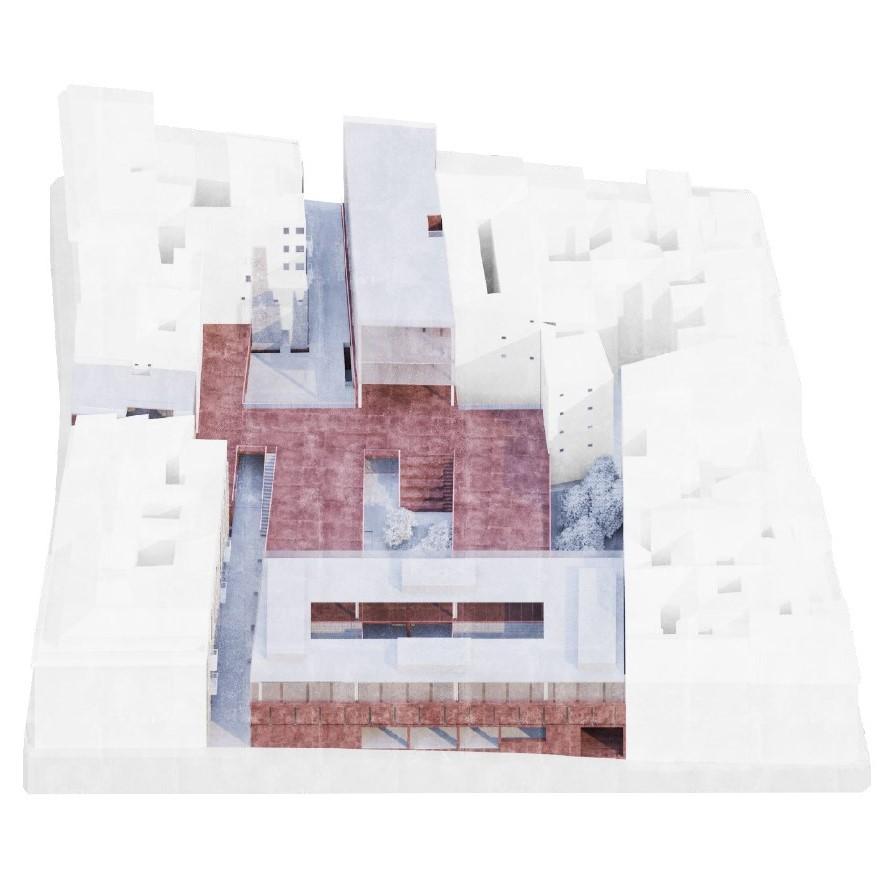Ioana Cojocaru
NUCLEU COMUNITAR ÎN „EL BARRIO DE LAS LETRAS”
COMMUNITY CORE ÎN ”EL BARRIO DE LAS LETRAS”
Madrid
ÎNDRUMĂTOR
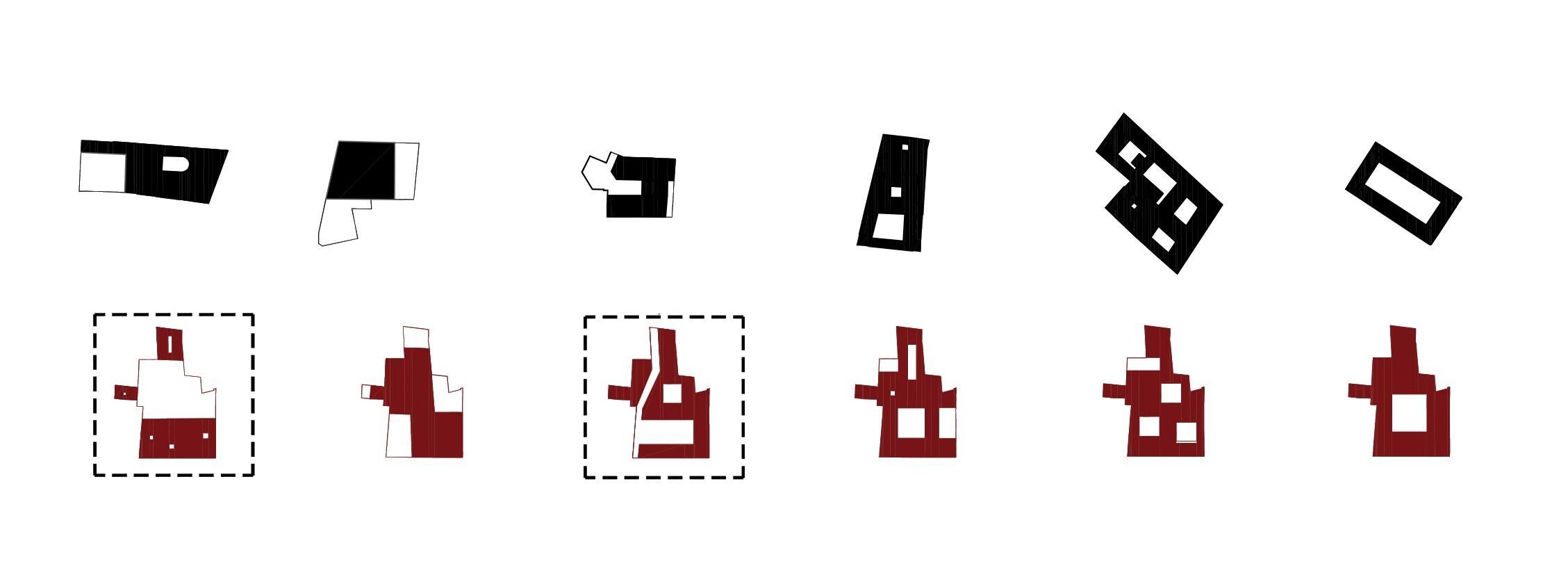
Conf.dr.arh. Iulian Gudină
TUTOR
Iulian Gudină Assoc.Prof.Ph.D.Arch.
Tema program. Viziune:
1. Coeziunea comunității prin crearea de spații destinate socializării, realizării de conexiuni intergeneraționale, interculturale;
2. Îmbunătățirea calității vieții locuitorilor, prin crearea de activități atât pentru copii, cât și pentru tineri și vârstnici (cursuri, ateliere, spații de lucru, spații pentru diferite evenimente, etc.);
3. Accentuarea identității locului prin funcțiunea propusă care devine un catalizator social;
4. Îmbunătățirea confortului urban prin crearea unor spații publice libere („nesufocate de activități comerciale”).

Conceptul structural – volumetric: Aflându-se pe un teren în pantă cu deschidere la trei străzi, propunerea se prezintă sub forma unei dale, a unui soclu masiv ce pornește de la cota superioară a lotului. Această masă este sculptată cu diferite spații publice urbane (piațete, strada pietonală, grădina), fiecare dintre acestea reprezentând un răspuns la contextul urban existent (crearea unei grădini „protejate”, retrageri față de ferestrele vecine, continuarea străzii Calle de la Veronica, etc.). Caracterul acestui soclu este unul masiv (de beton), materialele folosite creând impresia de greutate și tectonicitate. Peste această dală sunt amplasate trei obiecte, fiecare ca răspuns la strada către care se deschide. Acestea se prezintă sub forma unor volume „ușoare” cu structură metalică și închidere preponderent translucidă. Din analiza fațadelor se poate observa predilecția pentru continuarea registrelor orizontale specifice zonei, dar și reinterpretarea zonei „de peste cornișă” a țesutului existent, prin crearea acestei mase dens construite deasupra căreia se așează cele trei corpuri.
Theme Program. Vision:
1. Community cohesion by creating spaces for socialization, making intergenerational, intercultural connections;
2. Improving the quality of life of the inhabitants, by creating activities for both children and young people and the elderly (courses, workshops, workspaces, spaces for various events, etc.);
3. Emphasizing the identity of the place through the proposed function that becomes a social catalyst;
4. Improving urban comfort by creating free public spaces (”not suffocated by commercial activities”).
Structural – Volumetric Concept:
Being on a sloping land opening to three streets, the proposal is în the form of a slab, a massive base that starts from the upper part of the lot. This built mass is sculpted with different urban public spaces (squares, pedestrian street, garden), each of them representing a response to the existing urban context (the creation of a ”protected” garden, retreats from neighboring windows, continuation of Calle de la Veronica, etc.). The character of this base is a massive one (made out of concrete), the materials used creating the impression of weight and tectonics. Over this slab, there can be found three objects, each one being în response to the street to which it opens. They come în the form of ”light” volumes with a steel structure and a predominantly translucent facade. Also, from the analysis of the facades we can see the predilection for continuing the horizontal registers specific to the area, but also the reinterpretation of the area ”above the cornice” of the existing tissue, by creating this dense built mass on which the three objects sit.
Ioana Cojocaru
Ioana Cojocaru
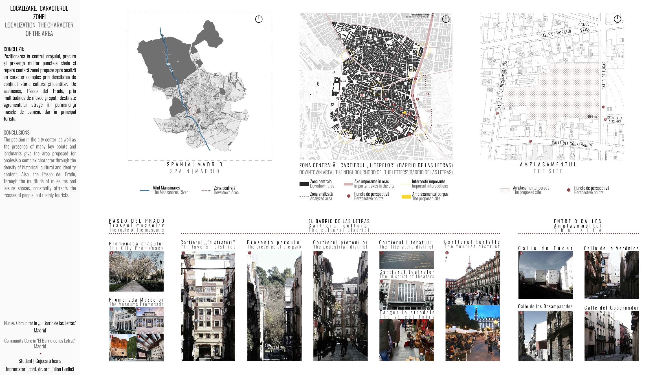
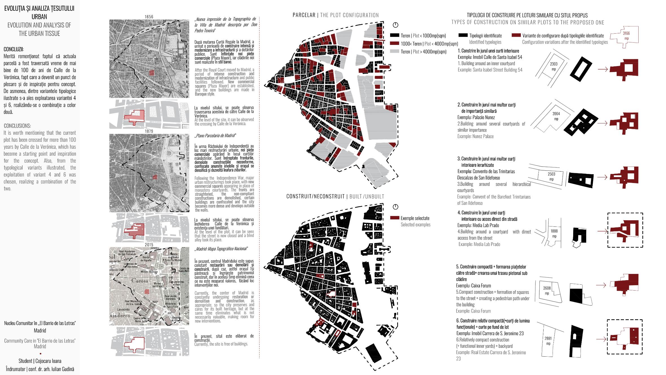
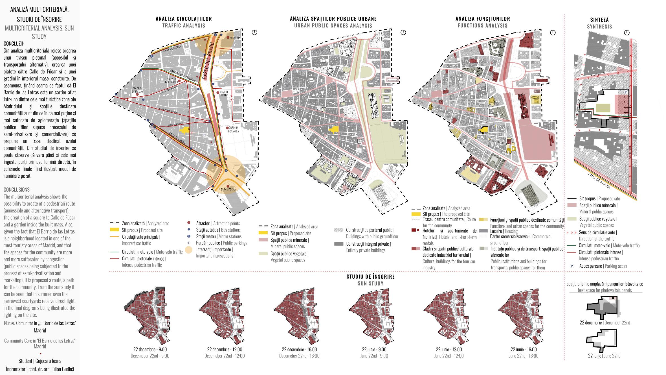
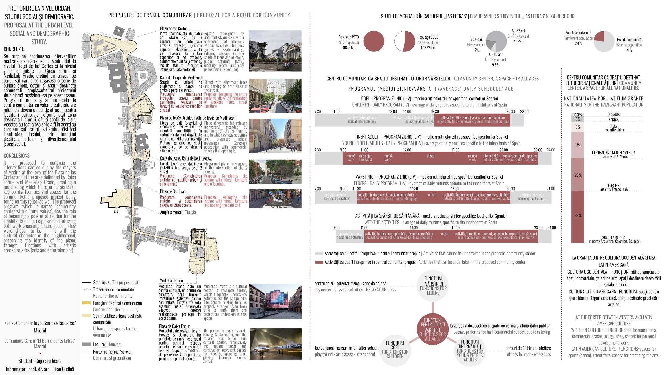
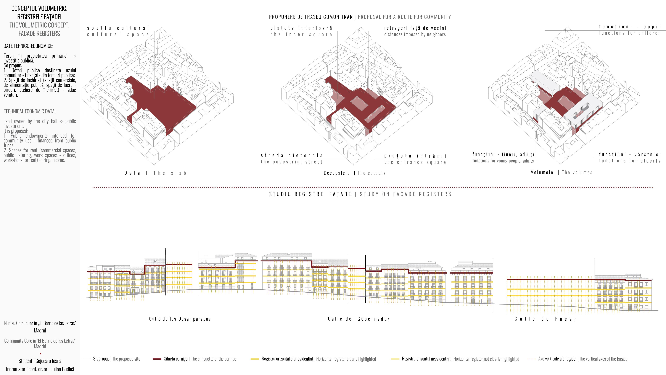

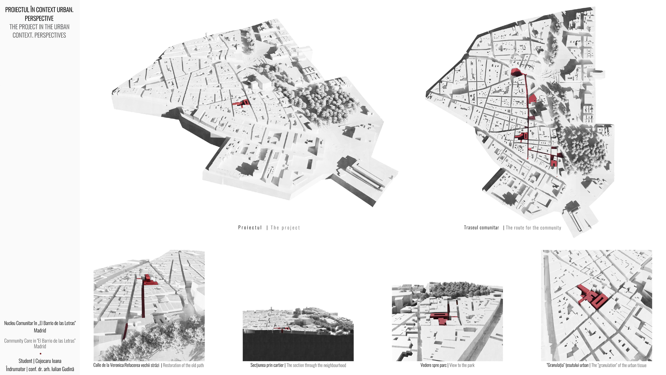

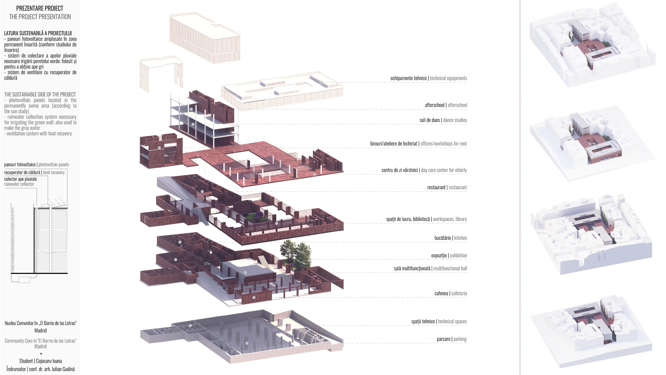

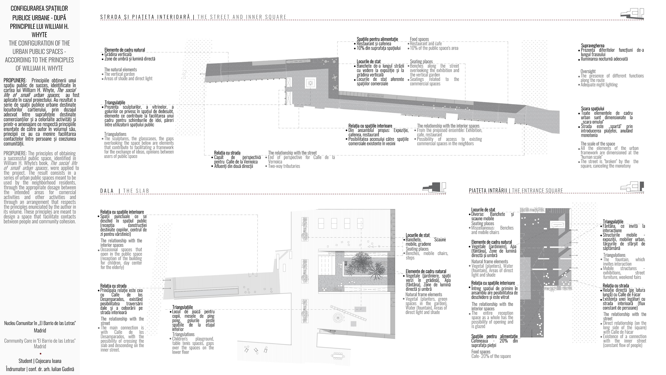

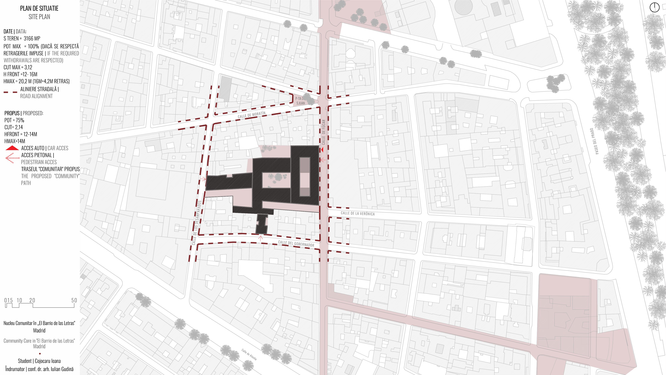

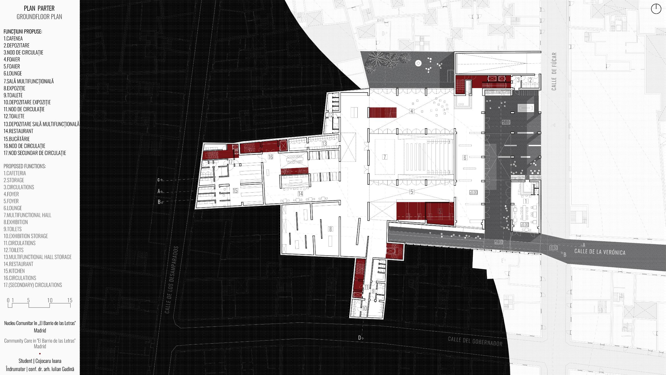
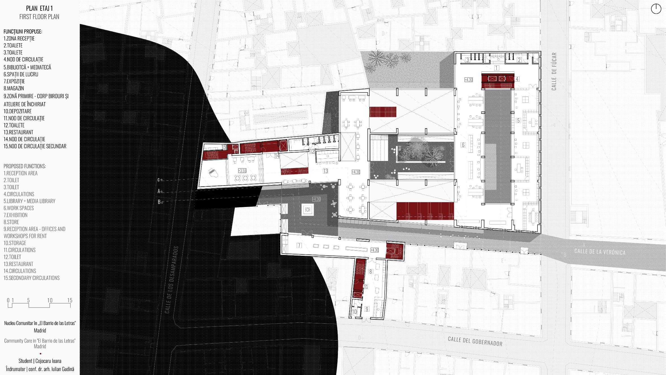
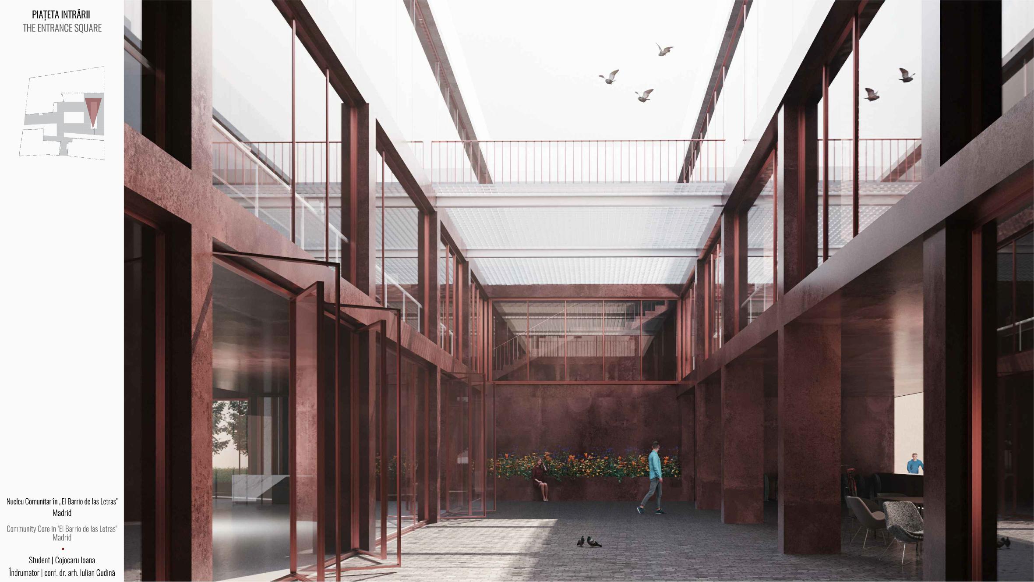
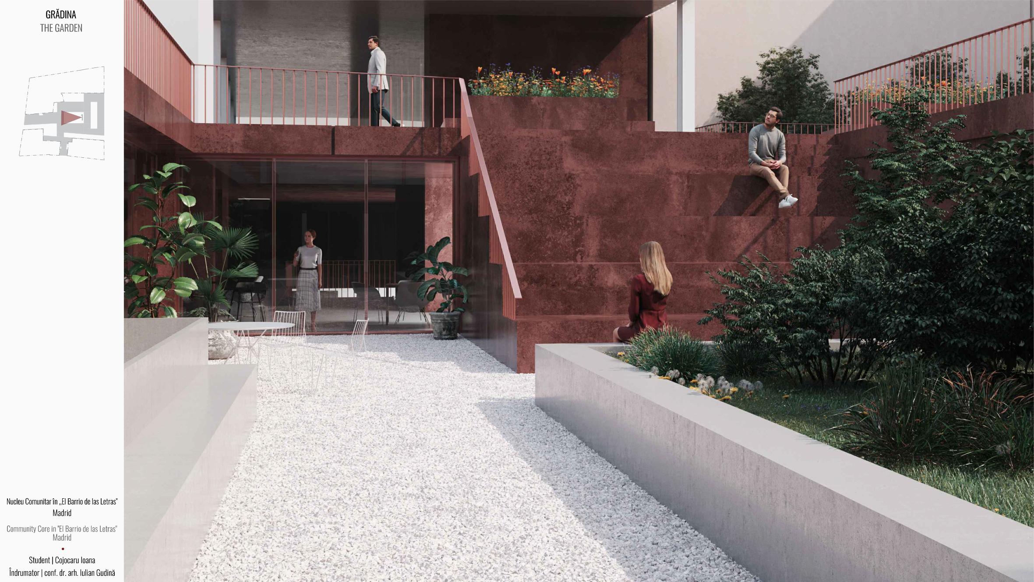
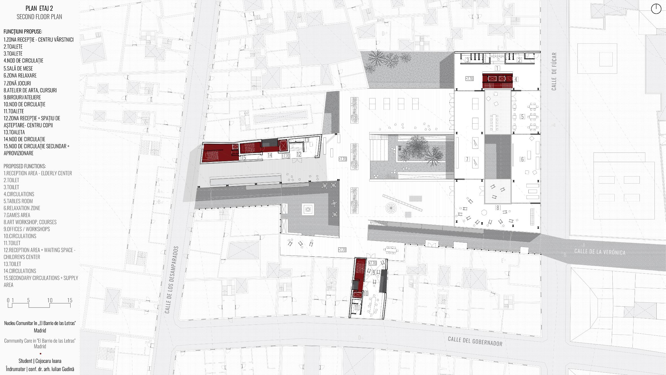
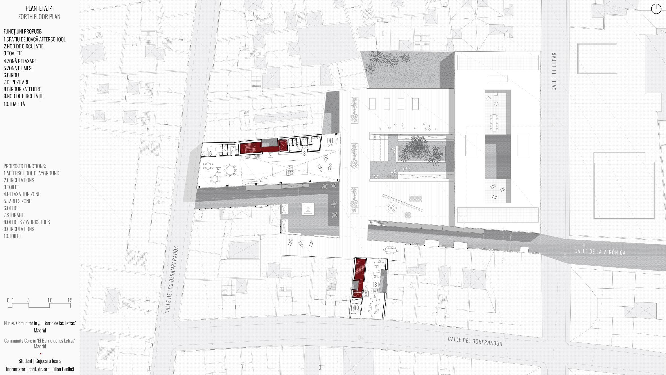
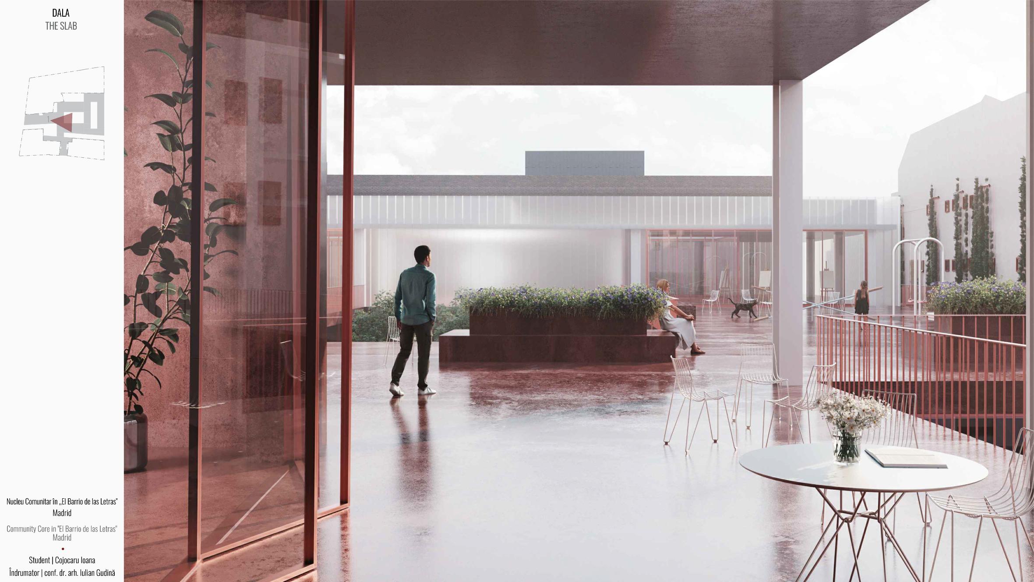
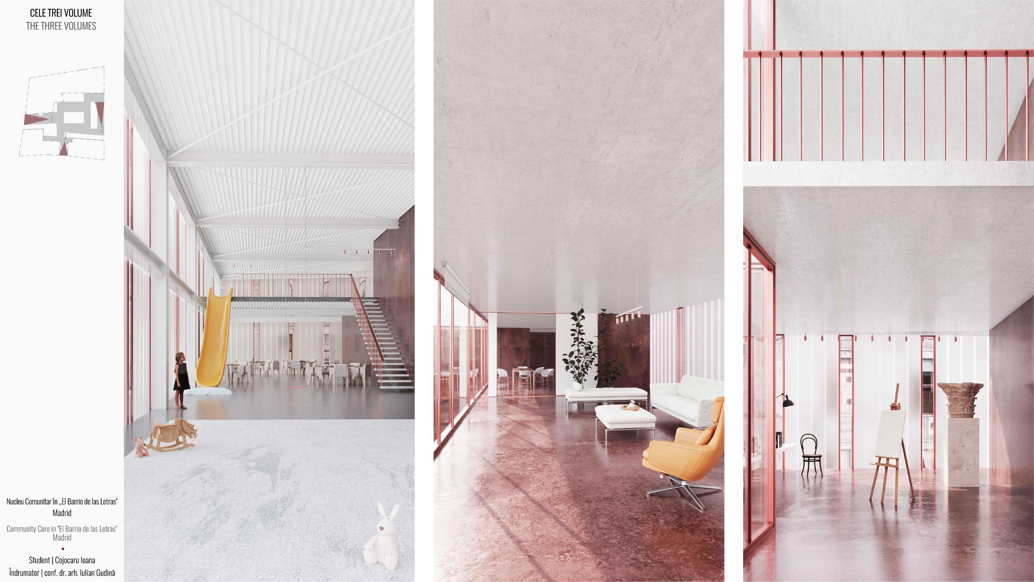
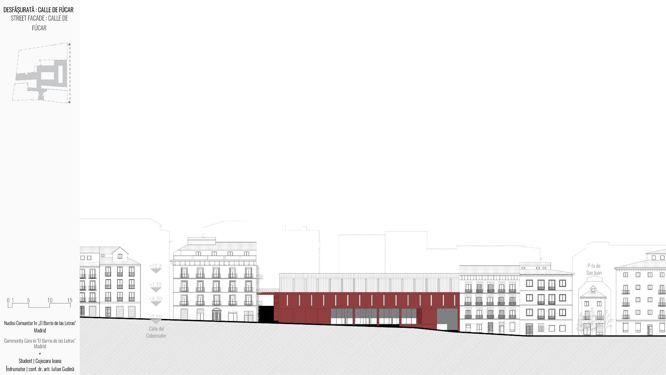
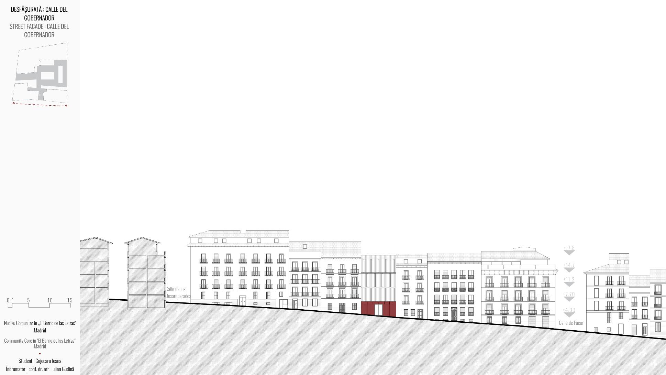
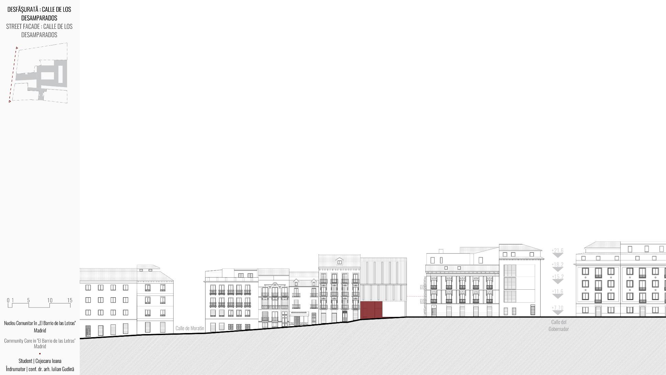
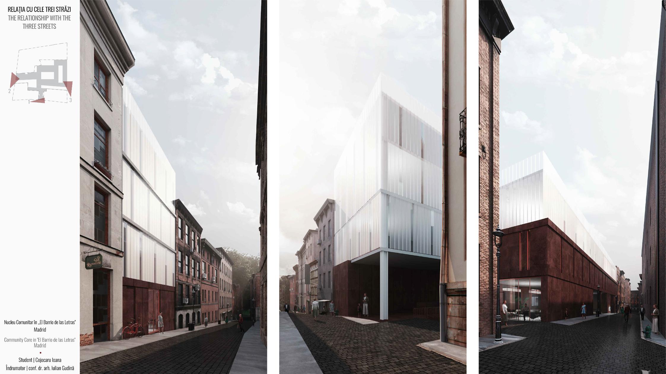
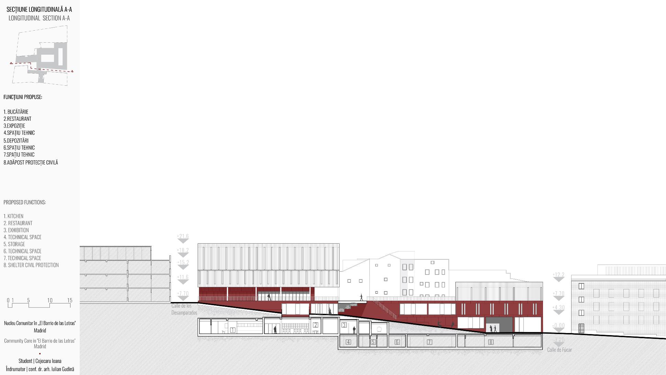
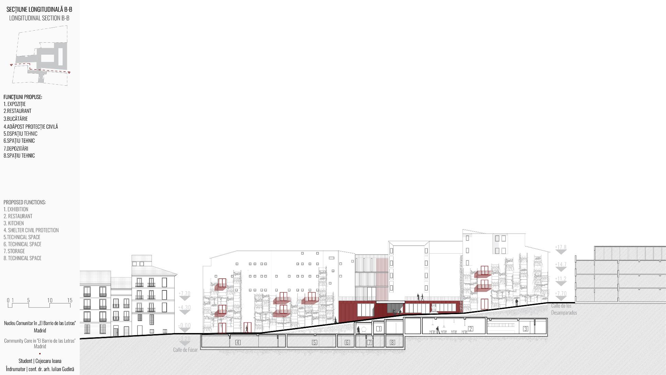
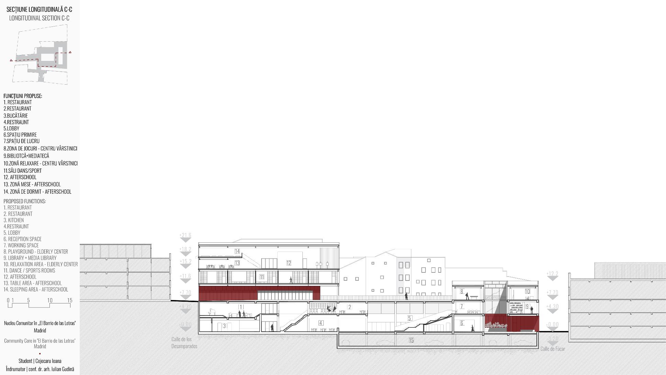
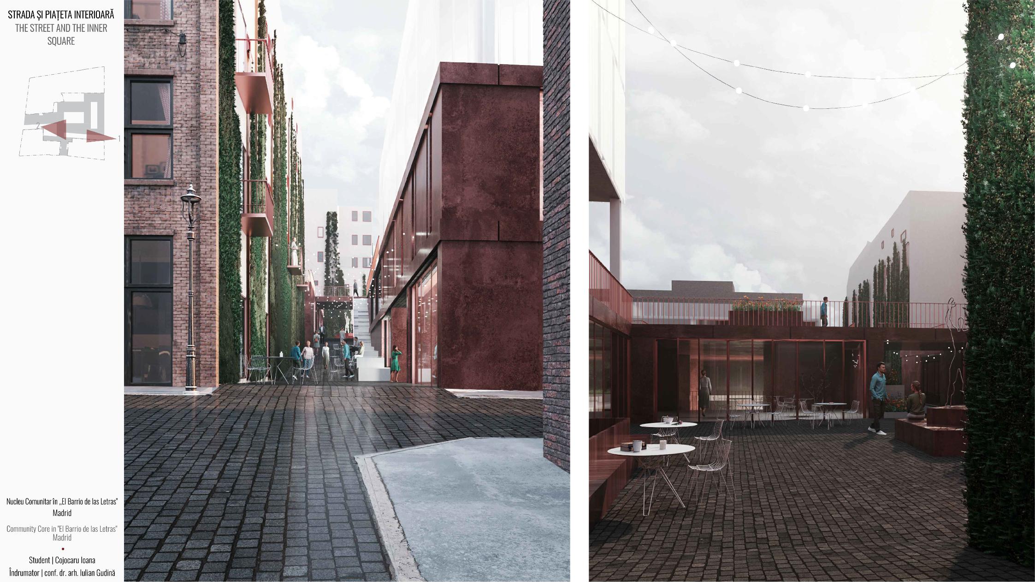
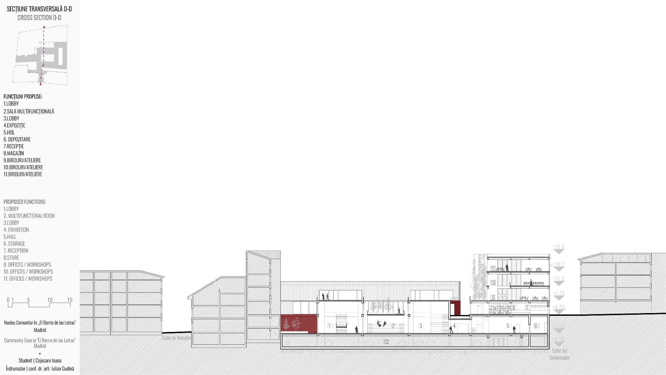
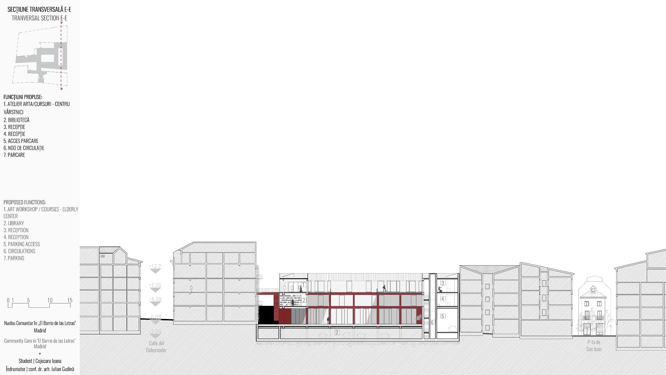
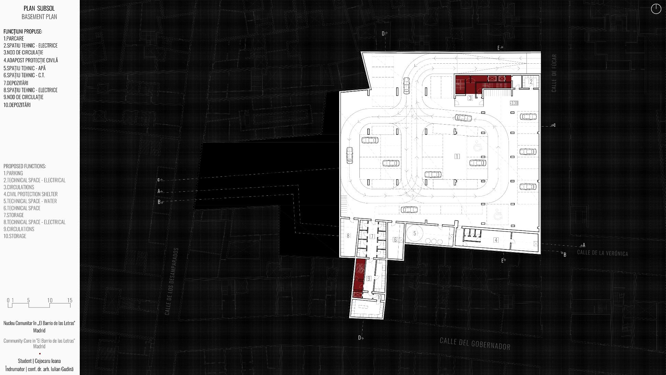
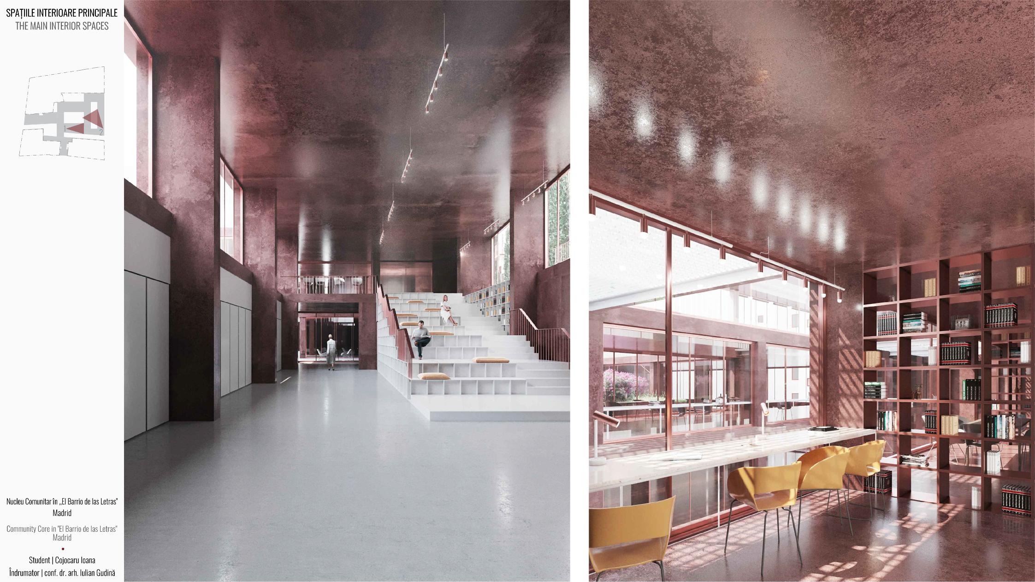
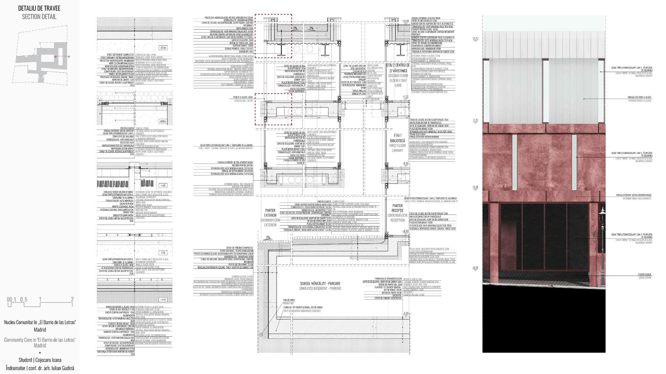
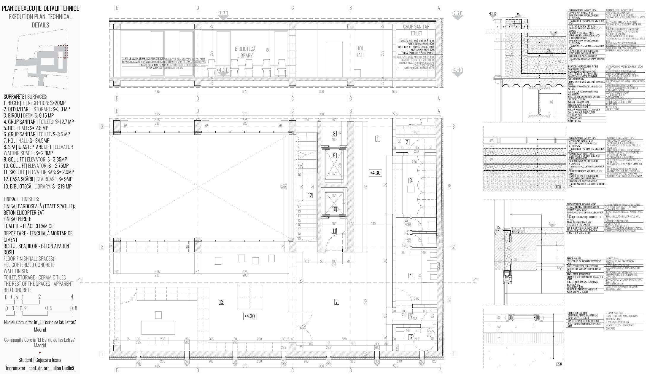
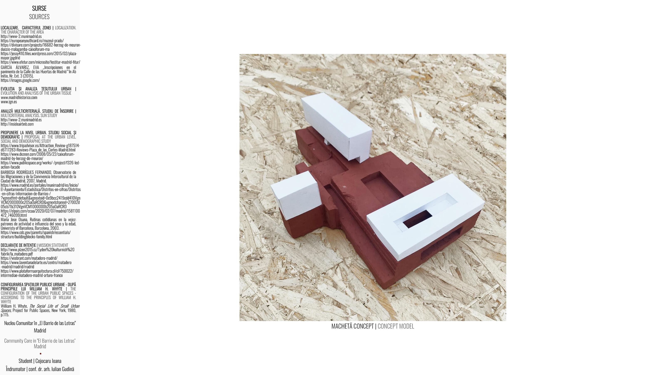
Ioana Cojocaru © 2021
G.I.atelier © 2021 iulian.gudina@uauim.ro g.i.atelier.uauim@gmail.com issuu.com/g.i.atelier facebook.com/conf.dr.arh.IulianGudina
