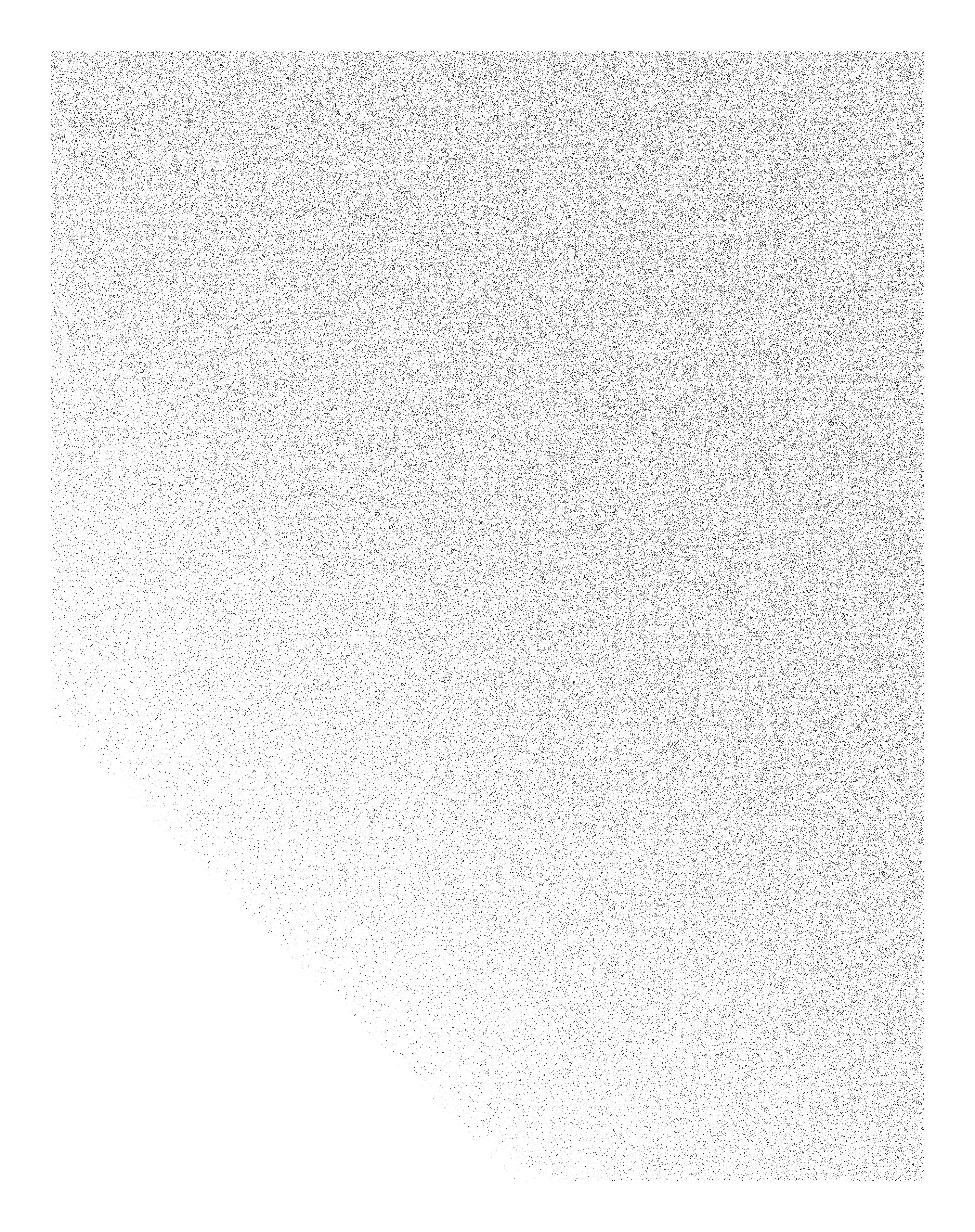
Gabriella Angeline portfolio gabriella angeline interior design MMXXII MMXIX MMXXII MMXIX
02 G. Angeline
Gabriella Angeline
DESIGN PHILOSOPHY
I believe that design is a powerful responsibility. It holds a strong influence towards the living souls that see, hear, and touch it. Even more, design affects a soul’s emotions, thoughts, and behaviours – whether it’d be uplifting or not is in the hands of the designer and the beholder itself. Design is not only to meet the pleasure of the eye, but also the pleasure life.
Thus, as a person who’s goal is to be an interior designer, it was always important for me to design for the souls on the receiving end. Moreover, putting my passion is the best tool I have learned that makes it more powerful. When passion is present, the dedication and hard work becomes joyful and resilient, pushing one’s self to never stop.
- Gabriella Angeline
03 G. Angeline
04 G. Angeline
talent is good. practices is better. passion is best
- Frank Lloyd Wright
05 G. Angeline
Bloombridge Youth Centre p. 08
an art+mental health community centre for youth Burnaby, BC Commercial Design
Verdure Hotel p. 32
wellness & wellbeing boutique hotel Vancouver, BC Hospitality Design
06 G. Angeline
SerenoLive p. 50
a senior living residence North Vancouver, BC Healthcare Design
The Urbanist. p. 76 fashion store West Vancouver, BC Retail Design
Wanderflower Library p. 64
children’s public library Vancouver, BC Institutional Design
07 G. Angeline
content

08 G. Angeline
design
hospitality
+ June 2022
healthcare
09 G. Angeline
Bloombridge Youth Centre
whyAccording to the Canadian Mental Health Association, “84,000 youths in BC are diagnosed with mental health illness” (CMHA). This number only represents youths that are able to confront themselves and get diagnosed.
As the project aims to target youths, the project will look into the demographics of the youth population in BC. Based on the 2016 Canadian Census, youths (individuals aged 15-24) lead the age group demographic in Burnaby. Thirty-one thousand four hundred thirty-five youths reside in the area, equivalent to 13.5% of the total population of Burnaby.
10 G. Angeline
Location: 4238 Lozells Ave, Burnaby, BC V5A 2H7
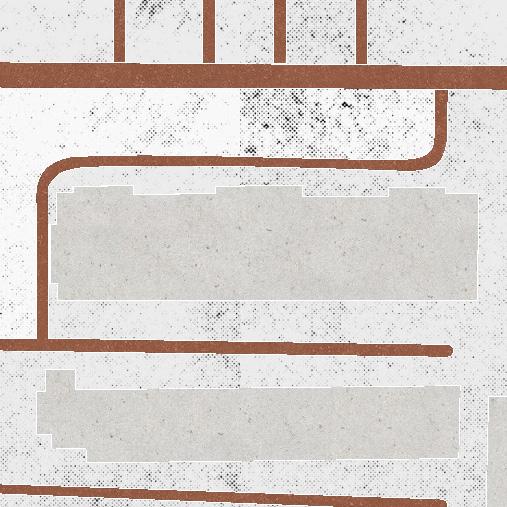
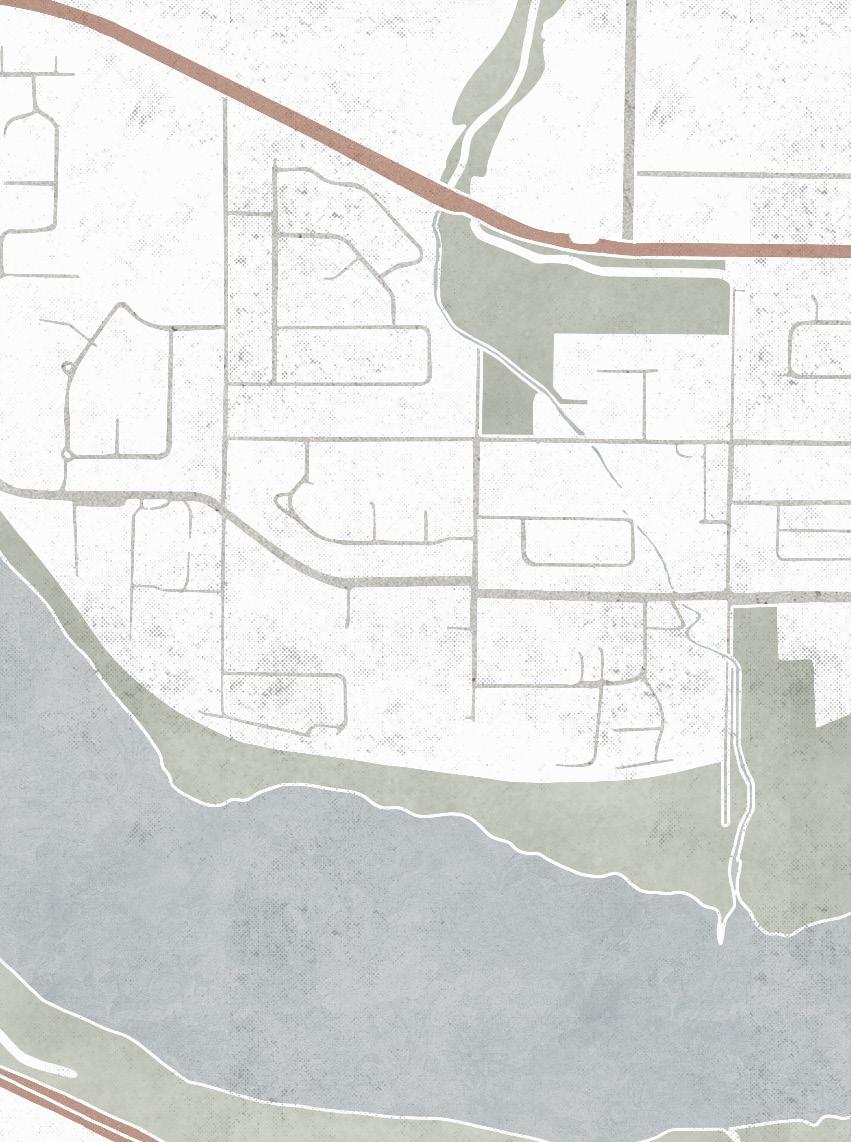
11 G. Angeline
SUN PATH
The centre is located in the northwest corner of its building. There will be no direct sunlight from the south. During winter, daylight can be an issue as the sun’s angle is lower from the south - spatial planning must be strategized to spread the amount of lighting optimumly.
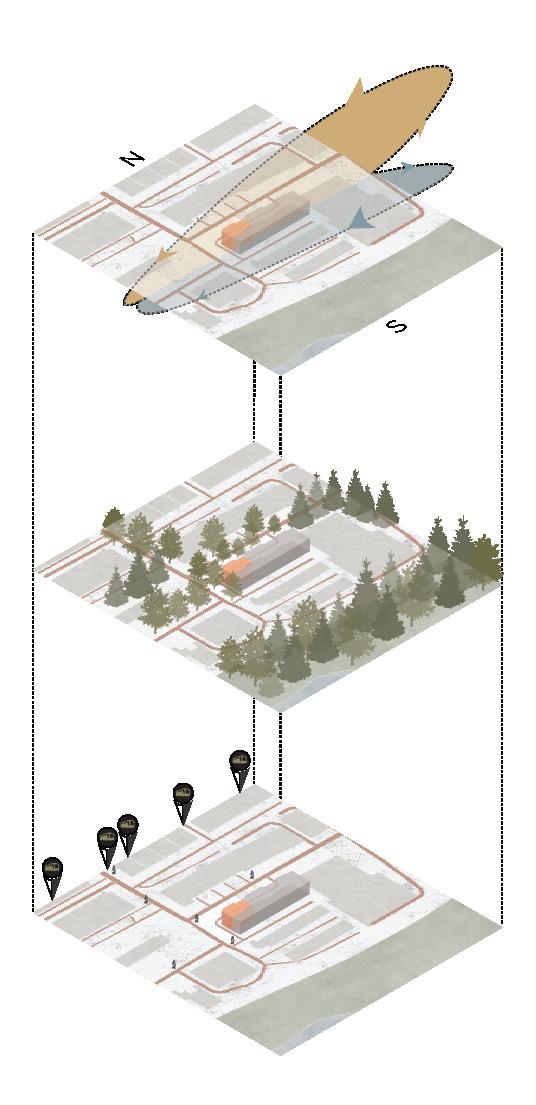
EXISTING GREEN AREA
The centre is surrounded with some deciduous and evergreen trees - which visibility of outdoors from inside the centre can help increase well-being of the occupants. Additionally, the presence of trees and plants can actually increase resilience of the neighbourhood.
ACCESSIBILITY
The centre is located in a mix residential-commercial neighbourhood that is near to the Lake City Way Skytrain Station (1.6 km). Aside from skytrain and private vehicles, the centre is 6 minutes away of walking distance from public bus stops.
12 G. Angeline
connecting the inner with the outer.
The reflection the human physical body as an outer shell that is simple, calm, and ‘plain-looking’, hiding its inner within that is dynamic, vibrant, and full of bursting emotions and mental thoughts. Just as a youth that looks fine and healthy physically, yet hiding bursts of emotions and mental state inside. Despite the contradicting characters, the two must be connected to allow the inner to flow outward and create a resilient youth that can have creative expression.
13 G. Angeline
adjacency matrix & relationship diagram

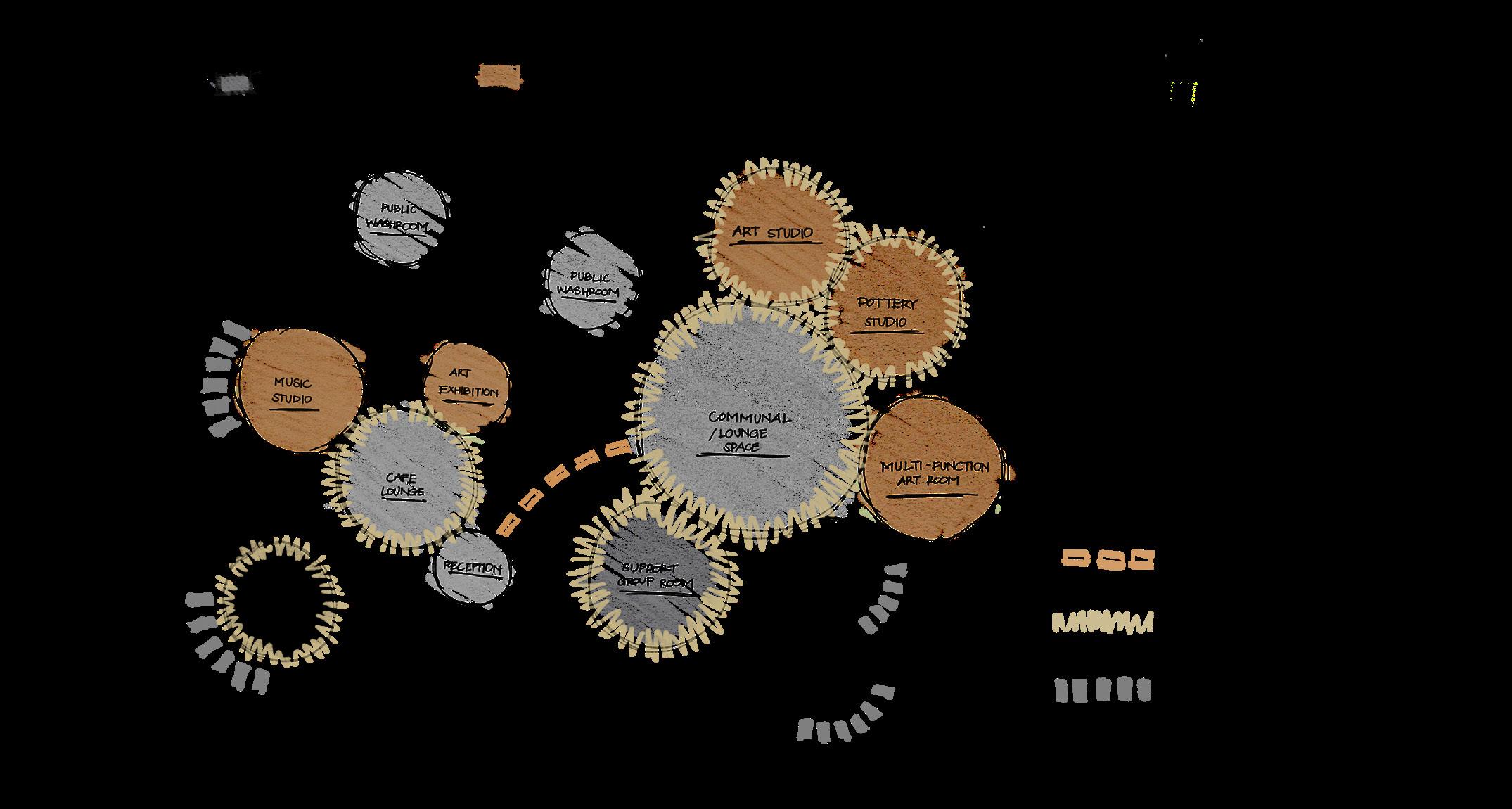
14 G. Angeline
GROUND LEVEL
Circulation flow
Space division
blocking diagram
2ND LEVEL
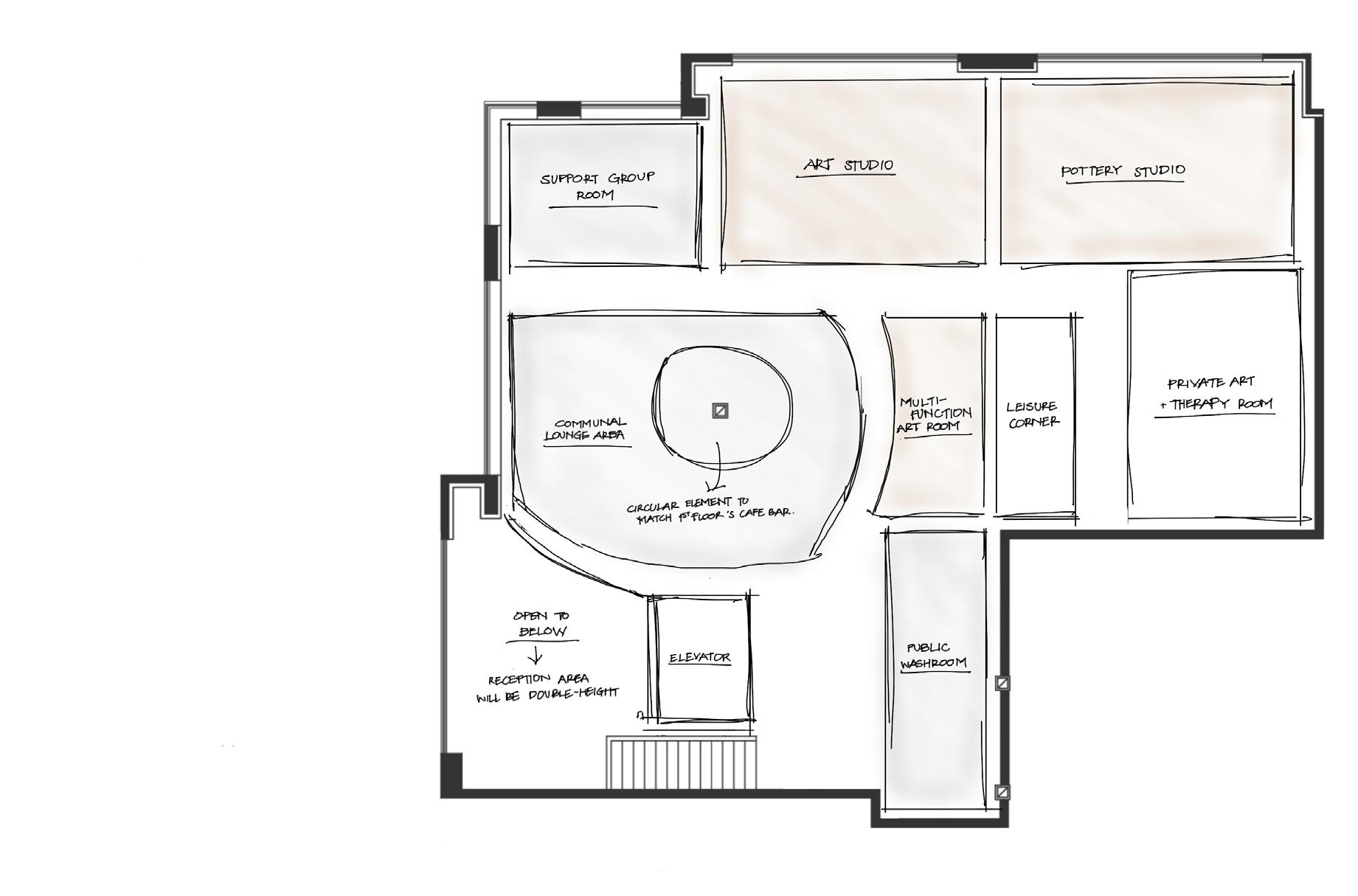
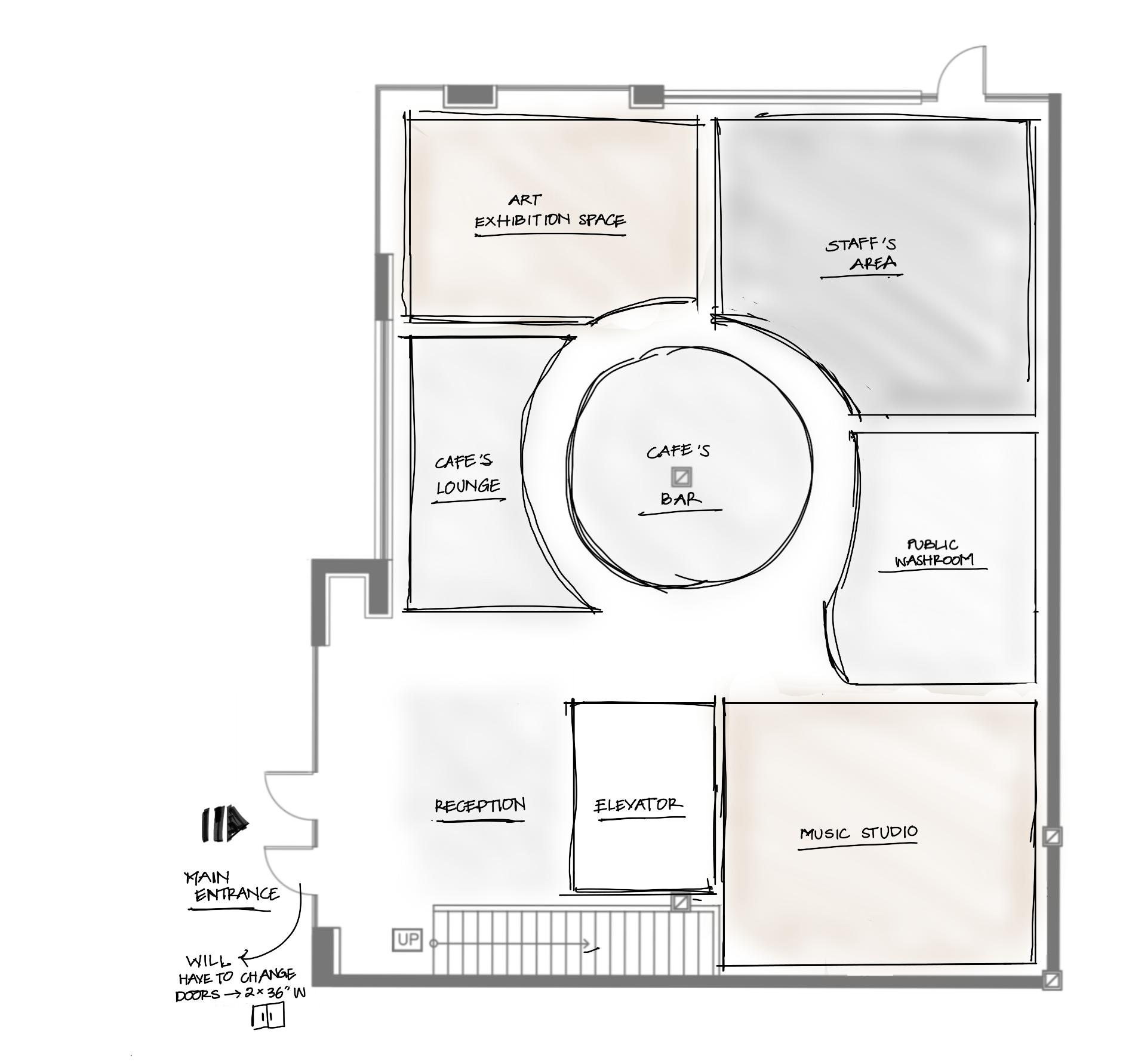
Circulation flow
Space division
15 G. Angeline
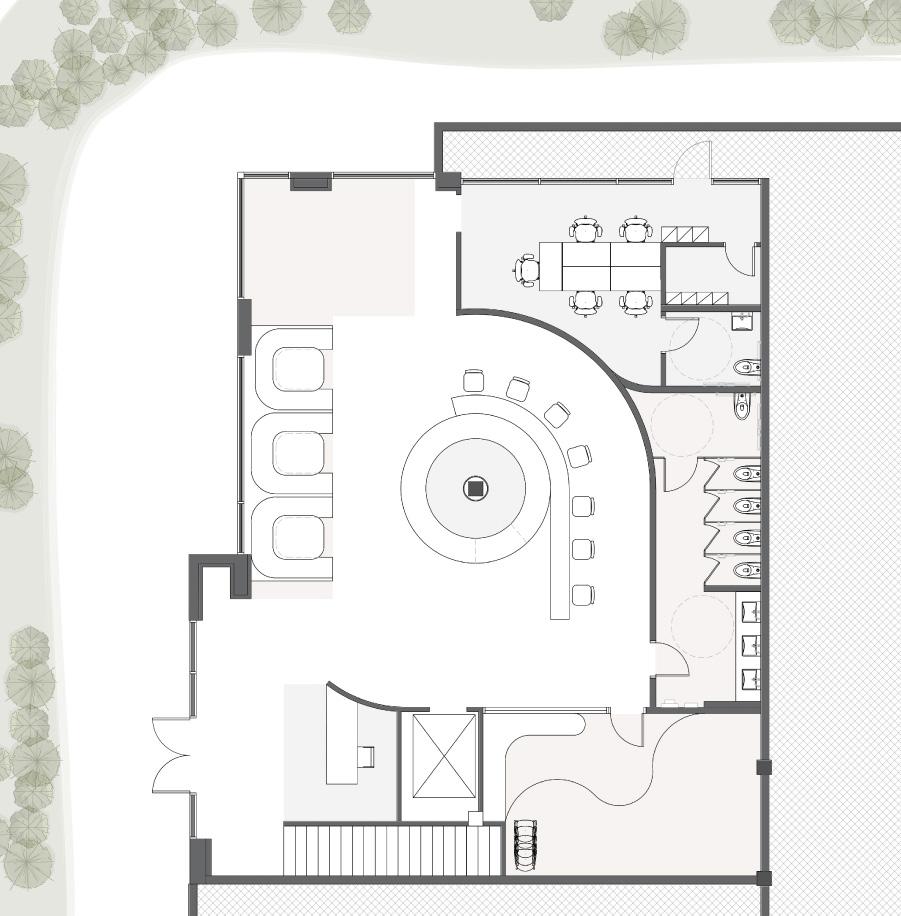
16 G. Angeline 01 Main Entrance 02 Reception 03 Cafe-Lounge 04 Exhibition Area 05 Staff Area 06 Storage 07 Staff WC 08 Public WC 09 Music Studio 10 Elevator LEGEND – GROUND LEVEL 01 02 03 04 05 06 07 08 09 10
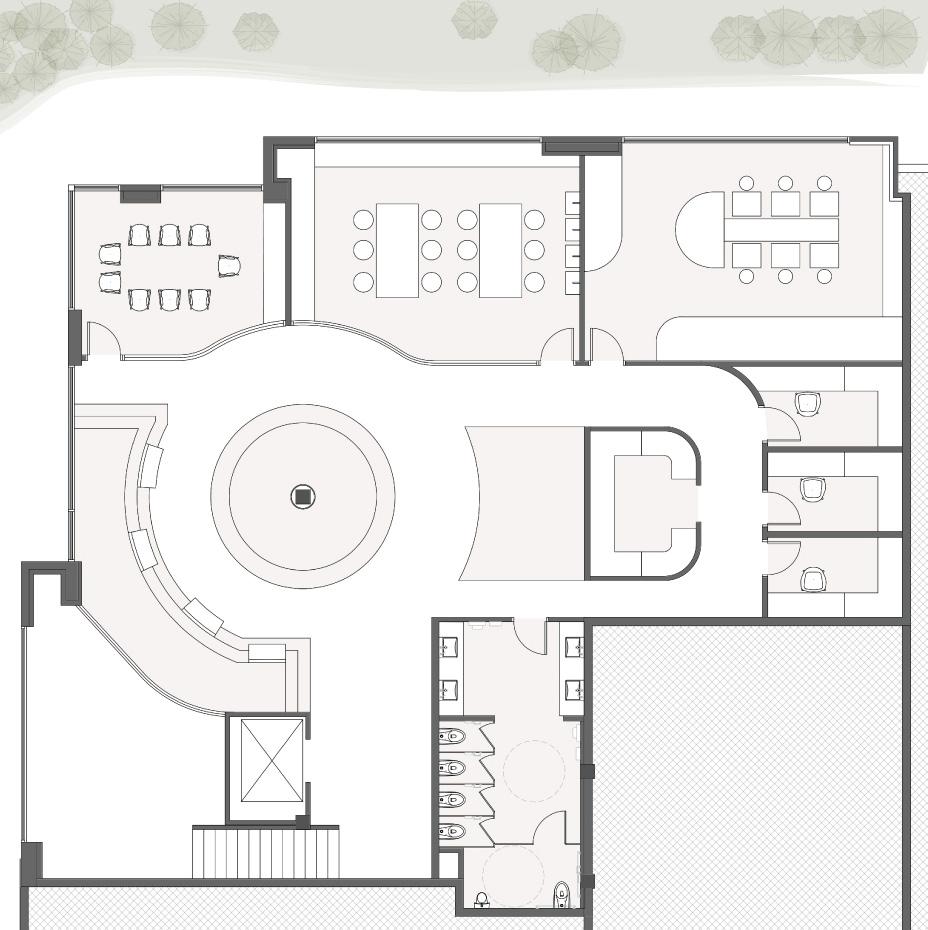
17 G. Angeline 11 Elevator 12 Communal Lounge 13 Support Group Room 14 Art Studio 15 Pottery Studio 16 Private/Therapy Room 17 18 19 Quiet & Waiting Corner 20 Multi-function Stage LEGEND – SECOND LEVEL 21 Public WC 22 Open to below Private/Therapy Room Private/Therapy Room 11 12 13 14 15 16 17 18 19 20 21 22
Existing vertical stairs
2nd Lvl.
Area for vertical adjacency & double height space
Area for Vertical Adjacency & Double Height Space
Circular zone location in both ground & 2nd level. Enforce circulatory circulation
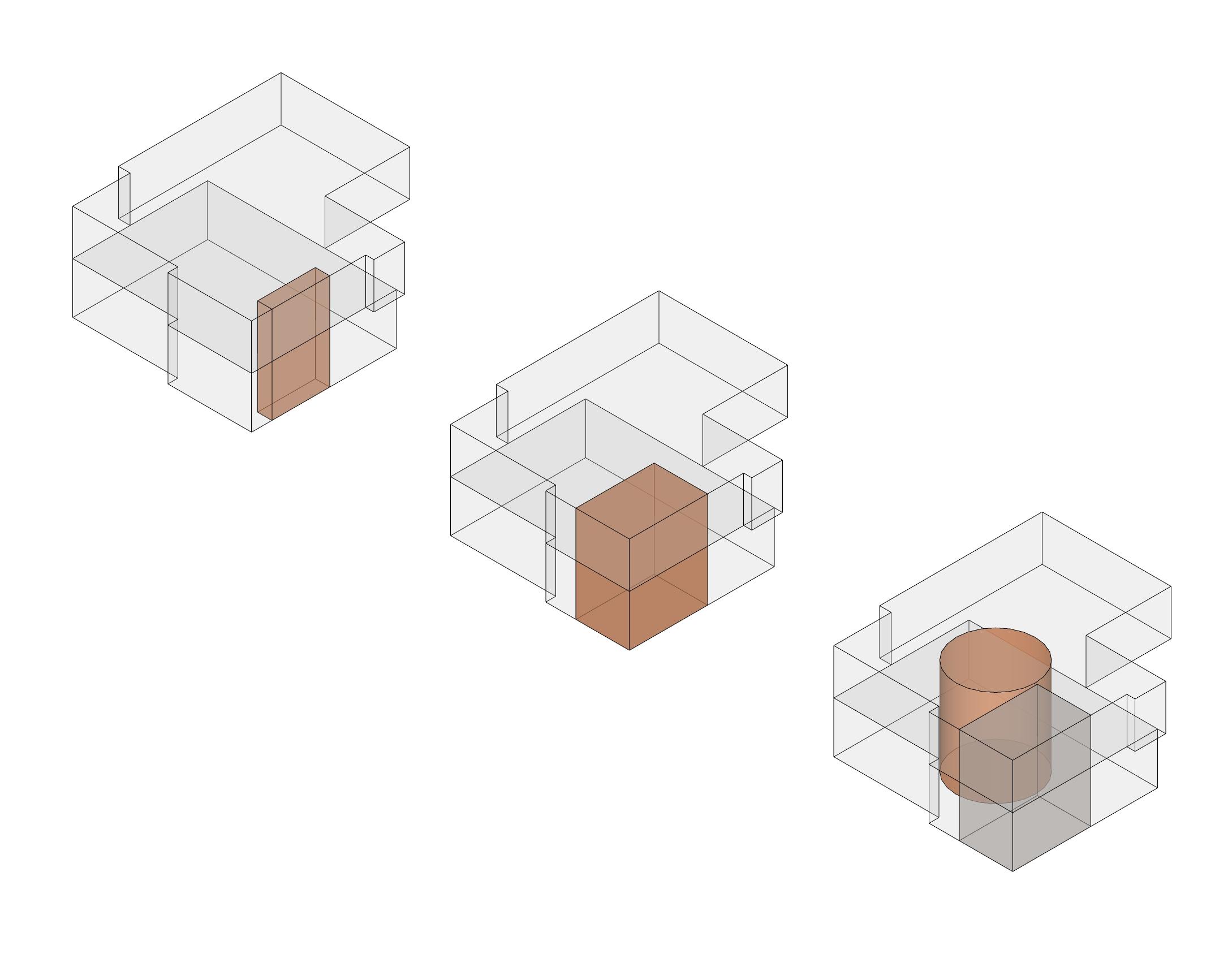
18 G. Angeline
Ground Lvl.
DIAGRAM
PROGRESSION : VERTICAL CONNECTION
Open space, lounging zone to complement the circular zone.
Cut-through for double-height zone
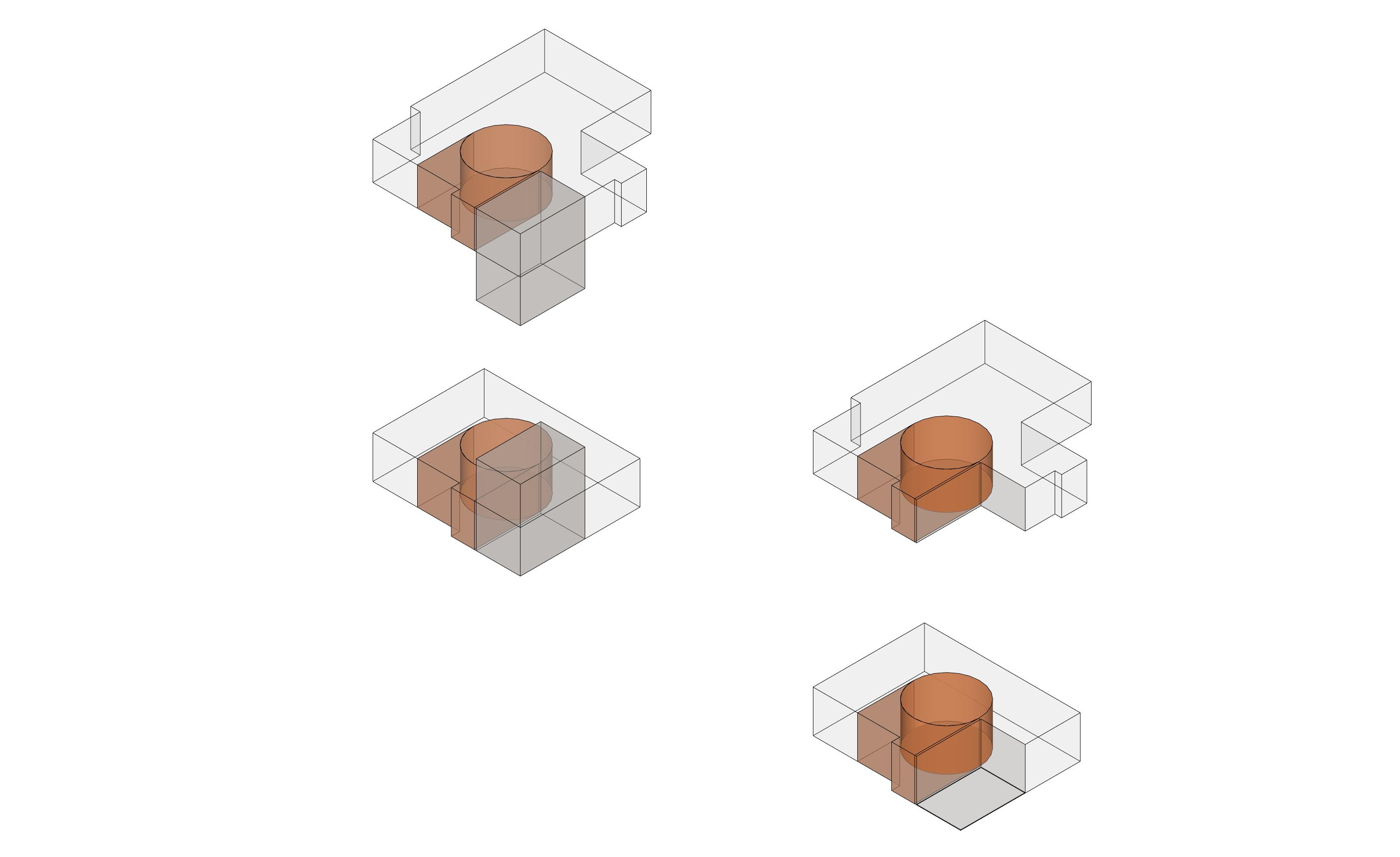
19 G. Angeline
CAFE-LOUNGE
The cafe-lounge area in the 1st floor motivates the space for leisure and social connection. The circular counter express the connection between the whole open space area.
The contrast between the neutral materials and the vibrancy of the ceilings and furniture reflects the concept of having a splitting character of static versus dynamic.
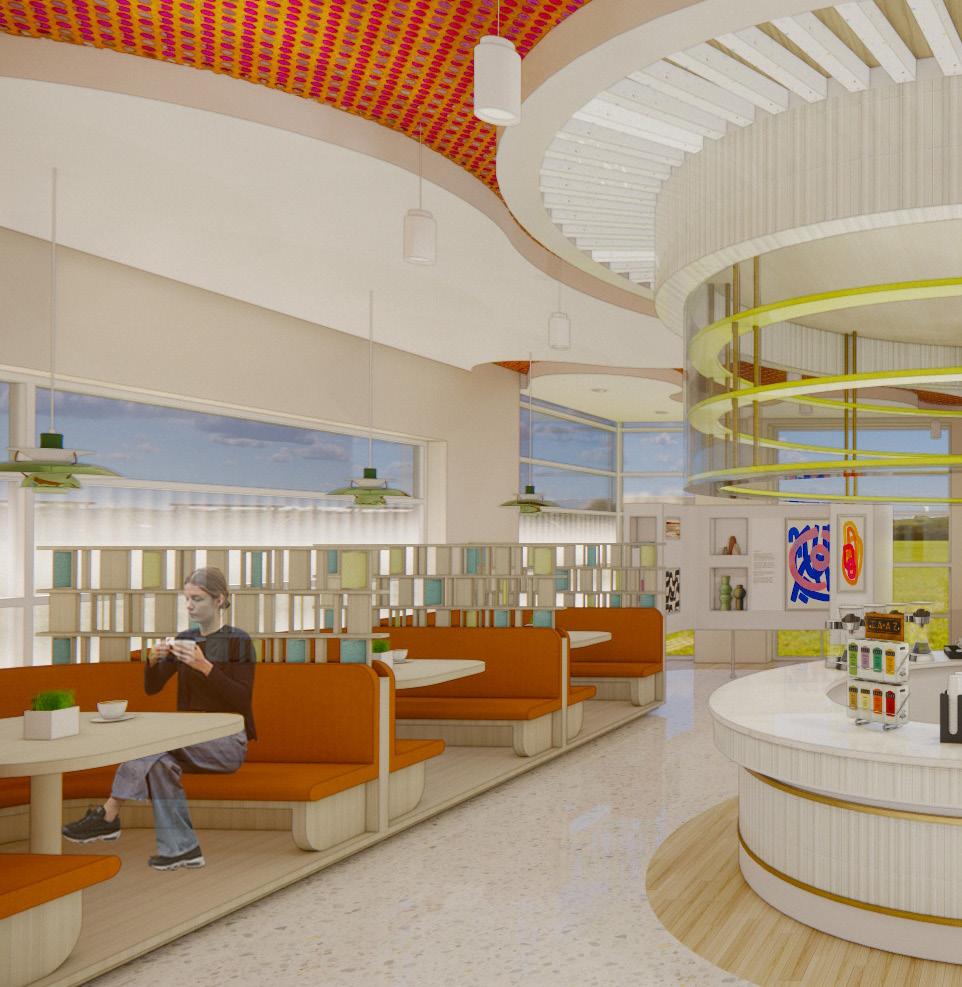
20 G. Angeline
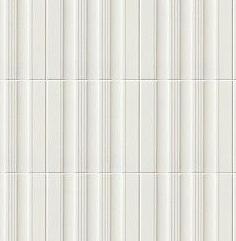
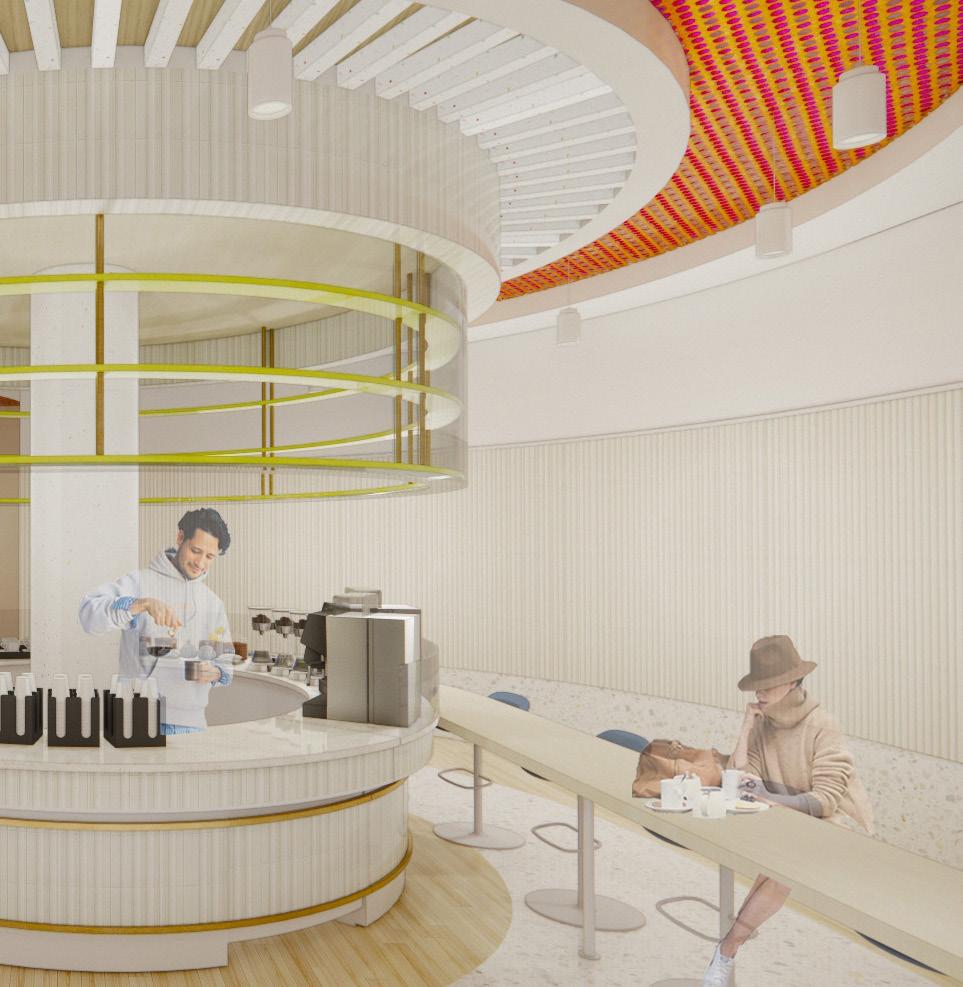
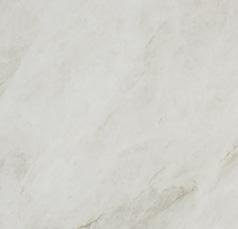
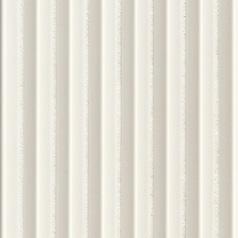
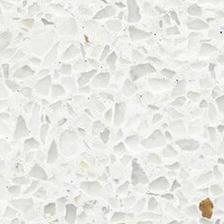
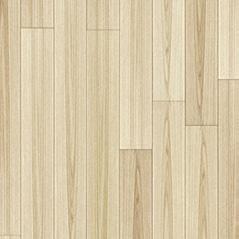
21 G. Angeline
Terrazco Terrazzo Floor Pure White Forbo Marmoleum Tile White Wash Cosentino Dekton Surface Kreta Tile+Stone Terre Bianco Irregolo Decor Mutina Rombini Tiles Matte White
CIRCULAR BAR
The vertical connection between the 1st and 2nd floor is not only reflected through the double-height reception area but also repetition of the circular element inside the space.. The circular element for the cafe counter is repeated with the same forms and materials for the second floor.

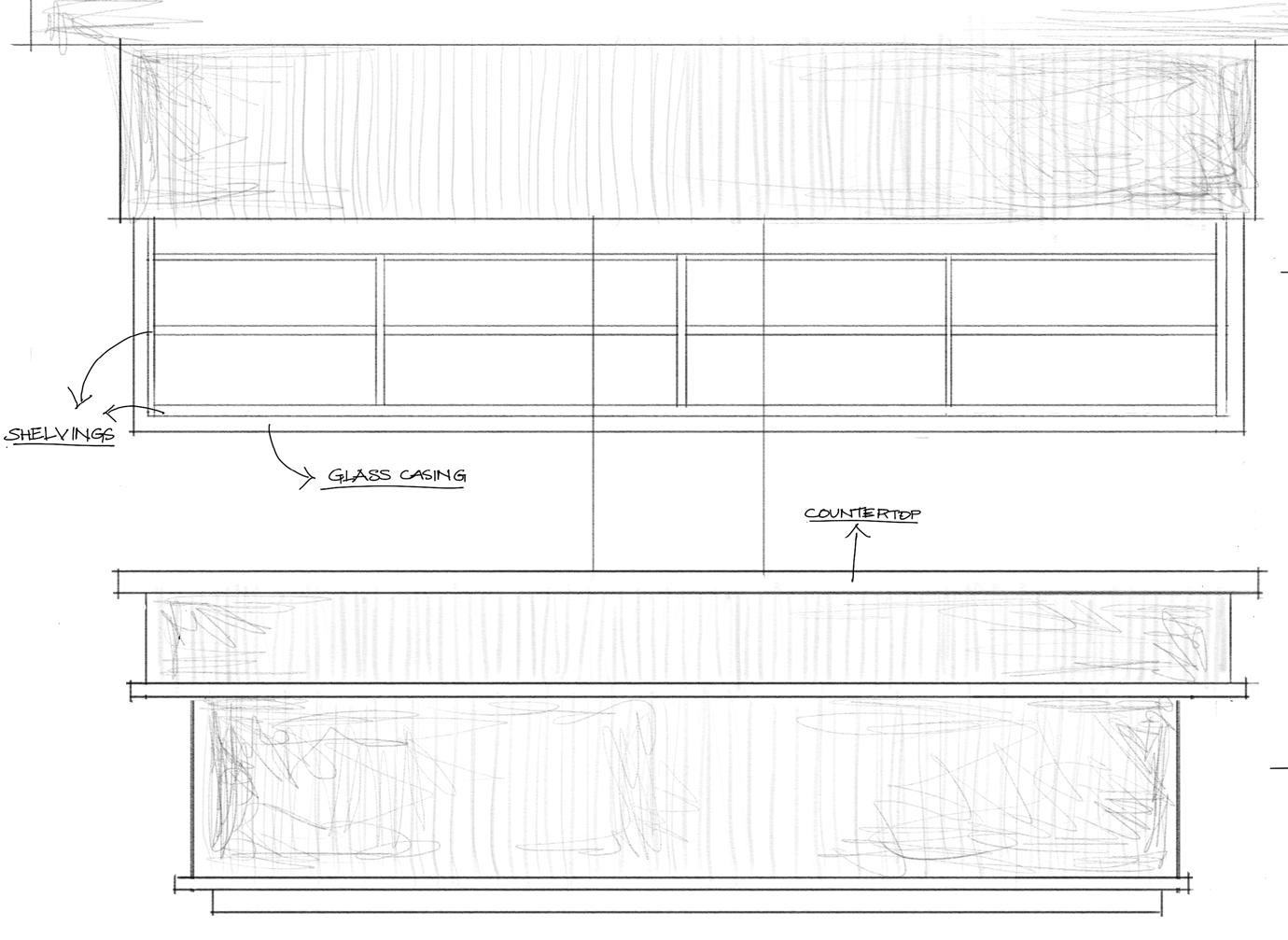
22 G. Angeline
DIAGRAM PROGRESSION OF CIRCULAR BAR
Constructing the circular bar begins from the basic design principle of a 2D shape and is developed further into a 3D form. The substraction and layering of the form considers circulatory clearance (inside the bar) and height clearance.
Base Shape Connection Extrusion Cut-Section

23 G. Angeline
02 04 03 06 05 01
Substraction Layering Substracting Center Area
Mutina Rombini Tiles Green
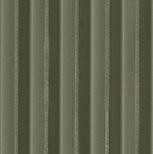

Mutina Rombini Tiles Matte White
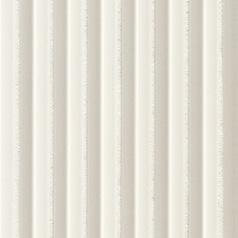
24 G. Angeline
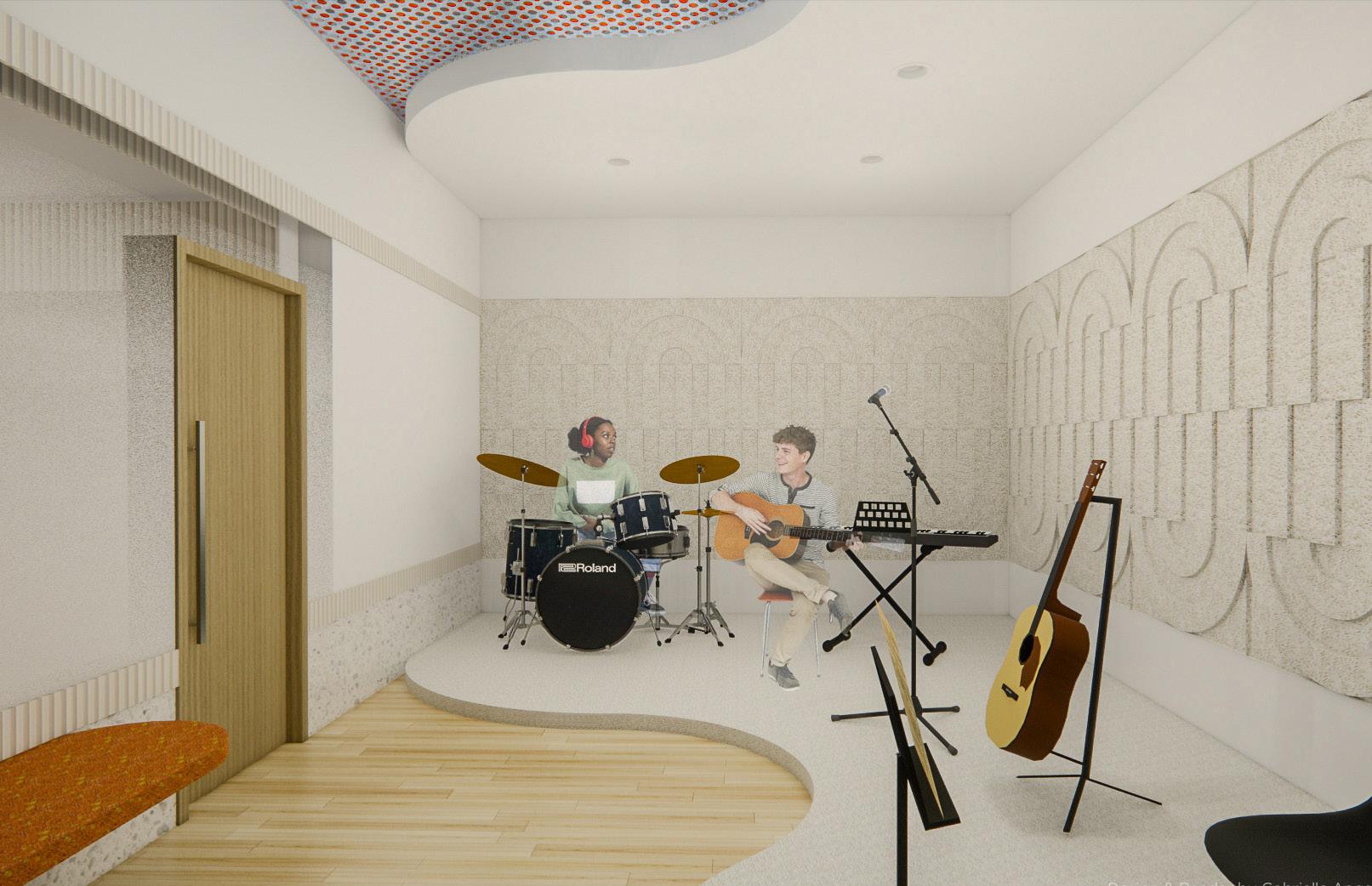
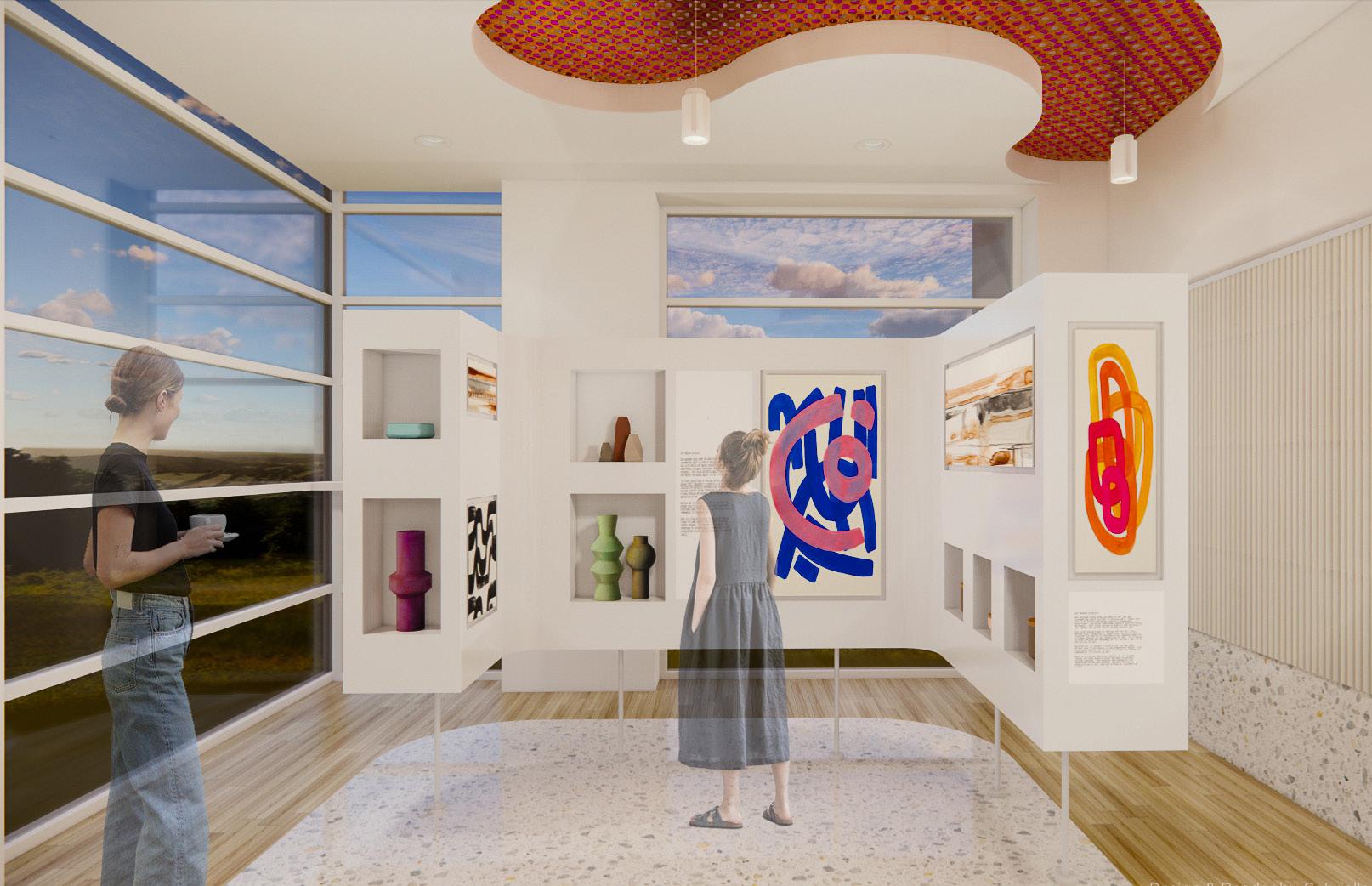
25 G. Angeline
Area
Exhibition
Music Studio
COMMUNAL LOUNGE
The tiered design of the communal lounge aims to:
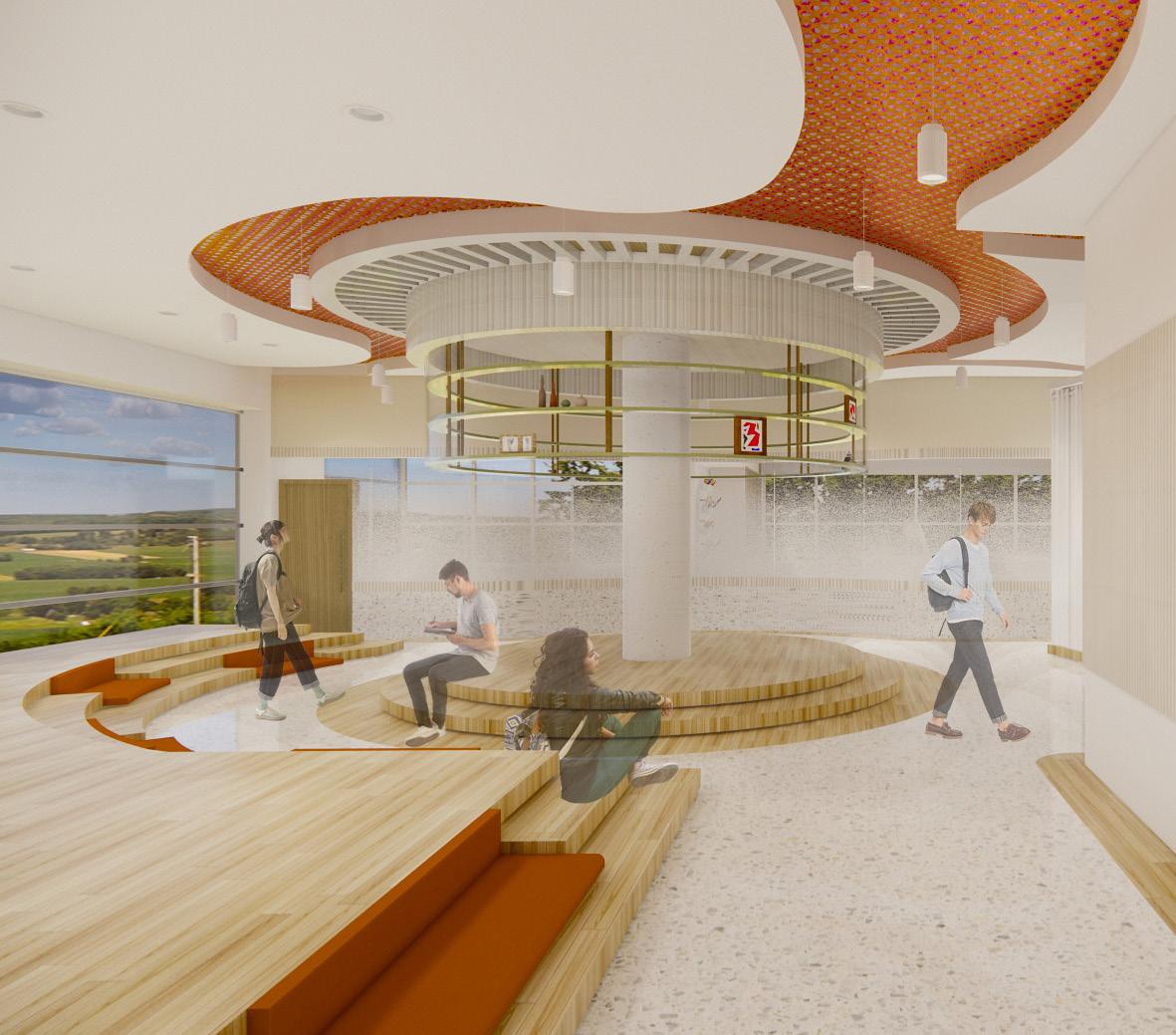
1) Spatial connection throughout the whole open space.
2) Motivates wider social inclusion, and supports youth to form a wider community without exclusivity. Flexible seating
layout from sociofugal to sociopetal.
3) Visibility throughout the space and into the multi-functional/stage area. Everyone has equal visibility when there is a performance or exhibition.
4) Increase natural daylight into the space.
26 G. Angeline
Arktura Vapor Cluster Torch Colour
RCP: 2nd Lvl.
CEILING DESIGN
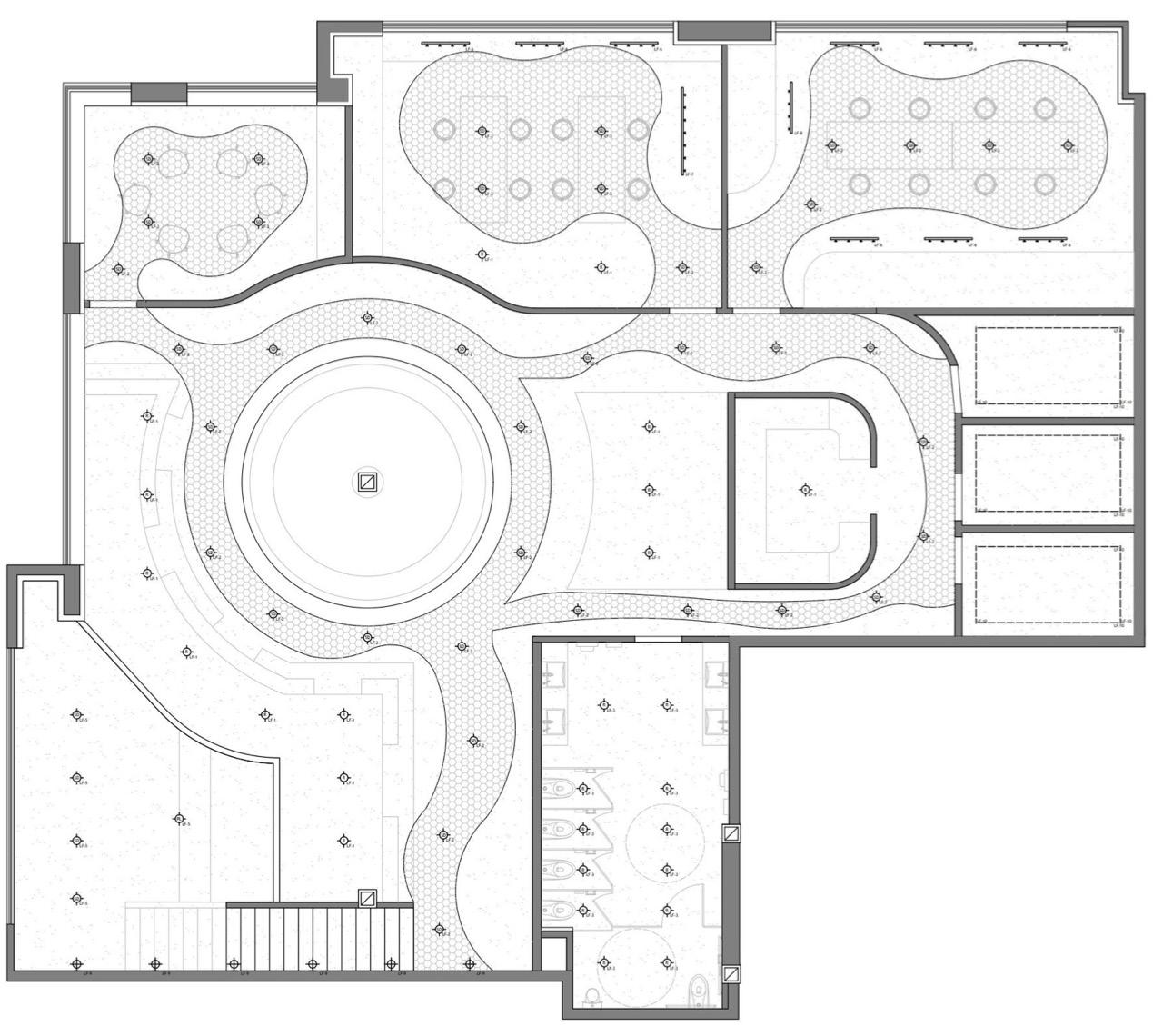
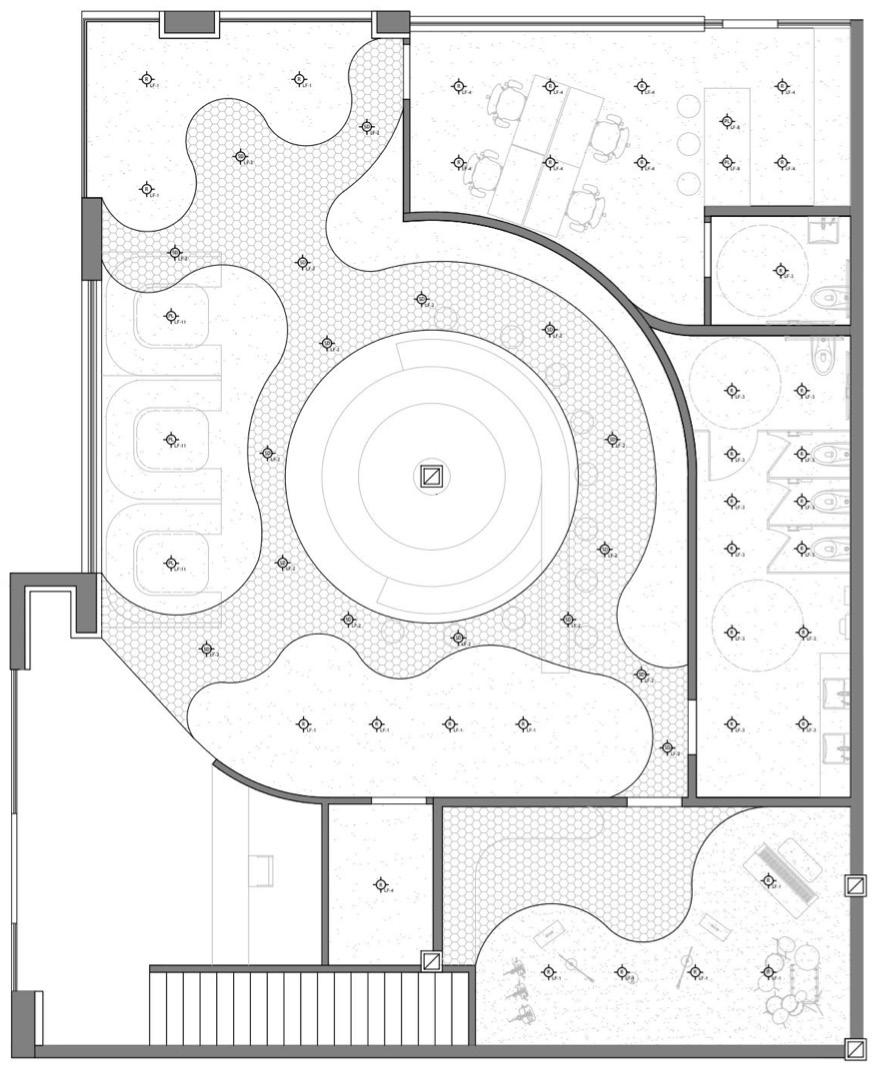
The vibrancy of the ceiling feature reflects the concept of having a splitting character of static vs dynamic. Drop-in drywall ceiling gives depthness throughout the centre reflects the outer “normal” shell that hides the “vibrant” inner emotions reflected by the colored perforated metal ceiling.

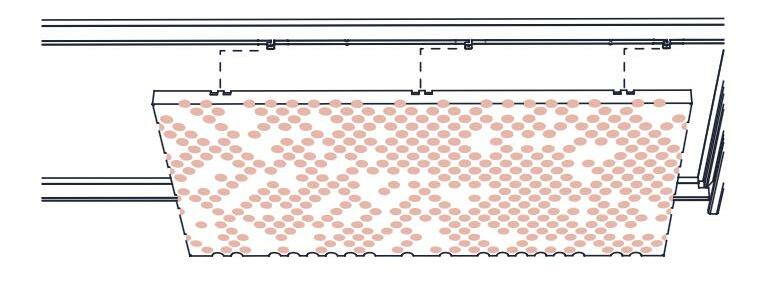
Perforated metal ceiling is selected as one of the material for the ceiling because not only its durability and color options, but due to its sheen that differs from the flat drywal ceiling. It sheen is special - just as it reflects the inner feelings and thoughts that are special. The perforation also adds a different in texture from the plain drywall ceiling.
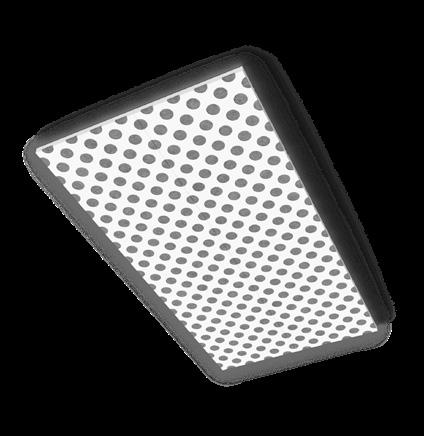
27 G. Angeline
RCP: Ground Lvl.
ISOMETRIC : GROUND LVL.
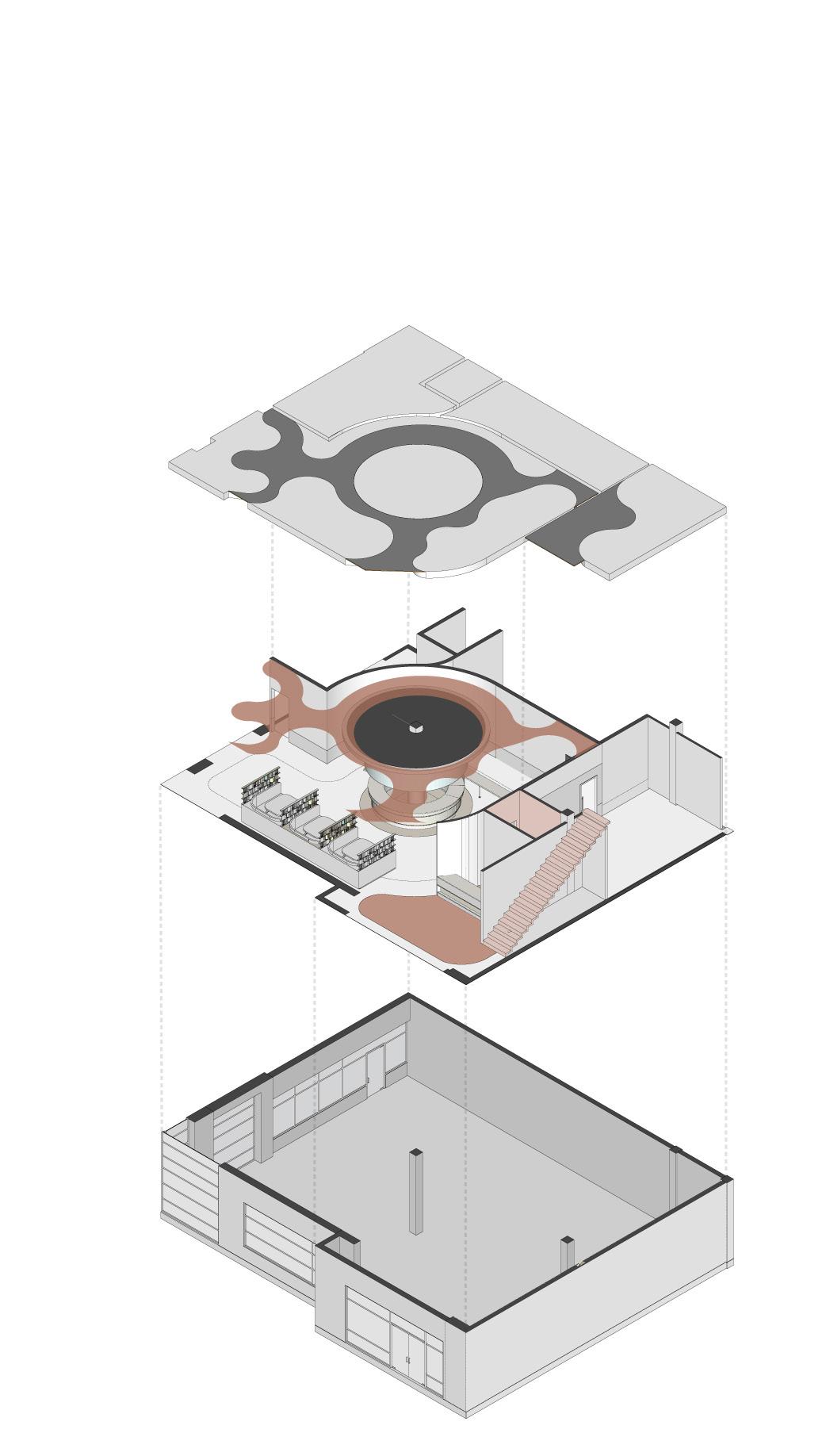
Ceiling Design
Acoustical Perforated Metal Ceiling by Arktura
Drop-in Drywall Ceiling
Public Circulation Zone
Ceiling shape reflects the circulation zone. Vertical Adjacency
Elevator
Staircase
Daylight Access
Existing exterior windows
28 G. Angeline B
B
S
A
A N
ISOMETRIC : 2ND LVL.
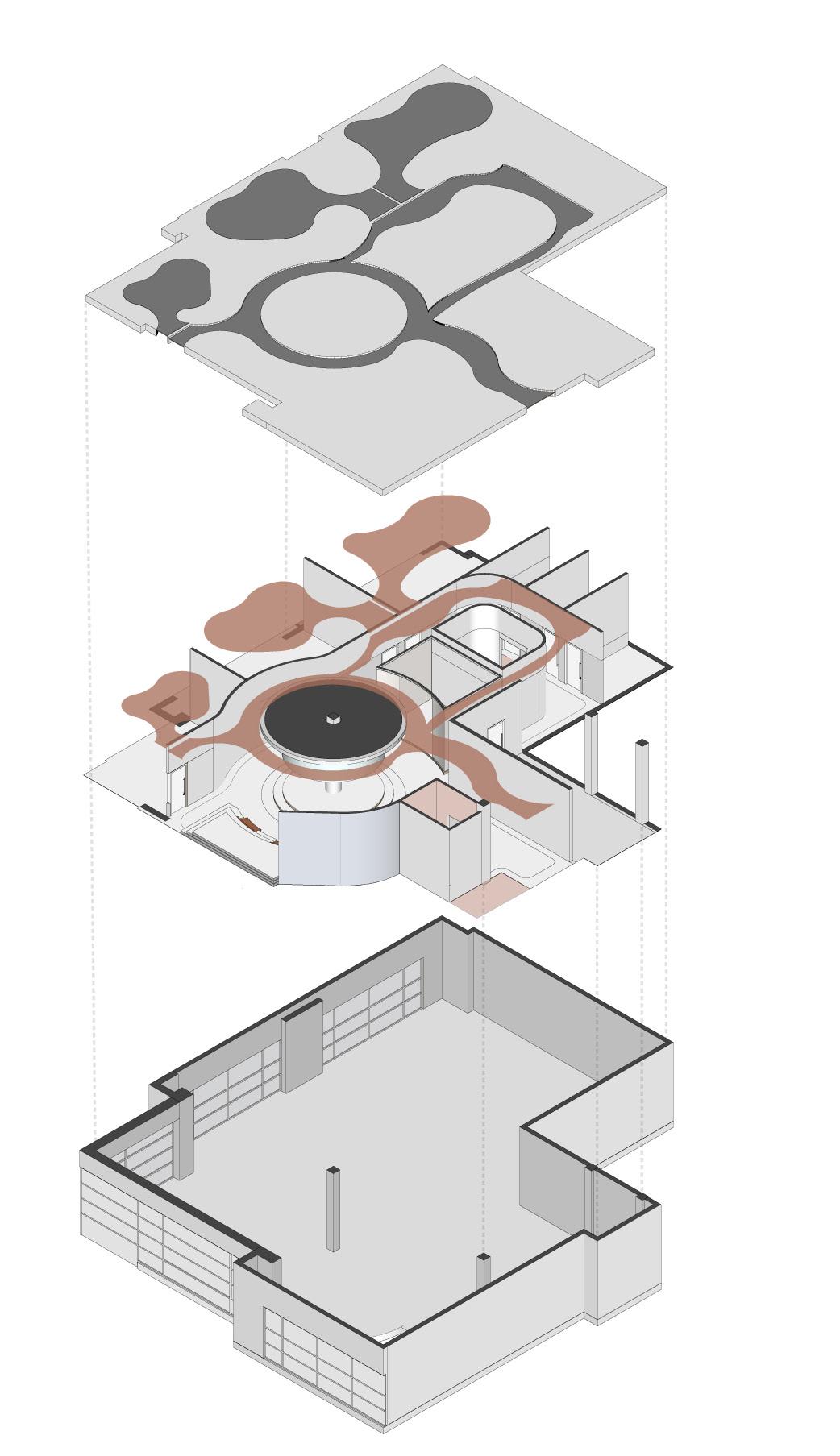
Ceiling Design
Acoustical Perforated Metal Ceiling by Arktura Drop-in Drywall Ceiling
Public Circulation Zone
Ceiling shape reflects the circulation zone.
Vertical Adjacency Elevator Staircase
Daylight Access Existing exterior windows
29 G. Angeline
S
N
B A B A
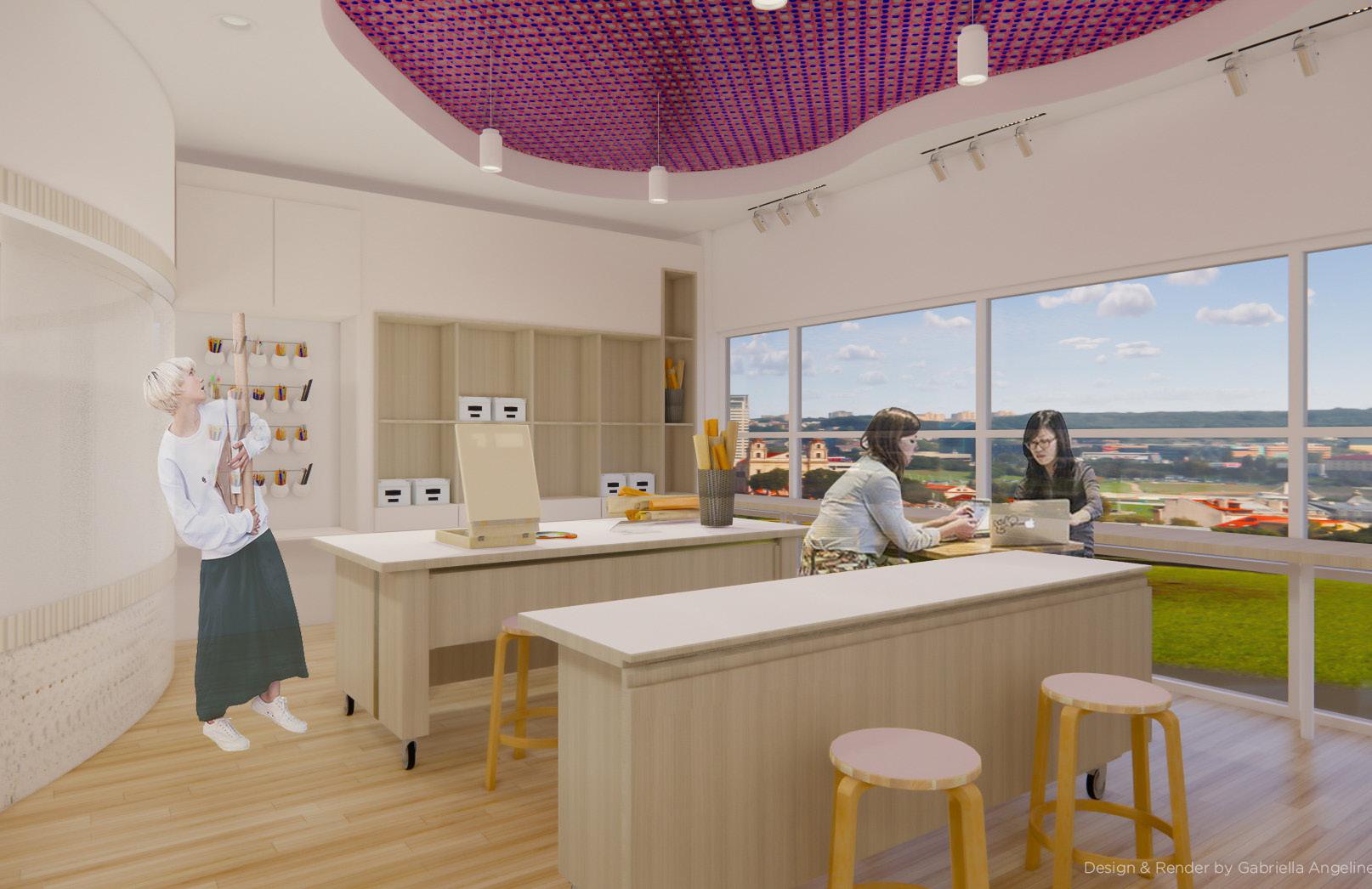
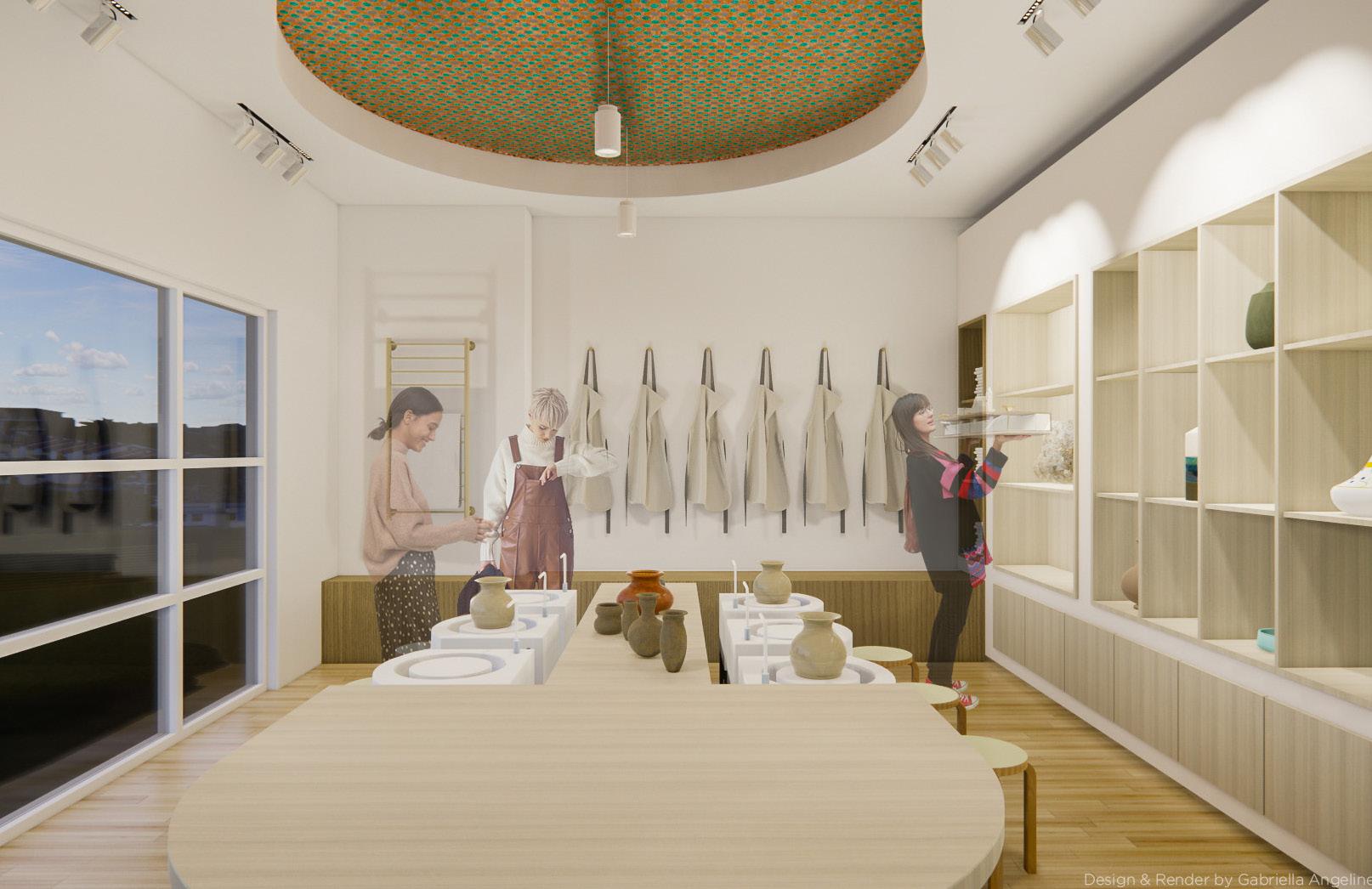
30 G. Angeline
Art Studio
Pottery Studio

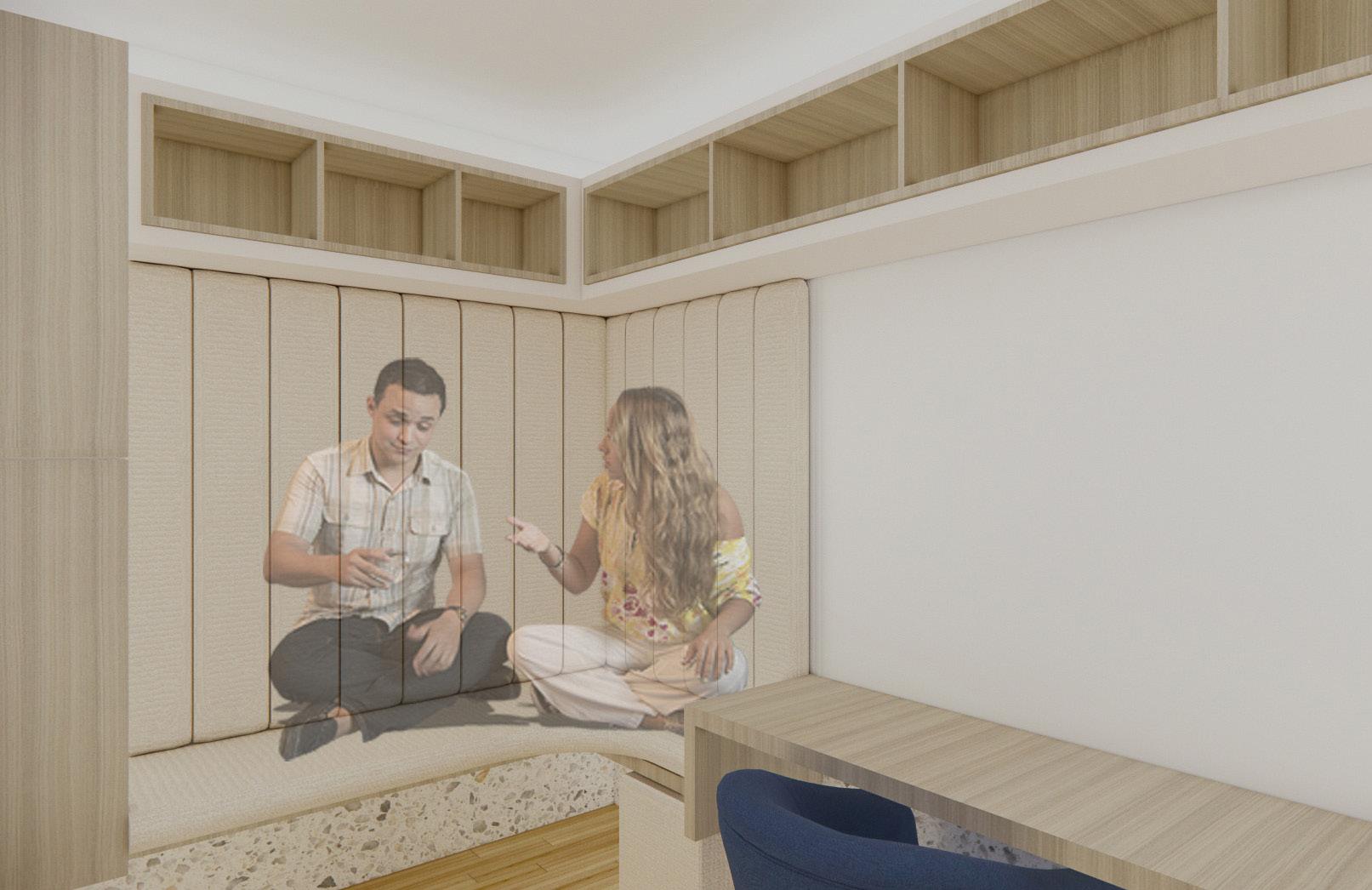
31 G. Angeline
Support Group Room
Private Art+Therapy Room
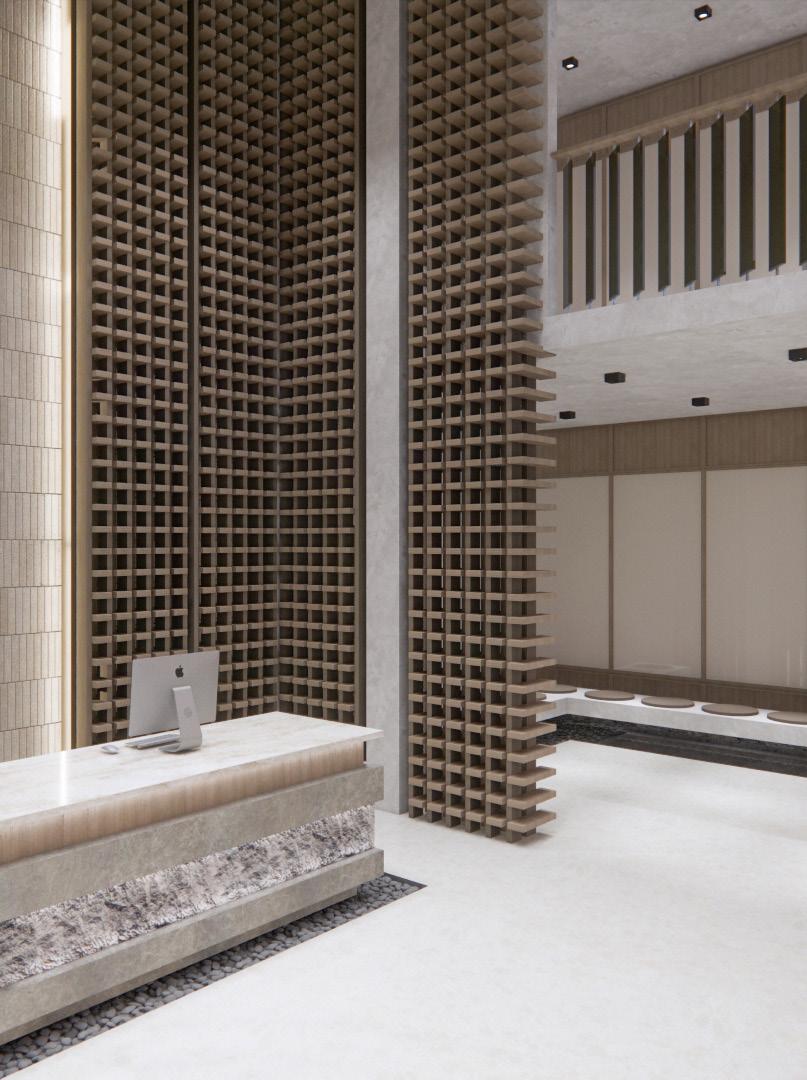
32 G. Angeline
design
Boutique Hotel hospitality
33 G. Angeline
Verdure March 2021
Location: 101 Smithe Street, Vancouver, BC V6B 1C2
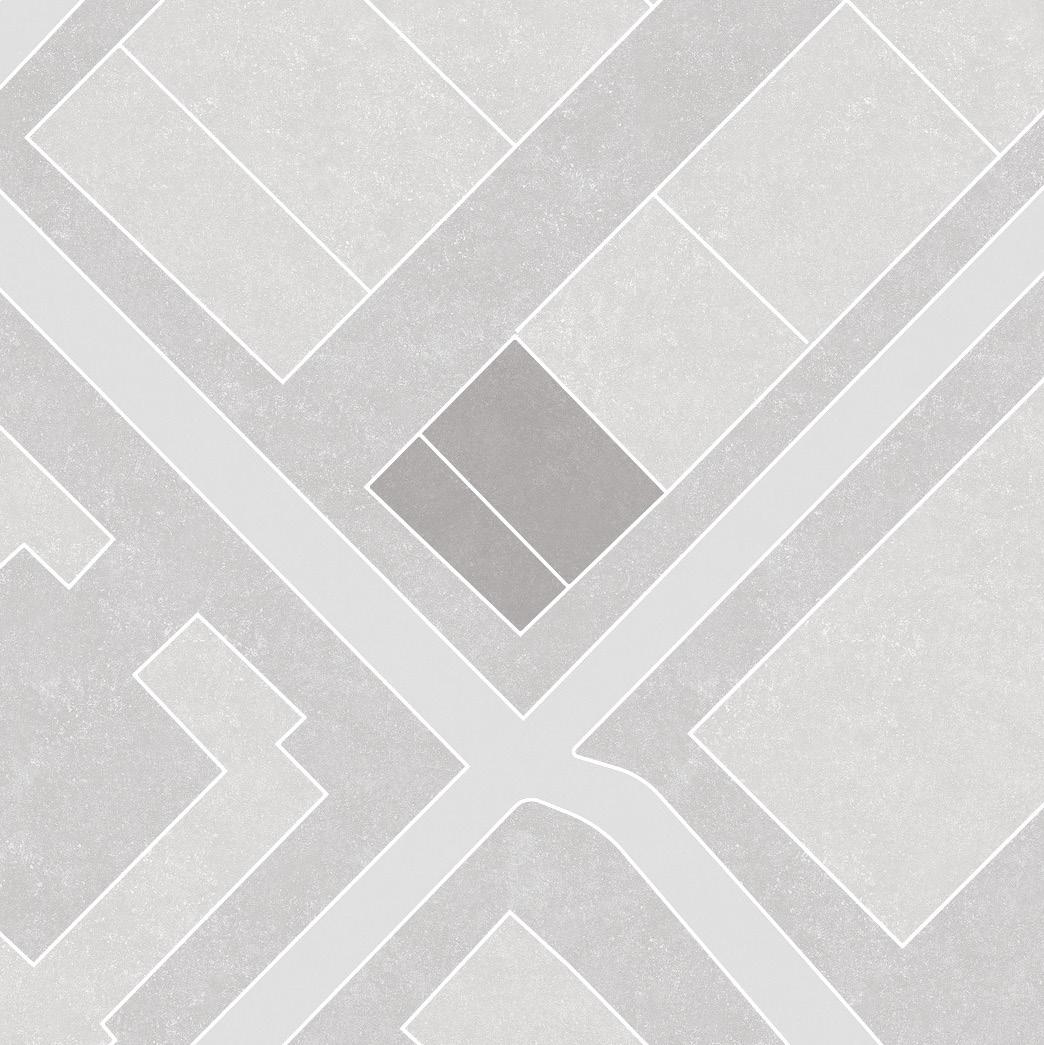
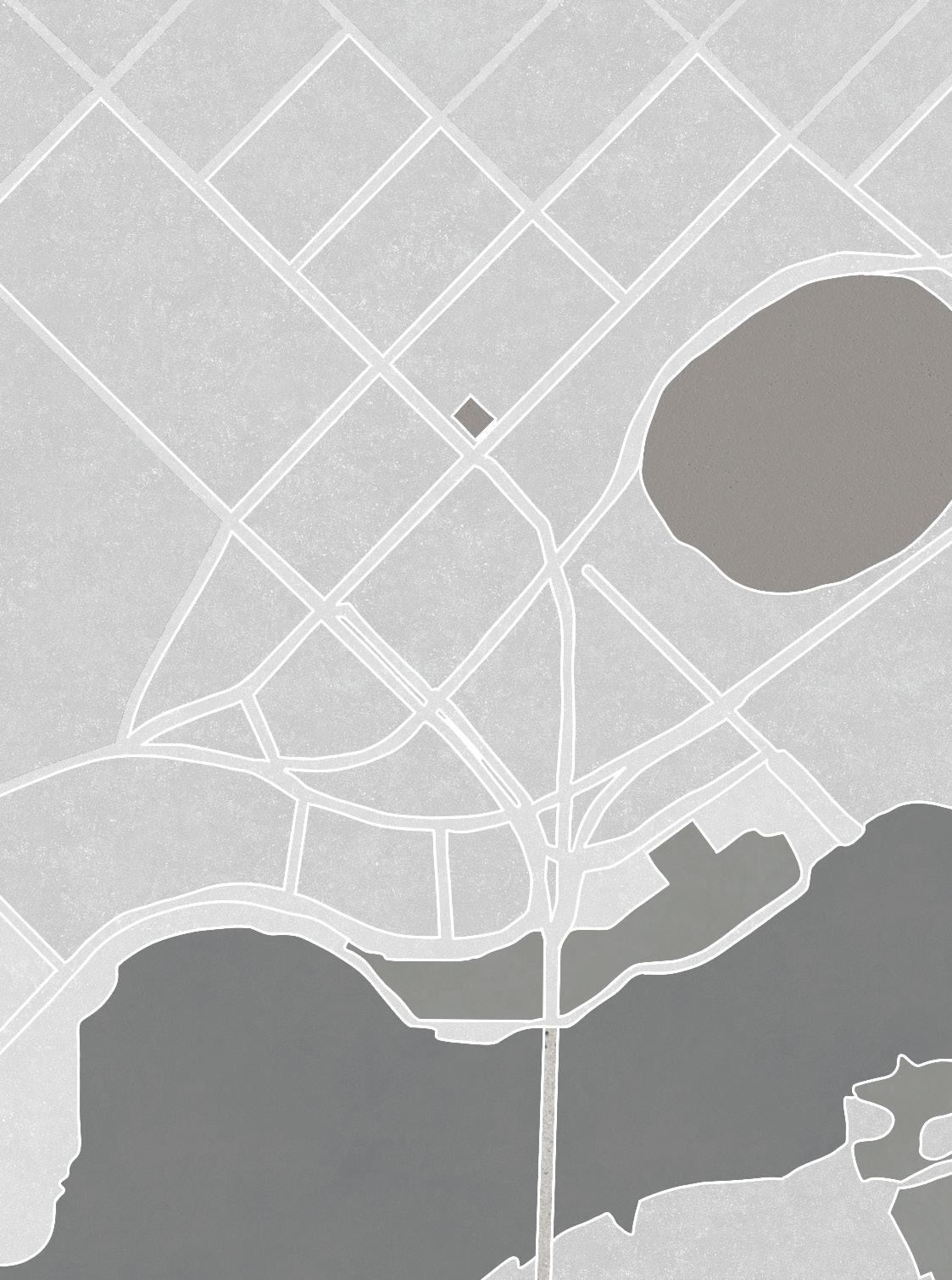
34 G. Angeline
Smithe Street
Project Key Plan: 101 Smithe Street, Vancouver, BC V6B 1C2
Protected City Bike Lane
Beatty Street
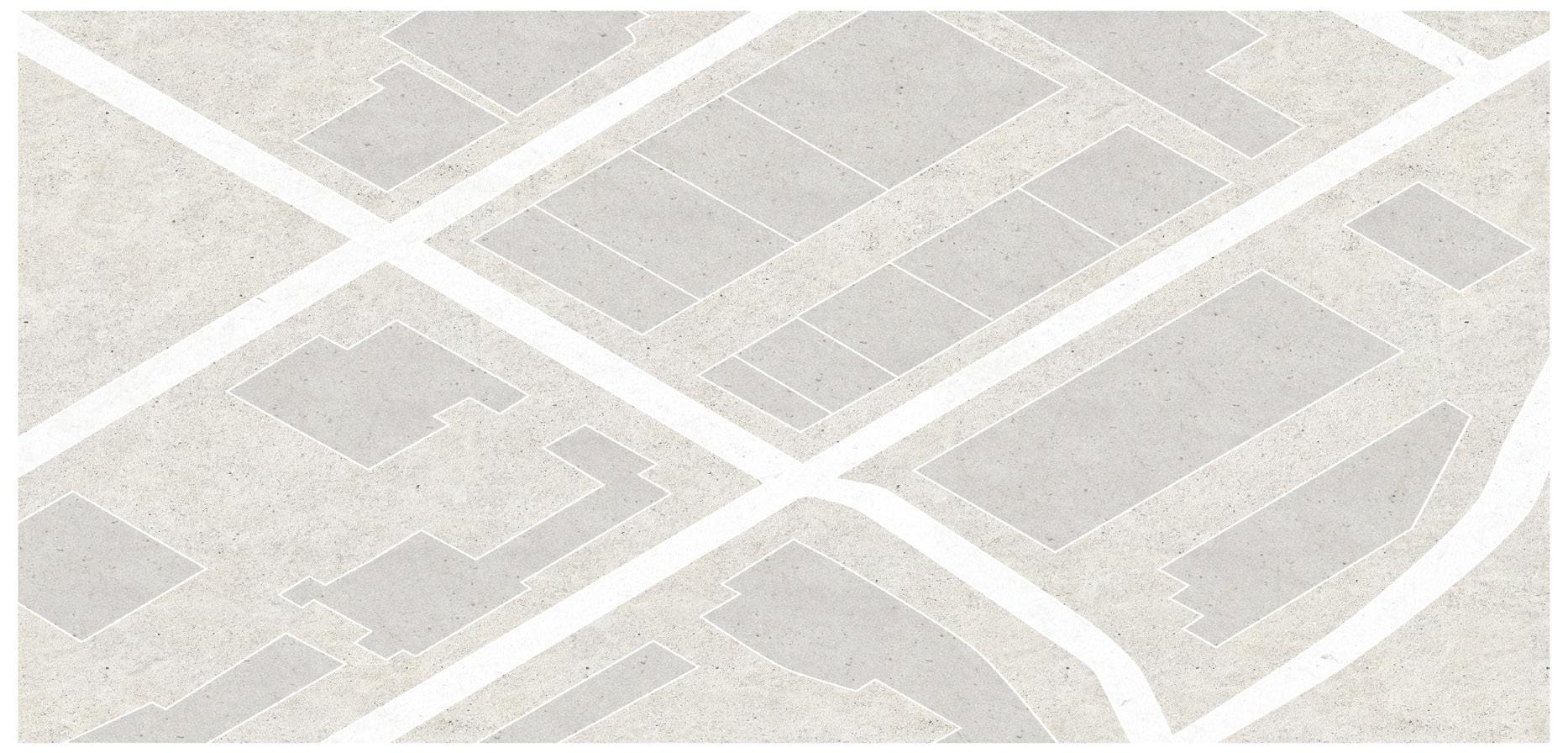
No other competitors within 200 m (including other hotels, healthy restaurant, or wellness studio.
Summer Sun Path
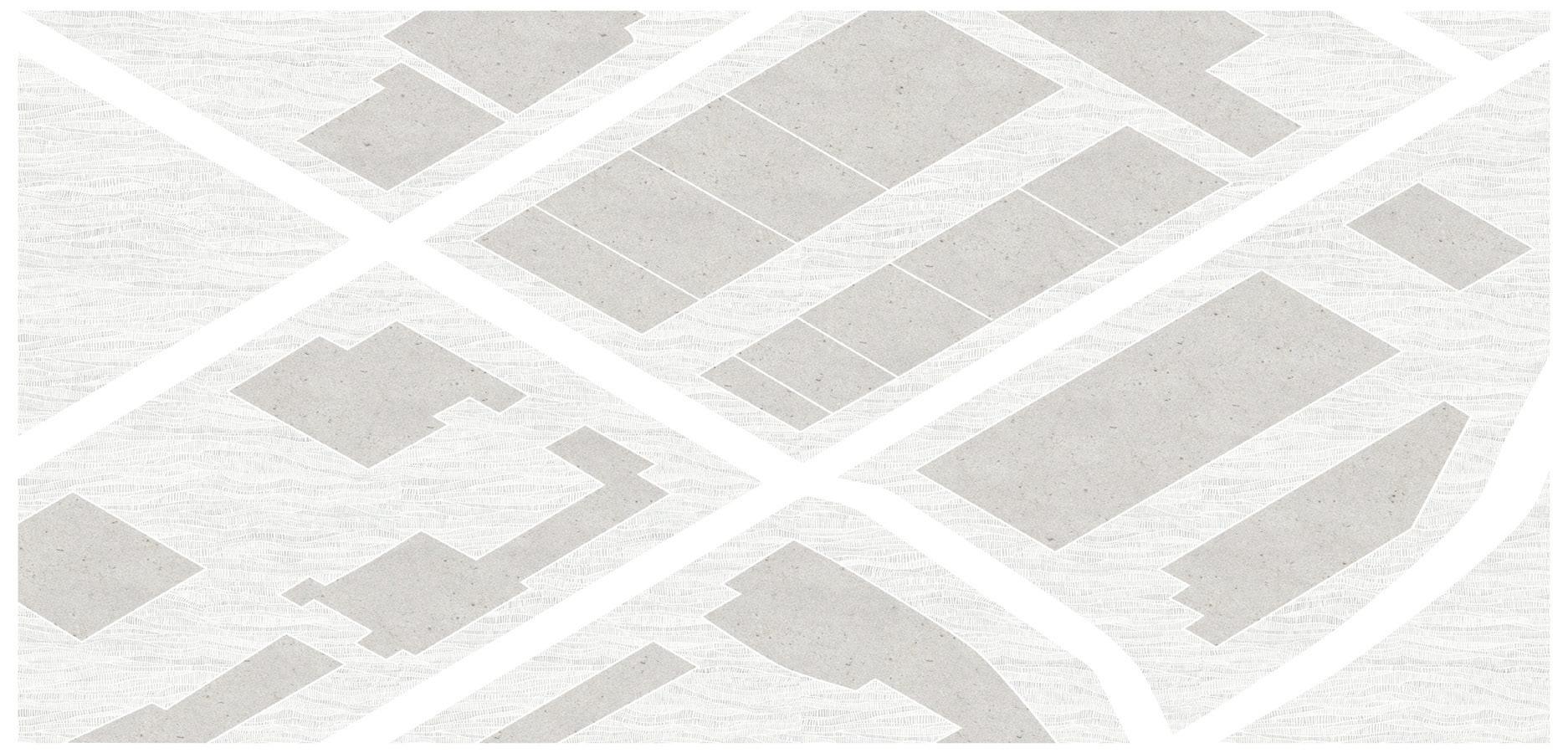
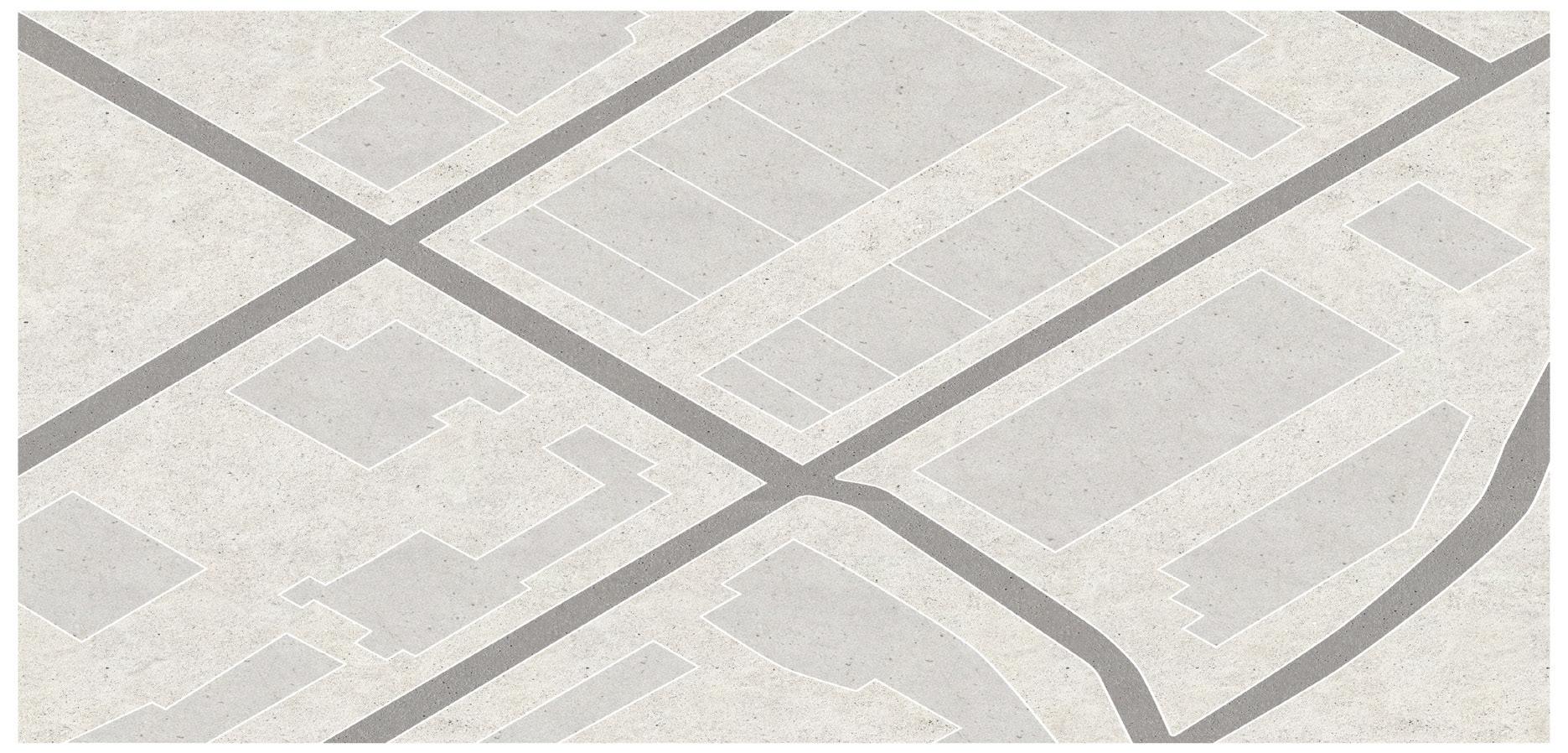
Kale Fitness Yaletown 190 m / 2 mins. walk
Winter Sun Path
35 G. Angeline N S
concept
stay in tranquility
The hotel aims to accommodate guest travellers that prioritize wellness and well-being. The hotel’s name, verdure – a synonym for wellness and wellbeing – is an ultimate goal for these travellers. They will need a balanced physical activities, nutrition, rest, and the interaction with nature in which the hotel will have the amenities and services that are easily accessible for them.
Tranquility is a sub-definition describing a feeling or condition within the state of verdure. It is one of the significant experience that are achieved when nurturing wellness and wellbeing. Yet, the word tranquility can be understood not by a visual object, but rather by an experience. This led to the design of the hotel to manifest tranquility into a visual and physical interior, that eventually also enforce a tranquilizng staycation experience.
verdure hotel
BRANDING
Verdure = a condition of healthy & vigor
The hotel brand takes upon the term “verdure” that refers to “a condition of healthy & vigor; or freshness,” which is a goal for the hotel itself to be a place where the guests can feel and experience a healthy and fresh condition of their body and mind.
36 G. Angeline
relationship diagram
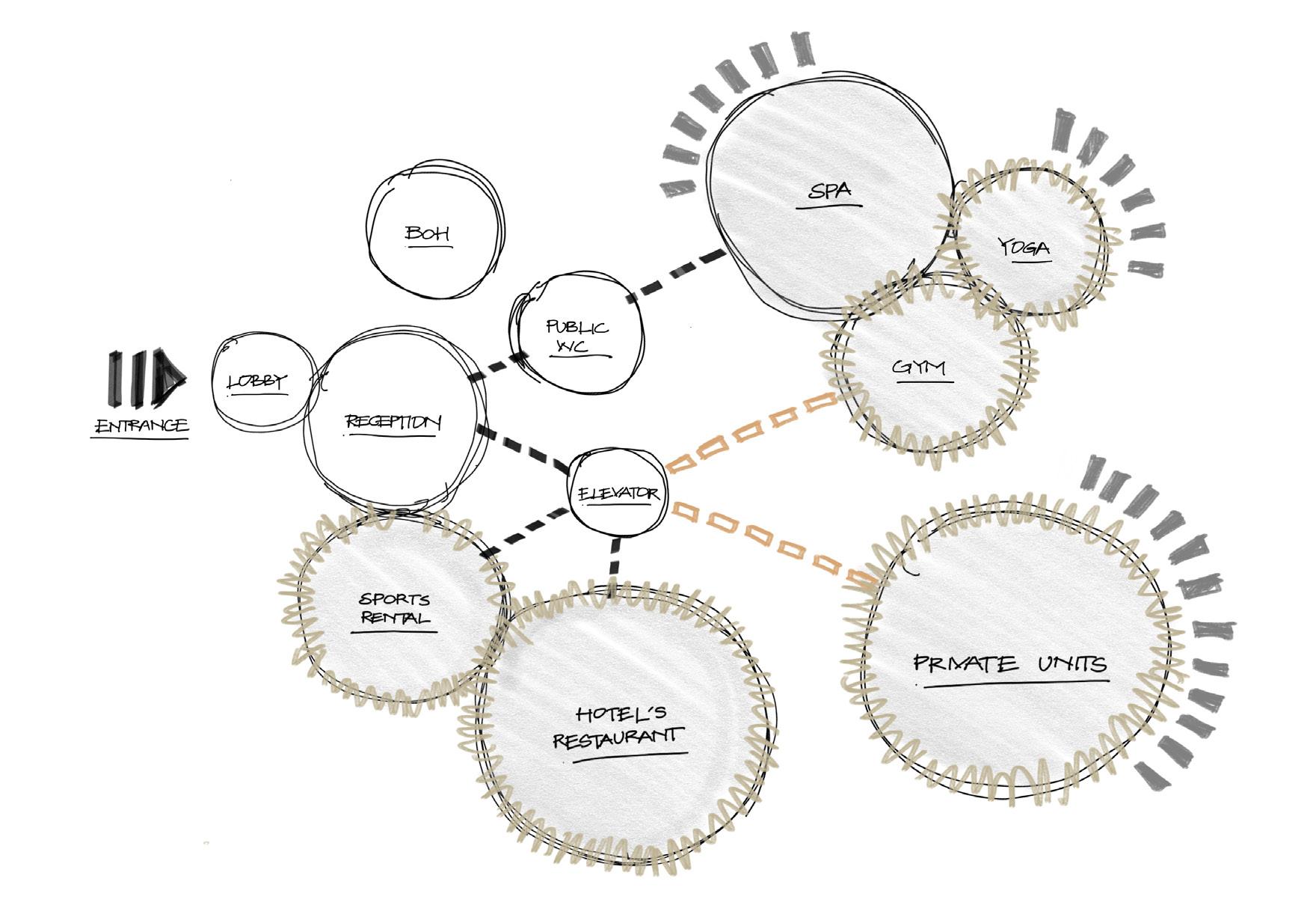
blocking diagram
Ground level 2nd level 3rd, 4th, & 5th level
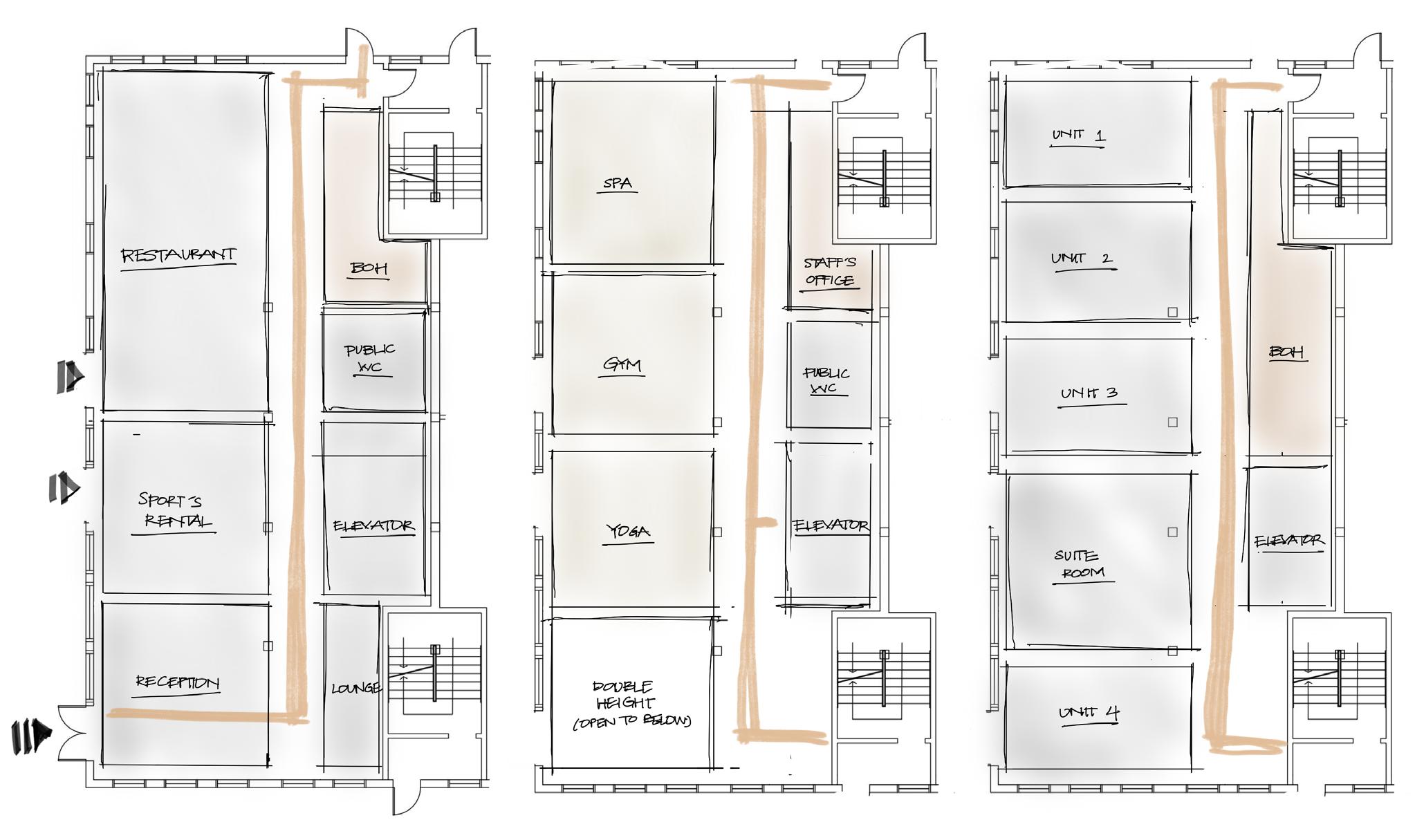
37 G. Angeline
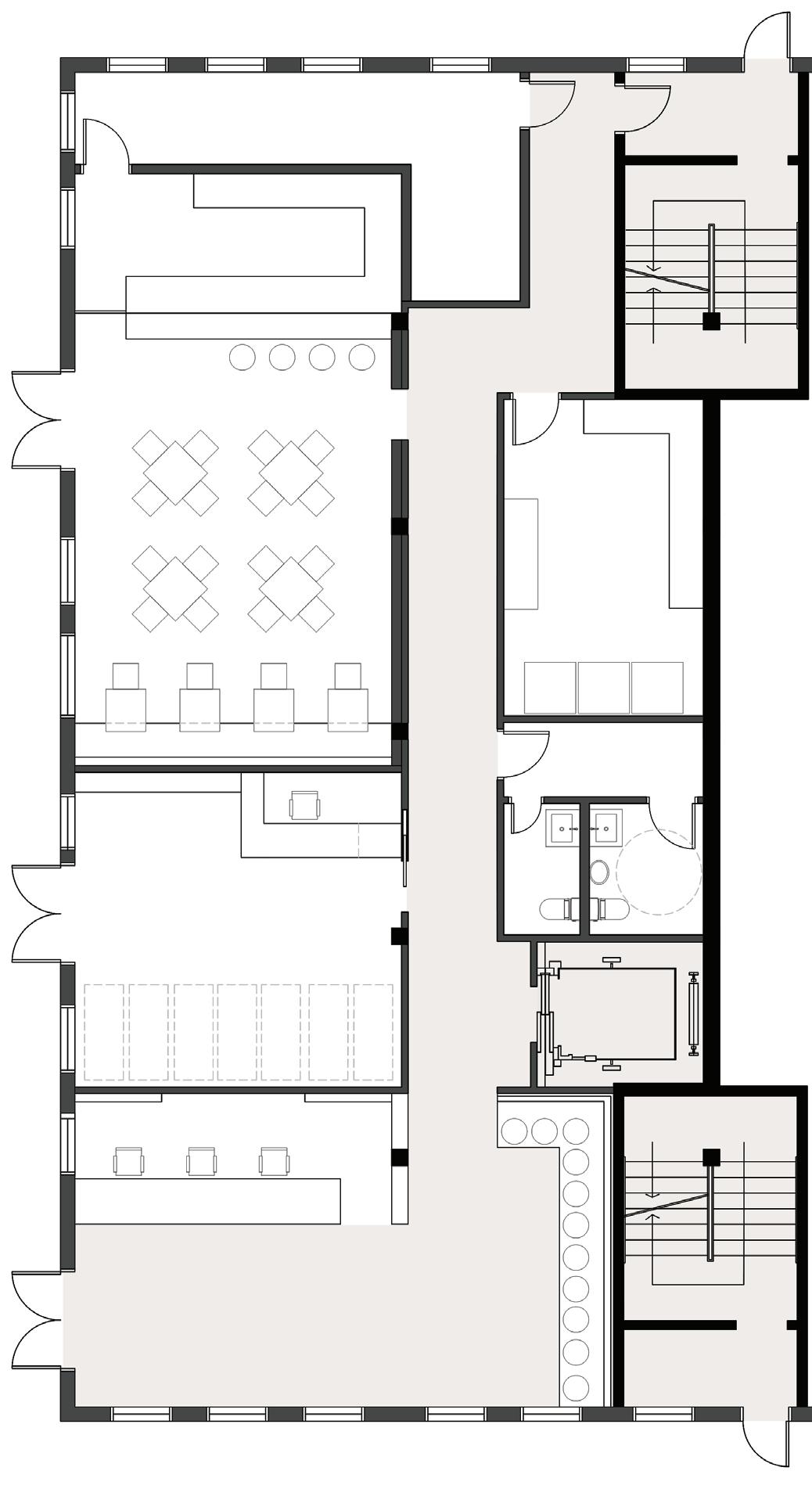
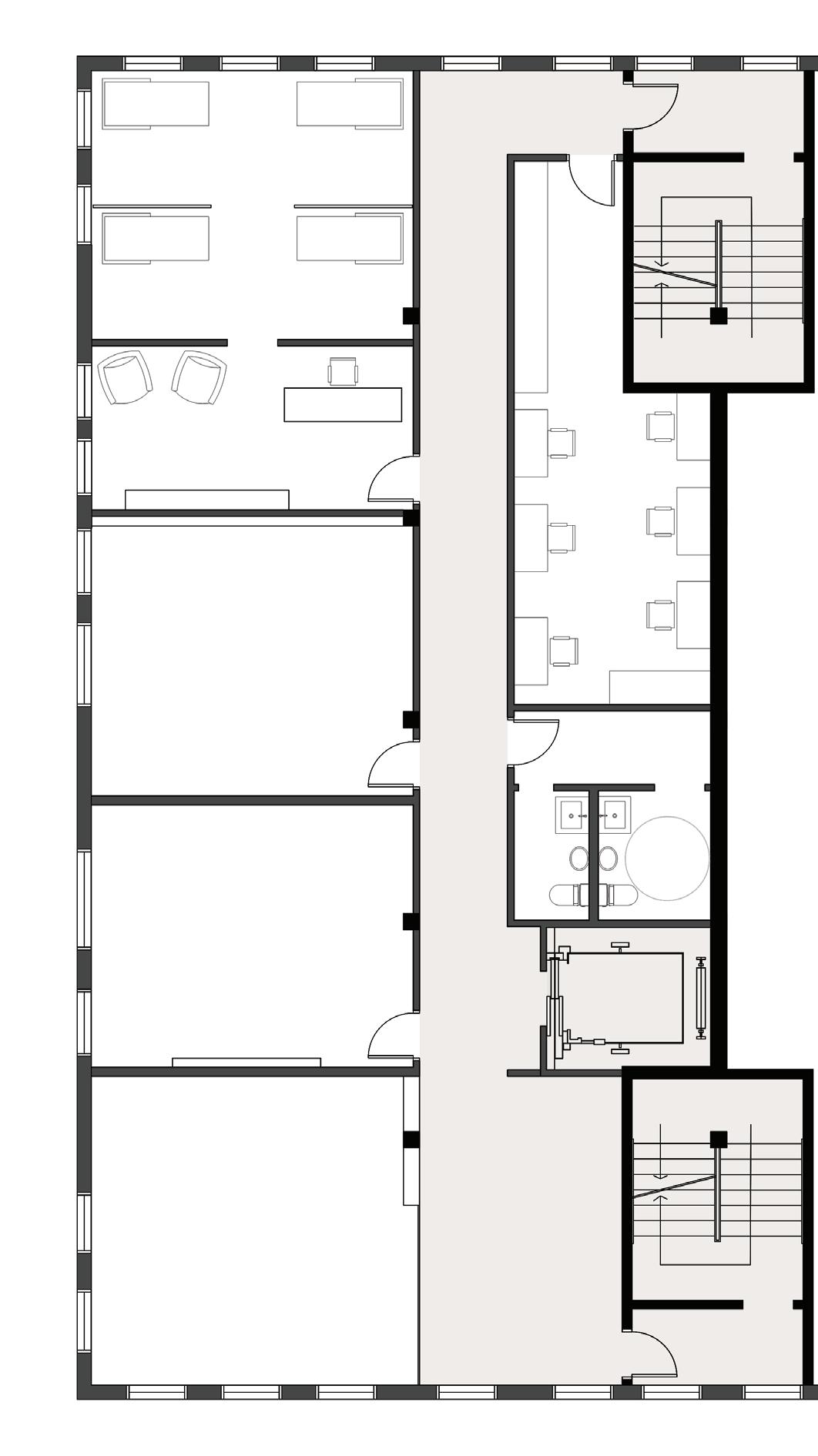
38 G. Angeline 01 Main Hotel Lobby 02 Reception 03 Waiting Lounge 04 Verdure’s Sport Rental 05 Verdure Restaurant 07 Staff Storage 08 Public WC 09 Elevator 10 Building Fire Exit 11 Open to Below 12 Yoga Studio LEGEND - GROUND & 2ND FLOOR 13 Fitness Room 14 Spa Studio 15 Staff’s Office 06 Restaurant Back Kitchen 16 Public WC 17 Elevator 18 Building Staircase Exit 01 02 03 04 05 06 07 08 09 10 11 12 10 13 14 15 16 17 18 18
PUBLIC CIRCULATION & MEANS OF EGRESS
A crucial consideration for the hotel’s layout is maintaining every floor levels to have clear access to emergency exits. In accordance to the Vancovuer Building By-Laws 2019, the existing building have two fire escape staircase. It is critical that any occupants in the hotel to be able to exit using one of the two fire stairs (whichever is the nearest). The corridors in the 2nd to 5th floor is planned to be as simple as possible without any hindrance to reach the fire escape stairs. The more simpler the circulation is, the quicker the time it will take for the occupants to escape in case of any fire or emergencies.
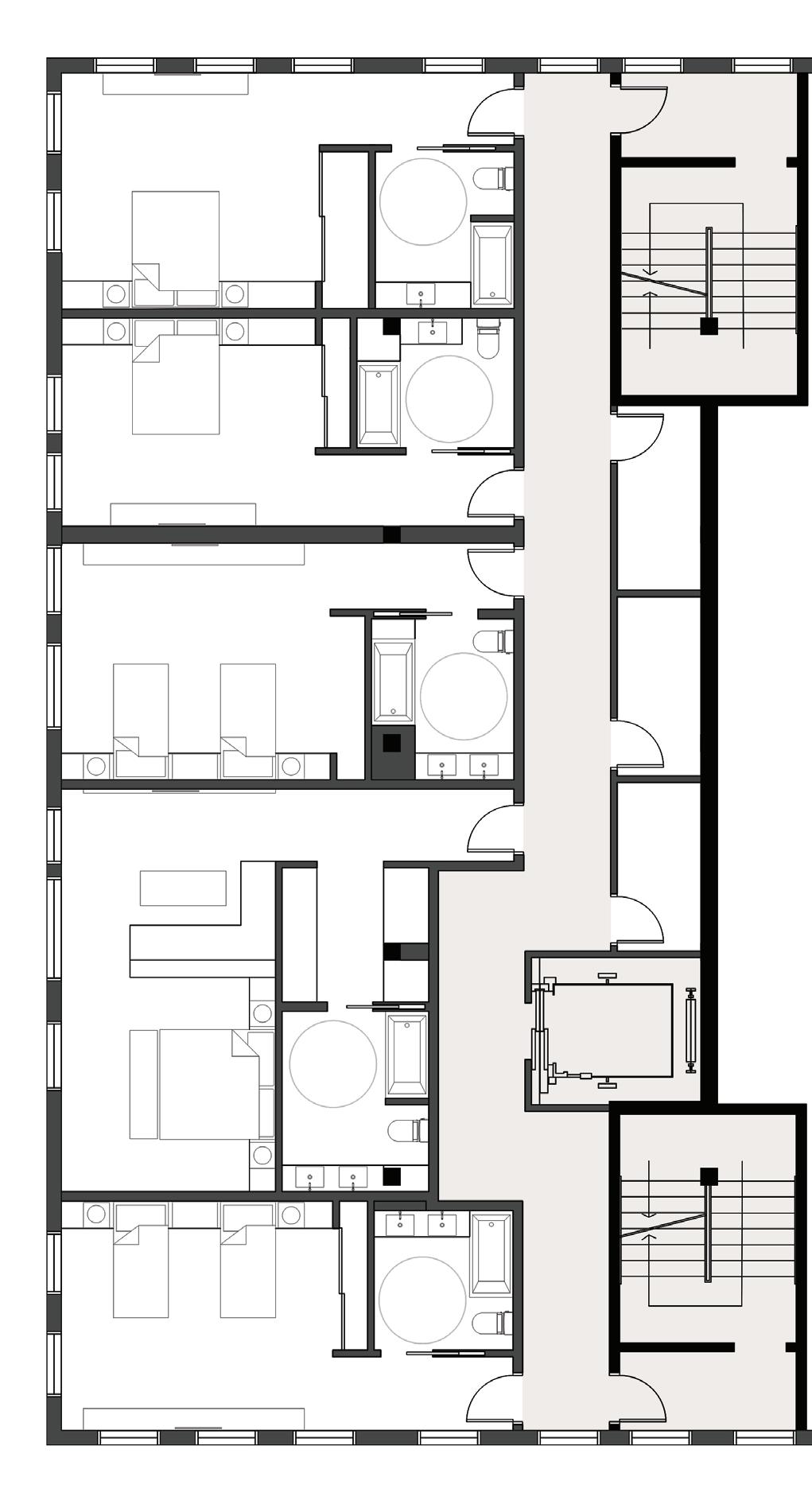
39 G. Angeline 19 Queen Room 20 Queen Bathroom 21 22 Twin Room 23 Twin Bathroom 25 Walk-in Closet 26 Suite Bathroom 27 28 29 30 Unit’s Corridor LEGEND - 3RD, 4TH, & 5TH FLOOR 24 Master Suite Room Electrical Room Staff Storage Elevator Building Staircase Exit
19 20 21 22 23 24 19 20 24 25 26 27 28 29 30 25 28 30
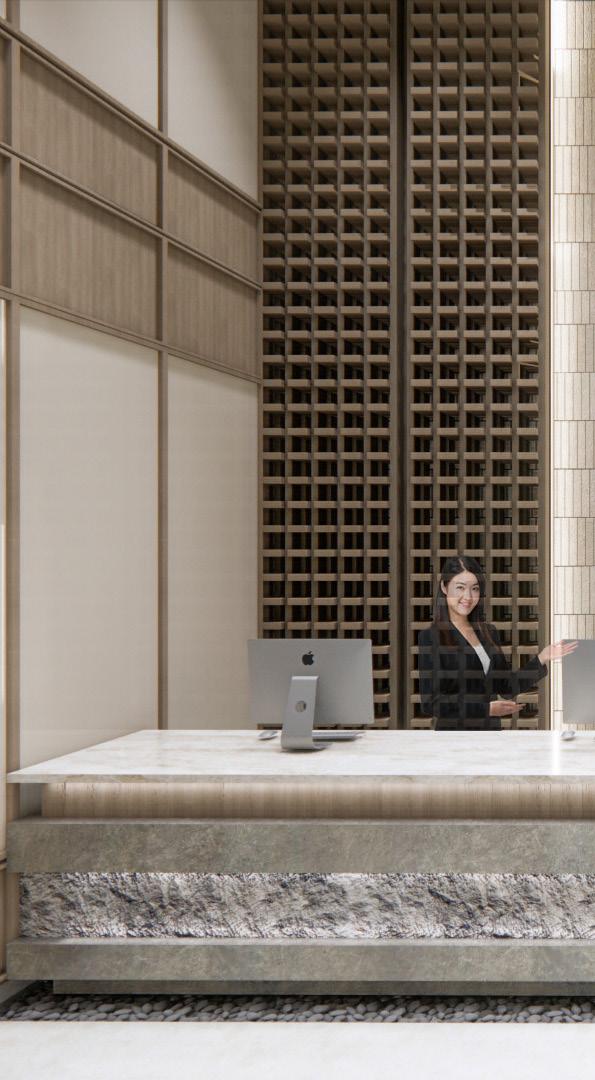

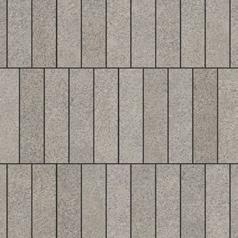
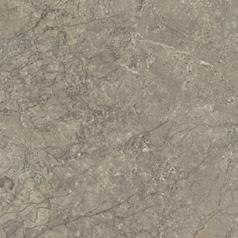

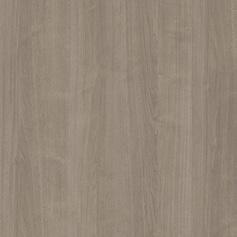
40 G. Angeline Formica Laminate Marmara Beige 7406 Formica Laminate Weathered Ash 8842 Formica Laminate Taupe Walnut 5787 Granite Stretcher Tiles Warm Grey
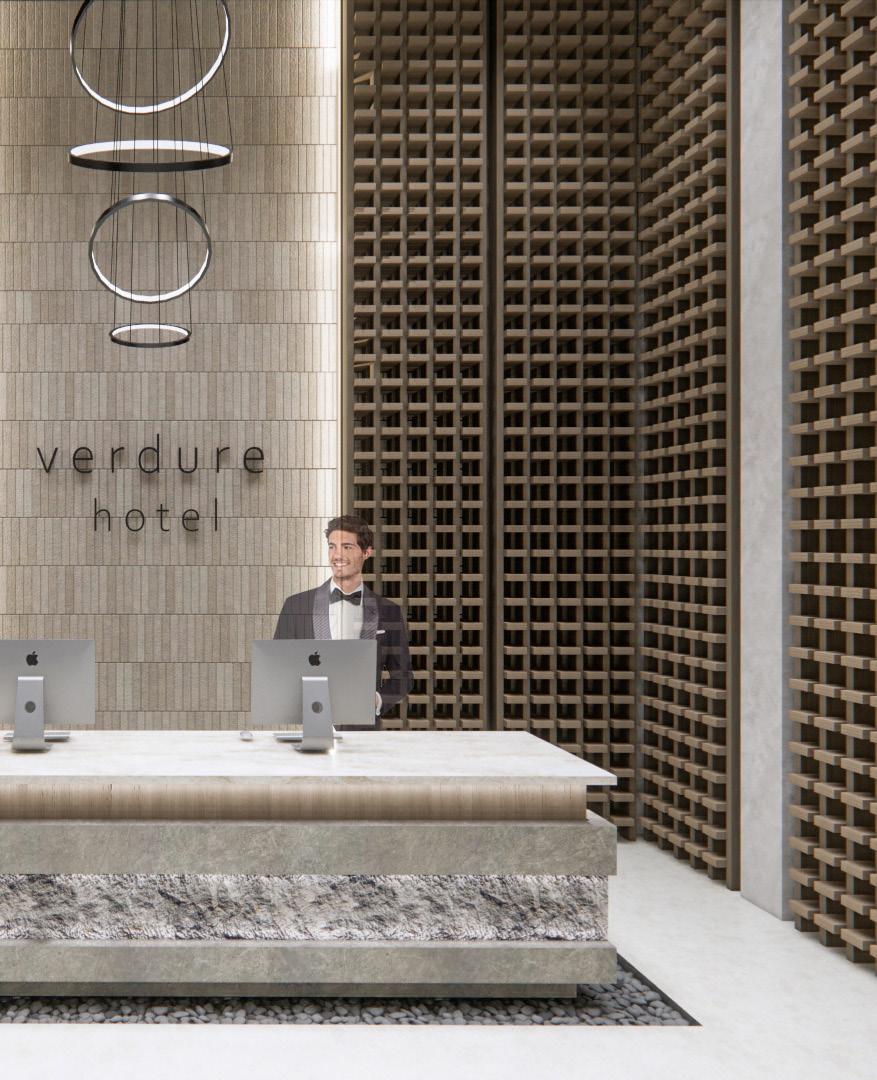
41 G. Angeline
DOUBLE-HEIGHT RECEPTION & LOBBY
To create a grandeur and welcoming first impression, the hotel’s reception and lobby area is designed to be double-heighted.
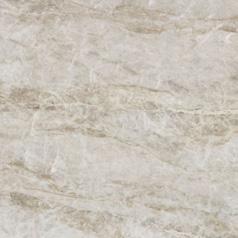
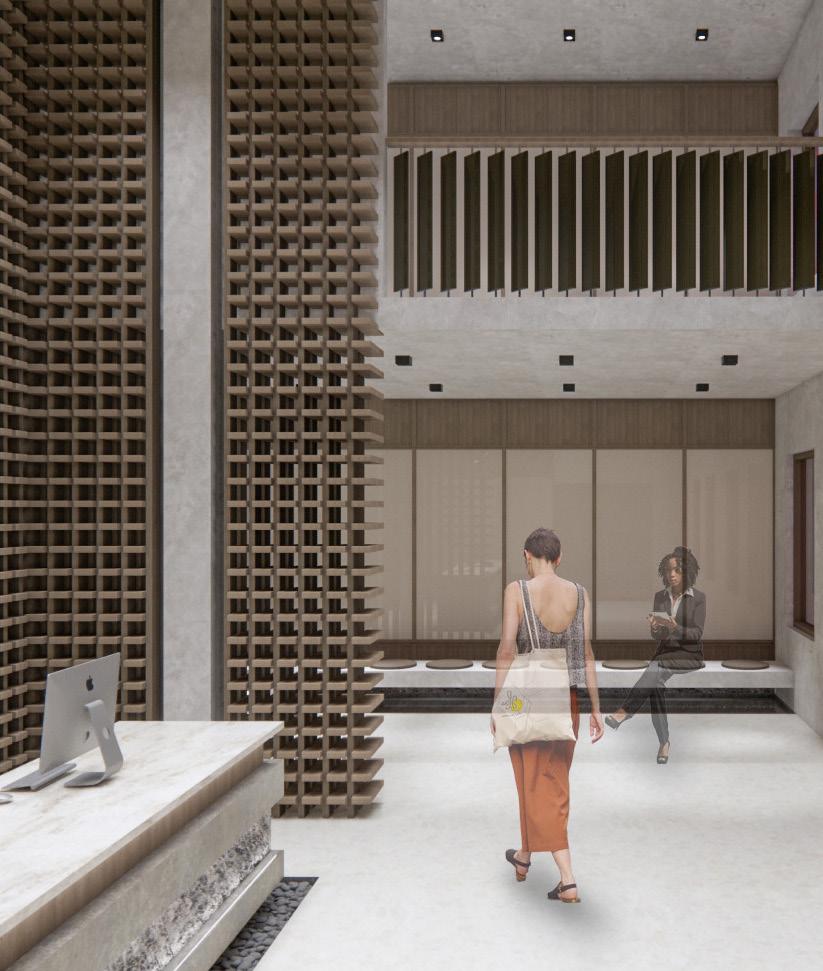
Aligning with the tranquility concept, the design of the hotel is inspired by the Japandi Design Style – a combination of minimalistic Japanese and Scandinavian style. The clean linear elements and warm natural materials will create a soothing and warm experience for the occupants. Raw natural textures also elevates the sense of a humbling and stillness,, motivating psychological release of stress and loudness.
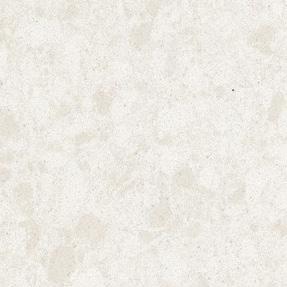
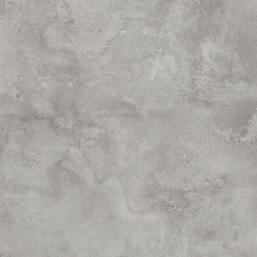

42 G. Angeline
Formica Laminate Weathered Ash 8842 General Wall Dirty Concrete Cosentino Dekton Slab Taga DD&S Porcelain Tile Margo Peonia
SPORT RENTAL
The rental shop is located at the first floor with its own entrance and exit door for guest to easily transport their bike. It also allow people who aren’t guests of the hotel to be able to rent bicycles. The bike area have a synthetic grass flooring and a mirror wall that creates a sense of the bike standing on the ground at the park.
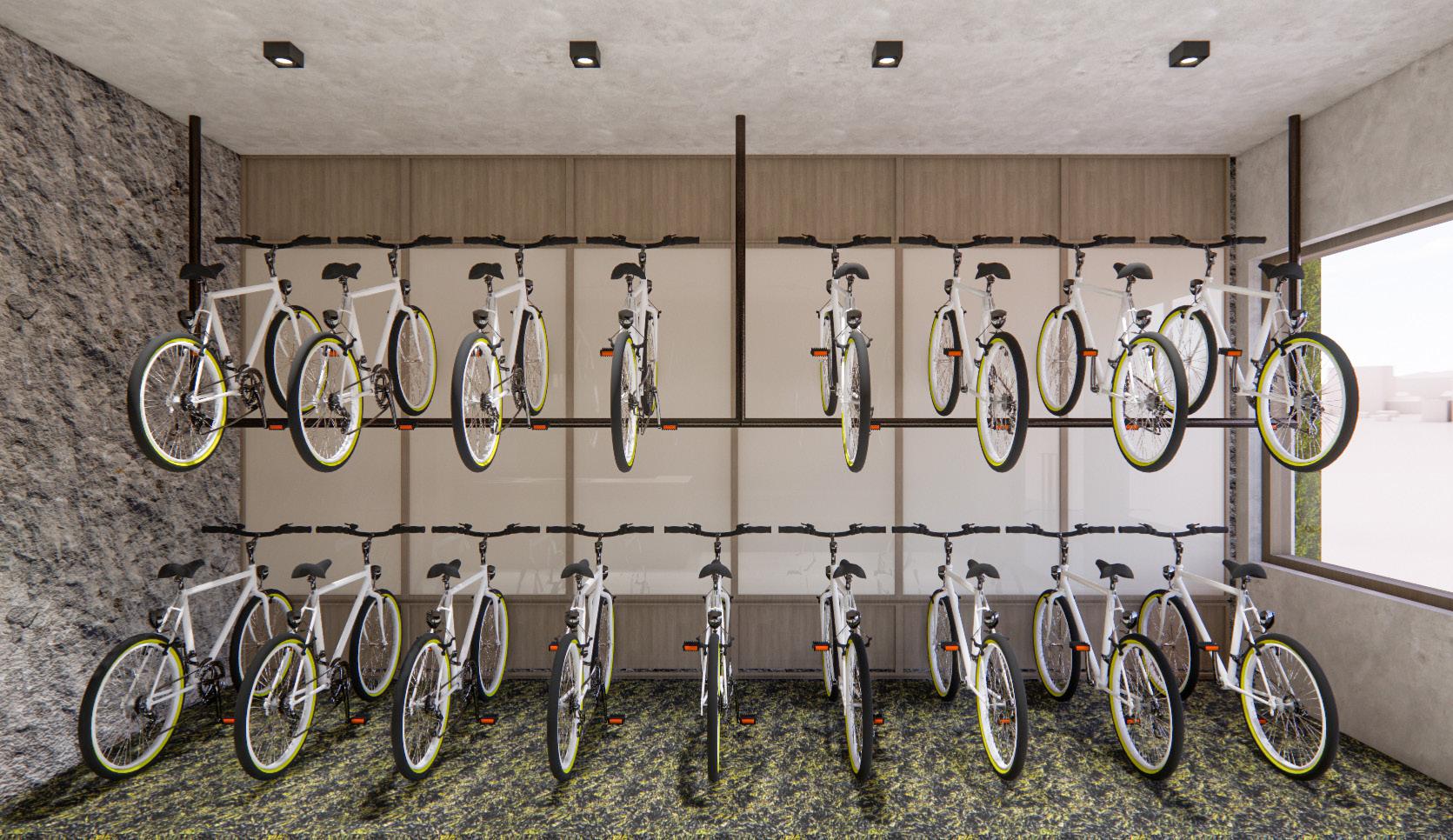
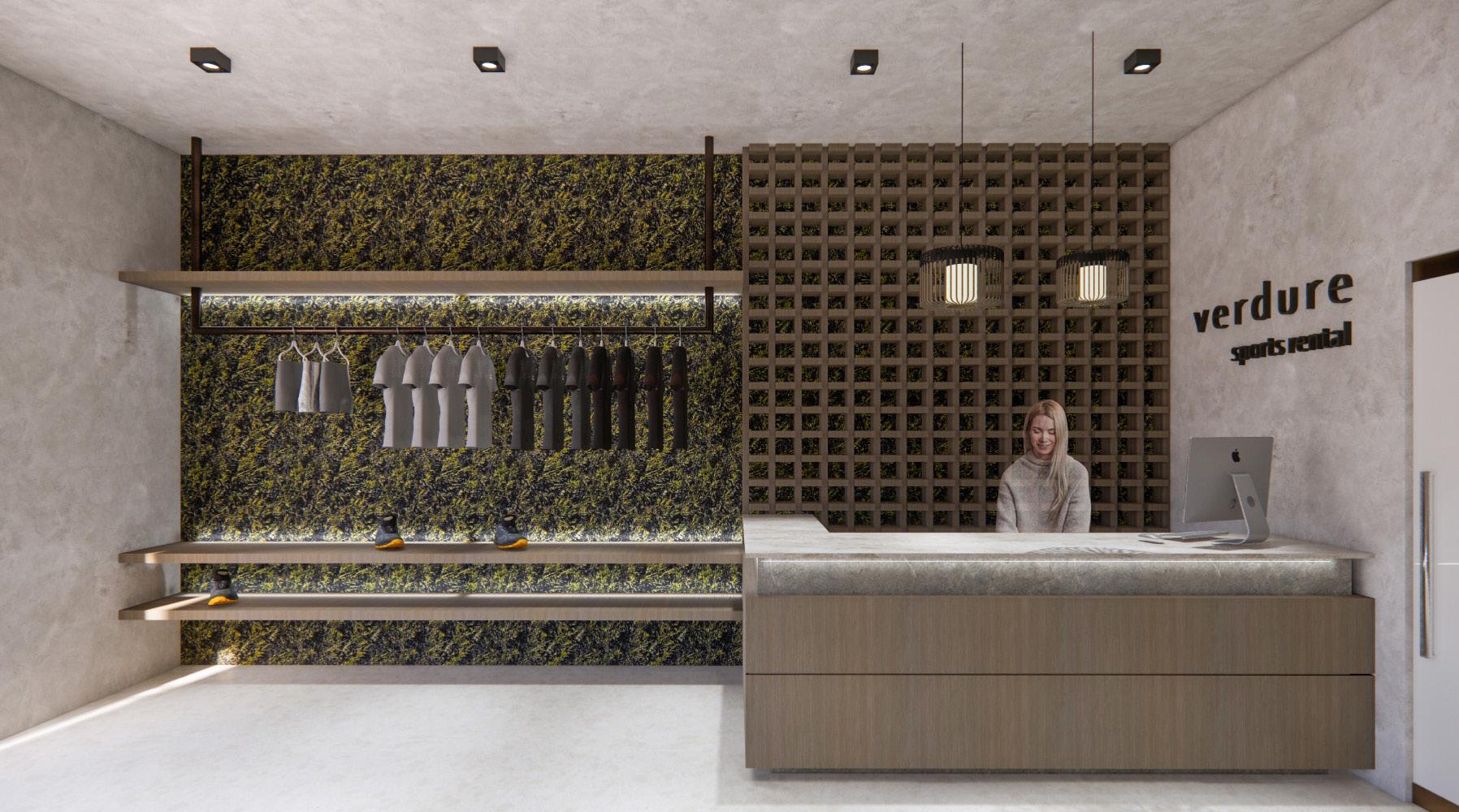
43 G. Angeline

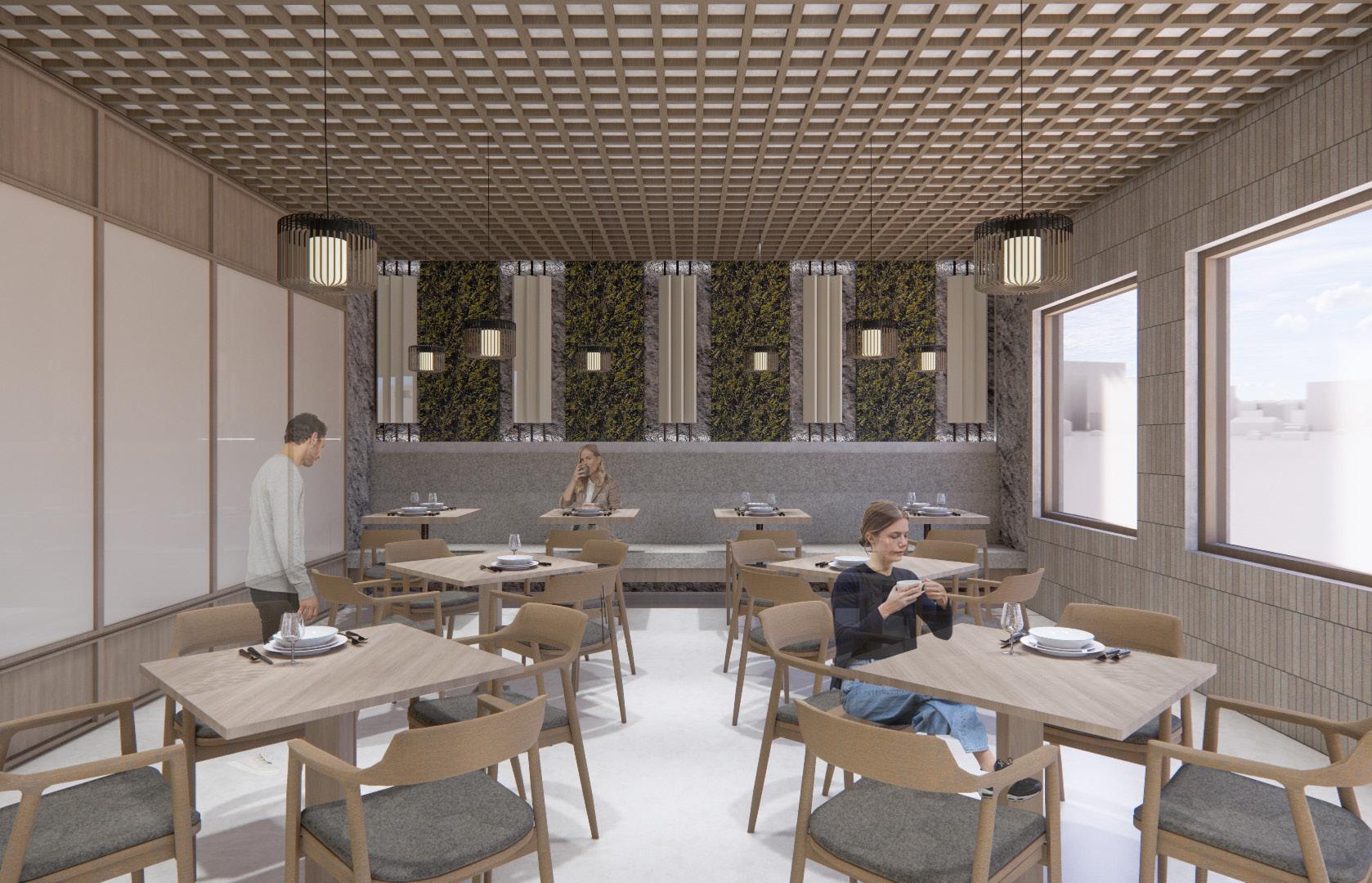
44 G. Angeline
VERDURE RESTAURANT
As the restaurant promotes healthy and organic meals that motivates wellness, the interior design will reflect and motivates the same goal: a feeling of healthy, clean, and vigor. Soothing wood tone is balanced with the contrast of dark natural materials such as stones and green walls.



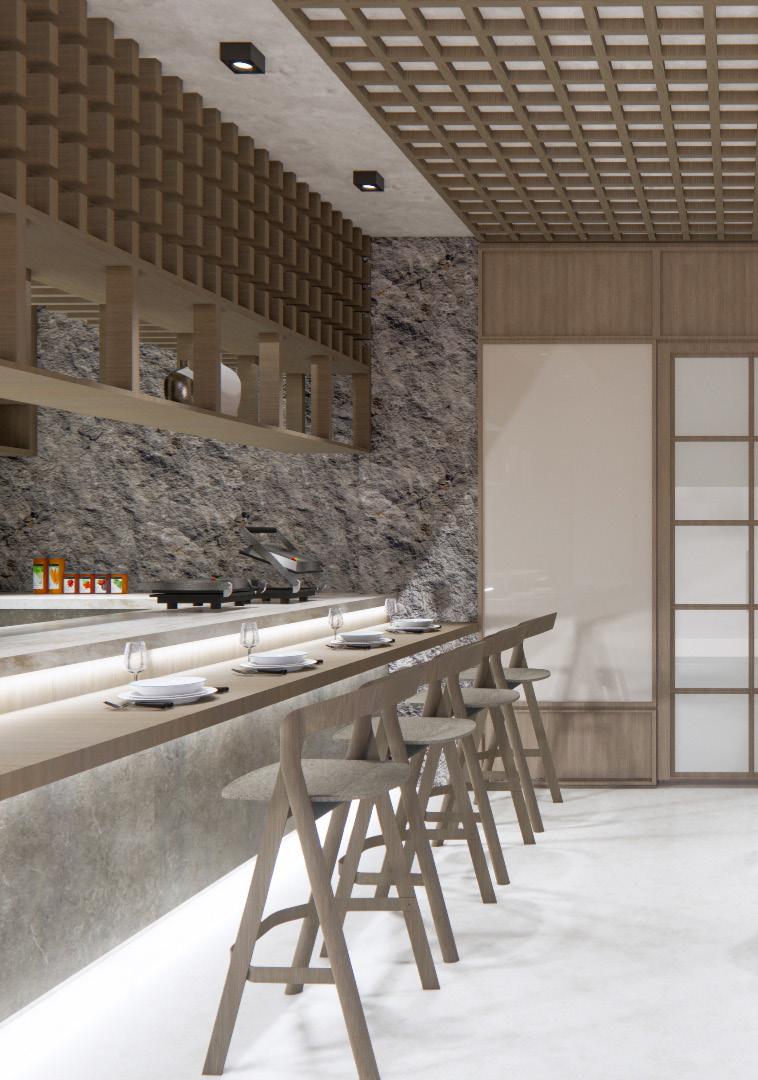
The first focal point of the restaurant will be its open kitchen-and-drink bar. The open bar creates a personal experience for the customers to directly see drinks and several meals are made. Separating the back kitchen and and open bar also avoid any strong smell and or smoke to circulate in the dining space.
Selection of natural materials, ash wood tones, and linear design elements aligns with the japandi-tranquil design style that creates a soothing and warm dining experience. Visual warmthness also can psychologically increase a persons’ appetite.
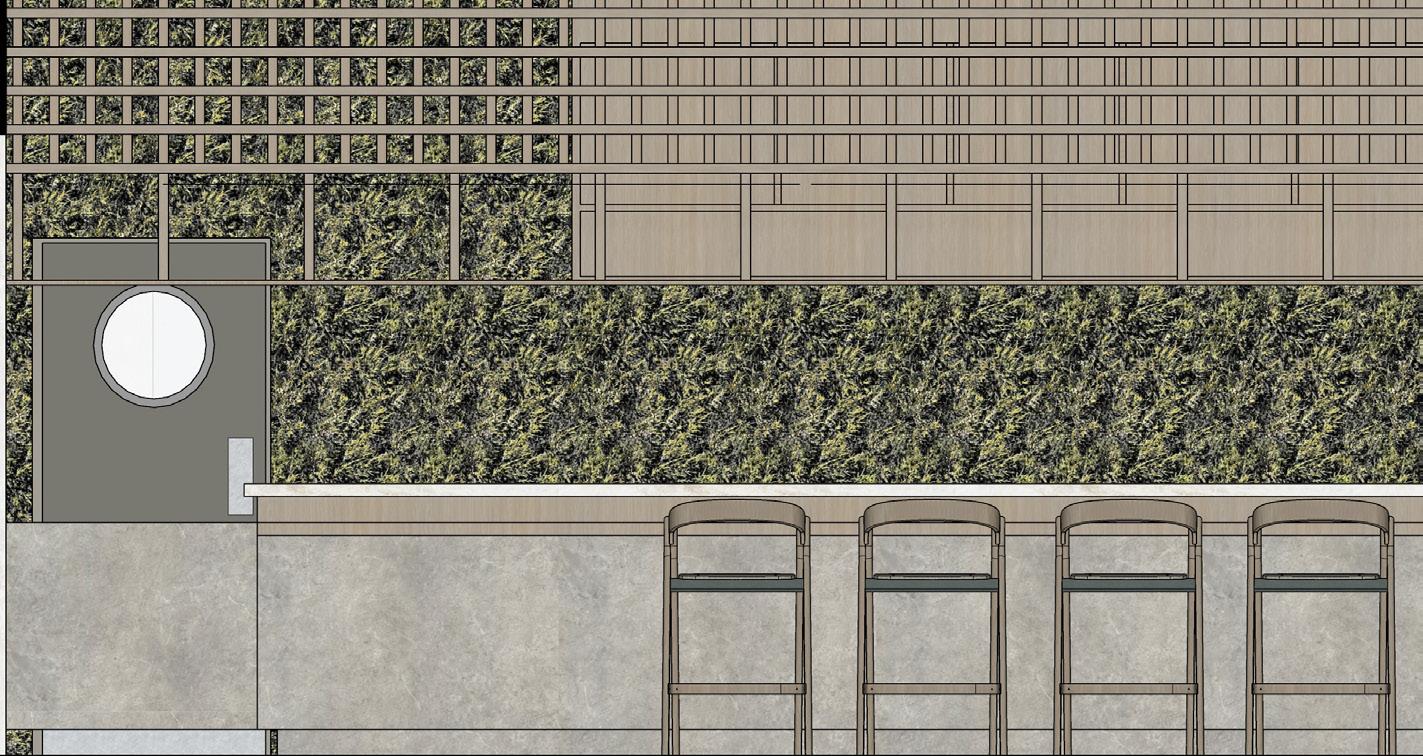
45 G. Angeline
Formica Laminate Marmara Beige 7406 Formica Laminate Weathered Ash 8842 Formica Laminate Taupe Walnut 5787
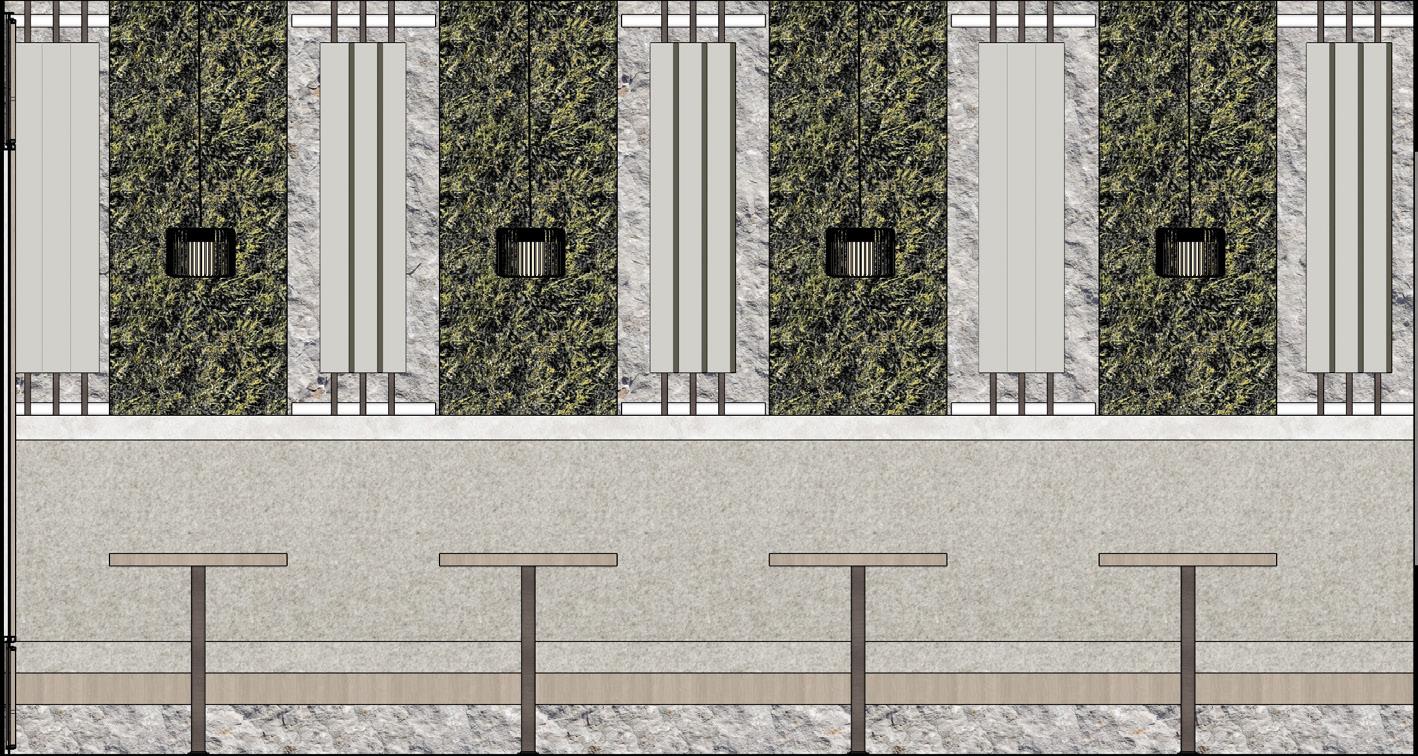
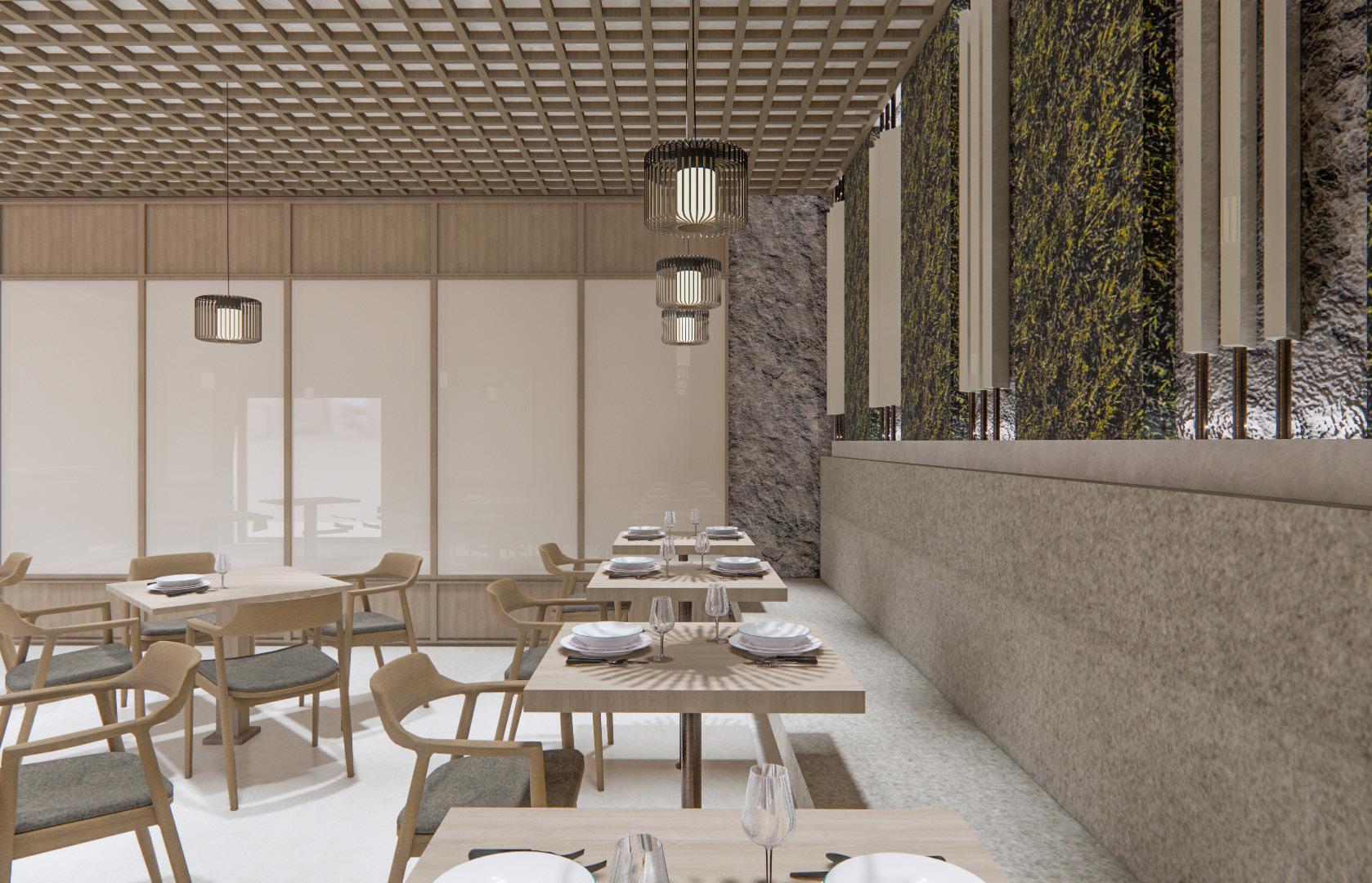
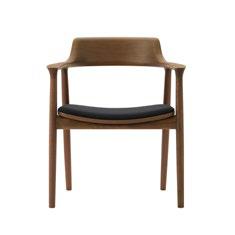

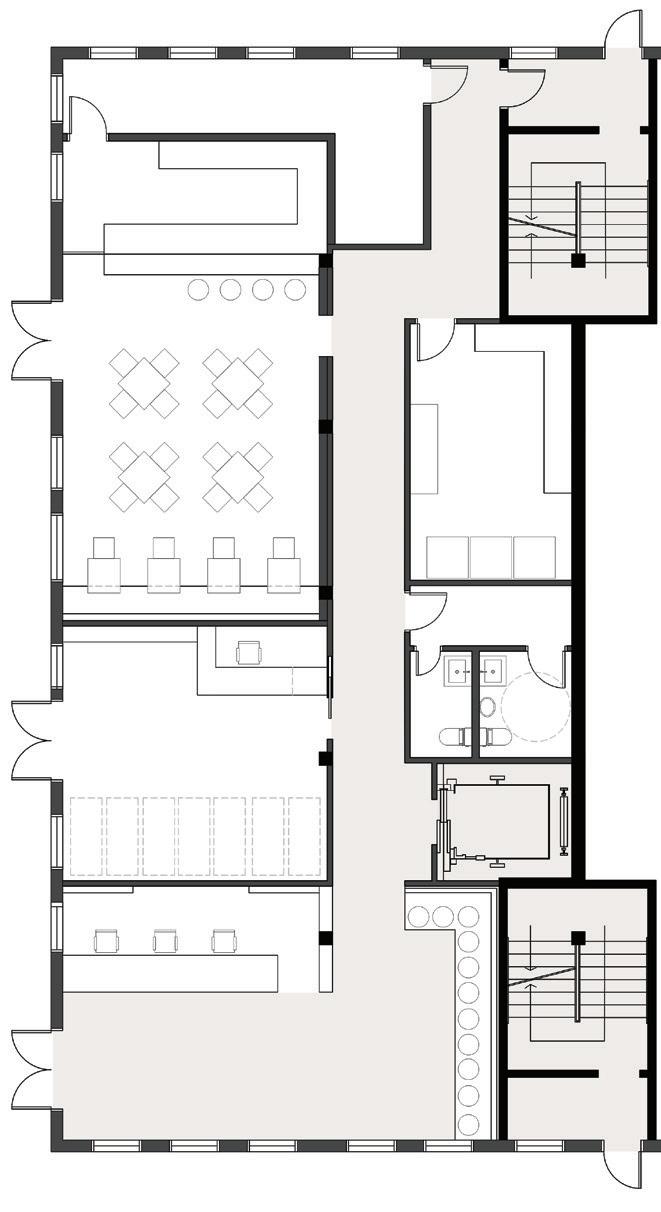
46 G. Angeline
Hiroshima Dining Chair by Naoto Fukusawa
A. Restaurant Bench Eleveation
Tango Lighting Bamboo Pendant A Ground Level
PHYSICAL WELLNESS:
YOGA, GYM, AND SPA
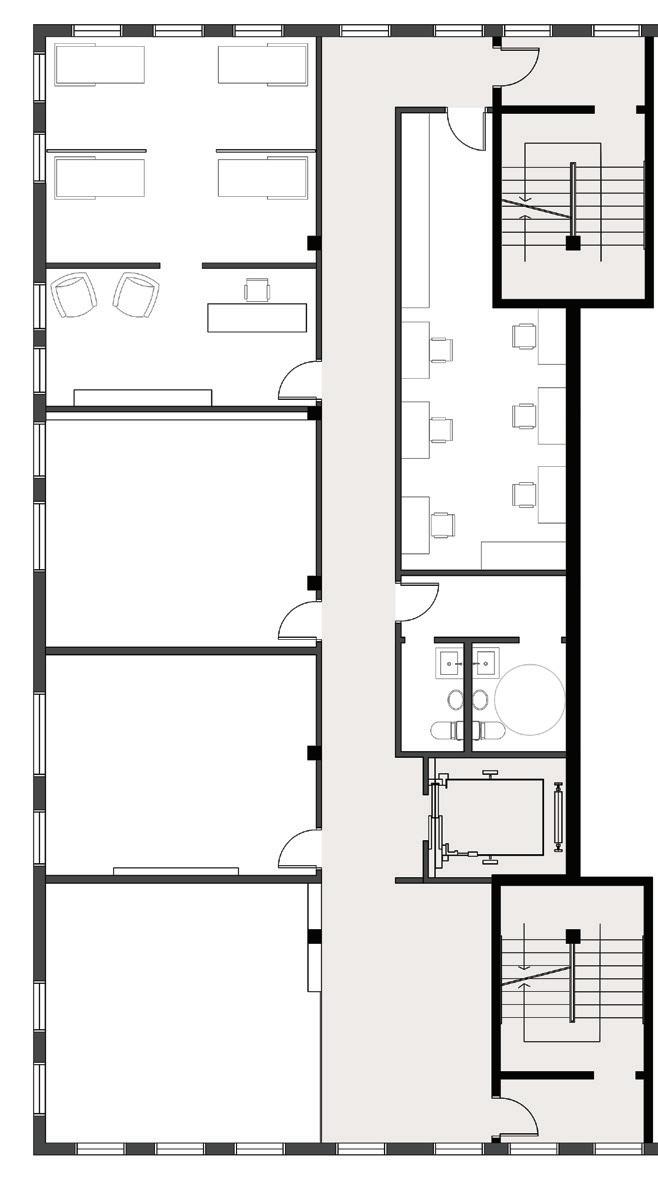
Small fitness centre and a yoga room is accessible for guests that are very much related to physical health. Airy and relax feeling to the room is created through the natural material and warm colour palette. Most of these rooms uses minimal artificial lighting and rather rely on daylight that can help the physical experience more pleasant and energizing.
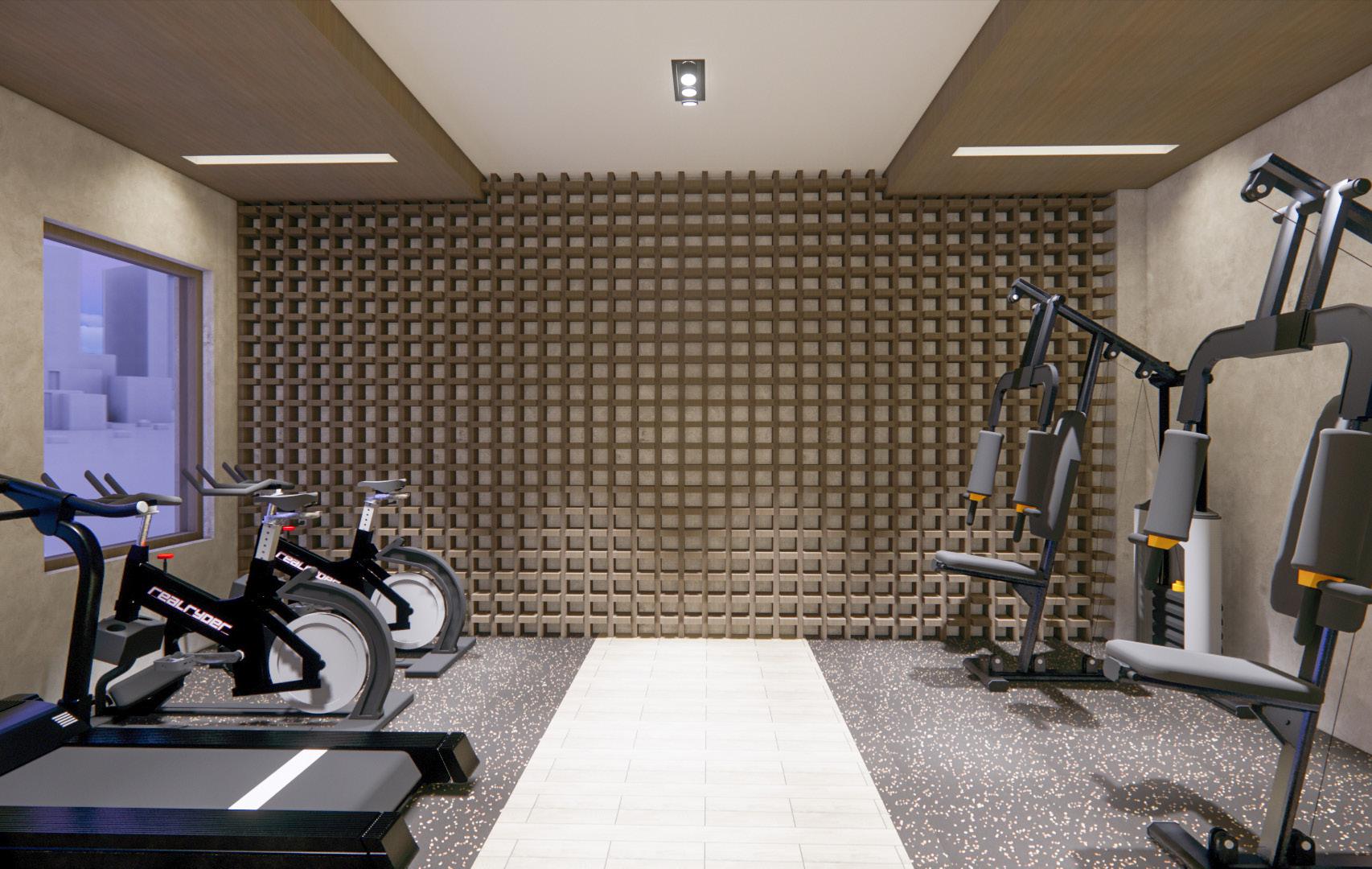
For the spa, feelings of calm and relief is suitable for the space which is why the spa area tends to have darker tone of materials and colour scheme. It also avoids overexposure of artificial lighting that might help the mood of calmness, and silence.
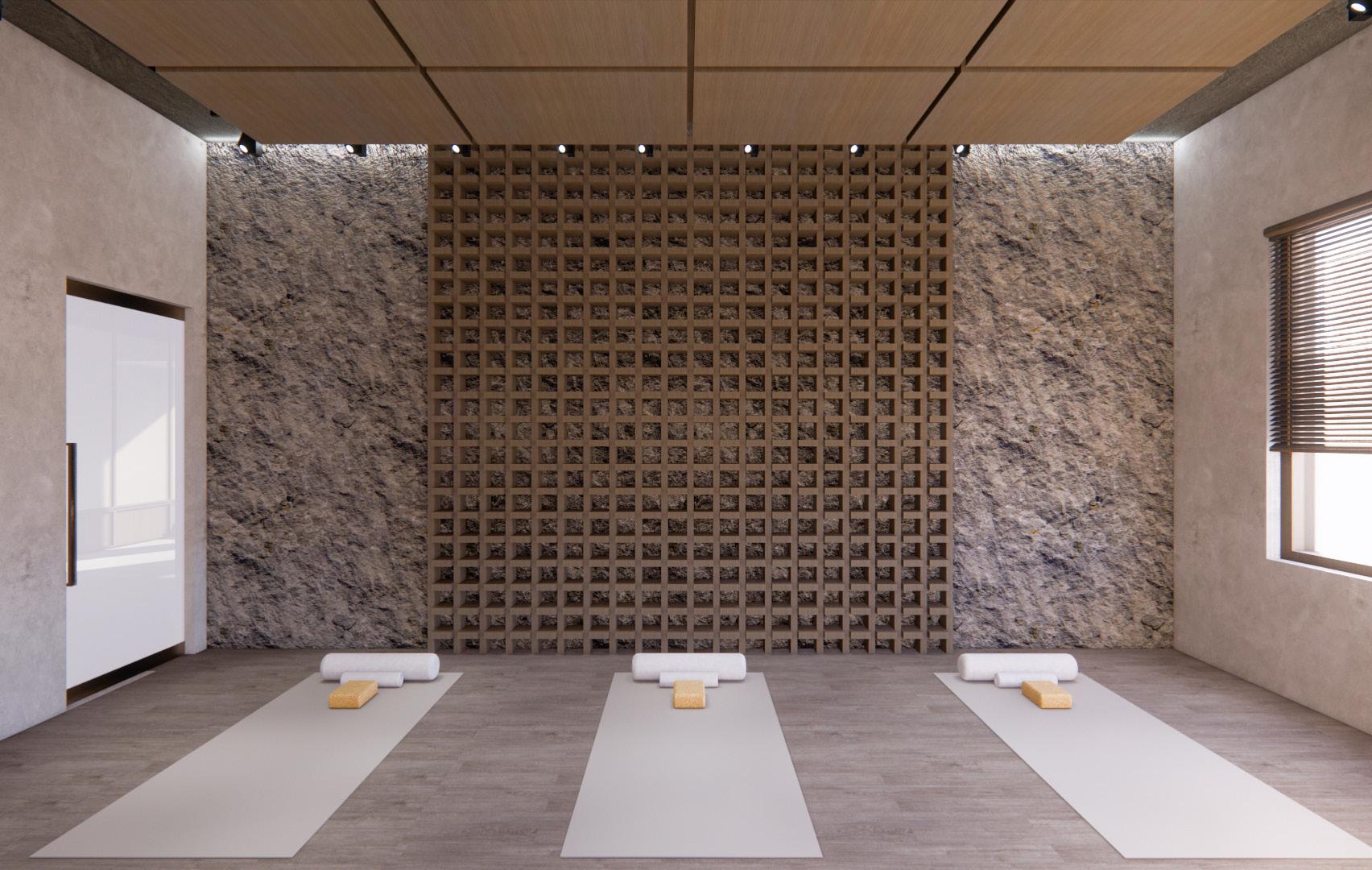
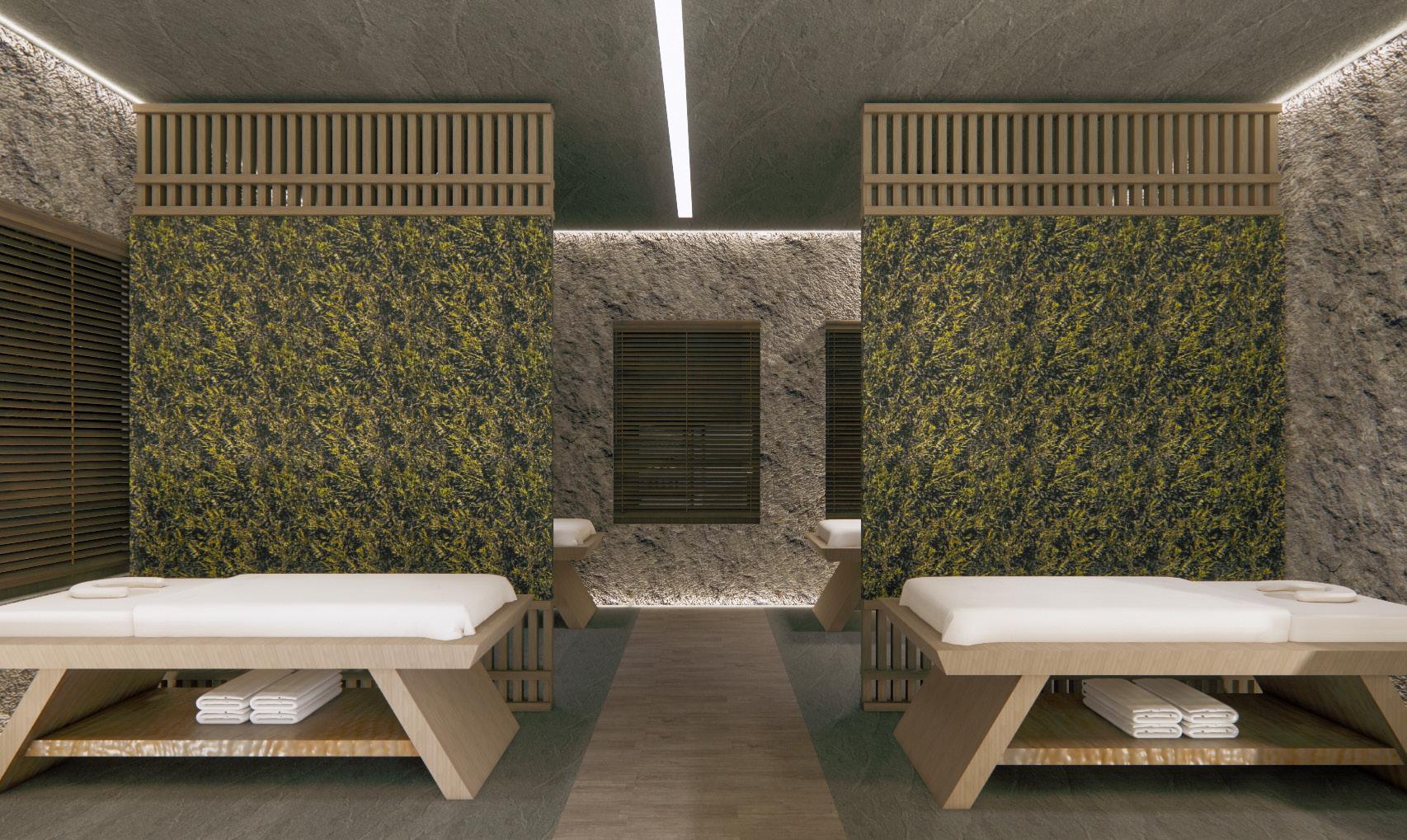
47 G. Angeline
A. Yoga Studio
B. Gym
C B A 2nd Level
C. Spa Studio
PRIVATE BEDROOMS
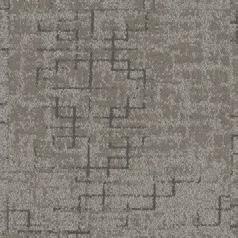
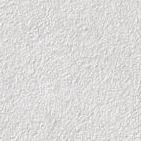
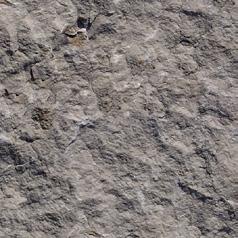
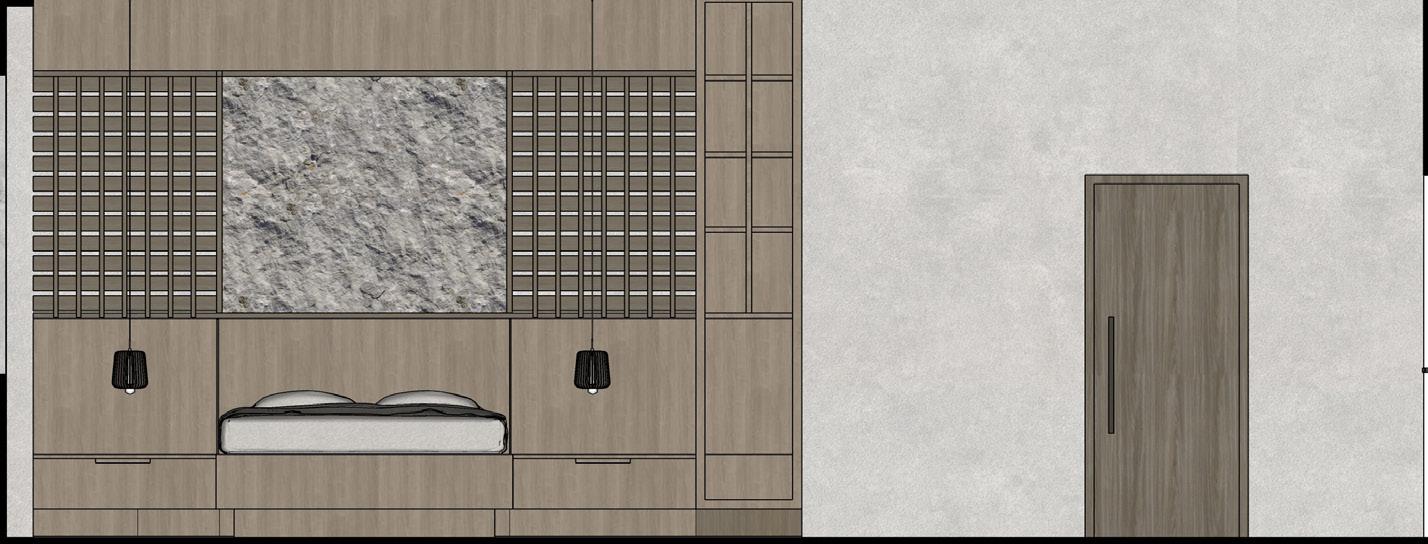
The rooms have a warm and soothing ambience through the wood materials that harmonized with warm tone of grey and beige colour. The hints of blue sage colour freshen up the space neutral colours. The colour palette in the guest rooms reflects the tones of colour we see in nature such as wood, stones, and water. Using lighter tones adds a clean & serene feeling to the space.

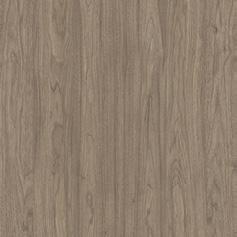
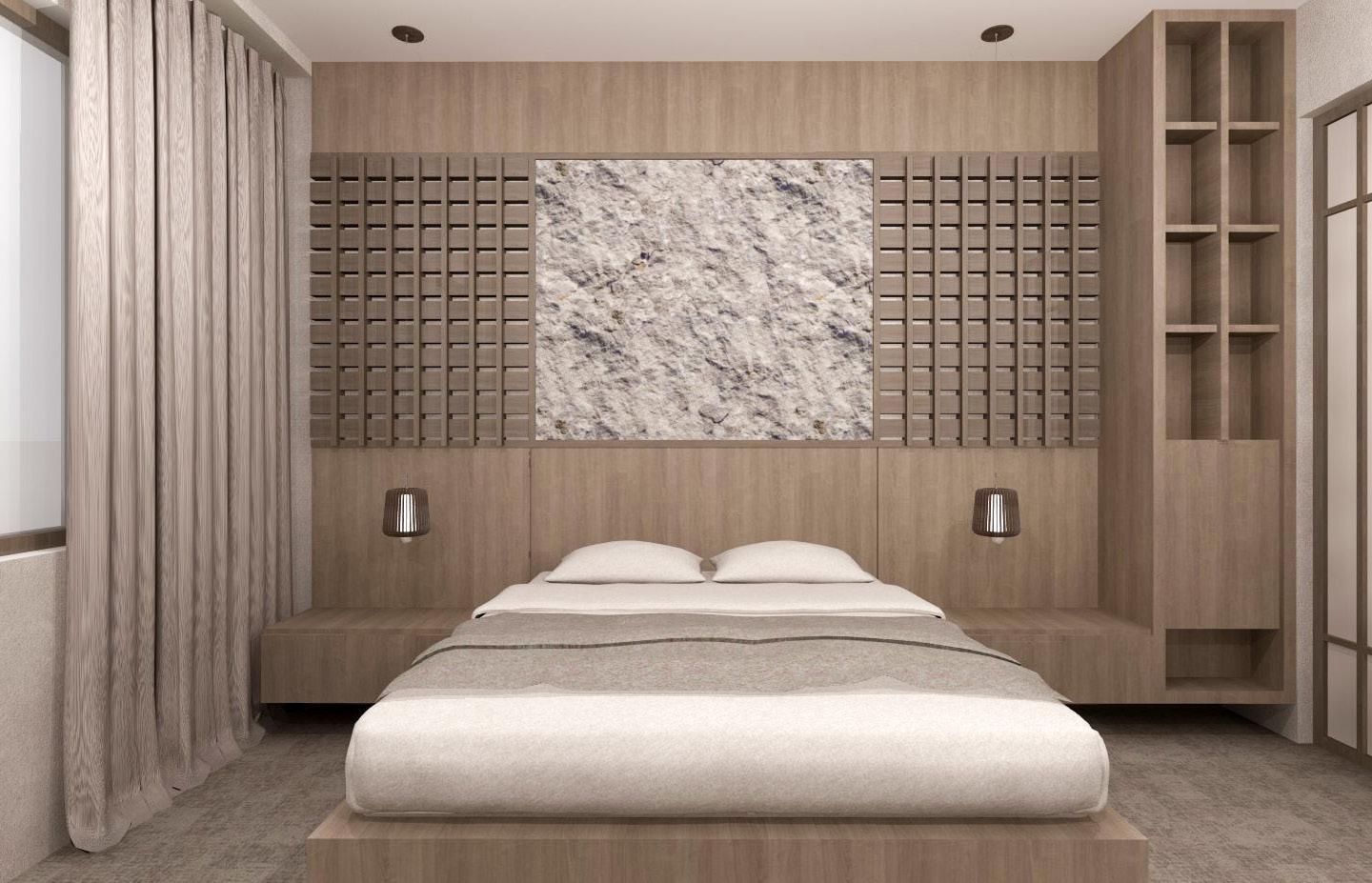
48 G. Angeline
Room Elevation Formica Laminate Taupe Walnut 5787 Formica Laminate Weathered Ash 8842 Natural Stone Wall Slab Grey Vescome Vinyl Wallcovering Melvin 1017-19 Shaw Contract Carpet Tiles 5T484 Granite
Queen
PRIVATE BATHROOM
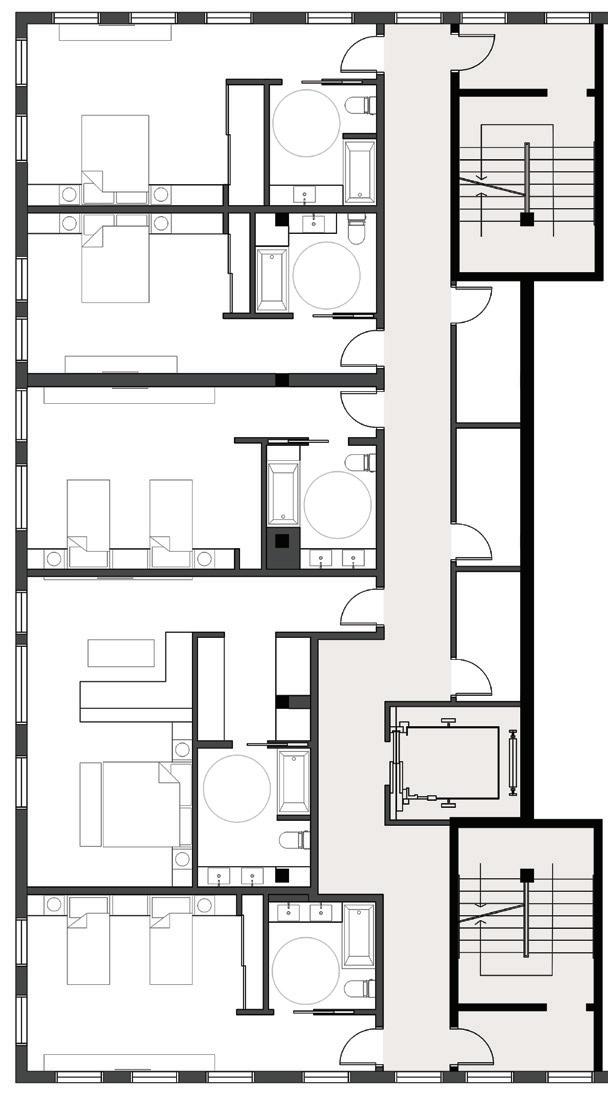
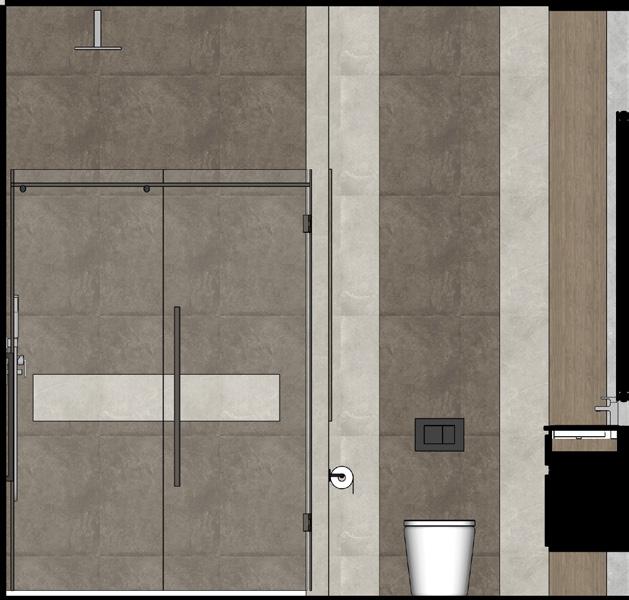
Similar point are achieved in the bathroom suite with the guest bedrooms from the repeating use of natural materials and colour palette; and clean elements of horizontal and vertical lines and forms. Warm and a bit darker tones of wall tiles are selected to create a relaxing mood. Natural stones patterns are used in the bathroom, aligning the concept of tranquility. However, to comply with the building code and safety, all floor and wall tiles are porcelain tile that has been rated for wet or slippery areas.
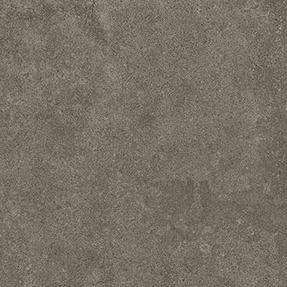
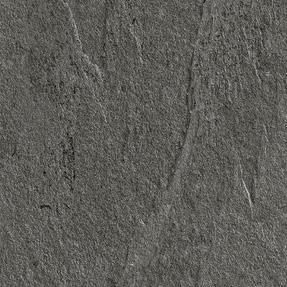
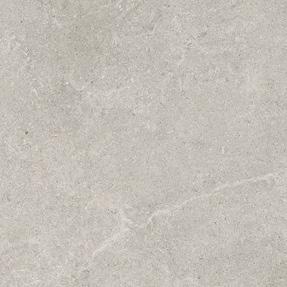

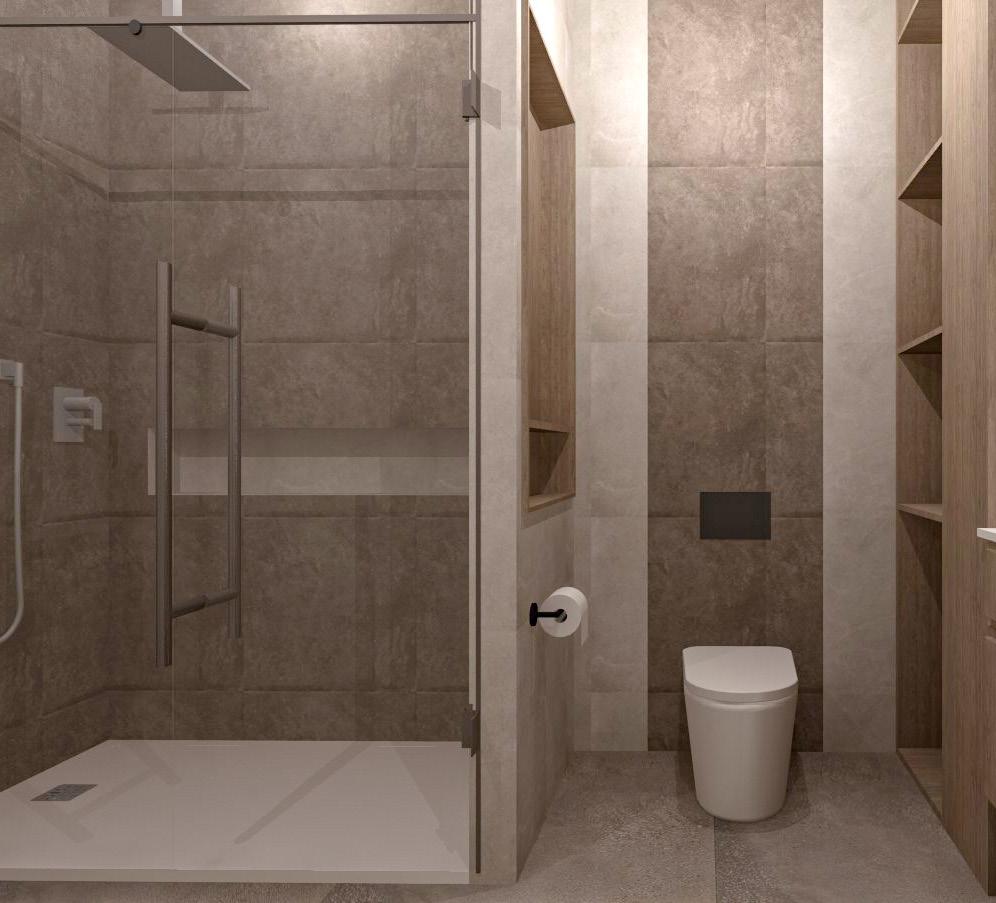
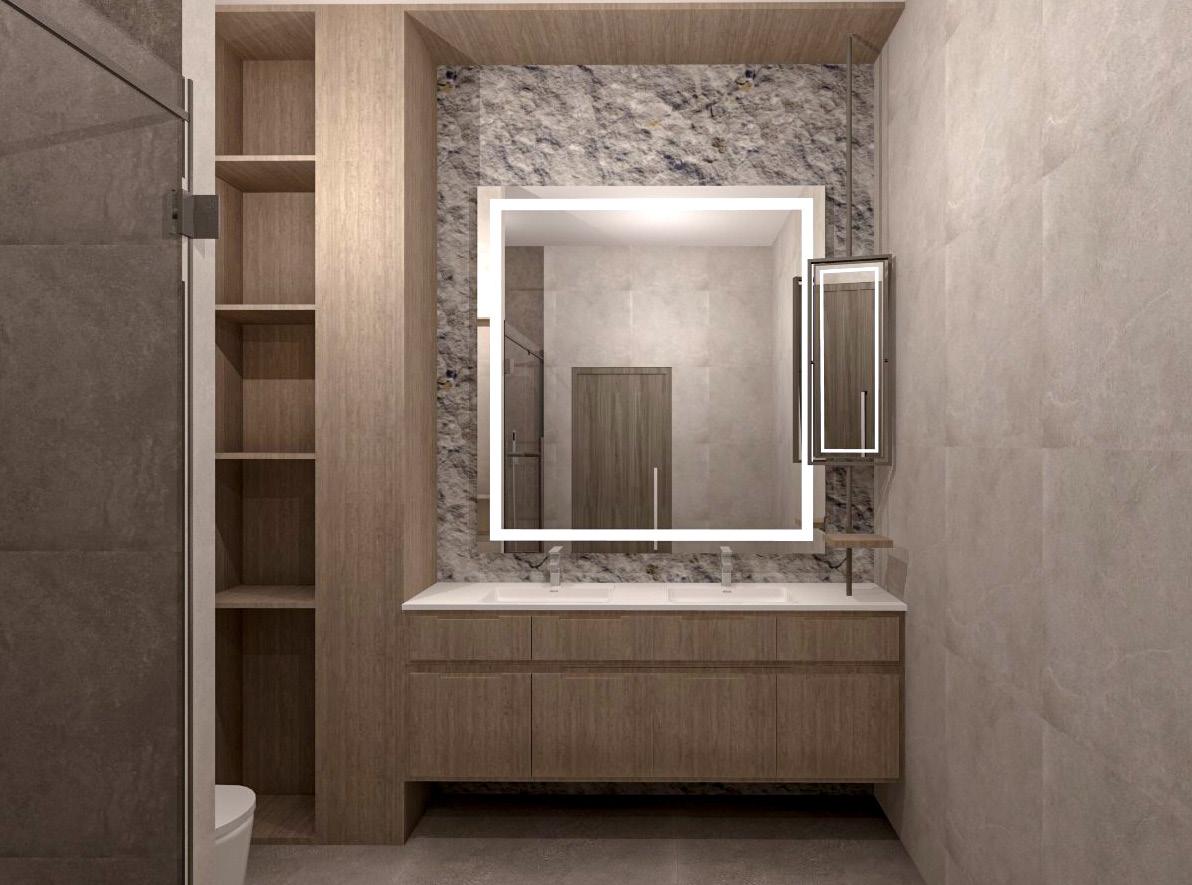
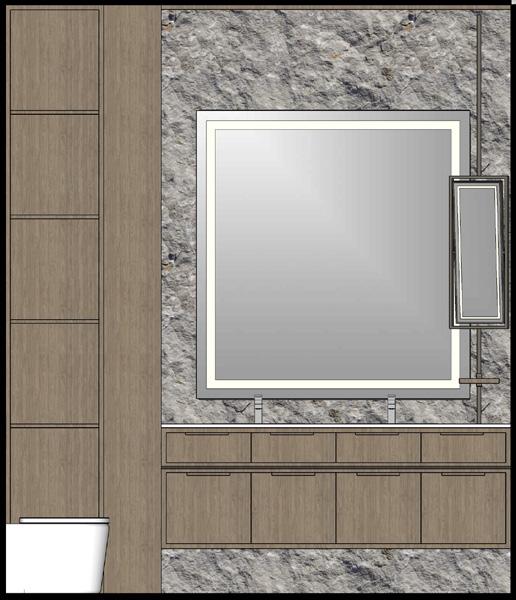
49 G. Angeline
Floor
Grove
DD&S Wall
Formica Laminate Ceruse Grey 6994 DD&S Wall Tile Christiana Pearl DD&S
Tile
Flux
Tile Grove Knoll Bathroom Vanity Elevation Bathroom Shower Elevation
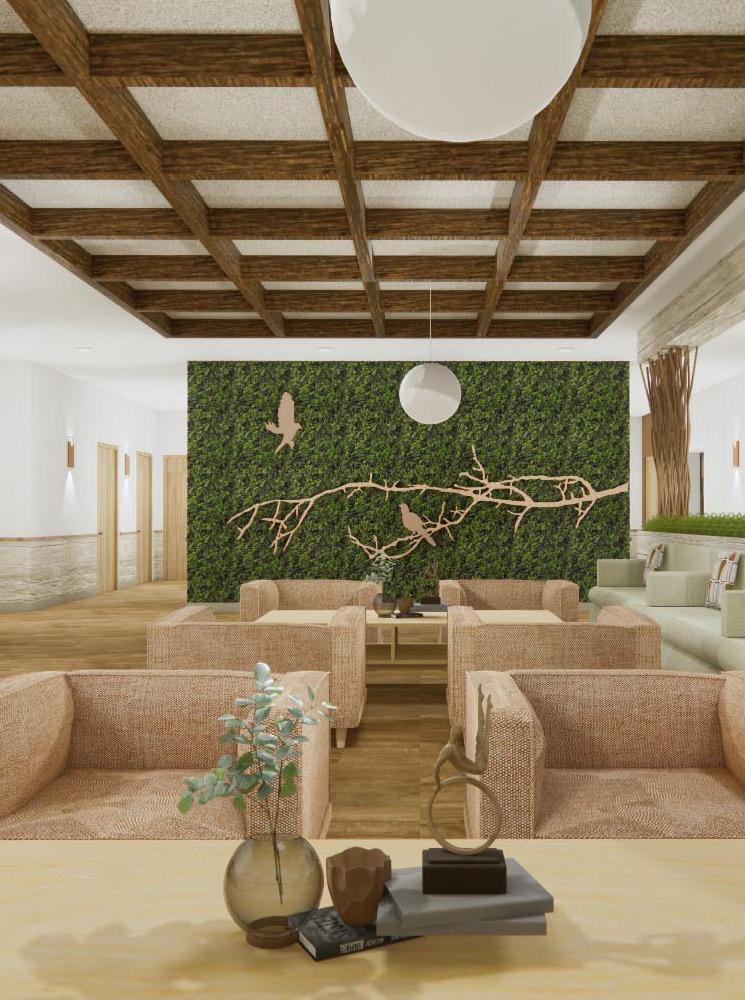
50 G. Angeline
design
healthcare
Senior Living October 2021
51 G. Angeline
Sereno•Live
ACCESSIBILITY: PUBLIC TRANSIT & PEDESTRIAN
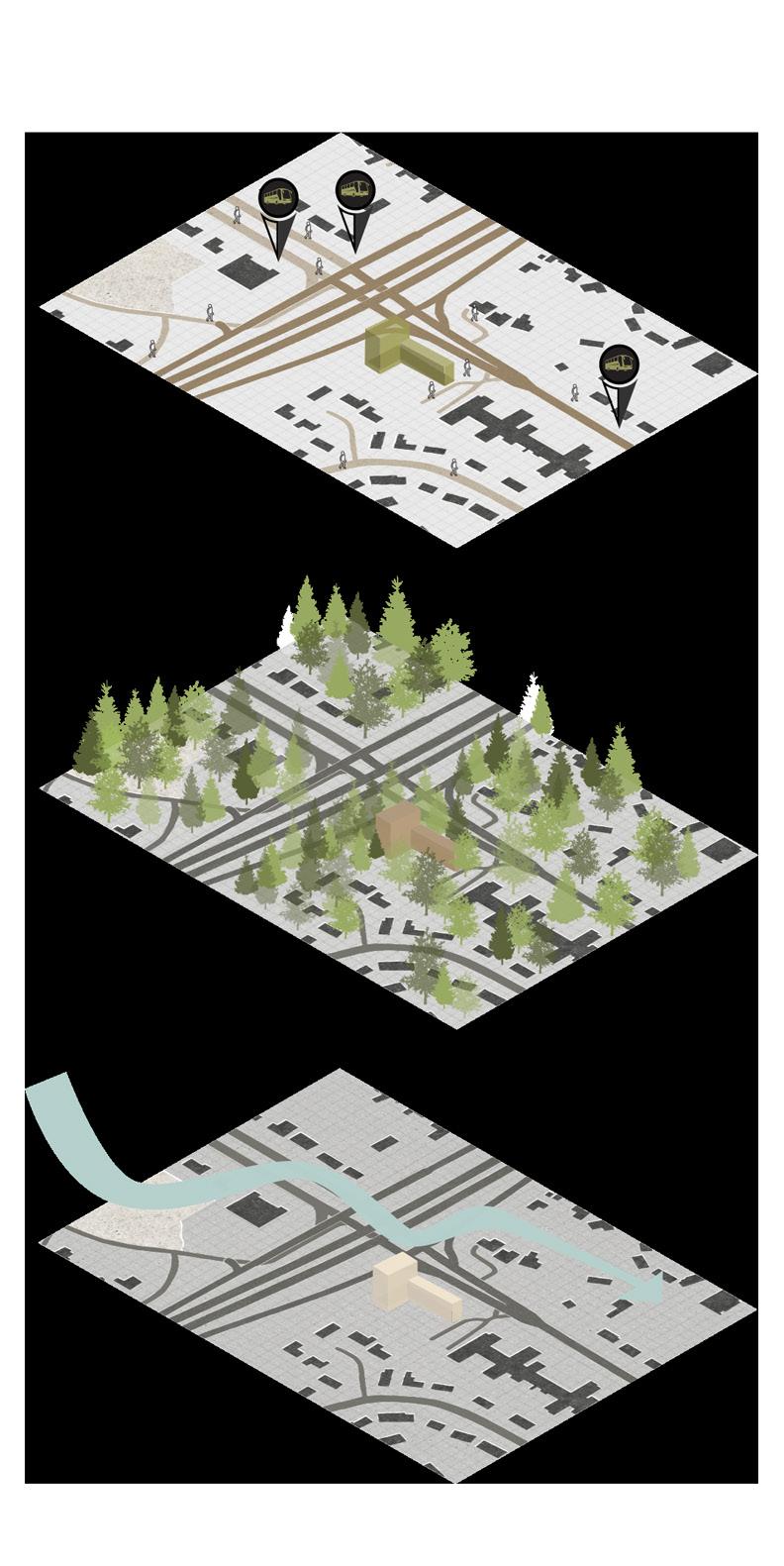
Pedestrian walkways are available throughout the area. It is connection to three public bus near the building with the shortest distance of 8 minutes walk.
GREEN AREA: EXISTING
The building have high proximity with green areas. The building is surrounded with tall and aged trees, mostly evergreen trees in the north facade. South, West, and East facade of the building are hidden well by deciduous trees that allow natural shades during harsh sunlight in the summer.
WIND DIRECTION: NORTHWEST
The winds comes in the direction from the northeast, which is why evergreen trees are needed in the north facade to protect from possible windbreaks.
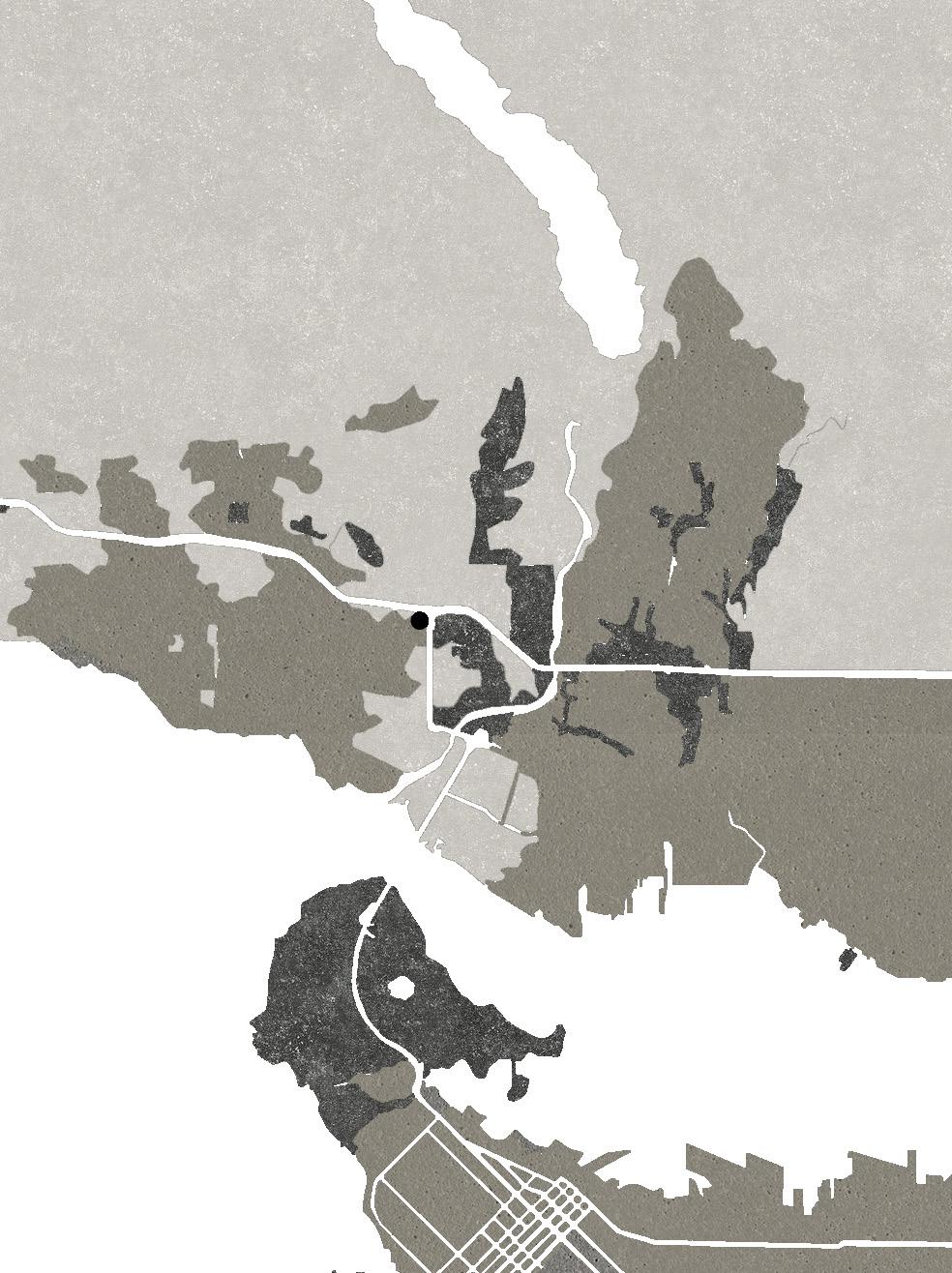
52 G. Angeline
sun path - summer
1305 Taylor Way, West Vancouver, BC V7T 1X5
sun path - winter annual rainfall
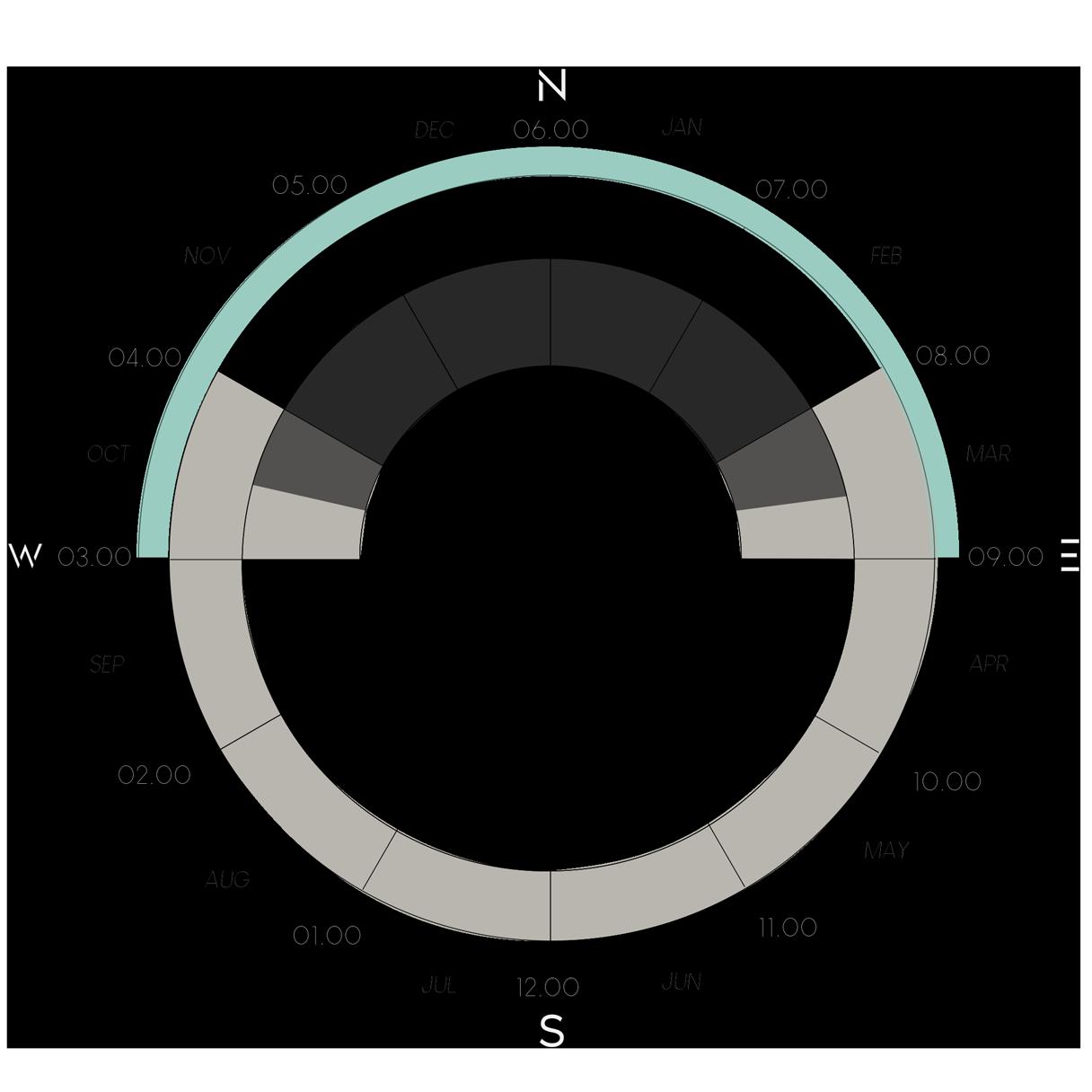
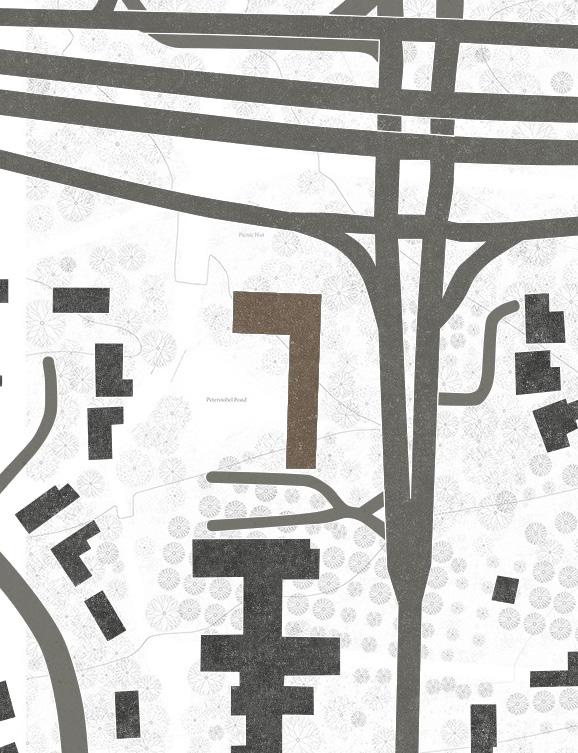
53 G. Angeline
concept
serenity
| olive branch
The design concept of senior living is inspired by an olive branch and the word serenity. The two things are heavily related together as an olive branch symbolizes peace/serenity and harmony.
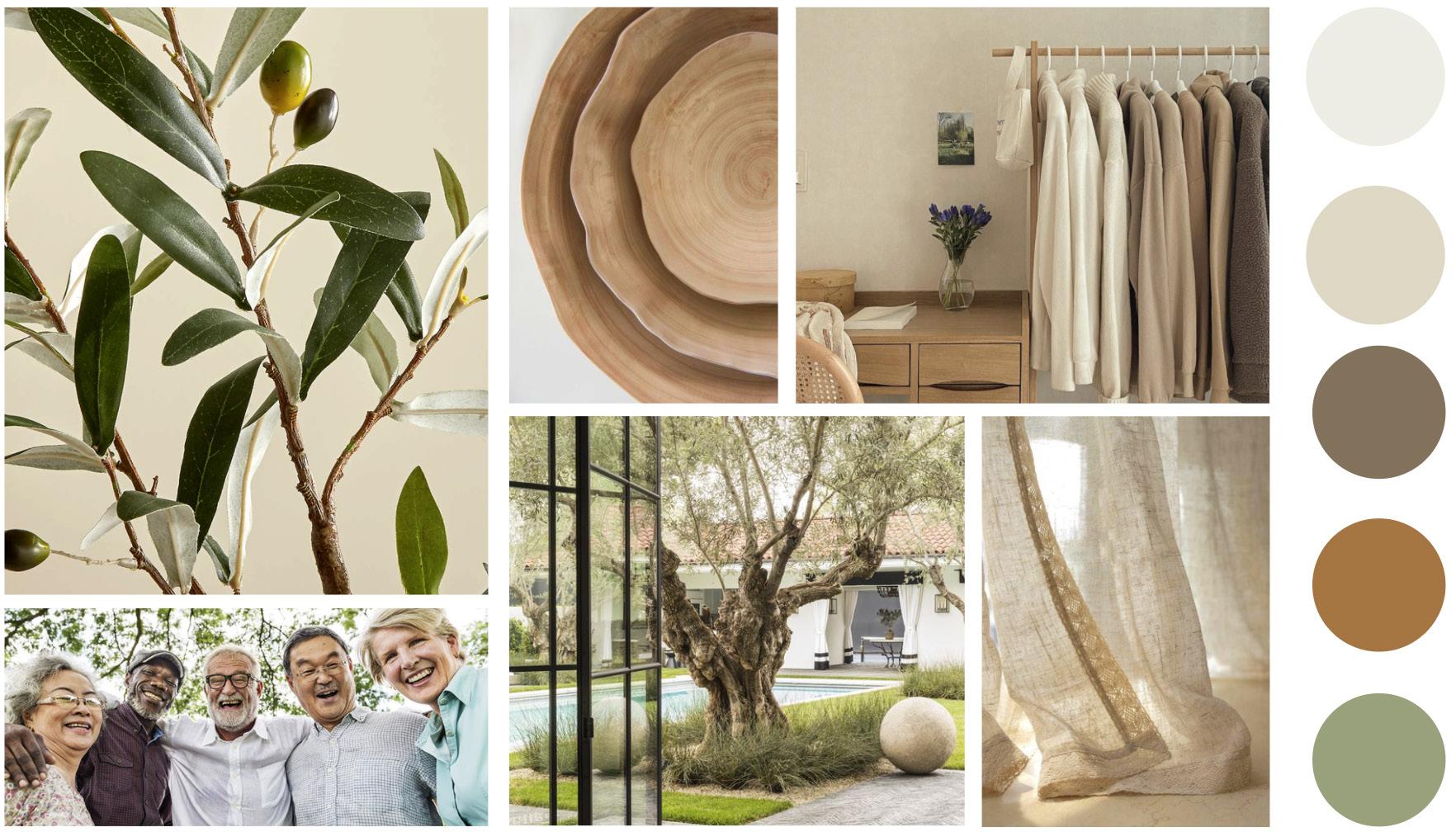
The olive plant with its branches and leaves reflects the different spaces that enhance the livingness of the seniors. Brancing out from a central stem or tree, the rooms will still be united intoa central common area where all seniors can gather together.
It will also reflect the design aesthetic where all colours, materials, textures, and layout will harmonize. The olive branch is a natural element that is often depicted with light, airy, and soft imagery. A soothing colour palette, soft textures, raw materials such as birch or light oak woods, and an open space layout will enhance feelings of comfort. The natural character of an olive branch will be emphasized by having a biophilic design that can also function to increase the mental and physical health of the seniors.
54 G. Angeline
Image from Pinterest
considerations
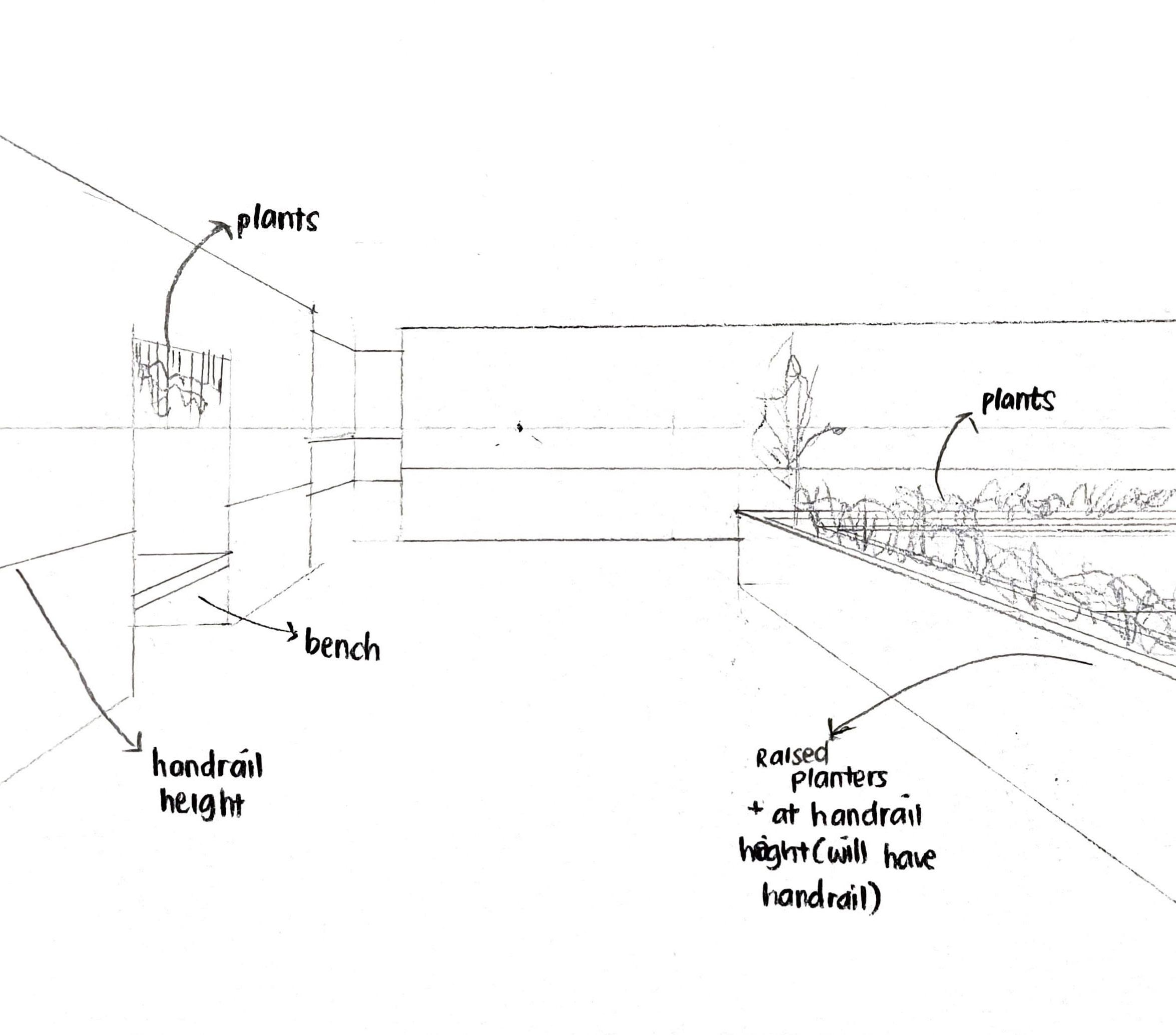
WAYFINDING
Designing the senior living will have to consider how the seniors will circulate around the space without any confusion or hindrance. Seniors may have a deficiency in their memory and wayfinding. As a result, they may get confused or lost around the space.
SAFETY
Public safety and the senior’s own safety must be ensured, especially when they are inside the space. With seniors, they may experience a decline in their physical health. They may have difficulties in their motor skills, vision, memory, hearing, and other senses.
COMFORT
The seniors will mostly spend their days in the housing for quite a awhile. It is essential that they feel comfortable and “at home.” The design of the space must also focus on aesthetics and functionality so that the seniors can feel they are happy and comfortable being in the house.
55 G. Angeline
relationship & blocking diagram
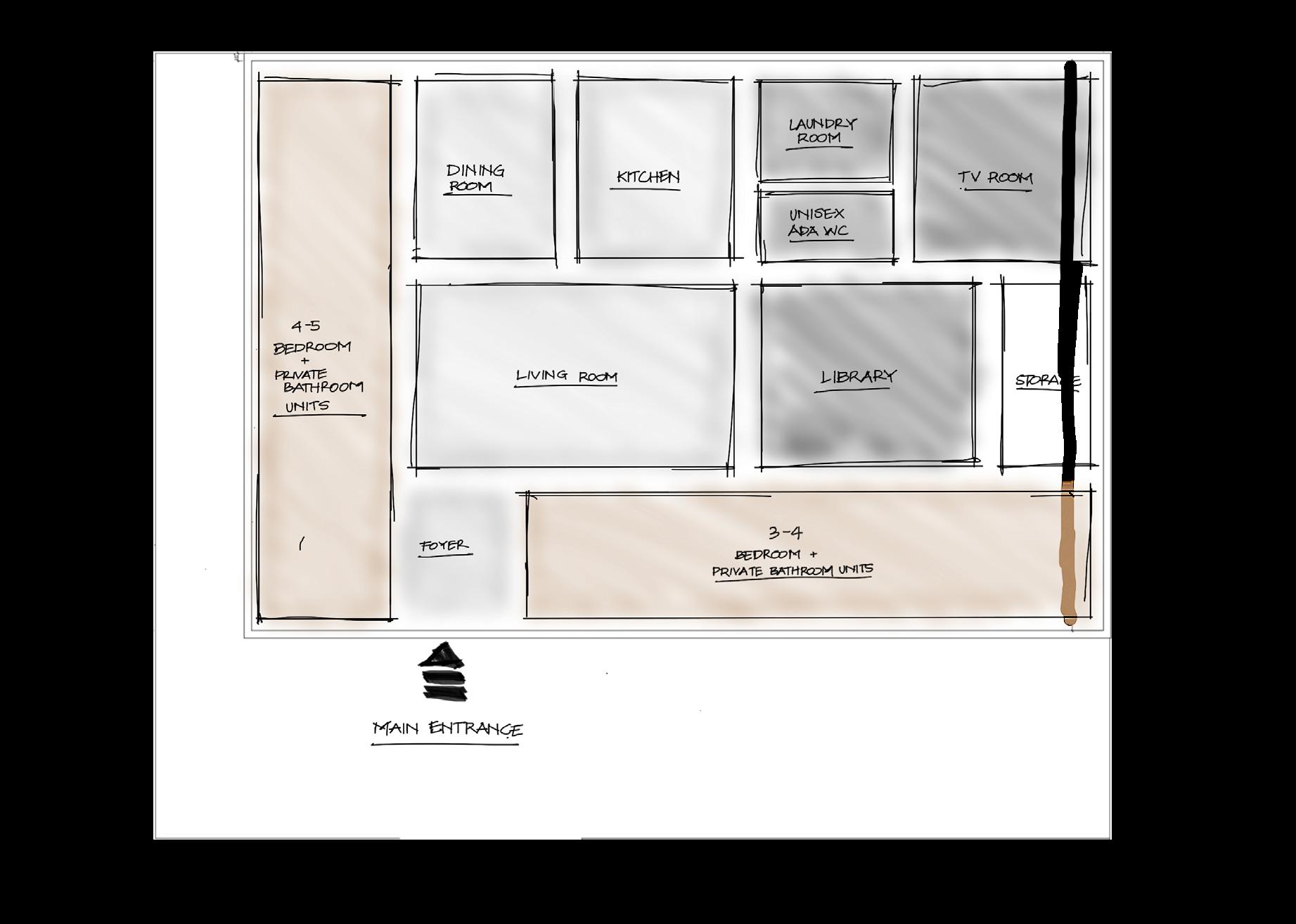
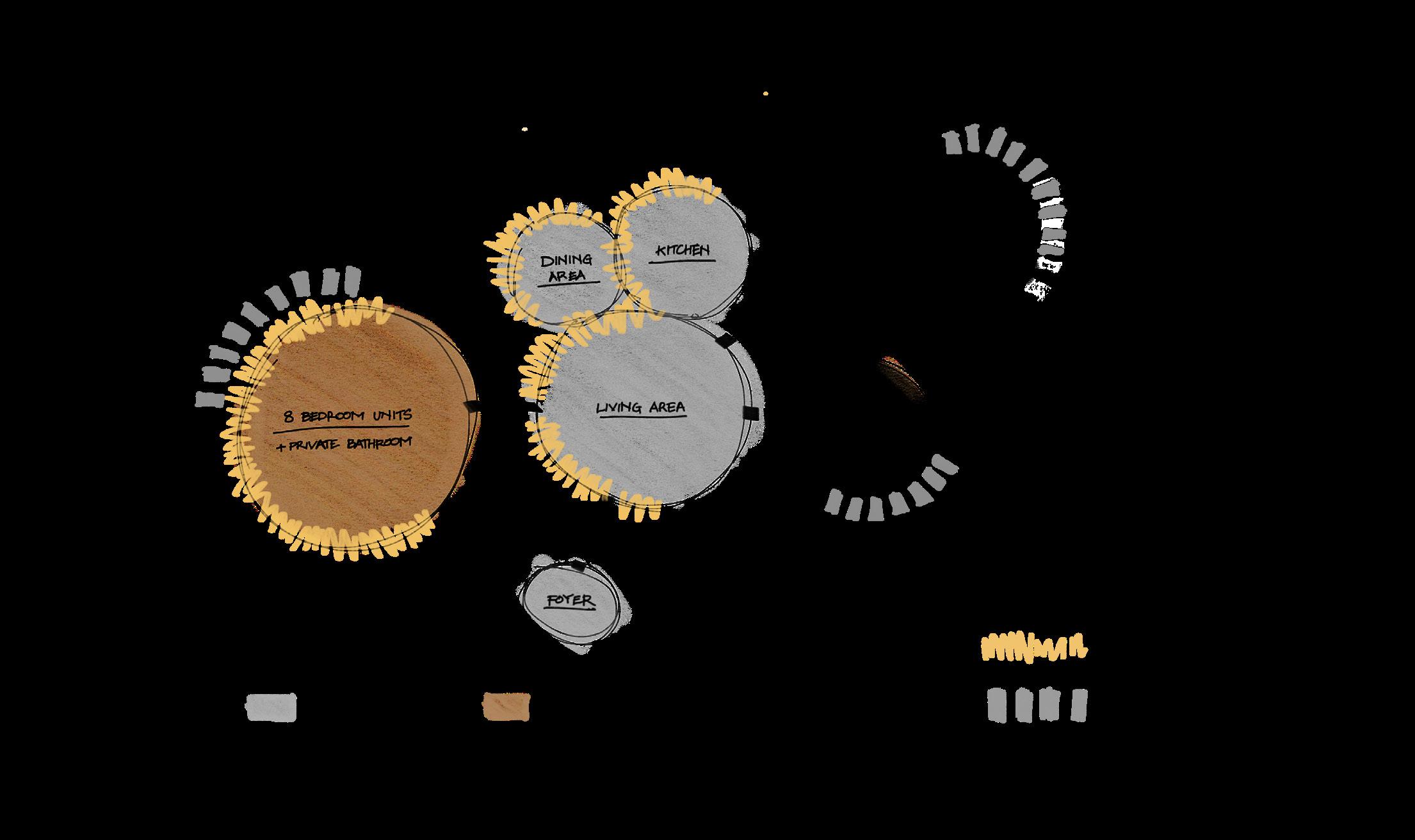
56 G. Angeline

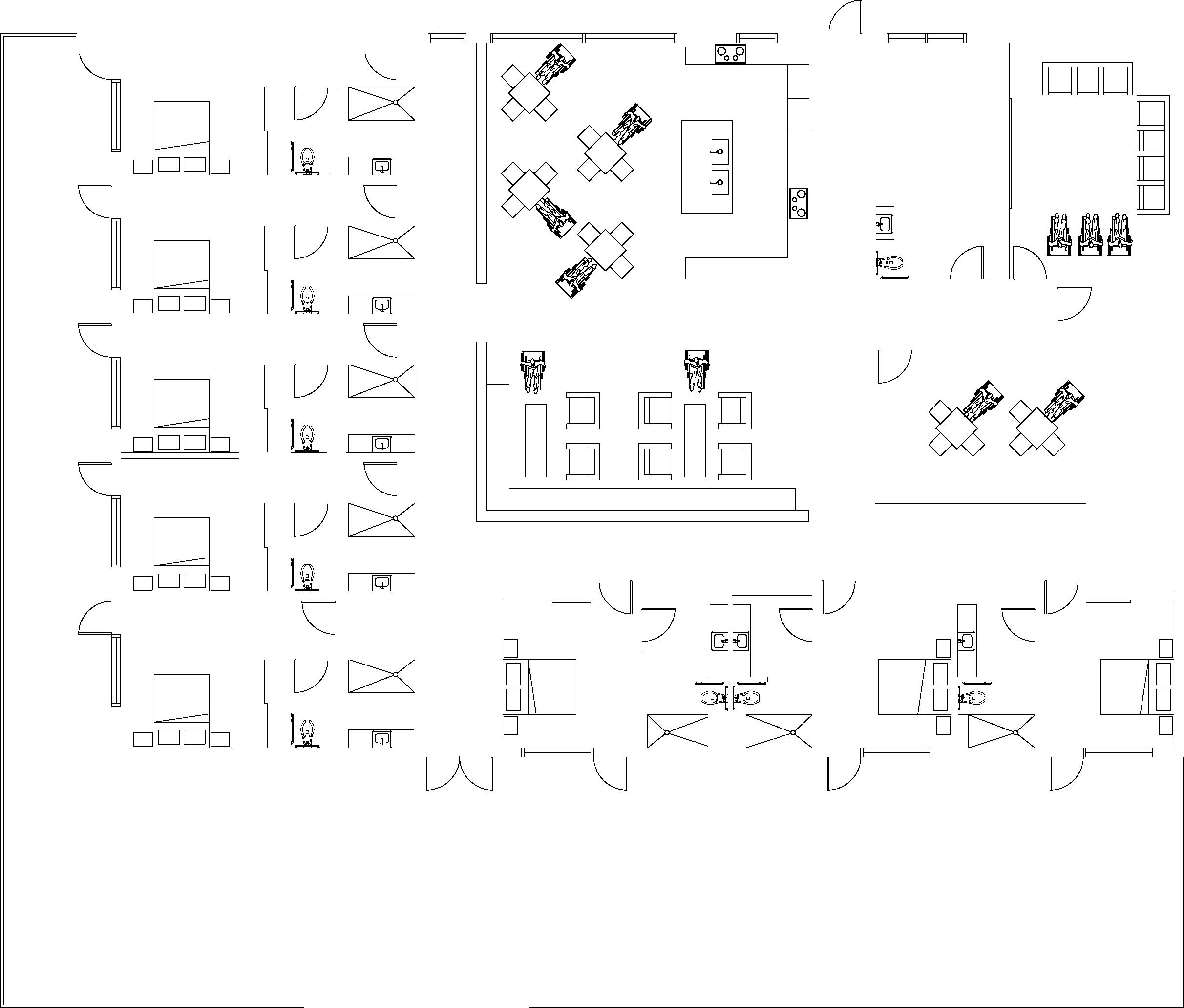
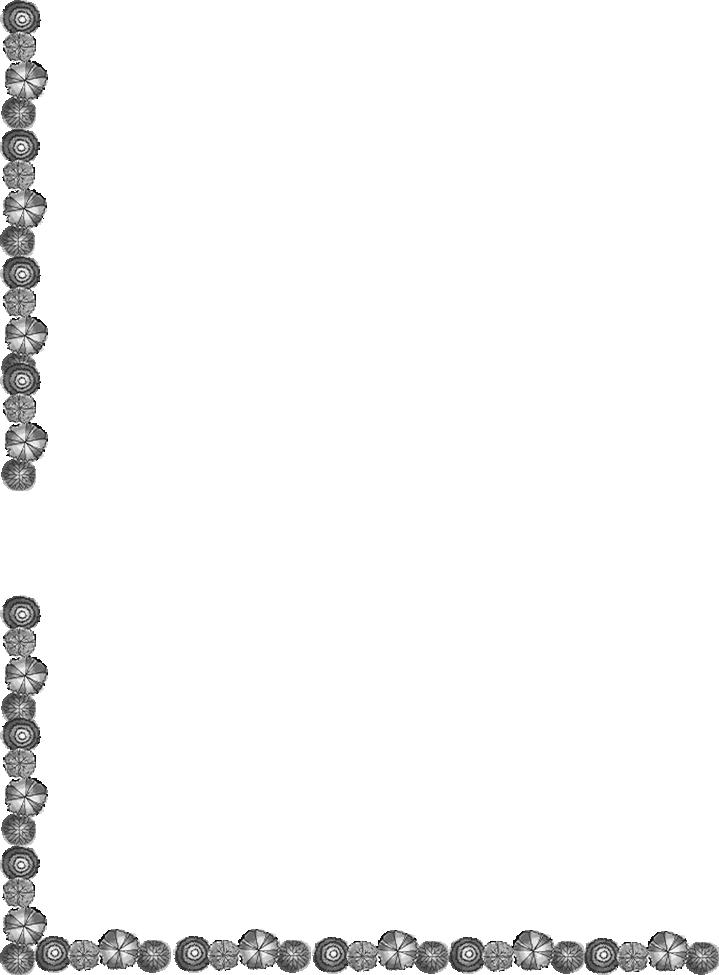
57 G. Angeline 01 Main Entrance 01 10 02 03 04 05 06 07 09 08 10 11 10 11 11 10 11 10 11 10 10 10 11 11 11 12 02 Living Area 03 Dining Area 04 Kitchen 05 Laundry Room 06 Public WC 07 TV Room 08 Library 09 Storage 10 Private Bedroom 11 Private Bathroom 12 Back Exit LEGEND
Patio
StoneslikeStones Laminate Blanca 100
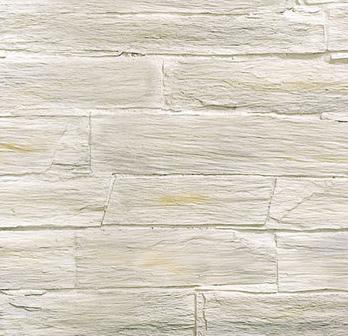
Benjamin Moore
Split Pea 2146-30
Benjamin Moore Terra Mauve 105


View from Main Entrance
Each private unit’s entrance are designed to have coloured archways. Olive green and terracotta archway frames of each private unit entrance create apparent contrast as a wayfinding for seniors to easily notice their rooms.
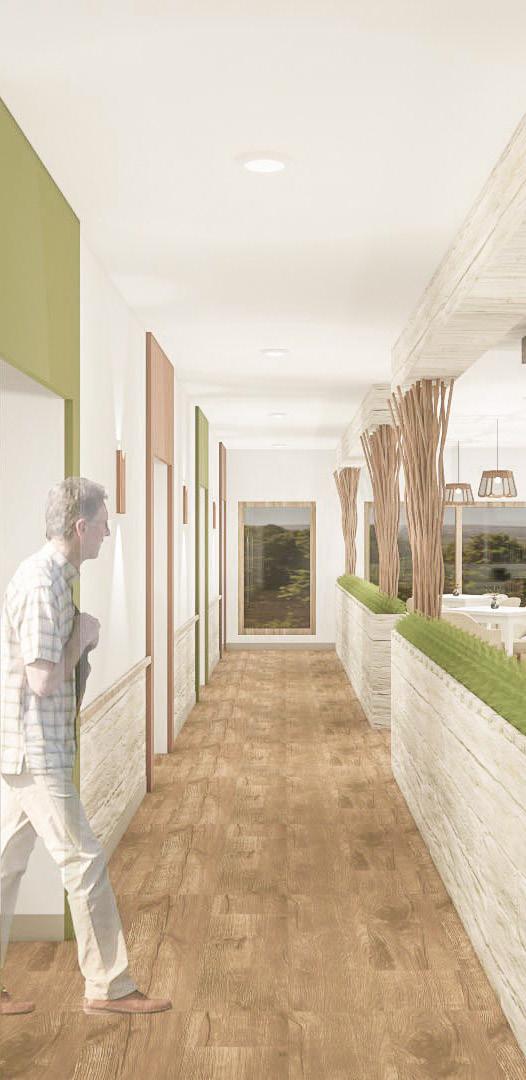
58 G. Angeline
Formica Laminate Oak Fiberwood 8913

Benjamin Moore Spring Meadow 486

Armstrong Flooring LVT Gallery OakCornhusk - U1030
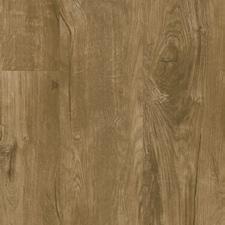
The dining, kitchen, and living area are adjacent without any walls dividing them. It allows a spacious space for seniors to feel comfortable and will enable lots of natural lighting.
Between the living and dining area is the circulation where seniors can walk past to reach other common areas such as the public washroom, library, tv room, and laundry room. The green wall feature is integrated into the design to act as a landmark or indirect signage to reach those common areas. It creates an easy sign for seniors to get to the common areas.
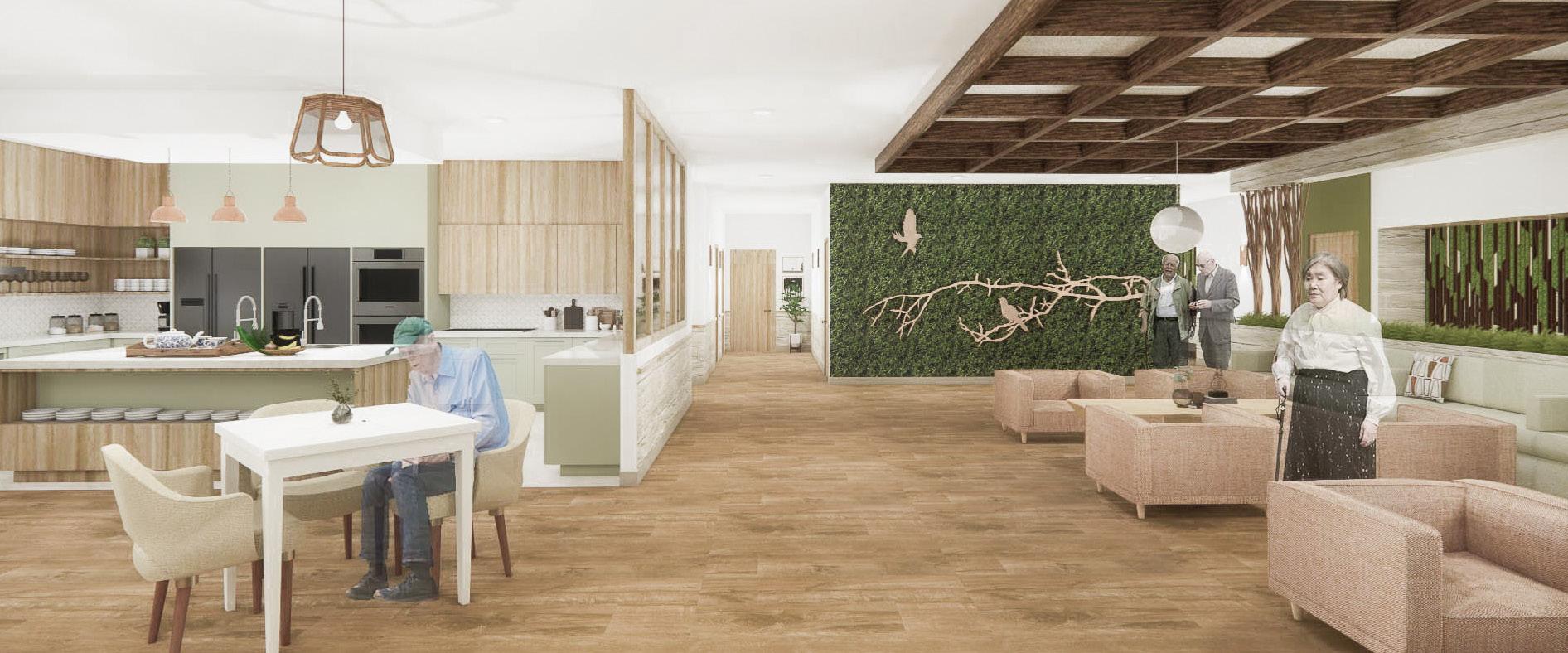

Dining, Kitchen, & Living Area Elevation
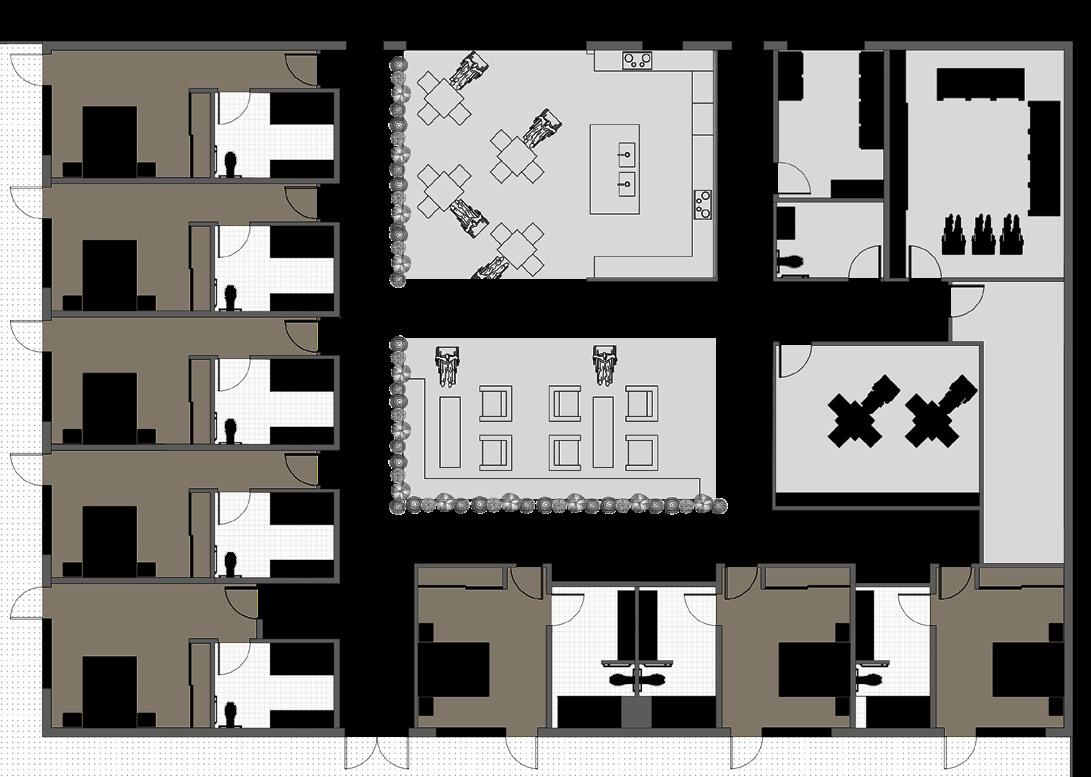
59 G. Angeline
The living room is separated with raised planters as a partition. The partition not only helped to reduce noise into the seniorsí private unit, but it also shaped the hallways leading to each private bedroom.

The ceiling design of the living area creates emphasis on the living room as a significant focal area, where seniors can lounge with each other and their respective visiting families. The square felt tiles filling the open cell wood grid has high acoustic absorbtion which can help reduce the noises reaching the private bedrooms.
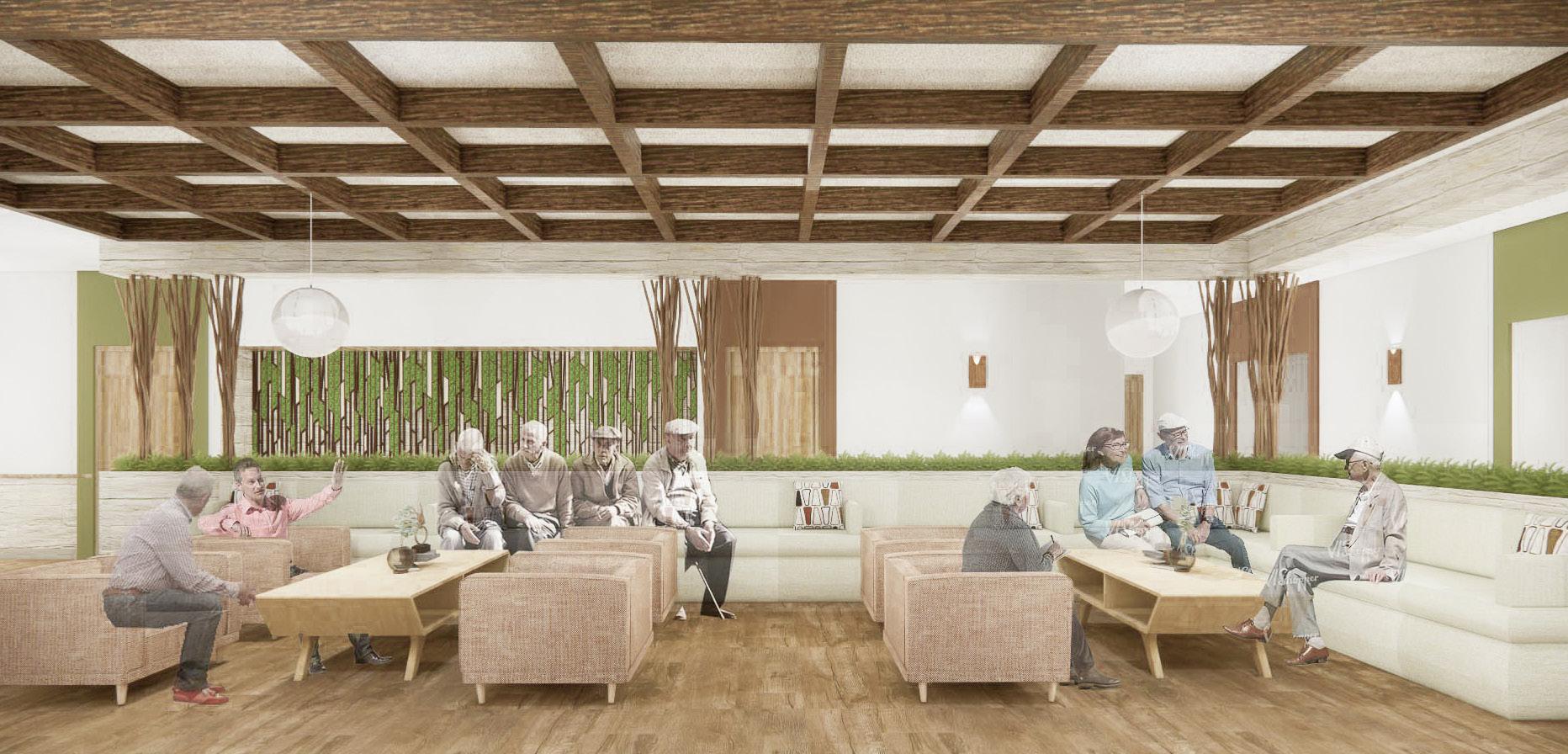
60 G. Angeline
Forbo Marmoleum Welsh Moor 521835
TV ROOM
For TV room, the walls are surrounded with acoustic panels that are upholstered with fabric. It retains the noise as seniors use the tv. Additionally, it accentuate design pattern to the space.
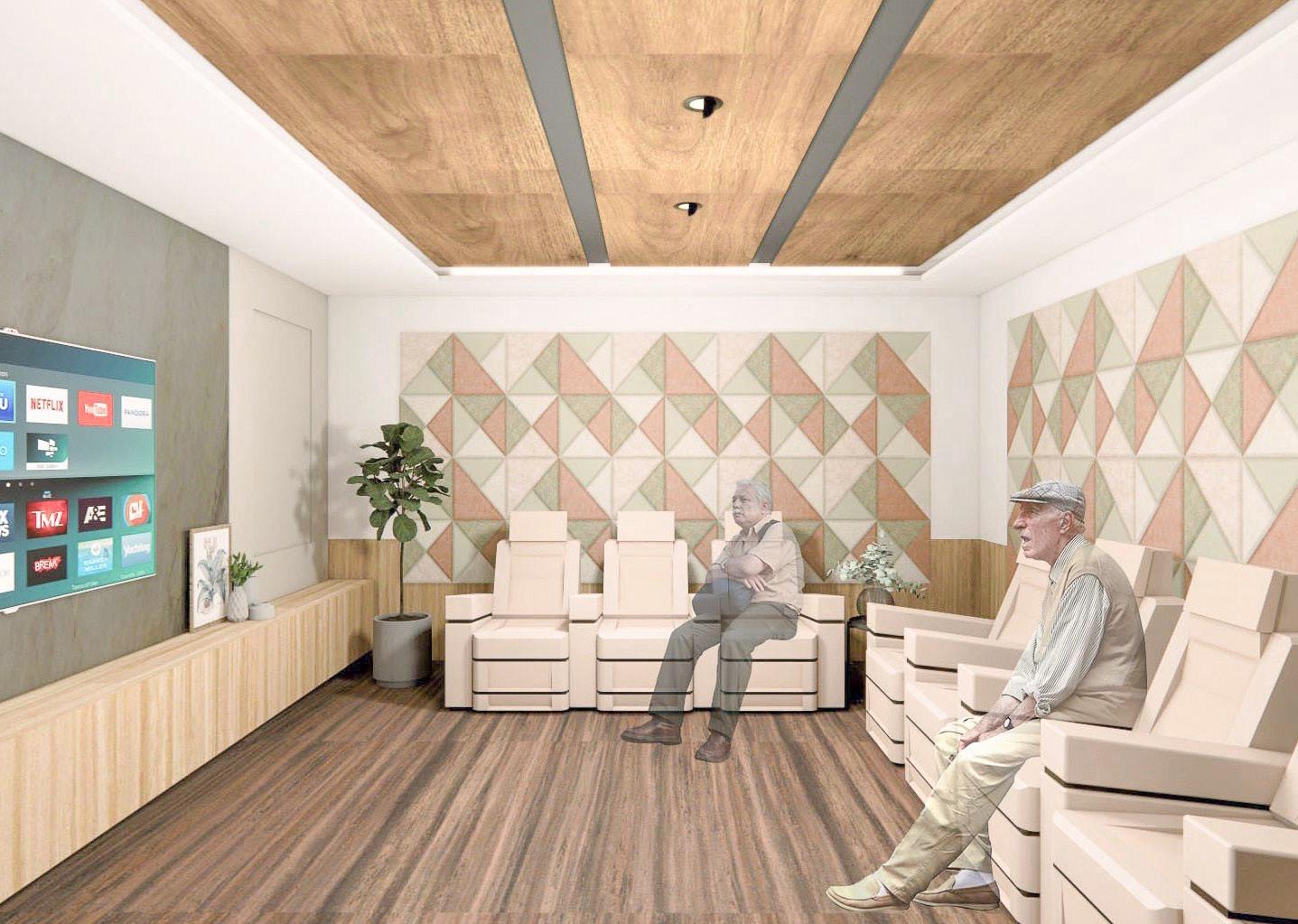
Formica Laminate Pumice 858
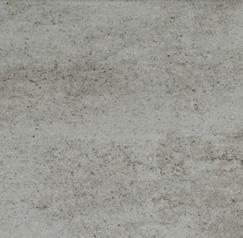
Formica Laminate Oak Fiberwood 8913

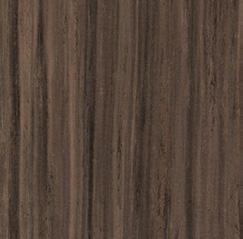
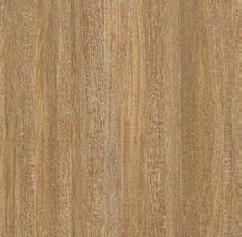
LIBRARY
For the library, customized millwork is designed to consider seniors using wheelchairs. The highest shelf is kept at a maximum reachable height.. Tracklighting and adjustable LED Downlight is used for the library as task lights for reading.
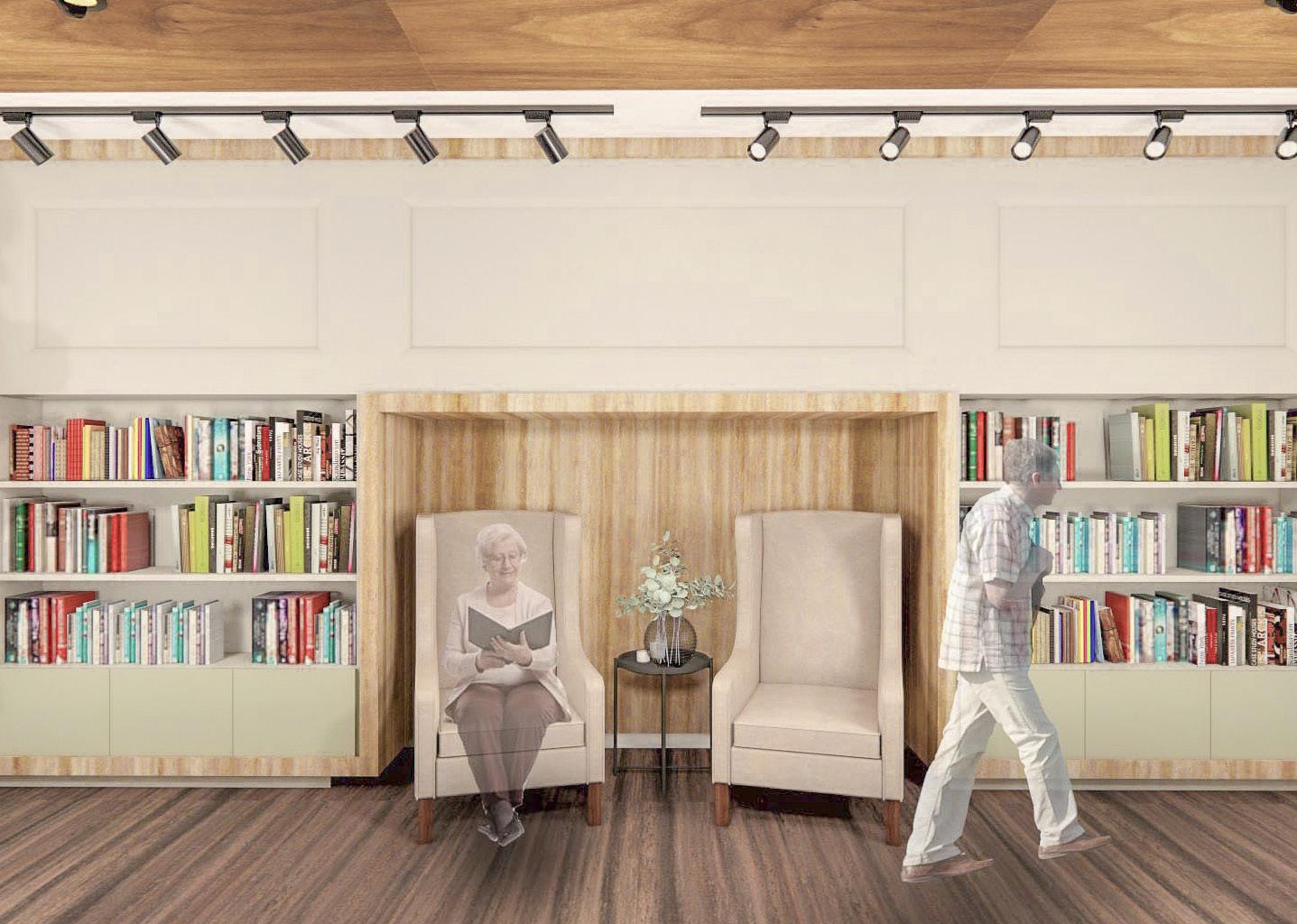
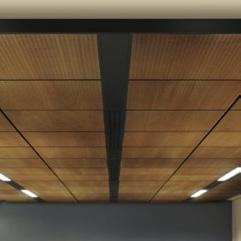
Forbo Marmoleum
Welsh Moor 521835
61 G. Angeline
Armstrong Woodworks Panels
Cosentino
Dekton - Kreta
Private Bedroom

The design mainly considers comfort such as having acoustic privacy, accessibility, and daylight. Acoustic privacy allows the seniors to have their own peaceful personal time that is achieve by having the bed area located as far from its interior unit door. The private bathroom acts as an acoustic space buffer.
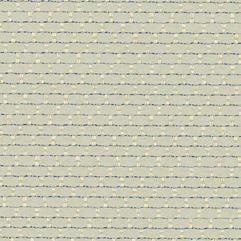
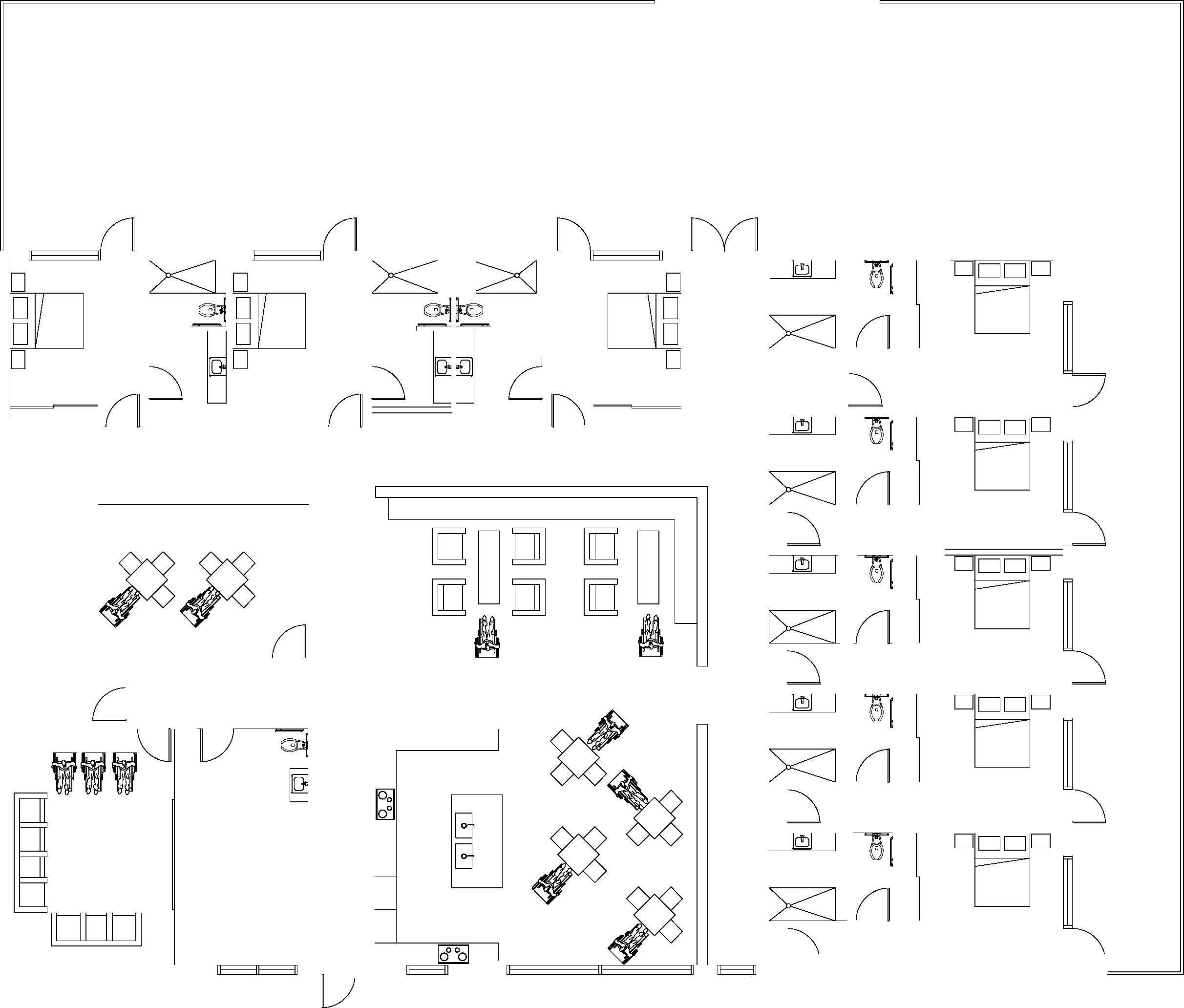
The planning of the bedroom also allows one big window for daylight access. Having the window increases natural daylight and provides the seniors with a good view of the outdoors. Having visual interaction with nature even though a window has been studied to enhance the well-being of seniors, making their stay comfortable and serene.
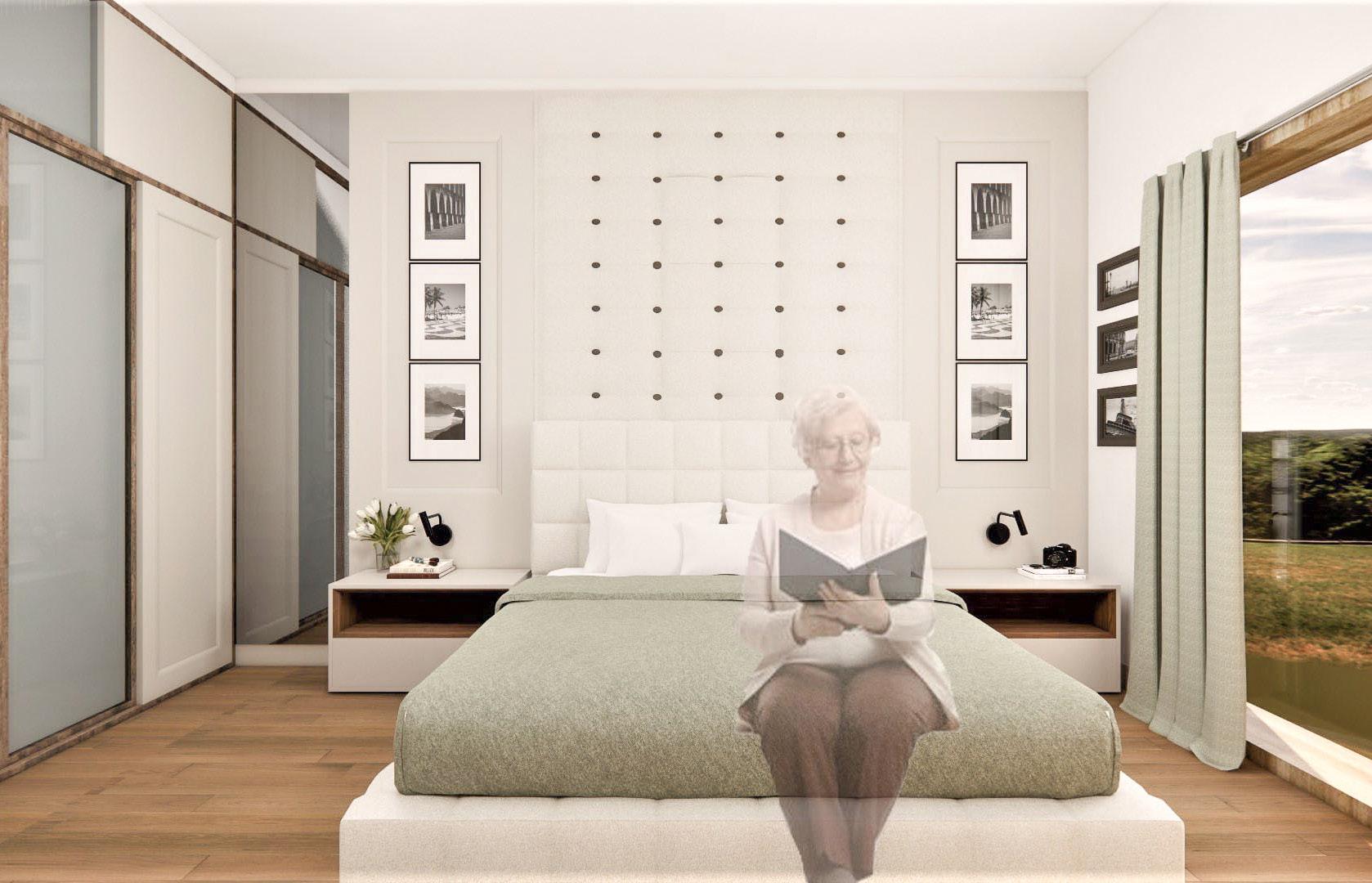
G. Angeline
Pumice
Formica Laminate
858
CF Stinson Privacy Curtain Concelo
CON22
Tesoro Woods White Oak Chestnut
DDS Tile Aggregato Terrazzo Botticino 09 Honed
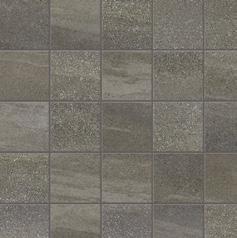
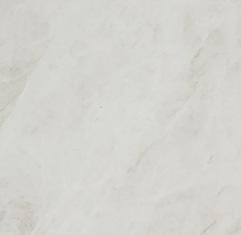
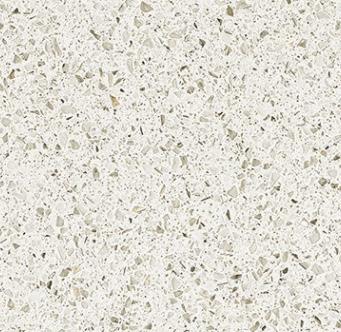
Formica Laminate Oak Fiberwood 8913
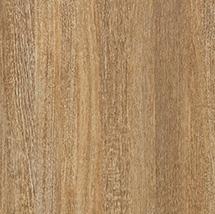
Cosentino Sensa Taj Mahal
Sierra Flooring Crux - Mica 2” x 2”Mozaic
Private Bathroom
Each private bathroom adheres to the ADA Requirements in the BC Accessibility Handbook 2020. The vanity is designed with clearance underneath the sink where seniors in wheelchairs can park in a while using the sink without reaching forward.
The materials for the floorings in the bathrooms use matte-textured porcelain tiles to ensure the senior’s safety. The dark grey porcelain tile for toilet’s back wall and surrounding shower walls creates contrast with the plumbing fixtures so that seniors with poor vision can still notice it. In addition, shower curtains are selected instead of a glass door to prevent glares or confusion for seniors who have deteriorating eyesight.

63 G. Angeline
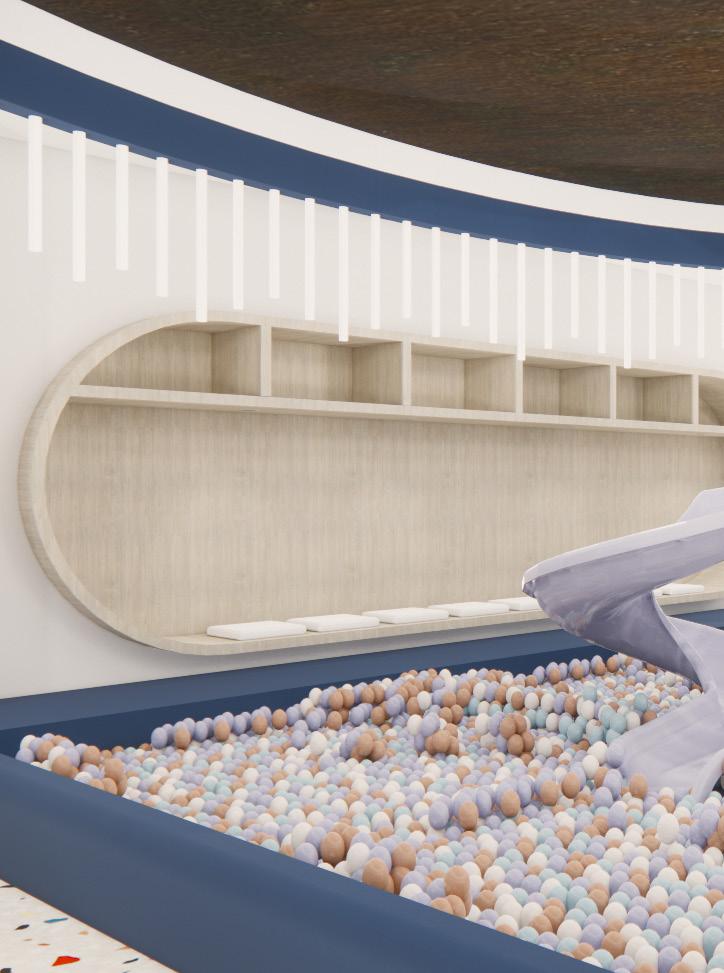
64 G. Angeline
Wanderflower
design
institutional
65 G. Angeline
Children’s Library & Play Centre July 2021
Project’s Location: 505 W Broadway, Vancouver, BC V5Z 1E6
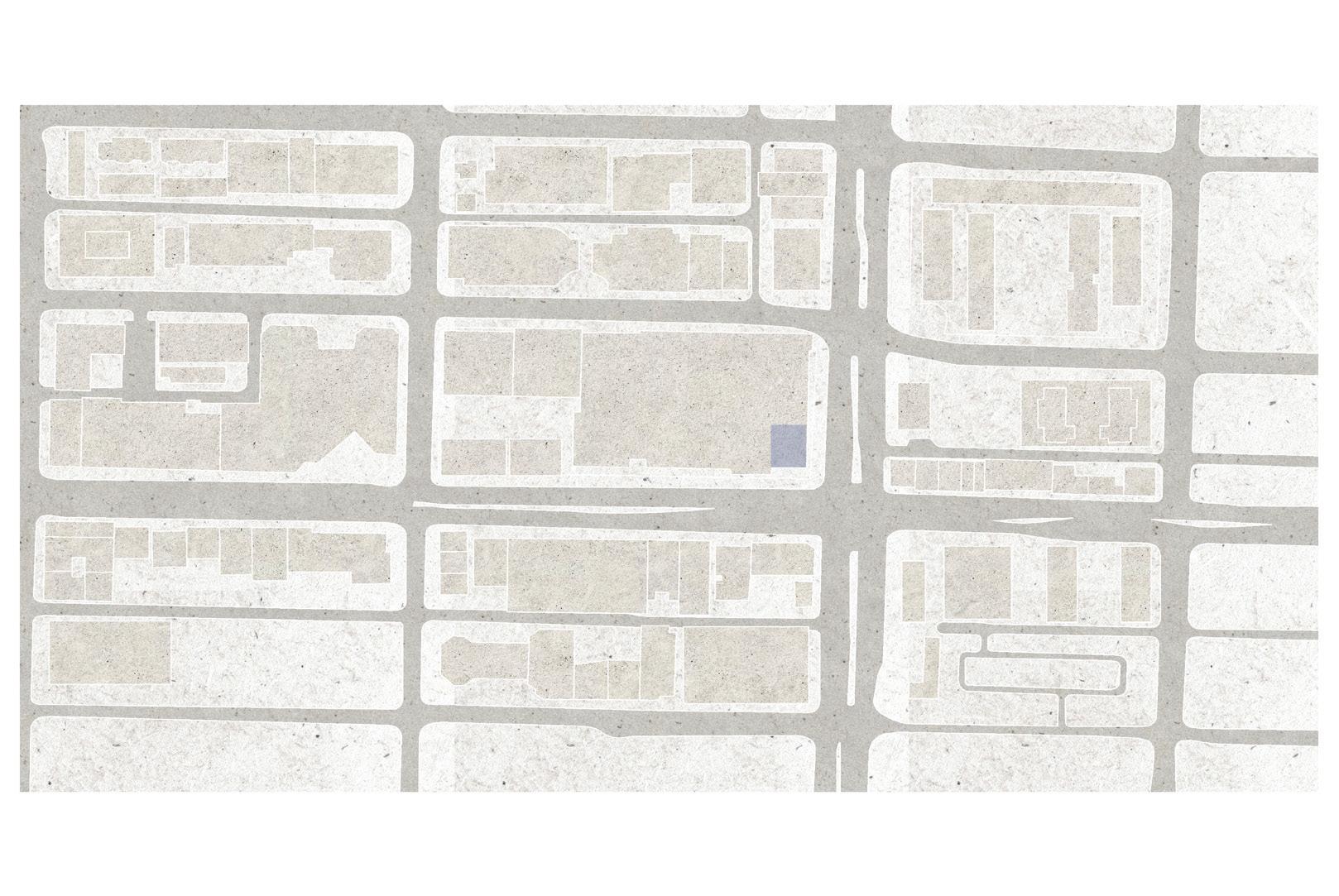

City Child Clinic
City Hall Child Care Society Cambie St W Broadway
Broadway-City Hall Skytrain Station 1 min walk
66 G. Angeline
concept
exploring the galaxy
The children’s library design is inspired from the “space galaxy”. Our galaxy consist of different planets and stars that unites/revolves together into one. It reflects the library’s mission of inclusiveness – no matter their gender, race, ethinicity, or even if they have special health and mental conditions – where anyone can feel belonged. The endless measure of our galaxy represent the endless explorations children can have inside the endless books the library provide.
For it’s interior design, the library’s will have the same concept of having different elements and spaces that unifies together. Just like how the galaxy have endless planets and stars that people can explore, the different spaces will have different function (that are flexible to change) for children to play, explore, and for them to find solace and comfort. It also reflects the goal of endless exploration for the children inside the library to learn and grow. The different elements of colours and the organic curving shape of our galaxy will be reflected in the space millwork and layout – which also ensures children’s safety and allows easy wayfinding and adult’s monitorization.
67 G. Angeline
relationship & blocking diagram

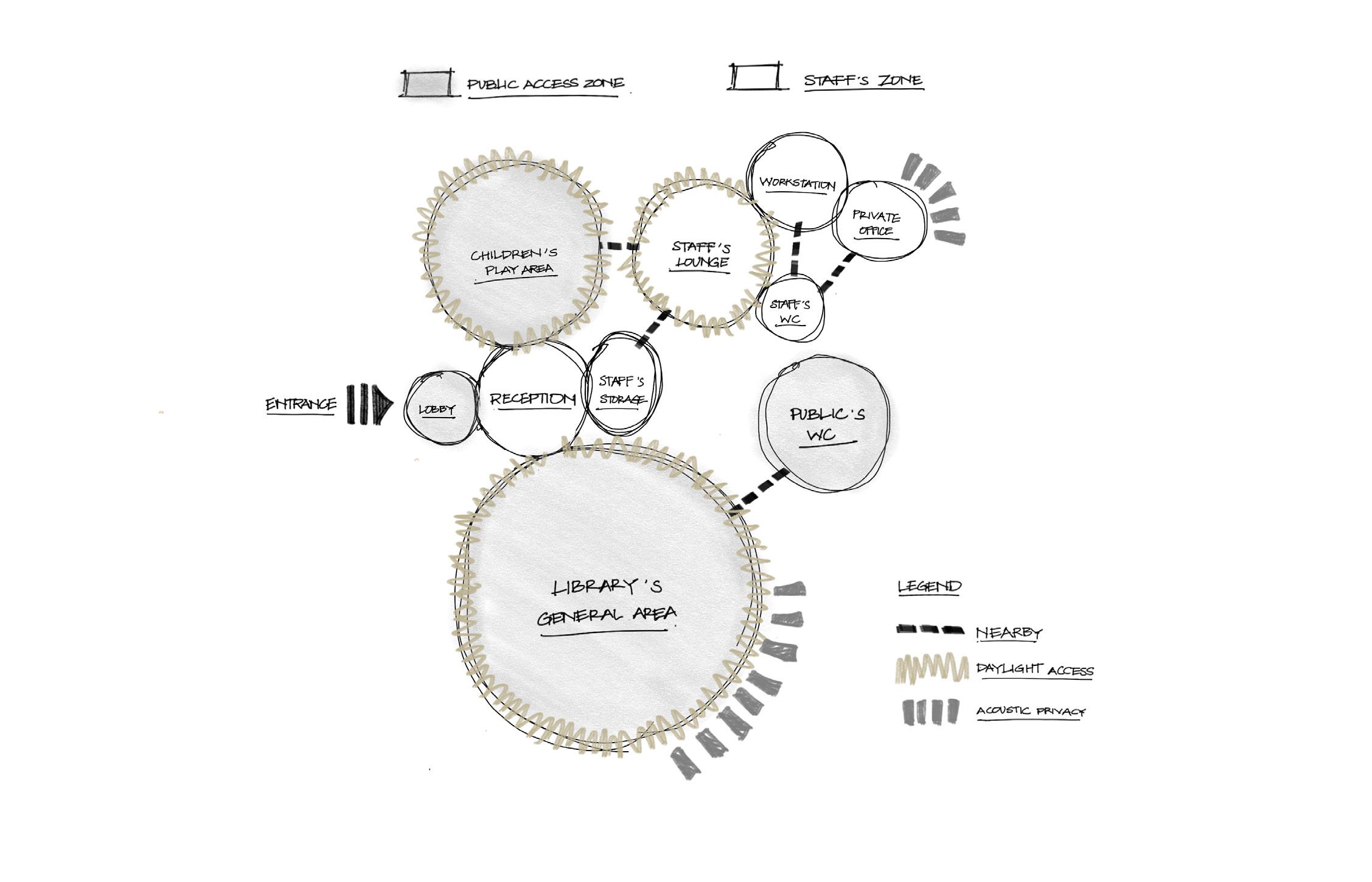
68 G. Angeline
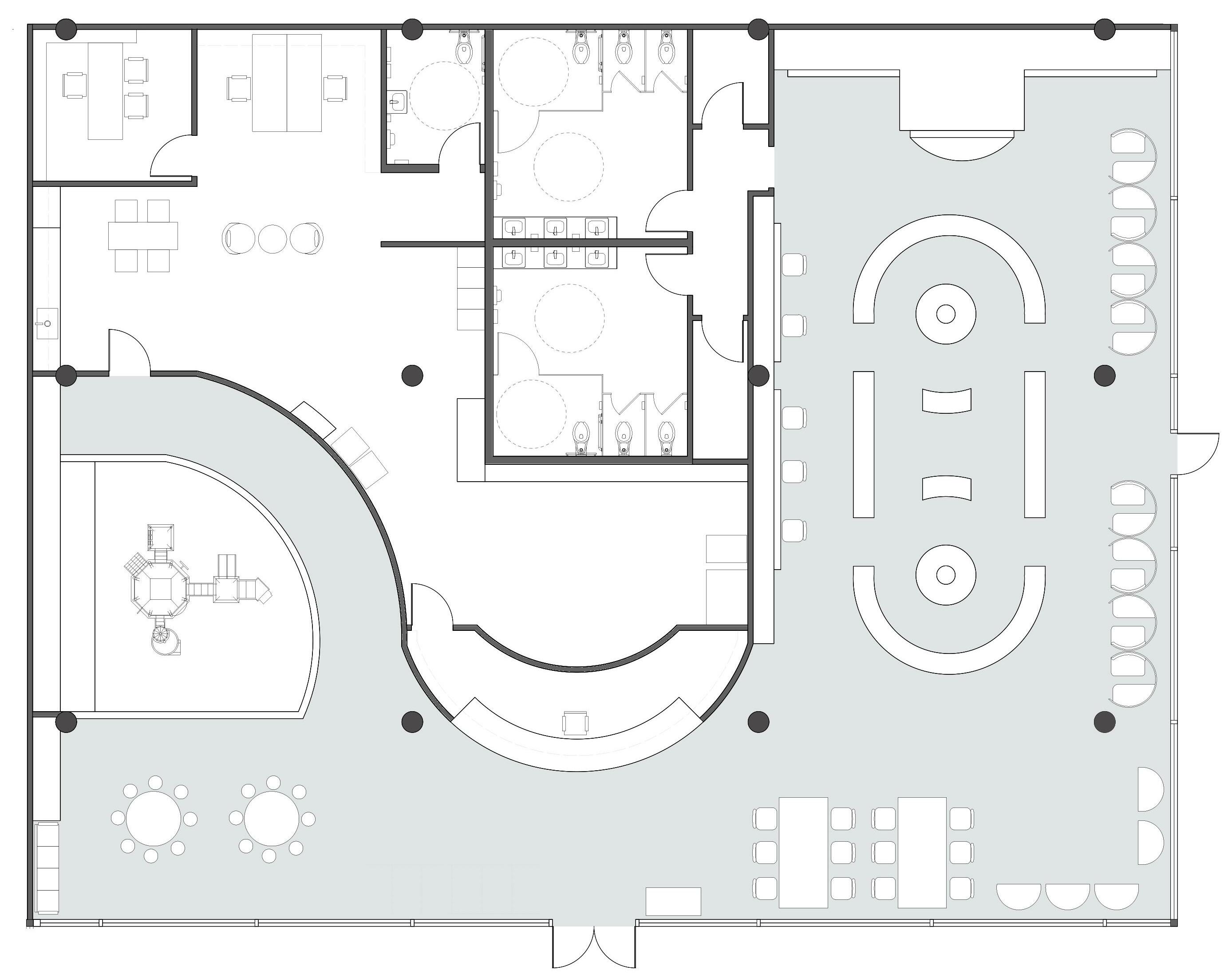
69 G. Angeline 01 Reception 02 Play Area 03 Staff’s Lounge 04 Private Office 05 Workstation 06 Staff’s WC 07 Staff Storage 08 Female’s WC 09 Male’s WC 10 Storage 11 Storytelling
12 Computer Area LEGEND 01 02 03 04 05 06 07 08 09 10 10 11 12 13 14 14 15 13 Bookshelf Area 14 Private
15 Study
Nook
Reading Zone
Group Area
RECEPTION
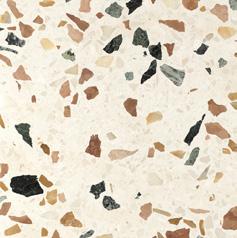

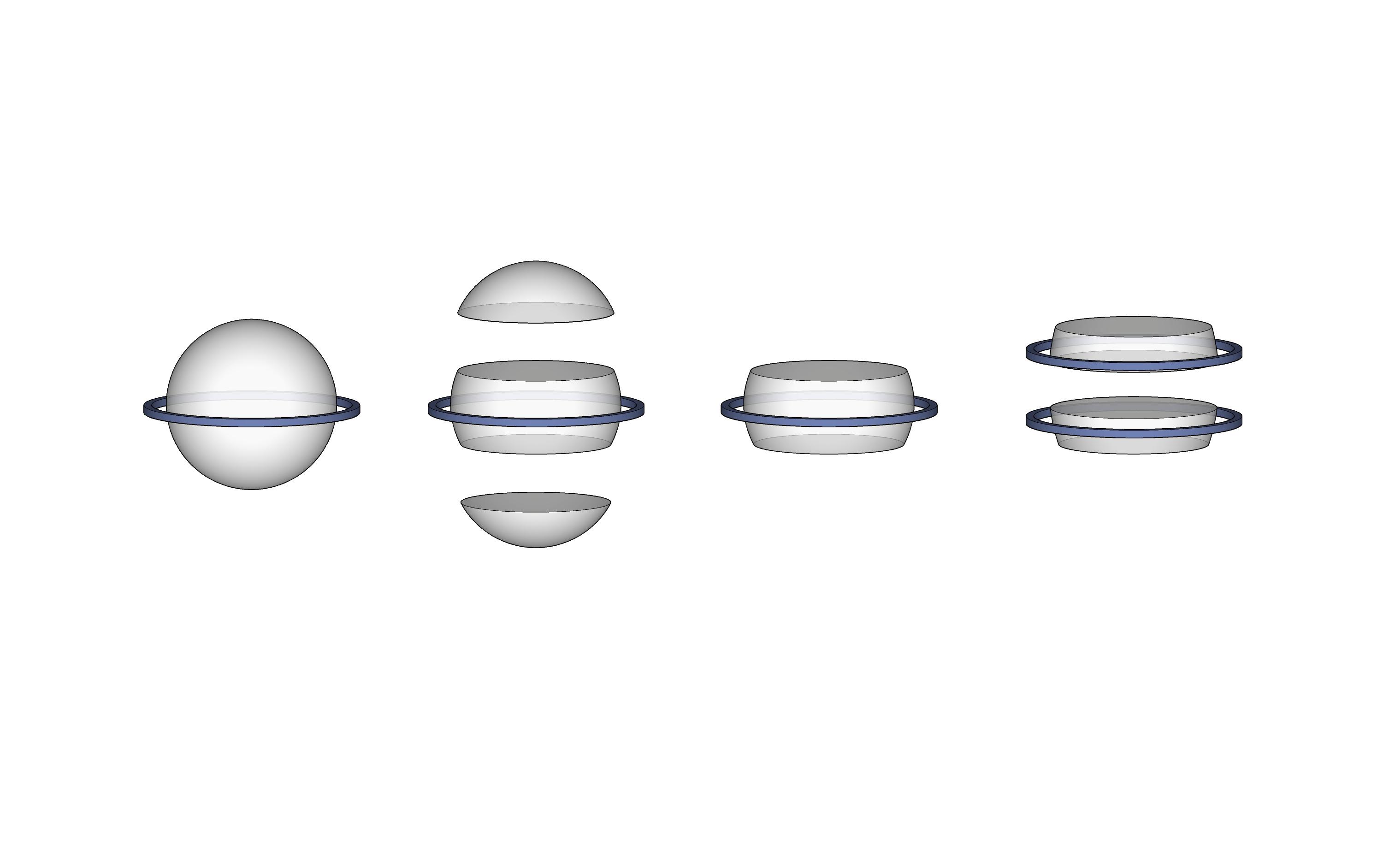
The layout of the library is mainly divided into two parts by the reception area. From the entrance, the left side of the reception is the children’s play area that can have more loud noises, while the right side is where the more calmer reading areas are.

70
Formica HPL Navy Blue
DD&S Terrazo Slab Autumn Honed
01 02 03 04
Geometric Progression of reception’s counter desk, evolving from the design concept.
LIBRARY AREA
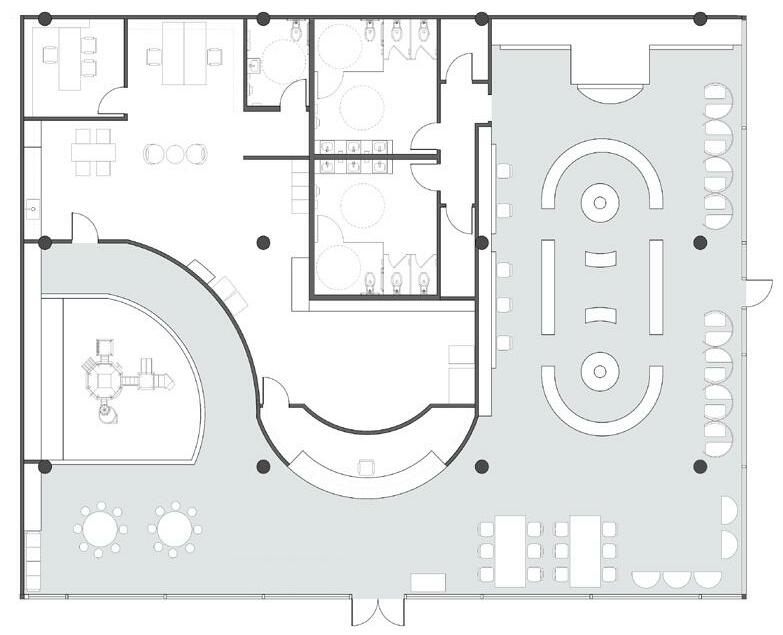
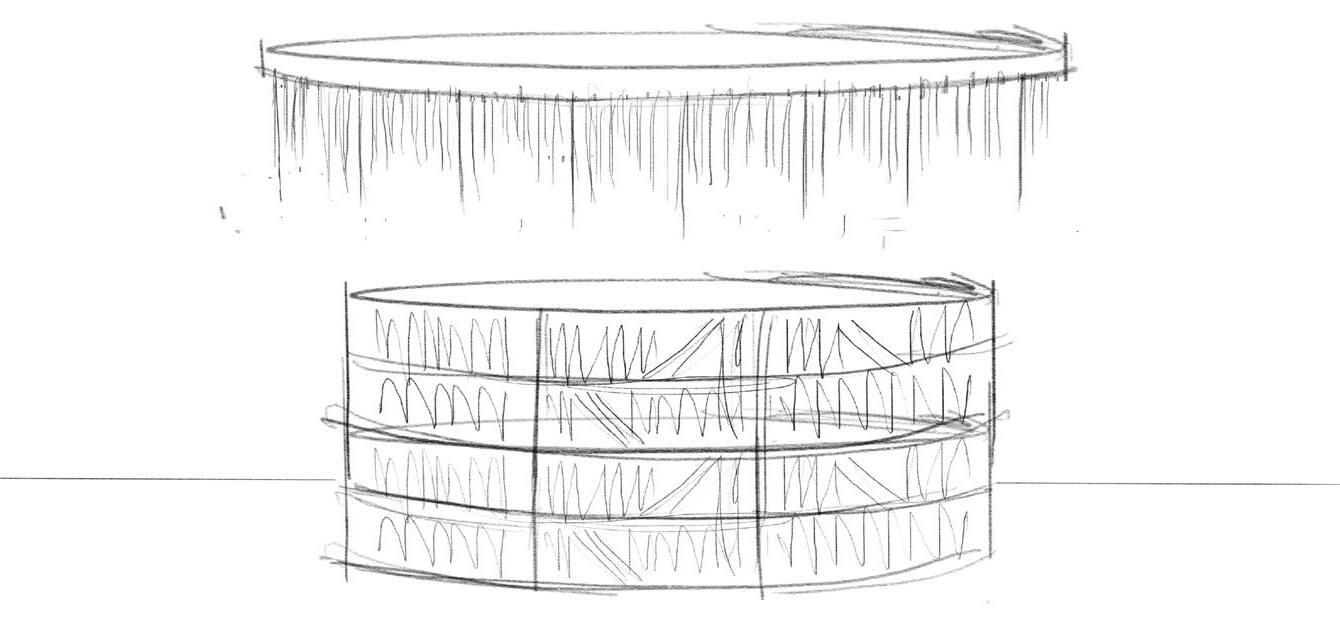
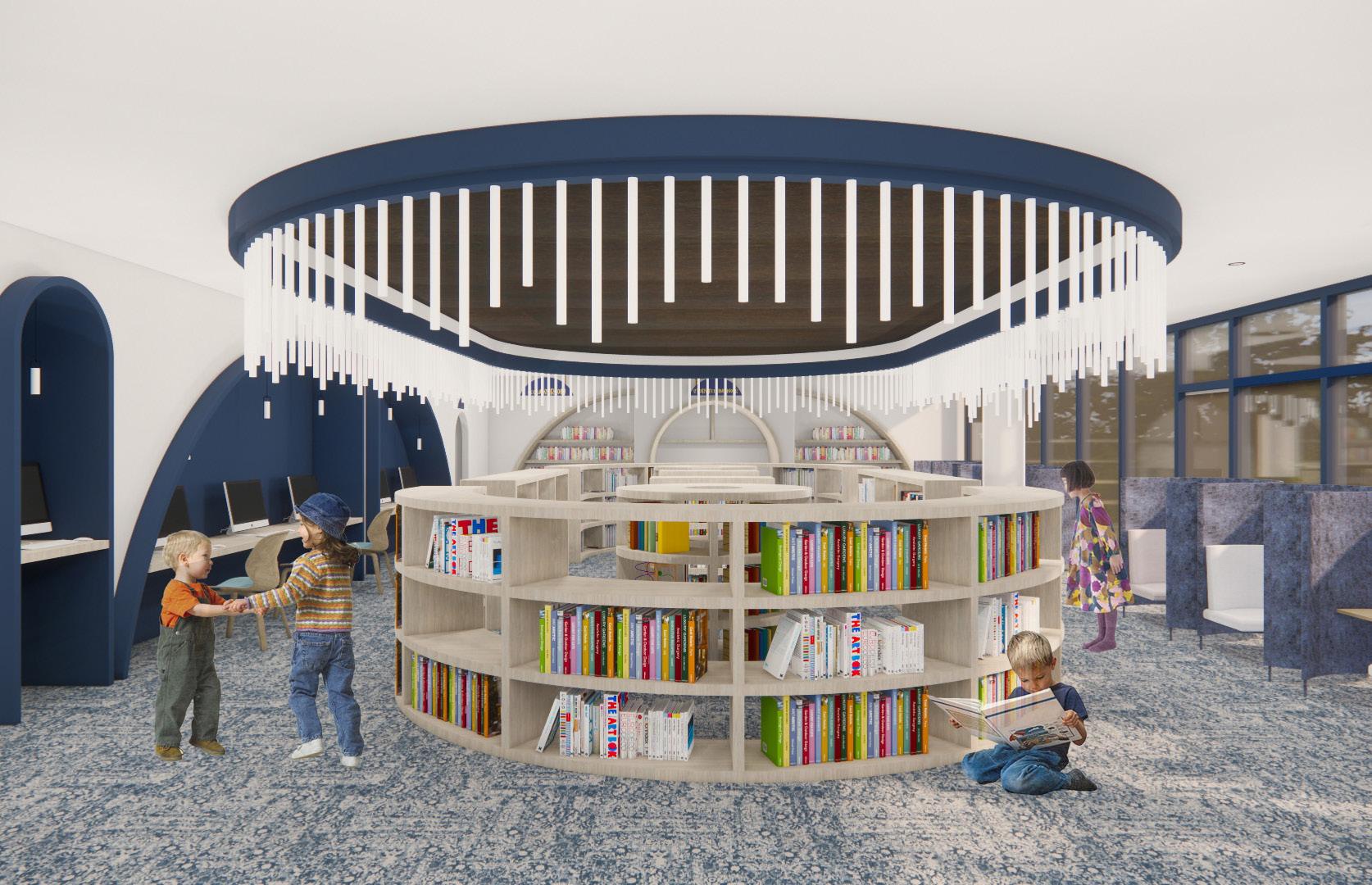
A significant feature is the ceiling in each key spaces. The repeating set of LED tube lights mimics the “falling stars” in the galaxy. Dark wood ceiling creates a sense of the dark space. The overall feature is a supporting act to emphasize the focal point and circulation pattern in each key spaces.
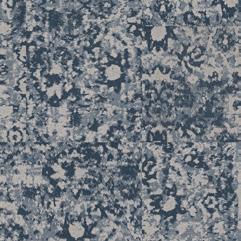
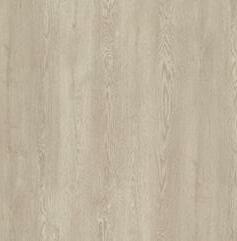
71 G. Angeline
Wilsonart HPL Ashbee Oak
Shaw Contract Carpet Tile Truism 27490
STORYTELLING NOOK
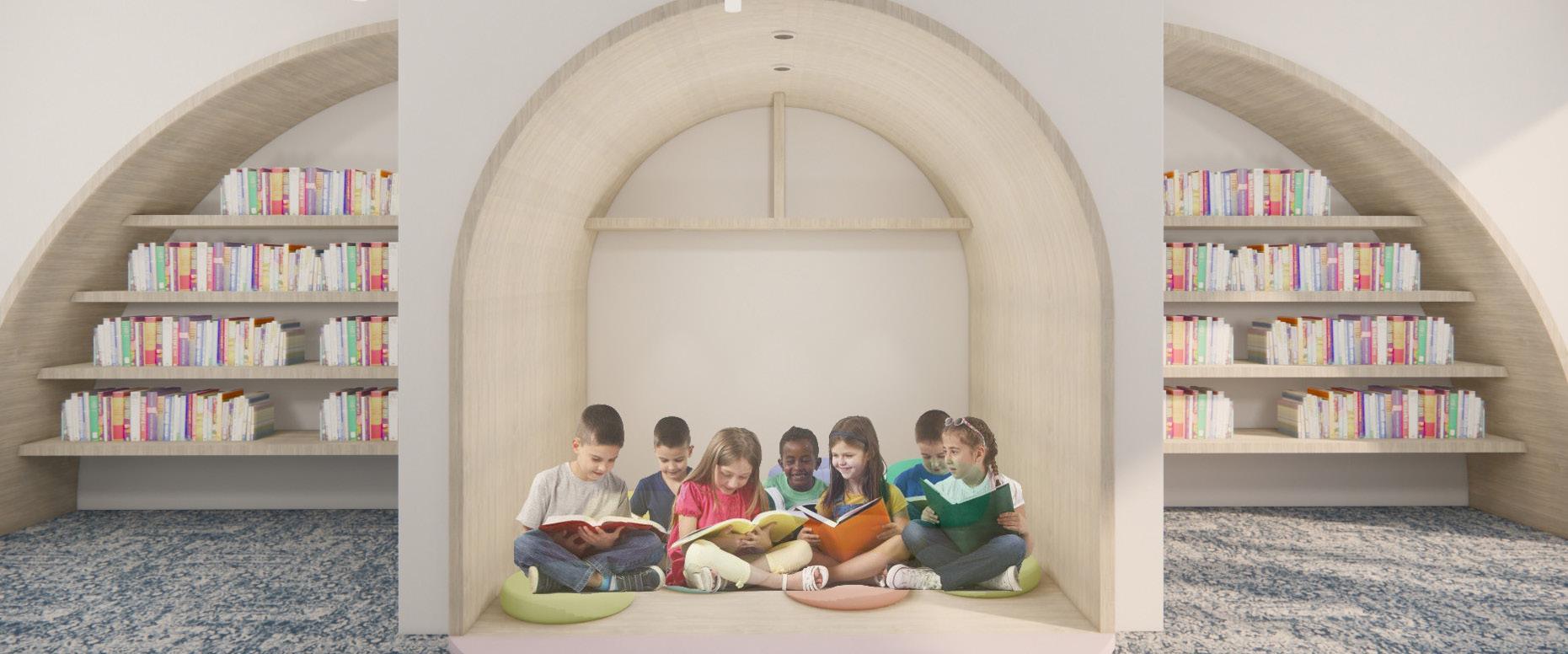
A significant feature is the ceiling in each key spaces. The repeating set of LED tube lights mimics the “falling stars” in the galaxy. Dark wood ceiling creates a sense of the dark space.
COMPUTER AREA


A significant feature is the ceiling in each key spaces. The repeating set of LED tube lights mimics the “falling stars” in the galaxy. Dark wood ceiling creates a sense of the dark space. circulation pattern in each key spaces.
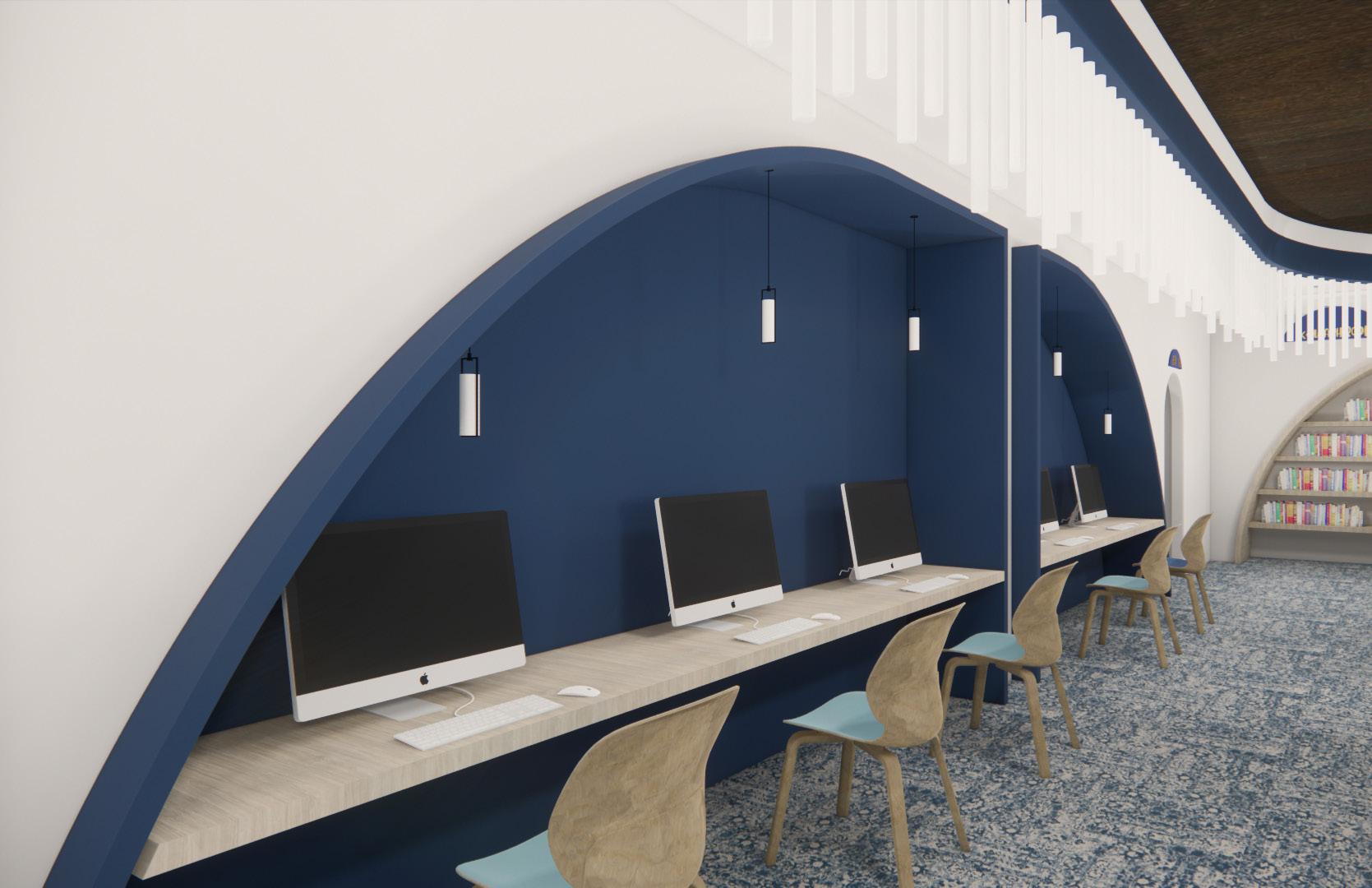
72 G. Angeline
Children’s Play Area
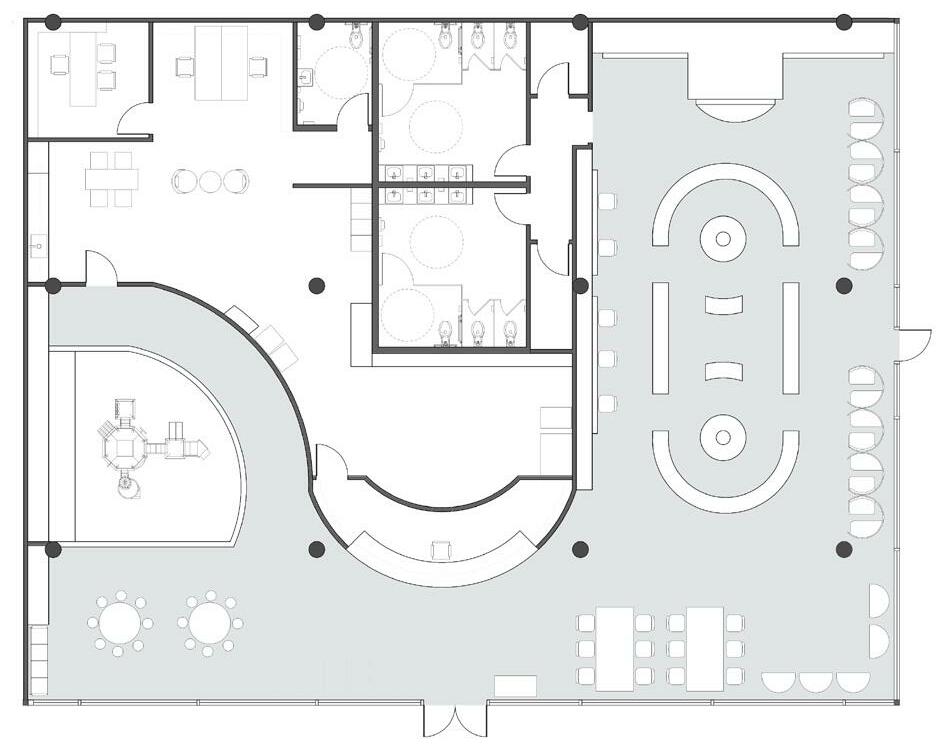
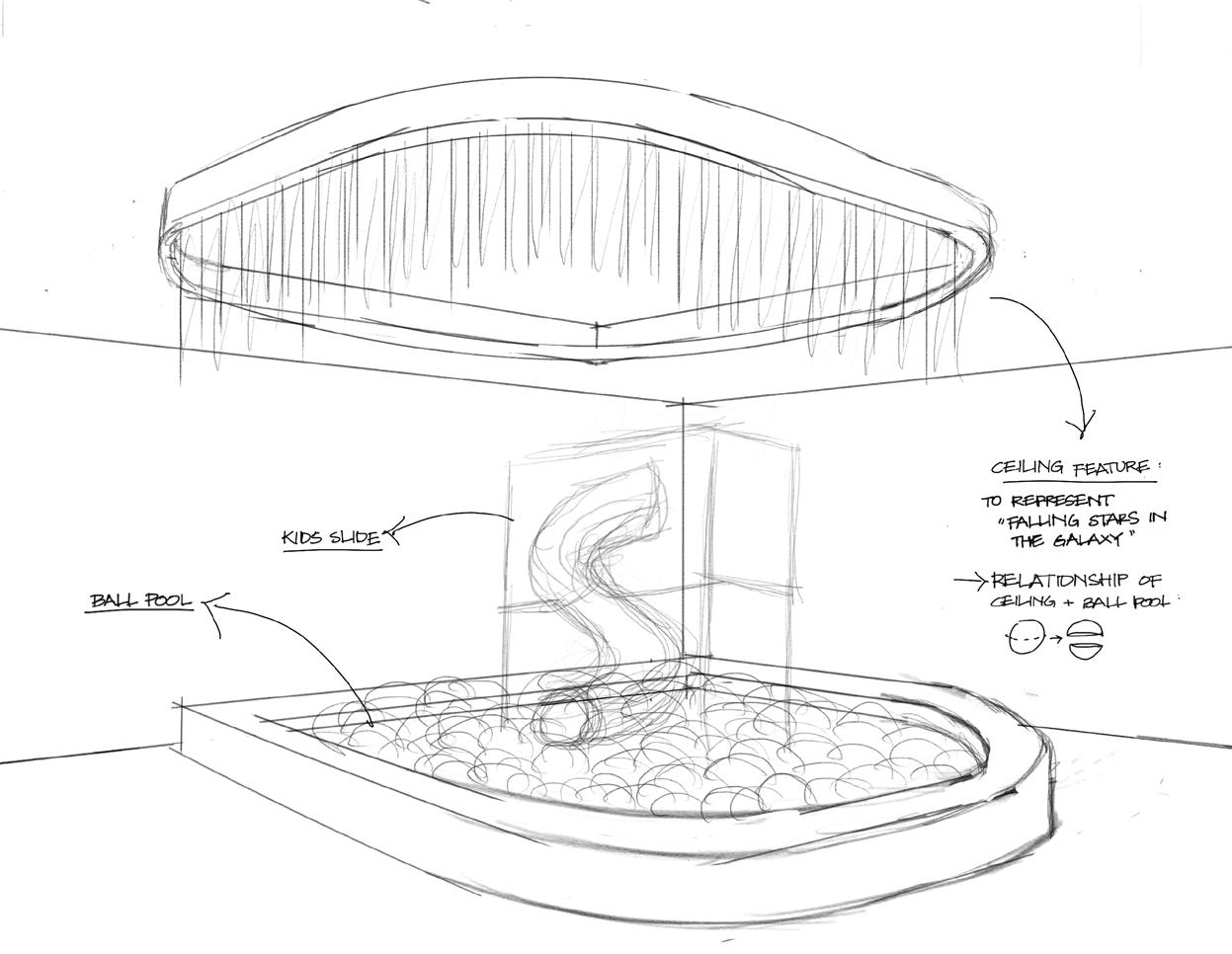

73 G. Angeline
In the children’s play area, the open space with a circular form for the space allows children to be active and moves around safely and easily. It also stimulates a sense of togetherness and unity that can psychologically make the children to socialize and play around with each other.



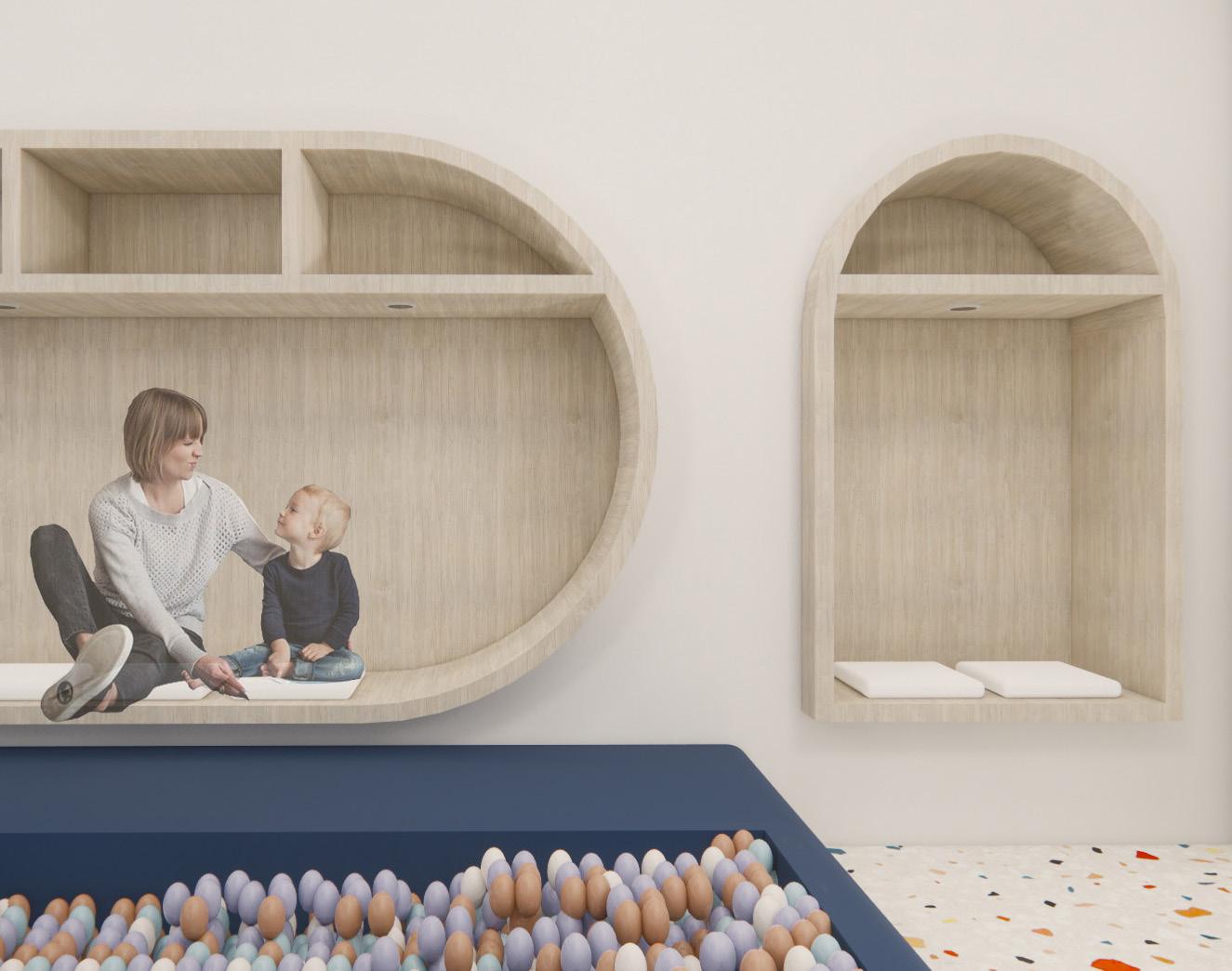
74 G. Angeline
Wilsonart HPL Ashbee Oak
Forbo Marmoleum Tailor-made
Cosentino Quartz Siberia Cosentino
Quartz Siberia
Boys’ Washroom Girls’ Washroom

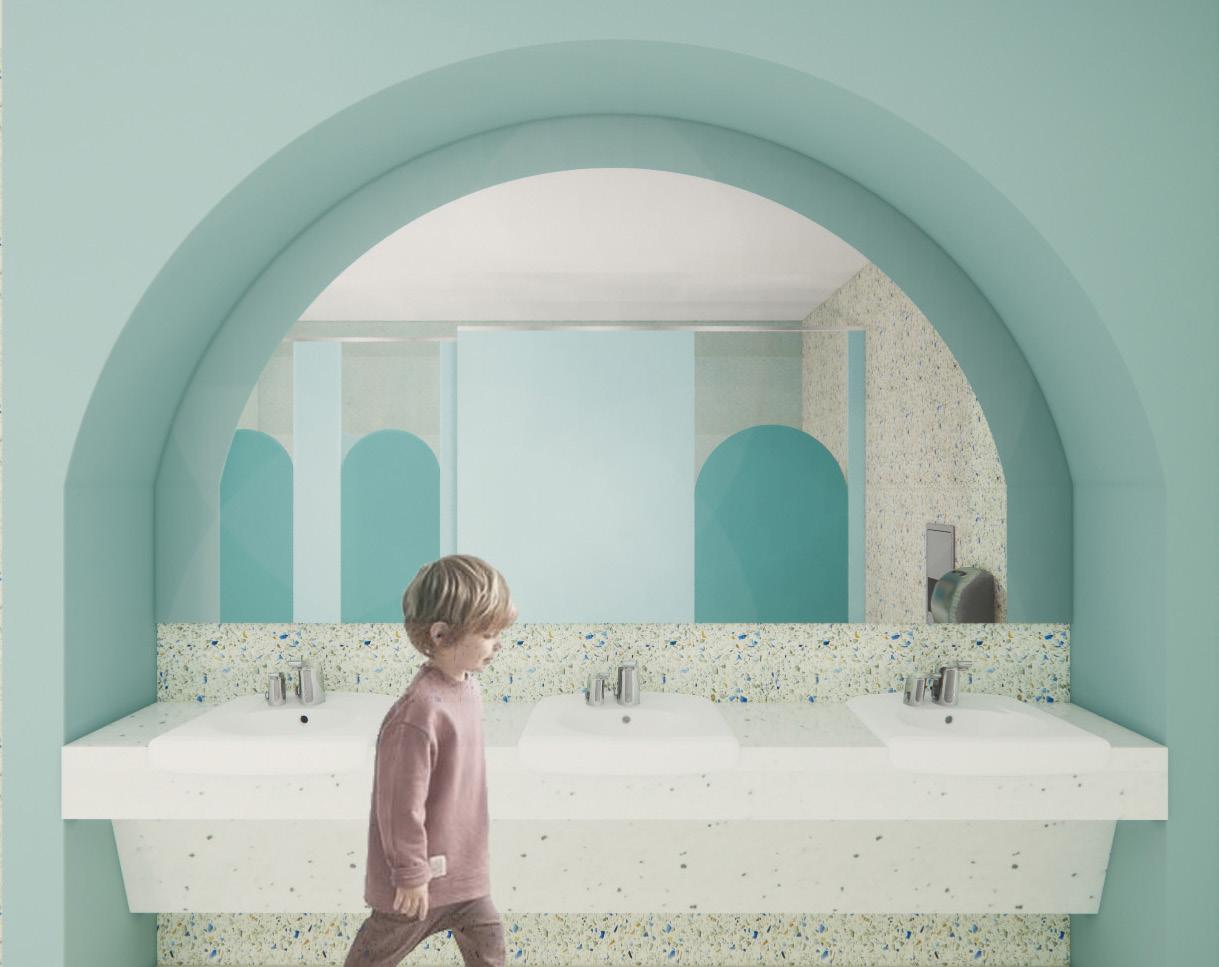
Benjamin M. Arctic Blue 2050-60

Marble Trend Terrazzo Slab Santorini
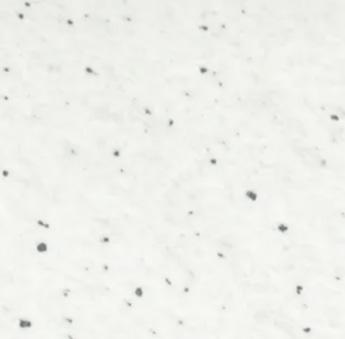
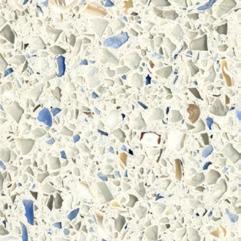

Benjamin M. Peach Mousse 1199
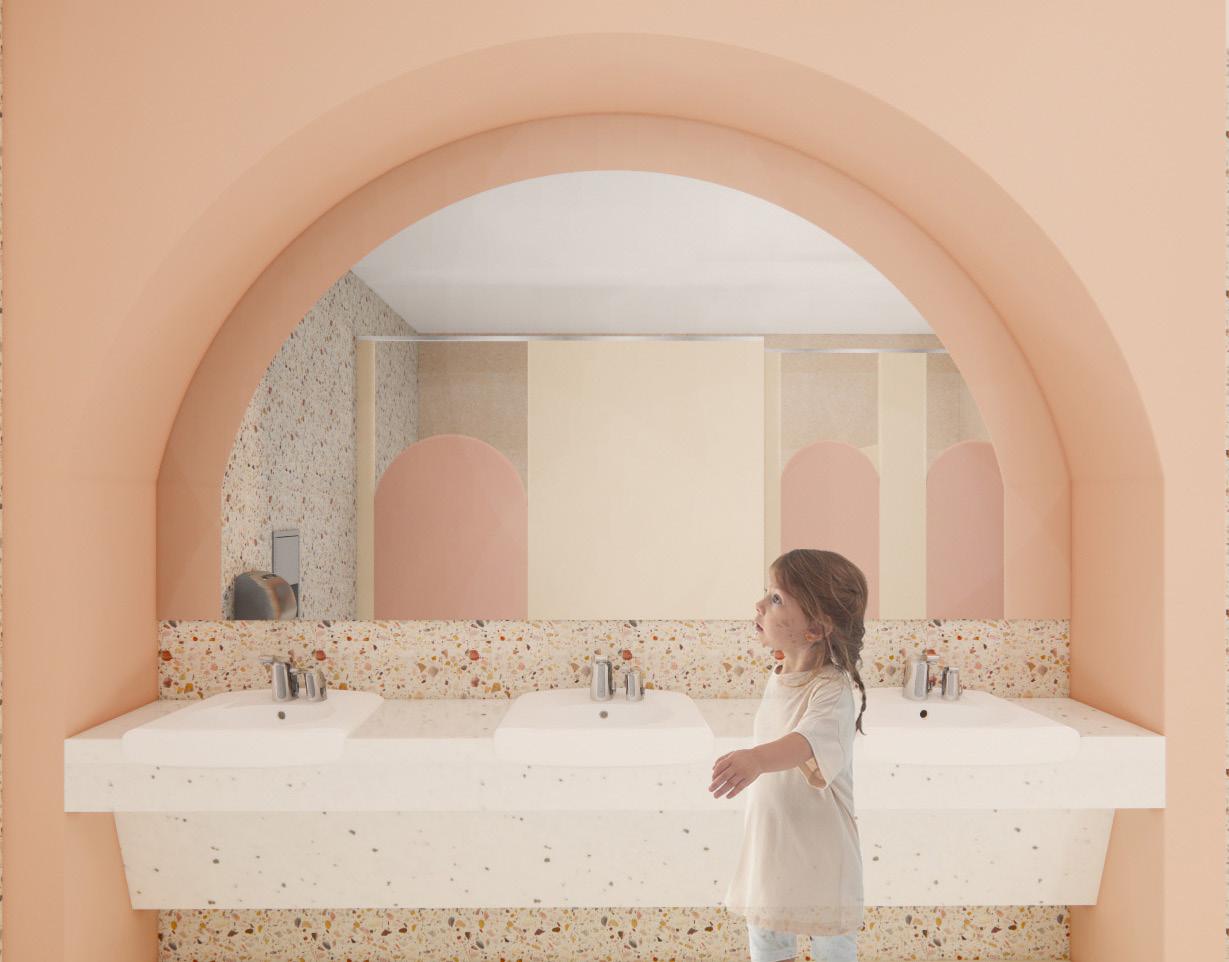
Marble Trend Terrazzo Slab Passsionfruit
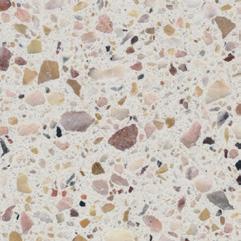
75 G. Angeline

76 G. Angeline
the Urbanist. Fashion Store
77 G. Angeline
November 2022
commercial (retail) design
client brief
“THE URBANIST”
The client is a fashion designer who’s planning to open up a new store for their new clothing and accessories brand in Vancouver, BC. The designer’s new clothing brand called “the Urbanist.” – specializing in sophisticated urban and high-end style.
The client more often design all the clothes, bags, and shoes themselves, but do help some novice designers’ clothes and shoes by selling them into the client’s own brand. Products are designed to be at a high quality with reasonable ranges of moderate to expensive price. Part of the brand’s identity is reflecting the sophisticated-city and high-class fashion. The target market of the brand will be 45 to 60 year old professionals.
CLIENT’S BRAND:
THE URBANIST.
78 G. Angeline
Location: 1571 Marine Drive West Vancouver, BC V7V 1H9
COMPETITORS
Only one other clothing store exist, which is the The Salvation Army Thrift Store (44 m / 1 mins. walk).
The Salvation Army Thrift Store 44 m / 1 mins. walk 100 m radius
15 Street
SITE
Located near the intersection of Marine Drive and 15 Street, the project is within a commercial neighbourhood of West Vancouver.
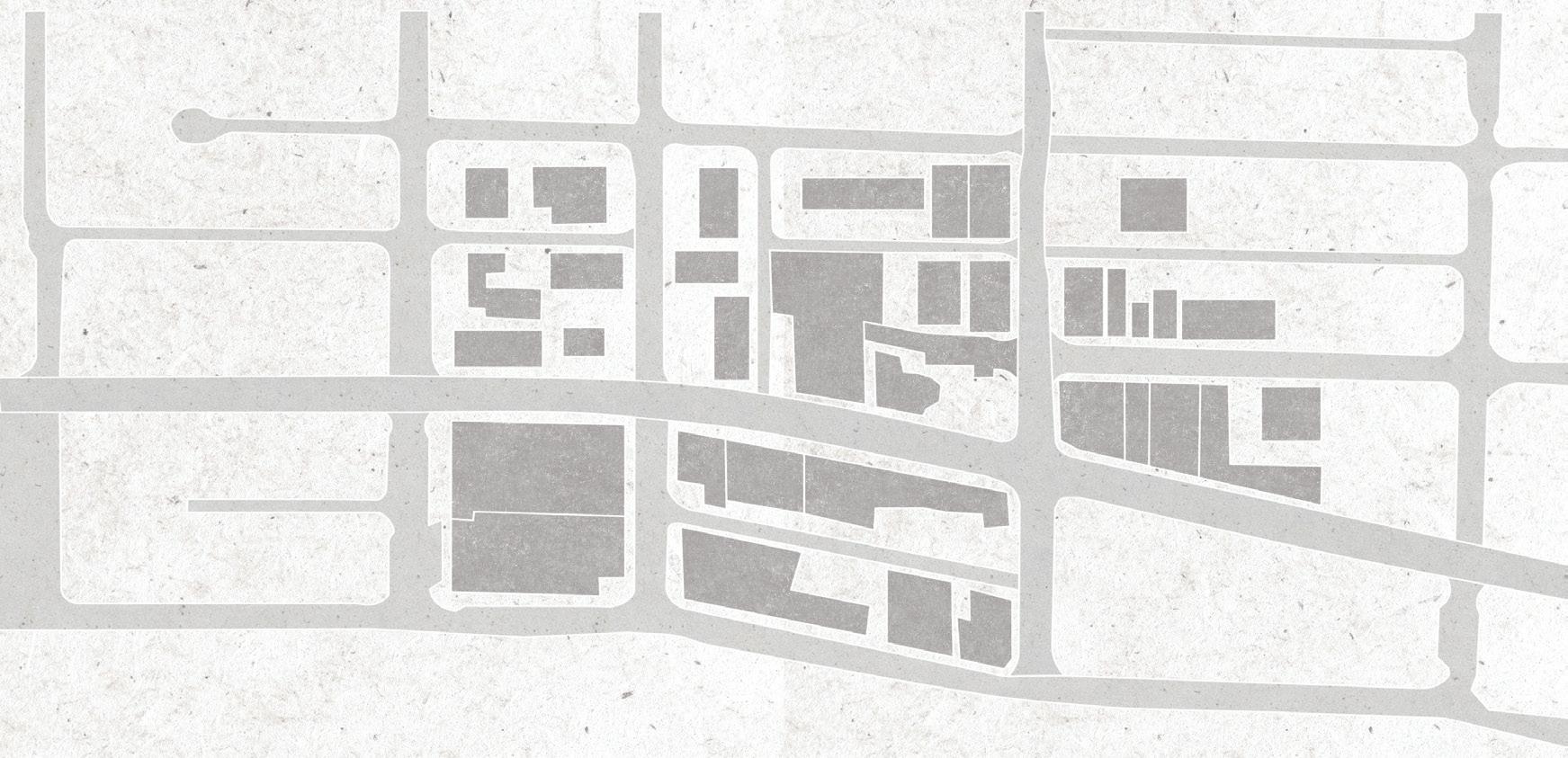
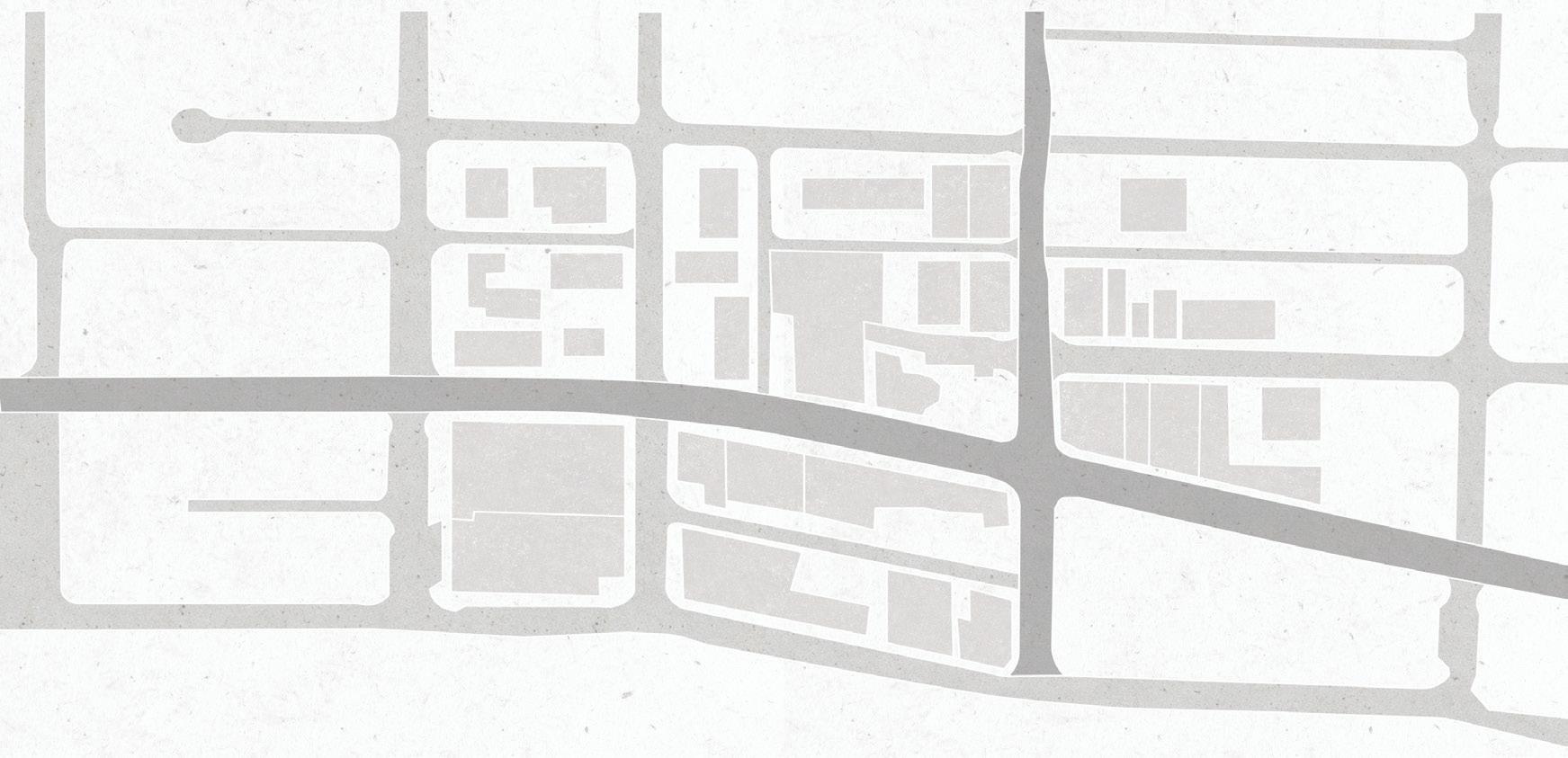
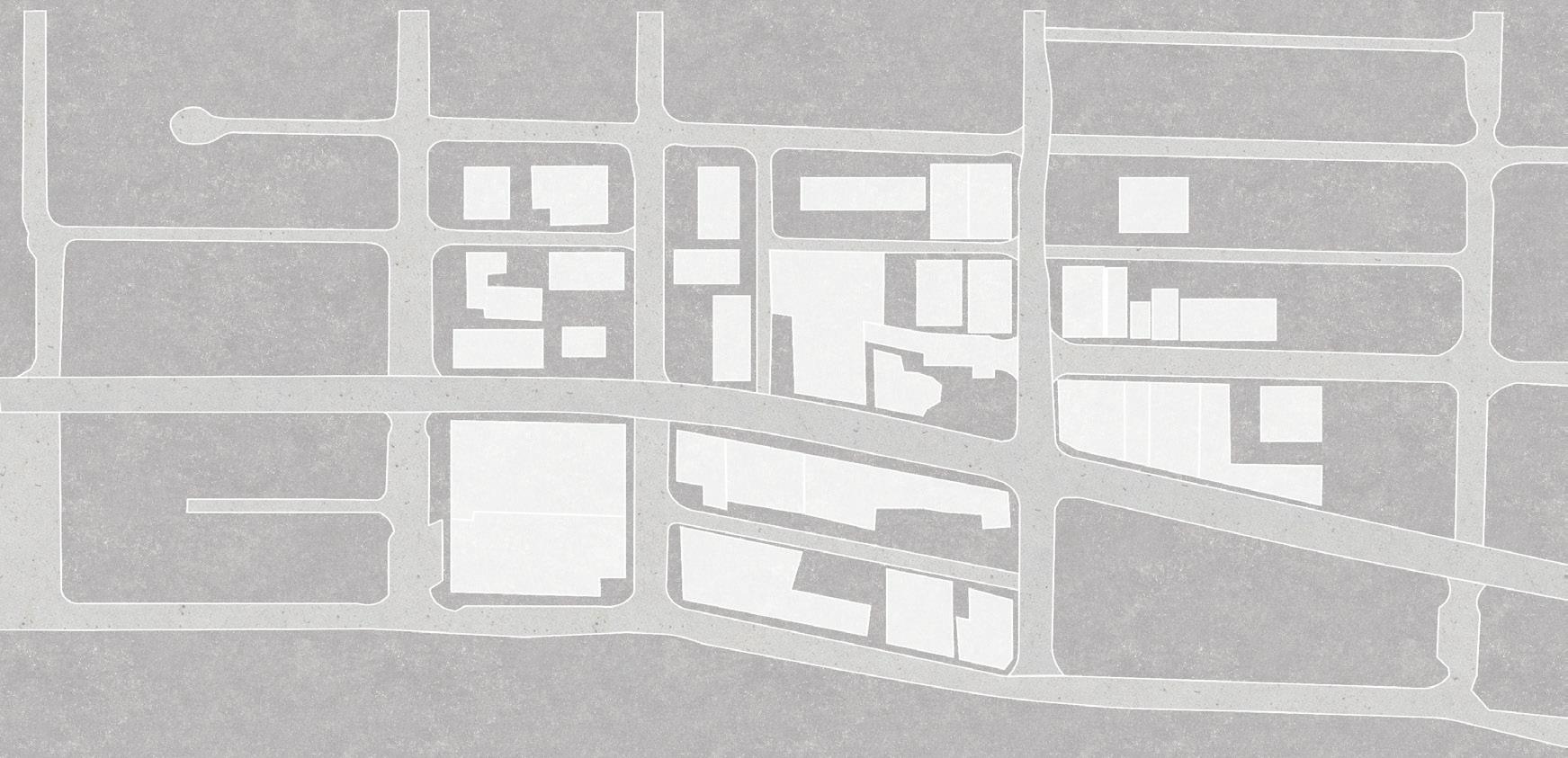

Marine Drive
DAYLIGHT ACCESS
The store will receive direct sunlight from the south, an advantage of having the storefront facing south.
Summer Sun Path
Winter Sun Path
G. Angeline
concept
urban sophistication
With the client’s wish, the concept for the store’s design will reflect its brand identity. It is critical for the store’s design to elevate and harmonize the client’s fashion work, thus the concept of the store will emphasize the “cool and sophisticated” downtown city people. The term of “downtown” are often also called as urban areas, identical with concrete and glass skyscrapers. It is also filled with crowds of business-people and executives, the presence of luxury and sophistication surrounds the air.
80 G. Angeline
relationship & blocking diagram
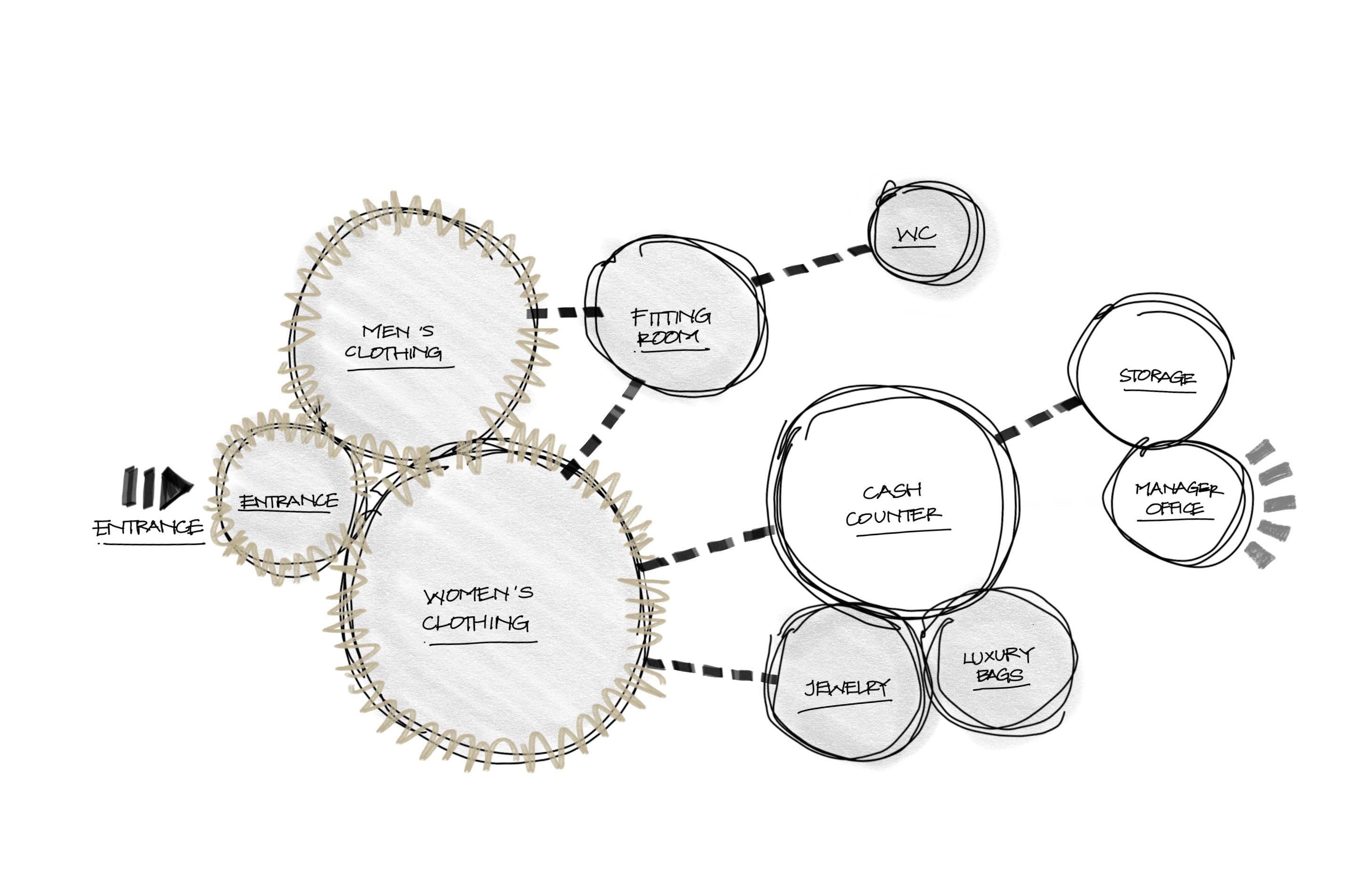
The space planning process for the retail store considers a clear division of product display spaces as a group near the entrance, while other back of the house spaces are located in the back part of the layout. It gives a clear sense of public vs only staff areas. Additionally, most expensive products will be displayed adjacent to the cash counter to make sure the staffs can have clear monitorization.
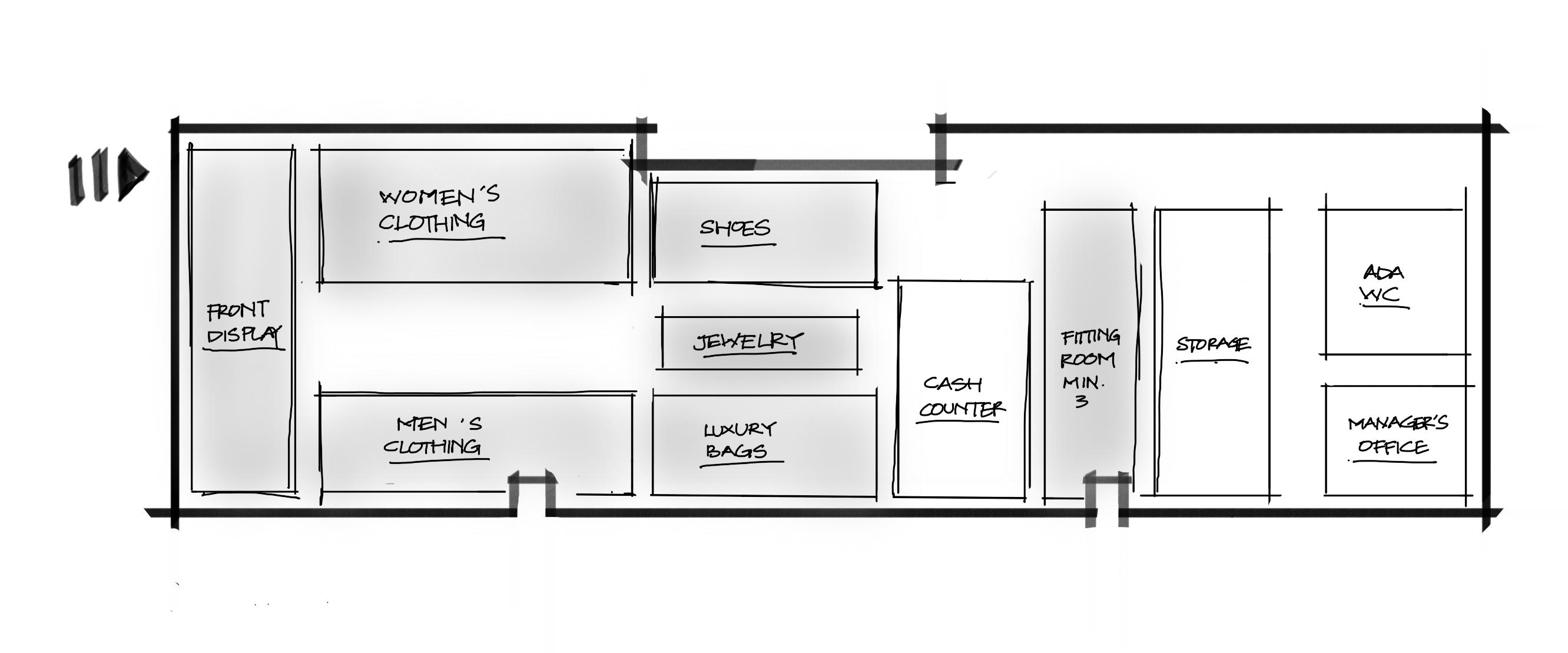
81 G. Angeline
CENTRALIZED DISPLAY
Having a centralized display will be implemented in the retail store to motivate a circulatory-circulation, which is preffered in a retail setting. This way, customers can involuntarily circulate around each sides of the spaces and have a close view of every products that are displayed in the store. It also benefits the client as it can increase attracting customers to buy more products.


82 G. Angeline
02
03
04
05
07
08
09
10
11
06
12
01 02 03 04 05 06 04 07 08 09 10 11 12 08 08 08
01 Main Entrance
Men’s Clothing
Shoes Display
Jewelry Display
Cash Counter
Women’s Clothing
Fitting Room
Storage
Public WC
Staff Office LEGEND
Luxury Bag Display
Back Exit
OPEN VIEW DISPLAY AREA
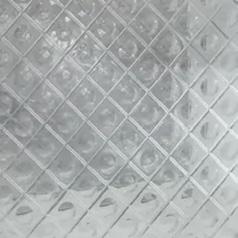
The overall layout of the display areas of the retail store will be open space. One of the main advantage to this open space layout is it allows a brief wide view of the whole product display existing in the store. As customers enter the store, more object of attraction is offered and it motivates circulating throughout the whole space. Additionally, the open space layout suits perfectly with the narrow existing layout – it hides the narrow space and invites equal daylight from the storefront.

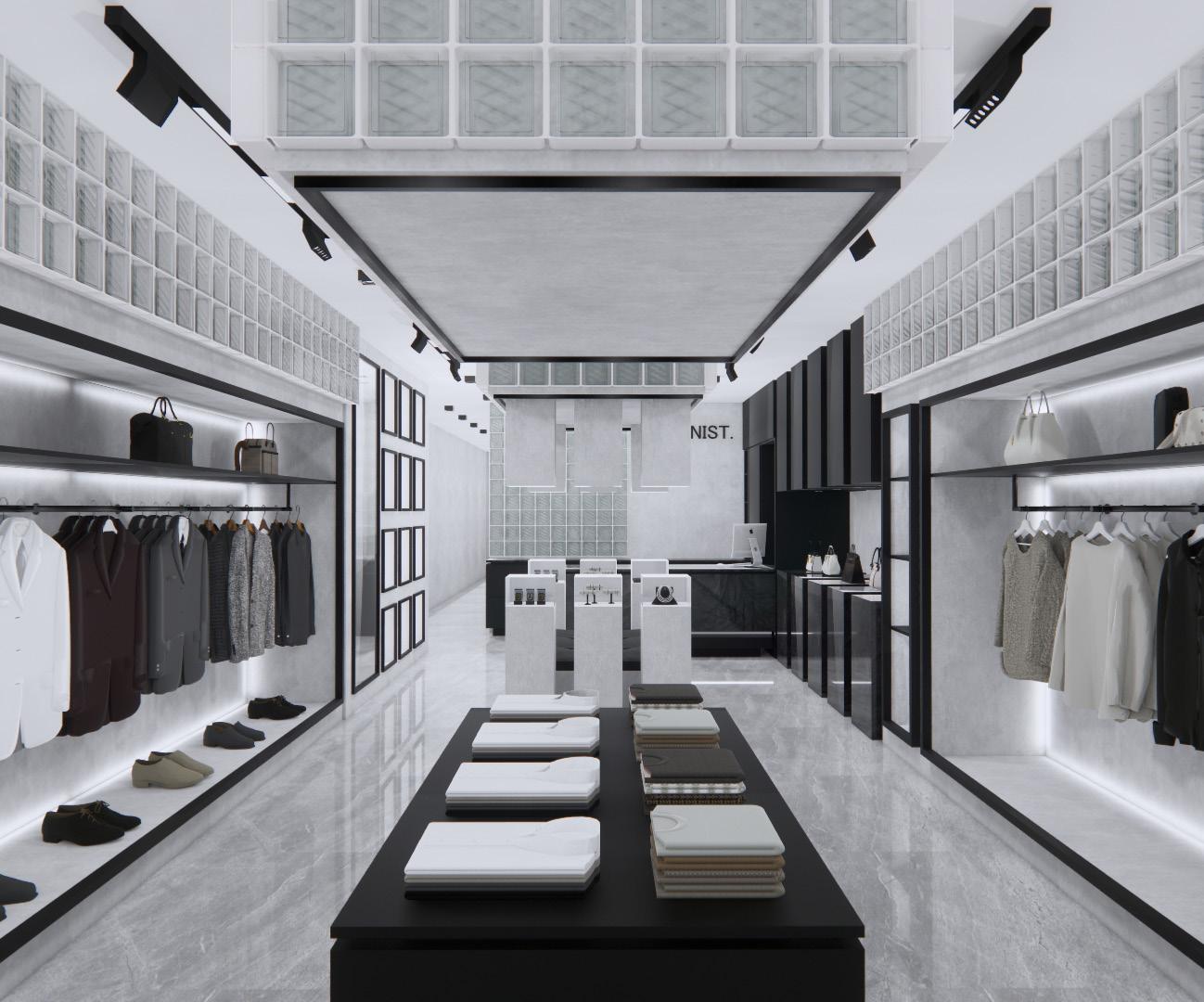
83 G. Angeline
Clearly Secure Glass Block Diamond Pattern Formica Laminate Black 909
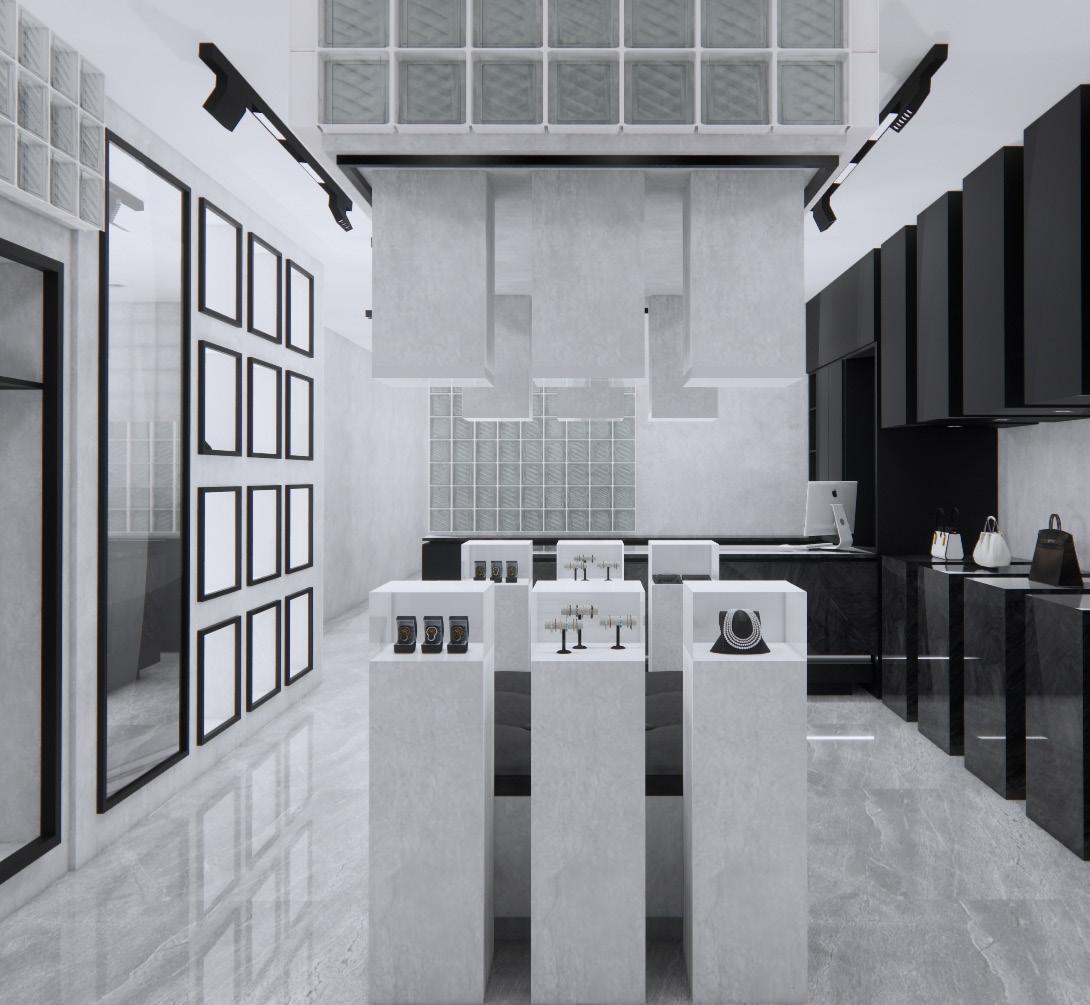
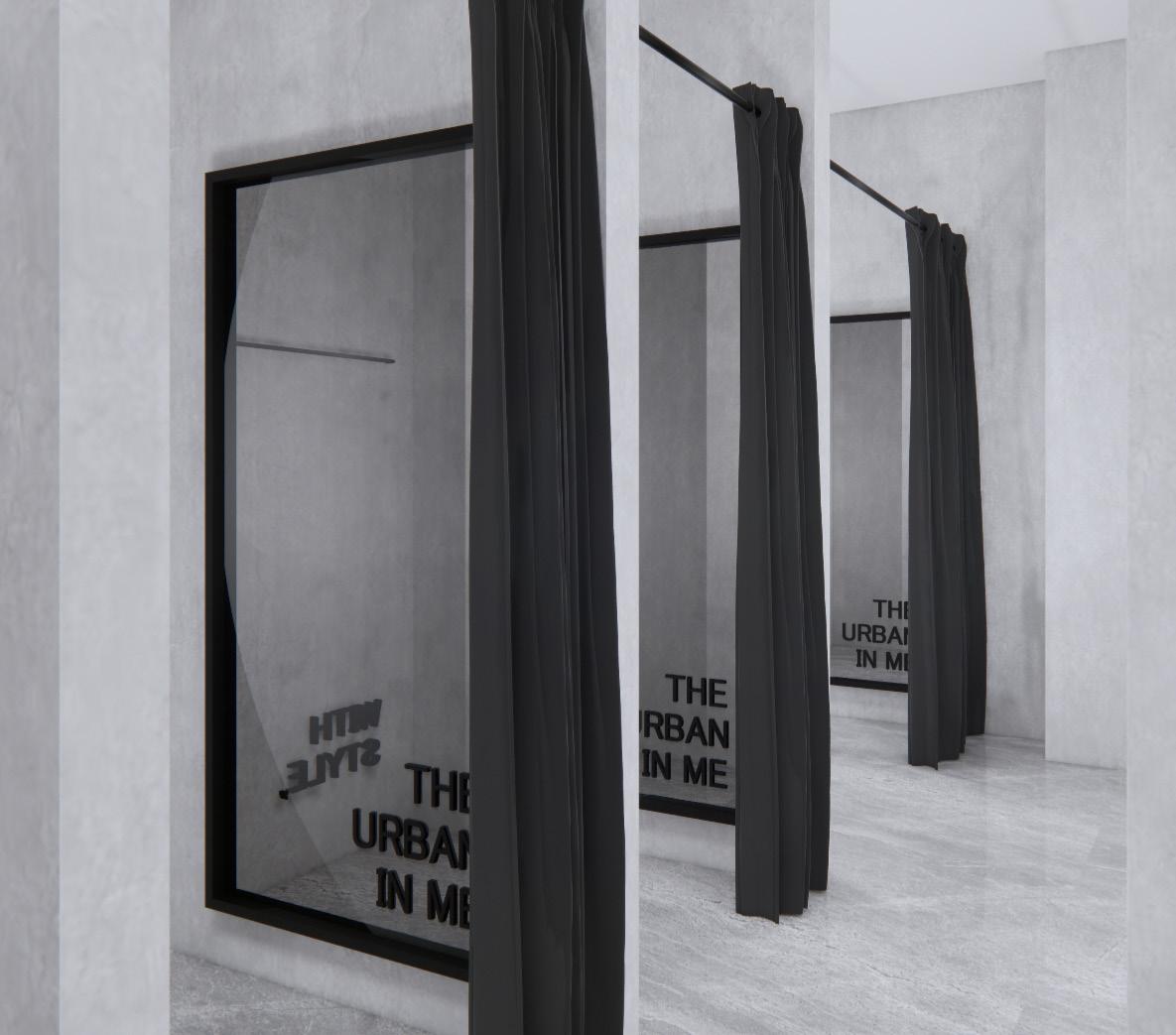

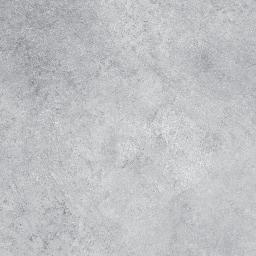

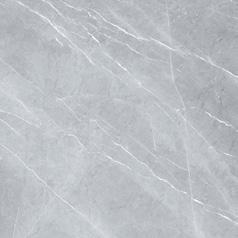
84 G. Angeline Concrete Wall Finish Cool Grey Cosentino Sensa Slab Nilo DD&S Porcelain Tile Corcica Glacial A. Jewelry Display B. Fitting Rooms B A
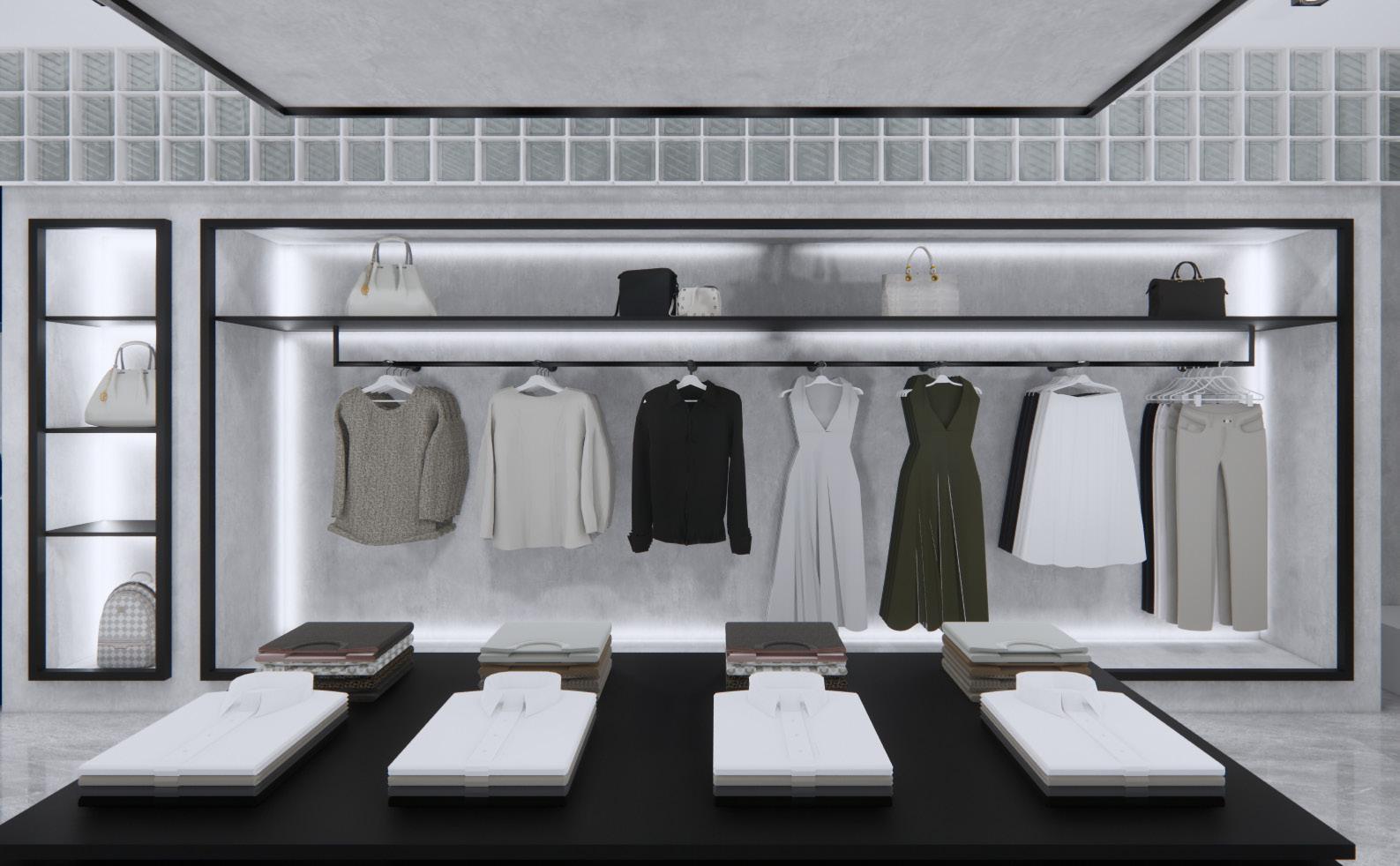
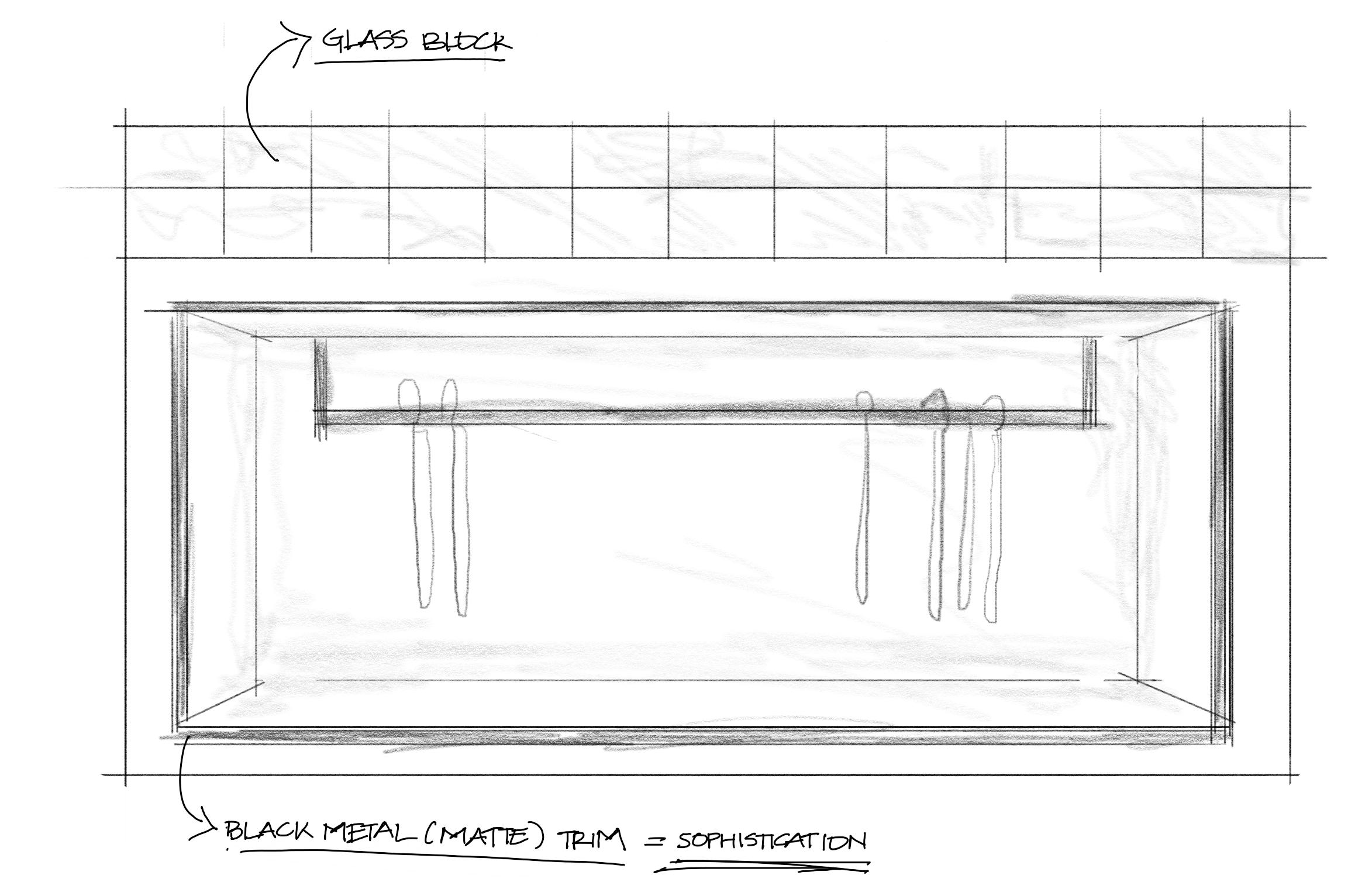
85 G. Angeline
Women’s Clothing Display
1. BC Office of Housing and Construction Standards. (2020). BC Accessibility Handbook 2020. British Columbia.
2. Roe, J., & McCay, L. (2021). Restorative Cities Urban Design for Mental Health and Wellbeing. Bloomsbury Visual Arts.
3. Pallasmaa, J. (2005). The Eyes of the Skin. Wiley.
4. Findlay, L. (2017, July 12). Health reports depression and suicidal ideation among Canadians aged 15 to 24health reports depression and suicidal ideation among Canadians aged 15 to 24. Depression and Suicidal Ideation Among Canadians Aged 15 to 24. Retrieved January 16, 2022, from https://www150.statcan.gc.ca/n1/pub/82-003-x/2017001/ article/14697-eng.htm
5. Government of Canada, S. C. (2021, October 27). Census profile, 2016 census Burnaby, city [census subdivision], British Columbia and British Columbia [province]. Census Profile, 2016 Census - Burnaby, City [Census subdivision], British Columbia and British Columbia [Province]. Retrieved January 17, 2022, from https://www12.statcan.gc.ca/census-recensement/2016/ dp-pd/prof/details/Page.cfm?Lang=E&Geo1=CSD&Code1=5915025&Geo2=PR&Code2=59&SearchText=Vancouver&SearchType=Begins&SearchPR=01&B1=All&type=0
6. Martin, B. H. (2020, June 11). Brain Research Shows the Arts Promote Mental Health. Retrieved January 16, 2022, from https://ucalgary.ca/news/brain-research-shows-arts-promote-mental-health
7. 858 pumice - formica® laminate - commercial. 858 Pumice - Formica® Laminate - Commercial. (n.d.). Retrieved October 30, 2022, from https://www.formica.com/products/lamtrade/00858
8. Bouroullec, R., & Bouroullec, E. (n.d.). Rombini by Ronan & Erwan Bouroullec. Mutina. Retrieved October 30, 2022, from https://www.mutina.it/en/collection/rombini-by-ronan-erwan-bouroullec
9. Creative, E. (n.d.). Aggregato terrazzo - botticino 09 honed. Design and Direct Source. Retrieved October 30, 2022, from https://shop.ddstile.com/aggregato-terrazzo-botticino-09-honed/
10. Gowen, Z., & Romerein, L. (2021, November 2). Landscape designer Scott Shrader Works Magic in this santa monica garden where entertaining is always top of mind. Veranda. Retrieved October 30, 2022, from https://www.veranda.com/ outdoor-garden/a35501817/scott-shrader-west-hollywood-garden/?utm_medium=referral&utm_source=pinterest&utm_campaign=dhpinterest
11. Scatà, S. (n.d.). Ceramiche Laesse. Stafano Scatà food and lifestyle photographer. Retrieved October 30, 2022, from http://www.stefanoscata.com/album/ceramiche-laesse
12. Vapor® Element. Arktura. (2022, August 16). Retrieved October 30, 2022, from https://arktura.com/product/vapor-element/
13. Kopec, D. (2018). Senior Citizens. In Environmental Psychology for Design (pp. 179–198). New York: Fairchild Books. Retrieved November 11, 2021, from http://dx.doi.org/10.5040/9781501316852.ch-010
14. FitzGerald, R., & FitzGerald, R. F. G. R. (2021, December 14). Stay ahead of the competition with these 10 Healthcare Interior Design Trends. Parterre Flooring Systems. Retrieved December 15, 2021, from https://parterreflooring.com/ healthcare-design-trends/
15. 6. HCD. (2012, July 27). The healing power of artwork, Revisited - HCD Magazine. HCD Magazine - Architecture & Interior Design Trends for Healthcare Facilities. Retrieved December 15, 2021, from https://healthcaredesignmagazine. com/architecture/healing-power-artwork-revisited/?hilite=%27artwork%27
16. Khullar, D. (2017, February 22). Bad Hospital design is making US sicker. The New York Times. Retrieved December 15, 2021, from https://www.nytimes.com/2017/02/22/well/live/bad-hospital-design-is-making-us-sicker.html
17. Lewin, K. (1931). Environmental forces in child behavior and development. In C. Murchison (Ed.), A handbook of child psychology (pp. 94–127). Clark University Press. https://www.epa.gov/report-environment/indoor-air-quality
18. Christopher Day, & Anita Midbjer. (2007). Environment and Children. Routledge. https://web-b-ebscohost-com. ezproxy.lcvlibrary.ca:2443/ehost/detail/detail?vid=0&sid=d047dbad-e0f8-4d57-8218-0a17d37f05e1%40pdc-v-sessmgr01&bdata=JnNpdGU9ZWhvc3QtbGl2ZSZzY29wZT1zaXRl#db=e000xna&AN=205355
19. Søyland, L. (2020). Children’s sense-making through exploration: Grasping physical and virtual materialities. FORMakademisk, 13(3), 1–20. https://doi-org.ezproxy.lcvlibrary.ca:2443/10.7577/formakademisk.3534
20. Lingwood, J., Blades, M., Farran, E. K., Courbois, Y., & Matthews, D. (2015). The Development of Wayfinding Abilities in Children: Learning Routes with and without Landmarks. Journal of Environmental Psychology, 41, 74–80. https://doi. org/10.1016/j.jenvp.2014.11.008
21. Cornell, E. H. A. O. (1988, November 30). Children’s Wayfinding: Response to Instructions to use Environmental Landmarks. Developmental Psychology. Retrieved September 12, 2021, from https://eric.ed.gov/?id=EJ399518.
22. M. A. (2003). Use of Color in Child Care Environments: Application of Color for Wayfinding and Space Definition in Alabama Child Care Environments. Early Childhood Education Journal, 30(4), 233. https://doi-org.ezproxy.lcvlibrary. ca:2443/10.1023/A:1023387607942
86 G. Angeline
Citation
87 G. Angeline
MMXXII MMXIX
Gabriella Angeline





















































































































































































