ARCHITECTURE PORTFOLIO
Master in BUILDING ARCHITECTURE
This portfolio collects a selection of my projects developed throughout my academic years. The selected works are meant to showcase the ability to work on different scales and within different urban context, while also dealing with some pre-existing buildings that sometimes need to be preserved and integrated into the design.
The first project, also the most recent, is about the creation of a joint-venture-educational building in Rotterdam. The second project deals with the refurbishment and the addition of residential and commercial spaces inside an industrial context. The third project is an extension of the existing Cinifabrique cooperative in CInisello Balsamo, with multifunctional spaces for both coworking and teaching. The fourth project, also located in Milan, is part of the municipal program for redevelopment of Milanese public schools. The fifth and last project, designed while in Vancouver, is a kindergarten in the Kitsilano neighbourhood.
Cultuur & Campus
Zurichs Dritte Dimension
Cinifabrique Extension
“Falcone Borsellino” School
Kits Kindergarten 4-23 24-39 40-49 50-59 60-69
CULTUUR & CAMPUS
ARCHITECTURAL DESIGN STUDIO FOR COMPLEX CONSTRUCTIONS 2 (Ongoing Thesis Work)
Professors: Francesca Battisti, Jacopo De Ponti, Salvatore Viscuso, Giovanni Dotelli, Elena Lucchi Academic Year: 2023-2024
Project location: Rotterdam, Netherlands
Theme: Educational architecture, Joint Venture building
The Port of Maashaven, a key economic center in Rotterdam, acts as a functional divide between the city’s northern and southern regions. This division has resulted in significant disparities in development: the northern area has flourished both commercially and culturally, while the southern area, dominated by industry, has encountered economic and social difficulties. Recognizing this divide, the municipality is planning to further develop the southern region to better integrate it with the rest of the city, striving to create a more unified and inclusive urban landscape.
The aim of this project was to create a new landmark for Rotterdam that would see the collaboration of four academic stakeholders sharing the 100 000 sqm available. With the help of two structural floors, the building has been split vertically into two volumes: those underneath the structural floors and the platform floor, and those above it. This separation has been fundamental in creating some interior quality spaces that can serve the stakeholders both as independent entities and as one big user.
The highlights of the project are the structural levels and the platform level, which are the real point of connection between all of the stakeholders, and that give architectural quality to the overall massing. Thanks to their “dividing” feature, the project provides the laboratories, auditoriums, and the bigger spaces at the lower levels, while on top the residential facilities and the smaller educational spaces can be found, all of this organized into a set of naves generated by the use of the particular structure.
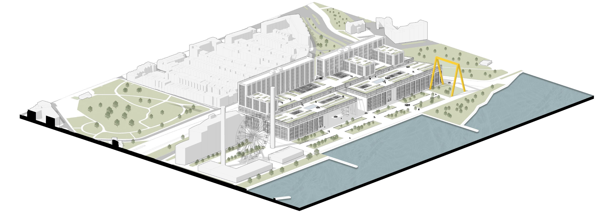
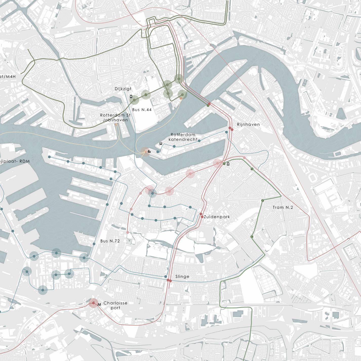
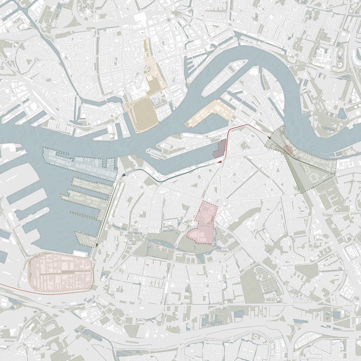

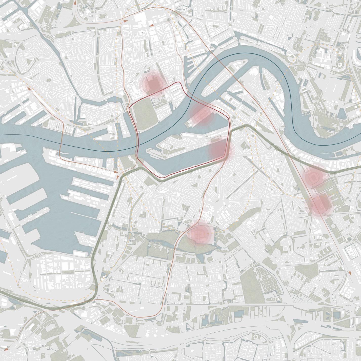
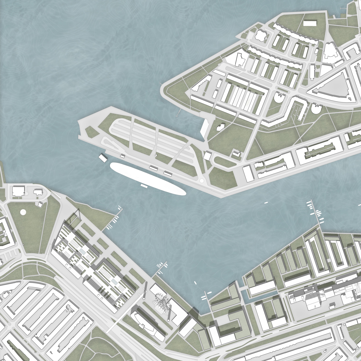
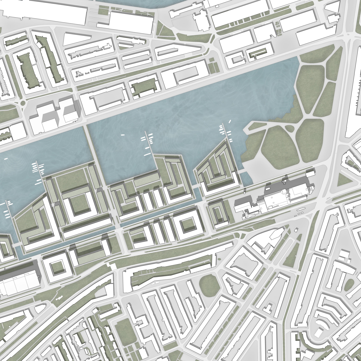
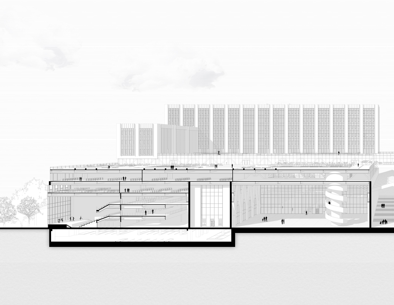
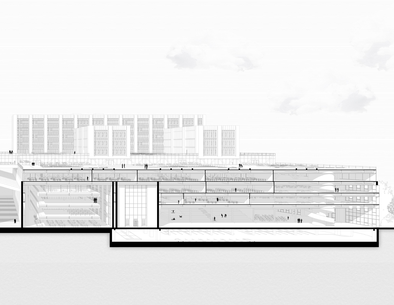
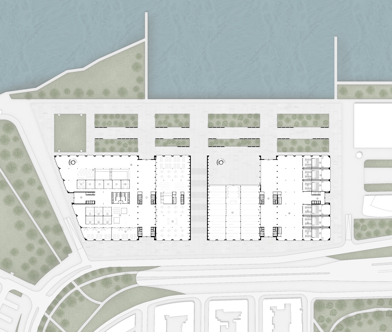
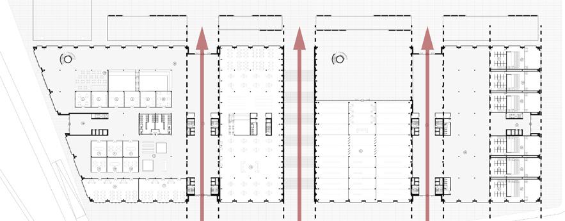
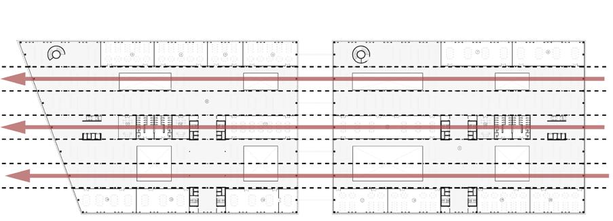
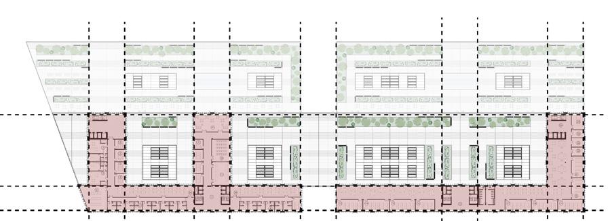
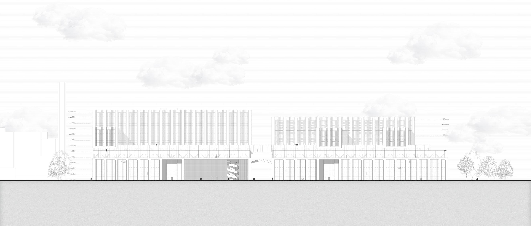

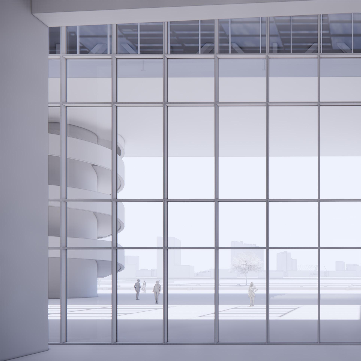
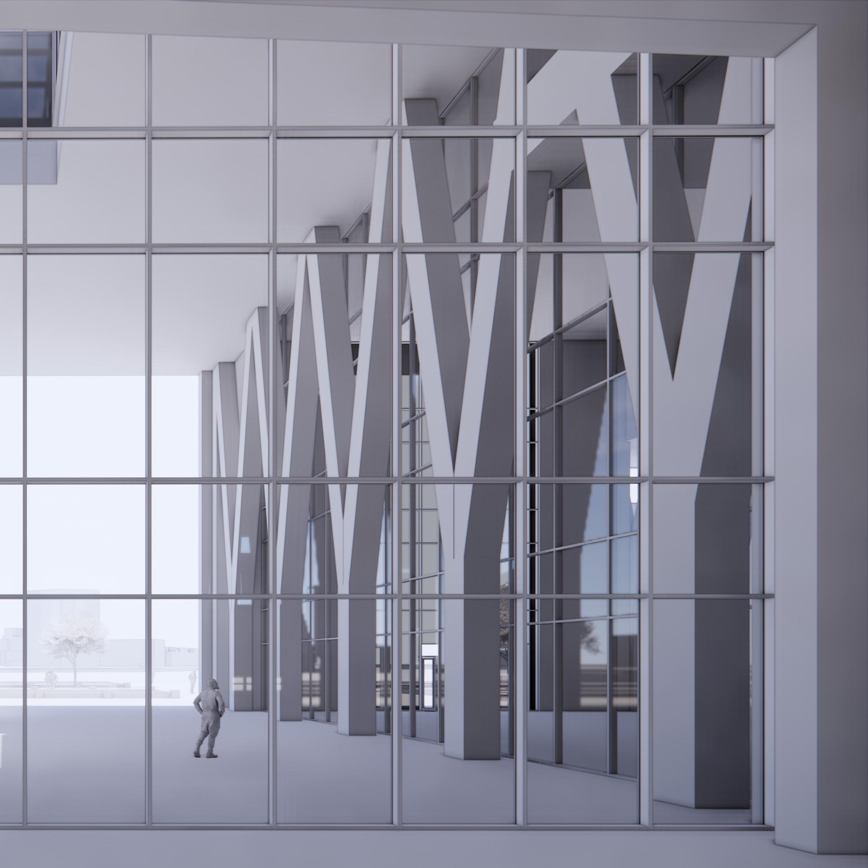
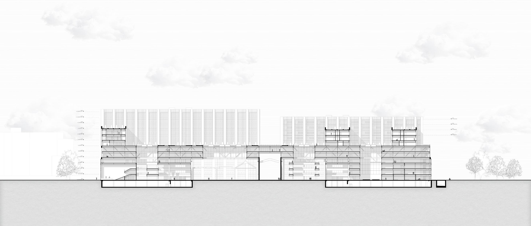

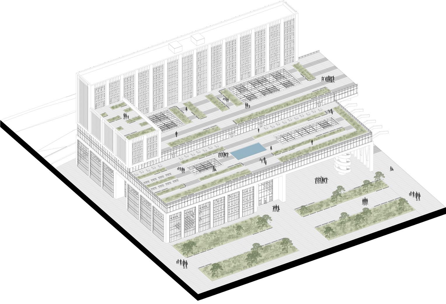

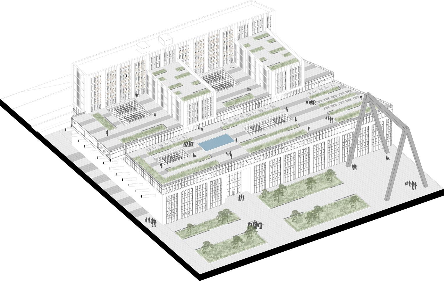

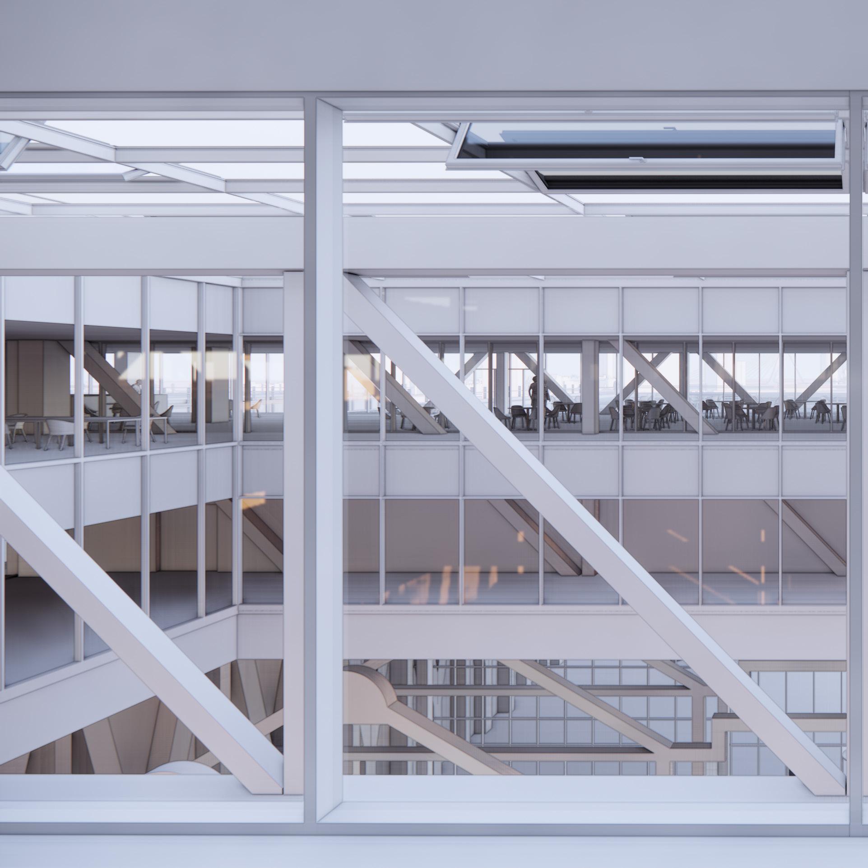
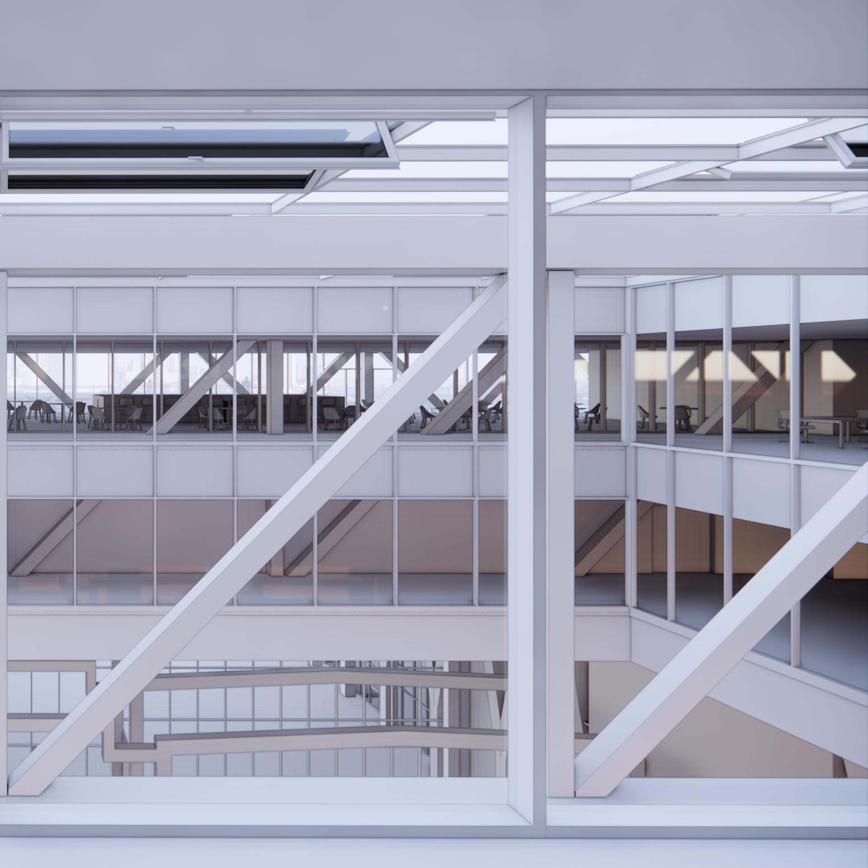


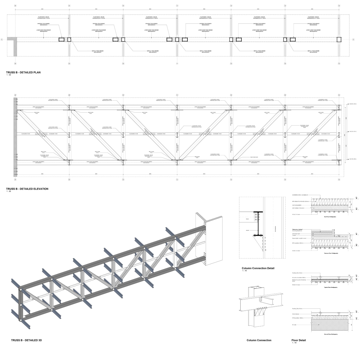
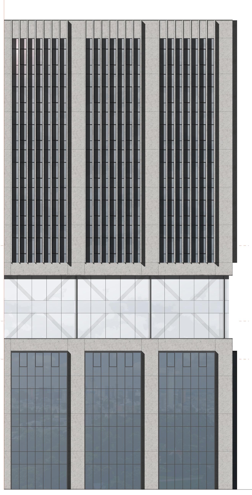
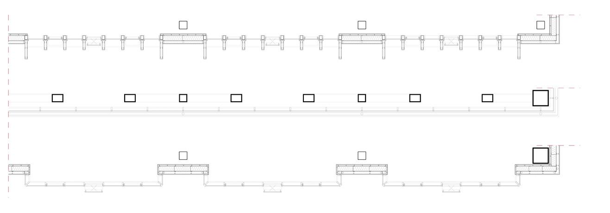















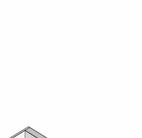
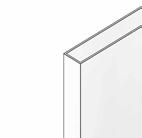

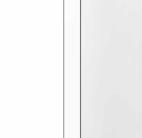

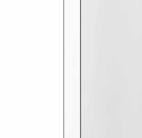
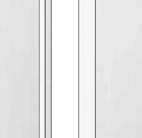
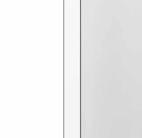
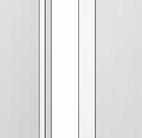
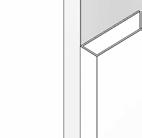
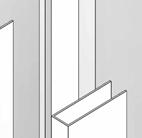
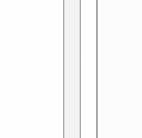
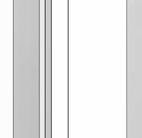
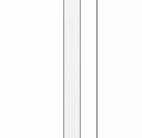
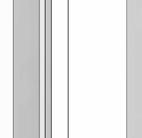
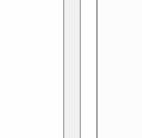
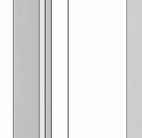
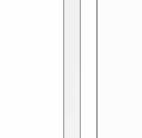
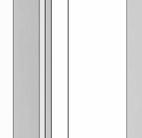

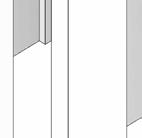
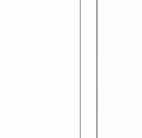
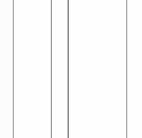
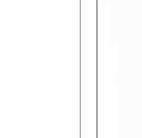

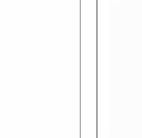

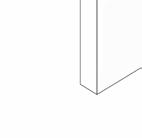
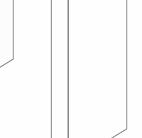

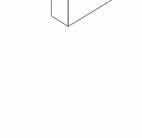





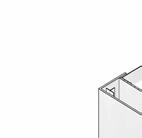
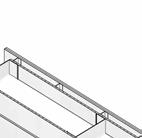
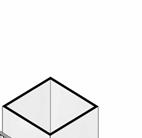















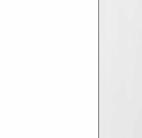
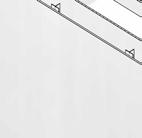
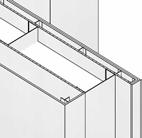















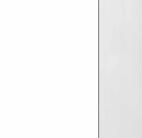

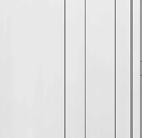
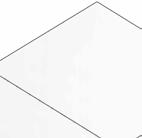
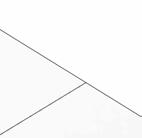
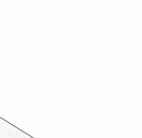











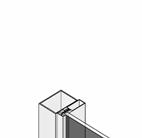
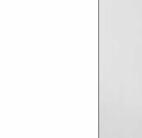
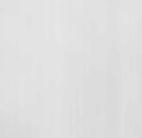
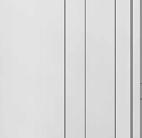


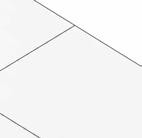











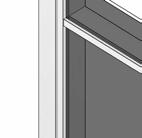
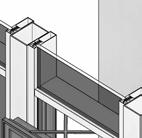

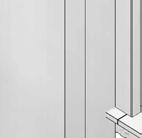




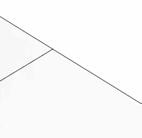









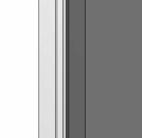
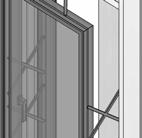
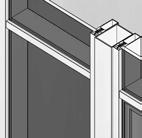
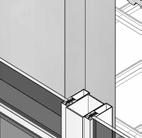

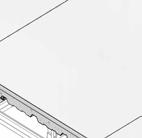

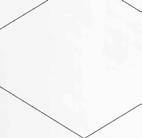
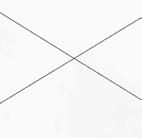


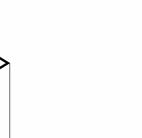






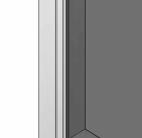
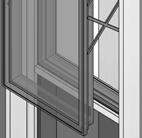
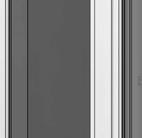

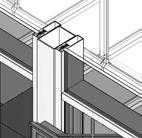
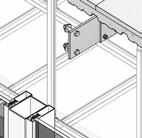
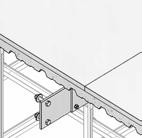
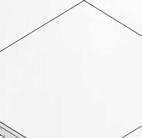

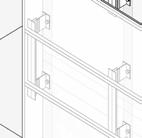
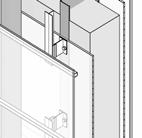
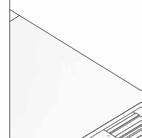
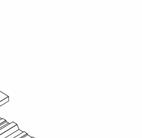

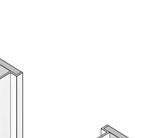



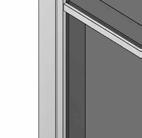
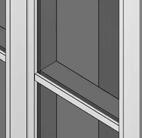
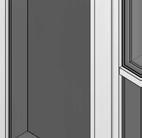


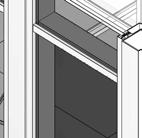
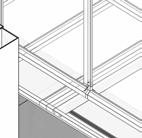

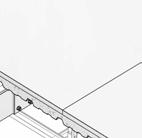
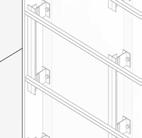
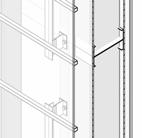
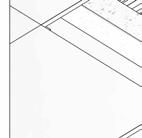
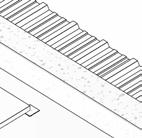

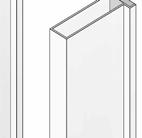
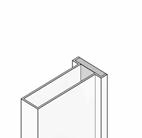


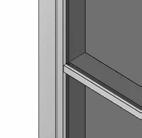
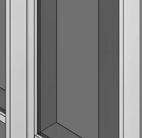
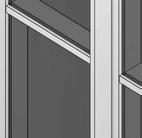
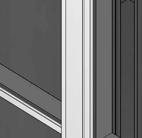
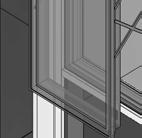
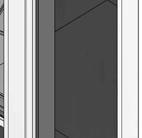
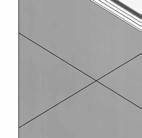
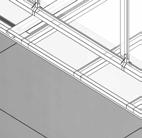
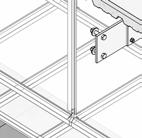
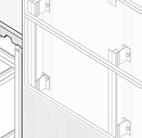
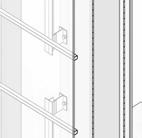
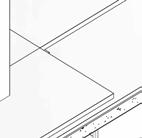
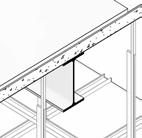

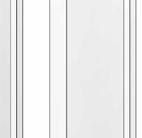
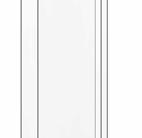
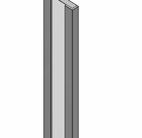
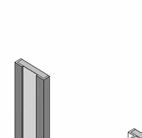
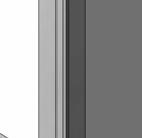
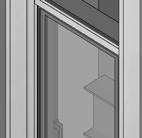
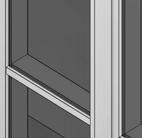
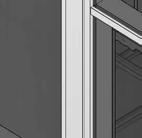

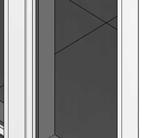


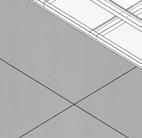
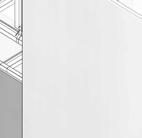
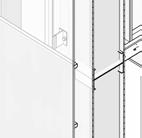
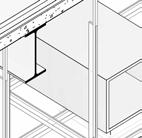


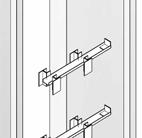

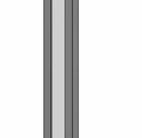
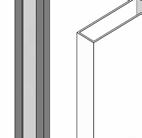
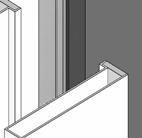
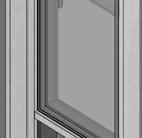
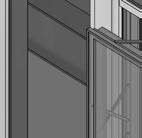
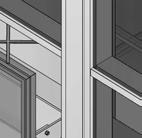
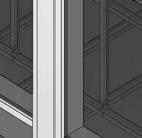

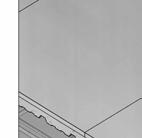
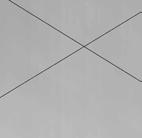


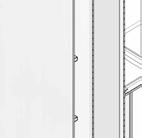
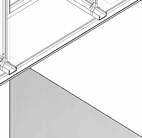


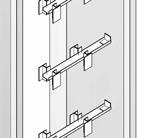
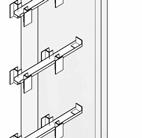
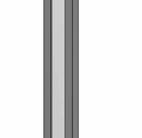


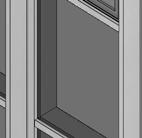
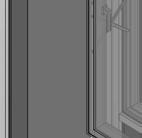
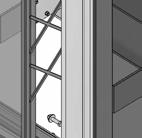


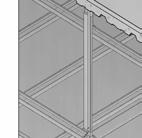
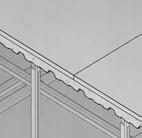
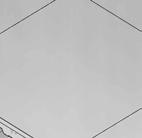

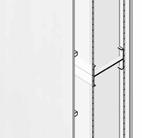
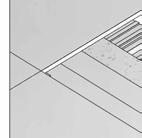
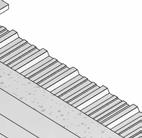
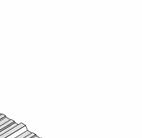
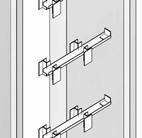
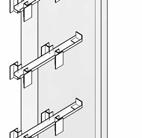
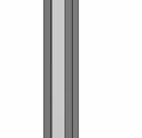
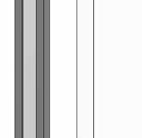
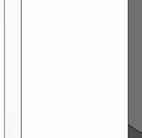

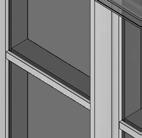
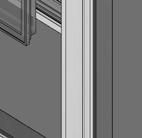
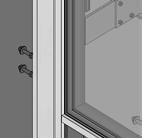

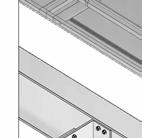
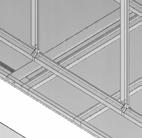
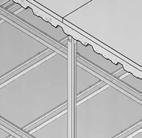

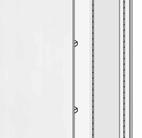

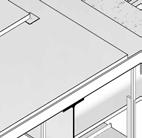
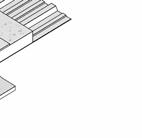

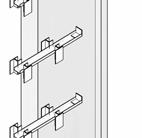
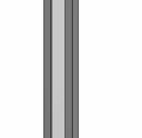
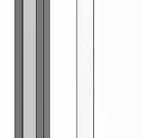

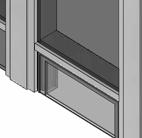
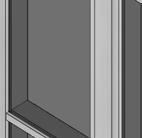
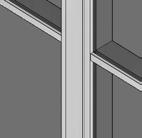
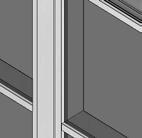

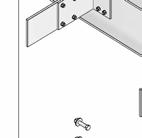
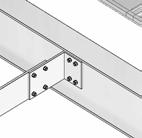
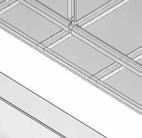
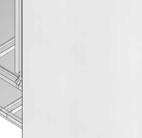
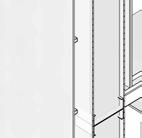
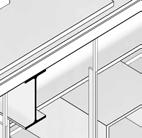
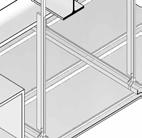
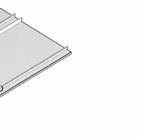
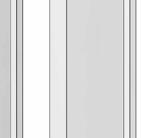
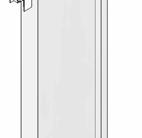


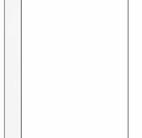
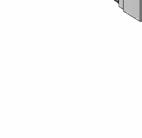

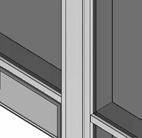
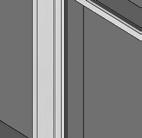

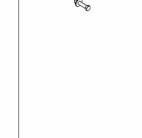

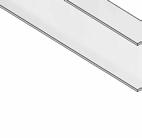
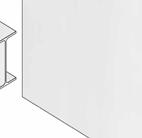
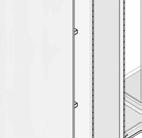

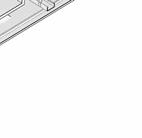

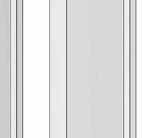

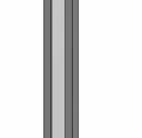

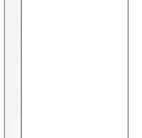



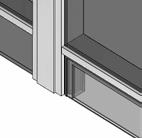
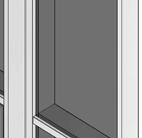










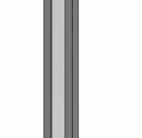
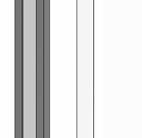
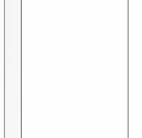




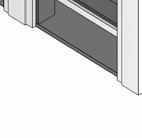
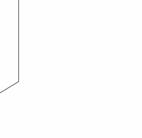







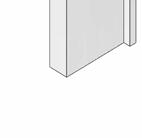
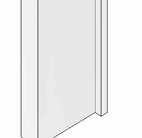
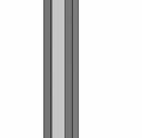

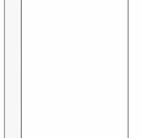














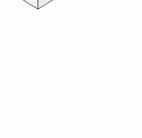
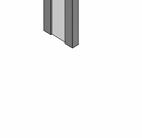
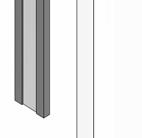
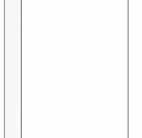
















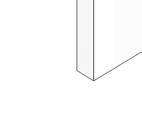
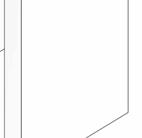








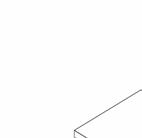
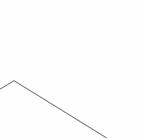



















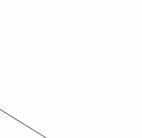














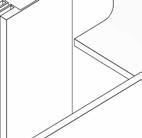

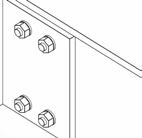


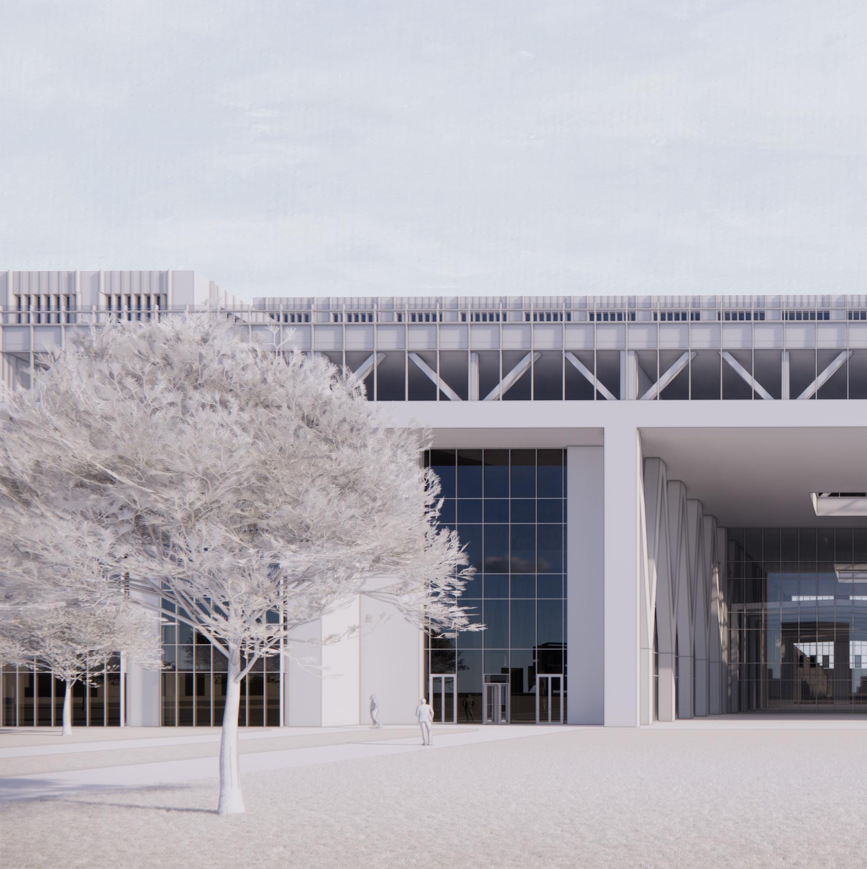

ZURICHS DRITTE DIMENSION
ARCHITECTURAL DESIGN STUDIO FOR COMPLEX CONSTRUCTIONS I
Professors: Francesca Belloni, Danila Aita, Claudio Mirarchi, Aldo Nolli
Academic Year: 2022-2023
Project location: Zurich, Switzerland
Theme: Residential and Commercial Architecture
The aim of this project was to give a new life to the area of Hohlstrasse-Werkstad in Zurich. While the existing railway yards had to be preserved and refurbished, the area needed new buildings which were mostly residential, but also hosting new commercial/office spaces. Due to the vastness of the area, the project was created to generate a continuous axis throughout the whole site, linking it to the rest of the area which is also part of an undergoing redevelopment done by the municipality.
Each building has its own typology of distribution and this difference has been also translated to the different way in which the facades were treated. All of the buildings come together in a piazza which is the main attractive point that leads the users from the road to the inner circulation provided. The layout also highlights the origins of the site, giving importance to the views of the railway on the northern side.
The materials used reflect the way of constructing typical of Switzerland, with concrete and timber being the most prominent.
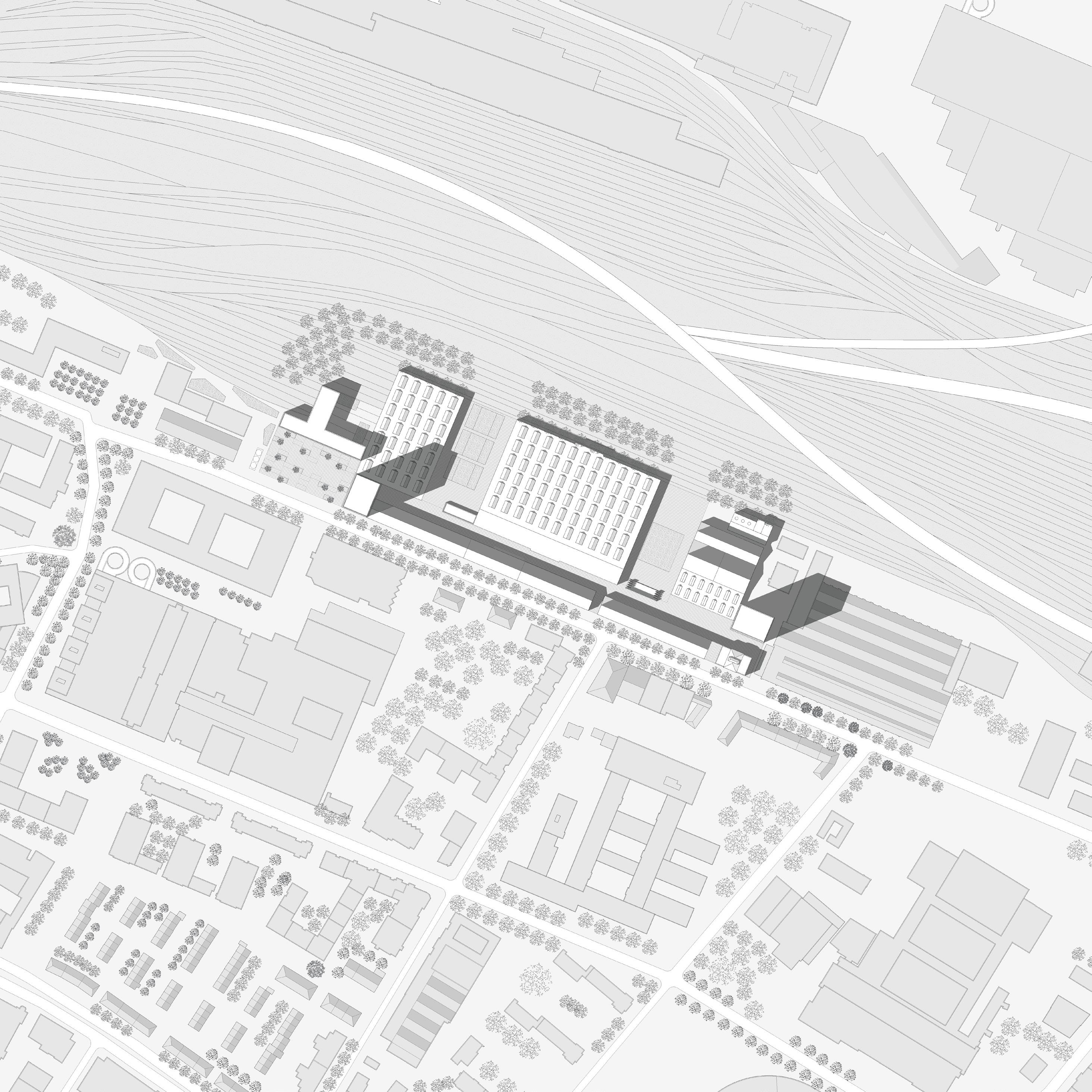
As already mentioned before, several typologies of buildings were designed for this project. Namely, the project presents a residential corridor building, two identical residential towers, linear commercial/office buildings and three industrial buildings that were already present and have just been restored inside.
CORRIDOR BUILDING
The building has an inverted T-shape, with the connecting point of the two arms hosting the vertical circulation core. As suggested by the name, this building is provided with an outer circulation that connects all of the residential units. Most of the units present in the buildings are duplexes, with the common spaces hosted at the lower floor and the bedrooms in the upper one. Due to the tightness of the structural module, some of the bedrooms protrude from the facade, creating and interesting game of voids facing the piazza.
RESIDENTIAL TOWERS
The towers are hosting the most luxurious apartments of the project. They range from one-bedroom apartments to two-bedrooms. All of them are designed with the services close to the central vertical core, so that it was possible to maximize the views of the whole perimeter. The peculiarity of this towe is that it presents a 7 mt overhang that starts from the sixth floor up until the seventeenth. Another interesting feature is that the windows slide on the outside of the building, creating a 3D effect on the facades.
LINEAR BUILDINGS
Some of the buildings part of this category are already existing and they have been the starting point for the design of their neighbouring constructions. They are mostly two-floor buildings with pitched roofs. In order to avoid touching the existing walls, all of the spaces have been designed with an open floor concept, with the creation of independent glazed boxes that can be used for private meetings. An alternative to this, for a less private space, is the positionings of some curtains to define specific areas.
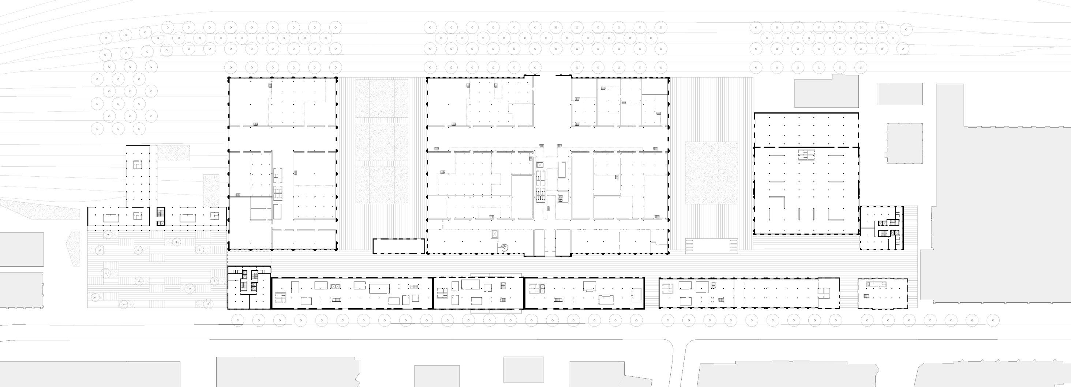
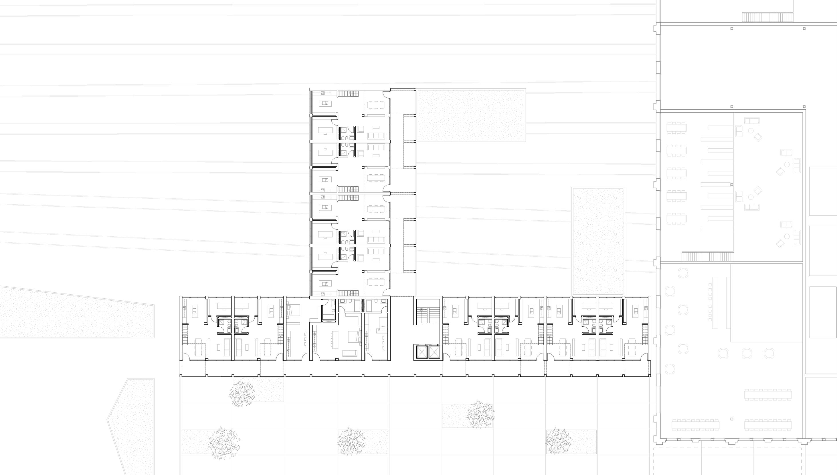



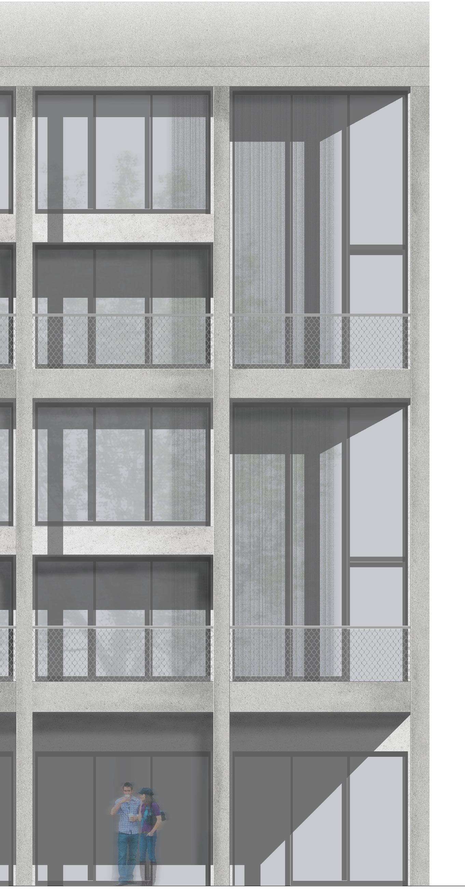
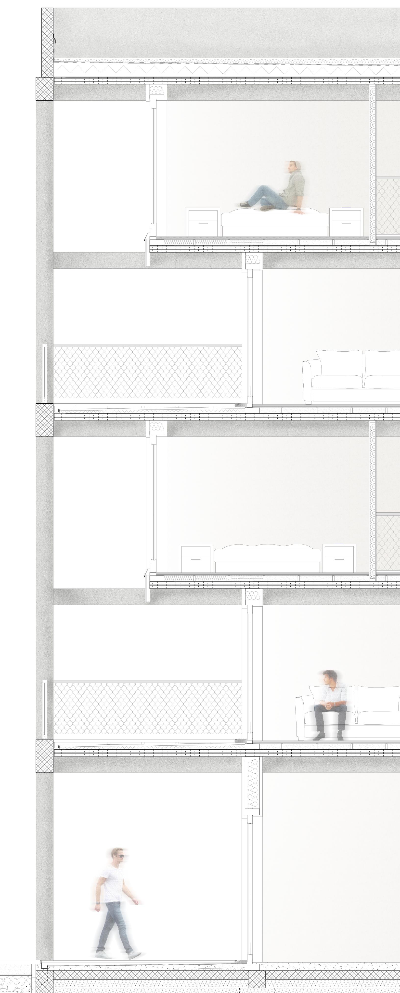

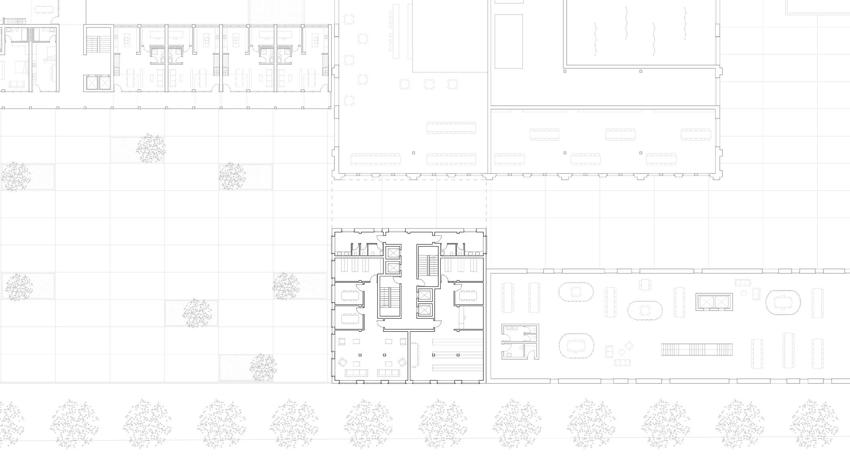
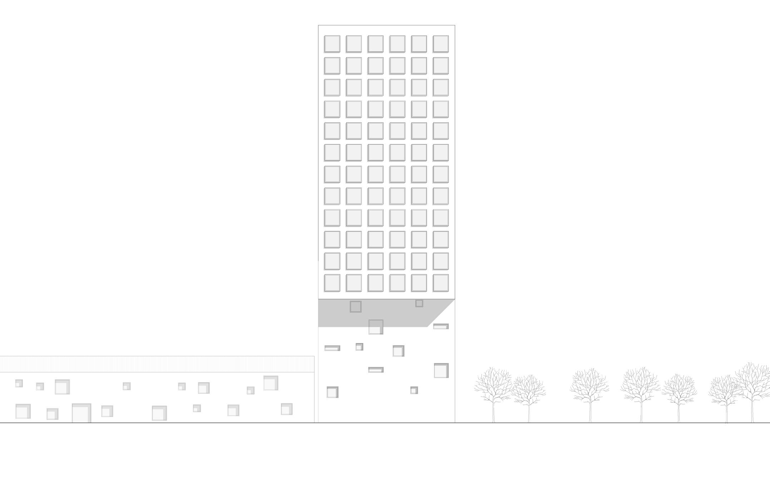
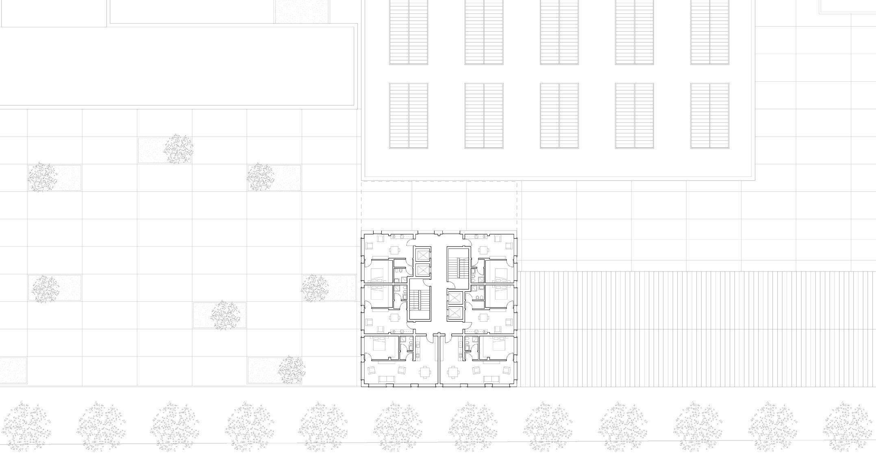
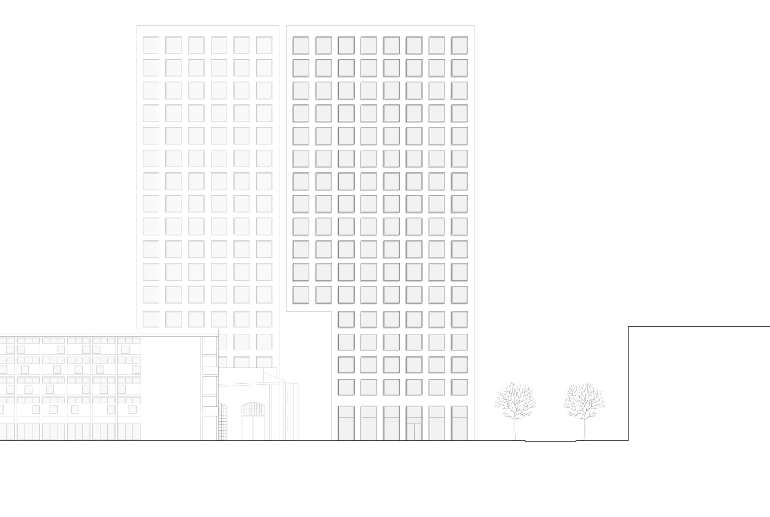
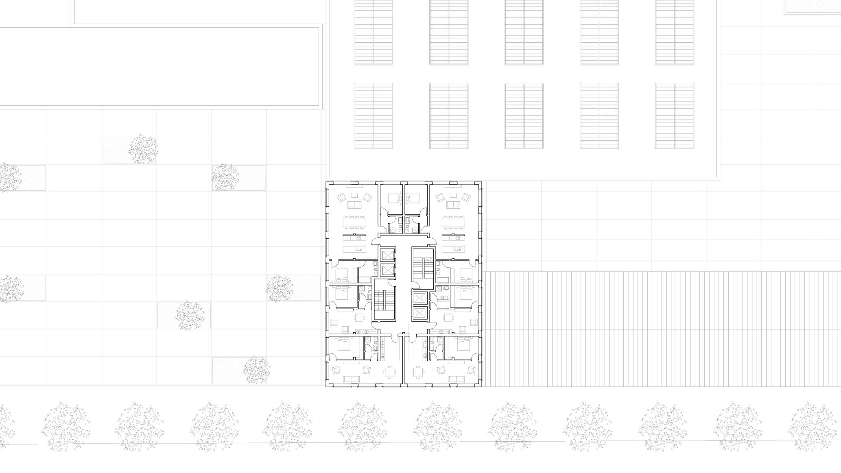
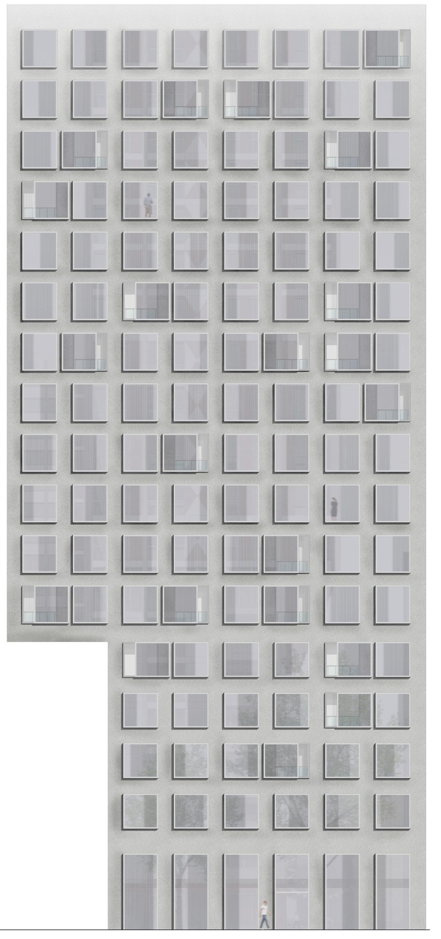

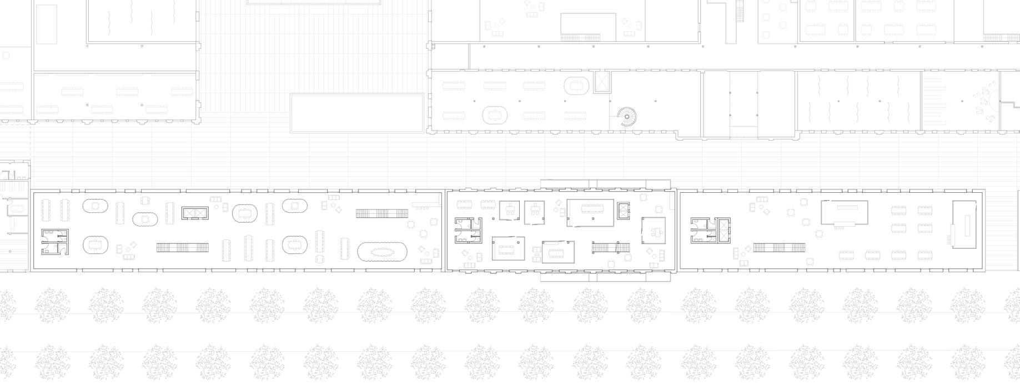
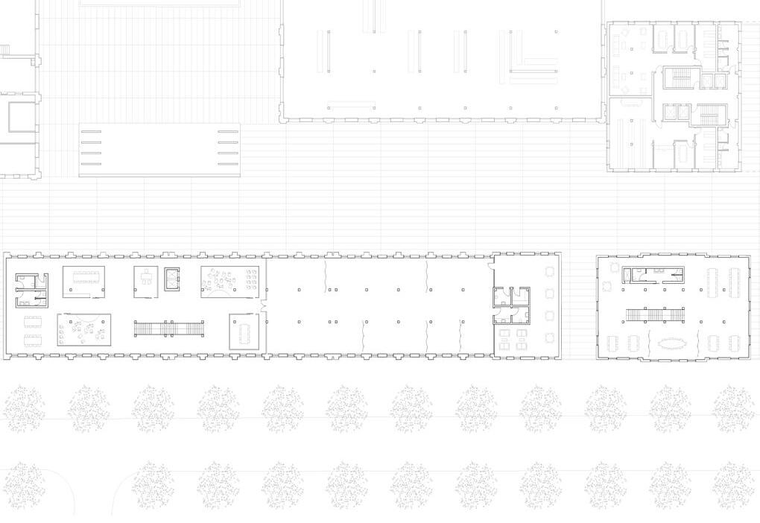



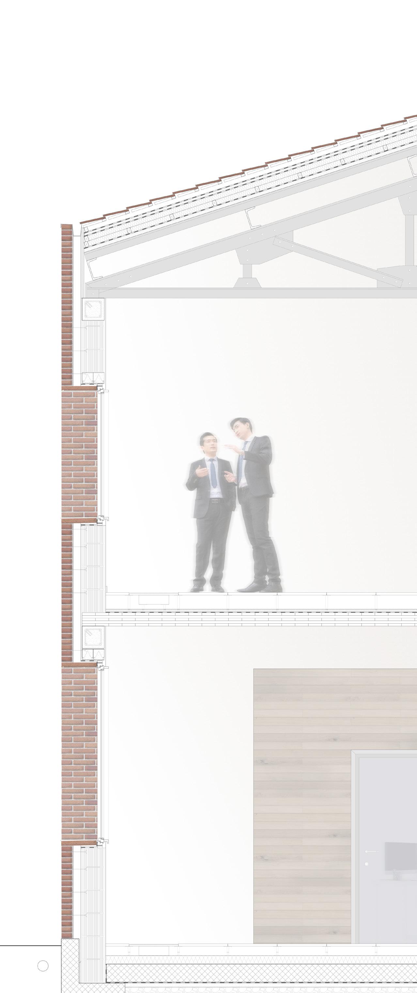
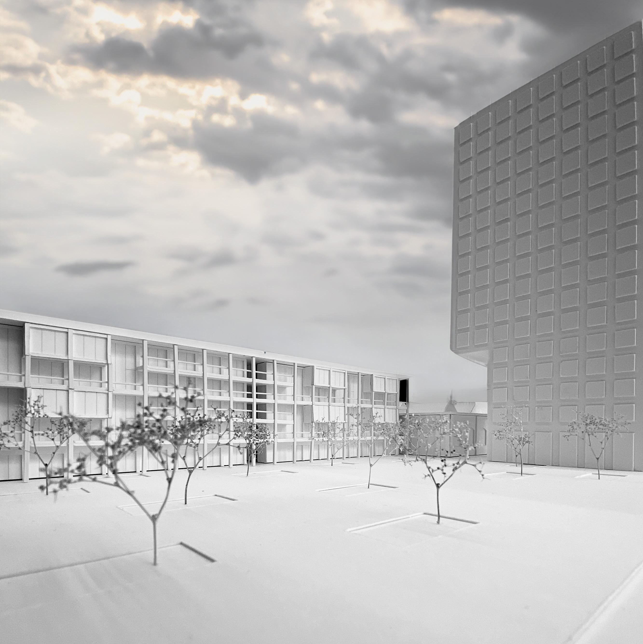
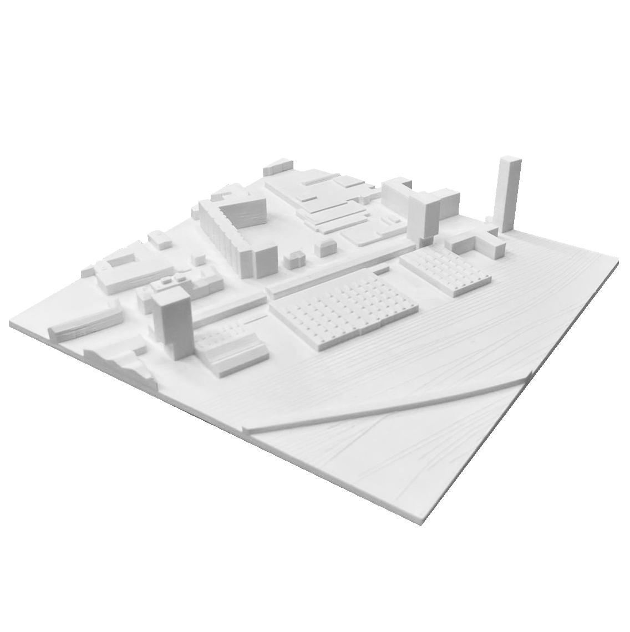
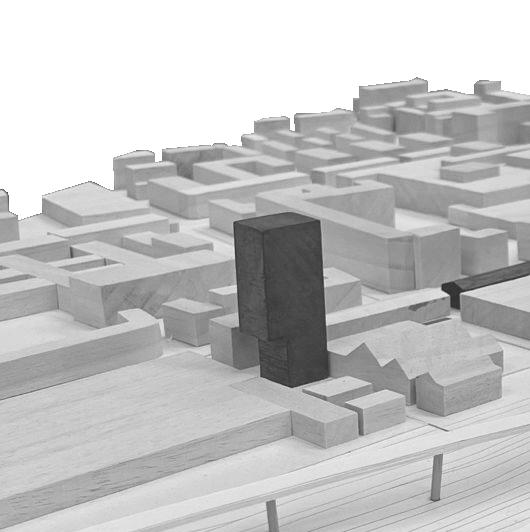
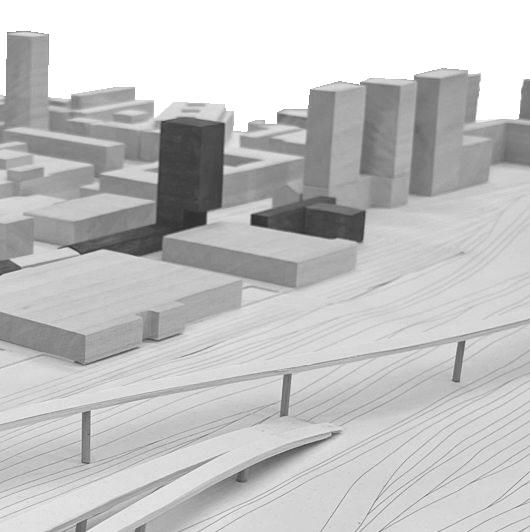
CINIFABRIQUE EXTENSION
SUSTAINABLE ARCHITECTURE CONSTRUCTION STUDIO
Professors: Gian Luca Brunetti, Giacomo Boffi, Marco Scaioni
Academic Year: 2022-2023
Project location: Cinisello Balsamo (MI), Italy
Theme: Social cooperative
Cinifabrique is an educational complex comprising coworking and teaching spaces. The project aim was to design an extension of Cinifabrique for co-working facilities with multi-purpose laboratories for technological startups, training and pure teaching. Since the space is rented out by the municipality of Cinisello Balsamo to Cinifabrique, the project had to follow some requirements, temporariness and sustainability being the two prominent ones.
The design consists of a cluster of 5 independent laboratories arranged around a central common space and an extension on top of the existing building. A modular design was adopted for the laboratories for its benefits of customization, flexibility and construction cost
The laboratories are covered by a single steel structure canopy which controls the sun rays exposure. The laboratories are made of timber, glulam and prefabricated panels. The first floor extension is also built with lightweight frames, whereas the canopy consists of S-235 galvanized steel and stainless steel.
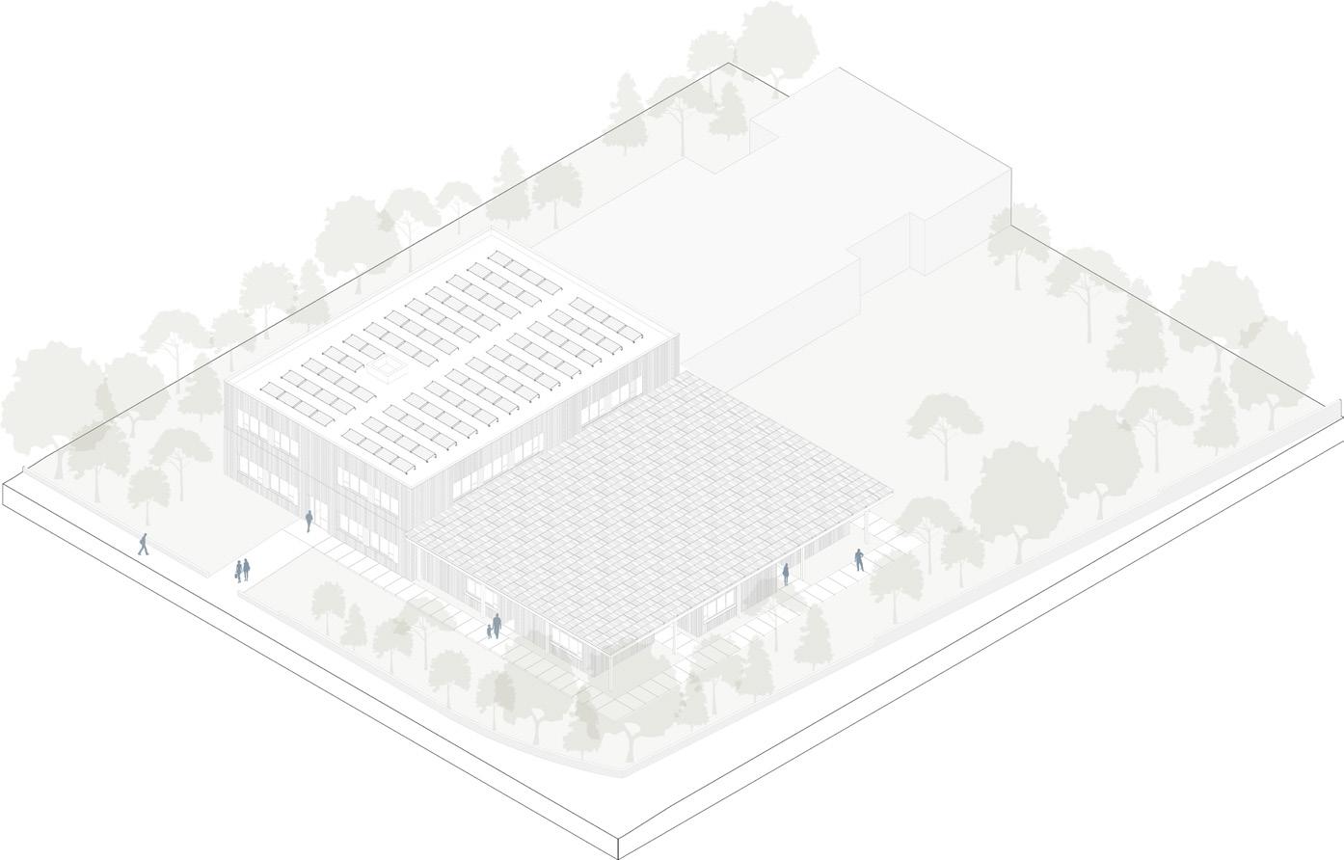
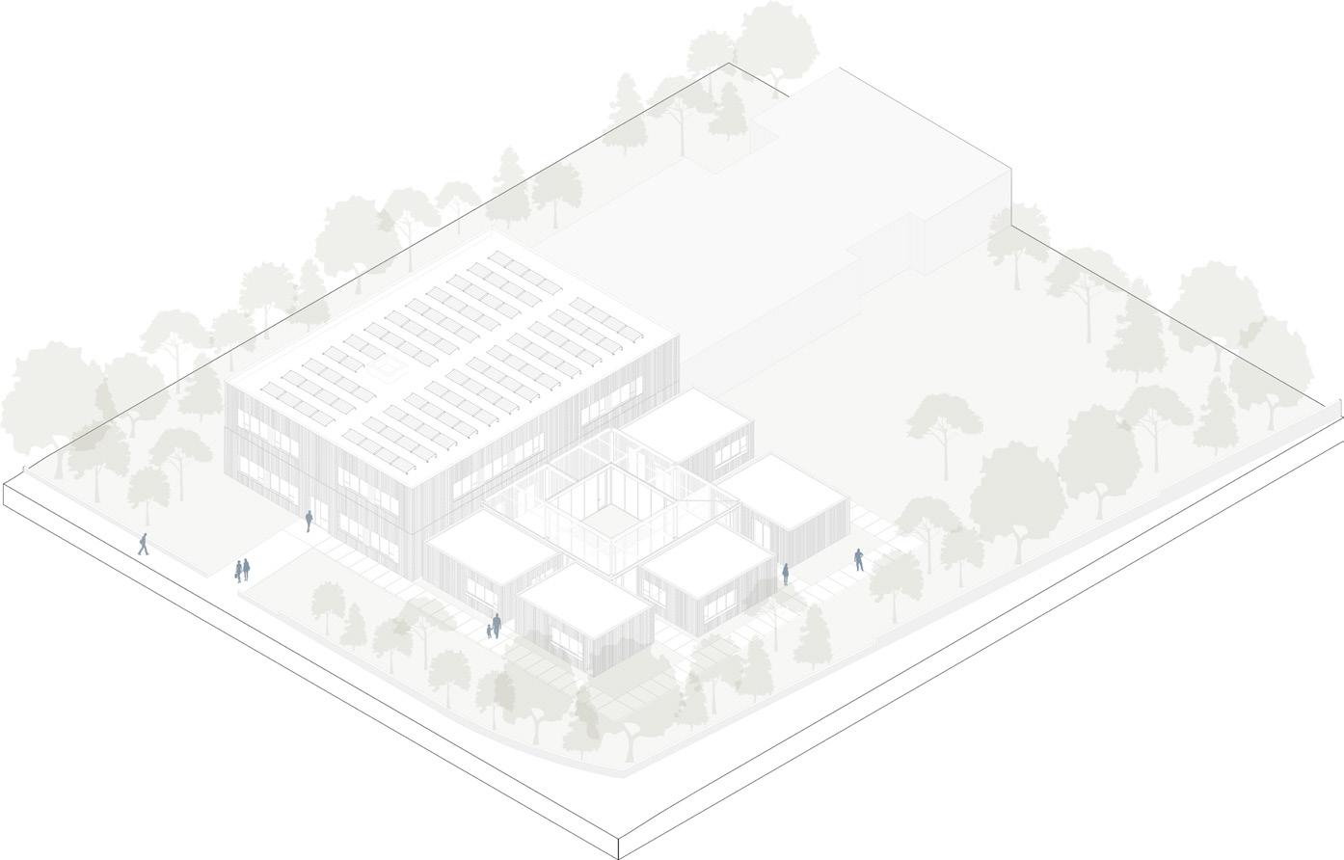
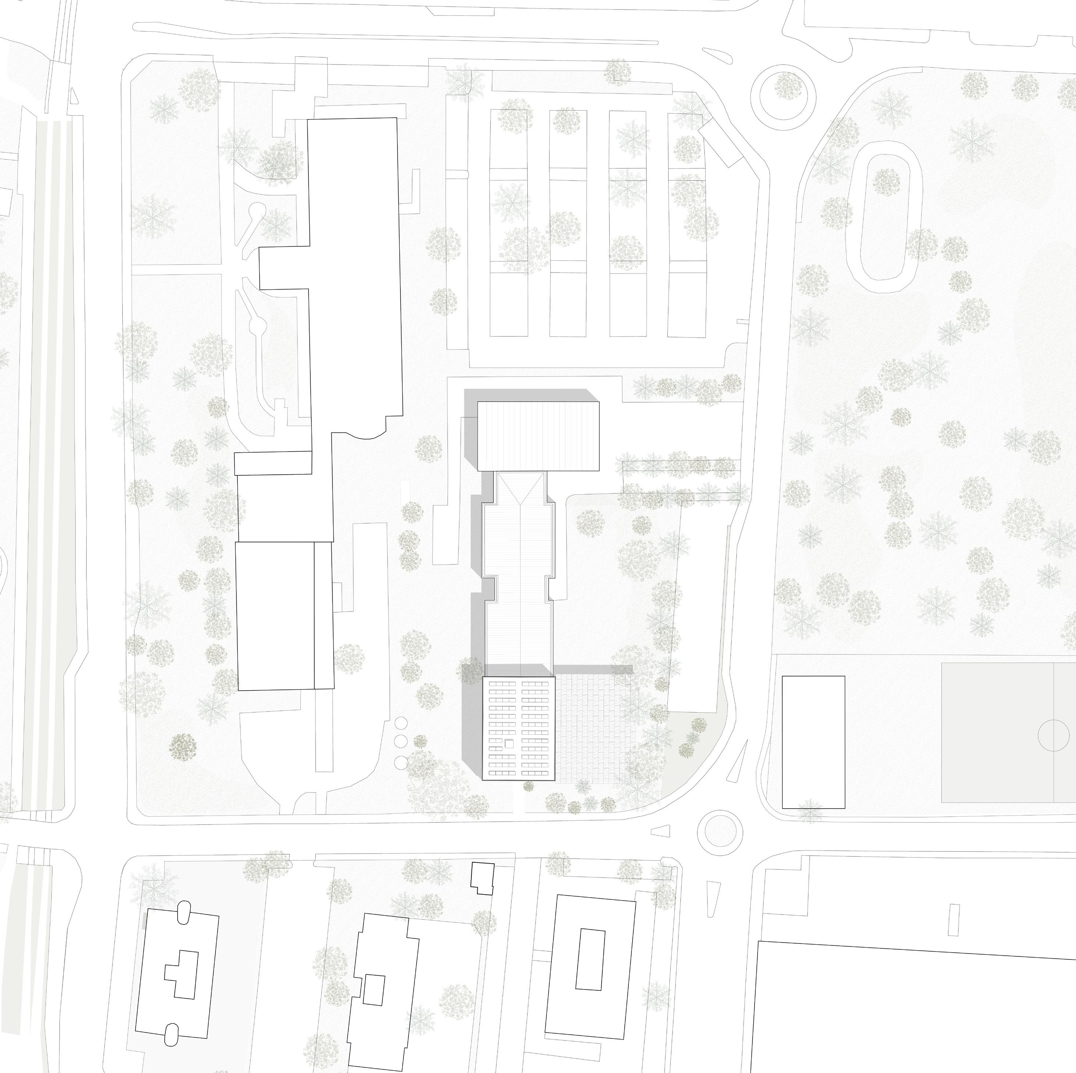






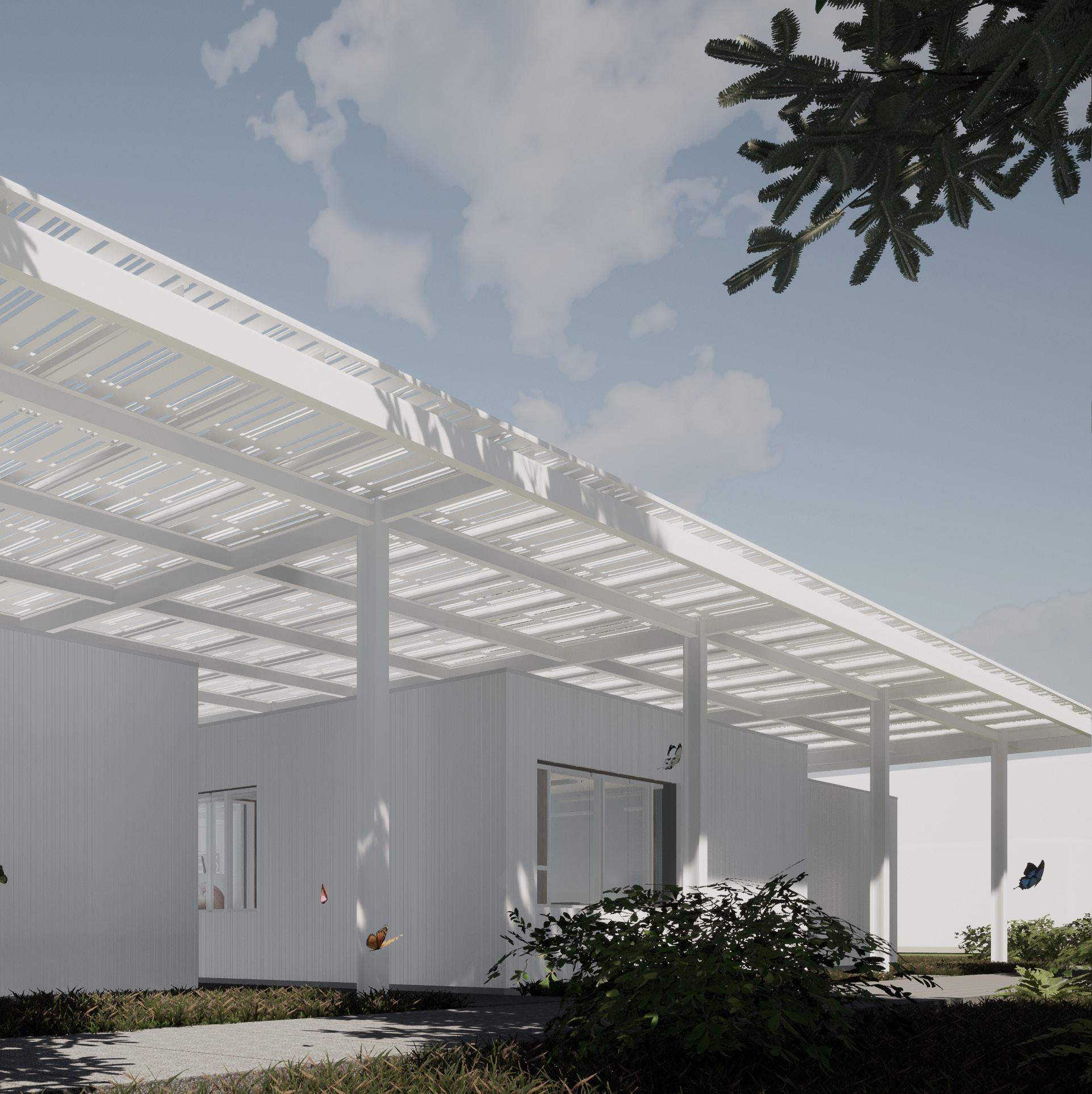
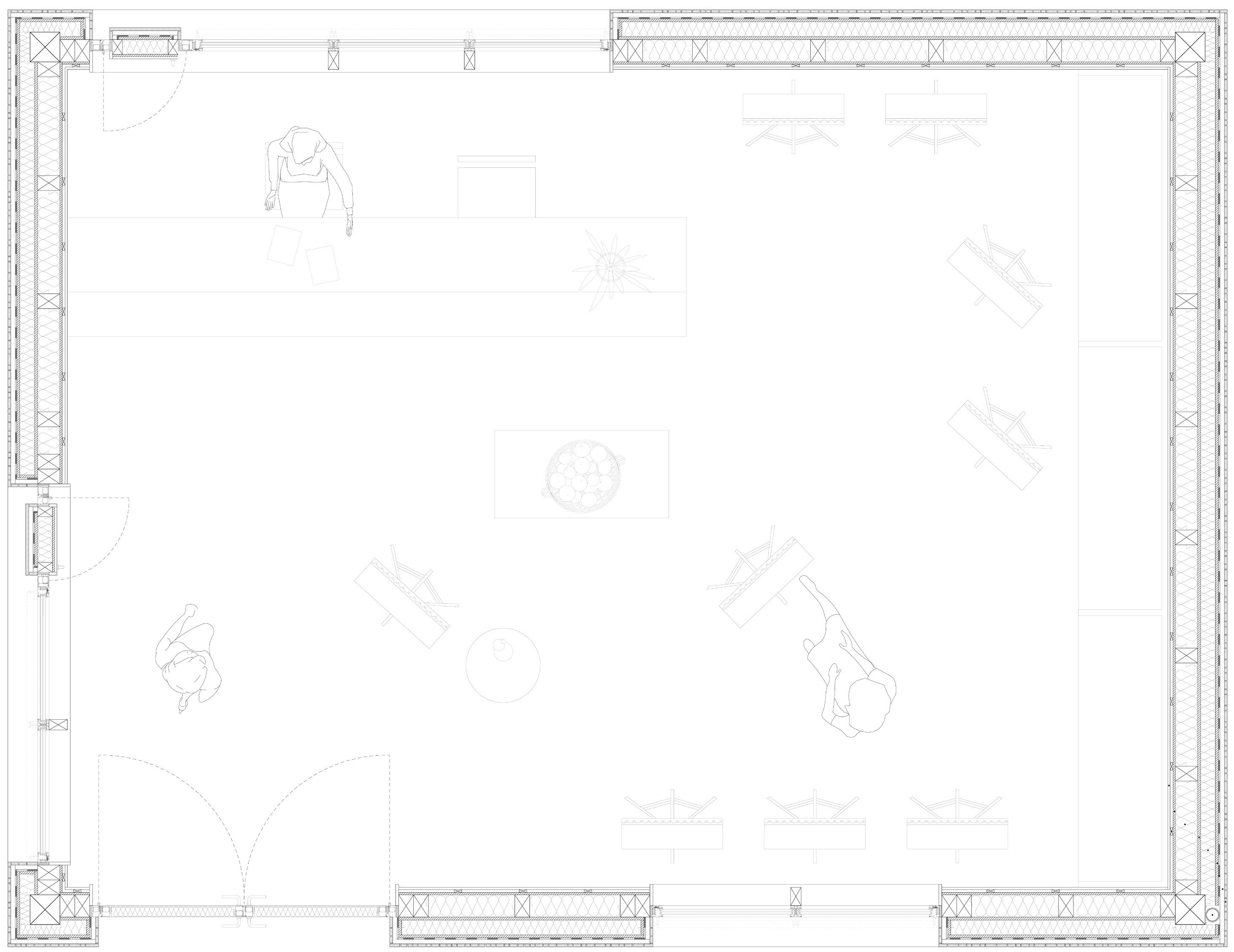
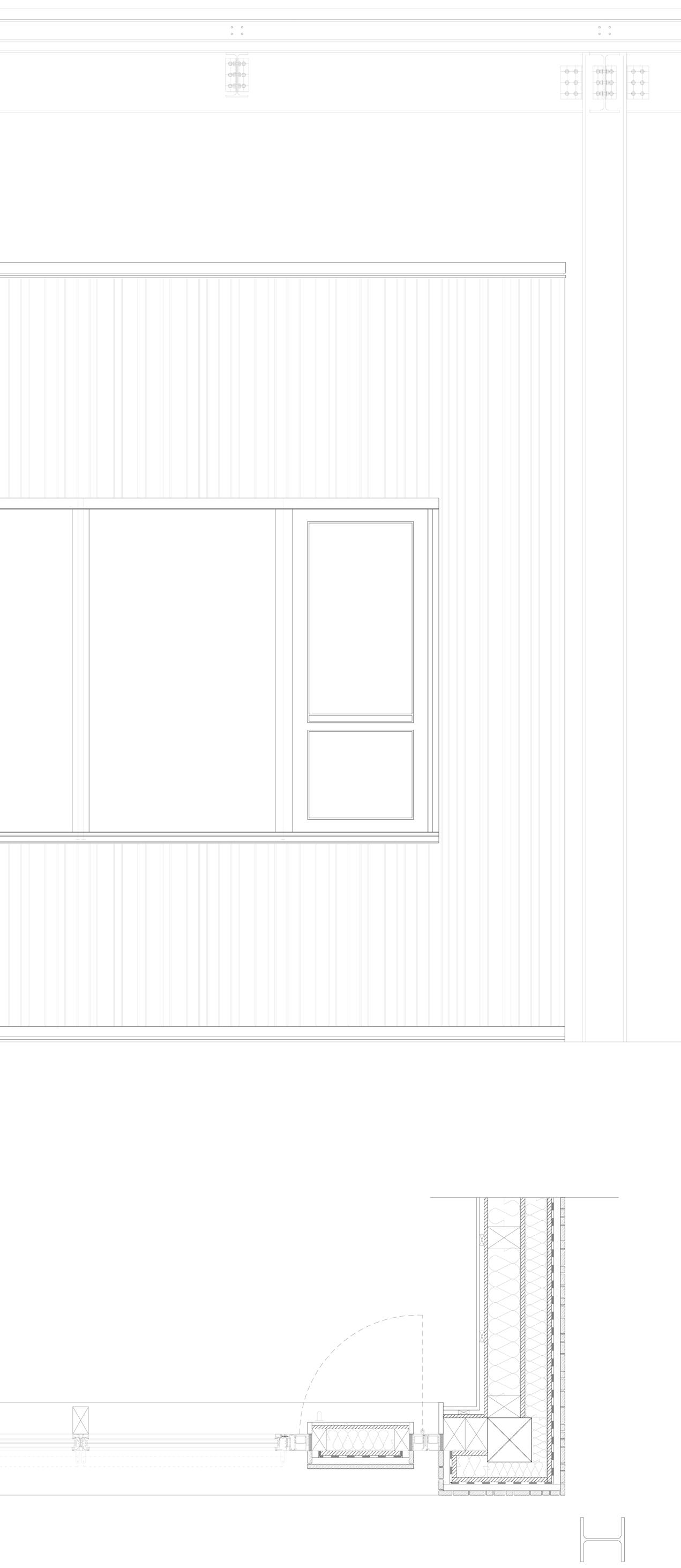
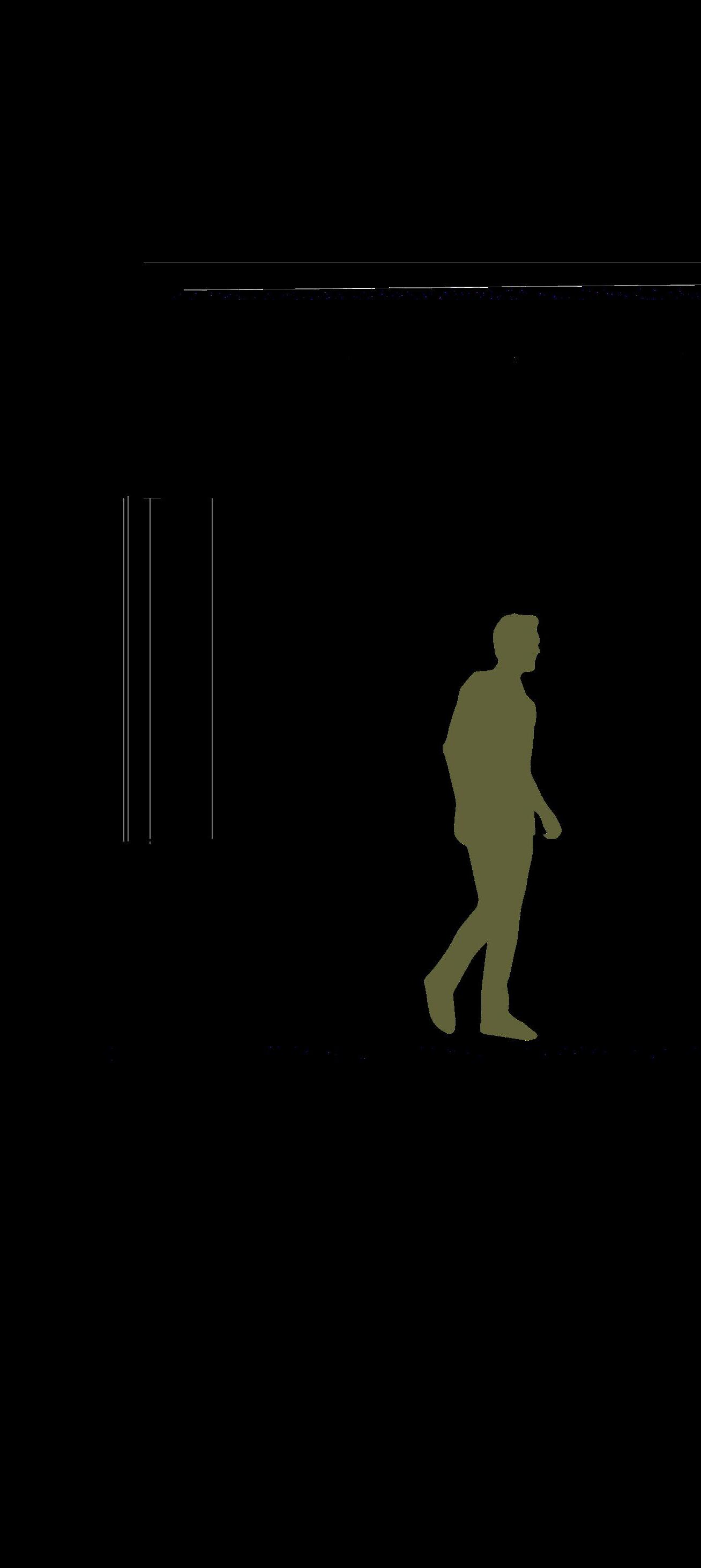
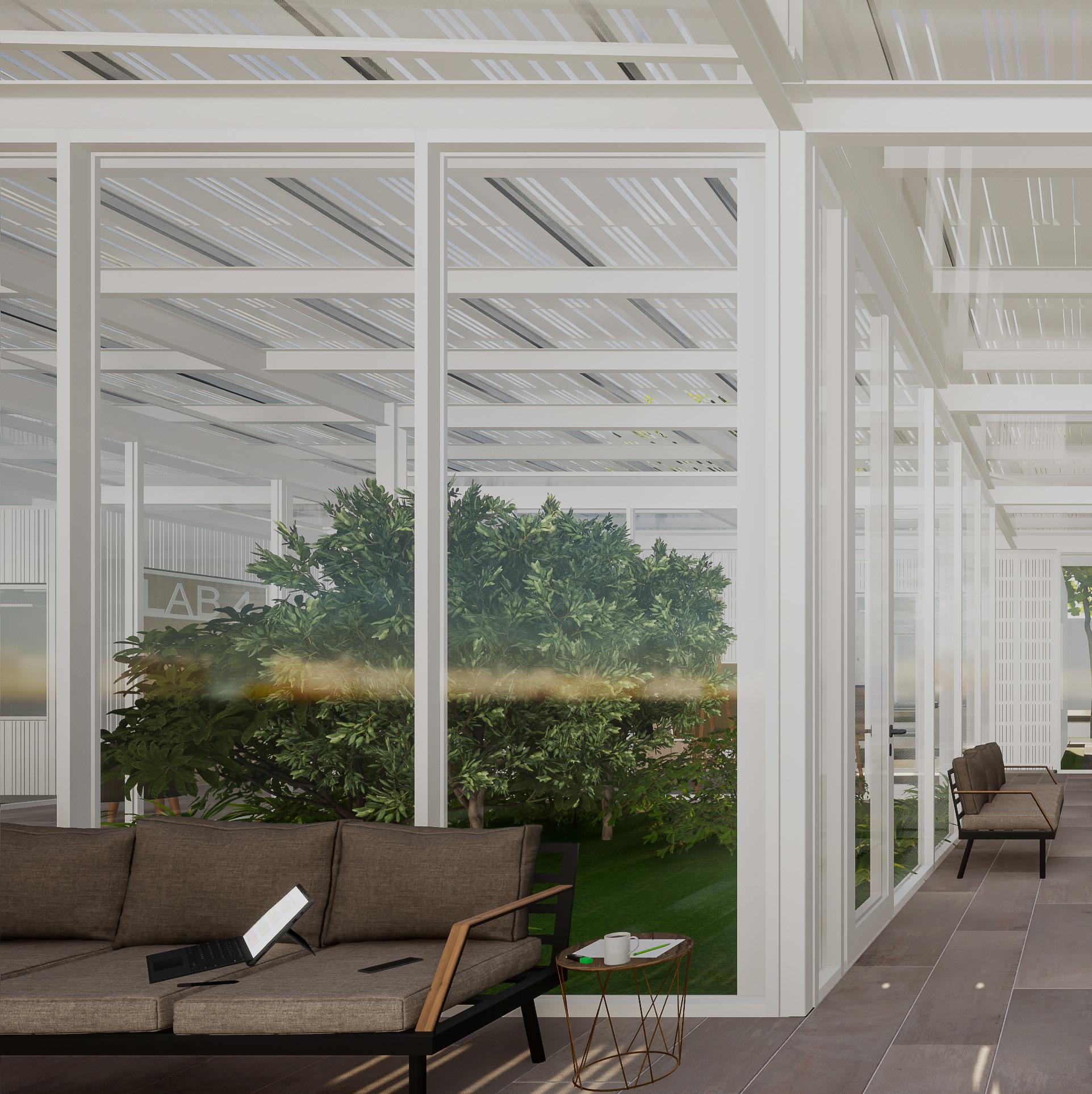
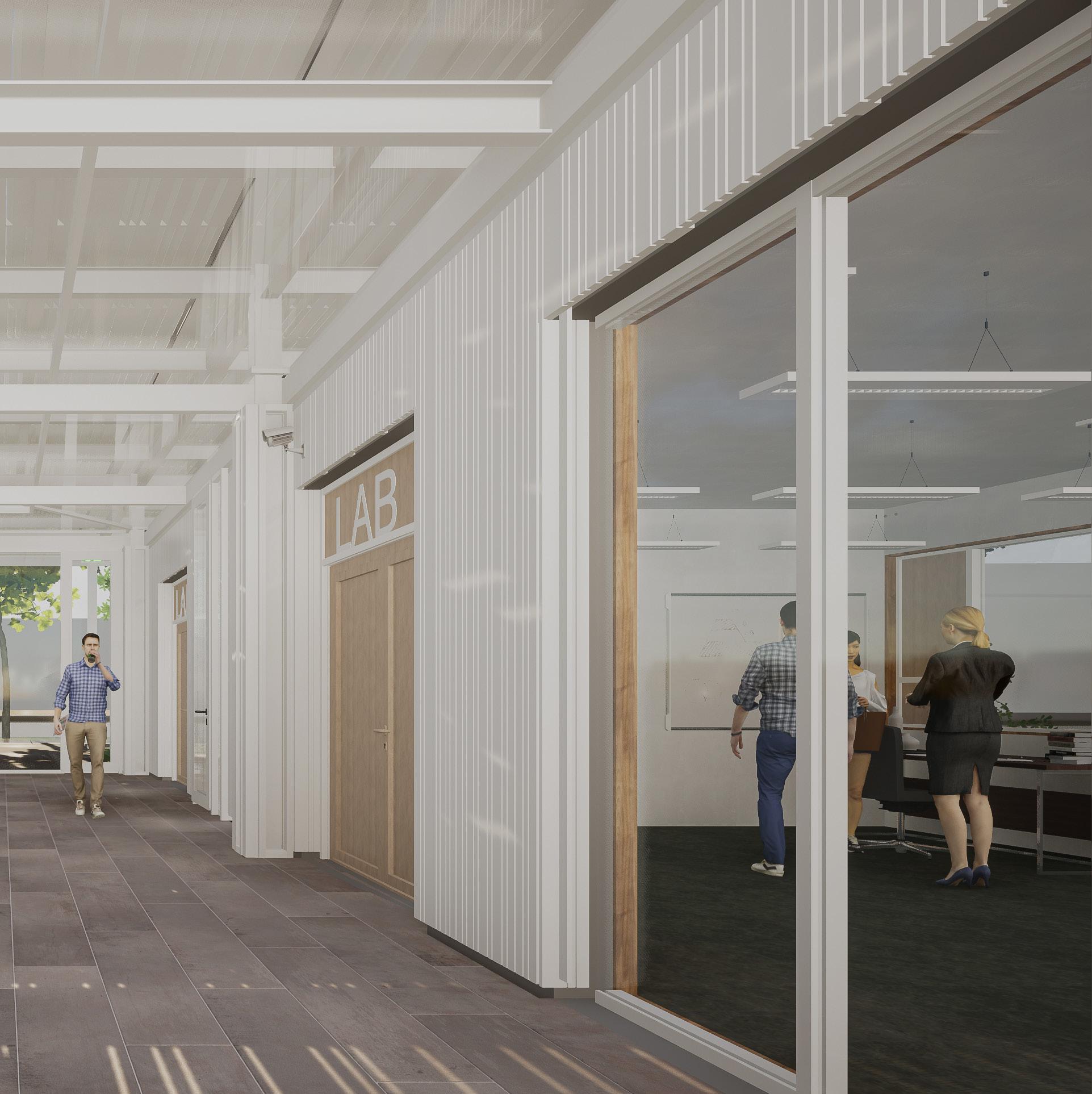
“FALCONE BORSELLINO” SCHOOL
ARCHITECTURAL DESIGN STUDIO 3
Professors: Camillo Magni, Andrea De Matteis
Academic Year: 2021-2022
Project location: Milan, Italy
Theme: Educational architecture
The aim of this project was to give the city of Milan a new middle school. The territorial framework in which the project is located presents itself as a complex and articulated fragmentation of buildings that contribute to making the site an interesting urban tissue. The heterogeneity of the area led to the creation of a school able to connect both to several typologies of the context and to the vast green space within the lot.
The design is thought so that each function has its own volume. The private functions are in the southern part, while the public ones face the piazza in the north, thus enabling the community to enjoy these new spaces without compromising the safety of the children. These functions are brought together thanks to the cross-shaped atrium.
The material chosen for the load-bearing structure is concrete, while the external cladding is GRC panels. These, along with the use of prefabricated reinforced concrete beams and columns, facilitate and speed up the construction and consequently lower the costs of the project.
Collab: L. Montebugnoli, C. B. Franco
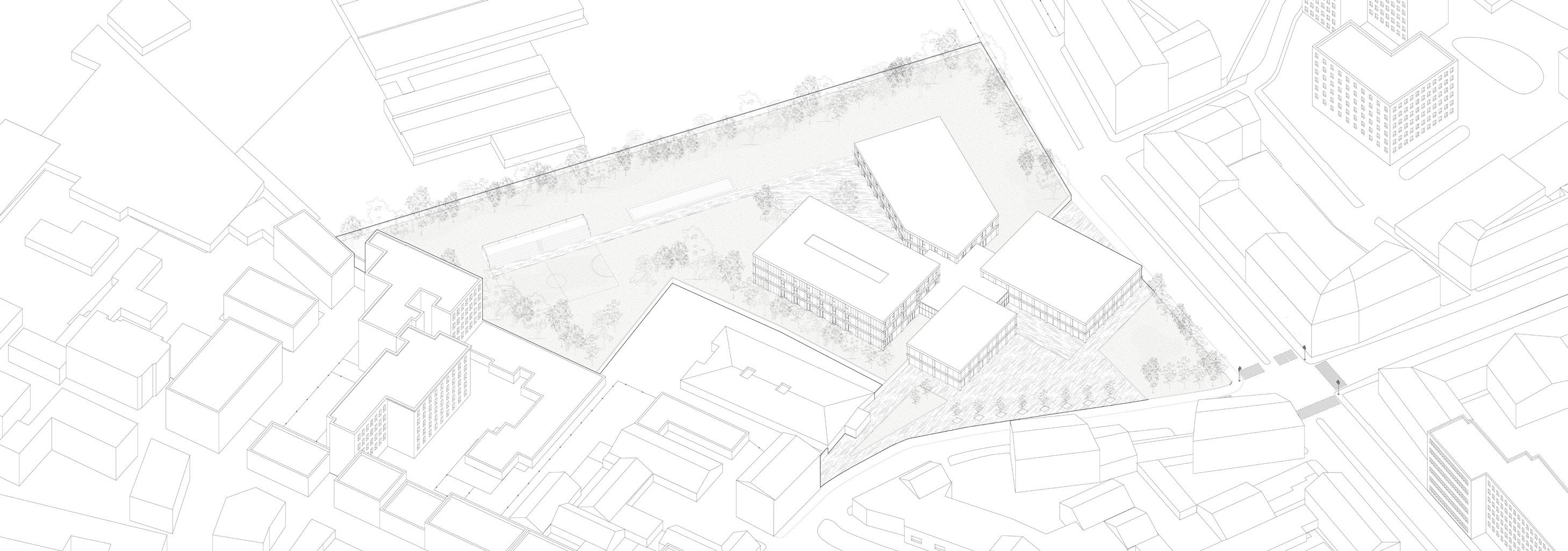
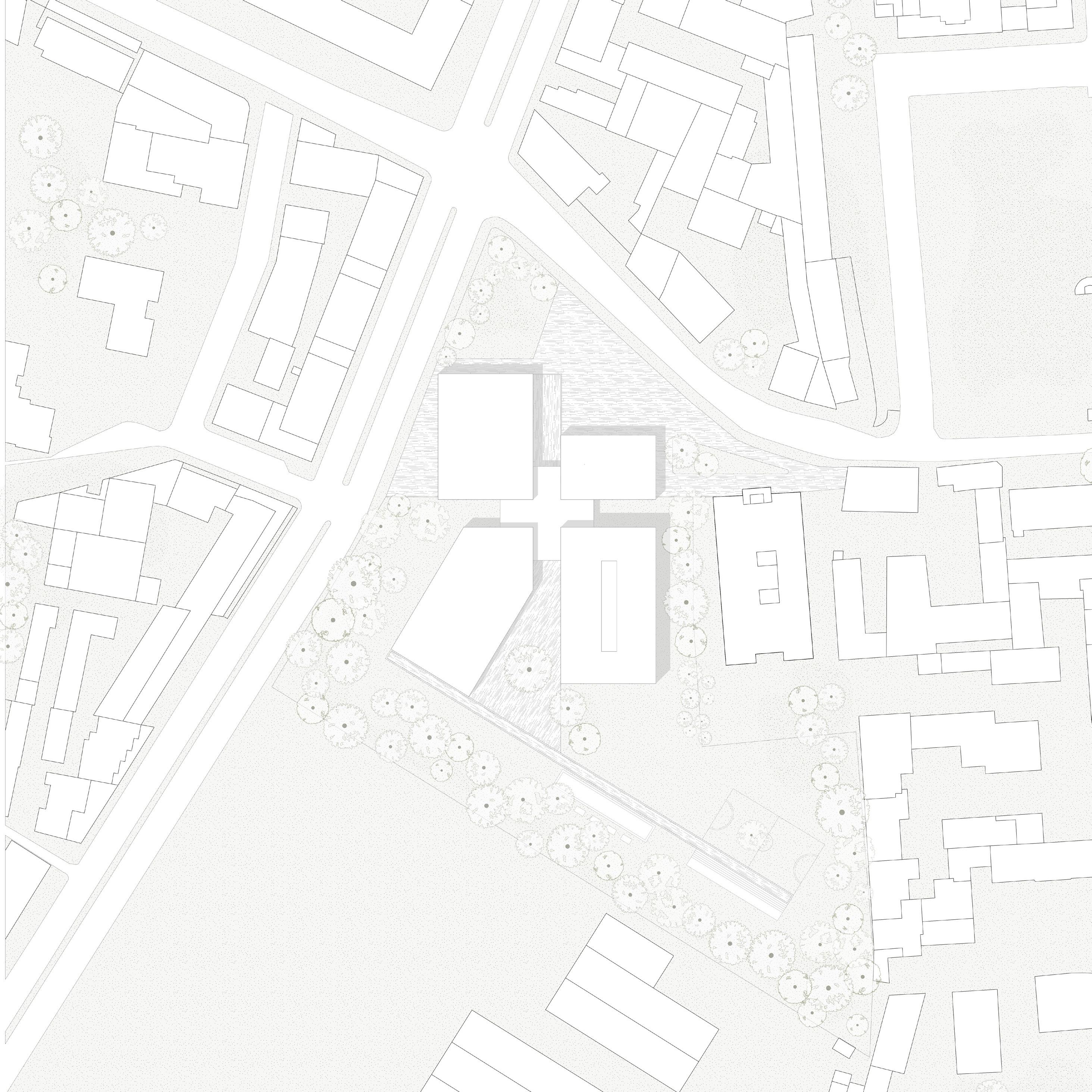

Perspective section of the Public Blocks
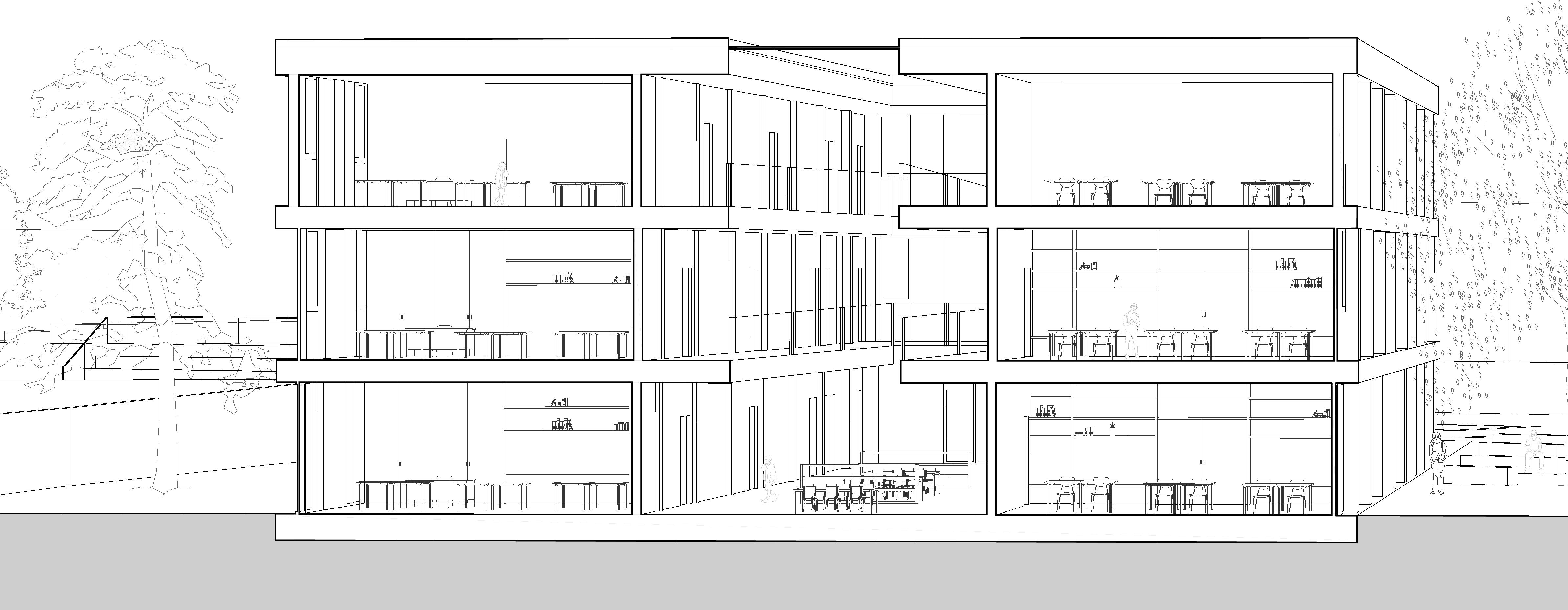
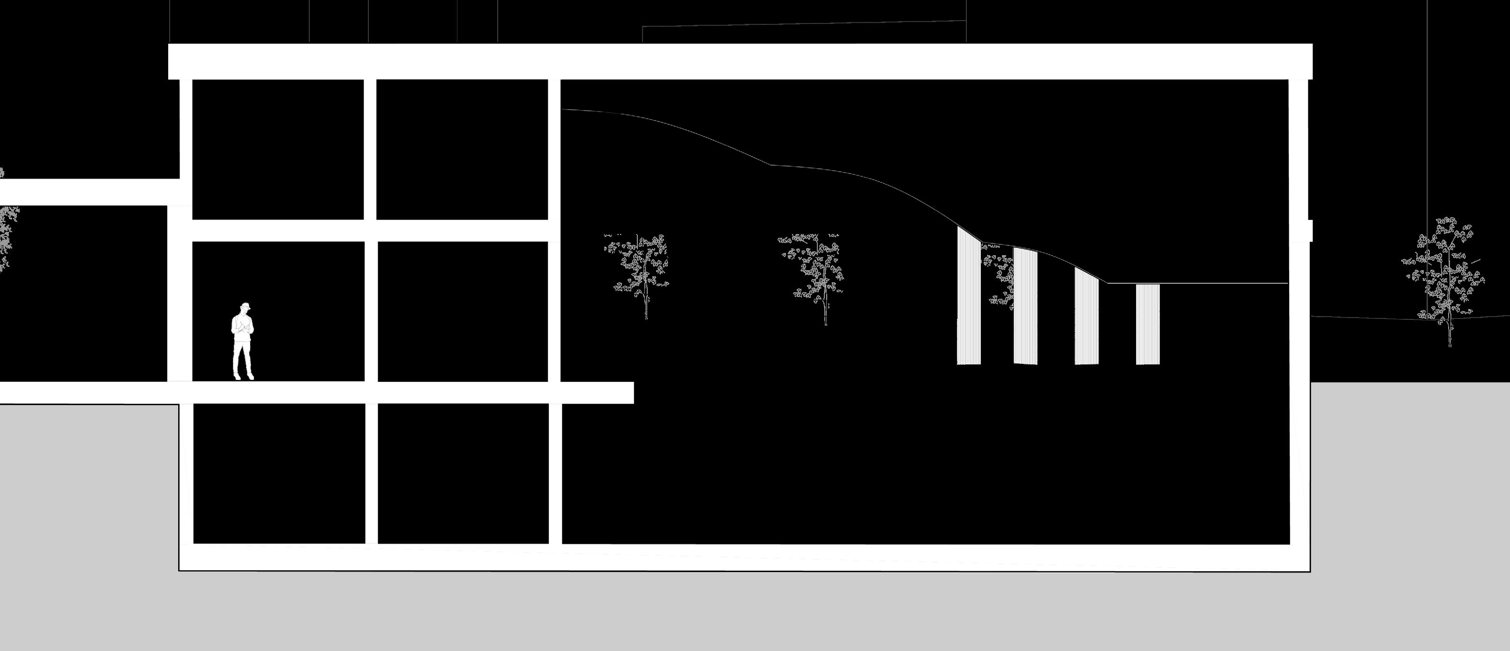
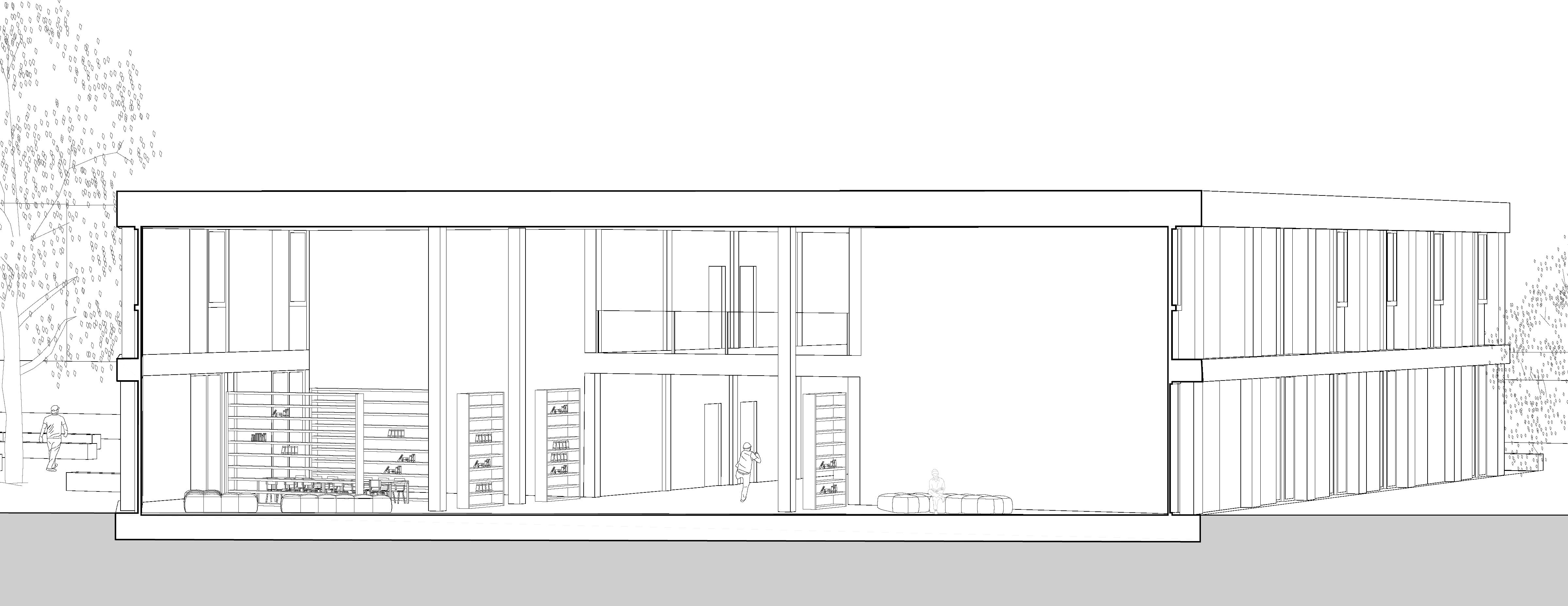
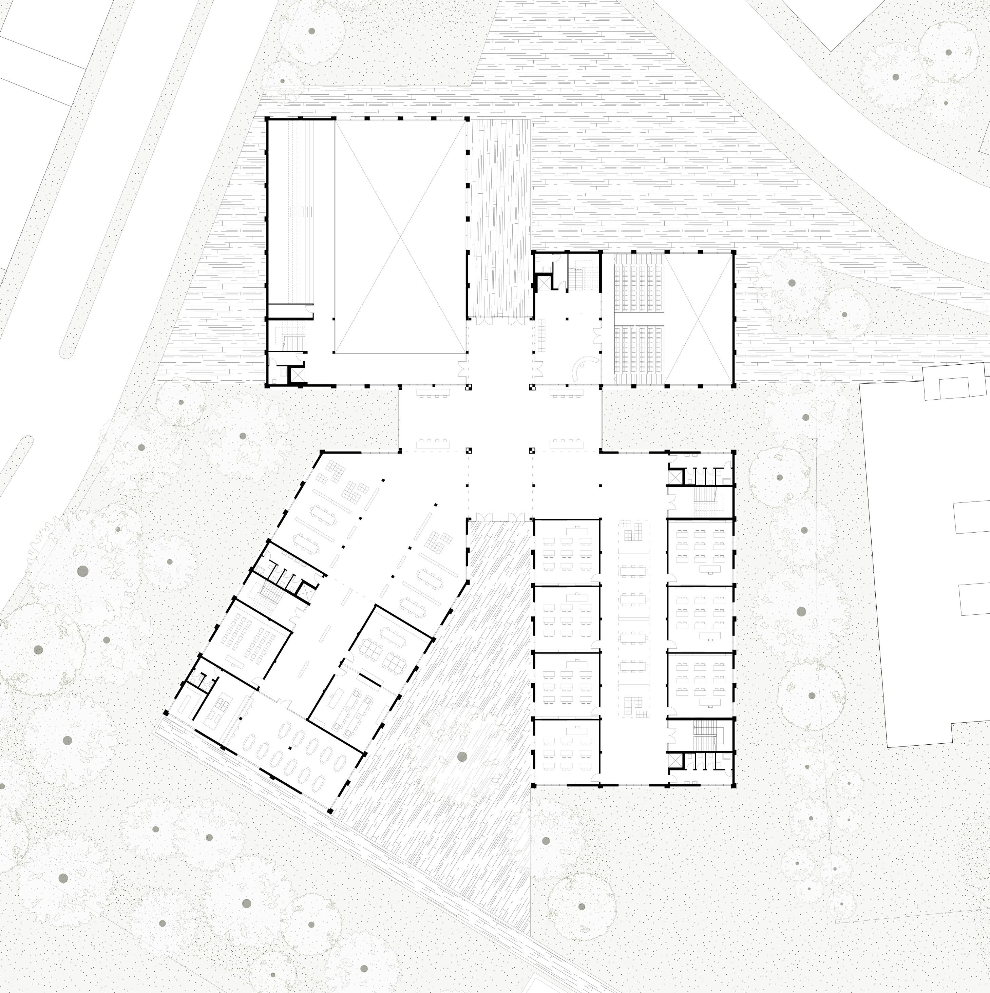


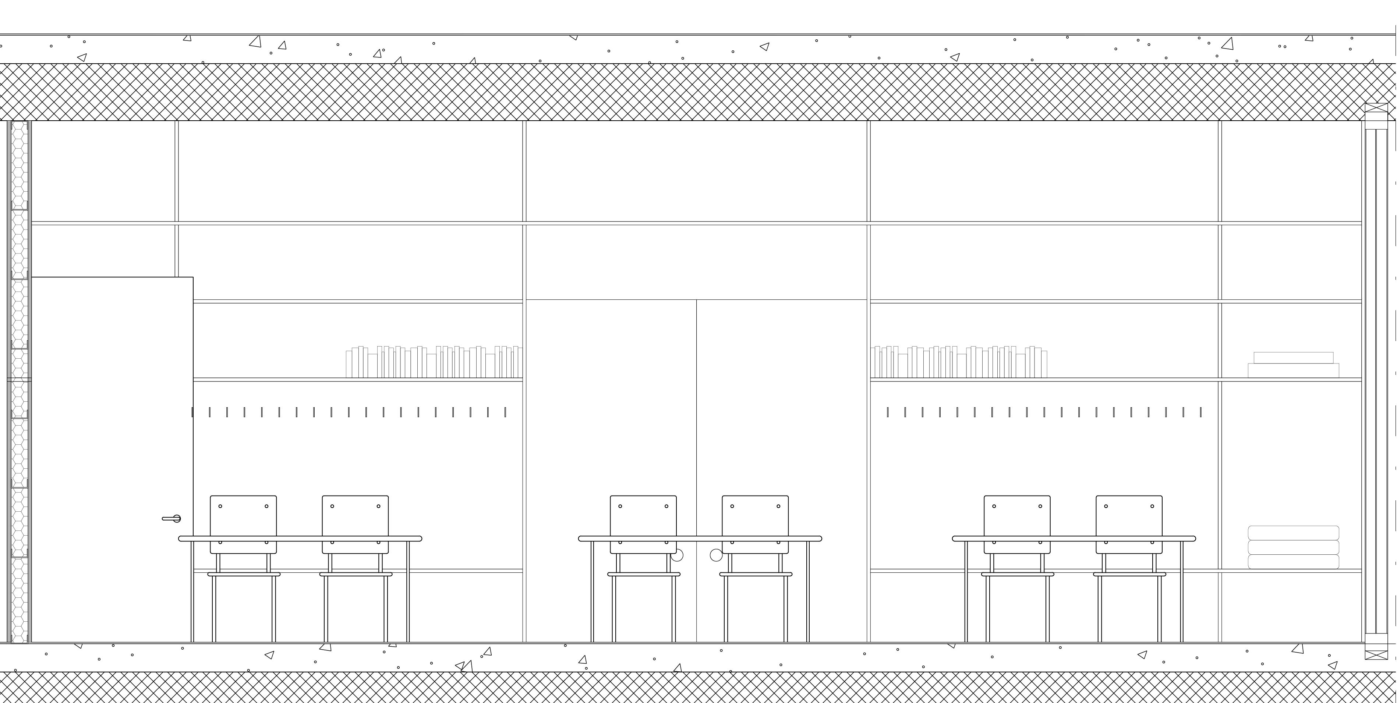
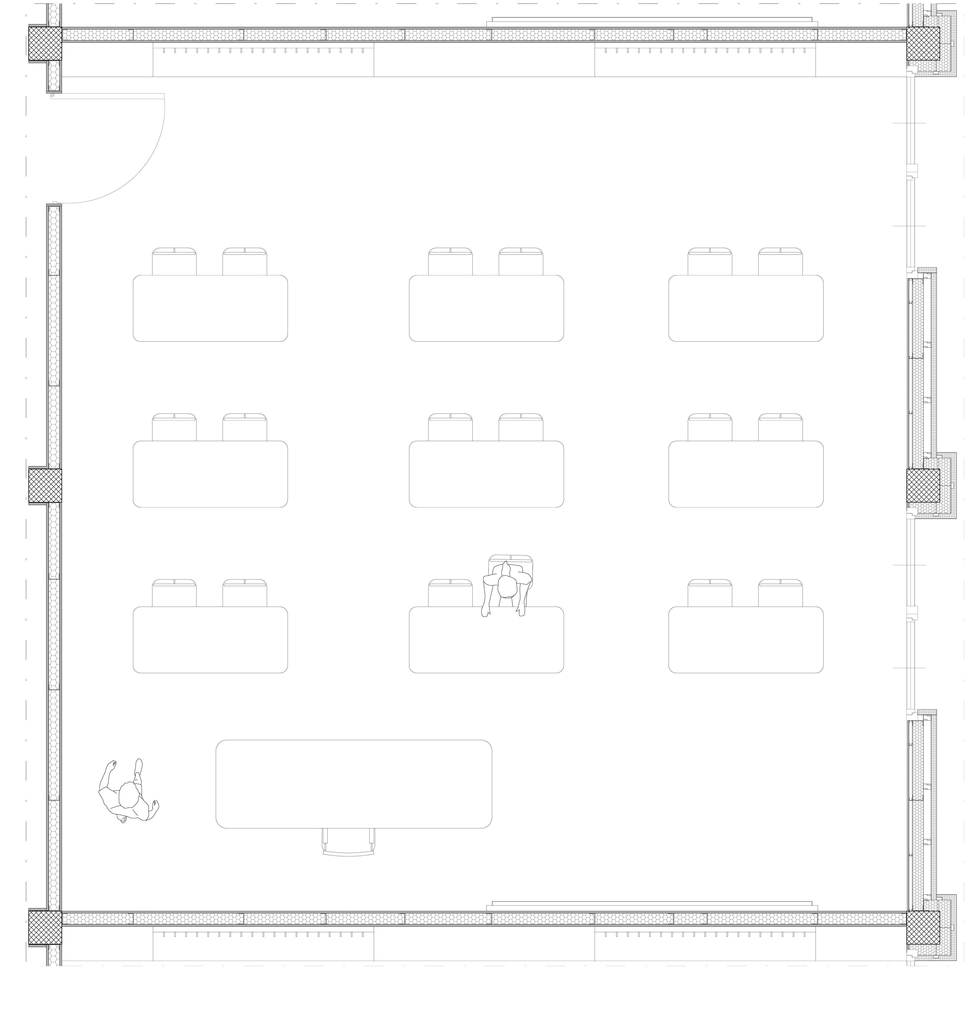
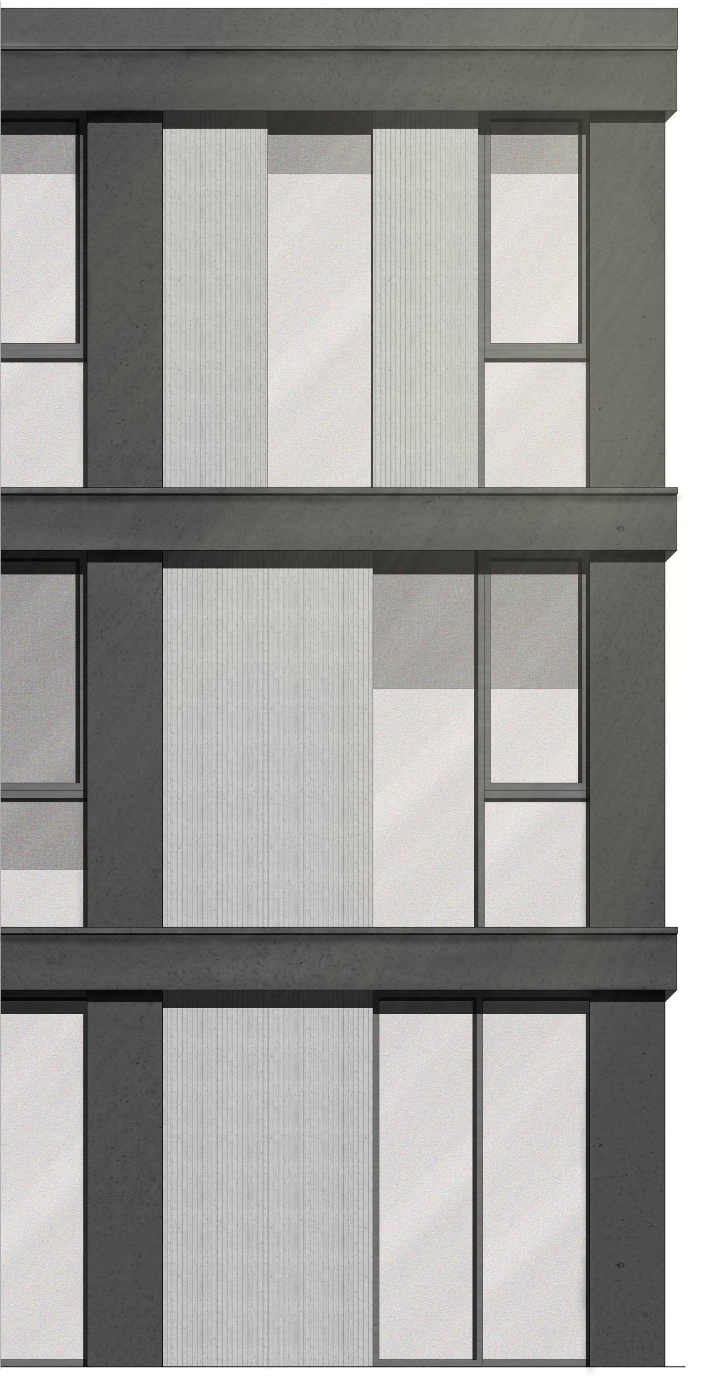



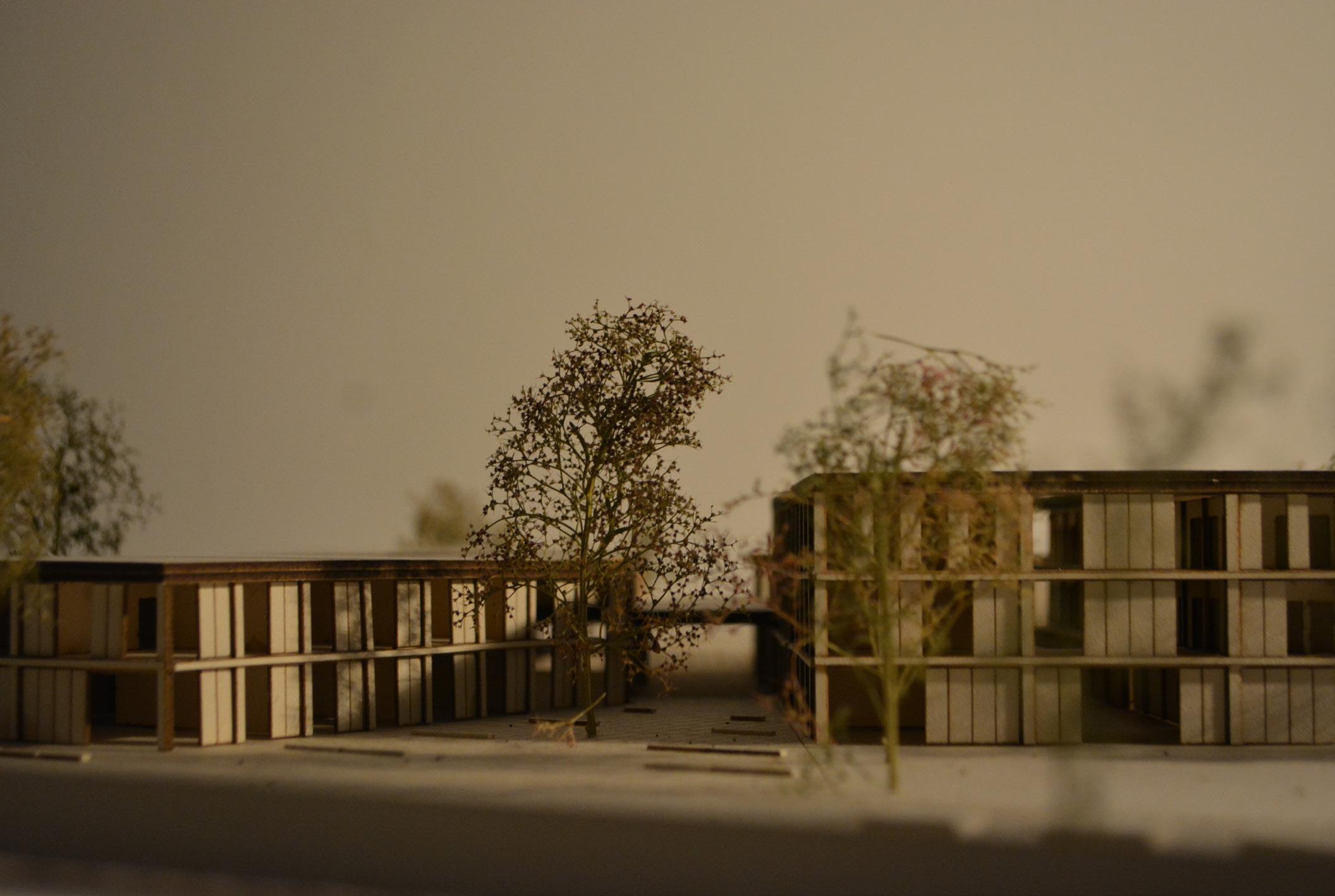
KITS KINDERGARTEN
ARCHITECTURAL TECHNOLOGY STUDIO 4
ARCS 7100
Professors: Fernanda H. Suarez, Colette Parras
Academic Year: 2021-2022
Project location: Kitsilano (VA), Canada
Theme: Educational architecture
Kits Kindergarten is a project developed following the Reggio Emilia teaching method as the guideline for the quality of its spaces. The goal was to create a small kindergarten in a quiet residential neighbourhood on a park donated by a private owner. One of the main requirements of the design was sustainability, along with the ability of keeping the design to a children-based scale.
The project was developed keeping the conventional outline of the house as the module both for the overall shape of the project and the details of the interior spaces. Furthermore, it was mandatory to include a wayfinding system into the project, thus each space has been color-coded and provided with designated symbols.
In terms of materials, glulam (a solution particularly used in Canada) was used in order to reduce the carbon footprint of the design. The finishes were kept rather simple in order to emphasize the wayfinding system.
Solo work - Developed during the “Accordi Bilaterali Extra UE” experience at BCIT, Vancouver
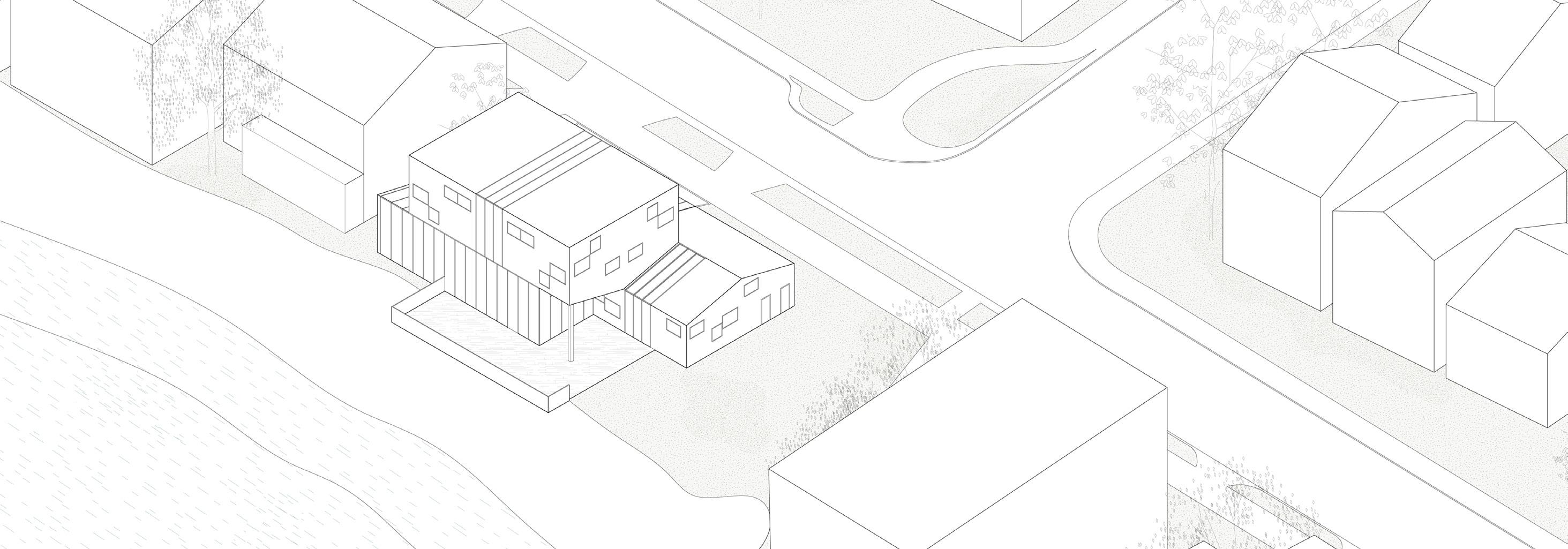
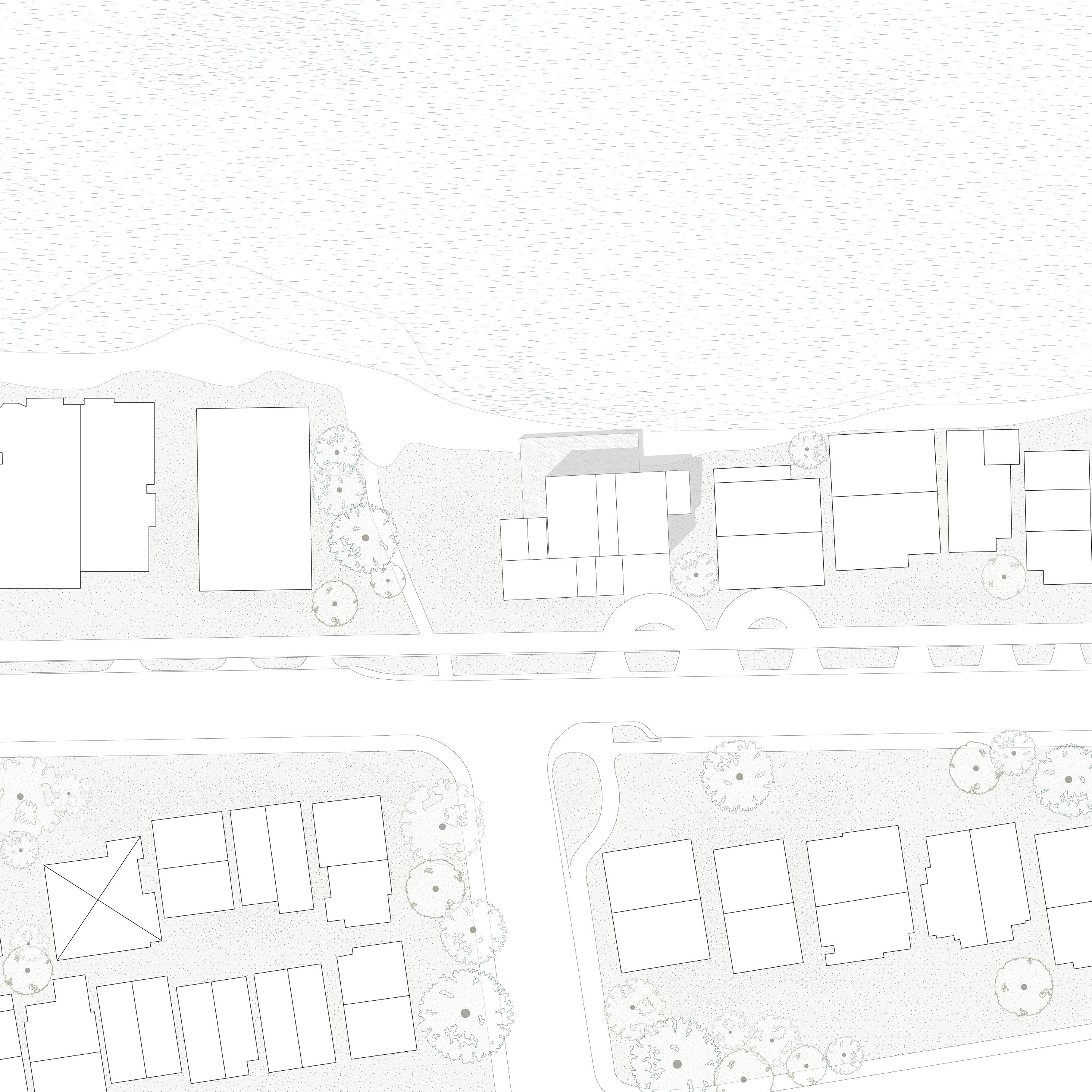

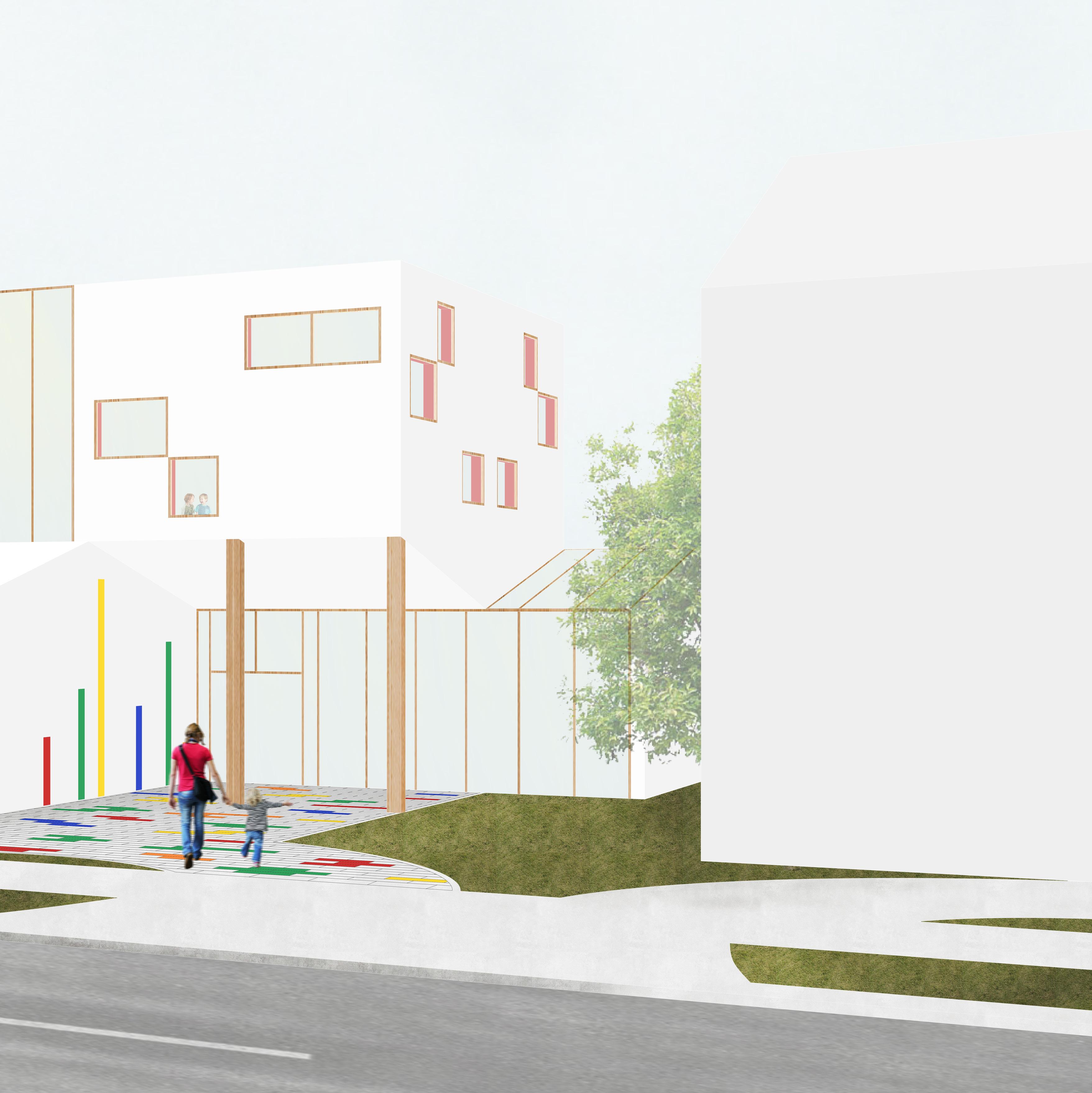
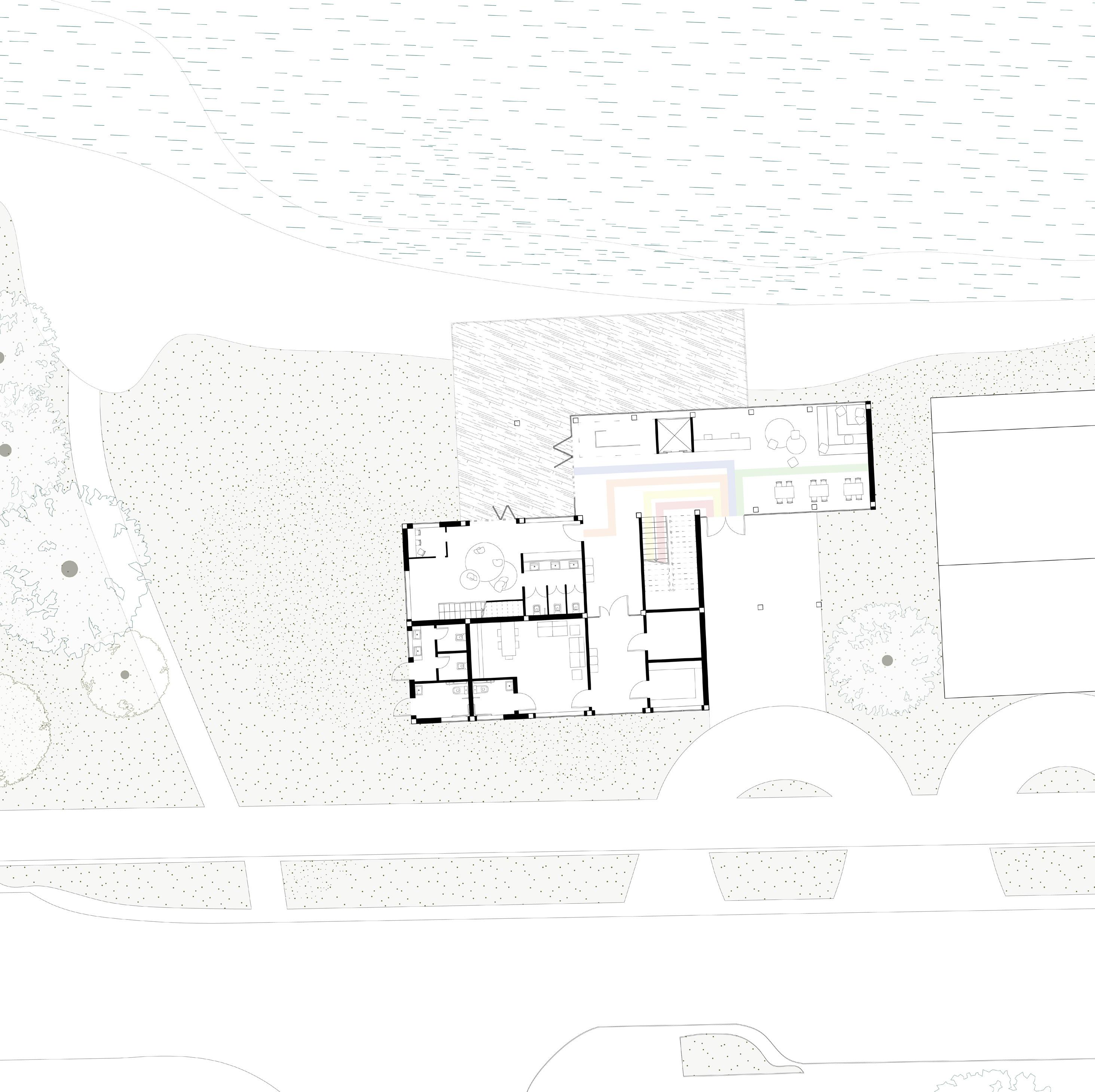
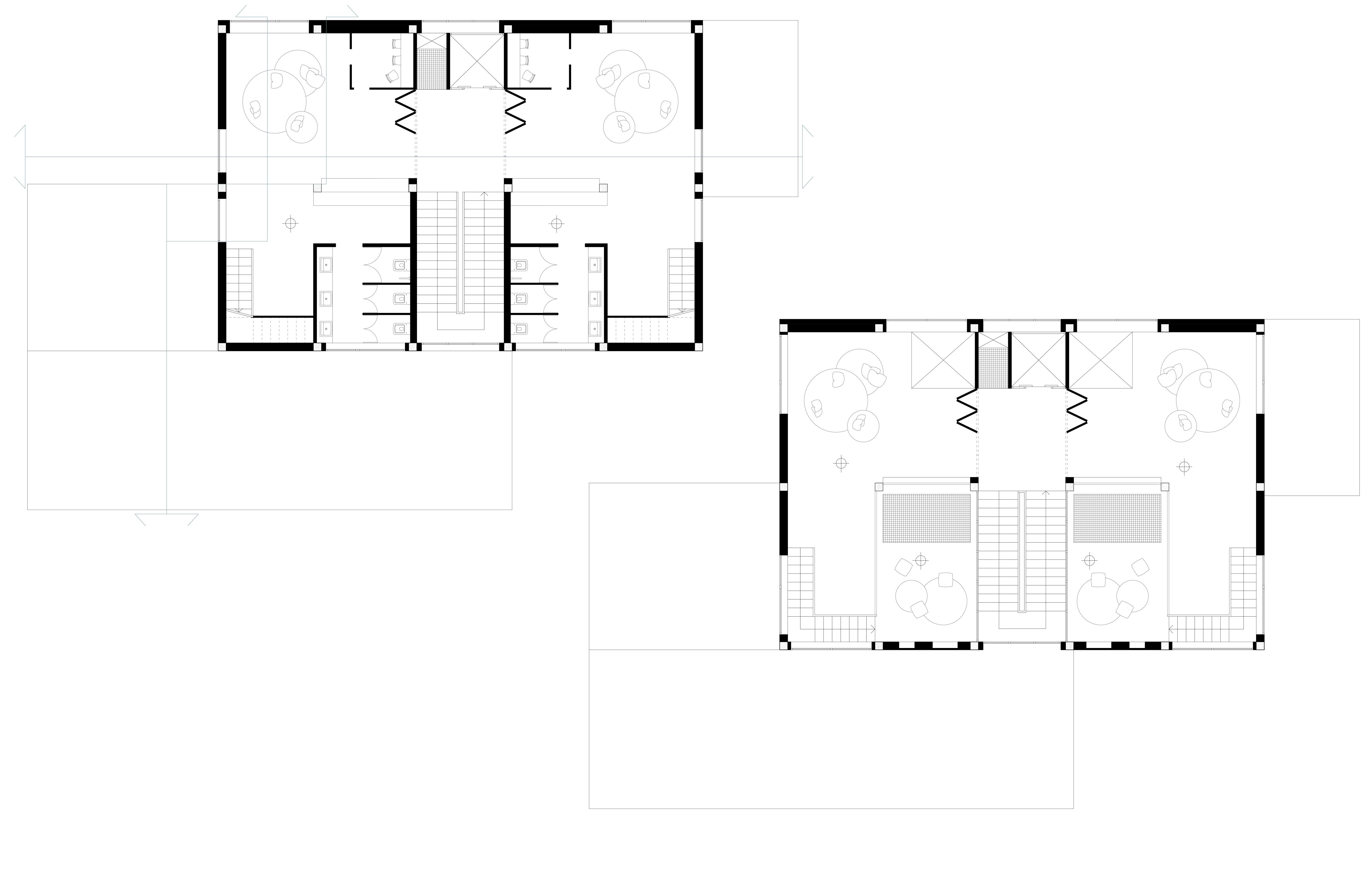
CLASSROOM - First Floor
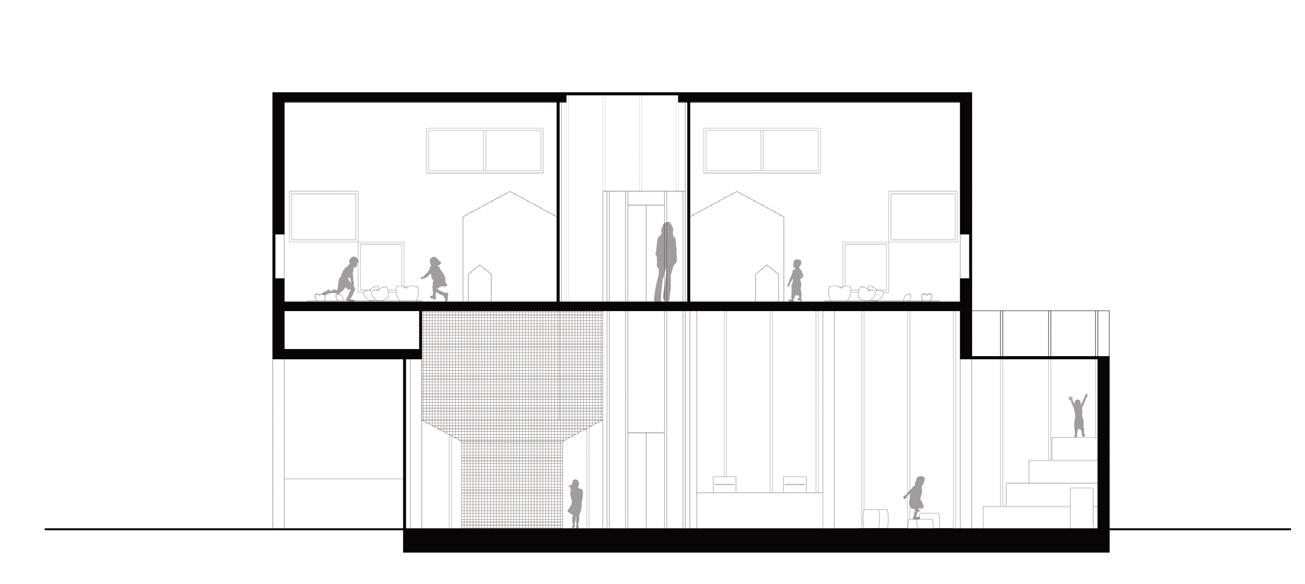

MEZZANINE


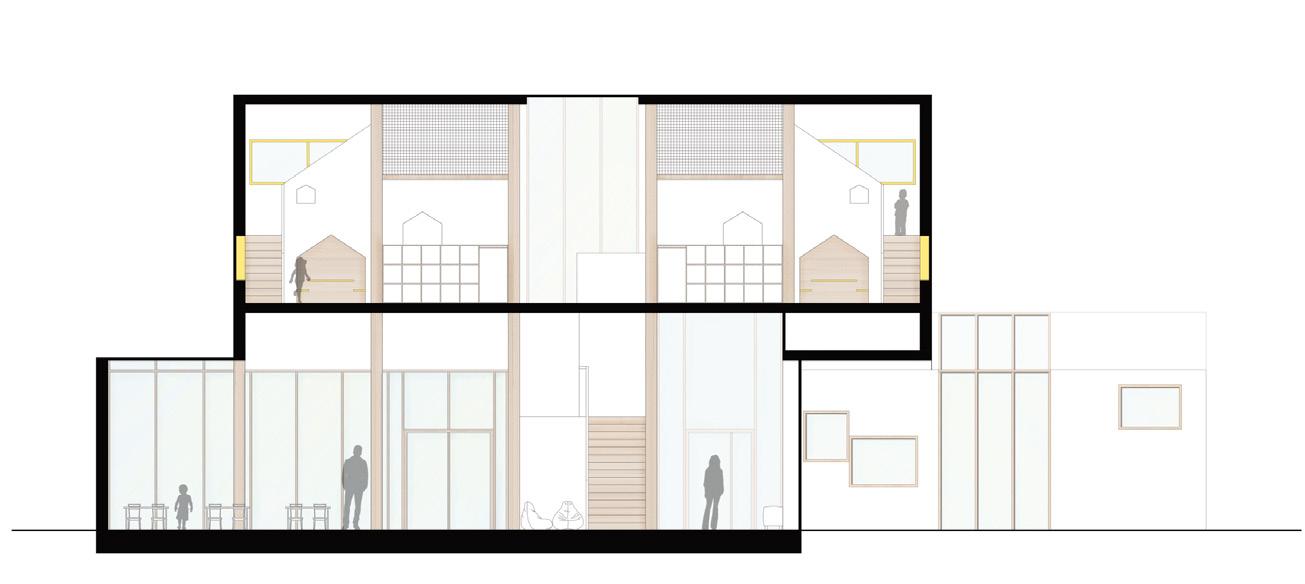

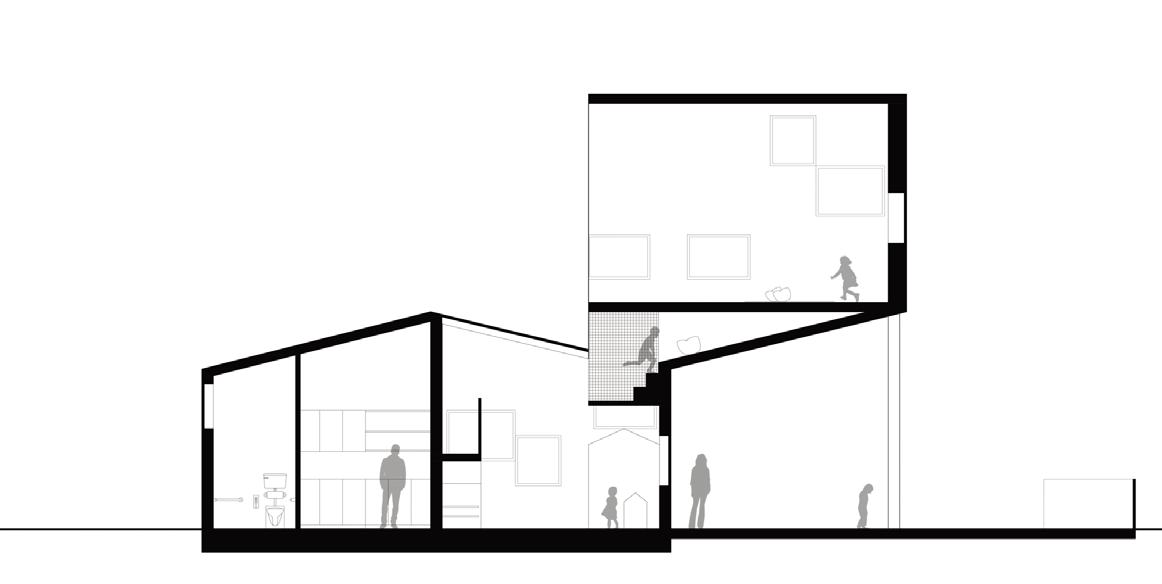

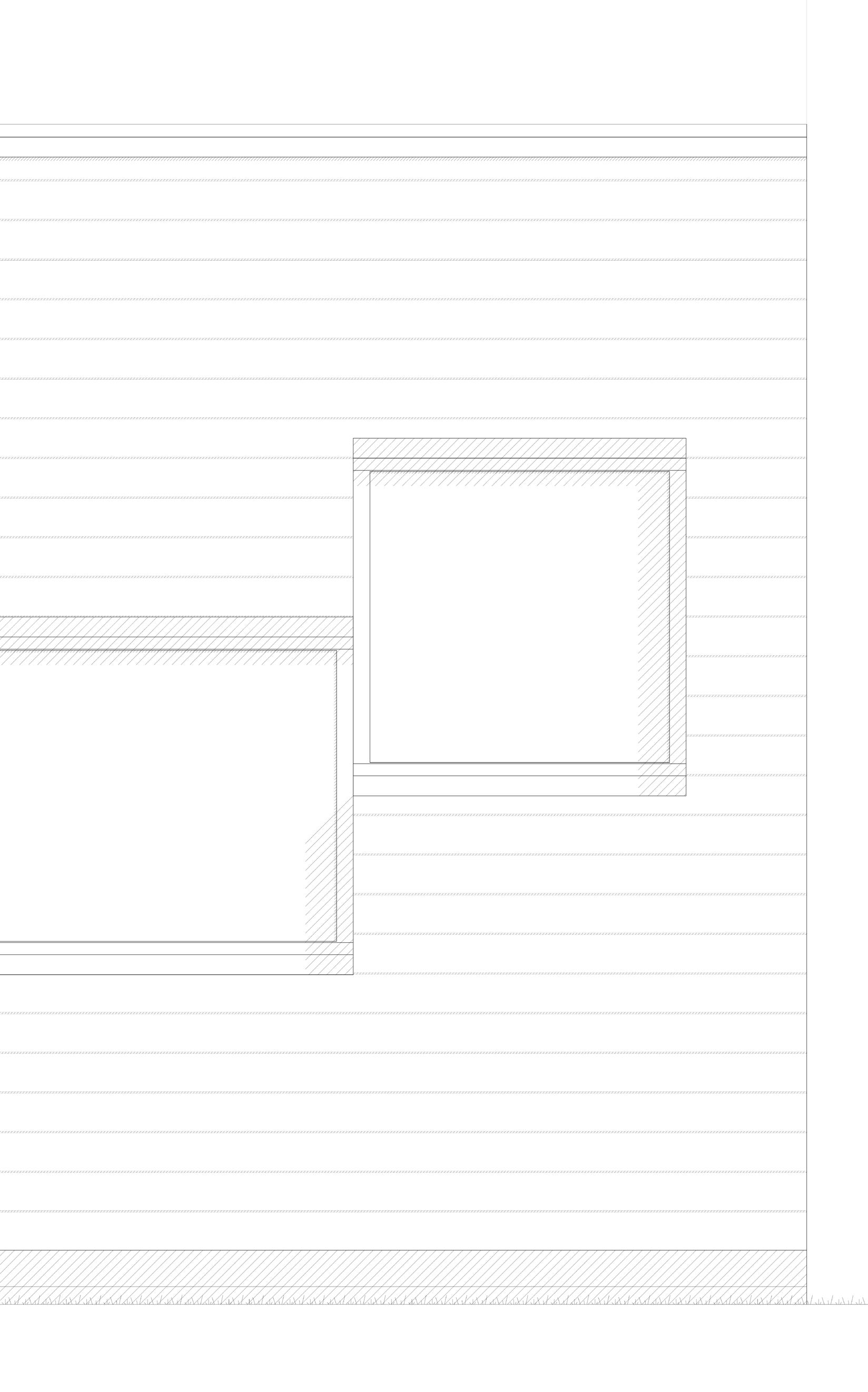
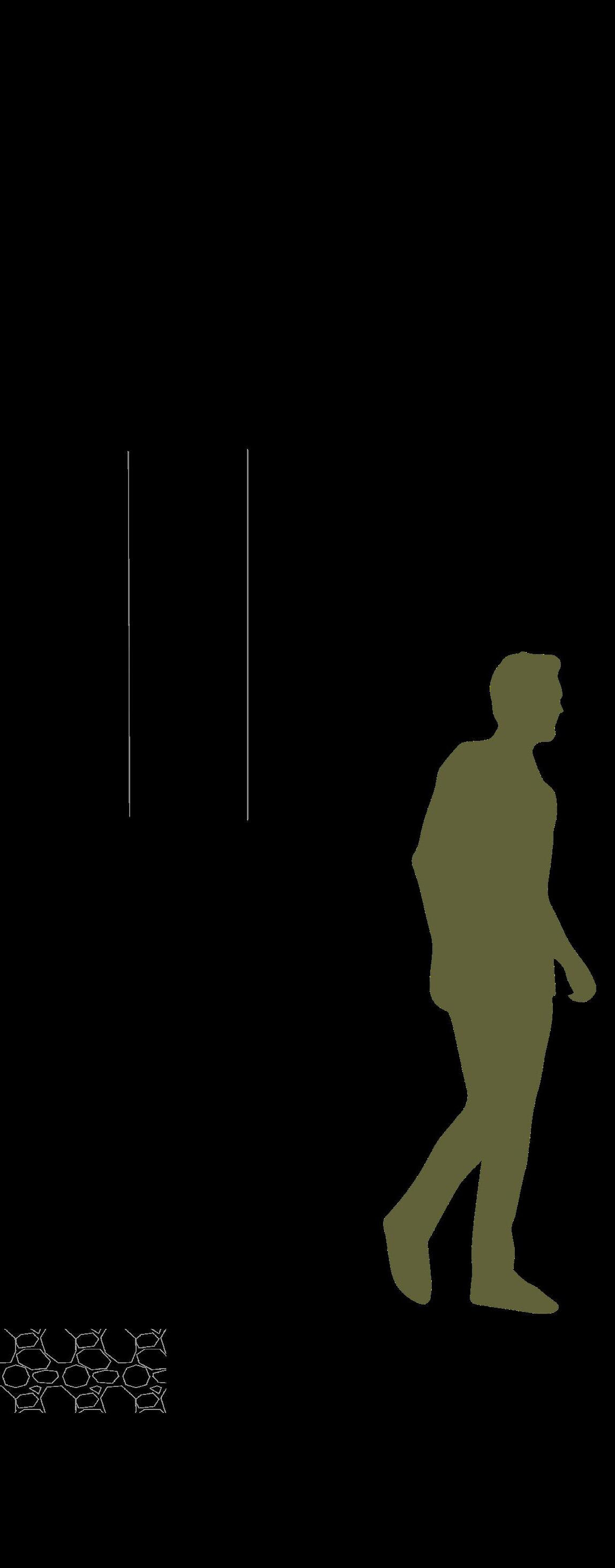
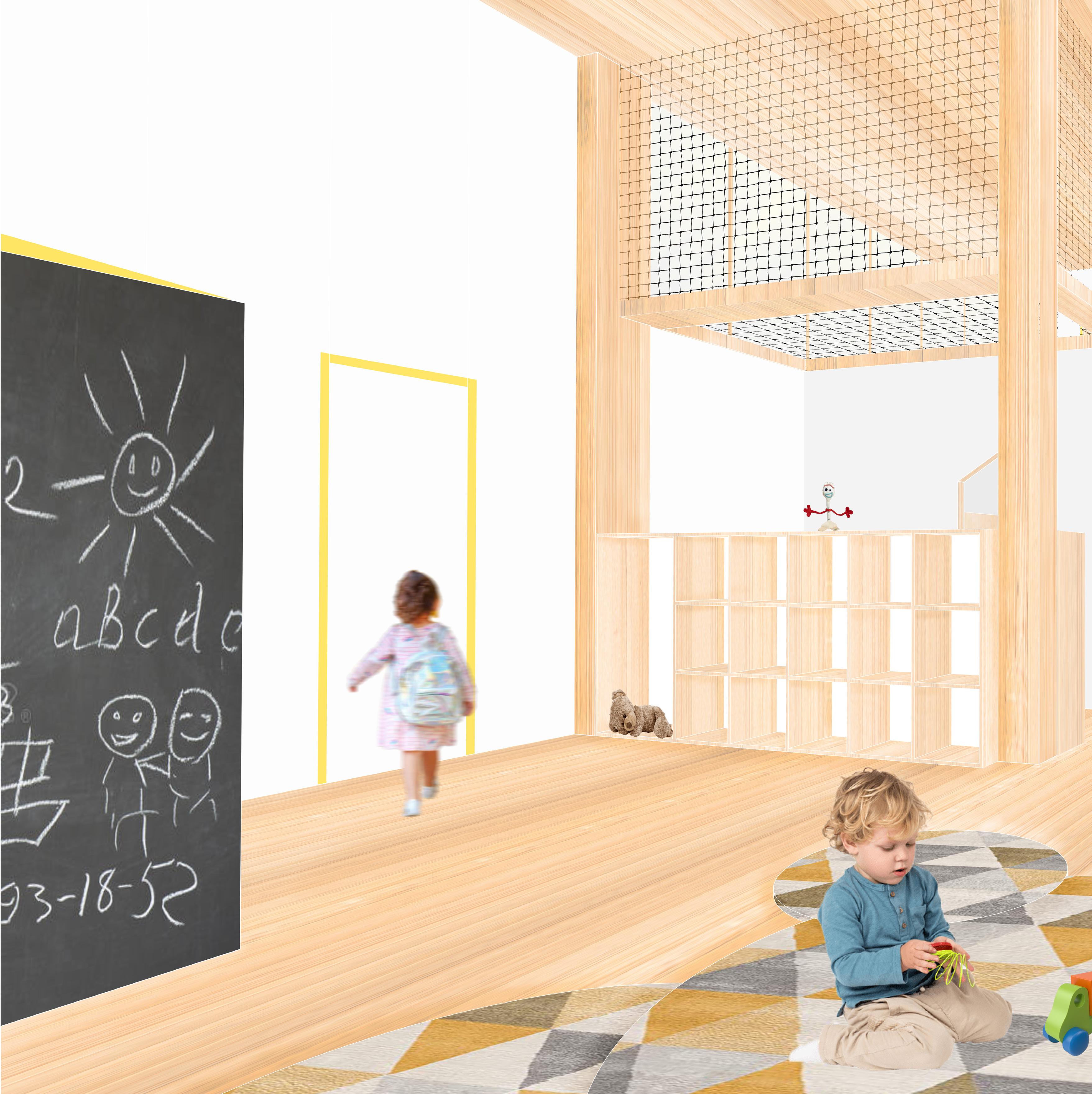
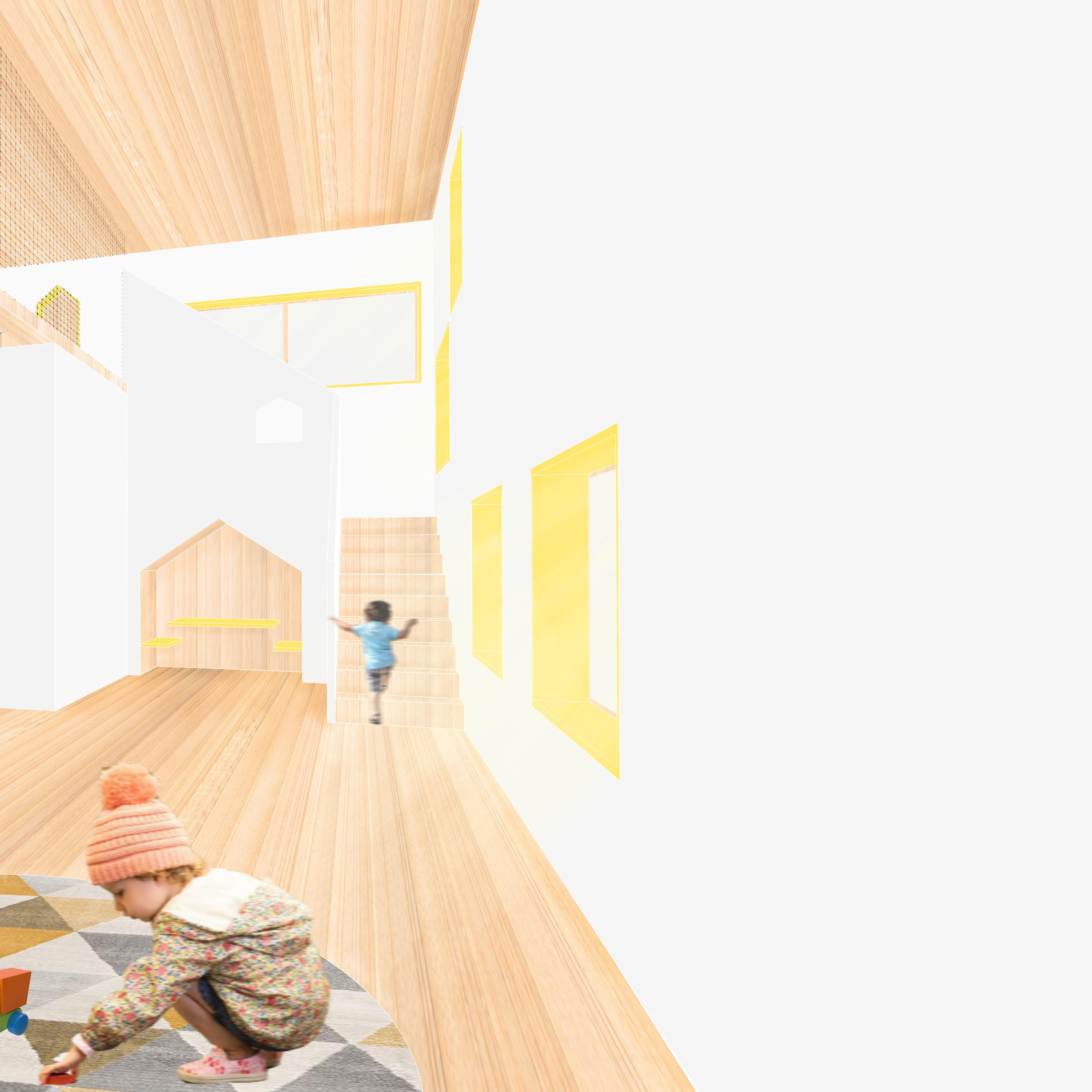

Scan to have a look at some of the complete works!
