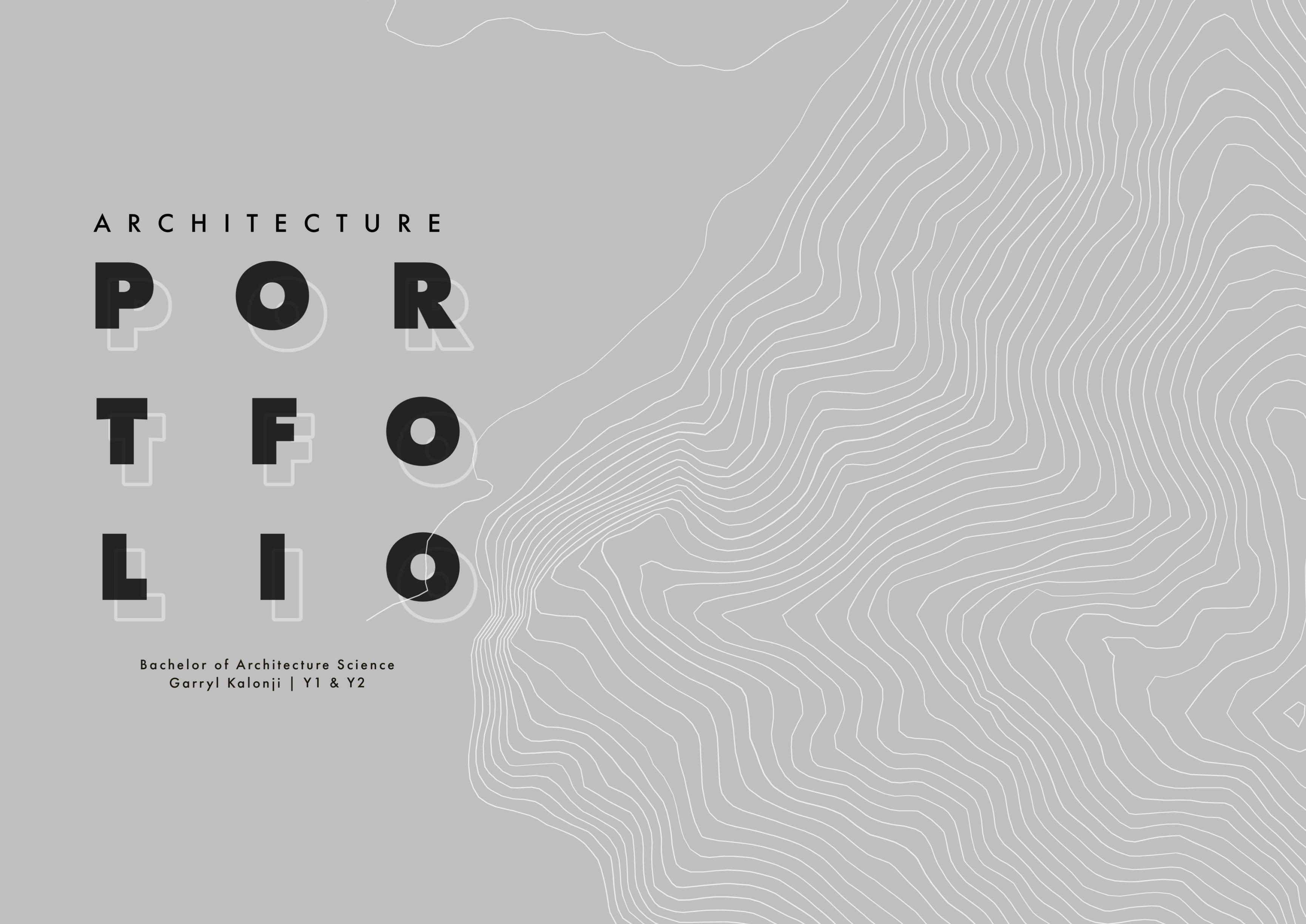


HELLO!
I am Garryl Kalonji, a semester one third-year student pursuing a Bachelor of Architecture Science at Curtin University. I believe that architecture goes beyond what pleases the eye. Instead, it must have a relationship with people and provoke attention while pushing a self-reflection.
Besides that, I am respectful and eager to contribute to team success through hard work. Pay attention to detail and have excellent organisational skills, a clear understanding of tasks, and training with a strong creative mind. Express a high interest in art and design. I am motivated to learn and excel in all industries. I am efficient, highly reliable and have great customer interaction. I am determined to provide prompt, friendly, and professional service.
HONOURS AND ACTIVITIES
• Was a key speaker at the Perth Design Week hosted by OMA and Unifor in March 2024.
• Recipient of the Head of School Commendation Letter awarded to students who have maintained an established high academic standard.
• My work for Method 1A, 1B and 2B, and Design 1B and 2B was selected among the best students’ work and exposed at Curtin University’s End of Year Exhibition
• Wrote scripts and recorded voiceover for commercial videos.
• Model for local clothing brands such as Mastodonte.
• Successfully achieved online studies from 2 am to 12 pm for more than six months at Canning College while being overseas
EDUCATION
Maadini Secondary School – Lubumbashi, CD Congo
• Graduated in Commercial and Management the 31 July 2019
Canning College – Perth, WA
• Graduated in Western Australia University Foundation Program (WAUFP) the 18 May 2022
CURTIN UNIVERSITY - Perth, WA
• Ongoing undergraduate degree in Architectural Science: I started on 18 July 2022 and have just completed the second year.
EXPERIENCE
The Boatshed Restaurant - South Perth WA
Waitsaff Supervisor| November 2022 – ongoing
•Taking and organising bookings.
•Supervising while working on the floor with the team to provide customers an excellent fine dining experience.
•Offering each customer appropriate care and courteous service to boost customer trust and satisfaction.
•Taking customers’ orders and ensuring they receive exactly what they ordered.
•Serving food, non-alcoholic as well as alcoholic beverages, and I can carry up to four plates at the same time.
Curtin University UniPass - Bentley WA
Peer Learning Facilitator| January 2024 – ongoing
•Leading study groups of a high-risk unit that I successfully completed with outstanding achievement and success.
•Preparing weekly session plans that would be used as a reference for future years.
•Guiding students with core concepts learned in the unit.
•Providing personal experiences, tips, and knowledge to help students improve their skills.
•Helping students to develop their architectural skills and core concepts relevant to their studies
VOLUNTEER
CASA (Curtin Archi Student Association) – Bentley, WA
Networking (Volunteering Position) | November 2023 – ongoing
•Collaborating with team members to enhance student engagement in architectural activities.
•Developing and implementing networking strategies to connect students with industry professionals.
•Creating and managing programs that inspire and drive passion among students in architecture.
Extra Volountary activities
•Coordinated food, clothing and household items in orphanages for SMILE Association in DR Congo.
•Designed and edited digital content for volunteer activities
•Helped my former education provider (Canning College) with a video sharing my experience of online night studies for marketing purposes.
SKILLS
•French- Native
•English- Professional
•Swahili- Native
•Lingala- Native
•Spanish- Elementary
•Adobe Creative Suite (Photoshop, InDesign, and Illustrator).
•Drafting, Modelling and Rendering Software (Revit, AutoCAD, Rhino, Sketchup and Twinmotion).
•Microsoft Office (Word, PowerPoint, Excel, Outlook…)
•Draw realistic portraits using a ballpoint pen, pencil or procreate.
•Excellent verbal communication.
•Ability to accept criticism and work well under pressure.
•Active listening with good memory.
•Ability to work well with others.
•Customer Service.
1
Page 11 THE OCEANSIDE CAFE

Rhino | Autocad | Photoshop | Model Making| Hand-sketches

Revit| Photoshop| Hand-sketches
Page 19
THE ALIENEMO CHAMBER

Rhino | Autocad | Photoshop| Twinmotion| Handsketches | Illustrator
Page 25 COURTYARD HOUSE


Revit | Twinmotion | Model Making| Hand-sketches
























































































































































































































































































































































































































































































































































































































































































