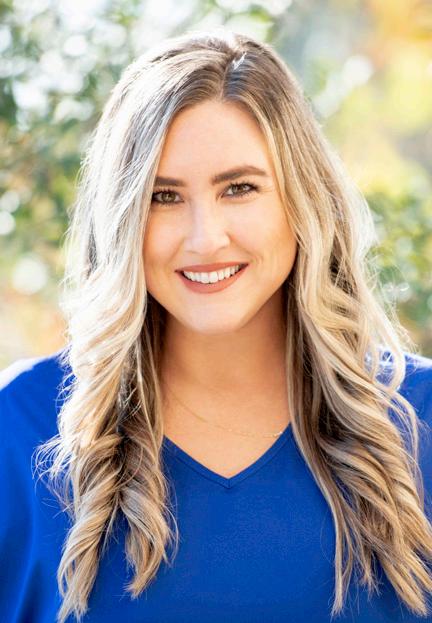

E. RIVERCREST RIVERCREST

Step into timeless luxury and modern functionality in this one-of-a-kind 3.4 acre estate in the prestigious Rivercrest neighborhood. Nestled securely behind lush landscaping and a gated entrance, the winding driveway provides exceptional privacy for the most discerning buyer. Experience easy luxury between the sprawling entertaining and living spaces and massive outdoor oasis.
Extensively remodeled and reconstructed by Mark Boutros, finishes throughout the home seamlessly combine transitional charm with traditional sensibilities in its airy and warm neutral color palette. 19 E Rivercrest features vaulted cathedral ceilings, wood beams, extensive millwork, designer kitchen appliances, reclaimed wood, and many other refined selections. The estate also offers a multitude of options for a second structure for quarters or guest house in the future.

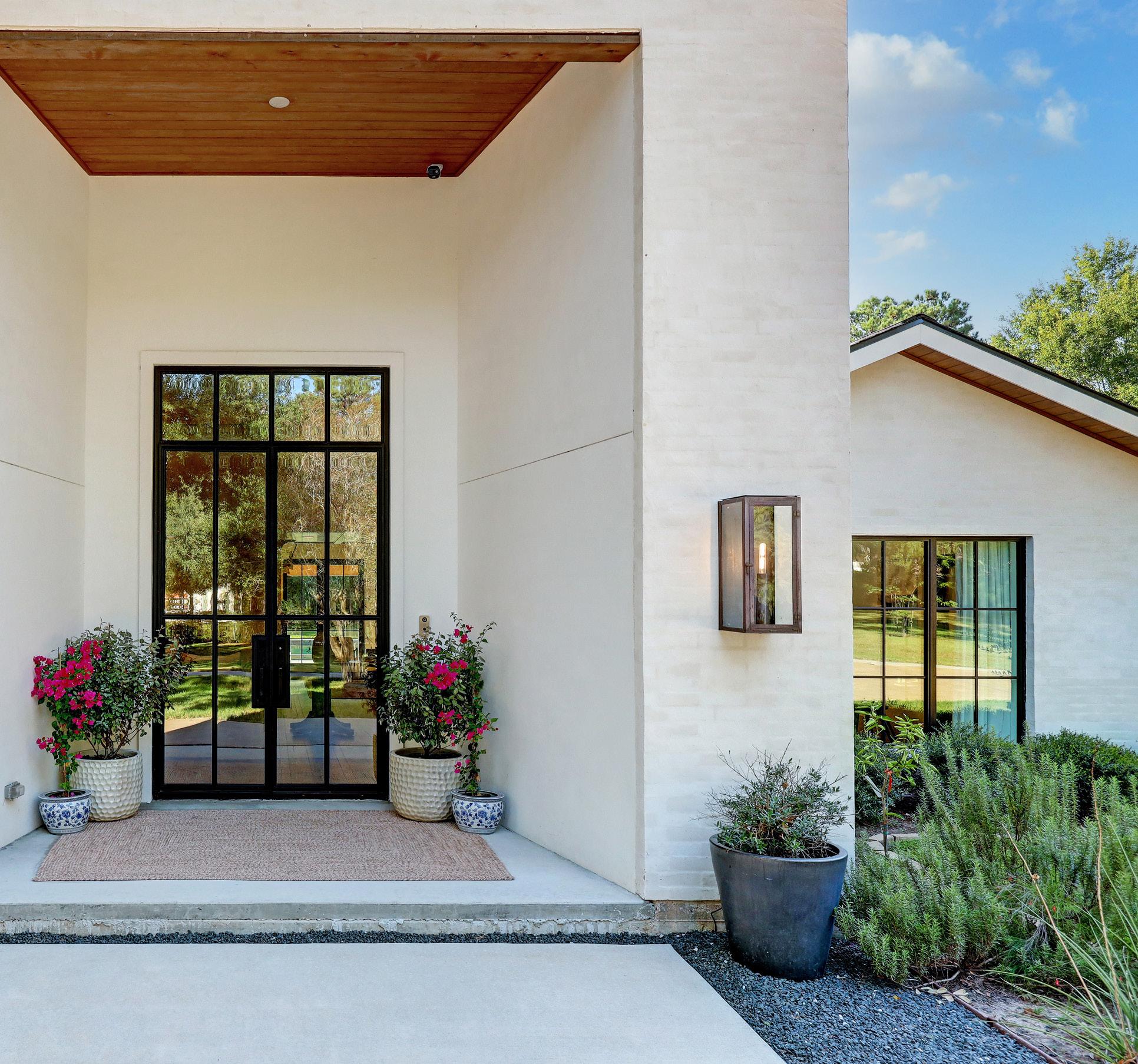


FORMAL DINING | BAR



The soaring two story foyer presents expansive views to the gracious formal living, formal dining, and custom full-service bar for entertaining.


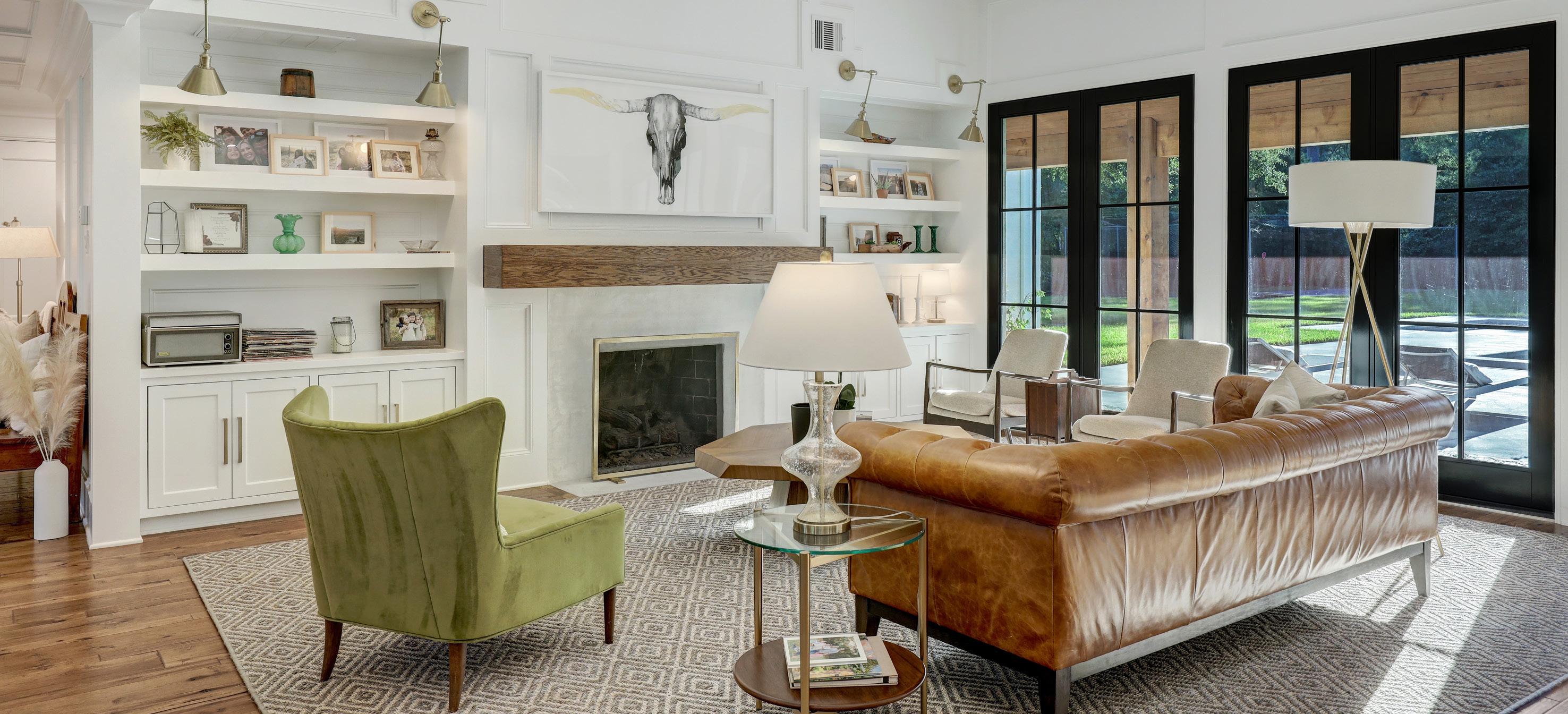 The Formal living room boasts custom built-ins, gorgeous fireplace, and floor to ceiling windows and doors leading to the magnificent backyard oasis.
The Formal living room boasts custom built-ins, gorgeous fireplace, and floor to ceiling windows and doors leading to the magnificent backyard oasis.
The expansive chef’s kitchen is seamlessly connected to the family room and features a Wolf range, massive island, two dishwashers, and bespoke custom cabinetry. Just steps away from the kitchen is an expansive custom walk-in pantry featuring an appliance bar, open cabinets for easy use and gliding drawers for ample storage.




The sprawling family room is beautifully anchored by a stunning stone fireplace and flanked by an abundance of natural light through floor to ceiling iron doors and windows. Highlighted by vaulted cathedral ceilings and wood beams this elegant but comfortable living room is perfect for any gathering.

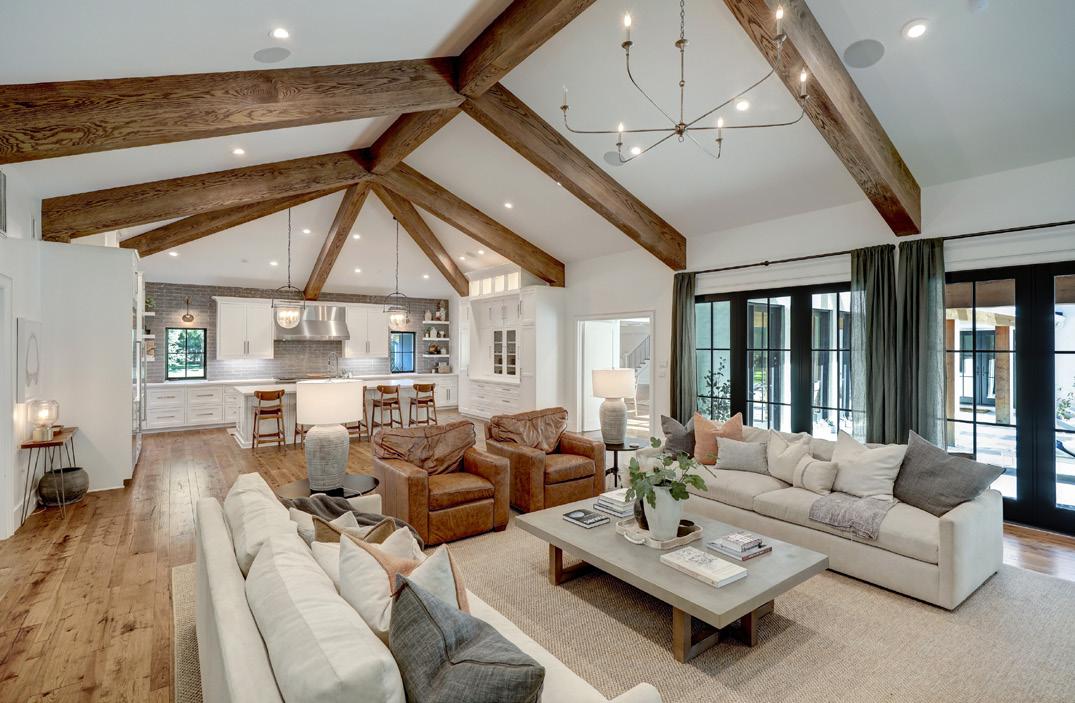

 FAMILY ROOM
FAMILY ROOM


The spa-like master bathroom has spacious dual walk-in closets complete with built-in glass storage and massive islands. The primary bath is completed with dual water closets, large soaking tub, and a two-person shower.




With plenty of room for the entire family, this spacious estate features a secondary suite on the first floor and three spacious secondary bedrooms upstairs with beautifully appointed private baths.


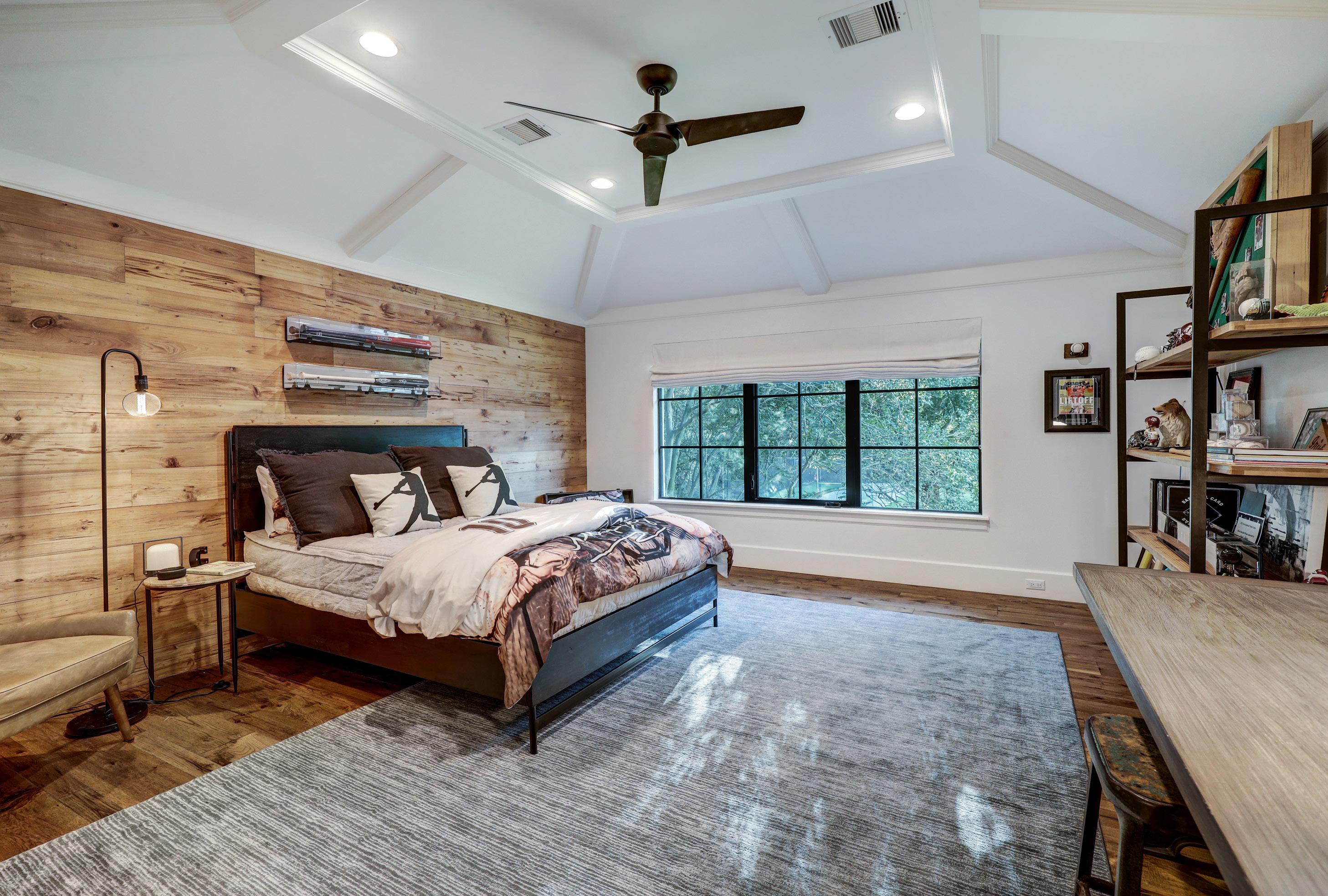



This secondary second floor suite is currently used as a gameroom and offers valuted millworked ceiling with a lush view of the greenery and natural light. The charming upstairs landing can be used as a library, study nook, or sitting area.

 SECOND FLOOR
SECOND FLOOR
& MUD ROOM
Smartly connected to the panty, the impressive utility room also functions as a mud room and home office with a full bath perfect for pets.



The pinnacle of this spacious estate is the magnificent outdoor oasis. The custom pool features inlayed table and seating for up to 20 and offers a generous uncovered hardscape for lounging in the sun.

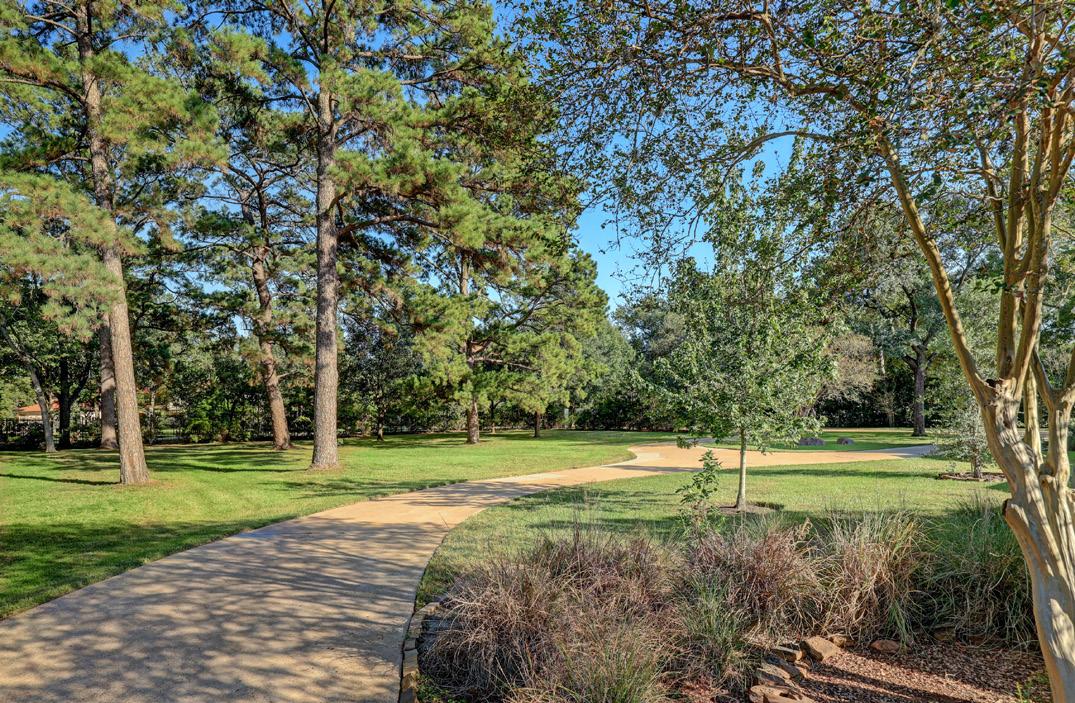


OUTDOOR LIVING & SUMMER KITCHEN
Fully covered and beautifully finished outdoor space boasts vaulted wood ceilings, dining area, lounge area with fire pit, and built in summer kitchen.

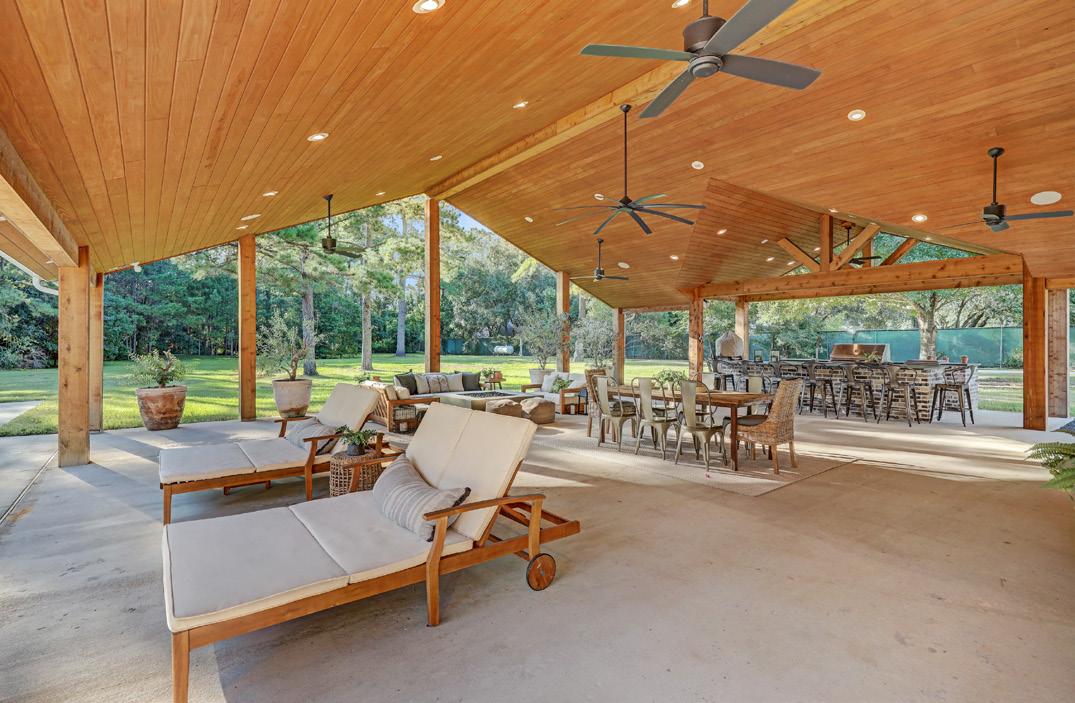
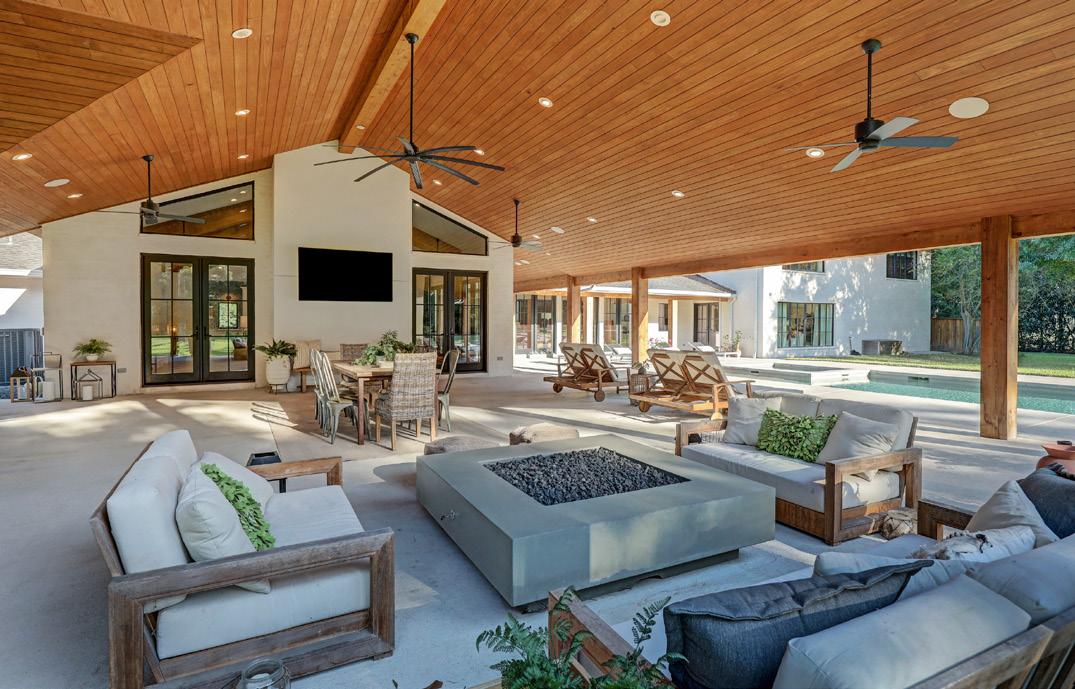
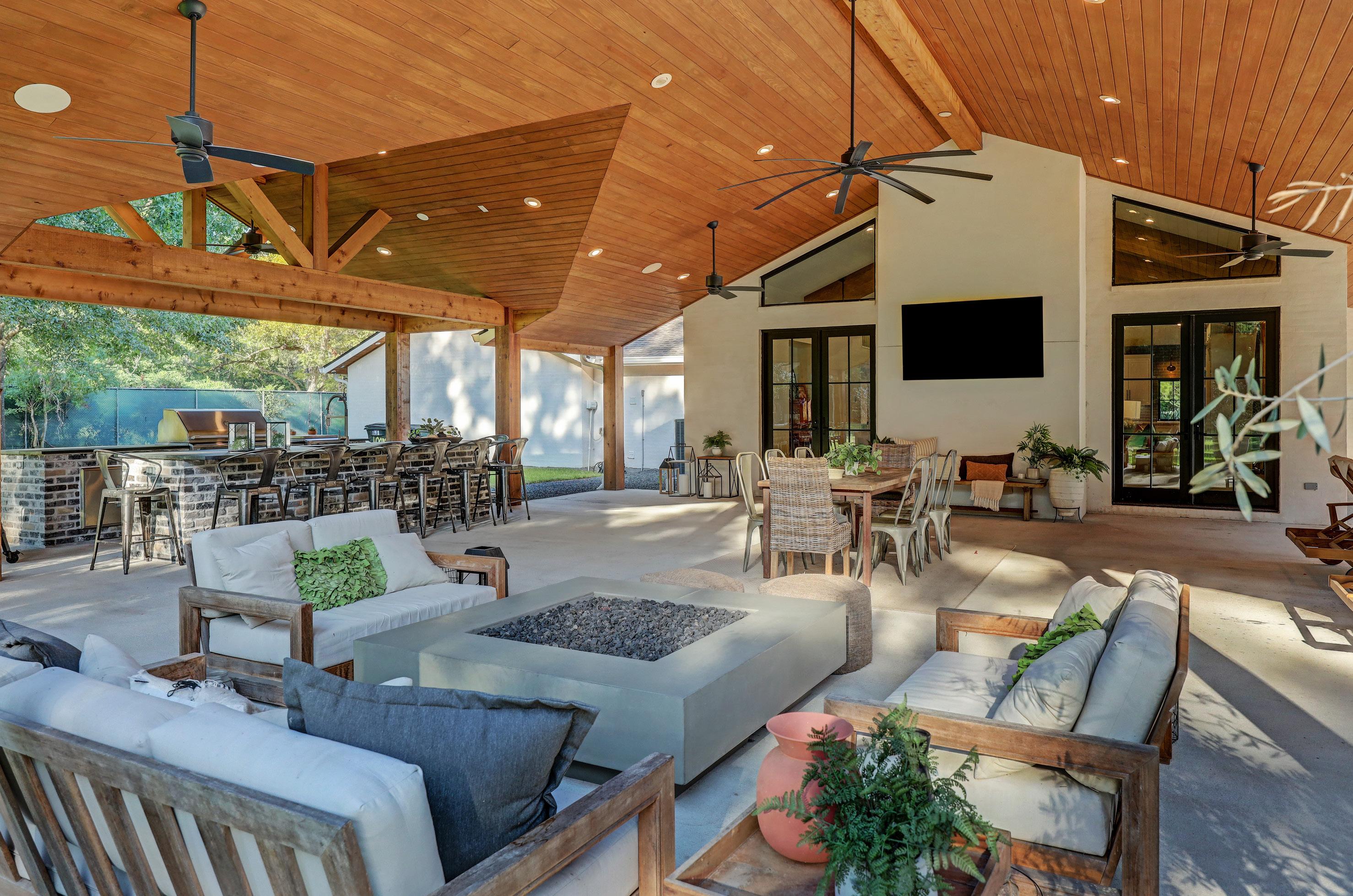
E. RIVERCREST
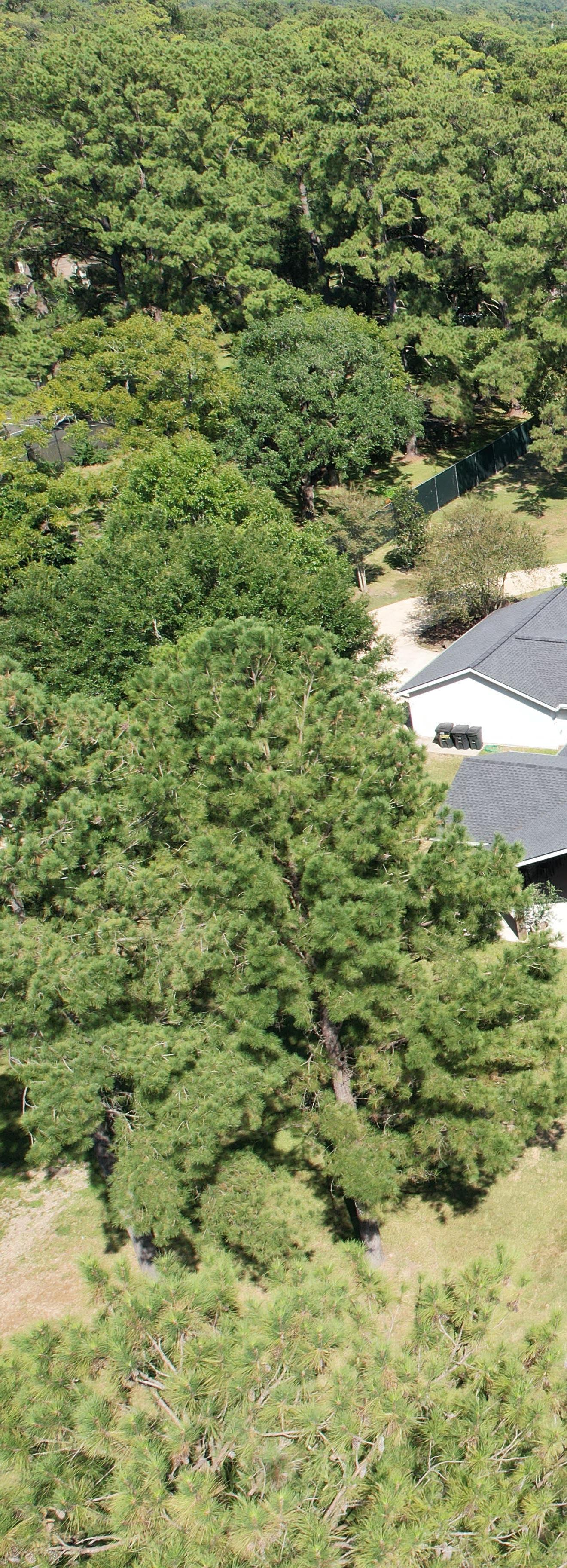

RIVERCREST


E. RIVERCREST


GENERAL INFORMATION
Stories:
2 Half
Feet:
Size:
Built:
School District:
EXTERIOR FEATURES
Car
Roof: Composition Foundation:

ROOM DIMENSIONS
Living Room: 19 x 19
Dining Room: 14 x 16
Den: 23 x 20
Library: 15 x 8
Kitchen: 22 x 19
Primary Bedroom: 16 x 29
Bedroom 2: 14 x 15
Bedroom 3: 16 x 16
Bedroom: 4 15 x 20
Bedroom 5: 16 x 11
Utility Room: 16 x 15
INTERIOR FEATURES
Oven: Double Range: Gas Range
Covered
Stone, Wood Patio:


Pool:
Kitchen:
SHANNON LESTER
A/C: Central Electric
Heat: Central Electric Fireplace: 2
CLAIRE WARREN
