
THE FLOORPLAN
1st Floor 2,466 SF |
2nd FLoor 2,416 SF | Total Livable 4,822 SF
Garage 640 SF | Covered Patio 300 SF | Front Porch 45 SF
Total Covered 5,867 SF

FIRST FLOOR



1st Floor 2,466 SF |
2nd FLoor 2,416 SF | Total Livable 4,822 SF
Garage 640 SF | Covered Patio 300 SF | Front Porch 45 SF
Total Covered 5,867 SF


• Engineered Piers & Engineered Beams Foundation - House
• Engineered Piers & Engineered Structural Slab Foundation - Garage
• Wood Frame Construction with Engineered Trusses & Structural Beams
• Andersen LOE Double Pane Windows
• Jeld Wen LOE Double Pane Fiberglass Flush Glaze Exterior Doors
• 30 Year Roof Shingle with:
• Soffit Vents and Ridge Vents
• Brick Façade
• Metal Roof Over Garage
• 16 Seer Carrier HVAC unit for 1st Floor
• 16 Seer Carrier HVAC unit for 2nd Floor
• Prewired Cable
• Prewired Internet
• Prewired Phone
• Prewired Satellite
• 5.1 Surround Sound in Great Room
• 5.1 Surround Sound in Game Room
• R-16 BIBS Insulation Walls
• R-19 Foam Insulation Crawl Space
• R-38 Blown in Insulation Ceilings
• Outdoor Kitchen with BBQ Grill and Sink
• Refer to floor plans for dimensions
• Thermador Stainless Steel Appliance Package
• Custom Built Cabinets
• 8’ Doors
• Delta Fixtures in Bathrooms
• Kohler Toilets
• Master bath with free standing tub
• High End Modern light fixtures and hardware
• Quartz countertops in Entire House
• Low maintenance Porcelain tile in all Bath, Utility and porches
• Deco Tile detail in all showers and baths
• Hardwood Floors Throughout
• Tiled porches
• High End Ceiling Fans with switch control (No Pull Strings)
• Glass and steel Stair Rails
• Ceiling Beams in Primary Bedroom
• 10’ Ceilings First Floor & Second Floor
• Security Alarm with window & door contacts and motion sensors
• French Drains are drained to the street
• Gutters are drained to the street
• St. Augustine Sod
• Irrigation Sprinklers
• & Many Other Ammenities
Appliances
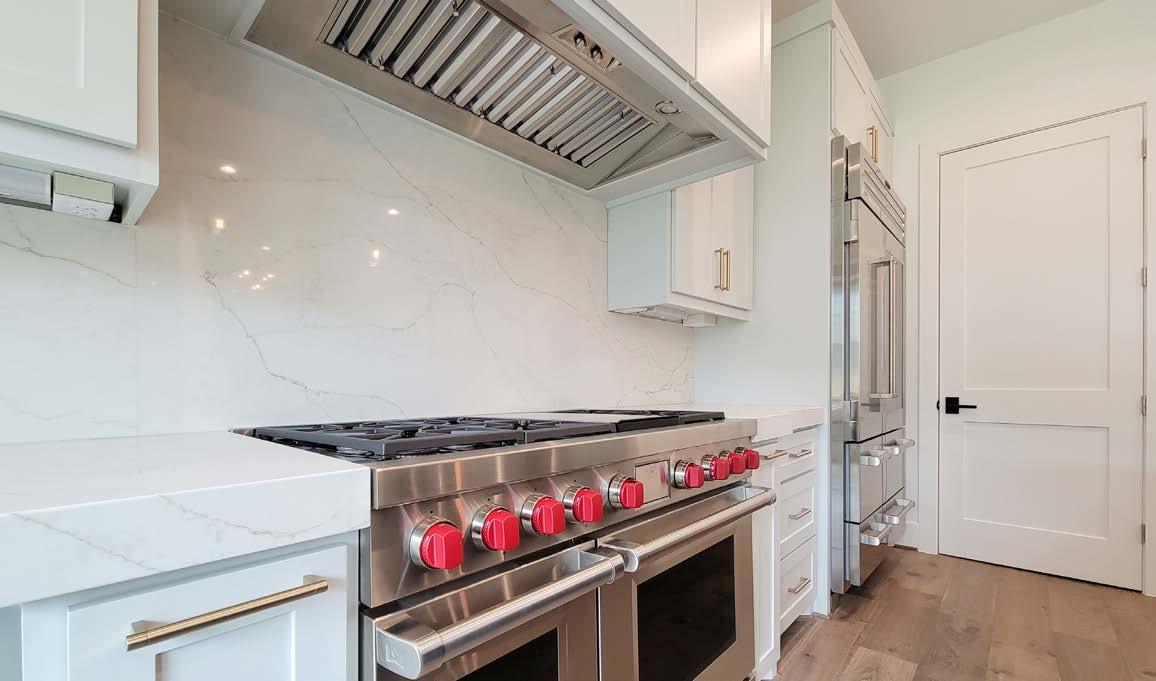
Thermador
Appliances

Thermador
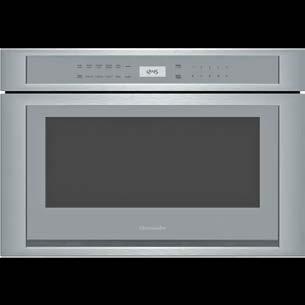
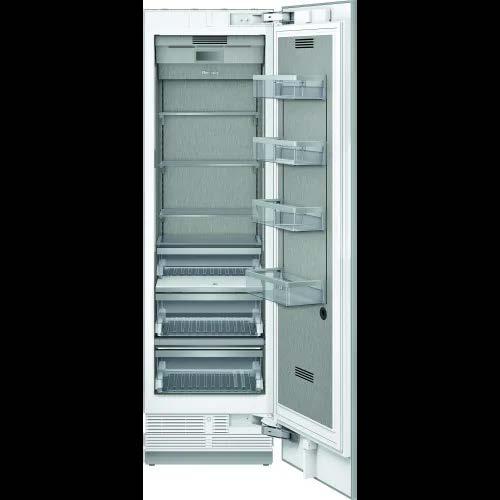
Thermador T24IR905SP
Thermador T24IR905SP
Thermador DWHD560CFP Emerald
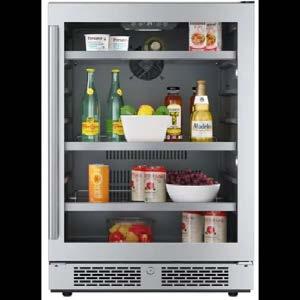
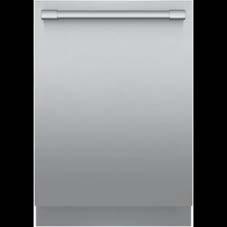
Thermador TFL24IR800

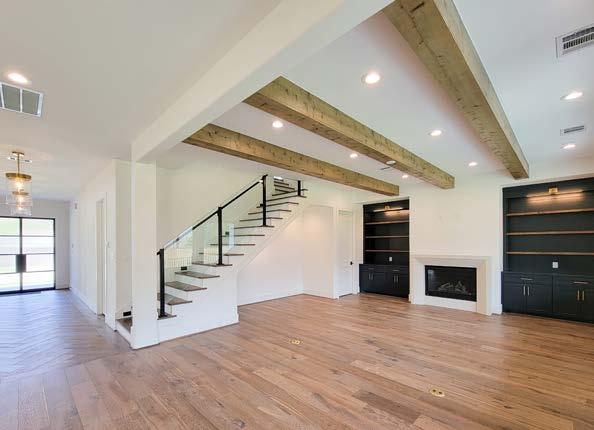


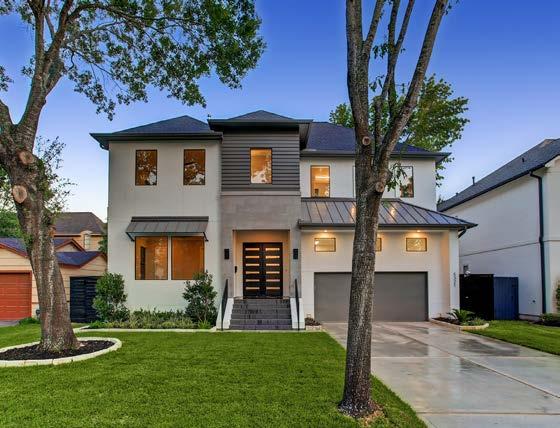




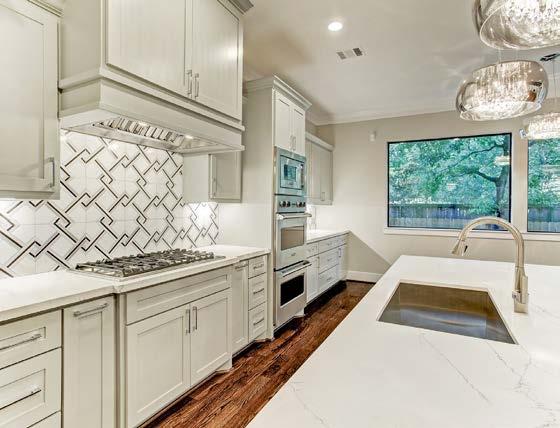
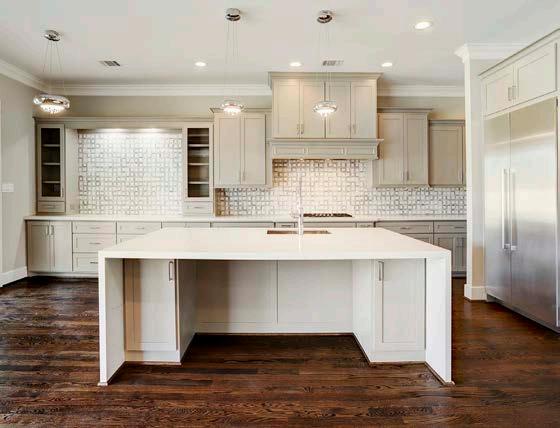

Horn Elementry School
Pershing Middle School
Evelyn Park
Evergreen Park
Nature Discovery
homebuilder serving Houston’s most prestigious neighborhoods. With a focus on creating 6 to 8 distinctive custom homes annually, we ensure each project receives meticulous attention. Renowned for our commitment to quality, integrity, and craftsmanship, we strive to surpass expectations with every build. Our dedicated team of professional architects, engineers, designers, and master craftsmen guarantees superior quality from conception to completion. Each home is meticulously designed and sealed by a team of experts, including architects, structural engineers, and civil engineers. At Hana Custom Homes, we stand firmly behind every home we build, ensuring complete satisfaction for our valued clients.
