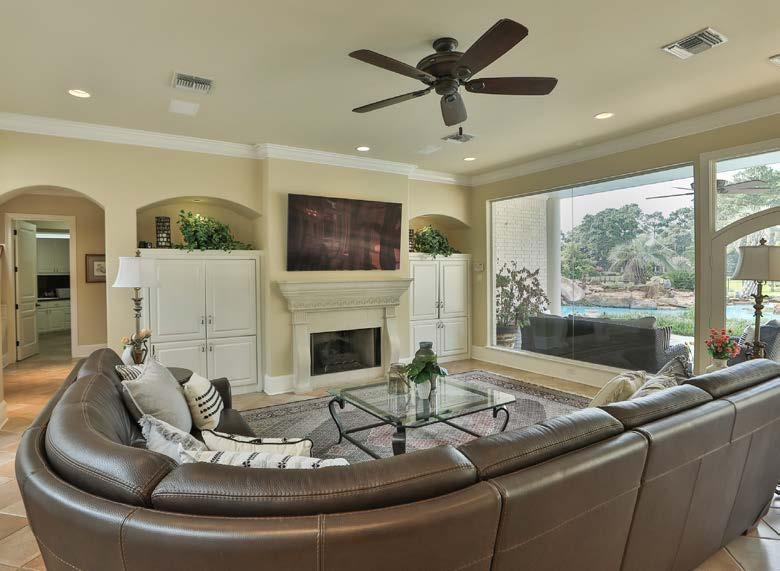

46
WINCREST FALLS DRIVE
This Stunning waterfront Custom Estate home with French Traditional Architecture was built by Aaron Gabay. The breathtaking mansion is almost 12,000 SF with attention to detail in every room. The raised grand entrance with marble floor provides endless views of the lake through the large butted glass window as you enter the home. The 1.25 acre property features over 170 ft of waterfront with a resort style pool, waterfalls, slide and spa. The home is a true masterpiece with two master bedrooms down, gourmet kitchen with top-of-the-line appliances, two SubZero wine refrigerators, Sub-Zero Refrigerator drawers, large island, fabulous views of backyard paradise. Other features include multiple covered patios, second floor balcony, outdoor fireplace and summer kitchen, outdoor bar, party room/poolside game room. Huge motor court with 4-car garage and secure gate, circular driveway with additional parking, 3-floor elevator, central vacuum, quarters/full apartment, 3 offices, home theatre, full house generator.




LIVING ROOM | DINING ROOM



The 21-foot high entry is beautiful, featuring double-leaded glass, front doors with side lights. When you walk in the door, you have a full view of the stunning living and dining room areas and wet bar with travertine floors, beautiful rainforest marble framed gas log fireplace, sound system, crystal sconces, an amazing crystal chandelier, plus art niches with marble and cove lighting. When you look up at the entry, you’ll see a beautiful, scrolled ironworks railing that runs along the second-floor hallway. The spiral stairs in the front entry features travertine marble stairs. A wet bar with wine storage and ice maker is located between the living room and dining room.

OFFICE | BAR
The first-floor handsome office features a built in desk, marble floors with in-laid wood, wood trim ceiling and arched double glass and wood doors. The wet bar, centrally located, features an ice maker, beverage cooler, granite counters and lighted glass front cabinets. There are three half bathrooms in the home, this beautiful powder bathroom serves the formal living areas.




PRIMARY BEDROOM | SECOND BEDROOM DOWN
There are two full bedroom suites on the first floor; the primary bedroom in the back left side of the house and the second bedroom in the back right. Both have gorgeous, hardwood floors; the primary has lighted cove ceiling, sitting area with two-sided fireplace and arched windows. Both bedrooms have fabulous views of the back yard. There’s a two sided fireplace in the sitting area of the primary bedroom that opens up to the primary bath. The second bedroom down has a kitchenette and ensuite bathroom.




KITCHEN
The gourmet kitchen is a chef’s delight with top of the line appliances including SubZero refrigerator/ freezer, two SubZero refrigerator drawers, two Asko Dishwashers, Dacor 6-Burner stove top, 3 Dacor electric ovens and 2 SubZero Wine coolers that hold 150 bottles each! The granite island has pull out drawers and drop down lighting. Across from the island is a wall of great storage plus a large walk in pantry. The kitchen is open to the den.


DEN | APARTMENT
The den is open to the kitchen and features a cast stone gas log fireplace and fabulous views of the backyard through a wall of windows. The breakfast area is located in a prime location with views towards the amazing backyard oasis. Up a private back stairs is a full apartment with bedroom, living area and kitchen. Access to the oversized four car garage is down the hallway to the left. The laundry room is also located down that same hall.


HOUSE
Walk out to the pool through a covered walkway and enjoy true poolside entertaining in the large pavilion with wet bar, double grills, gas log fireplace and fabulous pool house with full bathroom. The flooring in the pool house is an easy to clean sisal very soft on the feet. The wall to wall cabinets offer great storage. Watch multiple sports games at once on the three televisions. There’s fabulous views of the lake from this room.

MEDIA ROOM
There are three bedrooms with Ensuite bathrooms on the second floor along with two more offices and another half bathroom. The media room is centrally located on the second floor. All second-floor rooms have plantation shutters and doors that lead out to the second floor balcony. On the right side of the house on the top of the stairs is the elevator which reaches all three floors of the home. For convenience, a stackable washer and dryer is located on the second floor.


 POOL
POOL






