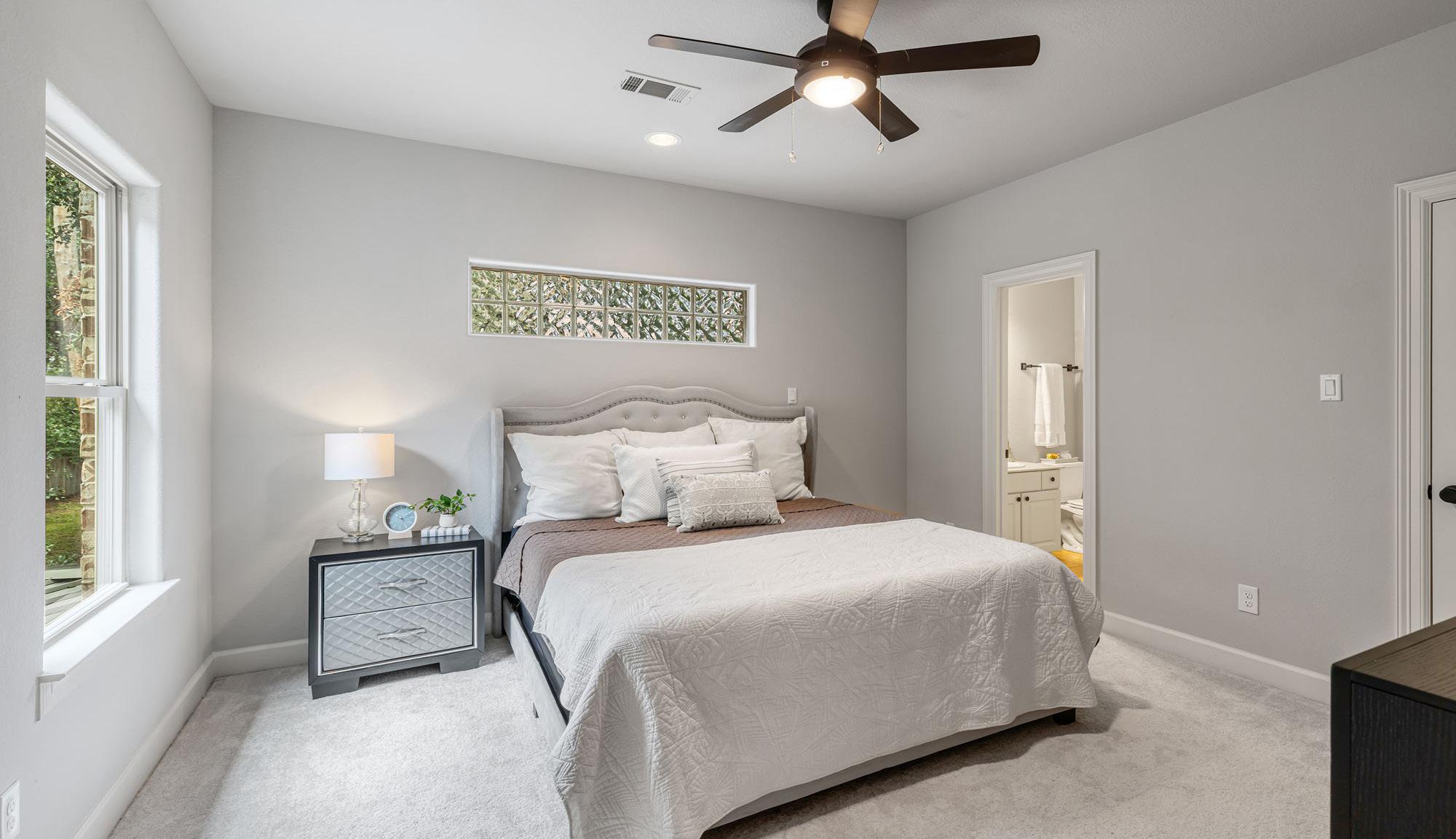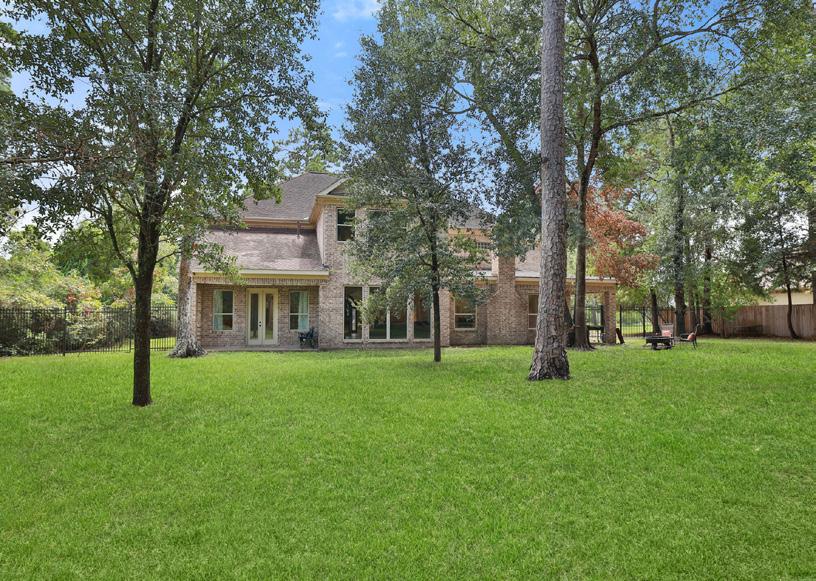






AUGUSTA PINES
Nestled in the beautiful Golf Course Community of Augusta Pines is this Stately Estate on 1.03 Acres. The beautiful, wooded lot surrounds the uniquely constructed home built with steel framing. The home includes tons of upgrades done within the past 2 years including HVAC system, water heaters, interior paint & carpet throughout the home. The chef’s kitchen was beautifully updated including Carrara marble counters, backsplash, lighting, appliances: Jenn Air Double ovens, Viking Built in Refrigerator, stainless microwave, Z-Line 6-Burner plus grill gas range & Stainless Dishwasher. In addition to the great cabinetry, the Gourmet kitchen includes two pantries! The den with marble framed gas fireplace looks out to the huge private back yard full of trees! In addition to kitchen updates, the master bath is stunning with new cabinets, large soaker tub, frameless shower and two large walk-in closets with built ins. Enjoy working at home in the handsome office with French doors and Built ins. This home is stunning!
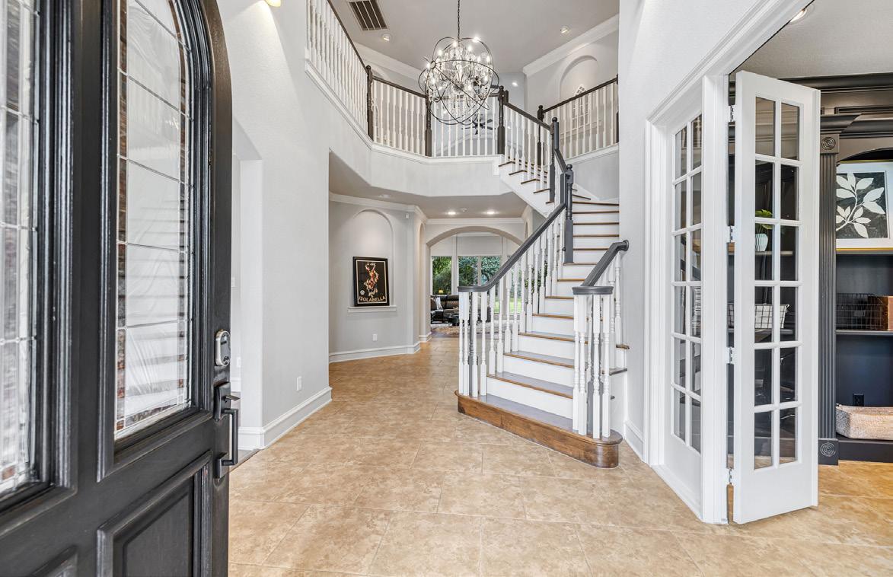
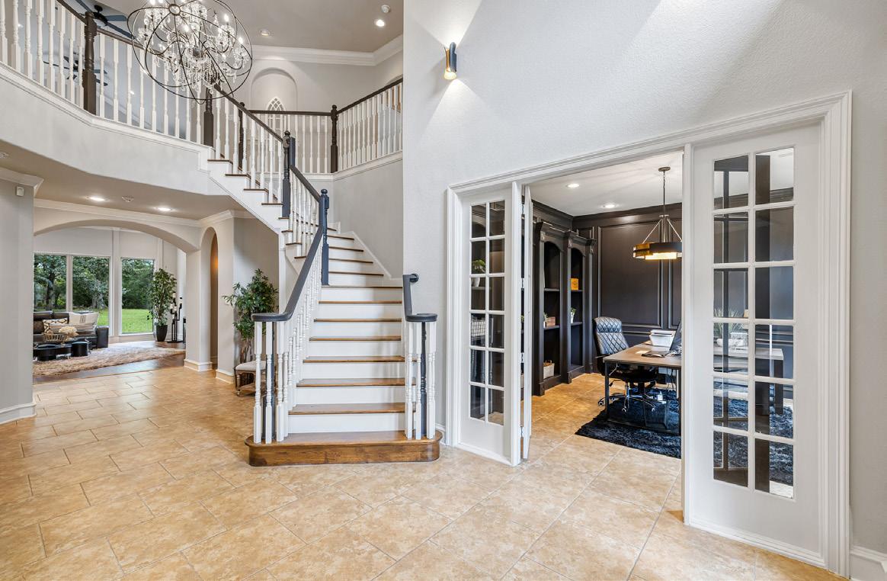
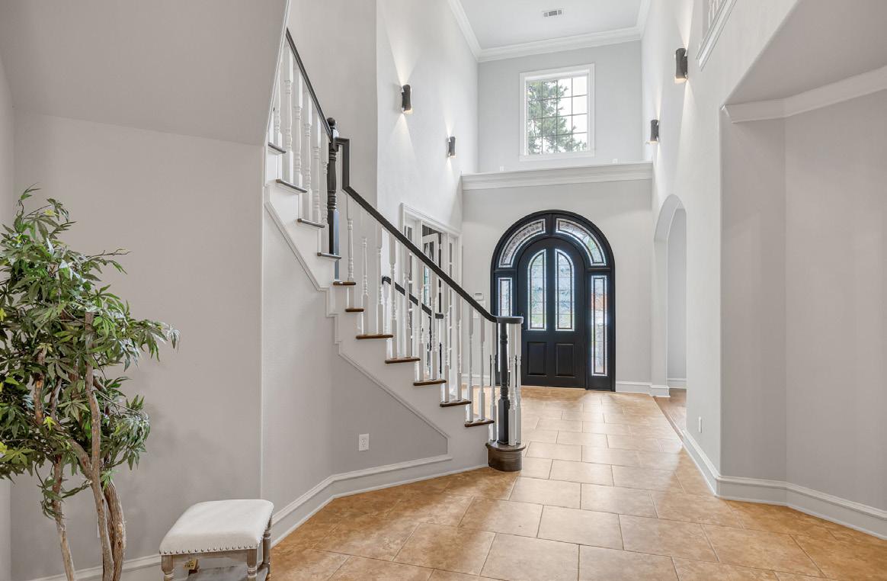
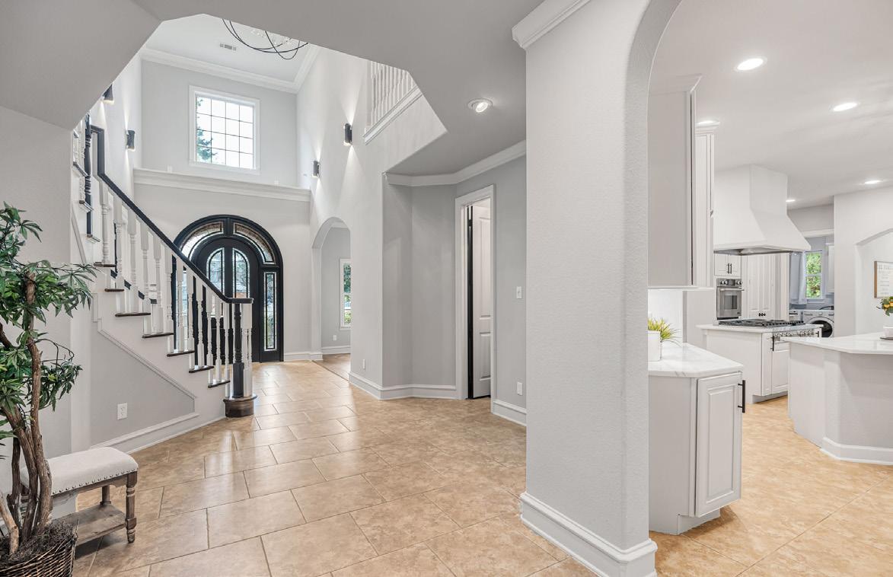
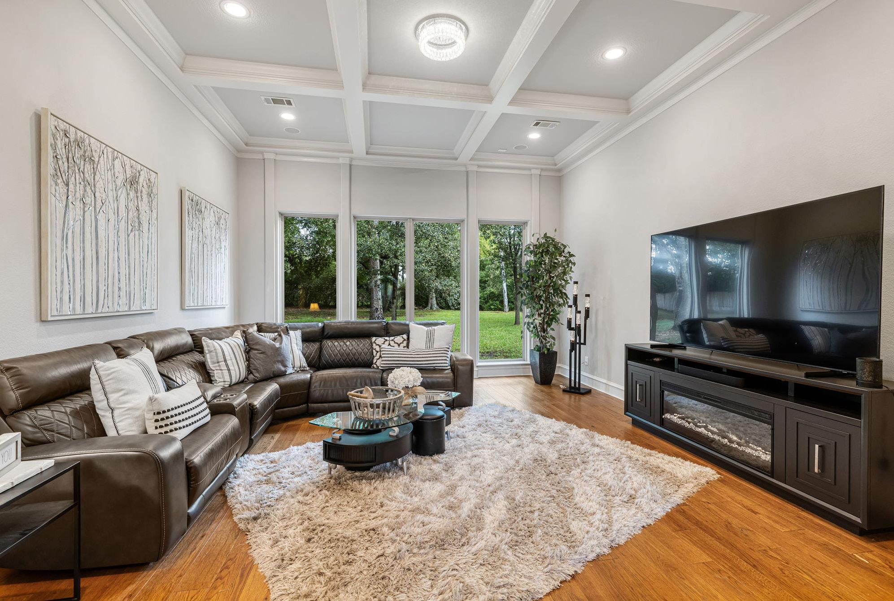
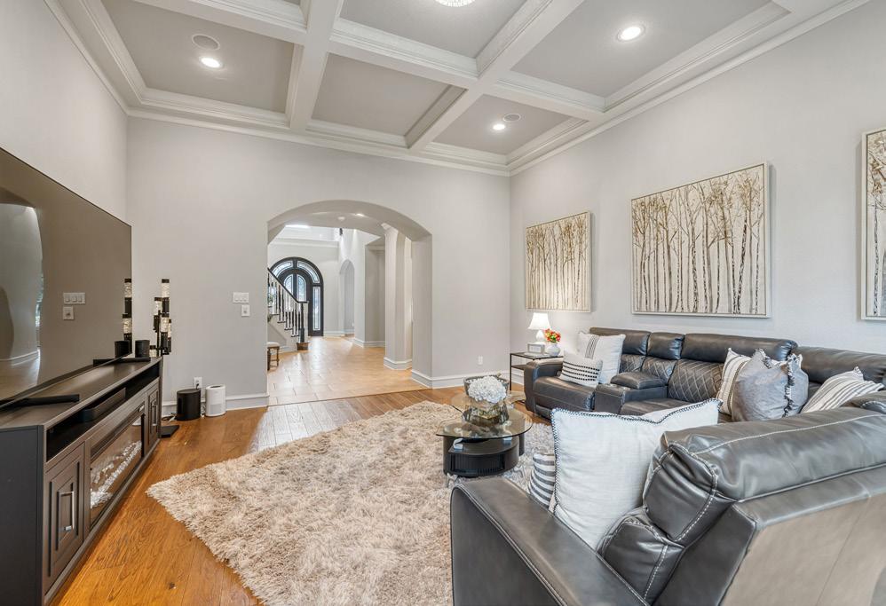
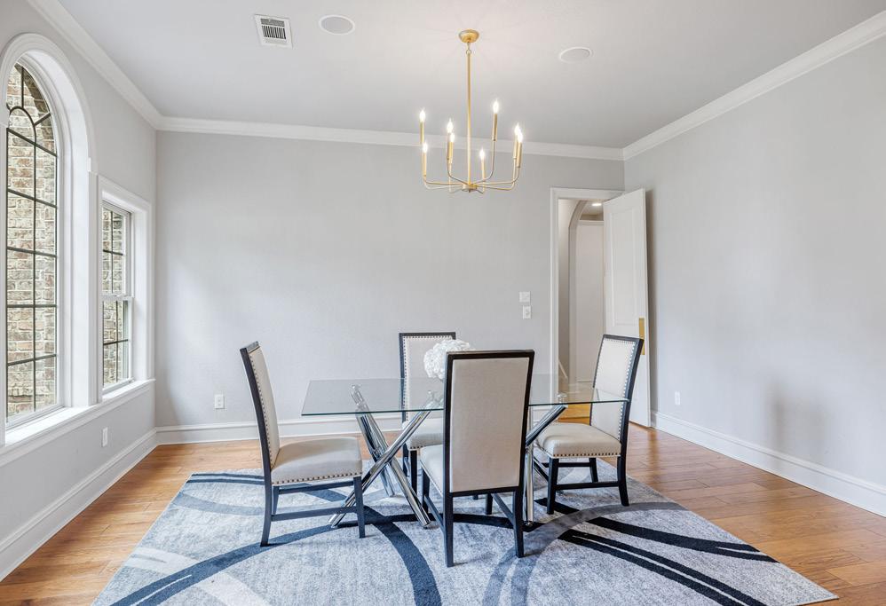
The formal dining room is to the left as you enter the home and features a large arched window with side windows looking out to the front of the house. The glowing hardwood floors and delicate French gold chandelier plus art niche add class to this room. Through a large archway at the back of the home is the formal living room. This stunning room has beautiful views of the huge backyard through a wall of windows. The formal living room also has hardwood floors, coffered ceiling, and glistening crystal ceiling light.
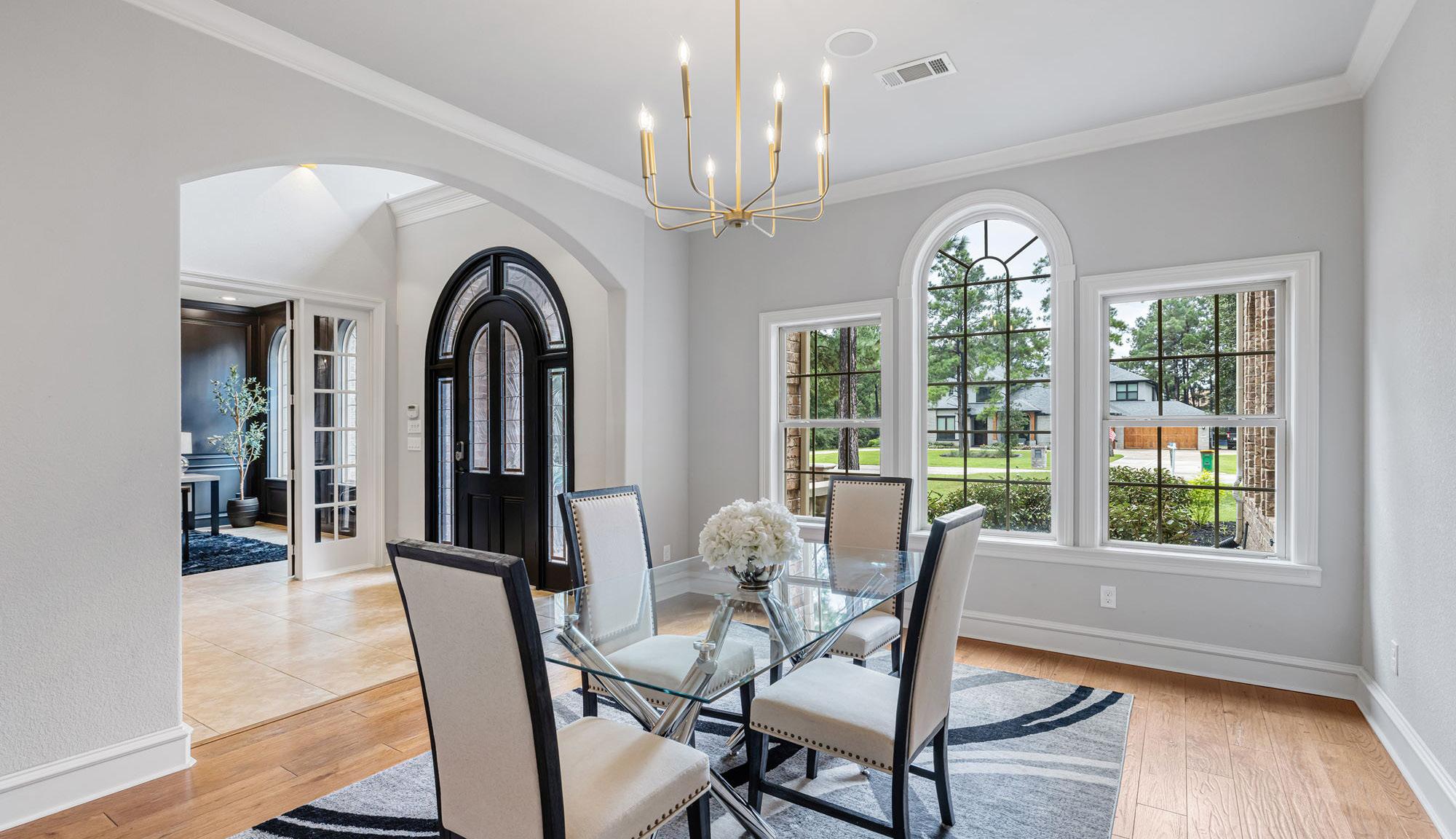
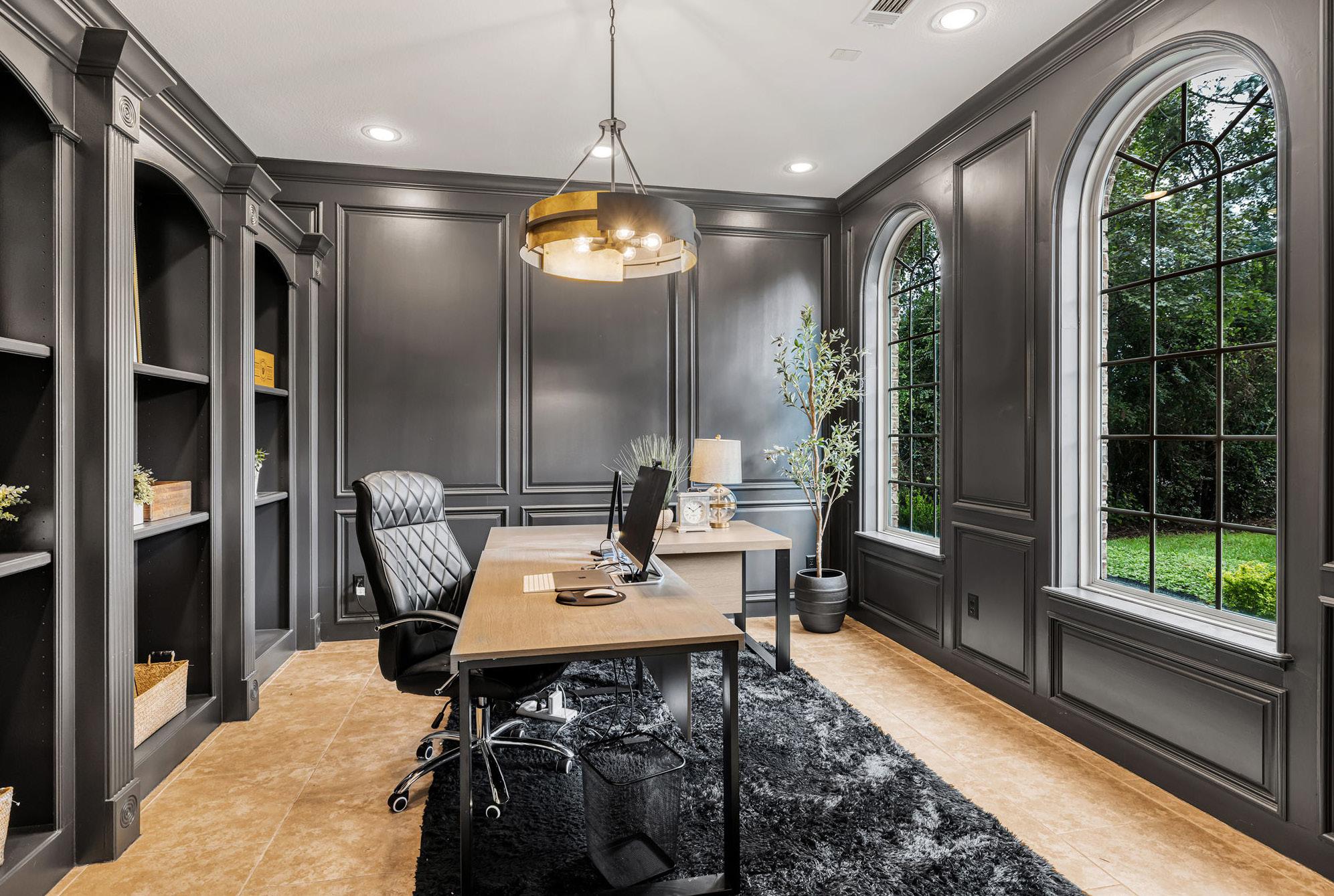
The handsome home office is to the right as you enter the home. The office is painted a stunning dark gray color with unique gold and black tone chandelier. The windows mirror the shape and size of the formal dining room creating a symmetrical look to the home. Inside the office is a wall of custom painted shelves and matching wood paneling. The room is enclosed with double French doors that allow natural light in from the foyer yet create a quiet environment for working. The two-story foyer is stunning with crystal chandelier inside a wrought iron orb plus arched lead glass front door with side lights.
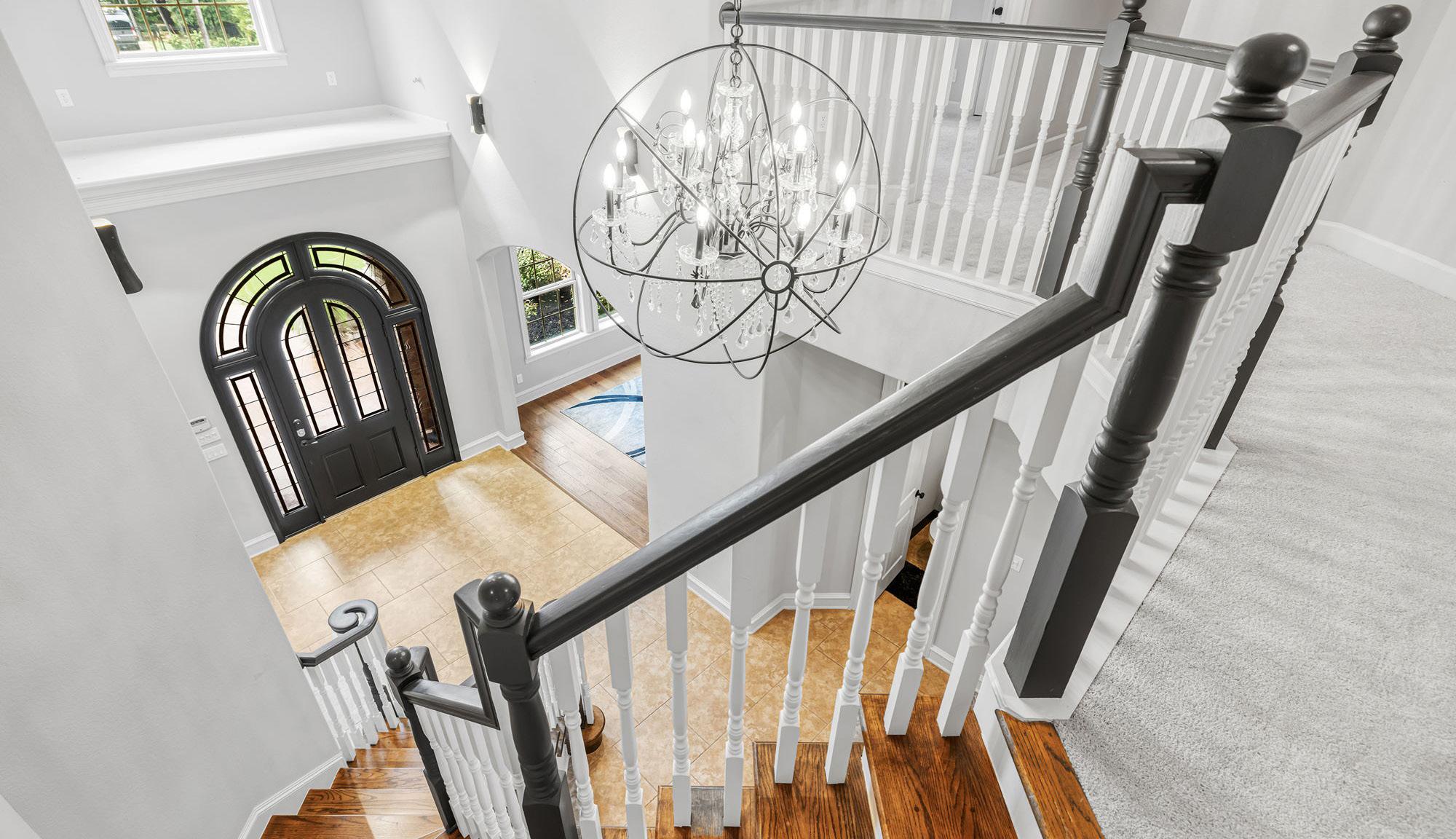
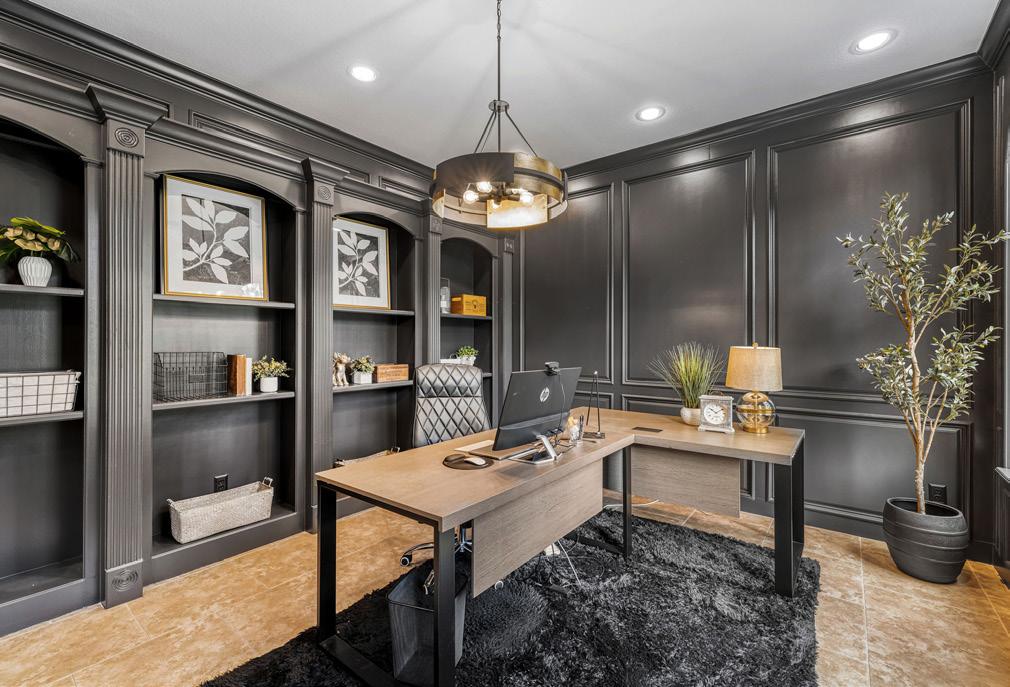

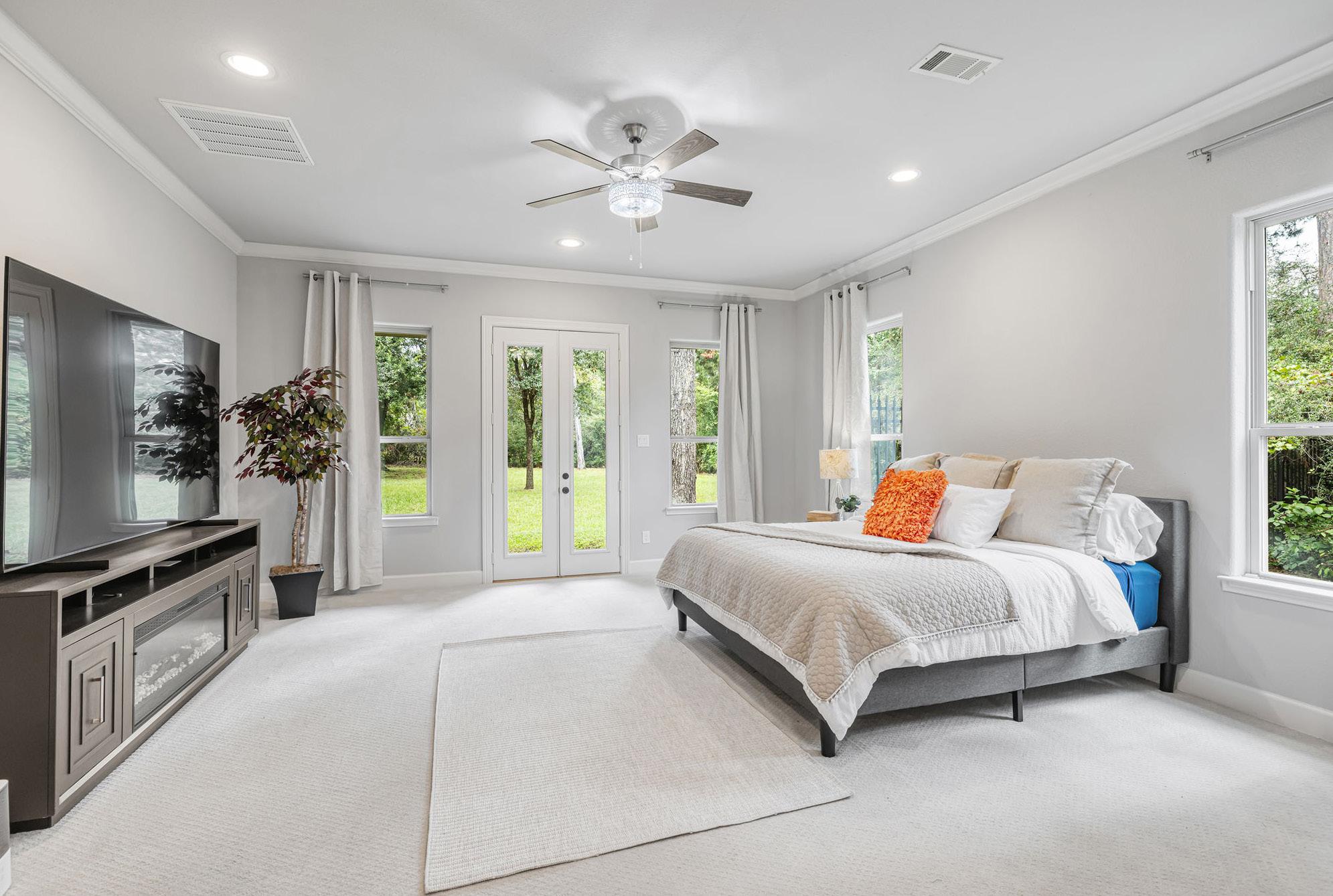


The primary bedroom is at the back of the home adjacent to the formal living room. The bedroom features French doors that lead to a small, covered patio and the amazing back yard. With two walls of windows the bedroom is so light and bright. The primary bathroom is stunning with two vanities in separate areas of the bathroom. The bathroom has a large walk-in shower with seamless glass shower door and separate soaker tub. The bathroom includes two separate closets with built-in shelves and drawers eliminating the need for additional furniture.


The gourmet kitchen is a chef’s delight with glowing Carrara marble counters and hexagonal Carrara marble tile backsplash highlighted by under cabinet lighting. All appliances are top of the line stainless including a built in Viking refrigerator, Z-Line gas stove top with six burners plus grill, and Jenn-Air double ovens. Above the breakfast bar are two gold tone star light fixtures within a wrought iron open cube. The breakfast bar has plenty of seating for guests in addition to the breakfast room. Enjoy entertaining with the kitchen open to the den which includes a marble-faced gas fireplace. Just outside the den is a covered patio leading to the backyard.
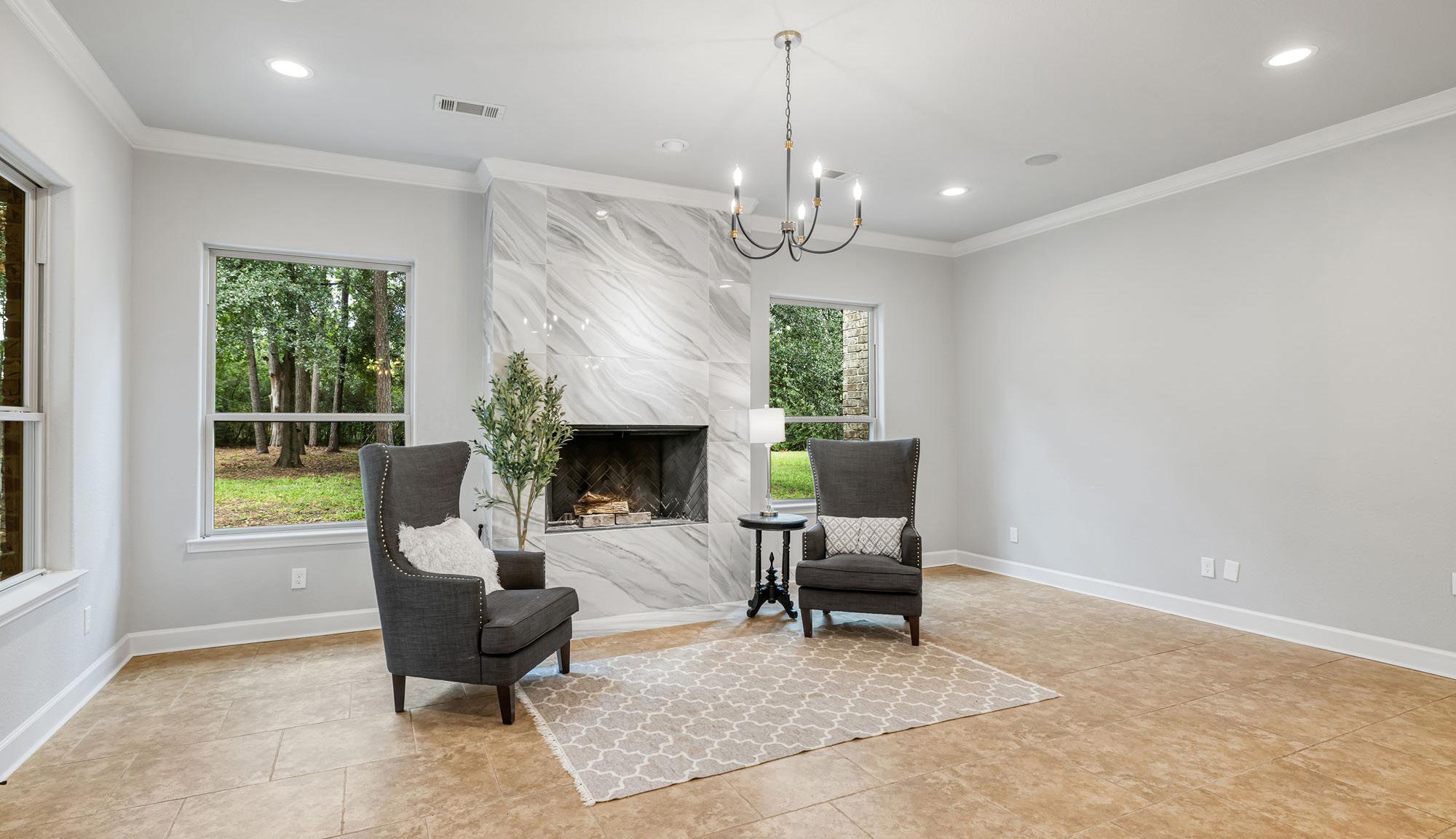

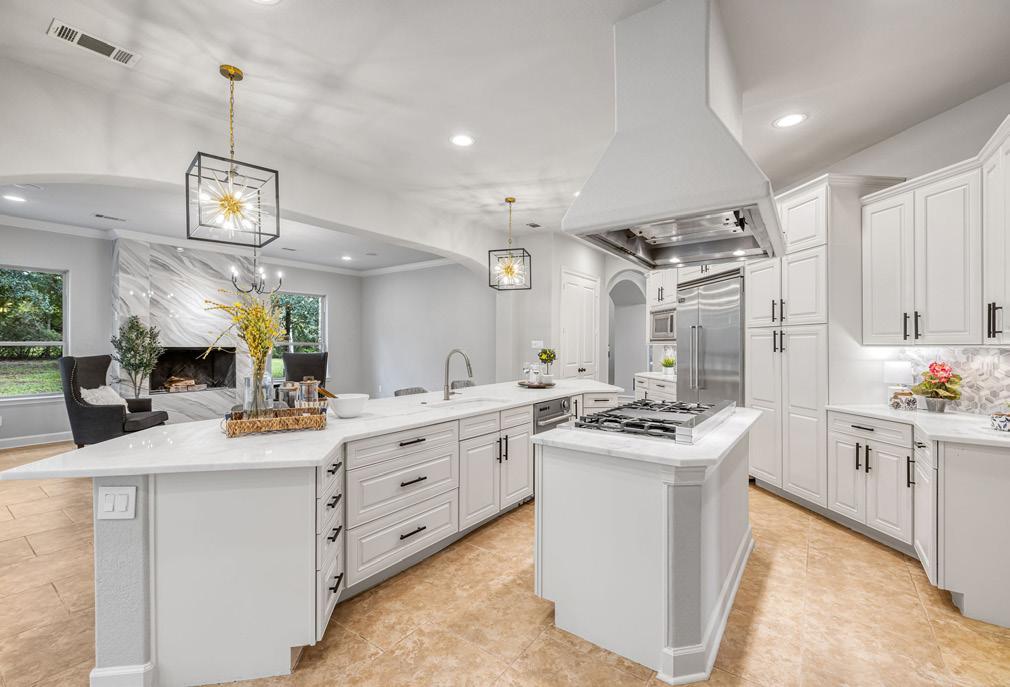
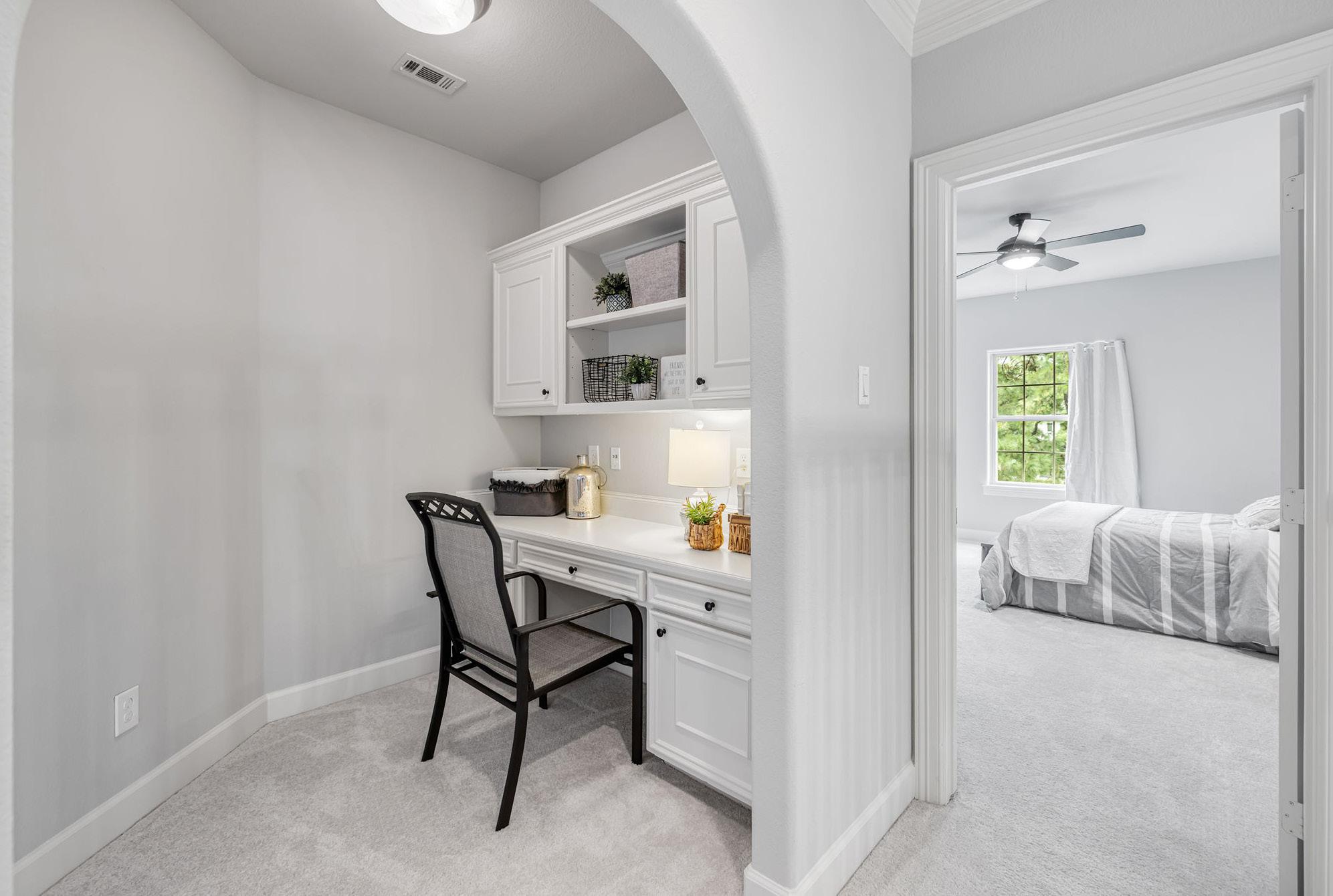
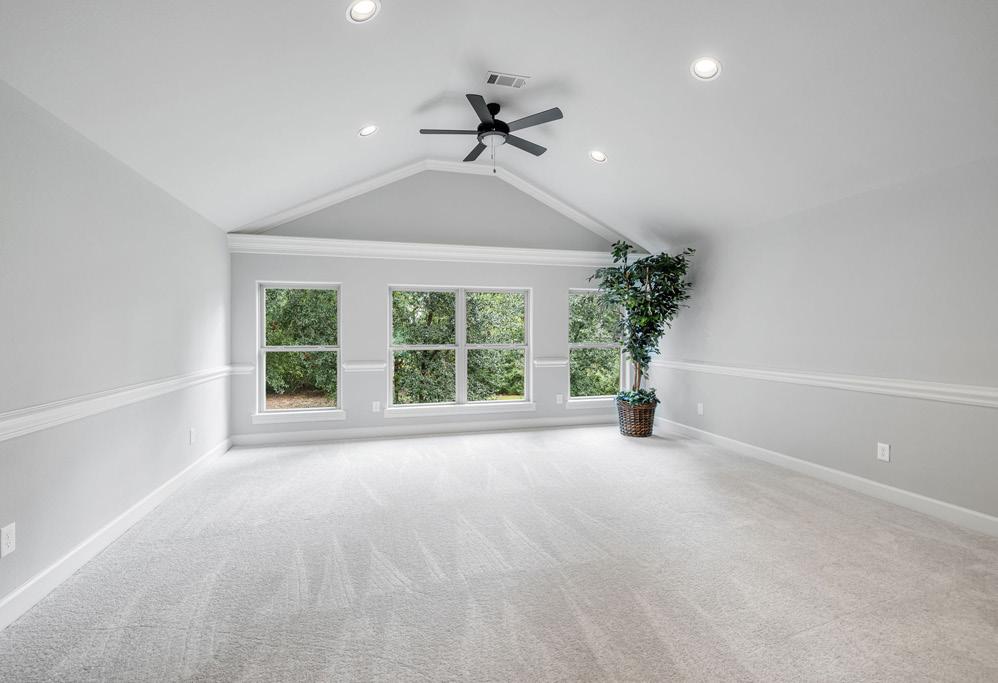

The second floor includes 4 bedrooms and three full bathrooms plus a convenient laundry room that can accommodate a stackable washer and dryer. In addition to the bedrooms is a study nook at the top of the stairs that includes a built-in desk and shelves. The bedroom adjacent to the study nook also includes a built-in desk. A large game room with vaulted ceiling is at the top of the stairs and features two closets for storage. The media room is at the top of the second set of stairs and includes a built-in sink plus wiring for surround sound ready for AV equipment.
