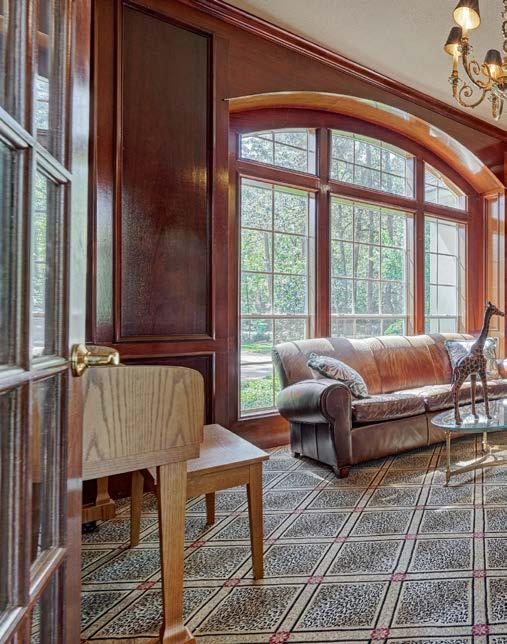

259
SADDLE RIDGE
GROGAN’S POINT


259 SADDLE RIDGE
GROGAN’S POINT
Exceptional custom home located in the highly coveted and prestigious Grogan’s Point neighborhood within The Woodlands. The home sits on a truly spectacular 1.12 acre private lot. This breathtaking home will capture your attention from the moment you arrive! Built by renowned local builder Jim Bierne, it is ideally situated on a private Cul de sac lot with a sweeping circular driveway, no rear neighbors and oozes curb appeal. The property features 5 bedrooms (2 down) 4.5 baths, a 3.5 car garage and an expansive backyard oasis with pool and a 1500 sq/ft paver patio area. Beautiful architectural details throughout with large curved windows, custom millwork and crown molding. Plantation shutters. Dual closets. Recently repainted throughout in neutral tones. Large bedrooms all with en suite access. Game room up. Texas basements. Inviting white kitchen with uppers, stunning Quartzite counters, professional grade appliances, double ovens and more. Great upfront location.




FAMILY ROOM
The family room has a beautiful curved wall of windows that allows that light to fill the space, hardwood floors and custom fireplace. This room has hardwood flooring, recessed lighting and is a lovely room to relax with family and friends.



ISLAND KITCHEN
This thoughtfully designed kitchen makes entertaining a breeze with an open plan design allowing easy interaction with those in the family room. The bright and welcoming kitchen offers professional grade appliances with wine fridge, a Kohler sink and kitchen Aid refrigerator. The kitchen offers an abundance of storage with full upper cabinets and has Jenn-Air double ovens and a Thermidor warming drawer. A walk in pantry is located just off to the right.



LARGE PRIMARY BEDROOM & BATHROOM
The primary bedroom with upgraded Karastin luxury carpet installed in 2024, recessed ceilings and a sitting area. The architectural details continue here with a curved window and extensive millwork by the seating area. Plantation shutters and recently repainted (2024) in a neutral color. The en-suite primary bathroom is very spacious and features include Carrara marble floors, recent paint, Jacuzzi tub and dual his & her closets.


The beautiful home office/library room with custom Kane carpet and a stunning arched window. This is a lovely space to relax and unwind with a good book. There is plenty of storage with the rich custom mahogany built-in bookshelves.
The formal dining room is spacious with a wall of windows to the front of the home. Beautiful Italian marble flooring and extensive millwork complete the space. There is direct access to kitchen from the dining room.


The formal living room with second fireplace and imported Italian marble surround. The room has beautiful floor to ceiling windows that fills this home with natural light. The room offers great views of the pool and patio area.





This backyard oasis has a large pool (30x40) with sheer waterfalls and patio area which is ideal for entertaining. The tree lined perimeter to the garden provides an abundance of privacy. The property stretches back about another 60 feet beyond the trees.






