

THE MODERN CRAFTSMAN 26141 ENZOS WAY
IN CROWN RANCH
THE COMMUNITY CROWN RANCH
Crown Ranch embodies slow living at its finest. In the wooded hill country of Montgomery and Grimes Counties, Crown Ranch redefines a master-planned gated community through combining premier residential acreage living with the leisure of fine amenities - winding tree-lined trails, parks, recreation center and close proximity to neighboring Bluejack National Golf Course – the first 18-hole golf course designed by Tiger Woods to open in the U.S.
A true sanctuary nestled in the serene forest of north Houston, calling Crown Ranch home guarantees peace and quiet through private homesites, thoughtful deed restrictions, and sensibly enforced community covenants. Experience the comfortable way of life only found at Crown Ranch.
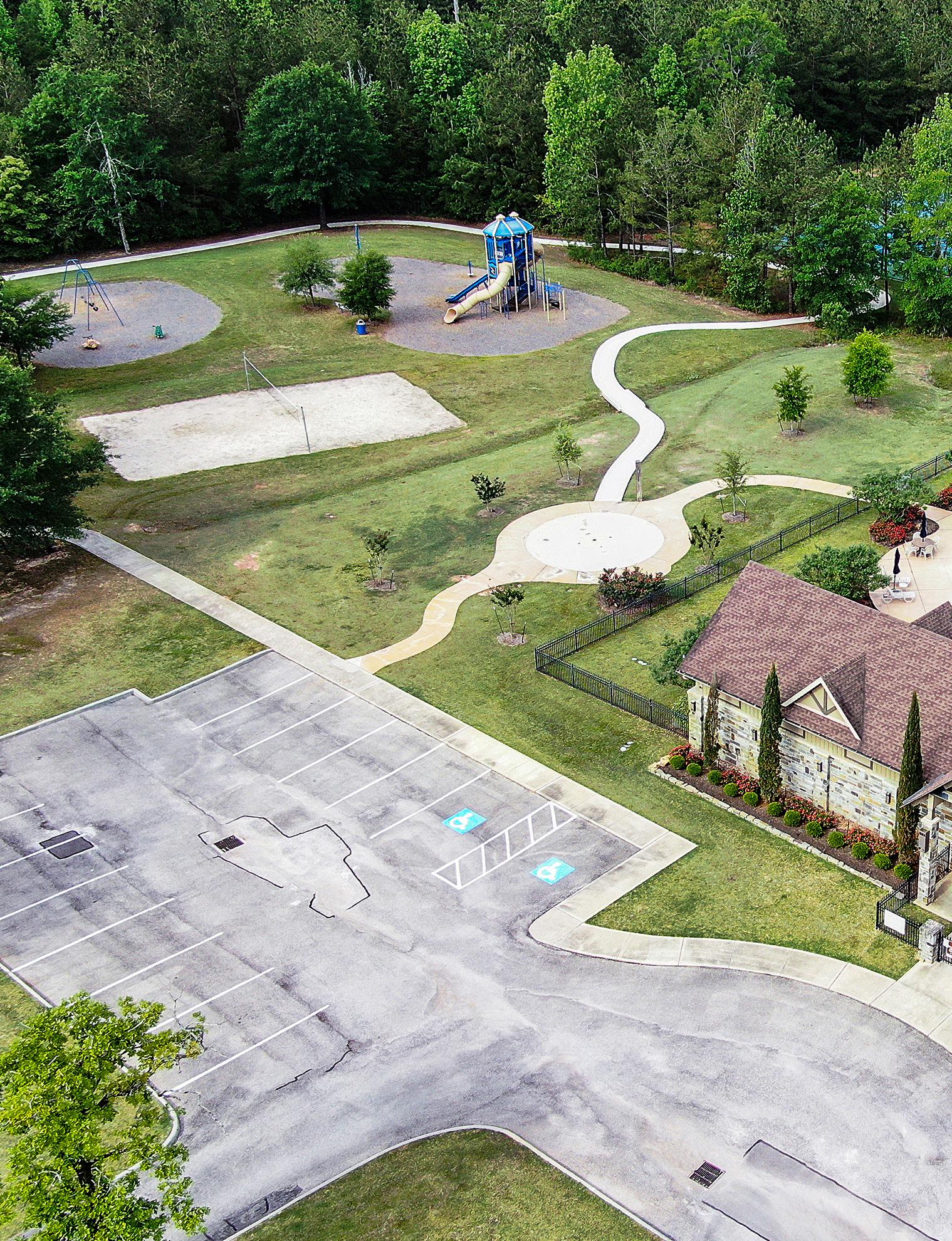




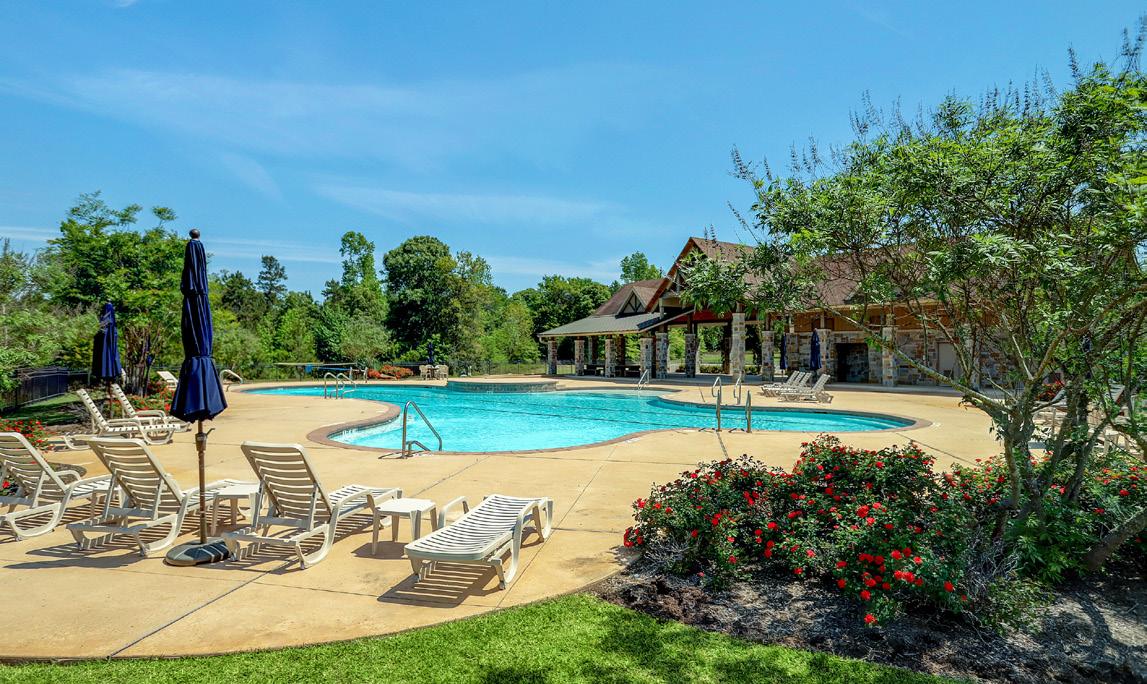
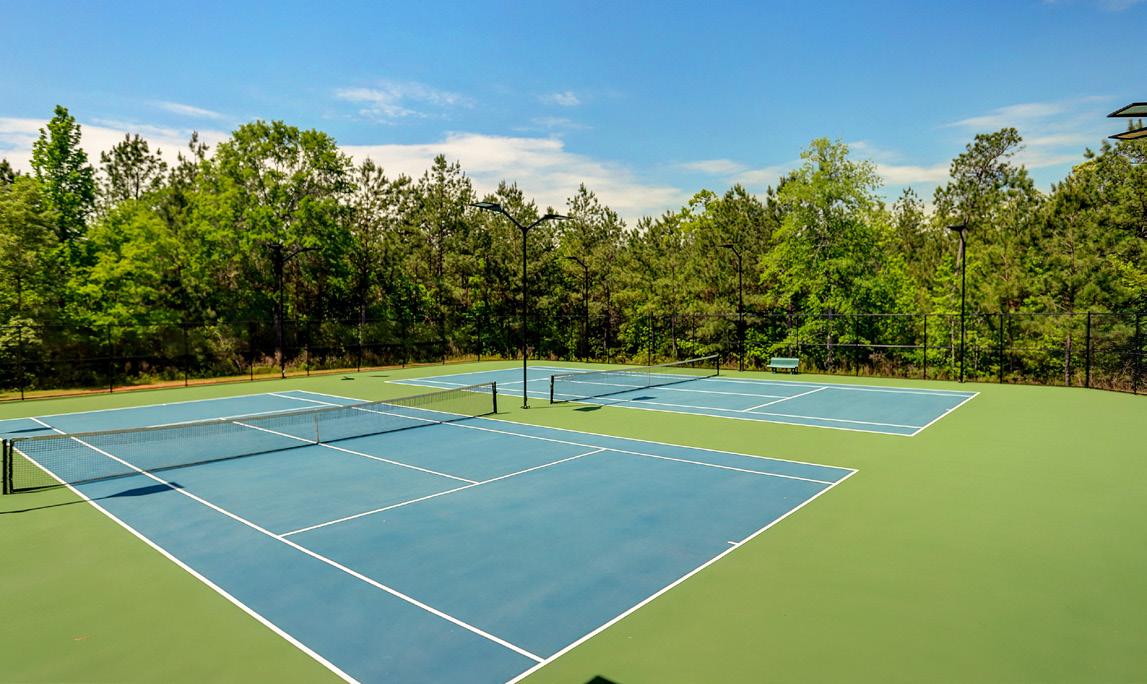

THE SELECTIONS BY LYRD INTERIORS
The timeless design presents an exterior with light stonework and Texas Bluebonnet Chopped Stone accented by contemporary, black-trimmed light fixtures that welcome you into this dreamy property.
Finishes throughout the home seamlessly combine craftsman charm with traditional sensibilities in its airy and calm neutral color palette featuring quartz kitchen countertops and many other refined selections.
EXTERIOR
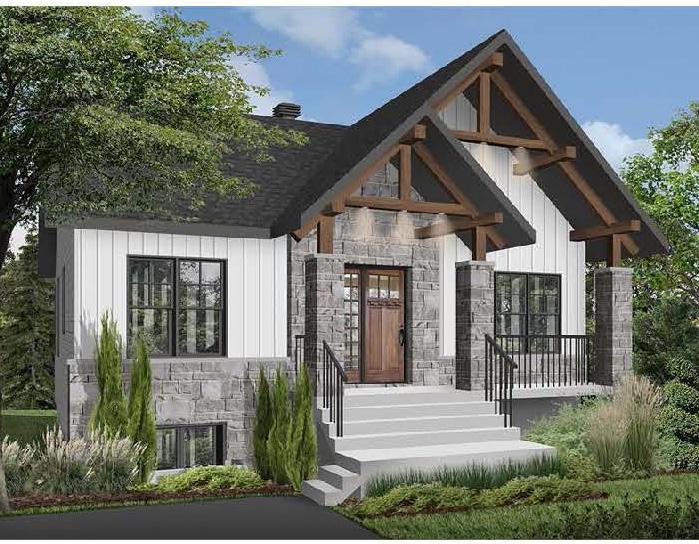

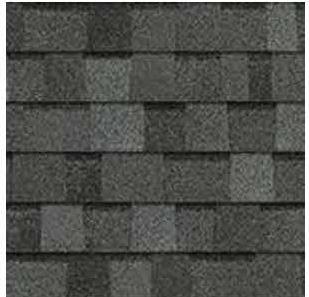




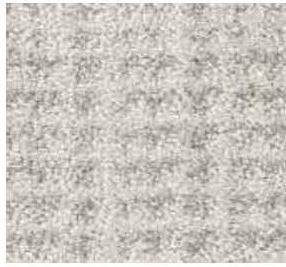

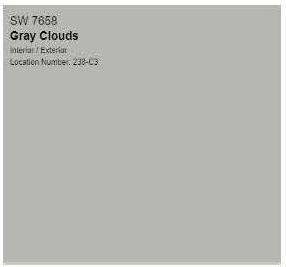

LIGHTING AND HARDWARE






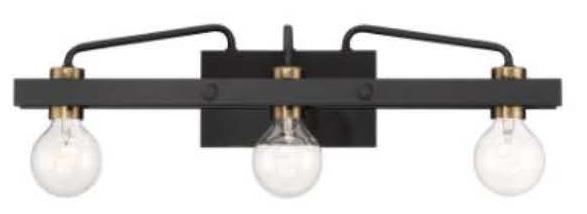
KITCHEN AND BATHROOMS
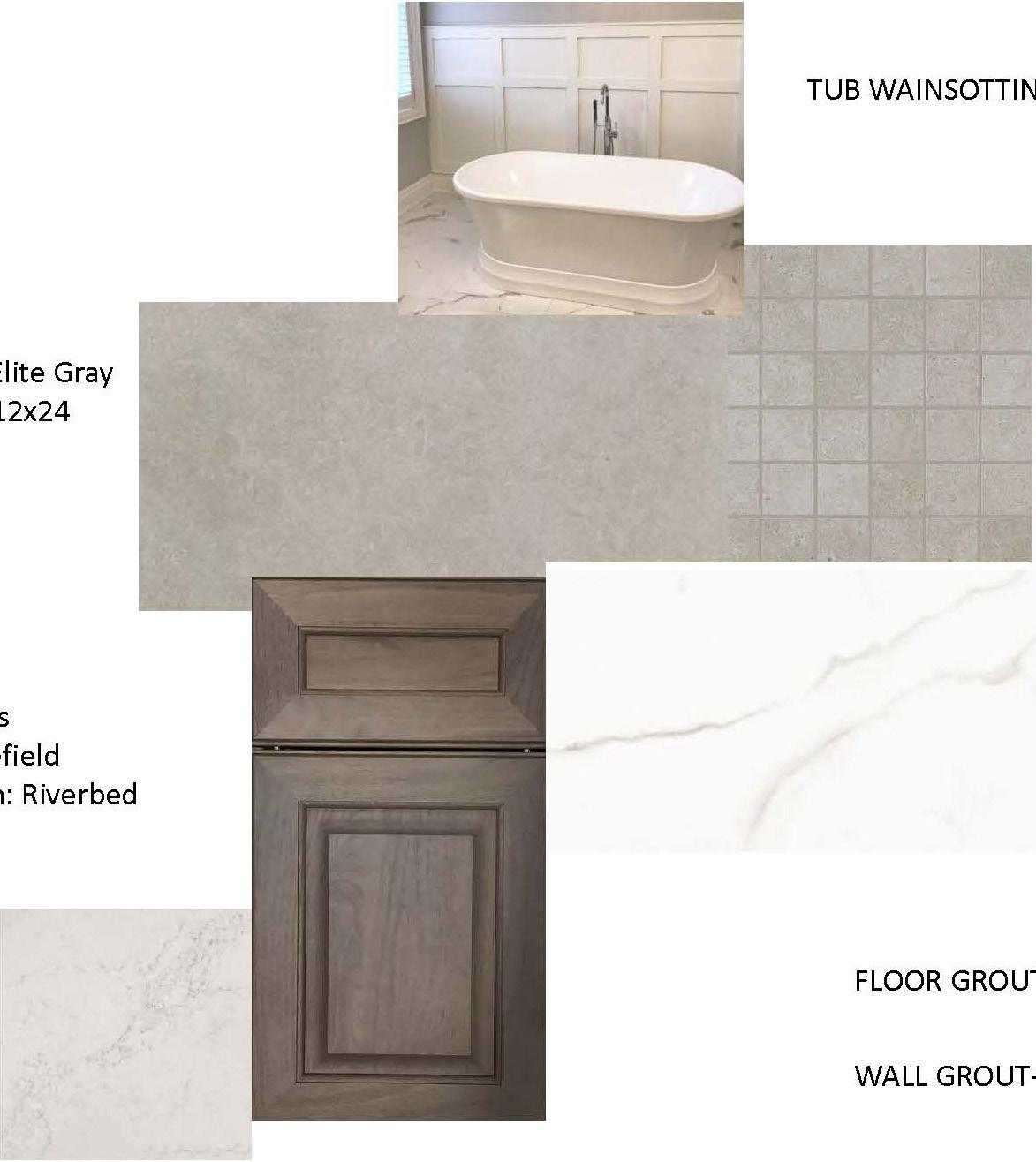

THE MODERN CRAFTSMAN

PLAN NO. 4182 AREAS
FIRST FLOOR 3,591 SQ. FT.
SECOND FLOOR 591 SQ. FT. TOTAL LIVING 4,182 SQ. FT.
1,043 SQ. FT.
228 SQ. FT.
726 SQ. FT.
6,179 SQ. FT.
Step into timeless luxury and modern functionality in this lakeview 4BD/3BA 1.5 story with 2 half baths and oversized 3-car garage with golf cart storage. This spacious 4,182 SF home offers ample room to live in easy comfort between the sprawling entertaining and living spaces and massive outdoor covered patio with a summer kitchen. Enjoy a dreamy outdoor oasis on your 1.5-acre lot with a secluded private lake and plenty of space for gardening, tossing the ball, or picnicking with the family. Built by G&G Designs, only the finest materials and thorough craftmanship go into making your dream home a reality. Finishes throughout the home seamlessly combine craftsman charm with traditional sensibilities in its airy and warm neutral color palette featuring quartz kitchen countertops and many other refined selections by Lyrd Interiors. The contemporary design presents an exterior with white siding, gray trim, and steely-hued stonework on the front façade. Retreat into slow living in the spacious master suite featuring soaring ceilings, a spa-like bathroom, and expansive walk-in closet complete with built-in storage. With plenty of room for the entire family, this spacious estate features three secondary bedrooms with private attached baths and multiple entertaining and living spaces such as an open-concept kitchen and family center. Just steps away from the dreamy chef’s kitchen is a dining area and expansive walk-in pantry. Then, just off the kitchen and adjacent to the oversized garage is a spacious utility room with a sink and large countertop space as well as a functional mudroom. Take the stairs from the mudroom up to the game room and Texas basement – a flex space ideal for a media room or other entertaining space with a complete wet bar and half bath. Other features include a vaulted foyer, lux study, and covered front porch. Low tax rates and zoned to Magnolia ISD.
THE FEATURES
DISTINCTIVE EXTERIOR FEATURES:
• Rustic exterior design with prestigious details and dramatic, oversized windows for views from all rooms
• Stone all the way around the home with Hardieplank Siding
• Stone façade
• Flagstone front porch
• Upgraded lawn, landscape and irrigation package
• Wide walking sidewalk from driveway to covered front porch
• Mahogany front door measuring 6’wide by 8’ tall
• 8’ tall single & double garage doors with remotes
• Metal accent roofs
• Full guttering along the front with downspouts
• Covered outdoor living space with ceiling fans
• Summer kitchen
• Triple wide driveway with large motor court
DRAMATIC INTERIOR FEATURES:
• Professionally designed finishes by Lyrd Interiors
• Wood Floors in entry, dining room, family room, kitchen, breakfast area, primary suite, study and hallways
• Designer tile in primary bath, all secondary baths, utility room
• Plush, patterned carpet in gameroom, secondary bedrooms and master closet with 8 lb pad
• Dramatic 12’ ceilings
• 1 gas log fireplace with cast stone surround
• Solid core interior doors throughout home
• Satin nickel door hardware (including hinges) throughout home
• Soft close cabinets & drawers throughout entire home
• Ceiling fans in all rooms of the home including 2 on the back patio
• 8” base mouldings
• Crown moulding in study
• Exposed beams in family room
• Utility/Mud room includes quartz counter, sink, cabinets, clothes rod and bench/cubbies/hooks
• Designer lighting package with recessed lighting throughout home
• Room finished 3.5-car garage including paint and base moulding
• Pre-wired & trimmed for security

GOURMET KITCHEN FEATURES:
• Gourmet kitchen with abundant cabinets (to ceiling), island workspace and cabinet storage and separate walk-in pantry which includes a coffee bar
• High level quartz counters; designer tile backsplash
• Undercabinet lighting with puck lights
• Island cabinets by Omega in natural wood finish – Riverbed
• Kitchen cabinets by Omega in painted finish – Dusty Miller
• Pots & pan drawers
• GE Monogram series stainless steel appliances include 48” All Gas Professional Range with 6 burners and griddle (natural gas), dishwasher, microwave
• Farmhouse sink
• GE Monogram beverage center installed at kitchen island
LUXURIOUS MASTER BATH FEATURES:
• Double vanities with high level quartz counters; her vanity includes a place to sit
• Frameless glass shower with dual shower heads and bench
• Separate soaking tub
• Access to massive master closet with built-ins and storage to ceiling
ADDITIONAL:
• Trane seer high efficiency zoned system
• R-30 blown ceiling insulation
• R-13 insulated exterior walls
• Home designed for automation
• Family room, gameroom & back patio pre-wired for sound/entertainment
• Outlets for mounted TVs on back patio
• Conduits for mounted TVs in family room
• All framing materials installed 16” on center
• Pre-plumbed for water softener
• Front of home faces North; back of home faces South
• Waterfront 1.5 acre lot on private lake
Exclusively marketed by
REALTOR® ASSOCIATE
832.948.4307
javier.suarez@garygreene.com javiersuarez.garygreene.com
