





With the arrival of spring comes fresh opportunities, and this season is no different. Since 1963, we have been synonymous with excellence in serving the Houston area. From Lake Conroe to Galveston, Lake Houston to Sugar Land, BHGRE Gary Greene sets the standard for real estate in the Greater Houston area.
In every transaction, we are grateful for the chance to showcase the Gary Greene difference to our fellow Houstonians and newcomers alike and we hope you enjoy this sampling of the luxury homes we have recently had the privilege to represent. Whether it is finding the perfect home, maximizing property value, or realizing investment goals, we are here for you.
Your loyalty fuels our ability to give back to our city through the Gary Greene Realtor ® Foundation, which has contributed over $4 million to local communities across Greater Houston. When you choose Gary Greene, you are investing in the well-being of our community.
Thank you for your continued support and we look forward to partnering with you for all your real estate needs.
 CEO
CEO
Better Homes and Gardens Real Estate Gary Greene

From evaluating your insurance needs after the arrival of a newborn, to insuring your teens first car, we are there. If you are looking to finance your first home, or the empty nester home of your dreams - we are there.
Our promise is to always be present during life’s biggest decisions, offering expert guidance to help you navigate a clear direction. Insurance, Mortgage, Title - Three services, one great company providing seamless reliable crossover services at every stage of life. Call 713.278.2020 or visit thegibraltargrp.com to let us know how we can help.









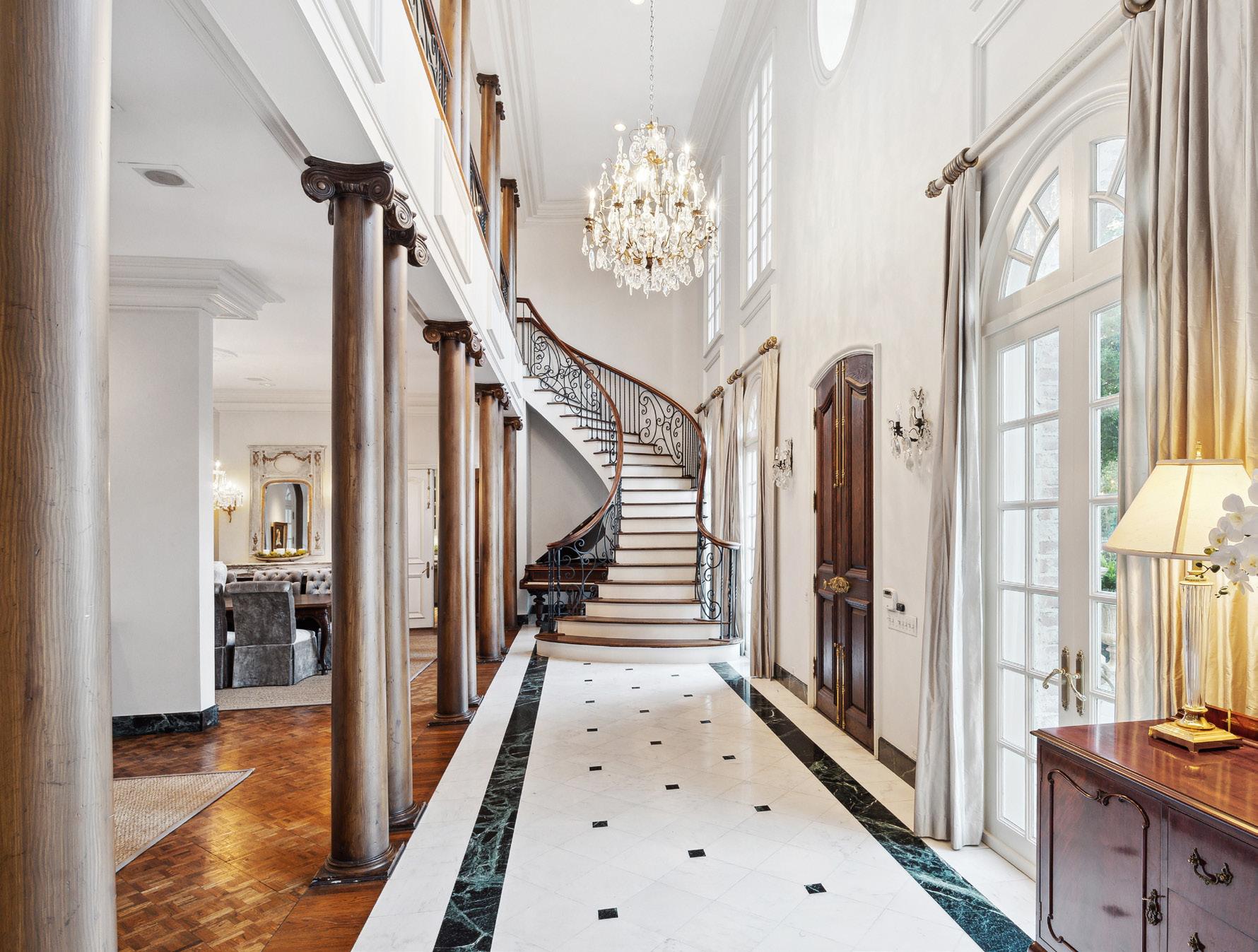





Nestled within exclusive Piney Point Village, 11101 Beinhorn unveils a world of timeless charm and modern luxury. Designed by renowned architect James Steinmeyer, situated on over an acre of parklike grounds, this magnificent estate exudes elegance. Inside is a seamless blend of classic opulence and contemporary comfort. Caringly crafted, light-filled spaces such as the formal living & dining rooms each feature antique marble fireplace surrounds, a bespoke kitchen with adjacent gathering spaces, a luxe primary suite with adjacent library and a huge game room which steps onto a balcony overlooking the picturesque pool & lawn - a haven for entertainment and relaxation.
Numerous additional features include a versatile flex space, charming gazebo & outdoor fireplace, gated motor court & three-car garage. 11101 Beinhorn presents a rare opportunity to experience luxury living at its finest; a harmonious fusion of timeless grandeur, privacy and modern conveniences in the heart of Houston.




Mimosa Terrace makes a subtle statement of sophistication as it blends into the graceful and historic neighborhood of River Oaks.
Each of the 16 luxurious homes at Mimosa Terrace are designed to enrich the flow of your life. Spacious indoor / outdoor living, corner residences, and oversized windows spilling light – all converging to create a special sense of place.




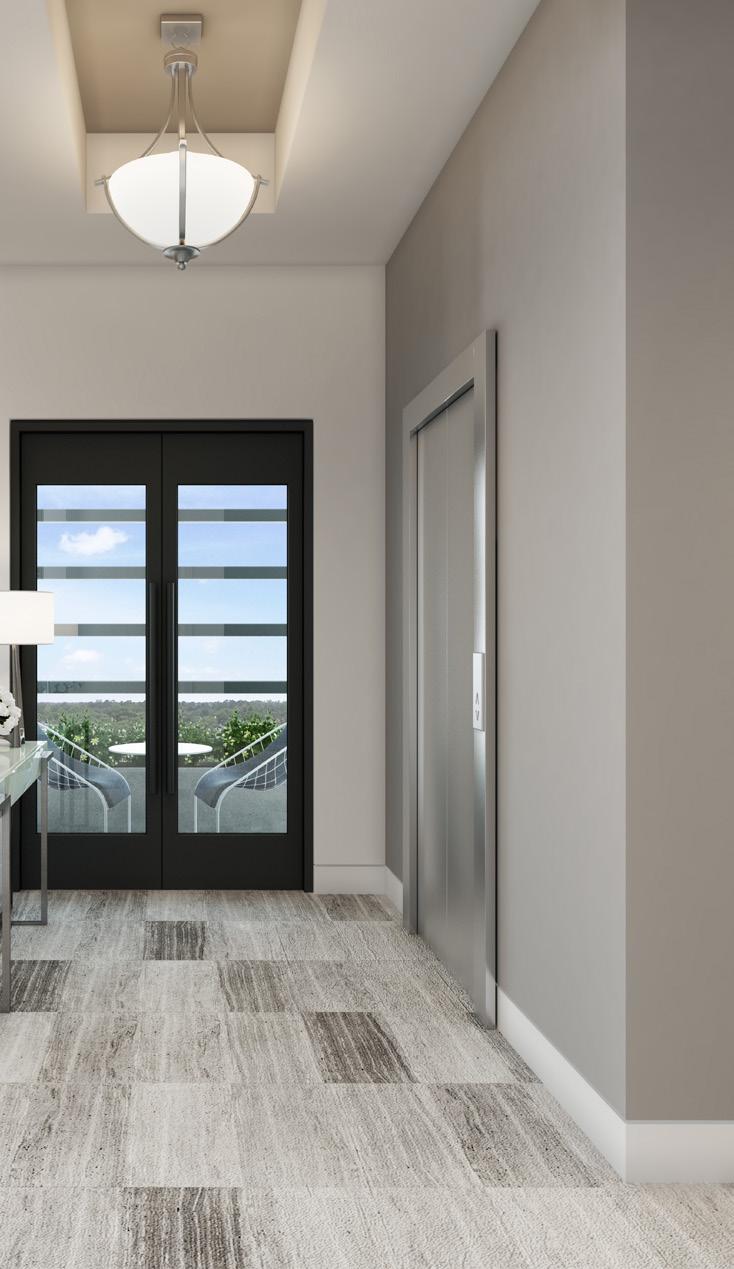

Adjacent to the vibrant Upper Kirby District, River Oaks was established in 1920 and hailed as one of the country’s earliest models for community planning. The neighborhood planners ensured that River Oaks’ parks and esplanades were planted with oaks, shrubs, azaleas and other flowers creating what was advertised as a ‘distinguished experiment in fine living.' Also part of the early neighborhood planning was the Donald Ross designed golf course at the River Oaks Country Club.
A century later this vision for River Oaks continues to flourish as the community remains one of Houston’s most prestigious addresses. In close proximity to fine dining, shopping, downtown entertainment, as well as Midtown, The Galleria and the Shops at Arrive, River Oaks is the perfect live, work and play community.
Inspired by the history and architecture of this distinctive neighborhood, Mimosa Terrace is a contemporary way for you to enjoy the sophistication of River Oaks.








Experience modern luxury in this exceptional contemporary residence, a true masterpiece in design. Offering low-maintenance living and the convenience of a lock-and-leave lifestyle. An elevator provides easy access to all levels, and the 48KW Generac whole house generator ensures uninterrupted comfort and security. The awe-inspiring architecture, complemented by luxurious finishes, including a Swarovski Crystal Custom Chandelier, Fulgro-Milano Espresso/Cappuccino Machine, SubZero 2-Drawer Refrigerator. Recent updates include roof and HVAC system, enhance the property's overall value and efficiency. The meticulous attention to detail is evident in every corner, creating a harmonious blend of form and function. For those who appreciate quality, the furnishings are also available, allowing you to seamlessly move into the beautiful space. Embrace a lifestyle of sophistication and ease in this contemporary haven, where every detail has been carefully curated to exceed expectations.
 5009 HOLLY STREET | $1.3+ MIL | WARWICK VILLAGE | PATRICIA RICHARD
5009 HOLLY STREET | $1.3+ MIL | WARWICK VILLAGE | PATRICIA RICHARD























Nestled within the prestigious Alkire Lakes subdivision, the distinguished 427 Alkire Lake Drive stands as an opulent testament to luxury living. Expanding across 2.4618 acres of picturesque, meticulously landscaped grounds, this timeless estate boasts an impressive 11,156 square feet of living space across two stories, exuding an aura of grandeur and elegance. Beyond the privacy of its gated entrance and circular driveway lies a residence that seamlessly blends traditional charm. Upon entering, be greeted by a formal entryway that sets the tone for the lavish interiors adorned with high ceilings, crown molding, and an abundance of natural light that gracefully illuminates every corner. Revel in the warmth of three inviting fireplaces strategically placed throughout, fostering an ambiance of cozy sophistication. The kitchen, a culinary masterpiece, features double ovens, a gas cooktop, and boasts a design that marries functionality with exquisite taste.







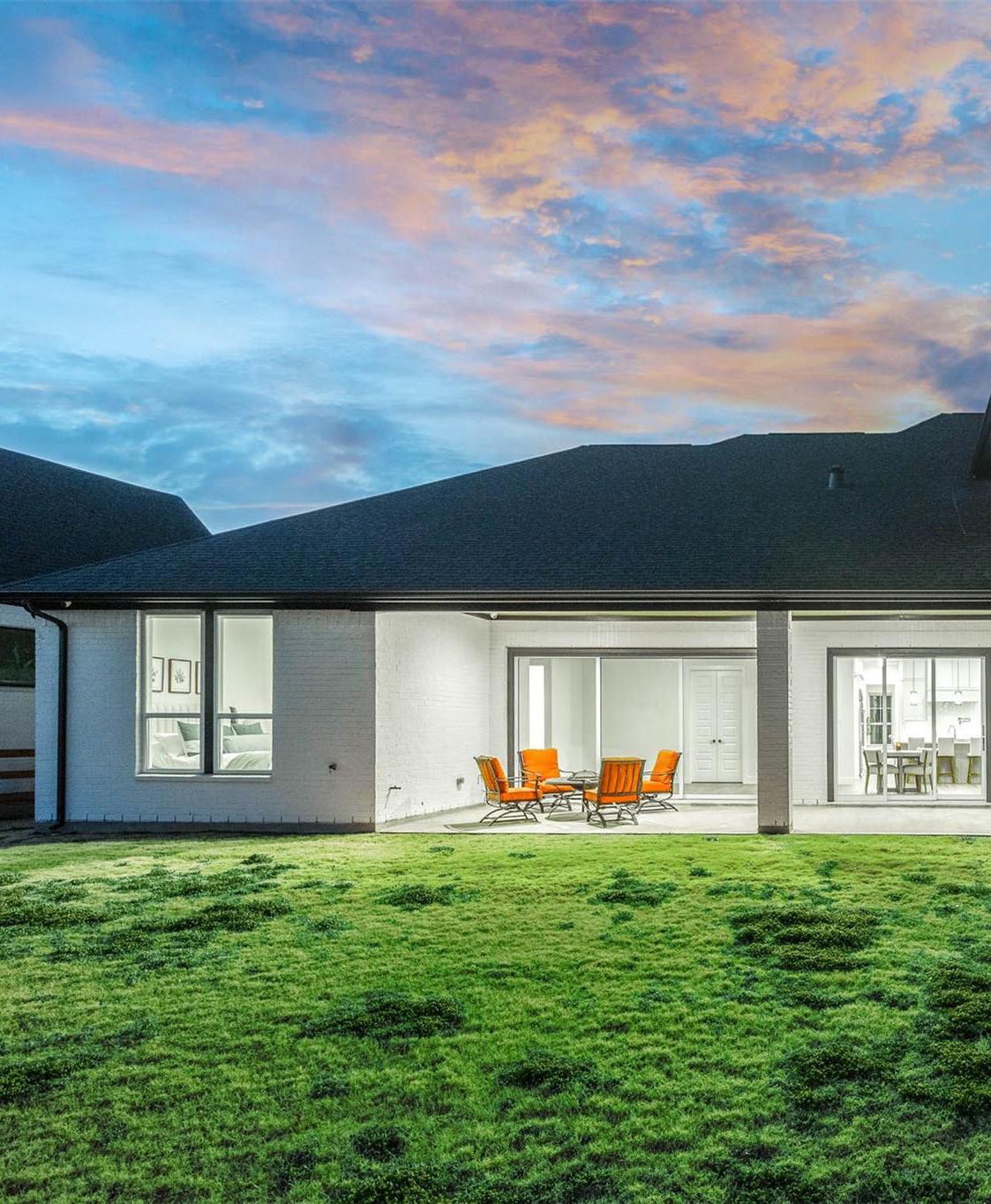
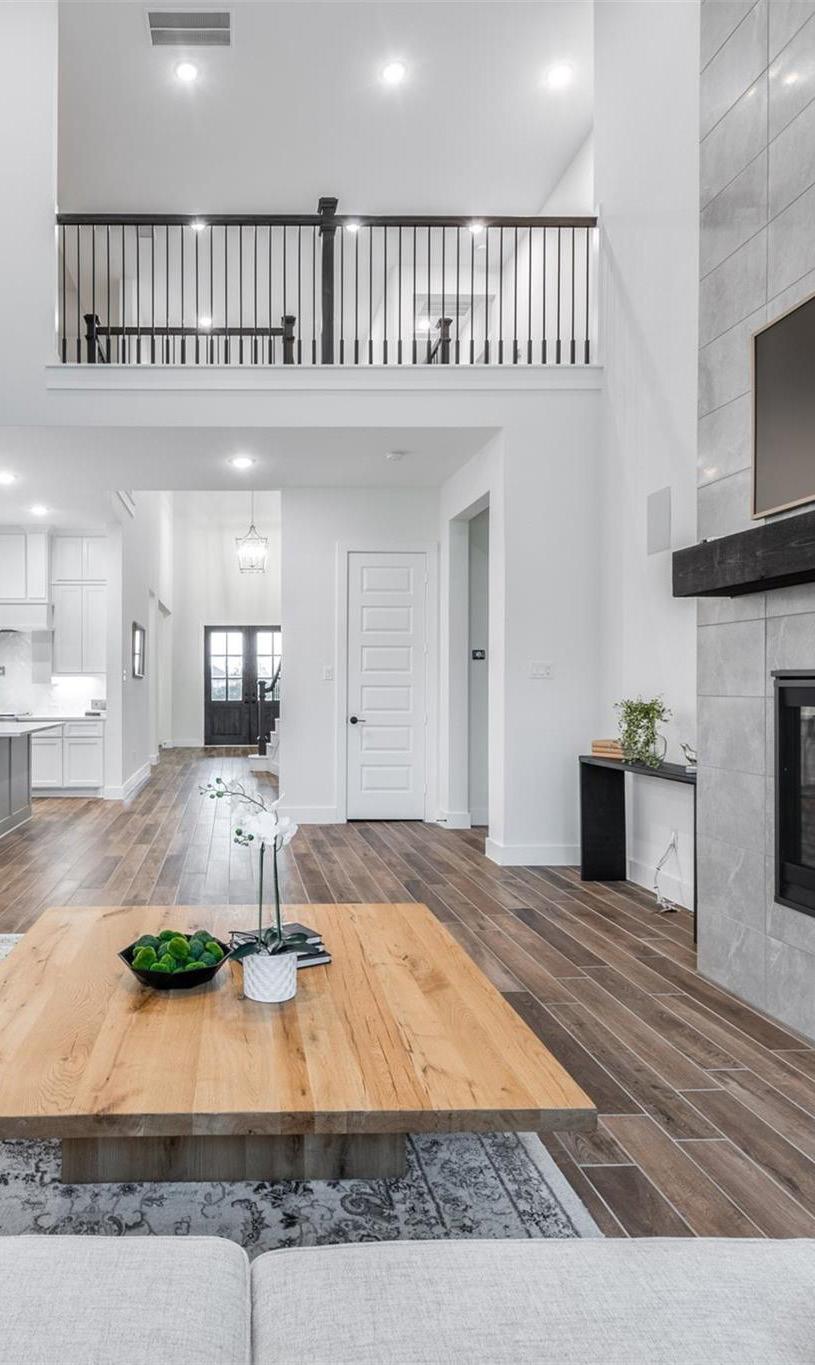

Welcome to 7918 Longhorn Trail, an exquisite luxury residence nestled in the rolling hills of Fulshear Run. This meticulously crafted home showcases an array of structural and design upgrades that redefine the standards of elegance and comfort. Located on a one acre lot backing to ranchland, this home features 5169 sq. ft. of flexible living space including 5 bedrooms with guest a suite on the first floor, 5 full baths and one 1/2 bath, great room, game room and media room on first floor with 3 bedrooms and second game room on the second floor. The great room and dining room have glass slider doors overlooking pastural back space. The gourmet kitchen features double ovens, designer 6-burner gas range, built in refrigerator, pot-filler and huge walk in pantry. The home also had whole house electric shades. Zoned to outstanding Fulshear schools. Do not miss this unique opportunity. One visit and you will be enchanted.
 8511 THOMPSON LAKE DRIVE | $1.2+ MIL | SIENNA | SARA NGUYEN
8511 THOMPSON LAKE DRIVE | $1.2+ MIL | SIENNA | SARA NGUYEN
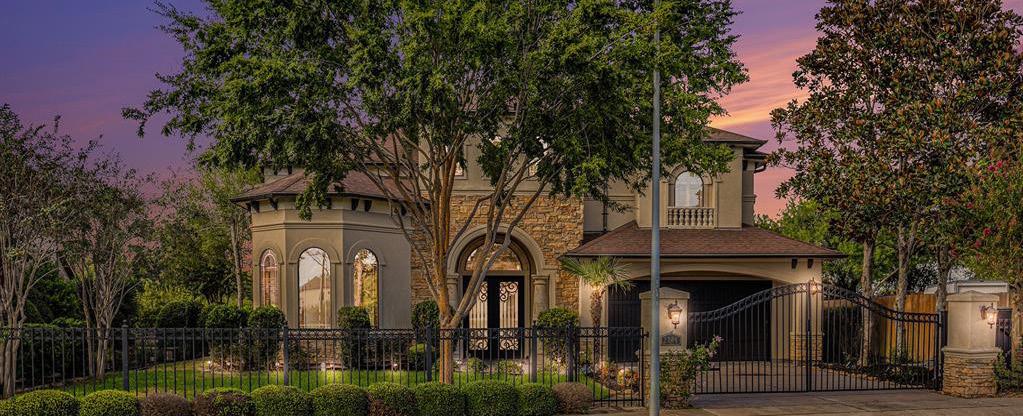










10 Ledbury Park is a Provence inspired estate, balancing luxury design & modern convenience with 9 bedrooms, 8 luxurious full baths & 3 half baths, 11-car garage on 2.5 acres. The estate features 2 residences, pool, rain wall, slide, diving board, wading pool, outdoor & underwater speakers, and a slate tile deck with gated access. Outdoor pavilion with full outdoor kitchen & tennis court. The main residence has been impeccably designed using only the finest materials & craftsmanship with eye-catching details, cathedral ceilings in the entry with artisanal intricate custom iron work on doors & windows, and spindles on floating the spiral staircase. Two studies with rich custom wood paneling, chef's kitchen, den, billiard/game room, 2 game rooms, 2 dens, 10 theatre seating in 2-tier media room with wet bar! Opulent primary with raised sitting room & gym down, 6 full baths & 3 half baths. The guest house: with 2 bedrooms , 2 baths, 2-car garage, kitchen, and a living room.


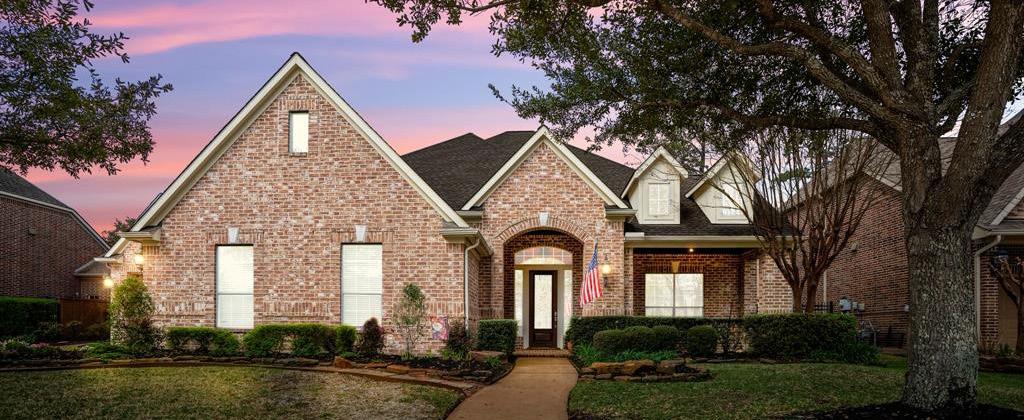
























Experience Modern Luxury in this incredible custom home situated on a 1+ acre WATERFRONT Lot in the Prestigious Bender's Landing Estates. An entertainer's and collector's dream showcasing a stunning Family Room, Chef's Kitchen, Butler's Pantry, Wine Bar, Fitness Room, Executive Study, Lounge, Game Room, Media Room, Collector's 10 Car Garage, 4 Car Carport, and Covered Patio overlooking the peaceful lake. With 9 bedrooms and 9.5 baths, this home will comfortably accommodate large gatherings. Impeccable finishes like Strata Calcutta Quartz, Black Calcutta Silestone, Marmorea Estatuario Marble, Pella Windows, Seamless Glass, Iron Front Doors, and Innovative Lighting. True Primary Suite with opulent bath and thoughtfully appointed walk-in closet with direct access to the ample-sized laundry room. Each secondary bedroom includes its own FULL bath with the exception of 1 shared Hollywood Bath. Enjoy incredible views of the serene private lake great for fishing! The home is MOVE IN READY!












Sought-after one-story custom in beautiful Grogan's Point. Nestled on a .41 acre cul-de-sac lot with mature forest and new landscaping. 4 bedrooms, one bedroom could be used as a study. Wonderful sunroom! Quick access to main thoroughfares and all everyday amenities. Many improvements in past years include: whole house generator, replaced windows, interior painting, kitchen appliances, cameras, water heaters, HVAC (both units), electrical panel, roof, gutters, some plumbing fixtures, light fixtures, and more! Meticulously maintained. You will love the very private rear grounds with no neighbors behind! 3-car attached garage!






Situated on a .5-acre lakefront lot, this Contemporary Tuscan masterpiece is one you won't want to miss. Quality abounds throughout the open floor plan with expansive windows, allowing for natural light & uninterrupted views of the lake. Large archways allow natural flow to the living room, dining room, & kitchen areas. Stunning grand foyer, amazing wine grotto, upgraded $120,000 tile roof, 2x6 exterior framing, rich marble & wood floors, soaring ceiling with brick & stone detail! Oversized living with butted glass windows, chef kitchen with custom cabinets & gleaming granite, butler bar & walk-in pantry, home gym, study & media room. Owner’s suite with a luxurious bath. 3 spacious secondary bedrooms up & balcony. Amazing outdoor veranda with travertine flooring, fireplace, & Argentinian Barsero. NEW bulkhead in 2016, added new TREX boat slip with lift, firepit, & outdoor spa area, & upgraded landscaping— luxury gated community. Too many upgrades to mention!
















Beautifully updated WATERFRONT custom home with an impressive open water view located in the amenity rich gated golf course community of Bentwater on Lake Conroe. Incredible water views from every window on the back of the home. 5 generously sized bedrooms with 3.5 baths, formal living, formal dining, family room, private study, air conditioned workshop, oversized 2 car garage and abundant storage options! Brand new hardwood floors in the downstairs entertaining spaces. Absolutely stunning open concept kitchen with gorgeous countertops, beautiful display cabinetry, custom lighting, thoughtfully designed storage options, expansive breakfast bar and new stainless steel appliances. Spacious primary suite overlooks the lake with a large bath that includes a stand alone shower, jetted tub, his/her vanities and walk in closet. Dream backyard complete with pool, covered patio, tanning deck, reinforced bulkhead and a boat slip! 54 holes of championship golf, yacht club, sports club, and 24 hour manned security!








Every once in a while a home becomes available that makes you dream of what it might be like to live there..well..this one is a SHOW STOPPER! It has more custom features than can possibly be listed in this description everything from custom lighting and flooring to complete home surround sound, solar panels a wine cellar, an armory and a fabulous pool. It was designed by the sellers to have every possible luxury available with carefully chosen materials from all over the world. Simply put, the views are stunning, the house is stunning and must be seen in person to fully appreciate. Whether you want to entertain or simply enjoy your own private paradise this is the place!
Note: 7,584 sq ft of HVAC space and approximately 2000 sq ft of additional square footage of storage/ shop space in attic and ground level space.









 2010 MISTY GROVE COURT | $990s | BAY OAKS | THE MATT CLARK TEAM
2010 MISTY GROVE COURT | $990s | BAY OAKS | THE MATT CLARK TEAM




Experience the captivating charm of this Mediterranean 2-story estate in the esteemed Friendswood ISD. The breathtaking entrance leads to an elegant formal living room, while the custom double tray ceilings adorn the lower-level rooms, seamlessly connecting to the open kitchen, breakfast nook, and family room with a fireplace and bespoke built-ins. Enjoy the convenience of the mud room and expansive laundry room. Featuring 5/6 bedrooms and 3.5 baths, the primary suite offers a luxurious escape with a freestanding soaking tub, walk-in shower, and a spacious 2-story closet, accompanied by a fireplace. The upper level boasts additional bedrooms, a generous game room, and a dedicated media/theater room, each equipped with walk-in closets. Step onto the covered patio, overlooking the basketball court, with ample space for a pool. Complete with 3+ garages and a concrete pad for boat or RV parking, this property offers an exceptional opportunity for luxurious living and endless customization.


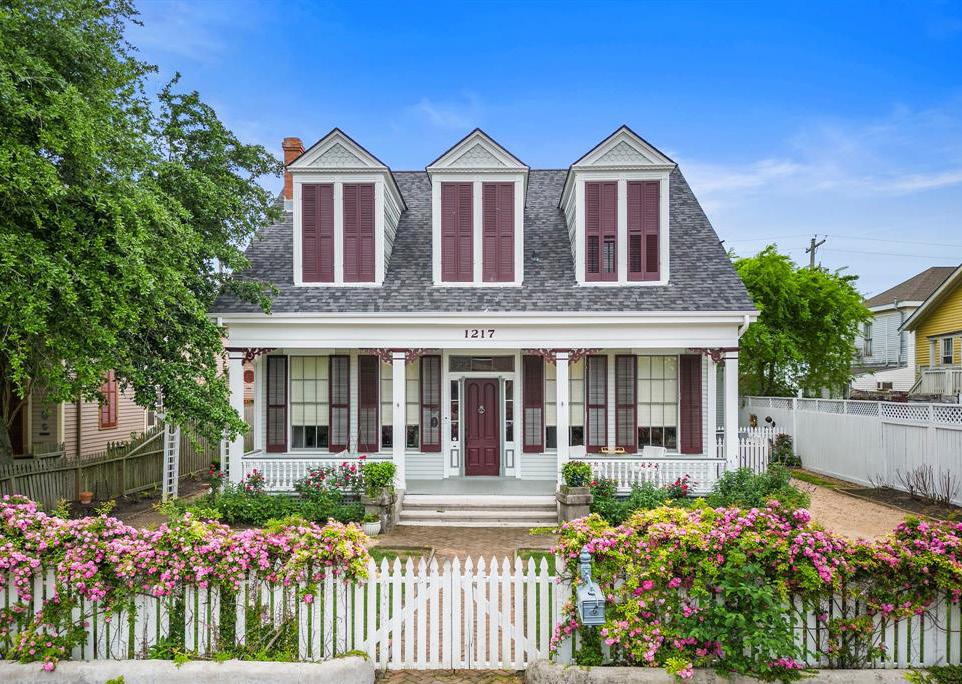





Nestled in the heart of Galveston's East End Historic District sits a remarkable 5 bed, 3 bath home, constructed circa 1879 by the renowned Thomas W. Dealey. Rich in history & charm, this home is the epitome of historic preservation with modern living & designer touches. From curb appeal to the interior nothing falls short, upon entering be greeted by the foyer with ample space provided by the double parlors adorned with 2 mock fireplaces, elegant chandeliers & meticulously repaired & operational historic windows. The kitchen, a dazzling addition completed in 2021, boast an array of features that will leave any culinary enthusiast in awe: from the windows that flood the space with natural light, to the butcher block countertops, custom cabinetry, highend Thermador appliances & reclaimed pine flooring imported from New Orleans, makes this kitchen the heart of the home. Primary with private ensuite is just off the kitchen, leading to a 300 sqft climatecontrolled attic storage.
 3638 FOREMAST DRIVE | $1.2+ MIL | LAFFITES COVE | BRENDA NORWOOD
3638 FOREMAST DRIVE | $1.2+ MIL | LAFFITES COVE | BRENDA NORWOOD

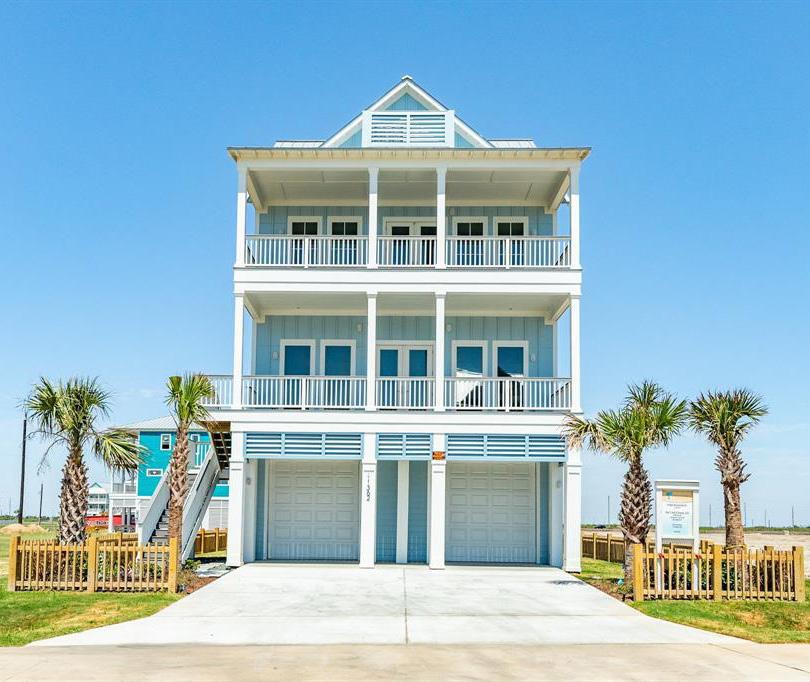


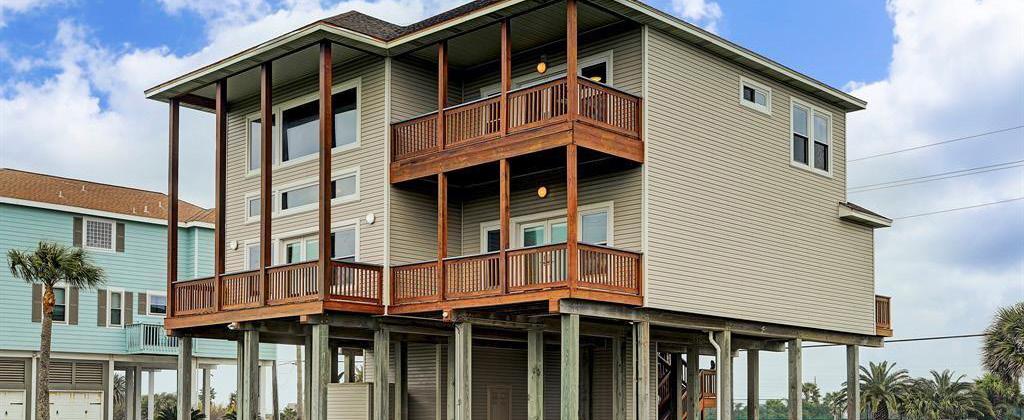







 2910 11 MILE ROAD | $2.5 | SEA BREEZE | DAVID HERRIN
2910 11 MILE ROAD | $2.5 | SEA BREEZE | DAVID HERRIN






Welcome to one of the most iconic homes on Tiki Island! Prime location on 2 perimeter lots. This modern coastal retreat was completely remodeled in 2023 and features 5 bedrooms and 3.5 baths. Upon entry, you are greeted by an inviting open-concept layout, highlighted by abundant natural light and stunning water vistas from nearly every room. The spacious living area offers a floating fireplace, perfect for cozy evenings, while the gourmet kitchen is a chef's dream, complete with high-end appliances, quartz countertops & custom white oak cabinets. Step outside to discover your own private oasis, featuring an additional living area with an outdoor bar on the ground floor overlooking the pool and breathtaking sunsets. For boating enthusiasts, this property includes 2 boat slips and convenient access to West Bay. Additional features include honed limestone floors, carpeted bedrooms up, TREX decking, stainless steel rails and designer lighting ensuring a lifestyle of luxury and leisure