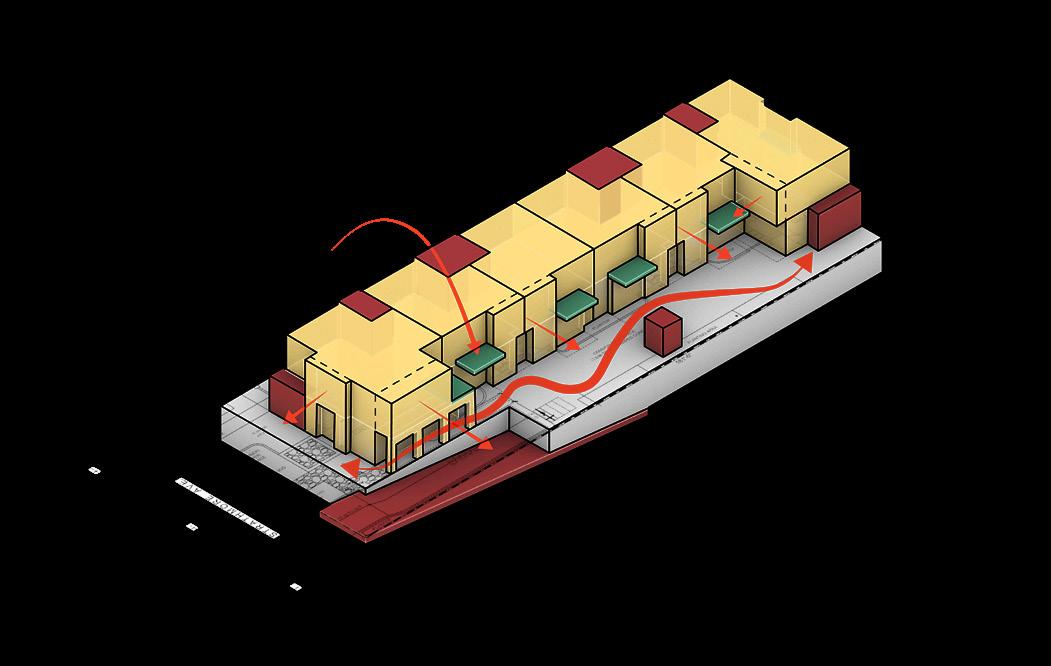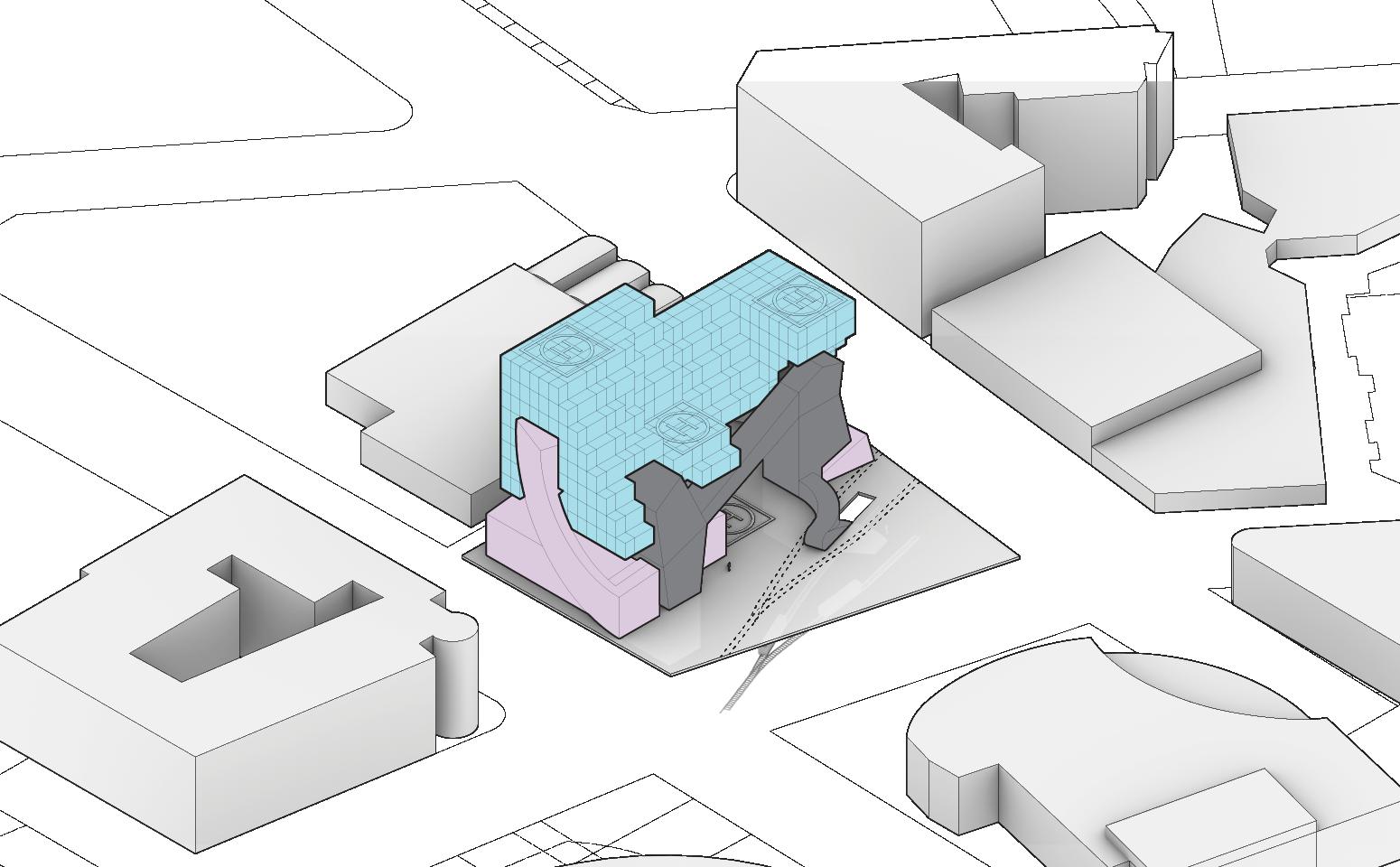J I A L . ( G A R Y ) H U
With over 7 years of experience in architecture and construction, I specialize in residential and commercial tenant improvement (TI) projects. I excel both independently and in collaborative team environments, demonstrating a strong capacity for research, learning, and skill application. My passion for innovative building technologies, coupled with attention to detail, drives me to design lasting, sustainable spaces that positively impact future generations.
Woodbury University Bachelor of Architecture 2017 – 2020
Pasadena City College
Associate of Arts 2008 – 2010
S K ILL S
• AutoCAD, Revit, Forma
• Rhino 3D
• Vray / Enscape
• Adobe Photoshop, Illustrator, InDesign
• Microsoft Office, Bluebeam, Google Workspace
• 3D printing, Cura, Physical Modeling
• Basic wood working tools
• Chatgpt, Midjourney, PromelAI
Senior Design Associate 021- Studio | 2023 - Present
• Design, drafting, and 3D modeling
• Coordinate with city officials for project submittal
• Coordinate with projects consultants
• Field measurement and code research
• Design documents and city plan check corrections
• Record catalog of completed projects
Designer & Project Manager
Izmo Design Crop.| 2020 - 2023
• Design, drafting, and 3D modeling
• Project Management and update contract documents
• Field measurement and code research
• Construction documents and city plan check corrections
• Job site management / Construction Administration
• Record catalog of completed projects
Designer
John Sheng Architect | 2015 - 2020
• Design, drafting, and 3D modeling
• Coordinate with city officials for project submittal
• Construction documents and city plan check corrections
• Job site management / Construction Administration
• Single Family Residential
• Multi-Family Residential
• Commercial TI
• Architecture Detailing
• Construction Documents
Jack Li, Director of Design / Partner of 021- Studio jackli@021- studio.com | 213-626-2666
Hanshi Li, President of 021- Studio hansli@021-studio.com | 626-215-5341
SIDE CUSTOM HOME
- 6 UNITS CONDOMINIUMS 05 LIVING’ ON A HANGER - THESIS, MIXED-USE TRANSPORTATION HUB / HOUSING / PAV RESEARCH INSTITUTION

MARGUERITA
FIRM: 021-STUDIO
ROLE: DESIGNER (SCHEMATIC DESIGN)
TYPE: V-A
ZONING: R-3 MULTI-FAMILY
LOCATION: L.A. COUNTY
DATE: 2023-2024
SCOPE OF WORK: 2 STORIES 20 UNIT APARTMENTS ON A THROUGH LOT OF 23,000 S.F.

The Marguerita Project aims to blend modern architectural innovation with the neighborhood’s traditional styles. The proposed development features 20 multi-family units across three buildings on two adjoining parcels, complete with surface parking, open spaces, common amenities, landscaping, and a central courtyard. It honors the existing Craftsman style while introducing a contemporary touch using modern materials and technologies to refresh the street scape.


MASSING STRATEGY
The project is strategically located on two adjacent lots, featuring three smaller buildings that blend seamlessly with the surroundings. The two west buildings are linked by a second-floor shared deck, accessible via two exterior stairs. This design enhances visual connectivity and fosters community interaction.












PERSPECTIVE RENDER - BUILDING C STREET FRONT

CAMINO DE GLORIA
02
FIRM: IZMO DESIGN CORP.
MY ROLE: DESIGNER TYPE: TYPE VB
ZONING: R-1 SINGLE-FAMILY
LOCATION: L.A. COUNTY
DATE: 2021-2022
SCOPE OF WORK: 2 STORIES SINGLE FAMILY RESIDENCE OF 2,000 S.F. ON HILLSIDE

This project involves the design of a two-story single-family residence, carefully integrated into a hillside with a slope exceeding 20%. The design minimizes the need for cut and fill, preserving the natural topography as much as possible. The first floor houses a 1,024 square-foot, three-car garage, discreetly tucked into the site to blend with the terrain.
Architecturally, the residence follows the traditional Craftsman style in keeping with the design language of the surrounding neighborhood, incorporating elements such as gabled roofs, composite siding, and brick veneer to harmonize with the local context.
MASSING STRATEGY
The design minimizes disruption to the steep, narrow lot by shifting the upper floor back and the garage forward, reducing the need for cut and fill. Additinally, the design will have larger south-facing openings to maximize natural light and city views.



1. SITE PLAN 2 19 2 19 2,3 18

ELEVATION KEYS
1 ROOFING MATERIAL - DAVINCI ROOFSCAPE, MULTI-WIDTH SLATE, CLASS A, CASTLE GRAY, ICC-ES ESR-2119 SR=0.32, TE=0.8
2 FASCIA BOARD PAINTED WHITE
3 EXTERIOR SIDING - JAMES HARDIE- STAGGERED EDGE PANEL SHINGLE SIDING, NIGHT GRAY (OR EQUIVALENT)
4 EXTERIOR SIDING - JAMES HARDIE- CEDARMILL FIBER CEMENT LAP SIDING, PEARL GRAY (OR EQUIVALENT)
5 STONE VENEER - NATURAL STONE, INDIAN AUTUMN SLATE, 6X24 SLATE LEDGER PANEL
6 WINDOWS - JELD-WIN WINDOWS & DOORSHYBRID VINYL WINDOWS W/ TOP DOWN GRILLE, WHITE COLOR
7 ENTRY DOOR - CHOOSE BY OWNER
8 WINDOW AND DOOR TRIMS - 4” VINYL TRIMS PAINTED WHITE
9 9’ W X 7’ H. OVERHEAD GARAGE DOOR W/ PLAIN GLASS WINDOWS
10 EXTERIOR LIGHT - LED WALL SCONCE
11 24”D. ROUND GABLE-END VENT
12 GUARD RAILS & HAND RAILS - VERANDA COMPOSITE RAILINGS
13 16’ X 8’ SLIDING DOOR
14 WOOD BEAM
15 WOOD COLUMN

FAIRVIEW
FIRM: IZMO DESIGN CROP.
MY ROLE: DESIGNER
TYPE: TYPE V-A
ZONING: C-1 (RETAIL COMMERCIAL)
LOCATION: L.A. COUNTY
DATE: 2021-2022
SCOPE OF WORK: REMODEL AND ADDITION OF EXISTING DAY CARE CENTER OF 2,932 S.F.

This project remodels and expands an existing building into a day care center, adhering to ADA requirements for accessibility. It maintains the neighborhood’s architectural character while adapting the interior for its new use. This is a pro bono project with a limited budget due to the COVID-19 pandemic, the design focuses on preserving the existing structure to minimize costs while ensuring a safe, functional space for children and staff.






COMPOSITE ROOF OVER FELT UNDER LAYMENT OVER 1 2" CDX PLYWOOD SHEATHING

ALCOVES SHALL BE 36 INCHES WIDE MINIMUM WHERE THE DEPTH EXCEEDS 24 INCHES.
GUTTER
METAL FLASHING DRIP AWAY FROM FASCIA 5 8" GYPSUM SHEATHING R-15 PER T-24
1. ENLARGE PLAN - FOUNTAIN 4. DETAIL - EAVE



2X R.R. PER STRUCT.
RIDGE BEAM PER STRUCT.
7 8" STUCCO OVER PAPER BACK WIRE MEASH (1 HOUR RATED)
METAL FLASHING
5 8" TYPE X GYPSUM 5'-6"
COMPOSITE ROOF OVER FELT UNDER LAYMENT OVER 12" CDX PLYWOOD SHEATHING
PARAPET CONNECTION PER STRUCT 5 8" GYPSUM SHEATHING
2X STUD WALL @16" O.C.
2X CEILING JOIST
5/8" GYPSUM WALL BD. R-15 INSULATION R-30 INSULATION

STRATHMORE
FIRM: JOHN SHENG, ARCHITECT
MY
LOCATION: L.A. COUNTY
DATE: 2019-2022
SCOPE

A 2-story building features six condominium units, each with two bedrooms, two bathrooms, and a groundfloor powder room. Units are connected to a private subterranean garage via individual staircases. A central courtyard serves as a shared gathering space, while private balconies overlook the courtyard, blending indoor and outdoor living.
Spanish architectural elements, reflecting the neighborhood’s heritage, are carefully integrated into the design, offering a timeless aesthetic. This adaptive design is inclusive, welcoming people of all ages and genders, and is envisioned to remain a welcoming space for many years to come.

DEFINE UNITS
SETBACK FOR DREIVEWAY

VERTICAL CIRCULATIONS

DESIGNATE ENTRIES 2. ENLARGE UNITS

2. SECTION 1. SITE PLAN





LIVING’ ON A HANGER
SCHOOL: WOODBURY UNIVERSITY
STUDIO: 5B - THESIS
PROFESSOR: TEDDY SLOWIK & YASUSHI ISHIDA
LOCATION: LITTLE TOKYO, DOWNTOWN LOS ANGELES, CALIFORNIA
DATE: SUMMER 2020
SCOPE OF WORK: MIX USE - PASSENGER AIR VEHICLE (PAV) RESEARCH CENTER

As the city of Los Angeles continues to density, our current housing and traffic conditions are reaching their limits. LA’s existing infrastructure has divided how we live, where we work and when we travel. Eliminating single use spaces is one strategy to counterbalance the densification of the city. To address this issue, this project aims to unite housing, institution, and transportation under one parcel.

CAN WE COMBINE INSTITUTION, HOUSING AND TRANSPORTATIONS UNDER ONE PARCEL?
NASA and Uber are currently developing an aerial ridesharing network aiming to take flight in near future. With this new transportation system on the horizon, this project incorporates LA’s first Passenger Air Vehicle (PAV) Research Center.














AXON. COMPOSITIONS
Multi-sectional views are generated to dissect multiple programs simultaneously, enabling a detailed investigation of spatial quality on a smaller scale.




EXPLODED AXONOMETRIC
Three façade systems enhance spatial performance and mixed-use experiences:
1.Insulated Compostie Panel
2. Operable Metal Screen
3. Unitized Glazing




