
13 minute read
A prime development opportunity
13 Tooronga Road, Malvern East
3 A 1 B 3 C
Auction
Saturday 4th Mar. 3:30pm
Guide
$1,750,000 - $1,925,000
Contact
Inspect By appointment
Limor Herskovitz 0411 961 351
Nikki Janover 0412 496 545
13ToorongaRoadMalvernEast.com
Perfectly positioned in a prized pocket of Malvern East, this expansive block of generous proportions (766m2*) provides a host of enticing opportunities to renovate, redevelop or rent out. Primed for multi-site development, the deep northeastfacing allotment holds current endorsed & approved planning permits for four townhouses. Alternatively, the bright & spacious floorplan of the current residence offers a fantastic foundation for a dream renovation project or is immediately comfortable for family living or generating rental income, comprising three bedrooms, bathroom with separate powder room, original kitchen equipped with gas cooking, laundry & spacious living & dining zones. Located next to esteemed Malvern Primary with easy access to the area’s leading private schools, Monash University & surrounded by parklands, this prime location offers fantastic family living with Malvern & Caulfield stations, shopping precincts & dining spots all just moments away. *Approximate Title Dimensions.


A peaceful sanctuary in a prime locale
3/46 Balcombe Road, Mentone

3 A 2 B 2 C
Auction
Saturday 18th Feb. 10:30am
Guide
$800,000 - $880,000
Contact
Inspect
Saturday 9:45-10:15am
Wednesday 4:30-5:00pm
Marc Wynn 0416 052 265
Leor Samuel 0413 079 255
3-46BalcombeRoadMentone.com
A private & peaceful lifestyle awaits in this delightfully presented single level villa unit designed with generous proportions, lovely green aspect & an emphasis on natural light. Sitting in quiet seclusion at the rear of a block of just three & ready for immediate enjoyment this immaculately maintained, low maintenance abode presents a fabulous first starter opportunity for young couples/families, the single level ease downsizers desire or a brilliant investment opportunity. A securely enclosed lushly landscaped front garden greets you on arrival, while on the interior a sun drenched & spacious living room with timber flooring enjoys access to an expansive undercover timber deck with built-in bench seating, ideal for indoor-outdoor relaxing & entertaining. While a well appointed kitchen with an abundance of storage overlooks a good sized dining area. Also featuring a comfortable main bedroom with built-in robes & ensuite, two additional bedrooms with built-in robes, a sparkling central bathroom with shower & bath & a separate toilet. Other features include split system heating/cooling, a single auto garage accessed via ROW & separate laundry with rear courtyard access.
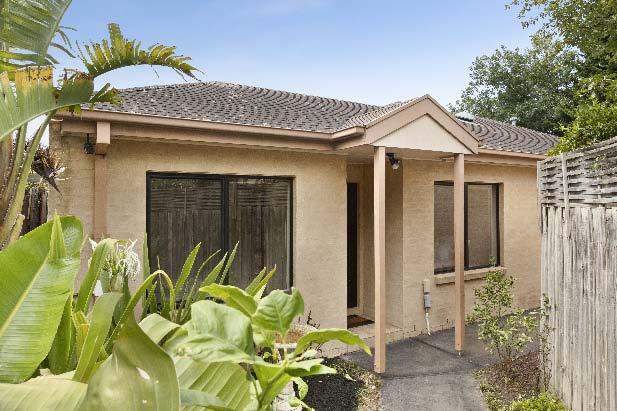
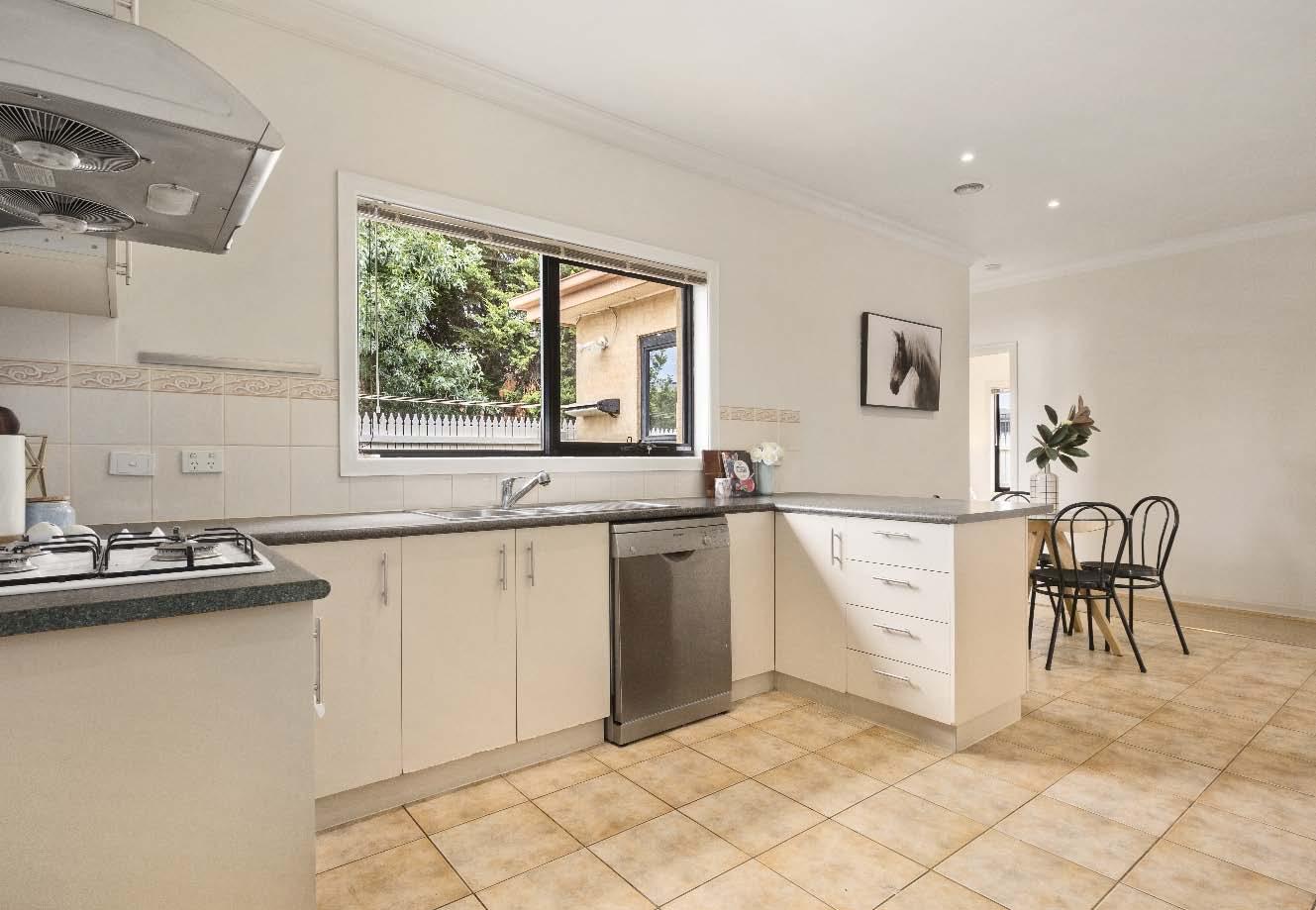
Oversized apartment with two balconies
2/51-53 Murrumbeena Road, Murrumbeena
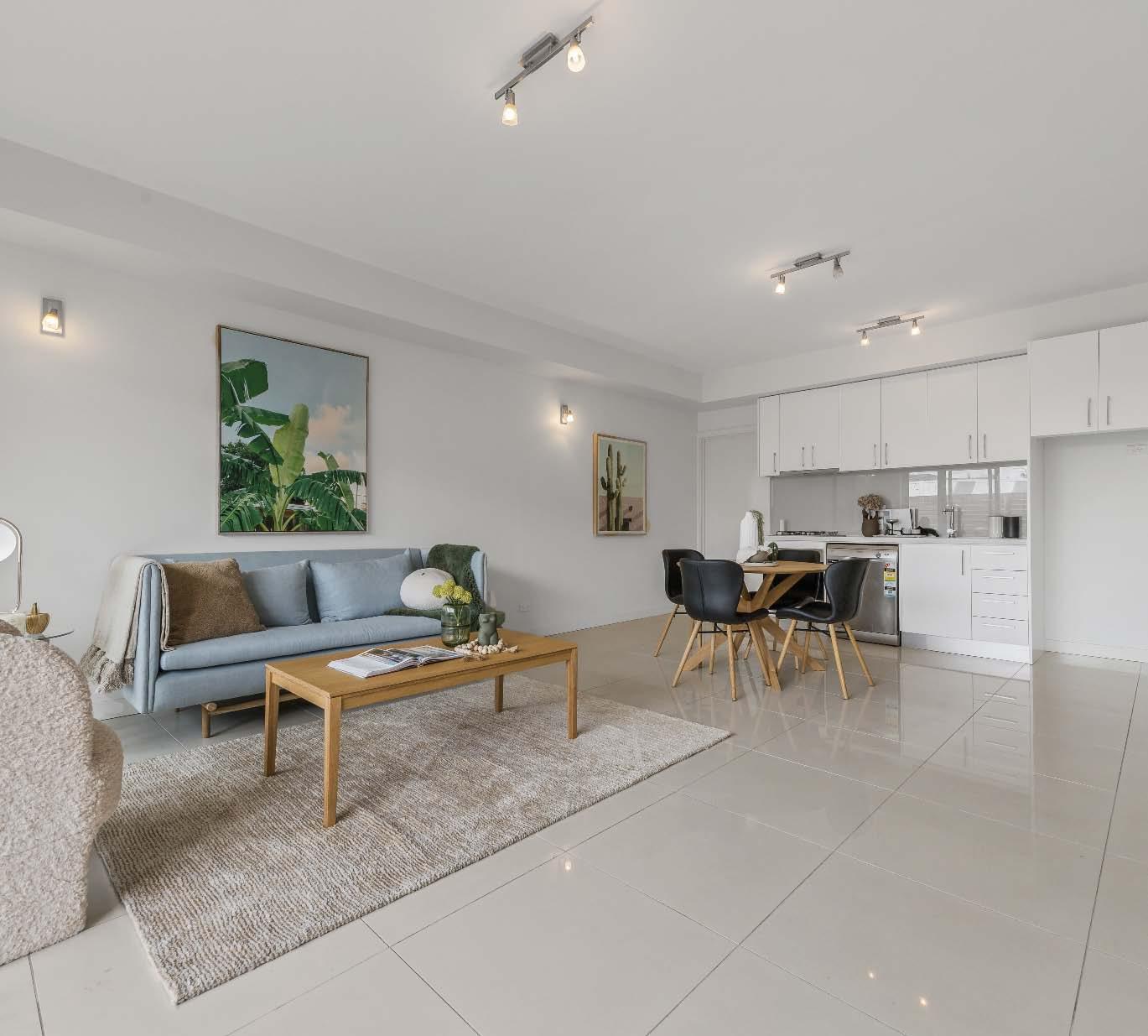
1 A 1 B 1 C
Auction
Saturday 11th Feb.
12:30pm
Guide
$395,000 - $430,000
Contact
Inspect
Saturday 10:00-10:30am
Sunday 10:15-10:45am
Wednesday 6:45-7:15pm
Dan Dyason 0425 745 063
Graeme Callen 0412 651 528
2-51-53MurrumbeenaRoadMurrumbeena.com
Nestled in Murrumbeena’s vibrant hub, just metres to the shops, eateries & train station of Murrumbeena Village, this oversized one-bedroom apartment is blessed with a private & secure position in a boutique complex. This modern residence is an entertainer’s delight, with front & rear courtyards & spacious open-concept design. Natural light floods the main entertaining zone, enhanced by gloss tiled flooring, opens to a large balcony. A centrally positioned kitchen features storage, integrated stainless appliances & stone bench tops. Down the hall the bedroom enjoys built-in robes & spacious dimensions & provides sliding door access to the front yard. A central bathroom offers shower over bath & a separate laundry room with additional storage is also provided. The package is completed with split system heating/cooling, video security intercom, a secure basement car space & large storage cage. Eminently located, public transport & local businesses are at your doorstep. Chadstone Shopping Centre, Caulfield Racecourse & Monash University are all nearby.
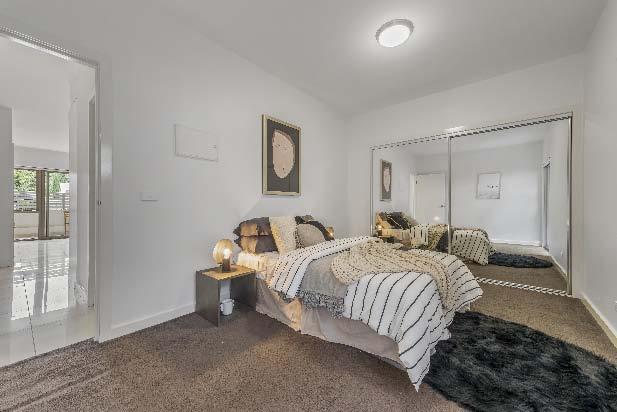


Designed for low maintenance easy living, you’ll be instantly impressed by the practical design of this peacefully located, stylishly updated single level villa unit of 110m2 approx. Nestled near the rear of a boutique block of four with well maintained garden surrounds & only steps away from the magnificent Boyd Park, it presents a fabulous opportunity for first home buyers, downsizers looking for single level ease or savvy investors looking to capitalise on a high growth location. A wide entrance hall with polished timber floors greets you on arrival & accesses a generously proportioned living room, while a modern well equipped kitchen with an abundance of storage, stainless steel appliances (including dishwasher), laundry facilities, handy study nook & space for meals area table, enjoys access to a blissfully tranquil north facing paved rear courtyard. Also featuring two good sized bedrooms with built-in robes, a stunning fully tiled central bathroom with large bath & frameless shower as well as split system heating/cooling, ducted heating, hallway storage, a single lock up garage & external window coverings. Ideally located in a peaceful park side location within walking distance to Murrumbeena Primary School.



The hard work has been done plus long settlement available! Planning has been approved on this 633m2* allotment for two Luxury Side-By-Side Townhouses, one with four bedrooms the second with three bedrooms, both with two bathrooms plus powder rooms, formal & informal living zones, garages plus car spaces & generous rear gardens. Located just moments from shops, supermarkets, health & beauty services, parks & gardens, education facilities (pre-school through to University), 2 railway stations, bus services plus easy access to major arterial roads to take you to all points of the compass. *Approximate Title
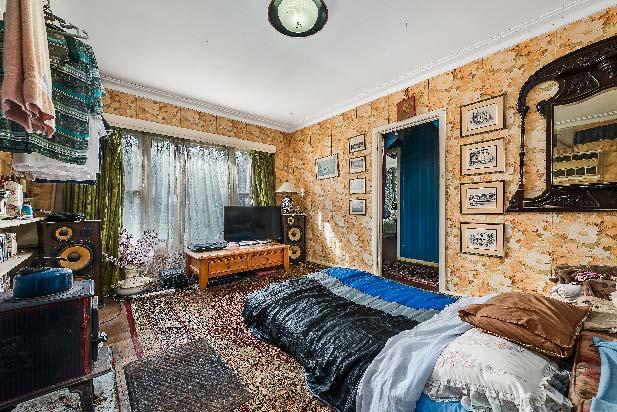
Dimensions.
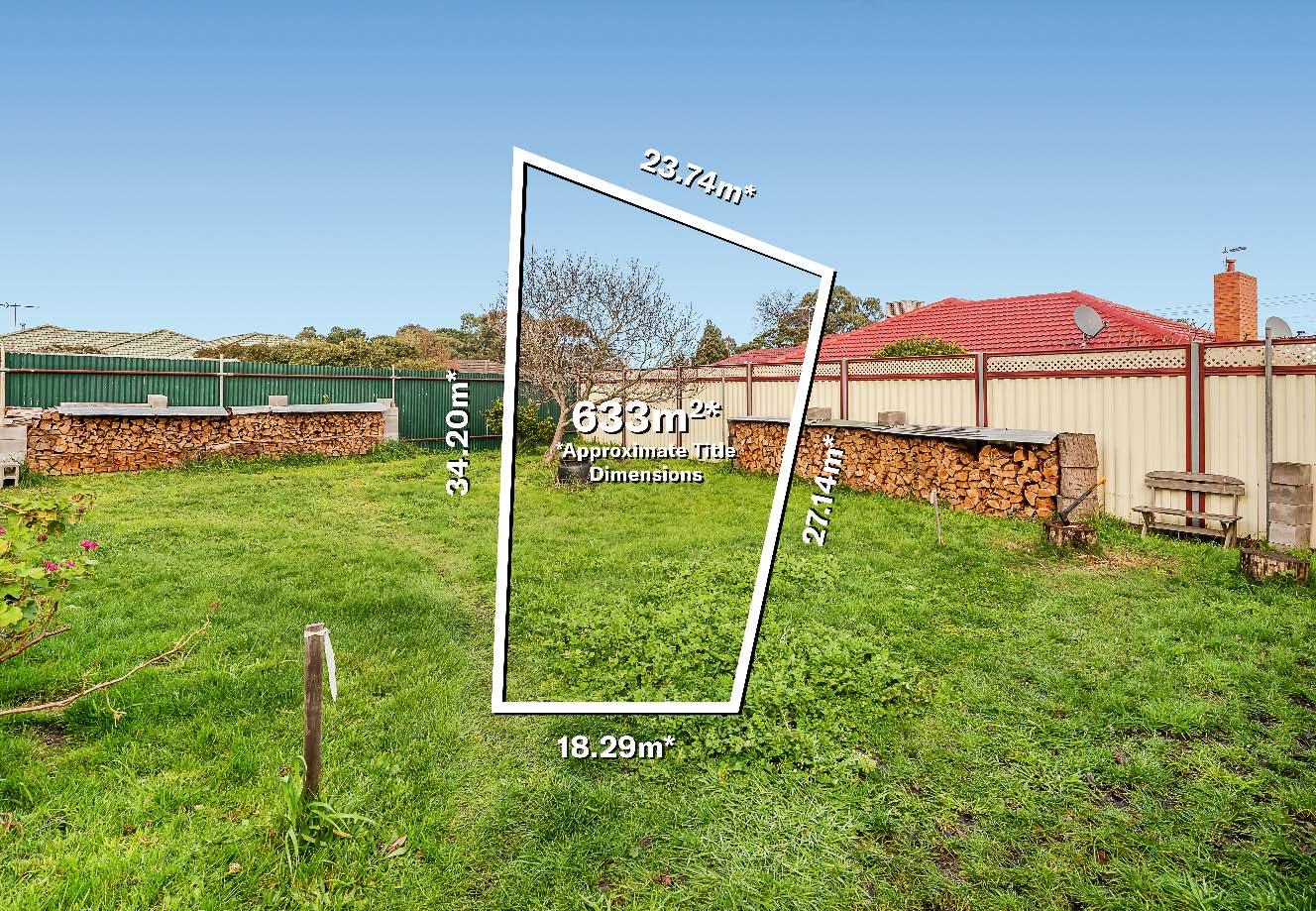
Sunlit, spacious & superbly located home
2/249 Grange Road, Ormond
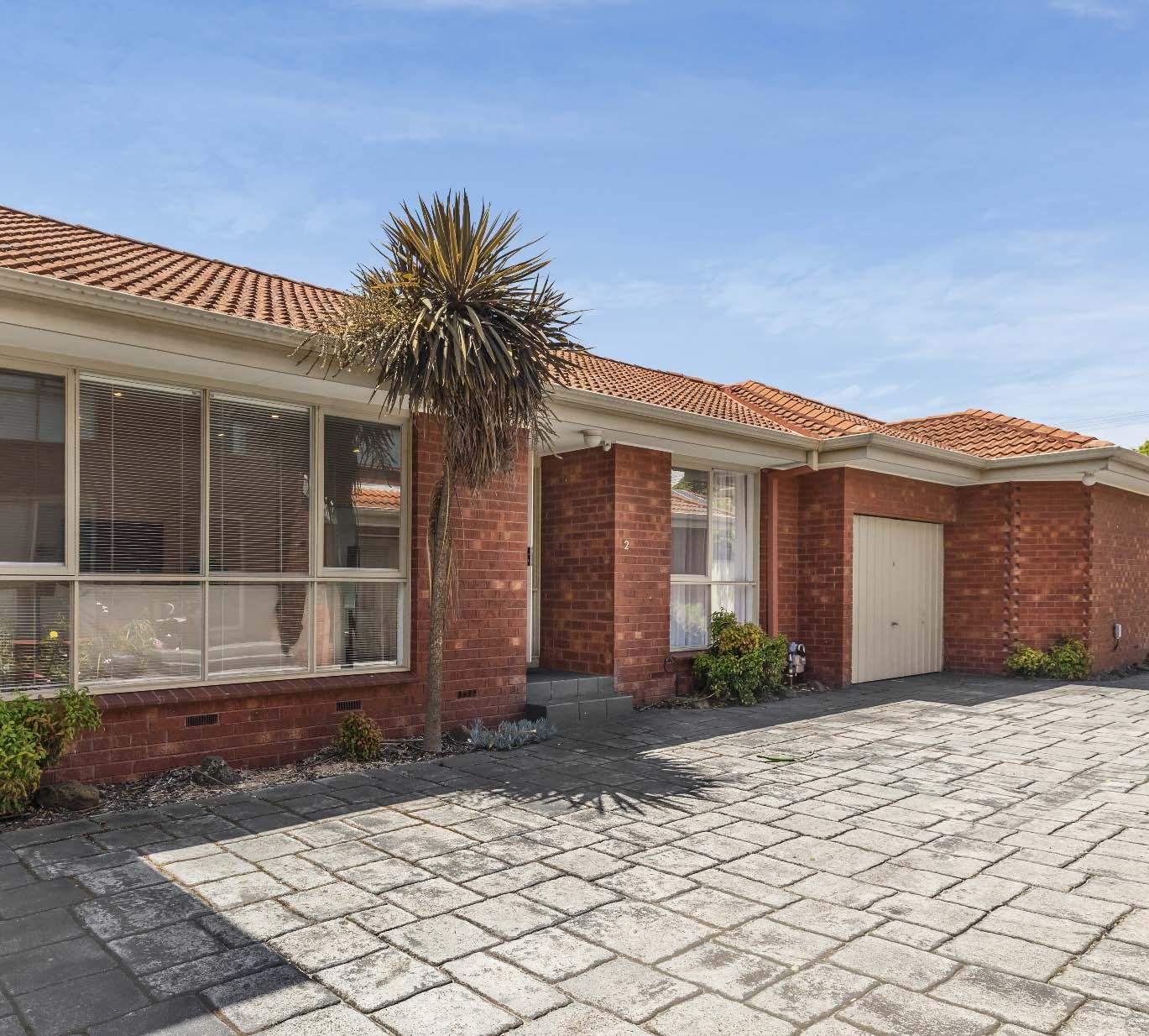
2 A 1 B 1 C
Auction
Saturday 18th Feb. 11:30am
Guide
$720,000 - $790,000
Contact
Inspect
Saturday 10:00-10:30am
Wednesday 5:15-5:45pm
Leon Gouzenfiter 0422 339 791
Jack Slater 0430 283 724
2-249GrangeRoadOrmond.com
Leor Bar 0433 820 469
This supremely comfortable & convenient singlelevel villa has all the necessities required for comfortable modern living with nothing to do but move in & enjoy. Set in the middle of a tranquil & immaculate group with high percentage of owner occupiers, this home welcomes you with an oversized lounge featuring elegant parquetry timber floorboards, two generously proportioned bedrooms - both with built-in robes & a stylish central bathroom featuring sone vanity tops and a bath. A separate toilet & large laundry are added bonuses - There’s also a north facing rear courtyard with al fresco deck, ducted heating & evaporative cooling as well as a lock up garage. This immaculately maintained home with impressive sunlit proportions delivers the space young couples or families need with the low maintenance ease perfectly suited to downsizers.


Period charm packed with potential 8 Newham Grove, Ormond
8NewhamGroveOrmond.com
3 A 1 B 2 C 759m2* D
Auction
Saturday 18th Feb. 12:30pm
Guide
$1,500,000 - $1,600,000
Contact
Inspect
Saturday 11:30-12:00pm
Wednesday 12:00-12:30pm
Leon Gouzenfiter 0422 339 791
Vanessa McGlynn 0421 679 884

Whether you’re a young family, astute developer or savvy investor this timeless Californian Bungalow classic on a large 759m2* allotment is the opportunity you’ve been waiting for. The combination of location & land size makes this a genuinely enticing prospect promising great rewards & immense value adding possibilitiesideal to renovate & enhance, perfect to rebuild a luxury family dream home or redevelop into townhouses/units (STCA). A large front garden, charming facade & undercover front porch greet you on arrival & lead into a wide entrance hall accessing a flexible flowing floorplan including a main bedroom with built-in robes, a second bedroom also with built-in robes, a lounge/ optional third bedroom & a central bathroom. While a spacious living/dining overlooking the large rear garden & a separate kitchen with good storage completes the accommodation. Other attributes include a split system heating/cooling unit, two gas heaters, laundry with outdoor access & separate toilet, double garage & additional off-street parking in driveway. An exceptional opportunity to enter a sought-after neighbourhood in the Caulfield South Primary School zone.

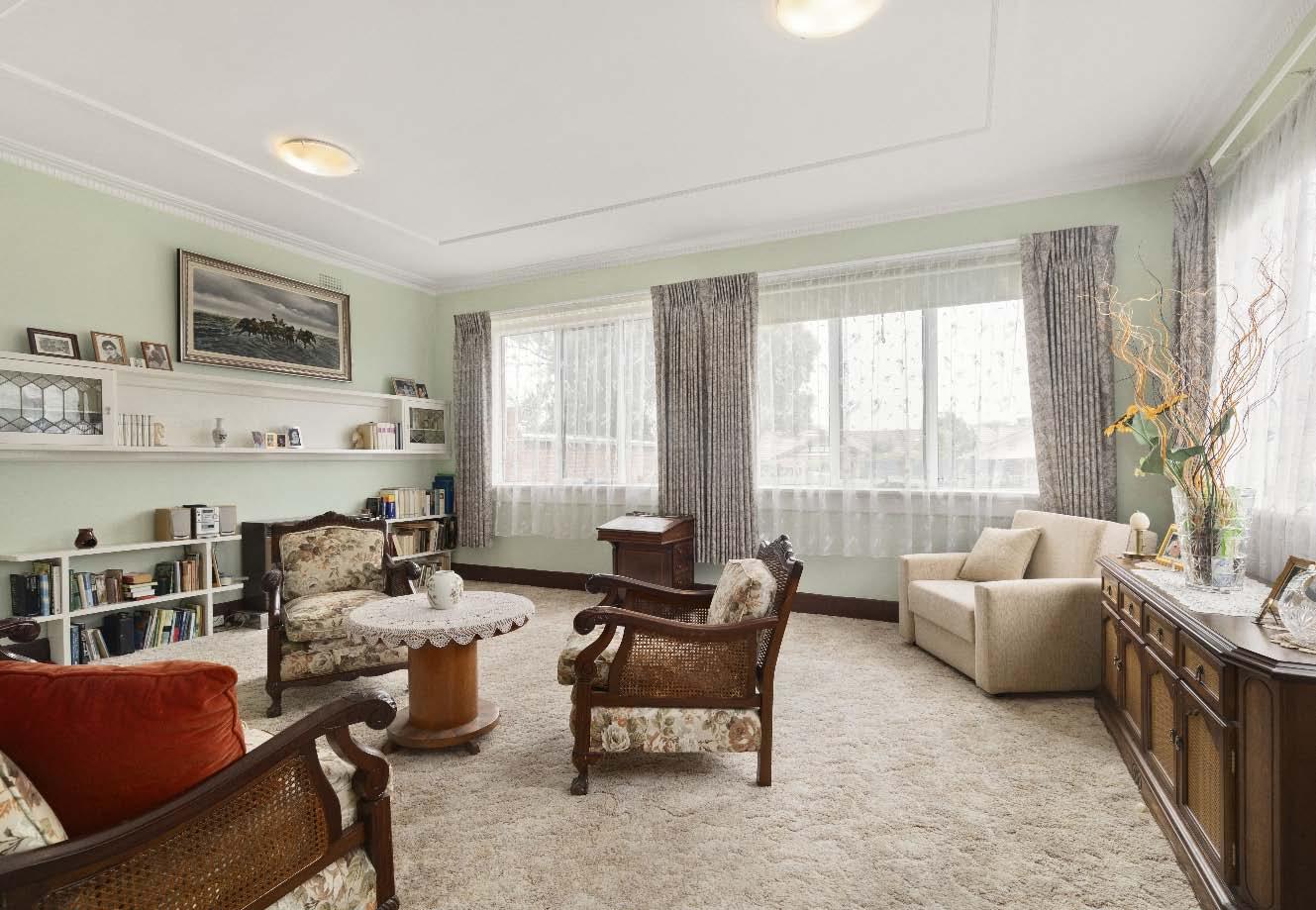
*Approximate Title Dimensions.

Beautifully presented, this spacious single bedroom apartment has it all. In a boutique location & occupying a convenient, upstairs front position. Offering an entry hall, impressively large “Eat In” kitchen with stainless steel appliances including dishwasher & gas cooktop plus sunny outlook, the generous living room with split system air conditioning & a balcony that would be perfect for a morning coffee & a book. The large bedroom has built-in robes & a separate well-proportioned bathroom that features a step-in shower as well as the amenity of a washing machine & dryer. There’s also an intercom entry, undercover parking & an enviable position where Ormond shops & station are a short stroll away. With all this in mind, this property will attract attention from young buyers seeking their first home & astute investors who can spot a great opportunity to build their portfolio.



The scope for the future is real with extraordinary plans approved for two luxurious townhouses designed by Taylor Pressly Architects & interiors. The stunning allotment attracts attention, plans & permits provide multiple exceptional possibilities & the location offers a truly cosmopolitan lifestyle – from every perspective, this is one of Port Melbourne’s most appealing opportunities. Both plans & permits are for two striking dual level townhouses, each featuring three bedrooms, two bathrooms, culinary kitchens, generous living/dining spaces, peaceful terraces & double garages. With unique 21st century design, high end fixtures, fittings & appliances illustrate a vision for the future for families, upsizers & downsizers alike making the most of immediate proximity to the beach, the city, a plethora of local hotels, restaurants, boutiques, transport, & parks. This is a rare chance to define the future, then deliver it.


Constructed to the highest of standards, quality & prestige are only for the discerning in this exquisite second floor apartment. Flawlessly finished, contemporary luxury & security combines with a true serenity for the ultimate in low maintenance living. Illuminated open plan living & dining encompasses the state-of-the-art kitchen with a suite of Gaggenau appliances, including a coffee machine, stone benchtops & a large island bench with breakfast bar. Continuing the superb year-round living, a huge terrace with fantastic views offers a European vibe. A peaceful main bedroom is refined by a walk-through dressing room with mirrored wardrobes to a sophisticated ensuite, a second fitted bedroom opens to the terrace & a third bedroom with mirrored robes also has the potential for a chic home office - all concluding with a sumptuous main bathroom. Excellent amenities include a Euro laundry, study nook, heating/cooling, video intercom, secure entrances, undercover car space & a storage cage mere moments to Toorak Road & all it has to offer, transport, top schools & superb lifestyle amenities including a short picturesque walk to the Royal Botanic Gardens & Fawkner Park. There’s simply no better locale.


This generously proportioned one bedroom apartment brilliantly located in the “Santorini” apartment complex offers stylish inner city living. With secure entry & lift access up to the third floor, this stunning, sunny & surprisingly spacious apartment presents young professionals or savvy investors with an exciting opportunity in a fantastic lifestyle location. Featuring a spacious open plan living & dining zone leading out to a private entertainer’s balcony, further complemented by a sleek modern wellappointed kitchen with gas cooking, good storage & dishwasher. While a large bedroom with built-in robe & a sparkling bathroom with laundry facilities & separate toilet completes the accommodation. Other features include a splitsystem air-conditioner, video intercom entry, secure basement parking for one car, plenty of visitor parking, a secure large storeroom as well as the added bonus of premium onsite amenities including an indoor swimming pool, gym & spa. Ideally located to enjoy a brilliant St Kilda lifestyle only moments from the beach, Albert Park Lake, the cosmopolitan shops, cafes, restaurants & bars of Chapel, Fitzroy & Carlisle Streets & a choice of transport options. more! Properties for Sale





2/51
3

This superbly positioned apartment within a boutique block of four retains all the charm of yesteryear with exquisite original features combining with an immaculate update all its own. Offering refined elegance, a dedicated entrance showcases an enormous bespoke bookcase as a backdrop to a chic black spiral staircase. Enter a sophisticated dining & adjoining living with a seamless flow to a true entertainers terrace with tessellated tiles & café blinds set in a canopy of trees. A generous kitchen is enhanced by a servery window for easy entertaining & an industrial edge with stainless steel splashbacks, Smeg & Miele appliances, timber benches & cabinetry, with a splash of red. Beyond, the large main bedroom features views of the enchanted gardens below, concluding with a second bedroom with built-in wardrobes complemented by a bathroom with a pedestal vanity & a shower-over-bath. The piece de resistance is the staircase leading to a huge attic style bedroom/home office complete with full storage, Velux windows & a split system. With huge airy rooms, high ceilings, Noirot heaters throughout, solid construction, a recently modernized exterior, an original fireplace, you’re in arguably one of St Kilda’s best locales.



In exclusive picturesque “Ardoch” development with a heated swimming pool, sauna, gym & heritage listed gardens, this rare opportunity must be seized by the discerning home buyer! Class, style & grace is capped off in this boutique block of only 8; featuring a massive private balcony, cathedral high ceilings, modern kitchen with stainless steel appliances, big living/dining room extra-large bedroom with built-in robes & bathroom. Other features include gorgeous Baltic Pine floorboards, hydronic heating, split system air conditioning, open fire place, first floor privacy & security & an off-street car space. Located only



A magnificent solid brick 1920’s classic set on an enviable 780m2* corner block. The home’s Art Deco features have been meticulously maintained whilst also offering modern living for every family requirement. Set back from Hotham Street, this substantial three-bedroom, three-bathroom plus study/fourth bedroom home opens to reveal a grand sitting room with marble fireplace, original lead-light windows & decorative 12-foot ceilings. The modern kitchen/dining area further compliments contemporary family living. The kitchen offers Caesarstone benches & ample storage. Whilst the dining area maximises indoor- outdoor flow with tall bi-fold doors that open to a sunny undercover alfresco area overlooking the expansive rear garden & inbuilt pool. Both the master bedroom & double bedroom feature built-in robes, high ceilings & polished floorboards. The central family bathroom & separate laundry with shower & toilet further complete the downstairs layout. The upper level hosts a parents’ retreat that includes expansive second master bedroom, an ensuite, walk-in-robe, balcony & a fourth bedroom or the option of an executive study for working from home – the possibilities are endless.


*Approximate Title Dimensions.

Californian bungalow with unique character all its own & future potential don’t come finer than this. Superbly situated in a quiet street set between Inkerman & Alma road’s, the possibilities are endless. Having been in the same family for over 50 years, classic, retro & contemporary elements have been excellently maintained with total commitment. The expansive family hub includes a picture perfect retro kitchen with all the hallmarks of the era, including an oversized meals area & a separate casual living room. The flowing floorplan continues with three double bedrooms, one with a separate study or sunroom showcasing the elegance & flexibility of a bygone era. A sophisticated more formal living room with Californian bungalow features such as decorative ceilings concludes with a large modern bathroom with a frameless shower screen. Beyond, the back garden creates an ideal environment with room to grow, space heater, split system, a shed & off street parking are all just a few minutes’ walk to Inkerman Road shops, Carlisle Street, Alma Park & every amenity imaginable.

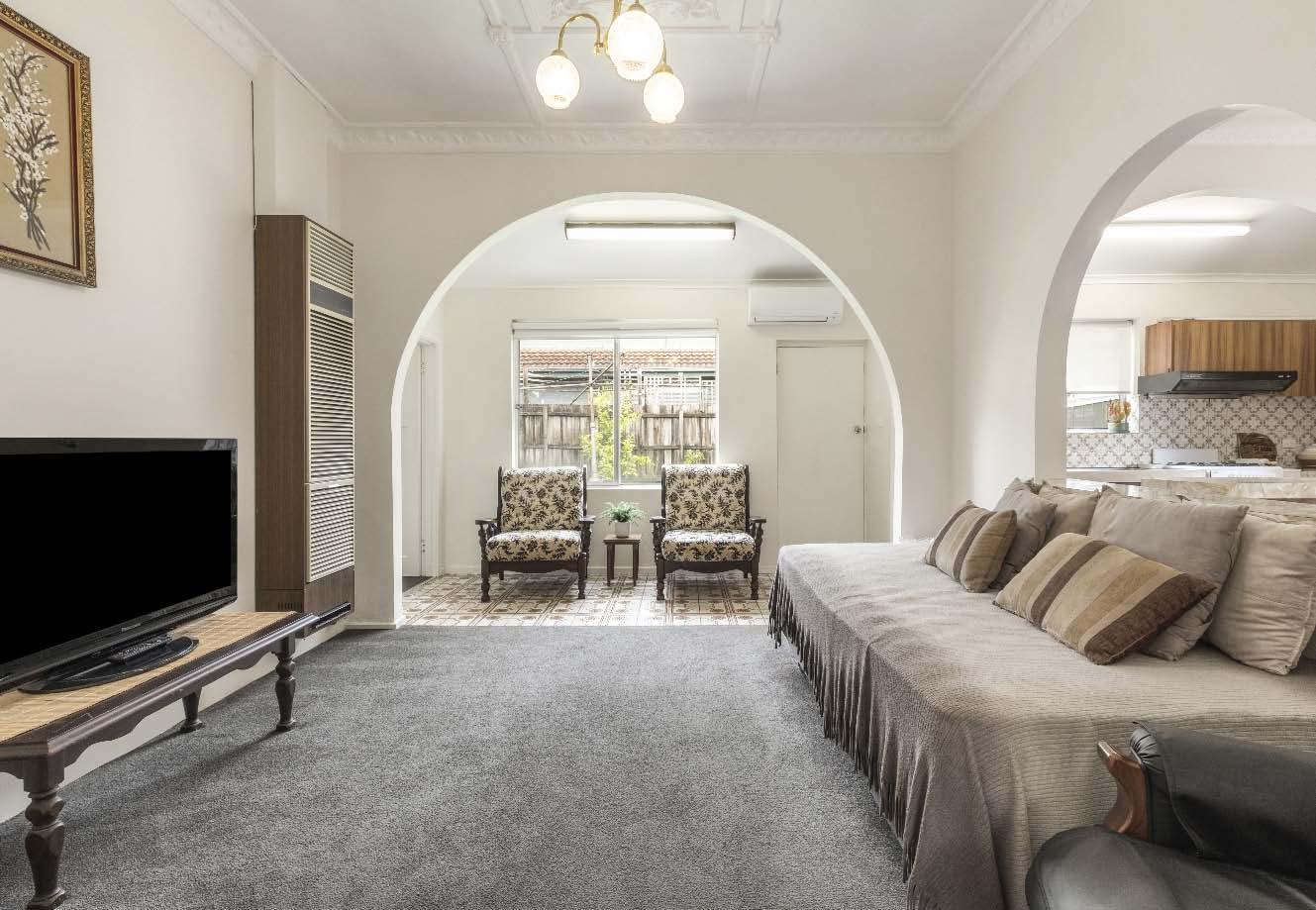
Where retro meets chic
4/23 Lansdowne Road, St Kilda East
2 A 1 B 1 C

It may be a classic retro block on the outside with a highly sought terrazzo entry, but this first-floor apartment has been renovated with chic style perfectly accompanying the cosmopolitan vibe of the area. Larger than expected with a warm & welcoming feel, generous spaces throughout give this apartment the entertaining options more like unit. With thick carpet & stylish lighting throughout, a substantial, bright living & dining room opens to a north facing breakfast balcony with a leafy outlook. Ideally matched to everyday day needs, the separate kitchen features a combination of white & timber look cabinetry, stainless steel Fisher & Paykel appliances & room enough for casual meals. Well situated away from the living zone, two big bedrooms with double blinds, built-in robes - one a desk, share a stylish central bathroom with laundry facilities & a bath all complemented by a separate toilet. With a split system, fans, intercom, hall storage, & a covered car space right near the security entrance, this highly sought pocket of St Kilda East is so close to transport, the new Alma Village shops, cafes, transport, Alma Park & so much more.

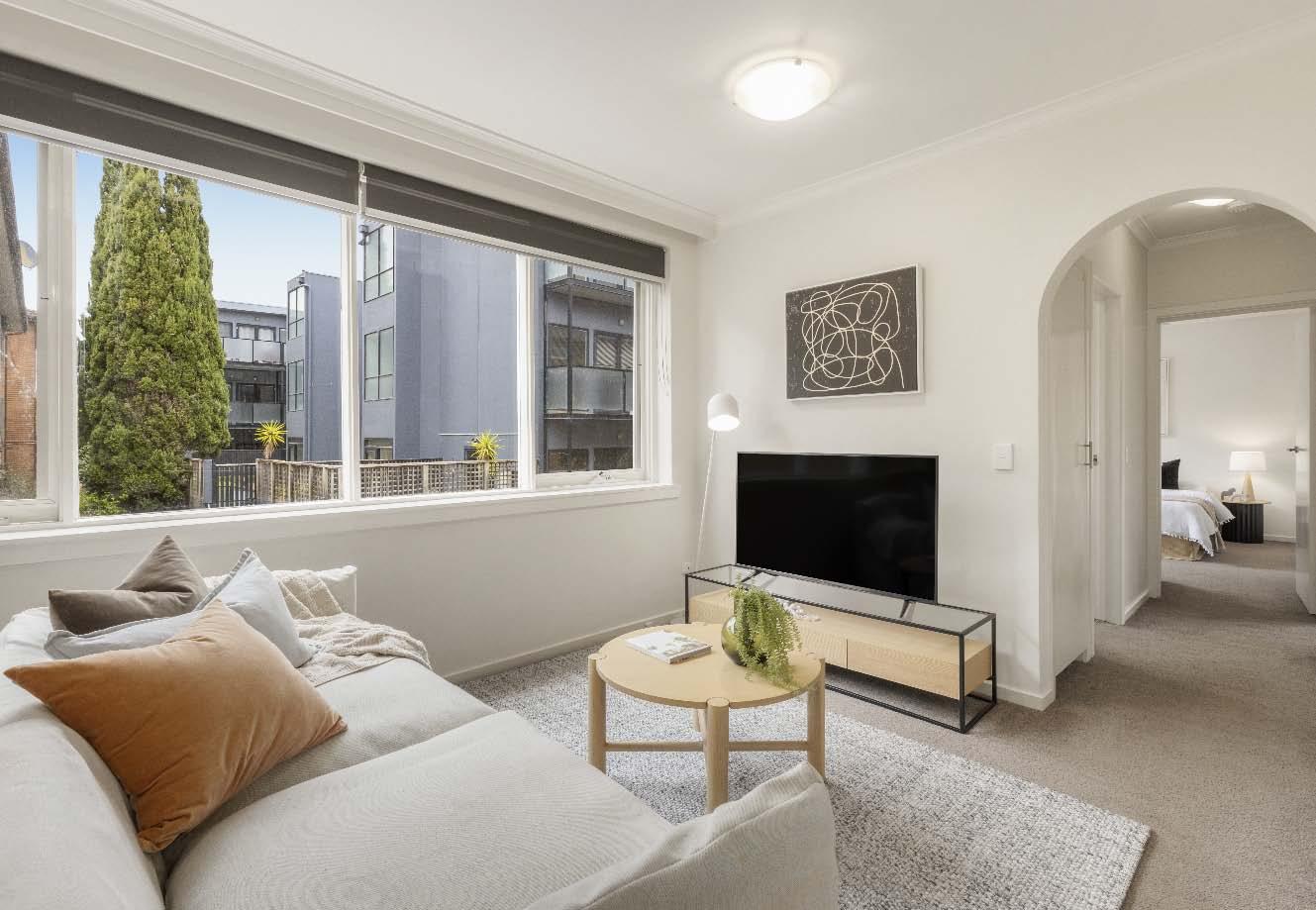
Art Deco haven in prime position
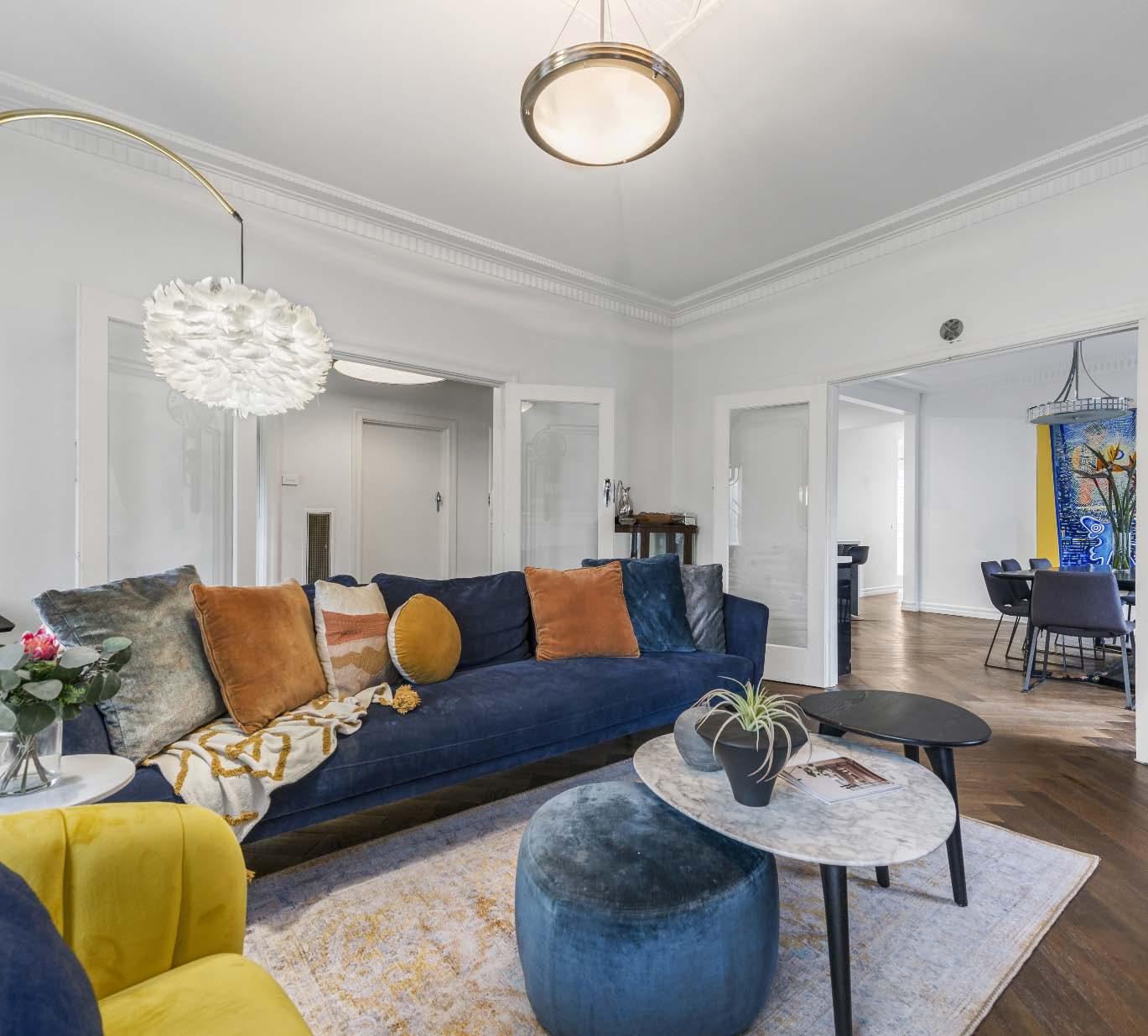
48 Westbury Street, St Kilda East
4 A 2.5 B 2 C
Auction
Sunday 19th Feb. 2:30pm
Guide
$1,700,000 - $1,870,000
Contact
Inspect
Saturday 11:00-11:30am
Sunday 11:00-11:30am
Thursday 12:00-12:30pm
Mark Kirkham 0408 338 896
Glenn Bricker 0419 359 047
48WestburyStreetStKildaEast.com
Maureen Maserow 0421 206 162
Stylishly transformed from top to toe & infused with Art Deco charm, this solid blonde brick single level period beauty “Phylstan”, ideally located on a prime corner block, is bound to capture your heart. From the moment you open the front gate & step into the large privately enclosed beautifully established front garden & take in the graceful curves of the picture perfect façade, you’ll know you’ve found something special. A wide entrance hall with parquetry flooring accesses a generously proportioned living room with gas fireplace & a gourmet stone kitchen with waterfall edge central island bench, high end Smeg appliances & walk-in pantry overlooks a spacious dining area. While a luxurious main bedroom with superb marble ensuite, walk-in robe & lovely garden outlook, two additional bedrooms with built-in robes & plantation shutters, a fourth bedroom/optional study & a stylishly updated central bathroom with separate toilet completes the accommodation. Other features include undercover off-street parking for two cars behind auto gates accessed via Westbury Grove, split system heating/cooling, separate laundry & rear storage space & all conveniently located in a brilliant lifestyle location.



Securely located on the 5th floor of the brand new CV Windsor block, this architecturally designed apartment offers an enviable low maintenance lifestyle. From the moment you step inside, you’ll be instantly allured by the stunning indooroutdoor living & entertaining aspect, designer touches, immaculate engineered Chevron pattern timber flooring & spectacular views. A beautifully appointed kitchen with stone benchtops & a suite of Miele appliances overlooks the naturally light filled open plan living & dining zone with sliding doors opening out to a spacious private balcony terrace perfect for year round relaxing

& entertaining. Also featuring a generous main bedroom with walkway of mirrored built-in robes & luxe ensuite & two additional bedrooms with built-in robes, all with full length windows & stunning outlook as well as a stylishly appointed central bathroom & a massive Euro laundry. Other features include video intercom entry, lift access, basement parking for two cars with storage cage & heating/cooling as well as premium onsite amenities including an exclusive resident’s lounge, library, meeting rooms & a landscaped rooftop garden overlooking the city with BBQ facilities.


