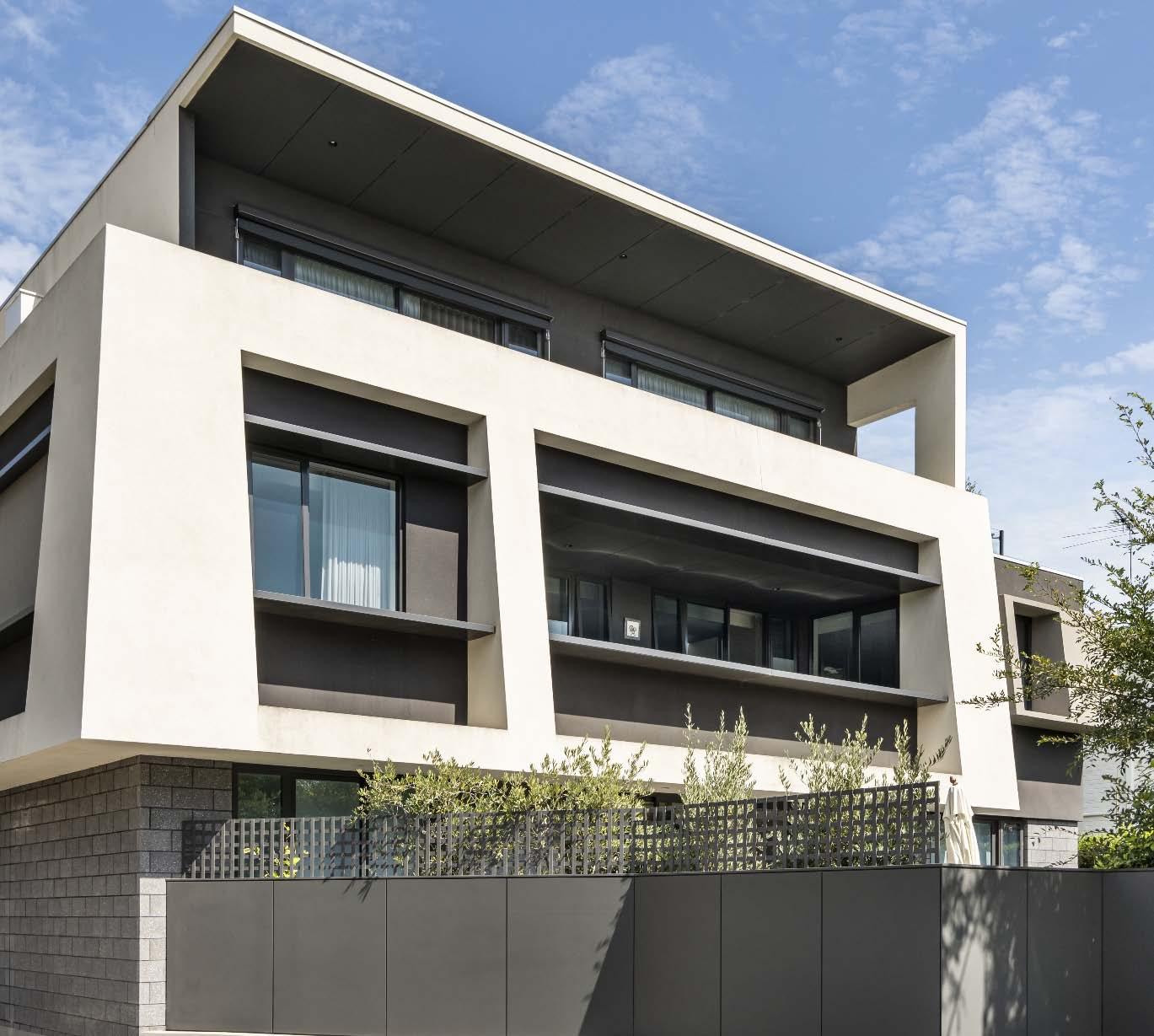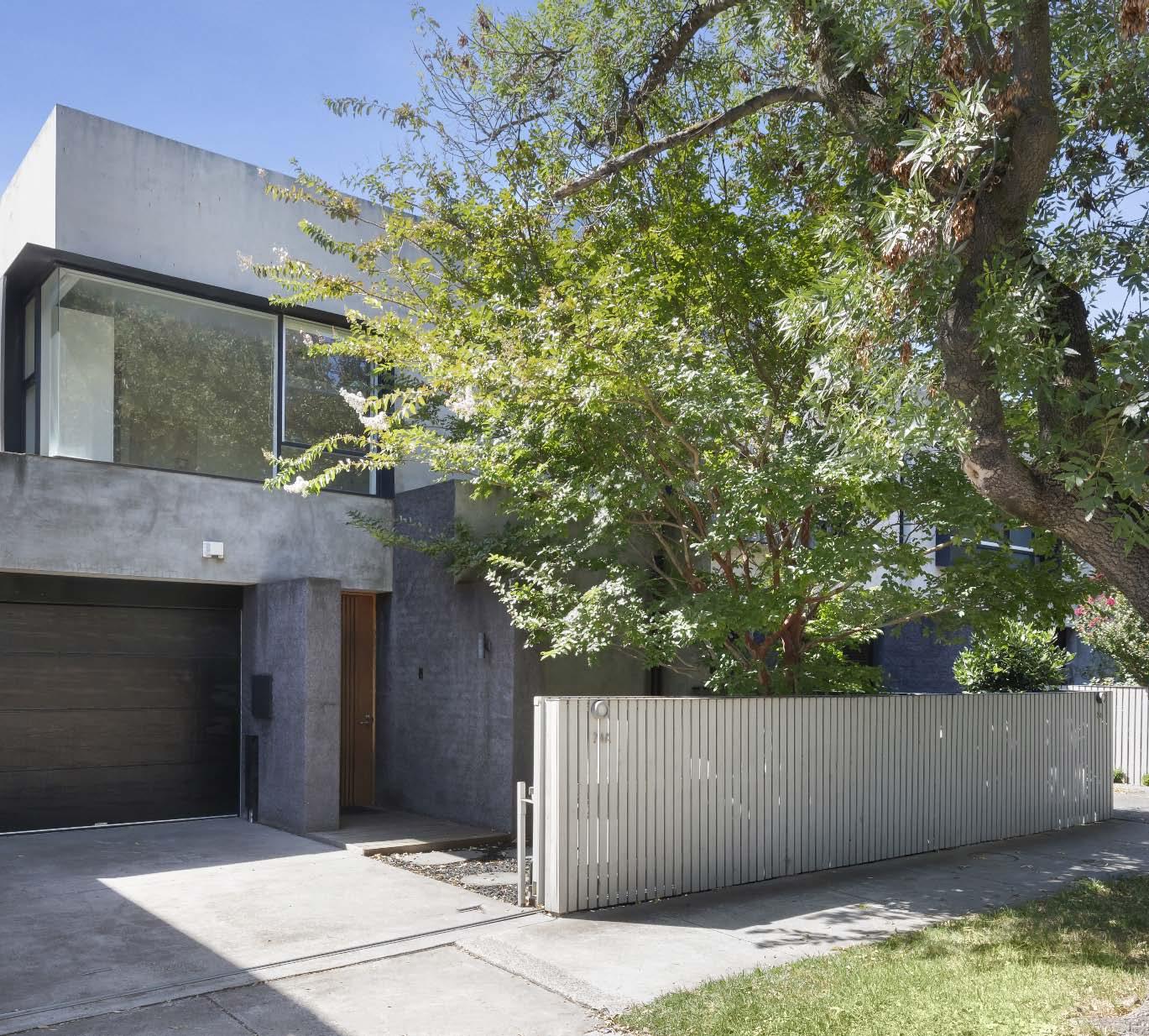
5 minute read
A private urban oasis
3/11 Hartington Street, Elsternwick
2 A 1 B 1 C
Auction
Saturday 22nd Apr. 10:30am
Guide
$550,000 - $590,000
Contact
3-11HartingtonStreetElsternwick.com
Inspect
Saturday 10:00-10:30am
Sunday 10:00-10:30am
Nikki Janover 0412 496 545
Justin Reed 0407 177 318
Providing a stunning contemporary response to today’s modern lifestyle, the total privacy, eclectic style & size of this chic rear unit is complemented by a peaceful holiday vibe & highly sought location. Exceptionally light filled, individual & inviting in its features, the match up works beautifully. An ambient living & dining room with a split system offers a superb atmosphere all its own capturing brilliant light from a low maintenance courtyard garden with a timber al fresco deck & a large mod grass zone. Complementing the seamless entertaining, the custom kitchen with timber & marble look benches & cabinetry, & meals area concludes the easeful living. Perfectly zoned on either side of the living area, two double size bedrooms feature built-in wardrobes, both with ceiling fans, one with a split system. Furthering this rare & unique home, a crisp white bathroom is enhanced by a showerover-bath & handy laundry facilities. Set at the rear of a peaceful boutique environment, intercom, secure entry & a car space right out back are a short picturesque walk to Elsternwick Village with its plethora of shops, restaurants & bars, public transport options, cinema & local parks.



Illuminated with sunlight, this stylishly appointed, contemporary apartment, located on the first floor of a boutique block in the heart of Elsternwick, presents a fantastic opportunity for a quality lifestyle. Whether you’re looking to enter the property market or for a future-proof investment, this immaculately presented, freshly painted, lock & leave apartment, enjoying lift & stair access offers all the conveniences you could wish for right at your fingertips. Timber flooring flows from the entrance hallway through to the open plan living & dining zone with sliding doors out to sun drenched private balcony - the perfect spot for relaxing or entertaining. Further complemented by a superb kitchen with stone benchtops, an abundance of storage & high end Smeg appliances (including dishwasher). Also featuring a good sized main bedroom with mirrored built-in robes & stylish ensuite, a second bedroom also with mirrored built-in robes, a sparkling central bathroom & a handy study nook with built-in desk. Other features include split system heating/cooling, Euro laundry, video intercom entry & basement parking for one car with storage cage.



This north facing fully renovated double fronted 4/5 bedroom period home reveals unexpected luxury the moment you walk in. Entering to a hallway with high ceilings & view of a magnificent established tree you will find living/theatre room, three bedrooms, luxe bathroom & stairs to the upper floor. Beyond a sliding door separating the spaces is a large laundry with powder room/ storage, an open plan living, kitchen & dining area extending out to a fully decked outdoor entertaining area. Upstairs leads to the ultimate space within this home, a luxury master retreat with the designer ensuite & robed dressing room/study/nursery area leading to a private balcony. Further inclusions are ducted heating, air conditioners, ceiling fans, under floor heating, keyless entry, built-in safe, under-stair storage & wi-fi sprinkler system. Metres from Harleston Park, local amenities, shops & public transport, this home has cosy family areas & adult spaces to escape to….the perfect forever home.


Ideal family living, luxury & location
1/34-44 Regent Street, Elsternwick

3 A 2.5 B 1 C
Auction
Sunday 7th May. 1:30pm
Guide
$1,350,000 - $1,450,000
Contact
1-34-44RegentStreetElsternwick.com
Inspect Sunday 12:00-12:30pm Wednesday 1:00-1:30pm
Joel Ser 0415 337 708
Idan Gutman 0430 103 039
Daniel Fisher 0409 797 560
An inviting contemporary feel, an abundance of natural light, generous proportions & a fabulous family lifestyle setting define this beautifully updated town residence. Situated in a highly desired location in tightly held boutique block of just nine in the heart of Elsternwick & boasting a low maintenance design with a flexible floorplan & green aspect from just about every angle, this immaculately maintained home is sure to impress. Pristine parquetry floors greet you on arrival & flow throughout the downstairs domain, comprising a living & a separate dining, both enjoying outdoor access to a paved alfresco entertaining area

& wrap around enclosed front garden. Further complemented by a well appointed gourmet stone kitchen with quality appliances & an abundance of storage. Downstairs also features a cleverly converted garage into a versatile additional living space/home office/children’s retreat as well as a powder room & separate laundry. While upstairs, a superb main bedroom with built-in robes & ensuite, two further bedrooms with built-in robes & a central bathroom completes the accommodation. Additional features include off street parking for one car, ducted heating, split system heating/cooling & a storage shed.

Stylish haven in prime locale
1/127 Brighton Road, Elwood
2 A 1 B 1 C
Auction
Saturday 29th Apr. 11:30am
Guide
$530,000 - $580,000
Contact
1-127BrightonRoadElwood.com

Inspect
Saturday 2:45-3:15pm
Sunday 12:45-1:15pm
Wednesday 12:30-1:00pm
Glenn Bricker 0419 359 047
Maureen Maserow 0421 206 162
Mark Kirkham 0408 338 896
An exciting & convenient location constantly in demand for its lifestyle appeal & investment potential complements this updated, solid & spacious ground floor Elwood apartment. Whether you’re looking for the ideal first home or a future proof investment opportunity, this brilliantly located, generously proportioned apartment promises a vibrant lifestyle with all the conveniences you could wish for close by. With secure entry via Alfriston Street, a wide carpeted entrance hall greets you on arrival & accesses an updated well appointed kitchen with stone benchtops, good storage, stainless steel appliances (including dishwasher) & space for meals area, while an expansive living room enjoying access to an entertainer’s balcony with lovely leafy outlook. Also featuring two good sized bedrooms (one with built-in robes) & a central bathroom with shower, laundry facilities & separate toilet. Other attributes include split system heating/cooling in living area & main bedroom together with off street parking for one car. This brilliantly located apartment is on the doorstep of Ripponlea Village, Carlisle Street, Elwood Village, Ripponlea Station & just a short drive to Elwood beach & St Kilda’s attractions.





For beginners or clever investors, one-bedroom apartments don’t get much better than this, it’s secure, stylish & on the ground floor in an iconic Elwood location. In a modern boutique block, a sense of privacy remains even though you’re in the middle of it all. The peaceful exterior blends into the streetscape Elwood is known for & continues within, where the comfortable living room is adorned with polish floors & a sleek kitchen features stone benchtops, stainless steel appliances, soft closed drawers & finally a washer/ dryer. A generous bedroom is enhanced by built-in wardrobes complete with a crisp yet charming bathroom complemented by natural light, a shower-over-bath & a glass basin. With a wall heater, intercom, secure front gates, a & car space, this is an absolute one-off mere a five-minute walk to Elwood beach, a stroll to parklands & eateries & every lifestyle amenity you could dream of.



Positioned first-floor front of a boutique complex this large one-bedroom apartment is perfect for owner-occupiers & investors. With a tremendous sense of spaciousness, the floorplan consists of an open-plan living area with functional kitchen, bedroom with built-in robes & bathroom with a recess for a washing machine. Further features include secure intercom entry & a car space protected by automatic driveway gates. Perfectly located in Elwood close to city trams, parks, a selection of local shops in Tennyson Street, Ormond Rd shop & the beach.






