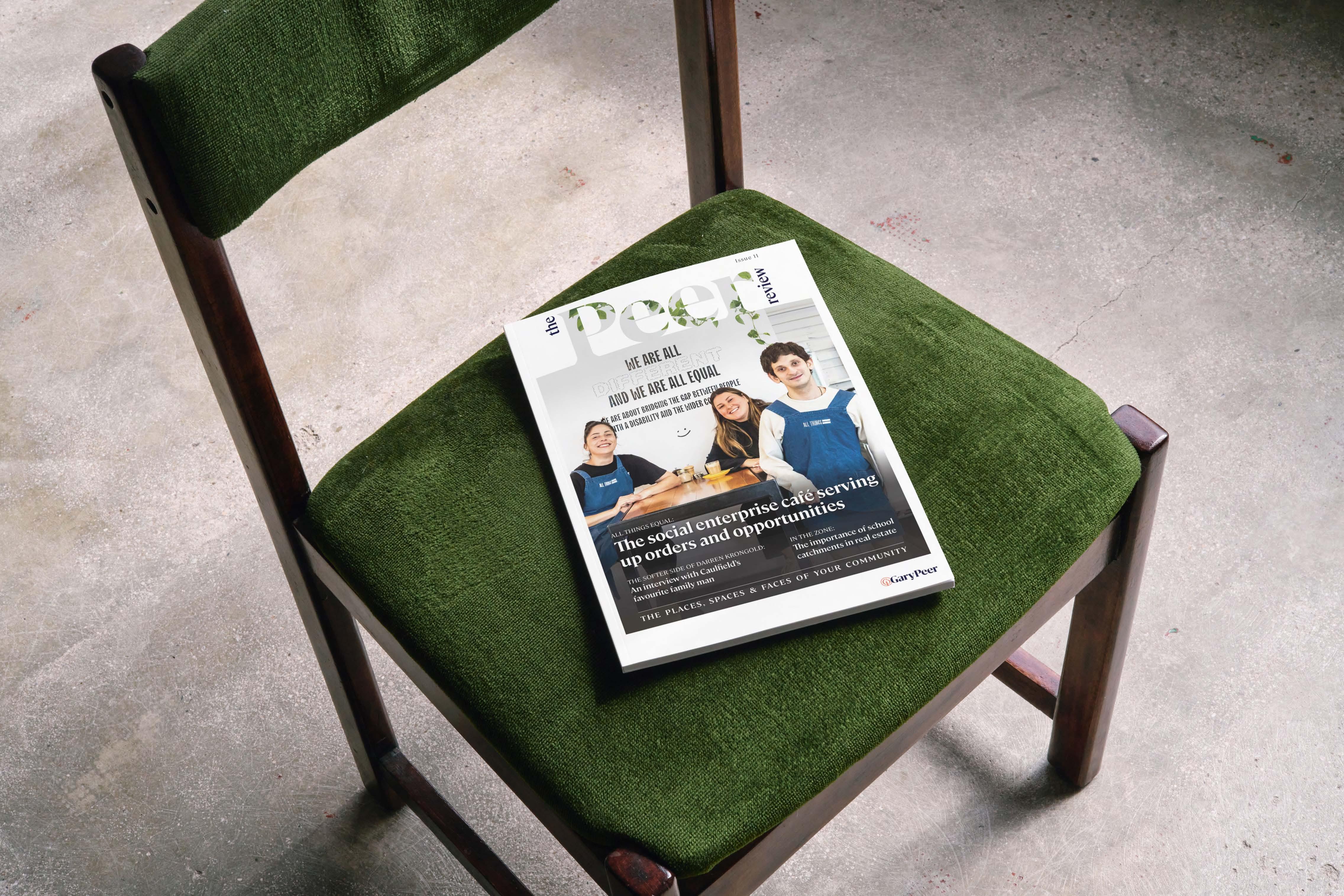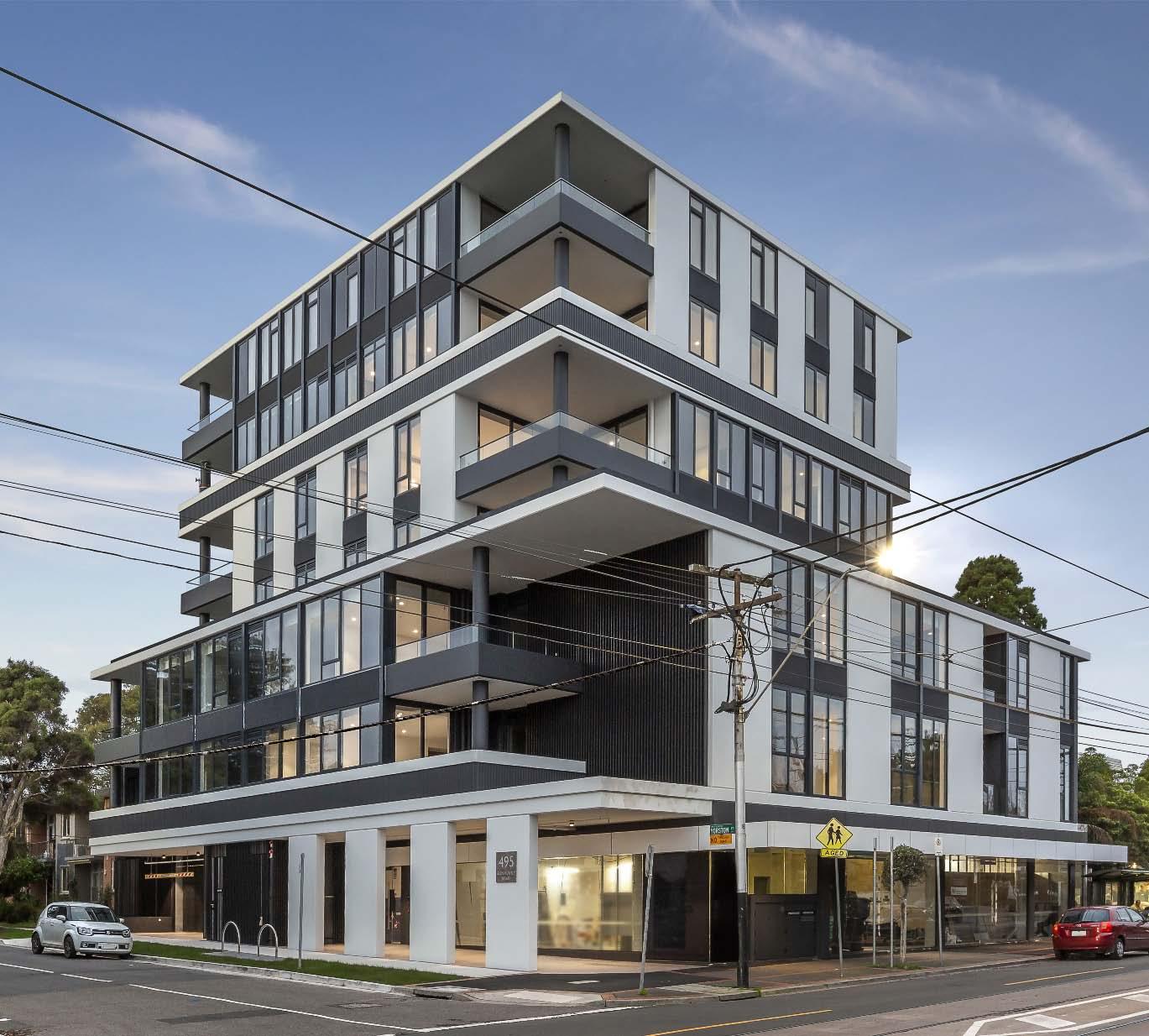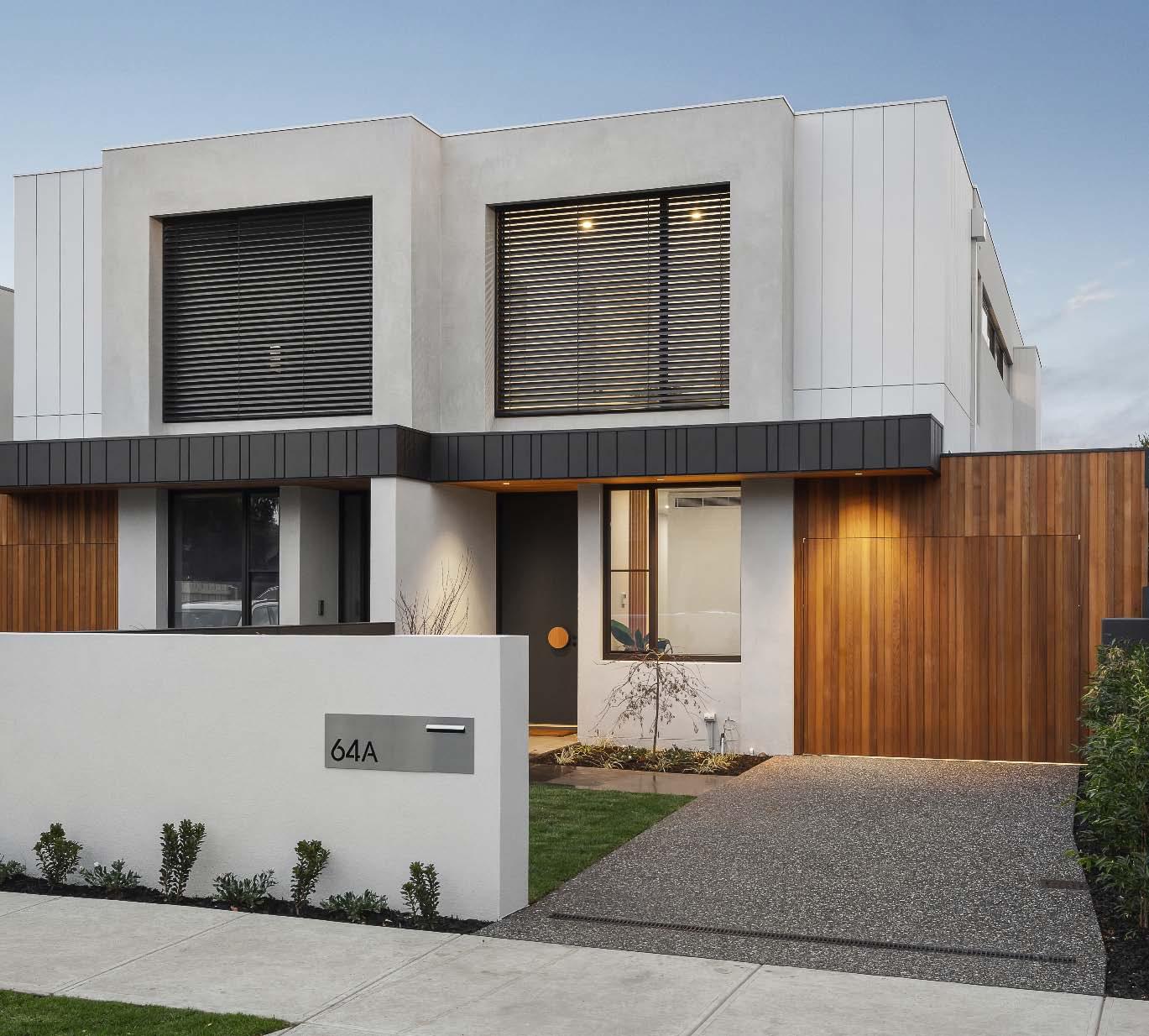
8 minute read
Issue 11 e Peer Review
Available at our offices, open for inspections and for download from our website.
GaryPeer.com.au


Brand-NEW!!! Three bedroom apartment. Stylish interior delivering a radiant open plan living experience. Beautiful European oak flooring achieves a timeless elegance throughout. Designer kitchen immediately impress with sleek stonebenchtops, soft-close drawers, double sink, dishwasher & oven. All bedrooms are designed for maximum comfort with fully fitted built-in robes & ensuite to the master bedroom. Comprehensive features include double glazing, reverse cycle heating & cooling, secure underground carpark for two cars (NO STACKER), lift access, intercom system, internal bicycle storage & large storage cage. An enviable & connected lifestyle awaits with trams on the doorstep & in close proximity to both Malvern & Armadale train stations. In a coveted location nearby the popular & fashionable shops & cafés of High Street Armadale, Glenferrie Road & Malvern Central.


Exceptional living, lifestyle & location
2b Devon Street, Caulfield North

4 A 3.5 B 2 C
Auction
Sunday 20th Aug. 11:30am
Guide
$2,100,000 - $2,300,000
Contact
2bDevonStreetCaulfieldNorth.com
Inspect
Saturday 1:00-1:30pm
Sunday 10:45-11:15am
Joel Ser 0415 337 708
Darren Krongold 0438 515 433
Kevin Huang 0413 712 880
An inspirational design with a commitment to contemporary luxury makes this remarkable family home an exceptional find. The sleek interiors feature a formal lounge room, an elegant culinary kitchen appointed with stone benchtops, butlers’ pantry, excellent storage & high-end Miele appliances, overlooking the expansive open plan living/dining room gas fireplace & streamlined windows letting inside & out merge seamlessly together. You will love the outdoor entertaining alfresco area with a pool & elegantly sculptured landscape design & a decked alfresco area (including heater & fan), creating an outdoor area which can be used all year round. Upstairs boasts a luxurious main bedroom with balcony, walk-in robe & luxe ensuite, three additional large bedrooms with built-in robes, two served by a dual access bathroom, a retreat & a central bathroom. The impressive home also features Grey Ironbark floors, double garage with overhead storage, powder room, ducted heating & air conditioning through linear slots, laundry equipped with drying cupboard, pull-out ironing board & laundry chute. Other amenities include video monitored entry, double height void above the entry & 3m ceilings throughout all formal areas.



For beginners wanting a space to call home or astute investors, solid two-bedroom first floor apartments don’t get much better than this. It’s secure, stylish & peacefully positioned within a classic retro boutique block offering a sense of privacy all within a tree lined street. A large light filled living room is enhanced by a west facing breakfast balcony set within the tree tops for year-round indoor/outdoor appeal. Continuing the well-designed floorplan, a separate kitchen has been renovated with flair featuring Bosch & Smeg stainless steel appliances along with an integrated fridge. Two generous double bedrooms are complemented by built-in wardrobes, all furthered by a crisp contemporary bathroom with plenty of storage, laundry facilities & a separate bath & toilet. Add a car space, a split system & more to complete this superb opportunity mere minutes to Hawthorn Road Shops, Caulfield Park, cafes, transport, local schools & so much more.


Perfect proportions in prized position!
30 Ercildoune Street, Caulfield North

3 A 2.5 B 2 C
Auction
Sunday 13th Aug. 12:30pm
Guide
$1,460,000 - $1,600,000
Contact
30ErcildouneStreetCaulfieldNorth.com
Inspect Saturday 11:30-12:00pm Sunday 11:30-12:00pm
Joel Ser 0415 337 708
Kevin Huang 0413 712 880
Darren Krongold 0438 515 433
Downsizers, growing families or just those wanting to relish life in an enviable location will love this solid brick family home with flexible floor plan amidst established gardens. This comfortable family residence is liveable as is or offers opportunity to add value or further improve to suit your style or budget (STCA). The flexible family-oriented floorplan comprises expansive entertaining areas (formal lounge & adjoining dining room) enjoying a lovely leafy garden aspect, quality kitchen with ample storage overlooking a light filled casual dining area & spacious living room. A separately zoned living area offers a large main bedroom with mirrored built-in robes, ensuite & sliding doors opening to an established rear garden, two additional generous bedrooms (built-in robes & cabinetry) & a central family bathroom with spa bath, shower & separate toilet. Other features include ducted heating, split system heating/air conditioning, double auto garage with storage, ducted vacuum, separate laundry & security alarm. Ideally located so close to Caulfield North best schools, shops, transport & picturesque Caulfield Park.


A family oasis of elegance & style
14 Eskdale Road, Caulfield North

3 A 1 E 3.5 B 2 C 650m2* D
Auction
Sunday 6th Aug. 10:30am
Guide
Contact Agent
Contact
14EskdaleRoadCaulfieldNorth.com
Inspect
Saturday 1:45-2:15pm
Sunday 12:30-1:00pm
Darren Krongold 0438 515 433
Kevin Huang 0413 712 880
Joel Ser 0415 337 708
Located in a highly sought Caulfield North location, this family residence on 650m2*, designed by renowned architect Selwyn Blackstone, showcases a striking façade, timeless style & luxurious proportions. A custom fitted study/home office & formal lounge & dining greet you on entry, while parquetry flooring flows right through to the heart of the home - a causal living & dining surrounded by glass windows & doors. The undercover alfresco area & paved courtyard with built-in BBQ & low maintenance garden provides the perfect setting. All further complemented by a granite kitchen with a suite of quality appliances, walk-in pantry & an abundance of storage. Away from the living zones, a main bedroom with walk-in robe/dressing room & ensuite. An additional downstairs bedroom features built-in robes & an ensuite. Upstairs comprises of a bedroom/ retreat with built-in robes & ensuite, completing the accommodation. This exceptional home also includes a double auto garage, separate laundry with storage, zoned ducted heating/air conditioning, split system heating/cooling, alarm, security cameras, secure enclosed front entry with video intercom, ducted vacuuming & irrigation.


*Approximate Title Dimensions.
Solid seventies classic with plenty of potential
22 Eskdale Road, Caulfield North

3 A 2.5 B 2 C 696m2* D
Auction
Sunday 20th Aug. 10:30am
Guide
Contact Agent
Contact
22EskdaleRoadCaulfieldNorth.com
Inspect
Saturday 12:15-12:45pm
Sunday 1:00-1:30pm
Daniel Fisher 0409 797 560
Joel Ser 0415 337 708
Sally Zelman 0412 294 488
Instantly appealing for its prime Caulfield North location this 70’s built residence enjoys multiple living zones, generous proportions & plenty of value adding potential. Located on a prime 696m2* allotment, this split-level family home offers scope for an inspired renovation or complete redevelopment into townhouses or a new home (STCA). A large enclosed front garden greets you on arrival & leads into a wide entrance hallway with built-in timber cabinetry, serving the formal lounge & dining with built-in entertainer’s bar & doors out to an elevated balcony terrace. A separate functional kitchen with good storage overlooks a casual dining area with parquetry flooring & leads through to a living room, opening out to an elevated terrazzo marble alfresco entertainer’s terrace & rear garden. Retreat upstairs to a main bedroom with balcony access, walk-in robe & dual access ensuite/bathroom & an additional bedroom with built-in robes. While on the lower level an additional bedroom with bathroom completes the accommodation. Other features include double auto garage with internal entry, large laundry, powder room, central heating, alarm, secure entrance & a rear storage shed.


*Approximate Title Dimensions.
Modern, stylish & brilliantly located
33aFitzgibbonCrescentCaulfieldNorth.com
33a Fitzgibbon Crescent, Caulfield North

3 A 1 E 2.5 B 2 C
Auction
Sunday 20th Aug. 1:30pm
Guide
$1,680,000 - $1,840,000
Contact
Inspect
Saturday 12:45-1:15pm
Sunday 1:45-2:15pm
Wednesday 5:30-6:00pm
Glenn Bricker 0419 359 047
Maureen Maserow 0421 206 162
Mark Kirkham 0408 338 896
Showcasing contemporary design & a flowing floor plan, this immaculately presented townhouse boasts a fabulous space for family living & entertaining. Rich Jarrah flooring greets you on entry & flows seamlessly through to the heart of the home - an impressively proportioned, naturally light filled, open plan living & dining zone with built-in cabinetry & walls of glass windows & doors opening out to a northerly oriented wrap around paved courtyard with retractable awning & lush garden surrounds, creating a fabulous indooroutdoor connection. All further complemented by a gourmet stone kitchen with quality stainless steel appliances (including dishwasher), large central island bench & an abundance of soft close joinery. Retreat upstairs to a handy custom built study nook highlighted by illuminating skylights, a good-sized main bedroom with walk-in/built-in robes & stylish ensuite, two additional comfortable bedrooms with built-in robes & a modern family bathroom with shower & bath. Other features include double remote garage with internal access & additional off street parking for a second car, ducted heating/cooling, under stair storage, separate laundry with storage, security system & powder room.


Sunny, spacious & stylish
1/369 Glen Eira Road, Caulfield North

3 A 2.5 B 2 C
Auction
Sunday 6th Aug. 1:30pm
Guide
$1,250,000 - $1,350,000
Contact
1-369GlenEiraRoadCaulfieldNorth.com
Inspect Saturday 12:15-12:45pm Sunday 1:30-2:00pm
Joel Ser 0415 337 708
Idan Gutman 0430 103 039
You’ll be instantly impressed by the practical design of this sun drenched, completely updated double story town residence with generous space indoors & low maintenance outdoors. Conveniently located & presenting a fabulous floorplan with two outdoor areas, ideal for easy family living & entertaining. Downstairs boasts a generous living & dining zone with timber flooring & outdoor access to a low maintenance front courtyard, an exceptionally spacious modern stone kitchen with large central island bench, an abundance of soft close cabinetry & quality stainless steel appliances overlooking a sunny rear entertainer’s deck. Downstairs also features a powder room & laundry, while upstairs enjoys a main bedroom with walk-in robe & stylish ensuite, two further bedrooms with built-in robes, a stunning central bathroom & separate toilet. Other features include intercom, heating/cooling, split system units in bedrooms, alarm, single garage, off street parking for an additional car & substantial storage. Ideally located, impeccably presented & close to transport, Glen Eira Town Hall, Caulfield Park, cafes & shopping strips.


Superbly located single level haven
1/16 Glencoe Street, Caulfield North

2 A 2 B 1 C
Auction
Sunday 30th Jul. 12:30pm
Guide
$1,050,000 - $1,150,000
Contact
1-16GlencoeStreetCaulfieldNorth.com
Inspect Saturday 2:30-3:00pm Sunday 12:00-12:30pm
Arlene Joffe 0473 925 525
Daniel Peer 0401 781 558
Quietly tucked away in a blue chip location, this street fronted solid brick single level villa, one of only two on the block, offers an exciting opportunity. This spacious abode will suit first home buyers wanting to enter the market, those looking to downsize or savvy investors looking for a high growth location & while perfectly liveable as is, offers exciting scope to modernise should you choose. A privately enclosed beautifully established front garden setting complete with timber decked area greets you on arrival, providing the perfect retreat for outdoor relaxing & entertaining. On the interior, a generously proportioned living & dining room with built-in cabinetry leads through to a well equipped timber kitchen with stainless steel appliances & good storage overlooking a light filled meals area enjoying access to a paved north facing courtyard. Away from the main living space, a comfortable main bedroom with built-in robes & ensuite, a second bedroom with built-in robes & a sparkling central bathroom with separate toilet completes the accommodation. Also featuring a separate laundry, single lock up garage, hallway storage, video entrance security monitor, split system heating/cooling & ducted heating.



One floor up & securely tucked away at the rear of a well-maintained block of just sixteen, this sunny & spacious, first floor apartment offers a quiet leafy outlook in a fantastic lifestyle location. Whether you’re a first home buyer or a savvy investor, you can’t look past this low maintenance, lock & leave apartment. With secure intercom entry an inviting sun kissed living/dining room leads into a separate, spacious well-equipped timber kitchen with ample cupboard & bench space, space for meals area & stainless-steel appliances (including dishwasher). Away from the living zone, two well sized bedrooms with leafy outlooks & built-in robes & an updated central bathroom with shower over bath & laundry facilities completes the accommodation. Other features include split system heating/cooling, under cover off street parking for one car, & hallway storage. Ideally located in a prime locale within easy walking distance to the magnificent Caulfield Park, shops, local cafes & public transport - this apartment ticks all the boxes as the perfect starter.






