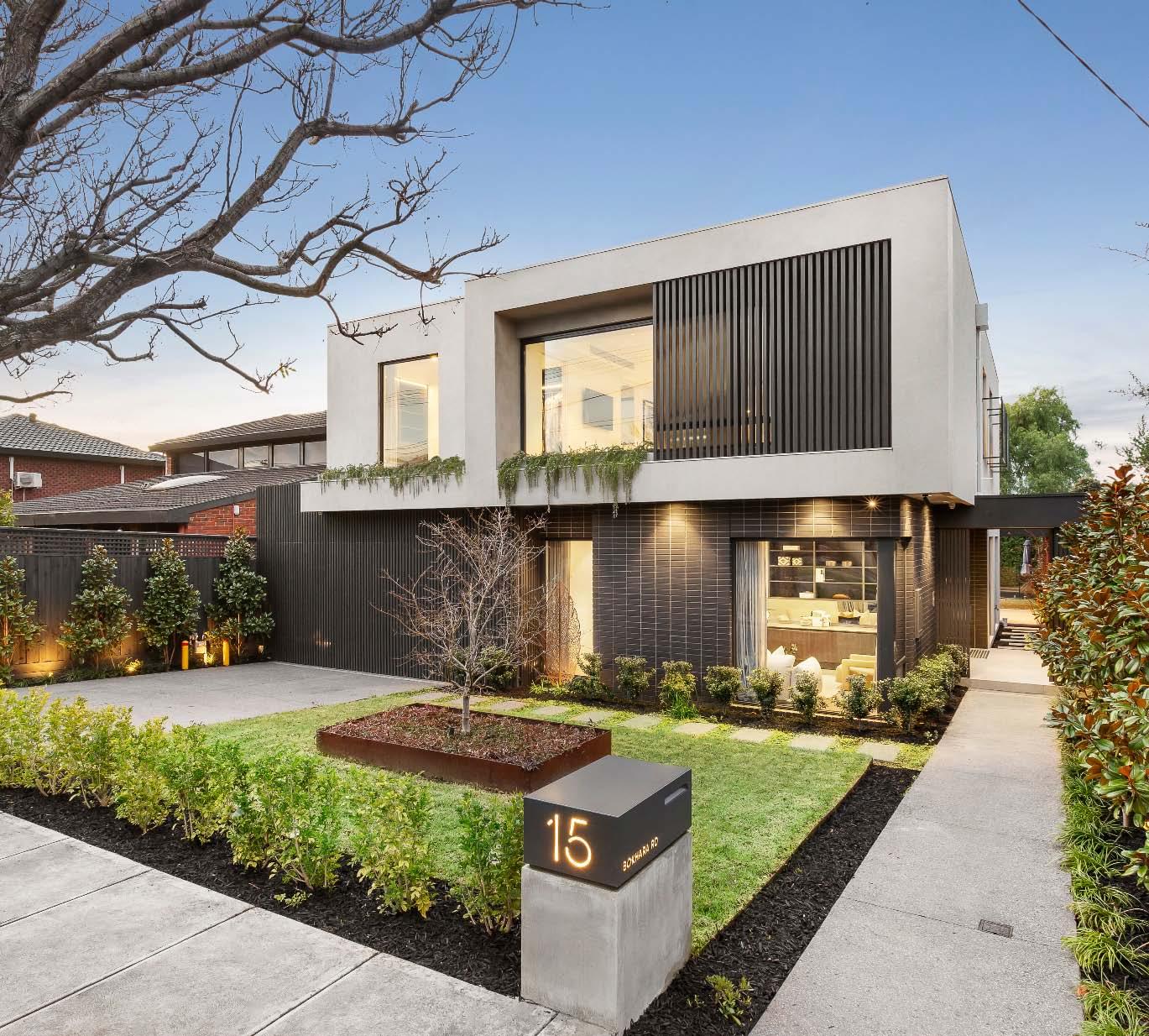

An auction experience you won’t forget
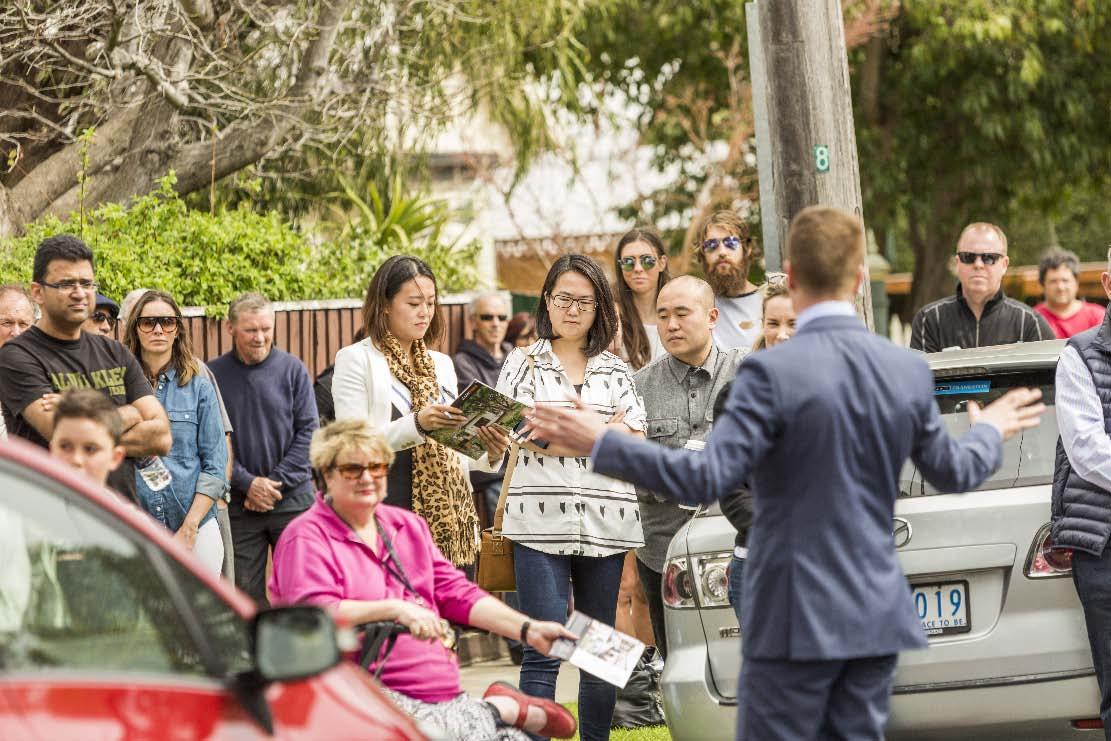
Our auctions are already the most lively and exciting in the industry, but add a fun van with a friendly coffee crew there to help, it’s sure to have a huge impact at auctions.
Like us on Facebook to see where our mobile café will be travelling this weekend. Come along for your free coffee and discover why our auctions are an experience like no other.

Auctions this weekend.
Auctions this weekend
Saturday 20th July
10:30AM 4/16 Emily Street, Carnegie A
10:30AM 203/462 Dandenong Road, Caulfield North A
10:30AM 4/14 Acheron Court, Hampton East
11:30AM 7 Mernda Avenue, Carnegie A
11:30AM 201/495 Glen Huntly Road, Elsternwick A
2:30PM 4A Hazel Avenue, Edithvale
Sunday 21st July
11:30AM 5/107 Hotham Street, Balaclava A
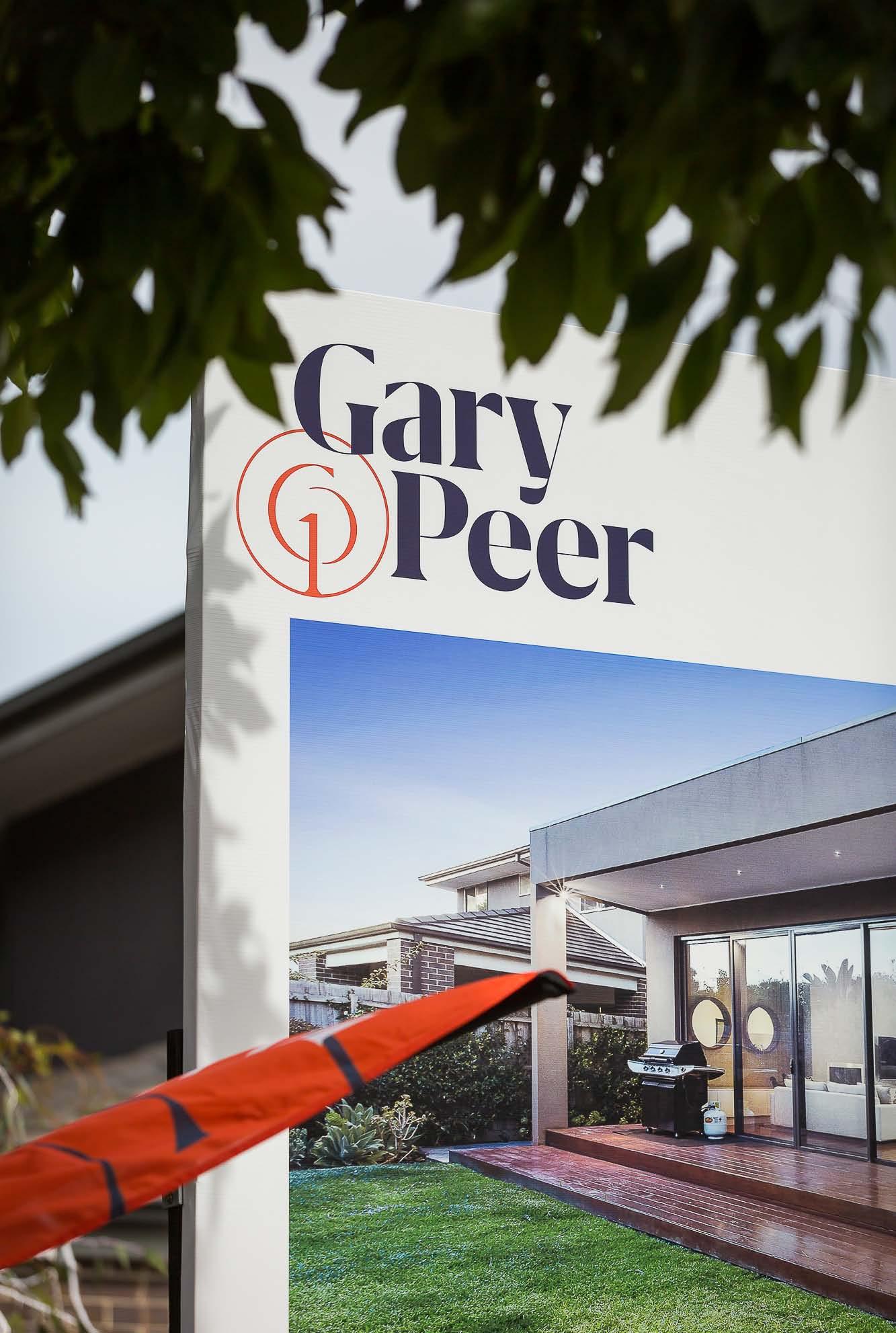

Open for inspection
Open for inspection
Address Sat Sun Tue Wed Thu
104/6A Evergreen Mews, Armadale 2:30pm-3:00pm
204/76 Wattletree Road, Armadale 12:45pm-1:15pm 5:00pm-5:30pm
101/48 Blenheim Street, Balaclava 11:00am-11:30am 12:15pm-12:45pm
5/21 Gourlay Street, Balaclava 2:15pm-2:45pm 10:15am-10:45am
5/107 Hotham Street, Balaclava 2:15pm-2:45pm 11:00am-11:30am
2 Sycamore Grove, Balaclava 10:45am-11:15am 10:45am-11:15am 5:00pm-5:30pm
11/42 The Avenue, Balaclava 11:45am-12:15pm 12:30pm-1:00pm
205/27 Jasper Road, Bentleigh 11:00am-11:30am
6/10-12 McArthur Street, Bentleigh 10:00am-10:30am 5:00pm-5:30pm
1/11 Whitmuir Road, Bentleigh 11:00am-11:30am 12:00pm-12:30pm
181 East Boundary Road, Bentleigh East 10:00am-12:00pm 11:00am-1:00pm
205 East Boundary Road, Bentleigh East 10:00am-10:30am
12 Namron Street, Bentleigh East 11:45am-12:15pm 1:00pm-1:30pm
38a Paloma Street, Bentleigh East 12:30pm-1:00pm 5:00pm-5:30pm
206/116 Martin Street, Brighton 10:00am-10:30am 12:00pm-12:30pm
2a Beltane Avenue, Brighton East 10:15am-10:45am
812/1060 Dandenong Road, Carnegie 12:30pm-1:00pm 11:30am-12:00pm 1148 Dandenong Road, Carnegie 10:15am-10:45am 5:00pm-5:30pm
36 Elimatta Road, Carnegie 11:00am-11:30am
4/16 Emily Street, Carnegie 10:00am-10:30am
9/177-179 Koornang Road, Carnegie 12:15pm-12:45pm 1:30pm-2:00pm 12:00pm-12:30pm
7 Mernda Avenue, Carnegie 11:00am-11:30am
501/2 Morton Avenue, Carnegie 11:45am-12:15pm 12:15pm-12:45pm
301/6 Morton Avenue, Carnegie 2:00pm-2:30pm 3:30pm-4:00pm
G05/253 Neerim Road, Carnegie 1:45pm-2:15pm 4:00pm-4:30pm
62 Neville Street, Carnegie 11:45am-12:15pm 5:00pm-5:30pm
96 Neville Street, Carnegie 4:00pm-4:30pm 2:00am-2:30pm
3/69 Tranmere Avenue, Carnegie 1:30pm-2:00pm 4:30pm-5:00pm
17 Clarke Avenue, Caulfield 12:30pm-1:00pm 12:30pm-1:00pm
6 Cranham Street, Caulfield 2:45pm-3:15pm 12:00pm-12:30pm
25/214 Kambrook Road, Caulfield 12:00pm-12:30pm 12:30pm-1:00pm
6-8 Lockhart Street, Caulfield 2:00pm-2:30pm 1:00pm-1:30pm
1/355-357 Alma Road, Caulfield North 11:30am-12:00pm 11:30am-12:00pm
98 Balaclava Road, Caulfield North 2:00pm-2:30pm 1:15pm-1:45pm
203/462 Dandenong Road, Caulfield North 10:00am-10:30am

Open for inspection
Open for inspection
Address Sat Sun Tue Wed Thu
4/113 Eskdale Road, Caulfield North 10:00am-10:30am
3/283 Glen Eira Road, Caulfield North 12:45pm-1:15pm 1:15pm-1:45pm
3/3 Halstead Street, Caulfield North 12:45pm-1:15pm 11:00am-11:30am 5:00pm-5:30pm
2/168 Hawthorn Road, Caulfield North 11:15am-11:45am 11:00am-11:30am
104/688 Inkerman Road, Caulfield North 11:45am-12:15pm
209/50 Kambrook Road, Caulfield North 3:00pm-3:30pm 1:00pm-1:30pm
2 Kent Grove, Caulfield North 12:30pm-1:00pm 12:30pm-1:00pm
1-3 Normanby Avenue, Caulfield North 12:15pm-12:45pm 1:15pm-1:45pm
48 Park Crescent, Caulfield North 12:00pm-12:30pm 11:45am-12:15pm 5:45pm-6:15pm
2a Rowena Street, Caulfield North 12:30pm-1:00pm 11:00am-11:30am
9B Tennyson Avenue, Caulfield North 1:30pm-2:00pm 12:30pm-1:00pm
8/15 Waiora Road, Caulfield North 12:30pm-1:00pm 11:45am-12:15pm
101/2 Wilks Street, Caulfield North 12:45pm-1:15pm
20A Alder Street, Caulfield South 1:15pm-1:45pm 11:00am-11:30am
2 Banksia Road, Caulfield South 12:30pm-1:00pm 10:45am-11:15am
15 Bokhara Road, Caulfield South 11:45am-12:15pm 11:45am-12:15pm 12:00pm-12:30pm
2/10 Feodore Street, Caulfield South 1:15pm-1:45pm 10:00am-10:30am
18b Feodore Street, Caulfield South 1:15pm-1:45pm 11:45am-12:15pm 5:00pm-5:30pm
19 Grey Street, Caulfield South 11:45am-12:15pm 11:45am-12:15pm
21 Grey Street, Caulfield South 11:45am-12:15pm 11:45am-12:15pm
4/524 Hawthorn Road, Caulfield South 10:00am-10:30am 1:00pm-1:30pm
289 North Road, Caulfield South 10:15am-10:45am 10:15am-10:45am
16 Sycamore Street, Caulfield South 1:15pm-1:45pm 2:00pm-2:30pm
3 Gaybre Court, Cheltenham 10:45am-11:15am 12:00pm-12:30pm
4A Hazel Avenue, Edithvale 2:00pm-2:30pm
62 Allison Road, Elsternwick 11:00am-11:30am
1/46 Clarence Street, Elsternwick 11:00am-11:30am 1:15pm-1:45pm
33 Edward Street, Elsternwick 11:30am-12:00pm 12:30pm-1:00pm
201/495 Glen Huntly Road, Elsternwick 11:00am-11:30am
2A St James Parade, Elsternwick 1:15pm-1:45pm 11:45am-12:15pm
18 Willow Street, Elsternwick 10:45am-11:15am 11:45am-12:15pm
8/131 Glen Huntly Road, Elwood 1:30pm-2:00pm 4:15pm-4:45pm
8/14 Milton Street, Elwood 10:00am-10:30am 12:30pm-1:00pm
8/5 Wattle Avenue, Glen Huntly 1:15pm-1:45pm 1:00pm-1:30pm
1/7 Wattle Avenue, Glen Huntly 12:45pm-1:15pm 1:00pm-1:30pm

Open for inspection
Open for inspection
Address Sat Sun Tue Wed Thu
7/1501 Malvern Road, Glen Iris 9:15am-9:45am
4/14 Acheron Court, Hampton East 10:00am-10:30am
11/332 Riversdale Road, Hawthorn East 10:00am-10:30am
6 Barkly Street, Hughesdale 12:30pm-1:00pm 5:00pm-5:30pm
2A Lawnhill Road, Malvern 1:30pm-2:00pm
2/5 Rosebud Avenue, Moorabbin 10:45am-11:15am 12:00pm-12:30pm
4/24 Brisbane Street, Murrumbeena 10:15am-10:45am 11:00am-11:30am 2:30pm-3:00pm
6/23 Melbourne Street, Murrumbeena 11:00am-11:30am 4:30pm-5:00pm
9 Stewart Street, Murrumbeena 1:00pm-1:30pm 12:00pm-12:30pm
34 Wallace Avenue, Murrumbeena 1:00pm-1:30pm 12:00pm-12:30pm 4:30pm-5:00pm
4/72 Williams Road, Prahran 11:00am-11:30am
1 & 2/14 Monkstadt Avenue, Ripponlea 10:00am-10:30am 11:45am-12:15pm
27/27 Avoca Street, South Yarra 10:00am-10:30am 12:00pm-12:30pm
809/2 Claremont Street, South Yarra 9:45am-10:15am 1:00pm-1:30pm
3/36 Barkly Street, St Kilda 2:00pm-2:30pm
2/21 Eildon Road, St Kilda 11:00am-11:30am 5:00pm-5:30pm
19/41 Marine Parade, St Kilda 2:15pm-2:45pm
G04/190 Alma Road, St Kilda East 12:30pm-1:00pm 12:30pm-1:00pm
3/131 Glen Eira Road, St Kilda East 10:00am-10:30am 10:00am-10:30am 1:00pm-1:30pm
1/140 Hotham Street, St Kilda East 1:30pm-2:00pm 2:00pm-2:30pm
6/35 Hotham Street, St Kilda East 12:00pm-12:30pm 12:00pm-12:30pm
1/62 Hotham Street, St Kilda East 1:45pm-2:15pm 2:00pm-2:30pm
3/20 Hughenden Road, St Kilda East 10:30am-11:00am 12:30pm-1:00pm
10/3a Hughenden Road, St Kilda East 1:30pm-2:00pm 12:30pm-1:00pm
11/380 Inkerman Street, St Kilda East 12:30pm-1:00pm 10:45am-11:15am
4/6 Sidwell Avenue, St Kilda East 1:00pm-1:30pm 10:00am-10:30am
5/2 Wando Grove, St Kilda East 1:15pm-1:45pm 10:00am-10:30am
1/10 Wilgah Street, St Kilda East 11:45am-12:15pm 11:30am-12:00pm
6/102 Park Street, St Kilda West 12:00pm-1:00pm
405/242 High Street, Windsor 1:45pm-2:15pm
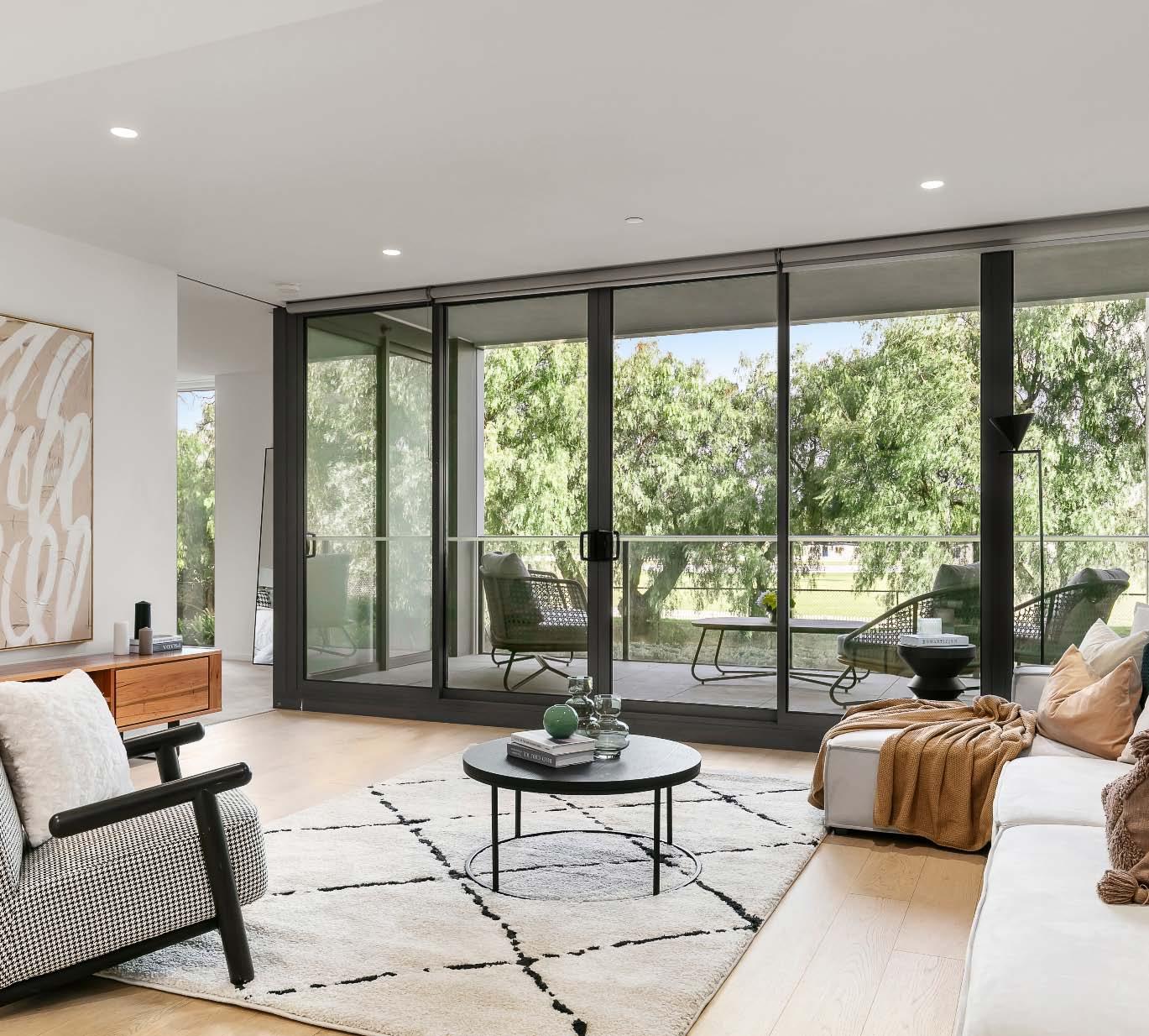
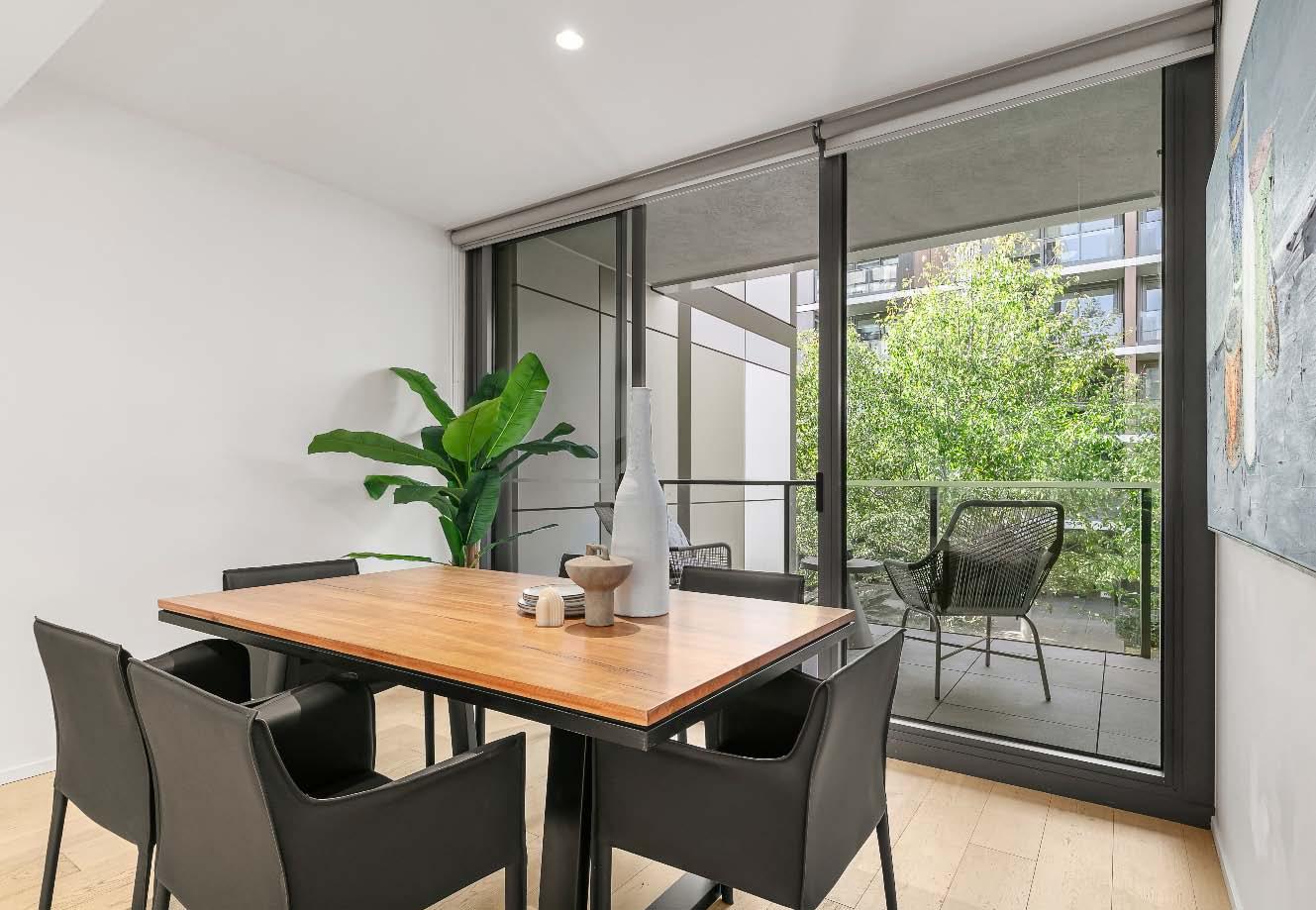
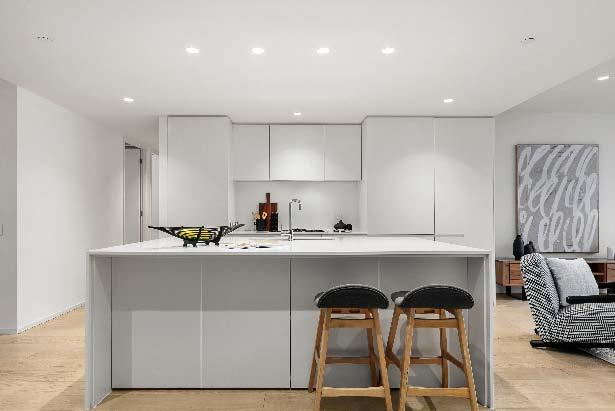
This luxurious contemporary apartment is more than just a place to live, with its amazing lifestyle amenities, magnificent garden surrounds & ultra convenient location right between Toorak Park & Toorak Station, it’s an enhanced lifestyle opportunity too. Take the lift to the 1st floor & discover a stunning as new apartment with two alfresco spaces & all the conveniences you could wish for. Immaculate engineered timber flooring flows from the entrance hallway throughout the open plan living & dining with sliding doors on both sides opening out to two large covered balconies creating a fabulous indoor-outdoor
flow. Adding to the appeal, a gourmet crisp white stone kitchen entices with a massive central island bench/breakfast bar, quality appliances & an abundance of soft close cabinetry. While a main bedroom with a walkway of built-in robes, balcony access & ensuite, as well as two additional bedrooms with built-in robes & a central bathroom completes the accommodation. Other features include secure video intercom entry, large laundry with storage, secure basement parking for two cars, heating/cooling & exclusive access to an indoor swimming pool, gymnasium, extensive landscaped grounds to relax in & speciality shops.
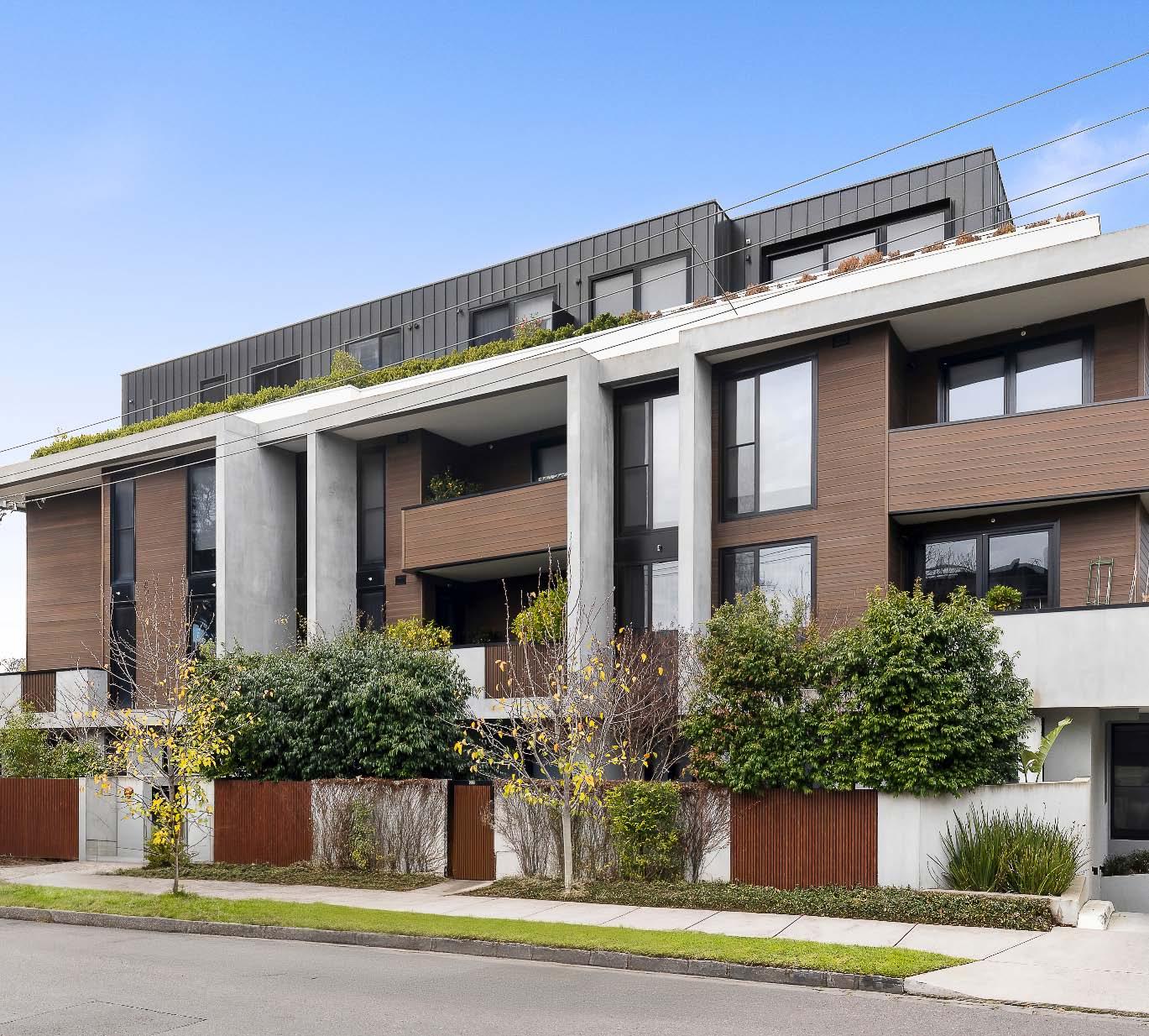
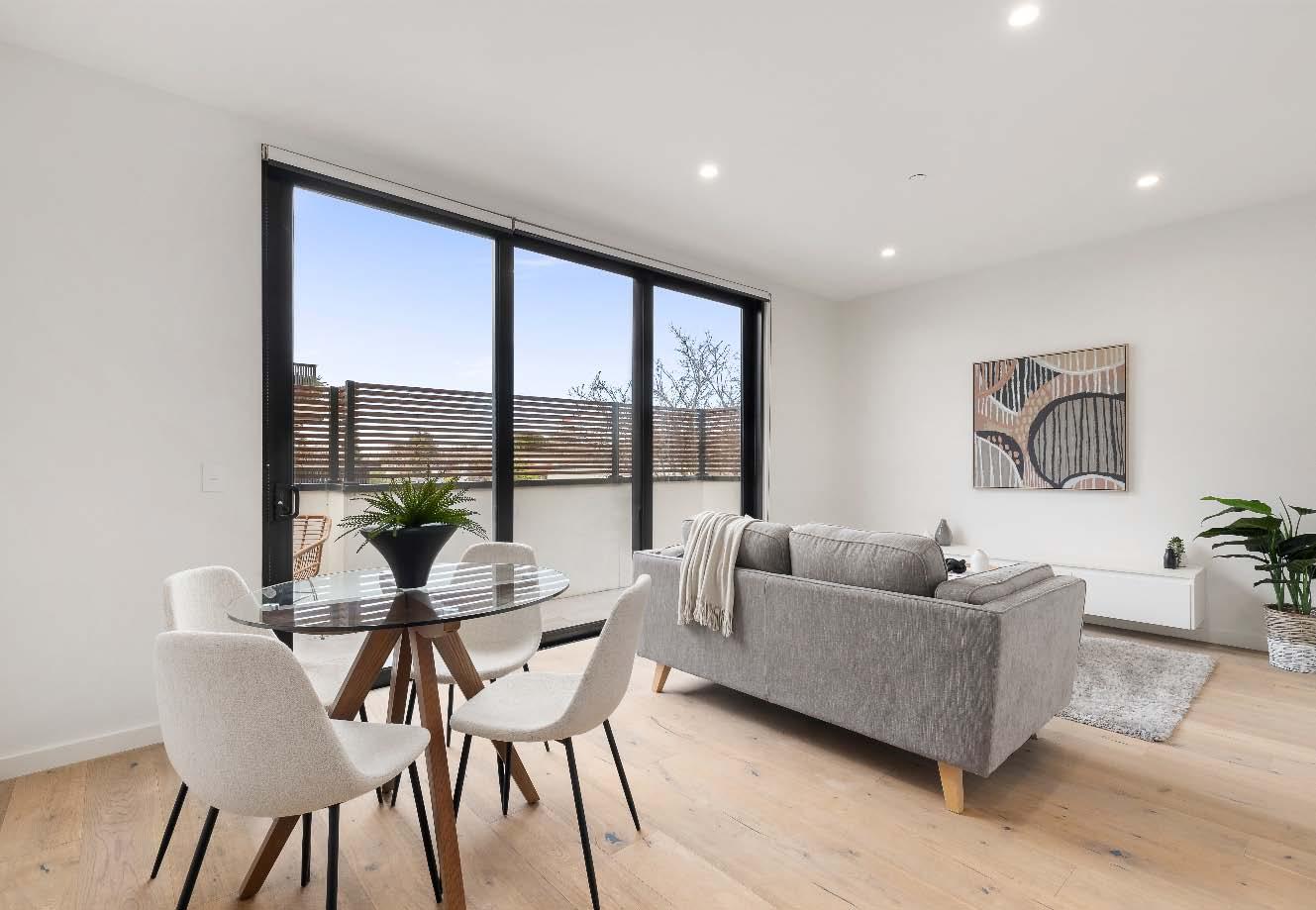
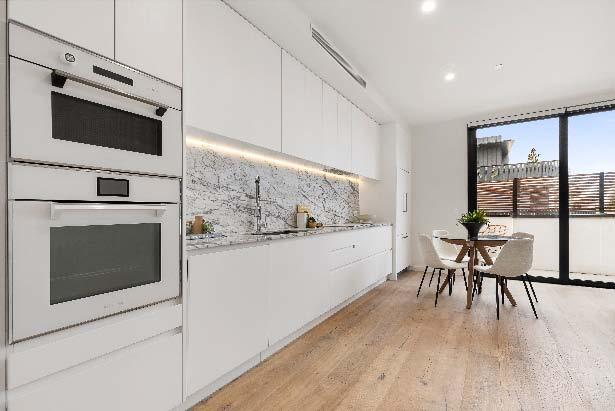
This as new, luxuriously appointed & exceptionally secure contemporary apartment is your opportunity to seize an iconic Armadale address in one of Melbourne’s blue chip precincts. Located in the boutique “Acacia” development, with entry via Egerton Road, this second floor apartment with the convenience of lift or stair access, is sure to impress. Immaculate modern flooring leads to a bright open plan naturally light filled living & dining zone with sliding doors to an enclosed private entertainer’s balcony, creating a fabulous indoor-outdoor flow. Other features include built-in cabinetry, a gourmet galley style kitchen
with stone benchtops & splashback & integrated appliances including dishwasher, microwave, induction cooktop & fridge/freezer. Two good sized carpeted bedrooms are complimented with mirrored built-in robes & a stylish fully tiled central bathroom. Video intercom entry, ducted heating/ cooling, secure parking for one car with storage, Eurolaundry & an abundance of hallway storage add to the appeal. Ideally located in a lifestyle location second to none within walking distance to Glenferrie Road’s vibrant retail precinct, Malvern Central Shopping Centre, Malvern Station & trams.
$1,000,000 - $1,100,000
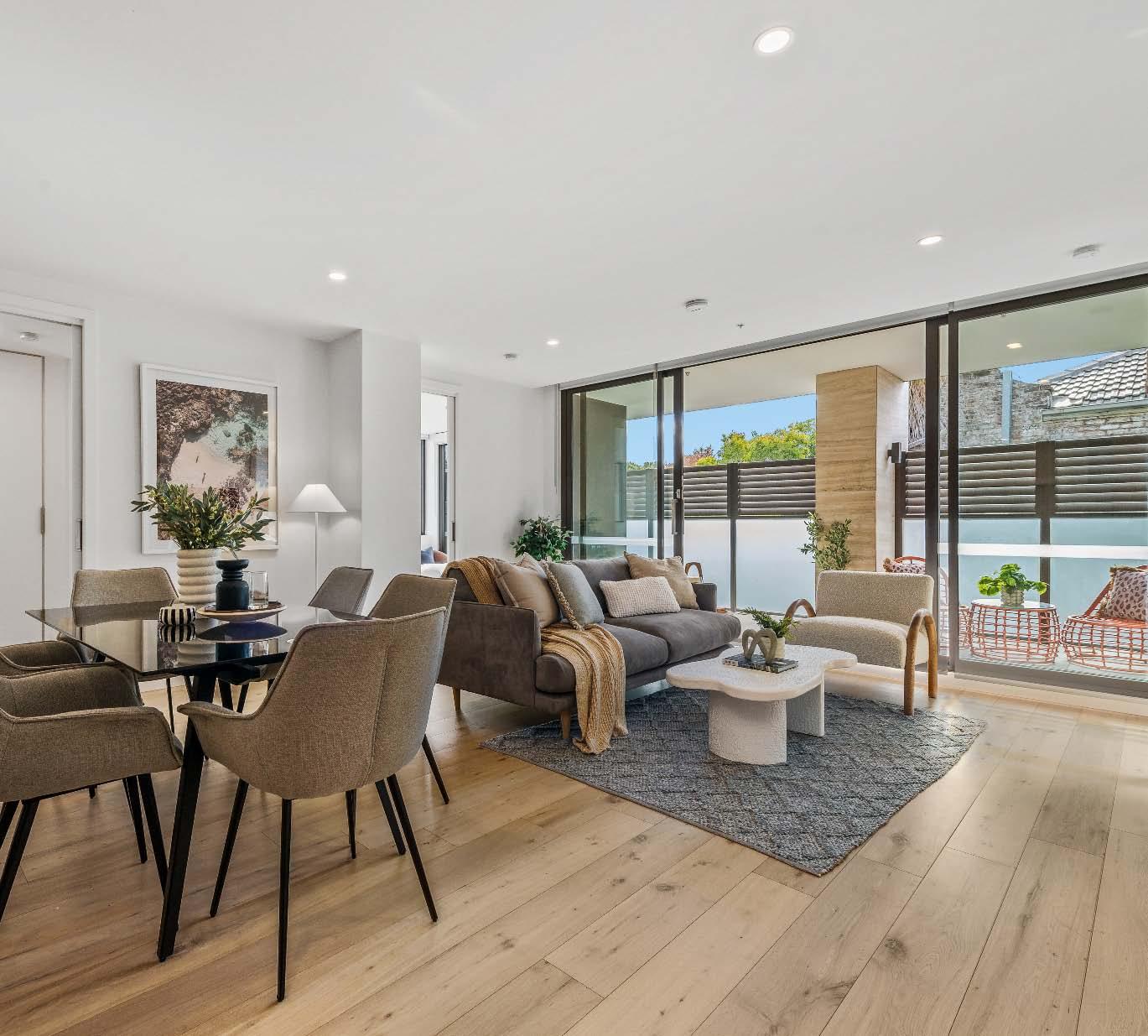
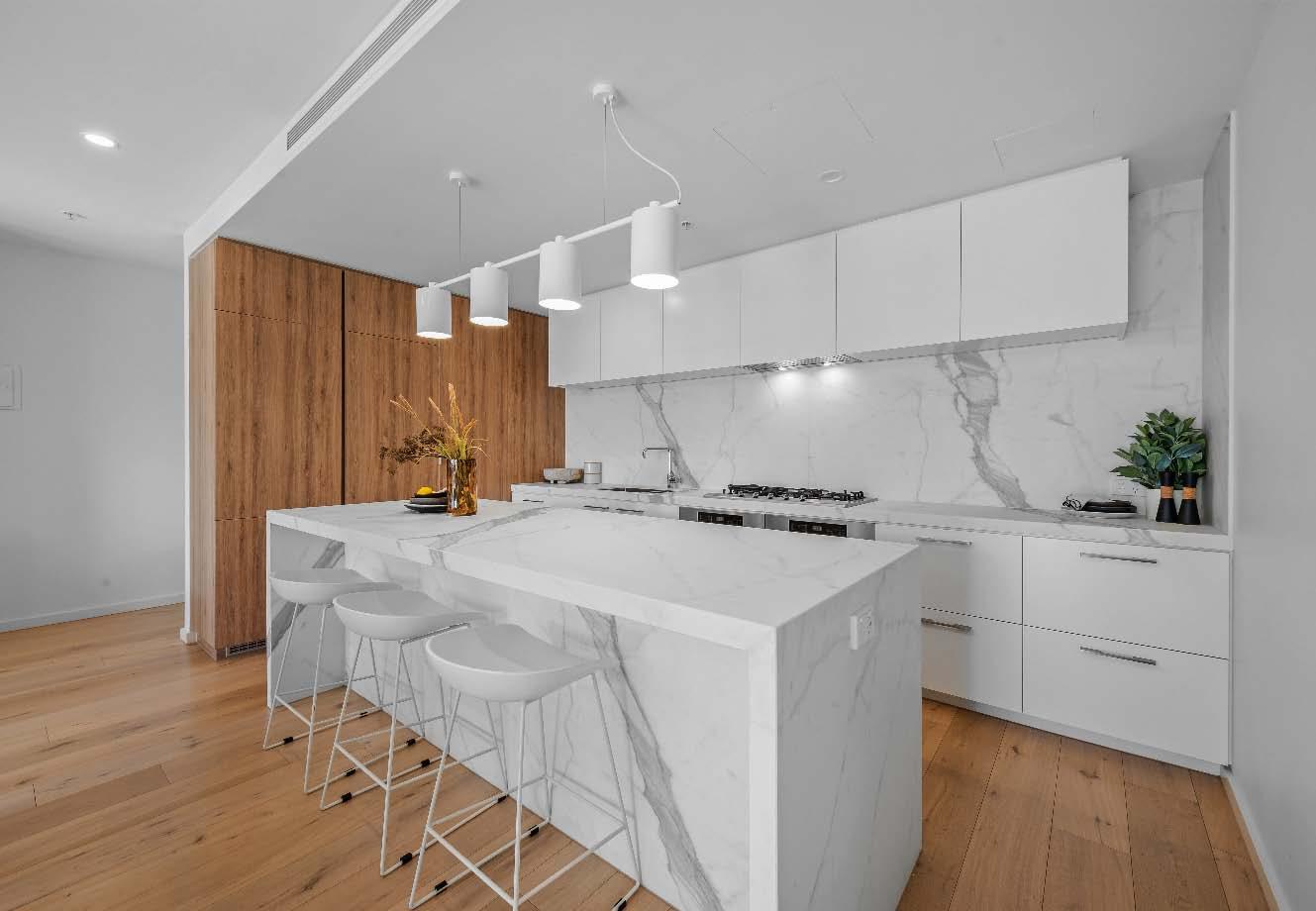
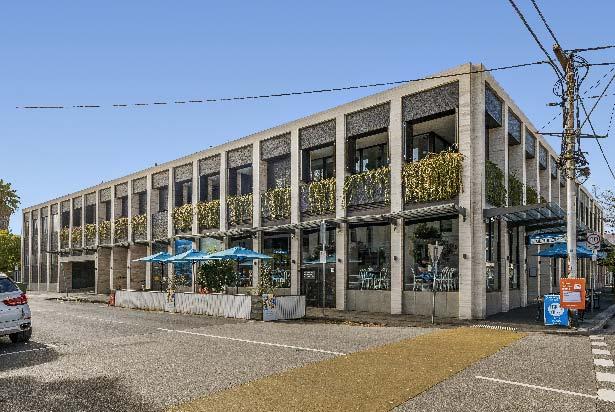
This luxuriously appointed architect designed apartment is ready for a first class inner city lifestyle that captures the essence of living in the heart of Balaclava. Securely located with lift access to the first level, this generously proportioned contemporary apartment in a boutique block, offers everything you need for a quality lifestyle, ideal for downsizers or young professionals wanting to enjoy a sense of boutique living without having to compromise. Engineered timber floors flow throughout the open plan living & dining, complete with custom built study nook with extensive storage & sliding doors opening
out to a full width enclosed north facing balcony terrace. Adding to the allure is a captivating state of the art stone kitchen boasting a large waterfall edge central island bench, a suite of high end Miele appliances & an abundance of storage. Also featuring a main bedroom with walkway of built-in robes, ensuite & balcony access as well as two additional bedrooms with built-in robes & a dual access bathroom/semi ensuite. Other features include Euro laundry, basement parking for two cars with large storage cage located close by on the same floor, secure video intercom entry & ducted heating/cooling.
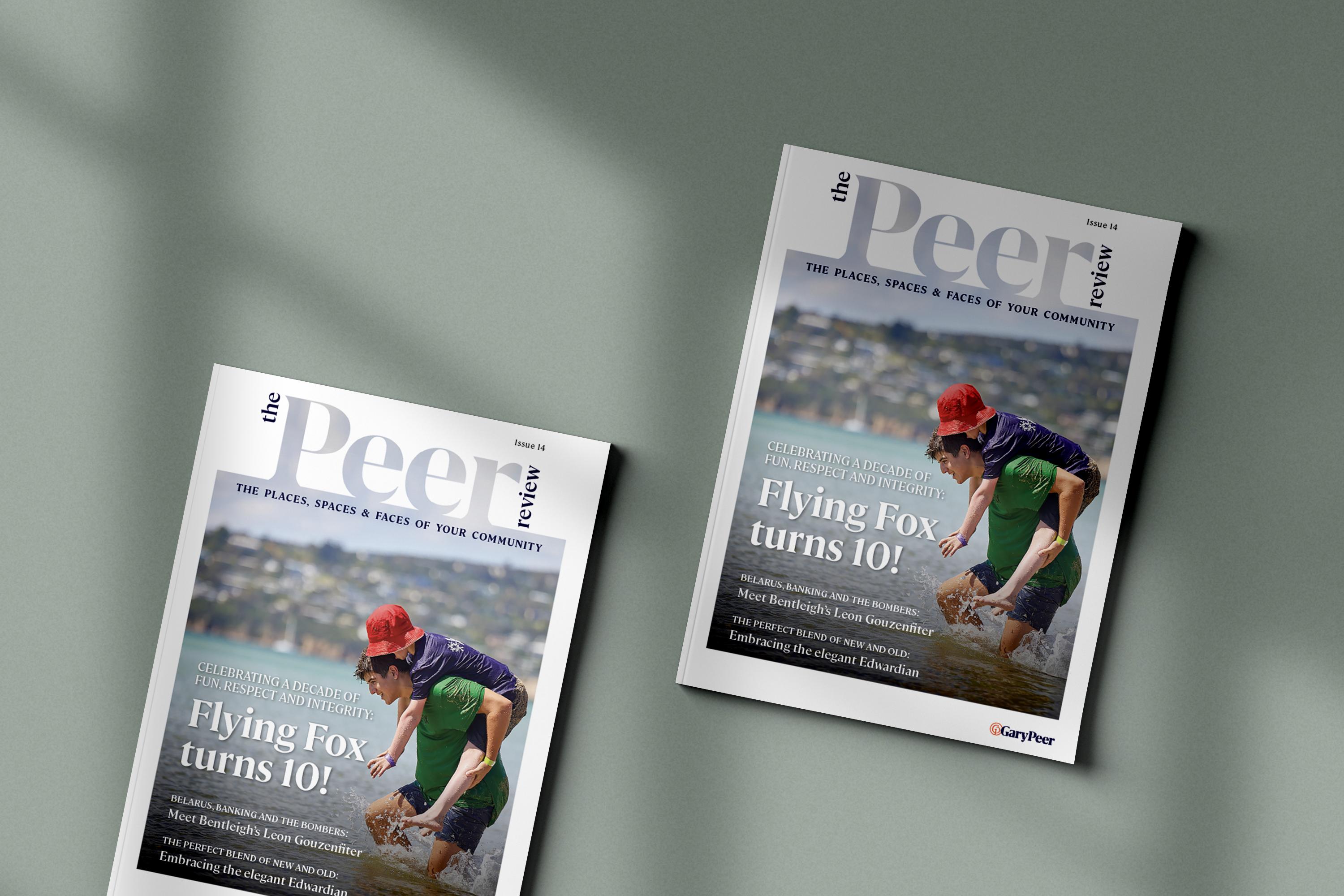
Issue 14 e Peer Review
Available at our offices, open for inspections and for download from our website.

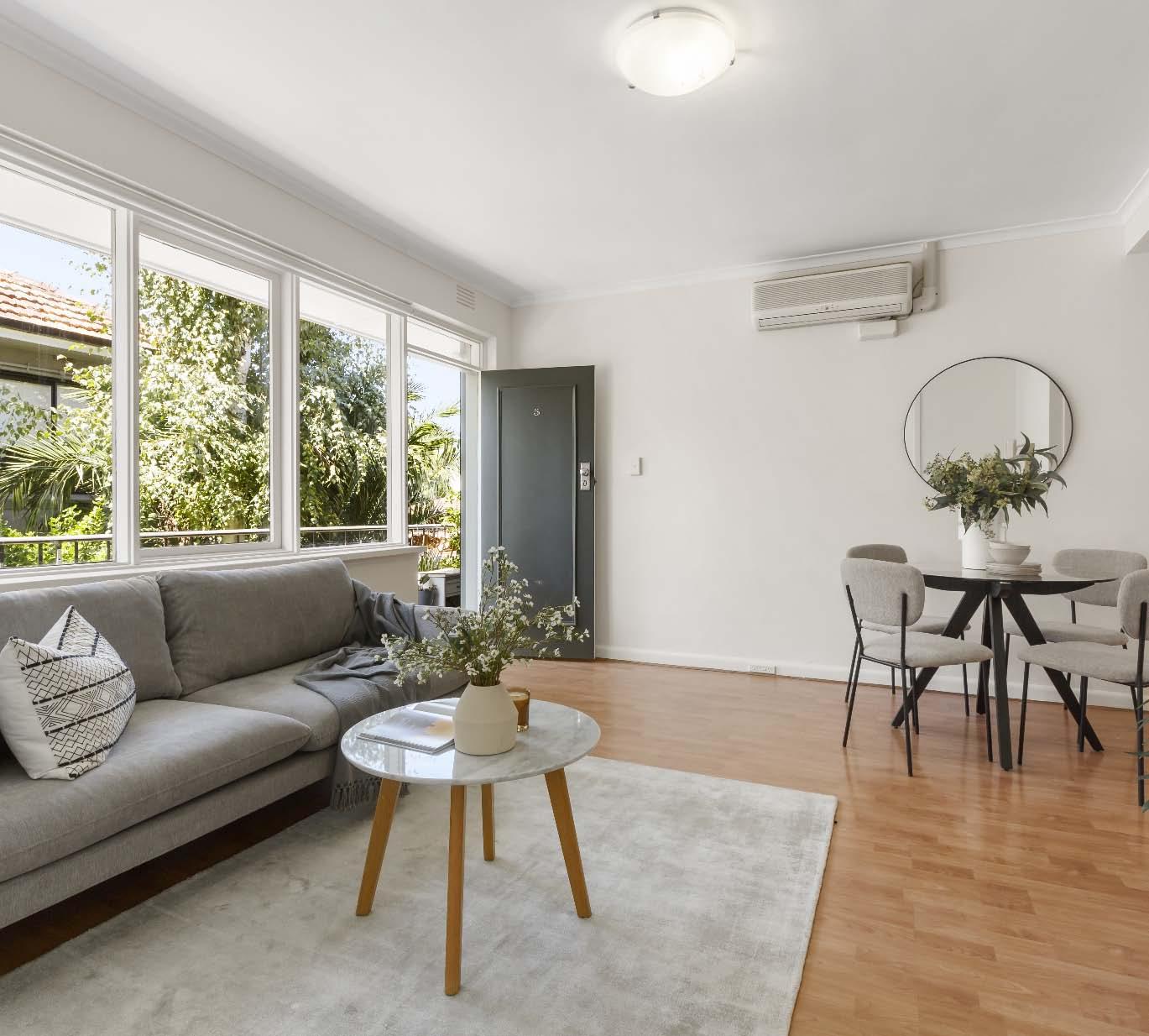
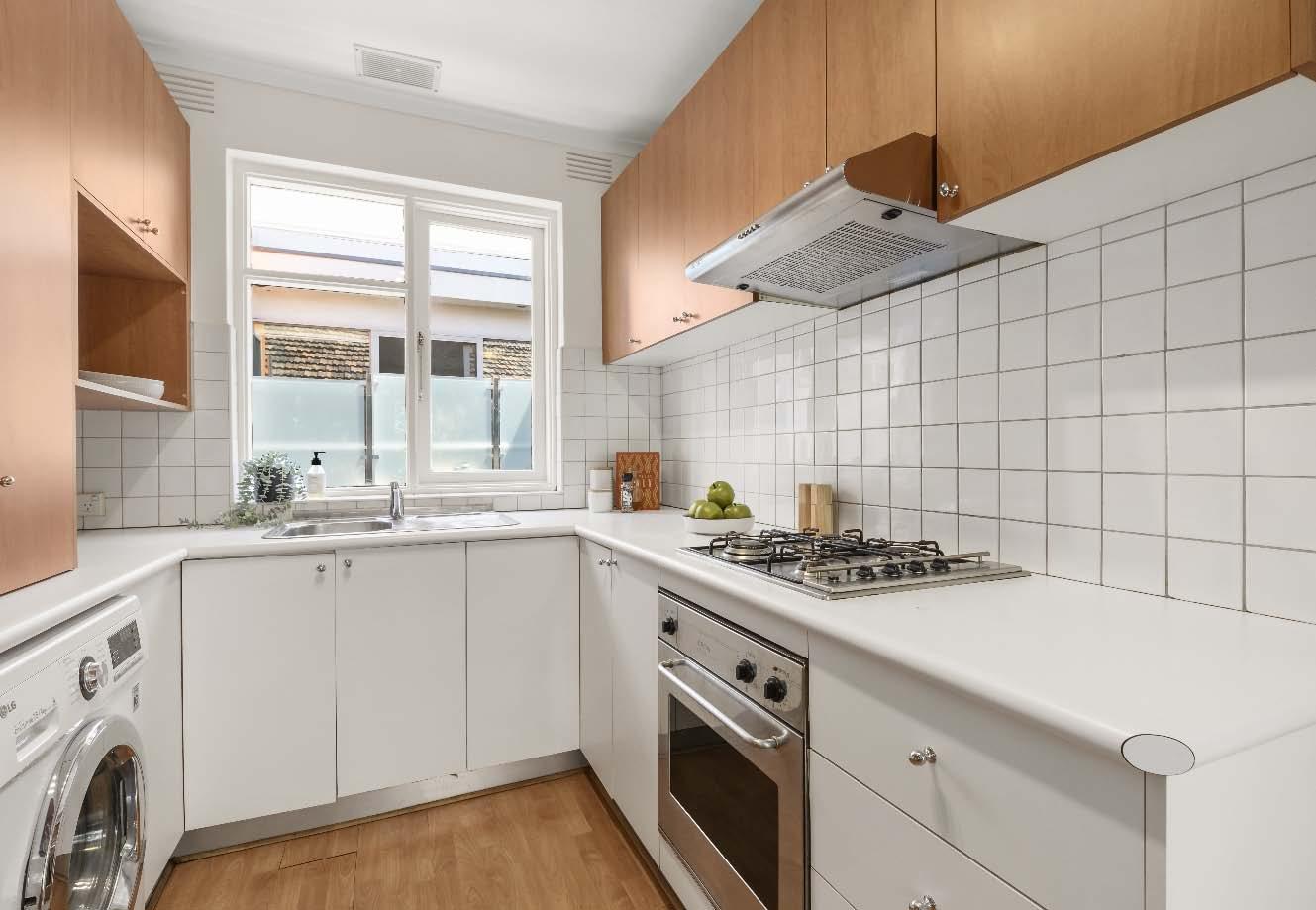
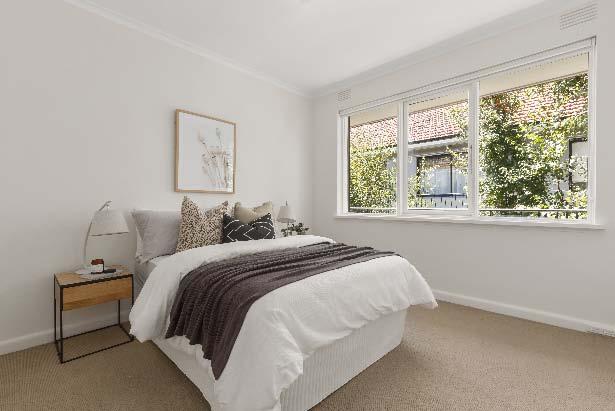
Securely located in a boutique complex in the heart of St Kilda East & refreshed throughout, this first floor apartment is the opportunity you’ve been waiting for. Capturing an enviable location & cosmopolitan lifestyle in a boutique group of just six, this well-presented abode is perfectly suited to first home buyers looking to enter the market or savvy investors looking for strong rental yield growth. Modern laid flooring greets you on entry & flows throughout the naturally light filled living & dining zones. Adding to the appeal is a modern well-equipped kitchen with laundry facilities & plenty of storage. Two generously sized bedrooms
with built-in robes & leafy outlooks together with a sparkling central bathroom with shower over bath complete the accommodation. Other features include split system heating/cooling, washer/ dryer combo, secure intercom entry & dedicated parking for one car accessed via the rear of block. This ideal entry point or investment is conveniently located with a great choice of transport options. The vibrant shops, restaurants & cafes of Ripponlea Village, Chapel & Carlisle Street are all within easy walking distance.
5/107 Hotham Street, Balaclava
Sunday 21st Jul. 11:30am
3 A 1.5 B 1 C Guide
$985,000 - $1,075,000 Contact Ben Ajzner 0421 706 836 John Tsui-Po 0438 336 456 Inspect
11:00-11:30am
5-107HothamStreetBalaclava.com
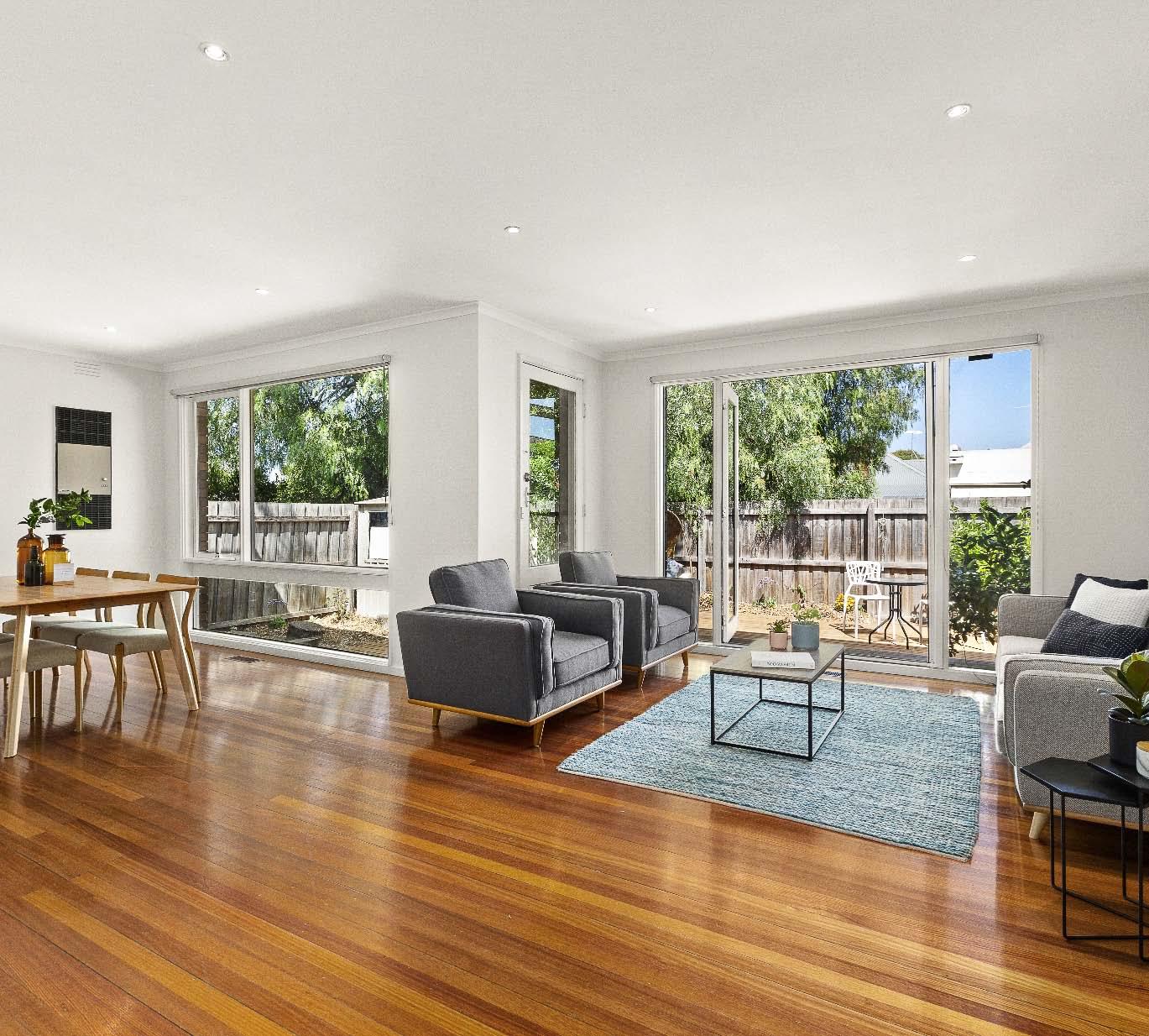
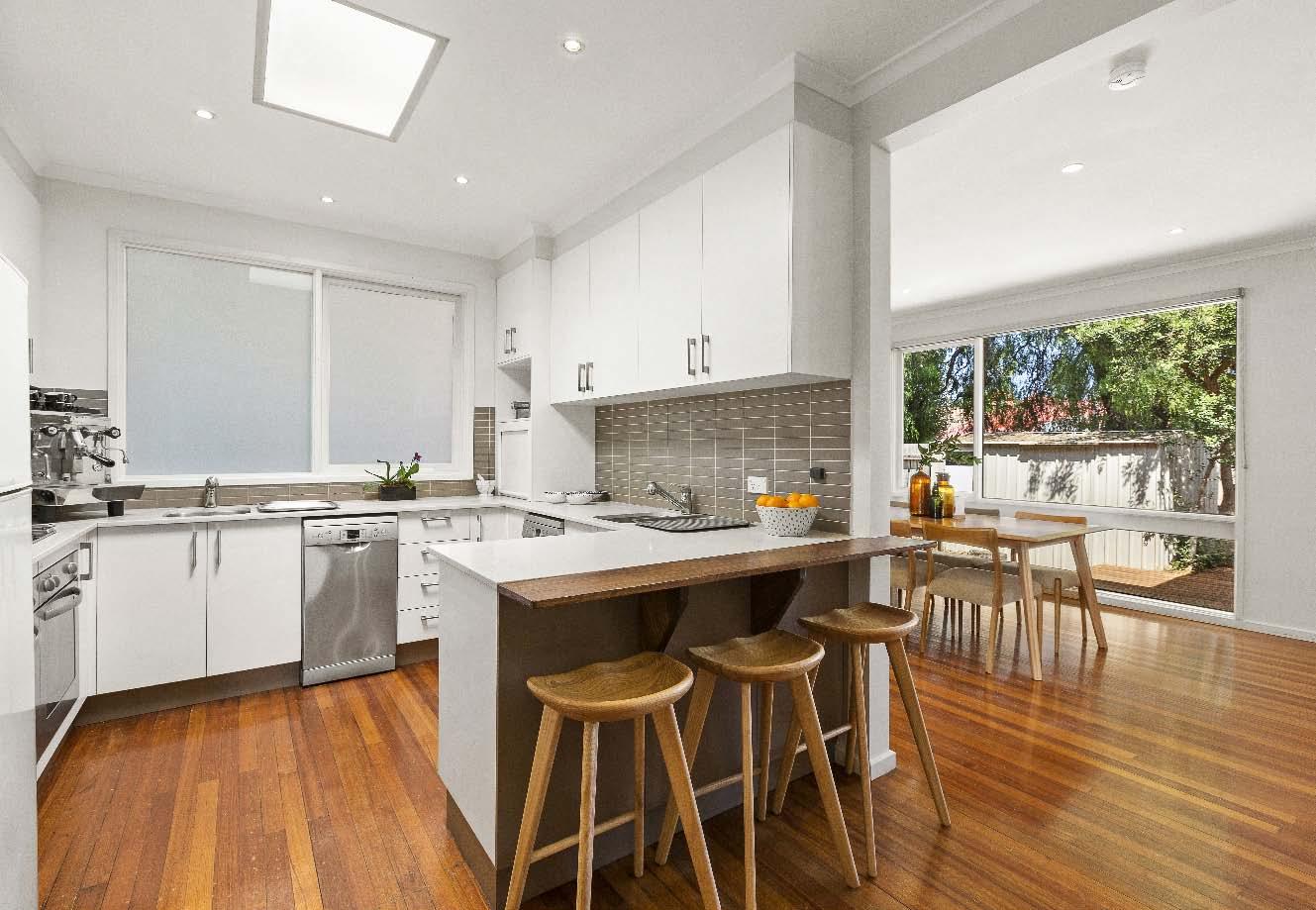
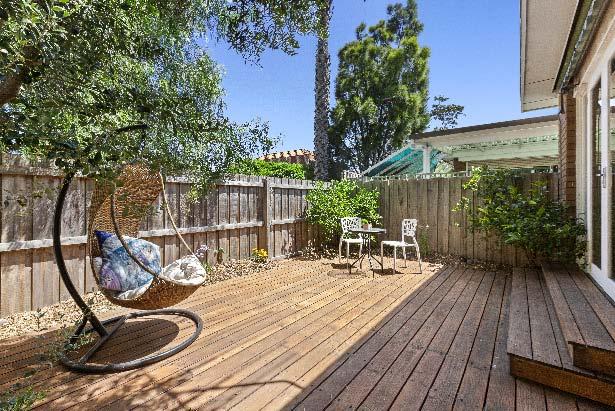
Quietly tucked away at the rear of a boutique group in the heart of St Kilda East, you’ll be pleasantly surprised by this light, bright, classically styled & renovated single level villa unit. Recently given a new lease on life, it offers the ultimate in comfort & convenience for first home buyers, investors or those looking to downsize. Featuring polished floorboards that flow seamlessly throughout, this well organised floor plan includes a sun drenched, open plan, living & dining zone with double doors out to a sunny, spacious decked courtyard perfect for outdoor living & entertaining. It boasts a stylish
kitchen with Caesarstone benchtops & quality stainless steel appliances, as well as two ovens & two dishwashers. Down the hall, the peaceful main bedroom is a sanctuary, with built-in robes & a dual-access sparkling central bathroom. The second & third bedrooms are generously proportioned & both are fitted with built-in robes. Featuring an undercover carport, ducted heating, air-conditioning & substantial storage, this bright & breezy villa is low-maintenance living at its best. In a coveted locale, it’s close to transport & vibrant Balaclava Road shops, restaurants & cafes.
2SycamoreGroveBalaclava.com
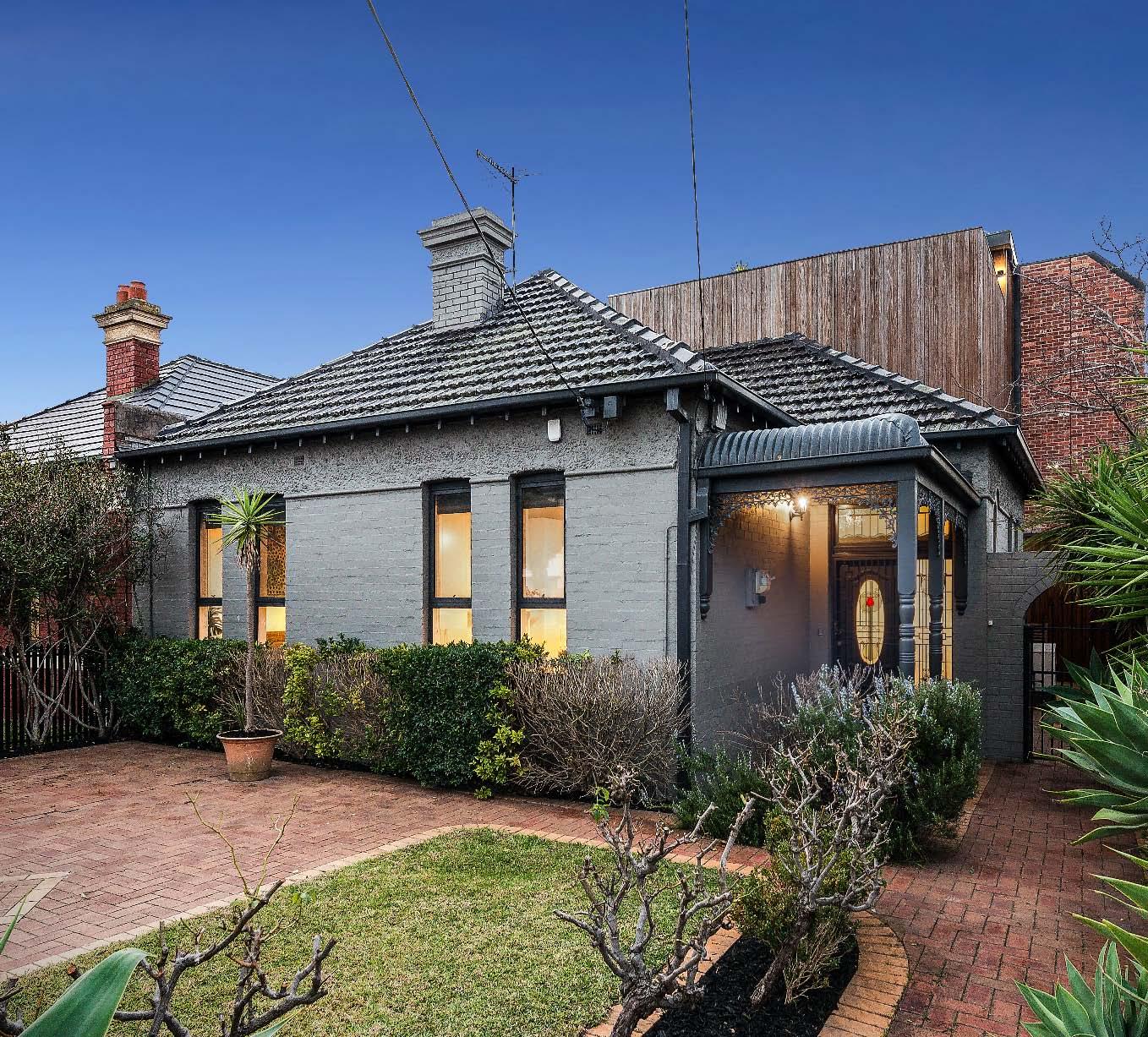
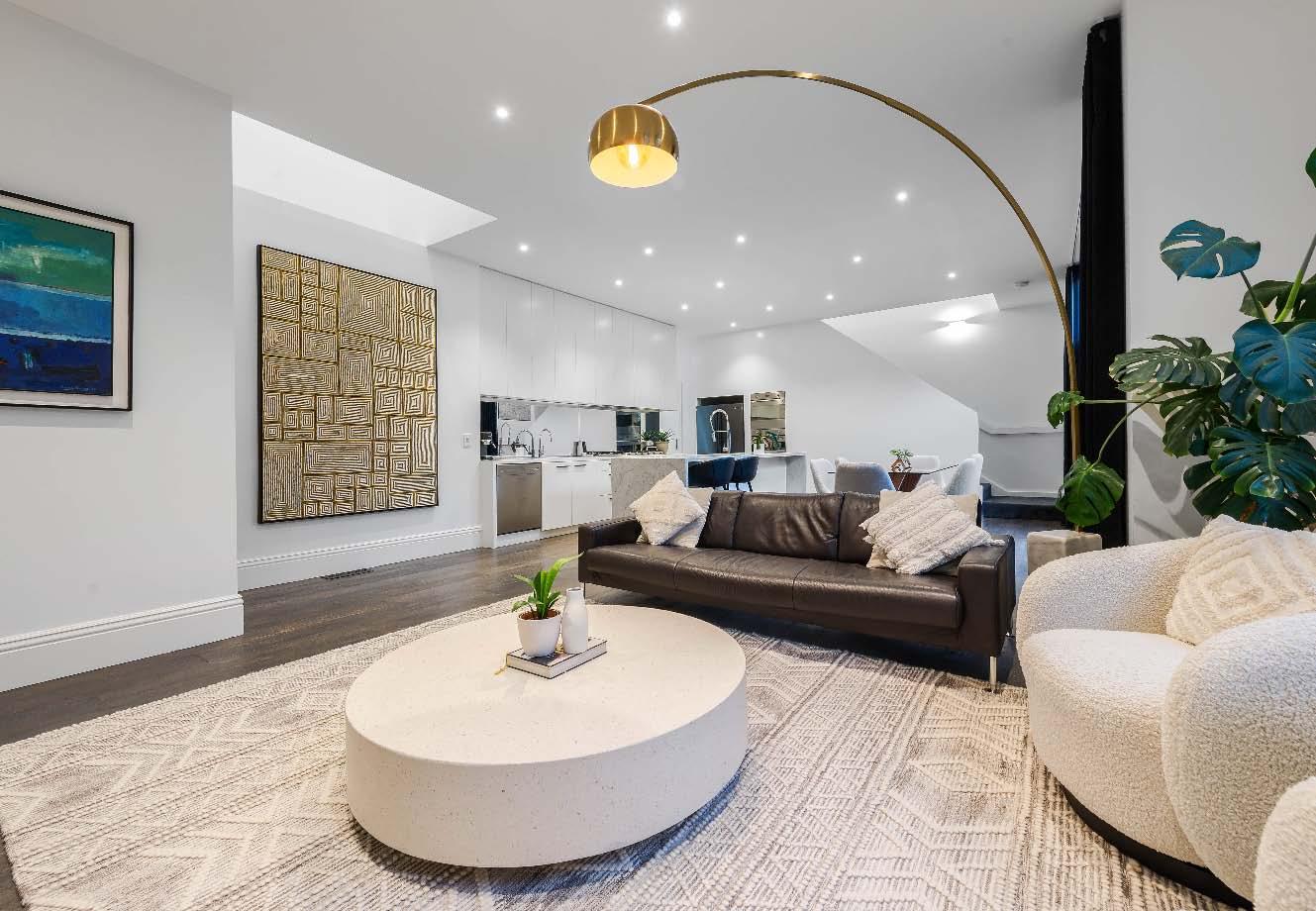
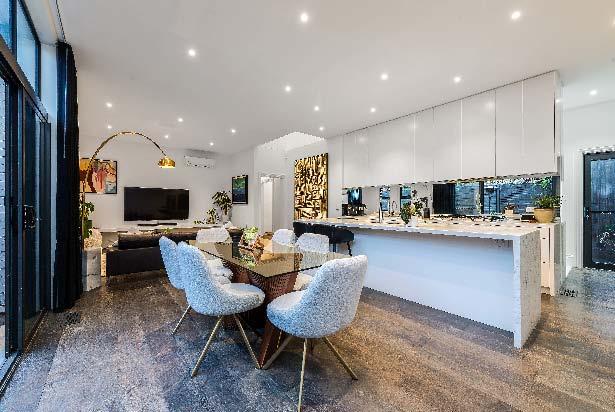
This beautifully restored Victorian home seamlessly blends classic charm with modern elegance. The extensive renovation has expanded both outward & upward, resulting in a breathtaking residence. Boasting an impressive open-plan living & dining area, study, a parent’s retreat spanning an entire floor, two additional bedrooms & two designer bathrooms (including ensuite), this home is a true gem. The rooftop terrace offers spectacular city views, perfect for entertaining guests. The kitchen is fitted with Smeg appliances & adorned with Calacatta marble, features dual ovens, dishwashers, a five-burner cooktop, sinks,
walk-in pantry & a convenient butler’s kitchen/ laundry. Natural light floods the spacious interior through a soaring north-facing light void, highlighting the Engineered European Oak floorboards, soft-touch cabinetry & other premium finishes. Additional amenities include ducted heating, reverse-cycle air conditioning, lock-up storeroom, rainwater tank, alarm system, doubleglazed windows & off-street parking for two cars. Conveniently located near Ripponlea Village, Carlisle Street shops & various public transport options, this home offers the epitome of modern living in a historic setting.
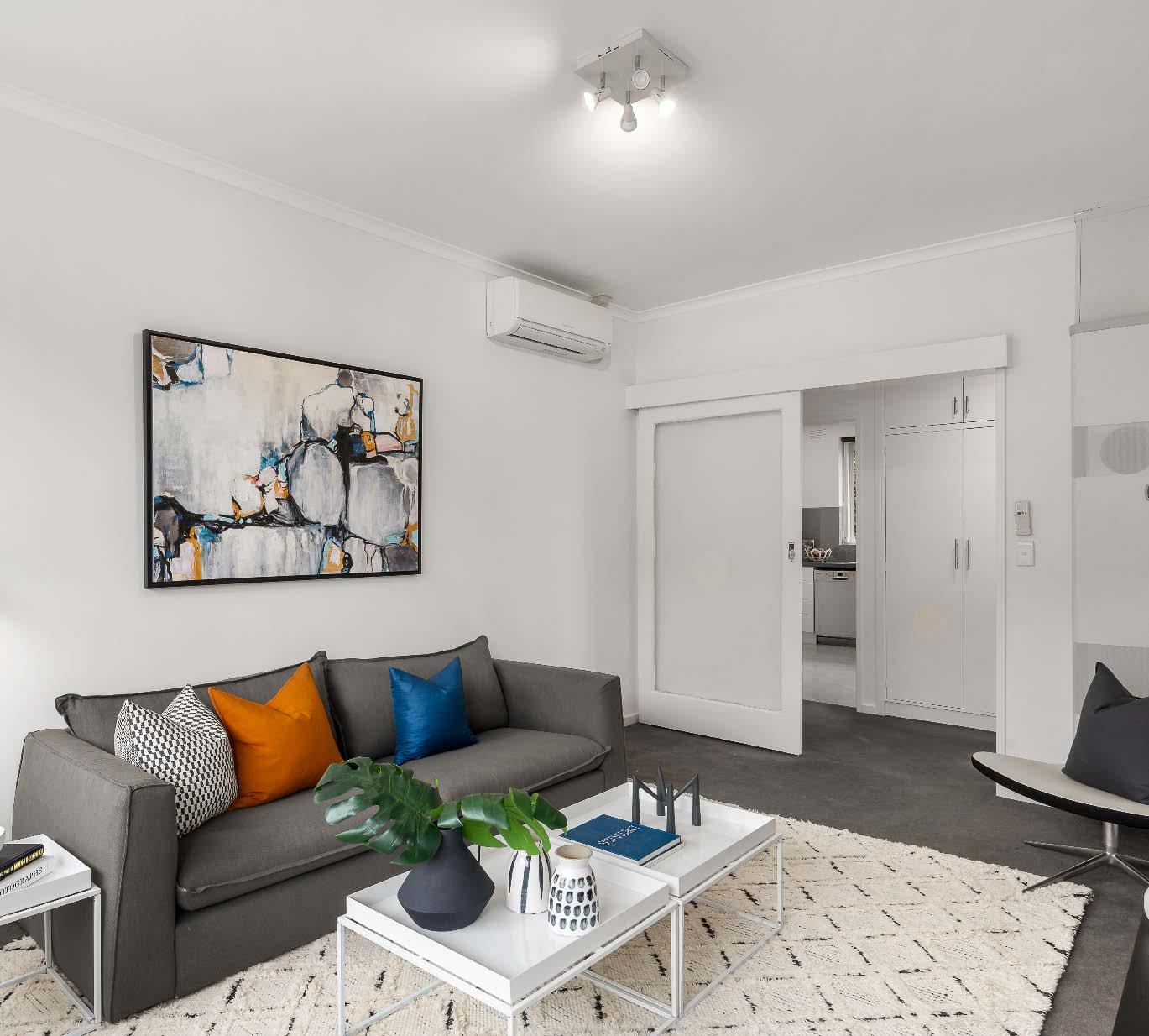
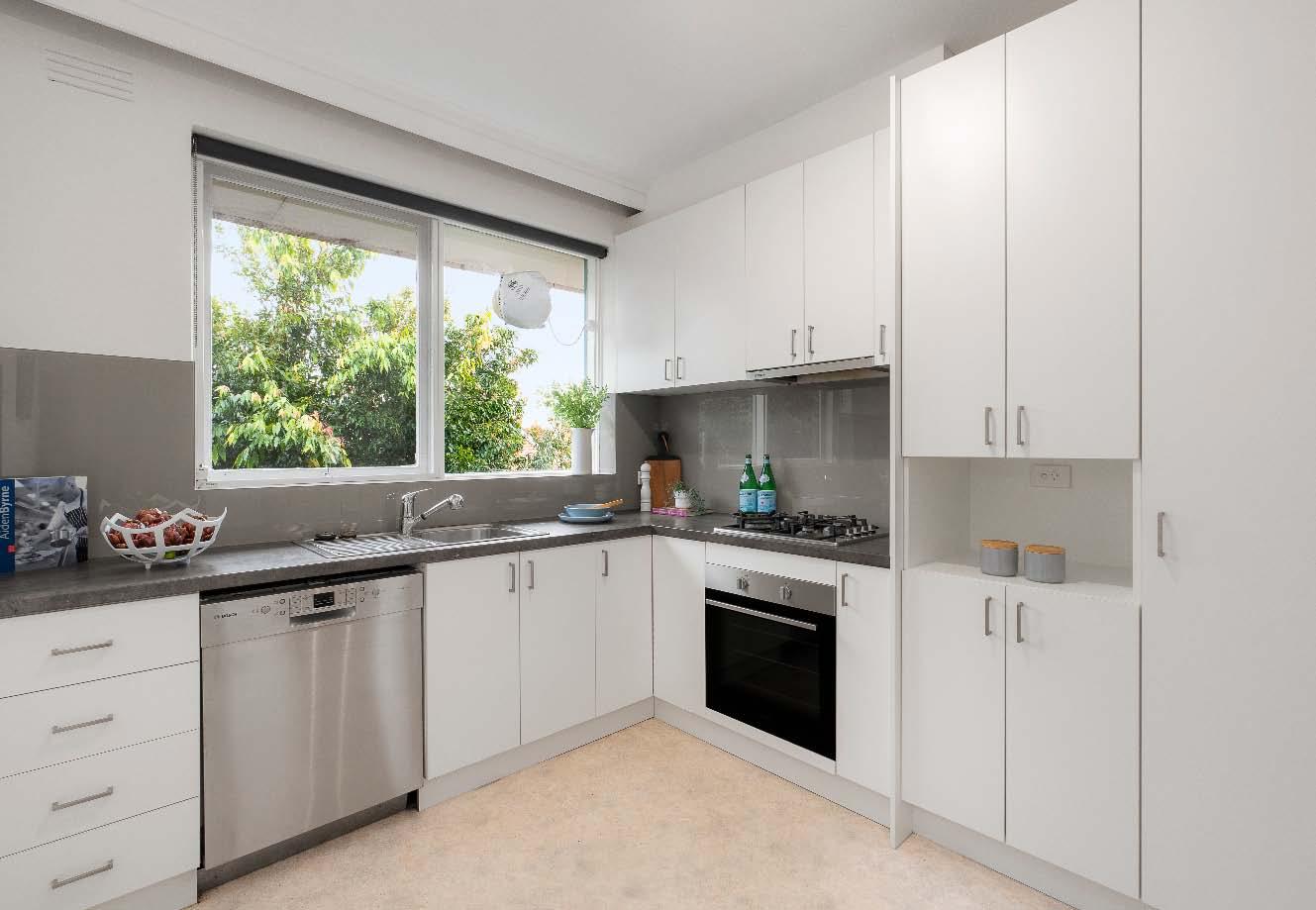
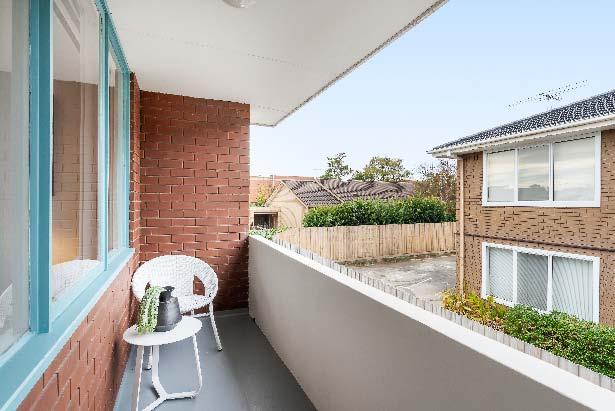
A location constantly in demand for its lifestyle appeal & investment potential complements this first floor apartment. Brilliantly located for a vibrant convenient lifestyle, in a sought-after pocket of Balaclava, this securely located home presents a fabulous entry into the market for owner-occupiers or a great portfolio asset for savvy investors. A carpeted entrance hallway with storage greets you on arrival & delivers a generously proportioned naturally light-filled living room with access to a sunny covered entertainer’s balcony. Across the hallway, a light & bright wellappointed kitchen with updated stainless-steel
appliances (including dishwasher), an abundance of storage & space for meals area, enjoys a gorgeous green outlook. Also featuring two good sized bedrooms with built-in robes & a central bathroom with bath, shower, laundry facilities & separate toilet. Other features include split system heating/cooling, secure intercom entry & off-street parking for one car. Ideally situated within easy walking distance to cosmopolitan Carlisle Street’s shopping, cafes & nightlife & a choice of transport options.


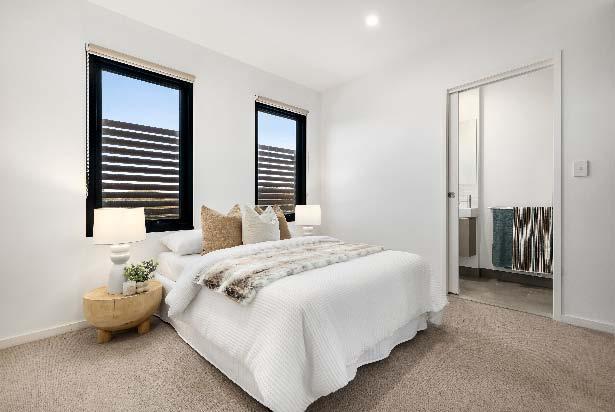
Discover a rare low-rise opportunity offering all the lifestyle benefits of low-maintenance living in this ultra-stylish two bedroom apartment. With its fluid open plan layout & inviting balcony, this residence truly stands out. Step inside to find a sunlit living & dining area adorned with gleaming contemporary flooring, anchored by a streamlined kitchen. The kitchen features stone benchtops, glass splashbacks, stainless steel appliances & an island breakfast bench perfect for casual meals. The living space seamlessly transitions to a sheltered balcony through glass sliding doors, providing an ideal setting for relaxation &
entertainment. Both bedrooms are equipped with mirrored built-in robes & are serviced by a wellappointed bathroom with a toilet & a European laundry. Additional features include split system heating & air conditioning & a basement car space. Nestled in a highly convenient location, this apartment is just moments from buses, shops, cafes & parks, as well as Tucker Road Primary, Sacred Heart College & Patterson Train Station.
6-10-12McarthurStreetBentleigh.com
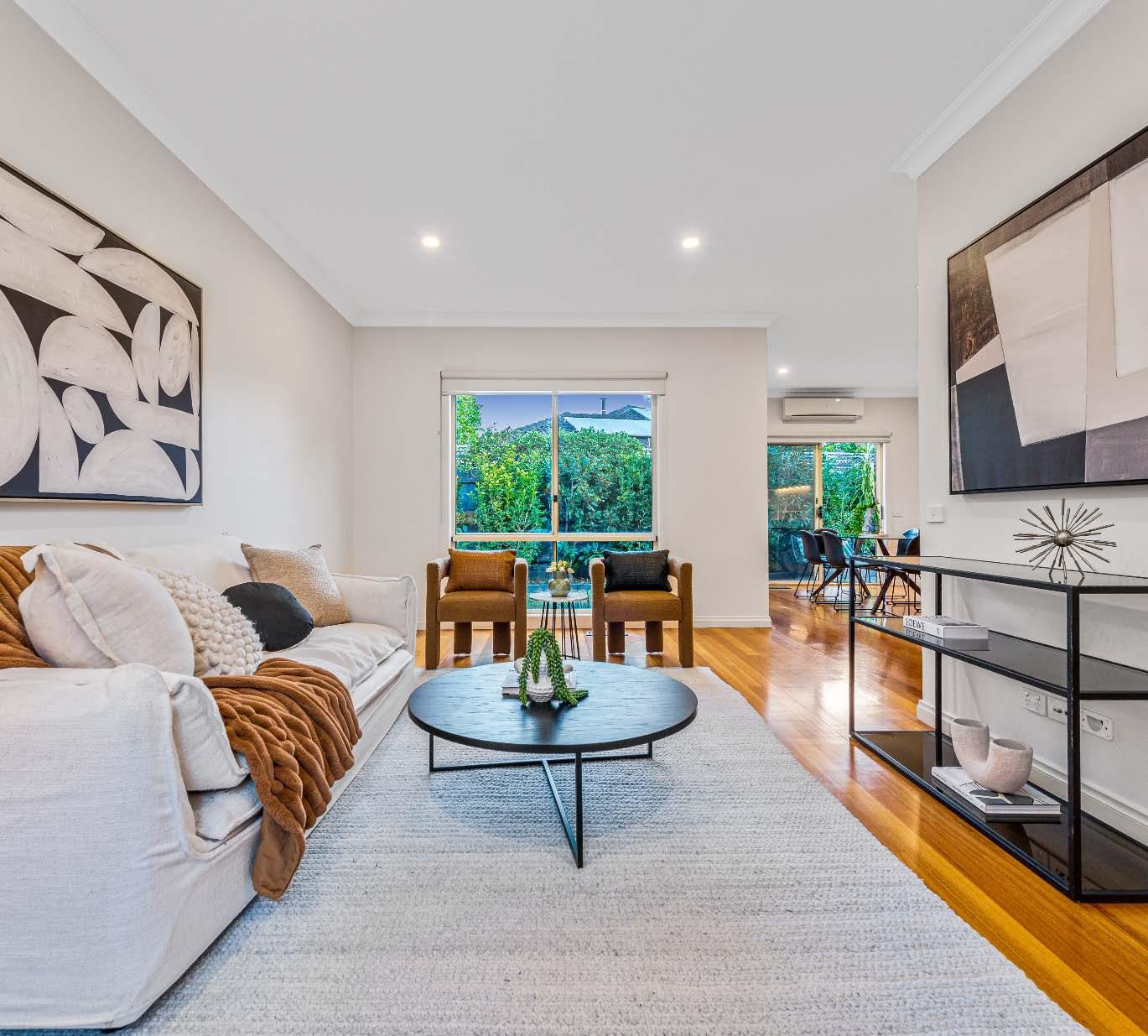
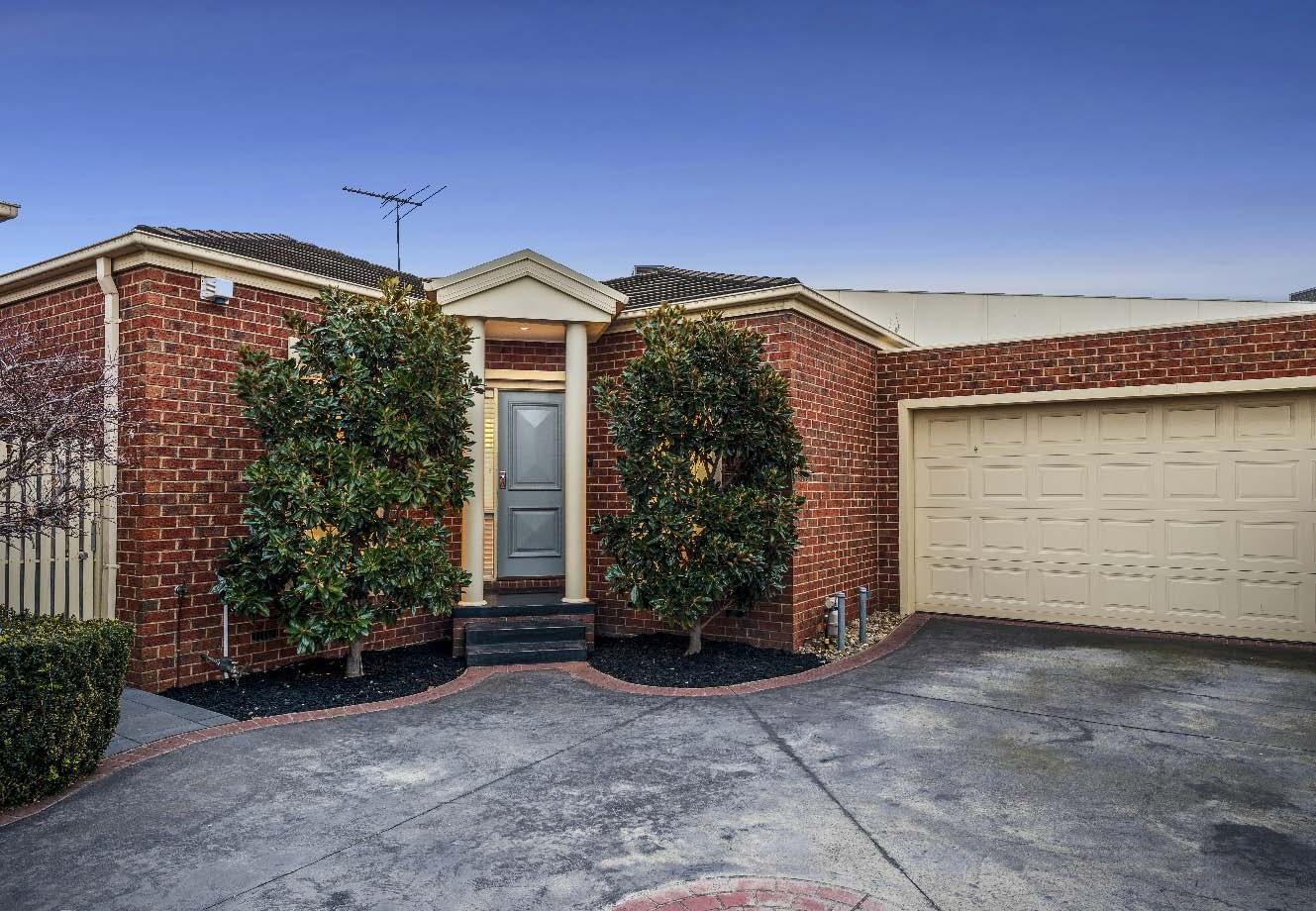
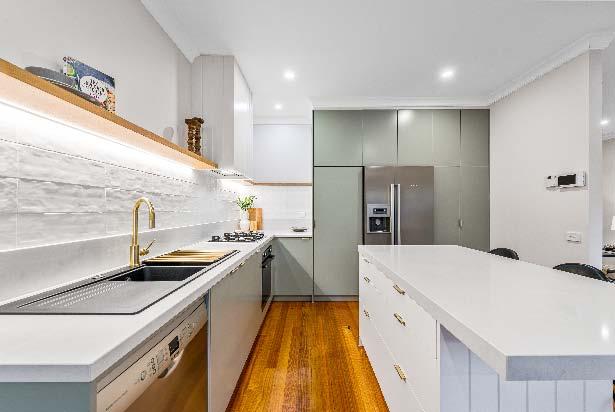
Peacefully positioned at the rear of a boutique complex of just six & designed for low maintenance easy living, you’ll be instantly impressed by this exceptional single level unit. With a generous well proportioned layout & lovely green outlooks from just about every room, this immaculately presented residence with all the contemporary luxuries you desire, offers the space young couples or families need with the single level ease perfectly suited to downsizers & young families. Polished timber floors greet you on arrival & flow through to an expansive naturally light filled living room. Adding to the appeal, a renovated
stone kitchen with central island bench, updated appliances & plenty of storage overlooks a light filled dining, while sliding doors enjoy access to a tranquil sun drenched courtyard with paved alfresco entertaining area & rear garden. Also featuring a good sized main bedroom with mirrored built-in robes, garden views & ensuite, two additional comfortable bedrooms with mirrored built-in robes & a central bathroom & separate toilet. Other features include ducted heating, split system heating/cooling, irrigation, separate laundry with courtyard access, video intercom entry & a double auto garage.
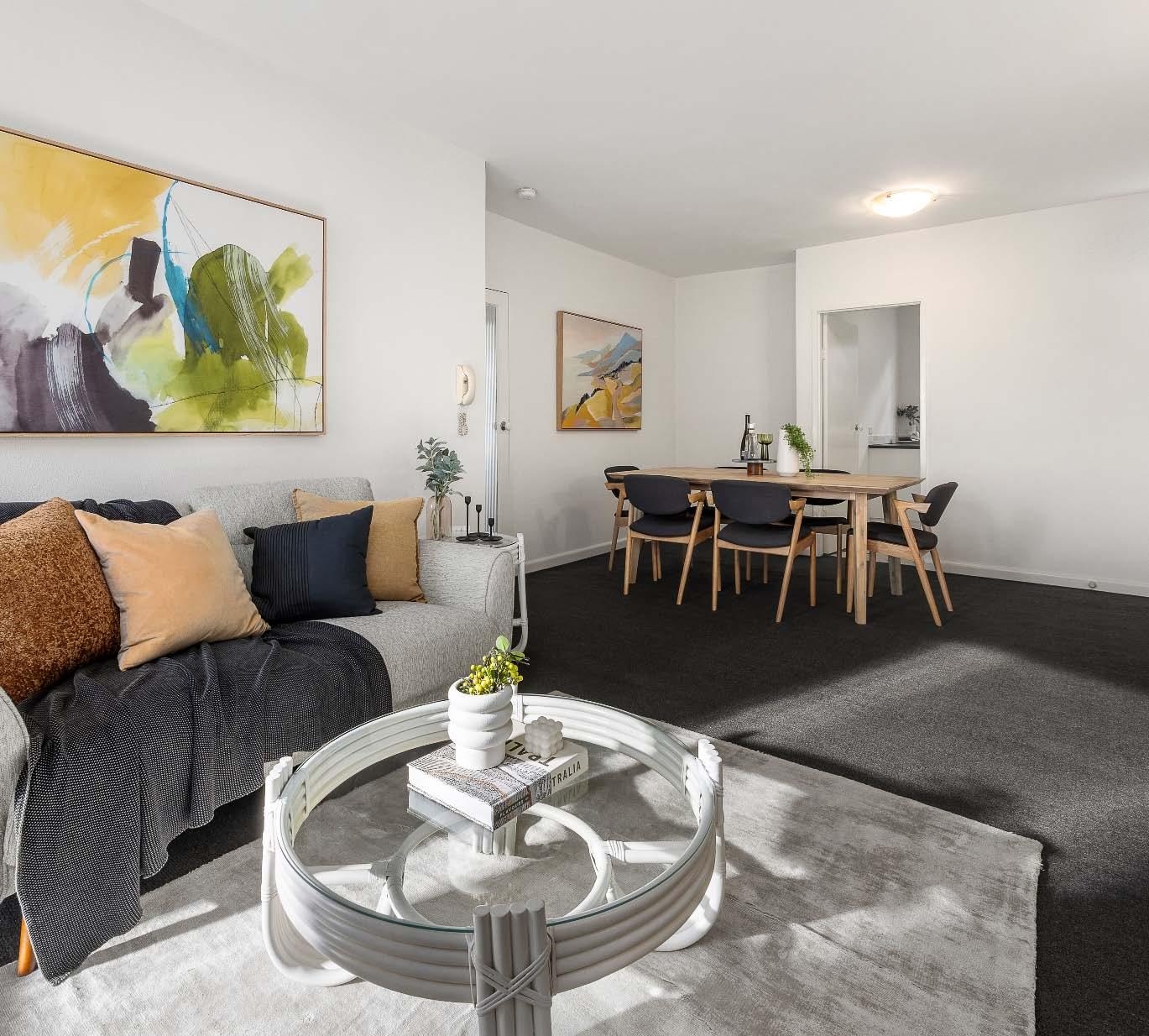
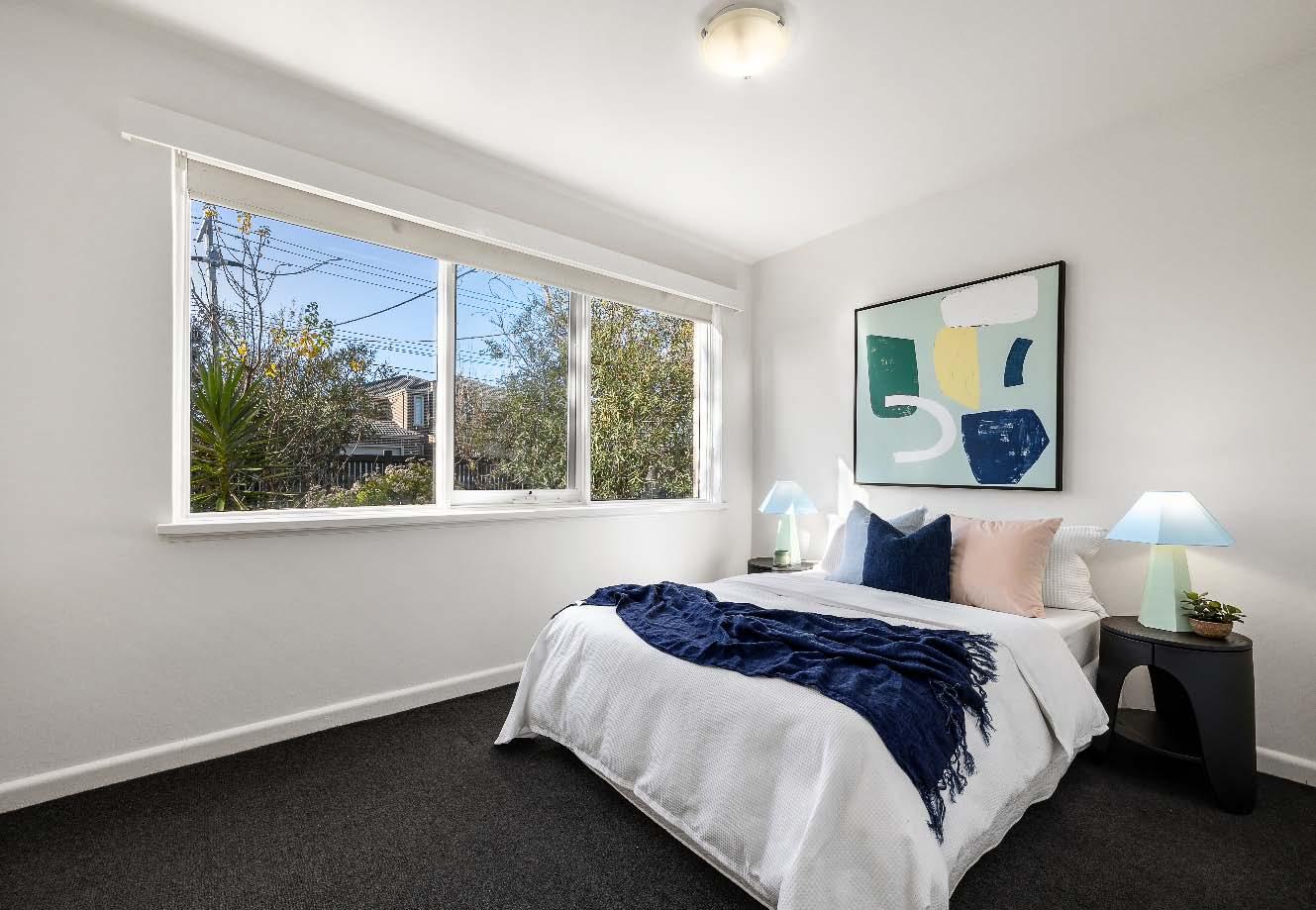
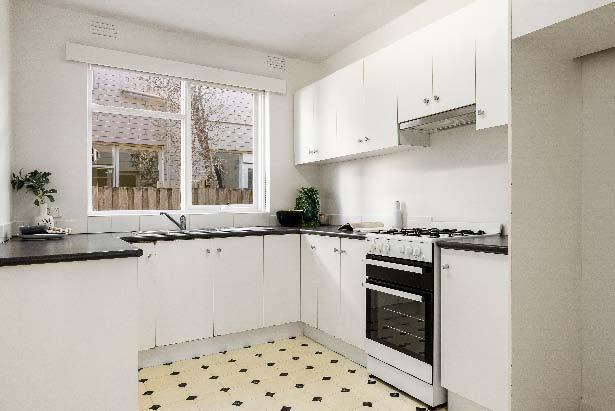
Relish the substantial proportions of this superbly located ground floor apartment with the added bonus of a large privately enclosed communal front garden literally on your doorstep. Peacefully tucked away in a well maintained solid brick boutique block of just six, this great find brilliantly positioned for a low maintenance lifestyle, would ideally suit first home buyers wanting to break into the market, downsizers looking for single level ease or savvy investors seeking high rent returns. From the moment you enter you’ll be immediately surprised at just how spacious it is - featuring a generously sized carpeted living & dining room
with sundrenched balcony terrace & a separate well presented kitchen with ample storage. Away from the living zone three comfortably spacious bedrooms with built-in robes & gorgeous garden outlooks & a central bathroom & separate toilet, completes the accommodation. Other features include secure intercom entry, off street parking for one car, hallway storage & communal laundry facilities. Ideally located in the heart of Bentleigh within walking distance to Centre Road shops, a choice of transport options & within the sought after Bentleigh West Primary School & Brighton Secondary College zones.
Kane Nissenbaum 0401 572 744
Jacob Kingston 0401 631 550 Leor
0433 820 469
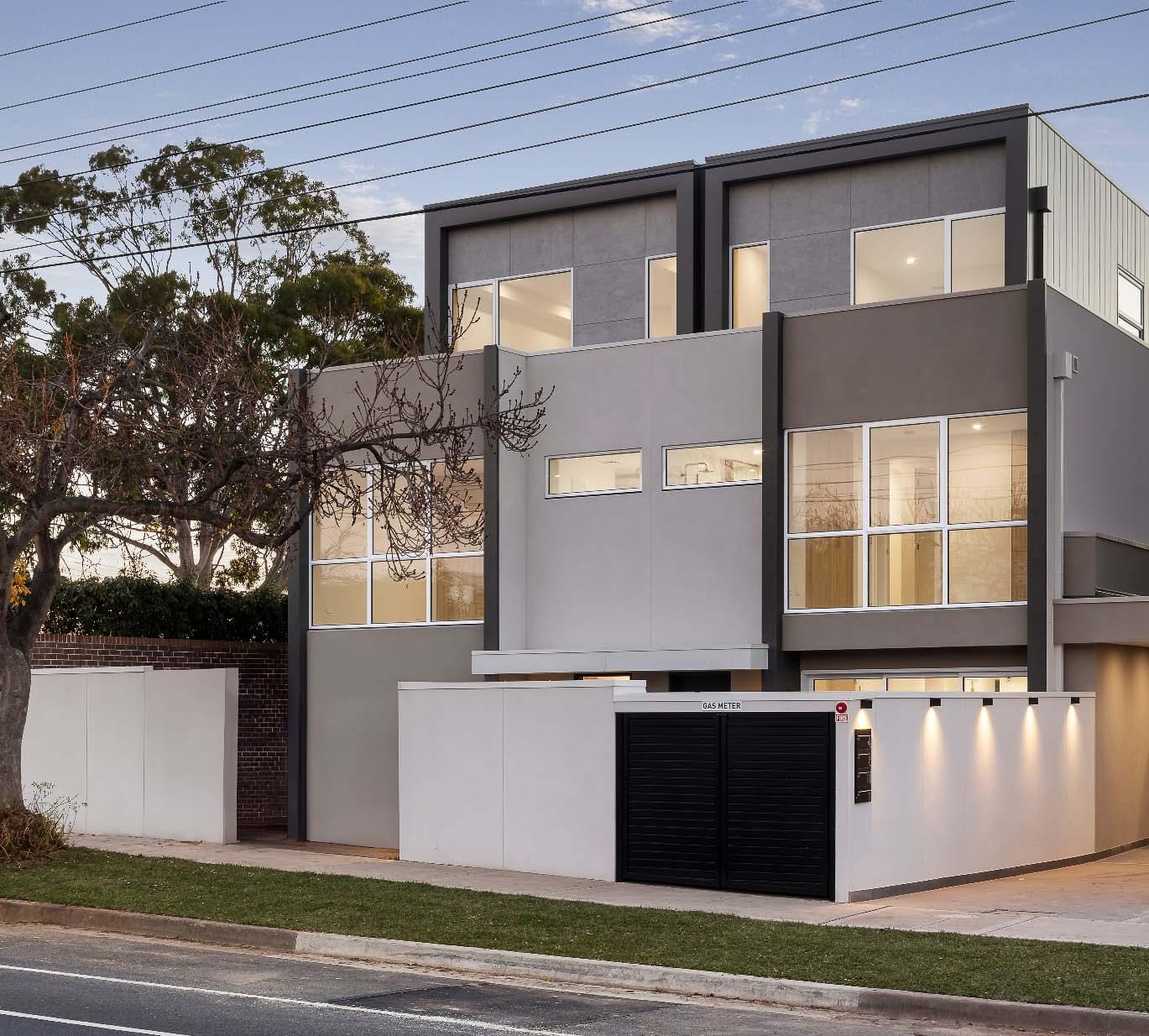
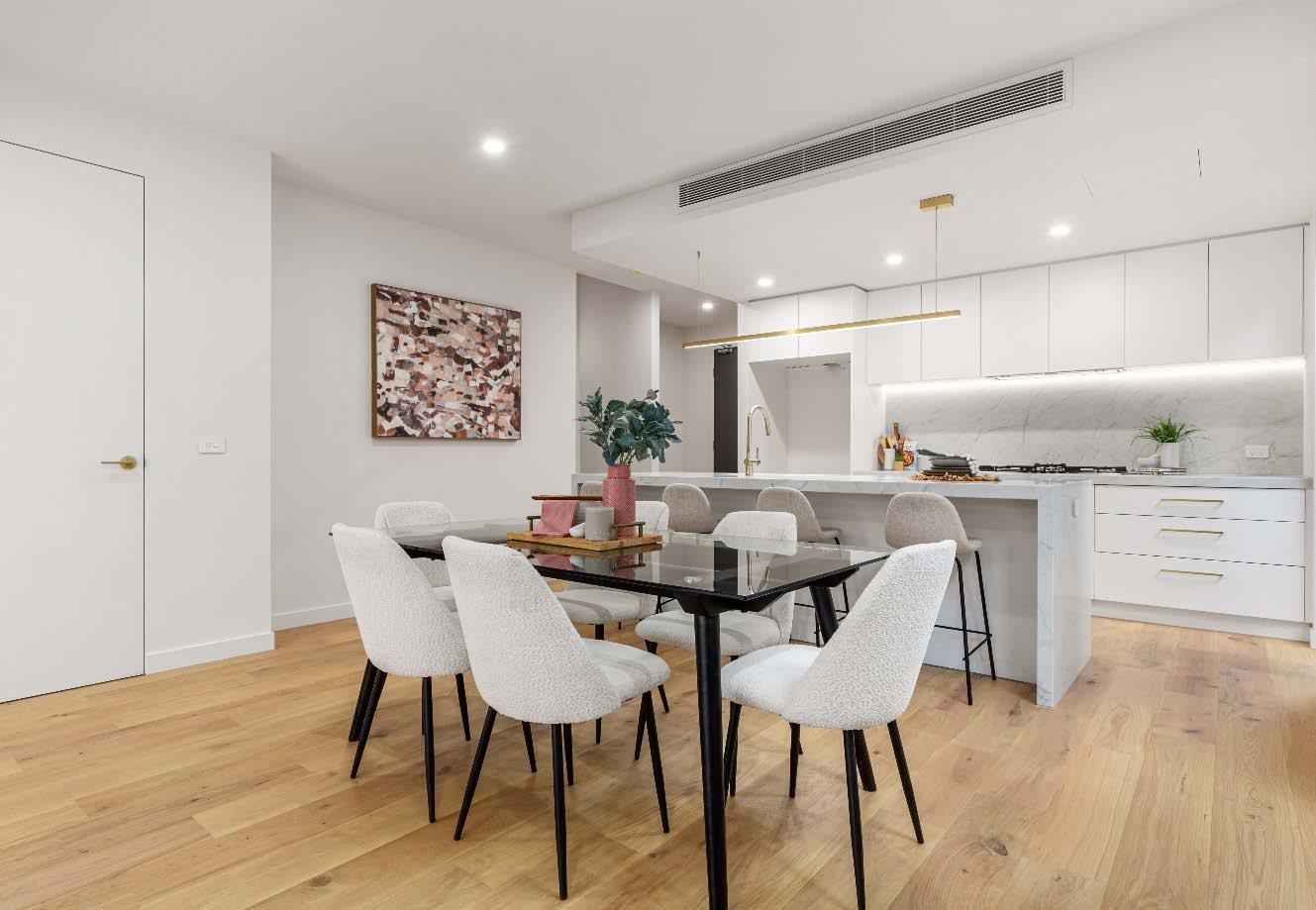
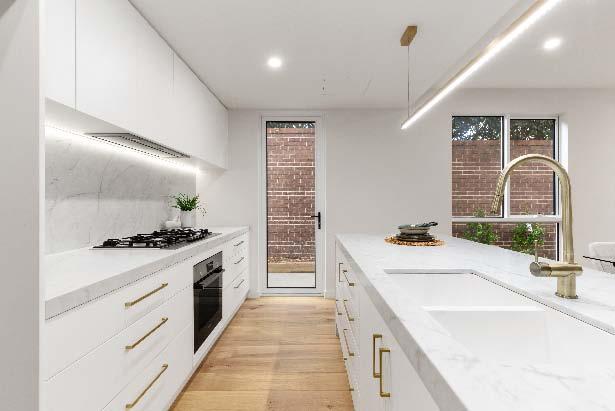
Don’t miss your opportunity to snap up the family lifestyle you’ve always dreamed of in “Easton Place” - a brand new boutique collection of eleven architecturally designed four bedroom town residences brought to you by Alumna Developers. Showcasing flawless finishes, timeless design & unparalleled quality, each multilevel town residence, is a statement of contemporary excellence down to every last detail. Immaculate Oak flooring greets you on arrival & flows throughout the naturally light filled living & dining with sliding doors extending out to a large privately enclosed courtyard with
landscaped surrounds. Adding to the open plan allure, a gourmet natural stone kitchen & butler’s pantry entices with a suite of sleek European appliances & an abundance of soft close joinery. Retreat upstairs where the first level delivers three bedrooms with custom built-in robes, one with ensuite & the other two serviced by a central bathroom. While the illuminated top level delivers a main bedroom with walk-in robe & ensuite. This luxuriously appointed home also features ducted heating/cooling, a separate laundry, video intercom entry & internal access to basement parking for two cars with storage room on title.
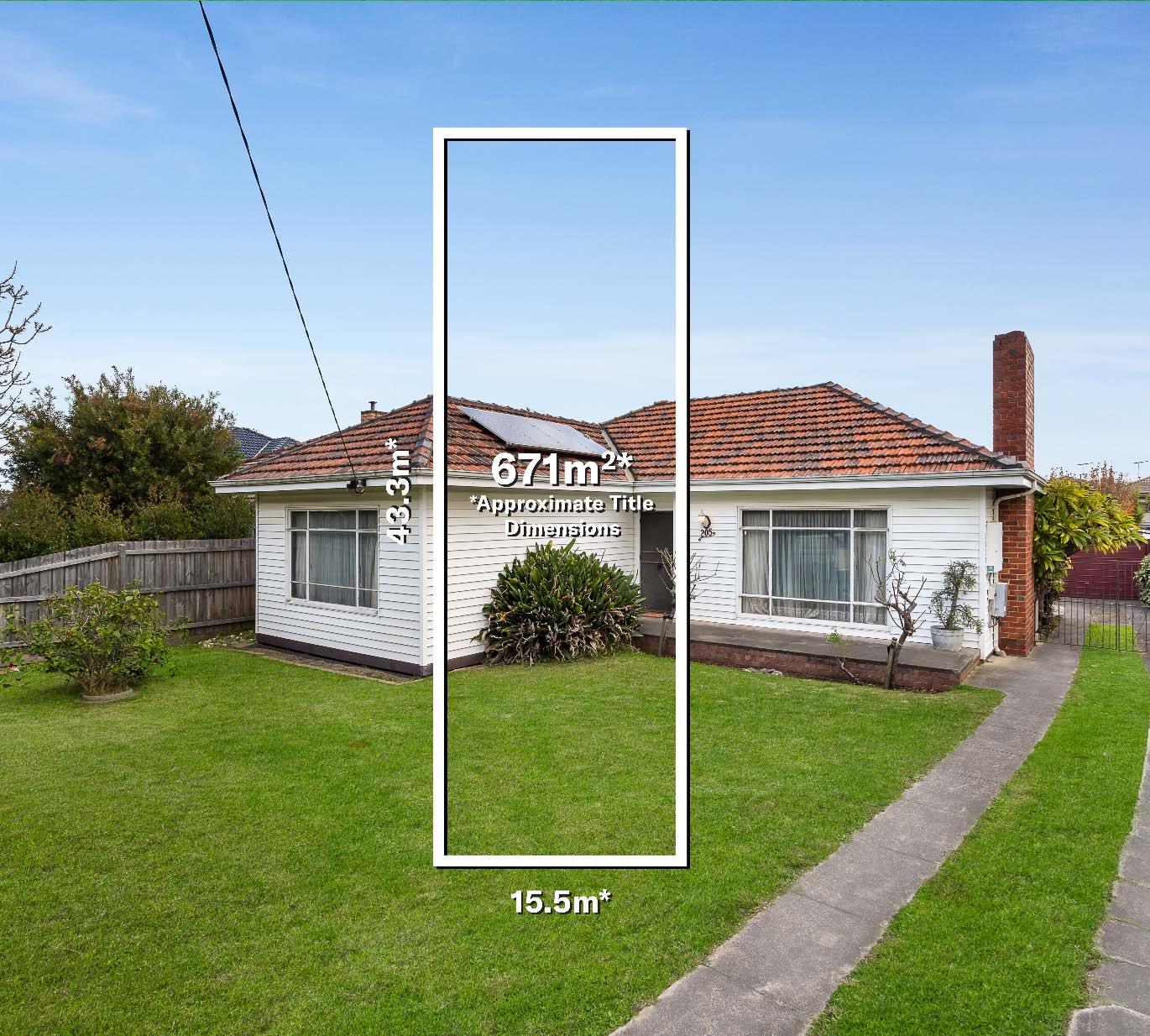
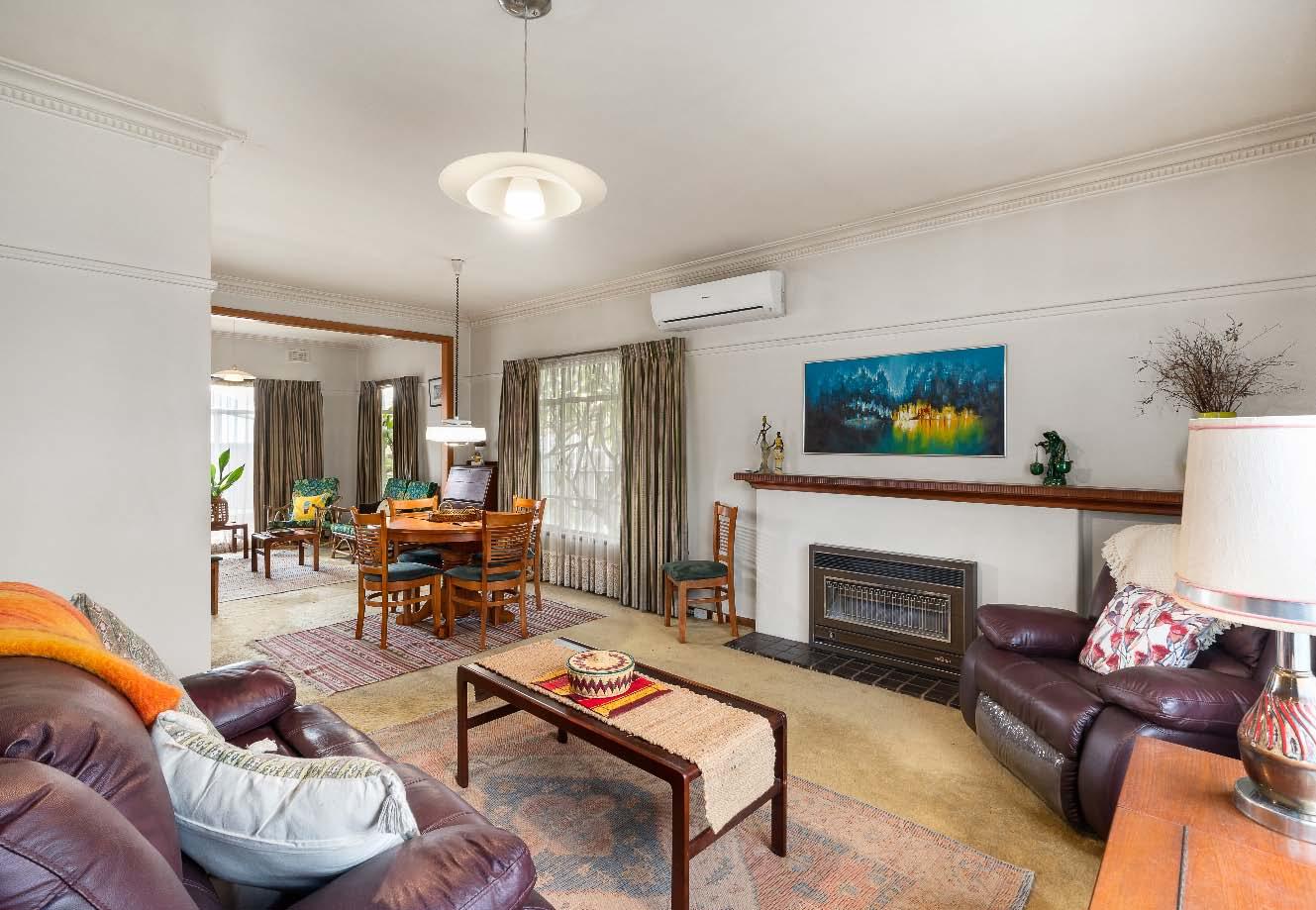
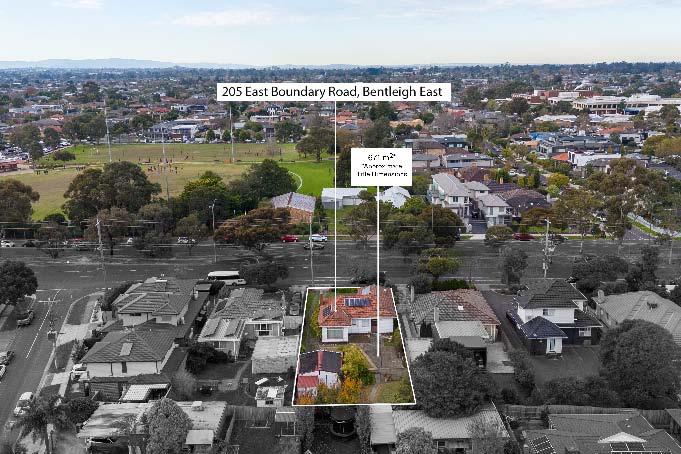
Instantly appealing for its sought after location, versatile opportunity & desirable parcel of land. You can do just about anything you want with this neatly presented single level 1950’s weatherboard classic, sitting on a substantial 671m2* of prime land in the heart of Bentleigh East & sure to interest many! The combination of location & land size make this a genuinely enticing prospect with many options to secure a rewarding future. It could easily accommodate a modern addition into townhouses, units or a luxurious family home (STCA) but meanwhile is liveable or rentable as is. Featuring a large front garden, generously sized
lounge, dining & additional living/sitting room, a spacious kitchen with meals area enjoying access to a massive rear garden, main bedroom with built-in robes & ensuite, second bedroom & central bathroom. Other features include split system heating/cooling, separate laundry, large garage with storage space & additional off street parking in the driveway. This fabulously located property is close to the best the area has to offer – within the Valkstone Primary School zone, close to Gesac & vibrant Centre Road shopping strip. A location that truly speaks for itself! *Approximate Title Dimensions.
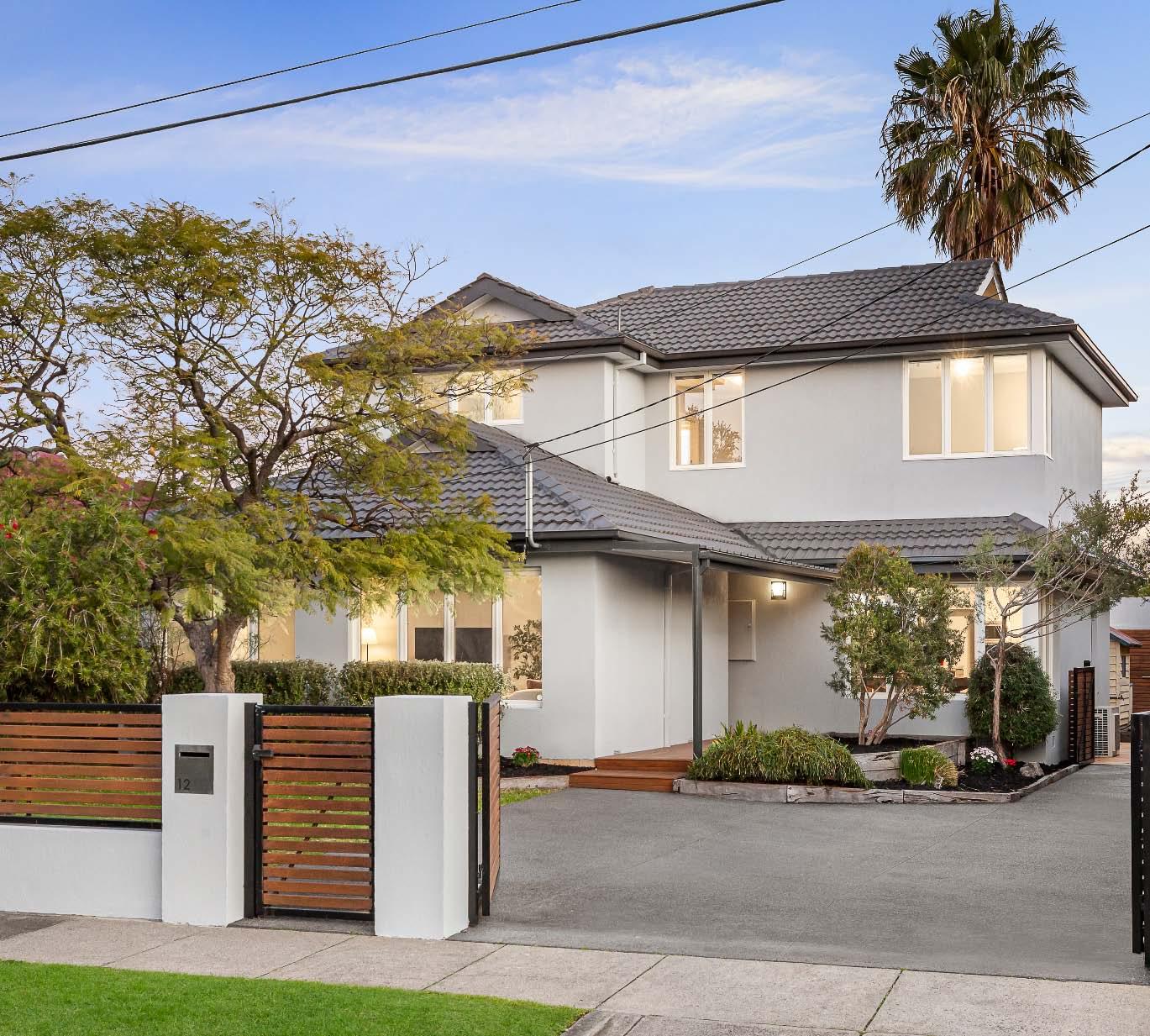
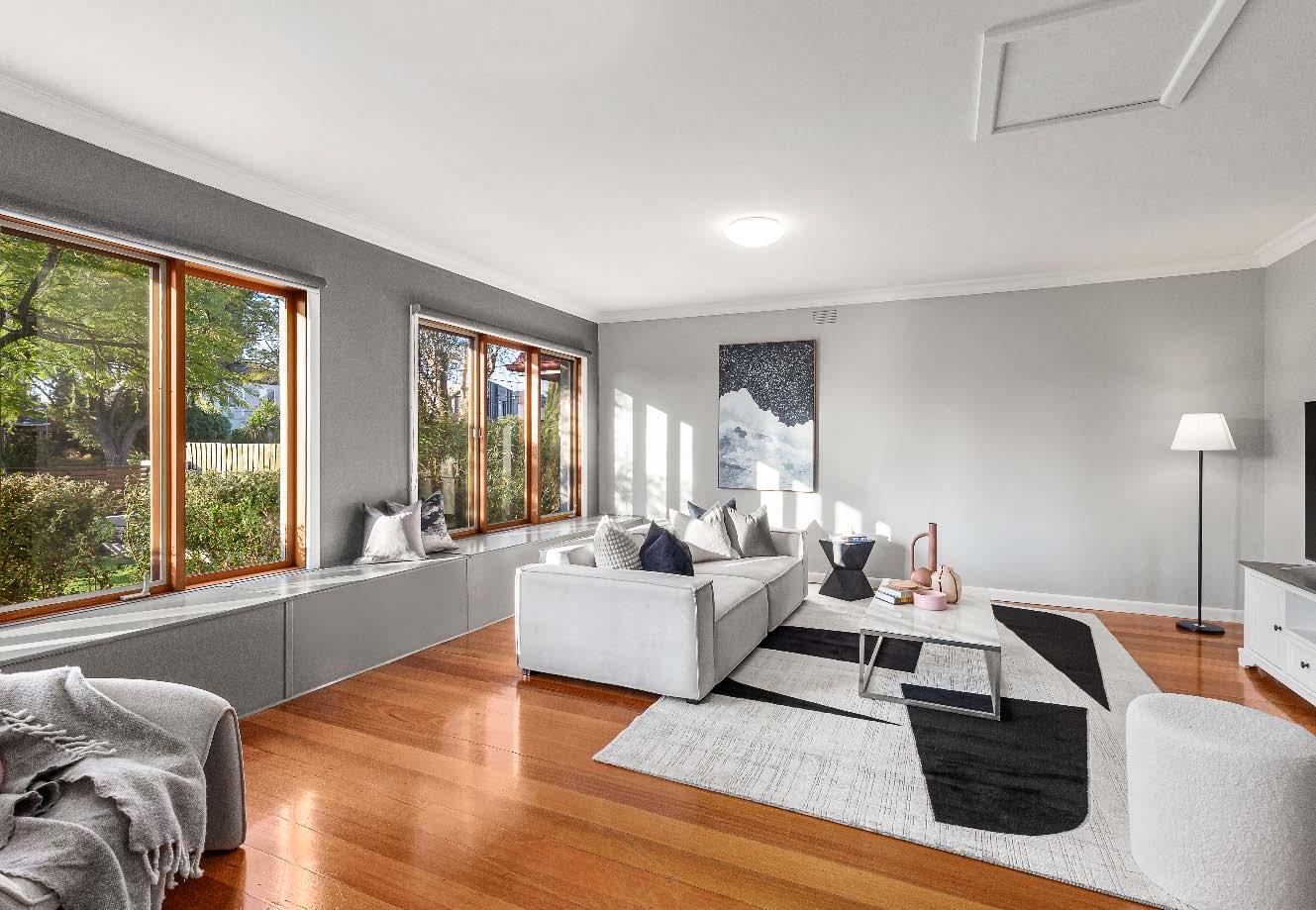

Capturing an enviable position in the heart of Bentleigh East, this double storey poolside entertainer is sure to impress. Instantly appealing on a substantial 668m2* allotment with multiple living zones, this home presents a fabulous space for family living & entertaining. On entry the family oriented ground level delivers a lounge with built-in window seat & front garden outlook. While down the hallway, the heart of the home – an open plan living & dining zone with full height atrium windows luring brilliant natural light enjoys access to a large low maintenance rear garden with paved alfresco entertaining area & pool with shade sails.
Adding to the allure, a recently renovated gourmet stone kitchen entices with a large central island bench, high end appliances & an abundance of soft close cabinetry. Downstairs also features a bedroom with built-in robes & a central bathroom. Retreat upstairs to a main bedroom with large walk-in robe & ensuite, two additional bedrooms with built-in robes, a central bathroom & a handy study nook. Other attributes include ducted heating, split system heating/cooling, single garage with storage/workshop area & additional off street parking in driveway behind auto front gates. *Approximate Title Dimensions.

Issue 14 e Peer Review
Available at our offices, open for inspections and for download from our website.


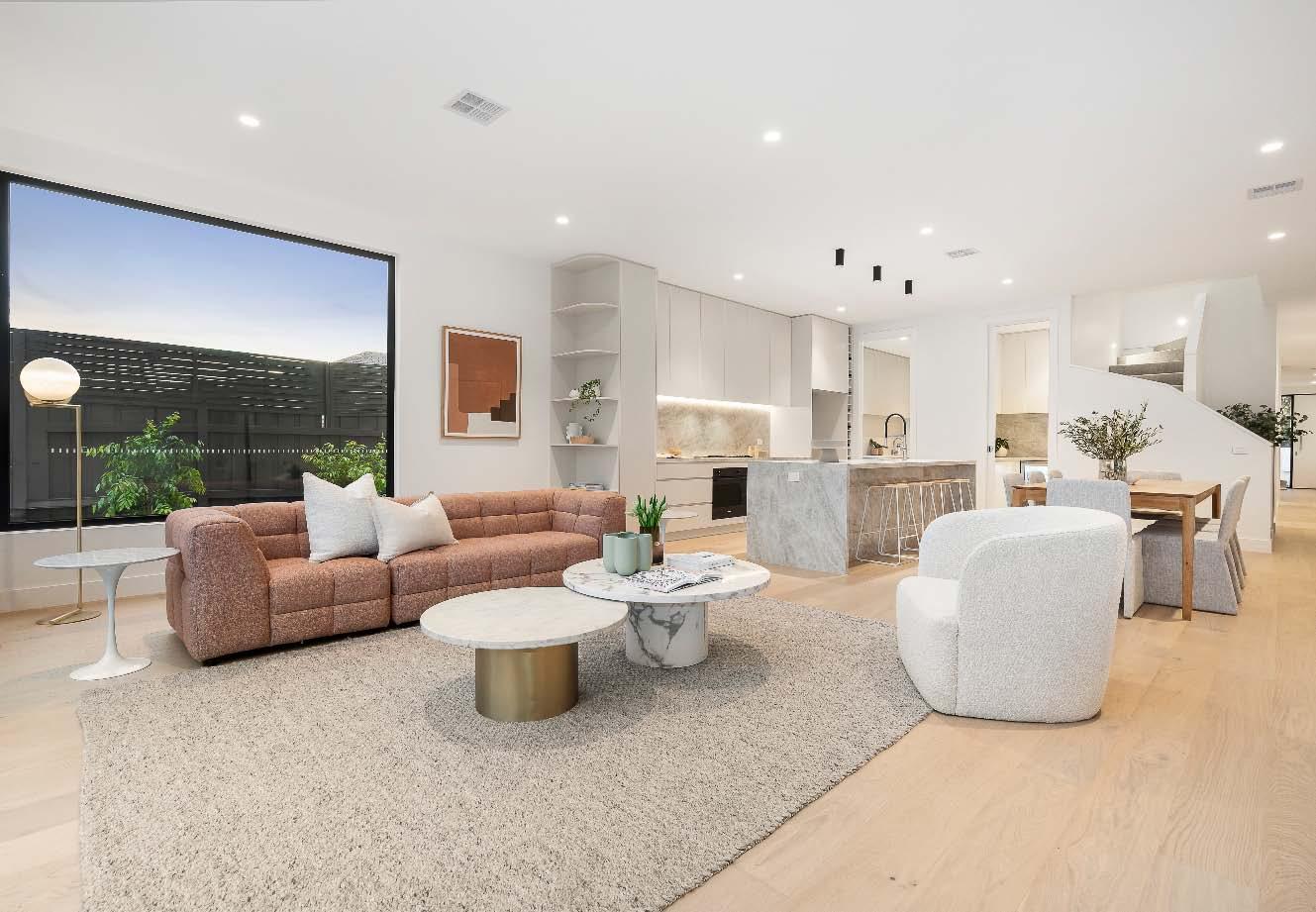
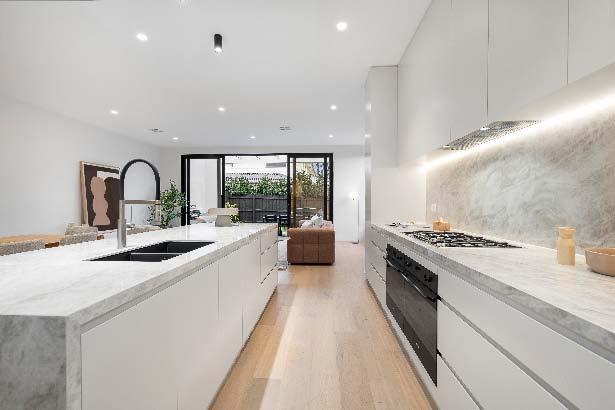
This newly built modern town residence boasts a striking exterior, with an equally compelling blend of luxurious comfort within. A landscaped front garden greets you on arrival, while pristine timber flooring flows from the wide entrance hallway throughout the downstairs domain, delivering a flexible study with storage cupboards & another bedroom with built-in robe & ensuite, before culminating in the breathtaking open plan heart of the home. Here a wonderfully expansive living & dining opens out to the ultimate entertaining area – a paved alfresco with built-in BBQ, overlooking a low maintenance rear garden. Adding to the
appeal, a gourmet well-appointed stone kitchen & butler’s pantry entices, with a waterfall central island bench, an abundance of storage & a suite of quality appliances. As you head up the staircase, you’re met with a landing retreat, serviced by a central bathroom. A master bedroom features floor to ceiling windows, a walk-in robe & large ensuite, whilst two additional bedrooms with built-in robes, complete the accommodation. This exquisitely crafted family home also boasts double auto garage, ducted heating/cooling, Ring doorbell with Bosch security system & an abundance of storage on both levels.
206-116MartinStreetBrighton.com
$590,000 - $640,000 Contact
Leon Gouzenfiter 0422 339 791
Vanessa McGlynn 0421 679 884 Inspect Saturday 10:00-10:30am Wednesday 12:00-12:30pm
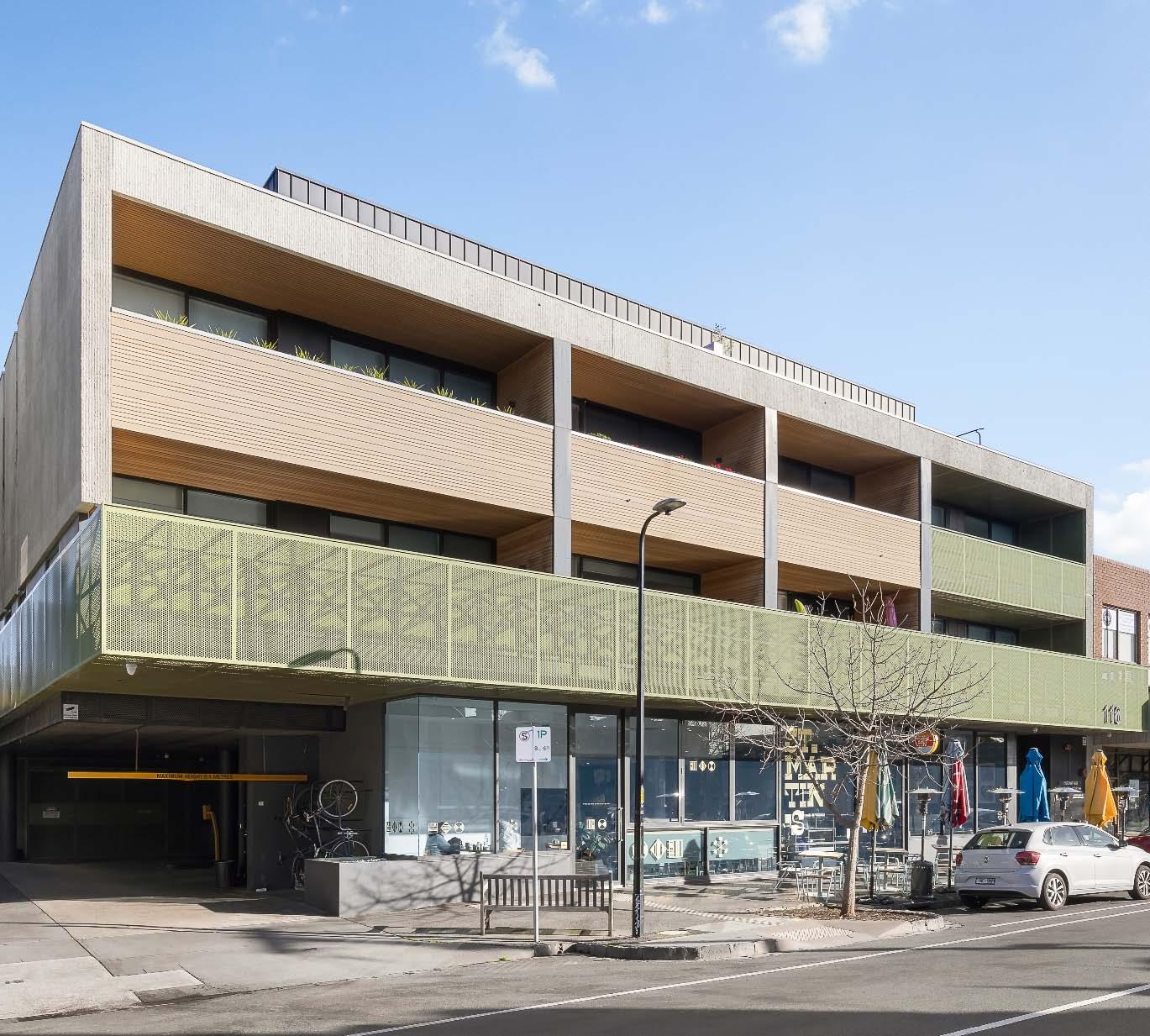
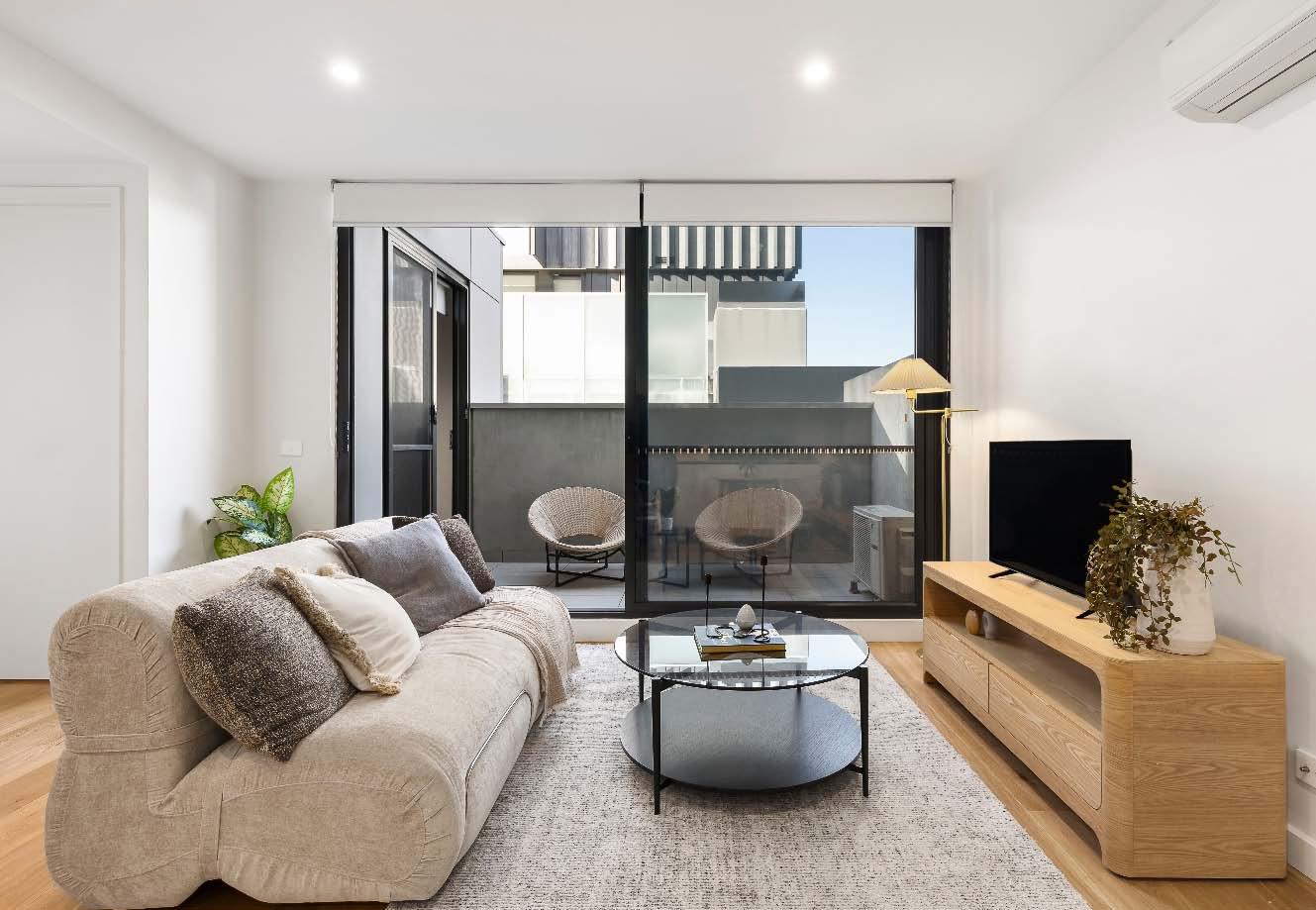
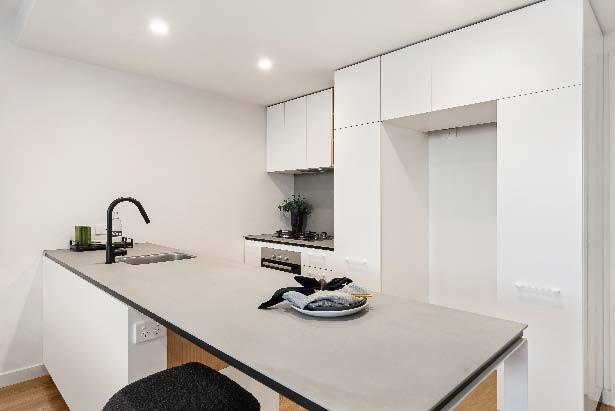
Presenting this stylish two bedroom retreat, where contemporary living meets convenience in a vibrant locale. Designed for those who appreciate modern comforts & ample space, this residence offers a perfect blend of functionality & luxury. Featuring two well-appointed bedrooms & two elegant bathrooms, this home is tailored to accommodate your every need. The focal point is the expansive open-plan kitchen/living area, seamlessly integrating entertainment & relaxation. The kitchen boasts a suite of premium appliances & finishes, including a gas cooktop, electronic oven & integrated dishwasher, ensuring both
culinary excellence & efficiency. Step outside to the inviting balcony, a serene space to unwind or entertain guests amidst the backdrop of the surrounding neighborhood. The bathrooms are adorned with premium finishes, including frameless glass showers, floating vanities & pristine porcelain countertops, adding a touch of sophistication to your daily routine. Additional features include two study nooks for your workfrom-home needs, basement parking & a secure storage cage, a European laundry for added convenience & secure intercom entry for enhanced safety & peace of mind.
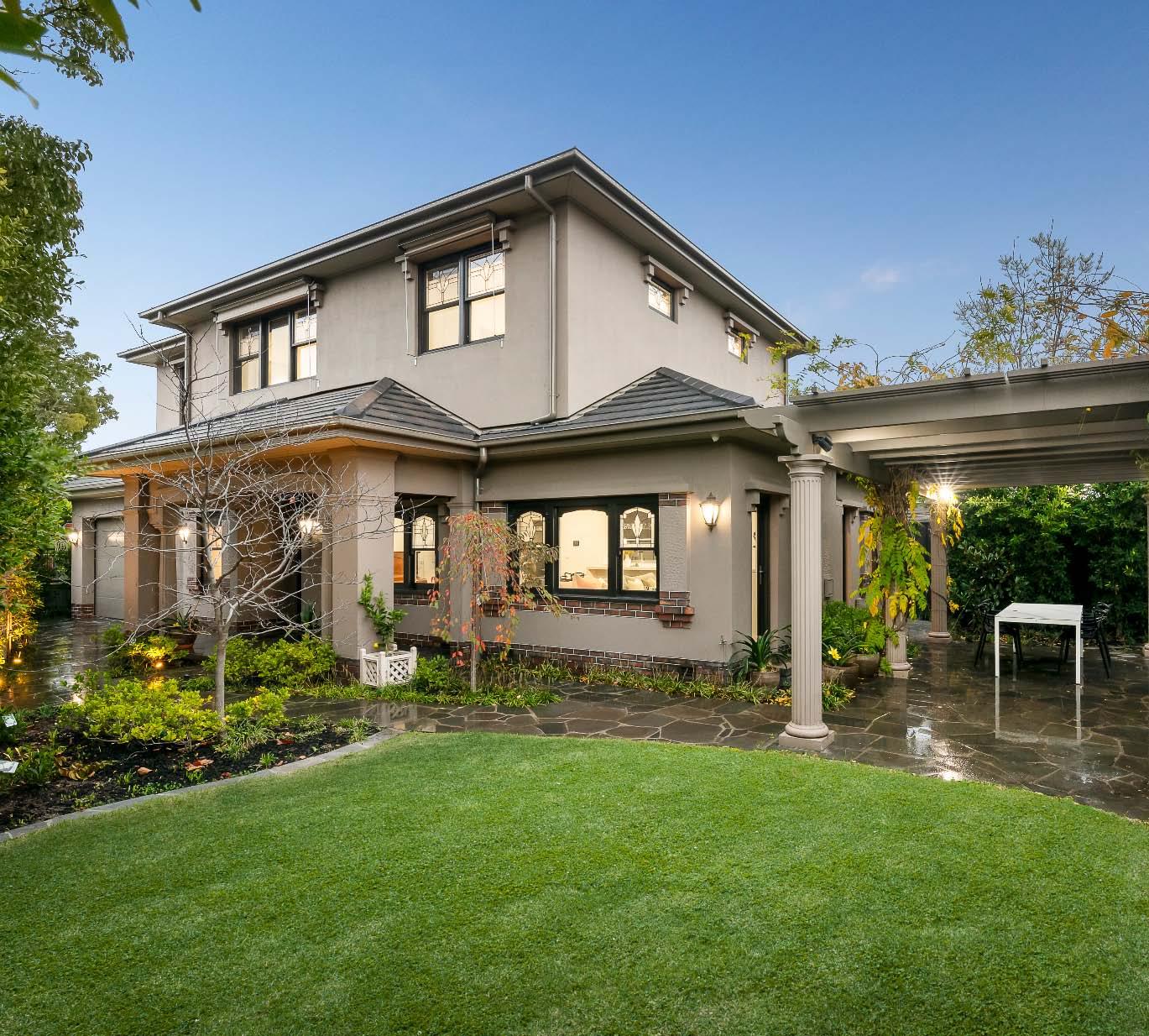
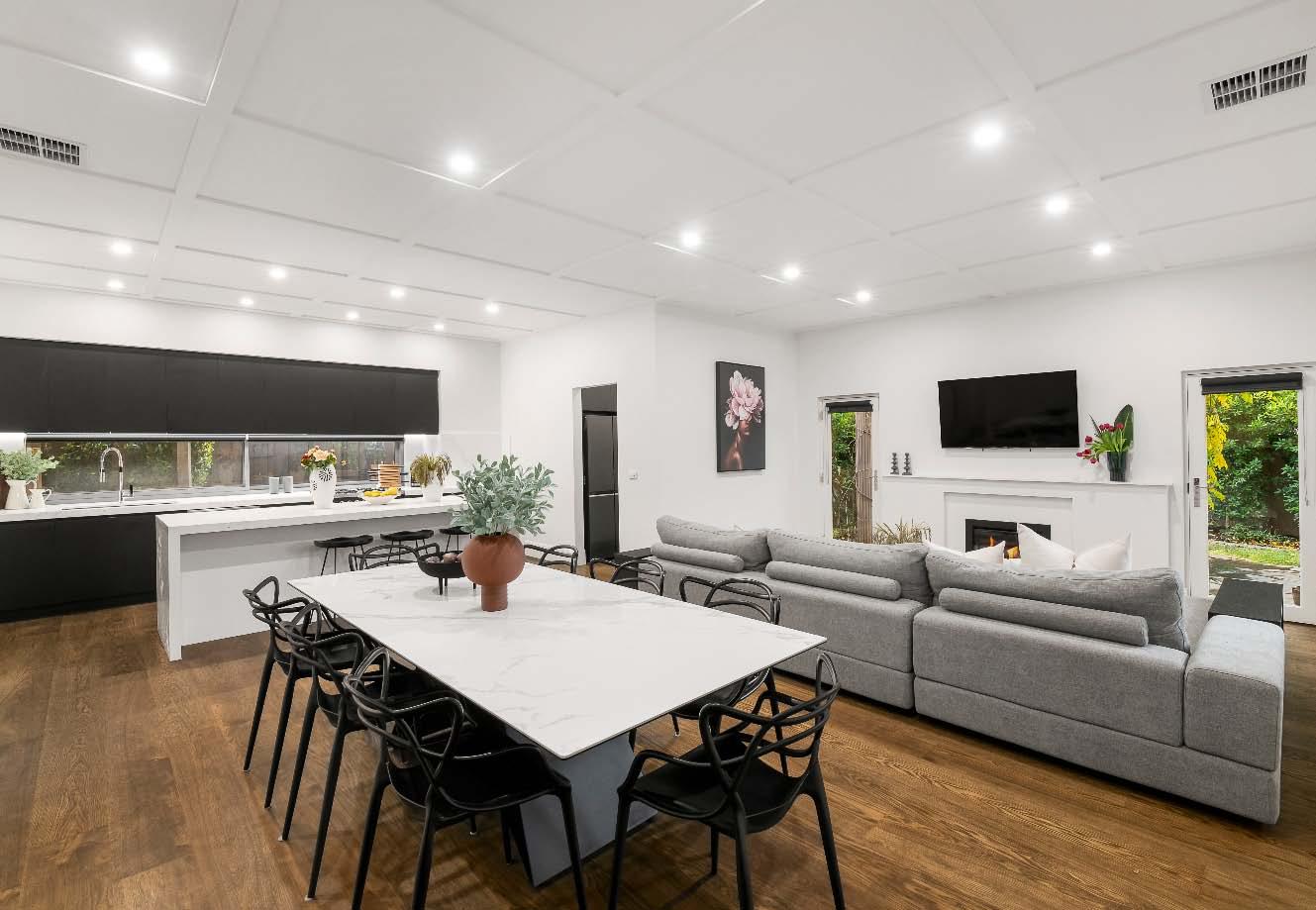
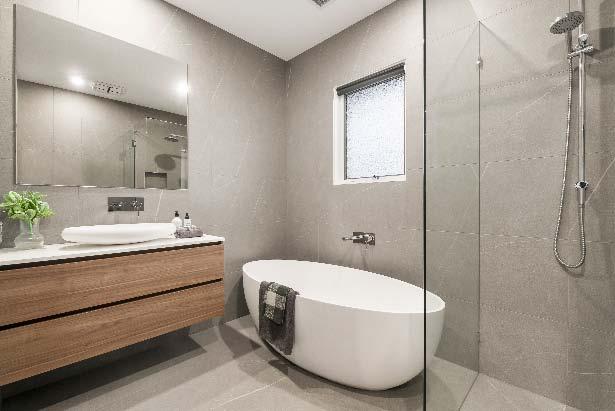
With meticulous attention to detail & an unprecedented level of care, a remarkable transformation has taken place within the walls of this classical Californian Bungalow. Architect-designed & meticulously rebuilt, this residence now stands as a flawless family home, seamlessly blending the original Deco charms with contemporary elegance. As you move through the expansive open-plan living spaces, it becomes clear that every element has been crafted with modern living in mind. The heart of the home, the stunning light filled entertainer’s kitchen, boasts a broad Caesar stone island bench, adorned
with premium appliances. The adjoining dining & lounge area seamlessly flows outdoors to a bluestone undercover dining area, perfect for alfresco entertaining. Downstairs also features a master bedroom with a fully tiled ensuite & ample robe storage. Upstairs, another optional master bedroom & additional bedrooms share a central bathroom & a living area. Further features include central & zoned ducted heating, refrigerated cooling, a lock-up garage with internal access, a second alfresco deck, secure video entry, CCTV surveillance, a walk-in pantry & landscaped gardens.
812-1060DandenongRoadCarnegie.com
$550,000 - $590,000
Dizzy Wang 0459 999 896 Marc Wynn 0416 052 265
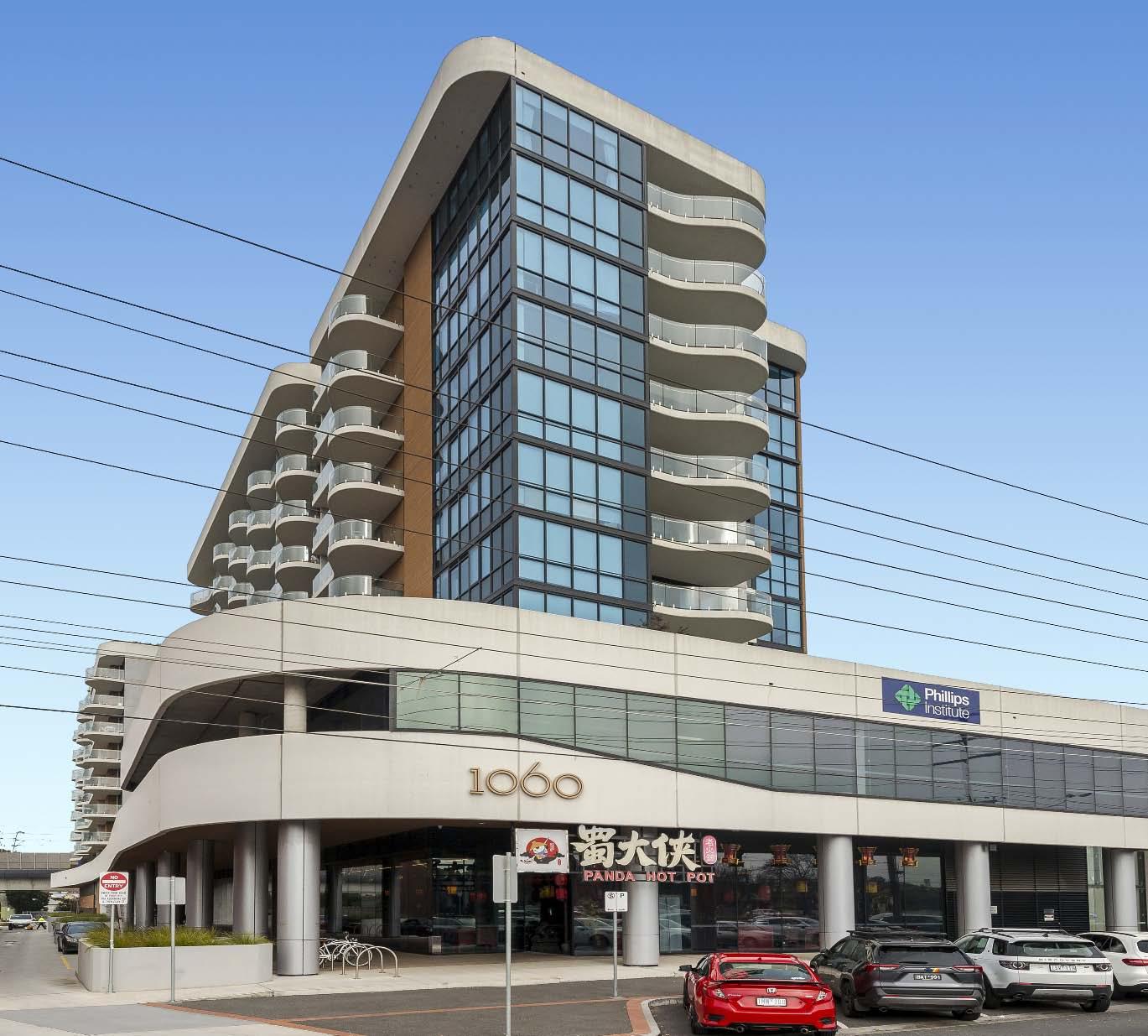
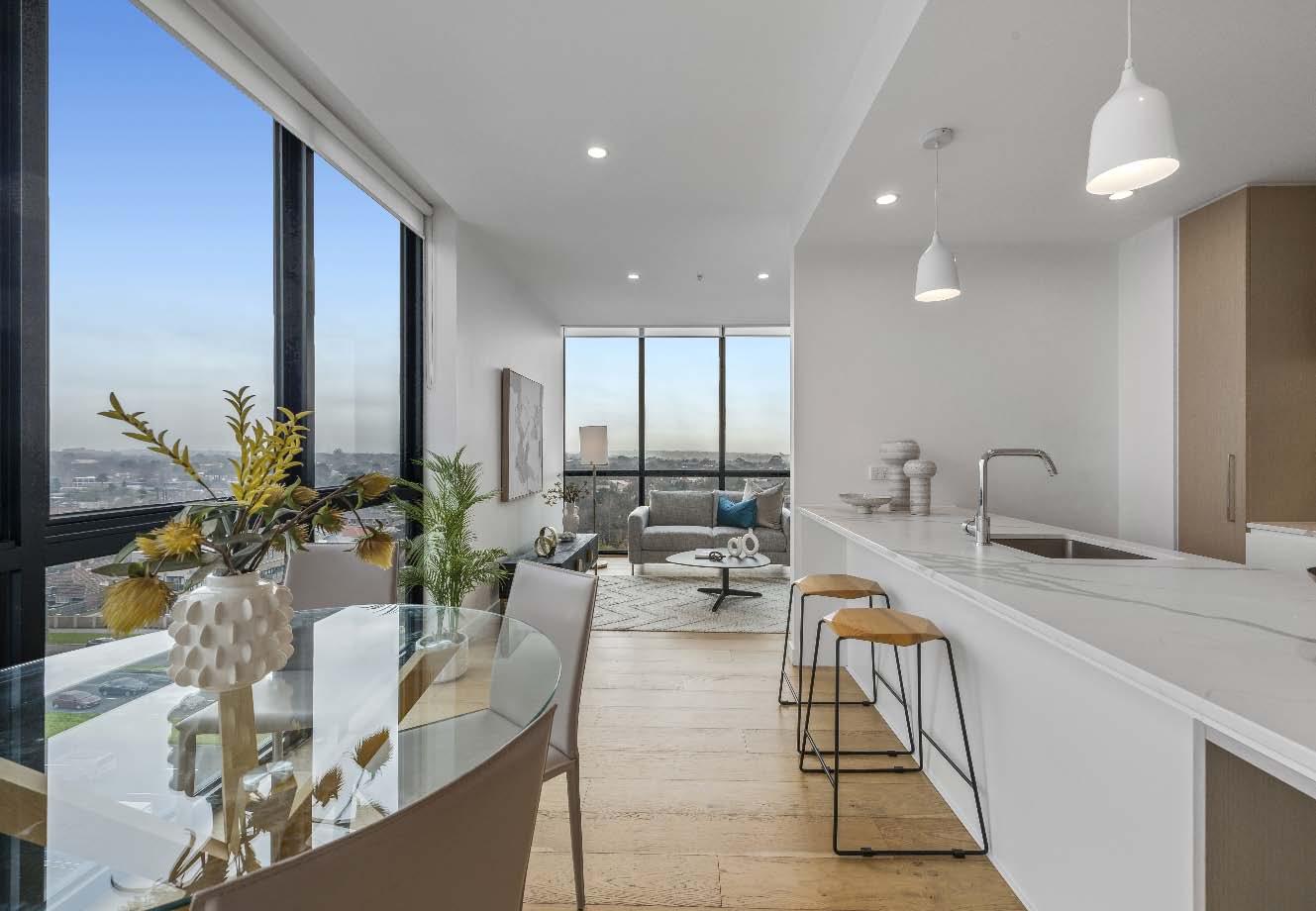
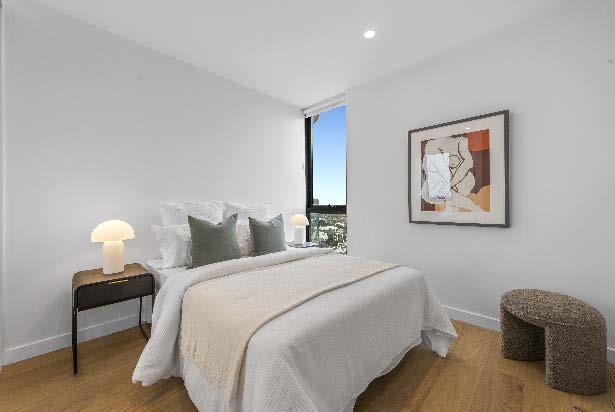
Enviable views, stylish contemporary living, brilliant natural light & unrivalled convenience –what more could you want? Ideally situated on the 8th floor of the ‘1060 Carnegie’ complex designed by award winning Peddle Thorp Architects, this luxuriously appointed apartment combines premium quality with modern design. Timber floors flow from the entrance hallway through to the breathtaking northerly oriented open plan living & dining zone bathed in natural light & encapsulated in floor-to-ceiling windows & doors opening out to a covered entertainer’s balcony & enjoying captivating panoramic views. Adding
to the appeal a gourmet stone kitchen entices with a central island bench/breakfast bar, quality appliances (including integrated dishwasher & induction cooktop) & soft close cabinetry. Also featuring two good sized bedrooms with full height windows enjoying sweeping views & built-in robes, one with an ensuite & the other served by a central bathroom. Other features include Euro laundry, split system heating/cooling, video intercom entry, double glazed windows, secure basement parking for one car, storage cage & the added advantage of a rooftop entertaining garden & BBQ area for residents to enjoy.
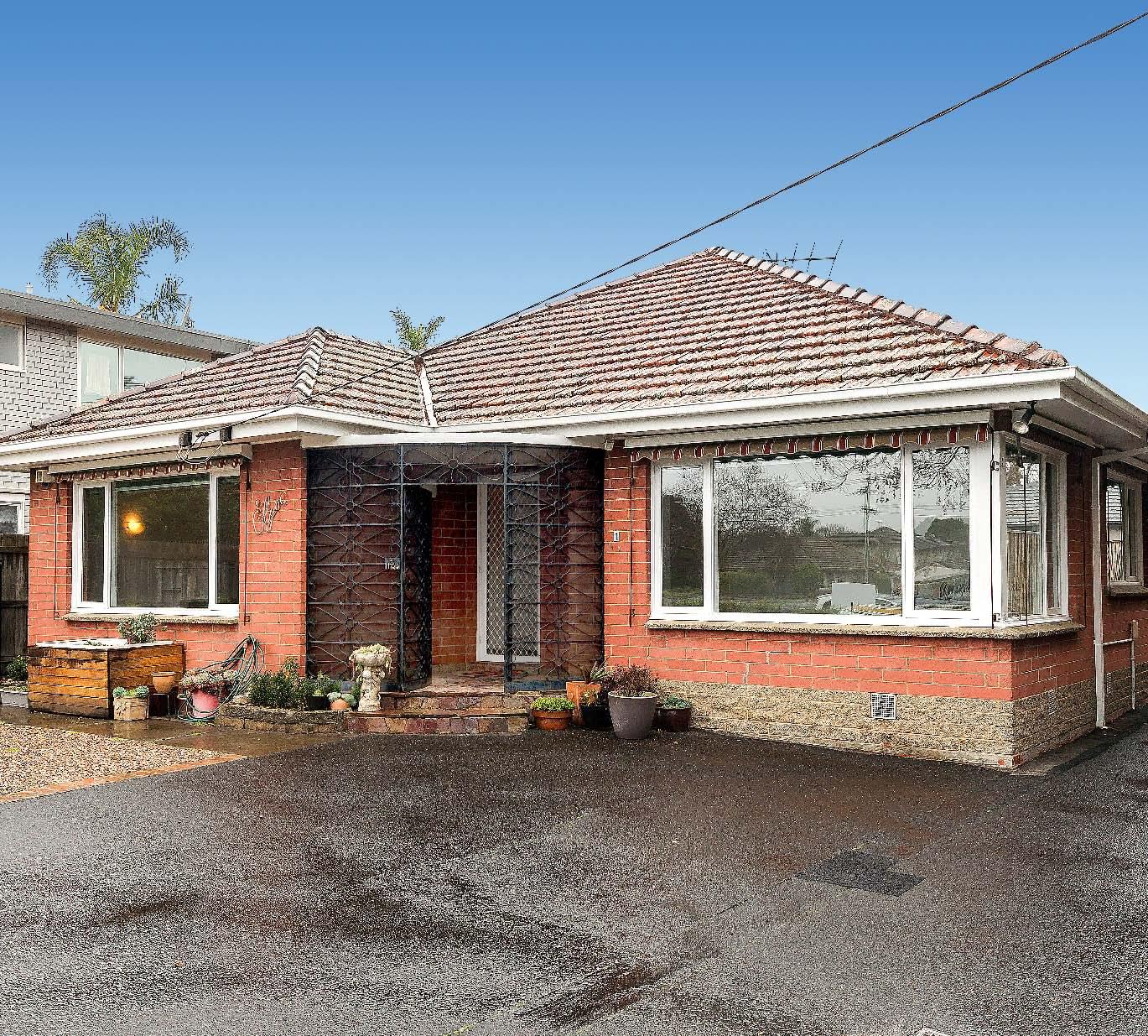
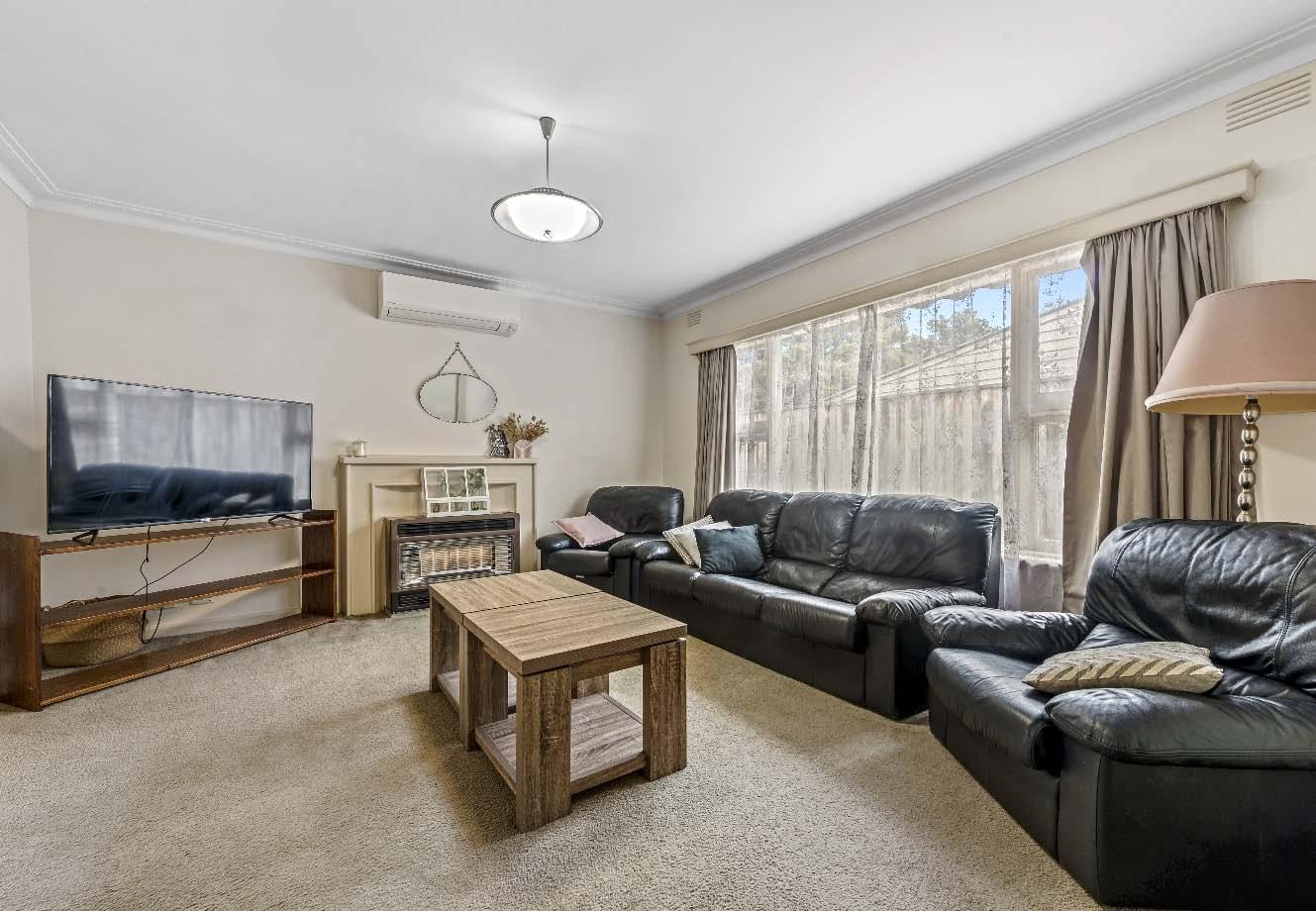
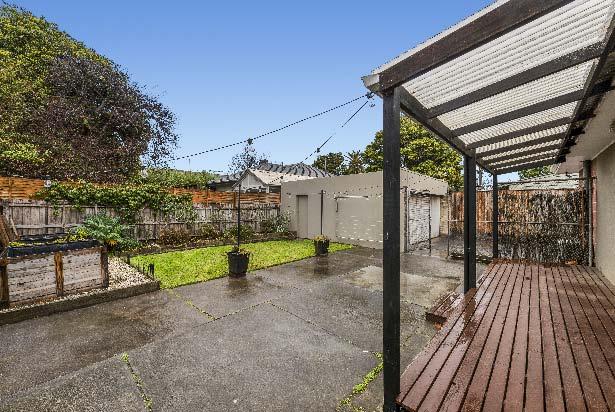
A rare & exciting prospect is ready & waiting with this seldomly seen opportunity to acquire not one but two well presented, generously proportioned homes to be sold as one. With one title between them, these comfortable & convenient single level units on a combined 604m2* allotment present the perfect blank canvas for creative renovators to update & enhance, investors the opportunity to immediately bring in a rental income or alternatively lends itself to developers exploring exciting future options (STCA)– the possibilities are endless! With similar accommodation, different floorplans & in varying good condition
each unit features an entrance hallway with storage, a good sized living room kept comfortable by split system heating/cooling, a dining room, neatly presented kitchen, sparkling central bathroom with separate toilet, two good sized bedrooms with built-in robes & a separate laundry. The street fronted unit has off street parking for two cars, while the rear unit enjoys the added advantage of an entertainer’s deck & good sized rear garden & a double garage. *Approximate Title Dimensions.

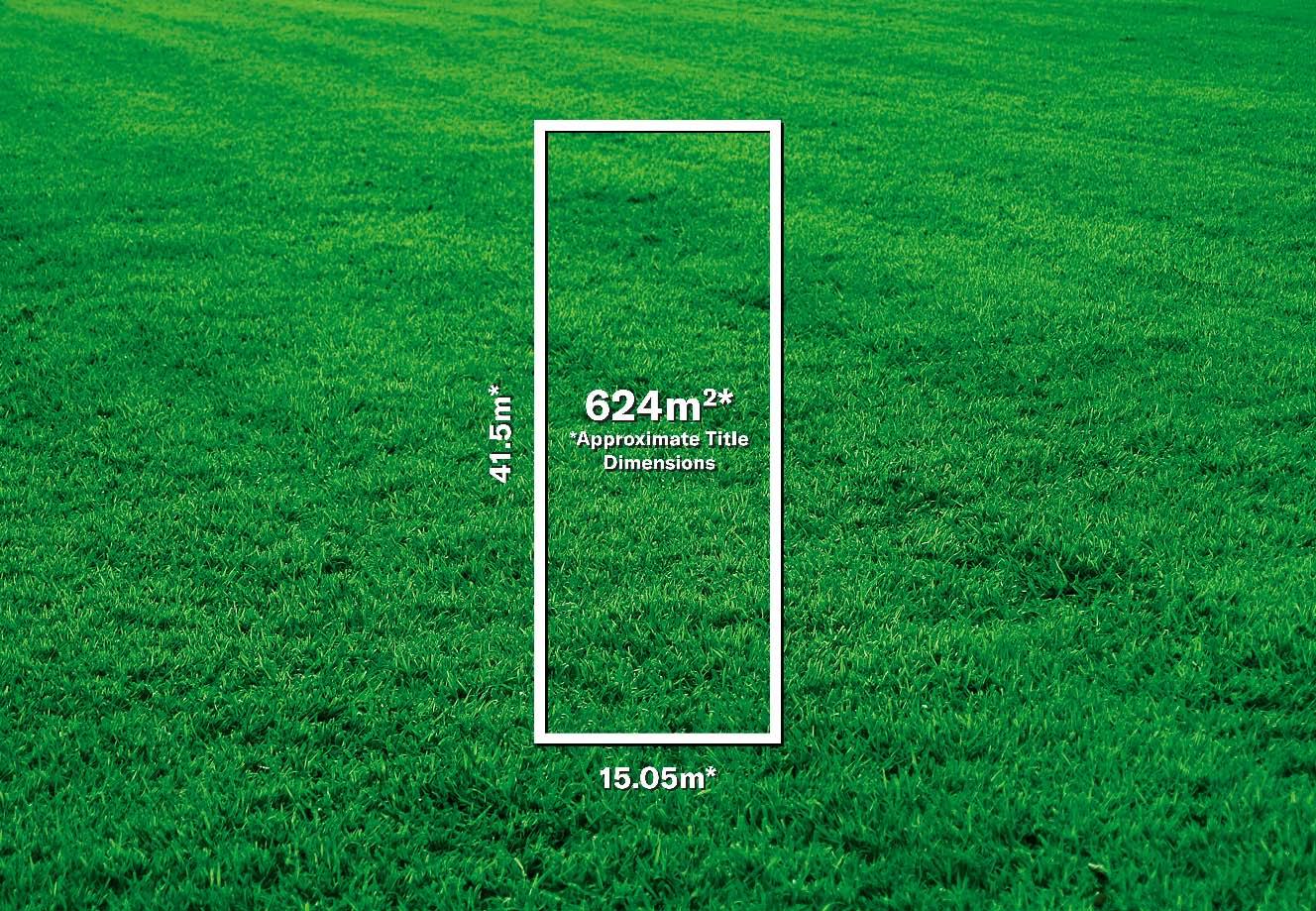
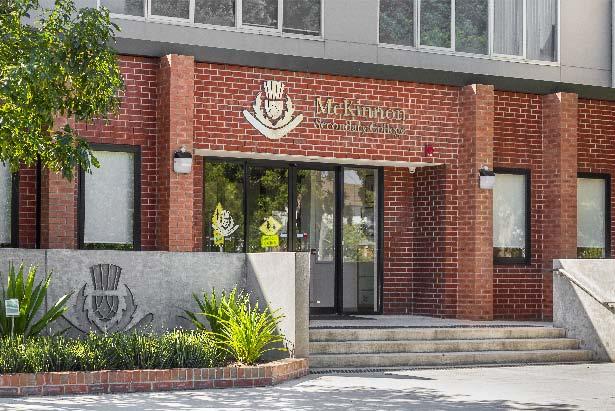
In a peaceful neighbourhood, within the coveted McKinnon Secondary College zone, close to the sprawling Packer Park, lies a magnificent 624m2* allotment brimming with potential & a clear vision of future prestige. This site is more than just land; it’s an opportunity to bring your architectural dreams to life & create your luxury home - or alternatively, with approved plans & permits already in place, the groundwork for a remarkable development is ready, making the journey from vision to reality both seamless & rewarding. Offering the perfect balance of nature’s tranquillity & the vibrant pulse of café culture
nearby, the location is more than idyllic; it’s designed for the ultimate family lifestyle. Close to Duncan McKinnon Reserve, public transport, an array of premier Primary & Secondary schools, local shopping strips & Chadstone Shopping Centre. *Approximate Title Dimensions.
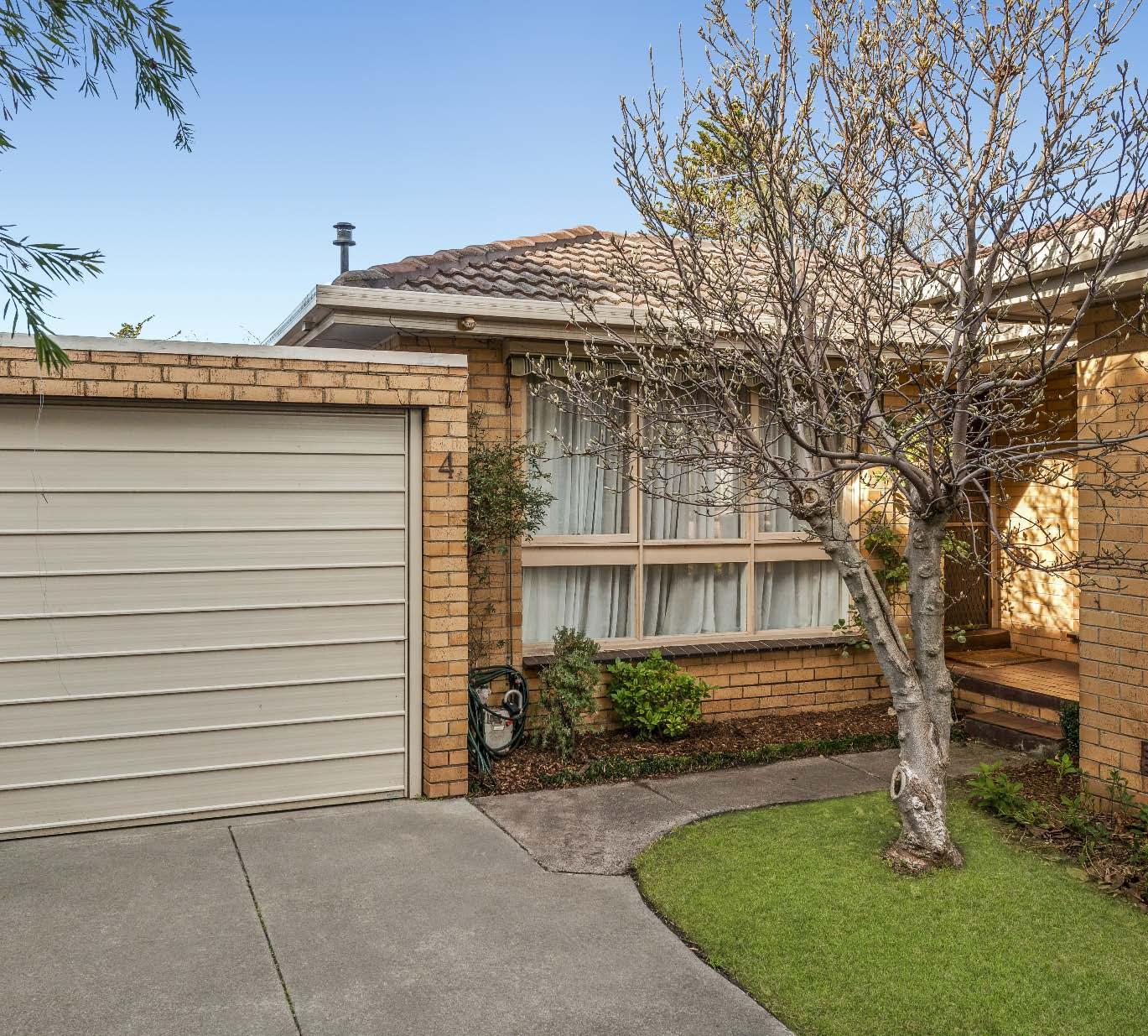
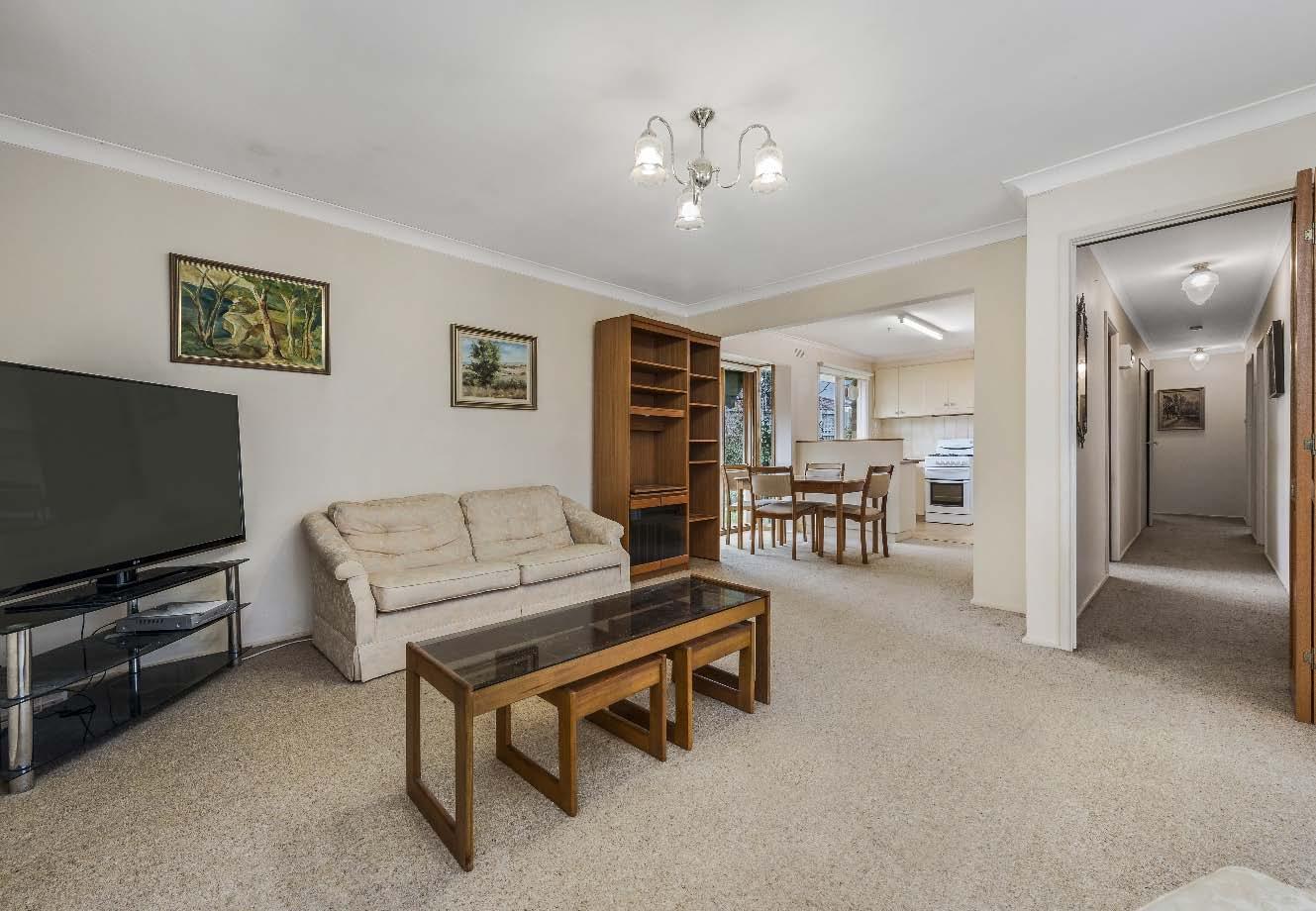
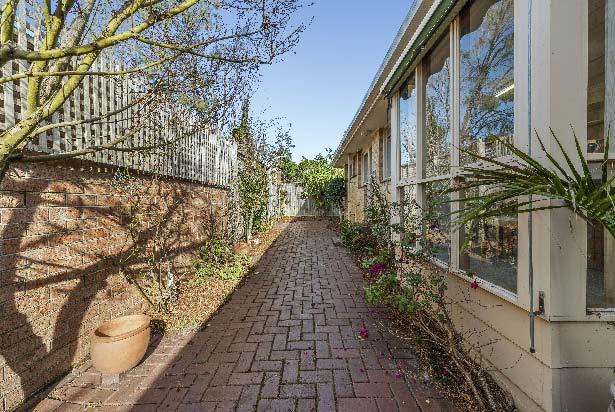
Head down the driveway towards this peaceful & private rear of block single level villa unit, ideally located in the heart of Carnegie. One of just four, this comfortable & conveniently located abode presents a fabulous opportunity for first home buyers or downsizers looking to make their mark in a highly sought locale. The flowing floor plan while perfectly liveable as is, also presents plenty of scope to update, enhance & create the contemporary abode you’ve always dreamed of (STCA). An inviting carpeted living & adjoining dining room with a picturesque boxed bay window enjoys lovely garden views & leads through to a
neatly presented kitchen. Away from the living zone two good sized bedrooms with built-in robes & a sparkling central bathroom with bath, shower & separate toilet completes the accommodation. Other features include a separate laundry with access to a wrap around courtyard with garden surrounds, split system heating/cooling & a single lock up garage. Situated in an excellent location, just an easy walk to Koornang & Murrumbeena Road’s shops & cafes as well as Murrumbeena Station & bus stops for an easy commute.
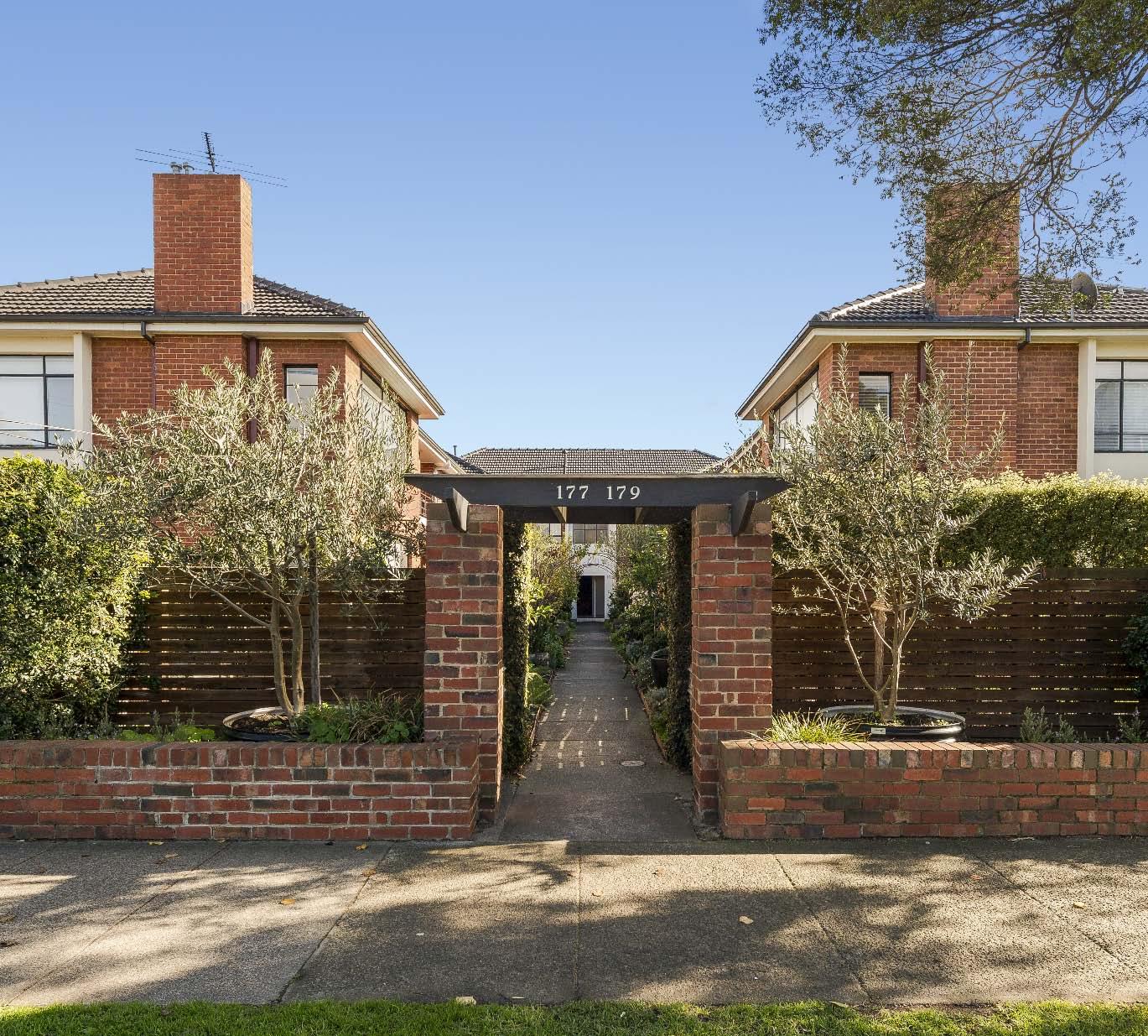
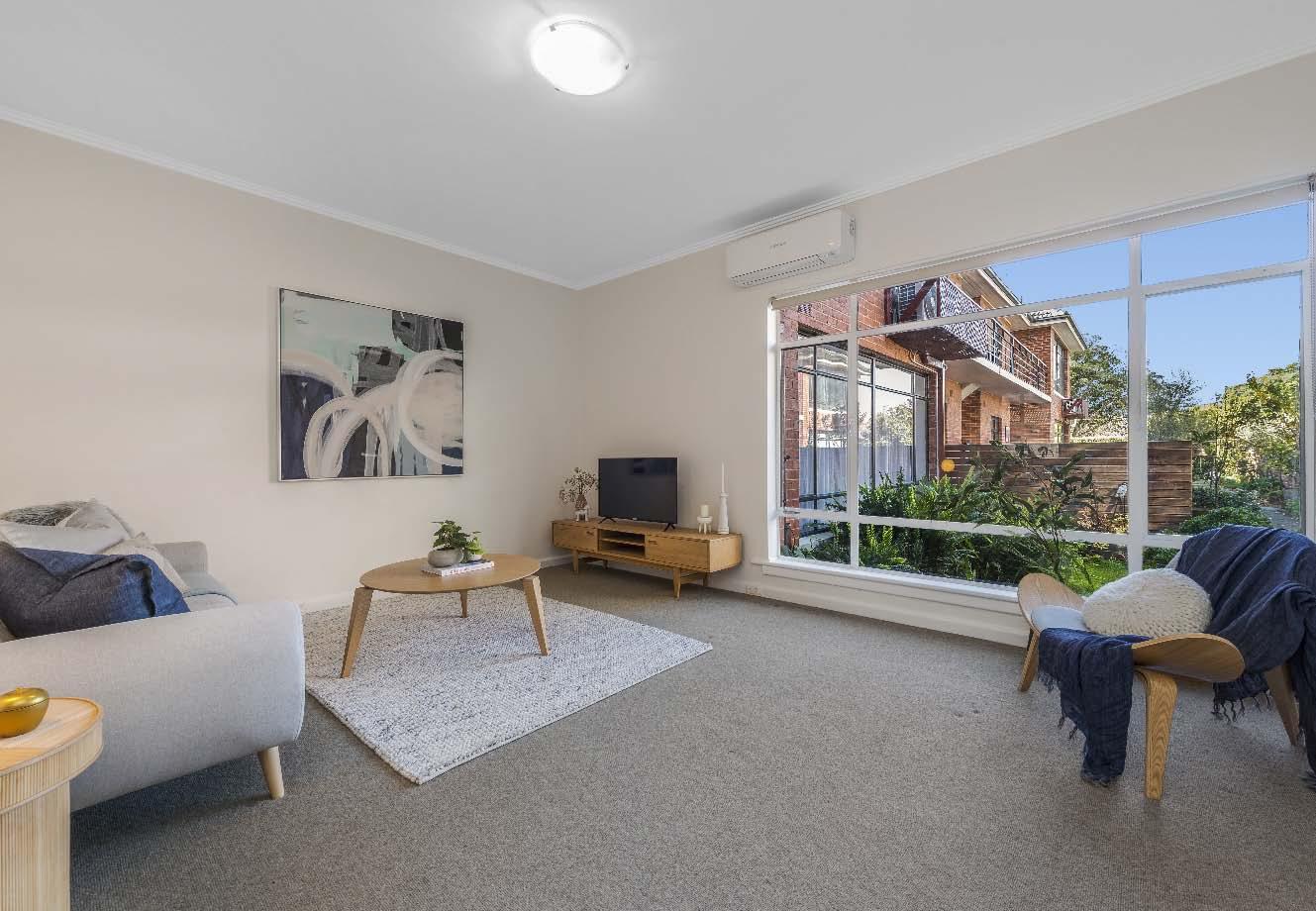
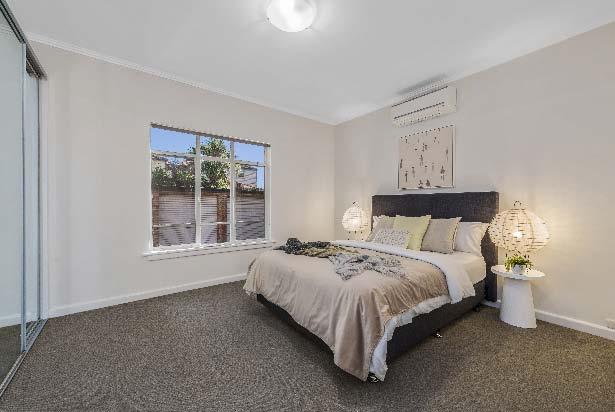
Peacefully located at the rear of a picturesque Art Deco boutique block, on the cusp of all the vibrant Koornang Road action, this updated ground level apartment presents an exciting opportunity. With generous proportions, abundant natural light & gorgeous garden surrounds including a communal vegie garden & leafy lemon trees, this solid brick period sanctuary presents an inviting scenario, ideal for first home buyers looking to enter the market, downsizers seeking single level ease or savvy investors wanting a high growth location. A long entrance hallway greets you on arrival & delivers an impressively sized living room with
large steel casement windows luring brilliant natural light & enjoying lush garden views. An updated well appointed kitchen with timber floors & space for a meals area contains quality stainless steel appliances (including dishwasher) & ample storage with outdoor access to a sunny shared rear courtyard. Away from the living zone, two good sized bedrooms with mirrored built-in robes & a modern tiled central bathroom with laundry facilities completes the accommodation. Additional features include multiple split system heating/cooling & a single lock up garage on title.
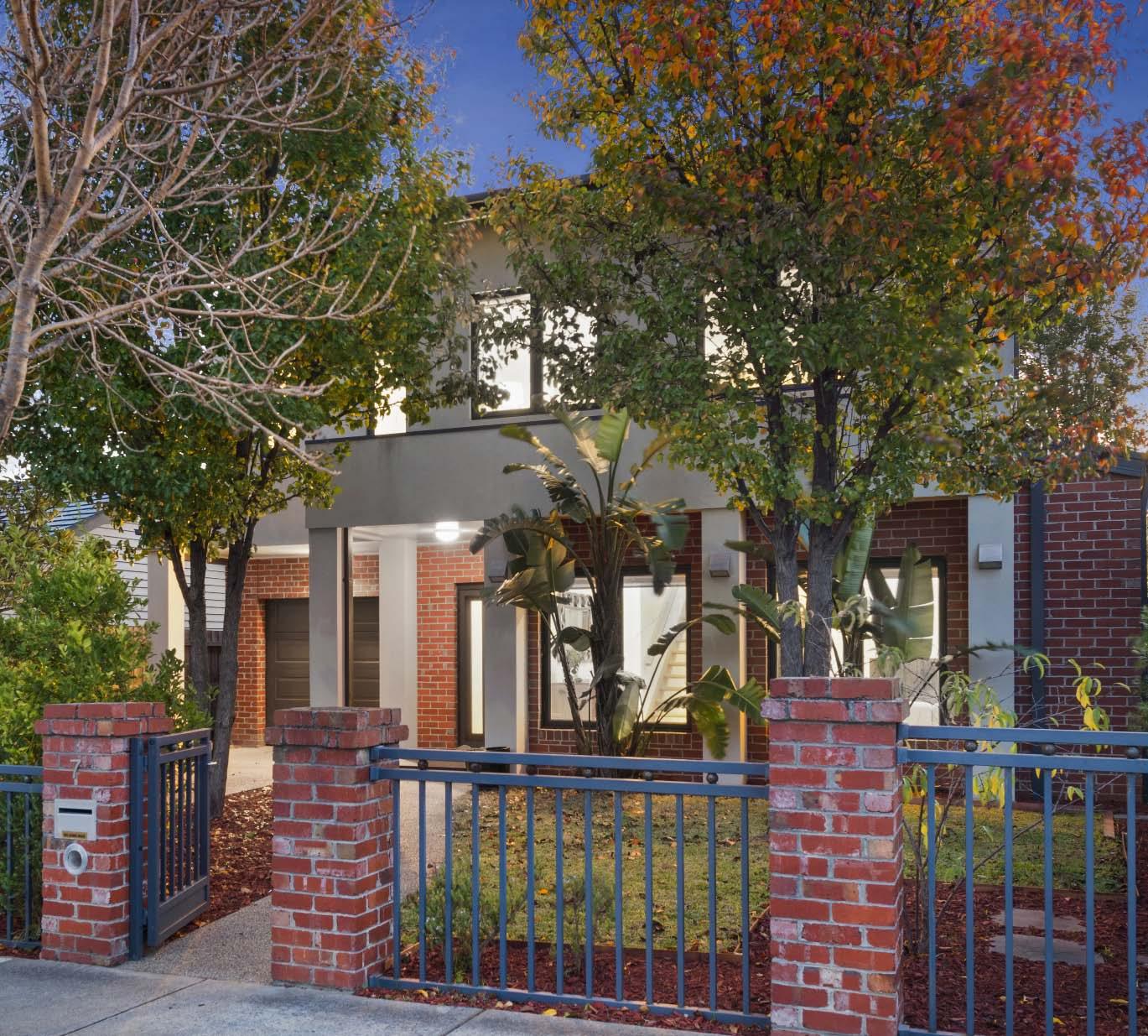
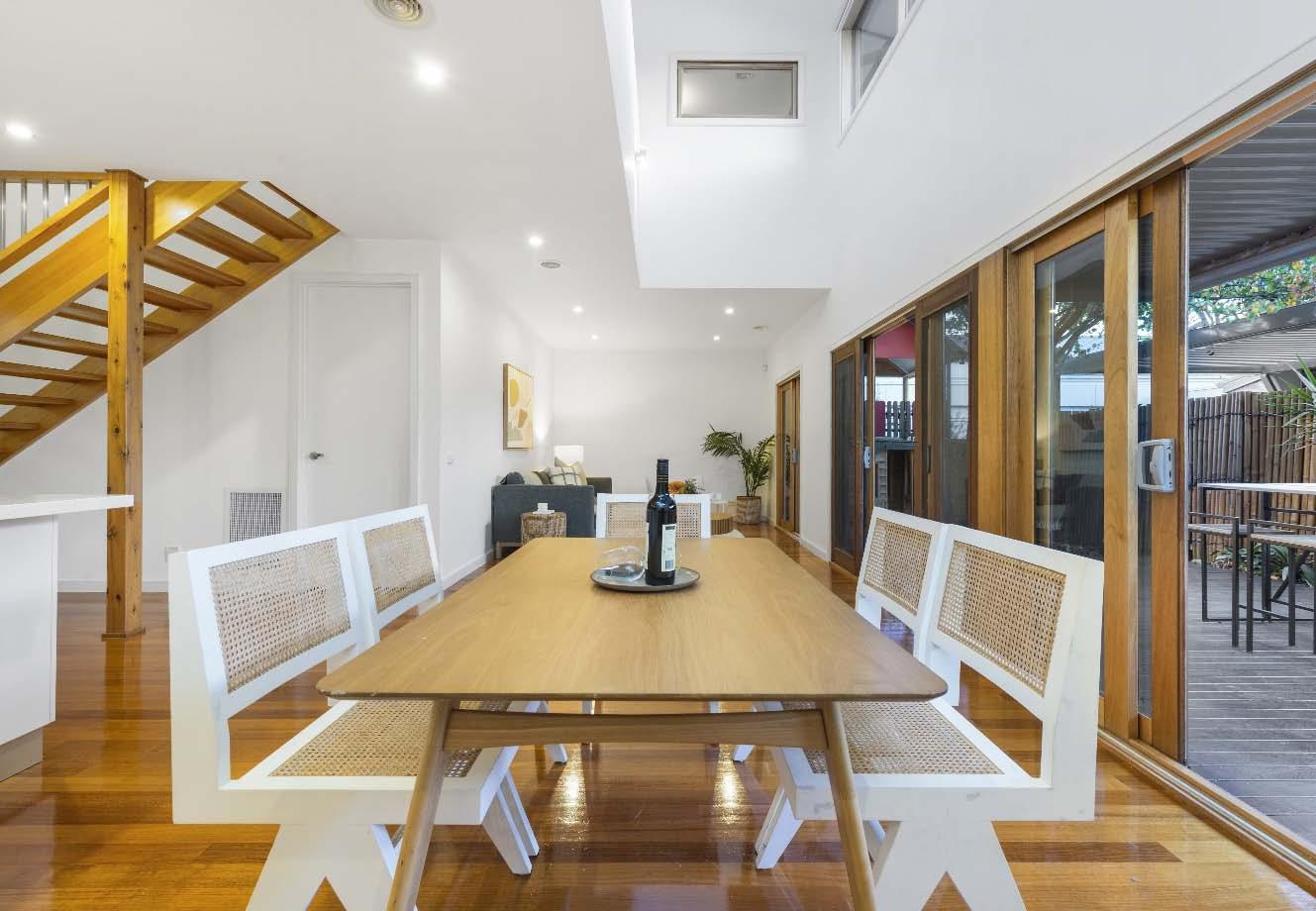
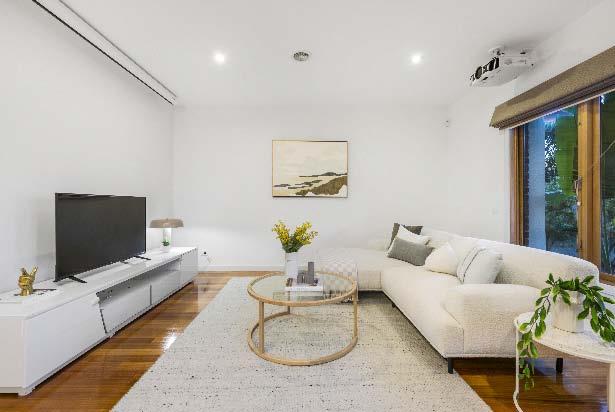
Set in a sought after yet tranquil location amongst other quality homes conveniently located just 50m to the Tram or a 700m stroll to Glen Huntly Station (Zone 1) & shopping village plus only moments from Koornang Road’s famous shopping strip & Carnegie station. Cleverly designed to maximise natural light, this family home offers: a porched entry & welcoming entry foyer, formal & Informal living zones, fully appointed kitchen with Caesarstone benches including Breakfast bar, stainless steel appliances & step-in pantry with appliance shelf. The light filled dining & open plan family living flows to the outdoor entertaining
area featuring decking & a Vergola ideal for indoor-outdoor entertaining. A powder room & laundry, remote control garage with storage space & direct house access plus additional “off street” parking space. Head upstairs & discover a ‘Parents Retreat’ with sitting area, Ensuite & walk-in robe. The second & third bedrooms feature built-in robes, a fourth bedroom/Home office offers flexibility & a central family bathroom completes the upstairs story. Features include: Low maintenance gardens, ducted vacuum, ducted heating, evaporative cooling, solar hot water (with gas back-up), alarm system & more.
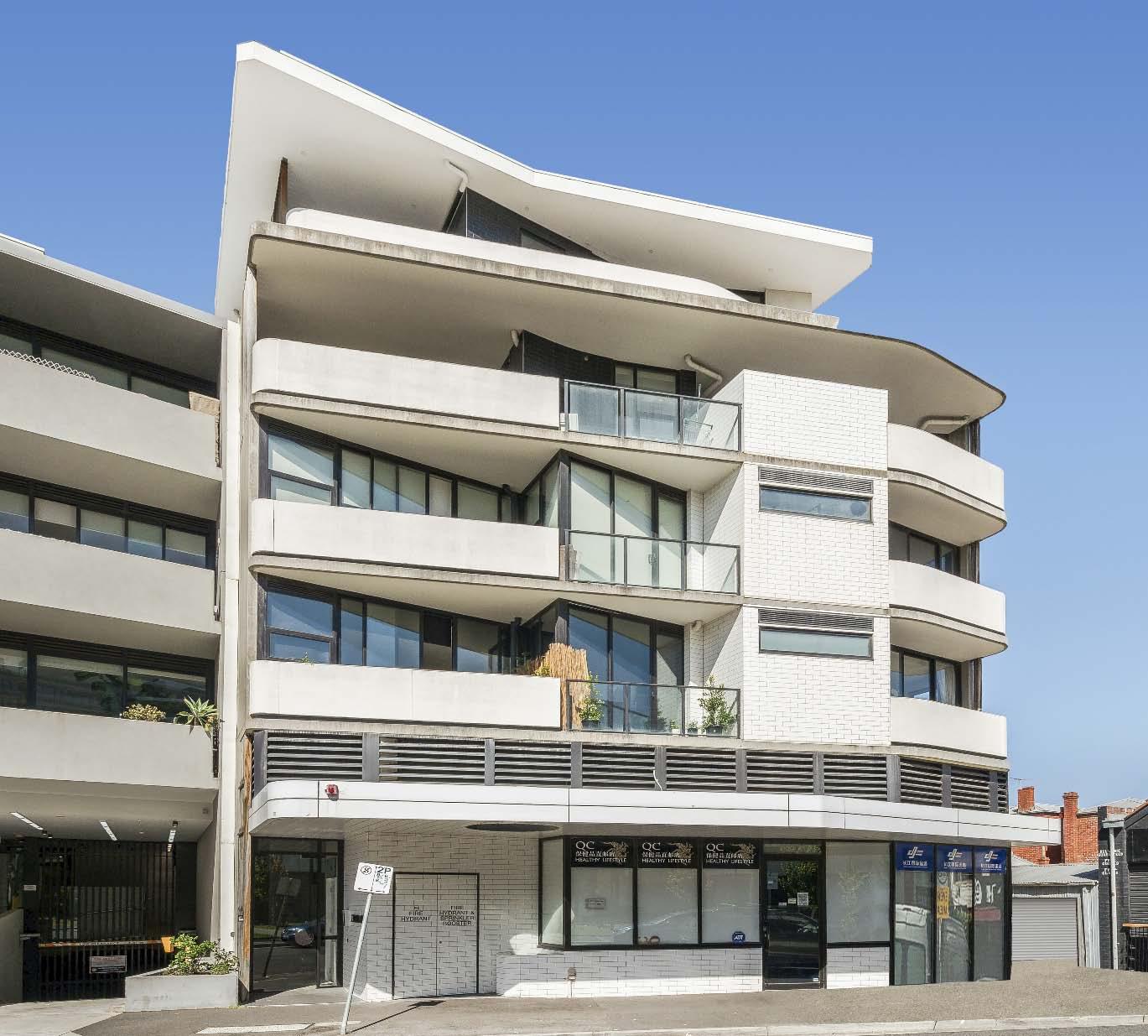
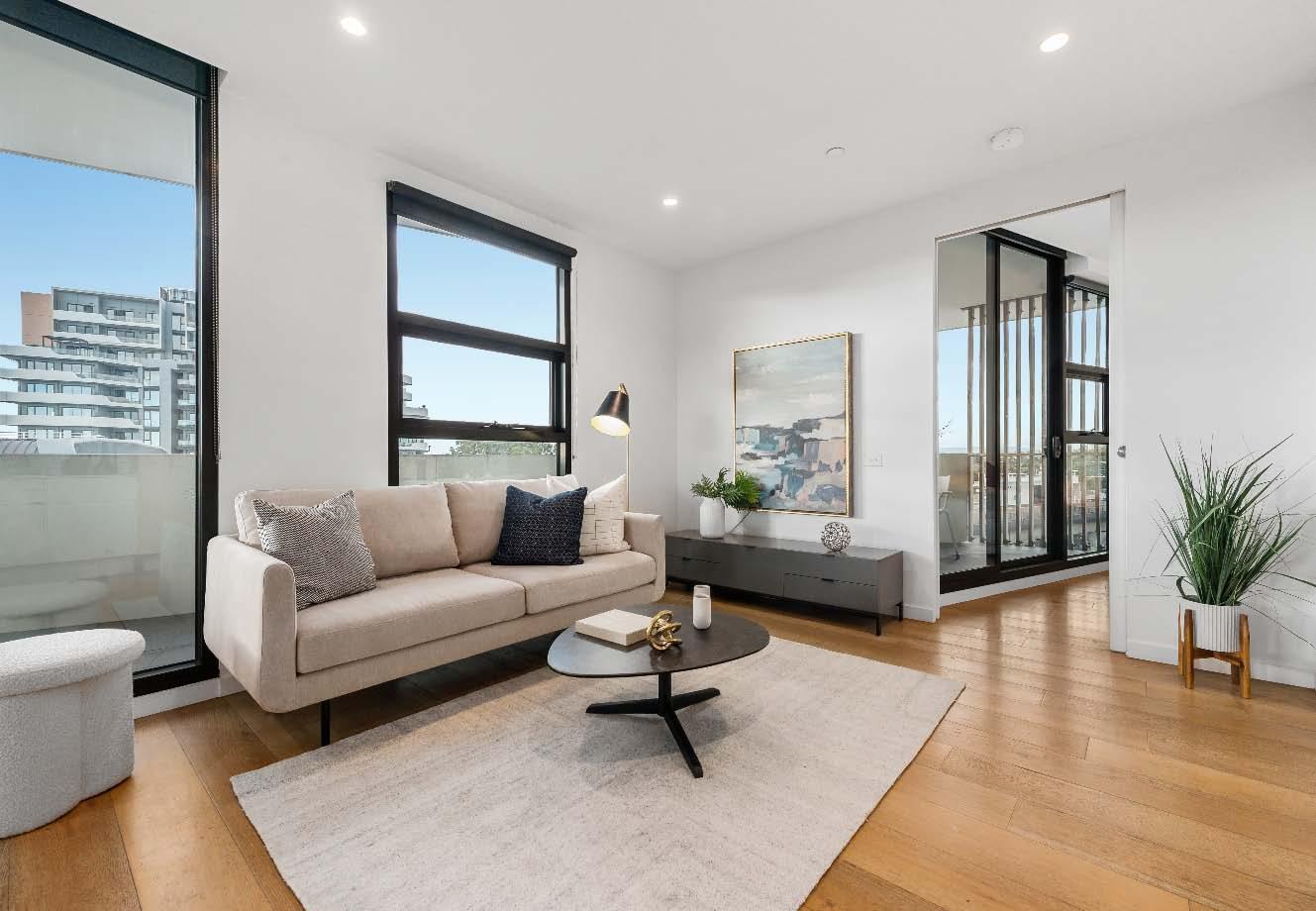
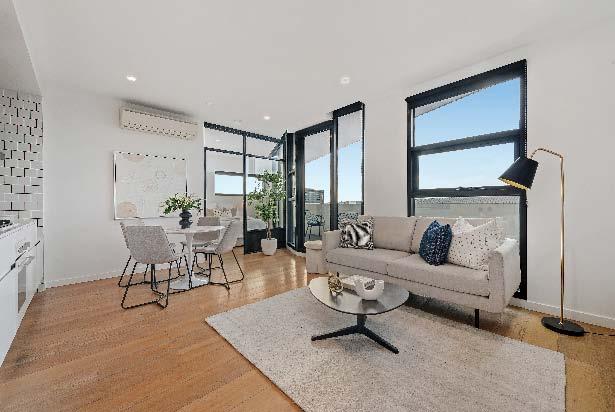
Enviable views from just about every room, luxurious contemporary living & a wonderful lifestyle location – what more could you want?
Take the lift to the top floor of this brilliantly located, urban chic block & discover an as new apartment with abundant natural light & designer style. Beautiful timber floors greet you on arrival, flow from the entrance hallway with an abundance of storage & handy study nook through to the light saturated open plan living & dining zone with floor-to-ceiling doors opening out to a northerly oriented entertainer’s balcony
enjoying city views. Adding to the appeal is a well appointed galley style stone kitchen with quality appliances (including dishwasher). Also featuring two bedrooms with built-in robes & balcony access, one with stylish ensuite & the other served by a sparkling fully tiled central bathroom. Other features include Euro laundry, black block-out blinds, split system heating/cooling, secure video intercom entry & basement parking for one car with storage cage. Ideally located with vibrant Koornang Road on your doorstep enjoying access to shops, restaurants, cafes & transport & close to Monash University & Chadstone Shopping Centre.

Issue 14 e Peer Review
Available at our offices, open for inspections and for download from our website.

301-6MortonAvenueCarnegie.com
$540,000 - $590,000
Graeme Callen 0412 651 528
David Thomson 0418 337 366 Inspect Saturday 2:00-2:30pm Wednesday 3:30-4:00pm
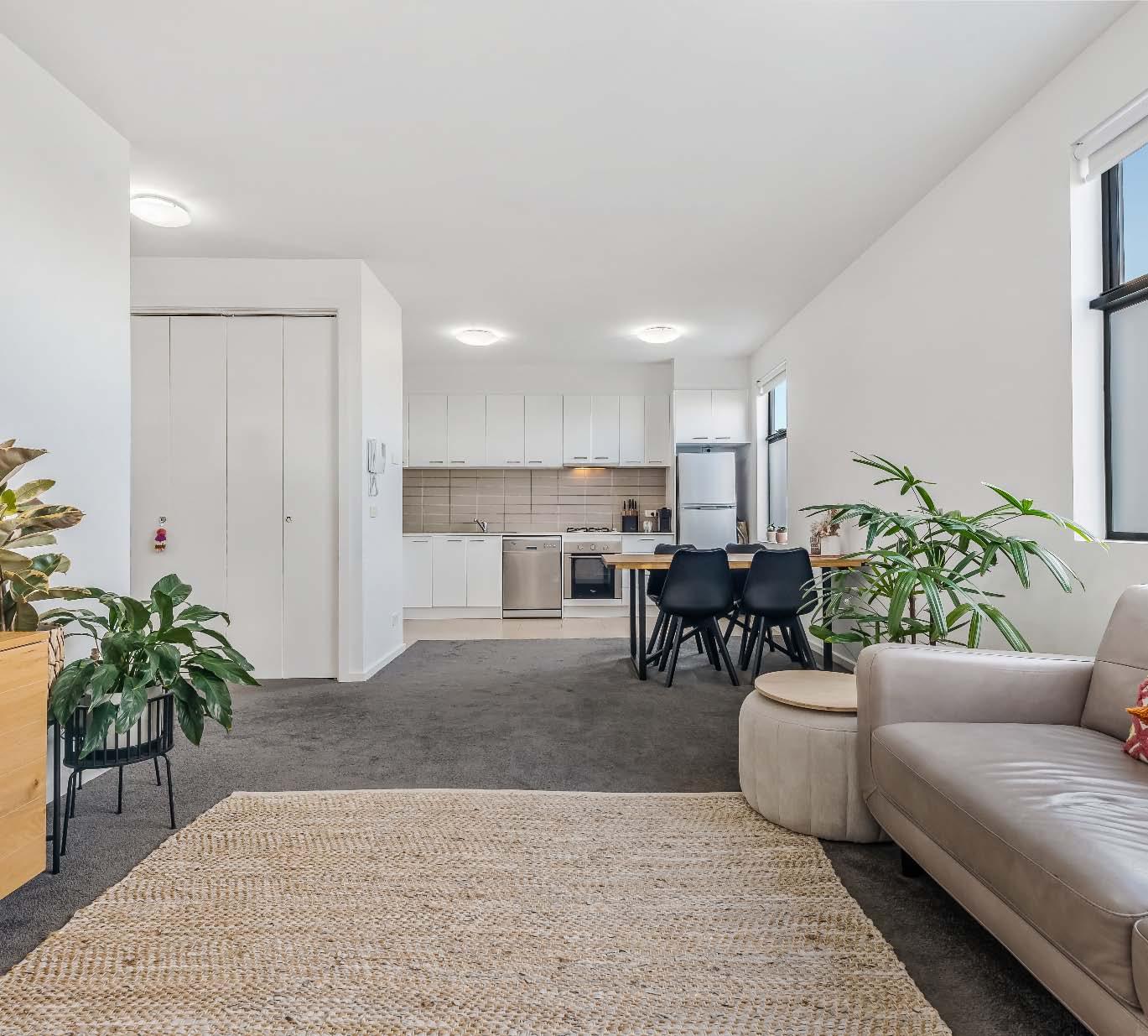
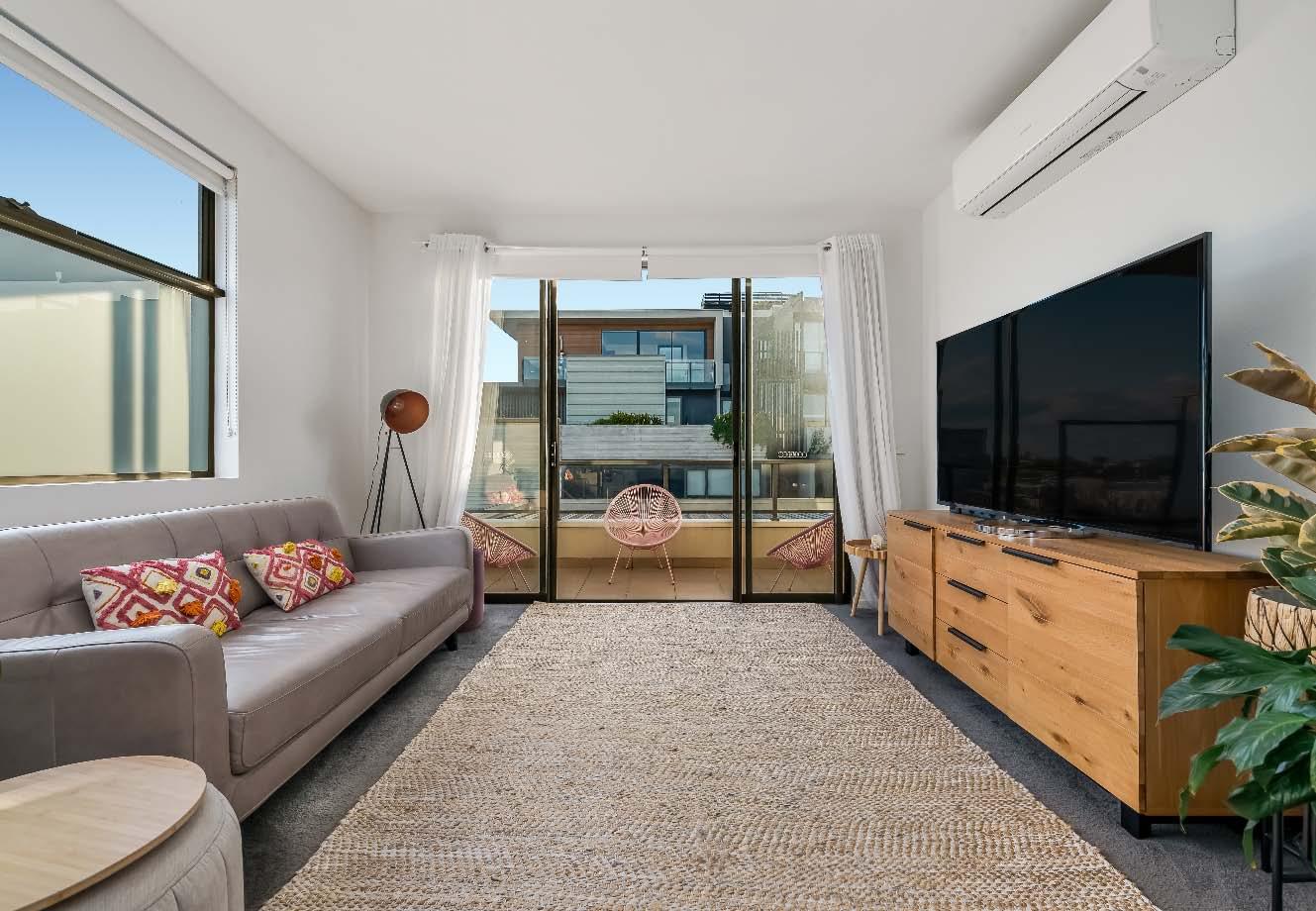
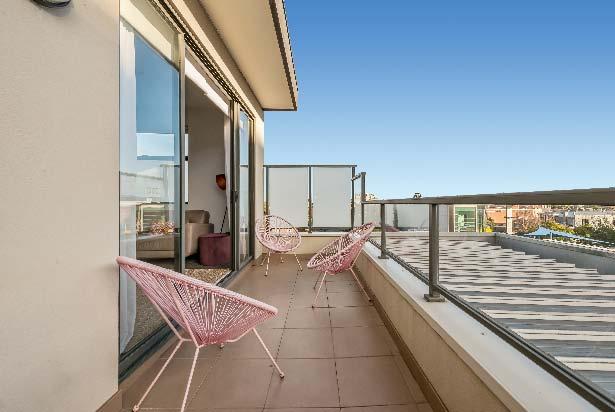
Perfectly positioned right in the vibrant heart of Carnegie, with the fabulous array of shops, cafes, restaurants, four supermarkets & zone 1 transport right at your door. This spacious, modern dual bedroom apartment boasts an abundance of natural light & an entertainer’s terrace. Set atop a quality low rise development offering you or your tenants a generous “Open Plan” living-dining with well-appointed kitchen featuring Caesar Stone benches, gas cooking, stainless steel appliances including dishwasher. The living area opens to your entertainer’s terrace for indoor-outdoor entertaining. Both generously
proportioned bedrooms have built-in robes, the sparking bathroom features a step in shower & a Euro laundry completes the picture. Features include split system reverse cycle air conditioning, Nobo heating in bedrooms, secure car parking & handy storage cage. Being perfectly located to take advantage of all that Carnegie is famous for, this will make a great first home buy, downsizing opportunity or addition to your investment portfolio.
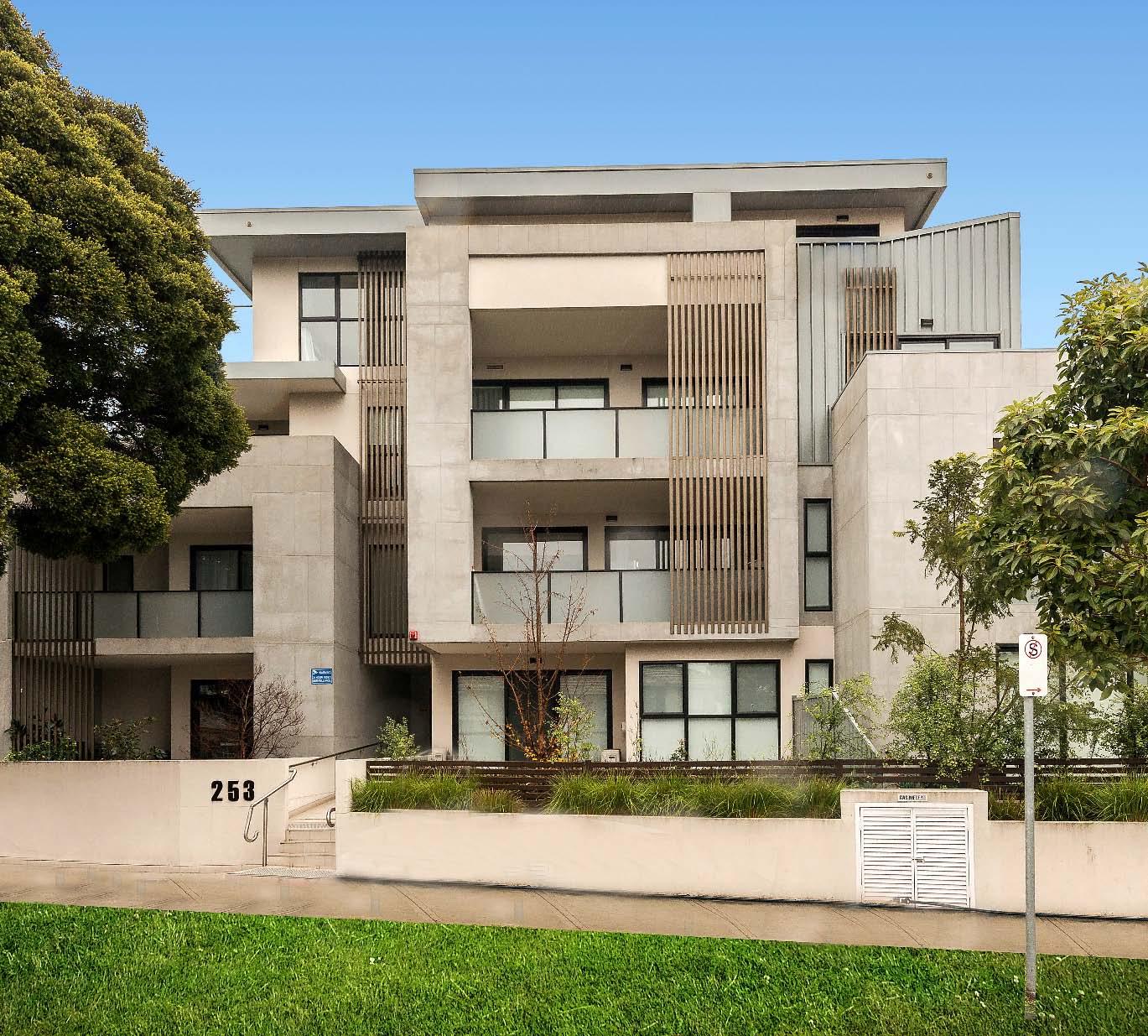

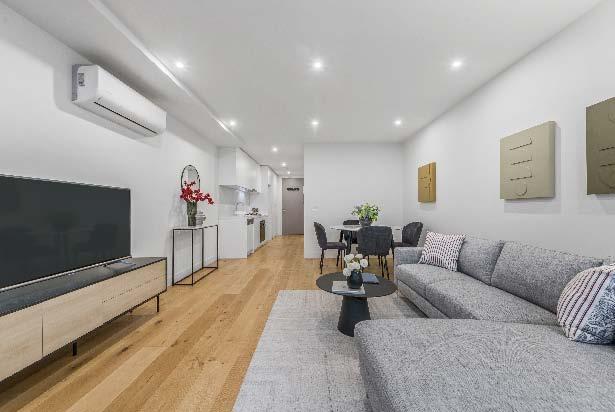
Discover the best of contemporary living with this stylish ground floor one bedroom courtyard apartment located in the heart of Carnegie. The inviting floor plan features an open-plan kitchen with gas-cooking, a spacious living area that opens onto a private courtyard area, double bedroom with study area & built-in robes, sleek tiled bathroom, European laundry, basement carparking & storage cages. Perfect for investors, down-sizers or first home buyers that are wanting something modern & low-maintenance that is within easy reach of Carnegie’s Koornang Road vibrant shops, public transport, Monash University & parklands.
62NevilleStreetCarnegie.com
Saturday 10th Aug. 3:30pm
$1,250,000 - $1,350,000 Contact
Daniel Fisher 0409 797 560
Rheno Pabillore 0413 488 029
Aviv Samuel 0401 378 582 Inspect Saturday 11:45-12:15pm Wednesday 5:00-5:30pm
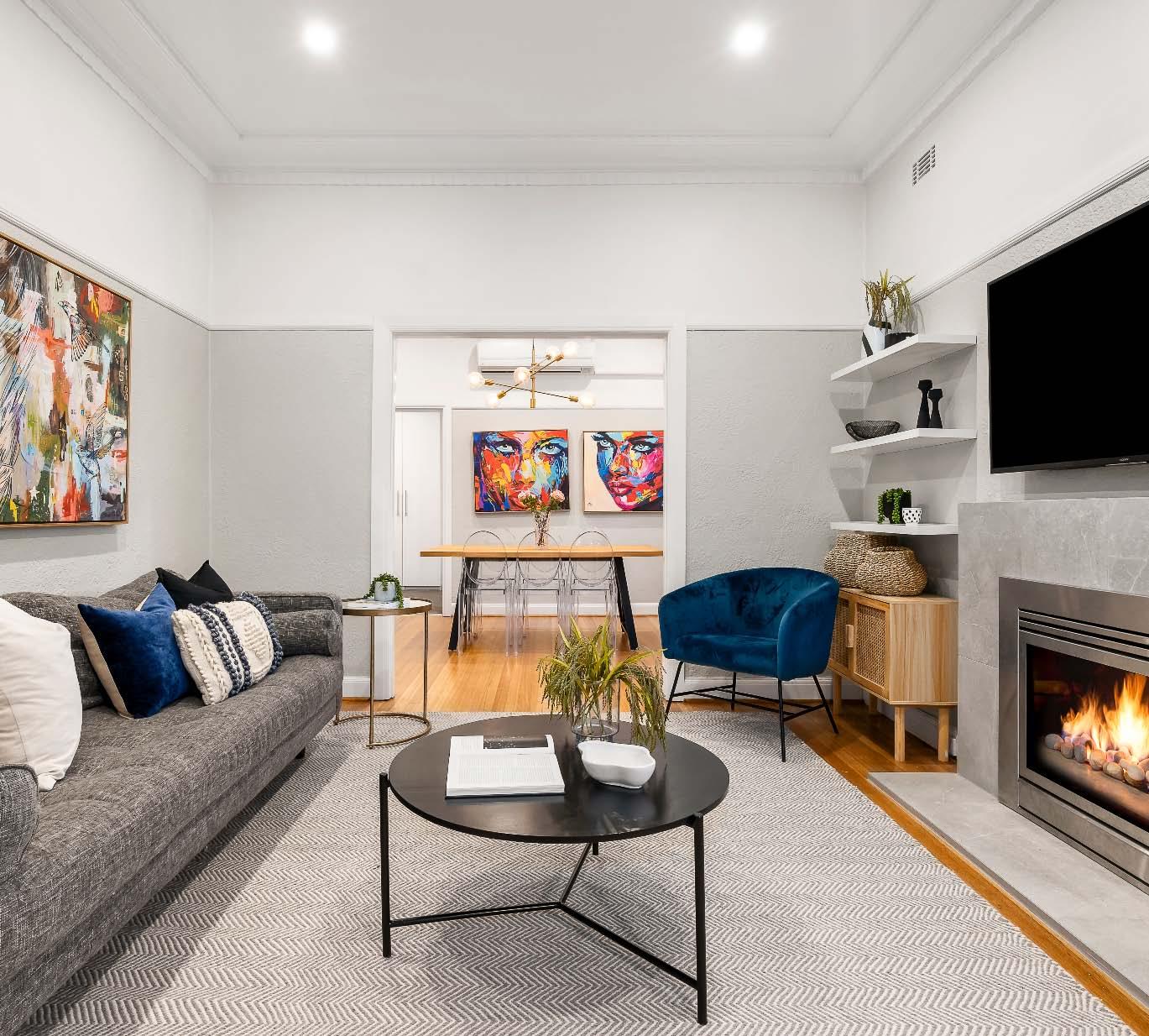
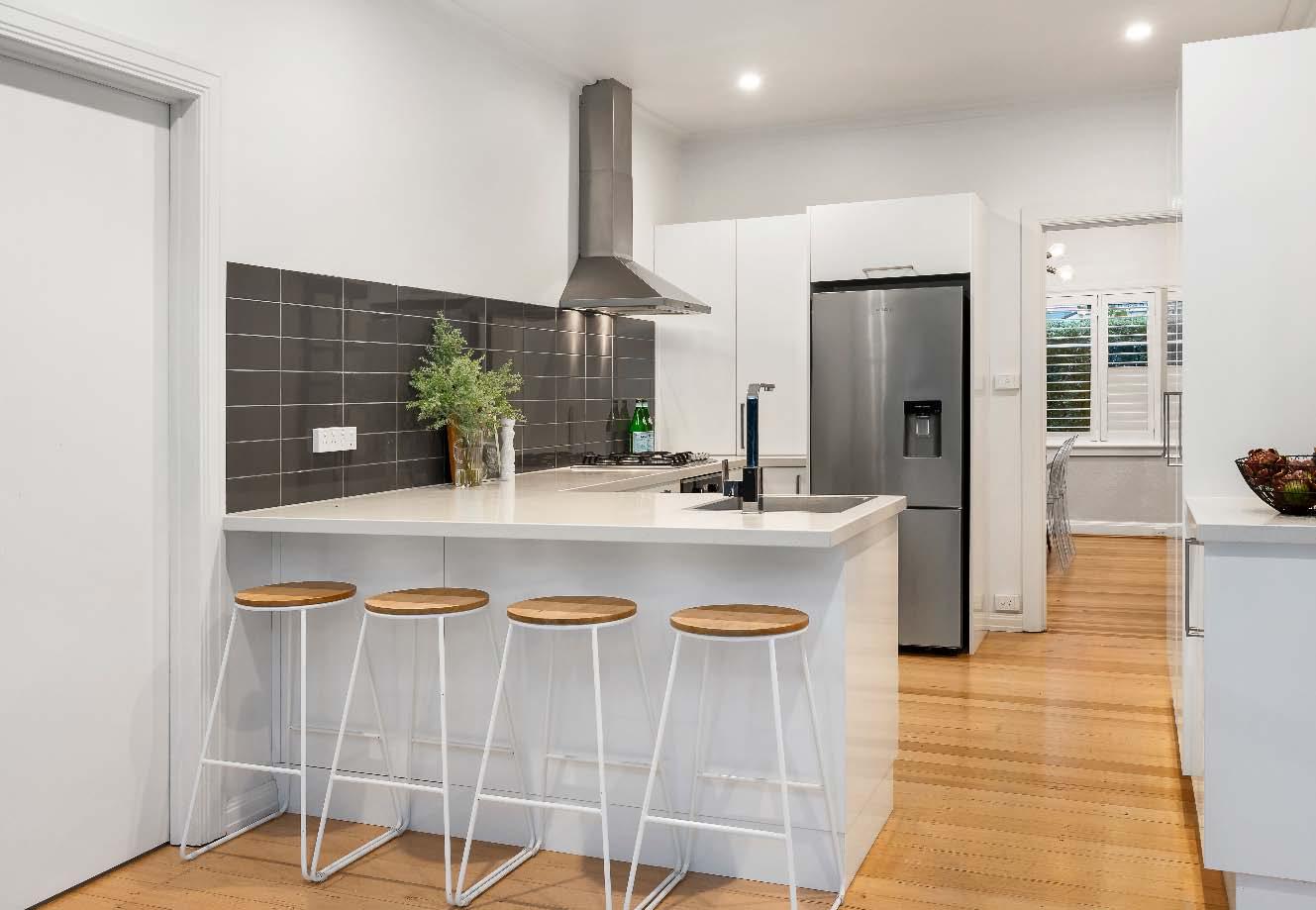
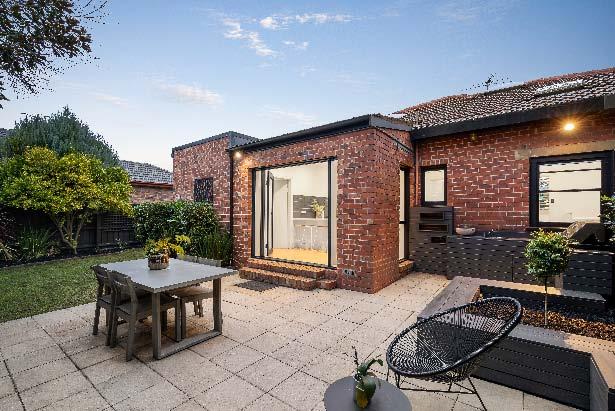
From its picture-perfect clinker brick Art Deco exterior to its immaculately renovated contemporary interior, this inviting single level sanctuary, ideally located in the heart of Carnegie, is bound to capture your heart. Polished timber floors flow seamlessly from the entrance hallway through to a generously sized living room with gas log fireplace & an adjoining dining room, both enjoying lovely green outlooks. Adding to the appeal, a gourmet stone topped kitchen with breakfast bar, quality stainless steel appliances (including dishwasher & integrated microwave) & plenty of storage enjoys access to a vast paved
alfresco entertaining area with built-in BBQ area & a lushly landscaped wrap around garden sanctuary. While a main bedroom with walk through robe & stylish ensuite with bath & shower, two additional bedrooms with mirrored built-in robes & a sparkling central bathroom complete the accommodation. With nothing to do but move in & enjoy, this light filled charmer also features split system heating/cooling, ducted heating, a custom fitted laundry with wine fridge, plantation shutters, two storage sheds & off-street parking for one car.

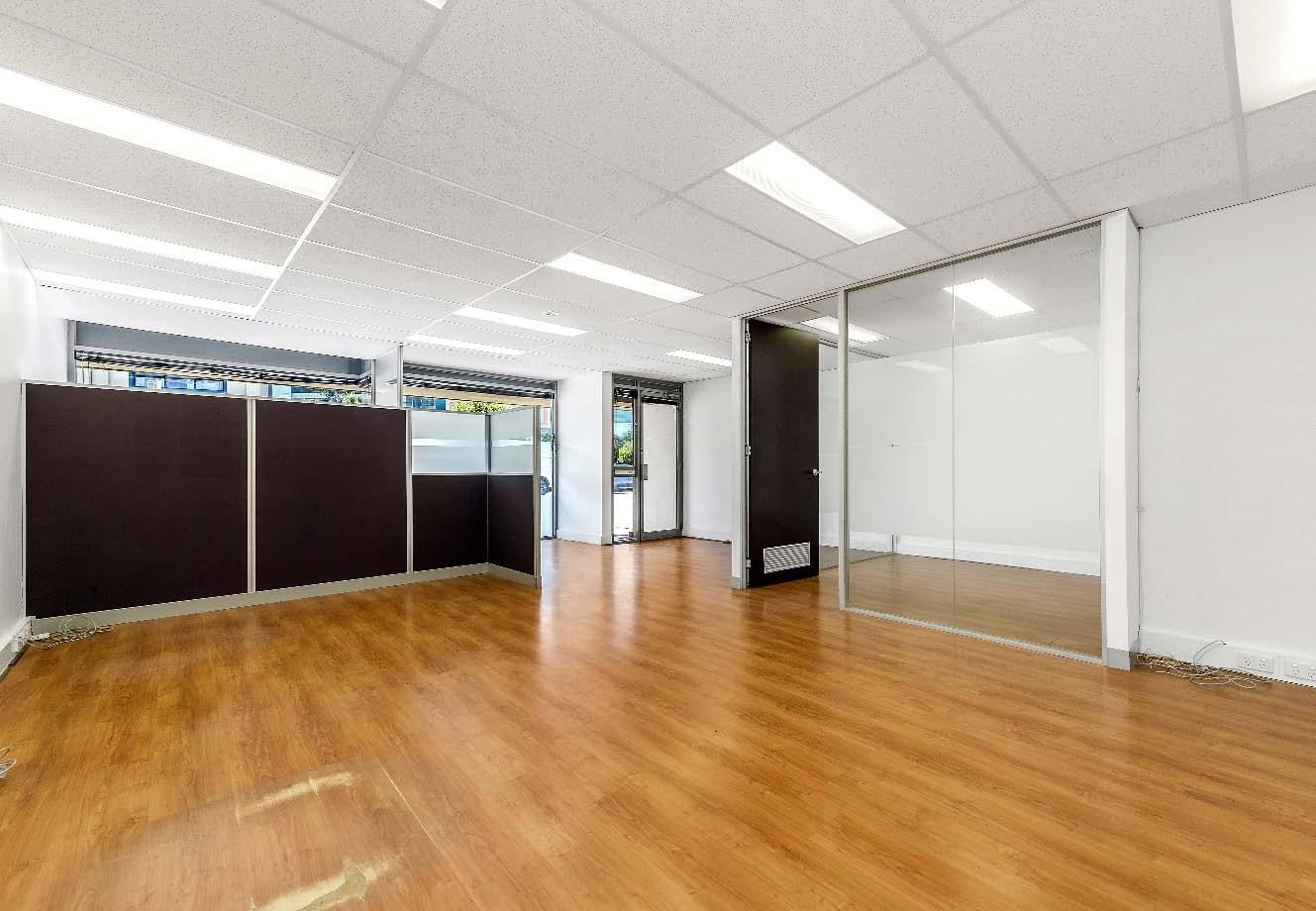
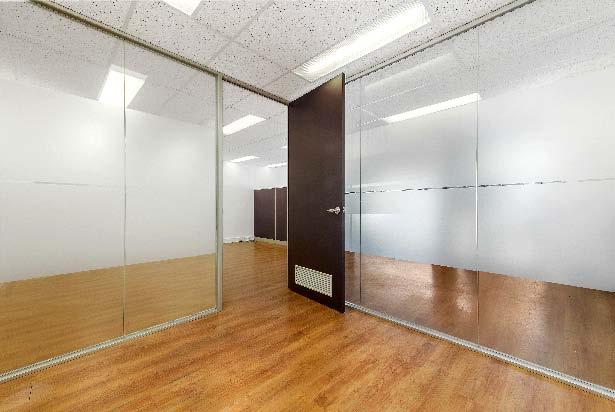
An excellent opportunity to secure high exposure for your business or a blue-ribbon investment in the Vibrant Heart of Carnegie.
Comprising:
-Building area of approximately 70m2
-Own street frontage to bustling Rosstown Road
-Fully self-contained with staff amenities
-Secure parking space on title
-Potential rental approximately $30,000pa
Set in one of Melbourne’s most vibrant shopping precincts with a wide variety of shops, community facilities & station at the doorstep this is an opportunity not to be missed.
3-69TranmereAvenueCarnegie.com
Rishi Thaker 0450 693 155 Leor Samuel 0413 079 255
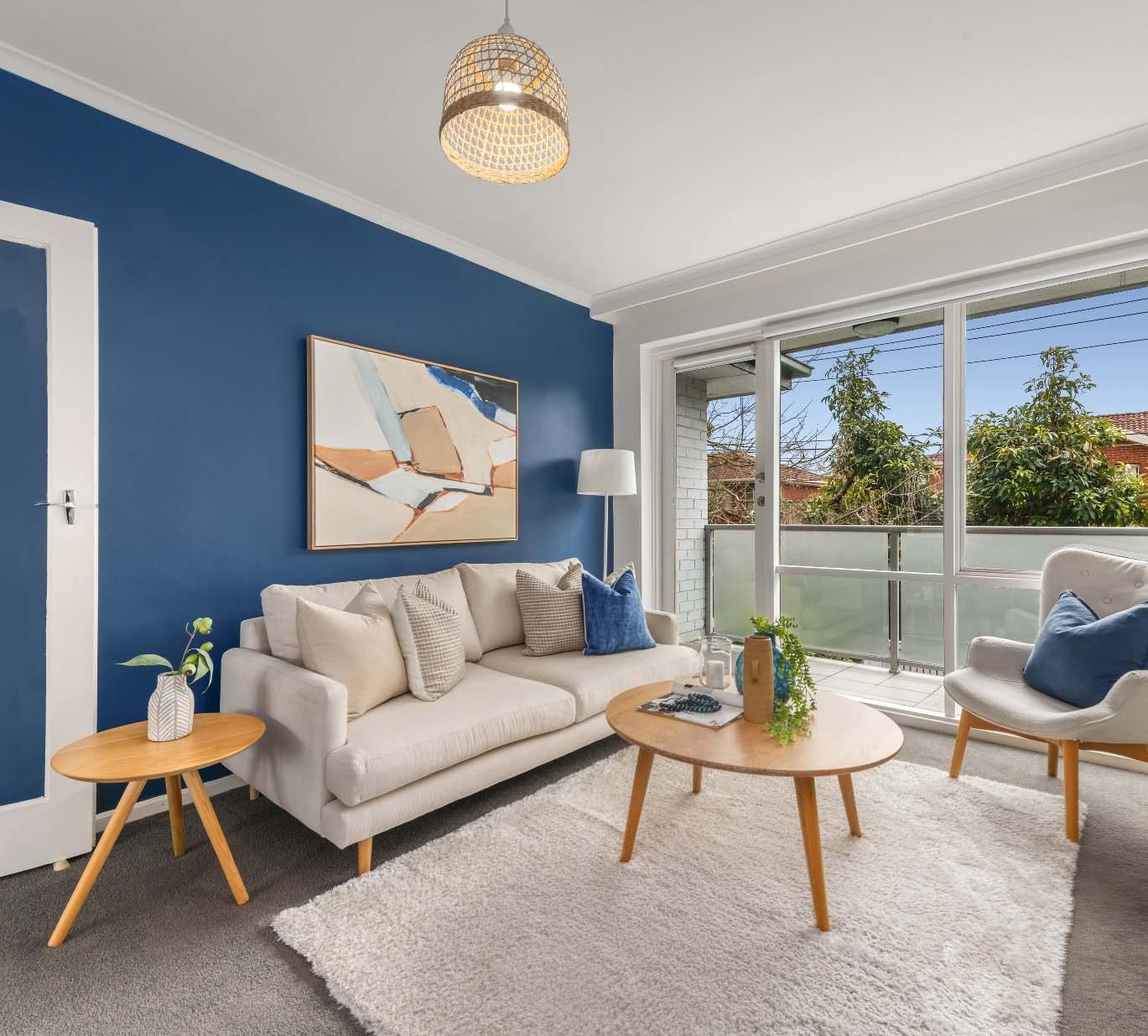
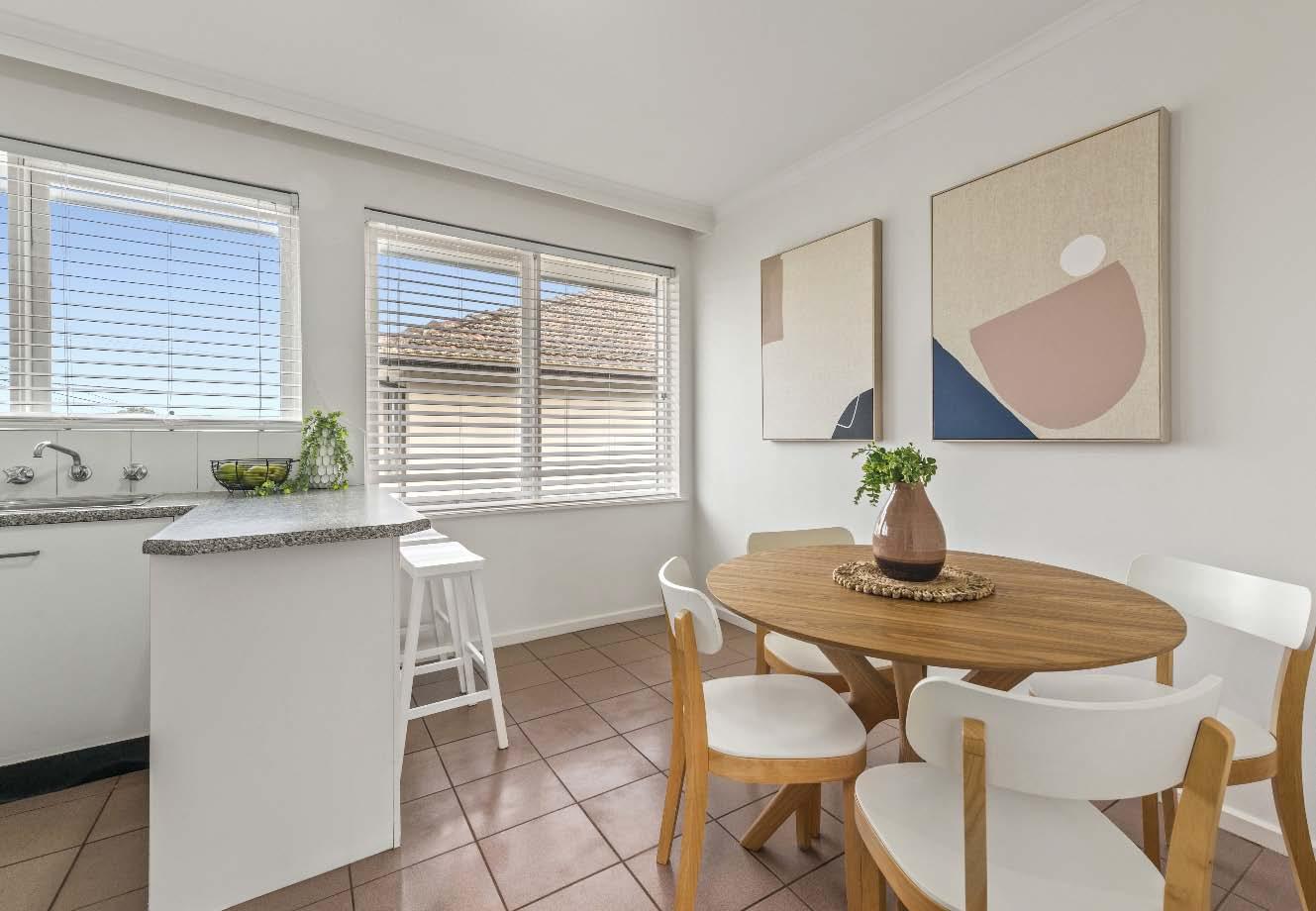
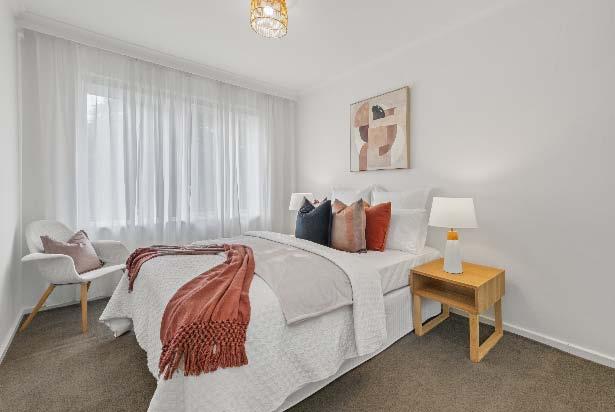
Discover the perfect blend of tranquility & convenience with this spacious & secure firstfloor, double-brick, three bedroom apartment in a boutique block of only five apartments, ensuring quiet & comfortable living. The expansive floor plan offers a large north-facing light-filled living room with balcony & leafy views, a well-designed separate kitchen with a new fridge is complemented by a casual dining area, three double bedrooms all have new mirrored built-in wardrobes, a stylish & recently renovated bathroom, laundry facilities (including a washer/dryer) & a separate toilet. Additional
features include an intercom system, undercover parking space & wall heater. The block’s lobby & external windows have all recently been painted. Located between the vibrant shopping districts of Murrumbeena & Koornang Roads & close to parklands, Carnegie & Murrumbeena train stations, this rare find offers space, style & an ideal location, making it an excellent choice for first-time buyers, downsizers or investors alike. Don’t miss this opportunity to secure a three bedroom apartment in an unbeatable location!
$2,300,000 - $2,500,000
Joel Ser 0415 337 708 Benjamin Rothschild 0417 597 748 Kevin Huang 0413 712 880
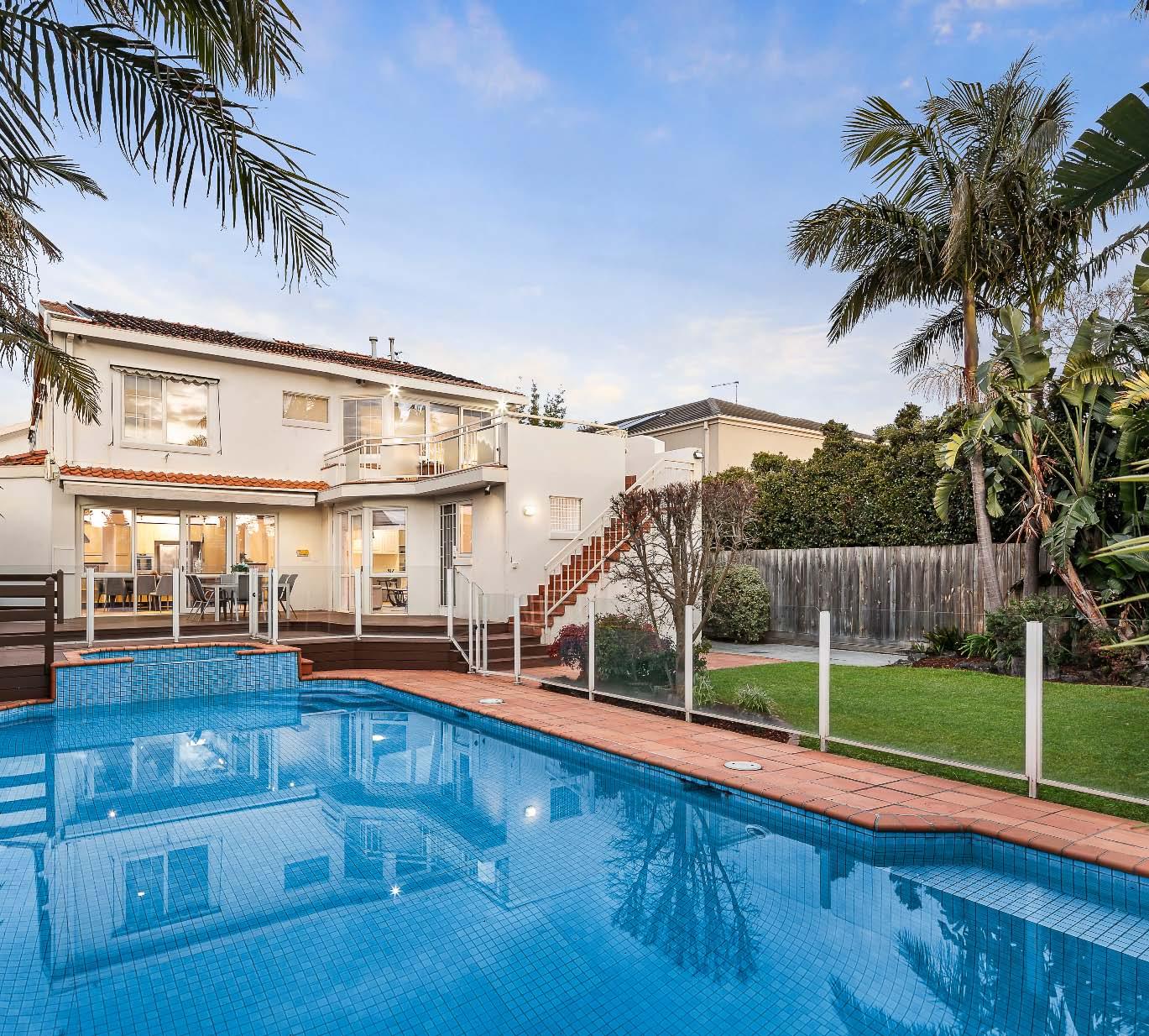
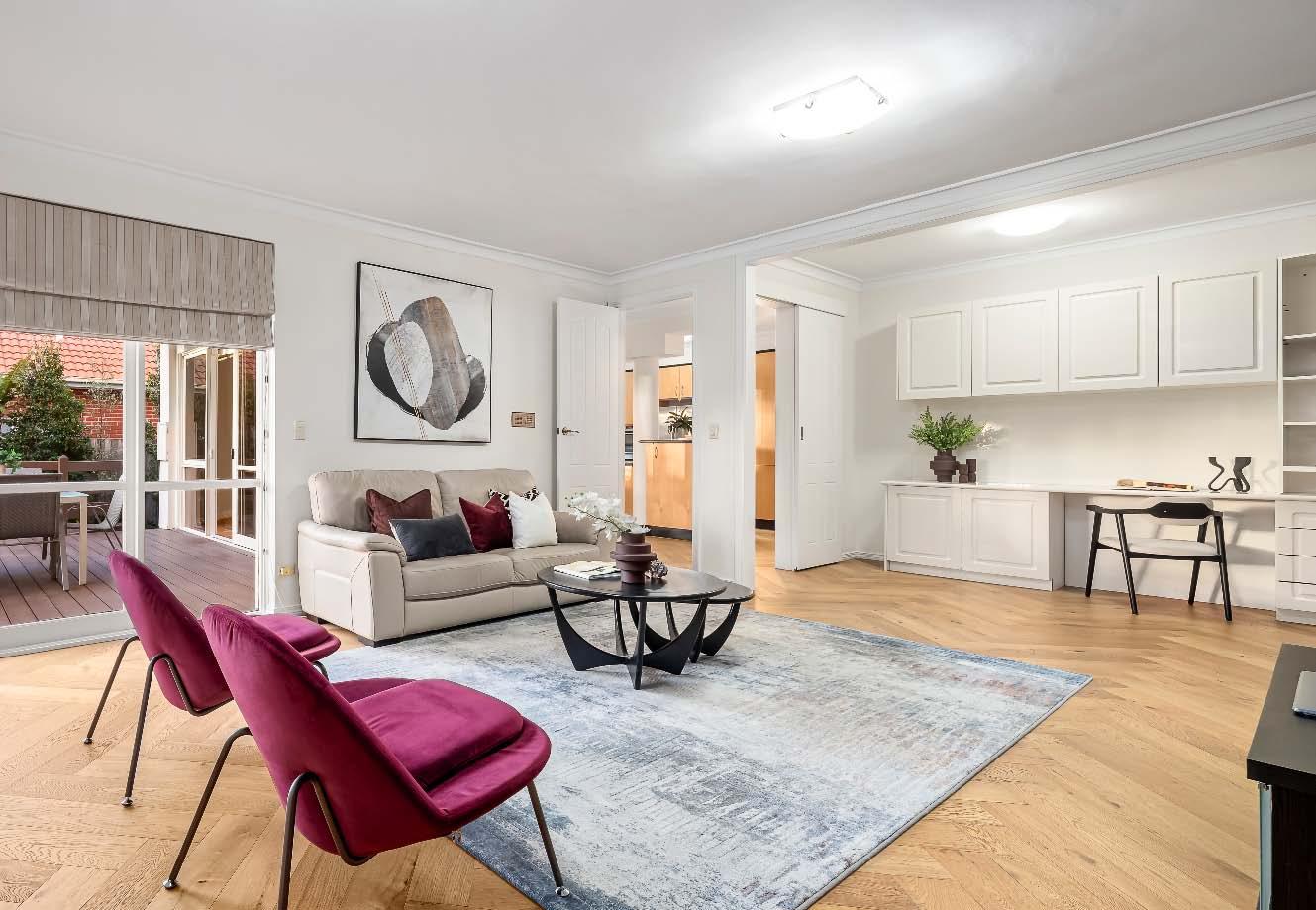
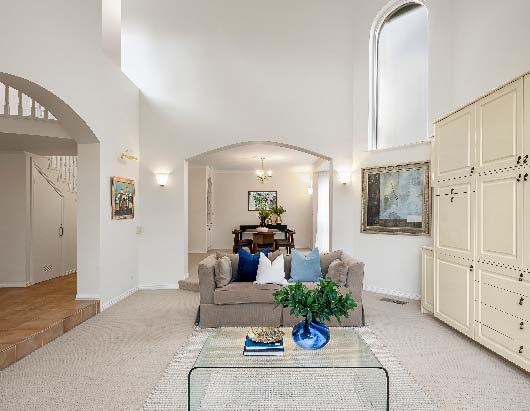
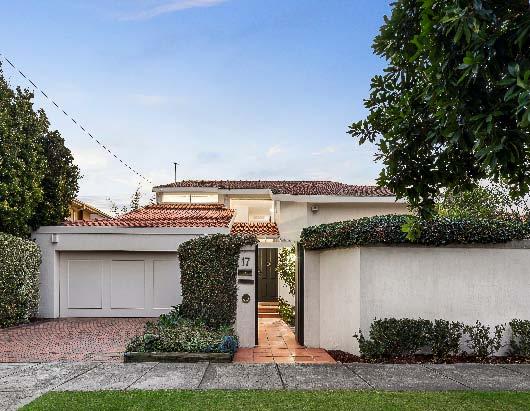
Superbly equipped to answer all the demands of a family lifestyle, within the highly sought after Caulfield South Primary School zone, this solid double brick family home on 697m2* is cleverly designed with multiple living zones & fabulous alfresco appeal. An enclosed front garden greets you on arrival, while a tiled entrance hallway introduces a spacious formal lounge & dining with slanted soaring ceilings & a study. The hallway culminates in a well-appointed granite kitchen overlooking a generously proportioned meals area & large living room with built-in study nook. Both spaces enjoy access to the ultimate entertaining
space - a wonderfully expansive timber deck with retractable awning overlooking a landscaped garden oasis with solar heated pool/spa & the added convenience of easy access to a toilet & sauna servicing the pool. The illuminated upper level features a versatile kids retreat/sitting room, main bedroom with two walk-in robes, luxe ensuite & a massive balcony terrace, three additional bedrooms & a central bathroom with separate toilet. Other features include ducted heating/cooling, intercom entry, double auto garage, ducted vacuuming & laundry with chute. *Approximate Title Dimensions.
6CranhamStreetCaulfield.com
5 A 1 E 4.5 B 5 C 746m2* D
Thursday 15th Aug. 5:30pm
Guide
$5,600,000 - $6,100,000
Contact
Inspect Sunday 2:45-3:15pm Wednesday 12:00-12:30pm
Darren Krongold 0438 515 433
Daniel Fisher 0409 797 560
Kevin Huang 0413 712 880

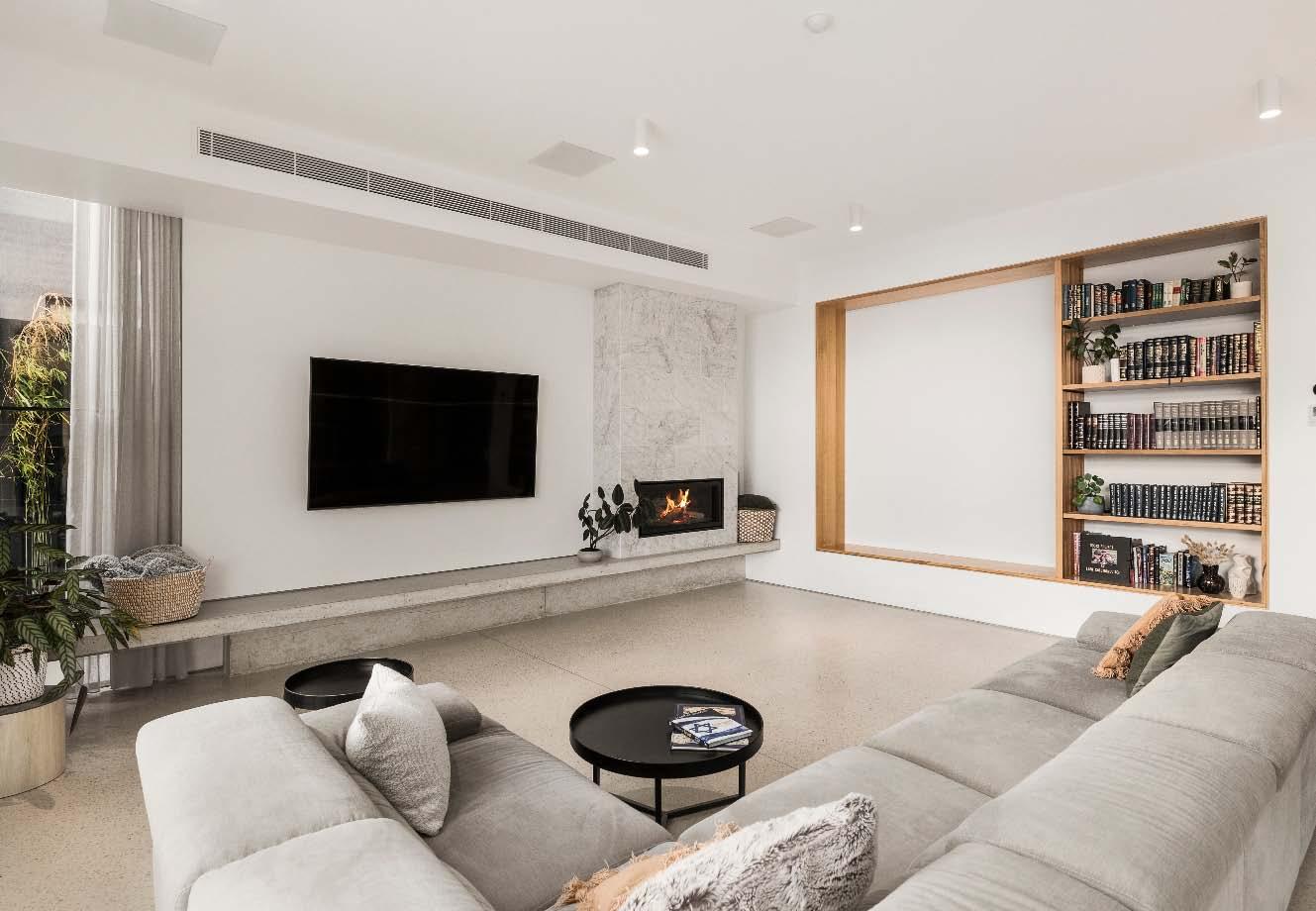
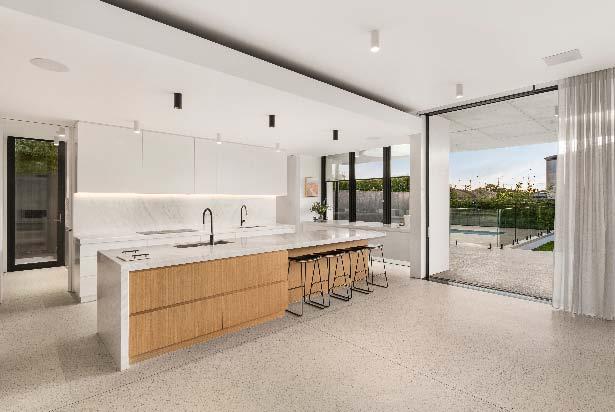
A statement of undeniable architectural brilliance blending luxury & liveability beyond compromise, this one-of-a-kind three-storey family masterpiece on 746m2* is guaranteed to wow! On arrival polished concrete floors, soaring ceilings & concrete feature walls, create a lasting first impression. The illuminated ground level delivers a series of formal & informal living & dining zones, a gourmet entertainer’s kitchen & butler’s pantry & the ultimate alfresco entertaining space with solar/gas heated pool & spa & a landscaped rear garden, catering to both relaxed indooroutdoor family living as well as lavish or intimate
entertaining. The ground floor also features a study, guest bedroom with stylish ensuite & two powder rooms. Upstairs delivers a landing retreat, main bedroom with large balcony & luxe ensuite, three additional bedrooms, one with ensuite & the others serviced by a central bathroom. The basement level will not disappoint with garaging for five cars, gym & games room. This exceptional home inclusive of every luxury imaginable & a complete Control4 Home Automation System is ideally positioned in a location second to none! *Approximate Title Dimensions.
25-214KambrookRoadCaulfield.com
25/214 Kambrook Road, Caulfield
2 A 1 B 1 C
Saturday 27th Jul. 12:30pm
$690,000 - $750,000
Ben Ajzner 0421 706 836 John Tsui-Po 0438 336 456 Inspect Saturday 12:00-12:30pm Sunday 12:30-1:00pm
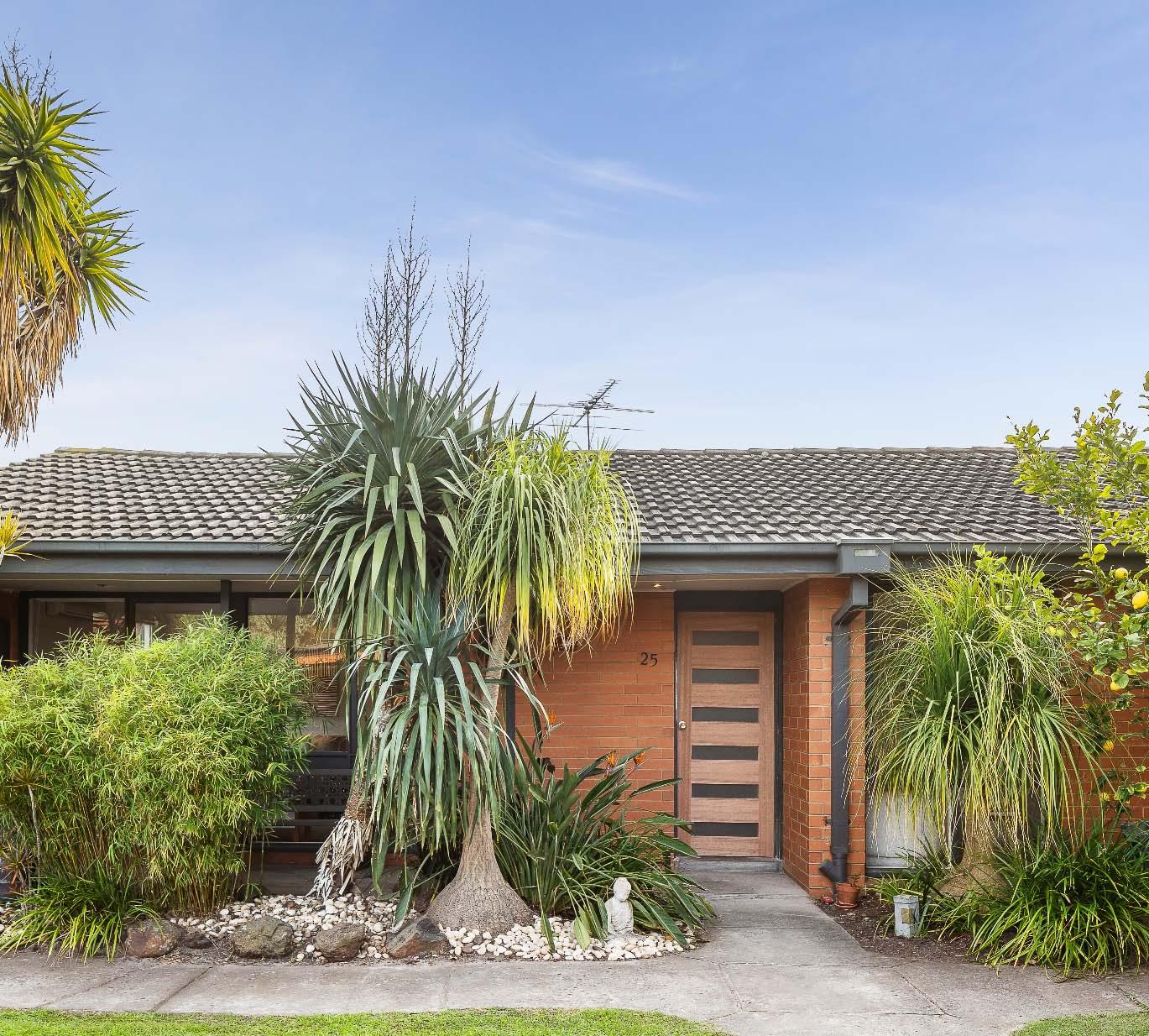
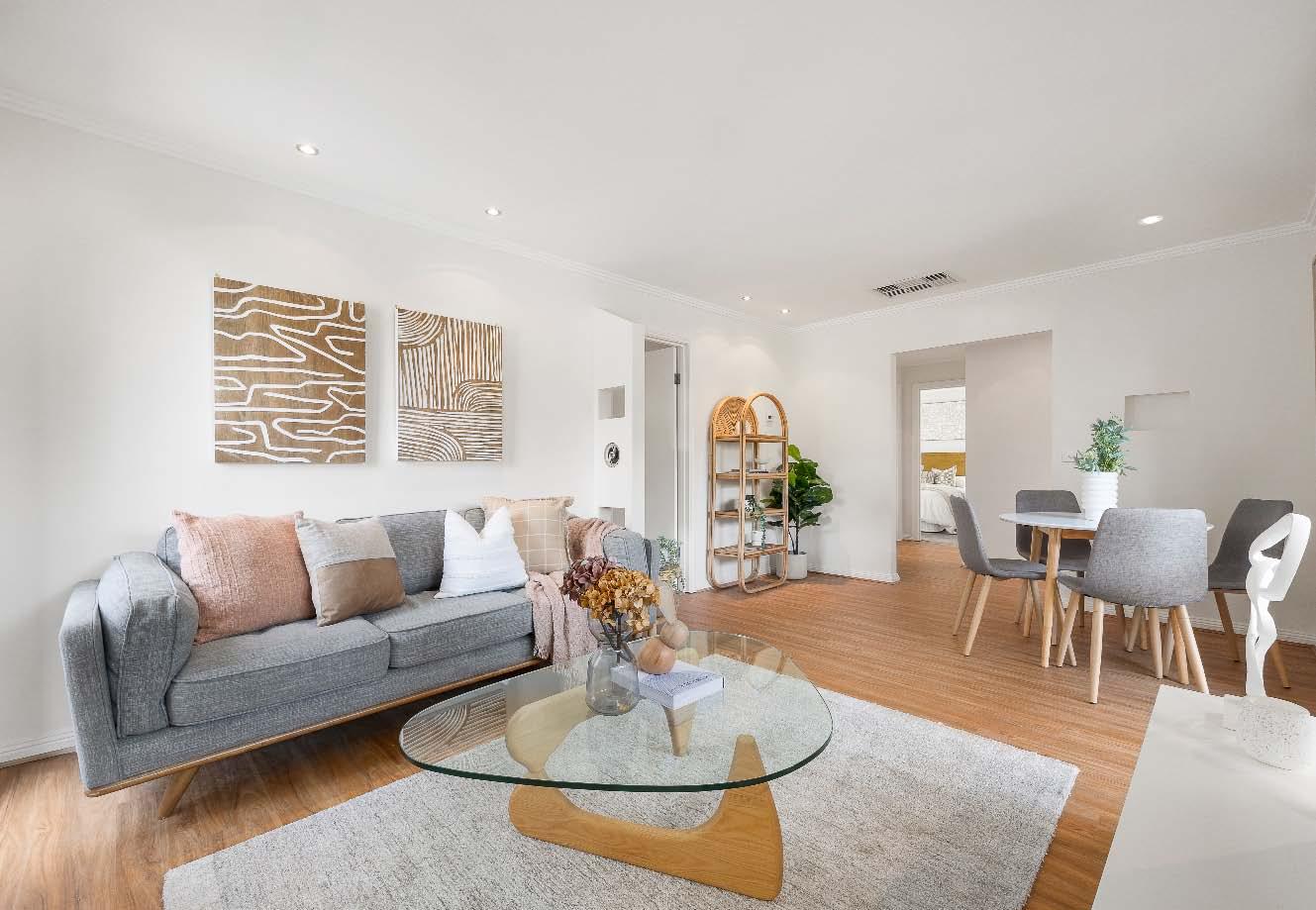
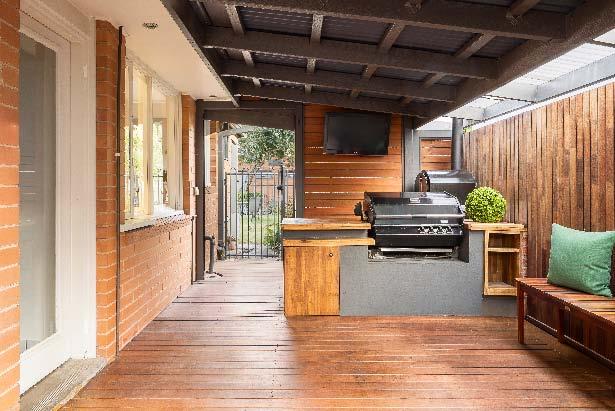
Peacefully located at the rear of a well presented apartment complex, this modern single level villa unit presents a unique opportunity with immeasurable lifestyle appeal. An undercover front porch greets you on arrival, while on the interior timber floors flow from the naturally light filled living & dining zone through to a well appointed eat in kitchen with stainless steel appliances (including dishwasher) & a handy breakfast bar. With huge alfresco appeal, this hidden entertainer’s oasis also includes an expansive undercover timber deck complete with built in BBQ, bar fridge & pizza oven, guaranteed
to wow guests. To top it off, a private gate enjoys direct access to a communal swimming pool (salt water) for residents to enjoy. Also featuring two good sized bedrooms with walk-in robes & a stylishly updated fully tiled central bathroom with freestanding bath & shower. Other features include split system heating/cooling, separate laundry with courtyard access & single lock up garage. Brilliantly located close to Glen Huntly Station & trams, Glen Huntly Road’s selection of cafés & shops, parklands, Caulfield Racecourse, Caulfield Plaza & Monash University Caulfield Campus.
6-8LockhartStreetCaulfield.com
4th Aug.
$5,000,000 - $5,500,000 Contact
Darren Krongold 0438 515 433
Joel Ser 0415 337 708
Daniel Fisher 0409 797 560
Kevin Huang 0413 712 880
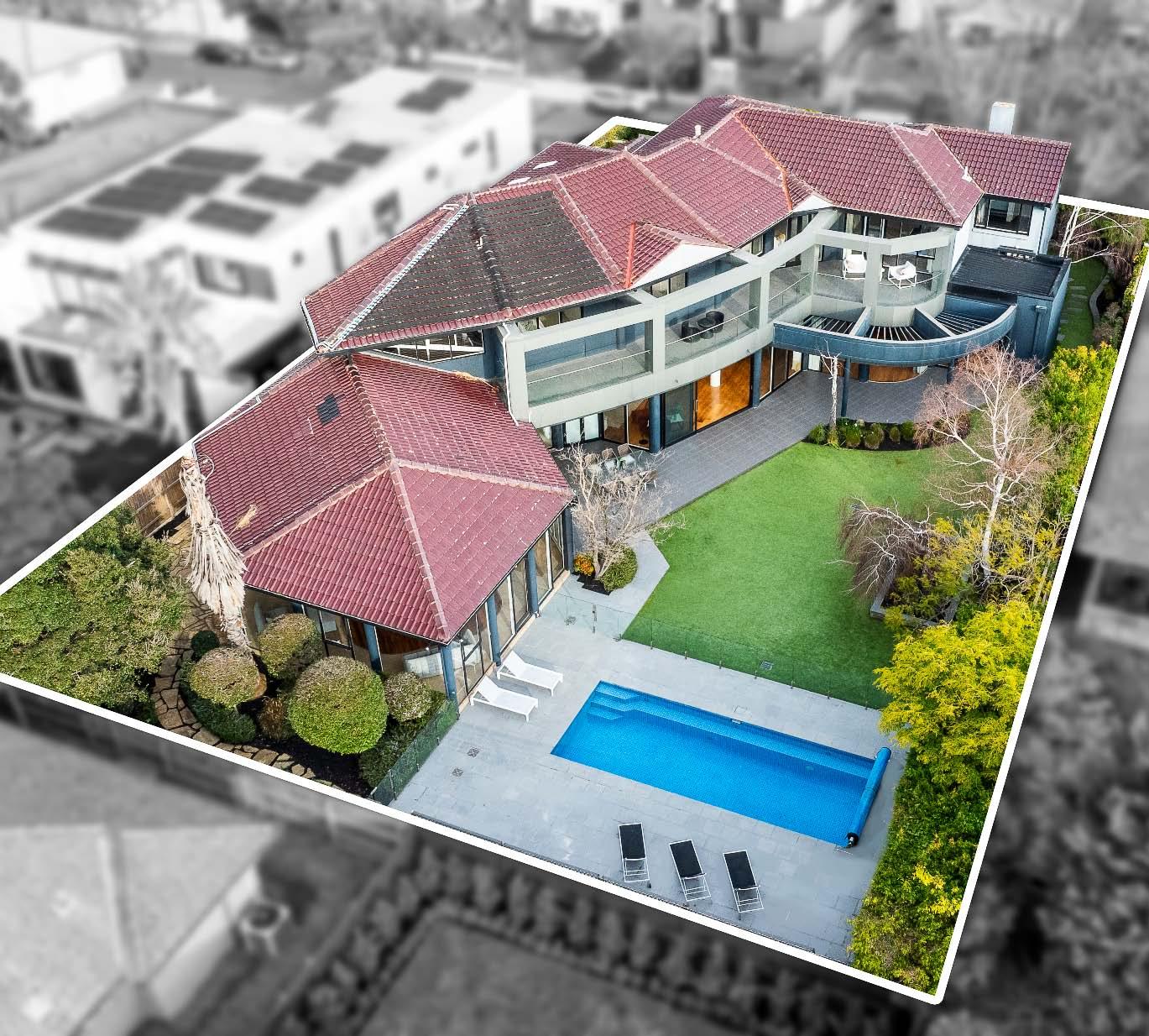
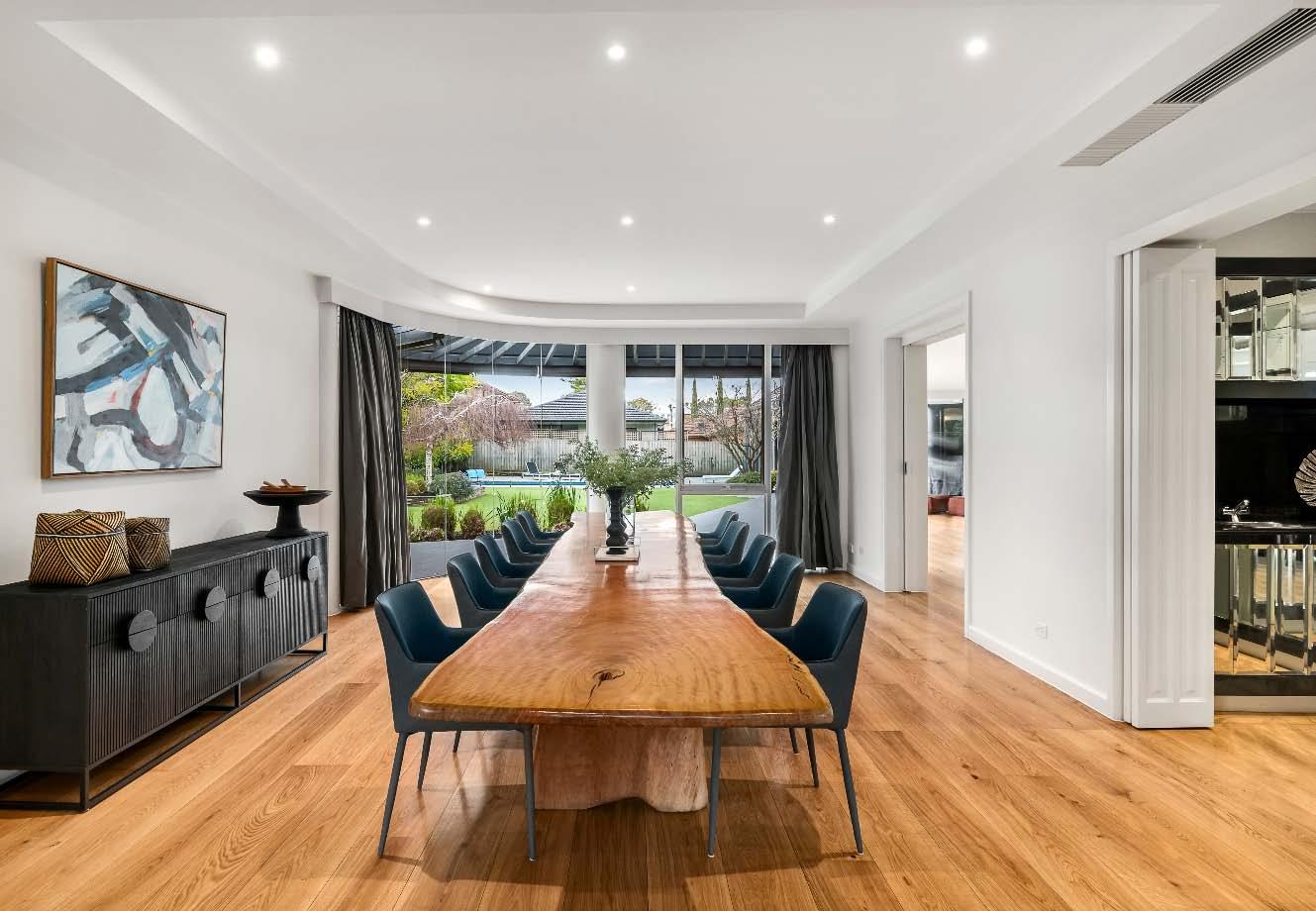
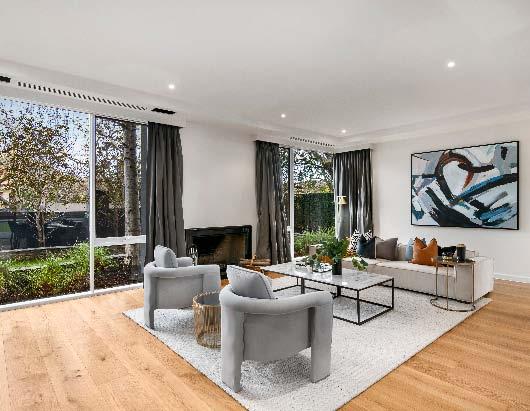
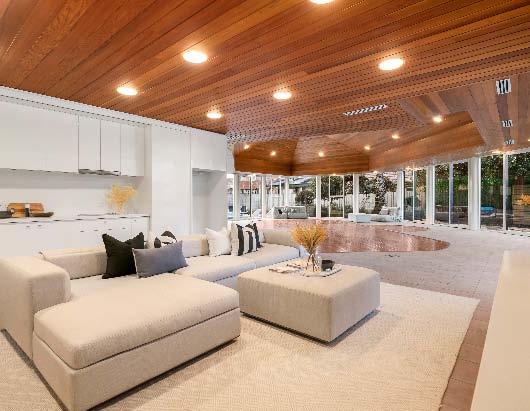
Capturing an enviable position in the heart of Caulfield, this grand scale solid brick family home, standing proudly on a massive 1,485m2* block promises an exemplary family lifestyle. This supremely comfortable home boasts multiple living zones, ideal for everything from intimate get-togethers to lavish gatherings & events!
Featuring a spacious formal lounge & dining with entertainer’s bar & an expansive living & dining zone opening out to an alfresco entertaining space, rear garden & pool. Adding to the allure is a modern well-appointed kitchen & butler’s pantry & a suite of quality appliances, a custom-built study
& a bedroom with ensuite. But wait, there’s more! A poolside entertaining space/function centre/ games room guaranteed to wow! Upstairs, a main bedroom with walk-in robe, ensuite & adjoining parent’s retreat as well as a landing retreat with wrap around balcony terrace, three additional bedrooms, a study/optional bedroom & two bathrooms complete the accommodation. Also featuring a double auto garage & carport, ducted heating/cooling, alarm, irrigation, bathroom servicing the function centre/pool & basement with studio/gymnasium space & storage space.
*Approximate Title Dimensions.
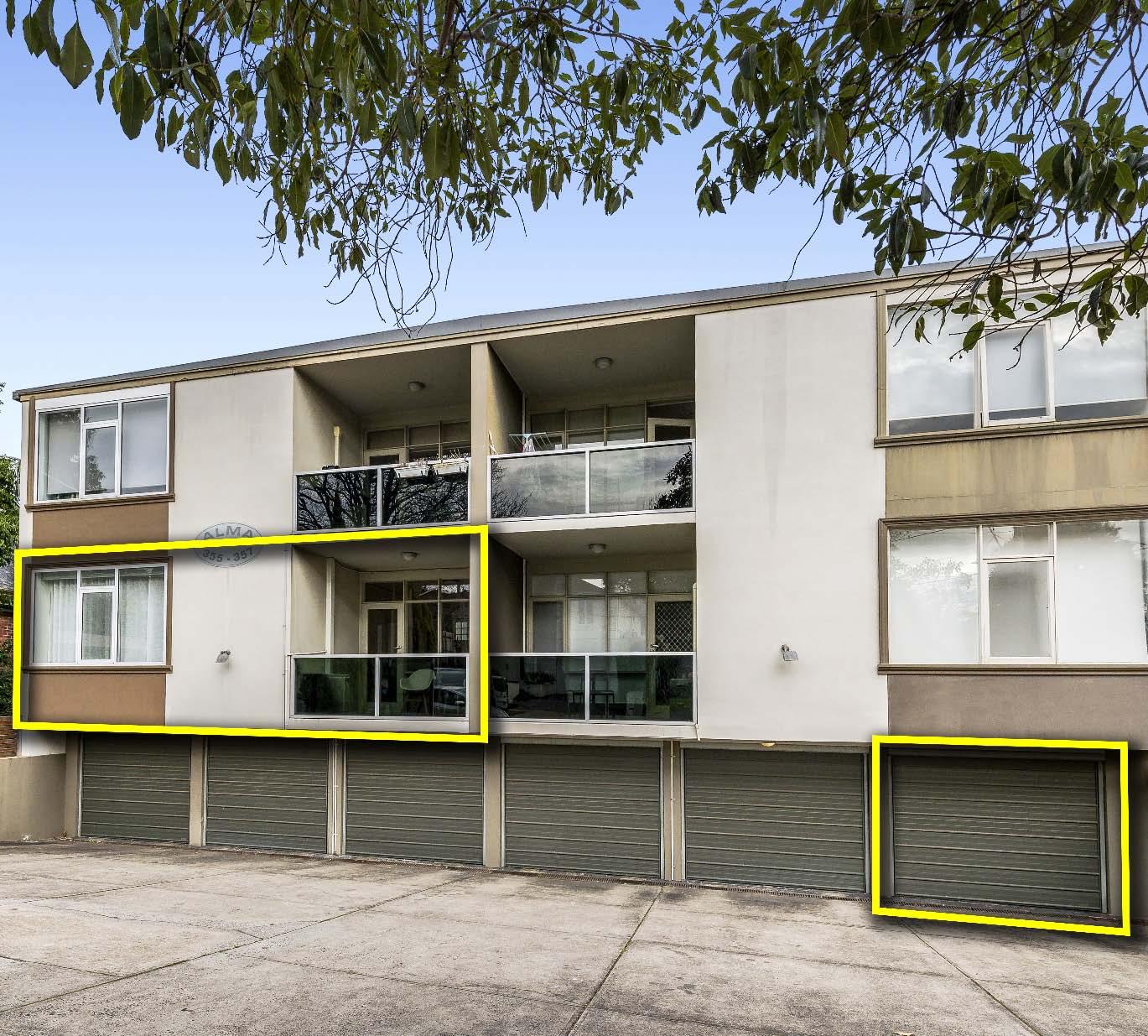
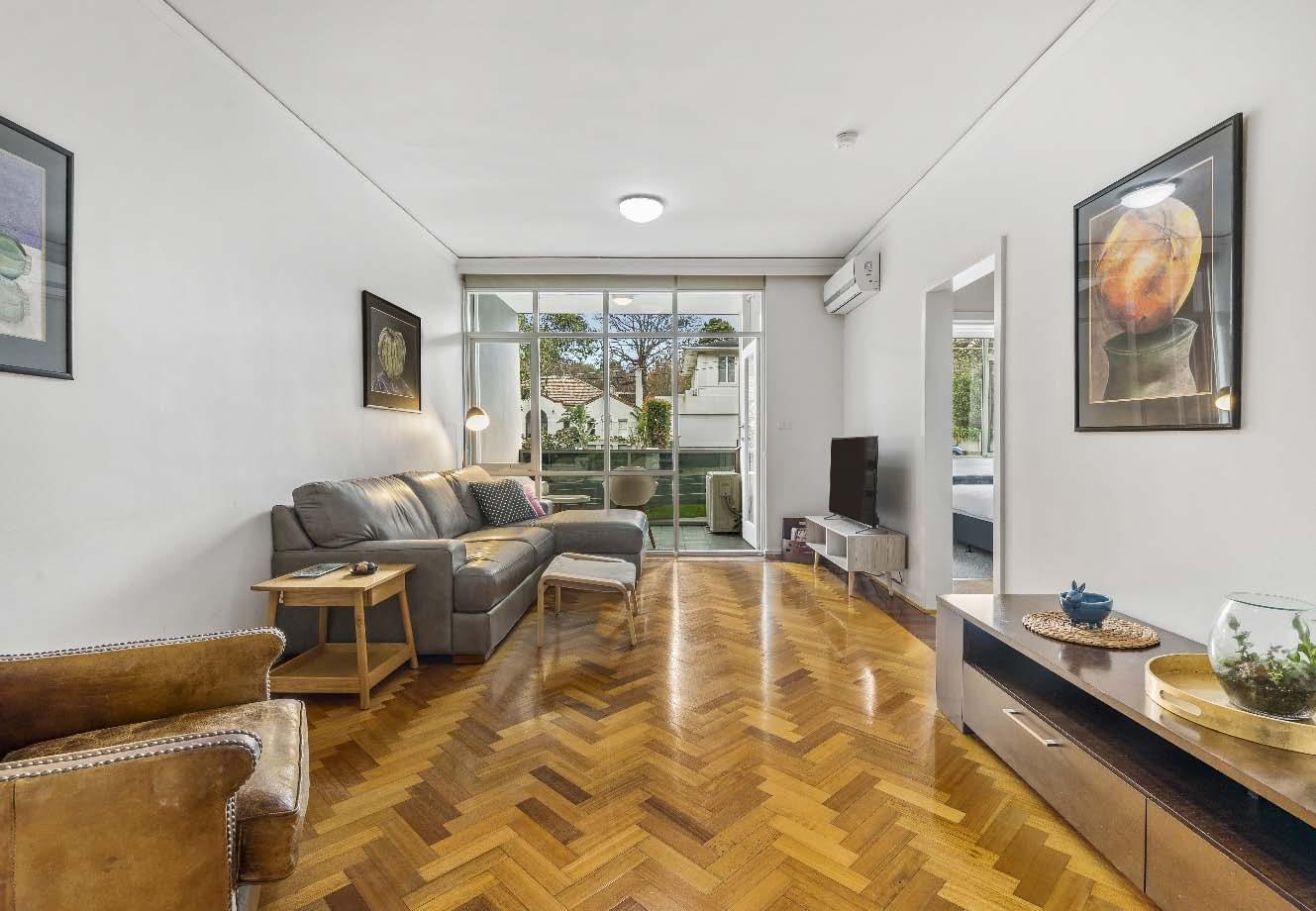
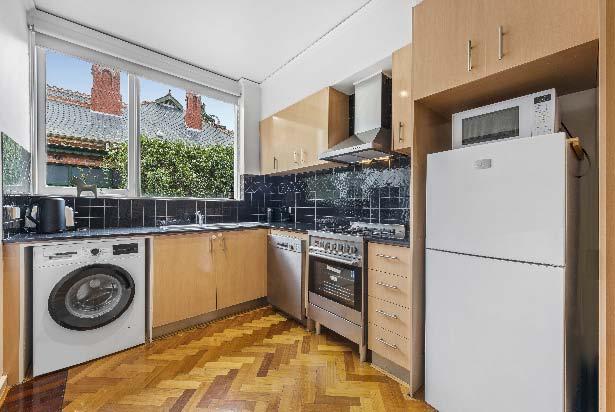
Elevated on the first floor of a secure renovated block, this stylish apartment radiates a contemporary aura from the moment you walk in. Bright, open & very relaxed, the well-designed layout showcases a generously proportioned living room, warmly toned parquetry flooring, high ceilings, a granite kitchen with dining area, a full range of stainless steel appliances & concealed laundry taps. Two spacious robed bedrooms enjoy a bright central bathroom trimmed with a marble vanity. With security entry & a rarely offered tandem lockup garage, the appeal of this classy start or investment is obvious. Situated in
a leafy neighbourhood amongst stately homes, the property lies within close proximity to trams, trains, Malvern Central & Glenferrie Road shopping strip.

Issue 14 e Peer Review
Available at our offices, open for inspections and for download from our website.

Sunday 11th Aug. 3:30pm
$3,900,000 - $4,200,000 Contact
Darren Krongold 0438 515 433
Daniel Fisher 0409 797 560
Benjamin Rothschild 0417 597 748
Phillip Kingston 0414 353 547
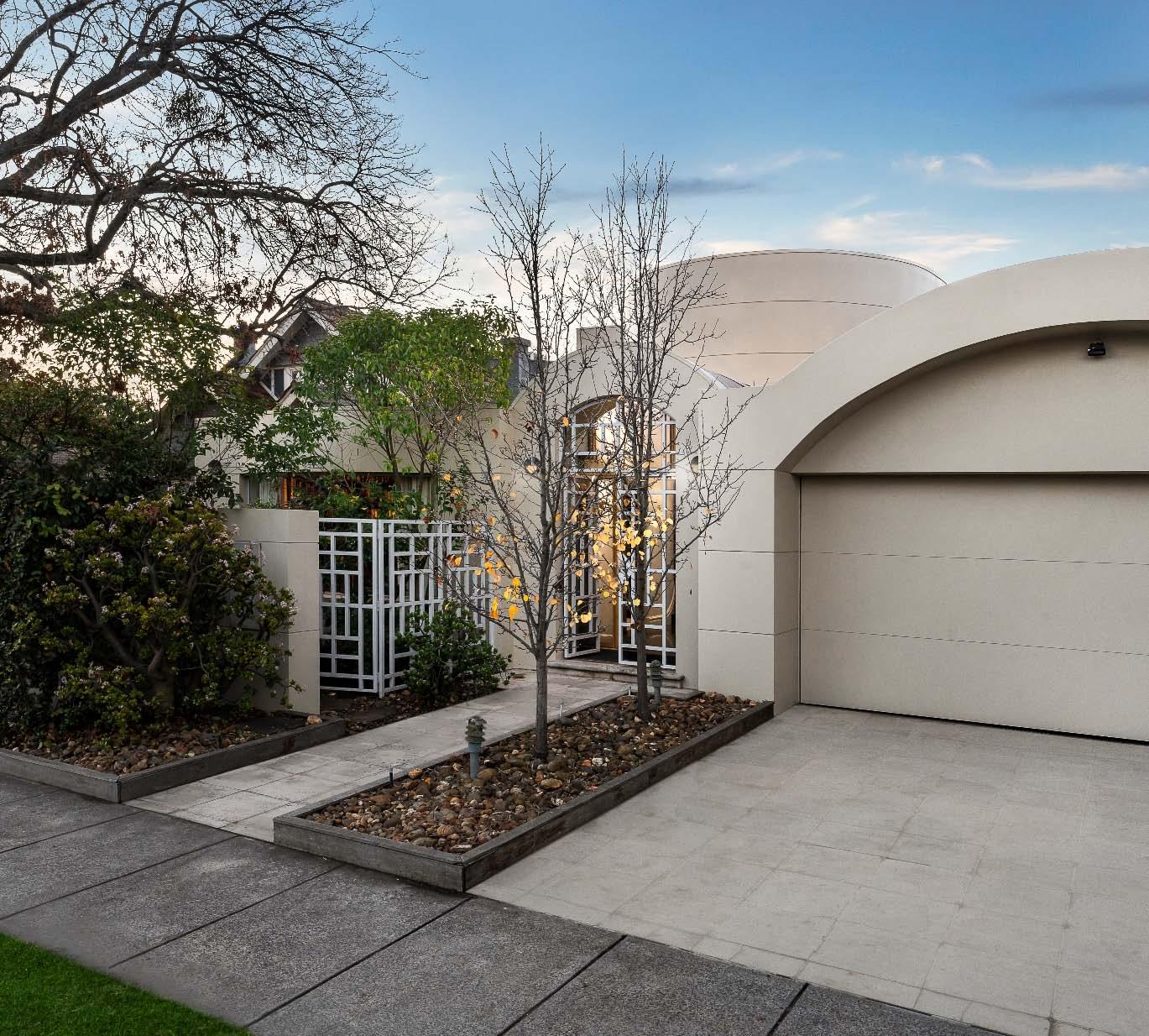
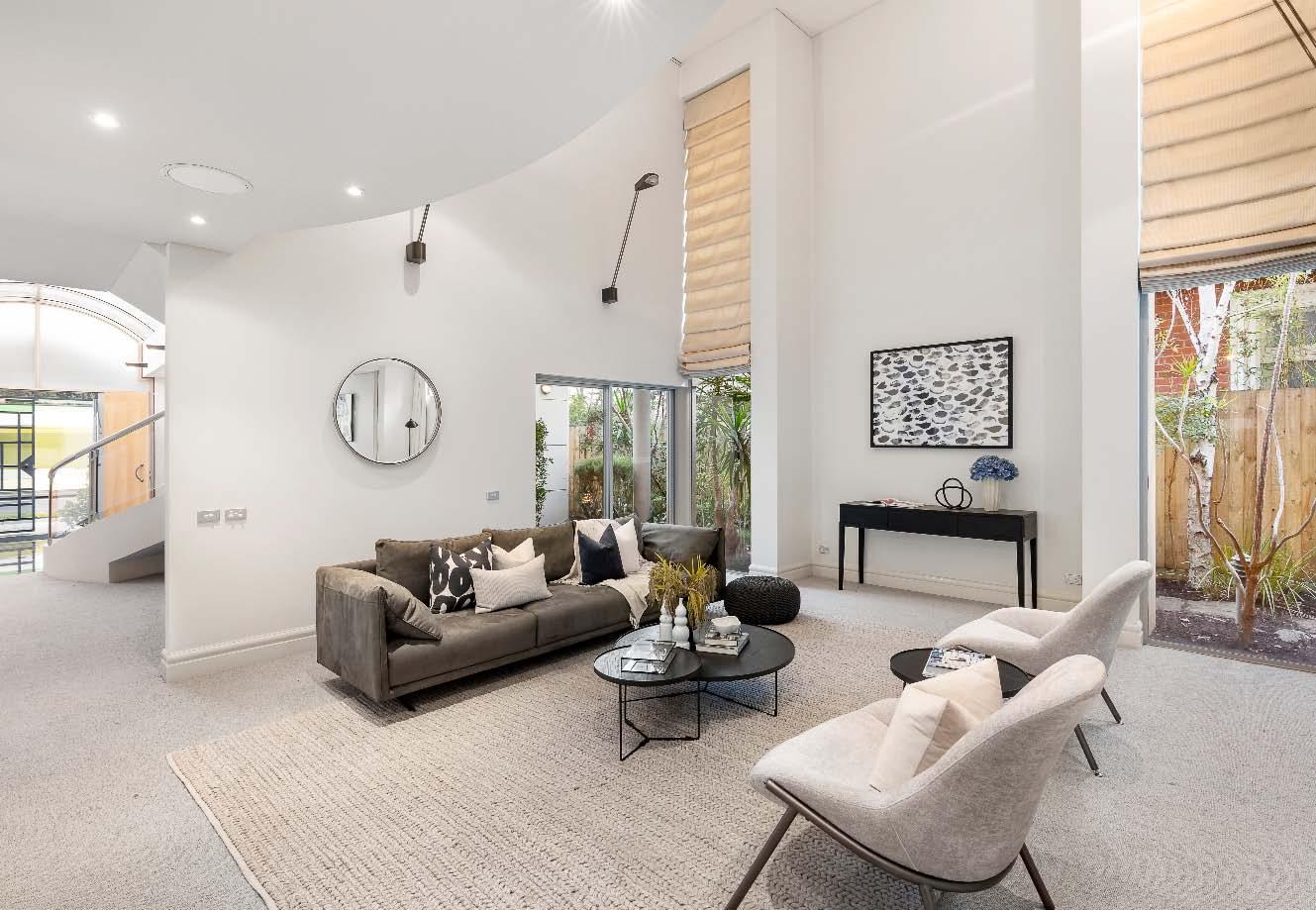
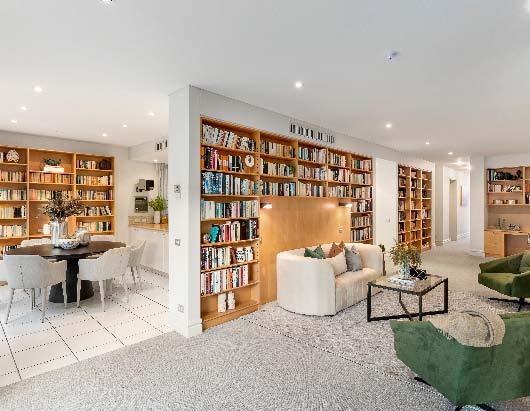
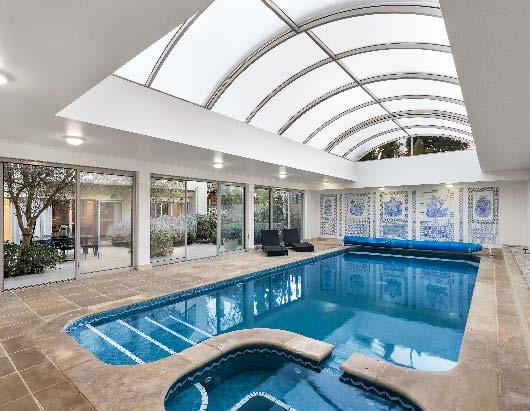
Commanding an 817m2* allotment, this solid brick timeless family entertainer, owned by just one family & with both levels built on a concrete slab, has been architecturally designed to absolute perfection. A grand entrance hallway with soaring ceilings & a captivating elliptical skylight greets you on arrival & flows through to a series of lavish formal & informal living & dining zones served by a well-appointed granite kitchen & butler’s pantry. Outside, a low maintenance courtyard & a massive indoor pool/spa with retractable glass roof, bathroom & kitchenette, provides the ideal space for year-round relaxing & entertaining. While
a large study with built-in cabinetry, a downstairs bedroom with built-in/walk-in robe & a dual access bathroom, completes the ground level. Take the sweeping skylit staircase up to reveal a library retreat, a north facing main bedroom with walk-in robe, balcony & luxe marble ensuite, two additional bedrooms with built-in robes & a dual access central bathroom. Other features include a double auto garage, ducted heating/cooling upstairs, alarm, a large laundry with side/external access from the garage & substantial hallway storage. *Approximate Title Dimensions.
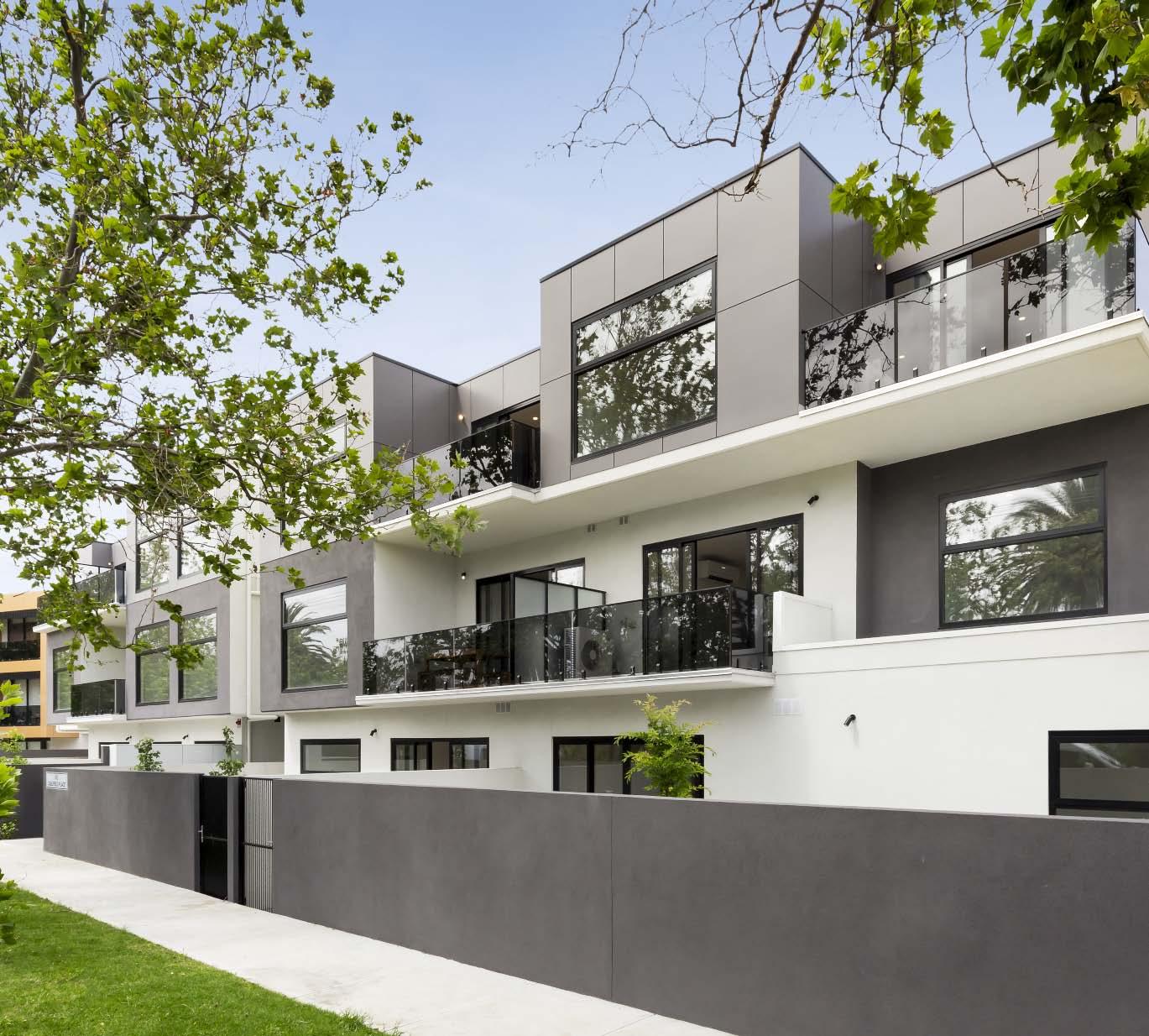
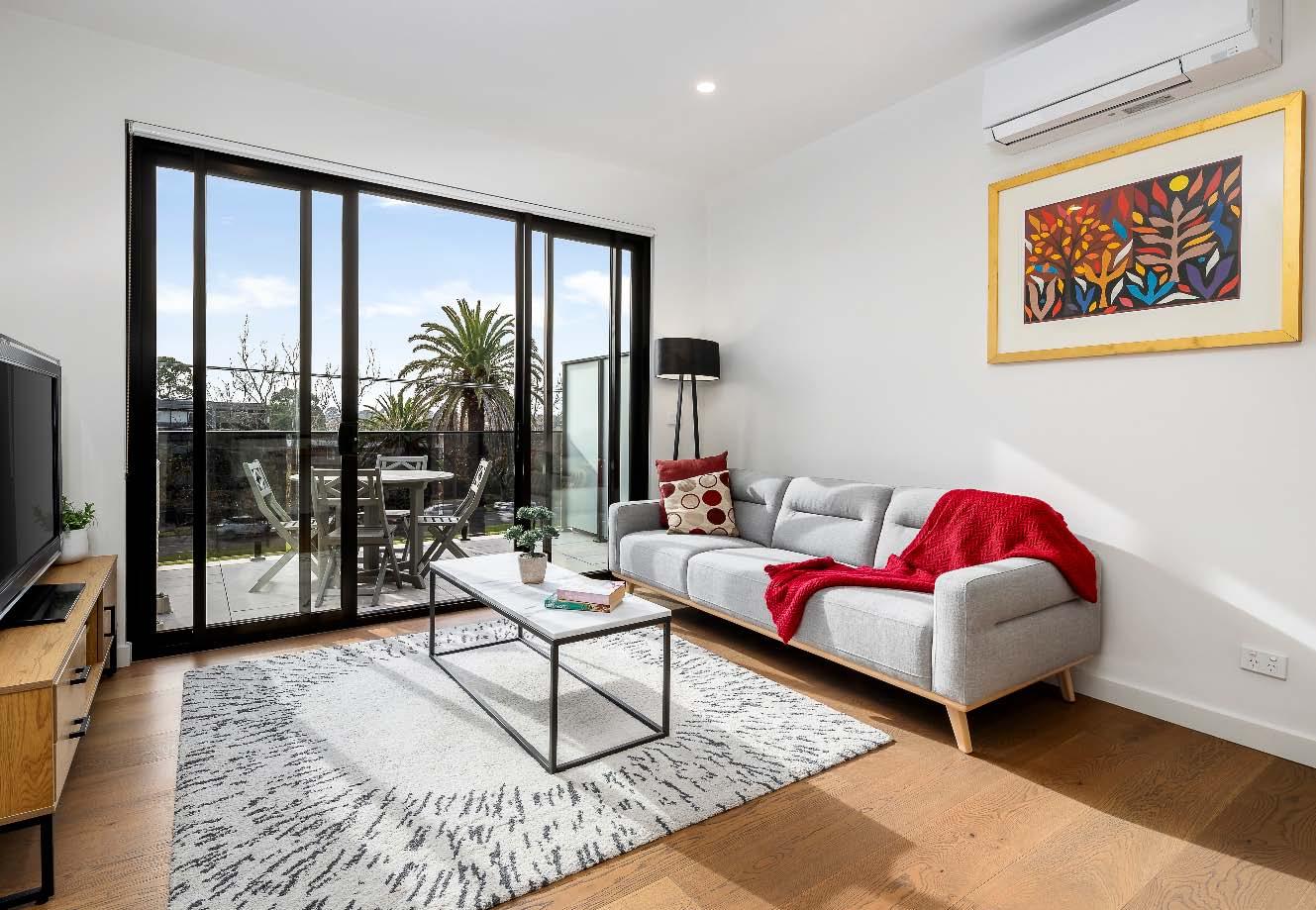

Only two years old the stylish interiors are illuminated with floor to ceiling windows delivering a radiant open plan living experience. Beautiful European oak flooring achieves a timeless elegance throughout. Designer kitchen immediately impress with sleek stone-benchtops, soft-close drawers, double sink, dishwasher & oven. All bedrooms are designed for maximum comfort with fully fitted built-in robes & masters with ensuite. Comprehensive features include double glazing, reverse cycle heating & cooling, secure underground carpark for two cars no stacker, with lift access, intercom system, internal
bicycle storage & storage cage. An enviable & connected lifestyle awaits with trams on the doorstep & in close proximity to both Malvern & Armadale train stations. In a coveted location nearby the popular & fashionable shops & cafés of High Street Armadale, Glenferrie Road & Malvern Central.
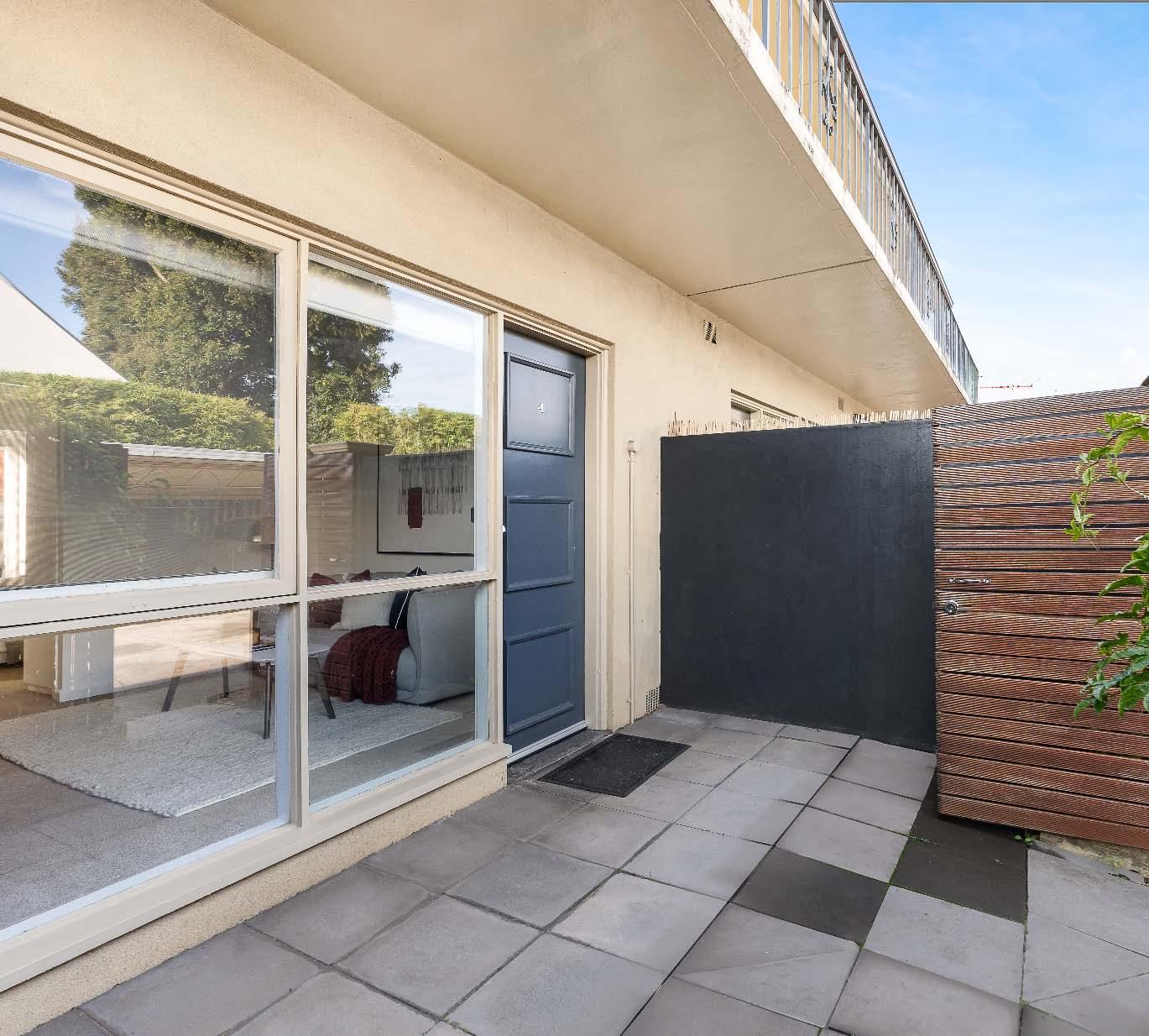
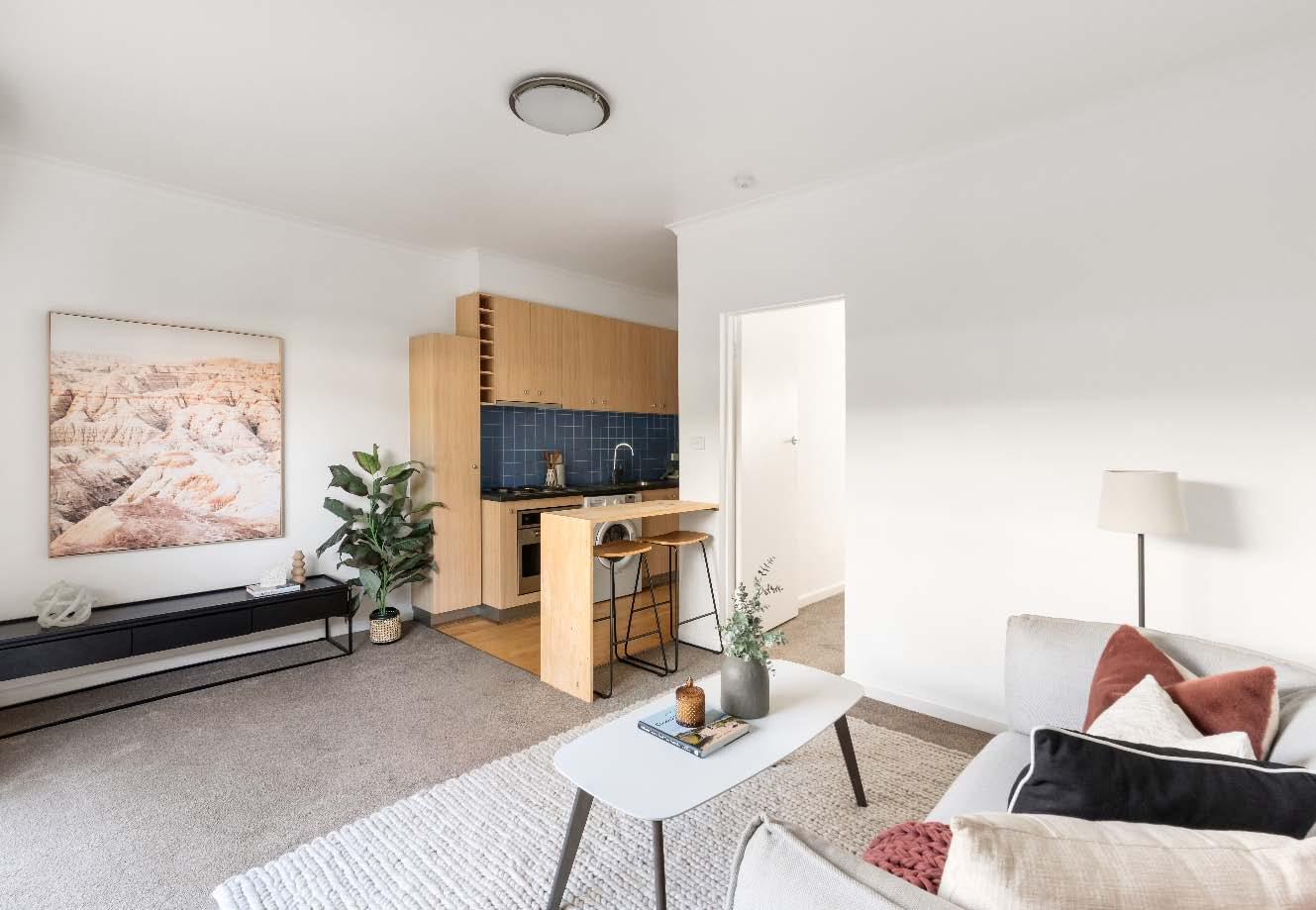
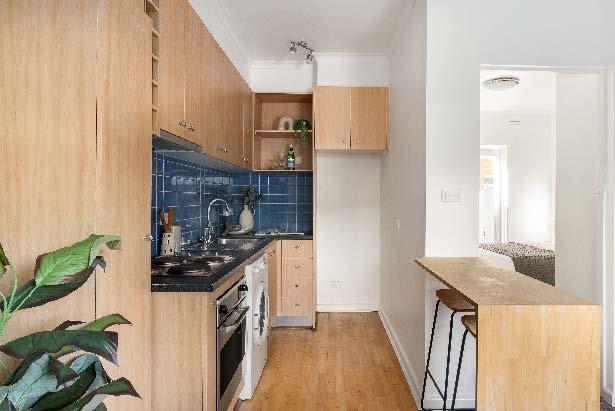
This neat contemporary ground floor apartment makes your start in the property market or adding to your investment portfolio a clear option, in a quiet & excellently located position. As an entrance, a secured high fence reveals your own front garden courtyard setting the tone for a unique, low maintenance, lock & leave offering. A bright living room features front courtyard views, accompanied by the kitchen with timber style cabinetry & floors, fitted with Blanco stainless steel appliances, a Euromaid washer dryer & a handy cafe style breakfast bar. A peaceful bedroom is enhanced by built-in wardobes, a
stylish bathroom with a large shower & timber shelves & perhaps best of all, a rear courtyard garden. Both courtyards large enough to entertain with ease year-round. With intercom, secure entry into the boutique block, one undercover carport space & immaculate surrounds, this apartment is a sound choice only a few minute’s walk to Caulfield Park, Hawthorn road shopping strip at the end of the street, Monash University Caulfield & Caulfield Village & train station.
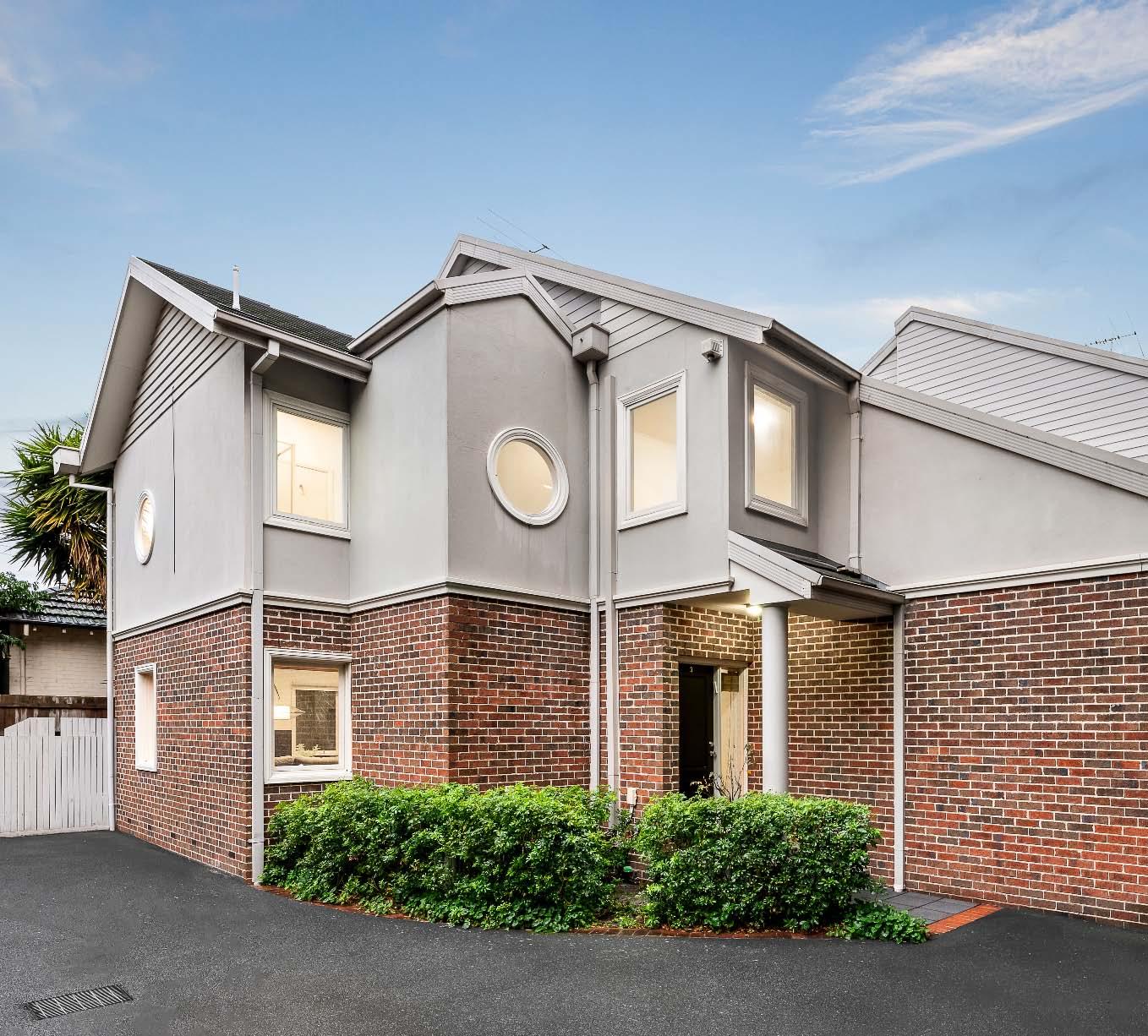

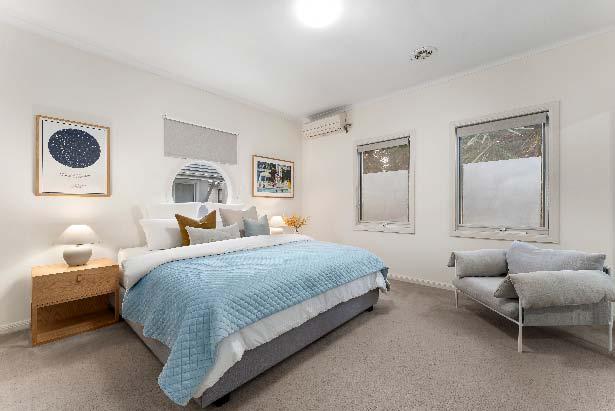
Designed for low maintenance easy living, you’ll be instantly impressed by the practical design & light filled proportions of this stylishly appointed townhouse in the heart of Caulfield North. Securely tucked away in a boutique complex of just five & with everything you need close by, this easy care abode, offers an ideal opportunity to enter a highly sought after locale. An inviting entrance hallway with timber floors greets you on arrival & flows through to an open plan sun drenched & spacious living & dining zone with stunning green aspect & doors opening out to a blissfully tranquil rear garden
sanctuary with a paved alfresco area, ideal for relaxing & entertaining. Adding to the appeal is a well appointed granite kitchen with stainless steel appliances & ample storage. Retreat up the illuminated stairwell to a generously sized main bedroom with mirrored built-in robes, lovely leafy outlooks & an ensuite. While two additional bedrooms (one with built-in robes) & a central bathroom with separate toilet, completes the accommodation. Other features include split system heating/cooling, ducted heating, single auto garage with internal access, auto front gates, under stair storage & a separate laundry.
Prime positioned private ground floor apartment
3/3 Halstead Street, Caulfield North
2 A 1 B 1 C
Auction
Saturday 27th Jul. 10:30am
Guide
Contact Agent
Contact
3-3HalsteadStreetCaulfieldNorth.com
Inspect Saturday 12:45-1:15pm Sunday 11:00-11:30am Wednesday 5:00-5:30pm
Mark Kirkham 0408 338 896
Adi Ignatius 0433 820 699
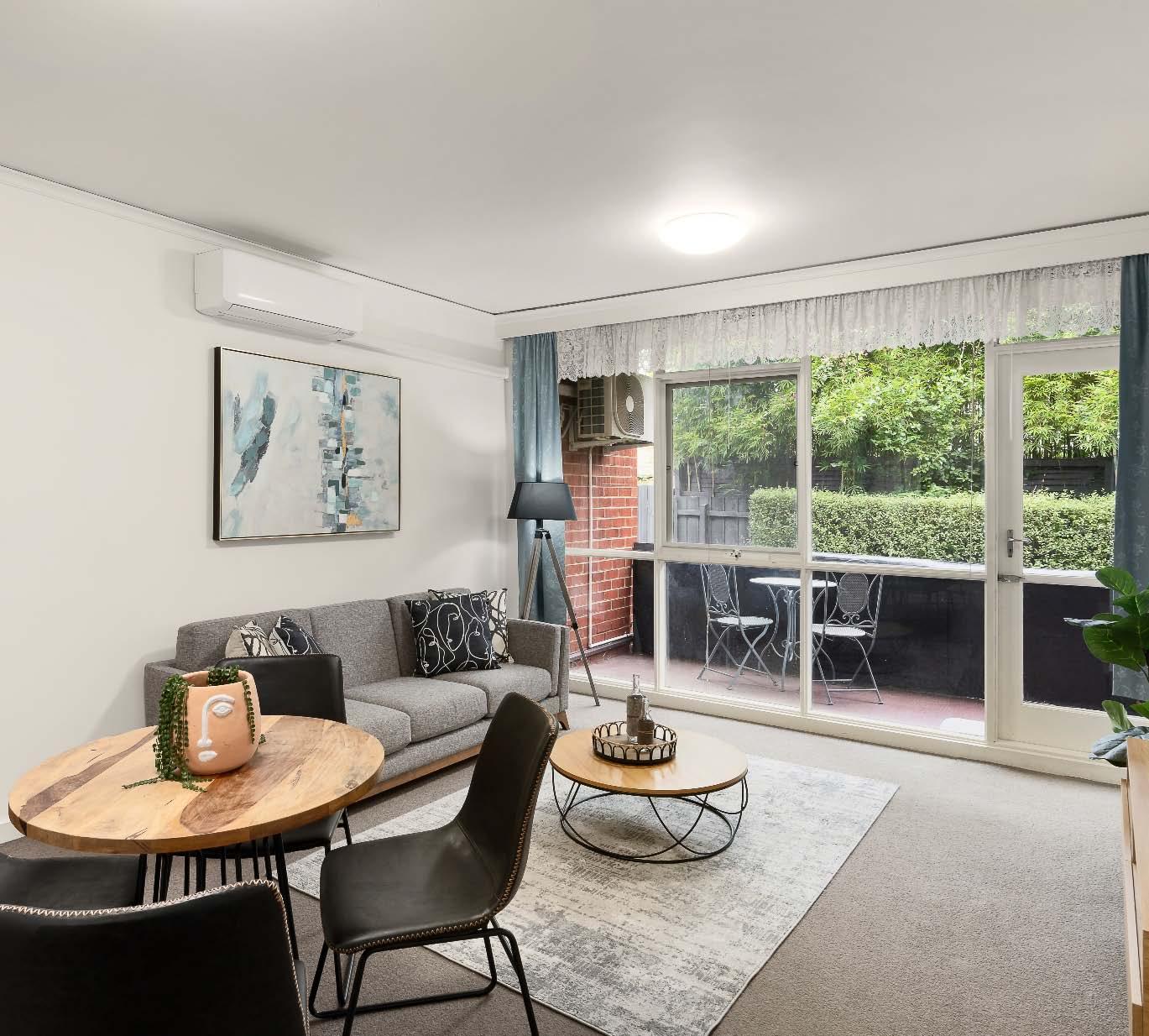
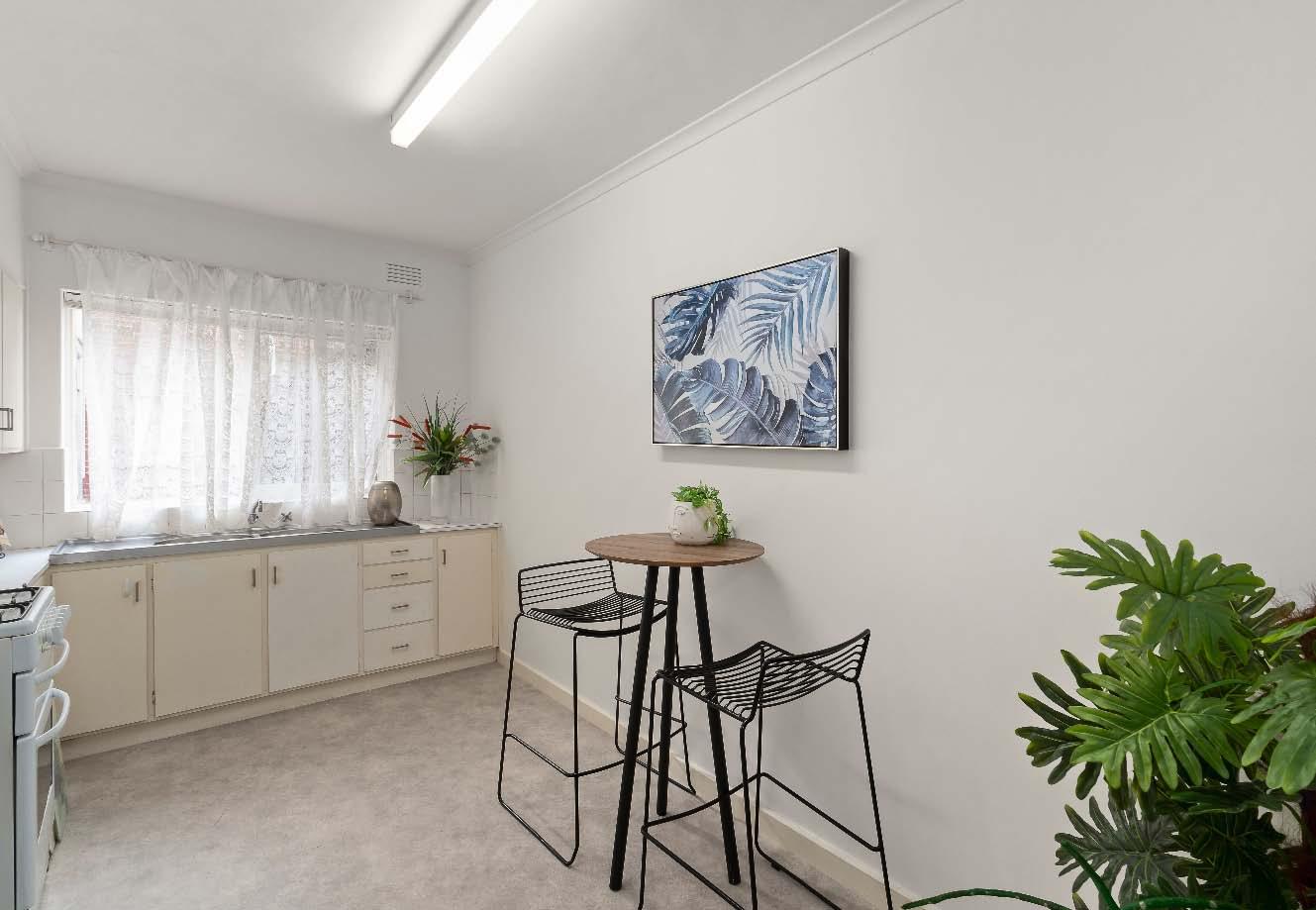
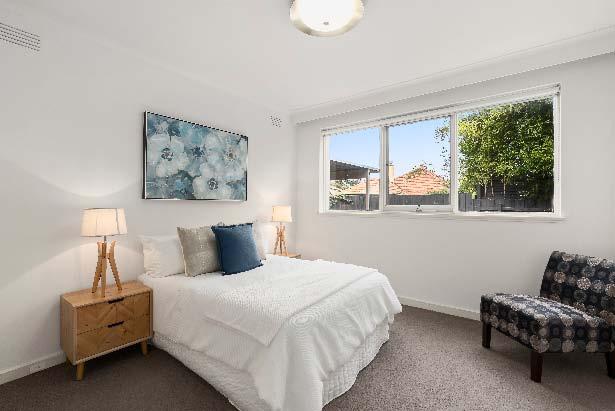
This light filled ground floor apartment in a well maintained garden block is the opportunity you’ve been waiting for. Neatly tucked away in the heart of Caulfield North, a stones throw from Caulfield Park, public transport & cafes, this freshly painted apartment, in a small block of only 8, will suit first home buyers wanting to enter the market or savvy investors looking for a high growth location. Live in immediately, rent it out or pursue options to update & create a sleek contemporary abode – the choice is yours! An entrance hall with built-in storage greets you on arrival & delivers a generously sized carpeted living room flooded
with abundant natural sunlight enjoying access to a sun drenched balcony terrace & leads through to a functional spacious kitchen with space for a meals area. Away from the living zone two good sized bedrooms with built-in robes & an original condition central bathroom with shower, bath, laundry facilities & a separate toilet, completes the accommodation. Other features include split system heating/cooling & off street parking for one car. This prized location is close to the magnificent Caulfield Park, Hawthorn Road shops & cafes, transport & just a short drive to Dandenong & Glenferrie Roads.
Location, lifestyle & large land (649m2*)
143HawthornRoadCaulfieldNorth.com
Sunday 11th Aug. 11:30am
143 Hawthorn Road, Caulfield North 3 A 2 B 3 C 649m2* D Guide
$1,650,000 - $1,800,000
Arlene Joffe 0473 925 525 Daniel Peer 0401 781 558 Inspect Saturday 3:15-3:45pm Sunday 12:30-1:00pm
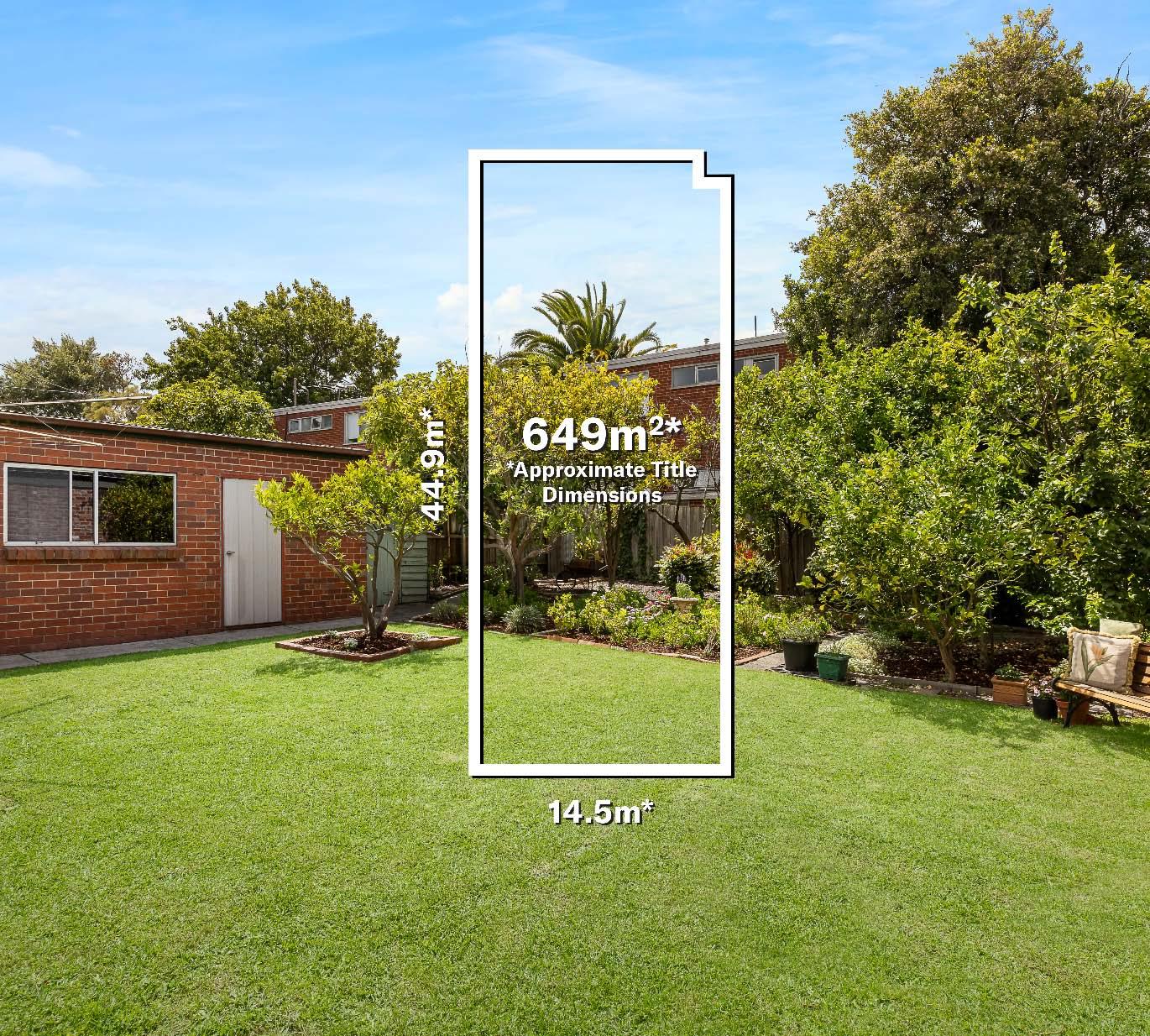
Land size: 649m2* approx
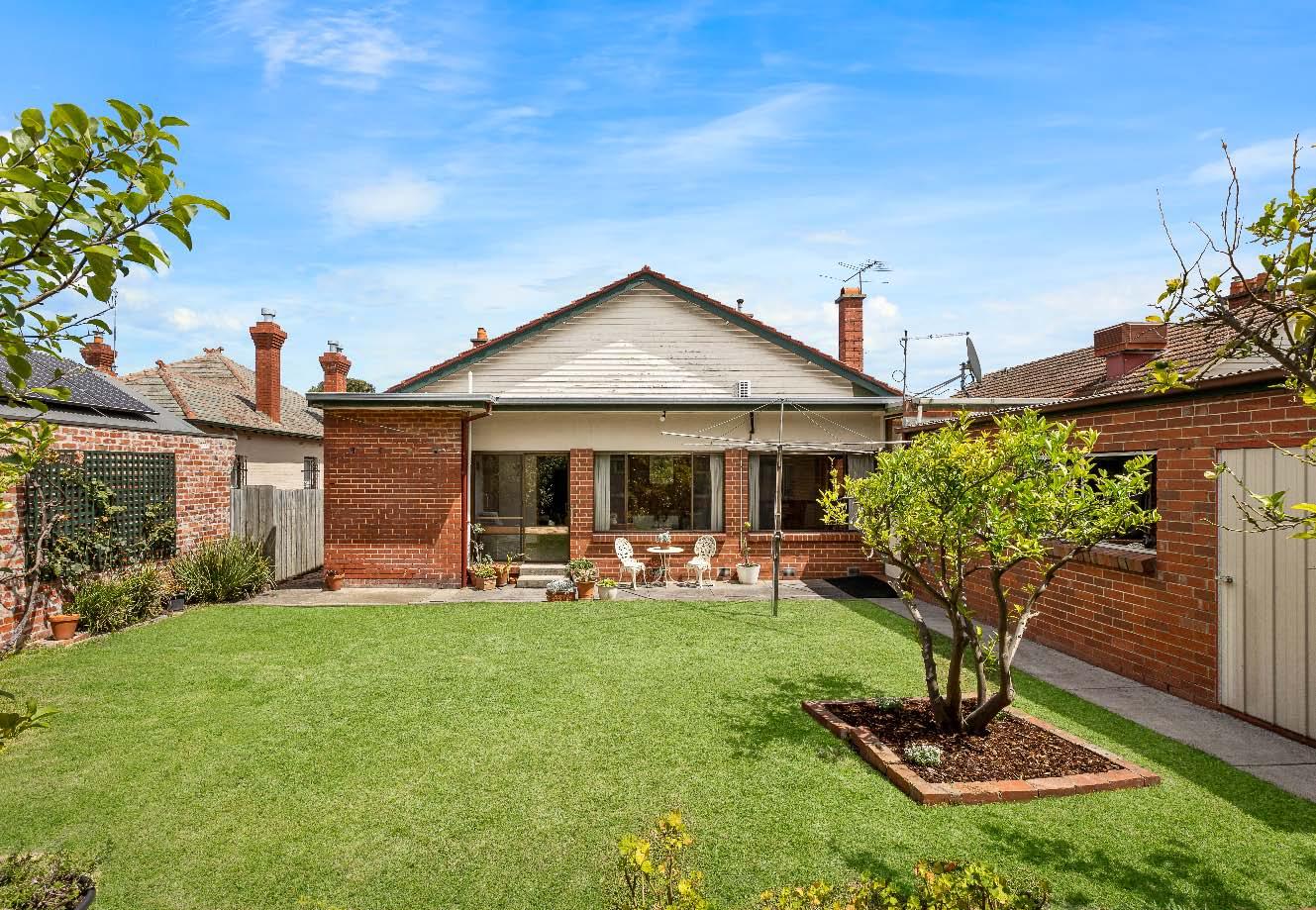
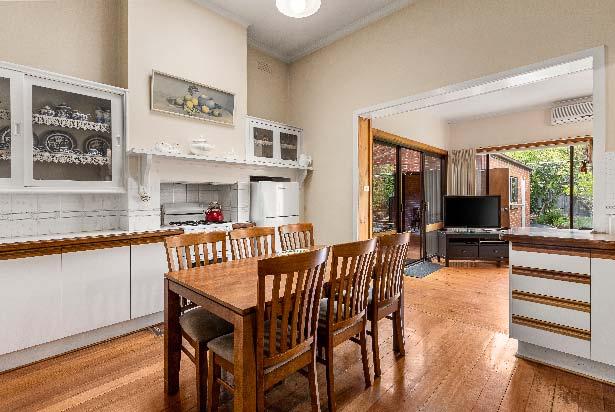
Brilliantly situated in a prime position right on Hawthorn Road in the heart of Caulfield North locale this cherished Californian Bungalow residence on a substantial 649m2* block promises great rewards with future prospects. Pursue options to live in immediately or rent out, renovate, rent out & create a luxurious contemporary abode or redevelop into townhouses/units/ apartments (STCA). A picturesque front garden setting, charming façade & enclosed front porch greet you on arrival, while on the interior a wide & welcoming entrance hallway delivers a formal lounge & adjoining dining, a kitchen with space for
a family meals area & a sun drenched living room. Adding to the appeal is an undercover enclosed alfresco entertaining area & a sunroom both enjoying access to an established rear garden. The generous accommodation also features a main bedroom & two additional bedrooms served by two bathrooms & a separate toilet. Other features include ducted heating, split system heating/cooling, double carport with additional off street parking in the driveway for a third car, rear storage shed & the added advantage of a versatile multipurpose space/home office/gym at the rear of house. *Approximate Title Dimensions.
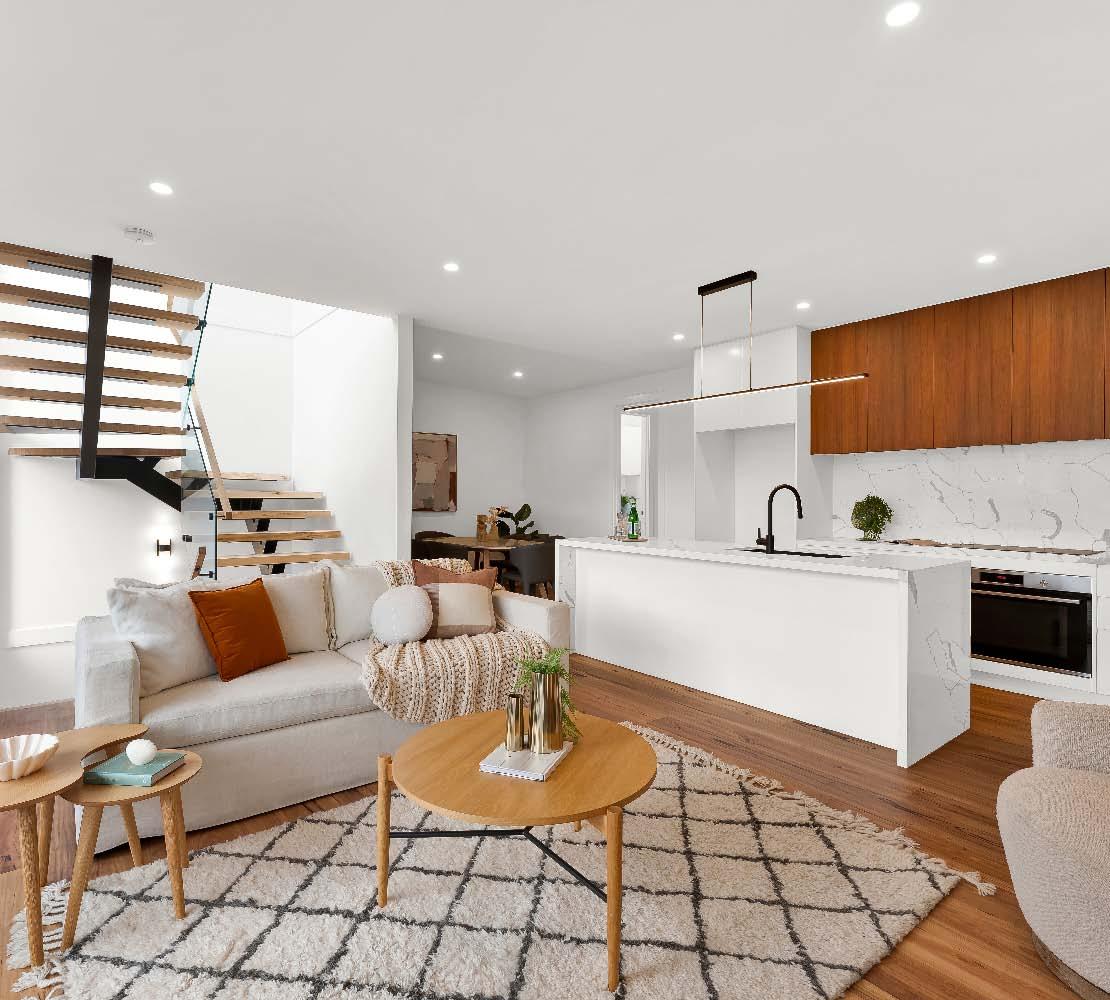
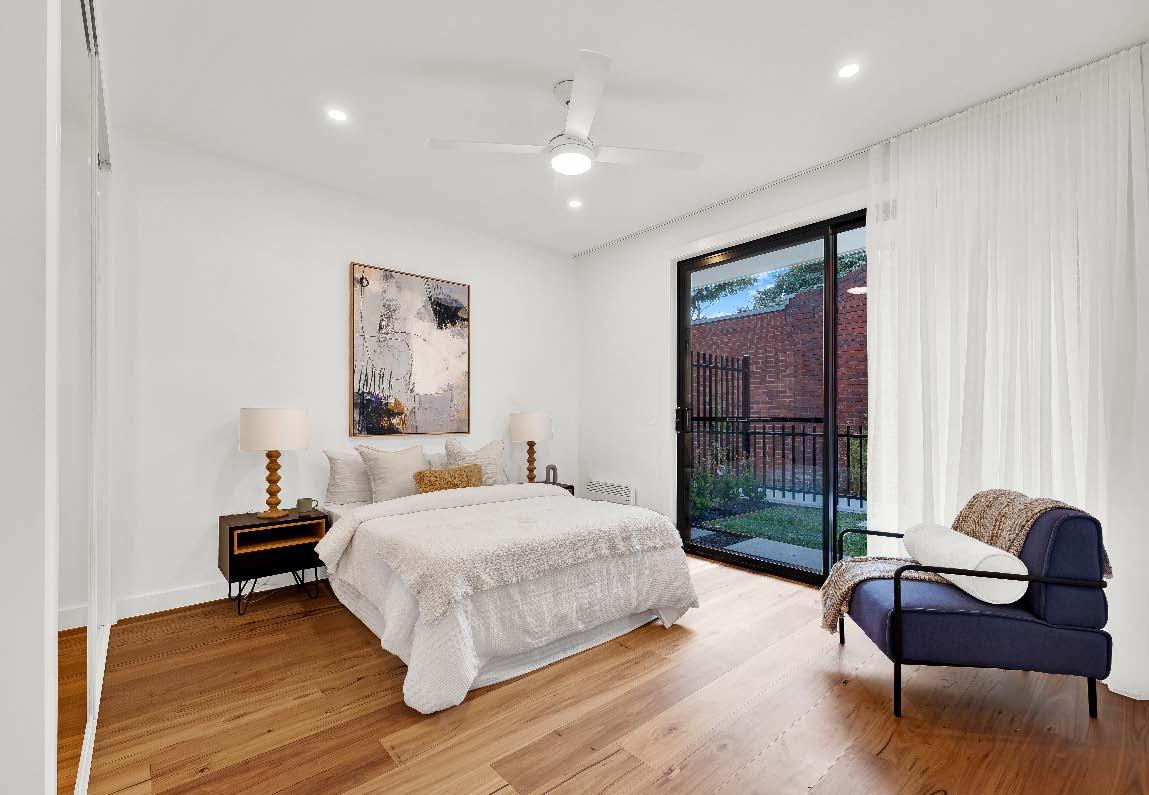
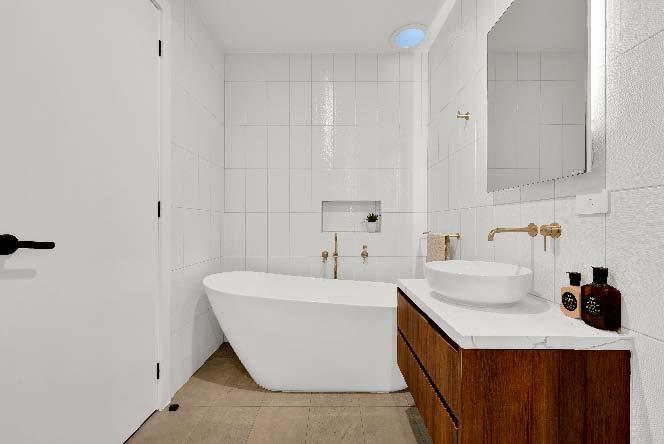
If you’re looking for a low maintenance luxurious lifestyle, this brand new securely located tri-level townhouse, situated in an architect designed boutique development in the heart of Caulfield North, exemplifies superb contemporary indooroutdoor living. Offering the best of both worlds - peaceful & private in a boutique collection of just four. A landscaped enclosed front garden setting greets you on arrival, while on entry Engineered Blackbutt timber floors flow throughout. The ground level delivers a rumpus room/living space, two bedrooms with built-in robes & a central bathroom. Retreat up the illuminated cantilevered
staircase with glass balustrade to the first level –the heart of the home, a living & dining enjoying access to an entertainer’s balcony. Adding to the appeal is a gourmet well appointed stone kitchen with quality appliances & an abundance of soft close cabinetry. Ascending the extra wide stairwell, you arrive in the master bedroom with walk-in robe, ensuite & an additional balcony. This contemporary abode also delivers split system heating/cooling, secure video intercom entry, off street parking for two undercover car spaces behind auto gates accessed via ROW, a separate laundry, a large storeroom & 6 star energy rating.
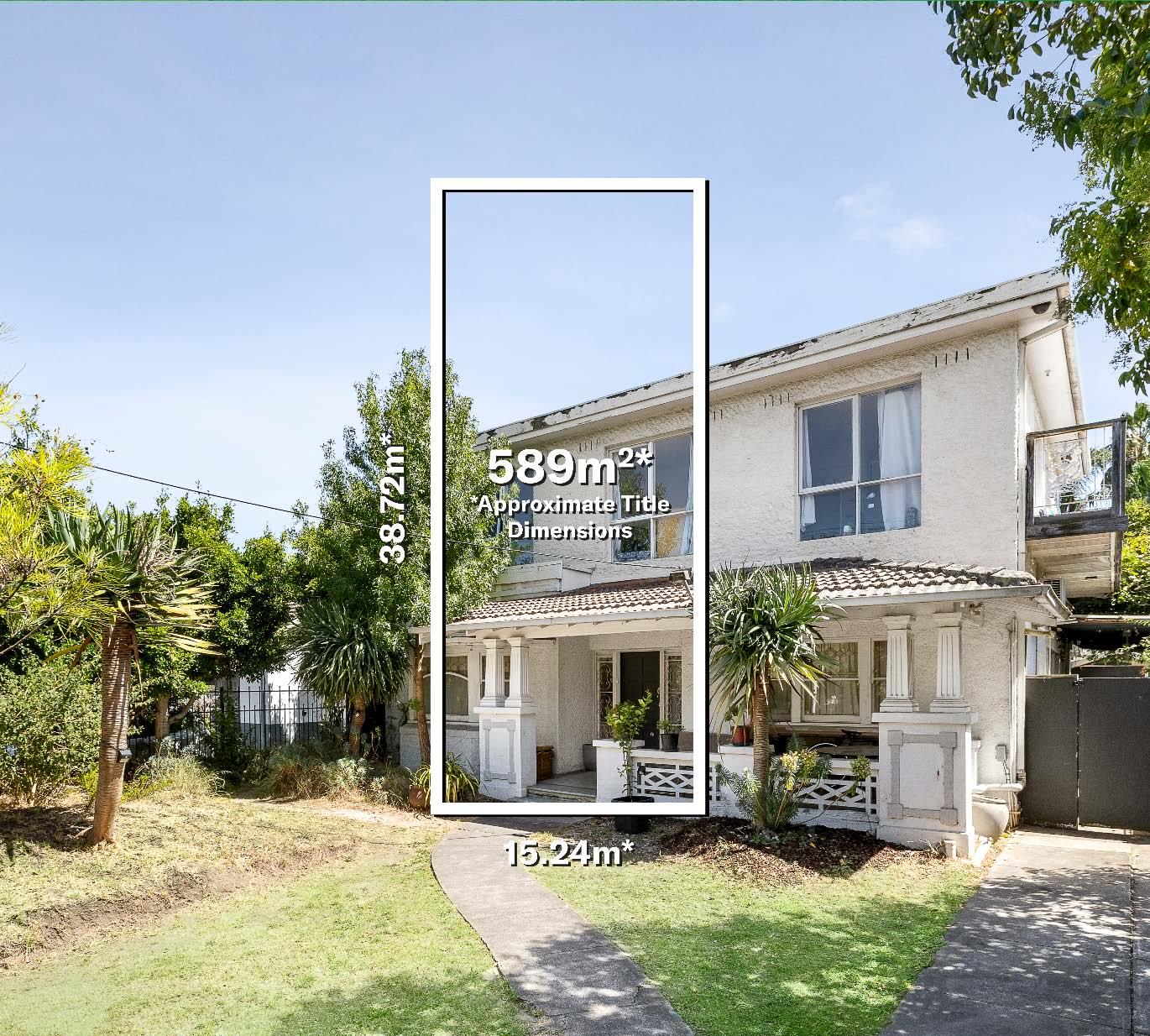
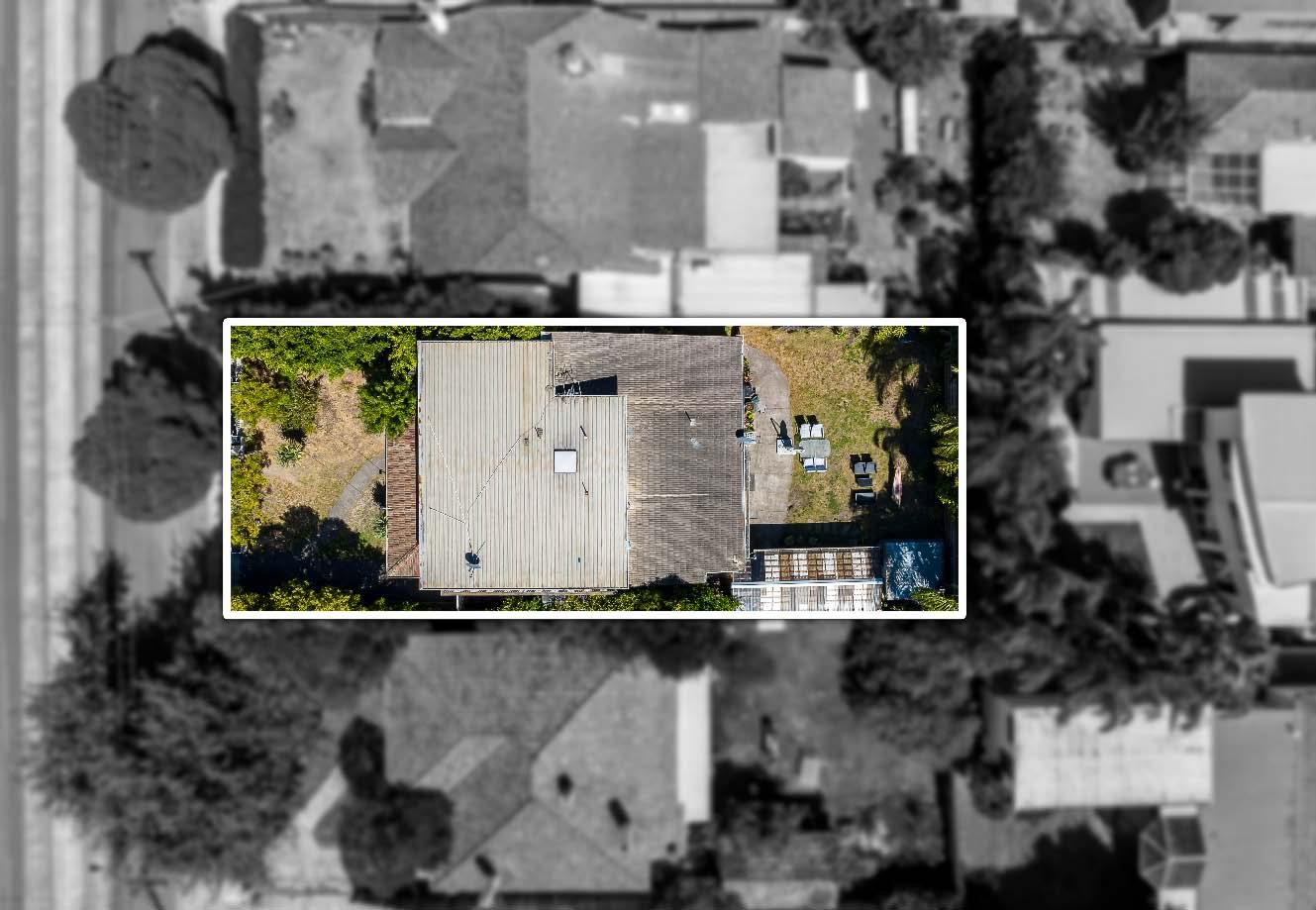
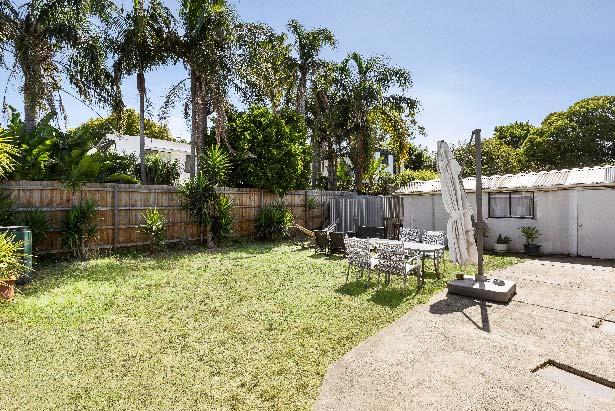
Conveniently located in a prime Caulfield North location, this two storey Art Deco duplex promises great rewards with immense value adding possibilities. Situated in the GRZ2 zone on a 589m2* allotment, this generously proportioned residence spans two expansive levels – a ground level main residence & an apartment upstairs connected by a staircase with an independent entrance. Ideal to retain as a premium dual income investment or renovate & enhance into a contemporary residence, redevelop into townhouses or a family home (STCA). A front porch & entrance hallway greets you on arrival
& delivers a flowing floorplan comprising five bedrooms, a living room with side courtyard access & an updated well-appointed kitchen with meals area, plenty of storage & stainless-steel appliances enjoying access to a large deck & alfresco area & large rear garden. Also featuring two bathrooms, laundry & a rear bungalow with an additional bathroom. While the upstairs apartment features a large living & dining with balcony access, a well-appointed kitchen, two bedrooms & a central bathroom. Other features include off street parking for three cars, & split system heating/cooling. *Approximate Title Dimensions.
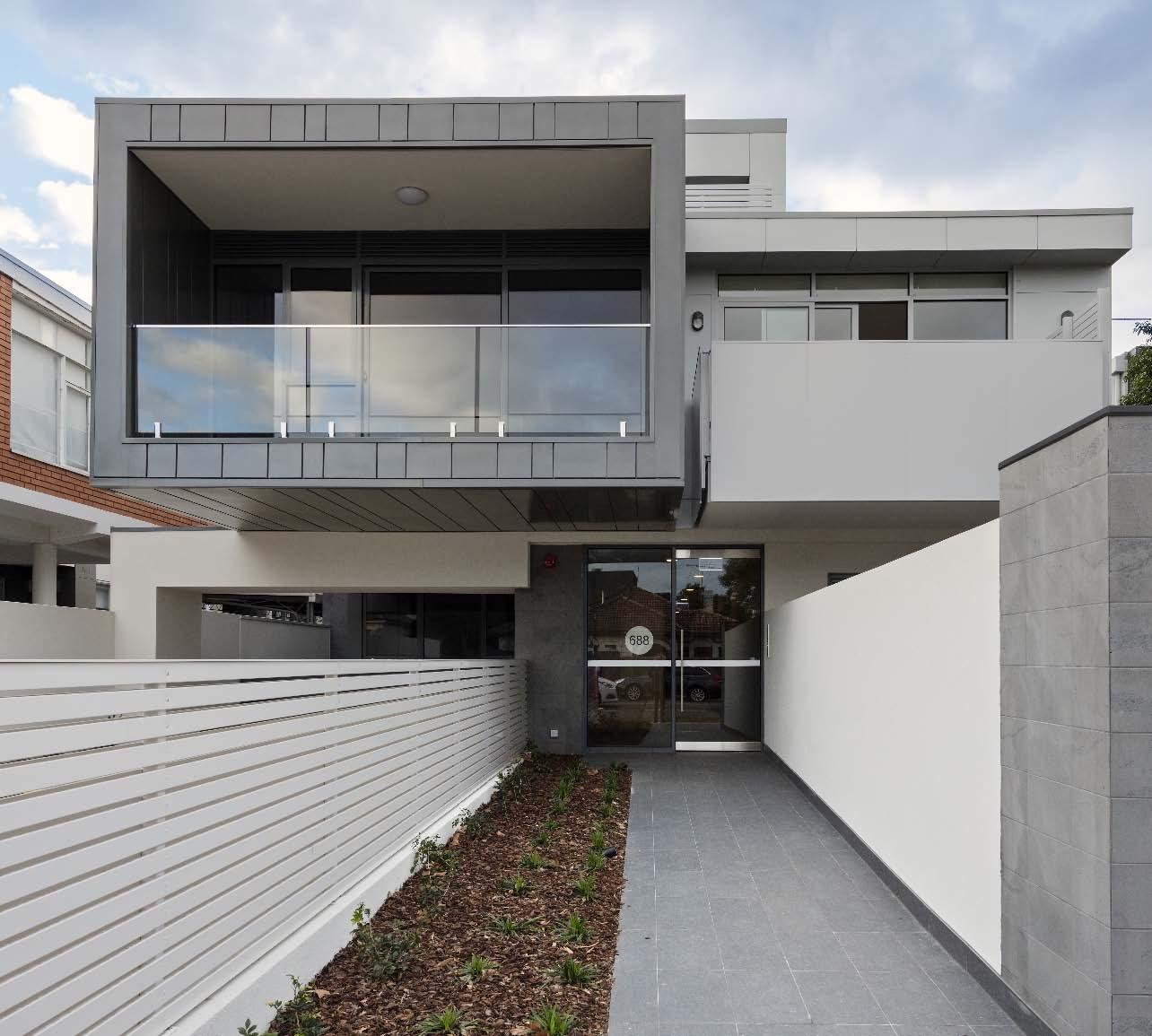
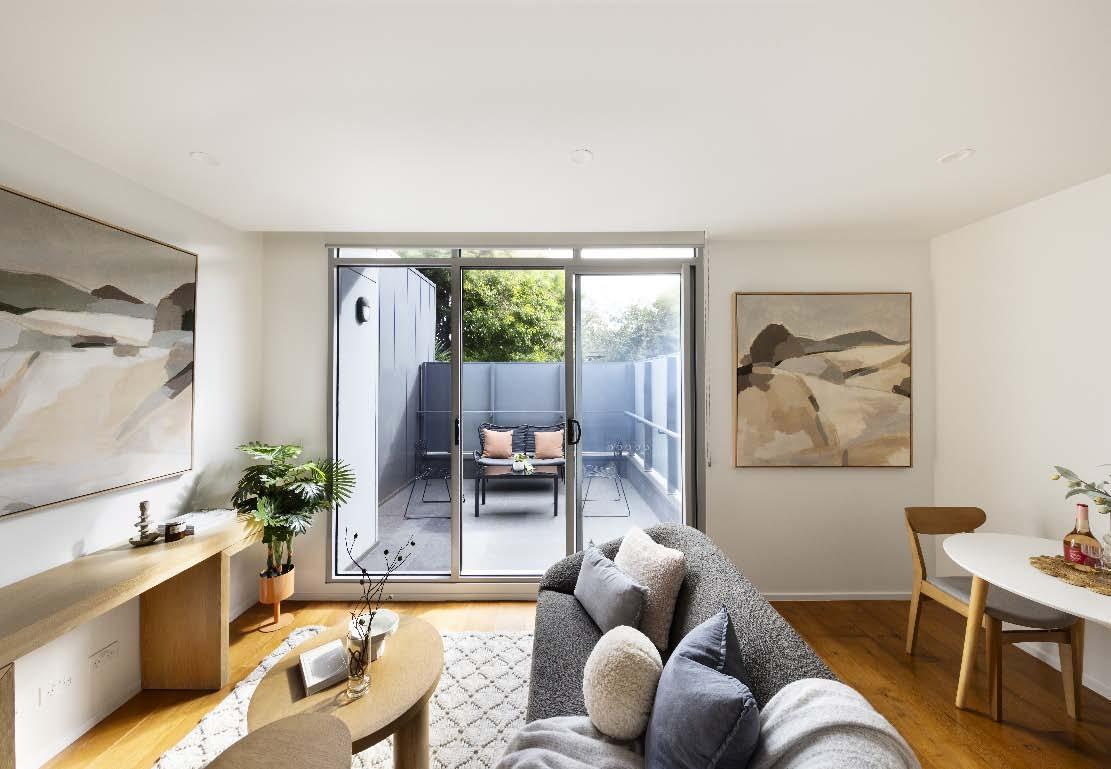
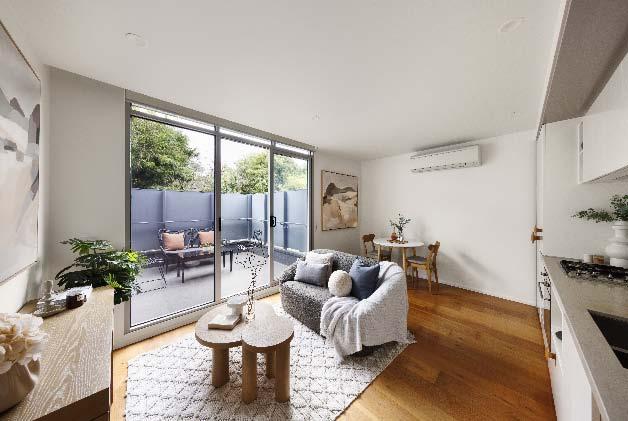
In a boutique block of only 12 this stylish apartment offers luxury & security in a superb location. This Rothelowman designed first floor dwelling features secure entrance, two good sized bedrooms both with built-in robes. The modern kitchen with stone benchtops, integrated cabinetry & pull out dishwasher along with the open plan living /dining is accompanied by a large private terrace perfect for entertaining. Your answer to easy care living this stunning abode also features updated central bathroom, laundry, heating, cooling & secure parking for one. Moments to boutique shopping, walk to parks,
running tracks, playgrounds & public transport at your door.
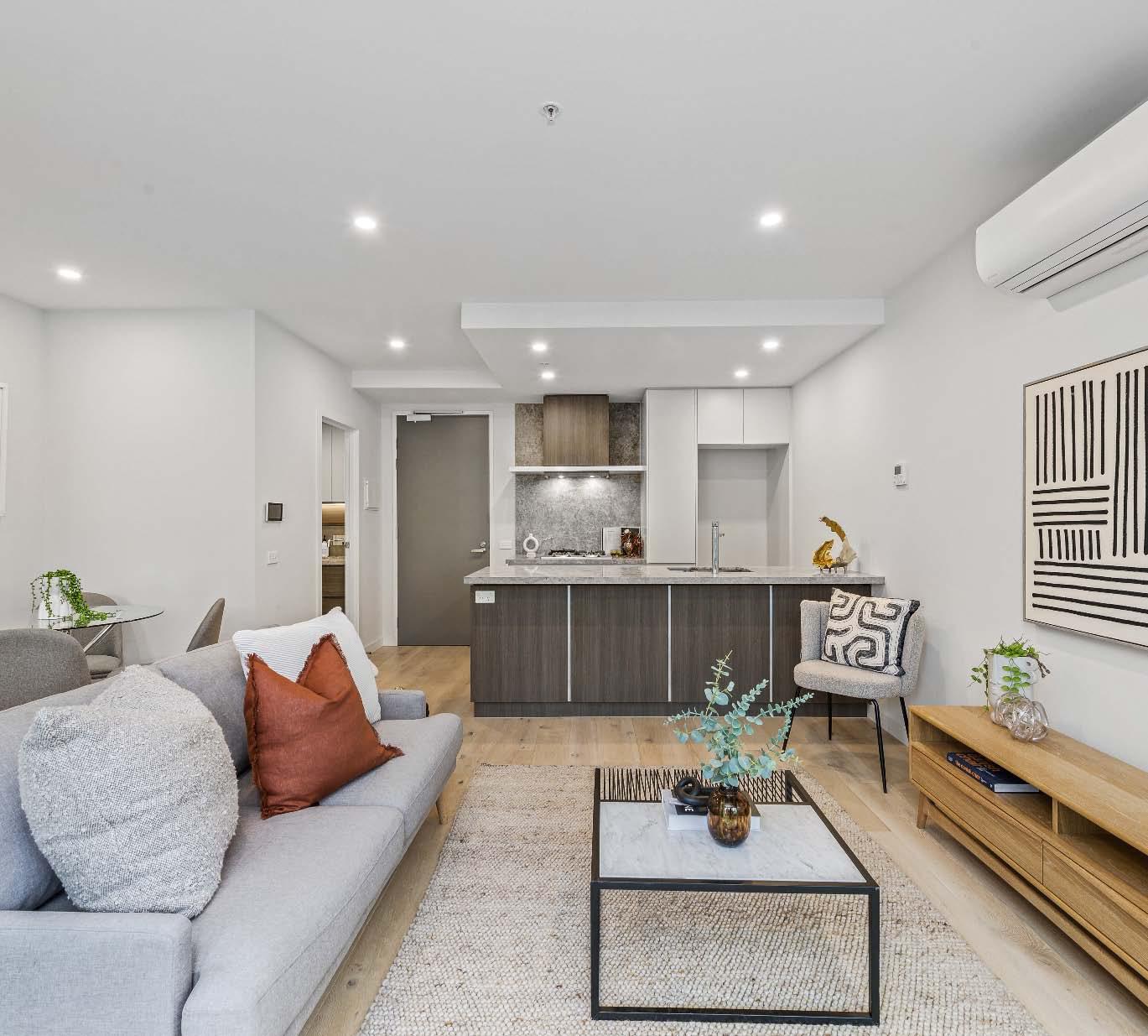
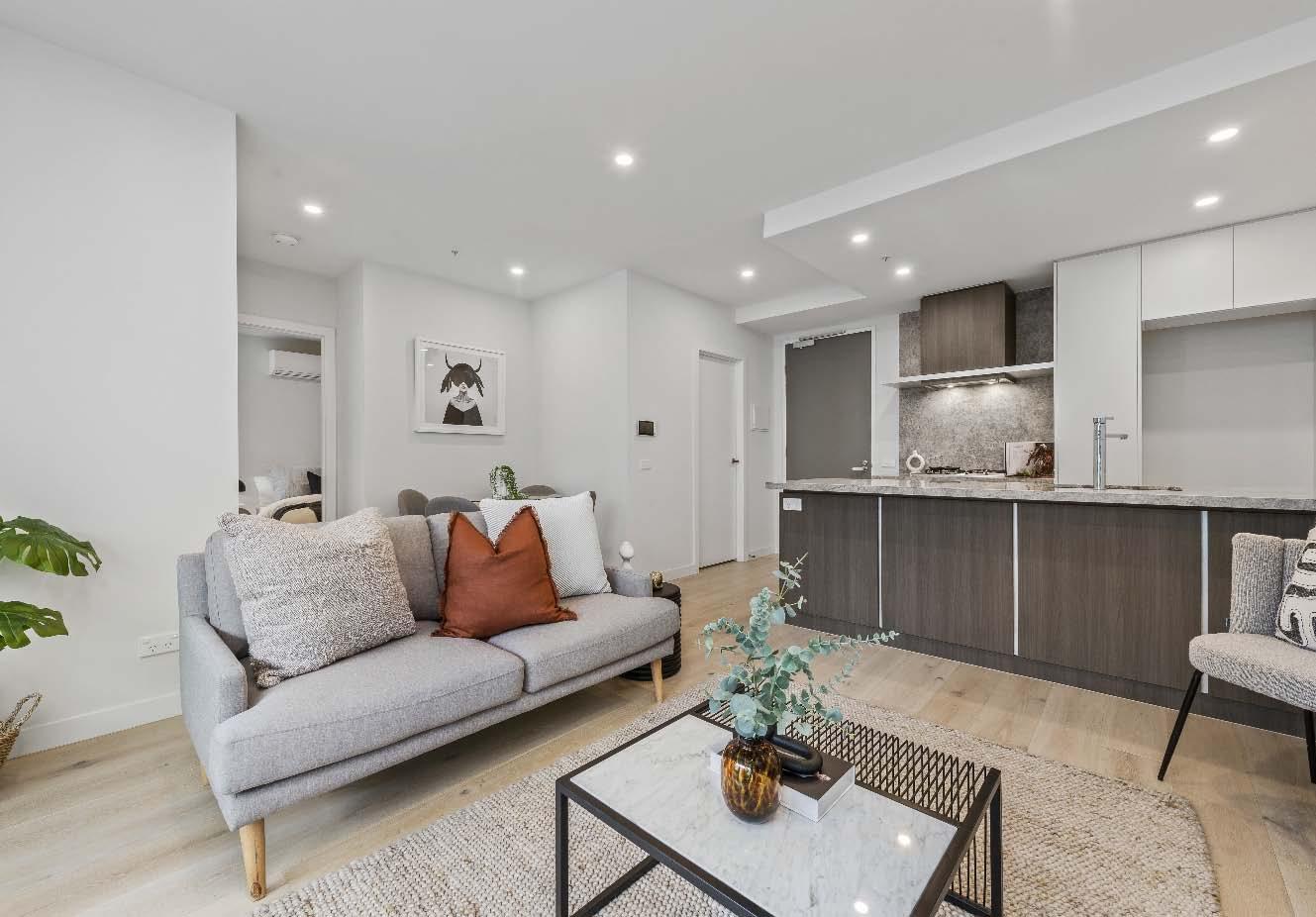
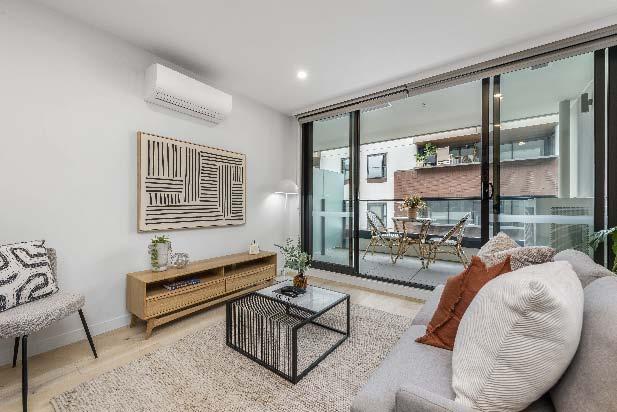
Here is your opportunity to secure your home in the boutique OLEA apartments situated in thriving Caulfield North, moments from excellent shops, restaurants, coffee shops, rail & trams services plus recreation facilities including the world-famous Caulfield Racecourse. Exceeding every expectation, this residence welcomes with timber flooring & generous proportions which filter through to an open plan living & dining hub which seamlessly connects to your terrace & is serviced by a premium stone kitchen. Two generously proportioned bedrooms, the main offering an ensuite & study nook, a pristine main
bathroom & European style laundry complete the picture. Features include three split system air conditioners, secure car parking & storage cage on title.

Issue 14 e Peer Review
Available at our offices, open for inspections and for download from our website.

2KentGroveCaulfieldNorth.com
Sunday 11th Aug. 1:30pm
$3,100,000 - $3,410,000 Contact
Darren Krongold 0438 515 433
Daniel Fisher 0409 797 560
Benjamin Rothschild 0417 597 748
Phillip Kingston 0414 353 547
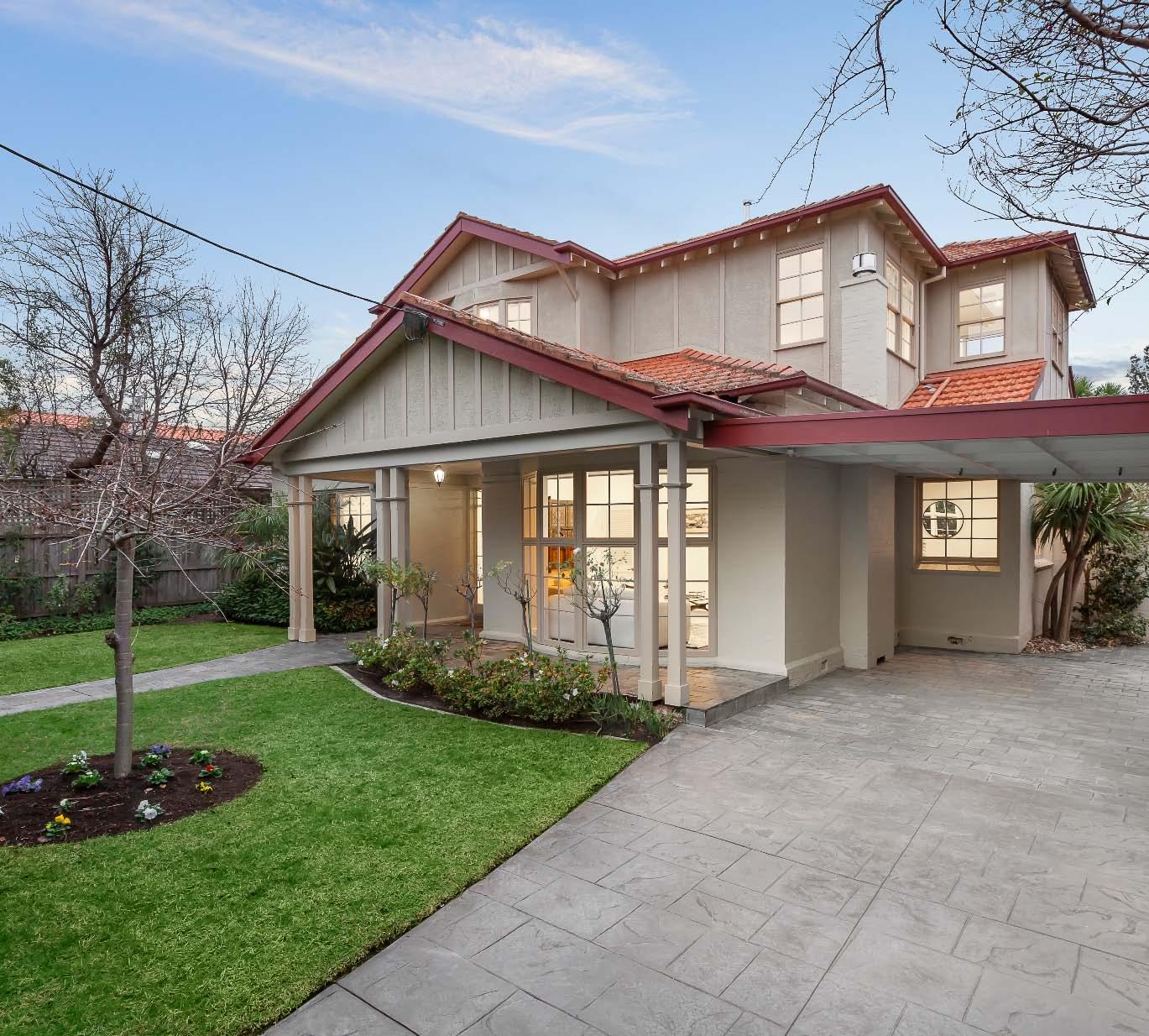
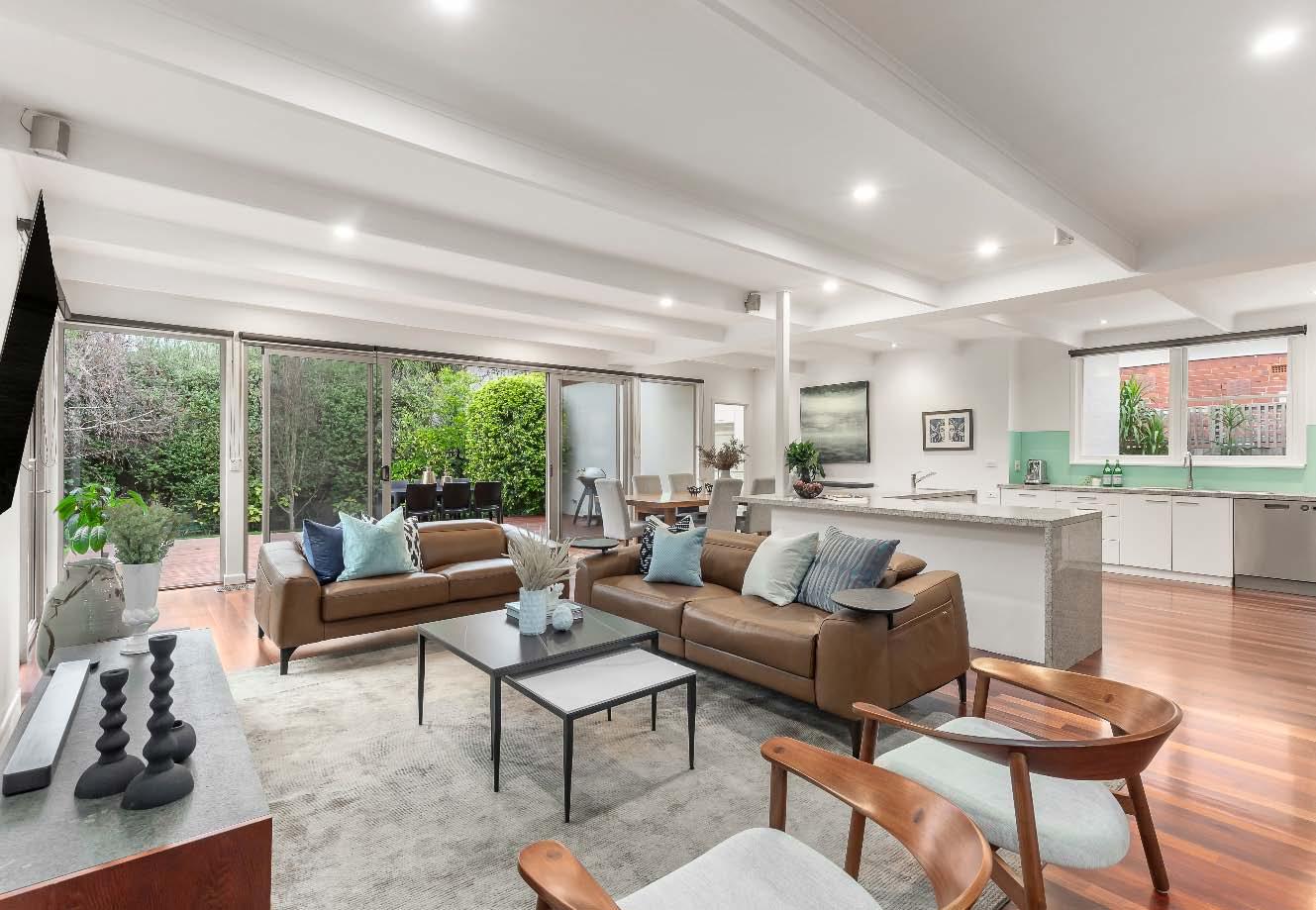
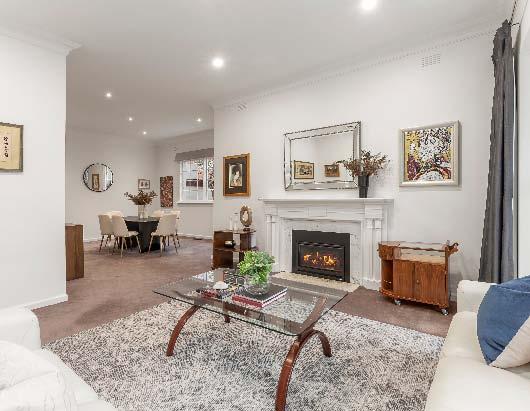
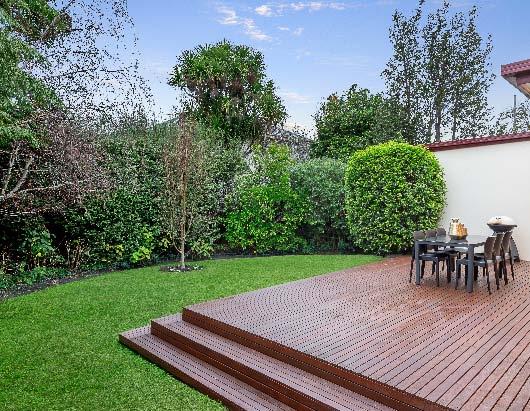
Beautifully looked after inside & out, this period treasure on 710m2*, has been completely renovated & extended into an extremely versatile family home. A beautifully established front garden & charming façade greet you on arrival. While inside, a welcoming entrance hallway with timber flooring delivers an elegantly spacious formal lounge & dining room & culminates in the heart of the home - a wonderfully expansive living & dining zone encapsulated in glass windows & doors providing a stunning green aspect, opening out to an expansive entertainer’s deck & large lushly landscaped rear garden sanctuary. Adding to
the open plan appeal is a well-appointed granite kitchen with quality appliances & an abundance of storage. While a generously proportioned main bedroom with walk-in/built-in robes & ensuite as well as a study & powder room complete the downstairs domain. Retreat upstairs to a rumpus room/teenage retreat, three bedrooms & a central bathroom. Other features include ducted heating/ cooling, alarm, video intercom entry, off street parking for two cars behind auto front gates, laundry (with laundry chute & drying cupboard), additional toilet & substantial storage throughout. *Approximate Title Dimensions.
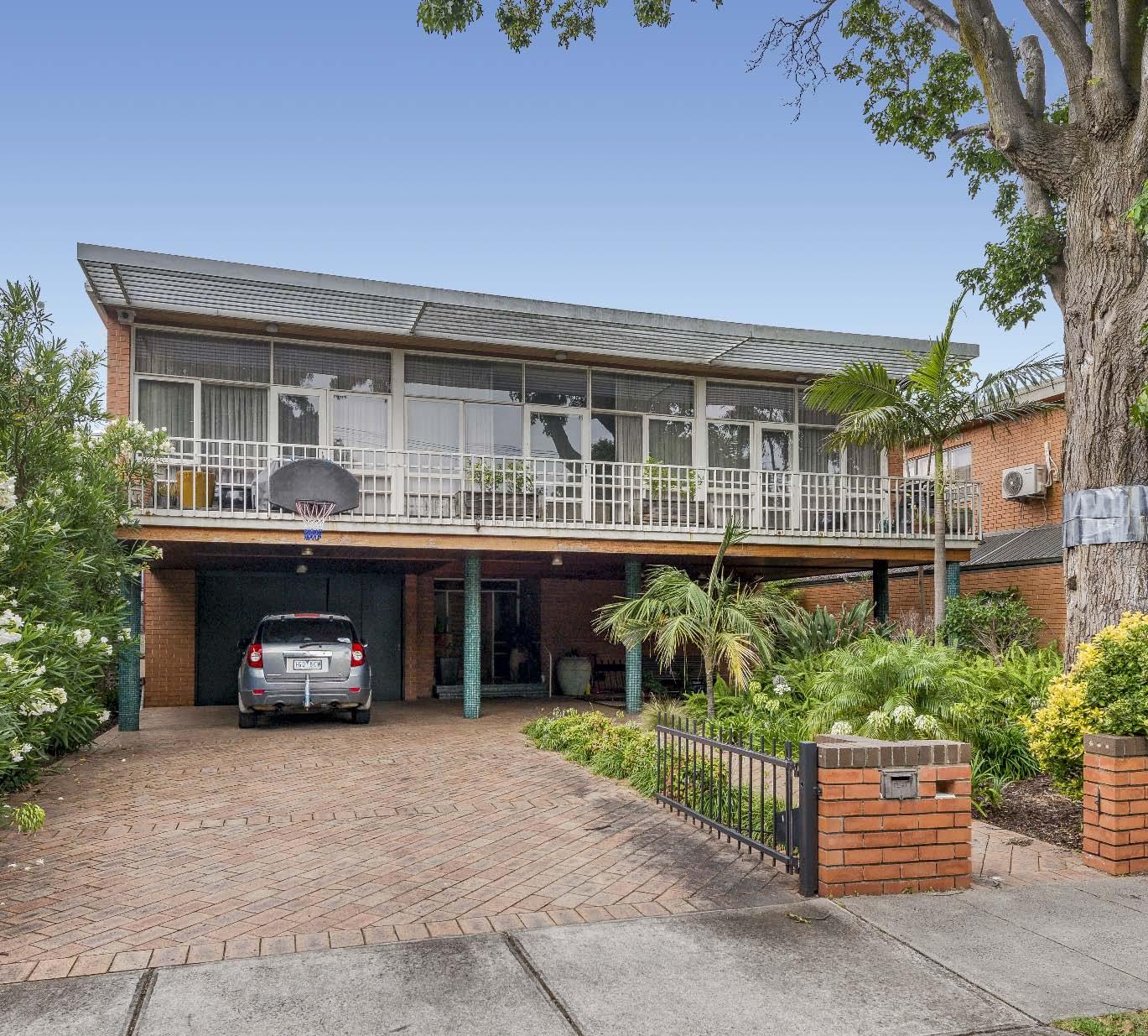
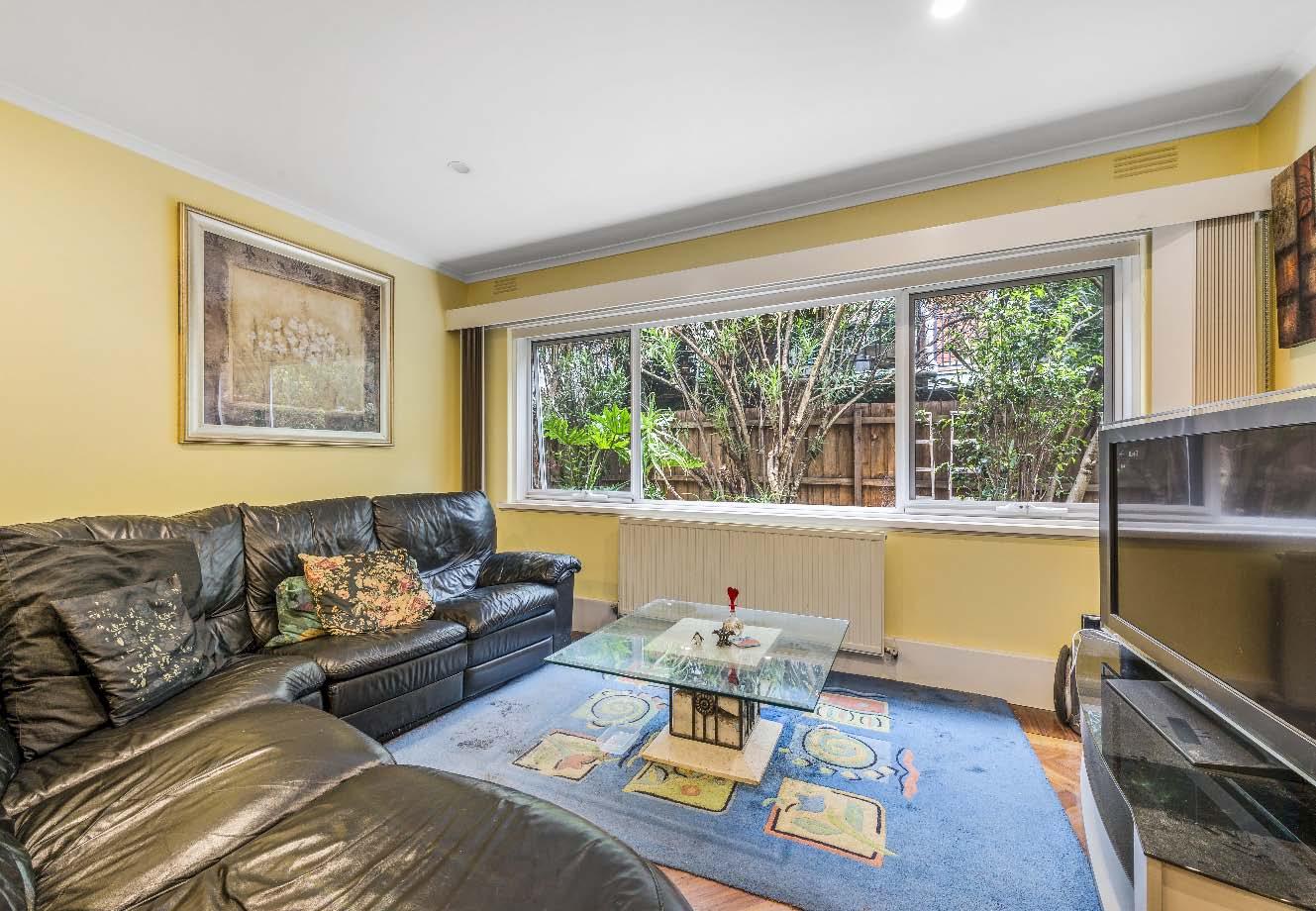
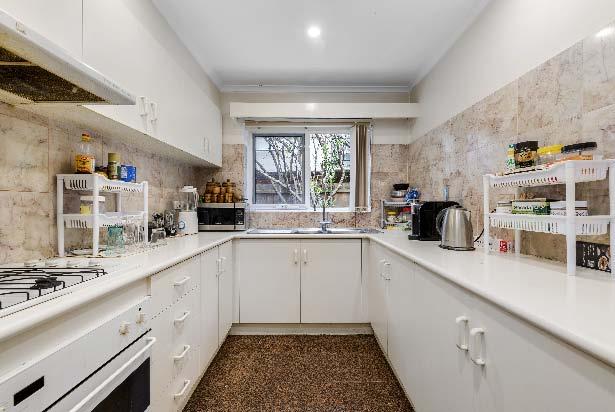
Classic retro style meets boundless possibilities in this spacious single level ground floor apartment set within an exceptional enclave. With its own private entrance for complete privacy, a dedicated entry opens to a generous open plan living & dining room brightened by natural light. The freeflowing floor plan continues into the separate kitchen with cream cabinetry, a blend of marble & granite that features throughout & a meals zone for convenience. Two large bedrooms are enhanced by fitted mirrored wardrobes, also with highly sought parquetry floor. A large central bathroom is fully tiled with granite & marble, & includes
a large shower & handy laundry. With hydronic heating in every room, a covered car space off a right-of-way, your own entrance & incredible scope for the future, this retro unit sized apartment in a boutique block of only four concludes with one undercover car space accessed via a rightof-way all within walking distance to Caulfield Park, Hawthorn Road transport, Glenferrie Road shopping & local shops including Alma Village.
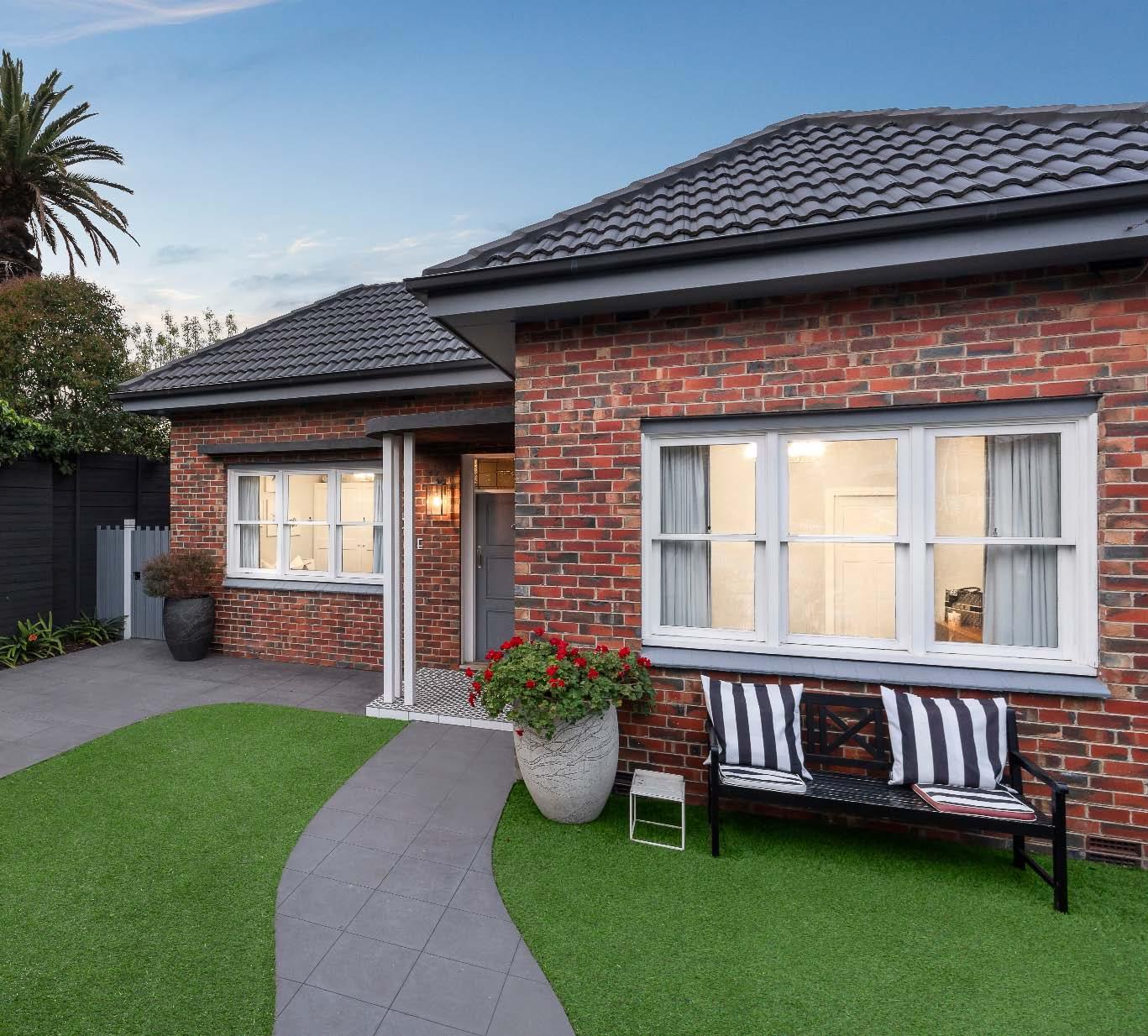
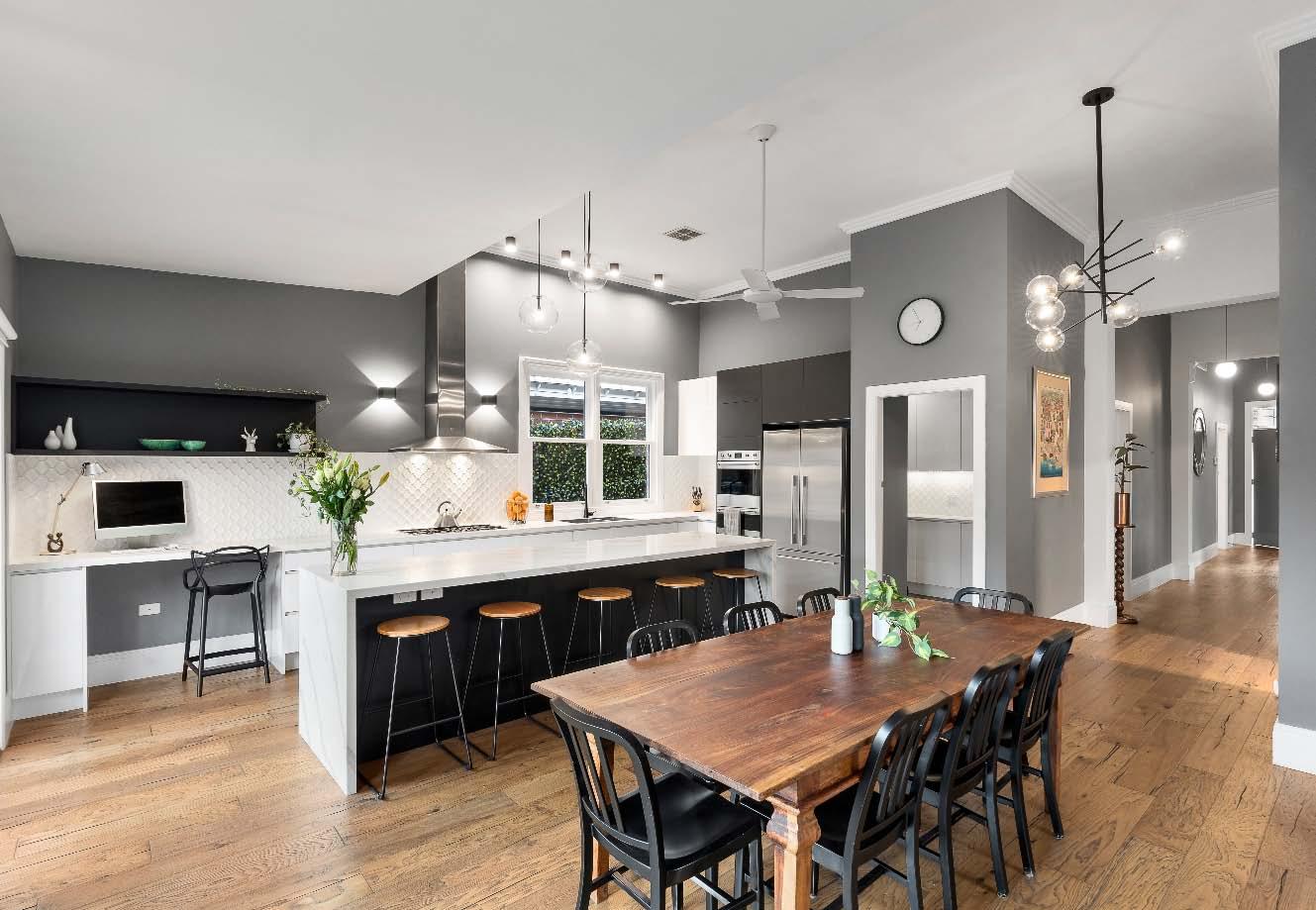
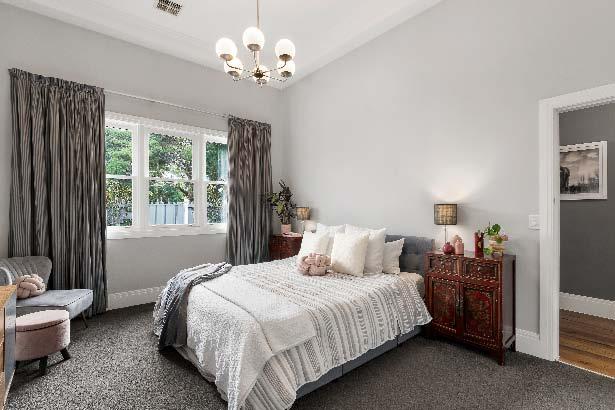
Flawless style, superior quality & world class design combine with true flair & a commitment to today’s family needs in this exquisitely renovated home. With a gallery feel, glorious open plan living & dining are complemented by a culinary kitchen with hybrid stone benches - including an island bench, a suite of European appliances, a butler’s pantry & an office area completing the easeful lifestyle. French doors reveal the great outdoors with an entertainers deck overlooking a landscaped garden, flowering plants & a nearby oversized secure shed/workshop. Sophistication exudes in the main bedroom with an extensively
fitted walk-through wardrobe to an ensuite par excellence, that hones on a sumptuous bath, followed by three further bedrooms, two with built-in wardrobes. The family bathroom is something to behold with a skylight illuminating a bespoke curved frameless shower with the latest HydroSense shower heads. Picture perfect front gardens are all set for families with secure off-street parking & a full-size basketball hoop. With fantastic amenities such as ducted heating/ cooling, landscaped gardens, double glazed tempered glass, new roof, sealed attic storage, reticulating watering system, full laundry & more.
$1,700,000 - $1,870,000
Mark Kirkham 0408 338 896 Adi Ignatius 0433 820 699
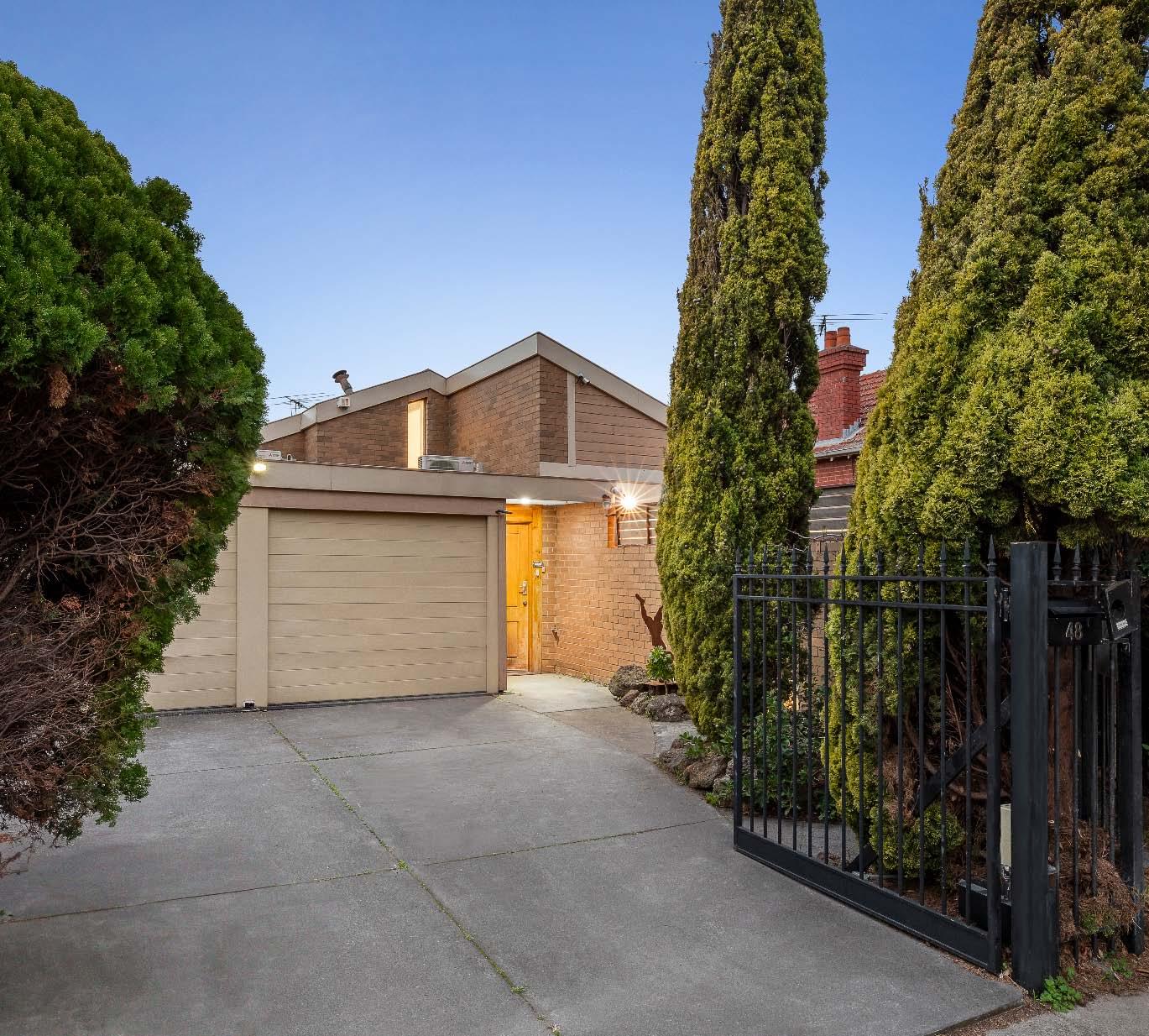
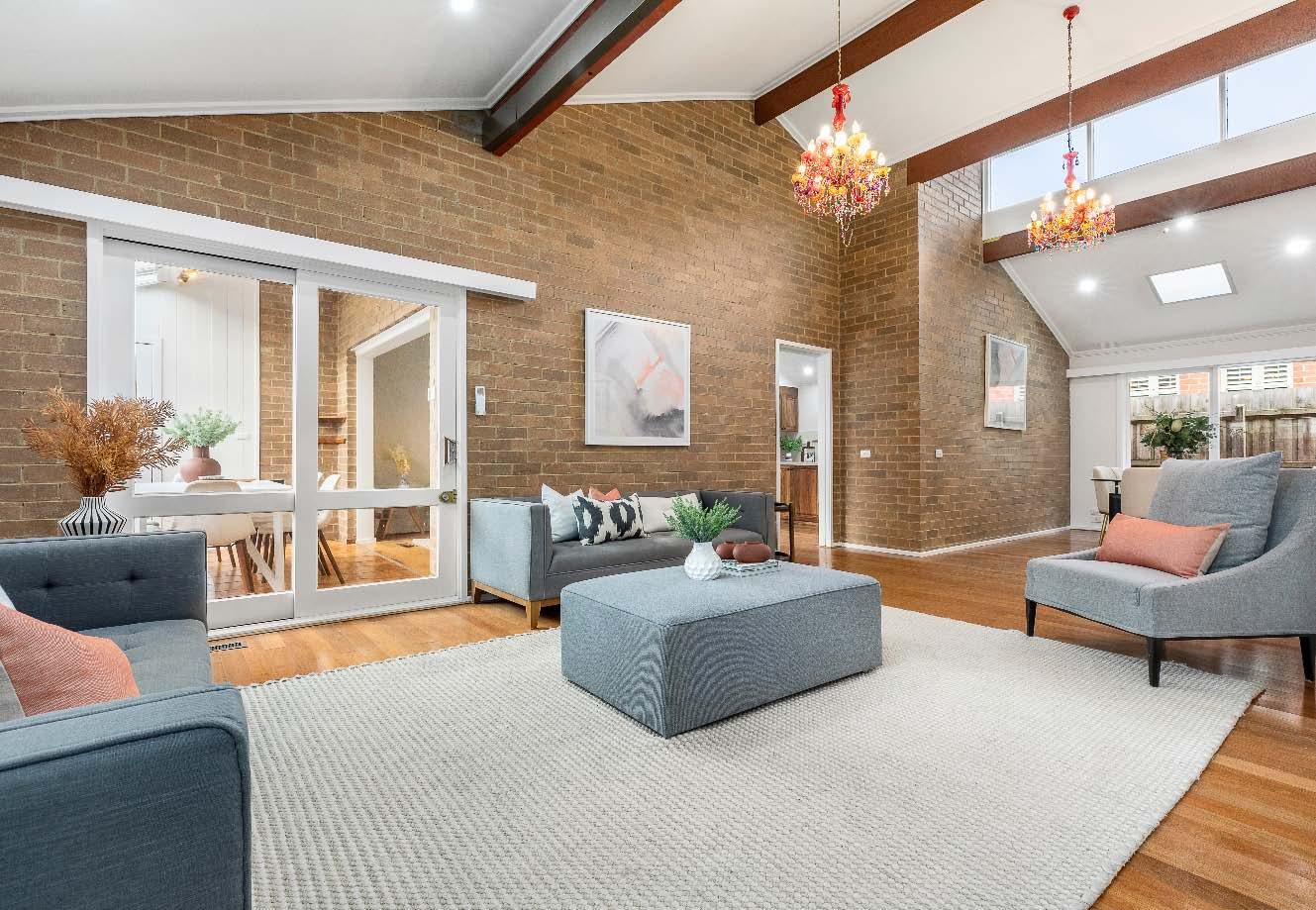
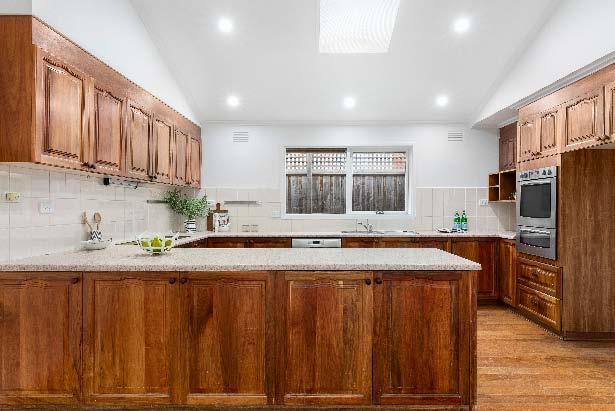
Nestled on a serene cul-de-sac overlooking Caulfield Park, this spacious & charming four bedroom, four bathroom home is perfect for families seeking tranquility & style. Step inside to discover a welcoming living room bathed in natural light, vaulted ceilings, exposed brick accents & original hardwood floors. The kitchen is a chef’s delight, featuring timber laminate bench tops, ample cabinet space & a sunlit atrium that’s ideal for entertaining. Each generously sized bedroom offers new carpet, fresh paint & private sunlit patios with built-in robes. The luxurious main bedroom suite includes a private entrance, study
nook, deluxe ensuite bath & walk-in robes – a true sanctuary. Outside, enjoy inviting front & side courtyards, along with a lush backyard perfect for relaxation or gardening. Additional features such as a video intercom, alarm system, automatic security gate & double garage provide security & peace of mind. Enjoy amenities such as a laundry room with washer & dryer, custom cabinetry, splitsystem heating/cooling & ducted heating for yearround comfort.
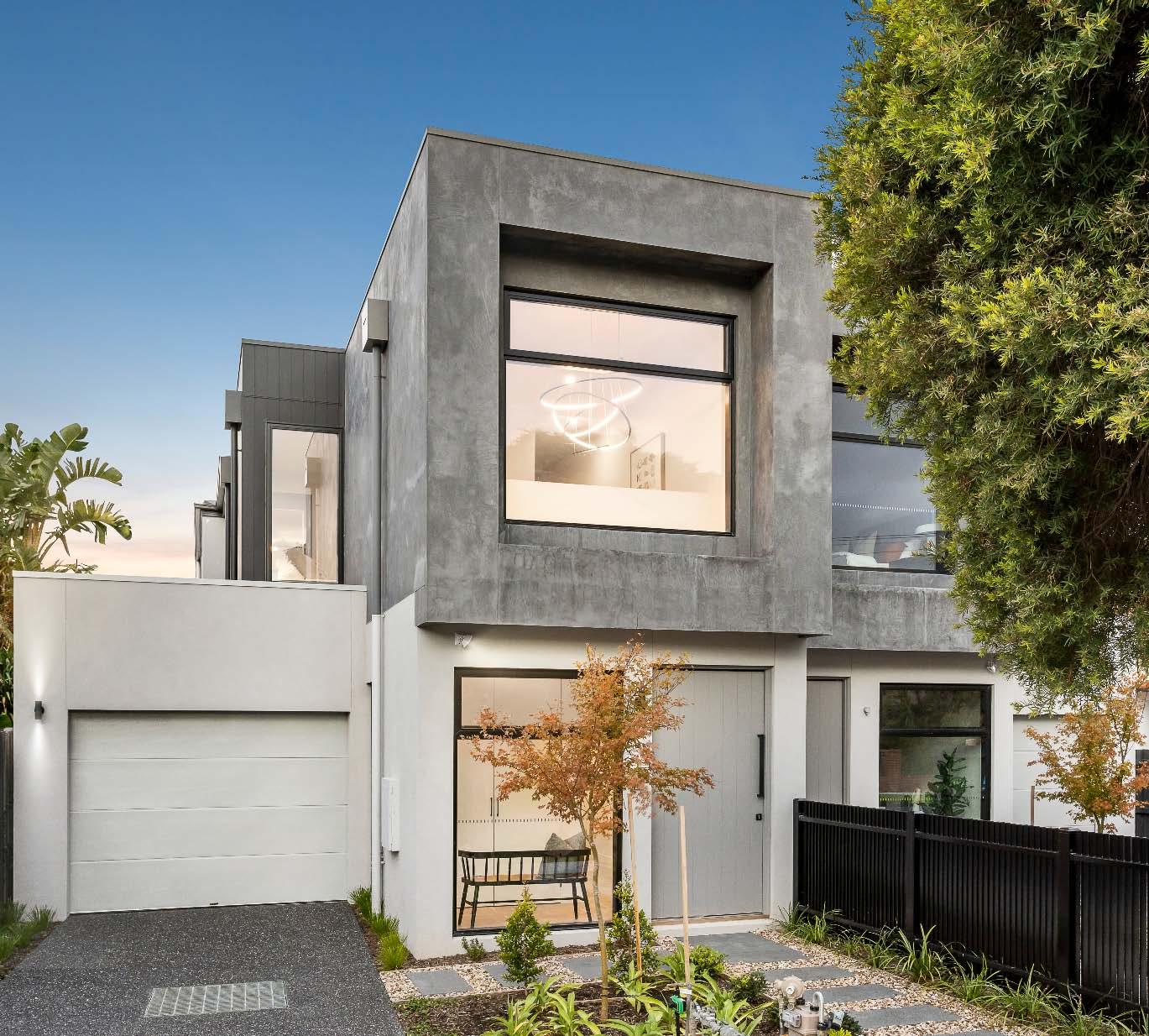
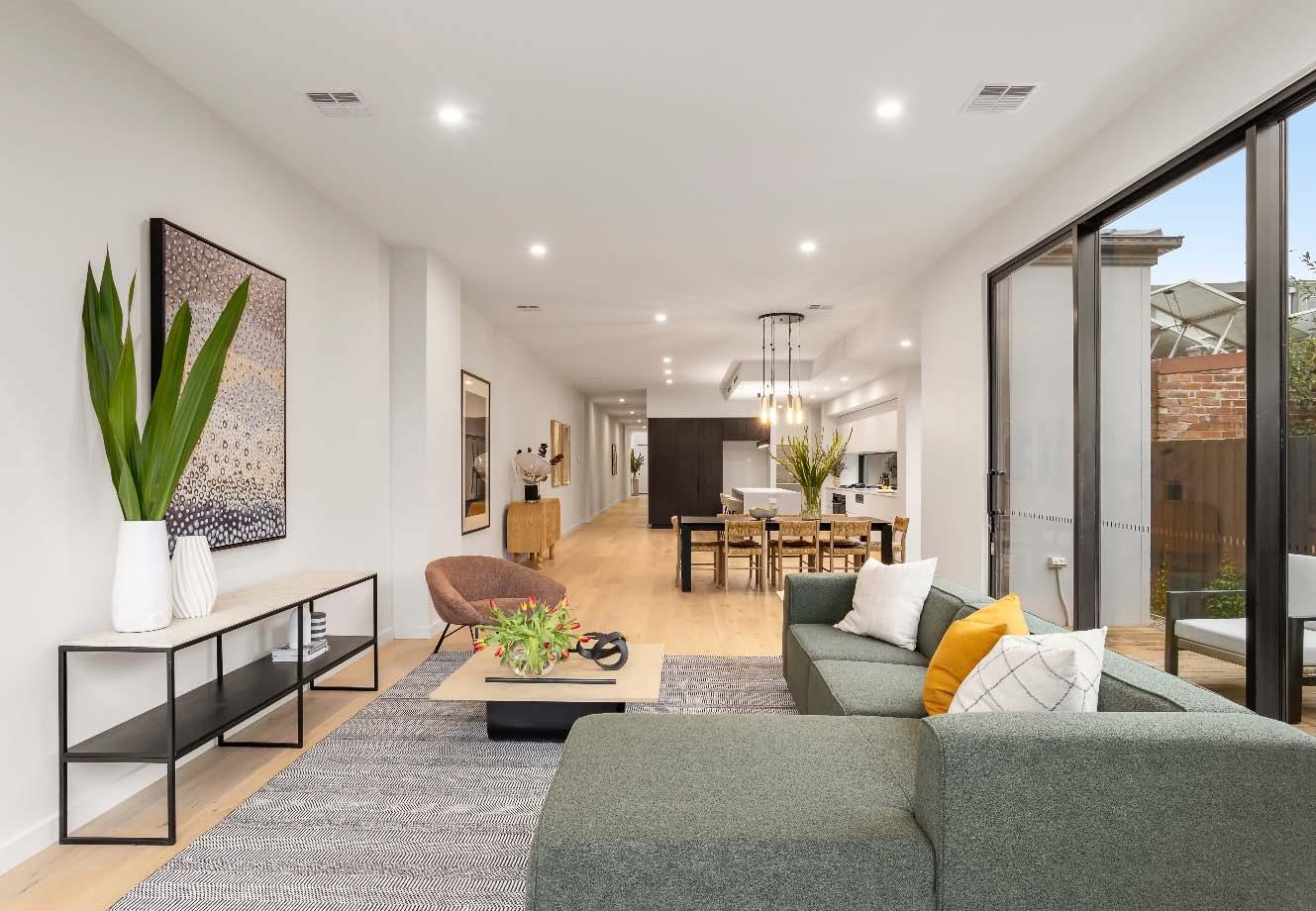
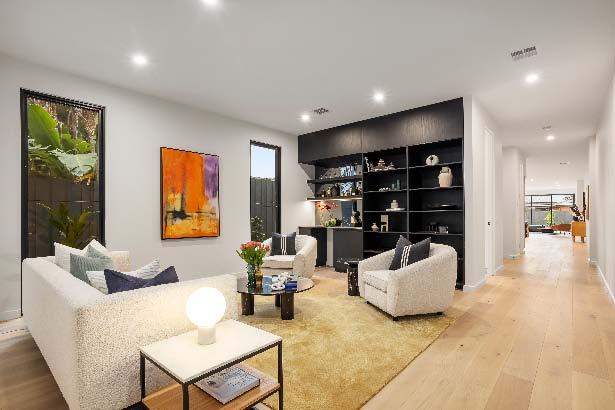
This brand-new architect designed town residence superbly located in a blue-chip park side locale delivers a first-class standard of living. The striking exterior exudes a bold & engaging presence, while the well-planned interior with house like proportions & luxurious appointments is guaranteed to exceed your expectations. A breathtaking light capturing void greets you on arrival, while engineered timber flooring flows seamlessly down the long entrance hallway introducing a study & formal lounge with custom built cabinetry & entertainer’s bar. The hallway culminates in an open plan living & dining
zone of impressive proportions connecting to a wraparound alfresco entertainer’s deck with landscaped surrounds. Adding to the allure, a gourmet stone topped kitchen & butler’s pantry entices with a large central island bench & a suite of quality Miele appliances. Ascend upstairs to a generous main bedroom with walk-in robe & luxe ensuite, three additional bedrooms with stylish ensuites & walk-in robes & an illuminated landing retreat. Other features include ducted heating/ air conditioning, laundry, powder room, video intercom entry, single auto garage & off-street parking for a second car.
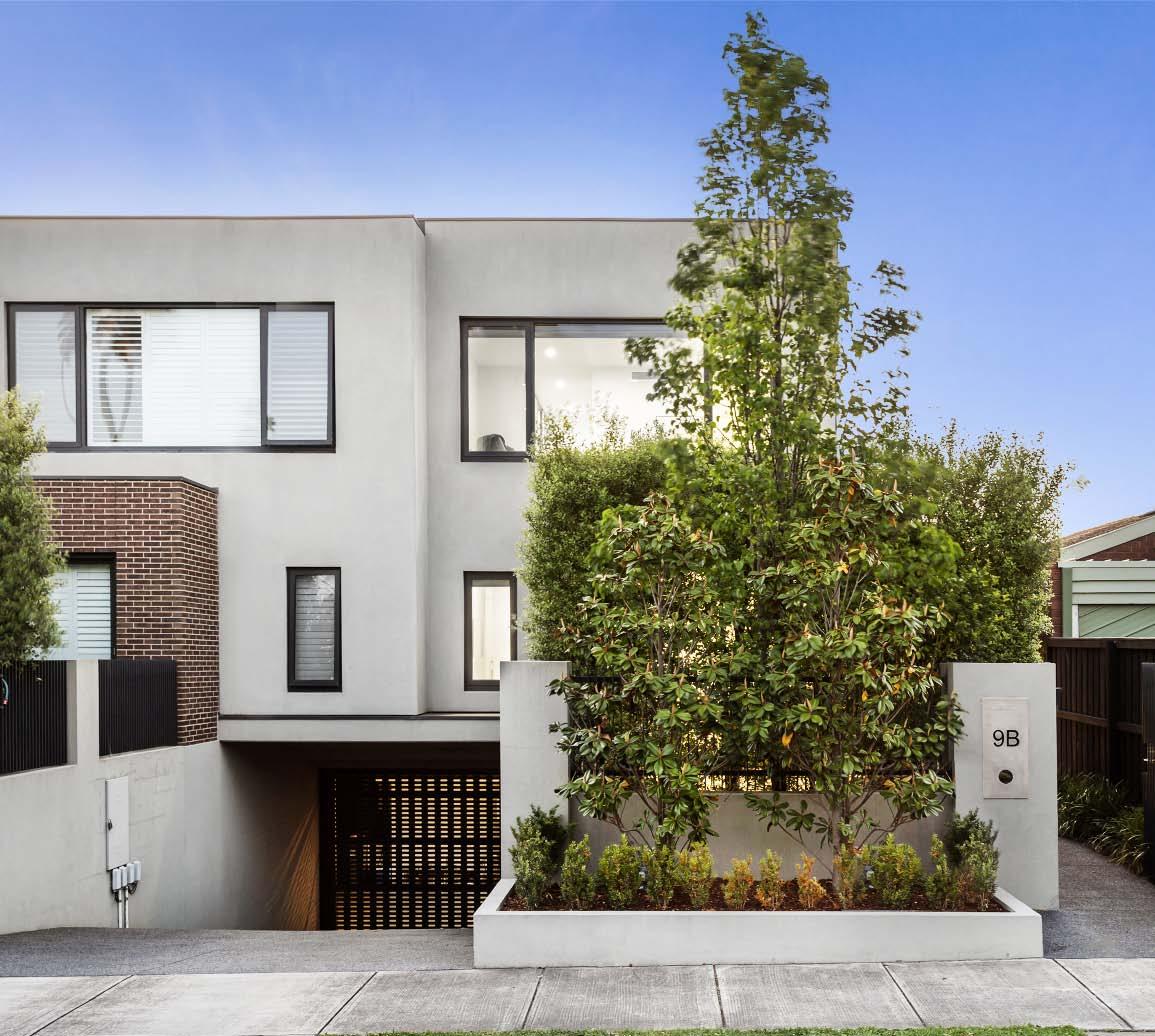
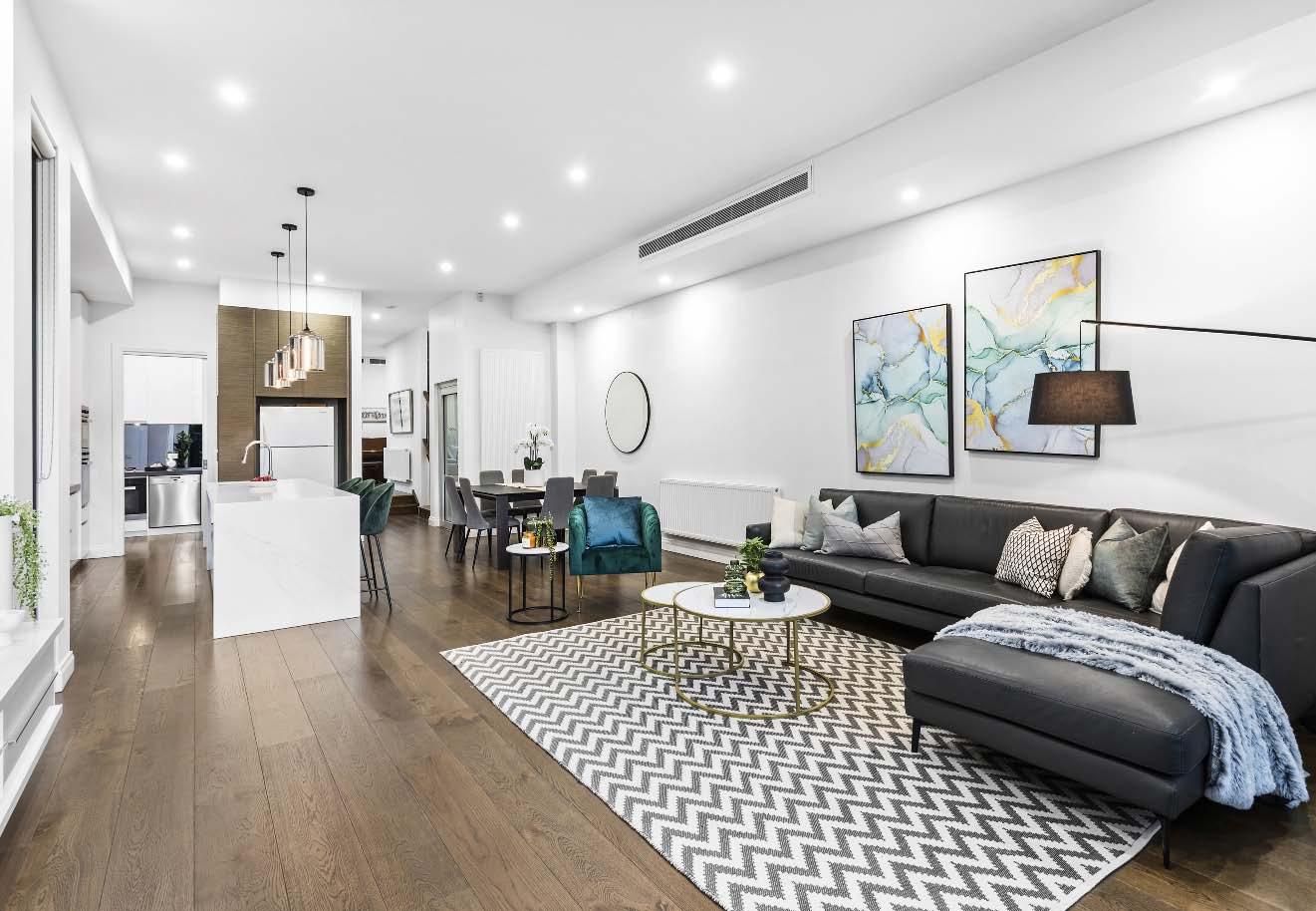
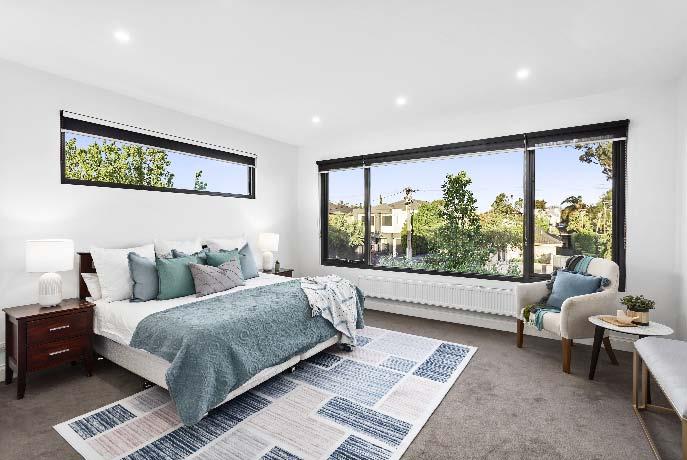
Breathtaking thanks to luxurious & high end detail that is second to none, showcasing family versatility that is so sought-after & in a tremendous location where Caulfield Park, excellent shops & schools & public transport are in easy reach. A light-filled formal sitting room off the entry is tailor-made for your quiet morning coffee or relaxed weekend reading time. The bright central lounge & dining takes advantage of an open plan design & also includes the state of the art stone kitchen which has soft-close drawers, the full complement of premium stainless steel Miele appliances & an additional butler’s kitchen
with added appliances. A downstairs master bedroom has stunning flexibility & could be an additional living zone or home office, with this space delivering step-up built-in robe storage & access out to a front deck. Upstairs, there are four more bedrooms including the second master bedroom which has walk-in robes/built-in robes & an ensuite. Upstairs also features an additional ensuite & semi-ensuite accessed by two of the other bedrooms! This residence also boasts a dedicated study, basement gym & laundry, lift with access to all three levels, hydronic heating, airconditioning & huge three car basement garage.
8-15WaioraRoadCaulfieldNorth.com
Jul. 11:30am
$670,000 - $730,000
12:30-1:00pm Sunday 11:45-12:15pm
Joel Ser 0415 337 708 Rheno Pabillore 0413 488 029
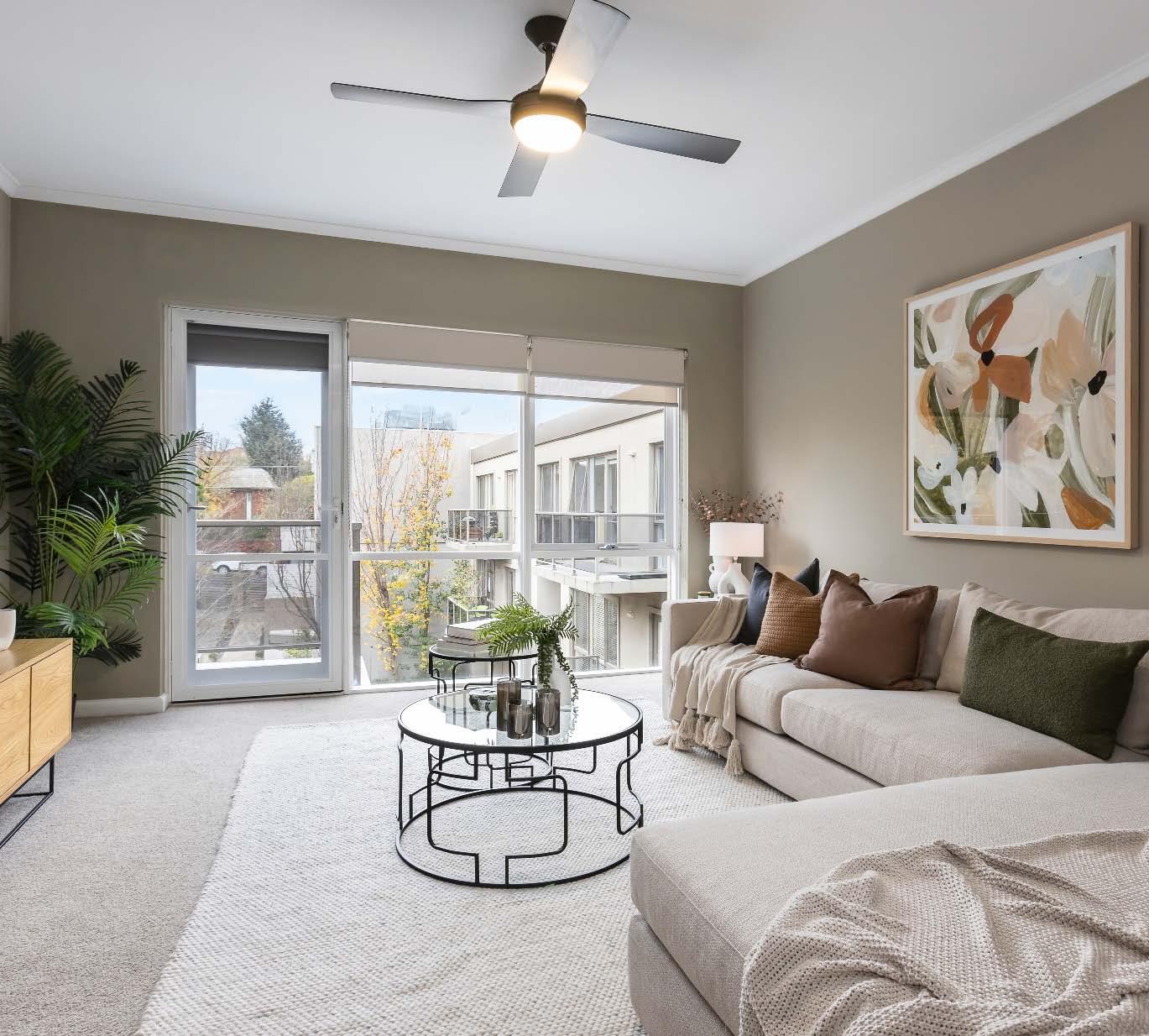
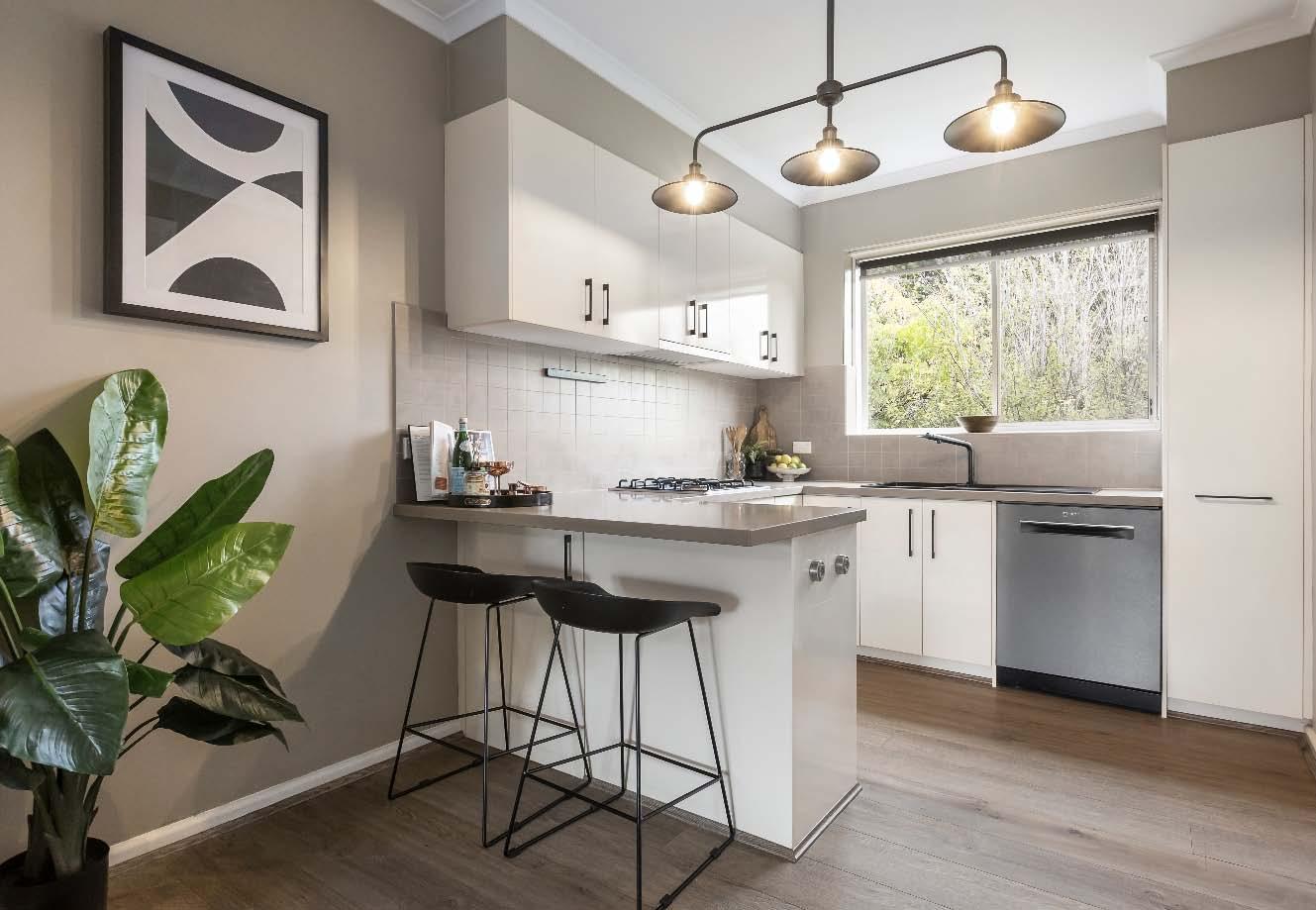
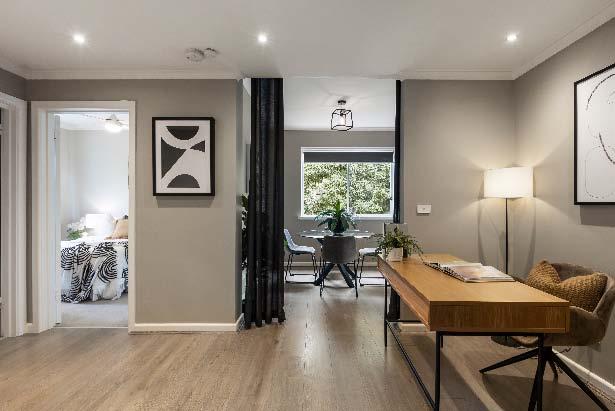
From the moment you step inside this securely located top level apartment, nestled amongst the tree tops in a blue chip Caulfield North location, you’ll know you’ve found something special. Positioned at the rear of a beautifully maintained boutique block of just nine, this inviting apartment, stylishly updated from top-totoe with a stunning green aspect from just about every angle, promises a vibrant lifestyle with all the conveniences you could wish for close by. An inviting entrance hallway with a study nook greets you on arrival & delivers a generously proportioned carpeted living room enjoying access
to a sundrenched entertainer’s balcony, a light filled northerly oriented dining room & a separate well appointed stone kitchen with breakfast bar, quality appliances & plenty of storage. While a main bedroom with built-in robes & floor-to-ceiling windows luring brilliant natural light & providing gorgeous leafy views, a beautiful second bedroom located at the rear with built-in robes & a sparkling central bathroom with heated towel rail & separate toilet completes the accommodation. Other features include split system heating/cooling, ceiling fans, Euro laundry, single auto garage behind auto front gates & secure intercom entry.
Sunday 4th Aug. 12:30pm Perfectly positioned for
$1,050,000 - $1,155,000 Contact
Darren Krongold 0438 515 433 Benjamin Rothschild 0417 597 748 Inspect Saturday 1:15-1:45pm Sunday 11:00-11:30am
20aAlderStreetCaulfieldSouth.com
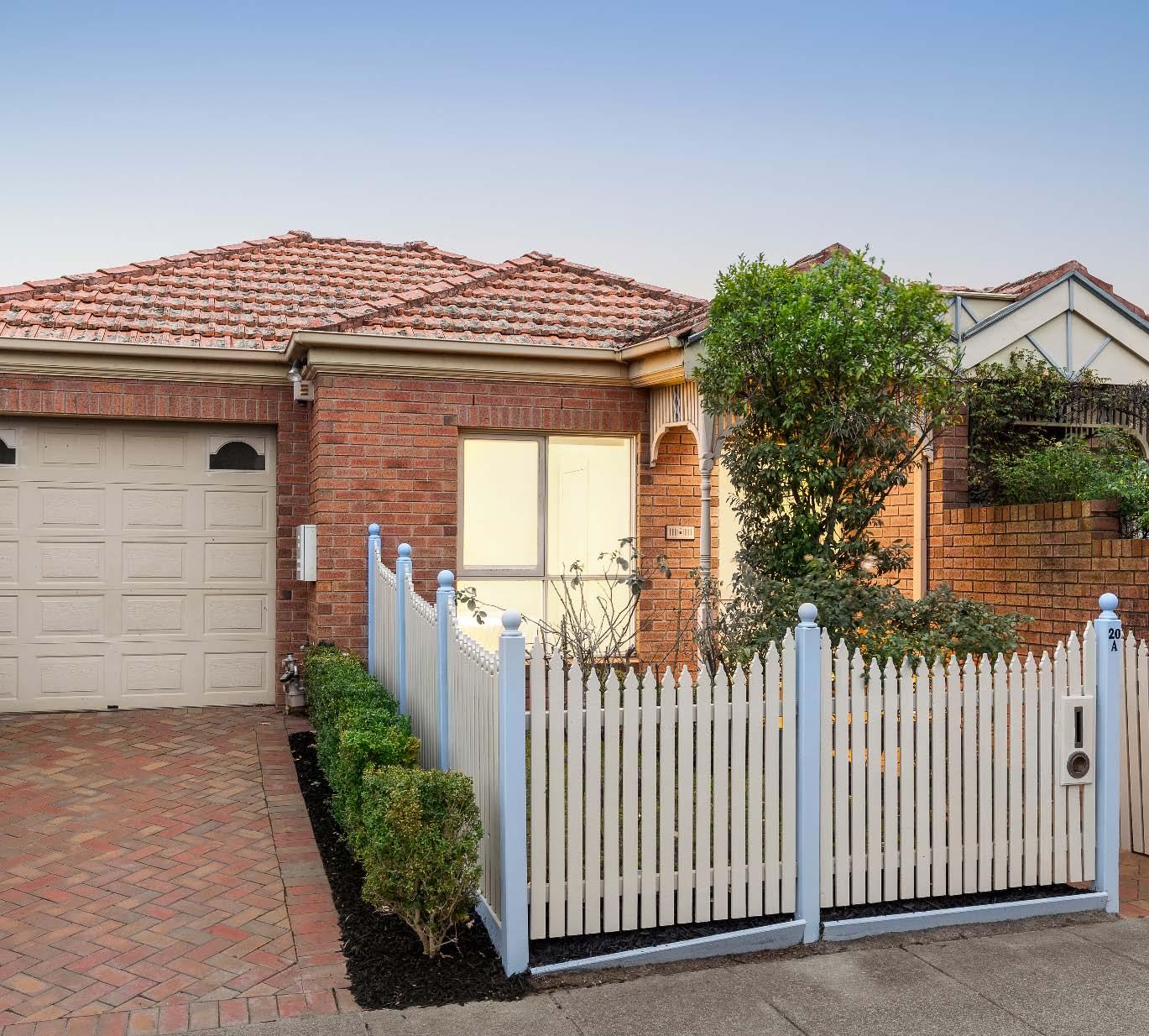
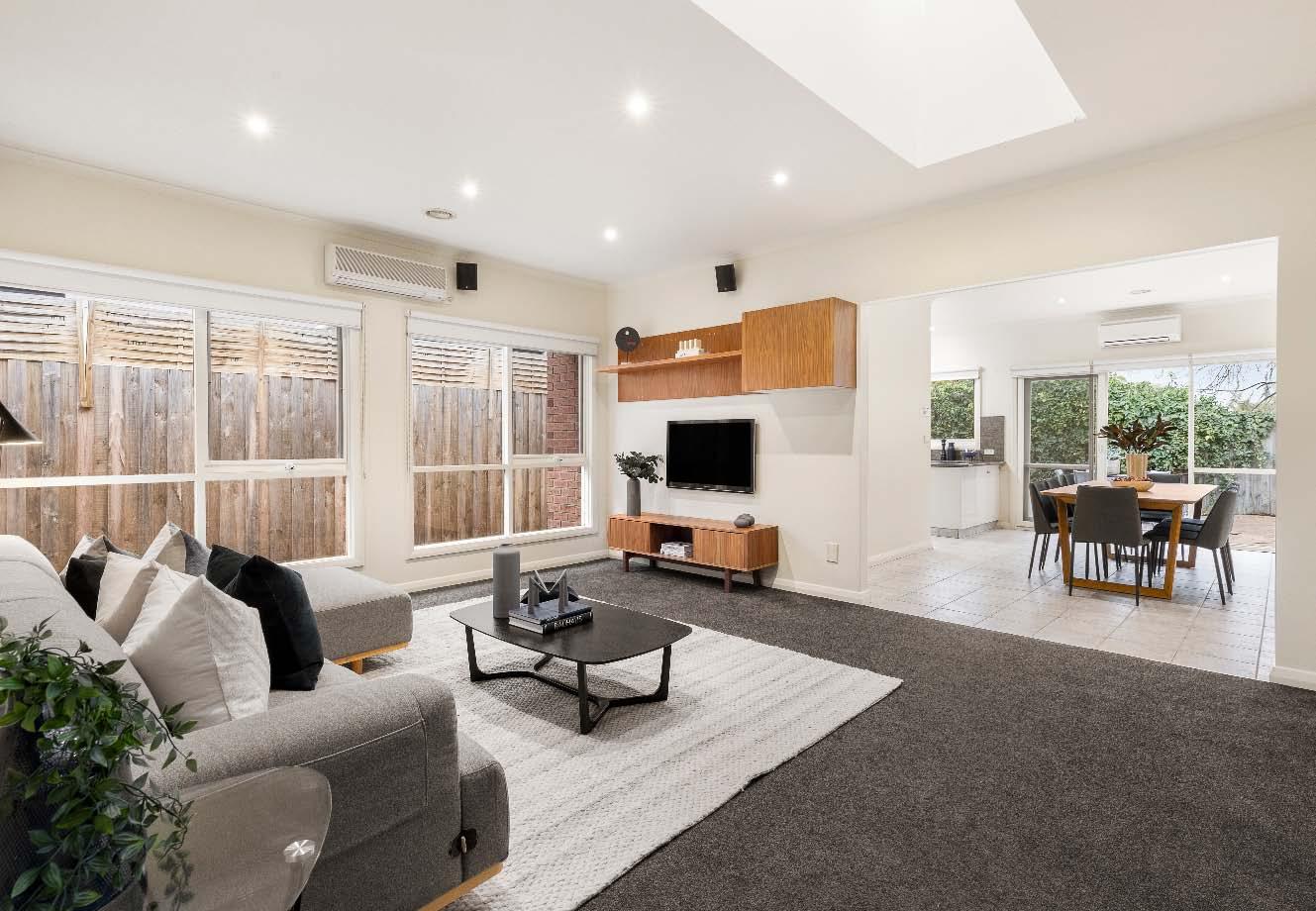
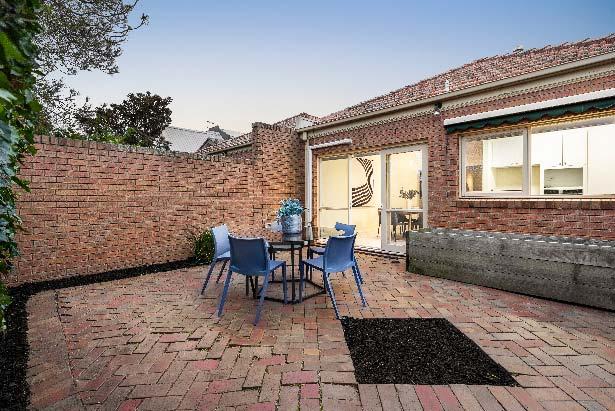
Designed for a low maintenance lifestyle of convenience within walking distance to just about everything you need, you’ll be instantly impressed by the practical design of this light & bright well-presented single level unit. Tucked away behind an enclosed front garden, this street fronted abode offers the space young couples or families need with the single level ease perfectly suited to downsizers. With generous living zones, the long entrance hallway delivers an impressively proportioned living room with an illuminating skylight & flows through to an expansive tiled dining room with sliding
doors opening out to a privately enclosed low maintenance paved courtyard, ideal for alfresco relaxing & entertaining. Adding to the appeal is a well appointed granite kitchen with stainless steel appliances & plenty of storage. Also featuring a good sized main bedroom with built-in robes & large dual access central bathroom & two additional bedrooms (one with built-in robes). Other features include ducted heating, split system heating/cooling, powder room, separate laundry, hallway storage, a single garage & off street parking for a second car in driveway.
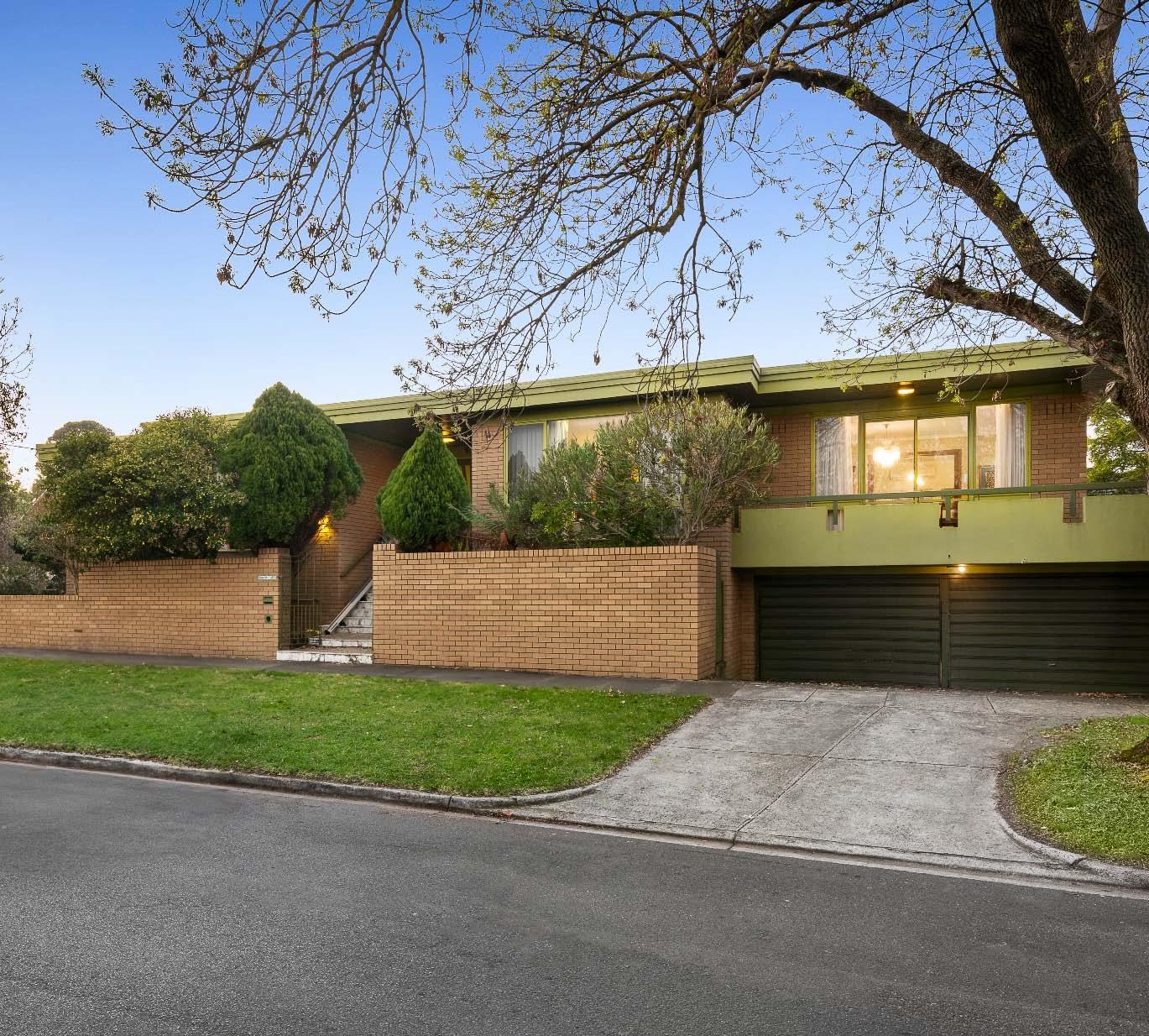
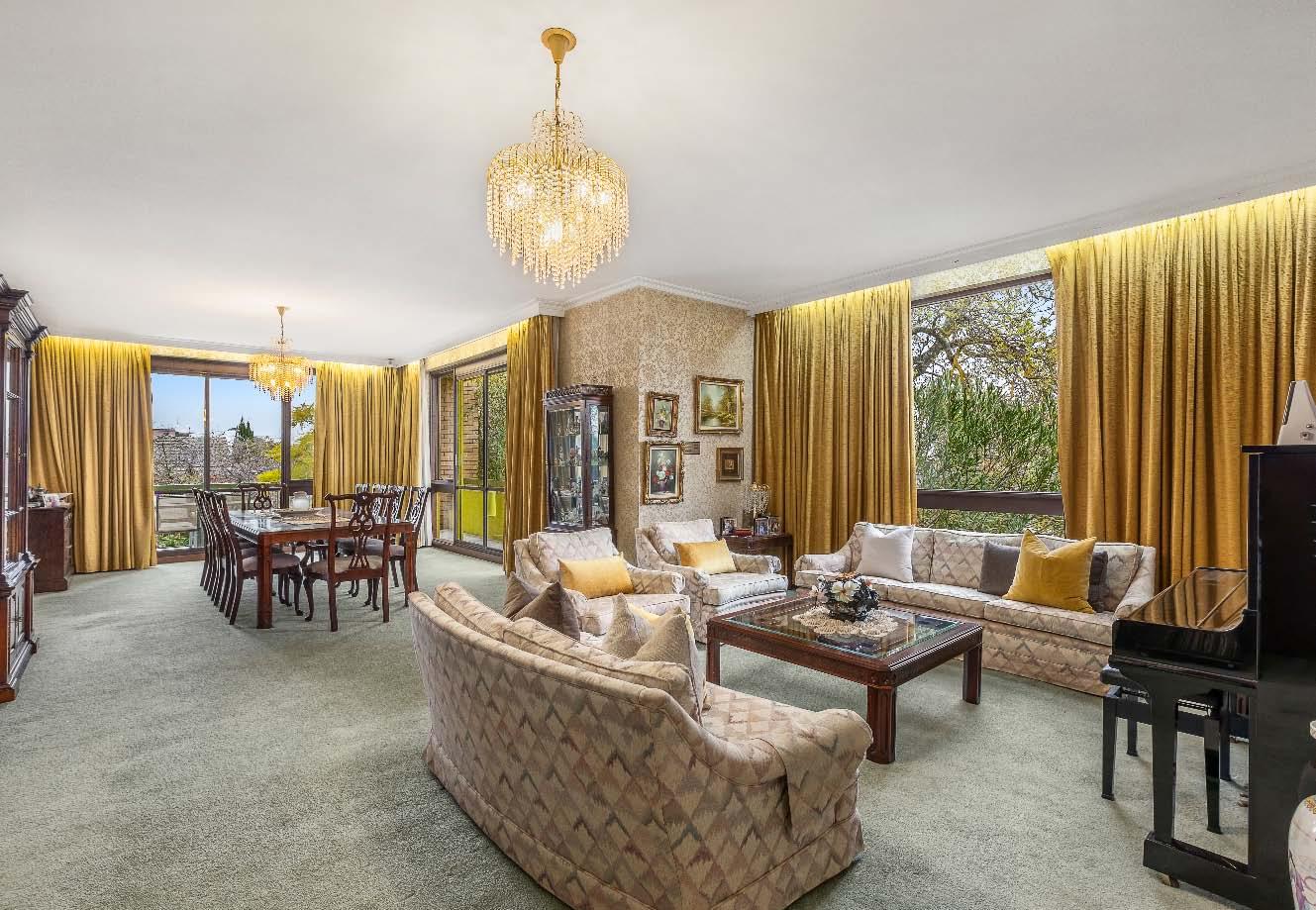
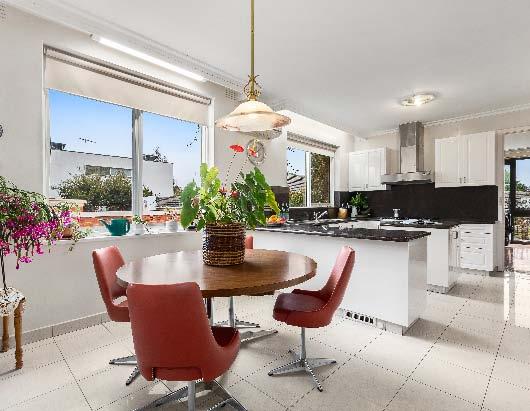
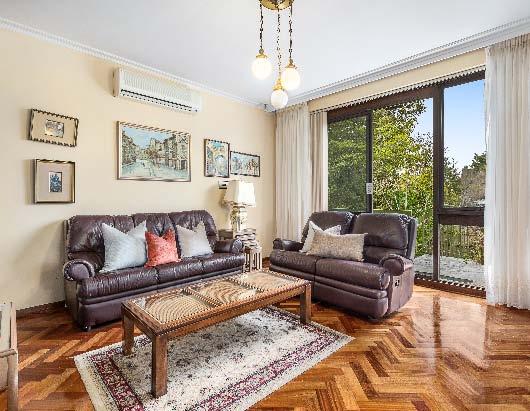
This beautifully maintained & solidly built seventies classic is a prime example of its era with formal & informal living zones & generous accommodation. Located on a 665m2* corner allotment, this substantial family home with celebrated 70’s features & some modern updates offers vast scope for an inspired renovation (STCA) but meanwhile is perfectly comfortable as is. With entry via Aileen Avenue, a welcoming entrance hall resplendent with marble tiles, crystal chandelier & hallway storage greets you on arrival. While an elegantly spacious lounge & dining room & a sundrenched living room enjoy access
to a wrap around balcony terrace overlooking a well established garden. Adding to the appeal is a well appointed northerly oriented granite kitchen with updated appliances overlooking a family meals area. Also featuring a generous main bedroom with walk-in robe & updated ensuite, two additional good sized bedrooms with built-in robes & a central bathroom. Other features include ducted heating, split system heating/cooling & a basement level with double garage, substantial storage & a versatile additional bedroom/kid’s retreat/work from home space with bathroom.
*Approximate Title Dimensions.

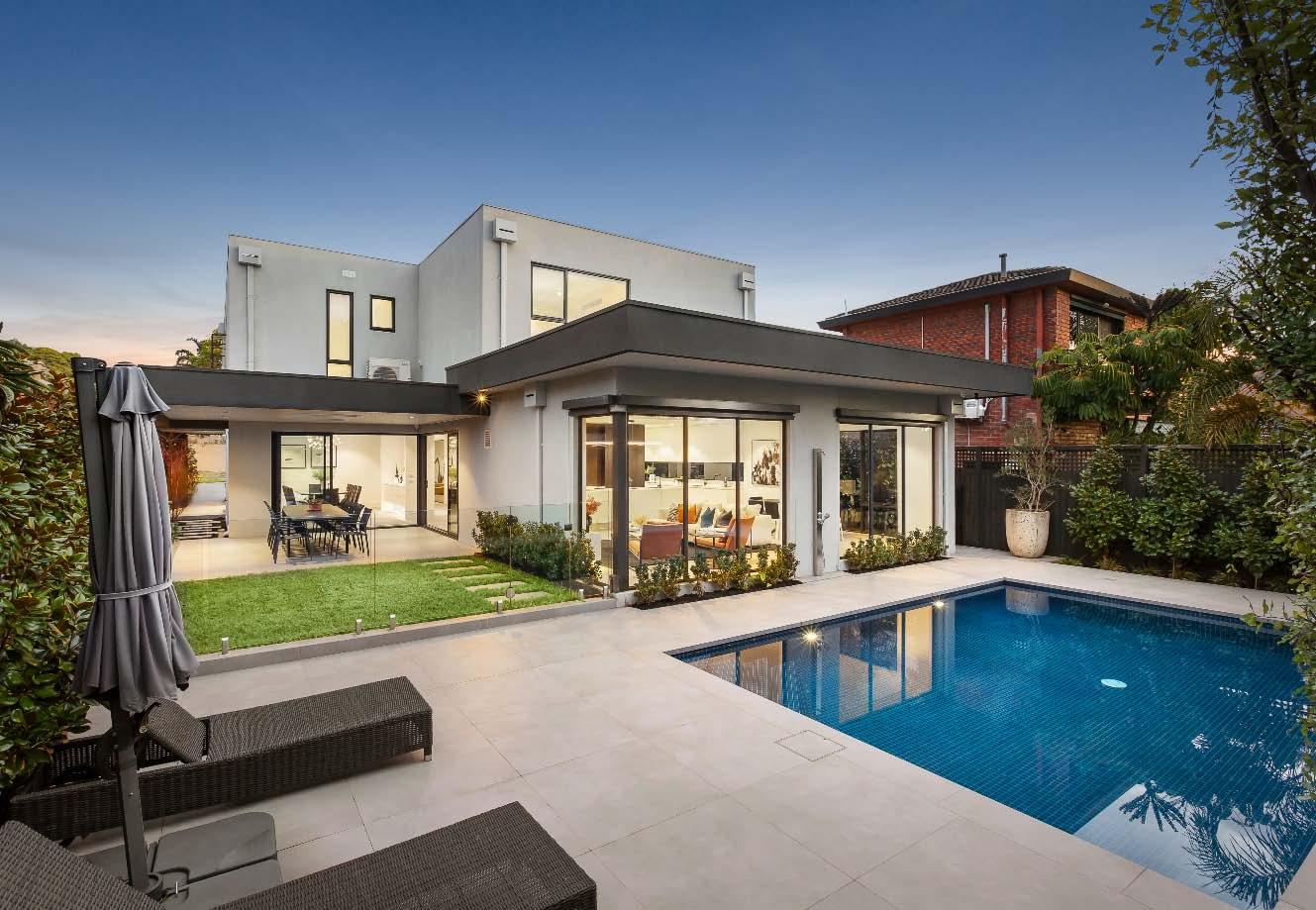
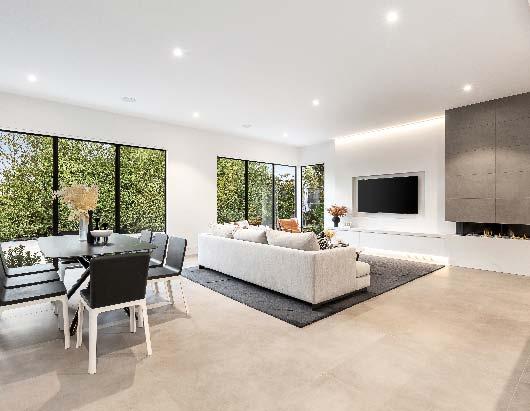
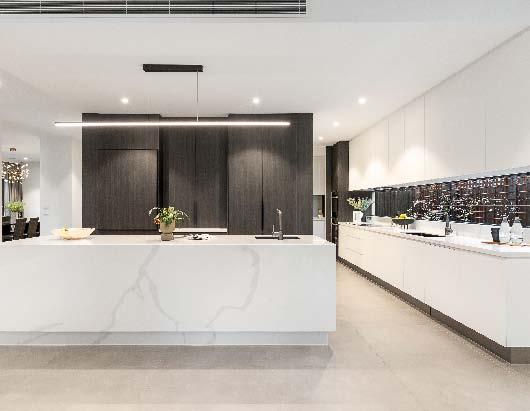
This exceptional family home, an architectural masterpiece where luxury & sustainability is at the absolute pinnacle & every detail is meticulously designed for functionality, is guaranteed to wow!
A striking exterior & landscaped front garden welcomes you. Once inside, Spanish tiling & a light capturing atrium creates a lasting first impression.
A wonderfully expansive northerly oriented living & dining zone with gas fireplace & gorgeous garden views, as well as an elegantly spacious formal dining room seamlessly connect to an alfresco entertainer’s oasis with outdoor kitchen/ BBQ, heated pool & a beautifully established rear
garden sanctuary. Adding to the appeal, a stateof-the-art kitchen & butler’s pantry entices with a suite of high end appliances & an abundance of custom joinery. Downstairs also delivers a versatile home office. Upstairs delivers a hotel style main bedroom with two walk-in robes & a luxe ensuite, two additional bedrooms with walk-in robes & a stunning central bathroom & a handy landing retreat/bedroom complete the accommodation. Inclusive of every luxury imaginable, this home also delivers a large laundry, lavish powder room, double auto garage, solar panels & so much more!

Issue 14 e Peer Review
Available at our offices, open for inspections and for download from our website.

2-10FeodoreStreetCaulfieldSouth.com
2/10 Feodore Street, Caulfield South
Auction
Sunday 11th Aug. 12:30pm
2 A 1 B 2 C Guide
$780,000 - $850,000 Contact
Inspect Saturday 1:15-1:45pm Sunday 10:00-10:30am
Daniel Peer 0401 781 558
Romy Szkolnik 0450 272 906
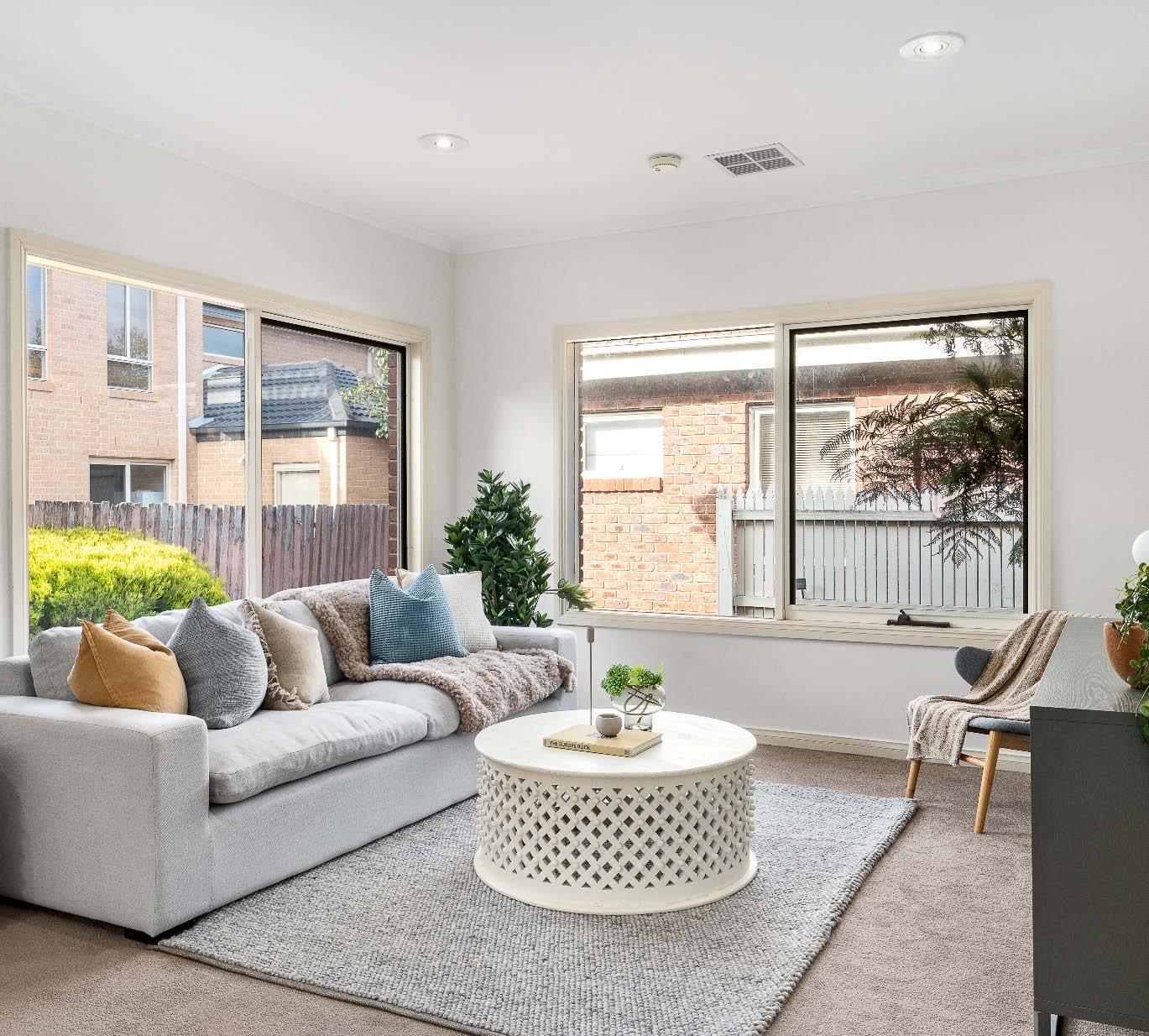
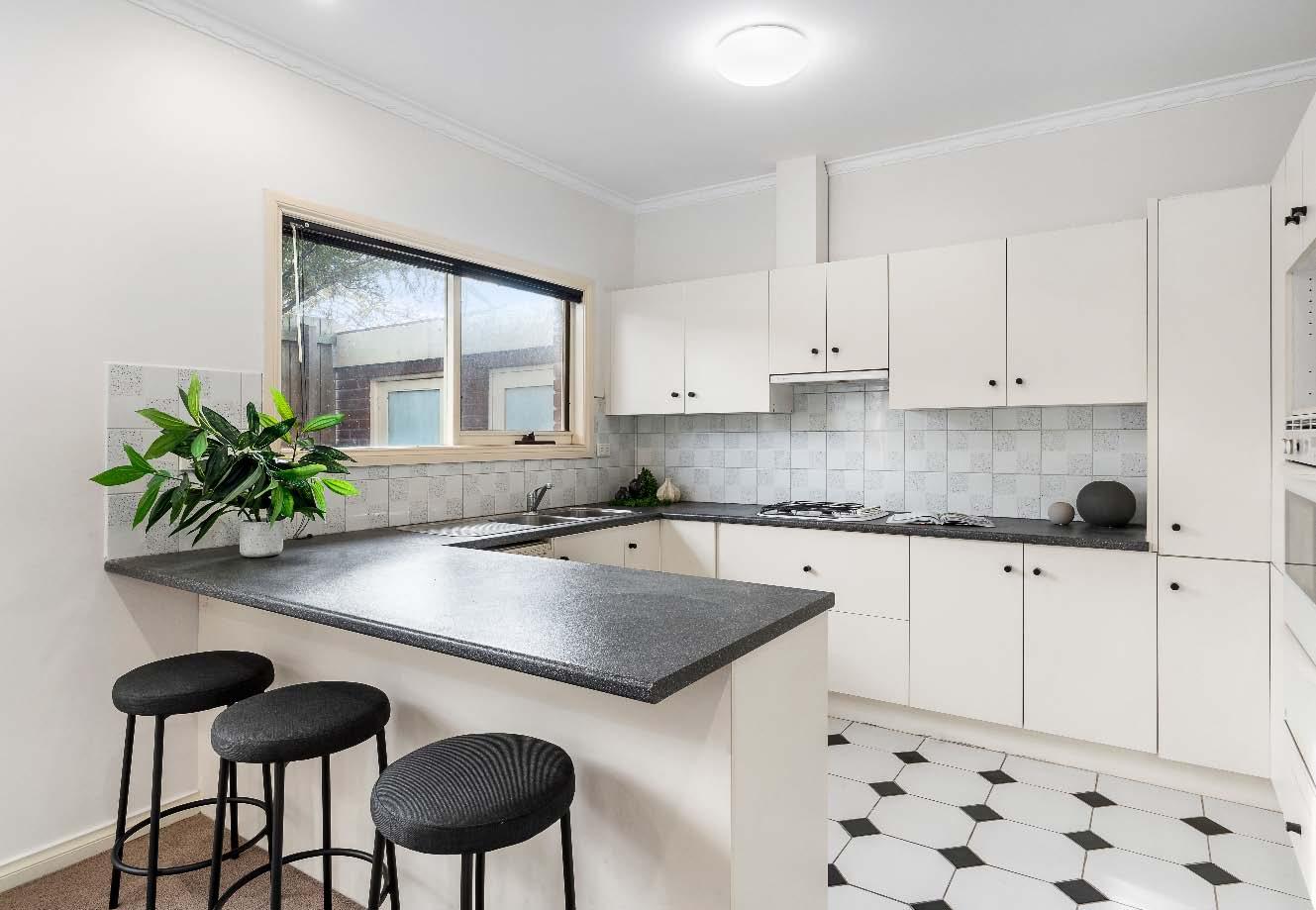
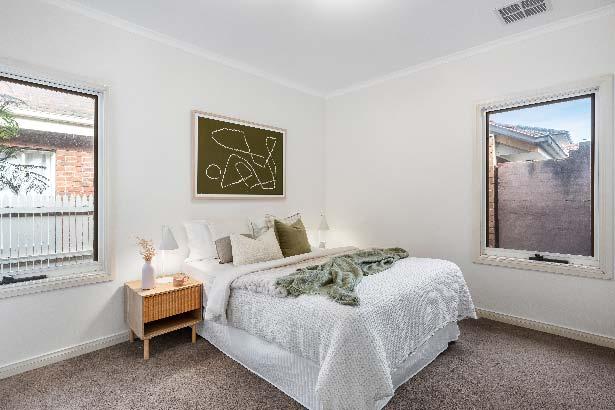
Head down the driveway towards this well presented rear of block single level residence with impressive proportions & plenty of value adding potential. One of just two, this comfortable & conveniently located home presents a fabulous opportunity for young families or downsizers looking to make their mark in a highly sought locale & presents plenty of scope for an inspired renovation (STCA) should you choose. The entrance hallway introduces two generously sized living zones – an expansive living room & an adjoining dining room with sliding doors opening out to a north facing decked alfresco area with low
maintenance garden surrounds, ideal for relaxing & soaking up the sun or entertaining with ease. Adding to the appeal is a well equipped kitchen with ample storage. Also featuring a good sized main bedroom with built in robes & dual access bathroom & an additional bedroom with built in robes. Other features include a separate laundry, separate toilet, split system heating/cooling & a single garage. Ideally positioned in a tranquil setting in a super convenient location within the coveted Caulfield South Primary School zone with transport, parks, private schools & shopping strips close by.
Sunday 28th Jul. 11:30am Exemplary in every
$1,800,000 - $1,925,000
Contact
18bFeodoreStreetCaulfieldSouth.com
Inspect
Saturday 1:15-1:45pm Sunday 11:45-12:15pm Wednesday 5:00-5:30pm
Leon Gouzenfiter 0422 339 791
Vanessa McGlynn 0421 679 884
Leo Yu 0422 325 783
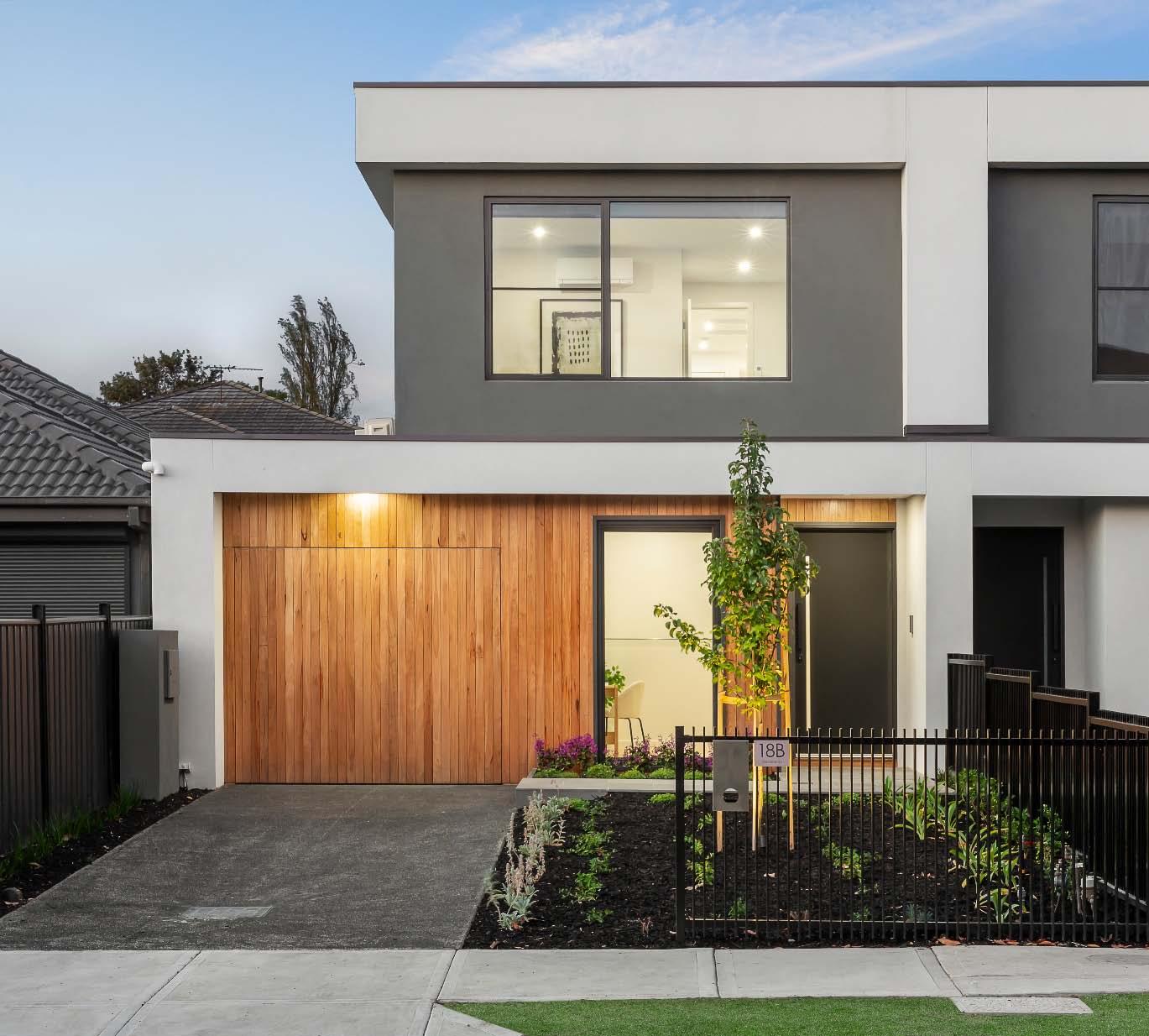
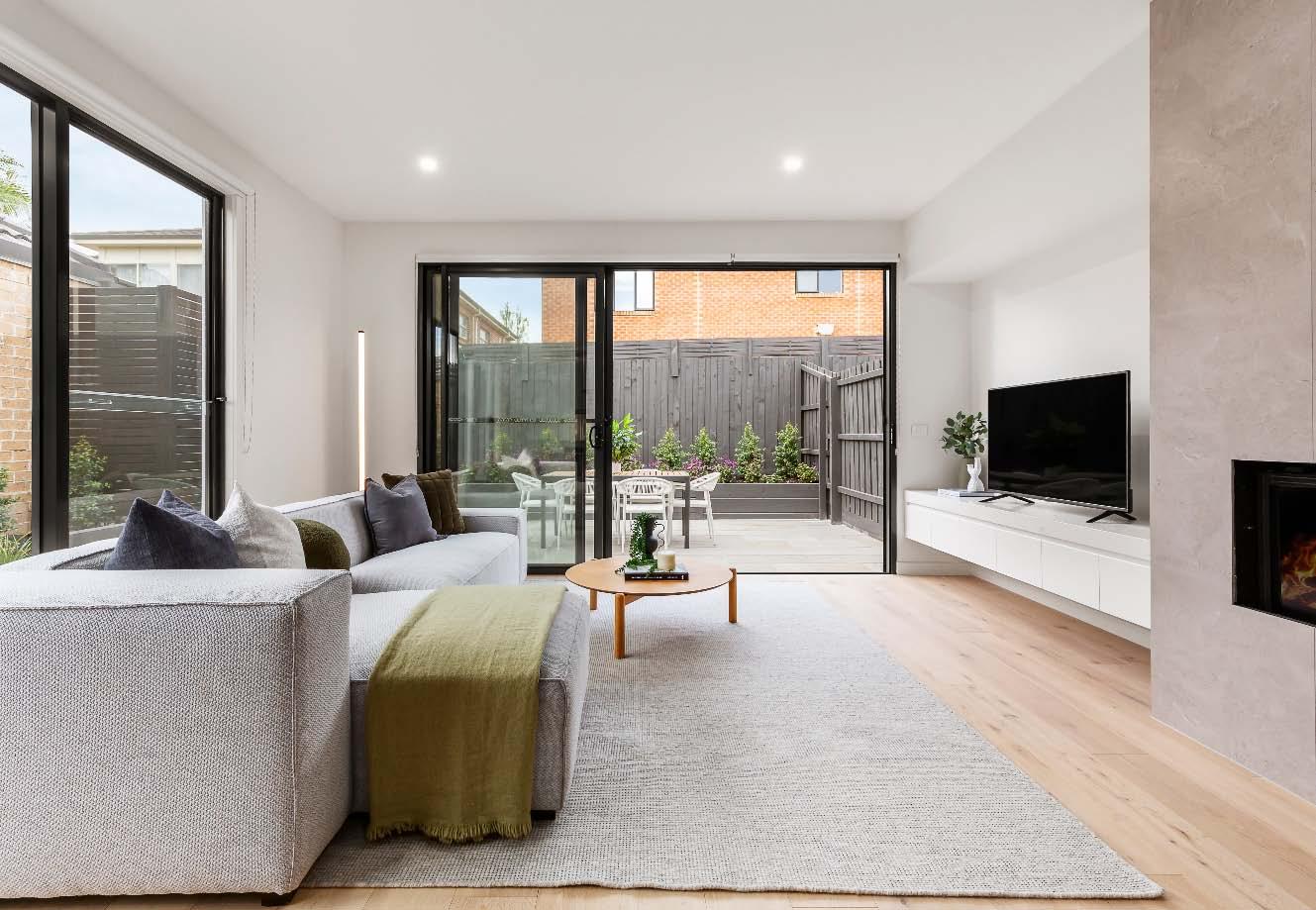
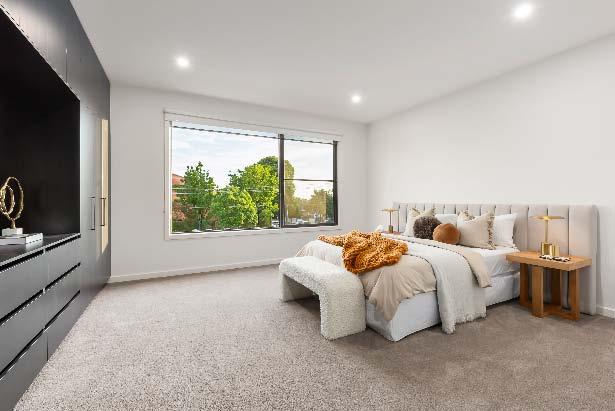
Radiating the very latest in awe-inspiring style, attention to detail & a commitment to state-ofthe-art luxury, this evocative brand new residence offers peaceful leafy vistas at every turn. An elegant entrance provides a voluminous feel, enhanced by a nearby study. A glorious retreat with a curved feature wall overlooks a green space & side gardens for a sense of calm. Superb open plan living & dining include the kitchen with the absolute latest black & gold trimmed Smeg appliances, a stone island bench & an abundance of soft close cabinetry. A Jetmaster fireplace & built-in joinery add a sense of sophistication
to the living area, followed by the easy-care great outdoors framed by manicured plants & a bluestone alfresco area. Timber stairs leads to the extensive accommodation with four double bedrooms complemented by built-in wardrobes, including with the main bedroom suite with a double ensuite with a style all its own & a family bathroom with a freestanding bath. Exquisite finishes in black tapware, engineered oak floors, Shugg windows, video intercom, heating/cooling, alarm, two powder rooms with chic mosaic tiling, full laundry & split systems throughout concludes this absolute masterpiece.
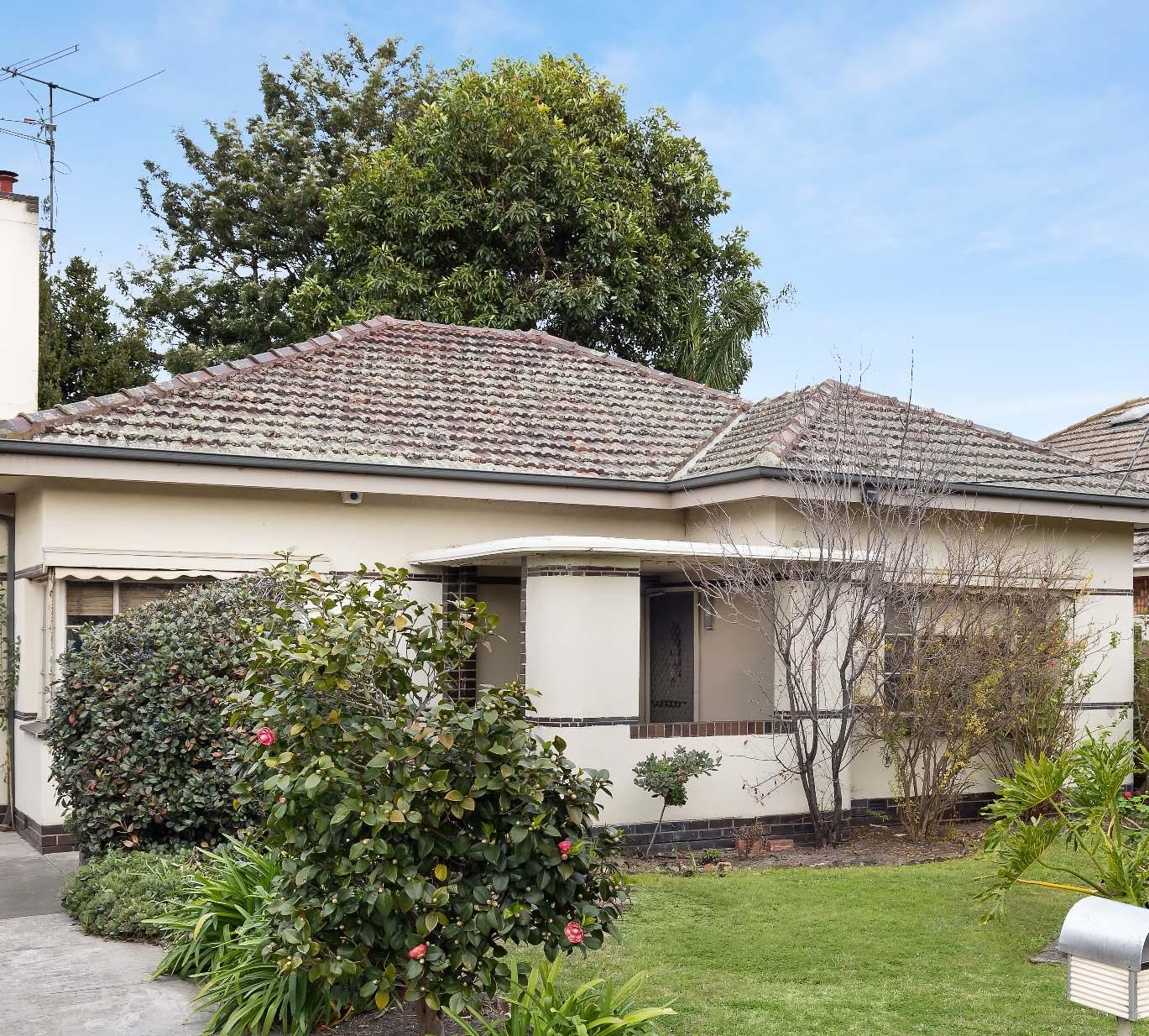
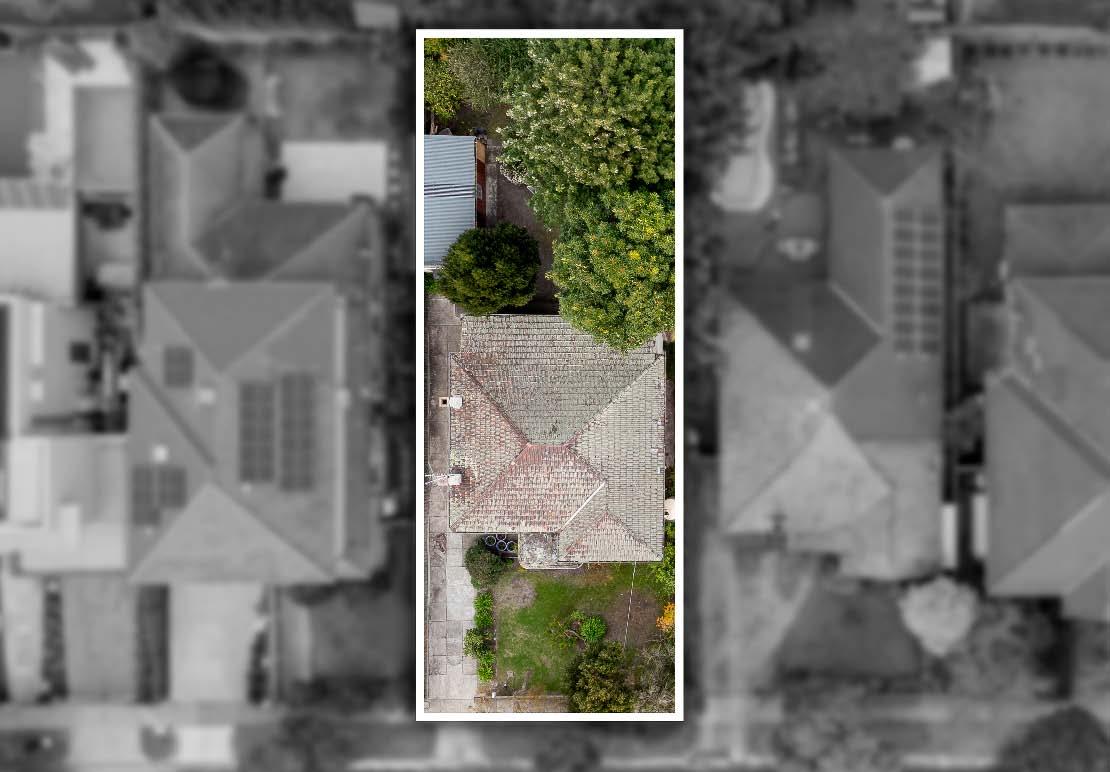

Whether you’re a young family, astute developer or savvy investor this single level period home offers a rare opportunity to enter the local real estate market. Capturing an enviable position in a highly sought after location within the coveted Caulfield South Primary School zone on a 581m2* allotment, this great find promises great rewards with immense value adding possibilities. The buyer will also have the opportunity to purchase the property next door at 21 Grey Street should they choose. Pursue options to renovate & revive, rebuild a luxurious family home or redevelop into townhouses/units (STCA). A wide entrance
hallway delivers a generously proportioned living & adjoining dining room/study, both with open fireplaces, beautiful decorative ceilings, timber detail & ornate cornices. While a functional separate kitchen with casual meals area enjoys access to a large rear garden. Also featuring a main bedroom with built-in robes & semi ensuite, two additional bedrooms & a separate laundry with additional toilet. Also featuring a single garage, rear storage shed & off-street parking for two cars in driveway. *Approximate Title Dimensions.
$1,600,000 - $1,760,000
Darren Krongold 0438 515 433 Kevin Huang 0413 712 880 Joel Ser 0415 337 708
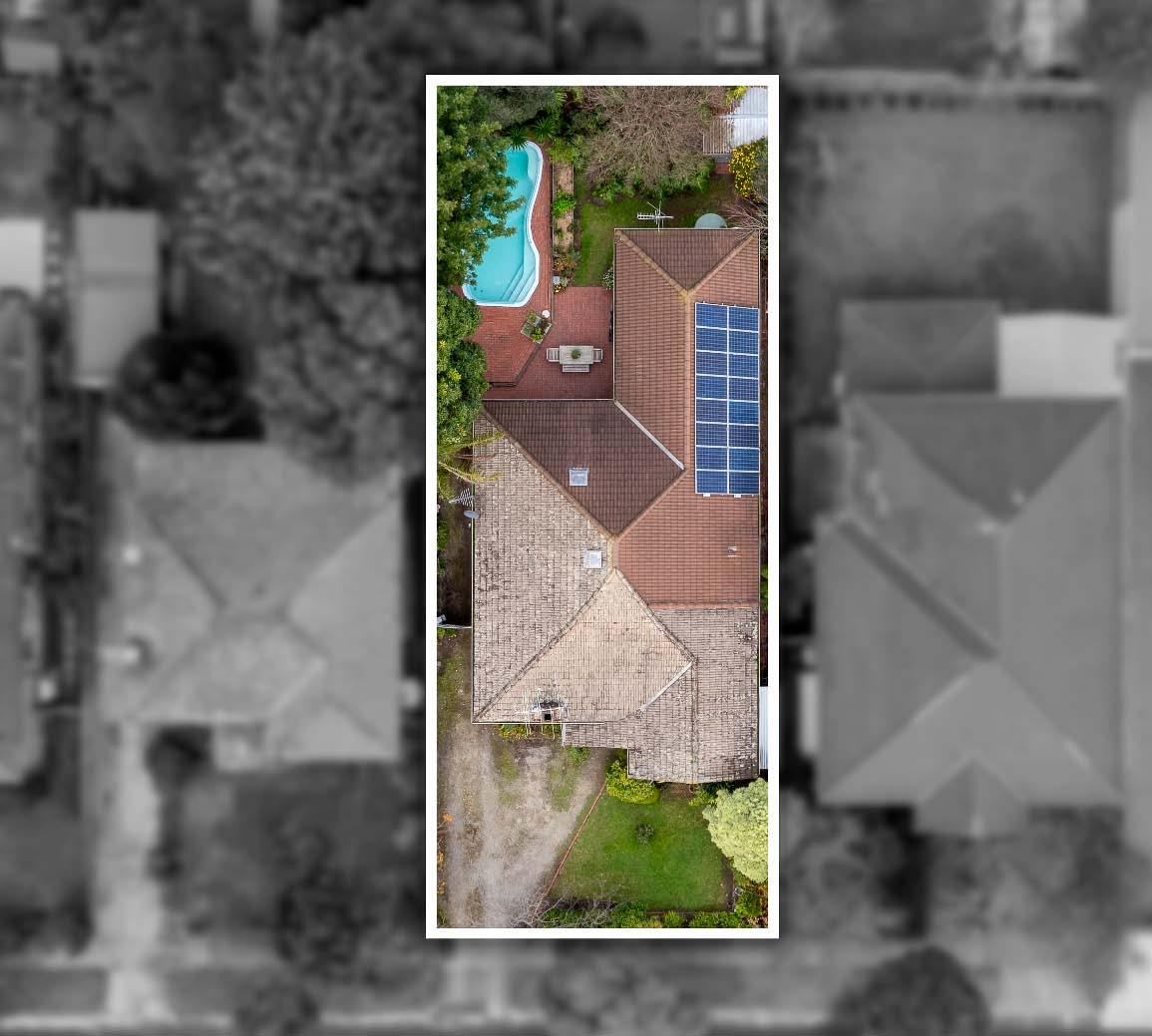
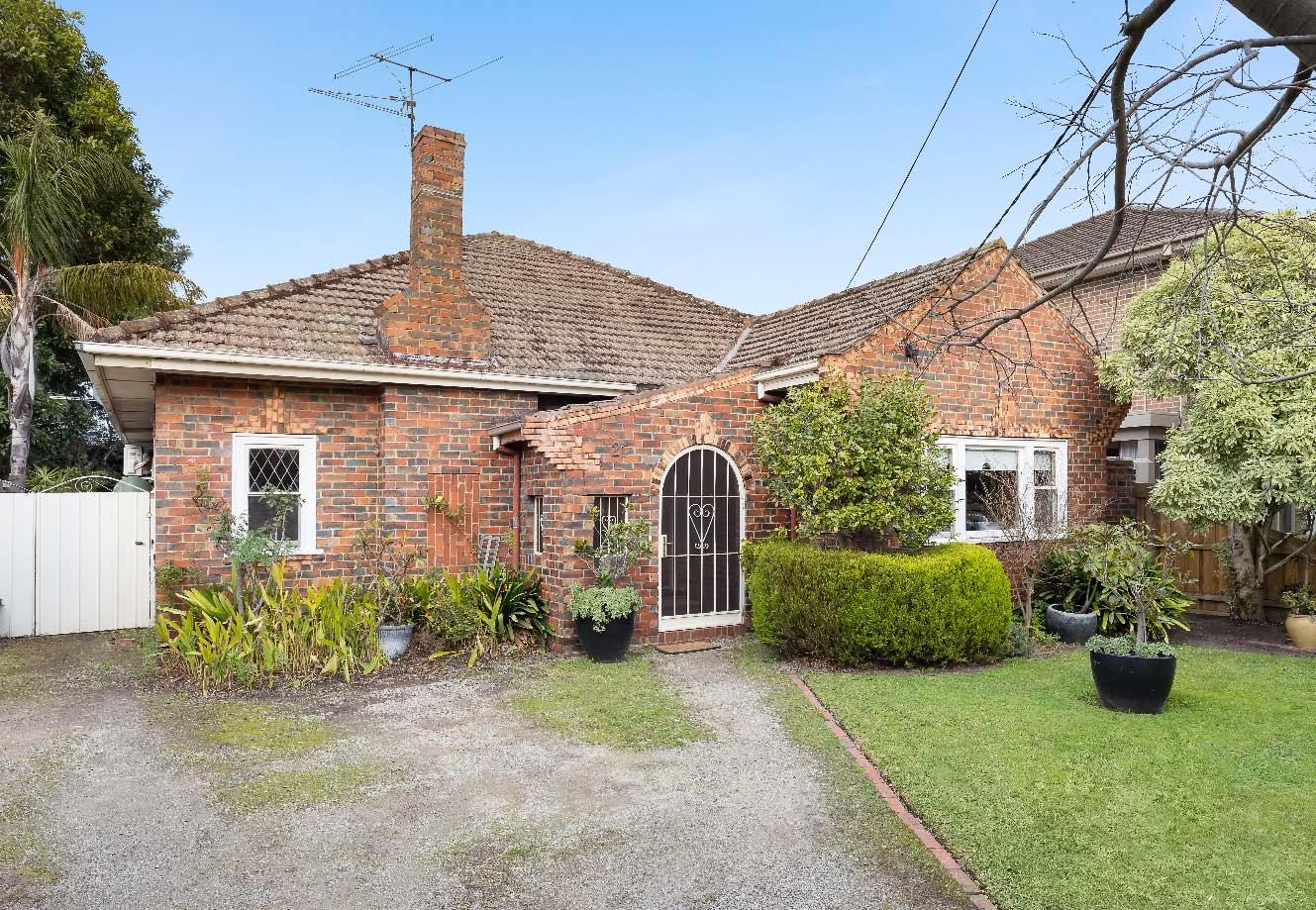
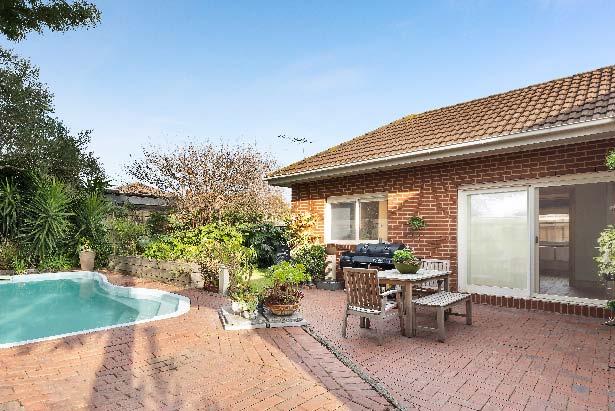
Behind a picture-perfect clinker brick façade & front garden, this charming Tudor style single level period treasure oozes character & is bound to capture your heart. Brilliantly located on a 581m2* allotment in a prime family friendly locale, within the coveted Caulfield South Primary School zone. The buyer will also have the rare opportunity to purchase the property next door (19 Grey Street) should they choose & explore exciting future development options (STCA). Boasting large interior proportions, distinctive period detail & some modern comforts this welcoming home features two living zones – a formal lounge &
adjoining dining/study. An open plan living & dining, with two sets of sliding doors, opens out to a vast paved alfresco area, full size gas heated pool & large rear garden sanctuary. Adding to the appeal is a well-equipped solid timber kitchen with updated appliances, walk-in pantry & an abundance of storage. While a main bedroom with built-in robes & ensuite, three additional bedrooms & a central bathroom completes the accommodation. Other features include ducted heating, split system heating/cooling, 5kw solar power & off-street parking for two cars. *Approximate Title Dimensions.
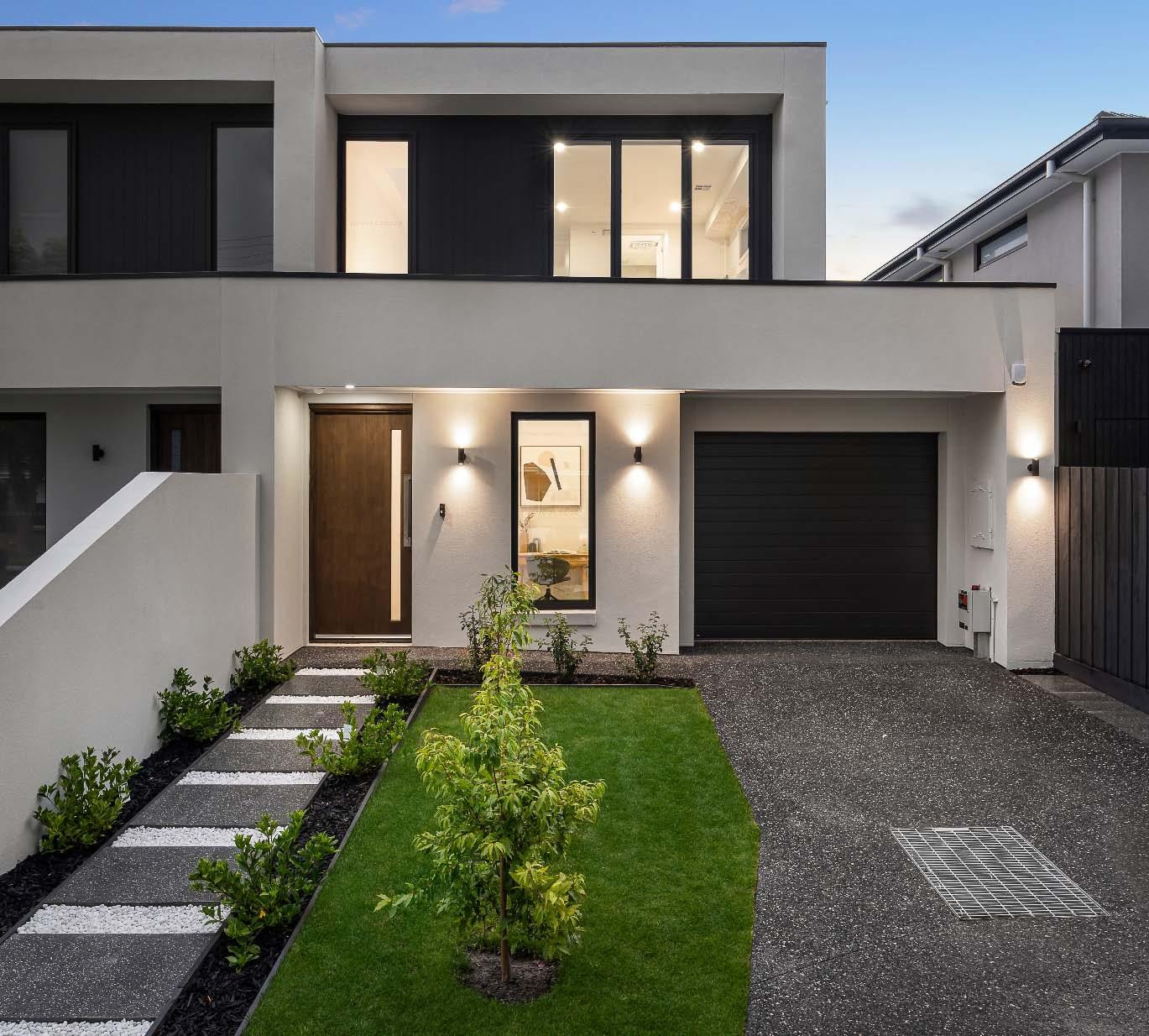
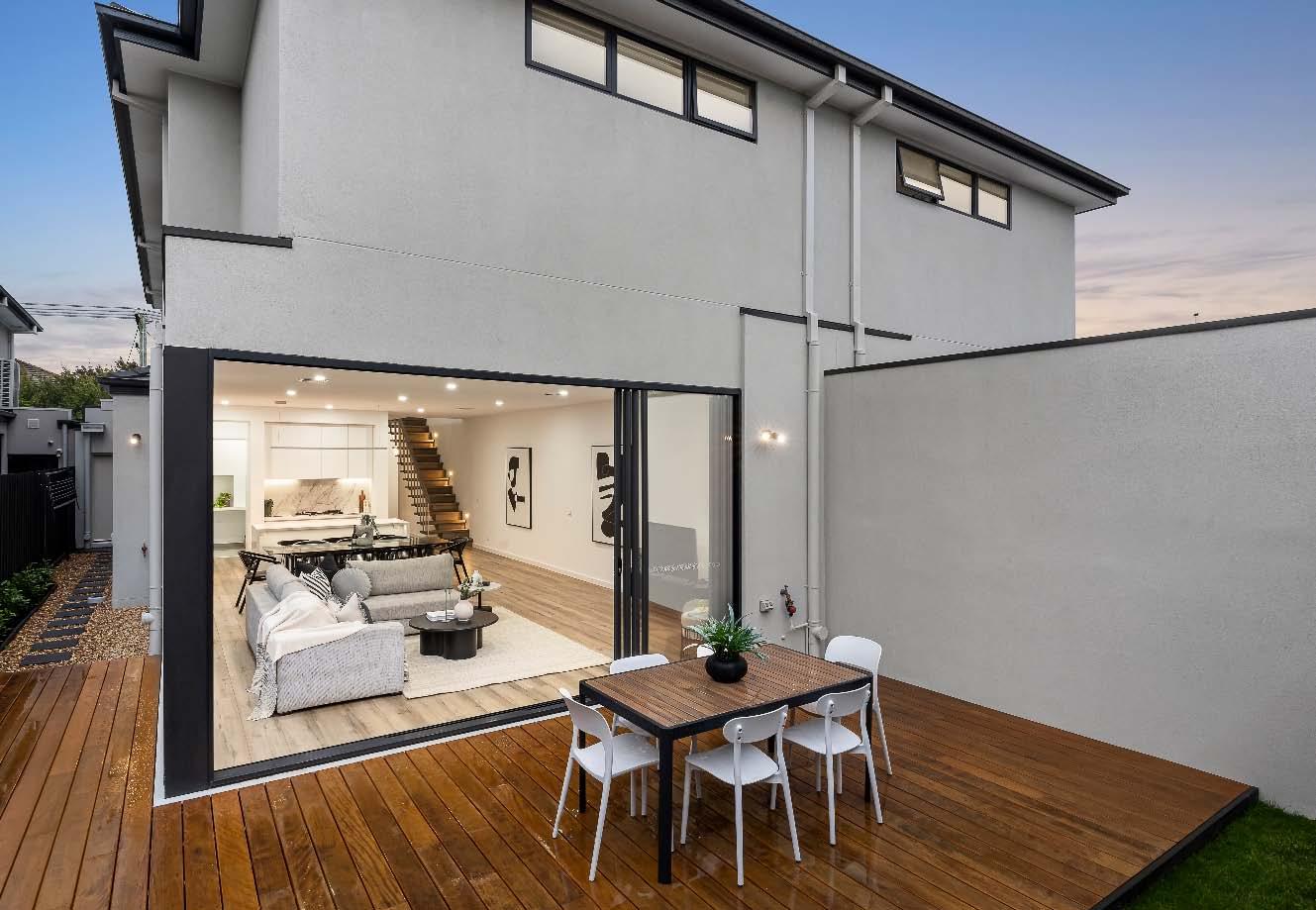
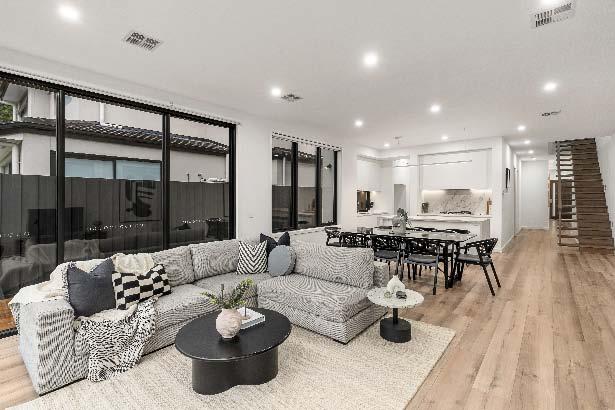
A stunning statement of style, this brand new town residence, finished to the highest calibre is the picture of perfection, showcasing light & airy spaces, exemplary finishes & luxury across two expansive levels. A landscaped front garden greets you on arrival, while on the interior a striking entrance hallway with soaring ceilings showcasing a light capturing atrium skylight creates a lasting first impression. Engineered timber floors flow from the entry with study space right through to the heart of the home – an open plan living & dining wrapped in floor-to-ceiling glass doors that open right out to a wraparound timber deck
& landscaped rear garden. Adding to the appeal, a gourmet kitchen & butler’s pantry entices with a suite of stainless steel appliances & an abundance of storage. The downstairs domain also delivers a bedroom with walk-in robe & ensuite. Retreat up the cantilevered staircase to a main bedroom with built-in robes & ensuite, a rumpus area, two additional bedrooms & a central bathroom. This exceptional home also delivers a single auto garage & additional off street parking in driveway for a second car, a prewired EV charging point, alarm, video intercom entry, irrigation, water tank, ducted heating/cooling & substantial storage.
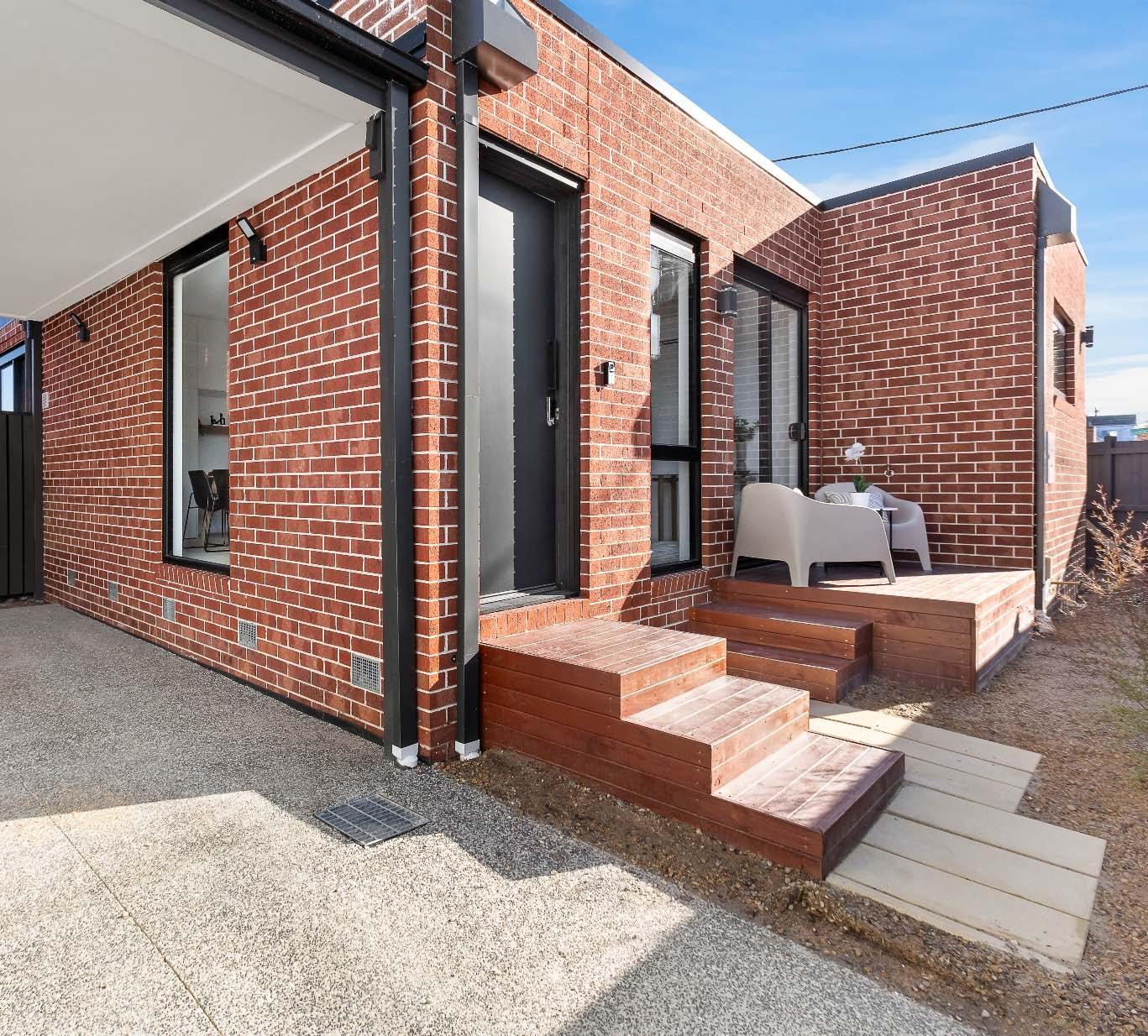
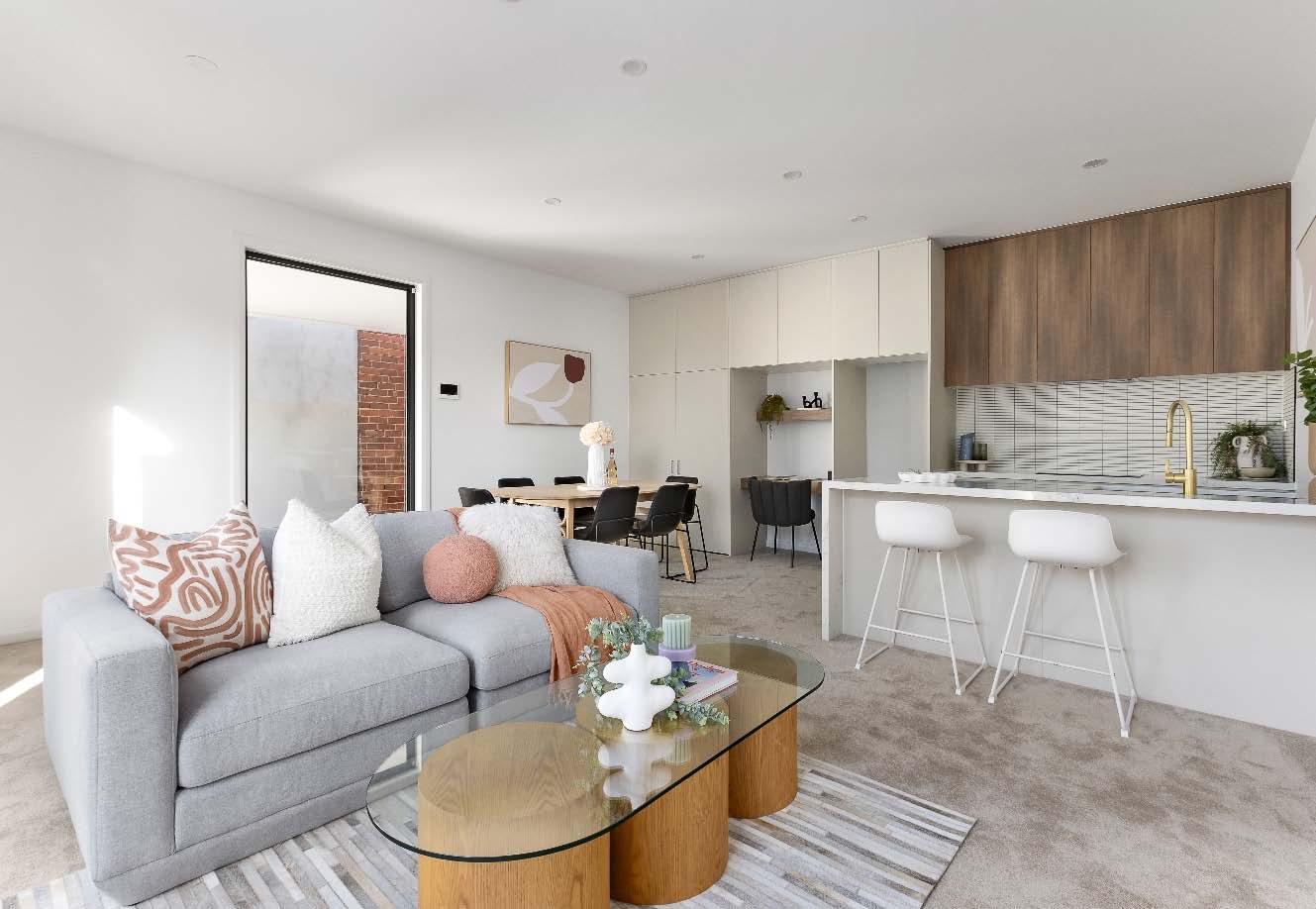
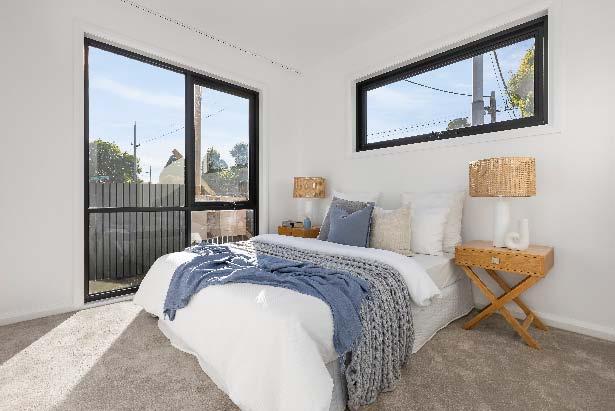
This fantastic opportunity exists to secure property & a low-maintenance lifestyle in this highly sought-after location. Nestled in the heart of Caulfield South, this brand-new street-fronted, single-level villa unit, with all the contemporary comforts you desire, will suit first-home buyers wanting to enter the market, those looking to downsize or savvy investors looking for a highgrowth location. A privately enclosed wrap-around front courtyard/garden greets you on arrival, while on the interior a light filled open plan living & dining zone with plush carpets, unique study nook & Euro laundry. Enjoy access to an elevated
sunny timber deck. Adding to the appeal is a gourmet stone-topped kitchen with breakfast bar, quality Bosch appliances & ample storage. Two north-facing good-sized bedrooms with built-in robes & garden outlooks & a stunning central bathroom complete the accommodation. Other features include split system heating/cooling, under-cover off-street parking for one car & secure entry. A second car can be accommodated in the drive way. This ideal entry point or investment is perfectly positioned in the highly sought-after Gardenvale Primary School zone.

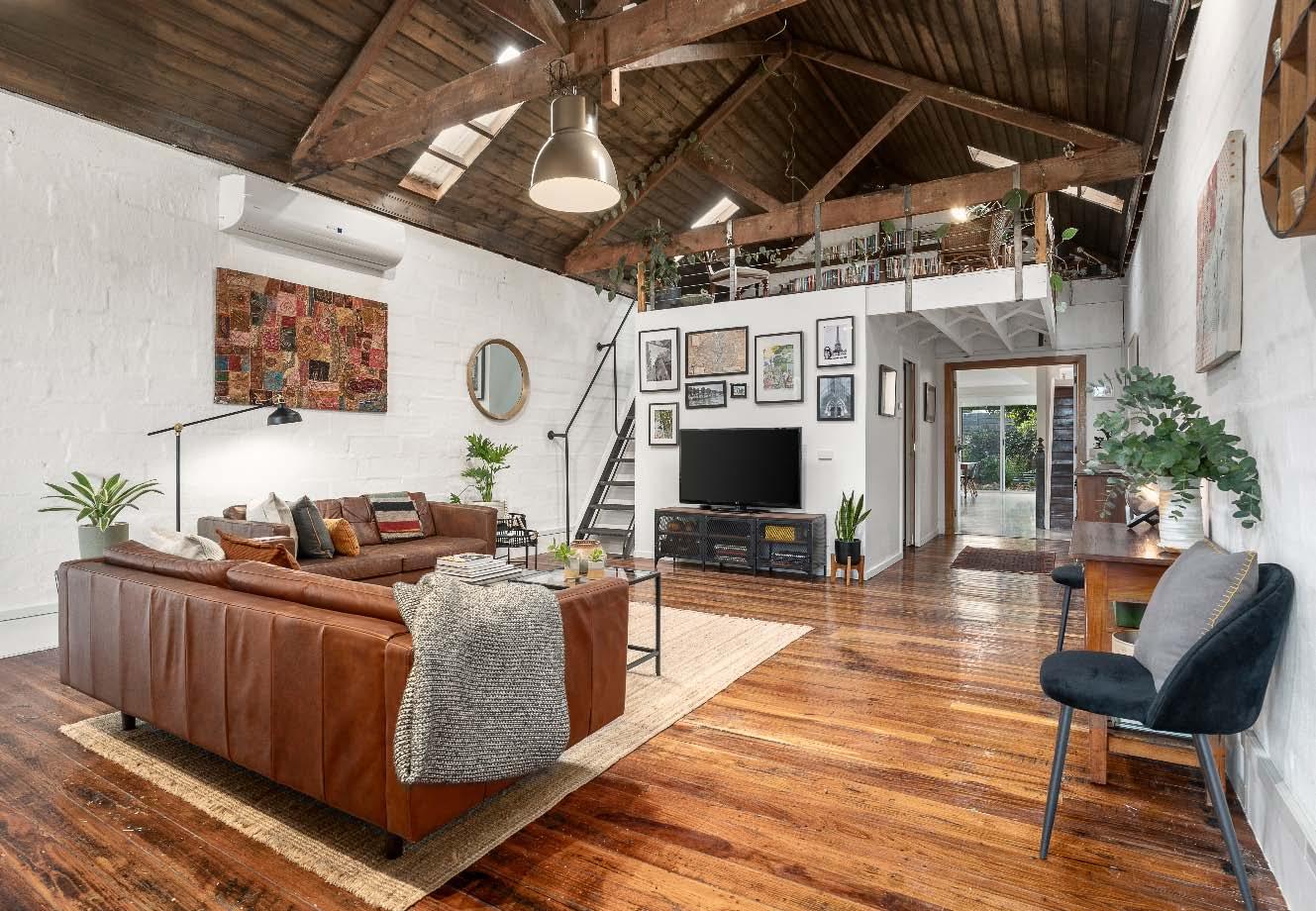
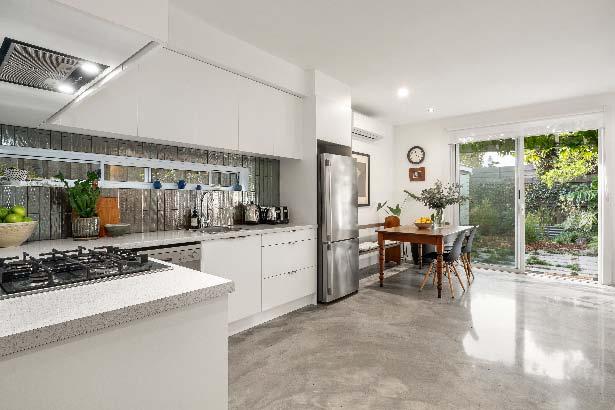
Step inside this stylishly transformed warehouse conversion to discover a private sanctuary offering brilliant versatility to live & work from home with absolute ease. A wide & welcoming street frontage with huge double doors opens to a striking entrance revealing rich timber flooring - its patina reflecting the historic character of the piano factory it once was. Appreciate the drama of an expansive living/studio/gallery space offering a fabulous area to entertain or a comfortable place to relax, topped off with a cool loft-style mezzanine level library. The flexible floor plan also delivers a downstairs bedroom/home office
& an updated bathroom. At the rear, adding to the industrial feel, polished concrete floors flow seamlessly from the well-appointed kitchen with stainless steel appliances & glistening Japanese Tenmoku tiled splashbacks through to a northerly oriented dining/living enjoying access to a private landscaped rear courtyard. Retreat upstairs to two double bedrooms with vaulted ceilings, leafy green outlooks & a bathroom. Other features include separate split system heating/cooling in living areas & bedrooms, double glazing throughout, two rear storage sheds, attic storage & off-street parking for one car.

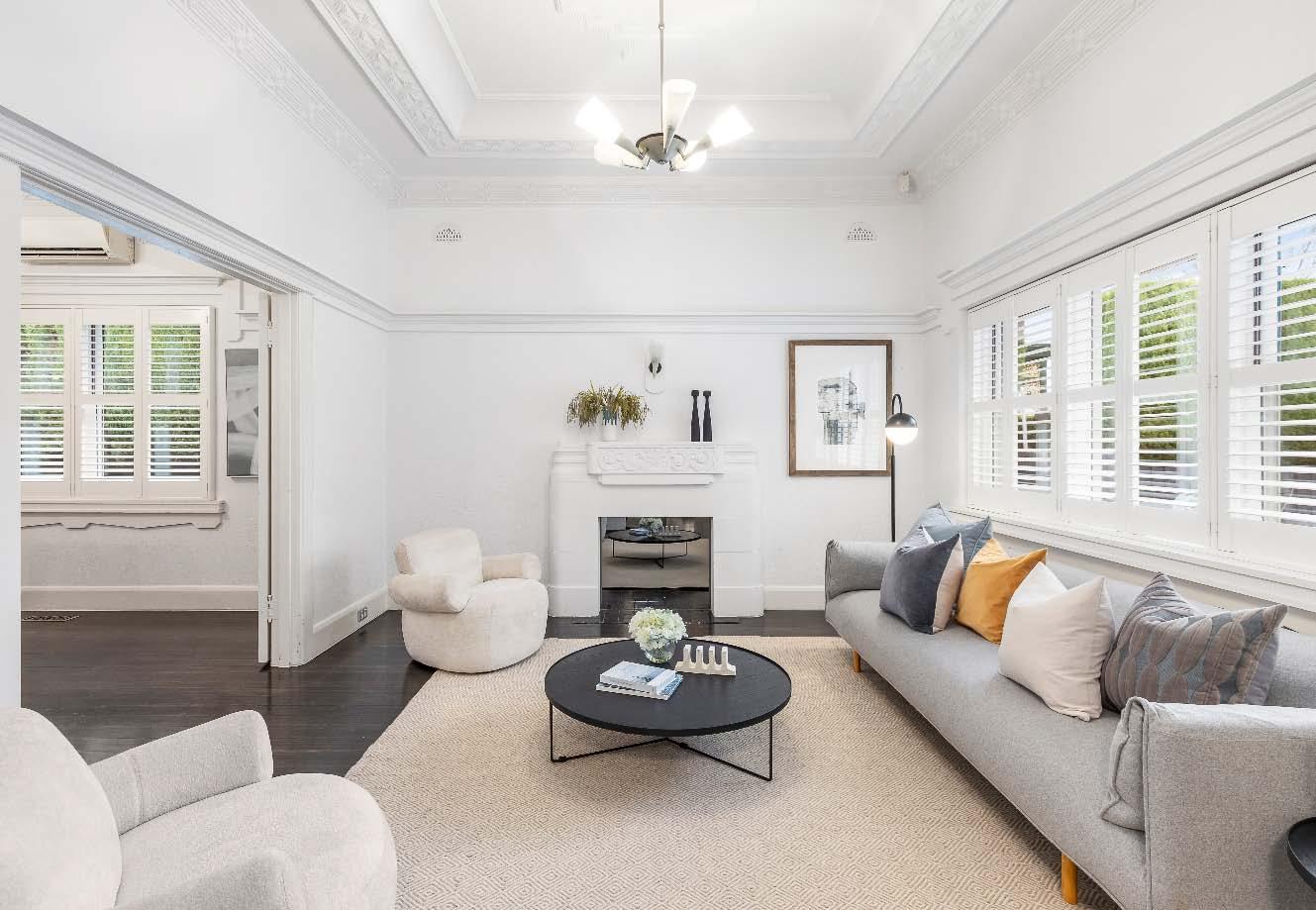
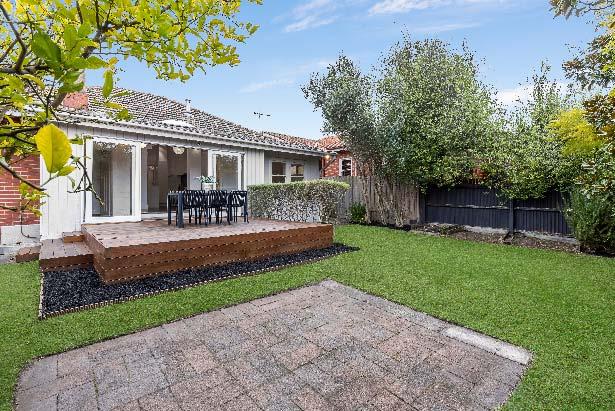
Wonderfully updated for modern living this single level freestanding Art Deco treasure, resplendent with rich period detail oozes character & is bound to capture your heart. The peace & tranquillity of this immaculately presented solid brick home perfectly complements the convenience of its superb Caulfield South location & presents an exceptional opportunity for young couples/families to enter a highly sought after neighbourhood. An enclosed front garden greets you on arrival, while on the interior an inviting entrance hall with richly stained timber floors delivers an impressively proportioned lounge
& adjoining dining with magnificent decorative ceilings & ornate cornices. While an updated well appointed stone kitchen with central island bench & quality appliances overlooks a casual meals area with lovely green outlook & sliding doors opening out to an expansive timber deck & rear garden. Also featuring a generously sized main bedroom with built-in robes & plantation shutters, two additional bedrooms & a central bathroom. Other features include off street parking for two cars behind auto front gates, large laundry, additional toilet, rear storage shed, ducted heating, split system heating/cooling & hallway storage.
3GaybreCourtCheltenham.com
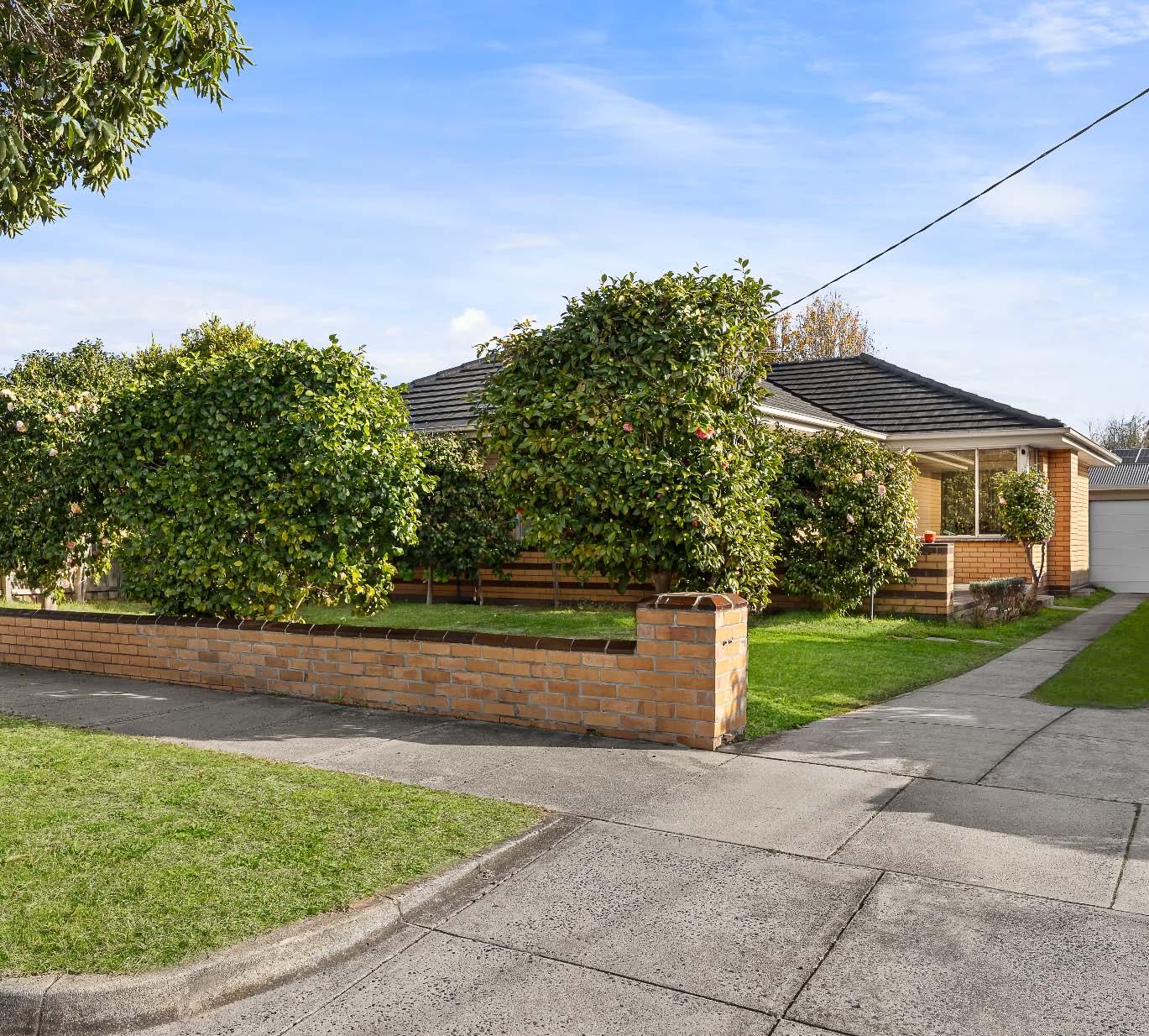
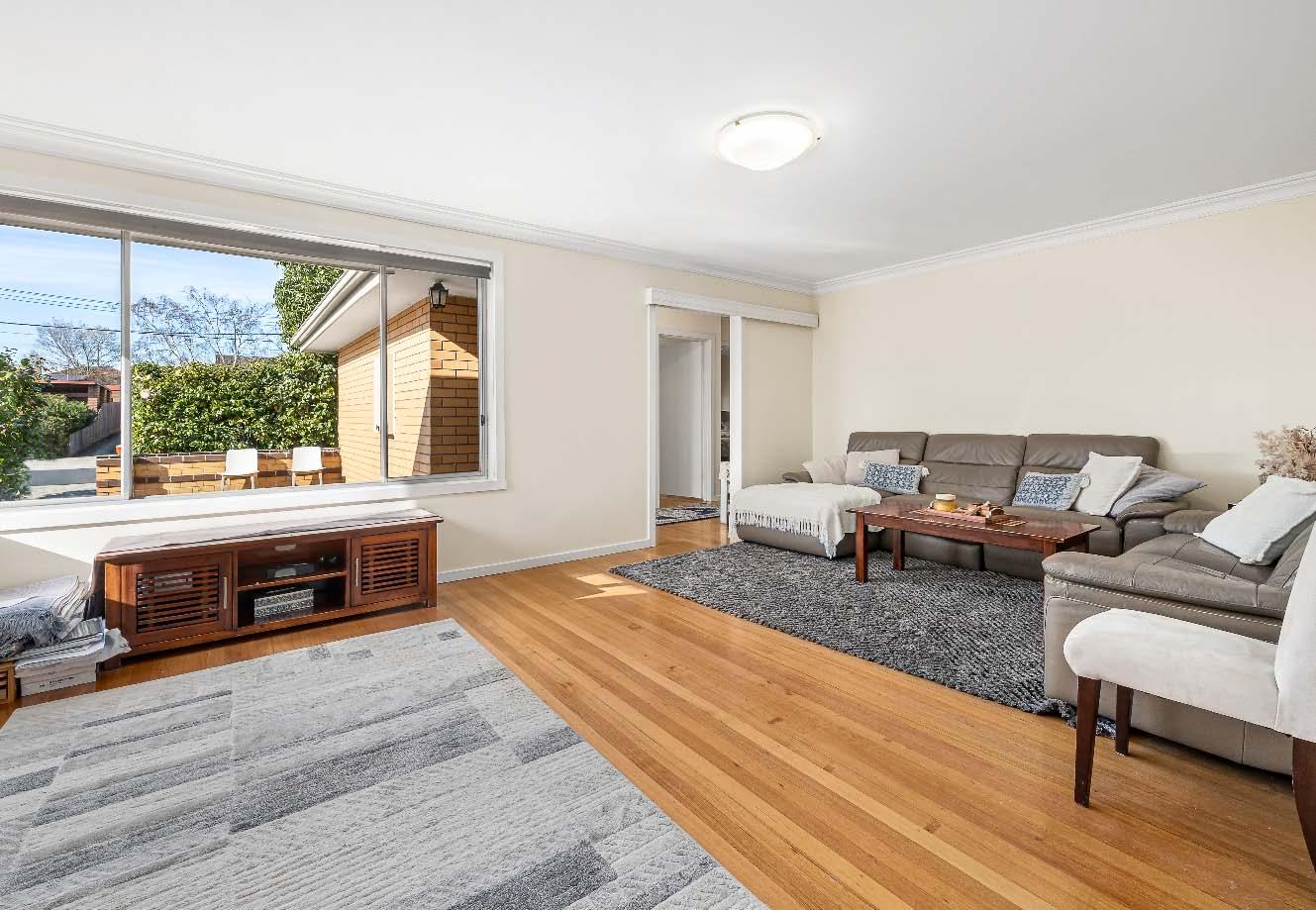
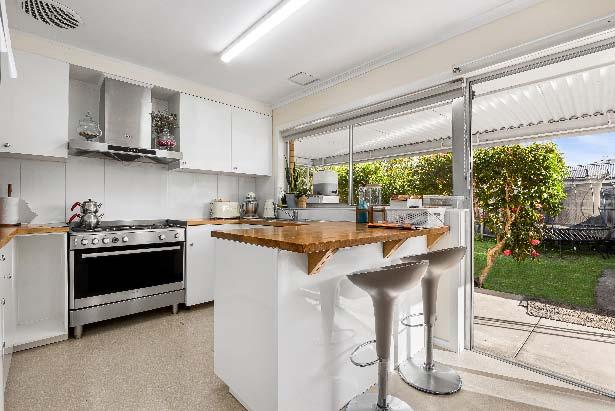
Capturing an enviable position in a tranquil culde-sac location, this well presented freestanding single level family home, on a substantial 534m2* block, promises exciting future options (STCA). With a flowing floorplan, some modern updates, generous proportions & large front & rear gardens, this comfortable family home is sure to interest many. Hardwood floors greet you on arrival & flow from the entrance hallway into a wonderfully expansive naturally light filled living & adjoining carpeted dining room enjoying access to a covered alfresco entertainer’s patio overlooking a large rear garden. Adding to the appeal is a modern
well appointed kitchen with quality appliances & an abundance of storage & bench space. Also featuring two exceptionally large bedrooms with built-in robes, an additional third bedroom & an updated fully tiled central bathroom. Other features include split system heating/cooling, laundry, an additional toilet, double garage/storage space & additional off street parking in driveway. This light filled charmer is ideally positioned in a peaceful Cheltenham pocket within the Cheltenham Secondary College & Le Page Primary School zone & close to Southland Shopping & transport. *Approximate Title Dimensions.
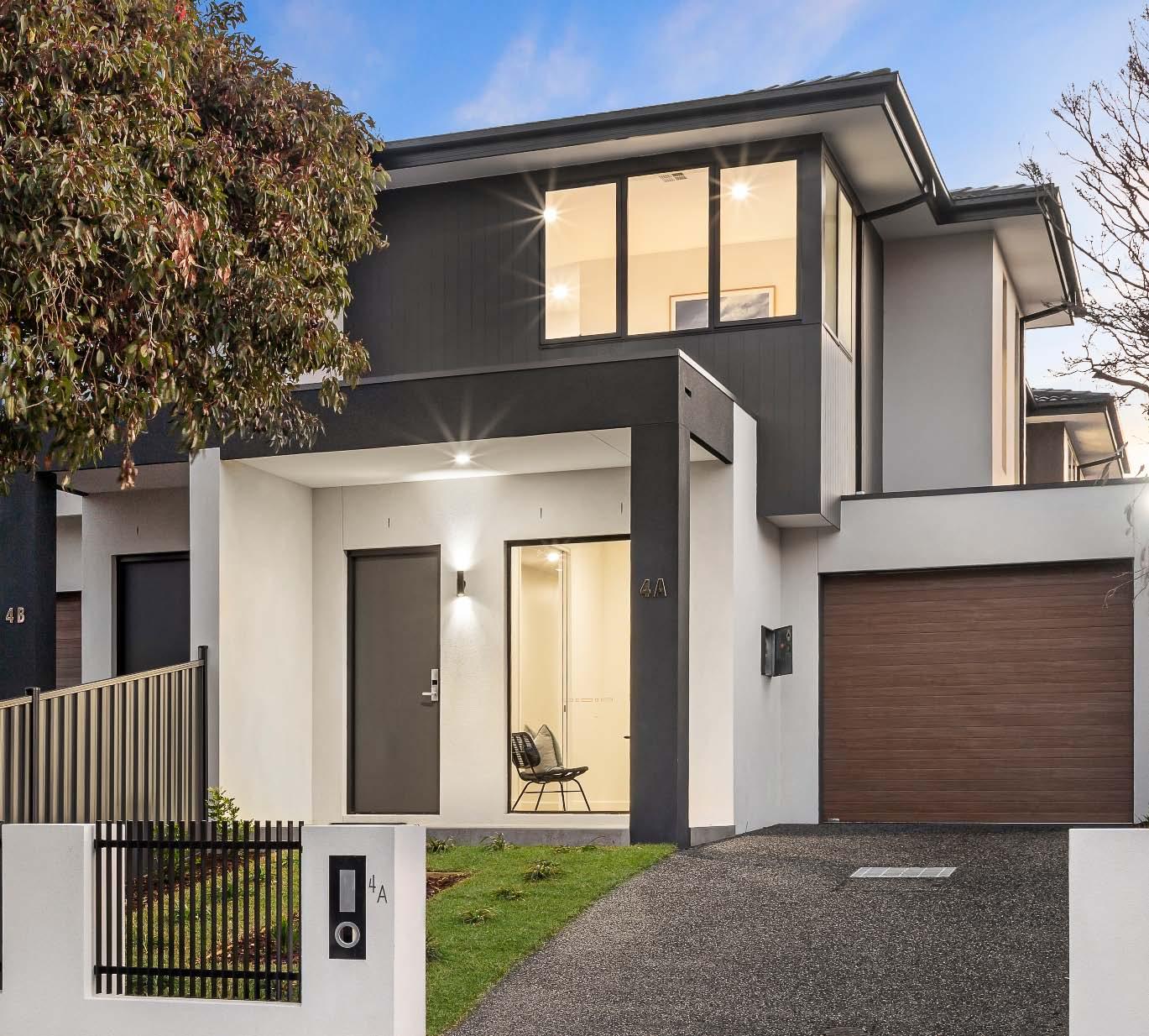
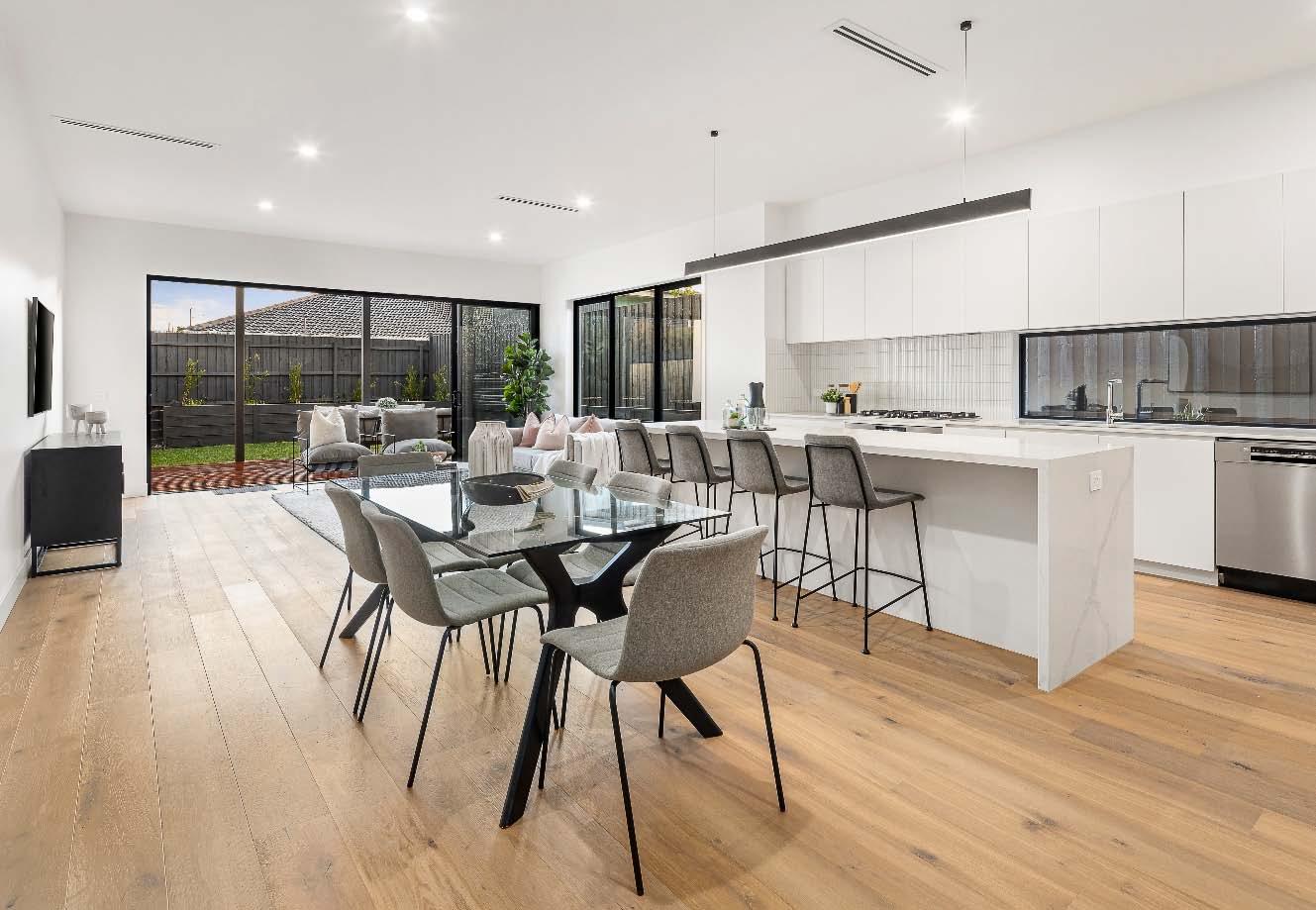
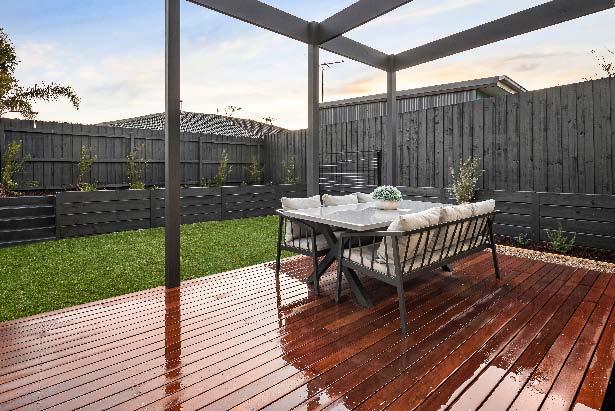
This brand new contemporary town residence, in a vibrant beach side location, complete with luxurious appointments & superb designer finishes is the epitome of class. As you step inside, immaculate timber flooring & high ceilings welcome you & flow right through to the heart of the home – an expansive open plan living & dining bathed in northern sunlight. Here, seamless indoor-outdoor living & entertaining comes to the fore with large sliding doors connecting the indoors to an alfresco timber deck & low maintenance rear garden. Adding to the allure, a gourmet stone kitchen entices with a striking
waterfall edge central island bench, high end appliances, large walk-in pantry, an abundance of soft close cabinetry & a handy custom built study nook. While a guest bedroom with walk-in robe & ensuite, a study, powder room & separate laundry complete the downstairs domain. The generous proportions continue up the stairwell to reveal a landing retreat, main bedroom with walk-in robe & ensuite, two additional bedrooms with built-in robes & a central bathroom. This family home also features a single auto garage & additional off street parking for a second car in the driveway, a landscaped front garden & ducted heating/cooling.

Issue 14 e Peer Review
Available at our offices, open for inspections and for download from our website.

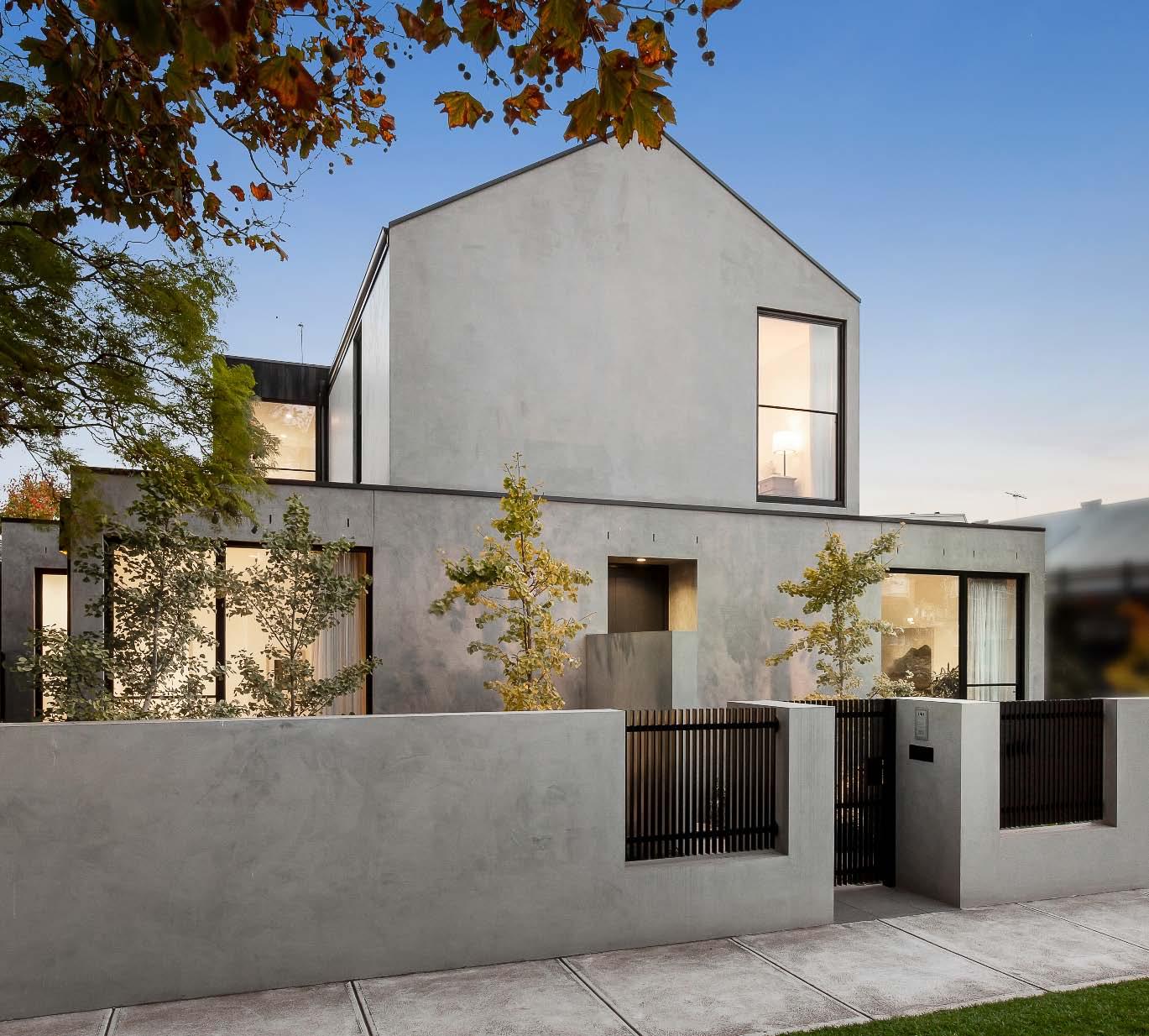
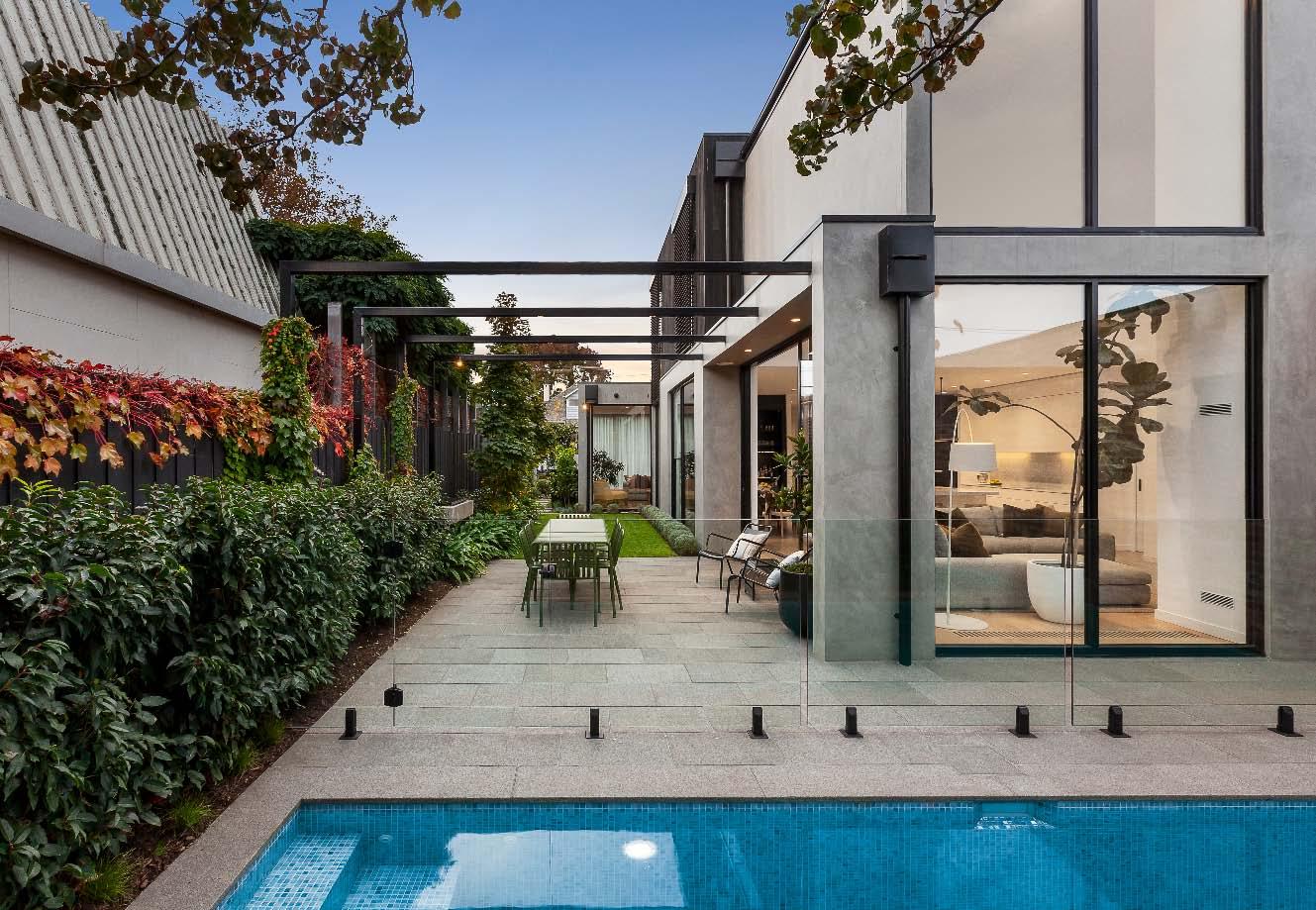
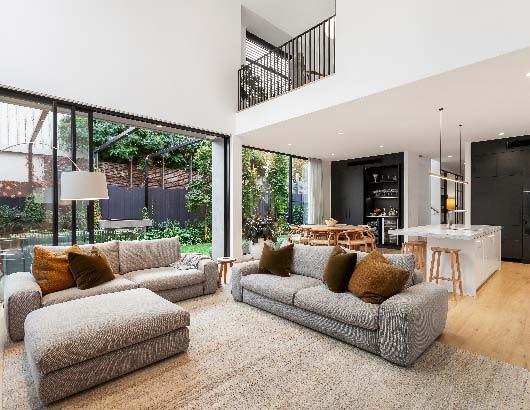

This award-winning architect designed residence by Sketch Building Design, located in one of Elsternwick’s finest tree-lined streets, reflects a level of design, quality & craftsmanship that sets it apart. American Oak flooring flows throughout the ground level interior delivering an inviting formal lounge & culminating in the breathtaking heart of the home. Here a wonderfully expansive open plan living & dining zone with wood fireplace & entertainer’s bar extends outdoors to a blissfully private garden oasis with vast paved alfresco entertaining area, inbuilt barbeque & solar heated pool, while a state-of-the-art marble
kitchen & butler’s pantry entices with a suite of high-end appliances & an abundance of custom designed cabinetry. Also featuring a downstairs main bedroom with walk-in robe & luxe ensuite & upstairs, an illuminated mezzanine level with custom built study space (option to convert to a fourth bedroom), two additional bedrooms & a stunning central bathroom completes the accommodation. This exceptional home also delivers a double auto garage with internal entry, laundry, hydronic heating, ducted heating/cooling, irrigation, Sonos (for outdoor speakers), security system, solar power, battery storage & more!
1-46ClarenceStreetElsternwick.com
1/46 Clarence Street, Elsternwick
3/4 A 2.5 B 2 C
Auction
Saturday 3rd Aug. 1:30pm
Guide
$1,550,000 - $1,700,000
Contact
Inspect Saturday 11:00-11:30am Sunday 1:15-1:45pm
Joel Ser 0415 337 708
Daniel Fisher 0409 797 560
Kevin Huang 0413 712 880
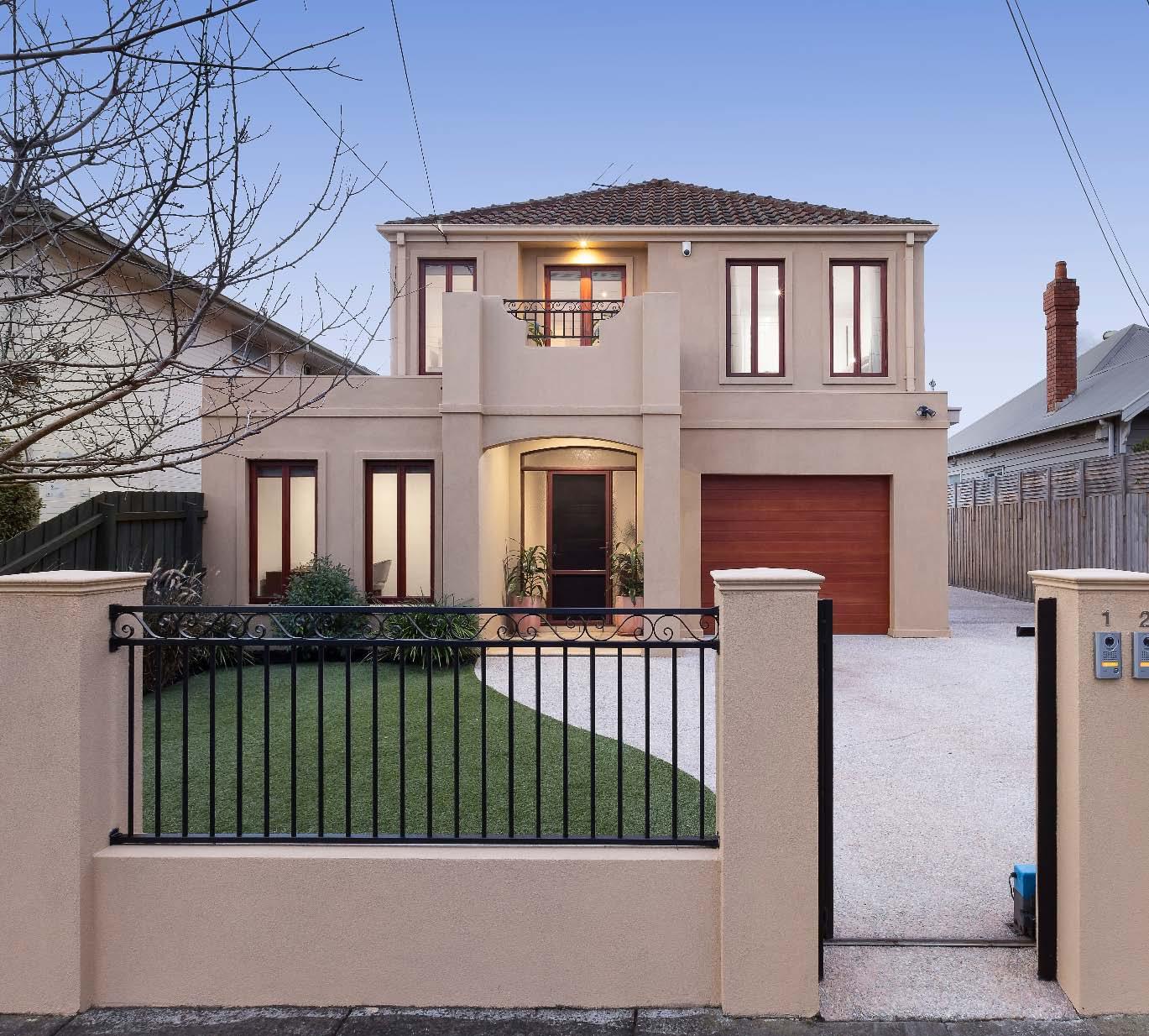
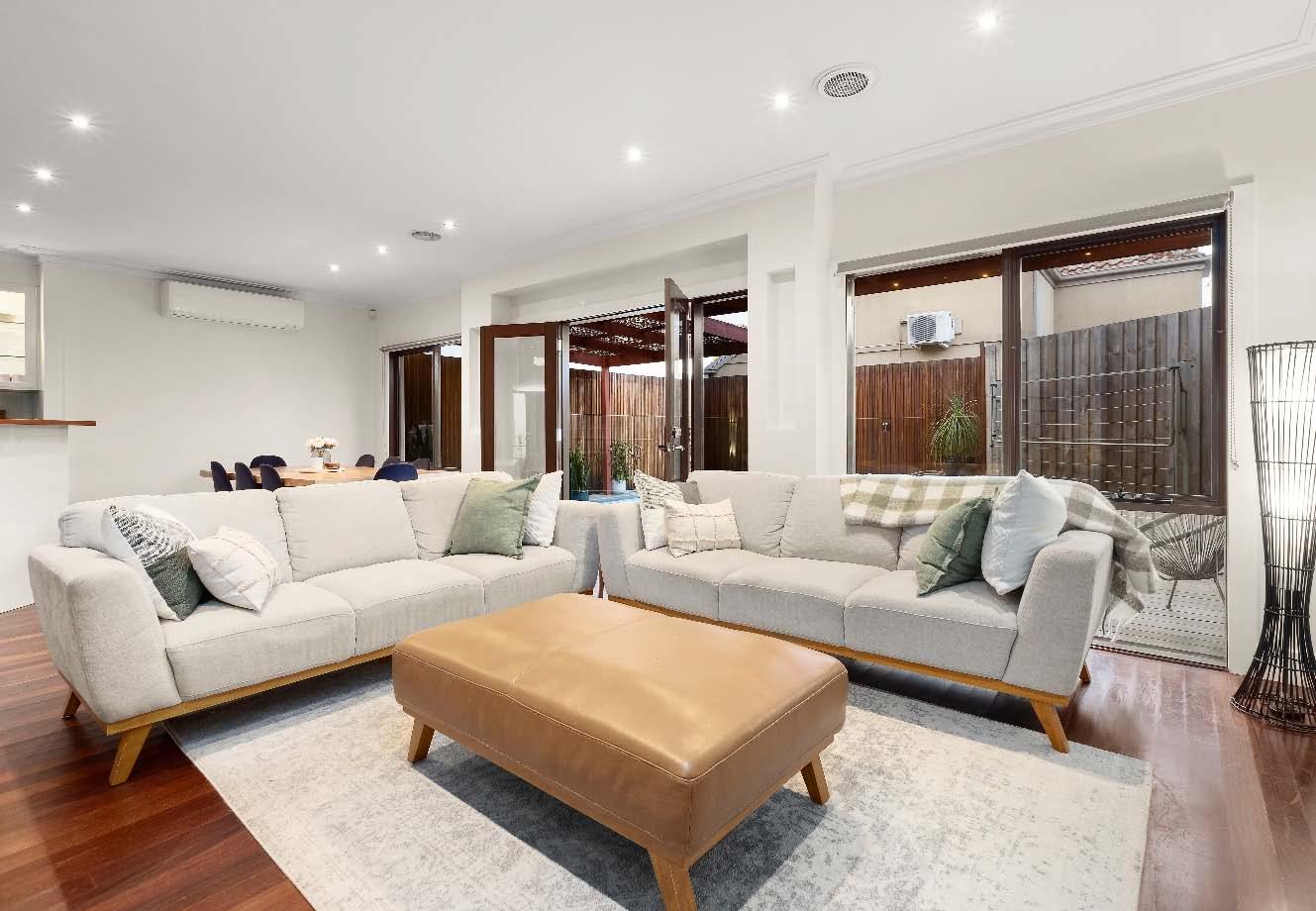
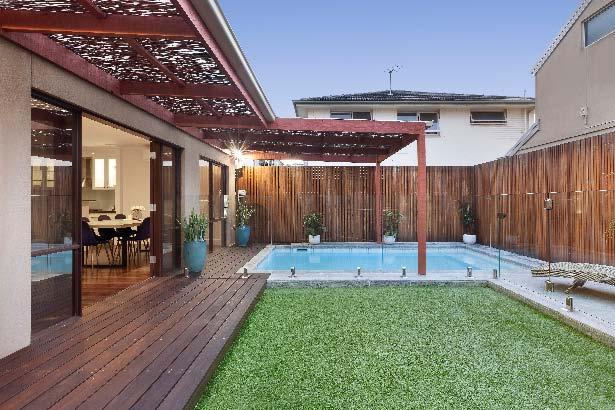
Lead a first-class lifestyle in this immaculately presented street fronted town residence boasting a relaxed contemporary feel in a fabulous family lifestyle setting. One of just two, situated in the highly desired heart of Elsternwick & boasting a low maintenance design, this inviting home ticks all the boxes. Freshly sanded & polished Jarrah flooring greets you on arrival & flows seamlessly from the entrance hallway through to the light filled heart of the home - an open plan northerly oriented living & dining opening out to an expansive timber deck overlooking a solar heated pool & rear garden, perfect for family
living & entertaining. Adding to the appeal is a modern well appointed kitchen with stainless steel appliances & ample storage. While a downstairs study, powder room & separate laundry completes the ground level. Upstairs, a well sized main bedroom with built-in robes, balcony access & ensuite, two additional bedrooms with built-in robes & a central bathroom completes the accommodation. Other features include a single auto garage with additional off street parking for a second car behind auto front gates, video intercom entry, ducted heating/cooling, split system heating/cooling & an abundance of storage.
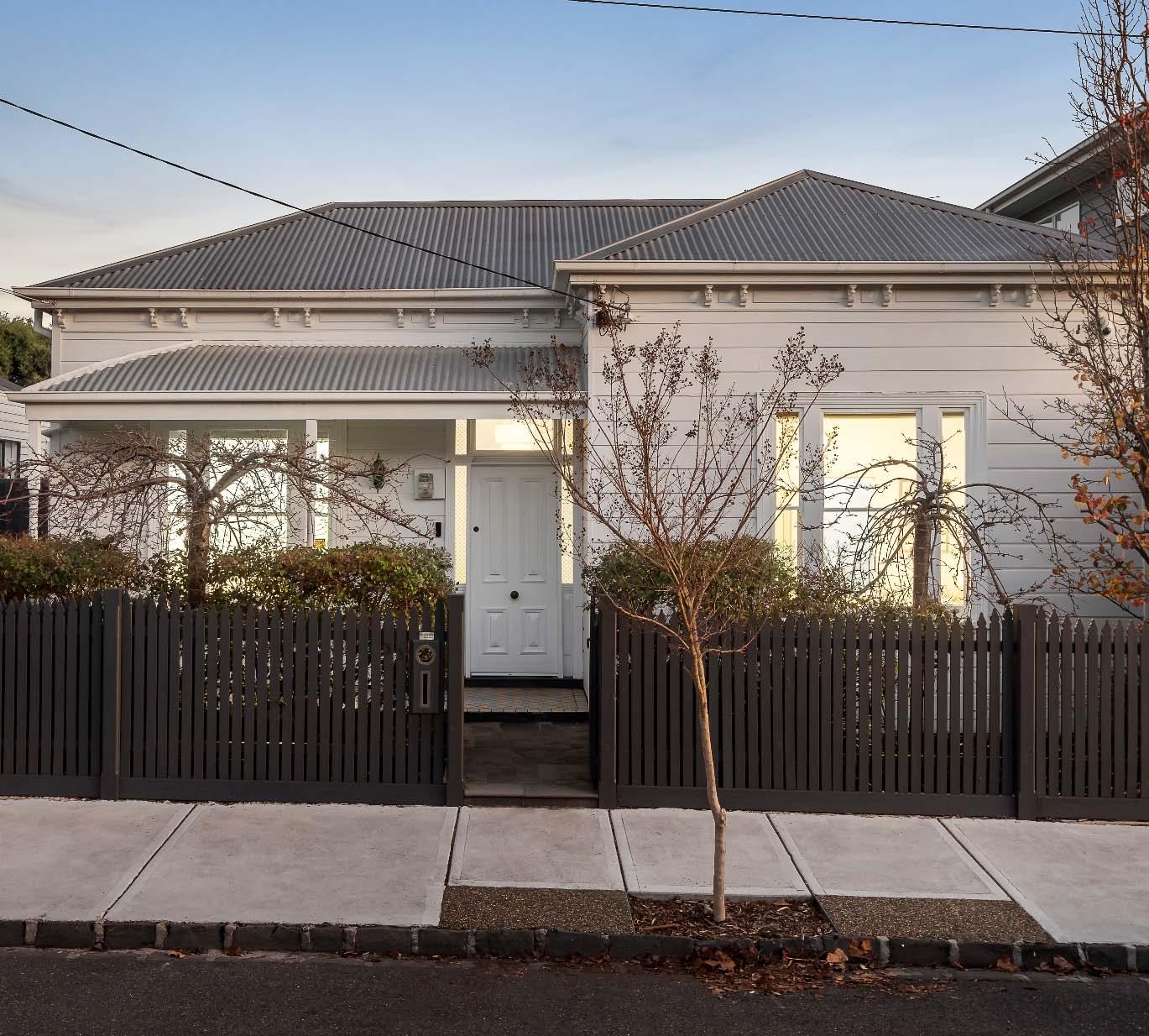
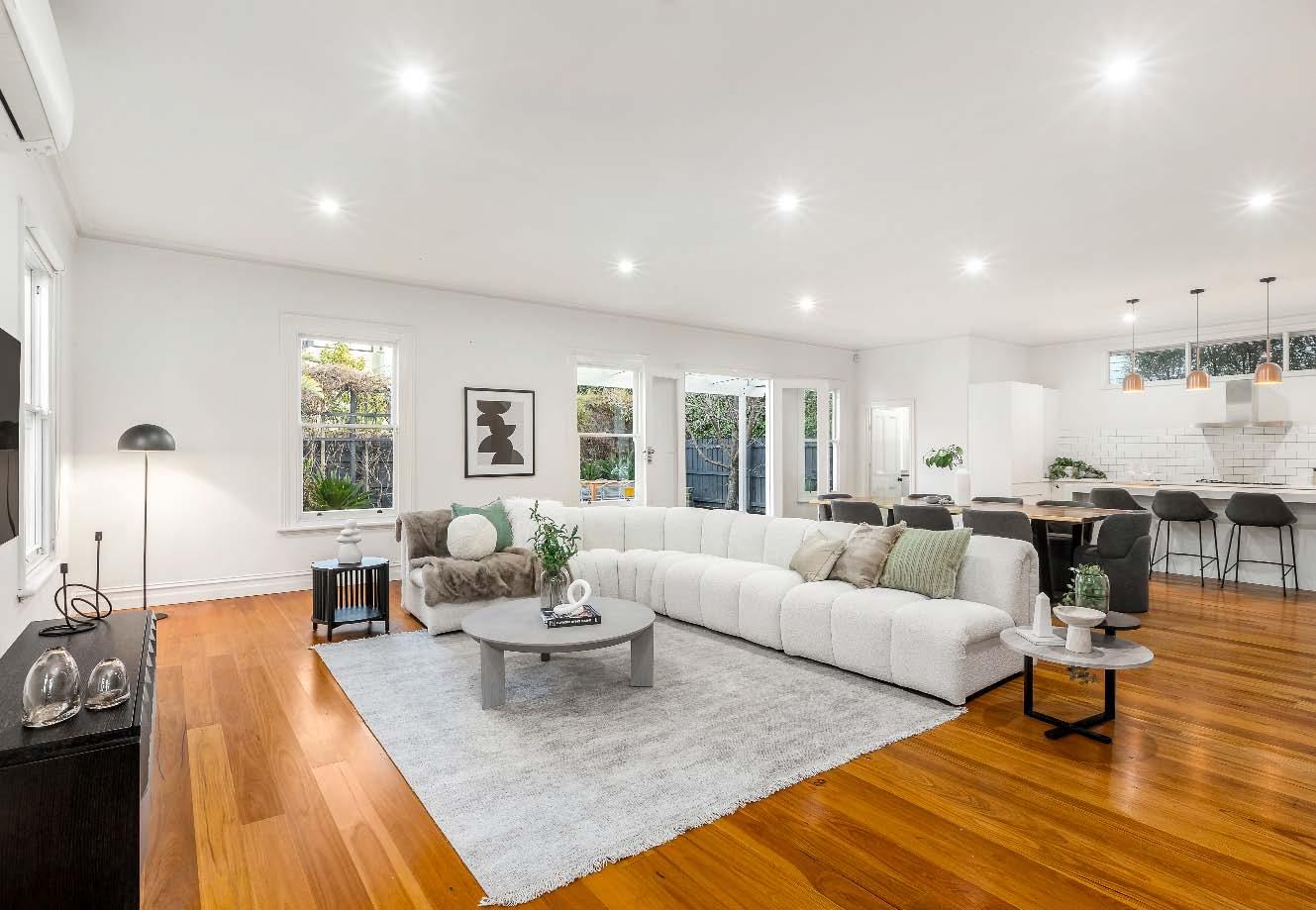
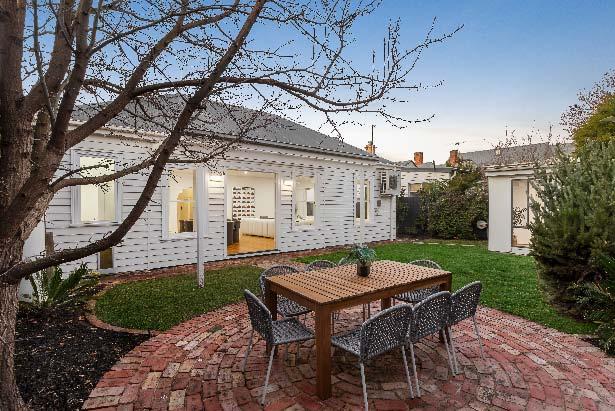
In a picturesque peaceful street dotted with period residences, this elegant Victorian blends period grace to a contemporary yet authentic renovation with evident flair & a focus on style. The result is a balance of enchanting traditional character & modern-day comfort that guarantees enjoyment in a superb location - still with room to grow (STCA). he extensive open plan family domain has a vibe all its own seemingly stretching forever, incorporating the sleek kitchen with a stone island bench with stainless steel Smeg appliances & soft close storage. Adding to the allure is a seamless flow to the great outdoors
enhanced by established trees, alfresco spaces & a separate games room, home office or as the ultimate retreat. Built in a time when space had no bounds, a main bedroom includes an ensuite with a frameless glass open shower, a combination of hexagonal tiling & black tapware for a chic feel. Two bedrooms with built-in wardrobes are served by a family bathroom with a zoned wet area with open shower & freestanding elliptical bath. Fantastic amenities continue the ease, such as four split systems, double blinds, big laundry, Eufy security system & two car spaces.

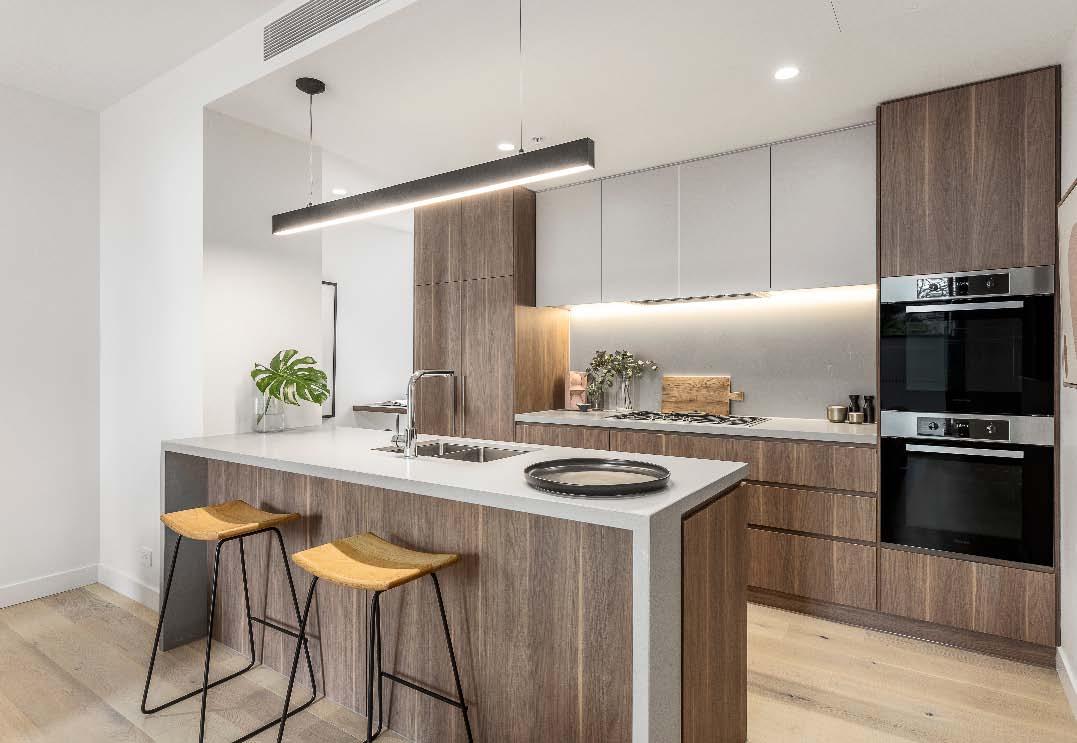
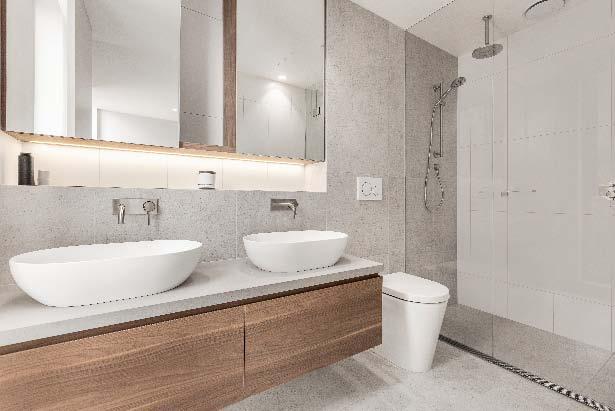
“The Yorston” - a brand new prestigious architect designed boutique development introduces a new level of luxury & liveability to Elsternwick. This breathtaking second floor apartment combines premium quality & modern design with stylish contemporary living - ideal for downsizers wanting to enjoy a sense of boutique living without having to compromise. Premium engineered oak flooring flows seamlessly from the entrance hallway throughout the impressively proportioned light saturated open plan living & dining zone. Floor to ceiling sliding doors connect to a generously sized, privately enclosed terrace, fostering a
seamless indoor-outdoor living & entertaining experience. Completing this remarkable living space is a captivating state-of-the-art timber & stone kitchen & butler’s pantry. The main bedroom offers a superb hotel style experience, walkway of built-in robes & deluxe fully tiled ensuite. An additional well proportioned bedroom with built-in robes & its own private bathroom completes the accommodation. Other features include stylish powder room, secure video monitored entry, lift access, basement parking for two cars with storage room, ducted heating/cooling & a separate laundry.
2aStJamesParadeElsternwick.com
$950,000 - $1,045,000
Daniel Fisher 0409 797 560 Liam Elbaum 0437 990 119
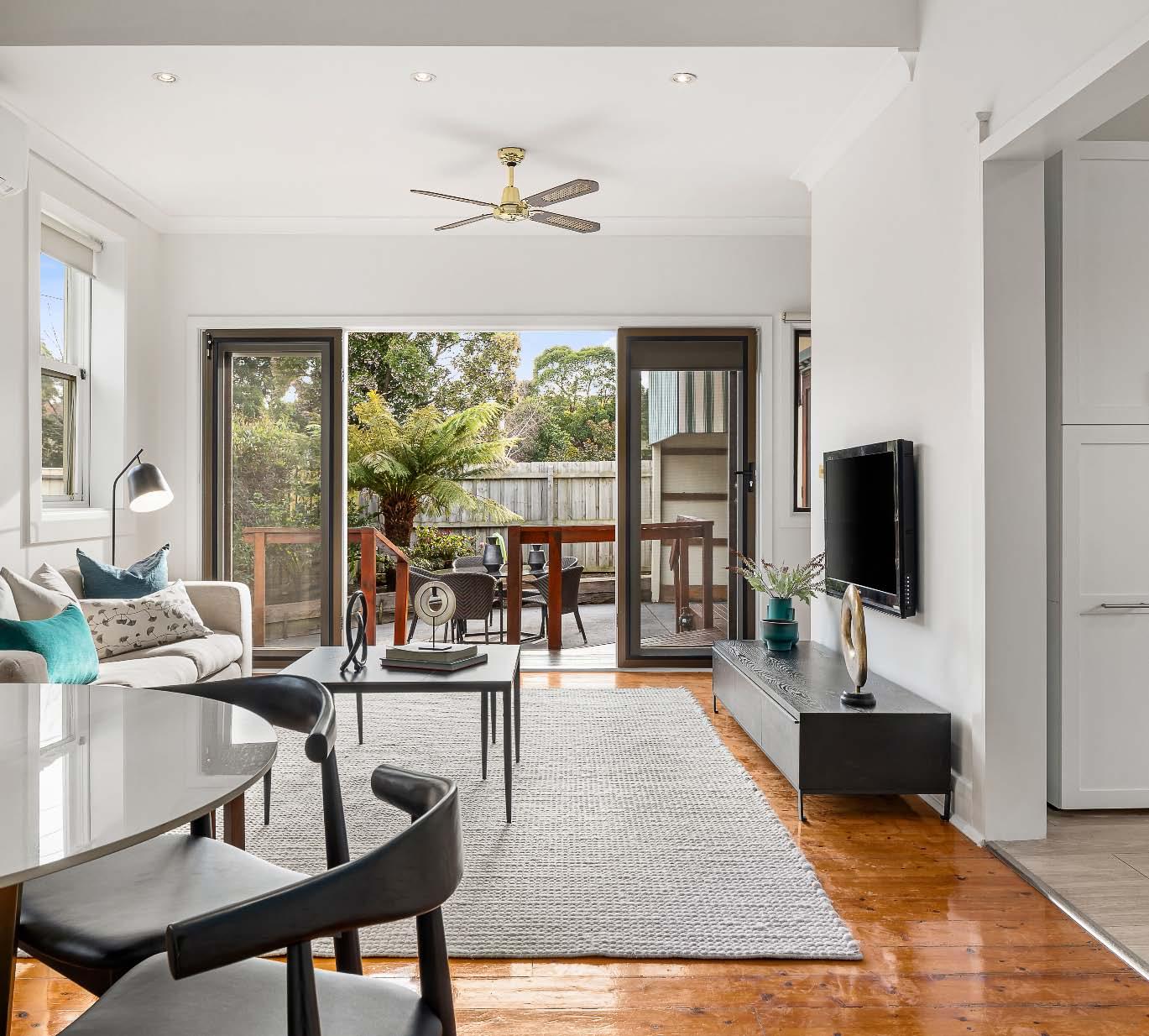
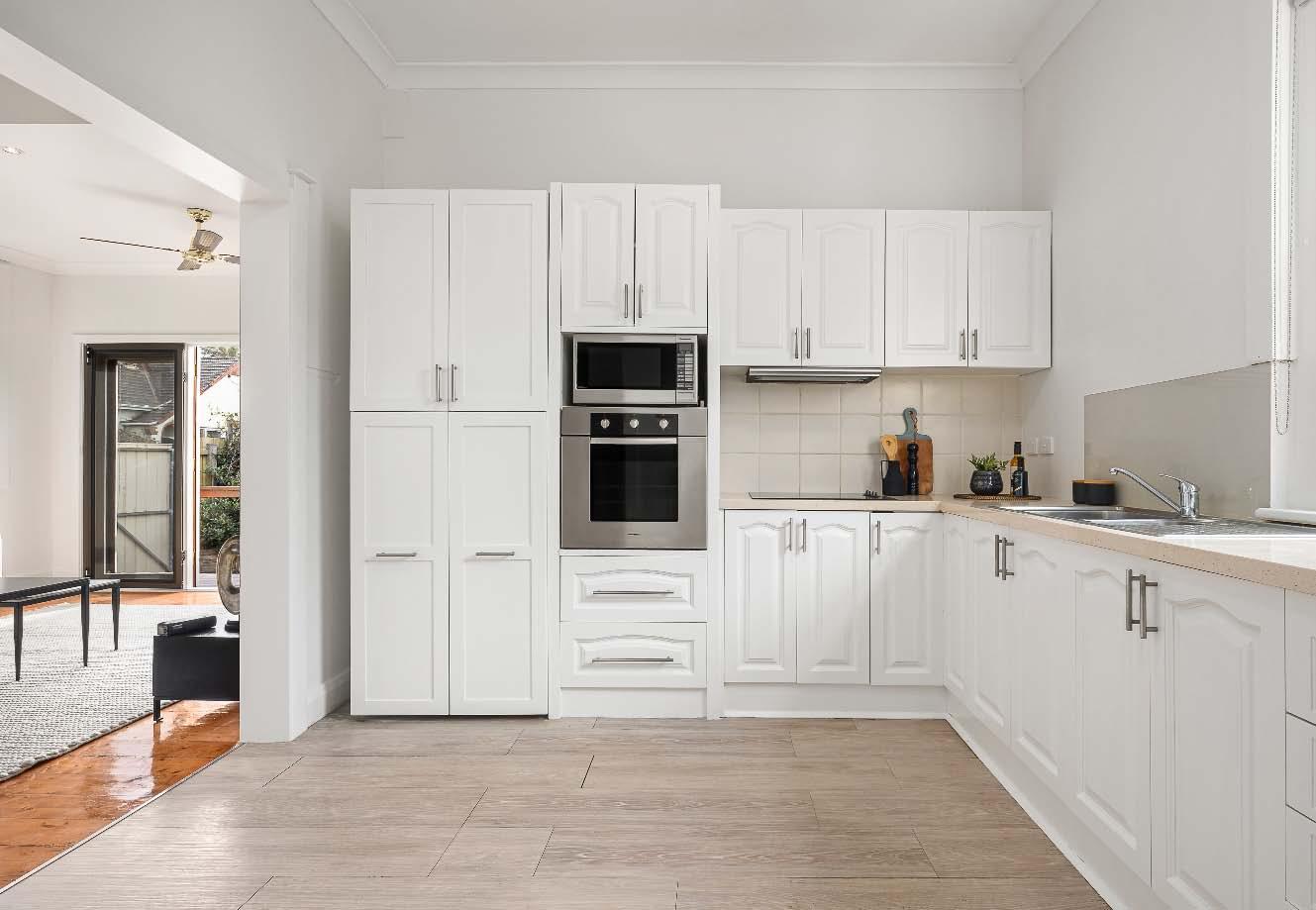
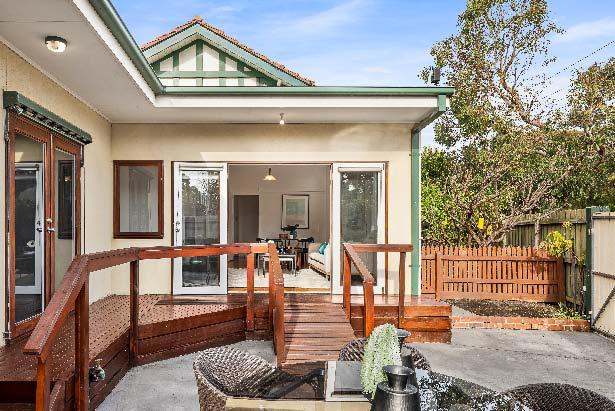
Tucked away in a peaceful Elsternwick pocket, this single level period sanctuary has a character of its own & exciting possibilities. The charming façade, beautiful decorative ceilings, glistening lead light windows, original timber floors & lush garden surrounds give this neatly presented home an inviting appeal & while comfortably liveable or rentable as is, with some modern updates, it also presents plenty of scope to further enhance or explore future options (STCA) should you choose. The flexible flowing floorplan delivers a light saturated living room with doors opening out to a northerly oriented elevated timber deck & privately
enclosed courtyard perfectly positioned to capitalise on the streaming sun & a well-equipped timber kitchen with updated appliances & ample storage with casual meals area. Also featuring a large main bedroom with built-in robes & courtyard access, two additional bedroom, two bathrooms & a separate laundry. Other features include split system heating/cooling & off-street parking for two cars. Don’t miss this exceptional opportunity to enter a highly sought after neighbourhood, conveniently positioned between vibrant Martin Street & Glen Huntly Road’s shops, well regarded schools & Gardenvale Park.

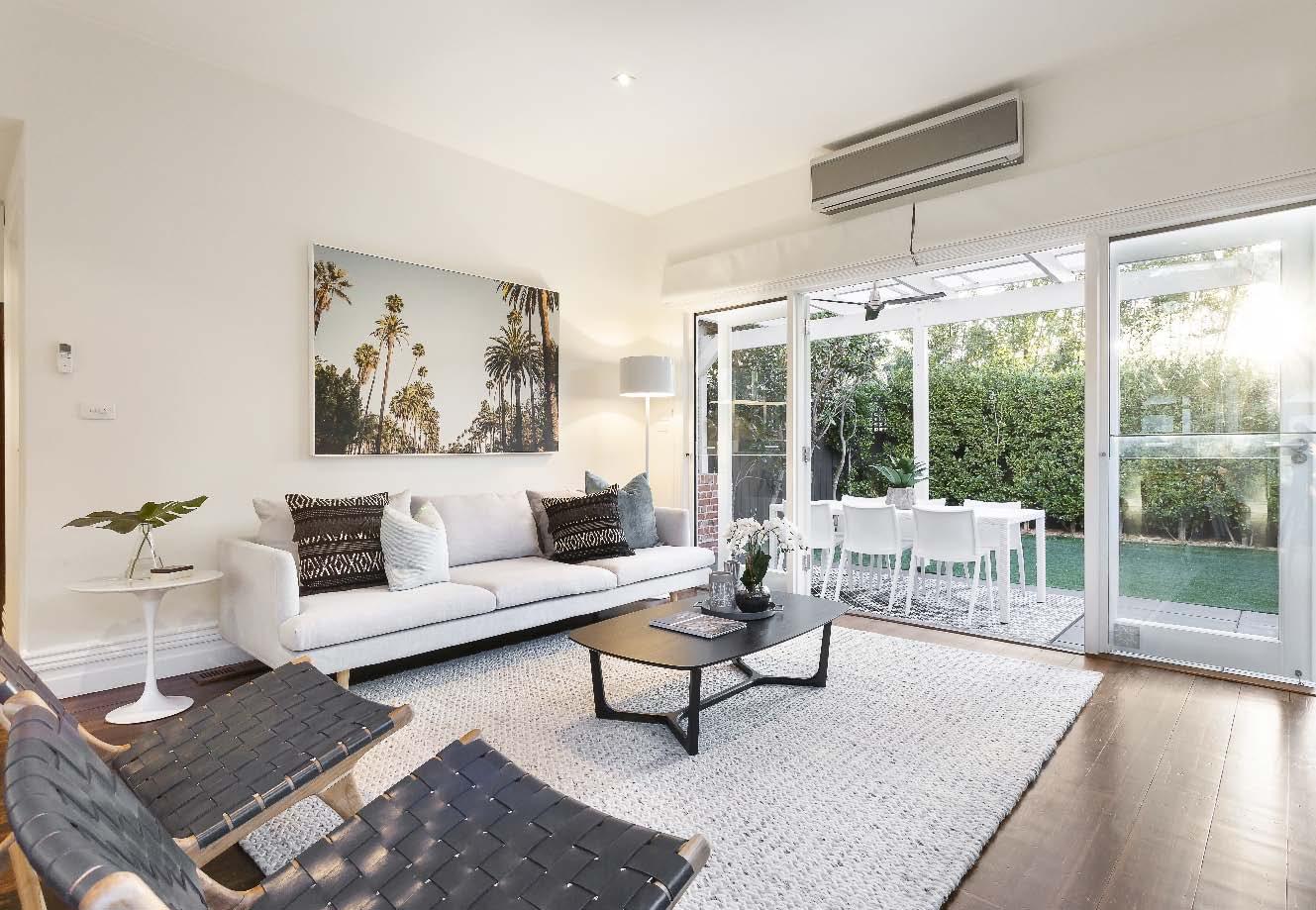
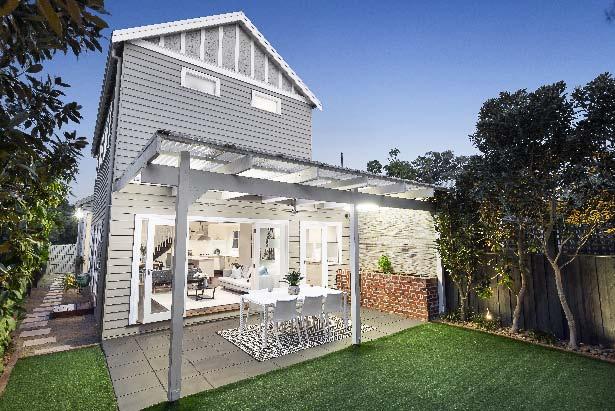
Fabulous family focus coupled with a brilliantly low maintenance lifestyle meet in this chic Edwardian residence in an undeniably desirable position. Illuminated spaces within begin in the voluminous open plan living & dining domain complemented by the kitchen with Caesarstone benches, stainless steel appliances & walk-in pantry. Further perfecting the casual family allure is the living area with double doors revealing equally attractive outdoor dimensions with a pergola for year round living & mod grass for the good life. Two character filled double bedrooms with built-in wardrobes & a sumptuous main
bathroom with a frameless open shower & a bath concludes the downstairs. Designed with parents in mind, the ambient main bedroom is enhanced by picturesque views, a generous walk-through wardrobe, stunning ensuite & a separate nursery/ study nearby heightens the flexibility. A car space, zoned heating/cooling, split systems & Shugg windows throughout illustrates the effortless ease with which this home meets every modern need within immediate proximity to Ripponlea Village, transport & private schools.
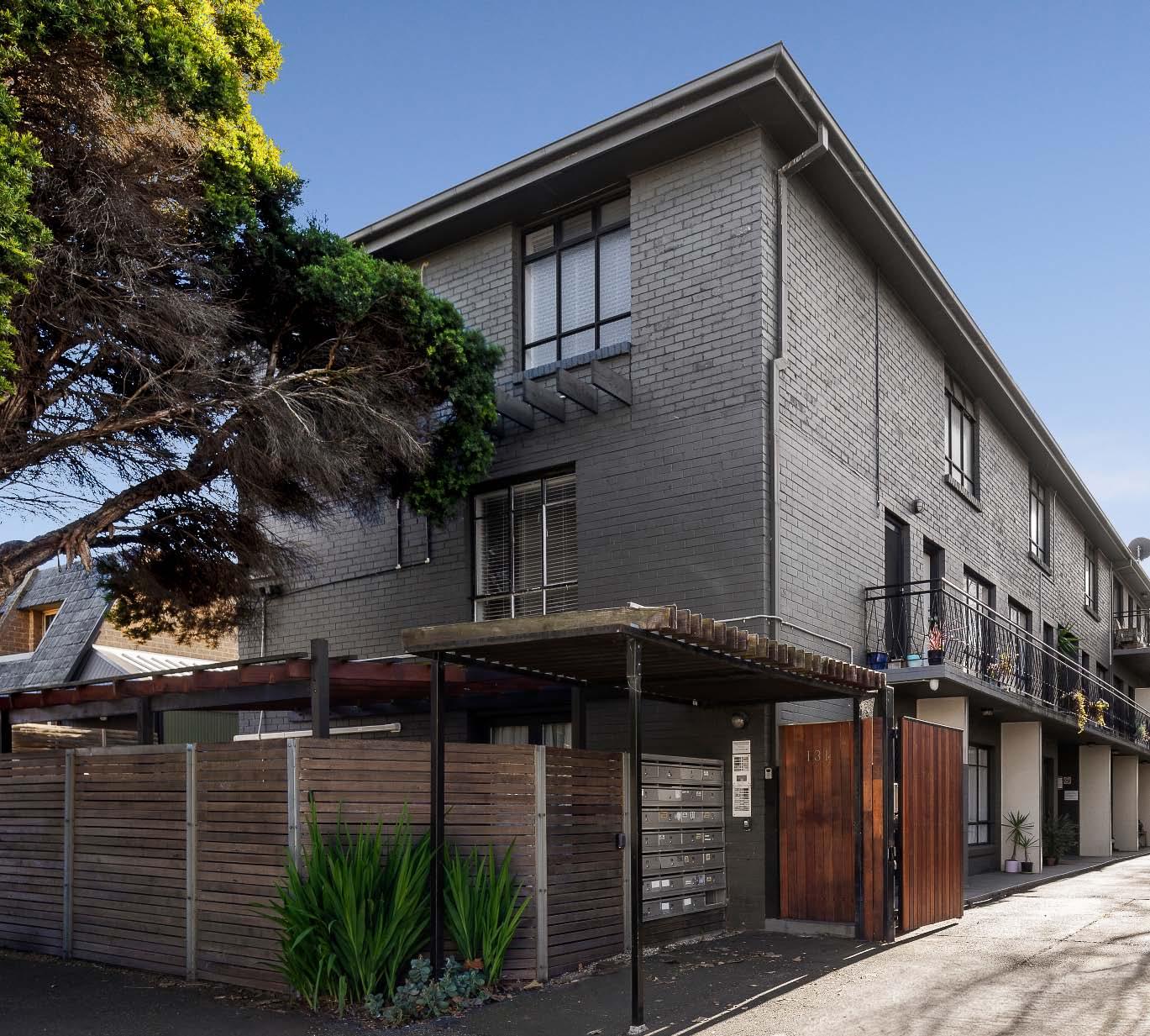
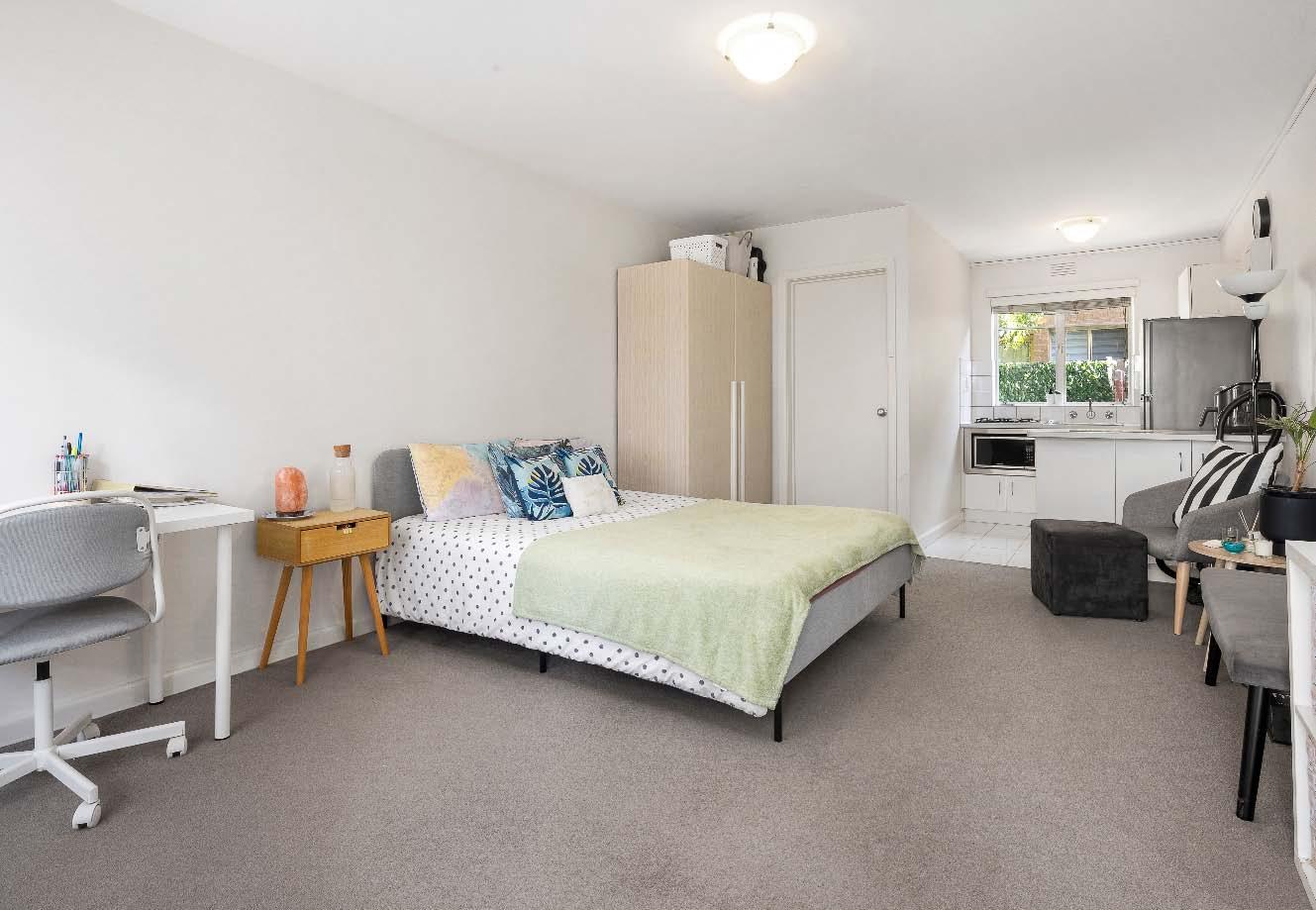
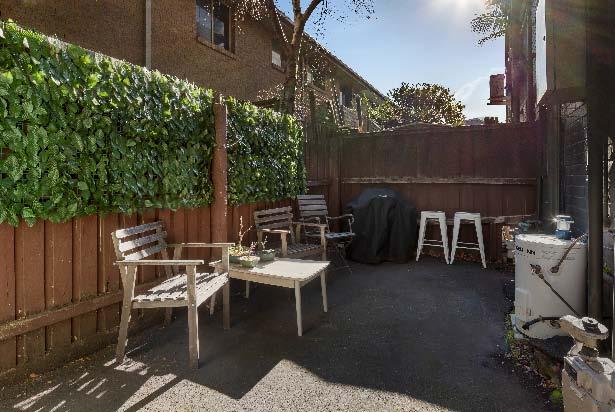
Located on the ground floor of a brilliantly positioned Elwood block this studio style abode enjoys unsurpassed lifestyle convenience in an unbeatable location. Whether you’re a first home buyer looking to break into the market or a savvy investor looking for a future proof investment, this securely located abode presents a fabulous opportunity. On entry a pleasing sense of space & light define this studio apartment comprising a neatly presented kitchen with ample storage, a comfortably spacious open plan living, dining & bedroom space & a bathroom. Also featuring secure intercom entry, communal laundry
facilities & the added advantage of an enclosed private courtyard, ideal for alfresco relaxing or entertaining. Ideally located close to the vibrant cafes, popular restaurants & shops of Glen Huntly & Ormond Road, a choice of transport options, Elwood Beach, parklands & Elsternwick Golf Course - offering a hassle free lifestyle of convenience surrounded by excellent lifestyle amenities.
$720,000 - $780,000
Daniel Micmacher 0419 376 521
Simon Radolnik 0403 064 181 Inspect Saturday 10:00-10:30am Wednesday 12:30-1:00pm
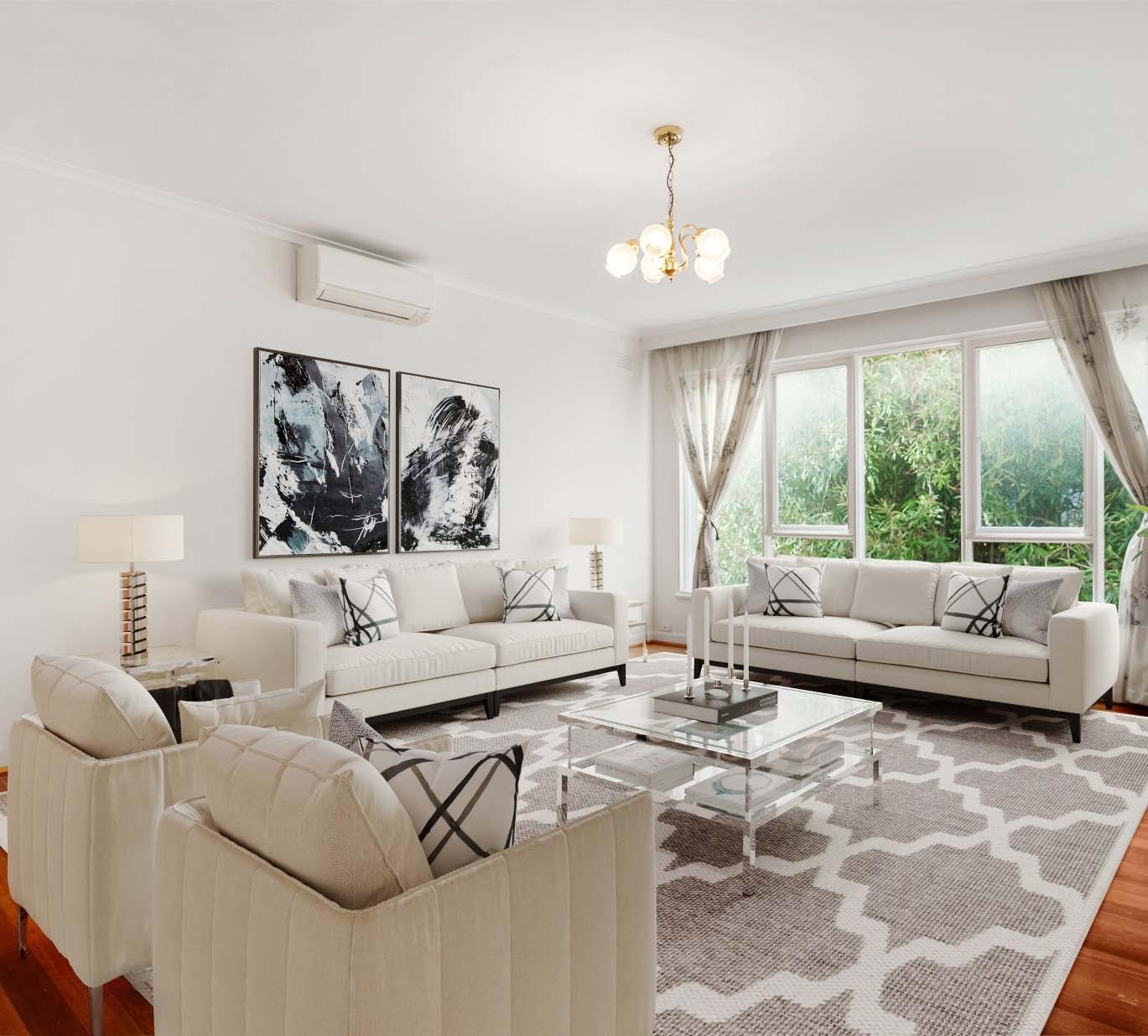
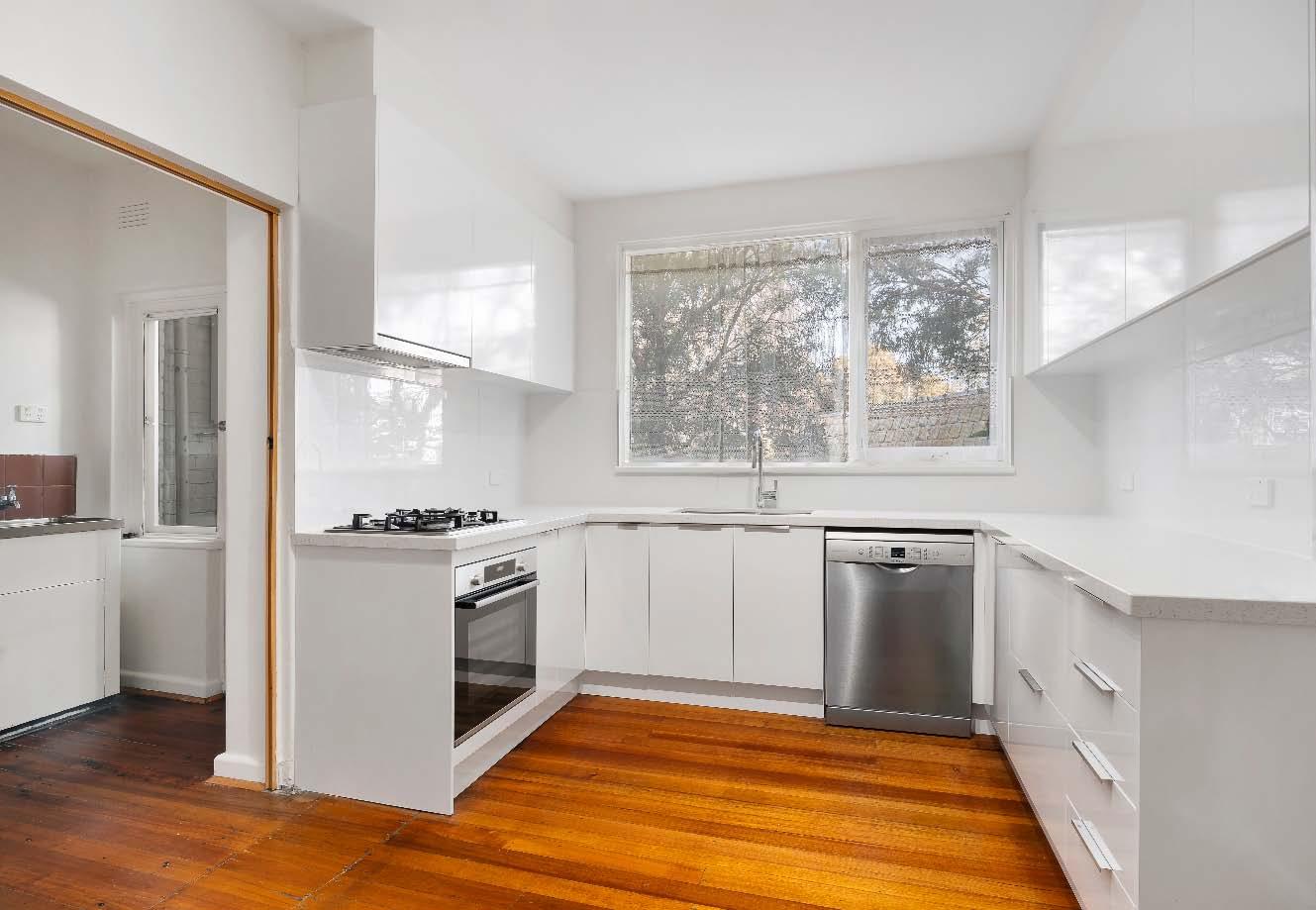
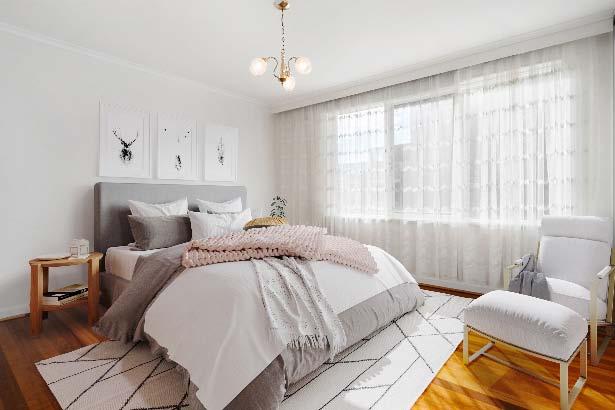
The everlasting classical style of the exterior of this boutique block is immediately apparent, matched by a contemporary renovation within this unit sized first-floor apartment. A dedicated entrance forms part of the huge living & dining room where ambient natural light reigns offering tree top views for seclusion. A large stylish kitchen features a suite of Bosch appliances, white soft close cabinetry, thick stone benchtops & room enough for a meals area. The double sized main bedroom has an air of harmony with picturesque views & includes floor to ceiling built-in fitted wardrobes, followed by a second fitted bedroom
& generous crisp white, fully tiled bathroom with a bath & separate toilet. A handy addition is a spacious laundry with an outdoor utility area for hanging washing & for storage. Add enormous storage throughout, a split system, intercom & an undercover car space in one of Elwood’s finest pockets, a few minutes walk to landmarks such as St Kilda Botanical Gardens, Point Ormond/Elwood beach, local shops & shopping villages at your doorstep & within immediate proximity of Carlisle Street, Ripponlea village & great transport.
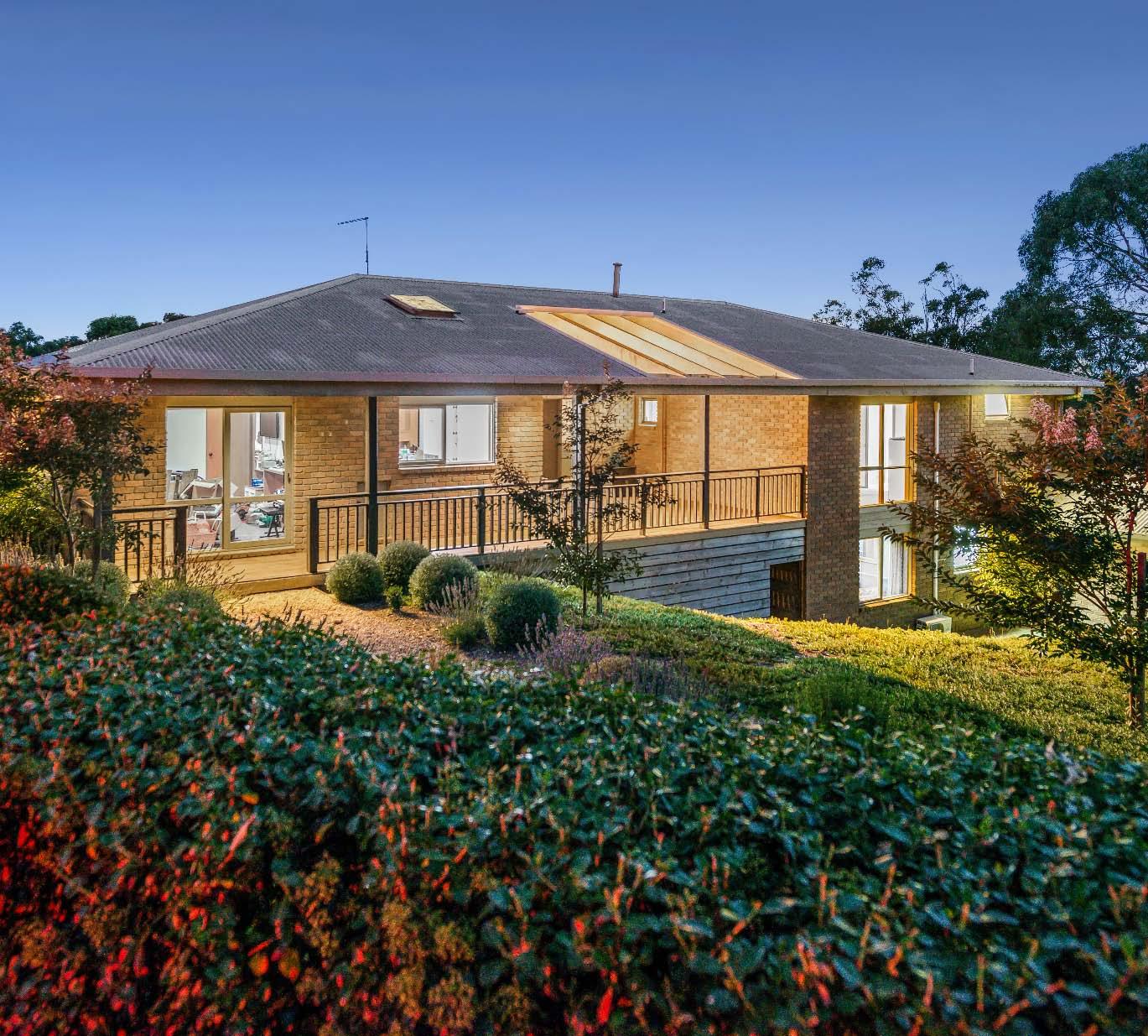
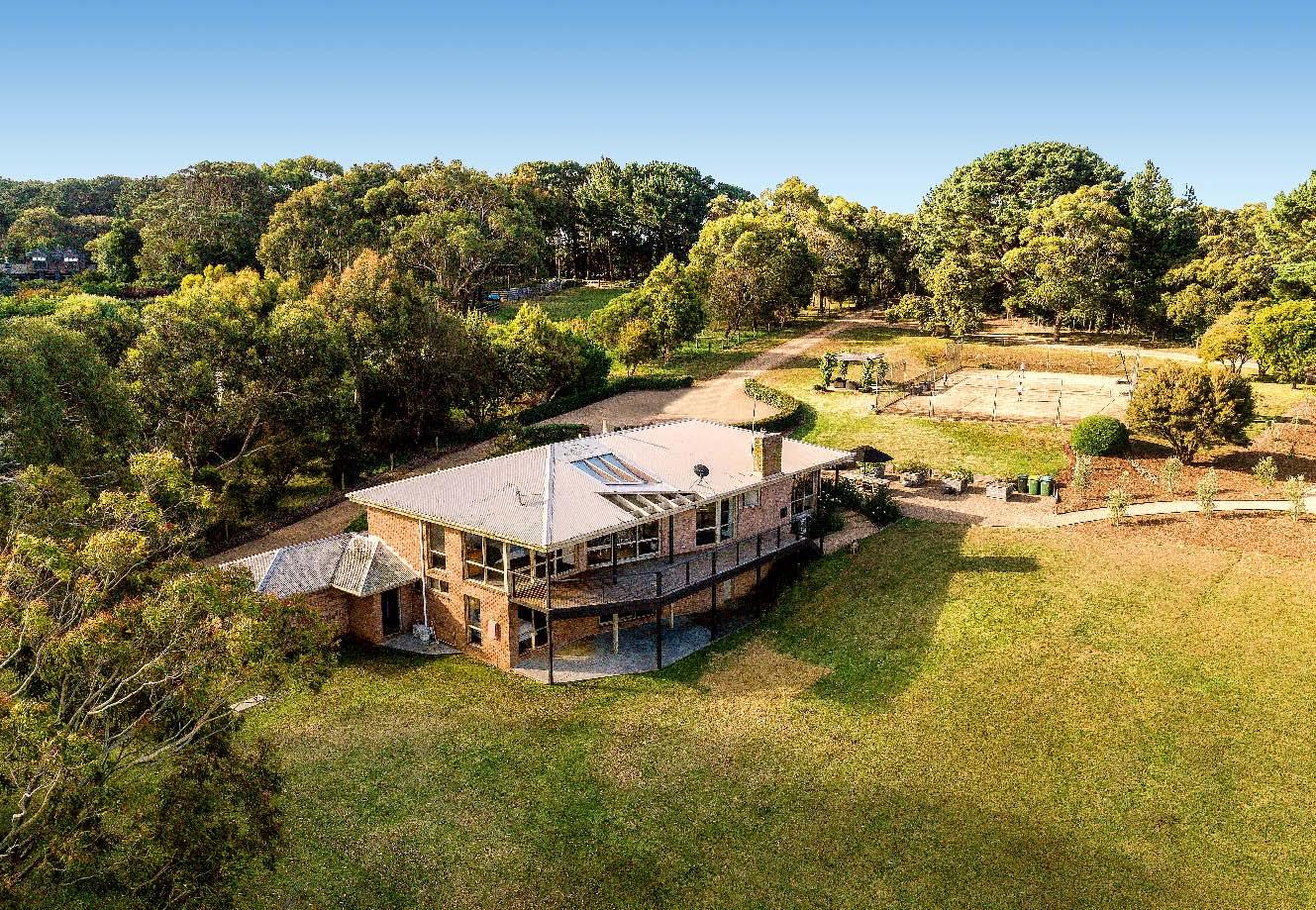
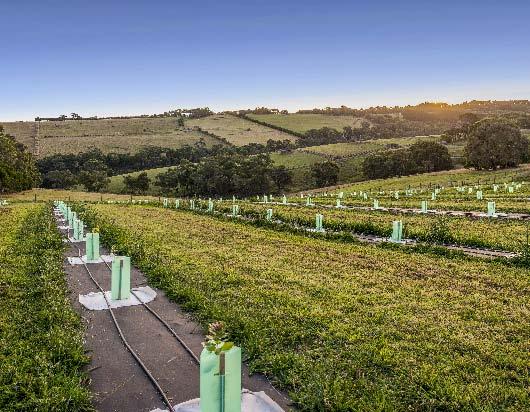
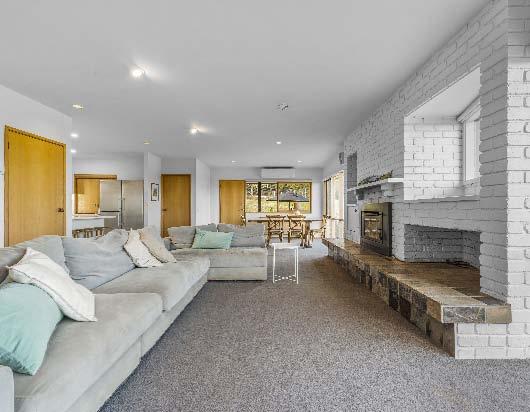
Breathtaking panoramas stretching across Western Port Bay to Seal Rocks & across the contours of Flinders’ rolling hills, this impressive 10-acre estate offers the chance to secure your own slice of Peninsula paradise with a rare three-hundred-tree truffle orchard. Down an extensive drive behind secure automatic gates, a five-bedroom double-storey family home has been cleverly situated on the block to recede into the surrounding landscape. Inside, light-filled spaces enjoy captivating views from every outlook, comprising two family living zones, kids’ rumpus room, kitchen, two bathrooms, powder room, a
kitchenette, laundry & mudroom. Plenty of storage throughout & climate control of split systems & ducted heating complete the indoors. Outside, an idyllic alfresco lifestyle awaits with multiple outdoor seating & dining spaces, tennis/basketball court, in-ground trampoline, outdoor playset & a 12x20m shed with room for up to seven cars & a lounge area with built-in wood burner. A dam, two water tanks, functional cattle yard & a wellladened kitchen garden complete the expansive outdoors. Well-situated on the Mornington Peninsula, enjoy easy access to Flinders Village, wineries, beaches & the nearby Peninsula Link.
8-5WattleAvenueGlenHuntly.com
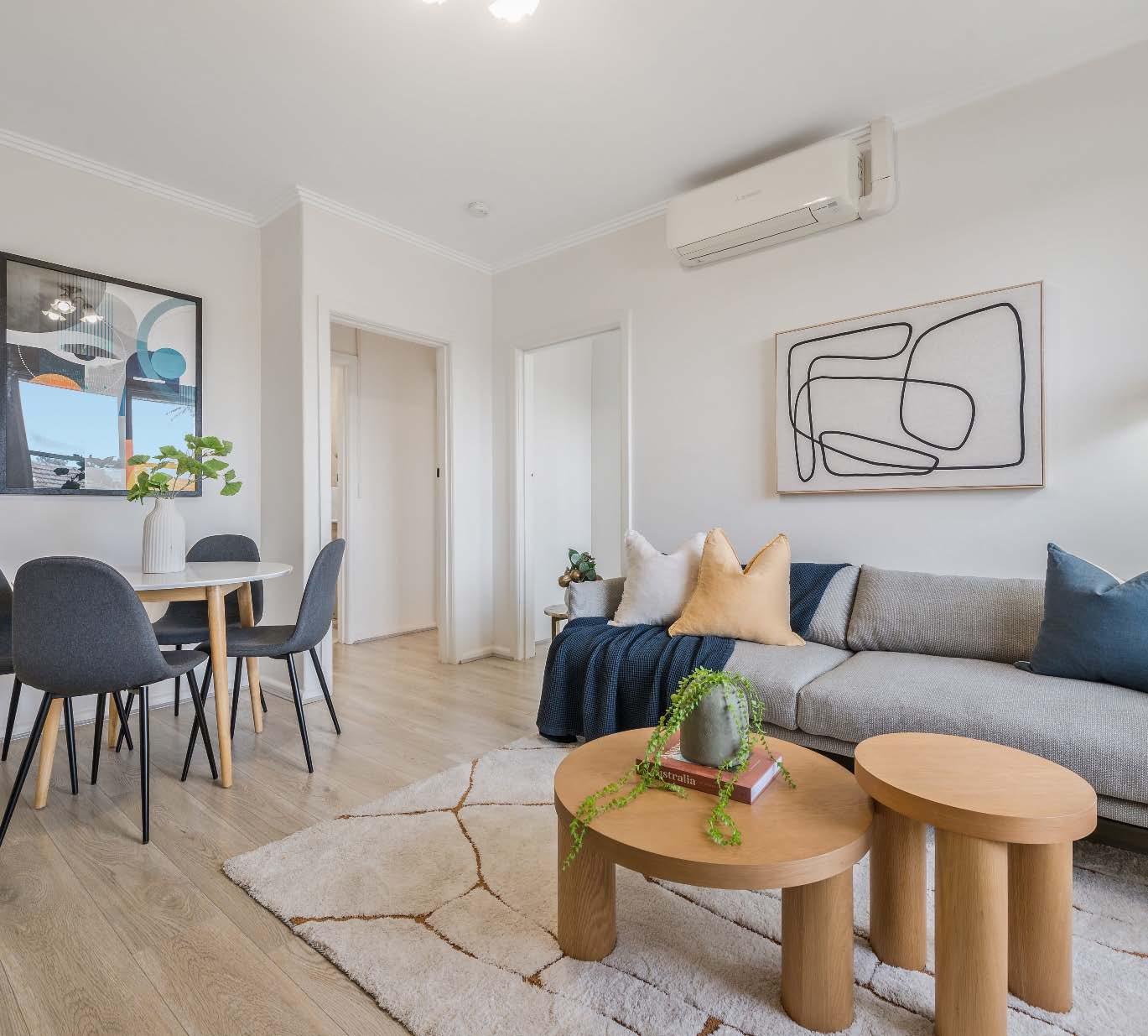
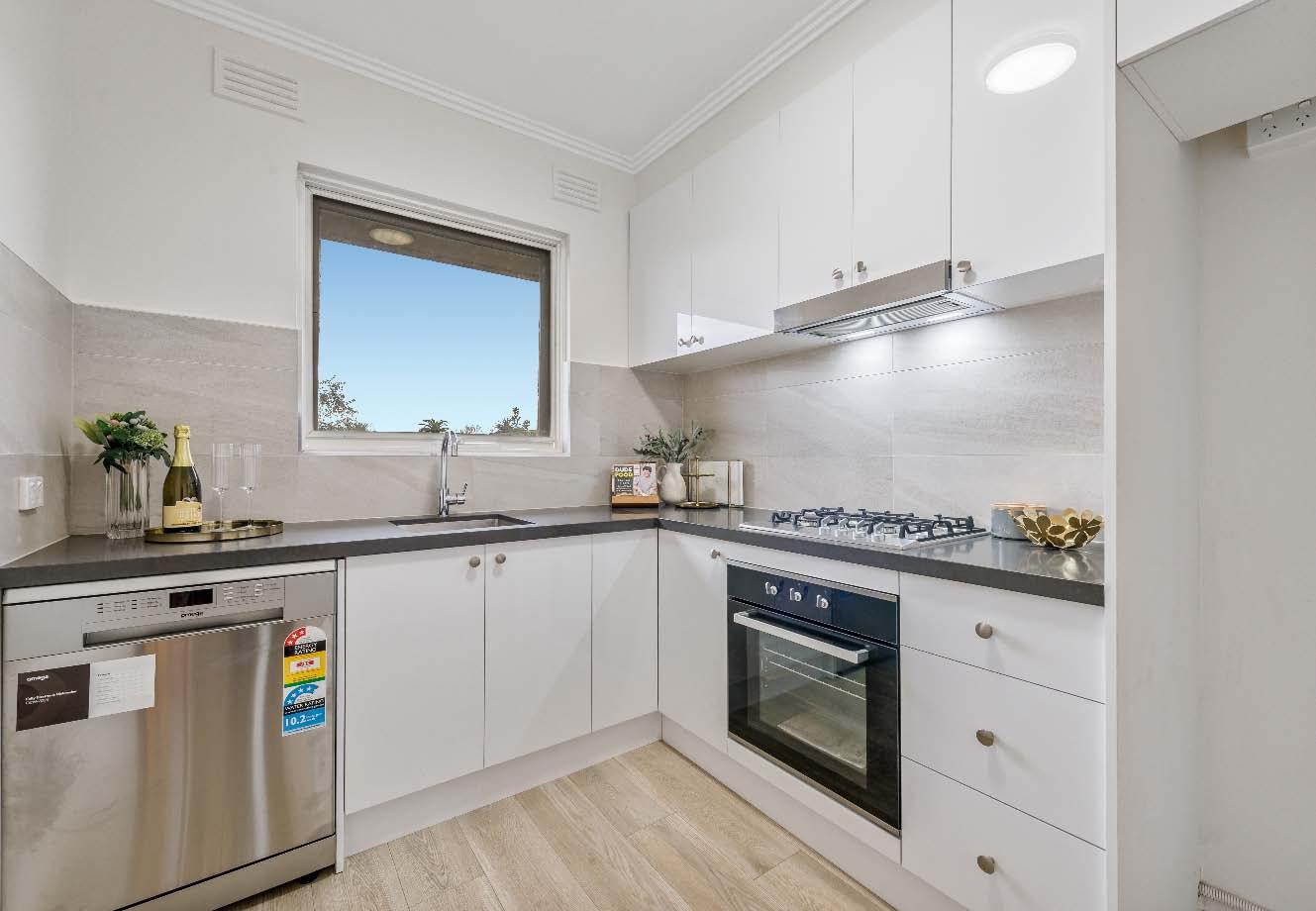
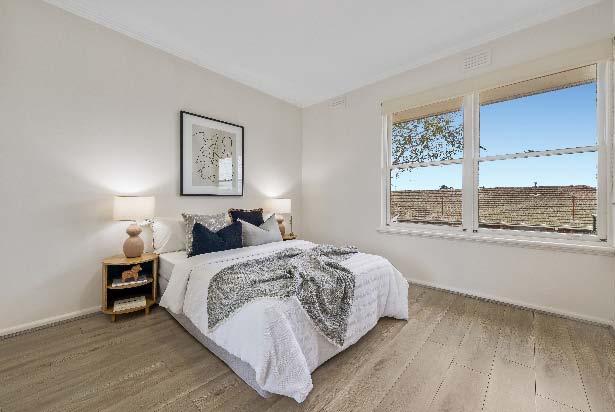
Peacefully tucked away in a well presented conveniently located block, in a prime Glen Huntly location, this stylishly updated apartment presents a wonderful opportunity. Whether you’re a first home buyer looking to enter the property market or a savvy investor seeking a future proof investment, you’ll love the light & lifestyle of this elevated first floor apartment. A generously sized naturally light filled living & dining room kept comfortable by split system heating/cooling greets you on arrival & leads through to a modern well appointed kitchen with stainless steel appliances (including dishwasher).
While two good sized bedrooms with built-in robes & a sparkling fully tiled central bathroom completes the accommodation. Other features include undercover off street parking for one car & communal laundry facilities located at the rear of block. Don’t miss this opportunity to make your mark in this vibrant lifestyle location, ideally located just moments to Glen Huntly Train Station & shopping strip with a choice of shops, restaurants & cafes & with beautiful parklands close by.

Issue 14 e Peer Review
Available at our offices, open for inspections and for download from our website.

1-7WattleAvenueGlenHuntly.com
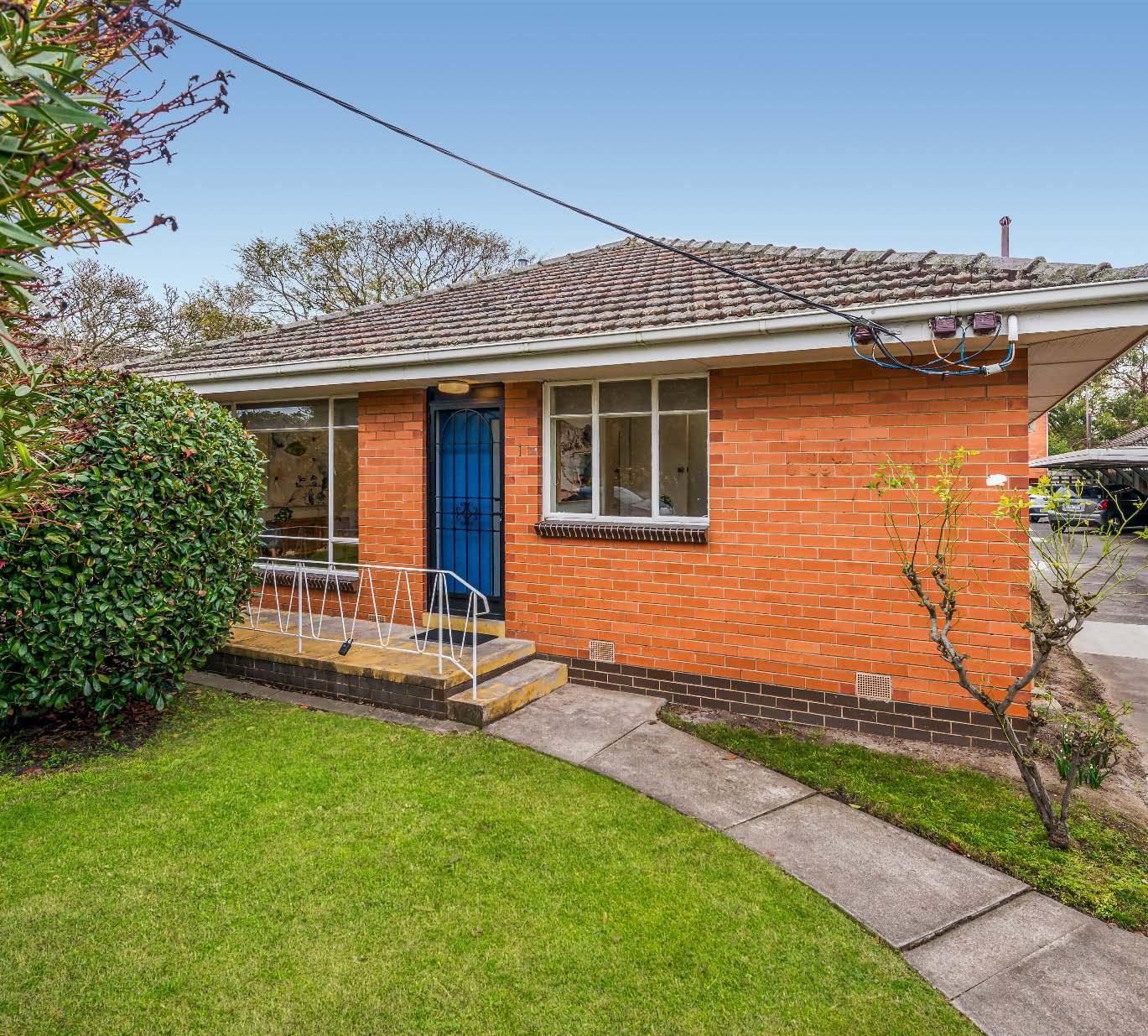
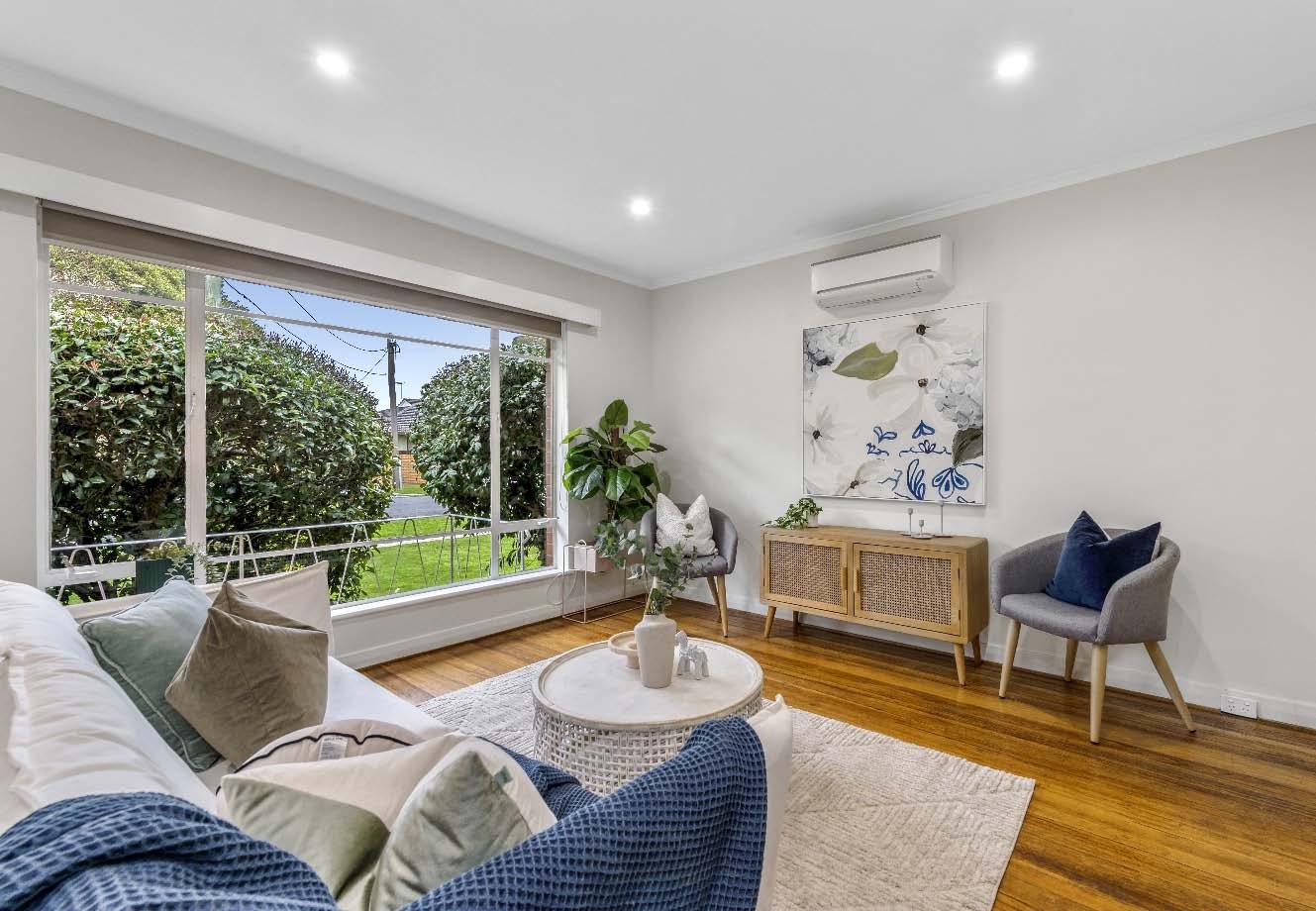
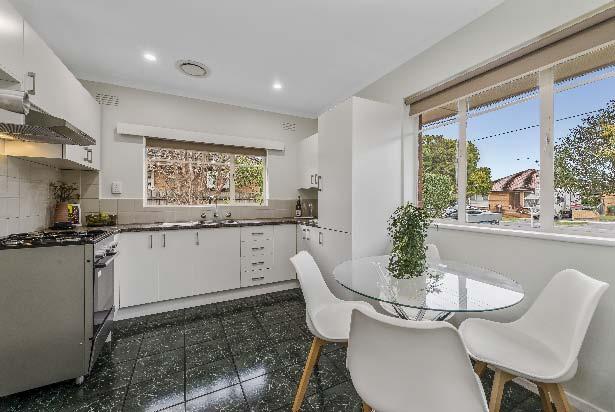
Offering an excellent entry into this desirable suburb or promising addition to your investment portfolio, this two-bedroom single-level home enjoys a spacious, well-maintained interior set in garden surrounds. Occupying the front standalone position of a boutique block framed by a lush front garden with established trees for added privacy, a raised front patio opens into a welcoming living space lined with polished floorboards, a large window framing leafy garden views & split-system climate control. Seamlessly connected to the living, an adjacent tiled kitchen is equipped with a freestanding Bosch gas cooktop & oven. Two
north-facing bedrooms, one with built-in robes, are complete with plush carpeting underfoot & split systems & are serviced by a central bathroom with separate bath, shower & toilet as well as a laundry facilities. A sunny rear patio & under-cover off-street parking completes this easy-living home that’s perfect for current living or a keen renovator with vision. Anchored by stunning parkland at the rear of the block & just a short walk to Glen Huntly Station & its vibrant shopping strip, locations don’t get much better!
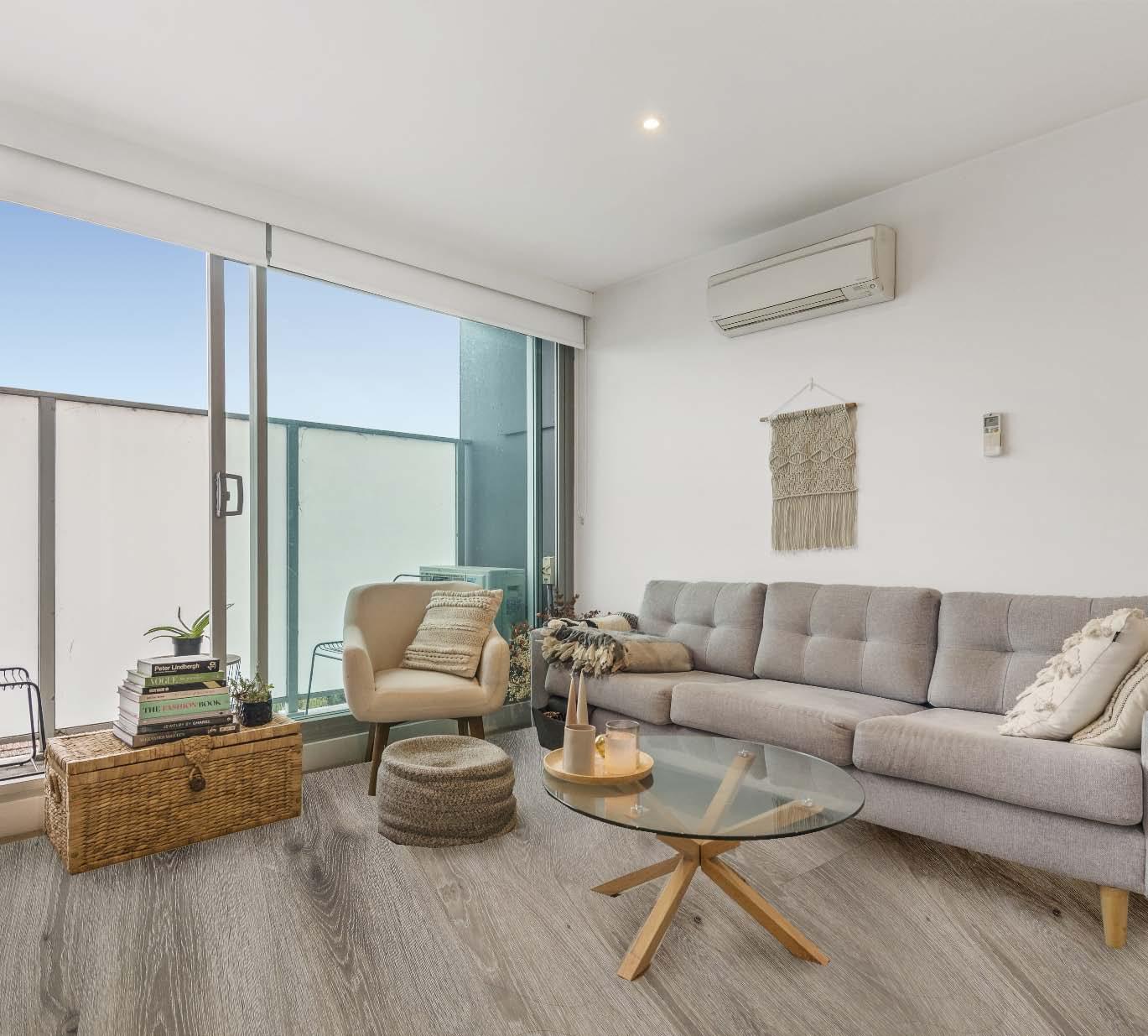
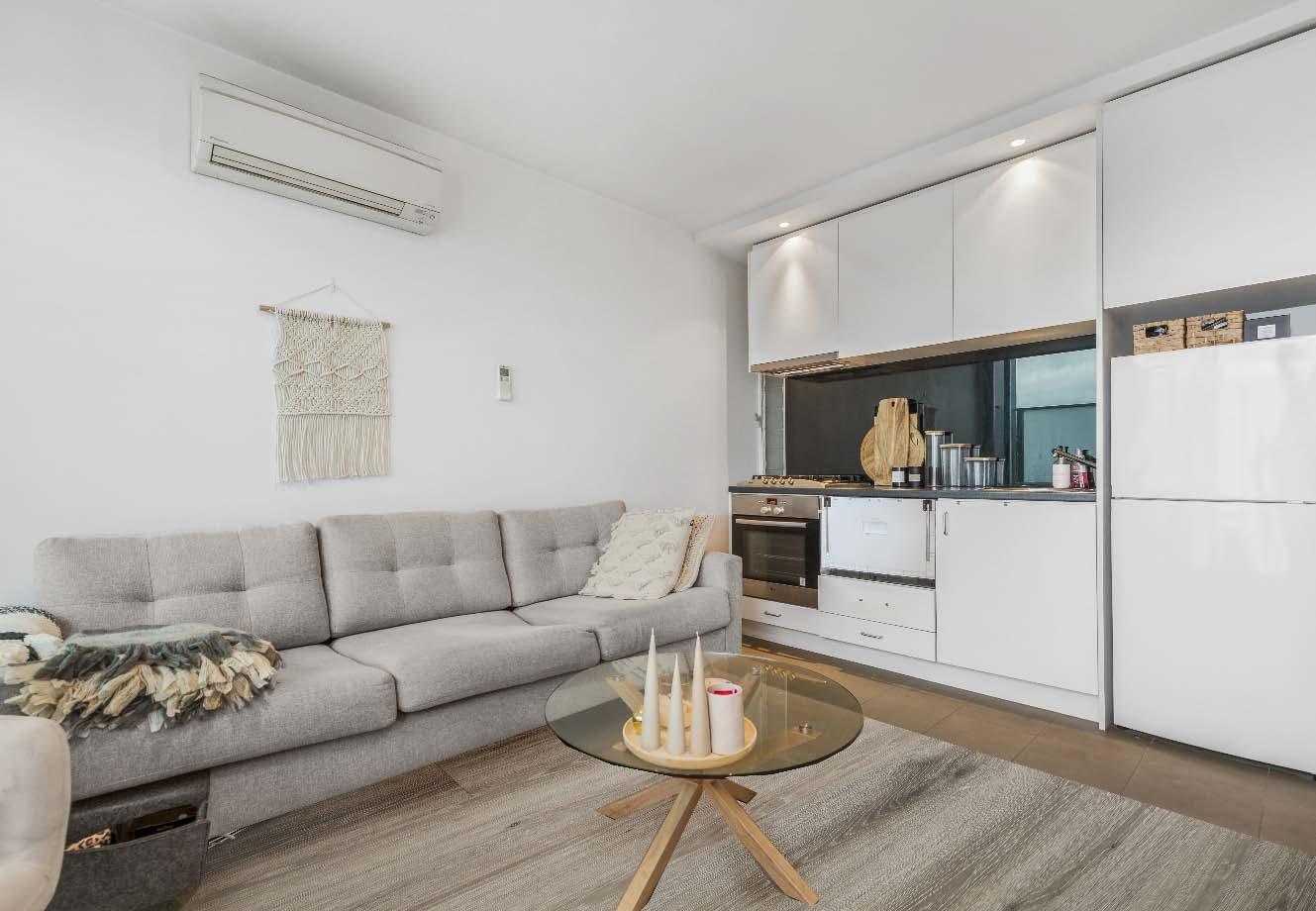

With Malvern village at your doorstep, this single bedroom apartment offers a wonderful opportunity for first home buyers, investors or those seeking a City residence looking for that up-tempo lifestyle. Step into an inviting open plan living room fitted with a reverse-cycle air conditioner ensuring year round comfort, a well-appointed kitchen which includes gas cooktop, electric oven & dishwasher. Rest in the generous bedroom with BIRs serviced by a sparkling bathroom with excellent storage & laundry facilities. Other features include a security entrance, lift access to secure “Drive In” parking &
large storage cage. Enjoy this location with popular cafes, restaurants & trams at your door step & a short stroll to Stockland Tooronga’s specialty shops & Coles supermarket, the recently opened HomeCo shopping centre with Woolworths supermarket & speciality shops & train station.
4-14AcheronCourtHamptonEast.com
$600,000 - $660,000
John Tsui-Po 0438 336 456 Leon Gouzenfiter 0422 339 791
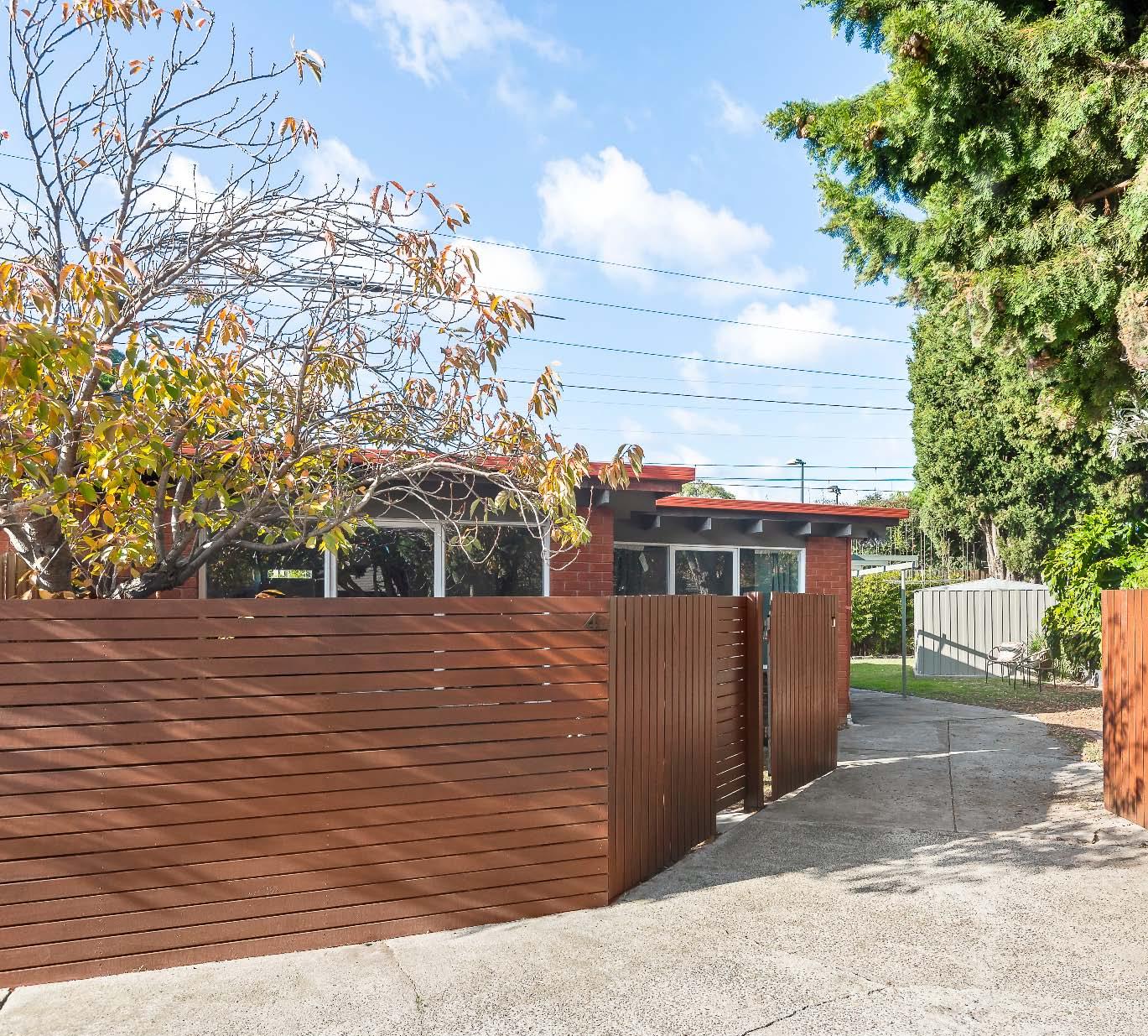
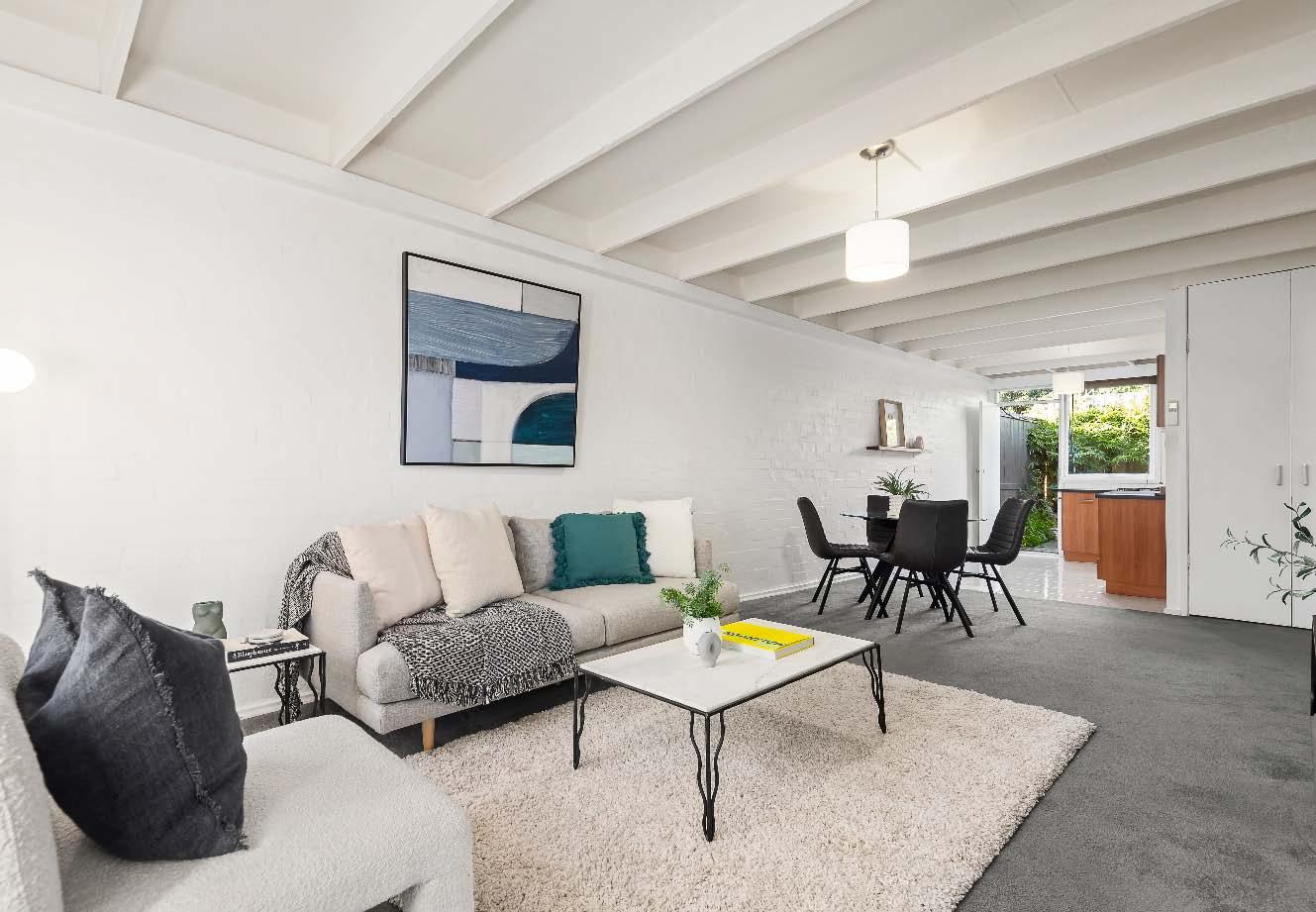
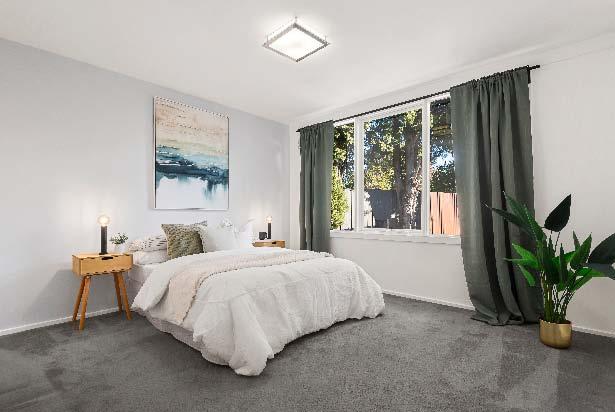
Nestled in the rear of a court-sited boutique group, this unique two-bedroom unit is a hidden treasure surrounded by quality family homes & luxury new developments. The spacious 70’s floorplan offers open-plan living & dining areas that flow seamlessly into a quality kitchen & directly out to a sizeable, lushly lawned garden. The interior includes large bedrooms situated in a quiet wing, featuring generous built-in robes & a bright allwhite bathroom with a separate toilet. Comfort is ensured with a reverse-cycle air-conditioner & day/night e-screen & block-out blinds. The unique wraparound garden, secluded behind a stylish
gated fence, is perfect for entertaining & family activities. It includes a pergola-shaded alfresco area, ample lawn space for kids to play & even a spot to put a cubby. Practical features include parking for two cars, an attached storeroom & a large shed. Located in a highly sought-after, low-traffic court position, this garden unit offers significant growth potential. It’s just around the corner from the local primary school, a short walk to Highett Road’s vibrant hospitality scene, a quick dash to stations & within easy reach of bay beaches & Bayside café society.
6BarklyStreetHughesdale.com
$1,700,000 - $1,870,000
Christian De Frece 0417 779 966
Dizzy Wang 0459 999 896 Daniel Fisher 0409 797 560
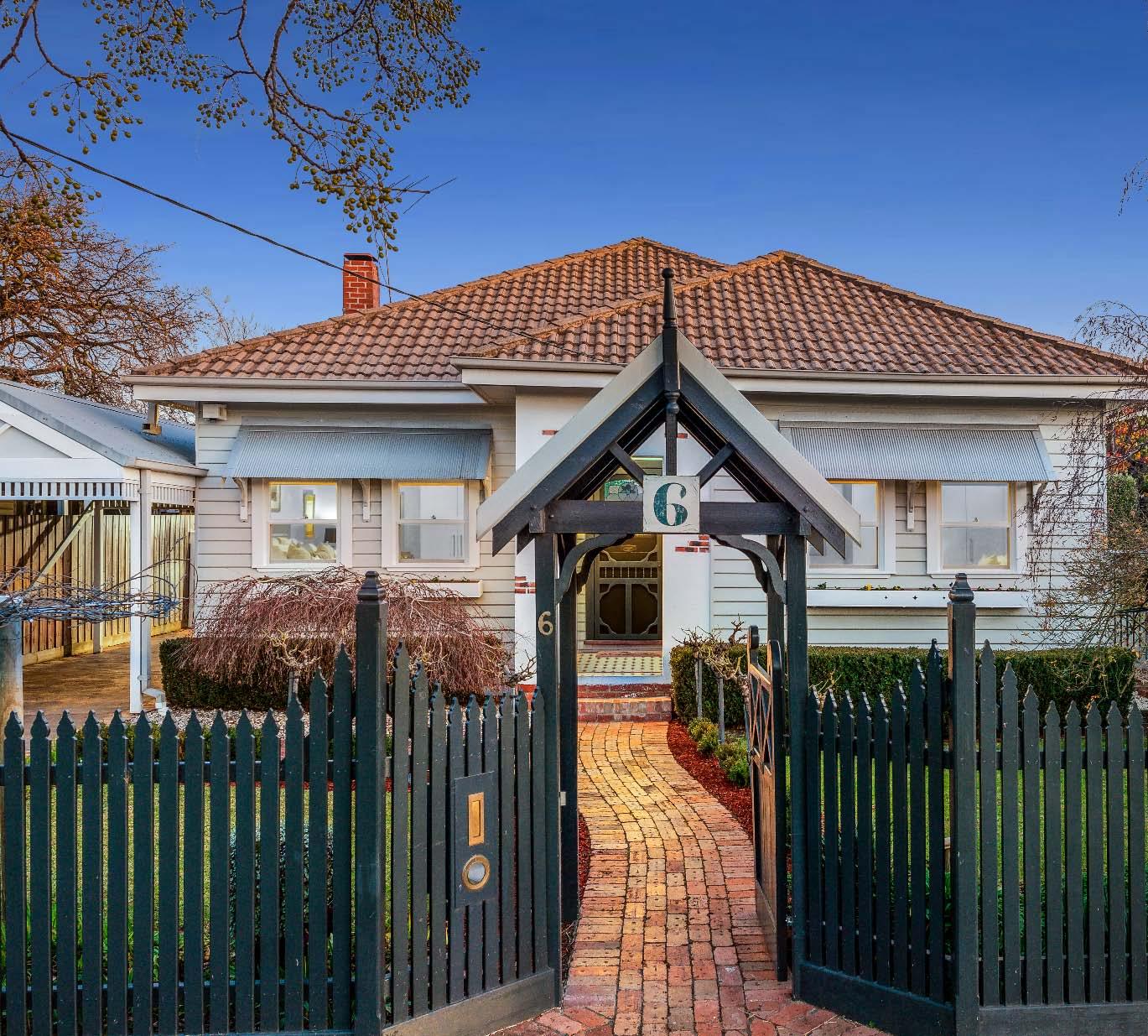
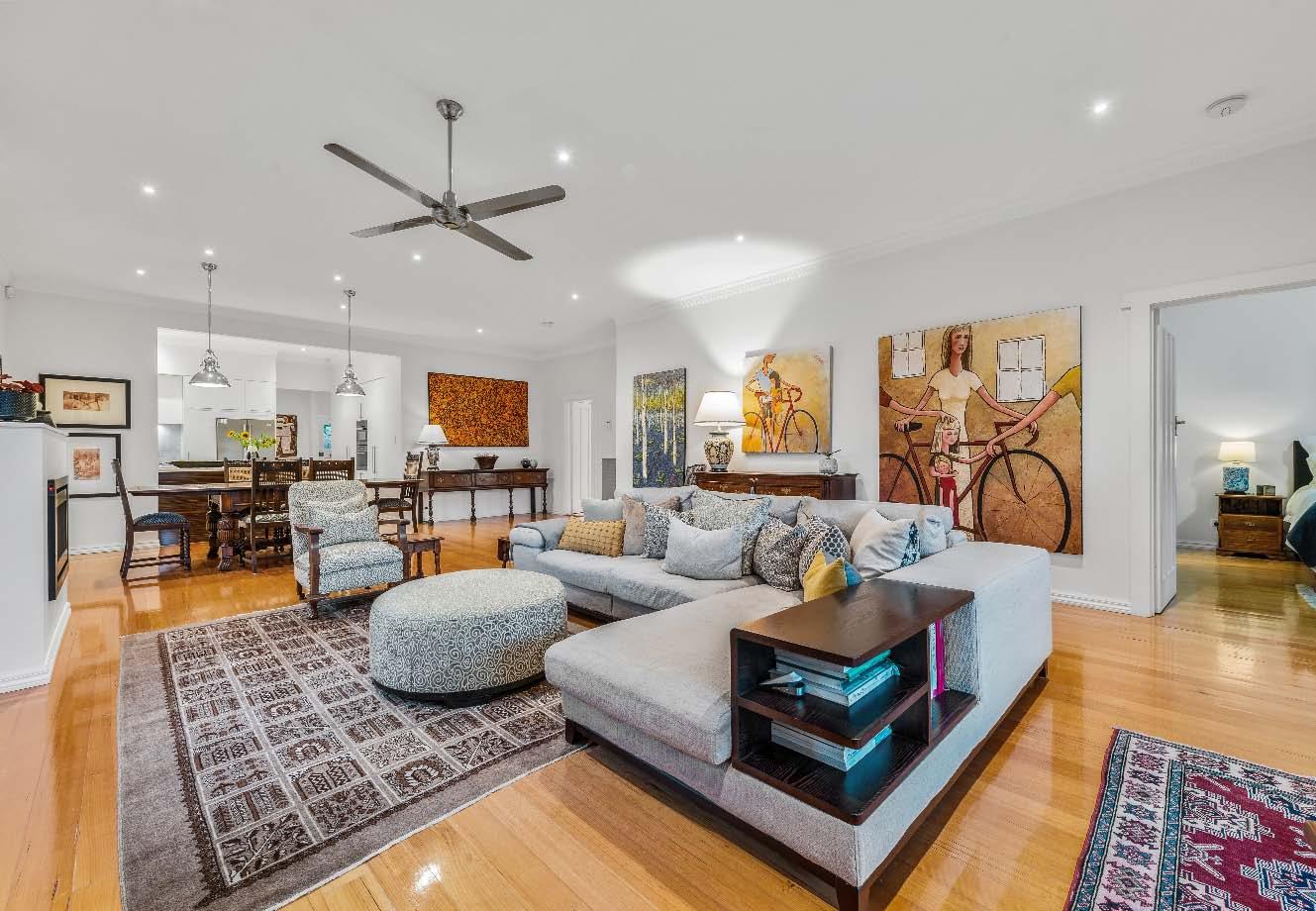
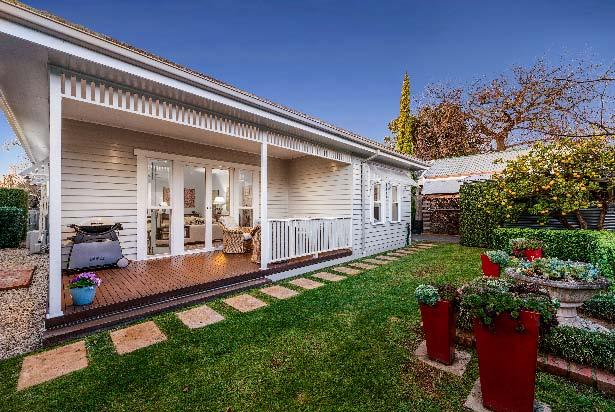
A picture perfect weatherboard exterior & beautifully landscaped enclosed front garden setting is just the beginning of this immaculately presented 1940’s period beauty. Combining touches of traditional elegance, including decorative ceilings, leadlight windows, ornate cornices & sash windows with the contemporary comforts of today, this cherished single level home is sure to impress. An inviting entrance hallway with timber floors greets you on arrival & delivers two bedrooms with built-in robes, a central bathroom & an elegant formal lounge. The hallway culminates in the heart of the home – an open
plan living & dining with doors opening out to an undercover deck overlooking a private rear garden. Adding to the appeal is a modern stone kitchen with Miele appliances & an abundance of storage. While a main bedroom with walk-in robe & ensuite & a fourth bedroom/optional study, completes the accommodation. Other features include ducted heating, split system heating/cooling, single carport & additional off street parking for a second car in driveway behind auto front gates & the added bonus of an extremely versatile fully insulated powered shed/studio with built-in desk/ cabinetry.
Closing Monday 12th Aug. 12:00pm
Inspect Saturday 1:30-2:00pm
$4,000,000 - $4,400,000
Contact
Darren Krongold 0438 515 433
Benjamin Rothschild 0417 597 748
Phillip Kingston 0414 353 547
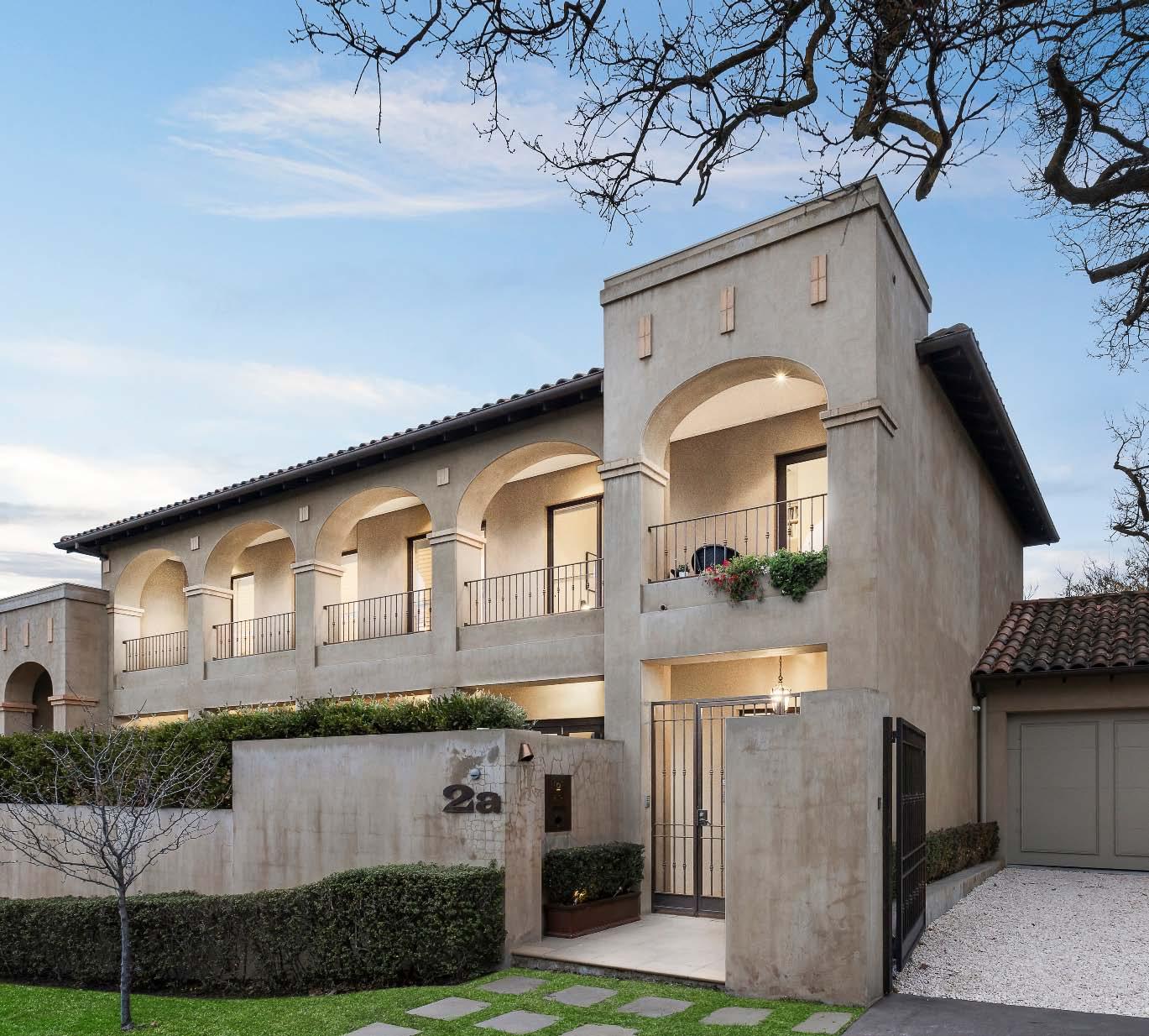
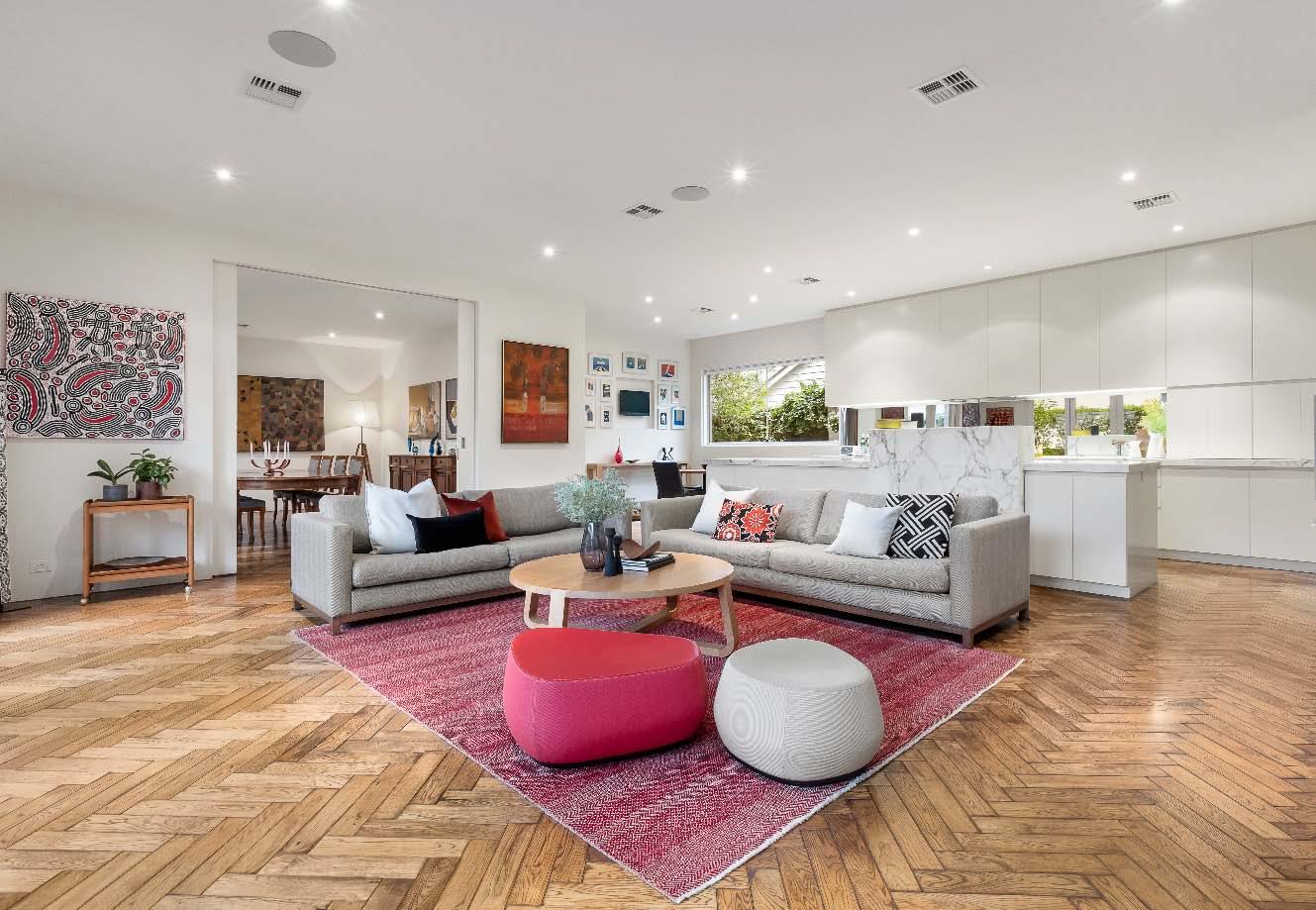
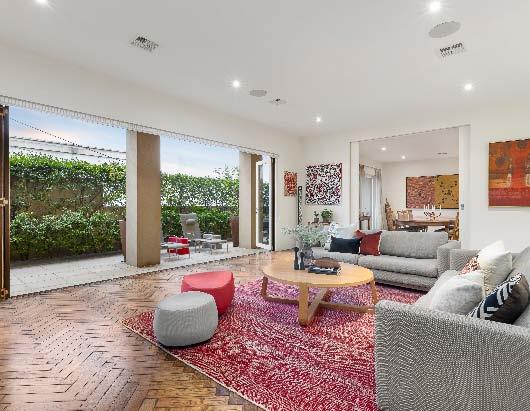
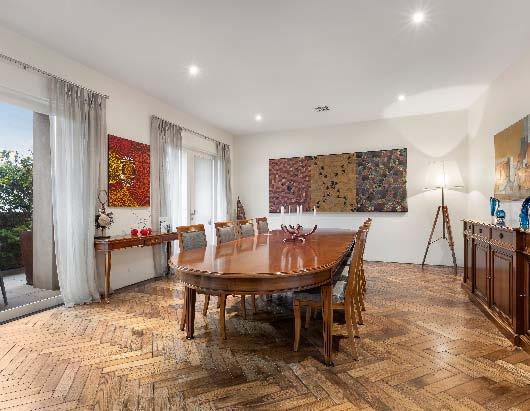
Standing proudly in an exclusive cul-de-sac, this luxuriously appointed award winning townhouse (HIA Awards 2013), inspired by the timeless architecture of a Tuscan villa & expertly crafted by Glenneagles Homes, is an opportunity not to be missed. A grand entrance hallway with oak parquetry flooring & the convenience of a private elevator greets you on arrival & leads through to a wonderfully expansive living & adjoining dining inundated with abundant northern sunlight. Here bi-fold doors seamlessly connect to a covered alfresco terrace, creating an outstanding indooroutdoor interplay. Adding to the appeal, a state-
of-the-art Carrara Marble kitchen entices with a suite of high-end Miele appliances. Retreat upstairs to a landing with a custom-fitted study. The brilliant natural light continues through to each of the bedrooms including a main bedroom with a dressing room/walk-in robe & ensuite, two additional bedrooms, all enjoying balcony access with sweeping views across Richmond & as far as the Dandenongs & a central bathroom. With video intercom entry, double auto garage with storeroom, alarm, ducted heating/cooling, irrigation, ducted vacuuming, Sonos & more, this highly desirable family residence will not disappoint.
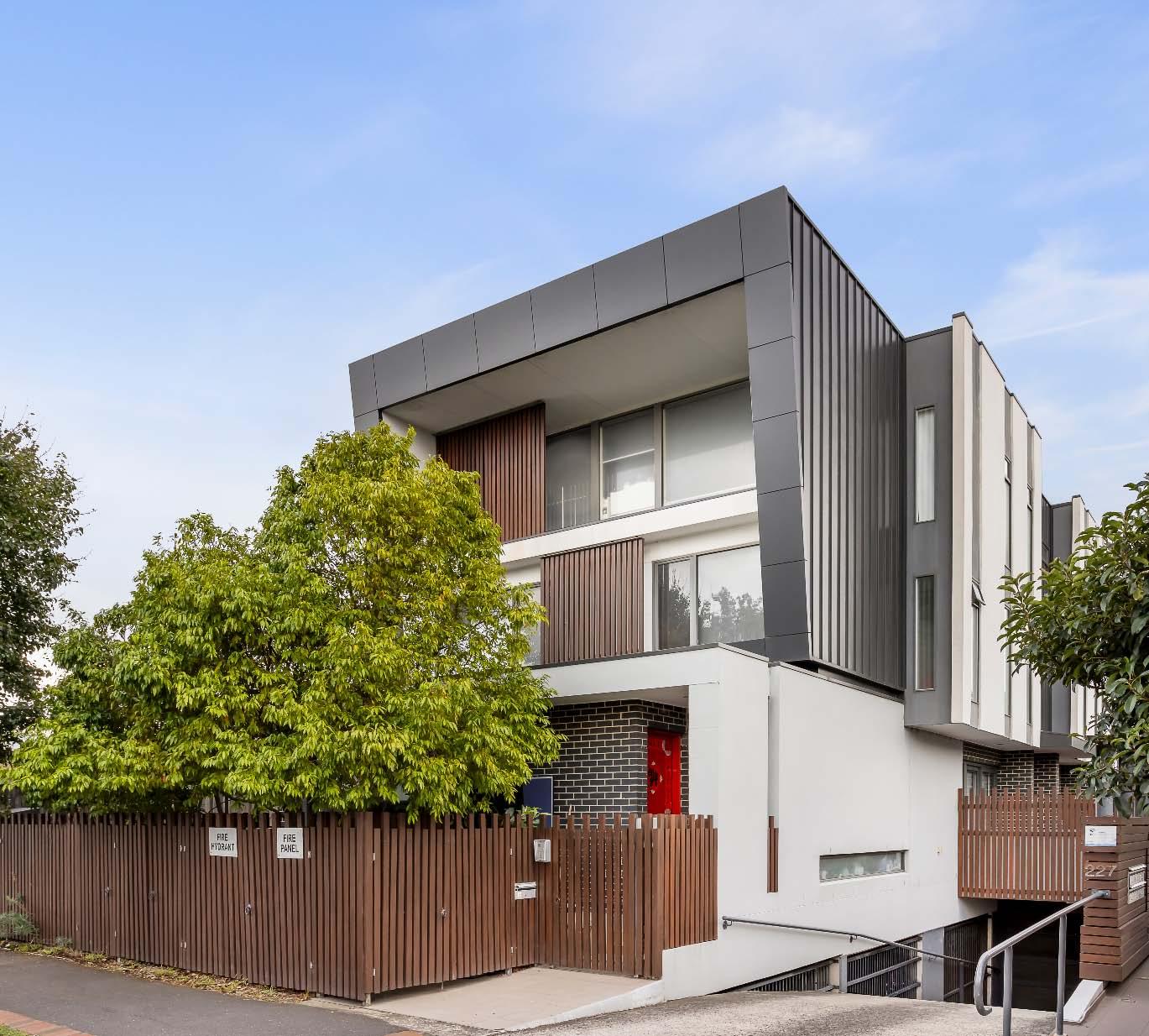
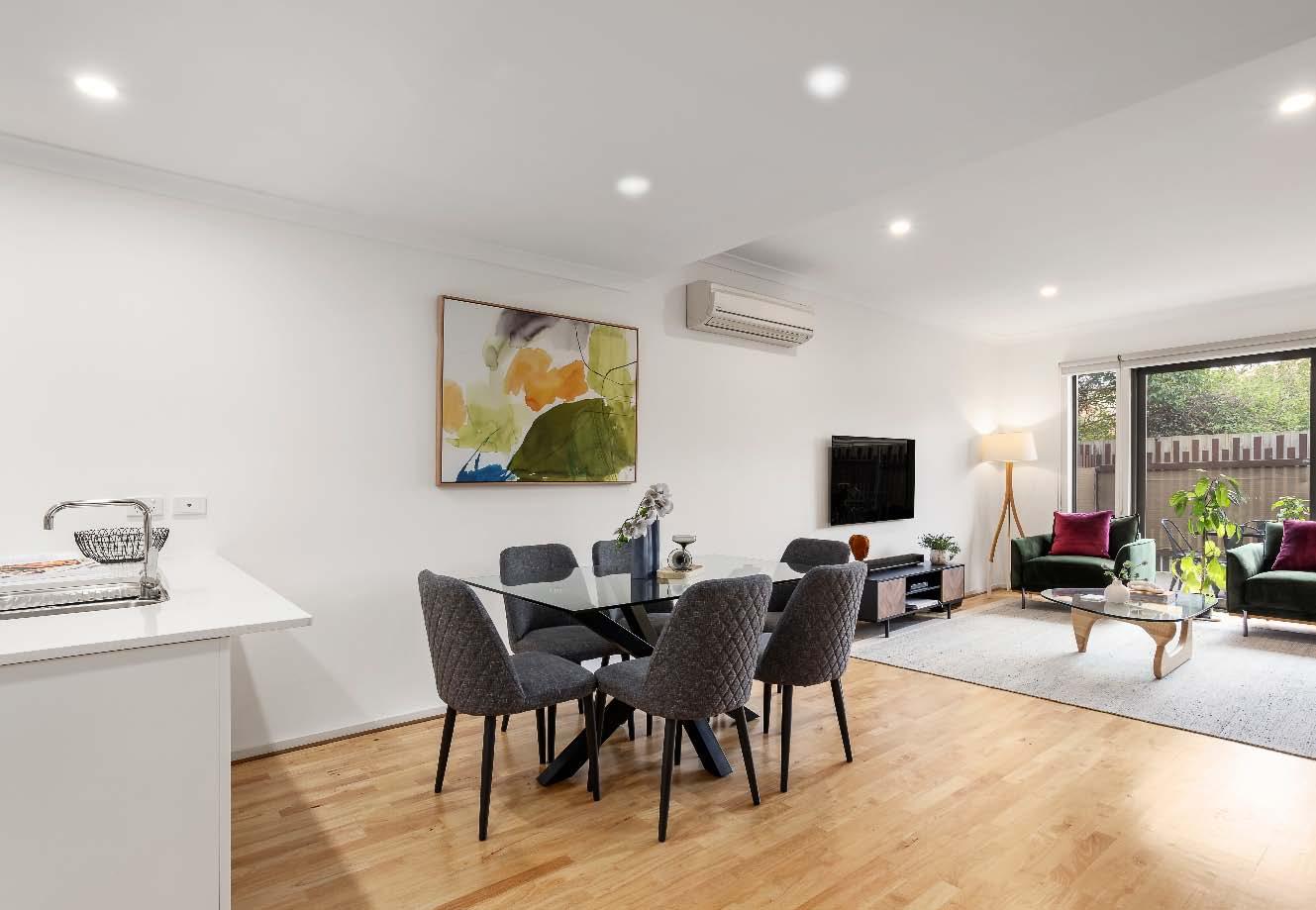
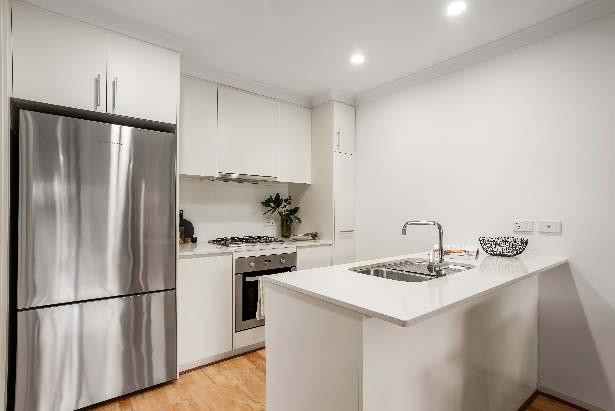
In a remarkably quiet position towards the rear this beautifully presented three bedroom, two bathroom townhouse leaves you with nothing to do but move in & savour the easy lifestyle. Private & secure, this residence impresses with its sense of style & a contemporary floor plan designed to capture natural light & create a spacious ambience. Smart interiors start at the sunny courtyard entry to the living & dining area, the ideal combination for entertaining or relaxing all year round. An adjoining stone-featured kitchen boasts a pull-out pantry, self-close cabinetry & quality appliances. The first floor introduces a
home office with built-in fittings & bright main bedroom enjoying the comforts of a walk-in-robe & chic ensuite. A laundry incorporating a powder room is also on this level, another floor supplies two further sizeable robed bedrooms & a central bathroom. Other features include split-system heating/cooling, intercom, under stair storage, security gated access to street from communal courtyard, remote entry to double basement car spaces plus storage area. Within close proximity to McKinnon Primary & Secondary Schools, Valkstone & Ormond Primary schools & Kilvington Grammar.
2-5RosebudAvenueMoorabbin.com
2/5 Rosebud Avenue, Moorabbin
3 A 2.5 B 3 C Guide $975,000 Contact
Leor Bar 0433 820 469 Leon Gouzenfiter 0422 339 791 Inspect Saturday 10:45-11:15am Wednesday 12:00-12:30pm
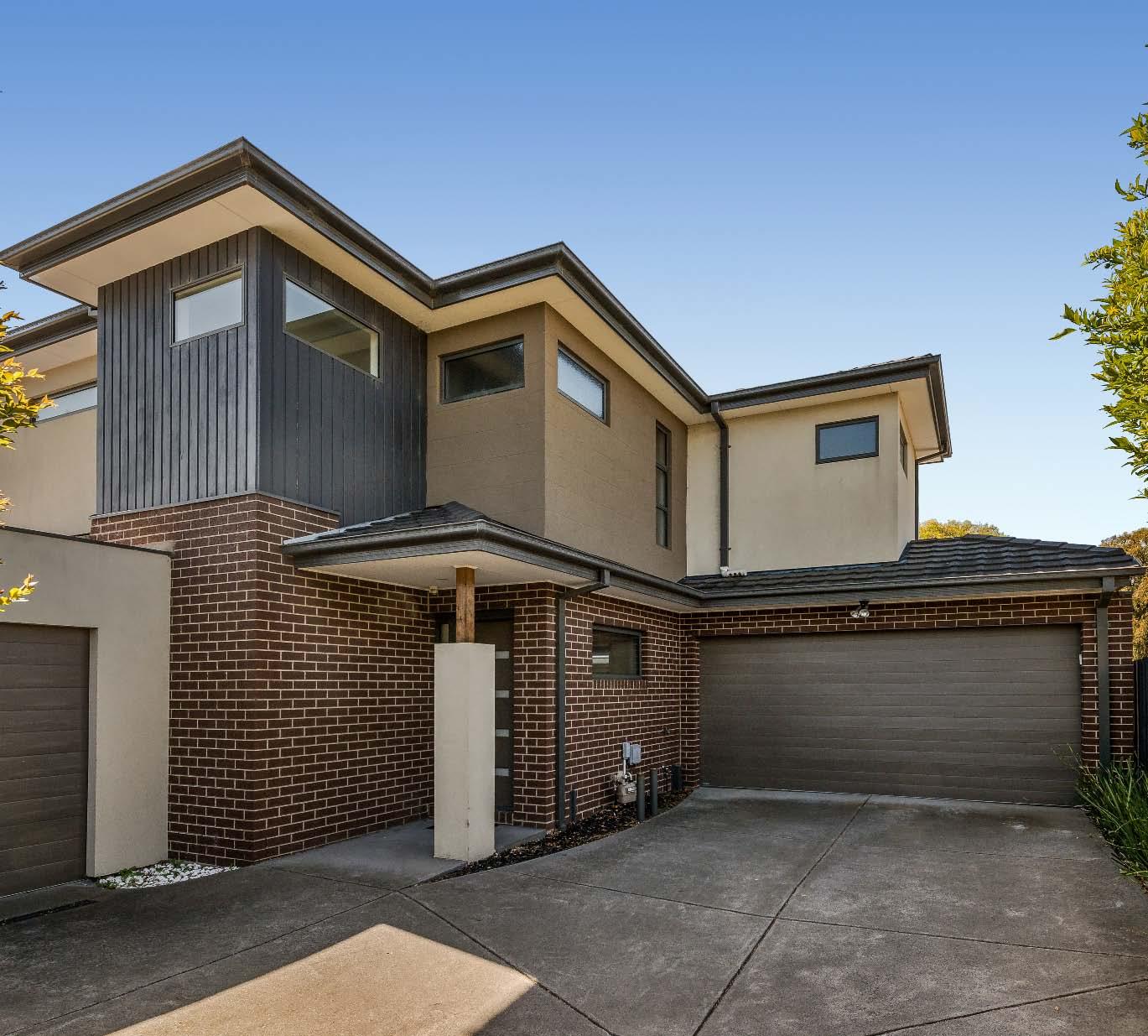
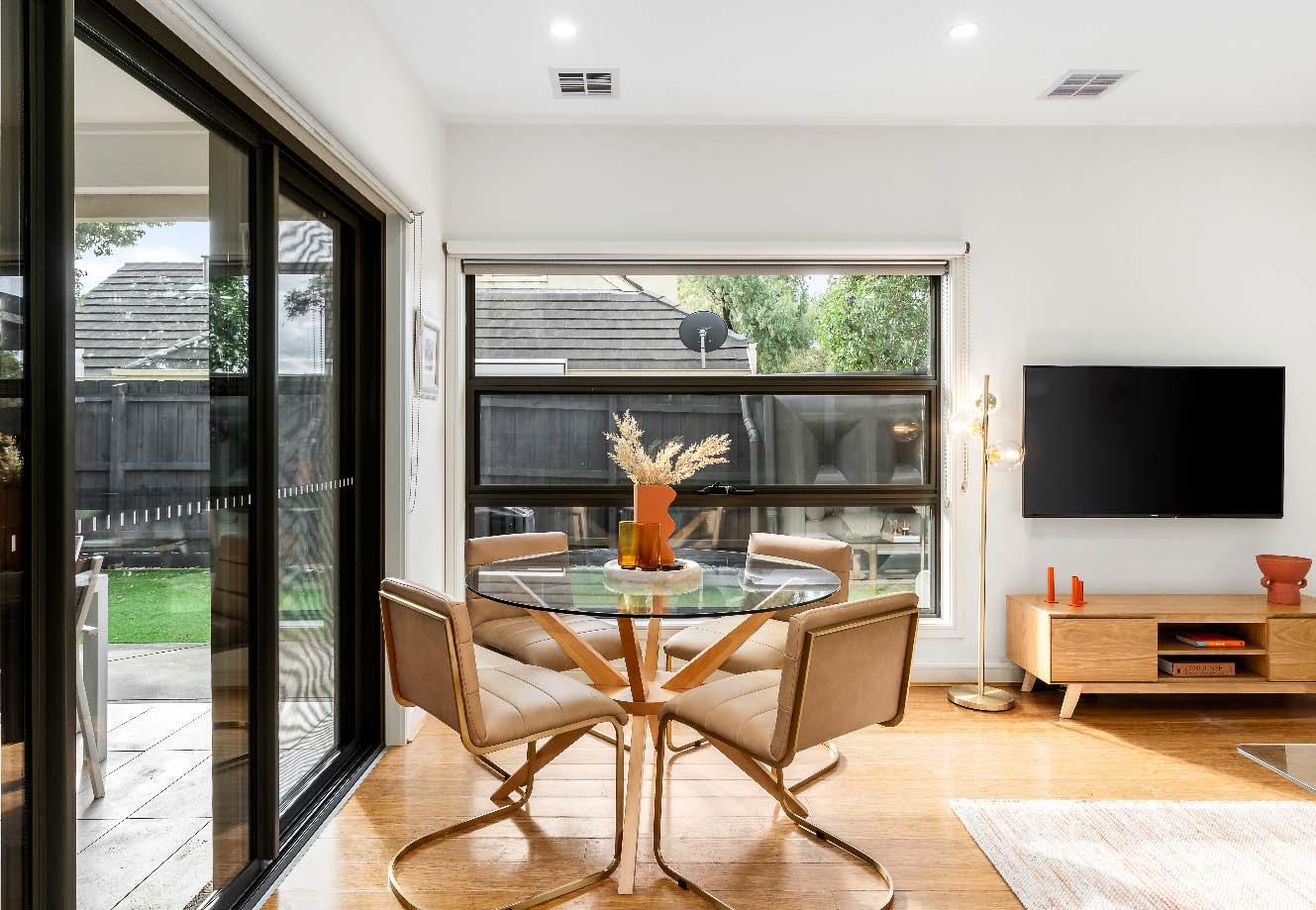
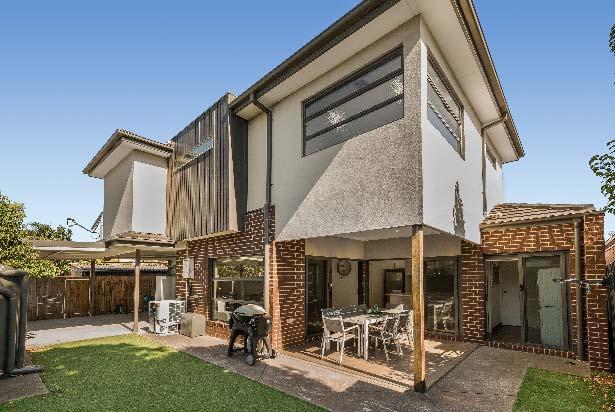
A private & peaceful lifestyle awaits in this as new superbly located double storey town residence ready for immediate enjoyment, with a practical design & all the contemporary luxuries you desire. Tucked away at the rear of a block of just two, a fabulous lifestyle setting defines this stylish abode situated in a highly desired crescent location. On entry, a pleasing sense of space & light define the northerly oriented living & dining zone with timber floors & two sets of sliding doors wrapped around an expansive undercover alfresco area & low maintenance rear garden, creating a fabulous indoor-outdoor connection, ideal for
relaxing & entertaining with ease. Adding to the allure, a stylishly appointed stone kitchen entices with a central island bench/breakfast bar, glass splashbacks, stainless steel appliances (including dishwasher), walk-in pantry & an abundance of storage. Retreat upstairs to a generously sized main bedroom with walk-in robe & stylish ensuite, two additional comfortably spacious bedrooms with built-in robes & a sparkling fully tiled central bathroom with shower. Other attributes include ducted heating/cooling, separate laundry, powder room, double enclosed auto carport & artificial grass in rear garden.
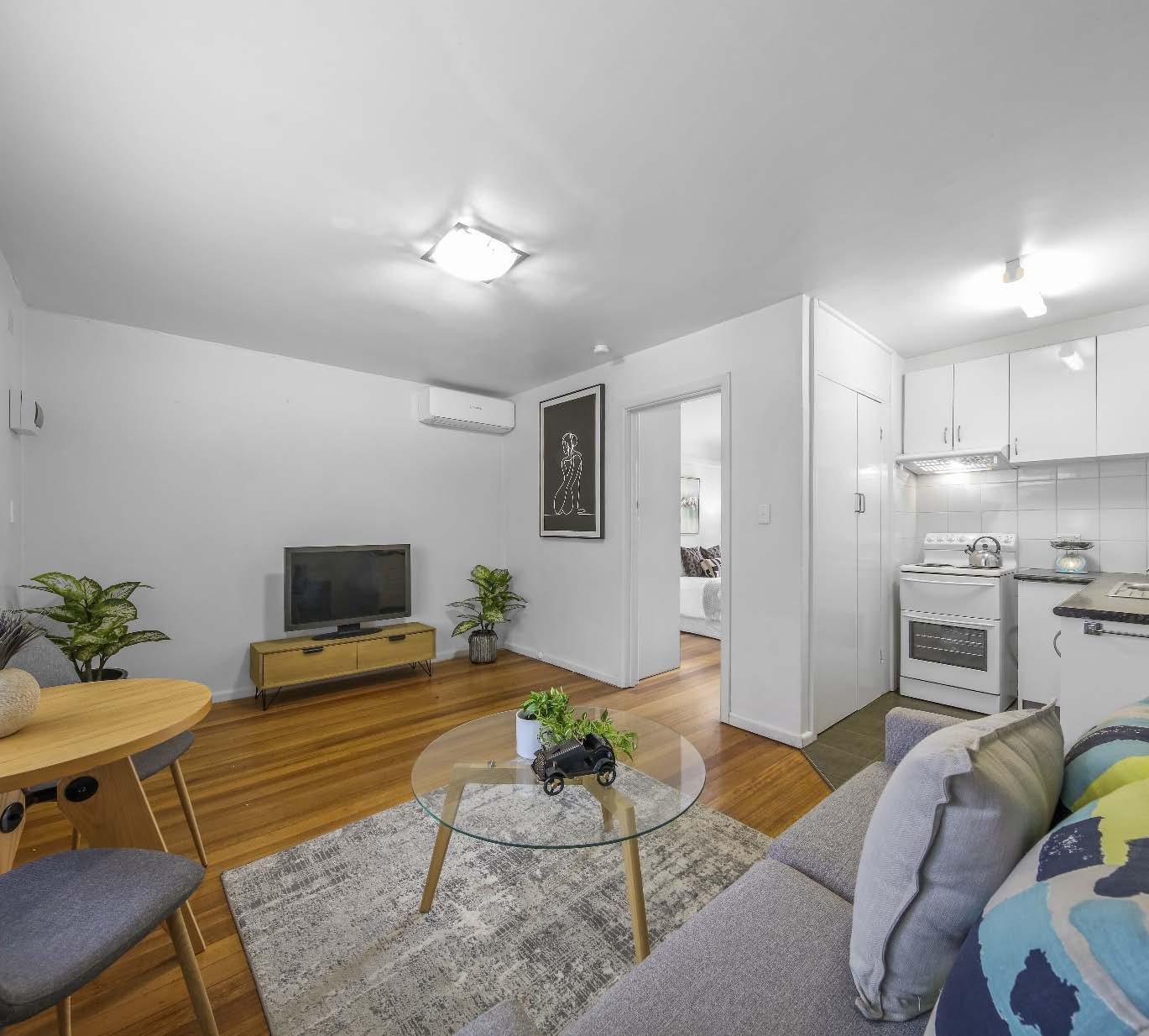
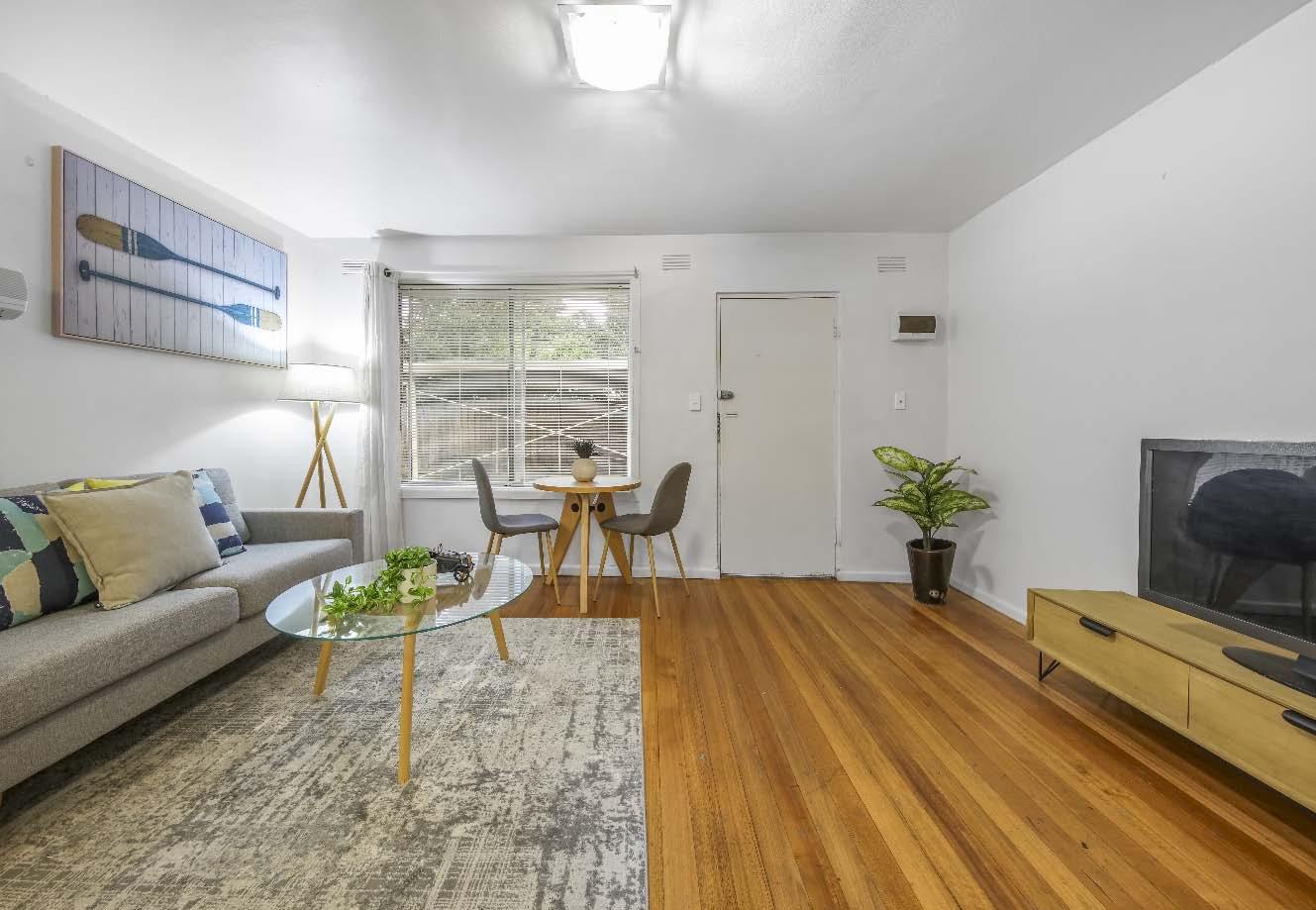
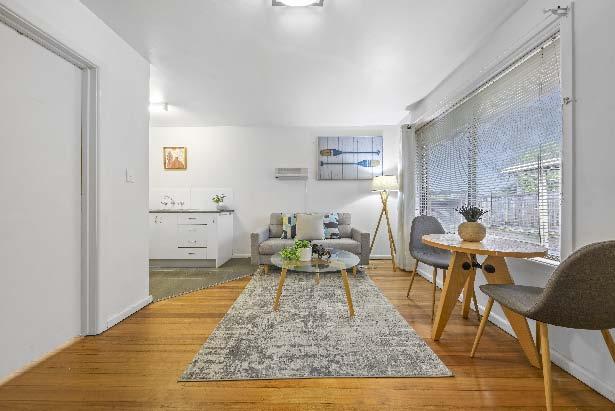
An inspection of this immaculate single bedroom apartment boasting abundant natural light & a fabulous convenient location is sure to delight. Comprising a light filled living-dining room with adjoining updated kitchen, generous bedroom with built-in robes & sparkling ensuite bathroom. Features polished timber flooring, split system air conditioning, under cover parking on title & more. Located just moments from Murrumbeena Village & vibrant Koornang Road with shops, four supermarkets, Spotlight, Harris Scarfe, award winning restaurants, cafes, fresh food stores, health & beauty services, railway stations, bus
services, parks, gardens & community facilities. This is an ideal First Home, investment or city base.
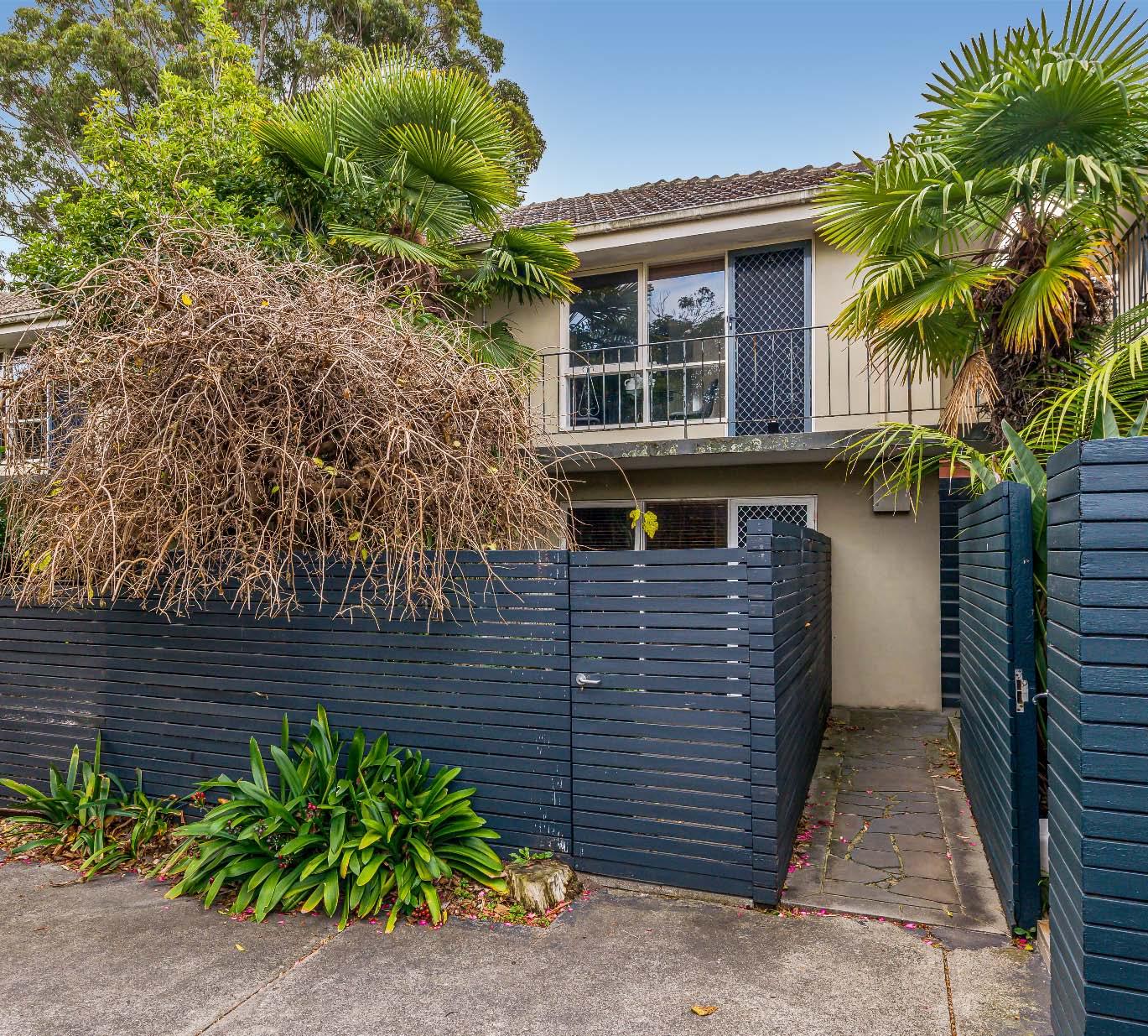
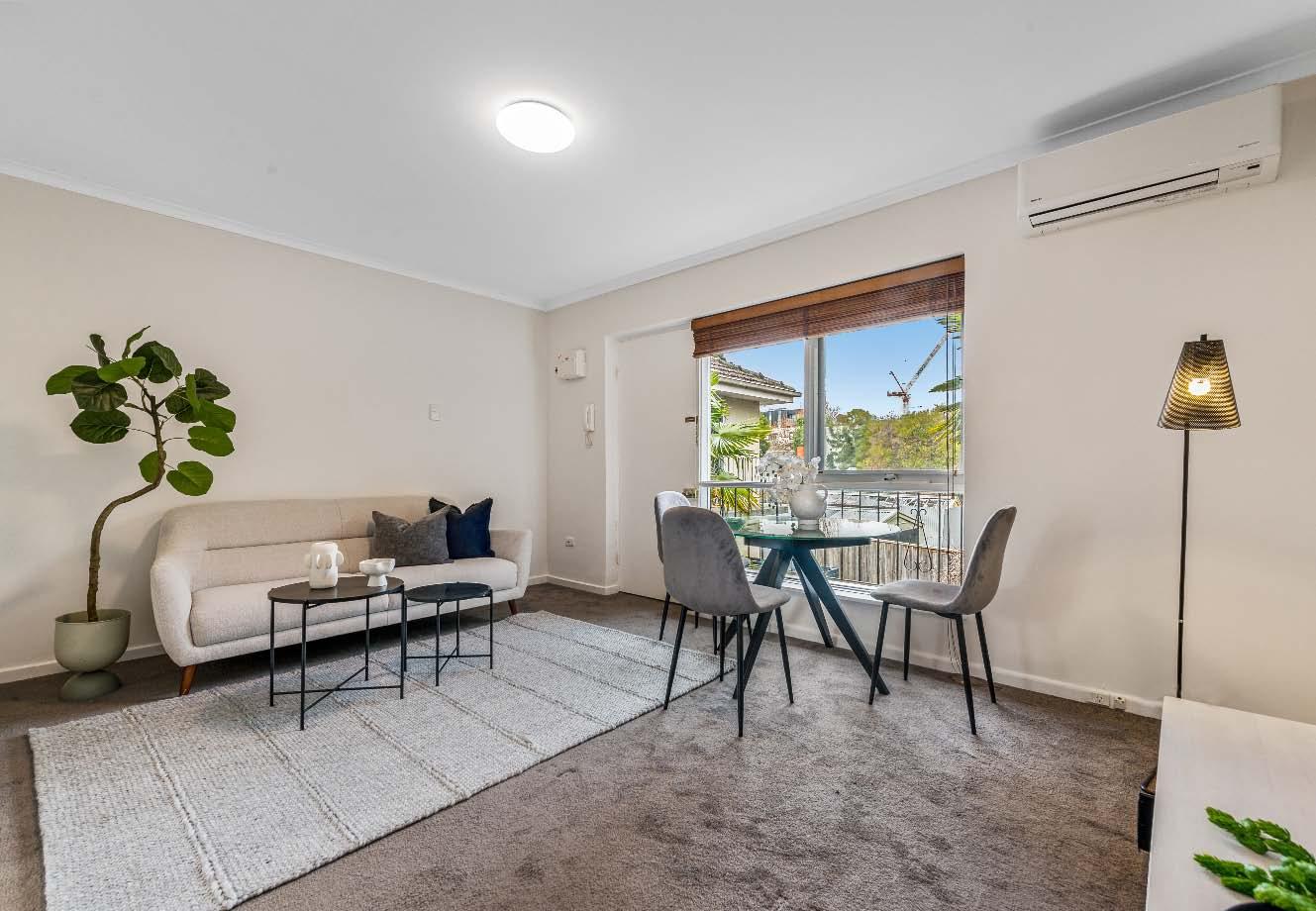
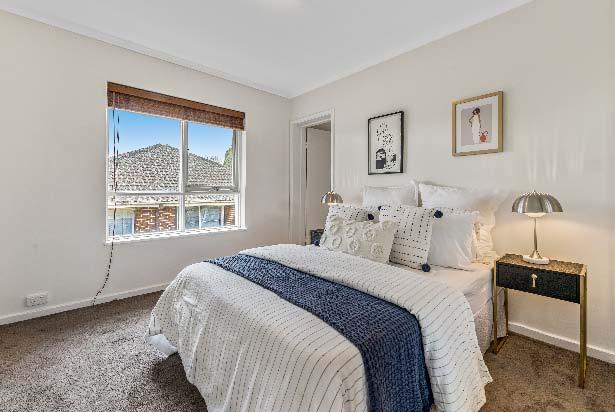
Peacefully tucked away down a private road, directly opposite Boyd Park, this well presented, securely located one bedroom apartment in the “Belmonte” complex, is the opportunity you’ve been waiting for. Whether you’re a first home buyer looking to enter the property market or a savvy investor looking for a future proof investment where tenants will be lining up, this inviting first floor apartment promises a vibrant lifestyle with all the conveniences you could wish for close by & the amazing bonus of an onsite swimming pool for residents to enjoy. An open plan newly carpeted generously sized living/dining room with lovely
green outlook is served by modern kitchen with gas cooking. While a light filled bedroom with mirrored built-in robes, sparkling ensuite with laundry facilities & designated study completes the accommodation. Other features include split system heating/cooling, off street parking for one car & secure intercom entry. This ideal entry point or investment is conveniently located close to a choice of transport option, Chadstone Shopping Centre & Monash University.
6-23MelbourneStreetMurrumbeena.com
6/23 Melbourne Street, Murrumbeena
2 A 2 B 1 C Guide
3rd Aug.
$580,000 - $620,000 Contact
Dizzy Wang 0459 999 896
Marc Wynn 0416 052 265 Inspect Saturday 11:00-11:30am Wednesday 4:30-5:00pm
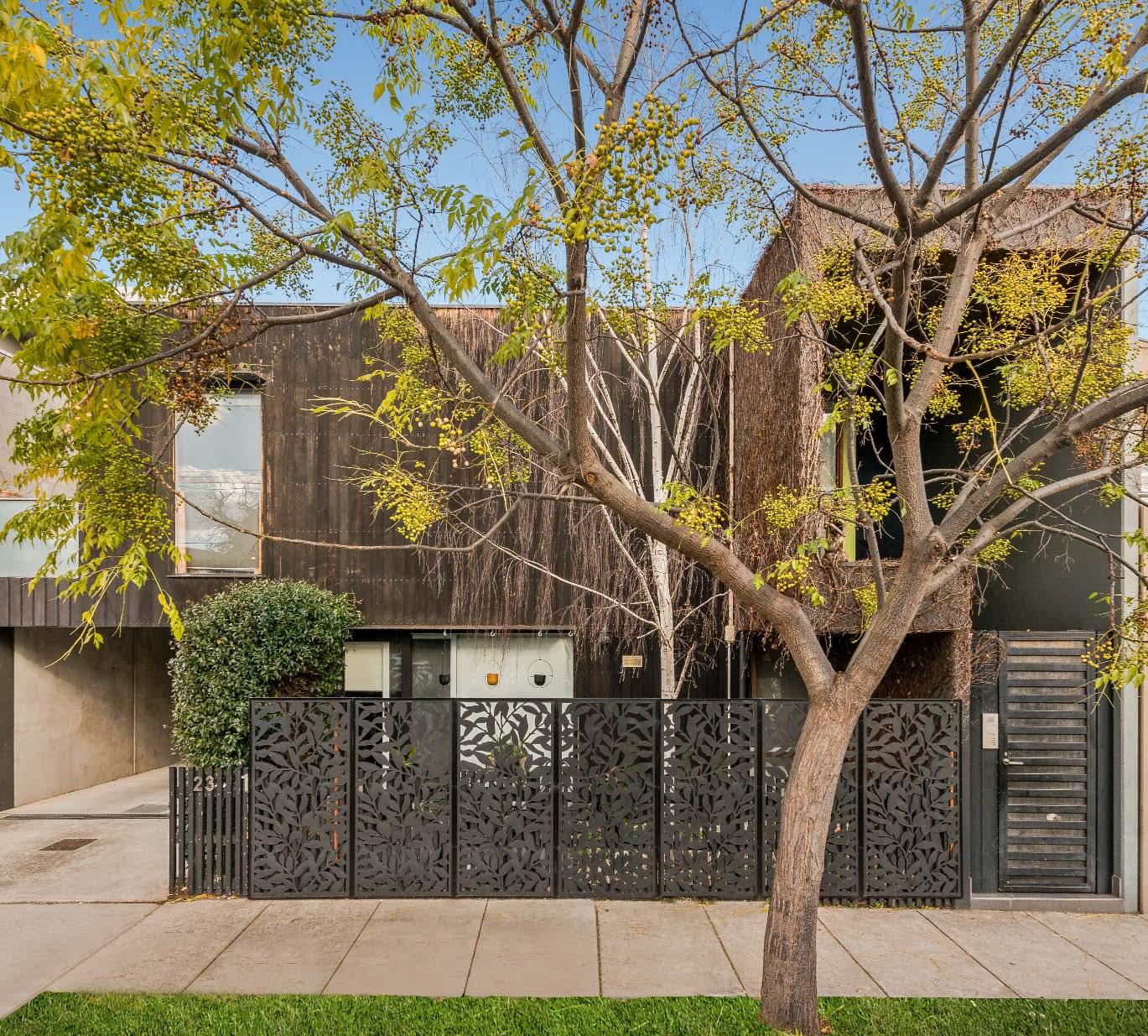
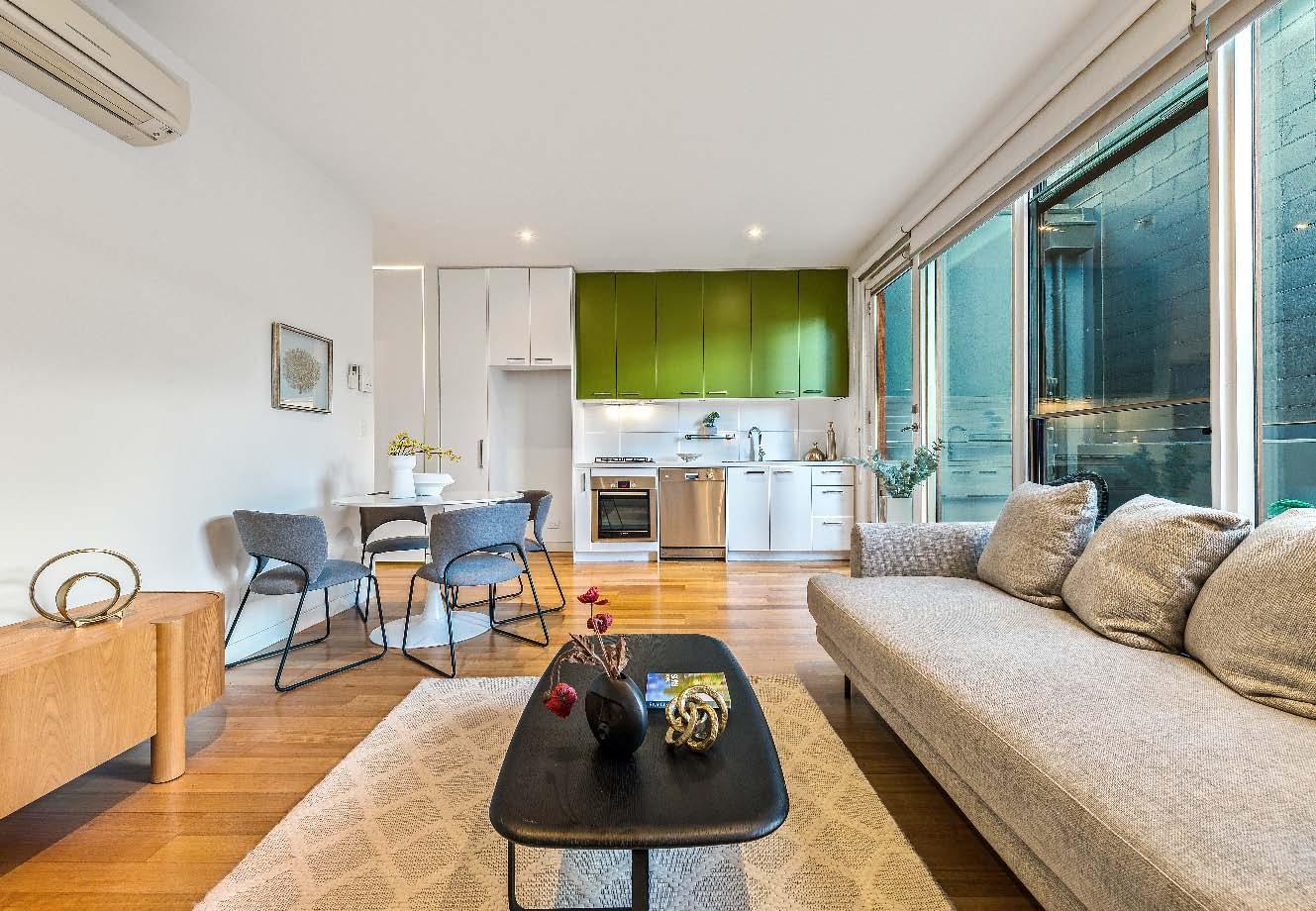
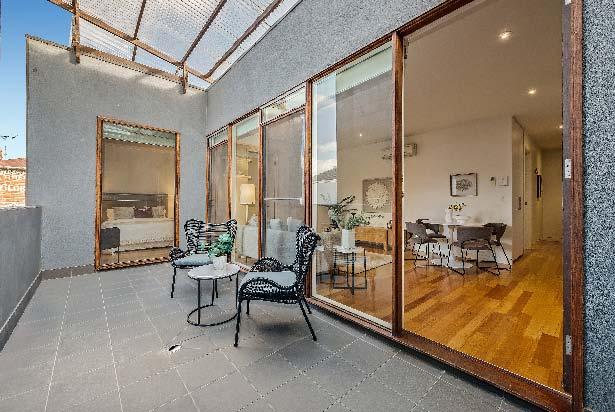
If you’re looking for a low maintenance lifestyle in a vibrant location, this elevated contemporary apartment is the property for you. This stunning boutique apartment is nestled in a vibrant location, offering you a unique blend of modern luxury & urban sophistication, perfect for those seeking an unparalleled living experience. Securely located at the rear a boutique development of just six, it offers first home buyers or investors an excellent entry opportunity. From the moment you enter this fabulous light filled apartment, you’ll be instantly impressed by the practical single level design, quality finishes &
abundance of custom-built cabinetry. Featuring an inviting open plan naturally light filled living & dining area with doors out to an expansive covered balcony inviting alfresco relaxing & entertaining & further complemented by a gourmet galley style stone kitchen with quality appliances (including dishwasher) & plenty of storage. Also featuring two comfortable bedrooms with built-in robes, one with a stylish fully tiled ensuite & the other served by a dual access central bathroom. Other features include split system heating/cooling, secure intercom entry, Euro laundry & secure parking with storage cage accessed via an auto gate.

Issue 14 e Peer Review
Available at our offices, open for inspections and for download from our website.

Saturday 10th Aug. 1:30pm
$1,200,000 - $1,300,000
Aviv Samuel 0401 378 582
Julian Millman 0412 713 121
Leor Samuel 0413 079 255
12:00-12:30pm
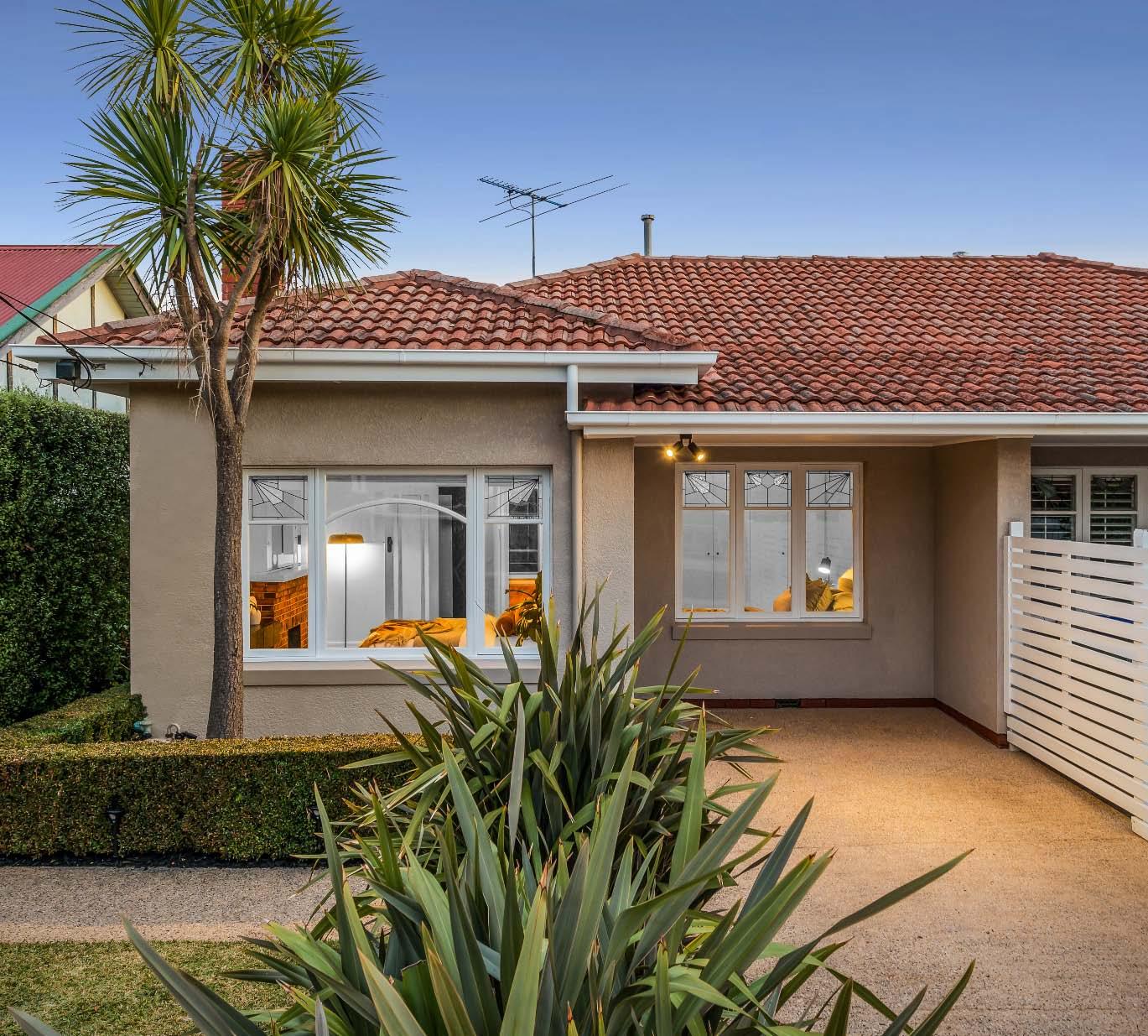
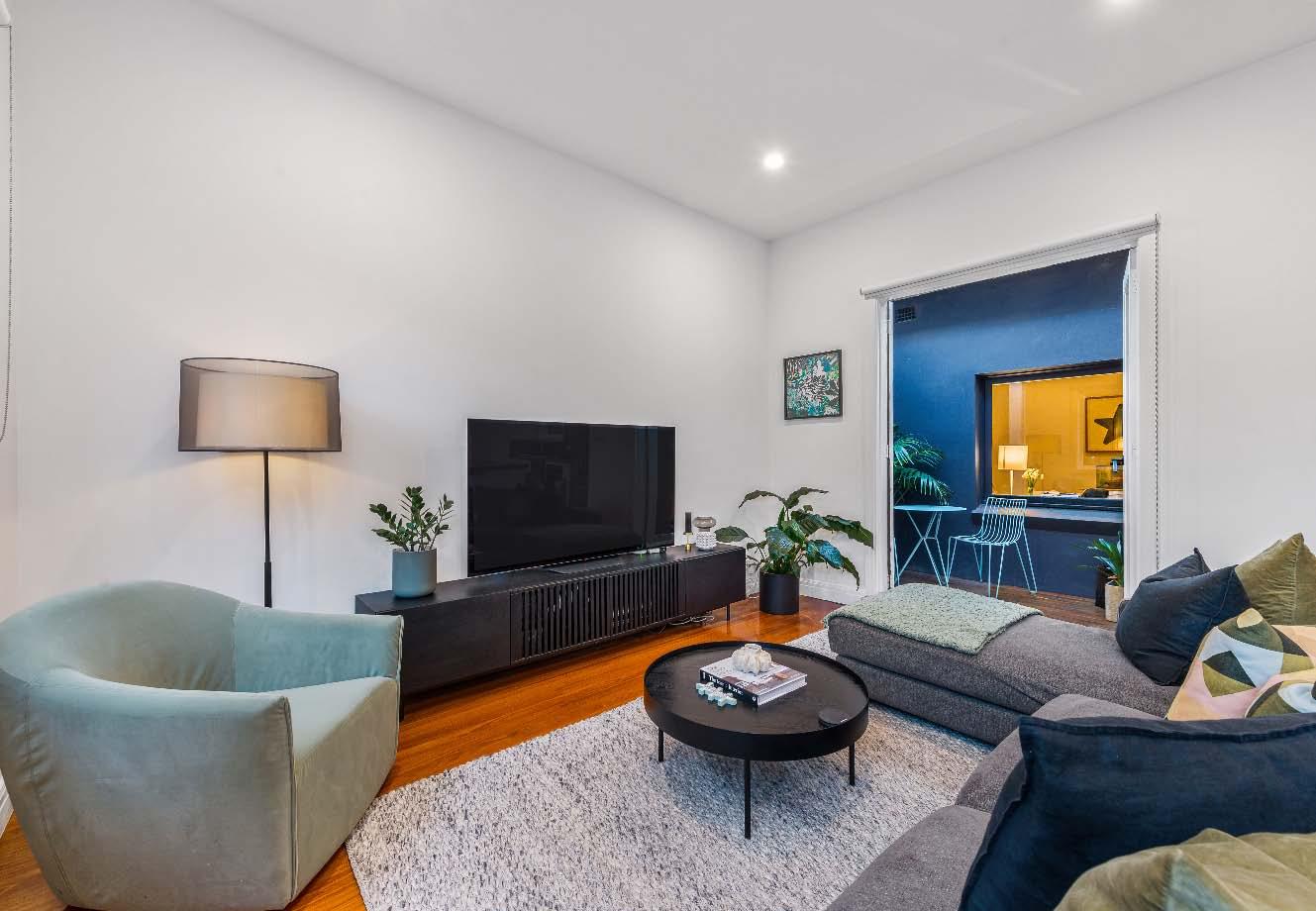
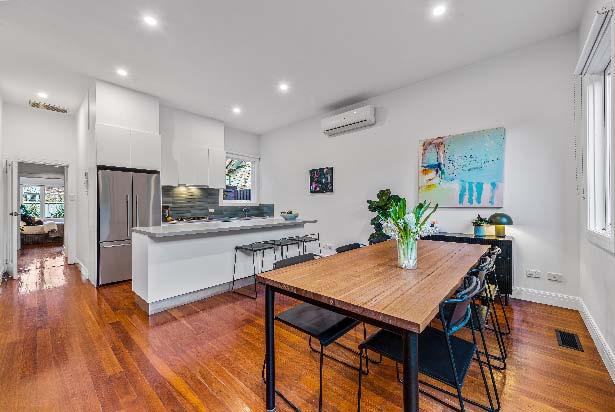
Behind a charming façade & picturesque front garden setting, this stylishly updated Art Deco classic is bound to capture your heart. Ready for immediate enjoyment this sundrenched sanctuary, perfect for young families or downsizers looking for single level ease, effortlessly fuses the modern contemporary comforts of today with the distinctive period features that popularised its era. Polished timber flooring greets you on arrival & delivers three good sized bedrooms, a stunning fully tiled central bathroom with shower over bath & a cleverly concealed Euro laundry. The hallway culminates in the heart of the home – a
wonderfully expansive open plan living & dining zone with a light capturing internal courtyard & sliding doors opening out to a vast timber deck. A paved alfresco entertaining area surrounded by lush greenery creates a wonderful indoor-outdoor connection ideal for relaxing & entertaining. Adding to the appeal is a stylishly appointed stone kitchen with large central island bench/breakfast bar, stainless steel appliances & an abundance of storage. Other features include ducted heating/ cooling, split system heating/cooling, off street parking for two cars behind auto front gates, Ring doorbell & keypad entry.
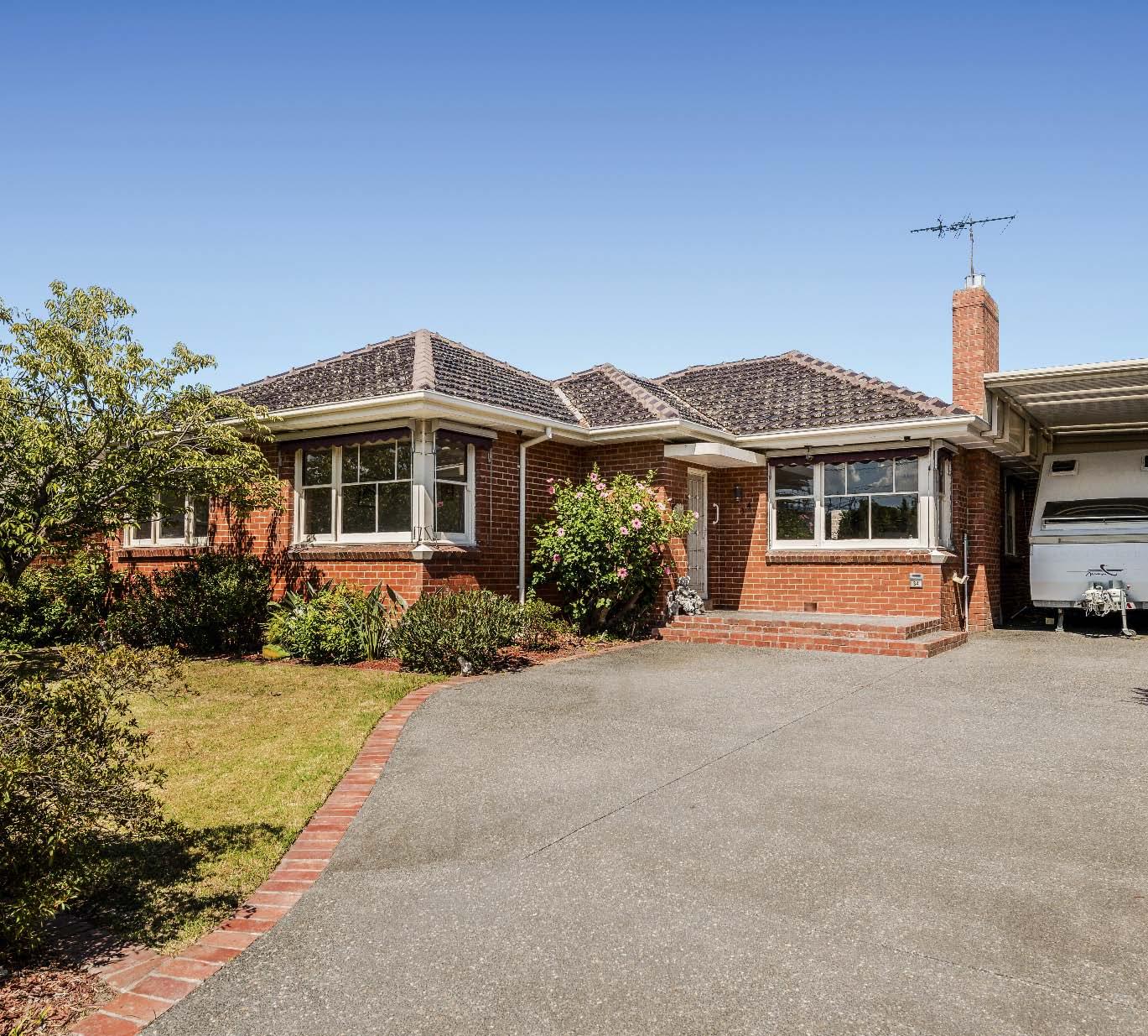
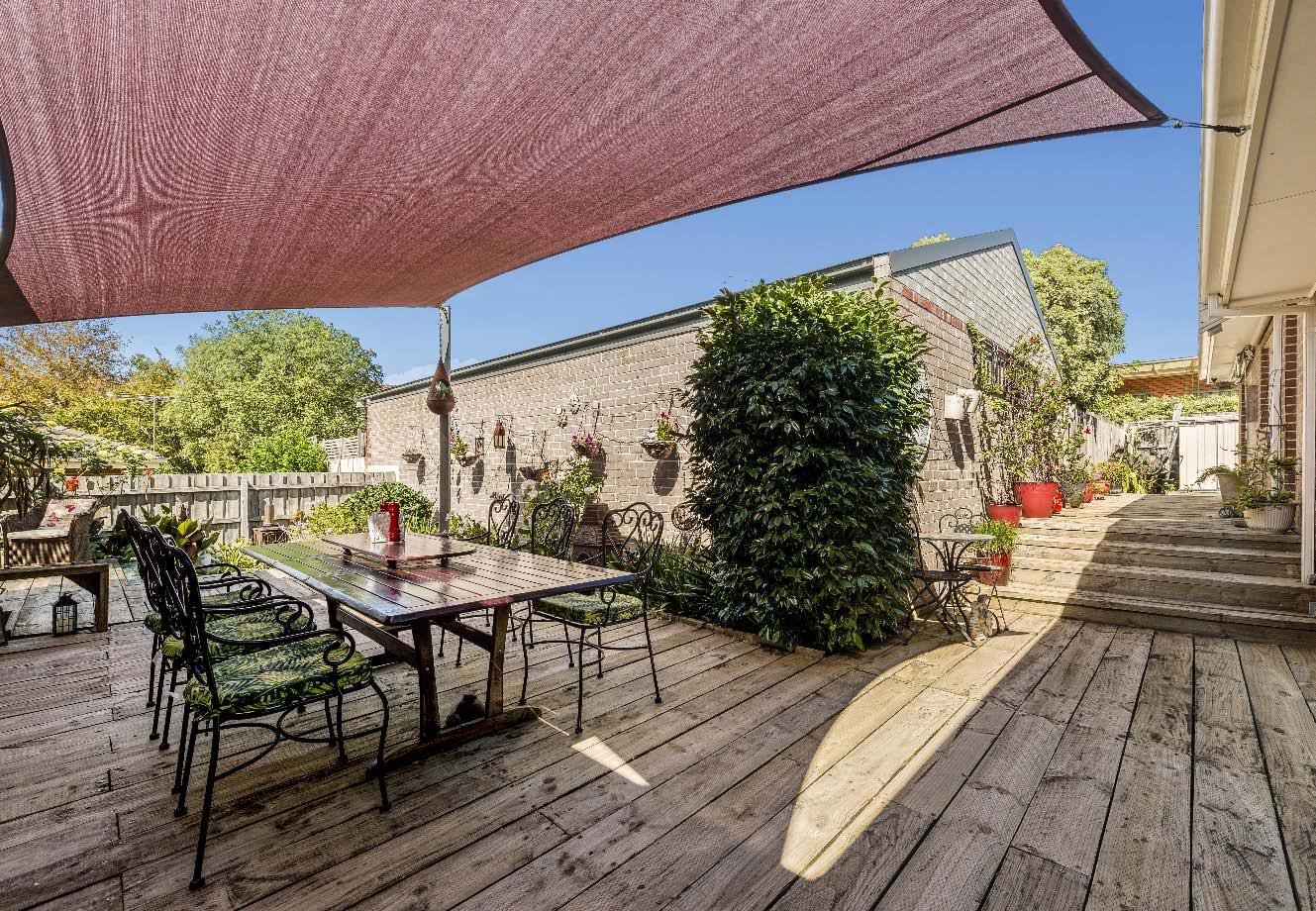
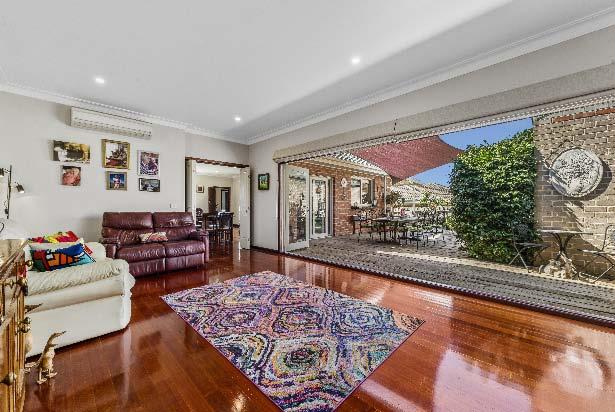
Generously proportioned family entertainer in the McKinnon Secondary College Zone. Set on a generous allotment of 600m2* is offered for the first time in 75 years. Offering four bedrooms, two modern bathrooms, gourmet kitchen, formal & informal living/dining zones linking seamlessly with your private Alfresco area ideal for indooroutdoor entertaining. Features include polished timber floors, extensive storage spaces, ducted heating & an extensive list of modern & period features. This fabulously located property is within the sought after McKinnon Secondary Collage zone, close to Duncan McKinnon Reserve, bus-
routes in all directions, Murrumbeena shopping strip, station, community facilities plus Chadstone Shopping Centre is just up the road. *Approximate Title Dimensions.
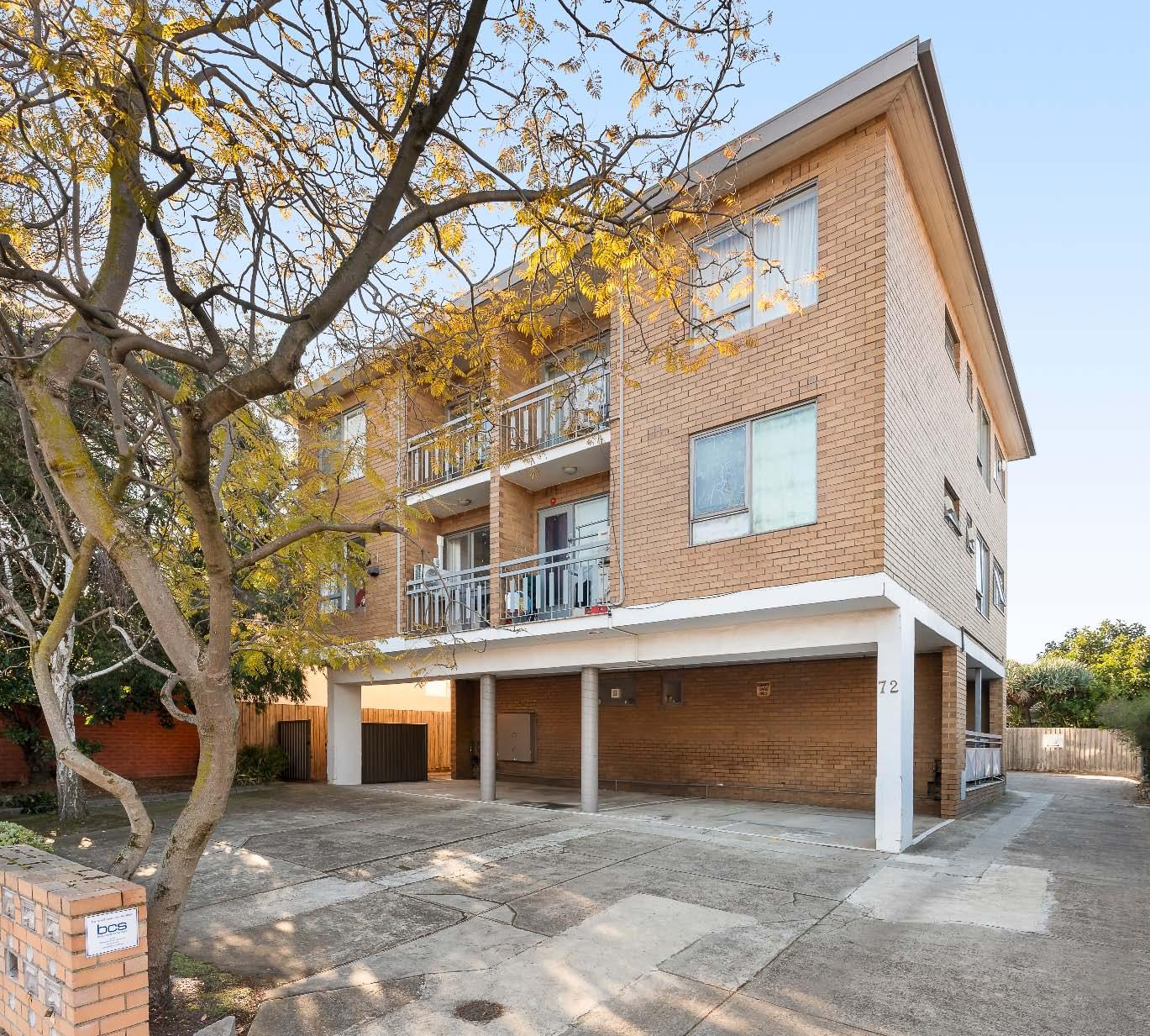
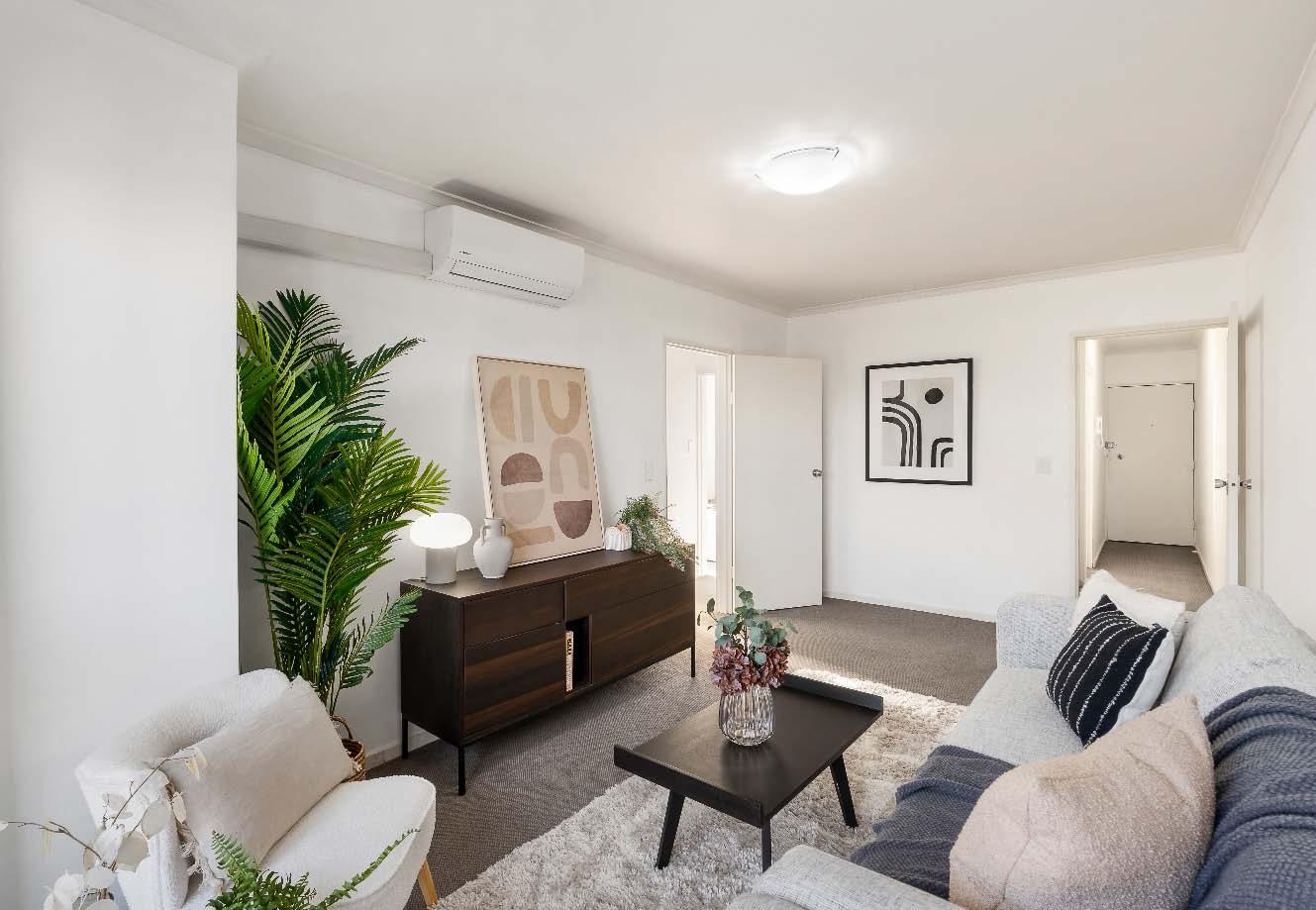
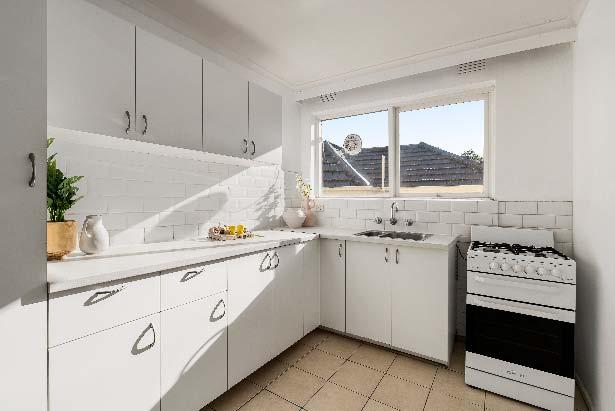
One floor up & securely tucked away in a fabulously positioned block, you’ll love the space, light & lifestyle of this solid & spacious apartment. Whether you’re a first home buyer tapping into the market or a savvy investor looking to add to your portfolio, this lock & leave, extremely comfortable abode offers the best of both worlds - peaceful & private yet ideally located close to everything Prahran has to offer. A long entrance hallway with storage greets you on arrival & delivers a spacious well presented northerly oriented kitchen with plenty of storage & space for a dining area. The hallway culminates in a generously sized
living room enjoying access to a sun drenched balcony. Away from the living zone two good sized bedrooms with built-in robes & a central bathroom with shower over bath, laundry facilities & separate toilet completes the accommodation. Other features include split system heating/ cooling, secure intercom entry & undercover parking for one car on title. Offering a lifestyle of convenience surrounded by excellent lifestyle amenities, just moments from High Street shops, cafes, nightlife & trams & an easy walk to Chapel Street, Prahran Market & Victoria Gardens.
Two Art Deco apartments, one title!
1 & 2/14 Monkstadt Avenue, Ripponlea
4 A 2 B 4 C 486m2* D
Auction
Sunday 11th Aug. 10:30am
Guide
$1,850,000 - $2,000,000
Contact
14MonkstadtAvenueRipponlea.com
Inspect
Saturday 10:15-10:45am
Sunday 11:45-12:15pm
Daniel Peer 0401 781 558
Arlene Joffe 0473 925 525
Romy Szkolnik 0450 272 906
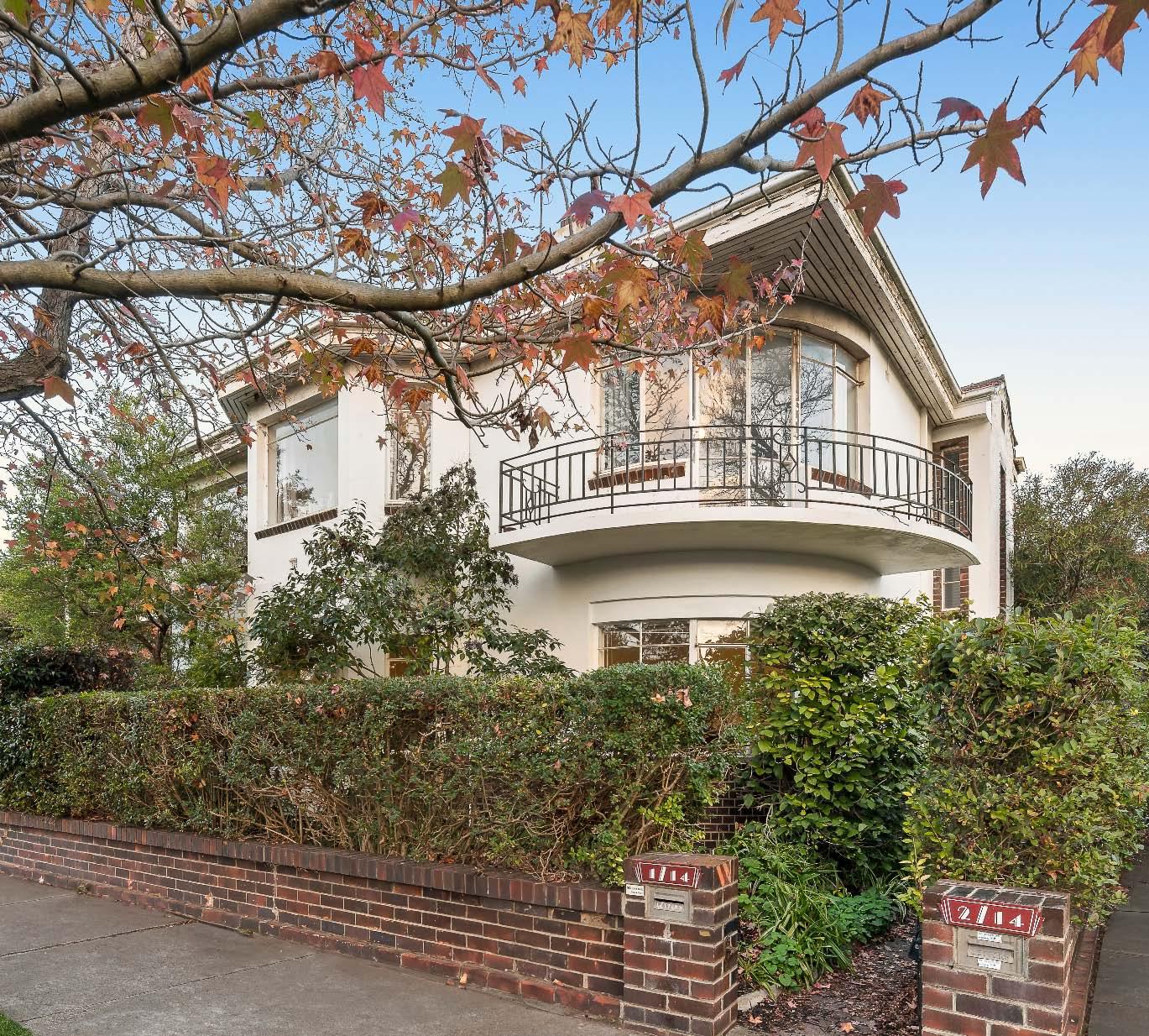
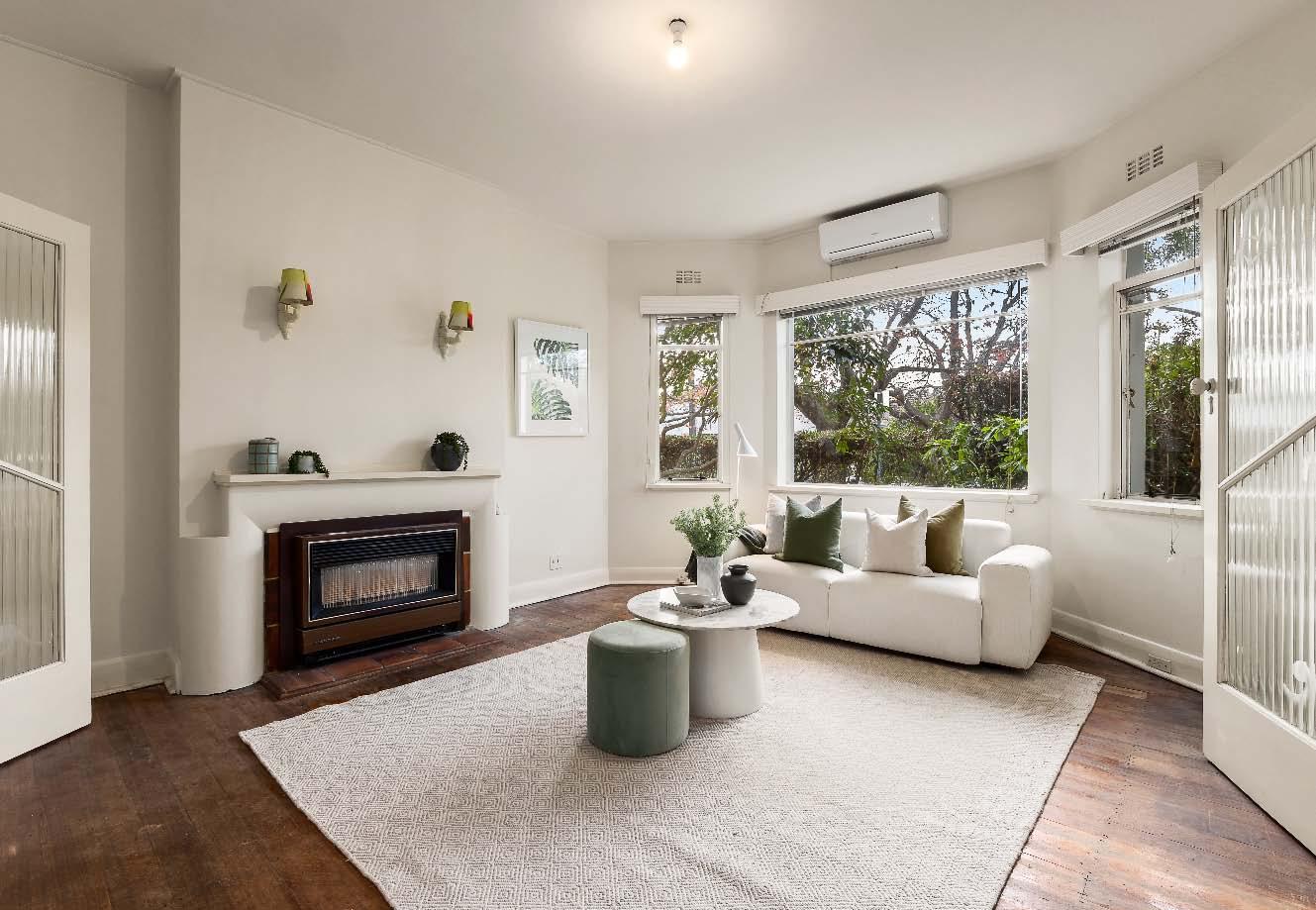
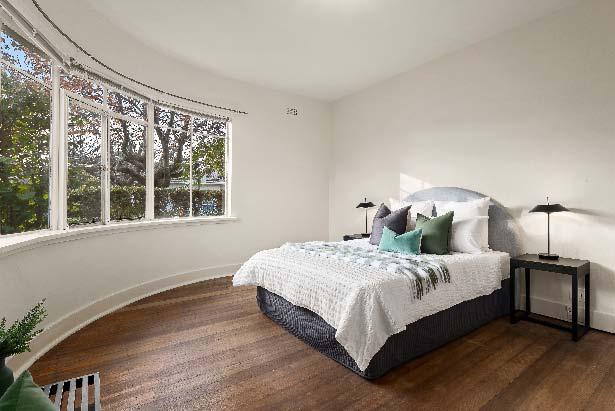
A wonderful opportunity exists to enjoy endless returns on a unique mansion style block of two Art Deco residences in a prime lifestyle location. Sitting on a substantial 486m2* block, these two apartments to be sold on one title, boast house like proportions, lovely leafy outlooks from just about every room & offer the best of both worlds – peaceful & private, yet with all the lively action of vibrant Ripponlea Village close by. Presenting a fabulous opportunity for the seasoned investor to immediately bring in a rental income with exciting options to update, enhance & explore an array of future prospects for capital growth in a blue-chip
location (STCA). Each light filled apartment, one on the ground level & the other on the first level, comprises a wide entrance hallway with storage, a northerly oriented living & adjoining dining connected by double doors with fluted glass, a separate meals area space & a spacious kitchen with ample storage. While a large main bedroom with picturesque curved window & built in robes, a second bedroom & a central bathroom & separate toilet completes the accommodation. Also featuring two single garages, communal laundry faciltiies & a large shared garden space at the rear. *Approximate Title Dimensions.
A treetop sanctuary in an exclusive locale
27/27 Avoca Street, South Yarra
2 A 1 B 1 C
Auction
Saturday 3rd Aug. 3:30pm
Guide
$550,000 - $600,000
Contact
27-27AvocaStreetSouthYarra.com
Inspect
Saturday 10:00-10:30am Wednesday 12:00-12:30pm
Joel Ser 0415 337 708
Rheno Pabillore 0413 488 029
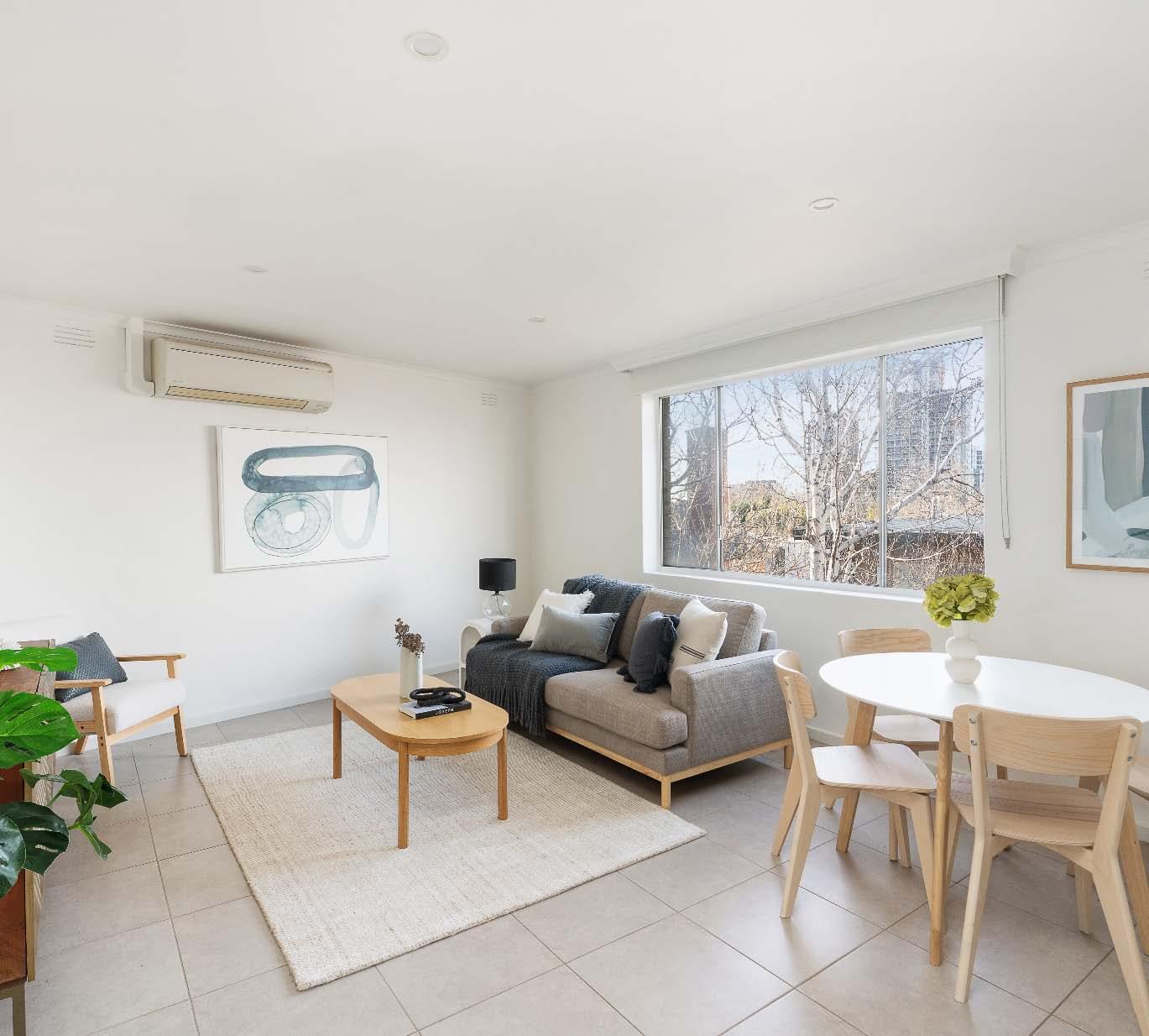
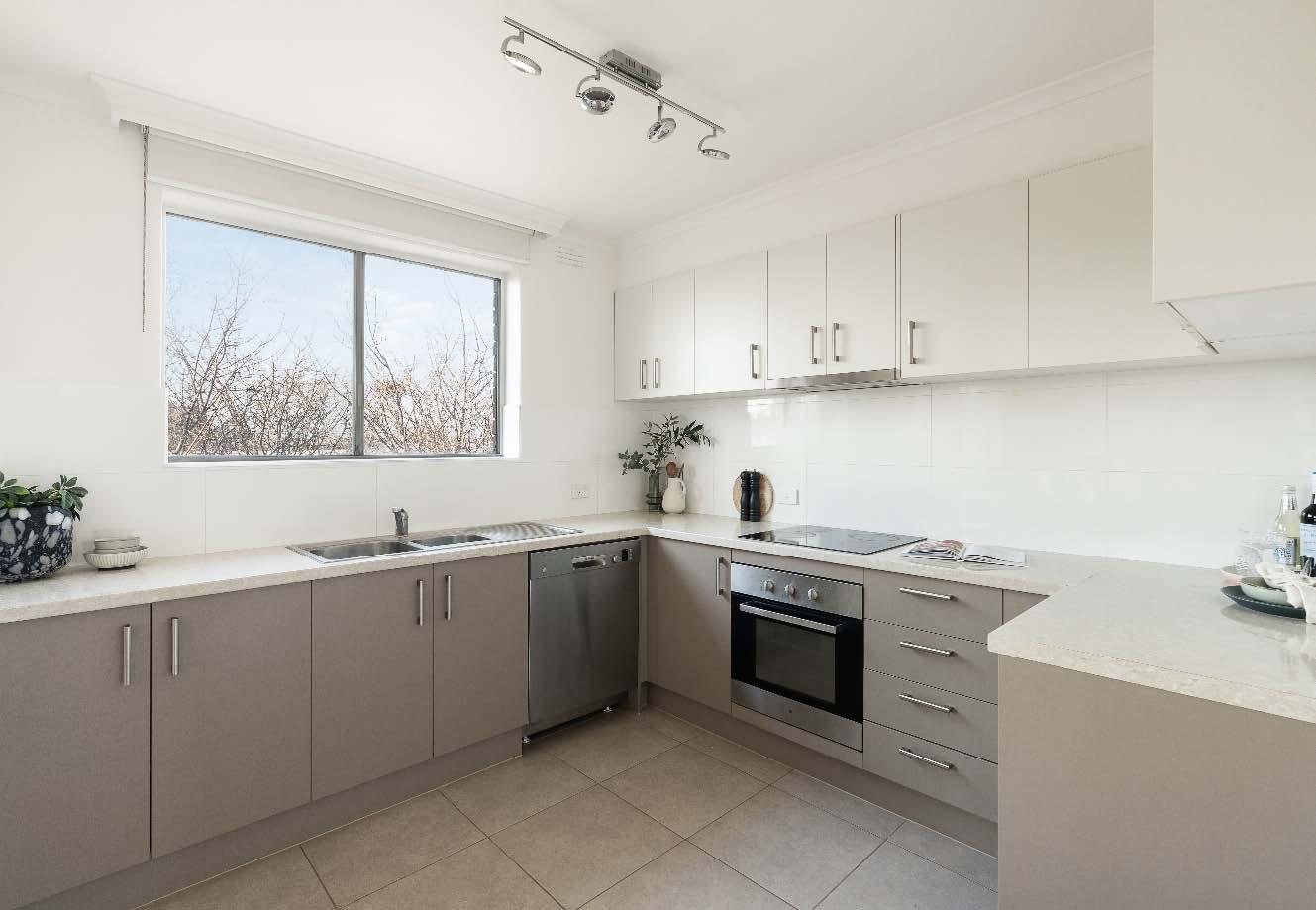
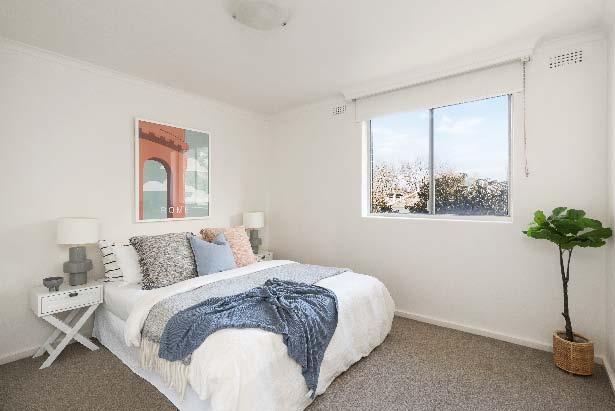
Perfectly positioned in a prestigious South Yarra location in an exclusive treelined street, you’ll love the light, lifestyle & leafy outlooks of this stylishly renovated, securely located top floor sanctuary. A wonderfully expansive tiled living & dining zone with large windows luring abundant natural light greet you on arrival. While a wellappointed kitchen with stainless steel appliances (including dishwasher) & plenty of storage adds to the open plan appeal. Also featuring two good sized bedrooms with sweeping views (including city glimpses) & a sparkling fully tiled central bathroom with shower over bath. Other features
include secure intercom entry, split system heating/cooling, under cover off street parking for one car & a Euro laundry. Don’t miss this excellent entry opportunity into the highly coveted South Yarra market within walking distance to Toorak Road & Chapel Street shopping, restaurants & cafes, South Yarra Station, trams as well as the Yarra River cycling & walking trails & Royal Botanic Gardens & well regarded schools close by.
Where luxury, lifestyle & location meet
809/2 Claremont Street, South Yarra
2 A 2 B 1 C
Auction
Saturday 3rd Aug. 10:00am
Guide
$510,000 - $560,000
Contact
Inspect Saturday 9:45-10:15am Wednesday 1:00-1:30pm
Mark Kirkham 0408 338 896
809-2ClaremontStreetSouthYarra.com
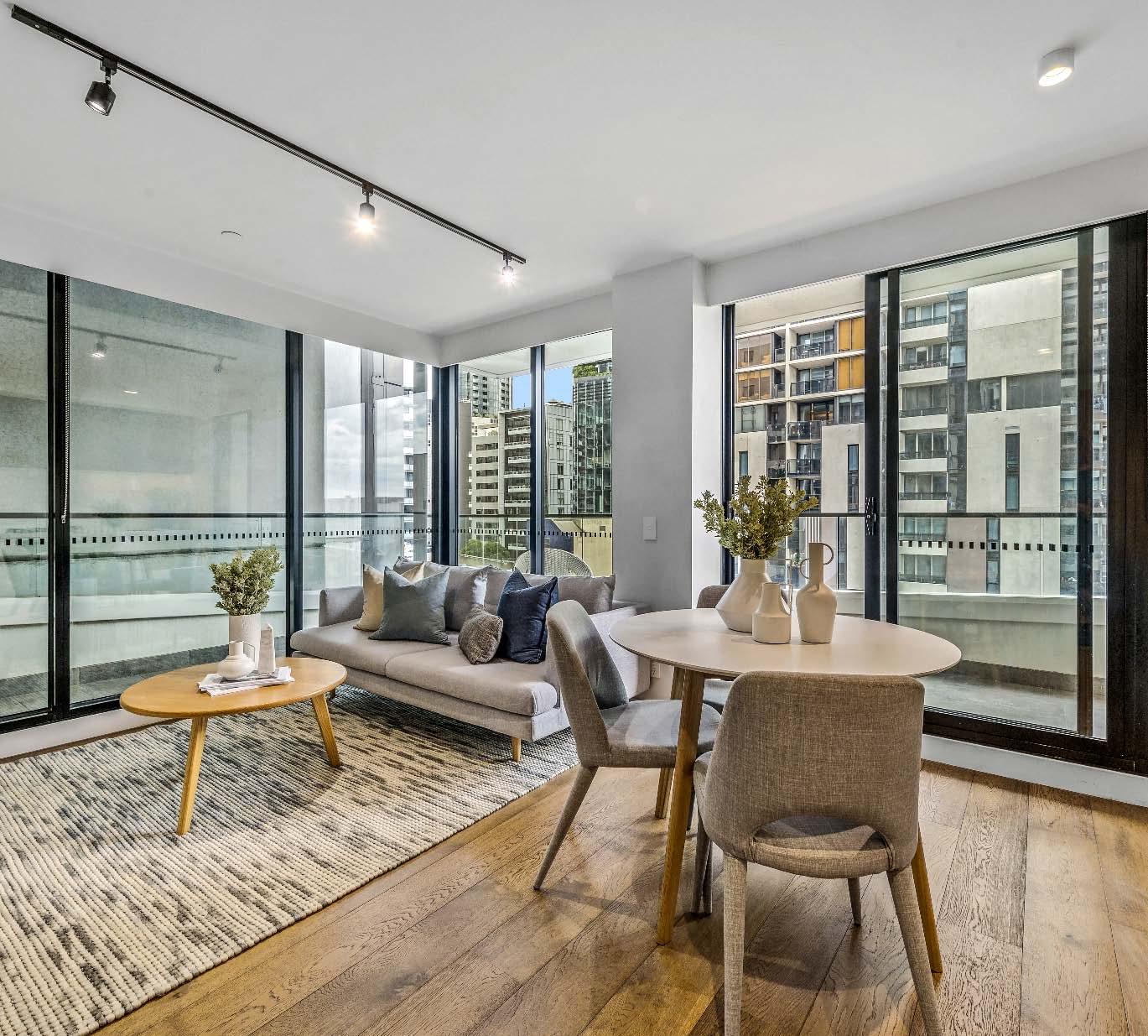
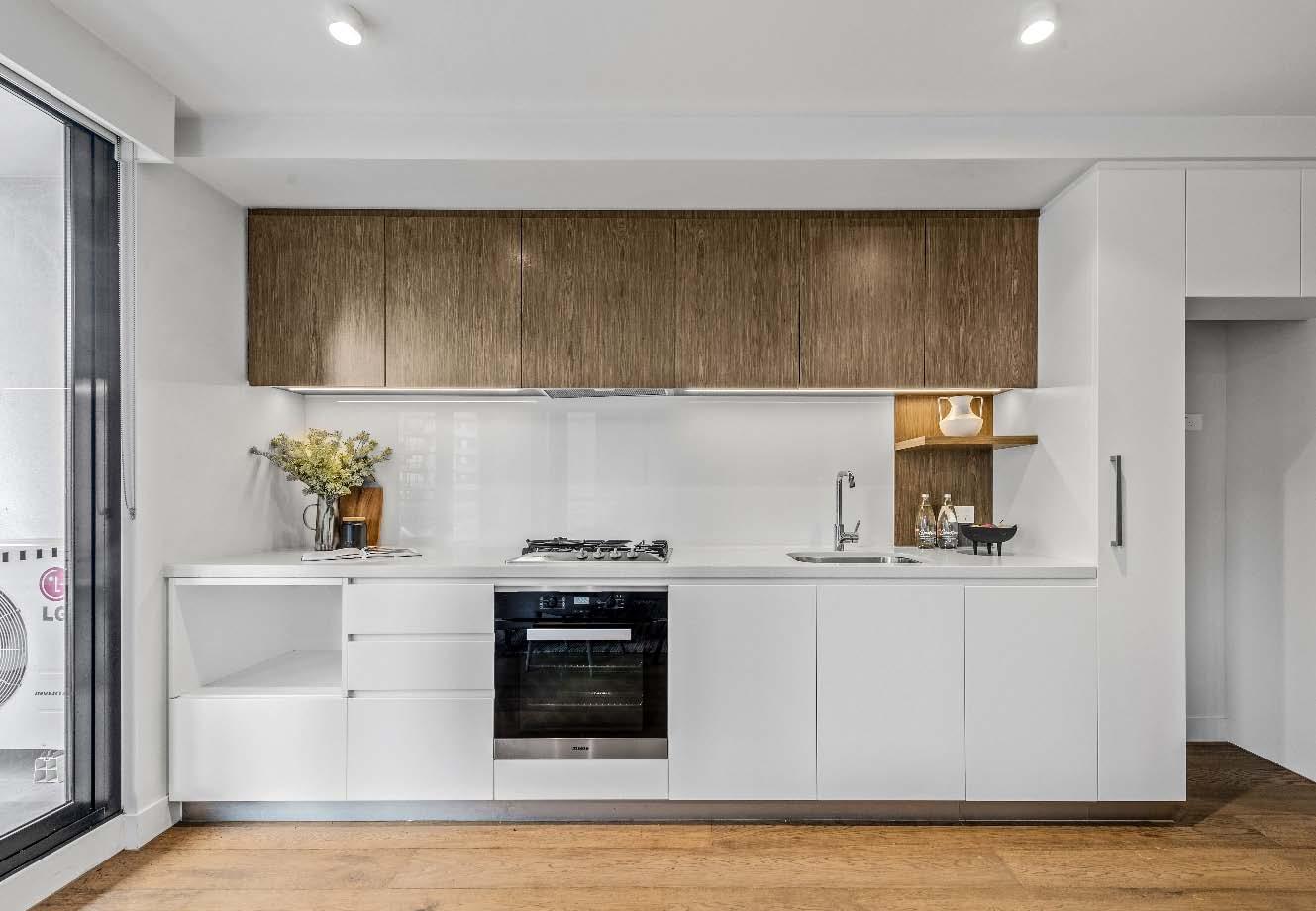
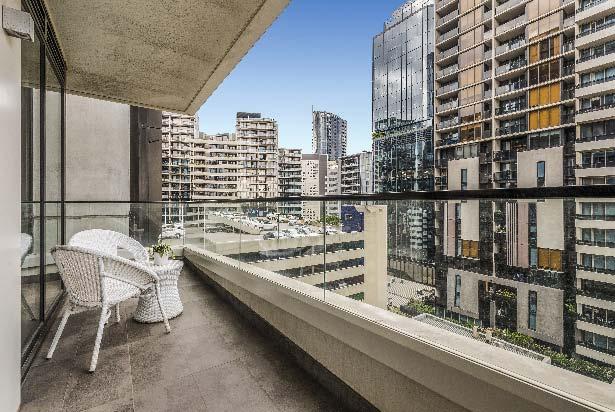
Luxurious contemporary living in the heart of all the South Yarra action – what more could you want? Take the lift to the 8th level of this securely located apartment & discover a stylishly appointed, as new abode. Whether you’re looking to enter the market or for a future proof investment, you’ll be instantly impressed by the practical single level design & quality finishes of this fabulous apartment where luxury & lifestyle go hand in hand. Timber floors greet you on arrival & flow seamlessly down the hallway through to a light saturated open plan living & dining zone with built-in cabinetry & ethanol fireplace, all
encapsulated in glass windows & doors opening out to a wrap around balcony, ideal for indooroutdoor relaxing & entertaining. Adding to the appeal is a superb galley style stone kitchen with glass splashbacks & high end Miele appliances. While two carpeted bedrooms with mirrored built-in robes, one with stylish ensuite & the other serviced by a sparkling central bathroom complete the accommodation. Other features include secure basement parking for one car with storage cage, secure video intercom entry, split system heating/ cooling & Euro laundry.
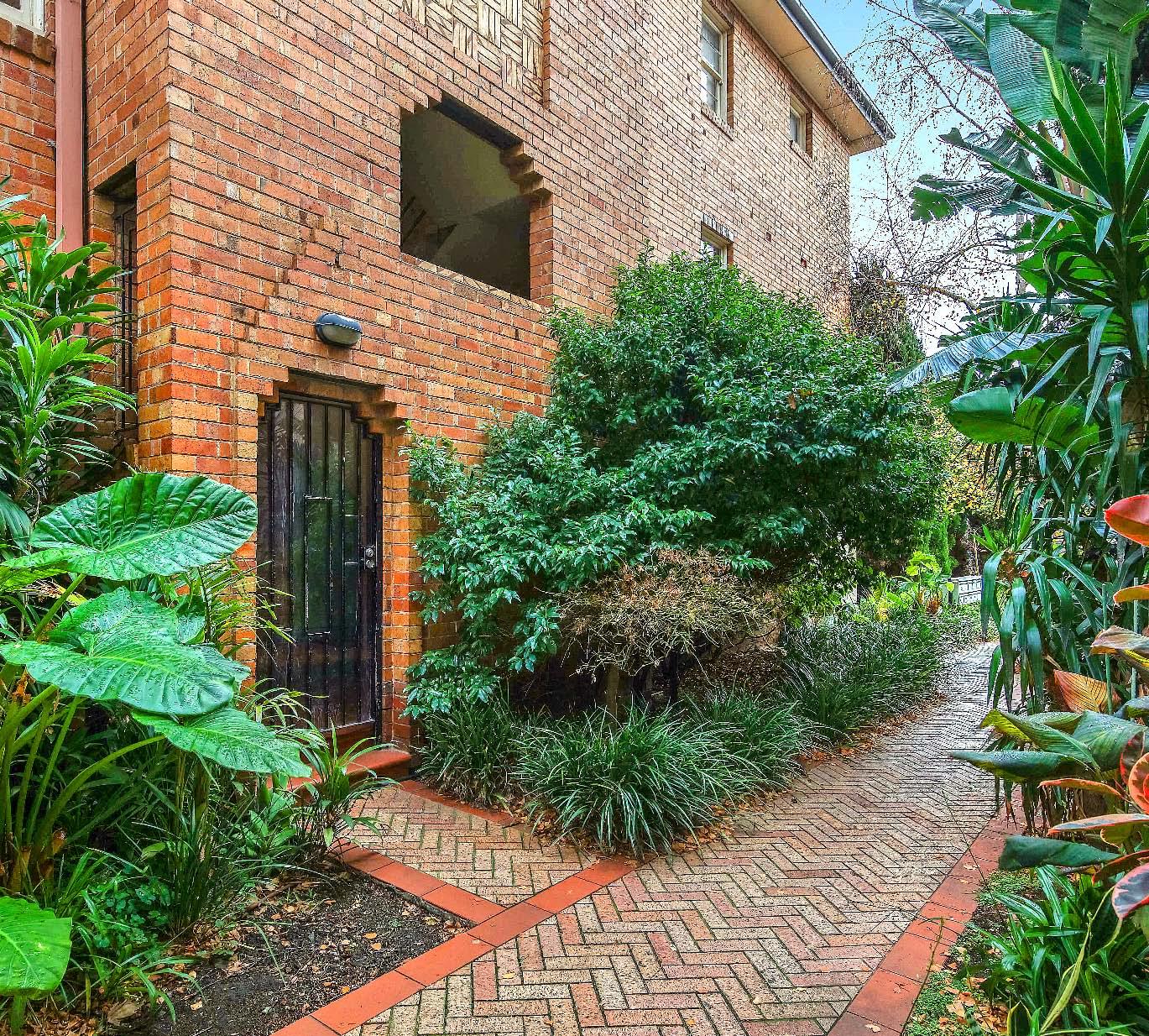
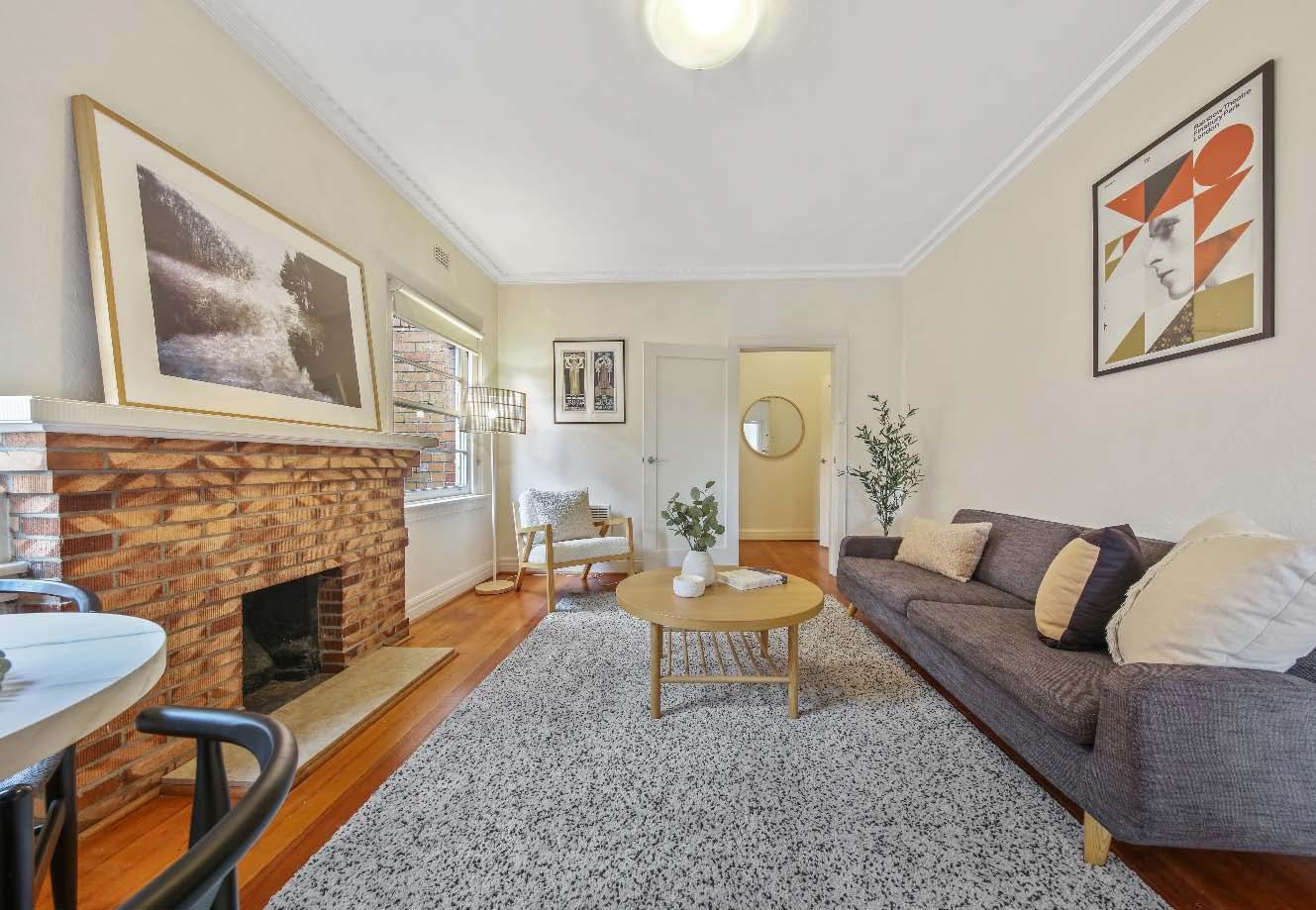
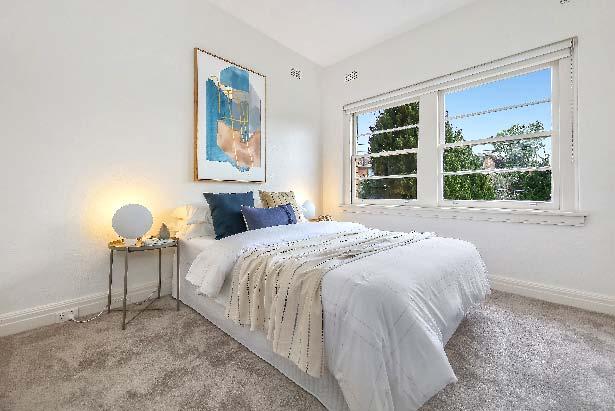
Don’t miss your opportunity to snap up the vibrant St Kilda lifestyle you’ve always dreamed of. Peacefully located in a classic Art Deco block of just ten apartments in a picturesque garden setting, this solid brick, well presented first floor apartment is the opportunity you’ve been waiting for. Whether you’re looking to enter the property market or for a future proof investment, this inviting, exceptionally secure apartment offers the best of both worlds – peaceful & private with all the lively action of St Kilda close by. Polished timber floors & high ceilings flow from the entrance hallway through to a comfortably
spacious northerly oriented living room. Also featuring an updated well appointed kitchen with stone benchtops, stainless steel appliances (including dishwasher), a concealed Euro laundry & space for meals area. While two carpeted good sized bedrooms with built-in robes & leafy outlooks & an updated central bathroom with shower over bath completes the accommodation. You couldn’t ask for a better position, within walking distance to public transport, the beach, the buzz of Fitzroy & Acland Street & Albert Park.
2-21EildonRoadStKilda.com
1 A 1 B Guide
$395,000 - $430,000 Contact
Inspect Saturday 11:00-11:30am Wednesday 5:00-5:30pm
Matthew Morley 0418 314 621
Jeremy Rosens 0413 837 723
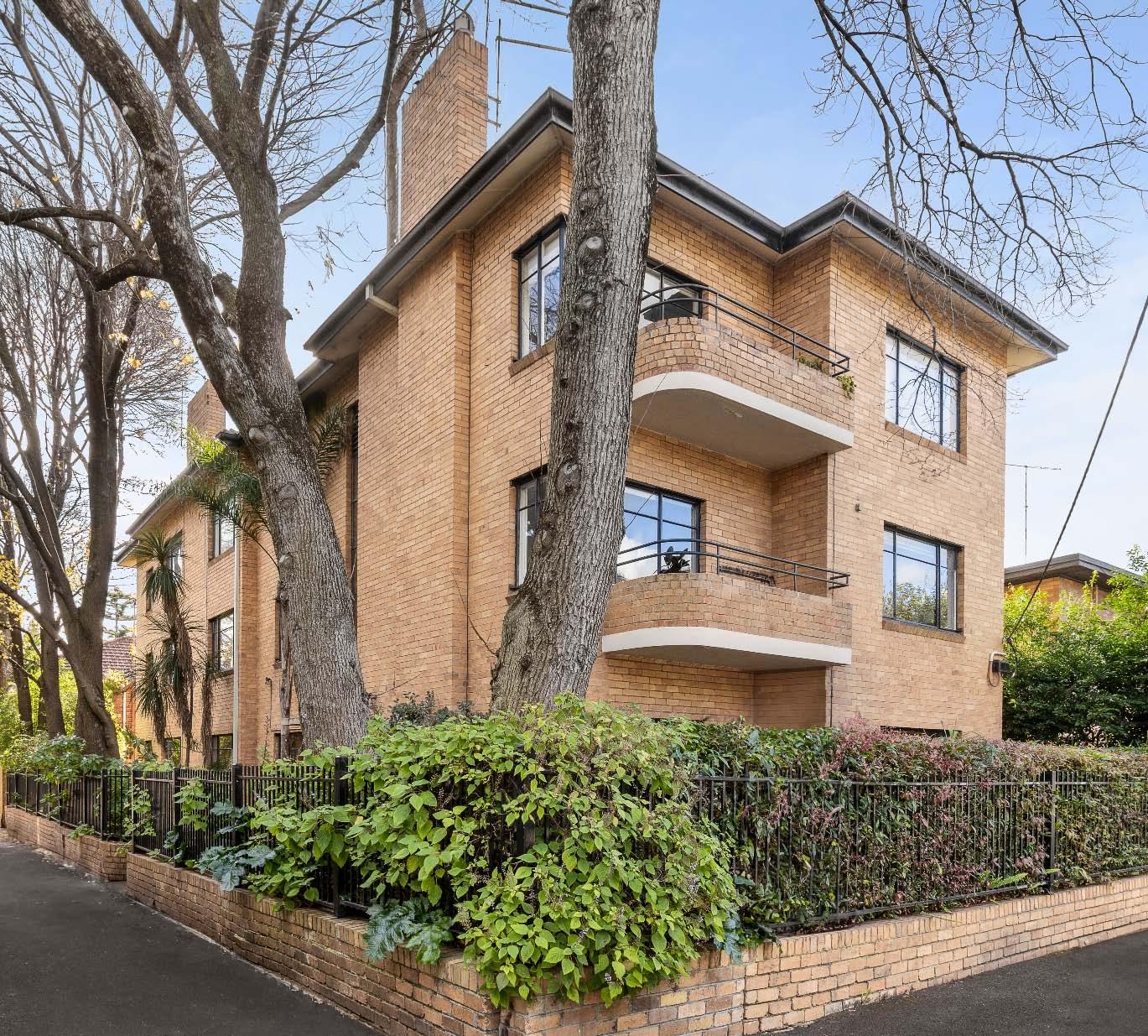
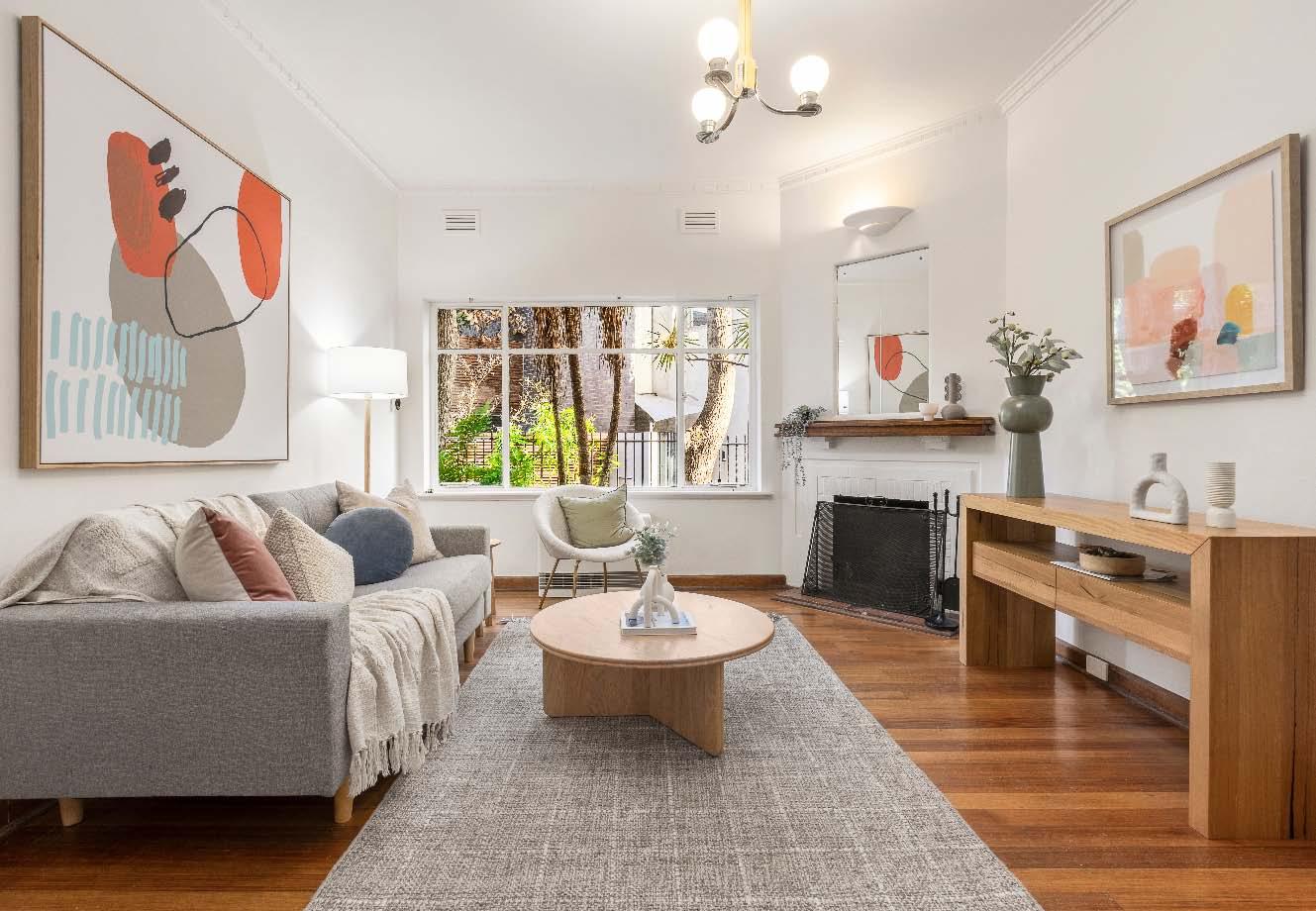
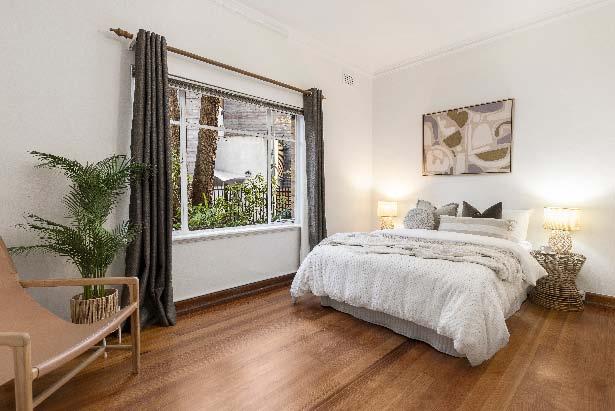
Peacefully situated amidst gorgeous garden surrounds, this ground floor Art Deco sanctuary in a picturesque boutique block of just eight is the opportunity you’ve been waiting for. This Ideally positioned haven in a prime cul-de-sac location is close to all that St Kilda has to offer, this generously proportioned apartment with its classic Art Deco charm is sure to interest many. Ideal for first home buyers tapping into the market or savvy investors looking for a high growth location. Polished timber floors & high ceilings greet you on arrival & deliver an impressively sized bedroom with robes & an equally large living & dining
room with open fireplace, both enjoy lovely leafy outlooks. Also featuring a functional spacious kitchen with access to a rear garden, a bathroom as well as secure intercom entry & communal laundry facilities. Ideally located with all the lively action of St Kilda, just a short stroll to vibrant Fitzroy & Acland Street’s shops, restaurants, cafes & nightlife as well as the beach & a choice of transport options - you couldn’t ask for a better position!
Renovated townhouse with it’s own frontage on the iconic St Kilda Waterfront!
19/41 Marine Parade, St Kilda 3 A 1.5 B 1 C
Exp of Int
Closing Monday 22nd Jul. 5:00pm
Guide
$1,150,000 - $1,250,000
Contact
19-41MarineParadeStKilda.com
Inspect Saturday 2:15-2:45pm
Daniel Peer 0401 781 558
Arlene Joffe 0473 925 525
Romy Szkolnik 0450 272 906
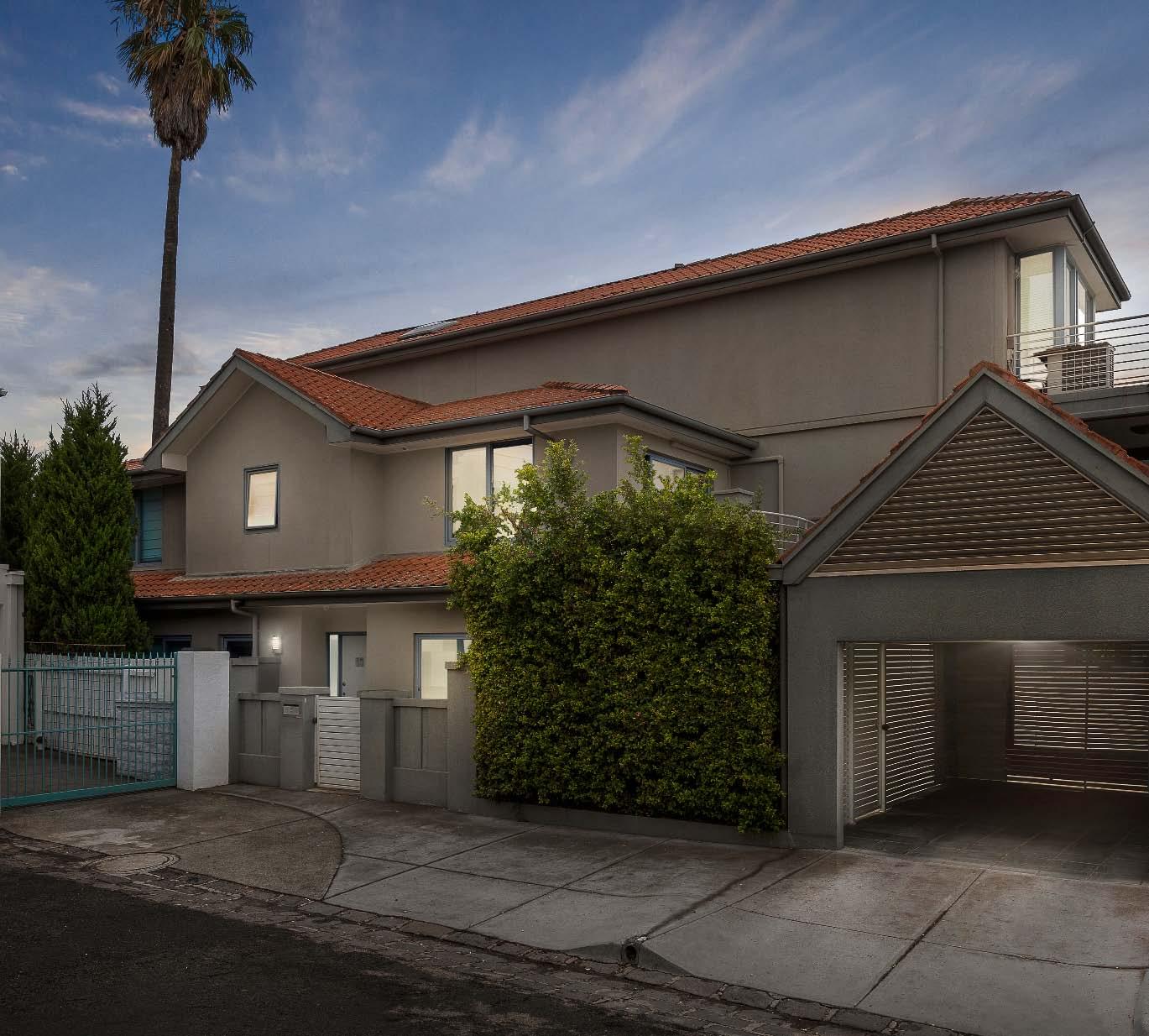

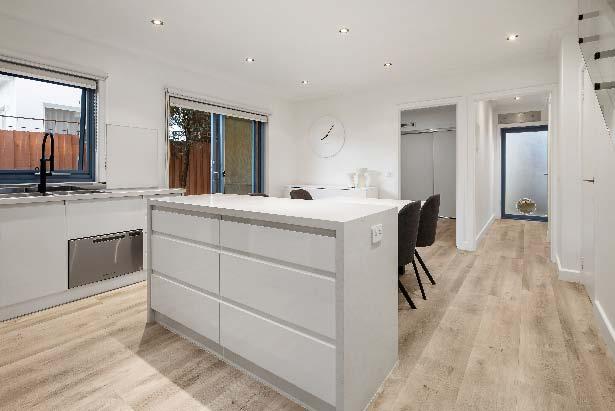
Don’t miss your opportunity to snap up a vibrant St Kilda lifestyle in this stylishly appointed contemporary townhouse that has been fully updated from top-to-toe. Ideally located in a quiet cul-de-sac location, with the added advantage of its own private entry accessed via Cowper Street, just moments from the St Kilda Marina & Melbourne’s most iconic beach, this low maintenance light filled sanctuary, with nothing to do but move in & enjoy, ticks all the boxes. Immaculate hybrid flooring greets you on arrival & flows throughout the downstairs domain with expansive spaces both indoors & out. A
living room connects to a large paved alfresco entertainer’s courtyard. While a gourmet crisp white stone kitchen with central island bench, quality stainless steel appliances & a large built-in dining table enjoys access to a second outdoor area. Downstairs also features a bedroom/optional study with built-in robes, powder room & separate laundry. Retreat upstairs to a main bedroom with walk-in robe & balcony enjoying leafy views, a second bedroom with built-in robes & a central bathroom. Other features include split system heating/cooling, under stair storage, a single lock up garage alarm system & security cameras.
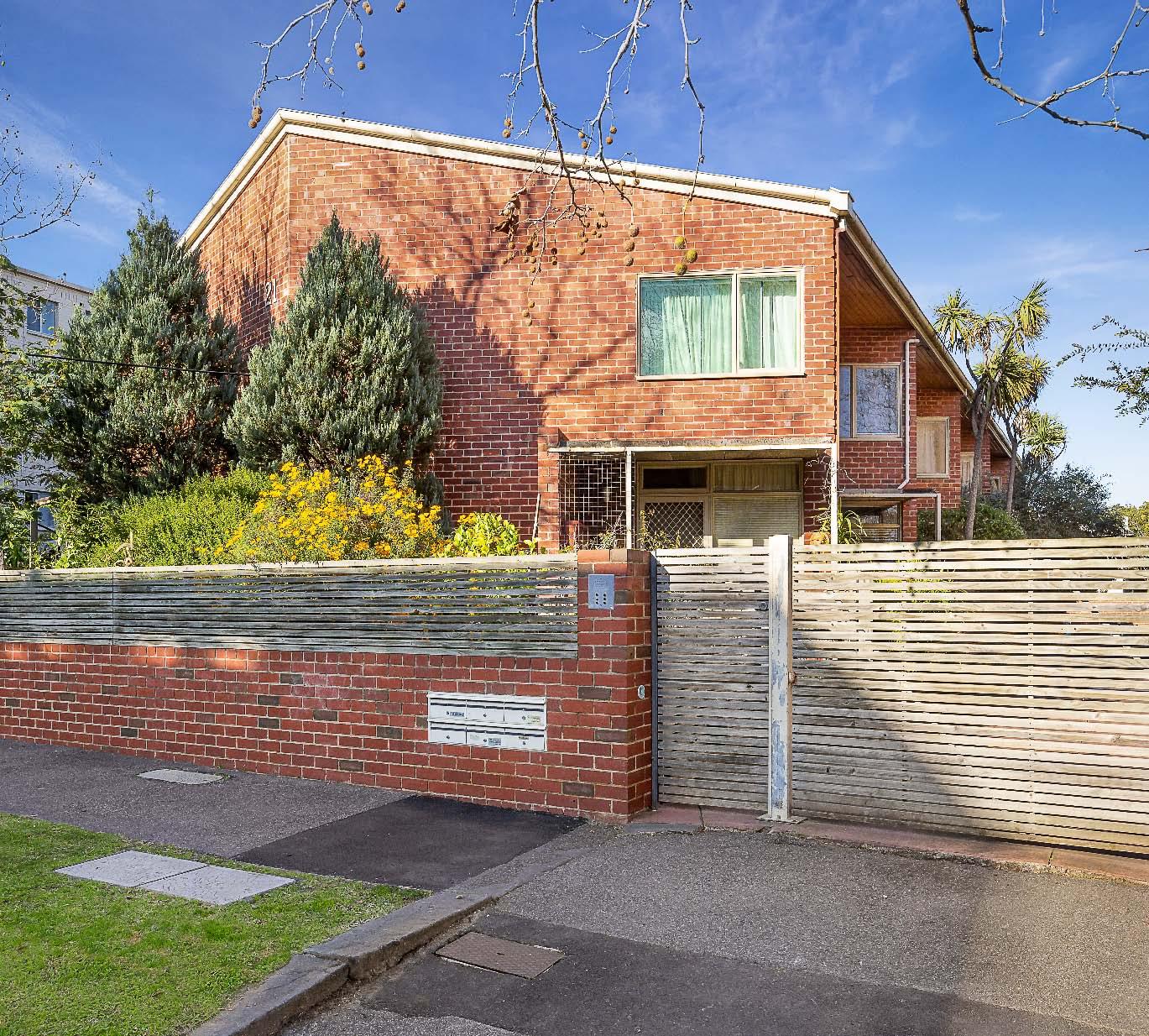
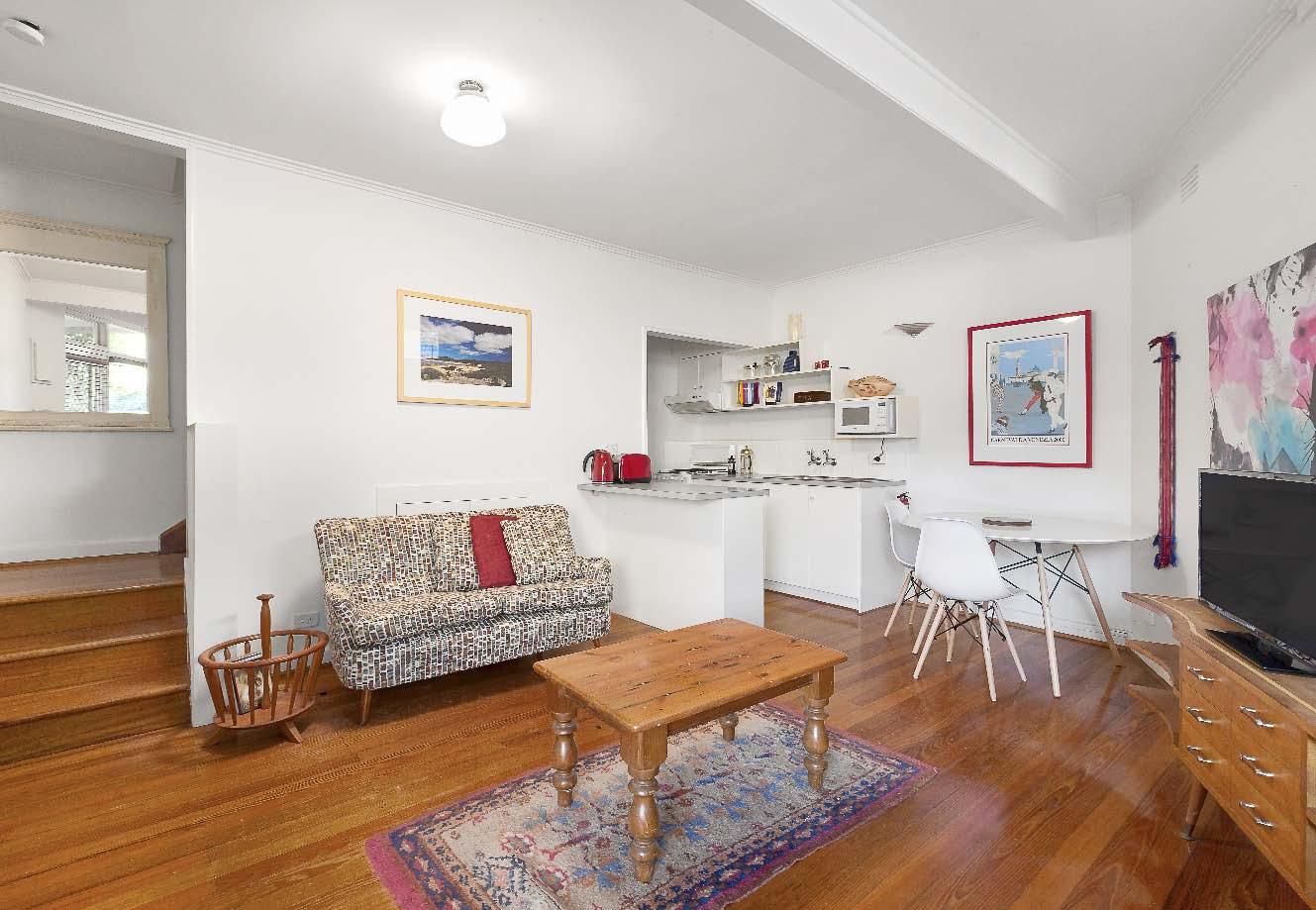
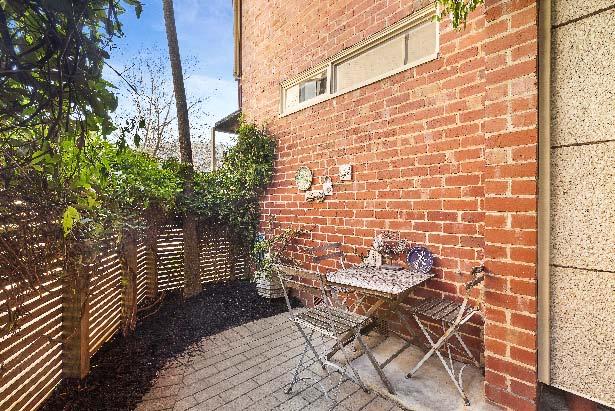
Designed by award winning architects John & Phyliss Murphy this fab 50’s two-storey townhouse is an opportunity not to be missed. Situated in a boutique block in one of St Kilda’s premium tree lined streets, with a great entertainer’s front courtyard & securely positioned behind automatic gates. This ideal entry point or investment offers the best of both worldspeaceful & private yet ideally located in the heart of St Kilda for a vibrant, ultra convenient lifestyle. Perfect to live in as is & with heaps of potential to enhance, update & add value later, this well presented abode comprises a spacious living/
dining area served by a neat functional kitchen with breakfast bar, while upstairs features a generously proportioned bedroom with built-in robes & a retro style bathroom. Also featuring security entry, a single lock up garage & communal laundry. Offering a hassle free lifestyle of convenience with Chapel Street, Windsor Station, other transport options & all the delights of St Kilda close by.

Issue 14 e Peer Review
Available at our offices, open for inspections and for download from our website.

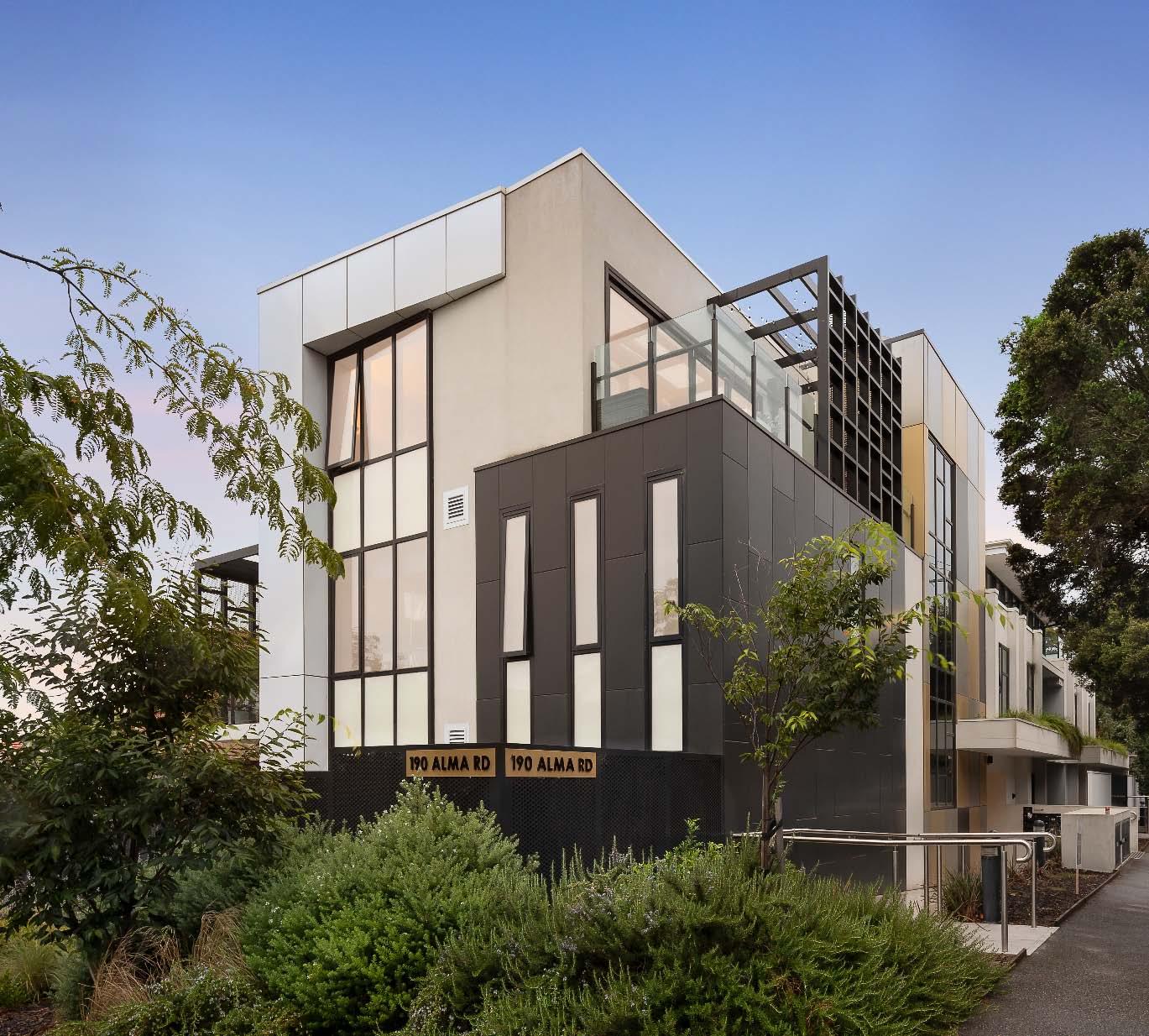
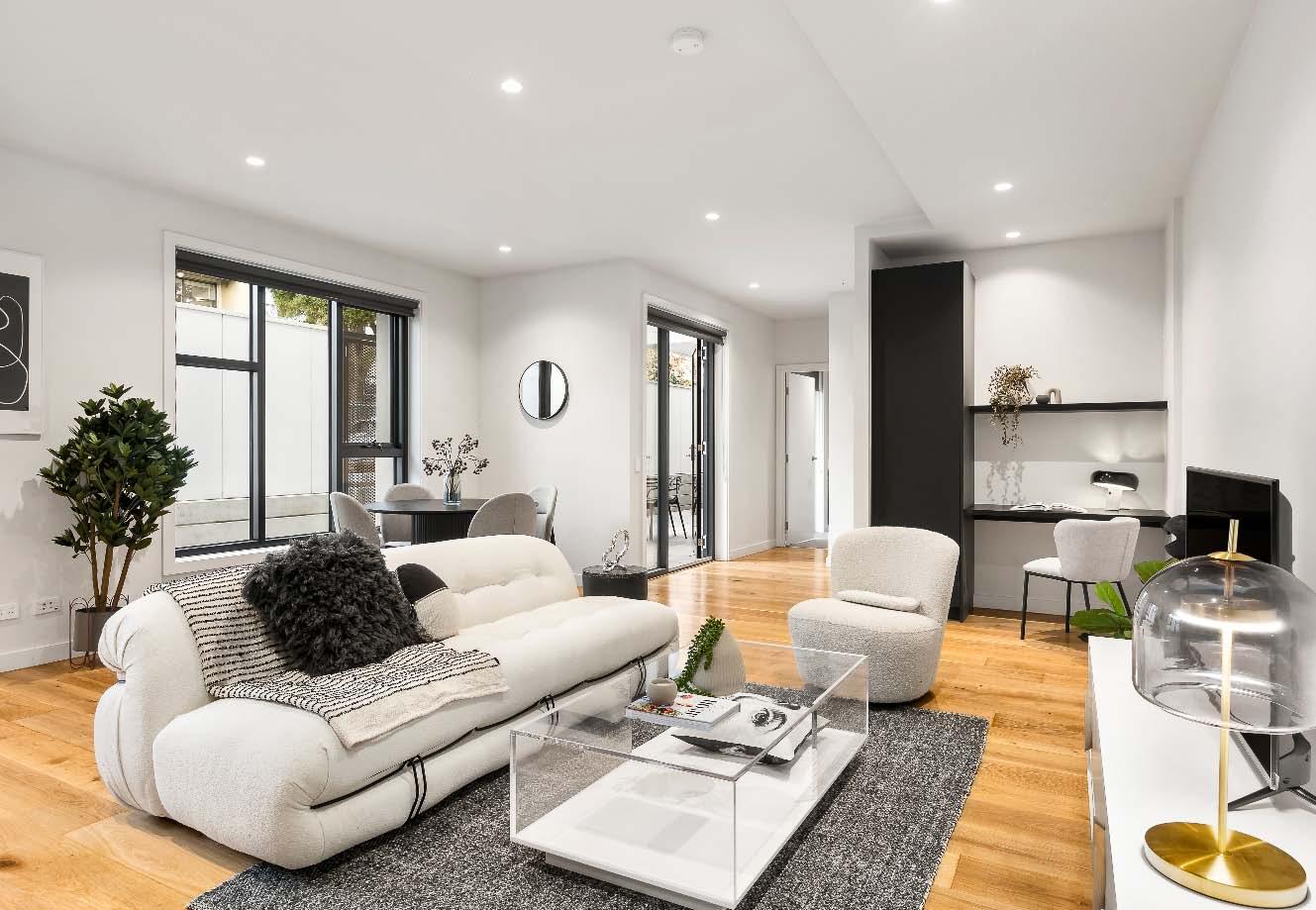
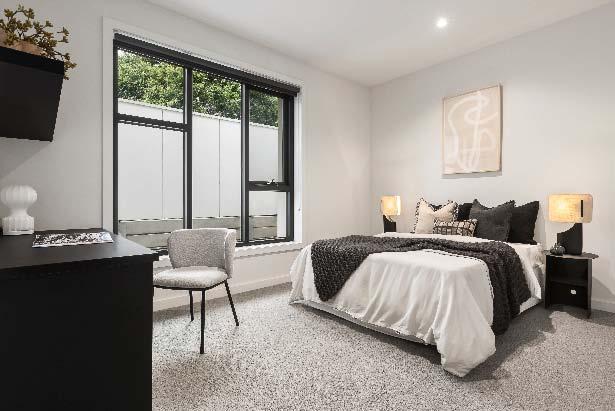
Step into this sophisticated New York-style apartment & experience pure luxury from the moment you enter. The finest fixtures & fittings adorn the glorious & expansive open-plan living & dining areas, which are bathed in brilliant natural light, creating a seamless flow throughout this ground-floor sanctuary. The allure continues in the culinary kitchen, featuring striking stone benchtops, an island bench, bespoke cabinetry & top-of-the-line appliances. The main bedroom exudes a cool & ambient vibe, complemented by a fully tiled ensuite & walk-in robe. An additional bedroom, complete with its own ensuite, offers
ample comfort & privacy. This exquisite apartment boasts a generous entertainer’s courtyard running along the length of the property, with the option of direct street entry from Lansdowne Road. Inside, a study nook in the living area, an oversized living zone & an additional powder room enhance the home’s appeal. Other features include a generous laundry, central heating & cooling, secure car space, storage room & video intercom. Situated in a renowned location, it is just a few minutes’ walk to Alma Village shops & eateries, Alma Park, schools & fabulous amenities.
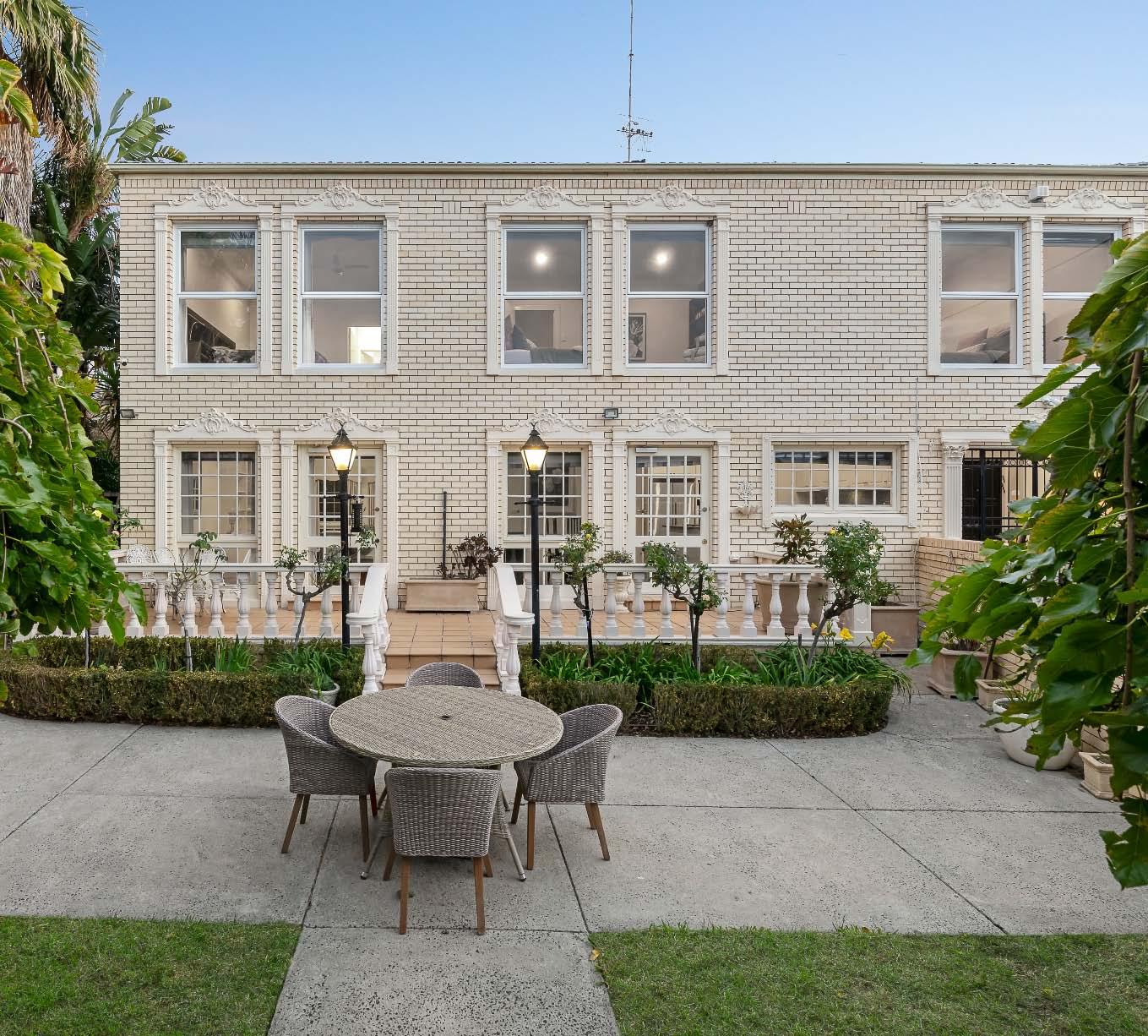
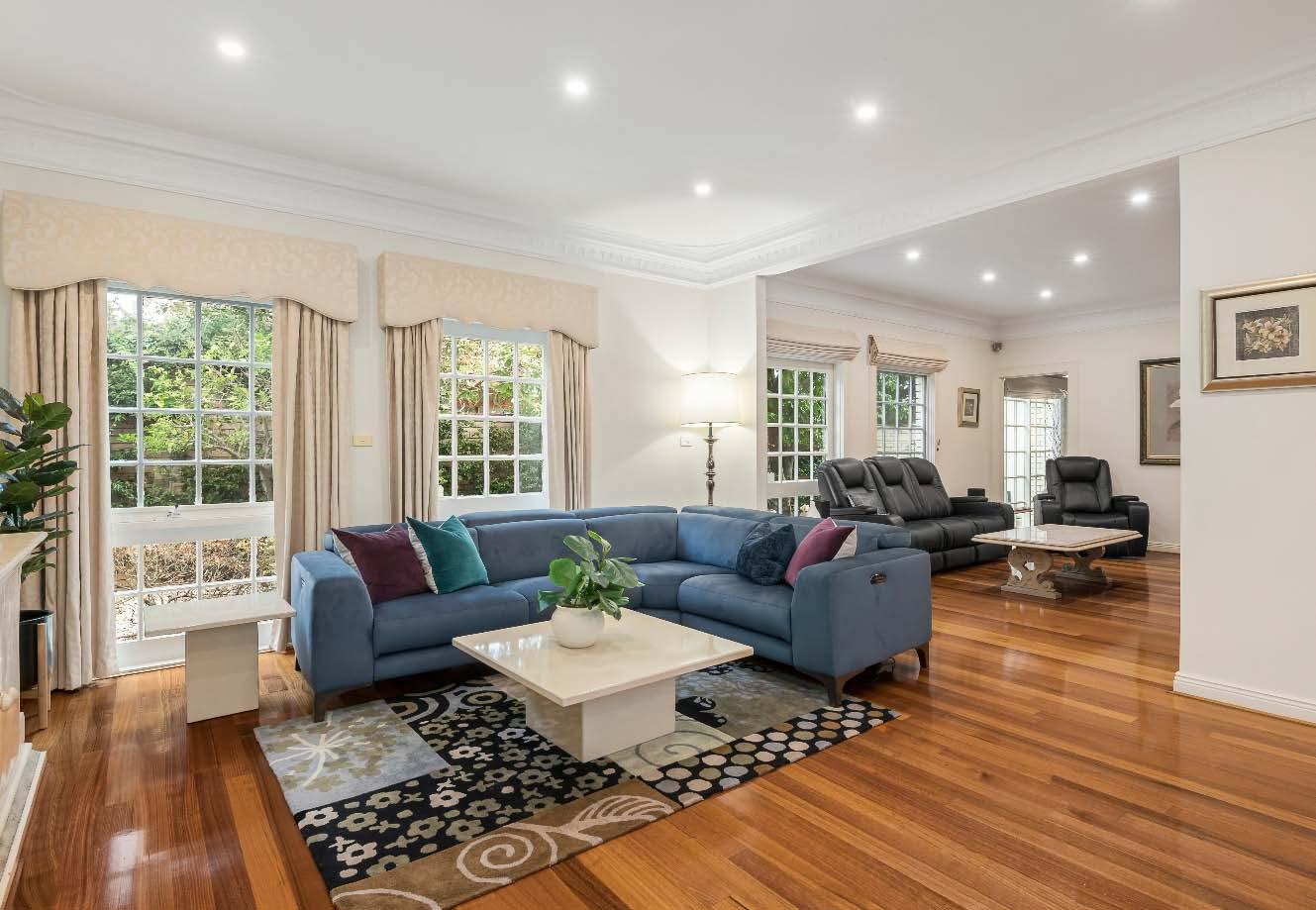

Standing proudly in the heart of all the St Kilda East action, this cherished two storey solid brick family residence, with formal & informal living zones & generous accommodation enjoys a premier position. The vast downstairs domain introduced by a grand entrance hall with polished timber floors & lovely green aspect accesses a large light filled living room that seamlessly connects to an elegantly spacious formal lounge & adjoining dining room with custom built cabinetry. Adding to the appeal, a well appointed granite kitchen with updated appliances (including an induction cooktop, dishwasher & NEFF wall oven)
& an abundance of storage overlooks a family meals area & enjoys access to an elevated alfresco patio & enclosed front garden. While upstairs, freshly painted & carpeted throughout delivers a large main bedroom with built-in/walk-in robes & ensuite with bath & shower as well as three additional good sized bedrooms & a central bathroom. Other features include secure entry, ducted heating/cooling (individually controlled), split system heating/cooling, back to base alarm system, off street parking in driveway for up to four cars, powder room & laundry with rear courtyard access.
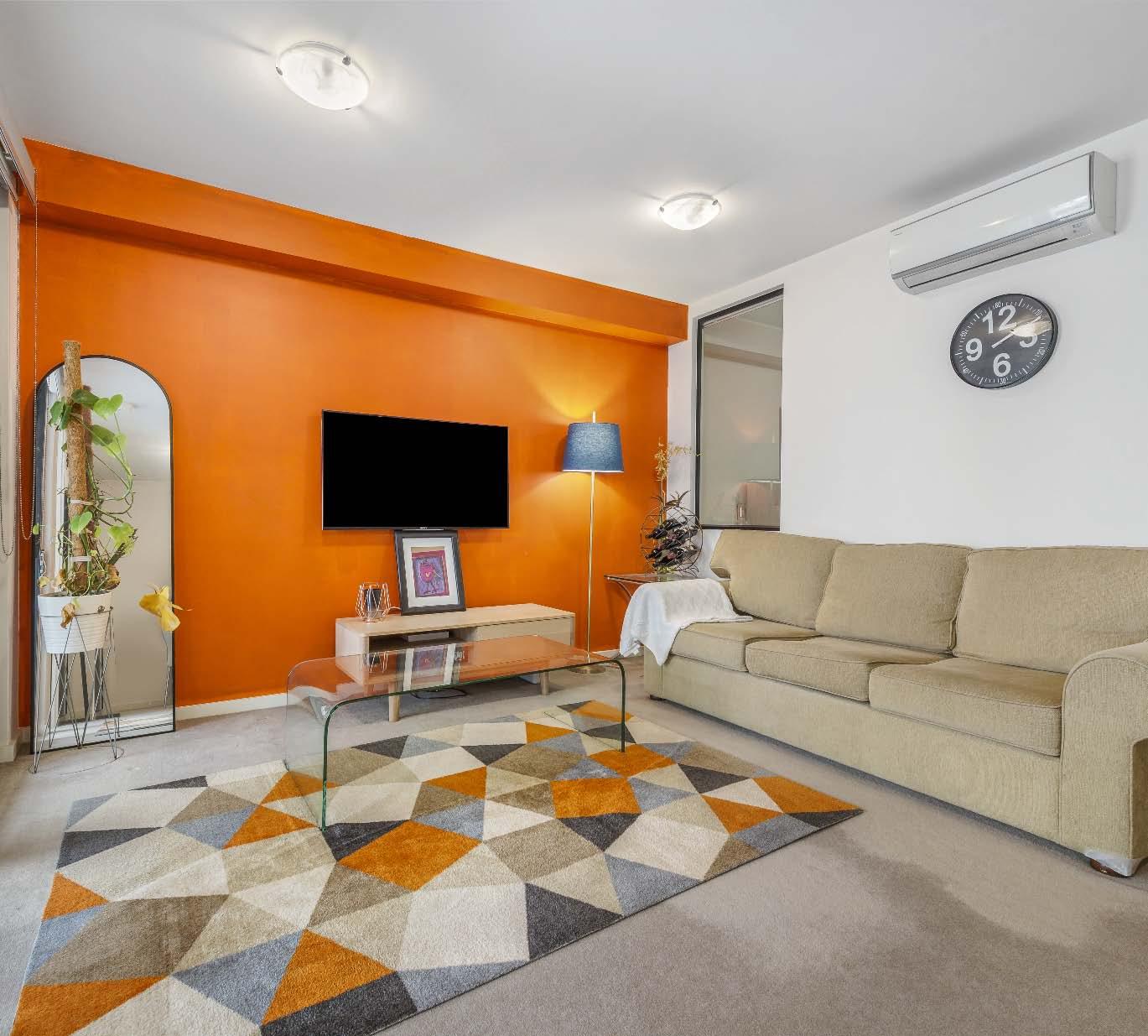
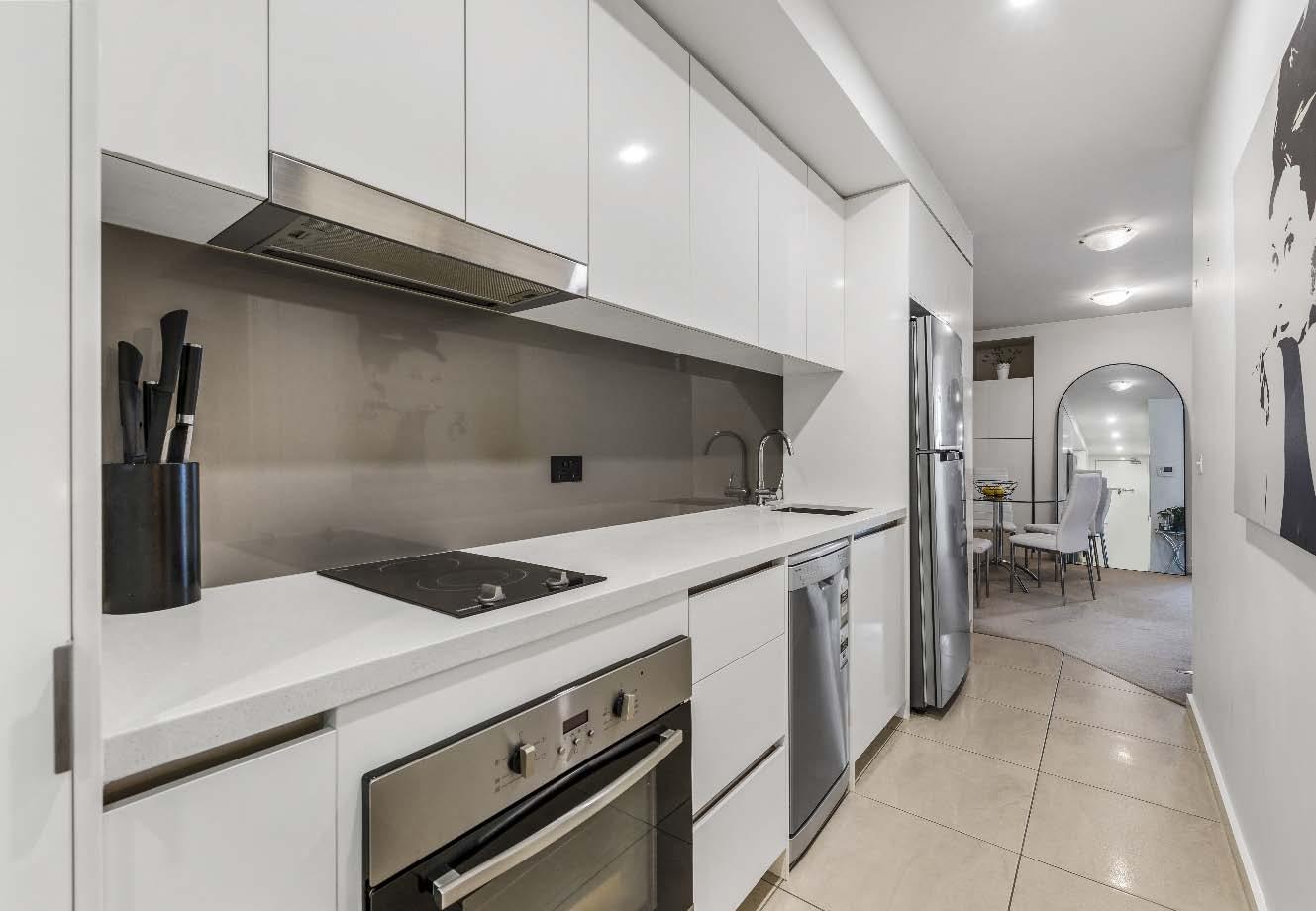
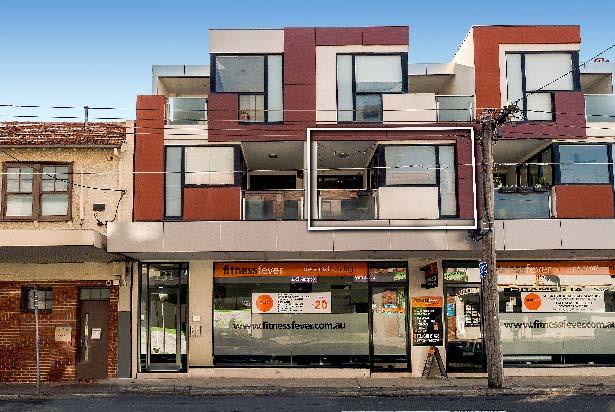
If you’re looking for a low maintenance lifestyle with everything you need right on your doorstep, this stylish contemporary first floor apartment is the property you’ve been waiting for. With secure entry & a fabulous space for easy living & entertaining, this lock & leave haven in a boutique block, presents a fantastic opportunity for a quality lifestyle in an ultra-convenient St Kilda East location. Ideal for first home buyers or savvy investors. A tiled entrance hallway greets you on arrival & delivers a well appointed galley style stone kitchen with stainless steel appliances with plenty of storage. An expansive living & dining
zone enjoys access to a covered balcony terrace, ideal for alfresco relaxing & entertaining. Also featuring two good sized bedrooms with built-in robes & a stylish fully tiled central bathroom with shower over bath & laundry facilities. Other features include split system heating/cooling, secure video intercom entry & secure parking for one car plus storage cage. Ideally located in a prime lifestyle location within short walking distance to Ripponlea train station, trendy Ripponlea Village’s shops, restaurants & cafes, the stunning Ripponlea Gardens & just a short drive to the beach!
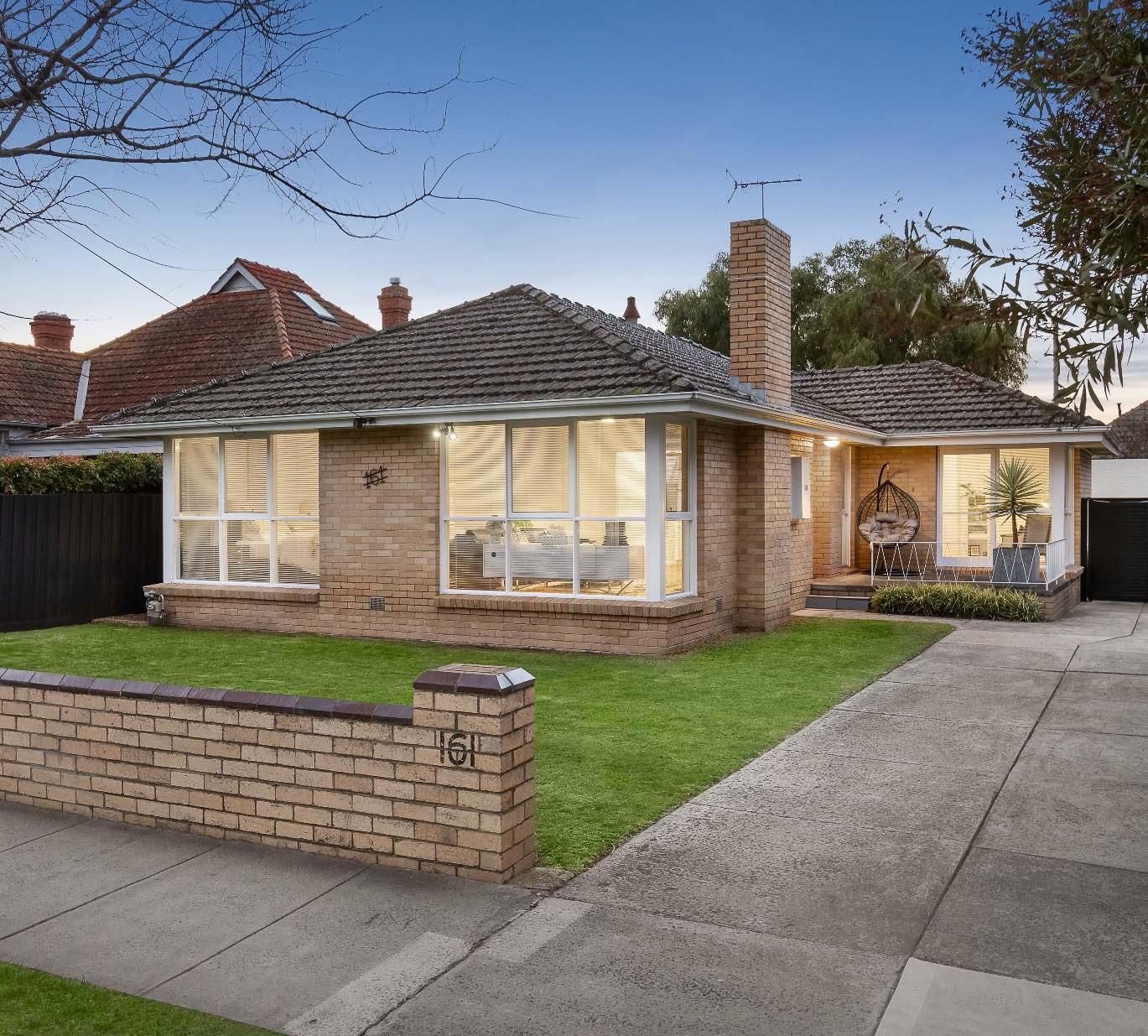
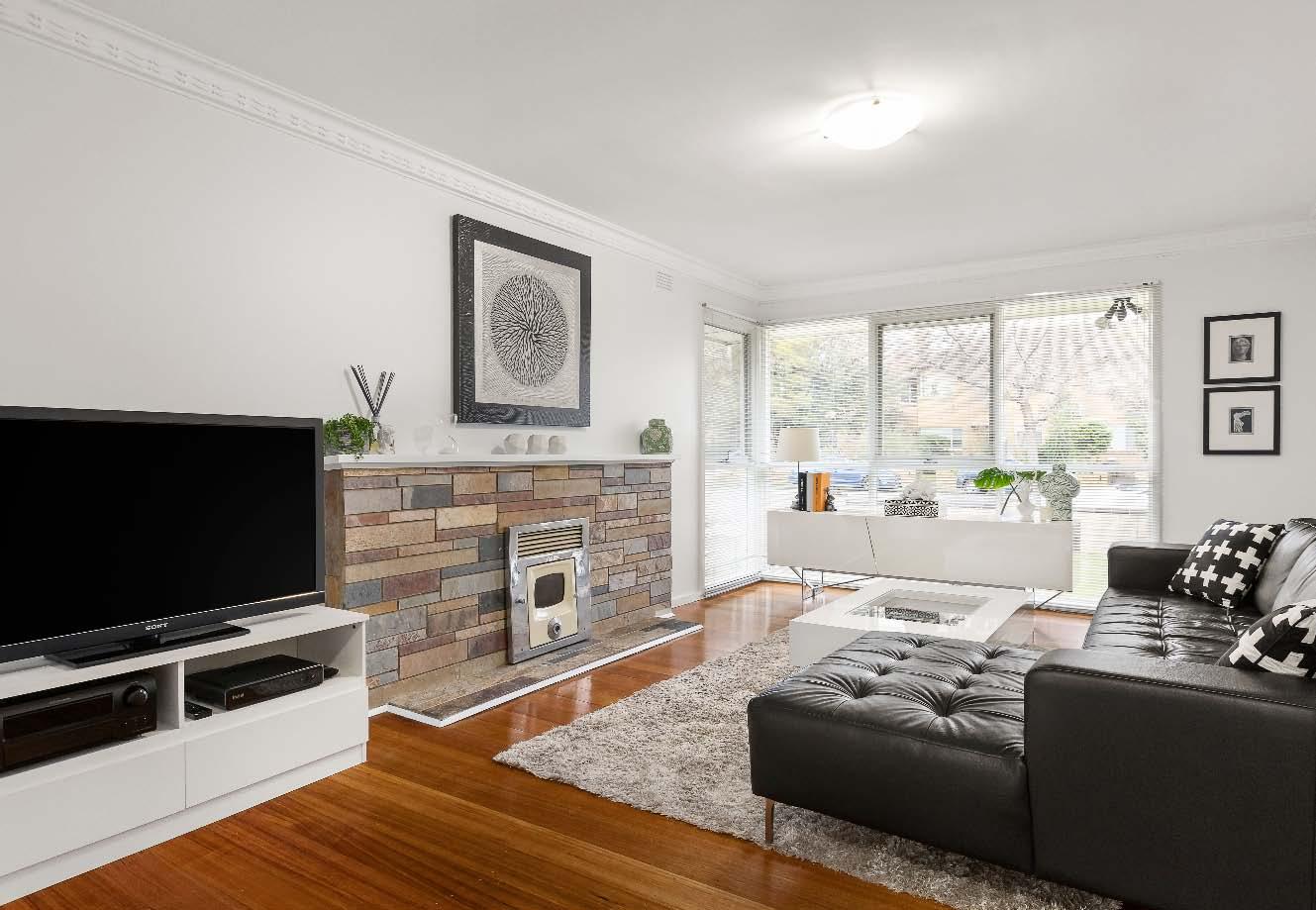
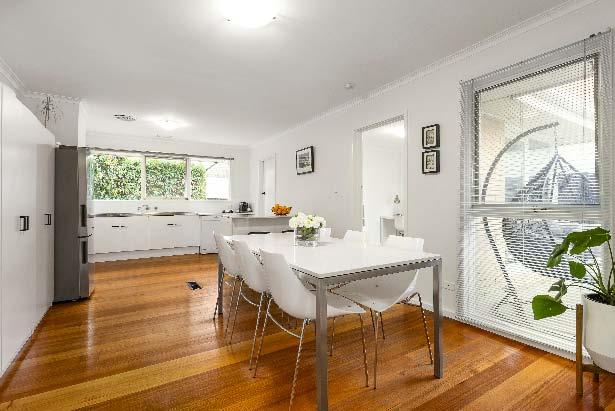
Refreshed throughout, this conveniently located, surprisingly spacious, single level sanctuary has a welcoming ambience & presents an exceptional opportunity to enter a sought after neighbourhood. Set back from the street behind a large front garden & elevated front porch, this solid 60’s abode on a substantial 557m2* allotment, while perfect to live in as is, also invites your inspired creativity & offers immense value adding potential (STCA) should you choose to renovate & enhance or redevelop! Polished timber floors flow from the entrance hallway through to an impressively proportioned living room with cosy wood fireplace.
While a well appointed northerly oriented kitchen with garden views, quality appliances & plenty of storage overlooks a generously sized dining area. The flexible flowing floorplan also delivers a good sized main bedroom with built-in robes, three additional bedrooms & a central bathroom. Also featuring a separate laundry with access to a large tranquil rear garden sanctuary & alfresco entertaining area surrounded by lush greenery, ducted heating, powder room, hallway storage, off street parking for up to three cars & a versatile double garage/storage shed/gym at the rear.
*Approximate Title Dimensions.
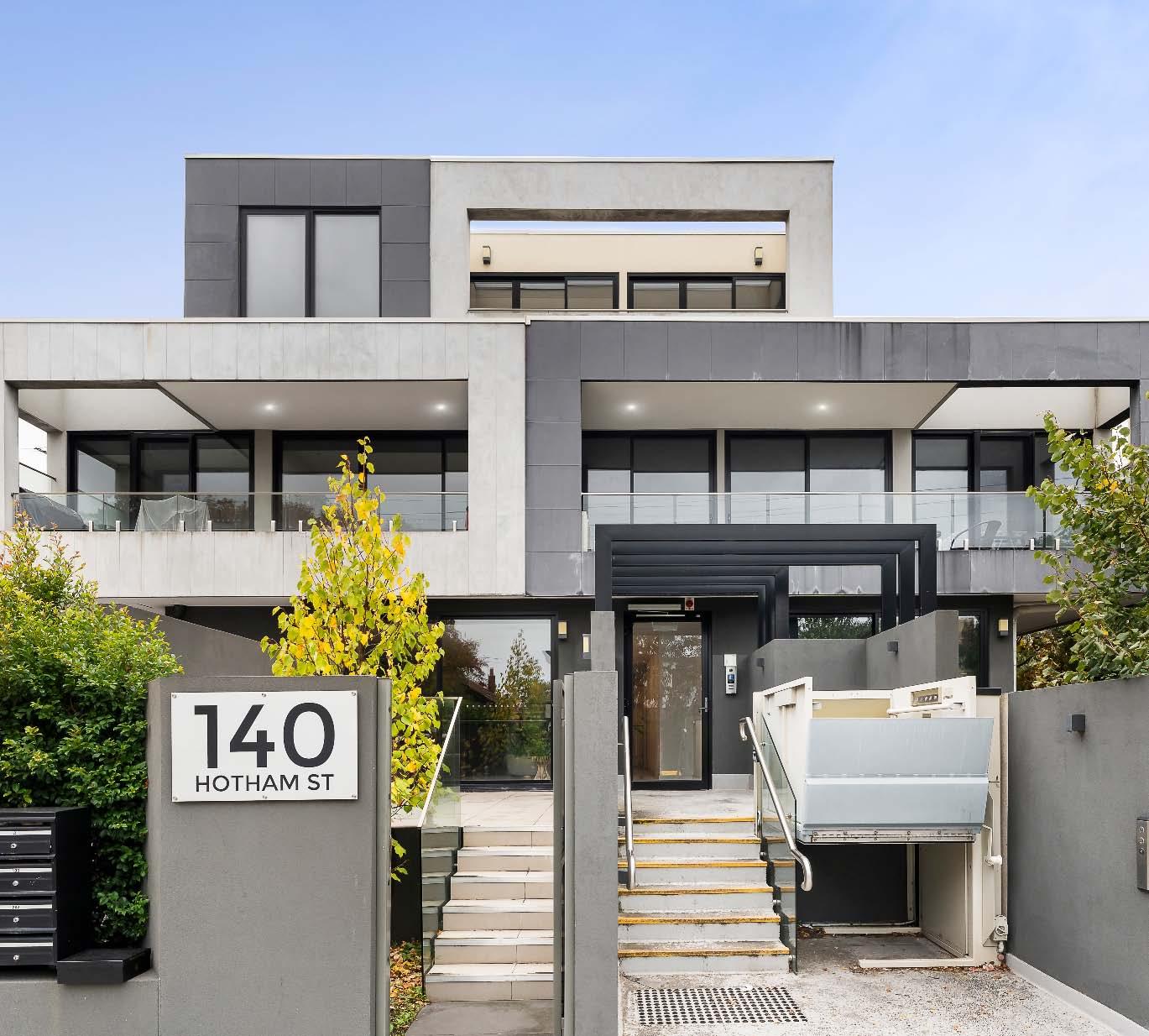

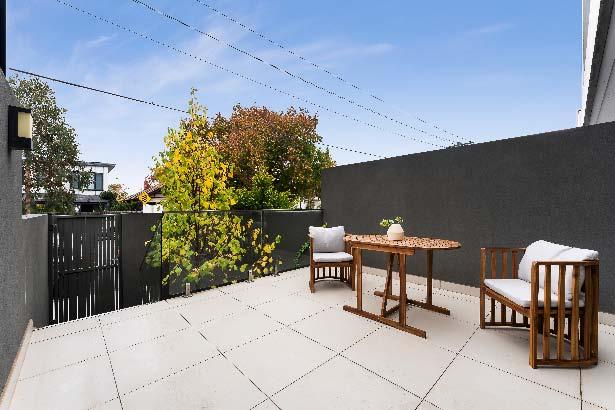
Ideally located in the heart of St Kilda East on the ground floor of a boutique collection, this fabulous apartment offers stylish contemporary living with the added bonus of a large low maintenance outdoor space that truly sets it apart. Enjoying secure video intercom entry as well as its own private entrance from Hotham Street, it presents an ideal opportunity for first home buyers wanting to enter the market, downsizers looking for single level ease or savvy investors looking for a future proof investment. A wonderfully expansive open plan tiled living & dining zone greets you on arrival & overlooks an elevated privately enclosed front
courtyard, ideal for alfresco relaxing & entertaining with absolute ease. Adding to the appeal is a modern well appointed stone kitchen. Also featuring a main bedroom with mirrored built-in robes & stylish dual access semi ensuite & an additional bedroom with mirrored built-in robes. Other features include Euro laundry, hallway storage, secure basement parking for one car with lift access & split system heating/air conditioning. Brilliantly positioned for a convenient lifestyle only moments from vibrant Carlisle Street’s shops, restaurants & cafes, Ripponlea Village & a choice of transport options.
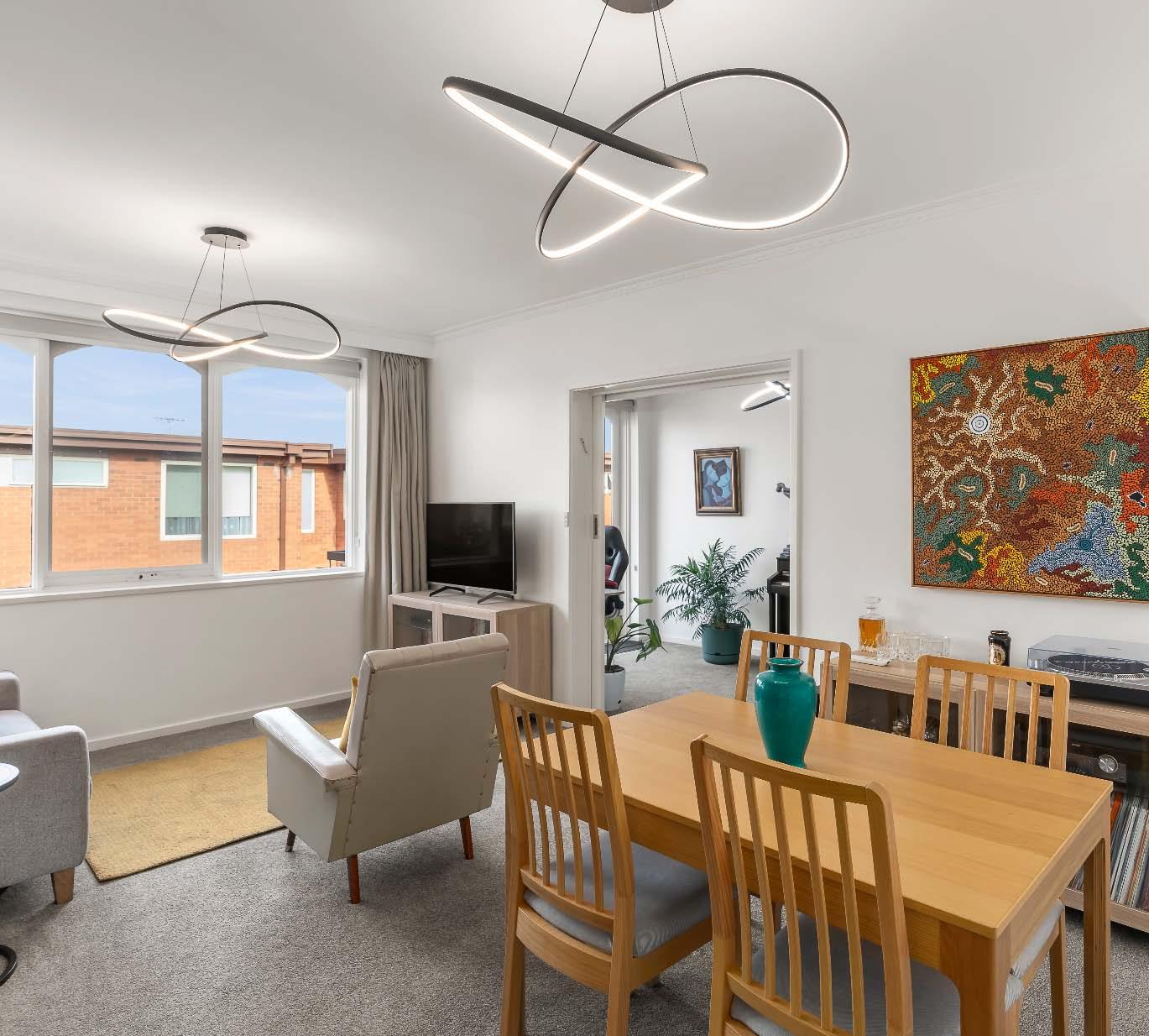

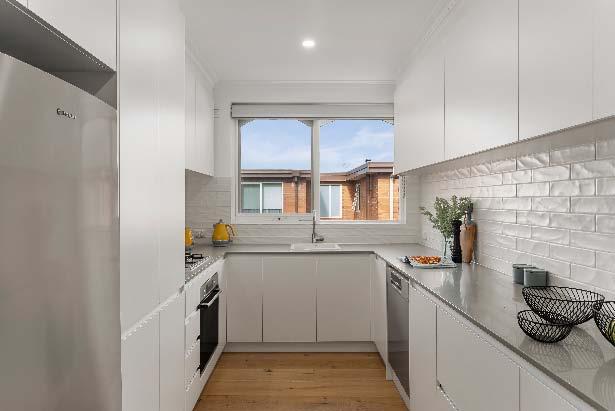
Superbly renovated from top-to-toe this toplevel apartment offers the best of both worlds – peaceful & private yet close to all the vibrant action of St Kilda East. With nothing to do but move in & enjoy, this solid brick abode with an inviting contemporary appeal would suit young professionals wanting to enter the market or savvy investors seeking a high growth location. A long entrance hallway with immaculate timber flooring greets you on arrival & delivers a flexible flowing floorplan with generous house sized proportions. A wonderfully expansive living room leads through to a versatile office/formal dining
area that enjoys access to a balcony. Adding to the appeal, a modern well-appointed stone kitchen with stainless steel appliances & an abundance of soft close cabinetry overlooks a casual meals area. While a spacious main bedroom with built-in robes, a second bedroom with built-in robes & a stylishly updated central bathroom with original terrazzo marble flooring, bath, shower, laundry facilities & separate toilet, completes the accommodation. Additional features include a single lock up garage (on Title) behind auto front gates, split system heating/cooling throughout, ceiling fans & hallway storage.
Deco sophistication meets signature style 1/62 Hotham Street, St Kilda East
Auction
Saturday 27th Jul. 11:30am
2 A 1 B 1 C Guide
$750,000 - $800,000
Contact
1-62HothamStreetStKildaEast.com
Inspect Saturday 1:45-2:15pm Sunday 2:00-2:30pm
Gary Peer 0414 532 778
Daniel Micmacher 0419 376 521
Limor Herskovitz 0411 961 351
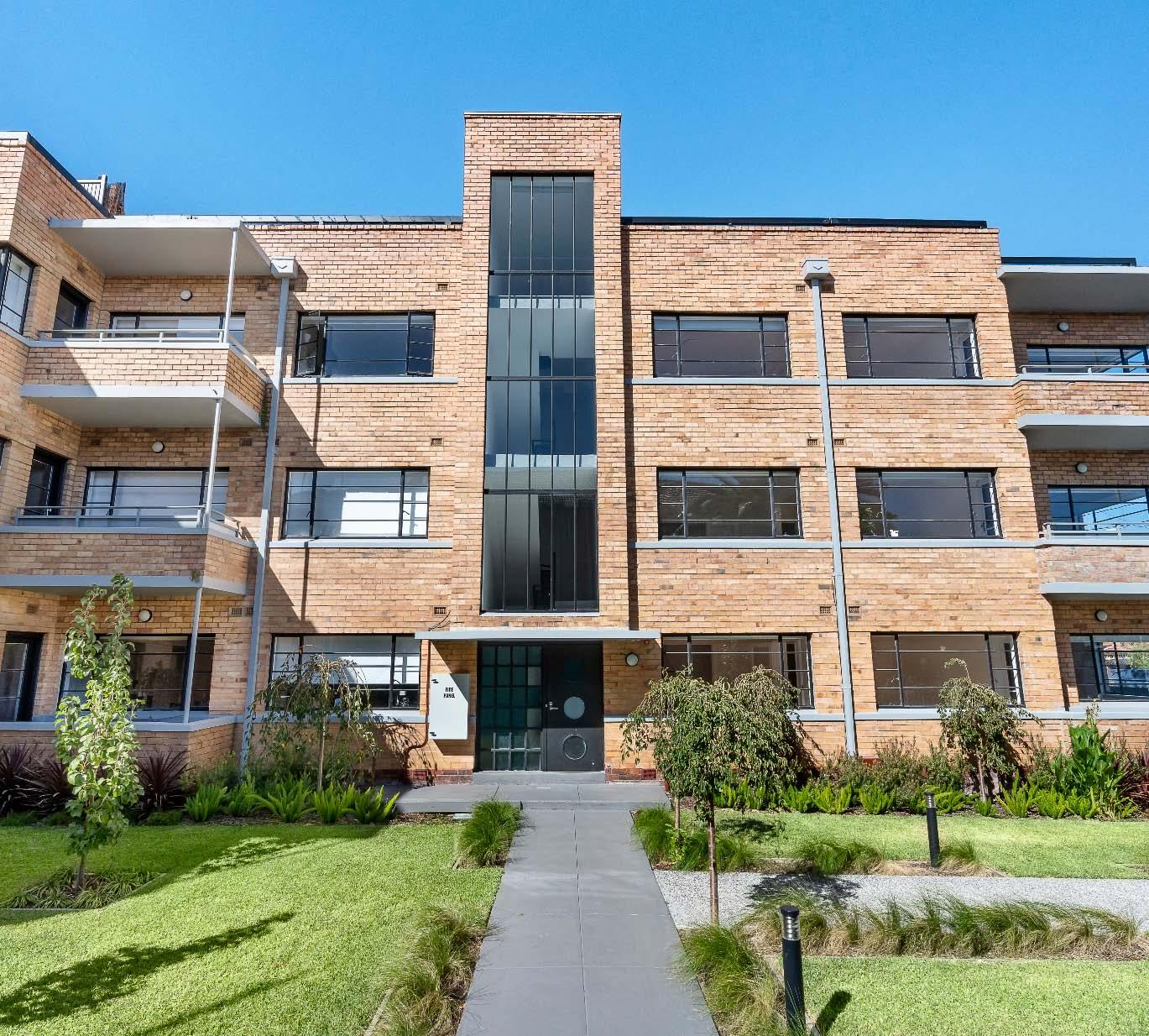

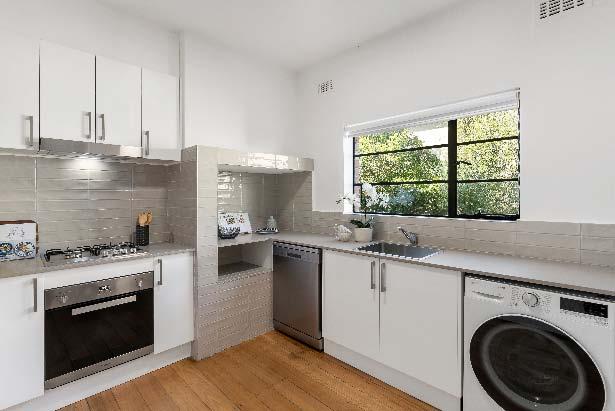
In a renown deco block in a highly prominent position, a total revival of this oversized elevated apartment creates ideal first impressions only matched by the refined & elegant renovation within. Perfectly manicured front gardens are a park like prelude to the irresistible blend of period elegance & the very latest in chic contemporary design. A sleek ergonomic kitchen is complemented by stainless-steel appliances – including a washer/dryer, stone benchtops & white subway tiles for enduring style. Desirable deco period elements such as solid construction, decorative cornices, port hole windows & glorious
matte floorboards highlight brilliantly lit living & interconnecting dining/third bedroom enhancing all the hallmarks of yesteryear. Continuing the allure, the sophistication of the main bedroom offers an airy vibe & a second bedroom concludes with an uber cool bathroom & a separate toilet. Adding to a true inner-city oasis is a generous balcony, fitted hall storage, a split system, car space, intercom & CCTV security entrance in an area known for its cosmopolitan lifestyle, a short walk to everything Carlisle eateries & boutique stores, transport & so many lifestyle amenities.

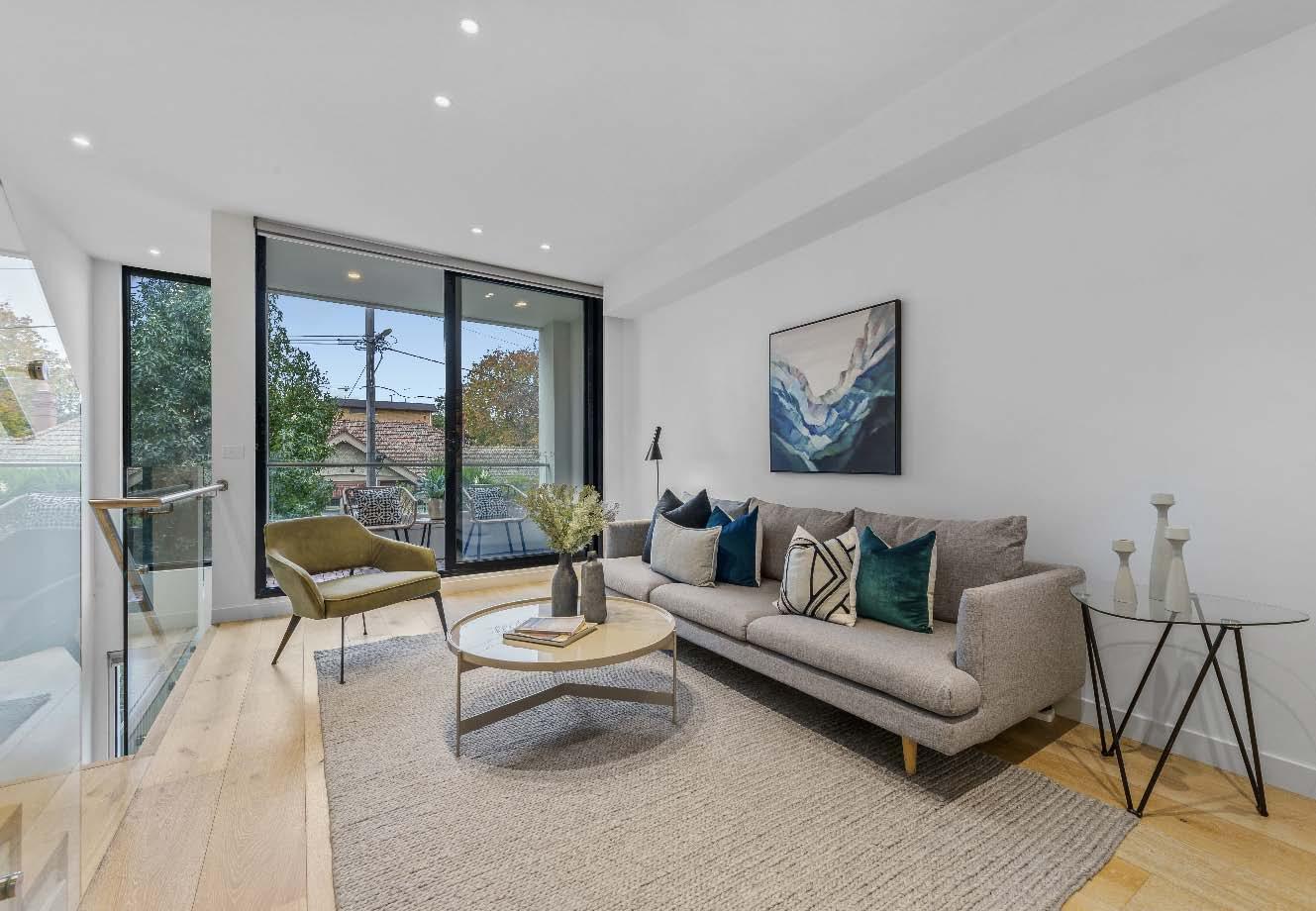
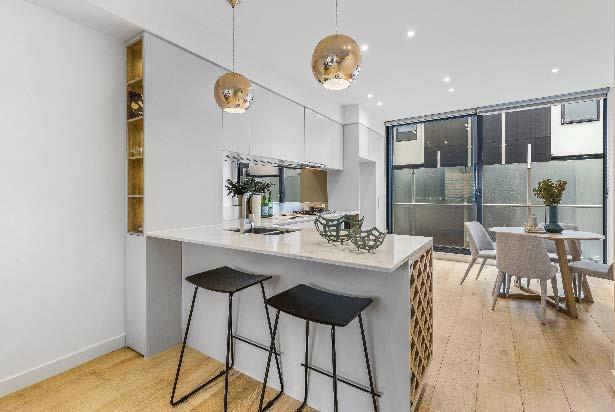
This superbly appointed street fronted multi-level town residence combines premium quality & modern design with stylish contemporary living. Situated in “Husk”, a stunning boutique collection in the heart of cosmopolitan St Kilda East, it ticks all the boxes & provides the perfect setting for young professionals or savvy investors. The ground level with entry via a securely enclosed front garden features a versatile study/bedroom, bathroom with shower & laundry facilities & handy internal access from an automatic single garage accessed via the rear. While on the first level - a captivating sun drenched & spacious living &
dining zone with timber flooring & stunning green aspect enjoys access to two balconies with leafy outlooks creating a fabulous indoor-outdoor appeal. Adding to the allure, a gourmet stone kitchen entices with mirrored splashbacks, ample storage & quality Miele appliances (including integrated dishwasher). Head up the naturally illuminated stairwell to two generously sized bedrooms with mirrored built-in robes & stylish ensuites (one with a private balcony). Other features include secure video intercom entry, powder room & heating/cooling.
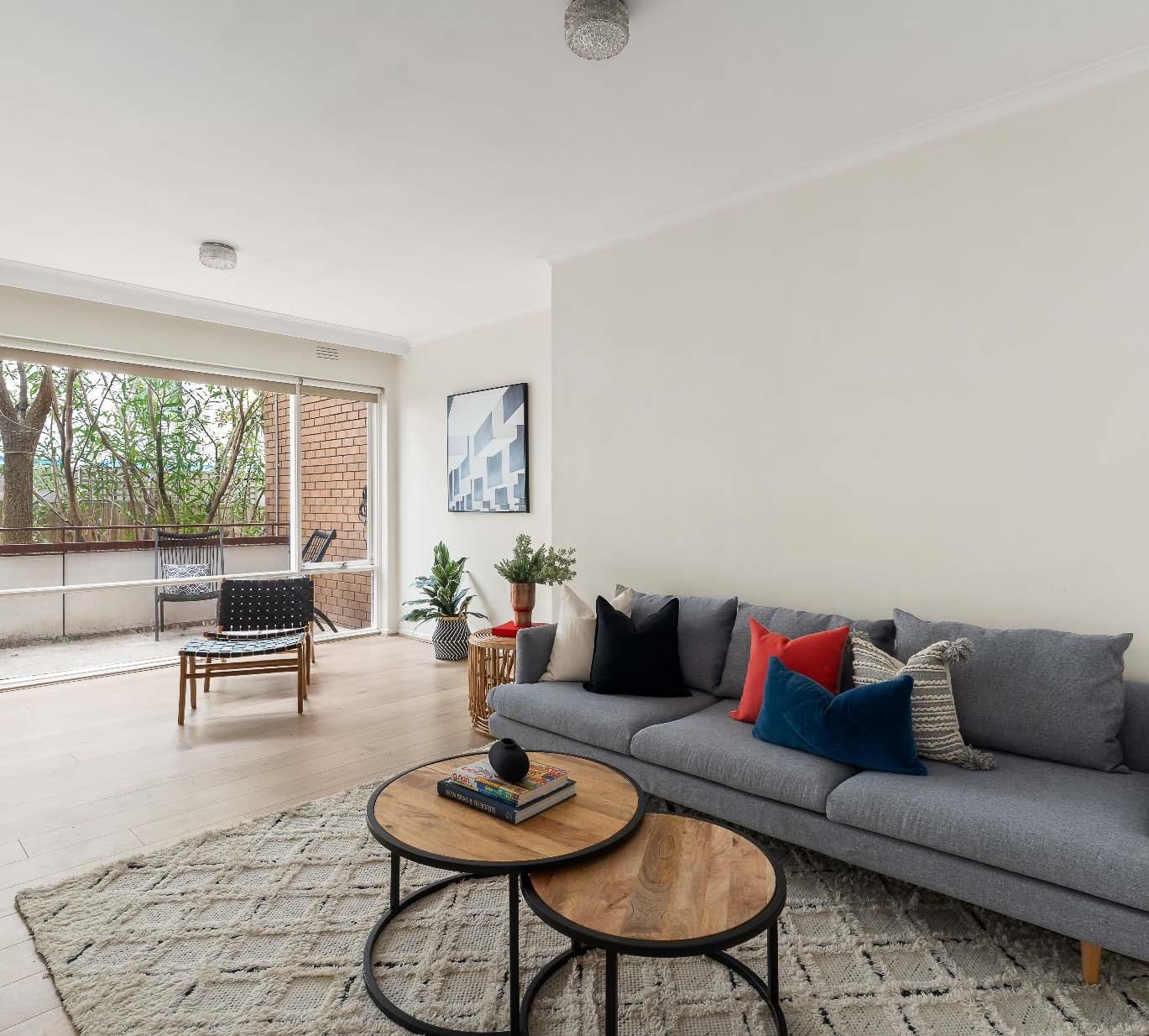
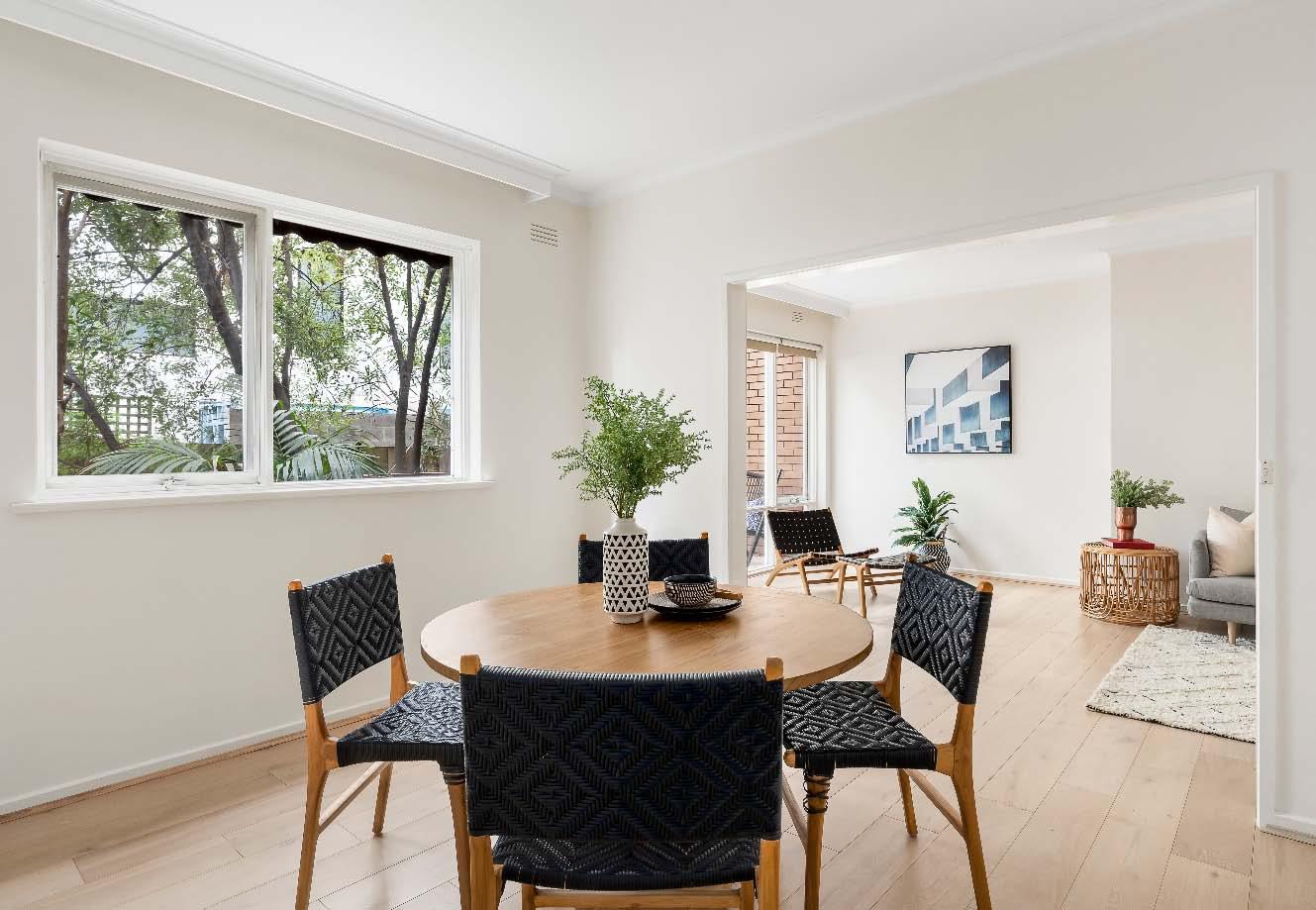
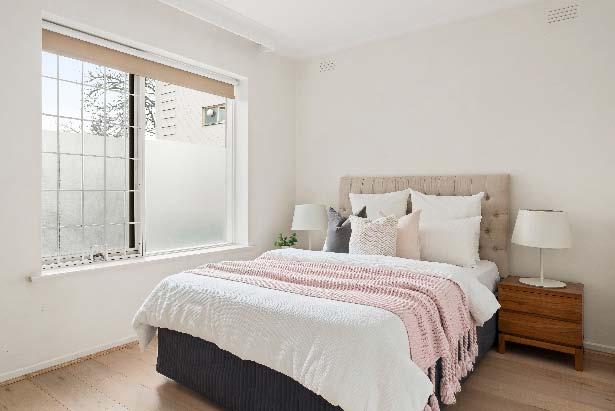
Situated in a gorgeous tree-lined street with an abundance of natural light & fabulous green aspect, this beautifully updated ground floor apartment enjoys house like proportions & a vibrant lifestyle location to match. Perfect for downsizers, first-home buyers or investors seeking high rent returns, this great find in a keenly sought locale ticks all the boxes, while promising a low maintenance lifestyle with all the conveniences you could wish for. A wide & welcoming entrance hall with an abundance of storage & engineered flooring greets you on arrival & flows through to a wonderfully expansive living & adjoining
dining room with sunny entertainer’s balcony & large windows providing lovely leafy views. This impressively proportioned living zone spills into a modern stone kitchen with stainless steel appliances & an abundance of storage space. Also featuring two generously proportioned bedrooms with built-in robes, while an original condition sparkling central bathroom with bath, shower & separate powder room, with scope to update should you choose, completes the accommodation. Other attributes include ducted heating, ceiling fans in each bedroom, under cover off street parking for one car & a separate laundry.
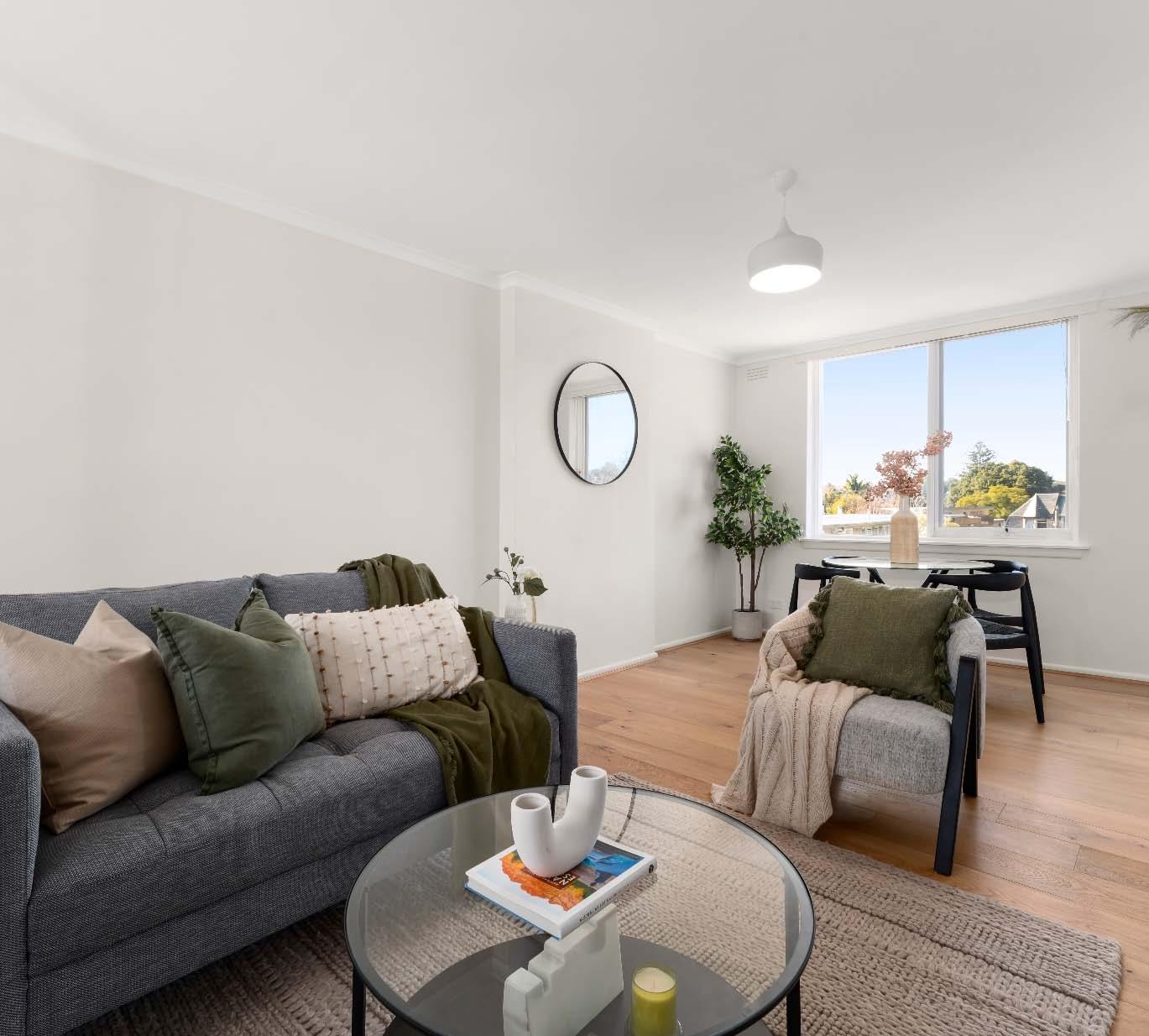
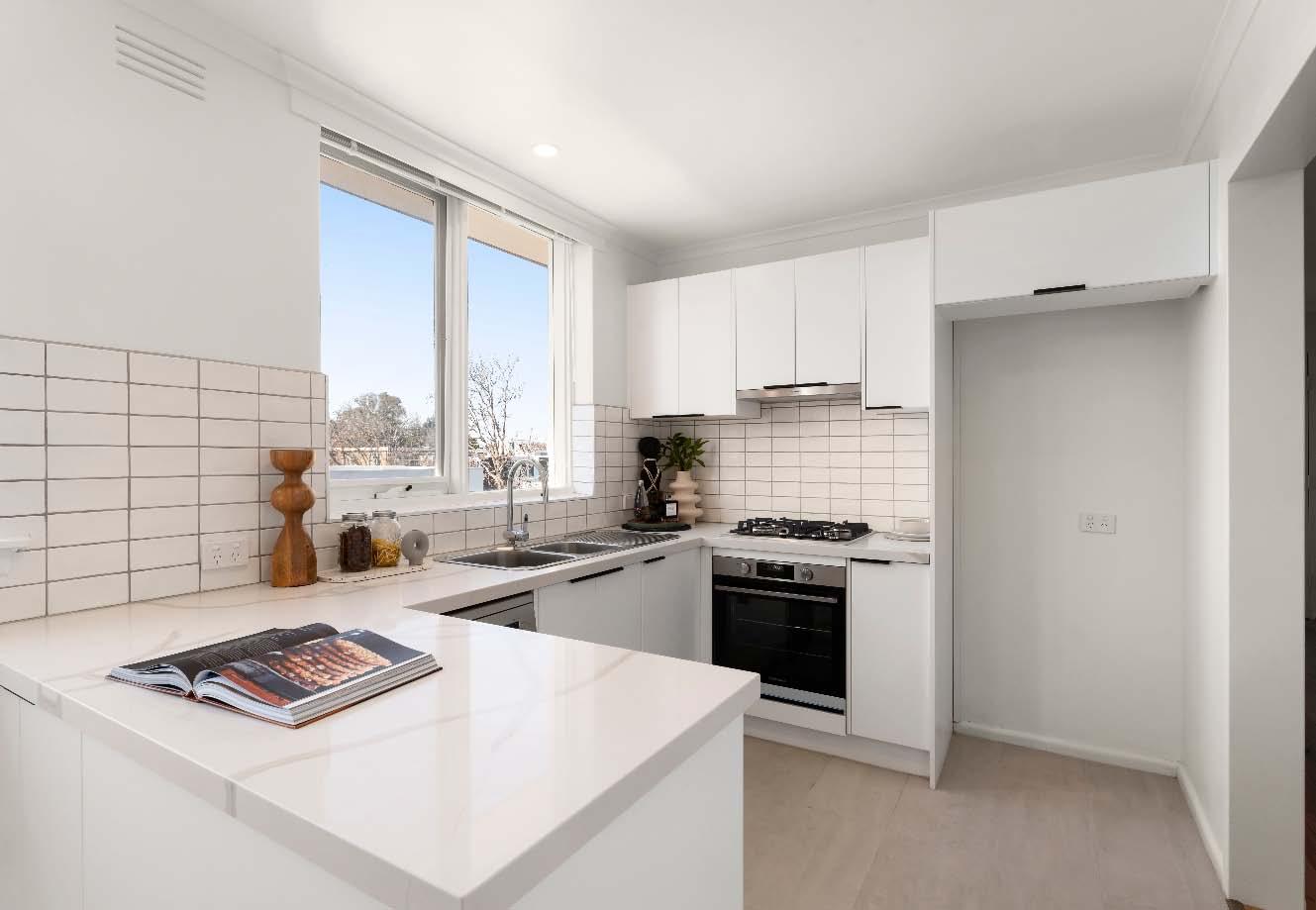
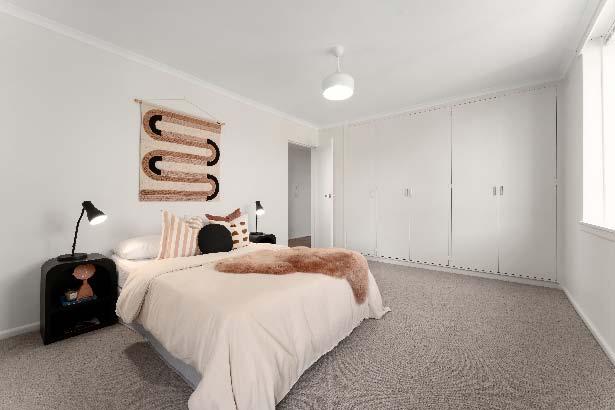
Flooded with natural light, gorgeous green outlooks & superbly renovated from top-to-toe, you’ll love the space, light & lifestyle of this impressively proportioned top floor apartment that has been given a new lease on life. With a secure stairwell entry, a wide entrance hallway with newly laid engineered timber flooring & good storage greets you on entry & culminates in a wonderfully expansive naturally light filled living & dining room with a delightful sun drenched entertainer’s nestled amongst the treetops. While a separate modern well appointed stone kitchen with space for meals area, brand new stainless steel
appliances (including dishwasher) & an abundance of storage, enjoys sweeping neighbourhood views. Also featuring two newly carpeted bedrooms with built-in robes (one with balcony access) & a stunning fully tiled central bathroom with shower, bath & separate toilet. This light filled sanctuary also delivers the convenience of a separate laundry, split system heating/cooling, secure intercom entry & secure, undercover off street parking for one car behind auto front gates.

Issue 14 e Peer Review
Available at our offices, open for inspections and for download from our website.

11-380InkermanStreetStKildaEast.com
11/380 Inkerman Street, St Kilda East
3 A 2 B 1 C
Sunday 28th Jul. 12:30pm
$695,000 - $760,000 Contact Nikki Janover 0412 496 545 Jessica Filipovic 0438 043 767 Inspect Saturday 12:30-1:00pm Sunday 10:45-11:15am
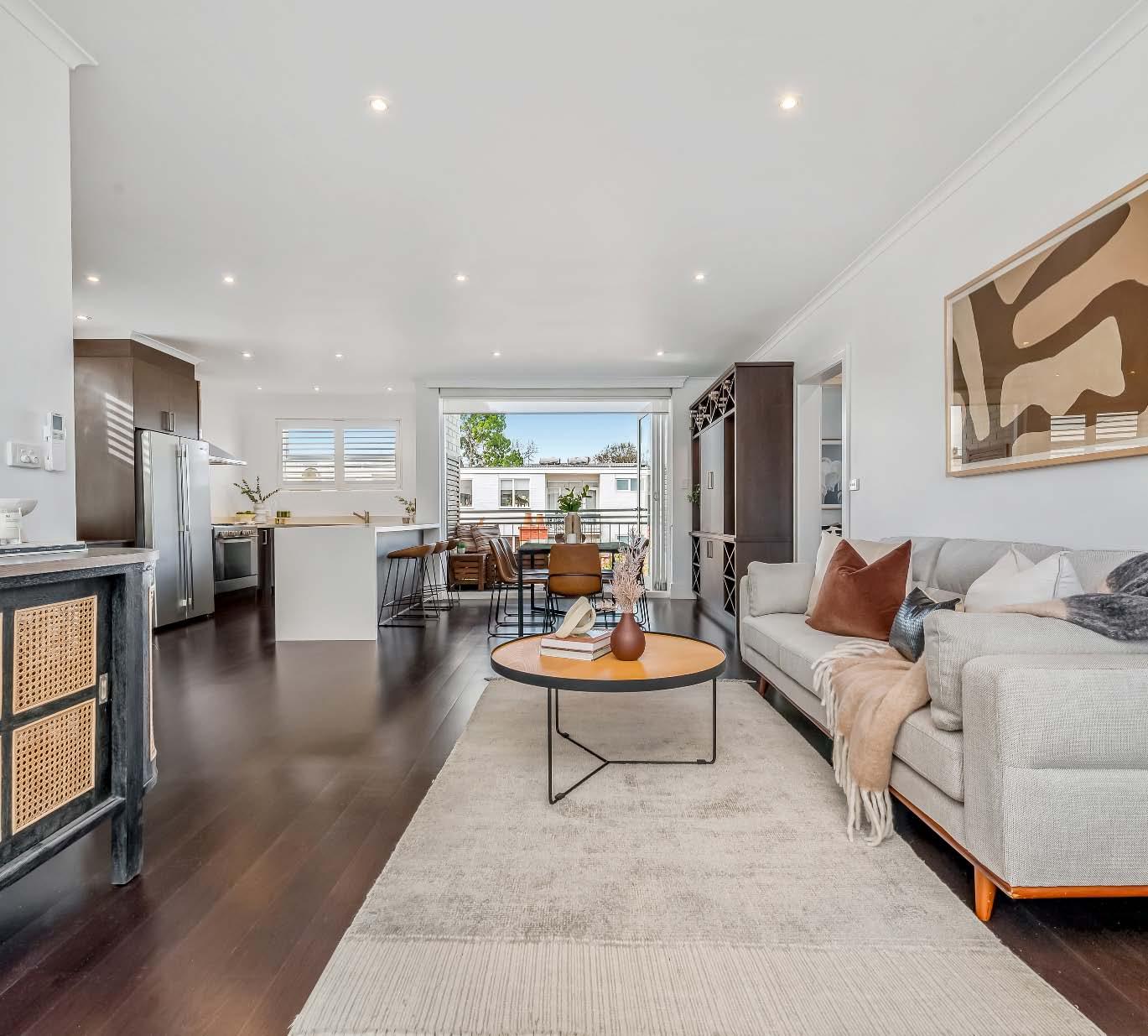
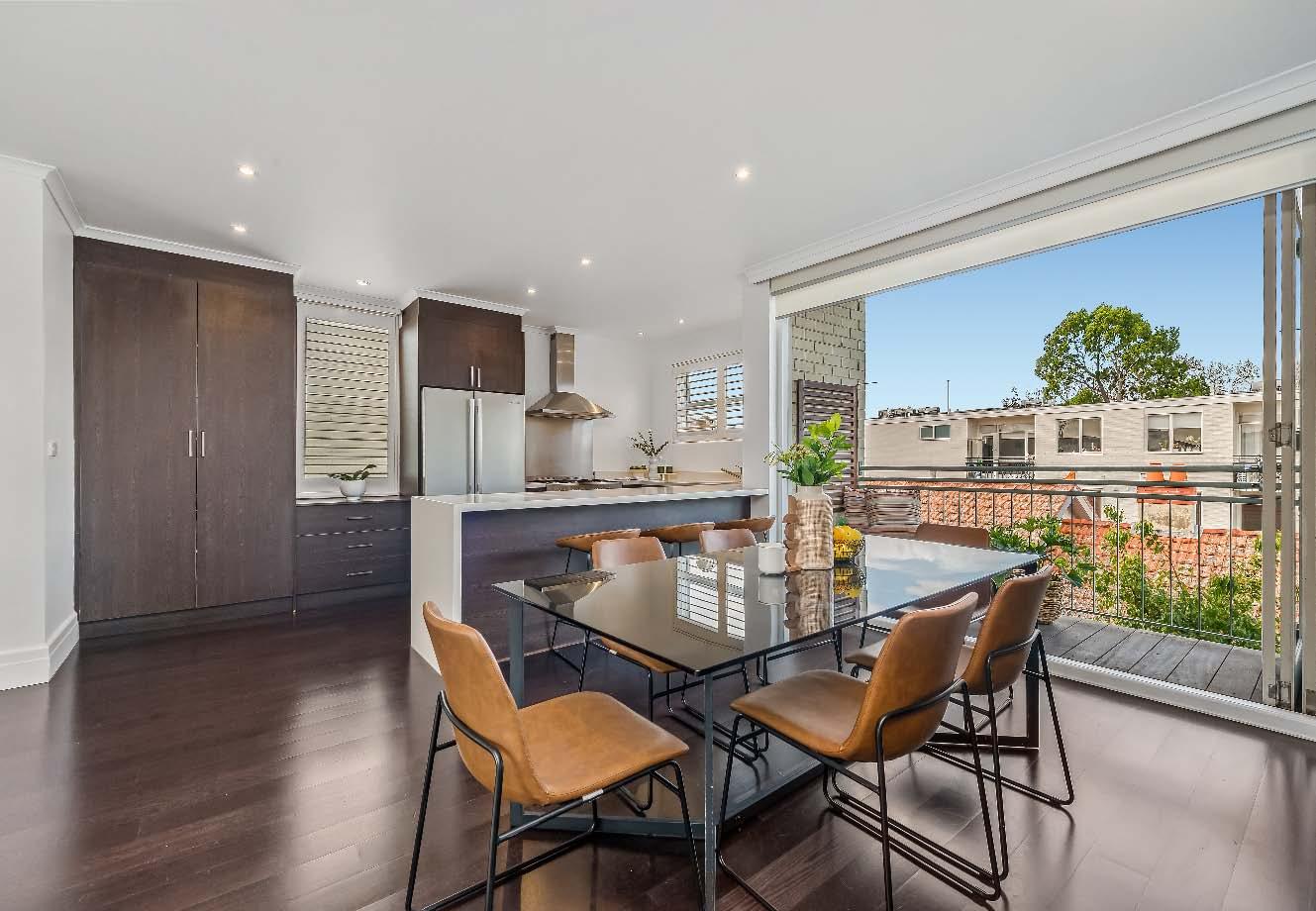
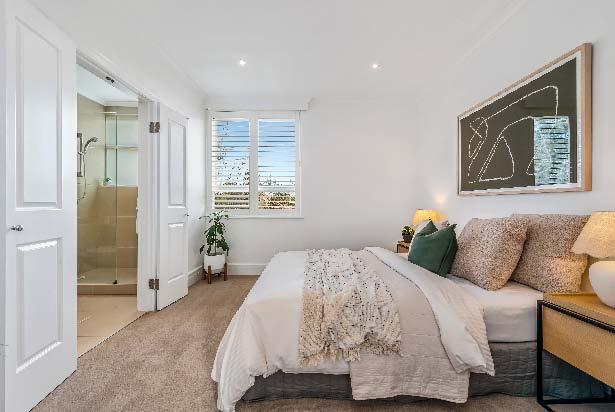
Securely tucked away in a well-maintained block, this stylishly updated, bright, spacious & freshly-painted three-bedroom apartment is ideally located for a fantastic low-maintenance lifestyle. With all the contemporary luxuries you could desire, this stunning private apartment (with no shared walls) is perfect for professional executives, couples & young families. Polished timber floors greet you on arrival & flow seamlessly through the expansive open-plan living & dining zone with deluxe built-in cabinetry & Euro laundry. Adding to the appeal, a well-appointed modern stone kitchen features an oversized breakfast bar,
stainless steel appliances & plenty of storage. Bi-fold doors provide access to dual balconies with lovely green outlook on both sides of the property, creating a unique & fabulous indooroutdoor flow. The beautiful main bedroom includes built-in robes & ensuite. There are two additional bedrooms (one with built-in robes), central bathroom & stylish plantation shutters throughout. Other features include secure intercom entry, newly installed split system heating/cooling & secure off-street parking.
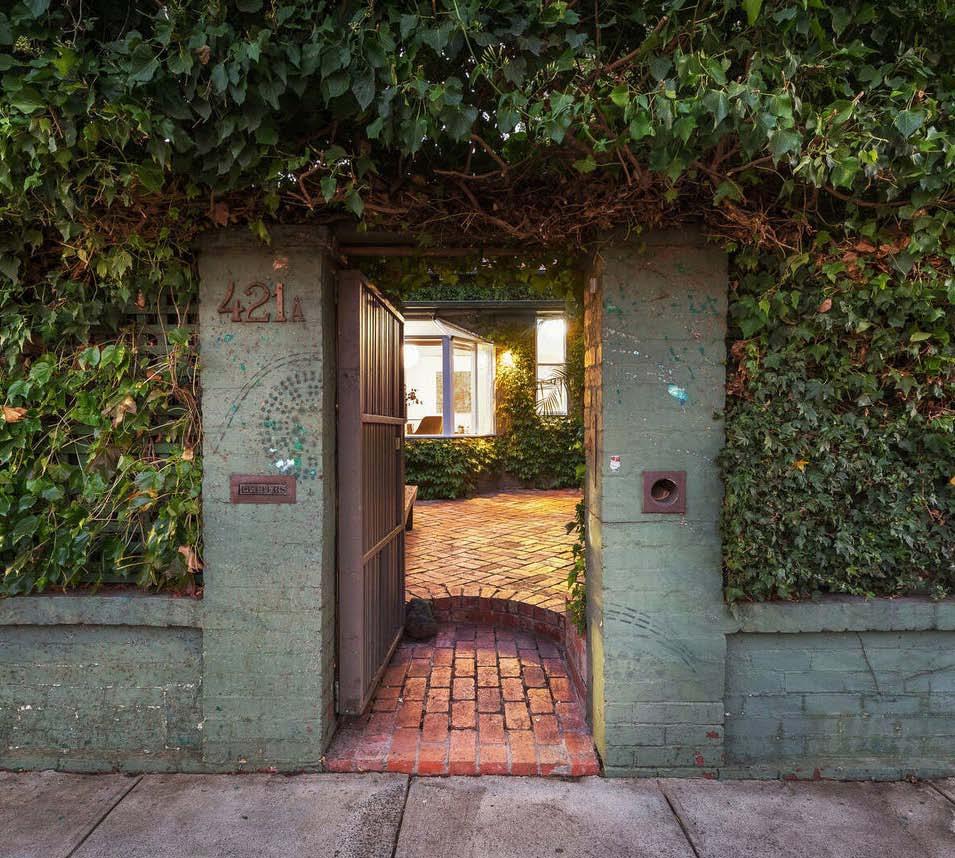
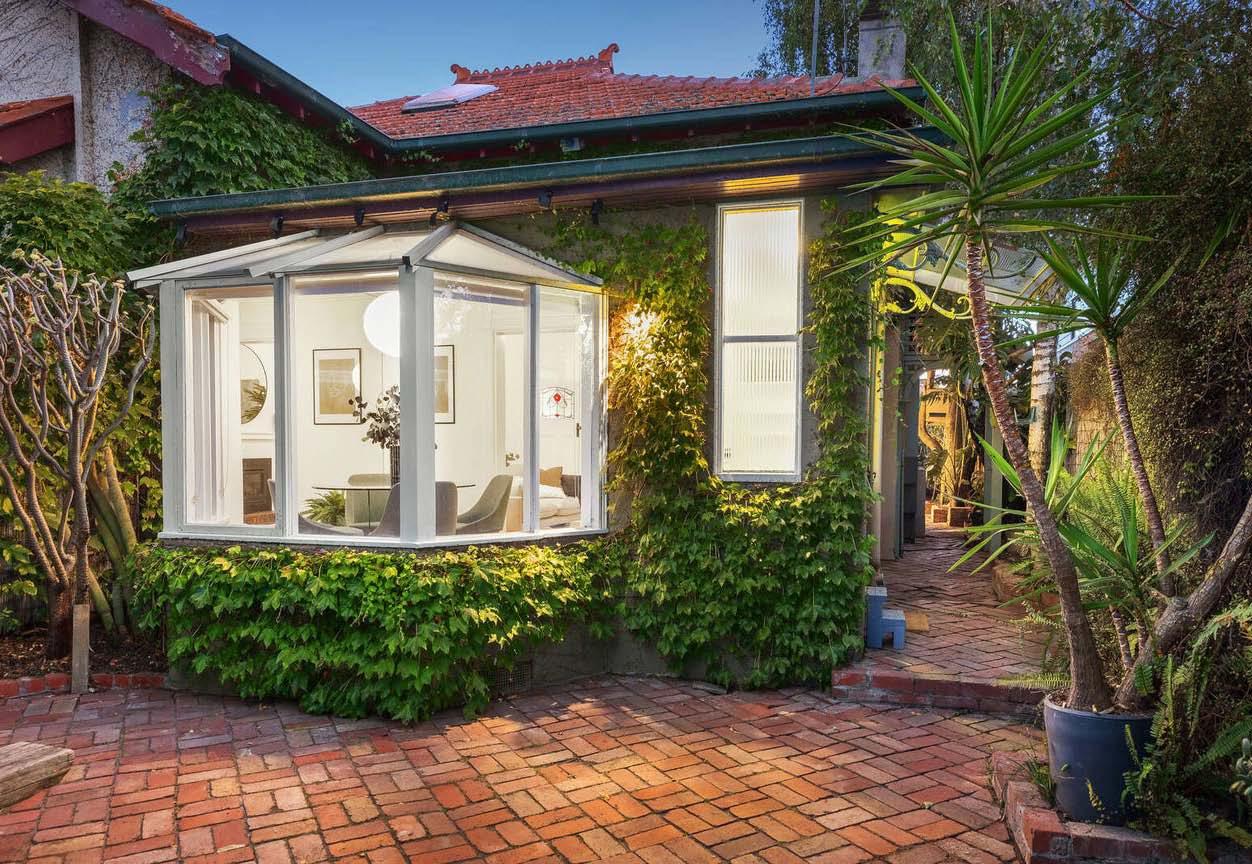
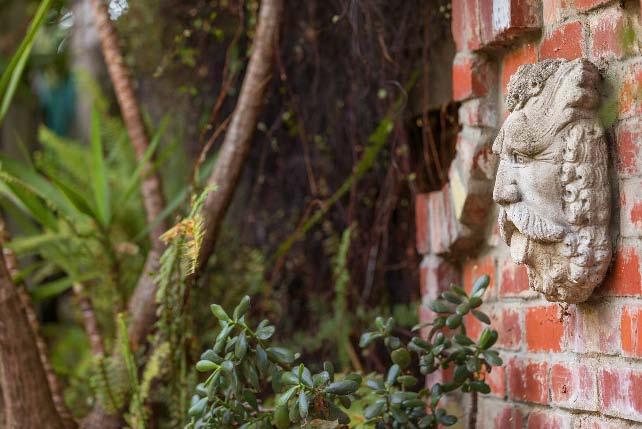
Edwardian beauty with off street parking through private hedged entry & inviting lush gardens sits this attractive light-filled Edwardian beauty boasting leadlight windows, soaring ceilings, north facing atrium dining room, glorious living room (open fire place), Blanco/Bosch kitchen, updated bathroom & garage. Featuring two bedrooms plus home office/ nursery, original hardwood floors, secluded low maintenance courtgardens, ducted heating, split system cooling & ample storage throughout. Such a convenient location, just paces from Hotham Street #603 Bus, Orrong Road #604 Bus, Balaclava Road Trams & moments
A rare find in tightly held position
4/6 Sidwell Avenue, St Kilda East
2 A 1 B 1 C
Auction
Sunday 11th Aug. 10:30am
Guide
$900,000 - $990,000
Contact
4-6SidwellAvenueStKildaEast.com
Inspect Saturday 1:00-1:30pm Sunday 10:00-10:30am
Daniel Micmacher 0419 376 521
Jeremy Rosens 0413 837 723
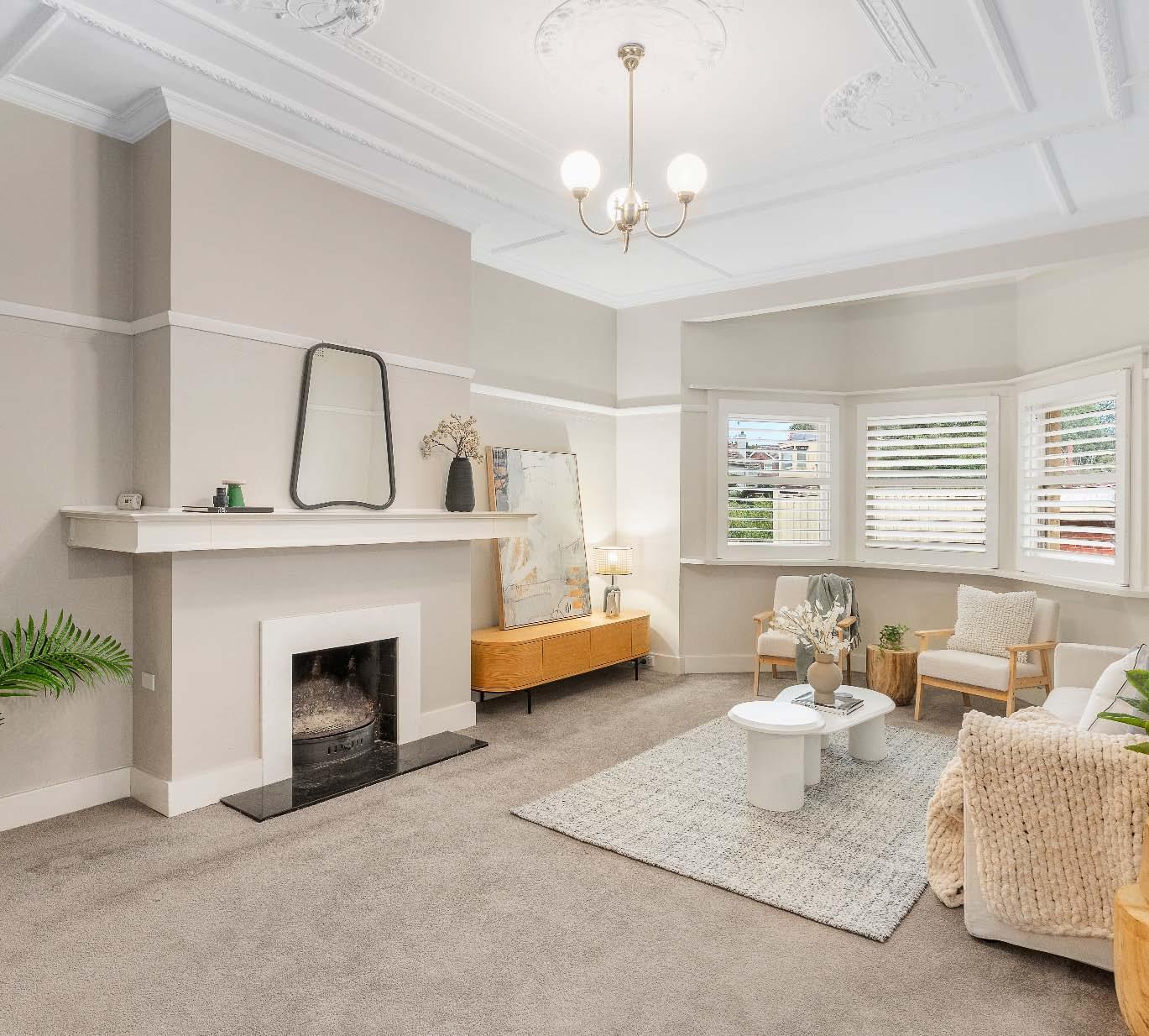
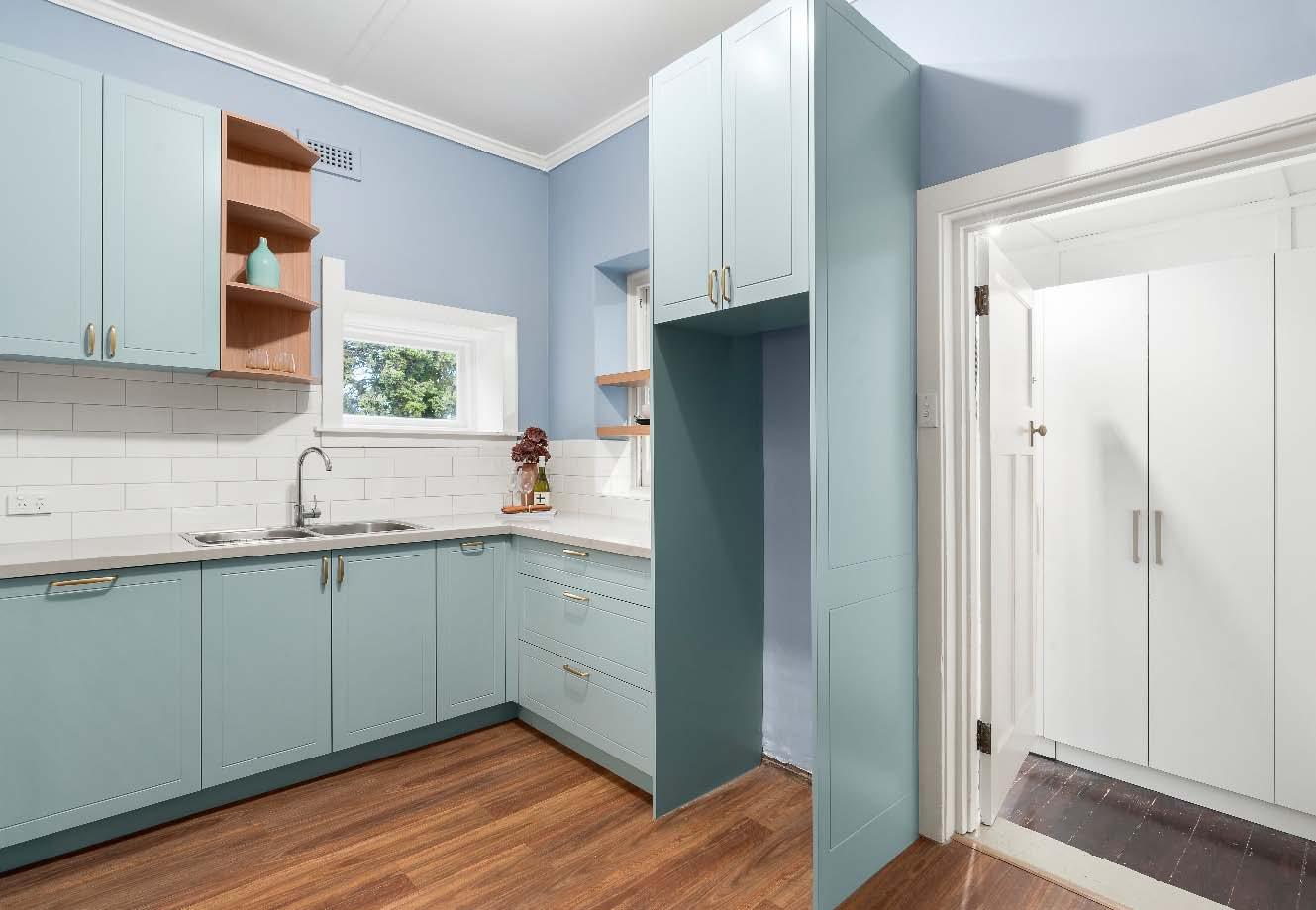

Perfectly elevated offering picturesque views, this house size deco apartment at the rear of the iconic “Rothesay Court Flats” c1931 blends elegance & sophistication to an en vogue renovation. Beyond spacious & built with the solid old-world construction of past eras, immaculate period features in decorative ceilings, bay windows, symmetrical art deco designed stained-glass doors forms part of the enchantment. A dedicated entry foyer which easily doubles as a study reflects glimpses of the truly enormous living room, an ideal setting to entertain or for more intimate gatherings with an open fireplace, interconnecting
to an ambient dining room for large meals. Well designed with a chic edge, the generous kitchen is framed by pale blue cabinetry, Bosch, Neff & AEG appliances, followed by a generous laundry with plenty of storage. The huge main bedroom is like a living room of its own, with built-in wardrobes & classic features, continued by the second fitted bedroom & bathroom with marble elements & an open shower. Add an undercover car space, gas heater, plantation shutters & manicured communal gardens all in a very tightly held pocket just a walk to Carlisle Street, parks, transport, numerous private schools & excellent lifestyle facilities.
$570,000 - $620,000
Nikki Janover 0412 496 545
Jessica Filipovic 0438 043 767
11:30-12:00pm
1-10WilgahStreetStKildaEast.com
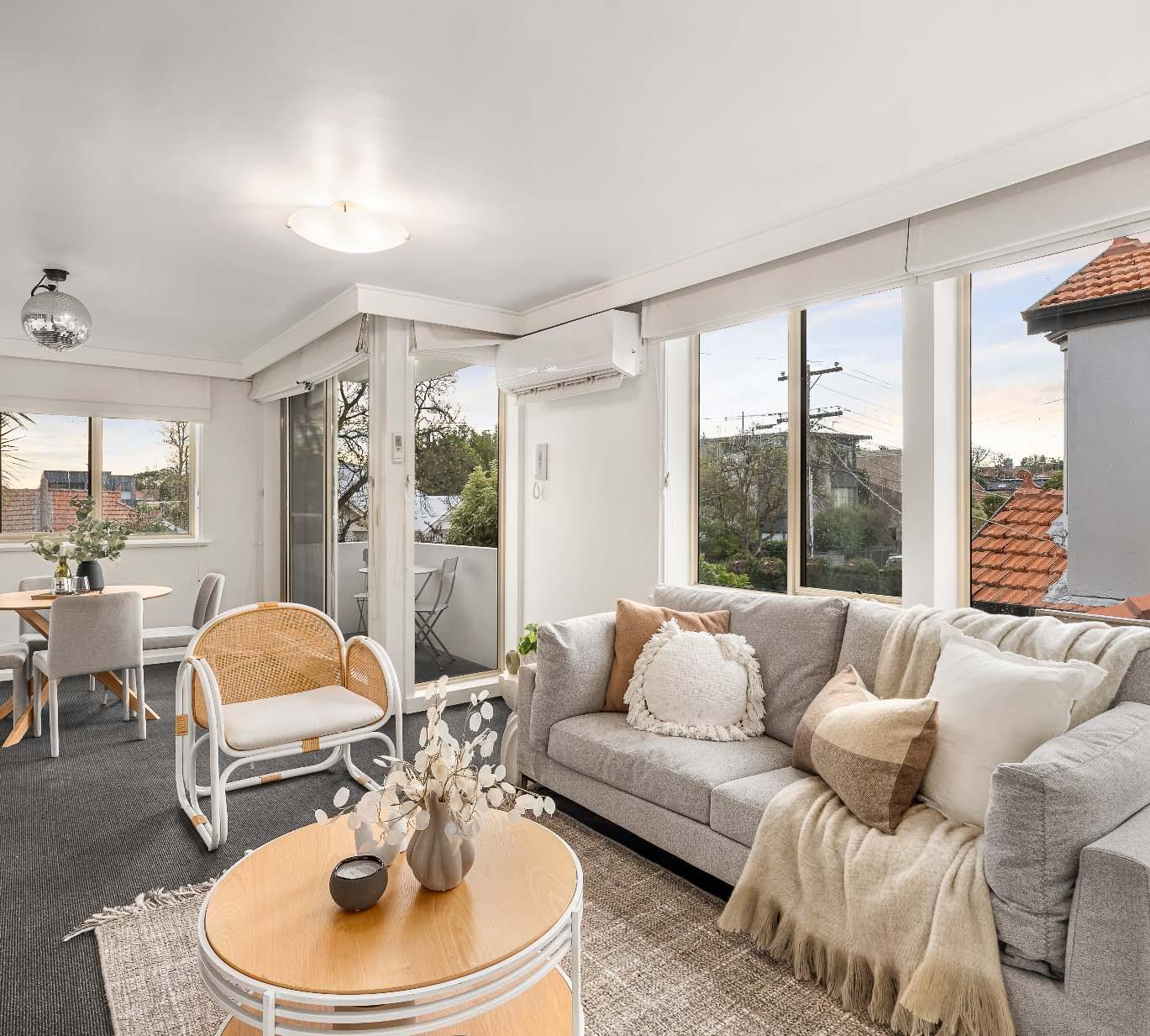
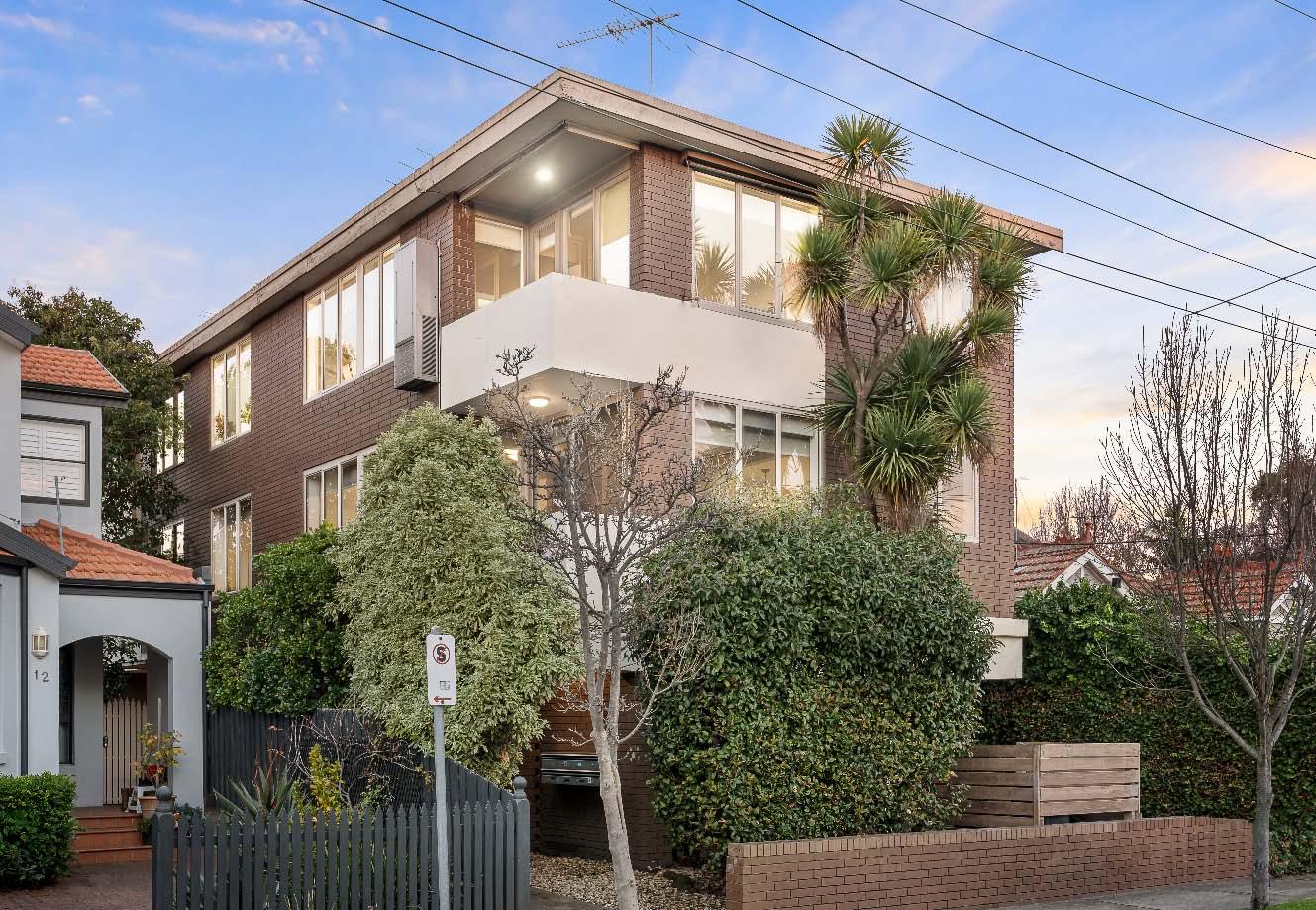
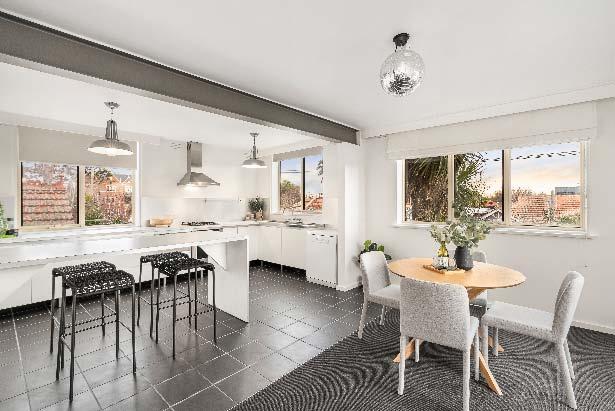
Big, bright & stylishly updated, this elevated apartment in a well maintained boutique block of eight, amidst established garden surrounds, enjoys generous proportions, abundant natural light & a vibrant lifestyle location to match. Perfect for first starters wanting to tap into the market or investors seeking high rent returns, this great find in a keenly sought locale has everything you need & is the opportunity you’ve been waiting for. A long entrance hallway with storage delivers a wonderfully expansive, northerly oriented living & dining room with fabulous entertainer’s balcony offering sweeping neighbourhood views. Adding
to the appeal is a well appointed stylishly updated tiled kitchen with extensive benchtops, quality appliances (including dishwasher), breakfast bar & plenty of storage. Also featuring two good sized bedrooms with built-in robes a central bathroom with bath, shower, laundry facilities & separate toilet. Other features include split system heating/ air conditioning, undercover off street parking for one car & secure intercom entry. Ideally located close to vibrant Carlisle Street’s & Alma Village’s shops & cafes, Greenmeadows Gardens, public transport & a choice of well regarded schools.
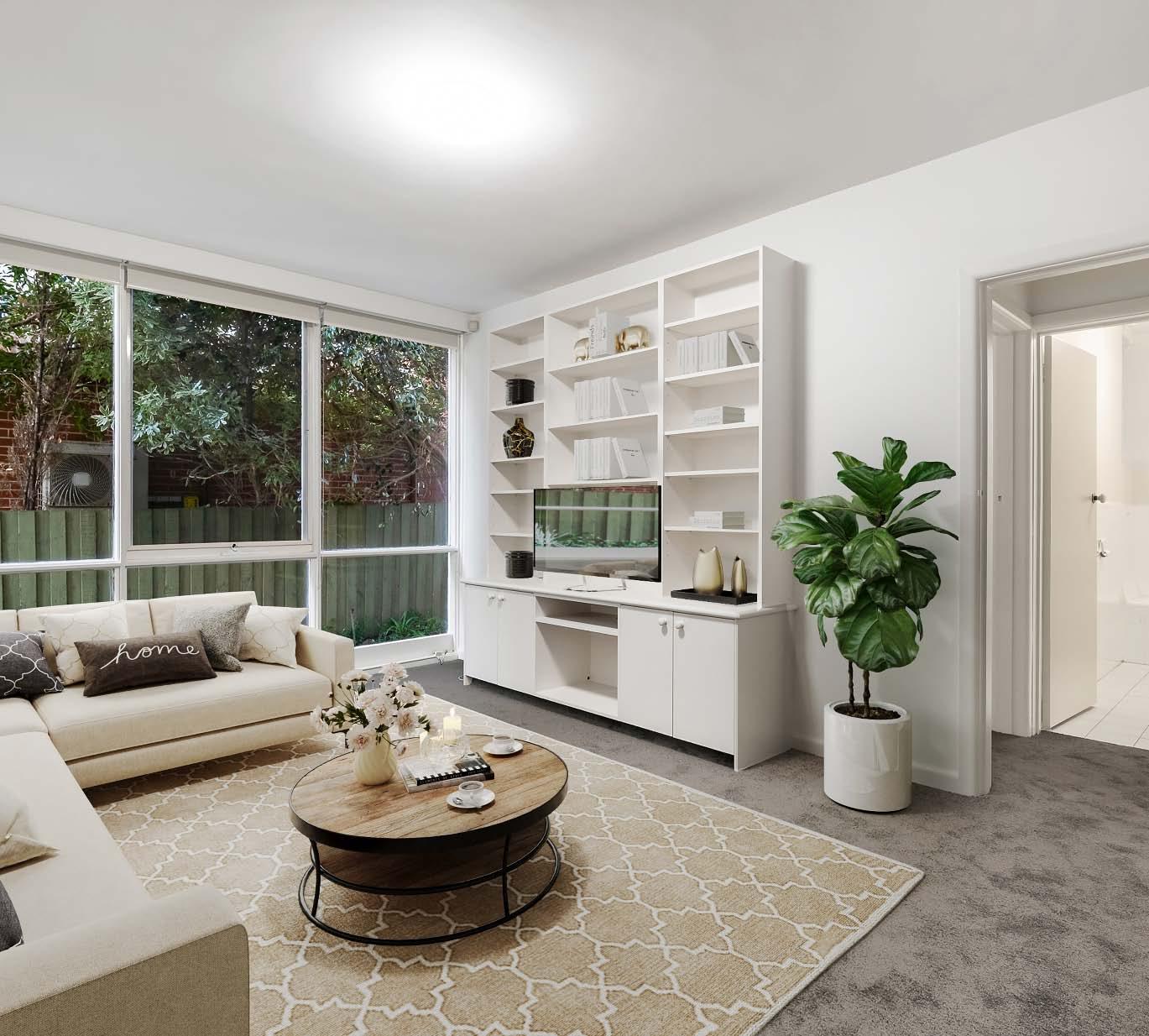
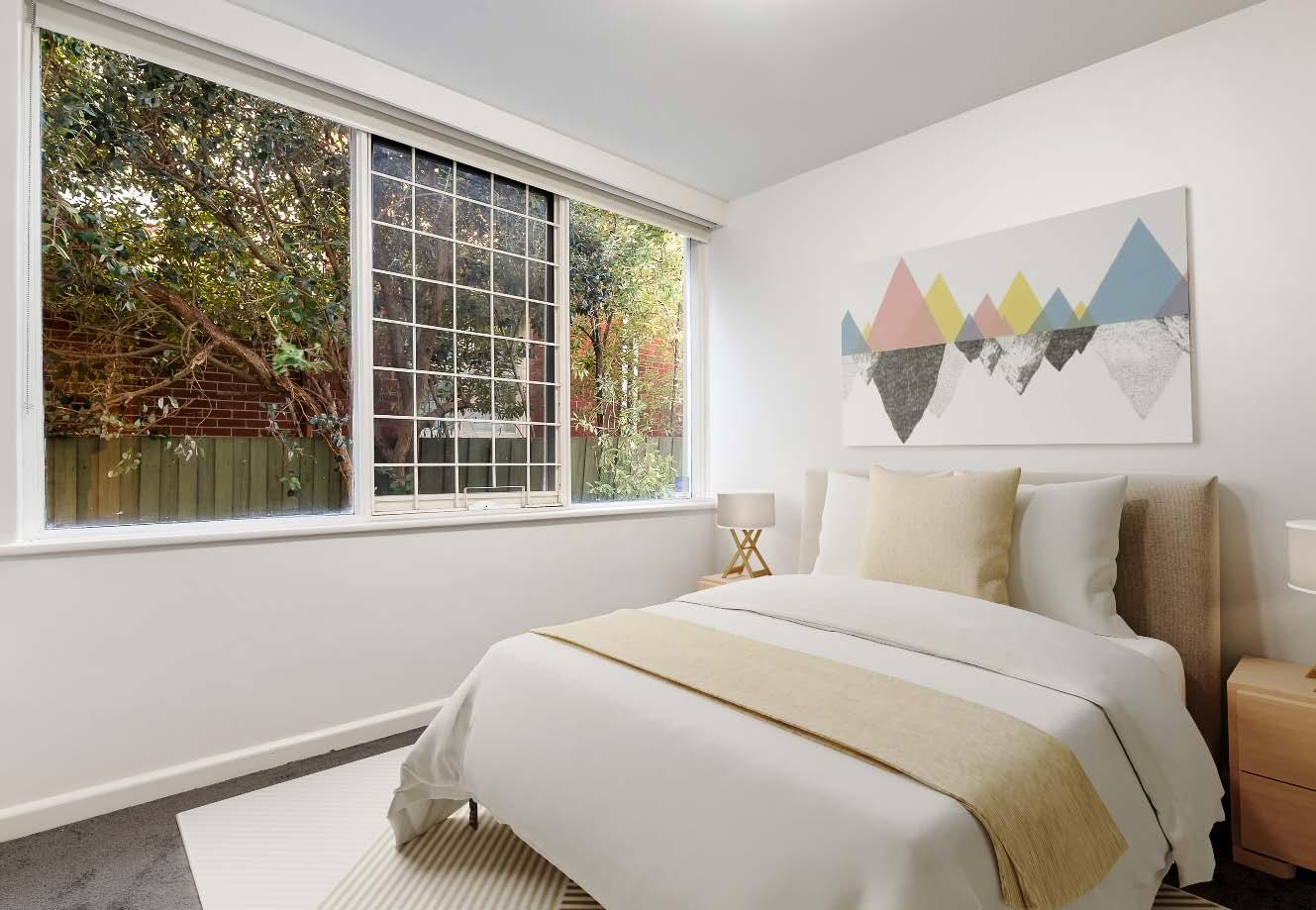
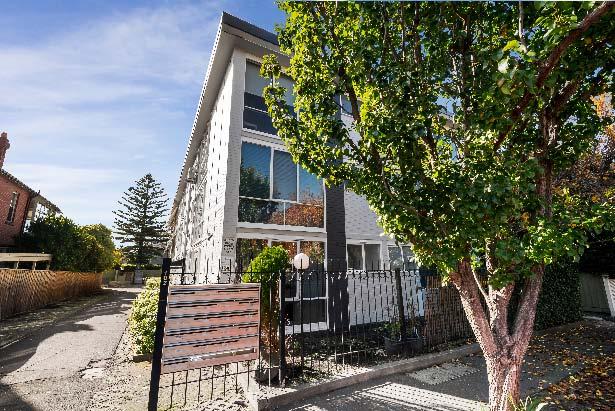
Don’t miss your opportunity to snap up the vibrant Bayside lifestyle you’ve always dreamed of. Securely located on the ground level of a conveniently situated block within walking distance to the best St Kilda has to offer, this peaceful & private, solid & spacious, rear of block apartment presents a fabulous entry into the market for owner-occupiers or a great portfolio asset for savvy investors. Featuring a neatly presented light & bright kitchen with plenty of storage & bench space, a generously proportioned carpeted living & dining room with built-in cabinetry, panel wall heater & large windows
providing a lovely green outlook, a comfortable bedroom with built-in robes & a sparkling central bathroom with shower over bath & laundry facilities. Other features include secure intercom entry, off street parking for one car & good storage. Ideally situated in an iconic lifestyle location just a street from the beach & Catani Gardens, the tram literally on your doorstep, within walking distance to vibrant shops, restaurants & cafes & close to Albert Park Lake & St Kilda Beach. Don’t miss your opportunity to capitalise on this fantastic address!
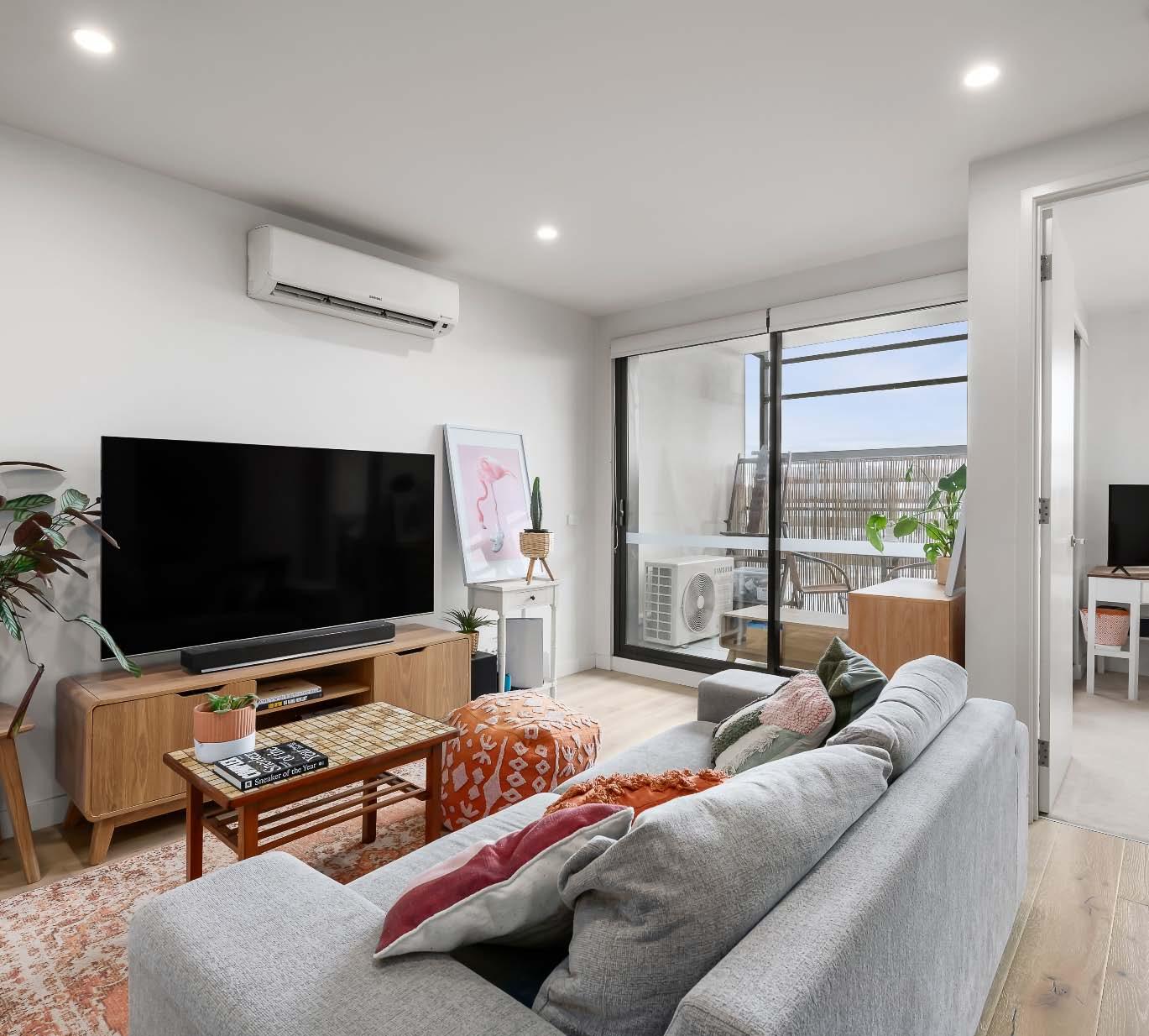
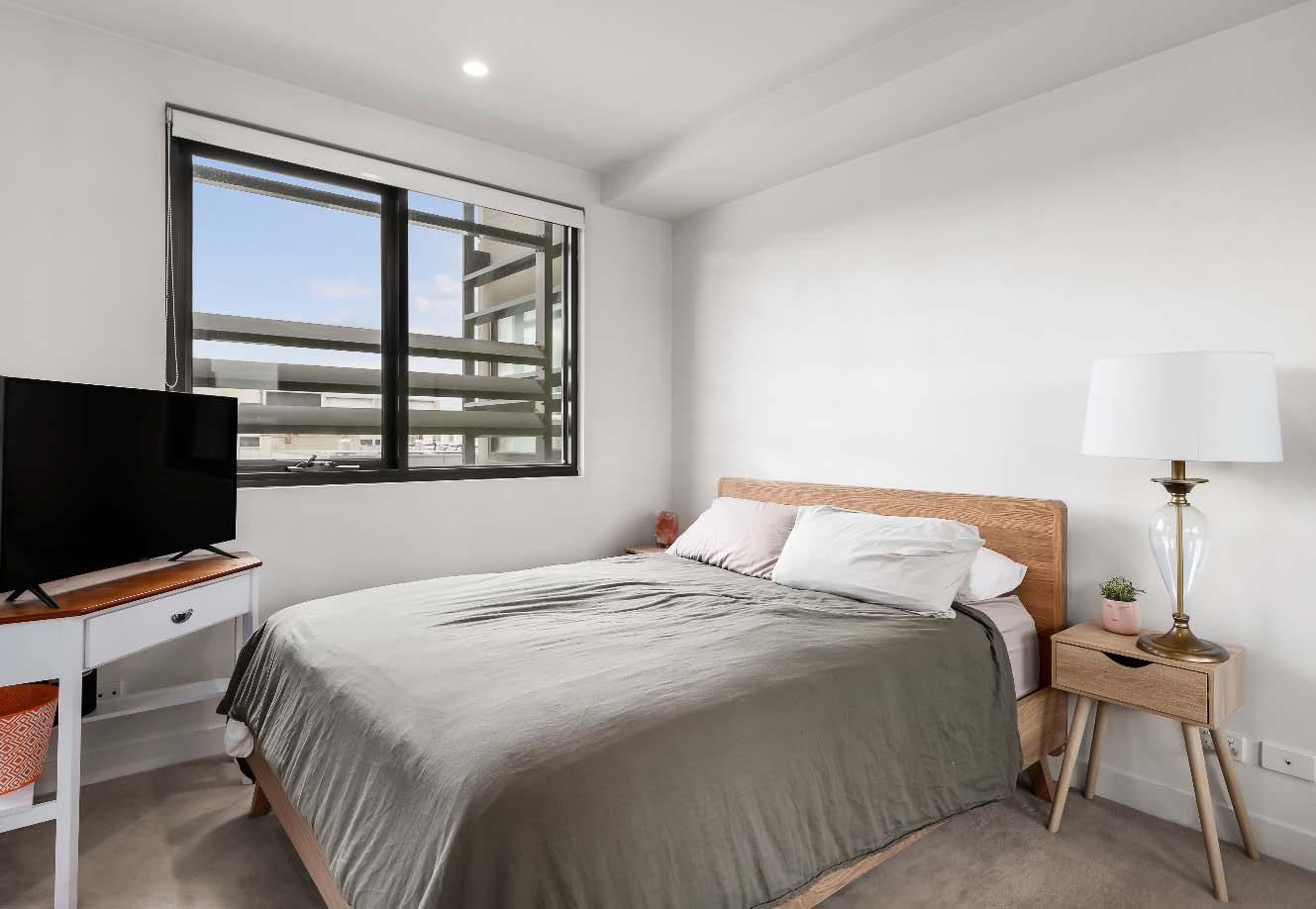
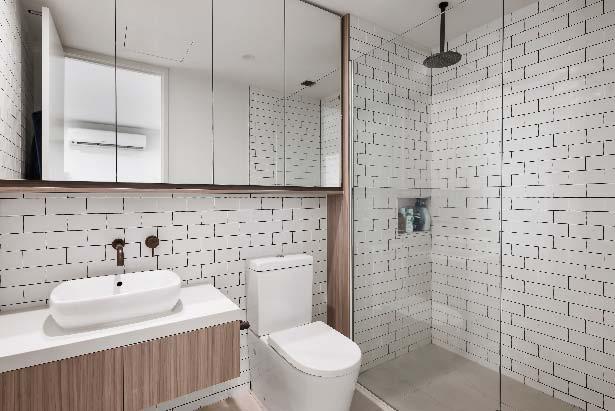
With an up to the minute chic style all its own, this striking fourth floor apartment in an immaculately kept block makes entering the property market or adding to your portfolio easy. A sleek entry foyer with true hotel style lends sophistication as a prelude to the generous, naturally lit open plan living showcasing premium fixtures & fittings. An impeccable kitchen is complemented by crisp thick stone benches that frame pale timber look cabinetry, plenty of storage & stainlesssteel Bosch appliances. The living room/dining remains continually comfortable enhanced by a spilt system & a balcony for year-round living. In
line with the seamless style, the large bedroom features built-in mirrored wardrobes, access to the balcony for a constant fresh breeze & a luxe bathroom. A study/multipurpose room concealed behind a floor to ceiling sliding door & a euro laundry concludes the clever floorplan. With premium finishes at every turn, add a secure undercover car space & storage cage, secure entry foyer, video intercom & secure bike room creating an easeful opportunity in a prime location with trams at your door step, the nightlife & restaurant scene of bustling Chapel Street, Prahran Market, pool & train station.
