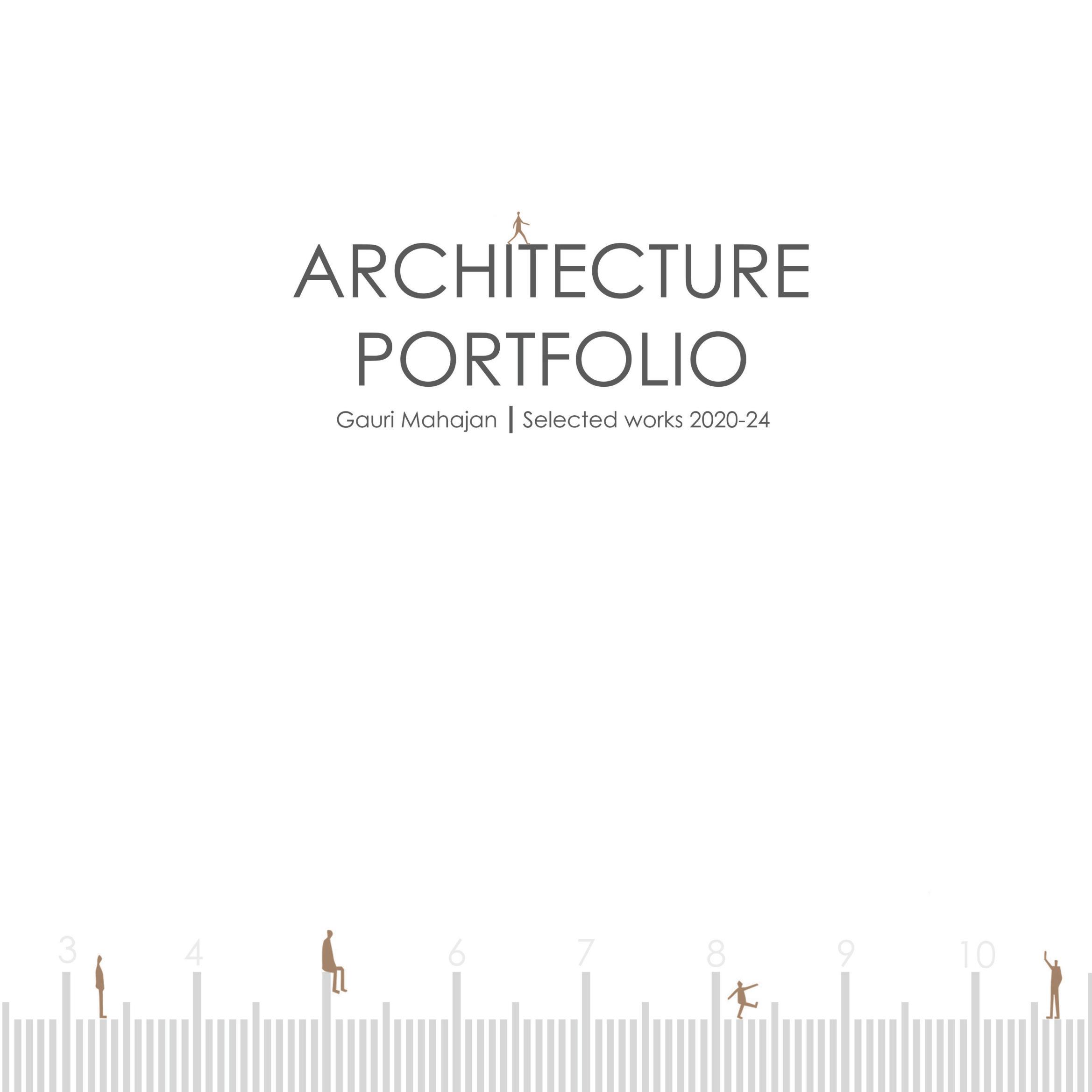
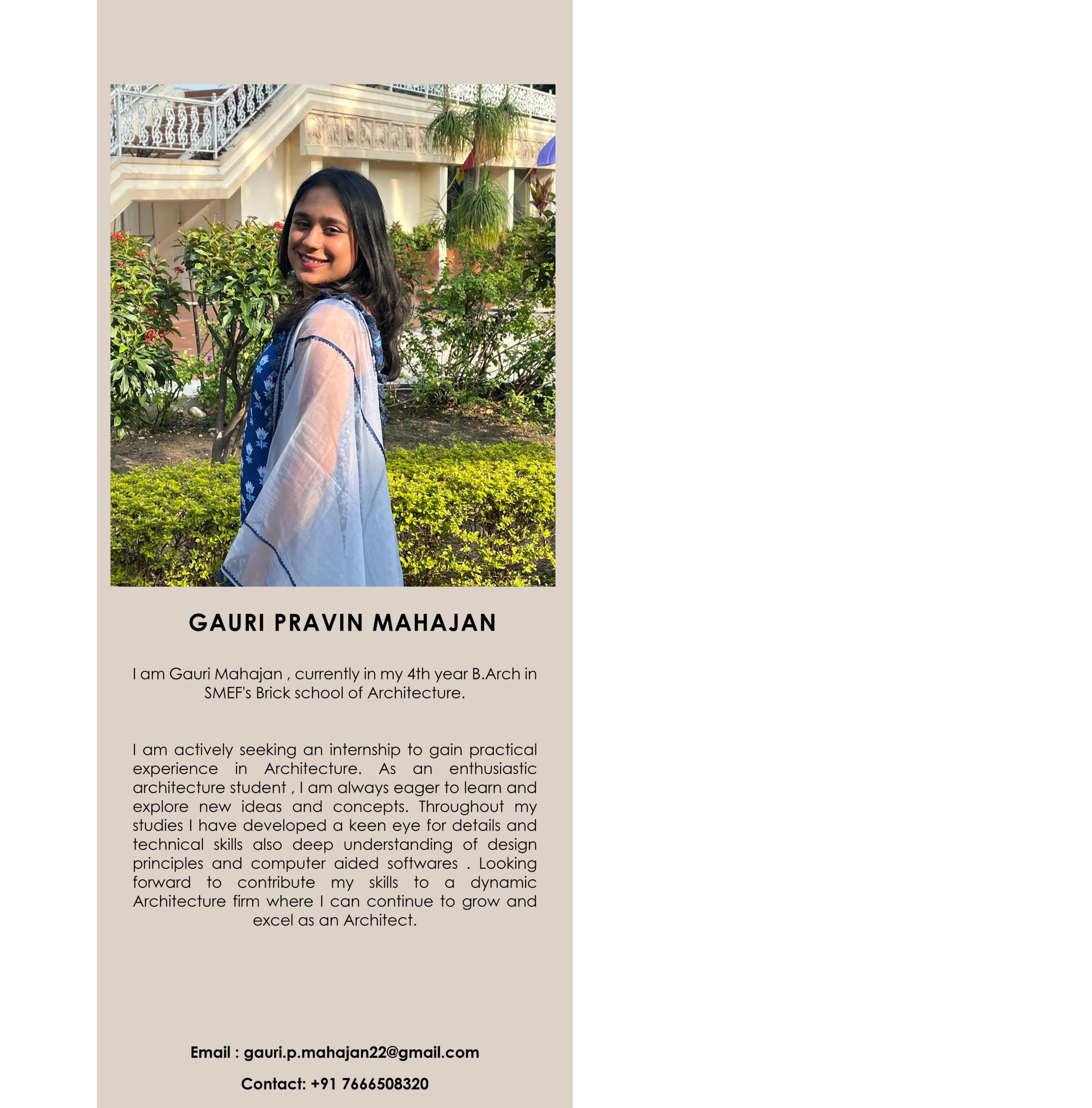
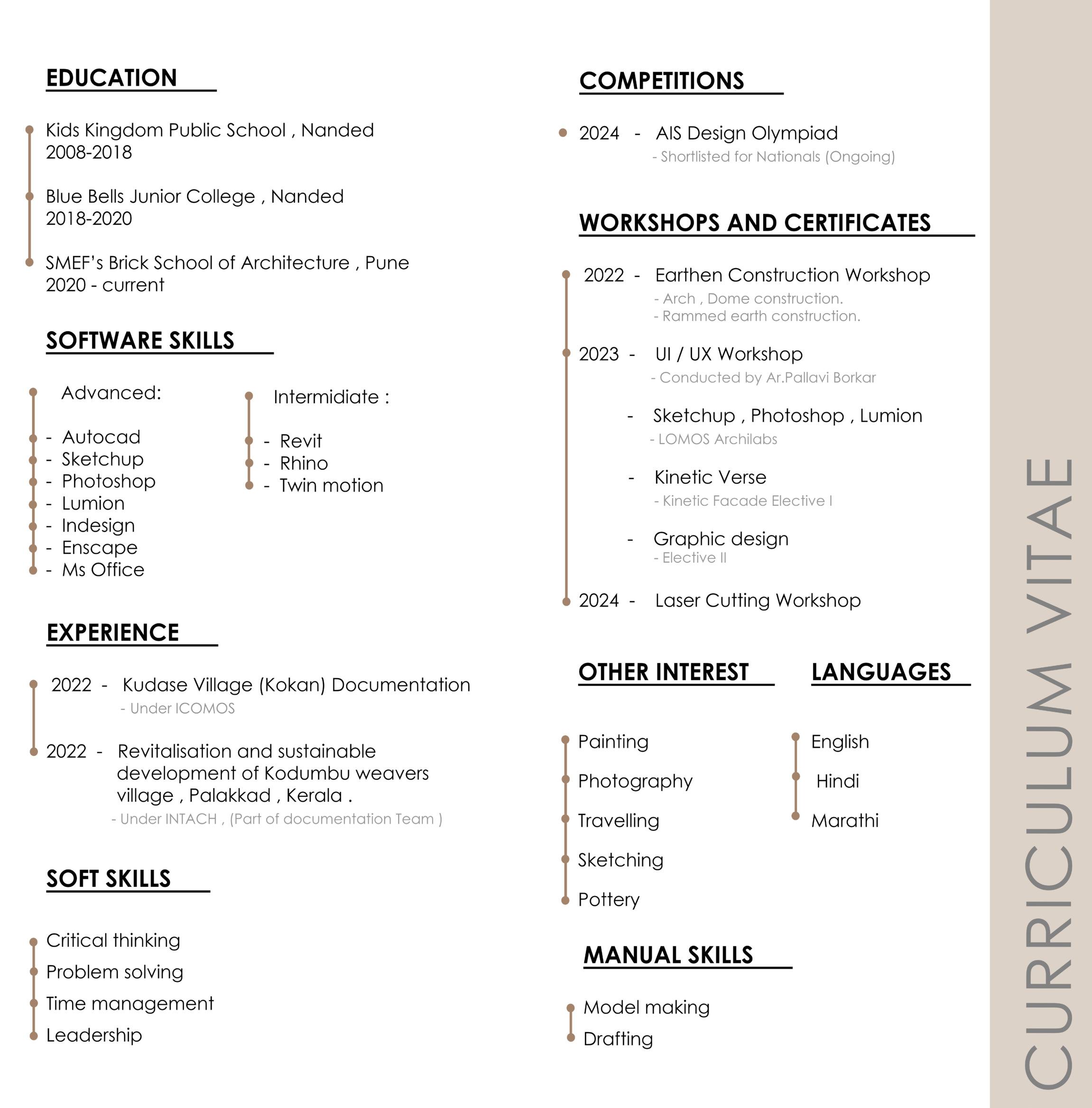


NIRVANA
NIRVANA facility dedicated to herbal cosmetic research and the promotion of internal beauty. The architectural design embodies the essence of tranquility, blending traditional elements with modern functionality to create an immersive experience that inspires inner transformation. Due considerations have been given to develop a meaningful relationship between the built and unbuilt spaces.

01


SITE LOCATION: MUNDHWA, PUNE
- Site area : 12430 sqm (3.07 acres)
- Near the Tadi Gutha Square Junction.
- Overlooked by a flyover coming from hadapsar area.
- Junction point of 5 roads.
- 7 m service road on Eastern side.
- Railway track on the Soutern side. Passport office on the Western side.
CONCEPT
The architectural concept for the Herbal Cosmetic Research Centre is inspired by a harmonious integration with nature and a deep-rooted connection to traditional principles. Site



Drawing from traditional architectural elements, such as courtyards, jaalis, and open spaces, the design fosters a sense of openness and connectivity with the natural environment.
FORM DEVELOPMENT

Form extrusion
The builtup is placed centrally on site to allow circulation of service vehicles around
SITE SECTION


Division of spaces to create centered outdoor interaction space

The blocks are placed such that they reduce heat gain and provide brakeout zones for staff. The area reqiurements of all spaces are identified and grouped according to their function , zones are decided according to Public , Semi public , Private. All the circulation areas, entrances for spaces are oriented along the centered outdoor space. Coutyards are provided to create a shared environment inside.

Laboratory Interaction space Seating
N
India
road
stationroad Ghorpadiroad SITE
Botaniocal survey of
Service
Hadapsarrailway
Interact i o n spaces C o u r t y a r ds Tradi it o n a l Jaalis



LEGEND 1. 2. 3. 4. 5.6. 7. 8. 9. 10. 11. 12.13. 13. 14. 14. 14. 14. 17. 17.17. 17. 18.18.18.18. 18.18. 18. 19. 20. 20. 21. 22. 23. 24. 25. 26.27. 28. 29. 29. 29. 29. 29. 30. 31. 32. 33. 34. 35. 36. 37. 38. 02 3 5 10 1 19. 19. 15. 16. 1. Reception and Waiting 8. Accounts 15 . Secretory’s office 22. Gas Bank 29. Meeting space36. Cafeteria 16. Director’s office 23. Electric room30. Dining37. Display hall 38. Security cabin17. 24. Water pump 31. Multipurpose hall 18. Store25. Store32. Storage 19. Largr lab26. Generator room33. Service lobby 20. Raw material storage27. Disposal34. Dining hall 21. Data centre28. Locker room35. Kichen 9. Administration 10. Locker room 11. Maintenance store 12. Pantry 13. Maintenance staff 14. Senior office 2. Orientation centre 3. Pantry 4. Front office 5. Public relation office 6. Info desk 7. Security staff Administration Security cabin ENTRY SERVICE ENTRY EXIT SITE PLAN


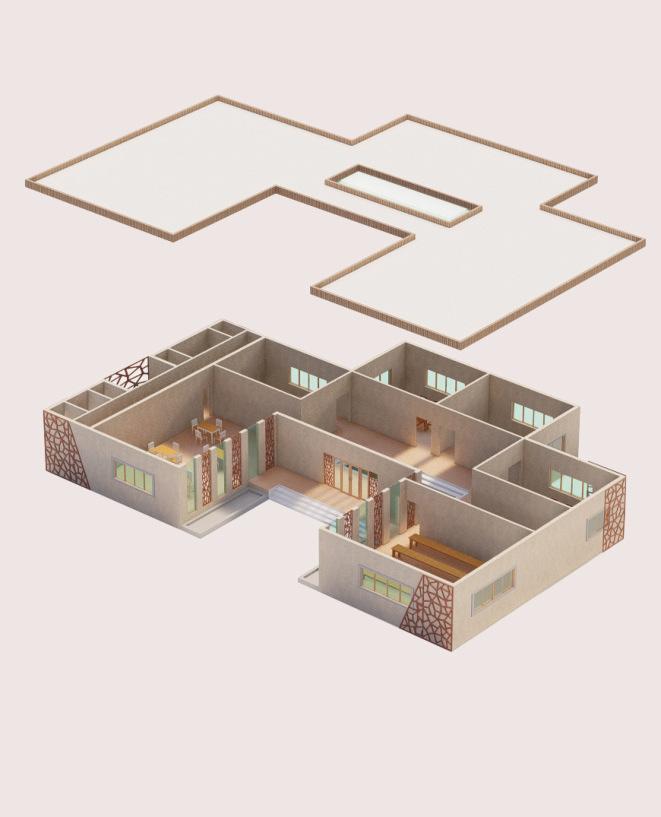



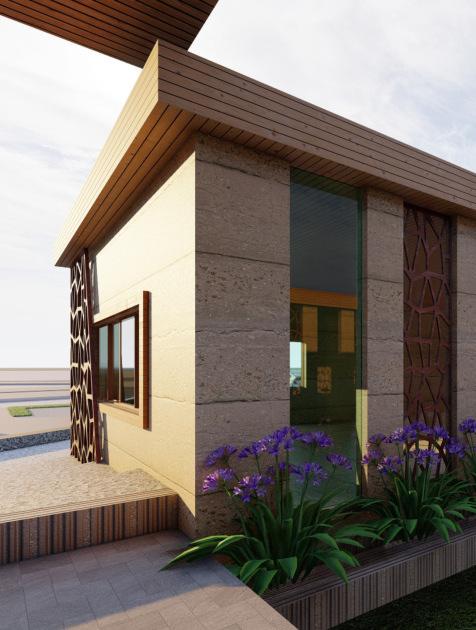
LABORATORY BLOCKADMINISTRATION BLOCKTECHNICAL BLOCK
Seating and
Assembly block entrance
Cafeteria
Seating and Interaction space

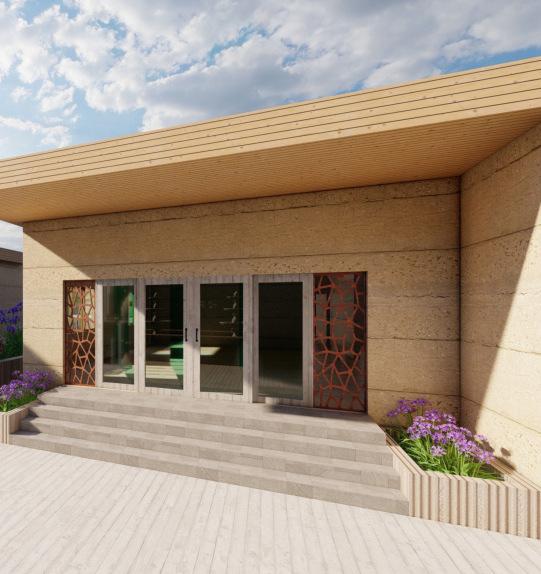
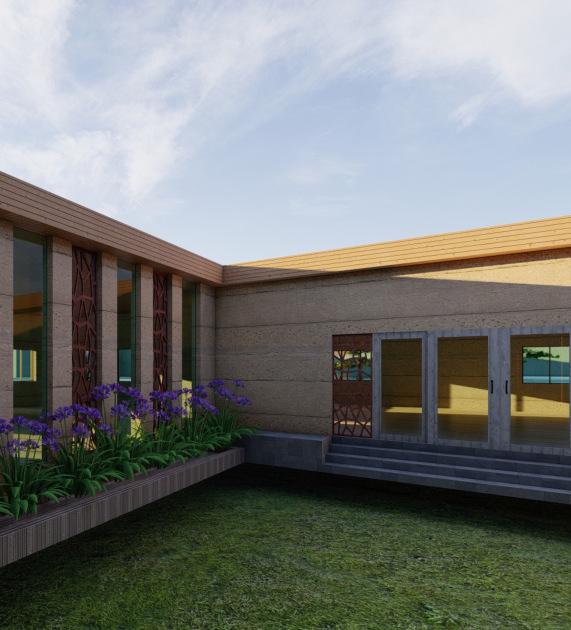


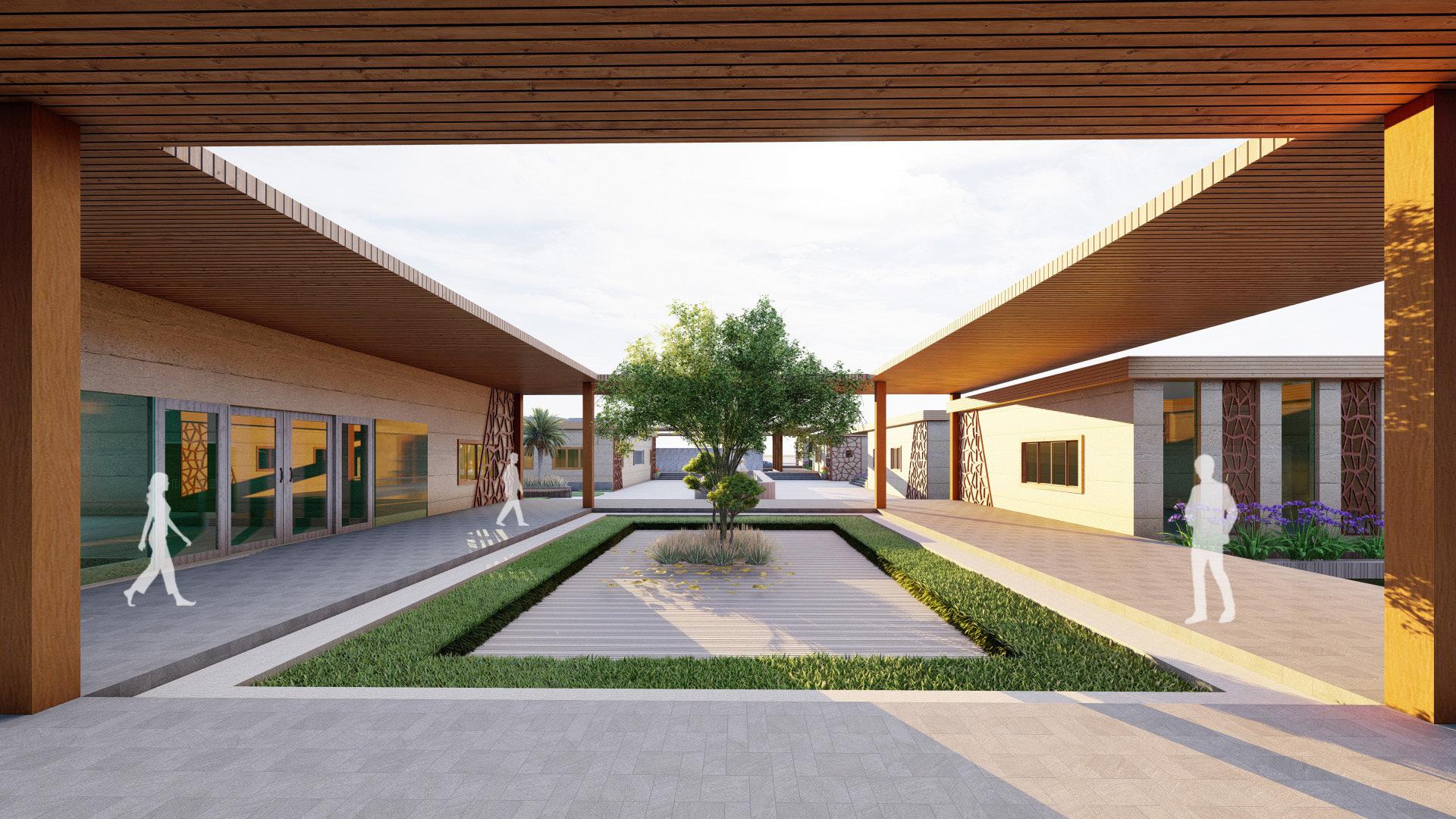 and Interaction space
Courtyard connecting Laboratory and Technical block
Central landscape
Entrance
and Interaction space
Courtyard connecting Laboratory and Technical block
Central landscape
Entrance
THE CRESCENT
Inspired by the serene beauty of the Sabarmati River and the iconic Atal Bridge,THE CRESCENT is a luxurious hotel situated in the heart of Ahmedabad, Gujarat. Boasting breathtaking viewsoftheriverfront,thehoteloffersaharmonious blend of modern elegance and cultural charm. Whether you're seeking a rejuvenating escape or hosting impactful meetings, the Crescent provides an unmatched experience. With worldclass amenities, curated dining options, and impeccable service, Experience the epitome of hospitality of our exquisite destination, ensuring your stay is nothing short of extraordinary.
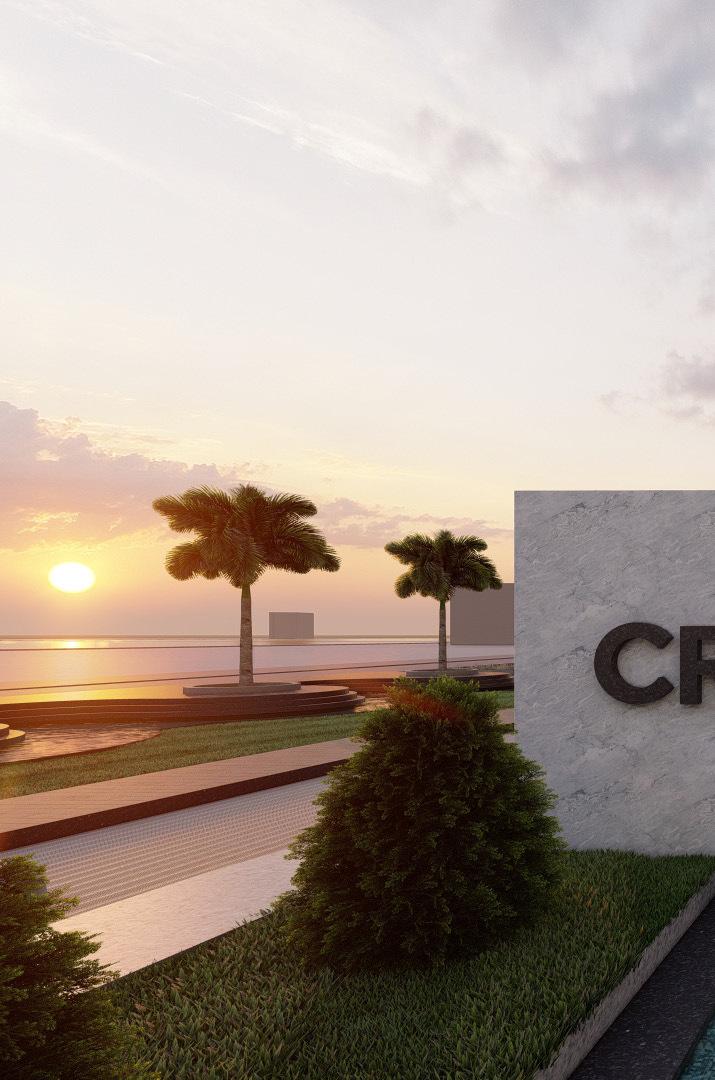
02

Tagore hall
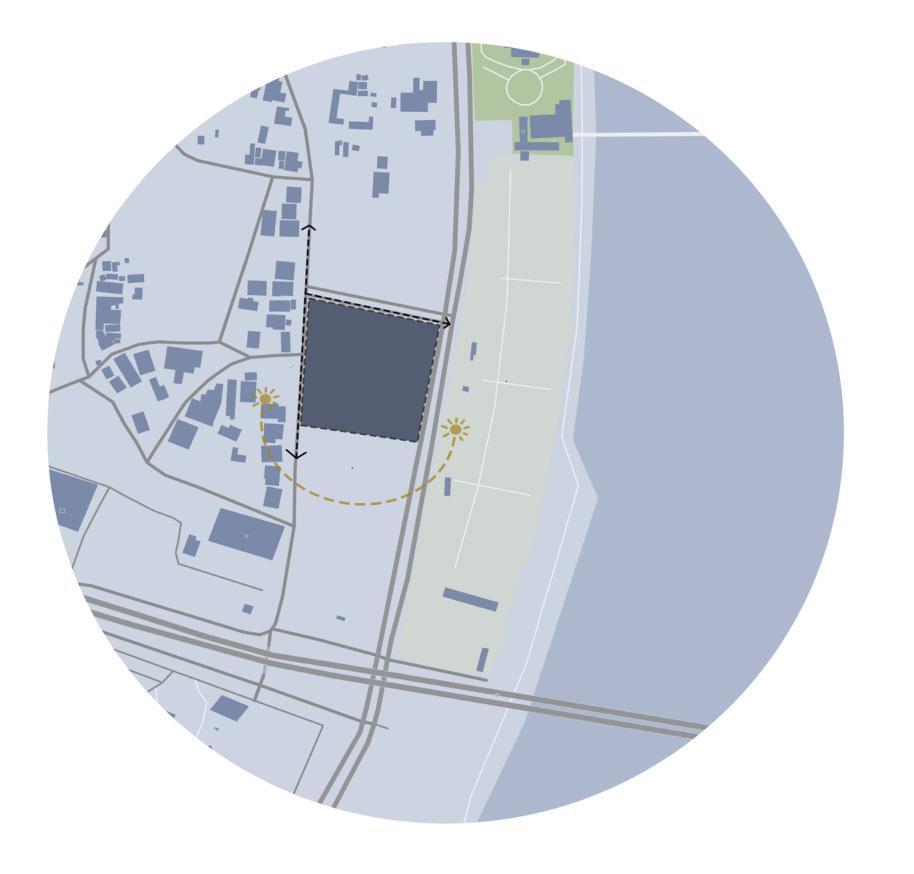
Atal bridge
Sabarmati riverfront
Site
Sabarmati river
Sardarbridge
FORM DEVELOPMENT

The structure is initially oriented towards the sabarmati river. This helps in maximising the usable area of the site, while also taking into consideration the orientation and views.
SITE LOCATION: Near Sabarmati River , Ahmedabad
- Site area : 12100 sqm (2.98 acres)
- Significant structures nearby
• Tagore Hall
• Atal bridge
• Sabarmati riverfront.
- 16 M wide riverfront road on East side.
- 8 M wide pritam rai cross road on West side.
CONCEPT
Architectural design for the 5-star hotel nestled beside the Sabarmati River in Ahmedabad is a seamless fusion of luxury and panoramic beauty.
Design aims to create an immersive experience where guests indulge in opulence while being enveloped by the city’s cultural and natural splendor.
Through innovative design elements and strategic placement, hotel offers unparalleled vistas.

The accomodation spaces are turned by 30 degrees to reduce solar heat gain. this also creates visual element from different angles and perspectives.
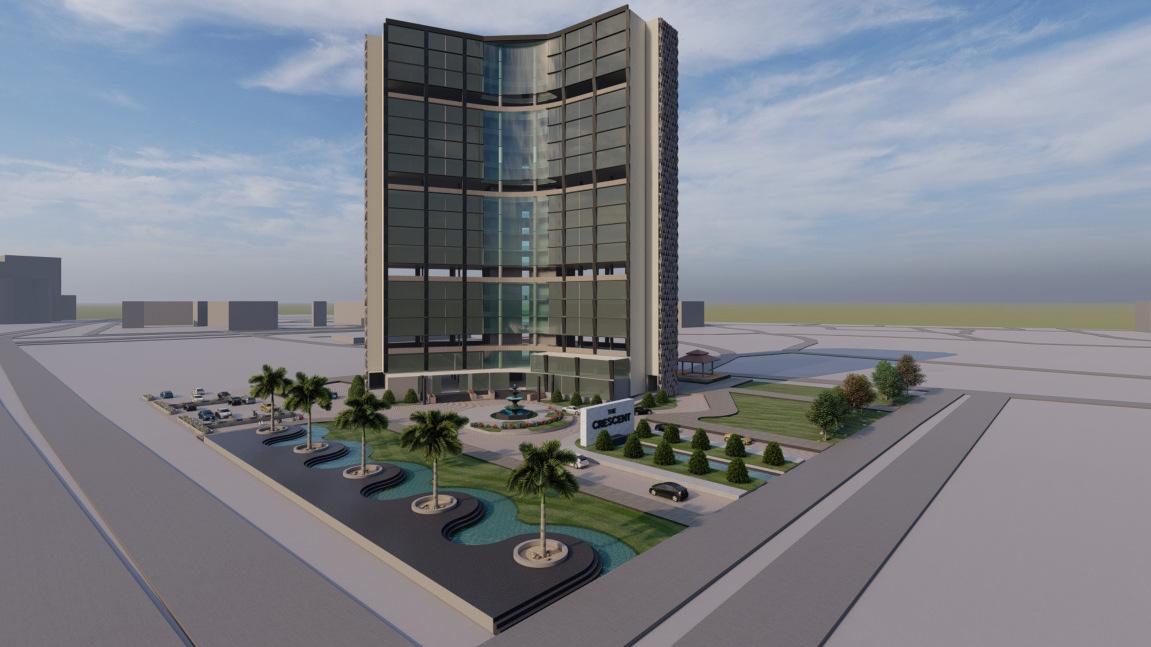

Following the shape of the tower the ground and first floor provides an seamless transition from the exterior to the interior. This provides an easy access to public areas.
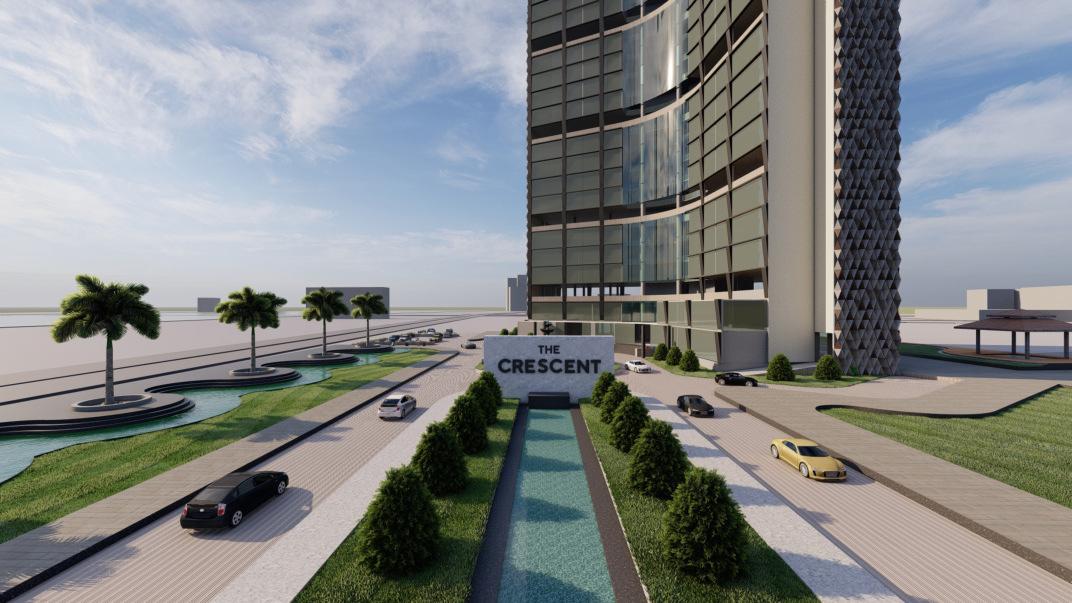
SITE
N
Exterior view with landscaping Entry and Exit of the Hotel
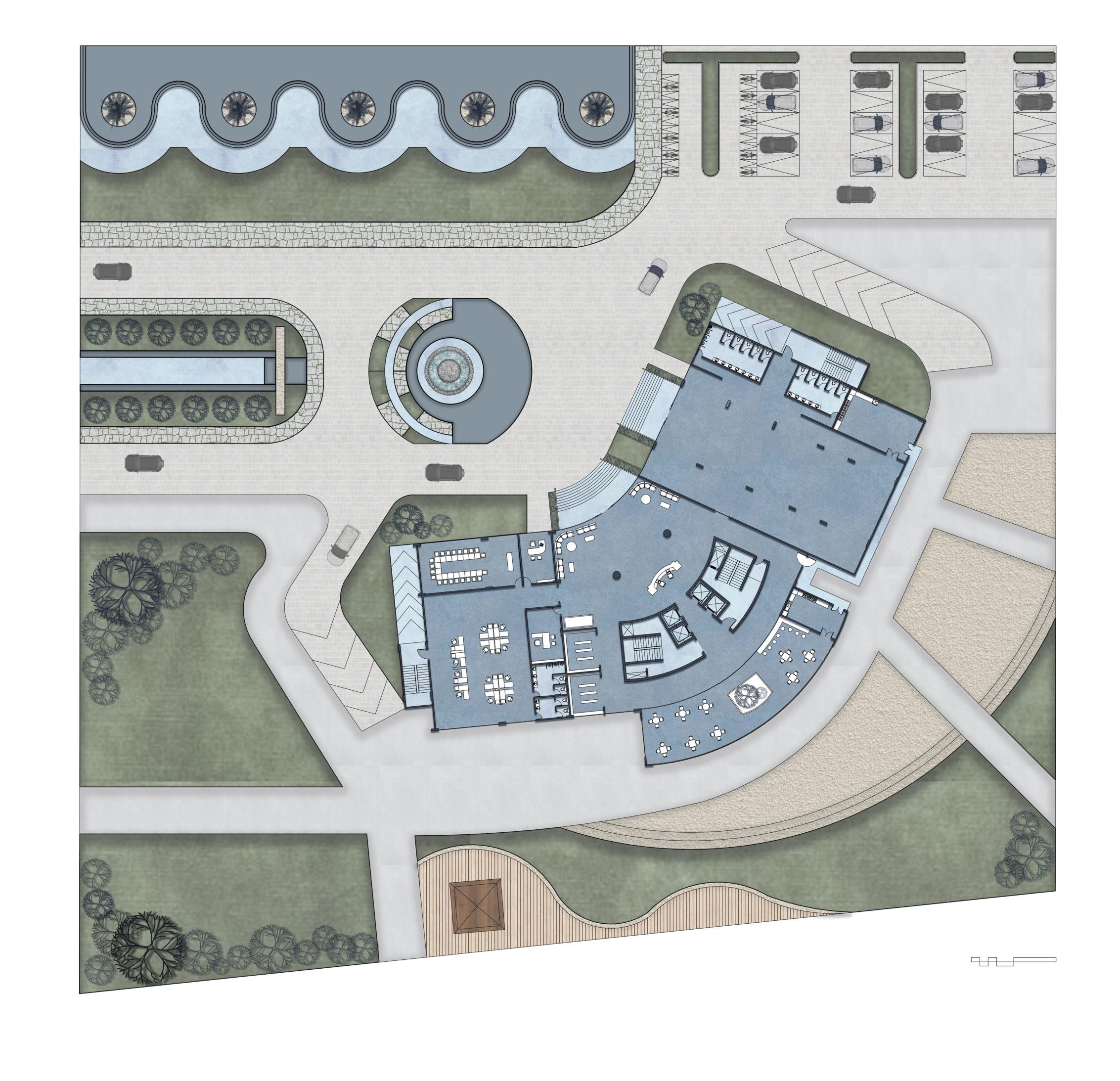

SITE PLAN ENTRY EXIT 1. 2. 3. 4. 5. 6. 7. 8. 9. 11. 12. 12. 10.
1. Reception and waiting4. Admin departments5. Cafeteria10. Ramp towards basement parking
11. Ramp towards ground floor
5. Info desk8. Banquet hall
9. Kitchen for banquet hall12. Fire escapes6. Stores
2. Manager cabin
LEGEND 02 3 5 10 1
3. Meeting room
Type 2: 13th, 15th,17th
Type 1: 14th, 18th
13th to 19th floor plan (Suites and standard rooms)

12th floor plan (Amenities floor)
6th, 11th, 16th floor plan (Refuge floors)
Type 2: 4th, 8th,10th
Type 1: 3rd, 5th, 7th, 9th
3rd to 10th floor plan (Deluxe and standard rooms)
Second floor plan (Service floor)
First floor plan
Ground floor plan

Administration
SECTION FLOOR
SITE
PLANS
Top floor Lvl +72 M
19 th floor Lvl +68.4 M
18 th floor Lvl +64.8 M
17 th floor Lvl +61.2 M
16 th floor Lvl +57.6 M (Refuge floor)
15 th floor Lvl +54 M
14 th floor Lvl +50.4 M
13 th floor Lvl +46.8 M
12 th floor Lvl +43.2 M
11 th floor Lvl +39.6 M (Refuge floor)
10 th floor Lvl +36 M
9th floor Lvl +32.4 M
8th floor Lvl +28.8 M
7th floor Lvl +25.2 M
6th floor Lvl +21.6 M (Refuge floor)
5th floor Lvl +18 M
4th floor Lvl +14.4 M
3rd floor Lvl +10.8 M
2nd floor Lvl +7.2 M (Service floor)
1st floor Lvl +3.6 M
Ground floor Lvl +1.2 M
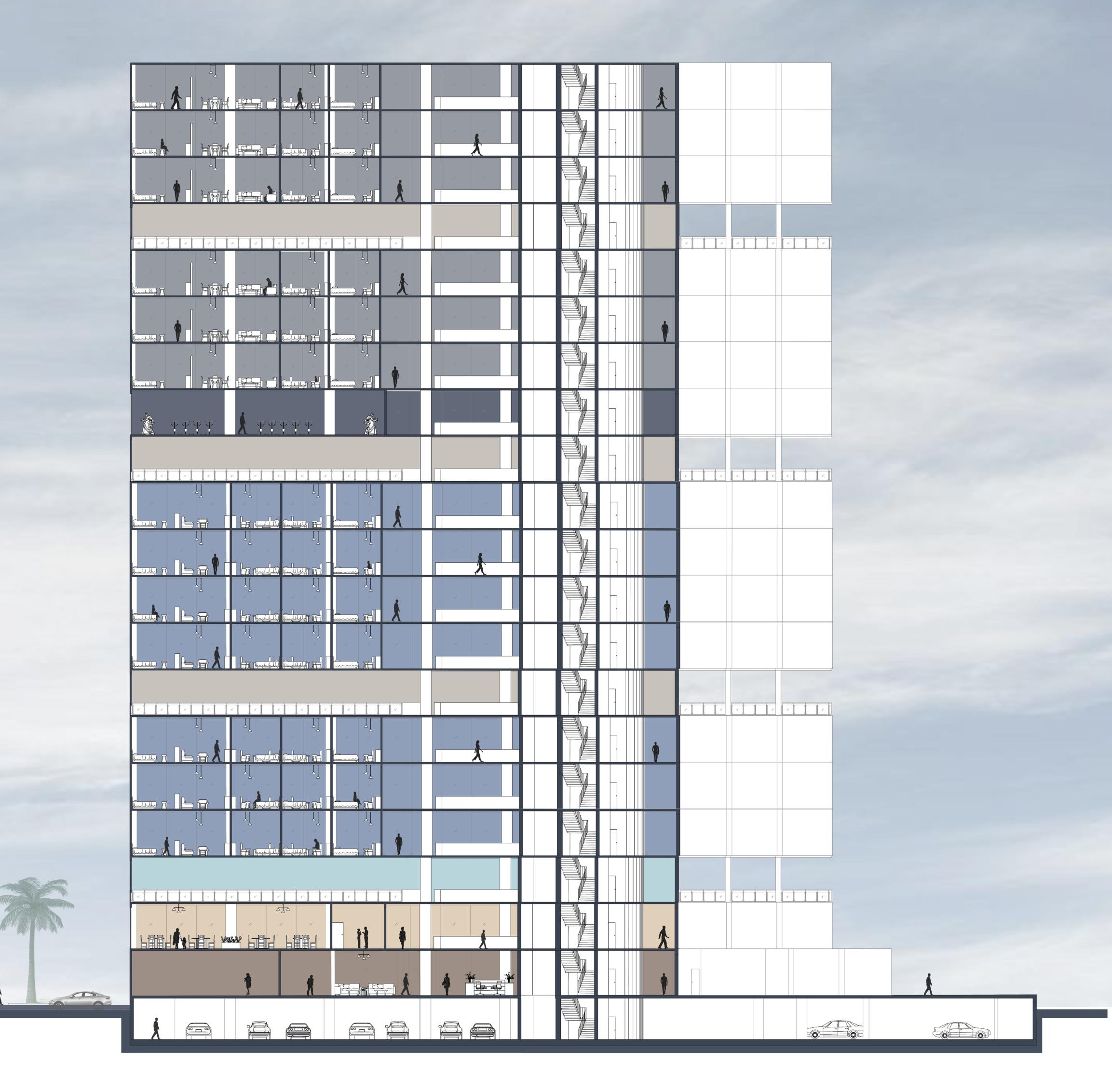
Lvl -3.6 M
Restaurant and Staff spaces Service floor Deluxe and Standard rooms
Refuge floors AmenitiesSuites and Standard rooms




STANDARDDELUXESUITE Hotel entrance
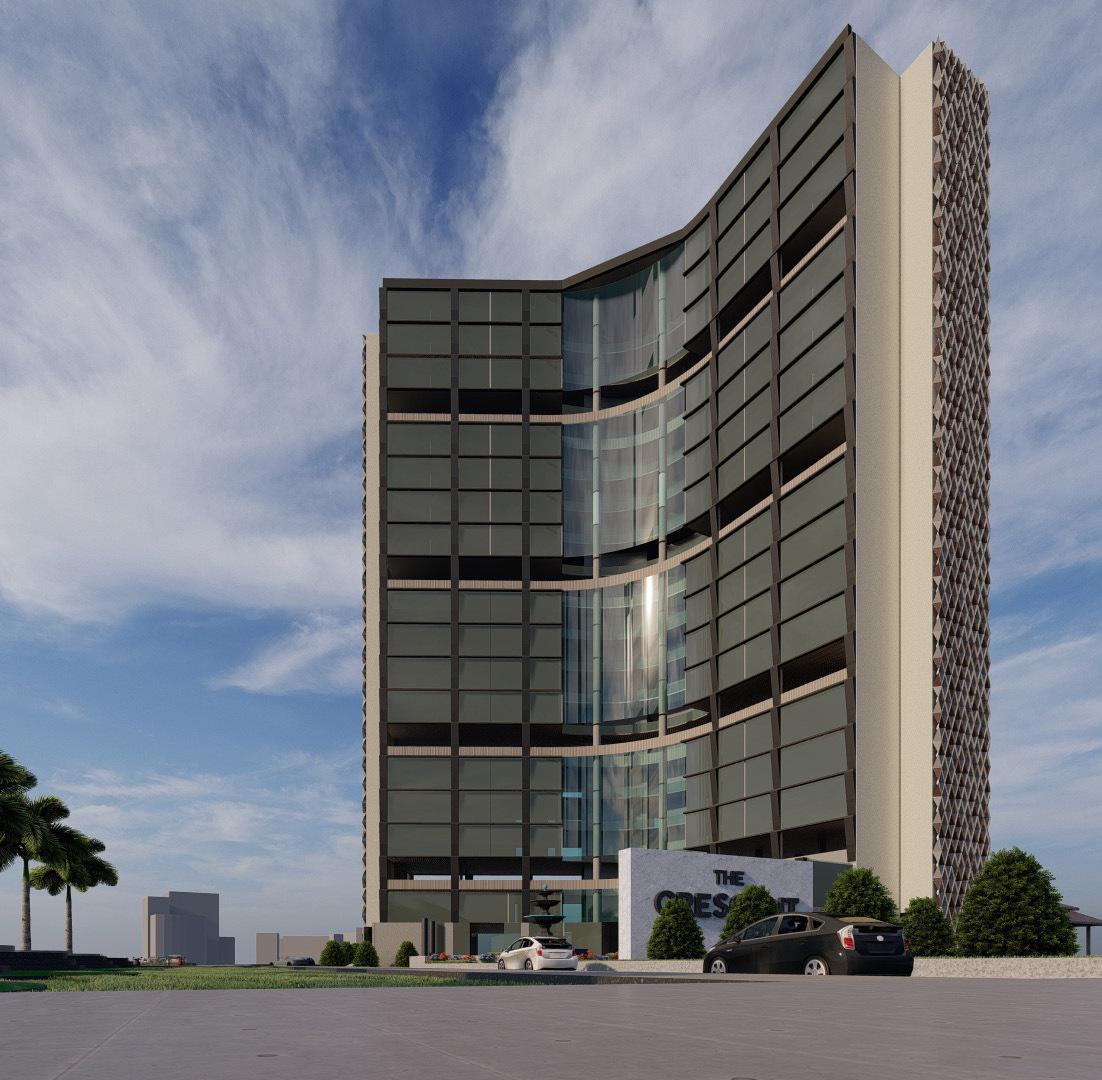 Exterior View of the Hotel
Exterior View of the Hotel
ELYSIUM
Itisaninnovativeandaspirationalhousingproject located in the bustling TOD zone of swargate, Pune. The project aims to redefine modern living by seamlessly integrating sustainable design, advanced amenities, and a vibrant community atmosphere. The development will comprise a mix of residential units, to accommodate various family sizes and lifestyles. This project aspires to become a landmark in Swargate’s TOD zone, settinganewstandardforaspirationalliving.Itwill be close enough to everything, yet delightfully removed from it all. By focusing on Inclusive design , sustainability, community engagement, and luxurious amenities, to create a holistic living experiencethatenrichesthelivesofitsresidentsand contributes positively to the urban fabric of Pune.

03

Gorphade udyan

Site
Canal Hospital
Shankarshethroad
SITE LOCATION : Shankarsheth road, Swargate
- Site Area: 7510 sqm (1.85 ares)
- Prominent Locations nearby
• Royal mudhol Hospital and reasearch centre
• Gorphade Udyan
• Swargate metro
- 6M wide road on east and west side.
- 24 M wide Shankarsheth road on south side.
- Located in TOD zone.
- Site has a slope of 1.5M.
USER GROUP
• Profesionals in corporate and IT feild.
• Empty nesters.
• Students
• Migrated families.
• Urban Enthusiasts

Central interaction space and built up around which makes the open space accessible from all around.

Residential buildings placed behind and commercial on the roadside.
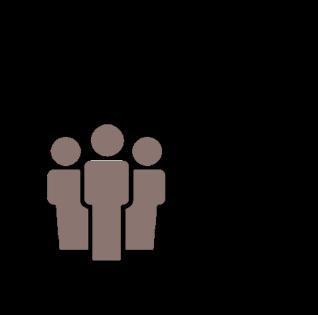
GOALS AND OBJECTIVES

Community engagement Transit oriented lifestyle
BASIC CALCULATIONS

Affordability and livability

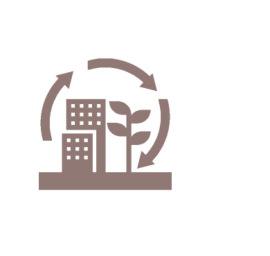

Luxurious amenities Sustainable design Quality of living


The residential buildings then divided into two towers with seperate cores to create a open space on ground and for wind flow and light and connected by a podium.

Designed different units and placed them such that each unit caters to good ventilation and views.
SITE
FORM DEVELOPMENT
MASTER PLAN
WING A No.
Area
WING B

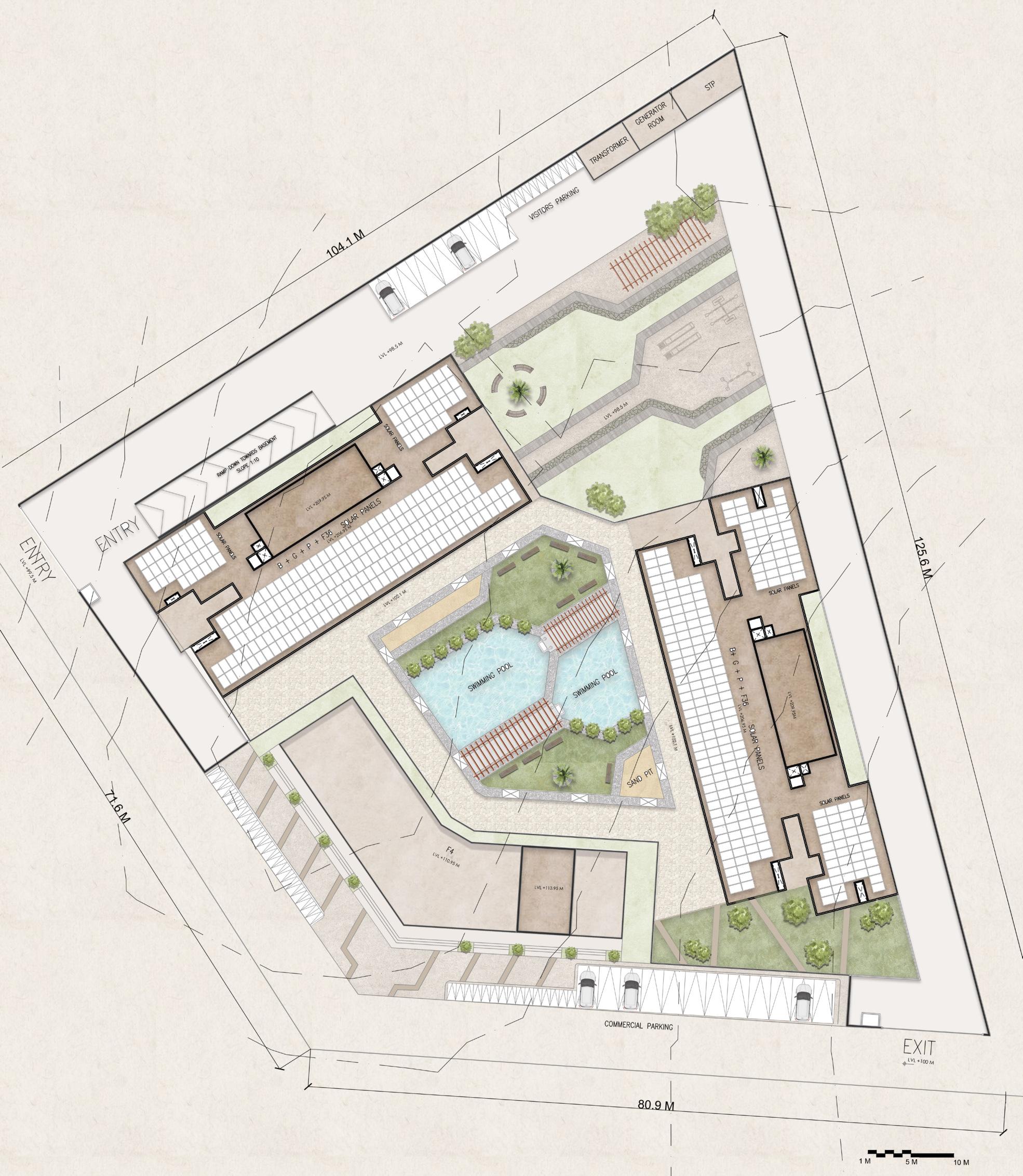
of floors : 35 No. of units :216
per unit : 3RK - 60sqm 4RK - 90 sqm
Area
per floor
742 sqm
:
of units
per unit : 3RK - 60sqm 5RK - 130 sqm
per floor : 808 sqm N 99.5
99 99 99.5 99.5 100 100 99 99 99 98.5 98.5 98.5 98.5
No. of floors : 35 No.
:216 Area
Area
99.5 99




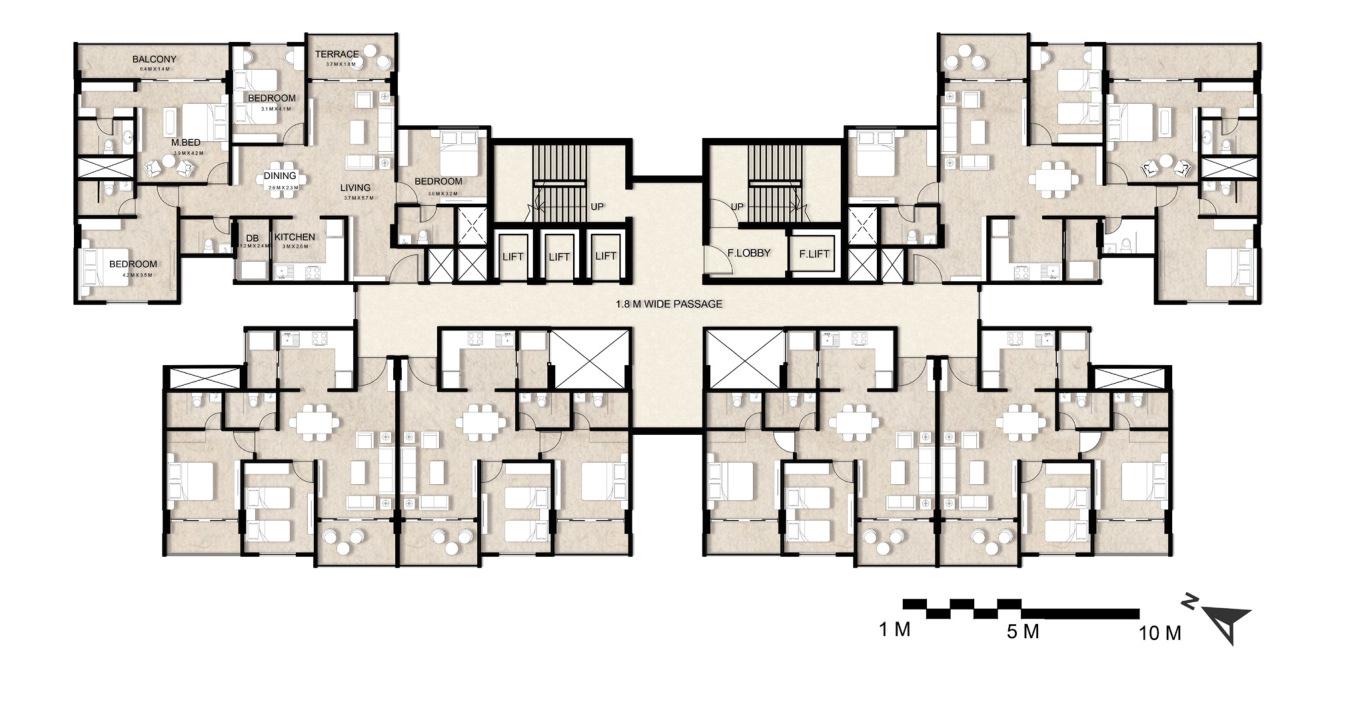



PODIUM LEVEL PLAN
LEVEL PLAN
INDIVIDUAL UNIT
GROUND
3RK AND 5RK FLOORPLAN
FLOOR PLANS
3RK FLOOR PLAN 60 SQ.M 4RK FLOOR PLAN 90 SQ.M 5RK FLOOR PLAN 130 SQ.M N N
3RK AND 4RK FLOORPLAN

35 th floor Lvl +108.0 M
34 th floor Lvl +105.0 M
33 rd floor Lvl +102.0 M
32 nd floor Lvl +99.0 M
31 st floor Lvl +96.0 M
30 th floor Lvl +93.0 M
29 th floor Lvl +90.0 M
28 th floor Lvl +87.0 M
27 th floor Lvl +84.0 M
26 th floor Lvl +81.0 M
25 th floor Lvl +78.0 M
24 th floor Lvl +75.0 M
23 rd floor Lvl +72.0 M
22 nd floor Lvl +69.0 M
21 st floor Lvl +66.0 M
20 th floor Lvl +63.0 M
19 th floor Lvl +60.0 M
18 th floor Lvl +57.0 M
17 th floor Lvl +54.0 M
16 th floor Lvl +51.0 M
15 th floor Lvl +48.0 M
14 th floor Lvl +45.0 M
13 th floor Lvl +42.0 M
12 th floor Lvl +39.0 M
11 th floor Lvl +36.0 M
10 th floor Lvl +33.0 M
9th floor Lvl +30.0 M
8th floor Lvl +27.0 M
7th floor Lvl +24.0 M
6th floor Lvl +21.0 M
5th floor Lvl +18.0 M
4th floor Lvl +15.0 M
3rd floor Lvl +12.0 M
2nd floor Lvl +9.0 M
1st floor Lvl +6.0 M
Podium floor Lvl +3.0 M
Ground Lvl +0.0 M
Basement Lvl -3.0 M
SITE SECTION




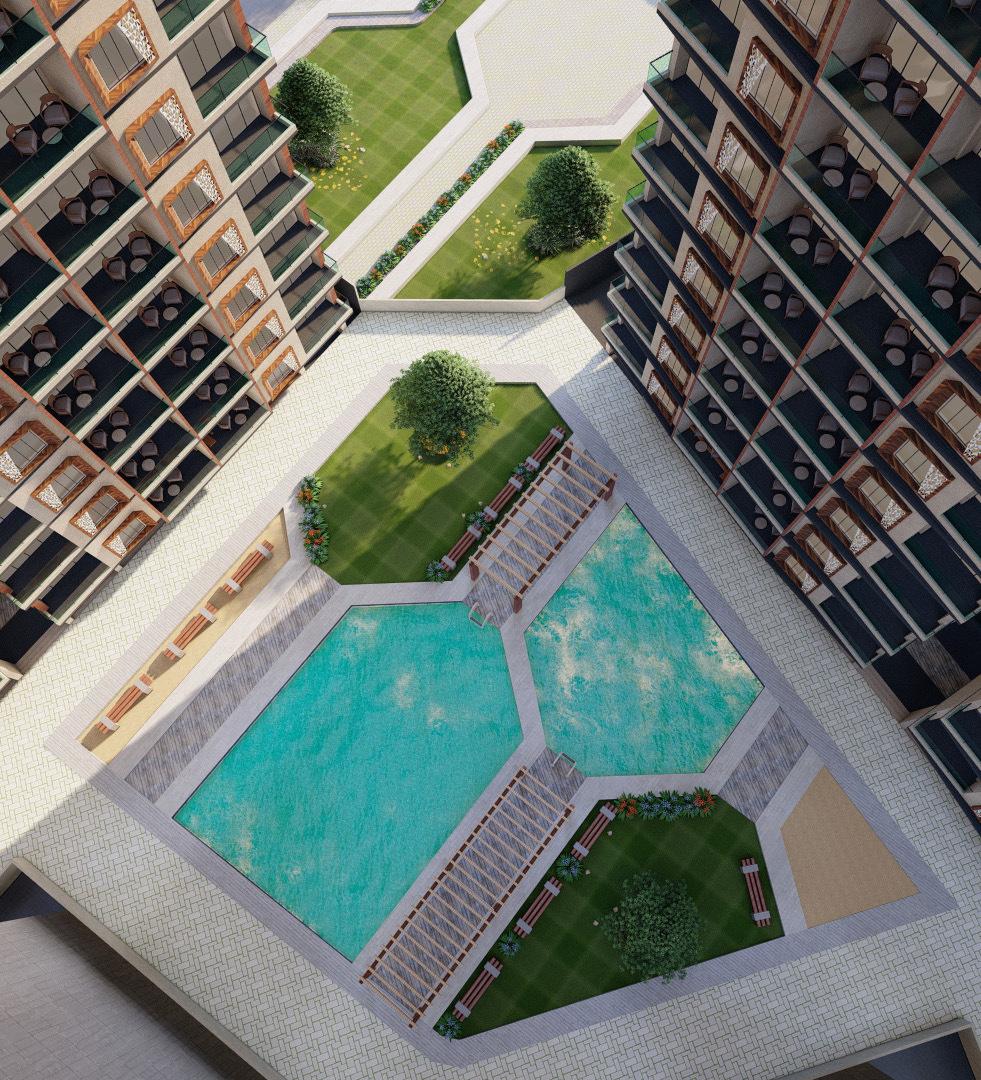




3RK UNIT 60 SQ.M 4RK UNIT5RK UNIT 90 SQ.M130 SQ.M
Amenities on Podium level
Open space and kids play area
Building facade

view
the building
Exterior
of
WORKING DRAWING

• Toilet Working
• Administration Block Working Drawing • Staircase Working Drawing
Drawing
04


ADMINISTRATION BLOCK

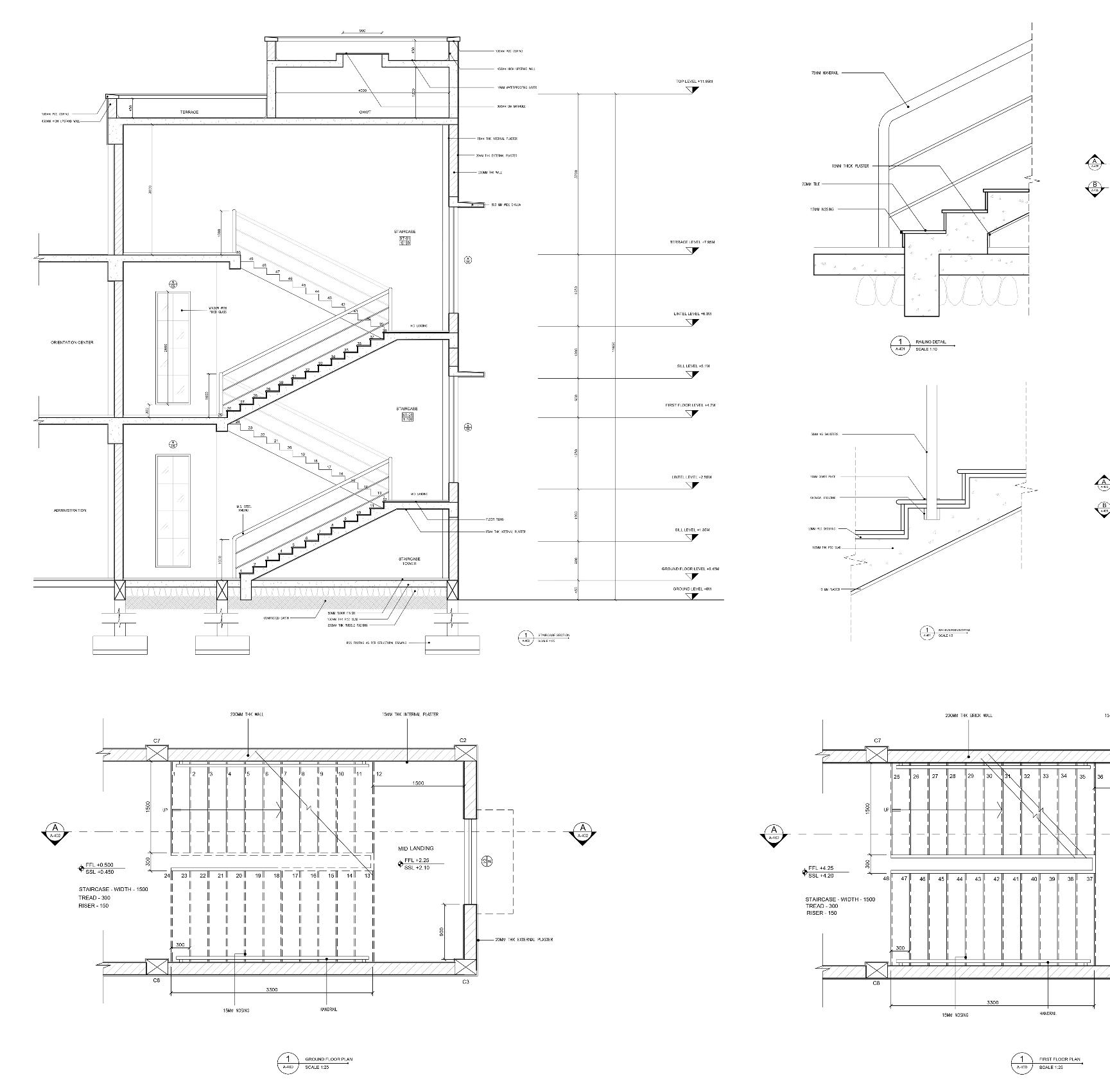
STAIRCASE WORKING DRAWING

TOILET WORKING DRAWING

Long span structure • Multipurpose hall • AIS design olympiad
05
•
OTHER WORKS

MARRAKECH MENARA AIRPORT , MOROCCO

SAMMELAN
Rethinking of Airport terminal roofMultipurpose Hall Design
OBJECTIVESITE
• Showcasing traditional moorish architecture
• Fluidity
• Sustainability
SECTION

EXPLODED
VIEW OF STRUCTURAL MEMBERS
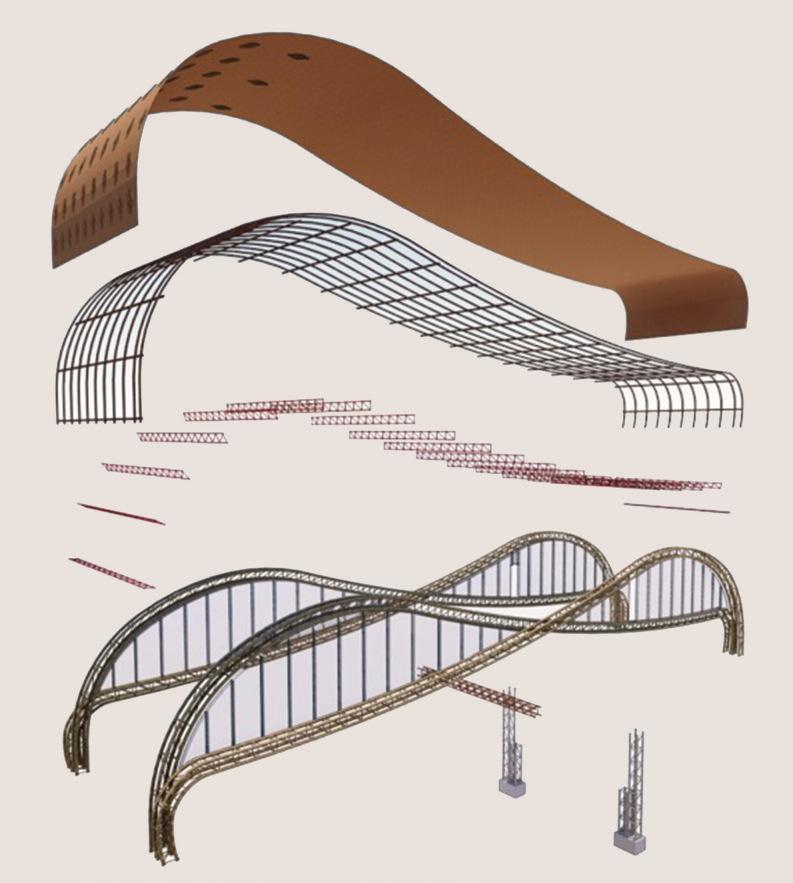
STRUCTURAL JOINERY DETAILS


4200 X 2000 MM GFRC panels roofing
ISection frame (Tertiary members)
Pratt truss (Secondary members)
Box truss (Primary members)
Box truss running horizontally throughout the structure
Vertical box truss
Stub columns 3200 x 2000 MM

• Location : Jejuri
• Site area : 390 sqm
• Landmark : Kudachi shala
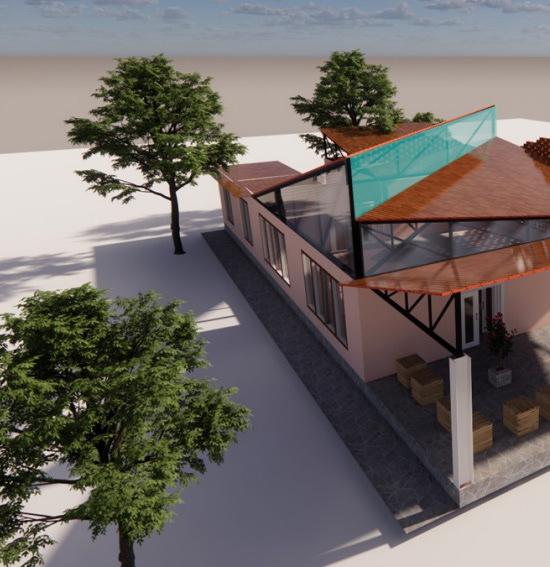

 Stub columns and main truss joinery detail
Truss and base plate joinery detail
Main truss and pratt truss joinery detail
Stub columns and main truss joinery detail
Truss and base plate joinery detail
Main truss and pratt truss joinery detail


THE ARK - Aspirational Housing in diasater struck region
Competition - AIS Design Olympiad




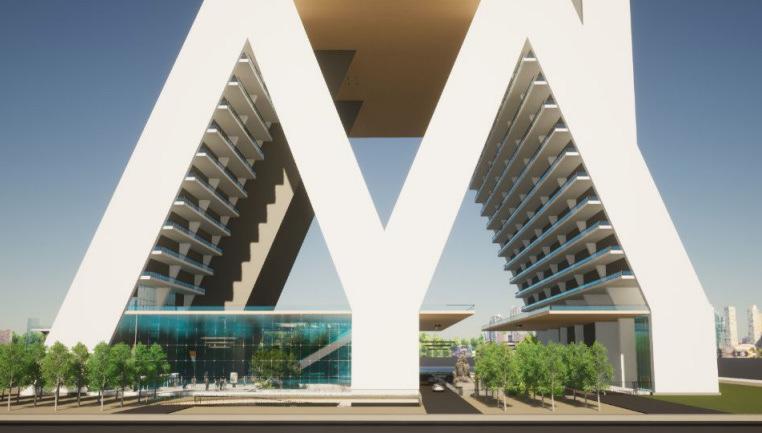

MISCELLANEOUS

06

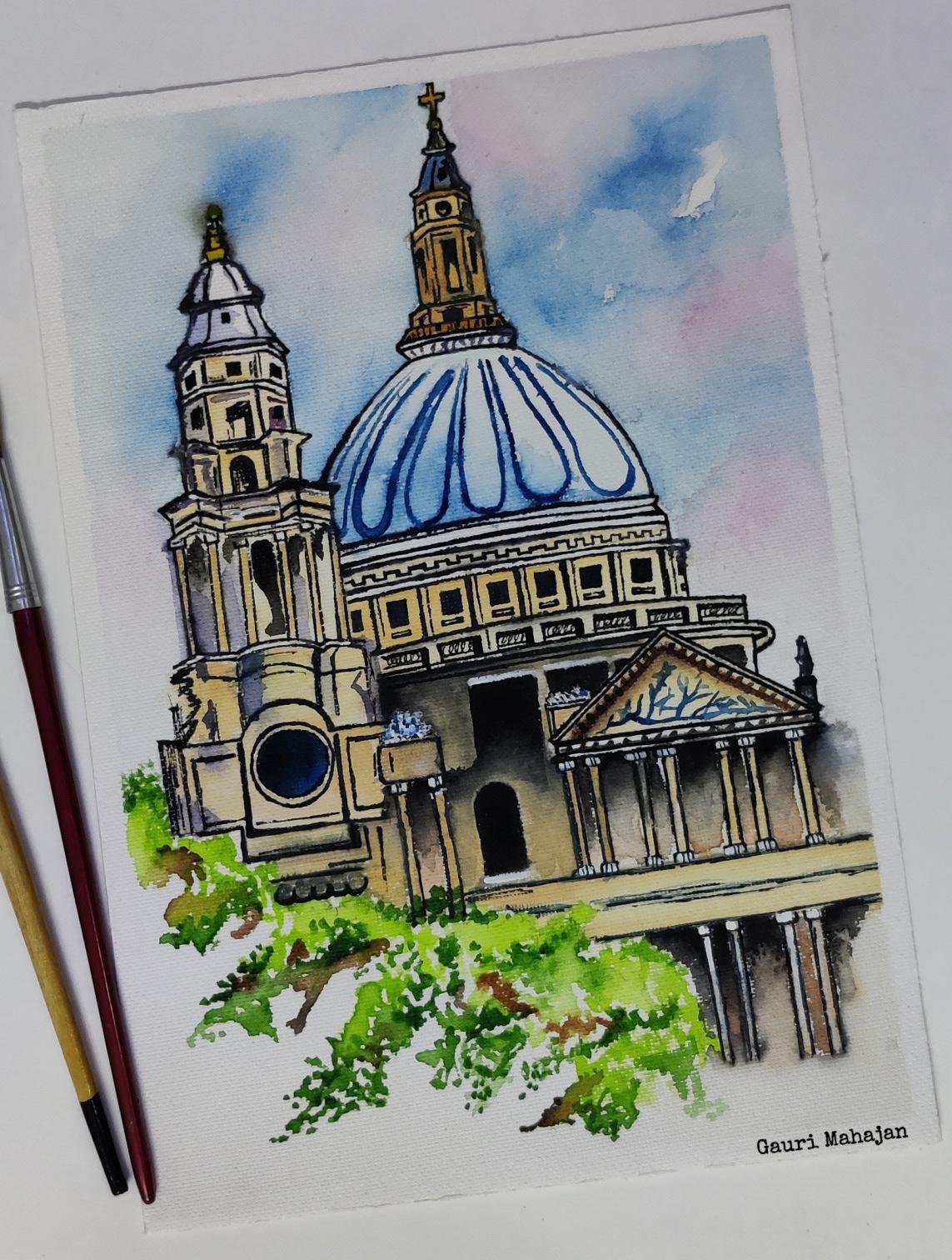





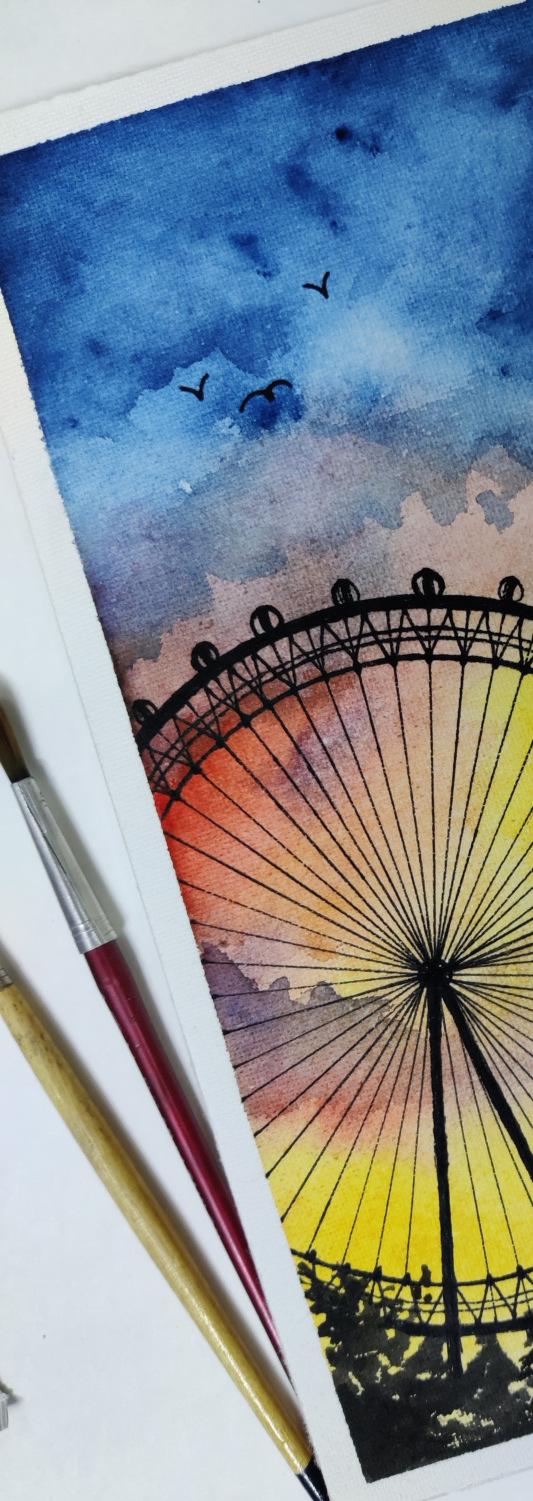


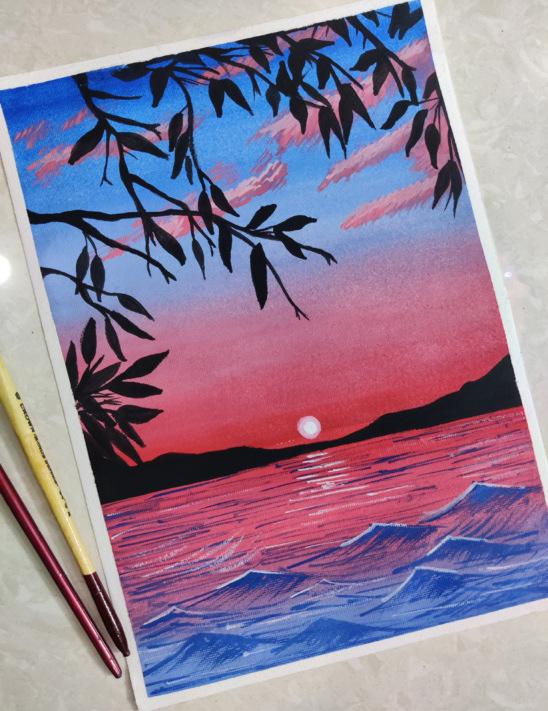


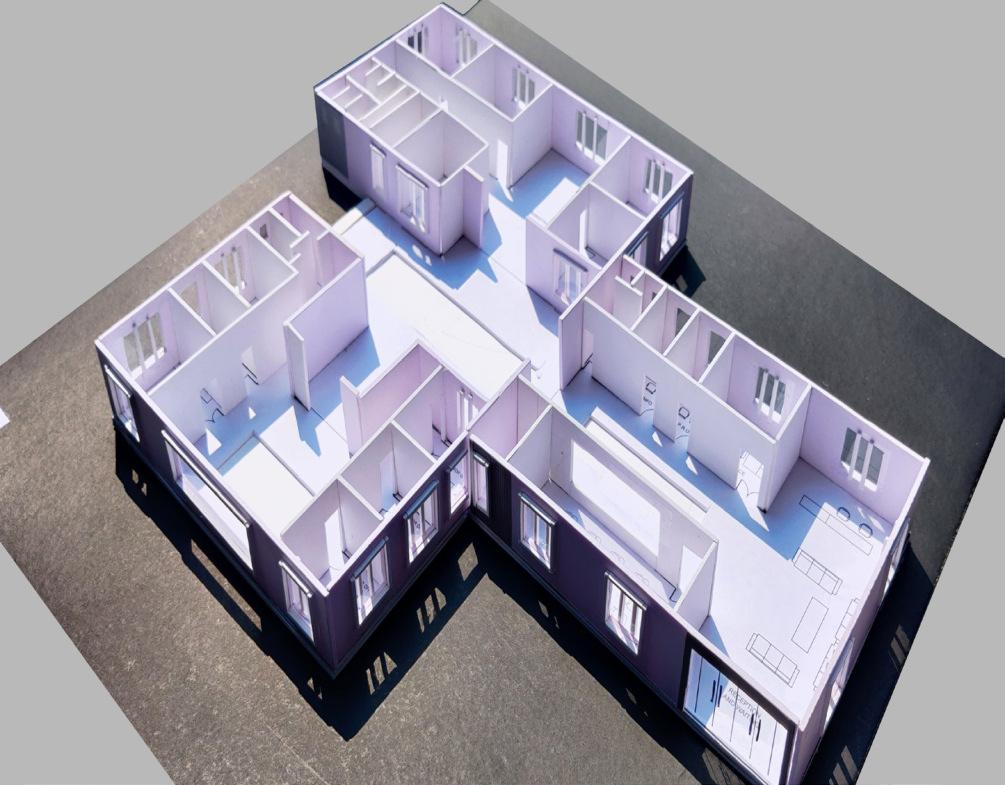


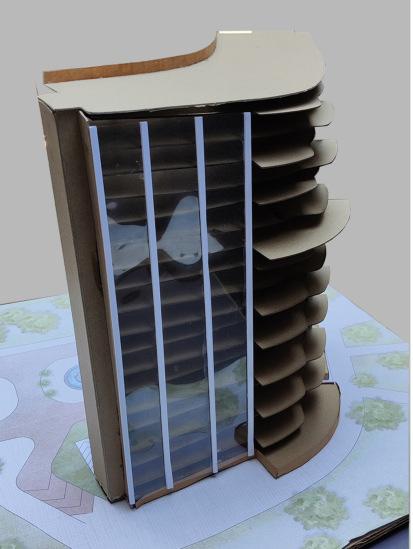
HAND DONE MODELS
Roof Redesign of Marrakech menara airport , Morroco
Food court design Hotel design
Administration block
Workshop semester 2
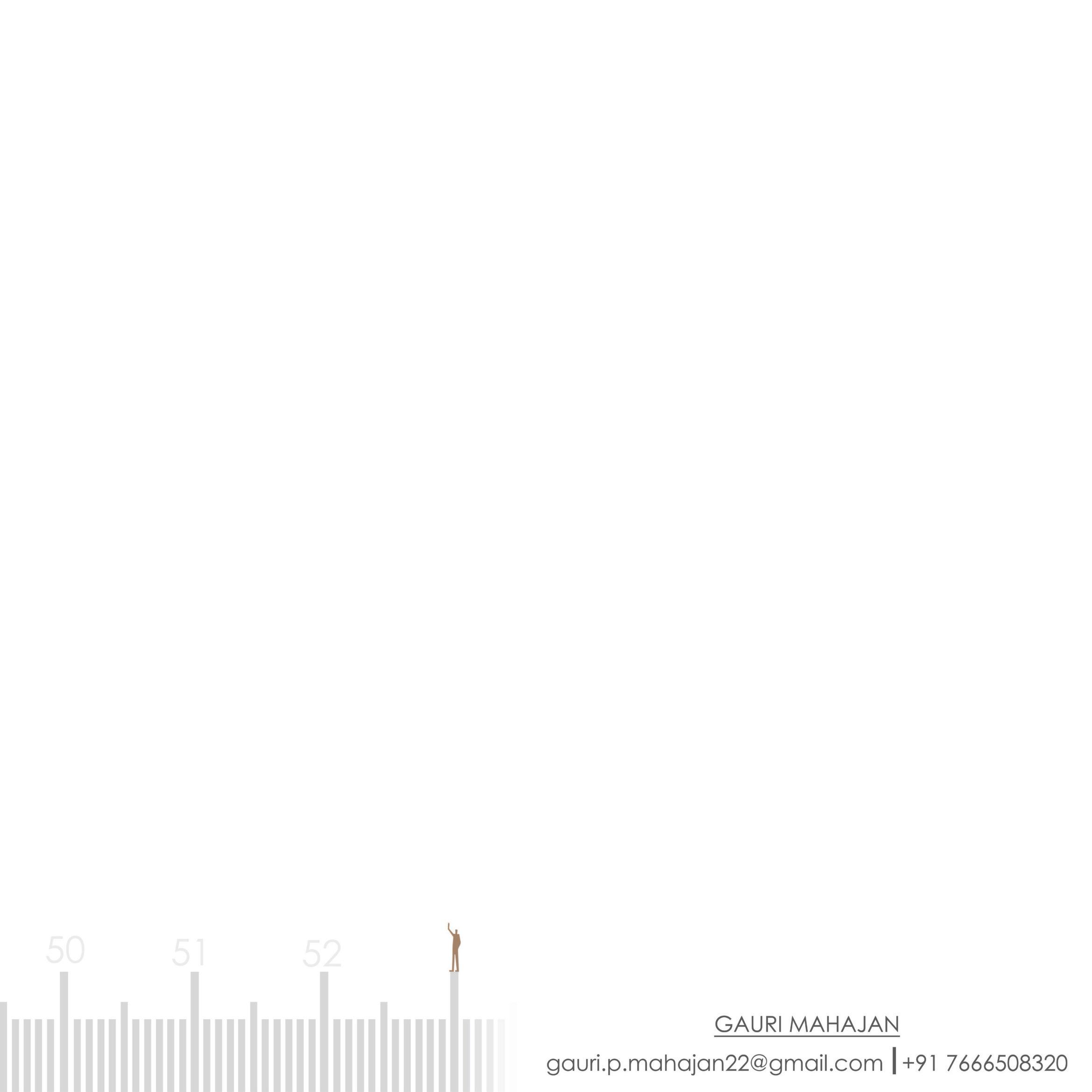






























 and Interaction space
Courtyard connecting Laboratory and Technical block
Central landscape
Entrance
and Interaction space
Courtyard connecting Laboratory and Technical block
Central landscape
Entrance

















 Exterior View of the Hotel
Exterior View of the Hotel

















































 Stub columns and main truss joinery detail
Truss and base plate joinery detail
Main truss and pratt truss joinery detail
Stub columns and main truss joinery detail
Truss and base plate joinery detail
Main truss and pratt truss joinery detail


























