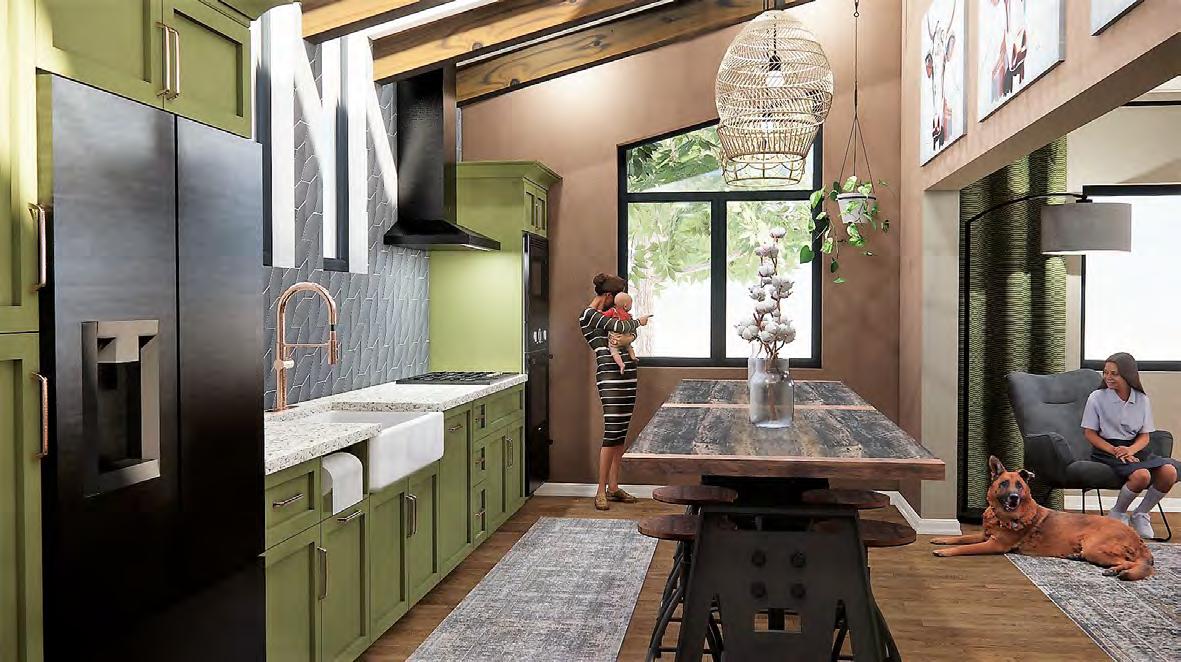
3 minute read
RESIDENTIAL – SINGLE FAMILY
CaSaSol in Tucson, Arizona, was designed as the primaryhome for a mechanical engineer and a web designer to spend time with their growing family. The intent of the design is to utilizelight and nature-inspired hues as a backdrop tocreate anoverall comfortable ambiance. Emphasiswill beput on sustainability and health using renewable energy, efficient equipment andclean materials. The aimis to enhance wellbeing.
Infill development in dense,diverse location. Since the project is focused onincorporating ecological aspects, itis important to begin by selecting a proper location which affects several environmental factors. Therefore, the bungalow isbuilt on an empty lot, located at 714 N Perry Ave in Tucson By placingit at thissite, itwill offer the homeowners variousamenities within walkingdistance, access to public spaces and mass transportation to reduce car use, all while limiting urban sprawl and strengthening the existing community.
Advertisement
Design that draws you in. The overall concept pulls one to Arizona, home of the 5Cs:
As a nod to these elements, we see orange peel wall texture, a potted lemon tree, a localpaintingdepicting a cow, copper finishes, dried cotton branches and sustainablematerials These natural elements also contribute to biophilic design, which can improve wellbeing by engagingall senses and reinforcing the relationship with nature
Inside-outsidedesign. The color palette “Nature’s Beauty” was chosen to solidify the project’s connection toearth and to create an environment of comfort and creativity With anappreciation for nature, the collection offers clean,simple and refined hues that invite the user to stay. The bond is Art and Craft (DET682), an eternal color reminiscent of a chocolate diamond. As an essential componentof the design, Artand Craft (DET682) connects past to now, earthto air, craft to art. Because of it, the space is transformed: itfills the home with anintricacy that expresses order andintrigue.
The focal point of the home is the kitchen, positionedin thenorth-east corner of the home, open to boththe dining room and the living room. Its ceiling, withthe exposed wooden beams, follows the slanted roof line; it peaks at twelve feet, giving the whole kitchen an open feel. Facing the east side to benefit from early morning sunlightand cooler temperatures in late afternoon during meal prep, there is a large, sliding window withthe windowsill height at thirty-six inches. On top, a trapezoid window to accentuate the shape of the room. On thenorth side therearethree continuous wall-roof windows, which create varying light andshadow conditions as the sun moves across the sky. By placing them on the north side, there is added consistent daylighting throughout the day to conserve energy, and enhanced views of the outdoors without the harsh light and heat of thesouthern and western exposures. Along withthe sloped ceiling, the room feelsgenerous withthe island that has seating for eight. It was salvaged from old cotton factory tables, another reference to the Arizona 5 Cs.

Sustainable, healthy, salvaged materials were incorporated throughout. The island pendants are reclaimed from rattan baskets and use LED bulbs. Thedesigner is notonly repurposing old pieces but is bringing a bit of nature inside the home with thenatural materials and the play of light and shapes across the room. The oak hardwood floors were also salvaged from the same factory and were refinishedusingthe wood stain Penofin Verde,endorsed bythe South Coast Air Quality Management District, a regulatory agency responsible for improving air quality for large cities. This wood stain is 100% sustainable,petroleum free, zero VOC, no odor, no fumes. Itis made with vegetable ester solvents, tough plantbased resins and Brazilian rosewoodoil. TheDunn-Edwards

Everest paint is also approved bythe South Coast AQMD due to it being 100% acrylic, having zero VOCs and practically no odor. In place of drywall, cob –a mixture of clay, sand, straw and water – was used. Becausecob uses locally sourced, natural materials,it has an extremely low carbon and ecological footprint. Itis as strong and even more durablethan concrete and is resistantto fire, termites and mold.

Another design feature in thehouse is thehandcrafted ceramic tile offered by FireclayTile. Thisbusiness was founded in1986 and is the first tile company to be certified as a Benefit Corporation. The factory uses 100% renewable electricity, offsets 100% of carbon emissions, recaptures water, reuses glaze sludge and is LEED credit eligible. The tile has a recycled clay bodyof granite fines that boasts of an impressive breaking strength of 393 lbs. per foot. For CaSa Sol, the hexagon shape “Picket”is selected for its fresh take on the artisanal, and stacked in a braided arrangement for an organic-inspired flow.

In a like manner, the company Vetrazzo produces heat and UV resistantcountertops that contain 85% recycled glass. For this project, the “MartiniFlint” slab was chosen because of its purity andelegance, a perfect complement to thenatural materialsin the rest of the space.







