Architectural Portfolio

Gemmie Wimolrat Poolsiri Part 1 BA (Hons) in Architecture
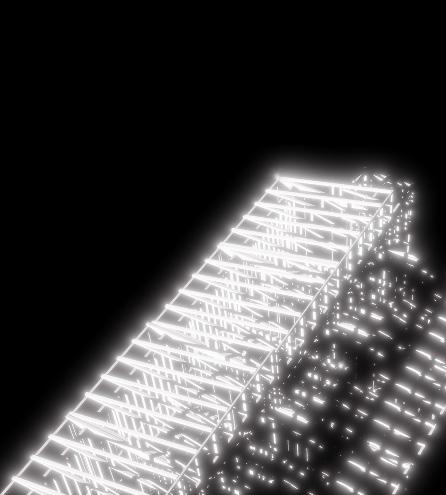

Contents
A Manufactured Spa Town Market/Playground
New Walk Library
Monument to Waste
Portfolio Design Publication

‘Spa architecture’ is the collective term for the genre of buildings that provide facilities for the spa function: buildings connected to the curative waters, and buildings for sociability, leisure and pleasure that originated with the European spa phenomenon. Spa buildings, social buildings, promenades and gardens had a close relationship with nature, and together they form a healing landscape. The Great SpaTowns of Europe were established, and thus evolved, as healing environments. https://www.greatspatownsofeurope.eu/the-great-spa-towns/anatomy-of-a-great-spa/urban-ensemble-ofthe-spa-town?item=93aed3bd-7867-42f1-ad87-f5459fc3df1c


Urban ensemble of an European Spa Town: A research looking into cultural spaces in this case, a traditional European spa town. Traditionally, a town requires 7 urban elements shown above in order to be recognised as a spa town. This research is done in order to understand the existing cultural spaces in order to challenge it.








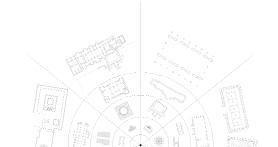
Sensory Displacement, Key Components of a New Spa Town: Noise and organic growth were the two key components explored in order to create a manufactured spa town. John Cage’s 4”33’ was analysed through devices to explore phenomenology in a different way.
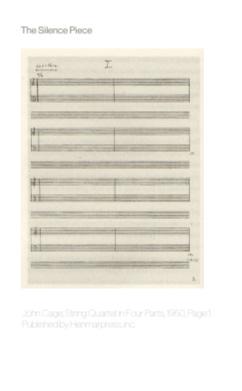


Materiality: Salt was picked to explore different materiality to break out of traditional ‘spa-architecture.’ This was key later on in order to develop the construction of the building.





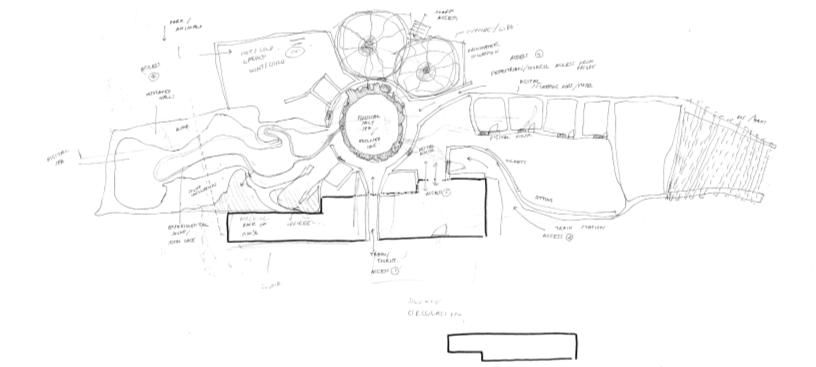

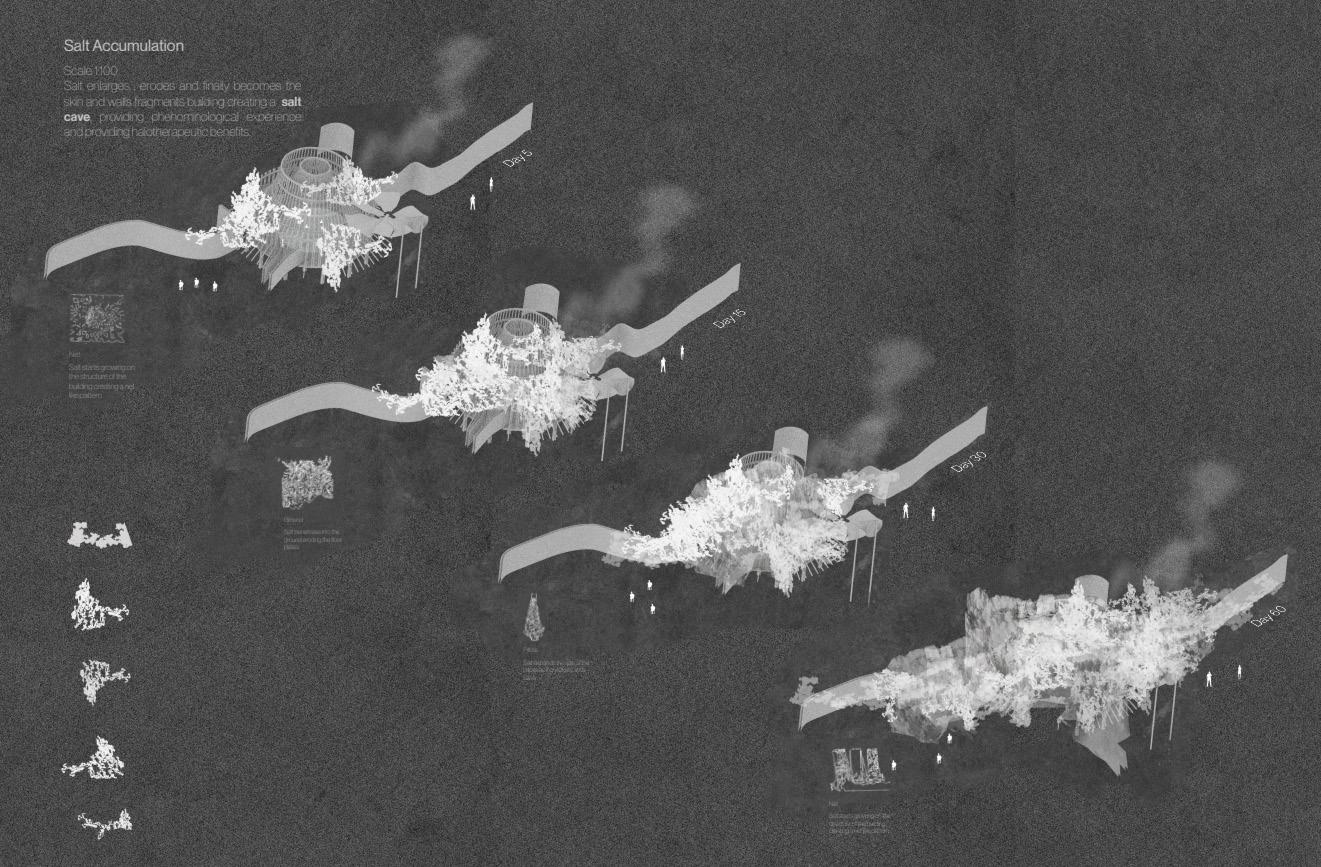




 A Manufactured Spa Town: The building becomes an extension of the train station, where one side tries to reflect phenomenology of the surrounding through devices and while perserving the traditional spa baths. The other is an infastructure that provides more room for train station users’. These combined components aim to create a spa town in this technological age.
A Manufactured Spa Town: The building becomes an extension of the train station, where one side tries to reflect phenomenology of the surrounding through devices and while perserving the traditional spa baths. The other is an infastructure that provides more room for train station users’. These combined components aim to create a spa town in this technological age.
Second Year Project: Market/Playground 2021
 Juxtaposition: A scheme that juxtaposed a child’s space with an indoor market. This collage was made to explore spatial arrangement.
Juxtaposition: A scheme that juxtaposed a child’s space with an indoor market. This collage was made to explore spatial arrangement.

 Modular Construction: The market is made up of modular structure. Therefore, the market could be easily expanded as it gets more popular.
Modular Construction: The market is made up of modular structure. Therefore, the market could be easily expanded as it gets more popular.
 Juxtaposition: A scheme that juxtaposed a child’s space with an indoor market. This collage was made to explore spatial arrangement.
Juxtaposition: A scheme that juxtaposed a child’s space with an indoor market. This collage was made to explore spatial arrangement.
Customisation: The stalls in the market also uses the same concept of modular structure. Therefore, each stall could be easily expanded as there is more/less stock.

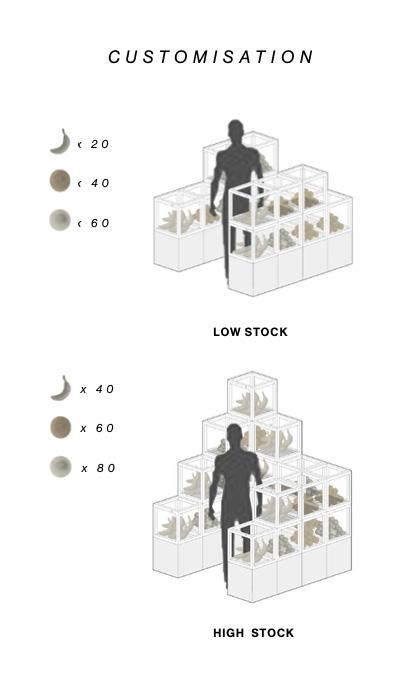


 Back of House: As site is surrounded by water. It is important to consider the back of house carefully. A delivery track is put in to enable logistic in the market.
Back of House: As site is surrounded by water. It is important to consider the back of house carefully. A delivery track is put in to enable logistic in the market.
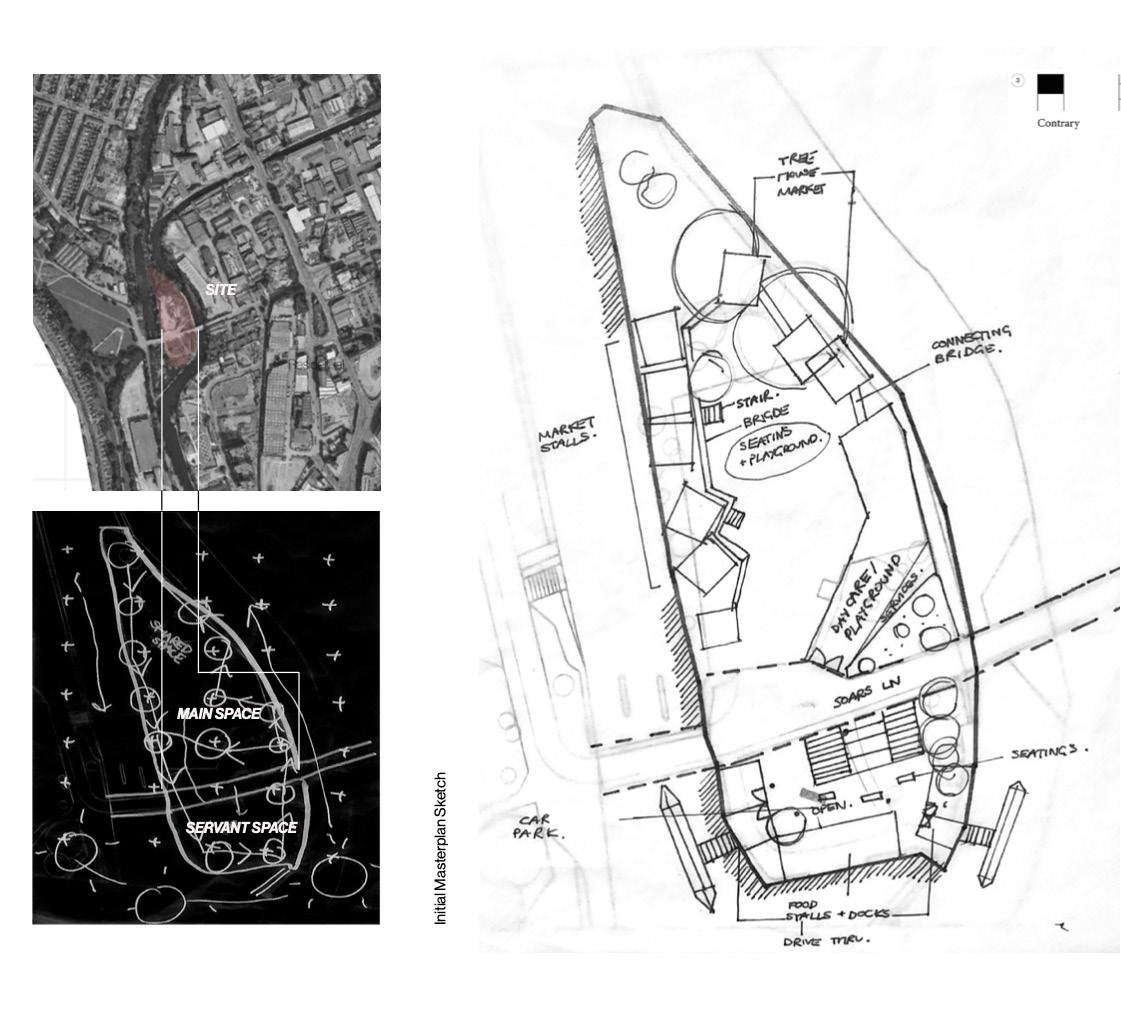
 Timber and Universal Beam Construction: The market is made up of modular structure. Therefore, the market could be easily expanded as it gets more popular.
Timber and Universal Beam Construction: The market is made up of modular structure. Therefore, the market could be easily expanded as it gets more popular.
Experience-based: As part of the design process, each map were made between each concept for the building. This was then transferred spatially with user experience first. Rather than the other way around.

Second Year Project: New Walk Library 2020




First Year Project: Monument to Waste 2020

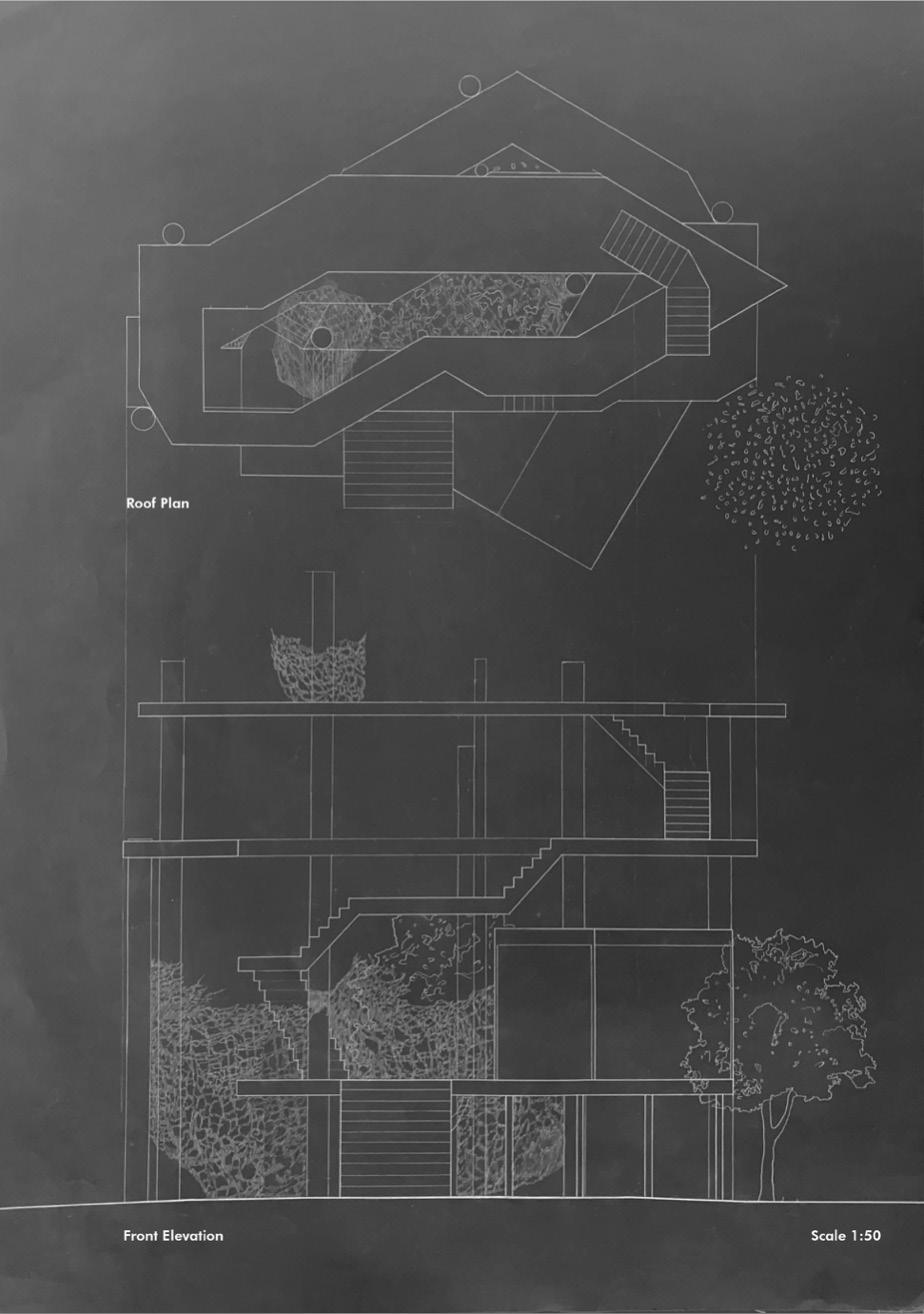

 Building is rubbish , rubbish is building: My rubbish was analysed then rearranged. This is to reflect how much waste is thrown away.
Building is rubbish , rubbish is building: My rubbish was analysed then rearranged. This is to reflect how much waste is thrown away.
Parasitic Relationship: Site is located near Leicester Outdoor Market, therefore there is food waste thrown away everyday. This building acts like a parasite, displaying the waste from the market, thrown away by users to show importance of waste on the planet.



 Ever-changing: This installation is ever changing with weather and users.
Ever-changing: This installation is ever changing with weather and users.


 Recycling Centre: The space is divided into three parts for different kind of waste. Model is made from waste from orange wrapping.
Recycling Centre: The space is divided into three parts for different kind of waste. Model is made from waste from orange wrapping.
 Portfolio Design: Steven Holl’s Pamphlet Architecture Competition 2022
Portfolio Design: Steven Holl’s Pamphlet Architecture Competition 2022

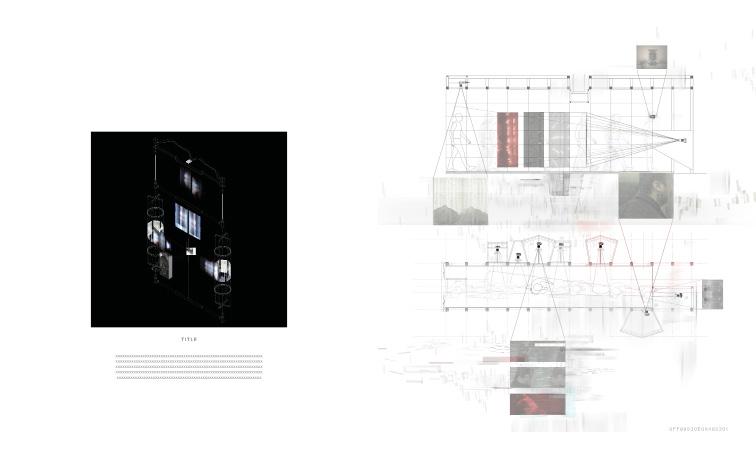

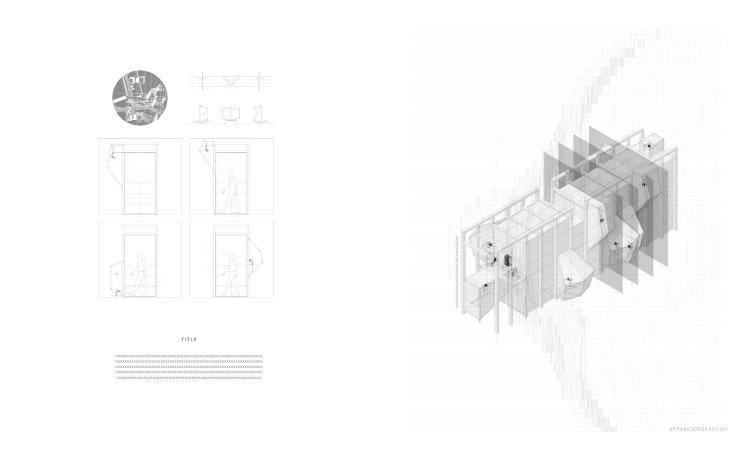
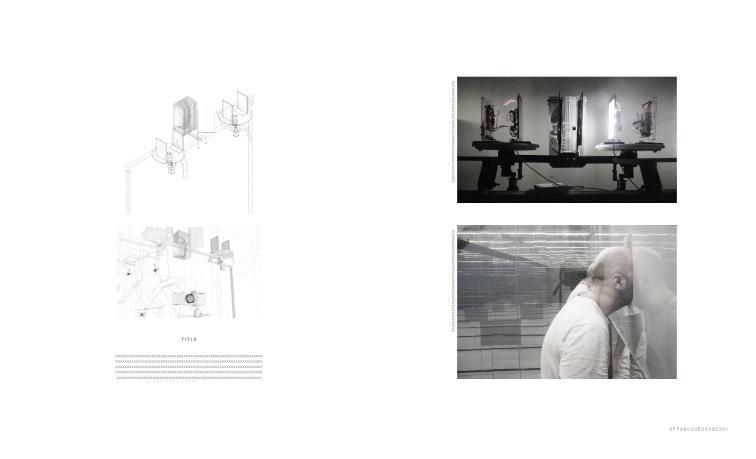



 Co - graphic designed a portfolio for Dr. George Themistokleous 2022
Co - graphic designed a portfolio for Dr. George Themistokleous 2022
Publication: Architecture and Culture Volume Nine Issue Four




“Dismantling the face: Dismantling the Face: Faciality and Architectural Space in the Age of ‘Control Societies’” 2022



 Co - graphic designed a layout for Dr. George Themistokleous 2022
Co - graphic designed a layout for Dr. George Themistokleous 2022
Travelling Archive: This exhibition aims to engage Milton Keynians to engage with the past ideals of the city. I was part of the team that helps design the poster, curate the exhibition. Furthermore, we engaged in the bench designs and archive photos.
Curation of ‘Archive-opia’, a pop-up exhibition in Milton Keynes Urban Fabric Architects 2022


 Above: Designed by Bo Mahaddie (AA)
Above: Designed by Bo Mahaddie (AA)


