GEORGE STEWART
Architecture Portfolio
Undergraduate (2016-19): The Bartlett School of Architecture
Postgraduate (2021-23): University of Greenwich


A Very Queer Transformation is a travelling carnival that visits queerphobic countries around the world. Its simple aim is to turn straight people gay. Although, those who are lured in do not know this...
Made up of a series of carriages, their lavish ornamental exteriors tempt queerphobes to enter by using intentionally hateful imagery that appeals to their world-view. Once inside, they cannot escape until they have completed the journey: an immersive theatre experience at the core of the carnival. It tells a story based upon the famous heterosexual love story Romeo and Juliet . While initially presenting the straight ideal, the story takes on queer transformation and acts like true gay propaganda. Eventually, it turns the carnivalgoers gay. Once transformed, the newly queer inhabitants seek refuge in the traveling carnival before it settles and becomes a new, permanent queer utopia.
This partially satirical project reverses traditional conversion therapy and speaks to the power of storytelling to change one mind at a time that slowly changes the world.



 3.
3.















 The Blue Merman Julien’s Dad
Producer: Mother Doomfinger
Director: Miss Thing
Lighting designer: The Queen Mother
Costume designer: Scatty Natty
The Frogman Ringleader Julien Romana Uri
Saphron
The Blue Merman Julien’s Dad
Producer: Mother Doomfinger
Director: Miss Thing
Lighting designer: The Queen Mother
Costume designer: Scatty Natty
The Frogman Ringleader Julien Romana Uri
Saphron




1. The Transformation Building
2. The Gate
3. Initial conceptual sketches
4. Spreading Ideology: The Gay Frog Carrying the Island Over Moscow
5. Sunset Over a Queer Utopia
6. Character designs
7. The Ticket Hall
8. Approaching the Transformation Building: The Tomb of Lost Queer Life and Love

9. Masterplan
10. Entering A Very Queer Transformation
‘Covert ornament’ can have many interpretations. ‘Covert’, ‘disguise’, ‘mask’ and ‘masquerade’ appear repeatedly in texts that analyse the history and perception of architectural ornament. What is being hidden?

They analyse architecture and ornament predominantly in terms of heterosexuality and binary gender. Queer people throughout history have been confined to the closet, their sexuality covert due to societal oppression. Consequently, their arguments are extended to cover how contemporary queer identities could be used to analyse architecture and ornament. I suggest that across history, at present and in the future, disparate pieces of architecture can be queered. Despite them being in different styles, from different periods and locations, they share special, specific qualities. The thesis builds upon on the historic ties between architectural ornament and binary gender in discourse concluding that structure and ornament, hardness and softness, can belong to anyone.

The project was a 300 piece wooden puzzle commemorating 300 years since the death of Sir Christopher Wren.

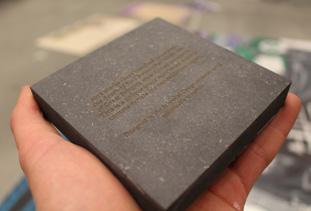



Employed as the technical designer, it was an paid role in addition to my university modules. Our team of three completed the construction in four days with a limited budget and using recycled materials.


Save Our Childre n is a new garden town in Hampstead Heath that rethinks the architecture of the surrogacy and IVF processes for queer people.

It proposes a more romantic, intimate experience in opposition to the current clinical, mechanised one. Notions of sensuality, the bodily, softness and tactility drive the design. In this new type of community, the traditional structure of the family, and kinship based purely on biology, is rejected.
The Birthing Cathedral , and other medical buildings, lie at the centre of the masterplan. Around it, recreational community spaces allow surrogates to meet, form relations with and choose their surrogates. Beyond this, low-density housing provides space for the community’s children to be conceived and raised, as well as for the caring of the surrogate during their pregnancy.
The title is a appropriation of the 1977 queerphobic Save Our Children campaign led by Anita Bryant. The city instead aims to save children from the likes of Anita Bryant in the brutal straight world. The design motifs are inspired by stories of queer love in mythology, like that of Apollo and Hyacinthus. In this tale, after Hyacinthus dies, his lover Apollo creates the hyacinth flower as a tribute. Thus, the hyacinth becomes the symbol of queer love in the project.





Design Realisation is inextricably linked to the main design project. It similar to a Design and Access Statement in that it concerns the entire process of how a building is conceived, from brief to posthandover. Split into two sections, the first covers: Project Overview, Site Context, Land Constraints, Planning Application, Client and Procurement. The second covers: General Arrangements, Material Strategy, Structural Strategy, Construction Strategy and Performance.






 10.
11.
10.
11.

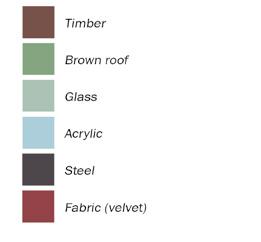


1. Front Elevation of the Medical Ring
2. Approaching the Birthing Cathedral
3. Conceptual masterplan
4. The Sperm Collection Cathedral conceptual sketches
5. The Birthing Cathedral
6. Save Our Children Masterplan
7. The Sperm Collection Cathedral ground floor plan
8. The Sperm Collection Cathedral short section
9. The Hyacinth Ventilation Tower (from Design Realisation technical document)
10. Design Realisation physical copy
11. The Hyacinth Ventilation Tower structure
12. Structural Strategy sketch diagram of short section
13. Detail 2b - Brown roof
14. Detail 3b - Junction between brown roof and first floor room
15. The Birthing Room - Interior of Post-Partum Recovery Pod


Alongside artist Rashad Salim, The Ark Re-imagined is a project that was developed for the first Iraqi pavilion at The Venice Biennale of Architecture in 2021.

Guided by The Ark of the Flood mythology, through its exploration of traditional Mesopotamian construction techniques, the project replaces the image of The Ark as a singular huge ship with a gathering of many boats into a pattern of unity and strength. Climate change, environmental degradation and the loss of cultural heritage make the story of The Great Flood and Noah’s Ark of vital relevance today.
1. Schematic Plan iteration
2. Cutaway Axonometric iteration
3. Projected Section iteration
4. Atlas installation concept for Venice

5. Model of Atlas concept
6. Photographs of our team in Rashad’s studio
7. - 9. Model of The Ark ’s superstructure and envelope
10. Schematic Section iteration
The Ark Re-Imagined looks to the beginnings of our civilisation. Built with the ancient technology of reed construction, our ark is a monument to the organic age that preceded our own. It replaces the image of The Ark as a huge ship with a gathering of many boats that forms a pattern of unity and strength. It brings ancient Mesopotamian watercraft, material culture and vernacular techniques to the present day Tigris and Euphrates rivers” - paraphrased from the project brief.
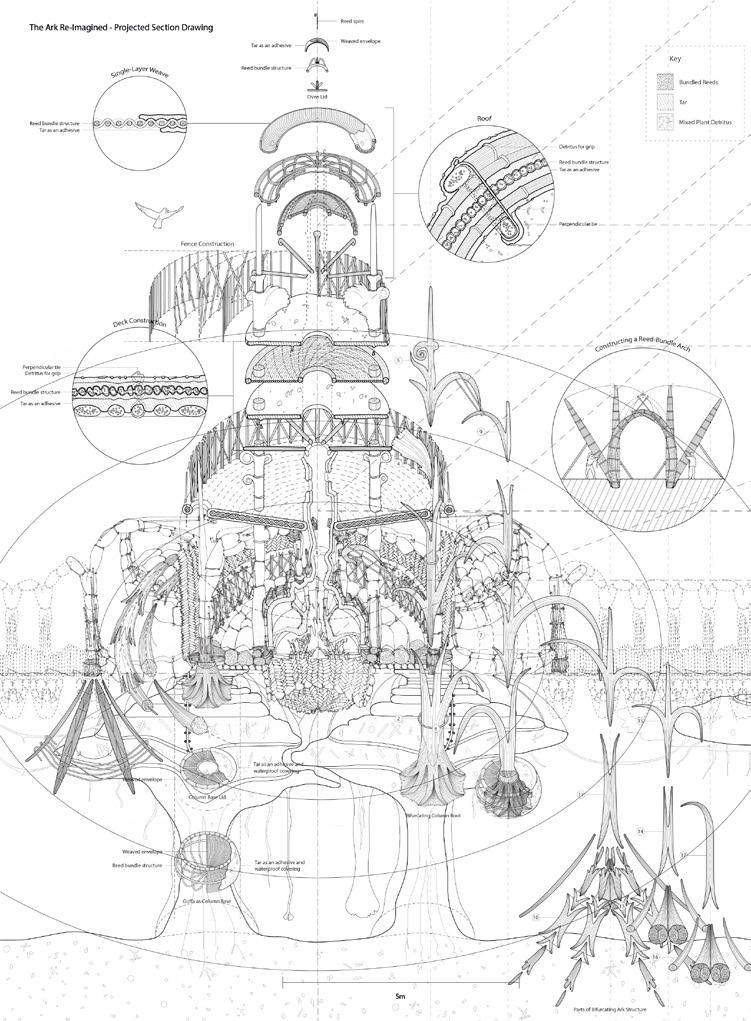









I have a strong interest in exploring the interdisciplinary potential of architecture. Initially, I engaged with research to gain a broad knowledge of ancient Mesopotamian culture as well as specific reed and tar construction techniques. From collaborating closely with an artist, I worked in a fluid way and embraced ideas spontaneously.
A variety of construction drawings were created, presented here. I created technical drawings of the exhibition space for the contractors to install scaffolding, as well as drawings of traditional elements for craftspeople in Iraq. We opened the exhibition including my work in September 2021.
11. Mudhif Doorway technical drawing

12. Inanna’s Column technical drawing

13. - 14. The Portal technical drawings



15. - 17. Exhibition design technical drawings

18. - 20. Photographs of the completed Iraqi pavilion at The Venice Biennale 12.




Kilmuir House is primarily a residential project, with retail units, that replaces an dilapidated 1960s estate tower. It is a historically sensitive site that is next to the Belgravia conservation area. Georgian and Victorian architecture were researched in order to develop a complex, articulated fenestration in a contemporary manifestation. Project Swan is a mixed-use project next to Selfridges on Oxford Street. It comprises of new retail space for Marks and Spencer’s, office space, residential units with garden terraces, a gym and other leisure facilities.












































































































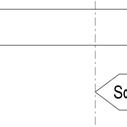




















































 6.
7.
8.
9.
1. Ebury Street front elevation
2. - 3. Ground and first floor plans
4. - 5. Side elevation and section
6. Projected sketch section
7. Photograph of the façade model (photographed but constructed by the model-making team)
8. Detail - bay
6.
7.
8.
9.
1. Ebury Street front elevation
2. - 3. Ground and first floor plans
4. - 5. Side elevation and section
6. Projected sketch section
7. Photograph of the façade model (photographed but constructed by the model-making team)
8. Detail - bay
EMD Walthamstow is the restoration and extension of a grade 2* listed ex-cinema, currently a RIBA stage 2 project. Theatre performances will be reinstated, while a restaurant, bars and conference spaces will be introduced. A variety of different versions of the same plan drawing are presented that aim to communicate different information. The Brighton Grand Hotel is a stage 1 project. It is being reconfigured and possibly extended around its listed historical areas in response to a wider Brighton masterplan. This may include a winter garden adjoining the grand, domed staircase, roof terraces and new suites.



















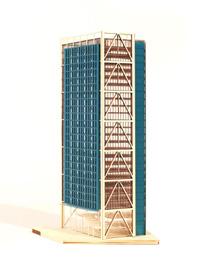

 St Thomas Street
Brighton Grand Hotel
19.
10. Sketch by principle architect used to amend a ground floor plan option
11. Sketches to three-dimensionally visualise the principle architect’s sketch plan
12. Presentation long section
13. Translucent model - demolition diagram
14. Front elevation
15. Demolition diagram
16. Fire strategy plan
17. - 18. Presentation plans
19. - 21. Assembled interior scans
22. Seventh floor plan
23. Stacked isometric plans of design proposal
24. Model photographs illustrating design development
20.
21.
22.
23.
St Thomas Street
Brighton Grand Hotel
19.
10. Sketch by principle architect used to amend a ground floor plan option
11. Sketches to three-dimensionally visualise the principle architect’s sketch plan
12. Presentation long section
13. Translucent model - demolition diagram
14. Front elevation
15. Demolition diagram
16. Fire strategy plan
17. - 18. Presentation plans
19. - 21. Assembled interior scans
22. Seventh floor plan
23. Stacked isometric plans of design proposal
24. Model photographs illustrating design development
20.
21.
22.
23.

The project is organised into three chapters, or three main spaces overlapping to become one building. The school shifts through different visual and sensorial states by manipulating the natural light conditions of the site.

From studying dioramas and church ceiling frescoes that create spatial illusions, these constructions become a basis to propose an architecture that goes beyond the visual and becomes sensorial. The first chapter is a series of technical investigations analysing this ‘false’ architecture, leading to the design of The Assembly Hall that captures light in unexpected ways throughout the day. The second chapter investigates an alternative to converging perspective representation - parallel oblique representation - becoming a playground inspired by The Oblique Function . As a children’s playground, they are taught of this spatial construction experientially.
Returning to church frescoes, The Mother becomes like a God of the building, overlooking the children. Overall, the building becomes a diorama. The children are guided up by the shifting light to The Mother as the fresco’s angels swirl around the sun.
The School of Looking is the design of a progressive primary school that educates through emphasising the act of looking as a cultural and a temporal construct.
 3.
3.

 5.
5.



1. Mother Support
2. Front Elevation
3. The Play-façade
4. The Mother Overlooking the Children
5. Interior of the Assembly Hall
6. Ground floor plan
7. Sketch iteration
8. Façade development model - Persian miniature spatial analysis

9. Short section
10. Detail 2 - plan and section of a small classroom mapping the circulation for light

11. Imagining the Pictorial Architecture of the Sant’Ignazioaxonometric
12. Light Carving Space - isometric representation of Robert Irwin’s Untitled
13. Imagining the Pictorial Architecture of the Church of the Gesu - elevation







This investigative project was a site/sight model responding to the natural history diorama’s traditional depiction of animals. It asked how a modern diorama could become a tool for criticism.


The brief was to explore the animalistic and the animalesque in relation to architecture. The project's title asks ‘why look through animals?’ and is inspired by John Berger’s Why Look At Animals? This can be interpreted physically, gazing through the diorama itself, or metaphorically as a reexamination of modern consumer capitalist society through animals and their marginalisation.
1., 2. + 5. Final model

3 Dripping Glamour

4. Bleeding Dimensions
6. Elevations - final design on site

A themed hotel on Ali Baba Avenue, Opa-Locka, Florida, this project explores the tension between the rigid American homestead and the collapsible Bedouin tent by fusing architectural precedents to create a themed inn.
Whereas Opa-Locka‘s creators used Islamic architecture as disseminated through fashionable 1920s Orientalism, The Ali Baba Inn proposes a return to ancient Islamic precedents, such as caravanserais, Bedouin tents and paradise gardens. The project seeks to extract the fundamental principles of the architecture, particularly community congregation, to aid a city which has one the highest rates of crime in America. The project considers how today, in the current political climate, Islamic-theming can be more subtle and subversive.
1. Plan, long and short sections composed as a Bedouin rug

2. Hybridising Bedouin knitting patterns and geons of the American flag printed on a suburban oven-glove

Early sketches of the hotel suites explored the American and Islamic architectural precedents: the Bedouin homestead. They are placed carefully to maximise the spaces, inspired by the typology of the Islamic caravanserai garden to encourage community congregation.






 6.
6.




 7.
the combination of Bedouin tent and the central courtyard caravanserai and the walled
3.
4.
5.
7.
the combination of Bedouin tent and the central courtyard caravanserai and the walled
3.
4.
5.




A specific grid was used that becomes a template of the Bedouin’s traditional ‘doubleweaving’ stitch technique. This limits the variety of angles available and warps the forms of the American flag creating a distorted Bedouin version.
This relationship could be seen as controversial in the post-9/11 political climate where America’s relationship to the Middle East starkly contrasts with the Orientalism of OpaLocka’s conception in the 1920s.
The enclosure of each space is completed with woven goats hair (like Bedouin tents) but adorned with the American flag pattern. Once the visitor enters through the porch/niche, under the arch/rug, there is a bed enclosed in columns. This references the arcade of columns found in many Islamic building types that enclose an area of congregation - the bed could be seen as one.
Consequently, the spatial arrangement is expressed on the fabric roof as tension lines. They reference the roof plan of a traditional American homestead.


3. - 5 . Orthographic views of The Ali Baba Innevening, morning and sunset respectively

6. Early suite iteration - roof plan and elevations
7. Sketch iterations of the suites



8. Hybridising Bedouin weaving patterns and geons of the American flag




9. Roof plans of the single, double and family suites
10. Close-up of The Short Section
11. Close-up of The Roof Plan
12. Close-up of The Long Section
13. Clay models testing the niche to the suites
14. Technical diagram of the niche construction

15. Paper model iterations of the niche

16. Sketch of the interior decoration
 13.
14.
15.
13.
14.
15.
Opa-Locka, Florida, is a city design inspired by the narrative of 1001 Arabian Nights . The project is a series of market stalls and kiosks that, when weaved together, form a themed tour of the city and become a journey through its narrative.


These spaces are focussed around the original Islamicinspired architecture, promoting it for tourism and so benefiting the now-struggling city economically. The kiosk originates from the East as a place of rest but has reemerged in the West as a place of commerce. They were often octagonal which is religiously symbolic: each kiosk is formed of eight spaces - four for rest and four for commerce - fusing the Western and Eastern as Opa-Locka does. They are designed by collaging the geons of Opa-Locka’s themed architecture. Visitors can relax and buy commodities before moving to the next congregational space on their tour.
Cutting through front gardens, the market blurs the boundary between public and private space. The pavement is pulled away from the roadside into the market as a twisting journey through a theme park. The market unifies the different parts of the city with the aim of transforming the city’s economic health and social life. The visuals are inspired by the saturated posters that once advertised suburbia.
