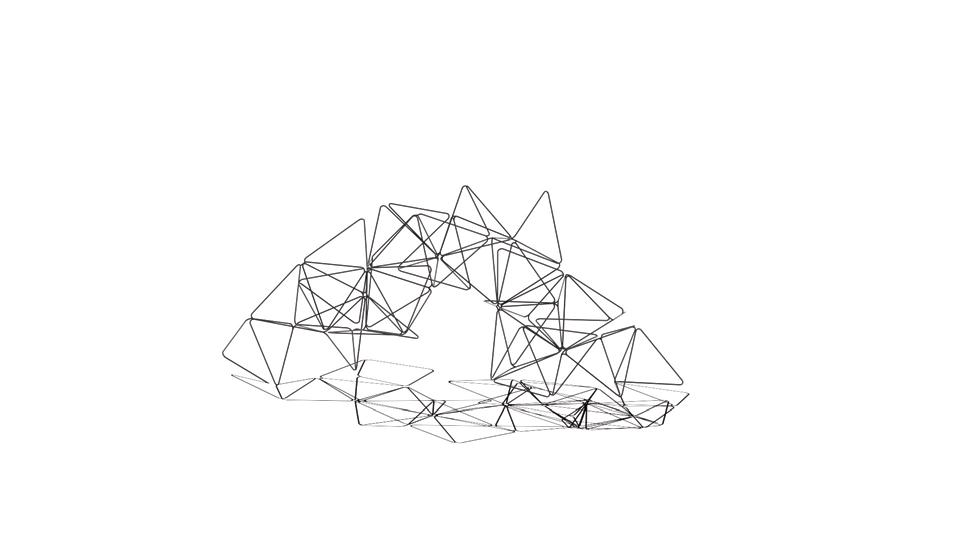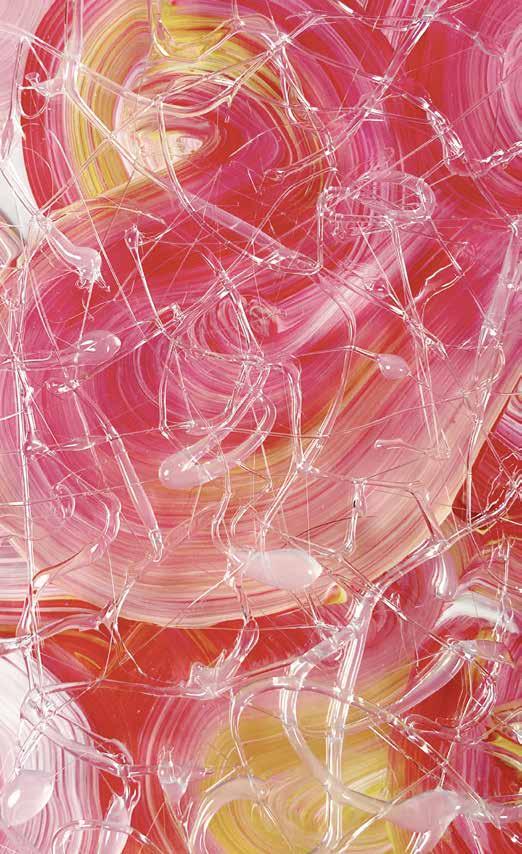Housing
Provide a learning and support for up to 15 students (ages 9-18), plus up to 3-4 educators. The design should complement a free model pedagogy by creating an open floor plan (little to no barriers to visual access between students-educators, educators-educators and educators-guests) that is flexible and inviting. The following spaces must be incorporated into each flex space.
5
COMMERCIAL BUILDING CIAL
WATER
SITE
LIVING BUILDING
HIGHWAY
MAIN AIN ROADS
MINOR ROADS
SIDEWALK
SUBWAY

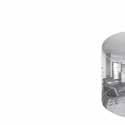









“Transparency” “Covered Circulation ered Circulation” “Perspective” Multifamily Residential Circus School Climbing Park rk Educational Program Program Community Cente C Student Housing



Academic campus program for youth ranging from 9-18 years of age (grades 4-12) with attached/adjacent housing for students, faculty, supporting staff, and visiting care providers.
Provide a learning and support for up to 15 students (ages 9-18), plus up to 3-4 educators. The design should complement a free model pedagogy by creating an open floor plan (little to no barriers to visual access between students-educators, educators-educators and educators-guests) that is flexible and inviting. The following spaces must be incorporated into each flex space.
7
Model















14 1 14 14 4 14 14 16 17 18 19 22 20 21 9 10 11 13 12 14. Flex Space 15. Library 16. Multimedia Room 17. Restaurant 18. Gym 19. Swimming Pool 20. Kitchen for Henry's Midtown Tavern 21. Climbing Park 22. Circus School
10.
11.
12.
13.
9. Gym
Sports Park
Leasing Office
Climbing Park
Henry's Midtown Tavern
Academic campus program for youth ranging from 9-18 years of age (grades 4-12) with attached/adjacent housing for students, faculty, supporting staff, and visiting care providers. Provide a learning and support for up to 15 students (ages 9-18), plus up to 3-4 educators. The design should complement a free model pedagogy by creating an open floor plan (little to no barriers to visual access between students-educators, educators-educators and educators-guests) that is flexible and inviting. The following spaces must be incorporated into each flex space.
9 6 8 7 4 5 1 2 3 A B C D
4. Gallery & Theater
5. Maker Space
6. Activity Room
7. Kitchen
8. Bar
1. Laundry Room
2. Study Room
3. Recreation Space
Details of construction
Section I
Section II




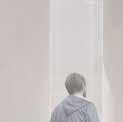



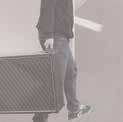





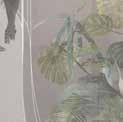
Provide a learning and support for up to 15 students (ages 9-18), plus up to 3-4 educators. The design should complement a free model pedagogy by creating an open floor plan (little to no barriers to visual access between students-educators, educators-educators and educators-guests) that is flexible and inviting. The following spaces must be incorporated into each flex space.
11
TYPE A _ 2b 2b
TYPE B _ Studio
TYPE A _ 2b 2b
TYPE B _ Studio
TYPE B _ Studio
TYPE C _ Student Housing
TYPE C _ Student Housing
Captions Captions Captions Captions Captions Captions Captions Captions Captions Captions
TYPE D _ Teacher Housing












Elevations

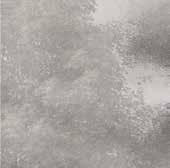





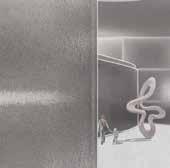

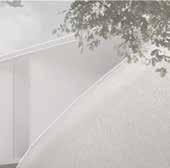


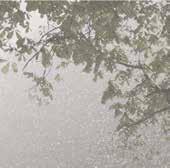




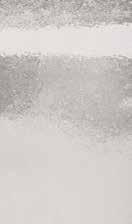

13
Entrance















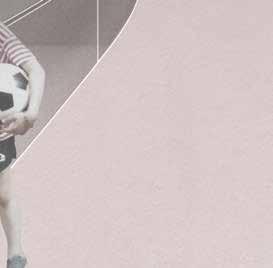




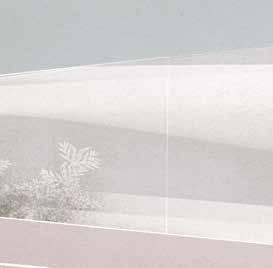

15

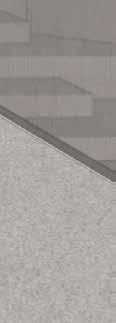


ASIAN CULTURE CENTER
Architecture Studio 4
Instructor: W. Jude Leblanc Software: Rhino, Grasshopper, Vray, Enscape, Adobe Photoshop, Adobe Illustrator, Adobe Indesign
02
TIANRUN WU SPRING 2023
POSSIBILITY & SECLUDED & MOVEMENT & PERSPECTIVE
The project proposes applied research into new (and old) ways that art ideas and architecture might intersect.
The method will be experimentation regarding ways that structure/material, use/ space, and FORM might create positive environments for the broadest public. The program for Asia Society Atlanta (ASA) will include a theater for performing arts and galleries for the visual arts. A portion of the art gallery will be dedicated to the work of one artist Ai Weiwei. This will be a permanent installation similar in scale and purpose to the Cy Twombly Gallery in Houston. The larger portion of the gallery will be used for rotating contemporary art exhibitions. Considerations will also include an arts and culture program, consisting of symposia, a lecture series, and a film series. A garden is included for educational and social events. The starting off point
for the larger agenda is excerpted from the self-defining statements of the Asia Society itself.

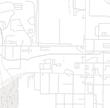


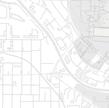






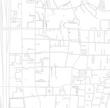

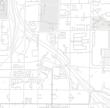


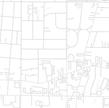
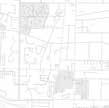




17
TECH�TOWER ALUMNI�CENTER INSPIRE�APARTMENTS BOBBY�DODD�STADIUM SMITH�RESIDENCE�HALL NORTH�AVENUE� APARTMENTS Centennial�Olympic�Park�Dr�NW North�Avenue�NW
From narrow to spaciousness:
The idea generates from the ancient Chinese story, the Peach Blossom Visionary Land.
During the Tai-yuan years of the dynasty Jin, a fisherman from the county of Wuling strolled on the bank of a stream, forgetting the distance of his track, into a grove of blossoming peach trees all at once. For several hundred steps along the bank side, there were no other trees; the sward was freshly green and fallen petals of the peach blooms were scattered on the grass verdure. The fisherman, surprised by the sight, walked on to see where the grove would end. It ended at the source of the stream, where there was a mountain. An aperture opened on the mount, from which light seemed to be emitted.
The man abandoned his boat and entered the opening. It was narrow at first, just enough to pass through. After several tens of steps, the way led to vast spaciousness. The land was level and expanded, houses were spread out in good order; goodly farms, fair ponds and mulberry and bamboo thickets were to be seen everywhere.
For this project, the most important idea is to create a “otherworldly”, “secluded” garden in the urban world for the visitors to relax and meditate.
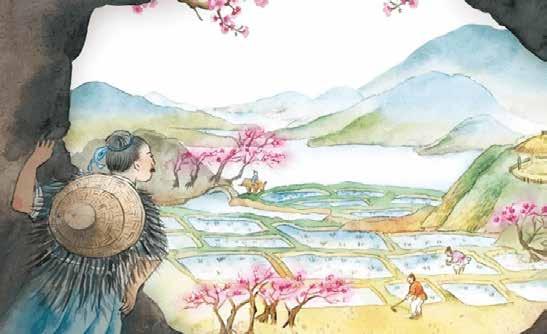

“Perspective” “Movement”


















Floor 1 Floor 2 Roof Garden Stair Theater Gallery















