
1 minute read
Pro Project Plants Creative Landscapes
Outdoor spaces that flow
Project by Plants Creative Landscapes
plantscreative.com
The homeowner wanted to create multiple outdoor individually themed rooms that connected with seamless sightlines. The goal was an outdoor experience used for entertainment. The main “living” area is a bluestone patio connected directly to the home. Prior to the project, the fireplace was functional on the interior of the home only.
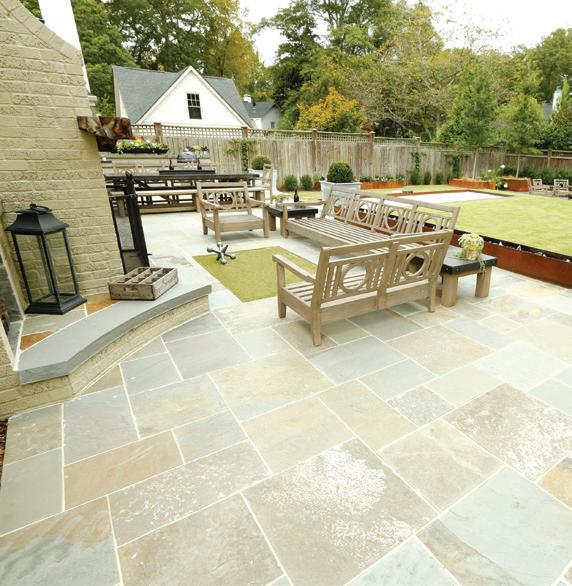
Overall view of the new landscape, demonstrating how the repeated use of materials connects the various rooms of the backyard together. Primary gathering space complete with the custom converted fireplace, a lawn “rug” to soften the patio, seating for the entire family, LED water feature, and a reclaimed piece of barn wood for the mantel.
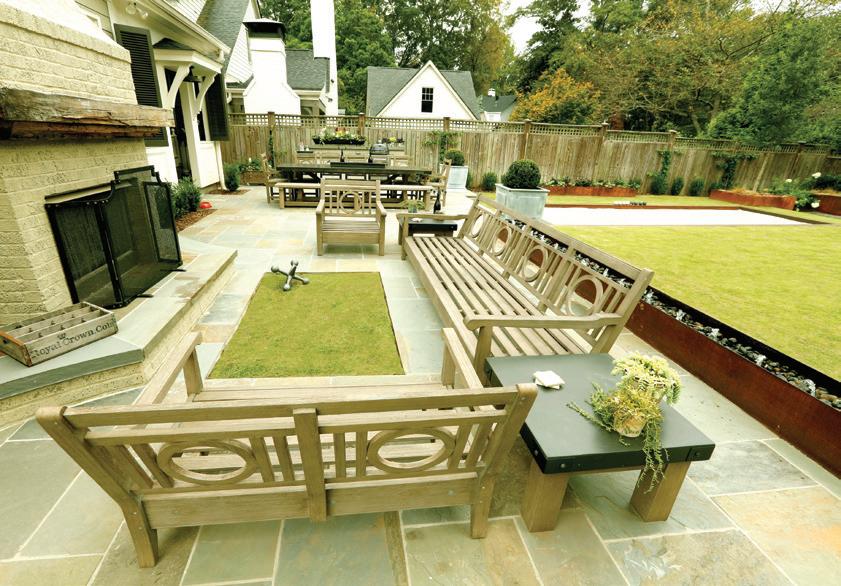
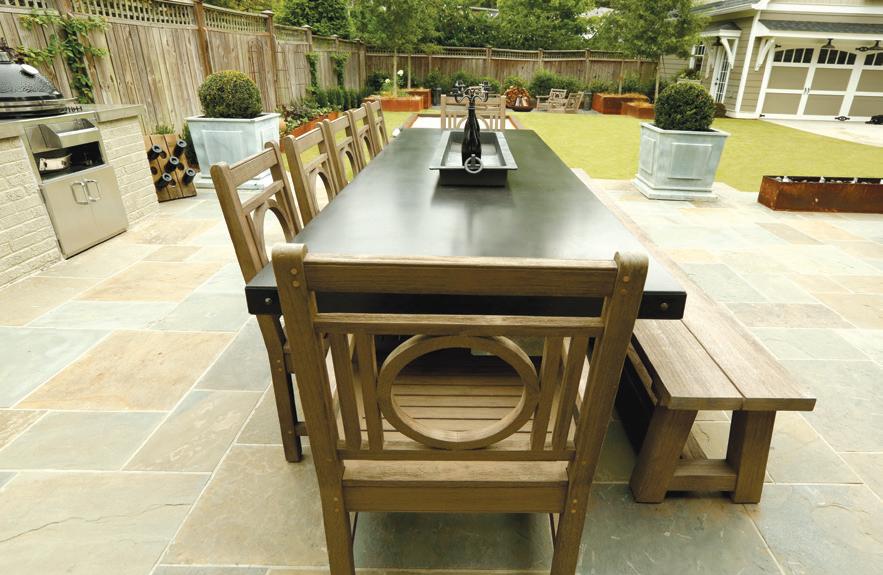
The patio includes an outdoor kitchen, dining area, and fireplace lounge. Bluestone, painted brick, concrete countertops, and steel were the primary materials used to connect all the separate rooms. A communal eating area along with the smoker grilling area, looking towards the back of the property.
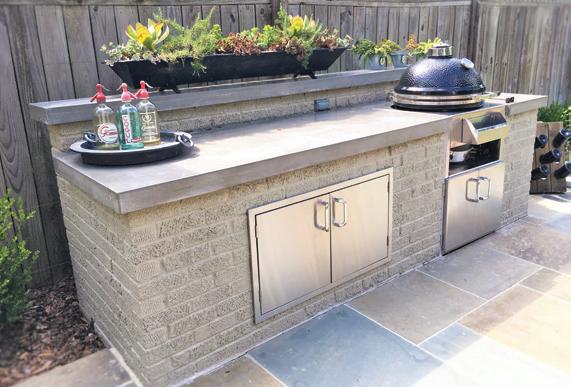
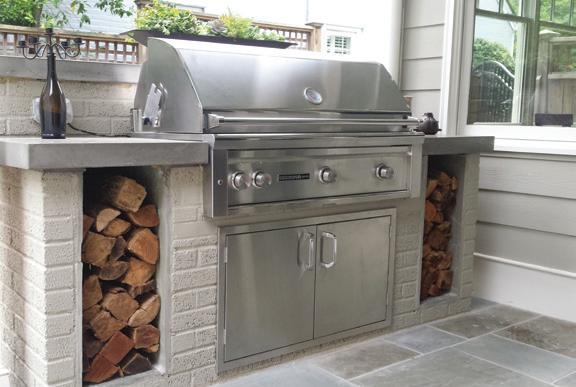
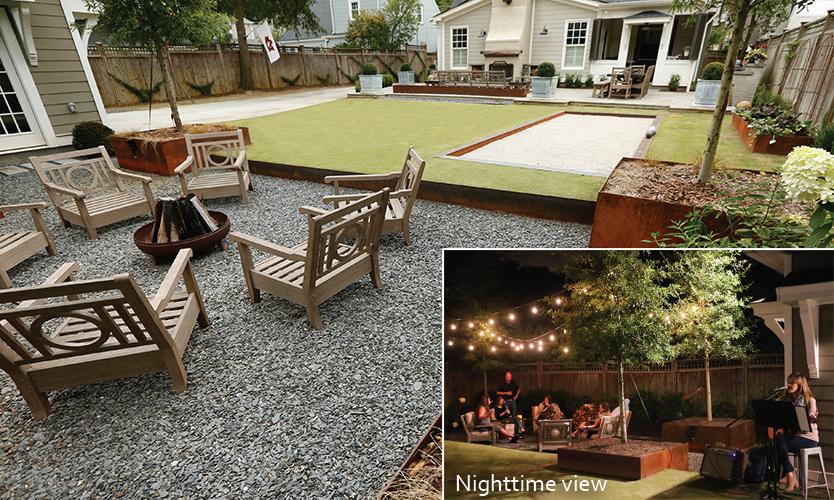
The homeowner wanted a separate gathering area to wind down after an evening of grilling and dining. The oak tree planters, retaining wall, bocce ball court, and LED water feature are customfabricated with steel. Loose chipped grey slate aggregate was used as the base material to provide a more organic/natural feel as well as mediate the water throughout the site since it became the lowest point in the back yard. The nighttime view shows the sunken fire pit area with cafe lighting.
GALA
GEORGIA URBAN AG COUNCIL GEORGIA LANDSCAPE AWARDS
AWARD WINNER:
Grand










