RE-BALANCE
LI YIRUN
SELECTED WORKS 2018-2022
Bachelor of Architecture
Guangzhou University

Application number: 23191573
Apply for MA Architecture and Historic Urban Environments in Bartlett, University College London
P O R T
O L
F
I O
CONTENTS
01 Gates to Community
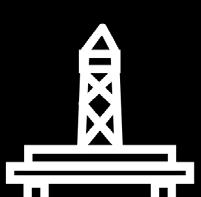
Re-balance commertial and residential
02 Sea Fort
Re-balance industrial heritage and nature
03 Bubbles of Minds
Re-balance physical and psychological

04 Tide Buffer in the CBD
Re-balance density and vacancy

Most of the architectural spaces have been shaped by a unique era. Their form and function are closely related to the development process of the city or region.
Today the built environment and human needs are still changing. The relationship between space, architecture and people still waiting to be constantly re-evaluated, as well as re-balanced.

05

Other Works
Bamboo comstruction design, mountain hotel design, watercolour exercises
PROLOGUE
Gates to Community
Re-balance commertial and residential


Location: Haizhu District, Guangzhou, China
Type: Studio / Individual Work
Tutor: Jianan Zhang
Date: Spring 2021
Haizhu District accommodates over 1.7 million residents due to the prosperous of real estate industry, showing a growing need of high quality community life experience. Marketplace, highly correlated to residential community, has always been an imporant carrier of civil life throughout the history. Experienced its prosperity and modernization, markets now is going through a period of over-normalization, which result in the loss of dynamic. The project located at Bingjiang East Market, aiming to activate its front square. Wood structures are used to create containers of common people’s daily ativities, showing phenomena of society in various “Gates”. Spaces are shaped into different scale according to their usages.
BINGJIANG Chess Room
The scale of “Gates” are decided by the activities that take place in the community.




Chat Room
N 0 10 50 100m Mapping Residential Fence Site Residential with market on 1st floor Site Problem and Solution Market Area Market Area Public Activity Space Residential Area Residential Area Scale of gates in community Small shops Medium-sized shops Public cultural spaces Medium-sized shops Stalls 8.1m 4.5m 2.4m 0
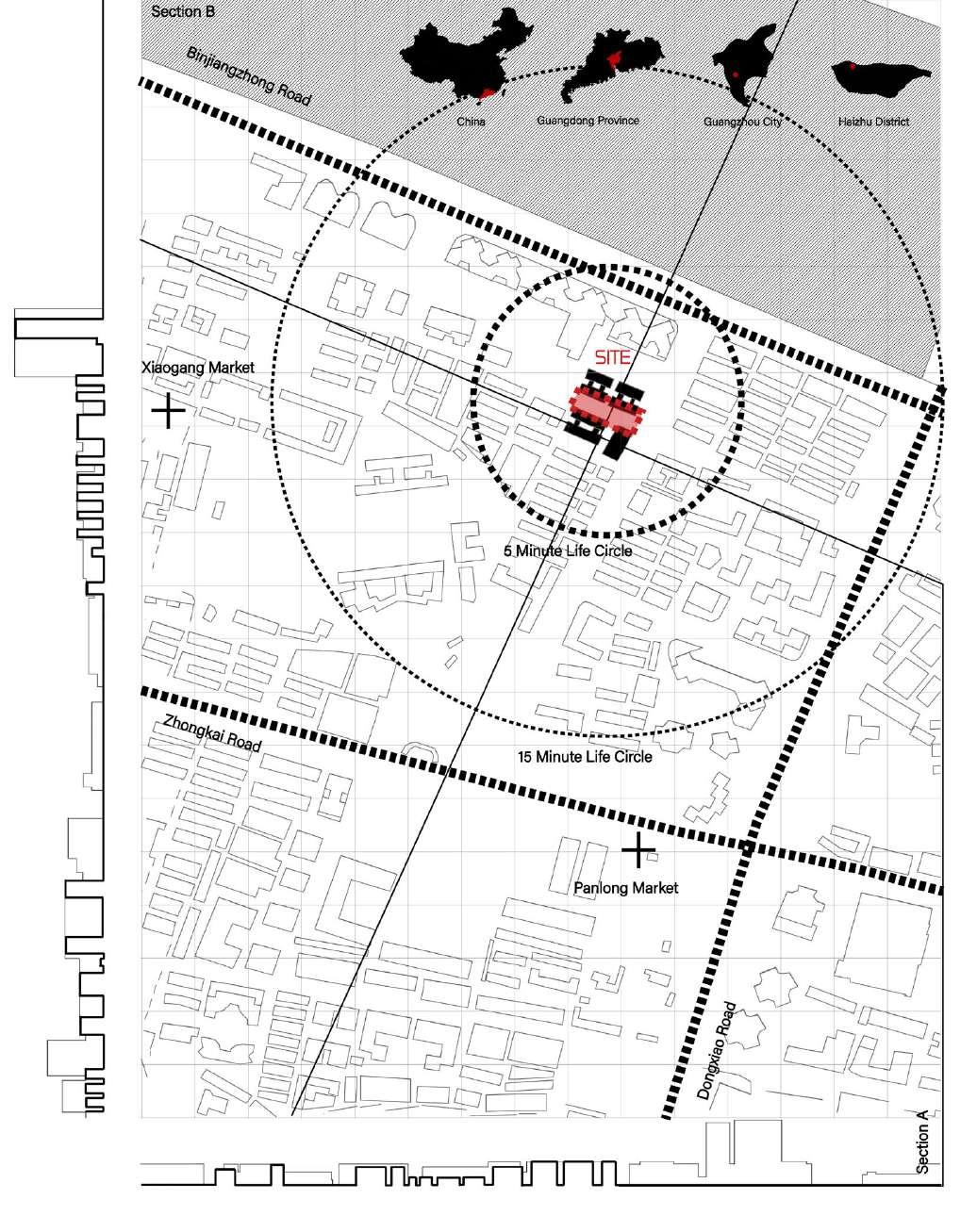
Site Situation Space Typology
Bingjiang East Market is settled on the grund floor of a accomodation building. Its front square is devided into twopart by a fence, seperating market area and residenial area. EAST MARKET Flower Stand Stall Book House Grocery Aisle Stage
Axonometric
Using wood structure, pedestrian routes are redrawed and spaces for activities are placed, alowing people to meet and interact with each other in a new way. Several gardens are divided. Also, the structures provides spaces to build a roof gardem with abundent hight difference for resients to wander and explore.



Leisure Activities Space
Performance Space
Public

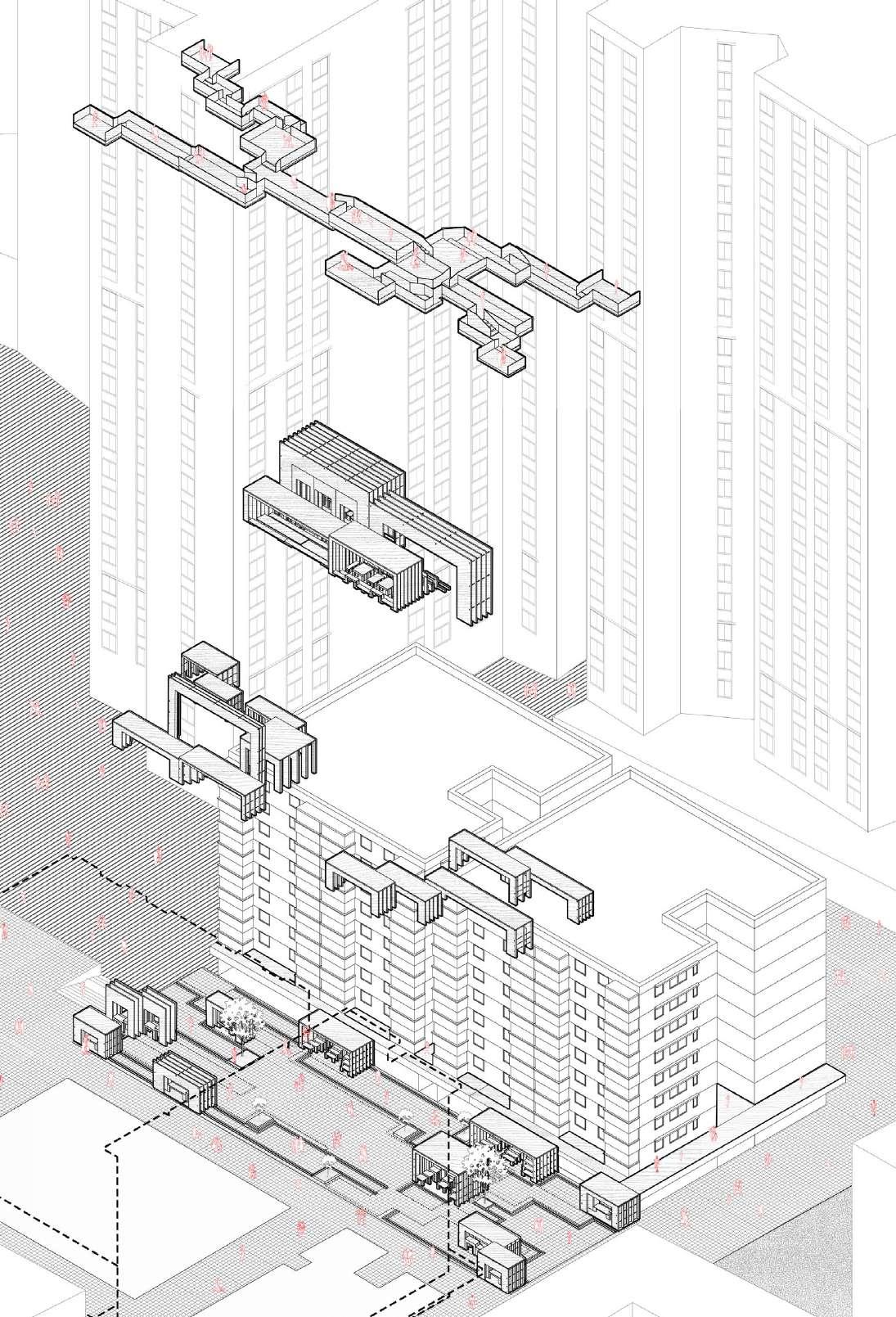
Ground Floor Plan A A Small shops Connecting space Large public event space Roof garden : Market Shopping Route : Resident Roaming Route Exploded Axon
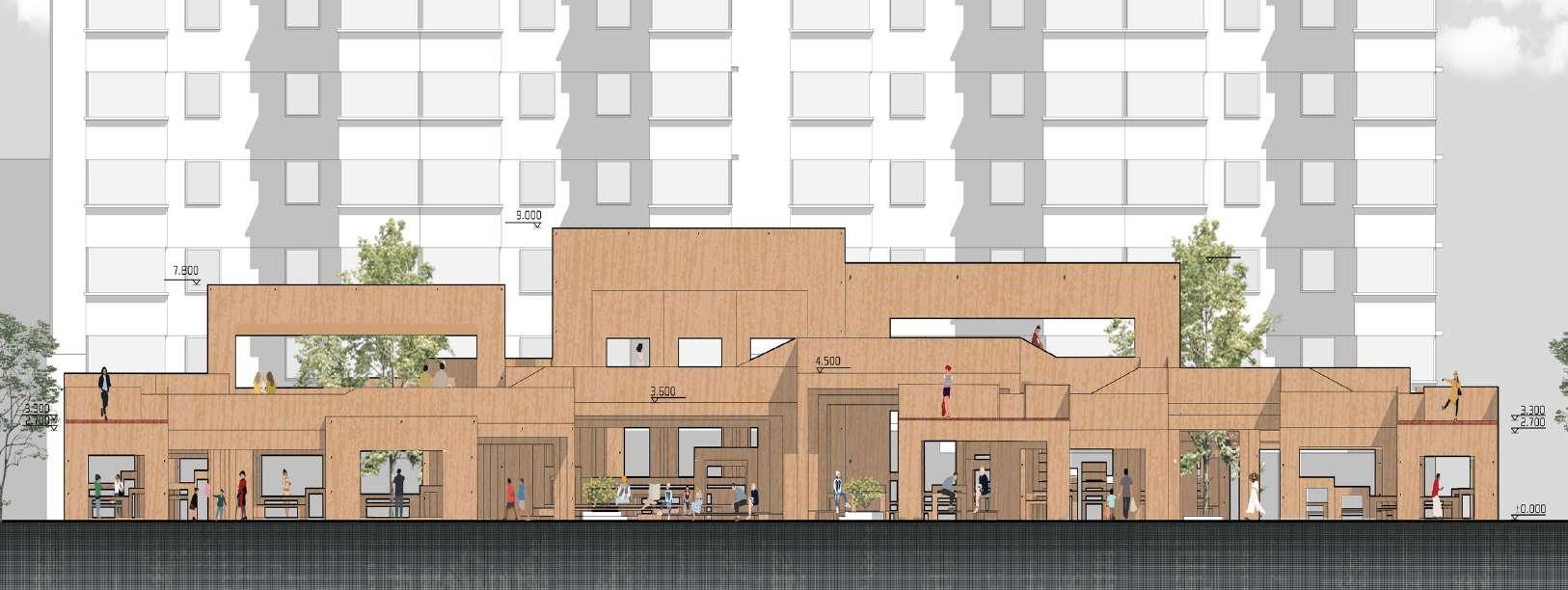



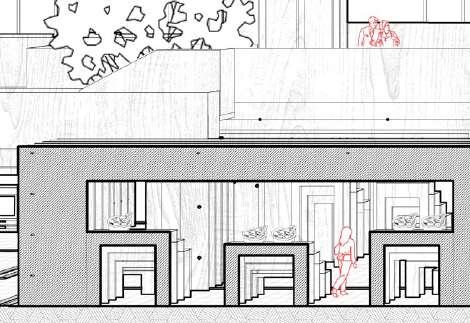

West Elevation A-A Sectional Perspective Perspective for Residential 8.100 Stall Node A Node B Node C Grocery Book House Stage Grocery Roof Garden Node A Node B Node C
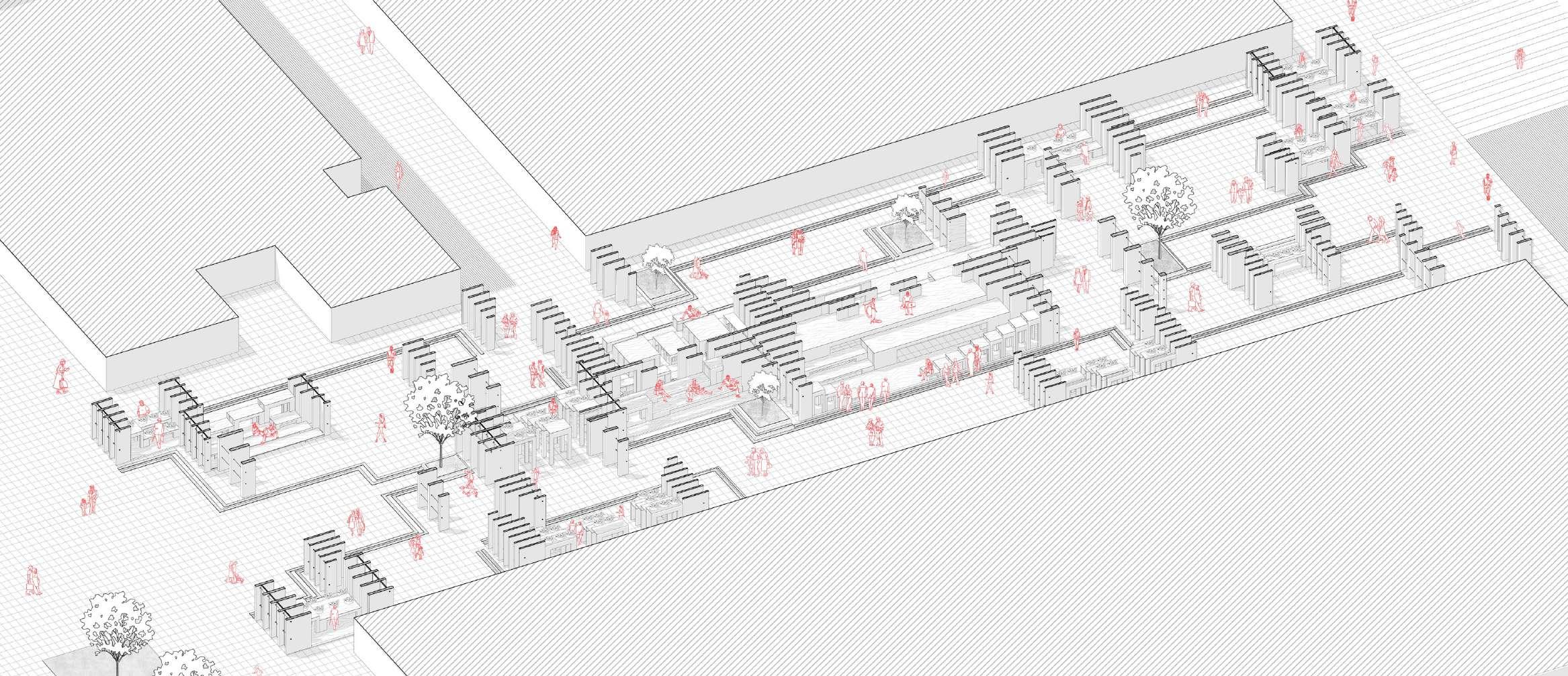
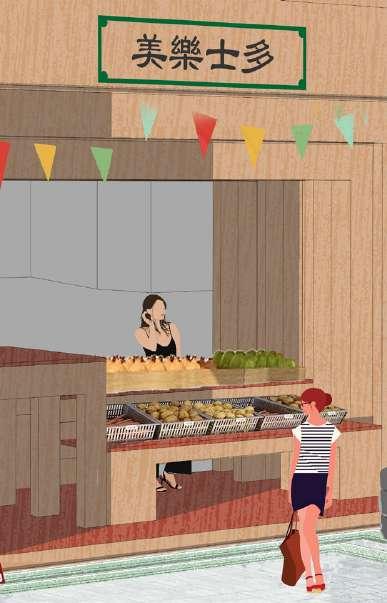

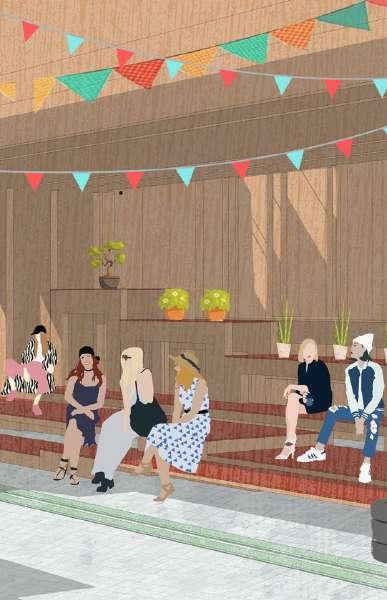


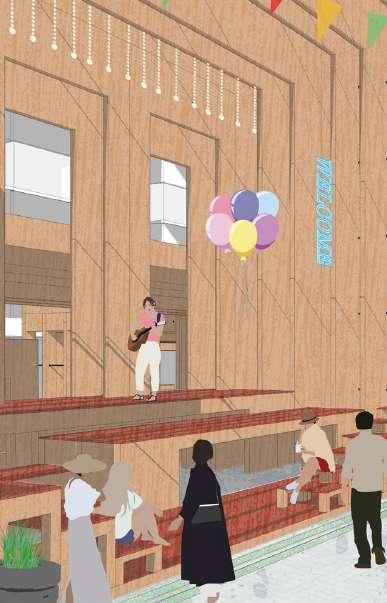
Sectional Axonometric Floating Vendor Book House Chess Room Chat Room Stage Store
Sea Fort
Re-balance industrial heritage and nature


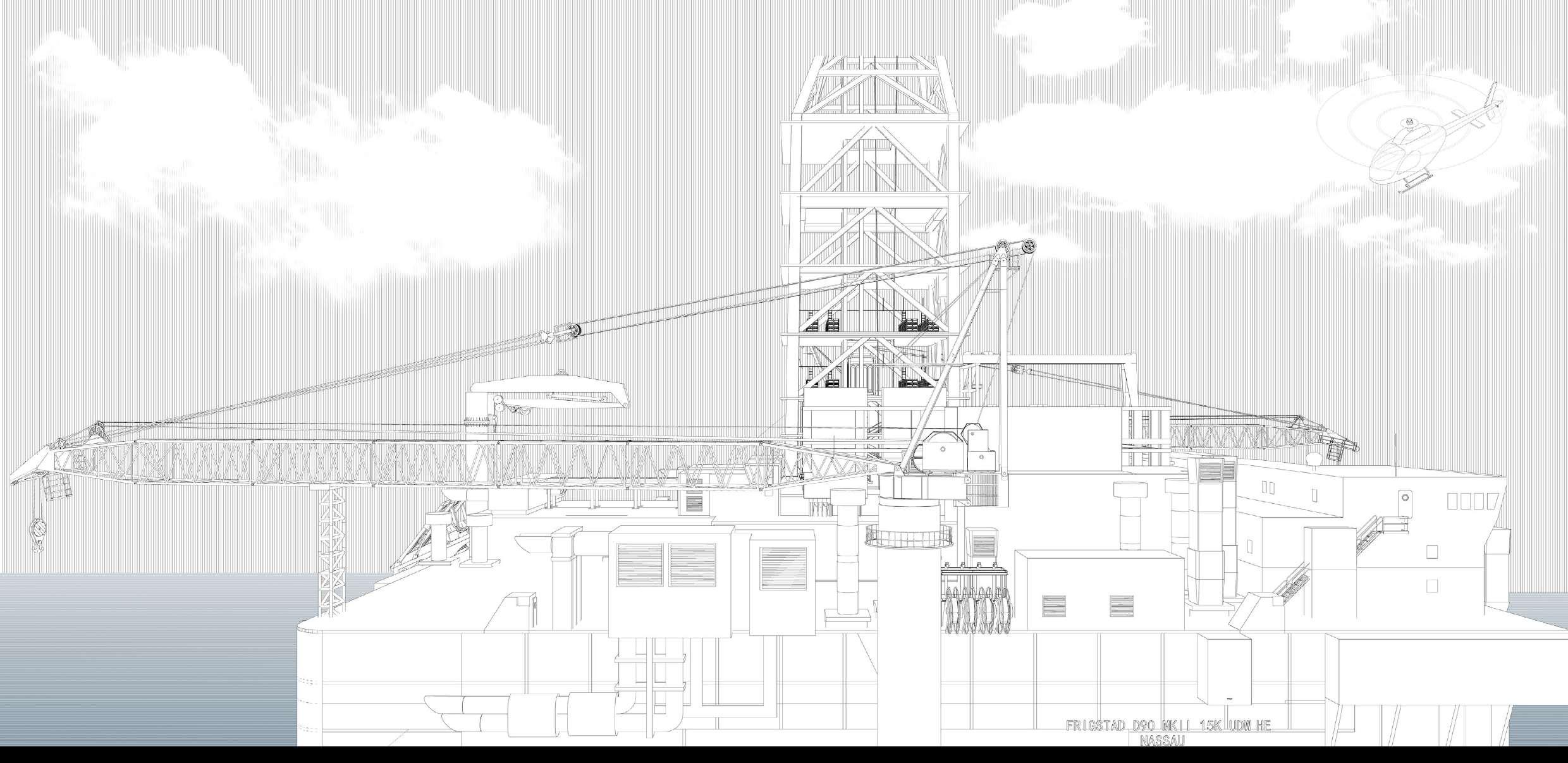
Location: South China Sea
Type: Studio / Individual Work
Tutor: Manrong Liang
Date: Summer 2022
The world economy is moving towards globalization, and the importance of maritime affairs is gradually increasing. However, in recent years, maritime conflicts, terrorist attacks and pirate looting have occurred frequently, which have had a disastrous impact on international trade, distantwater fishing and transnational transportation; behind this are political disputes, terrorism and interests-driven crimes.A large number of offshore oil and gas rigs built at the end of the 20th century are now approaching the end of their life; leaving them in place for retrofitting is a more economical (and ecological) approach than completely dismantling them. The project will explore the feasibility of transforming offshore drilling platforms into military support bases and reconstruct these "maintenance machines" for maritime security, reflecting the value of peace and security.

SIite Analysis
The project is located in South China Sea. The South China Sea is rich in oil and gas resources, for which a large number of drilling platforms have been established; at the same time, it is also an important shipping and trade route. In recent years, maritime security issues in the region have become increasingly prominent.
Status of drilling platform
The construction of offshore drilling platform has a long history. Today, retired platforms present a range of resource useing and ecological problem.
China
Today
History of drilling platform

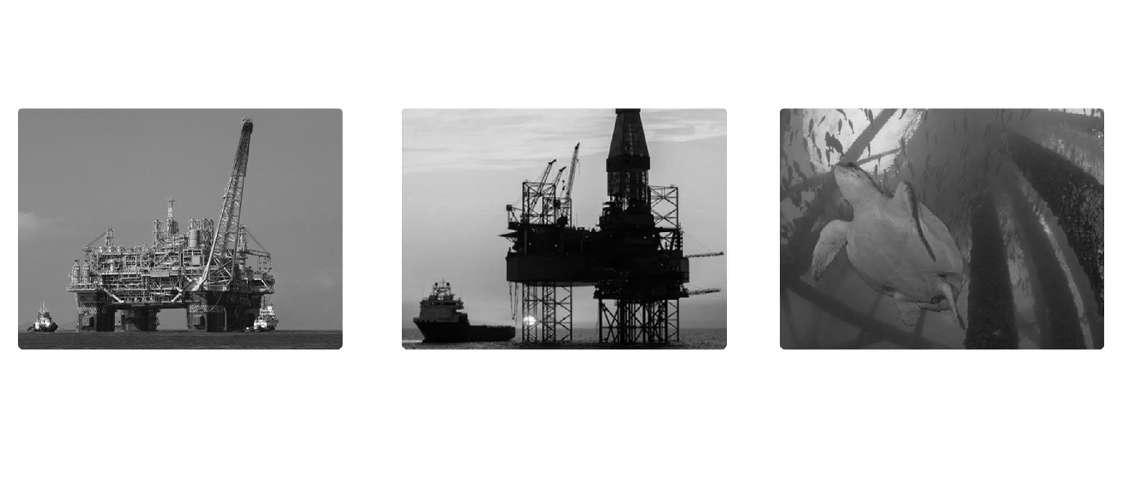
Drilling operations started in South China Sea.
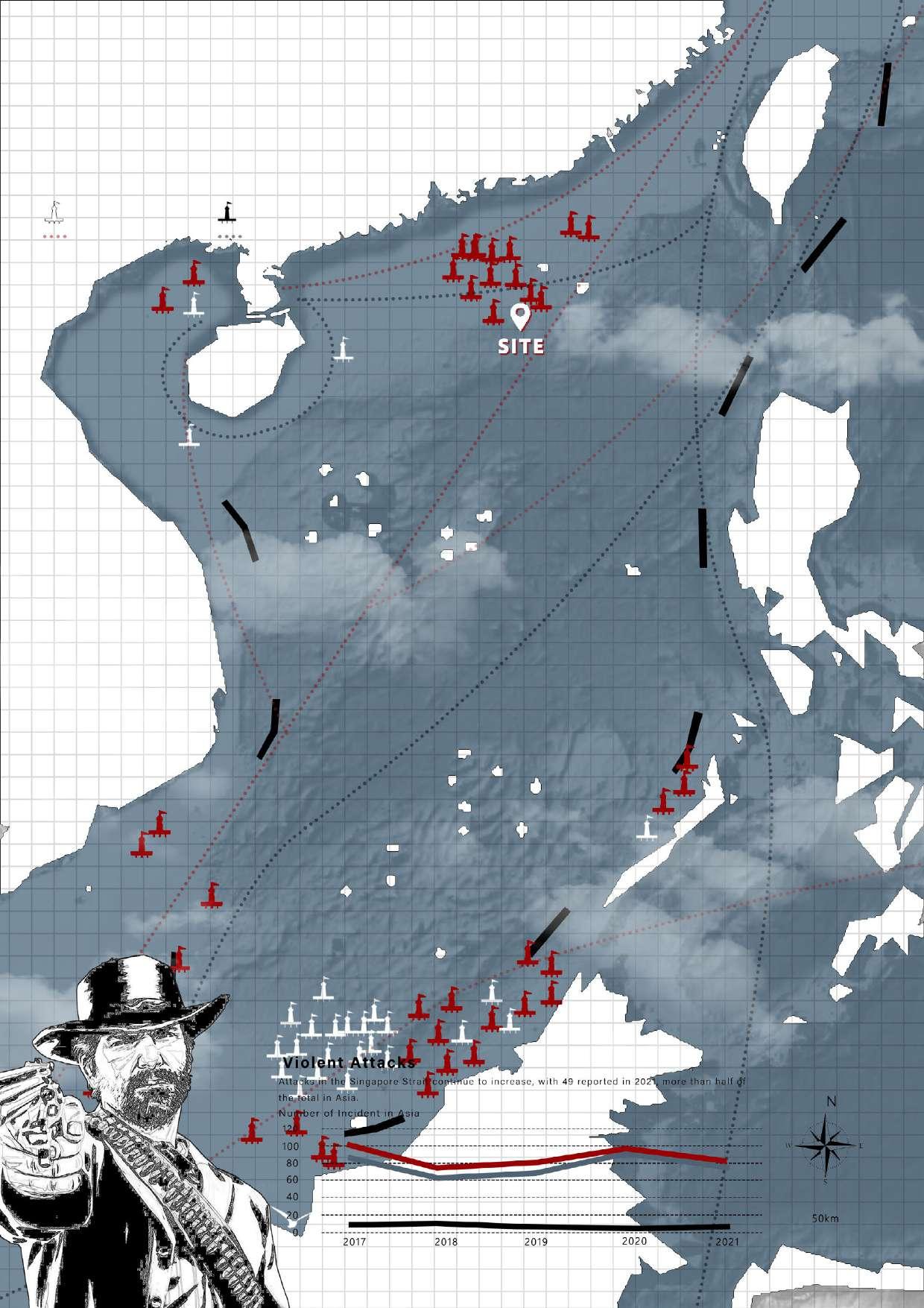
1972
1960's Offshore oil and gas engineering has entered a stage of rapid development.
Nowadays
South China Sea has become one of the largest producers of oil and gas.
20-30 years later
A large number of offshore oil and gas platforms reach their design life.
After WWII
Future of drilling platform
1897
 The world's first offshore drilling was built in Summerland Beach in California.
The wooden structure platform is changed to the steel tube frame platform.
Many drilling platforms were built in the 80s and 90s.
Number of offshore platforms Increasing of offshore platforms
they arrive at 20 to 30 years of service life The old platform has generated a lot of connection with the marine ecology
Manyla
Pillipine
Spratly Islands
Paracel Islands
Brunei
Hainan
Vietnan
The world's first offshore drilling was built in Summerland Beach in California.
The wooden structure platform is changed to the steel tube frame platform.
Many drilling platforms were built in the 80s and 90s.
Number of offshore platforms Increasing of offshore platforms
they arrive at 20 to 30 years of service life The old platform has generated a lot of connection with the marine ecology
Manyla
Pillipine
Spratly Islands
Paracel Islands
Brunei
Hainan
Vietnan
crane water treatment station residential & office
Design Concept
By converting retired drilling platforms into military support bases, maritime security protection can be enhanced while making proper use of decommissioned platforms.
SIte Prototype
underground storage room rig crane upper module lower support pipeline
Retired Drilling Platform: Having large amount of available space, such as concrete foundation and steel superstructure.

Sea Fort: With a complete functional system to support a long period of independent life at sea.

Compronent Function
Oil Extraction Procedure
Gaurd Band Generation

Fixed Grilling Platform
Marine Life Fixed Grilling Platform Plan Fixed
Grilling Platform Elevation
Step 1: Retrofit a single platform. Step 2: Retrofit multiple platforms. Step 3: Form a gaurd band.
Sea Bird
Human
rig storage tank processing factory
The drill string entering the seabed from the rig and reach the oil producing layer.
Oil entering the upper module through the delivery pipe.
Oil being processed in the factory in the upper module.
Loading oil into ship by crane and transported to land.
tarmac
subsea sealing device
Fish Sheildfish
Seaweed Coral
Fire Stairs
Removing of the drilling rig from the tower and insertiing new features within the tower structure

Sentry Posts
7-8F: Scouting Room
5-6F: Telecommunications Room
3-4F: Command Office
1-2F: Broadcast Studio
sectional position
Retaining the original electrical installations to ensure the energy cycle
Retention of the original ventilation on top of the upper module
Equipment Storage
Training Grounds
New load-bearing structures are added to reinforce the platform

Incorporating a lift in the centre of the platform running between the tower and the upper module
Central Command Facilities
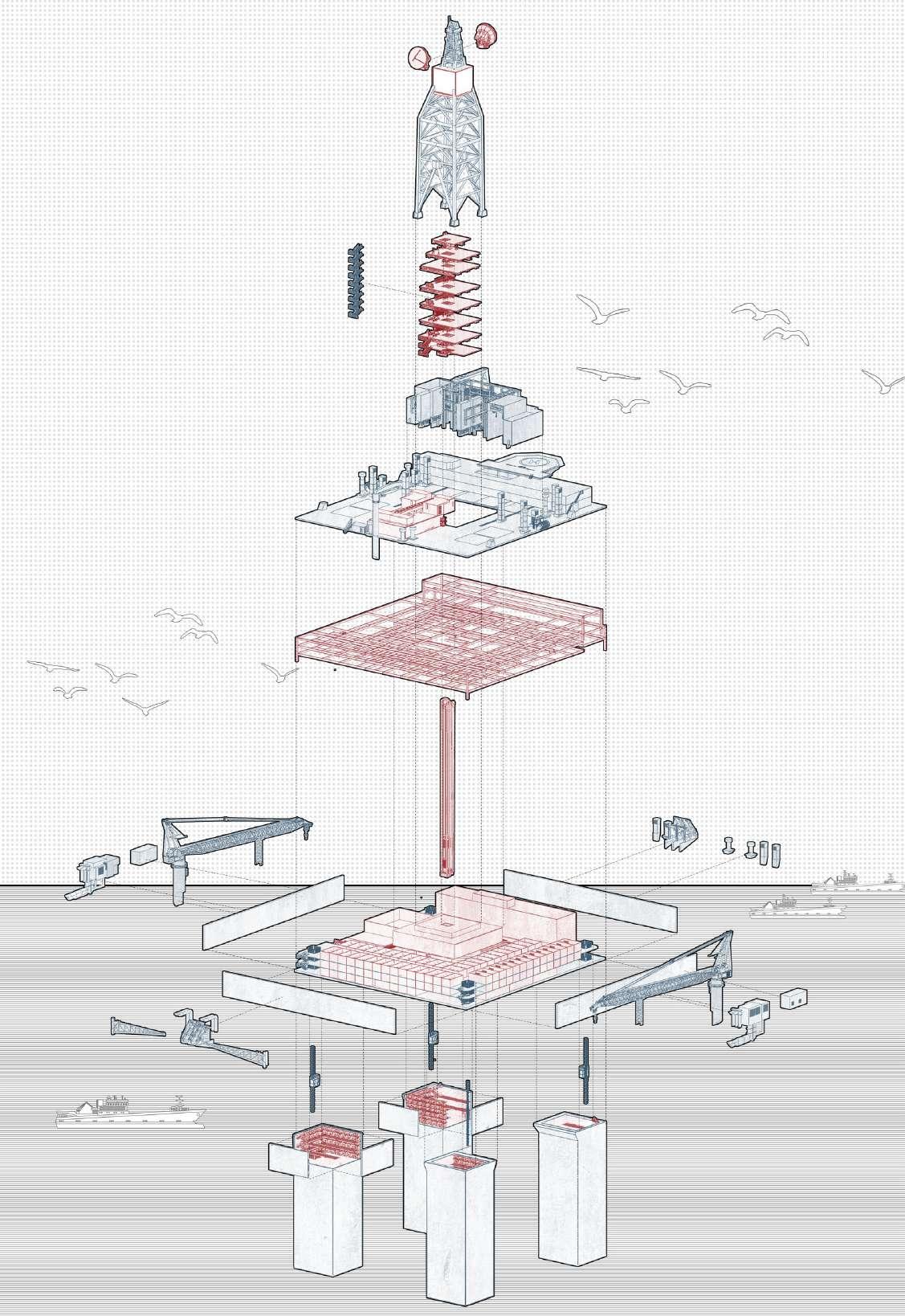
Reprogramming of the internal layout of the upper modules according to functional needs
Ventilation
Living Facilities
Dormitories
Lifeboats
Offices
Cranes
Security Room
Using existing lifts to connect lower module
Logistics and Storage
Perspective Explosive Axonometric scouting
Sectional
telecommunic telecommunic
Original
Radars
Structure New Structures
Shanghai Epidemic Timeline
02/28 Shanghai reports its first local confirmed case of the epidemic.
03/17 A citizen died due to delay in treatment due to living in a closed area.
03/23 A nurse of Oriental Hospital suffered an asthma attack, but the hospital refused to accept it on the grounds of epidemic prevention and control.
03/28 Pudong, Punan and adjacent areas are locked down.
03/29 Migrant workers are collectively expelled by community residents because they do not have nucleic acid certificates.
04/01 Video of several infants and young children being isolated from their parents in Shanghai circulated on the Internet.
04/02 The property manager of Songjiang Lemoyuan Community, who worked continuously during the epidemic lockdown, died suddenly from overwork in the office.
04/05 Community drones fly to broadcast: "Controlling the soul's desire for freedom".
04/06 A woman in Shanghai's Hongkou District asked for a deliveryman to deliver food to her hearing-impaired father. She fell from the building after being subjected to cyber violence because she gave the deliveryman too little "tips".
04/07 A medical staff at a centralized isolation point in Shanghai fainted due to overwork.
04/09 Elderly man who couldn't take care of himself dies after his caregiver being quarantined.

04/10 The captain of the security team of the third phase of Shanghai Hongkang Garden was overworked and died suddenly in the security room.
Typical Population Analysis
04/12 Director of the Information Center of the Hongkou District Health and Health Commission, it was reported on the Internet that he committed suicide due to the pressure, and his death was confirmed by the relevant departments, but the reason is unknown
04/13 An old man from Xuhui District, Shanghai made a recording of his phone call to the neighborhood committee, and his speeches such as "Why did Shanghai become like this" resonated widely.
04/17 Several protest signs appeared on Huashan Road: "People are dying"
04/19 2022 Global Chinese College Students
Short Poem Contest, some of the creations aimed at the epidemic, such as Unnecessary School Leaving, have been widely forwarded

04/27 More than 200 deaths in Shanghai.
04/30 Although the country reported an average of nearly 5,800 new infections per day, it has dropped by 80% from the peak period.
05 Shanghai begins to gradually relax lockdown measures.
06/01 The whole city of Shanghai has entered the stage of full resumption of work, production and market, and normal production and life order.

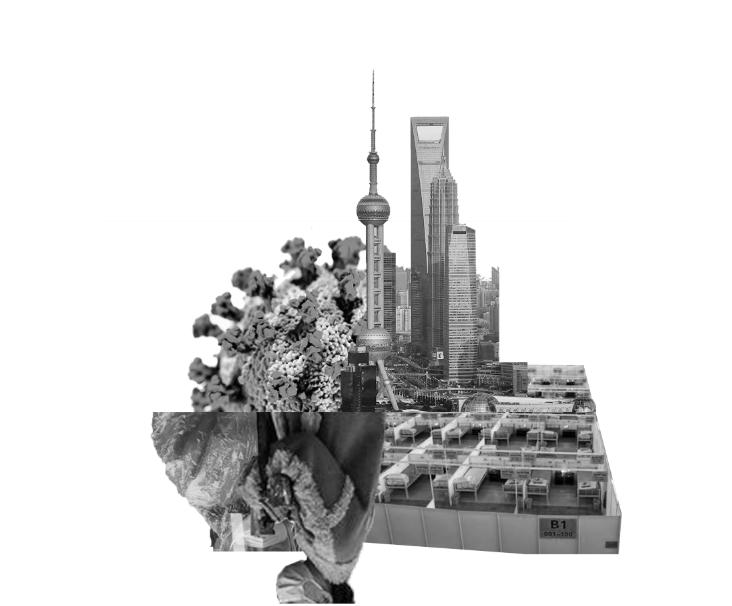
Crowd Status Illustration
Everyone is isolated within the 'four walls' and it is difficult to communicate inner feelings and thoughts



According to the Big Five personality trait theory, human personality traits can be summarised in five factors: Openness, Conscientiousness, Extroversion, Agreeableness and Neuroticism. By categorising the twelve typical groups of people in the epidemic containment and describing them using these five factors, the psychological dilemmas faced by the different typical groups are summarised.

A gradual loss of empathy in decision-making
Taking responsibility comes with fatigue
Confusion with nowhere to go
Have to perform tasks rigidly







Providing help spontaneously
Lack of ability to speak up for themselves
Distinguish truth from fiction
Depression of long-term isolation
Numbness due to lack of understanding of environment
Nevertheless, the ability to cope with the current situation varies between the different social roles played by different groups of people, resulting in different levels of stress and types of psychological distress for each group.
Therefore, the spiritual healing spaces will be individually designed for different groups of people.
Running around in the city
Shopping leader among residents
Childlike innocence in the face of adversity
Agreeableness - + 0 Administrator - + 0 Medical Personel Neuroticism - + 0 Non-native Openness - + 0 Basic Unit Agreeableness - + 0 Volunteer Extroversion - + 0 Disabled Extroversion - + 0 Media Neuroticism - + 0 Resident Neuroticism - + 0 Elder Extroversion - + 0 Expressman - + 0
Openness - + 0
Group- buying Manager
Infant
MAX MAX MIN Ability to respond
the status
to
Anxiety level MIN
Single Space: Designed specifically for each typical population, each unit is for a single person
Communication Node: Nodes where different groups of people meet, each single unit can accommodate 3-5 people
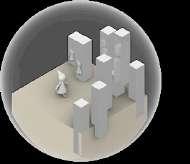
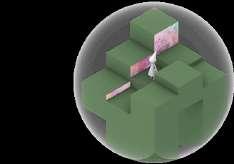

Administor Plantation
Sharp triangles show aggression, but plants make people friendly.
Basic Unit
Message Wall
Circles symbolize closure, while messages from others open minds.
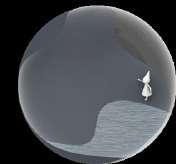

Node 1
Views Communication
Panels and folded corners create divisions and transitions, symbolising the presence and intersection of different opinions
Node 2
Emotional Communication
Rounded and curved surfaces connect people emotionally with each other in a soft and free atmosphere



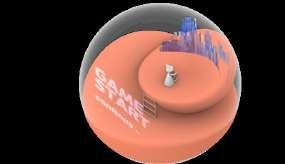
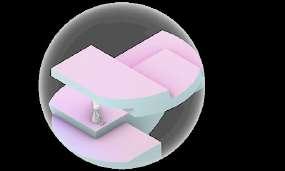




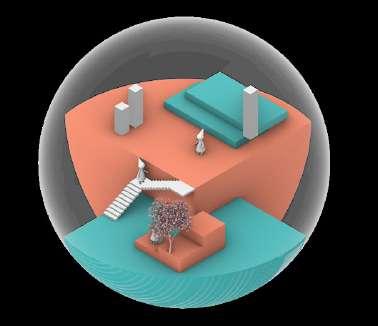
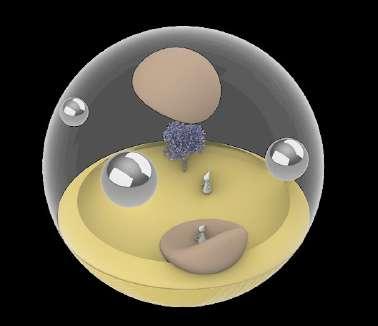



Node 3 Information Communication
Flat surfaces and blocks create an environment where people can exchange information in an organised and clear manner


Collective Space: Public spaces that allow the full presence of others to be felt and for multiple users

Expressman Meditation Hall
In undulating streamlines, meditation makes people calm.
Medical Persinel Lounge
Rigorous board is a place to rest.
Volunteer Meditation Hall
Floating soft objects promote relaxation and friendliness.

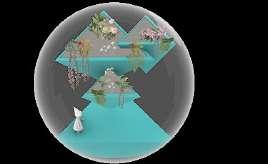
Non-native Archives
In the clutter of geometry, organize thoughts through archives.
Elder Projection Room
In numb cubes, the screening of film restores people's perception of the status quo.
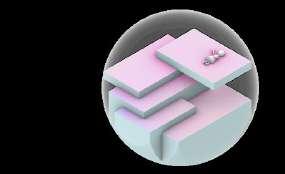

Group-buying Manager
Mirror Room
Mirrors make people look at themselves as well as affirm themselves.
Garden
People come together in different dimensions, meeting and greeting each other or visiting each other, rebuilding their trust in the collective in the process of "feeling each other's presence"
Monument
The long curved wall with the names of the victims is a place to walk around and feel the tributes to the victims
Media Bookstore
In the half-covered wall, books bring clues to the truth.
Infant Sand table

Floating discs protect imaginative playgrounds.
Resident Water Featuer
The undulating surface hides the calming water.
Disabled Recording Booth
The open chamber welcomes people to record their voices in it.
Chatroom
Each cubicle will record people's voices and transmit them randomly to another cubicle, so that human contact is established in communication


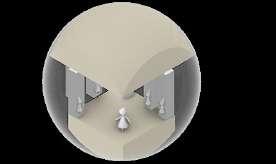
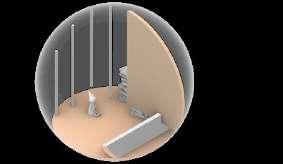
Museum
Gathering all the elements in the Single Space, spiralling them into paths, increasing the understanding of different people by passing through the spaces to which they belong
Suspension bridge and Connecting Corridor
Suspension bridges and corridors connect people's wandering paths, allowing people to move freely through different spaces.
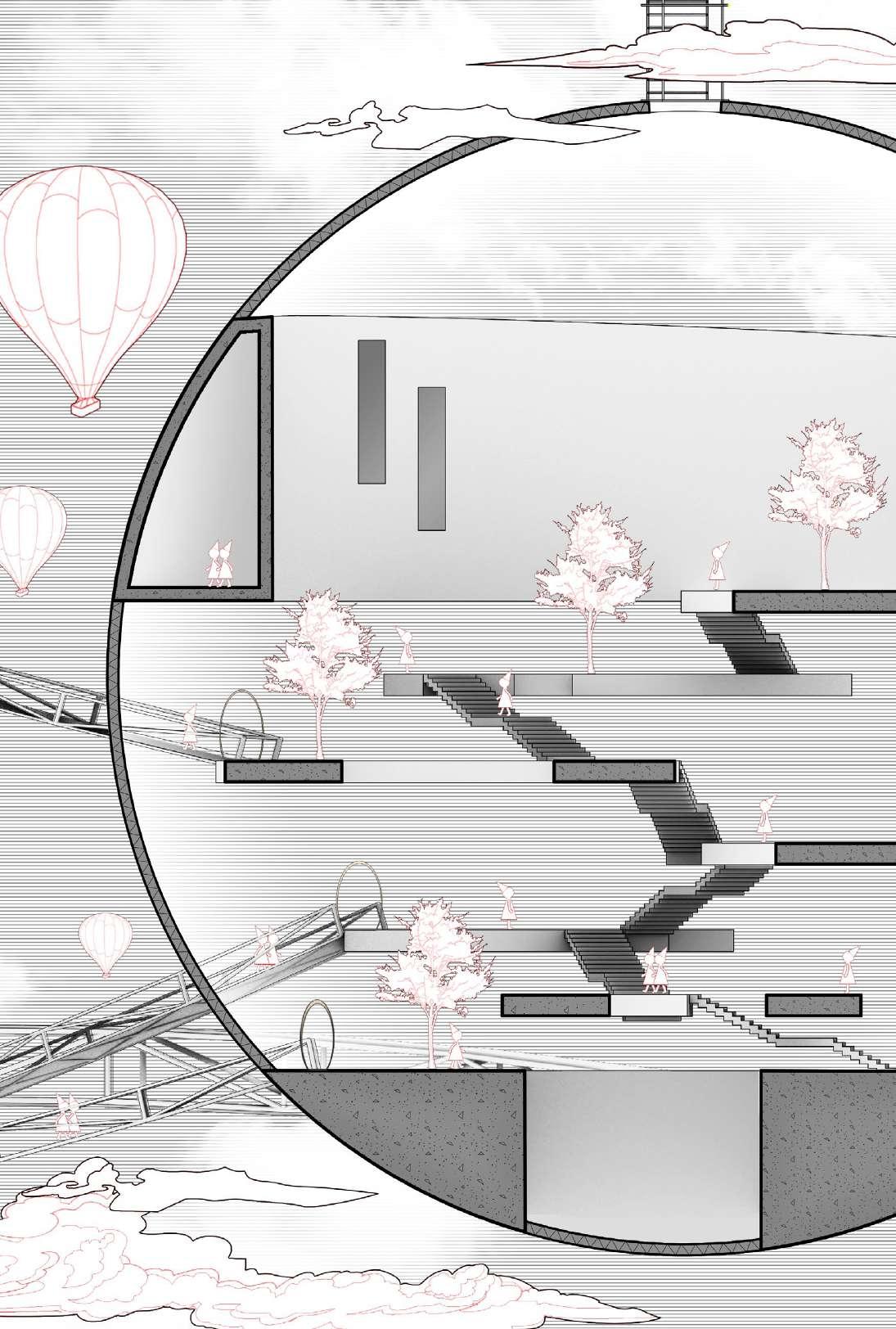
Sectional View
In the spaces people meet or are alone, watch or talk to each other, with a variety of ways to experience.


Spaces of Different Scales
The combination of spaces of different scales and functions creates a rich spatial experience during the tour.

 tempered glass
concrete
top coat
tempered glass
concrete
top coat
The entrances to the underground world are located by the windows of buildings, on roofs and in the streets and are marked by balloons; the inhabitants of the city can easily access this fantasy space by climbing ladders whenever they feel the need to do so.
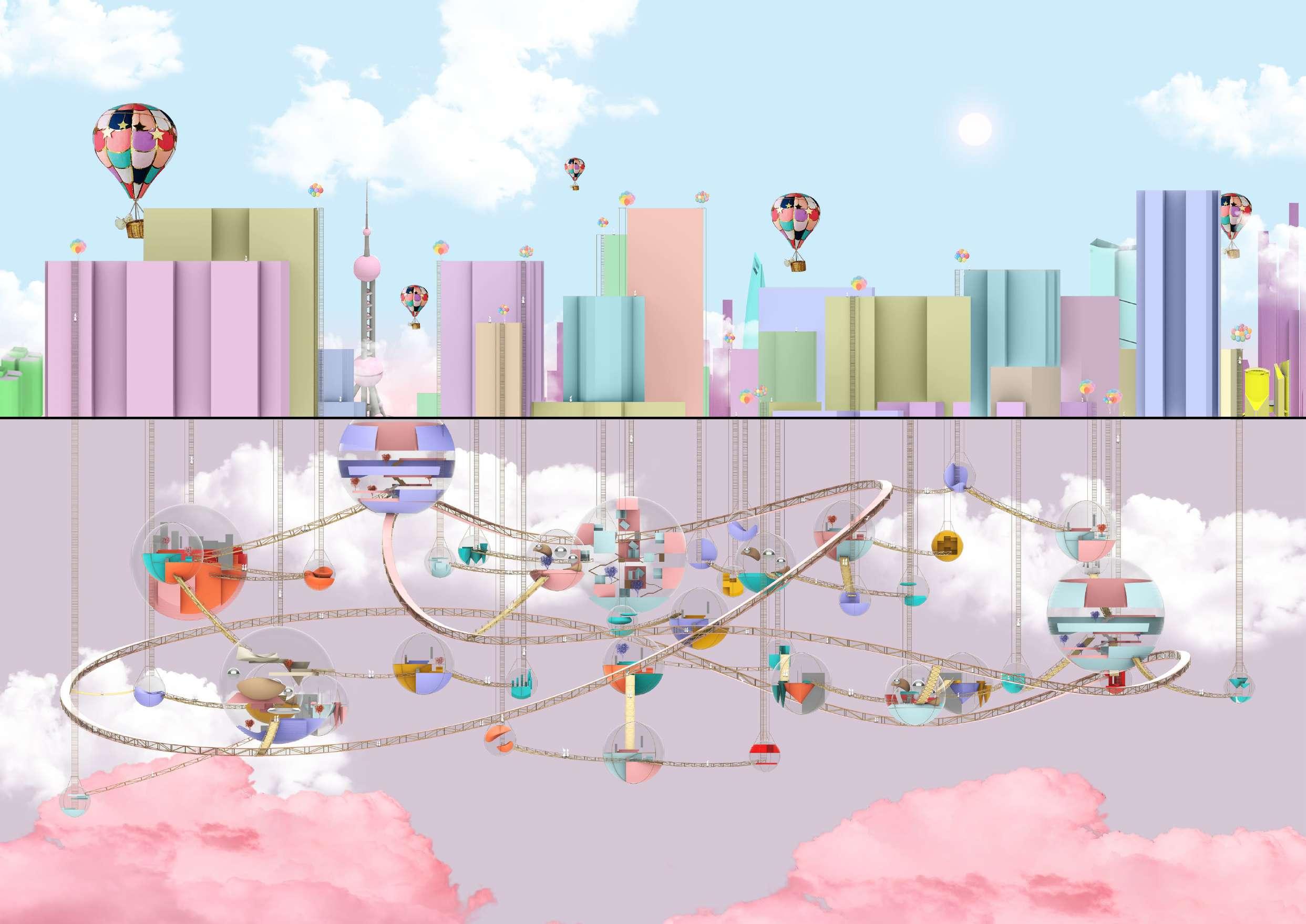
During the shutdown of the above-ground city, people enter the psychological healing space through the passages; after the epidemic in the above-ground city, these passages become the entrance to this underground public place of remembrance.
The underground complex is a group of spheres of three different scales, interconnected by connecting corridors and drawbridges. During the city's closure, this fantasy underground world provides a place to relieve psychological stress; after the closure, the underground world will become a memorial and a wake-up call in the post-epidemic era.
Scenario Illustration
People first enter the Single Space dedicated to each specific group of people via a climbing ladder for exclusive relaxation and healing activities; Then they enter a Communication Node via a suspension bridge or corridor to return to the presence of others and break the isolation;And finally, they enter a Collective Space to reflect on the current situation in an activity.
1. People enter underground spaces from the city by climbing ladders.
2. There, the suspension bridges connects the different spaces.


3. At the same time, the corridor connects all spaces in a series.

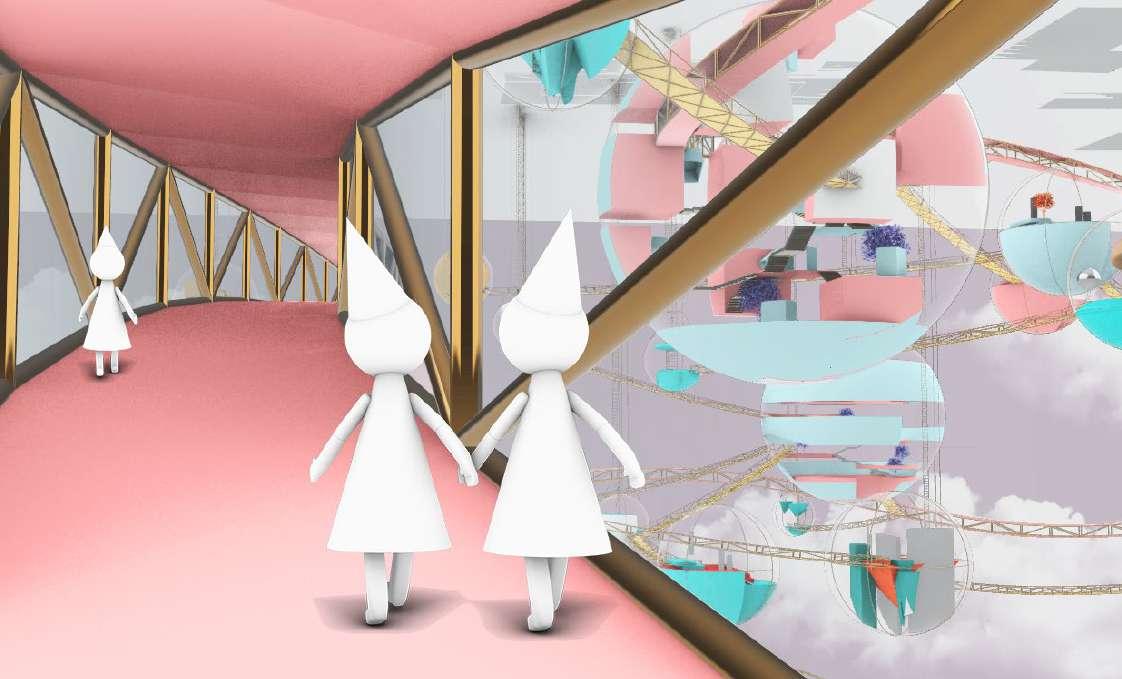
4. Through different spatial experiences, people are able to heal their hearts and minds.
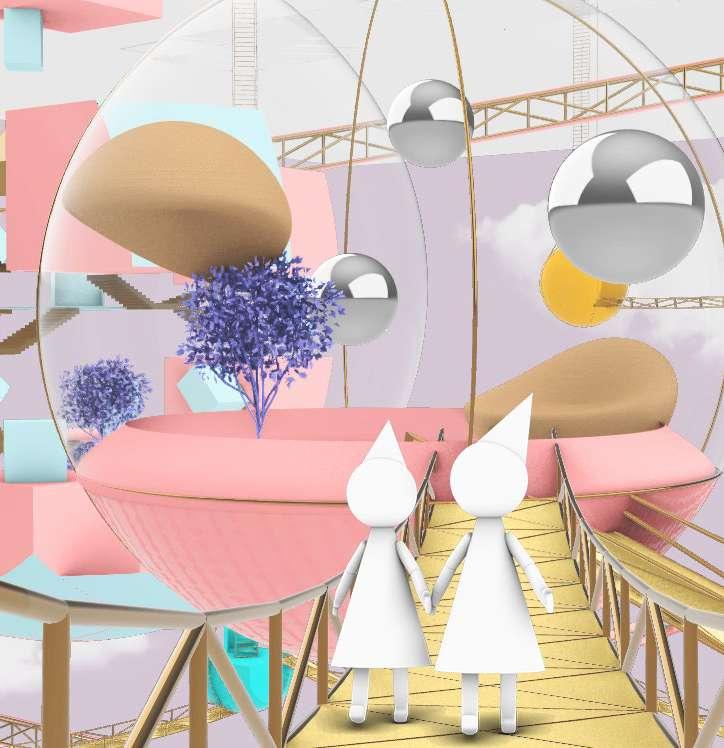
1 2 3 4 2
Tide Buffer in the CBD
Re-balance density and vacancy
Location: Futian District, Shenzhen, China
Type: Competition / Team Work

Tutor: Xiaolin Yang, Yukai Zou, Jianan Zhang
Date: Spring 2022
The function of the central office area in the city is too single, and the time of personnel activities highly coincides, which leads to excessive aggregation. This is manifested as the dense flow of people to work and lunch in the morning and evening, and the long queuing time for taking the elevator. At theesame time, in high-density cities, there is a relatively lack of social and leisure activity space with high accessibility.This phenomenon affects the efficiency of people’s work and life and leads to a lack of vitality in the CBD area.The project located at the Intersection of Fuhua Road and Yitian Road, which is a central location in Shenzhen’s urban CBD. The concept of three-dimensional market is introduced to solve the tidal difficulties of the existing CBD flow, integrate the mobility, gathering and leisure of the traditional market into the vertical space, and create a harmonious CBD community environment.
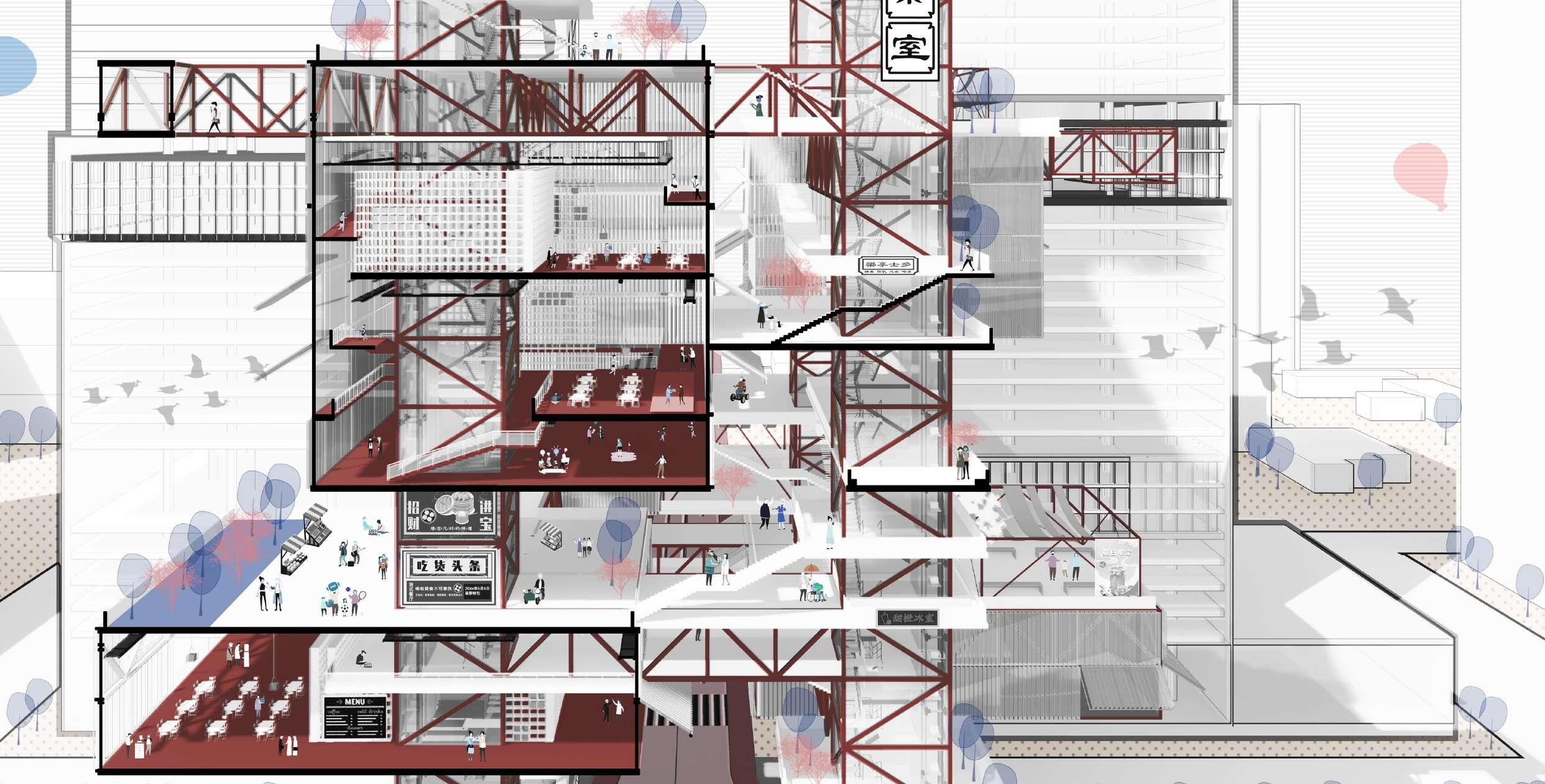
Mapping

Demographic Analysis
About Tide
Tide Phenomenon in High-rise Buildings: people gather in high-rise buildings during working hours, and then migrate to the outside of the building during lunch break or after get off work, which often causes vertical traffic jams, brings inconvenience to the work and life of office workers, and causes the lack of regional vitality.

Strategy
Scenerio Conception

Futian District, located in the middle of Shenzhen Special Economic Zone, is the central urban area of Shenzhen's key development and will be built into the business center of Shenzhen.
The working population of Futian Sub-district reaches 274,900, while the residential population of the block where the site is located is very small. The main users of the site are office workers.



Morning: Breakfast, Coffee Afternoon: Light Meal, Tea Break, Exhibition, Park Evening: Light Meal, Market, Indoor Sports Field, Express Station



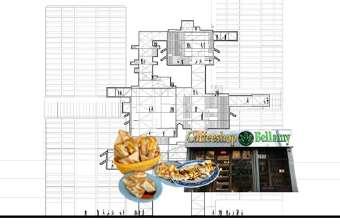
Model Promoting
This model has universal significance and can be promoted in different streets, serving the street where it is located by placing buffers



Linked by multiple buffers, the flow of people is fully dredge, forming a service network, covering business areas, and improving regional vitality




Guangdong Province
City Futian District SITE
Shenzhen
So empty. Coffee Shop
want
too far away. So crowd. No empty space. The line is too long.
I
a cup of coffee,but it is
Time 3:00 15:00 22:00 10:00 Population <500/km2 10000/km2 5000/km2 20000/km2
Road
Road
Information Hub Building Kerry Building Plaza South Square
Hours
Fuhua
Yitian
Shenzhen International Chamber of Commerce Centre Shenzhen Convention and Exhibition Centre Ping’an Financial Centre
Working
Rest Hours Peak Period
Ease Traffic Convenience Services Regional Vitality 0 10m 100m 500m N Public Activities Recreational Facilities Goods Supply
Design Generation
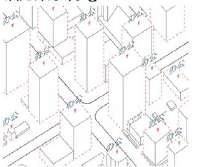
Vertical Transportation Systems: Adding additional cores and interconnecting them by means of corridors to efficient distribution of traffic resources.
Subsistence Supply System Systems: Embedded with a variety of functional spaces to facilitate the use of people in the high-rise buildings.


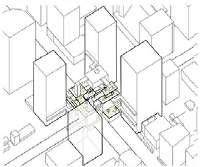
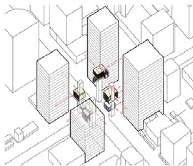
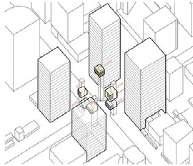


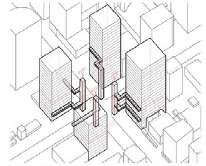


Vibrant Bazaar System: Liven up the CBD atmosphere with event spaces and platforms to create a relaxed environment.
Application Assistant Function

Make reservations or order food, get information on vertical traffic flow, event information, etc. via the app
Space Function

Aerial View
area Multi-purpose area Shops
Activity Area Exhibition area Flea Market Area
Sports area Dining area Logistic
area
① Transport core
② Corridor

③ Goods shelves
④ Dining area
⑤ Stall area
⑥ Exhibition area
⑦ Outdoor platform

Perspective 10 Floor Plan 1:500
N ① ② ② ② Entrance ③ ④ ⑥ ⑤ ③ ② ① ⑦ ① ①
Exhibition
Corridor
Restaurants
Market & Sport
ExpressStation
Platform Stalls

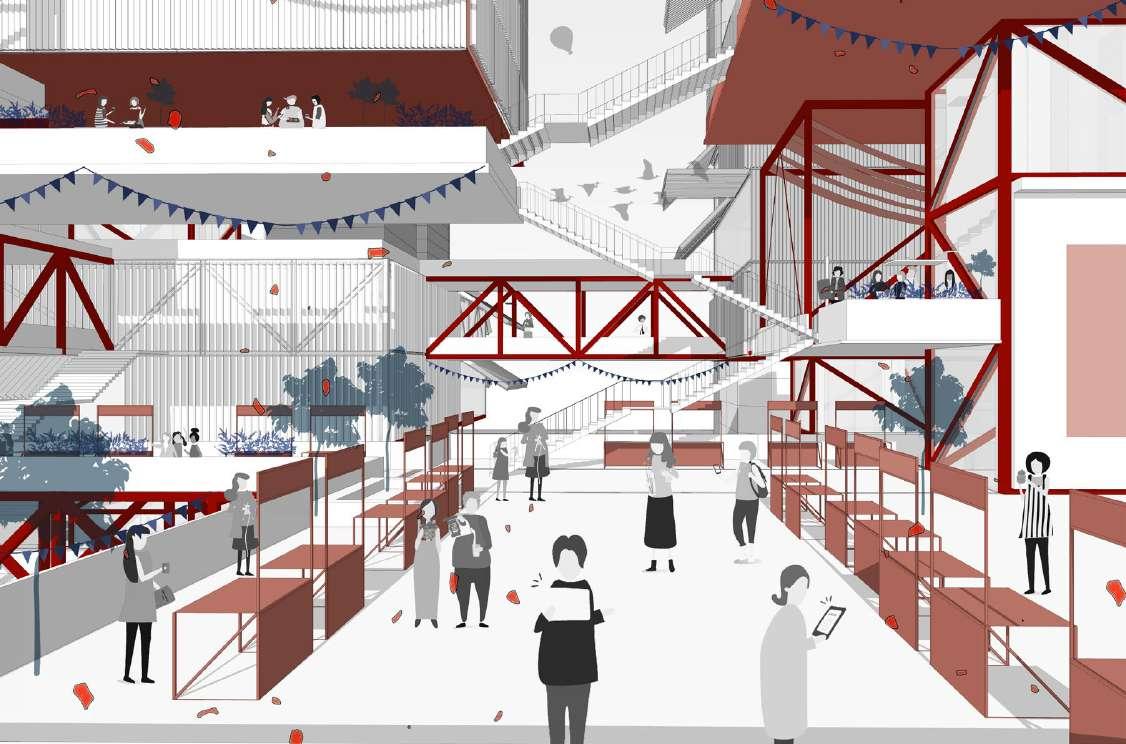
Vertical Traffic Core

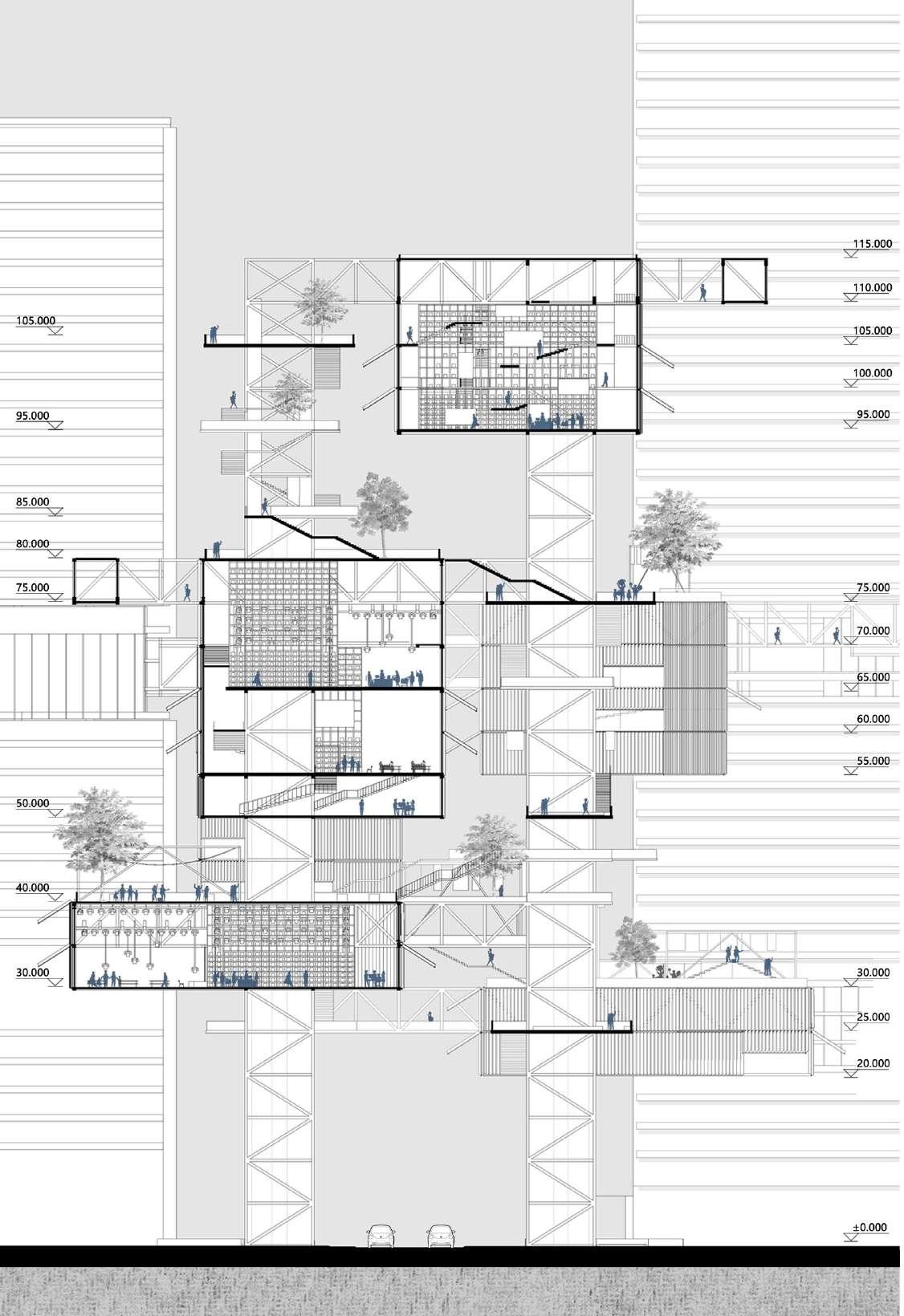
1-1 Section 1:500
of Outdoor Platforms
View
1 1
View of Indoor Sports Field
Shutter Structure

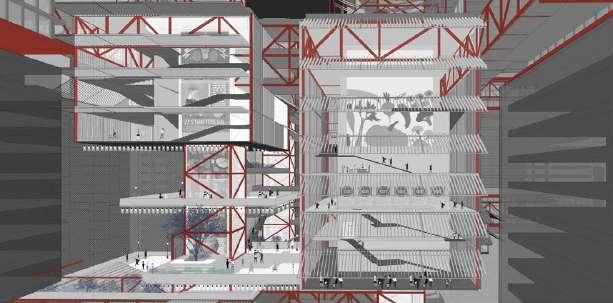


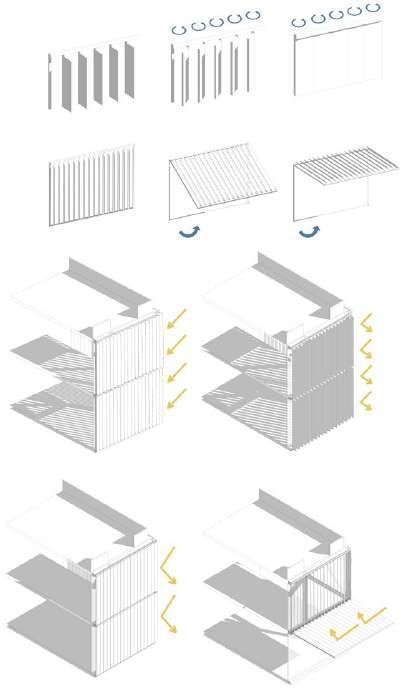
solar panel
waterproof layer
insulation layer
lightweight cellings
steel ricet
spindle
steel frame
spindle
floor tiles
mortar bonding layer
warerproof coating
lightweight floor slabs


external wall coating
Shutter Details
aluminium
Monoblock Platform

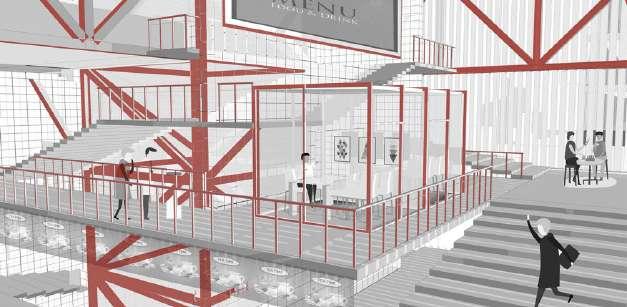




Breakfast, Coffee shop, Fuel up for the day Lunchtime activities, Light meals, Tea breaks, Exhibition Food markets, Courier stops, Off-duty activities
Rotation of louvered blades
spindle
steel frame

steel ricet
Corridor
Lifting of the shutter fan
Indoors
The louvres adjust the light according to the sunlight.
Morning Lunch Break After Work
louvre blade
Greenery, Fresh air, Vibrance
Relax, Unwind, Leisure activities
Variety of routes to work, avoiding congestion Viewing point for the platforms
the flow of people, Provide accesses Small shops, Short stay Larger activity areas, Stay for longer periods of time Multiple activity types, Stay for varying lengths of time
Lighted landscape, Post-dinner walk
Dissipate






































 The world's first offshore drilling was built in Summerland Beach in California.
The wooden structure platform is changed to the steel tube frame platform.
Many drilling platforms were built in the 80s and 90s.
Number of offshore platforms Increasing of offshore platforms
they arrive at 20 to 30 years of service life The old platform has generated a lot of connection with the marine ecology
Manyla
Pillipine
Spratly Islands
Paracel Islands
Brunei
Hainan
Vietnan
The world's first offshore drilling was built in Summerland Beach in California.
The wooden structure platform is changed to the steel tube frame platform.
Many drilling platforms were built in the 80s and 90s.
Number of offshore platforms Increasing of offshore platforms
they arrive at 20 to 30 years of service life The old platform has generated a lot of connection with the marine ecology
Manyla
Pillipine
Spratly Islands
Paracel Islands
Brunei
Hainan
Vietnan











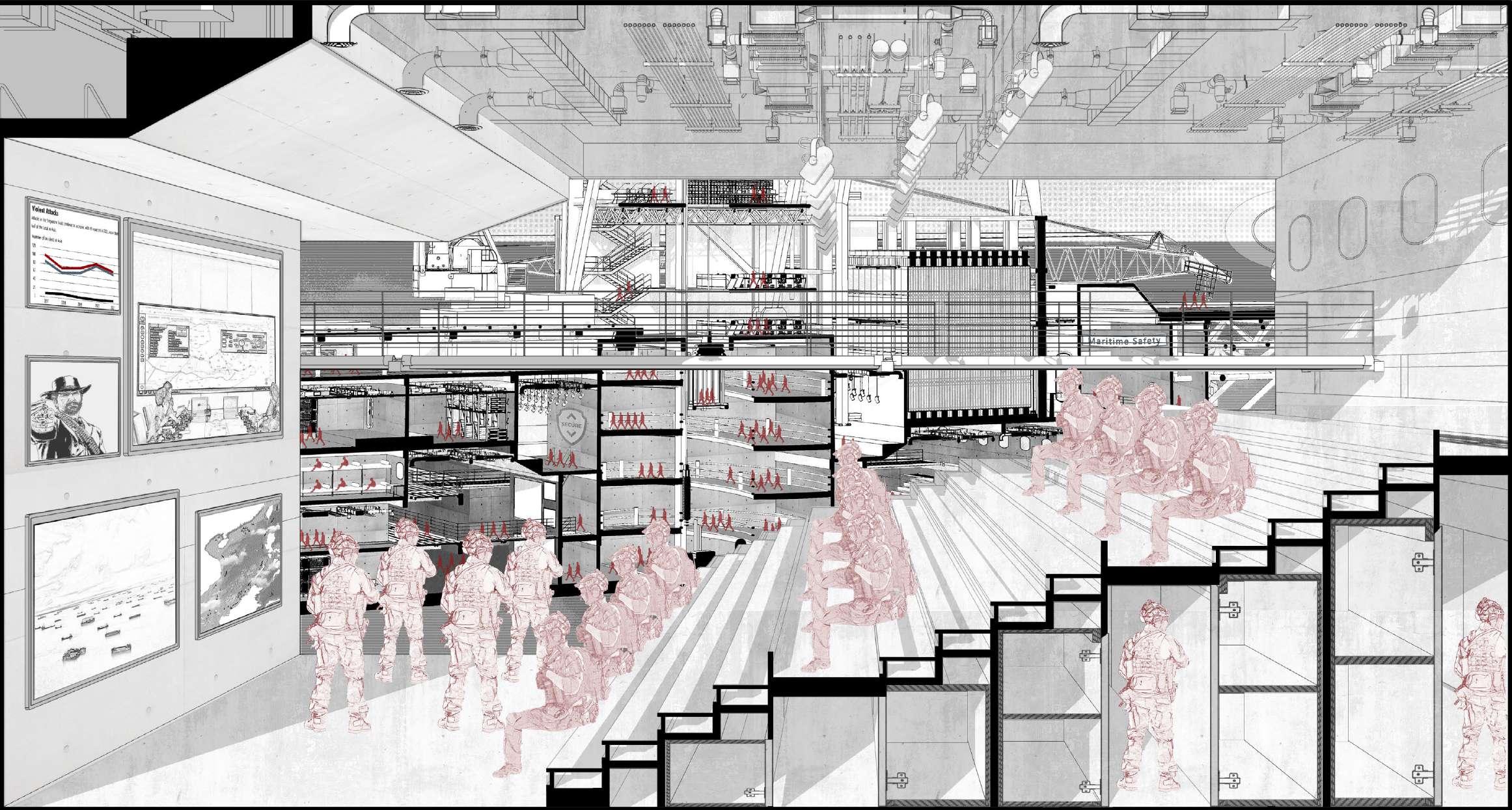




















































 tempered glass
concrete
top coat
tempered glass
concrete
top coat




























































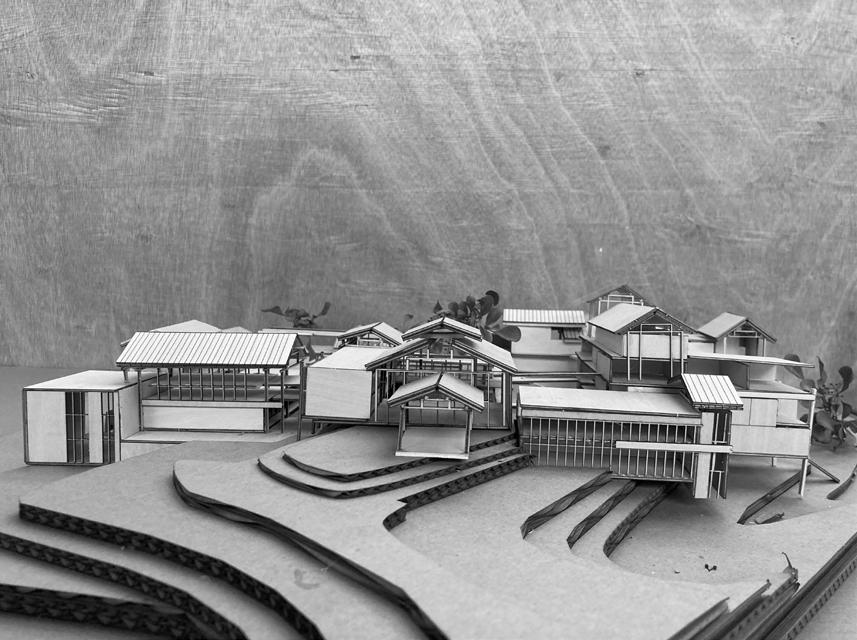


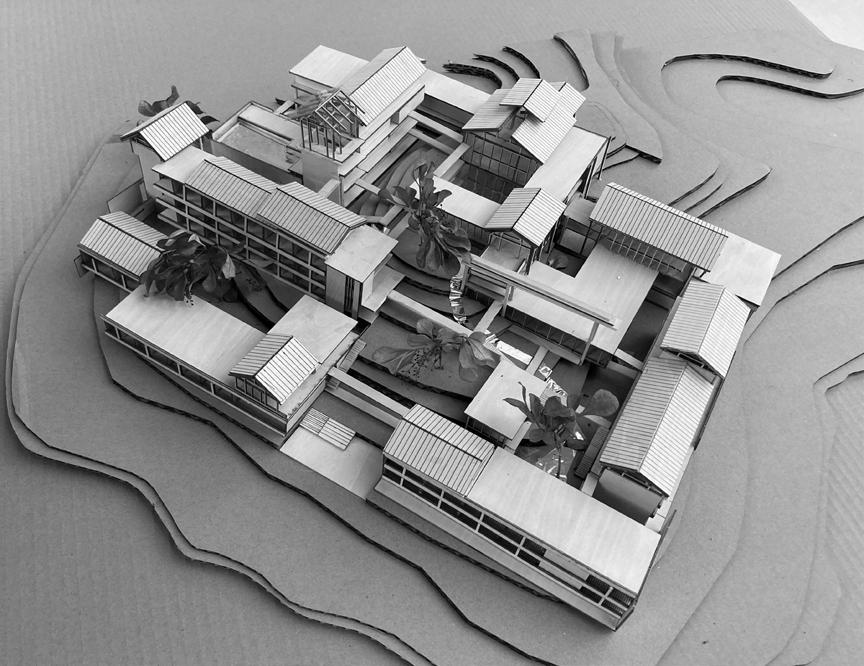

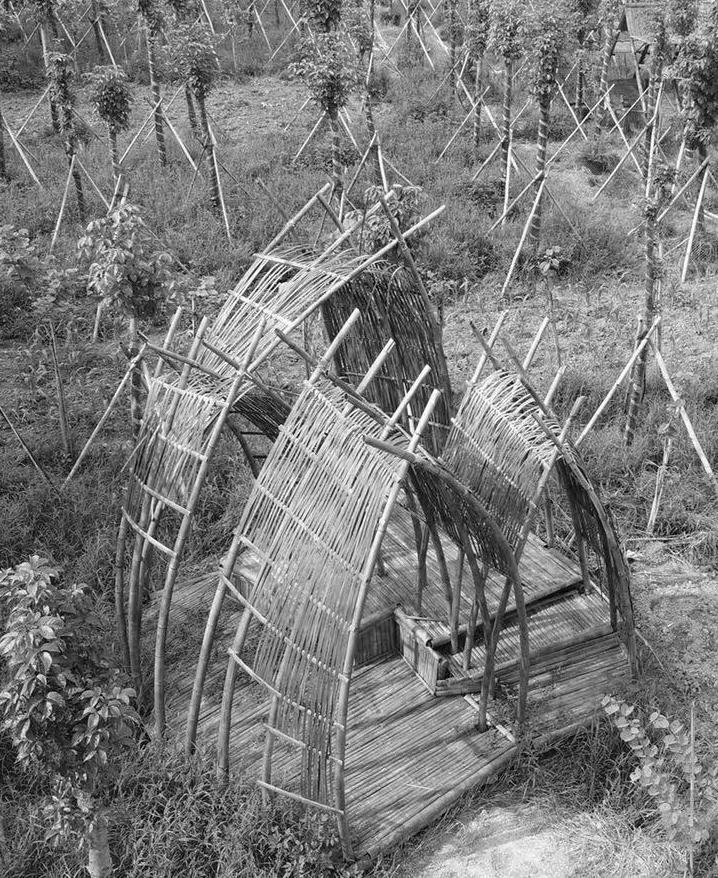

 01 Bamboo Construction Design (2021)
Guangzhou University Constructing Competition
02 Mountain Hotel (2020) Model Making Week
03 Watercolour Exercises (2019)
01 Bamboo Construction Design (2021)
Guangzhou University Constructing Competition
02 Mountain Hotel (2020) Model Making Week
03 Watercolour Exercises (2019)