ARCHITECTURE
PROGRAMING PROJECT
Sana’ a University-faculty of Engineering Done by. Ghassan alhammadi Supervision by D/Saif Alqubati D/Smaira Alshawsh Arch. Ashraf alabbasi Arch. Amna Alazani
INTRODUCTION
SYNONYMS
SELF SUFFACANT HOUSING


AFFOARDABLE HOUSING

A self-constructed residential model that relies on community participation in solving problems and suggestions, and building on its own without the intervention of the architect. The model is subject to change based on different living requirements and construction budget
PROTOTYBE
INTRODUCTION
A project to solve housing problems for third world countries. The project is considered the ideal solution to be established in the event of an increase in the demand for the commodity in housing for low-income people. It depends on changing architectural ideas and the concept of beauty. It relies on innovations in construction, self-construction, and the use of local materials, which contributes to reducing the construction price
A prototype model in Mexico
Mexico’ s housing laboratory shows off 32 low-cost prototypes. The laboratory is the start of a long process To refocus social housing in Mexico on the experience of the residents.


Building models 18 in Mexico are buildings in which engineers try to choose and configure building forms to be built without the intervention of engineers, in which prices come before everything
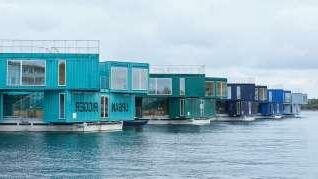
Introduction
Issues Result
Low-income
Poverty in Yemen holds one of the highest rates in the Arab world. Half of the population lives on less than two dollars per day The main reason for poverty in Yemen is a lack of basic resources, such as water, healthcare and education.

Housing crisis
low cost and ease of construction ensure the development of the country, this would be by using the right architectural style and philosophical approach to architectural design. Sustainable low-cost social housing philosophical fit to us.
internally displacement
4.3 million Yemenis are internally displaced. More than seven years of conflict have resulted in Yemen enduring one of the world's worst humanitarian crises, in which 70 of the population rely on aid for their survival and millions have fled home
Housing bubble
a run-up in housing prices fueled by demand, speculation, and exuberant spending to the point of collapse. Especially in Sana a city the capital of Yemen
Commercial shops under 25 square meters used for living by occupation most are internally displaced families end up in this place cause no where also fit with their income. Some of the shops do not have bathrooms and most without windows so no ventilation and natural light
WHY HOUSING
AFFORDABLE
In a country, most of the population lives below the poverty line, but architectural awareness is no different from what is in rich industrialized countries. In light of intellectual and educational weakness, architecture becomes an attempt to form and declare to create fake beauty to stay instead of meeting the basic needs of human. Creativity becomes just formed and tradition of ancient architecture or aerobic architecture is not guaranteed, indifferent to economic and residential crises. These prevailing architecture contributed to the increase in housing prices and construction complexity of design to build people to build without experiences, which require expertise, the result was housing without the lowest humanitarian structure with an irreplaceable concrete substances with the These problems came as a result of the low awareness of architects and people with affordable housing simple and simple career beauty created by accommodation with local climate, reasonable prices and self-adrene The awareness of the vulnerability of education and the poverty of Arab content by raising global examples of Affordable Housing projects successful in an environment similar to the local group in an Arab language and a conceptual means of all To change the thought and the concept of beauty and creativity to become a solution to the problems is the beauty and real creativity instead of the high attempts The first step to resolve the problem is to realize it, cognition will work to change prevailing ideas and thus practices The initiative targets the influence on thought of exercises and academics and seeking the desirability of these ideas in universities, architectural and working with official bodies to establish this approach in line with the situation in which the country is passing through and facilitating Knowledge-related means and overlook the public at the local level of sustainability, given the complexity of cognitive methods and their limitation on the upper-scale or articles with complex and generous style, which is difficult to appeal to non-student Based on the theories of the social education imposed by Pandora that people learn from each other by observation, tradition and a model, and the success of this initiative (model) depends on the amount of attention and appreciation to be taken from people.



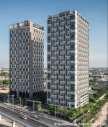
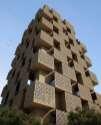






ASPIRATION


The Inertance



ALTER EGO Introduction
ALTER EGO ALTER EGO
THE WORLD WARS
The housing and economic crisis
PHASE I PHASE 2 PHASE 3
The need for easy, fast and cheap construction
MODRENISM
Thesis how to construction with low cost
Announcement 1920C
After the First World War and the beginning of the economic crisis, the architect announced the principles embodying the economic construction of Villa SavoyظهضQ;Sا




Militancy in 1945C
After World War II, the height of the housing crisis was accompanied by the height of extremism in architectural ideas

Deconstruction 1960C
After the economic stability of Europe, there is no need to return to art and art
WORLD WAR I WORLD WAR II AFTERMATH
Q;S
Changing the mind to be in line with the current economic situationظهض



























Current situation is the most important architectural figures in the field of affordable housing and their work in solving the problem of slums in the developing world
SELF SUFFACANT HOUSING
The size of the project is according to the built-up area and the site area

An architectural project in the first place, but considering the planning aspects as part of the general site planning, the size of the scrapping project ranges from 22,000 to 30,000 according to NAAB, in excess of 22,000 square meters, in addition to services

Introduction
تقلخ
SCAONDRAY PURPOSES
▪ Instilling the spirit of initiative among members of society in presenting ideas to solve their problems and applying them in society with awareness and true faith.
▪ Changing the concept of beauty among people from costly complexity to simplicity and redefining creativity as a solution to problems.
▪ Spreading individual awareness of engineers of responsibility towards ideas, costs of implementing ideas.
MAIN PURPOSE
Presenting the concept of sustainability in a simple way that goes with people's minds away from the complexity and defining or reformulating it as practices to solve local problems and crises by presenting the best sustainable practices in the world for example
PURPOSE
▪ Creating an easy, fast and inexpensive building method that contributes to urban advancement followed by social advancement
▪ Finding a solution to slums and the cancerous horizontal expansion of the city
▪ Home for all marginalized and incapable groups in society
OBJECTIVES
▪ Solving the housing crisis in Sana’a represented by the high prices of buildings and land.
▪ Self-construction for the community.
▪ Local ideas and innovations to solve humanitarian problems.
▪ Reducing rent and building prices by replacing concrete building materials with local materials that are less expensive or more beautiful.
▪ They are suitable as a construction and finishing material at the same time.
Introduction CHAPTER 1 12
amanora future towers
Residential towers with lush public green
Urko Sanchez Architects
SOS Children's Village in Djibouti Cenon / Habiter Autrement + Ateliers Jean Nouvel Lormont Housing / Habiter Autrement + Ateliers Jean Nouvel Earth one vaulted house Cal-Earth Aranya Housing Project — B V Doshi Chenkal Choola Housing — Laurie Baker
S-House — Vo Trong Nghia Architects
Villa Verde — Alejandro Aravena Parkview Terrace by Fougeron Architecture, San Francisco
The inertance
تقلخ
Urko Sanchez Architects
SOS Children's Village in Djibouti Tiny Apartment in Taipei Taipei, Taiwan Urbanismo asequible en la Ciudad de México: IntegrARA Lázaro Cárdenas de a | 911 Mori haus residence/ somdoon Architects IntegrARA Lázaro Cárdenas IntegrARA Iztacalco Walden 7 / Ricardo Bofill Silodam Housing Block in Amsterdam / MVRDV 72 logements collectifs Mountain Dwellings/BIG
Concrete Waves: Exploring the “Yard Typology” Tetris Apartments,Ljubljana, Slovenia
MVRDV Brings Minecraft to Life with RED7 Housing in Moscow Hagen Island MVRDV pixel-based design of Rødovre Sky Village Mirador building Parkrand Salt Mori haus residence/ somdoon Architects
Brick Weave House / 4site architects
Dessau-Törten Housing Estate
Walter Gropius Oscar Niemeyer apartment building in Berlin captured by Pedro Vannucchi Interbau Apartment House Through the Lens of Bahaa Ghoussainy Armagnac / Habiter Autrement + Ateliers Jean Nouvel Iha Residence — Vinu Daniel Post – Tsunami Housing — Shingeru Ban Casa Convento Enrique Mora Alvardo Copan Building, Sao Paulo Oscar Niemeyer
Social housing in Ciudad Acuña, Mexico, by Tatiana Bilbao Estudio Experimental Mexican community contains social housing by Tatiana Bilbao and Frida Escobedo Frida Escobedo Taller de Arquitectura firm Tatiana Bilbao ESTUDIO affordable ing fonciere housing bordeaux France Torre del Molino Housing / Estudio &
More than 50 projects
The size about build to neighboring residential
تقلخ
SWOT
S O W T
▪ The end of the war and the need for housing, the presence of internally displaced persons, ▪ The increase in poverty the increase in demand for supply, ▪ The population increase and demographic growth rates
▪ The threat to historical and agricultural areas through urban sprawl.
▪ The cost of construction is cheap and easy. There is always an urgent need for housing projects.
▪ Opportunities for population growth and stability, and thus demographic growth. The need for social housing.
▪ People accept living in communal buildings and apartments.
▪ Society's lack of acceptance of sustainable ideas
▪ Dissatisfaction with projects that violate customs and traditions
▪ The inability to understand the project by the official authorities, ▪ The inability to accept the renew ▪ Nostalgia
Thesis
Creativity is to solve problems
Francis Kéré uses Materials to Respond to Local Climate Conditions and win the Pritzker Architecture Prize.

WHY Thesis
Aesthetic
Ugliness becomes beauty when it solves economic and housing crisis aftermath

STUDYCASE CHAPTER 2



Habitat 67

Habitat 67 comprises 354 identical, prefabricated concrete forms arranged in various combinations, reaching up to 12 stories in height Constructing total 158 residents, but several apartments have since been joined to create larger units, reducing the total number. Together these units create 146 residences of varying sizes and configurations, each formed from one to eight linked concrete units


first developed the concept as part of his thesis at McGill University in 1961, entitled “A Case for City Living”. Inspired by Brutalism movement.



SITE PLAN

Development of habitat 67



Graduation project 1963

Moshe Safdie conceptualized Habitat 67 for his master-level academic thesis at McGill University..


Other projects
Even with his icons project Moshe Safdie Discusses the unbuild habitat is the best project he did

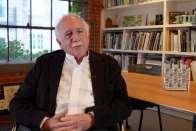
EXPO 1967 the habitat thesis 2018
The government built his project abitat 67 plays with 365 identical, prefabricated concrete masses, exploring their permutations and combinations to form 12-storied structures.
Only in China,” quips Safdie principal architect Lorenzo Mattii, AIA, about one of the most exuberant Habitat-inspired projects











UNITS PLAN



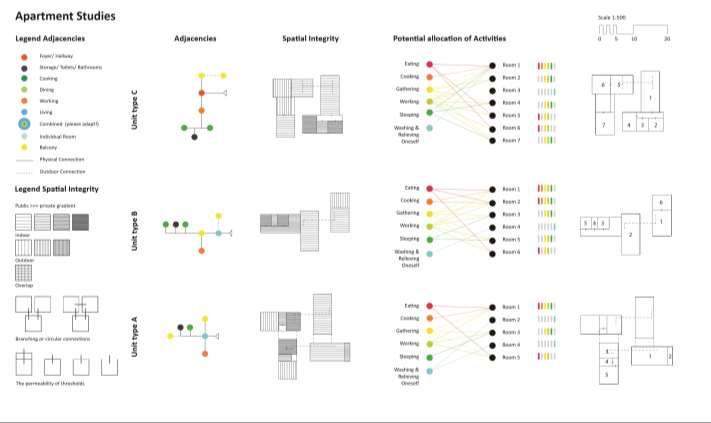


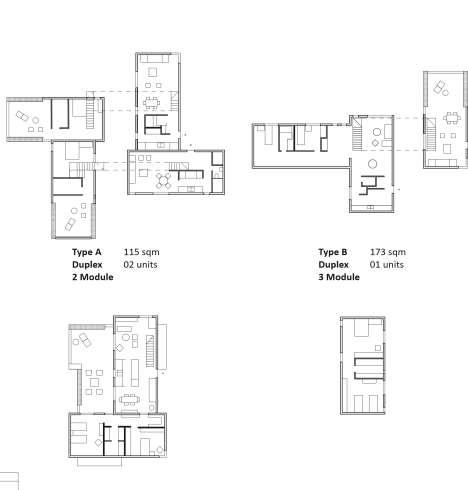








The organization of spaces is of wide variety. The units consist of different combinations of 30sqm units distributed over one or two floors. Dwellings range from single module studios to four module apartments.



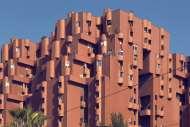























STUDYCASE
SILODAMAN

SITE











PLANS




AXONOMETRIC



STUDYCASE





Future Towers, Pune

















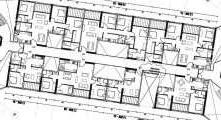


TYPE 1 70sqm BHK

TYPE 1.5 153sqm DUBPLEX TYPE 2 70sqm BHK

TYPE BB 84sqm BHK TYPE 2 130sqm BHK TYPE 4 205sqm DUPLEX



LAYOUT
LAYOUT

SECTION


ELEVATION

MORI HAUS

In the middle of the crowded city, everyone needs a place that can relax and feel the atmosphere of nature. Mori Haus tried to connect feelings and atmosphere of nature back to the urban city again. “Mori Haus” is located in the growing fringe of Bangkok near a canal, grassland, and residential area It is a challenge of fitting high-density dwellings into the local neighborhood and maintaining the peaceful atmosphere of its surrounding The two blocks of seven-story residential buildings are located along the site perimeter to maximize the central garden While the third building is a one-story facility building and situated in the open space between the two residential blocks







VIRTACL MOVMENT CORADOORES UNIT TYPE A/ BEDROOMS UNIT TYPE B/ 2 BENDROOMS





LIFT LOBBY 2 ELECTRICAL ROOM 3 BIN ROOM

ELEVATION SECTION ELEVATION












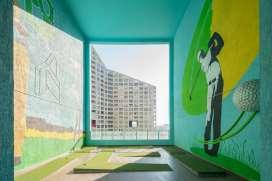



India- pune LOCATION MVRDV ARCHITECTS 2018 YEAR 70$ BUDGET
SCALE
Spain - Sant Just Desvern Ricardo Bofill 1975 M-50M
1 9 17 1067
26000 AREA M^2
BUILDINGS STORY DWELLING/FLOOR UNITS
SCALE
18 9 17 469
BUILDINGS STORY DWELLING/FLOOR UNITS
31000 AREA M^2 Montreal Canada MOSHE SAFDIE 1967
SCALE

1 7 17 156
22000 AREA sqm
BUILDINGS STORY DWELLING/FLOOR UNITS

Bangkok, Thailand LOCATION Somdoon ARCHITECTS 2015-2017 YEAR - COST

SCALE
Yemen Sana’ a LOCATION GHASSAN ALHAMMADI ARCHITECTS 2023 YEAR - COST
SCALE
SCALE
1 10 12-8 157
19600 AREA M^2
BUILDINGS STORY DWELLING/FLOOR UNITS
2 7 17 469
19600 AREA M^2
BUILDINGS STORY DWELLING/FLOOR UNITS
1 7 17 970
22000 AREA sqm
BUILDINGS STORY DWELLING/FLOOR UNITS

The future
Social life
Actives Housing density Circulation/ movement Open space/social area Corridors/cores

Long of corridors are around 80m There are only 4 main stair and elevator cores more than 1000 apartment
Making scoops at intervals along the corridors large openings in the sides of the building hosting various activities
15 minutes to reach the aim large open public courtyards at ground level
500-metre-long play, and others for sport, garden spaces, and more 500-metre-long play, and others for sport, garden spaces, and more
Ratio of the green area is 0.4
Habitat 67
Three elevator cores direct vertical circulation throughout the complex. Elevators stop at every fourth floor to serve pedestrian streets
each residence has its own roof garden. Play areas for young children are provided throughout the building.
4 units/core Around 55 units on floor 7000m^2 5,000 people in one building.
Yugo Play field kids meeting room Reading room
Culture/art/colors Green area /walk side Private open space size and price Range of unit types
Apartments ranging from 45 square meters to 450 square meters are mixed together, a diversity enabled by the building s mountainous shape and the shifting floor plans that it generates
The slabs form a hexagonal grid unity private exterior terrace balconies
Ratio of the green area is 0.4 The walk side are more than 500m
the use of bright colors to brighten residents days
The artwork in the scoops the open spaces and terraces
Spaces arranged in a 20 meter deep and 100m and ten-story-high urban envelope. Sioldman
Service and parking facilities are separated from the tenant s circulation routes, located on the ground floor.
Around 17 condos each floor /19000 square mater
Apartments ranging from square meters to 238 square meters
The project incorporates both covered parking for all tenants and additional visitor parking.
Provide every unit a garden
The streets are continuous through the project, and access to the dwellings is directly off them
Like other icons of large exhibitions and fairs such as The Crystal Palace and the Eiffel Tower - Habitat 67 has thrived despite its intended shelf life and remains an emblems of its era.
mixed program of 157 houses (for rent or sale), offices, workspaces, commercial spaces, and public spaces
sequence of semi-public routes appeared: from galleries on one side, one can walk via slits and corridors to galleries on the other side and higher up
SOCIAL
partments apartments with a panoramic view, with views on both sides, double-height flats, apartments with a patio, apartments with a view to the harbor
The daylight requirements caused different amounts of windows for these types
The future
Luxury & amenities Budget
The building follows a hexagonal grid to provide views and natural light to the apartments This allows the 9 wings with double loaded corridors to be efficiently serviced by 4 cores eight years
the amenities we were able to include, such as the 50-metre pool.
economic
High quality elements
The building follows a hexagonal grid to provide views and natural light to the apartments
This allows the 9 wings with double loaded corridors to be efficiently serviced by 4 cores eight years
Sustainable and affordable Investment Structure and constructure Materials
The facade will be concrete, with metal shutters, wooden balconies and stone-clad circulation spaces use simple and economic materials
The first phase building is raised by a basement and plinth which contain parking and various public facilities: A school, swimming pool, retail, bars, cafes and a cinema. At the tallest point of the structure a sky lounge will be established.
-The building follows a hexagonal grid to provide views and natural light to the apartments
This allows the 9 wings with double loaded corridors to be efficiently serviced by 4 cores eight years
The building follows a hexagonal grid to provide views and natural light to the apartments
This allows the 9 wings with double loaded corridors to be efficiently serviced by 4 cores eight years
Habitat 67

CAD $17 million
Habitat '67 captures some of the most desirable amenities of free-standing homes, while also providing opportunities for the economies and amenities of high-density urban living.
prefabricated modular units to reduce housing costs
each apartment with a roof garden, a constant flow of fresh air and a maximum of natural light: qualities which were unprecedented for a twelve story apartment complex



The basic modular shape was molded in a reinforced steel cage, which measured 38 x 17 feet. The interior components were produced, assembled and installed into each box unit in the factory, with single-unit bathrooms of gelcoated fibreglass, kitchens manufactured by Frigidaire, and window frames made of Geon plastic.
the concrete box was transferred to an assembly line for the insertion of electrical and mechanical systems, as well as insulation and windows. To finalize the production, modular kitchens and bathrooms were installed, and finally a crane lifted each unit to its designated position.
-In Habitat 67 all the parts of the building, including the units, the pedestrian streets, and the elevator cores, participate as loadcarrying members. The units are connected to each other by post-tensioning, high-tension rods, cables, and welding, all of which combine to form a continuous suspension system
The on-site prefabrication system should have reduced the cost of production, an integral part of Safdie s vision for creating an affordable housing complex. Unfortunately, due to the reduction of the project s mass scale, costs were much higher than expected. However, though Habitat failed to strike a new wave of prefabrication, it succeeded in creating a new housing typology that is both effective and site adaptable.
low-income families with elderly residents, office workers and artists. Sioldman
the public balcony, the harbor, the barbeque area and garden, the library, fitness area, and toy exchange, a three-dimensional neighborhood materializes
Connecting all the houses with the hall, the public balcony, the harbor, the barbeque area and garden, the library, fitness area, and toy exchange, a threedimensional neighborhood materializes
a stack of shipping containers, with a variety of different colours and material finishes creating stripes across the façade

the required deep piling foundation and the expensive temporary drydock constructions
The financial obligations added differentiation in facade material and outside spaces
The clients asked us to make a building for a lot of different housing types and also a lot of different financing models, so we wanted to explore the differences in financial categories
Facilities ECONOMIC
ACTIVITES

FACITLITIES CHAPTER 5



ACTIVITES
Studio
2,3,4 rooms units Duplex Triplex Down



Communal area Public Garden Seating area Ladies corner meeting room Guest room
Swimming pool Kid’s playing Adults Yoga area
Supermarket Small shops Restaurant Sidewalk Parking
PEDESTRIAN-FRIENDLY STREETS Bikeways
Farms Compost bin area Shopping center
Library Precent pavilion Plaza Reading room
Safety
Residential Social Service Health athletic Culture Entertainment Investment
Security room Gates Adults fitness station football playfield Elderly center care
Public amenities School Gas station healthcare Sport Place of worship


Activiti es
Residential
Facilities
Affordable/expensive Amenities/luxury Noise/quietness View Public/private used occupants Outdoor/indoo r AREA
Affordable luxury Making noise No need private Employers indoor 420 Guard house
expensive luxury Need quietness Need view private Generational Family8-12 indoor 250 Unit, duplex triplex
Affordable Amenities Need quietness Need view private Couple Students/elderly indoor 80 Studio
Affordable Amenities Need quietness Need view Private Family Indoor 90 Single family unit 5
Affordable Amenities Need quietness No need private 1-3 adults Indoor 14 Bedroom
Affordable Amenities Need quietness Need view private -5 occupants indoor 15 Living room
Affordable Amenities Making noise No need private Single indoor 19 Bathroom
Affordable Amenities Making noise Need view private Single woman indoor 9 Kitchen
Affordable Amenities Need quietness Need view private -5 occupants indoor 16 Dining room
expensive luxury Need quietness Need view public 1-5 men indoor 17 Guest room
expensive Luxury Making noise Need view public 1-5 women outdoor 12-25 Terraces
Affordable Amenities Making noise Need view public 1-2 men outdoor 2-5 Balconies
expensive Luxury Making noise Source public -30 outdoor 16-30 Public Garden
Affordable Amenities Need quietness Need view Semi-public 1-9 outdoor 17-50 Seating area
Affordable Luxury Making noise Need view public -20- elderly outdoor 16-25 Communal area social
Affordable Luxury Need quietness Need view private -7 women outdoor 17-9 Ladies room
Affordable Amenities Need quietness Need view Semi-public 1-4- elderly outdoor 18-45 Meeting room
expensive Luxury Making noise No need public 1-10- children outdoor 90-150 Play zone
expensive Luxury Making noise Source public -26- adults outdoor 12-90 Forest walk
expensive Luxury Making noise Source Semi-public 1-45- adults outdoor 50-150 Party pool area entertainment
Affordable Luxury Need quietness No need public 1-5- adults Out-door Chess deck
Acti vitie s
Affordable/expensive Amenities/luxury View Public/private used occupants Outdoor/indoor area Facilities
expensive luxury Need view 250
Affordable Amenities Need view public Residentials In-out 80 Restaurant
Affordable Amenities Need view public Residentials /visitors Covered 90 Parking lot
Affordable luxury No need public Residentials indoor 420 Supermarket Service
Affordable Amenities No need public Residentials Indoor 14 Small shops
Affordable Amenities Need view Semi-public Adults-families outdoor 15 Sidewalk/bikeways/
Affordable Amenities Need view Private Residentials 9 barns
Affordable Amenities Need view Semi-public Residentials outdoor 16 Compost bin area
Affordable Amenities No need Private Residentials outdoor 19 Farm/farmstead/farmhouse Investment
Affordable Amenities Need view public -40 Residentials Indoor 2-5 Pray hall
Affordable Luxury Need view public -5 Residentials Indoor 16-25 Library expensive Luxury Source public Residentials outdoor 16-30 Precent pavilion
expensive luxury Need view visitors visitors Indoor 17 retail expensive Luxury Need view Semi-public Families outdoor 12-25 Art garden Culture
Affordable Amenities Need view public Residentials -6 outdoor 17-50 Plaza
Affordable Luxury Need view public -15 Students Indoor 17-9 Reading room
Affordable Amenities Need view public Adults outdoor 18-45 Yoga area expensive Luxury Source public Adults outdoor 50-150 Swimming pool Health
expensive Luxury No need public Adults Indoor 90-150 Spa (steam/sauna) expensive Luxury Source public Adults Indoor 12-90 GYM Affordable Luxury No need public Adults Indoor Fitness area
Facilities

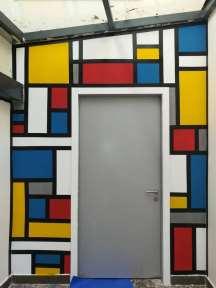

STANDARDS
MIXED-USE DEVELOPMENT
Mixed-use developments create vibrant urban environments that bring compatible land uses, public amenities, and utilities together at various scales. These developments seek to create pedestrianfriendly environments, higher-density development, and a variety of uses that enable people to live, work, play, and shop in one place, which can become a destination
TRANSIT-ORIENTED DEVELOPMENT
Transit-oriented development (TOD) is generally defined as development that is located within a 10minute walk, or approximately .5 mile, from a light rail, heavy rail, or commuter rail station. It also includes development along heavily used bus and bus rapid transit corridors. In some communities, waterborne transit supports TOD.
BENEFITS OF TRANSIT-ORIENTED DEVELOPMENT Certain benefits of TOD make it distinct from conventional development approaches. These benefits are numerous and include quality of life, public health, economic development, community character, environmental quality, and transit use.
Quality of Life
Transit-oriented development can result in many quality-of life benefits, including reducing automobile dependency; increasing the range of housing options, both the types of housing and the range of affordability available to a community Public Health
Because transit-oriented development reduces automobile dependency, residents can take advantage of a more walkable environment
Economic Development
Transit-oriented development provides affordable access to jobs for people without automobiles or with fewer automobiles per household
DEVELOPMENT TYPES
Mix Uses
Along with higher densities, transitoriented development can also be characterized by the emphasis on a mixed-use environment.
CONSERVATION DEVELOPMENT
Because transit-oriented development reduces automobile dependency, residents can take advantage of a more walkable environment
TRANSIT-ORIENTED DEVELOPMENT

Transit-oriented development (TOD) is generally defined as development that is located within a 10- minute walk,


INFILL DEVLOPMENT
Because transit-oriented development reduces automobile dependency, residents can take advantage of a more walkable environment
Residential types

can be classified into five basic categories:
Single-family detached. dwelling units are physically separated from the units immediately adjacent to them.
Single-family attached.
Single-family attached dwelling units share common walls with units laterally adjacent to them.
Multifamily low-rise.
Multifamily low-rise developments have dwelling units that share common walls with the units that are laterally Multifamily mid-rise
Multifamily mid-rise dwelling units share common walls with the units that are laterally and vertically adjacent They are generally 5 to 12 levels in height, with a common core. They sometimes include structured parking. Multifamily high-rise Multifamily high-rise dwelling units share common walls with the units that are laterally and vertically adjacent. They are generally 12 to 50 or more levels in height, with a common core, and often include structured parking.

RESIDENTIAL-TYPES TYPES
LOW-DENSITY MEDIUM-DENSITY HIGH-DENSITY
Project Size
Project size refers to the land area of the project. This can range from a single-lot, 2,000-squarefoot urban infill project to a 3,000-acre new community
PROJECT SIZE
Lot sizes typically vary from /8-acre (0.5-hectare) lots (approx. 5,500 square feet) to 2-acre 0.81-hectare) or larger lots.


ASPECT RATIO
Typical single-family lots will have width-to-depth ratio of 1:2 Lot widths are typically multiples of 10 feet 3.1 meters), and can range from 30 feet 9.3 meters) to 100 feet 30.48 meters).

PROJECT SIZE
Multiunit buildings typically occupy one lot, collectively controlled through condominium ownership or by a single property owner. The number of units and zoning regulations determine the overall building size

ASPECT RATIO
Due to the presence of a building core, and thus a relatively large footprint, this type requires fairly regularized parcels with an aspect ratio ranging from 1:1 to 1:2
PROJECT SIZE
Multiunit buildings typically occupy one lot, collectively controlled through condominium ownership or by a single property owner. The number of units and zoning regulations determine the overall building size.
ASPECT RATIO
Due to the presence of a building core, and thus a relatively large footprint, this type requires fairly regularized parcels with an aspect ratio ranging from 1:1 to 1:2

OCCUPANTS Occupants
STUDNETS/WORKERS ELDERLY FAMILY

Potential forms of co-habitation

Facilities
Community visioning offers local communities new ways to think about and plan for the long-term future
LOW RISE
MID RISE
SINGLE-FAMILY DETACHED SINGLE-FAMILY ATTACHED MULTIFAMILY LOW-RISE

PROJECT SIZE
Lot sizes typically vary from /8-acre (0.5hectare) lots (approx. 5,500 square feet) to 2acre 0.81-hectare) or larger lots.
ASPECT RATIO
Typical single-family lots will have a widthto-depth ratio of 1:2 Lot widths are typically multiples of 10 feet (3.1 meters), and can range from 30 feet (9.3 meters) to 100 feet (30.48 meters).


PROJECT SIZE
Multiunit buildings typically occupy one lot, collectively controlled through condominium ownership or by a single property owner. The number of units and zoning regulations determine the overall building size



ASPECT RATIO
Due to the presence of a building core, and thus a relatively large footprint, this type requires fairly regularized parcels with an aspect ratio ranging from 1:1 to 1:2
PROJECT SIZE
Multiunit buildings typically occupy one lot, collectively controlled through condominium ownership or by a single property owner. The number of units and zoning regulations determine the overall building size.
ASPECT RATIO
Due to the presence of a building core, and thus a relatively large footprint, this type requires fairly regularized parcels with an aspect ratio ranging from 1:1 to 1:2



MID-RISE & HIGH RISE
MID RISE
SINGLE-FAMILY DETACHED SINGLE-FAMILY ATTACHED MULTIFAMILY LOW-RISE

PROJECT SIZE
Lot sizes typically vary from /8-acre (0.5hectare) lots (approx. 5,500 square feet) to 2acre 0.81-hectare) or larger lots.
ASPECT RATIO
Typical single-family lots will have a widthto-depth ratio of 1:2 Lot widths are typically multiples of 10 feet (3.1 meters), and can range from 30 feet (9.3 meters) to 100 feet (30.48 meters).


PROJECT SIZE
Multiunit buildings typically occupy one lot, collectively controlled through condominium ownership or by a single property owner. The number of units and zoning regulations determine the overall building size


ASPECT RATIO
Due to the presence of a building core, and thus a relatively large footprint, this type requires fairly regularized parcels with an aspect ratio ranging from 1:1 to 1:2
PROJECT SIZE

Multiunit buildings typically occupy one lot, collectively controlled through condominium ownership or by a single property owner. The number of units and zoning regulations determine the overall building size.
ASPECT RATIO
Due to the presence of a building core, and thus a relatively large footprint, this type requires fairly regularized parcels with an aspect ratio ranging from 1:1 to 1:2




Deck access
means that the individual storeys of a block of flats are accessed along horizontal passages, which are connected to each other and to the entrance by one or more internal, projecting or free-standing fixed vertical structures (stair shafts, lifts). The flats are organised along the passages singly, on two sides or on three sides (with an internal function zone). (with corresponding detailing) the appearance of a semi-public

street
The route of this 'street' directly in front of a (for internal passages unlit) wall of the flat produces a tendency to a one-sided orientation of the flat. The variety of possibilities with this access type therefore results from the layering of multi-storey and mezzanine residential units, which offer the possibility, by building over the access passages, of double-aspect living on two sides of the flat.

Internal passage
If the access passage is inside the building, this is called an internal passage block External passage In an external passage building, the horizontal access is along one long side of the structure Lifts are required for residential buildings of more than five full floors-
COST EFFICIENTCY




25 %
of all new single-family housing starts are manufactured homes.
Manufactured housing can cost from 10 -35% less than traditional site-built housing. Affordability is a key factor in the growth of manufactured housing.
MANUFACTURED HOUSING
Factory-built housing describes any structure designed as a residential dwelling that is built primarily off-site from the building site.
LOWCOST
SINGLE SECTION
homes are structurally complete once they leave a manufacturing facility. They can be oneor two-story structures.
TYPE OF MANUFACTURED
MANUFACTURED HOUSING
MULTI-SECTION MULTIUNIT CONFIGURATIONS
Multisection homes consist of two or more sections that are assembled or completed at the building site Multisection homes are used in two-story designs
In addition to multistory configurations, manufactured homes can also be used in multiunit configurations These units consist of a number of different manufactured sections that are then assembled on-site as duplexes, fourplexes, or townhomes.
MOBILE HOME Term used for manufactured homes built prior to 1976 passage of the HUD Code. Homes built to voluntary industry standards.
MANUFACTURED HOMES
Structures built entirely in a factory to federal performance standards established by the HUD Code.
MODULAR HOMES
Modules are transported to site and installed. Structures must meet local, state, or regional codes.
PANELIZED HOMES codes
Building materials are factory-cut to design specifications, transported to the site and assembled. Examples include kit, log, and dome homes. Structures must meet local, state, or regional building codes.
PRECUT HOMES
Whole wall panels (including windows, doors, wiring, etc.) are transported to the site and assembled. Structures must meet state or local building






STURCTURE













RECYCLING
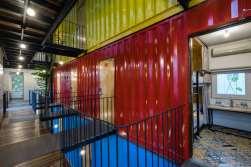

SUSTANABLE



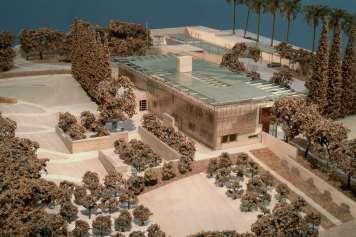














SHARED SPACE

Shared spaces







is principle based on the idea of shared living 12.6 square meter shared space is considered for each household the social infrastructure between residents by sharing time, spaces, and resources34








THE FARMHOUSE

SUSTANABLE
My definition of SUSTANABLE
Industry Country Developing Country

ENERGY SAVINGS
Energy savings have been a huge selling point for landlords in switching to the green initiative. Efficient HVAC systems, increased natural lighting, and insulated windows mean lower energy bills for everyone. U.S. landowners can save $ 2 billion in energy costs through 20 0 by following green building codes.
Self Sufficient
requires builders seek to better alternatives to toxic, costly materials. The subsequent materials are often easier to handle, healthier for living beings, and cost-effective. Recycled metal and reclaimed wood are two such materials

Meeting the need of the present Reduce CO2 Emission

Suffering
EFFICIENT CONSTRUCTION
Currently, commercial and residential buildings consume about one-third of the world’ s energy Yet the IEA reports these buildings could actually account for % of global energy savings by 2035 — if construction practices become more energy-efficient. Fortunately, a new type of housing has sprung into the market.
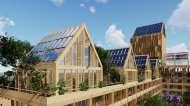
CLIMETE CHANGE
RECYCLE
in architecture : The self-contained building is a building designed to be an independent operator in terms of infrastructure in providing services such as electrical energy, etc., as well as sewage treatment, the communication network and in some cases public roads and
SHCOOL OF ARCHUITUTURE STANDARDS






Brutalist








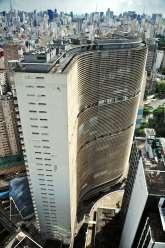



Post modernism Logical





















IMPLEMENTATION
Implementation Many community-based planning processes stop with awareness, perception, and decision making. This can have significant detrimental effects on a project because it ends people’ s responsibilities when the “how-to, where-to, whento, and who-will-do-it” must be added to what people want and how it will look. People must stay involved throughout the processes and take responsibility with their professionals to see that there are results
COMMUNITY VISIONING
Community visioning offers local communities new ways to think about and plan for the long-term future.
WHAT’S VOSIONING
visioning is a planning process through which a community creates a shared vision for its future and begins to make it a reality
ROLE OF PARTICIPATION
Community participation is the involvement of people in the creation and management of their built and natural environments Its strength is that it cuts across traditional professional boundaries and cultures. The activity of community participation is based on the principle that the built and natural environments work better if citizens are active and involved in its creation and management instead of being treated as passive consumers
Questionnaire hypothetical stakeholders

COMMUNITY PARTICIPATION




THE PRMISSION THE LAND USE FOR THE AREA



THE NEW TOWN MAP







The project focuses on housing design

area
PROGRAMING




’
Sana
a University Department of Architecture Bachelor Graduation Project

This document has been drafted as a recommendation within Graduation project requirements of architecture - faculty of engineering, Sana a university. is a comprehensive research and development action performed to integrate the increase of housing costs and other obstacles of housing in Yemen.
Contact information. Ghassan Alhammadi Address. Sana’a, Yemen E-mail. archghassanhammadi@gmail.com Tel. +967 774 816 921 Printed in Sana a, Yemen January 2023
