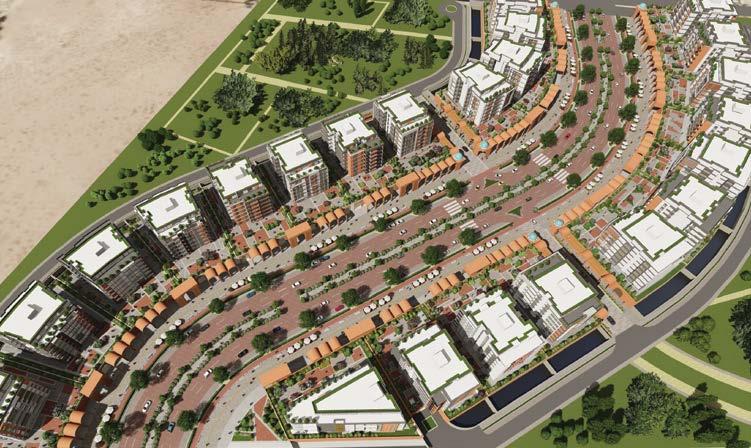
1 minute read
Reconnection Urban Strip Land use Planning , Urban design , Design Building Typology
from Portfolio
This Project Is located in Sadra small city, which is in Shiraz – Iran. This Project is part of a large master plan for 86 Hectares of land in Sadra. The way that we designed this area is based on the topography of the land. After that, the second idea is to have more affordable houses which have the most livable atmosphere.
Reconnection urban strip” can be introduced as the backbone and one of the most important and main east-west streets of the new city of Sadra. In the western part of this axis, in an area with an approximate length of 420 meters, it is planned to design a mixed-use strip. By creating a development stimulus hub at this point, a balance can be struck between the three points east, center, and west of the new city of Sadra, with the difference that other hubs of the city are uncoordinated.
Advertisement
*Note : Most Relevant Pages from the original document have been Extracted
Work Experiance I Iran, Shiraz / Khat & Safhe Consulting Architecture and urban design http://khatosafhe.com/en/project/C/-Urban-Design
Supervisor : Aslan Jonoubi
Site Location: Iran, Shiraz , New Sadra City
Completed : 2020
Applications : Sketchup , Auto Cad , Illustartor , Photoshop
My Contributions : Prepare 3D model by Sketchup, Assistant in the design of the building codes and types, Report Design Layout







