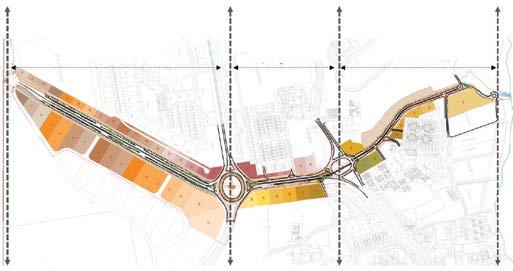
1 minute read
Developed Mixed Used - K5
Conceptual Architecture , Developed Project , Urban Design
K5 Mixed used architectural and urban design project is located at Kish Island Iran, in the south of Iran. At the edge of the Persian Golf. This project is a mix of Urban design and architecture since between the building we design open space and pedestrian paths with different amenities and facilities.
Advertisement
The soft, organic, and green project, both in plan and in cross-section, is composed of a sequence of soft motions and curved lines that evoke a sense of continuing sea waves on an artificial landscape as if the waves were enveloping the site. In order to pass the sea breeze and create various views, spaces have been emptied among the volumes that have made social interactions possible in this place. Also, on the roof of the project, which connects the volumes, water facilities overlooking the Persian Gulf, make it possible for residents to use water recreation in different seasons.
*Note : Most Relevant Pages from the original document have been Extracted
Work Experiance I Iran, Shiraz / Khat & Safhe Consulting Architecture and urban design http://khatosafhe.com/en/project/C/-Urban-Design
Supervisor : Aslan Jonoubi
Site Location: Iran, Kish Islan
Completed : 2021
Applications : Sketchup , Auto Cad , Revit, Illustartor , Photoshop
My Contributions : Prepare 3D model by Sketchup, Assistance in design concept, Assistance for presentation graphics
Location of residential, hotel and commercial blocks in the plan
The most important feature in the design of the K5 multifunctional project is the presence of an open corridor in the center of a series of volumes, which extends as an interconnected chain throughout the volume. This corridor, as the central lobby, provides lighting for the spaces and rooms of the residential units. This path is like an urban space, it has been created so exploratory and diverse that it is like passing on an urban street with very different perspectives.
Parking location of each uses in the plan
Radial arrangement of commercial units taking into account the geometric form of the plan


Form of project consists of cubes that have slipped on top of each other and each one goes back a little, making it possible to watch the sky from each of these terraces. Terraces that are considered a yard with sufficient dimensions for the units provide a special view for the residents.











