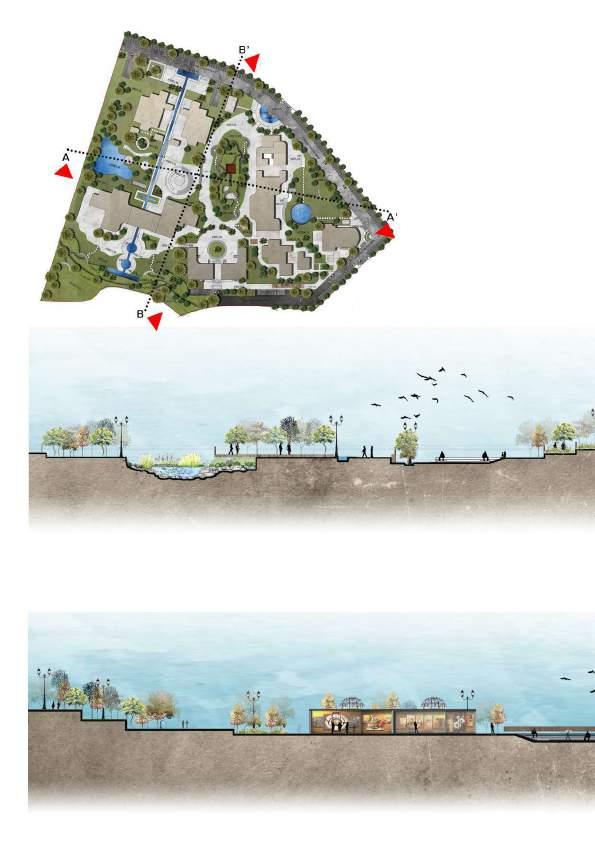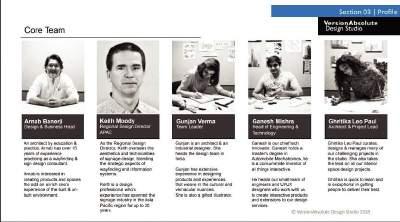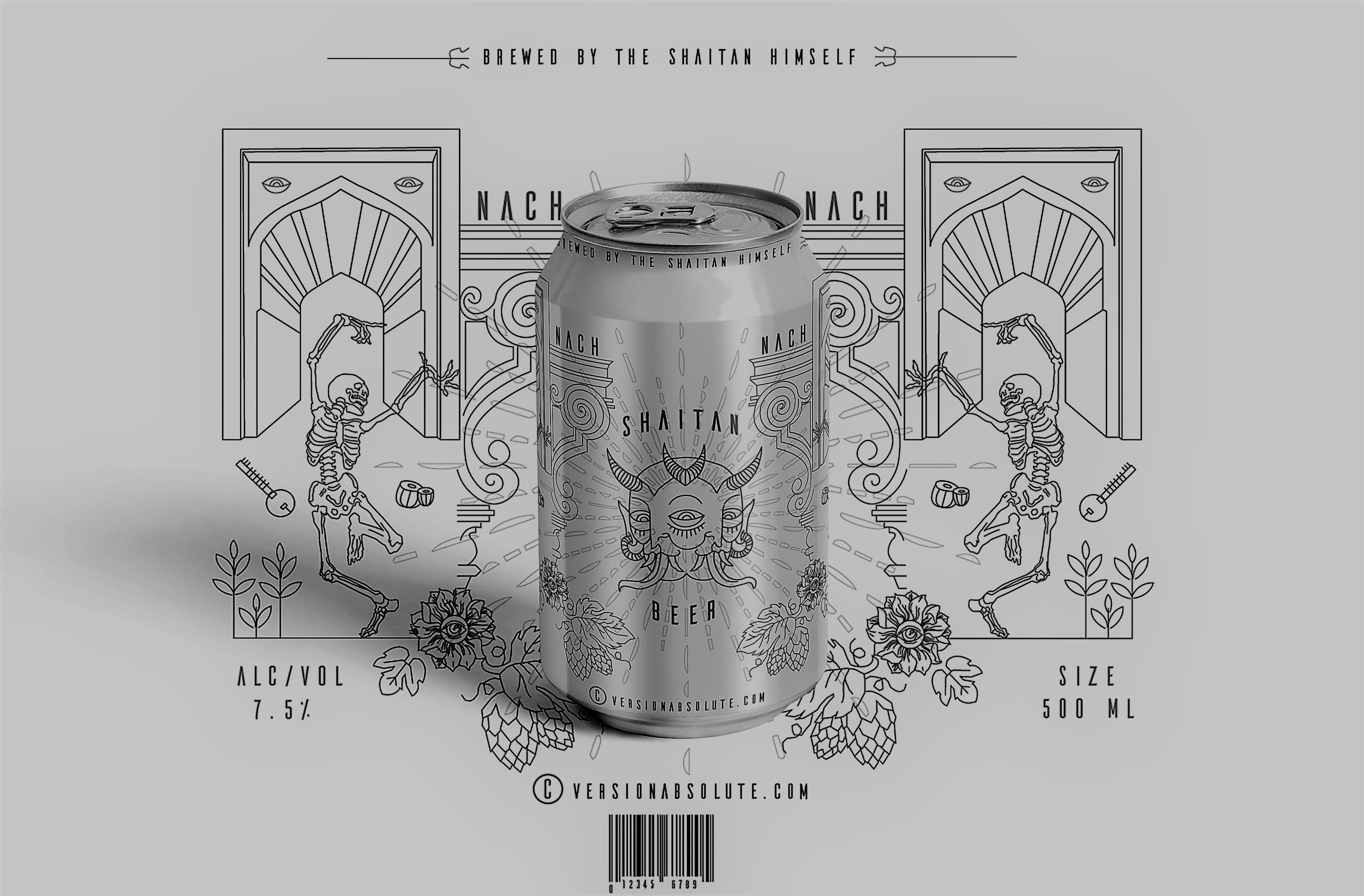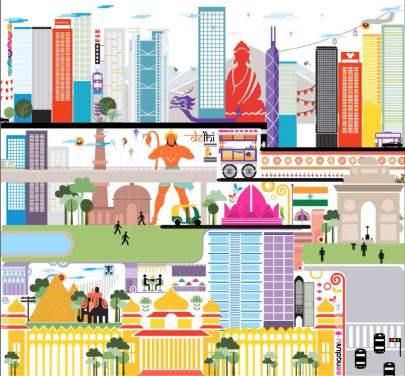About me
Architect+ Multi Disciplinary Designer
Ghritika Leo Paul She/HerI was born in Delhi ( India) in 1994 . Since early childhood I had a keen interest in science and art and hence after completing my school in 2012 , I successfully enrolled myself into pursuing Bachelors of Architecture . During graduation I learnt essential techniques ,skills and fundaments of design & execution.

Post completing my Architectural degree (with honor’s) in 2017 , I worked at a firm as a junior Architect for 1 year which included my 9 months internship.
Later I had the opportunity to join a firm called ‘Version Absolute Design Studio’ and it’s sister firm ‘Design Collab’ which had two types of design Services i.e., Product designing and Interiors/Architecture.I worked withthe firm for 3 years 11 months after which I shifted to freelancing and working for myself for a short while .
Today I work as an Architect and a Multi disciplinary designer with the acquired knowledge .
2017
Education
Carmel Convent School , Malcha Marg , Chanakyapuri , New DelhI -110021
Grade 10 SSC 8.8 CGPA
Grade 12 AISSCE 77% (Physics , Chemistry , Maths , Biology)
Bachelors of Architecture
MBS School of Planning and Architecture
Guru Gobind Singh Indraprastha University 66 %
Post Graduate Diploma in Environmental Science
Kurukshetra University 70 %
Work Experience
Allied Design Studio, Gurugram , Delhi - CA/2005/36485
Rajiv Goyal Designs, Greater Kailash 1 , Delhi - CA/84/8324 http://www.rajivgoyaldesigns.com
Intern / Junior Architect
Role & Responsibilities
-Performed original design work utilizing specifications, sketches and ideas on developing designs.
-Analyzed space utilization effectiveness and changing demands for space needs: recommends actions to meet new requirements.
-Assisted in compiling architectural plans, specifications, cost estimates, reports, etc.
-Site visits , Client meetings , Preparation of presentations .
Version Absolute Design Studio
Project Lead / Project Architect /Lead Designer
Sign Design & Wayfinding for Blackstone , Embassy Group Tech Parks
Oxygen Business Park Sector 144, Noida, Uttar Pradesh 201306
Role & Responsibilities
- Developed & designed branding identity along with product design
- All client & site meetings were attended and managed
-Managed a team of three to execute the required set of documents
i.e.,Graphic designer , Product engineer & an Architect
-Site execution & management
-Vendor Coordination & Quality control
-Site completion & Closure
Sign Design & Wayfinding for Brookfields for Candor Tech Parks
Role & Responsibilities
- All client & site meetings were attended and managed
-BOQ prepartation
-Tender document preparation
-Vendor Coordination & Quality control
-Site completion & Closure
Sign Design & Wayfinding for DLF Saket Mall (Rebranded as DLF Avenue)
Role & Responsibilities
- Developed & designed branding identity along with product design
- All client & site meetings were attended and managed
-Tender Document inclusive of location layouts , detailed drawings, BOQ etc
-Site execution & management
-Vendor Coordination & Quality control
-Site completion & Closure
2017 2020
Design Collab
Interior Designer/ Project Architect
STT Global Data Centres India Private Limited , Delhi
Maspar(Soft Furnishing) Showroom and Experience Centre, Delhi
Role & Responsibilities
- Interior Designing , selection of materials
- All client & site meetings were attended and managed
-Conceptualize and sketch design plans.
Determined the cost of completion and project requirements in the budgeting phase
-Source materials and products included in plans
-Site completion & Closure
Dan HouseRole & Responsibilities
-Complete development of initial project pitch
-Meetings & Presentations for approval
-Conceptual 3D development of interior design & cost estimation
Skills
Autocad , Sketchup , Vray , Keyshot , Lumion , Adobe Photoshop , Adobe Illustrator , Adobe Indesign , Microsoft Office Suite
content.
You’re Here
CV
Work Experience +Design Process
Sign Design & Wayfinding Projects
Graphic Experiments
Interior Desinging Projects
Lets chat over a video call to know more
Academic + Internship 2012 to 2017Academic + Internship 2012 to 2017
“Bad architecture is n the end as much a failure of psychology as of design It is an example expressed through materials of the same tendencies which in other domains will lead us to marry the wrong people, choose inappropriate jobs and book unsuccessful hol days: the tendency not to understand who we are and what wi l satisfy us ”

Alain de Botton, The Architecture of Happ ness











“Architecture is the very mirror of life. You only have to cast your eyes on buildings to feel the presence of the past, the spirit of a place; they are the ref ect on of soc ety ”


I T O A r e a i s a m a j o r t h o r o u g h f a r e a s w e l l a s d e s t i n a t i o n f o r t h e c i t y , a n d t h e r e f o r e f u n c t i o n a l l y s i g n f i c a n t . A b o u t 8 0 % o f t h e t r a f f i c p a s s i n g t h r o u g h t h i s a r e a s n o t d e s t n e d t o I T O .


Bahadur Shah Zafar Marg



VISION Th i b d h h f i h-
Conflicts: Traffic flow from East Delhi to CP North South Corridor connecting Old Delhi to South De hi

P d d iT e sP d t t t h t b d i f t N Lr P M r o h b i t i o n o f p r i v a t e a n d p u b l c c o n s t r u c t o n w t h n 1 0 0 a n y o f p r o t e c t e d b u i l d n g


O f D d l d t V i k d
d d t i





women, and community at large. It was observed, if some kind of sk ll s imparted to the women, it would give them more avenues to earn their l ving Hence, vocat onal training program will enable the women and girls to learn and enhance











Th f



It is possible that noise producing workspace can affect the other So buffers can be created by additions of walls or vegetations.
Locating space w th respective to activities: Spaces should be provided accord ng to funct ona requ rement Work which requ res huge machinery or supp y of materials should be p aced on the ground floor


Designed as a point of gathering for people of the neighbourhood, the space of the centre is mainly defined by creating interactive social spaces . In this case the contours act as guidlines or as edges to create enclosed spaces ; in fact this semi public space can be transformed in many ways and used for feasts or just as an extension of the space dedicated to recreational use.


“Nature is my manifestation of God.


I go to nature every day for inspiration in the day's work ” Frank Lloyd Wright






S e c t i o n A A ’
C o n v e n t i o n C e n t r e
L i b r a r y
S e c t i o n B B ’
A d i t i m
S e c t i o n C C ’

S e c t i o n D D ’
V i s u a l A r t s

S i E E ’
S e c t i o n F F ’
W d d l t i n d i d i f b h -




Th h ll b d t d t n s
Le Cylindre Sonore




This installation by Bernhard Leitner within the Park de la Villette in Paris, is one of his best know works. This sonic pavillion uses siting to rst remove the listener from the normal aural environment Upon crossing the threshold into the cylinder, the listener is then exposed to a sonic environment of Leitner’s creation
O i d i h i i l i d b
and not merely a v sua exper ence of the bu lt form
Th h d k l d
lit f t f i
L i b h h i i b h i f d d i d f l h i h k -
A th i d t l th t i d f hA l ith d l d b K i Dill d S i M a s
H i t bli h d th t t f i l ti f thi h d th h t t li ti O th
aspect of aura design n arch tecture Architectural space is about layer ng for all of the senses Like a musica compos tion, spatial features come together into a symphony for occupants to experience Br nging a space to ife means that architectural funct on and form is not just primari y for the v sua sense By engaging all of the senses, form and function may be more fully expressed so occupants can have deeper, more mean ngfu moments – feel ng the bouquet of their surroundings in al of its dimensions
“As a designer, we create architectural spaces which are de facto instruments they contain sound, they manipulate it, they can even create sound so we re tasked with a very powerful tool for affecting human cognition ”






“Without

A F&B brand of M/S Cansag Trading Pvt


Ltd.
Final label sleeve approved by Client

Photographs - Day of launch

change there is no innovation, creativity, or incentive for improvement Those who initiate change will have a better opportunity to manage the change that is inevitable.” William PollardStage 1 Stage 2 Stage 3
Work Experience & Design Process
NEW DELHI • BENGALURU • HONG KONG
Version Absolute Design Studio (VADS) is a full service Wayfinding and sign design consultancy based out of New Delhi and Bengaluru. We have been consulting in this area of design since 2002 for projects and clients in India and more recently, overseas.
We partner with some of the best fabricators and sign solution suppliers in the country to realise our design solutions for our clients. VADS is an overseas member of SEGD, USA and SDS, UK.
We also consult in the area of Architecture, Interior, Master-planning & Landscape Design as

www.versionabsolute.com DesignCollab.

We begin our design process with site surveys of the properties as per the client’s priority list. We need to understand the various operation aspect/ standard practices adopted by the client.

We require the following teams to voice their opinions, needs and vision for the development:

• Client’s design team
• Marketing and branding




• Operations and maintenance

• Project and site coordination


Clients & Brands (worked with/for them)

"Teamwork is the ability to work together toward a common vision. The ability to direct individual accomplishments toward organizational objectives. It is the fuel that allows common people to attain uncommon results." Andrew Carnegie

Sign Design & Wayfinding projects
New Delhi's latest and the greatest, DLF Avenue is the re-branded avataar of DLF Mall Saket. With more than a fresh coat of paint, this mall redesigns the complete visitor's experience by adding new brands and experience zones withing the existing building.



Hence the scope responds to the new brand logo and extends that to the color and information scheme for the mall wayfinding.





02 Candor Tech Space Sign Design & Wayfinding



Worked with Brookfield Asset Management to standardize their sign design scheme across all the properties for their brand Candor Techspace.There are 5 large IT/ITES commercial developments with two sites each in NOIDA and Gurugram and one in Kolkatta.

The information design scheme also builds around their brand slogan 'add life to your days' by overlaying a layer of information onto the sign system that promotes general wellness.

The wayfinding system also includes various digital information systems that we have developed in the studio.
“Most people make the mistake of thinking design is what it looks like. People think it’s this veneer – that the designers are handed this box and told, ‘Make it look good!’ That’s not what we think design is. It’s not just what it looks like and feels like. Design is how it works.” – Steve Jobs
Site imagesSign Design & Wayfinding


Oxygen Business Park


Firm’s first project with Blackstone India, this project has a total built up area of 3.2 Million sq-ft and is spread over 25 acres of site. Our wayfinding scheme for this project includes extending the logo identity to uniquely identify each tower with a color and a pattern. Signs have been kept simple in construction with only the sign base tessellated which adds a design flourish that helps tie in the brand graphic identity with the sign three dimensional expression.

We Created a brand identity for oxygen which integrates the varied backgrounds of the different industries.
Our sign family is monochromatic with subtle material variations between the vehicular and pedestrian signs. The base of the sign is tessellated in metal giving the signs a dynamic design gesture. This wayfinding scheme is currently under production.
“To design is much more than simply to assemble, to order, or even to edit: it is to add value and meaning, to illuminate, to simplify, to clarify, to modify, to dignify, to dramatize, to persuade, and perhaps even to amuse. To design is to transform prose into poetry.” –Paul Rand
Interior Desinging Projects
04
Interior Designing

Dan House
Part of Dentsu Inc., Dentsu Aegis Network is made up of ten global network brandsCarat, Dentsu, Dentsu media, iProspect, Isobar, mcgarrybowen, Merkle, MKTG, Posterscope and Vizeum and supported by its specialist/multi-market brands.
Dentsu Aegis Network is Innovating the Way Brands Are Built for its clients through its best-in-class expertise and capabilities in media, digital and creative communications services.
Interior requirements for two towers of Ground + 5 configuration of 104,050 square feet (carpet area 67,632 sq ft)

{sixth floor to be excluded from this scope of work}
-Design and Build association
-Elegant, functional and a sturdy - durable office
-Preference for “no imported material”
-Maximize seating capacity by optimising floor plans


-Open seating configuration

-Exposed ceiling plan

-Sound damping in all conference rooms and telephone boot
“If you’re going to try, go all the way. There is no other feeling like that.Twitter Logo You will be alone with the gods, and the nights will fame with fre. You will ride life straight to perfect laughter. It’s the only good fght there is.”
–Paraphrased from Charles Bukowski’s poem “Roll the Dice”
Typical floor plan Ground floor planST Telemedia HQ Interior Designing




Our brief was to design the lobby for regional office for Tata Telecommunications which was energy efficient and responded to the changing needs of the IT hardware industry.
Our response was to design a flexible floor space with all the building services isolated and housed in an ancillary building adjacent to the main building.

“It is not enough that we build products that function, that are understandable and usable, we also need to build products that bring joy and excitement, pleasure and fun, and, yes, beauty to people’s lives.” –Don Norman
Maspar Showroom Interior Designing



Mahajan Overseas manufacturing experience since 1969, for prestigious international brands, launched the maspar brand in 2002 in India. With its vertically integrated manufacturing facilities maspar offers a complete solution to furnish with their completely co-ordinate textiles for every corner you can think of.

“Creativity is to discover a question that has never been asked. If one brings up an idiosyncratic question, the answer he gives will necessarily be unique as well.” -Kenya Hara
Graphic Experiments
Graphic Designing
07Creative Experiments
An ode to our love for beer.We designed an Indian beer brand for three varieties i.e.,lager , lite & strong . Ideoology was to attract the young adults with its sleek indian illustrations representing indion demons .As we unleash a wild side of ourselves .




In house development of a digital directory based on programming using pi module. Developed an illustration representing the key features of the cities ,our offices are represented as . The illustration is dynamic in nature .



“Perfection is achieved not when there is nothing more to add, but when there is nothing left to take away.” –Antoine de Saint-Exupery
Negative spaces define the priorities on a page .Visual communication should be easy on the eyes .




















itatio magnihil mod que pro vendandae viduciur? Ovita aut laut as rae prora eos rem qui acipsum videlit autecabore, sapicaepedi di ut es acia vellor aut.

“There’s the whole Buddhist thing about the essence of a bowl being its emptiness—that’s why it’s useful. Its emptiness allows it to hold something. I guess that means that design must talk about something else. If you make design about design, you’re just stacking bowls, and that’s not what bowls are for.” –Frank Chimero
Beataturitas dolorep reptatur, et ullam, nobitatur molore et omnis re dolut moles sequis ratum haria cus autem qui omnimo et, aut facessit hil eaqui blaut voluptate porem vel ipicius aut iunt hariones min parios voloreperum haria volo ex eat accusdae aut libus magnate cust as et et laborem sitaest, con et asperer itatio magnihil mod que pro vendandae viduciur? Ovita aut laut as rae prora eos rem qui acipsum videlit autecabore, sapicaepedi di ut es acia vellor aut.




