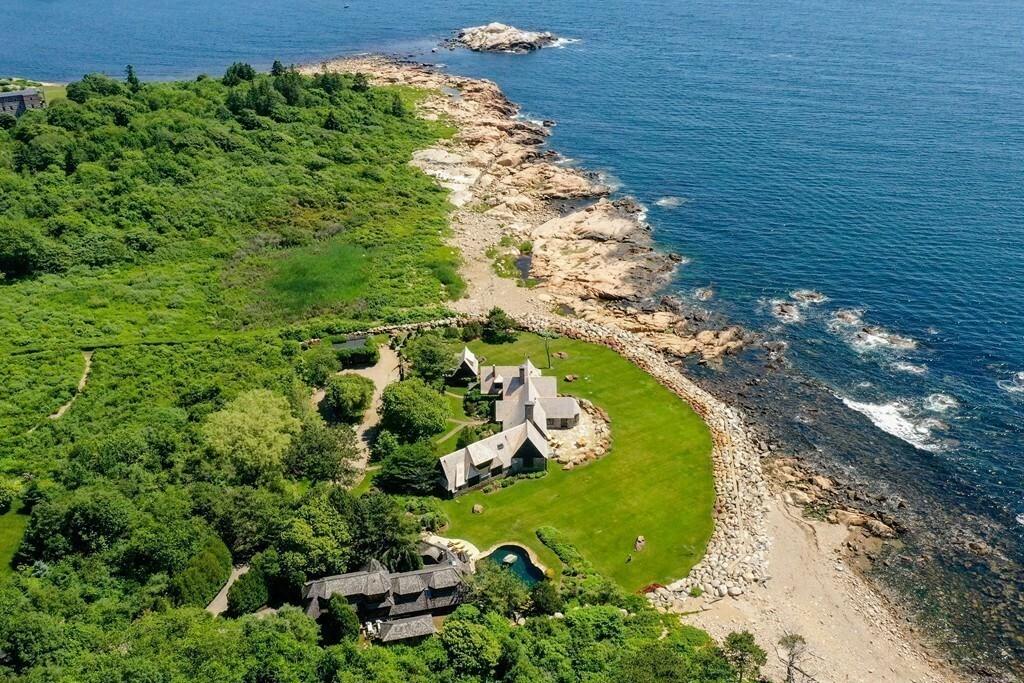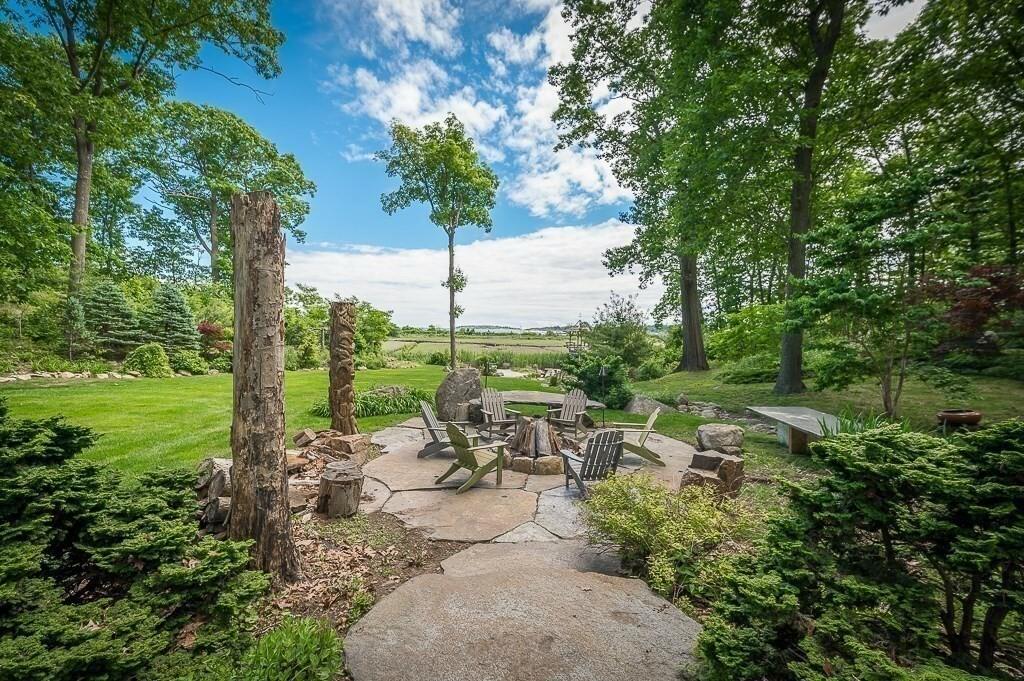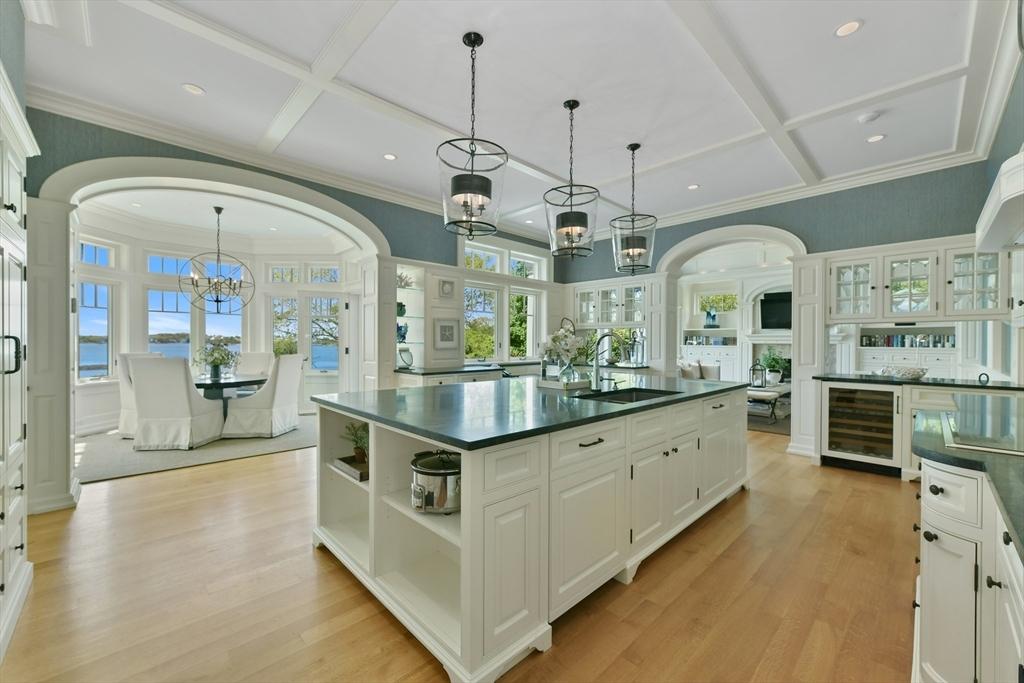

beth.dickerson@gibsonsir.com



Listing Detail
Parcel # M:117 B:156 L:900,1001130
Community No
Building Style Shingle, Contemporary, Garrison
Features
Floors Hardwood, Marble, Wood
Garage 2, Attached Garage
Parking Total: 6, Paved Drive, Garage Faces Side, Storage, Heated Garage, Garage Door Opener, Attached
Basement Bulkhead, Finished, Full
Remarks
Heat/AC Geothermal, Natural Gas, Humidity Control, Radiant, Central Air
Fuel Thermostat
Fireplace 5
View Scenic View(s)
Waterfront Public), Beach Ownership(Private, 0 to 1/10 Mile to Beach, River, Direct Access, Walk to, Frontage, Dock/Mooring, Harbor, Bay, Ocean, Beach Front, Waterfront
Pool Pool - Inground Heated, In Ground
A majestic setting with picturesque scenic harbor views, this stunning waterfront estate embodies the pinnacle of coastal and boat living. Described as a Nantucket-like family compound, this newly built home showcases meticulous attention to detail and contemporary elegance with unparalleled craftsmanship. The main house has 6 bedrooms w/ ensuite baths, 3 half baths, and sprawling grounds with an Australian Open surface tennis court. A beautiful patio connects to a heated 40 X 20 ft pool, providing both recreation and relaxation. The property further delights with a charming 1350 SqFt 2 bed, 2.5 bath Guest House with kitchenette, laundry, and an indoor/outdoor fireplace. With captivating water views, this home seamlessly blends natural beauty with modern luxury. Enjoy easy waterway access to Duxbury Bay w/ a private dock and mooring. Additional amenities: 6 bed bunk room, top floor family room/office, gym + yoga studio.


1.9 Drumhack Rd Gloucester, MA 0193054.210,4002.34$8,200,000$788--1,604



3.3


4.341




6.5


7.13 Proctor Street Manchester, MA 0194477.59,6002.07$12,650,000$1,146$11,000,00087%271


*SQFT = Total Combined Square Feet






1.9


2.96








6.5









BasementBulkhead, Finished, FullPartial


Full, Partially Finished, Interior Entry, Concrete


Concrete, Garage Access, Interior Entry, Walk-Out Access, Finished, Full


Partial, Interior Entry, Unfinished


Full, Walk-Out Access, Interior Entry, Concrete, Unfinished
Garage2, Attached Garage4, Garage3, Garage4, Attached Garage00
PoolPool - Inground Heated, In GroundIn
Waterfront Public), Beach Ownership(Private, 0 to 1/10 Mile to Beach, River, Direct Access, Walk to, Frontage, Dock/ Mooring, Harbor, Bay, Ocean, Beach Front, Waterfront 0 to 1/10 Mile to Beach, Ocean, Beach Front, Waterfront
Private, Bay, Walk to, Dock/Mooring, Other (See Remarks), Ocean, Direct Access, Waterfront, Beach Front, Deeded Rights), Beach Ownership(Associati on, 0 to 1/10 Mile to Beach
Beach Ownership(Private), 0 to 1/10 Mile to Beach, Bay, Private, Direct Access, Frontage, Dock/ Mooring, Harbor, Sound, Ocean, Beach Front, Waterfront
- Inground HeatedIn Ground
Waterfront, Beach Front, Bay, Dock/ Mooring, Frontage, Ocean, Walk to, 0 to 1/10 Mile to Beach, Beach Ownership(Public)
Waterfront, Beach Front, Stream, Navigable Water, Ocean, Frontage, Walk to, Access, Bog, Direct Access, Marsh, Private, Beach Access, Sound, 1/10 to 3/10 to Beach, Beach Ownership(Private)
CountyPlymouth CountyEssex CountyPlymouth CountyEssex CountyPlymouth CountyEssex County
*SQFT = Total Combined Square Feet







List Price$9,995,000$10,950,000$12,650,000 Sold Date--02/09/2024
Price--$11,000,000
$/SqFt$1,143$1,112$1,146
$/Lot Acre$5,344,920$4,781,659$5,314,010
Tax Amount$75,893$96,782$0
Tax Year202420242023
Fireplace5Living Room, Family Room, 3 4, Living Room, Master Bedroom, Family Room
BasementBulkhead, Finished, Full Partially Finished, Full
Full, Unfinished, Garage Access, Interior Entry, Concrete
Garage2, Attached Garage3, Attached Garage3, Attached Garage
PoolPool - Inground Heated, In Ground
Pool - Inground HeatedWaterfront Public), Beach Ownership(Private, 0 to 1/10 Mile to Beach, River, Direct Access, Walk to, Frontage, Dock/ Mooring, Harbor, Bay, Ocean, Beach Front, Waterfront
Beach Ownership(Deeded Rights), 1/10 to 3/10 to Beach, Walk to, Private, Direct Access, Frontage, Dock/Mooring, Harbor, Ocean, Beach Front, Waterfront
Frontage, Private, Harbor, Walk to, Ocean, Waterfront, Beach Front, Beach Ownership(Public), 3/10 to 1/2 Mile to Beach, Navigable Water
CountyPlymouth CountyPlymouth CountyEssex County
*SQFT = Total Combined Square Feet

$12,000,000
$11,500,000
$10,500,000 $11,000,000
$10,000,000
$9,500,000
$9,000,000
$8,500,000
2004006008001,0001,2001,4001,600



1.9


2.96








6.5





$
$10,950,000
$10,950,000
$10,950,000
$10,950,000
$11,000,000
$11,000,000
$11,000,000
$11,000,000
= Total Combined Square Feet


$8,200,000
List Price: $8,200,000
Days: 1,604
Original List Price: $9,000,000
$/SQFT: $788
Listing Courtesy of: MLS PIN
*SQFT = Total Combined Square Feet
9 Drumhack Rd, Gloucester, MA 01930
Property Type: Residential
Building Style: Tudor
Year Built: 1927
County: Essex County
Tax Amount: $57,590
Tax Year: 2022
SQFT Details:
MLS #: 72655588
MLS Area: EASTERN POINT
Basement: Partial
Garage: 4, Garage
Parking: Total: 20, Off Street, Paved Drive, Detached
Fireplace: 6
Heat: Propane, Oil, Central Air
Floors: Hardwood, Carpet
View: Scenic View(s)
Waterfront: 0 to 1/10 Mile to Beach, Ocean, Beach Front, Waterfront
Roof: Shake
Pool: In Ground
Senior Community: No
Killybracken is an enchanting oceanfront estate built in the Arts and Crafts style surrounded by sprawling lawns and lush perennial gardens. First built in 1927, the entire compound has undergone a painstaking renovation seamlessly blending its vintage architecture with effortless contemporary living and entertaining spaces. The estate features an historical main residence, pool house, guest cottage and garage crafted with antique woods, locally quarried granite and other natural stone finishes. The pool house, with its all-season indoor/outdoor pool, offers additional living and entertaining spaces as well as an 8-person spa and steam room.















$8,500,000
List Price: $8,500,000
Days: 403
Original List Price: $12,500,000
$/SQFT: $1,087
Listing Courtesy of: MLS PIN
*SQFT = Total Combined Square Feet
Property Type: Residential
Building Style: Shingle
Year Built: 1924
County: Plymouth County
Tax Amount: $52,658
Tax Year: 2023
SQFT Details:
MLS #: 73152832
Community: The Moorings
Subdivision: The Moorings
Elementary School: Sippican
Middle School: Orrjh
High School: Orr Regional Hs
Basement: Full, Partially Finished, Interior Entry, Concrete
Garage: 3, Garage
Parking: Stone/Gravel, Garage Door Opener, Detached, Garage Faces Side, Insulated, Total: 8, Oversized, Off Street
Fireplace: 6
Heat: Natural Gas, Central, Central Air
Floors: Wood, Tile
View: Scenic View(s)
Waterfront: Private, Bay, Walk to, Dock/Mooring, Other (See Remarks), Ocean, Direct Access, Waterfront, Beach Front, Deeded Rights), Beach Ownership(Association, 0 to 1/10 Mile to Beach
Roof: Shake
Senior Community: No
Discover the epitome of coastal living at this extraordinary waterfront compound, where unparalleled quality meets breathtaking natural beauty. Nestled in a prestigious waterfront community, this remarkable property boasts 450 feet of pristine shoreline, offering awe-inspiring sunset views over the scenic waters of Buzzard Bay known for its world class boating.















$8,500,000
List Price: $8,500,000
Days: 15
Original List Price: $8,500,000
$/SQFT: $782
Listing Courtesy of: MLS PIN
*SQFT = Total Combined Square Feet
3 Anchorage Lane, Marblehead, MA 01945
Property Type: Residential
Building Style: Shingle
Year Built: 1899
County: Essex County
Tax Amount: $70,351
Tax Year: 2024
SQFT Details:
MLS #: 73291104
MLS Area: PEACHES POINT
Community: Fluen Point
Subdivision: Fluen Point
Elementary School: Private/Public
Middle School: Private/Public
High School: Public
Kitchen: Crown Molding, LightingOverhead, Gas Stove, Wine Chiller, Stainless Steel Appliances, Recessed Lighting, Open Floorplan, Exterior Access, Deck - Exterior, CabinetsUpgraded, Breakfast Bar / Nook, Wet Bar, Kitchen Island, CountertopsUpgraded, Countertops - Stone/ Granite/Solid, Dining Area, Window(s) - Bay/Bow/Box, FlooringWood, Flooring - Hardwood, Closet/ Cabinets - Custom Built
Main: Closet - Double, Crown Molding, Archway, LightingOverhead, Lighting - Sconce, Steam / Sauna, Recessed Lighting, Exterior Access, Dressing Room, Double Vanity, Deck - Exterior, French Doors, Balcony - Exterior, Window(s) - Picture, Flooring - Hardwood, WalkIn Closet(s), Bathroom - Full
Basement: Concrete, Garage Access, Interior Entry, Walk-Out Access, Finished, Full
Garage: 4, Attached Garage
Parking: Total: 8, Paved, Off Street, Paved Drive, Insulated, Garage Faces Side, Workshop In Garage, Storage, Heated Garage, Garage Door Opener, Under, Detached, Attached
Fireplace: Living Room, Family Room, 3
Heat: Fireplace, Ductless, Passive Solar, Hydronic Floor Heat(Radiant), Active Solar, Geothermal, Natural Gas, Forced Air, Central, Central Air
Fuel: Solar, Thermostat
Floors: Flooring - Stone/Ceramic Tile, Flooring - Hardwood, Flooring - Wall to Wall Carpet, Stone / Slate, Hardwood, Marble, Carpet, Tile, Wood
View: Scenic View(s)


C T I V E
$8,500,000
List Price: $8,500,000
Days: 15
Original List Price: $8,500,000
$/SQFT: $782
Listing Courtesy of: MLS PIN
*SQFT = Total Combined Square Feet
C o m p a r a b l e #
3
3 Anchorage Lane, Marblehead, MA 01945
Waterfront: Beach Ownership(Private), 0 to 1/10 Mile to Beach, Bay, Private, Direct Access, Frontage, Dock/Mooring, Harbor, Sound, Ocean, Beach Front, Waterfront
R e m a r k s
Roof: Other, Slate, Tile
Senior Community: No
This magnificent waterfront property offers the privacy that Bradlee Road and Fluen Point are known for with breathtaking views of Marblehead, Beverly Farms, Baker’s Island and beyond. Enjoy the daily sights of passing schooners and the Boston Ferry from multiple private decks. The iconic stonework coupled with the shingle-style design makes this home stand out. A stone staircase leads to a large stone terrace and gardens, connecting both the main house and a separate Guest Cottage. Many of the rooms are perched over the water to maximize the stunning views. The property offers spacious formal entertaining areas, yet it retains the warmth of a family home. The sunny modern kitchen has direct access to outdoor dining on both the waterfront deck and the stone terrace. A cozy family room with a stone fireplace and corner window seating completes the living space on the main level.The second floor includes a luxurious primary suite, three ensuite bedrooms, laundry and two home offices.















C T I V E
$8,750,000
List Price: $8,750,000 Days: 155
Original List Price: $9,400,000
$/SQFT: $1,934
Listing Courtesy of: MLS PIN
*SQFT = Total Combined Square Feet
Property Type: Residential
Building Style: Colonial
Year Built: 1925
County: Plymouth County
Tax Amount: $60,088
Tax Year: 2024
SQFT Details:
MLS #: 73230455
Elementary School: Chandler/Alden
Middle School: Duxbury Middle
High School: Duxbury High
Kitchen: Flooring - Laminate, Dining Area, Countertops - Upgraded, Breakfast Bar / Nook, Open Floorplan, Remodeled
Main: Bathroom - Full, Walk-In Closet(s), Flooring - Wall to Wall Carpet, Window(s) - Picture, Balcony / Deck, Dressing Room
Basement: Partial, Interior Entry, Unfinished
Garage: 0
Parking: Off Street, Stone/Gravel, Total: 10
Fireplace: 3, Living Room, Master Bedroom
R e m a r k s
Heat: Central, Forced Air, Natural Gas, Central Air
Floors: Wood, Tile, Carpet, Parquet, Flooring - Wood, Flooring - Wall to Wall Carpet
View: Scenic View(s)
Waterfront: Waterfront, Beach Front, Bay, Dock/Mooring, Frontage, Ocean, Walk to, 0 to 1/10 Mile to Beach, Beach Ownership(Public)
Roof: Wood
Pool: Pool - Inground Heated
Senior Community: No
Experience the pinnacle of waterfront living on this sprawling 1.67 ac estate boasting 300+ feet of direct water frontage and 70' dock. This property seamlessly blends timeless tranquility with contemporary comforts, featuring a main house, guest house, state-of-the-art pool house, pool and hot tub.















$12,000,000
List Price: $12,000,000
Days: 104
Original List Price: $12,000,000
$/SQFT: $1,084
Listing Courtesy of: MLS PIN
*SQFT = Total Combined Square Feet
Property Type: Residential
Building Style: Contemporary
Year Built: 1880
County: Essex County
Tax Amount: $58,293
Tax Year: 2024
SQFT Details:
MLS #: 73254994
MLS Area: BEVERLY FARMS
Kitchen: Flooring - Hardwood, Dining Area, Pantry, Countertops - Stone/ Granite/Solid, Kitchen Island, Exterior Access
Main: Flooring - Hardwood, French Doors, Deck - Exterior, Dressing Room, Wainscoting, LightingSconce, Crown Molding
Basement: Full, Walk-Out Access, Interior Entry, Concrete, Unfinished
Garage: 0
Parking: Paved Drive, Off Street, Driveway, Paved, Total: 12
Fireplace: 7, Dining Room, Family Room, Living Room, Master Bedroom
Heat: Natural Gas, Fireplace, Heat Pump
Floors: Tile, Carpet, Hardwood, Stone / Slate, Flooring - Hardwood, Flooring - Marble
View: Scenic View(s)
Waterfront: Waterfront, Beach Front, Stream, Navigable Water, Ocean, Frontage, Walk to, Access, Bog, Direct Access, Marsh, Private, Beach Access, Sound, 1/10 to 3/10 to Beach, Beach Ownership(Private)
Roof: Slate, Rubber
Pool: In Ground
Senior Community: No
Iconic Malt Hill, a 27-acre estate in Beverly Farms with private beach, is on the market for the first time in 50 years. One of a few intact summer estates from the late 1800’s era of Hale Street “cottages”, Malt Hill is an exceptionally private compound that includes a primary residence with unparalleled ocean views, a carriage house with three residential units, 3.8 acres of private beach, a delightful “oyster camp” overlooking an oyster farm on the tidal marsh, a gunite swimming pool, tennis court and pond.















$10,950,000
List Price: $10,950,000
Days: 63
Original List Price: $10,950,000
$/SQFT: $1,112
Listing Courtesy of: MLS PIN
*SQFT = Total Combined Square Feet
5 Bare Cove Ln, Hingham, MA 02043
Property Type: Residential
Building Style: Colonial
Year Built: 2009
County: Plymouth County
Tax Amount: $96,782
Tax Year: 2024
SQFT Details:
MLS #: 73243298
Community: World's End
Subdivision: World's End
Elementary School: East School
Kitchen: Wine Chiller, Second
Dishwasher, Open Floorplan, Kitchen Island, Countertops - Stone/Granite/ Solid, Pantry, Dining Area, FlooringHardwood
Main: Half Vaulted Ceiling(s), Balcony / Deck, Window(s) - Picture, Flooring - Hardwood, Walk-In Closet(s), Bathroom - Full
Basement: Partially Finished, Full
Garage: 3, Attached Garage
Parking: Total: 10, Paved, Stone/ Gravel, Paved Drive, Oversized, Garage Door Opener, Attached
Fireplace: Living Room, Family Room, 3
Heat: Fireplace, Geothermal, Natural Gas, Radiant, Central Air
Fuel: Thermostat
Floors: Flooring - Hardwood, Stone / Slate, Hardwood, Marble
View: City, Scenic View(s), City View(s)
Waterfront: Beach
Ownership(Deeded Rights), 1/10 to 3/10 to Beach, Walk to, Private, Direct Access, Frontage, Dock/Mooring, Harbor, Ocean, Beach Front, Waterfront
Roof: Slate
Pool: Pool - Inground Heated
Senior Community: No


E N D I N G
$10,950,000
List Price: $10,950,000
Days: 63
Original List Price: $10,950,000
$/SQFT: $1,112
Listing Courtesy of: MLS PIN
*SQFT = Total Combined Square Feet
EXCEPTIONAL WATERFRONT ESTATE with 2.29 acres of land, a DOCK, 200' of frontage on Hingham Harbor, and spectacular views of Boston skyline. Designed by acclaimed architect, Tom Catalano, known for his creation of homes representative of a by-gone era, yet suited for modern living. The natural light is incredible and the views are mesmerizing. The finishes and millwork are truly MASTERFUL with coffered ceilings, wainscotting, arched openings, custom cabinetry and quarter sawn oak floors throughout. The staircases are a graceful work of art, with gentle rises and walls of windows. The exterior spaces are as exquisite as the interior. The back of the house features gorgeous stone terraces with beautiful pergolas, a heated Gunite pool and sweeping lawn to the dock and waters edge. The front garden sets the stage for this stunning property with a torch lit fountain, expansive level lawn, an English conservatory and gardens. Rarely does a home of this caliber become available for sale.















$11,000,000
List Price: $12,650,000 Days: 271
Sold Date: 02/09/2024
Original List Price: $13,750,000
Original Sold Price: $11,000,000
% of List Price: 87%
$/SQFT: $1,146
Listing Courtesy of: MLS PIN
Property Type: Residential
Building Style: Colonial
Year Built: 2023
County: Essex County
Tax Amount: $0
Tax Year: 2023
SQFT Details:
MLS #: 73109606
Elementary School: Mersd
Middle School: Mersd
High School: Mersd
Kitchen: Countertops - Stone/ Granite/Solid, Recessed Lighting, Stainless Steel Appliances, Gas Stove, Kitchen Island, Flooring - Hardwood, Lighting - Pendant, Crown Molding, Open Floorplan
Main: Closet/Cabinets - Custom Built, Recessed Lighting, Dressing Room, Bathroom - Full, Window(s) - Picture, Flooring - Hardwood, BalconyExterior, Crown Molding
Basement: Full, Unfinished, Garage Access, Interior Entry, Concrete
Garage: 3, Attached Garage
Parking: Stone/Gravel, Attached, Garage Door Opener, Heated Garage, Workshop In Garage, Garage Faces Side, Insulated, Total: 12, Oversized, Off Street, Storage
Fireplace: 4, Living Room, Master Bedroom, Family Room
Heat: Radiant, Hydro Air, Forced Air, Natural Gas, Hot Water, Fireplace, 3 or More, Central Air
Fuel: Thermostat
Floors: Tile, Hardwood, Marble, Flooring - Hardwood, FlooringStone/Ceramic Tile
View: Scenic View(s)
Waterfront: Frontage, Private, Harbor, Walk to, Ocean, Waterfront, Beach Front, Beach Ownership(Public), 3/10 to 1/2 Mile to Beach, Navigable Water
Roof: Shingle
Senior Community: No


S O L D
$11,000,000
List Price: $12,650,000 Days: 271
Sold Date: 02/09/2024
Original List Price: $13,750,000
Original Sold Price: $11,000,000
% of List Price: 87%
$/SQFT: $1,146
Listing Courtesy of: MLS PIN
*SQFT = Total Combined Square Feet
C o m p a r a b l e # 7 13 Proctor Street, Manchester, MA 01944
R e m a r k s
Towering over Manchester Harbor, HARBORHEAD is perched majestically with stunning town and water views stretching from Manchester center, across the water to Peach's Point Marblehead. Sunset Farm, the original estate, has been replaced by this fabulous New Construction modern but Classic Colonial design. Southwestern light reflects off the harbor and illuminates this sensational one of a kind waterfront home. The property was sited and thoughtfully designed to maximize its fabulous waterveiws from almost every room. Attention to detail and fine craftsmanship is evident throughout this elegant home. Car enthusiasts will thoroughly enjoy the oversized 3 bay garage with radiant floor heat and additional room for toys. Private showings only. Financial qualifications required upon booking of appointment.


















