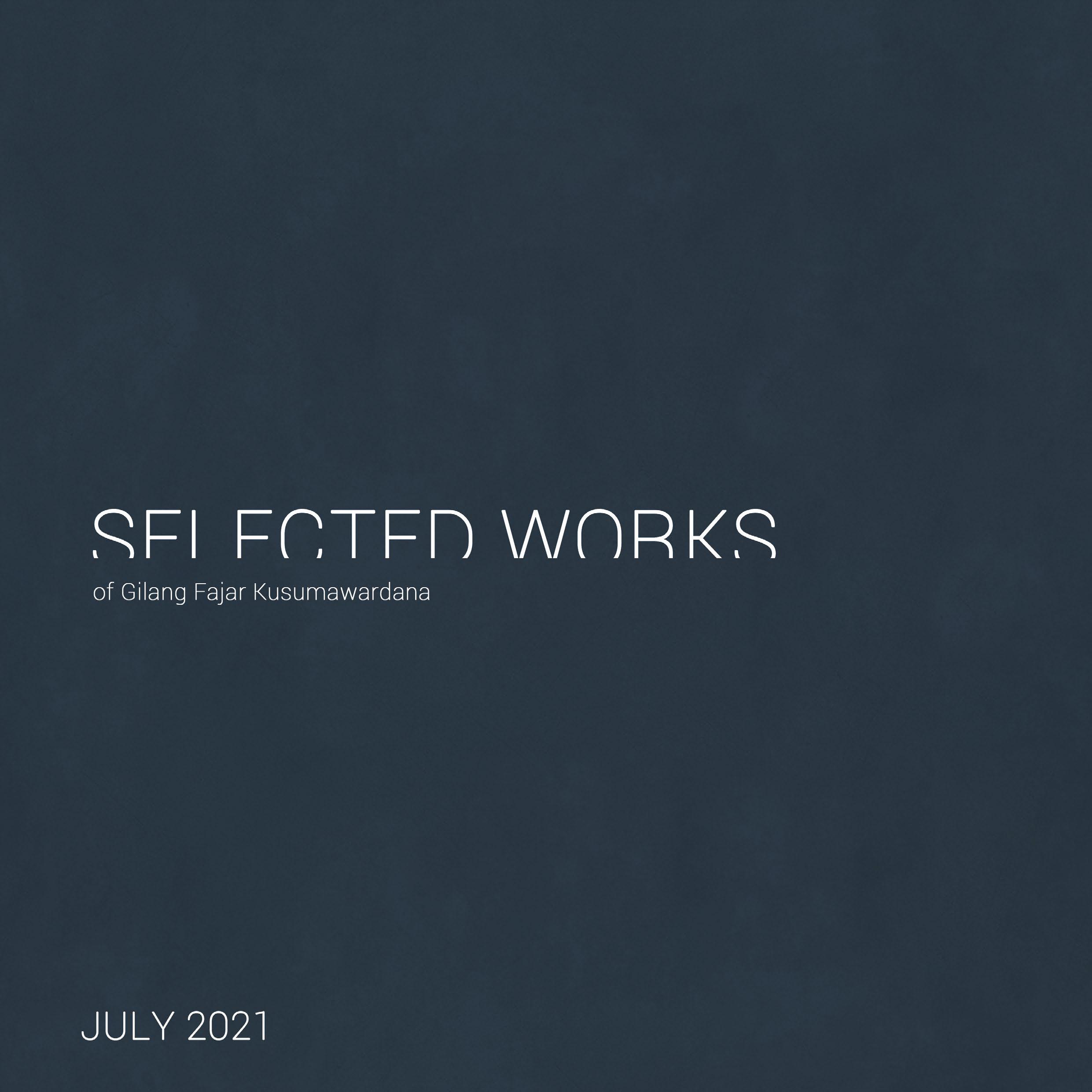


2023
Education Workshop & Course Experiences Software Skills
2020 - 2021
Gilang Fajar Kusumawardana
November, 9th 1994
Indonesia
Credential
2017- 2018
Master of Architecture Research Cluster 0, GPA: 71/100 (Distinction)
M.Arch Architectural Design Programme Bartlett School of Architecture University College London London, United Kingdom
Architect
GPA: 3.71 / 4.00 (Very Satisfactory) Professional Degree Programme in Architecture Institute Technology of Sepuluh Nopember Surabaya, Indonesia
gilang.live@gmail.com @gilangmon
Indonesian Registered Architect Certificate by Indonesian Board of Architects
2.01.0.0003524
Profile
I am a Registered Architect from Indonesia and former student of Bartlett Pro Program. My interest lies in shifting conventional architectural design into computational design that focuses on incorporation of AI, Machine Learning, and Automation.
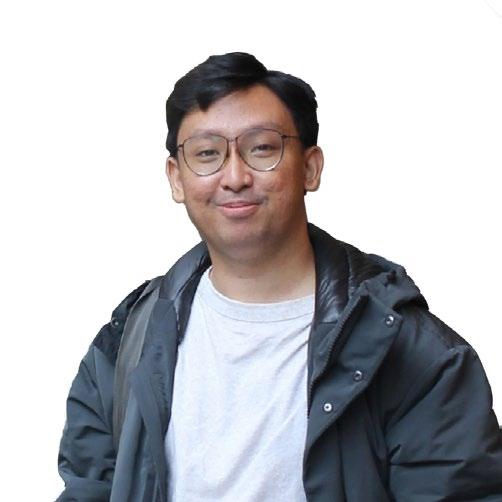
My professional experiences put me in multiple scale of projects; from private residential to urban scale with variety of approaches such as sustainability, history, economy, culture, and politics.
Work References
Camiel Weijenberg
CEO of Digital Blue Foam, Ltd, Singapore camiel@digitalbluefoam.com
Sayjel Patel
CTO of Digital Blue Foam, Ltd, Singapore sayjel@digitalbluefoam.com
2013 - 2017
Bachelor of Engineering
GPA: 3.51 / 4.00 (Cumlaude)
Bachelor in Architecture Departement Institute Technology of Sepuluh Nopember Surabaya, Indonesia
Working Experiences
Dec 2022 -
Now
Jun 2022 -
Jul 2022
Dec 2021 -
Jul 2022
Feb 2020 -
Sep 2020
Jan 2019 -
Aug 2019
Oct 2018 -
Feb 2020
Feb 2018 -
May 2018
Jul 2016 -
Sep 2016
Architectural Design Consultant Populous PTE LTD Singapore - Bali Office www.populous.com
Workshop Instructor at Digital Futures Summer Worshop 2022 : Tower Engine Workshop https://digitalfutures.international
Computational Designer (Internship + Contract) at Digital Blue Foam, Singapore www.digitalbluefoam.com
Freelance Architect Indonesia
Workshop Tutor at Critical Context 2019 Surabaya Unit 3
@ccsub.unit03, Indonesia
Architectural Designer ordes arsitektur, Indonesia www.ordesarsitektur.com
Architectural Designer Intern Kalson Sagala Architect and Arcadia Design Indonesia | ksadgroup.com
Architectural Designer Intern ordes arsitektur, Indonesia www.ordesarsitektur.com
2022
META FLUID STUDIO (METAVERSE ARCH)
PARAMETRIC ARCHITECTURE, PA ACADEMY
Tutor: Mariana Custodio Dos Santos
Computational Design - Machine Learning
Geometry, Global Summer School IAAC 2022
Tutor: David Andres Leon, Hesham Shawqy
Rhinoceros
Grasshopper
SketchUp
AutoCAD 2D
Revit Architecture
2021
ACADIA 2021 Latent Morphologies
Tutor: Daniel Bolojan, Shermeen Yousif, Emmanouil Vermisso
AA Visiting School New York 2021
Tutor: Andrew Haas, Angela Huang, Jan Klaska, Marvin Bratke, Paul C Bart, Ramon Weber
Enviromental Design Workshop
Global Summer School IAAC 2021
Tutor: Oana Taut, Stefana Zapuc
Fluidity Maya Master Class 2021
Futurly
Tutor: Mariana Custodio Dos Santos
Automated Timber Construction
Digital Futures 2021
Tutor: Eva Magnisali, Antiopi Koronaki
2D Deep Learning
CAADRIA 2021
Tutor: Matias Del Campo, Sandra Manninger
Bartlett Skill Module
Computational Vision with Python
Tutor: Özgüç Bertuğ Çapunaman
Bartlett Skill Module
Basic to Advanced Rhino Python + GhPython
Tutor: Vincenzo Reale
Bartlett Skill Module
Grasshopper + Wallacei (Generative Design)
Tutor: Milad Showkatbakhsh
B-Pro Introductionary Workshop
Digital Craft 3.0
Tutor: Alejandro Garcia-Gadea, Jurij Licen
Competition Experiences
2017
2016
2016
Top 15th in University Dipenogoro National Architecture Competition
Top 50 of Non Architecture “Training” International Competition. Title: Spectator Prism
Top 15th Gadjah Mada University National Architecture Competition
Photoshop
Indesign
Enscape
Machine Learning Pix2Pix
Rhino-Python / GhPython
Autodesk Maya
Unreal Engine
V-Ray
Illustrator
Premier
Lumion
Python Computational Vision
Machine Learning StyleGAN
Machine Learning CycleGAN
Three.js
Revit - Dynamo
Grasshopper - C#
Java Script


Unity
After Effect
Fusion 360
Award and Grant
Awardee of Endowment Fund for Education Scholarship, Ministry of Finance, the Republic of Indonesia (Full Funded Master Scholarship)
Grant from Australian National University for Future Researchers of Indonesia Program
Voluntary Experience
President of Architecture Student Council at Architecture Department Institute Technology of Sepuluh Nopember Surabaya, Indonesia
Introduction i I1 Curriculum Vitae ///// >>>>
2023
Portfolio
2020 2020 2020 2015 - 2016 2017 2020 2021 2021 2021 2021 2022 2021 2021
Advanced Intermediete Advanced Beginner Advanced Intermediete Advanced Intermediete Advanced Beginner Intermediete Advanced Intermediete Advanced Beginner Intermediete Advanced Intermediete Advanced Beginner Beginner Intermediete Advanced Beginner Advanced Intermediete
Contents
Sponge Domus
Final Thesis Project | Team Project
Supervisor : Alessandro Bava, Tobias Jewson, Julian Sivaro
Team : Gilang Kusumawardana, Cristina Trovati, Jili Mei, Liu Kaifeng
Main Responsibility : 3D Modelling, Design Code/Script, Diagram VIsualization
Year : 2021
Type : Null
Final Undergraduate Project | Individual Project
Supervisor : Endy Yudho Prasetyo
Year : 2017
South Marina Yacht Club
Professional Build Project | Team Project
Principal : Defry Agatha, Endy Yudho P
Team : Rendy H (In-charge), Wandy Witama, Akbar J, Gilang Fajar
Main Responsibility : 3D Modelling, Schematic Drawings, Schematic MEP Drawing
Year : 2018
Malang New City Station
Pitching Project | Team Project
Principal : Defry Agatha, Endy Yudho P
Team : Gilang Fajar (In-charge), Attiya Arum, Lily M, M Aldo
Main Responsibility : 3D Modelling, Schematic Drawings, Renderings, Video Making
Year : 2019
Pertamina Community Hub
Professional Build Project | Team Project
Principal : Defry Agatha, Endy Yudho P
Team : Gilang Fajar (In-charge), Attiya Arum, Linggar S, M Aldo
Main Responsibility : 3D Modelling, Schematic Drawings, Renderings, Diagram
Year : 2019
Marina Bay Sands Arena
Professional Build Project | Team Project
Principal : Andrew T, Ross S, Irina A
Team : B Bintang, Gilang F.K, Thomas H, Kim R
Main Responsibility : 3D Modelling, Schematic Drawings, Renderings, Diagram
Year : 2022 - Now
Meta Stadia
Workshop Studio Project | Team Project
Tutor : Mariana Custodio Dos Santos
Team : Leonardo Ali, Amal, Gilang Fajar Kusumawardana
Main Responsibility : Idea Sketching, Full Maya Modeling, Unreal Early Testing
Year : 2022
Fortress of Solitude
Competition Entry | Team Project
Team : Rendy H, Orphin G, Wandy Witama, Gilang Fajar
Main Responsibility : 3D Modeling, Context Research, Diagram Visualization
Year : 2019
Extras
Additional Pages for Displaying 3D Modeling Skills and other experiences
A1 P1
P2
OP Academic Project //page 03 Personal Project //page 29 Professional Project //page 13 Academic Project //page 09 Professional Project //page 17 Personal Project //page 33 Professional Project //page 21 Professional Project //page 25 Other Projects //page 37 Introduction ii Table of Contents ///// >>>> Portfolio 2023 I2
R1 A2 R2
R3 R4
SPONGE DOMUS
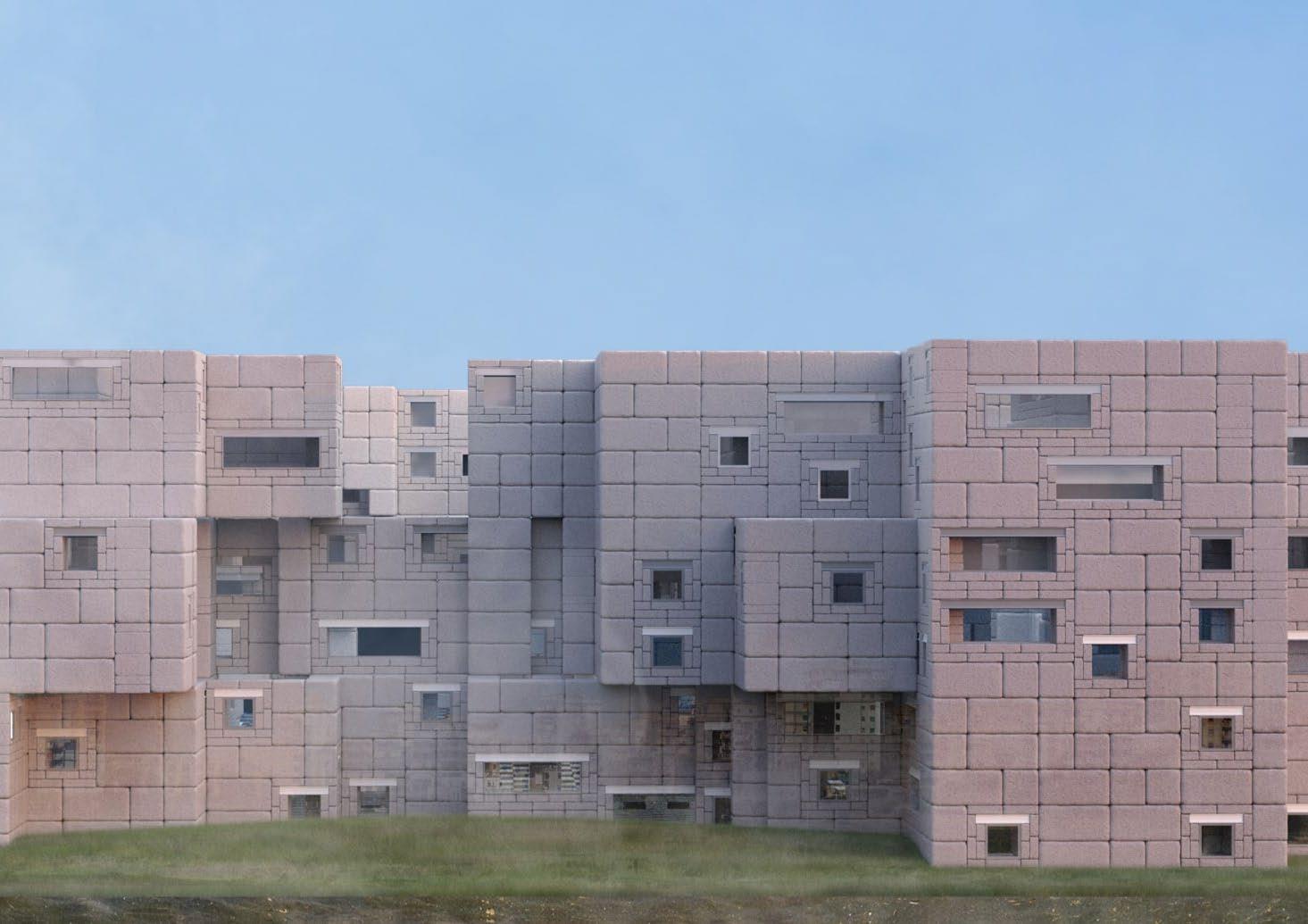
Academic Project 03 Sponge Domus Portfolio 2023
A1 ///// >>>>
SPONGE DOMUS
Project Type : Academic - Master Thesis Project
Location : Naples, Italy
Supervisor : Alessandro Bava, Tobias Jewson, Julian Siravo
Team : Gilang Fajar, Cristina Trovati, Jili Mei, Liu Kaifeng
Year : 2021
Status : Schematic Design - Completed
Responsibility :
1. Research on Digital Nomad’s way of living
2. Create Script and Code for Creating the Mass
3. Experimenting on Machine Learning for Plans
4. 3D Modeling + Aggregation Script and Study
5. Diagram and Visualization
Tools : Rhinoceros, Grasshopper (GH) GH Wallacei, GH Python, GH Monoceros, GH Wasp, Python Computational Vision, Machine Learning Pix2Pix, Rhino-Vray, Enscape
Publication :
https://bpro2021.bartlettarchucl.com/rc0-studio-mediterraneo/sponge-domus https://issuu.com/bartlettarchucl/docs/bartlett_bpro21_book_final | page 18-29
Sponge Domus is a housing typology designed to answer the specific needs of nomadic workers. Our algorithmic typology provides a spatial solution that can be applied to infinite spatial configurations, therefore combining standardization with spatial complexity. In this sense, it is a project of typological customization.
Sponge Domus utilizes three critical elements for automating the design process for creating new typology, Multi-Objective Algorithm, Machine Learning Pix2Pix, and Wave Collapse Function. The Multi-Objective Algrithm is placed as an initiator of the design process to create the massing shape based on a few main criteria, access to view, sunlight or daylight,volume, and the number of façades itself. Wave Function Collapse (WFC), which logic is like Sudoku game, creates the opportunity to aggregate relation between solid and void in the massing. More importantly, it helps to create aggregation for the building material automatically; in our case, it is a Tufo brick. Last not least is the Machine Learning itself that becomes the center of our project. It has a job to create program arrangements in the section cut plan of the massing based on a specific database. That is why we research the future tools and research the history itself to understand what kind of database we can use for the project. With this kind of workflow, the project does not depend on the standard anymore but can create a new typology for remote working.
//program axonometric




//final aggregation possibilities

Academic Project 04 Sponge Domus ///// >>>> Portfolio 2023
A1
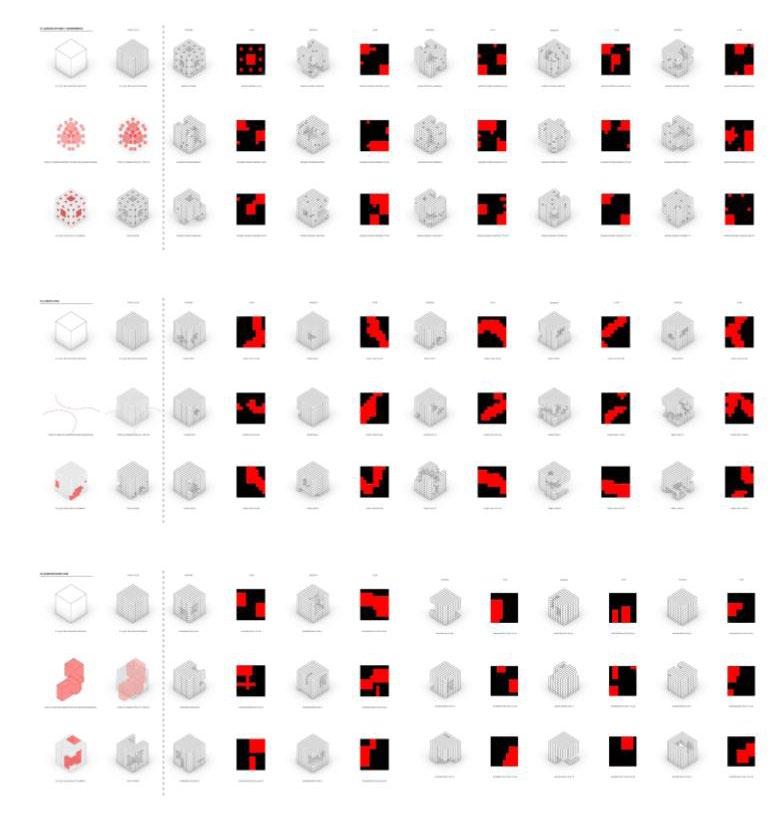
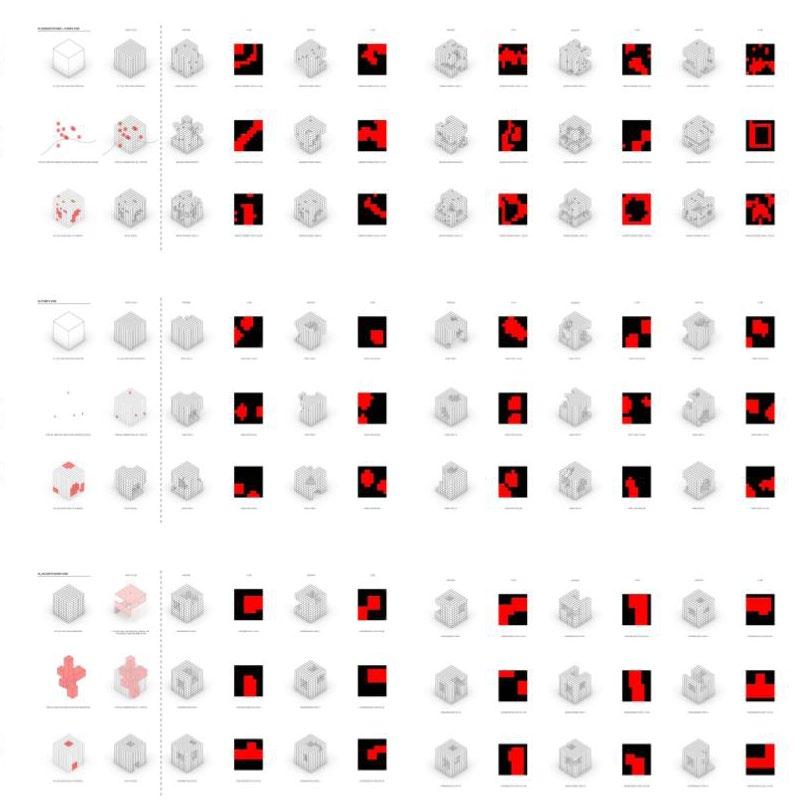


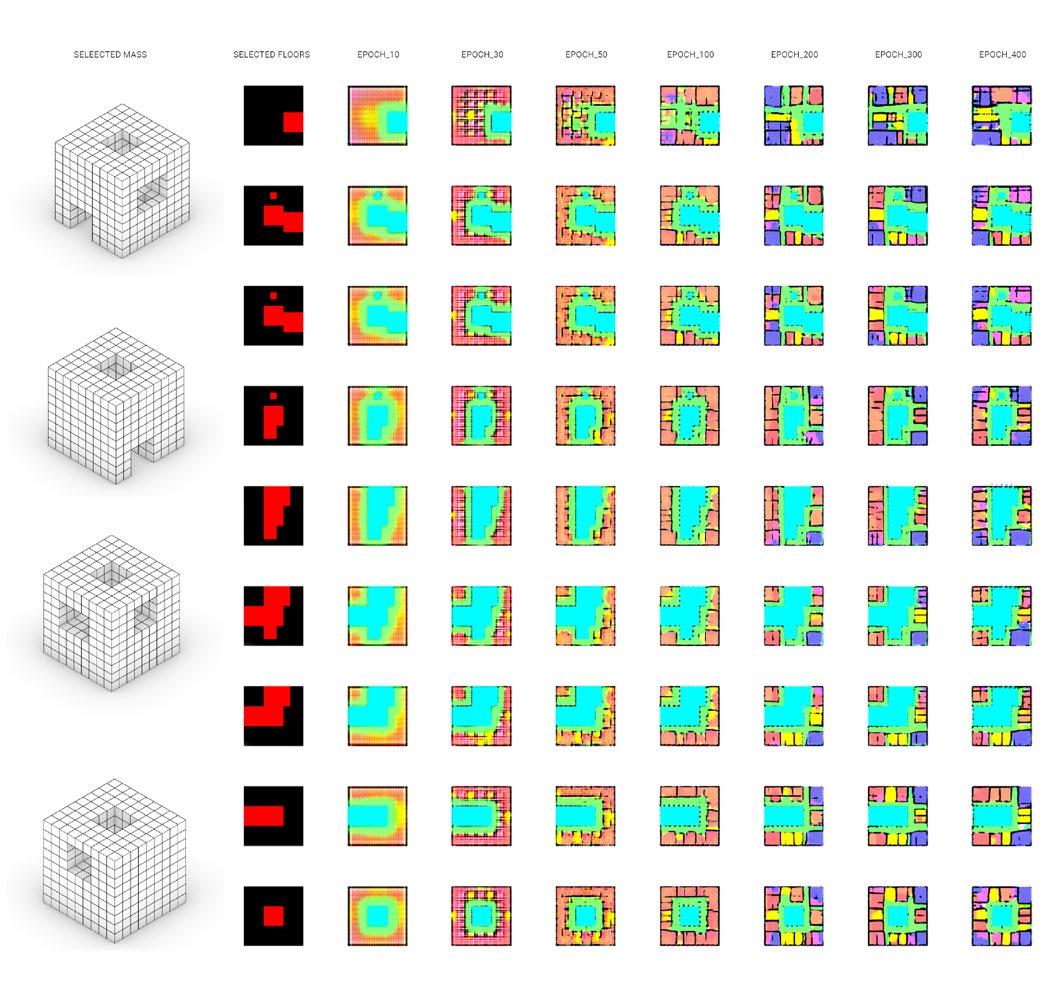

>>>> Portfolio 2023 //massing strategy study //massing selected strategy and evaluation //massing to machine learning test Academic Project 05 Sponge Domus ///// A1
//plan to machine learning testing
//whole massing to solid-void model iteration using WFC




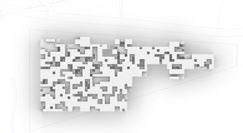
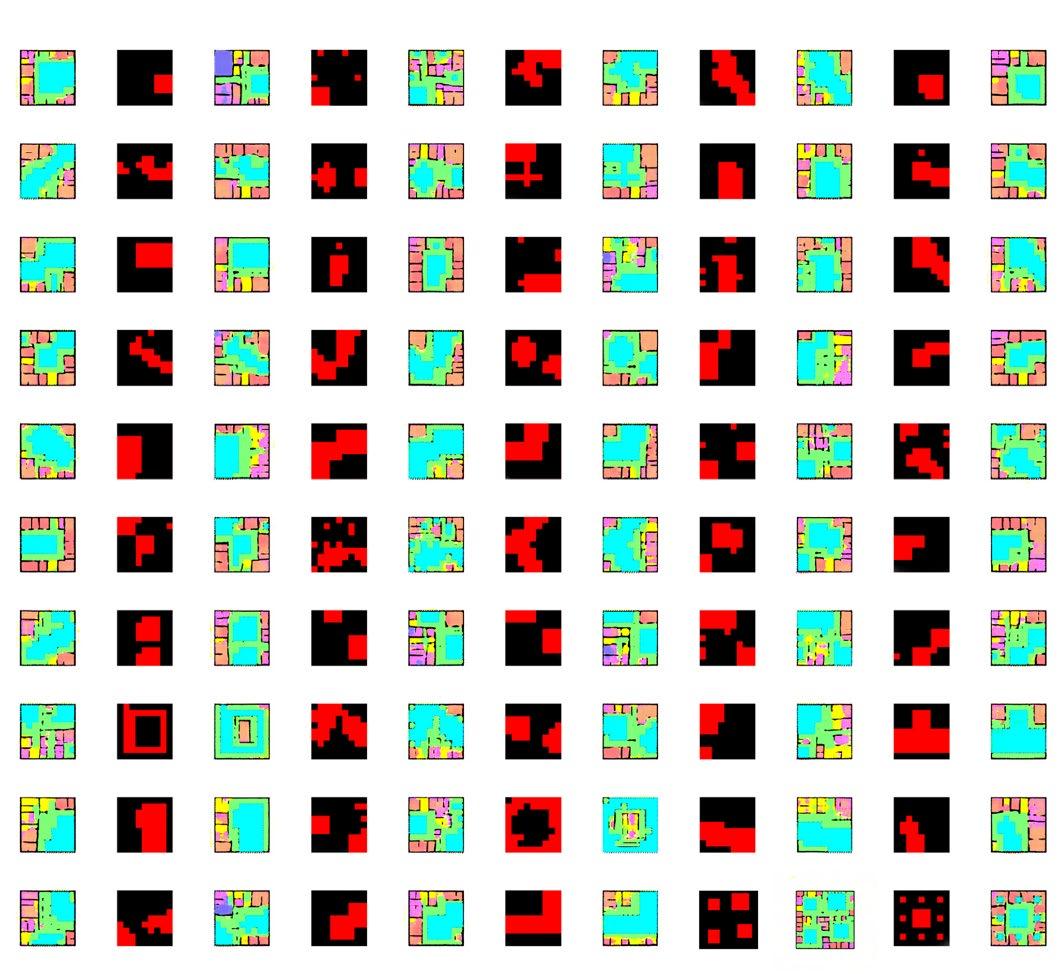

//workflow from solid-void massing, plan from ML, and into 3D






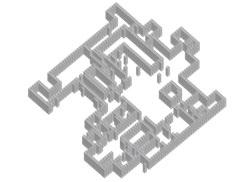

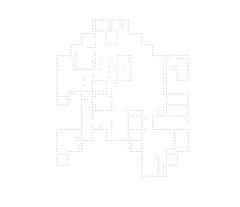

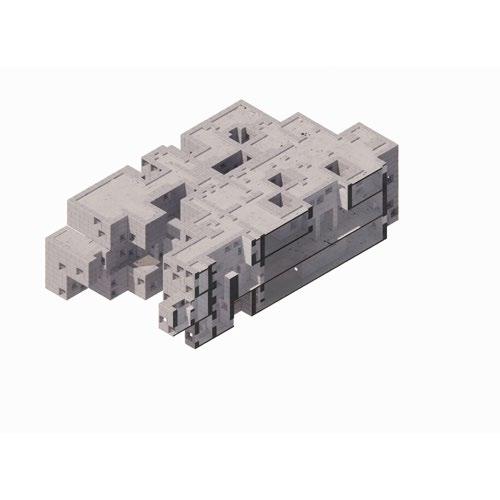

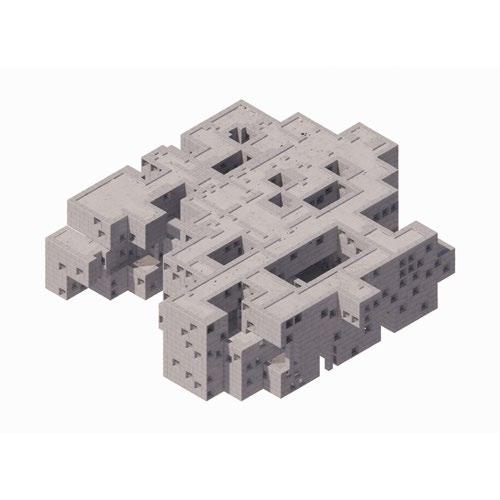
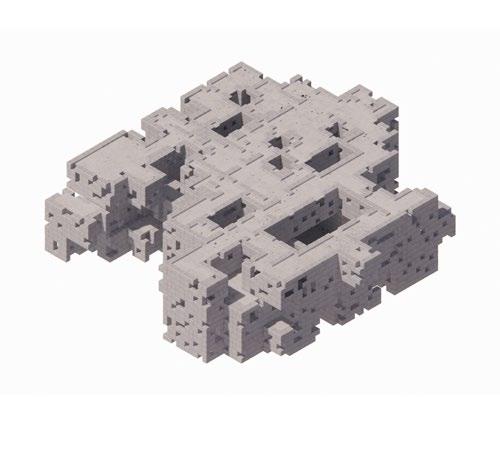

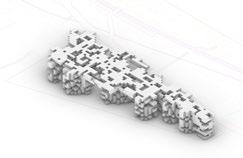
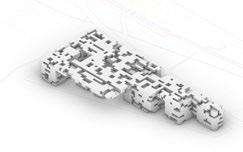
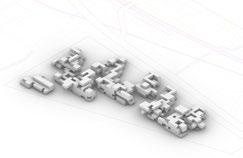
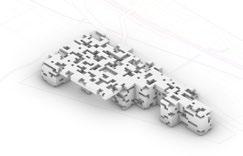




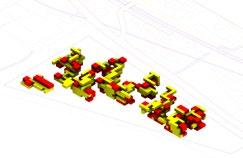


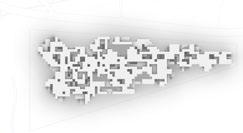

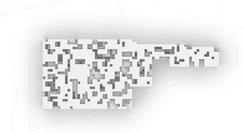



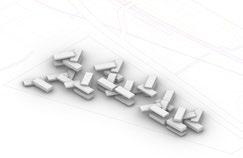


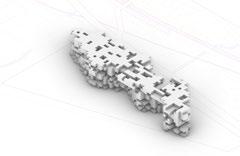
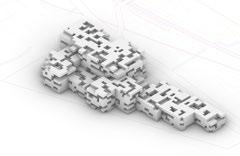
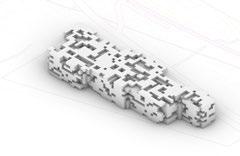

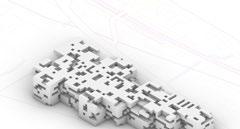


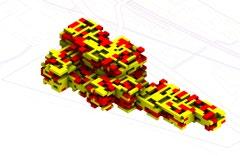
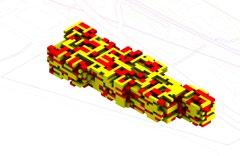
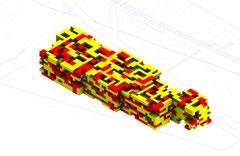

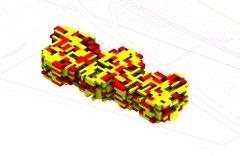

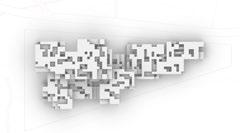
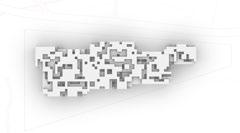

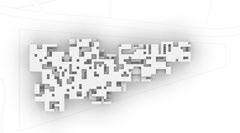




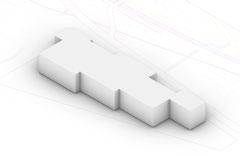


ML 2 POINTS PLAN 2 POINTS TO SLOT 2 ML 1 POINTS PLAN 1 POINTS TO SLOT 1 ML 3 POINTS PLAN 3 POINTS TO SLOT 3
>>>> Portfolio 2023 Academic Project 06 Sponge Domus ///// A1


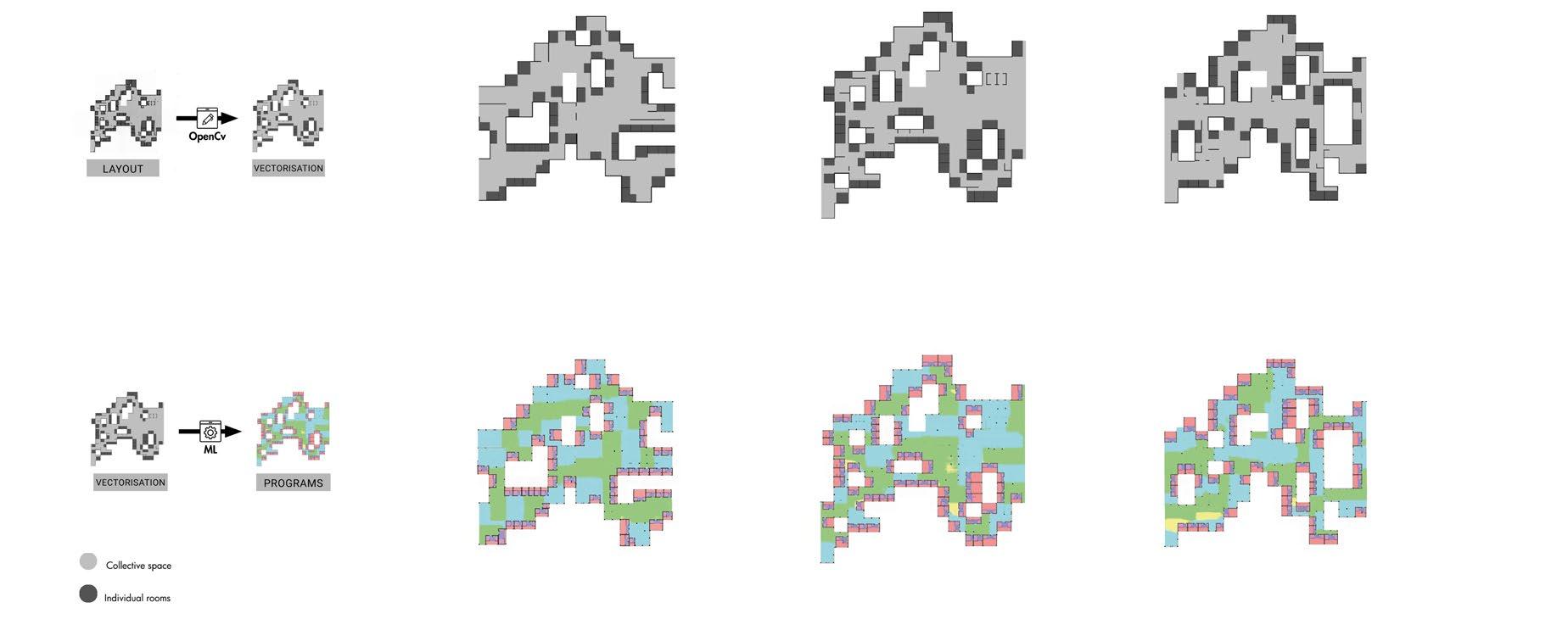

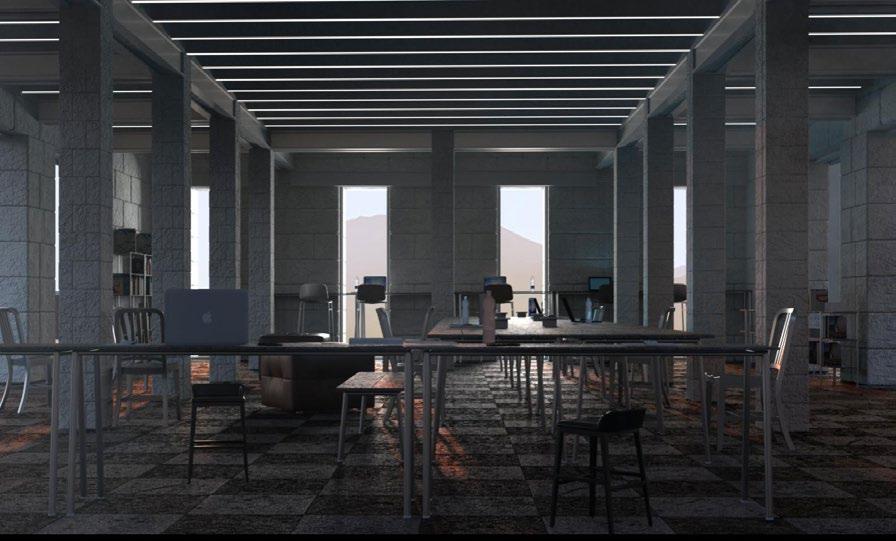
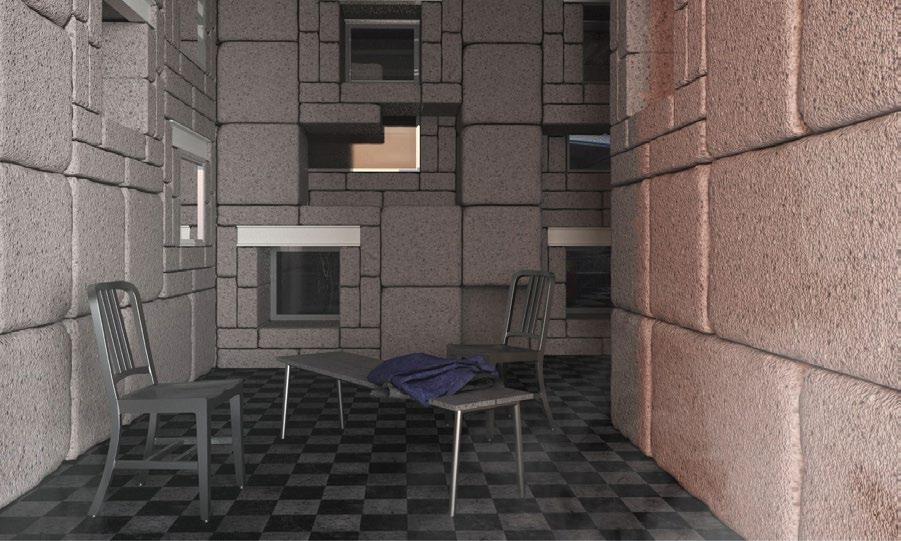
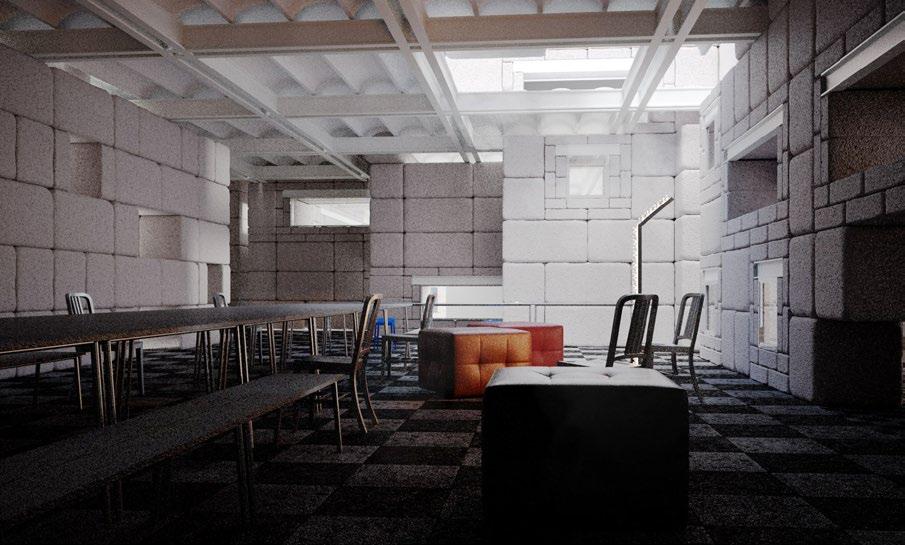

//workflow to create floorplan >>>> Portfolio 2023 Academic Project 07 Sponge Domus ///// A1
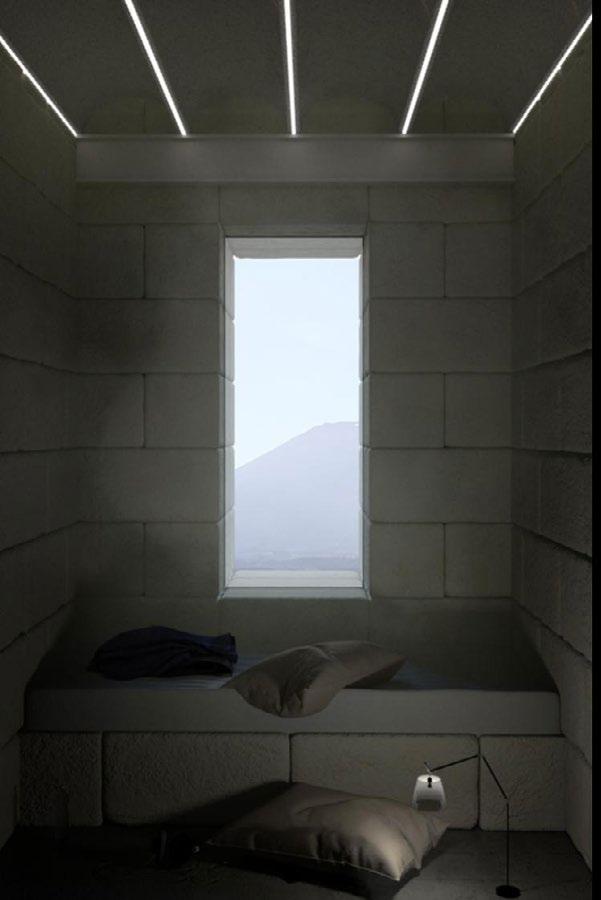
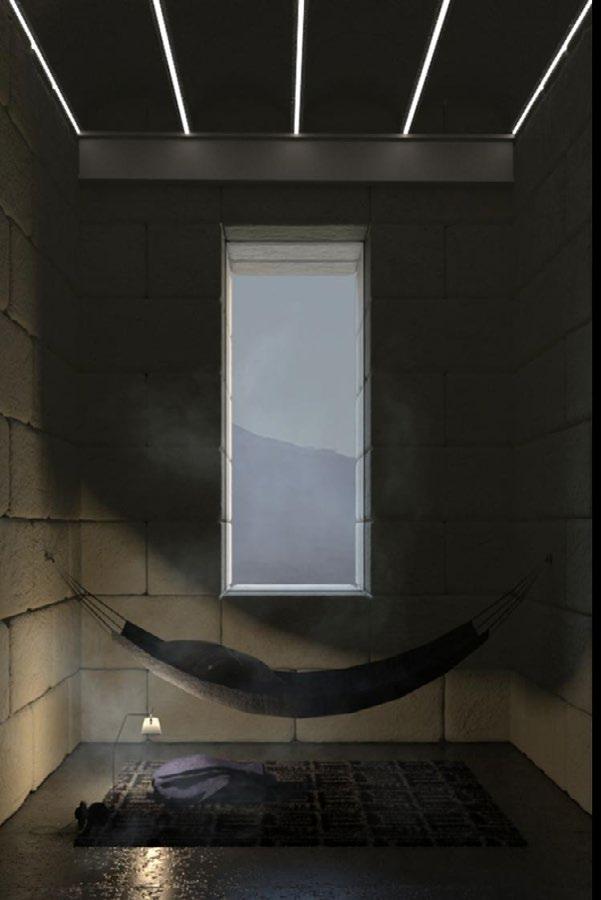

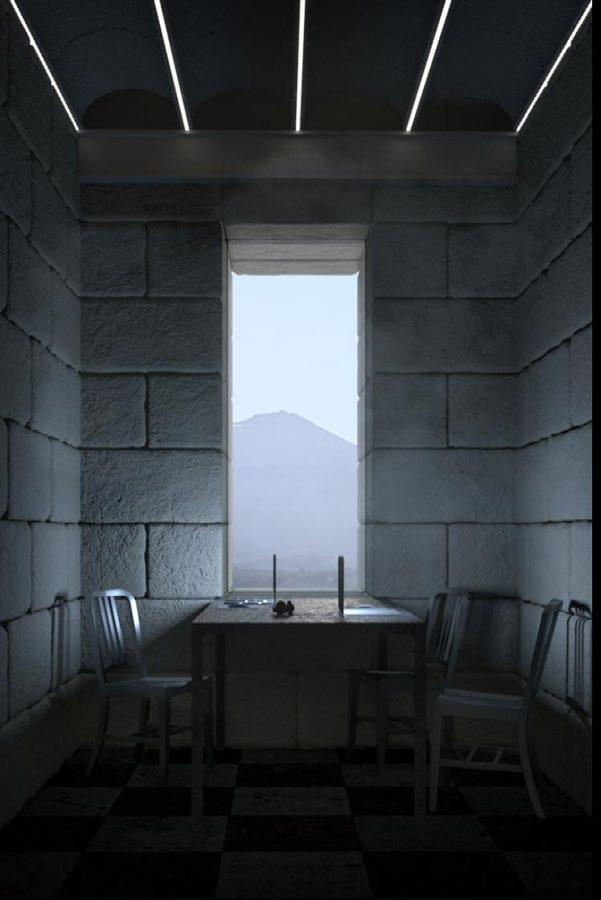

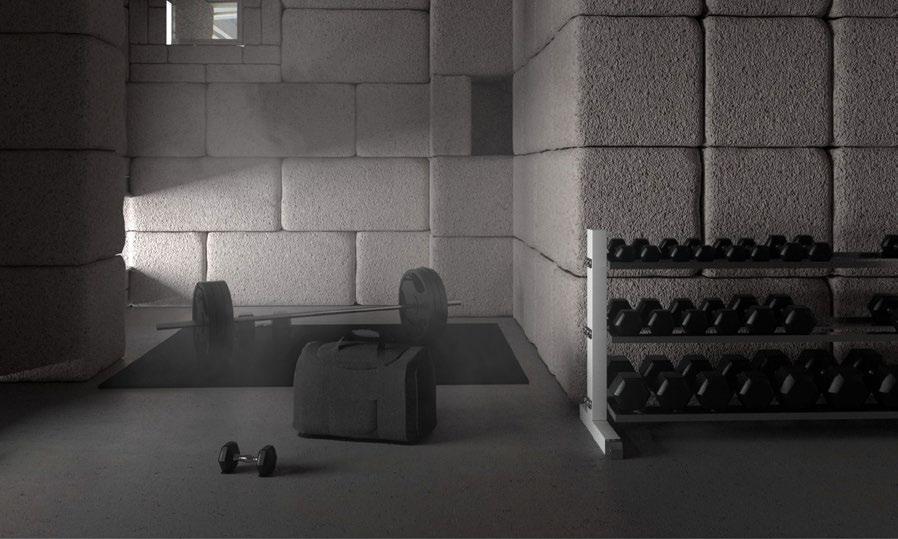

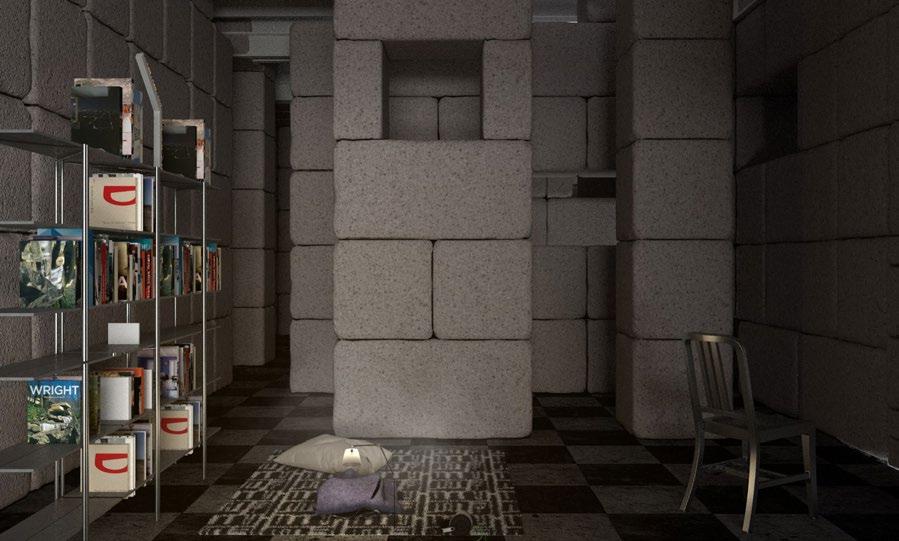

>>>> Portfolio 2023 Academic Project 08 Sponge Domus ///// A1
TYPE - NULL

Academic Project 09 Type - Null Portfolio 2023
A2 ///// >>>>
TYPE - NULL
Project Type : Academic - Undergraduate Thesis Project
Location : Surabaya, Indonesia
Supervisor : Endy Yudho Prasetyo
Team : Individual Project
Year : 2017
Status : Schematic Design - Completed
Tools : Sketchup, Rhinoceros, Grasshopper

The increasing variety of human activities is a consequence of the increasing human needs. Human becomes more complex and also it increases the complexity of space which becomes more unpredictable.
On the other hand, the order of space and function in and architecture is still fixd and it is designed to have rigid one function only.
The main focus of the project to have the proces abducting and dissecting the architecture process that originally used a certain type or typology, and It will be based on the user activities directly.

The idea given here is questioning what if the architectural spaces are combine and blurred into one. How it will be done, and how it can affect the architectural spaces?
 //design transformation from concept to 3D
//design transformation from concept to 3D
//elevation 2
>>>> Portfolio 2023 Academic Project 10 Type - Null ///// A2
//elevation 1





>>>> Portfolio 2023 Academic Project 11 Type - Null ///// A2 //section A //section B


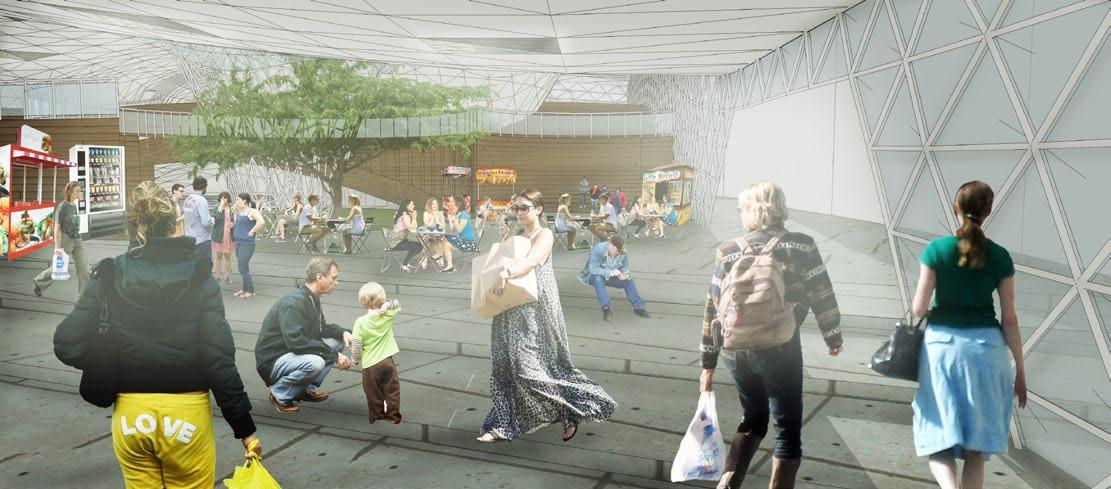
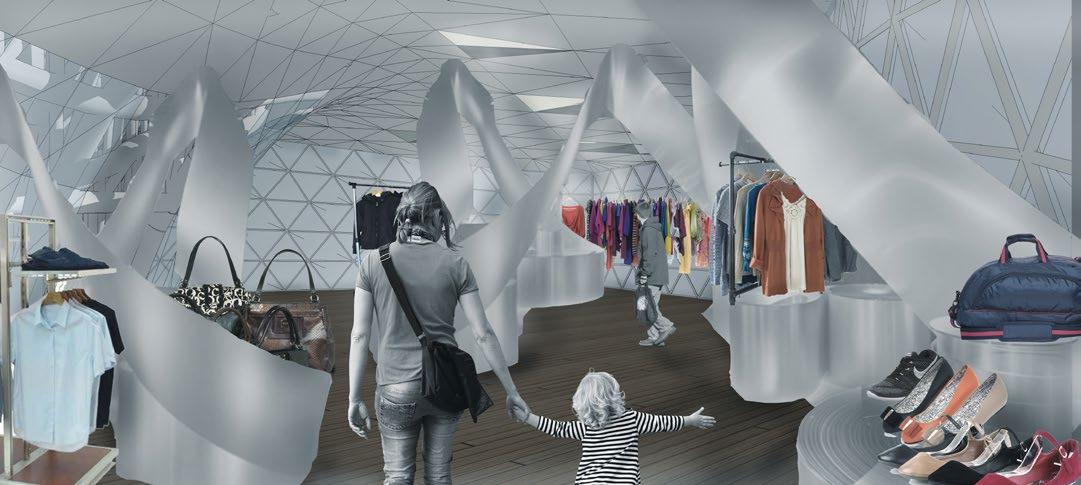
>>>> Portfolio 2023 Academic Project 12 Type - Null ///// A2
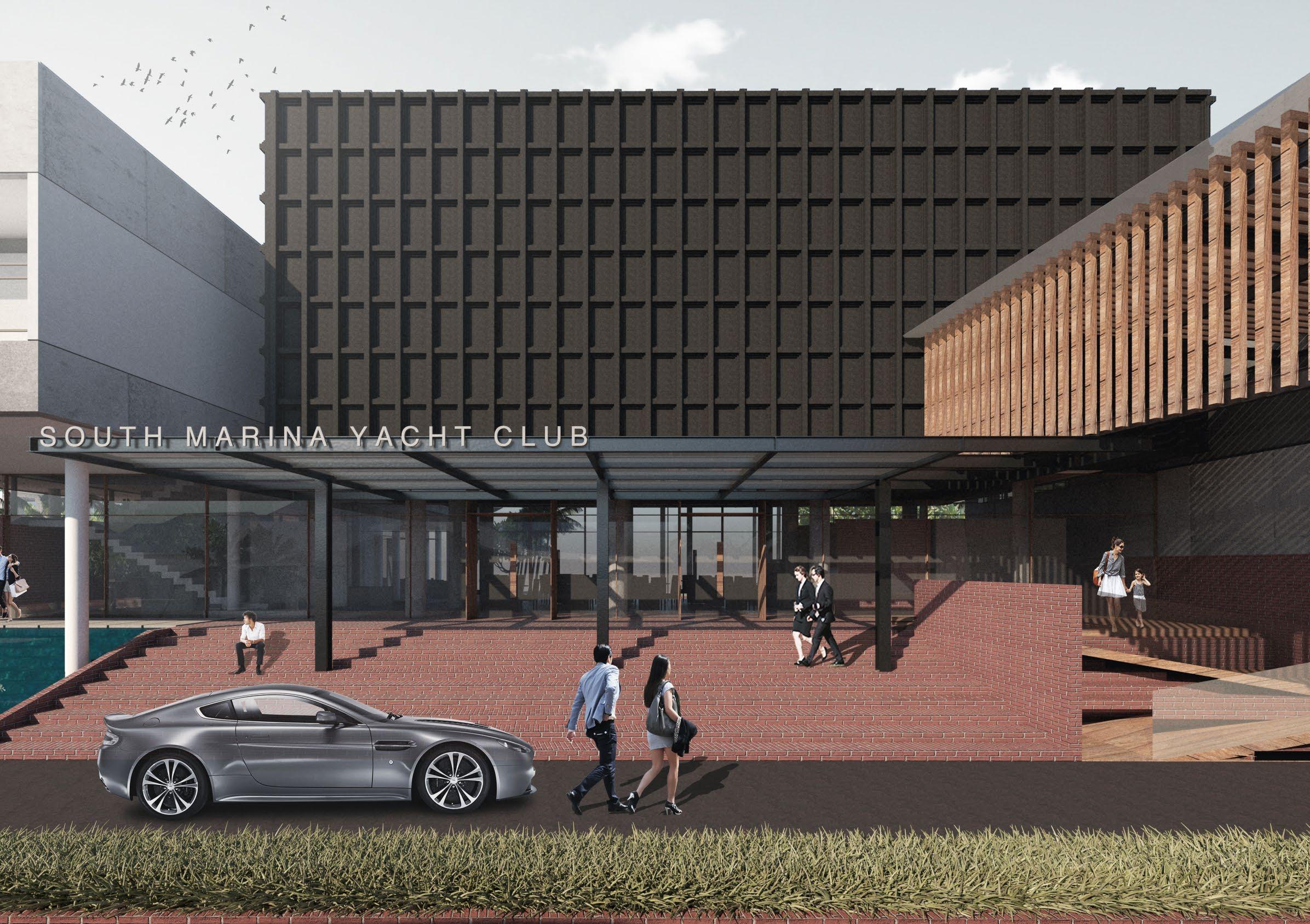
Professional Project 13 South Marina Yacht Club ///// >>>> Portfolio 2022 R1
SOUTH MARINA YACHT CLUB
Project Type : Professional Project
Location : Bali, Indonesia
Consultant Design : ordes arsitektur

Principle : Defry Agatha, Endy Yudho P
Team : Rendy Hendrawan, Akbar J, Gilang F, Wandy Witama
Year : 2018
Client : PT. Pelindo III Indonesia
Status : Partial Constructed - Under Construction
Responsibility : 1. Exploring the Shape
2. Design and 3D Modeling
3. Creating Diagram and Visualization
Tool : Sketchup, AutoCAD, Revit, Vray
The project mostly discuss about how we as designer can deliver a condition of leisure yet professional in the building. The building itself is owned by Government functioned as a Yacht’s Owner for gathering and party.
The challanges of this project are how we divided the area of working, while giving a lot of leisure activities which do not interupt the other function and how we separated the common people that arrived and the member of the club itself in one single site plan.
Even the building is created as whole site plan, we divided the circulation into two kinds, the private one for the ordinary pessanger, while the other is exclusively for the Yacht Owner. Therefore, the consequence on the design is we played a lot of how we manage the wall inside of the building, how separated the circulation without any unneccessary complex circulation, while giving one single architectural language of brick to create harmony with local culture of Bali architecture. In this section, it will be divided into 2 parts, first is the terminal design which has already been constructed, and the second part is the whole design of the resort.
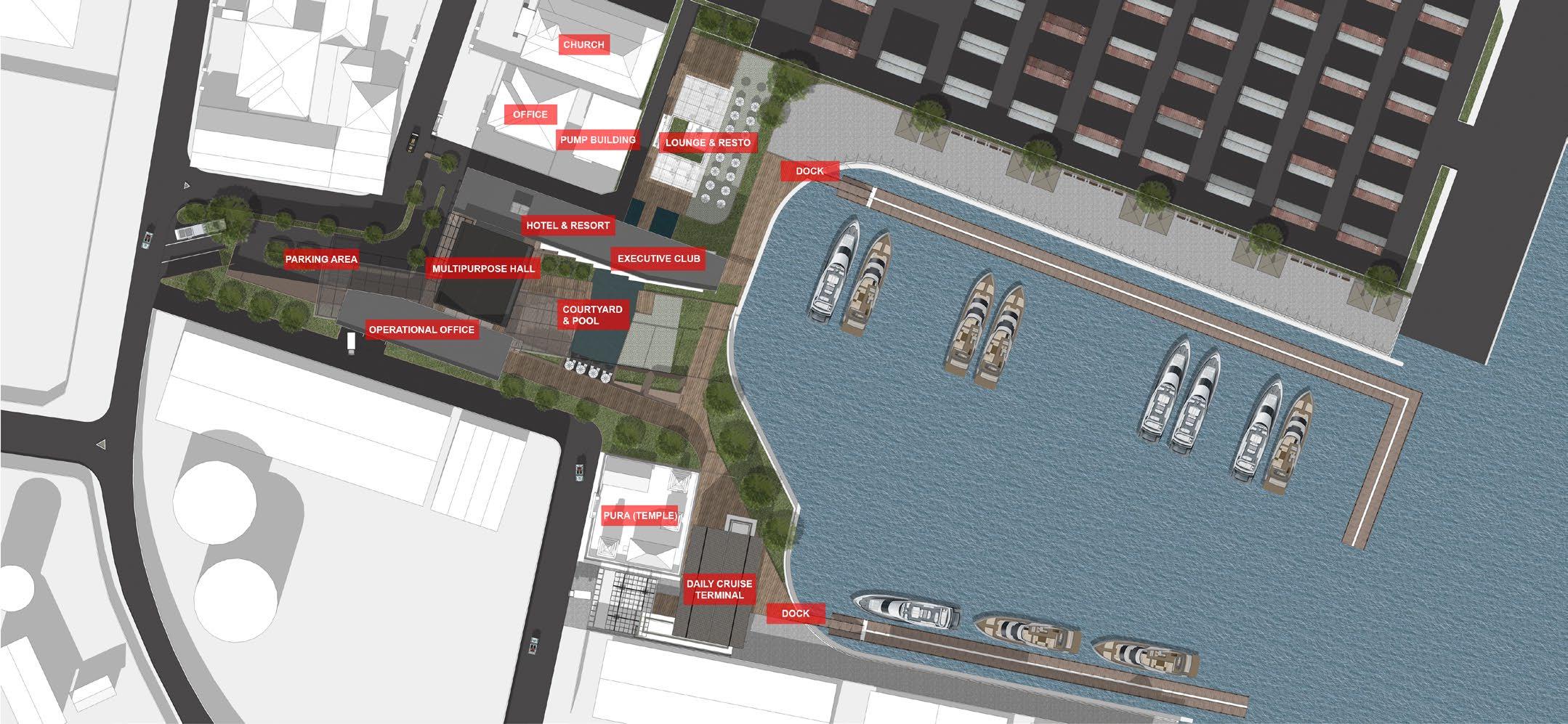
>>>> Portfolio 2023 Professional Project 14 South Marina Yacht Club ///// R1
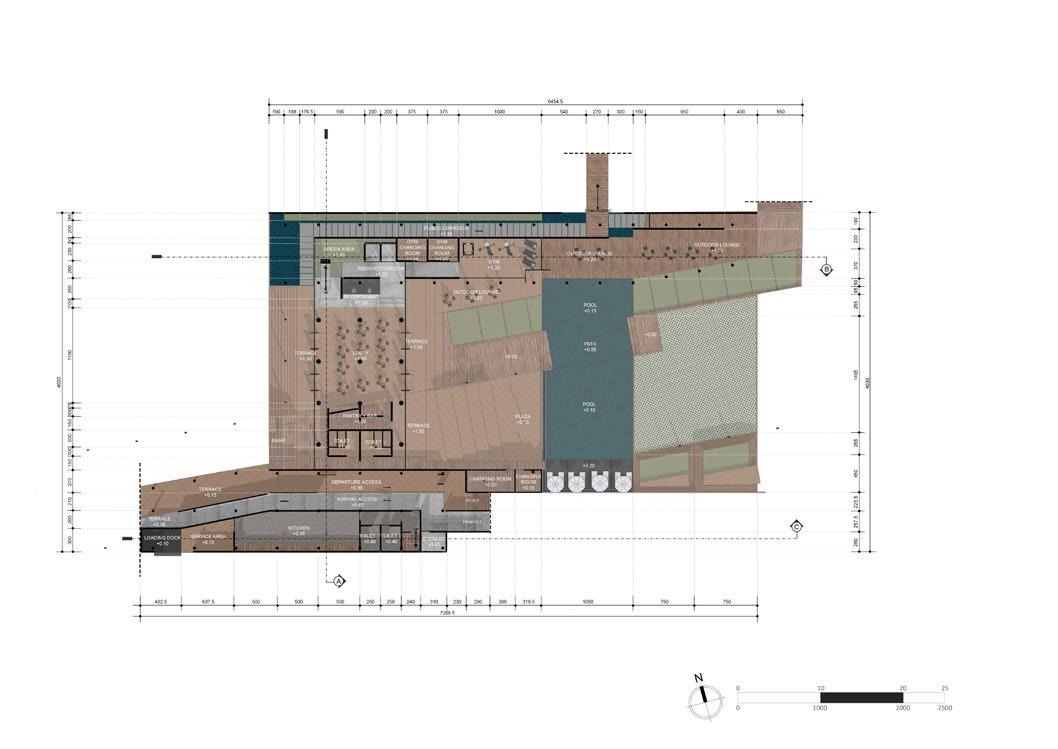


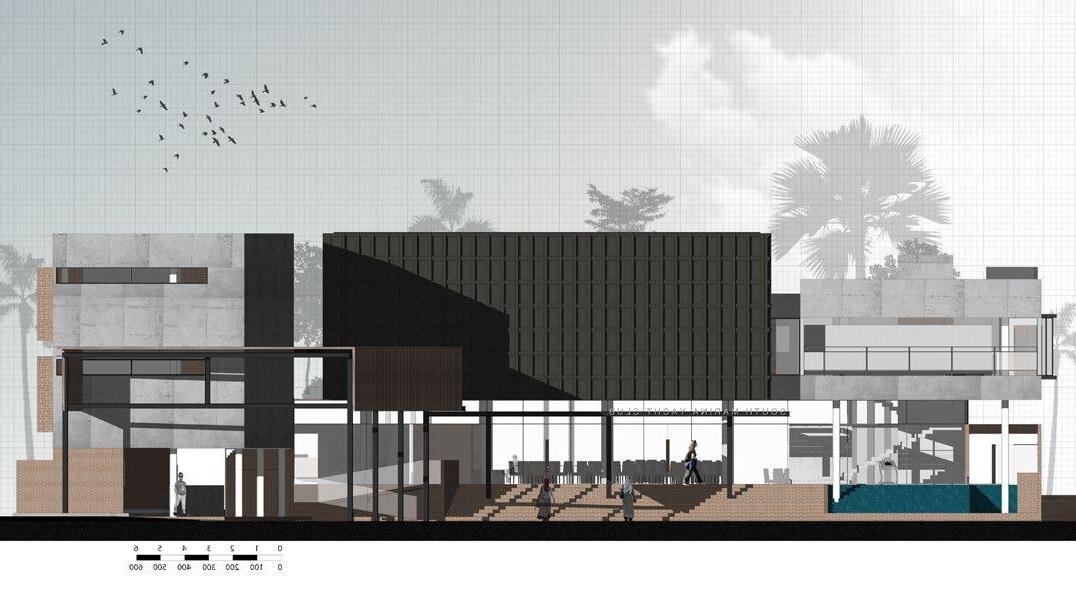







>>>> Portfolio 2023 15 South Marina Yacht Club /////
//Yacht Club Area first floor plan
//Yacht Club elevation 1
//Yacht Club elevation 2
//Yacht Club section A
//Yacht Club section B
//Yacht Club Area second floor plan
Professional Project R1
//Yacht Club Area third floor plan

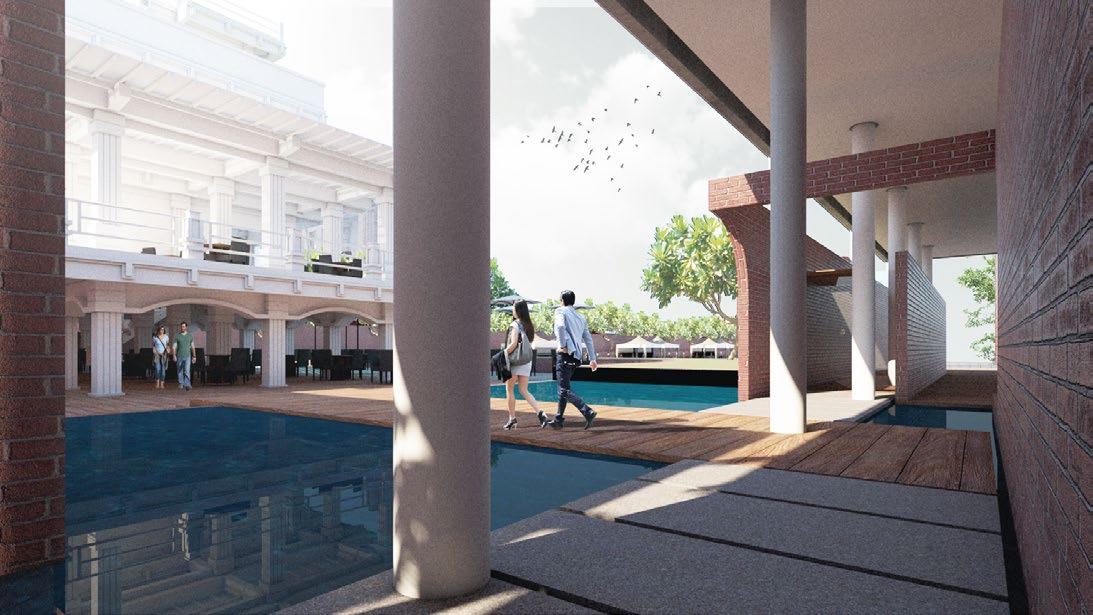


>>>> Portfolio 2023 Professional Project 16 South Marina Yacht Club ///// R1
MALANG NEW CITY STATION
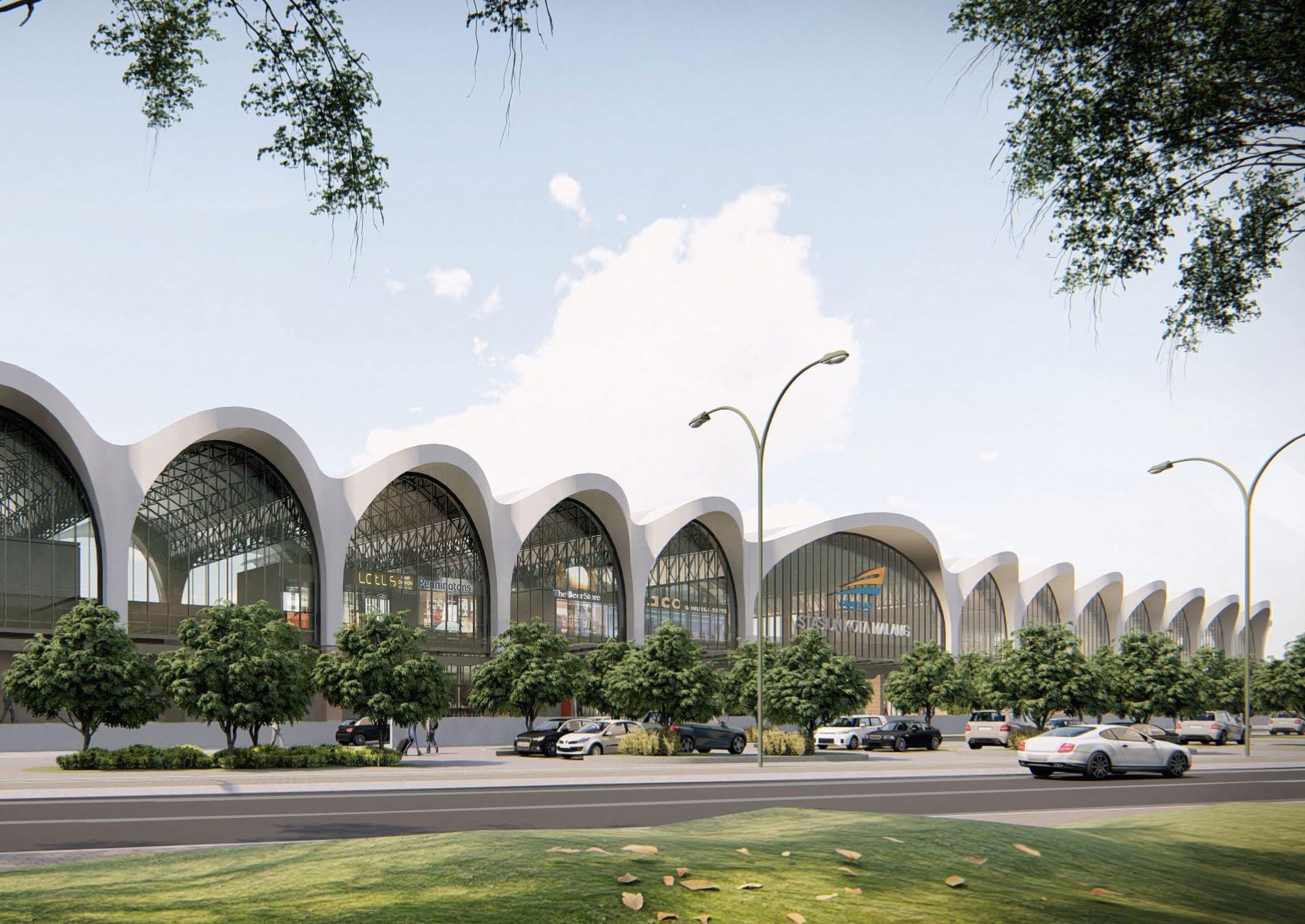
Professional Project ii ///// >>>> Portfolio 2022 17 Malang New City Station
R2
MALANG NEW CITY STATION
Project Type : Professional
Location : Malang, Indonesia
Consultant Design : ordes arsitektur
Supervisor : Defry Agatha, Endy Yudho
Team : Gilang Fajar, Lily M, Attiya Arrum, M Aldo
Year : 2019
Client : PT. Kereta Api Indonesia (KAI)
Status : Pitching and Schematic Drawing - Completed
Responsibility : 1. Research on Train Station Circulation


2. Experiment on Massing and Programming
3. Design 3D Modeling
4. Diagram and Visualization
5. Meeting with Construction and Utility Team
Tools : Sketchup, AutoCAD, Revit, Vray, Lumion
The problem of designing a station always place on the problem of circulation, about the arrival and the boarding. The question we think when designing this project is, why every station is always designed in the principle of rushing the circulation like there is no break. That is why we rethink to manipulate the programming to make the circulation wide enough for people and also a stopping point on the design for the people enjoy the journey to the train platform, even when they are on hurry.
The design create clear divison between the boarding and arrival gates and make it as clear and big possible to let people enjoy. Therefore the consequence is to create the design less of of structure intervention in the space, creating arc shape structure and form to accomodate large span building encouraging the wide spaces for circulation and also area for gathering, meeting, and relax.
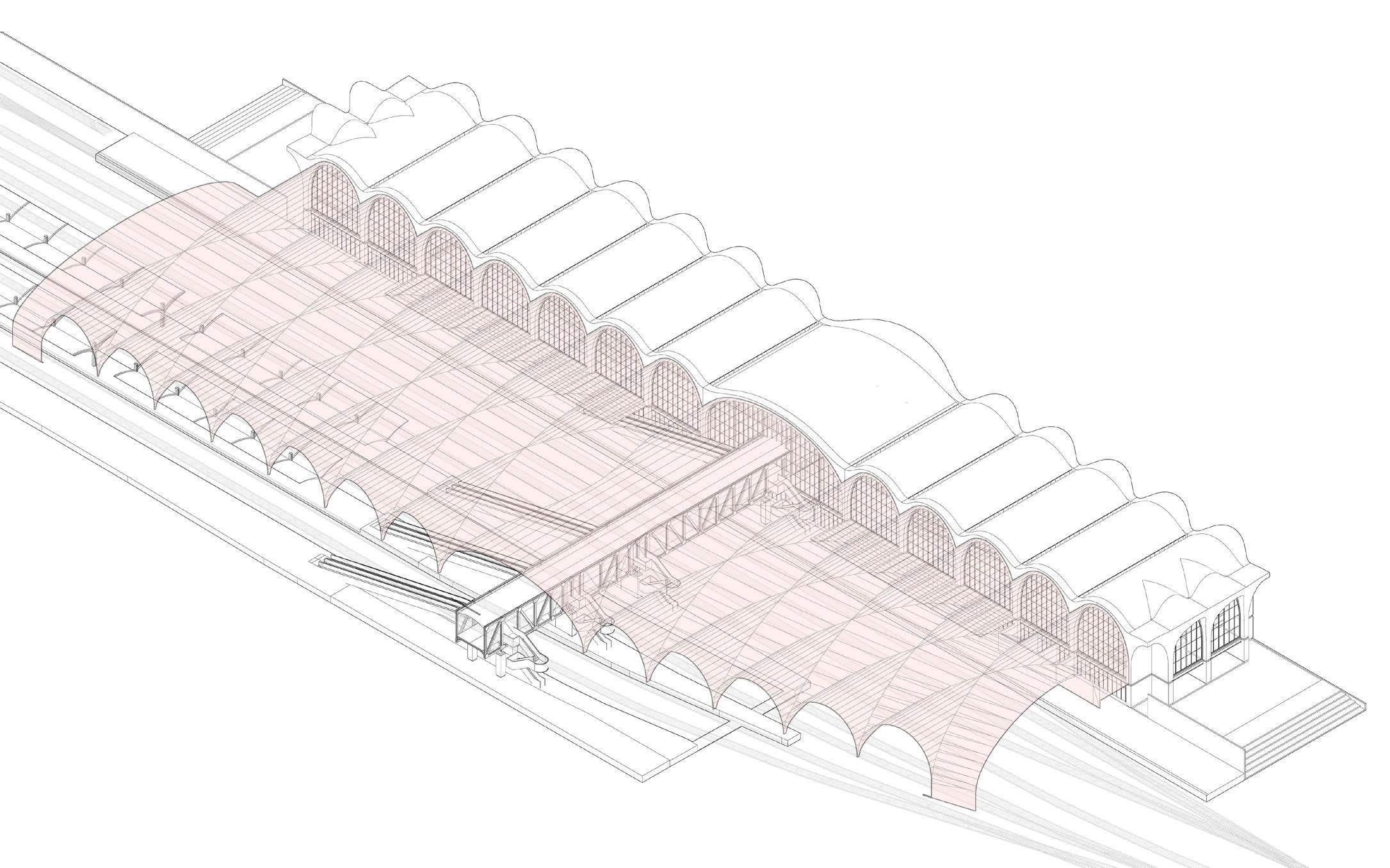
//axonometric
floor program >>>> Portfolio 2023 Professional Project 18 Malang New City Station ///// R2
//first floor program //second




>>>> Portfolio 2023 A = corrugated metal sheet B = steel truss C = ligth expanded metal D = concrete panel with steel structure E = concrete floor F steel structure G= exposed brick wall 19 ///// //site plan //elements explode Professional Project R2 Malang New City Station


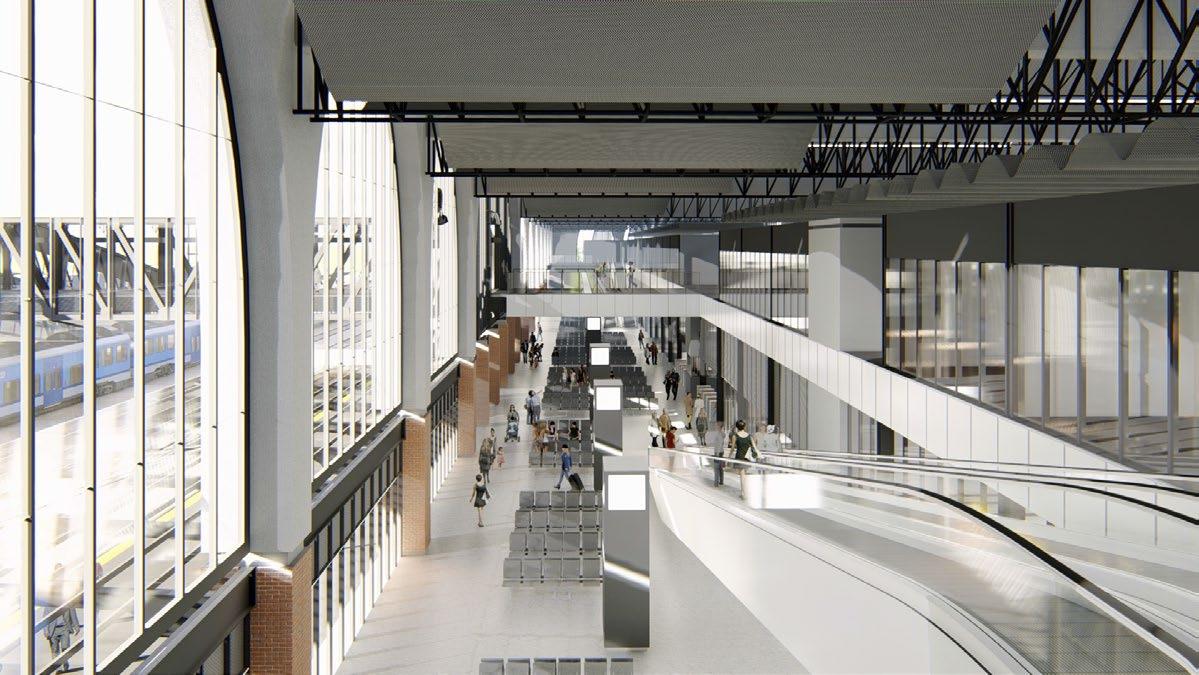
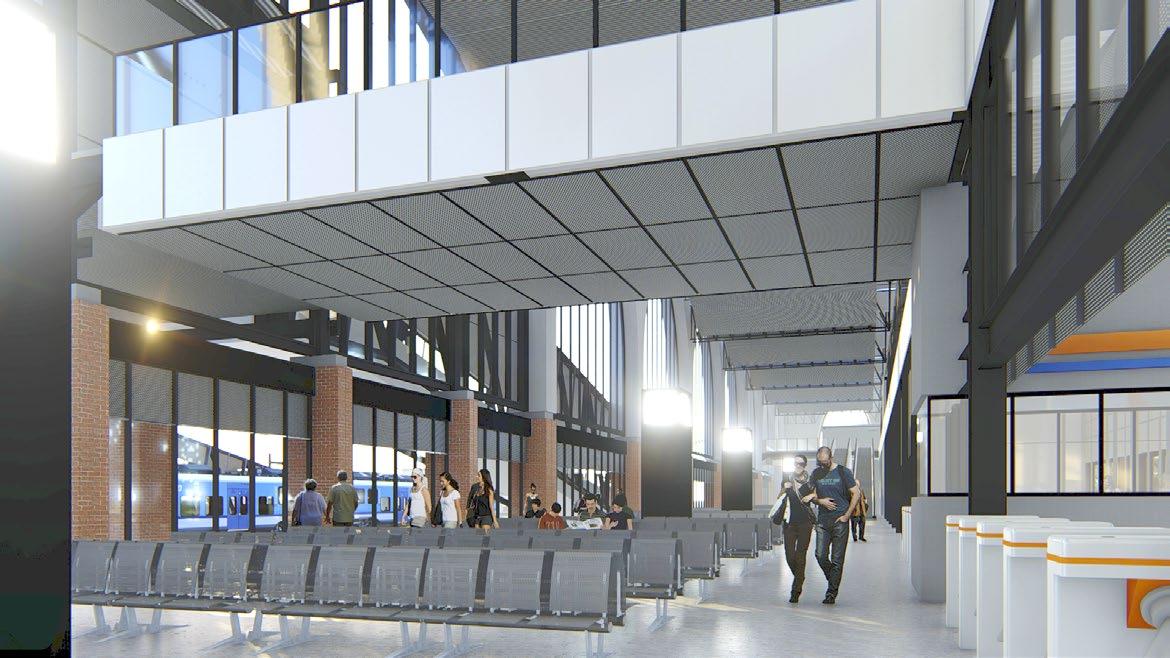
>>>> Portfolio 2023 Professional Project 20 Malang New City Station ///// R2
PERTAMINA COMMUNITY HUB

Pertamina Community Hub Professional Project 21 ///// >>>> Portfolio 2022
R3
PERTAMINA COMMUNITY HUB
Project Type : Professional
Location : Surabaya, Indonesia
Consultant Design : ordes arsitektur
Principle : Defry Agatha, Endy Yudho Prasetyo
Team : Gilang Fajar, Linggar S, Lily M, Attiya A, M Aldo
Year : 2019
Client : PT. Pertamina Retail Indonesia
Status : Design + Construction - Under Construction
Responsibility :
1. Function and Site Research
2. Massing Exploration
3. Design 3D Modeling



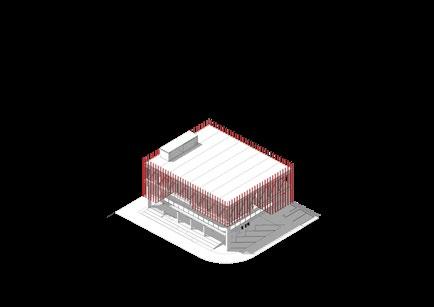
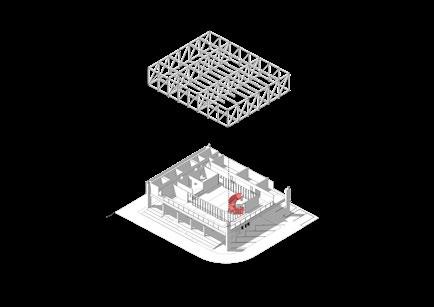
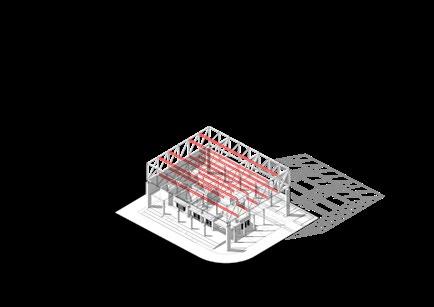


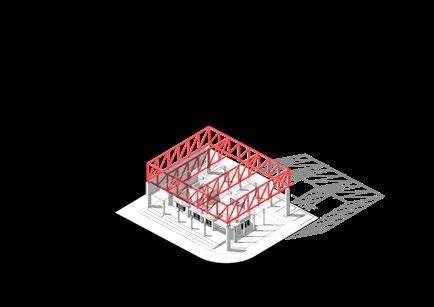


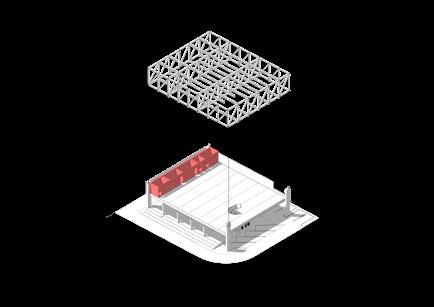
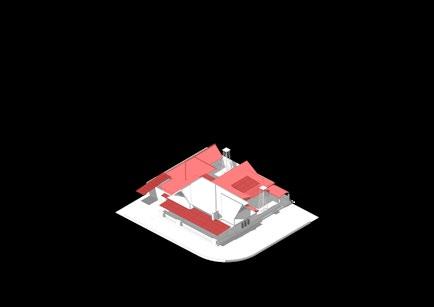


4. Interior Design and Modeling
5. Diagram and Visualization
6. Supervision on Detail Drawings
7. Coordinating design team
8. Materials Research
Tools : Sketcup, AutoCAD, Revit, Vray
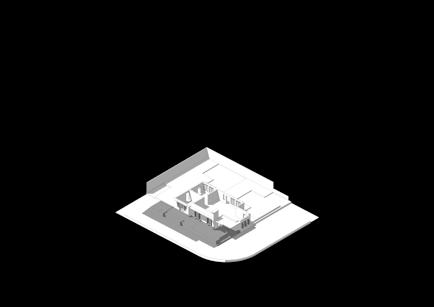


//massing intervention exploration
Pertamina Hub who is owned by one of biggest company in Indonesia, Pertamina, is functioned as a hub of Pertamina investors while serve as local cafe and co working space for Surabaya citizen.
There was initial building that exist here as a domestic house from colonialization era, but it has not any historical evidence of how important it is. However, rather than fully demolized it, we try to combine of how this old house model with contemporary architecture, and how make it synchronize as one of building design.
The idea of the project is to have 3 different layer floors with different construction technique. First floor is using wall structure of the existing building, then we have 4 big coloums in the corners of the building to hold the third floor which also utilize a wide span structure using steel and bracing. The second floor, is actually the space gap between the first and third floor making it seems to not have any kind of structure.
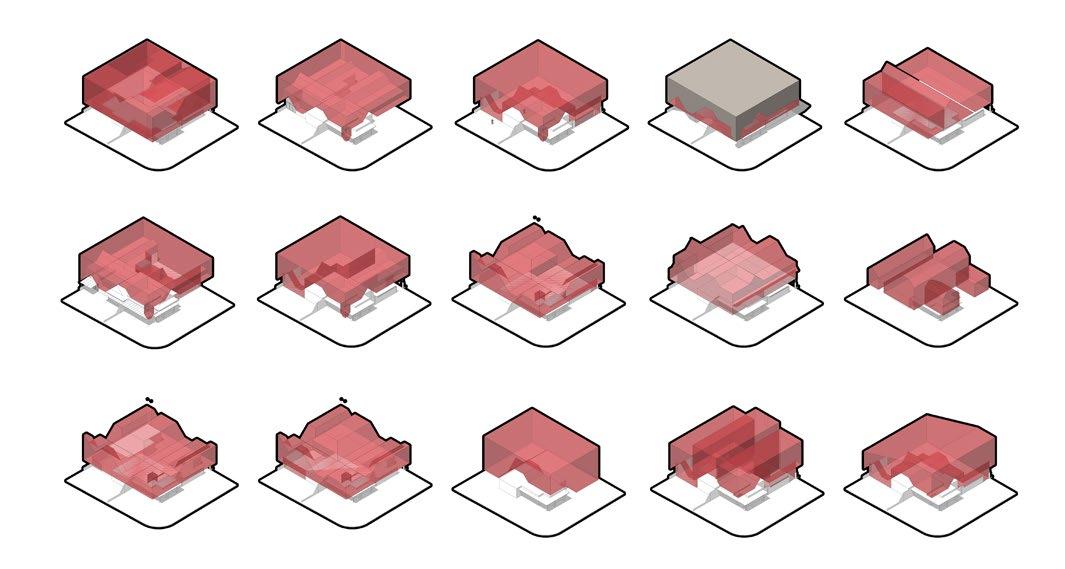




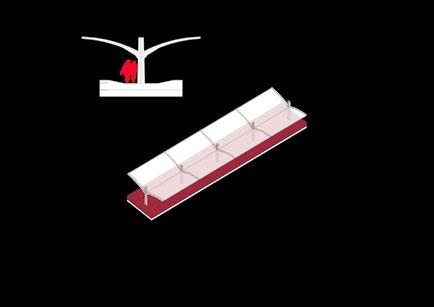
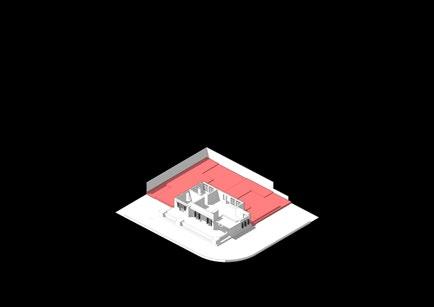

//construction idea process
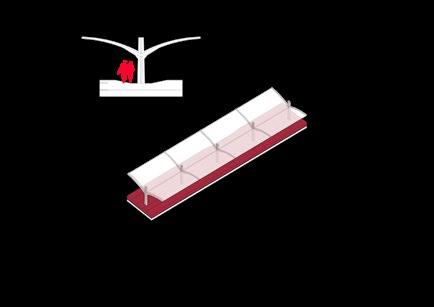
>>>> Portfolio 2023 Professional Project 22 Pertamina Community Hub ///// R3
//perspective section A
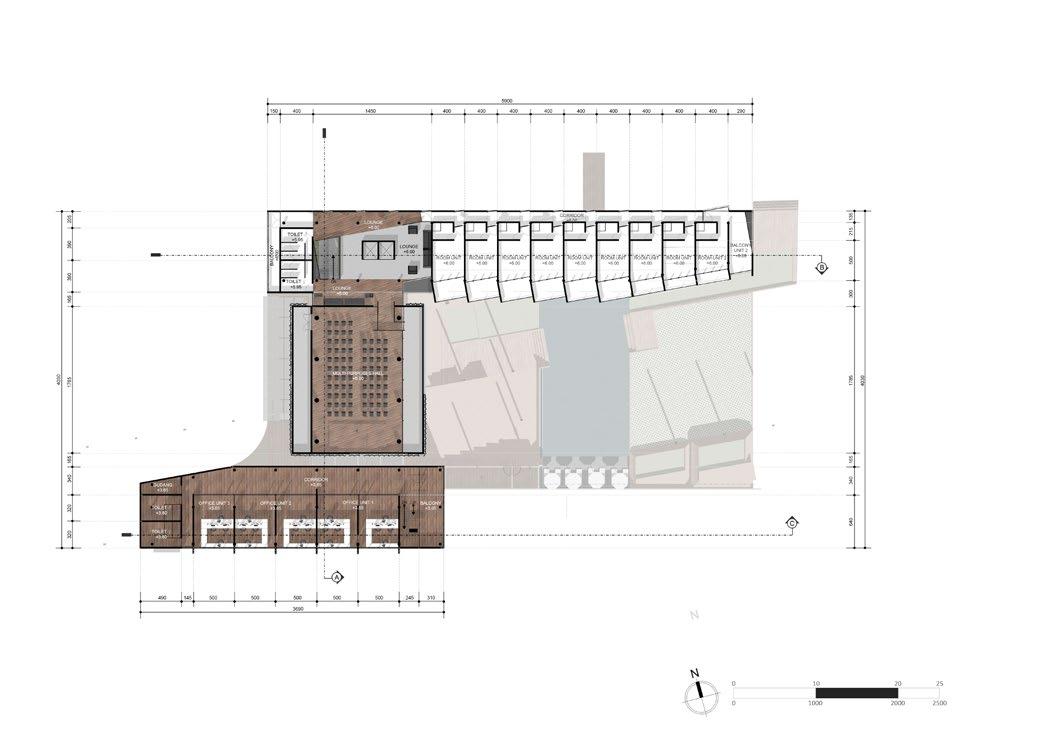
//first floor plan


//second floor plan
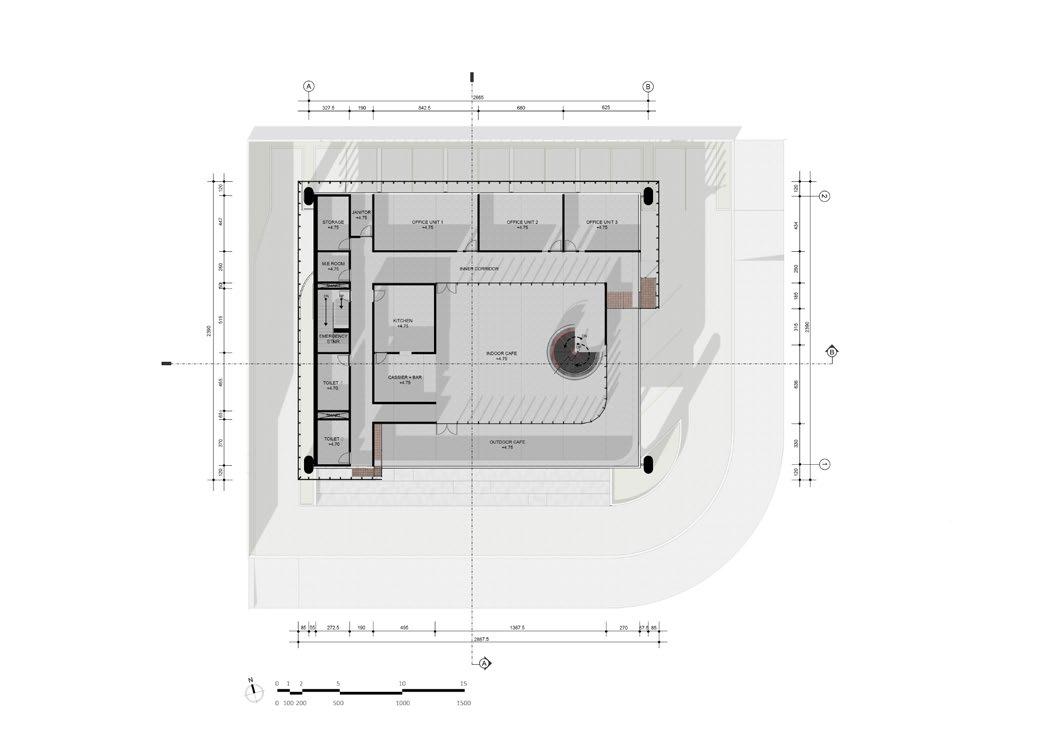
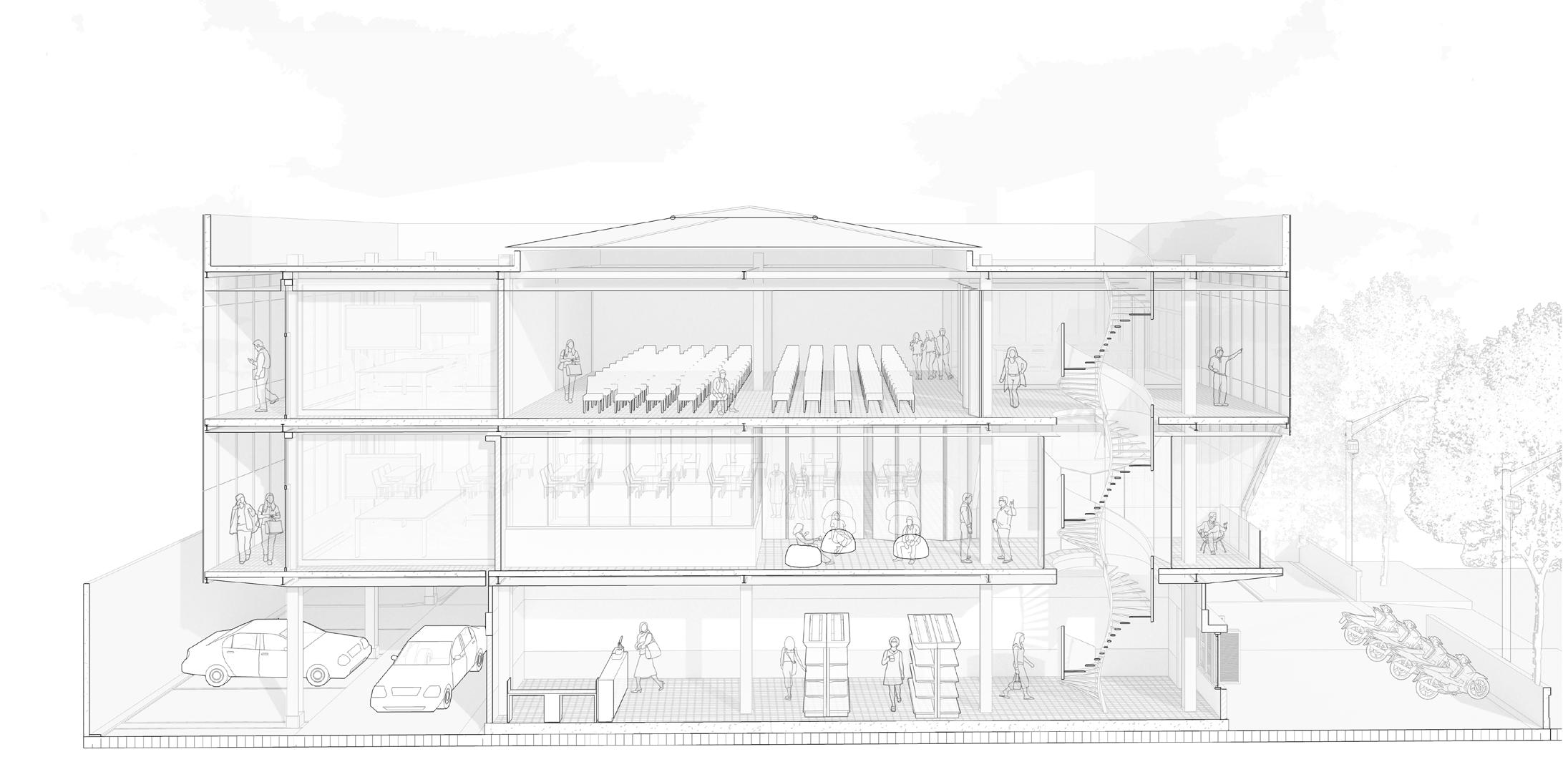

//third floor plan
//perspective section B
>>>> Portfolio 2023 23 Pertamina Community Hub /////
Professional Project R3
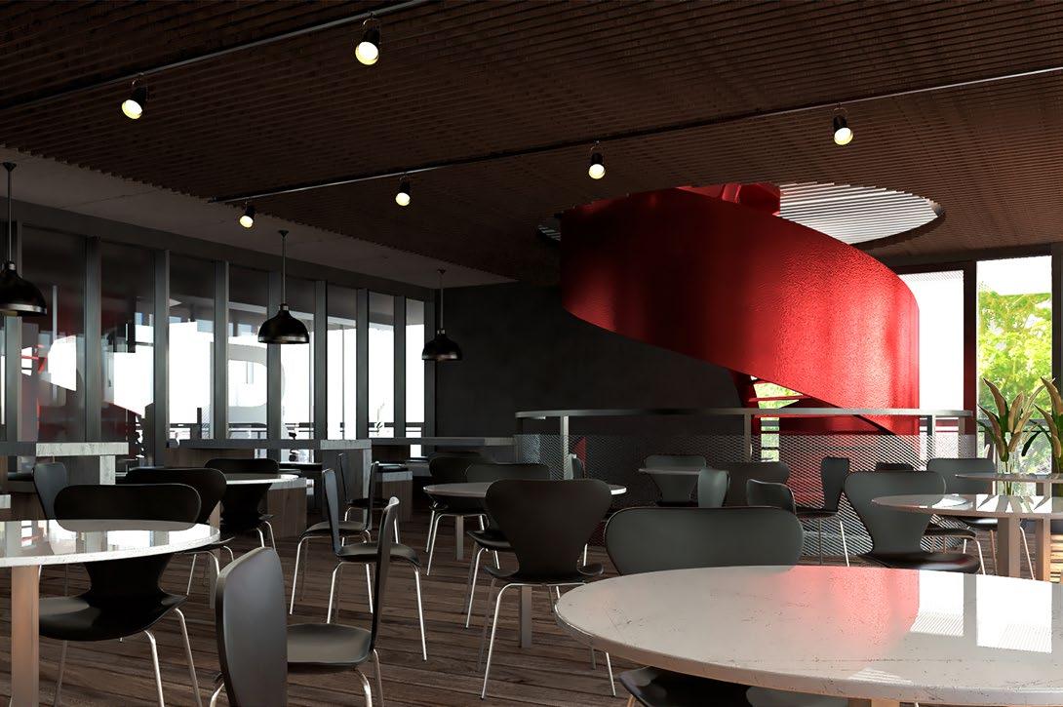
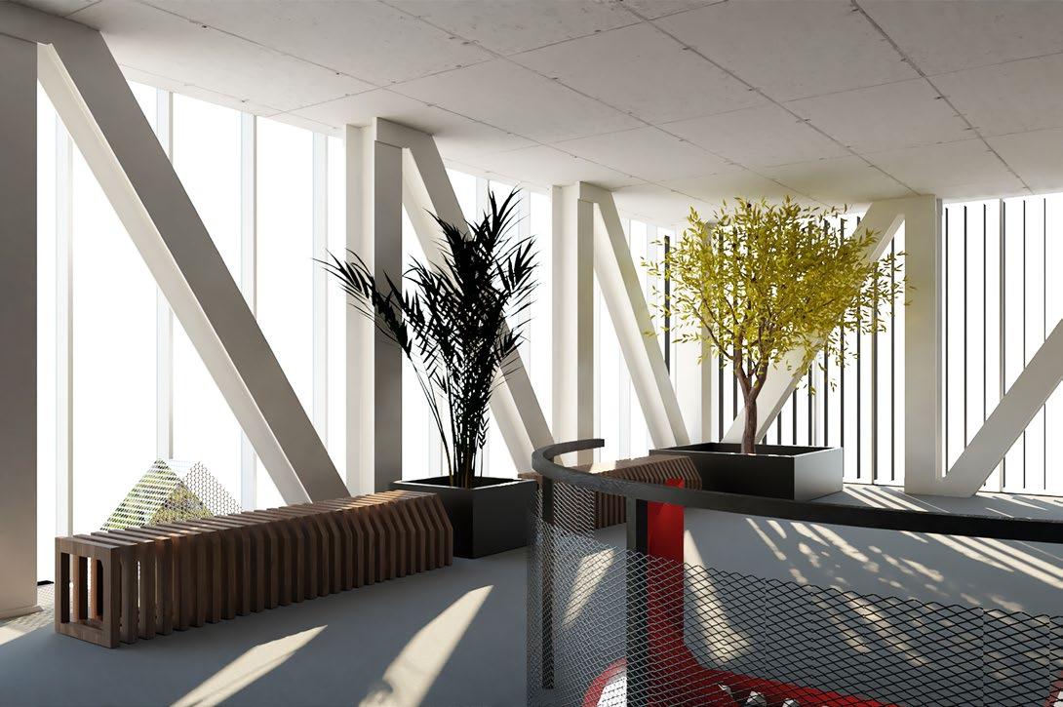
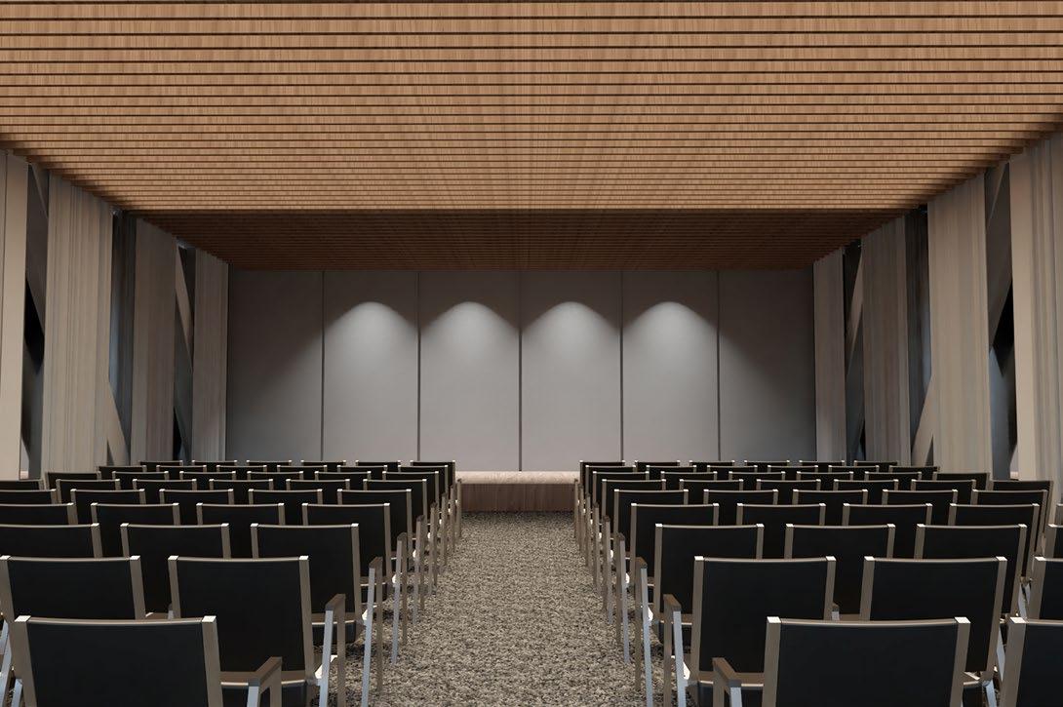
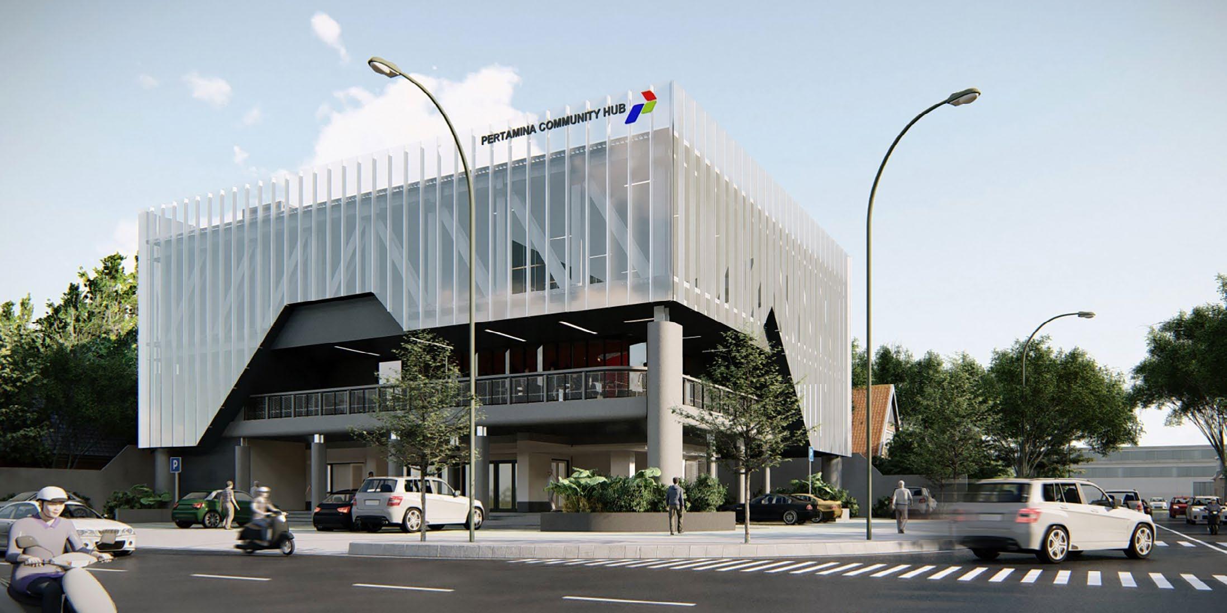
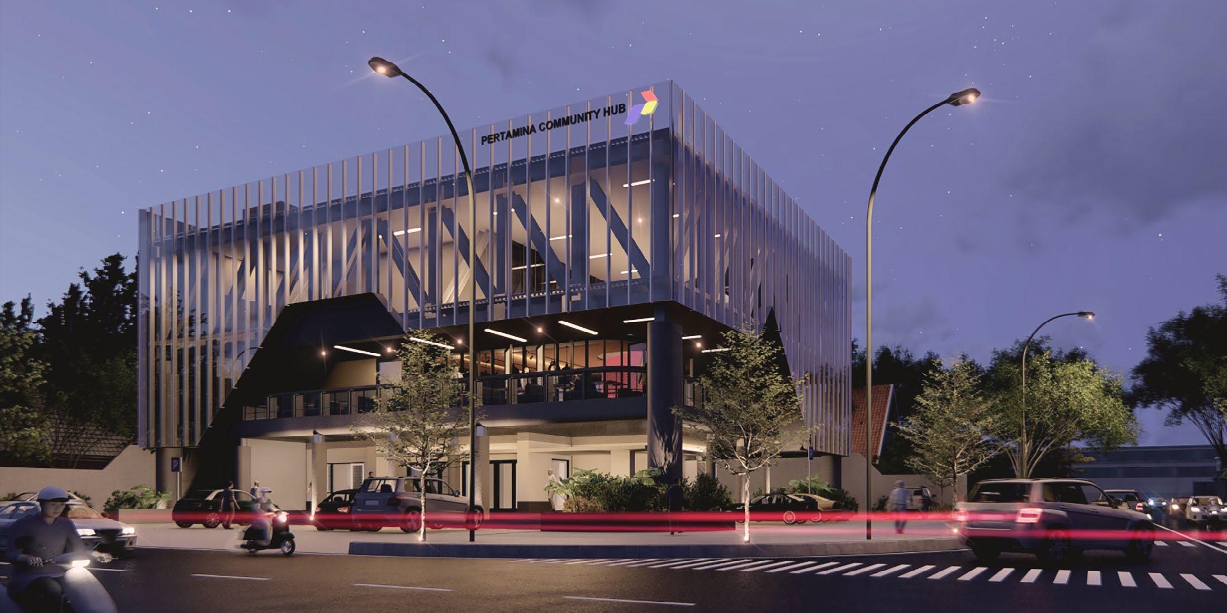
>>>> Portfolio 2023 Professional Project 24 Pertamina Community Hub ///// R3
MBS Arena
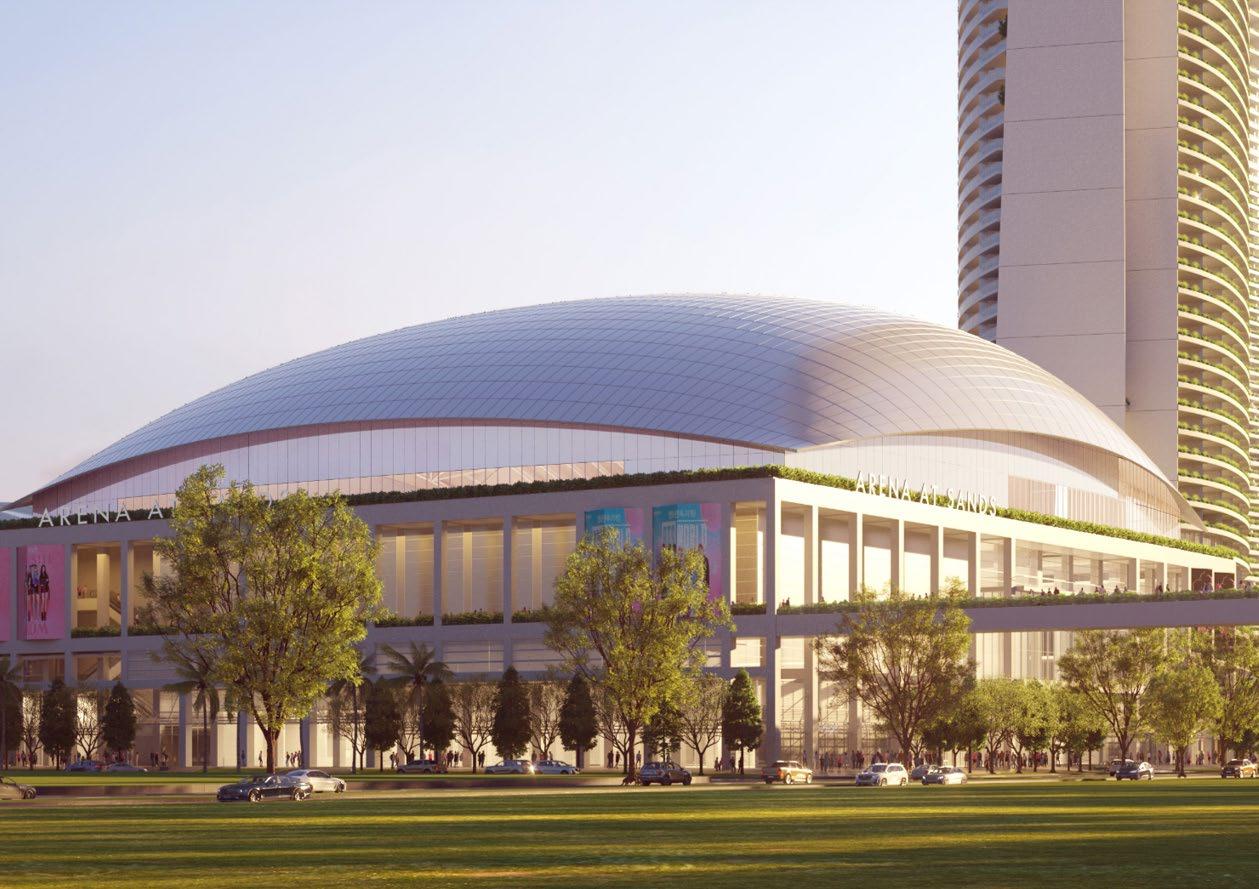
Marina Bay Sands Arena Professional Project 25 ///// >>>> Portfolio 2023
R4
Marina Bay Sands Arena
Project Type : Professional Location : Singapore
Consultant Design : Populous PTE LTD, Singapore
Principle : Andrew T, Ross S, Irina A, Mark C.
Team : B Bintang, Gilang K, Thomas H, Kim R, Eion G
Year : 2022 - till now
Client : Marina Bay
Status : On-Going Schematic Design
Responsibility :
1. Design and 3D Model using BIM



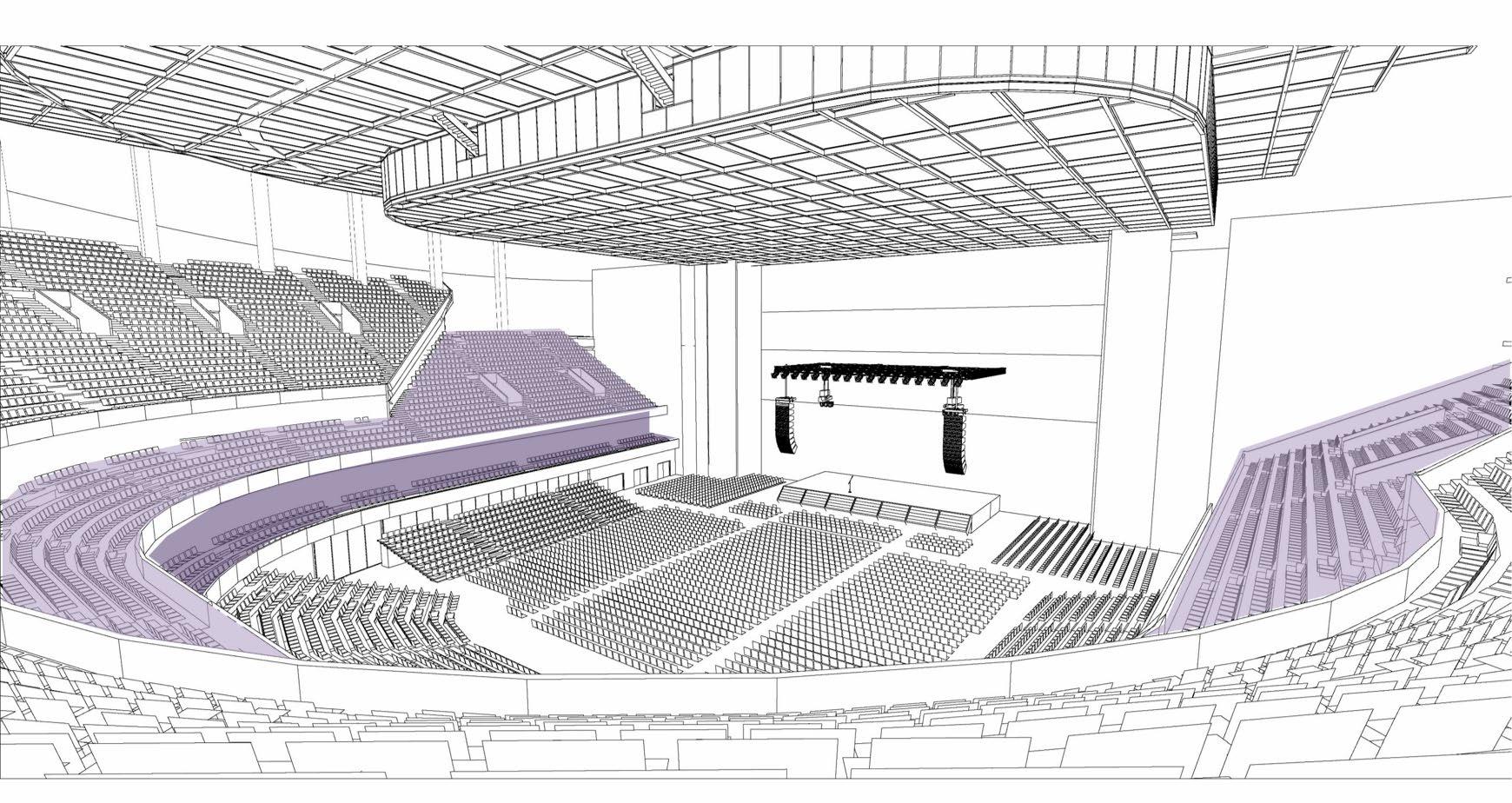
2. Conduct research and technical analysis
3. Diagram, Visualization, and Presentation Prep
Tools : Revit, Rhinoceros, Grasshopper, Enscape, Photoshop
Article : https://id.marinabaysands.com/expo-events-and-convention-centre/game-changer/mbs-expansion.html
Marina Bay Sands Arena is Arena building project as part of development in Marina Bay Sands area in Singapore. This project is still on-working / under development project. MBS Arena focuses on the experience of the future audience in the building as base to design, so the arena bowl is the main focus that drive the design as the whole. However, this few pages is the work that I have personally done to showcase my modeling and design skills as well as BIM knowledge that I have know in the practice so far, thus the images will be limited.
//bowl design concept
//whitecard - L4 Open Concourse
//whitecard - L2 Event Arena
>>>> Portfolio 2023 Professional Project 26 Marina Bay Sands Arena ///// R4
//whitecard - L7 Concourse



>>>> Portfolio 2023 27 Marina Bay Sands Arena ///// Professional Project R4
//section perspective 01 - drawing concept
//section perspective 02 - drawing concept
//upper level axonometric diagram
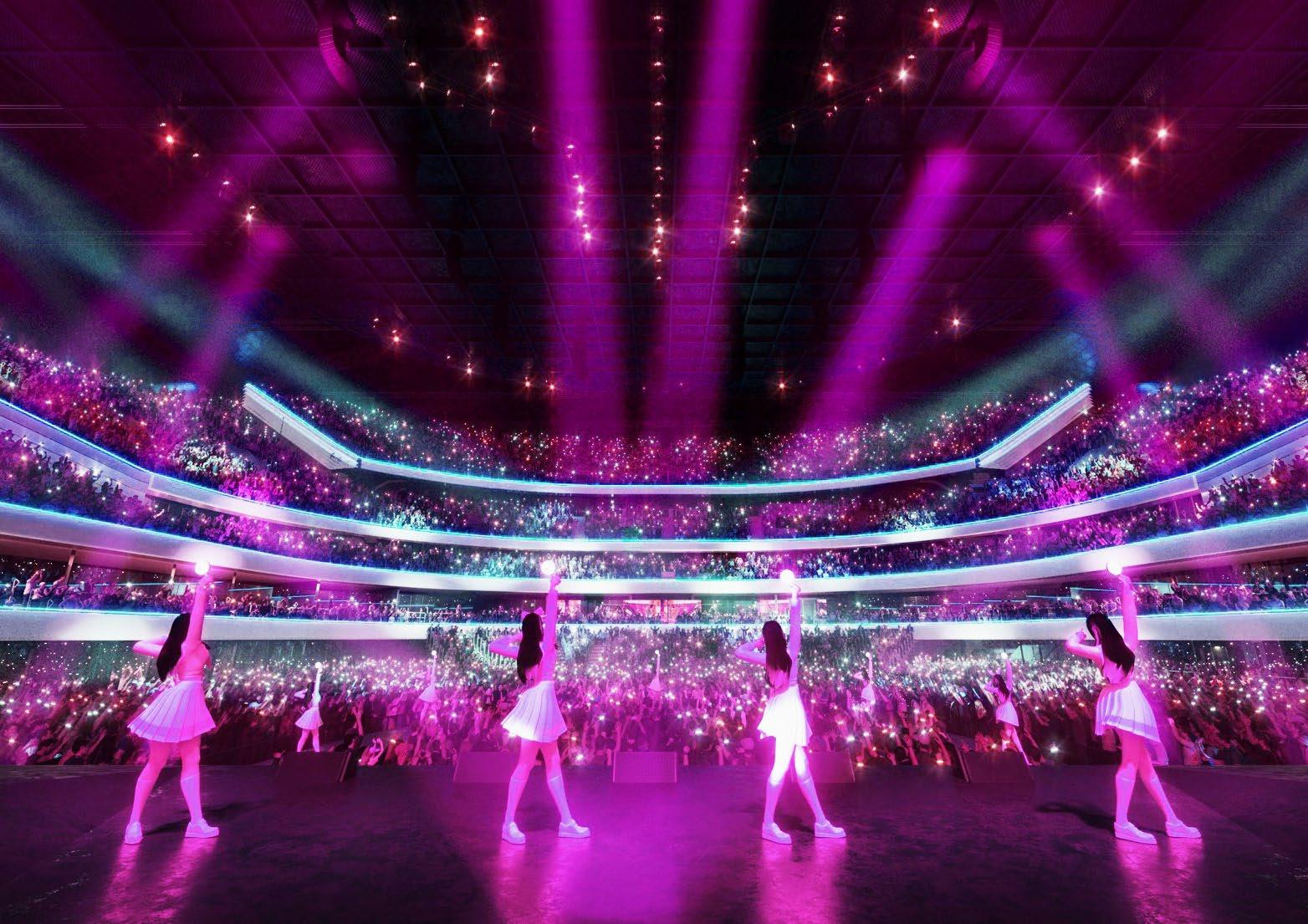
>>>> Portfolio 2023 Professional Project 28 Marina Bay Sands Arena ///// R4
META - STADIA

Personal Project 29 Meta - Stadia P1 /////
>>>> Portfolio 2023
META - STADIA
Project Type : Personal Project - Workshop / Studio
Tutor : Mariana Custodio Dos Santos
Team : Gilang Fajar, Leonardo Ali, Amal Al Mahmood
Year : 2022
Status : Completed
Responsibility :
1. Early Sketch Design
2. Maya Modeling
3. Early Unreal Engine Exploration
4. Diagram, Drawing, Visualization
Tools : Autodesk Maya, Unreal Engine
Publication :
https://parametric-architecture.com/a-virtual-entertainment-hub-meta-stadium-offers-dreamy-experiences-as-a-player-spectator/
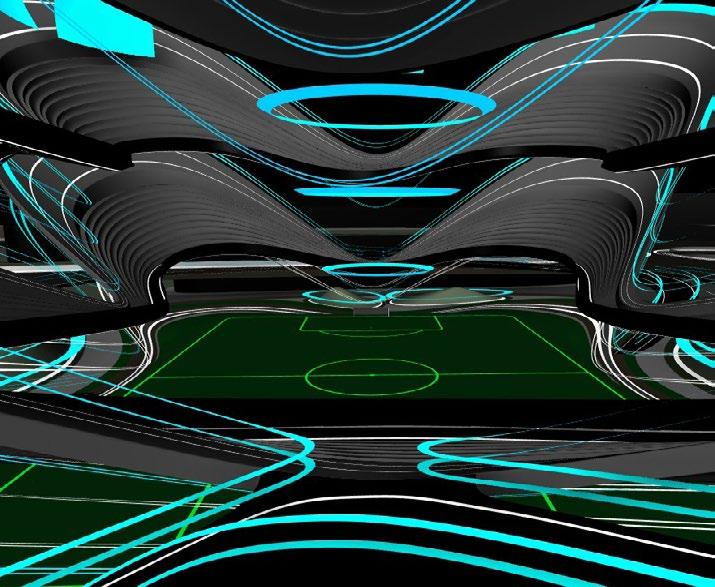

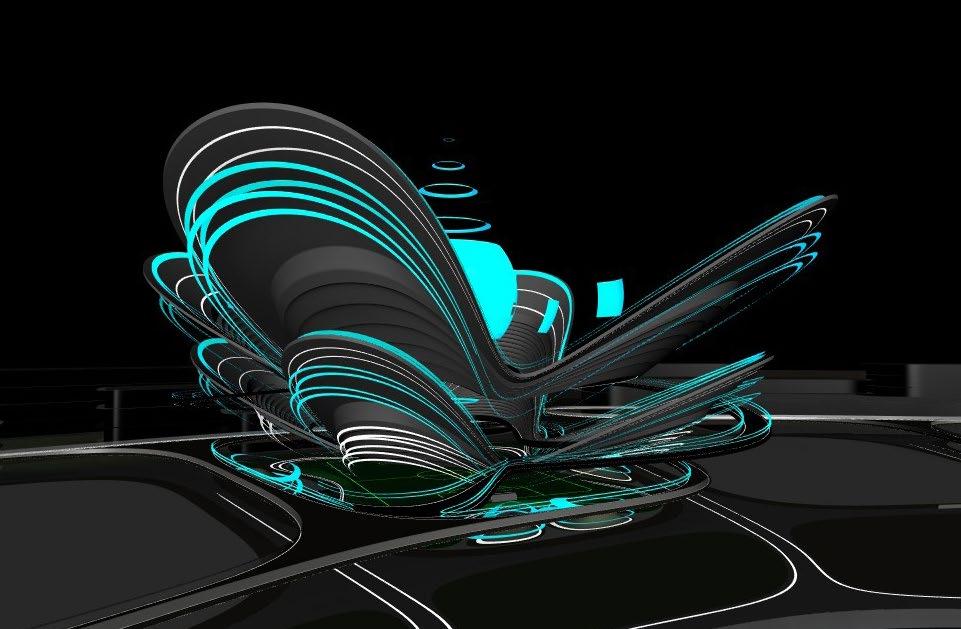
The Metaverse brings architecture into a new reality, ‘A World Without Gravity’. An avatar can walk as if it possesses a gravitational pull, helpful for us as users of the Metaverse to feel orientated and connected in the space. However, the building, can be adjusted. No columns, trusses or beams are required to hold terraces needed to carry the forces from thousands of people celebrating a goal or dancing to a song.
The engineering of structural and utility services is absent. Space has been saved yet spectator views still need to be achieved. The Premier League went into a revolution in the 90s when it learned from their American NFL predecessors, that the spectator experience amplified with the introduction of proper toilet facilities. With such services no longer required, the stadium experience is taking another leap of development; the stripping back of every service a stadium usually has, results in an architecture that is pure. Only the typology function and the form itself are needed.
Our goal from this point was to approach the functionality, solely from the spectator and player experience. By utilising endless circulation, we could allow the avatar to access any part of the stadium, starting from any point on the masterplan. Materials and visual aid with lights and holograms were key to our design development to allow the avatar a clear and enjoyable experience.
As for the stadium itself, we studied gravity-defying forms and how promoting angles and slopes could bring together a dramatic experience for both player and spectator. Learning the techniques we did in this course, we were able to be truly fluid in our concepts and allow for a singular-connecting pieces that could contain seating, circulation and wayfinding.
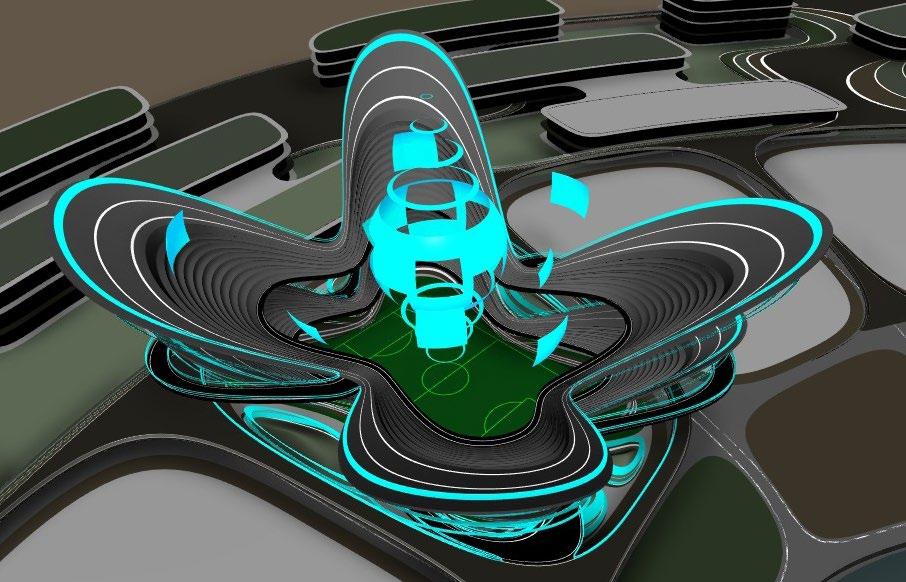
32 Marina Bay Sands Arena ///// Professional Project R4 >>>> Portfolio 2023 Personal Project 30 Meta - Stadia P1
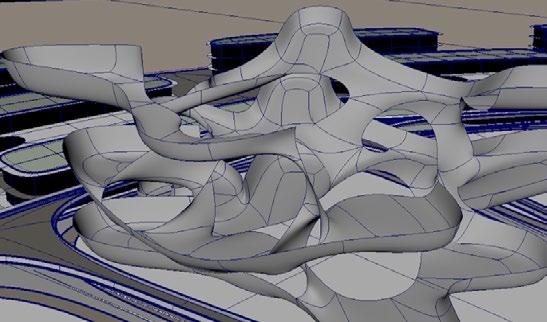
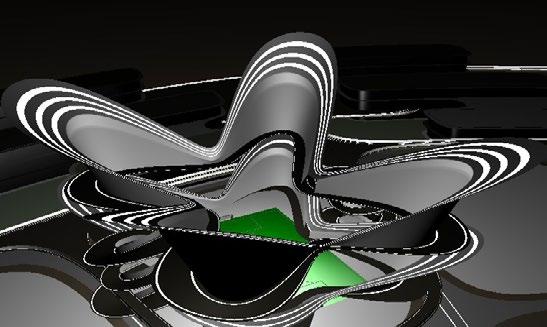




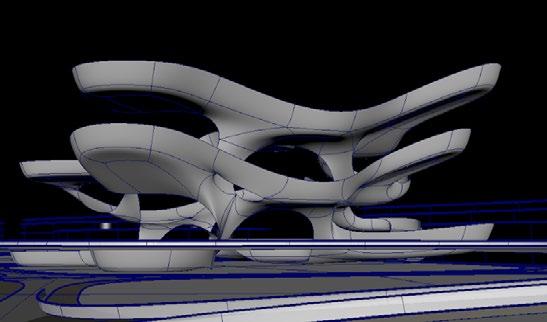

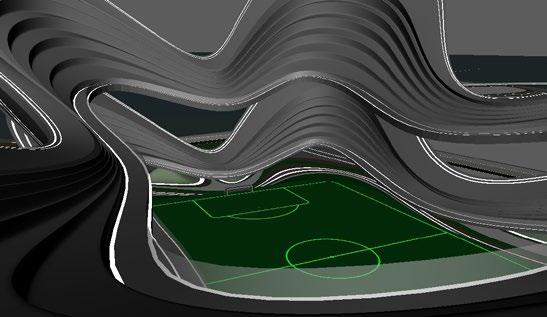

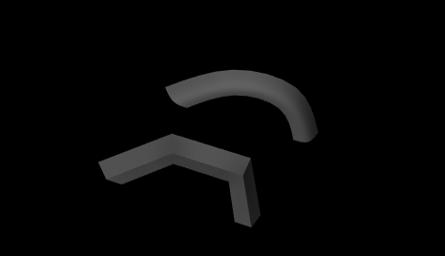

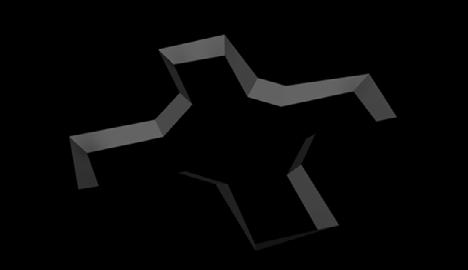
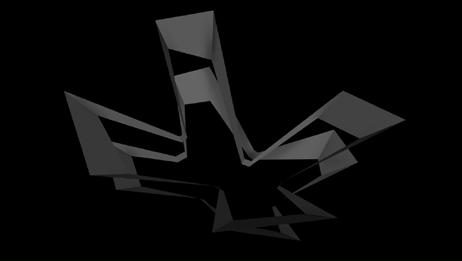





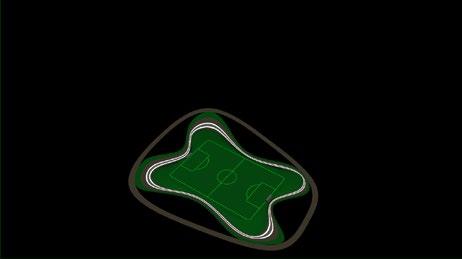
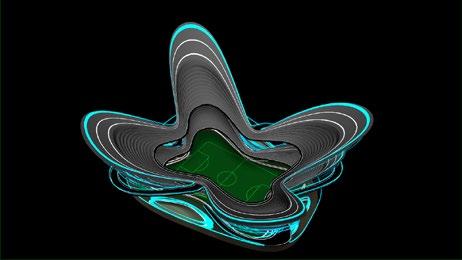

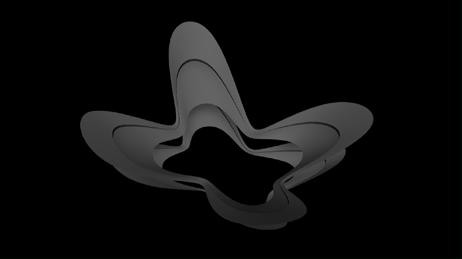




>>>> Portfolio 2022 //iteration 01
//iteration 02 //iteration 03 Personal Project 31 Meta - Stadia P1 /////
//design explorations //procedural modelling on maya


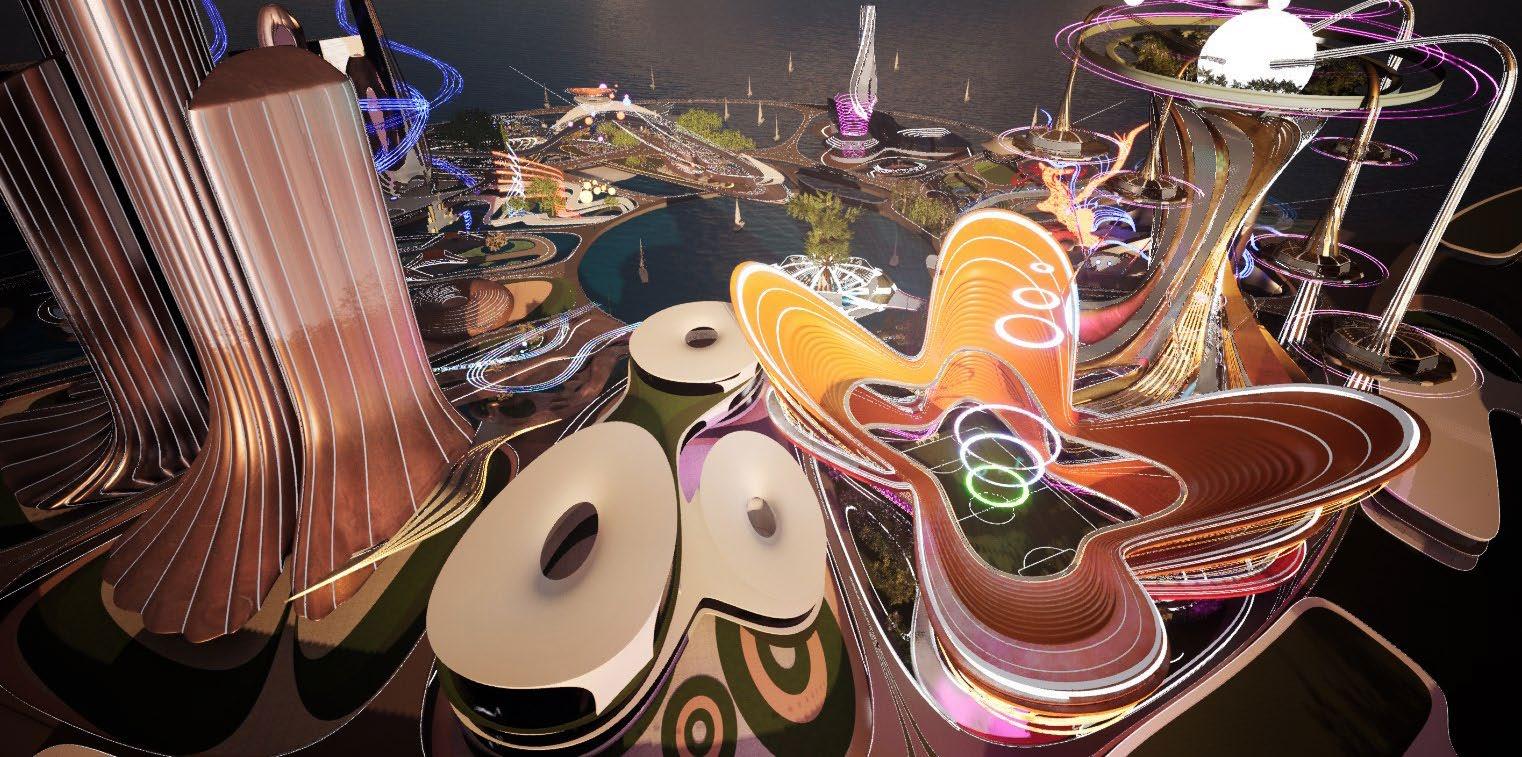

32 Marina Bay Sands Arena ///// Professional Project R4 >>>> Portfolio 2023 Personal Project 32 Meta - Stadia P1
FORTRESS OF SOLITUDE

33 Fortress of Solitude
2023
Portfolio
Personal Project P2
FORTRESS OF SOLITUDE
Project Type : Competition
Location : Santo Alberto Fort, Portugal
Team : Gilang F, Rendy H, Wandy W, Orphin G
Year : 2019
Status : Competition Entry
Responsibility :
1. Research on the Chapel Design
2. Experiment on Massing and Programming
3. Design and 3D Modeling
Tools : Sketchup, Vray
Located 250 meters from the coastline, Pessegueiro Island’s layout already manifests itself as a place of solitude. This highly contoured island is filled with Roman archaelogical remains along with the never completed Santo Alberto Fort. As of that, the idea is to create a chapel that is not giving too much attraction yet at the same time delivering a gesture of intimate and insignificance for the pilgrims.
Moving from the natural dock to the island’s vertices, pilgrims are welcomed by Santo Alberto Fort while surrounded by its remains, continuosly connecting to a long stairway responding the contour level below in which the width proportion are taken from the old quarry, functions as a circulating component leading to the viewing platform yet indicating as a journey for reflection.
Reaching at the stairway’s endpoint, a delicate structure serves both as a viewing platform blended with a visually infinite nature also stands as an entrance towards the inner chapel.
As a consequence of the continuously declining contour, the sunken inner space is constructed below the Santo Alberto Fort. Creating a constant dialogue between the existing ruins and the chapel, celebrating the relationship between nature and the man-made, provoking a space that is both silent and meditative right in the centre of the island.
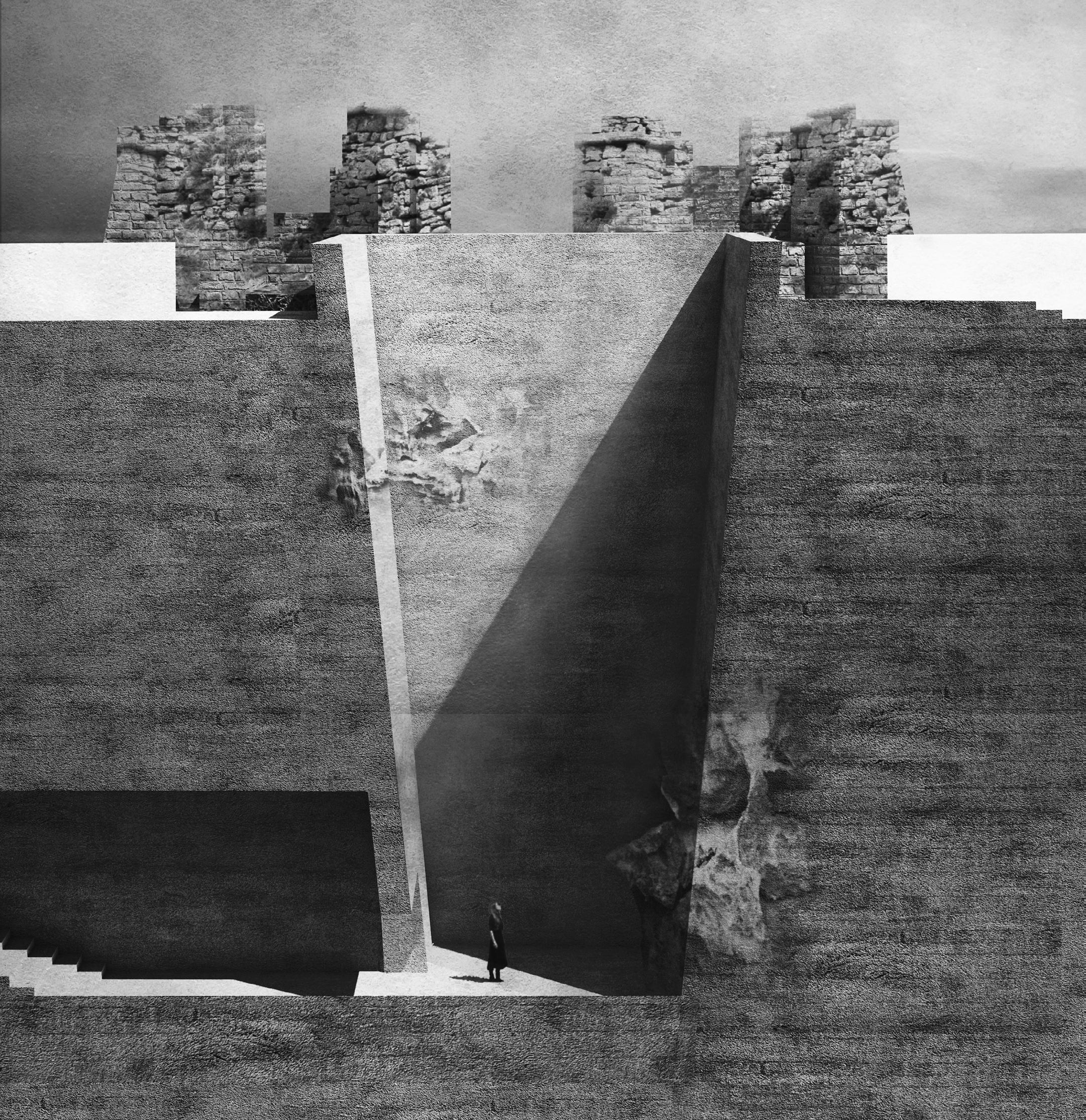
>>>> Portfolio 2023 Personal Project 34 Fortress of Solitude ///// P2

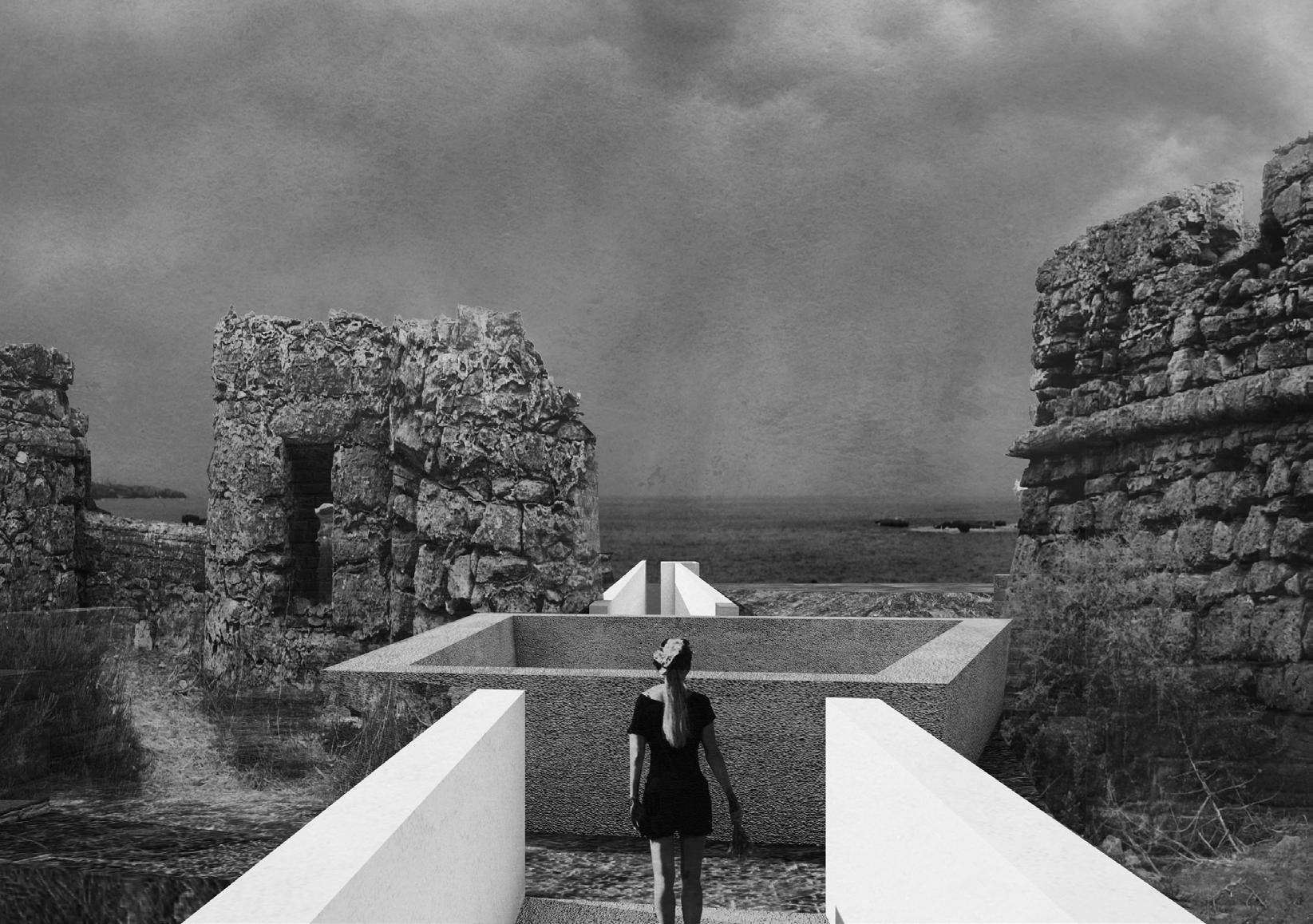

>>>> Portfolio 2023 35 Fortress of Solitude ///// Personal Project P2

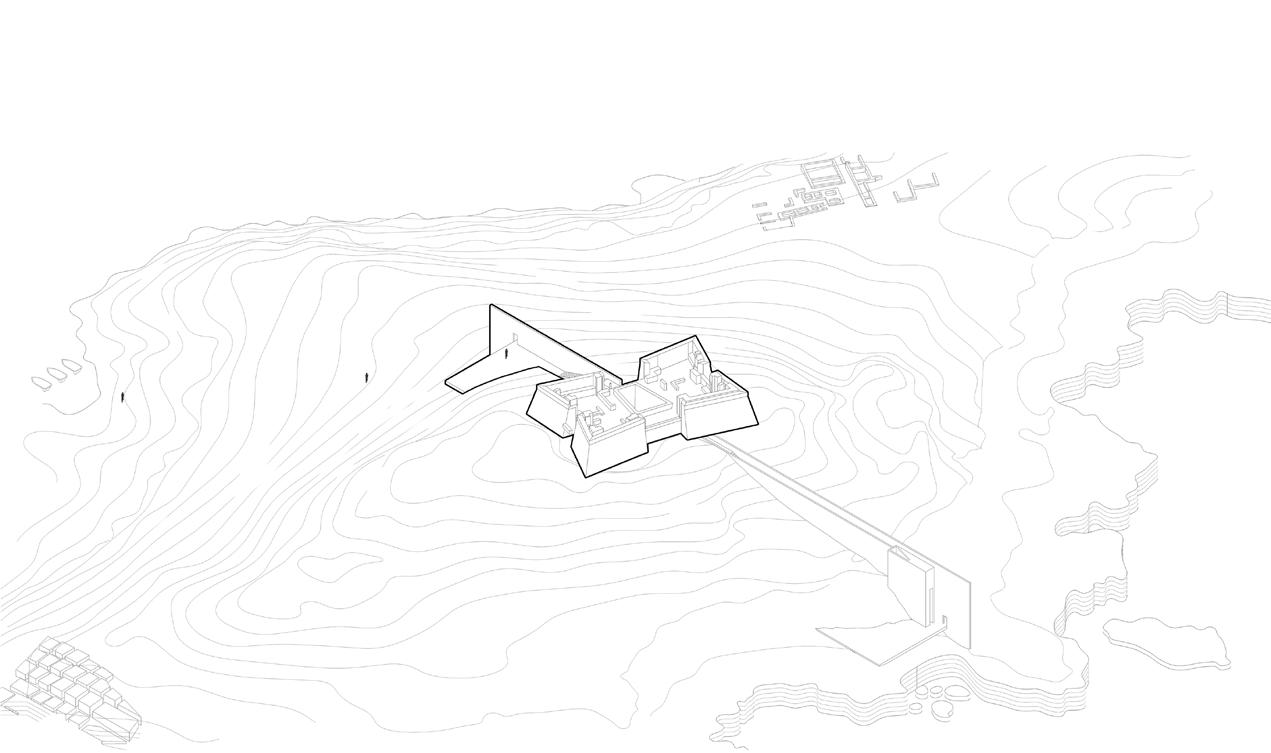

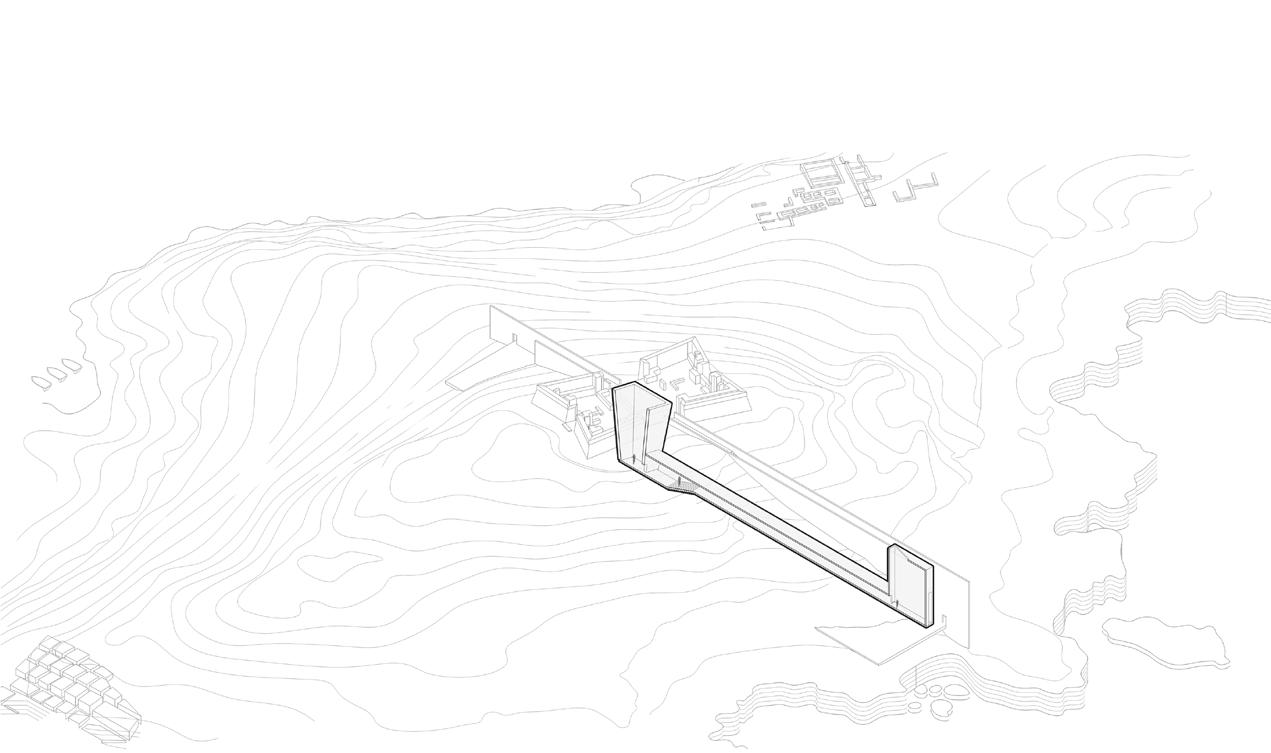
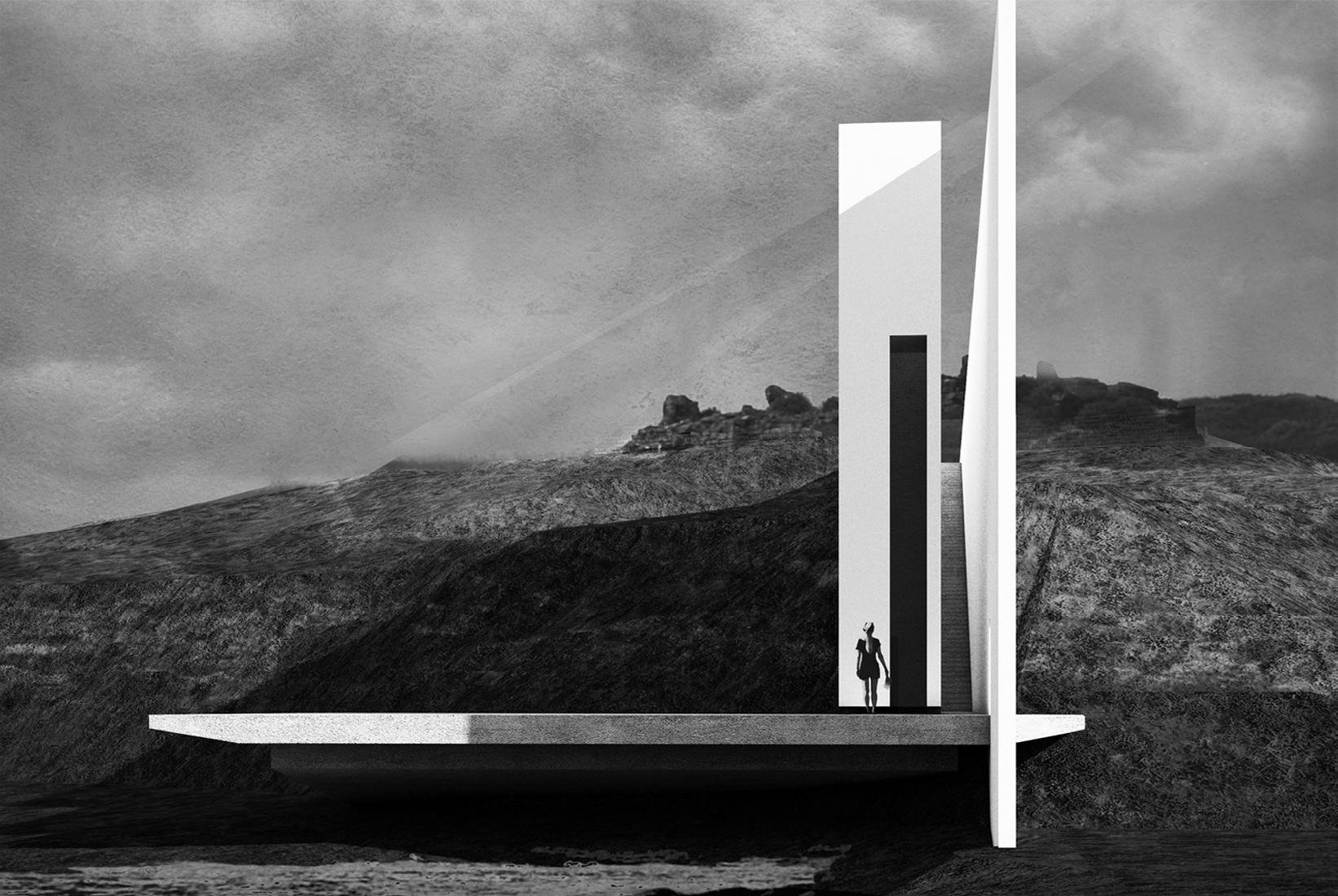 //Central Top Area
//Path to Chapel
//Central Top Area
//Path to Chapel
>>>> Portfolio 2023 Personal Project 36 Fortress of Solitude ///// P2
//Chapel section
EXTRAS


Maya Fluidity Master Class Other Projects 37 ///// >>>> Portfolio 2022
OP
MAYA’S EXERCISE VILLA & TOWER
Project Type : Master Class - Maya Exercise
Tutor : Mariana Custodio Dos Santos
Year : 2021 - 2022
Status : Exercise - Completed
Tools : Autodesk Maya
The Master Class here is about Maya’s design exercise. Two exercises were displayed in this portfolio to show Maya skills. The first design is the Villa, with the idea of creating a building design based on 3 Torus geometries and then combining and modifying it to make a single mass building with three different courtyards.
The second design is the Fluid Tower, which has three main parts, landscape, fluid floors/podium, and the tower’s envelope. The tower design started with simple geometry and rectangle, then continued with extrusion, twisting, and other techniques.
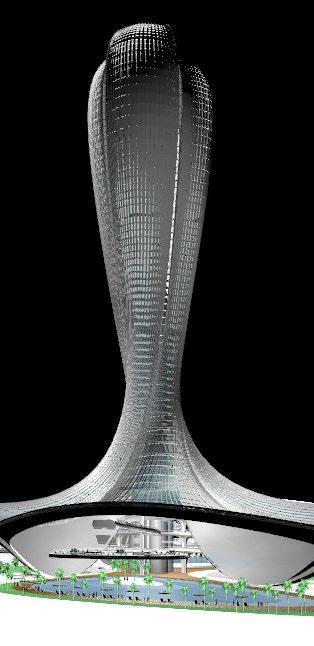
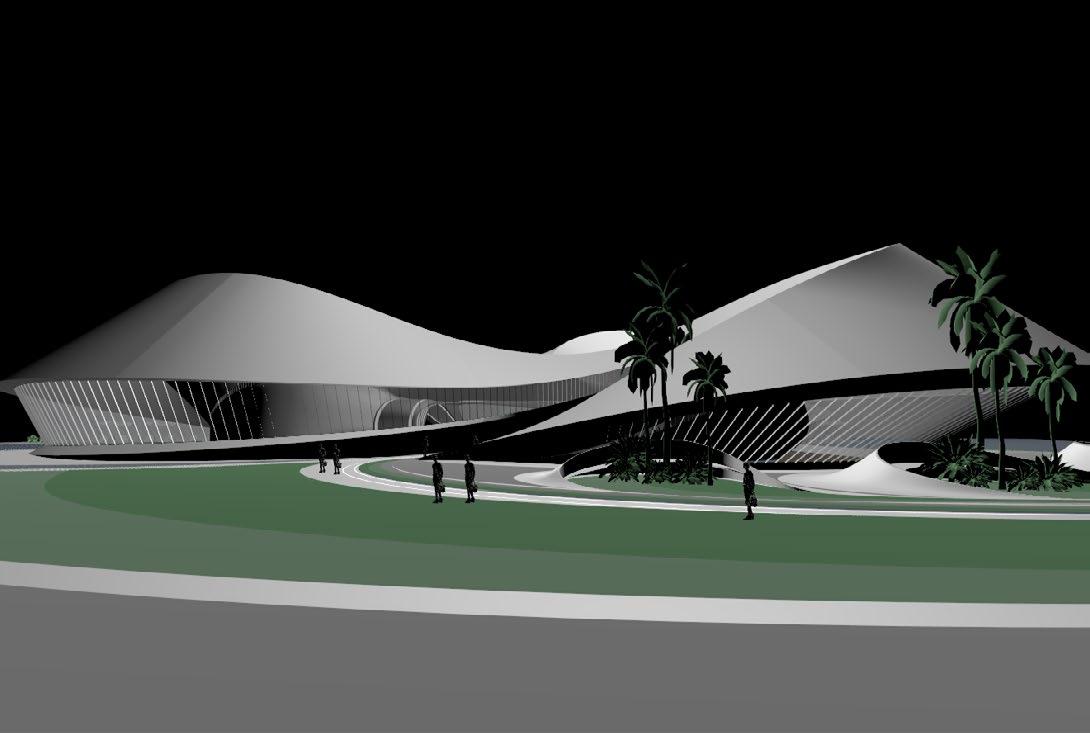
Both designs emphasize a few Maya techniques such as edge loop, multi-cut, bridge, crease, and many more. But instead, all of that is utilized to create many possible design elements, from landscape patterns, light strip design, and even mullion and facade features.
Rather than the final result, this section will display the procedural design process to create both Villa and Tower from scratch to show the understanding of creating fluid and complex design geometry.
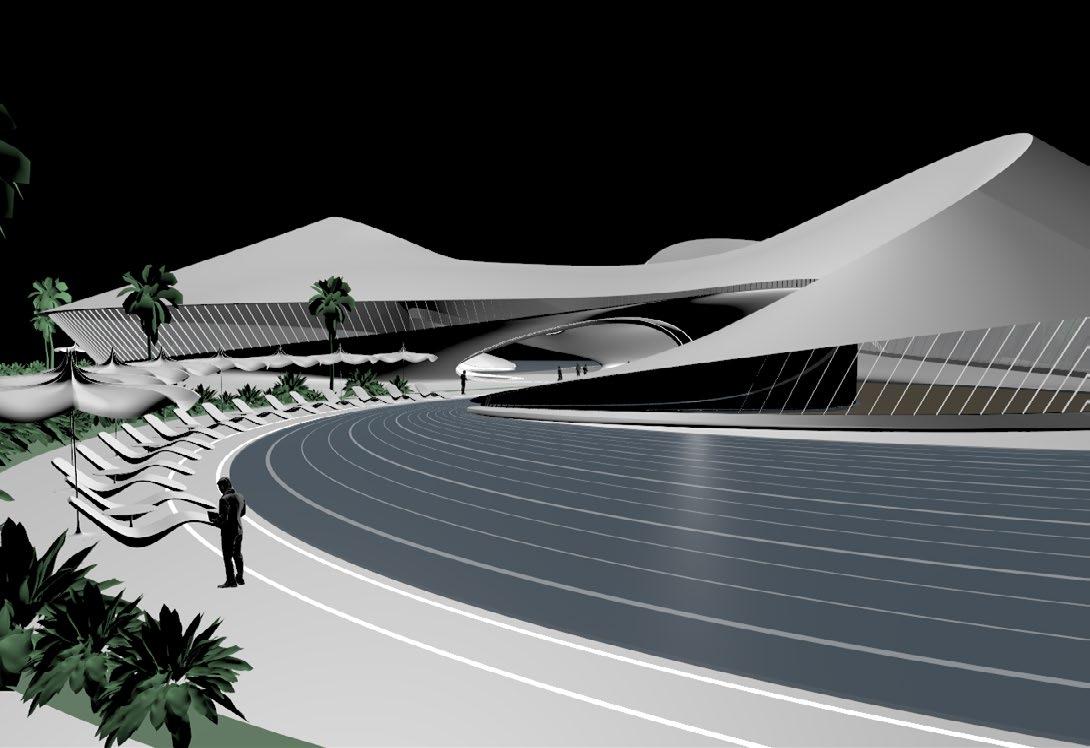
32 Marina Bay Sands Arena ///// Professional Project R4 >>>> Portfolio 2023 Other Projects 38 Maya Fluidity Master Class OP


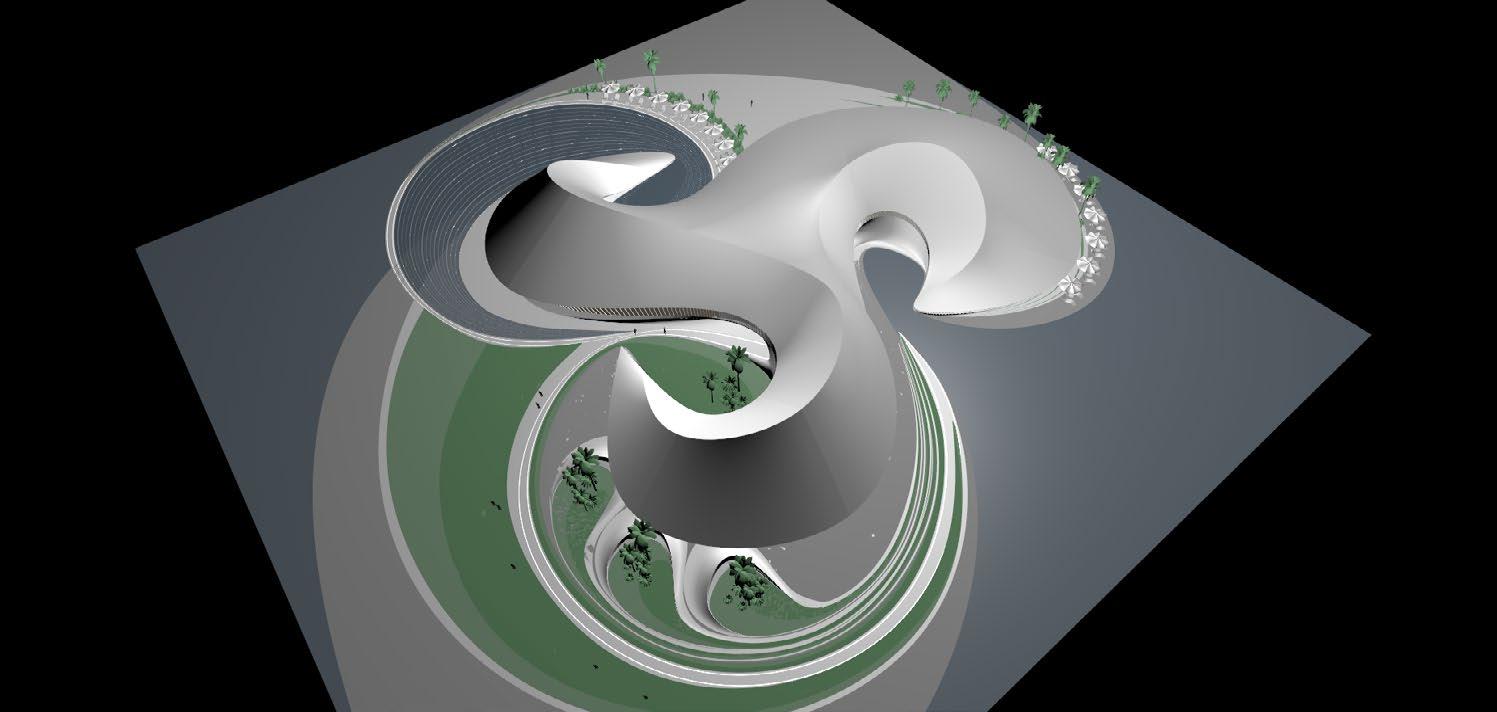
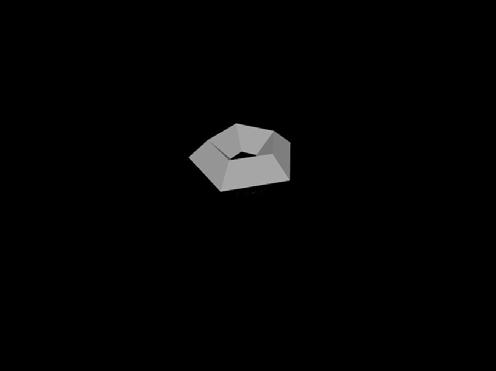

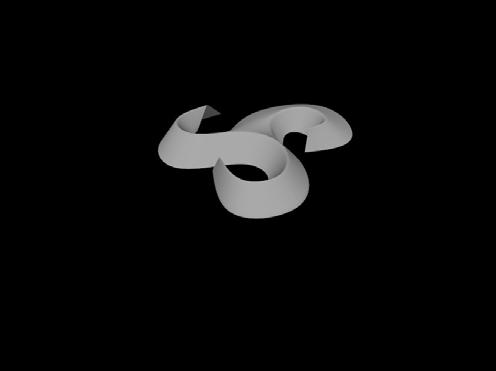


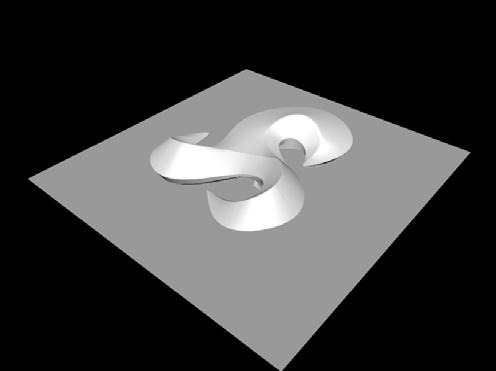
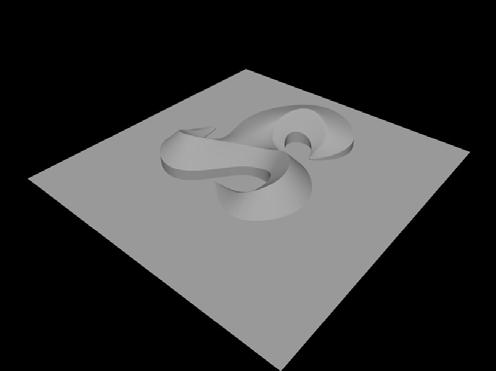
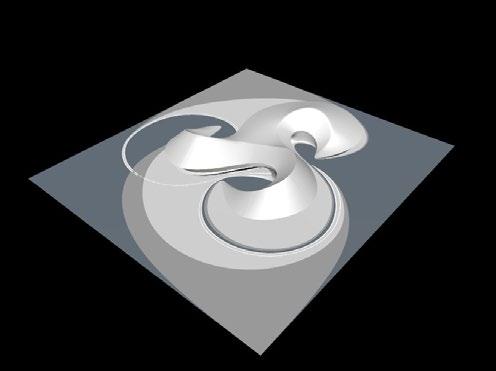

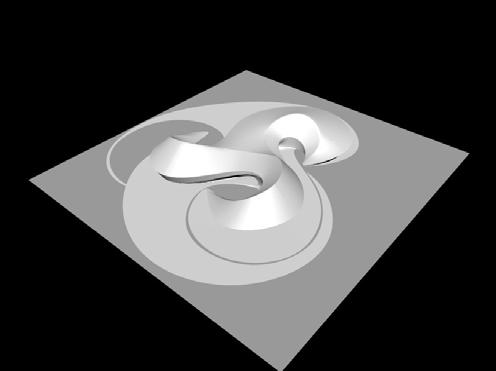
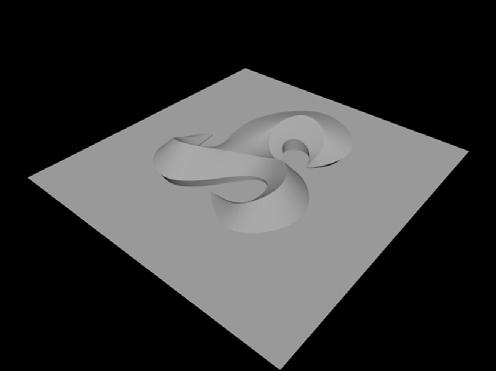
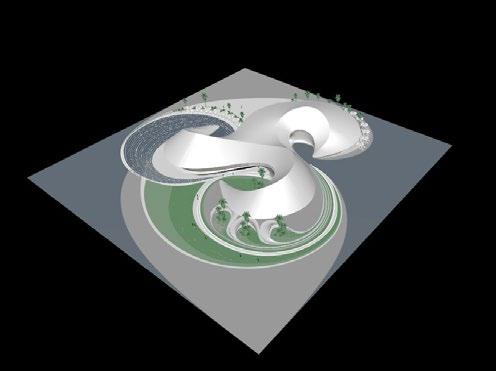
>>>> Portfolio 2023 39 ///// //procedural modelling on maya //views The Villa Other Projects OP
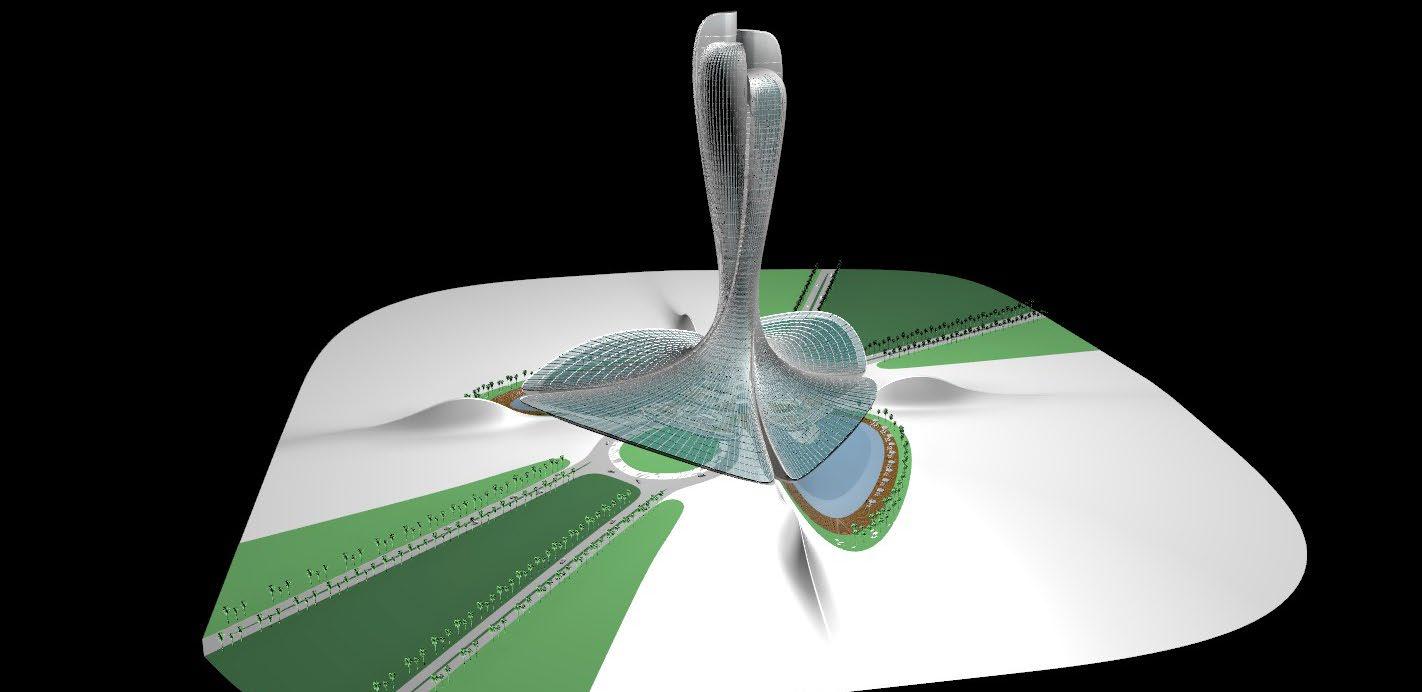

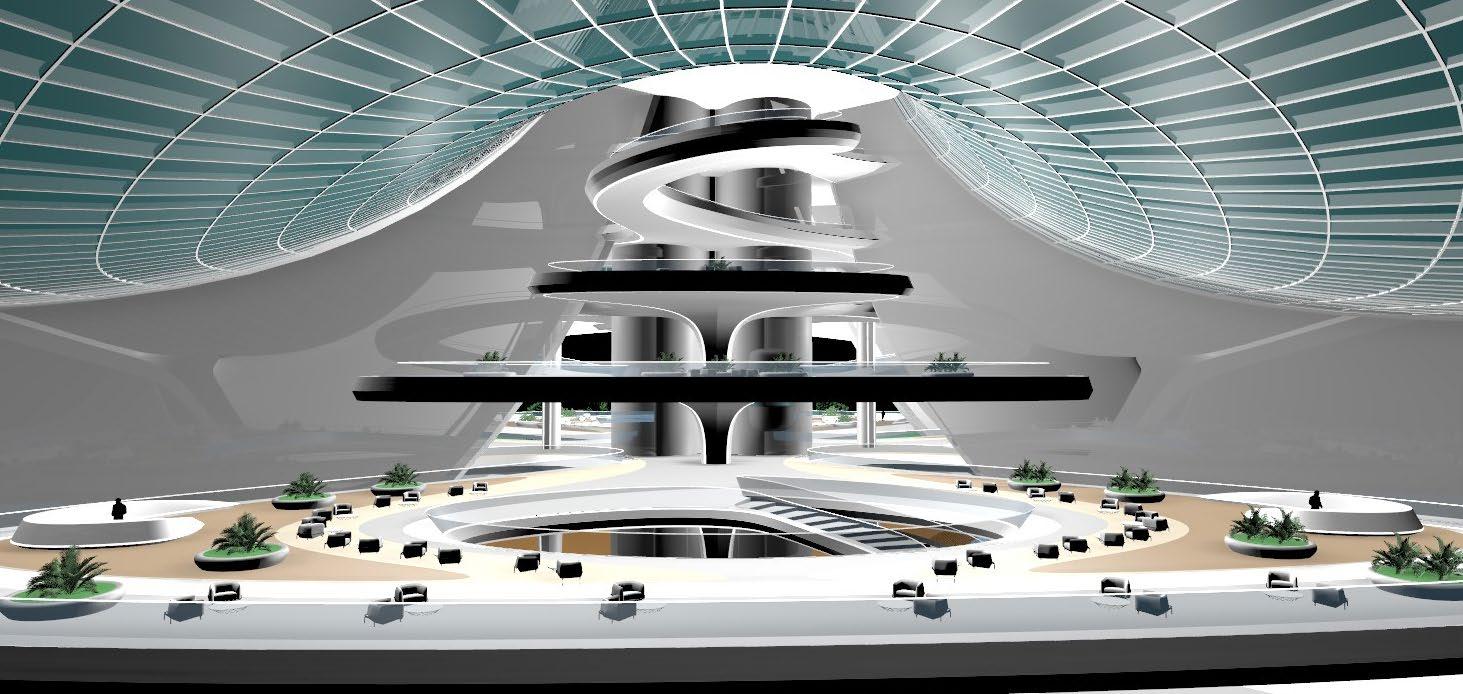
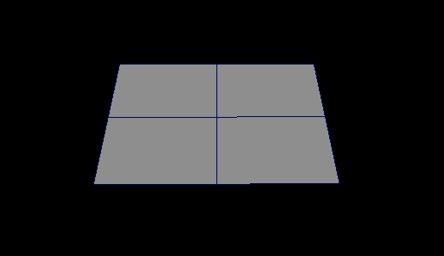

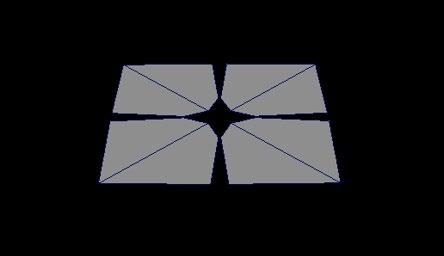
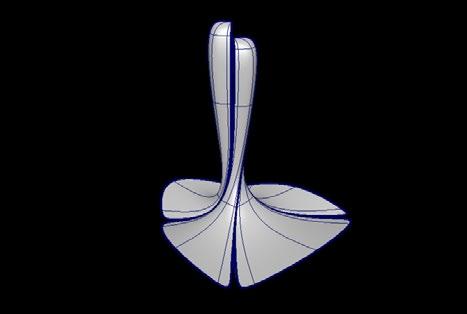
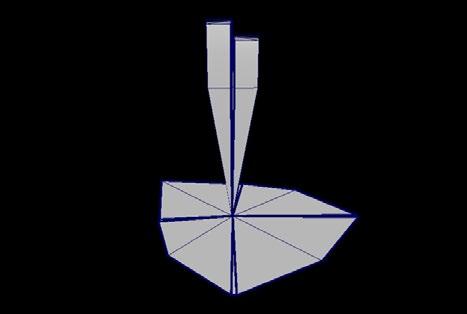
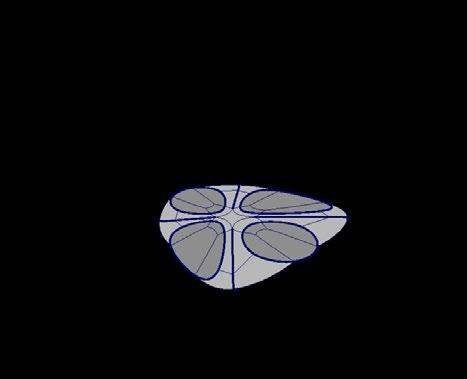
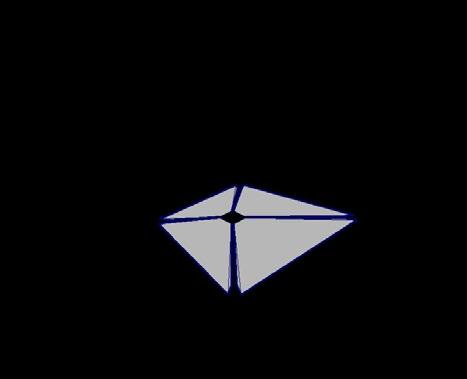
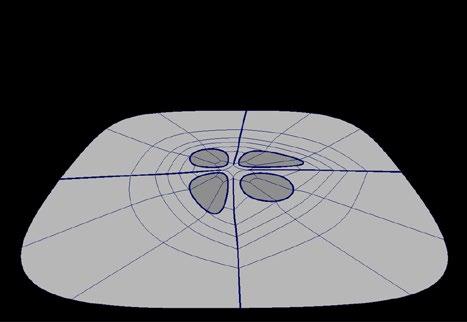
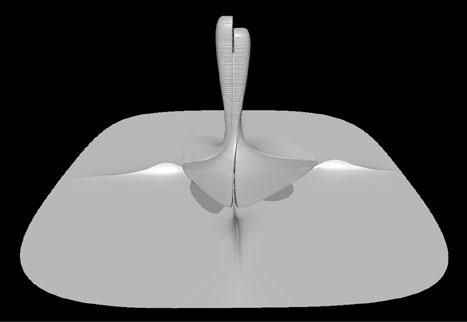





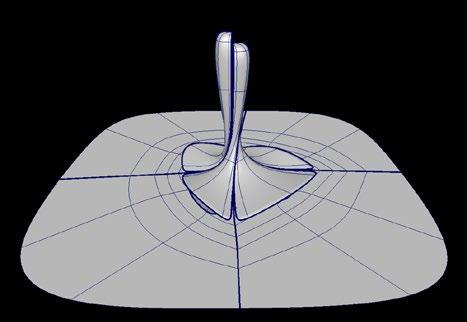
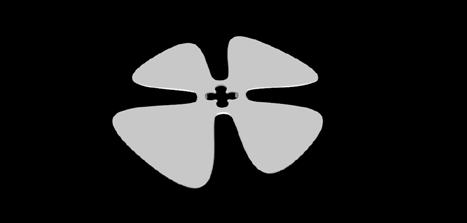

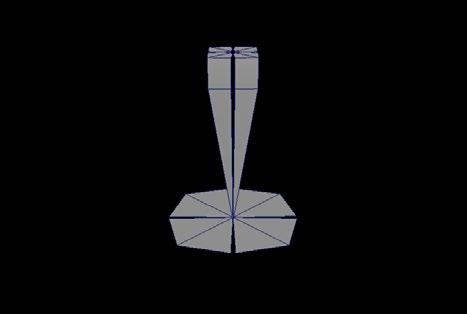
//procedural modelling on maya //views 32 Marina Bay Sands Arena ///// Professional Project R4 >>>> Portfolio 2023 Other Projects 40 The Tower OP
OTHER PROJECTS GALLERY
KITS OF GARDEN
AA Visiting School New York 2021
Team : Gilang Fajar, Amal Almahmoud, Aida Issakhankyzy
Year : 2021
Tools : Rhinoceros, Grasshopper, Enscape
SPECTATOR PRISM
Top 50 Finalist of Non-Architecture Training Competition
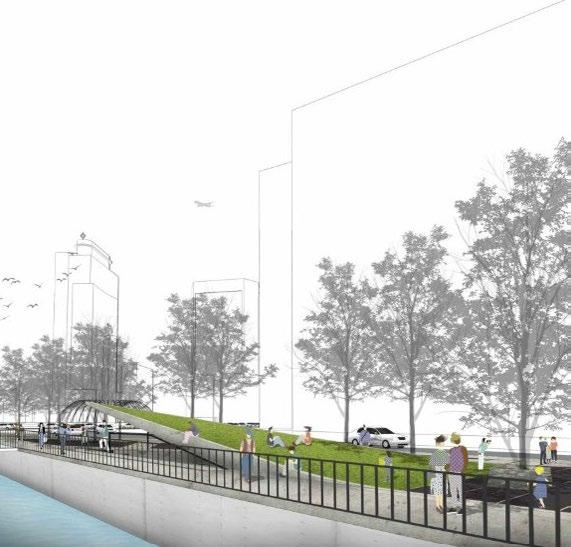
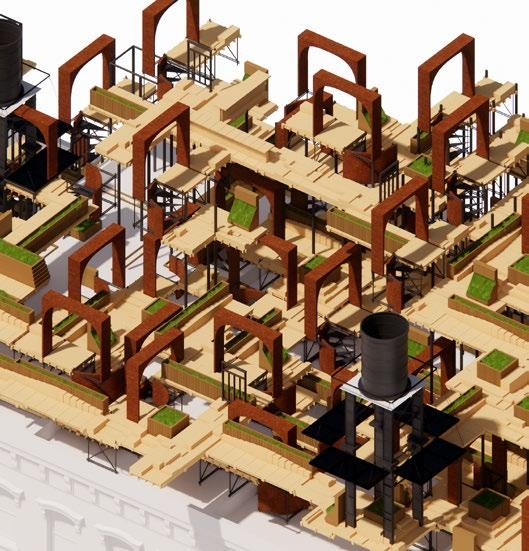
Team : Bayu R, M Irfan, Ahndya C, Sadida A, Gilang F
Year : 2016
Tools : Sketchup, V-ray Photoshop

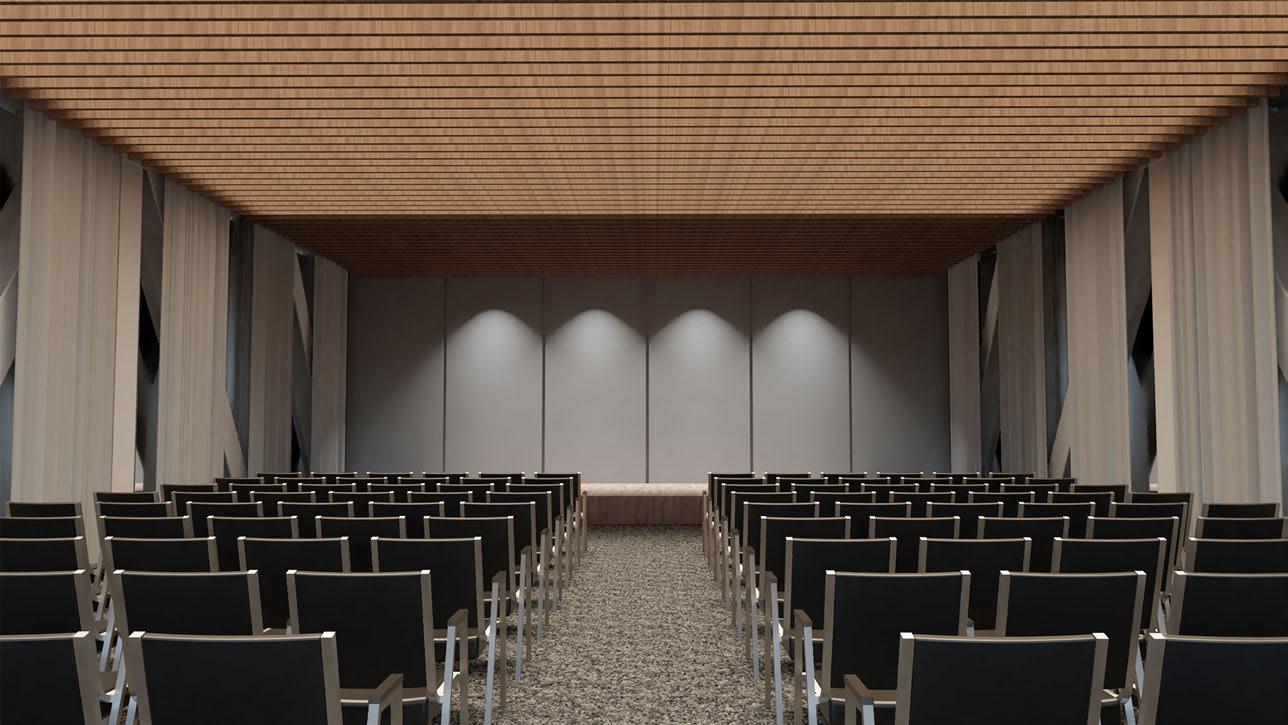
Publication : https://www.nonarchitecture.eu/portfolio/spectator-prism/
TOWER ENGINE: ENVIRONMENTAL WORKFLOW
Workshop Instructor at Digital Future Summer Workshop 2022
Team Instructor : Amal Almahmoud, Nawapan Suntorachai, Gilang Fajar
Year : 2022
Tools : Rhinoceros, Grasshopper, Wallacei, Ladybug, Conduit
Publication : https://digitalfutures.international/workshop/tower-engine-generative-environmental-design-workflow/#!
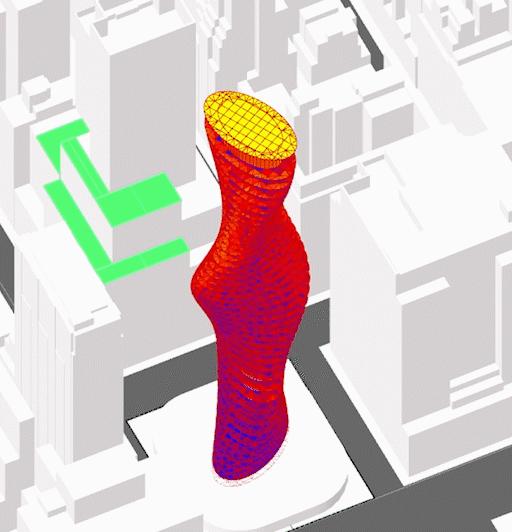

DYNAMIC TOWER
Exploration on Enviromental Design Global Summer School 2021 by IAAC
Tutor : Oana Taut, Stefana Zapuc
Year : 2021
Tools : Rhinoceros, Grasshopper, Ladybug
Top 15, Architecture Student National Competition by Diponegoro University, Indonesia
Team Gilang F, M Agra, M Ikvan, Sadida A
Year 2017
Tools Sketchup, V-Ray, Adobe Photoshop
SPLIT BOX BOARDING HOUSE
Commission Project of Boarding House in Semarang, Indonesia

Team Gilang Fajar, Lily Maryani
Year 2020
Tools SketchUp, AutoCAD, Lumion
BENT AGGREGATION
Bartlett Pro Introductionary Workshop 2020, UCL
Tutor Alejandro Garcia-Gadea, Jurij Licen
Year 2020
Tools Rhinoceros, Grasshopper, V-Ray
VOXEL SCLUPTING
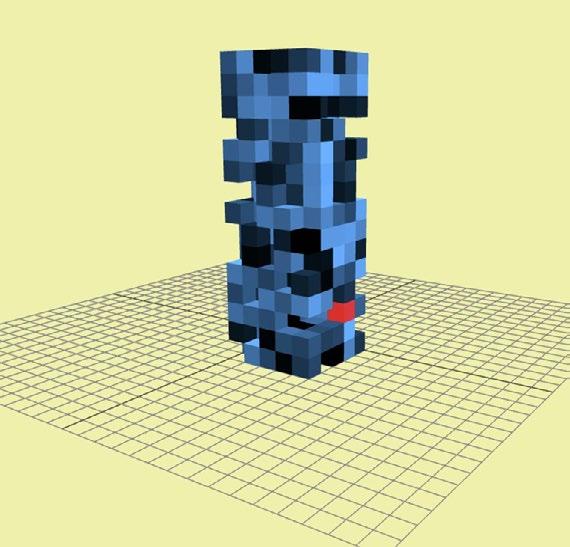
Generative Design Exploration as part of Digital Blue Foam, Ltd, Singapore
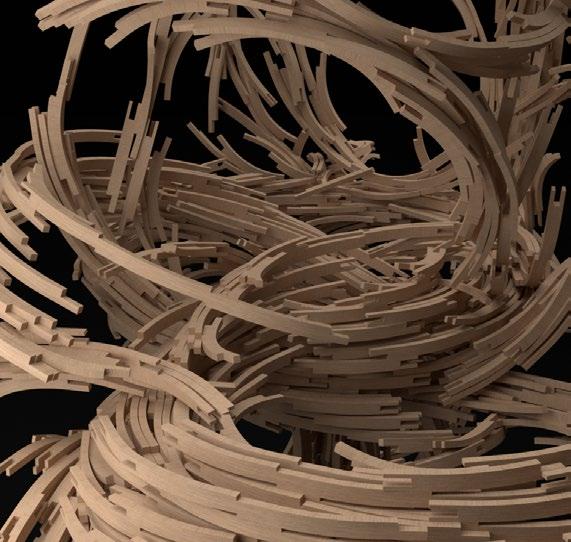
Team Gilang Fajar, Zaqi Fathis
Year 2022
Tools Three.js, Socket.io, Visual Code, Github, Browser Repository https://gilangmon.github.io/vox-sculpt/
>>>> Portfolio 2023 Other Projects 41 Gallery ///// OP
CRACK THE PARK




Gilang Fajar Kusumawardana ///// >>>> Portfolio 2022 Selected Projects 2023




































































































 //design transformation from concept to 3D
//design transformation from concept to 3D




































































































































 //Central Top Area
//Path to Chapel
//Central Top Area
//Path to Chapel



















































