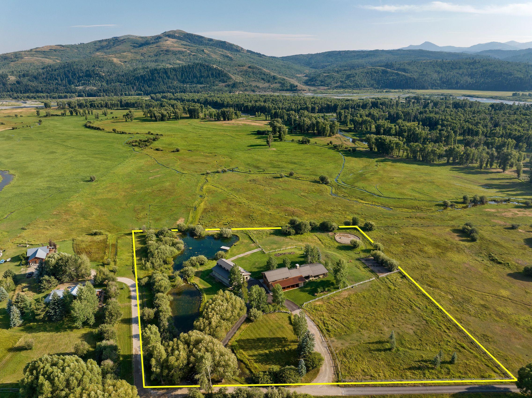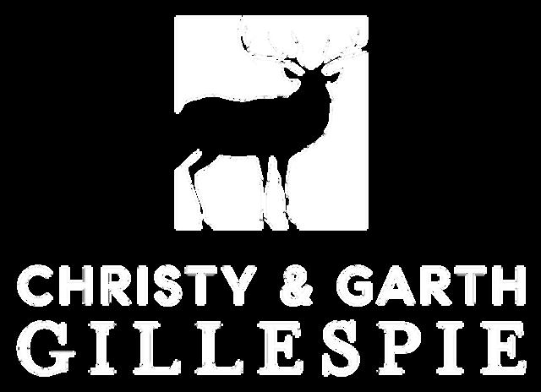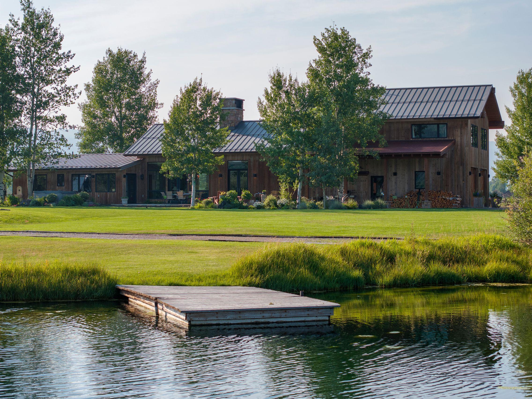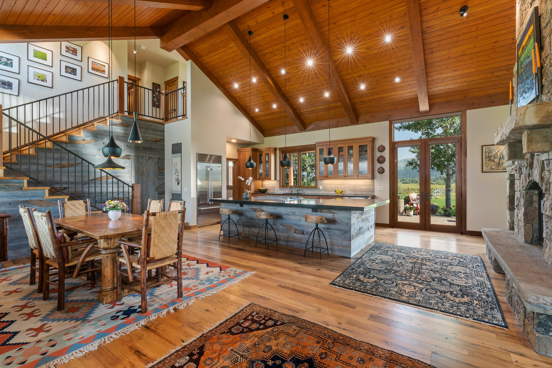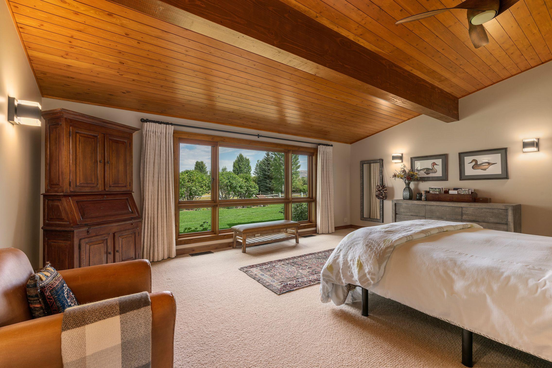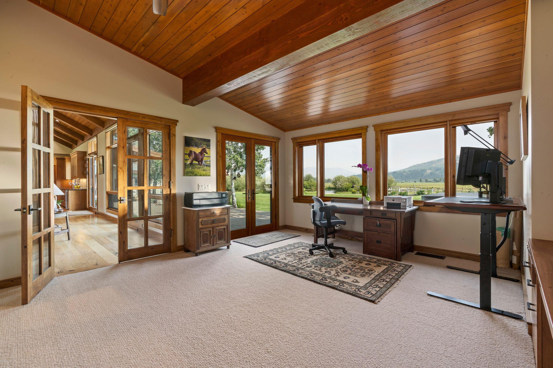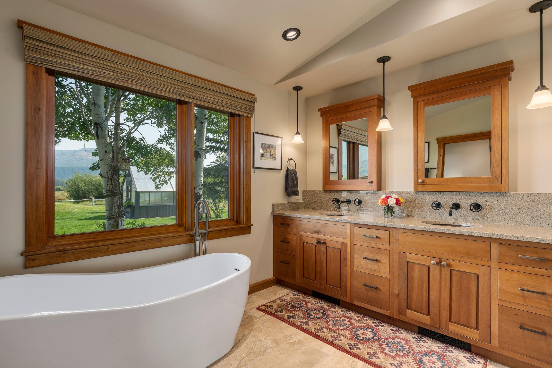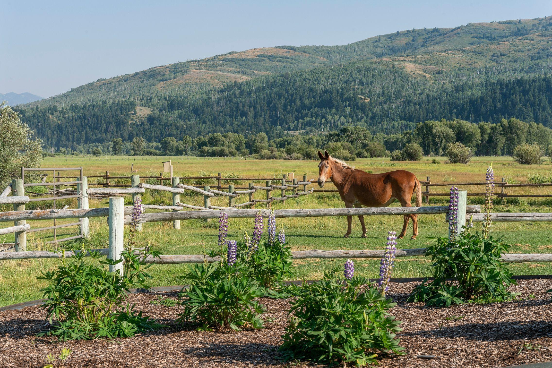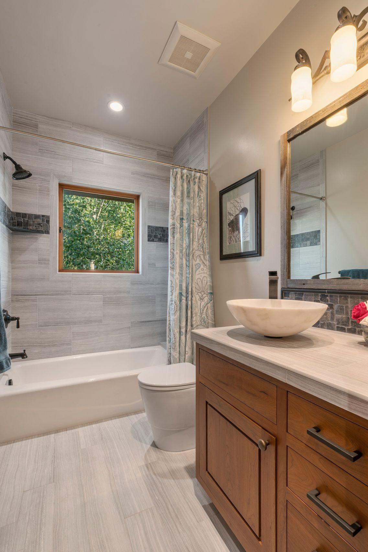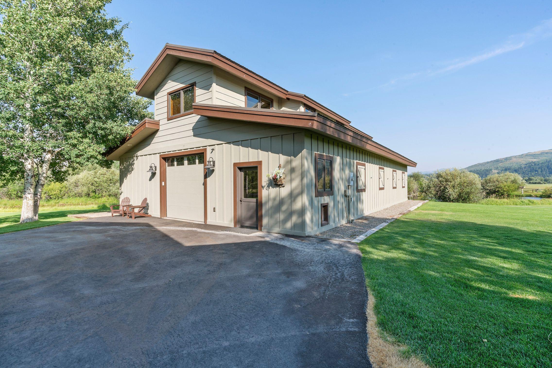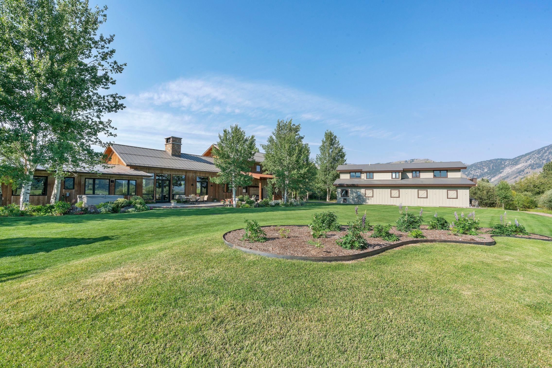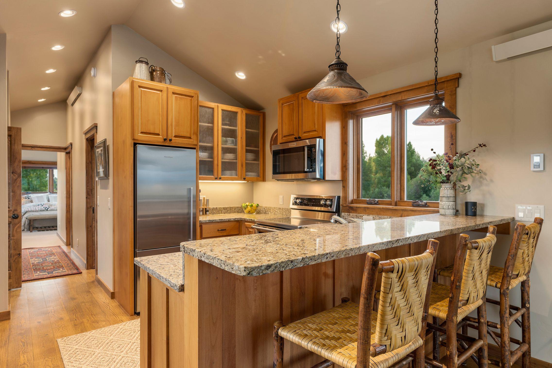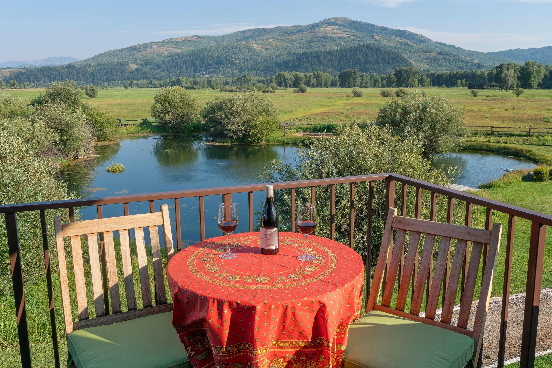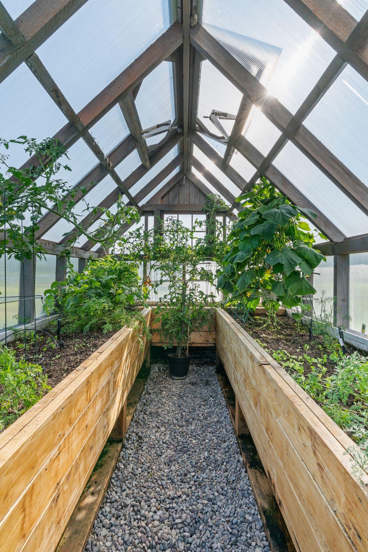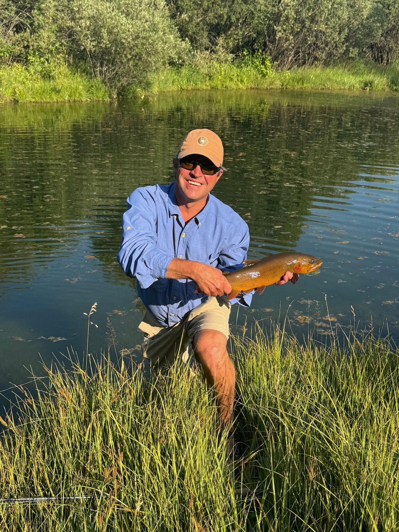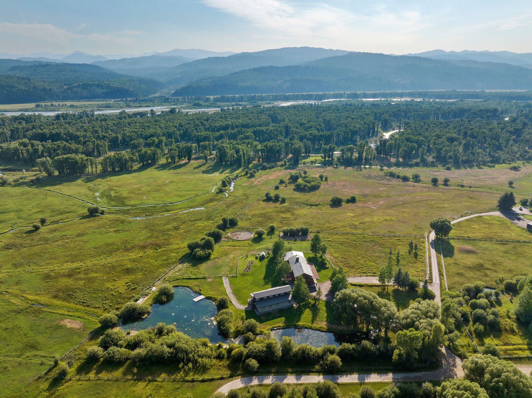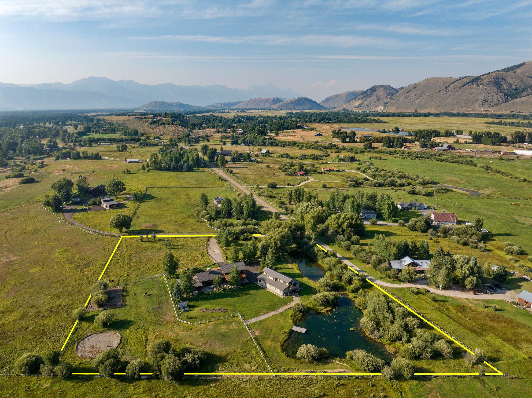E L K M E A D O W S
SHOOTIN’ IRON RANCH
Nestled at the end of a tranquil country road, this beautiful home offers unparalleled privacy and borders expansive private ranch land. This is undoubtedly one of the best locations in Jackson Hole. With 3,400 square feet of thoughtfully designed living space, the main residence features 3 spacious bedrooms and 4 bathrooms.
The property also includes a 3,000-square-foot barn with an 850-square-foot guest house overlooking a spring-fed pond - all set on 5.42 acres. Enjoy breathtaking views of Munger Mountain and the Teton Range, making this the perfect retreat for those seeking both comfort and seclusion.
Main Floor Living
The open floor plan seamlessly integrates the kitchen, dining room, and living areas, all enhanced by breathtaking views of lush pastures, Munger Mountain, and Tetons range
Primary Bedroom Ensuite
The primary bedroom ensuite is a spacious retreat featuring a large bedroom with vaulted ceilings and an adjoining flex room. This serene space offers breathtaking views of Munger Mountain, lush horse pastures, and the majestic Teton Range, creating a perfect sanctuary for relaxation.
The luxurious bathroom features a soaking tub, double sinks with custom fixtures, and a spacious walk-in shower equipped with a rainfall sprayer and in-floor heating.
Guest Wing
The guest wing, located on the second level, features two ensuite bedrooms and a versatile flex space at the top of the stairs. This area can serve as a office, secondary TV room, or gym. This wing also includes a convenient laundry area and offers stunning views of the lush horse pastures and surrounding mountains from every angle.
Barn and Guest Apartment
your Jackson Hole gear. Additionally, there is a separate heated workshop, hot and cold water supply, and extra storage space. Outside the barn is an RV hookup with a septic tank connection, water, and power.
Lot Size: 5.42 acres
Taxes - 2023 - $29,000
HOA- Road - $900 +/year
No limit on horses or pets.
New Well and Septic- 2017
In-ground irrigation system
Contractor: Chad
Thompson- Rendezvous Builders
Architect: Christopher LeeDesign Associated Greenhouse included
Mail delivery to end of street
Trout-stocked Pond is fed by natural springs
Main Home:
Square Footage: 3,450
Bedrooms: 3
Baths: 3.5
Heat: Gas force heat with in-floor hea in primary and wood buring fireplace
Central Vac thru-out the home
Natural gas installed Guest Wing - 2 bedrooms, 2 bathrooms and a flex space with separate stackable washer and dryer
Garage: Epoxy floor. 750 sq. ft. Heated, 9’ garage doors
Main House built in 1968, Master wing built in 1986
Main Home Fully Remodeled in 2017
Kitchen Highlights:
Viking 6 Burner 36” Gas
Stove
Sharp 24” Microwave
Oven Drawer
Viking Wine Fridge
Miele Silent dishwasher
Sub-Zero refrigerator
Under Cabinet Lighting
Solid Slab Black Granite countertops
Cherry wood Cabinets
Guest House
GH Remodeled - 2016
Guest House - 850 sq.
Sold furnished Barn
Total Barn sq ft - 3,000
RV Hook-up / 50 Amp service
Electric plumbing
5 stalls for horses
Tack area & office
Barn built - 2003
LIST PRICE - $8,975,0
