




Graduate School Comprehensive Studio
Spring 2023 Cornell University
Instructor: Felix Heisle, Margaret Kirk
Group Project Partner: Zifan Zhu
The project “Interlude” is an adaptive reuse design that transforms the SouthWorks Capacity Building near South Hill, Ithaca into a carbon-neutral hub for workforce development. With three key programs—transportation hub, construction material reuse center, and workforce development space—it becomes a central point for both material and human networks.


/ PROGRAM
Transportation, material production, workforce
The transportation hub plays a vital role in fostering the “Green Job Corridor” by connecting Ithaca with nearby cities. It facilitates the movement of individuals and construction materials through a city-to-city bus system. Demolished building materials are directed to the construction material reuse center where they are carefully disassembled, tested, modified, and then redistributed to the market. This process serves as an educational journey for material reuse workforce development, allowing visitors to observe the process from the elevated platform on the second floor. Spaces such as lecture auditoriums and classrooms are specifically designed to facilitate workforce development initiatives.
Together the three programs not only reduces waste but also supports the development of a construction material reuse workforce serving Ithaca and the surrounding area.
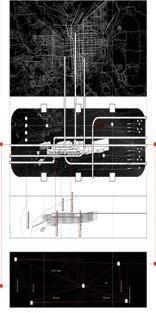
/ SITE Transportation Network


/ PROCESS
Material Repurpose steps and space required

/ Design Overview
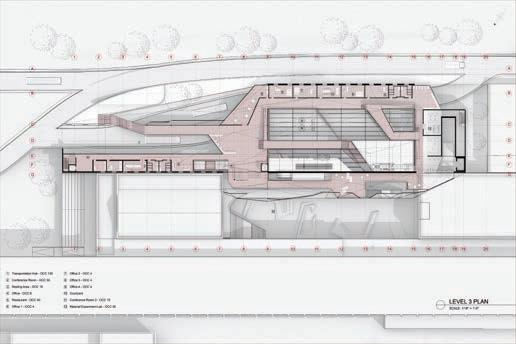

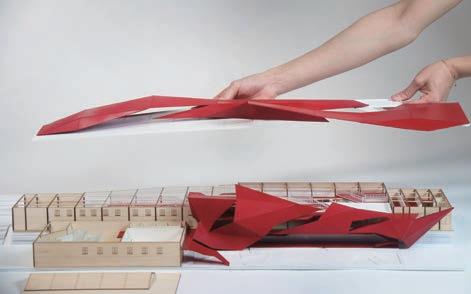
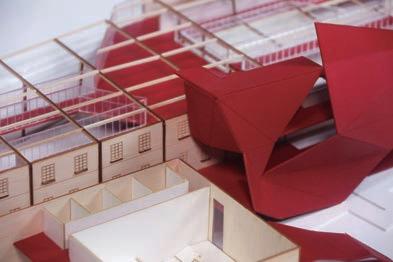
The first floor of the building is primarily bus and truck transportation, whereas the upper floor, constructed using recycled materials sourced on-site, serves pathway for pedestrian circulation within the building. This elevated pathway is seamlessly integrated with the existing structure, requiring no additional support. Clad with perforated corrugated steel panels on the south side, the building adopts a refreshed aesthetic while enhancing energy
The project stands as an attractive focal point in the city, symbolizing interconnected networks and their transformative potential. brings together diverse programs and initiatives within a single space, creating a vibrant hub for sustainable development and workforce growth.
PHASE
PHASE

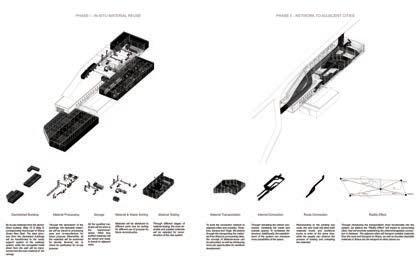
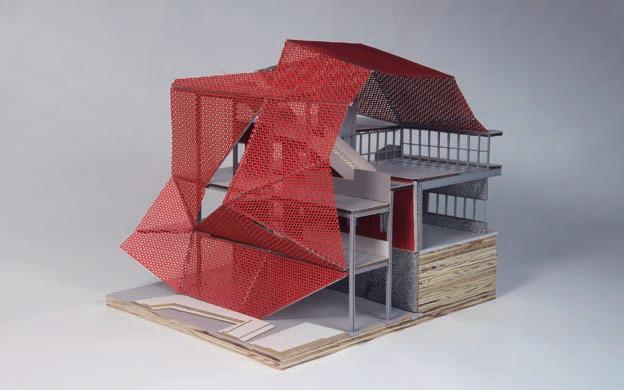
PHASE


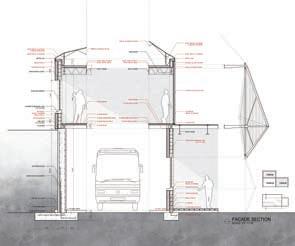
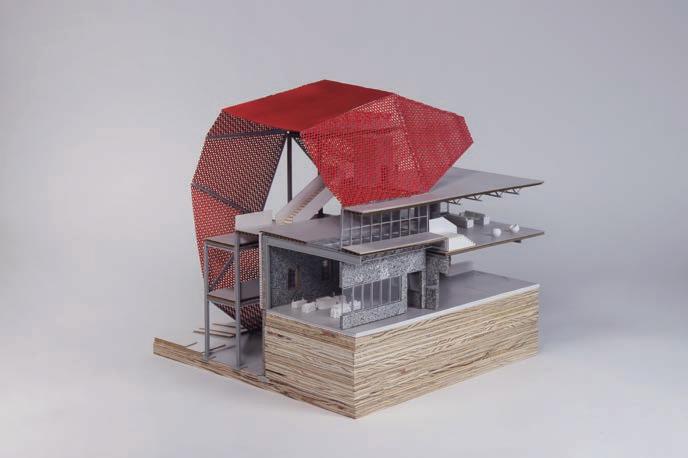

The project maintains the original structure of the building, preserving its historical value and embodying sustainable principles. Additionally, recycled materials from the demolition building on-site and nearby regions are used to construct the additional structures, promoting resourcefulness and environmental consciousness. The building itself serves as an educational tool enlightening visitors about the concept of construction material reuse.
/ STRUCTURE / CONSTRUCTION Wall Section / CONSTRUCTION Section Model Photo Section Model PhotoGraduate Studio Core 1
Fall 2021 Cornell University
Instructor: Leslie Lok, David Costanza
Group Project Partner: Yuxuan Wu
In the United States, bats are facing survival challenges, primarily due to infections such as white nose syndrome, which have significantly reduced bat populations. Despite being commonly perceived as pests, bats play a crucial role in agriculture by consuming mosquitoes. The project aims to design architecture to raise public awareness about bats and aid in the investigation and treatment of white nose syndrome.
The building design takes into consideration the living habits of bats. Bats typically sleep upside down and roost at least 10 feet above the ground. They prefer quiet, undisturbed environments and may carry diseases such as rabies, necessitating precautions to prevent direct contact with humans. The design of the bat rehabilitation center integrates the needs of both bats and humans ensuring compatibility and minimal interaction between the two.

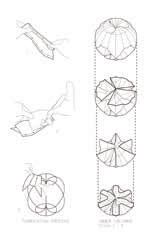
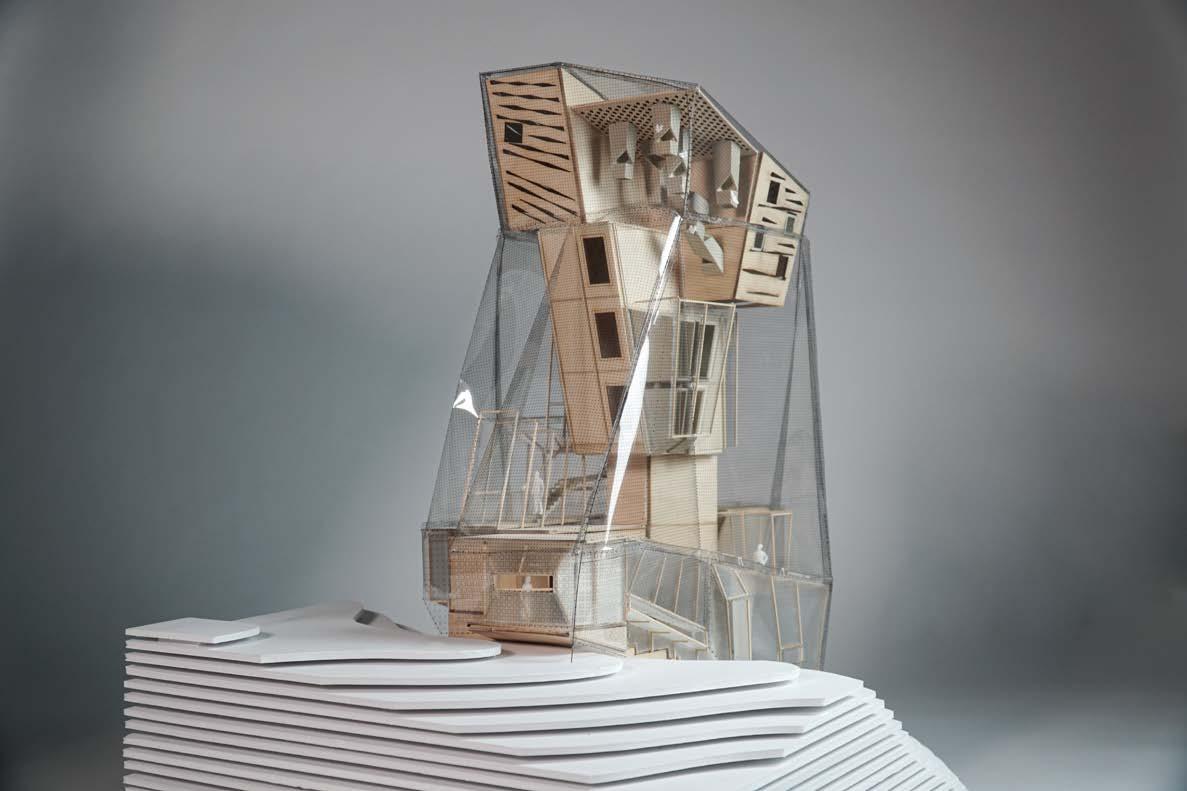
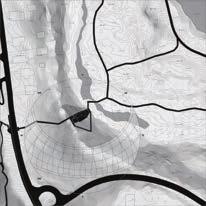

/
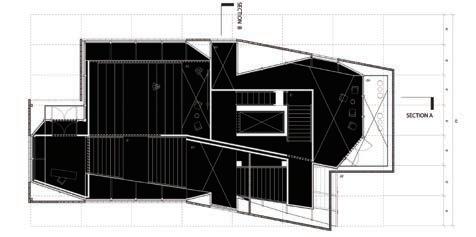


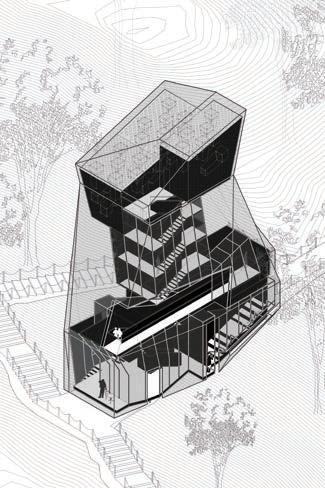 / NARRATIVE
/ NARRATIVE
Public Tourists: Visitors enter from the uphill entrance in the afternoon and attend a bat documentary screening in the auditorium. Following this, they ascend the vertical staircase with a guide to observe the bat house up close. Afterward, they dine in the cafeteria while witnessing the bats flying out of the bat house from above. Exiting the building, they descend the main staircase on the first floor, enjoying the surrounding nature views.
Private Staff Member: Staff members enter from the downhill entrance and take the elevator directly to the upper floor at 10 a.m. They conduct research in the morning in the office before joining colleagues for lunch in the café at 12 p.m. In the afternoon, they perform operations on ill bats in the examination and operation room. Additionally, staff members guide tourists to the bat house in the afternoon. They conclude their day and leave the building at 7 p.m.
Bats: Bats emerge from the bat house at dusk to begin hunting, returning to the house at dawn to sleep until dusk again.
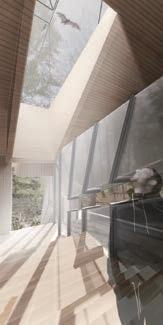
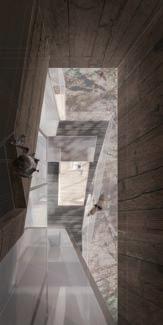

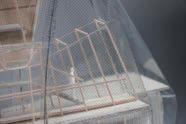

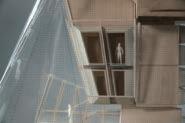 / BAT TOWER Diagram; Rendering
/ BAT TOWER: Physical Model
/ BAT TOWER Diagram; Rendering
/ BAT TOWER: Physical Model
NYC Affordable Housing
Option Studio
Fall 2023 Cornell University NYC
Instructor: Dana Getman, Steven Garcia
Group Project Partner: Cynthia Kuo
The project's objective is to create able and affordable housing framework of New York City is driven by the recent enactment of Local Law 97 (LL97). LL97 mandates that all buildings, including those designated as affordable housing, must reduce operational carbon emissions by 40% and by 85% by the year 2050. Failure to comply with these regulations will result in fines for building owners.
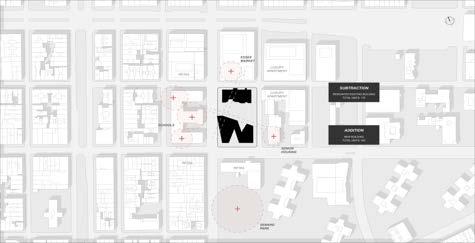
/ SITE
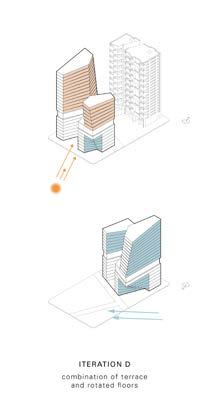

Subtraction + Addition Concept /
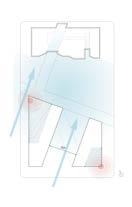
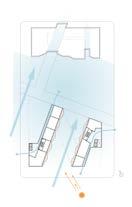


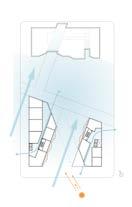
The project site at 64 Essex St features an existing affordable housing building dating back to the 1920s, currently in a deteriorating condition. Several issues have been identified, including insufficient insulation, poor cross ventilation, non-durable exterior wall materials, absence of electrification, limited public green space, inadequate direct sunlight, and double-loaded corridors.
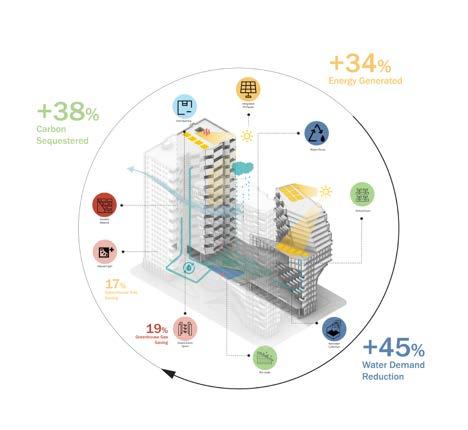
/ PROBLEM
Existing site issues
Sustainable strategies have been devised to address each of these issues and are being applied to the site. These strategies aim to reduce carbon emissions by 38% decrease water demand by 5%, and save 34% in energy usage.
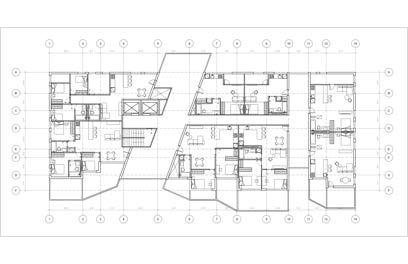


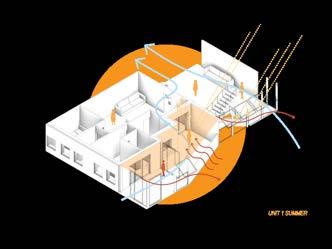





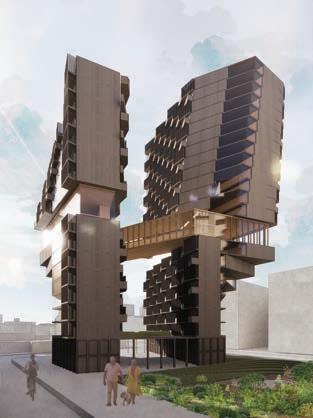
Through the implementation of innovative green strategies, the design proposes to renovate the existing affordable housing building on-site and construct a new high-rise tower using the available vacant space. By combining renovation with high-efficiency new construction, the project aims to offset carbon emissions and achieve net-zero status for the site.
The implementation of green strategies not only addresses the site's challenges but also revitalizes the community's image by creating vibrant public spaces. The ground level is transformed into a multi-use area, serving as an indoor market during colder seasons and a semi-outdoor space during warmer months. Sustainable green features such as bio gardens and water retention ponds not only enhance the environment but also provide additional public areas for community gatherings and activities.

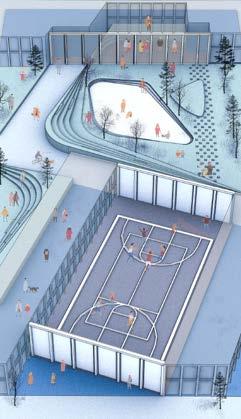











Graduate Studio Core 3
Fall 2022 Cornell University
Instructor: Anna Dietzsch, Scott Ruff
Group Project Partner: Jialiang Huang
/ Indigenous Group: Onondaga
The project aim to design a elderly center for the Onondaga community, one of the five indigenous group that together formed the Haudenosaunee, people of the longhouse. Elders in the Onondaga Community carries the traditional values and knowledge from the past to the future generation. The elderly center serves as a platform to connect children and elders to pass on the knowledge. Different programs laying out on the two major wings, one side being the habitable space, and another being the making workshop space. And a circular forum like space is being in the middle that could possibly serve as the library and ceremonial spaces. Housing units scattered along the outer edges as well as biodegradable little pavilions and storage spaces. Walls openings along the wall take inspiration from the pattern of the wampum belt. Roof openings are directed according to the sun path.
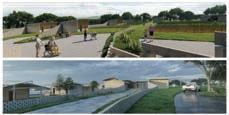

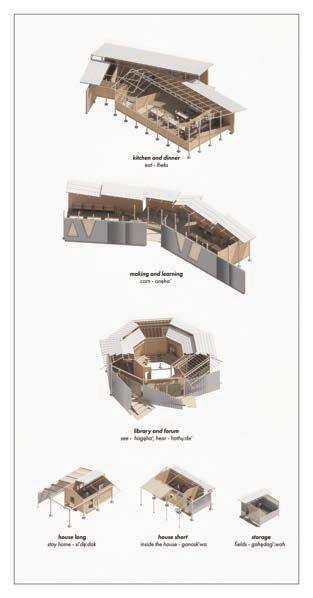
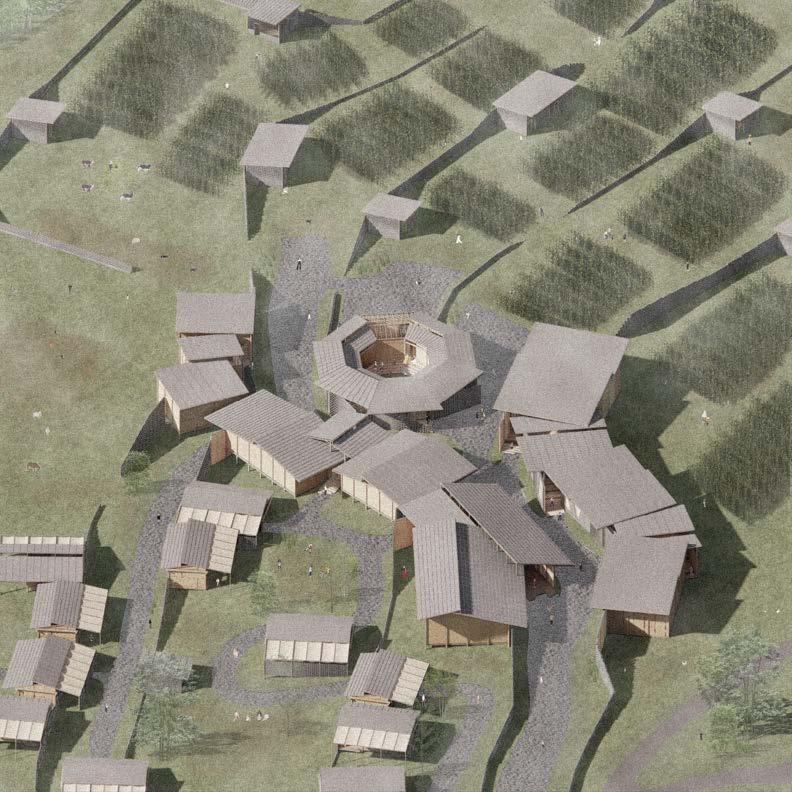
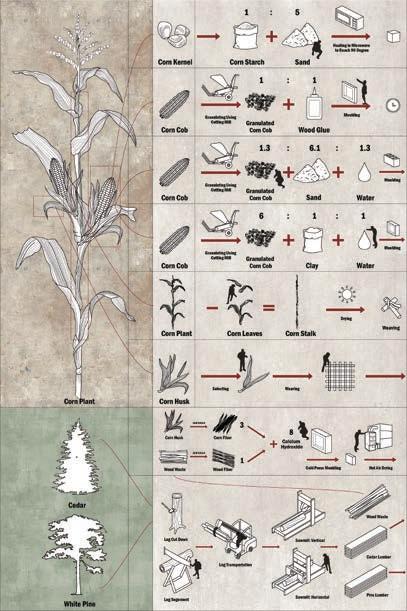
/ Material Study: Analysis


To the Haudenosaunee people (people of the longhouse), corn, beans, and squash are the Three Sisters the physical and spiritual sustainers of life. Today corn continues to be an important part of Haudenosaunee life. The project is drived with the conception of corn being the central force. Itself being the building material. It enables the making, building, and learning for it as the activities that would not only provide spaces for the elder, but also serve as bonding forces that connects inter generations. Using corn as the building material also reduced agriculture waste produced within the nation.


/ Material Study: Production
The transformation of raw material such as corn and tree to building material Physical Model of building material made using corn
House for both the elder and the youth. The accented and slanted of rectangular volume generated interstitial spaces. They are not isolated volumes, as it has opening for semi enclosed spaces. Different programs laying out on the two major wings, one side being the habitable space, and another being the making workshop space. And a circular forum like space is being in the middle that could possibly serve as the library and ceremonial spaces. Housing units scattered along the outer edges as well as biodegradable little pavilions and storage spaces.

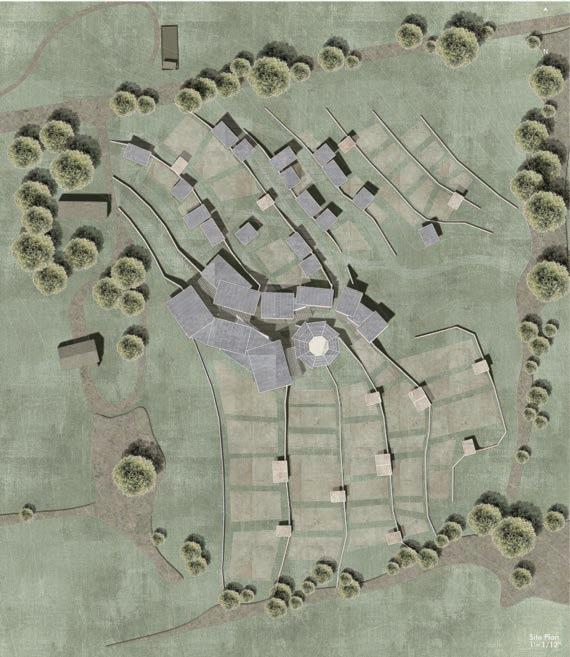 / Site Plan & Physical Model
Building, storage, alternating farming
/ Site Plan & Physical Model
Building, storage, alternating farming
Global Flooding Manual
Graduate Studio Core 2
Spring 2022 Cornell University
Instructor: Farzin Lotfi-jam, Christopher Battaglia
Group Project Partner: Cynthia Kuo
/ Flooding
Flooding intensifies global inequality and undermines development and poverty eradication. The project began with a study of seven flood-prone inland and coastal cities. The study assessed the varying levels of resiliency and vulnerability of each city by identifying the respective natural and human-driven triggers for flooding, the economic and social damages, and the mitigation policies. Responses to flooding also depend on the local topographical characteristics and the socio-economic factors such as social cohesion and the engagement of political authorities. It is clear that flooding and inequality are inextricably linked and crucial to be addressed together.
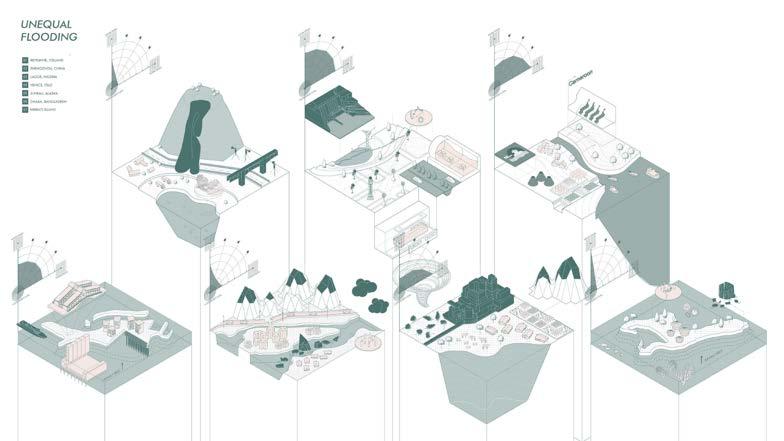
/
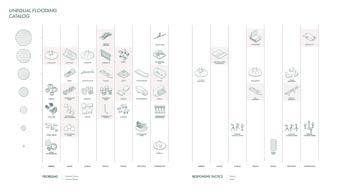
/ Flooding Catalog
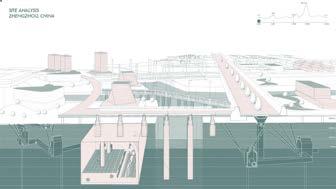
/ Case Study: Zhengzhou
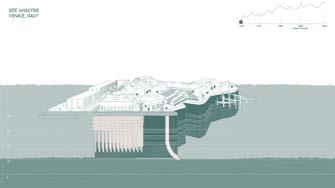
/ Case Study: Venice

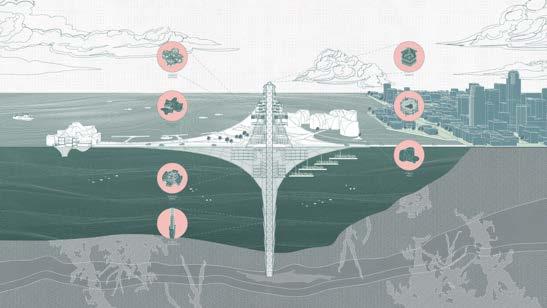

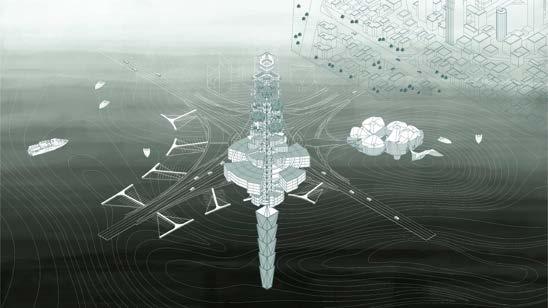 Design solution to global flooding is mega resilient structure attached to costal line. The elastic foundation anchors the shoreline to resist flooding.
/ Flooding Resilient Mega Structure Plan view
/ Flooding Resilient Mega Structure Plan view
/ Flooding Resilient Mega Structure Section drawing with program breakdown
/ Flooding Resilient Mega Structure Axon View
Each resilient tower is self-sustained, with integrated system that generate clean energy, carbon capture facility, vertical farm providing food source
Design solution to global flooding is mega resilient structure attached to costal line. The elastic foundation anchors the shoreline to resist flooding.
/ Flooding Resilient Mega Structure Plan view
/ Flooding Resilient Mega Structure Plan view
/ Flooding Resilient Mega Structure Section drawing with program breakdown
/ Flooding Resilient Mega Structure Axon View
Each resilient tower is self-sustained, with integrated system that generate clean energy, carbon capture facility, vertical farm providing food source

/ Resilient Residential Unit floor plan
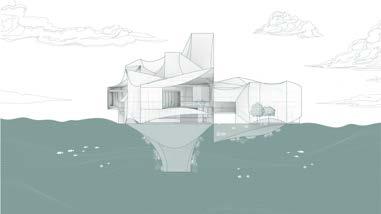
/ Resilient Residential Unit Section

/
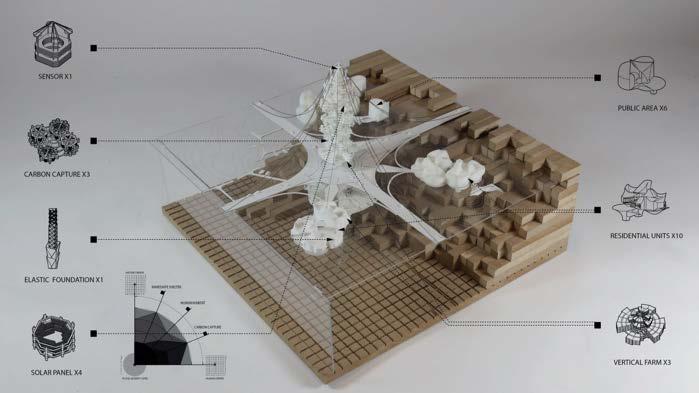

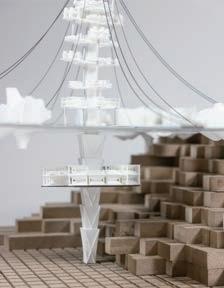
/ Resilient Tower
Physical model integrated with Augmented Reality Animation. Animation highlighted effectivness of program in flooding resilient
/ Floating City
With the heterogeneous damage across countries and regions, flooding induces voluntary relocations and forced displacement, thus leading us to explore adaptive and flexible infrastructure that could shelter the growing flow of climate refugees. The project envisions an autonomous buoyant model for social housing at the urban periphery of flood-prone cities. The proposed infrastructure, flexible and modular, allows for expansion, contraction, and staggered development based on sites and needs. The structure consists of mechanical components, such as carbon capture, vertical farms, and weather forecast sensors, that actively and directly respond to the core of the flood problem. The project seeks to provide a habitat for climate refugees and reduce their environmental vulnerability while promoting water independence and ecological communities.
Transportation Hub
Undergraduate Option Studio
Fall 2020 Washington University in St. Louis
Instructor: Constance Vale
Group Project
The studio design outcome is a transportation hub design for autonomous cars in the future, around the year 2120. The ethic behind the design is to reconcile the potential conflict between human and artificial intelligence. Currently, when AV cars first enter the market, people think the product is unreliable and blameable. However, in the future, when technology is more developed, and autonomous vehicles and other high-end technology are becoming a part of daily routines, architecture should be developed to reduce the potential friction.




















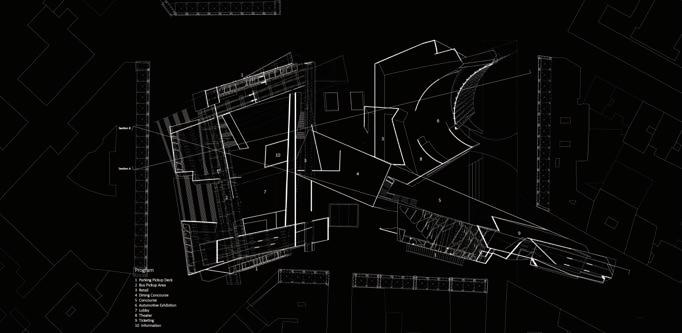
 Nestled within the vibrant heart of Florence, Italy, Piazza Liberta stands as a bustling public square. However, its current configuration poses challenges for pedestrians, deterring visitors. Moreover, the Piazza's streets serve as vital thoroughfares for city traffic, leading to frequent congestion.
Our innovative design solution addresses these issues by redirecting vehicular traffic to a secondary level, thus easing congestion on the ground. Additionally, our building design pays homage to the existing Porticos on-site, serving as a protective buffer zone for pedestrians and enhancing accessibility to the Piazza.
/ Site Analysis & Massing Study Digital Drawing and Rendering
/ Plan with Program Digital Drawing
/ Section Drawing Digital Drawing
Nestled within the vibrant heart of Florence, Italy, Piazza Liberta stands as a bustling public square. However, its current configuration poses challenges for pedestrians, deterring visitors. Moreover, the Piazza's streets serve as vital thoroughfares for city traffic, leading to frequent congestion.
Our innovative design solution addresses these issues by redirecting vehicular traffic to a secondary level, thus easing congestion on the ground. Additionally, our building design pays homage to the existing Porticos on-site, serving as a protective buffer zone for pedestrians and enhancing accessibility to the Piazza.
/ Site Analysis & Massing Study Digital Drawing and Rendering
/ Plan with Program Digital Drawing
/ Section Drawing Digital Drawing
A Theater of Light
Undergraduate Option Studio
Spring 2018
Washington University in St. Louis
Instructor: Donald Koster
Individual Project
/ DESIGN PROPOSAL
The theater project focuses on primarly the study of light and shadow. The theater aims to create unique thresholds for the audience thourgh the play of light. Materiality also plays essential role in giving audience sense of the change in space.

















/ Frame Study Model
Basswood with paint

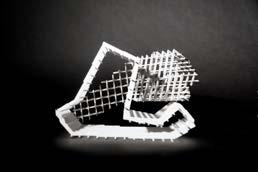
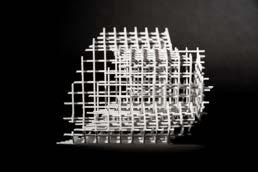
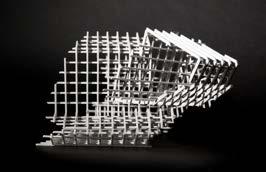
Design Concept
The design of the building is derived from a deliberate manipulation of two interlocking geometries, strategically shifted apart to achieve multiple objectives. This intentional shift not only generates spacious circulation areas at both ends of the structure but also ensures the preservation of a central core space dedicated to housing the theater performance hall. In addition to the main performance space, the building accommodates essential amenities, including a café and a generously-sized outdoor seating area. This outdoor space serves as a welcoming environment for patrons to gather and socialize before performances, as well as offering a tranquil retreat for relaxation during scene breaks, enhancing the overall experience of theatergoers.
/ Theater Model
Physical Model/ Foam, Museum Board
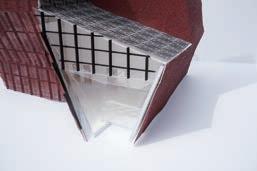
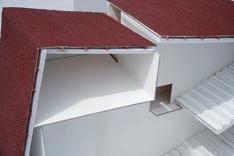
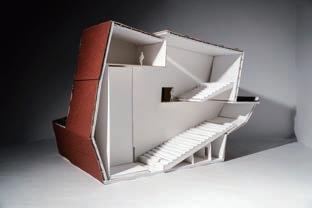
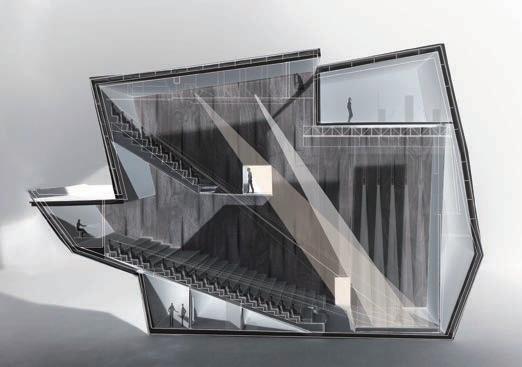
/ Theater Section
Physical Model Photo & Digital Drawing
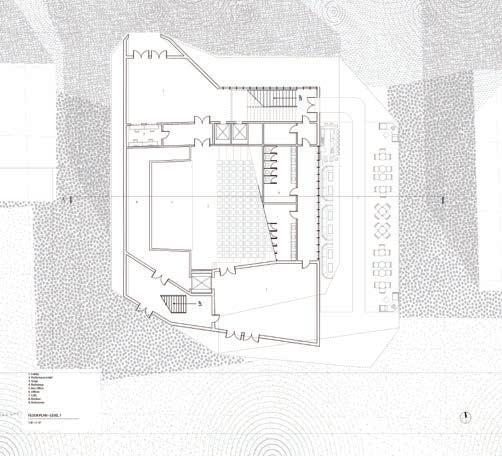

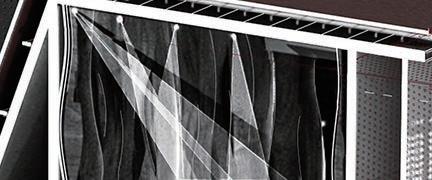

 / Theater Plan Level 2
/ Theater Plan Level 1
/ Theater Experience Interior Rendering
/ Theater Plan Level 2
/ Theater Plan Level 1
/ Theater Experience Interior Rendering
Structural System
Fall 2022 Cornell University
Instructor: Mark R. Cruvellier
Group Project Partner: Shujie Liu; Cynthia Kuo
The Casa Adpropeixe, overlooking the Gerês Natural Reserve, stands as a timber viewing platform elevated from terraced terrain by the water. Comprising 52 timber pillars forming a constructive grid and network the building's entire structure, including walls and stairs, is defined by this framework. Both internally and externally, the grid structure remains exposed, showcasing the architectural craftsmanship, while thermal insulation and weathering membranes are visible.
Constructed predominantly from timber, the building is anchored in the ground by concrete footings and reinforced with steel connectors, including bolts and plates, ensuring stability. Red deal is used for internal floors and ceilings, while Cumaru Brazilian Teak, known for its high hardness rating, adorns the external deck and ceilings. Copper cladding envelops exterior walls and roofs, aging gracefully over time, and balustrades for balconies and walkways feature copper posts, fixings, and polypropylene nylon wire meshes, seamlessly blending safety and aesthetics.


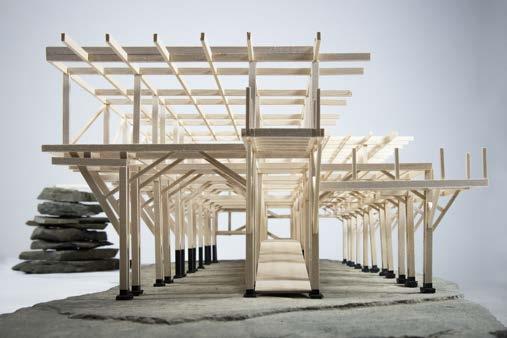
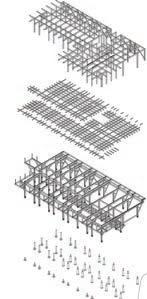


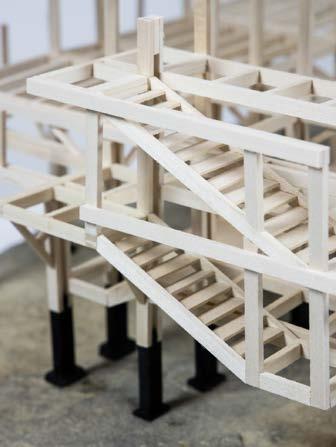
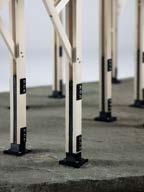
 / TIMBER FRAME CONSTRUCTION Physical Model Photo
/ TIMBER FRAME CONSTRUCTION Physical Model Photo
/ TIMBER FRAME CONSTRUCTION Digital Drawing
/ TIMBER FRAME CONSTRUCTION Physical Model Photo
/ TIMBER FRAME CONSTRUCTION Physical Model Photo
/ TIMBER FRAME CONSTRUCTION Digital Drawing
