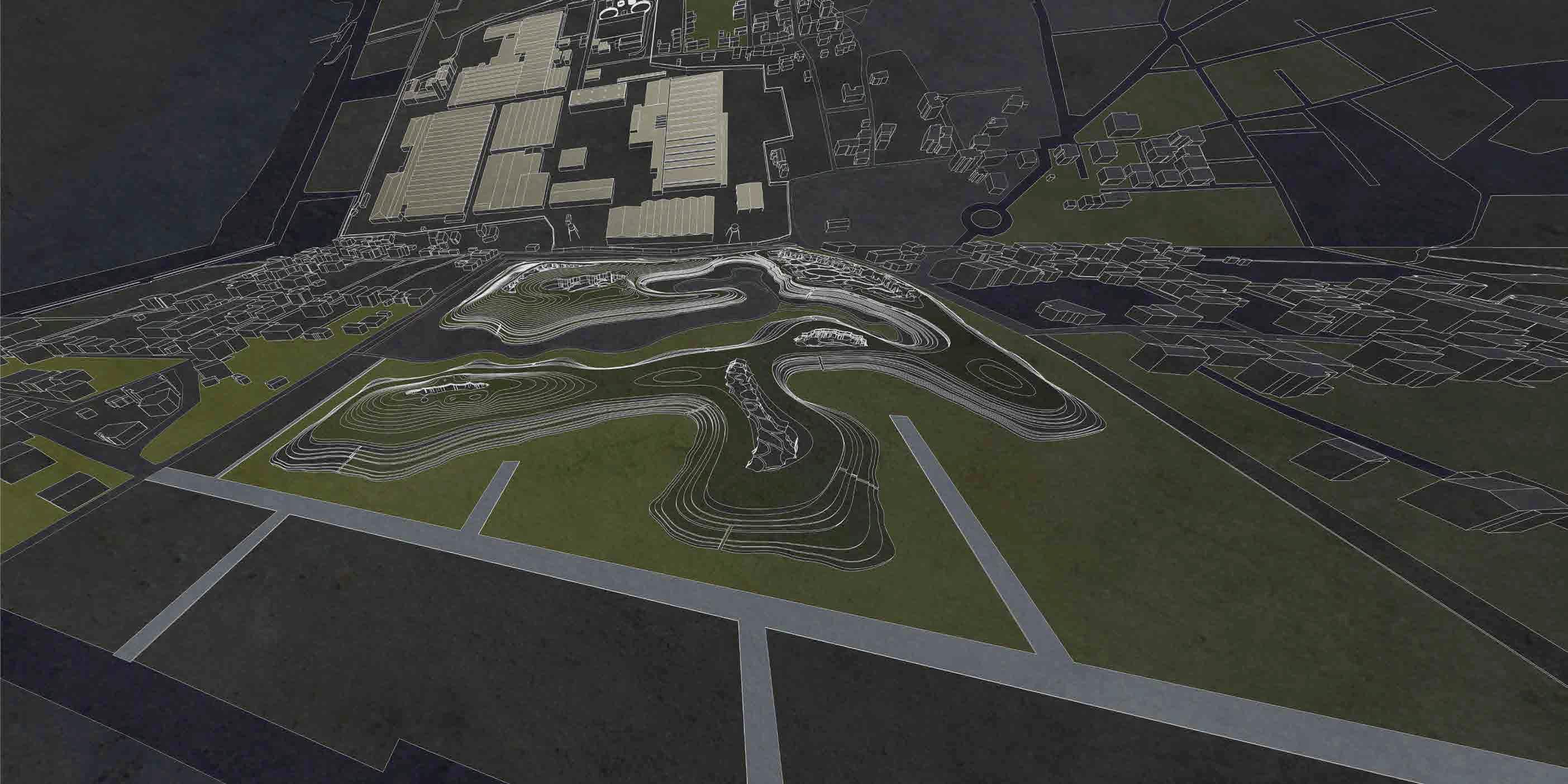Georgios Vagenas
Department of architecture, University of Patras














TYPE: Installation
Site: Patras, Greece
PARTNER: Ioanna Trampari



A�er a discussion on the subject of COVID -19 and the needs of all of us that emerge daily because of the pandemic, we came up with the composi�on of a public library, which operates according to virus protocols. But this raises the following ques�ons:
A�er a discussion on the subject of COVID -19 and the needs of all of us that emerge daily because of the pandemic, we came up with the composi�on of a public library, which operates according to virus protocols. But this raises the following ques�ons:
• How does the design change when a parameter like this is added?
• How does the design change when a parameter like this is added?

• Does this change the social character of this public building?
• Does this change the social character of this public building?
• Is isola�on all we have in mind when composing or crea�ng a new sociability ?
• Is isola�on all we have in mind when composing or crea�ng a new sociability ?











OLD TRAIN STATION PARK
TYPE: Installation
Site: Patras, Greece
PARTNER: Lampros Kolokithas




This project was created in the context of the subject “Urban Design I”. The project is located on an area which was first an industrial one but now there is a cinema , and the southern park of Patras . Our main goal was to create a place where someone can escape from the fast pace of the city. Inspired by Rem Koolhaas's Exodus and understanding this "prison" that he creates with this interven�on, we came up with crea�ng two high scaffoldings which do not func�on as boundaries, but as a walk above the park since anyone can enter inside them. At targeted points we placed balconies, which originate from the apartment buildings in Greece where residents sit on and observe what is happening outside or talk with neighbors or relax and stare at the view. However, there was another issue to be solved; how would this park be connected to pre-exis�ng southern park. So, we created a network of bridges that would transfer anyone from the park to the seafront. This passage without crea�ng these bridges was almost impossible, since the road that separates the two parks is an expressway. Apart from this transi�on, however, the bridges, create a new market that is absent from this part of the city.










In the context of “Architectural Design VI”, I dealt with a very special topic, “Goodbye Architecture”. Specifically, I had the chance to design a crematorium in a suburb of Patras, Rio. The idea comes from a "rock" that falls on the ground. By drawing pathways and finding a choreography of movement in them, the visitor finds himshelf within a peaceful landscape that allows him to escape from the lamentable feelings and relax. The rock is divided into three levels. In the basement there is the church, which is revealed by the difference in al�tude between the paths and the rock. The entrance area and recep�on are located on the ground floor and behind them is the burning area. Although the entrance with the burning area are located on the same level, they are separated and hidden from each other, crea�ng a different atmosphere and not intervene with each other. Upstairs, there is the ceremony room, which one can choose instead of the church ceremony. At the end of the ceremony, the room’s wall is opened, allowing light to enter the room and lead the guests to the balcony, which is oriented towards the peaceful natural landscape.
In the context of “Architectural Design VI”, I dealt with a very special topic, “Goodbye Architecture”. Specifically, I had the chance to design a crematorium in a suburb of Patras, Rio. The idea comes from a "rock" that falls on the ground. By drawing pathways and finding a choreography of movement in them, the visitor finds himshelf within a peaceful landscape that allows him to escape from the lamentable feelings and relax. The rock is divided into three levels. In the basement there is the church, which is revealed by the difference in al�tude between the paths and the rock. The entrance area and recep�on are located on the ground floor and behind them is the burning area. Although the entrance with the burning area are located on the same level, they are separated and hidden from each other, crea�ng a different atmosphere and not intervene with each other. Upstairs, there is the ceremony room, which one can choose instead of the church ceremony. At the end of the ceremony, the room’s wall is opened, allowing light to enter the room and lead the guests to the balcony, which is oriented towards the peaceful natural landscape.










TYPE: A new Landscape



Site: Glafkos ,Patras, Greece
PARTNER: Nikoleta Tsoulou


idea used











