Georgios Vagenas
Department of architecture, University of PatrasEducation

Education
Parodos Malea 37 | +30 6941629402 | georgevagii@gmail.com
Department of Architecture Engineering, University of Patras, Patras, Greece.
Intergrated Master, Architecture
● GPA: 8.10/10
09/2018 - 07/2024
● Thesis: The City as a Playground: A New Vision for Urban Co-Creation, Revitalization of the abandoned factory of Peiraiki-Patraiki, creating an urban nucleus focused on community, active life, prosperity, and sustainability through shared spaces.
● Research Paper: The Palace of Entertainment, studying the concept of urban public space.
● Selected by the educational staff as a speaker: From childhood games to architecture. Europe Direct, Region of Western Greece, Europe Day dedicated to the New European Bauhaus.
● Interests: Research on co-housing co-formation (psychology, sustainable forms), Urban Design (site analysis, landscape design, commercial buildings), Furniture design (wooden replicas of Gerrit Rietveld chairs), Museology (space analysis through Depth Map X).
● Architecture Magazine "Sigma 0": Articles on new trends in architecture, Greek Pavilion at the Venice Biennale, interviews with architects, Urban Design.
Politecnico di Milano, Milan, Italy
Erasmus, MSc course work, Built environment interiors
09/2022 - 02/2023
● Architectural Studio: Modification and regeneration of urban fabric and vulnerable terrains to convert built environment into natural, architectural, and topological elements, enhancing architectural resilience and economic viability.
● Urban Planning: Housing issues in Paris (sociology, economy, law).
● Economic Evaluation of Projects: Acquisition and implementation of principles and methods of economic and multidimensional project evaluation, assets and resources, public and private, with particular attention to assessing the economic and non-economic impacts of investment choices.
Professional Experience
Artia Construction & Design, Thessaloniki
09/2022 - 07/2024
● Production of electrical, hydraulic, and construction drawings, ensuring compliance with relevant codes and standards.
● Creating photorealistic renderings to enhance design presentations and facilitate communication with the client.
● Frequent visits to the construction site as an assistant supervisor, to provide assistance and communicate with plumbers and other workers.
● Estimation and calculation of project budgets, including thorough examination of materials, labor, overhead costs, and unforeseen factors (Microsoft Office, Excel).
● Capturing buildings, contributing to enhancing architectural design.
● Projects: Design of educational space, Office Buildings, Hotel, The Greek House Project.
Internship, Point Architects, Patras
04/2022 - 09/2022
● Producing 2D drawings (AutoCAD), 3D models (Revit, 3ds Max), and renderings for residential and hotel designs using top-tier software, ensuring compliance with NOK regulations.
● Collaborating with clients and translating their requirements into detailed designs, ensuring that their preferences and specifications are accurately represented throughout the design process during discussions under the guidance of the lead architect.
● Developing presentation designs for the German Design Award competition, effectively showcasing design concepts and strategies to a panel of judges.
● Projects: Construction of residential buildings, renovation of apartment complexes, and conversion into Airbnb apartments.
Librarian, Library of the Department of Architecture Engineering, University of Patras.
● Front desk duties, archiving books on a digital platform.
09/2021 - 03/2022
Certificates & MasterClasses
Design Morphine Certificate, Dream Flake V3 0
● Acquired proficiency polygonal unit modeling with Autodesk Maya, mesh blending and tweening with Pufferfish for Grasshopper 3d, subD modeling with McNeel Rhinoceros 7, and morphing with and to subDs, meshes, and nurbs via Pufferfish.
ESO 2023 MasterClass
● Expanded my knowledge and skills in composition, lighting techniques, and the intricacies of the image-making process
Digital Skills & Languages
● 3D modeling: Archicad, Rhinoceros
● ● Rendering: Enscape, Lumion, D5, V-ray ● Microsoft Office ●
● Autodesk: Autocad, Maya, Revit
Depth Map X
Adobe Suite: Illustrator, Photoshop, InDesign
Hobbies
● Guitar, Vynil records collector, Workout, Tennis, Basketball
● Greek (Native)
● English ( ECPE C2)
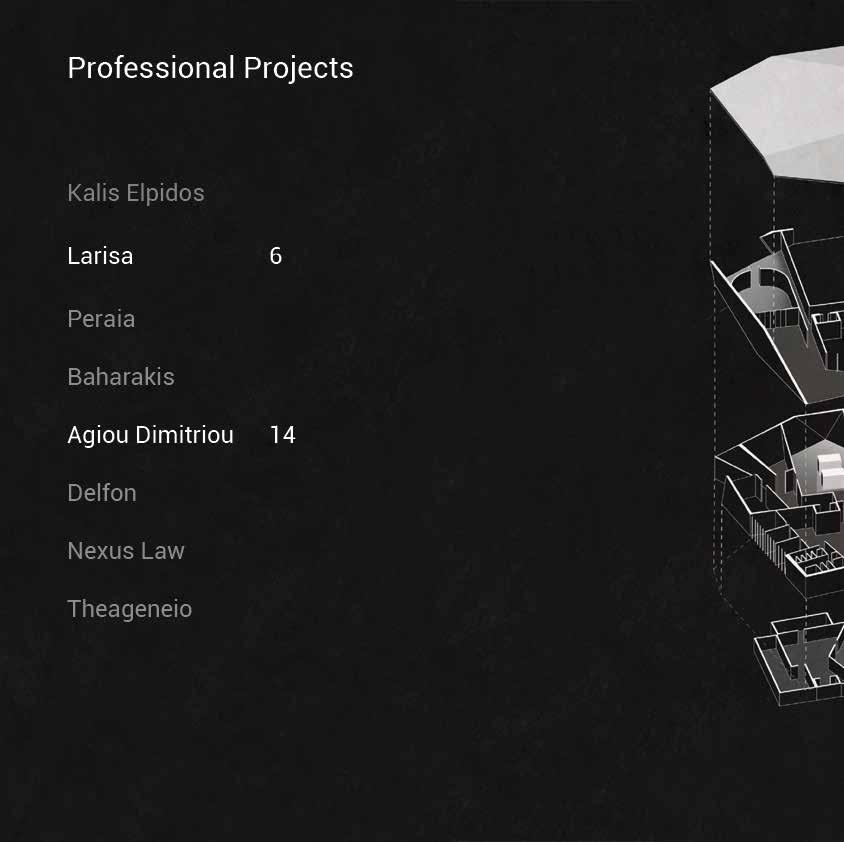
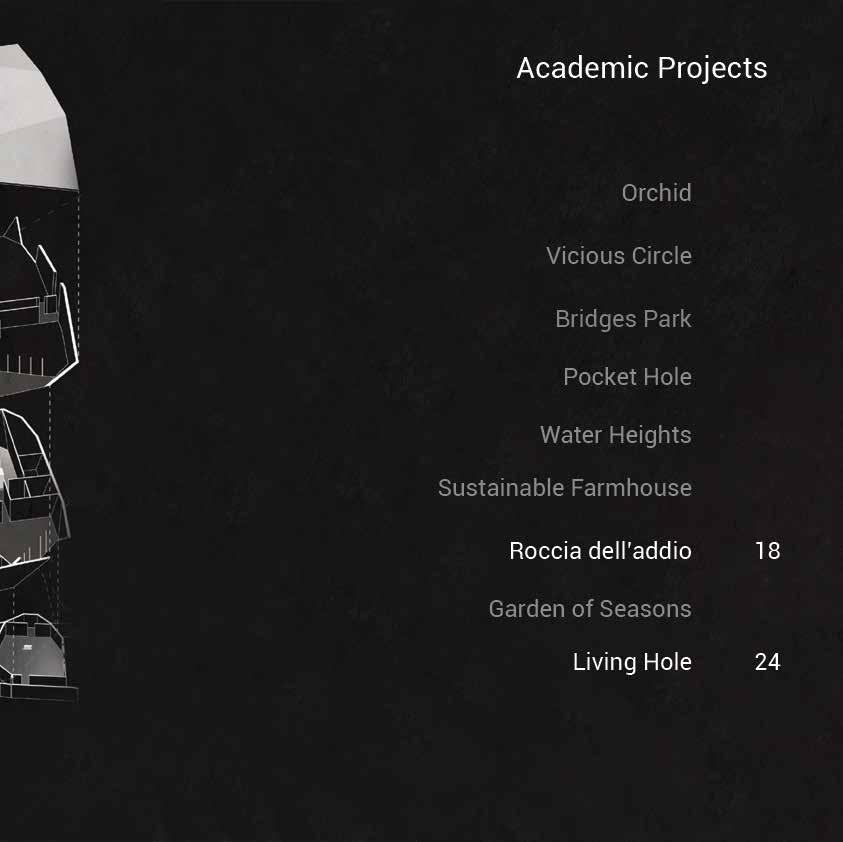
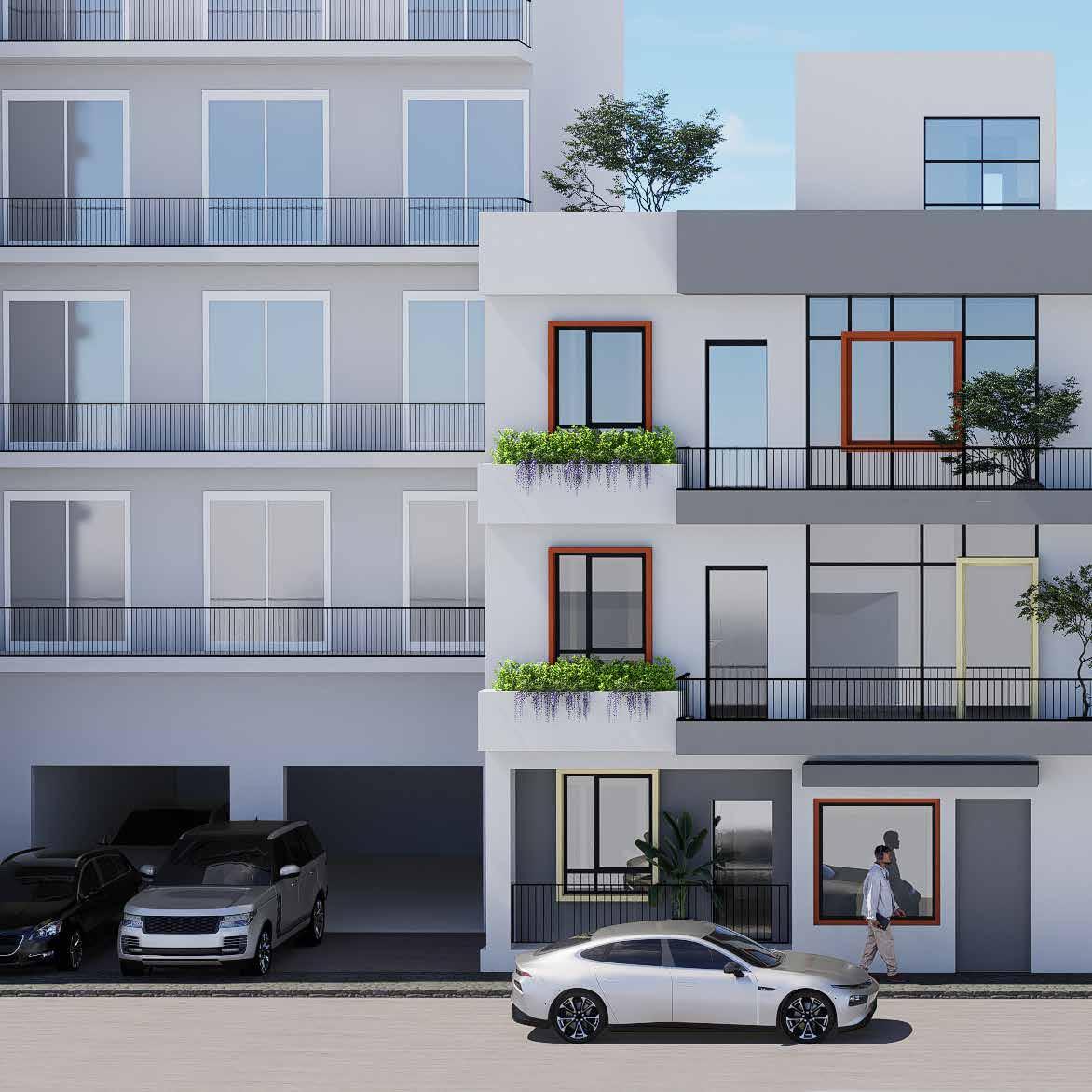
Site:Latanias, Larisa, Greece
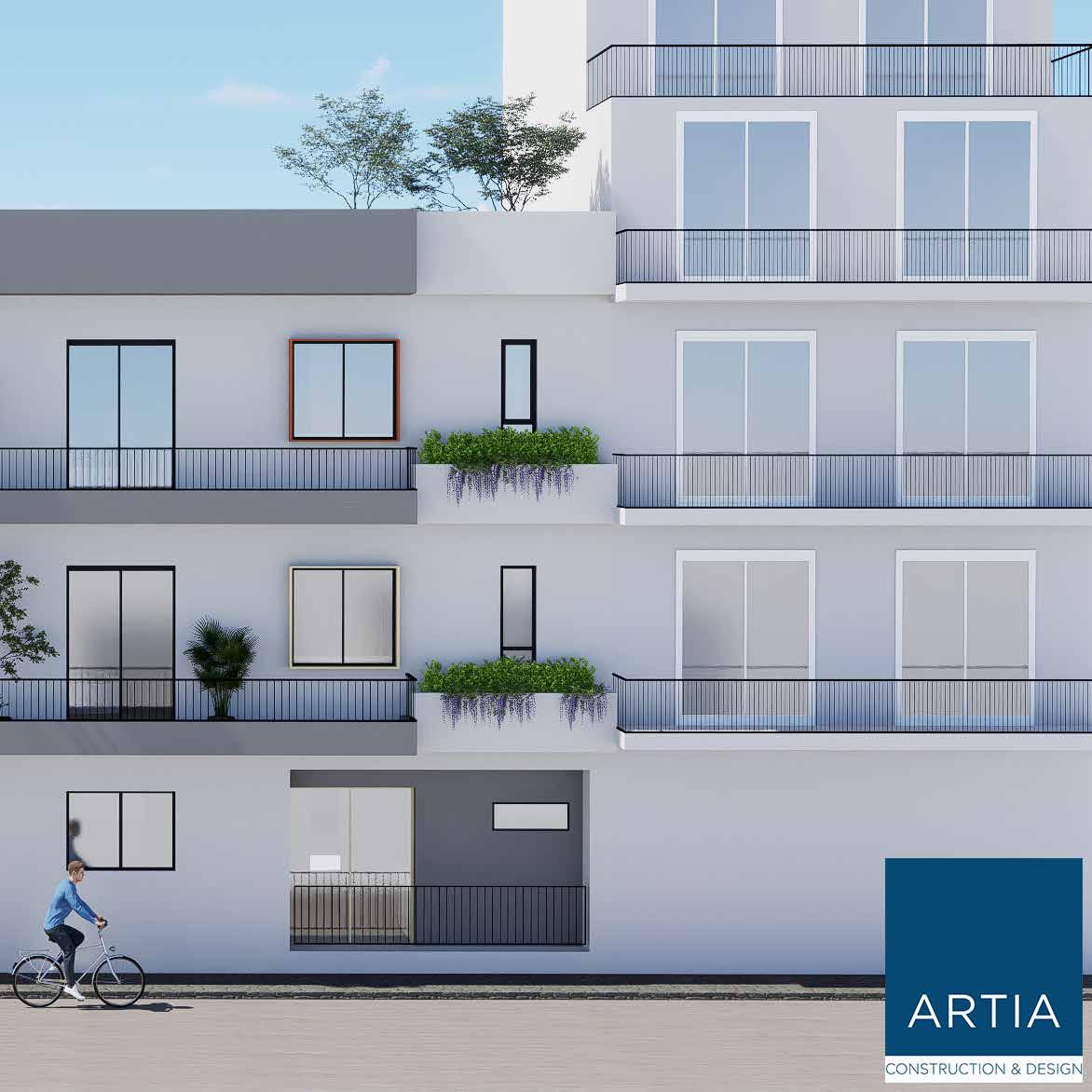
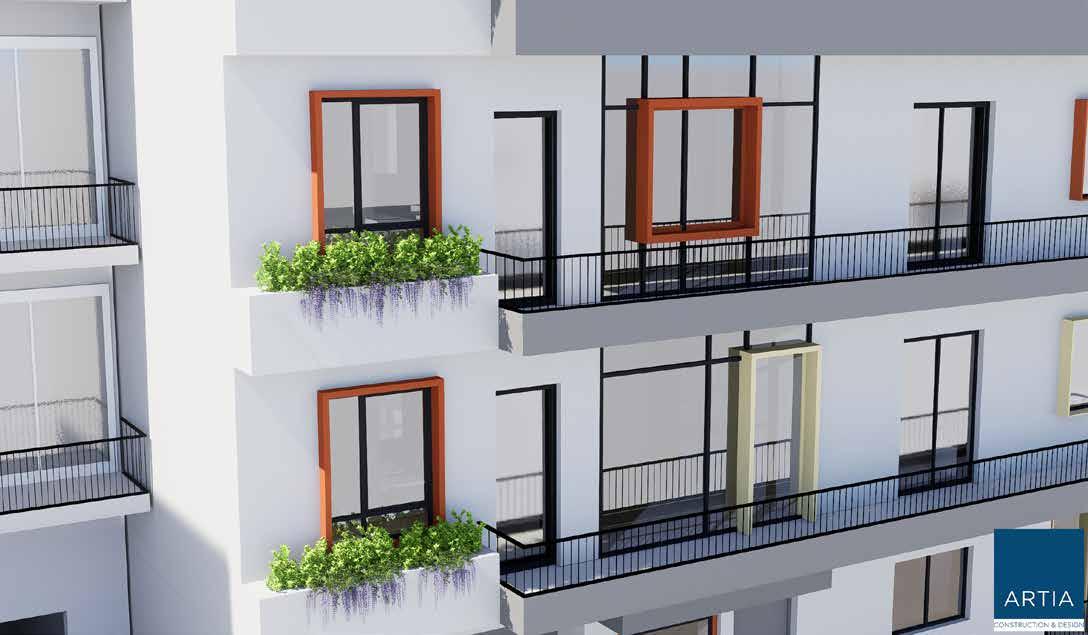
The Larissa Modern Apartment Complex is a contemporary residential development situated in the heart of Larissa, Greece. With its distinctive design incorporating vibrant and colorful elements, this complex stands out as a visually striking landmark in the area.
Featuring 15 apartments, the complex offers potential residents a stylish and modern living environment. Each apartment is thoughtfully designed to provide comfort, functionality, and aesthetic appeal.
The complex’s prime location ensures convenient access to various amenities and attractions in Larissa, making it an ideal choice for those seeking a vibrant urban lifestyle.
From its innovative architecture to its premium amenities, the Larissa Modern Apartment Complex redefines modern living in Larissa, offering residents a unique and sophisticated residential experience.
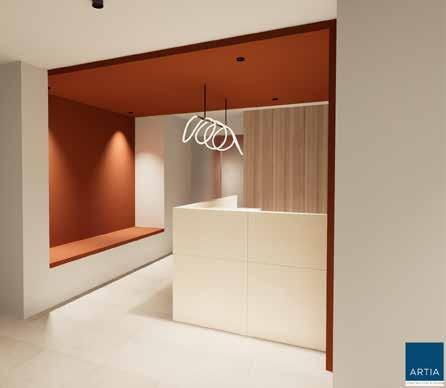
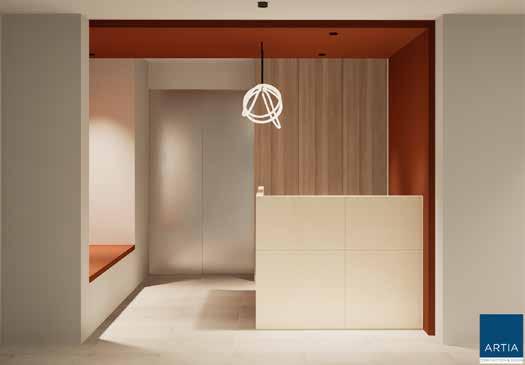
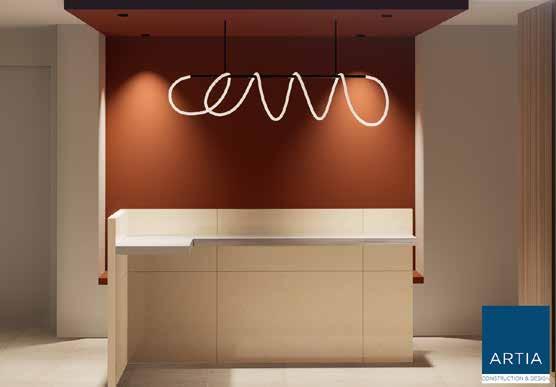
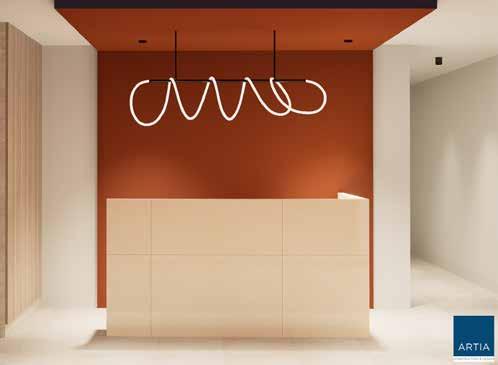
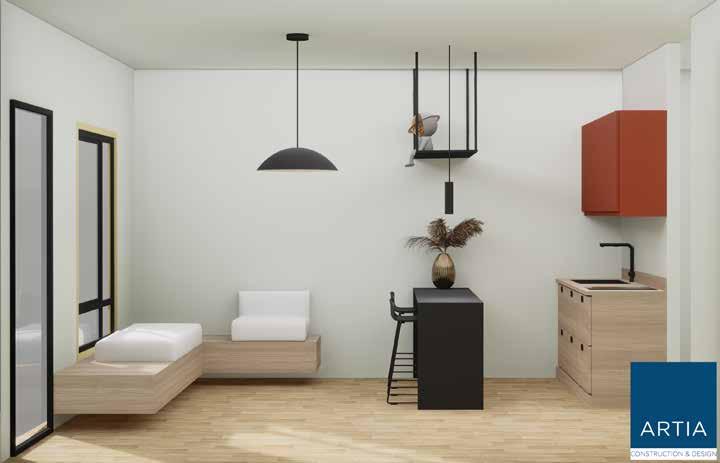
1.1
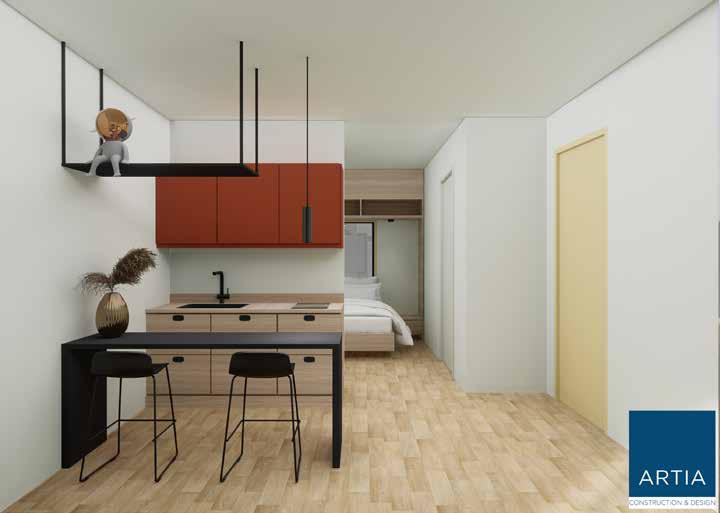
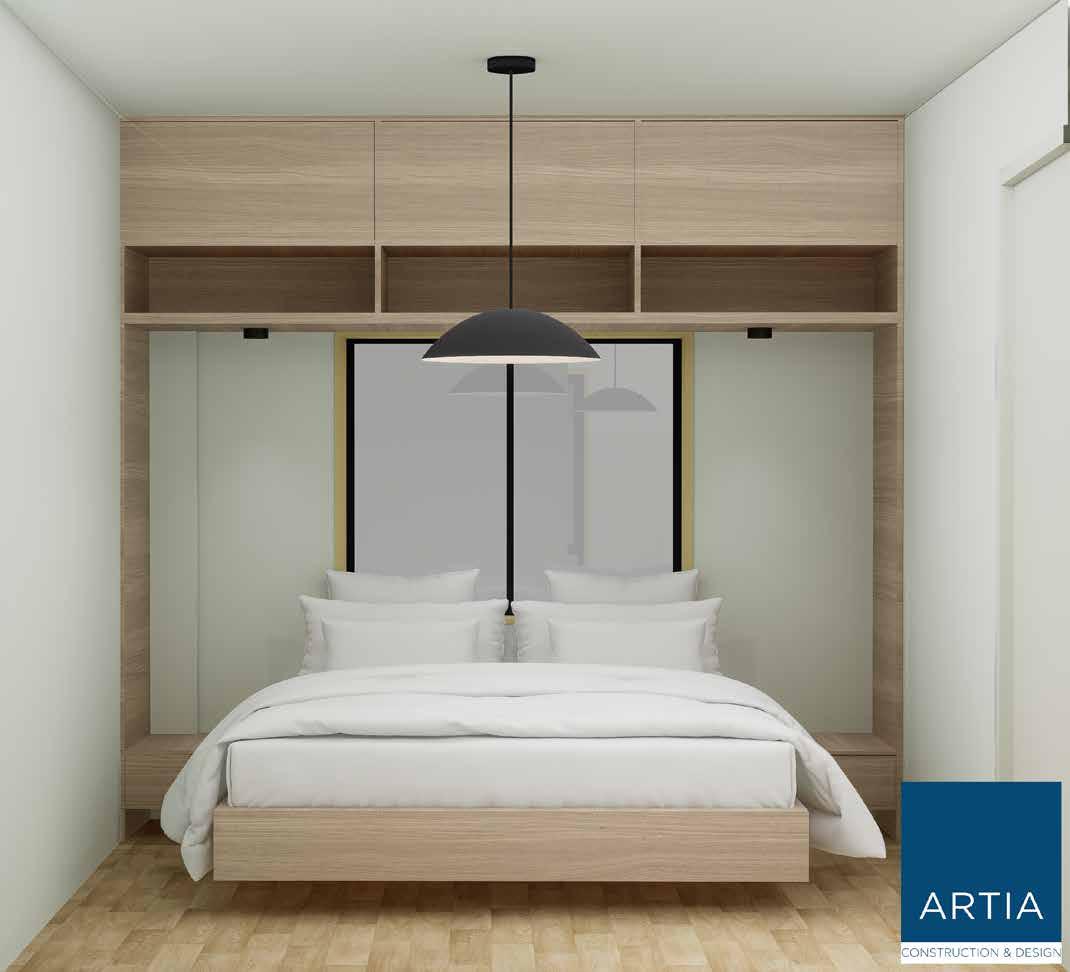
Room 2.3
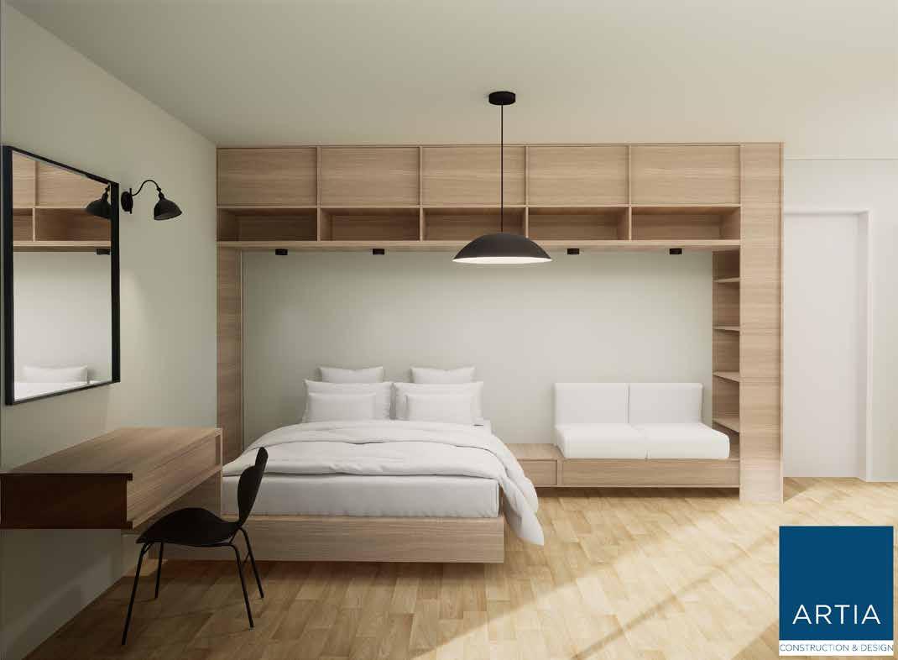
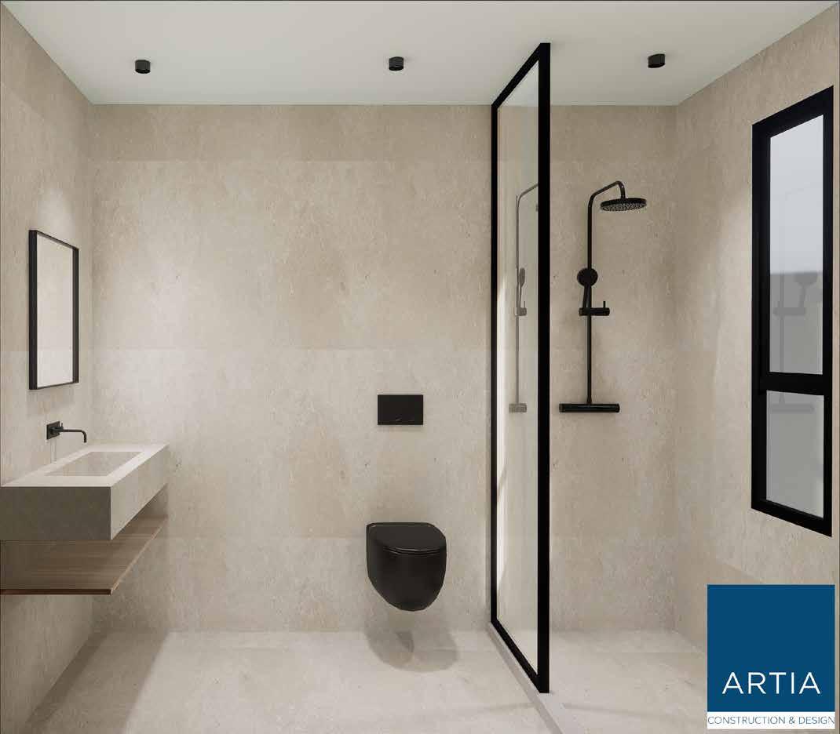
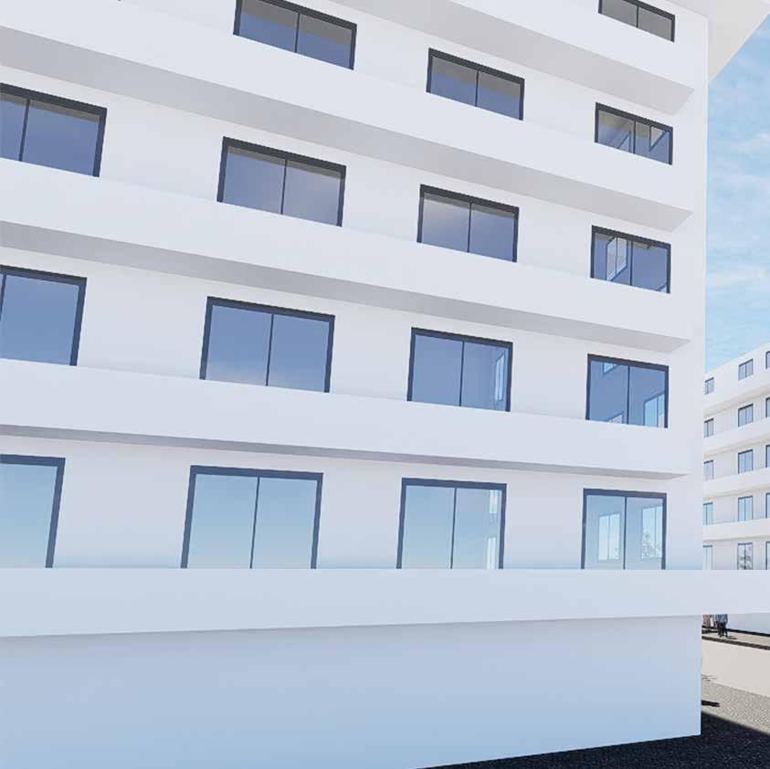
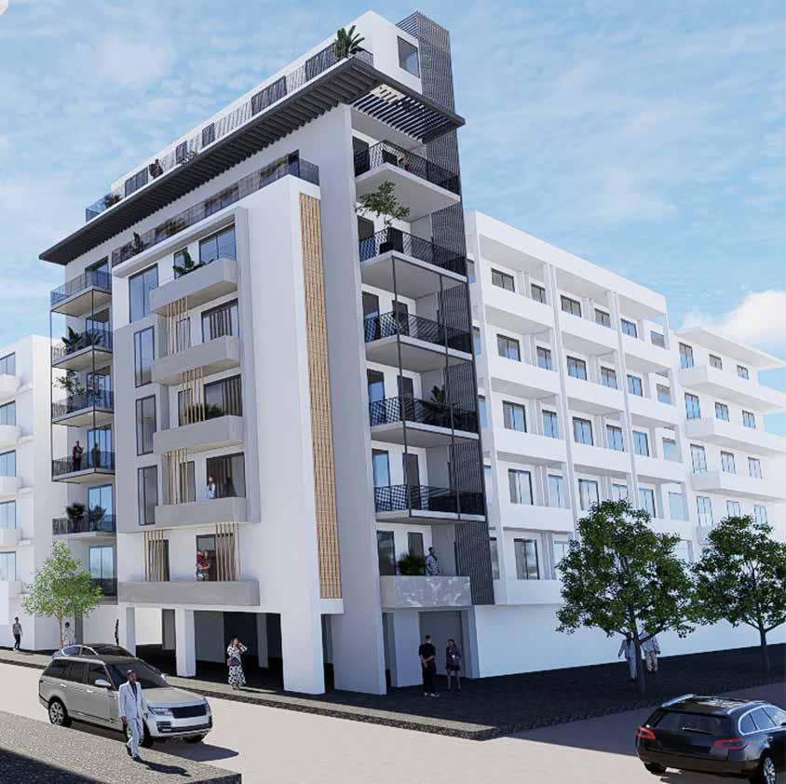
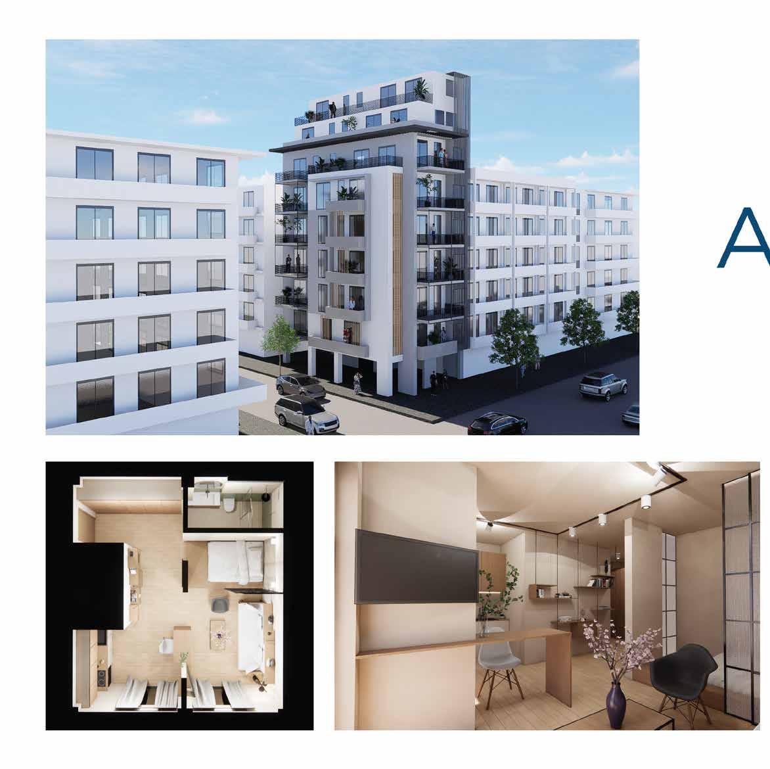
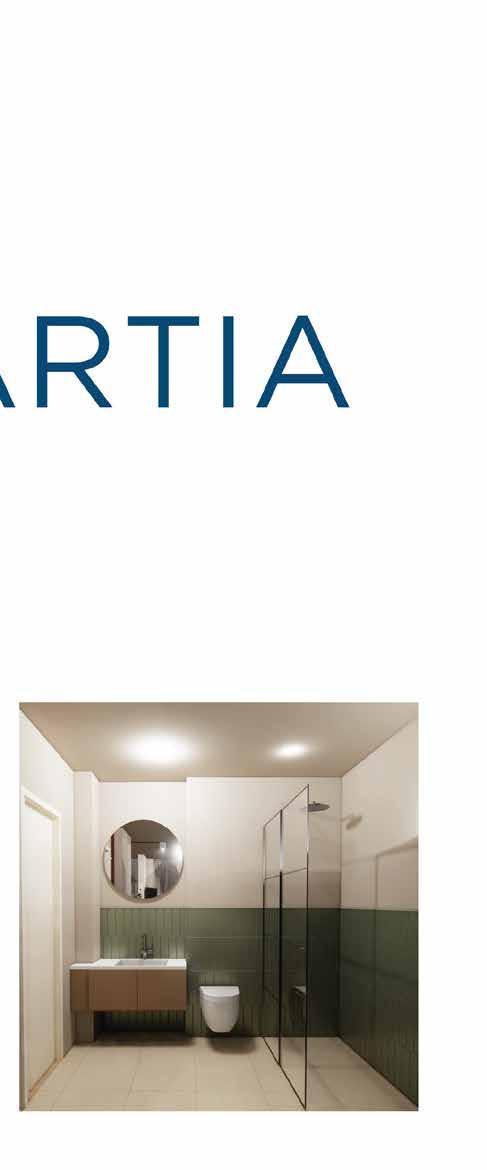
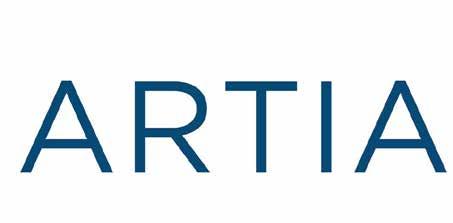
The Agiou Dimitriou Residence stands as a testament to modern architectural elegance, with its pristine white exterior and abundance of windows that flood the interior with natural light. Nestled in the heart of the city center, this apartment building offers residents a sophisticated urban lifestyle surrounded by convenience and charm.
Situated on a bustling main road, Agiou Dimitriou Residence enjoys easy access to an array of amenities, including shops, restaurants, and entertainment options. Whether indulging in a gourmet meal, exploring trendy boutiques, or catching a movie, residents have endless possibilities right at their doorstep. Furthermore, the building’s prime location ensures seamless connectivity, with convenient access to public transportation hubs. Commuting or exploring the city has never been easier, allowing residents to embrace all that the vibrant urban environment has to offer.
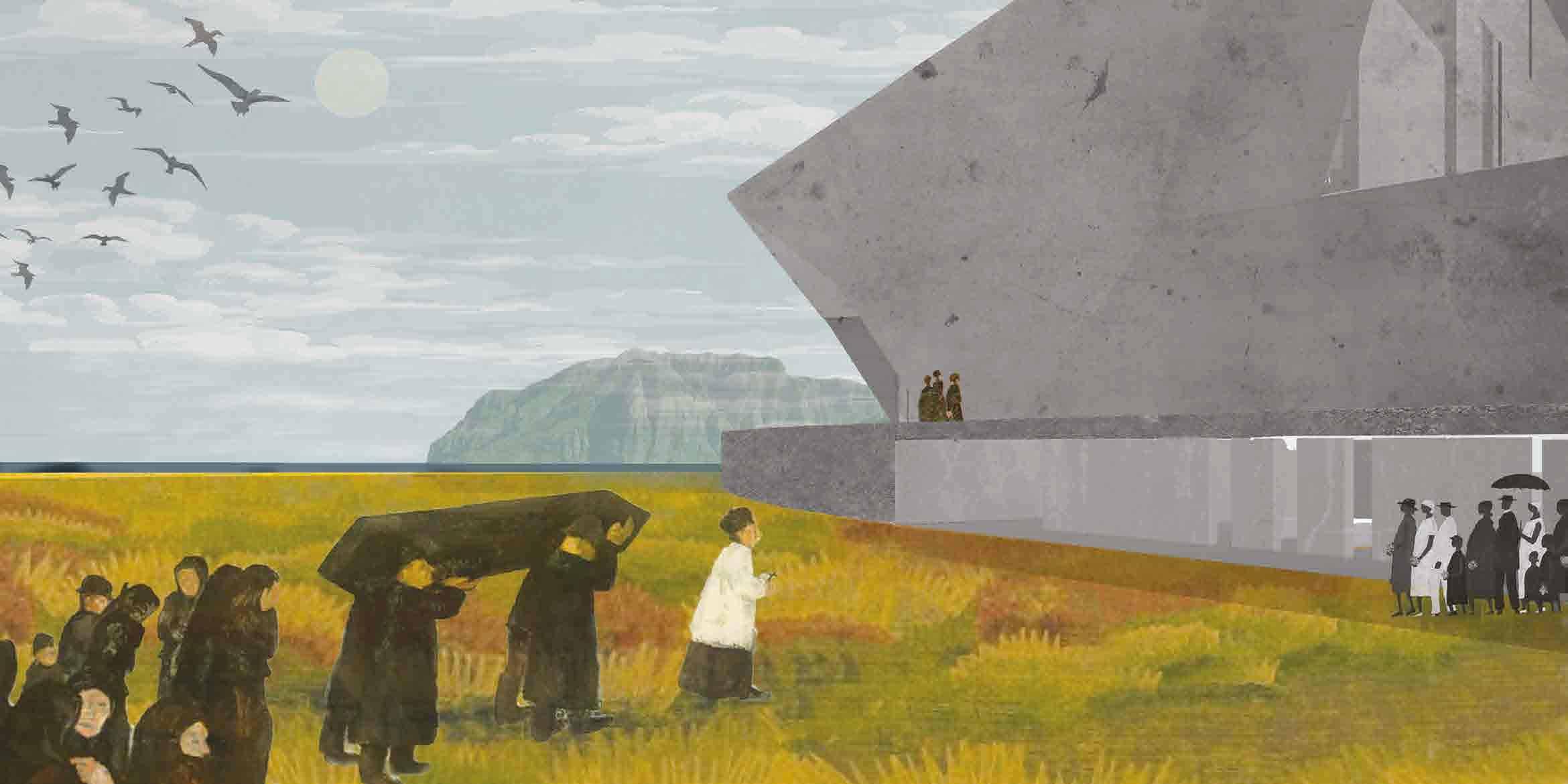
CREMATORIUM
CREMATORIUM
TYPE: Installation
TYPE: Installation
Site: Rio, Patras,Greece
Site: Rio, Patras,Greece



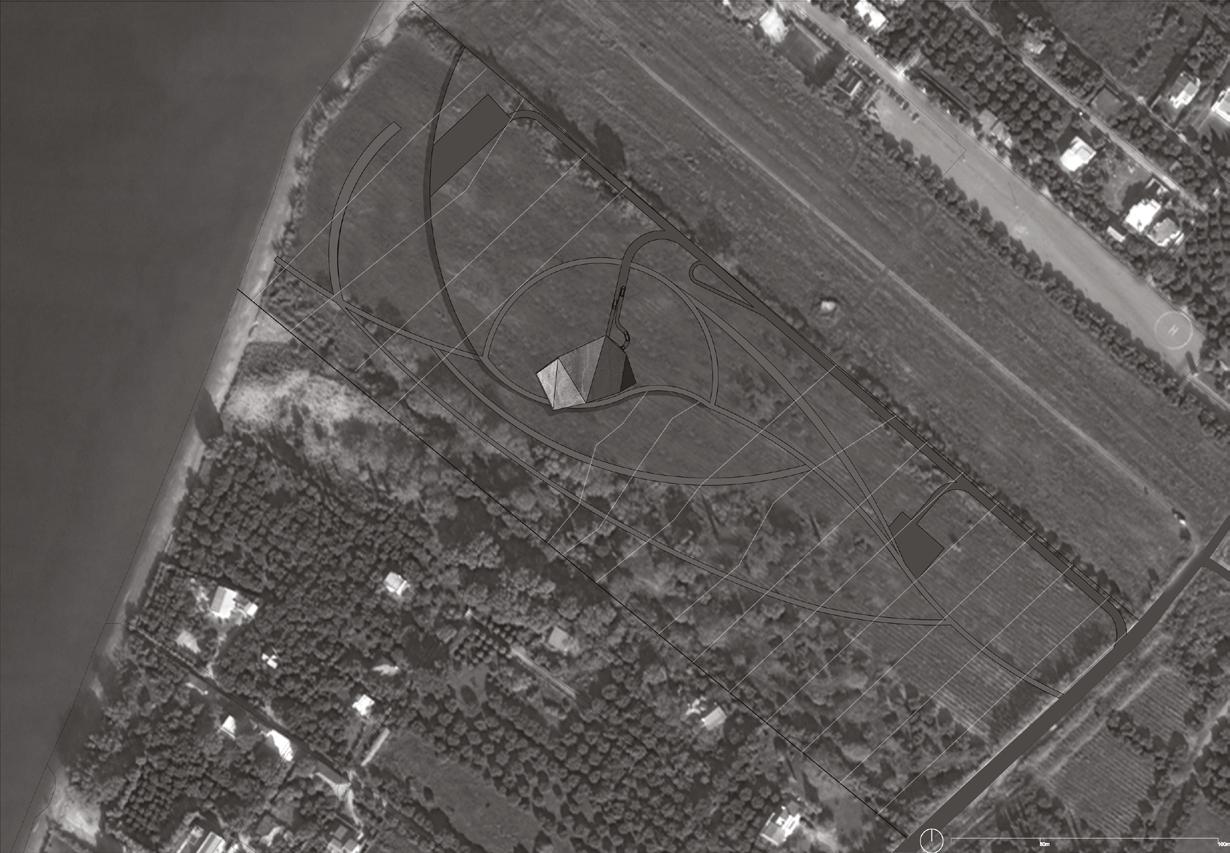
In the context of “Architectural Design VI”, I dealt with a very special topic, “Goodbye Architecture”. Specifically, I had the chance to design a crematorium in a suburb of Patras, Rio. The idea comes from a "rock" that falls on the ground. By drawing pathways and finding a choreography of movement in them, the visitor finds himshelf within a peaceful landscape that allows him to escape from the lamentable feelings and relax. The rock is divided into three levels. In the basement there is the church, which is revealed by the difference in al�tude between the paths and the rock. The entrance area and recep�on are located on the ground floor and behind them is the burning area. Although the entrance with the burning area are located on the same level, they are separated and hidden from each other, crea�ng a different atmosphere and not intervene with each other. Upstairs, there is the ceremony room, which one can choose instead of the church ceremony. At the end of the ceremony, the room’s wall is opened, allowing light to enter the room and lead the guests to the balcony, which is oriented towards the peaceful natural landscape.
In the context of “Architectural Design VI”, I dealt with a very special topic, “Goodbye Architecture”. Specifically, I had the chance to design a crematorium in a suburb of Patras, Rio. The idea comes from a "rock" that falls on the ground. By drawing pathways and finding a choreography of movement in them, the visitor finds himshelf within a peaceful landscape that allows him to escape from the lamentable feelings and relax. The rock is divided into three levels. In the basement there is the church, which is revealed by the difference in al�tude between the paths and the rock. The entrance area and recep�on are located on the ground floor and behind them is the burning area. Although the entrance with the burning area are located on the same level, they are separated and hidden from each other, crea�ng a different atmosphere and not intervene with each other. Upstairs, there is the ceremony room, which one can choose instead of the church ceremony. At the end of the ceremony, the room’s wall is opened, allowing light to enter the room and lead the guests to the balcony, which is oriented towards the peaceful natural landscape.
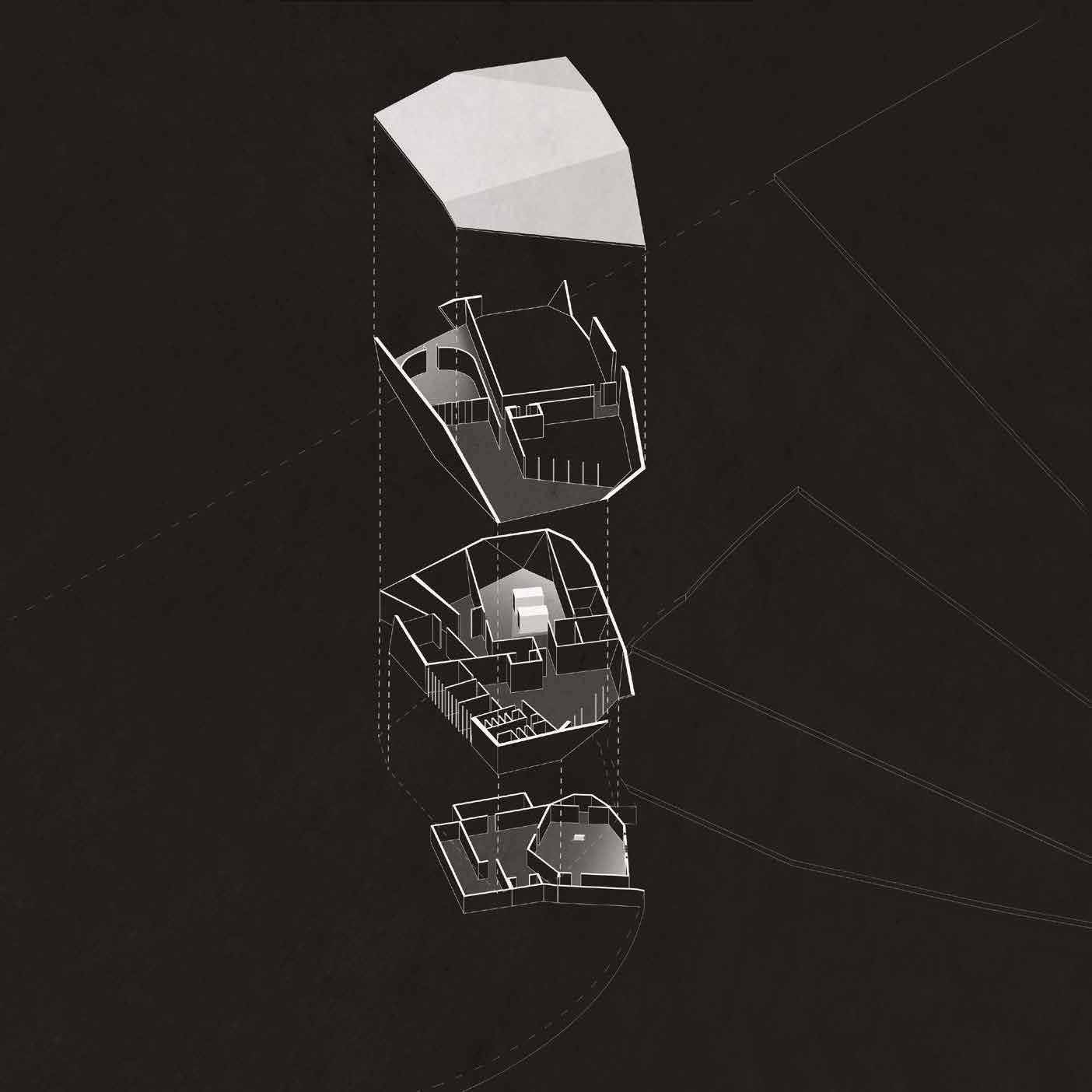
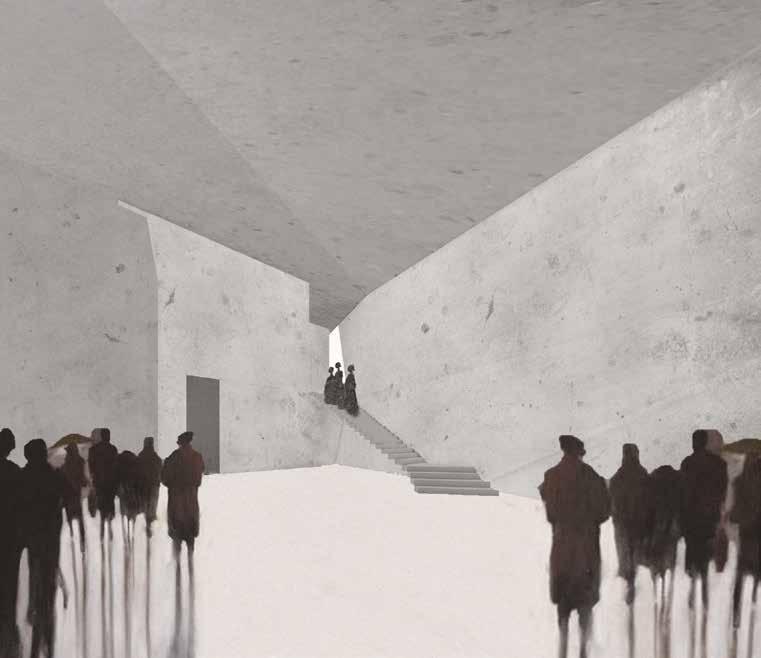
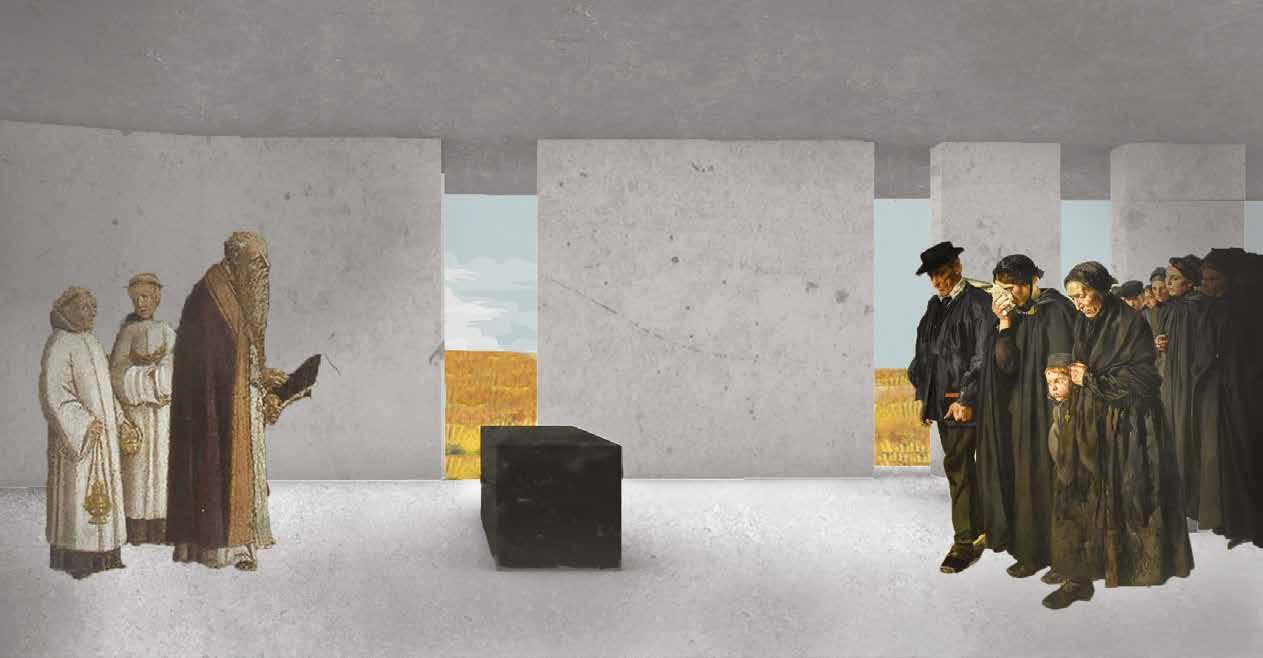




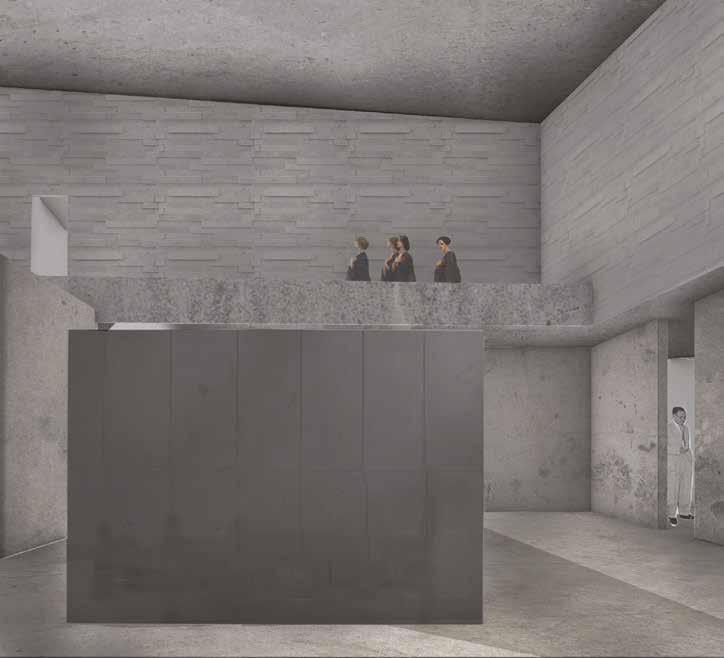

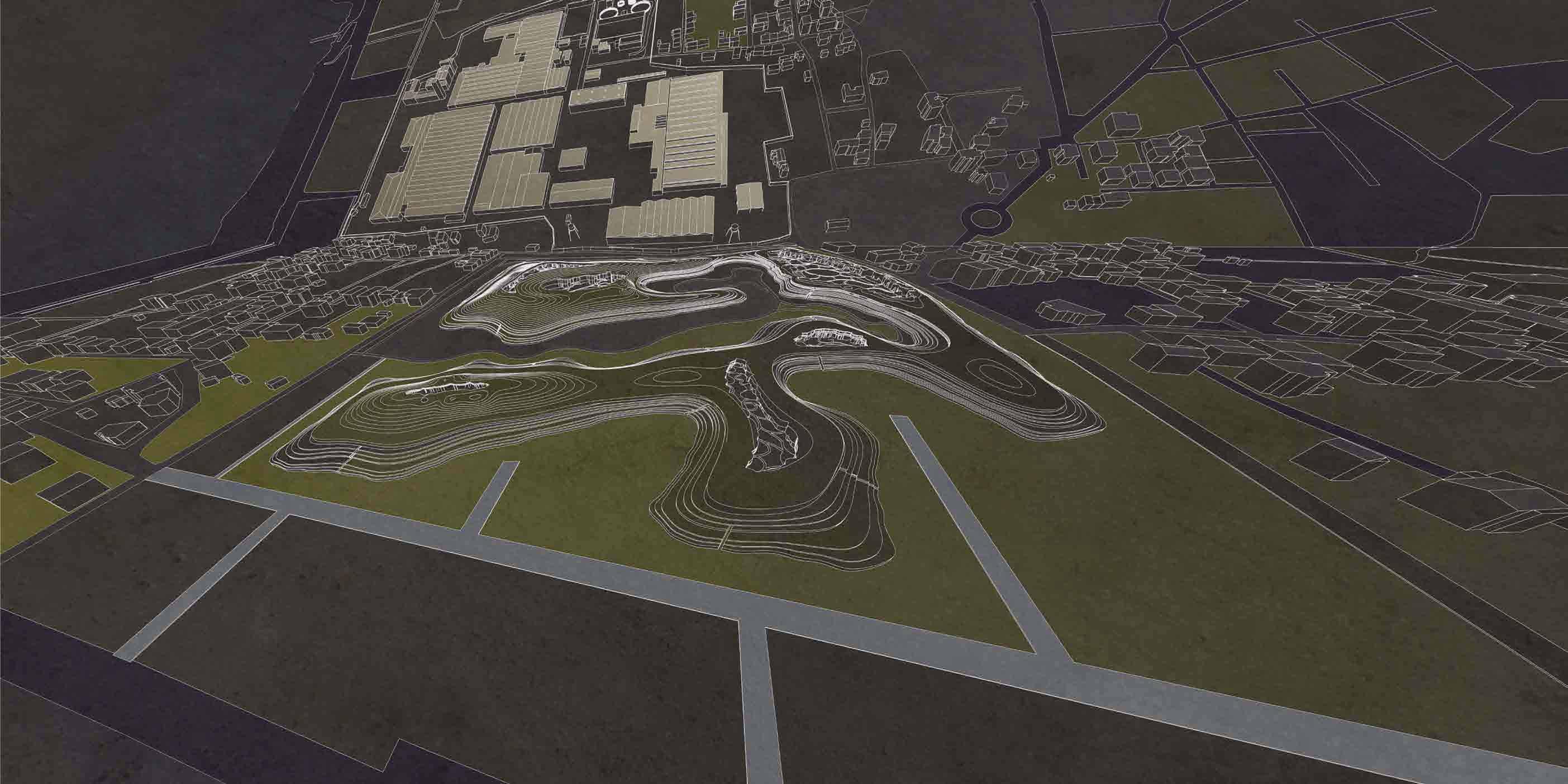





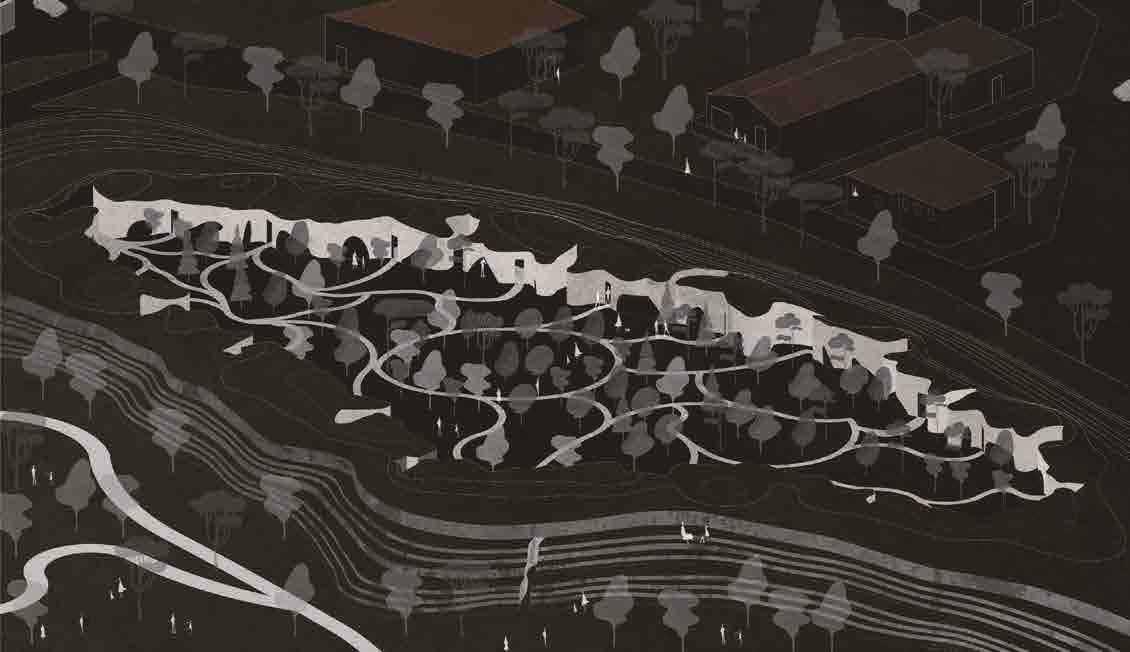
In the context of “Architectural Design VII”, we were asked to create a residen�al complex in the suburbs of Patras, specifically in the area of Gla�os. The idea was to create a new landscape, where the houses are hidden in, and at the same �me, create the main square of the suburb, which is currently absent from the area. In order to create this new landscape, we use rubbles, which are first placed on the area and a�er covered with soil. The main idea was that the landscape grows as more rubbles are brought in the area, crea�ng the depicted volume. To u�lize the rubbles, we u�lized the exis�ng abandoned factory, in which the ini�al processing would be carried out and then the materials would be used either for the construc�on of houses, or placed in the area to enlarge the landscape.
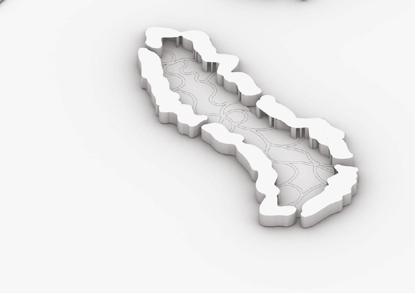

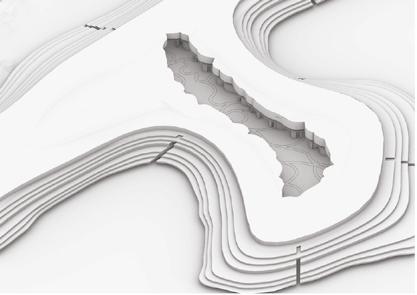
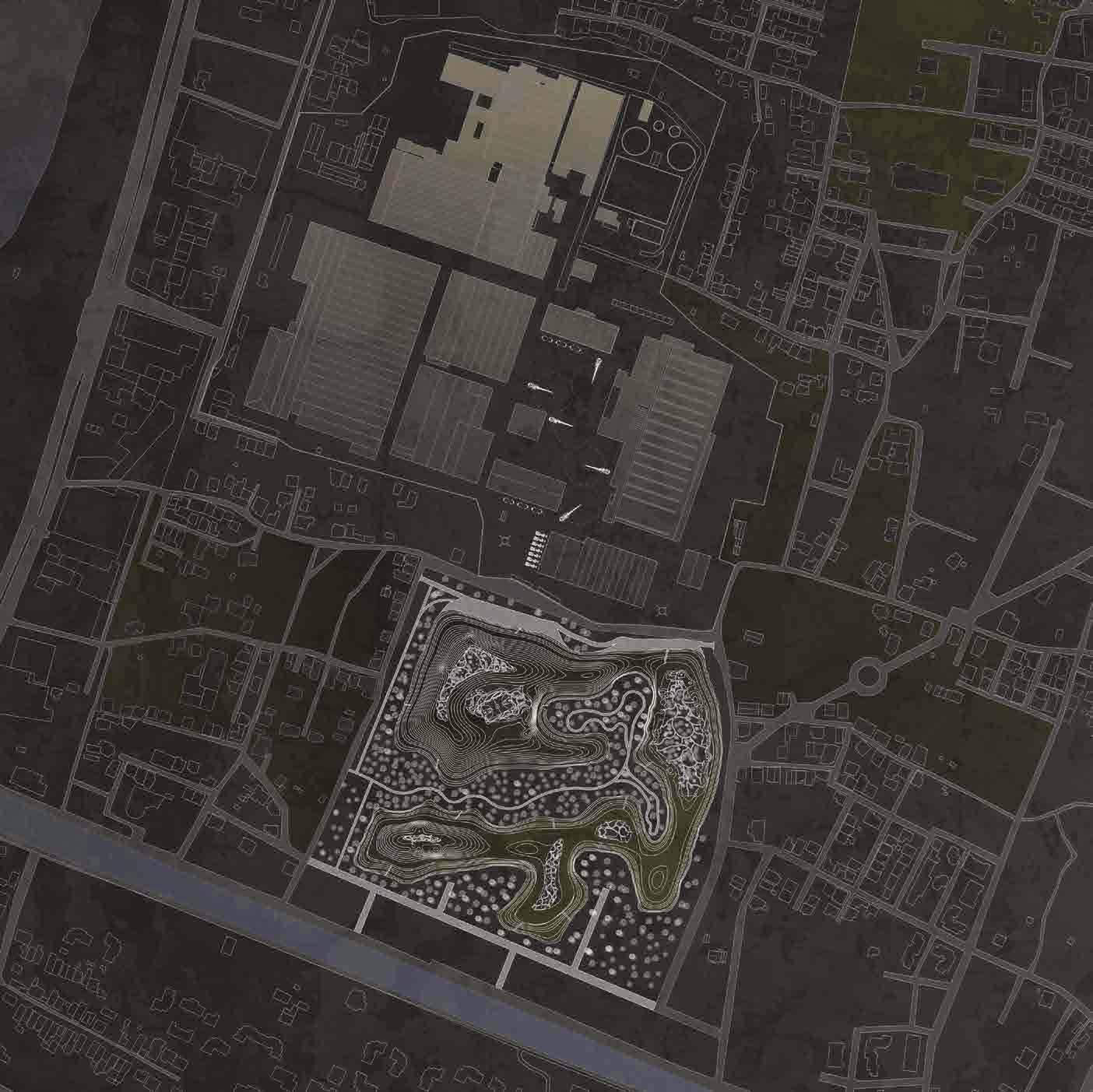
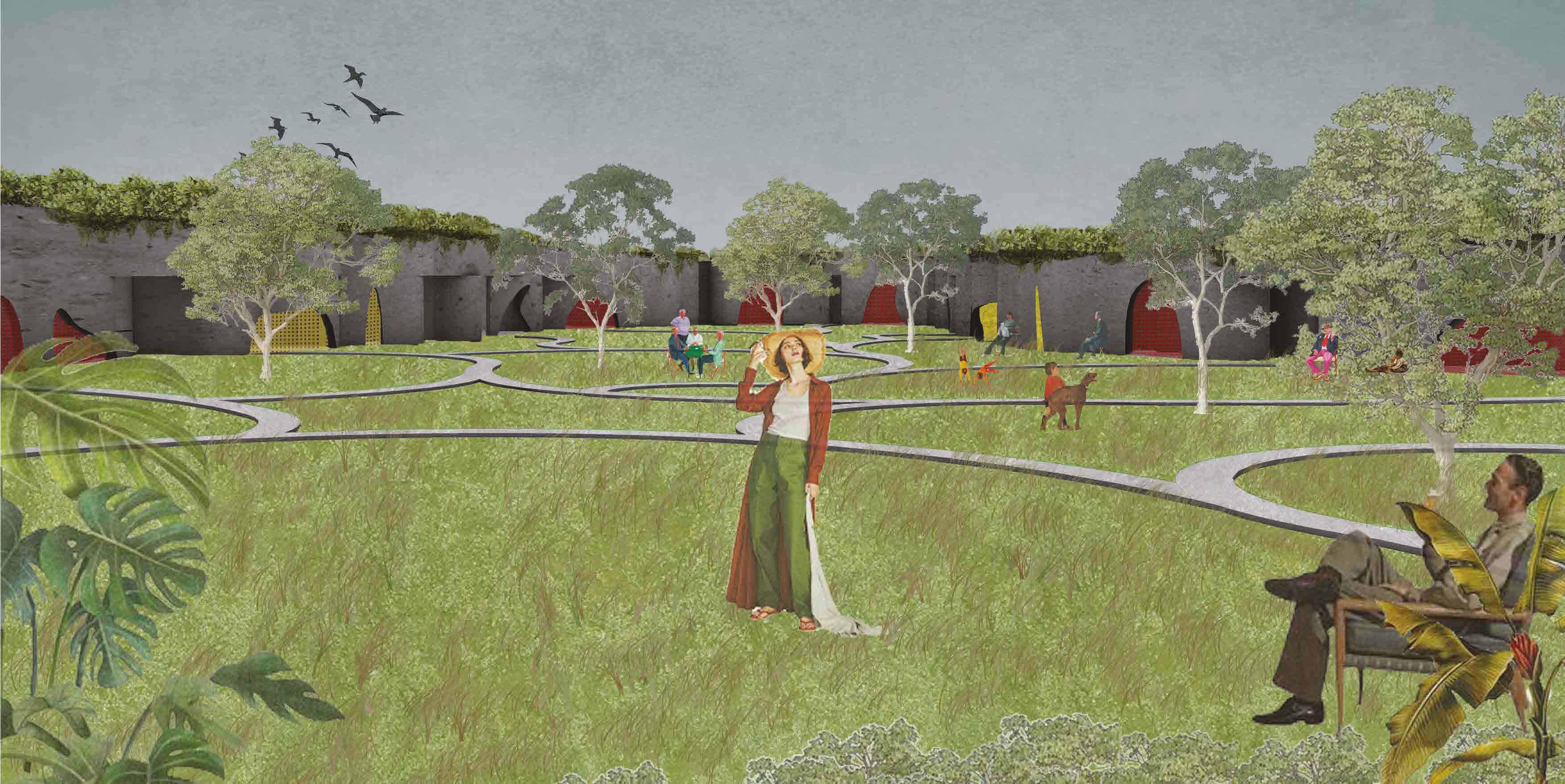




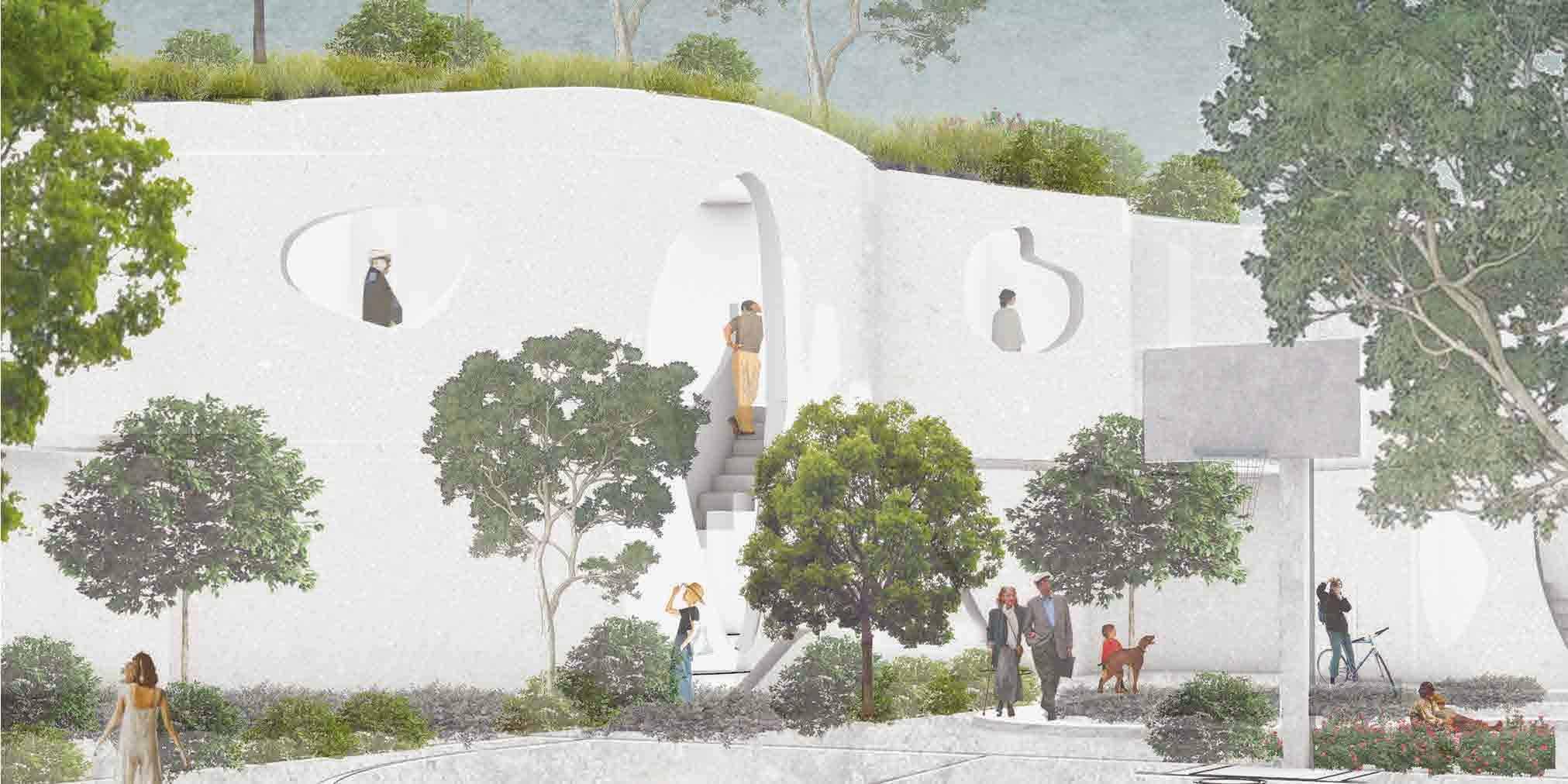



https://issuu.com/giorgos_vagenas |