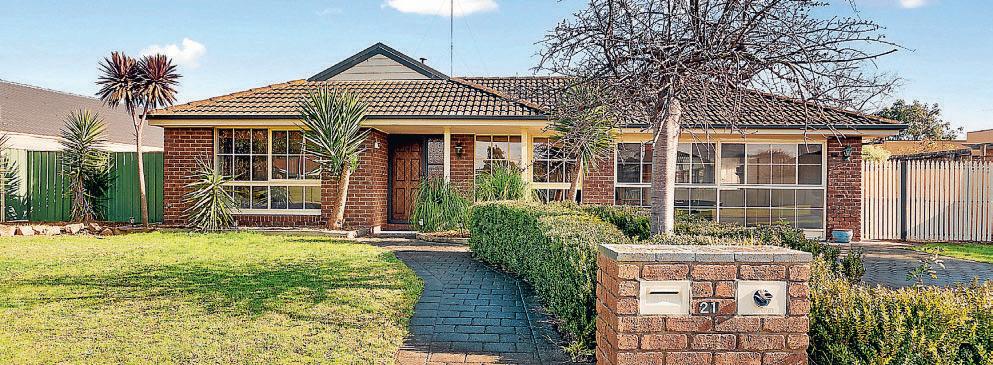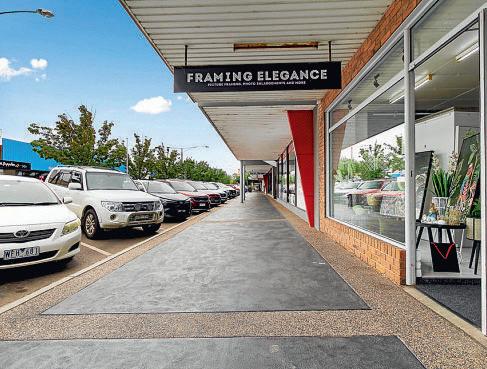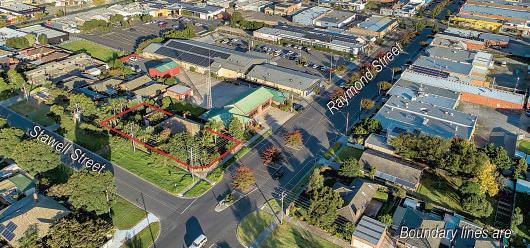
2 minute read
Following


Advertisement

Family home in Heyfield
THIS Master Builders award nominated family home on five acres and close to the golf course would be a lot of peoples dream home agents say.
The heart of this home is the open plan living area that greets you as you enter the front door.
Living room, dining room and appointed kitchen are connected by the centre piece double-sided fireplace with feature stone flue.
A large conservatory style room is accessed from the dining room and has a spectacular northerly aspect.
The master bedroom is set privately at the eastern end of the home while the remaining three bedrooms are in the western end with easy access to the family bathroom and laundry.
Upstairs, a fantastic work from home office and lounge space features great views over the property.

Brie Brief d f det etails ails
Proper p ty: Bed:ty: Bed: 4, 4, Ba Bath: th: 2 2 Ad Address:dress: 230 Mustons Mustons Lane Lane Heyfield Price: $1,275,000,27 Contact: Glen Synnott 0467 550 904
The large carport and shed outside features a mezzanine, toilet, laundry and fireplace, which would be ideal for any work from home tradesman or enthusiastic handy man.
Well fenced paddocks with shelters and an arena perfect for the horses.
Homes of this quality, location and presentation are a rarity and is something that must be seen to be appreciated.
or utilise it as a commercial property in a high-profile CBD location.
For further information, phone Mark Ventrella at Graham Chalmer Real Estate on 0419 348 614.
Character and charm here

WITH larger sites in Sale’s CBD extremely scarce, this high profile 1003m (approx.) corner site on the edge of the CBD is a fabulous opportunity for the astute purchaser agents say.
The site comes with a sought after Commercial 1 Zone, which offers more possibilities for the investor.
The solid Edwardian red brick home is in good condition throughout, and has retained exquisite heritage features including 11ft ceilings with decorative plasterwork, polished timber flooring, open fireplaces, magnificent circular leadlight bay windows and leadlight windows. The floorplan comprises three spacious bedrooms, a large living area, eat-in kitchen with walk-in-pantry, main bathroom, study and external laundry.
Externally, there is plenty of room with access to the rear yard via Stawell Street and there is a single brick garage and external toilet.
The purchase of this rare property offers the option to live in the existing residence


Brie Brief d f det etails ails
Property: Bed:ty: Bed: 3, 3, Ba Bath: 2 2 Ad Addr dress: ess: 454 454 Ra Raymond Str Street eet, S , Sale ale Price: $620,000 Agent: Agent: Gr Graham Chalmer Chalmer Real Real Est Estate



Subdivision Potential
• 3.9 acres, cattle yards, rural views • North facing living area, abundance of storage space • Wood fire, red cedar panelling, exposed beams • Garage, carport, 6m x6m shed 53 Newnham Road, Longford $950,000










