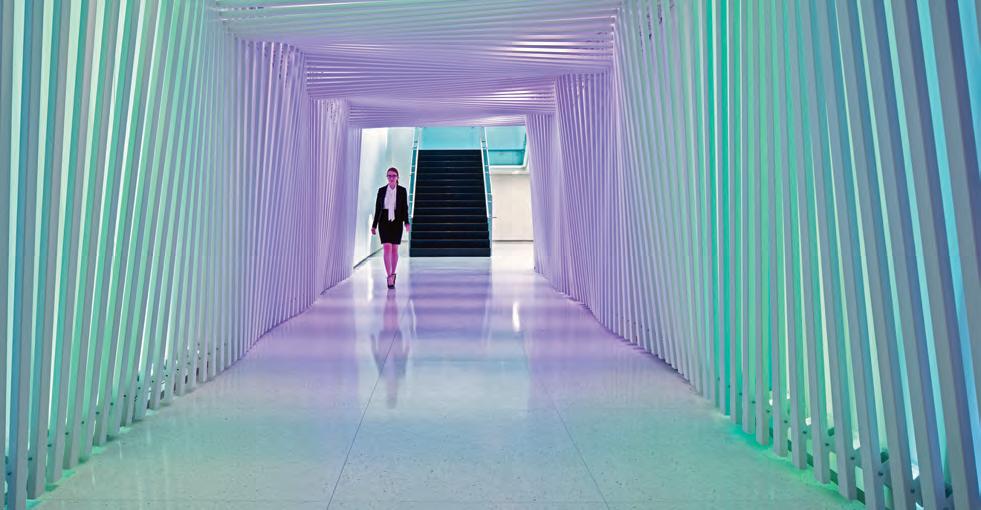
3 minute read
Amélioration des infrastructures de l’Assemblée nationale du Québec
AWARD OF EXCELLENCE
WSP Canada
Quebec’s National Assembly
sought to upgrade its facilities by adding improved spaces for greeting visitors and holding parliamentary commission meetings. WSP’s civil and structural engineering services were dedicated to enhancing the existing parliament building’s heritage features, creating a new underground pavilion area and enabling more secure access for citizens to the National Assembly.
A need for innovation
Constructed in the 1880s, the parliament building was becoming obsolete and needed to be upgraded and renovated to meet the assembly’s present and future needs, given increasing numbers of parliamentary sessions and visitors.
New areas were added without altering the heritage and symbolic character of the historic building. WSP developed the underground reception pavilion under the site’s landscaped area.
An elevator in the courtyard provides access to the building’s upper floors without altering its heritage façade. A 21-m long tunnel to the reception pavilion was excavated in bedrock directly under the building’s main wing, while a 27-m long tunnel was also added to connect the pavilion to the Pamphile-Le May building. In total, 5,300 m2 of space was added.
The design required innovation. Instead of using conventional membranes to weatherproof the walls adjacent to the rock surface, for example, bituminous foil membranes were installed directly in the formwork before concrete was poured. This technique prevented over-excavating of the rock behind the walls and allowed new foundation walls to be positioned less than 1 m from the
“It’s a great, complex project, with lots of structural challenges connecting to an existing heritage building.” –Jury


AWARD OF EXCELLENCE
building’s existing walls.
Advanced surveying techniques using point clouds were used to plot the positions and features of the stonework before dismantling and restoring the site’s monumental exterior granite stairways.
Complex challenges
The engineering work behind the underground installations near and under the heritage buildings represented a significant technical challenge.
The excavation work required blasting the bedrock at a depth of approximately 10 m and, since the excavation area was located near a historic masonry building, WSP monitored vibrations to prevent deformations to the structure.
The construction of the tunnel running under the building required the installation of major temporary and permanent supports during the excavation work to addition bear the loads of interior and exterior walls. Another criterion was ensuring the building’s blast resistance, which was accounted for in the design of concrete walls, slabs and columns and a glazed wall.
Additional benefits
Since the construction of the new reception pavilion, key parts of the building—including the ‘blue room’ (national assembly hall), restaurant and library—are now more accessible to visitors with mobility impairments.
The pavilion has earned silver Leadership in Energy and Environmental Design (LEED) certification. Local materials with recycled content were used wherever possible, including structural steel components made of 75% recycled materials integrated into concrete mixes using ternary cement, which incorporate residual industrial materials like silica flume and fly ash to reduce greenhouse gas (GHG) emissions generated by production. The new mixes used in the footings, walls and columns reduced Portland cement content by 30%.
To meet the client’s schedule and construction budget, the project was carried out through an integrated design process, including construction management, to ensure a high level of control. All of the designs were developed through a group effort to meet the project’s functional and technical requirements.
Also, by closely monitoring and managing the project’s many construction packages, it was possible to reassign parts of the overall budget as needed to complete certain phases. This was the case, for instance, when designing the tunnel to link the parliament building and the library.
The project added not just the tunnels and reception pavilion, but also interpretation areas and two new parliamentary commission meeting rooms, all while preserving the facility’s heritage and architectural integrity. CCE
Amélioration des infrastructures de l’Assemblée nationale du Québec, Quebec City
Award-winning firm WSP Canada, Montreal (André Bety, Ing.; Martin Dubé, Ing.; (civil and structural Christian Cossette, Tech.; Nadia Perreault, Tech.; Félix Demers, engineering consultant): Ing.; Pierre Houde Mclean, Tech.; Jean-Thomas Fiset-Marois, Ing.; Dany Boisjoli, Tech.). Owner: Assemblée nationale du Québec. Other key players: GLCRM Architectes and P Roy Architects (joint venture), CIMA+ (mechanical/electrical), Pomerleau (construction), CSP Consultants en sécurité (security).











