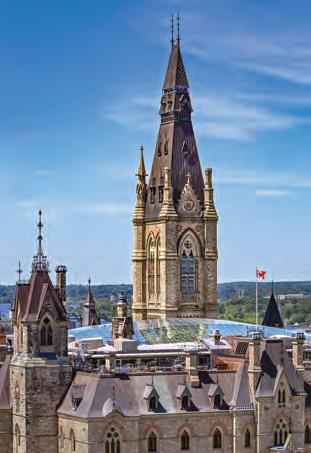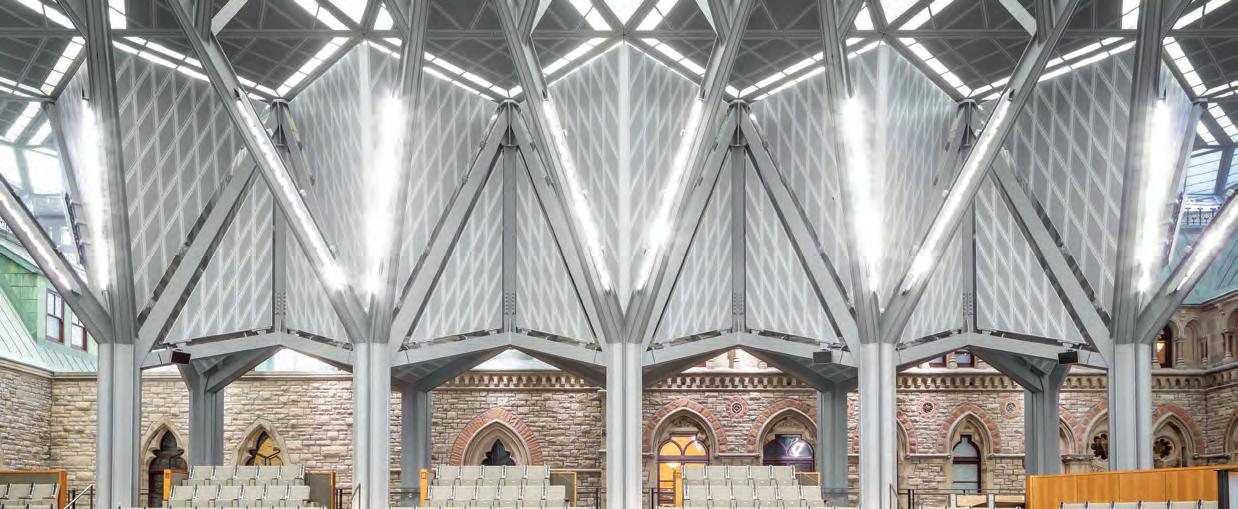
3 minute read
West Block Rehabilitation
AWARD OF EXCELLENCE
Ojdrovic Engineering and John G. Cooke & Associates
“Excellent collaboration between architects and engineers—and government leading by example, investing major money in the conservation of a heritage building.” –Jury
The House of Commons now sits under a glazed roof.

Photos by Richard Seck
The $863-milion restoration and
redevelopment of Parliament’s West Block was one of the largest heritage building rehabilitation projects anywhere in North America. A new, temporary House of Commons now sits within a structural steel ‘forest’ and under a glazed roof, where parliamentarians and visitors enjoy a view of the restored and seismically strengthened 19th-century stone masonry building.
Accommodating Parliament
The rehabilitation of Parliament’s Centre Block is expected to take at least 10 years. Many other projects have been undertaken across the National Capital Region to accommodate the disruption.
Among these, the largest was the restoration and redevelopment of the West Block for a temporary House of Commons chamber. The project involved rehabilitation, modification and strengthening of the existing heritage masonry building and construction of several underground and aboveground levels within the existing courtyard.
The stone building underwent a seismic upgrade to meet the requirements of today’s National Building Code (NBC), but the interventions were kept to a minimum by carefully including existing stone and brick masonry as lateral resisting elements and complementing them with only two new concrete shear walls and two concrete block elevator shafts. The University of Calgary performed tests that used large masonry panels to simulate the exterior walls of the building, so as to determine material property parameters for the analysis of existing walls.
The layout of the structural system is defined by the footprint of the House of Commons chamber in the centre of the courtyard. Two double rows of five structural columns enclose it. The assembly of welded plates that forms the shaft of the columns and branches resembles the fluting of stone columns of Gothic structures and creates lines that extend visually into the branches and open up to distribute the support points.
The branch tips support a threedimensional (3-D) space truss that forms the overall shape of the roof and ceiling, both glazed to provide natural light.
AWARD OF EXCELLENCE
Minimizing interventions
The most environmentally friendly method of construction is the recycling of existing structures. With this in mind, the West Block project saved as much as possible of the original materials. A minimum intervention approach to the masonry scope of work, for example, led to the reuse of existing stone units, rather than only producing new elements.
During earlier renovations of the West Block, in 1960, asbestos-based thermal insulation was used within the attic space. With this new project, all efforts were made to remove as much of the asbestos-containing materials as possible. In cases where it was not possible to remove it, remaining traces were encapsulated to ensure the protection of future occupants against the health hazard.
Custom grouted steel anchors were used to rehabilitate the existing masonry walls. These were required to ensure an appropriate reaction to seismic forces within the weaker heritage elements. The ‘hybrid’ design is sympathetic to heritage elements by using their inherent strengths.
Structural analysis of the courtyard roof supported other disciplines’ efforts to provide an energy-efficient building. Mechanical engineers, experts in solar effects, lighting consultants and others contributed to the design of the glazed roof pillow, which reduced structural steel in the construction while maintaining safety and adherence to the building code intent. CCE
West Block Rehabilitation, Ottawa
Award-winning firm Ojdrovic Engineering and John G. Cooke & Associates, Ottawa (structural engineering (Nebojsa Ojdrovic, Ph.D., P.Eng., CAHP; John G. Cooke, P.Eng., consultants): CAHP; Jane Krisanova, P.Eng.; Grazyna Materna, P.Eng., M.Eng.; Geoff Scott, P.Eng., CAHP; Chris Vopni, P.Eng., CAHP; Bryce Thomassin, Eng., P.Eng., M. Eng.; Chantal Pollard, Arch. Tech; Richard To, P.Eng.l Daniel Jackson, P.Eng.). Owner: Public Services and Procurement Canada (PSPC).
Other key players: Arcop and FGM Architects in joint venture (architecture), Crossey Engineering (mechanical and electrical), Paterson Group (geotechnical), PCL Constructors Canada (construction management), Walters (steel construction).
Photo by Richard Seck, courtesy of Ojdrovic Engineering, structural engineers for the West Block Project.

Transforming Canada's Capital
Walters Group is proud to have supplied and erected the structural steel for Ottawa's West Block Rehabilitation and the restoration of the Senate of Canada Building.
Walters Group is a family-owned steel construction company that designs, fabricates, and constructs commercial and industrial projects throughout North America. Regardless of the industry, size or complexity, we always bring the same passion and commitment to every project we take on.










