IO

REFRIGERI GLORIA
Designer
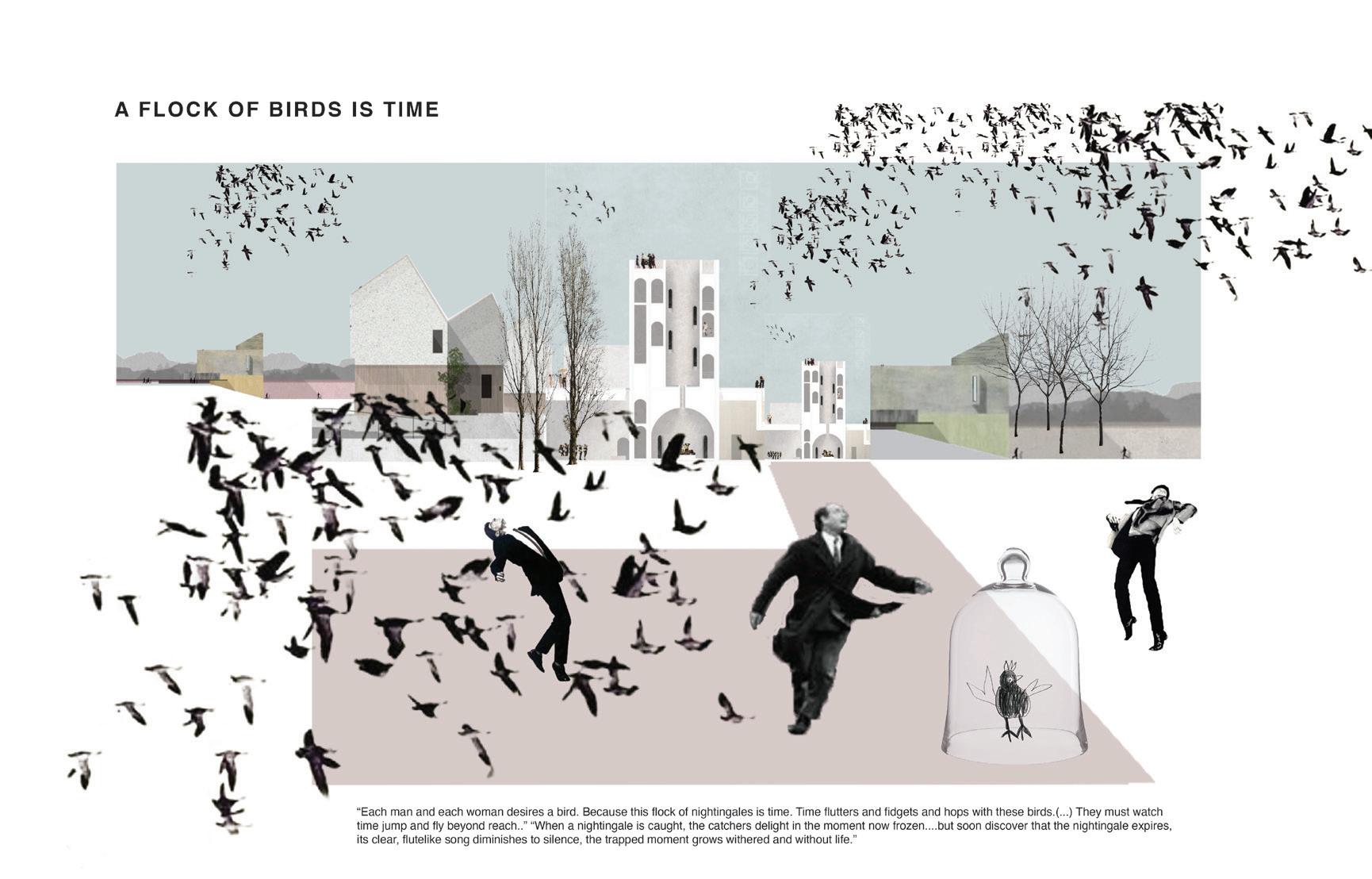

GLORIA REFRIGERI
Interior Designer
am a strategic interior and visual designer, excelling at creative and conceptual thinking while maintaining acute attention to detail. My strong sense of empathy combined with my commitment to sustainability allows me to create spaces that prioritize the quality of the human experience with a focus on the environment and social justice. am fascinated by the power of teamwork and the value of interdisciplinary collaboration amongst designers.
g.refri@gmail.com (347) 574 5596 linkedin: gloria-refrigeri
STUDIO CICETTI ARCHITECTS
Interior Designer Consultant
January 2024 – Present
Produced detailed technical drawings and supporting design implementation. Provided comprehensive consultancy services as a Visual Communications Specialist, conducting in-depth material research and site surveys.
MASSIMO GALLETTA ARCHITETTO
Interior Designer Internship
August 2023 – October 2023
Collaborated closely with the Studio Leader on the restoration of a farmhouse. Responsible for producing technical drawings and conducting on-site inspections and measurements.
PRATT INSTITUTE
Graduate Assistant
August 2022 – May 2023
Led the ideation, curation, and design of Pratt Student Work Exhibitions, including The Copenhagen Study Abroad Program and CIDA Student Work Showcase. Managed the entire process from concept to execution, collaborating with a team of student designers and the Managing Professor. Ensured cohesive aesthetics and programmatic flow through strategic curation.
LEVRAT DESIGN
Interior Designer Internship
January 2022 - February 2022
Worked directly with Studio Leader to design residential project. Curated selection of materials and finishes to propose to client. Completed technical drawings and created atmospheric renderings to accurately portray design.
GRAFICAINTERNAZIONALE
Account Manager
November 2005 – December 2011
Managed major client accounts in a graphic design studio. Collaborated directly with client Communication Departments, delivering comprehensive design briefs to the Graphics Design Team and presenting design proposals to top-tier Management. Collaborated closely with the Art Director to define graphic strategies and make design decisions.
SKY ITALIA
Project Manager
November 2000 – October 2005
Supervised editing processes and coordinated production activities for on-air TV shows. Managed seamless collaboration between editorial and production departments. LEGALLY AUTHORIZED TO
November 2022 – April 2023
Curated selection of student work for Interior Design First Year Graduate Studio. Worked as sole designer for Student Work Book, highlighting academic achievements of the semester. Book was selected as a template for all Interior Design Department Studios.
MFA INTERIOR DESIGN
PRATT INSTITUTE | New York, US
Study Study Abroad in Scandinavia SU ‘22 Study Study Abroad in Japan SU ‘23
Graduated with honors
MASTER OF ART DIRECTION AND VISUAL DESIGN
Centrostudi Comunicazione Cogno & Associati Rome, Italy
Graduated with honors
BA COMMUNICATION AND MEDIA SCIENCE
L.U.M.S.A. UNIVERSITY Rome, Italy
Graduated with honors
Creativity Revit
TECHNICAL Revit
Strategic Thinking Enscape
Communcation Skills Rhino Space Planning AutoCAD
Client Relation Adobe Suite
Detail-oriented Google Suite Native language Italian, fluent in English
awards
PROFESSIONAL TECHNICAL
• Naomi Leff Excellence in Interior Design Endowed Scholarship, 2021 and 2022
• DIS Study Abroad in Scandinavia Scholarship, 2022
• DIS Pratt Summer Award for Academic Excellence, 2022
• Three times Pratt Earth Action Week Selected Student Work Exhibition, 2021, 2022 and 2023
• Pratt Special mention for Sustainability/ IEQ Representation, 2021 skills

WORK ACADEMIC
PRATT INSTITUTE
MFA Interior Design
1DIFFUSE LIGHTNESS



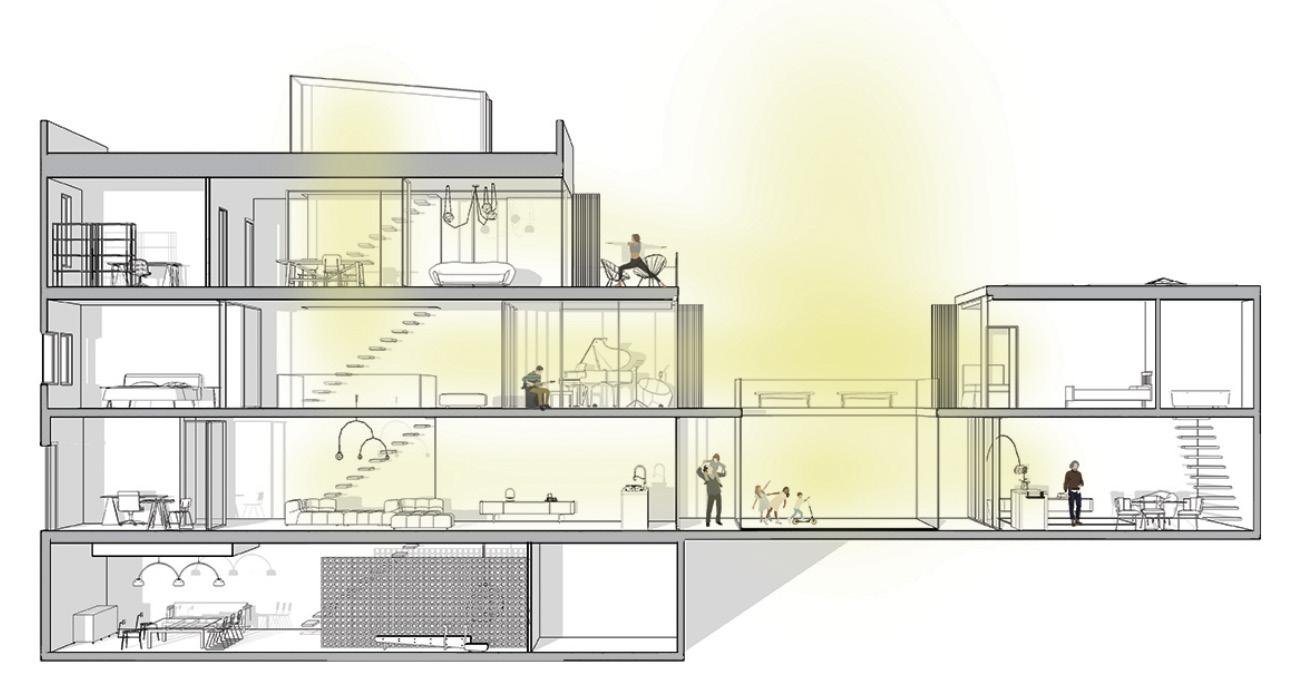

Located in the Gramercy area in Manhattan, between 2nd Ave and Gramercy Park, the given space is a narrow, long, pre-war brownstone. Two cohabitating families are trying to re-think the residential paradigm of apartment living vs. private housing. The project is realized around the concept of lightness, inspired by the study of Villa Planchard of Gio Ponti. The design approach for the interior, is to fill the space with light canalized from a central internal courtyard, and diffuse it through a series of openings, glasses and reflective and translucent surfaces that allow light to flow freely horizontally and vertically throughout the entire levels of structure, from out to inside.

1DIFFUSE LIGHTNESS




There are very few interior walls, painted in bright colors, which can be seen through the enclosing transparent and translucent glass partitions which incorporate 2 different levels of transparency ranging from clear to opaque.The amount of privacy/space seen from the outside-inside is dependent on the level of transparency chosen by the dwellers, which adds visual interest and depth.



2SAZEN TEA HOUSE

Sazen is a Kyoto-based company celebrated for its global distribution of tea and teaware. The store’s atmosphere reflects the grace of Japanese aesthetics, with traditional furnishings seamlessly blending into the serene surroundings. Soft, subdued lighting, adds an elegant and cultured ambiance to the space, warmly welcoming tea enthusiasts. Furniture and design elements, inviting visitors to embark on an immersive journey into the heart of Japanese tea culture.



The design concept draws inspiration from the intricate textures of tea leaves and the refined materiality of tea ware. By exploring the organic patterns and tactile qualities inherent in tea, we crafted a space that seamlessly blends natural textures with elegant craftsmanship.

2SAZEN TEA HOUSE


FURNITURE







3SUSTAINABLE FLUCTUATION

Located on the 8th and 9th floors of the historic Lever House in Midtown Manhattan, the RETI office embodies a vision of resilience and sustainability. As a nonprofit organization dedicated to raising awareness around these crucial concepts, RETI’s mission inspired the design of a dynamic and adaptive workspace.
Reflecting on the fluctuating nature of office occupancy and drawing inspiration from the resilience of coastal environments, the entire office is conceived as an interior landscape. Multiple interior stairs, beyond their functional role, serve as multi-dimensional, sensory areas that activate the space and accommodate the flow of people.






RESILIENT LANDSCAPE
urban costal areas are increasily subject to extreme weather. flooding and sea level rise. working with nature to create multi-layered defenses provides several co-benefits.
Resilient = able to recoil, spring back into shape (flexible) = able to withstand, to recover quick from difficult conditions (strong)

3SUSTAINABLE FLUCTUATION



The sculptural character of the interior lends a modern and contemporary aesthetic to the office. The open, active space is designed to support a fluid program, offering recreational opportunities and inviting collaboration. It can also be utilized as an event space, reinforcing its multifunctional nature.
Uniform materials create a sense of cohesion and continuity throughout the office. Indoor gardens contribute to employee well-being by providing stress relief and enhancing air quality. This holistic approach aligns with RETI’s commitment to fostering environments that promote both human and environmental health.

4 URBAN VILLAGE OF PERINATAL CARE
This thesis explores integrating nature, urban elements, and cultural artifacts into interior design to enhance collective memory, social connection, and well-being. By incorporating local history, spaces can strengthen ties between people and their cultural identity. Focusing on new mothers dealing with postpartum isolation, the project examines how a perinatal care urban village, can provide emotional support, positively impact and environmental and social sustainability attitudes.







RECONNECTING
Reintroducing a link to the territory that was previously absent. An ideal line was traced on the Navy Hospital building, linking it to the historical symbols of encounter in the area - the Wallabout River and Wallabout Market.



4
URBAN VILLAGE OF PERINATAL CARE

One of the main objectives of the Urban Village is not only creating a dialogue between the old and the new but also preserving an important symbolic connection between its spaces and the surrounding.
The back of the hospital becomes the new main entrance, lively and active. Immersed in greenery and directly connected to the urban fabric, the new entrance is populated with activities.





The breastfeeding room offers customizable sections for group breastfeeding, private consultations, and practical baby care. Incorporating movable elements and versatile design features enables flexibility and adaptability.

4URBAN VILLAGE OF PERINATAL CARE
COLLECTIVE MEMORY
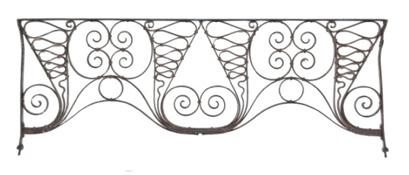






The recovery of collective memory and transformation of existing materials involves a process of utilizing materials and artifacts discovered on a site to create new spaces and atmospheres.
Inspired by original 1936 drawings, the ceramic tiles' recurring presence evoked a connection to memory. These tiles were applied to a corridor wall in the Neve Hospital, reflecting sunlight and creating a nostalgic ambiance reminiscent of the past light bouncing off the water.



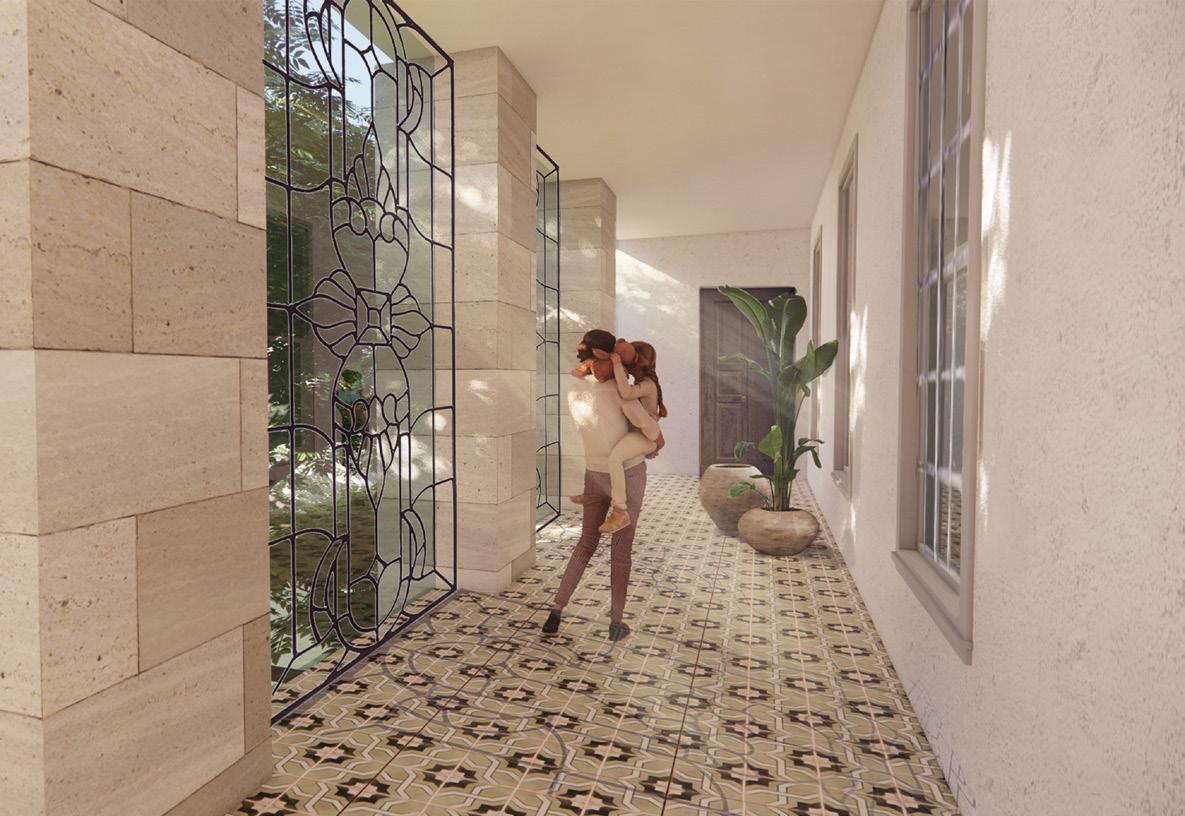




5EXCEEDING BOUNDARIES THROUGH LIGHT
Noguchi studio is conceived as an integral part of the museum experience, where both identities are determined by the sensorial contact with the artwork displayed and the nature. “Harmonic Contrast” and “Directional Angles”, derived from the study of Noguchi’s sculptures, conceptually inform the design of the display system, while the spatial strategy focuses on flexibility, multifunctionality, and coexistence of multiple programs.
Akari light sculptures guide the visitors through the space. The distinction between retail, art exhibition, and theatrical performance is blurred as well as the concepts of inside and outside.
CONCEPT DEVELOPMENT
“To break away is very important to me; shift very rapidly because that is the only way can get away from myself. You have to escape that trap which limits your life”.
Isamu Noguchi










light
are designed by Isamu Noguchi and handmade by the original manufacturer in Gifu, Japan. They are a harmonious blend of Japanese handcraft and modernist form.







THE FOREST - DESPLAY UNIT

The movable display unit provides the versatility to easily configure the second bay in various ways, allowing for customized utilization of the space to meet specific needs and objectives.



ABROAD STUDY
DENMARK
JAPAN

KULTURHUSET INDRE BY



Established by the municipality of Copenhagen in a bulding that used to be an old tramcar barn from 1923, “Kulturhuset “ is a food culture house in Indre By (Inner City). This project aims to create a social space that can construct bridges between people and diffrent food cultures. It encompasses a big level of flexibility and the interior architecture elements such as the roof garden, the vertical farm connected to the stairs and the kitchens, become the support underlying movment for a livable flow of movement and deeper human relationships.

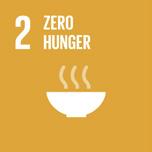





The dramatic inclination of the roof and oblique dwelling encourage people to make an effort on climbing the stairs, farming and actively partecipating in the architecture. Inspired by Alvaro Alto work, the lightwell designed on the thicker inclined roof side, induce the light to expand to the inside, before casting on the stairs and bouncing from the opposite wall.




CONFINED
‘Confined’ aims to reimagine the lives of elderly inmates in Japanese prisons, the majority of which are caught in a cycle of minor crimes driven by poverty and limited opportunities. The project’s mission is to transform prisons from punitive spaces to rehabilitative sanctuaries. By embracing Japanese values of social harmony and collective responsibility, ‘Confined’ challenges societal norms, advocating for dignity and respect for human rights. The design project rooted in the tradition of the the tranquil transitional space of Engawa, the inner sanctuary of Oku, and the harmonious voids of Ma.
ENGAWA


Inner multilayering spaces within space.
TYPE OF PROJECT: Study Abroad Japan Social Justice



OKU MA




space, time, and emptiness between objects or events.
walking passage around the tatami area acts as a transition space between the interior and the exterior.
DESIGN

















View of the sourranding enviroment
Socail engawa
Natural light
SAFETY AND COMMUNITY

COMMUNAL KITCHEN

Direct contact staff/inmates
This integration of the concepts of Engawa, Ma and Oku, fosters a balanced environment that transcends aesthetics, offering incarcerated individuals a transformative journey towards rehabilitation, selfdiscovery, and societal reintegration.
SPATIAL LAYOUT

Separate buildings

Integrated fence

“A society should be judged not by how it treats its outstanding citizens but by how it treats its criminals”
PROFESSIONAL WORK PROFESSIONAL

PROJECT:
Renovation of a Farmhouse
CLIENT: Massimo Galletta Architetto
Rome, Italy
CREDIT: Architect: Massimo Galletta

WHAT DID:
Creating and revising arch. drawings
Collaborating with contractors
Conducting site visits and surveys


Situated in a hilly region near Spoleto, the farmhouse is designated as a territory of Particular Agricultural Interest. The restoration of the building, which suffers significant damage from earthquakes and weather elements, involves repair and seismic improvement measures. The project includes securing the foundations, modernizing the internal layout of the first floor, converting the ground floor’s agricultural warehouses into living spaces, and elevating the farmhouse to an “A” energy class.

RESTORING A FARMHOUSE IN SPOLETO

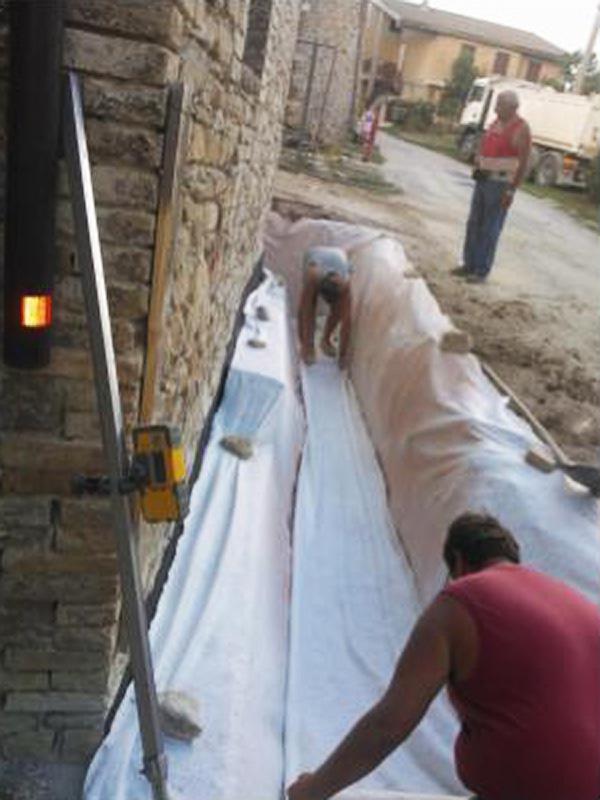


NAME OF PROJECT: Co-working Space
CLIENT: Studio Cicetti Architect
The studio is renowned for its thoughtful approach to design, encompassing residential, commercial, and art-related projects across the Hudson Valley, Berkshires, NYC, and Eastern Long Island. The studio’s work is characterized by a deep sensitivity to the interplay between interior and exterior spaces, ensuring that each project resonates with the unique needs and aspirations of its clients.
CREDIT:
Arch. Melissa Cicetti
WHAT DID:
Schematic Design
Permit Set Tech. Drawing Material Research


STUDIO CICETTI ARCHITECT ROUTE 1676

At Rout 1676 in the charming town of Copake, New York, there is an approximately 3,648-square-foot multifamily building that is set to be transformed into a dynamic commercial co-working space. Located in a vibrant community known for its picturesque landscapes and tight-knit atmosphere, this project will cater to the growing demand for flexible work environments.
Originally designed by renowned architect Terry Halleck, the two-story building, built in 1987, features a classic Shaker structure. The renovation will honor this heritage while ensuring the space meets the highest standards of functionality and aesthetic appeal. This transformation aims to create a hub for innovation and community engagement, providing a flexible and inspiring environment for professionals in the area.



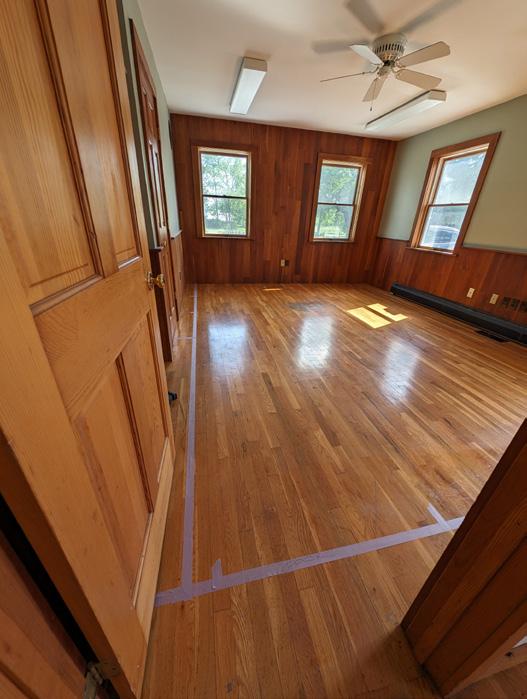

PROJECT:
Renovation of Lakeview House
CLIENT: Levrat Design New York
CREDIT: Architect: Frederic Levrat
WHAT DID:
Creating and revising arch. drawings
Conducting research on materials Renderings
At Lake View Rd in Copake, New York, there is an approximately 1312 square feet waterfront home that overlooks Robinson Pond’s forever protected lands. With an incredible view of the lake, mountains and sunrise. As many homes in this area are designed, the kitchen and family room are downstairs making easy access to the patio and the lake. Levrat Design worked on the renovation of the kitchen area.


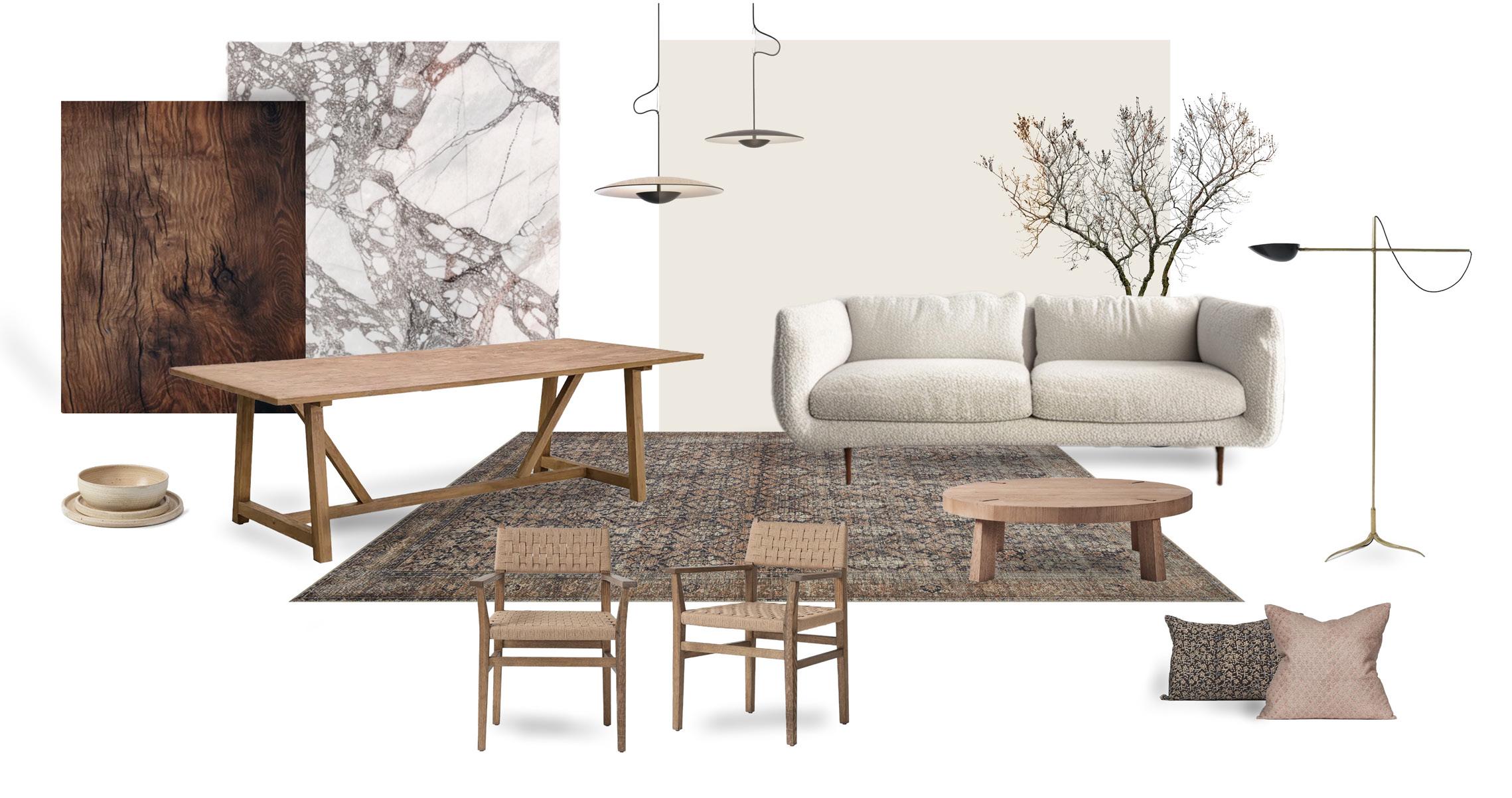
THE LAKEVIEW HOUSE




NAME OF PROJECT:
Interior Design CIDA Exhibition ‘23
CLIENT: Pratt Institute
CREDIT:
Interior Designer Director: Robert Nassar
Collaborators: Nathalie Elzayn, Liam Monagham, Photos: Paolo Quadrini
Exhibition design
Space planning
Design of the display unit
Creating and revising arch. drawings
Installation and set up
When Pratt asked to design the CIDA Exhibition 2023, excitement surged. The models and drawings on exhibit showcase all Interior Design BFA studios plus other core courses that explore drawing, making and emerging technologies. The project aimed to challange conventional displays. We crafted innovative units that, through clever apertures, offer varied perspectives and an open spatial experience.







CIDA EXHIBITION




NAME OF PROJECT:
The Lowline as Interior Public Space
CLIENT:
Pratt Institute Leading art and design college in Brooklyn, New York, offering innovative undergraduate and graduate programs since 1887. Known for creativity, interdisciplinary collaboration, and preparing students for leadership in their fields.
CREDIT:
Editor: Frederic Levrat
Students: 401 ID Undegraduate studio SP ‘21
702 ID Graduate studio SP ‘22
WHAT DID:
Graphic design project
Curated selection of student work
Template creation for future series of books
Print preparation



THE LOWLINE BOOK
Inspired from philosophers like Henri Bergson and contemporary thinkers like Yuval Noah Harari, The book project delves into the exploration of the LowLine, an Interior Public space, through the lens of active perception filters and the virtual overlap of multilayered reality. Situated in one of the world’s densest cities, the LowLine prompts a profound question: how do we gather, interact, and collectively enjoy space in the twenty-first century?
Pratt’s undergraduate and graduate Interior Design students embark on a journey to address this pivotal question. Through their innovative designs and insightful analyses, the book serves as a compelling collection of student work, offering diverse perspectives and thoughtprovoking solutions to the evolving dynamics of spatial interaction.

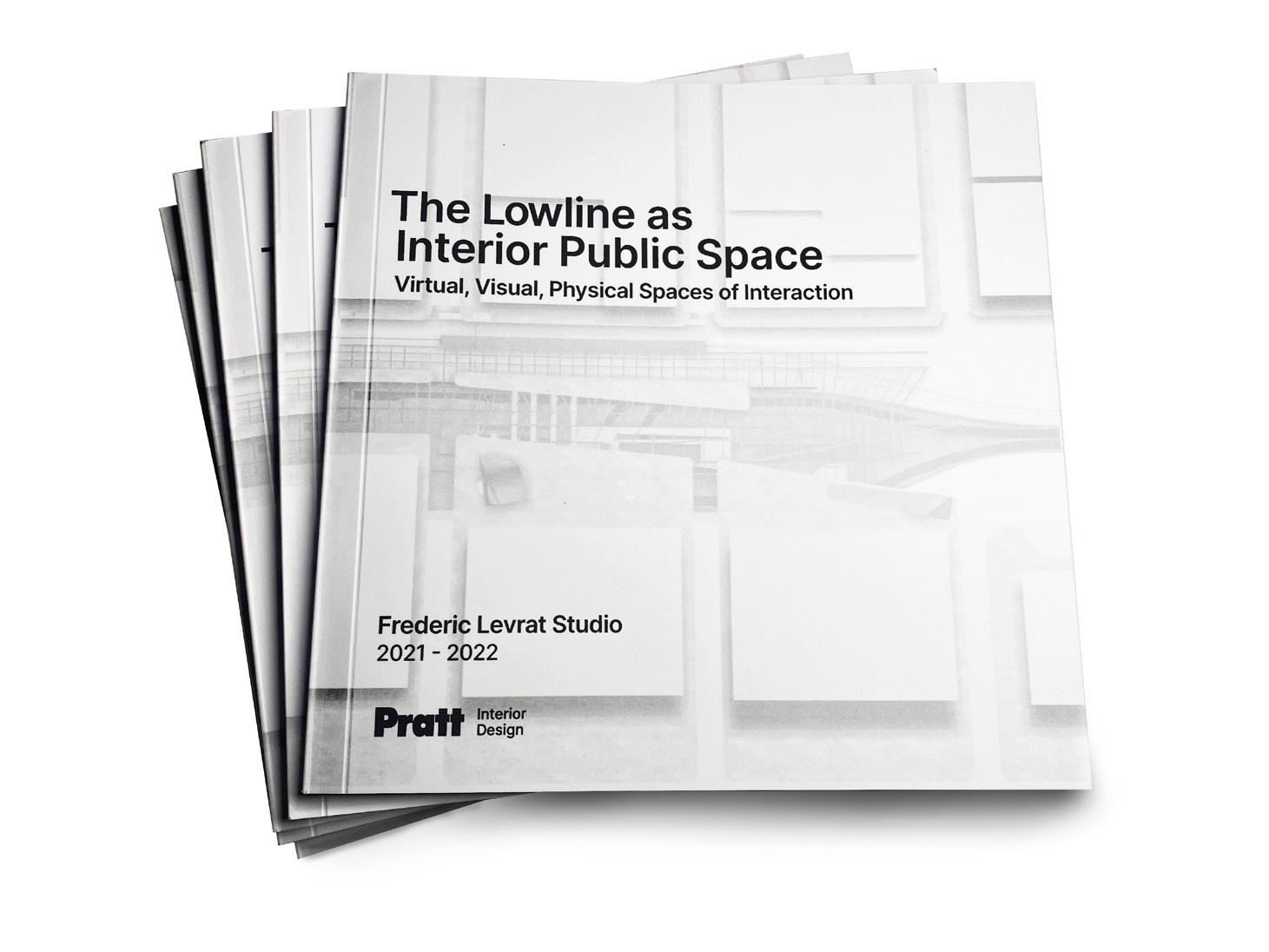




NAME OF PROJECT: O&G
CLIENT:
Eni S.p.A. | Italian multinational energy company specializing in oil, natural gas, and electricity production, with operations worldwide. One of the “supermajor” oil companies in the world, with a market capitalization of about €48 billion.
CREDIT:
Graphic agency: Graficainternazionale
Graphic designer: Marzia Bianchi
Photo: Yann Arthus-Bertrand
WHAT DID:
Guiding the re-branding process
Concept development and naming
Develop the overall design of the cover
Manage the account
Present the project to the client
When Eni came to our agency about rebranding the O&G review, the most prestigious and influential worldwide annual statistics report on energy trends, I couldn’t have been more excited. For one thing, this report was aimed at making a bold statement, and a lasting impression on partners and stakeholders that Eni stands for sustainability, innovation and environmental protection.
I had the idea to collaborate with the environmentalist, activist photographer Yann Arthus-Bertrand in order to create an abstract, naturalistic representation of elements in nature.





WORLD OIL & GAS REVIEW




NAME OF PROJECT: Grande Fratello
CLIENT:
Sky Italia | Satellite television platform operating in Italy, offering a wide range of international and domestic programming such as entertainment, sports, news, and movie channels through satellite and streaming services. It has a significant presence in the Italian television market.
CREDIT:
Producer: Gustavo Pacifico
Director: Michelangelo Rosati
Set Design Project: Cappellini e Licheri
Set Designer: Elin Sigurdardottir
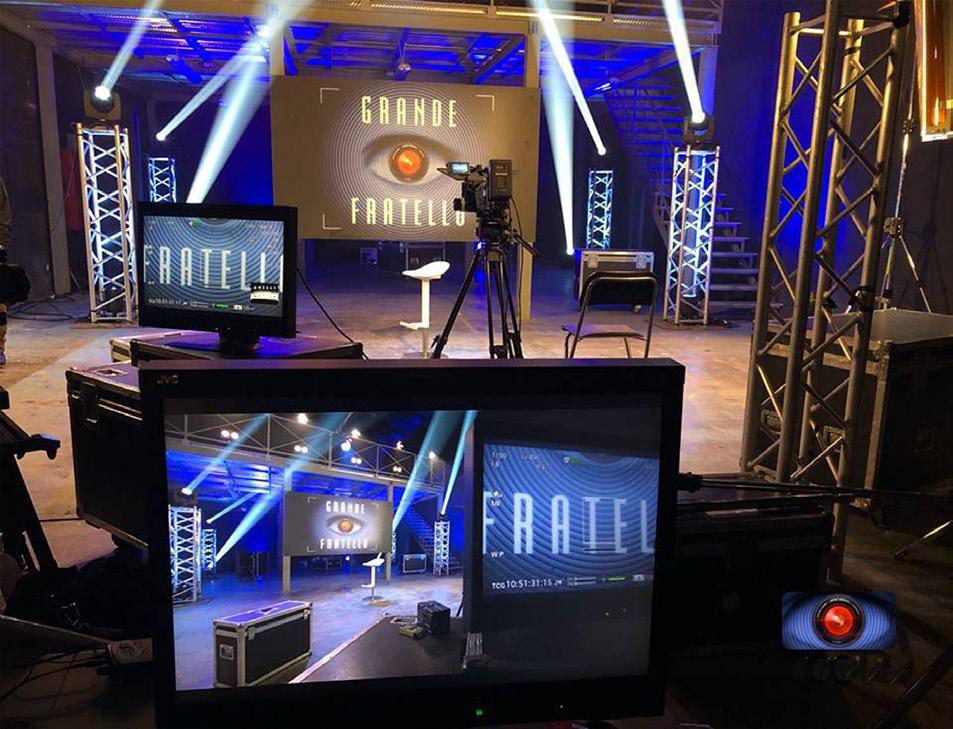




GRANDE FRATELLO

WHAT I DID:
Project management
Budget management
Team Coordination: keep strong communication with creative/design team and the production department.
Attend creative meetings
Plan and supervise all production activities.
Logistics and Operations
Set up and maintains records of all commercials
Within a year of its first launch in the Netherlands, the format had been sold in Italy to Sky Italy as Grande Fratello. Our team was asked to plan, develop and produce the first Italian edition of the format. On air 24 hours for 99 days, the first edition marked the record of 9.818.000 estimated audience and 37,00% rating share. Working at such a wellstructured project and so closely with the producer in chief and the creative team made this experience extremely gratifying. I learned so much in terms of managing, organizing and coordinate big creative team projects.

models




REFLECTIONS






A three-dimensional collage composed of different materials and textures was created with the aim of generating evocative images, a speculative visual expression that could serve as a guideline for future conceptual design ideas.







drawings
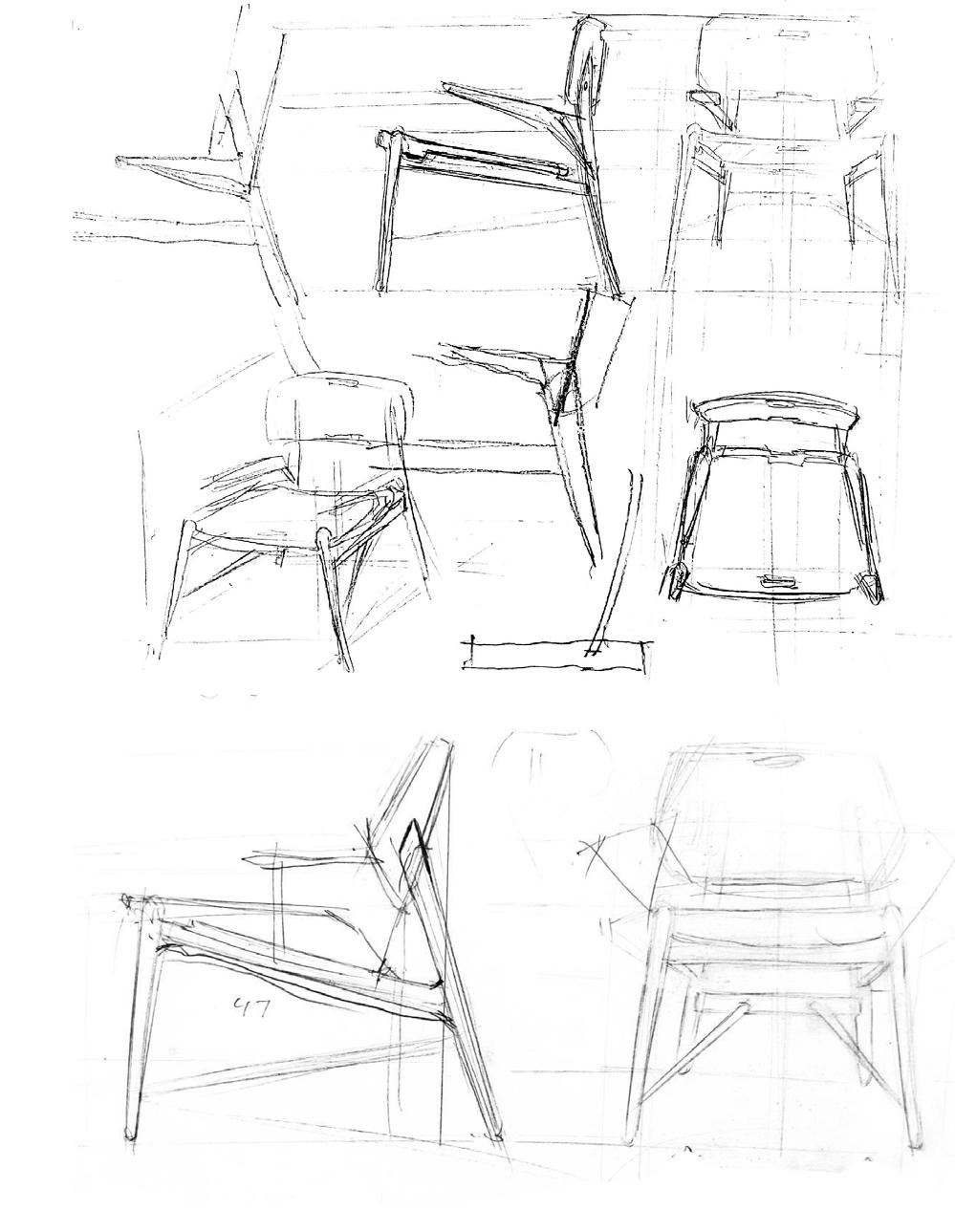



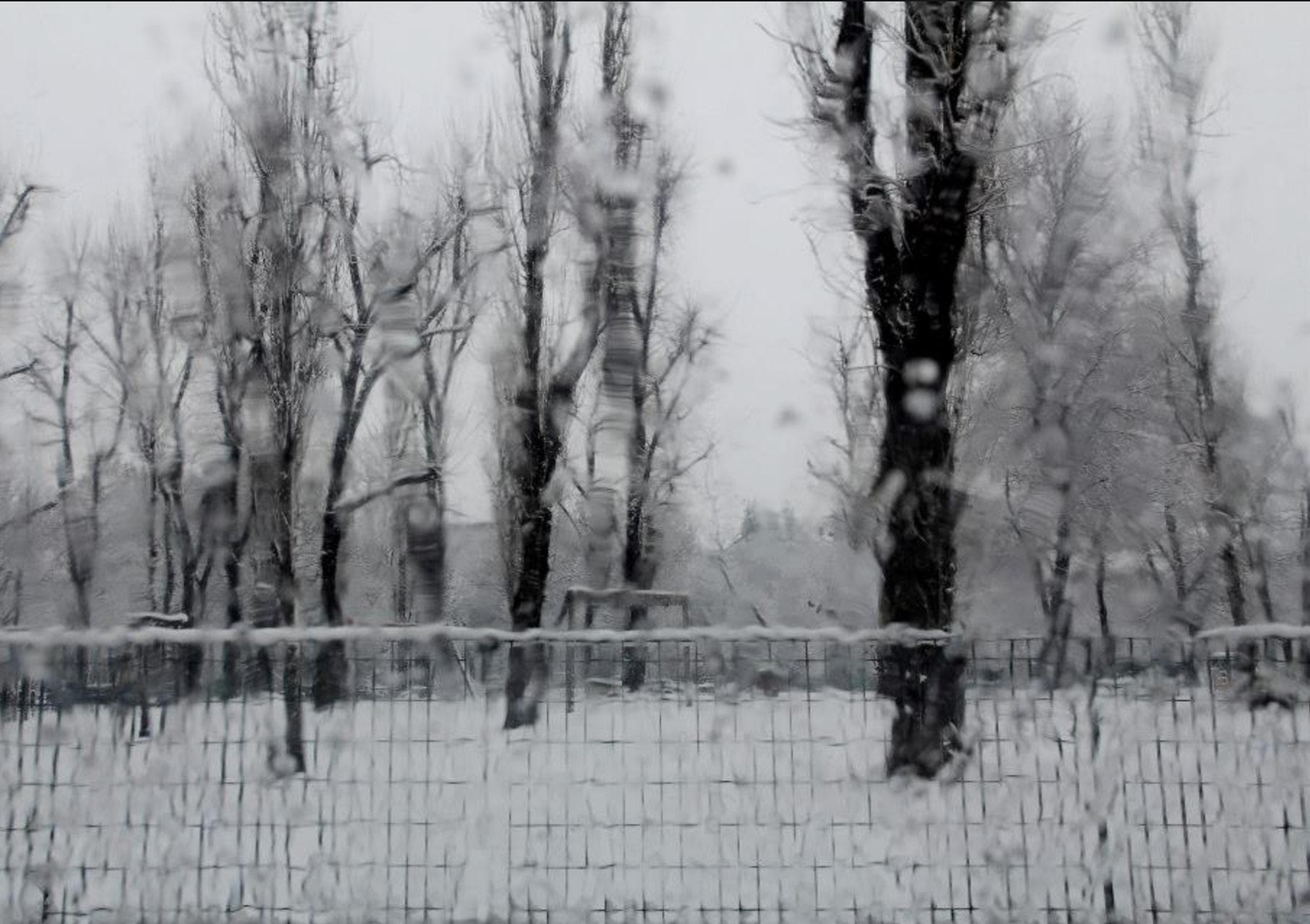







thank you.
