
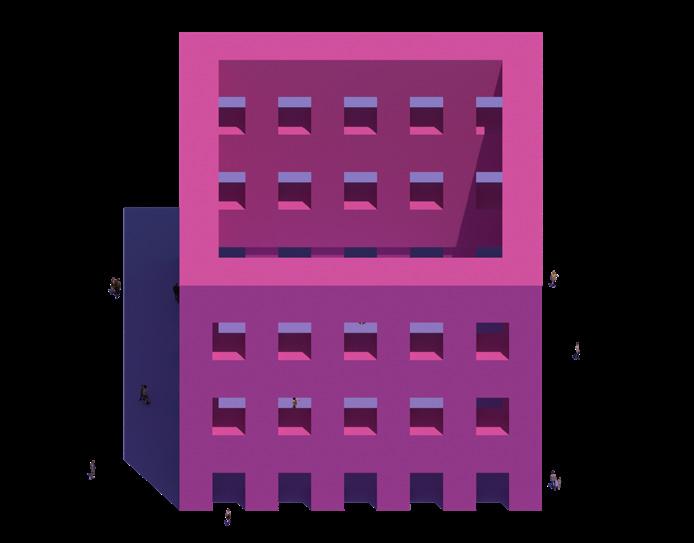
SONALI SHUKLA ARCHITECTURE PORTFOLIO
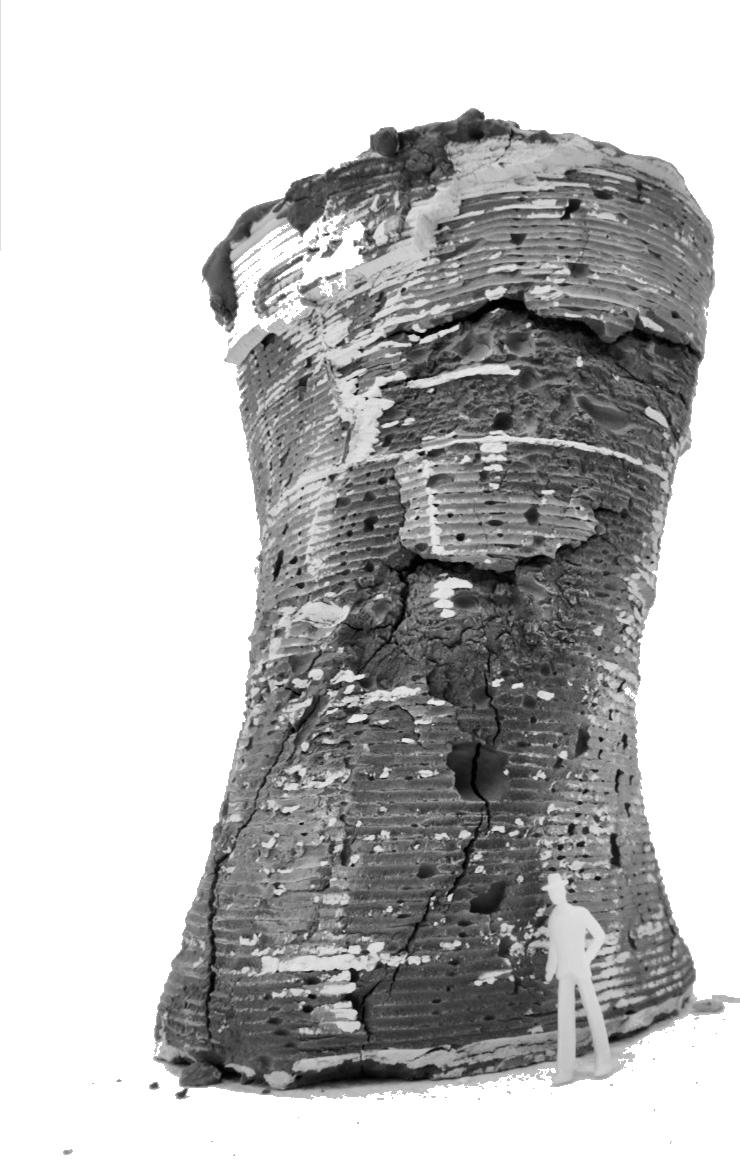
skills Contact Information software LANGUAGE SKILLS
ADOBE INTERESTS autocad sketchup lumion photoshop after effects rhino qgis c4d Unreal engine octane design Management english hindi french traveling painting sketching gardening communication Consultant Management Client interaction revit illustrator indesign SONALI SHUKLA shuklasonali96.16@gmail.com (424)-353-7880 LOS ANGELES, CA ARCHITECT CA/2021/127592
RENDER
EDUCATION AND INTERNSHIP
• Masters of architecture & Urban design
University of California, Los Angeles
• bachelor of architecture
(2022-2023)
• bachelor of Fine Arts
amity university,jaipur,india amity university,jaipur
INTERNSHIP
sthapati associates, lucknow, india
WORK EXPERIENCE
(2015-2020 ) (2015-2020 )
(jan 2019- may 2019 )
• FREELANCE ARCHITECT for rennovation of miltary park
(August 2020- Decemeber 2020)
• JUNIOR ARCHITECT SBN ARCHITECTS , JAIPUR, India
(jan 2021- march 2021 )
• ARCHITECT MAHIMA REAL ESTATE PVT LTD
(April 2021- june 2022)
Leading the design process: ensuring the design meets the client’s requirements.
Construction Deliverables:Overseeing the creation and delivery of construction drawings.
Developed proposals for land with efficient planning and sale value.
MunicipalDrawings: Created municipal drawings for projects and got approvals.
Handled client, helped in selling to clients.
Got Aprroval of Real Estate auhtorites. Managed the process of obtaining government approvals and permits for construction projects.
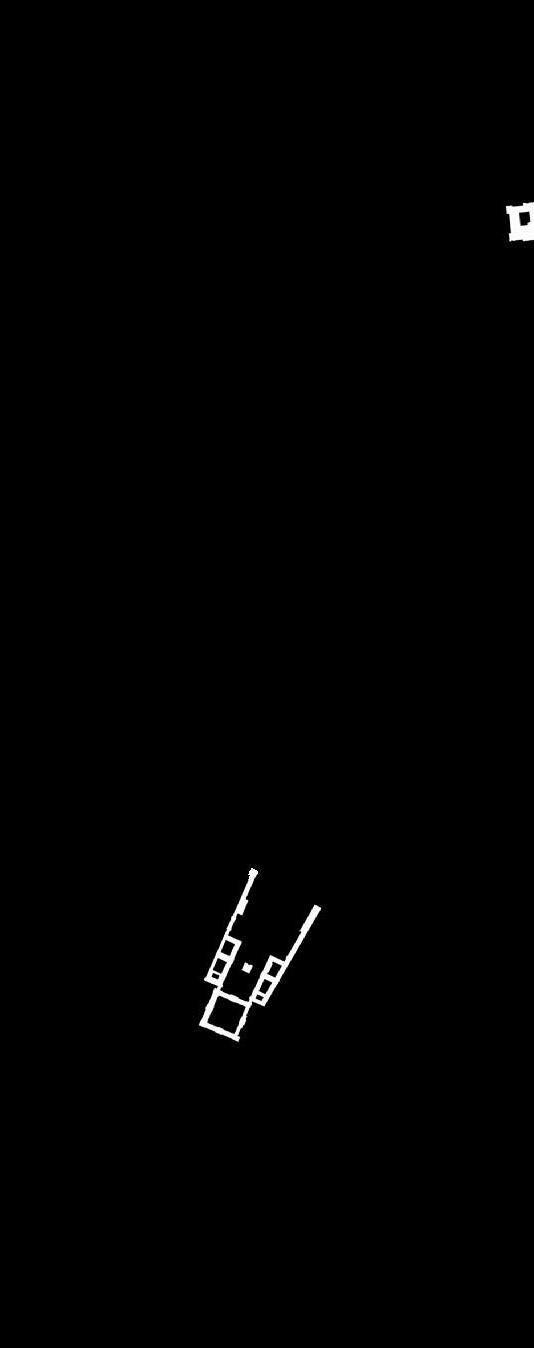
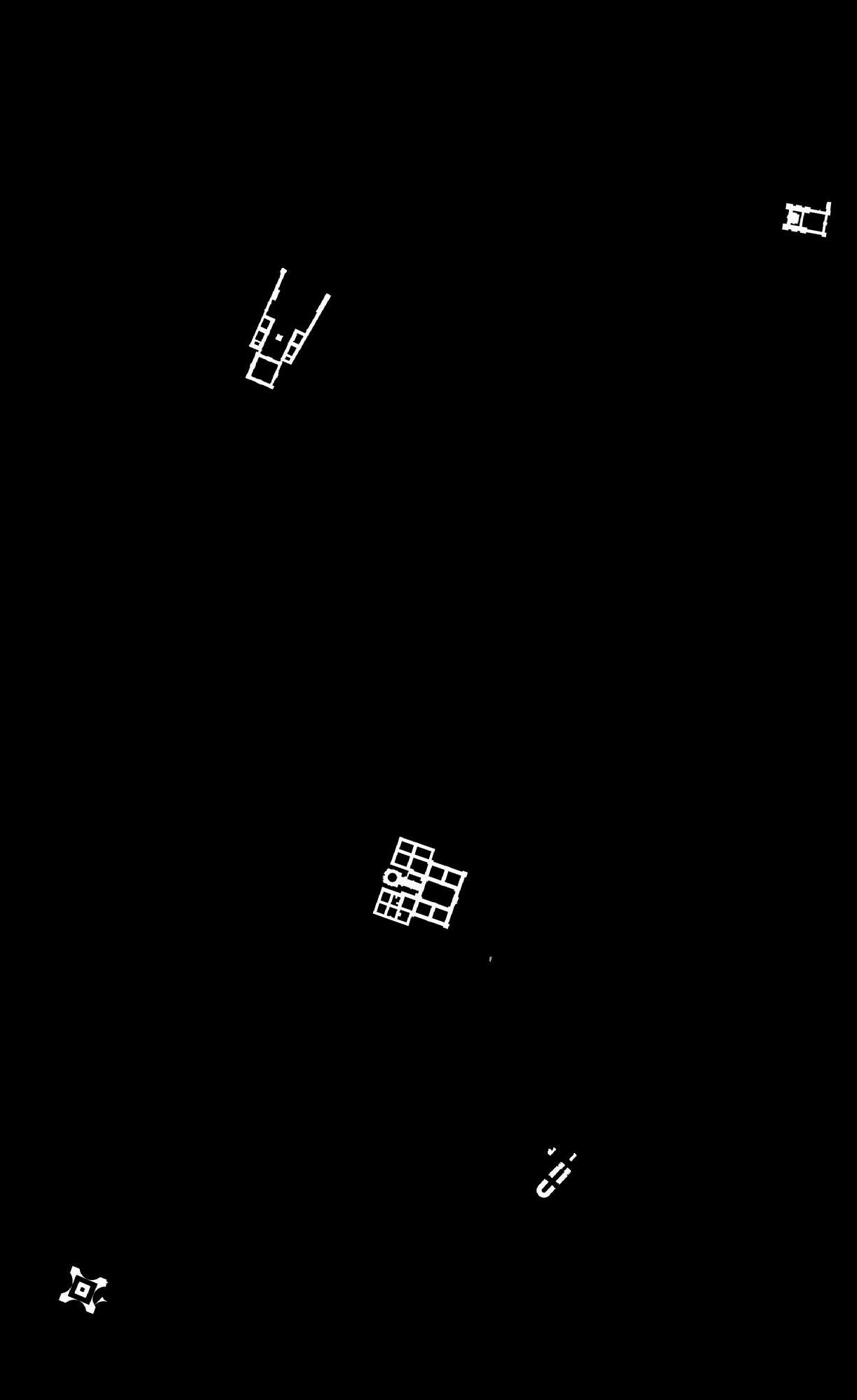
CONTENT
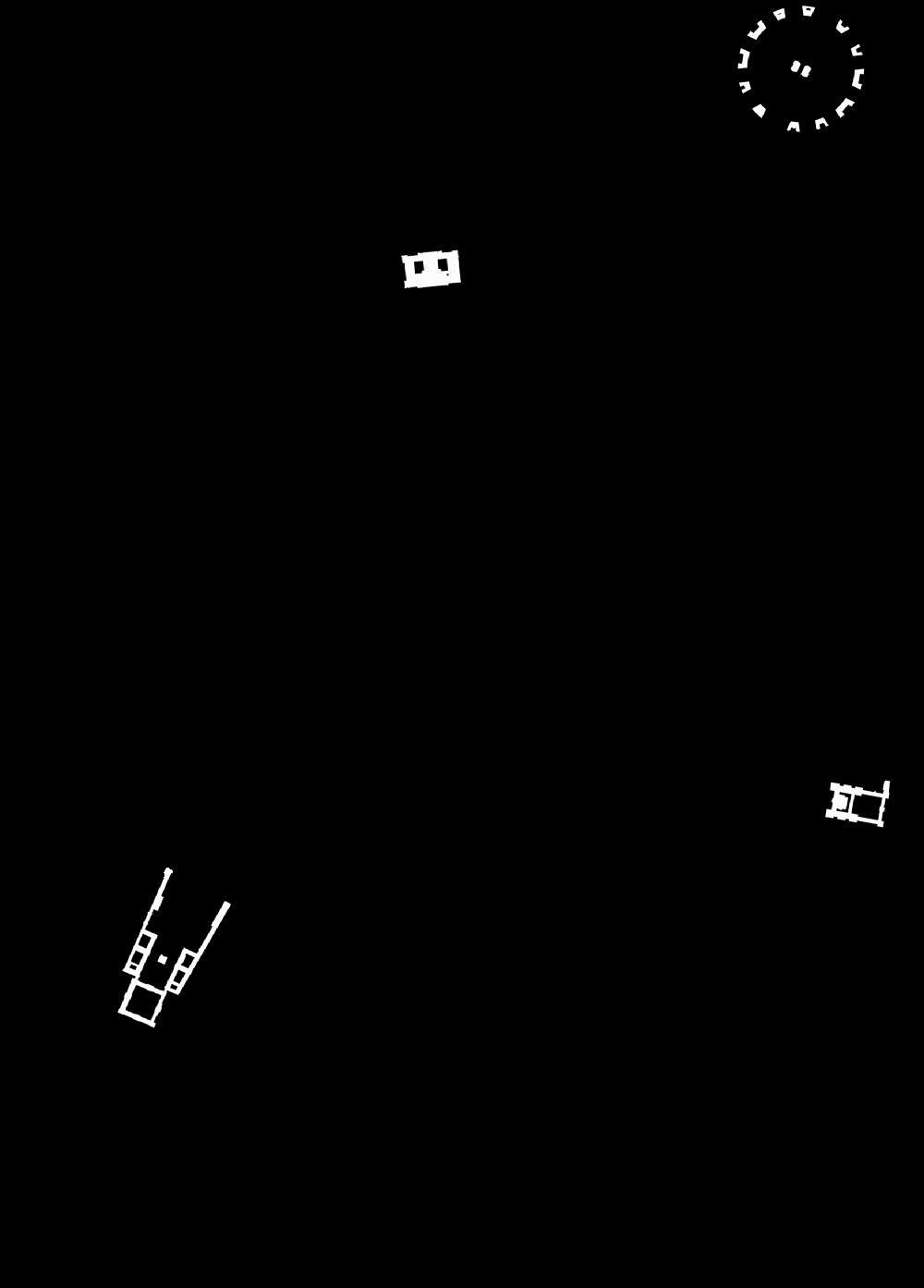

KINETIC CARTOGRAPHY
.Farmhouse & residence
.URBAN RESEARCH,megastorms,LA
5.
6
7
ART GALLERY (1-5) (7-11) (12-13) (14) (15)
3.
CULTURE CENTRE
2.
AFTER IMAGE
4.
STREET URBAN DESIGN (16-20) (21-22)
1.
URBAN STRANDED STREET,
A+D DESIGN AWARDS
National Blvd Street as an obsolete fastest form of conventional travel tecture as urban design
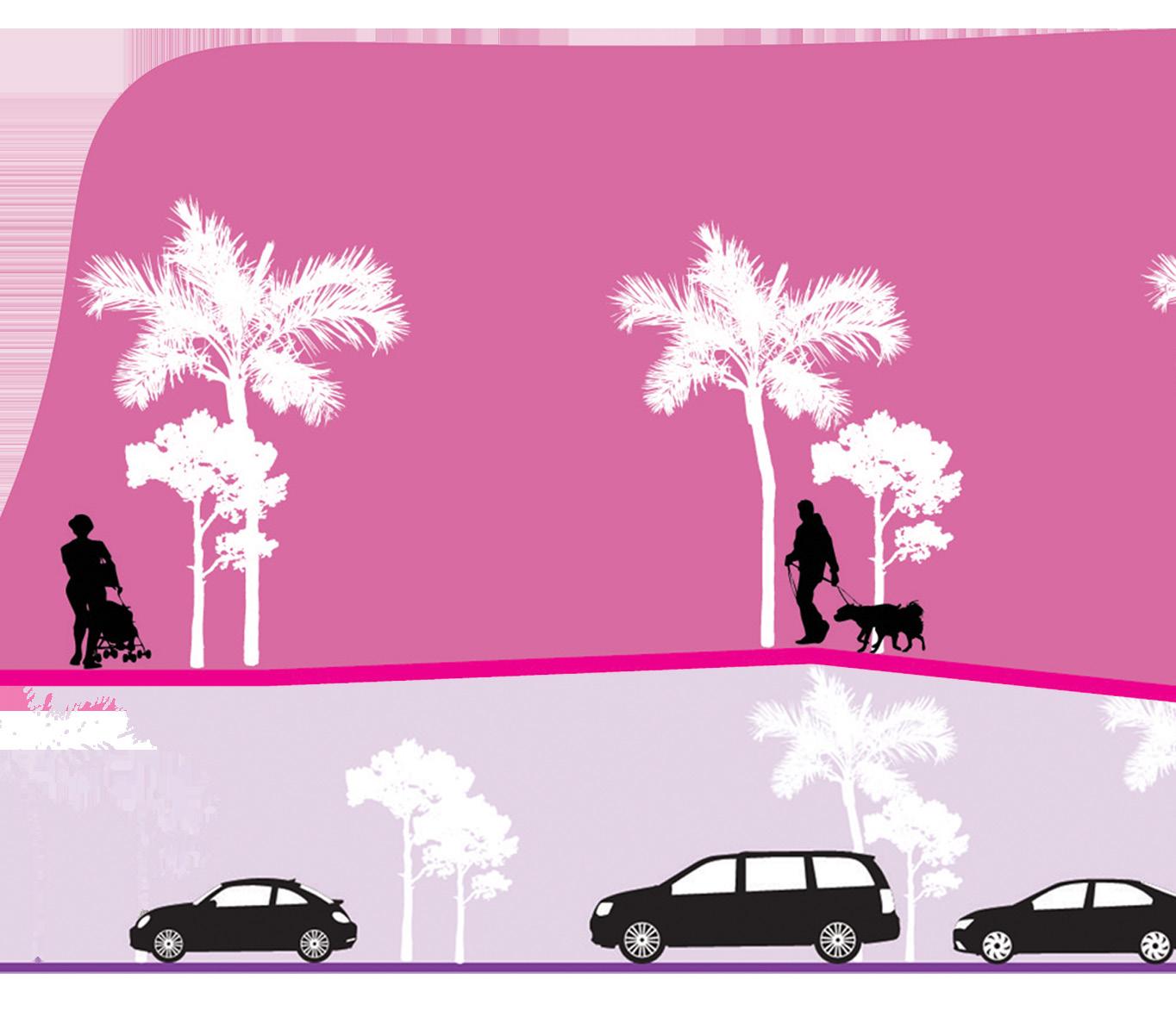
(Planning, Visualisation)
(group project) Partner: Alex
MS AUD
Instructor: Jeffery
1
1
DESIGN, STREET, PROPOSAL






AWARDS WINNER 2023
obsolete asset. In the shadow of the travel (the Freeway) we propose archidesign at a pedestrian scale.

Visualisation)
Alex garcia, Nastaran Fadaee
AUD UCLA
Jeffery Inaba
1 URBAN
NATIONAL OBSOLESCENCE (UCLA)
Considering the context when redefining dysfunctional roads in urban planning is highlighted in the case of National Boulevard, which is deemed to be a stranded asset due to its dysfunctionality.
In order to consider how architecture can be used as a tool for urban design, we explored concepts such as openness, linearity, and mass. Architecture is usually experienced through an enclosure that separates, while urban landscapes are typically perceived as exterior spaces.
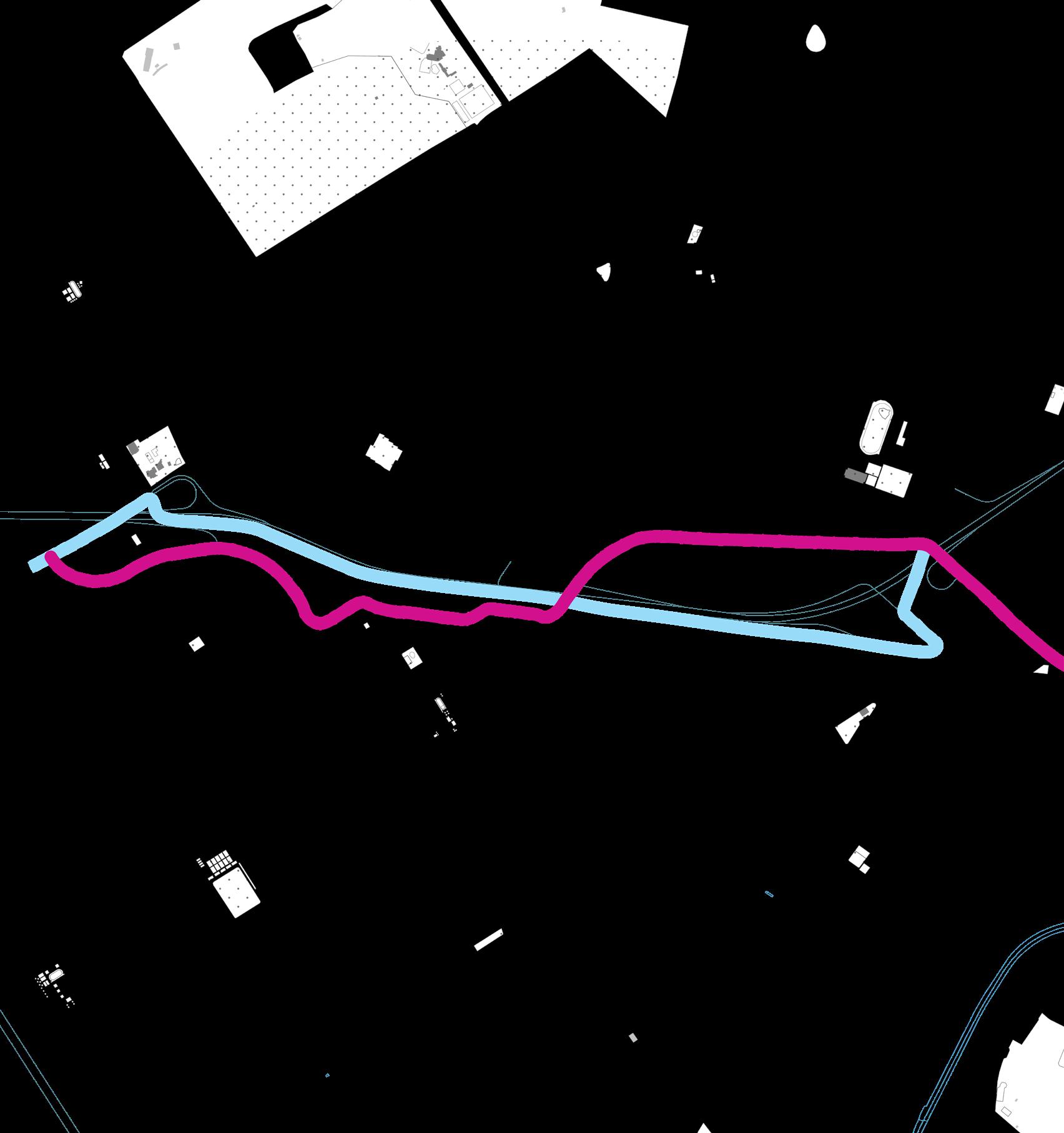
2
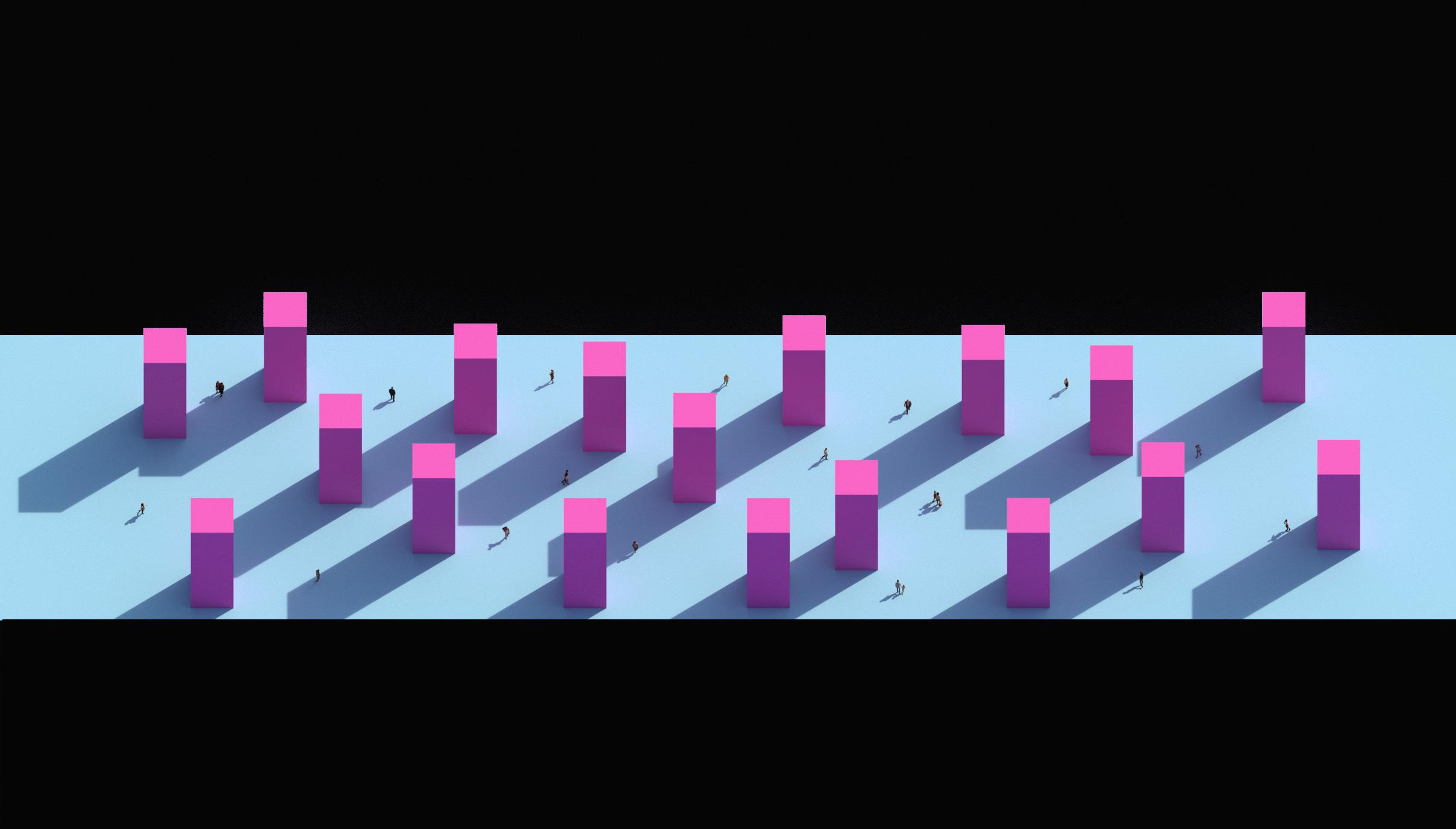
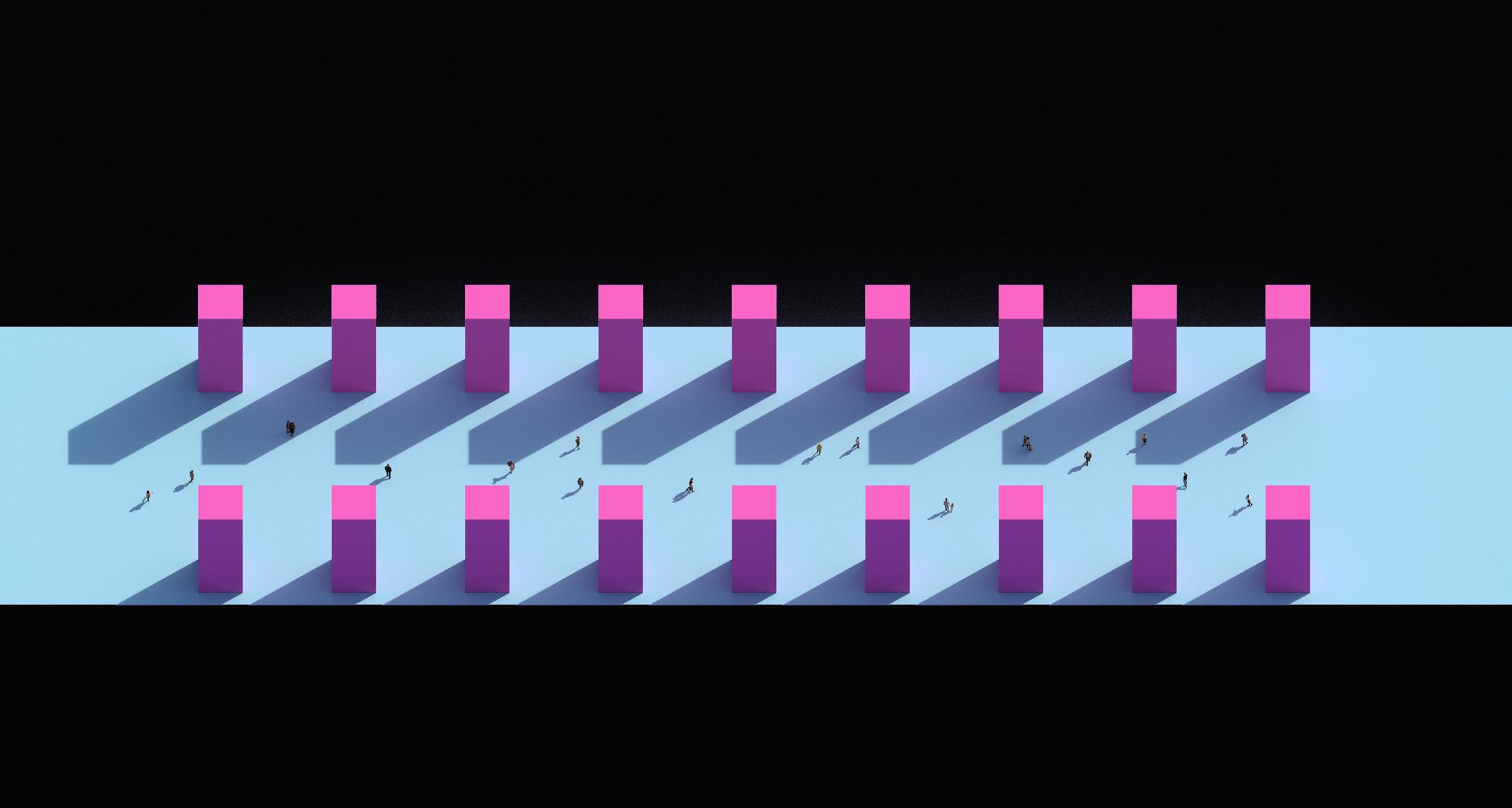
Graduate work
Linearity versus object, and open versus close.
The private spaces surrounding the national area dominate and create a dense relationship, in contrast to the public spaces.This nolli map shows the public space in the area where white is the accessible public area. As a result the sidewalk becomes the only space for people in a zone dominated by the car.
National Blvd is a perfect candidate for a redesign towards a pedestrian path with most of it closed of completely to cars. C reating a pedestrian-friendly neighborhood involves more than just adding bike lanes or widening curbs; it requires generating a sense of wonder that encourages exploration.
By repurposing underutilized streets and transforming them into areas that promote wandering, we can celebrate formerly avoided spaces.
3
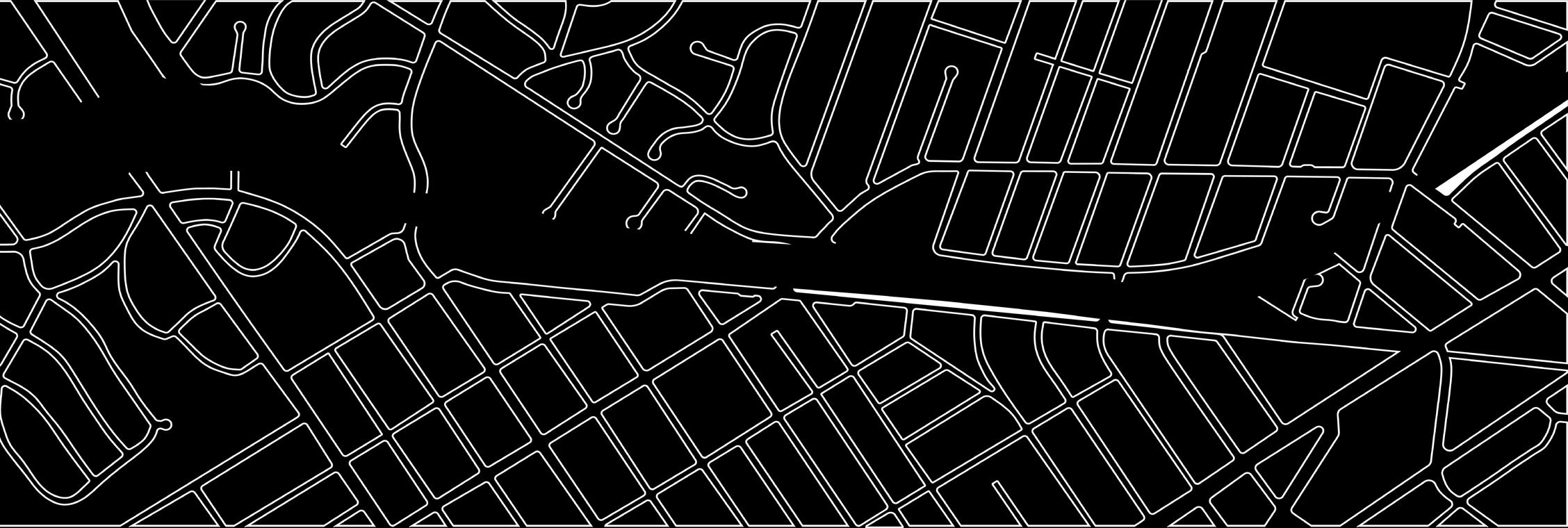
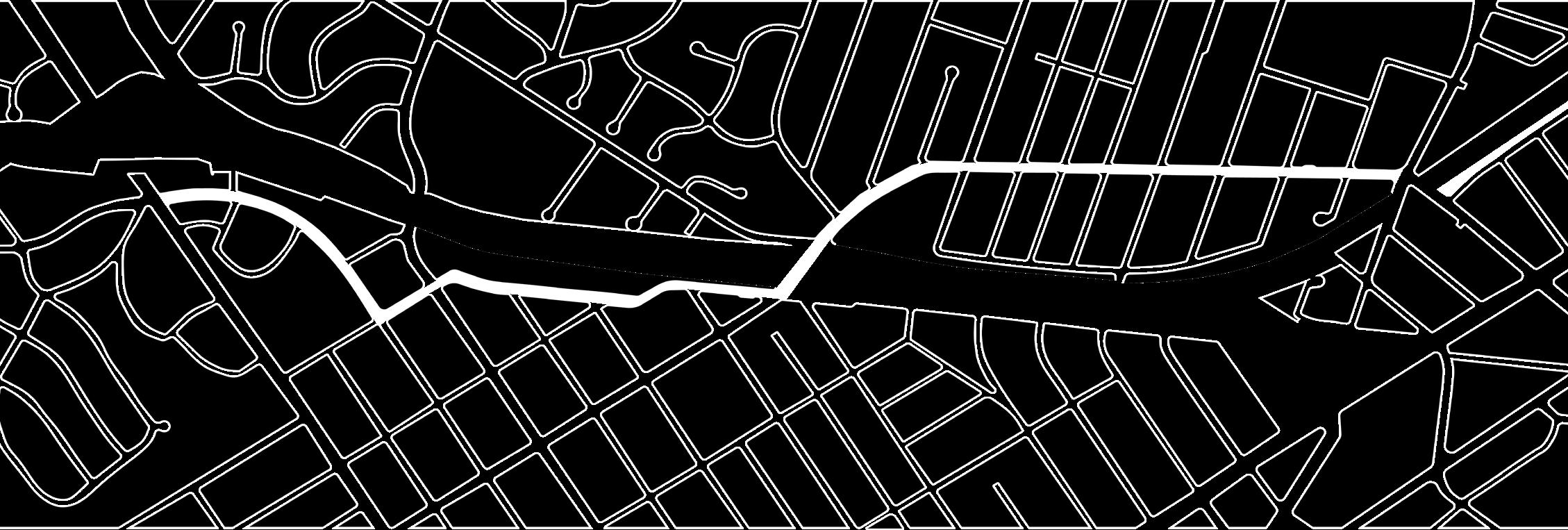

Graduate work
Obsolete streets, like National, can be preserved because of their inefficiency and redesigned to be there rather than to get somewhere.Redesigning National Blvd, where the pedestrian path takes precedence over cars, closing off most of it entirely. The placement of gas station canopies throughout the boulevard creates a dynamic density that responds to the distinct zones. Gas station Plots through National were chosen for their location as gathering poins, redseigned them to public plazas in new form using gas station canopy as form.

4
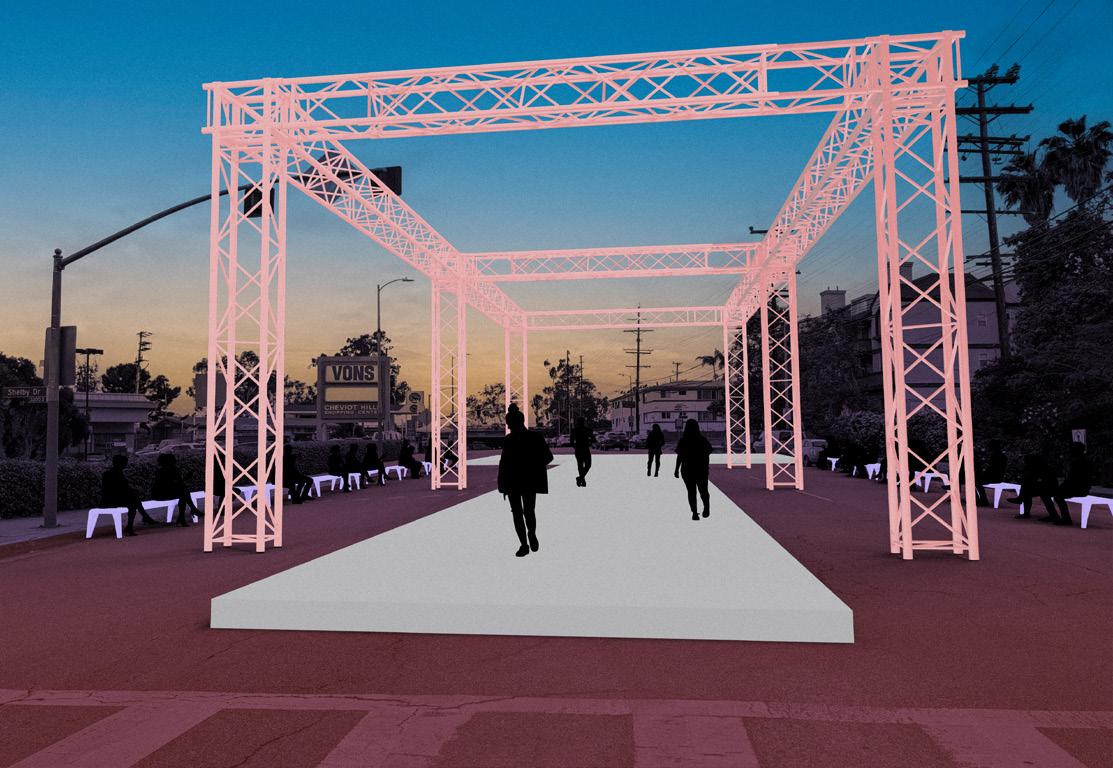
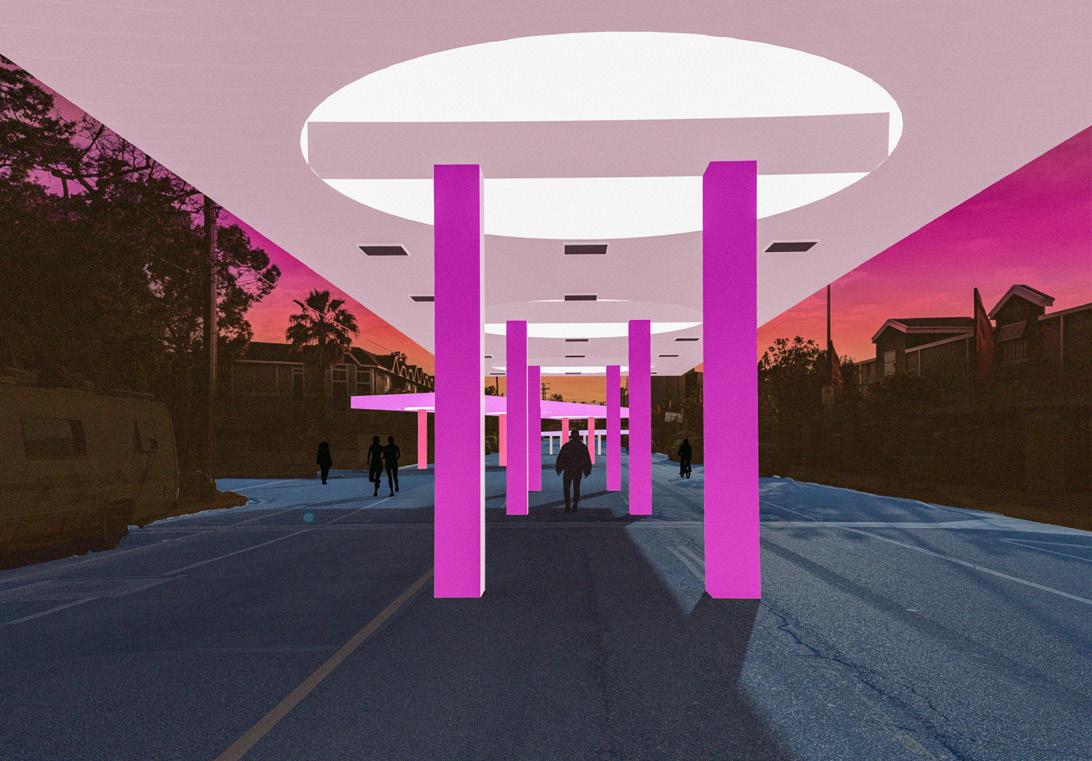

Gas stations canopy as shades Bikers on the street Stage on the street Graduate work
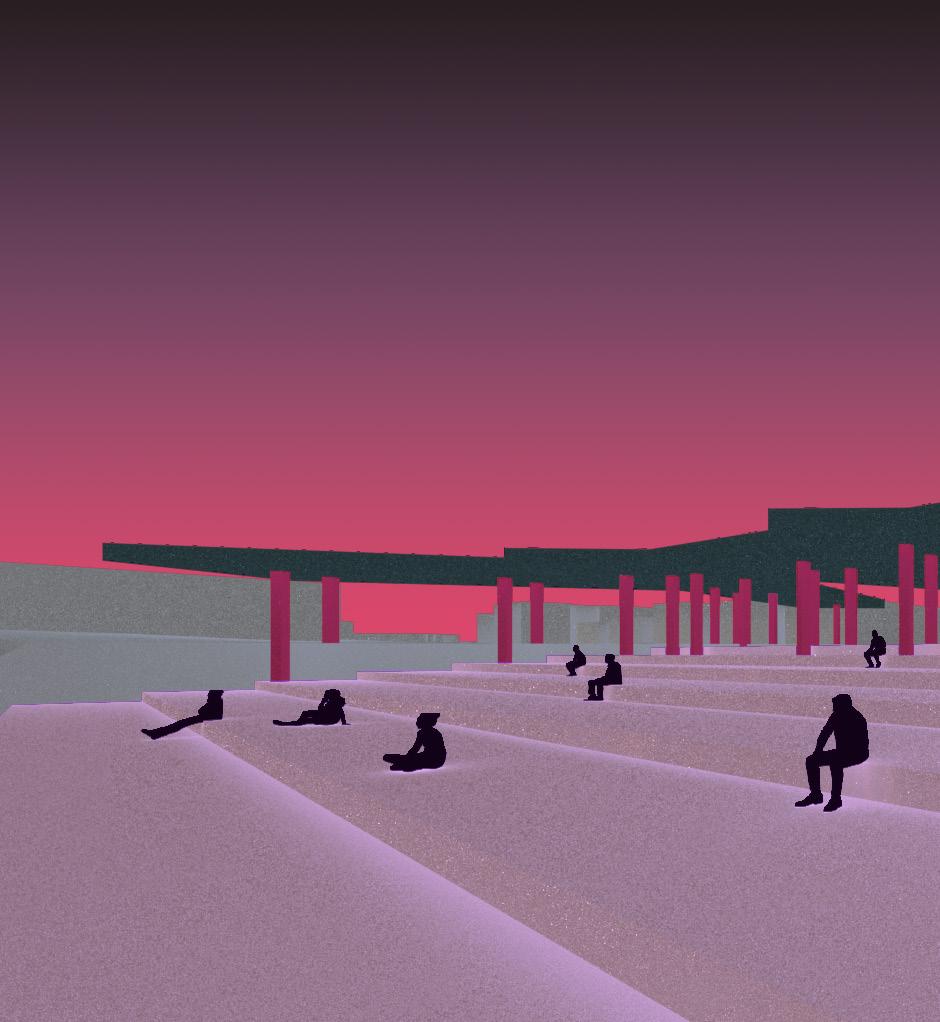
5
FRINGE SHOW
We reference Ed Ruscha’s work of generic infrastructures like streets and gas stations and reinvent them bringing life into familiar places. In this plot we propose a theater that uses a series of overlapped canopies as shading and the stage as the street. Inviting pedestrian to participate and interact with the performances.
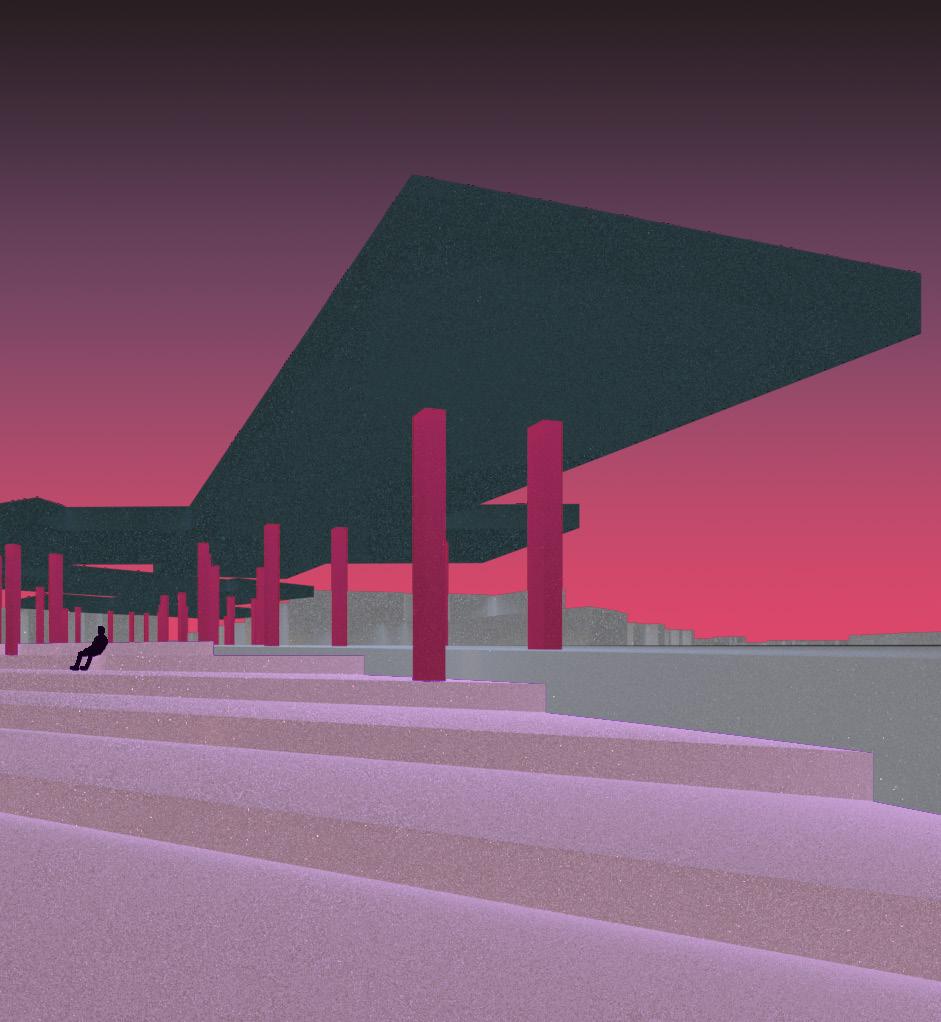
Graduate work
Beyond Boundary: where street lines converge in Public spaces

In this site, we are blurring the boundary between plot, sidewalk and street with canopies passing from one to another freely.


This part of site converges parking lot into street with an idea of creating a shaded space for people along and on the path itself.
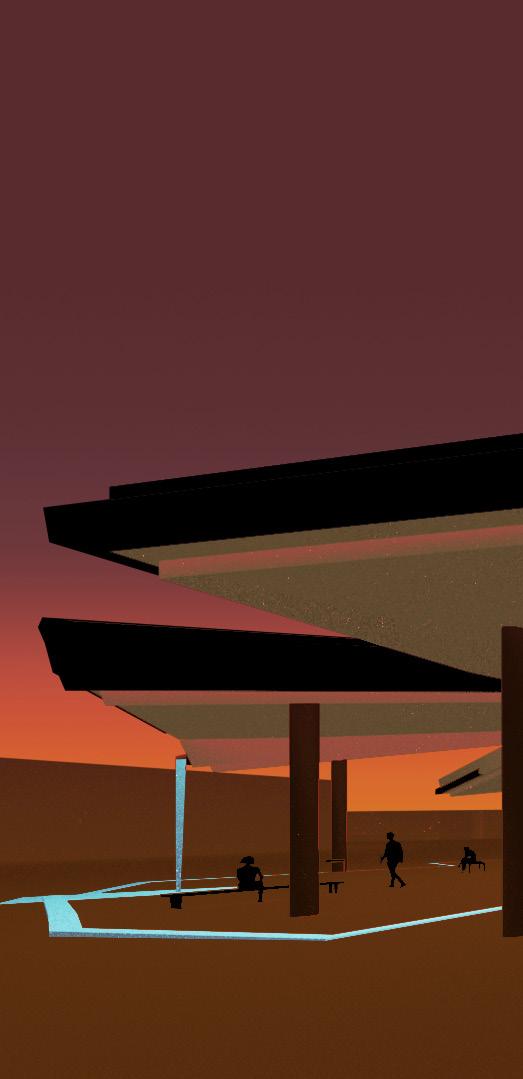
6
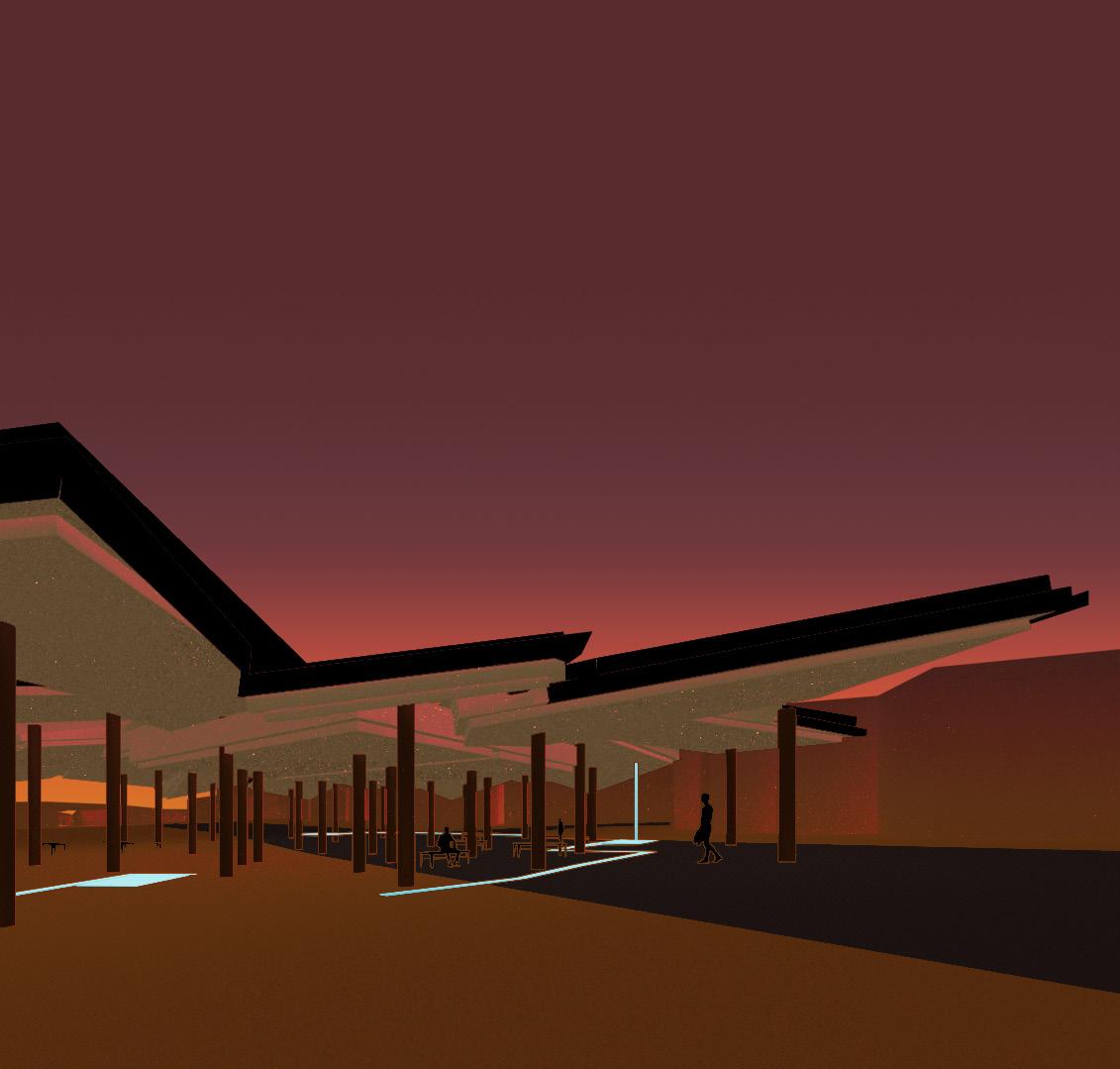


Graduate work
CULTURAL AND PERFORMING CENTRE, VASANT
the project deals public spaces as well collaborating with natural between greenery and Individual Undergrad Instructor: Ar.Ishani
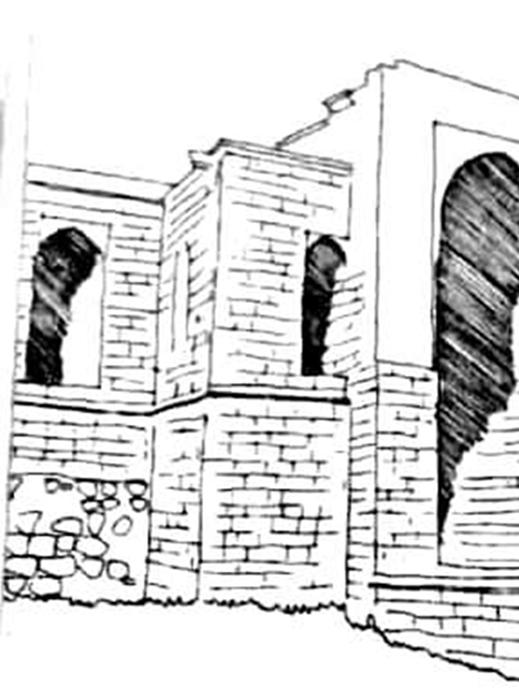
2
7
PERFORMING ARTS





VASANT KUNJ DELHI
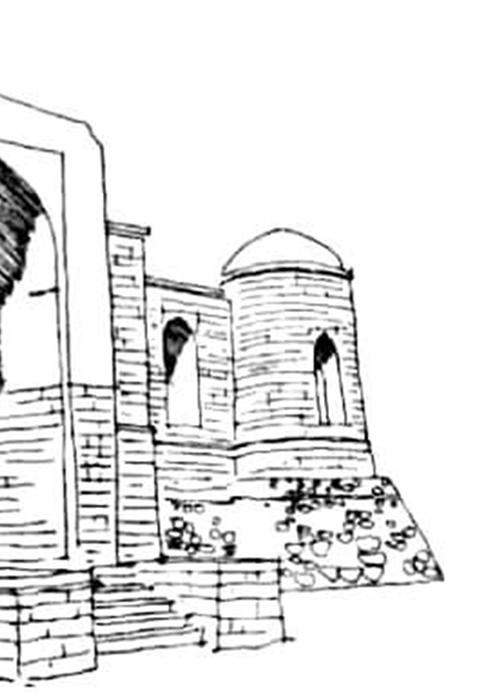
deals with open as private spaces and landscape in various forms and built enviroment.
Undergrad Thesis
Ar.Ishani Gogoi
2
the natural landscape has been left untouched and the structure has been ‘fitted’ into the natural topography of the site by retaining 80% of the trees that existed on the site and planting more trees as the site planning and landscape design along with the water bodies on the parallel walkways around the
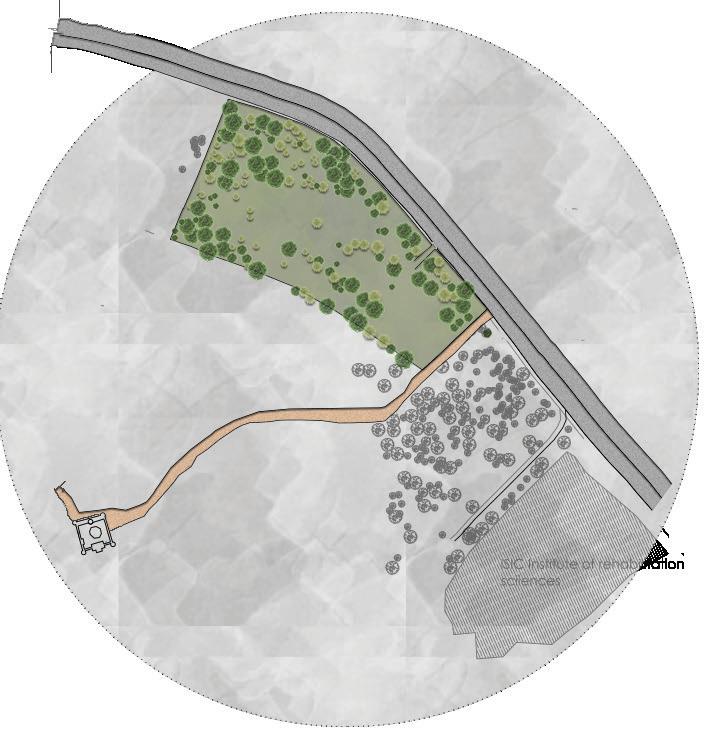
8
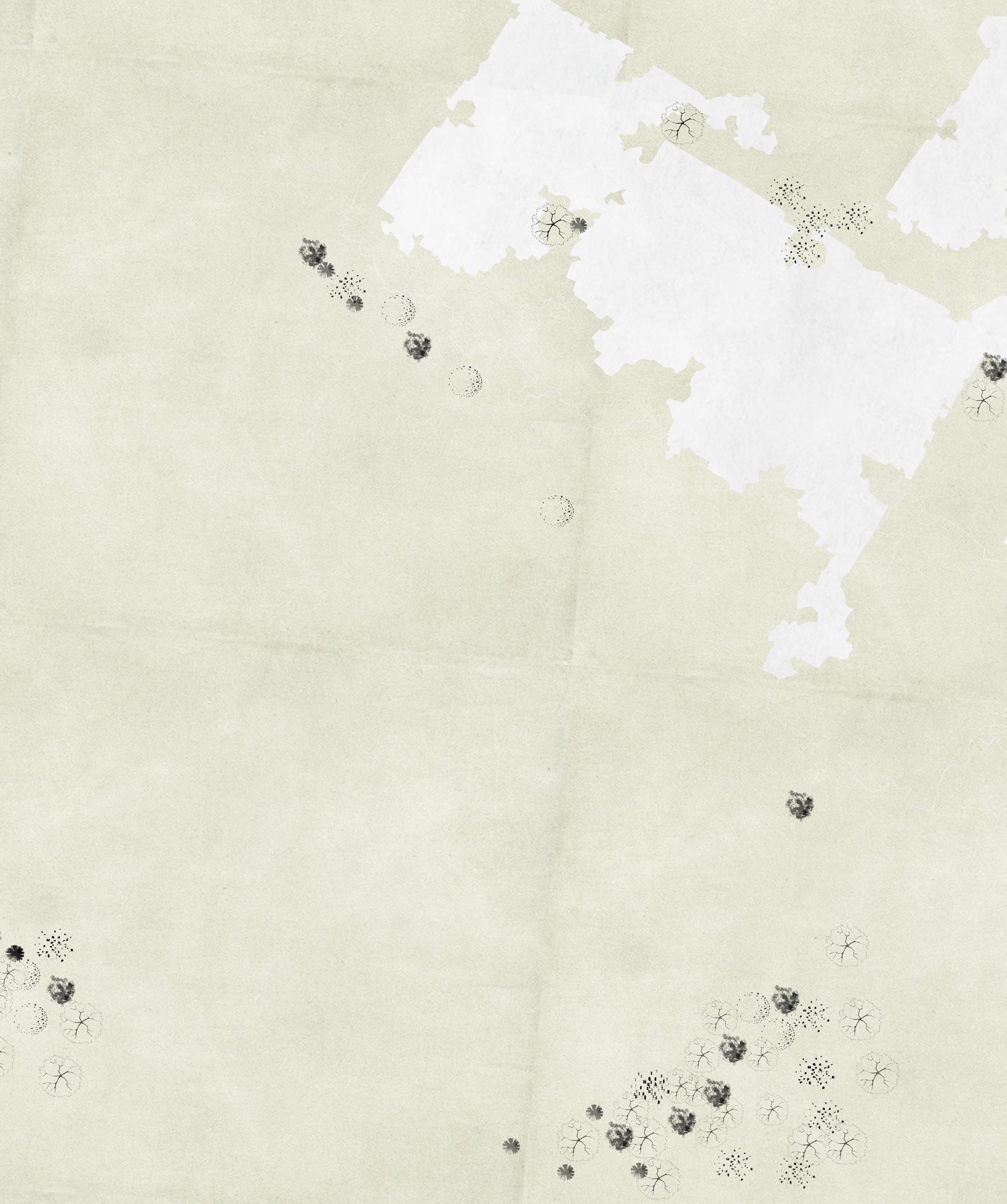
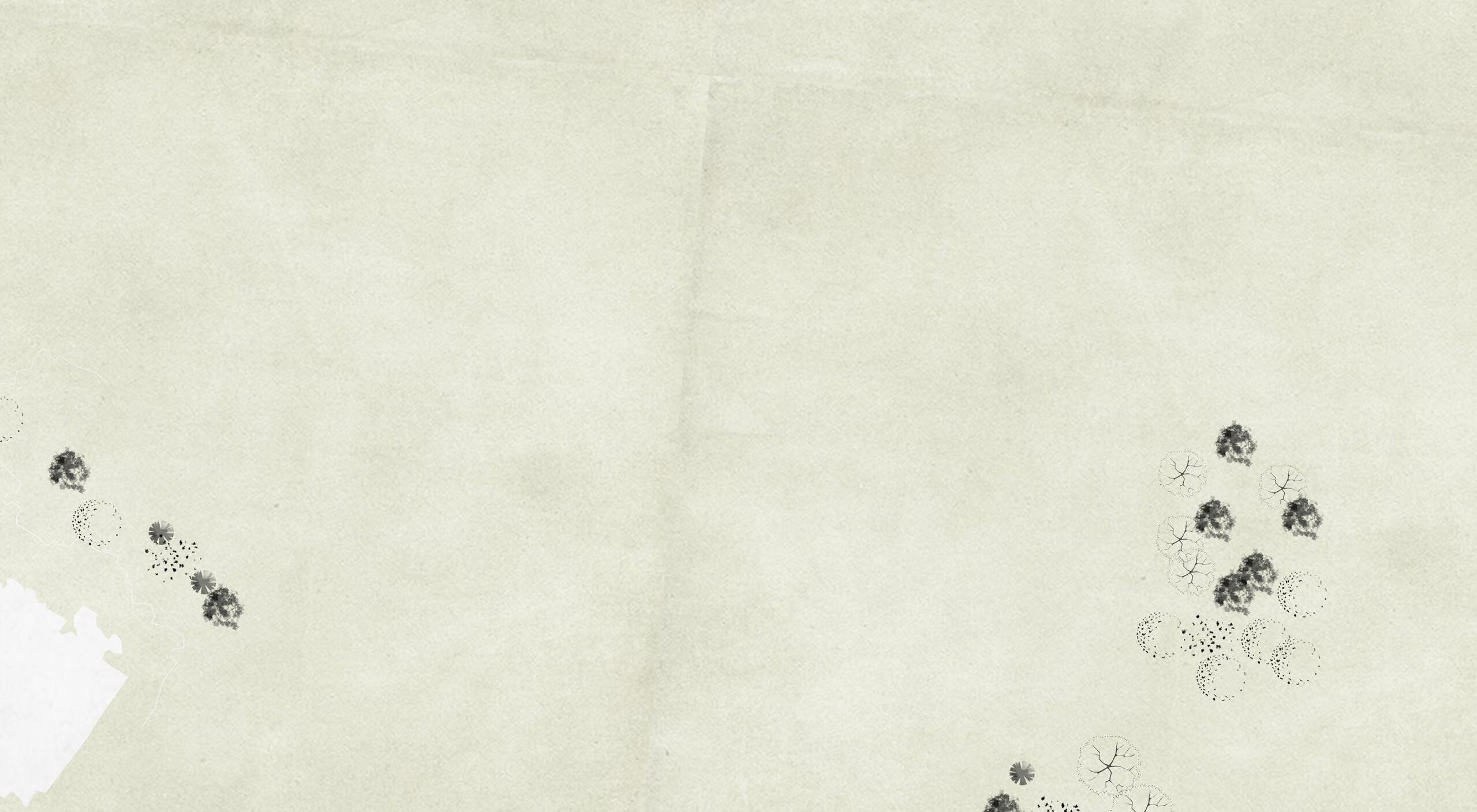
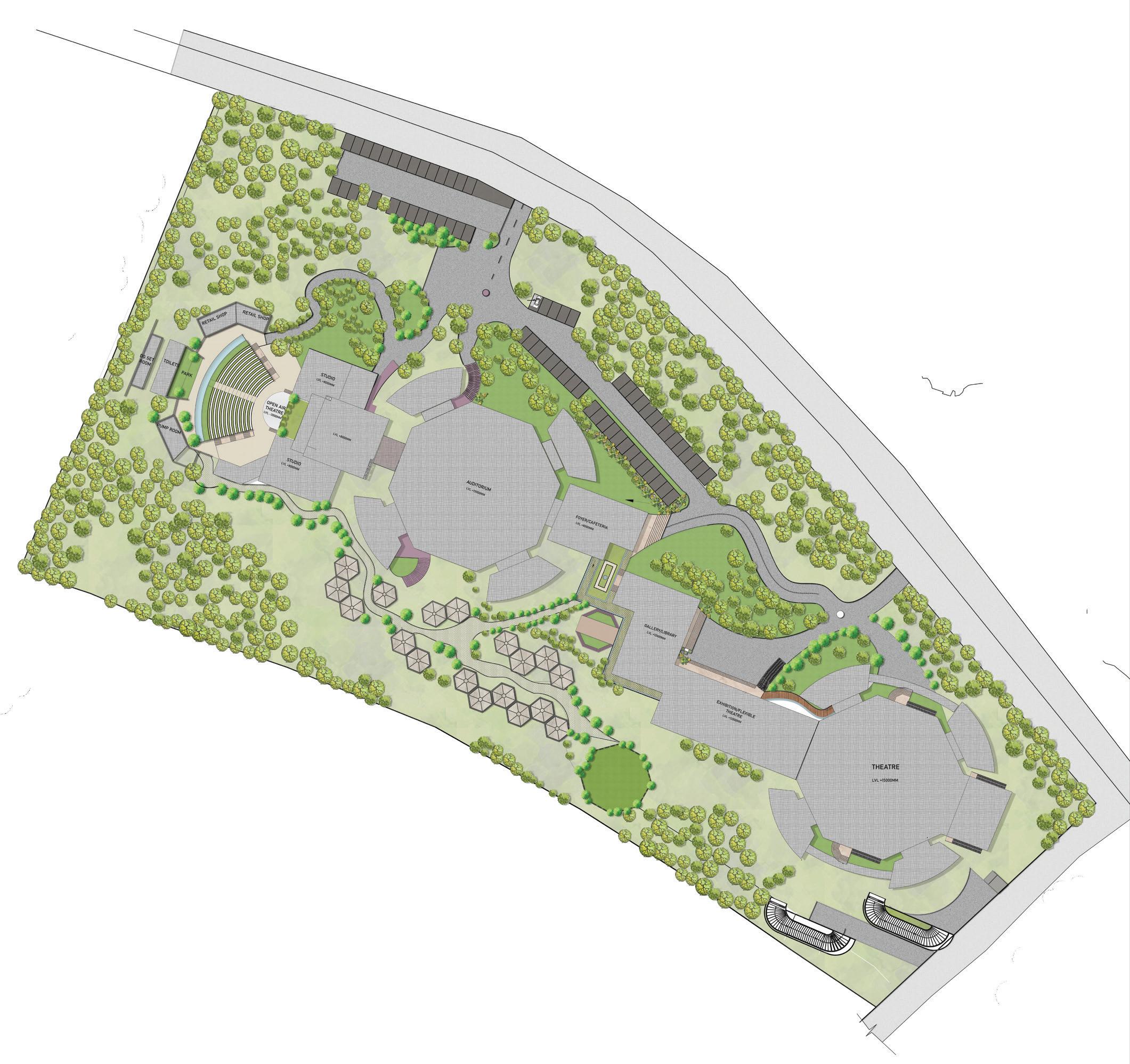
SITEPLAN
octagon shape with maximum receptivity of light but oriented to avoid harsh west and south light.

use of different shapes to avoid heat gain through buffer zones. west winds flowing through blocks along greens and water bodies creating venturi effect.
parallel walways with water bodies running to keep ambient temperature low.
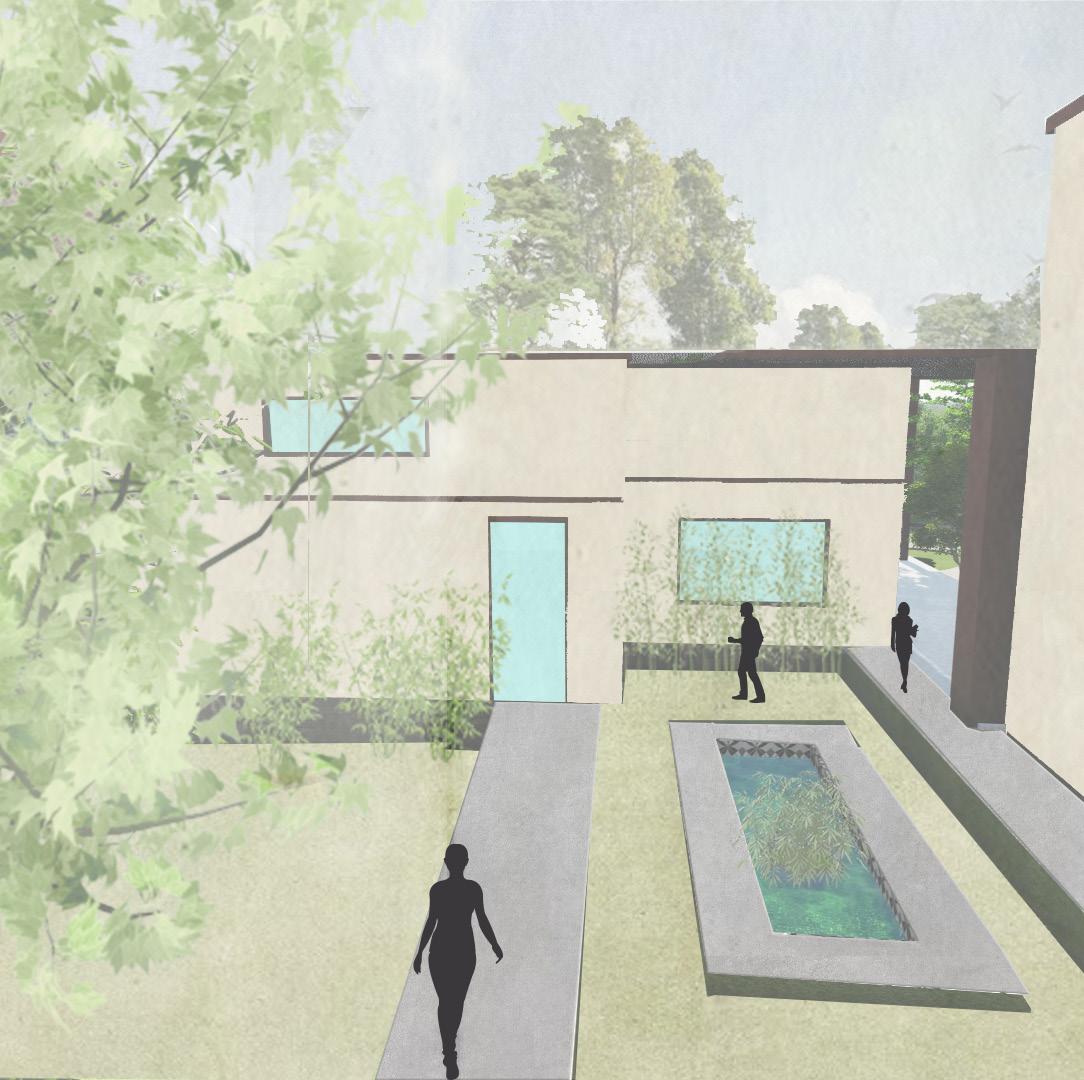
9
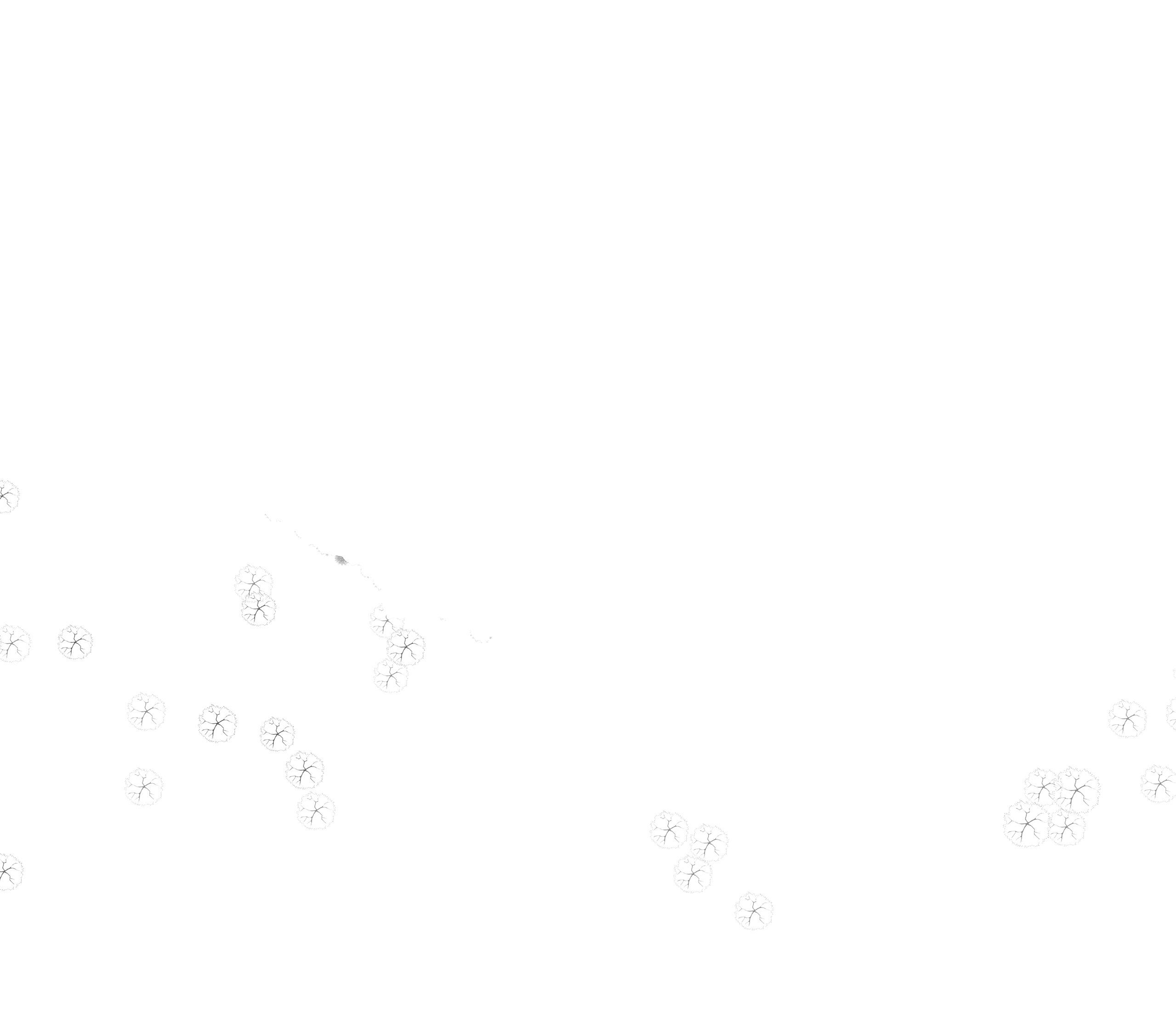

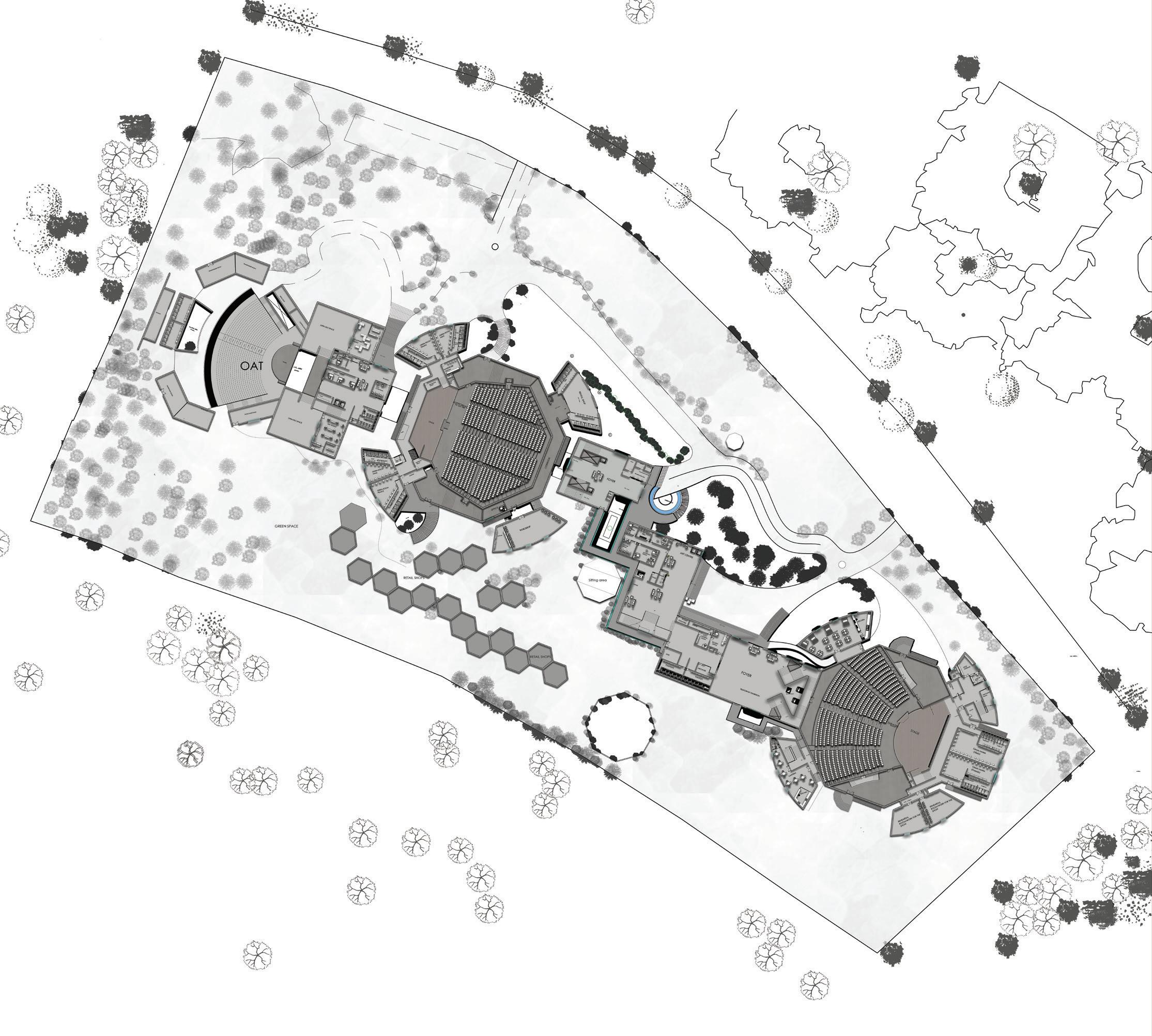
GROUND FLOOR Graduate work
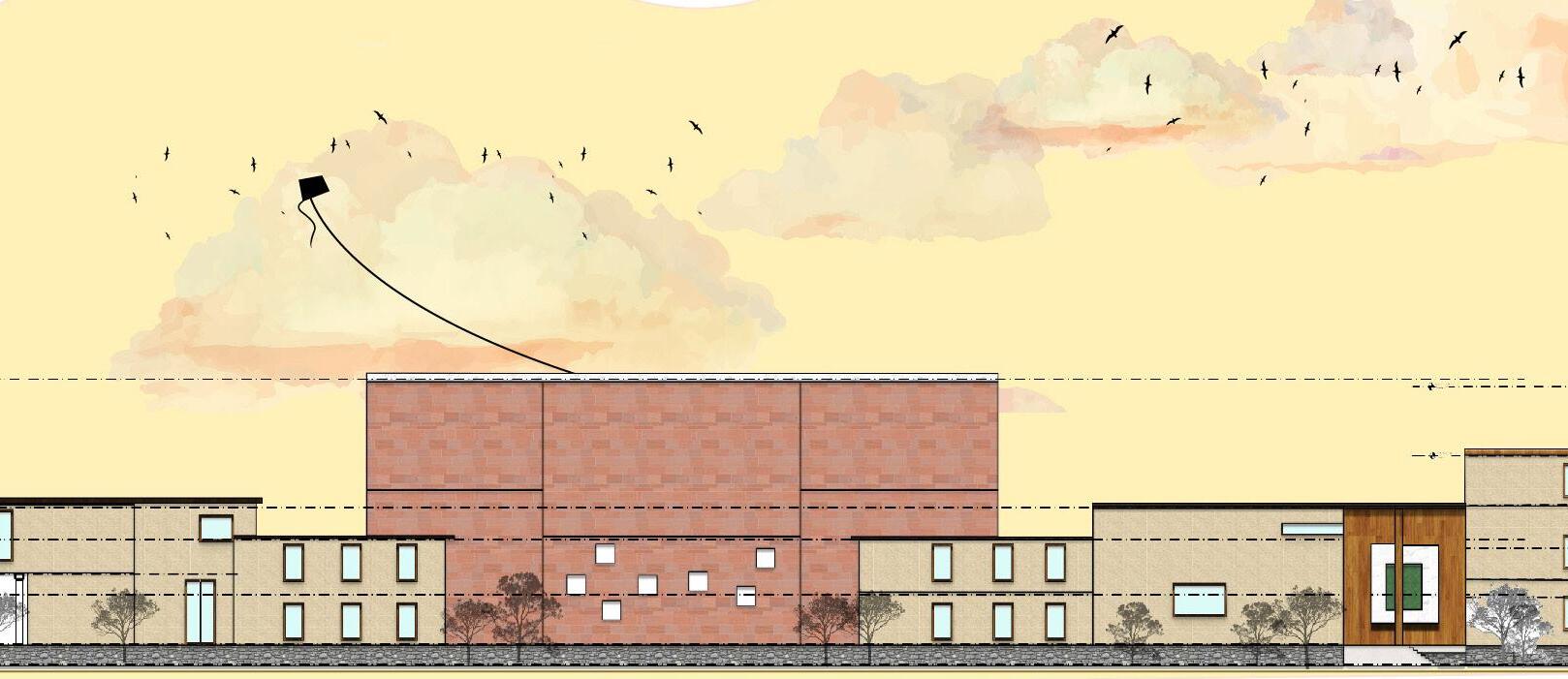
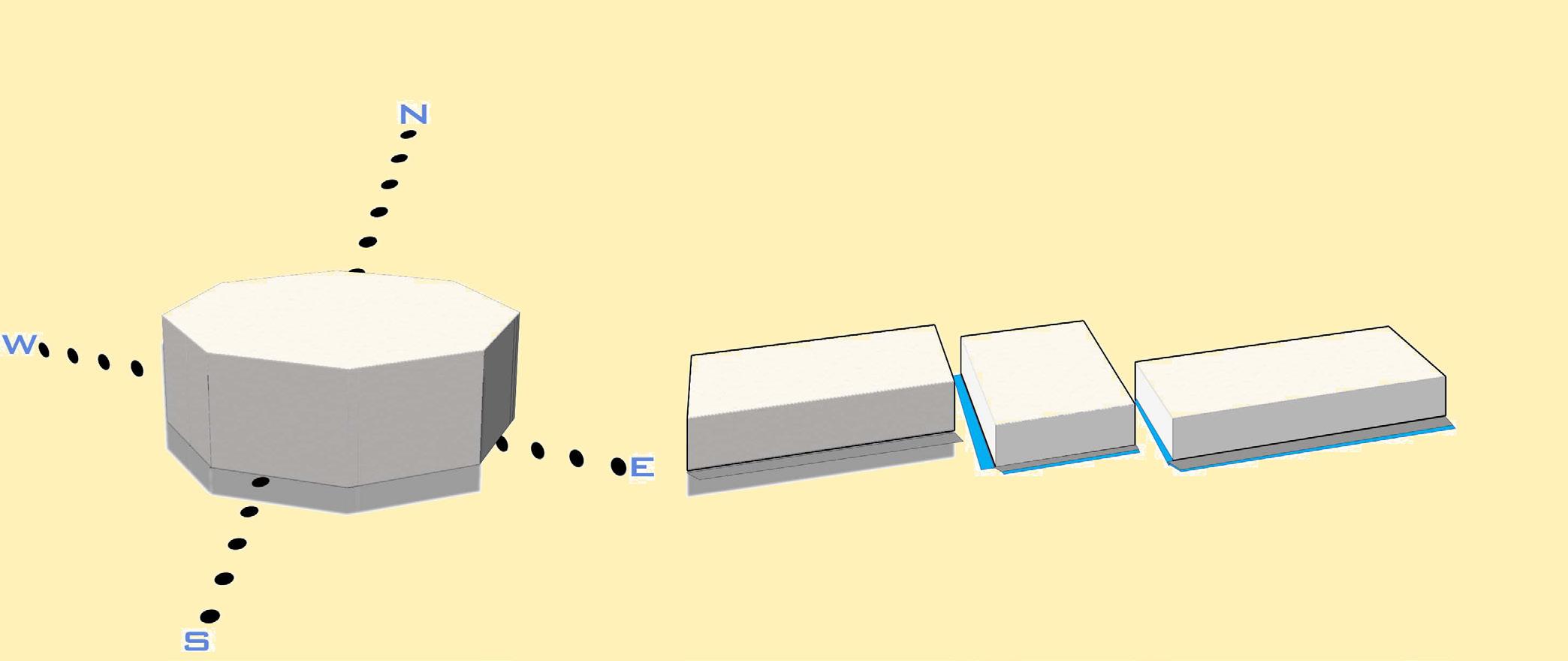
10

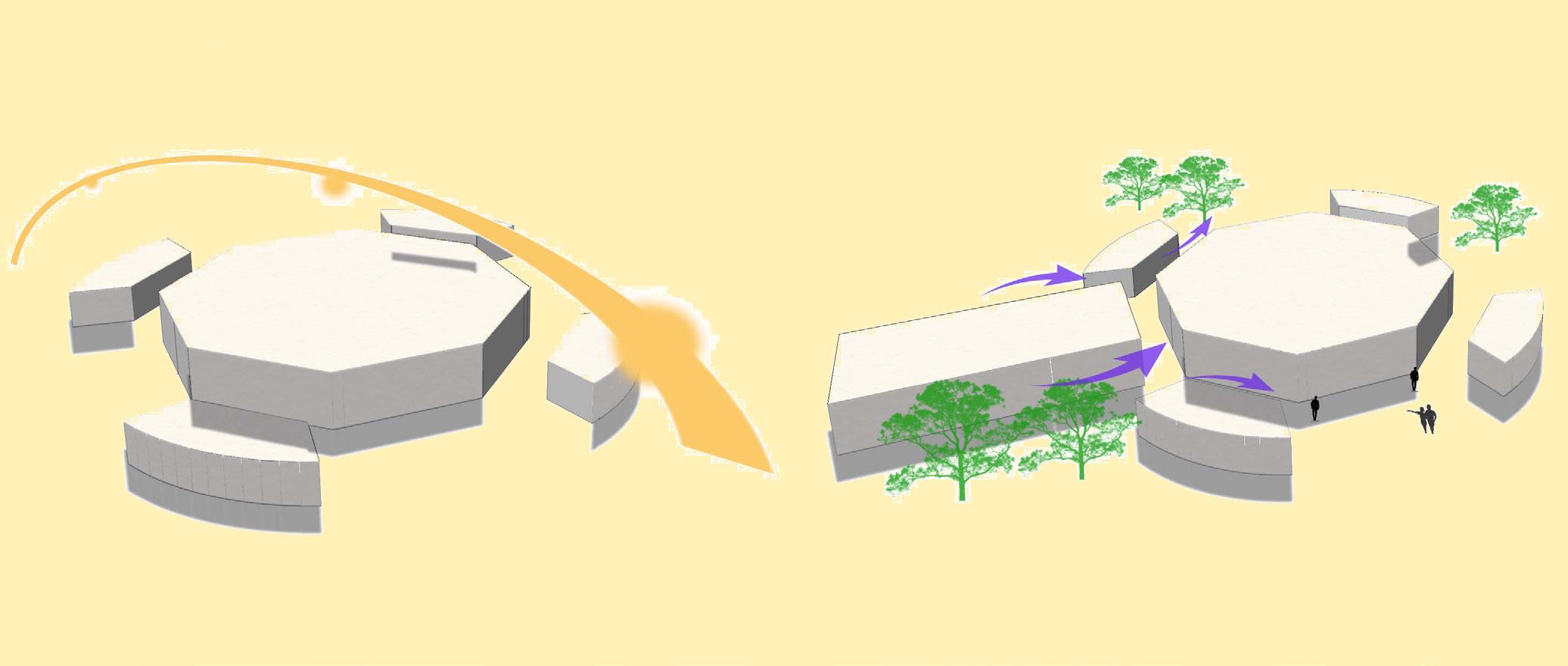
Graduate work
BETWEEN THE WOODS
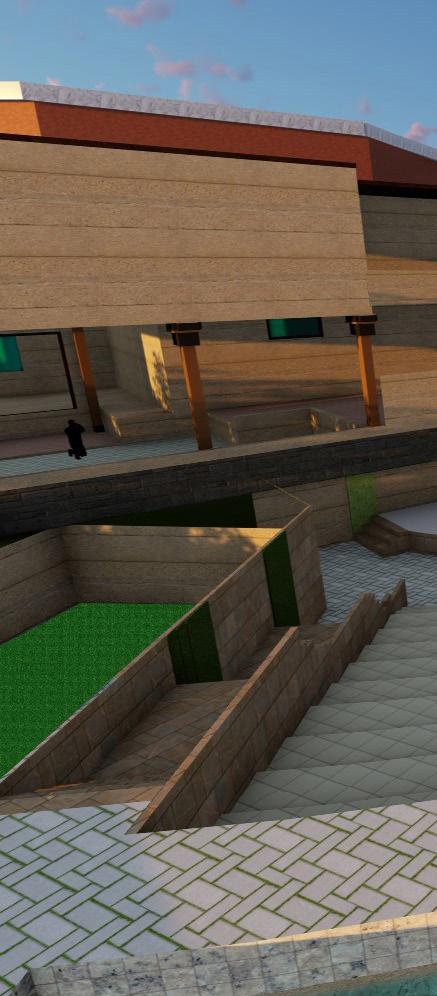
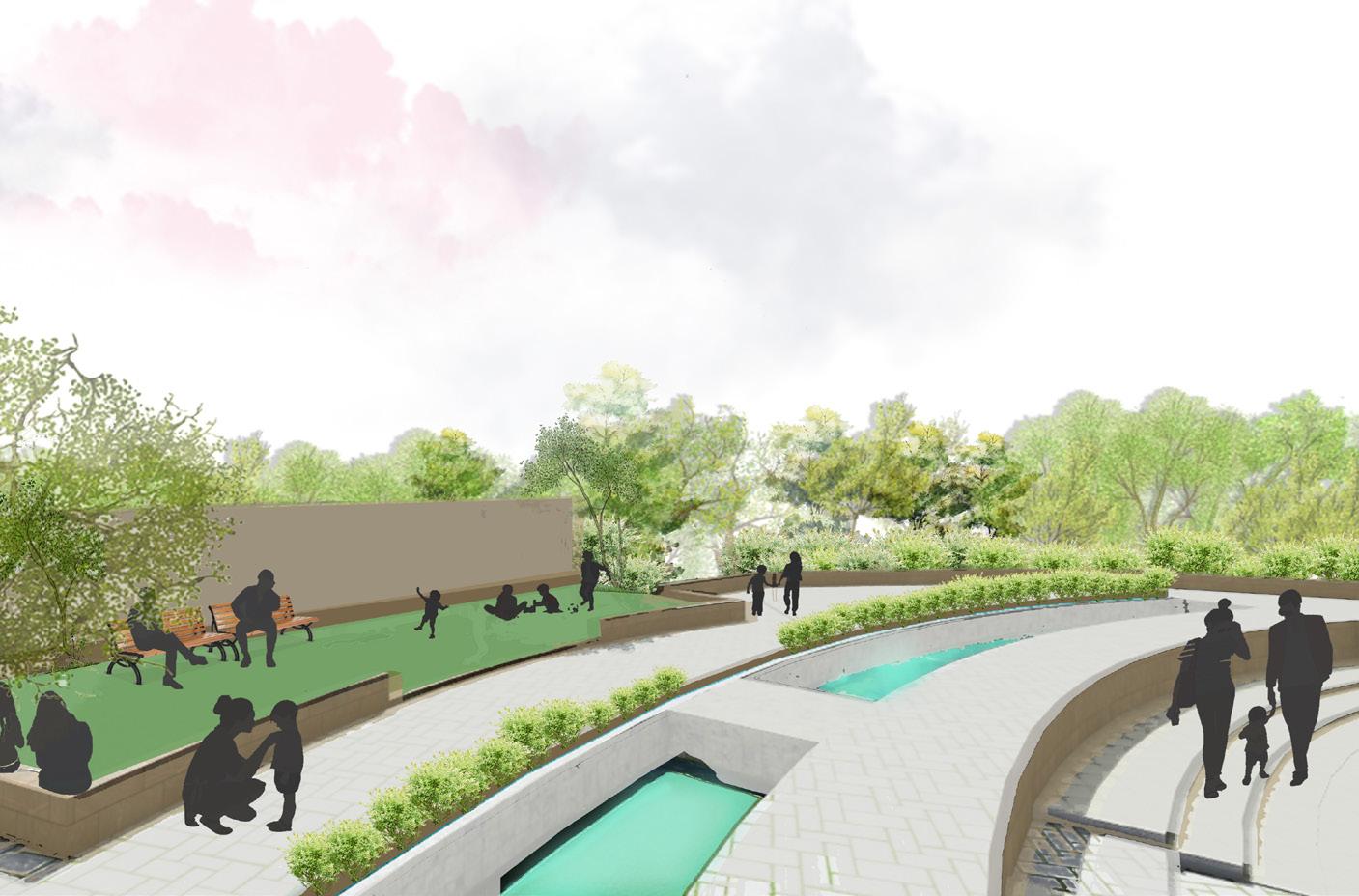
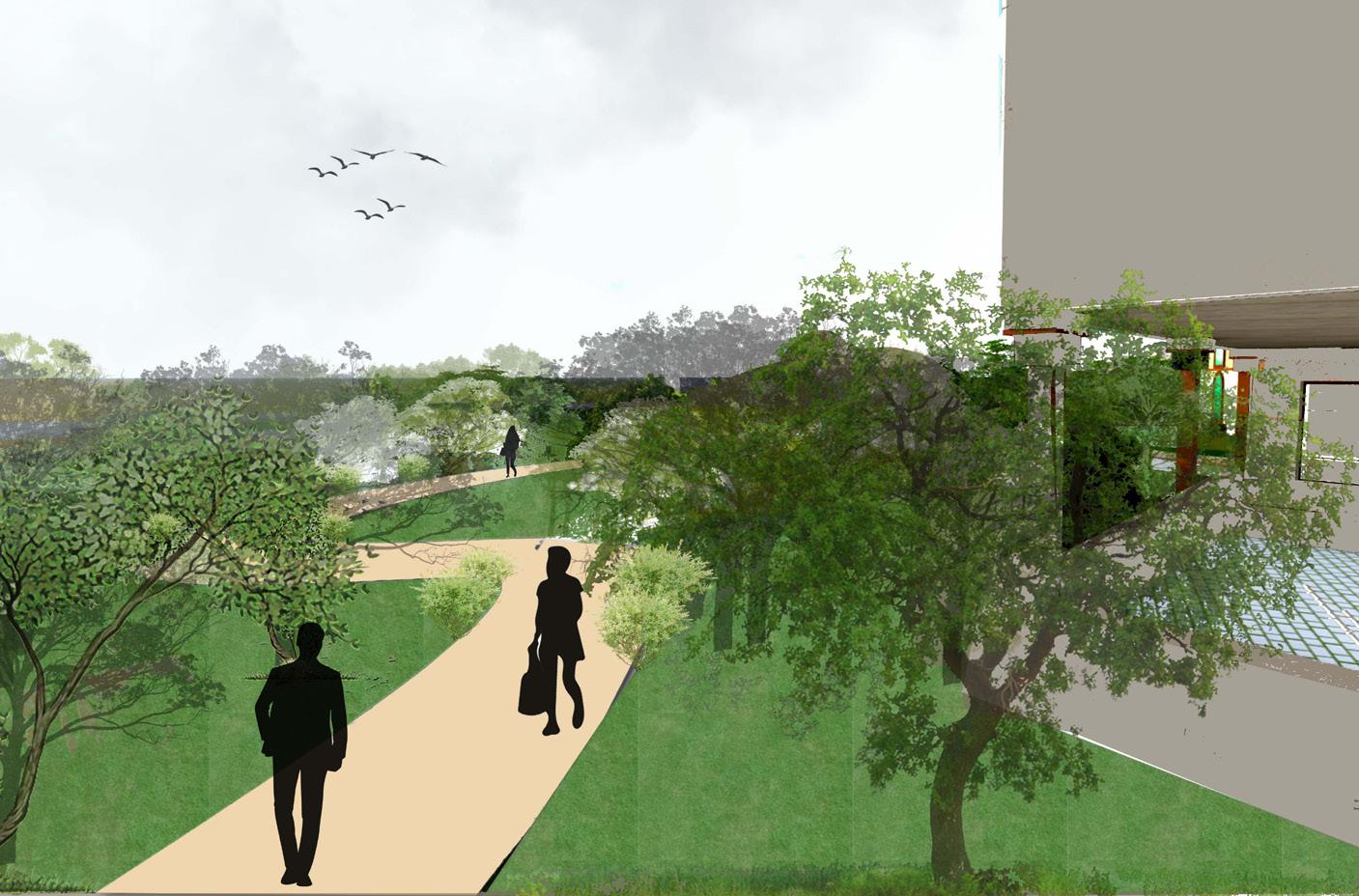
11 SOCIO-CULTURAL
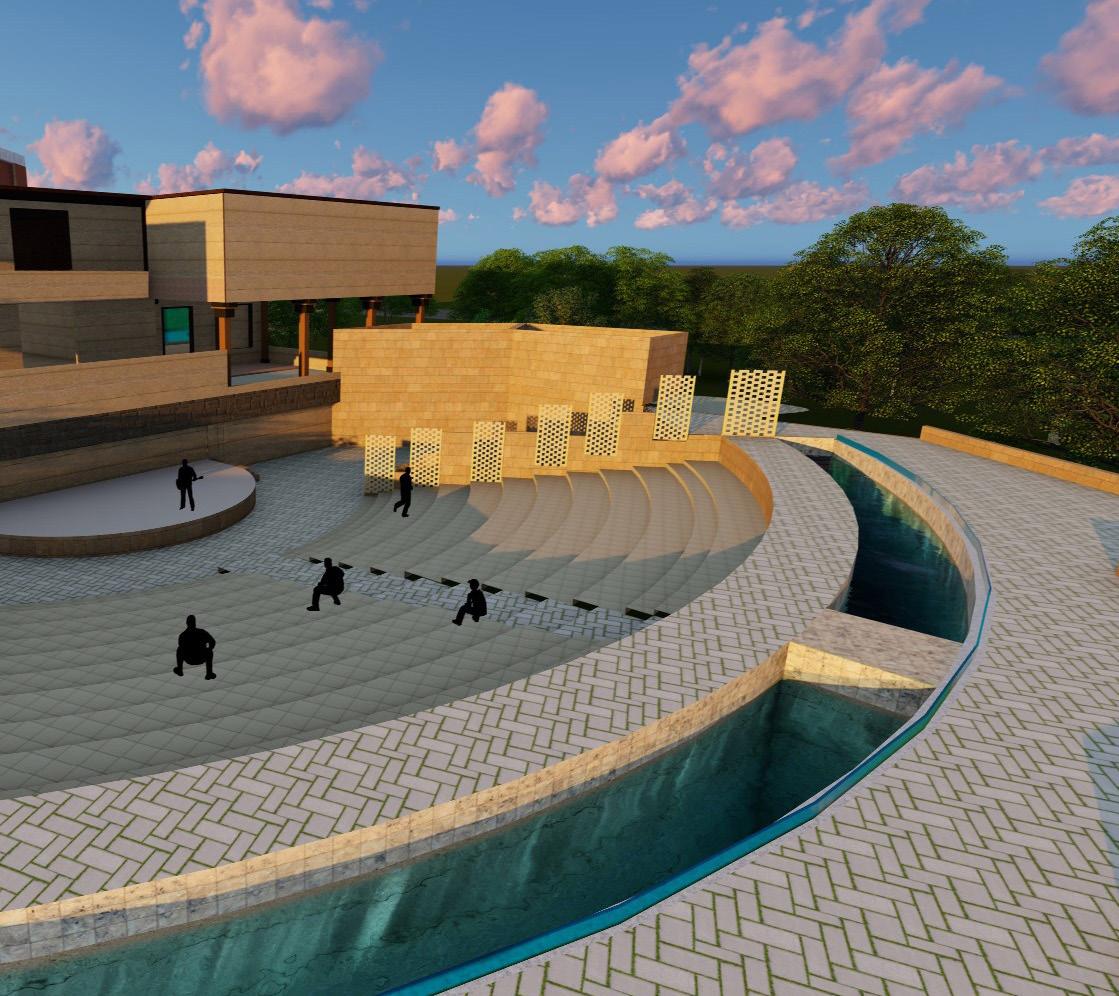
AMPHITHEATRE Graduate work
“art is an expression of all human mind aesthetically”. the art gallery part of inspiered by the sultan ghari architecture
Individual
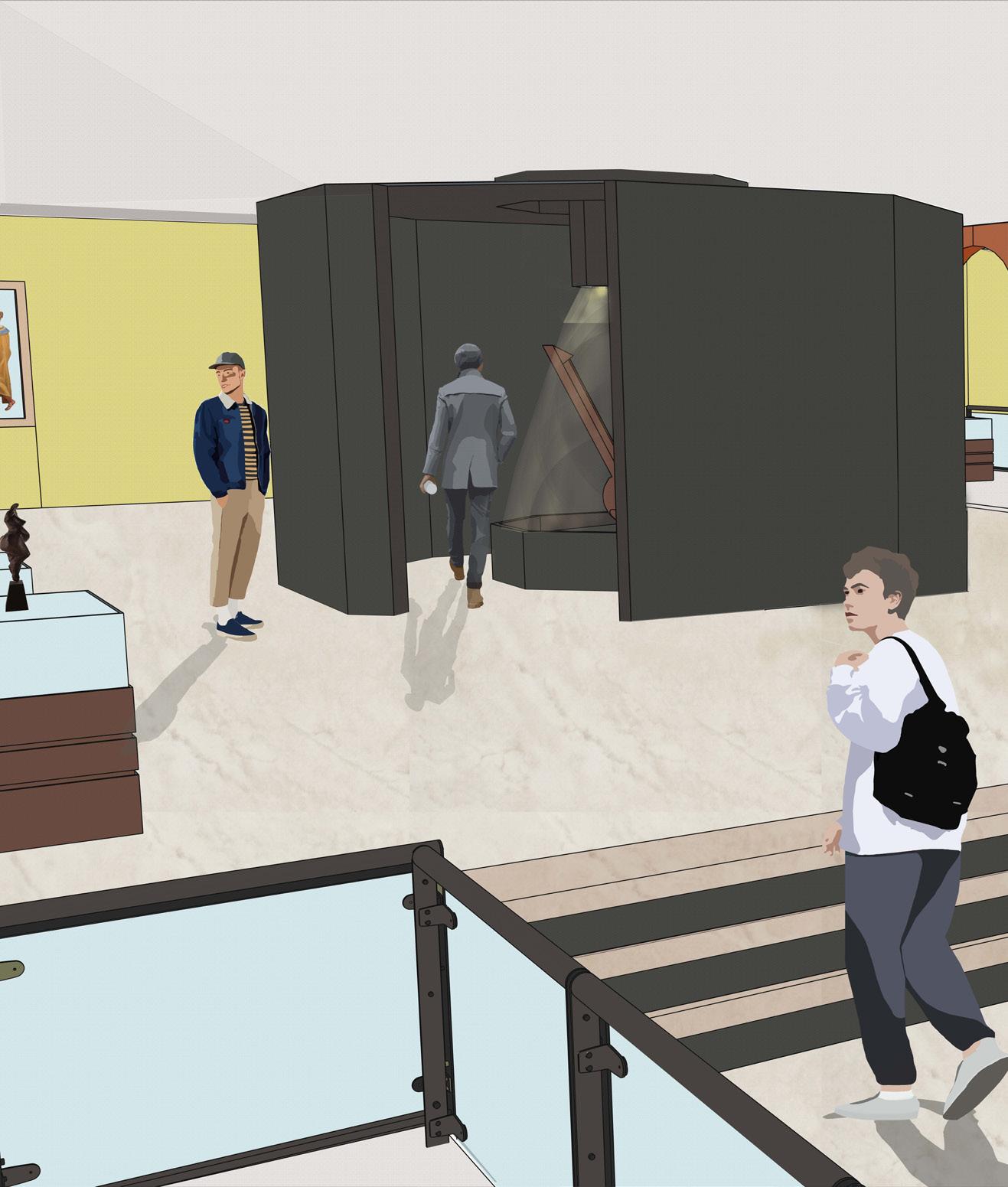
3
12
ART GALLERY
all characteristics of the aesthetically”.
the cultutre centre is ghari tomb and its mughal architecture elements.
Individual Thesis




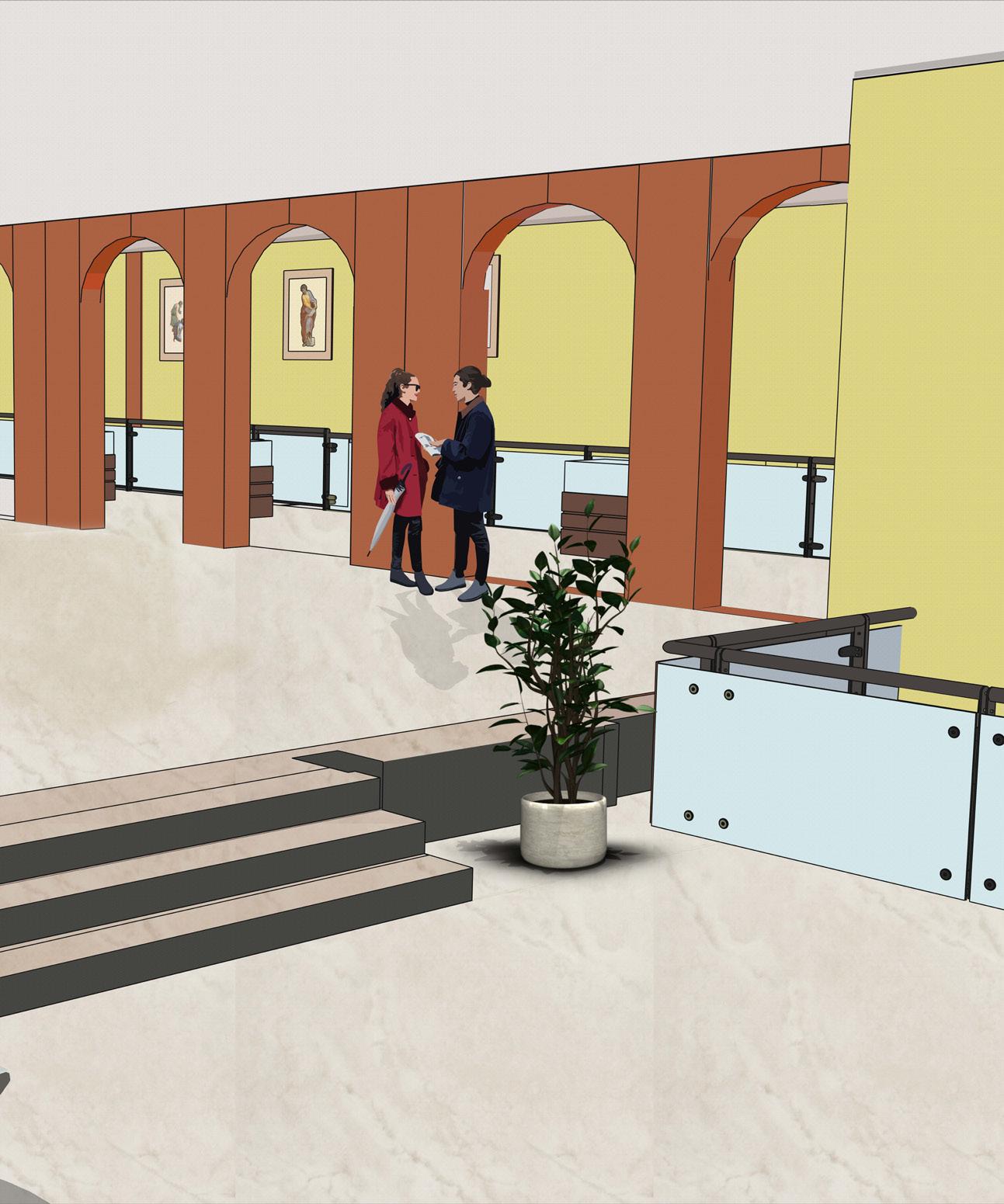
3
GALLERY
architecture which defines the site context in the interiors an experiential gallery in the shape of octagon surrounded by the arches in the form of arcades with the minimalist material pallete of red sandstone,marble and yellow rough textured plastered wall gives it both contemporary and traditional look & feel.
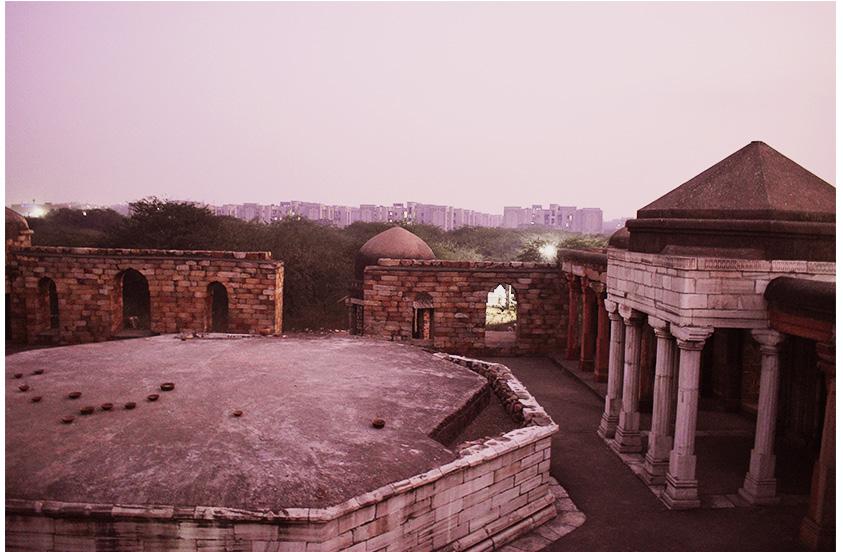
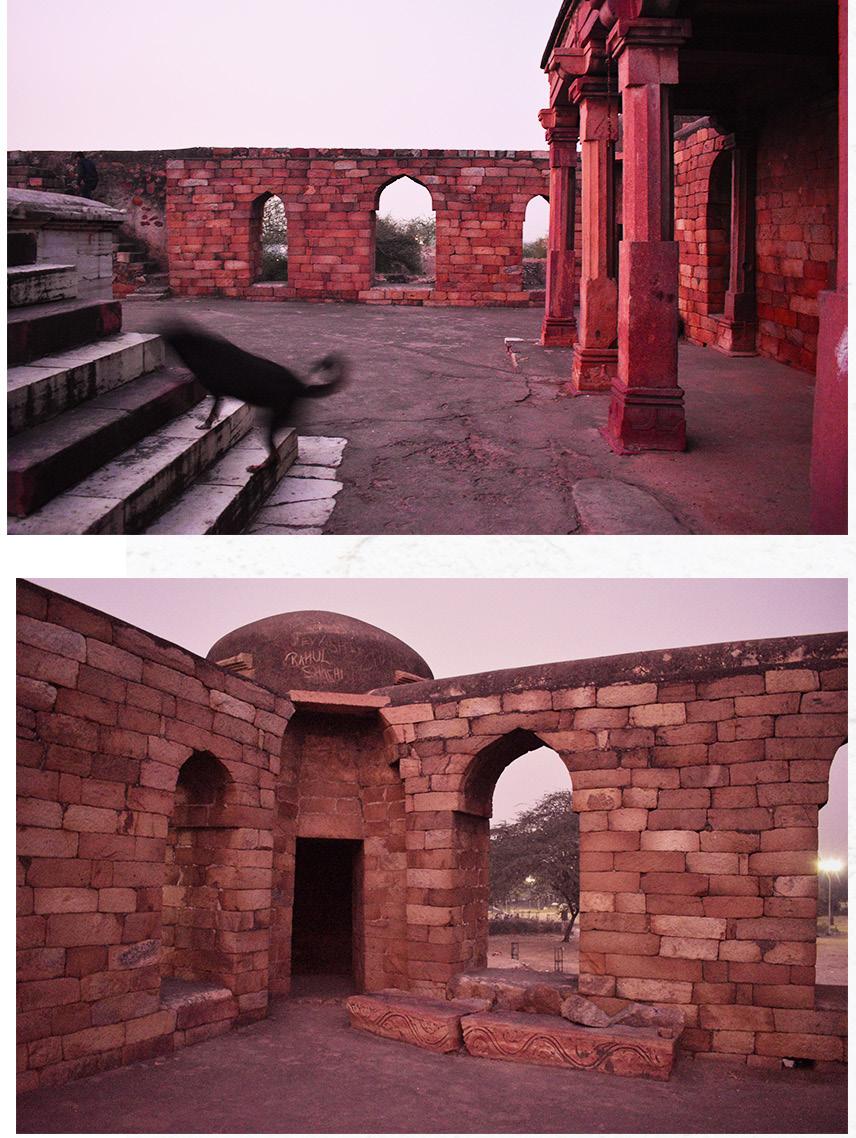
13
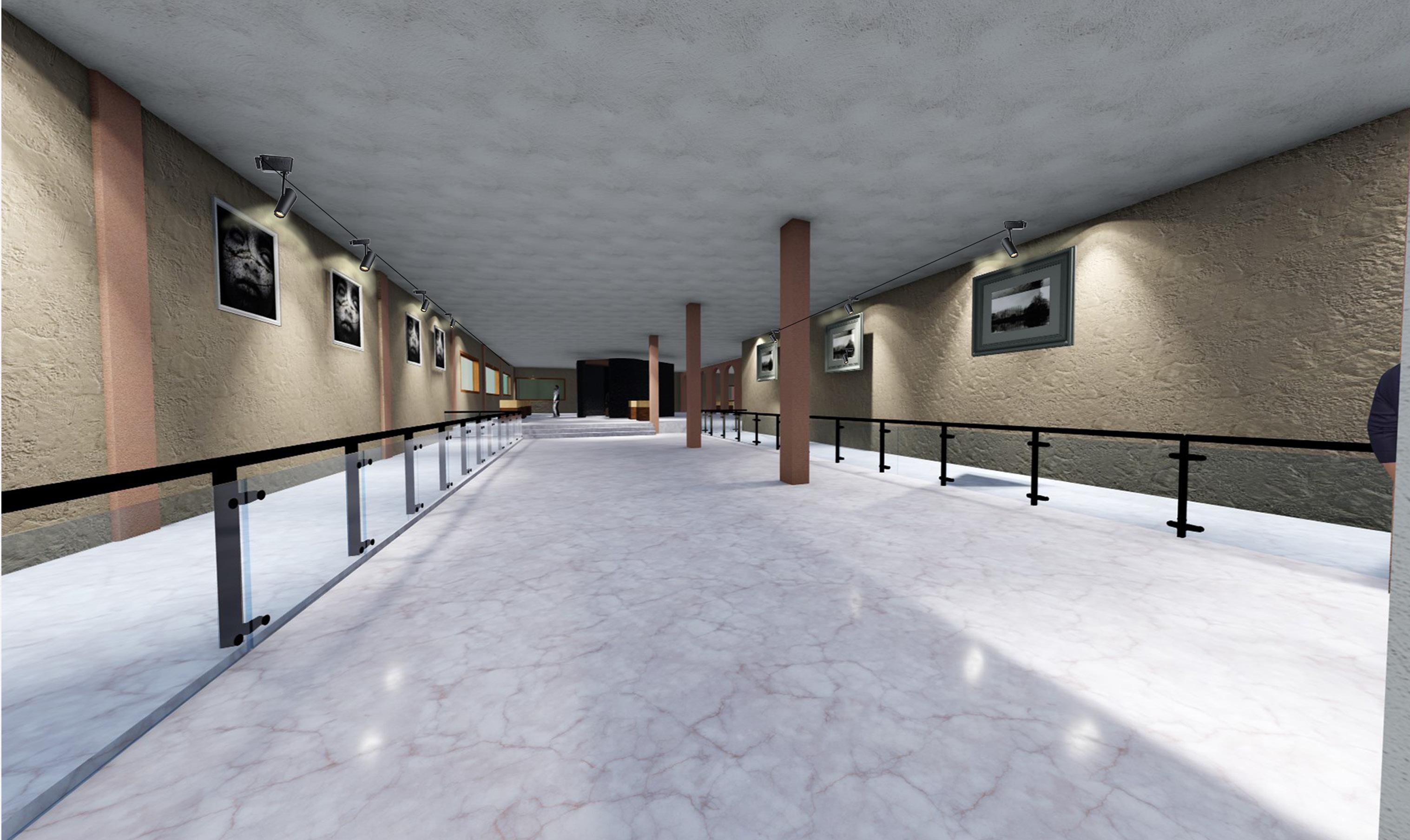
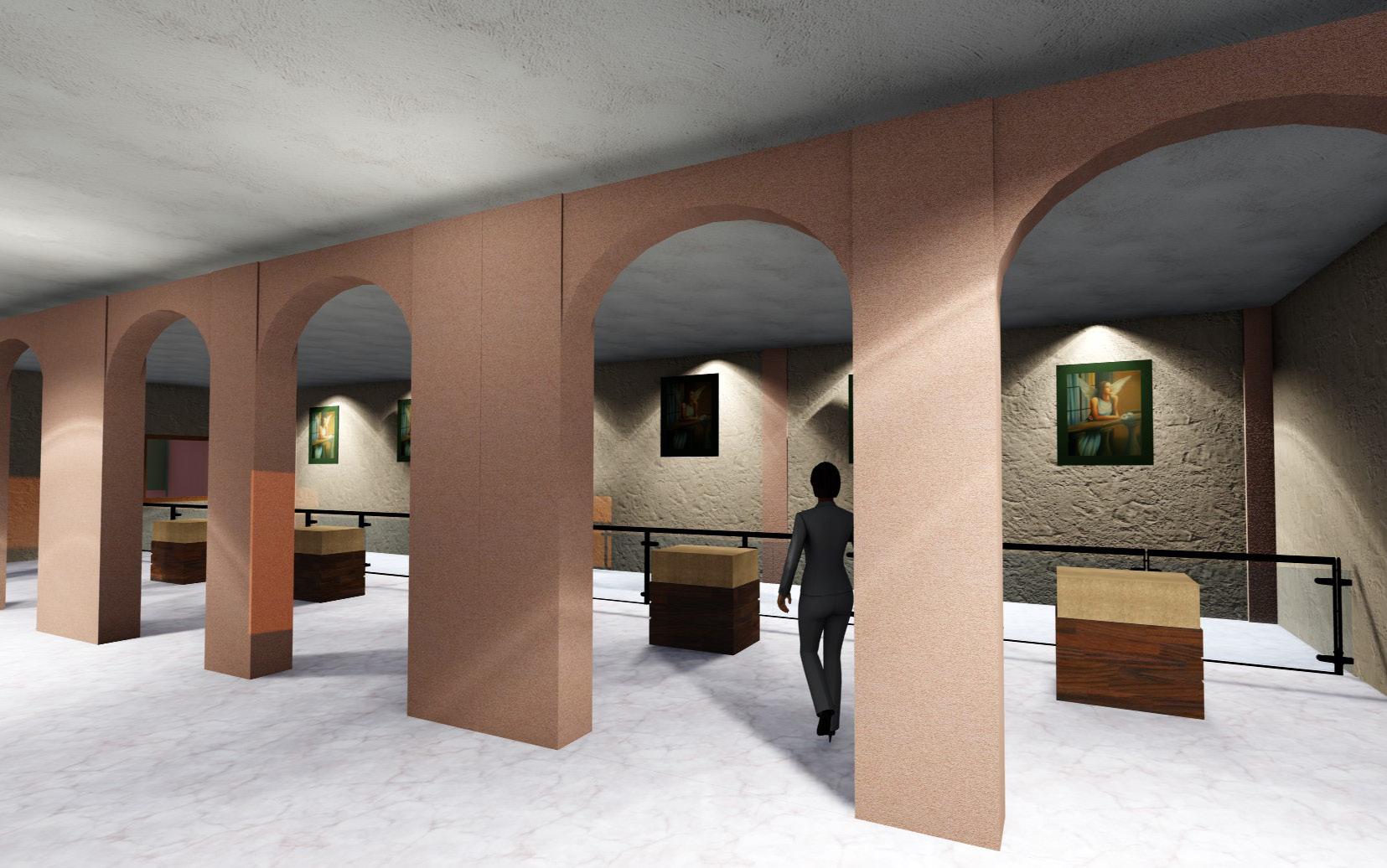
Graduate work
DESIGN EQUALS DATA

AFTER IMAGE MODULE (UCLA)
INSTRUCTOR: NATHAN SU
A design office turned into a data center with humans working from home and feeding data to machines for doing the rest. The space which was filled with humans chattering around the corners and creative discussions on the center table has now been replaced with a big round noisy machine cooler and the small screens where creative magic happened are converted to hard drives and data storage units with looping wires, which looks like a space center somehow. It looks like a manufacturing unit that resembles the current required scenario of a mass production environment even in creative practices. The space looks lifeless and it resembles an abandoned space, there is no source of natural light and which makes it suffocating but expedient for machines to function and stay robust. The space looks vacant and confined both at the same time and it is uncomfortable to imagine the transition of a space filled with breathing lives to ventilating devices.
A lot has changed over the years, there are different expectations from humans and machines both, technology play a very important role in the day to day lives of people and in their workplaces, a subsequent shift from AI to Ar and VR was seen and it still is visible as every industry is competing to be more digital.
4 14
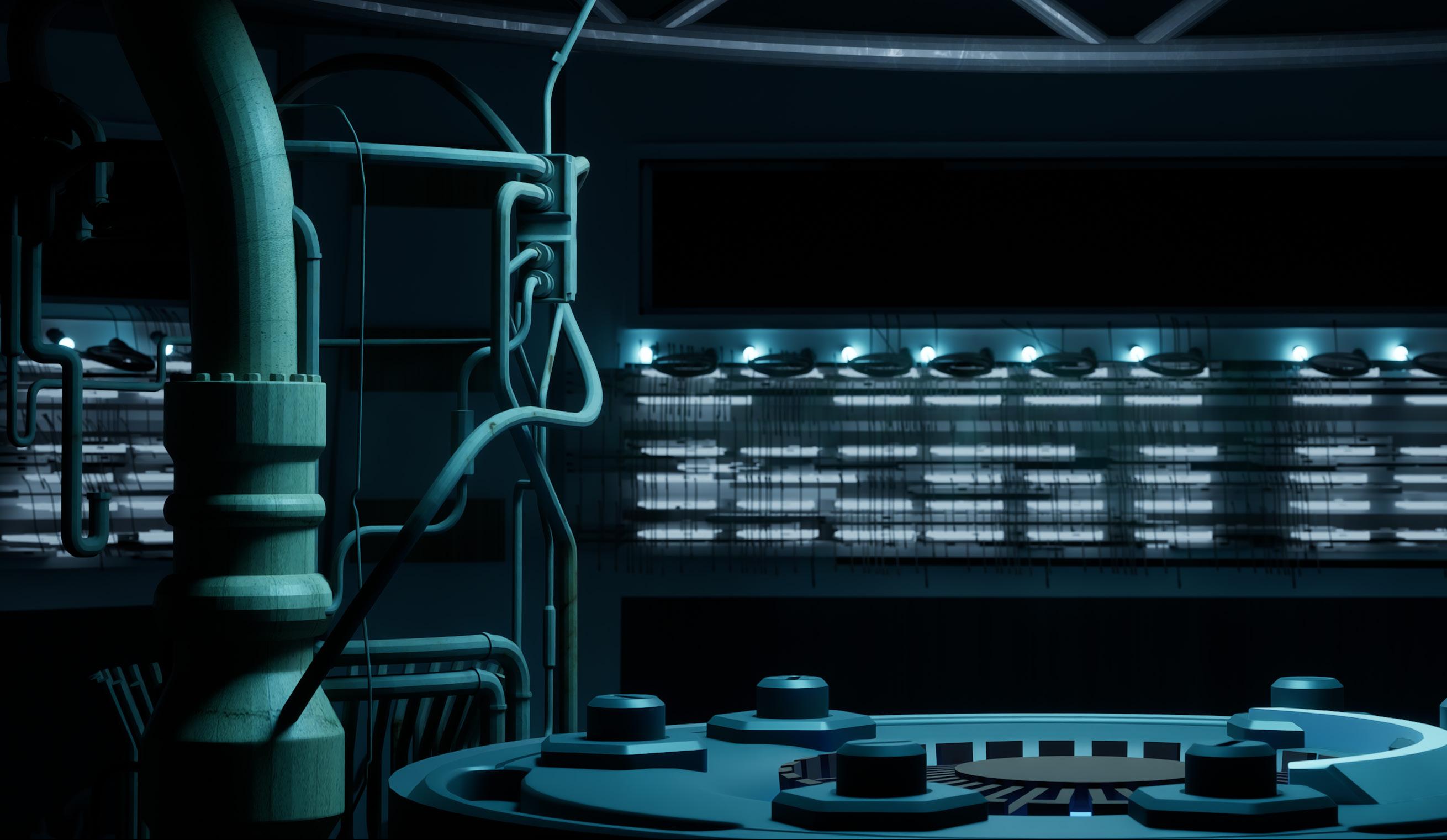
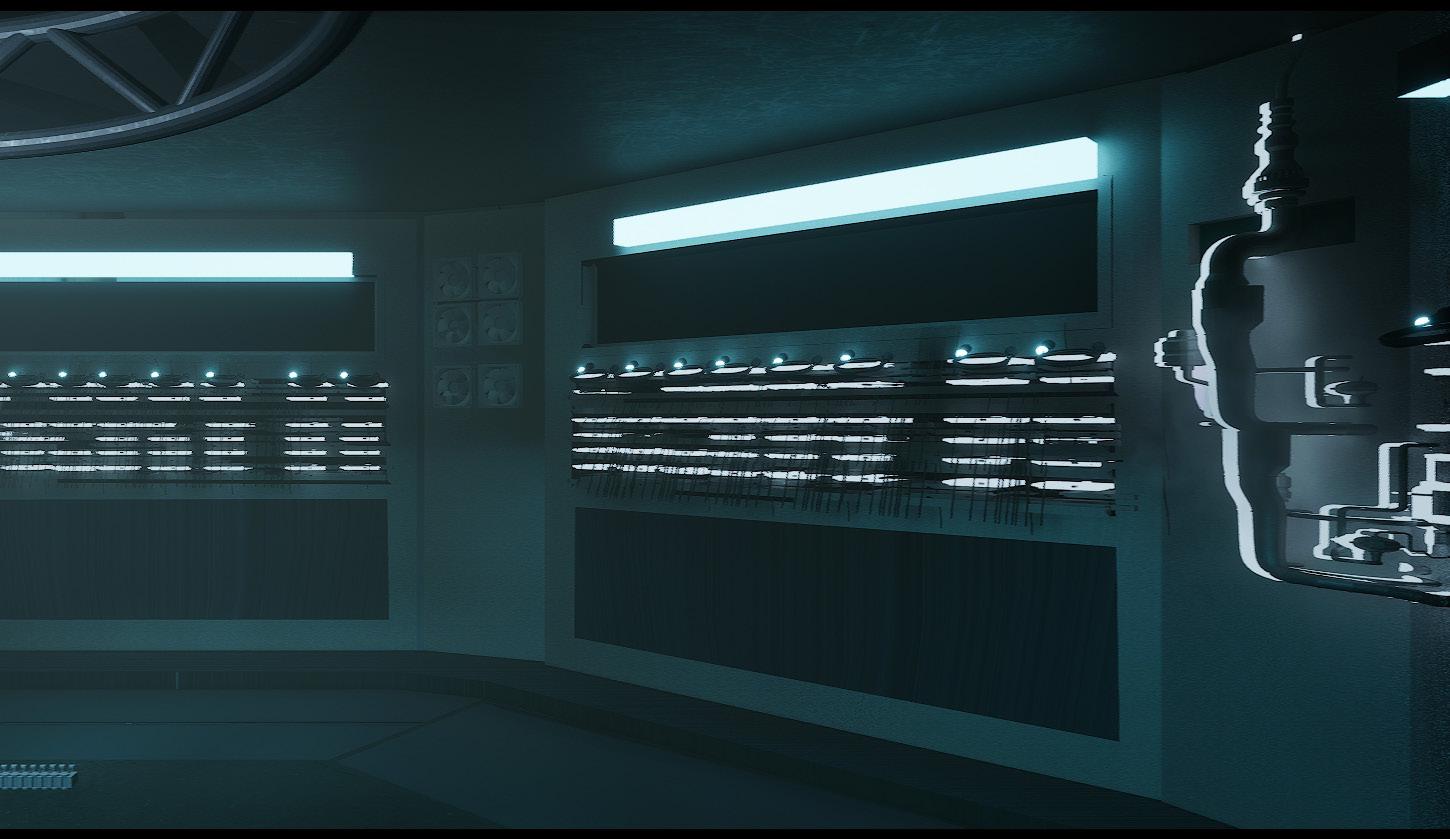



Graduate work
KINETIC CARTOGRAPHY
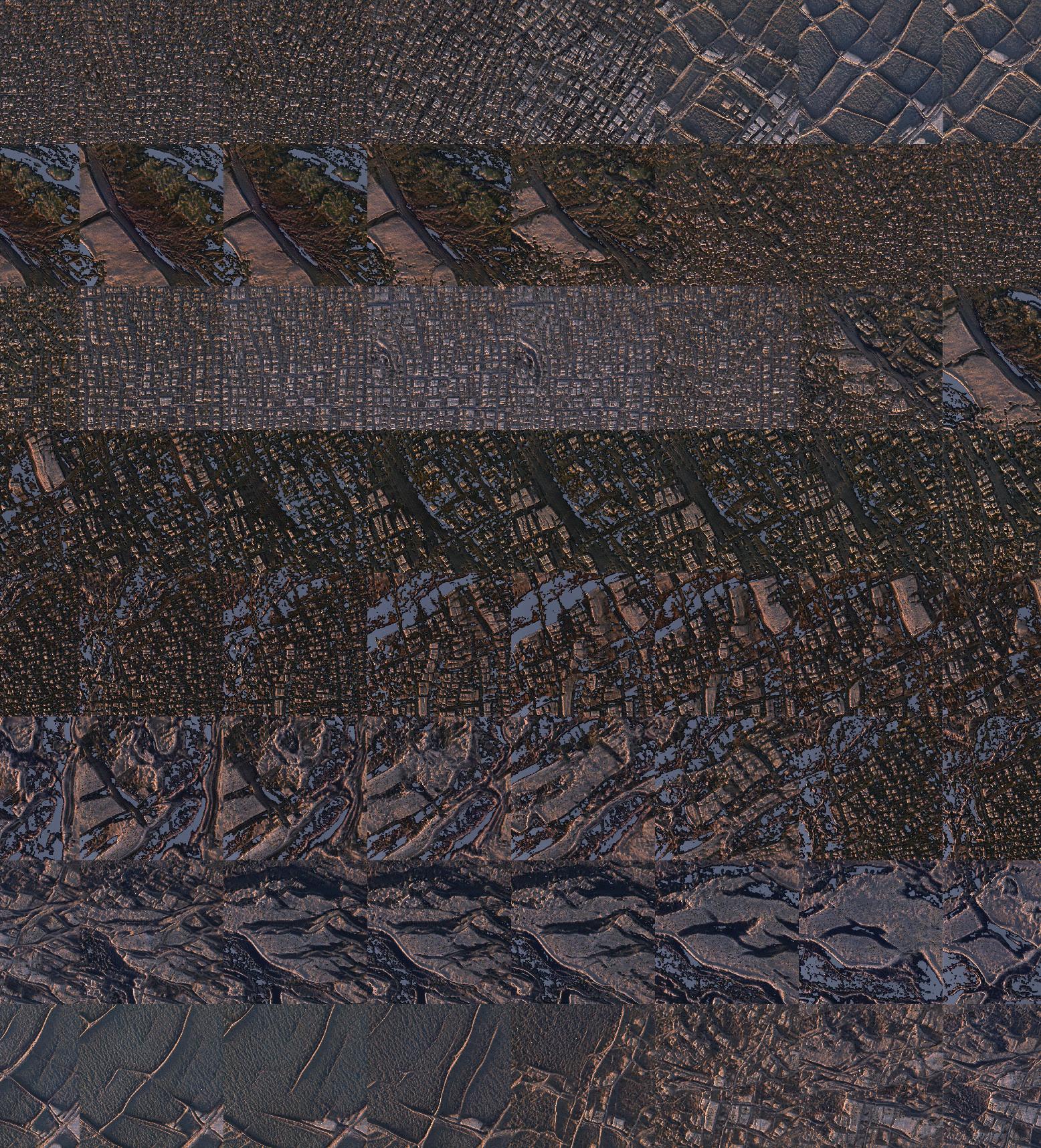
PADMA RIVER, BANGLADESH (UCLA)
INSTRUCTOR: TUCKER VAN LEUWEN-HALL
5 15
As civilizations have built evermore powerful and complex imagery devices, we can observe that in fact the crust of the earth and the geological expression of the earth’s forces are kinetic, always moving, and malleable.
Using machine learning techniques, students will generate datasets of regions and combine datasets with classmates to generate new lands. . This moving image is used to generate new maps and animations to explore various means of representation.




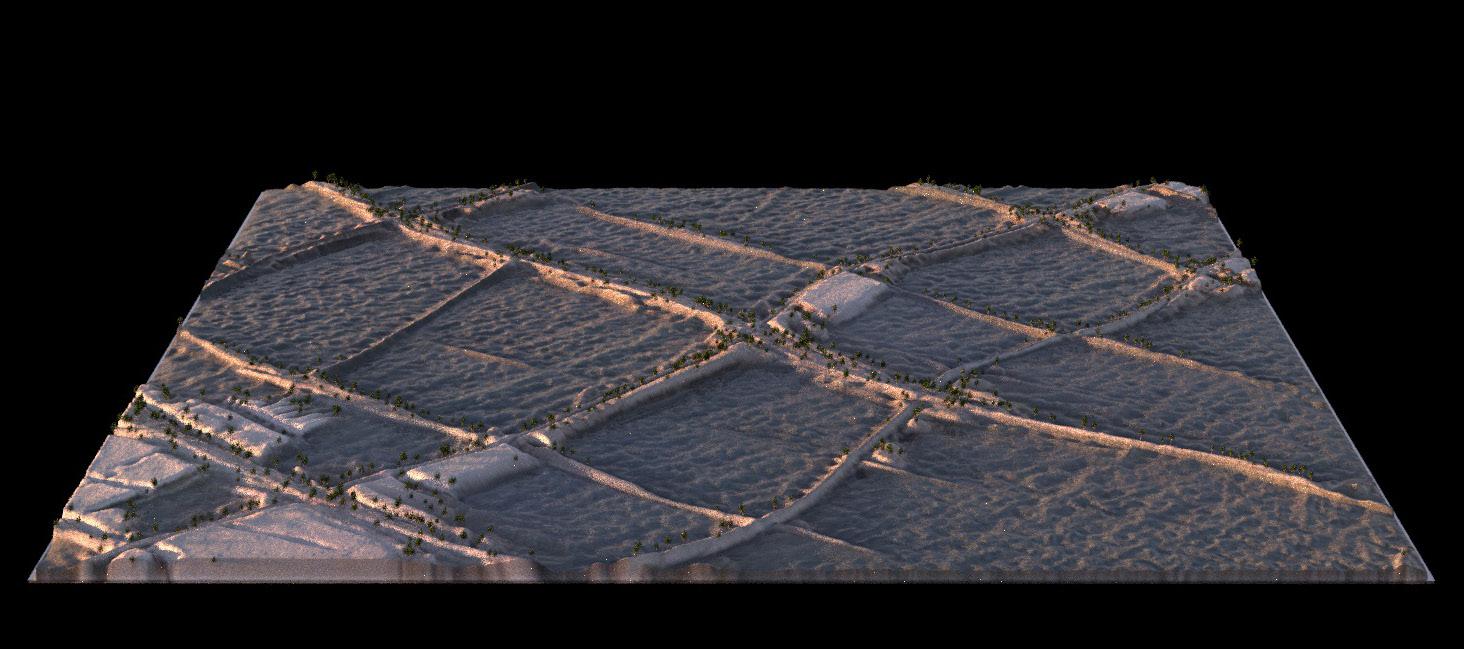

Graduate work
PROFESSIONAL FARMHOUSE
Luxury Farmhouse project currently scope of work: involved in Rendering,Planning tions elements decisions, look an assistant project under
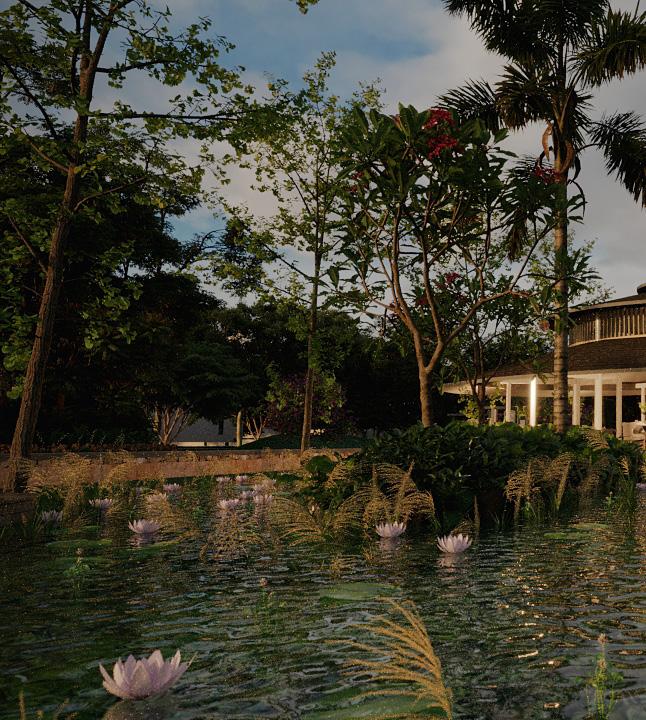
6
16
PROFESSIONAL WORK RESIDENTIAL




currently in construction phase. Rendering,Planning decisions,elevaand feel, landscape services as assistant architect. under construction.
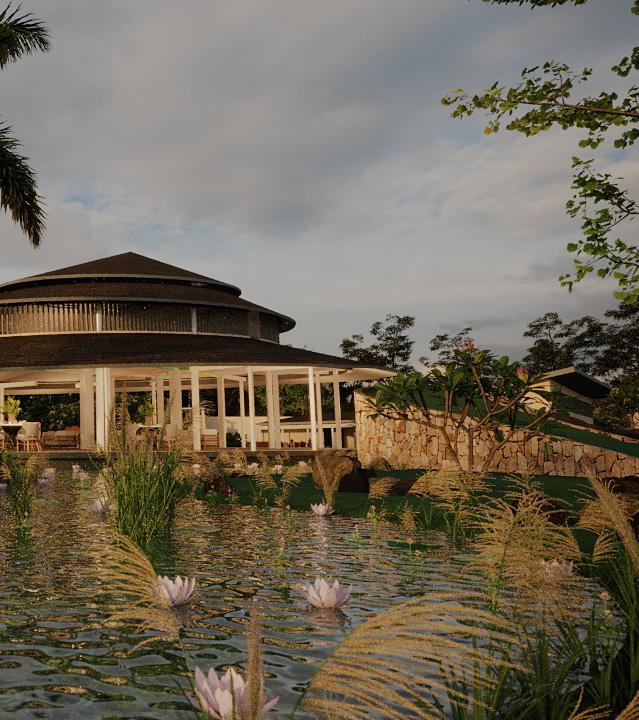
6
Professional work
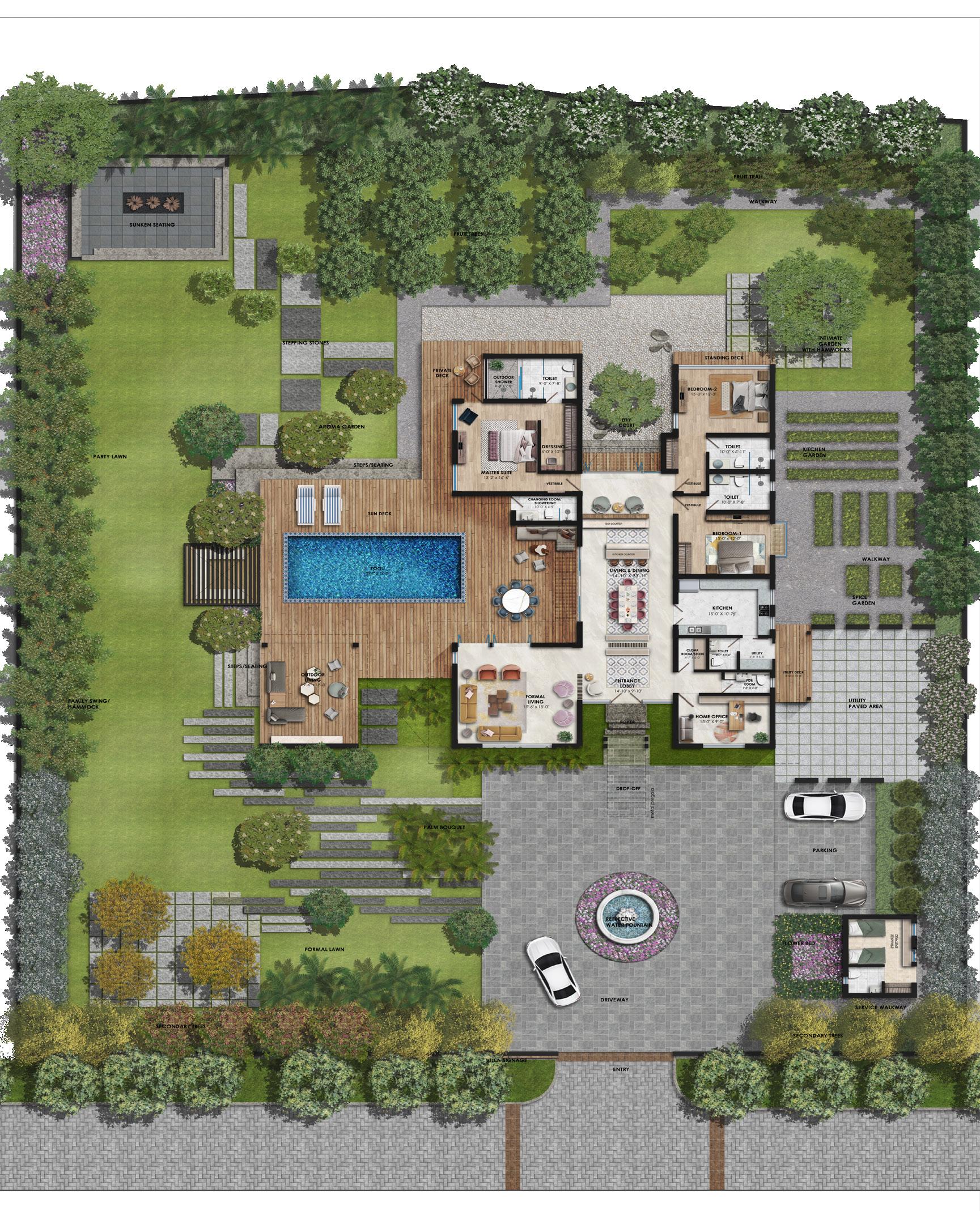
17
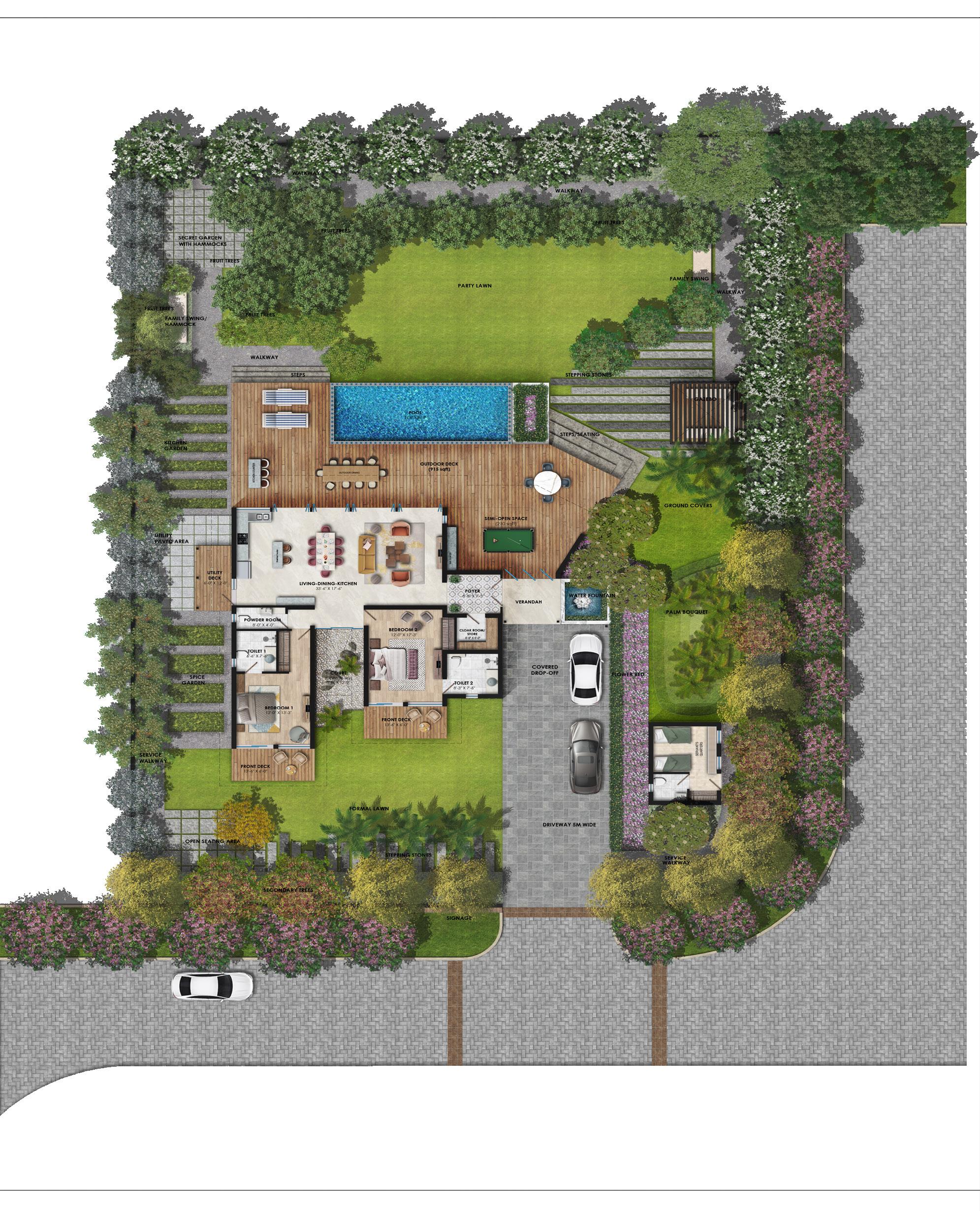
Professional work

18

Professional work
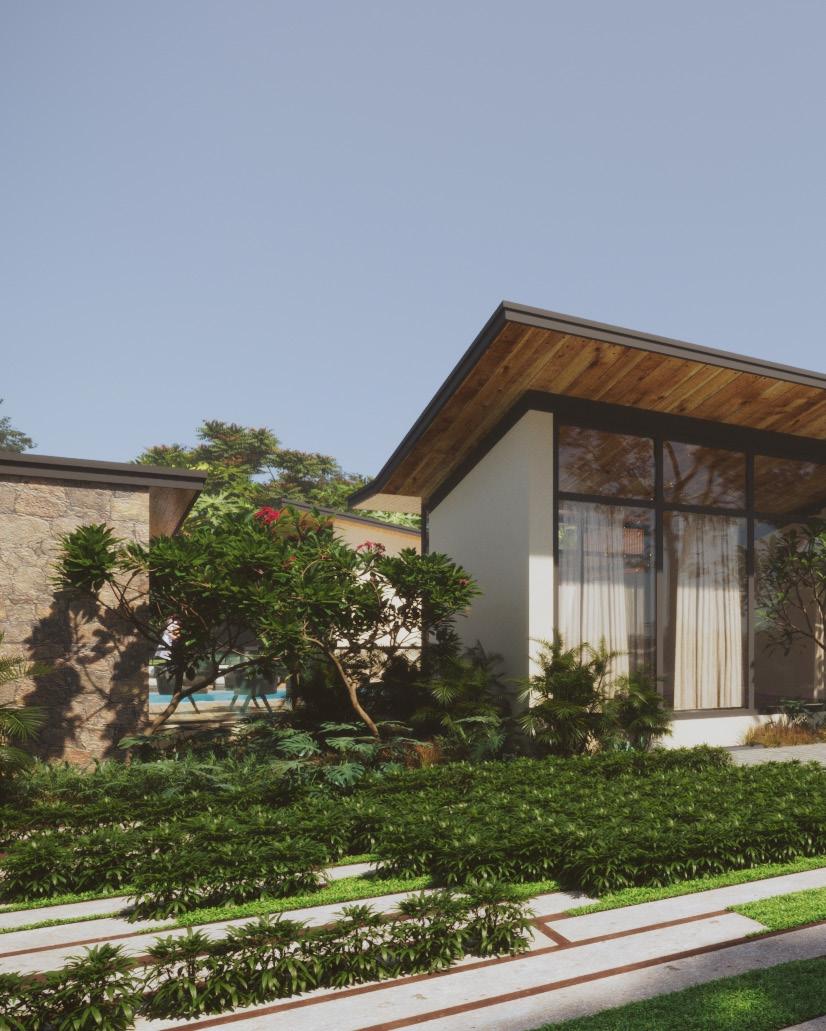
19
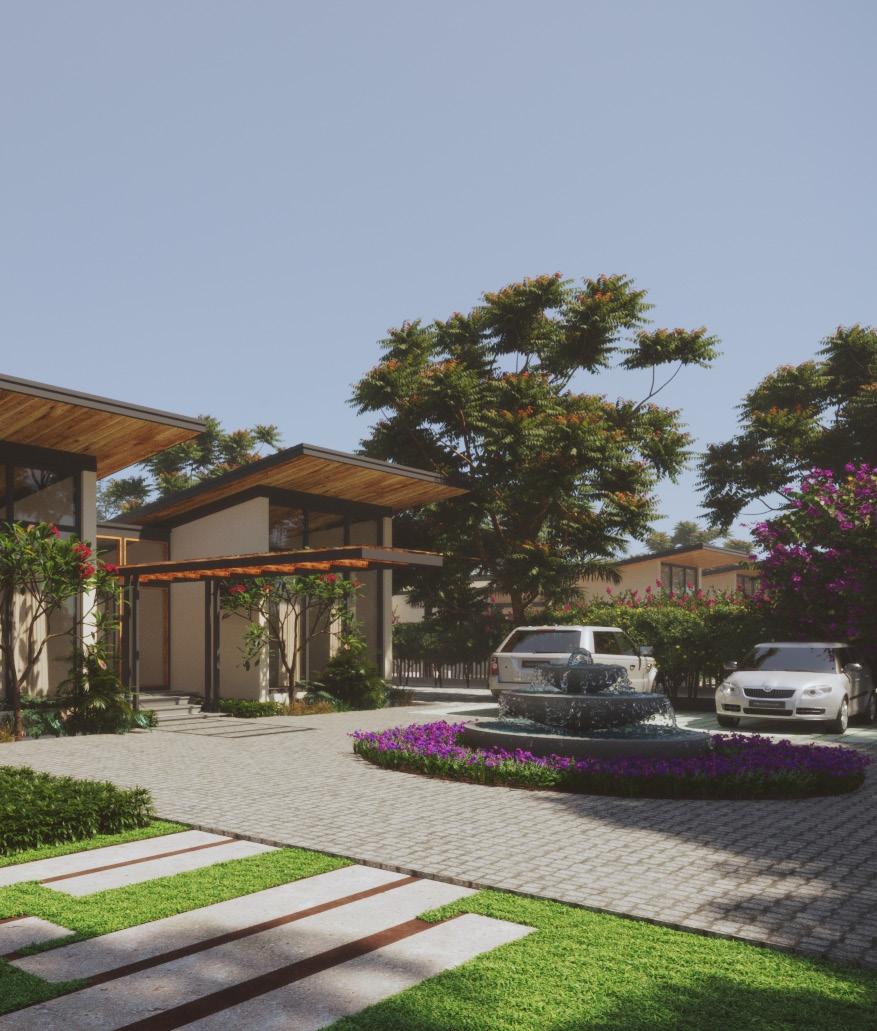
Professional work
CONSTRUCTION DETAILS
DETAILS
residential project currently in construction phase.
scope of work: involved in planning,details drawings & working drawings rendering decisions,elevations elements decisions, client’s customization, handling construction deliverables and site decisions..
1'-3" 9" RAILING AS SEPARATE DETAIL DRIP COURSE 9"x15" BEAM AS STRUCTURE. FINISH FLOOR ¼"x¼" GROOVE STORE AS APPROVAL ¾"THK. PLASTER MARGIN 1½"Thk. TILE BRICK 4"X4½" CEMENT CONCRETE BAND ¾" thk.SINGLE PLASTER 1½" thk.DOUBLE PLASTER 1½" thk.DOUBLE PLASTER ¾"x1½" GROOVE IN PLASTER 3" 112 " 11'-12 " 112 " 9" 4 3 4 " 11 2 " TILE DROP 132 " ¼"x¼" GROOVE 3 TRACK ALUMINUM SLIDING PANELS FINISH PAINTED SURFACE 3" HIGH SKIRTING IN TILE PROFILE 1" 11 2 " 3 4 " 6" 3" ¾" thk. SINGLE PLASTER 3" HIGH SKIRTING IN TILE PROFILE ¼"X¼" GROOVE IN PLASTER Fin. FLOOR LVL. 3"FLOOR MARGIN 3" ¼" ¼" BALCONY SECTIONAL DETAIL SKIRTING FIXING DETAIL ROOM ¾ 5" 5" 20
¾ 5" 112 " 13'-92 " ¾ 5" 2'-43 4 BALCONY PLAN ELEVATION B B c C
BALCONY 7'-6"X5'-0" W 1 1 DW 41 2 " 5'-71 2 " 2'-41 2 " 2'-0" SLIDING PANELS S4 4" B 5'-0" 2'-43 4 3" 11'-42 " ELEVATION C 4" eq eq eq eq eq eq eq 31 4 31 2 1 2 51 2 4'-6" BALCONY LEVEL 3'-112 1'-4 3 4 " 112 " 13'-82 " ¾ 5" Lvl.+5'-1½" 11'-12 " 4'-111 4 " 1'-6" 5" 4 3 4 " SECTION B-B 1"X1½"SQ.M/S PIPE ½"SQ. M/S BAR 2¾ CLEAR DISTANCE BETWEEN TWO M.S. BAR 2"X1½"SQ.M/S PIPE 1'-3" 9" 5'-0" DRIP COURSE 9"x15" BEAM AS STRUCTURE. FINISH FLOOR ¼"x¼" GROOVE ¾"THK. PLASTER MARGIN 1½"Thk. TILE BRICK 4"X4½" CEMENT CONCRETE BAND ¾" thk.SINGLE PLASTER 1½" thk.DOUBLE PLASTER 1½" thk.DOUBLE PLASTER ¾"x1½" GROOVE IN PLASTER 3" 112 11'-12 " 112 " 9" 4 3 4 " 11 2 TILE DROP 132 13'-92 " 14'-42 " +2'-0" GROUND LVL. FIRST FLR. LVL +12'-0" 2'-0" 10'-0" 10'-0" 22'-0" TERRACE FLR. LVL +22'-0" DETAIL A 1/4 - 20 x 1-1/2" SS SCREW SUPPORT FRAME TUBE WALL FASTENER ASSEMBLY -@ 2'-0" O.C. MAX ALUMINUM RIVET SEALANT (CONTINUOUS) 1/8" ALUMINUM WALL BRACKET 0.5 INCH x 3 INCH BOLT ASSEMBLY Polycarbonate sheet 4mm thick Aluminium frame PLAN DETAIL A 34 " Groove in Aluminium section 1" 1" 7'-11 2 " 3" 7'-11 2 7'-11 2 3" 5'-0" Lvl.+5'-1½" 3" 11'-42 " 6" 8" 5'-71 2 " 3" 6" 6" 2 3 4 " 3 4 " 1'-0 3 4 1/8" ALUMINUM WALL BRACKET 3" 2" 1'-0 3 4 " 3" 3 4 1/8" ALUMINUM WALL BRACKET ELEVATION PART ELEVATION 18'-04 " Awning as per detail 1'-6" 3" Professional work
C-16
RESEARCH URBAN STRATEGY MEGASTORMS, LOS ANGELES,CA
WATER INFRASTRUCTURE
A map depicting the flood zones,LA County aqueducts,storm water channels and basins along with catchment areas
to understand the hydrology and its migration through the split.

21
7
FLOOD ZONE/HEATMAP/WILDFIRE
A map showing overlaying of flooding, heat, wildfire zones to analyze the risk factors of the areas. Losses are escalating at an alarming rate, and millions of people are impacted by flooding every year. Total Properties at Risk

if we see today is 90,480 and in 30 Years are 106,424.



Graduate work
WILDFIRE AND FLOODING CORRELATION
Wildfires are uncontrolled blazes fueled by weather, wind, and dry underbrush,burning acres of land.
Post a wildfire,the soil loses its water retention capacity and retention ability of plants thus maximising surface runoff during floods.

22
AI GENERATED IMAGES
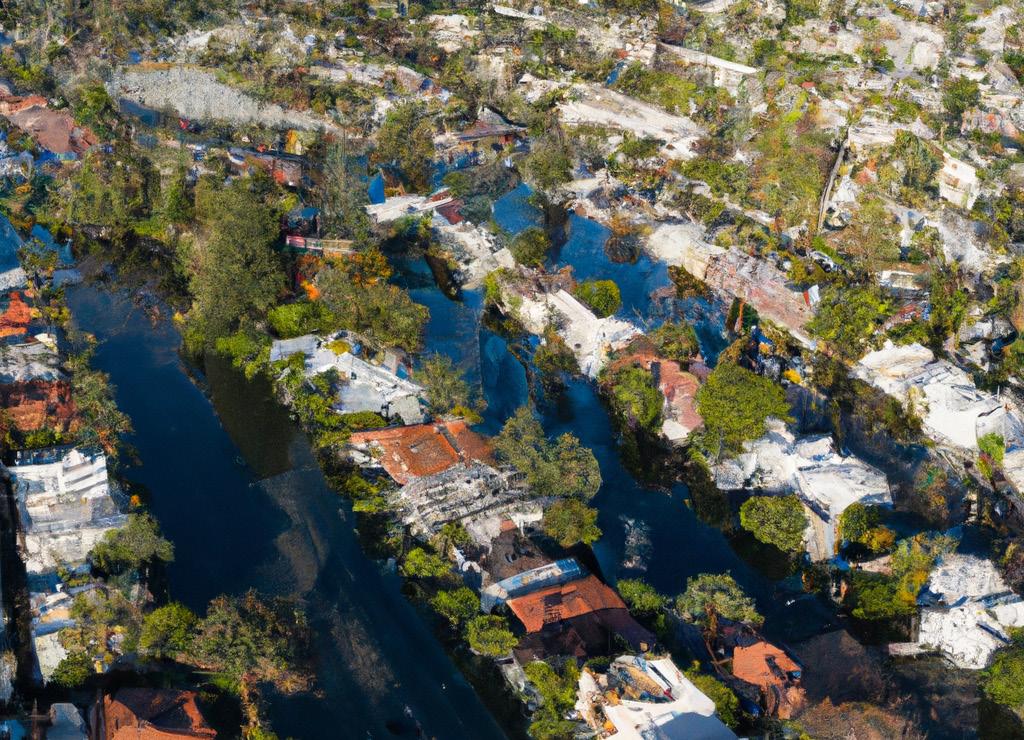
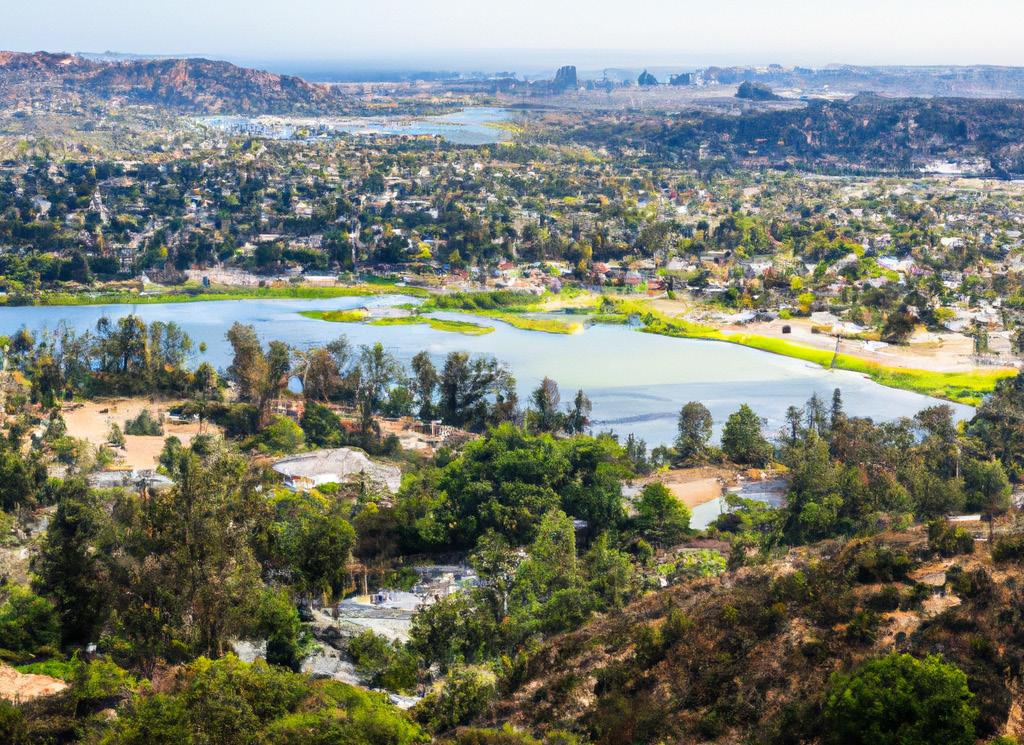

Source: “DALL·E.” DALL·E, labs.openai.com. Accessed 29 Nov. 2022.
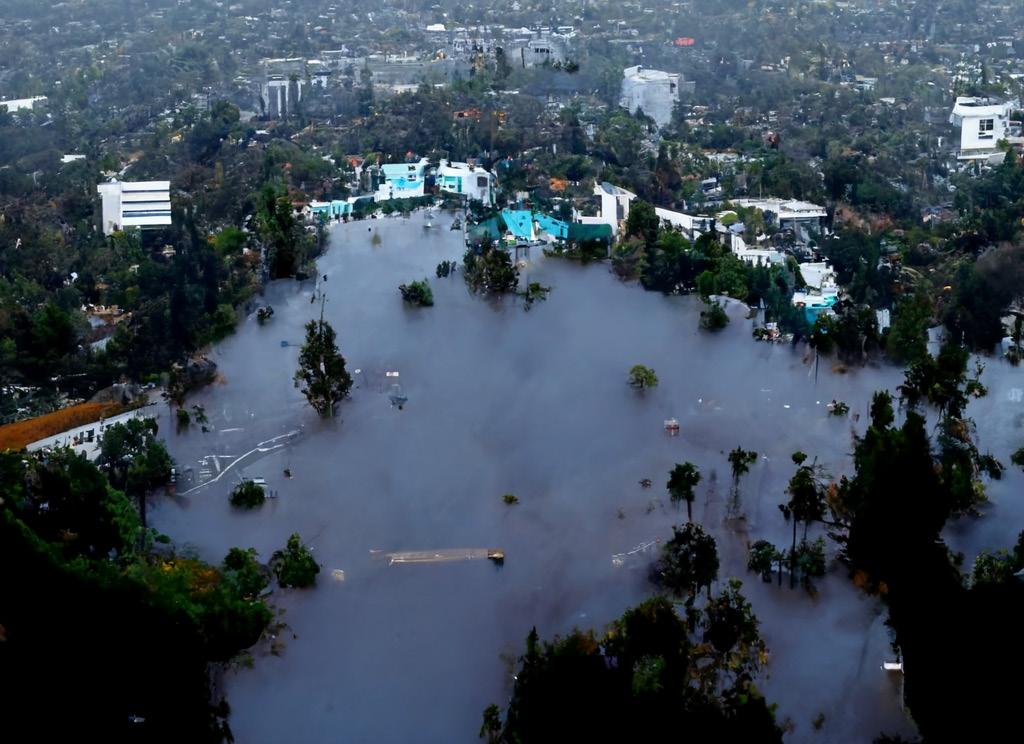
Graduate work
shuklasonali96.16@gmail.com
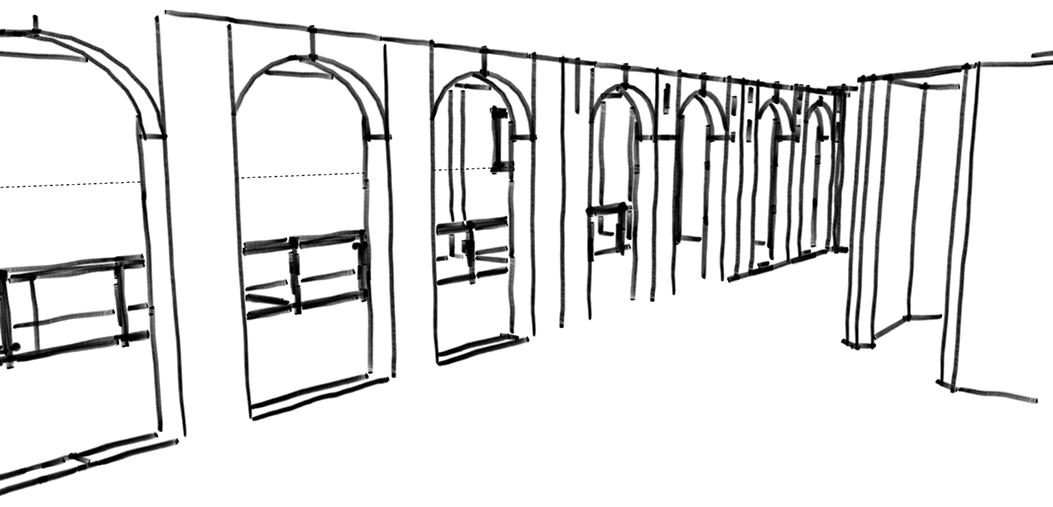
thank you














































































