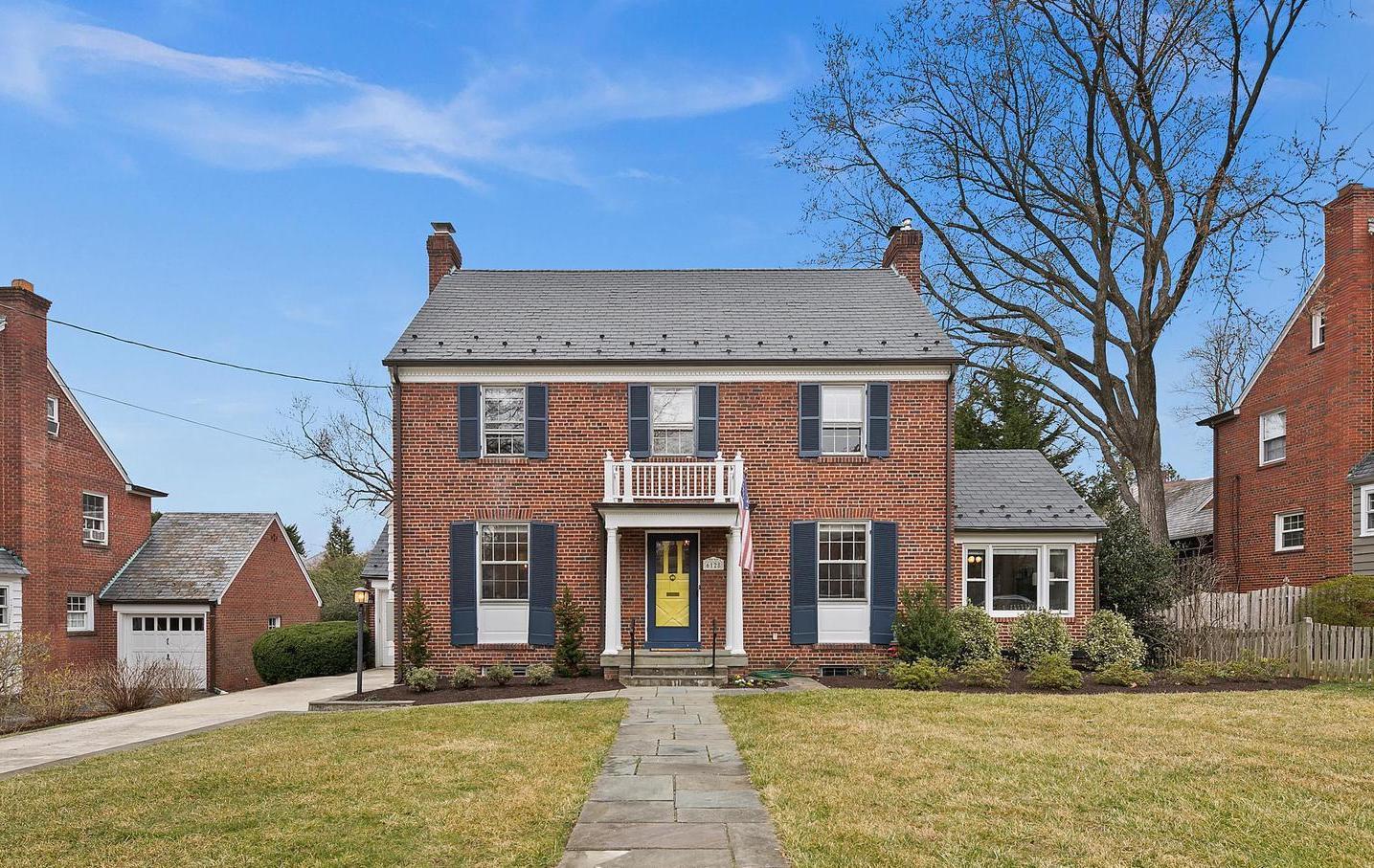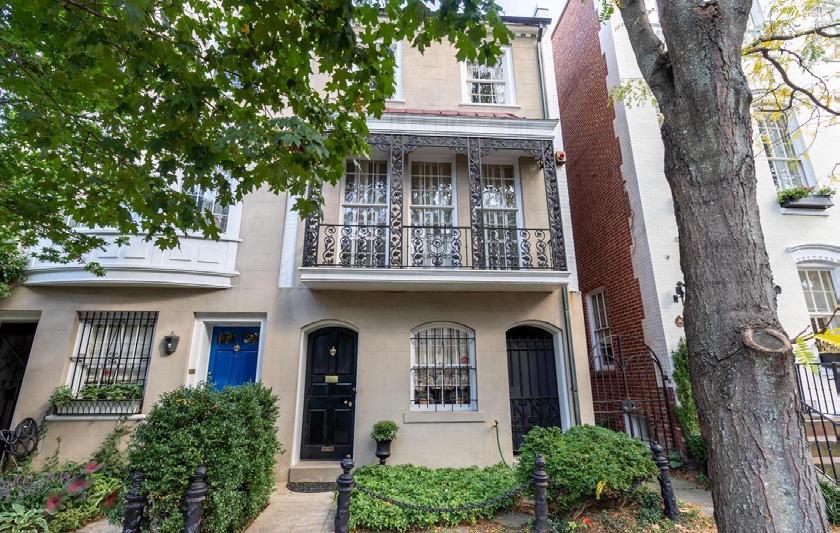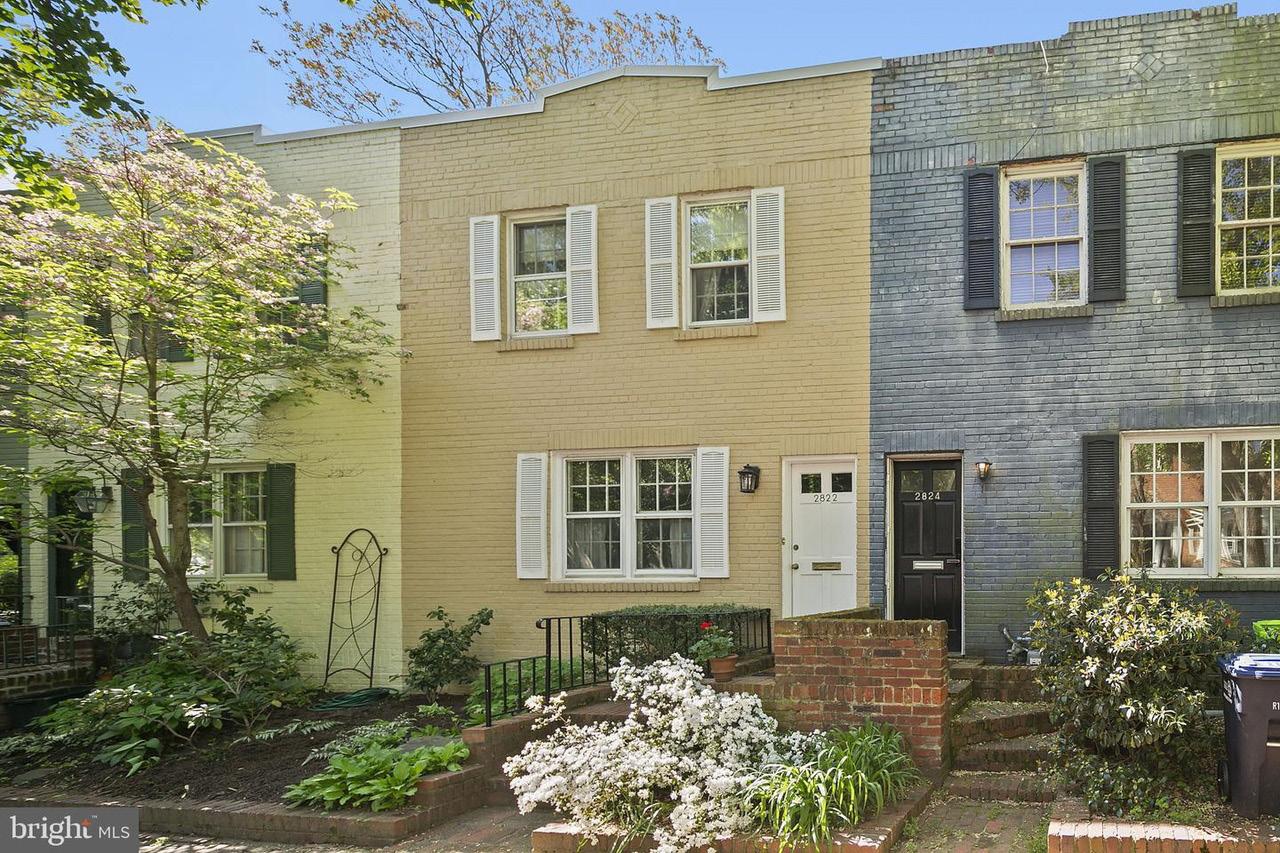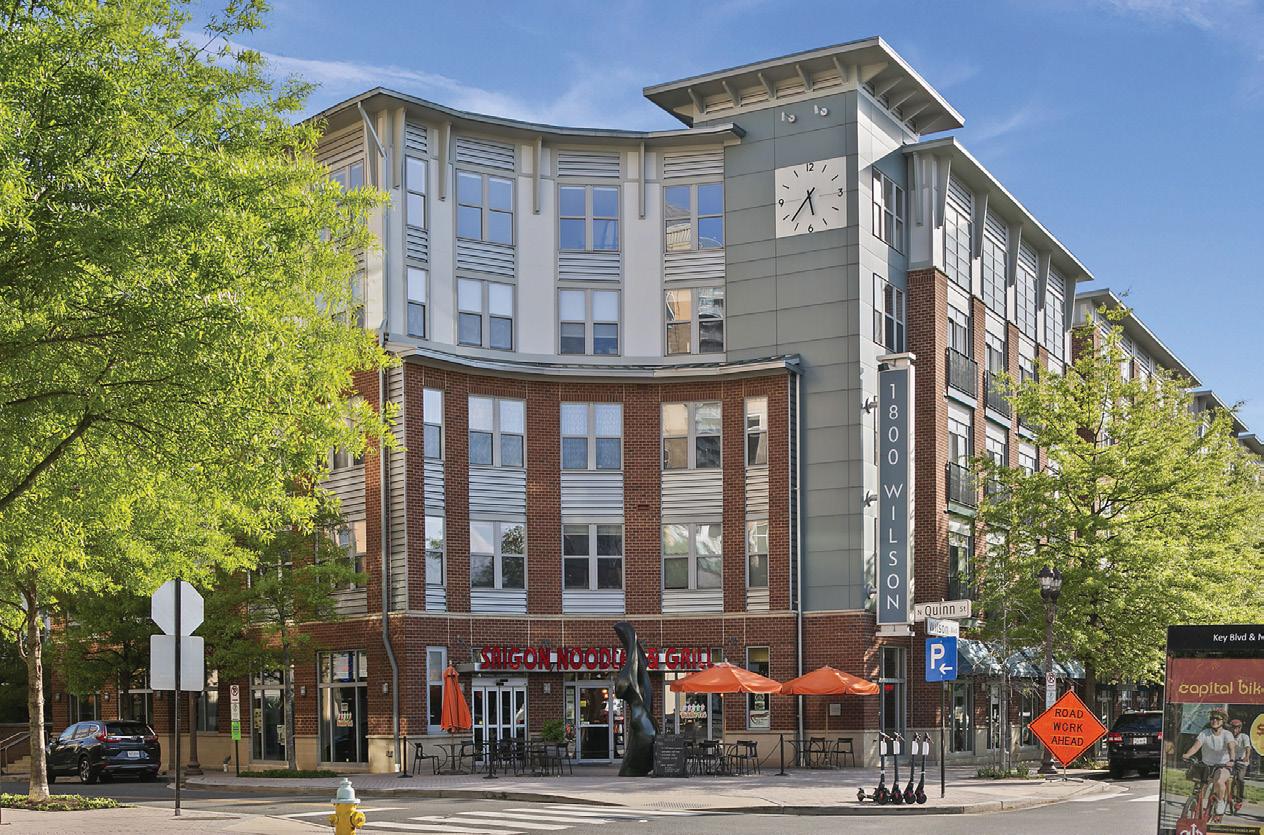
6 minute read
REAL ESTATE
Diamonds Are Forever
A LABOR-OF-LOVE RENO RESTORED THE LUSTER OF THIS 1931 GEM
BY SUSAN BODIKER
The Manor House has always been a standout. Although not much is known about architect M.C. Nichols — not even his first name — he left an impressive legacy: the red-brick, Tudor-inspired home at 3730 W St. NW.
Built in 1931 for the then-princely sum of $13,000 in up-and-coming Glover Park, the private retreat is set back above the street, surrounded by landscaped grounds rich with azaleas, dogwoods, holly bushes, Leland cypress trees, wisteria and seasonal flowers — a view for all seasons.
The current owners had long loved this house. When it finally became theirs, they began what turned into a decadeslong renovation. “There’s not a surface we haven’t touched,” they admitted. And you can believe it. Every room has been reimagined and refined, with vintage architectural elements, custom millwork and unique touches inside and out.
It now offers 4,800 square feet of lightfilled living space on four levels, with five bedrooms, four full baths and two half baths (plus an outdoor shower hidden on a side deck), wood-burning fireplaces and a conservatory/sunroom. There is also a onecar garage with a private driveway.
The detached single-family home, the only one in Glover Park, is on the market for $3.5 million. Many of the furnishings, which were designed specifically for the Manor House’s unique configuration, are available for purchase.
A flagstone-and-brick compass rose is placed squarely before the arched entryway, which leads to a foyer revealing the family room and kitchen to the left and the formal living room and dining room to the right. Large French doors and windows bring in light from all sides of the house and open to private decks and gardens.
A diamond theme repeats throughout the family room, subtly connecting the brickwork pattern on the façade to the Harlequin-paned leaded windows and diamond-patterned textiles, fireplace medallions and stylish radiator covers.
The chef’s kitchen features an island with a curved granite cooktop and countertop, seating four. Running along two rear walls is extensive distressed white cabinetry with thoughtfully designed dividers and storage systems, set off by a tile backsplash, its pattern painted trompe-l’oeil style on the switch plates. There is also a concealed Sub-Zero French door refrigerator/freezer, a Wolf microwave and a JennAir oven.
Off the kitchen is a south-facing sunporch/ conservatory/mudroom with an exposed brick wall, a ceiling with faux-painted clouds and sky and two walls of windows.
Completing the tour of the main level, one encounters an intimate dining room with terra cotta-painted walls, oversized windows and a built-in bar with glass shelving and a mirrored back, then a long living room with a massive fireplace, a custom grate designed to match the pattern of the transom above the main door and walls faux-painted to look like fabric.
On the second level, there are three bedrooms (one is currently set up as a traditional guest room/library with built-in bookcases) with ensuite or shared baths that are sleek but not cold. The bedrooms pay homage to exotic locales with décor and color palettes reflective of their assigned cultures: East Africa and East India. And all the rooms have tall windows with custom plantation shutters and deep closets with interior lighting.
The primary suite is on the third level. The bedroom has built-in armoires, chests with cedar box drawers, closets with hidden storage panels and clever details like a flip-down television screen mounted on the ceiling and, by the bed, individually controlled dimmable reading lights. The dressing room boasts shelving sized to accommodate shoes and boots and extensive hanging and folded storage areas. The spalike bath features a dual sink vanity, a commodious Jacuzzi and a walk-in shower with frameless glass doors.
On the lower level is a bright in-law suite — it’s above grade — with a powder room, a full bath, a bedroom, a kitchen, a laundry room and a library/living room. The suite leads out to the garage and parking pad.
The Manor House is listed for $3.5 million with Washington Fine Properties. For details or to schedule a COVID-safe tour, contact Nancy Itteilag at 202-905-7762 or nancy. itteilag@wfp.com. For a virtual tour, visit https://spws.homevisit.com/hvid/330484.

THE SYCAMORE
2 BED // 2 BATH // 1,450 SQ.FT.

MORE OPPORTUNITIES
Ingleside at Rock Creek embodies all the joys of modern senior living with spacious residences, inviting community spaces, and unparalleled services and amenities. Offering refined Independent Living with a choice of beautiful residences, Ingleside provides security with the very best in Assisted Living, Memory Support, and specialized health care. Keeping residents and staff healthy and safe is our highest priority, and Ingleside at Rock Creek is grateful that our communities have had the opportunity to receive the COVID-19 Vaccination.
MORE OPPORTUNITIES, MORE LIVING


167 YARNICK RD GREAT FALLS, VA Represented Purchasers 645 MARYLAND AVE NE #201 WASHINGTON, DC Represented Purchasers 6128 WESTERN AVE CHEVY CHASE, MD 20815 Represented Sellers 1415 31ST ST NW WASHINGTON, DC 20007 Represented Sellers


CURRENT OFFERINGS BY THE DIAZ-ASPER GROUP
NEW LISTING! UNDER CONTRACT UNDER CONTRACT


1329 30TH ST NW WASHINGTON, DC 20007

This East Village Victorian o ers high ceilings, tall windows, hardwood floors, owners suite with large bright windows, and two additional bedrooms plus a hall bath. There is a deck o the kitchen with stairs to a private patio. The lower-level one bedroom in-law suite o ers excellent spaces and a separate entrance.
2817 DUMBARTON ST NW WASHINGTON, DC 20007
A unique federal revival with a very traditional feel. Crown moldings, random with walnut pegged floors and an exquisite fireplace mantle. Four-bedroom, five-bathroom, private garden, and garage parking. This home o ers elegance and convenience in the heart of the East Village.
2822 OLIVE ST NW WASHINGTON, DC 20007
Charming home on a lovely block in the East Village. The house is located in close proximity to Georgetown’s shops and restaurants, Metro, Rose Park, Waterfront Park, and so much more. The home o ers two bedrooms, one full bathroom, and a half bathroom. The second bedroom has a balcony that overlooks the rear garden.
NEW LISTING!

1800 WILSON BOULEVARD #128, ARLINGTON, VA 22201 LOT 25A SOUTH PAGE VALLEY RD, LURAY, VA

Rare o ering – Residential and commercial space in Rosslyn. The ground floor street entrance is a commercial o ce space that includes a 2 bed, 2 bath condo on the 2nd level above. Complete with granite countertops, stainless steel kitchen appliances, hardwood floors, & high ceilings. The commercial space can be used for retail service, o ce space, etc. The residential space can be accessed through the condo building or using stairs in the commercial unit. Waterfront lot on the South Fork of the Shenandoah River. Located between the Shenandoah River and the George Washington National Forest, this lot o ers river access, walking distance to the National Forest, private space, and the opportunity to make this space your own. There is a three-bedroom septic system already installed on the property. The most recent lot survey indicates 1.167 acres of land.
1206 30th Street, NW Washington, DC 20007 Brokerage +1 202.333.1212

THE DIAZ-ASPER GROUP
Julia Diaz-Asper
Senior Vice President 202.256.1887 jasper@ttrsir.com Dylan White Associate 202.368.9340 dwhite@ttrsir.com Francesca Smoot Associate 202.365.8927 fsmoot@ttrsir.com



