LIGHTING DESIGN AS AN URBAN ACUPUNCTURE

Case Study: İstanbul Textile Traders’ Market
Göknur Kayır Master Thesis
Hochschule Wismar Architectural Lighting Design
1 Lighting Design as Urban Acupuncture
LIGHTING DESIGN AS AN URBAN ACUPUNCTURE CASE STUDY: İSTANBUL TEXTILE TRADERS’ MARKET
Lichtdesign als urbane Akupunktur
Fallstudie: Markt der Textilhändler von İstanbul
Name: Student ID: Subject: Master E-Mail: Supervisors:
Chair: Faculty: Thesis schedule: Submission:
Göknur Kayır 418625
Master Architectural Lighting Design g.kayir@stud.hs-wismar.de
Prof. Dipl.-Ing. Jan Blieske
Prof. Dipl.-Ing. Michael Rohde
Architectural Lighting Design
Faculty of Design
12 weeks 22.06.2023
2 Lighting Design as Urban Acupuncture 3 Lighting Design as Urban Acupuncture
The image used on the cover page is taken from the book “Projects, Structures” by Doğan Tekeli and Sami Sisa.
©2023 - Göknur Kayır
İstanbul Textile Traders’ Market is a building complex that is one of the first significant examples of modern architecture in Turkey designed by the architects Doğan Tekeli, Sami Sisa, and Metin Hepgüler in 1960 in Fatih, İstanbul. In time the building has faced some changes in terms of architecture due to the changing needs and functions and the building has lost its former character. Today, the functionality of the building has decreased even more, although it has great potential as a public space that can serve local people, students, and tourists thanks to its architecture and important location that has relation with Golden Horn, university campuses, and historical and touristic places.
The aim of the thesis is to understand the role of lighting in gaining the building back to the public by offering punctual interventions as a consequence of analyzing the current situation and needs of the building and its users.
4 Lighting Design as Urban Acupuncture 5 Lighting Design as Urban Acupuncture Abstract
Contents Introduction � � � � � � � � � � � � � � � � � � � � � � � � � � � � � � � � � � � � � � � � 10 İstanbul Textile Traders’ Market � � � � � � � � � � � � � � � � � � � � � � � � 12 History and Architecture 12 Change of İstanbul Traders’ Market 15 Analysis � � � � � � � � � � � � � � � � � � � � � � � � � � � � � � � � � � � � � � � � � � � 18 Images of the City . . . . . . . . . . . . . . . . . . . . . . . . . . . . . . . . 22 Commercial Function Analysis . . . . . . . . . . . . . . . . . . . . . . . 23 SWOT Analysis 23 Spatial Analysis 24 View Analysis 26 User Analysis . . . . . . . . . . . . . . . . . . . . . . . . . . . . . . . . . . . . 27 Lighting Analysis . . . . . . . . . . . . . . . . . . . . . . . . . . . . . . . . . 30 Material Analysis 32 Current Studies About Site 34 Design Proposal � � � � � � � � � � � � � � � � � � � � � � � � � � � � � � � � � � � � 37 Conclusion � � � � � � � � � � � � � � � � � � � � � � � � � � � � � � � � � � � � � � � � � 52 References � � � � � � � � � � � � � � � � � � � � � � � � � � � � � � � � � � � � � � � � � 53 Appendices � � � � � � � � � � � � � � � � � � � � � � � � � � � � � � � � � � � � � � � � 56
List of figures
10th Internationa İstanbul Biennial (Source: bienal.iksv.org)
Architects
Figure 36: Pedestrian Routes by
Figure 37: Street Lighting System by
Figure
Figure 41: Public Transport by GEHL Architects
Figure 42: İstanbul Textile Traders’ Market, Şepsefa Hatun Mosque, SSK Zeyrek Complex, Monastry and Cistern of Pantakrotor addition by the author
Figure 43: Site Analysis
Figure
Figure 54: The park and entrance of the Block 4 (Source: Google Earth)
Figure 55: Lost connection with the building due to topography, entrance of the passage
Figure 56: Defined entrance of the Block 2
Figure 57: Blocked entrance of the square (Source: Google Earth)
Figure 58: Distribution of the functions of the blocks (Source: Google Earth)
Figure 59: View of the pathway and the building from the aqueduct (Source: Google Earth)
Figure 60: Defined entrance of the Block 1 (Source: Google Earth)
Figure 61: View of Galata Tower
Figure 62: View of Süleymaniye Mosque
Figure 63: Current and potential users of İstanbul Textile Traders’ Market (Sources for the icons: thenounproject.com)
Figure 64: Shades of Night – Public Space during the Darkened Hours, ARUP
Figure 65: Sun Graph for İstanbul
Figure 66: Hourly use of the buildings (Source: andrewmarsh.com)
Figure 67: Daytime flow - static activities
68:
92: Lighting Design proposal for the decks and courtyards of the blocks 5 and 6
Figure 93: Perpendicular cross section to Ataturk Boule-vard through the courtyard showing the lighting design pro-posal
Figure 94: Lighting sketch for the area between the pas-sage and Block 6
95: Lighting sketch showing the proposal on the deck with Galata Tower view
Figure 96: Lighting sketch showing the entrance between blocks 5 and 6
Figure 98: Lighting sketch for the square
Figure 99: Lighting sketch showing the festive lighting in the square
Figure 100: Lighting sketch for the perception of the build-ing from Aqueduct of Valens
Figure 101: Lighting sketch showing the relation between the building and Süleymaniye Complex (Source of the original sketch: saltresearch.org)
Figure 102: Axonometric drawing showing the vertical and horizontal continuity for artistic route
Figure 103: Great Place diagram (Source: pps.org)
Figure 104: Attributes of a greate place at night time (Source: Urban Lighting for People, Navaz Davoudian)
artwork on the left wall (Source: Google Earth)
6 Lighting Design as Urban Acupuncture 7 Lighting Design as Urban Acupuncture
1: Pink Street in Lisbon (Source: italiantripabroad.it) 11 Figure 2: Installation in Karaköy (Source: goknurkayir.com 11 Figure 3: Urban farm and staircase in Tapei (Source: casagrandetext.blogspot.com) 11 Figure 4: Atatürk Boulevard 1950s (Source: saltresearch.org) 12 Figure 5: Drawing showing the continuous circulation throughout the building complex (Source: saltresearch.org) 13 Figure 6: Sketch of the section of the site (Source: Doğan Tekeli, Sami Sisa) 13 Figure 7: Overhangs (Source: saltresearch.org) 13 Figure 8: Projections (Source: saltresearch.org) 13 Figure 9: Perforated Panels (Source: saltresearch.org) 13 Figure 10: Balconies (Source: saltresearch.org) 13 Figure 11: Tahtakale 13 Figure 12: Original facade of Block 6 (Source: saltresearch.org) 13 Figure 13: Büyük Valide Han 13 Figure 14: Original facade of Block 2 13 Figure 15: View of the Galata Tower 14 Figure 16: View of the Süleymaniye Mosque 14 Figure 17: View of the Aqueduct of Valens 14 Figure 18: View of the Zeyrek Mosque or Monastery of the Pantokrator 14 Figure 19: View of the Şepsefa Hatun Mosque (Source: saltresearch.org) 14 Figure 20: 1970s (Source: saltresearch.org) 16 Figure 21: 2023 16 Figure 22: 1970s (Source: saltresearch.org) 16 Figure 23: 2016 16 Figure 24: 1970s (Source: saltresearch.org) 16 Figure 25: 2023 16 Figure 26: 1970s (Source: saltresearch.org) 16 Figure 27: 2023 16 Figure 28: 1970s (Source: saltresearch.org) 16 Figure 29: 2023 16 Figure 30: Capitalplus Kredi Birliği by Sora Kim for
17 Figure 31:
17 Figure 32: MÇPS is on record
17 Figure 33:
17 Figure 34: Historical Monuments
GEHL Architects 18 Figure 35: Distribution of Functions by GEHL
18
Figure
“On İkinci Ev” Performance, 26th May 2023, Photo: Zeynep Nur Ayanoğlu
(Source: local-legends.org)
Fashion Show by Sudi Etuz for Mercedes-Benz Fashion Week Istanbul (Source: marieclaire.com.tr)
by
18
GEHL Architects
18
GEHL Architects
19
38: Distribution of Open Spaces GEHL Architects
19
Figure 39: Wide Range of Invitations by GEHL Architects
Architects 19
Figure 40: Street Hierarchy by GEHL
19
19
20
44: Elements of the City of Kevin Lynch 22
45: Analysis of the Current Situation 22
46: Distribution of the functions of the blocks 23
47: Perception of the building from Atatürk Street (Source: Google Earth) 24
48: Area between the passage and the block 6 24
49: Entrance to the blocks 5 & 6, artwork on the right wall (Source: Google Earth) 24
50: Courtyard connecting the Blocks 5 and 6 24
51: Entrance with the bus station on the pathway (Source:
Earth) 24
52: Entrance of the Block 5,
25
Figure
Figure
Figure
Figure
Figure
Figure
Figure
Google
Figure
25
Figure 53: Connection the neighbourhood
25
25
25
25
26
26
26
26
26
27
29
30
30
30 Figure
Nightime flow - static activities 30 Figure 69: Sun path of the location of the building 31 Figure 70: Hourly Weather Data for İstanbul 31 Figure 71: Solar Radiation Analysis Source: Climate Studio) 32 Figure 72: Comparison of the Annual Sunlight Exposure Source: Climate Studio) 32 Figure 73: Pictures from the site showing the current artificial lighting 33 Figure 74: Courtyard 34 Figure 75: Landscaping 34 Figure 76: Landscaping on square 34 Figure 77: Reflection on the floors of building block 34 Figure 78: Materials of the artworks (Source: imcsanat.msgsu.edu.tr) 35 Figure 79: Locations of the artworks (Source of the original plan: saltresearch.org) 35 Figure 80: Renders of the urban project of İstanbul Metropolitan Municipality (Source: İstanbul Metropolitan Municipality) 36 Figure 81: İstanbul Lighting Master Plan showing selected zones (Source: İstanbul Metropolitan Municipality) 37 Figure 82: Sections showing the comparison between current situation and design proposal (Source: İstanbul Metropolitan Municipality 37 Figure 83: Street Hierarchy (Source: İstanbul Metropolitan Municipality) 38 Figure 84: Sub-regions for İstanbul
Municipality) 38 Figure 85: Lighting for
Metropolitan Municipality) 38 Figure 86: Festival Routes (Source:
Metropolitan Municipality) 38 Figure 87: Site
40 Figure 88: Hierarchy
41 Figure 89: Interactive Lighting
Licht Bureau 41 Figure 90: Interactive Lighting for
Metropolitan Municipality 41 Figure 91: Lighting
42
42
42
44
45
46
47
48
49
50
51
52
54
55
Lighting Master Plan (Source: İstanbul Metropolitan
the pedestrian road (Source: İstanbul
İstanbul
plan for Lighting Design Proposal
in İstanbul Textile Traders’ Market (Source of the original plan: saltresearch.org)
for the passage by
the passage by İstanbul
Design Proposal Site Plan
Figure
Figure
Figure 97: Lighting sketch for the courtyard
I hereby declare that I completed this work independently and that I have used no aids other than those referenced.
The parts of the work, which include phrases or points taken from other sources, are clearly marked with the origin of the information. This also applies to diagrams, sketches, visual representations as well as sources from the internet.
I also declare that I have not submitted this work in any other testing procedure as an examination paper, nor I will in the future.
The submitted written work corresponds to the electronic version. I agree that an electronic copy may be made and stored to enable verification by anti-plagiarism software.
Acknowledgements
I would like to express my sincere gratitude to Prof. Dipl.-Ing Jan Blieske and Prof. Dipl.-Ing. Michael Rohde for their insights and consultations during the writing of this thesis. I would also like to thank Bipin Rao for his help and support throughout the semester.
I am grateful to Doğan Tekeli, one of the architects of İstanbul Textile Traders’ Market, for giving me the opportunity to meet him and express my excitement and ideas about the building, shop owners in the building for their contributions to my survey, İstanbul Textile Traders’ Market Administration for providing me information and architectural documents, Nancy Atakan for sharing her experience about the building as a co-founder of İMÇ5533, and İstanbul Metropolitan Municipality for providing the current information and studies about İstanbul.
I would also like to thank my family, my friends, and my former colleagues from the UCTEA Chamber of Architects İstanbul Metropolitan Branch for their support throughout the semester.
8 Lighting Design as Urban Acupuncture 9 Lighting Design as Urban Acupuncture Declaration
Wismar 21.06.2023 Göknur Kayır
Introduction
Urban acupuncture is an urban design theory that emerged with the interpretation of the effects of acupuncture on the body, known as a treatment method used in traditional Chinese medicine. (Casagrande, 2015) The treatment is based on taking the stress out of the body as an alternative medicine implied to specific points where the problems are detected. This treatment works not only on specific points but also affects the whole system. Simply, it can be said that urban acupuncture is taking the stress out of the built environment through small interventions specified by the needs, and problems of the space.
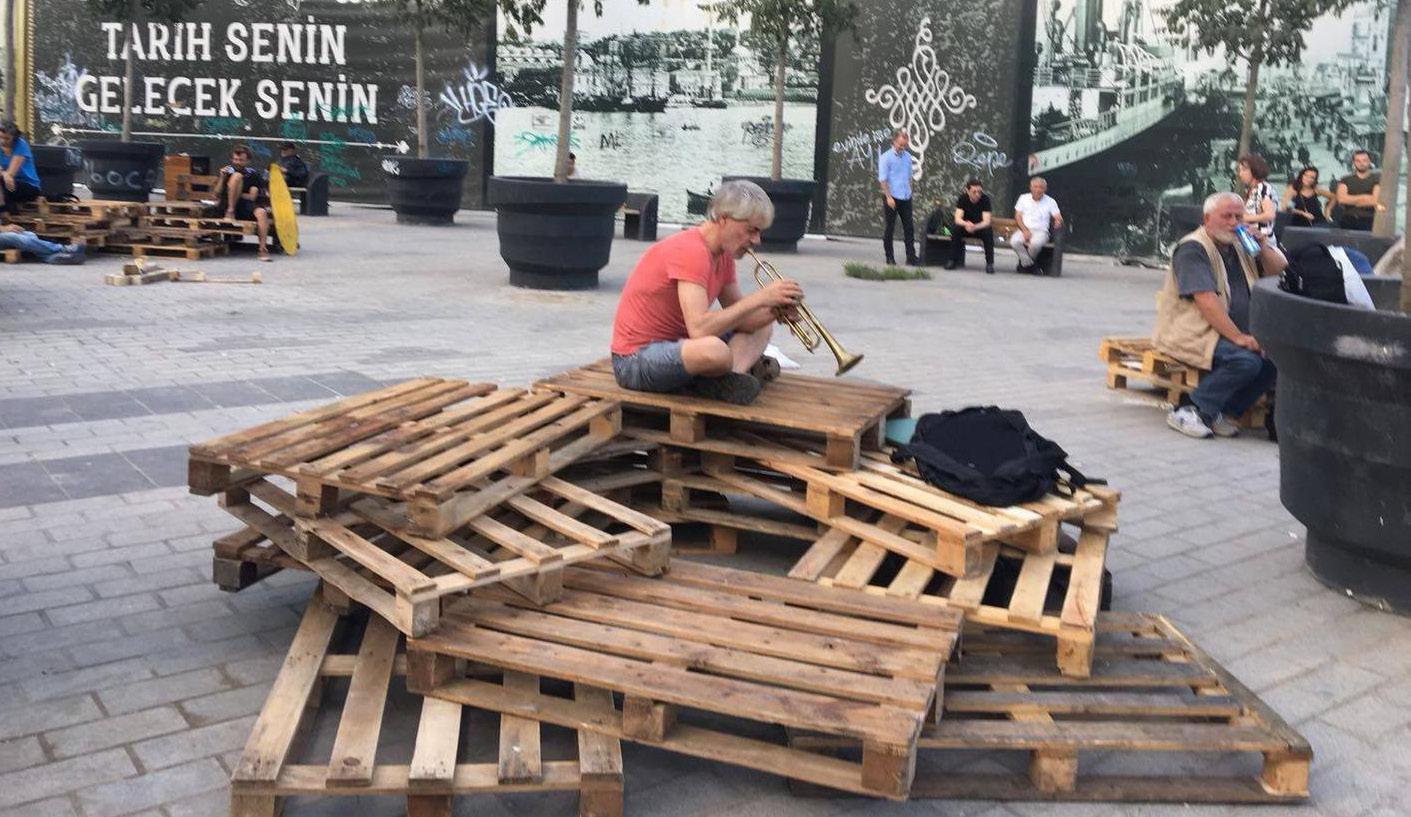
It could be possible to talk about three main figures who help the improvement of the concept of urban acupuncture theoretically and practically: Manuel De Sol Morales, Jaime Lerner and Marco Casagrande. Manuel De Sol Morales is an architect who sets an analogy between the human skin and the city and comes up with the phrase “urban skin”. According to him, constructions, textures and contrasts, streets and spaces, gardens and walls, colours and voids are creating the skin of the city. (Morales, 2008, p. 17) The first step to treating urban skin is to specify the location of the point which needs attention. Identifying this point and its connections through the urban skin helps us to understand its effects on urban skin as acupuncture. When an intervention aimed to be made in this sense, the size should not be treated the same as the scale, according to him. Sometimes, big concepts may remain as projects at the local level, while small interventions can make a bigger effect on the urban scale as long as the site is evaluated correctly. (Morales, 2008, p.64)
Another analogy between human and cities is made by urban planner and politician Jaime Lerner who is emphasizing the importance of interaction and intervention for positive results. (Lerner, 2014, p.1) He simulates the interaction between the doctor and patient to the interaction between the intervention on urban planning and its responces within a city. Intervention is seen essential in creating a vibrant and dynamic city that responds to the needs of its inhabitants and adapts to evolving challenges. In other words, the urban space should be well-known and studied to be able to find the strategic points and chains as the connections between them, which then will be the main focus for intervention for a change as an urban acupuncture. Lerner also gives clues about the methods of creating urban acupuncture in his book. One of the methods of him for good acupuncture is to gather people together in a public space and create interactions between them. This interaction could be made with several tools like; music and other sounds (or silence), scents, colours, water, smart transport, landmarks, and also with light according to Lerner. (Lerner, 2014)
Architect and social theorist Marco Casagrande’s vision about urban acupuncture focuses on the connection between nature and human nature. Using the local knowledge that is created with this connection, he is trying to achieve the urban ecological restorations in the cities.
He defines three different generations for cities such as first generation cities as the settlements with strong connections to nature, second generation cities as industrial cities and finally the third generation cities as the organic ruin of the industrial city. (Casagrande, 2014, p.2) In other words, third generation cities are created with punctual interventions on the urban space redefining the connection between the human and nature for sustainable and ecologic cities.
The scale of the urban intervention and its effect on urban space may differ. Urban intervention can be simply painting a street into pink or a complete city planing. What is really important is, in order to talk about urban acupuncture, it is expected that the intervention is brought as a solution to a problems in the field, is defined according to the needs of the field and activates the use of public space and revitalises urban life. Painting Rua Cor de Rosa (Pink Street) in Lisbon in colour in 2011, transformed the insecure into a safe, pride-friendly area. (Puttkamer, no date) (Figure 1) In the 1950s and 60s, as the population of Curitiba, Brazil grew, the city became unable to handle the car congestion. (Meng, no date) The administrators of the time thought that this problem could be solved by a new urban planning, widening the streets, adding new roads and overpasses. The plan was rejected as a solution that would lead to the death of the city, and a team including Jaime Lerner began work on a new urban plan. Jaime Lerner proposed closing the main shopping street and turning it into a pedestrian street. They also developed new alternative traffic proposals to avoid the problems that this change would create on a city scale. With the development of these punctual interventions, the street still continues to be used as a pedestrian thoroughfare for business and cultural activities and extends to its surroundings 30 years after its planning.
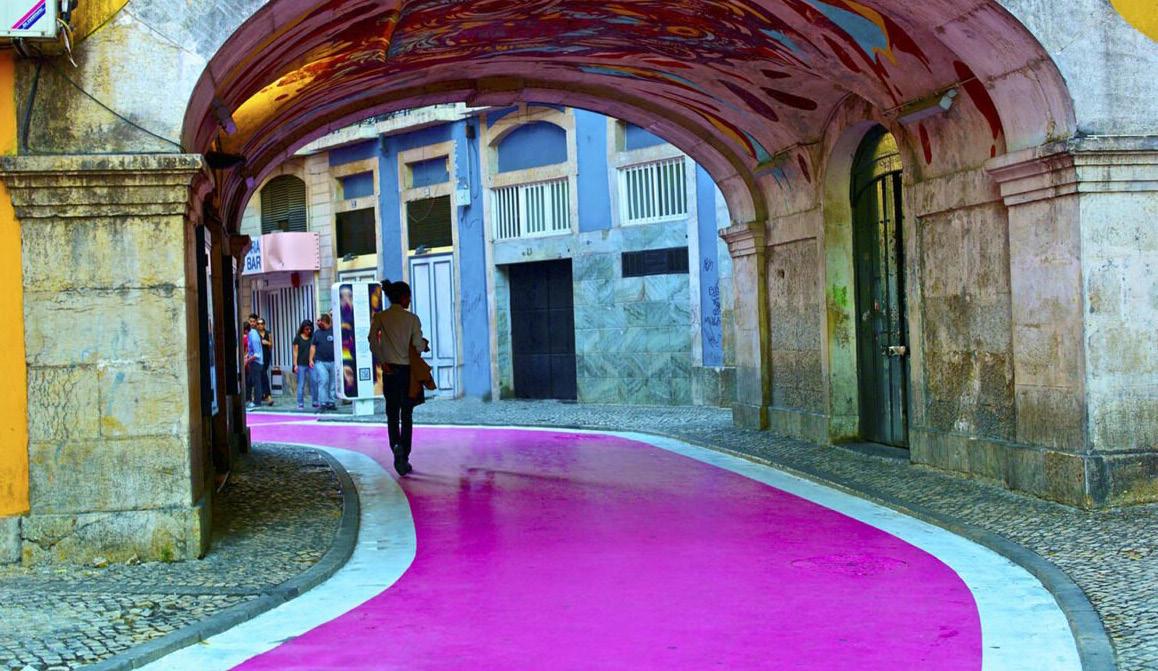
As the scales at which the intervention is carried out may vary, the tools and methods that are used to carry out the intervention can also vary. This intervention tool can be construction palettes, urban farming or even light. In 2018, students participants in the workshop of UCTEA Chamber of Architects of Turkey, İstanbul Metropolitan Branch, used the construction palettes which were all over the city due to the urban renovation constructions. (Kayır, 2018) The students used palettes as their tools for a change in a public space and located their urban furniture designs made out of the palettes in Karaköy Square where is not defined and lack of quality for a public space. After the installation of the palettes in the square, the interaction between the user and the design was observed. The users were using the palettes as sitting, waiting areas, even sometimes a place for a street performance. (“Kent Düşleri”, YouTube, 2019)
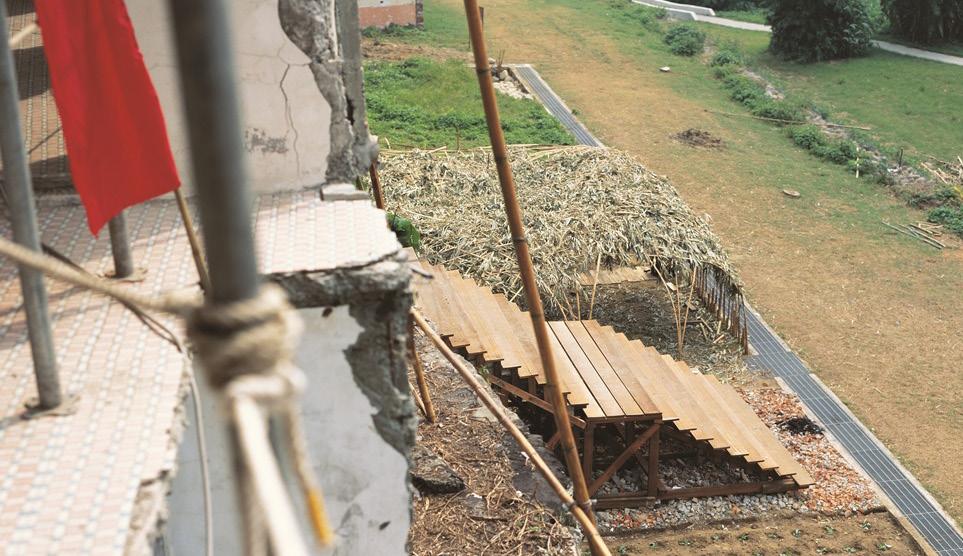
(Figure 2)
When Marco Casagrande was invited to Tapei, China, he was asked to propose an ecological restoration for the Treasure Hill. The plan of the government was to remove the area where illegal urban farming was done and to build a public park instead. However, Casagrande saw some values and a potential in the area to be developed with local knowledge and proposed something different than what government was planning. The existing urban farming in the area was working in a sustainable way. Instead of destroying the farms, he restarted the farms and connections between the farms and housing for the urban organism to be circulated again with interventions made as an urban acupuncture. He designed actual urban farms and staircases to create a connection between the farms and houses and tried to achieve turning the industrial city to organic city where the human and nature are connected. (Casagrande, 2015) (Figure 3)
The Jan Maijen square and neighbourhood in Amsterdam were ignored for any urban renewals and the square almost became a spot forscoring drugs. (Hoogduyn, 2014, p. 29) The place was not safe and preferred for public use by the residents. Lack of different functions also caused the possibilities for crimes. The existing shops were closed due to the problems in the area, school moved and what remained for public use was the church. Arnoud Hekkens, the citizen of the area saw the potential of the area and tried to stimulate the area by opening a cafe. According to the regulations, twilight lamp should be used in the windowsill if the place has the connection with the square. Even with this small intervention, it was seen that the drug dealers were gone. A collaboration called Jan Maijen Collective (JMC) started by the Hekkens and locals, took action to revitalise the neighbourhood overall. JMC convinced the public authorities to do some changes for the solutions of the problems in the area. One of the problems was the illumination of the square and streets. Christmas lighting by the locals, controlled illumination of the church, illumination of the portico where is used mostly for smoking joints saved the neighbourhood from being a uninhabited, dark, deserted space.
After researching what urban acupuncture is, what it is not, how it can be performed and examining examples, this paper will focus on the reasons and the solutions for İstanbul Textile Traders’ Market to be evaluated as a place where urban acupuncture with lighting design activates the use of public space and revitalises urban life in the building and the neighbourhood with right, necessary and sustainable interventions that are unique and punctual for the building complex and the urban space.
10 Lighting Design as Urban Acupuncture 11 Lighting Design as Urban Acupuncture
Figure 1: Pink Street in Lisbon
Figure 2: Installation in Karaköy
Figure 3: Urban farm and staircase in Tapei
İstanbul Textile Traders’ Market History and Architecture
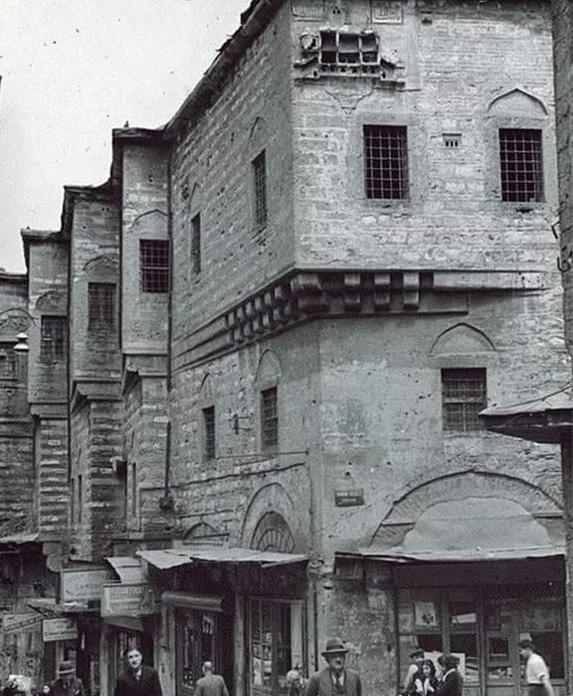
Until the 19th century, İstanbul could manage to keep its architectural identity although the city witnessed numerous fires and earthquakes. Later on, the city experienced changes regarding the avenues, boulevards, and modernist architecture. (Benli, Güner, 2017, p.131) Architects and urban planners like Henri Prost, and Luigi Piccinato were invited to Turkey for the modernization of the cities. One of these changes, part of Prost’s master plan, was made in 1941 to create a boulevard in the Historic Peninsula between the districts of Zeyrek and Süleymaniye, which would later be included in the UNESCO World Heritage list in 1985 under the name Historic Areas of Istanbul. İstanbul governor and mayor, Fahrettin Kerim Gökay, and his team were working on making use of the areas that were created during the opening of Atatürk Boulevard for new constructions. Meanwhile, Istanbul Textile and Fabric Shop Building Cooperative was in need of a new and bigger area due to the growing demand for their business. They were planning to build a new complex, in a large parcel right next to Atatürk Boulevard, connecting the Aqueduct of Valens and Golden Horn. İstanbul Municipality was favourable to this trade and sold the parcel to the cooperative on the condition that two competitions as urban and architectural would be held in the area. (Tekeli, Mimarlık Zor Sanat, p.162) Urban Competition was held by a committee which was headed by urban planner and academician Luigi Piccinato.
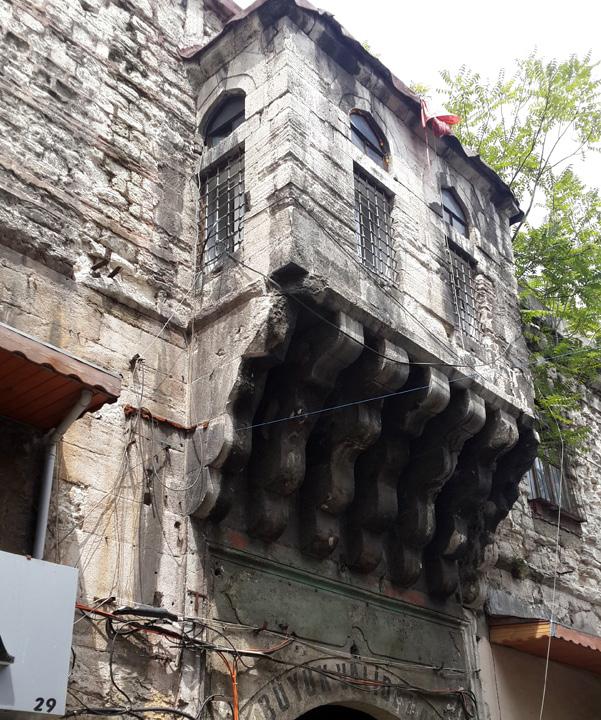
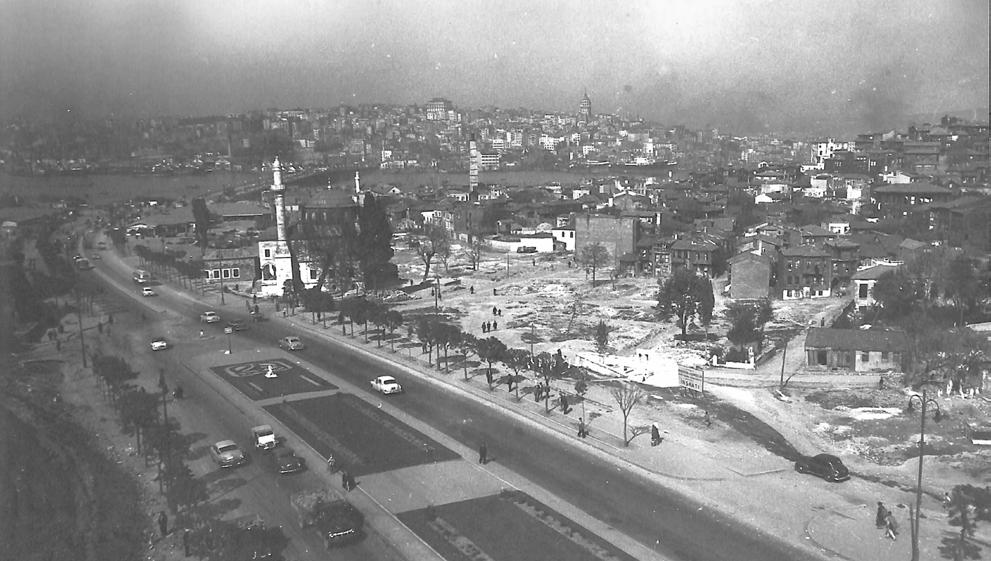
The aim of the urban design competition was to specify the boundaries of the project site and zoning status in the area, which has an important historical texture related to the surrounding buildings such as the Süleymaniye Complex and the Aqueduct of Valens, by respecting the past within the discipline of urbanism before determining the architectural project. (Kızılkayak, 2009) The winners of the architectural project competition, in which the program included more than 1100 shops, restaurants, kiosks, post offices, police stations, barber shops, pharmacies, stores, indoor and outdoor parking areas (Isikkaya,2013), were Doğan Tekeli, Sami Sisa, and Metin Hepgüler. The site was really important in terms of the relation with the surrounding buildings from the Byzantine and Ottoman periods and the topography that is created with the slope from Süleymaniye Mosque to Atatürk Boulevard and Valens Aqueuduct to Golden Horn. Under these circumstances, the architects were in an intention to be respectful and sensitive to the existing values of the site and the main idea of the project was to blend the architecture with the existing context. According to the Architecture Historian Metin Sözen who was seeing the İstanbul Traders’ Market as a modern interpretation of Turkish-Islamic Bazaar architecture, the reason behind the success of the building was this sensibility. (Kızılkayak, 2009).
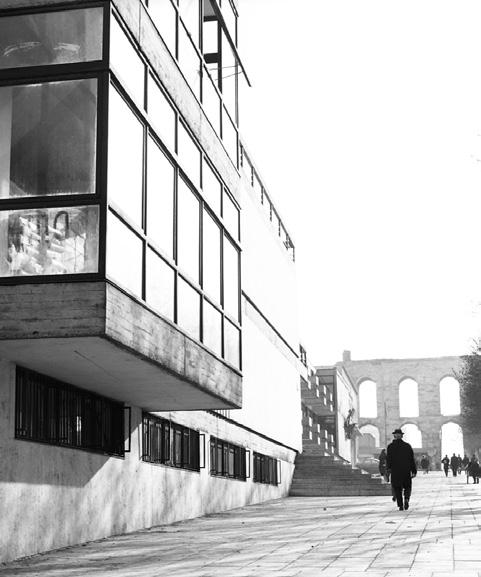


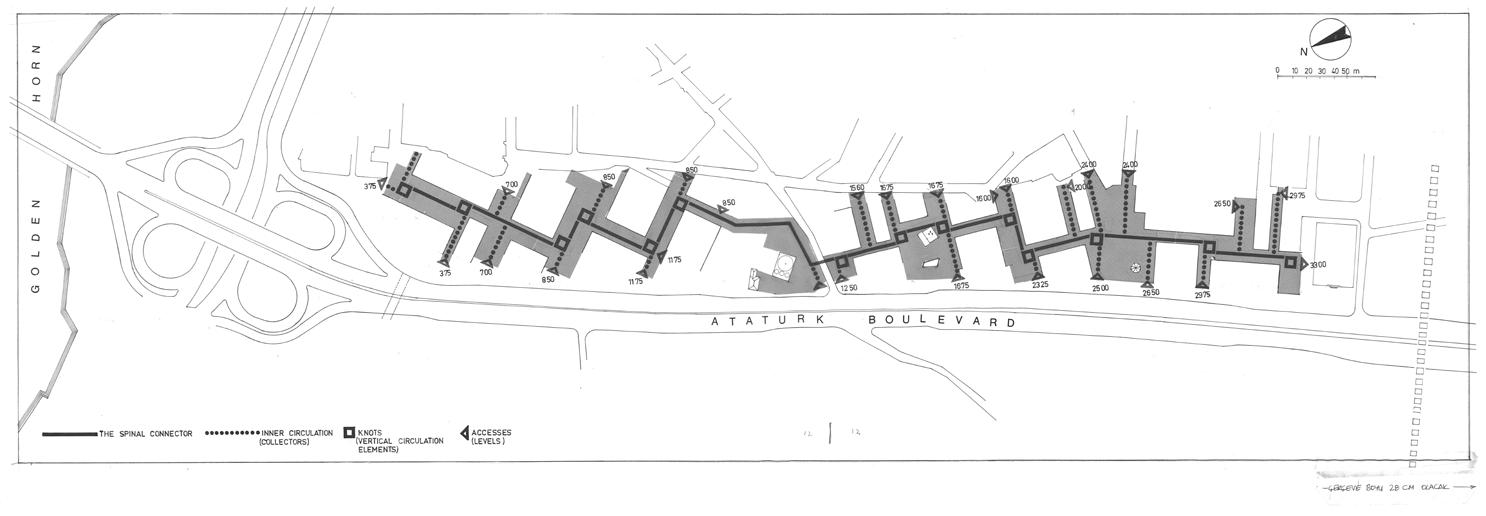
While the architects were trying to approach sensitivity, they were also trying to create a modern, architectural language
through their design. While doing this, they were taking inspiration from vernacular architecture and looking at how the shopping complexes and bazaars were designed in history. As Doğan Tekeli declared, the architects took inspiration from how hostelries (hans)1 were designed as complexes that are closed to the outside but have an open and active system inside, surrounded around courtyards. (Kızılkayak, 2009).
feel that Islamic bazaars are sensitive to their surroundings.” (Kızılkayak, 2009) The architects designed the Traders’ Market as a complex where the masses are connected to each other and allow continuous circulation. (Figure 5) The configuration between the circulation and the masses were also following the same organization of the existing texture of the neighbourhood in which the complex is in direct relation. The complex itself was treated as a transition, a threshold space between the existing neighbourhood and Atatürk Boulevard in terms of scale. (Figure 6) It can also be seen as a transition between “old” and “new”. This characteristic feature that the site has given to the complex, was actually summarising the design concept of the building as an architecture that is learning from history but creating a new style at the same time.
The complex was designed as an open system that has a continuation and liveliness between the building blocks which are connected by the decks on the upper floors, surrounded around courtyards.
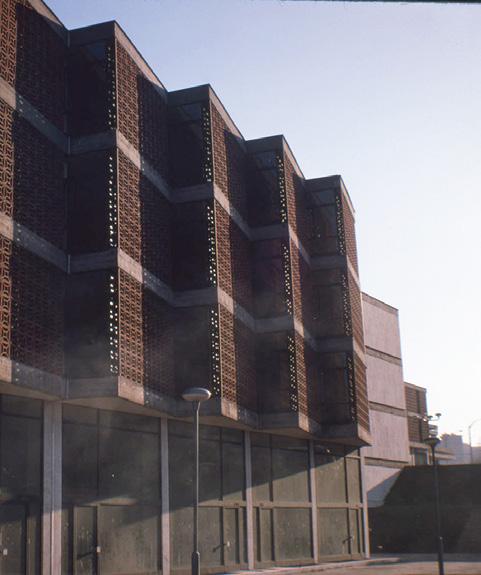
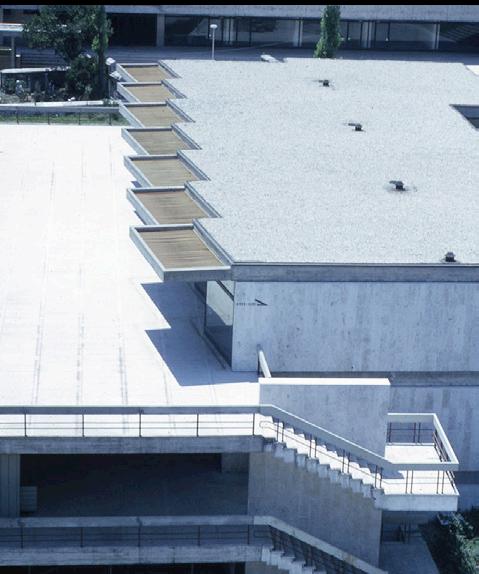
İstanbul Textile Traders’ Market has similarities with Büyük Yeni Han which is located in the central historic market district that extends from the Grand Bazaar. The arched courtyard space surrounded by porticoes on three sides in Büyük Yeni Han was modernised in İstanbul Textile Traders’ Market as courtyards surrounded by a rhythmic colonnade. The shops that were located behind the porticoes in Büyük Yeni Han, were located behind the colonnades similarly in Traders’ Market. The architects have been inspired by the spatial and architectural character of the hostelries rather than directly copying them. (Sarı, no date, p. 257)
The architects were in an intention to carry the concept of the relationship between the street and the shops on the ground floor, to the upper floors with this strategy of locating the shops behind the colonnade and giving space for circulation on the decks surrounding courtyards. Building blocks that appear to be fragmented and disconnected from each other are in fact interconnected through this strategy.
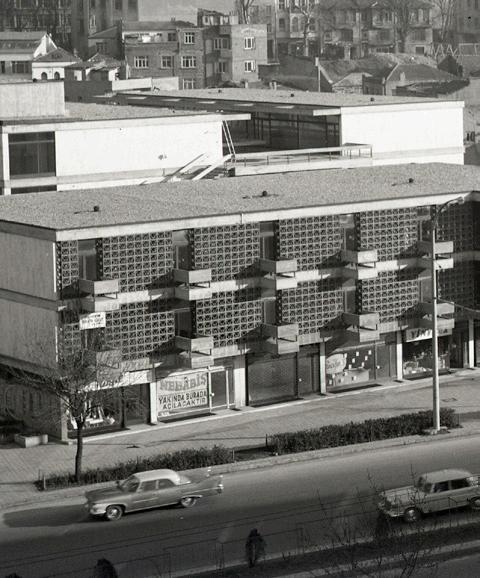
Doğan Tekeli explains their inspiration about bazaar with these words: “No matter which city you look at, from Istanbul to Aleppo, from Isfahan to Kabul, from Medina to Morocco, you will see that the bazaar is located in the city centre and consists of different buildings connected to each other. You will notice a design that facilitates pedestrians.
Looking at how the masses are located on-site, it is seen that the building blocks are not directly located on just the beginning of the boundaries which Atatürk Boulevard is defining, but instead, building blocks are set inside the boundaries, giving the space for circulation between the complex and the street. This way of creating the spatial hierarchy can also be seen in traditional Ottoman architecture. (Özorhon, 2008.)
The architects were also sensitive about the balance of the voids, and masses; courtyards, and building blocks. It was important for them to create vertical sensitivity. Süleymaniye Complex was the most important input for them in this sense. No other intervention that is made for the design should have mitigated the impact of the complex. Any mistake that would have been done about the sizes of the blocks, or the configuration of the facade, might have affected the impact of the Süleymaniye Complex according to Doğan Tekeli. Therefore, the scale of the building blocks was tried to be in harmony with the existing surrounding, by adding overhangs, projections, and bay windows rather than having a single horizontal facade as Le Corbusier had introduced to architecture. (Tekeli, 2006). Some interpretations from Büyük Yeni Han, Büyük Valide Han, and Hasan Paşa Han, can be seen on the facades of Traders’ Market in a modernised way.
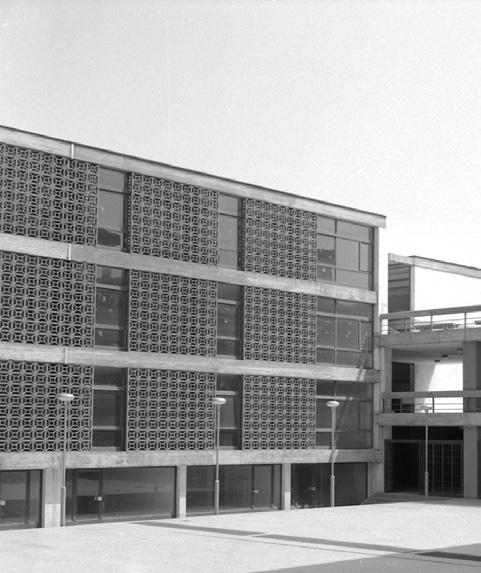
12 Lighting Design as Urban Acupuncture 13 Lighting Design as Urban Acupuncture
1 Han is masonry or wooden building with rooms, courtyards, warehouses, and barns that used to host travelers and traders on roads and in towns. (Hasol, 2005, p. 201).
Figure 4: Atatürk Boulevard 1950s
Figure 5: Drawing showing the continuous circulation throughout the building complex
Figure 7: Overhangs Figure 8: Projections
Figure 9: Perforated Panels Figure 10: Balconies
Figure 11: Tahtakale
Figure 12: Original facade of Block 6 Figure 13: Büyük Valide Han Figure 14: Original facade of Block 2
Figure 6: Sketch of the section of the site
The approach of having a balance of the voids and masses in the complex and their orientation on the site also led to having spaces in between the blocks which can serve as vista points, where different historical buildings like Süleymaniye Complex, Sehzade Complex, Zeyrek Mosque, Aqueduct of Valens, Şepsefa Mosque, Galata Tower could be observed on a different axis. (Figures 15, 16, 17, 18, 19)
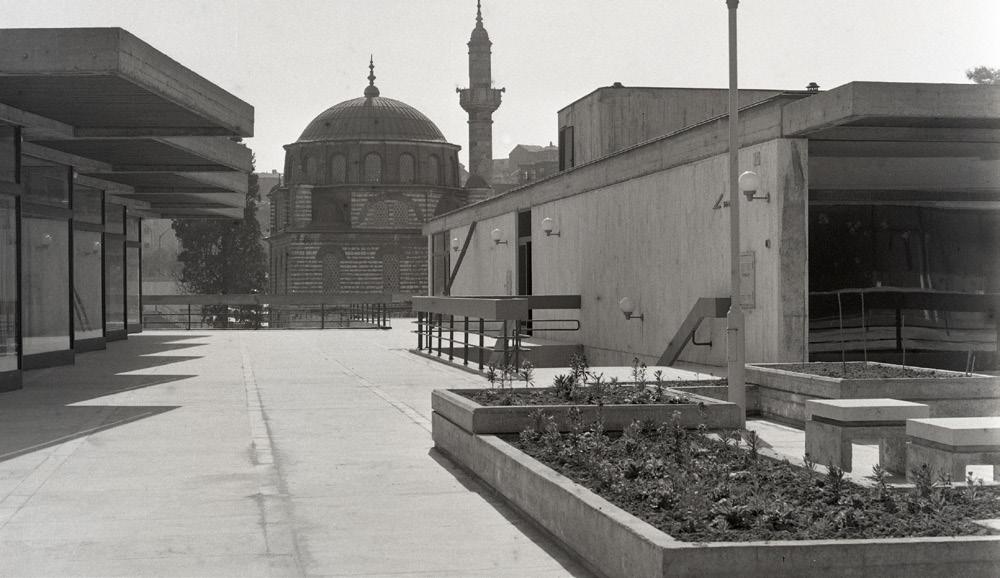
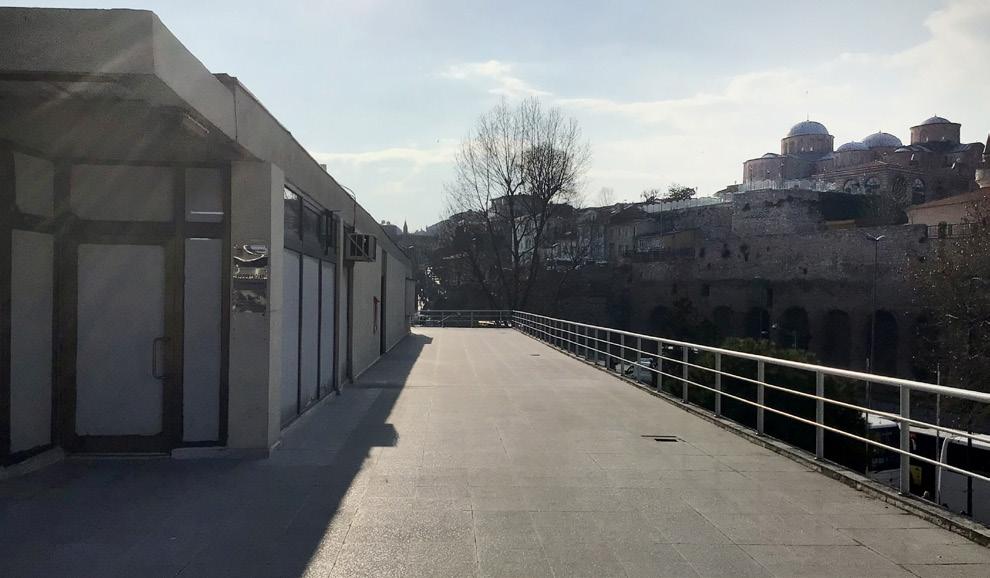
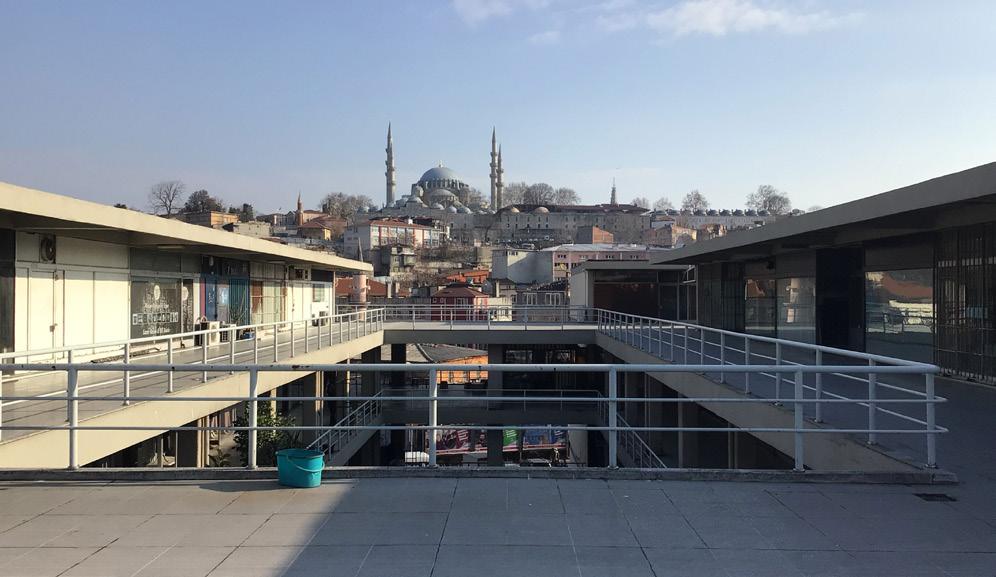

The project which followed an approach that respects its surroundings, history, and architecture, was also creating a modern architectural language in the 1950s in Turkey. The success of the architects in modernising what was old and belonging to its place made the building a modern architecture heritage of the 20th century. Although Tekeli declared that they were not aware of the trend at that time (Tekeli, 2014) the design was carrying some features of modern architectural trends of the period like Mat-Urban which was proposed by the International Congresses of modern architecture (CIAM) in 1950 to suggest a new model for architecture which blends to the existing urban context. (Yürekli & Yürekli, 2003, p. 93-98.) The facade configuration was taken into account considering the built environment in the Traders’ Market. The building blocks were replaced in order horizontally. The pattern that occurred with the lowheight building blocks, courtyards and squares that were created in between the blocks was repeated overall the complex. This repetition and the configuration of the space were bringing the idea of Mat-Urban to mind.
The building, located between two different textures and scales, makes the transition between these scales in a modest and permeable way while it feeds on its place and history. The feature that makes the building complex even more significant is that the building becomes a space where architecture and art can be experienced together. In addition to the artistic expression established by the architecture itself (Tekeli, 2020) the building includes contemporary Turkish artworks of the period as a result of the architects’ persuasion of the cooperative after years of effort.
The architects considered the building they designed as a means of transferring contemporary artworks of the time to future generations, which led to the creation of the togetherness of the art and architecture. What was really important for the architects was to ensure that the artworks establish a spatial relationship with the building and to ensure their visibility by positioning them in the right places that could be associated with public spaces. (Tekeli, 2014) For the design of the artworks whose locations were determined for this purpose, a competition was opened by inviting successful artists of the period. As a result of the competition, the artworks of Kuzgun Acar, Füreya Koral, Bedri Rahmi Eyüboğlu, Eren Eyüboğlu, Yavuz Görey, Ali Teoman Germaner, Sadi Diren, Nedim Günsur
Change of İstanbul Traders’ Market
After years of dealing with the negotiations with the cooperative and municipality, revisions were made because of the importance of the Historical Peninsula, lack of material, technology, and labor, İstanbul Traders’ market was opened on 22 April 1967 with a magnificent ceremony.
Turkey’s first modern shopping complex, which was designed with a specific program in line with the needs of the traders, spent its first years in silence, contrary to what was planned for it. After velvet drapers settled in the building after 1970, the building started to welcome more people. (Benli, Güner, 2017, p.131) The year 1985 became the year the building started to achieve more success by including sewing machine importers. (Kızılkayak, 2009)
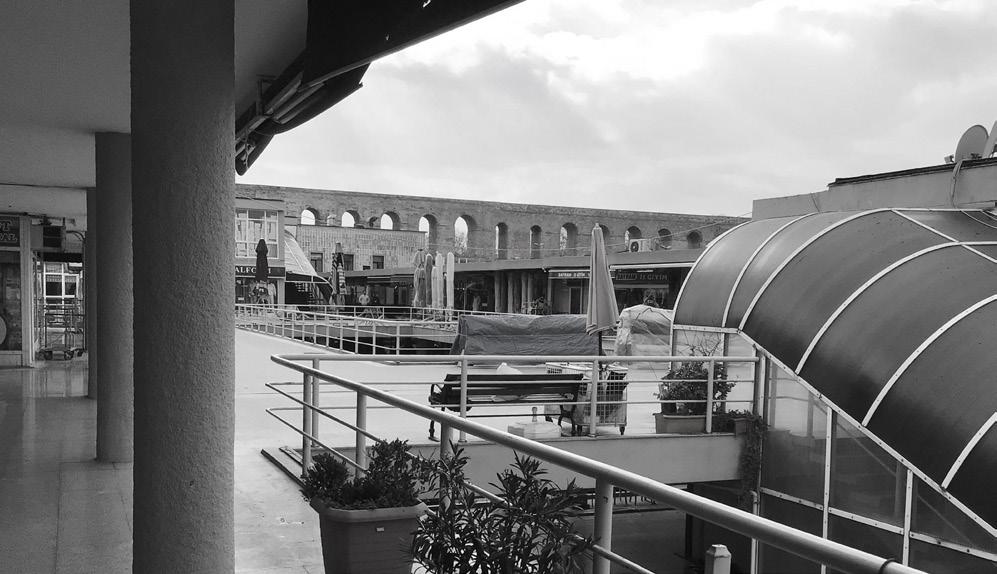
Taking advantage of the absence of some traders who had not yet settled in their new building, record dealers started to settle in vacant shops in the 1980s. Thus, Istanbul Traders Market became a favourite haunt of music lovers and singers from all over Turkey who came to Istanbul with the dream of becoming famous. (Ergin, 2020) So much so that, this characteristic of the building was even reflected in Turkish cinema of the period.(Dadak, Caniş, no date) In time, as the number of recording studios increased, the bazaar became a music bazaar as well as a bazaar of textile traders.
The building, whose function and architecture changed over time with the intervention of the users, was in danger of demolition in 2005. When the cooperative applied to the municipality for a request for a parking lot for the complex, they realised that the zoning plan was changed and the area was planned as a “prestige housing zone”. Although the cooperative was against this change, the municipality was in intention to demolish all blocks of the building to relocate residential buildings by referring to the historical urban texture of the Ottoman time as a project of renovation of the Süleymaniye district in accordance with the history.
Architects of the building, architects of the period, NGOs, Chamber of Architects İstanbul Metropolitan Branch were against this decision. (UCTEA Chamber of Architects İstanbul Metropolitan Branch, 2008) The decision was carried to the State Council in 2008. The State Council stated that it is not appropriate to demolish the building and construct residential buildings instead since the building is “integrated with its original architectural identity, awarded the Republic Period Structures and the cultural heritages of different periods” in terms of urbanism, planning principles and public interests. (Benli, Güner, 2017, p.150)
In the following years, with the opening of shopping centres in different parts of the city, the development of technology, and the discovery of new recording methods, the bazaar’s identity as a market for drapers and a music bazaar was also damaged.
“İMÇ1 is a microcosmic condensation of the structure of İstanbul, a mega-city in permanent expansion and mutation. Ultimately, it shows the true image of Turkey’s modernization process and multiplicity of its modernity.”
Hou Hanry, Curator of 10th International İstanbul Biennial
14 Lighting Design as Urban Acupuncture 15 Lighting Design as Urban Acupuncture
could be displayed in the building.
Figure 15: View of the Galata Tower
Figure 16: View of the Süleymaniye Mosque
Figure 17: View of the Aqueduct of Valens
Figure 18: View of the Zeyrek Mosque or Monastery of the Pantokrator
Figure 19: View of the Şepsefa Hatun Mosque
1 İMÇ is the name shortly used for the building with the initials of İstanbul Manifaturacılar Çarşısı, translating to İstanbul Textile Traders’ Market
Although it lost its attractiveness over the years, from time to time, some initiatives and institutions that were aware of the value of the bazaar, tried to bring the bazaar back to public life. Hou Hanru, who was the curator of the İstanbul Design Biennale in 2007 and included Traders’ Market among the exhibition spaces in the biennial, evaluated the building complex as a microcosm of Istanbul, of the structure of an ever-expanding and transforming megacity. According to him, the bazaar reveals a true image of Turkey’s modernization process and the diversity of its modernity. (Hanru, 2007, p. 55)
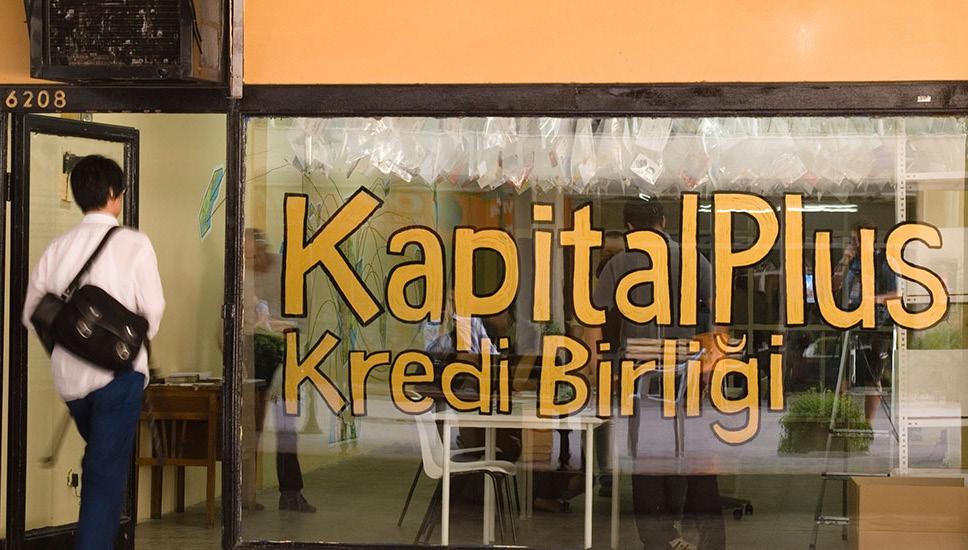
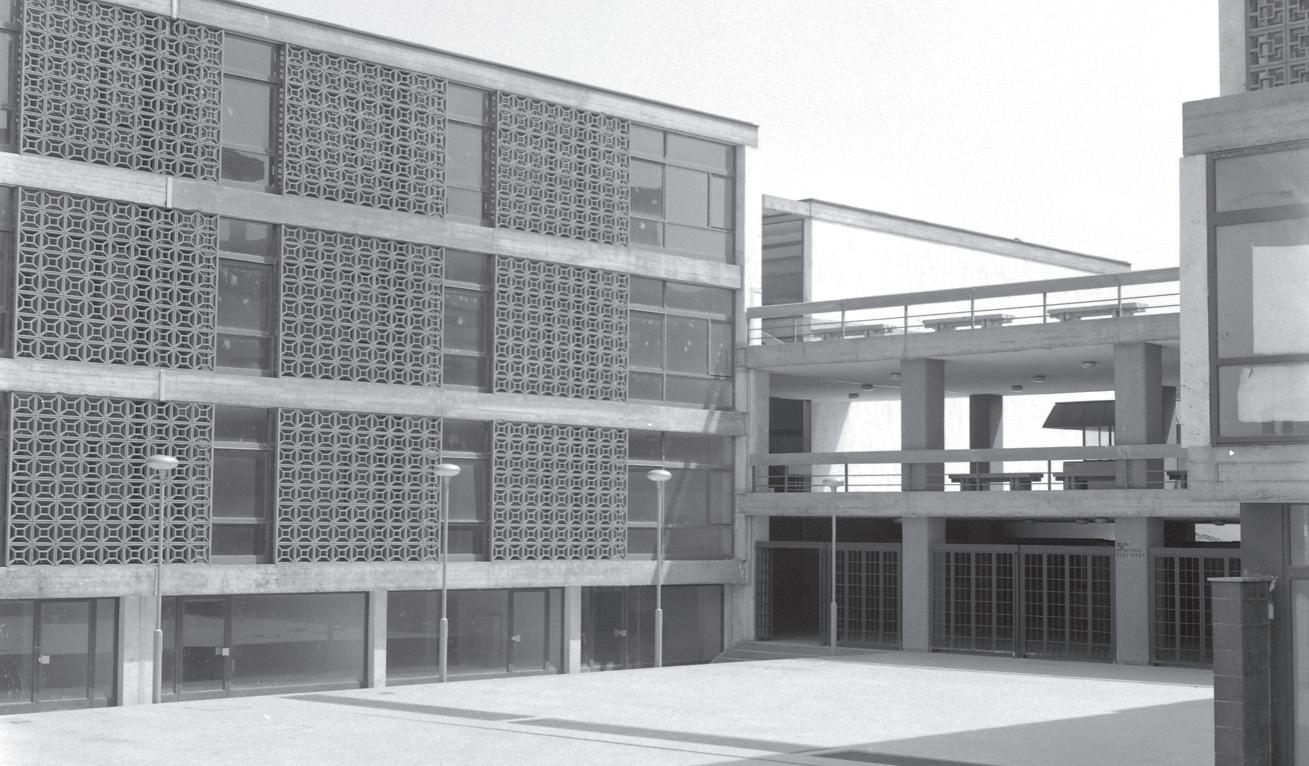
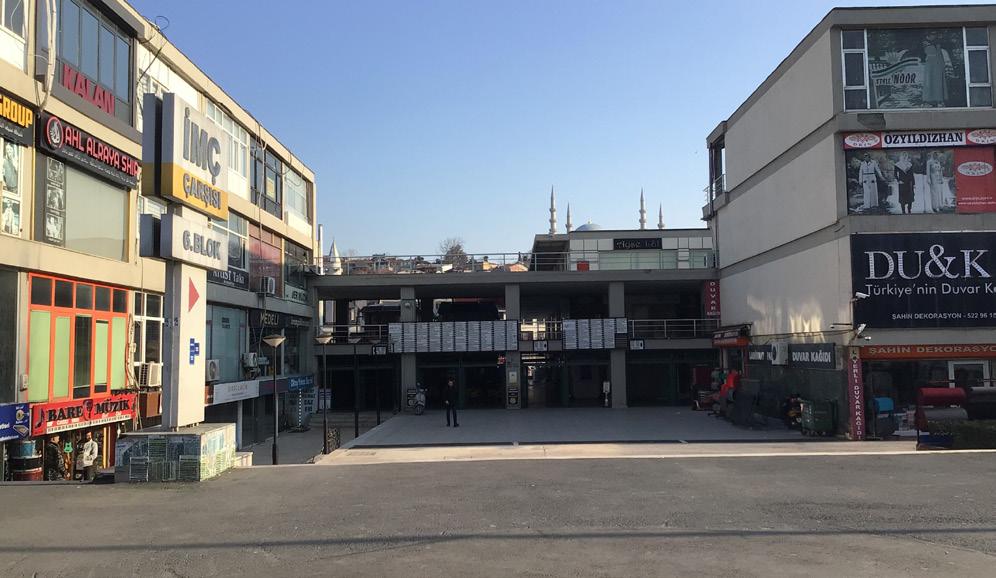
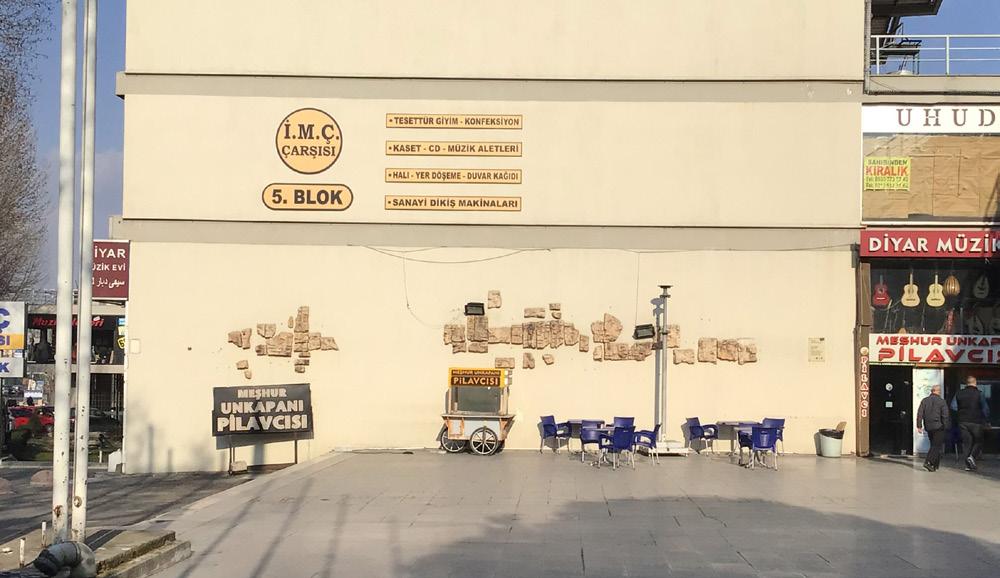
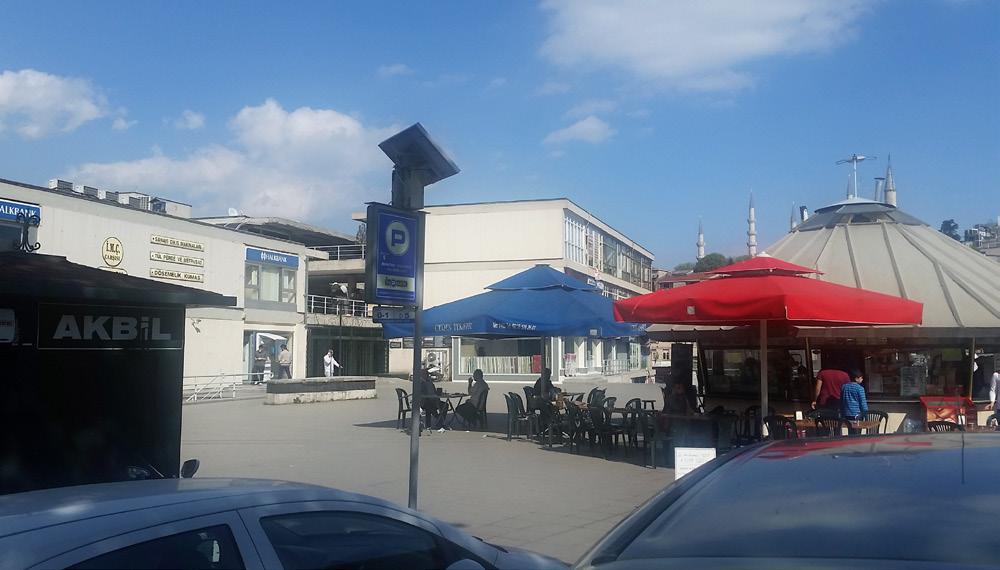
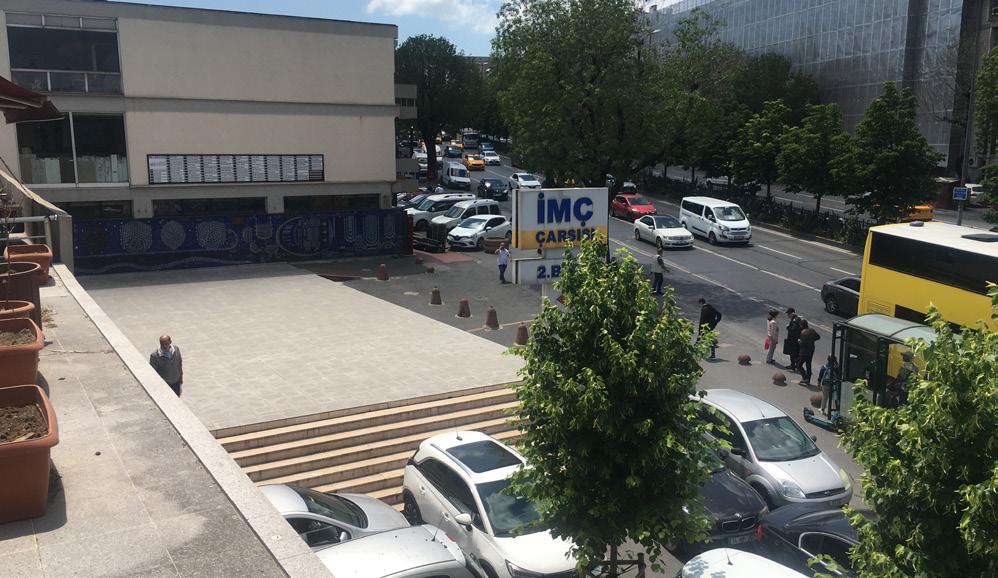
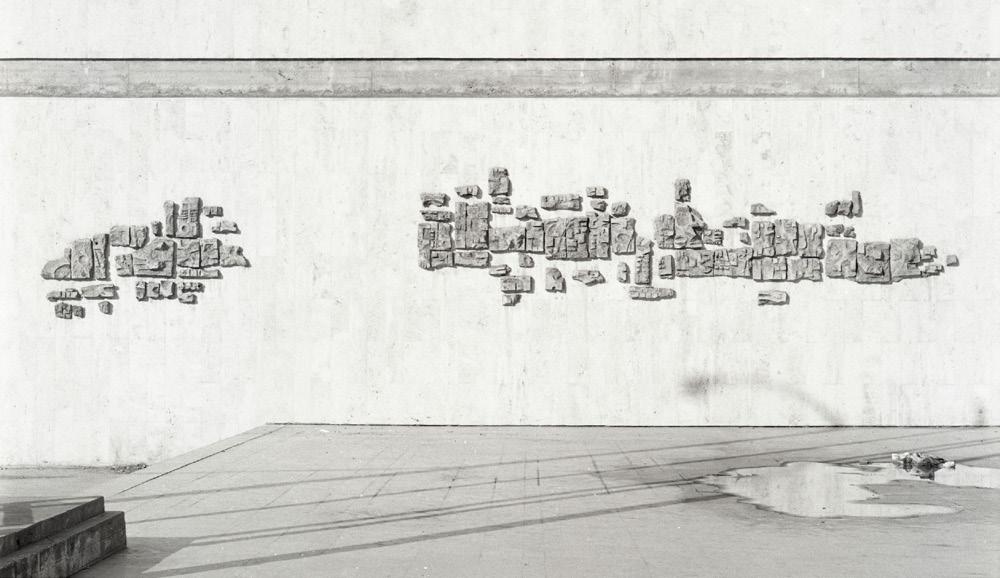
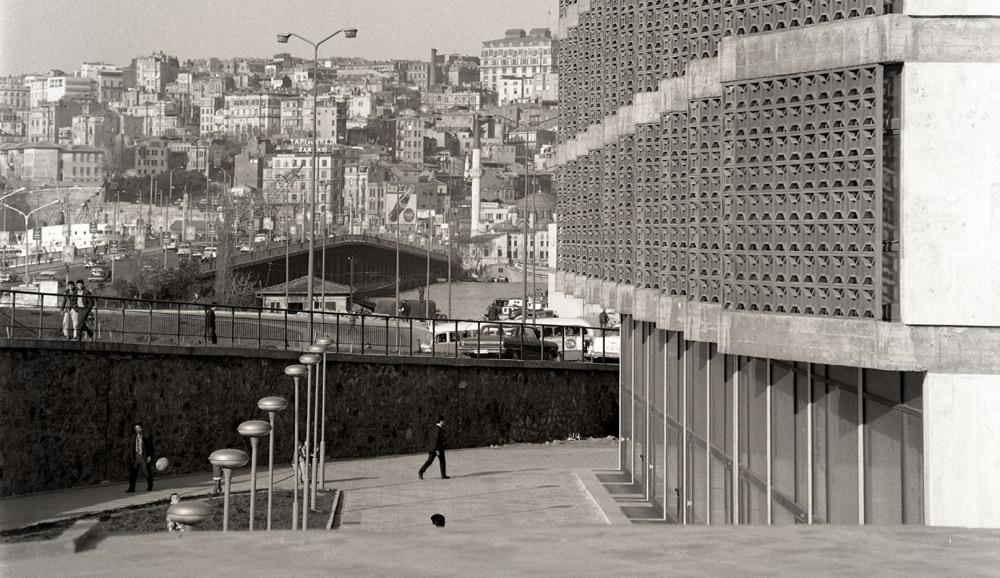

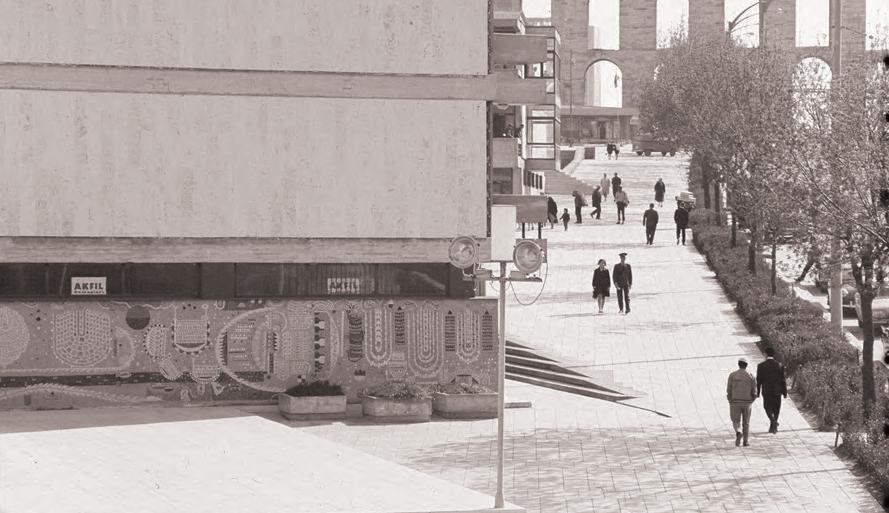
IMÇ5533 which was established by drawing strength from the interaction of the art spaces in the biennial with the trades people of the bazaar (Esen, 2017), is an independent art initiative that was founded by Nancy Atakan, Volkan Aslan, and Markus Graf that offers different events like exhibitions, roundtable discussions, readings, and performances since 2007.
In 2017, one of the stores was temporarily hosted by MÇPS, (Manifaturacılar Çarşısı Plakçılık Sunar) a recording studio created by artist and designer Can Altay who is questioning the publicness, space, and art relations.
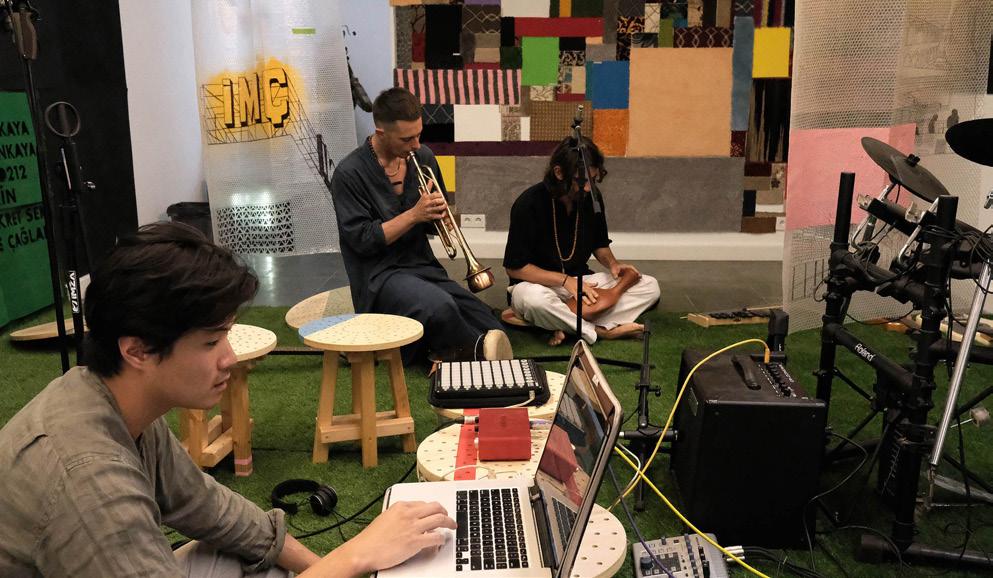
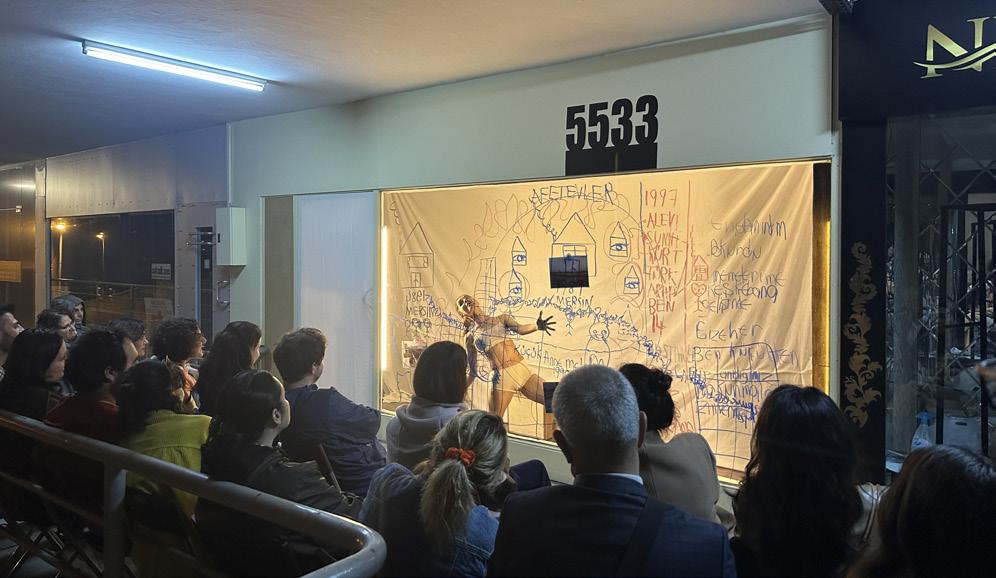
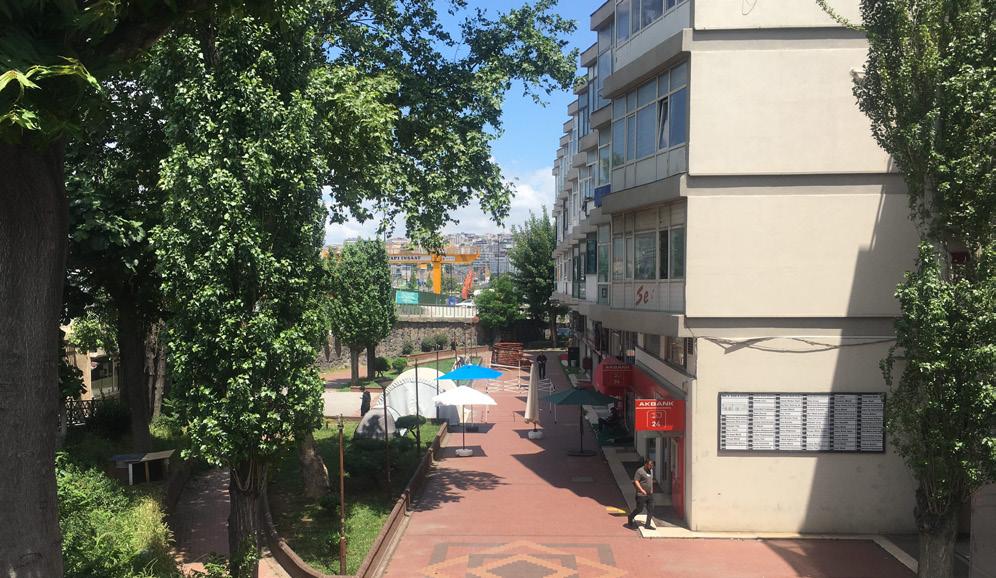
Within the scope of Mercedes-Benz Fashion Week Istanbul, Sudi Etuz presented her Spring & Summer 2020 collection at İstanbul Textile Traders’ Market in 2019. (Demir, 2019)
These formations and activities are important in terms of bringing the bazaar, which has lost its original identity over time and whose users have decreased, back to life by making it visible in the artistic and public sphere. In addition to its artistic influence on public space, the complex is also very likely to establish touristic, economic, and educational relations due to its location. In such a location and context, it is not impossible to bring the building back to life by identifying its problems and needs.
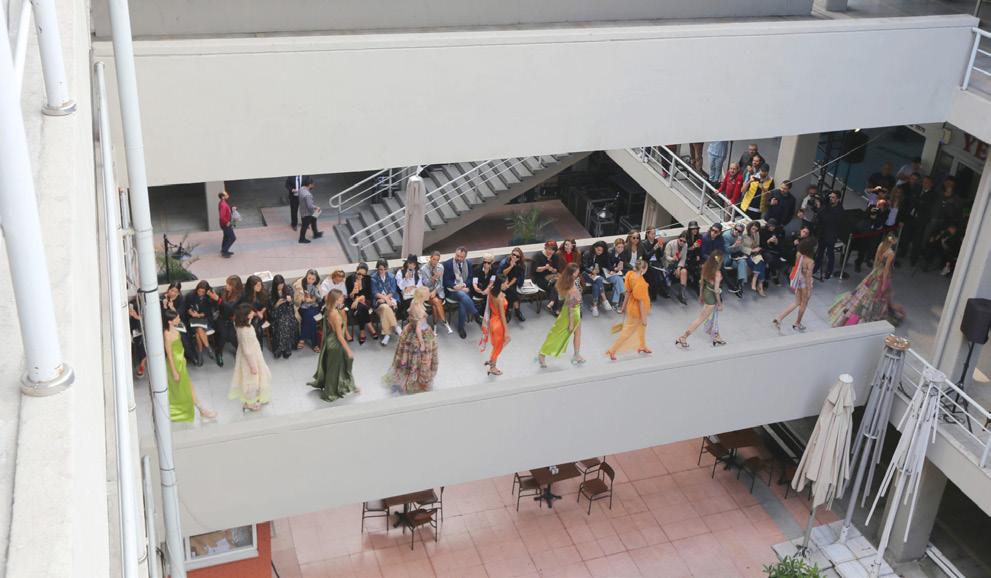
16 Lighting Design as Urban Acupuncture 17 Lighting Design as Urban Acupuncture
Figure 21: 2023
Figure 20: 1970s
Figure 22: 1970s
Figure 23: 2016
Figure 24: 1970s
Figure 26: 1970s
Figure 28: 1970s
Figure 29: 2023
Figure 27: 2023
Figure 25: 2023
Figure 30: Capitalplus Kredi Birliği by Sora Kim for 10th International İstanbul Biennial
Figure 31: “On İkinci Ev” Performance, 26th May 2023, Photo: Zeynep Nur Ayanoğlu
Figure 32: MÇPS is on record
Figure 33: Fashion Show by Sudi Etuz for Mercedes-Benz Fashion Week Istanbul
Analysis
In order to be able to see the acupuncture effect of lighting design on an urban scale, first of all, as Morales and Lerner suggest, it is necessary to know the area well to define the punctual and strategic steps to take. How the architectural and urban relationship of the building has been carried to the present day, and how it relates and communicates with its users and its surroundings, are very important for understanding the problems and needs of the building and the public spaces it creates. Understanding the building and its impact on the scales, from the scale of the city to the scale of the user’s relationship with the building, also provides guidance on how to intervene with the lighting.
Analysing the current situation and specifying the problems in urban design, architecture and lighting may be a guide to define the specific points for the acupuncture.
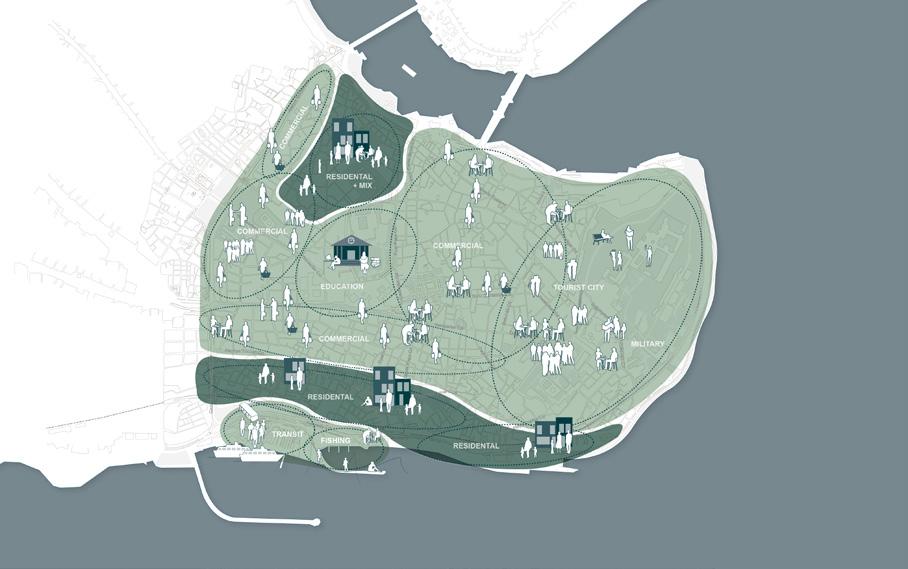
Any intervention to be applied to the İstanbul Textile Traders’ Market, which connects two important urban textures due to its location, may be indirectly related to the weakening or strengthening of this connection, helping to speak of acupuncture applied on an urban scale. Instead of looking at this building as a physical boundary between the two textures, looking at it as a transitional space with the contribution of its architecture can give us clues about the relations that the building can establish with the local users and public space.
Firstly, it might be good to look at the building in a wider scale to see its physical connections with urban texture. The building, which extends almost 1 km in length parallel to the boulevard, establishes a direct relationship with the neighbourhoods of Süleymaniye and Zeyrek due to its location. On a route from the Grand Bazaar to Balat, following Süleymaniye and Zeyrek districts, İstanbul Textile Traders’
Market can be positioned as a transit space, an open-air museum where heritage such as the Aqueduct of Valens, Saraçhane Archaeological Park, Süleymaniye Complex, Zeyrek Mosque (Monastery of the Pantokrator), Şepsefa Mosque, SSK Zeyrek Complex and more from Byzantine, Ottoman, and Republic periods can be observed. Besides the monuments, area hosts highschools and universities like İstanbul University, Kadir Has University, Medipol University, İstanbul Metropolitan Municipality Theatre.
GEHL Architects was invited to İstanbul in 2010 to conduct a public space and public life survey where the major potentials and challenges of the historical peninsula were analysed. The project carries really important information and analysis about a liveable and sustainable city with the importance of public space. Since İstanbul Textile Traders’ are located also in the historical peninsula, the study of GEHL Architects can give an idea about how the building and its surroundings are connected to the public realm in the historical peninsula. Looking at the analysis of the historical monuments, reasonable walking distances, lack of crossing possibilities, well distributed open spaces, wide range of invitations, pedestrian network and street hierarchy, public transport network, street lighting system, it can be seen that the site of the building has the potential for the connections in terms of public realm in the historical peninsula. When the new analysis is applied through the historical peninsula by taking the İstanbul Textile Traders’ Market as a main transition area , the possible pedestrian routes, public spaces, connections, historical monuments, and public transportation can be seen in addition to the studies of GEHL Architects.

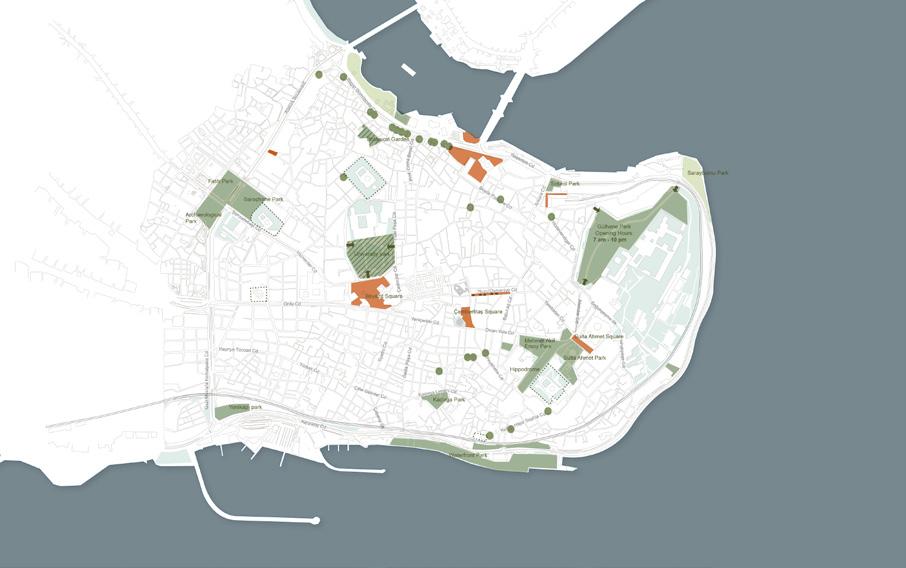
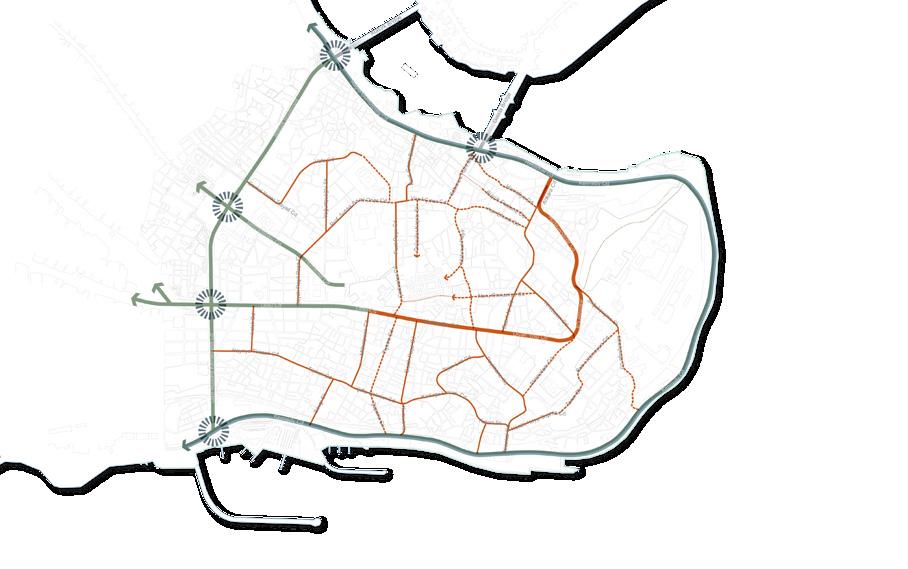
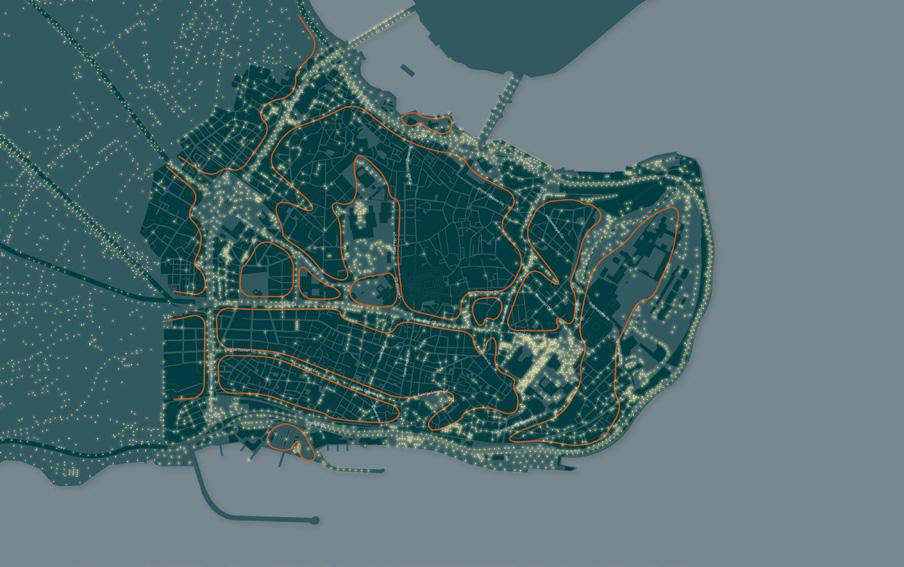
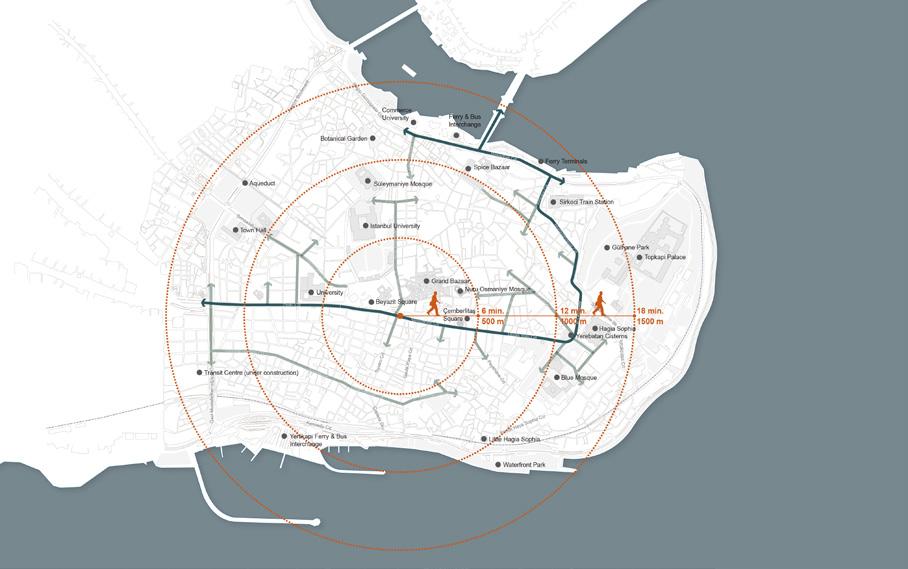

spor t culture (museums
- centre or written culture (handwritten old/historic book sellers of Beyazıd Square was once the centre for all written culture in Ottoman Empire or an old edition or old hand written books etc (Or tayli,
Soğukçeşme Sok ak house the Çelik Gülersoy's 7000-piece book collection about Istanbul
and the daily' life and necessities:
Schools day care, daily shopping spor t, libraries churches
18 Lighting Design as Urban Acupuncture
Figure 34: Historical Monuments by GEHL Architects
Figure 35: Distribution of Functions by GEHL Architects
Figure 36: Pedestrian Routes by GEHL Architects
Figure 37: Street Lighting System by GEHL Architects
Istanbul Librar y in
University Bozdoğan Valens Aqueduct Pantakrator Cistern Pantakrator Church Çinili Hamam SSK Zeyrek Complex Textile Traders’ Market Şeb Sefa Hatun Mosque Archaelogical excavation Beyazit Mosque Çemberlitaş Grand Bazaar Spice Bazaar Galata Bridge Haliç Bridge Hagia Sophia Little Hagia Sophia Yerebatan Cisterns Hippodrome Blue Mosque Topkapi Palace Nuru Osmaniye Mosque Süleymaniye Mosque Şehzadebaşhi Mosque Yeni Mosque Laleli Mosque Sultan Valide Mosque Sirkeci Station Central Post o fice Byzantine and Roman sea walls KennedyCd Ordu Cd RagıpGümüşpalaCd Kad rg L ma Cd Kü ükHayaSophaC d C a ş a P a u F Ishakpaşa Cd TürkeliCd SoğukçeşmeSk Nuru Osmaniye Cd Ankara Cd ŞehzadebaşıCd VeznecilerCd Tiyatro Cd Bab-I Ali Cd Çadircilar Cd HüdavendigarCd BüyükPostane YerebatanCd Ha y ü ca Cd Çapariz Sk Yeniçeriler Cd Divan Yolu Cd Alemdar Cd PeykhaneCd P r f C e m B se Cd ÇifteGelinlerCd Cd Gedik Paşa Cd d C p K M G Atatürk Boulevard
Figure 38: Distribution of Open Spaces GEHL Architects
Figure 39: Wide Range of Invitations by GEHL Architects
Figure 42: İstanbul Textile Traders’ Market, Şepsefa Hatun Mosque, SSK Zeyrek Complex, Monastry and Cistern of Pantakrotor addition by the author
Figure 40: Street Hierarchy by GEHL Architects
Figure 41: Public Transport by GEHL Architects
Haliç Bridge
16 17 18 19
1. Çinili Hamam
2. SSK Zeyrek Complex
3. Zeyrek Mosque and Cistern
4. Şepsefa Hatun Mosque
5. Kadir Has University
6. Fatih Mosque
7. Aqueaduct of Valens
8. Saraçhane Archaeological Park
9.İstanbul Metropolitan Municipality
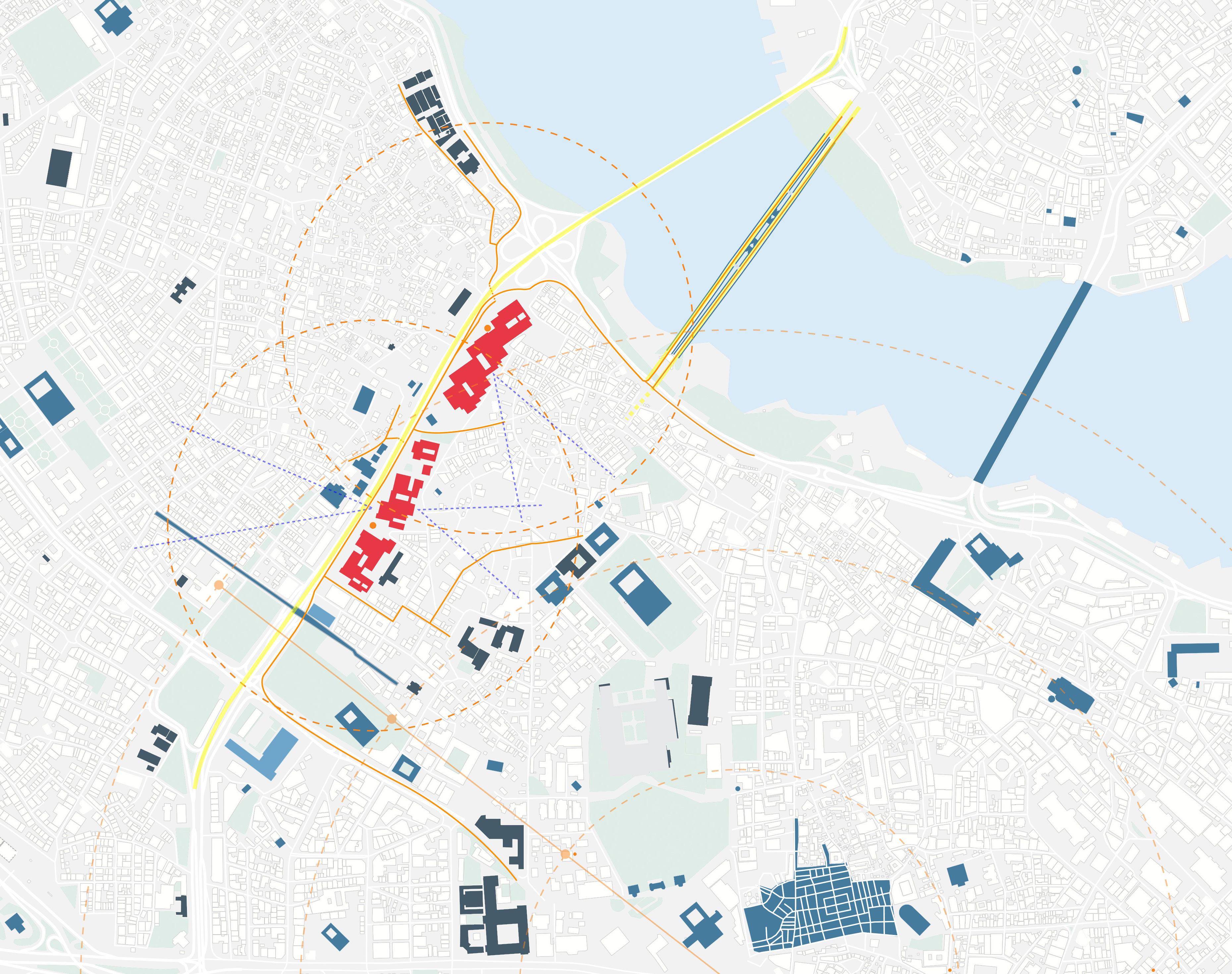
10. Şehzade Mosque
11. İstanbul City Theatre
12. Süleymaniye Mosque
13. İstanbul University
14. Beyazıt Mosque
15. Grand Bazaar
16. Egyptian Bazaar
17. New Mosque
18. Sirkeci Post Office
19. Sirkeci Train Station
20. Galata Tower
İstanbul Textile Traders’ Market
Historical Monuments
Educational Buildings Green Areas
Pedestrian Roads
Transportation
5 min Walking Distance Vistas
20 Lighting Design as Urban Acupuncture 21 Lighting Design as Urban Acupuncture Figure 43: Site Analysis
1 2 3 4 5 6 7 8 9 10 11 12 13
Atatürk Bridge
14 15
Golden Horn Galata Bridge 20
Urban planner Kevin Lynch, who inspired also the lighting designers, explains the identity and visibility of the city with 5 elements: districts, paths, edges, nodes, and landmarks. (Lynch, 1960, p.46) In terms of its relationship with the urban scale, evaluating the building and its surroundings by reading it through these elements may yield a result based on physical data. What is important is to question if this physical data really creates an identity or visibility, and if it creates, what kind of identity and visibility it can create in urban space. When the building and urban texture are analysed through Kevin Lynch’s eyes, it is possible to see the 5 elements. (Figure 44) As clarified, the building complex acts like a transition space between two districts, Süleymaniye and Zeyrek. The building itself can also be count as a district that enhances the relationship of the two districts. The pedestrian road from Golden Horn to Aquedcut of Valens along Atatürk Boulevard can be defined as path. The decks, which provide an uninterrupted circulation throughout the bazaar and carry the bazaarstreet relation on the ground floor to the upper levels, can also be defined as paths that also provide the connection between the two districts. The area that can be defined as a zone between the building complex and Atatürk Boulevard can be read as an edge. The entrance areas created by retreats between the masses, the courtyards, the square,
the junctions on the upper levels, the cemetery area, and the area of Şepsefa Hatun mosque can be read as nodes in terms of the relations that the building establishes with the urban fabric. Şepsefa Hatun Mosque, the fountain structure, which has now been converted into a kiosk, and the works of art exhibited in the building can be defined as landmarks.
In order to see the potential of these elements of physical form as points of intervention for urban acupuncture, it is necessary to examine their social meanings and connections as well. (Figure 45) When the physical structure and social structure are compared, it can be seen that the definitions of the areas can change. For example, the areas that are read as nodes like cemetery and mosque area, are actually not serving as junctions due to their functions. Evenmore, when the urban fabric is read not only on the plan but also on the sections, it is seen that these areas defined as nodes cannot form a junction relationship due to topography as well. The pedestrian road along the boulevard does not work as a complete, uninterrupted edge since the area is mostly blocked by the parked cars.



To be able to understand the social meaning of these elements, function analysis also plays an important role in terms of the activities that are held in the space and relationships with different users. The area that the bazaar is located consists of commercial buildings, historical buildings, educational buildings, residential buildings, recreational areas. The building area is a commercial area which is also defined on the zoning plan. Although the building was designed and named as a textile traders’
SWOT Analysis
Strengths
Istanbul Textile Traders` Market is located on the Historical Peninsula, between two important UNESCO World Heritage sites as Zeyrek and Süleymaniye districts. It serves like a transition between two districts by being blended with the urban texture. The building complex is directly connected with the public transportation following the main road which is Atatürk Boulevard and also creates a pedestrian route from the Golden Horn to Aqueduct of Valens. The building has connections to historical monuments from different periods, archaeological parks, schools, theatre buildings that serve different users in public space. The building complex is one of the first significant examples of modern architecture in Turkey. It exhibits the contemporary artworks of its period.
market, new sectors have found a place in the building over time. The building complex consists of a total of 6 blocks, one of which is the administration block. Blocks 1 and 2 remain relatively textile and machine markets, while blocks 5 and 6 are mostly used by the music and art sector.
(Figure 46)
Weaknesses
The building has faced changes in time due to the changing needs and functions and it caused serious damages to the original architecture. The continuous pathway that acts as a zone between the building complex and Ataturk Boulevard is occupied by car parking. The public areas lost their identities and they are not defined for people to be able to use. Artworks that are exhibited in the building are not visible and known. The lighting for the pathway and public areas are not enough and the current lighting fixtures are damaged, old and not suitable. The lighting in the passages that enhance a pedestrian connection between the Zeyrek district and the building complex is insufficient. Some of the shops are lit during the night time unnecessarily.
Opportunities
Thanks to its architecture that is blended with the urban texture providing public areas and its location on the Historical Peninsula having relation with the historical monuments from different periods, Istanbul Textile Traders` Market offers a great opportunity for the tourists, local people, students from the surrounding schools.
Threats
If the steps taken to increase the visibility and use of the building in the public sphere are not planned and sustainable, this can lead to a change in the architecture and lighting and even might cause a gentrification in the area.
22 Lighting Design as Urban Acupuncture 23 Lighting Design as Urban Acupuncture
Images of the City
Figure 44: Elements of the City of Kevin Lynch
Figure 45: Analysis of the Current Situation
Districts
Green Area
Paths Paths Block
Edges Edges
Nodes Nodes
Landmarks Landmarks Entrances Topography Vista
Music, Art & Clothing Machine & Fabric Machine & Fabric Administration
Spatial Analysis
It is important to examine the character, potential and problems of the areas where the relationship between the building and its environment is defined, in order to ensure that the intervention to be made in these areas is qualified and appropriate. In this part, the building complex is analysed in a fragmented way to define the unique features of each space, node or connection.
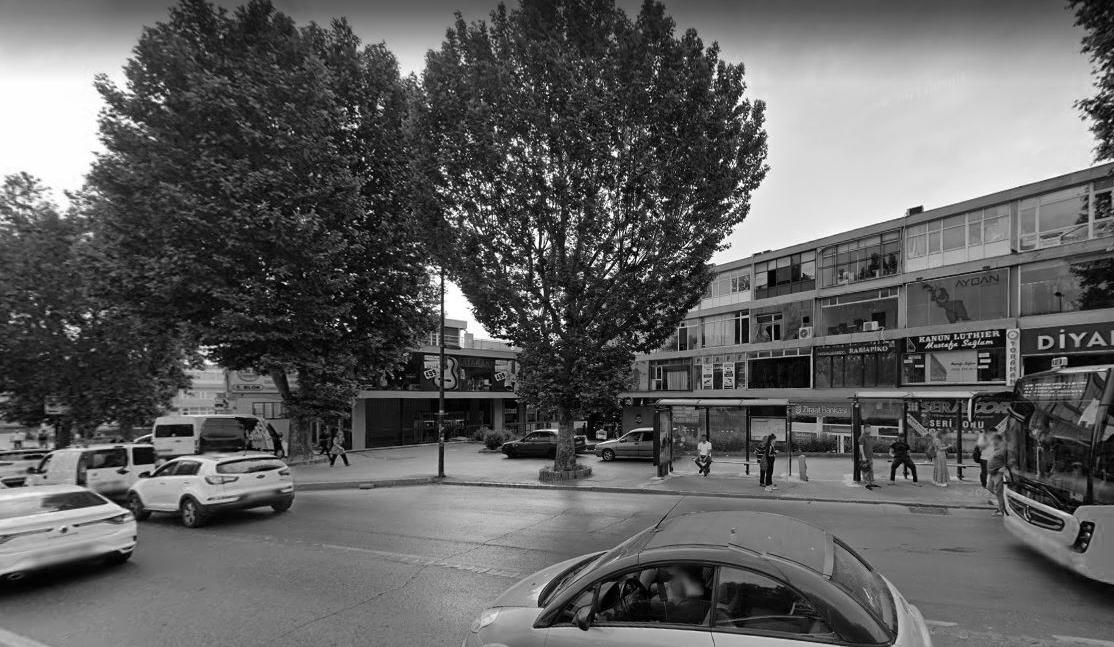
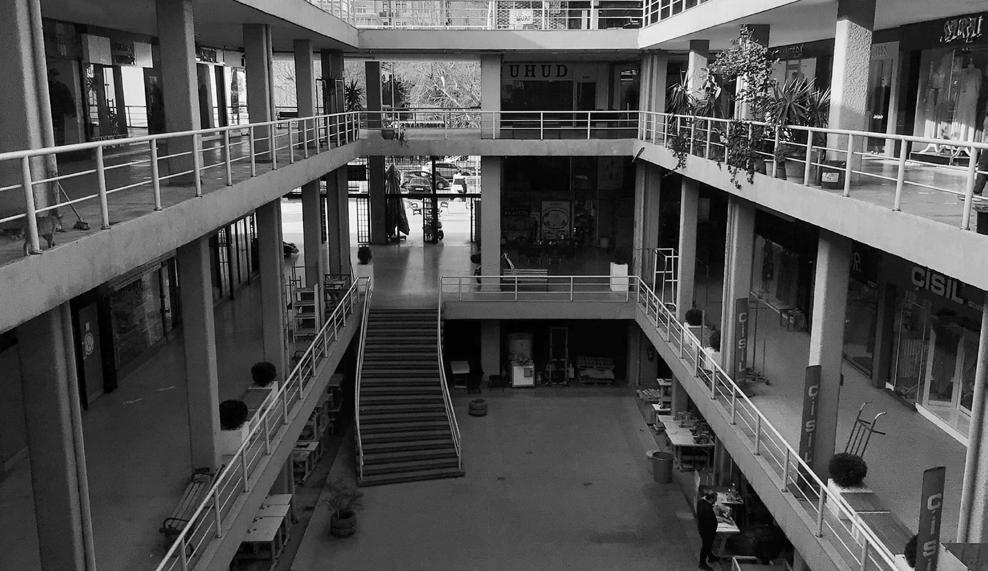
1. The part of the building first perceived by the highway and pedestrian road leading from the Golden Horn to Ataturk Boulevard and the Ataturk Bridge. The mosaic pano by Nedim Günsür is barely seen, almost hidden by the trees and topography. Huge concrete wall shows itself. Block 6’s dynamic façade facing Ataturk Boulevard is important as the building is perceived from both the Ataturk Bridge and Ataturk Boulevard. This facade is also the first perception of the building for the pedestrians using the pedestrian passage connecting the Zeyrek District to Süleymaniye district. With the removal of the original tile panels used on the façade, the window frames, which have been changed and differ from shop to shop, give a non-integrated appearance. The level difference between the 6th block’s floor and the highway creates a threshold space between the building and the passage. With the opportunity provided by this level difference, this area, which is also protected from the sun, can be transformed into a gathering, waiting and sitting area with the necessary landscaping and lighting arrangements.
2. The node between the building units of block 6 and block 5 is defining an entrance to the building complex. This area is where the ceramic artwork of Sadi Diren is perceived from the pathway and the boulevard, vehicles are blocked by bollards on the pathway.
5. The defined entrance of the 5th block is the area where the artwork of Nedim Günsür is exhibited. The pathway is blocked by cars, it interrupts the pedestrian experience.
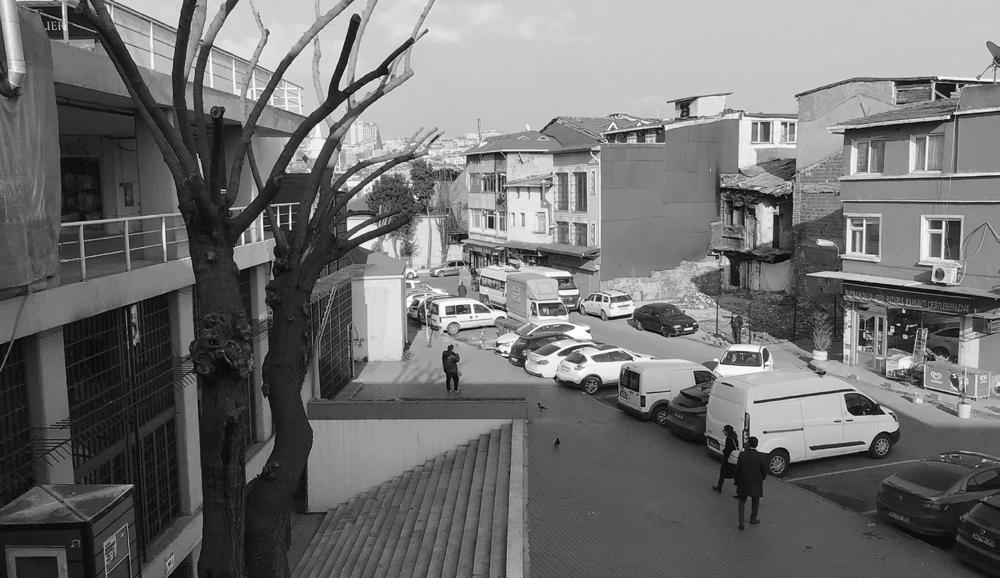
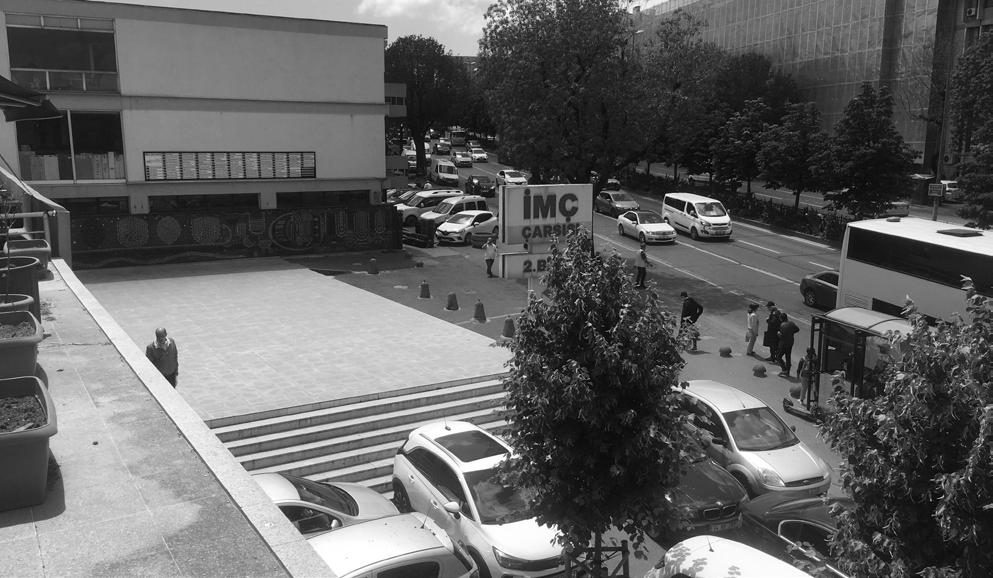

3. The courtyard between the block 6 and block 5 is acting like a gathering inner space. This courtyard is also acting like a passage connecting the neighbourhood to Atatürk Boulevard. The courtyard has the potential to host temporary events.
6. The defined back entrance of the 5th block is a connection to the neighbourhood. This area is where the public temporary bazaar is set up.
9. The entrance of the 2nd block is the place where the mosaic artwork of Bedri Rahmi Eyüboğlu is perceived. The entrance is defined with a staircase which is also used by the people as a sitting area protected from the sun with the trees on the pathway. The area is also a waiting area as there is a bus station close to the entrance. The car parking is blocking the pathway and the fountain at the edge of the wall.
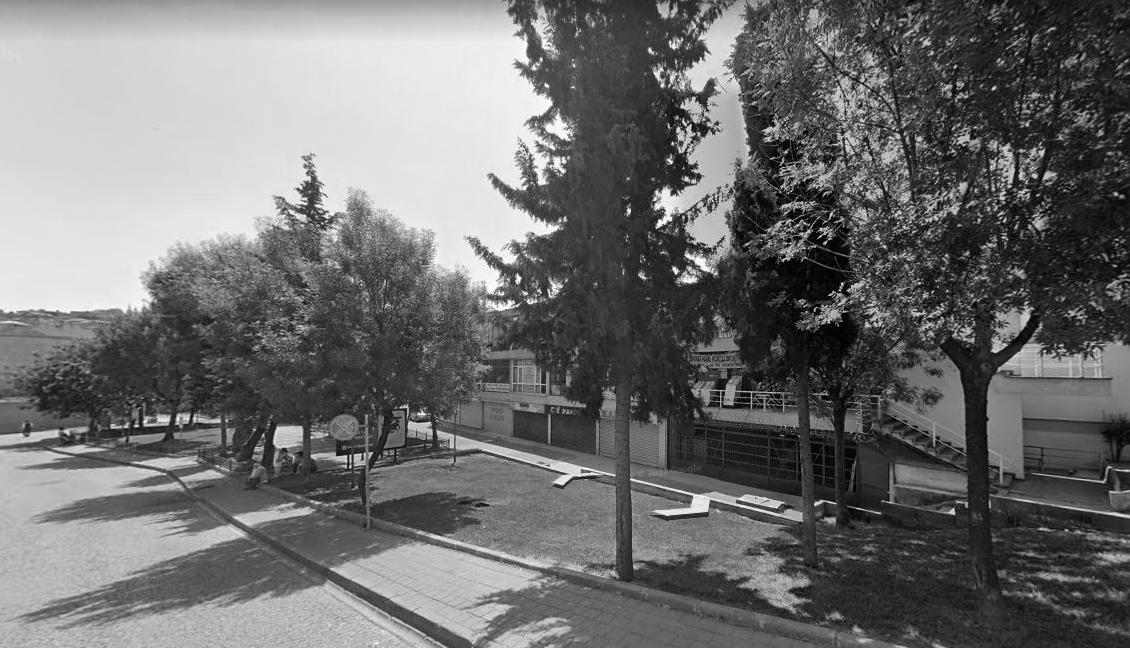
7. The continuity of the pedestrian route is ruptured with Hacı Kadın Street which is a connection to the neighbourhood. The green area is not in relation to the building. This part of the complex is also where the Zeyrek district is connected by a pedestrian passage under the motorway. During night time the park is not welcoming and does not feel safe.
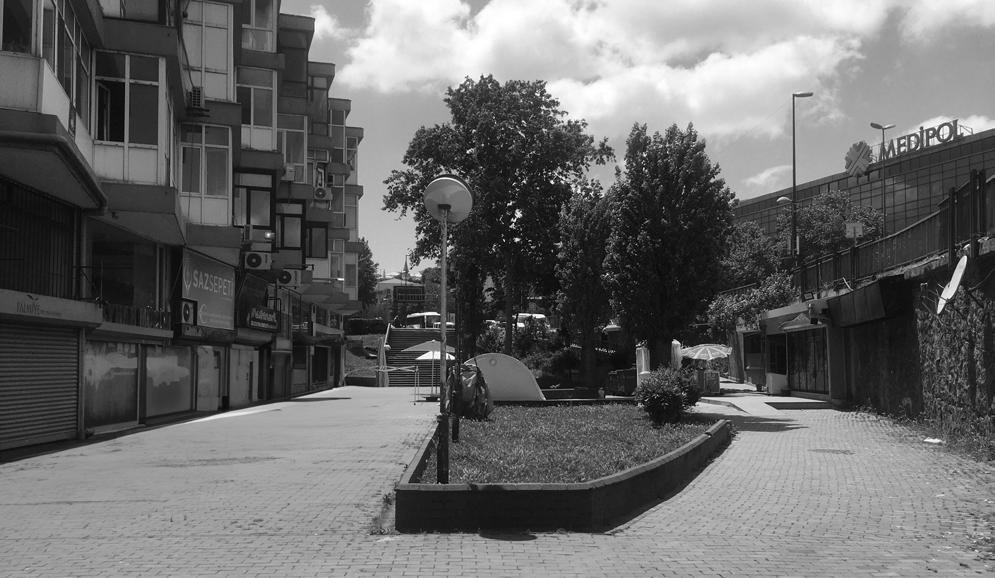
4. The area where the bus station is located is quite insufficient to have a relation with the building complex due to the landscaping and not welcoming entrances.
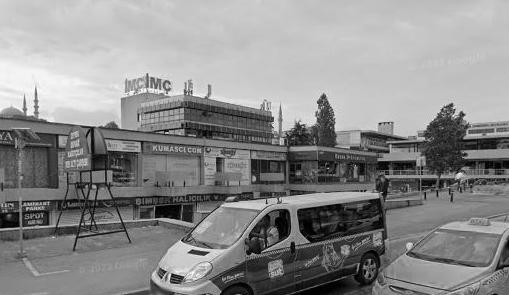
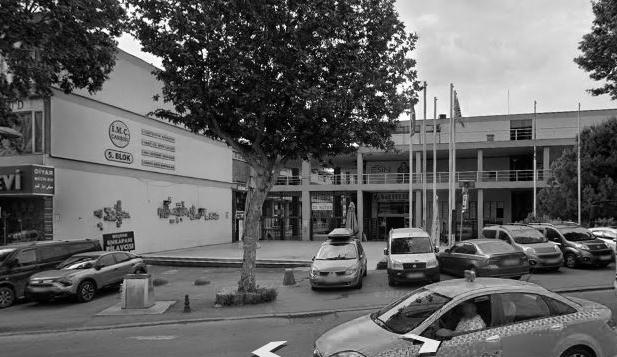
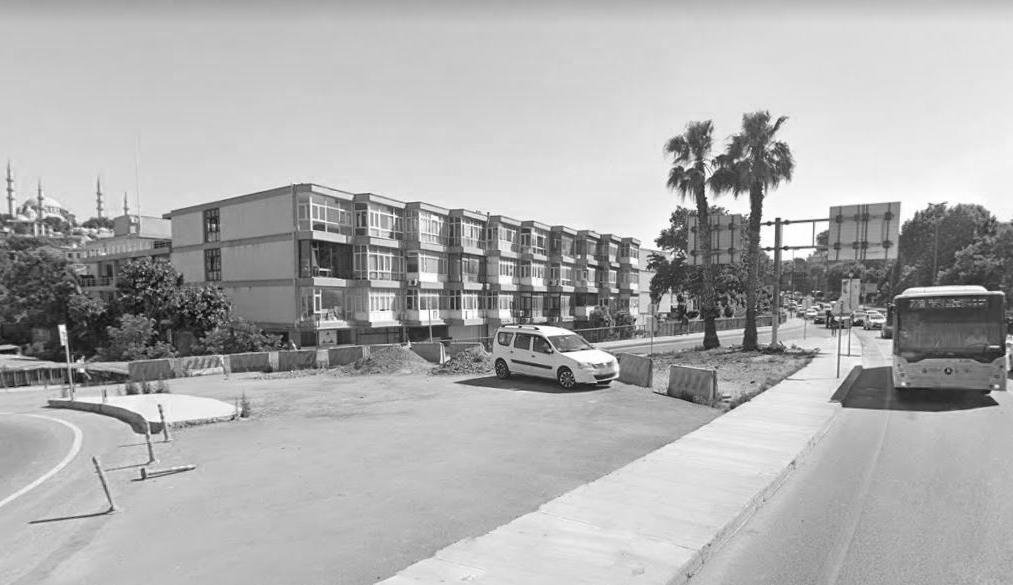
8. The relation with the pedestrian route and the 4th and 3rd block are cut by the topography created by the level differences. This creates a weak connection to the neighbourhood. The area is a threshold space for the pedestrian coming from the passage. Bollards are used on the pathway to block the vehicles.
10. The defined square with a fountain (şadırvan) is the area where Süleymaniye Mosque is perceived. The vehicles are blocking the pathway and the entrance to the square. The square also acts as a connection between the neighbourhood and Atatürk Boulevard. The area is also a transition space between the 2nd and 1st blocks of the complex. Mosaic artwork of Eren Eyüboğlu can be seen from the square. The fountain has been changed away from its original design and turned into a kiosk and a place for eating, drinking and sitting. Any intervention in the area may affect the reading of the silhouette created by Süleymaniye Mosque and its surroundings. The fact that it can be accessed from many different places can define it as a space where different users can come together.
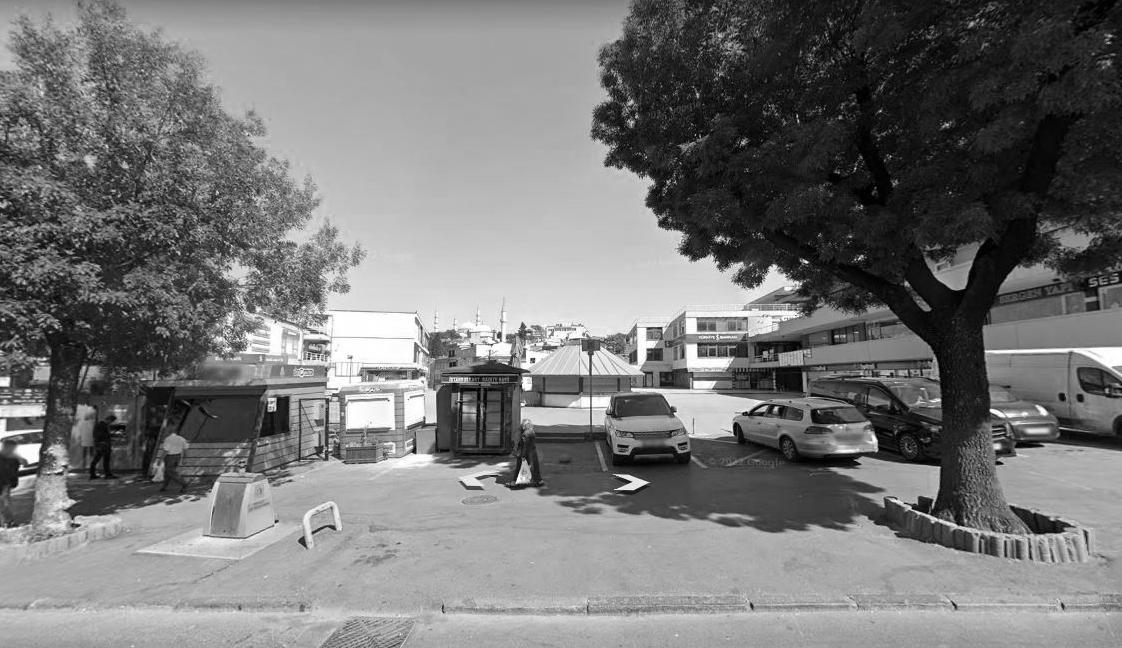
24 Lighting Design as Urban Acupuncture 25 Lighting Design as Urban Acupuncture
Figure 47: Perception of the building from Atatürk Street
Figure 49: Entrance to the blocks 5 & 6, artwork on the right wall
Figure 50: Couryard connecting the Blocks 5 and 6
Figure 51: Entrance with the bus station on the pathway
Figure 48: Area between the passage and the block 6
Figure 52: Entrance of the Block 5, artwork on the left wall
Figure 53: Connection the neighbourhood
Figure 54: The park and entrance of the Block 4
Figure 55: Lost connection with the building due to topography, entrance of the passage
Figure 56: Defined entrance of the Block 2
Figure 57: Blocked entrance of the square
11. On the way to Valens Aqueduct, a gently defined entrance to the 1st block can be perceived. This area is also where another mosaic artwork of Bedri Rahmi Eyüboğlu can be perceived. The facade deterioration can also be seen in this area.
After examining the important areas of the structure one by one, a general assessment can be made: The pedestrian path from the Golden Horn to the Valens Aqueduct is often interrupted by parked cars. Potential gathering and meeting places need to be better defined. It can be seen that the building has moved far away from its original architecture.
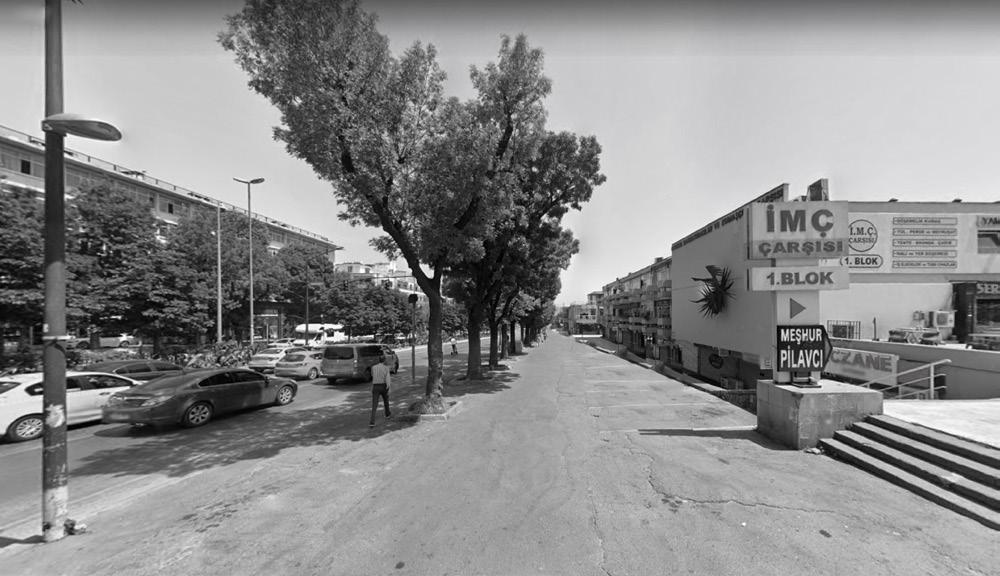
View Analysis
As mentioned earlier, one of the important features of the building is that it is planned almost like an openair museum, allowing you to see the architectural and historical monuments around it such as Süleymaniye Mosque, Zeyrek Mosque, Şepsefa Hatun Mosque, and The Aqueduct of Valens. When analysing how these images are experienced in the structure, it is seen that these viewing frames can be manipulated by the elements in the environment such as the differently and over illuminated shops, visible luminaires and glary light sources. (Figures 61, 62)
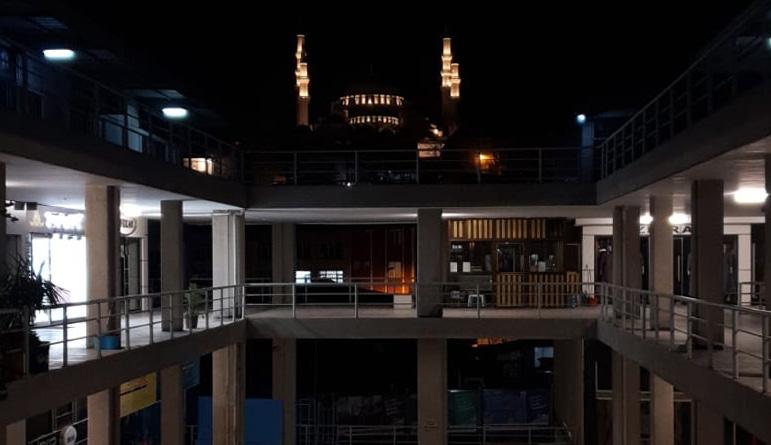
User Analysis








“For 30 years have been selling fabrics in the shopping center. Today, even though online shopping has cut off our sector, my shop is still in service thanks to my regular customers.”
“I’m redecorating my house. I’ve come to the bazaar to choose fabrics for my curtains and sofas. While I’m here, I’ll buy some fruits and vegetables from the public bazaar on the street.”
12. This part of the building complex is a defined entrance area which is in a relation with the Revani Çelebi Street which is connecting Atatürk Boulevard to Süleymaniye district. Coming from the Valens aqueduct the sculpture by Kuzgun Acar on the facade of the 1st block can be perceived. (Figure 59) The pathway and the entrance are blocked by car parking. It is also possible to see the artwork of Füreya Koral in the entrance although the wall where the artwork is exhibited mostly is blocked by the partitions or products of the shop owners. The restaurant which is located in block 1 and connected to the main entrance, has transformed the part connecting the building to the neighbourhood into an eating, drinking and sitting area.
“I’m a singer. am recording my new album in the recording studio at IMÇ.”
“I am an Istanbul photographer. You are welcome to my exhibition at IMC5533.”
“I am a student at Kadir Has University. came to the bazaar to have lunch and visit the current exhibition at IMÇ5533 before going to class.”
“I usually pray Friday afternoon prayers at the Şepsefa Hatun Mosque. Afterwards, I drink tea with friends from the neighborhood in the bazaar and ask how the shopkeepers are doing.”
It is also important to question the users of these different areas with different functions, the diversity of the users, and practices in the same spaces, since the needs may differ. The information obtained by interrogating these relationships can provide more site-specific and user-specific data for acupuncture on an urban scale. The people living in the nearby districts, shop owners in İstanbul Traders’ Market, their customers, tourists, students are current and potential users of the area.
Good acupuncture is a catalyst for interactions between people. (Lerner, 2016) The potential places where people can interact with each other should be specified. This meeting place may vary from a bus station to a city square. Identifying these areas and the right interventions in these areas can become a public space where the residents of the Süleymaniye and Zeyrek districts come together. Thus, the social structure would be included in the public space.
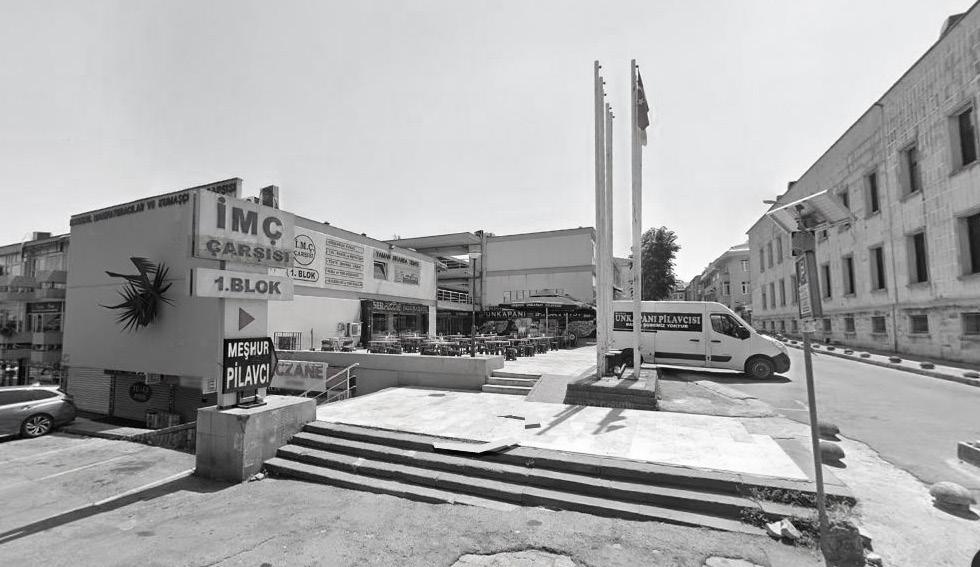
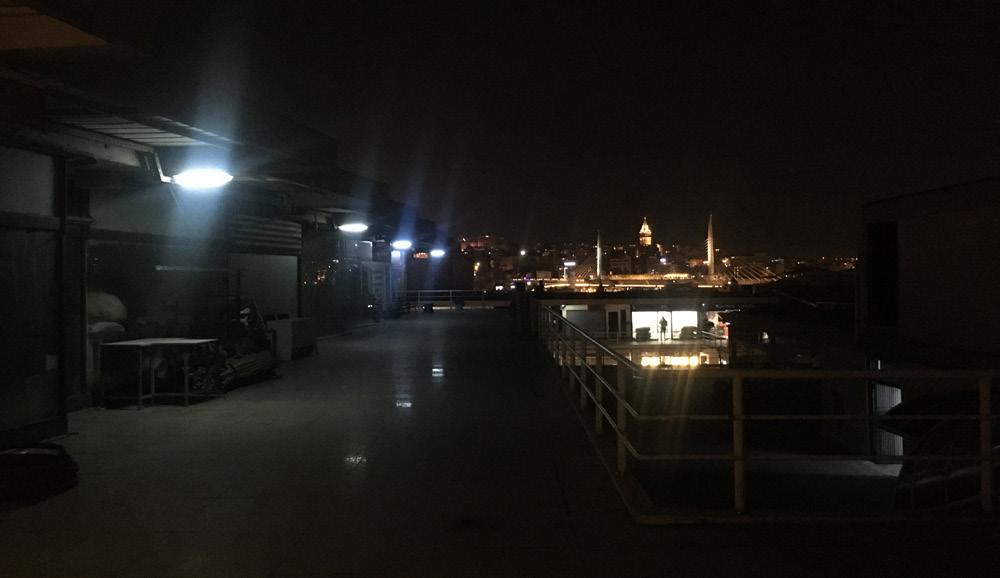
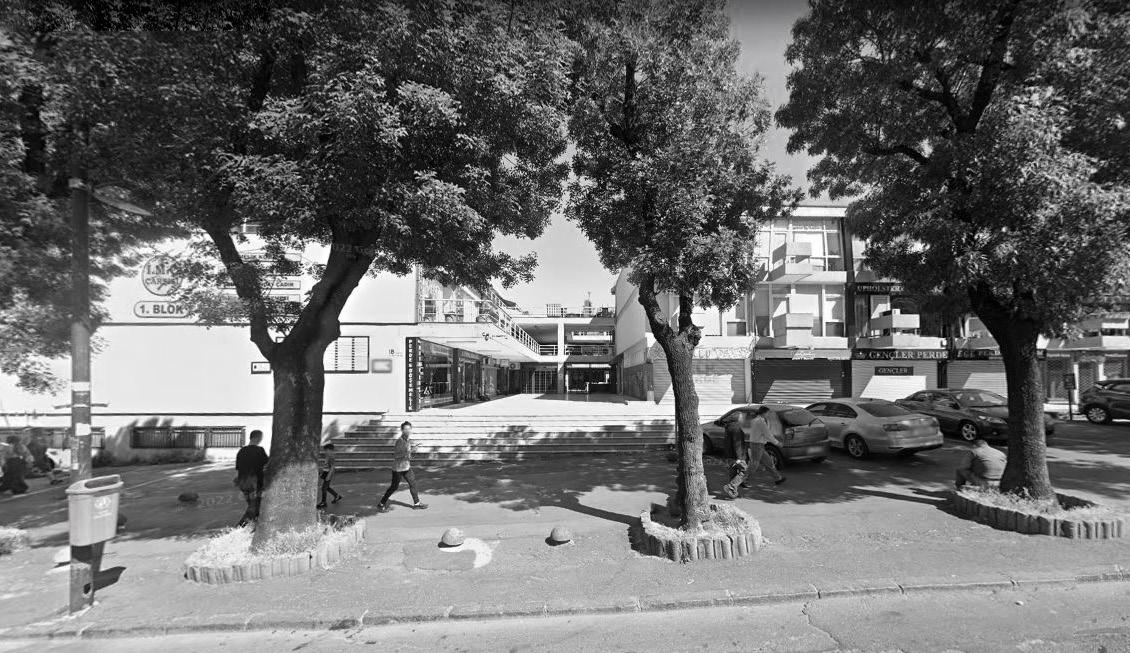
Getting students to the streets plays an important role in urban acupuncture. (Lerner,2016) The potential of the building can be utilised to transform the building into a public space that students from neighbouring universities such as Kadir Has University, İstanbul University and Medipol University can use. By creating working, meeting, and exhibition spaces, students’ relationship with the public space can be increased and the building can be made visible in public space through this interaction.
By increasing the visibility and interaction of the building in the public space, the original users of the building, the shop owners, can become more known and visible in the building. With the shopping spaces that will be added to the building according to the possible needs of the users, the building might serve a more variety of customers.
“Before the play want to watch at İstanbul Metropolitan Municipality City Theater, I will meet my friends and have something to eat and drink.”
“I walked all the way from the Grand Bazaar, exploring my surroundings. After taking a little break watching the İstanbul views in the building complex, will continue my touristic trip towards Balat.”
To get a better understanding of the use of the building by users, a survey was made for the shop owners who are the actual users of the building complex. Questions were asked about the awareness of the building, its location, its relationship with its surroundings, its density, its strengths, its problems, its current and potential use, what the building can promise, and the awareness of the works of art in the building.
A survey was shared with about 400 shop owners whose mail addresses can be reached through the cooperative’s website and only 90 of them could be reached. Although participation in the survey was lower than expected, the responses provided important and valuable information about the building and its use.
Although the participants stated that they were satisfied with the activities of their businesses and the location of the bazaar, they were not satisfied with the current situation, density and functioning of the bazaar. The majority of the participants think that the strongest feature of the bazaar is its location, while the weakest feature is that the bazaar is not inviting. In addition to this, the survey also revealed that the common areas in the bazaar are not used by the respondents themselves, and that utilising these areas for public use would bring vitality to the bazaar. The other important issue about the bazaar is the illumination of the shops during night even when they are closed. The majority of the shopkeepers in the bazaar think that this application is necessary. The shop owners think that the regulations should be made about the advertising of the bazaar, common areas such as courtyards and square, cleanliness and hygiene, security, lighting and architecture. In addition to the multiple-choice questions in the survey, the shop owners were also asked to share their ideas about what could be done to improve the use of the bazaar. The most striking answer to this question was the car parking problem of the bazaar. Organising various activities in the common areas of the bazaar and increasing the vitality of the bazaar by giving space to new cafes and restaurants were among the suggestions made.
26 Lighting Design as Urban Acupuncture 27 Lighting Design as Urban Acupuncture
Figure 58: Distribution of the functions of the blocks
Figure 60: Defined entrance of the Block 1
Figure 61: View of Galata Tower
Figure 59: View of the pathway and the building from the aqueduct Figure 62: View of Süleymaniye Mosque
Figure 63: Current and potential users of İstanbul Textile Traders’ Market
Survey Questions and Answers
1. Are you satisfied with your job business activity?
2. Are you satisfied with the location of the bazaar?
3. Are you satisfied with the density of the bazaar?
User Function Analysis
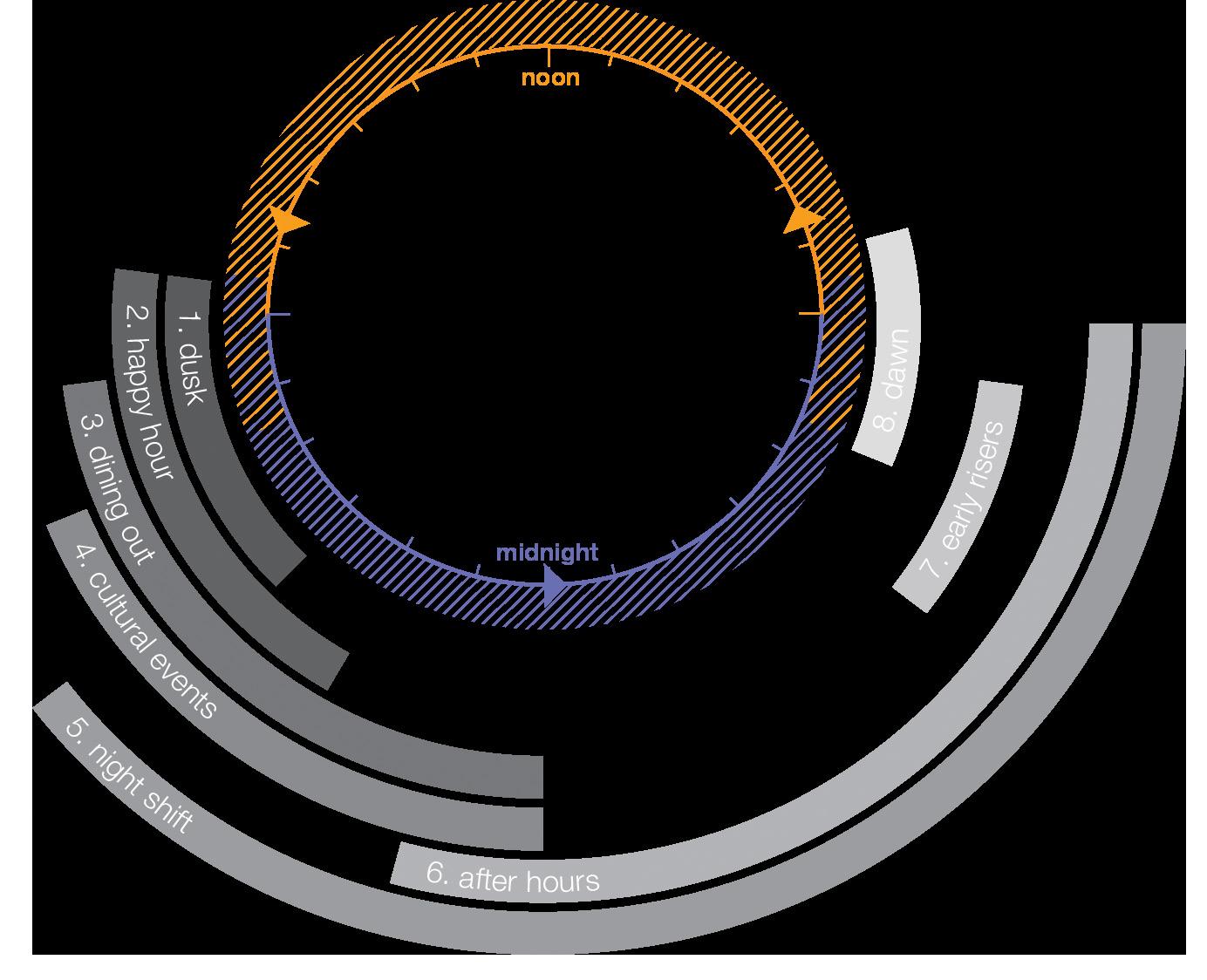
4. Are you satisfied with the current situation and functioning of the bazaar?
5. Do you think new arrangements should be made for the bazaar?
In order to make the right interventions, it is necessary to identify when and how different users use or may use the building complex and its surroundings. Istanbul Textile Traders’ Market, a shopping complex, is open from 7 am to 7 pm, except on Sundays. While most shops close at 7 pm, some food and beverage outlets accept customers after 7 pm too, but these are limited to those with a direct connection to the boulevard. The circulation and passage between Atatürk Boulevard and the Süleymaniye district, which the architectural design allows for, is not possible due to the closing of the shops and most of the entrances to the complex after 7 pm. This situation creates a difference between how the building and its surroundings are used in the daytime and the nighttime, which are also different in winter and summer. It should be kept in mind that a day does not consist of clearly divided periods of time: morning, noon and evening. Rather, there is an overlapping and interconnected flow of time. (ARUP, 2015, p.15)
7. What do you think is the strongest feature of the bazaar?
8. What do you think is the weakest feature of the bazaar?
9. Do you think the bazaar is sufficient for the use of the residents of the surrounding neighborhoods?
What do you think about circulation and wayfinding within the building?
As shop owners, do you use the courtyards and semi-open spaces?
Do you think opening the building for use by different groups (students, tourists, etc.) bring value to the bazaar?
10. Do you think that organizing different events in the courtyard with a fountain will contribute to increasing the awareness of the bazaar and the number of customers?
11. After the shops are closed in the evening, we see that the shop windows on the facades facing the courtyard and Atatürk Boulevard are illuminated. Do you think it is necessary for the bazaar?
12. Do you have any information about the works of art exhibited in the building?
28 Lighting Design as Urban Acupuncture 29 Lighting Design as Urban Acupuncture 75% 14% 11% Grafik Başlığı 1 2 3
77% 12% 11% Grafik Başlığı 1 2 3 95% 4% 1% Grafik Başlığı 1 2 3 12% 18% 70% Grafik Başlığı 1 2 3 21% 19% 60% Grafik Başlığı 1 2 3 97% 3% Grafik Başlığı 1 2 46% 14% 3% 13% 21% 3% Grafik Başlığı 1 2 3 4 5 6 2% 2% 6% 29% 10% 51% Grafik Başlığı 1 2 3 4 5 6 35% 24% 41% Grafik Başlığı 1 2 3 55% 11% 34% Grafik Başlığı 1 2 3 20% 42% 38% Grafik Başlığı 1 2 3 87% 9% 4% Grafik Başlığı 1 2 3 84% 8% 8% Grafik Başlığı 1 2 3 68% 32% Grafik Başlığı 1 2 Yes Not sure No Yes Not sure No Yes Not sure No Yes Not sure No Yes Not sure No Yes Not sure No Yes Not sure No Yes Not sure No Mostly Sometimes Never Easy Not sure Hard Location Famous building Architecture Sectors are together Artworks Variety of stores Location Unknown building Architecture Competition Not inviting Lack of shops Yes No Yes No 81,1 21,1 40 30 24,4 47,8 21 6. Which areas should be regulated? Advertising of the bazaar Architecture Cleanliness and hygiene Security Lighting Common Areas Other
Figure 64: 1: Shades of Night – Public Space during the Darkened Hours, ARUP
Lighting Analysis
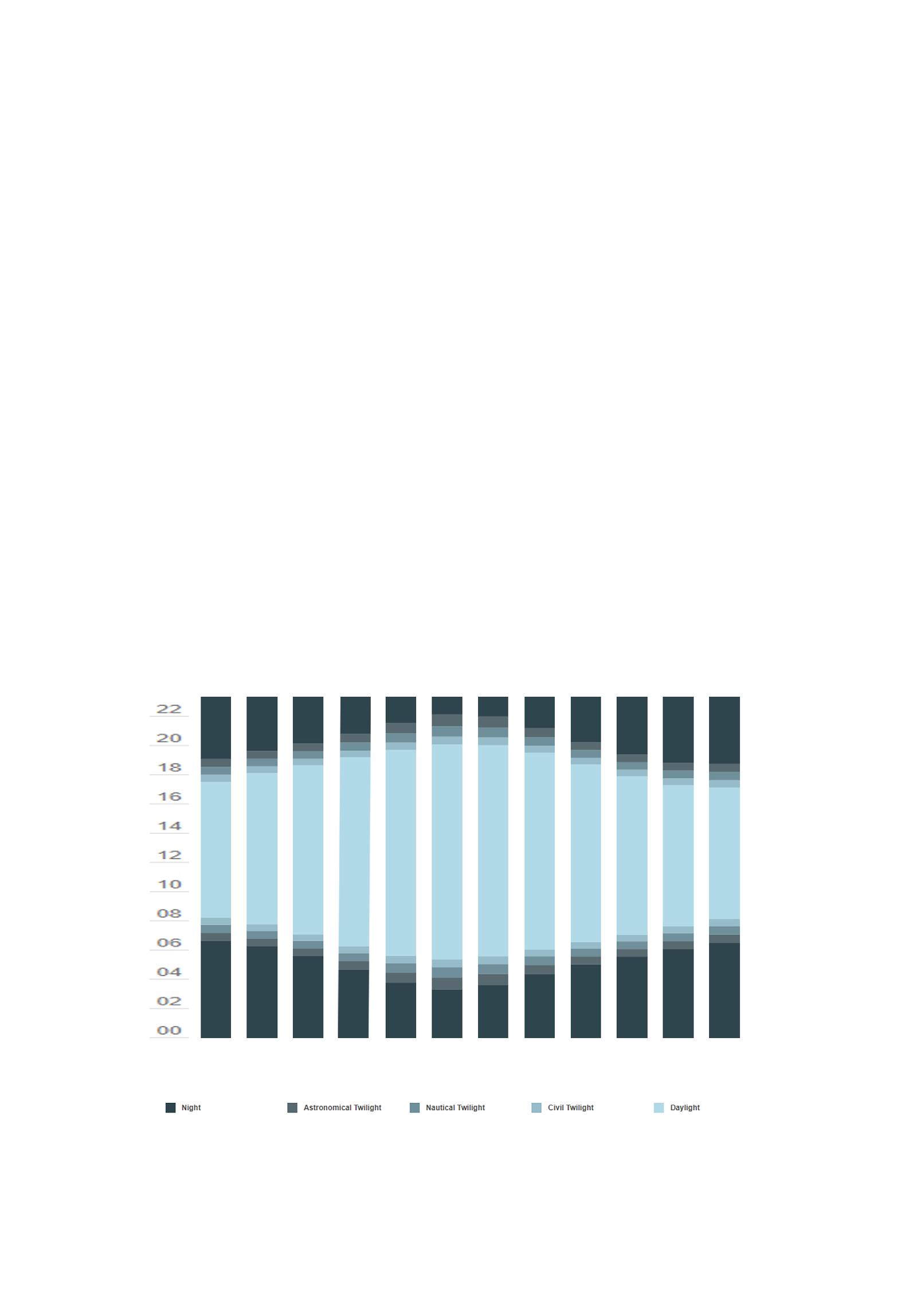
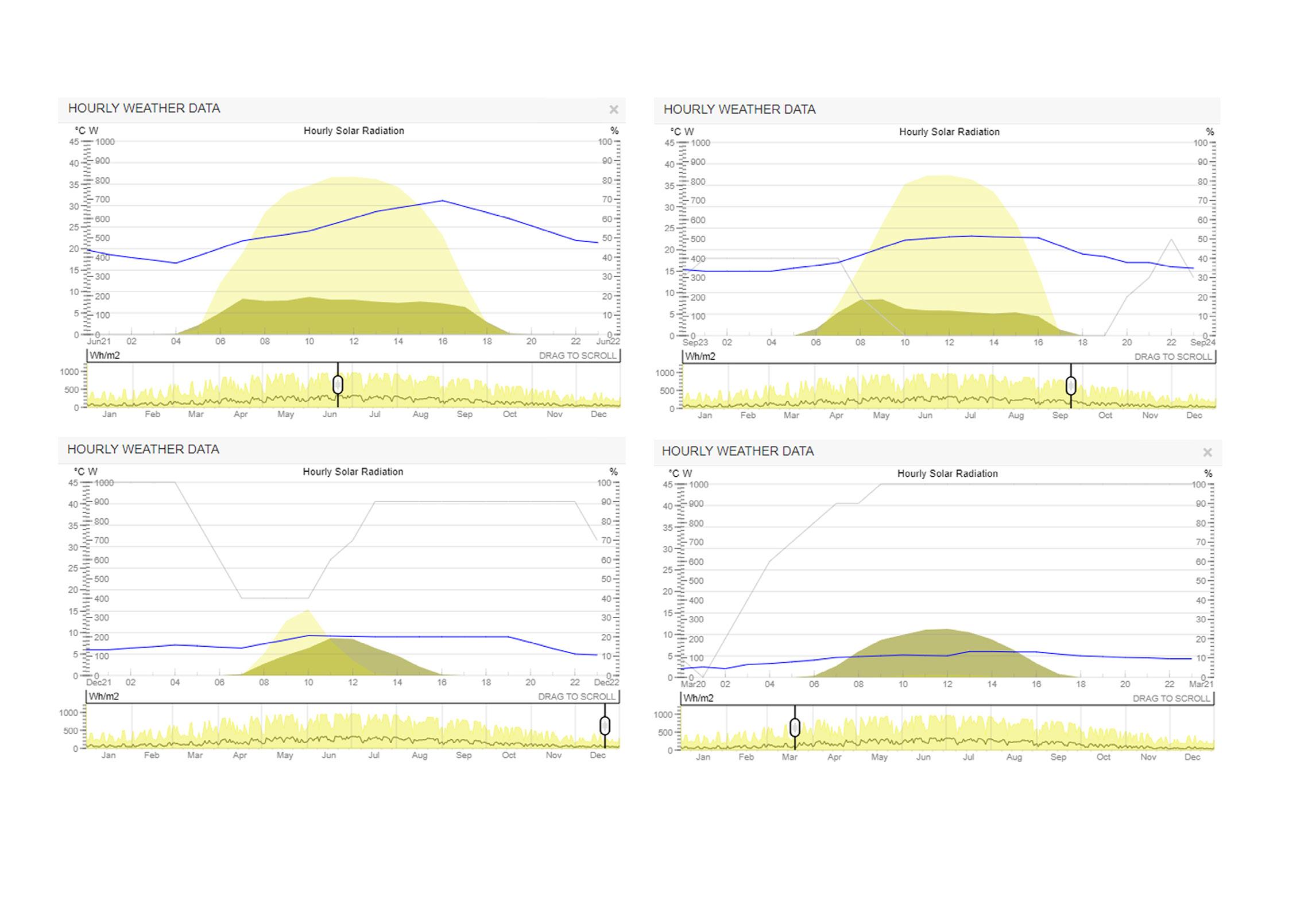
Sunlight & Daylight Analysis
Outdoor Analysis
Analysis made through the observations showed that the pattern of use and function differ during the day time and night time. Partially decks and courtyards are preferred for static functions during the day where the areas are protected from the direct sunlight. It is seen that some shading elements are located on some courtyards and some parts of the decks where the architecture itself was not sufficient for the shading. It can also be seen that the masses and voids, i.e. building blocks, decks and courtyards that are created by the architectural design layout can partially create contrasts in terms of daylight in the continuous circulation areas.To be able to understand these areas more and see the potentials of the open and semi-open areas more detailed for daily and yearly use, solar radiation was analysed through a software.
At the end of the calculations, it is seen that functions can be defined in these areas by identifying areas sheltered from the direct sun during the day with the courtyards, the areas provided by the topography, and the shade provided by the trees along the boulevard. By providing evening functions in these areas and defining them with artificial lighting, the


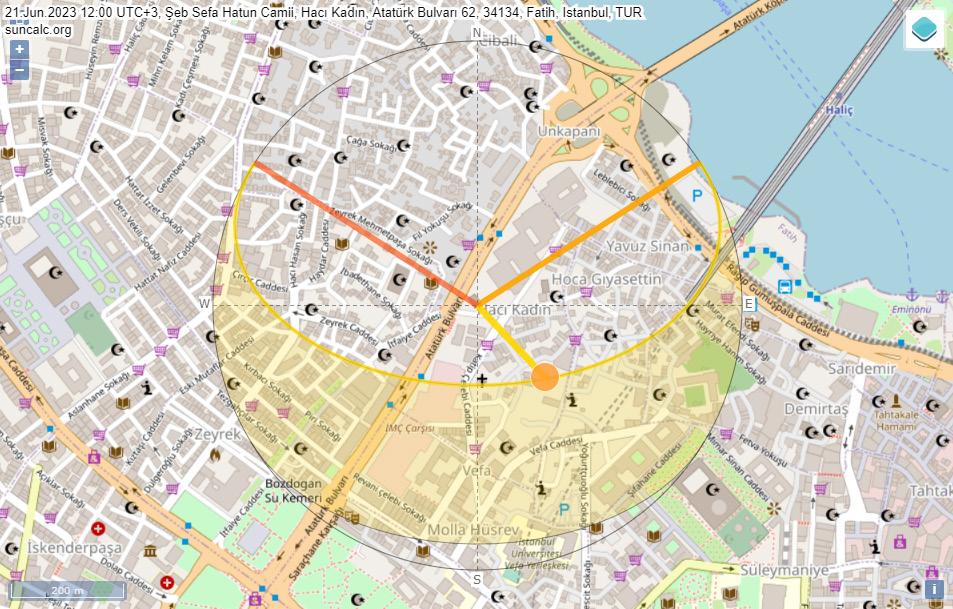
30 Lighting Design as Urban Acupuncture 31 Lighting Design as Urban Acupuncture
Figure 69: Sun path of the location of the building
Static Activities Static Activities İMÇ Shops İMÇ Restaurants Kadir Has University Medipol University İstanbul University İstanbul Municipality İstanbul Municipality Hospital İstanbul Municipality Theatre Süleymaniye Complex SSK Zeyrek Complex Çinili Hamam Zeyrek Mosque Pantokrator Church Şepsefa Hatun Mosque Ayın Biri Church Vefa Boza Market 9pm 10pm 11pm 12pm 22 Night Astronomical Twilight Nautical Twilight Civil Twilight Daylight 20 18 16 14 12 10 08 06 04 02 00 Jan Feb Mar Apr May June July Aug Sep Oct Nov Dec
Figure 66: Hourly use of the buildings Figure 67: Daytime flow - static activities
Figure 68: Nightime flow - static activities
Indoor Analysis
In addition to the analysis made for the outdoor use, an analysis should also be made for the interior for the shops to be able to understand the role of the shading panels which were removed in time by the users. As a result of the analysis for a shop in 6th block located on the facade facing Atatürk Boulevard, it is seen that although the panel has no changing effect on the daylight availability in the interior, the difference in annual sunlight exposure at the window edge is visible. Even though it does not have a great effect on the interior, it can be suggested to bring the panels back into use both for the visual comfort on the window edge and for the transformation of the architecture to the original.
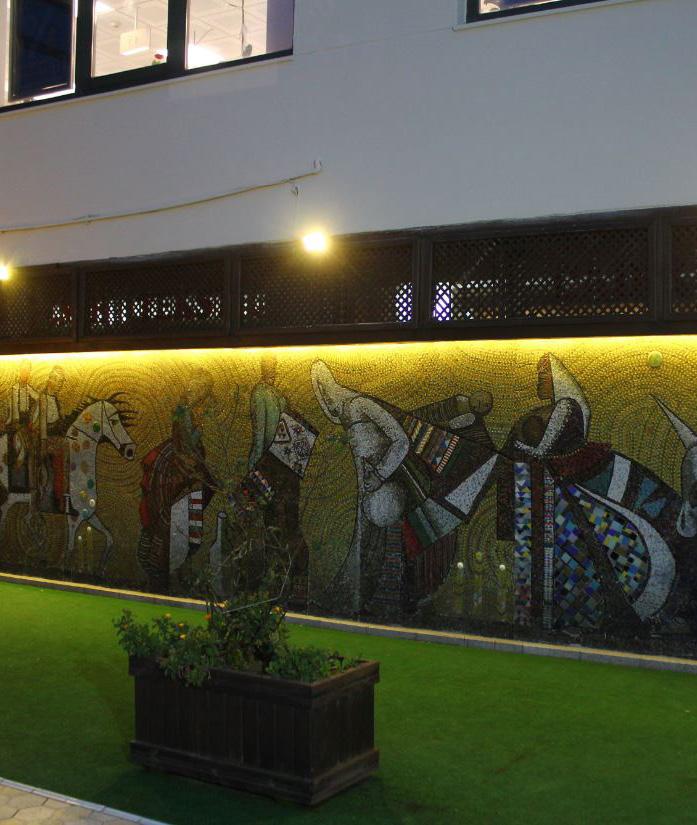

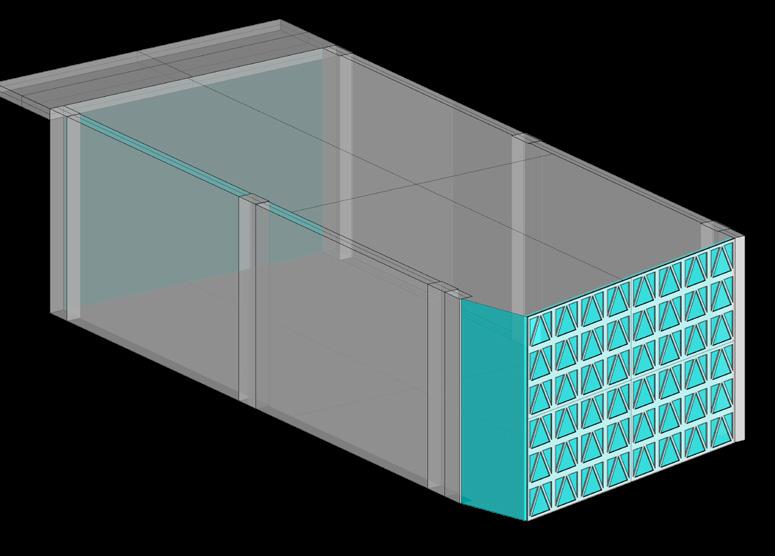
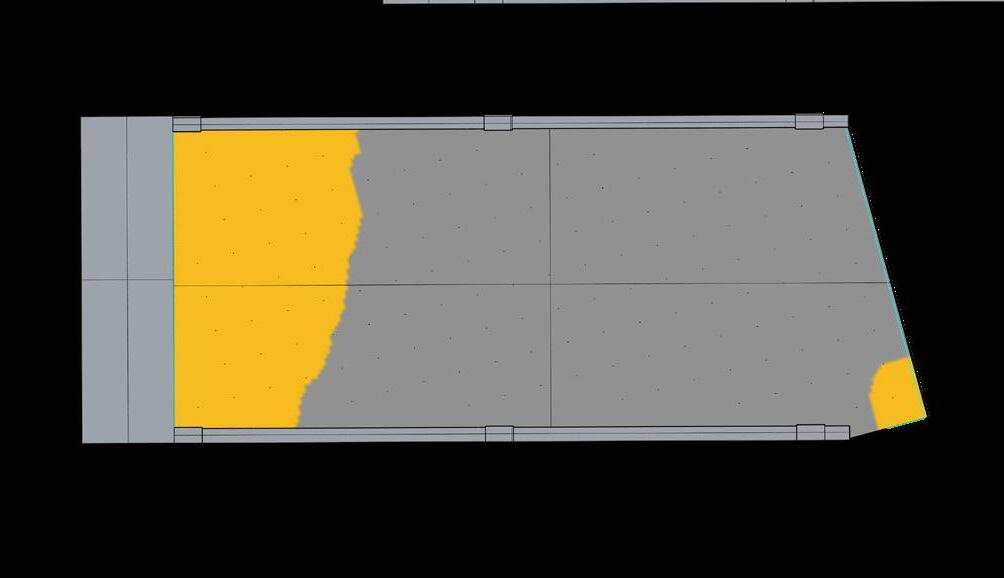
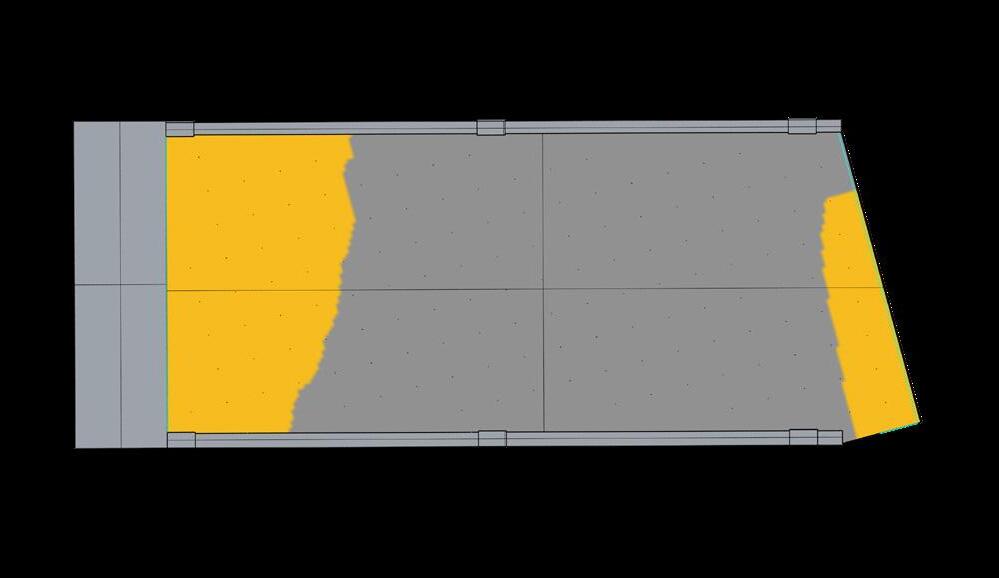
Artificial Lighting Analysis
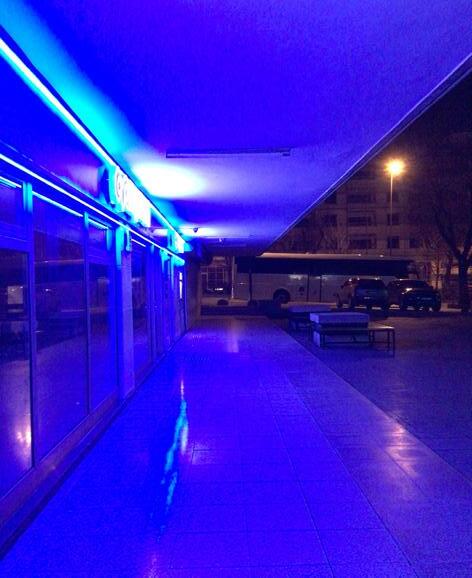
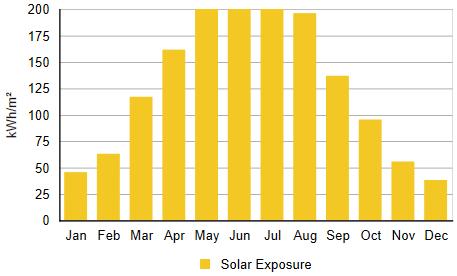





By examining the existing artificial lighting of the building and the existing lighting in the areas where the building relates to the city, the problems and potentials in these areas can be identified and can help the building to establish a better relationship with the users for night time use. Although the bazaar is closed for customer use after 7 pm, the shop owners use the building complex and it is possible to enter the complex also as a visitor as long as the gates are not locked by the security. Even though the density is lower during the night time, squares, some nodes are also used by people because of the restaurants. The area, which is defined as “edge”, is important in terms of the continuous circulation between Unkapanı and Saraçhane, being parallel to the Atatürk Boulevard. Unkapanı pedestrian underpass which is connecting the Zeyrek district and the İstanbul Traders’ Market is becoming a more deserted place with the closure of the shops.
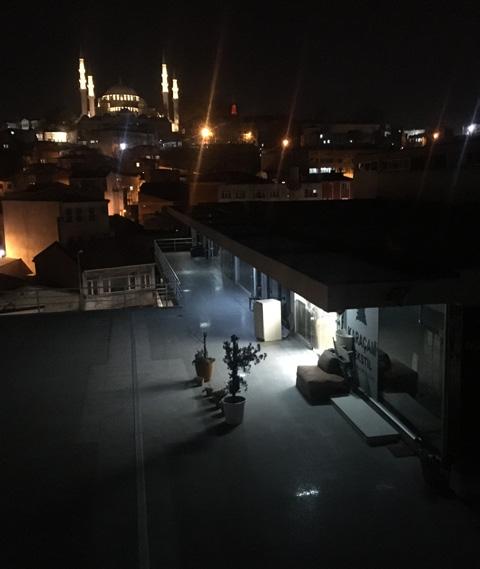
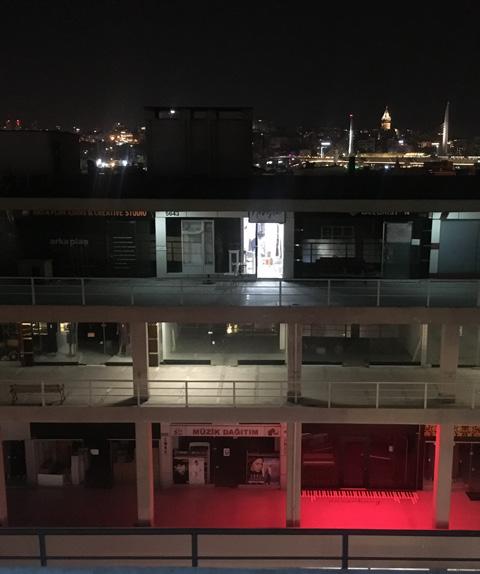
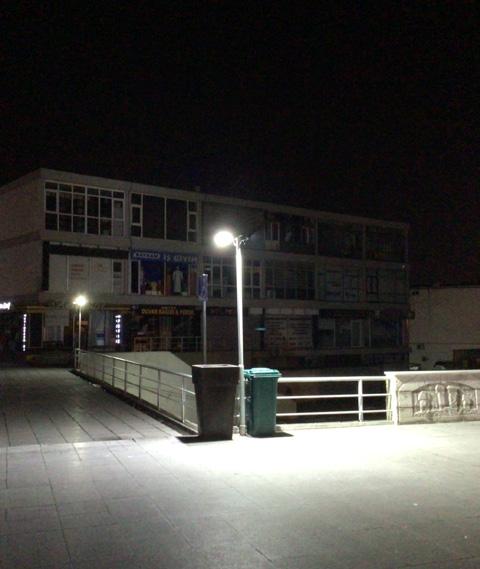
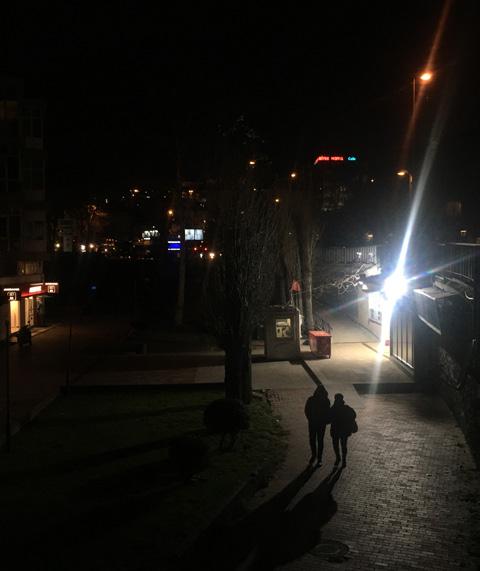
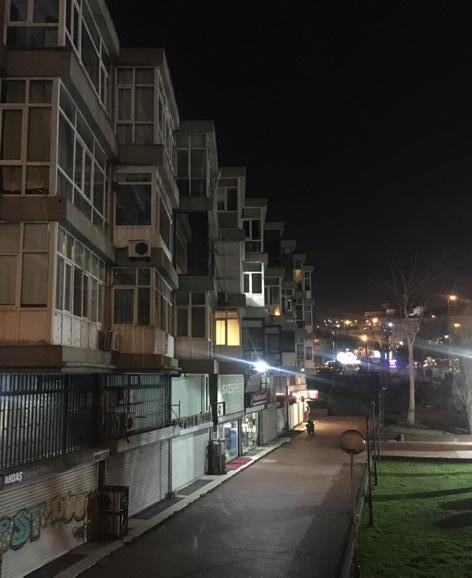
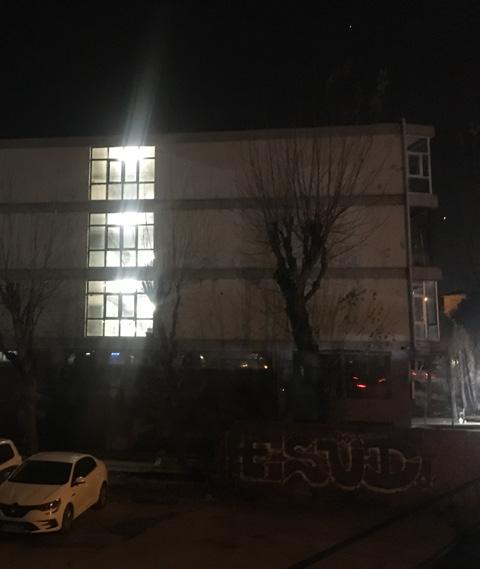

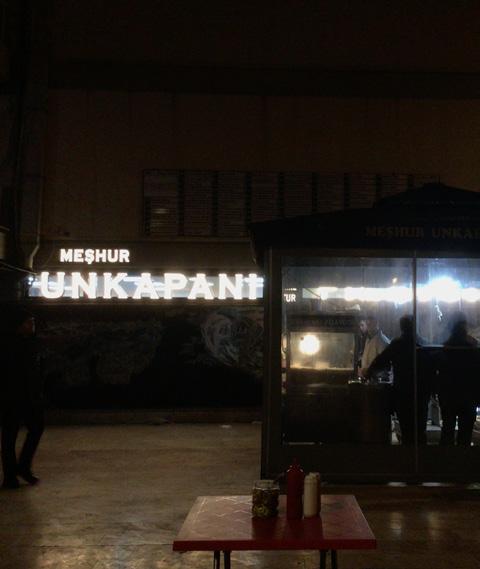
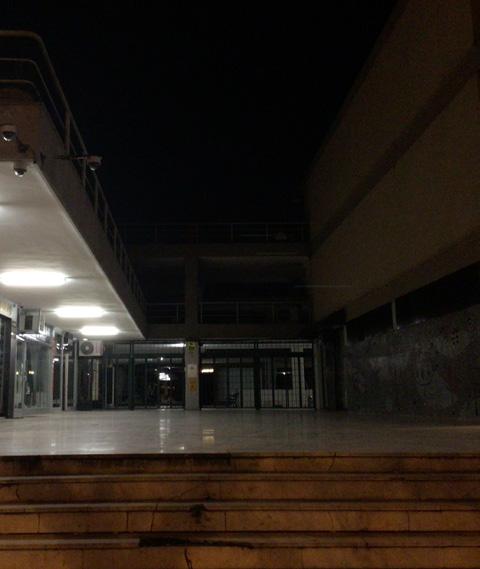
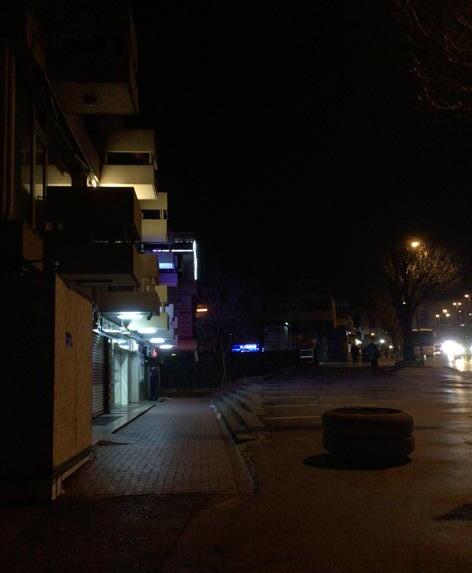

When these areas are examined in detail, it can be said that there is no general, binding lighting system, some areas are inadequate in terms of lighting, the luminaires are inadequate and poorly maintained, the existing lighting is insufficient for the visibility of the artworks exhibited in the building and even the luminaires damage the artworks, some shops continue to be illuminated in different ways and various lighting systems used in shop signs which were placed instead of the sun shading panels used in the original design of the building create a visual clutter in the bazaar.

32 Lighting Design as Urban Acupuncture 33 Lighting Design as Urban Acupuncture
1500 0 kWh / m²
Figure 71:
Solar Radiation Analysis
Figure 72: Comparison of the Annual Sunlight Exposure
Model of the unit used for the calculation
calculation result without panels top view
calculation result with panels top view
overhang
perforated panel
Figure 73: Pictures from the site showing the current artificial lighting
Material Analysis

It is necessary to consider the effects of light on the materials used in the building since the materials may differ in terms of light reflectance and chromaticity. The materials that are used on the facade, on the paving for outdoor areas, decks and courtyards, artworks and landscaping are important to come up with a right light effect that is aimed to be achieved.
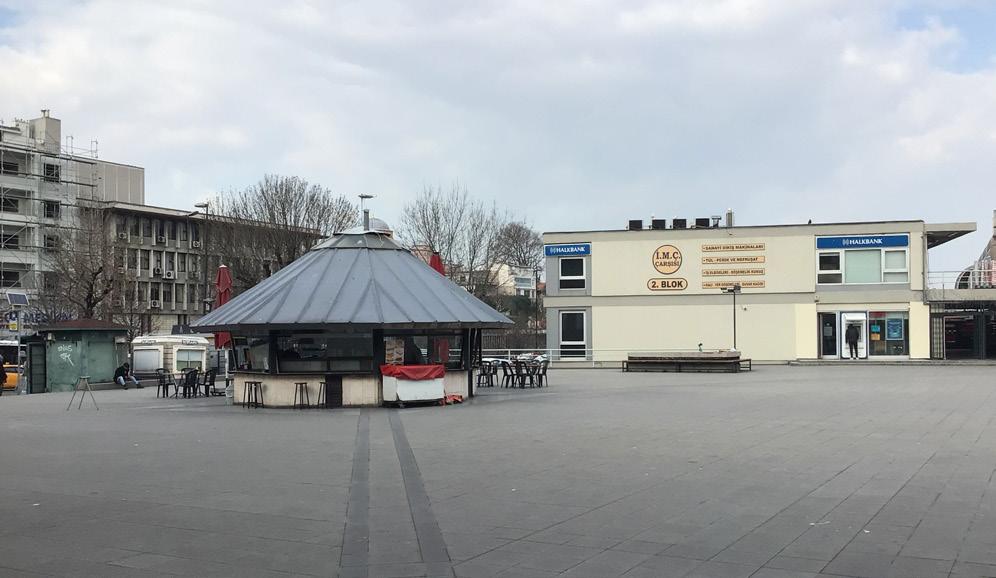
On the facades, the horizontal structural elements were left as exposed concrete, while the infill walls were covered with white travertine. Cast mosaic was used on the gallery and courtyard floors. (Akbayar, 1993, p. 297) White plastered concrete walls reflect the sunlight. The flooring in the semi-open spaces of the building is tiled. This reflects both sunlight and artificial lighting. Red cobblestones with low reflectivity were used for landscaping in the outer edge of the building complex while the courtyard floor is covered with grey stones. Different materials such as ceramics, stone and iron are used in the artworks.
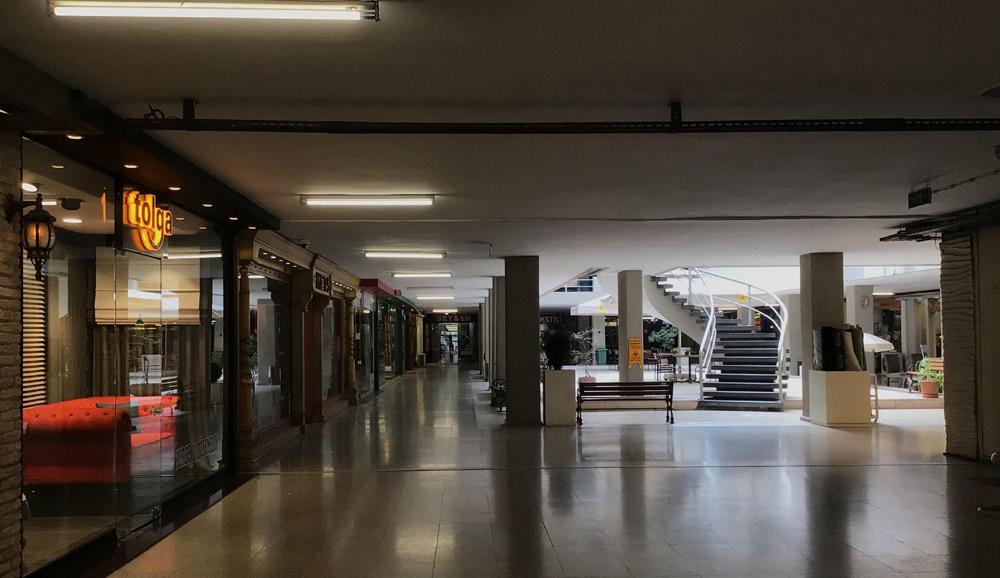
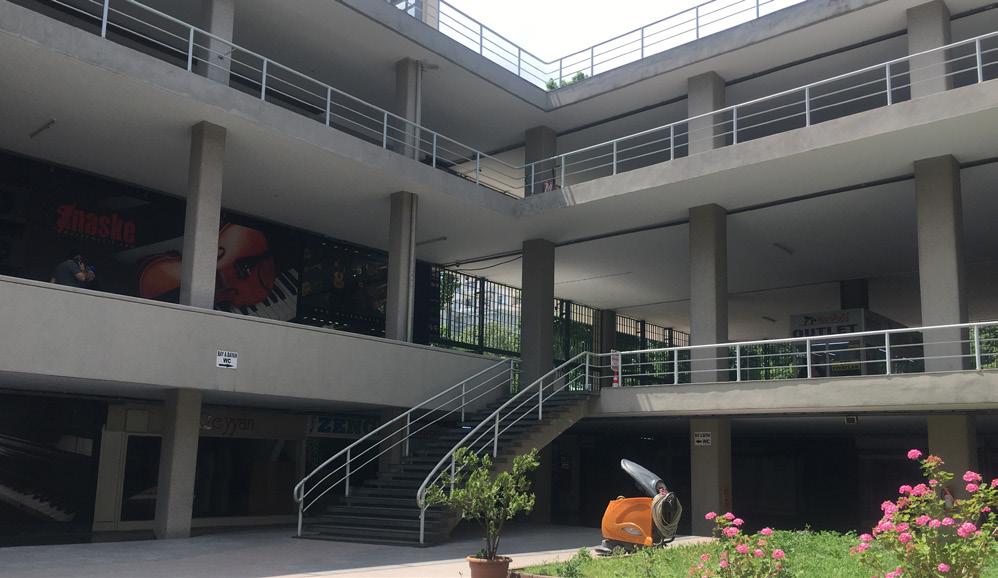
The artworks exhibited in the building are important not only because they reflect the contemporary art of the period, but also because the way they are positioned in the architecture of the building provides information about the building. These works of art have been affected by the changes in time as much as the building itself, and they have become neglected with the loss of parts and obsolescence from time to time. In addition to the physical changes they have undergone, the visibility of the artworks has also been neglected, and the areas where the artworks are displayed have sometimes become places for the storage of shop supplies and sometimes places where tables and chairs are placed for eating places. Due to these problems, with the support of the General Directorate of Copyrights of the Ministry of Culture and Tourism, Mimar Sinan Fine Arts University School of Conservation and Repair of Cultural Assets took the works of art in Istanbul Manifaturacılar Bazaar under protection. For the restoration of the artworks, they analysed and reported the condition of the artworks and proposed solutions for each artwork. It has been suggested for the artworks that display elements should be determined so that the existing artworks are visible during hours when daylight is not effective for display. (Kayser, no date, p. 7, 11, 14, 17, 21, 23, 28, 32)
The CRI value of the luminaires to be used to illuminate the artworks should be high, the light output and light distribution of the products should be evaluated considering the reflectance value of the artworks and how they are positioned and mounted.
1. Nedim Günsur, “Horses”, mosaic panel
2. Sadi Diren, Abstract Composition, ceramic panel
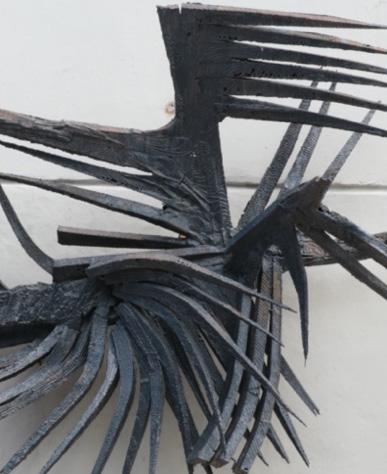
3. Ali Teoman Germaner, Abstract Composition, natural stone

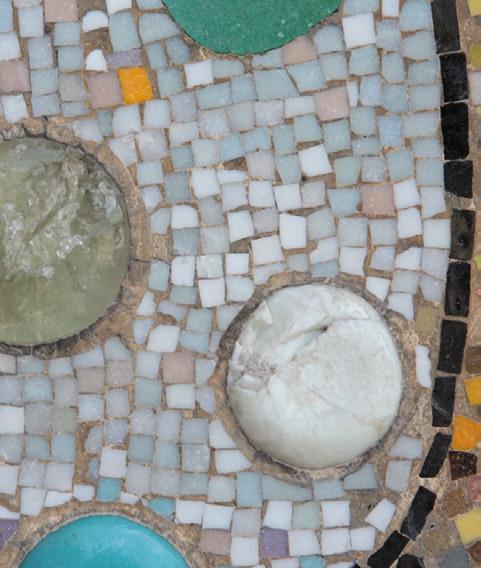

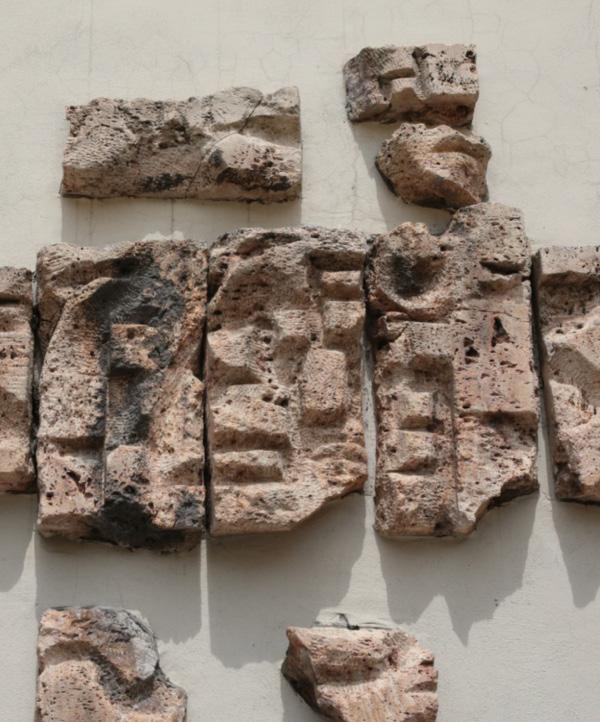
4. Bedri Rahmi Eyüboğlu, Abstract Composition, mosaic panel
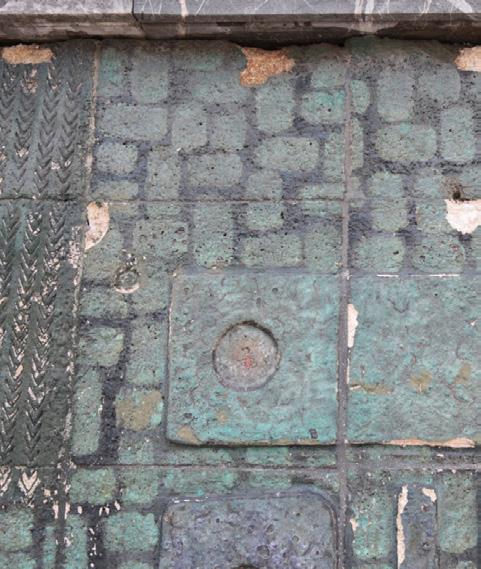
5. Yavuz Görey, Decorative Pool Fountain, marble
6. Eren Eyüboğlu, Composition, mosaic panel, glass
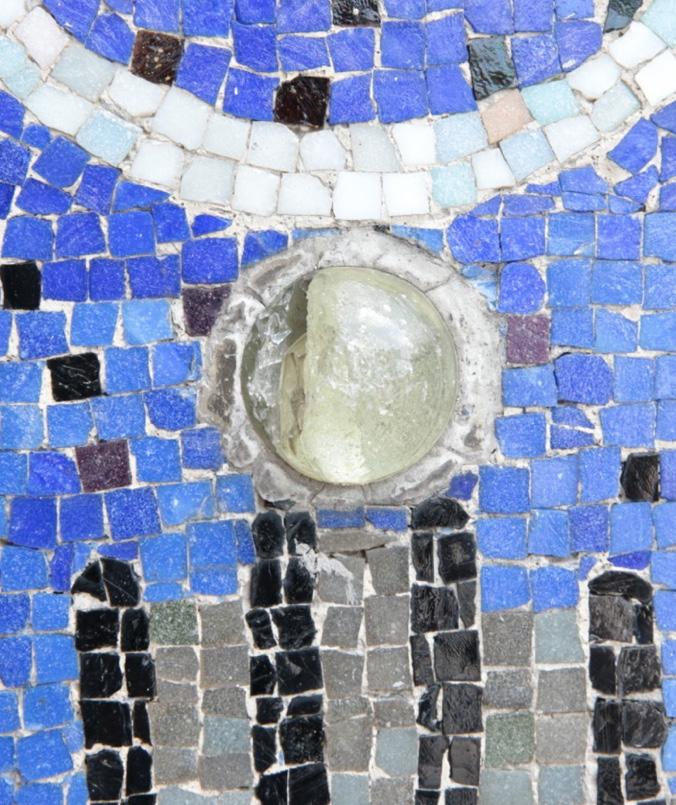
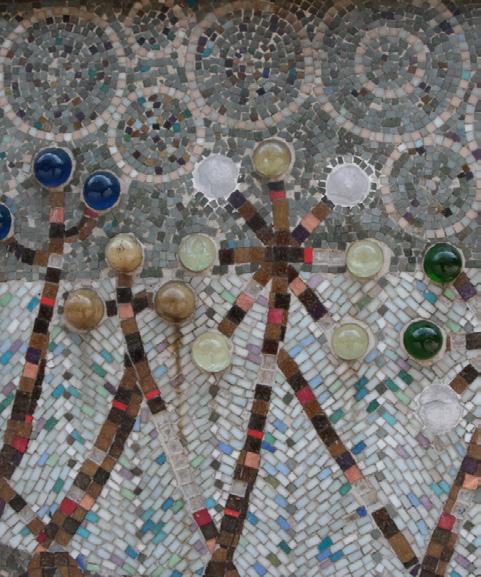
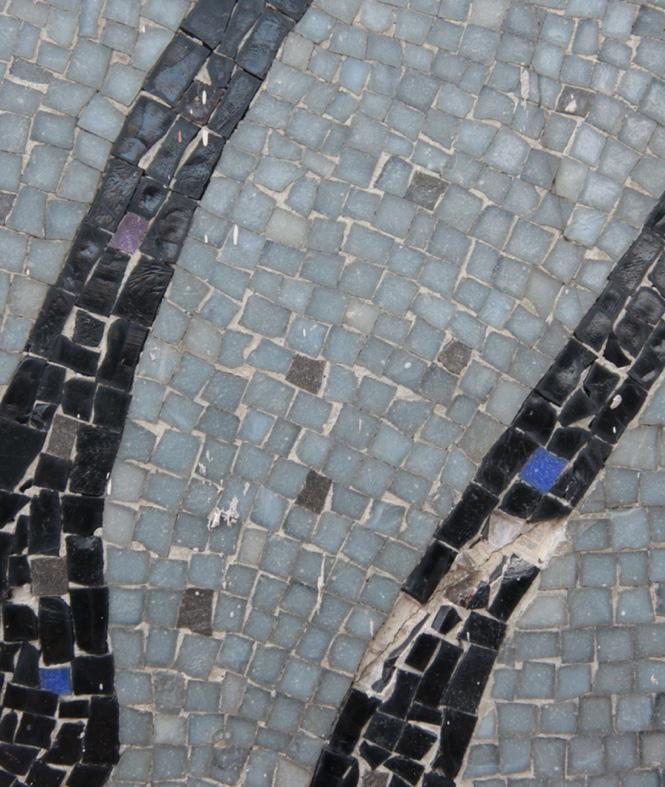
7. Bedri Rahmi Eyüboğlu, Abstract Composition, mosaic panel
8. Kuzgun Acar, “Kuşlar”, iron
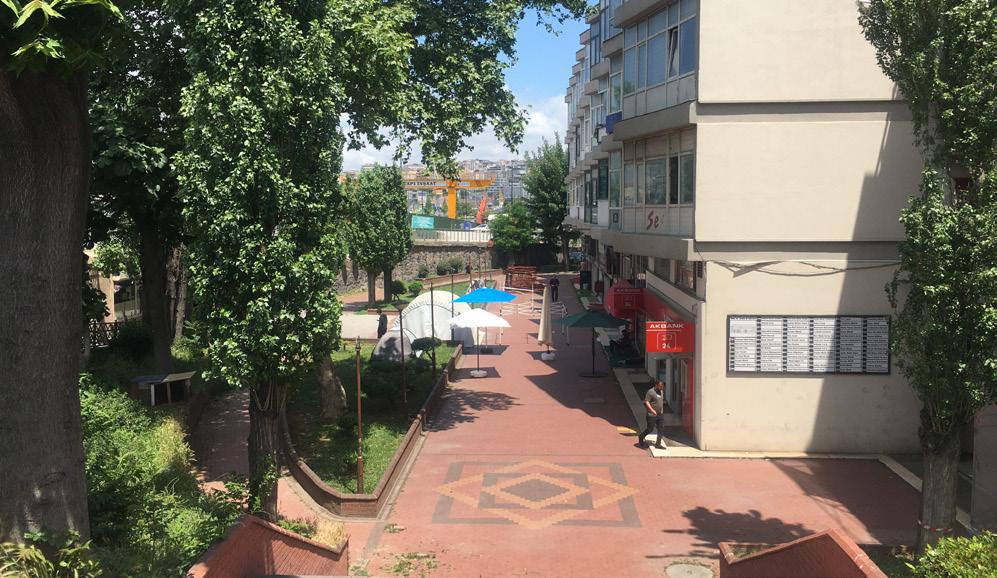
34 Lighting Design as Urban Acupuncture 35 Lighting Design as Urban Acupuncture
Figure 74: Courtyard
Figure 75: Landscaping
Figure 76: Landscaping on square
Figure 77: Reflection on the floors of building block
Figure 78: Materials of the artworks
1 4 7 2 5 8 3 6 9 1 2 3 4 5 6 8 9 7
Current Studies About Site
According to the information shared by İstanbul Metropolitan Municipality Department of Urban Design, studies have been started for Atatürk Boulevard Urban Design Implementation Project between Unkapanı Street and Aksaray Square. The problems obtained as a result of the analyzes that are the subject of this thesis have been also identified by the department and main design decisions have been taken regarding these problems.
In the project, it is aimed to rehabilitate the points where pedestrian roads are inadequate, interrupted or have lost their quality, to improve their usage standards and to make them accessible to everyone. Solutions such as levelling the pavement and road elevation, using stairs as well as ramps as connecting elements are integrated into the project to offer a much more accessible city. Proposals for more functionally designed green spaces that combine activities such as recreation and viewing have been proposed. Designing common areas in the city where the citizens can meet with art was among the priorities of the project. It is important because it gives the possibility for the artworks in the building to be included in the project.
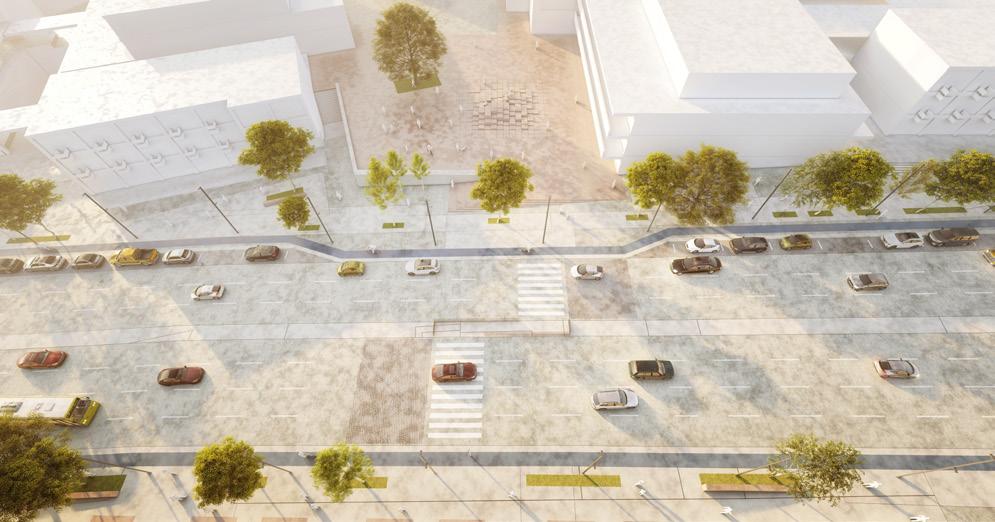

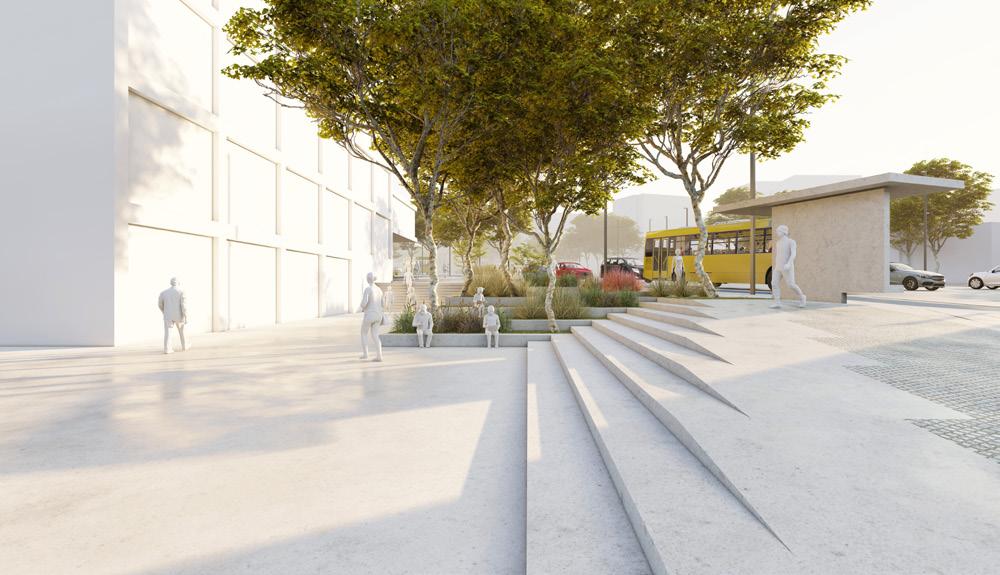
İstanbul Lighting Master Plan
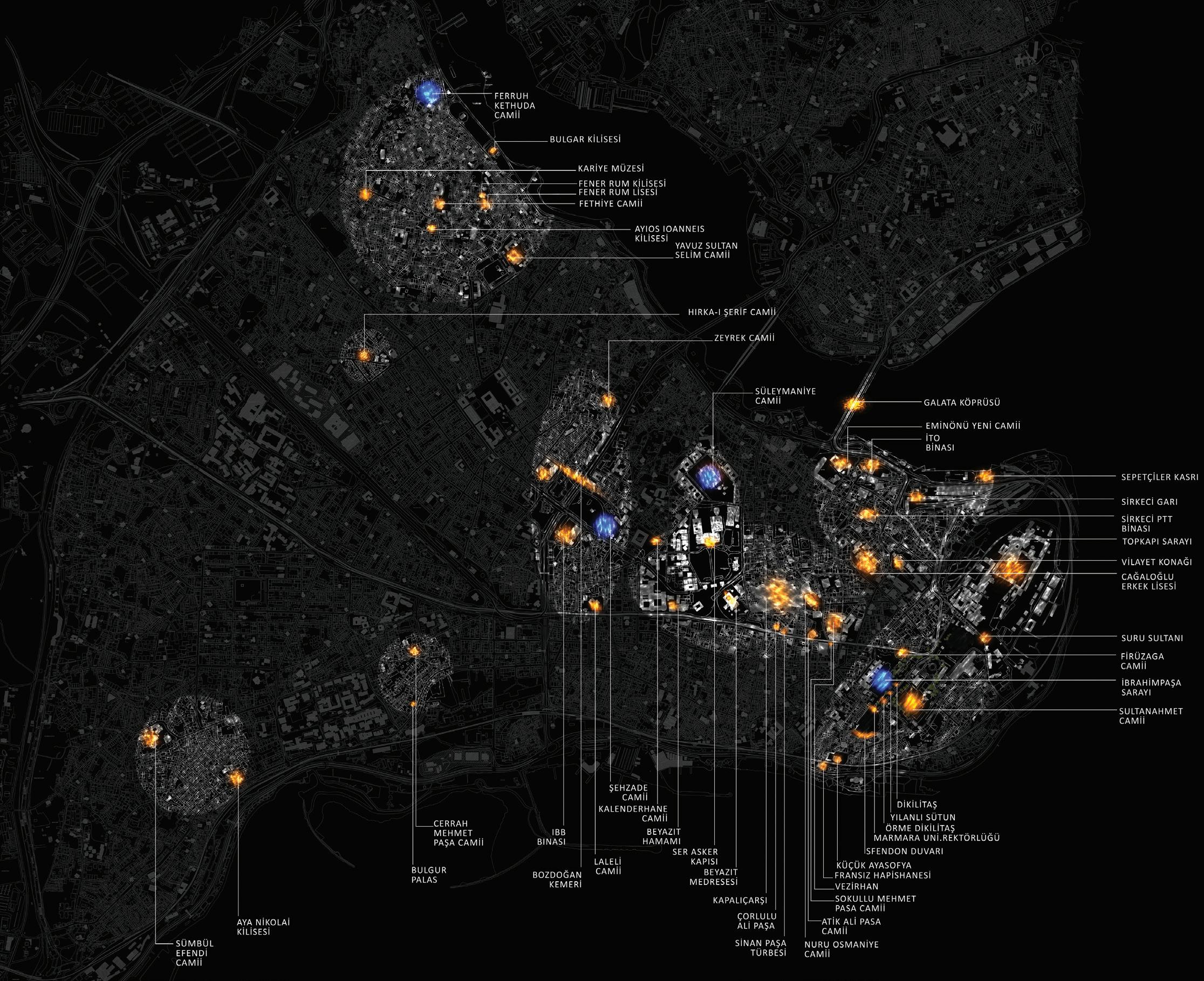
İstanbul Metropolitan Municipality Department of Urban Design also developed an Istanbul Lighting Master Plan project with ARUP Istanbul for the Golden Horn and the Historic Peninsula. In a city like Istanbul, which stands out with its topography and silhouette, it is important how the lighting design proposal for the İstanbul Textile Traders’ Market, which is located in a geographically and historically important area such as the historical peninsula, can relate to the city on a large scale. For this reason, examining the proposal developed for the historical peninsula and determining the relationship that the building complex can establish with these proposals can also give ideas about the lighting design proposal for the building complex itself.
The project report includes information on the historical and topographical layers of Istanbul, protected areas, UNESCO World Heritage sites, the history of Istanbul’s illumination, as well as analyses on the perception of Istanbul at night, the quality of squares and their relationship with their users, and pedestrian experiences. The main aim of the project is to create a unique, legible urban night image, provide safe and secure urban public spaces, ensure effective management of energy and resources, reduce light pollution, create articulated light layer-festival layer.
Lighting planning for the Historic Peninsula has been developed as six layers such as; general lighting, illuminated history, lost stories, visual integrity, urban playscapes and festival lighting.
General lighting covers residential areas, streets and main axes. The main objectives of the proposal, which was brought in accordance with TS EN 13201 standard, are to provide visual comfort, prevent light pollution and ensure efficient use of energy. In addition, it is aimed to develop proposals suitable for the neighbourhood and pedestrian scale. Recommendations have been developed for specific areas that can be used as a reference for future projects (Figure 80), and these recommendations include the information about the location, height, type, light distribution and colour temperature of the lighting fixtures.
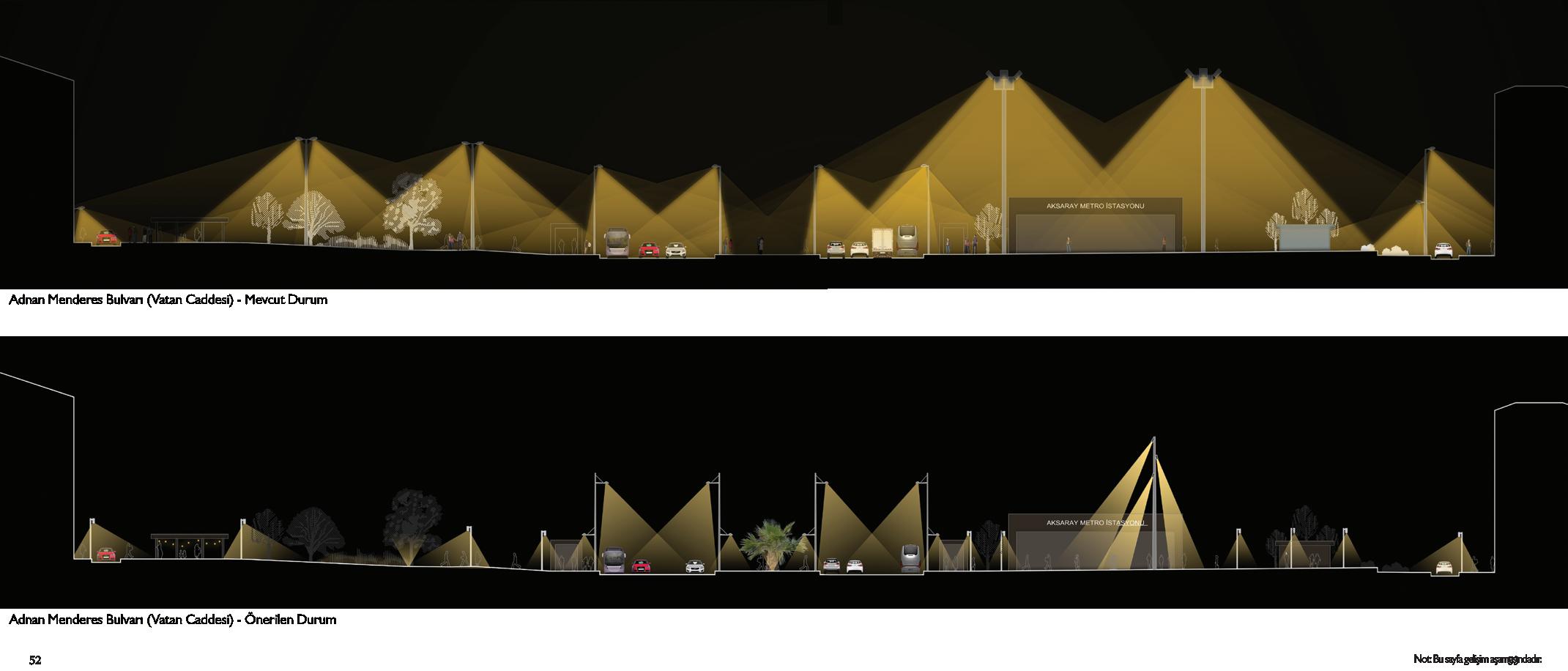
36 Lighting Design as Urban Acupuncture 37 Lighting Design as Urban Acupuncture
Figure 80: Renders of the urban project of İstanbul Metropolitan Municipality
Figure 81: İstanbul Lighting Master Plan showing selected zones
Current lighting in Adnan Menderes Boulevard
Current lighting in Adnar Menderes Boulevard
Figure 82: Sections showing the comparison between current situation and design proposal for urban project of İstanbul Metropolitan Municipality
Lighting design proposal in Adnan Menderes Boulevard by municipality
The map (Figure 82), which shows square relations and pedestrian lighting, reveals that the important pedestrian axis on Ataturk Boulevard and the connections and nodes that İstanbul Textile Traders’ Market creates between two different neighbourhoods have not been taken into account. Due to its location and connections, it is really important to integrate the building and the public areas with other proposals on the master plan scale.
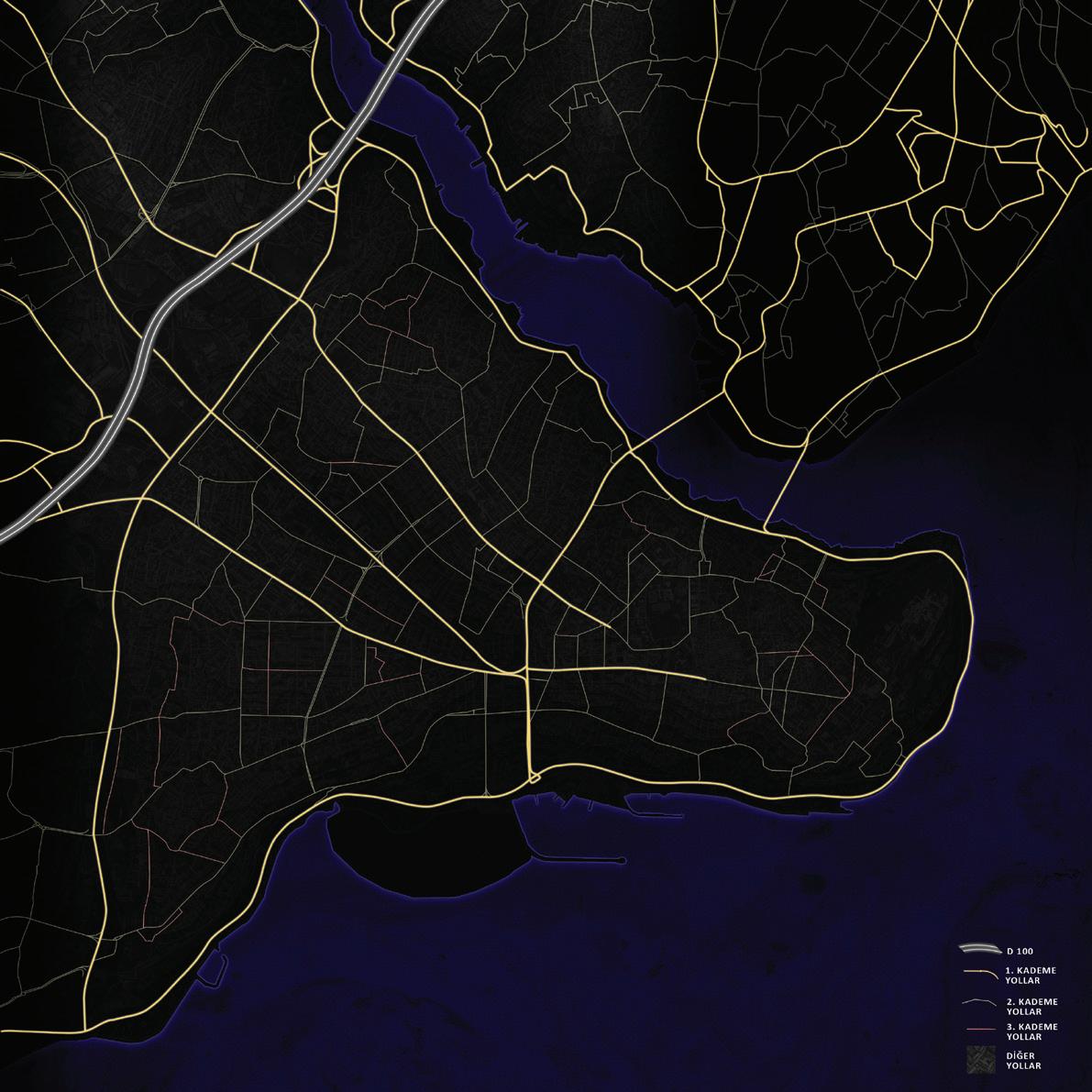
Although Atatürk Boulevard and its associated areas are not included in the pedestrian lighting plan (Figure 83), one of the proposals in the festival lighting chapter of the project report is developed in this area. (Figure 84) The aim here is to present the historical layers of the city to urban users and visitors with a participatory approach. İstanbul Textile Traders’ Market, with its architecture, common areas, artworks and vista points, has great potential for suggestions that can be developed in this regard.
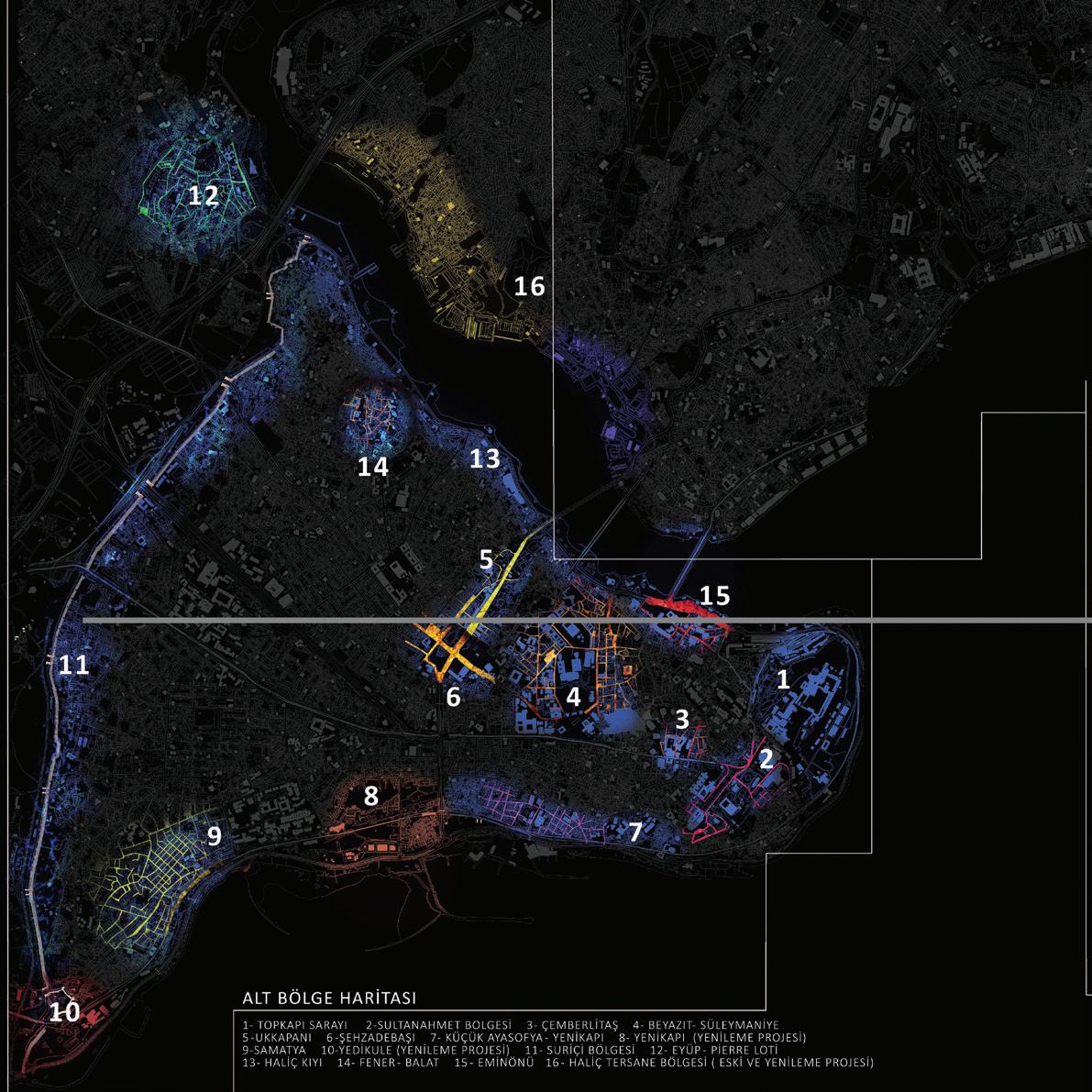
Design Proposal
As stated at the definition of acupuncture at the beginning of this study, in order for urban acupuncture to be successful, the point of intervention and the type of intervention to be applied are very important. A lighting design to be developed based on the findings of various analyses of the site can make urban acupuncture possible by making the use of the building more active in the public space, adding a positive value for the building itself and its surroundings. As a result of the analysis and observations, some basic design decisions are made.
• Istanbul Lighting Master Plan should include the pedestrian path along Atatürk Boulevard and pedestrian paths that connect the neighbourhood to the boulevard through the building.
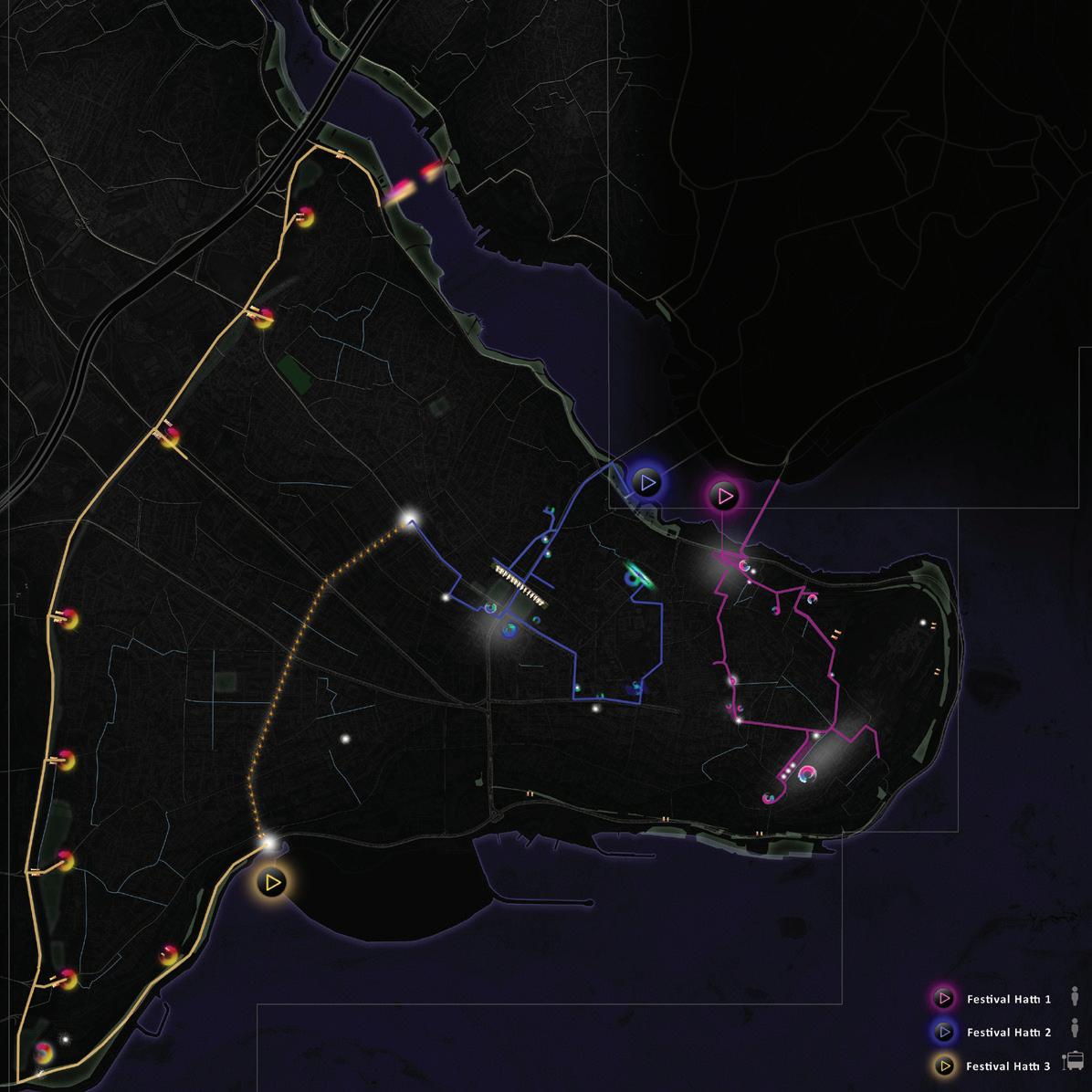
• It is important how the landscape design is achieved on the pathway. Sitting elements for example, should be physically and socially comfortable where it ensures the possibility of sitting in the sun or being protected from the sun during the day. (Whyte, 2001, p. 28) Arrangements should be done according to the results of solar radiation analysis. Daytime functions in places protected from the sun according to the information obtained as a result of solar radiation analysis and spatial continuity during the day by activating these areas for night use should be provided.
• Human interaction can be facilitated by a successful public realm. (Lofland, 2017) Activities where people can interact with each other should be proposed and the lighting design should be flexible to respond to these activities.
• Hierarchical illumination of nodes and squares based on their density and function should be ensured.
• Walking experience should be free and unhampered. (Gehl, 2013, p. 121) In order to prevent the partial interruption of the pedestrian path along Atatürk Boulevard from the Golden Horn to the Aqueduct of Valens, the area should be reorganised on an urban scale to make it more convenient for pedestrians, this pedestrian path should be perceived as a whole and establish a relationship with areas with different functions, the location of lighting products should define certain areas and boundaries, and this pedestrian path should be sheltered from the boulevard.
• Any intervention on the façade of the building along the boulevard or in the squares that would damage the perception of the building together with the Süleymaniye Mosque should be avoided,
• Historical monuments and buildings like Valens Aqueduct, Zeyrek Mosque, Zeyrek Aqueduct, SSK Zeyrek Complex should be included in the lighting Master Plan.
• Artworks should be taken into account to ensure the orientation in the space by taking the advantage of their location in the building complex and they should be included in general lighting master plan.
• Design that would disturb the view of different landscapes perceived from different parts of the building should be avoided.
• The solar panels removed by the users on the façade should be relocated and be turned into backlit elements for the perception of the façade in night lighting,
• Two pedestrian underpasses connecting two neighbourhoods should be included in the lighting master plan.
• Art route that includes the artworks exhibited in the building, vista points and exhibition spaces in the building should be created and orientation with lighting should be provided.
• Colourful translucent materials on the railings of the decks, the upper covers of the stairs should be used to add mobility and vitality to the space.
• Unnecessary illumination of shop windows should be prevented and internal circulation with dimmable products should be provided.
• Lighting design proposal should comply with the EN 12464-2 standards for outdoor lighting and regulations provided by Turkish Electricity Distribution Corporation (TEDAŞ) including EN-13201 standard for lighting of the roads.
• In addition to the EN-13201 standart, luminance (cd/ m²) and illuminance levels (lux) should be preferred according to the following criterias as following the recommendations of İstanbul Metropolitan Municipality Lighting Master Plan:
• The colour temperature of the light sources used on the D100 Highway should be 4000°K.
• Luminaires used on 1st, 2nd and 3rd tier roads should have a colour temperature of 3000°K.
• Luminaires used for the artworks should have a colour temperature of 4000°K and CRI>90.
• For urban roads, light sources with color rendering greater than CRI >70 should be used.
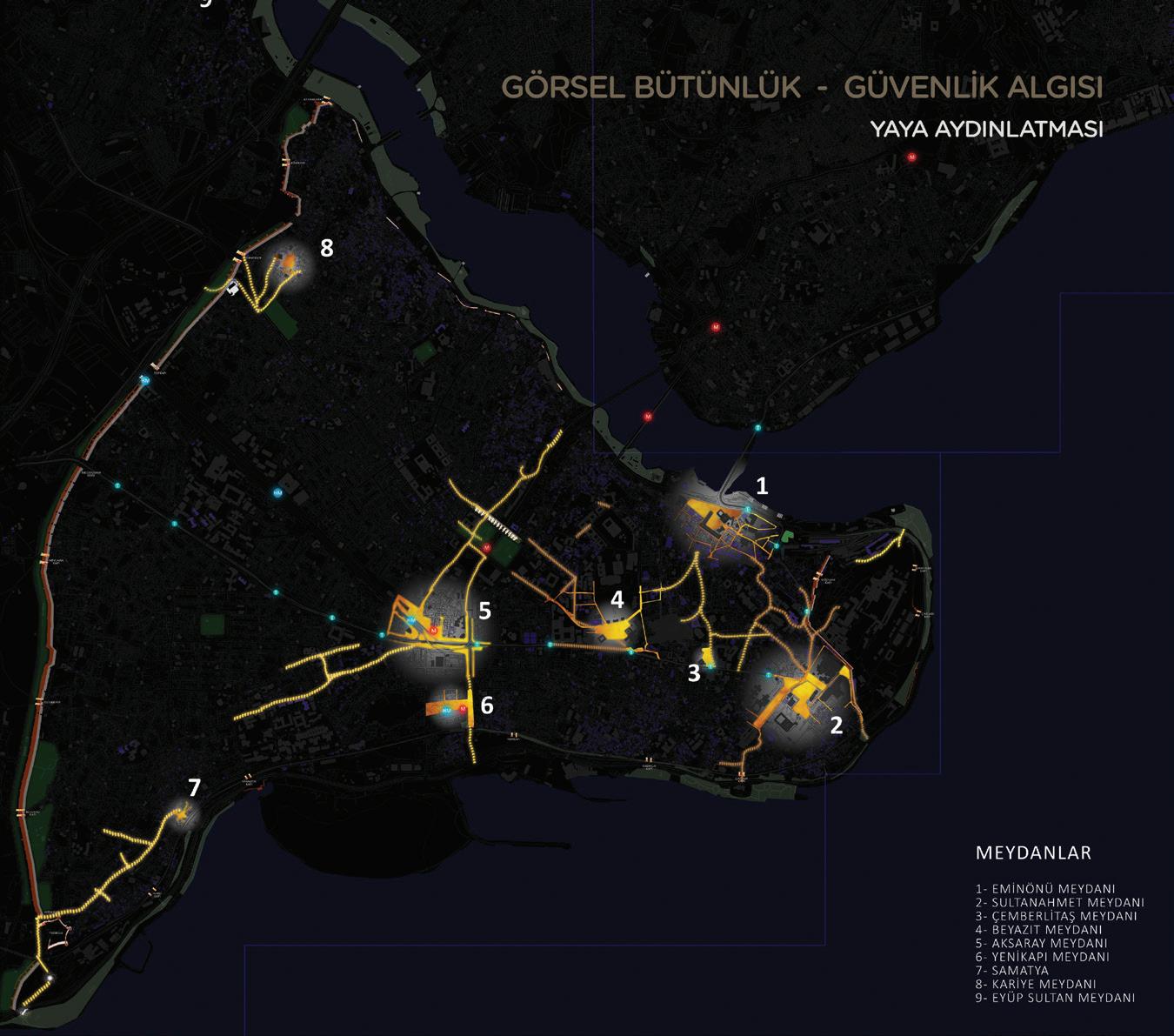
• In the context of the relationship between road lighting and facades, the screening angle of luminaires should be < 80.
• The illuminance level on pedestrian roads should be min. 10 lux and at least half of the illuminance level on vehicular roads according to the standarts.
38 Lighting Design as Urban Acupuncture 39 Lighting Design as Urban Acupuncture
Figure 83: Street Hierarchy
Figure 84: Sub-regions for İstanbul Lighting Master Plan
Figure 85: Lighting for the pedestrian road
Figure 86: Festival Routes Source: İstanbul Metropolitan Municipality
Illumination of Blocks 5 and 6 as for artistic route
Illuminated facades of monuments and İstanbul Textile Traders’ Market
Buildings open in night time, restaurants, schools, theatre
Metro Stations
Bus Stations
Main Traffic Roads, Atatürk Street
Secondary Traffic Roads
Tertiary Traffic Roads
Pedestrian Roads proposed in İstanbul Master Plan
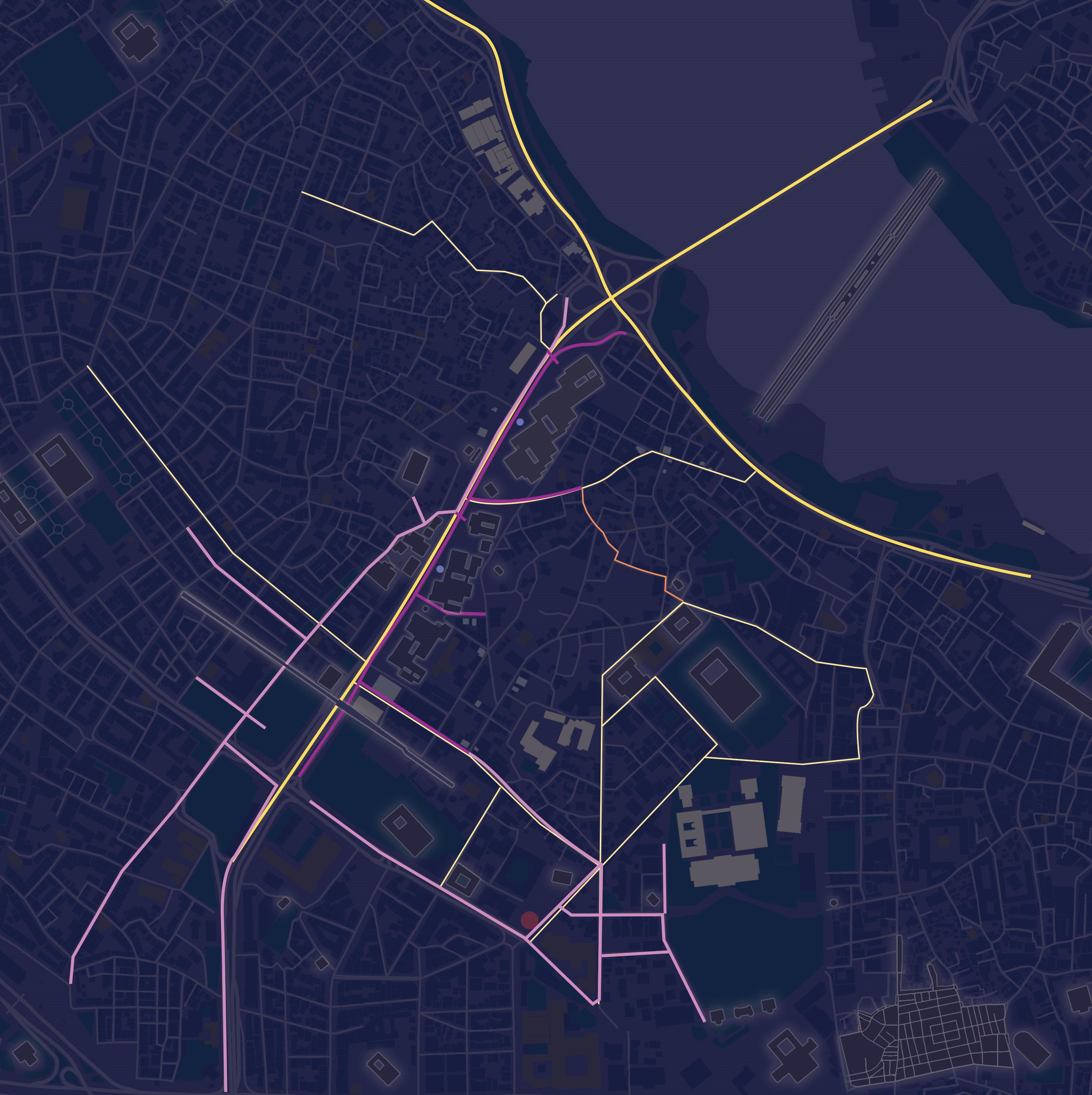
Pedestrian Roads addition for the Design Proposal

CCT value of the luminaires used for the main, secondary and tertiary should be 3000K. The illuminance level on pedestrian paths should be at least half of the illuminance level on vehicular paths.
Hierarchy
A hierarchy is aimed between the main square where the fountain is located and the other defined gathering areas that form the nodes. This hierarchy is achieved through the intensity of light in the area. The lighting fixtures used in these areas can be controlled for different lighting scenarios.
The continuous, uninterrupted pedestrian experience
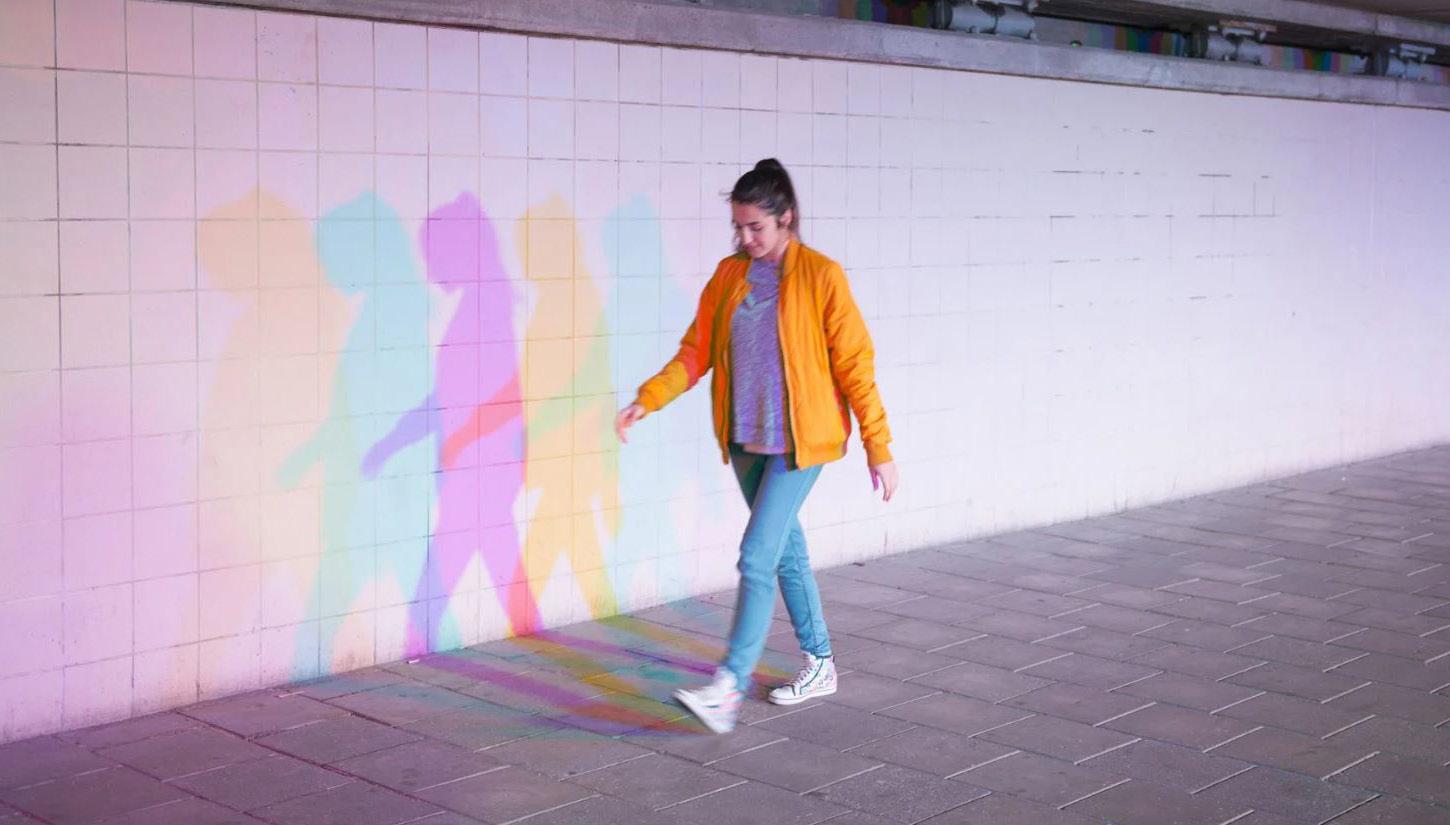
The pathway along the Atatürk boulevard is defined by the illumination on the ground with the light poles. The light pole consists of two luminaries at different heights, illuminating the pathway and Atatürk Boulevard. The areas which are protected by the direct sunlight as seen as a result of the solar radiation analysis can be used as waiting and sitting areas that are in connection with the nodes. In these areas the original concrete bench design by the architects was used. The linear light integrated to the benches also creates illumination on the pathway and defines the area during night time. The artworks which are exhibited horizontally on the walls are illuminated with linear downlight fixtures as wall grazing. The artwork which is mounted on the facade of the 1st block is illuminated by the surface mounted spotlights on the ground. The illumination of the artworks plays an important role to define an orientation in the space throughout the pathway.
Passages as playscapes and interactions
Two pedestrian passages which are Unkapanı Underpass and Zeyrek Underground Bazaar are important areas as they are the direct entrances to the zone of İstanbul Traders’ Market. The desolation and safety problems in the area after the shops are closed in the passages can be solved with interactive and dynamic lighting designs.
(Figures 86 and 87)
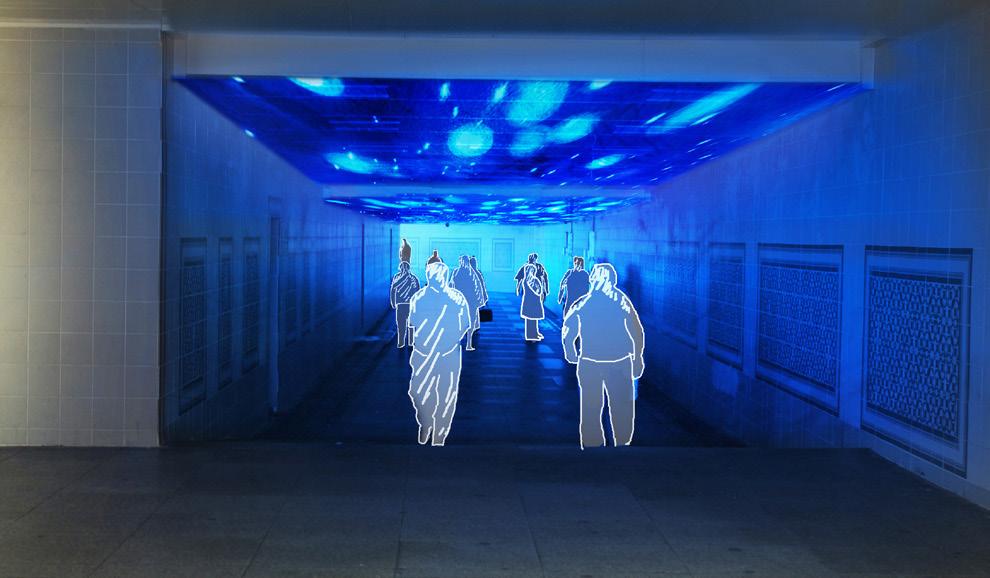
40 Lighting Design as Urban Acupuncture 41 Lighting Design as Urban Acupuncture
Figure 87: Site plan for Lighting Design Proposal
Figure 88: Hierarchy in İstanbul Textile Traders’ Market
Vista points High Low
Figure 89: Interactive Lighting for the passage by Licht Bureau Figure 90: Interactive Lighting for the passage by İstanbul Metropolitan Municipality
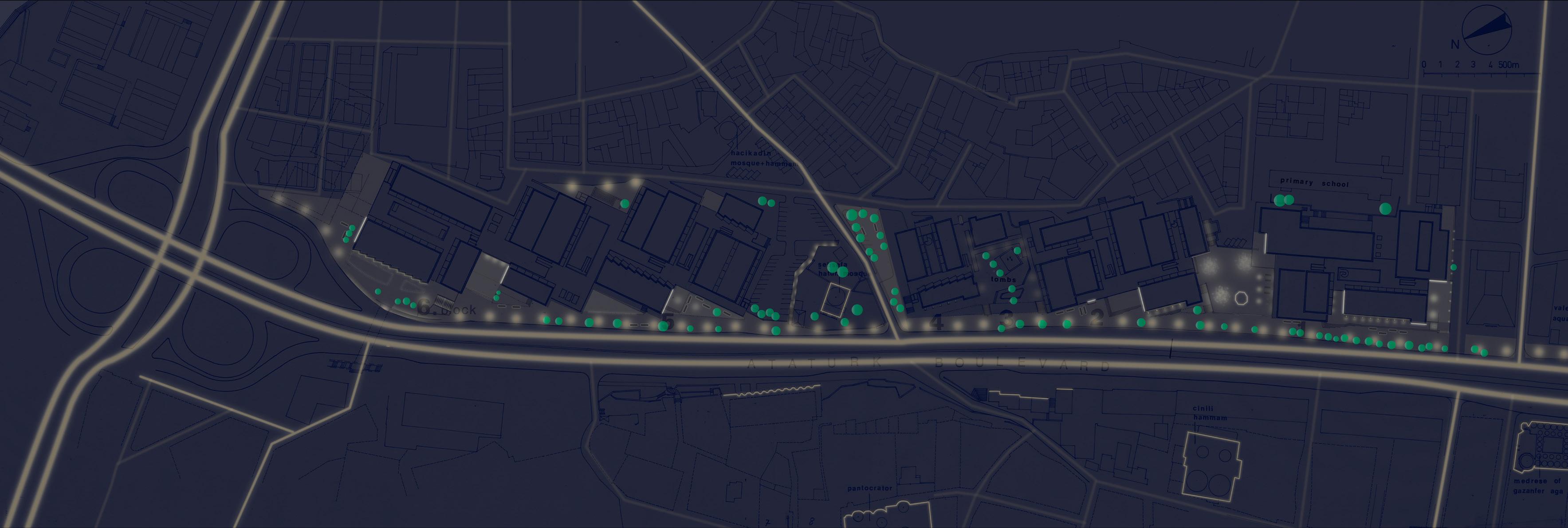

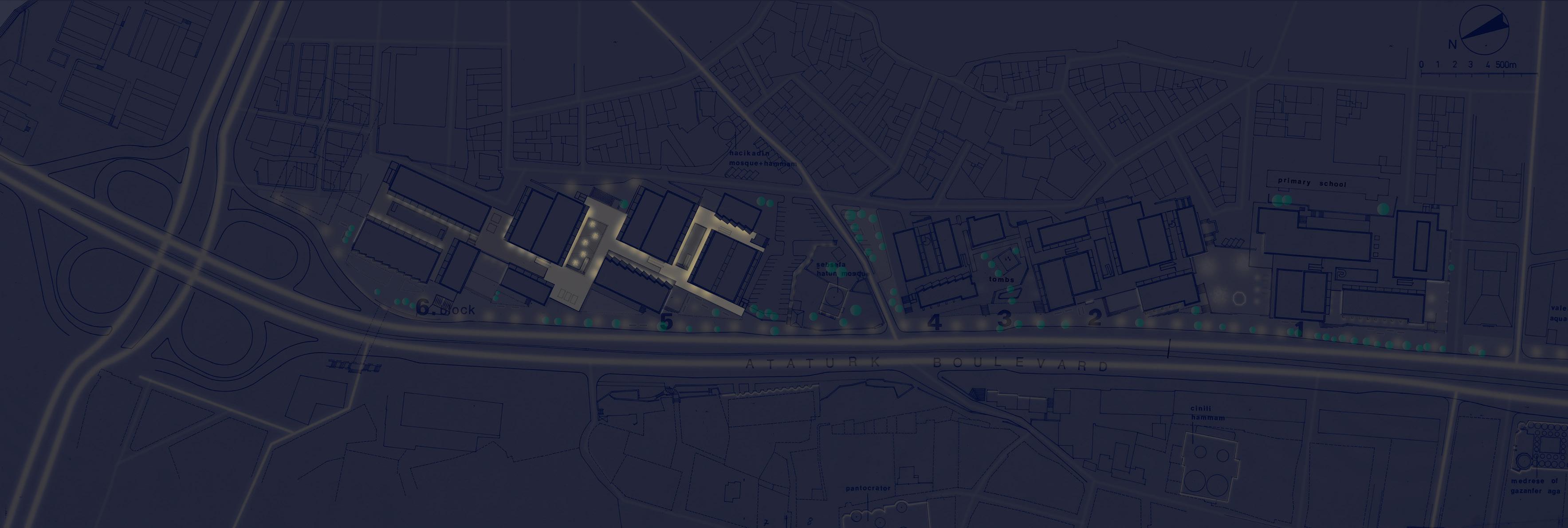
42 Lighting Design as Urban Acupuncture 43 Lighting Design as Urban Acupuncture
Figure 91: Lighting Design Proposal Site Plan
Figure 92: Lighting Design proposal for the decks and courtyards of the blocks 5 and 6
Figure 93: Perpendicular cross section to Ataturk Boulevard through the courtyard showing the lighting design proposal
Atatürk Boulevard
The hidden threshold
The area between the 6th block’s dynamic façade facing Ataturk Boulevard and the entrance to the passage creates a threshold space for pedestrians. The pathway along the facade is illuminated by the downlights that are mounted on the extrusions of the facade. The wall of the ramped motorway is grazed with linear light to define the pathway to the entrance of the passage. The linear lighting is integrated to the landscape element in the middle as a sitting element. The facade is also important as it is the first perception of the building from Atatürk Bridge and Atatürk Boulevard. The shading panels which were used on the facade in the original architecture are recommended to be used as a shading panel to enhance the visual comfort during daytime in the indoor area and a facade element which is backlit by the light tubes in the shops. These lighting fixtures can be programmed to create different lighting scenarios on the facade depending on the event.

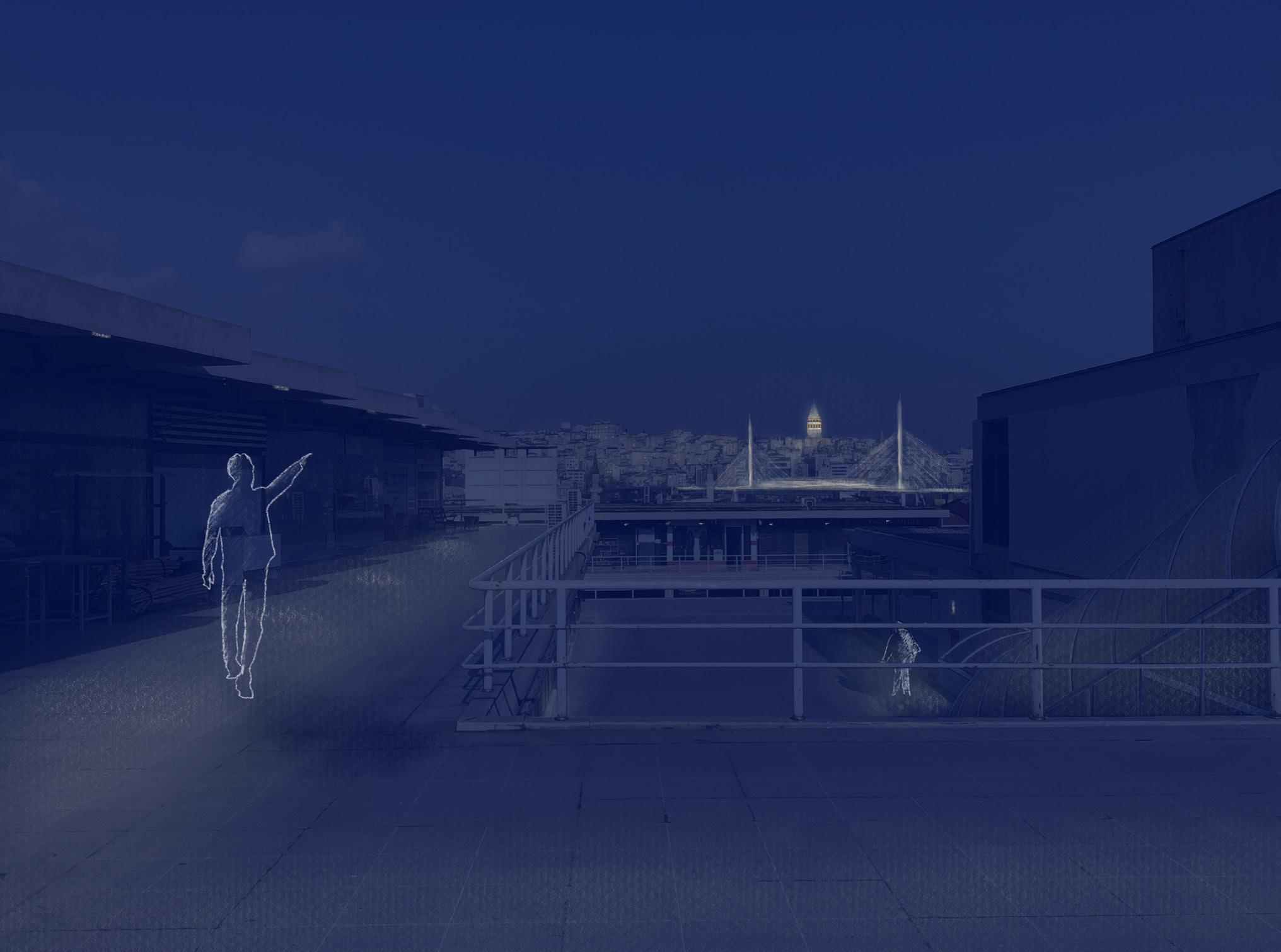

The illumination in the areas which act as a vista point in the decks of the building complex is important in terms of framing the view without any light pollution or glare. The illumination on the floor of the decks is enhanced with the downlights which are mounted to the structure of the overhangs in a way that the light source can not be seen.
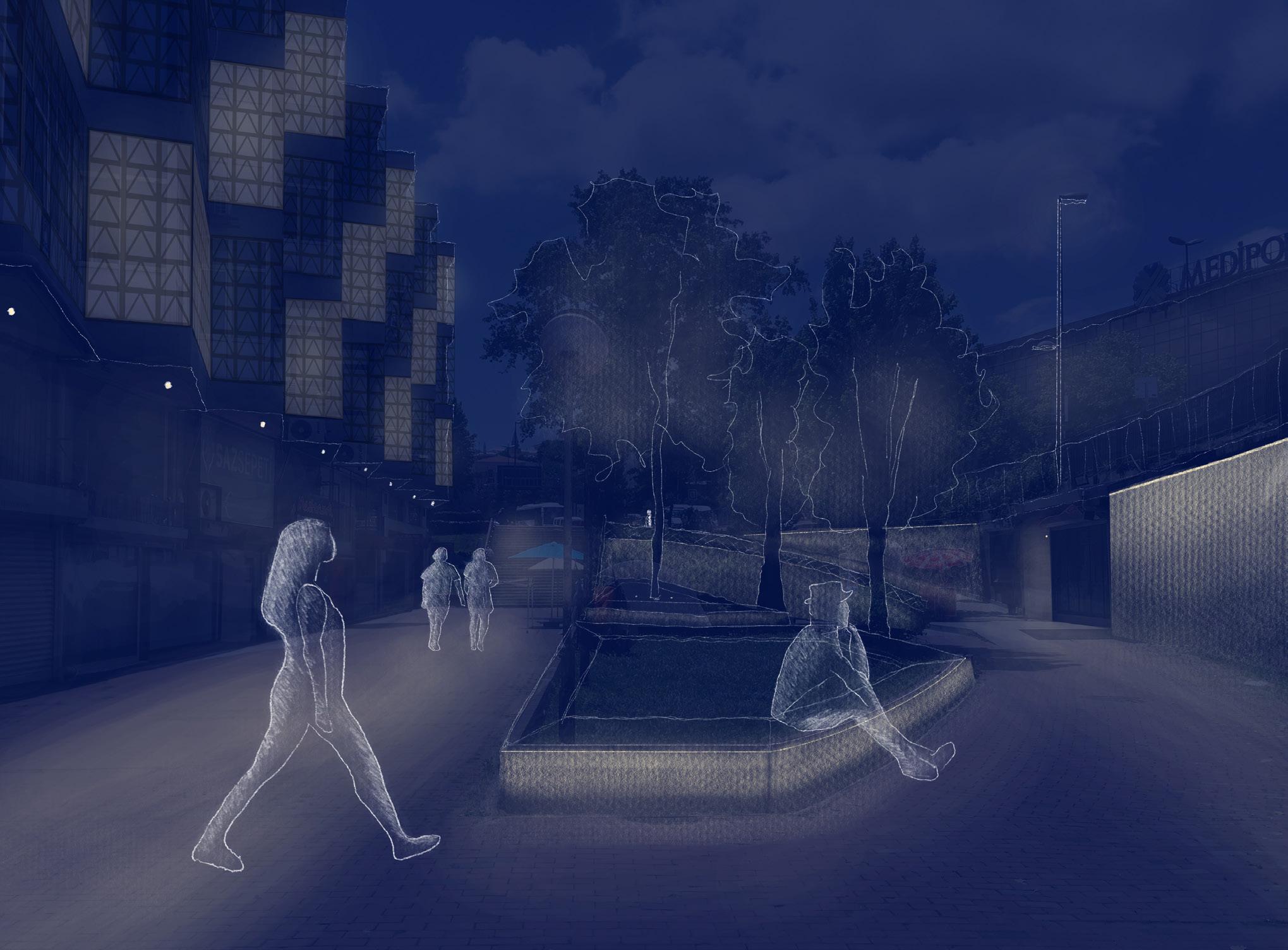
44 Lighting Design as Urban Acupuncture 45 Lighting Design as Urban Acupuncture
Figure 94: Lighting sketch for the area between the passage and Block 6
Figure 95: Lighting sketch showing the proposal on the deck with Galata Tower view Preserve the view!
The welcoming node

Blocks 5 and 6 are separated from the other blocks by the mosque and Hacı Kadın Street, forming a “district”. These blocks, where recording studios, cassette shops and exhibition spaces are predominantly located, are thought to be the centre of periodic artistic activities. Therefore, it is important to define the area connecting the two blocks. The lighting of this area, which can be read as a small square, is designed to draw visual attention to the artwork on the wall, in addition to the light poles. The facade illumination is also enhanced by the backlit shading panels.
The lively and lovely courtyard
Located in the area where block 5 is connected to block 6, the courtyard acts as a spine of the the whole building block which is defined as “district” that will be used as an art centre while the building complex is closed to its main use as shopping centre. This courtyard forms the building’s relationship both with the neighbourhood in Süşeymaniye district and its relationship with Atatürk Boulevard through the vertical circulation it provides. By placing translucent coloured fabrics on the deck railings as a reference to the building being textile market, it is aimed to provide colour and movement by the light effect created on the courtyard and the decks by penetration of the sunlight through the fabrics during the day. It is also proposed to use the courtyard as an area where temporary installations can be exhibited during periodic art events. The seating elements surrounding the courtyard, which are currently placed facing the store


windows, are planned to face the courtyard, thus transforming the courtyard into a waiting, resting and watching area. In order to continue the liveliness created in the courtyard during the day in the evening, a flexible lighting design that can be controlled according to the activities that will be held in the courtyard is considered. Temporary lighting products that can be mounted on the railings on the upper levels are proposed to create festive lighting in the courtyard. The staircase connecting the courtyard to the upper level is illuminated to provide orientation on the art route. The general lighting on the decks is provided with surface mounted downlights, but it is recommended to dim the lighting in areas that should not create dominance on the art route. It is aimed to make the art route more defined by providing a lighting hierarchy within the building block.
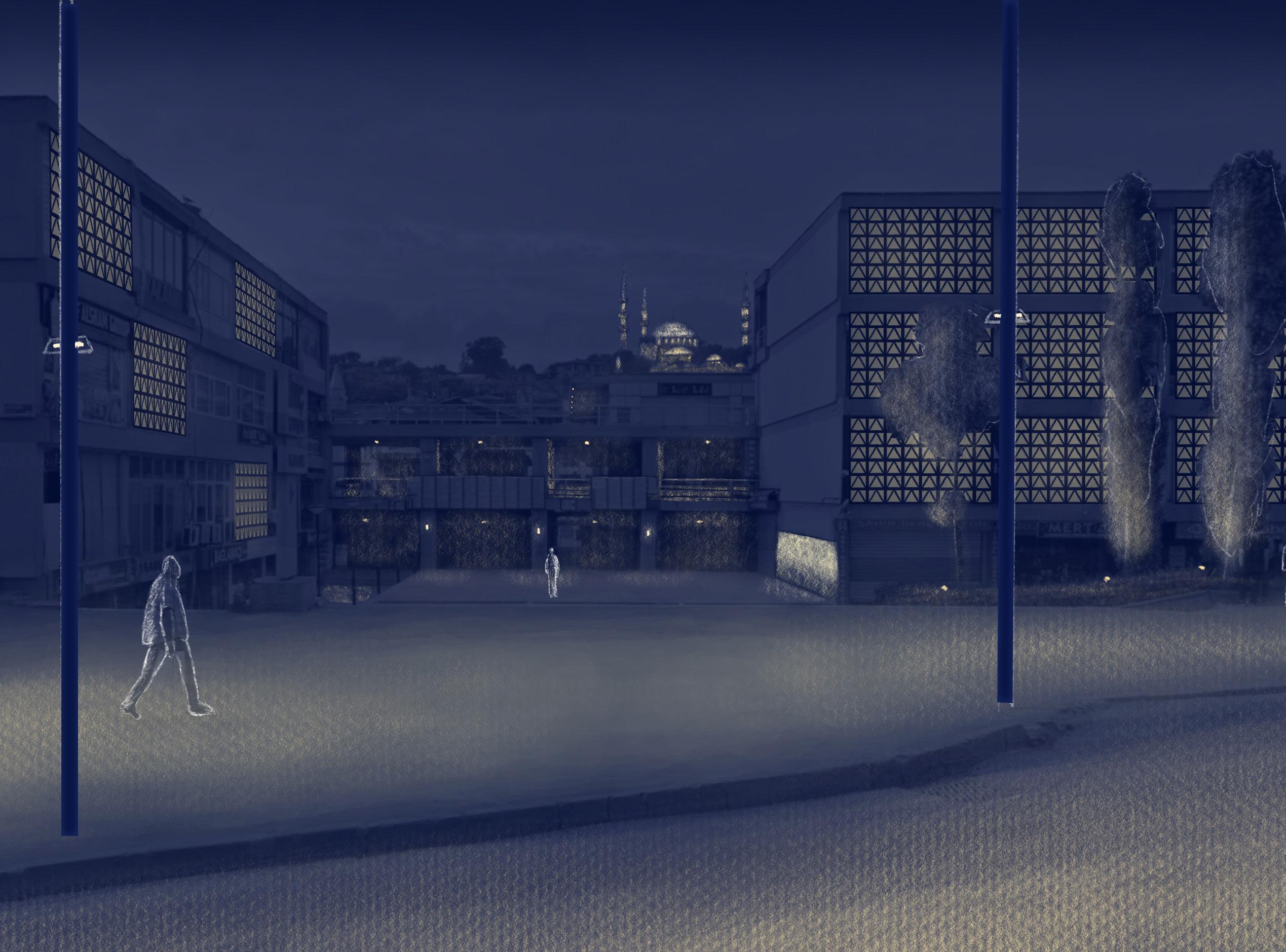
46 Lighting Design as Urban Acupuncture 47 Lighting Design as Urban Acupuncture
Figure 96: Lighting sketch showing the entrance between blocks 5 and 6
Figure 97: Lighting sketch for the courtyard
The square where everybody is.
The square is of great importance on an urban scale as it connects the boulevard to the neighbourhood, provides circulation between building blocks, and allows different users to come together for different purposes. It is aimed to design the lighting which supports the needs of the area. Vertical and horizontal circulation areas that provide access to the square are illuminated to provide pedestrian orientation on an urban scale. The square is also visually connected to the Süleymaniye Mosque; any interventions that would disrupt this visual relationship have been avoided. Light poles close to the pedestrian scale, which do not dominate the square and can be controlled according to the events to be organised in the square such as concerts, celebrations, workshops and are proposed. These lighting poles are also proposed to illuminate the blind walls of the building to increase the interactivity of the space depending on the event on the square. The fountain in the square acts as a landmark both at the building scale and at the urban scale. It is proposed to renovate the fountain to its original design since it is currently used as a kiosk. The below surface of the shelter of the fountain is illuminated by linear lighting fixtures surrounding the shelter edge, thus indirect

illumination on the floor is created in harmony with the light effect that light poles create on the floor. The illumination of the upper surface of the shelter is avoided to prevent the domination in the horizontal view perceived by the boulevard to preserve the view of Süleymaniye Mosque. As can be seen in the solar radiation analysis, seating elements are defined in the area that is sheltered from direct sunlight and relates to the entrance of the 1st block. It is aimed to illuminate these seating elements so that they can be used in the evening for eating, waiting and sitting. The artwork, which can be perceived from the square and the pedestrian way that connects the square with Atatürk Boulevard, is illuminated with linear lighting elements. The square is intended to meet the needs of both static and dynamic functions.
The square hosts events of all kinds, providing a public space for both locals and visitors to interact with each other, the building and the environment. Istanbul’s new additional center on the historical peninsula, which hosts many religious, official, artistic and cultural events throughout the year, can be the Istanbul Textile Traders’ Market. Lighting design can be customized according to the events to be organized.
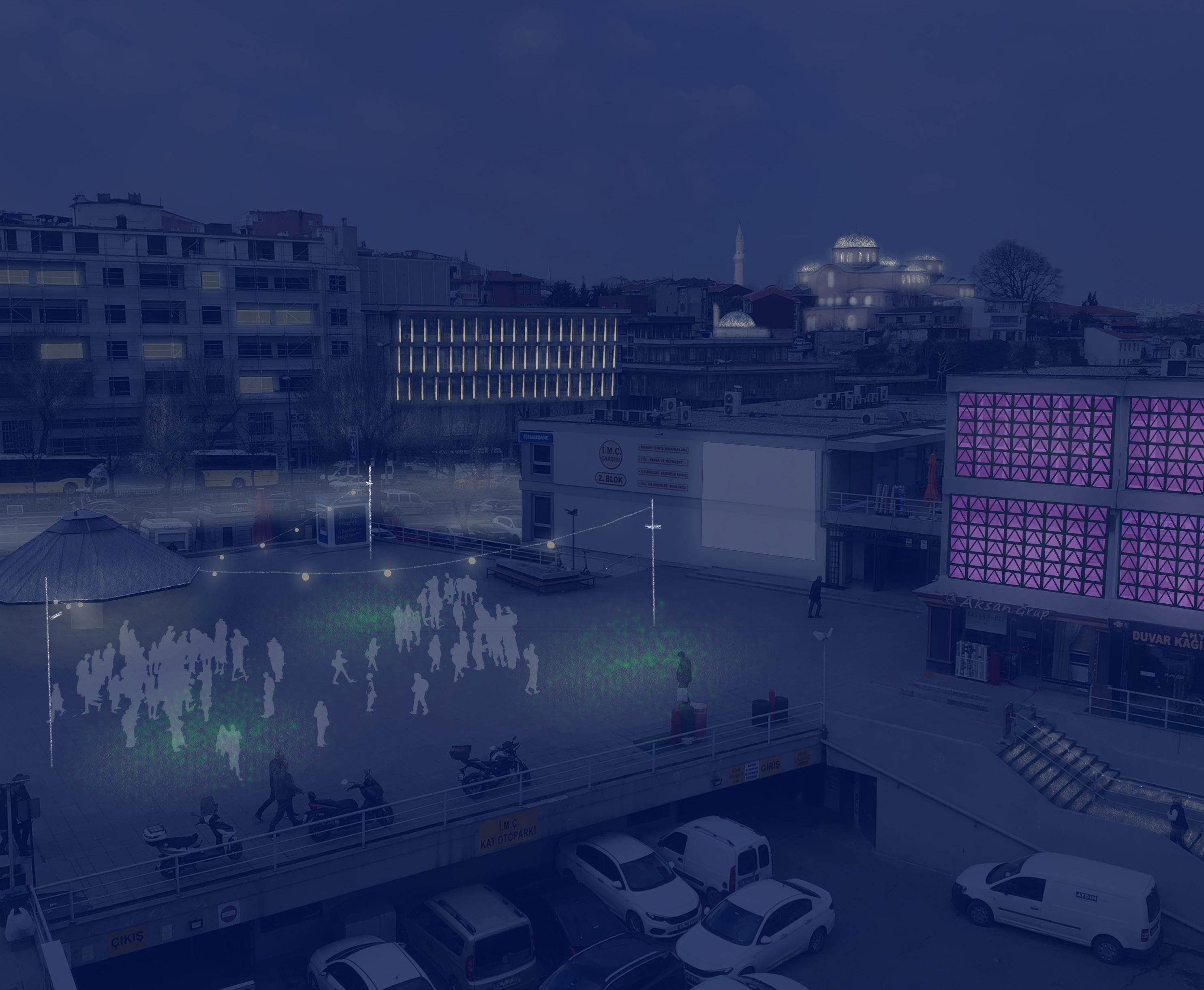
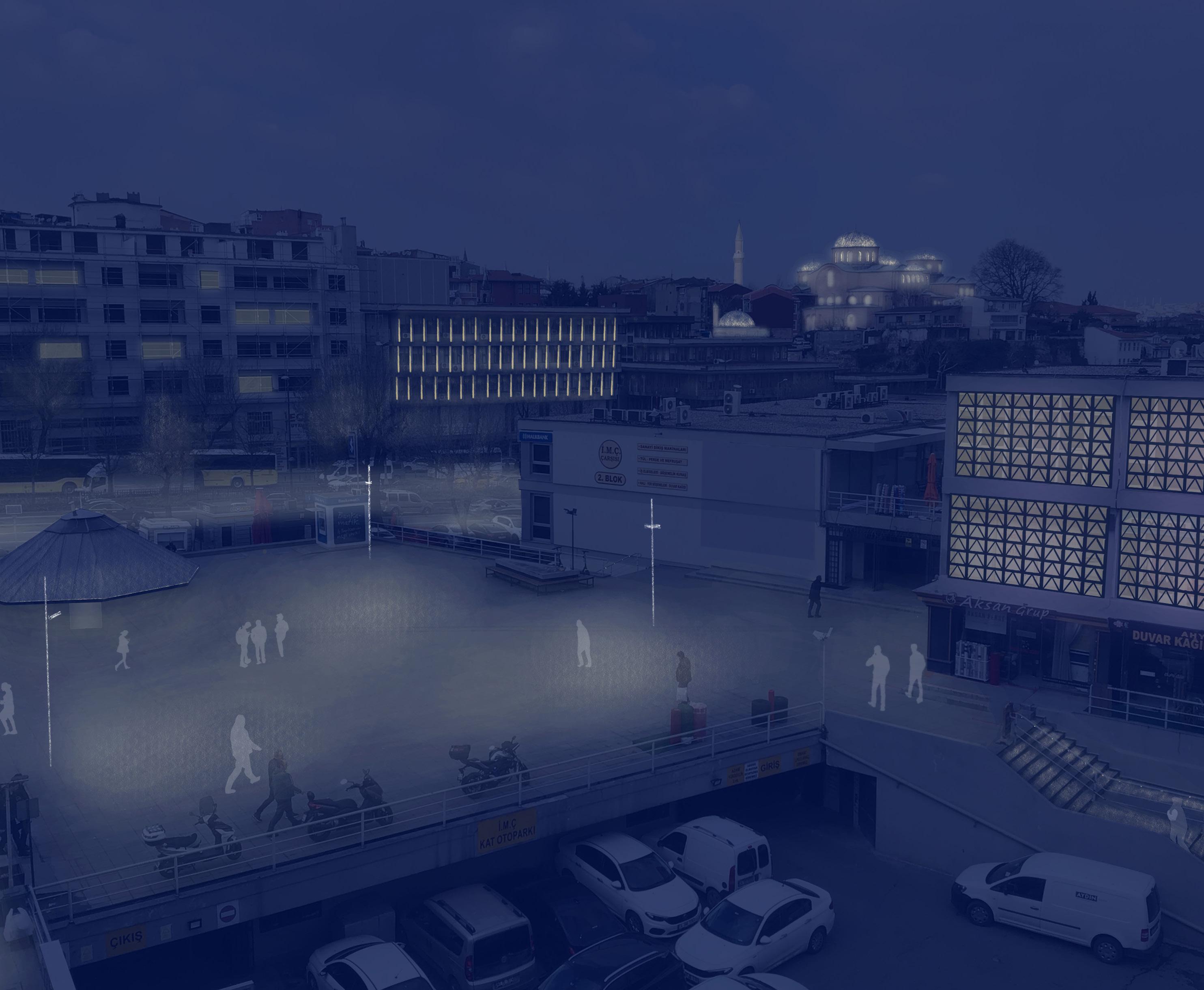
March 8, 2023 International Women’s Day
March 21, 2023 Newroz Festival
April 7-18 2023 İstanbul Film Festival
March 22 - April 20, 2023 Ramadan Eid and Events
April 23, 2023 National Sovereignty And Children’s Day
May 1, 2023 Labor Day
May 5-6, 2023 Hıdırellez
May 18-24, 2023 Museum Week
May 19, 2023 Commemoration Of Atatürk, Youth and Sports Day
May 29, 2023 Conquest Of Istanbul
June 28 - July 1 2023 - Muslim Festival Of Sacrifices
July 7-18 2023, Istanbul Jazz Festival
August 30, 2023 Victory Day
17 September - 20 November Istanbul Biennial
September 17-18 2023 Music Record Festival
October 4, 2023 World Architecture Day
October 7-17 2023 Film Festival
October 29, 2023 Republic Day
48 Lighting Design as Urban Acupuncture 49 Lighting Design as Urban Acupuncture
Figure 98: Lighting sketch for the square
Figure 99: Lighting sketch showing the festive lighting in the square
From Valens Aqueduct to “Birds”
The main entrance of the 1st block that connects with Revani Çelebi Street and the façade of the block facing Atatürk Boulevard have great importance in terms of the first impression of İstanbul Textile Traders’ Market from Valens Aqueduct. This is the area where the strong connection between the neighbourhood and the boulevard, consisting of pedestrian and highway, establishes a direct relationship with the building complex. A new landscape and parklet design is proposed in the area. During the hottest hours of the year (August, afternoon), the shaded areas created by the trees lining the pedestrian path are proposed to be designed as areas that pedestrians can use as waiting, sitting and resting areas. With this proposal, it is aimed to provide better defined entrances and the continuity of the pedestrian way which is currently blocked by parked cars. By illuminating these areas with landscape elements such as sitting elements, it is proposed to transfer daytime use to nighttime use. In addition to the light poles, the illumination of the pedestrian path is supported by downlights mounted on the lower surface of the cages designed to give mobility to the facade and to bring the building closer to the neighbourhood scale.

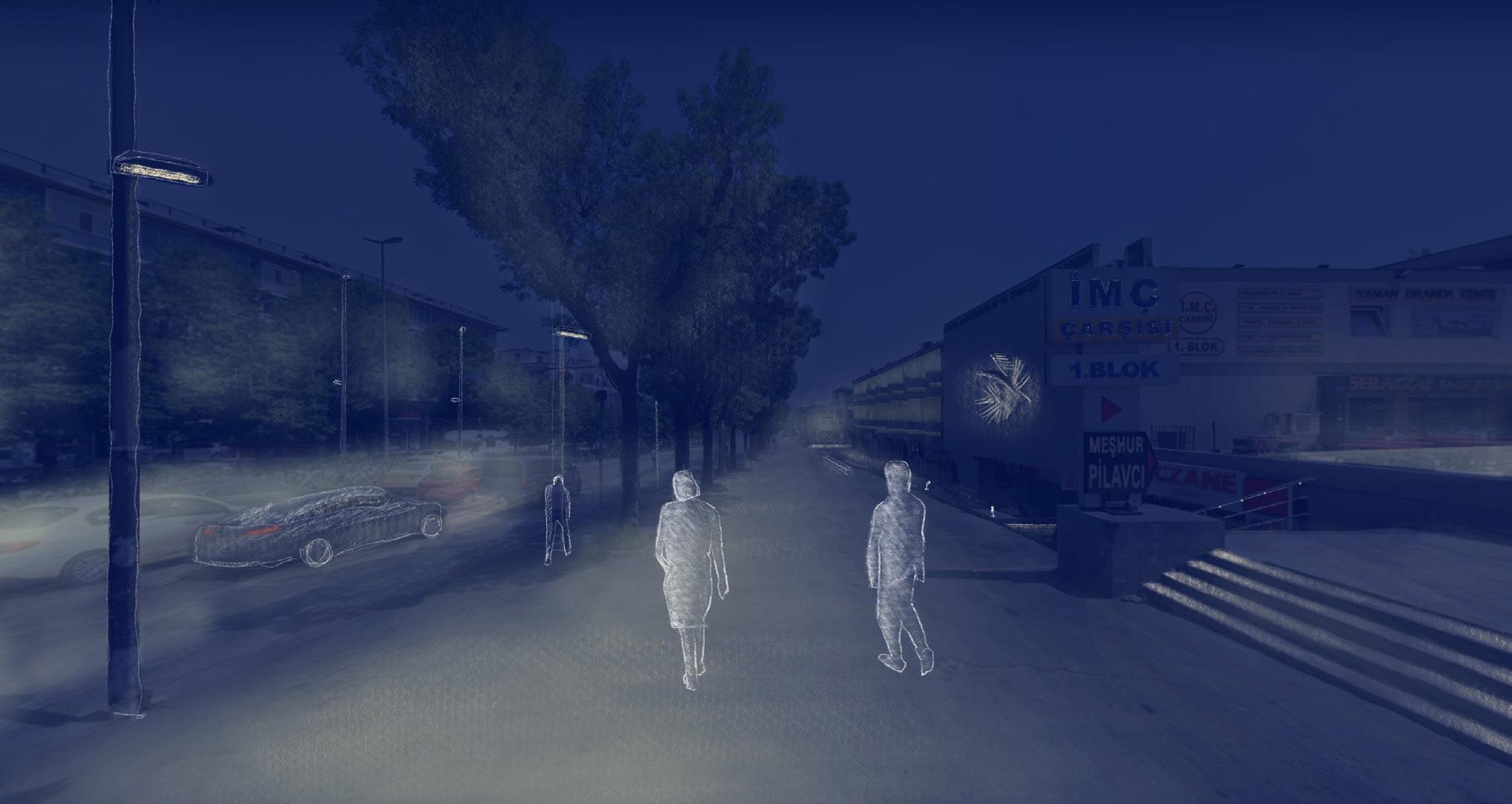
The same facade is illuminated by the backlighting of the solar panels used in the original design. The sculpture mounted on the façade is illuminated by spotlights mounted on the ground at the pedestrian road level. The façade is intended to be perceived in a way that does not dominate the scale of the building and the perception of the building complex within the topography which is dominated by Süleymaniye Complex.

50 Lighting Design as Urban Acupuncture 51 Lighting Design as Urban Acupuncture
Figure 100: Lighting sketch for the perception of the building from Aqueduct of Valens
Figure 101: Lighting sketch showing the relation between the building and Süleymaniye Complex, Source of the original sketch without light belongs to the architects.
Follow the light, follow the art
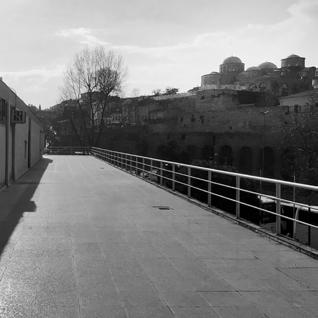
Blocks 5 and 6 are differentiated from the other blocks by the fact that the music industry has settled in the vacant shops in the building complex, which was originally designed for the textile traders, and this part of the building complex has become a music bazaar instead of a textile traders’ bazaar.
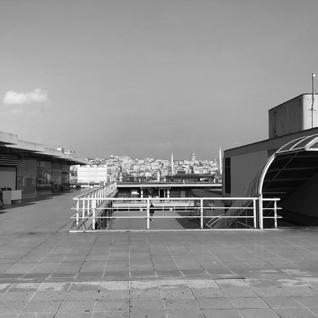
IMÇ5533, which also hosts various temporary exhibitions in this block, has integrated art in addition to the music into the life of the bazaar. In addition to supporting the identity of the building as a shopping centre, it is thought that the artistic visibility of the building should be strengthened since the building has an important role in this sense with its location, architecture, the works of art it contains, and its relationship with many buildings from different periods in its surroundings. In this direction, it is aimed to provide a continuous horizontal and vertical circulation throughout the building, which is one of the most important and successful features of the building’s architecture, with a defined artistic route. With this method, the circulation continuity of the building will be experienced more legible and different artistic experiences will be provided on this route. By supporting this route with various temporary artistic events, it is aimed that the building which is normally closed for use due to the closing of the shops after 7 pm, can be experienced in the evening hours as well.
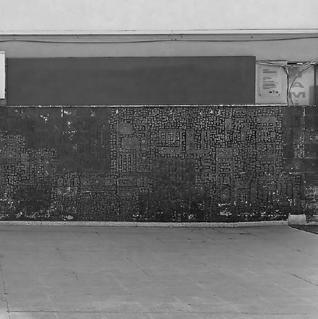
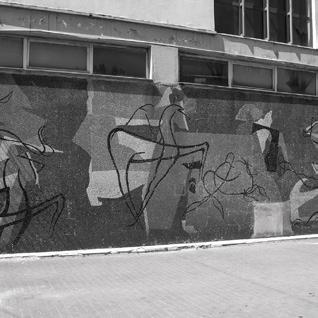
This route is designed in a way that it includes the artworks in blocks 5 and 6, includes İMÇ 5533 in the circulation and experience, creates orientation throughout the building including important vista points. The vertical and horizontal circulation elements on the route are illuminated according to the hierarchy defined within the building block. During the day, the circulation areas that need illumination within the building are also proposed to be illuminated, while translucent fabrics referring to the building being a textile traders’ market are integrated into the railings and staircase shelters, to bring movement and colour to the building with the light effect that is created by the sunlight penetration. The courtyards can be considered as spaces where temporary installations are exhibited both during the day and in the evening, directly articulating the artistic route.
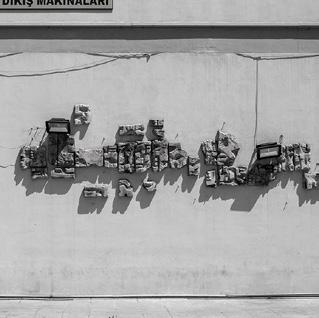
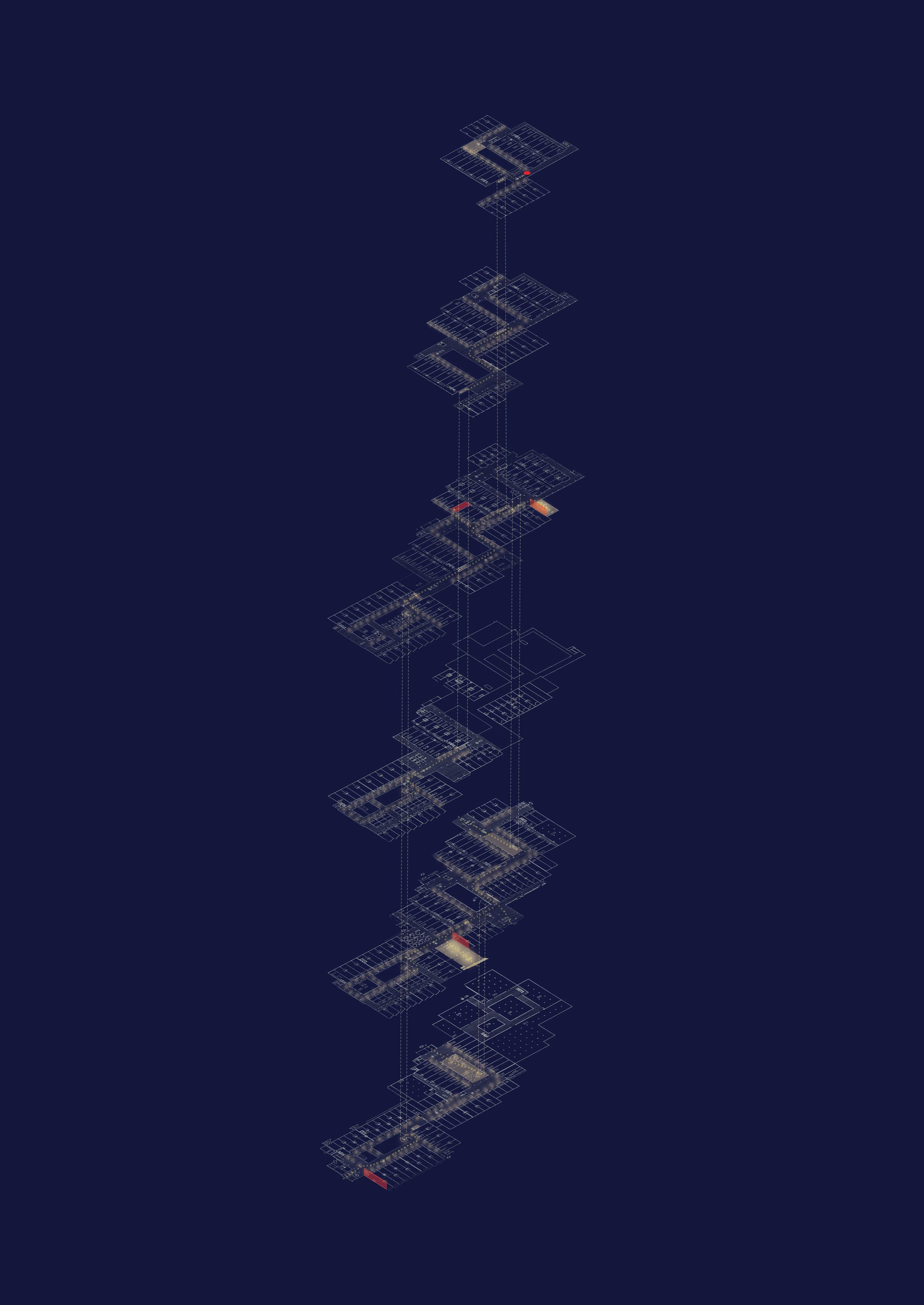
Starting from an entrance at any level of the building, it is aimed to create an uninterrupted and experiential circulation within the building.
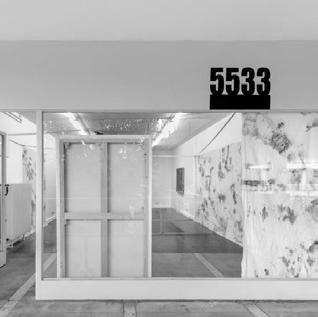
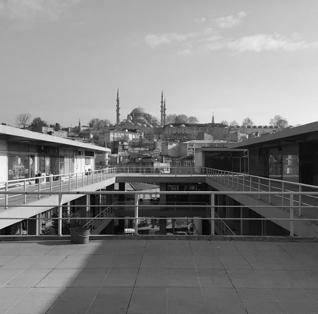
53 Lighting Design as Urban Acupuncture
Galata Tower İMÇ 5533
Artwork by Ali Teoman Germener
Artwork by Nedim Günsür
Artwork by Sadi Diren
Zeyrek Mosque Süleymaniye Mosque
Figure 102: Axonometric drawing showing the vertical and horizontal continuity for artistic route.
Conclusion
Three case studies were demonstrated for the Granary Square, Bermondsey Square, and Duke of York Square in London to analise the lighting design role on public space in terms of the interaction with the user. (Kelly, Davoudian, 2019, pp. 93) The squares were analysed through a The Place Diagram that is developed by The project for Public Spaces (PPS). This diagram is consisting of four main elements that make a place successful such as sociability, use and activities, comfort and image, access and linkages in addition to the analysis of the lighting design condition of the squares. (www.pps.org, 2017) As a result of the analysis of the three different squares based on this diagram and analysis of lighting design, although the authors of the paper clarify that the intention was not to compare the squares and lighting design but to benefit from the information that were gathered through the night observation to see the interaction of lighting design and squares (Kelly, Davoudian, 2019, pp. 121), it can seen that the square meeting most of the criteria in the diagram and where people come together socially as being a successful place, was the square that is more qualified and successful in terms of lighting design. In other words, it can be said that the quality of the areas in the public space is expected to increase with
a lighting design developed in accordance with the area. In this context, considering that the increase in social use in the building will contribute to the building becoming more active in the public space, it may be possible to evaluate the quality of the public spaces of the Istanbul Textile Traders’ Market by comparing the current and the proposed and intended condition with the lighting design proposal in terms of uses and activities, sociability, comfort and image, access and linkages.
It is thought that the lighting design developed according to the information obtained as a result of the analyses of the area will make the use of public space in the building more qualified. With the lighting design, it is thought that the public spaces, which are transformed into a more defined and readable as a whole, safer, more qualified, hosting different activities and bringing together different users, will contribute to the neighbourhood and the city as well as the contribution to the building itself. From this point of view, it can be said that it is possible for lighting design to play a role as an urban acupuncture with the right interventions in the right place.
Uses and Activities
People are meeting each other in the space. Predicted consequence of the lighting design proposal.
People are interacting with one another. Predicted consequence of the lighting design proposal.
People bring their friends and relatives to see the space.
Sociability
People are meeting each other in the space.
People stayed in the space for prolonged periods. People are meeting each other in the space.
There are choices of things to do. Current situation should be strengthened with additional shops, exhibitions, restaurants Many different types of activities are occurring. People are meeting each other in the space.
Different types of users gather in the space.*
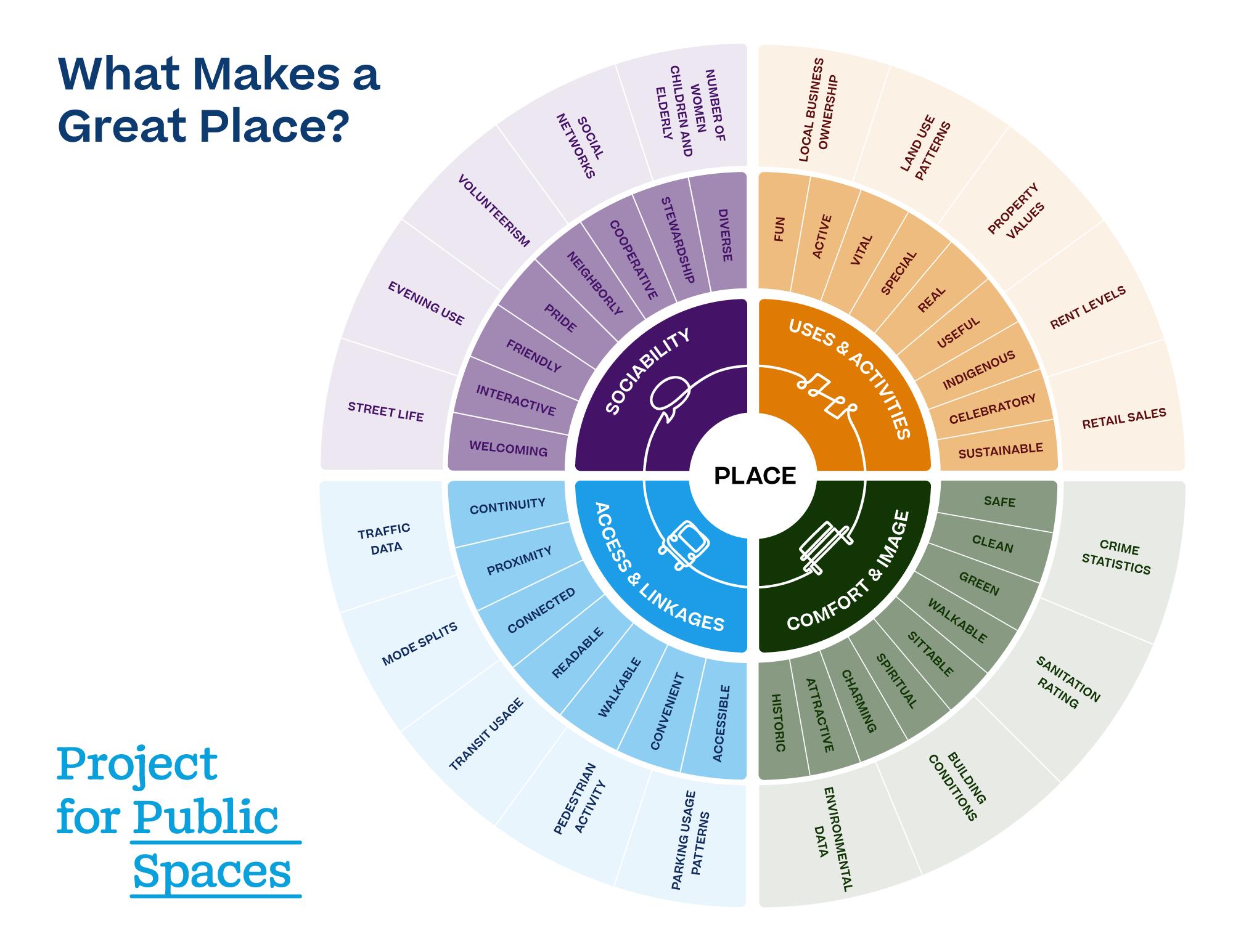
People are meeting each other in the space.
Comfort and Image
People of different ages use the space.
People are meeting each other in the space.
There is a security presence areas feel safe. People are meeting each other in the space.
There are enough spaces to sit and the seats are conveniently located
Architecture features of the building can be easily observed.*
Access and Linkages
People are meeting each other in the space.
People are meeting each other in the space.
People use variety of transport options. Current situation
The pavements lead to and from the adjacent areas and people can easily walk to the space.
People are meeting each other in the space.
The building with new lighting design does not dominate the Istanbul view.*
* added by author as criterias for successful place according to the specific characteristics of İstanbul Textile Traders’ Market
Figure 104: Attributes of a greate place at night time
People are meeting each other in the space.
People are meeting each other in the space.
People are meeting each other in the space.
54 Lighting Design as Urban Acupuncture 55 Lighting Design as Urban Acupuncture
Figure 103: Great Place diagram, pps.org
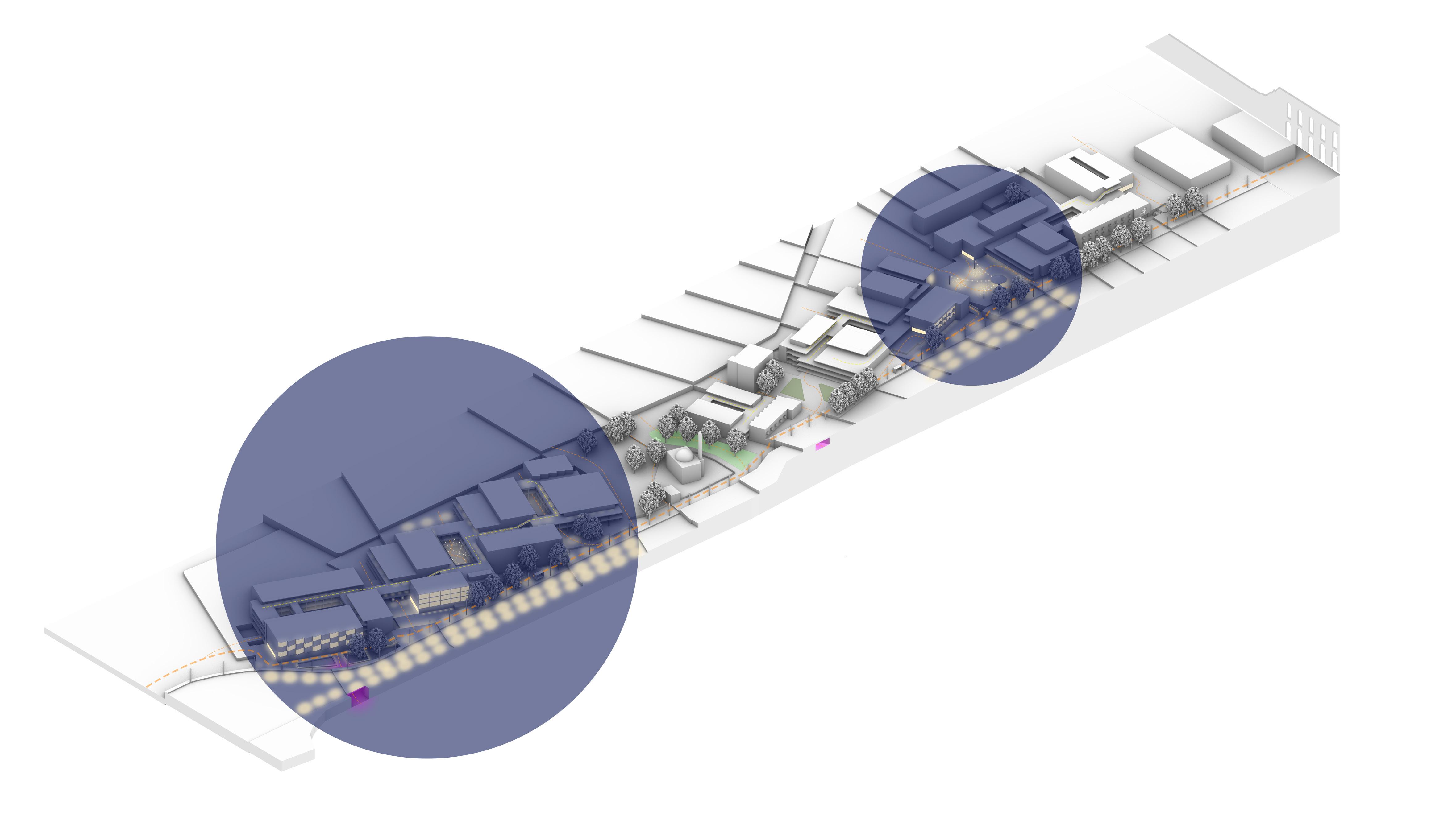

56 Lighting Design as Urban Acupuncture 57 Lighting Design as Urban Acupuncture
continious circulation continious circulation on the upper floors pedestrian passages
References
Akbayar, N. and Vakfi, T.E.V.T.T. (1993) Dünden Bugüne İstanbul Ansiklopedisi. Available at: https://ci.nii.ac.jp/ncid/BA28985569.
Atakan, N.C. (2023) Doğan Tekeli ile İMÇ Üzerine Röportaj / Interview with Doğan Tekeli on İMÇ. Available at: https://vimeo.com/103901536.
Benli, G. and Güner, A. (2018) “Two Unique Protected Sites with a Modern Heritage in Historical Peninsula in Istanbul,” Istmedipol [Preprint]. Available at: https://www.academia. edu/30088553/Two_Unique_Protected_Sites_with_a_Modern_Heritage_in_Historical_ Peninsula_in_Istanbul.
Casagrande, M. (2014) “Paracity: Urban Acupuncture,” Biourbanism [Preprint]. Available at: https://www.academia.edu/9634243/Paracity_Urban_Acupuncture.
Cities Alive: Rethinking the Shades of Night - Arup (2015). Available at: https://www.arup. com/perspectives/publications/research/section/cities-alive-rethinking-the-shades-of-night.
Davoudian, N. (2019) Urban Lighting for People: Evidence-Based Lighting Design for the Built Environment. Routledge.
De Solà-Morales, M. and Frampton, K. (2008) A Matter of Things. Nai010 Publishers.
Ergin, M.Y. (no date) Şöhretin yolu Unkapanı’ndan geçerdi. Available at: https://www.istdergi. com/sehir/mekan/sohretin-yolu-unkapanindan-gecerdi.
Esen, T. (2017) Bir üretim, düşünce ve diyalog mekânı: 5533 | Agos. Available at: https://www. agos.com.tr/tr/yazi/17658/bir-uretim-dusunce-ve-diyalog-mekni-5533.
Gehl, J. (2013) Cities for People. Island Press.
Hanru, H. (2008) “10. Uluslararası İstanbul Bienali,” 10. Uluslararası İstanbul Bienali [Preprint].
Available at: https://www.iksv.org.
Hasol, D. (1979) Ansiklopedik mimarlık sözlüğü
Hoogduyn, R. (2014) Urban Acupuncture: Revitalizing Urban Areas by Small Scale Interventions. Blekinge Tekniska Högskola.
Istanbul – Public Space Public Life (2014). Available at: https://issuu.com/gehlarchitects/ docs/issuu_998_istanbul-public-spaces-pu.
İstanbul Büyükşehir Belediyesi (no date). Available at: https://www.ibb.istanbul/.
İstanbul Büyükşehir Belediyesi Etüd ve Projeler Dairesi Kentsel Tasarım Müdürlüğü Başkanlığı, ARUP, and BİMTAŞ (2016) “İstanbul Aydınlatma Master Planı,” İstanbul Aydınlatma Master Planı - Tarihi Yarımada, Haliç Altbölgesi [Preprint].
Journeyman Pictures (2007) How a Brazilian City Has Revolutionized Urban Planning Available at: https://www.youtube.com/watch?v=hRD3l3rlMpo.
Kayser, O.E. (no date) İMÇ Sanat Eserlerinin Restorasyonu Projesi. Available at: https:// imcsanat.msgsu.edu.tr/rapor/2/.
Kent Dusleri — goknurkayir (no date). Available at: https://goknurkayir.com/Kent-Dusleri.
Lerner, J. (2016) Urban Acupuncture. Island Press.
Lofland, L.H. (2017) The Public Realm: Exploring the City’s Quintessential Social Territory. Routledge.
More Than Green (2021) Article: THE CURITIBA OF JAIME LERNER - More Than Green. Available at: https://www.morethangreen.es/en/the-curitiba-of-jaime-lerner/.
Puttkamer, L. (2022) “Can urban acupuncture heal us?9 cities feeling the pinpricks of change,” TOPIA Magazine [Preprint]. Available at: https://worldoftopia.com/urban-acupuncture-9cities/.
SALT (no date). Available at: https://saltresearch.org/.
Sarı, T. (2015) “Sürekliliğin ve Değişimin Arakesitinde Mimarlık Yapmak Şehr-i İstanbul’da Üç Yapısal Yaklaşım Süreci,” Academia. Available at: https://www.academia. edu/19623152/S%C3%BCreklili%C4%9Fin_ve_De%C4%9Fi%C5%9Fimin_Arakesitinde_ Mimarl%C4%B1k_Yapmak_%C5%9Eehr_i_%C4%B0stanbul_da_%C3%9C%C3%A7_ Yap%C4%B1sal_Yakla%C5%9F%C4%B1m_S%C3%BCreci.
Sekme #3 İMÇ | Temmuz - Ağustos Sayısı (no date). Available at: https://www.sekme. fugamundi.org/sayi3imc?goto=Vardal+Canis.
TEDx Talks (2015) Paracity: urban acupuncture | Marco Casagrande | TEDxNapoli. Available at: https://www.youtube.com/watch?v=hrmQjqgSB0s.
Tekeli, D. (2012) Mimarlık: Zor Sanat. Yapı Kredi Yayınları.
TMMOB Mimarlar Odası İstanbul Büyükkent Şubesi (no date). Available at: http://www. mimarist.org/.
TRT 2 (2020) Doğan Tekeli | MİM | 2. Bölüm. Available at: https://www.youtube.com/ watch?v=38VfR-oveDM.
Türkıye Elektrık Dağıtım A.Ş. Stratejı Gelıştırme Daıre Başkanlığı (2019) “Led’lı Yol Aydınlatma Tasarımına İlışkın Usul ve Esaslar,” Led’lı Yol Aydınlatma Tasarımına İlışkin Usul Ve Esaslar [Preprint]. Available at: https://www.tedas.gov.tr/.
uğur latif çelebi (2018) kentdüşleri. Available at: https://www.youtube.com/watch?v=_ c1ns0z7gS8.
UNESCO World Heritage Centre (no date) UNESCO World Heritage Centre - State of Conservation (SOC 2017) Historic Areas of Istanbul (Türkiye). Available at: https://whc. unesco.org/en/soc/3580/.
What Makes a Successful Place? (no date). Available at: https://www.pps.org/article/ grplacefeat.
Whyte, W.H. (2001) The Social Life of Small Urban Spaces. Ingram.
58 Lighting Design as Urban Acupuncture 59 Lighting Design as Urban Acupuncture
Appendices
Appendix A: Survey for Shop Owners
The survey, which was created with Google forms that were kept open to access in April and May, was shared with shop owners whose e-mails were included in the imc.org.tr website. A total of 90 respondents returned the survey. The survey was conducted in Turkish and English translations are added in the appendix of this study.

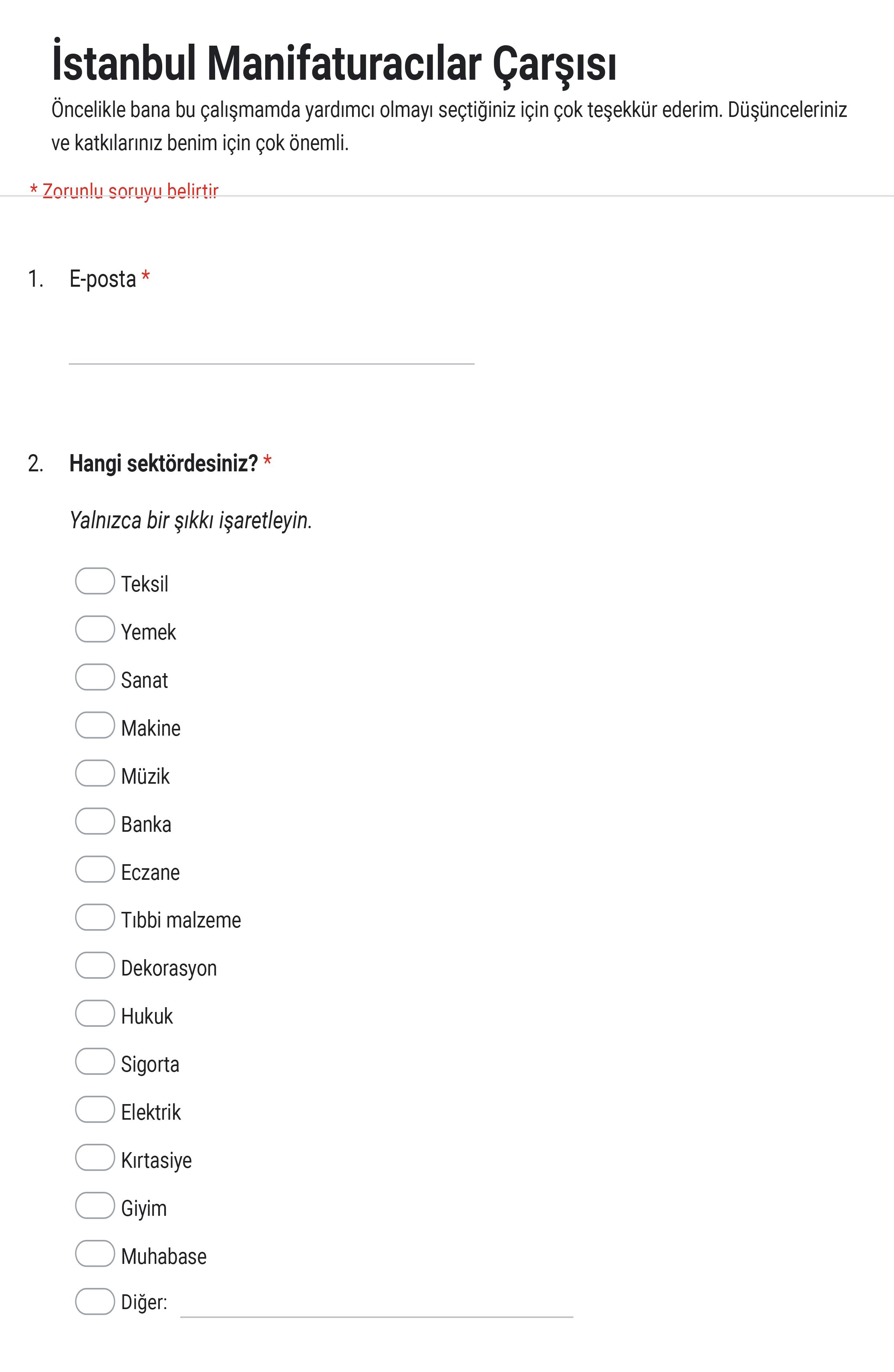
In which block of the building is your shop?
How long have you been in Textile Traders’ Market?
Which sector are you in?
Are you satisfied with your business?
Yes Yes
Not sure Not sure
Are you satisfied with location of the bazaar?
60 Lighting Design as Urban Acupuncture 61 Lighting Design as Urban Acupuncture
Textile Food Art Machine Music Back Pharmacy Medical Equipment Decoration Law Insurance Electric Stationery Clothing Accounting Other
No No
What do you think is the strongest feature of the bazaar?
Are you satisfied with the density of the bazaar?
Are you satisfied with the current situation and functioning of the bazaar?
Do you think new arrangements should be made for the bazaar?
In which areas should the arrangements be made?
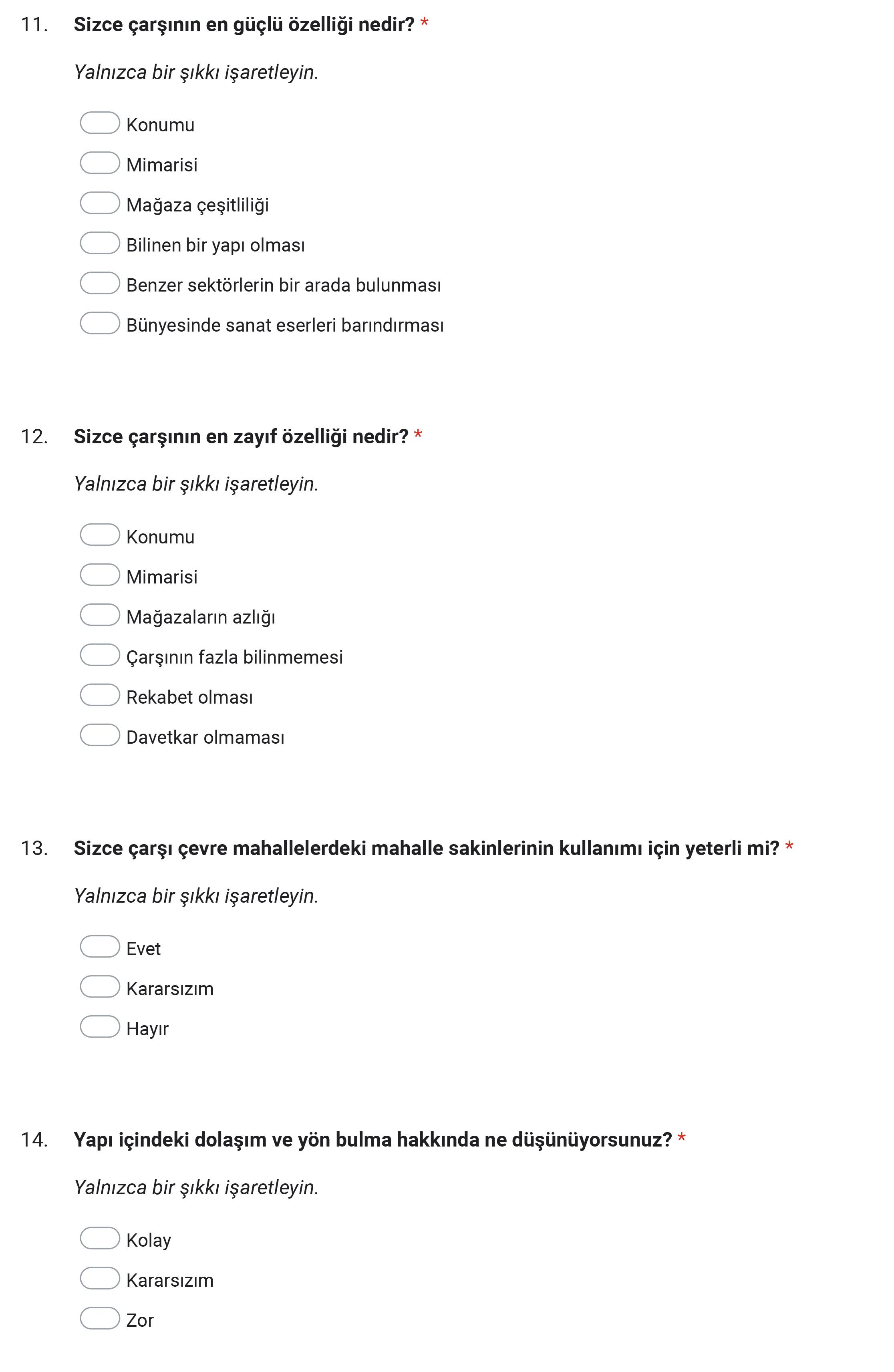
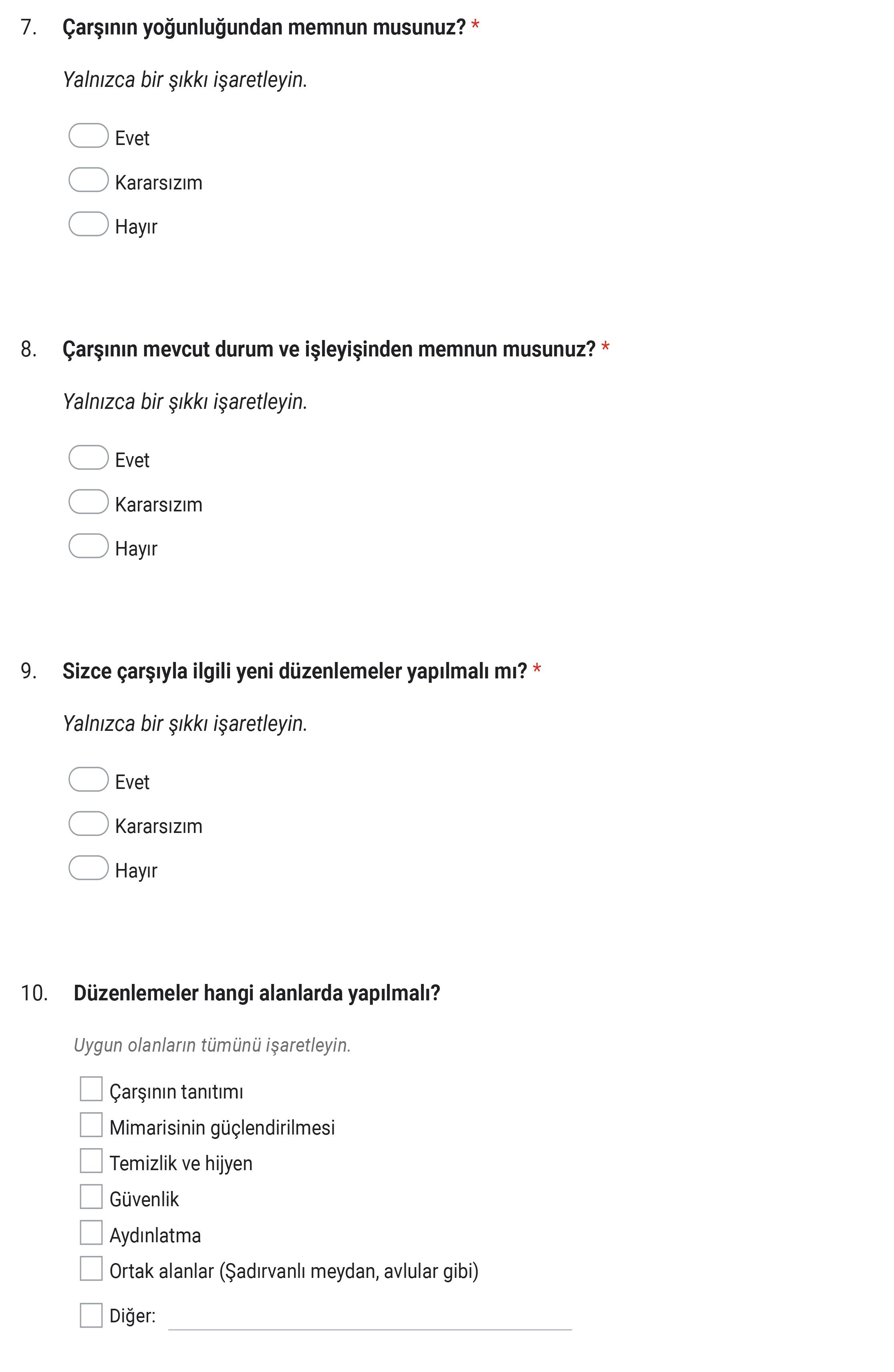
Promotion of the bazaar
Strengthening its architecture
Cleanliness and hygiene
Security
Lighting
Common areas (such as squares with fountains, courtyards)
Others
Location Architecture
Variety of stores
Being a known structure
Coexistence of similar sectors
Hosting works of art in its structure
What do you think is the weakest feature of the bazaar?
Location Architecture
Lack of shops
The bazaar is not well known
Competition
It is not inviting
Do you think the bazaar is adequate for the use of the residents of the surrounding
What do you think about circulation and wayfinding within the building?
62 Lighting Design as Urban Acupuncture 63 Lighting Design as Urban Acupuncture
Yes Yes Yes Not sure Not sure Not sure No No No
Yes Easy Not sure Not sure No Difficult
As shop owners, do you use courtyards and semi-open spaces?
Do you have any information about the works of art exhibited in the building?
What do you think about opening the building for use by different groups (students, tourists, etc.)?
What do you think can be done to increase the utilization of Istanbul Textile Traders’ Market?
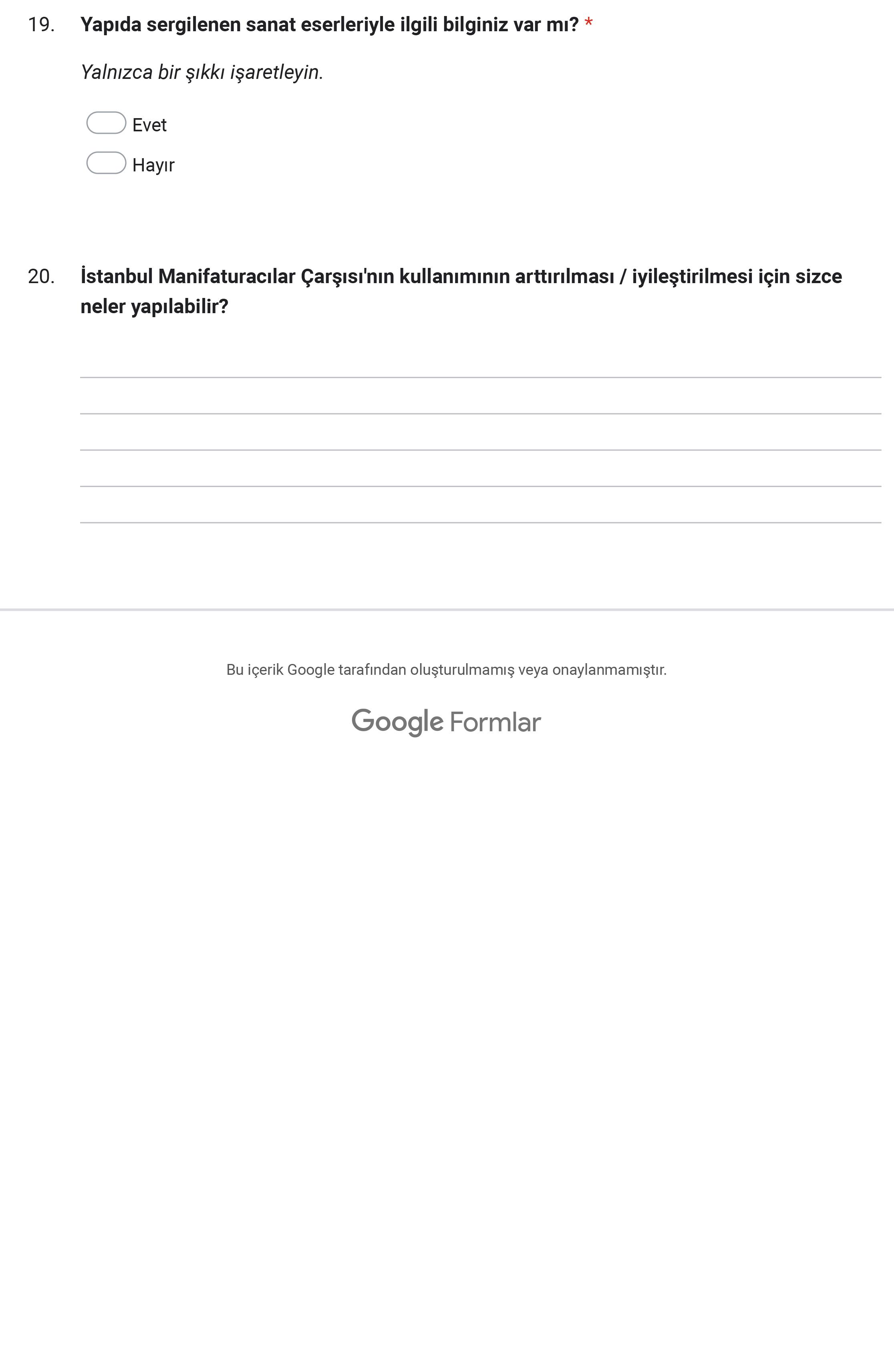
Do you think that organizing different events in the courtyard with a fountain would contribute to the awareness of the bazaar and increase the number of customers?
After the shops are closed in the evening, we see that the shop windows on the facades facing the courtyard and Atatürk Boulevard are illuminated. Do you think it is necessary?
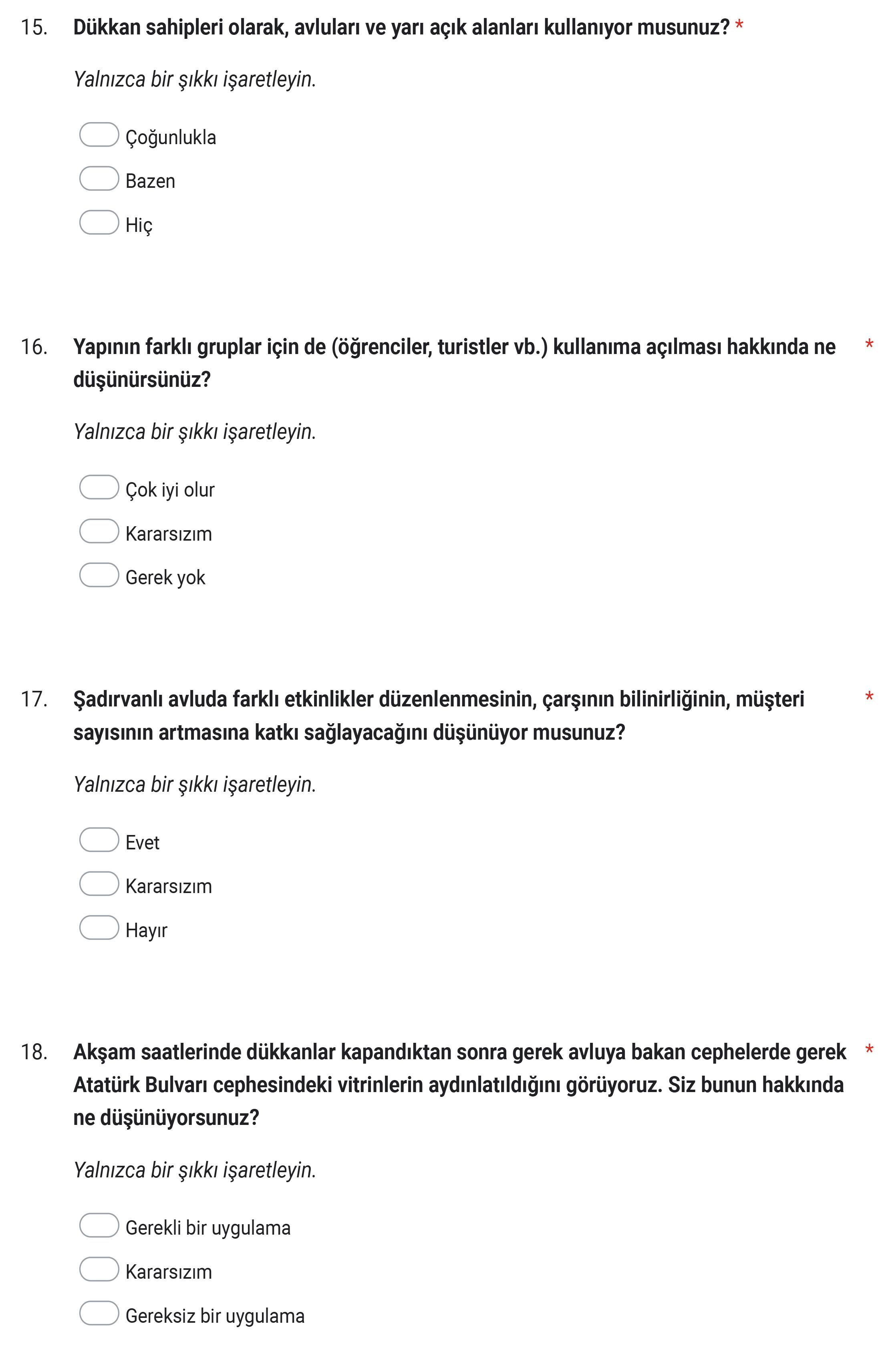
64 Lighting Design as Urban Acupuncture 65 Lighting Design as Urban Acupuncture
Yes Yes
Not sure No No Mostly
Sometimes Not
Never
Not sure
That would be great
sure
Not necessary
Yes No
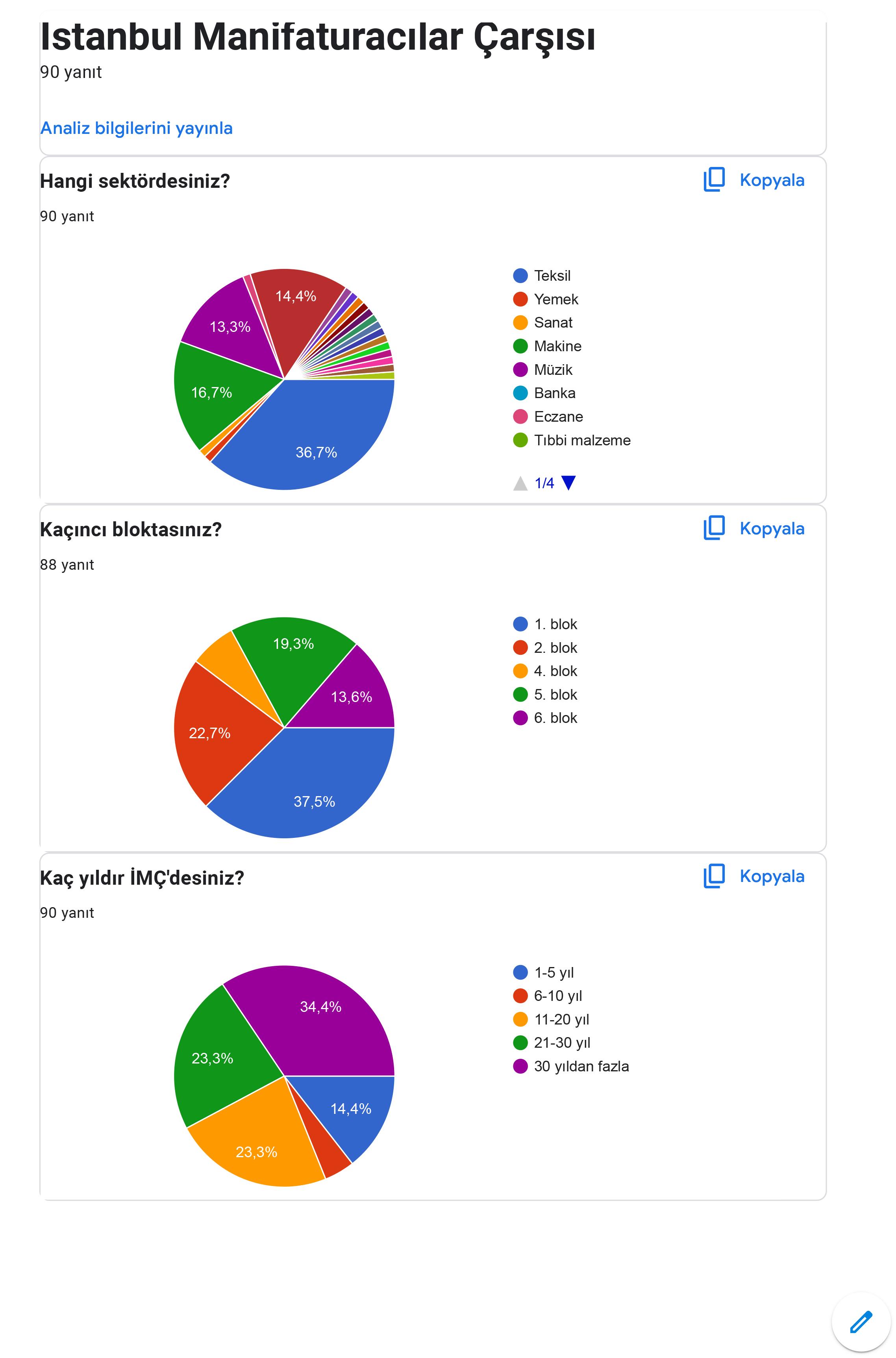
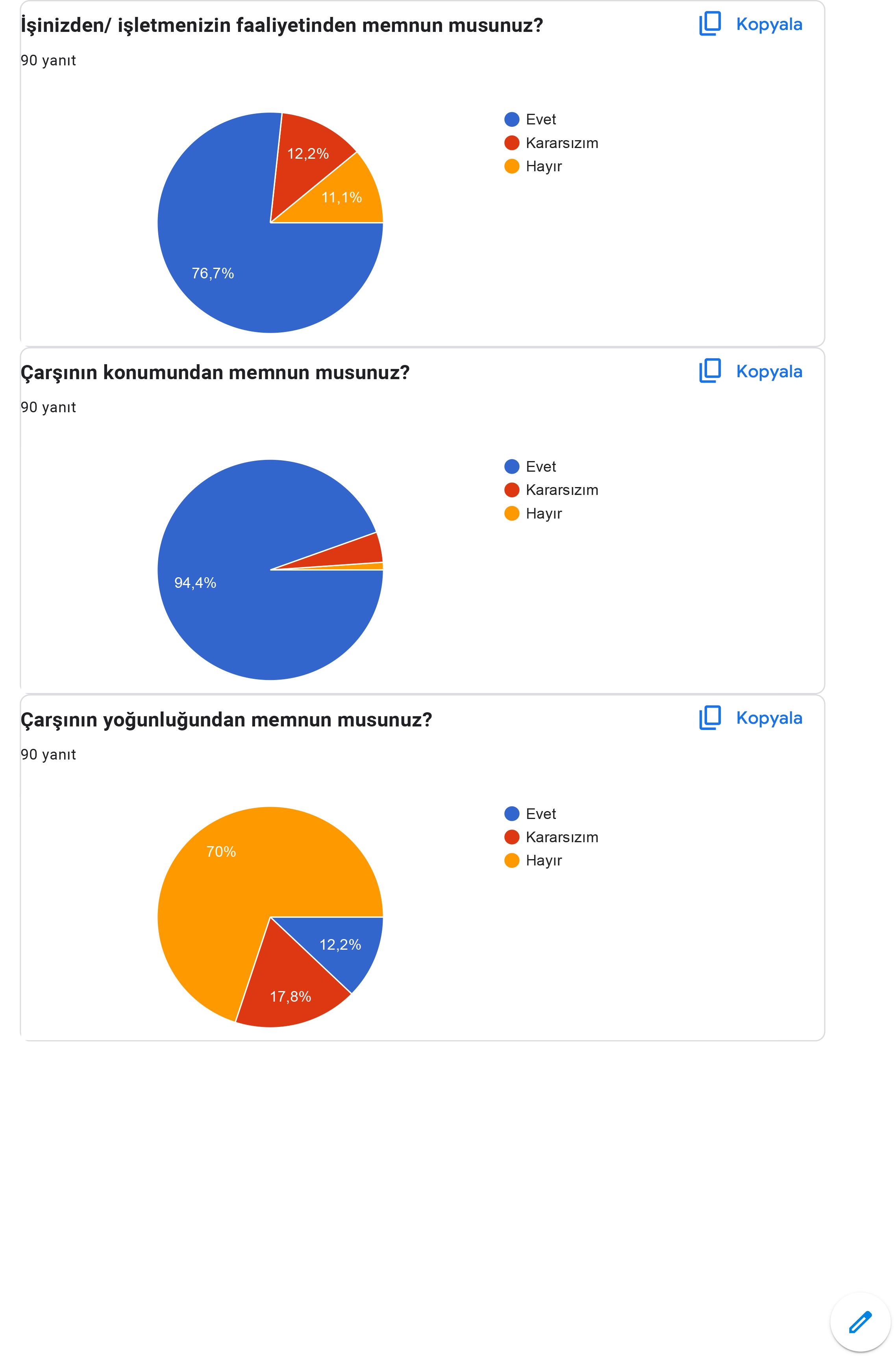
66 Lighting Design as Urban Acupuncture 67 Lighting Design as Urban Acupuncture
Appendix B: Result of the Survey for Shop Owners
For the name mentioned by the participant in the “Other” section, it was covered due confidentiality reasons.
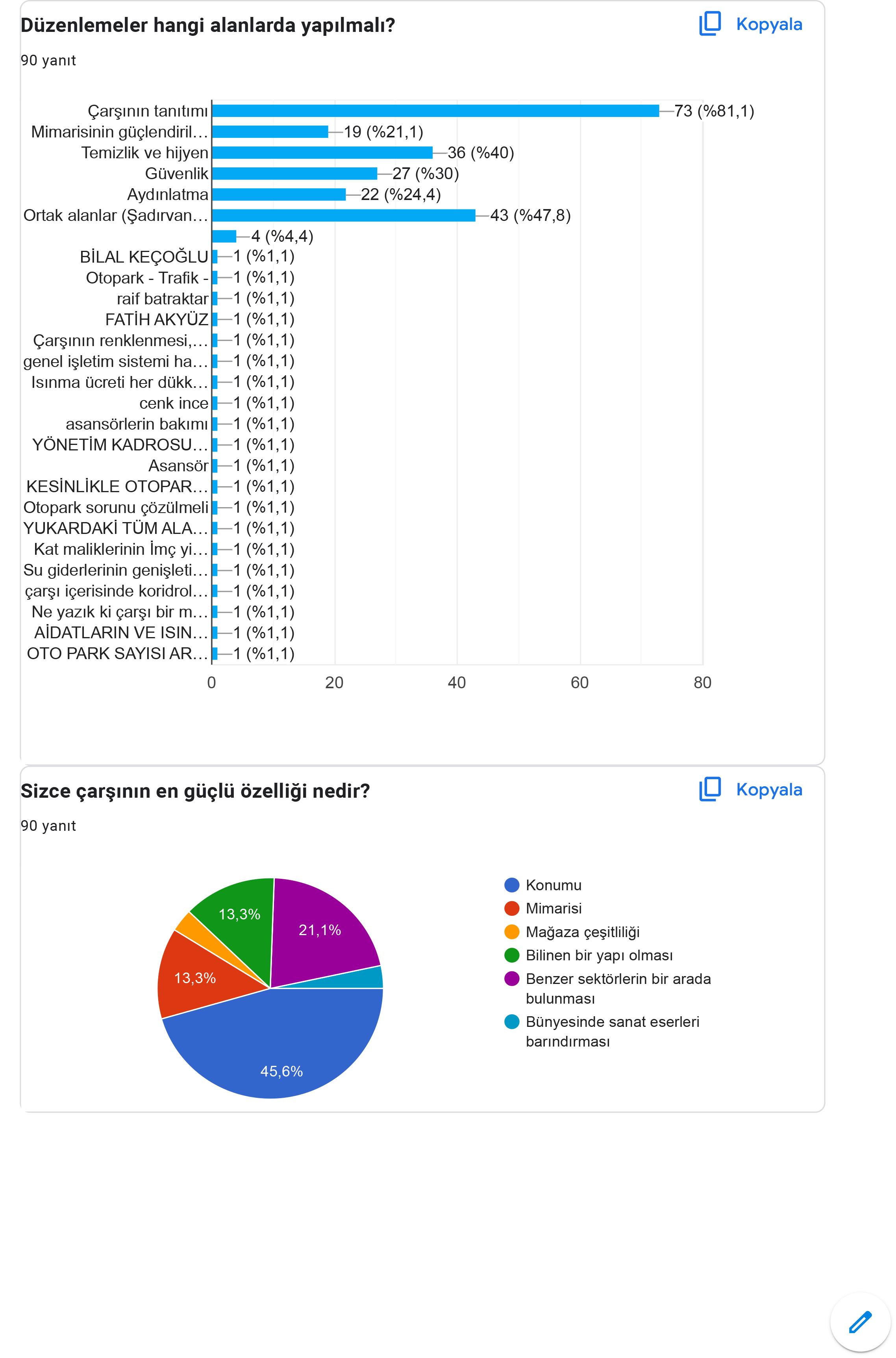
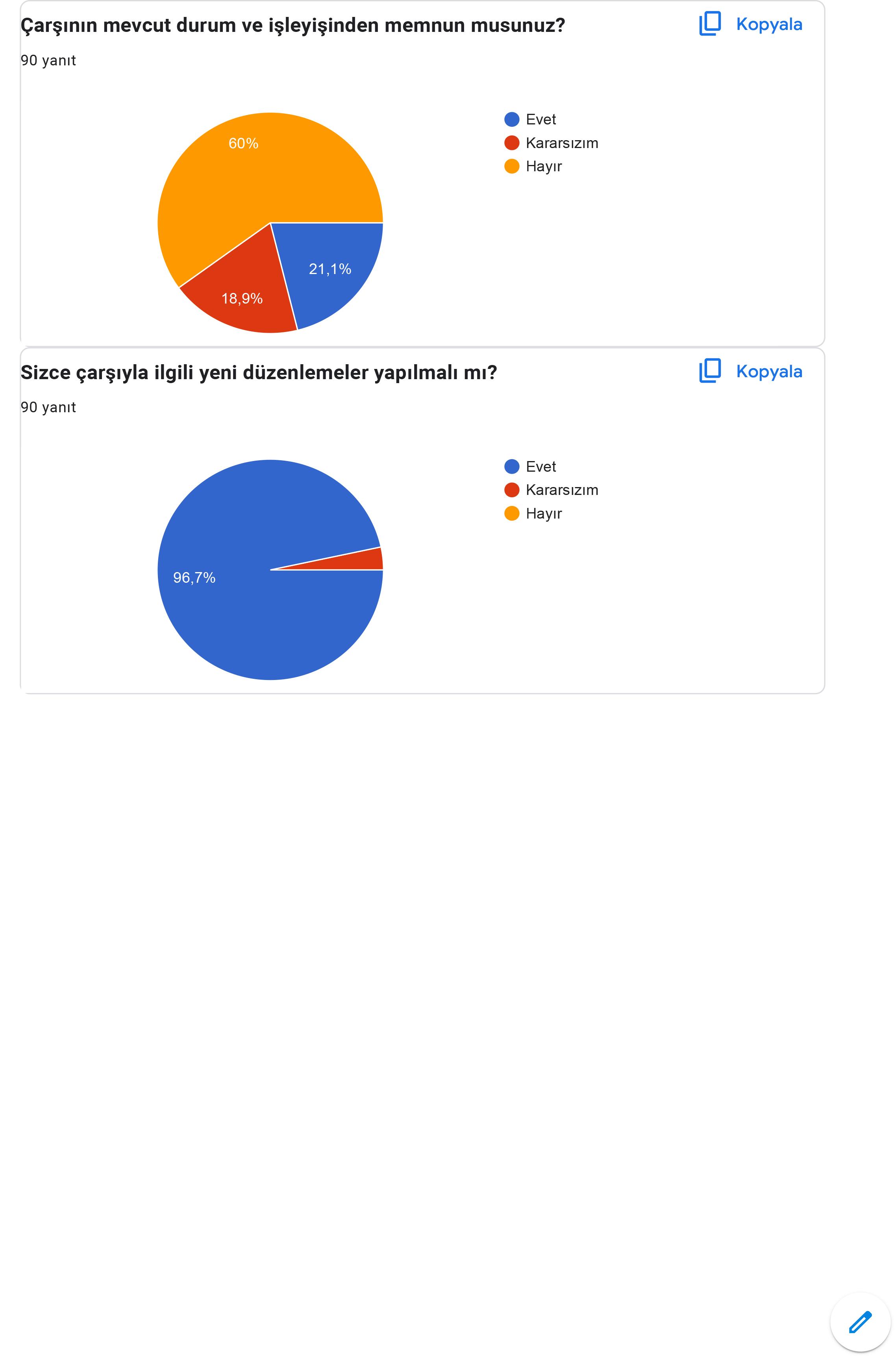
68 Lighting Design as Urban Acupuncture 69 Lighting Design as Urban Acupuncture
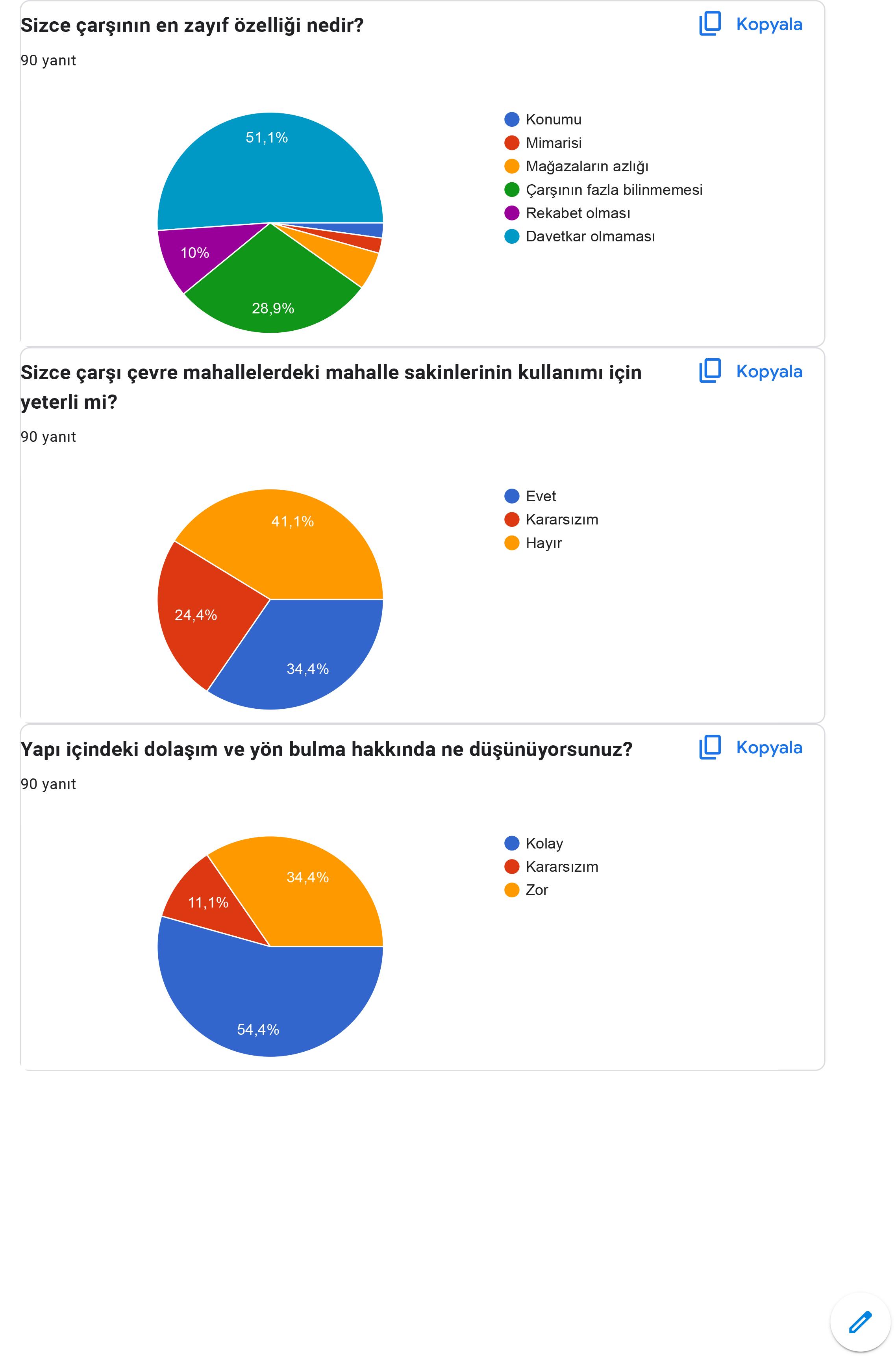
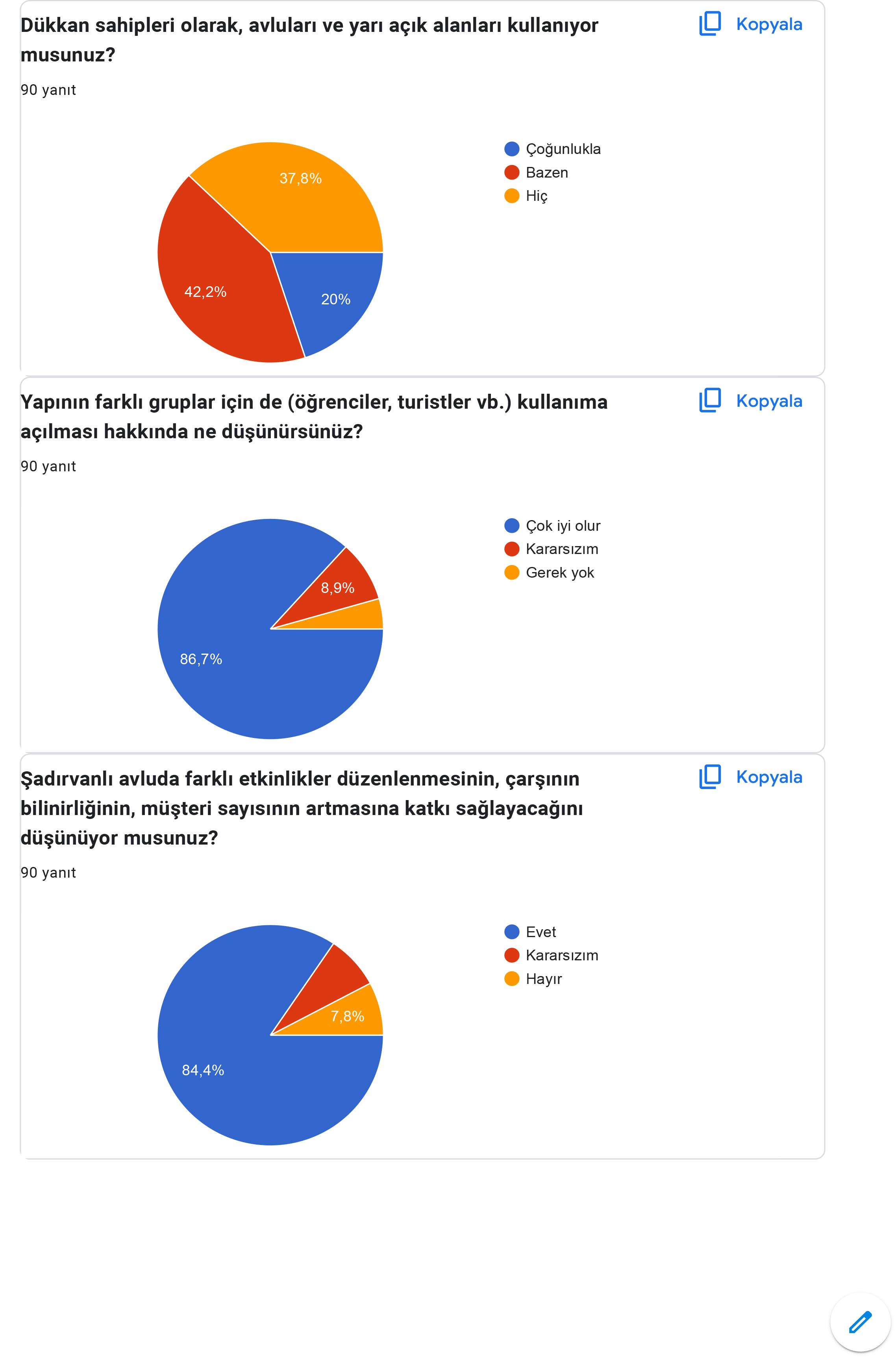
70 Lighting Design as Urban Acupuncture 71 Lighting Design as Urban Acupuncture
Appendix C: List of the Luminaire Types for the Design Proposal
Area Group CCT Colour He ght L ght Distribution
Bou evard L ght Po e Type 1 3000 K - 9 m Down ightAsymme ric
Pathway L ght Po e Type 2 3000 K RGB, Gobo 4,5 m Down ightAsymme ric
Bench L near 3000 K - 0 6 m Di fused Linear L ght
Passage Entrance L near Downl ght 3000 K - 2 m - 4 m Wa Grazing - Symmetr c
Downl ght 3000 K - 2 8 m Down ightSymmet ic
Step Light ng 3000 K - 0 4 m Down ightAsymme ric
Courtyard Handra Lum na re 3000 K - 0 7 m Down ightLa era W de Beam
L ght Bu bs 3000 K -RGB 6 m Down ightSymmet ic
Decks Downl ght 3000 K - 3 m Symmet ic Wa l Lum na re 3000 K - 2 m Down ightAsymme ric
Square L gh Po e Type 3 3000 K RGB, Gobo 6 m Down ight Symmet ic W de Beam
L ght Po e Type 4 3000 K RGB, Gobo 7 m Spot ight
L near 3000 K - 2 5 m Up ghGraz ngSymmet ic
Handra Lum na re 3000 K - 0 7 m Down ightLa era W de Beam
L ght Po e 5 3000 K - 4 m Down ightSymmet ic
Downl ght 3000 K - 2 8 m Down ightSymmet ic
L near Toek ck L gh ng
3000 K Di fused Linear Light
Artworks L near Downl ght 4000 K CR >90 - 3 m - 5 m Down ightWa Graz ng - Symmetr c
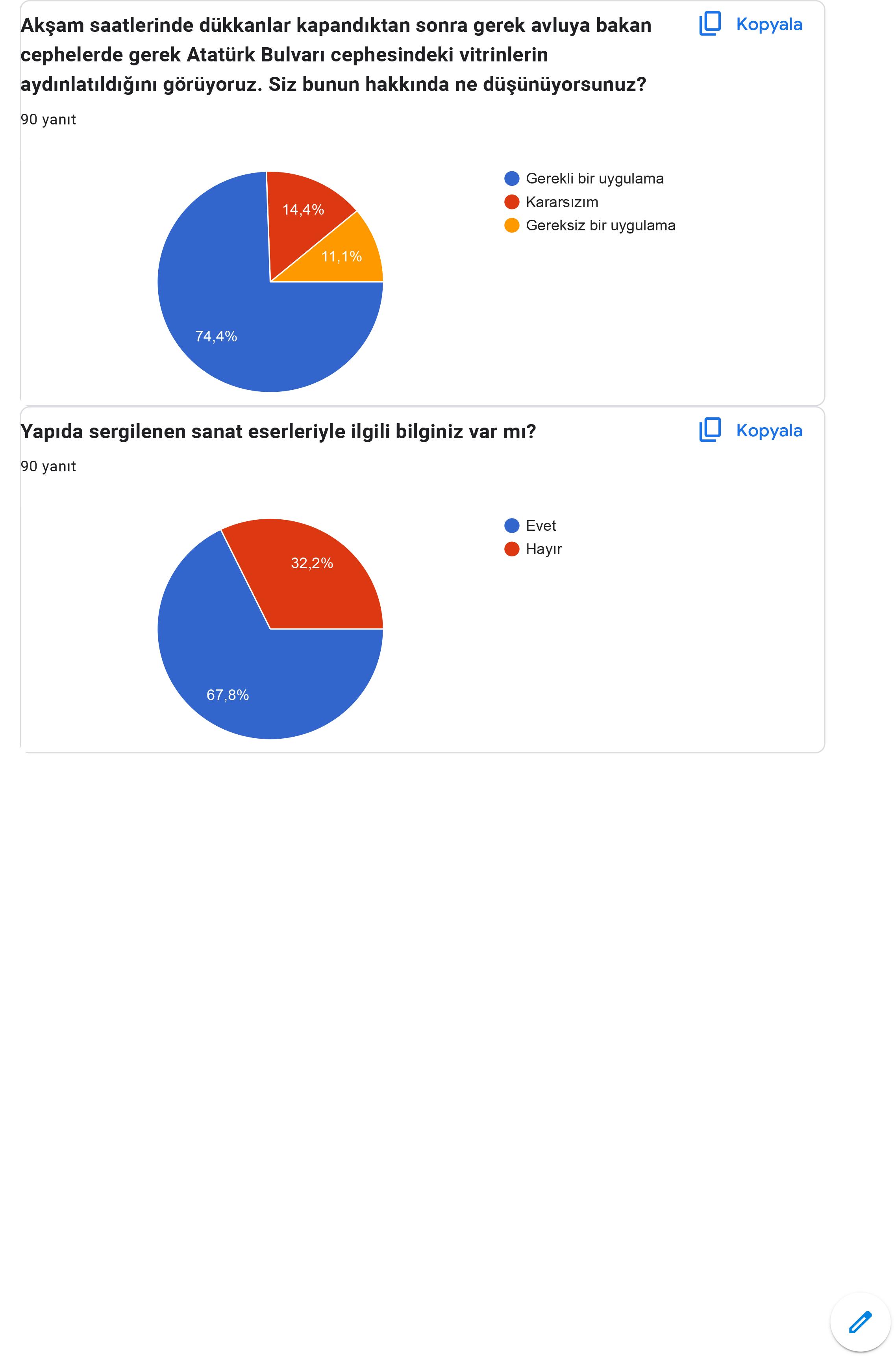
Spo l gh 4000 K CRI >90 - Ground Moun ed Symmet ica
Passage Downl ght 3000 K RGB 2 5 m Symmet ica
72 Lighting Design as Urban Acupuncture 73 Lighting Design as Urban Acupuncture
Principles and Procedures for LED Road Lighting Design published by TEDAŞ were used in the design. According to the classification in the standard, Atatürk Boulevard is classified as M1 and the pedestrian road is classified as P2. Calculations were made according to the requirements of this standard.
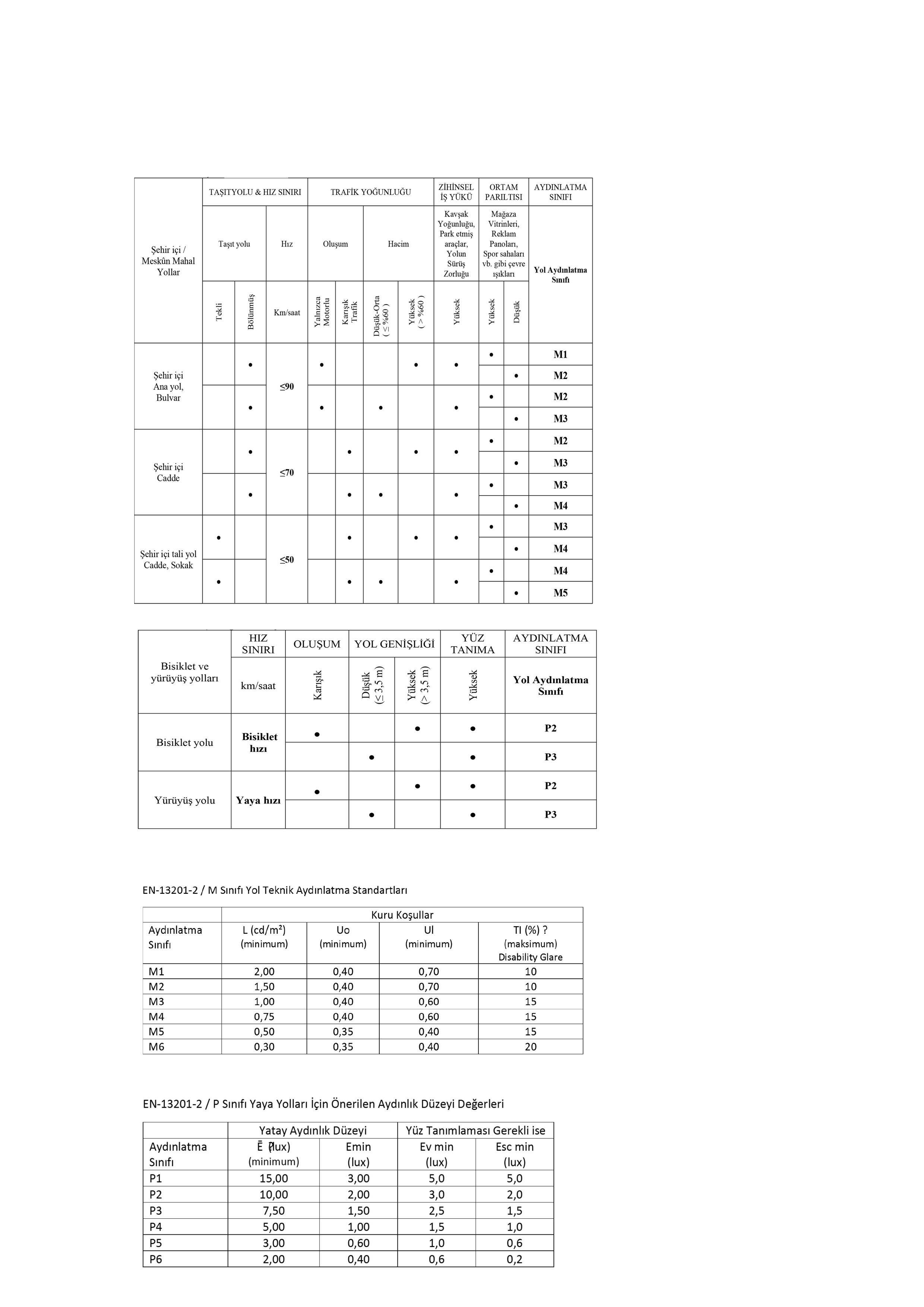
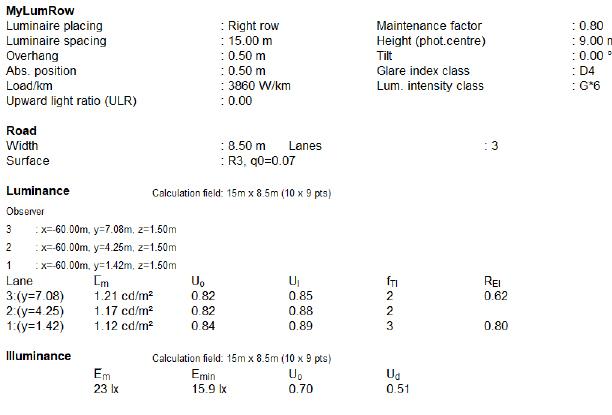
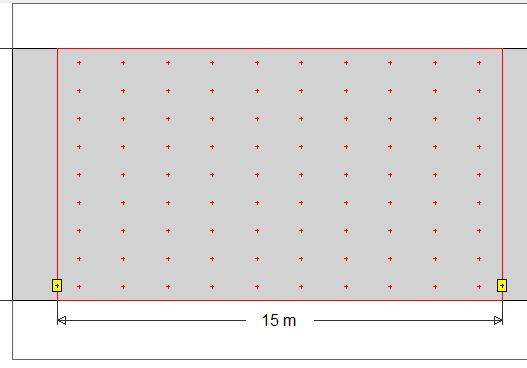



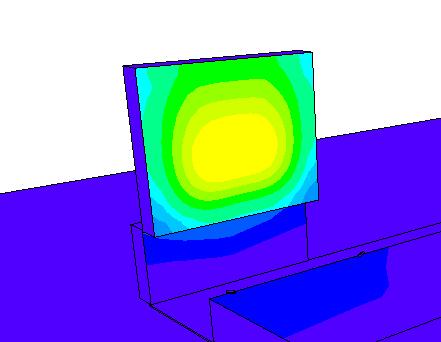
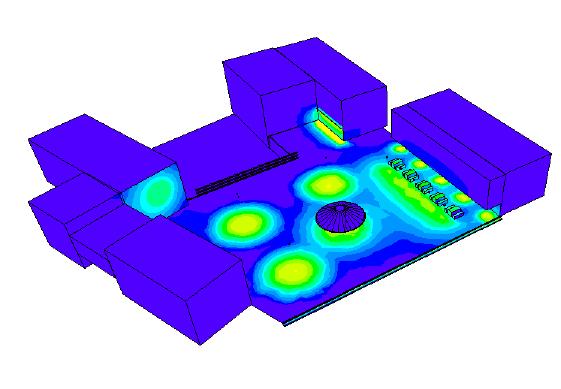
74 Lighting Design as Urban Acupuncture 75 Lighting Design as Urban Acupuncture Appendix D:
Lighting Calculations for the Design Proposal
1. Square
2. Artwork on the wall
3. Artwork on the wall
4. Pathway
5. Atatürk Street
76 Lighting Design as Urban Acupuncture




































































































































































