Architecture Portfolio

Vol. 01
2022
Selected Works
Undergraduate Degree
Gokul
K





Male Indian 05.09.2001 +91 98955 69510 gokulkuttikod@gmail.com
New Street, Western Village Tattamangalam, Palakkad P.O. - 678102 Kerala, IN
Hello there, I am Gokul
Brindavan
www.instagram.com/gokulkuttikod www.linkedin.com/in/gokulkuttikod www.behance.net/gokulkuttikod
+
Copyright © K Gokul 2022 All rights reserved
Languages + English + Malayalam + Tamil + Hindi
Education
2004-2019
Higher Secondary
Chinmaya Vidyalaya
Tattamangalam CGPA : 10.0
2019-2024 (ongoing)
Skills + AutoCAD + Sketchup + Revit + Rhino+Grasshopper + Blender
+ Adobe Photoshop
+ Adobe InDesign
+ Adobe Illustrator
+ Adobe Lightroom
+ Adobe Premier Pro
+ Lumion + VRay + Blender Cycles
+ Autodesk Sketchbook
Workshops
2022 June
Competitions
B.Arch Under Graduation Nehru College of Architecture
Masterclass Masterclass Ar. Benny Kuriakose Ar. Bijoy Ramachandran
2020 January
ANDC Trophy, NASA India
Participation | Bus Stand
2020 May OAN Design Competition
Participation | Riverside Park
Interests
+ Digital Art + Sketching + Lettering
+ Cinema + Music
2021 December
ANDC Trophy, NASA India
Participation | Migrant Worker Housing
2021 December Industrial Trophy, NASA India
Participation | Light Fixture
2022 May Design Competition, Madhya Pradesh Design Council of Science and Technology
Participation | Monument & Museum
2022 November
ANDC Trophy, NASA India
Participation | Urban Development
Lakkidi,
SGPA
Palakkad
7.75 7.58 7.17 7.36 S1
S2 S3 S4 S5
&
Curriculum Vitae


Nirvana Residence | S3 Dejavu Performing Art Centre | S5 01 6 14 02
“There is no greater purpose than to admire beauty”




Limbo Campus Design | S7 Other Projects + Working Drawing + ANDC Design Trophy + Apartment Design (REVIT) Graphic Design Personal Project Art + Photography Personal Project 28 22 36 32 03 04 05 06
01 Nirvana
Academic Project | Semester III | 2020
This project is a row house that brings about limitations of walls on either side, but opens up experimentations with ventilation and lighting focused on the other two sides. It also attempts to create unique spaces that caters the residents as well as create a cohesive house of living, a home.

6
AutoCAD | Lumion 12 | Photoshop

7
GROUND FLOOR



8 Residence | Plan
Sit-out Living Room Principal Bedroom Kitchen Dining Courtyard Bedroom 2 Library Terrace Bedroom 3 Home Theatre Workspace 1 2 3 4 5 6 7 8 9 10 11 12
FIRST FLOOR
SECTION A-A


9 Section | Residence
SECTION B-B


10 Residence | Rendered Views
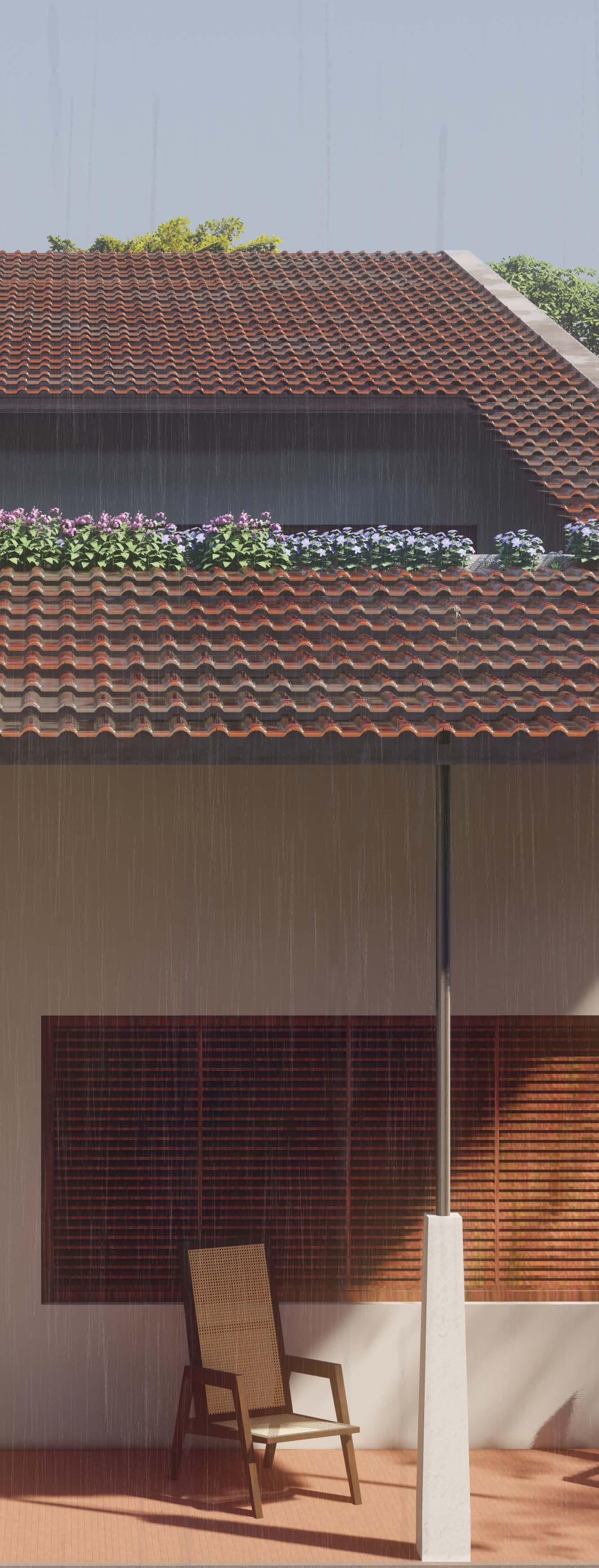
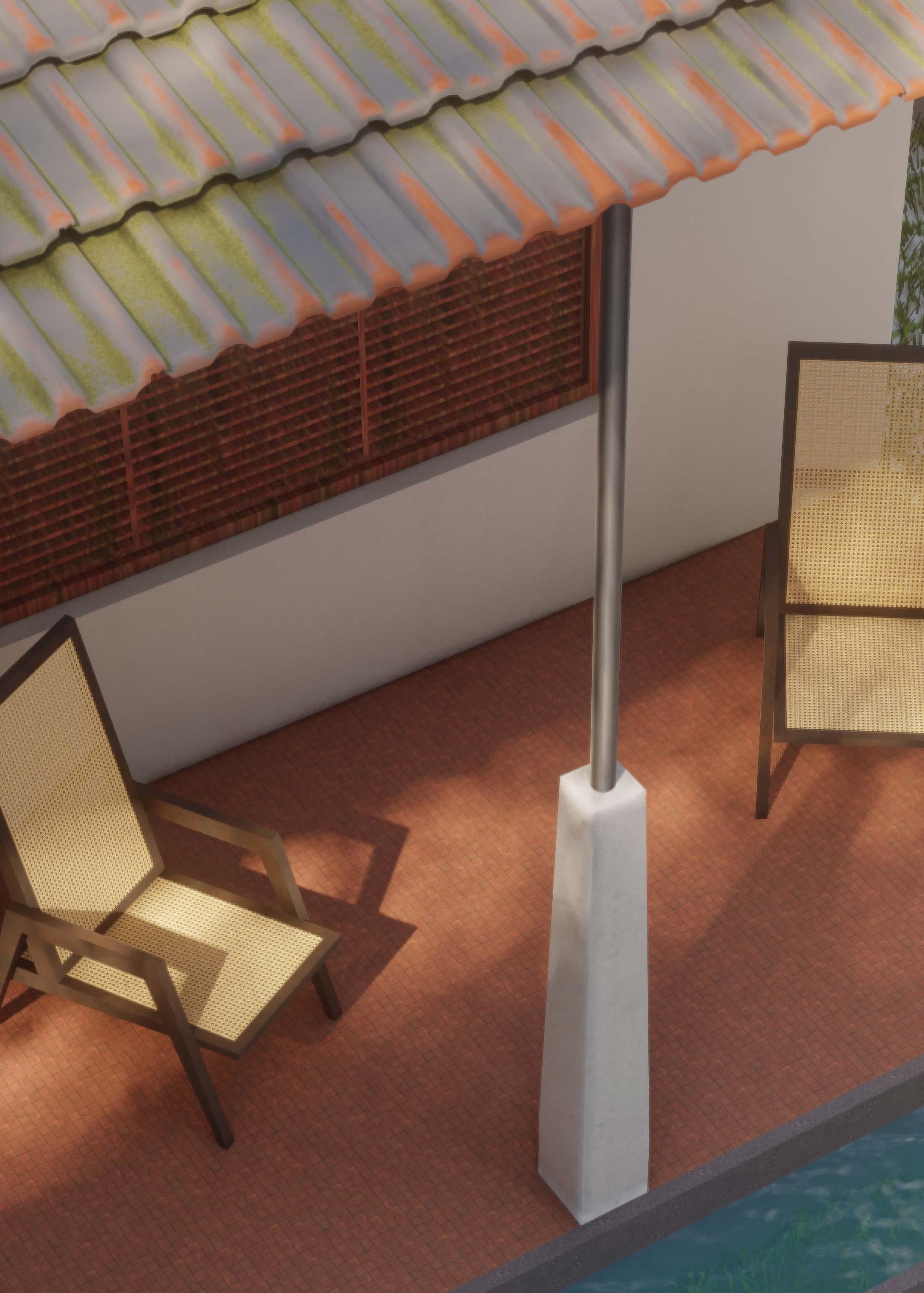
11 Rendered Views | Residence

Residence | Rendered View 12

13
Dejavu
Academic Project | Semester V | 2021
Auditorium

The project was an exploration into spacial development, form building, developing user experience and experimenting in facade treatments. The design development has been motivated by the need to break symmety and create balance by means of assymmetry.
AutoCAD | Sketchup | Lumion | Photoshop
14 02
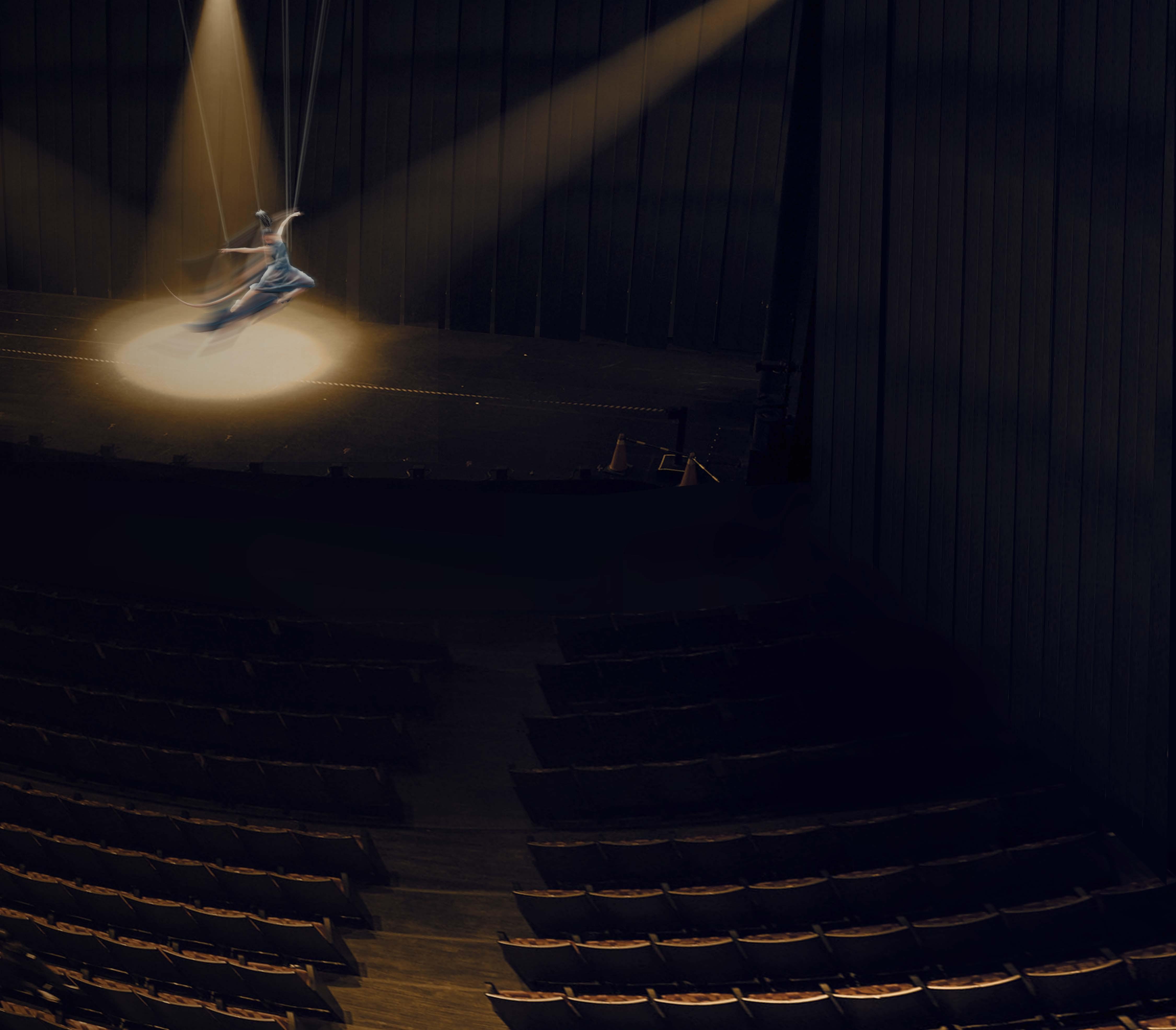
15

16 Auditorium | Concept

17 Isometric Visualisation | Auditorium


18 Auditorium | Plan GROUND FLOOR FIRST FLOOR Foyer Lobby Seating Stage Backstage 1 2 3 4 5
FRONT ELEVATION

19 Section + Elevation | Auditorium
SECTION A-A
SECTION B-B

Auditorium | Visualisation 20

21
03 Limbo
Academic Project | Semester VII | 2022 Campus
An educational campus for a fine arts institute focuses on understanind and implementing aspects of master plan, spacial exploration, developing spaces, inculcating interpersonal interactions and achieving effective planning of funtional spaces.

22
AutoCAD | Sketchup | VRay | Photoshop

23

24 Campus | Concept

25 Visualisation | Campus
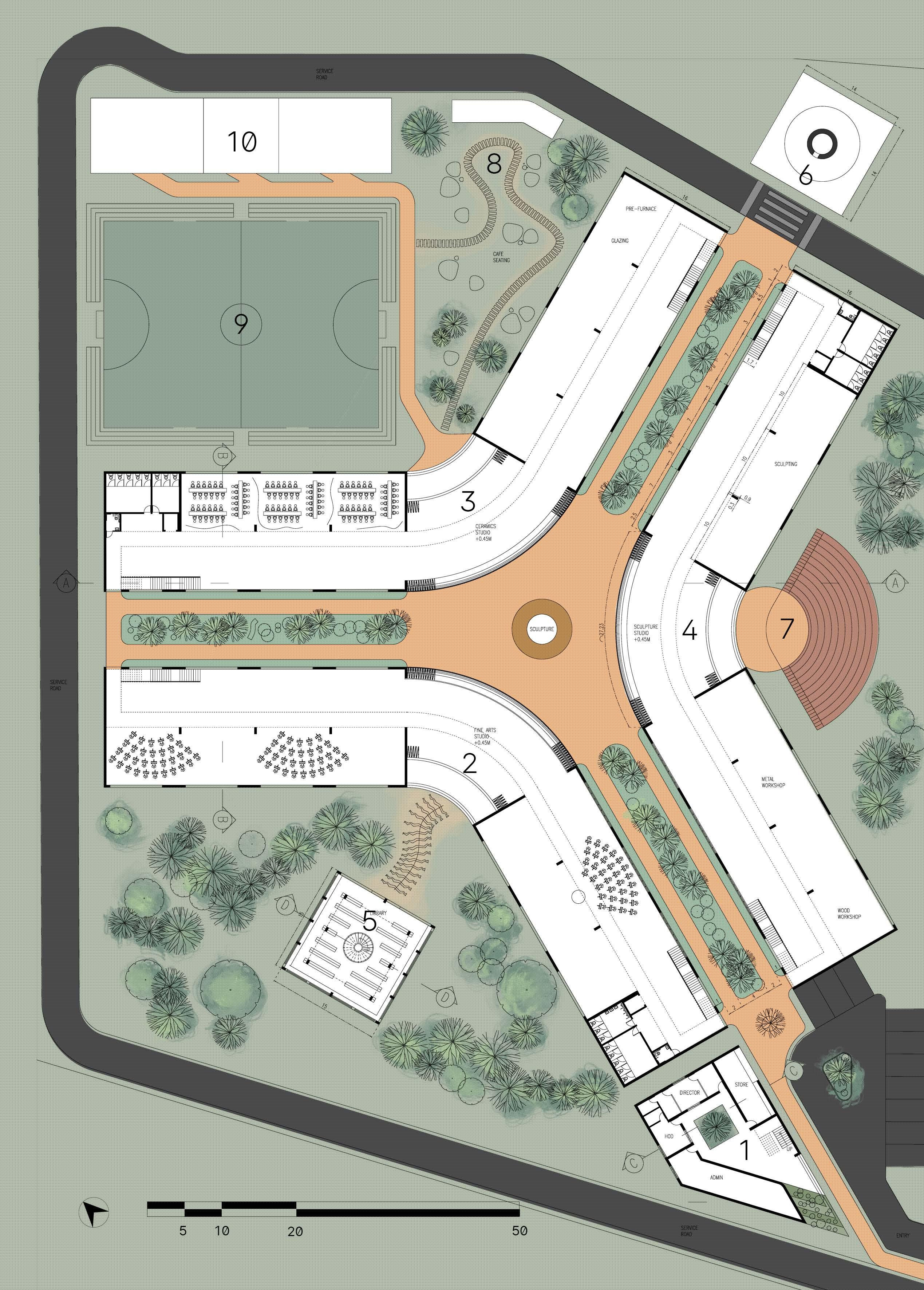
26 GROUND FLOOR Admin Painting Studio Ceramics Studio Sculpting Studio Library Kiln Amphitheatre Cafeteria Football Ground Hostel + Mess 1 2 3 4 5 6 7 8 9 10 Campus | Plan
FIRST FLOOR

11 12 13 14
Classroom Staff Room Storage
27
Gallery Plan | Campus
Other Projects
This is a collection of other architectural projects done on and off academics as a part of developing core skills.
28 04

29
Working Drawing | Other Works
Working Drawing
ANDC Design Trophy 2021
The requirement was to design a modular, deconstructable, transportable housing solution for the migrant workers in India.

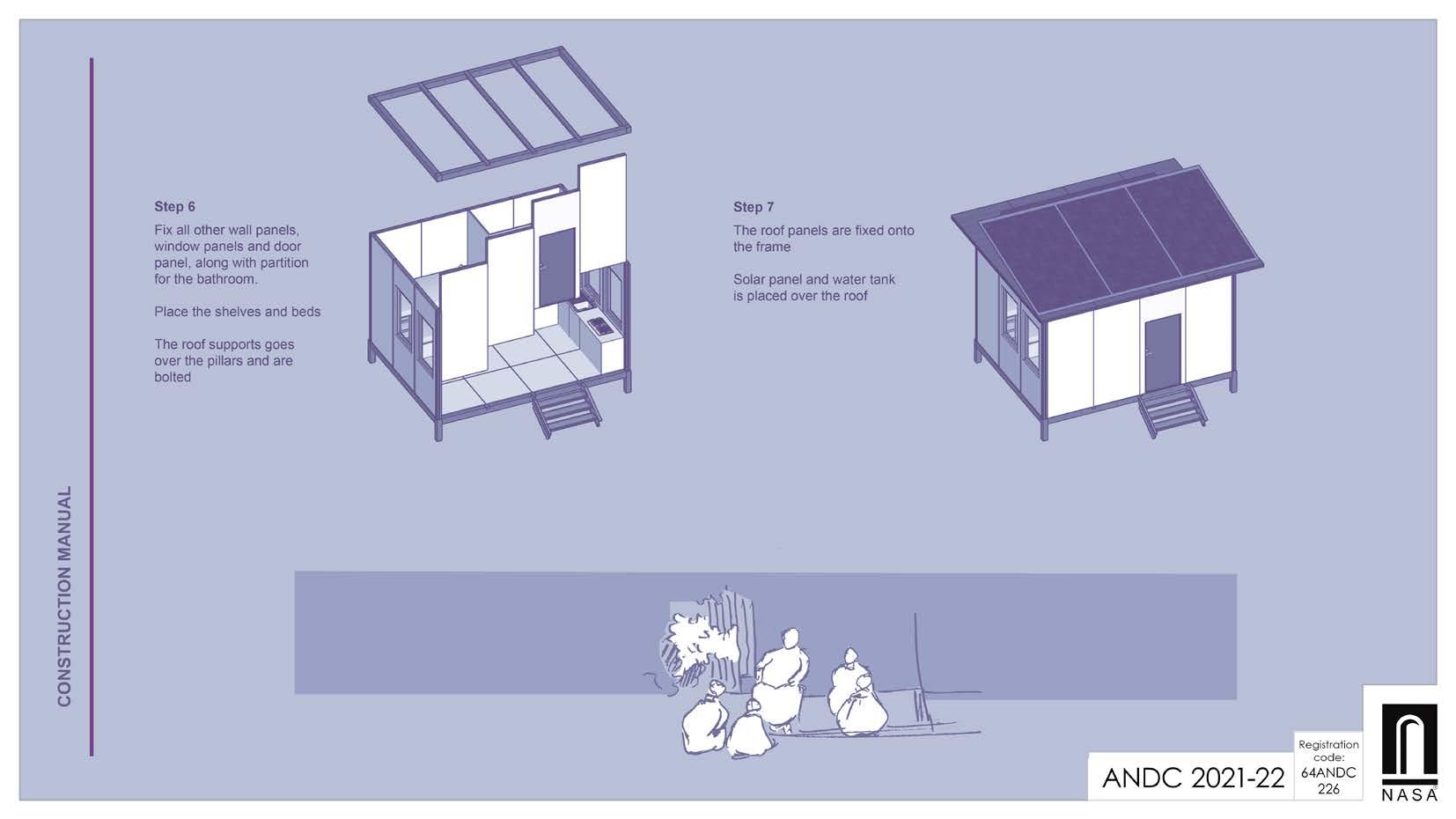




Involvement: Design Lead, Modeling, Visualisation, Sheet Presentation



30
| ANDC Design Trophy
Other Works
SECTIONS
Apartment Design (REVIT)

|
Apartment Design
Academic Project | Semester VII | 2022
A compact and efficient residential complex that is climate responsive and provides extensive views.
31
Revit | Lumion Other Works
ELEVATIONS
05 Graphic Design
Collection of personal works and client projects. These include poster designs, title designs for shortfilms, branding, illustrations, lettering etc.
32


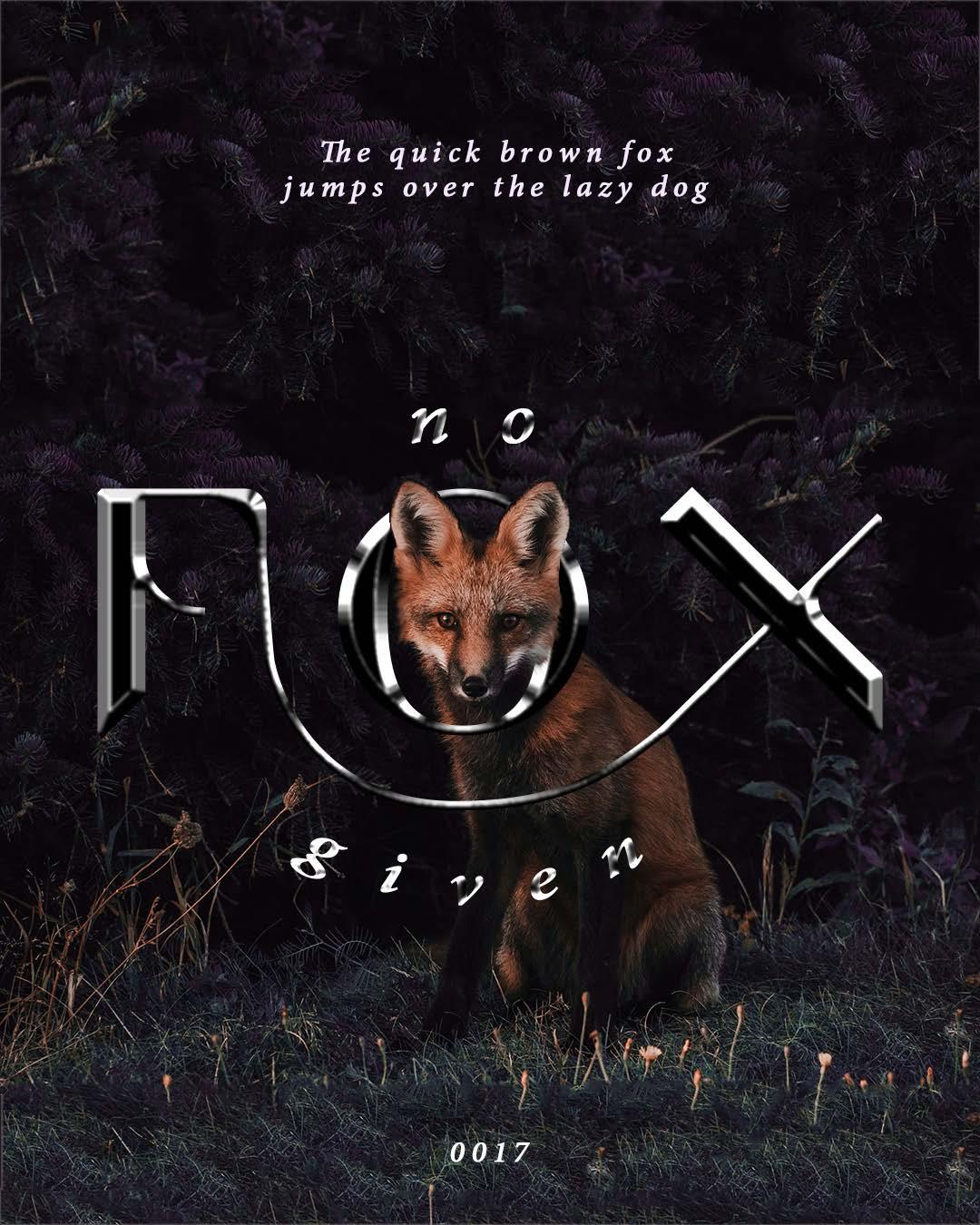


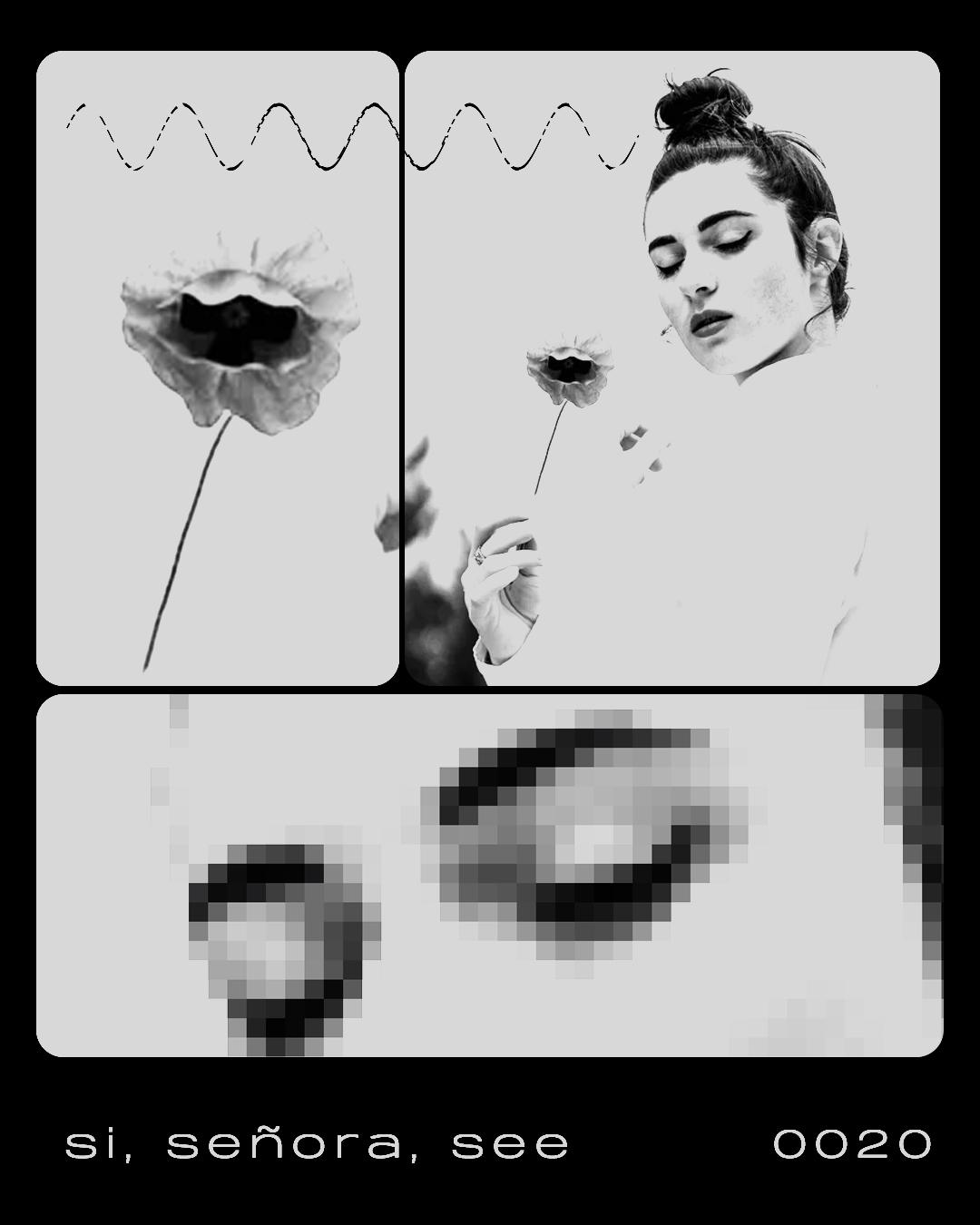


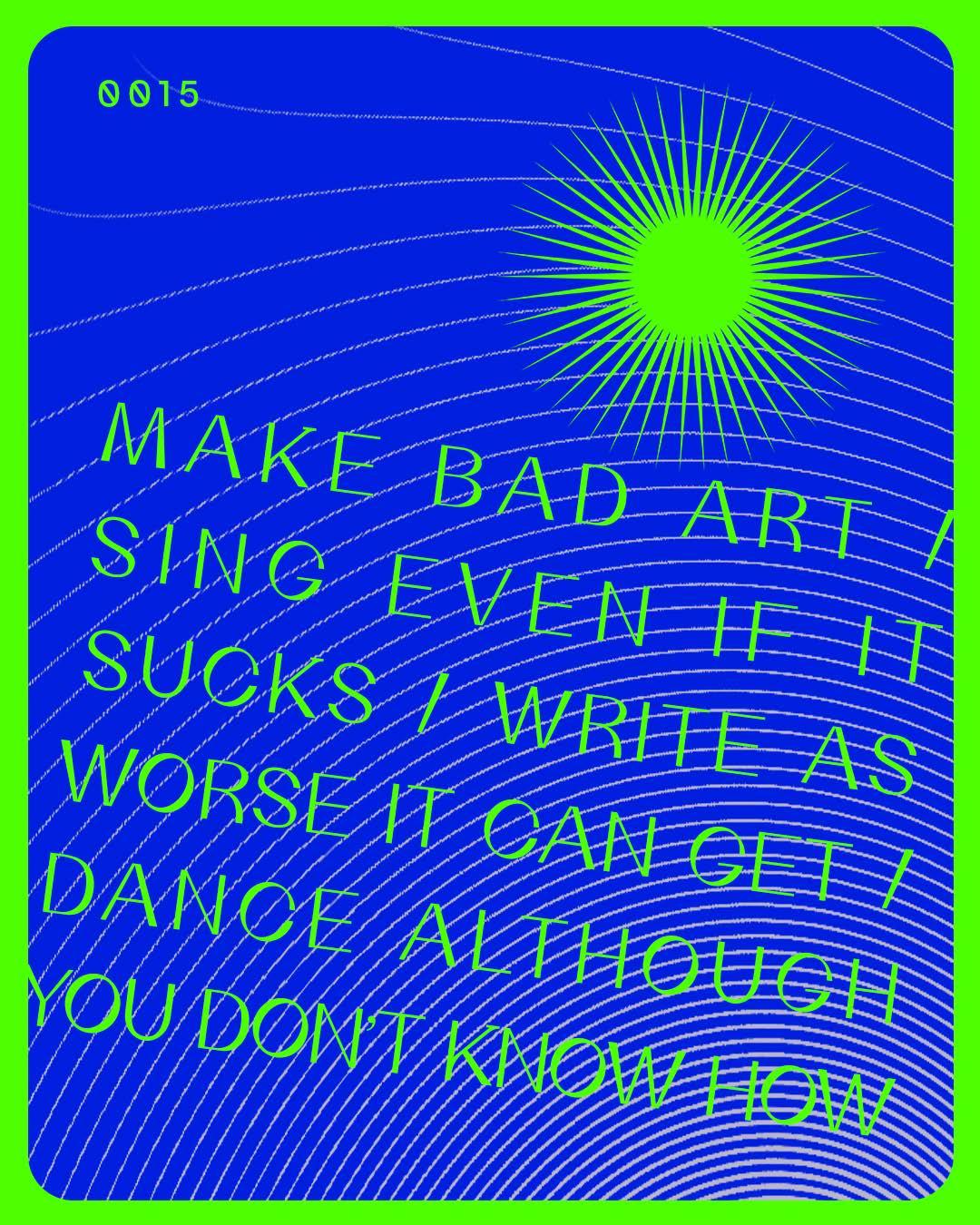



33
Poster Collection

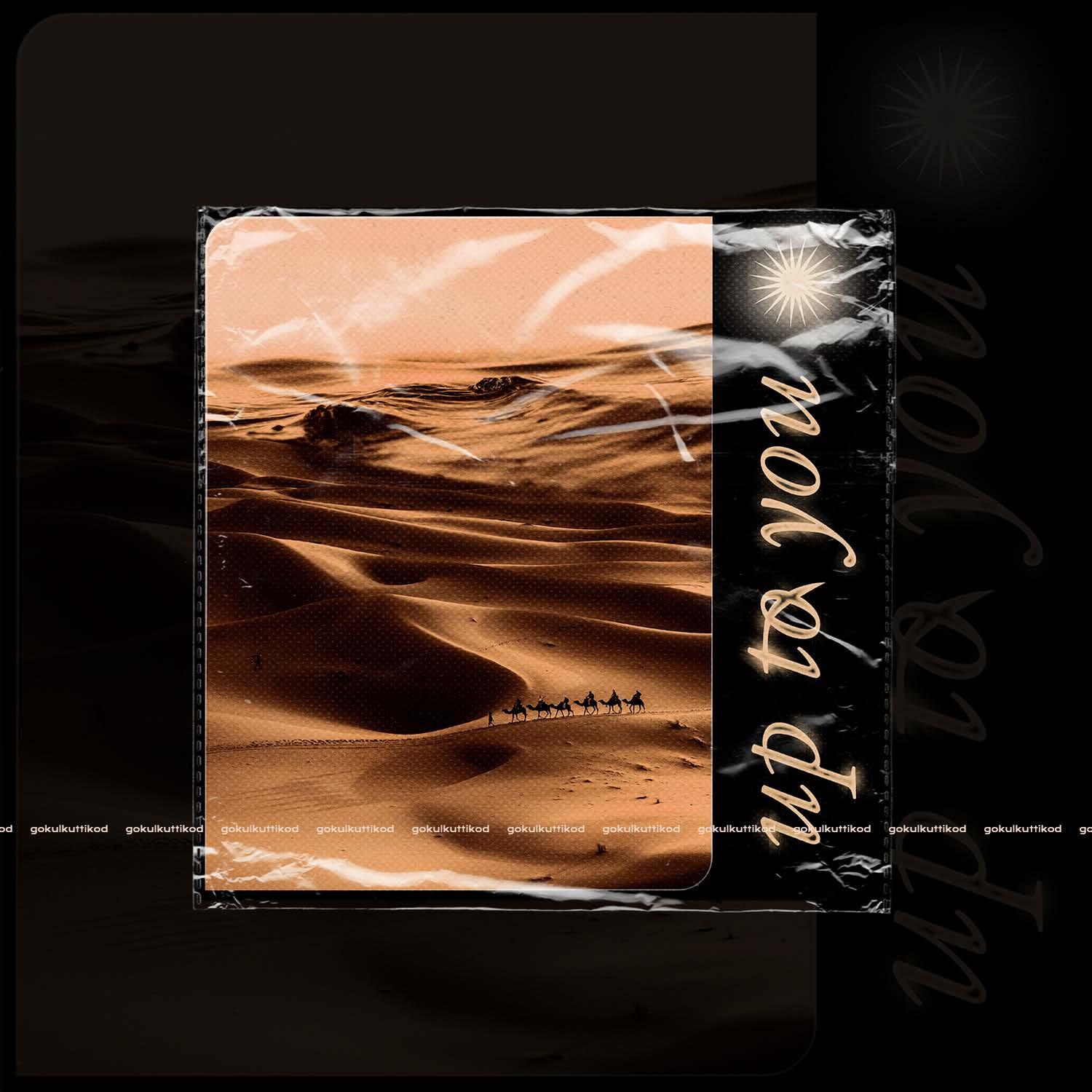


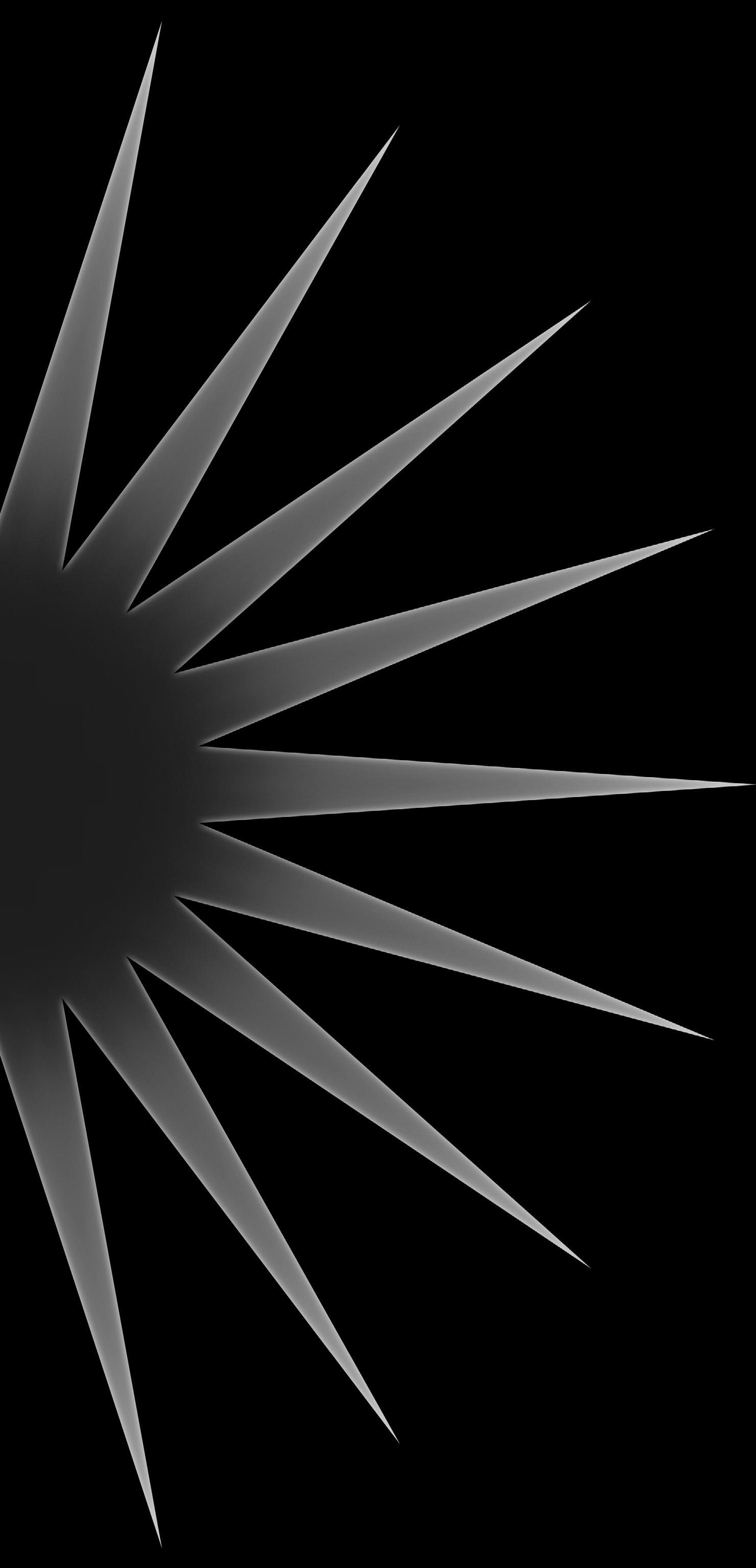
34 Album Art
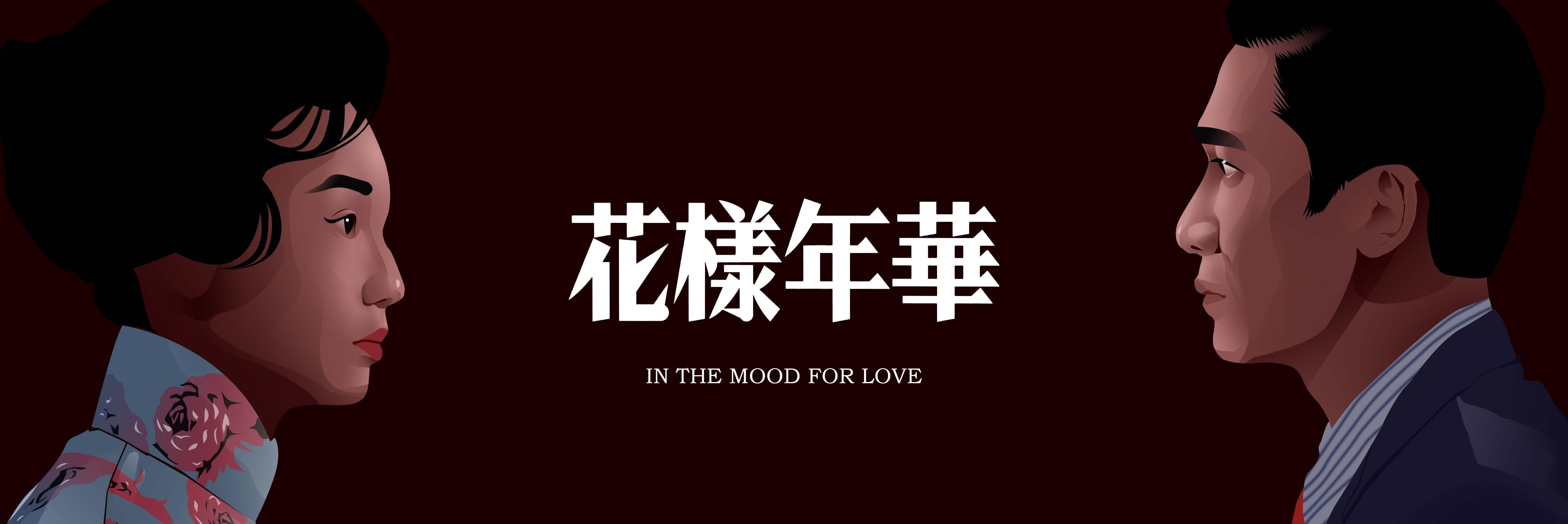
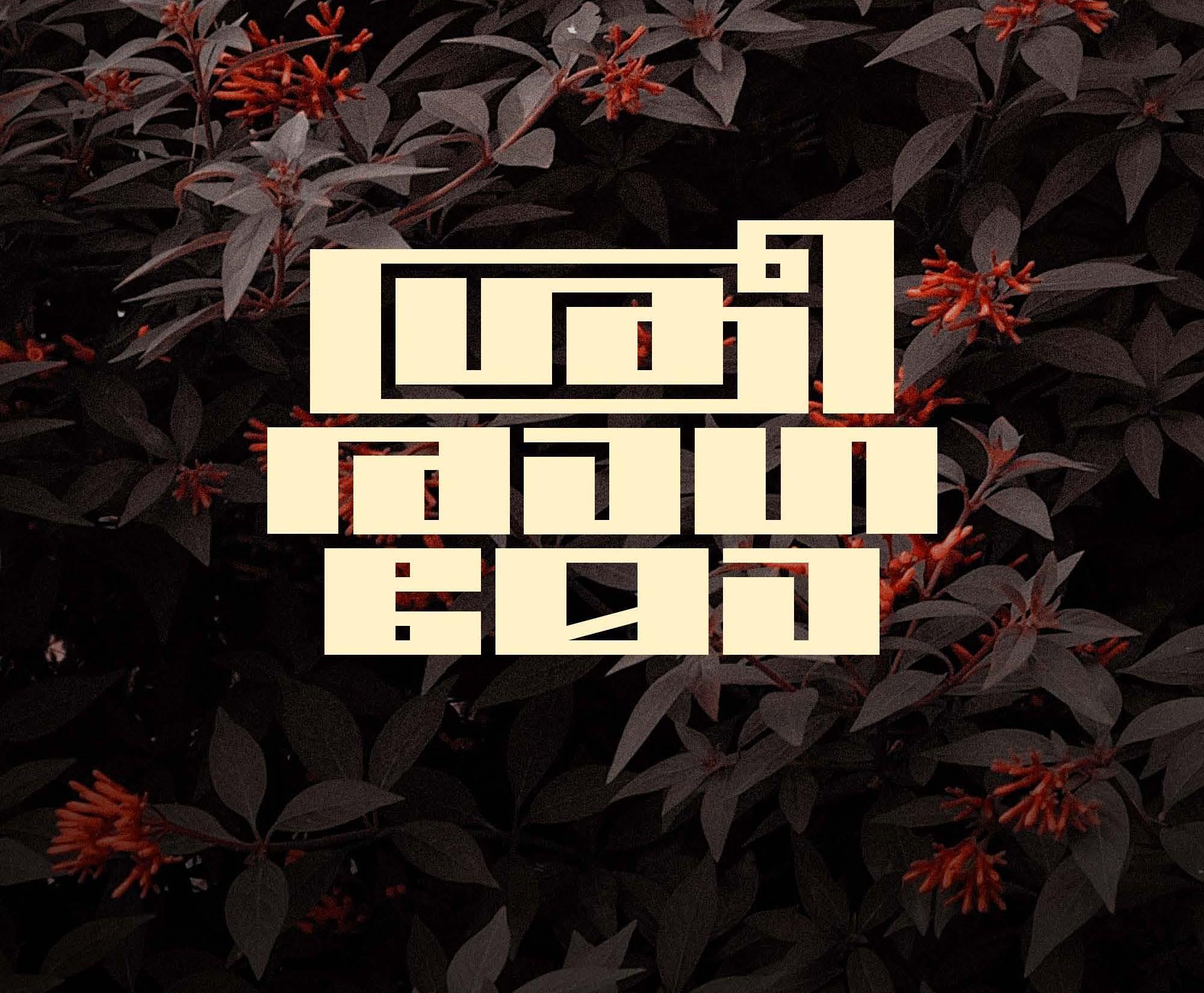
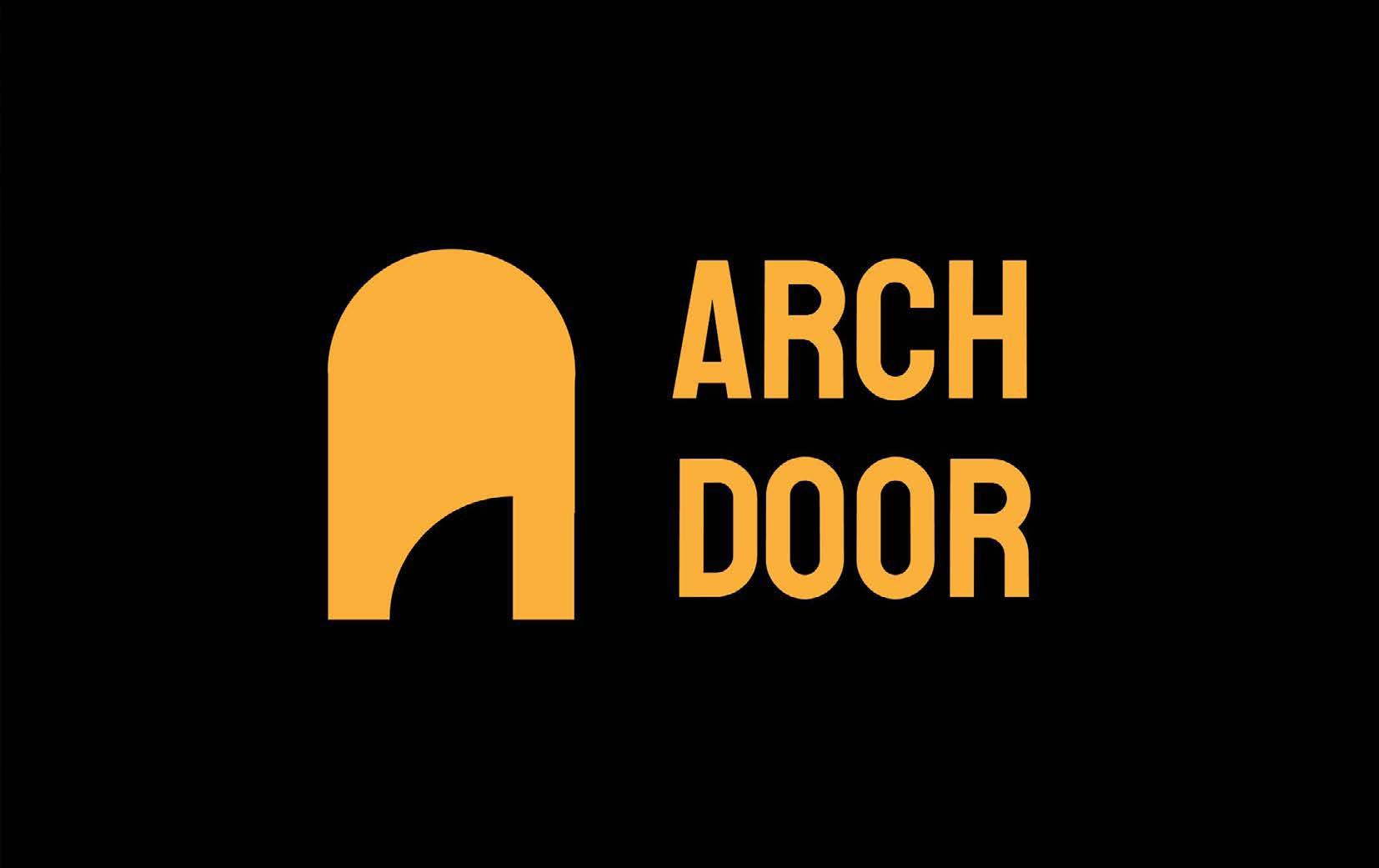

35
+ Lettering + Branding
Vector Illustrations
06 Photography Artworks +
Thiese are selected artworks(traditional and digital) and photographs from recent years.
36






37
Photography





38
Artworks





39 Artworks

40
Artworks
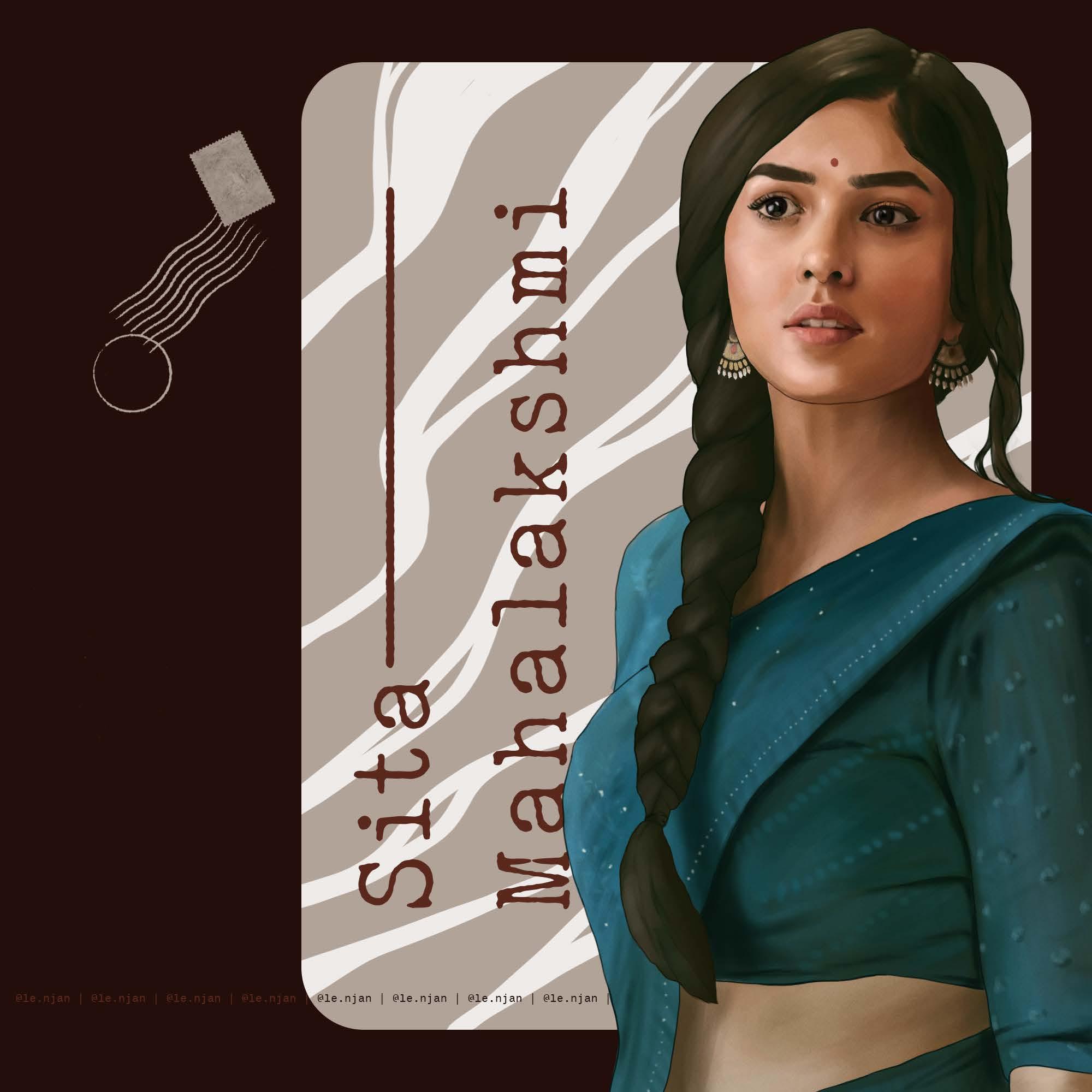
41
Artworks




Thank You +91 98955 69510 gokulkuttikod@gmail.com
New Street, Western Village
Palakkad P.O. - 678102
IN
rights reserved
Brindavan
Tattamangalam,
Kerala,
www.instagram.com/gokulkuttikod www.linkedin.com/in/gokulkuttikod www.behance.net/gokulkuttikod Copyright © K Gokul 2022 All
GOKUL


























































































