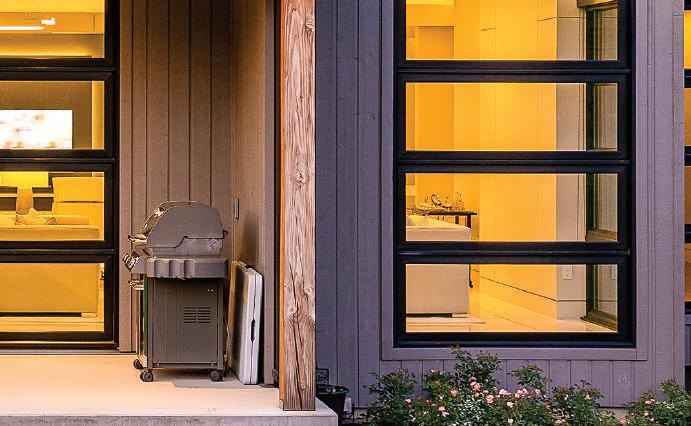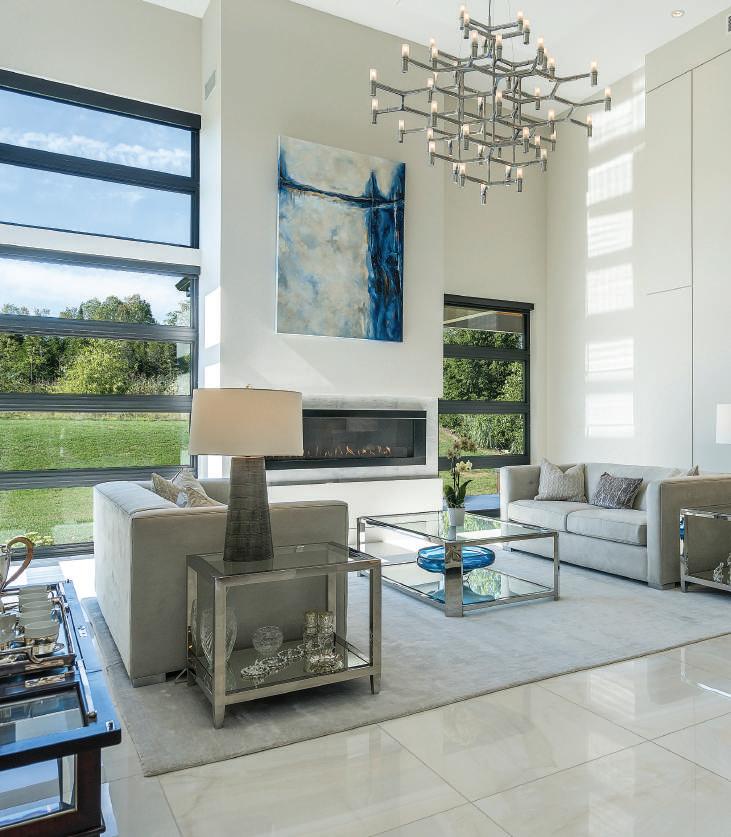
7 minute read
nest
Builder, Steve Garrow, of Dezign2000 Construction, travels a great deal for work and play, and following those lengthy car trips, there is no more welcome sight than a luxurious grand hotel lobby to rest and take a load off. “You get to this nice hotel, it’s open, bright, and there are these great sofas. I could sit there all day. Just have a drink and relax,” he says.
Those experiences were the impetus behind his unique decision to use
Advertisement
“hotel lobby” as the design theme in the build of his Lora Bay home.
Enter the front foyer and gleaming white Italian porcelain tile draws you into the spectacular open concept layout. The residence is filled with natural light and every angle from floors, to windows, walls, coffered ceilings, and doors is a visual treat.


“The tile was the biggest decision we made,” says Garrow, who wanted to lay tile throughout the entirety of the 2900 square foot main floor living area. “In Canada, we’ve been raised with wood products. The homes we see with all tile are in Nassau and Florida, warmer climates, but with heated floors that’s not an issue anymore.”
Garrow chose an ultra-thin 30 by 30-inch tile that is only 5 mm thick and gets its stone look from photographically imprinted colour that is glazed into the tile in a high-tech process. “You would swear it’s marble,” he says. “Everyone asks, ‘what mountain did this come out of?’ It’s done so well. The tile has some translucence and it’s machined perfectly flat so you don’t have those ripples found in regular tile. We’ve dropped plenty of stuff on it and haven’t snapped one yet.”
When he originally placed the massive order for the specialty tile, the supplier didn’t have enough in stock so he had to pony up $50,000 for an advance overseas order. That expenditure lent many a sleepless night as Garrow and his wife worried if they had even chosen the right colour. “Turns out it was the best thing I ever did,” he now says. “You get tired of wood. They scratch and dent. Tile is the easiest flooring to maintain. A damp mop and boom, boom, boom. You’re done. I’d be hard pressed to go back to wood now.”
An equal amount of attention was directed toward the walls of the residence, which possess a modern, commercial 3-D look. “Everyone thinks they are panels,” Garrow says. “But it’s drywall with shadow strips. It’s a lot of work, but it has a clean, crisp look with a level five finish.



The baseboard is at the same level as the drywall. It’s all at the same plane so if you run your hand down it, the casings are on the same face as the drywall.”
The windows also got the hotel lobby treatment. “Because of the shiny floors, all our glass goes right to the floor,” Garrow explains. “Tile touches the window and the glass goes right up to the bulkhead. There’s no drywall above or below the window. It gives a very clean look.”
One of the greatest accomplishments in his build was the use of natural light to keep the home airy and bright. The all-white colour scheme, punctuated by a few pops of grey in the kitchen is part of the reason. Married with strategically placed windows, glass railings and an enormous 14-foot stairwell that leads to the lower level, light flows through the home like a river. “My hydro bill is down,” Garrow says. “In the daytime, we don’t need lights at all.”
All-white colour schemes are ubiquitous these days, but the secret in keeping the home friendly lies in colour management explains Garrow. “Whites are going to stay for a while. But you have to manage your whites. You consider the interior lighting and ambient light through the windows. They can change the colours. Benjamin Moore has a whole colour book on white. Hospital white can be chalky. So you should consider where the sun is coming in. If it’s hitting that wall. Work with three or four whites so you have the right effect. The colour can warm or cool the room.”
Garrow also used magnificent rosewood veneers to bring added warmth to the home. Sourced from importer, Wanderosa Wood Products, the veneers were applied on all the custom-made doors and stair stringers. Yet another feat in construction as his team ensured that each grain matched perfectly and all door hinges were hidden for a seamless presentation.
A large amount of design time was also spent on proportions. “Getting the proportions correct is key,” Garrow says. “If you have 12 feet of glass, how do break up that 12 feet? Which increments work for a 4-foot transom? Looking at your ceiling height, a 13.6 foot or 14.2-foot ceiling completely changes how you feel in the room. People are building 9 feet walls with great rooms that are 20 feet. But you want it to be comfortable, not too voluminous. Nine feet feels too house-like to me. Mine are 10 feet 4 ½ inches. Not too high, but high enough.”







For working areas, Garrow chose quartz countertops throughout the house, from vanities to bar to kitchen counters. Pro series Jenn Air appliances aid culinary pursuits in the kitchen with an induction stovetop instead of a gas range. “The heat is easier to control than gas,” says Garrow. “We had a Wolf range in our last home. They’re beautiful at the beginning but if you cook a lot they’re always dirty. This wipes clean and it’s fast. Put a pot of water on a gas range and you can read the whole paper before it boils. A pot of water boils on the induction in the time you make a quick washroom stop. We’ll never go back to gas.”
The fridge, wall ovens and a microwave are all well within reach tucked discreetly behind the wall of the adjoining open pantry area, keeping the kitchen’s look unencumbered by bulky appliances. The adjoining dining area leads out onto the covered patio for after dinner drinks. Much of the furnishings were already preowned, but designer Anna Watson was brought in to offer advice and source new items.
Lighting in the home also received intense deliberation. The fixtures are exceptional with embedded lighting, drop ceiling effects and more. “I wanted an ambience,” Garrow says. “In terms of lighting you’re always learning and experimenting. Looking for good ideas of what works. I didn’t want to walk in the door and have a 300-watt lightbulb over my head. All lights in our home have dimmers and you can really set the mood. There’s under counter lighting throughout.”
Special lighting effects are particularly noticeable in the whimsical lower level which has an authentic nightclub feel. Entry comes through the enormous fourteen-foot split stairwell where the magic unfolds before you. A bar, lounge, media center, wine room and two guest bedrooms are found here making it the ultimate entertaining center. Garrow went for vinyl flooring here with a wood look. “We’re in Lora Bay. Party central. Vinyl is waterproof and bullet proof,” he says. “Perfect for a party when people are dancing and drinking. And the bar stools won’t scratch it.”
This is the third home Steve Garrow has built for himself, adding to the 20 or more he built for clients in Lora Bay alone. But he’s looking forward to putting his new ideas into the build of his next residence and has decided to sell.
336 Sunset Boulevard in Thornbury is now on the market represented by Royal LePage Locations North (Thornbury), Brokerage.




