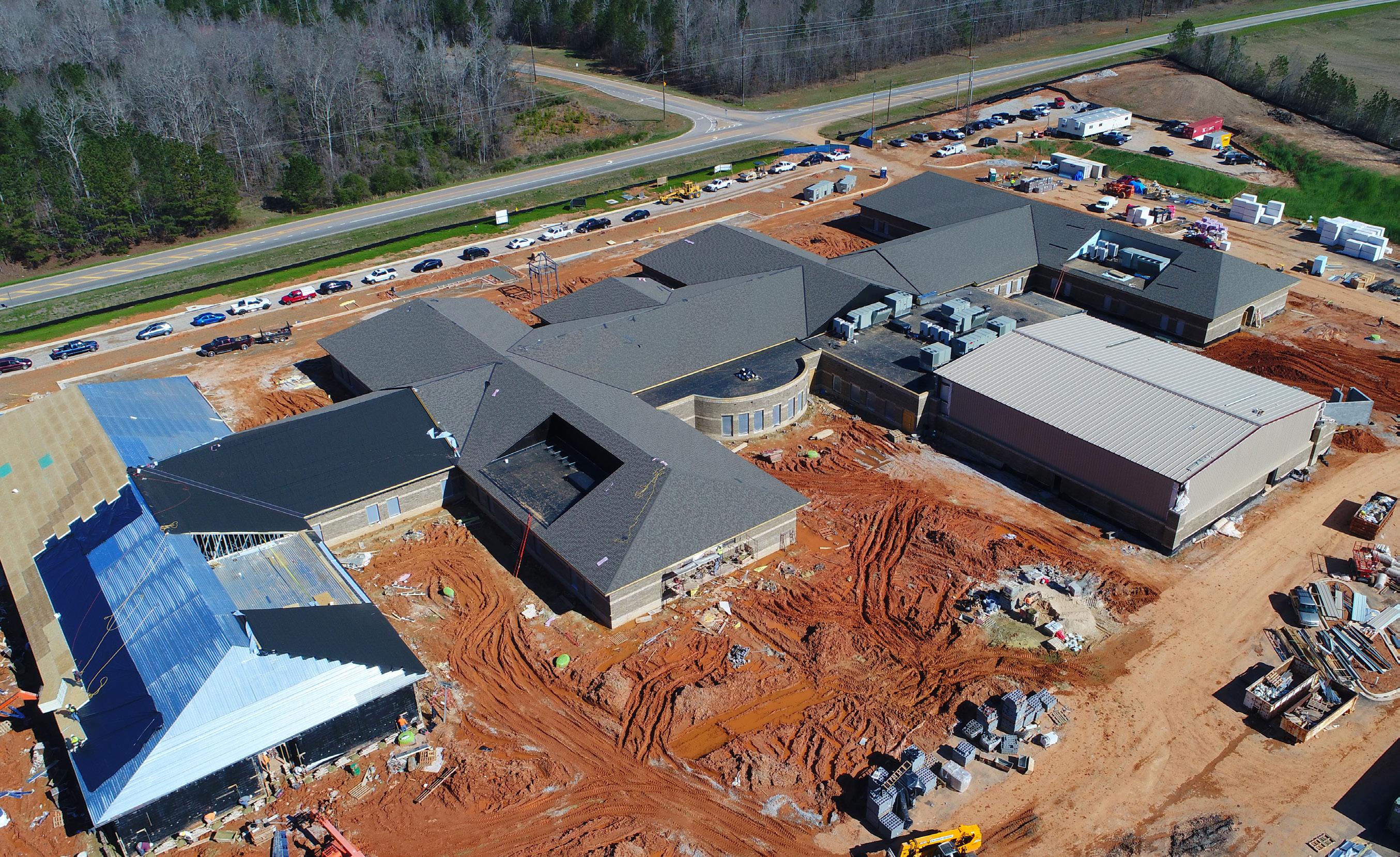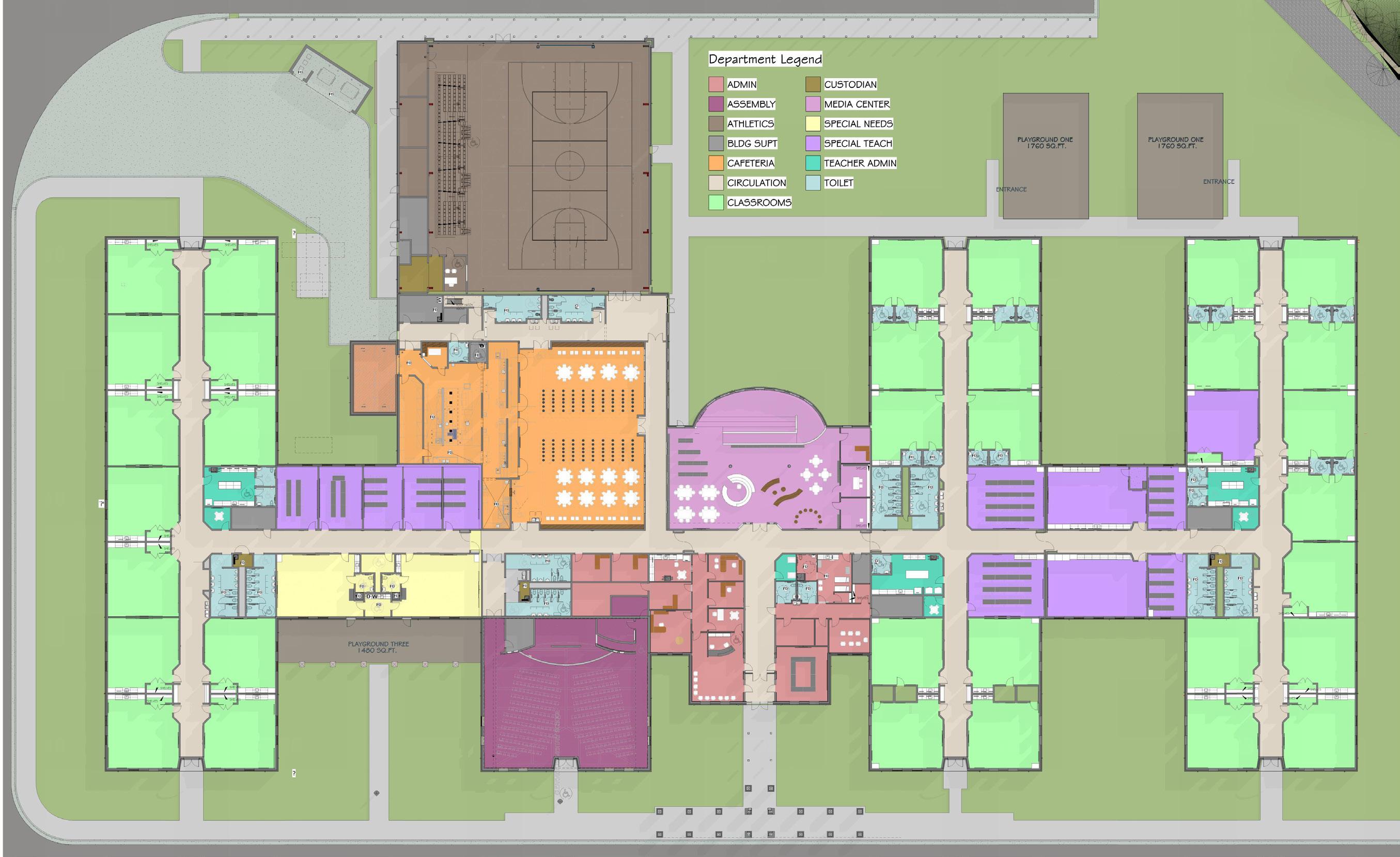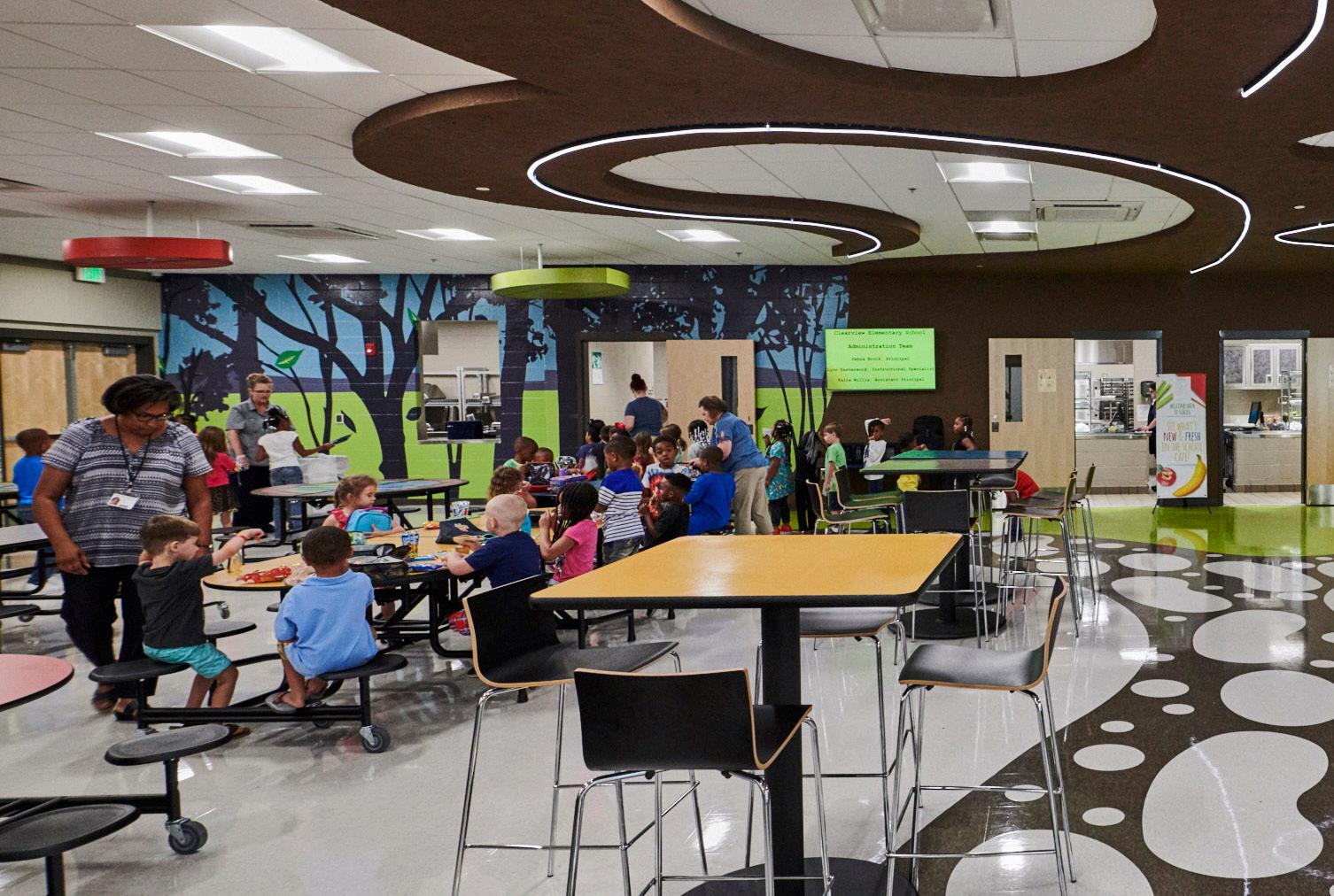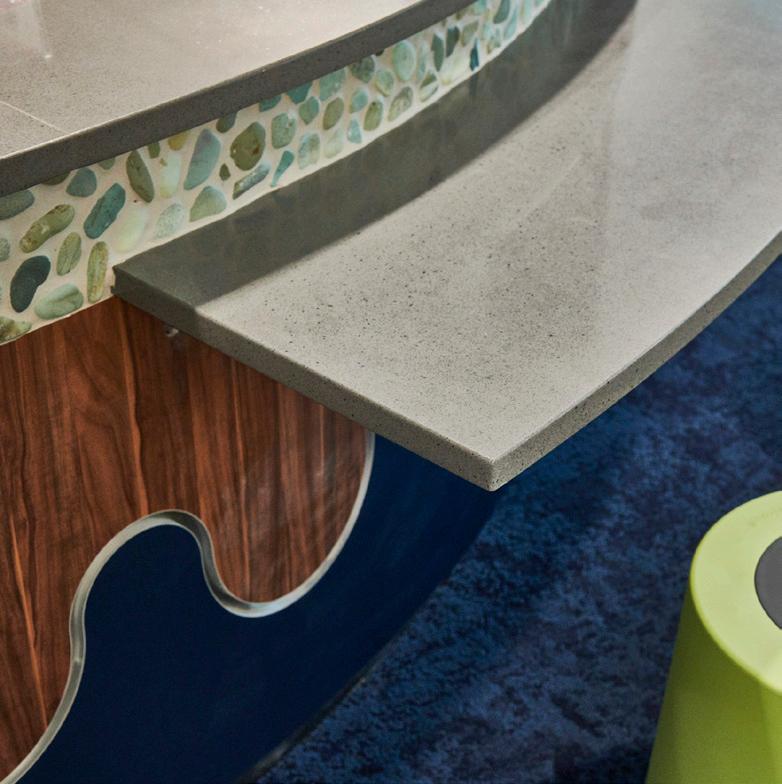
1 minute read
The Story
The Troup County School District opened the doors to the brand-new Clearview Elementary School in LaGrange, Georgia, in August 2018. This pre-K through fifth-grade facility replaced the existing elementary school with a 91,000-square-foot, state-of-the-art building. Clearview Elementary welcomed 700 students for the 2018-19 school year, and will eventually accommodate up to 900 students with pre-designed core areas that meet the Georgia Department of Education’s square footage requirements for educational facilities.
By keeping the safety of students at the forefront of the design, faculty and teachers can focus on what matters most. The team designed the main entry with one way in and one way out, utilizing a secure vestibule and ensuring lockdown in the instance of a security threat. To support the community at large, the gym, multipurpose room and meeting areas are accessible after hours without providing access to the rest of the school.
Inspired by the community’s enthusiasm over the recent debut of Great Wolf Lodge in LaGrange, the design team incorporated a nature theme throughout the elementary school. Students in the “wolf pack” can be found eating lunch under a large tree in the cafeteria or spending time in the “creek of learning” in the media center. Nature-themed elements along the colored hallways also serve to help the students navigate around their new school.
APR. 12, 2017
Kick-off Meeting
JUN. 16, 2017
Construction Documents begin
MAY 16, 2017
Design development phase commences
JUL. 28, Early Site Package
AUG. 14, 2017
Final GA DOE submittal & site work begins
JUL. 1, 2018
Construction ends
AUG. 9, 2018
First day of school
28, 2017 Release Package
NOV. 15, 2017
“Stakes in the ground” ceremony
JUL. 31, 2018
Ribbon Cutting
GMC served as the architect for the project, with Carroll Daniel Construction Company as the Construction Manager at Risk (CMAR). The project team was challenged to deliver a custom design with unique features in a short time frame of just 14 months. Utilizing early release packages and a CMAR approach, the school was designed and constructed on time and within the owner’s budget.
+
Size: 91,000 sf
Final Budget: $16,993,506
Construction: 10 months
Subcontractor
Participation: 45% local



Design Inspiration
The school’s designs were inspired by the natural environment. Some of the finishes and design elements included:

• the Dryvit “tree” with LED light accents and multiple suspended “leaf” clouds on the ceiling of the cafeteria;
• suspended tongue-and-groove wood ceiling clouds and the water motif of the reception desk in the media center;
• multiple areas of laser-cut VCT floor graphics that required precise installation;
• a hand-painted custom gym floor wolf logo;
• and various unique casework elements.

