ARCHITECTURE PORTFOLIO
 Architecture Student
Architecture Student

Goresh Saini ARCHITECTURE STUDENT
I am goresh saini, currently studying in the fifth year in gndec-school of architecture. I enjoy exploring different approaches to design and believe that every architecture should response to human emotions and be in harmony with nature. I strongly rely on different graphical presentations to put forth my strengths.
I am keen to learn new skills and explore the unlimited possibilities in the field of design and wish to evolve with every step i take.
WORK EXPERIENCE
INTERNSHIP RSP DESIGN CONSULTANTS PVT LTD BANGALORE
CONTACT
ADDRESS- ROORKEE, HARIDWAR, UTTARAKHAND
EMAIL- GORESHsaini123@gmail.Com
MOBILE - +91-9634802945
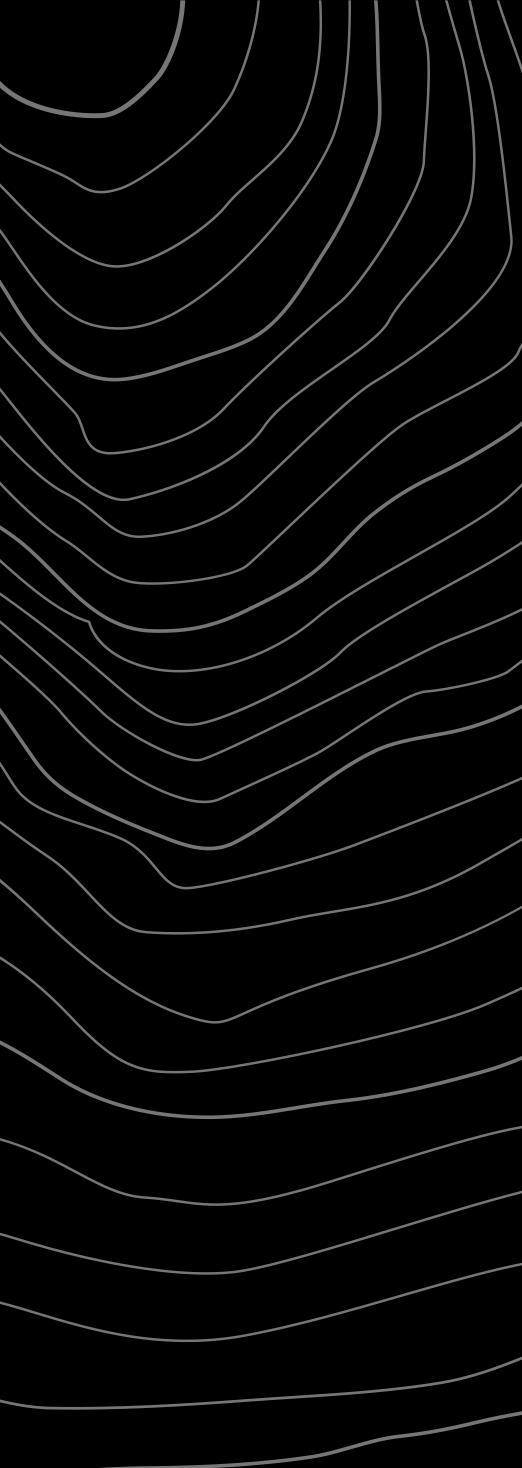
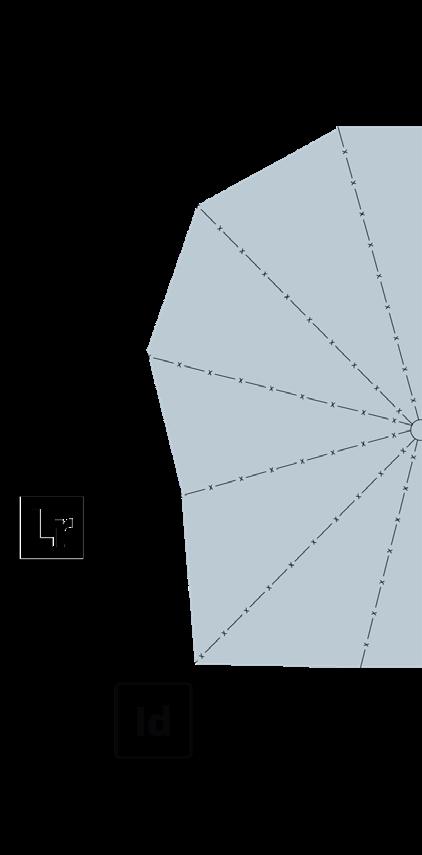
SOFTWARE
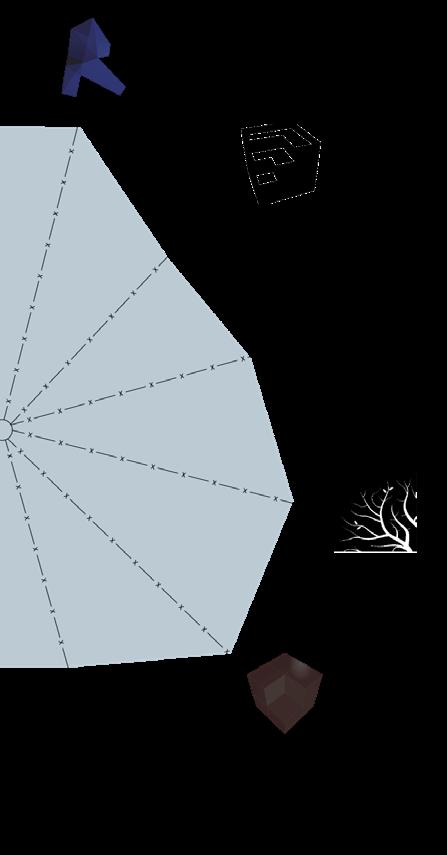
ACADEMIC TIMELINE
1ST YEAR
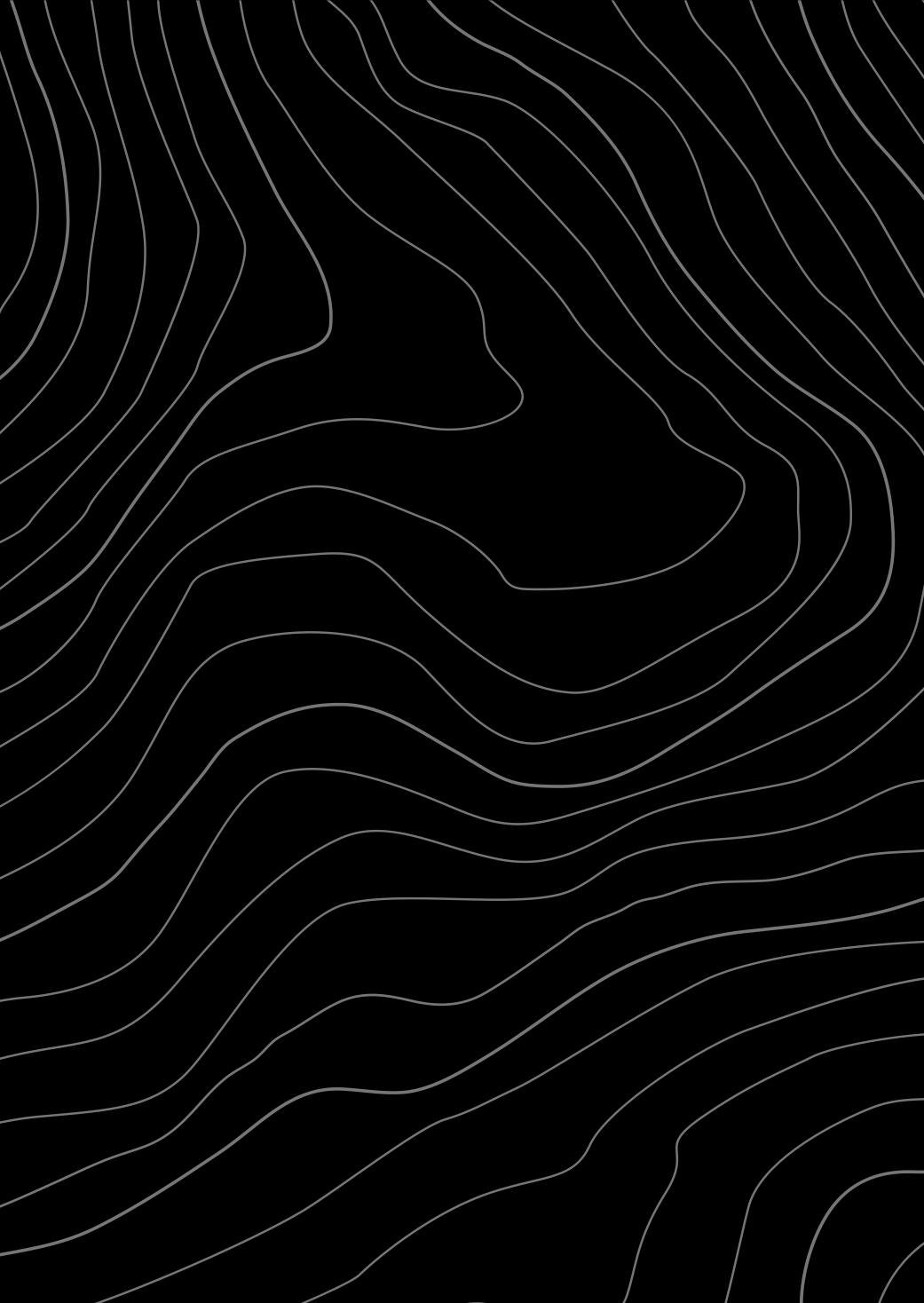
BUS STOP DESIGN
CAFETERIA RESIDENCE
PRIMARY SCHOOL
VILLAGE DOCUMENTATION
COMMUNITY CENTRE
2ND YEAR
3RD YEAR
BOUTIQUE HOTEL
HISTORIC MUSEUM
GROUP HOUSING
AUDITORIUM PARTICIPATIONS + ACHIEVEMENTS
• USEC (NASA 62ND YEAR)
• A3F SD SHARMA SUSTAINABLE DESIGN AWARD 2022 WINNER
• STUDENT OF THE YEAR WINNER
• Recognition for Excellence at 67th foundation day, GNDEC
• Techno Plot (GNDEC)
• International conference on re-discovering cities 2020 (MM University and IIA PB-HR Chapter)
• Inspireli Education Awards (Rural Community Centre)
• Organiser at INT-EXT Expo 2022.
• Attitude and Architecture by Archohm. WORKSHOPS
• Stone Carving Workshop (Nasa ZNC 2019)
• Ship Design (SNGEC)
• Revit Workshop (Gndec-Soa)
• Design + Bim Workshop (Ethos)
• V.R Modelling (Nasa ZNC 2023)
4TH YEAR
INTERNSHIP- RSP BANGALORE
HOSPITAL
BUS TERMINAL THESIS- URBAN DEVELOPMENT LADO SARAI
5TH YEAR
ARCHITECTURE INSTITUTE
COMMERCIAL COMPLEX
SOFTWARE SKILLS 2024

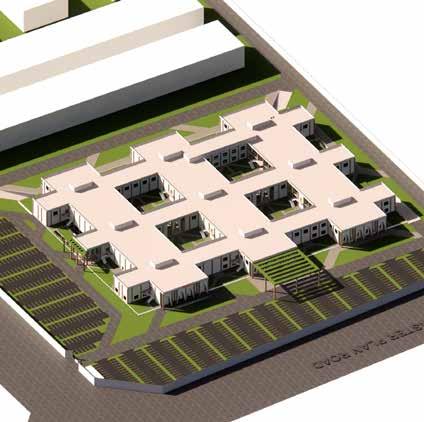
II III

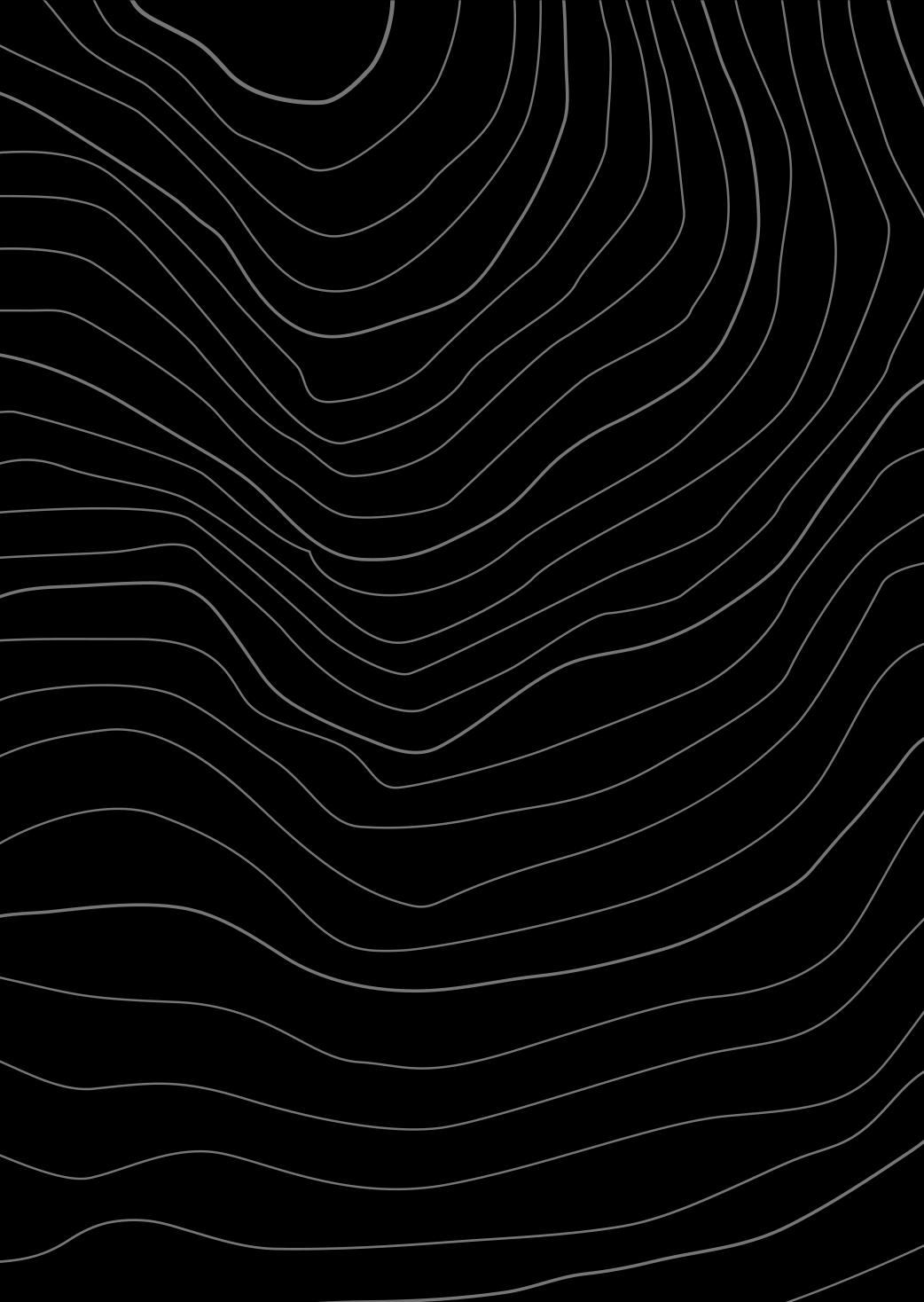
CENTRE
CONTENTS I
COMMUNITY
INTERSTATE BUS TERMINAL
400 BEDDED HOSPITAL
URBAN DESIGN

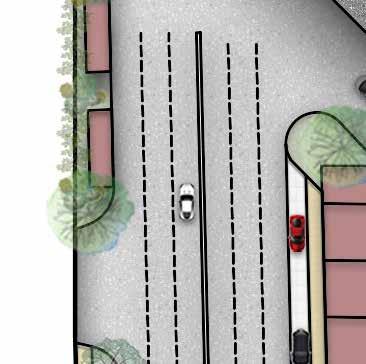

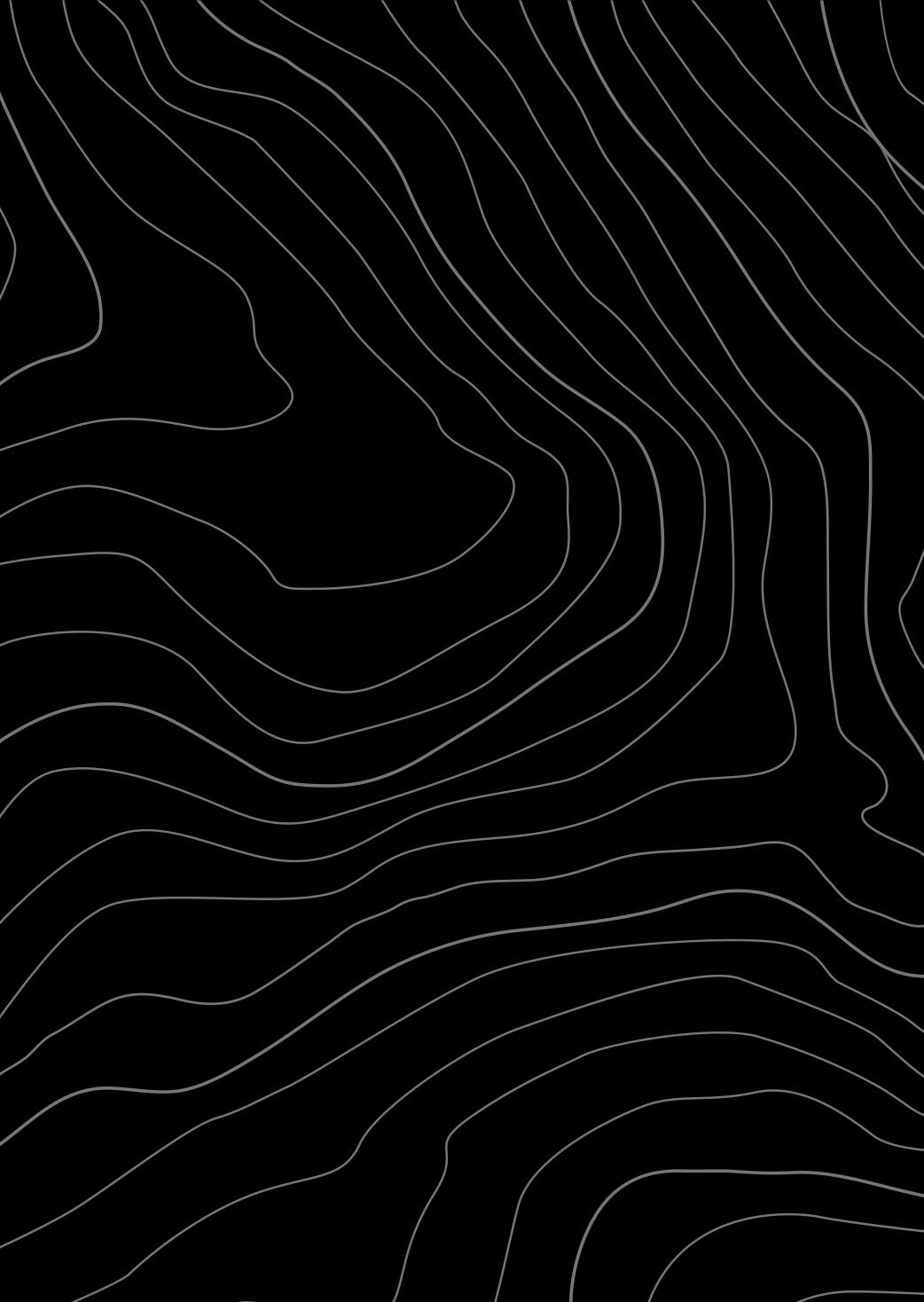
INTERSTATE BUS TERMINAL
GROUP HOUSING IV III V
COMMUNITY CENTRE

Community Centre is a place for gathering and interaction amongst the community. Kila Raipur not only need a community Centre that captures the essence of changing neighborhoods, find bridges between micro and macro (individual and the community, neighborhood and the village, district and the region) but also an interpretation Centre for the large amount of visitors every year.

The goal of proposed building will be to commercial space for self-education, creativity, or simply led by a sense of
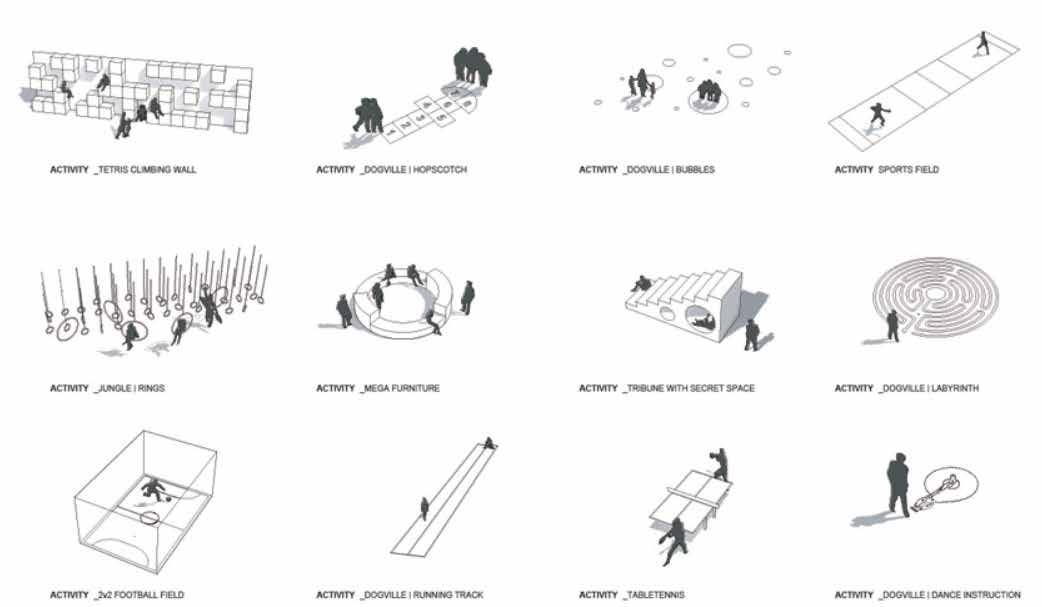
strengthen and expand its role as a communication place for the locals offering safe, noncreativity, leisure and work. Visitors too should come here in search of knowledge, entertainment of community spirit to discuss, learn or even to have some quality quiet time

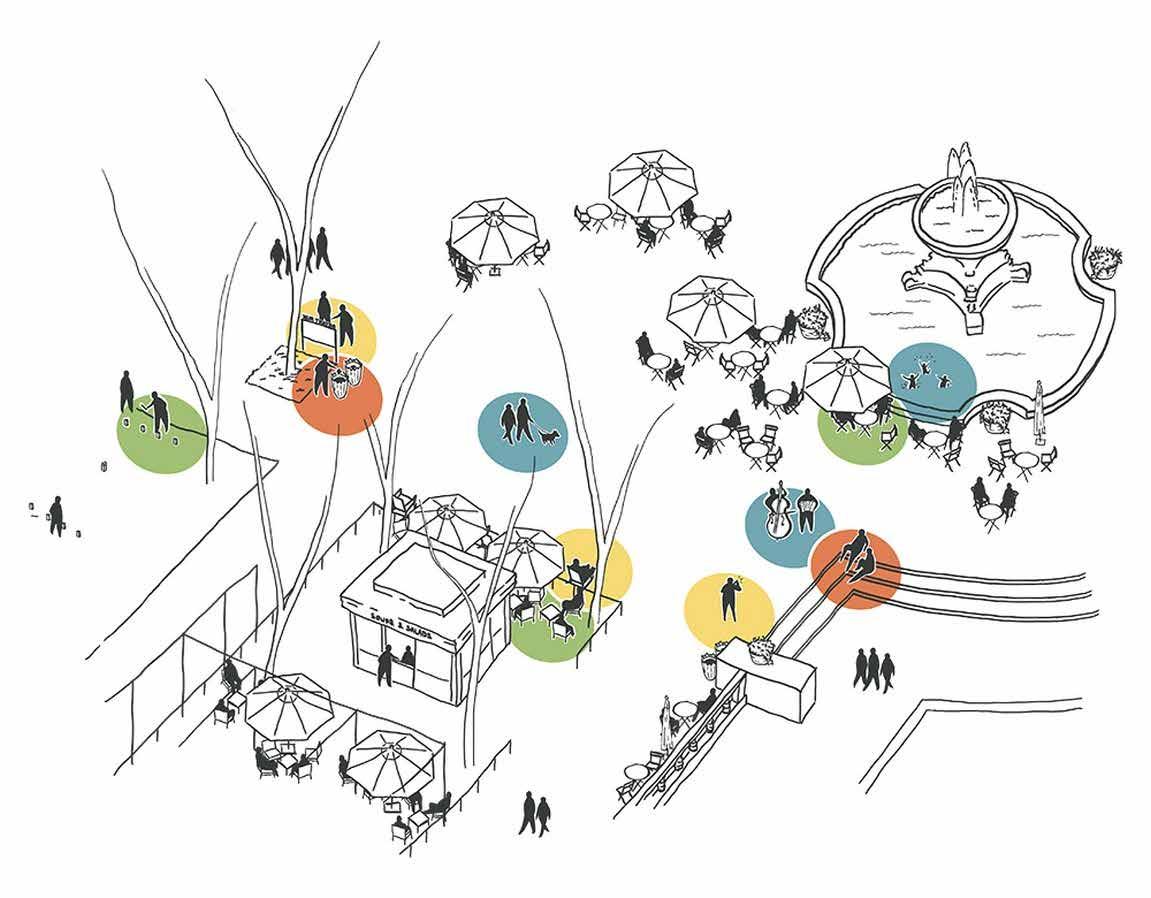
COMMUNITY GATHERINGS
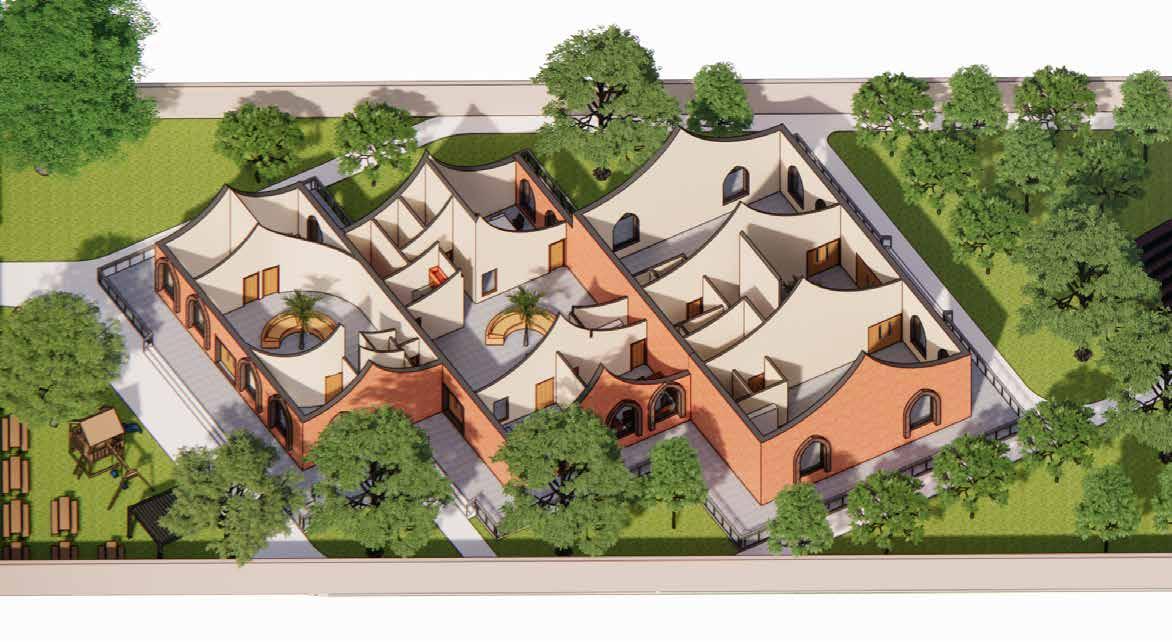
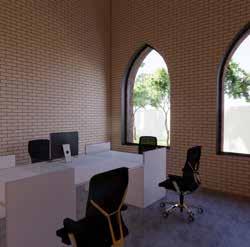
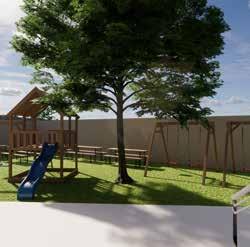

WORKSHOPS
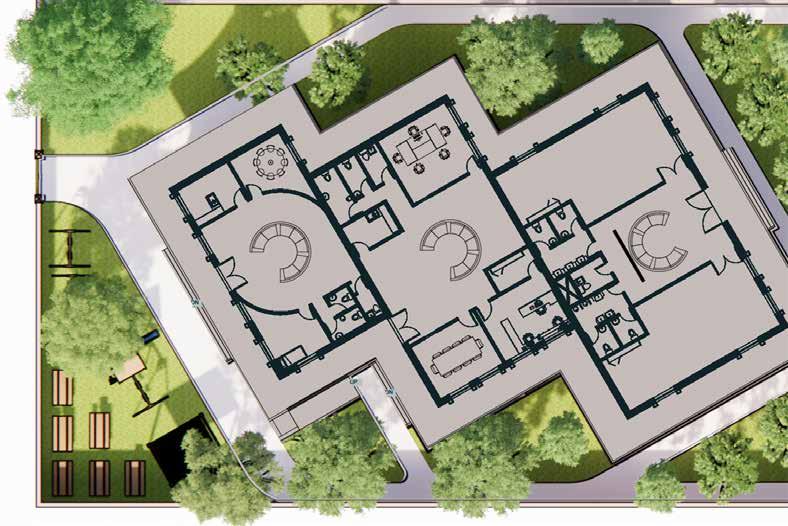 PANCHAYAT GHAR
SENIOR CITIZEN CENTRE
PANCHAYAT GHAR
SENIOR CITIZEN CENTRE
Layout Plan with
3D VIEW

OPEN AIR THEATRE
VOCATIONAL TRAINING CENTRE

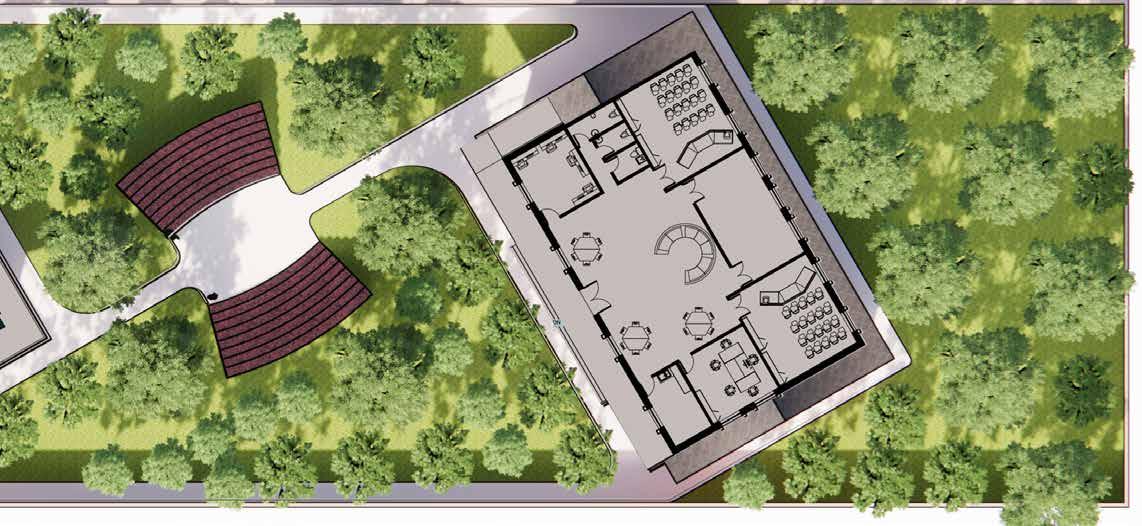
WORKSHOPS
with Site Context
VIEW

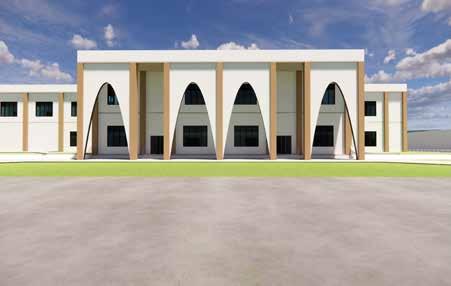
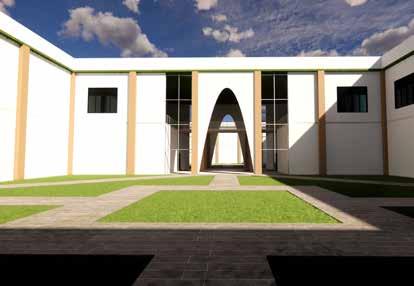
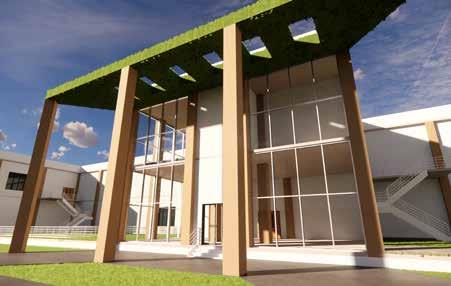
Typology- General Hospital
Location- New Chandigarh
Site Area-113918.82 SQM
Site for Hospital- 59806.18 SQM
Built-up Area-34,000 SQM
Capacity- 400 + 30 beds
Parking- 600+1200 ECS
Administration
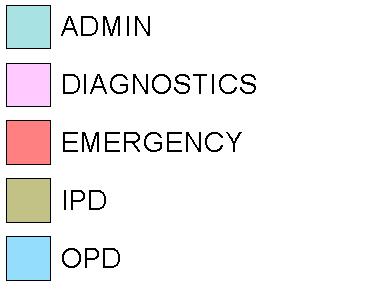
Diagnostics
Emergency
In-Patient Department
Out-Patient Department
400 Bedded Hospital
A low-rise multiple courtyard hospital typology refers to a specific design concept for hospitals characterized by multiple courtyards and a low-rise architectural structure. This design approach focuses on creating a healing and soothing environment for patients, staff, and visitors by incorporating open spaces and natural elements.



















































































DN DN DN DN DN DN 100 0 100 600 PARKING FOR HEAVY VEHICLE RAMP HEAVY VEHICLE 1:15 RAMPEXIT1:15 RAMPENTRY1:8 10625 13625 5600 600 -2400 IPD ADMIN EMERGENCY ZONING OPD DIAGNOSTICS COURTYARD TYPE DAYLIGHT AMBULATORY CIRCULATION
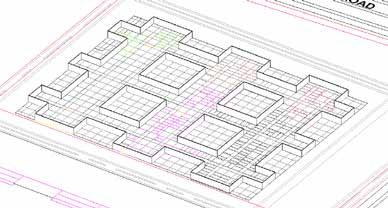
LOW-RISE MULTIPLE COURTYARD TYPOLOGY

FORM MASSING
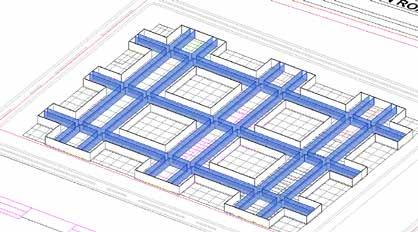
ADDITION OF CORRIDORS FOR CIRCULATION
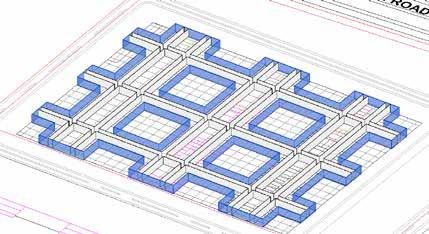
EXTERNAL WALL AND BUILDING FOOTPRINT
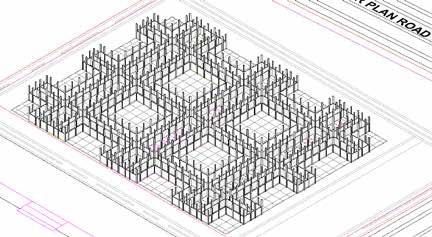
STRUCTURE ADDITION
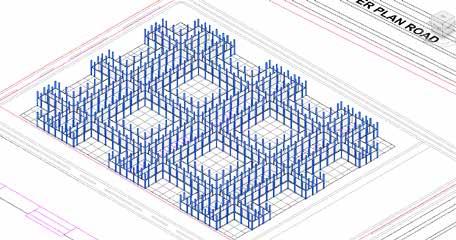
MASSING WITH

HOSPITAL BLOCK

MEDICAL COLLEGE
HOSTELS
MASTER PLANNING
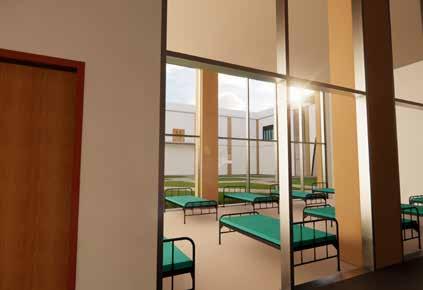
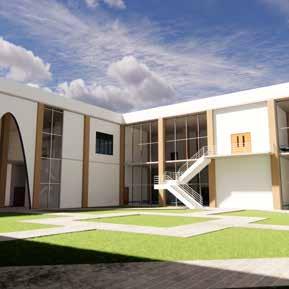
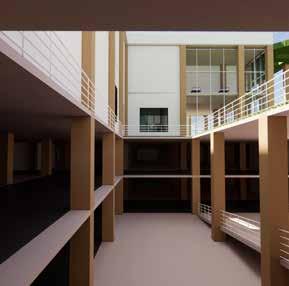
FORM
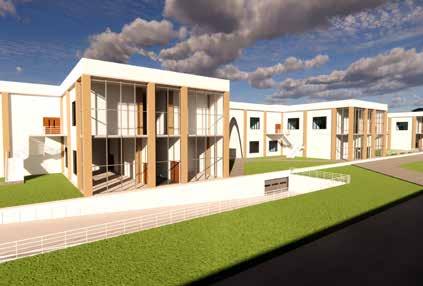
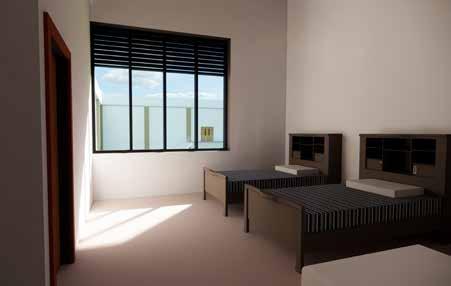
Enhancing spatial dynamics with addition and submission in form.
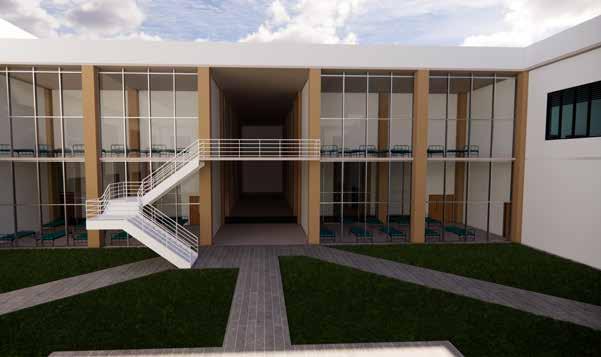
Final Articulated Mass.

Site Area
IPD ROOMS
CIRCULA -
IPD WARDS
Addition of courtyard
VERTICAL
ADMIN EMERGENCY OPD DIAGNOSTICS OTs
SERVICES
PARTI DIAGRAM
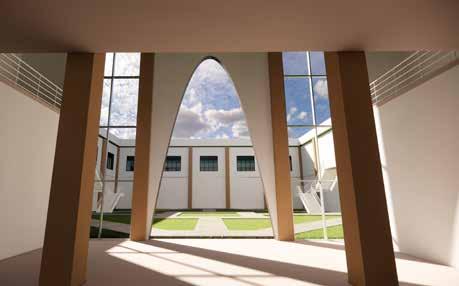
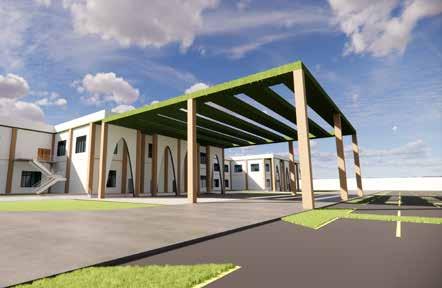
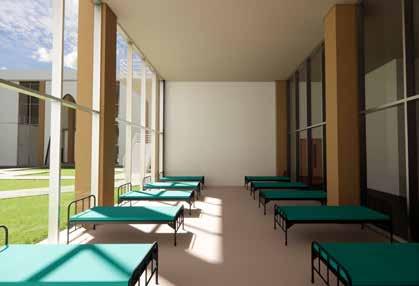
BUBBLE DIAGRAM
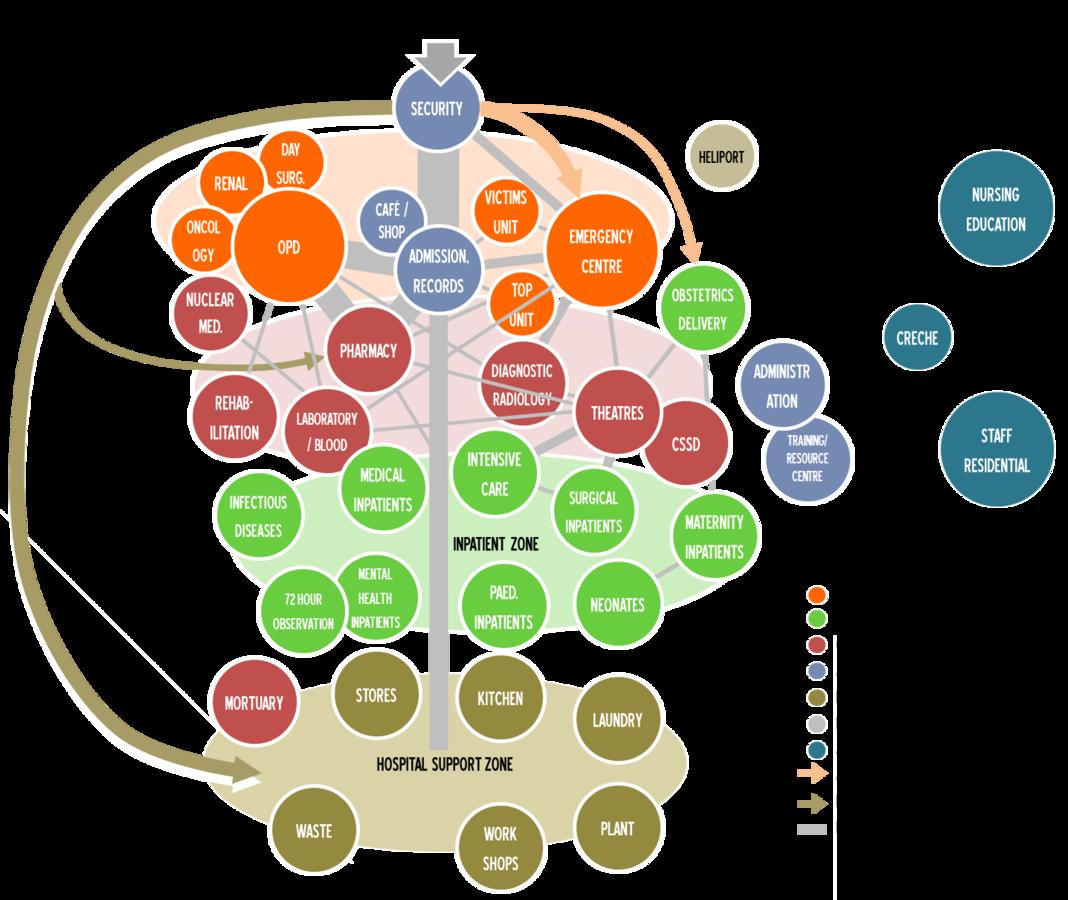

ELEVATION


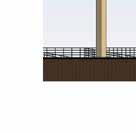
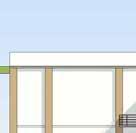


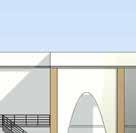


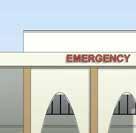
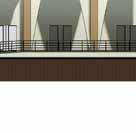


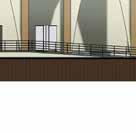

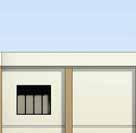
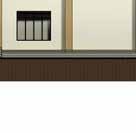

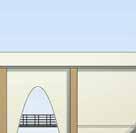
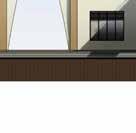


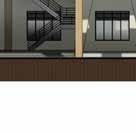

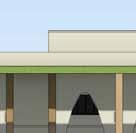


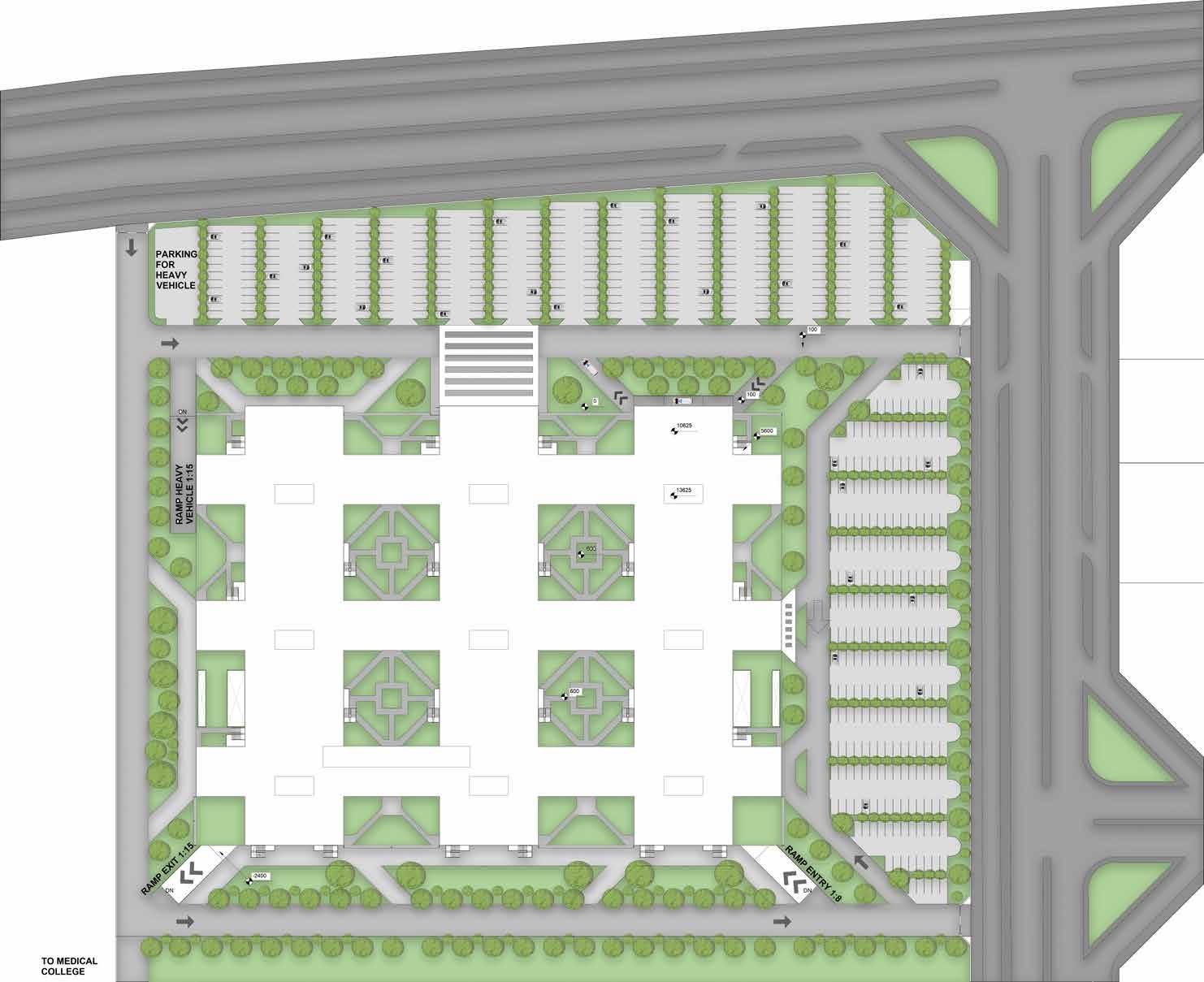
AREA STATEMENT
TOTAL SITE AREA 113918.82 SQM



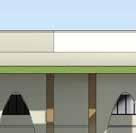



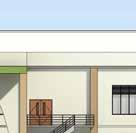
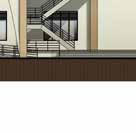
Patient Circulation
Ambulance Circulation
Admin Circulation
Service Circulation

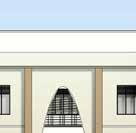


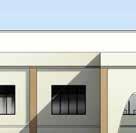

HOSPITAL SITE AREA 59806.18 SQM [52%]
PROPOSED GROUND COVERAGE 28%[16,800SQM]
ECS PROPOSED 1800 [ 600 SURFACE+ 1200 BASEMENT 1&2]

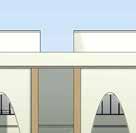
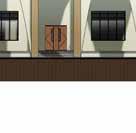

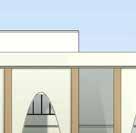
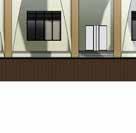


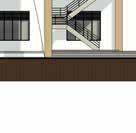

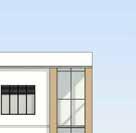



 SITE PLAN WITH CIRCULATION
SITE PLAN WITH CIRCULATION
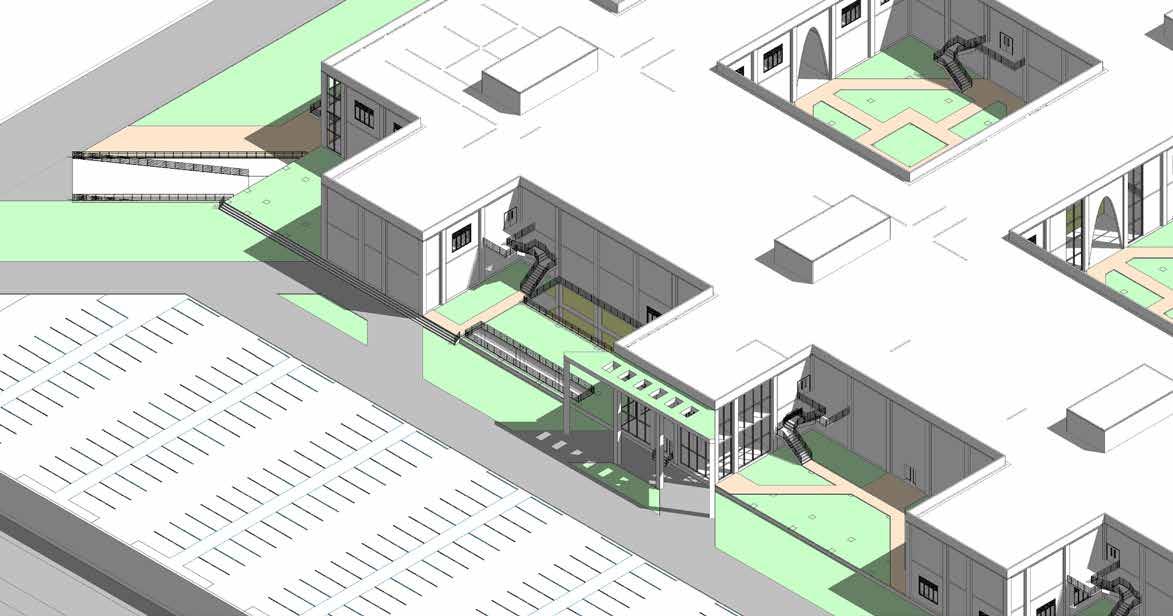

1 4 5 6 7 10 11 12 13 14 15 16 17 18 19 20 22 23 24 25 26 27 28 29 30 31 32 33 34 35 A C D G H S T U V W X Y Z ROOM IMMUNISATION ROOM ROOM PLAY ROOM CONS. ROOM 1 CONS. ROOM ROOM TREATMENT ROOM ROOM 1 PREP. AND COMPOUNDING WC PRE-PACKAGING AREA DOCTOR DUTY ROOM EXAMINATION ROOM NURSE IN-CHARGE WAITING AREA OBSERVATION ROOM 4 OBSERVATION ROOM OBSERVATION ROOM 3 RECORDS INACTIVE STAFF OFFICE CLERICAL STAFF DOCTOR'S RECORD COM. ROOM PRINTED PANTRYRECORD DISPENSING MEDICAL RECORDS RECORDS AREA STATIONERY RECORDS STORE 4 WC M ROOM AUTOMATION EMERGENCY WARD 2 EMERGENCY WARD NURSE STATION PATH LAB 3 OFFICE AND RECORD PHARMACIST DISPENCING COUNTERS BOTTLE WASH AREA SOCIAL ROOM CLINCAL LABORATORY SPECIMEN COLLECTION ROOM CEN. INJECTION ROOM DOCTOR ROOM LAB AND SEROLOGY STORE MEDIA ROOM HISTOLOGY CYTOLOGY SPECIMEN DISPOSAL PATH LAB 4 MICROBIOLOGY ROOM CLINCAL LABORATORY WASHING STERIZING EXAMINATION ROOM RECORD ROOM 1 DENTAL WORKSHOP HYGINIST ROOM 2 WAITING AREA WAITING AREA CONS. ROOM 2 STORE 1 AREA BLEEDING AREA REST ROOM ROOM CT SCAN DRESSING ROOM TRANSFORMER TPS ROOM ROOM 2 ROOM 1 ROOM ROOM 2 SUPERFIAL PLASTER CUTTING ROOM MINOR SURGERY TREATMENT ROOM ROOM TREATMENT ROOM CONS. ROOM AUDIOMETRIC RECOVERY CONS. CONS. ROOM CONS. ROOM 1 CONS. ROOM DENTAL HYGINIST WAITING TREATMENT ROOM 1 RECOVERY TREATMENT ROOM 3 DARK ROOM CONS. FRACTURE ROOM ROOM 2 GENRAL STORE LIBRARY ADMIN CASHIER ACCOUNTS PURCHASE RECOVERY ROOM CONS. ROOM 1 CONS. CONS. ROOM 2 CONS. ROOM 4 SURGERY CONS. ROOM 1 PLASTER AND SPLIT ROOM SECURITY AS. MEDICAL MEDICAL SUP. ROOM PS. MEDICAL SUP. ROOM CLINCAL LABORATORY CHANGING ROOM TREATMENT ROOM ROOM 1 ROOM 2 GYM PHYSICIST ROOM ECT ROOM CONS. ROOM 1 SOCIAL WORKER CANTEEN WELFARE LABOUR OFFICER EXAMINATION ECG ROOM EMERGENCY WARD 1 RETIRING CLINCAL ROOM TRIAGE BLOOD STORAGE SLUICE ROOM ROOM FRACTURE TREATMENT ROOM RESUSCITATION ROOM 3 RESUSCITATION ROOM 4 DIRTY WASH SCRUB UP INSTRUMENT STERILIZATION OT MINOR OT MAJOR ANAESTHESIA ROOM OBSERVATION OFFICER IN-CHARGE SANILARY INSPECTOR OPD RECORDS ENTRANCE AREA WAITING AREA WAITING OFFICER WAITING AREA WAITING AREA SOCIAL ROOM STORE WAITING AREA WAITING WAITING AREA BIOCHEMISTRY PATH LAB 1 STORE UV IR RADIANT HEAT DIATHERAMY OFFICE TRACTION THERAPHY THERAPHY MOULD ROOM RADIOTHERAPISTS RADIOGRAPHY FILM STORAGE RECIPITION AREA NURSE ROOM RADIOGRAPHY 200MA RADIOGRAPHY 100MA RECORD ROOM OFFICE ROOM CONTRAST STUDY 700MA FILM DRYING FILM DEVLOP 2 FILM DEVLOP 1 TECHNICIAN'S ROOM STRETCHER BAY WAITING AND RECEPTION AREA DRIVE IN AMBULANCE RECEPTION AND WAITING AREA MEDICINE 2 MEDICINE 1 MEDICINE 4 GENERAL MEDICINE 3 WARD 2 ORTHOPEDICS WARD 1 PEDIATRICS WARD PEDIATRICS PSYCHIATRY WARD DERMATOLOGY ENT WARD COOKING COLLECTION ROOM STORAGE RECIPTION AREA DIETITIAN STAFF ROOM THERAPEUTIC DIET PREP. WASHING SHOP HALL CANTEEN AREA OFFICE FRUIT/FLOWER SHOP PROVISION STORE SNACK BAR CENT. ADMISSION OFFICE AND LIBRARY ROOM 1 SEQ. SPACE &TROLLY BAY NURSE ROOM TREATMENT LAB WAITING AREA ROOM TREATMENT & LAB TREATMENT LAB NURSE WARD PANTRY WAITING AREA ROOM TREATMENT & LAB WAITING AREA NURSE ROOM TREATMENT LAB SLUICE TREATMENT STORE TREATMENT LAB SLUICE STORE TREATMENT LAB SLUICE STORE TREATMENT LAB SLUICE STORE TREATMENT LAB SLUICE STORE TREATMENT & TREATMENT & TREATMENT LAB CHANGING ROOM NURSE ROOM WAITING AREA WAITING AREA STORES IPD DIAGNOSTICS DIAGNOSTICS TOILET F TOILET M PHT PHT RESPIRATORY WARD GROUND FLOOR PLAN


1 6 7 8 10 11 12 13 14 15 16 17 18 19 20 21 22 23 24 25 26 27 28 29 30 31 32 33 34 35 B C F G K L M O P Q R S V W Z OFFICER INCHARGE ROOM NURSE CHANGE ROOM ROOM 1 DR CHANGE ROOM 2 ROOM ROOM GAS CYL. INSTRUMENTAL STERIZATION DIRTY WASHUP SCRUB UP ANAESTHTIC ROOM ANAESTHTIC STORAGE DR. ROOM STORAGE ANAESTHTIC ROOM MAJOR OT 1 INSTRUMENTAL DR. ROOM ICU WARD 1 ICU WARD 3 ICU WARD 4 WARD GENERAL WARD GENERAL SURGERY DELIVERY SUITE UNIT NURSE ROOM NURSE ROOM MAJOR OT STERIZATION DIRTY WASHUP SCRUB UP DU MAJOR OT INSTRUMENTAL ROOM STORAGE DIRTY WASHUP DU MAJOR OT DU STERIZATION DIRTY WASHUP SCRUB UP DU ANAESTHTIC ROOM ANAESTHTIC STORAGE DR. ROOM NURSE ROOM RECEPTION BAY AND WAITING STERILE STORAGE LINEN ROOM TROLLY BAY SWITCH ROOM THEATRE DU PLASTER PRE. NURSE DUTY INSTRUMENTAL STERIZATION ROOM PRE-OPERATIVE STORAGE ANAESTHTIC MINOR OT 3 MINOR OT 2 NURSE ROOM TREATMENT LAB NURSE ROOM TREATMENT & LAB GENERAL SURGERY WARD PANTRY SLUICE STORE WAITING AREA WAITING AREA NURSE ROOM DOCTOR ROOM STORE NURSE ROOM LABORTARY DOCTOR ROOM TROLLY BAY EQ LAB STORE DOCTOR ROOM WAITING AREA TROLLY BAY PANTRY SLUICE EQP LAB NURSE ROOM DOCTOR ROOM LABORTORY WAITING AREA STORE DOCTOR CHANGE NURSE CHANGE CLASS VI CHANGE TECHNICAN CHANGE STORAGE RECOVERY ROOM ANAESTHESIA INS. LINEN STORAGE PACK PERP. ROOM TROLLEY LABOUR ROOM ROOM ROOM CHILD BIRTH SCRUB DU ECLAMPSIA ROOM STORE SLUICE NURSE NURSE GYNA WARD 1 GYNA WARD 1 WAITING AREA WAITING AREA ROOM TREATMENT LAB TREATMENT & LAB WARD PANTRY SLUICE STORE WAITING AREA POST OPERATIVE WAITING AREA WAITING AREA WAITING AREA STORE HEALING SPACE FIRST FLOOR PLAN
INTERSTATE BUS TERMINAL
The proposed Interstate Bus Terminal (ISBT) in Patiala is designed as a dynamic transportation hub, embodying a blend of functionality, aesthetics, and sustainability. Safety and security features are prioritized, with robust surveillance systems and accessible facilities. Seamless integration with the city’s transport network, alongside provisions for future expansion, underscores the terminal’s role as a vital component of Patiala’s infrastructure, poised to enhance connectivity.
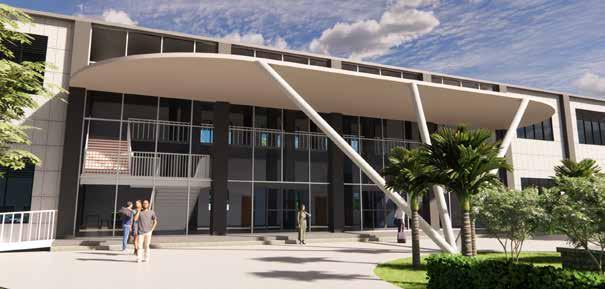
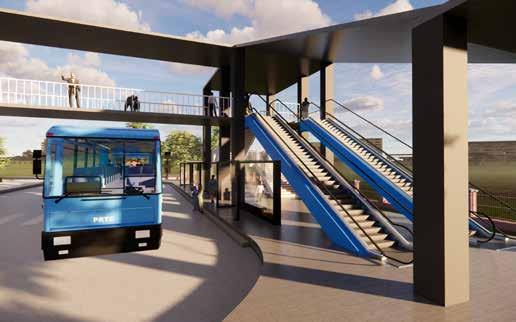
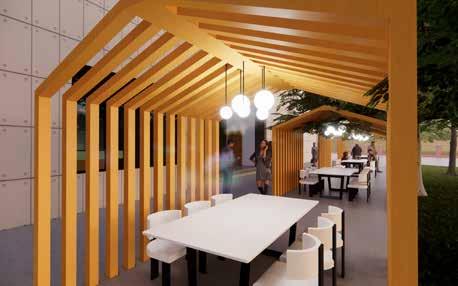

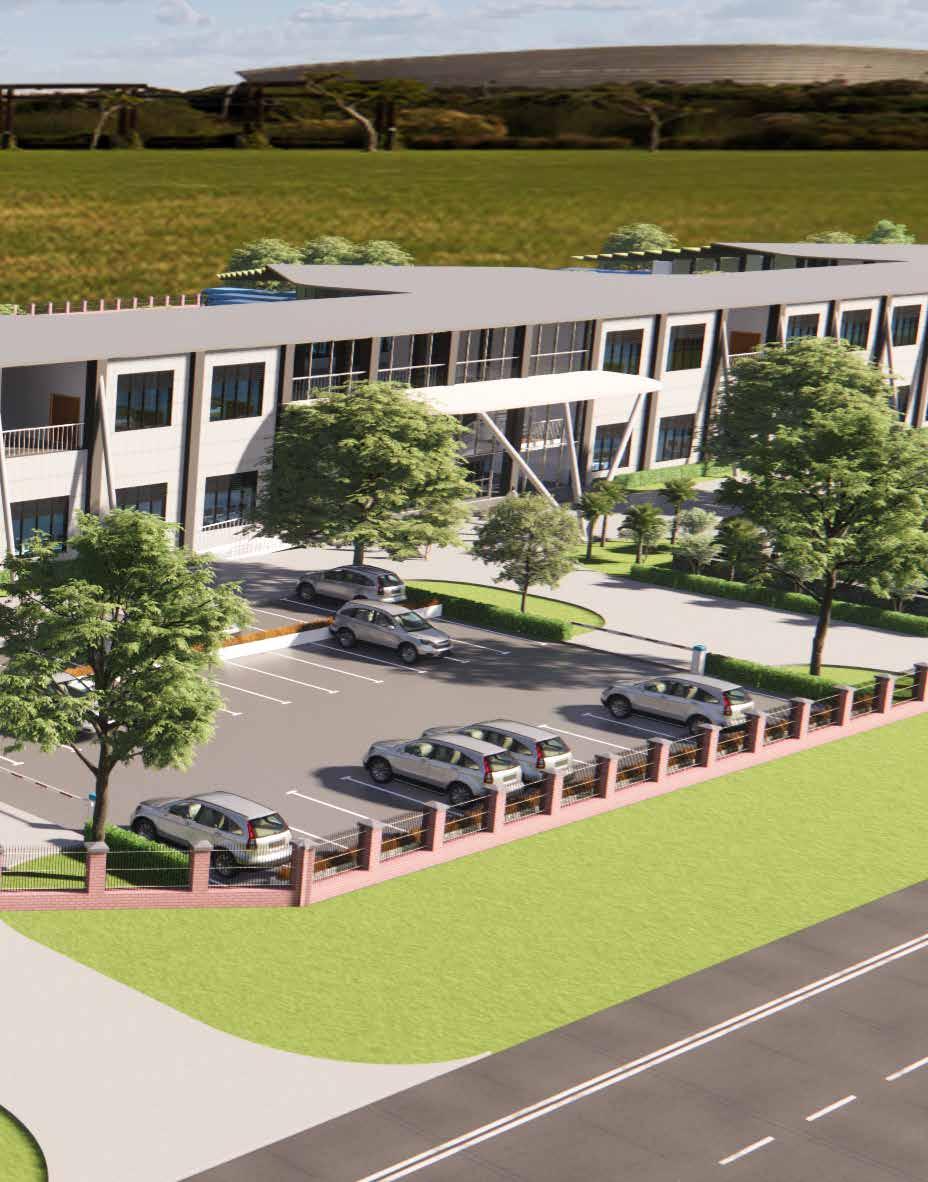
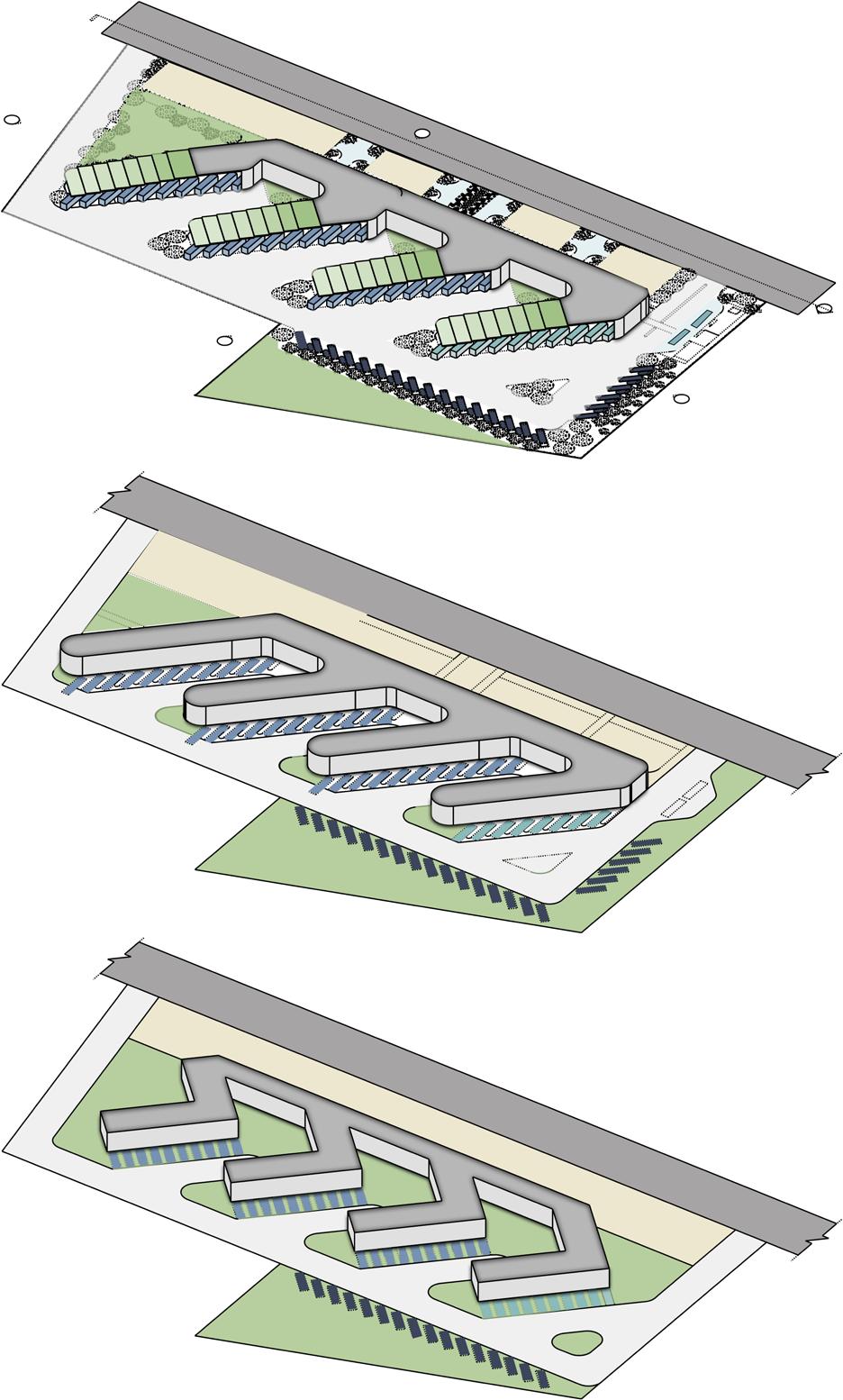
CONCEPT DEVELOPMENT
Zoning of site has been done in order to achieve conflict-free circulation of vehicular as well as pedestrian movement. Form of terminal building evolved from the bus movement and along the bus bays.
Form developed by providing turning radius of the bus on site keeping the circulation of interstate buses and local buses separate. Green areas have been provided around the terminal building creating buffer space between the roads and building.
Final form evolved by creating stepped green terraces over the bus bays and landscaping On all over the site.
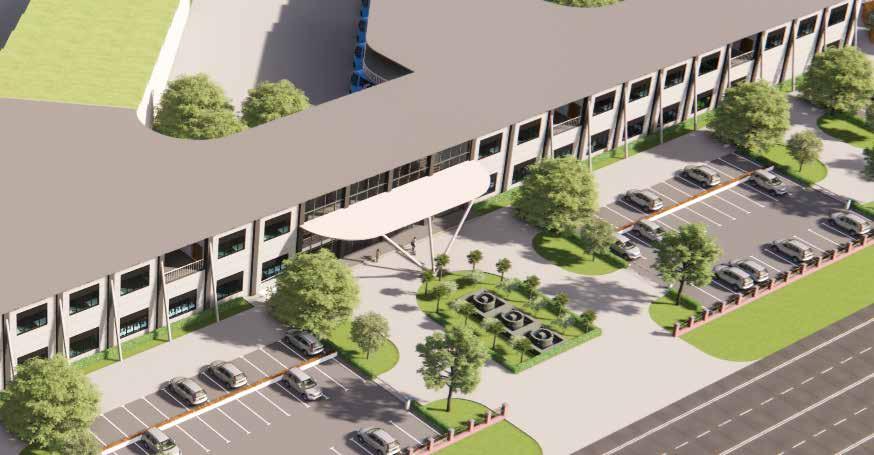
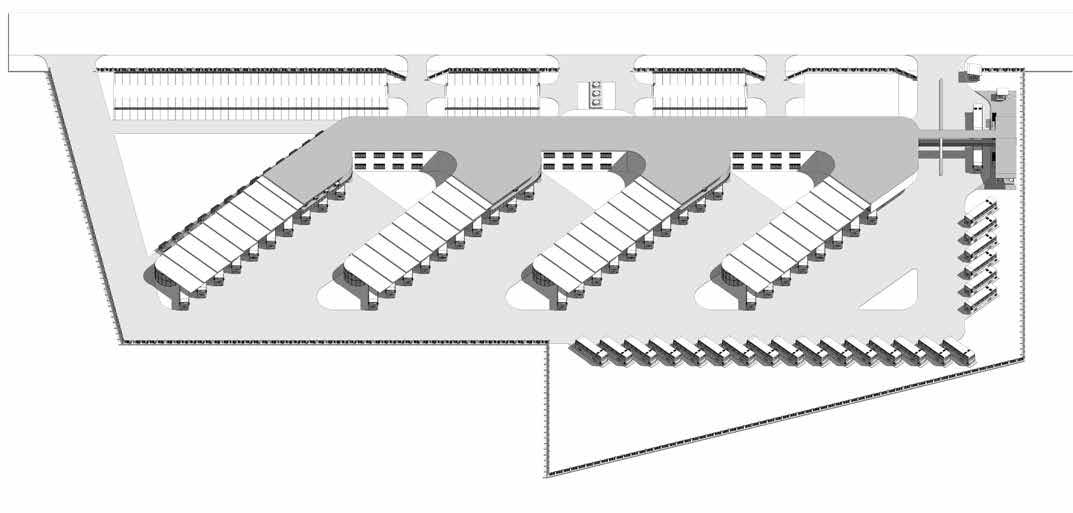 15M Exit Driveway
Green Area
15M Exit Driveway
Green Area
for Depot Foot Over Bridge
Extra
Idle Bays Space
Loading Area
Parking
10
Loading Bus Bays Idle Bus
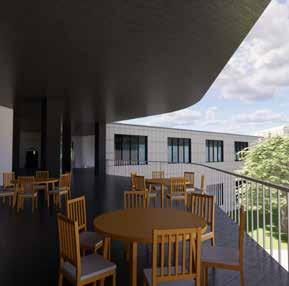

SPACE FOR FUTURE EXPANSION/ DEPOT
& 3 WHEELER
FOB 2
PARKING LOCALBUSBAYS-8
BUS
M WIDE ROAD
IDLE
BAYS 15
ENTRY ENTRY ENTRY SITE PLAN.
IDLE
BUS BAYS LOADINGBUSBAYS-10

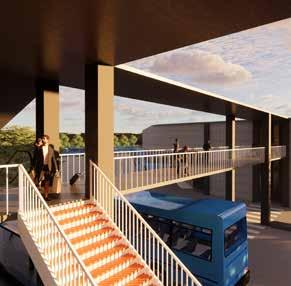
AREA STATEMENT

SITE AREA
PERMISSIBLE GROUND COVERAGE
PROPOSED GROUND COVERAGE AREA
PERMISSIBLE FAR
PERMISSIBLE BUILT-UP AREA
PROPOSED BUILT-UP AREA
10.27 ACRE/ 41581.37 SQM
15.41 ACRE/ 62372.055 SQM 1.5 40%
2.18 ACRE/ 8842.60 SQM (21%)
2.76 ACRE/ 11177.79 SQM

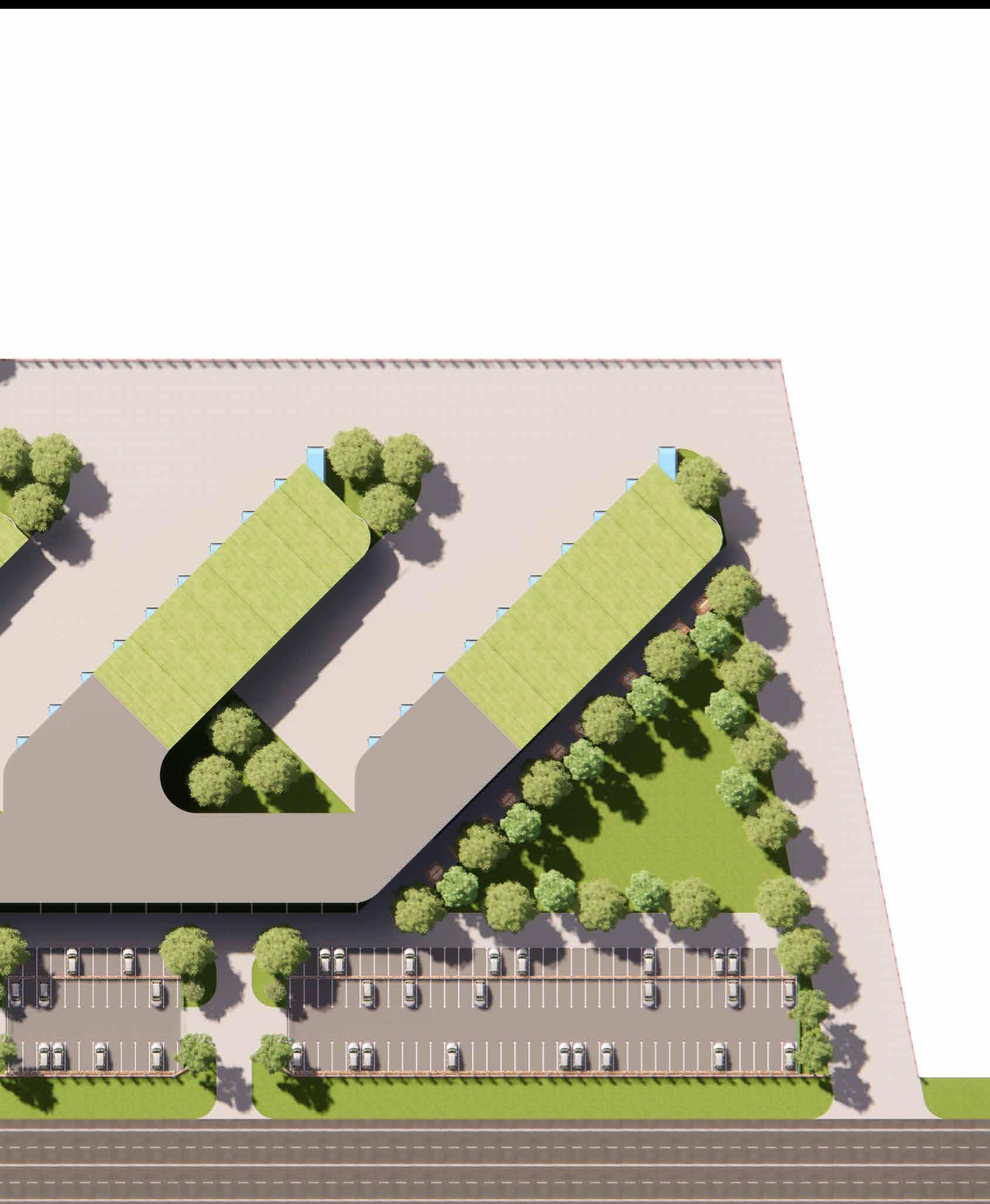
LOADINGBUSBAYS-10
LOADINGBUSBAYS-10
15 M WIDE ROAD
ENTRY EXIT
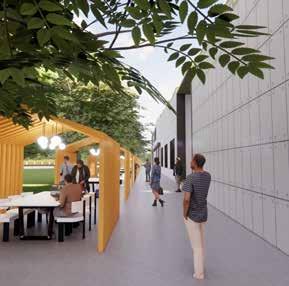
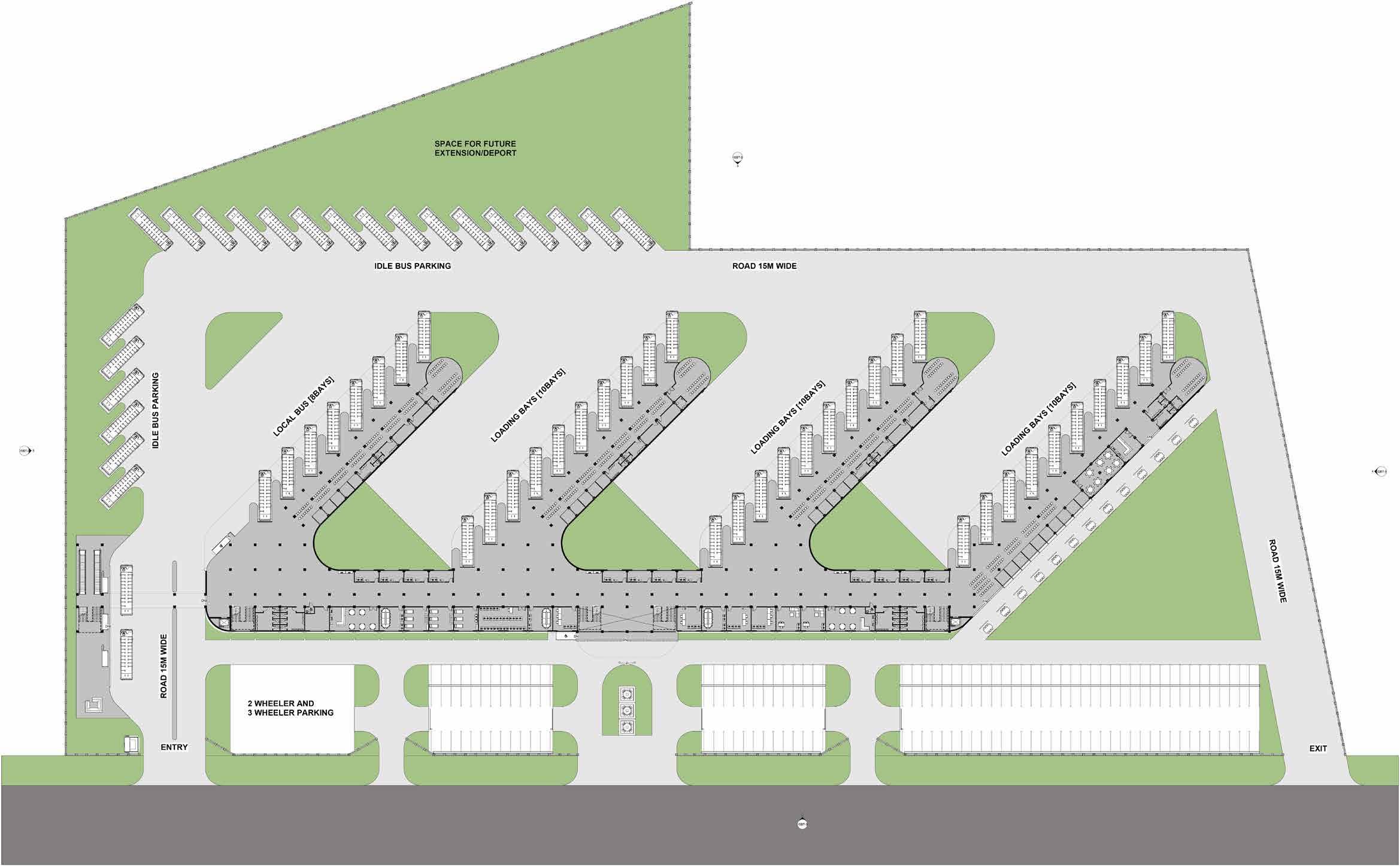
Ground Floor Plan with Circulation and Site Context.
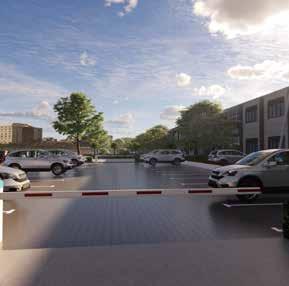

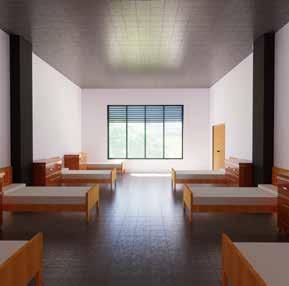
INTERSTATE BUS
LOCAL BUS
VEHICLE MOVEMENT
PEDESTRIAN MOVEMENT













































































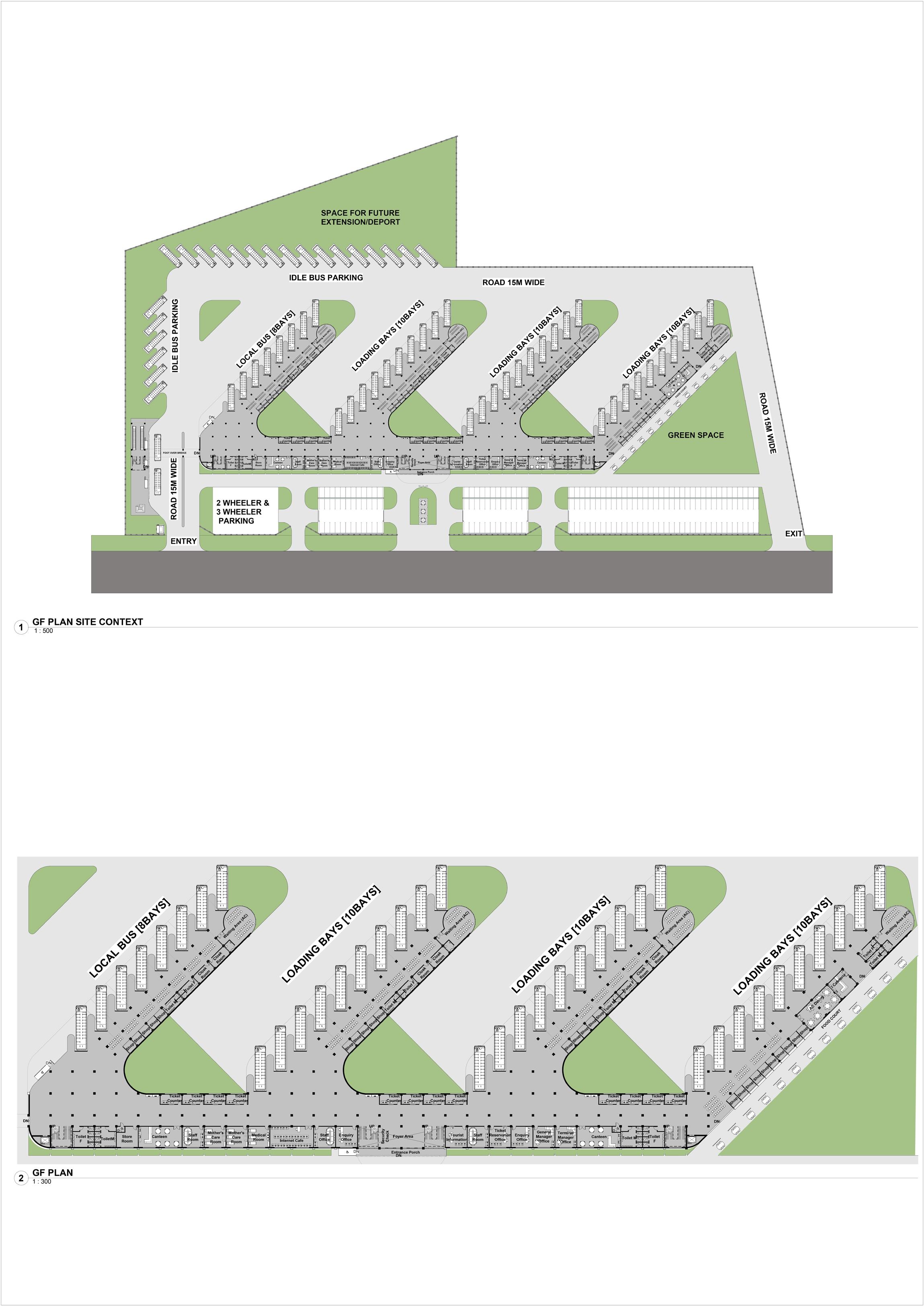





DN Dorm Store Dormitory 1 Green Terrace Green Terrace Dorm Store Dorm Store Dormitory 2 Dormitory 3 Dormitory 4 Dormitory 5 Dormitory 6 Dormitory 7 Dormitory 8 Dormitory 9 Dormitory 10 Cafeteria Cafeteria Toilet M Toilet F Toilet M Toilet F Foot Over Bridge 1 : 300 FF PLAN 1
FLOOR PLAN
GROUND FLOOR PLAN
FIRST



























































































Dorm Store Green Terrace Green Terrace Dorm Store Dormitory 11 Dormitory 12 Dormitory 13 Dormitory 14 Dormitory 15 Dormitory 16 Dormitory 17 Dormitory 18 Cafeteria Toilet M Toilet F Pantry Toilets StaffRoom
URBAN DESIGN- GILL ROAD
OVERVIEW:-
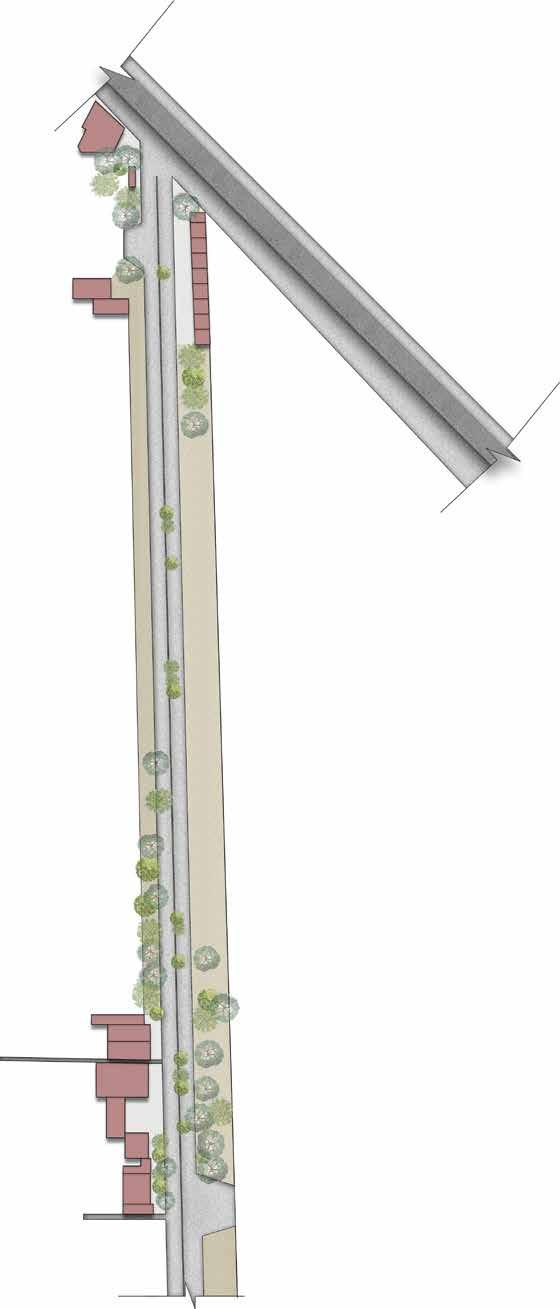
LOCATION- GILL PARK, LUDHIANA TYPOLOGY- MIXED USED APPROX. LENGTH- 567M
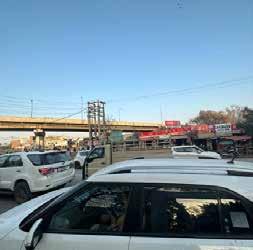
Existing scenario of traffic at the junction of roads.

Lacking of pedestrian pathway.
SECTION-
SECTION-
SECTION-
SECTION-
SECTION-
SECTION-
EXISTING MASTERPLAN


No dedicated parking space along with pathway for the retail shops.
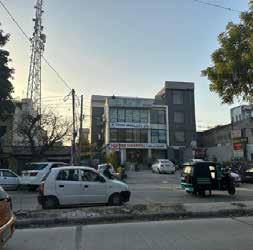
Lacking of street-scape.
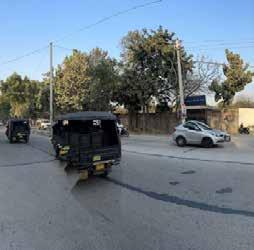
Existing 4-lane road hierarchy lacks zebra-crossing.
1 3 4 2 1’ 3’ 5’ 5 6’ 6 2’ 4’
4-4’
5-5’
6-6’
3-3’
2-2’
1-1’
ELEMENTS OF URBAN DESIGN


1. PATH- Paths can be defined as the channel of movement such as roads or streets, with their pedestrian or vehicular flows.
In the particular stretch, there are three kinds of roads which represent path i.e. primary, secondary and tertiary.
The primary road gives access to the major traffic whereas secondary road links the primary one with the spaces and the tertiary roads are merely streets.
2. NODE- Nodes are central or connecting points in a neighbourhood that have a mix of residential, commercial and institutional buildings.
There are 4 nodes in the given stretch depicting different functions. Major node acts as a junction of the roads connecting them. Two nodes are the connecting point of institutional building with the roads. One minor node act as a connecting point of two paths.
3. LANDMARK- Landmark is a location or building or object which is an important sign for an area. The key physical characteristic of a landmark is its singularity, some aspect that is unique and memorable in the context. Two landmarks can be identified in the stretch which are observed as the institutional building occupancy. CSIR-CMERI is the research institute whereas GNDEC is the engineering institute.
4. EDGE- Edges are the boundary of an area which an observer can position themselves.
• There are also minor edges such as a street that separates two neighbourhoods.
• In the particular area of the stretch a minor edge i.e. a road is identified as an edge separating two neighbourhoods.
INSTITUTIONAL COMMERCIAL
5. DISTRICT- Districts are the medium to large sections of the city, conceived of as having an area, which the observer mentally enters into, and which are recognizable as having some common or identifying characteristics. Most of the areas are used as residential, commercial and hospitality industry and institutional area.
Two kinds of districts are observed in the stretch out of which one is having institutional characteristics and the other bears commercial characteristics.


Traffic analysis
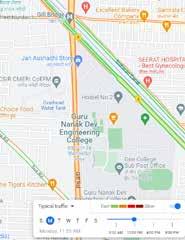
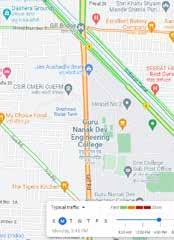
• Traffic on the stretch has been surveyed at 4 day-times.
PROPOSAL

• It can be observed that there is a strict need of some measures resulting in the aid of the existing traffic conflict during evening hours.

To overcome the issue of heavy traffic, coming back and forth to the major node on this stretch, 6 lane road is proposed consisting of service road on both the sides (merged with main road) for the ease of vehicular movement.
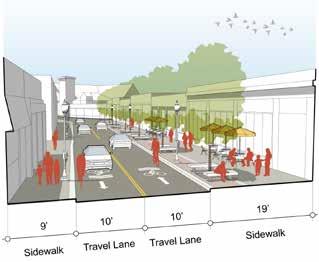
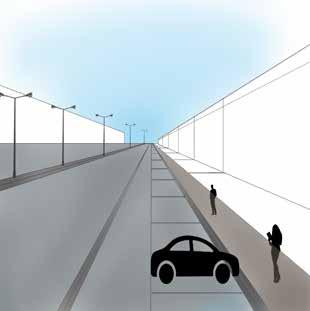
Designated surface parking is proposed for the commercial areas.
The areas which lacked parking space were demolished and adjusted according to the by-laws to propose sufficient parking.
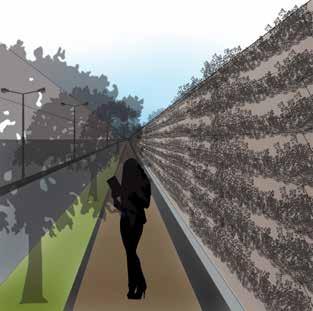

The stretch is very busy and has resulted in noise and air pollution and lacked green areas.
A green belt is proposed, creating a buffer for pedestrians which is safer and also lowers the overall carbon emission of the stretch.
SERVICE ROAD (3.5M WIDE) MAIN ROAD(7M WIDE)
PATHWAY SURFACE PARKING GREEN BELT LEGEND
6-LANE ROAD HIERARCHY-
SURFACE PARKING-
CONCEPTUAL MASTERPLAN
STREETSCAPE-

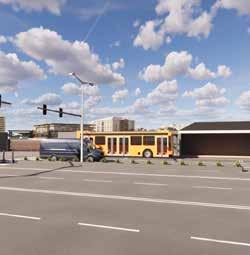


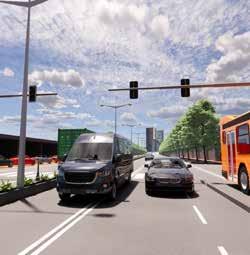
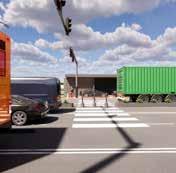
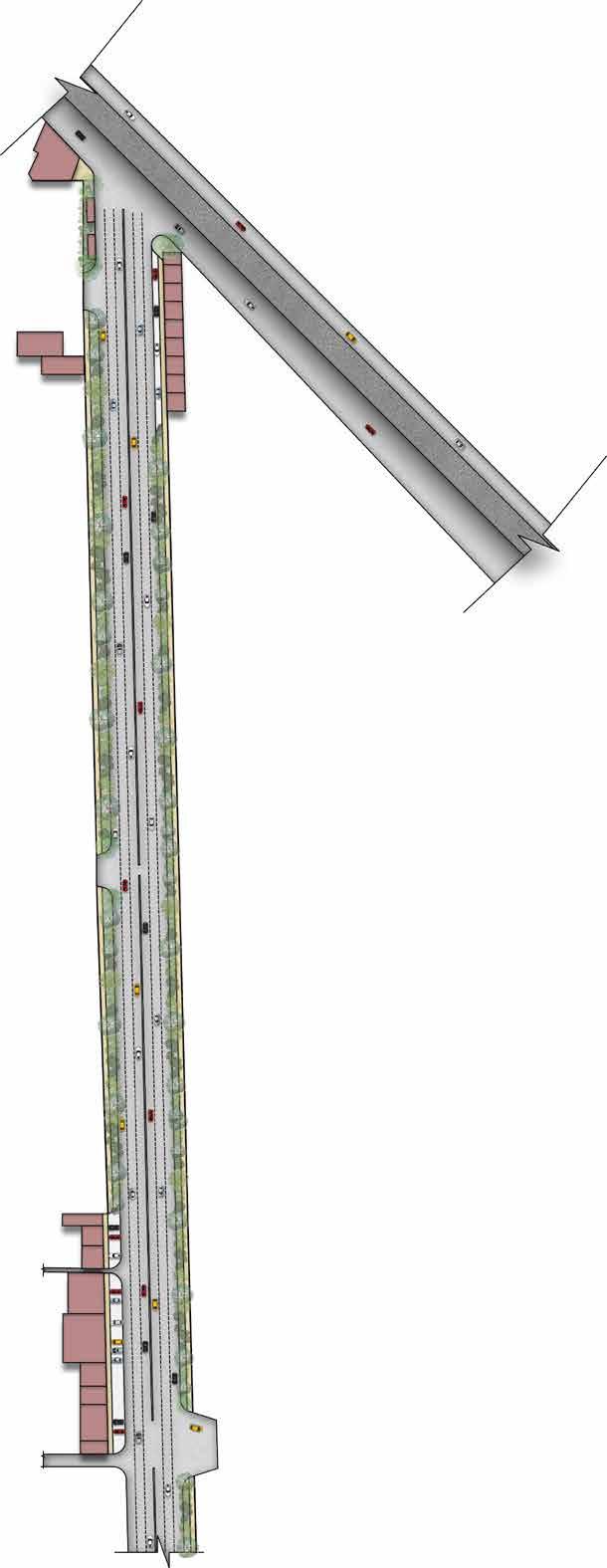
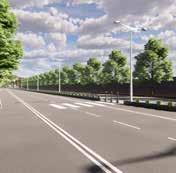

PROPOSED 6-LANE ROAD ALONG WITH THE PEDESTRIAN PATHWAY AND GREEN BELT

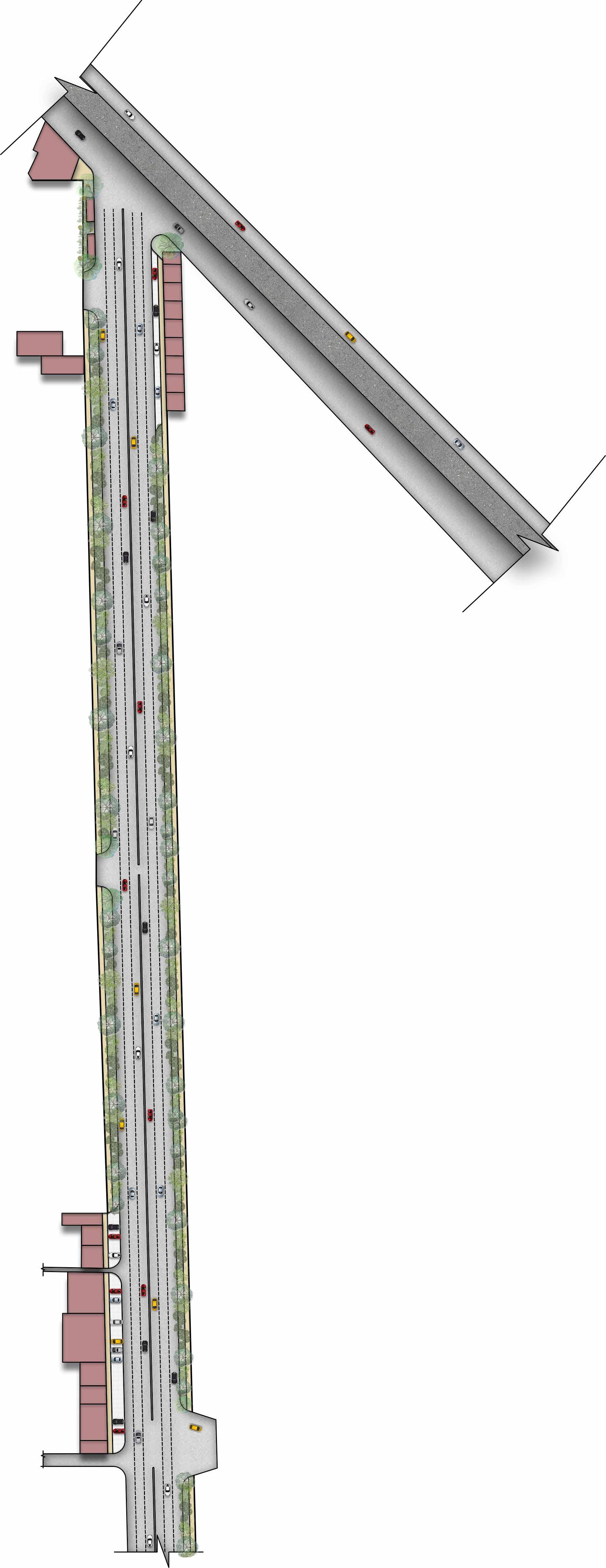

MASTERPLAN
GROUP HOUSING
Sustainable housing and urban development has a key role in the quality of human life. Group Housing means the development of building having 5 or more multiple dwelling units and common services on a given site or plot in a single or multiple blocks without customary subdivision of land by way of individual plots..
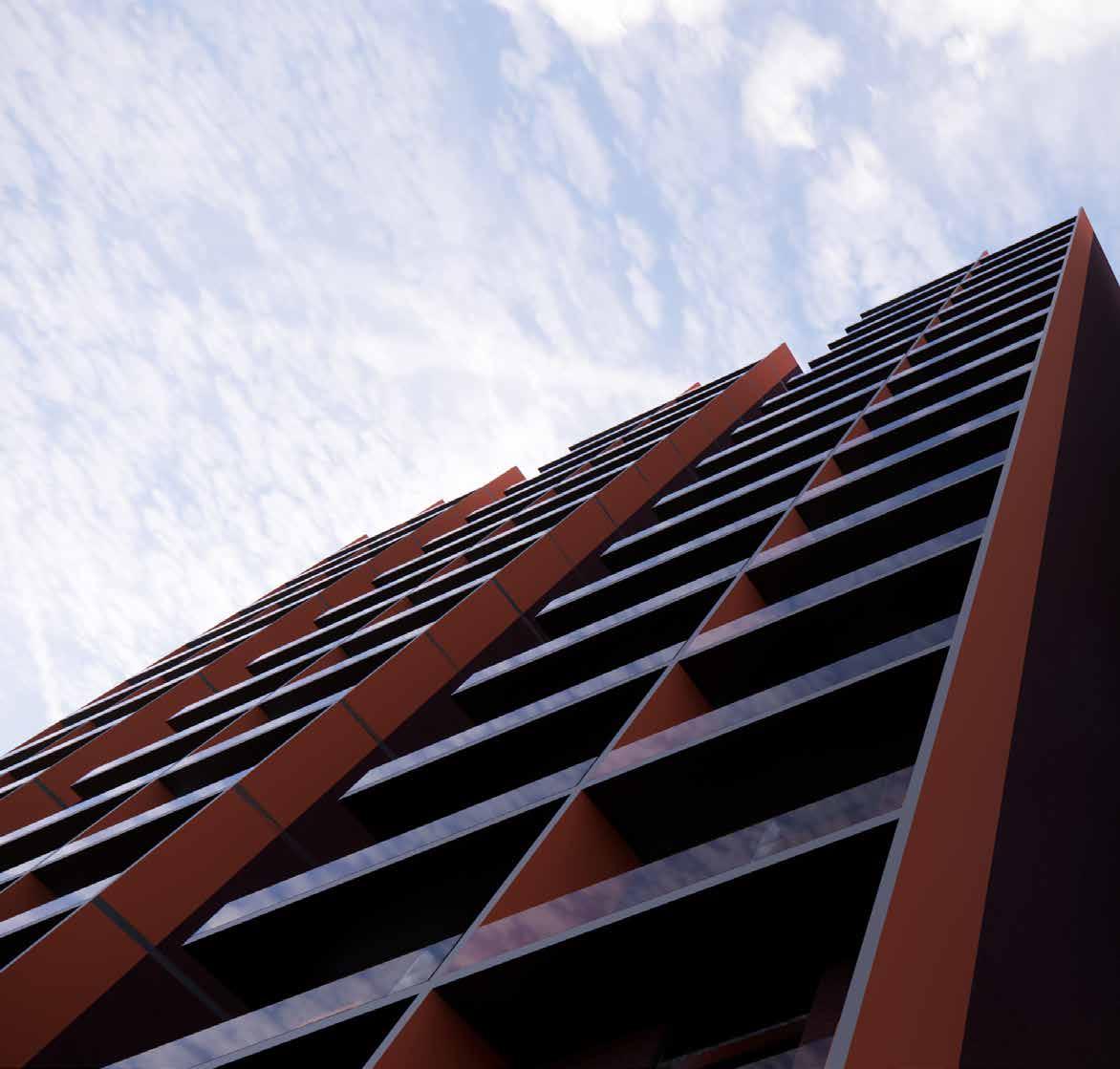
The concept idea about this housing is evolved from the concept as considering an atom of life as cube and a number of these cubes makes the housing. Interconnected with each other as atoms are connected to each other with intermolecular forces.


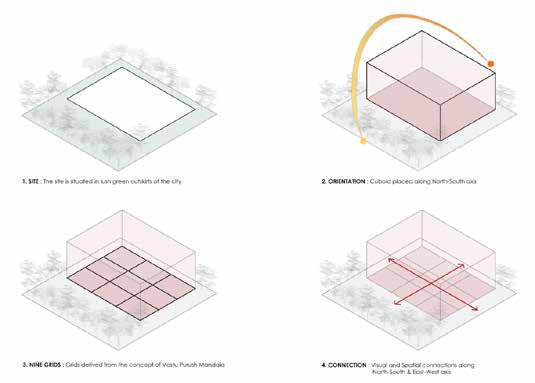
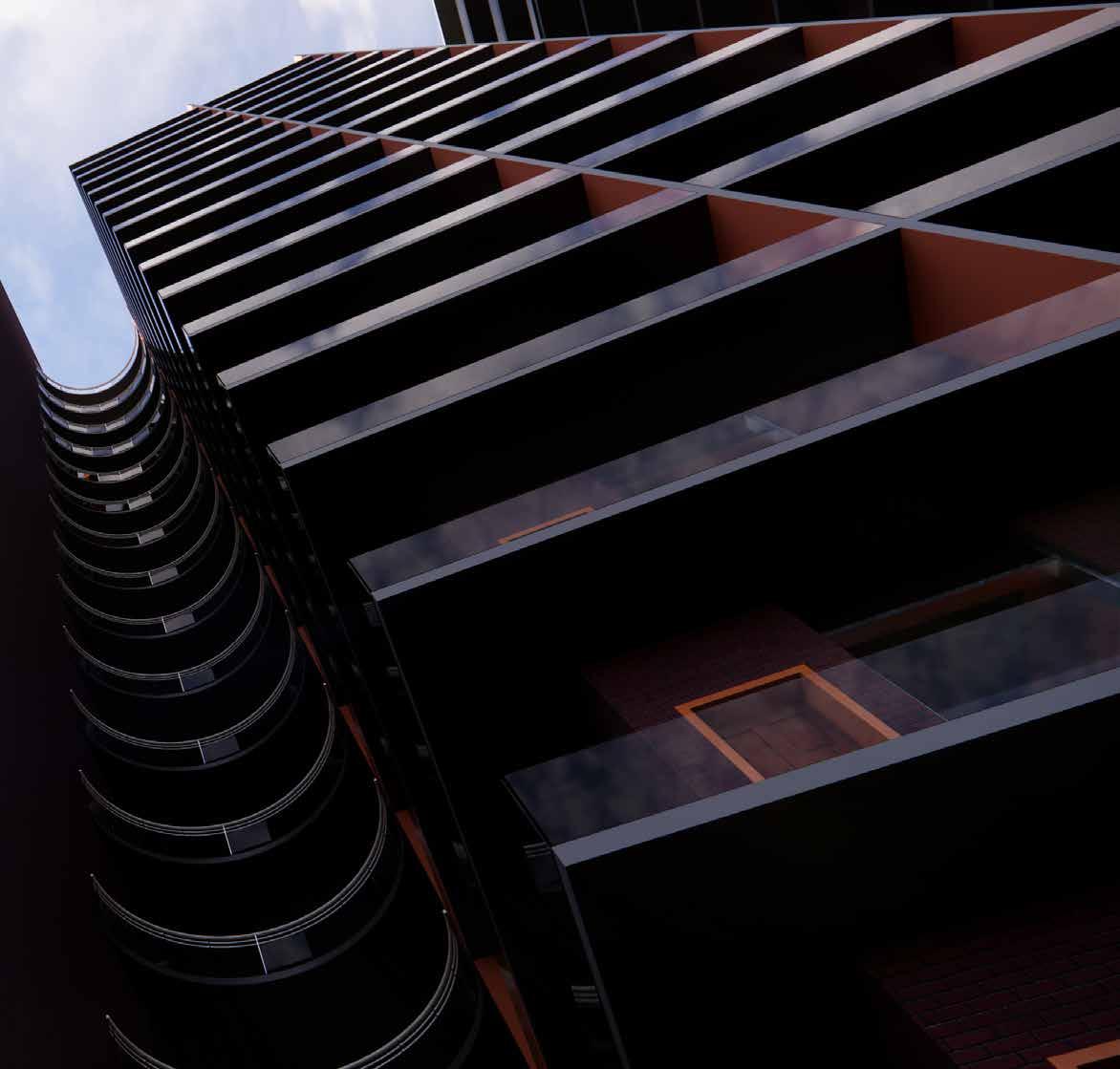

The site is situated at shaheed karnail singh nagar on pakhowal road, Ludhiana.
The 18-story tower consist of 204 dwelling units with the ground floor for the parkings area.
Having a park with 2 entry and exits.
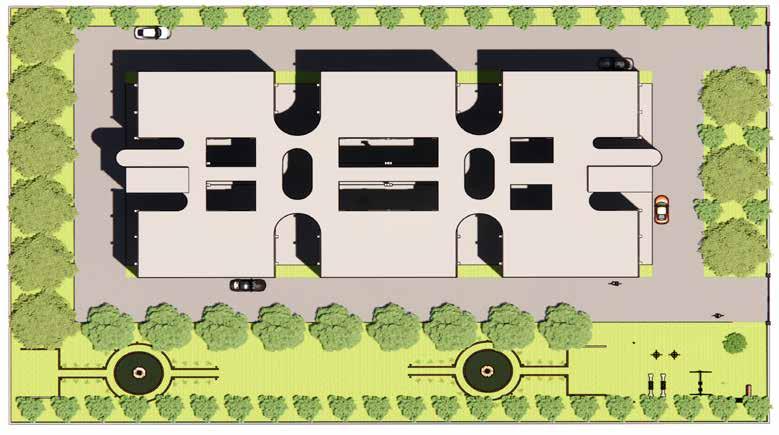 SITE PLAN
SITE PLAN
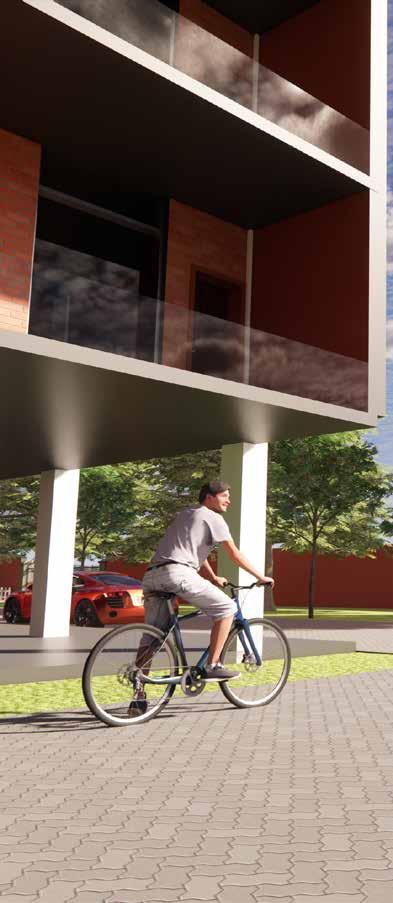
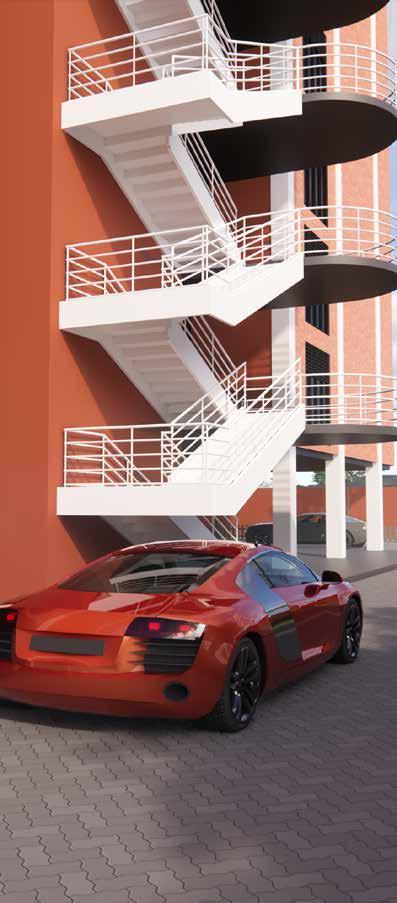

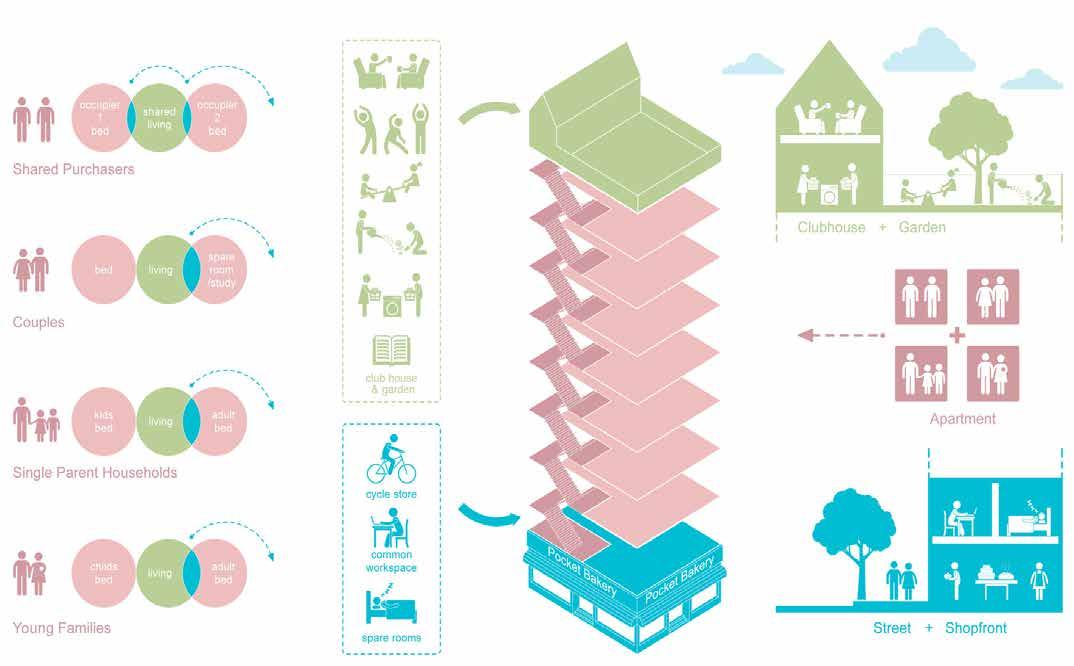
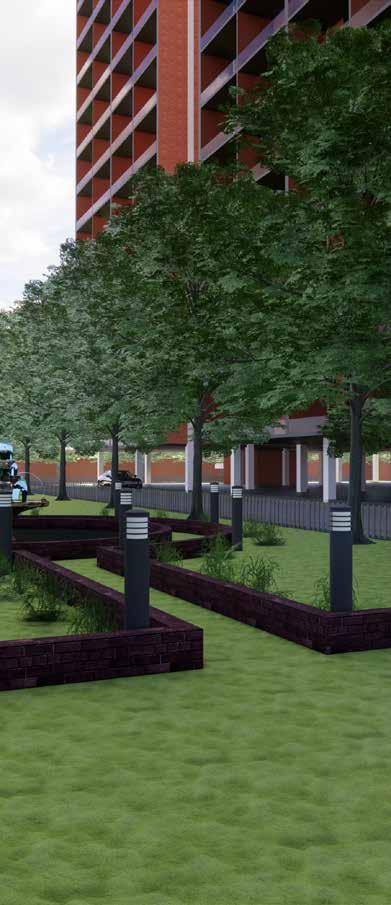
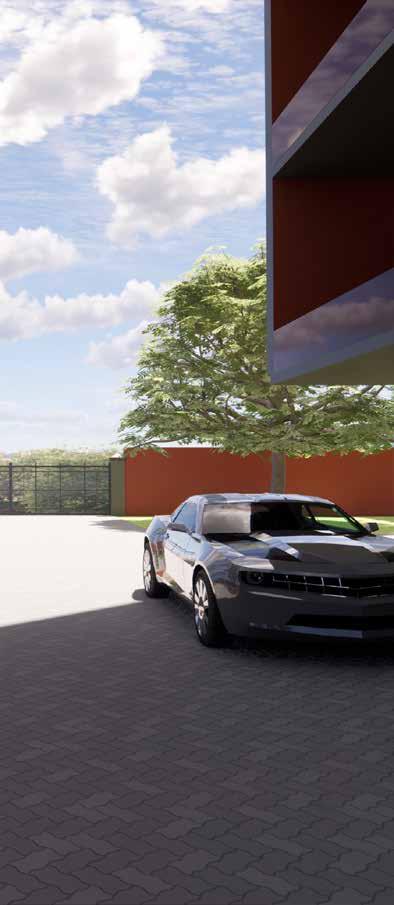
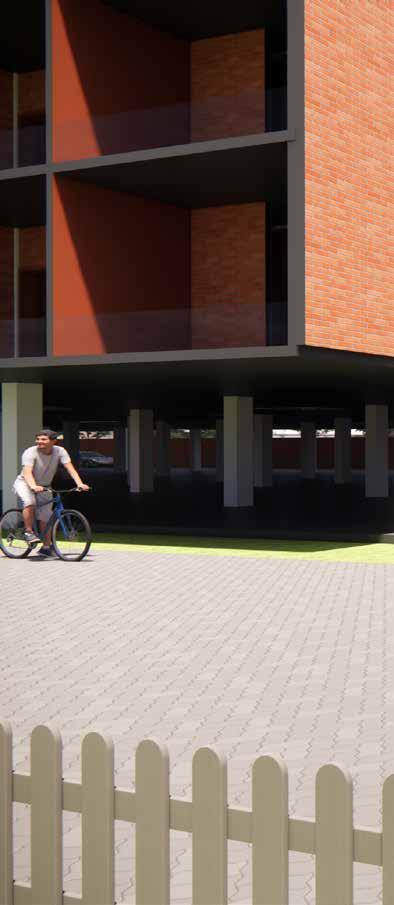
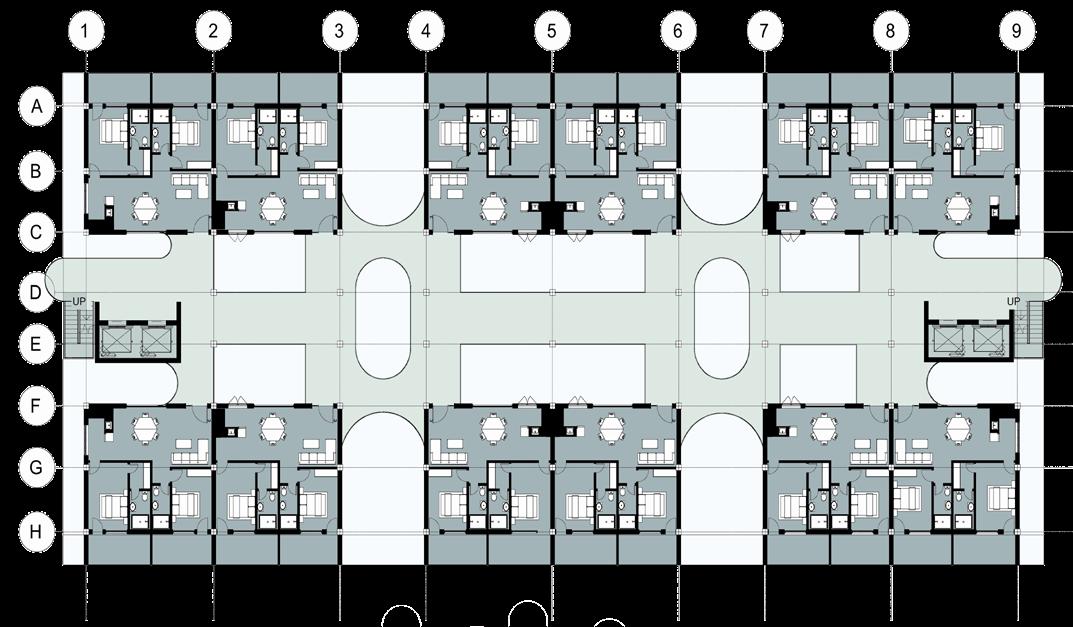

CLUSTER PLAN
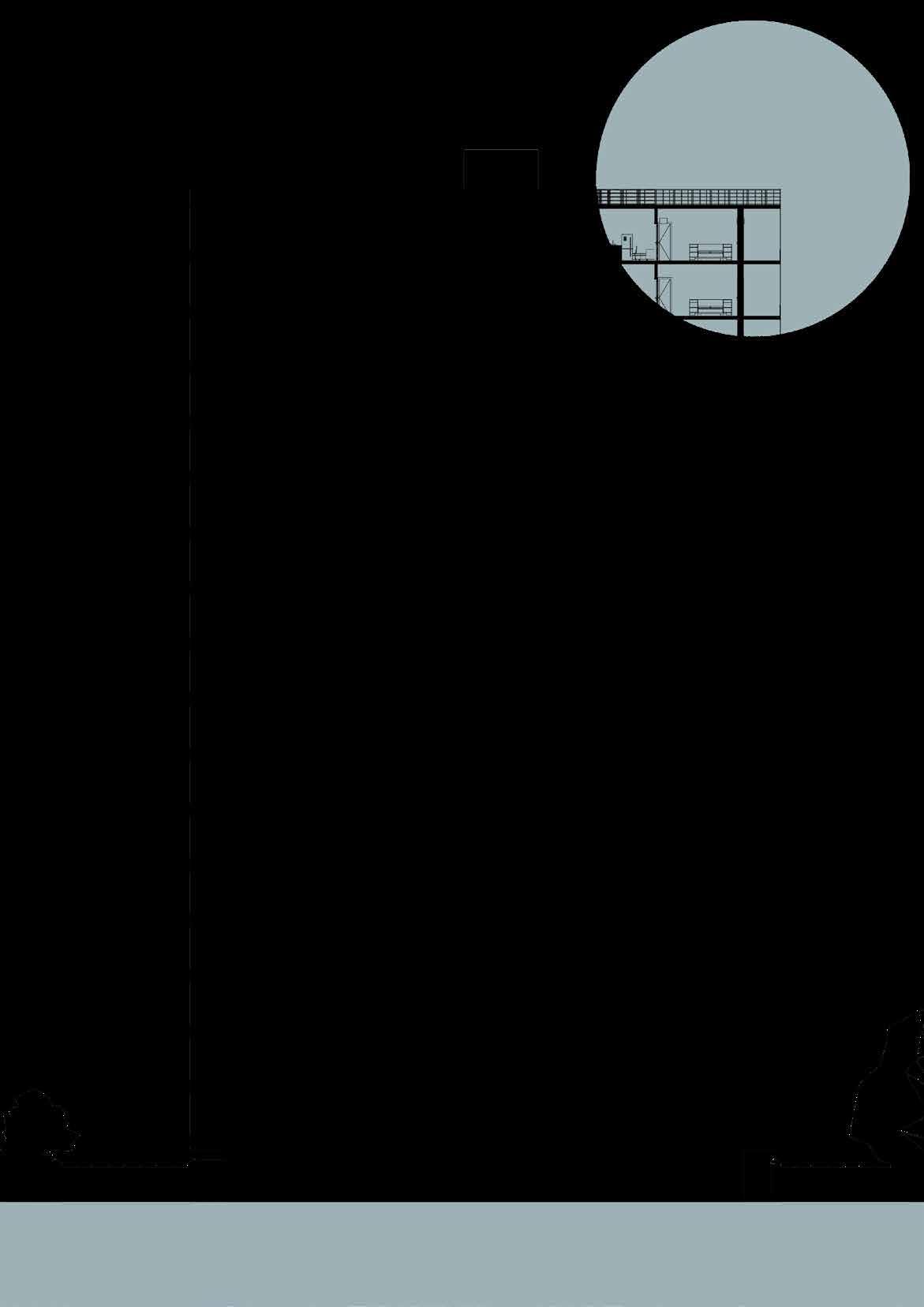
SECTION
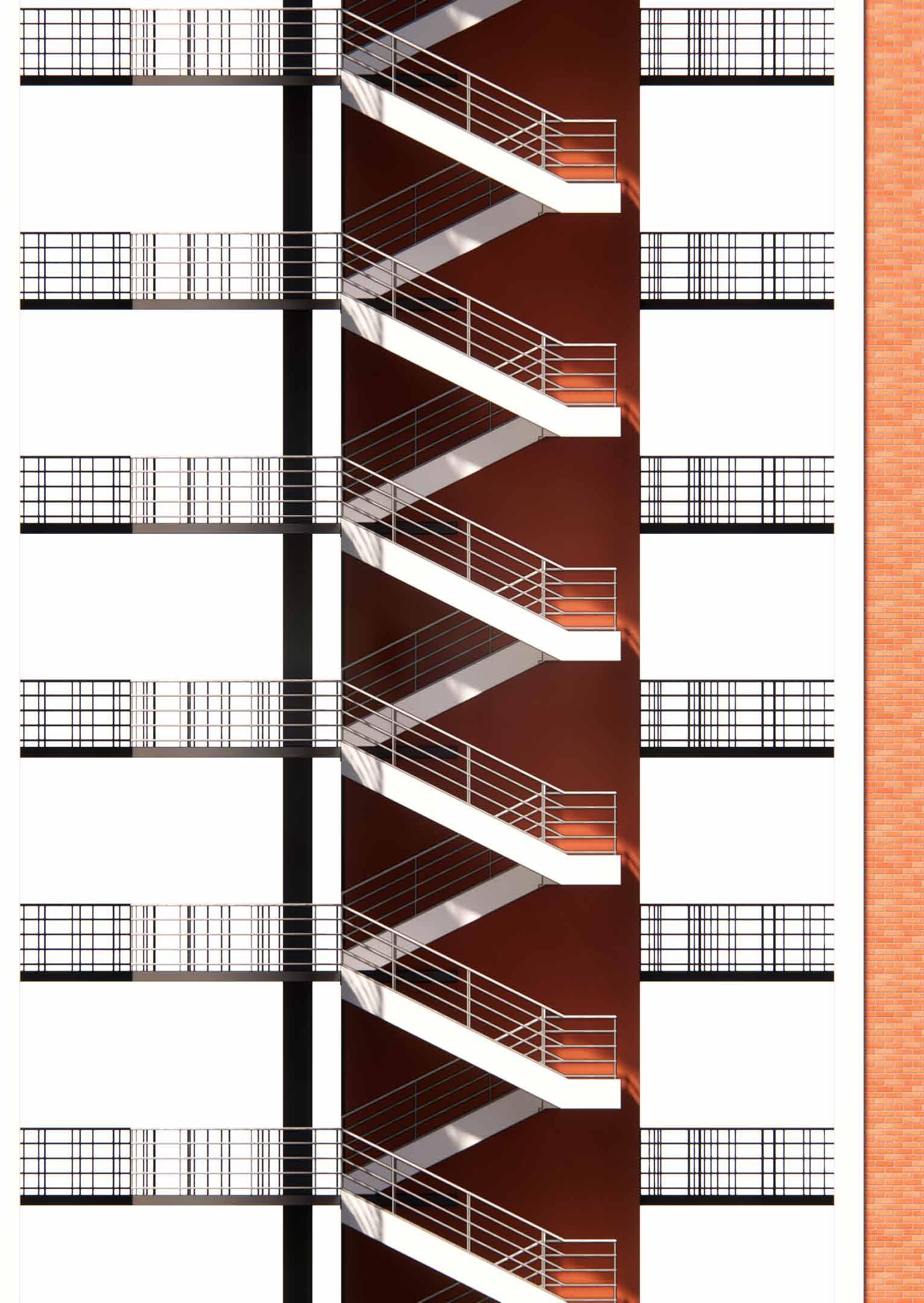
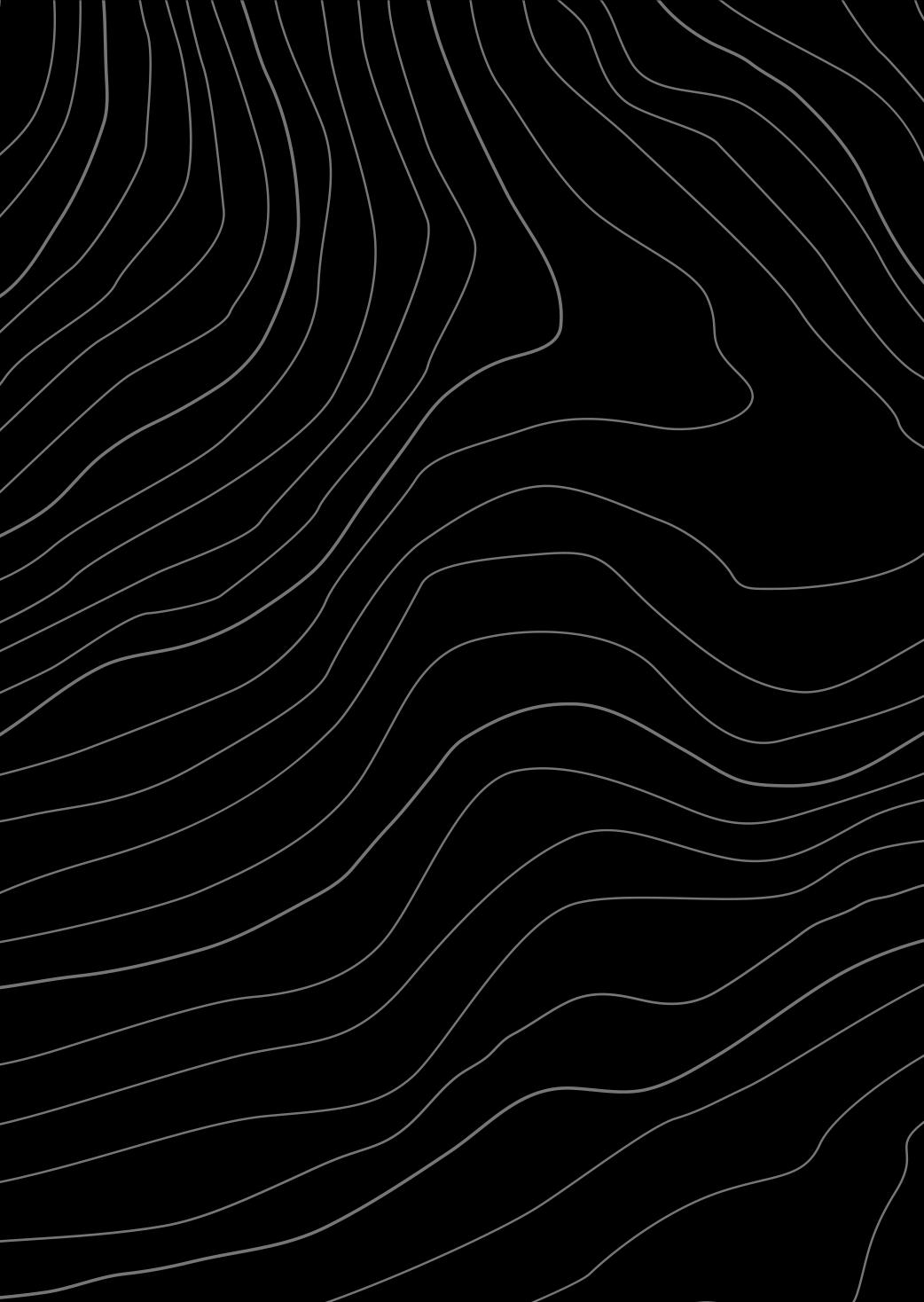
CONTACT ADDRESS- ROORKEE, HARIDWAR, UTTARAKHAND EMAIL- goreshsaini123@gmail.Com MOBILE - +91-9634802945
 Architecture Student
Architecture Student























 PANCHAYAT GHAR
SENIOR CITIZEN CENTRE
PANCHAYAT GHAR
SENIOR CITIZEN CENTRE












































































 SITE PLAN WITH CIRCULATION
SITE PLAN WITH CIRCULATION









 15M Exit Driveway
Green Area
15M Exit Driveway
Green Area














































 SITE PLAN
SITE PLAN










