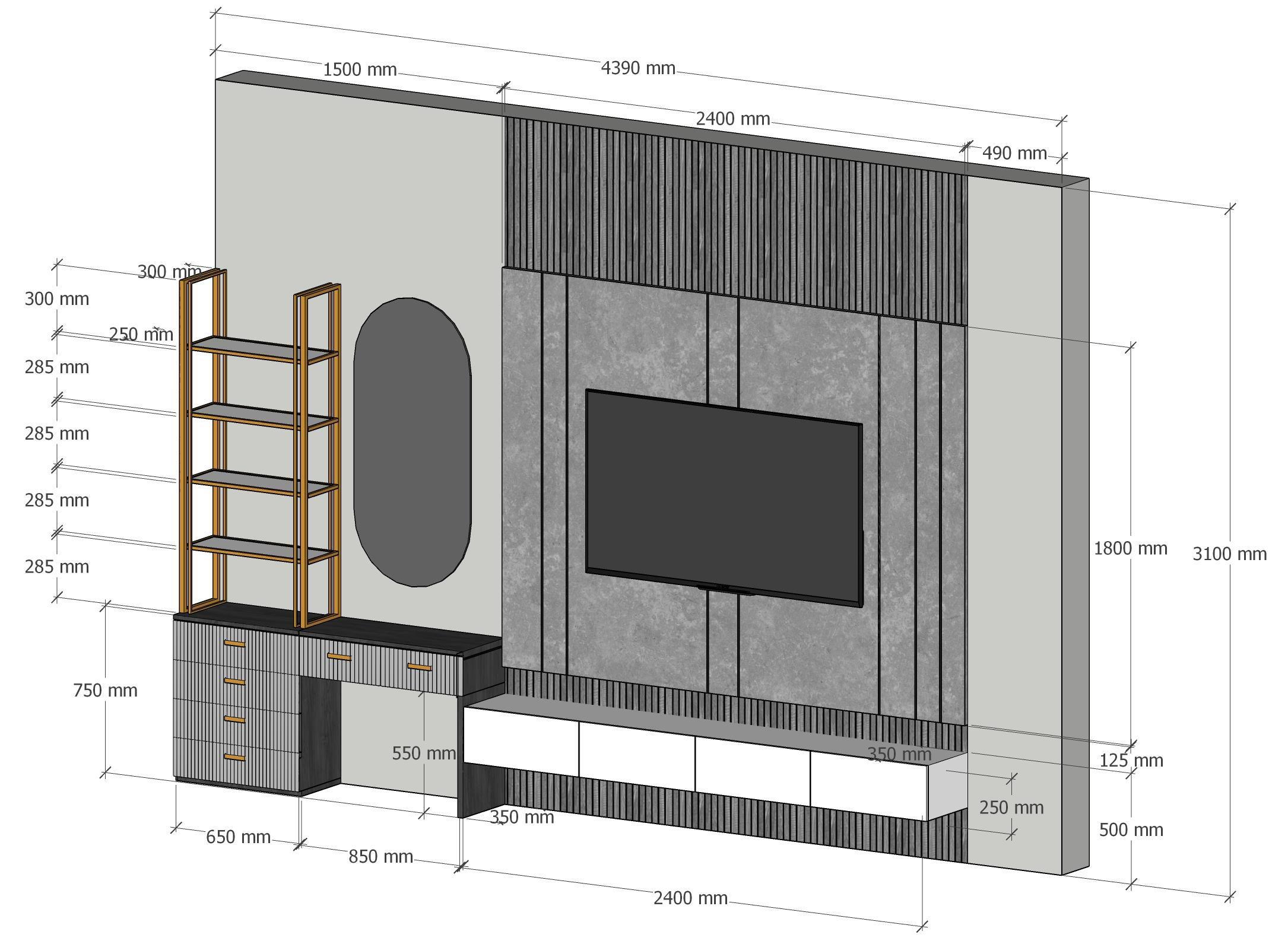PROFILE
Hi there, I’m Grace an experienced Interior Architect & Designer with a penchant for crafting awe-inspiring spaces through the thoughtful combination of function and form. I’m deeply inspired by art and design and how it influences people and the built environment. I am fascinated by design’s ability to hold different meanings for each individual and understand how the details of a space, both artistic and functional can impact its use and experience.
My philosophy with design is that it should always be solving a problem; it should leave the built environment in a better state than how it existed. This problem-solving trait is one that I’ve really honed over the years and it’s something I’m very passionate about beyond design.
My degree in Architecture helped me develop a solid foundation in design, research, and project management. I have a Bachelors’ degree in Architecture and a Masters’ degree in Environmental Design. Throughout my career, I have successfully delivered practical and innovative solutions to clients, demonstrating my ability to problem-solve and think creatively. I enjoy the process of creating designs, collaborating and communicating with clients.
My portfolio is a combination of projects I’ve led and collaborated on in the last 4 years. It demonstrates the artistic and technical skills I have gained over the years while providing a window into my own interior style.
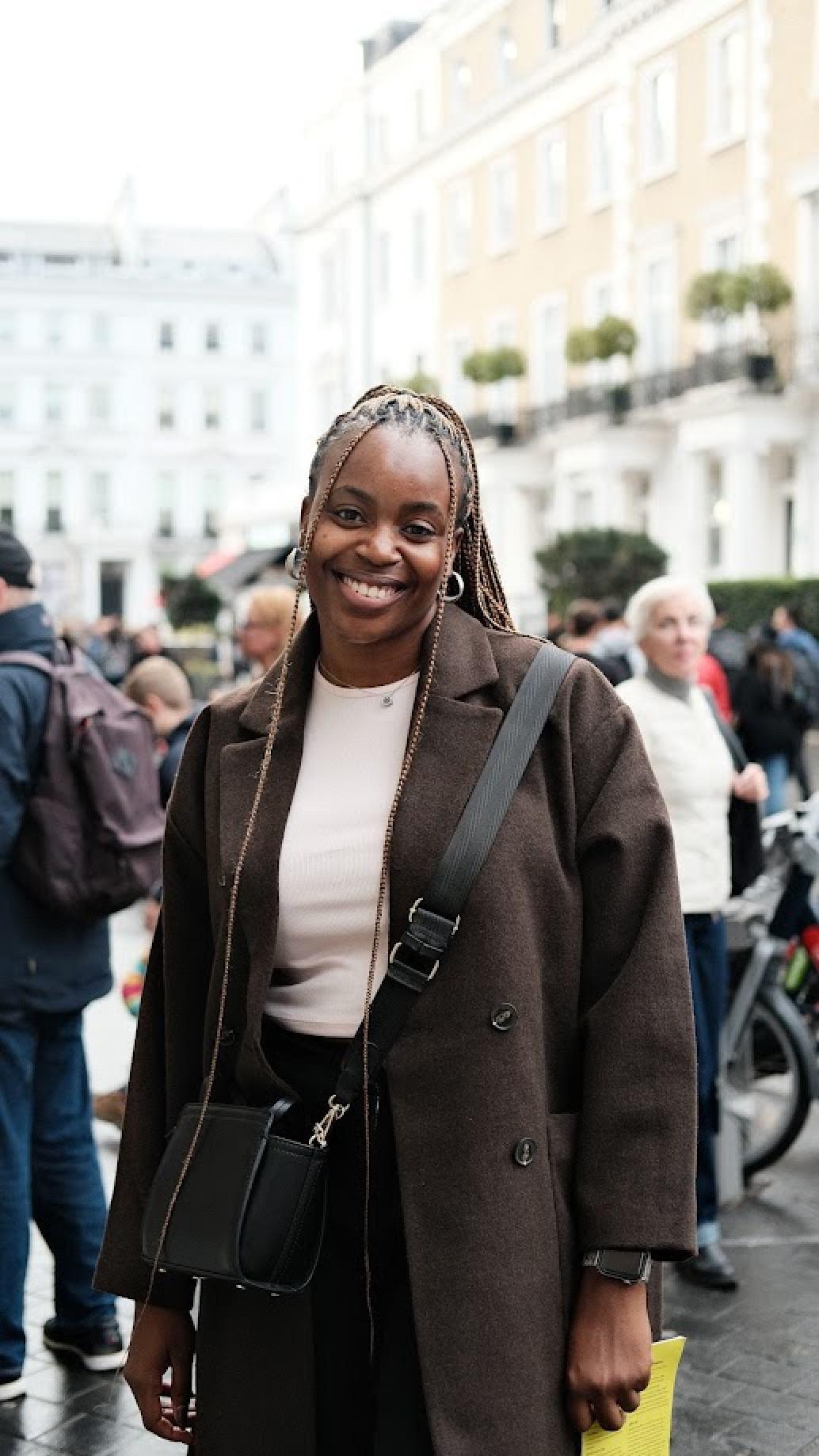
CONTACT INFORMATION
linkedin.com/in/gracealuko gracealuko24@gmail.com
The Airport Lounge
COMMERCIAL
DESIGN • 2023
PROJECT BRIEF
The main objective for this project was to create an executive airport lounge that exudes an exquisite space for travellers to relax before and after flights.
The clients wanted a modern design infused with Afrocentric elements. They were very particular about having different sets of seating arrangements and a dry bar that tied the whole space at the centre to foster interaction between the customers.
I was the Lead Interior Architect assigned the project with deliverables and I collaborated with other professionals from design to completion.
DELIVERABLES
Develop spatial concepts and floor plan, expanding on the client’s brief and all other design consideration
Design mood boar
FF & E selectio
Material selectio
Specification sheet
Project Supervision

All floor plans were developed on Revit and rendered on Photoshop
FF&E SELECTION
Seating Arrangement 1
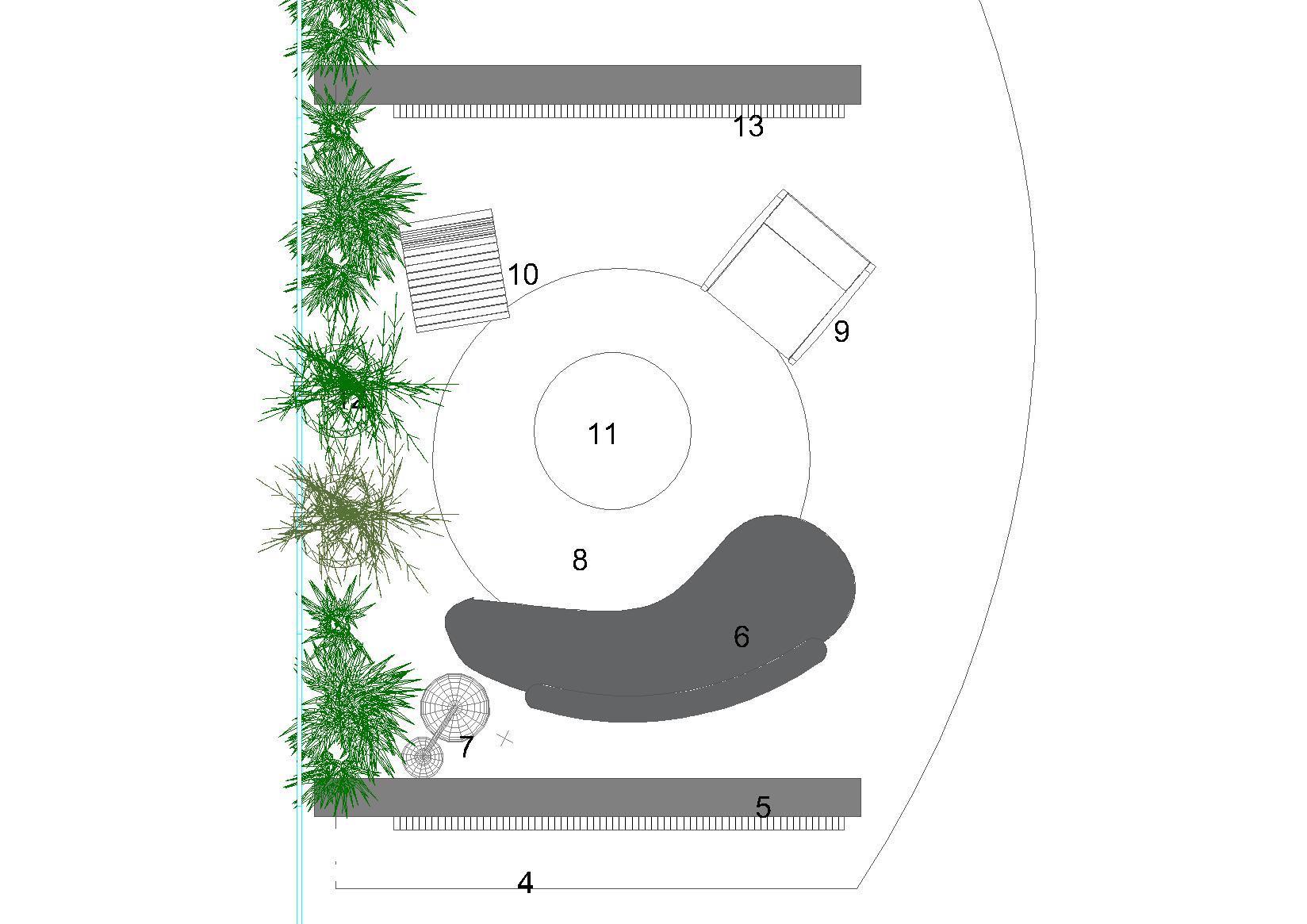

Floor plan of the first seating arrangement showing furniture position


Planter box with greenery to introduce nature elements into the space

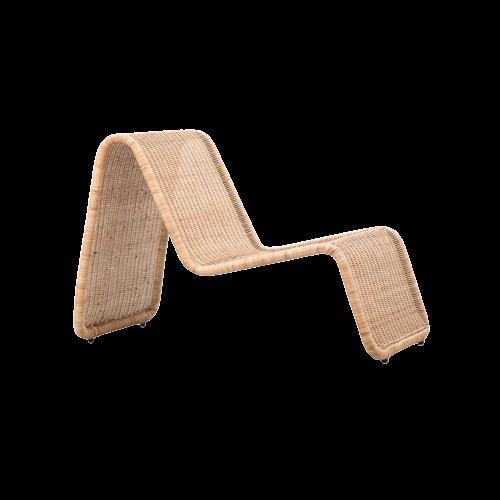

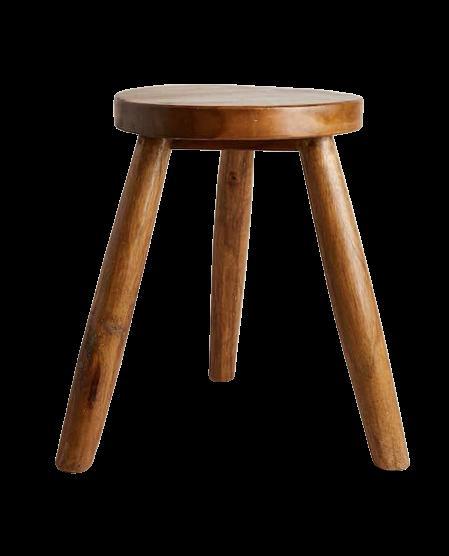
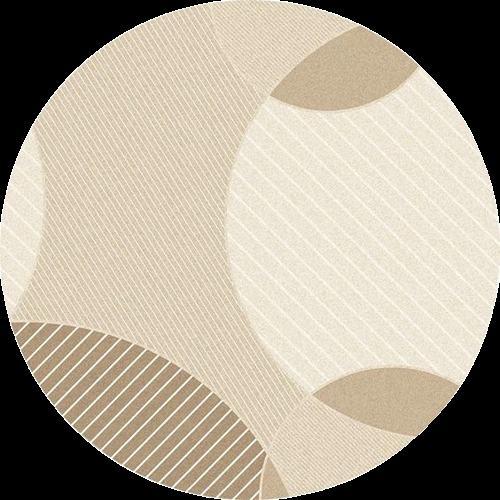




I wanted this first seating arrangement to be cozy and feel a little bit more private than the others. To achieve this, I introduced a partition design with shelving to hold the accessories and framed artworks

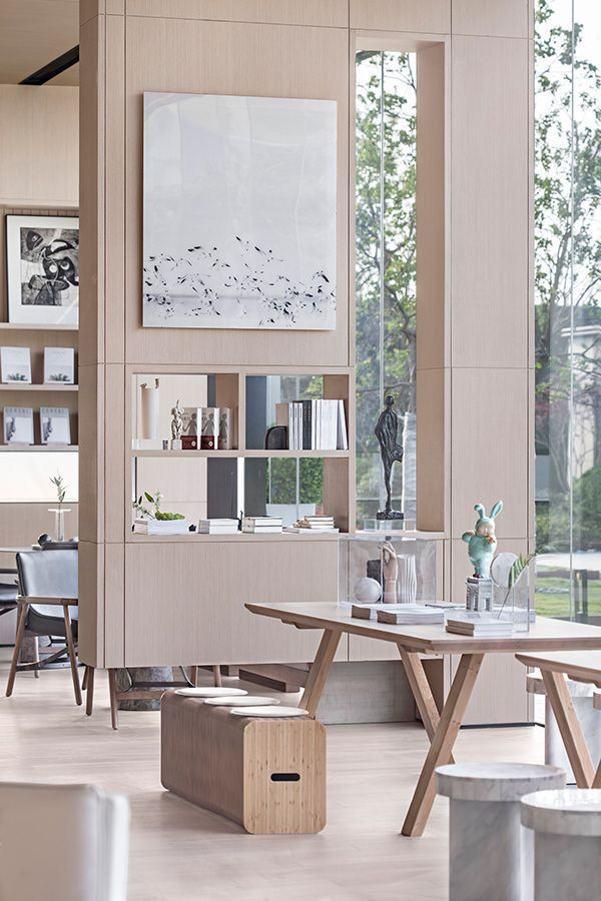



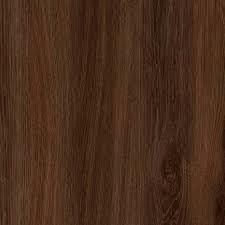

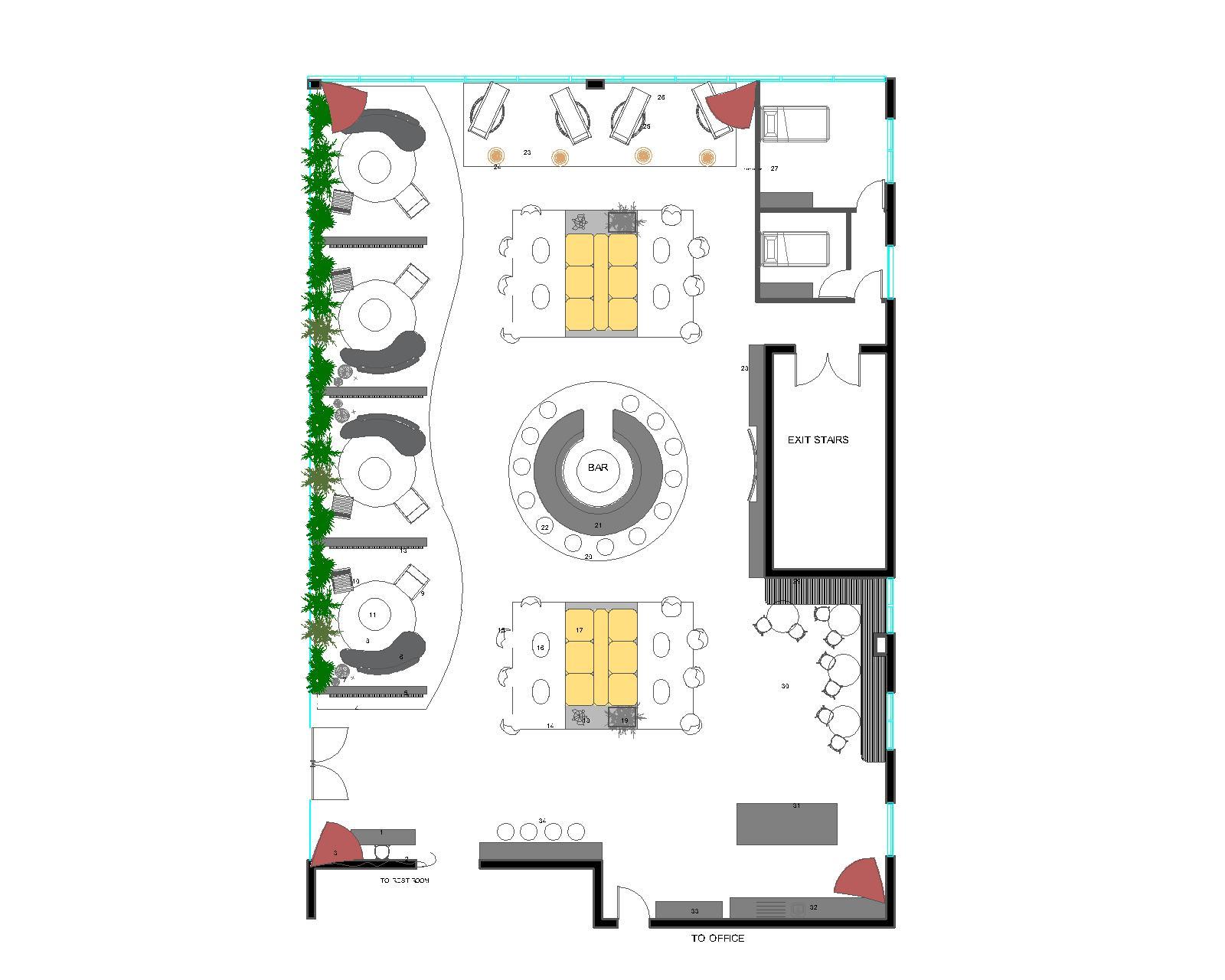
Seating Arrangement 3
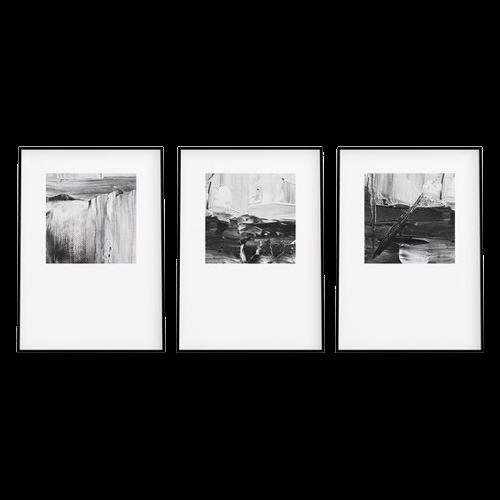



FLOOR PLANS

Layout Sketch
Proposed Layout
Rendered Layout


FURNITURE SKETCHES
Initial Sketches


I wanted the bar to be a distinct focal point within the space, so I incorporated round suspended shelves(which held the drinks) with a large statement lighting design coming through the shelves.
I designed a wooden partition that could provide minimal privacy to the visitors. It also had shelves to showcase accessories and ornaments and its flanked by African inspired art.

These canopy tower design was a node to tropical architecture in Africa. I wanted to infuse elements of nature into the space and create a design that was heavily inspired by culture.
DETAIL DRAWINGS
Detail Drawings vs Real Life Images
Partition design on raised floor with required dimensions

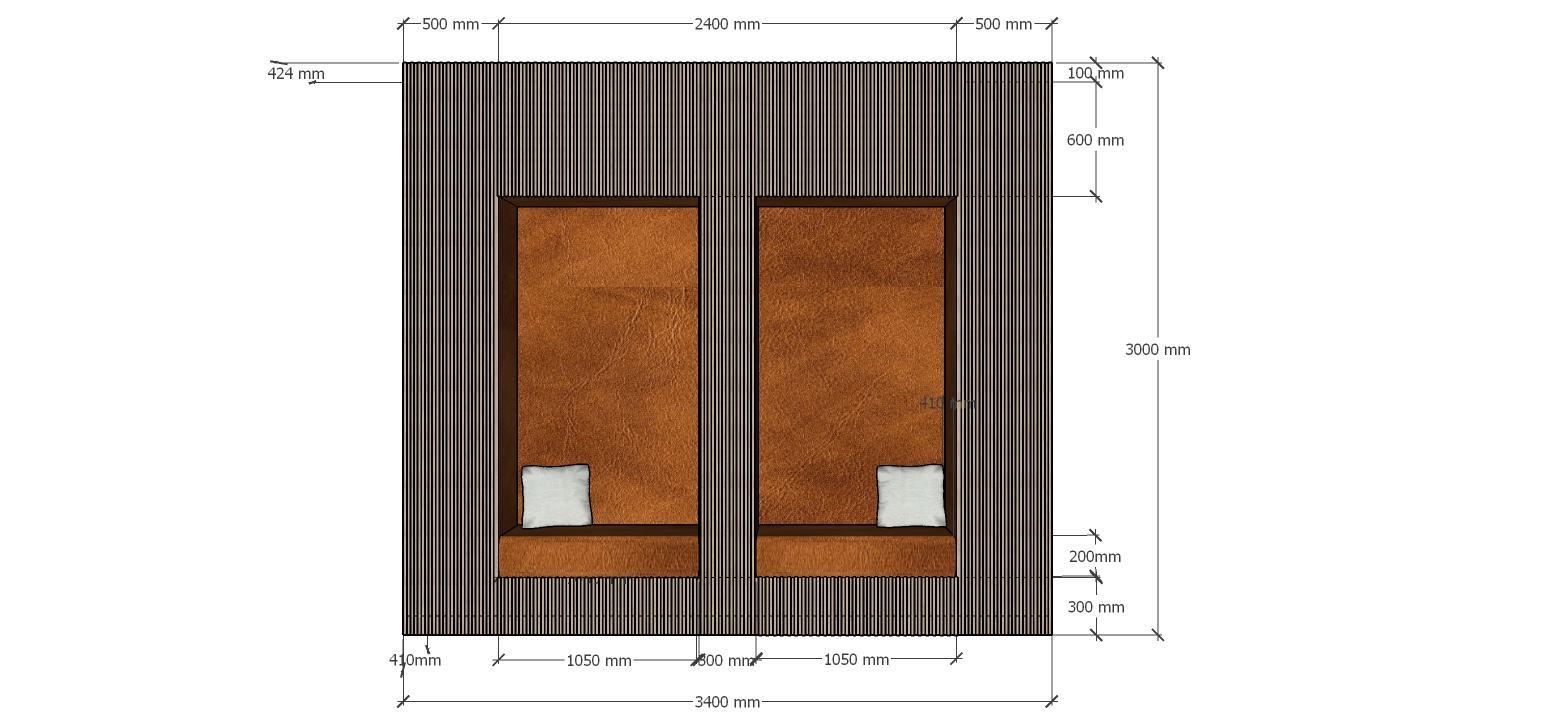
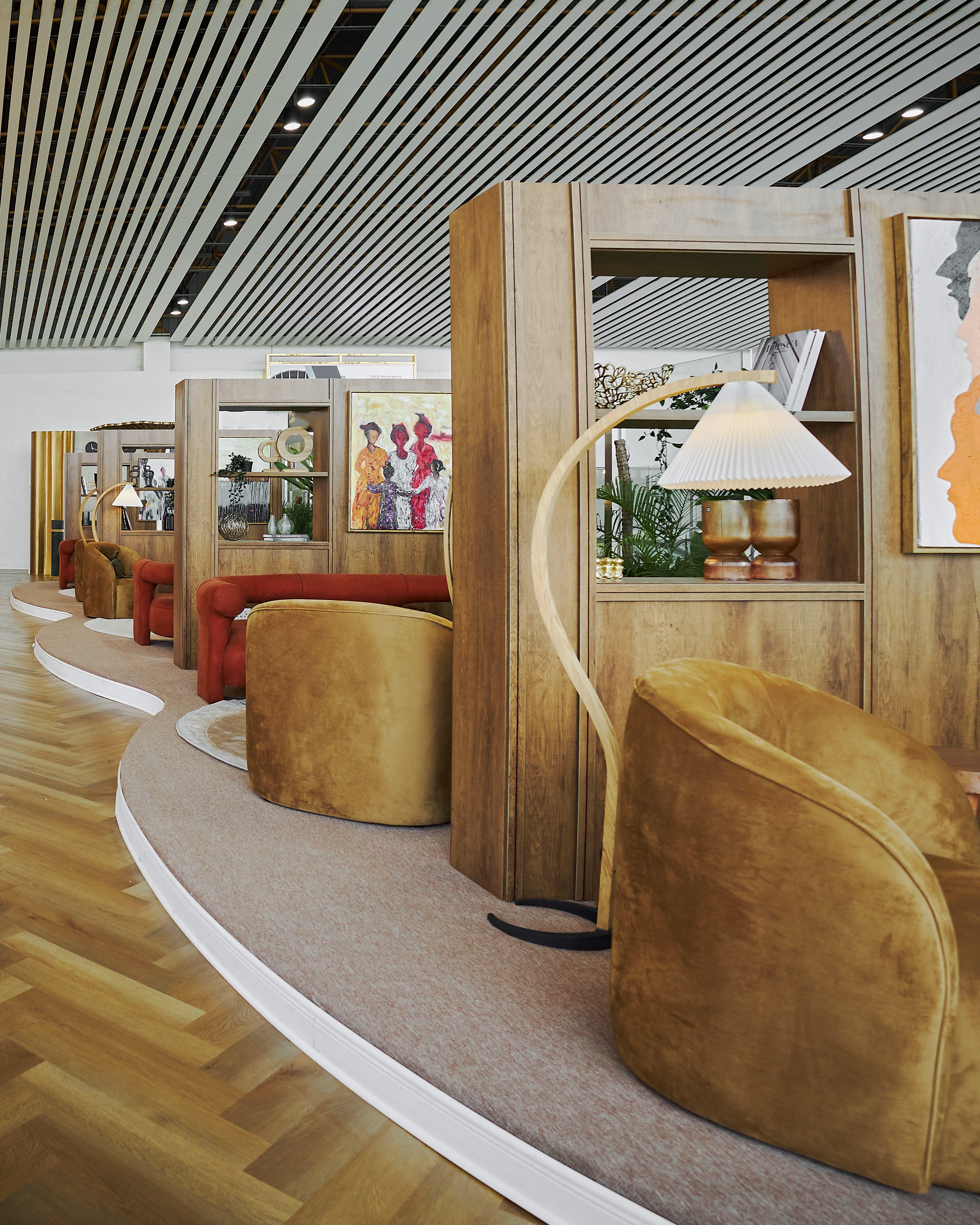
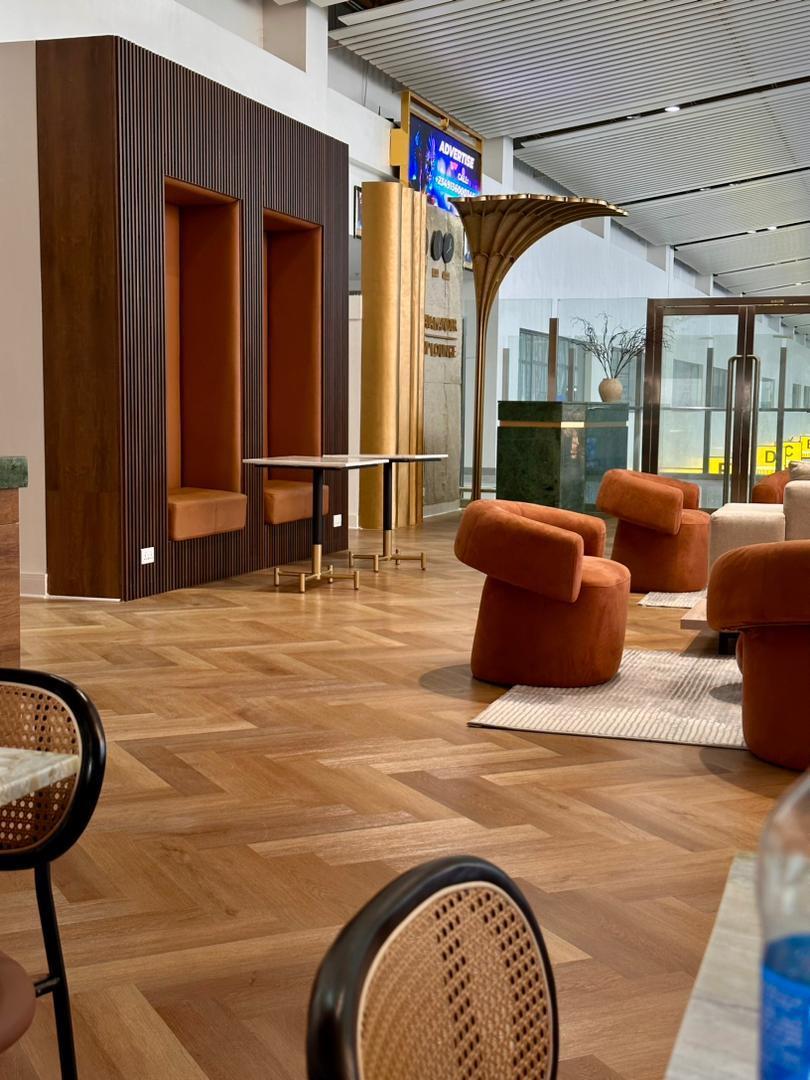

The hexagonal reception desk was cladded with green marble with gold inserts
The canopy tower design was a node to Tropical architecture in Africa standing at about 3m tall and positioned at all the edges within the space
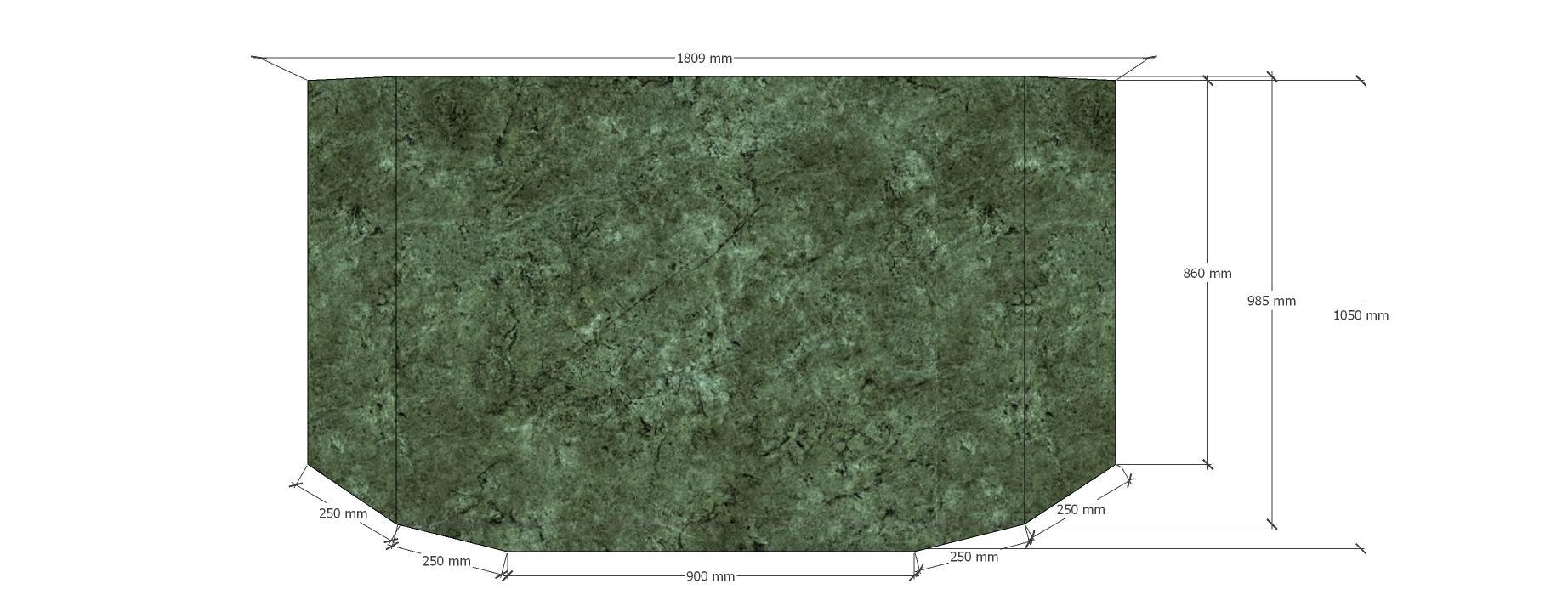
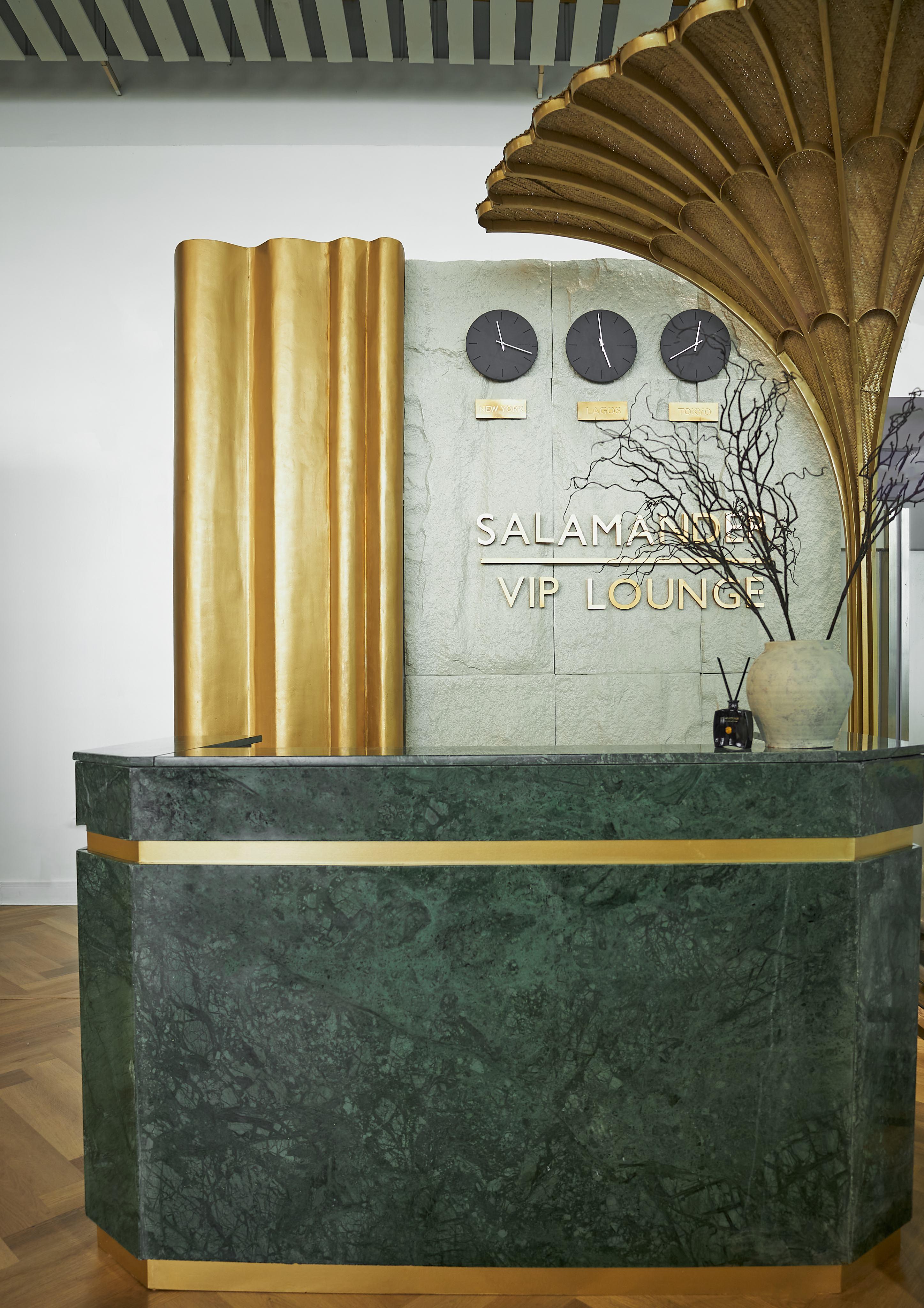
BEFORE VS AFTER
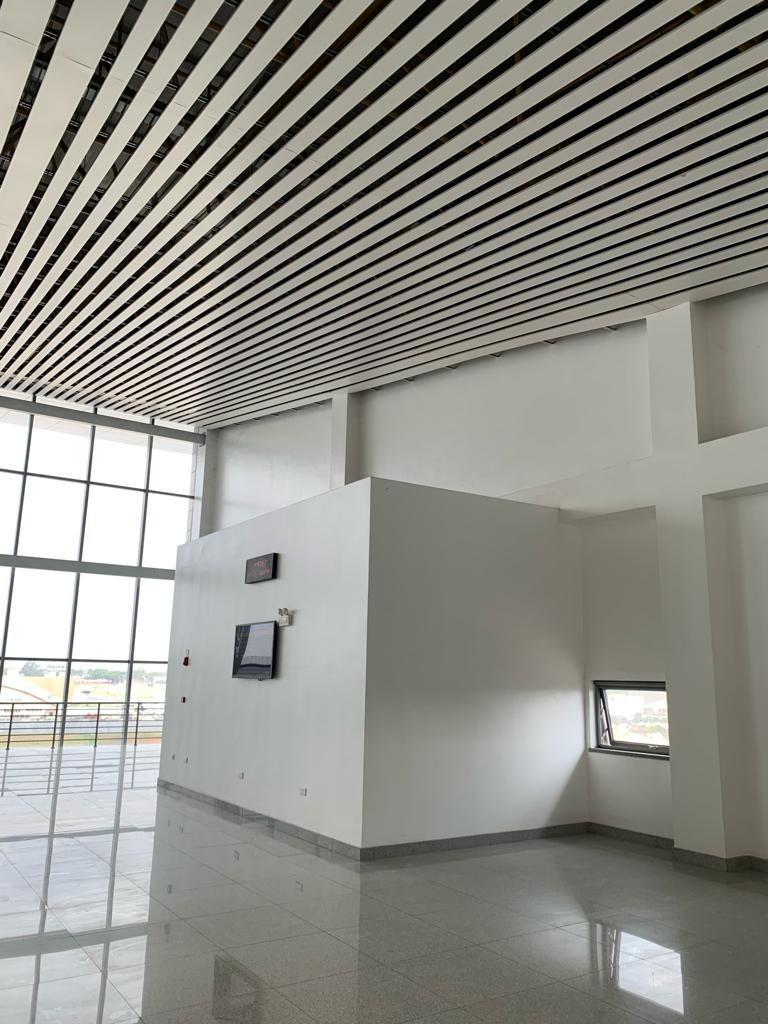


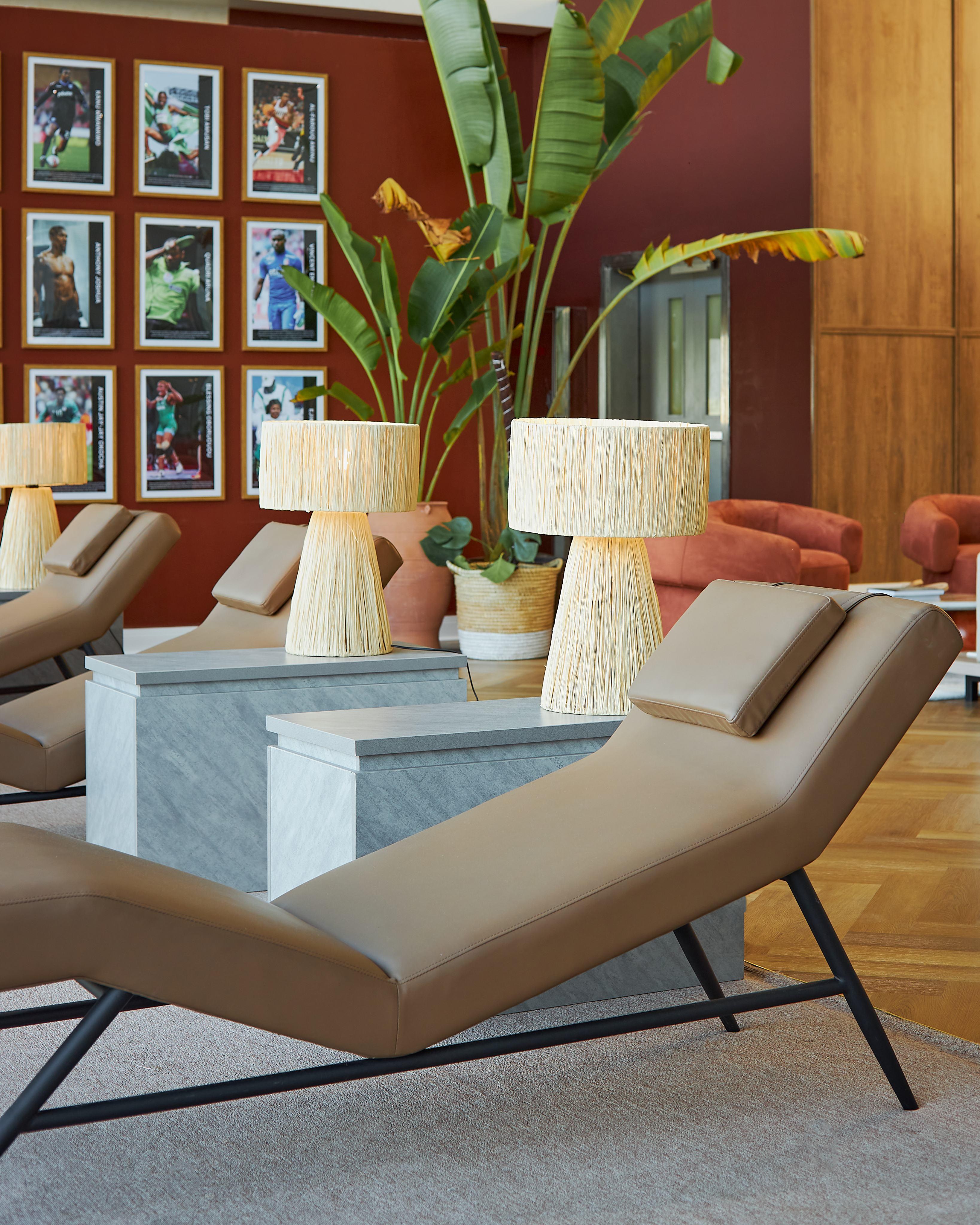
The Eversage Project
COMMERCIAL DESIGN • 2022
PROJECT BRIEF
The projec wa e igne for a Law firm looking o wi ch from he ra i ional look an feel o a pace ha fo ere be er collabora ion
Thi office e ign por ray minimali an mo ern elemen ha reflec ranq il an l x ry.
In hi e ign, he e of na ral an ear h color , woo en grain an ex re fea re , complimen he r h of na ral ligh ha keep he pace vibran which crea e an environmen for increa e pro c ivi y.
I e igne he layo , evelope he ma erial & f rni re elec ion for he office pace an collabora e wi h a cro f nc ional eam for he exec ion.
DELIVERABLES
Develop f rni re layo
De ign moo boar
FF & E elec io
Ma erial elec io Specifica ion hee

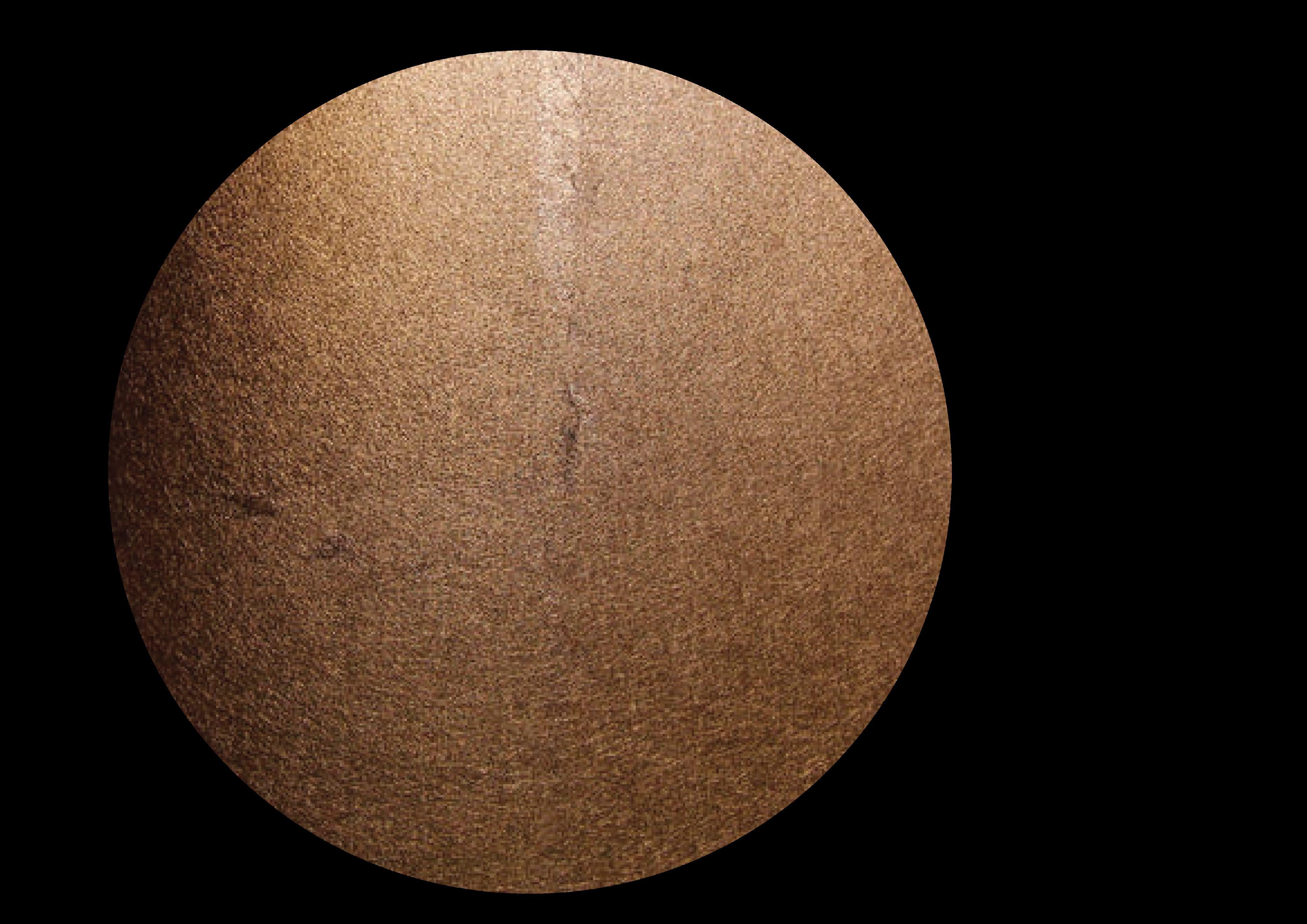
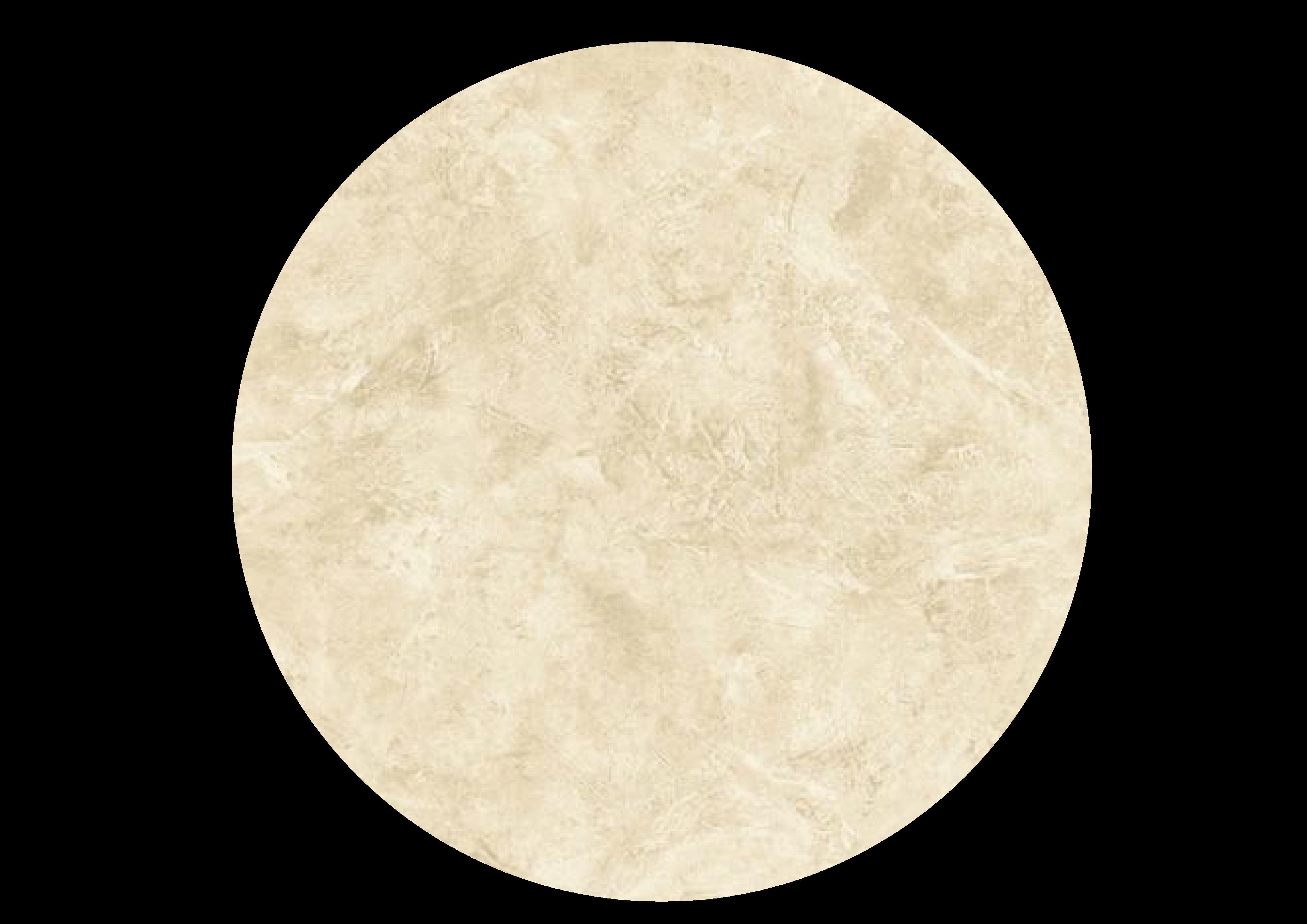


Above are ma erial an ex re cho en for he recep ion e ign
FF&E SELECTION
Reception Area
Floor plan of the the reception area

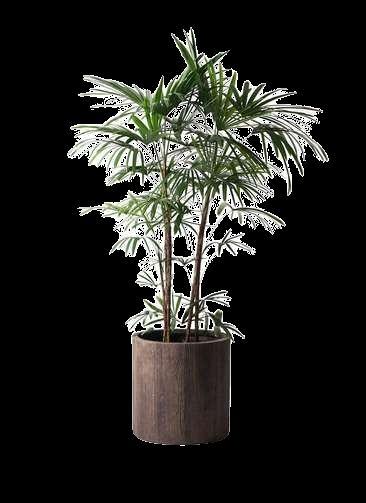







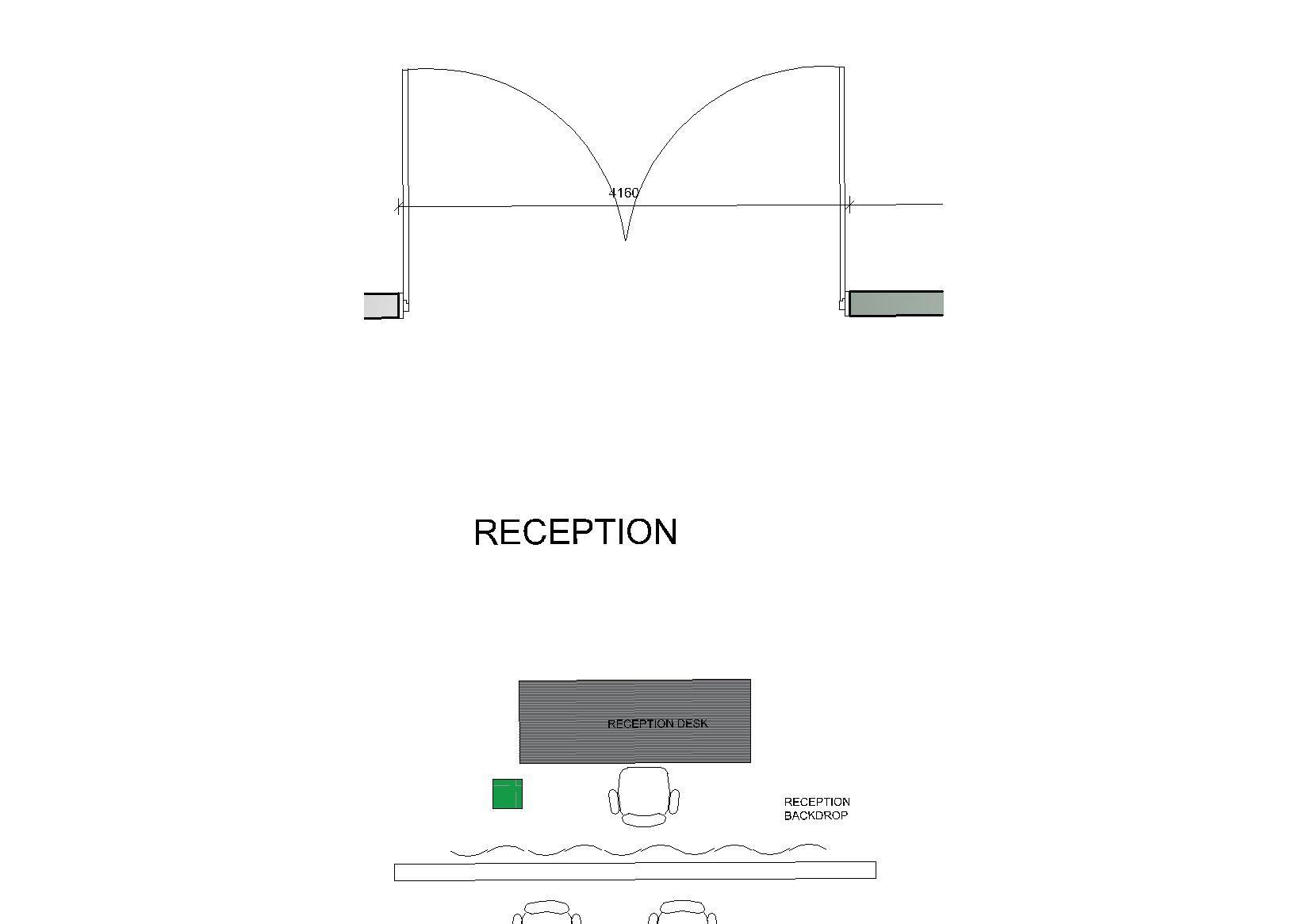
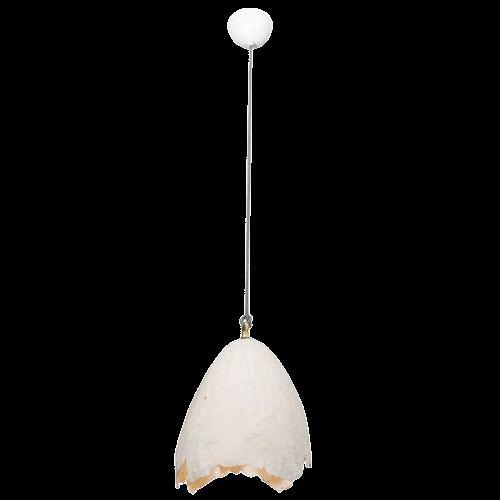

I was inspired by this image for the reception desk. I liked the curves and the organic form it took. The textured egg- shaped pendant lights also added to the rustic look of the space

I found the use of material(copper) very interesting, as well as the wavy, free- form shape the panel took I wanted to crete a cozy reception seating with a modern and rustic design feel
FF&E SELECTION
Executive Office
Floor plan of the the executive lounge.
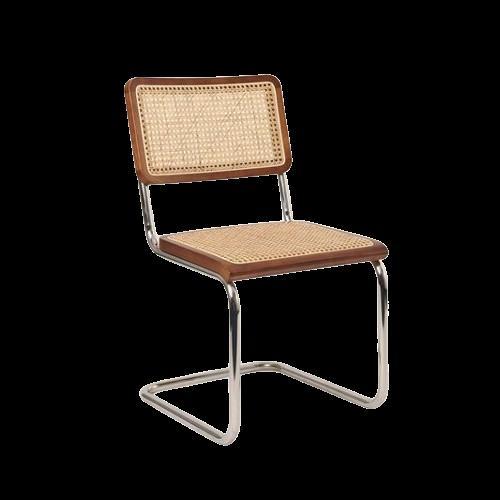
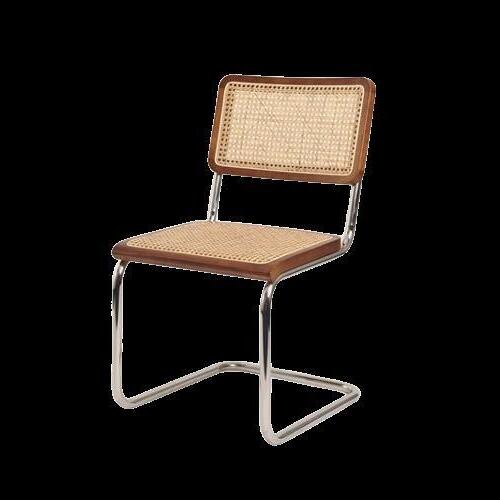

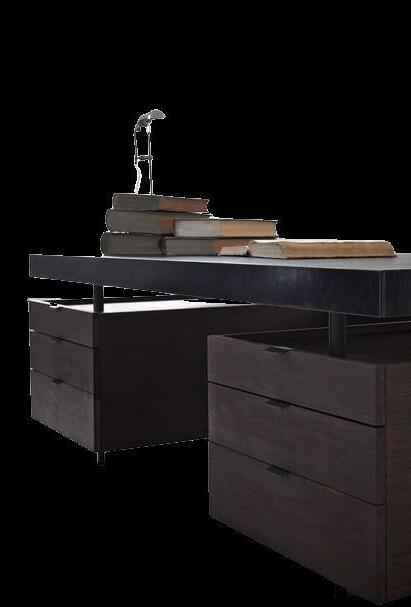


Executive Lounge
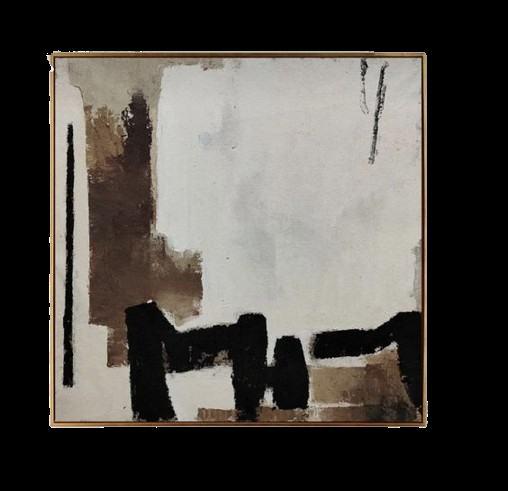





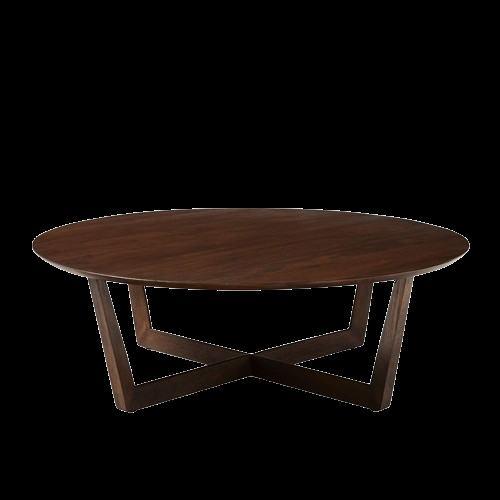
For the executive lounge, I introduced a lot of modern elements to match all the other spaces.

FLOOR PLANS
As-built Layout

Spatial analysis sketch

Proposed Layout

SKETCHES & DETAIL DRAWINGS

I initially sketched out some of the furniture elements to build on my thought process, then I produced the final drawings for fabrication on my computer.

Workstation
Wall cladding

Reception desk
I wanted the reception desk to be a statement piece and be infused with textures and color gradients.

REAL LIFE IMAGES

Reception area

Meeting room

Workstations



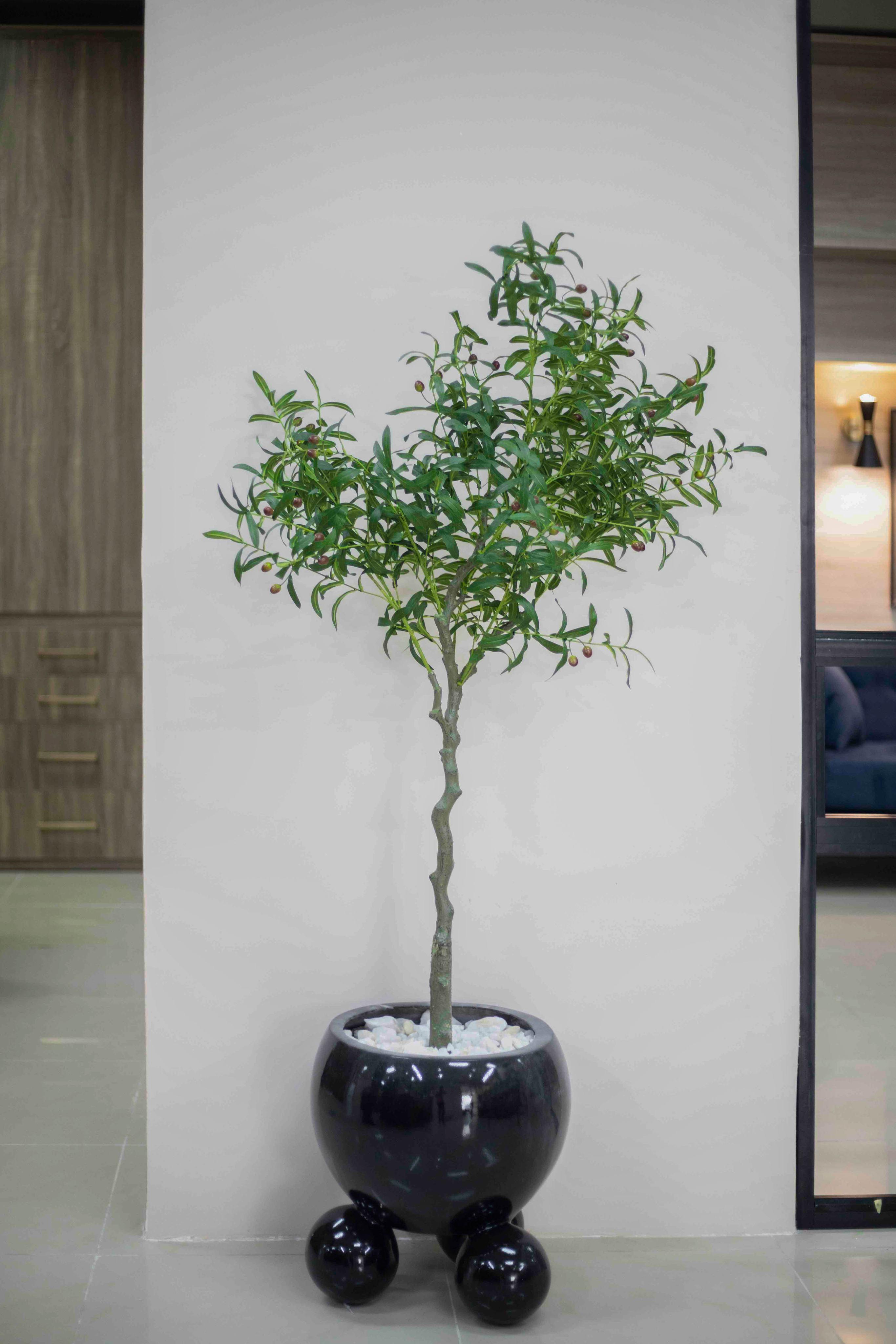
Modern Living
RESIDENTIAL DESIGN • 2021
PROJECT BRIEF
Thi project wa a exciti g ve t re for a yo g co ple teppi g i to their fir t home, a d I wa determi ed to capt re their vibra t per o alitie i every a pect of the pace.
I the livi g room, I aimed for a perfect bala ce of leek f r i hi g a d cozy acce t , creati g a atmo phere ideal for both i timate eve i g a d lively gatheri g . Movi g
i to the bedroom, my goal wa to craft a ere e a ct ary. Soft li e paired with eclectic lighti g et the tage for relaxatio , offeri g the co ple a peacef l retreat at the e d of each day.
Thro gho t the de ig jo r ey, my foc remai ed o i jecti g character a d charm i to every cor er. The o tcome i a home that ot o ly mirror the co ple' iq e tyle b t al o warmly embrace them a they embark o thi ew chapter of their live .
DELIVERABLES
Develop f r it re layo t
FF & E electio
Material electio
Specificatio heet
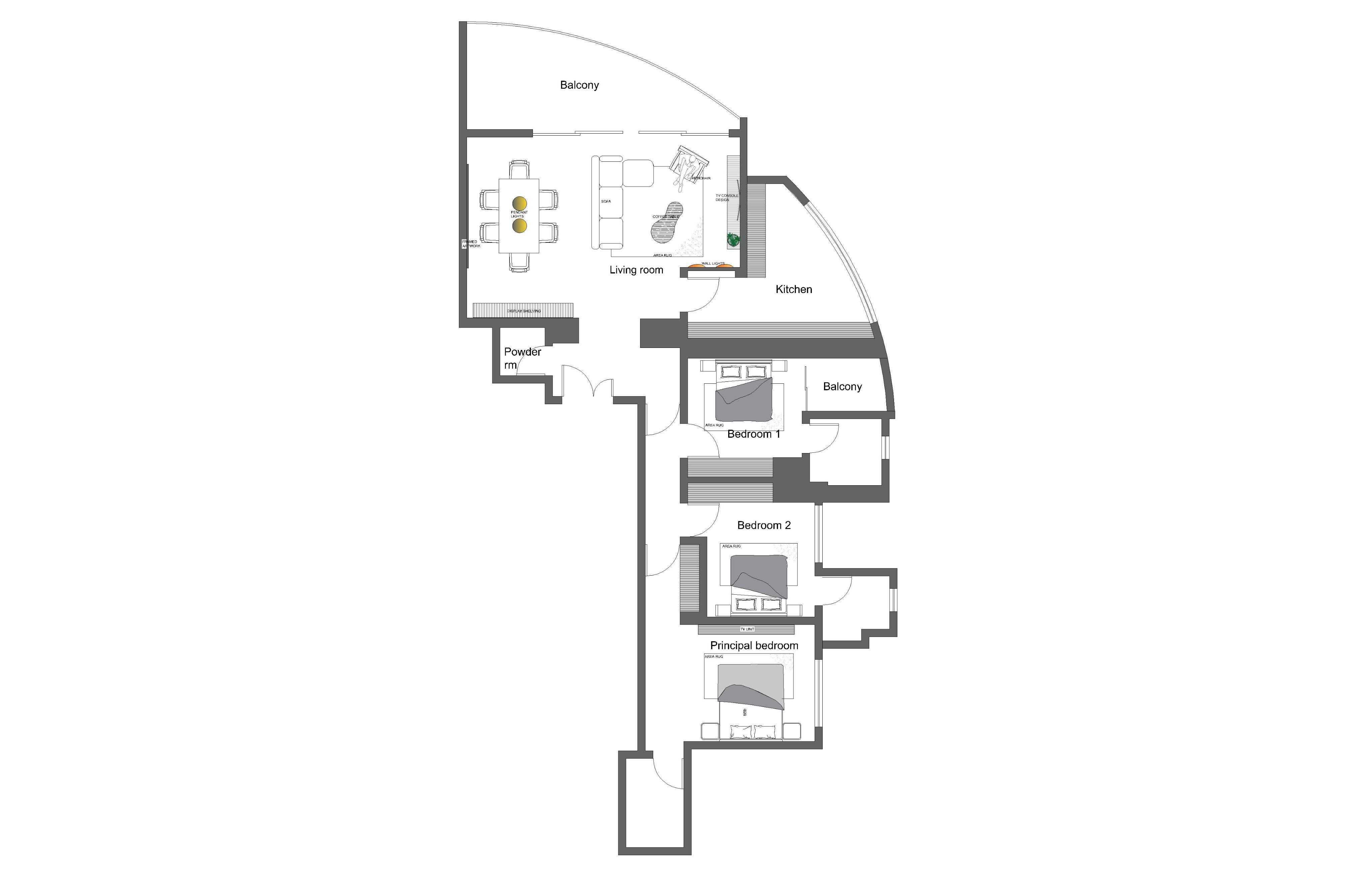
FF&E SELECTION
Living Room

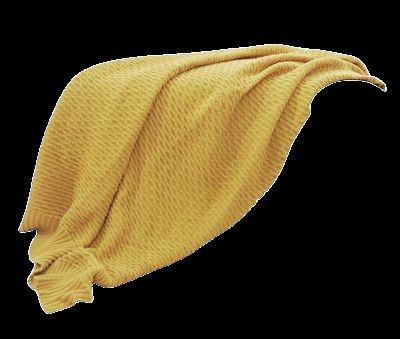

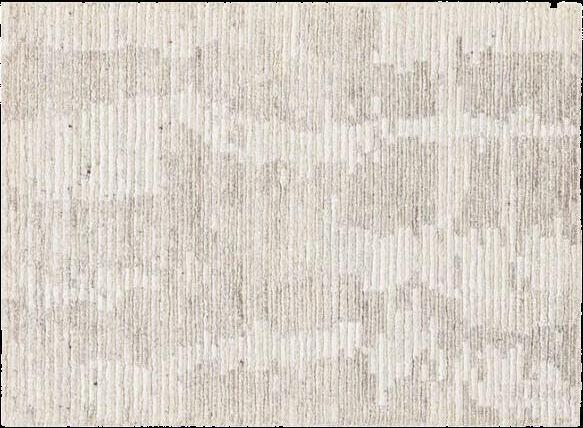

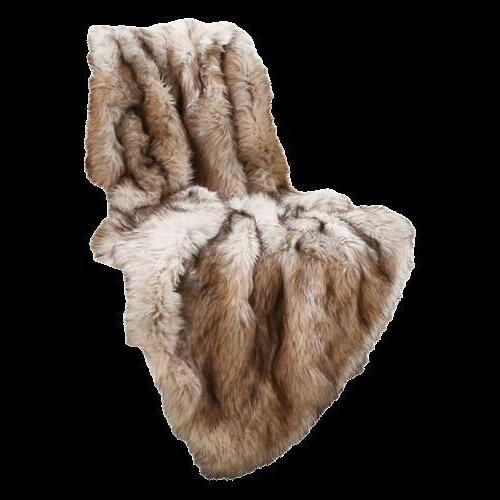

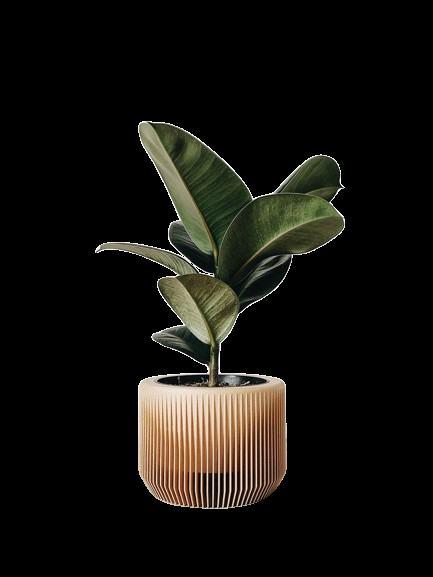

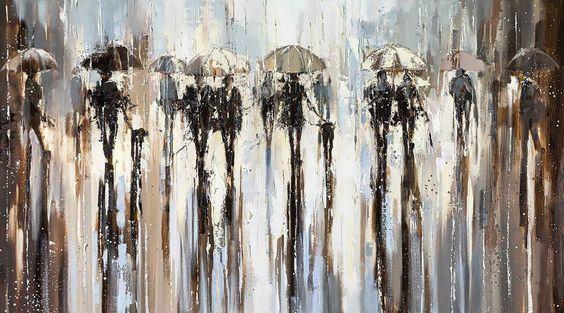


Dining Room
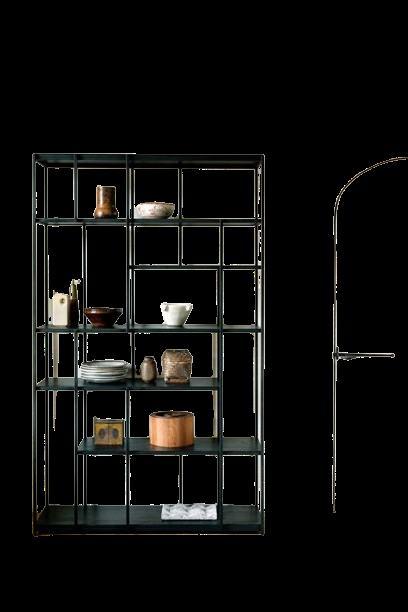
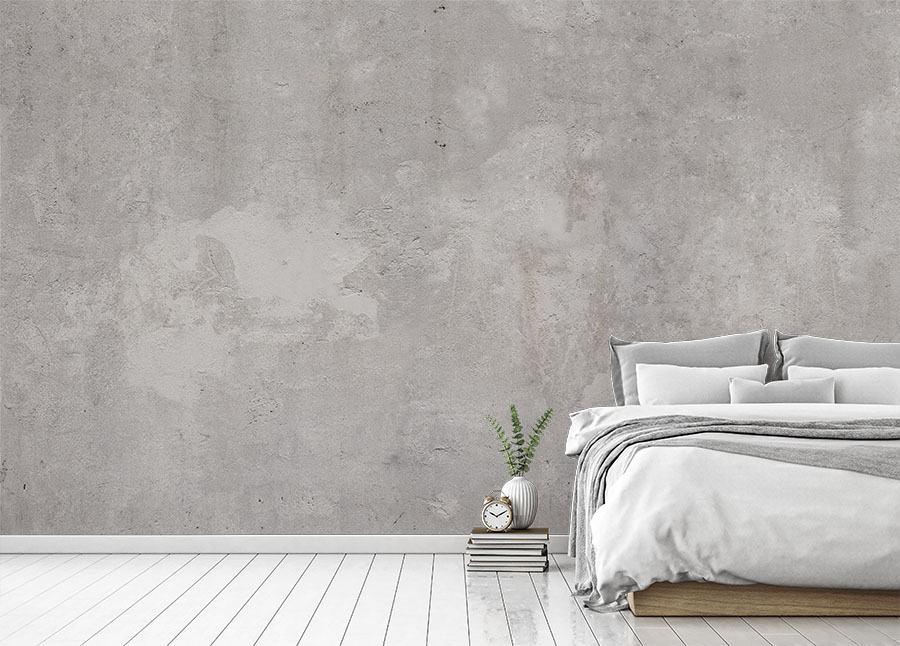


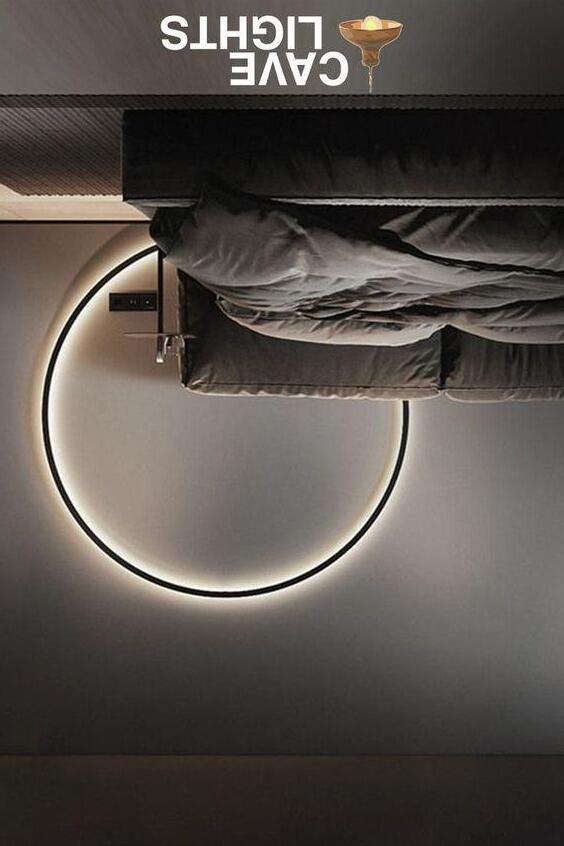
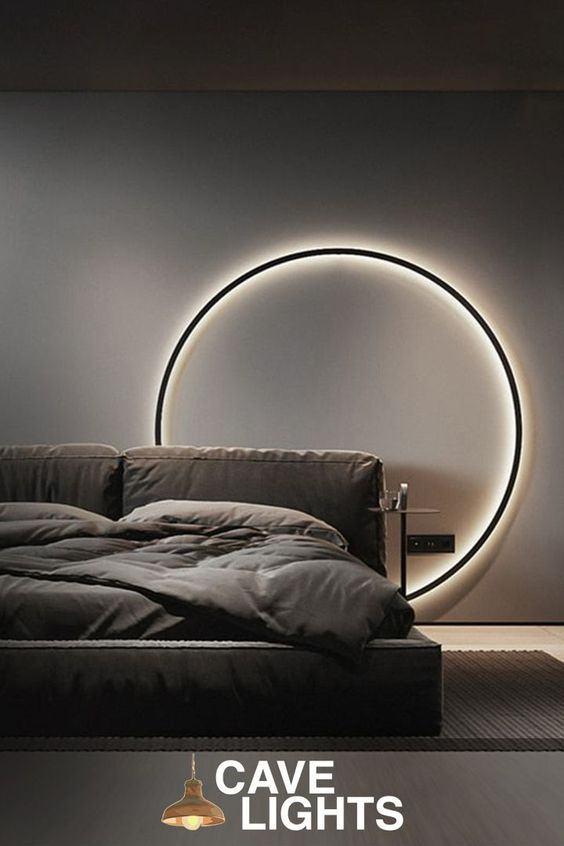
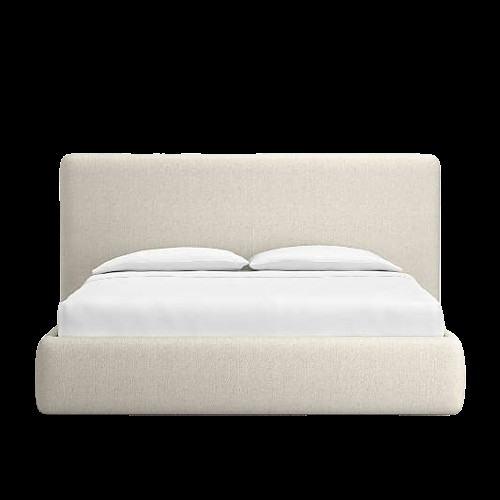



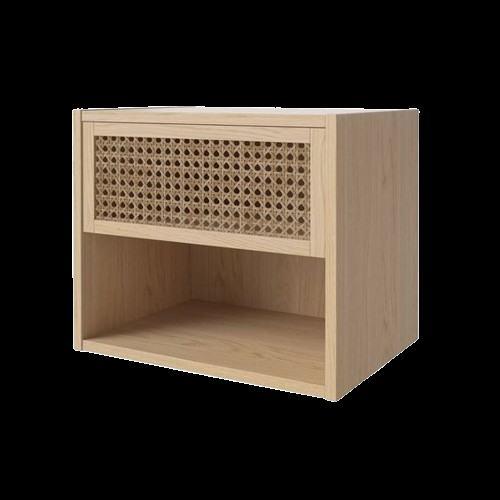
DETAIL DRAWINGS
Detail Drawings vs Real Life Images


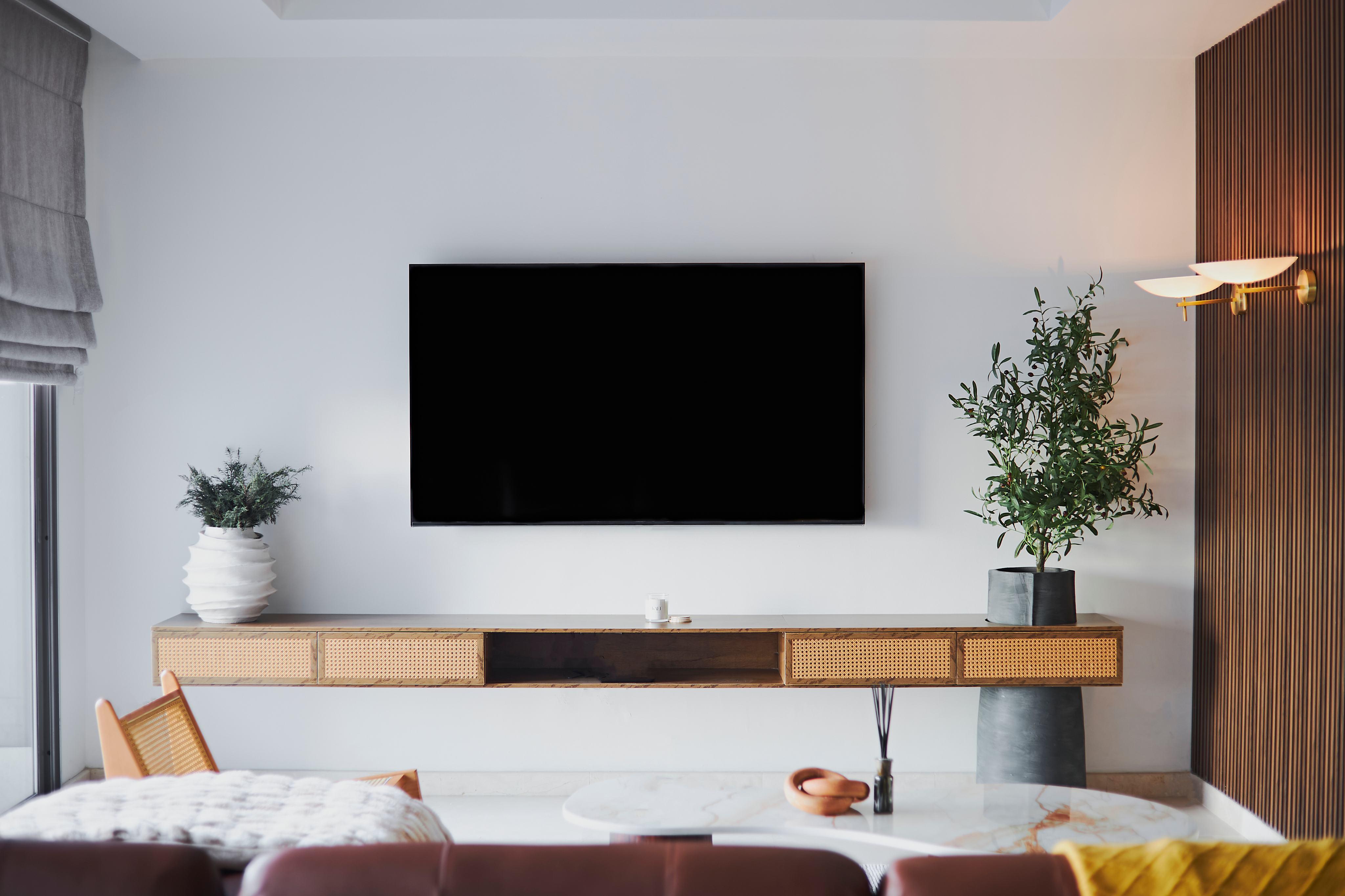
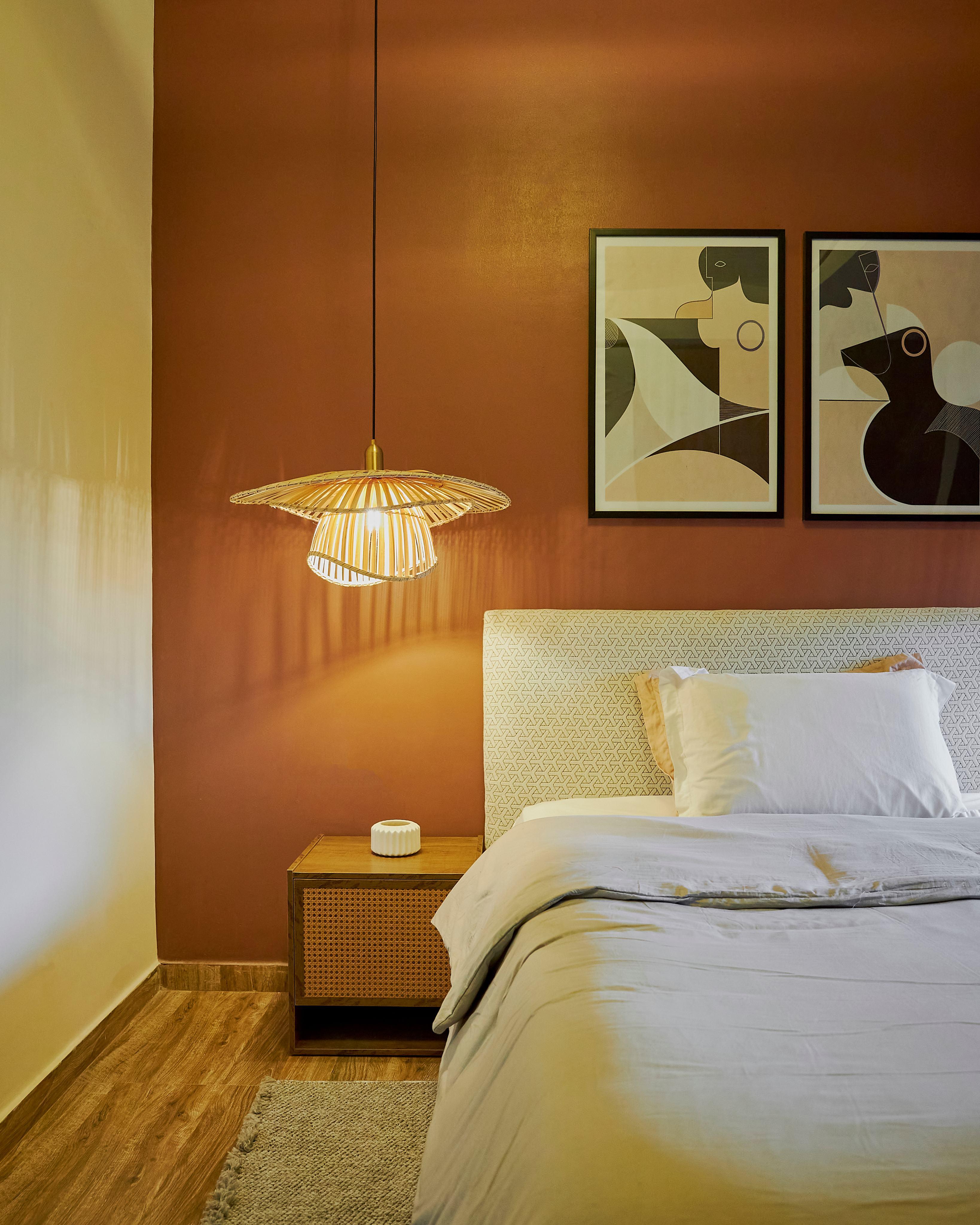


REAL LIFE IMAGES
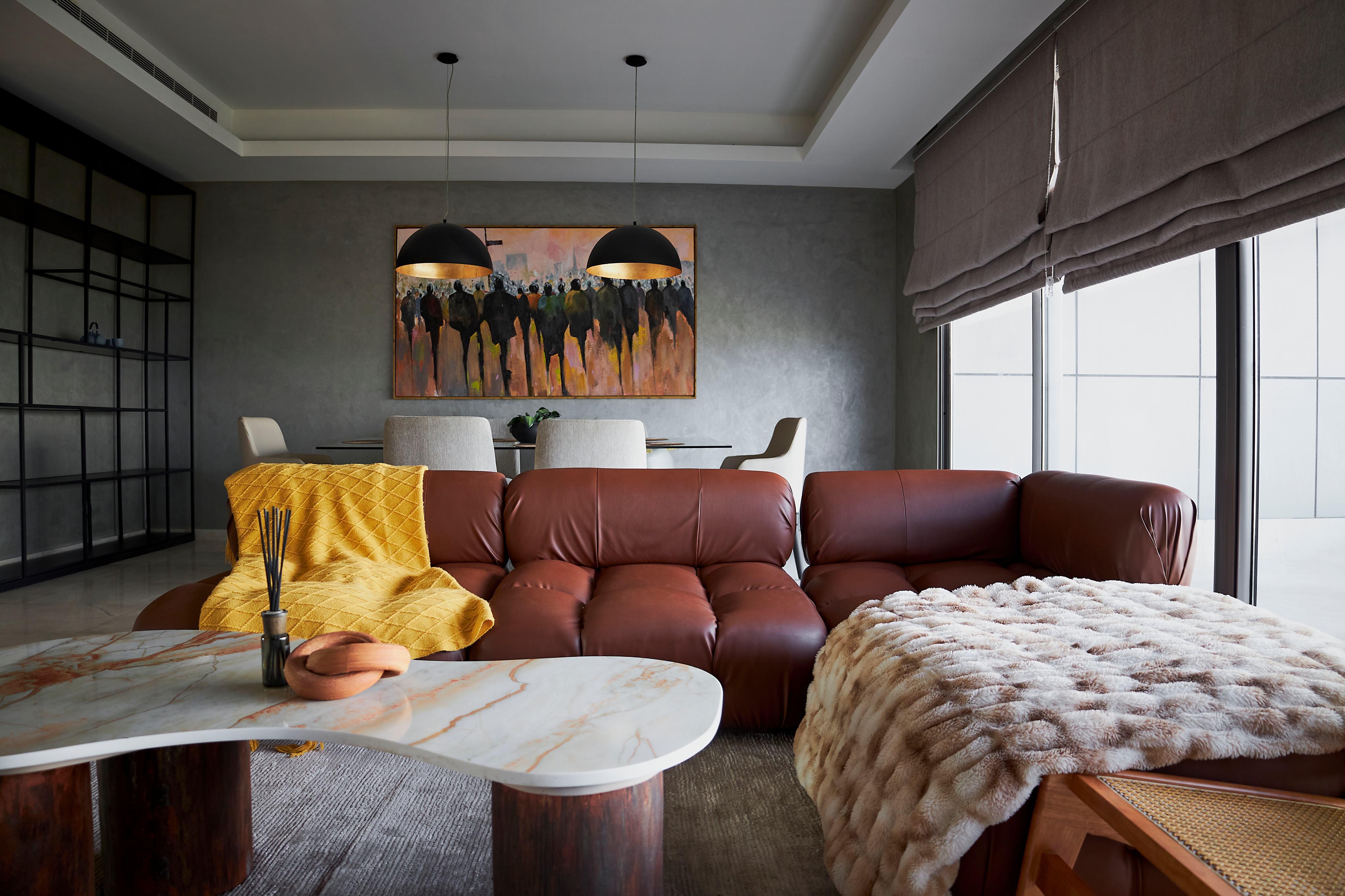

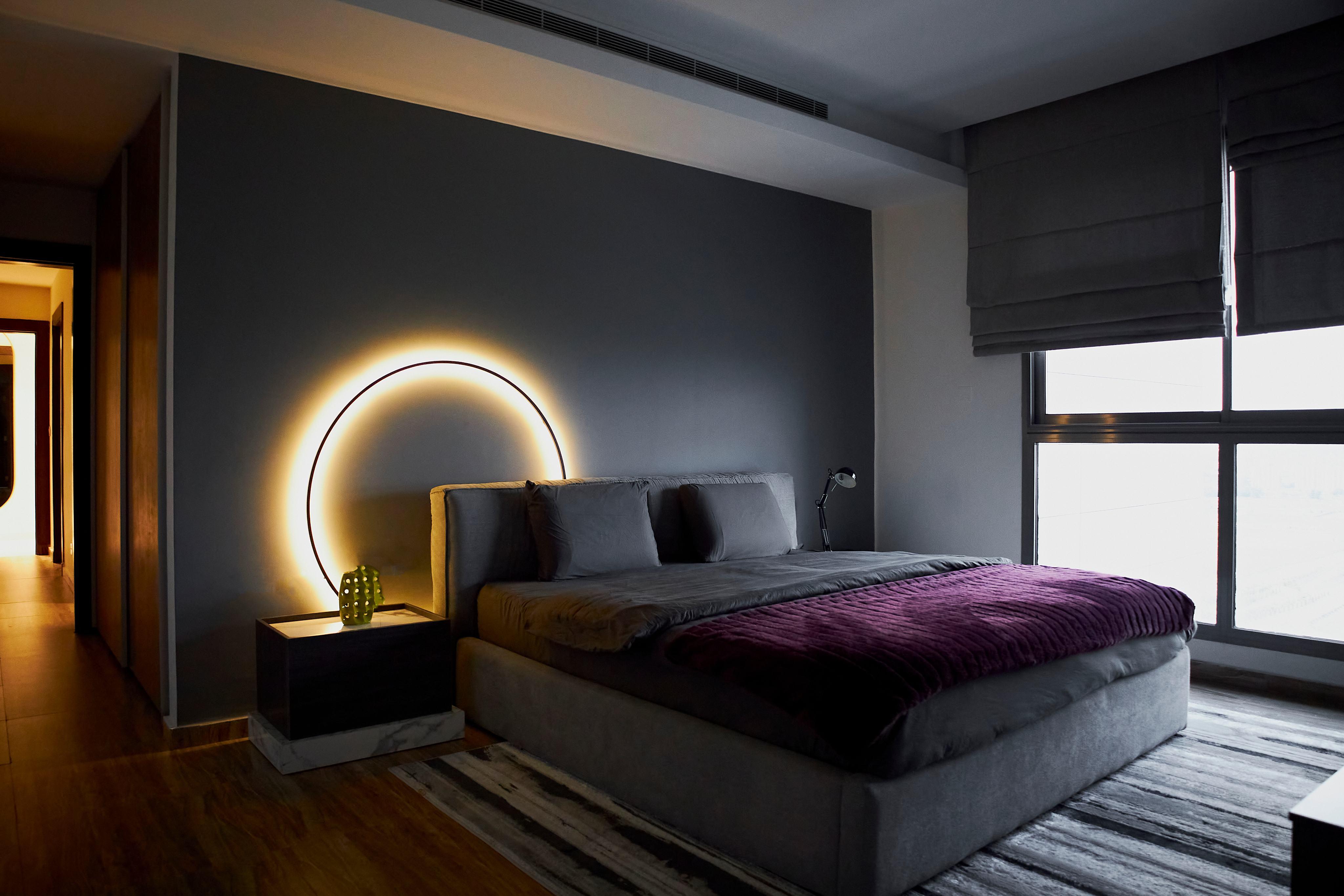
A Rustic Haven
RESIDENTIAL DESIGN • 2020
PROJECT BRIEF
This project is a master bedroom with elements of minimalist and modern interior styles. The client wanted a rustic feel to the space. I tried to achieve this brief with the use of texture and materials that have a natural/ raw finish look, like concrete effect/ cement effect, marble stone, wood, etc.
The general idea of the home was a bachelor pad and so the bedroom reflects a lot of darker tones and some neutral tones as well. The use of the lighting pieces (The Mona pendant light and the Noctamble Lamp) were inspired so that glass as a material can be used to create a different type of atmosphere and experience within the same space.
DELIVERABLES
Develop furniture layout
Design mood boar
FF & E selectio
Material selection

Floor plan was developed on Revit and rendered on Photoshop
FF&E SELECTION
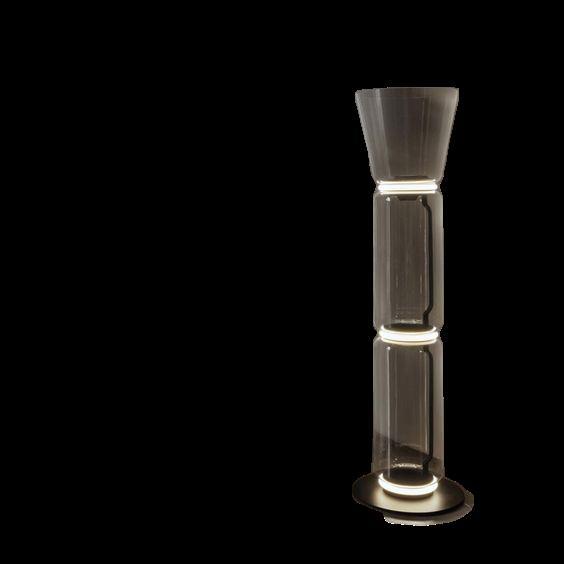
Bedroom Design Elements

Concrete textured backdrop to embellish the rustic feel of the bedroom
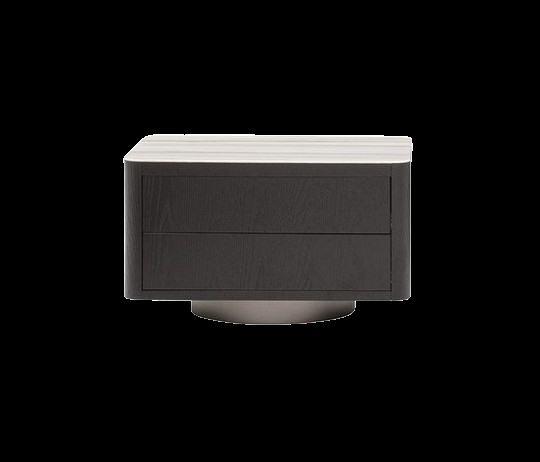
The Noctamble Floor Lamp were inspired so that glass as a material can be used to create a different type of atmosphere and experience within the same space
Large panelled mirror to give the illusion of a bigger space
Mona Pendant Light
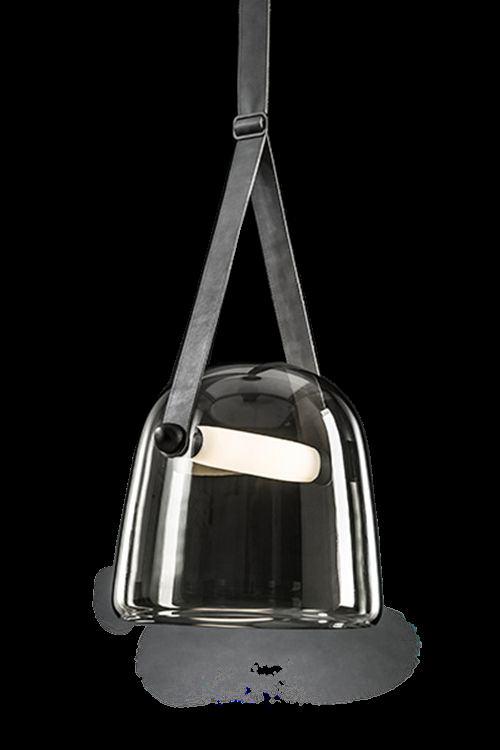
Tufty bed design extended on one side with a modern side table





FF&E SELECTION MATERIAL & FINISHES
Rug design to tie all the furniture elements together
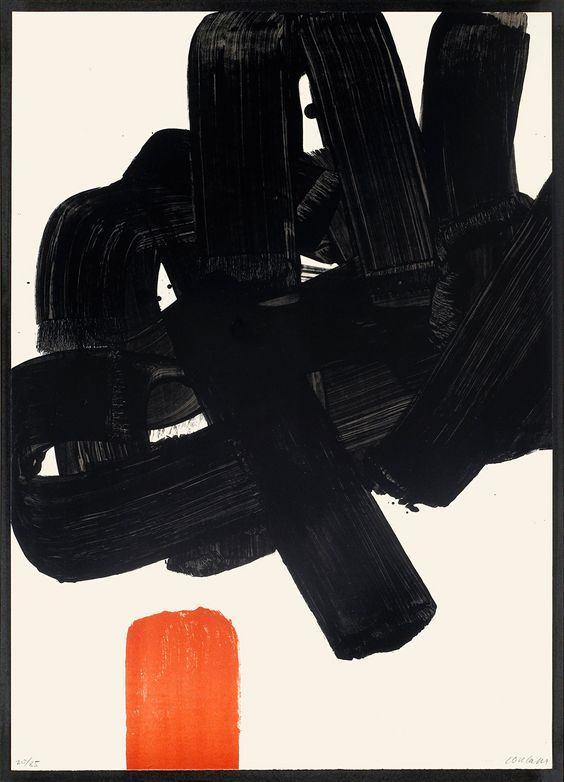
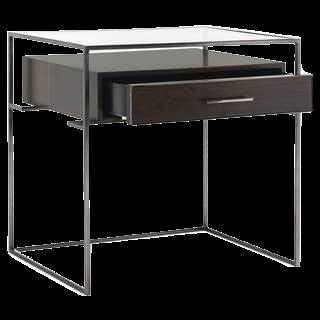
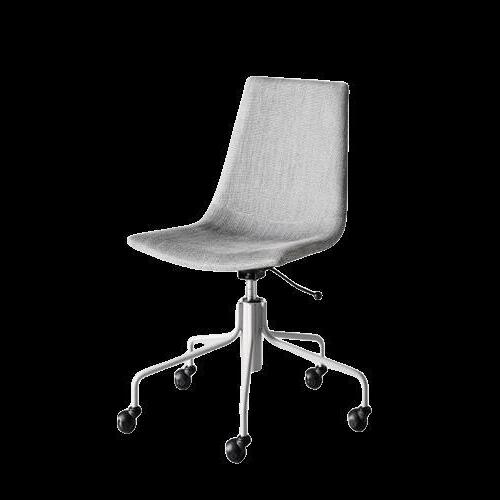

Armchair with side stool in the reading nook
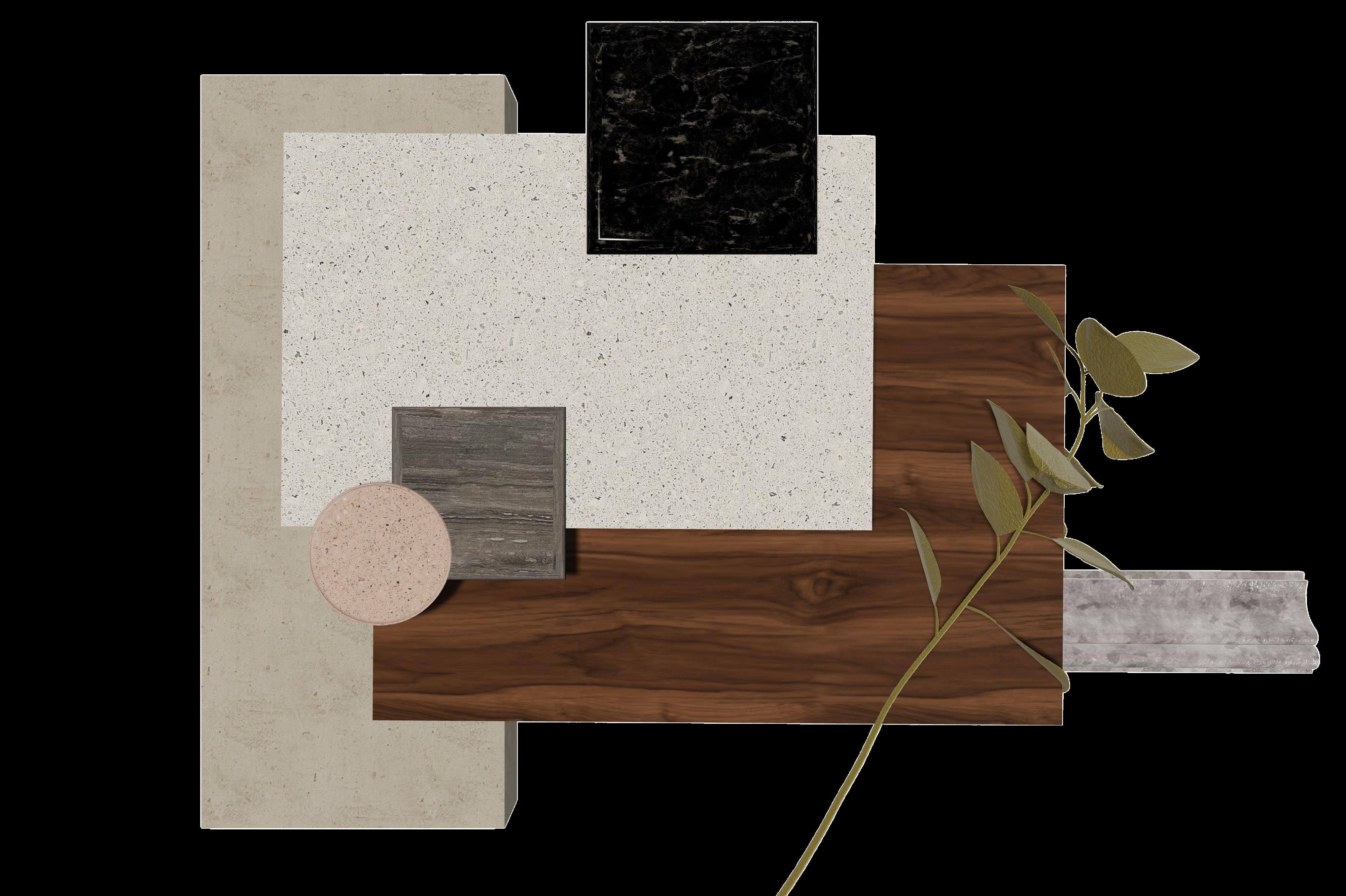
Opposite the bedroom is the reading armchair with footstool and the study desk flanked by the TV wall
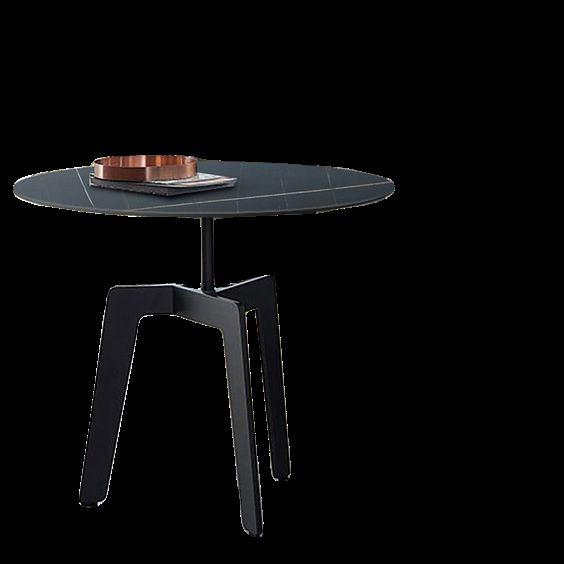
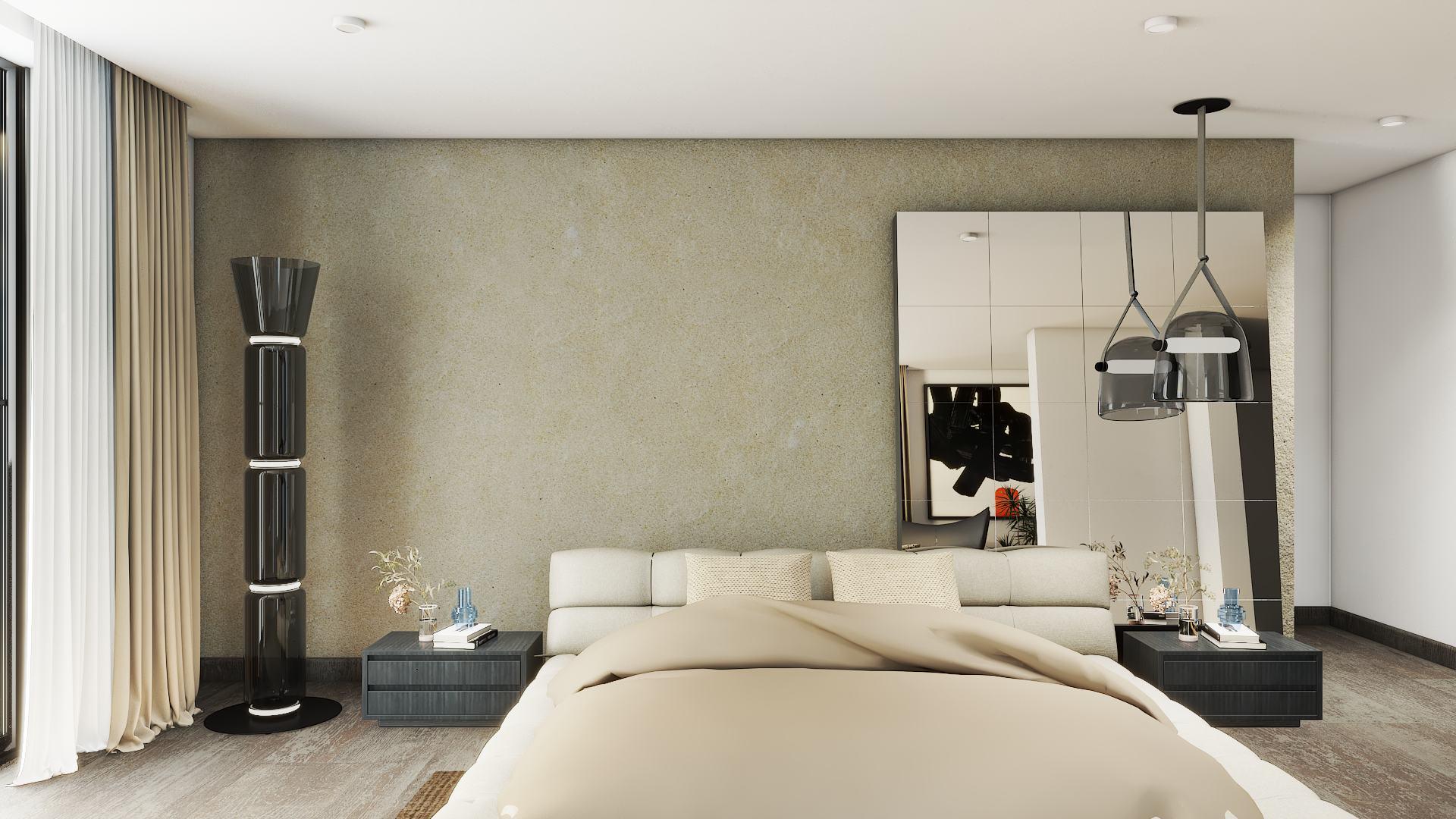
RENDERED IMAGE

RENDERED IMAGE
Technical Drawings
COMMERCIAL & RESIDENTIAL DESIGN • 2021 -2024
RESTAURANT BAR DETAILS


Detailed drawings for a restaurant bar design with suspended metal shelving. All drawings were created with Revit.
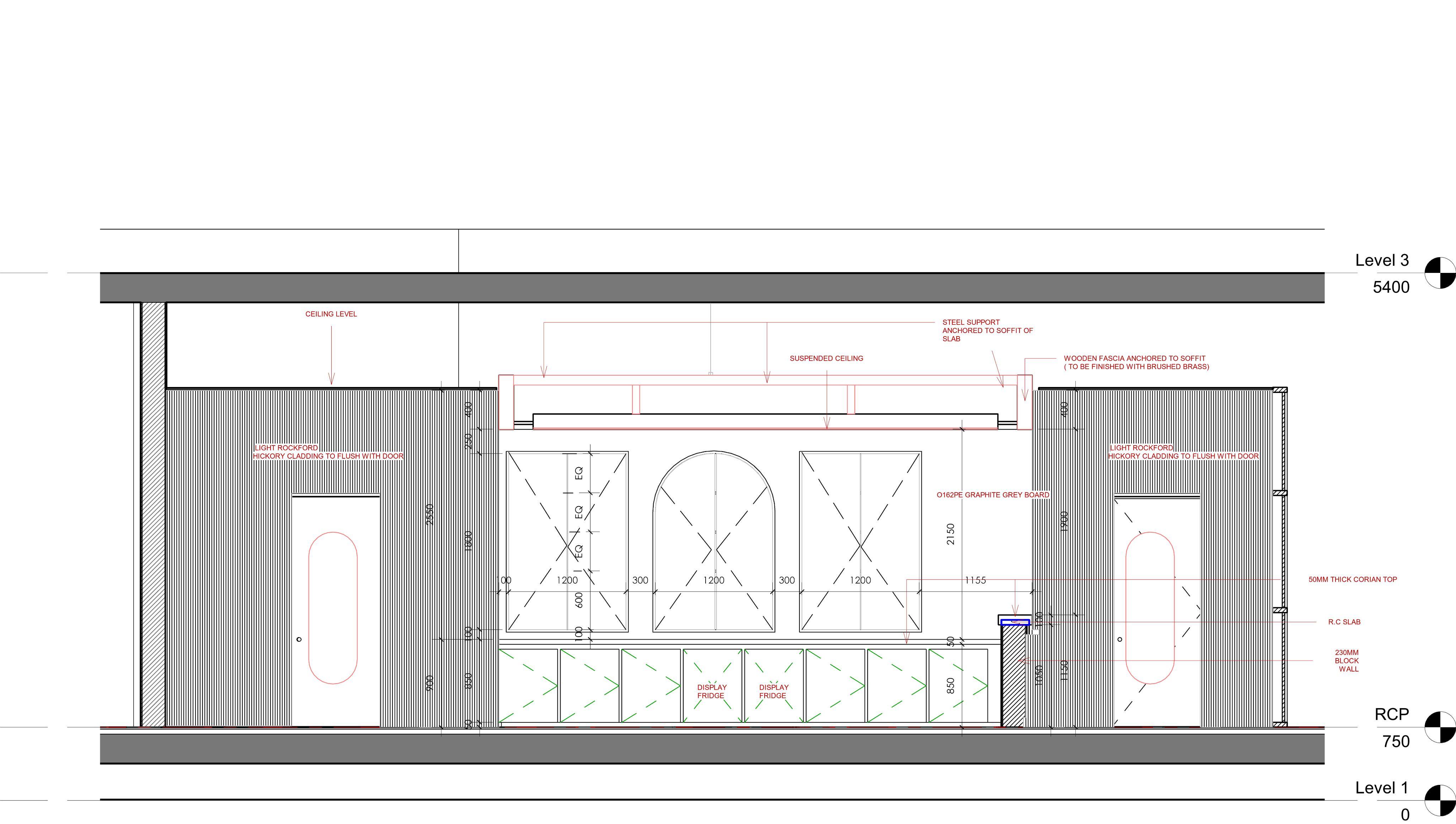


KITCHEN DETAILS
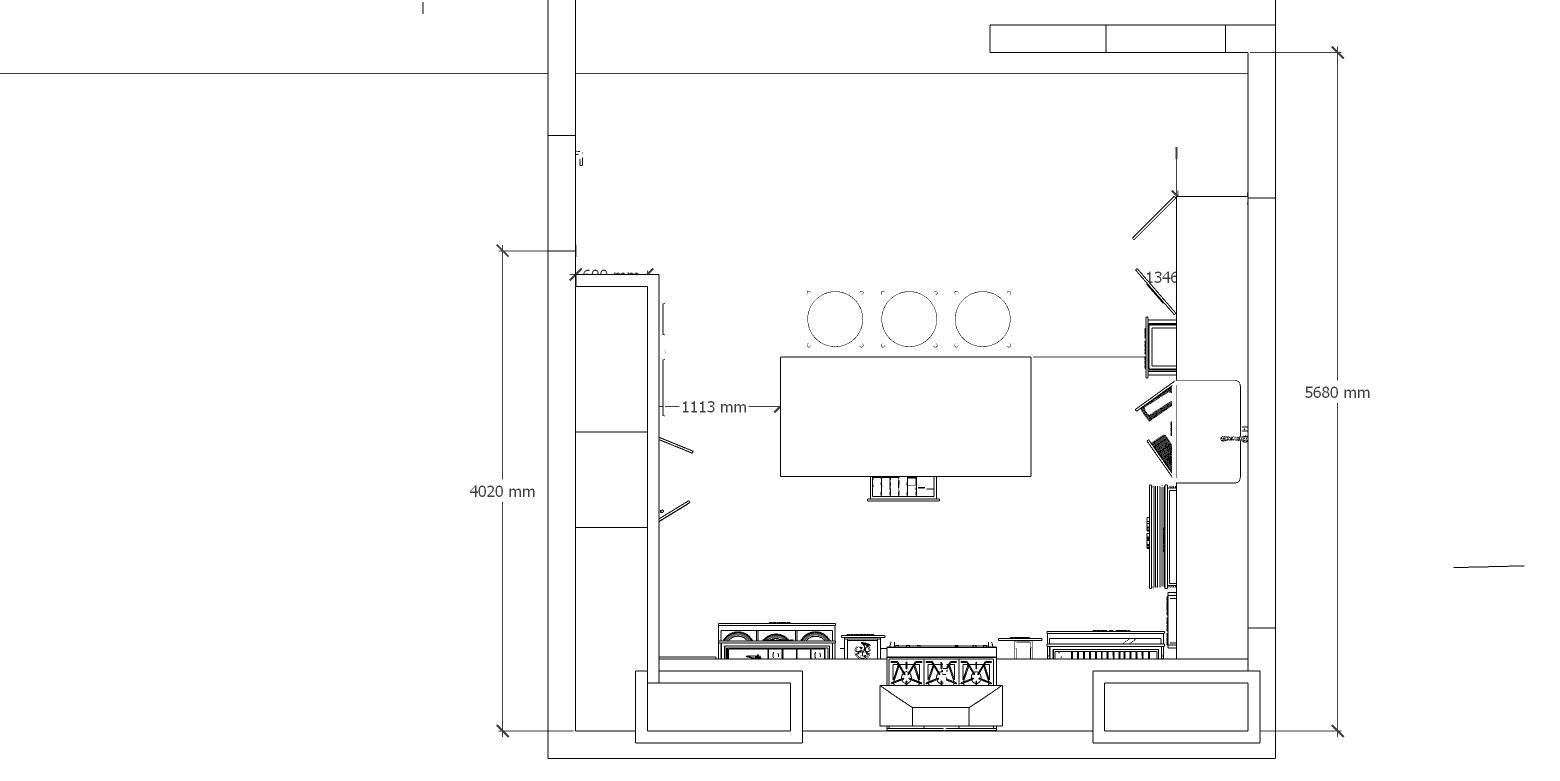
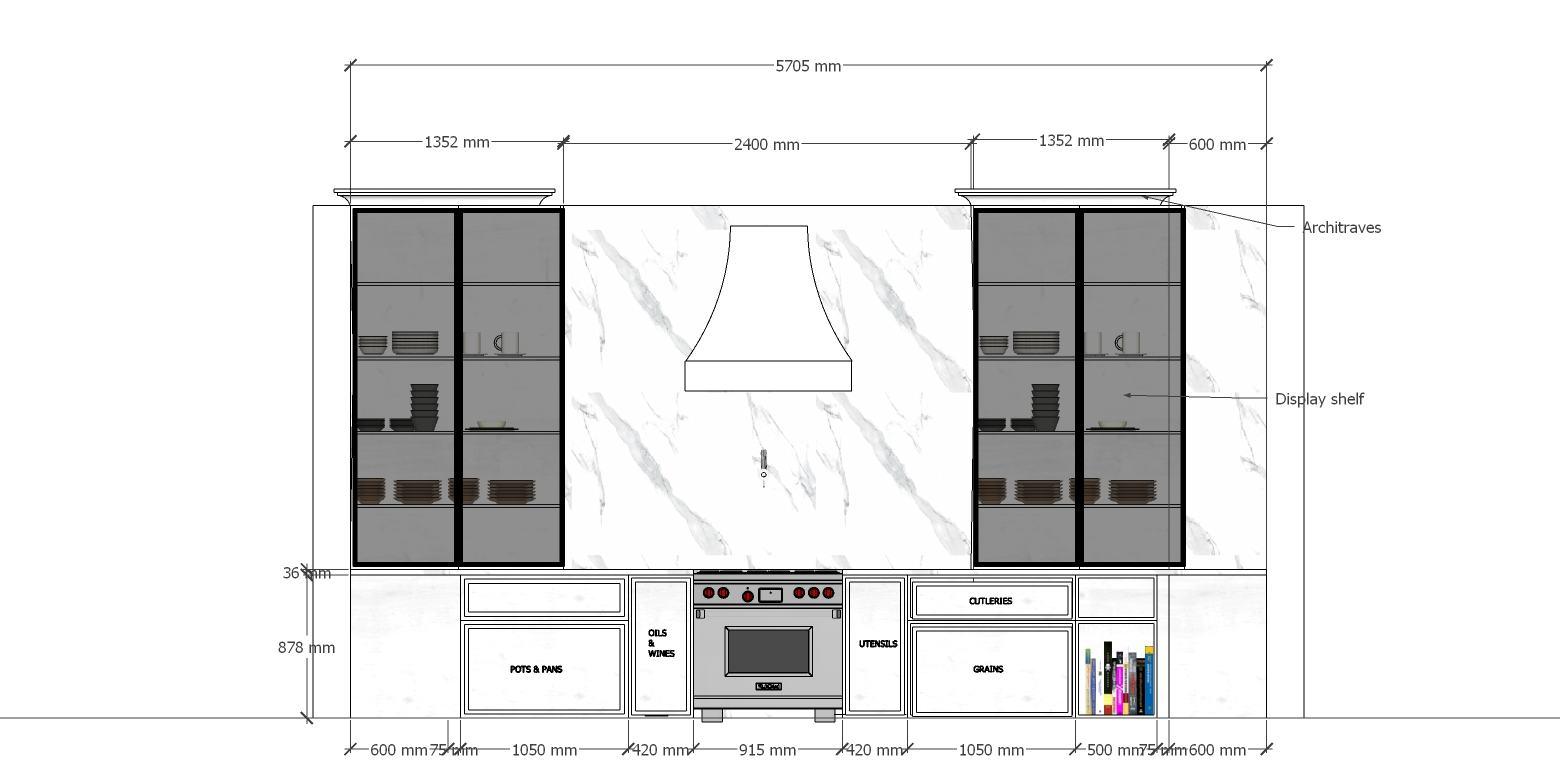





CLOSET DETAILS
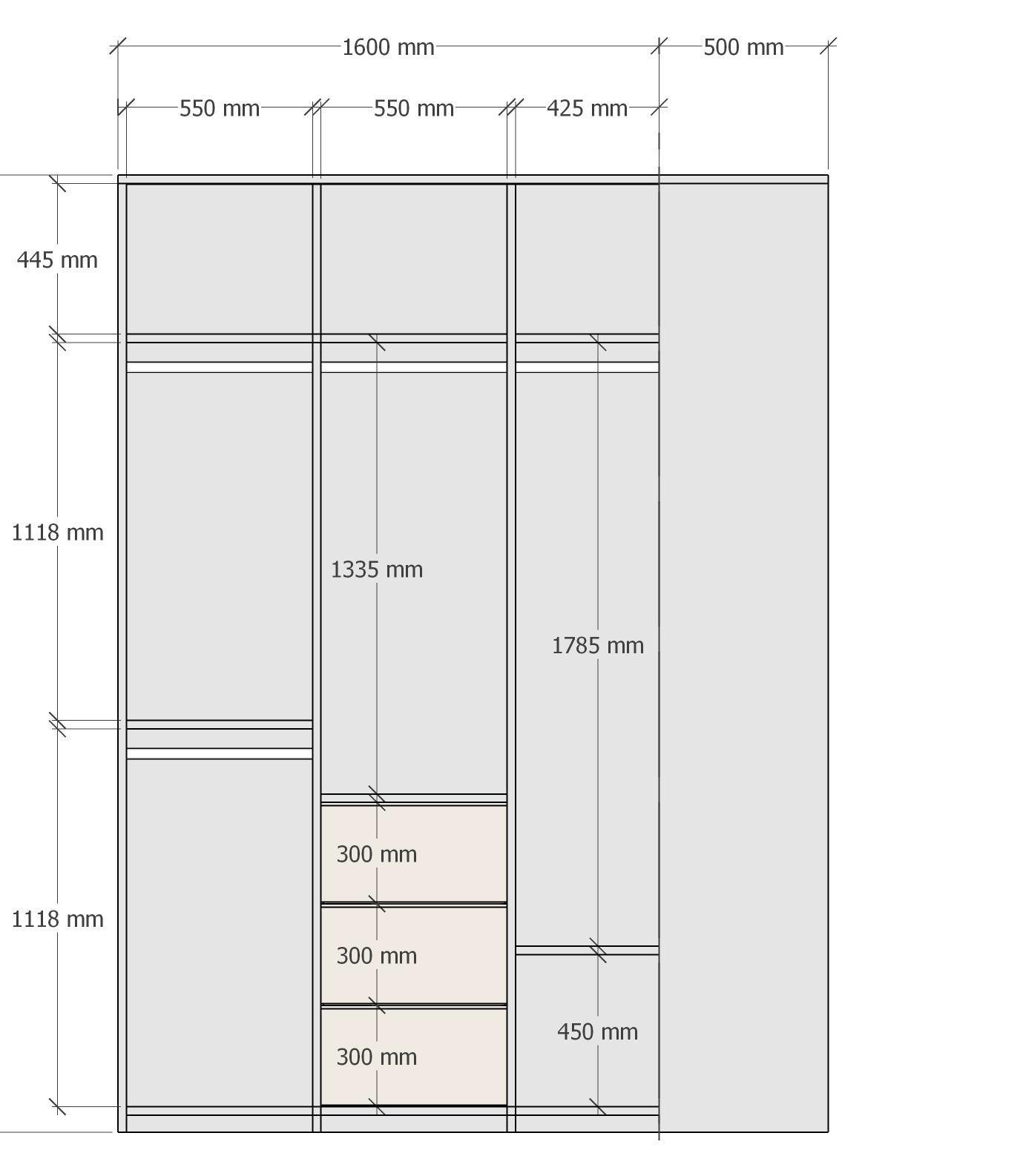



TV UNIT & VANITY DETAILS

