GRACE AARAJ
Grace Aaraj
AIBC Intern Architect, MRAIC
Fulbright Scholar
LEED AP BD+C, WELL AP
grace.aaraj@gmail.com
+1 604 723 9612 Vancouver, British Columbia Canada

AIBC Intern Architect, MRAIC
Fulbright Scholar
LEED AP BD+C, WELL AP
grace.aaraj@gmail.com
+1 604 723 9612 Vancouver, British Columbia Canada
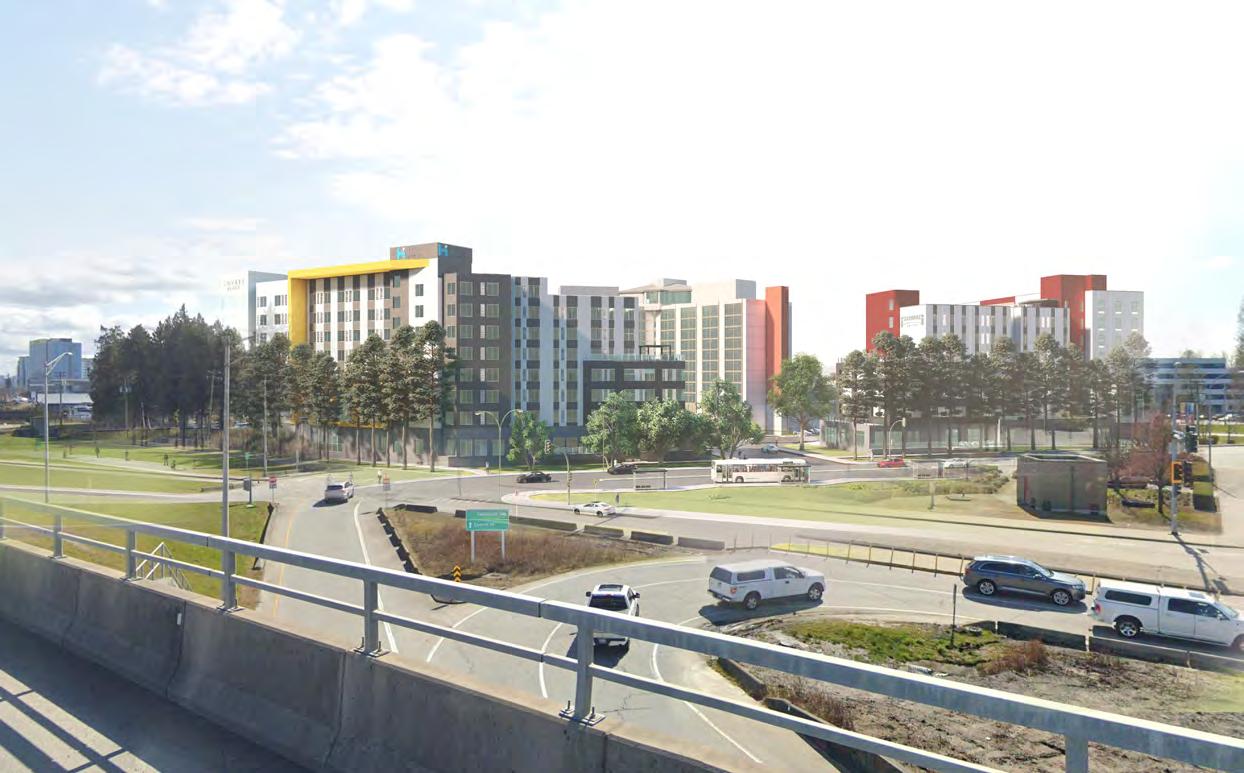
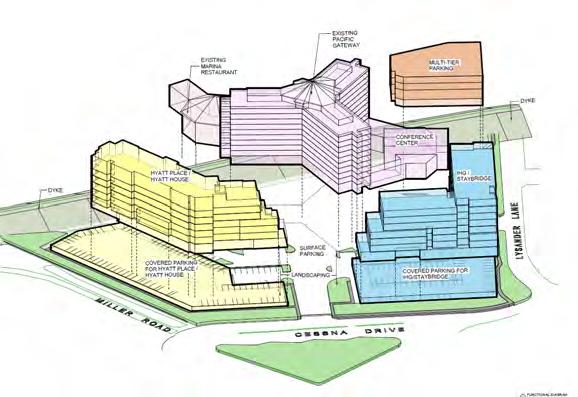
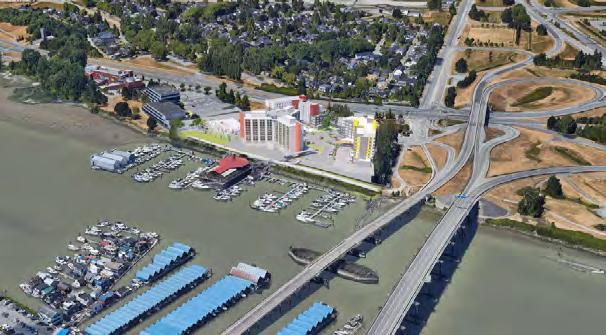
Role: AIBC Intern architect
Location: Richmond, BC
Duration: 2022-current
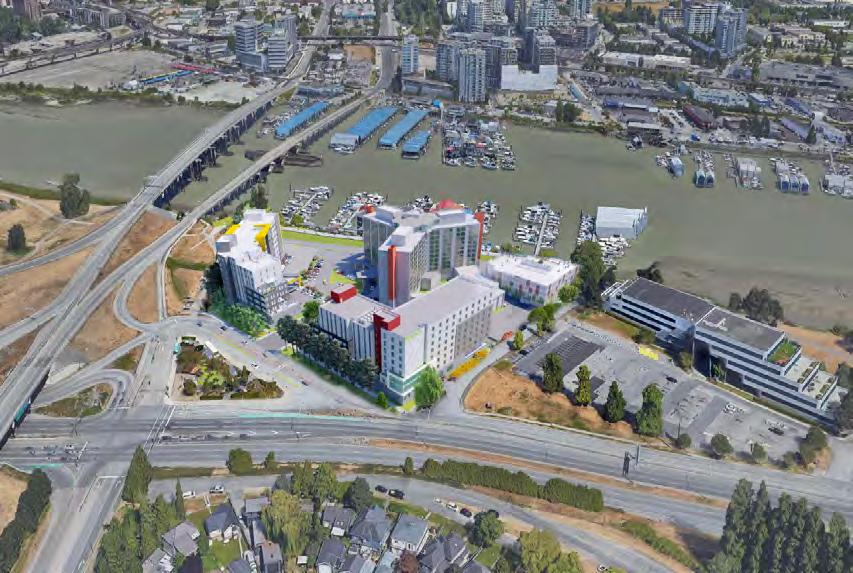
at the southeast cross section of Sea Island Way and Russ Baker Way in Richmond BC. The site is used by existing Pacific Gateway Hotel. This hotel building dominates the center of the site and is surrounded by at-grade parking lots The development proposes to parcel the principal lot into three in bareland-strata lots, build two new hotels along the west side of the property facing Cessna Dr., and partial demolition of the north part of the existing Pacific Gateway hotel to facilitate parking spaces. The north hotel is a Hyatt dualbrand hotel. It is 7-Storey plus one level partially underground parking level. The south hotel is a IHG dual-brand hotel. It is 8-storey plus one level partially underground parking level.
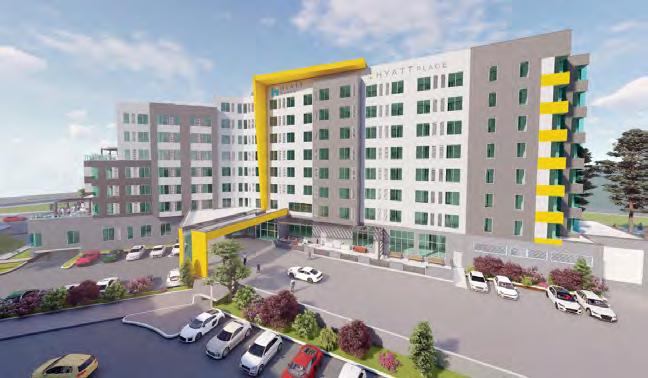

Role: BIM coordination and RFI follow-up and response
Location: Beirut, Lebanon
Duration: 2016-2018
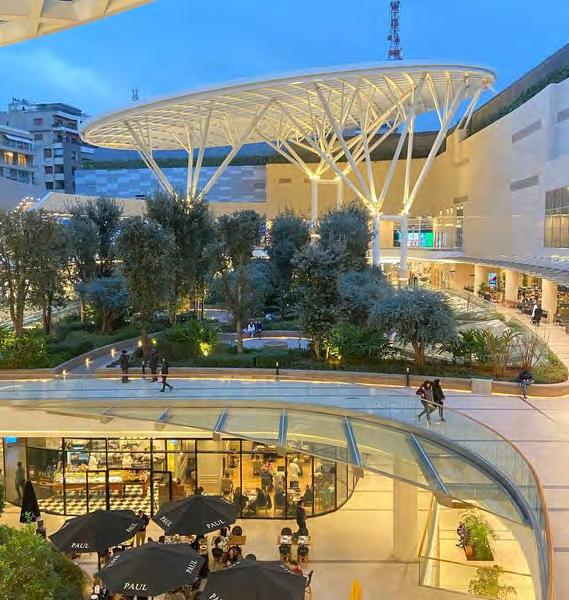
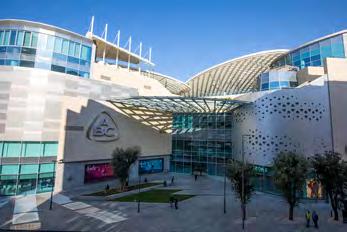
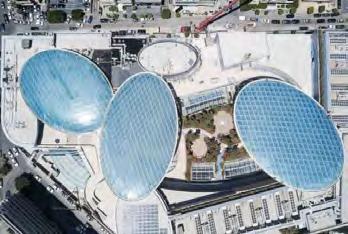
Located in the heart of Verdun, Beirut, the 150,000 square meters ABC shopping mall includes retail units of different sizes, the multi-level ABC Department Store, movie theaters at the top level with hosting screens, entertainment areas encompassed within a food and beverage zone, outdoor landscaped and seating areas.
The substructure consists of six basements mainly composed of underground parking and service areas.
The superstructure includes the retail / shopping center, cinemas and restaurants. The construction work includes all related civil, architectural, fit-out
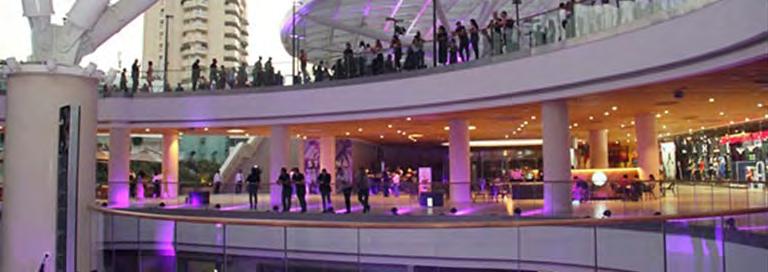
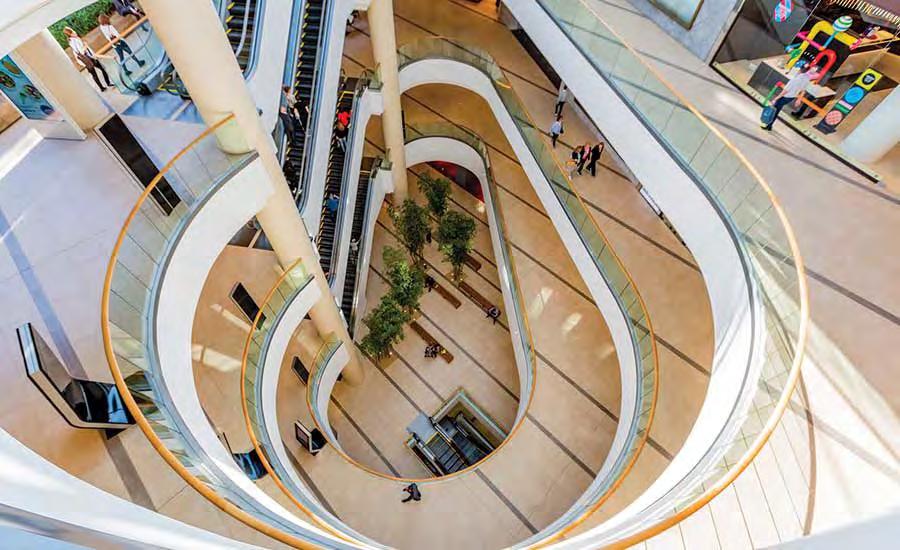
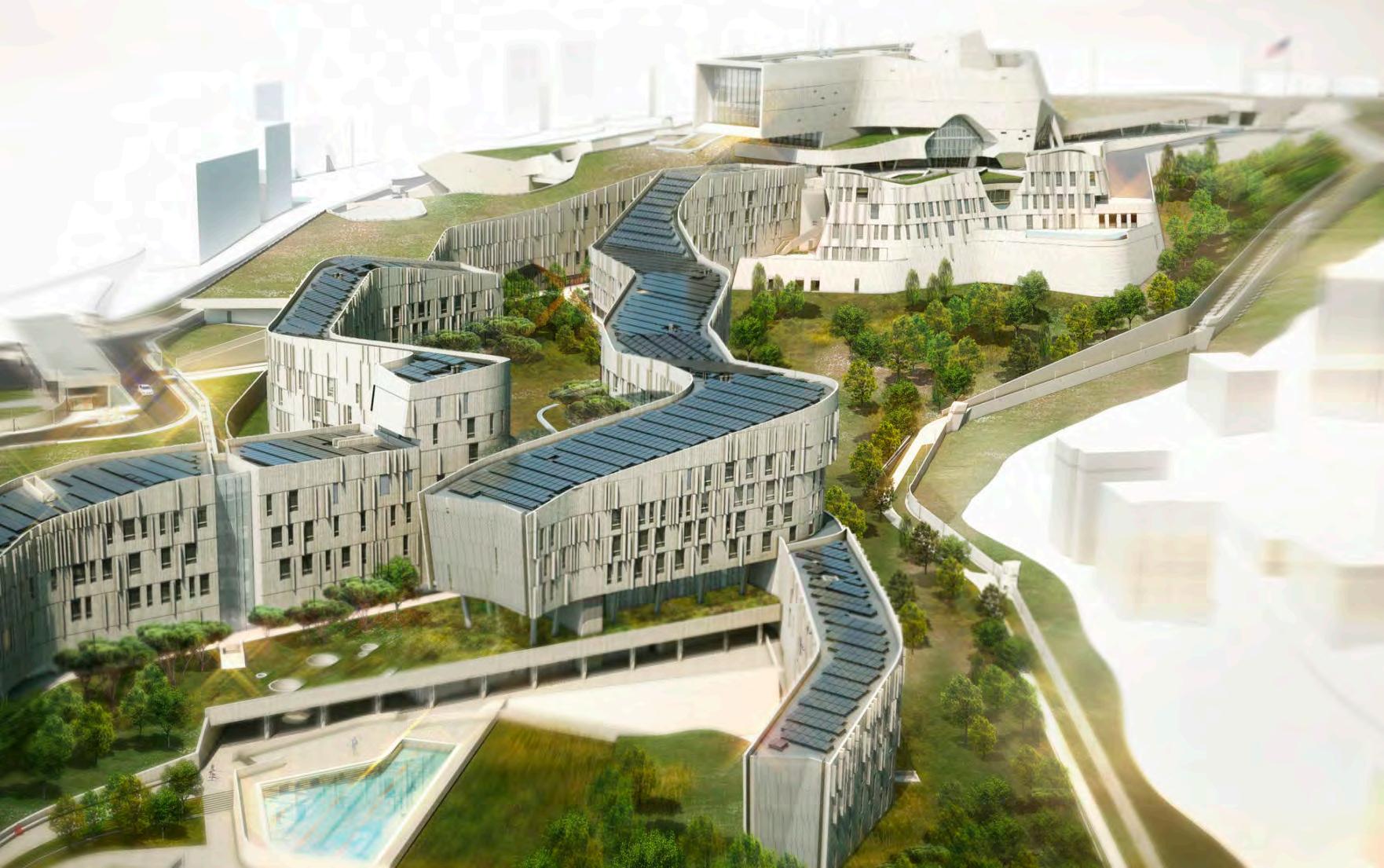
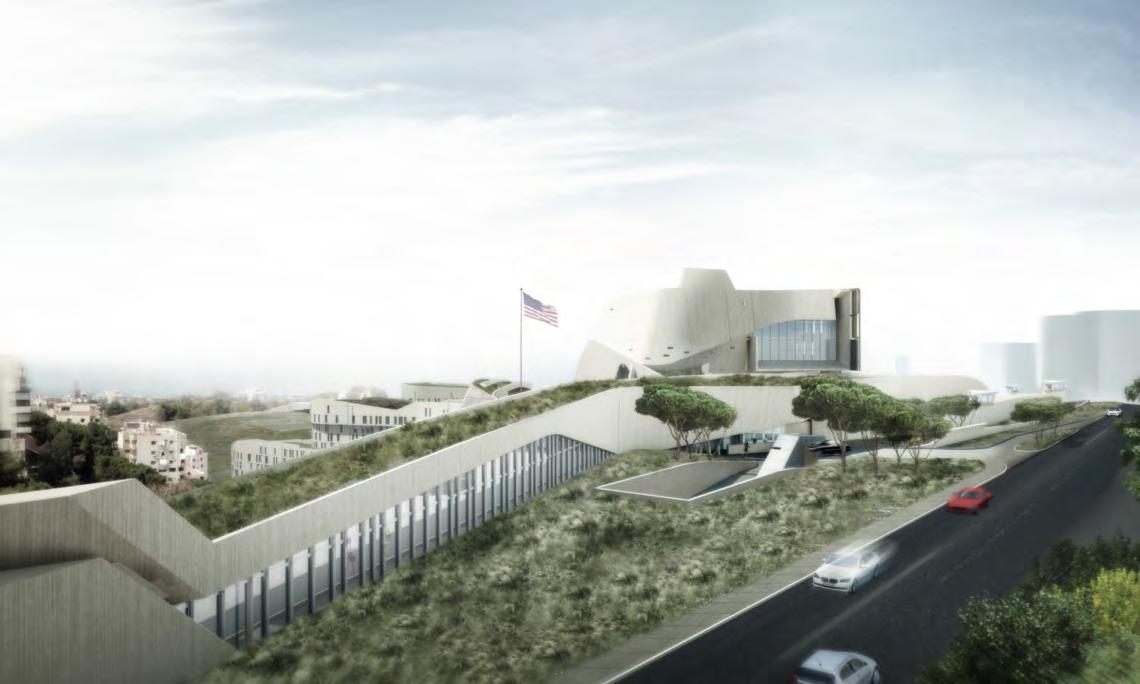
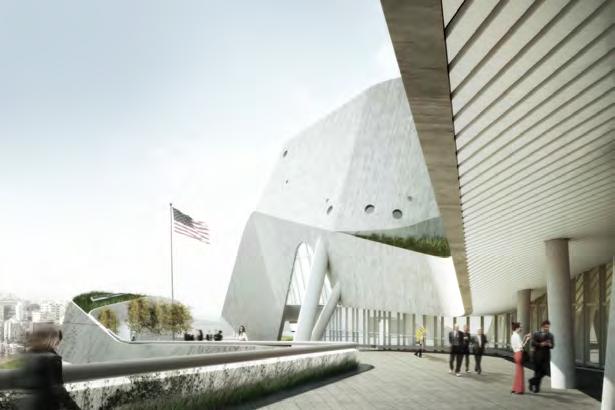
US Embassy Compound
designed by Morphosis, Los Angelos
Role: Architectural/Structural Coordination, RFI reports
Location: Beirut, Lebanon
Duration: 2017-2019
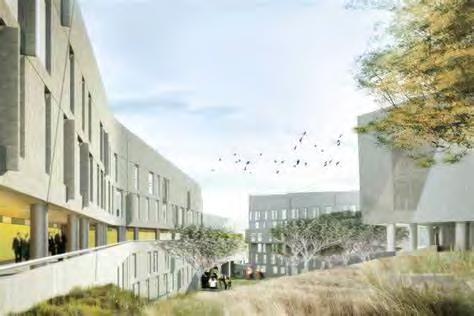
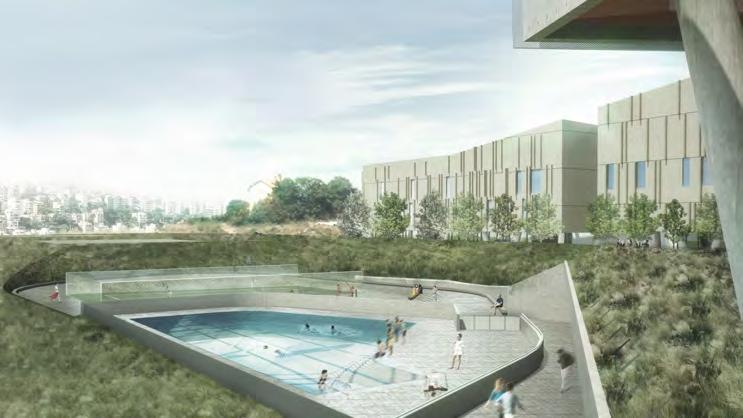


Role: Designer
Location: Jacmel, Haiti
Duration: 2016-2018
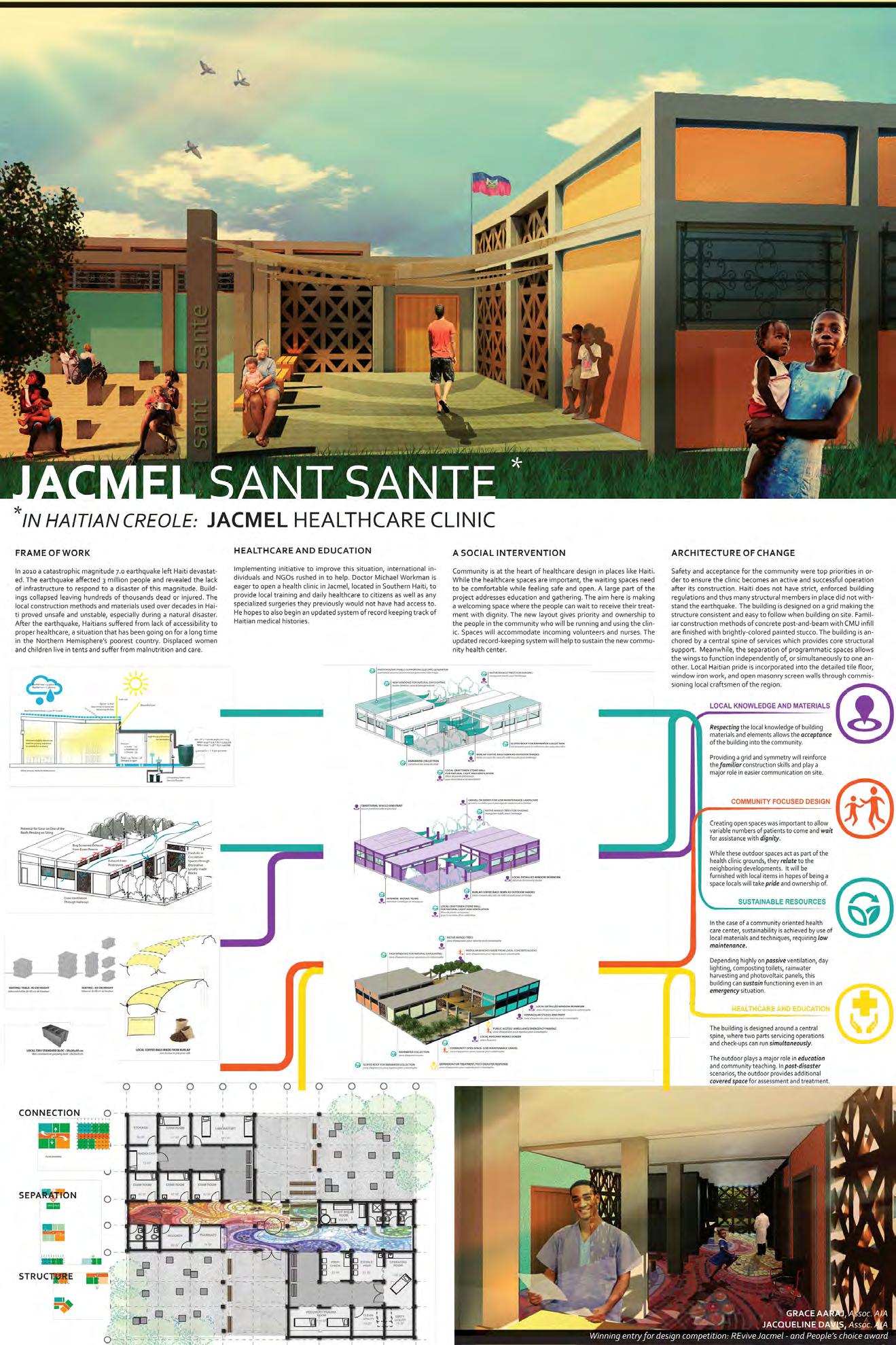
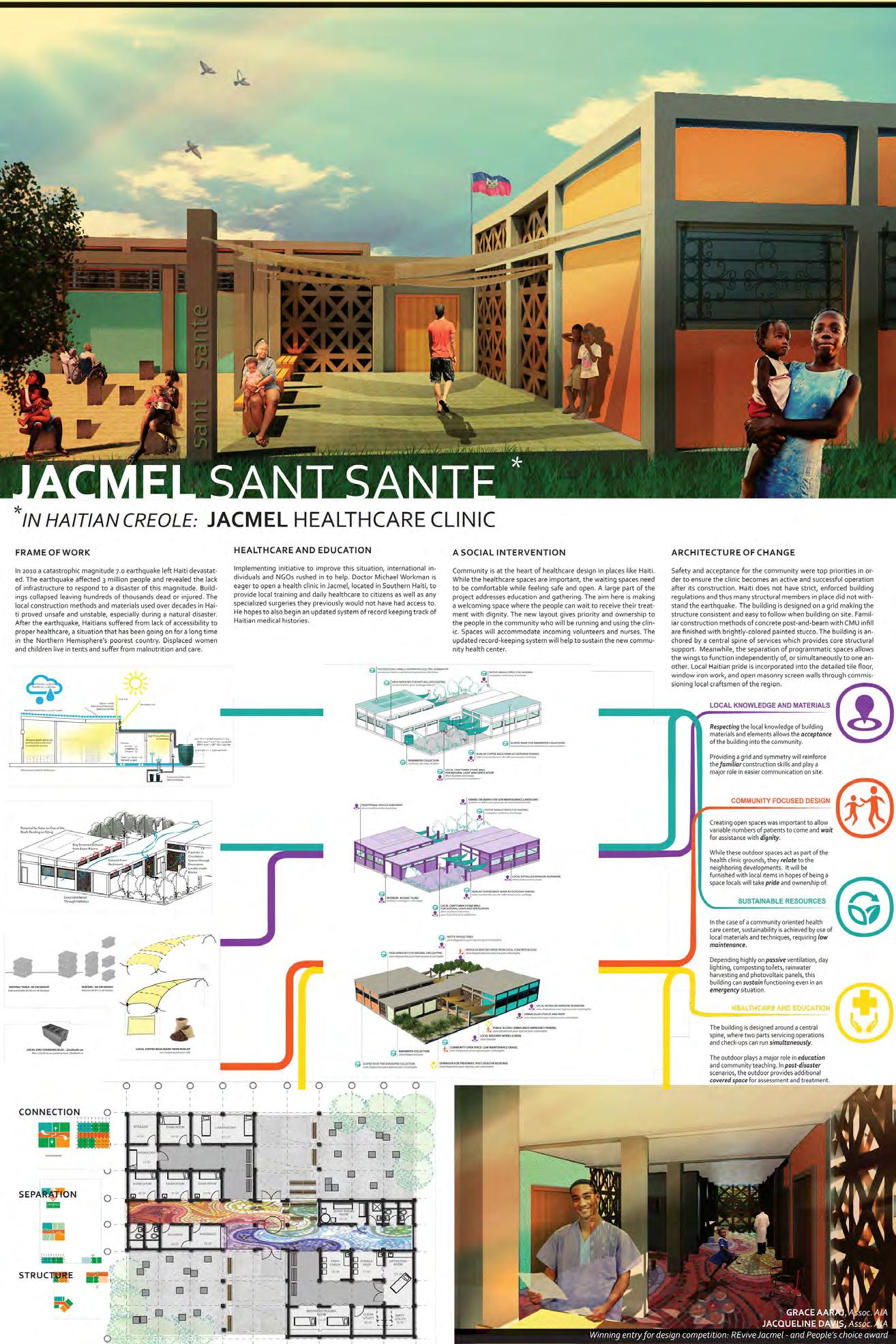
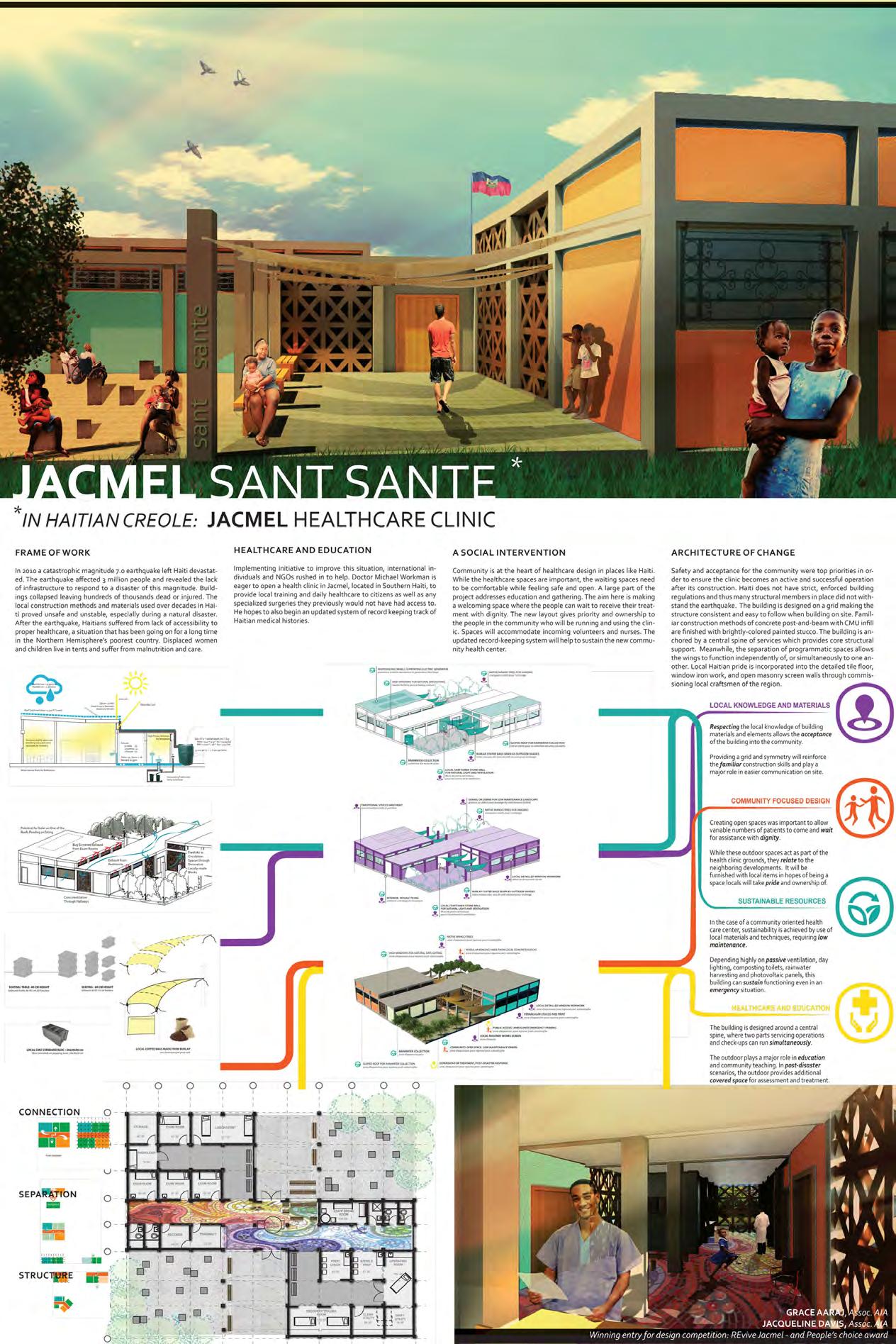
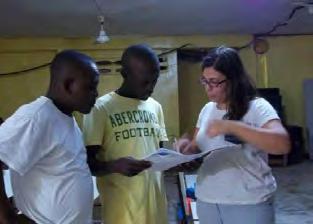
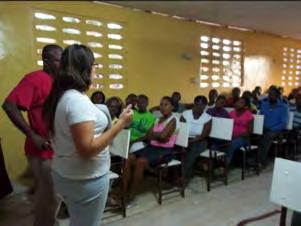
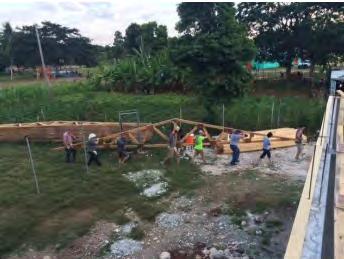 First Prize and People's Choice Award by Grace Aaraj and Jacqueline Davis
First Prize and People's Choice Award by Grace Aaraj and Jacqueline Davis

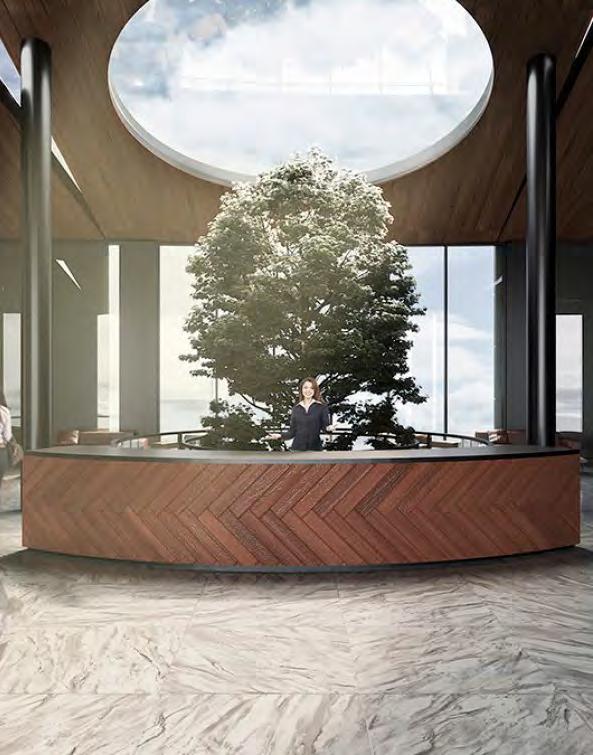
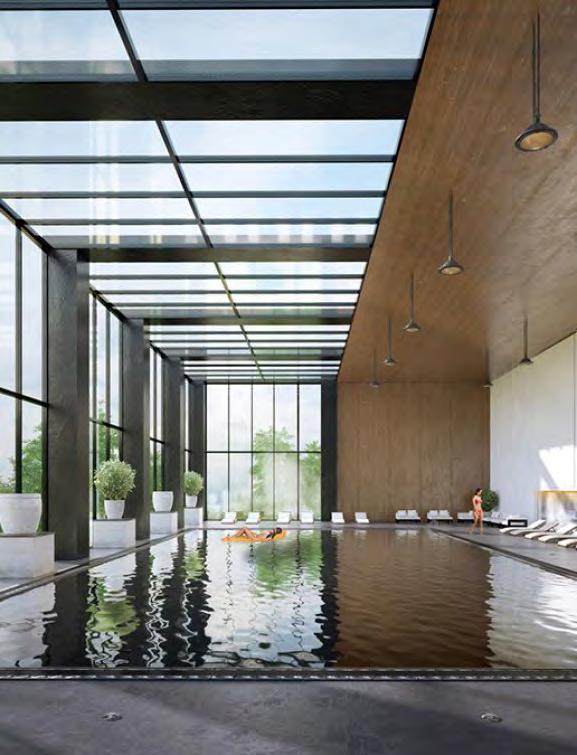
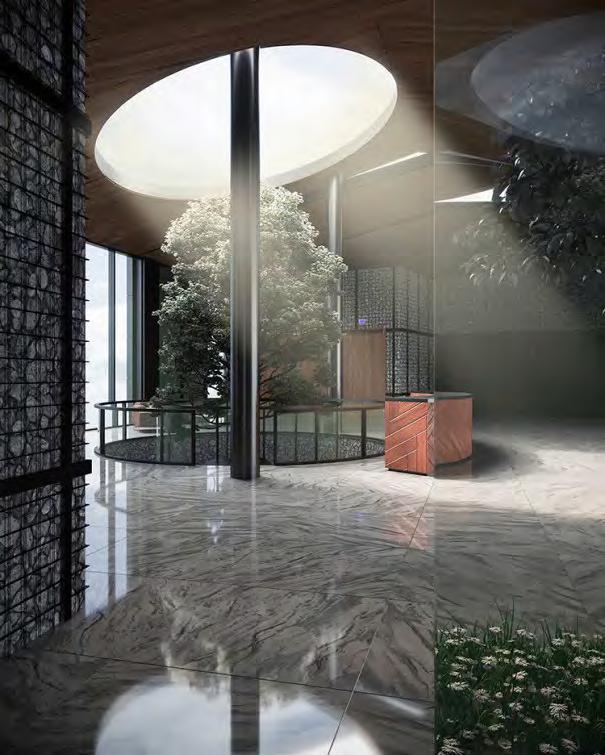
Leisure Club - First place Competition
Role: Lead Architect -for DAZ
Architects | DTC Oman
Location: Chnaniir, Lebanon
Date: 2018
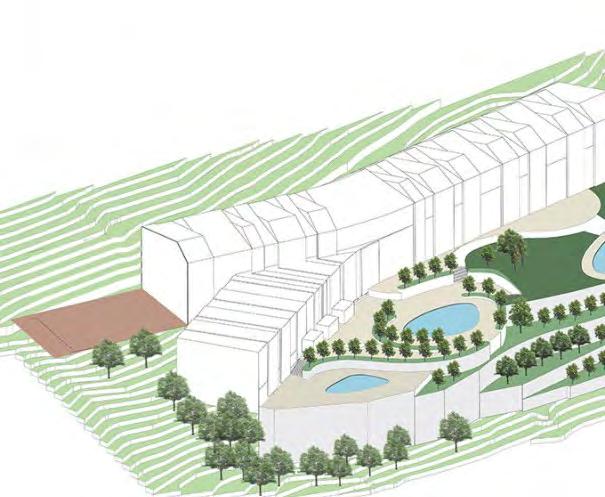
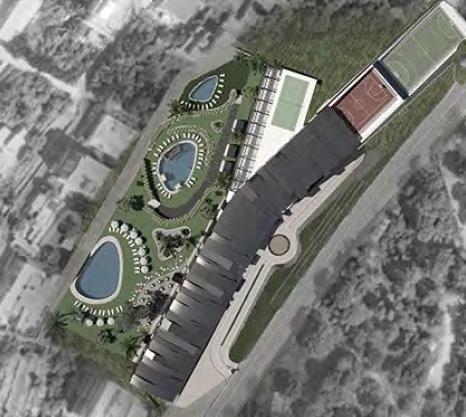
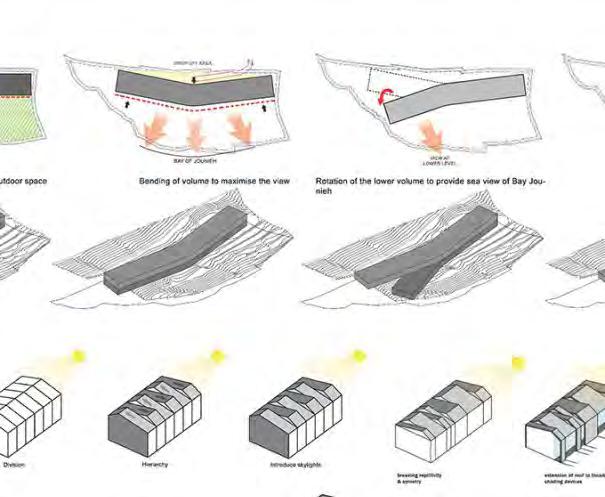
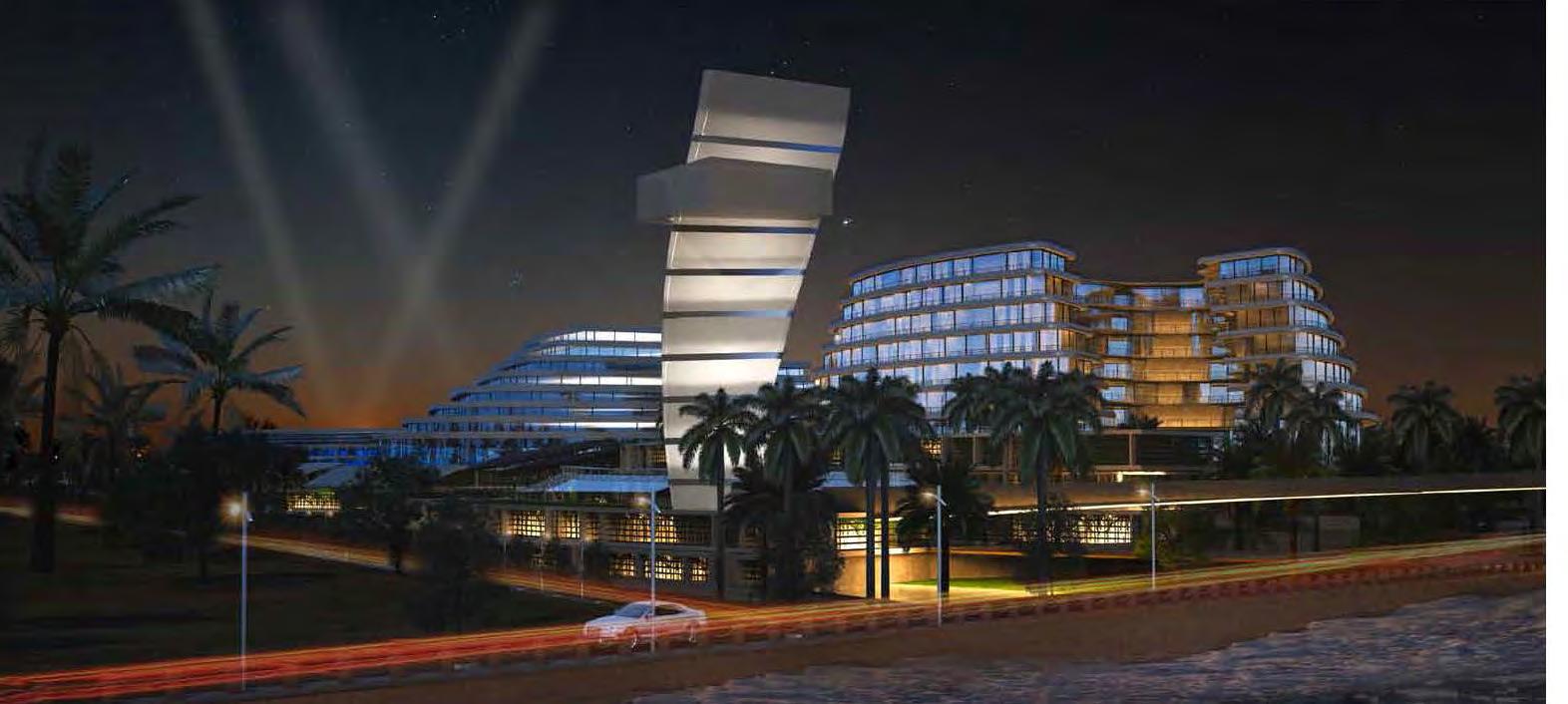
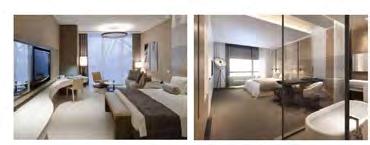
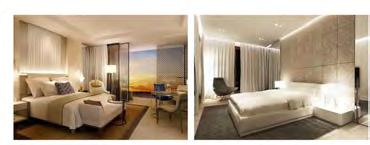
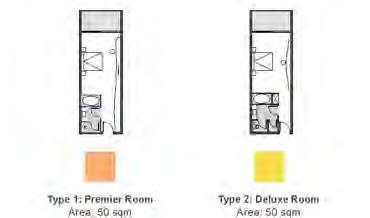
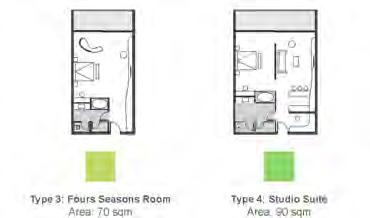
Oman Dunes 85000 sqm
Mixed-use touristic hub
Jury: Representatives of the Minisitry of Tourism in Oman
Role: Lead Architect for DTC/ DAZ Oman
Location: Muscat, Oman
Date: 2017
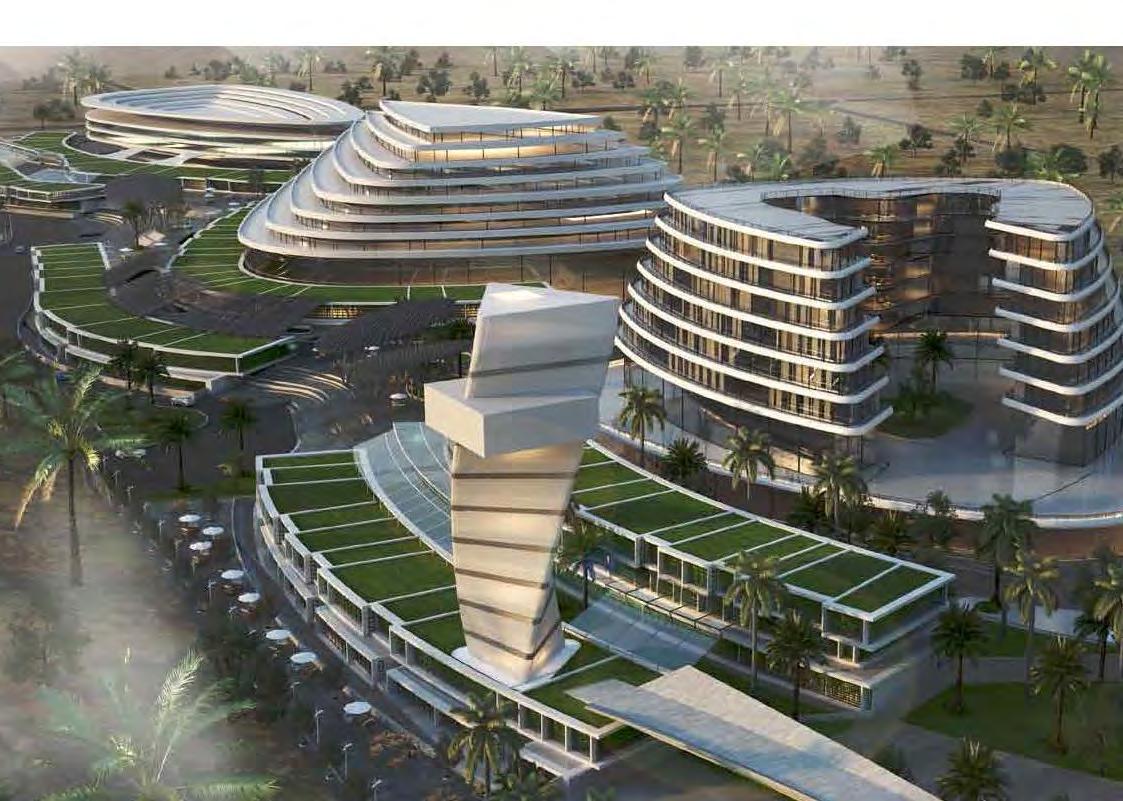
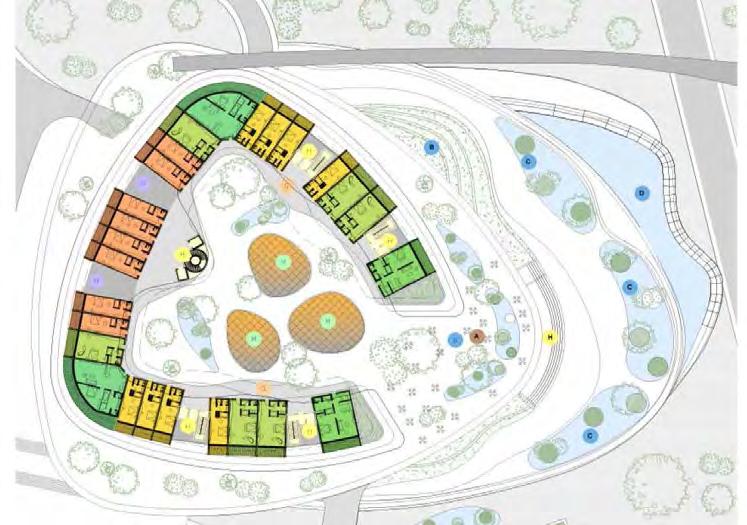

Kairo Looro Competition
Jury:
Kengo Kuma (Kengo Kuma & Associates)
Benedetta Tagliabue (EMBT Miralles Tagliabue), Urko Sanchez (Urko Sanchez Architects)
Agostino Ghirardelli (SBGA)
Oulimata Sarr (UN Women West and Central Africa), Salimata Diop Dieng (Minister of Women, Family)
Role: Lead Architectural
Designer
Location: Baghere, Senegal
Duration: 2021
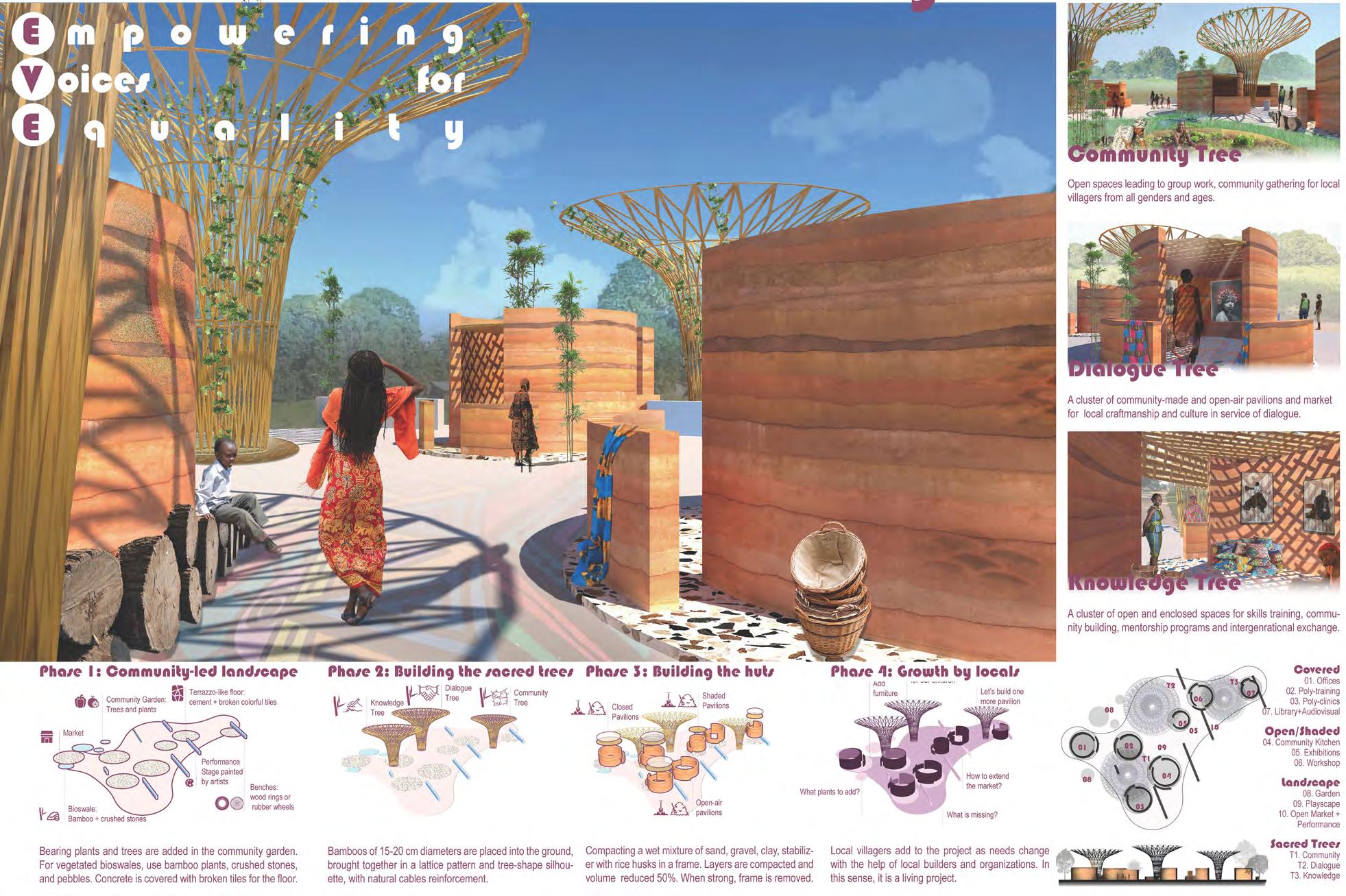
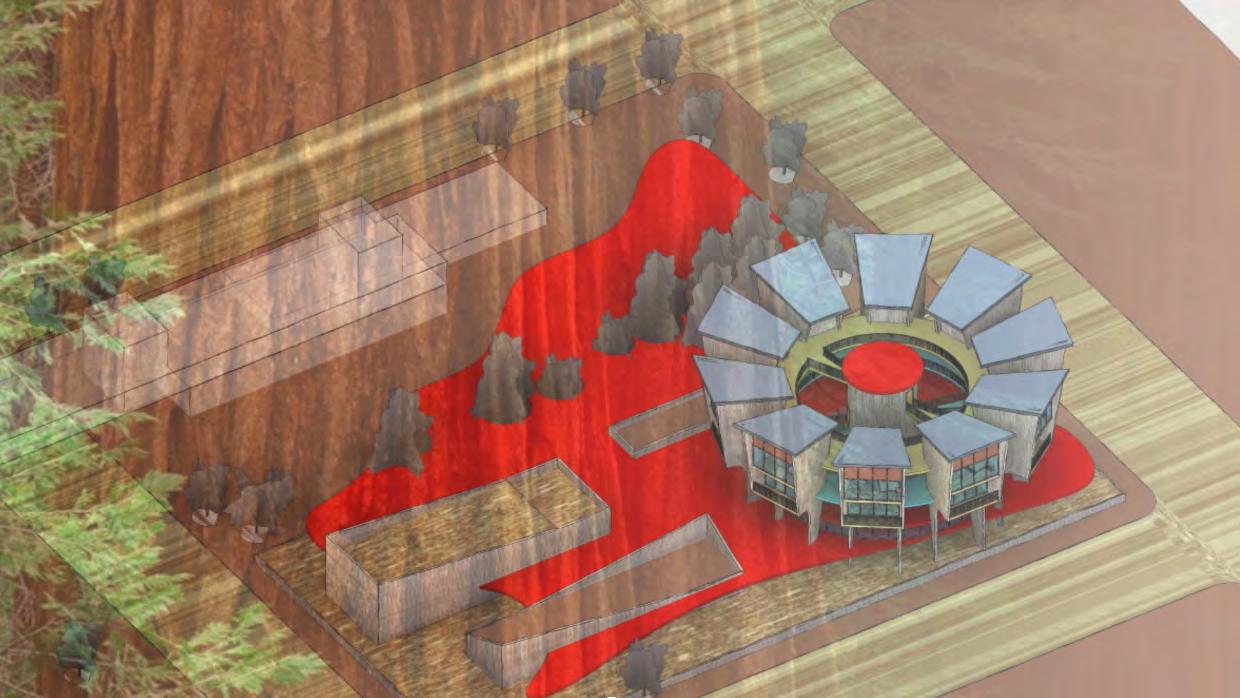
Cavin Family competition:
New Artists Residency in California
Role: Architectural designer
Location: California
Date: 2022


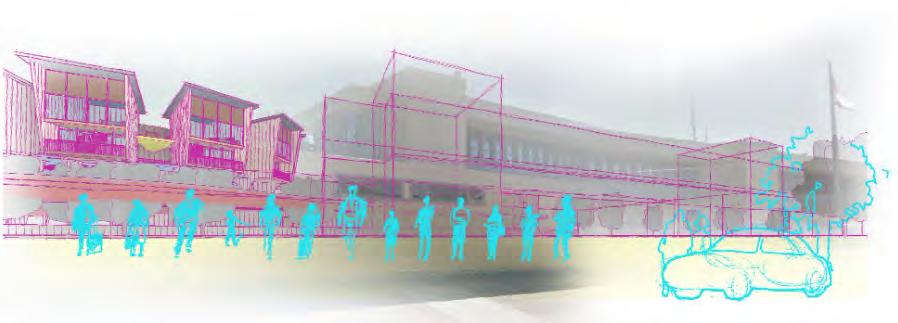

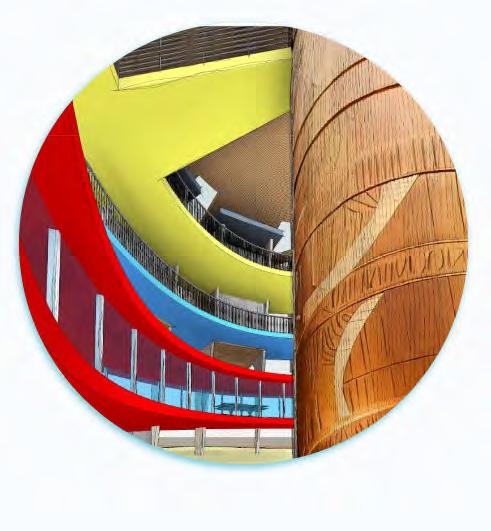
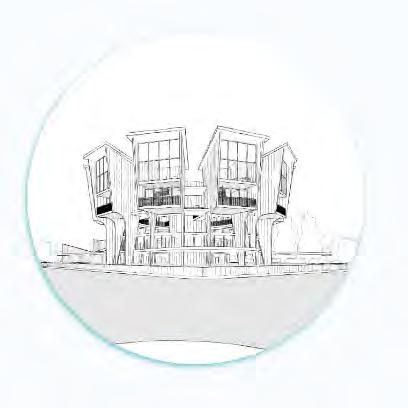
and everything good for people and the earth.
In addition to providing a space for artistic expression, the facility would also serve as a gathering place for the community. It would host events such as farmers' markets, craft fairs, and outdoor concerts, which would bring people together and foster a sense of belonging.
The art center that I envision would be a hub for creativity and community engagement, while also being mindful of sustainability. This art center would be designed with eco-friendly materials and practices, with features like solar panels, rainwater harvesting systems, and energy-efficient appliances to minimize its carbon footprint.
YAC Italy Green Academy
Finalist in International Competiton
Jury:
Mario Cucinella (Mc Architects)
Agostino Ghirardelli (Libeskind Studio)
Ippolito Pestellini (Oma)
Valerie Mulvin (Mcculloughmulvin )
Nicola Pizzoli (Unindustria)
Claudio Tedeschi (Dismeco)
Alessandro Marata (C.N.A.P.P.C.)
Riccardo Gulli (University Of Bologna)
Alessandra Bonoli (Dicam)
Role: Lead Architectural
Designer
Location: Bologna, Italy
Duration: 2015
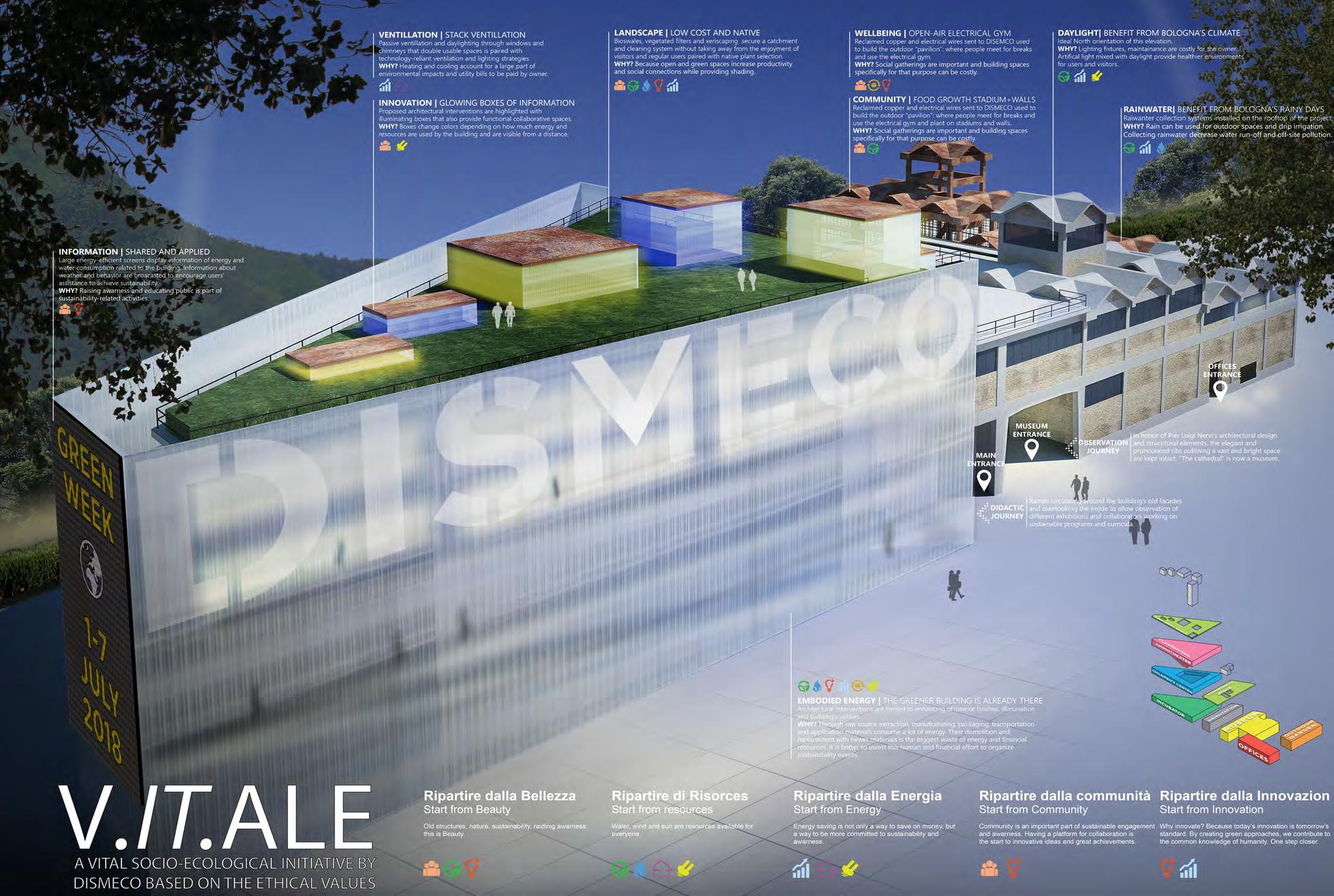
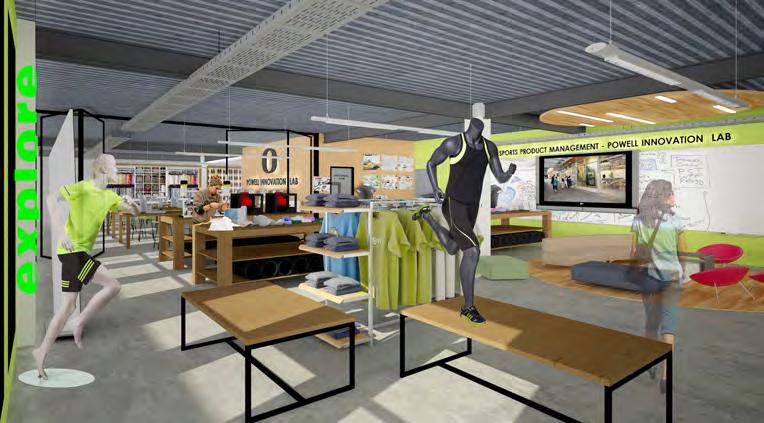
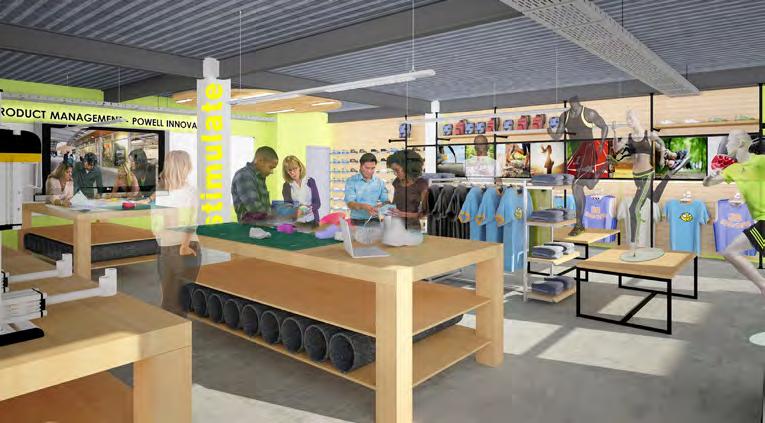
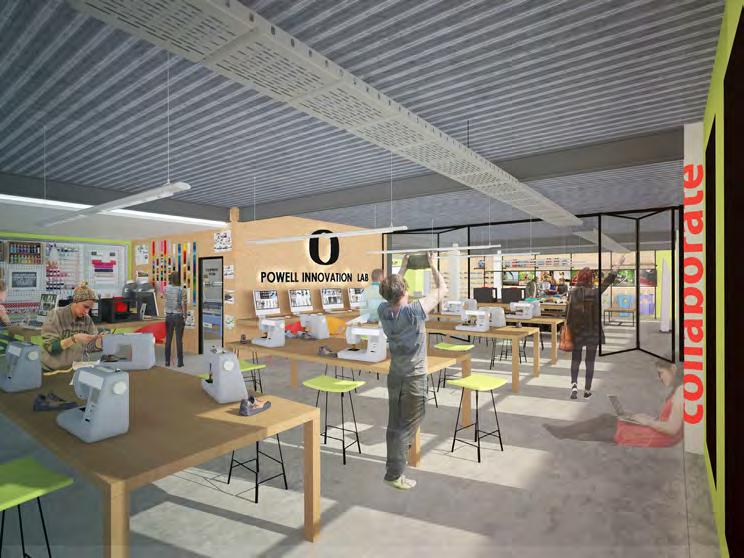
Located in a Platinum LEED building, the new UO Portland building gives business programs a green home. The building houses the Oregon Executive MBA and Sports Product Management programs. A creative platform is designed to make people feel comfortable yet pushed to experiment and innovate. A place just as so is found at the University of Oregon Sports Products Management Facility.
The UO’s two-year-old Sports Product Management master’s program is the first of its kind and has attracted students from around the world eager to hook into the more than 800 sports product companies based in Portland including the world renowned NIKE.
Source: http://around.uoregon.edu
NIKE and University of Oregon Sports Products Management Program at the University of Oregon
Role: Lead DesignerCollaboration with Joseph Kaddissi for ArchiBuild
Location: Portland, Oregon
Date: 2016 (Built 2017)
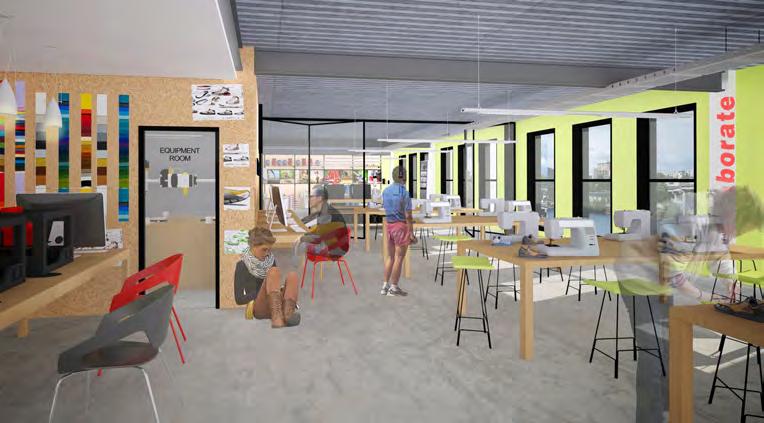
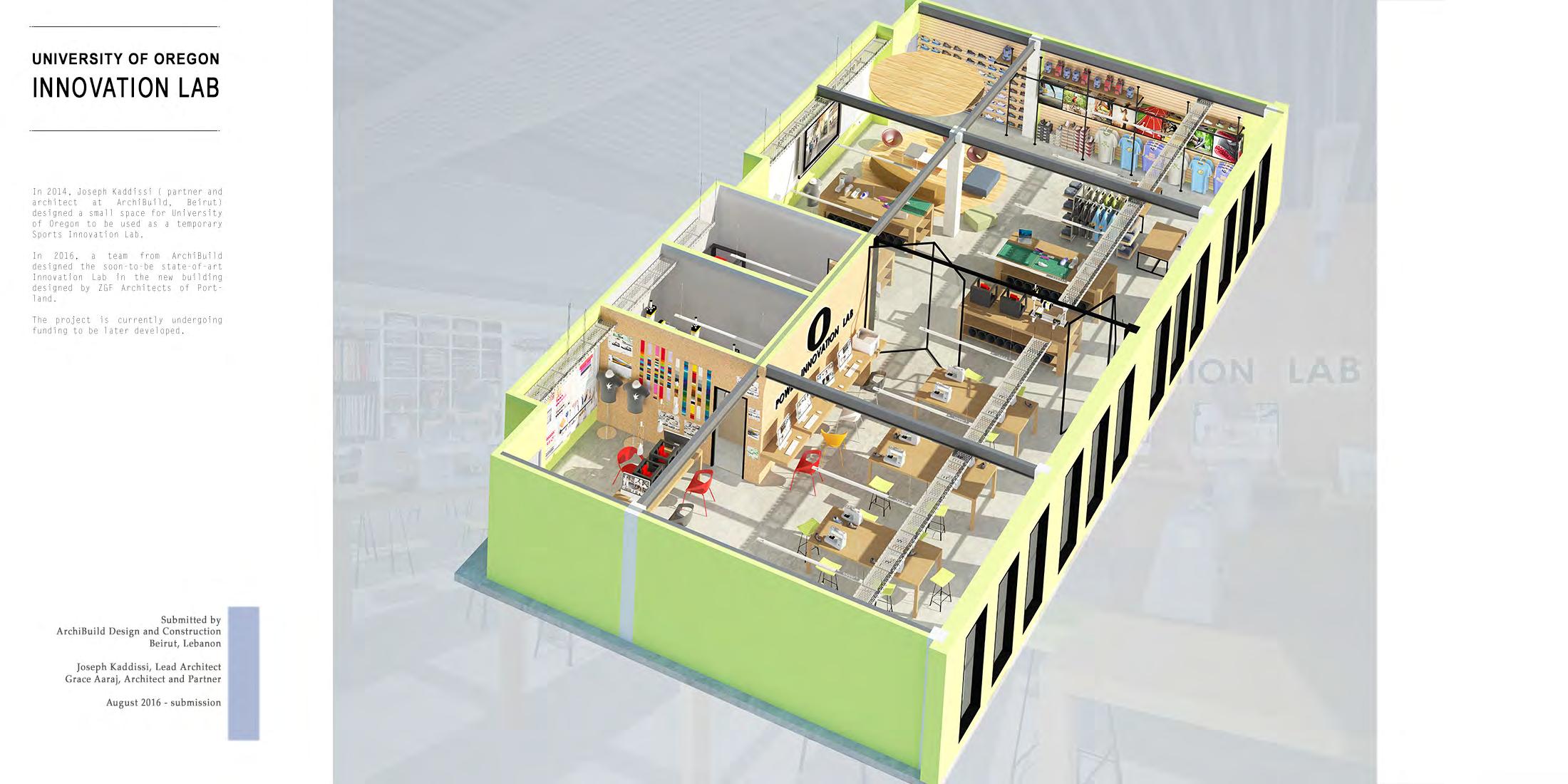
Competition Entry
Role: Architectural Designer
Location: Sharjah, UAE
Date: 2019
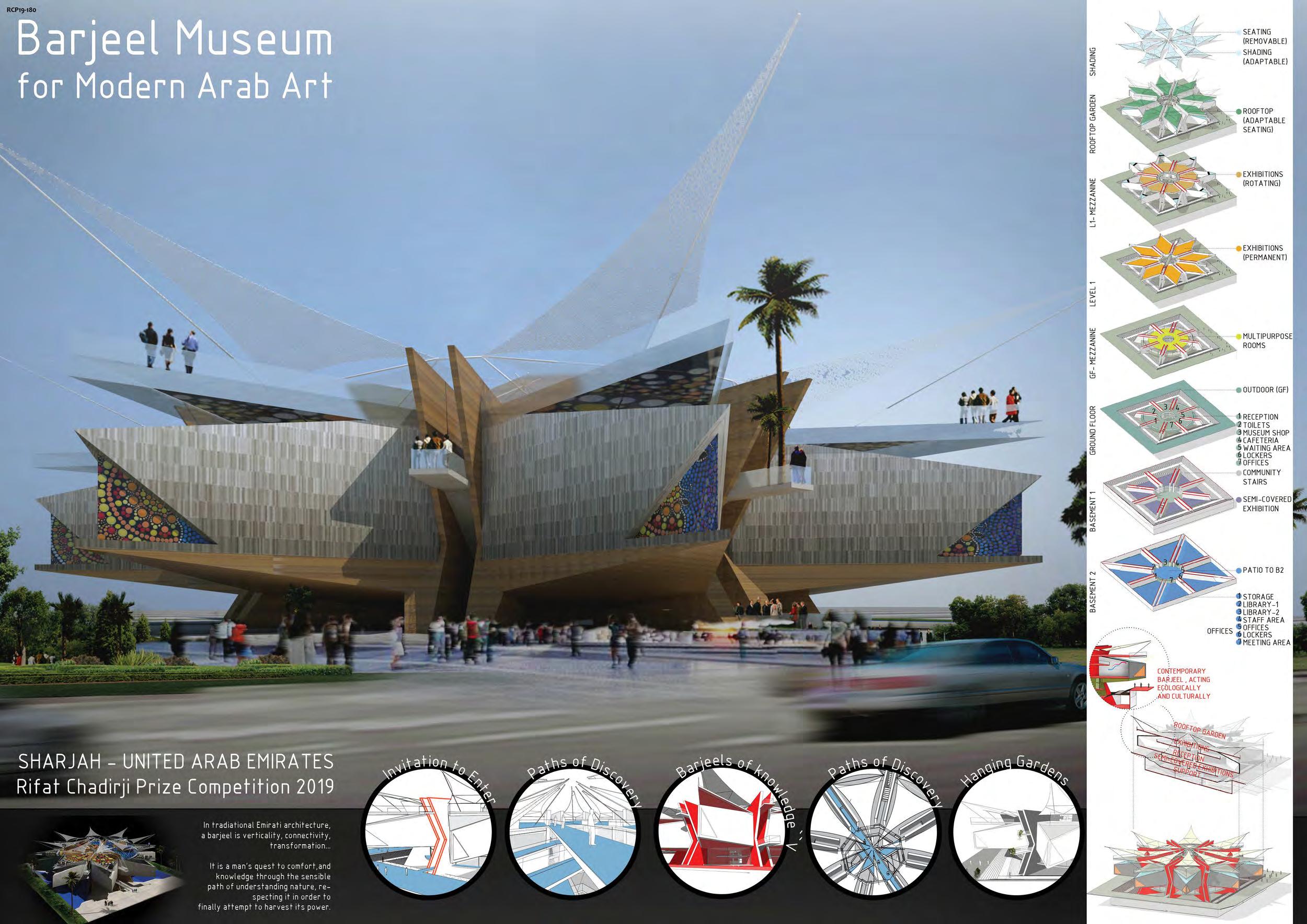
Tahiti Mahana Beach Resort Development - First place Competition
Role: Architectural Designer -for G70 Honolulu (Over Water Bungalows plan development)
Location: Tahiti, French Polynesia
Date: 2014
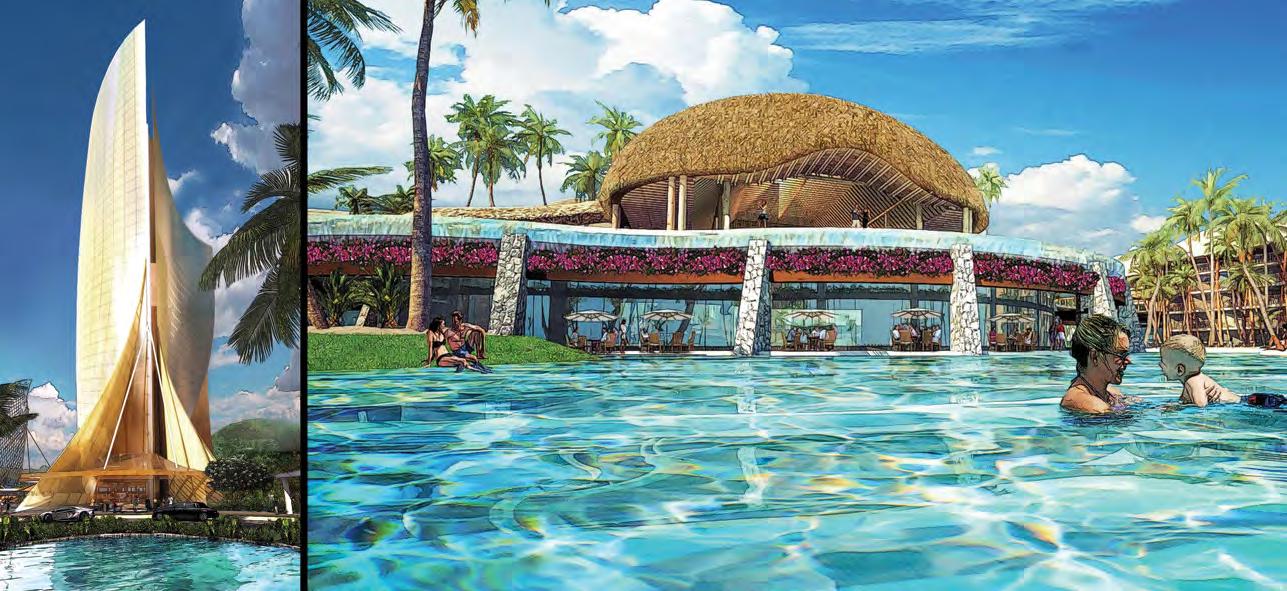
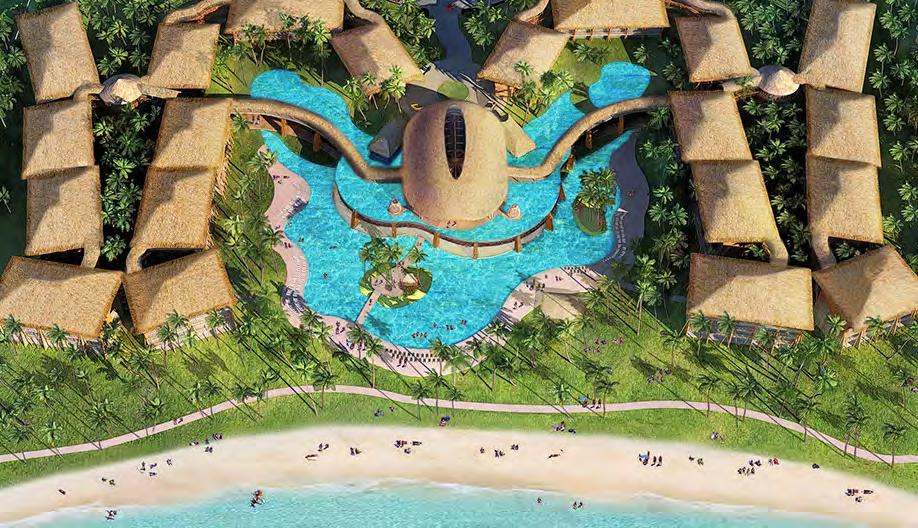
Supported by the French Polynesian Government, Tahiti Mahana Beach is designed to be the largest resort development in French Polynesia collectively. This estimated $3 billion resort development is expected to reignite tourism and revitalize the economy of French Polynesia.
When completed in 2022, Tahiti Mahana Resort would be one of the largest resorts in the Pacific, comprised of five international hotels, a timeshare property, residential condominiums, a shopping mall, luxury retail stores, an aquatic park, theaters and a convention center. Many of these facilities are intended to serve Tahiti residents as well as visitors
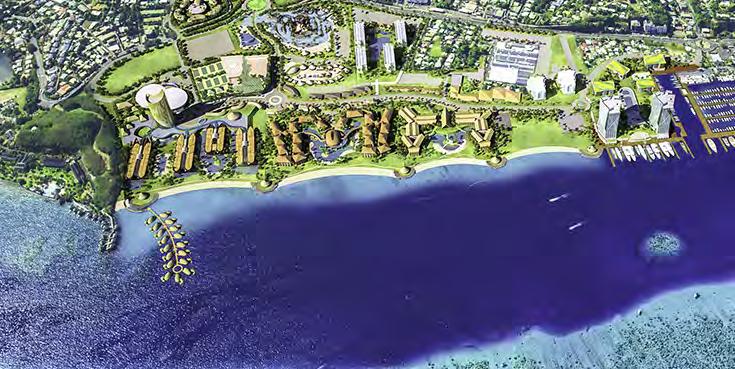
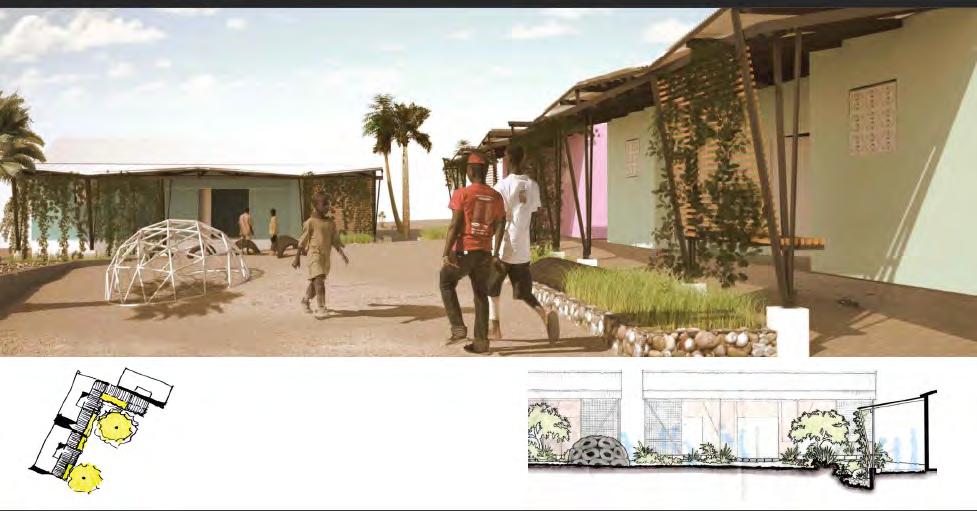
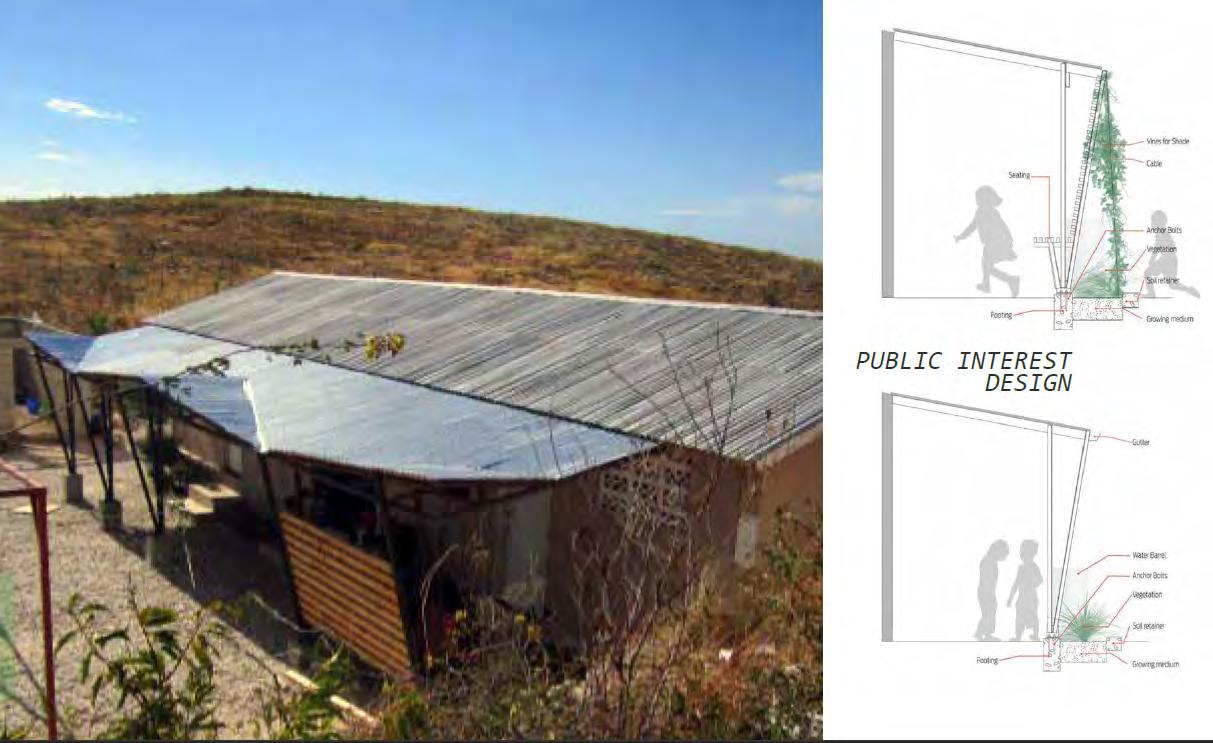
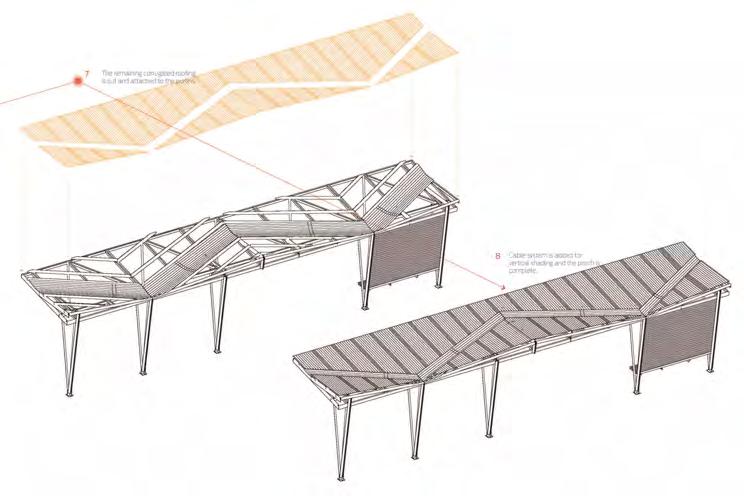
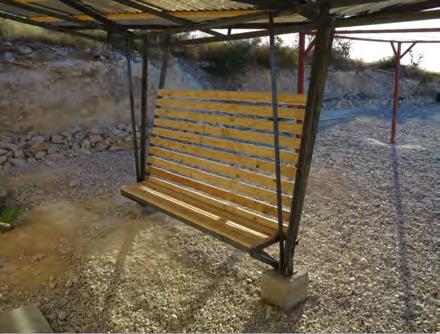
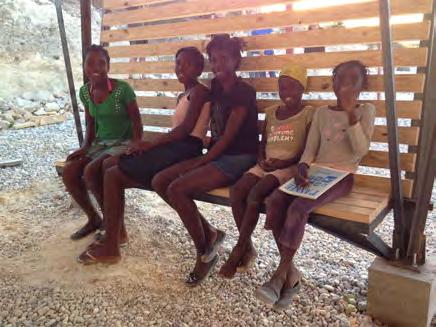
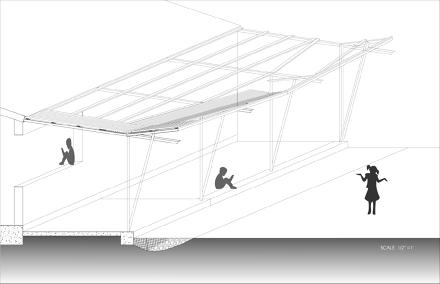
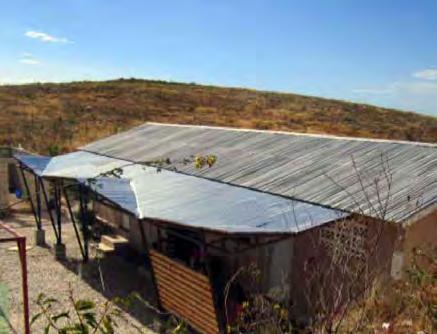
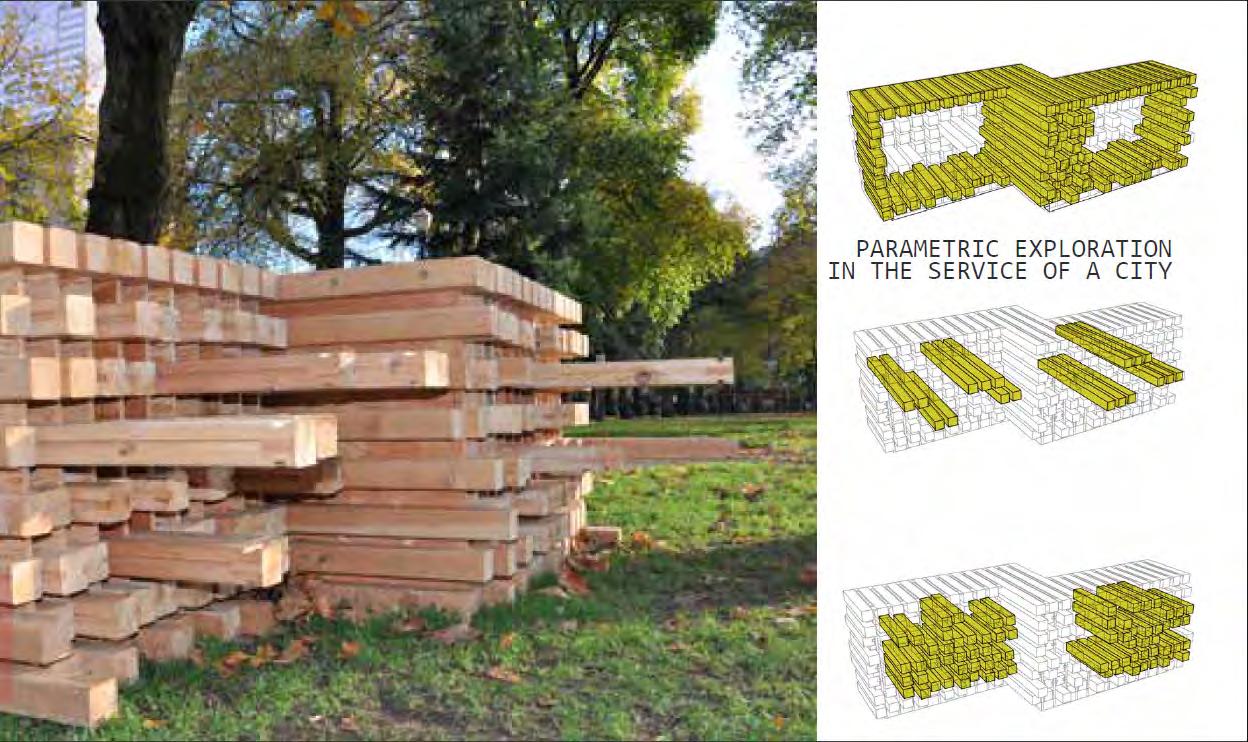
Studio University of Oregon, Portland
PHASE 01: partnered design
PHASE 02: design-build class work
Role: Designer
Location: Portland, Oregon
Duration: 2013
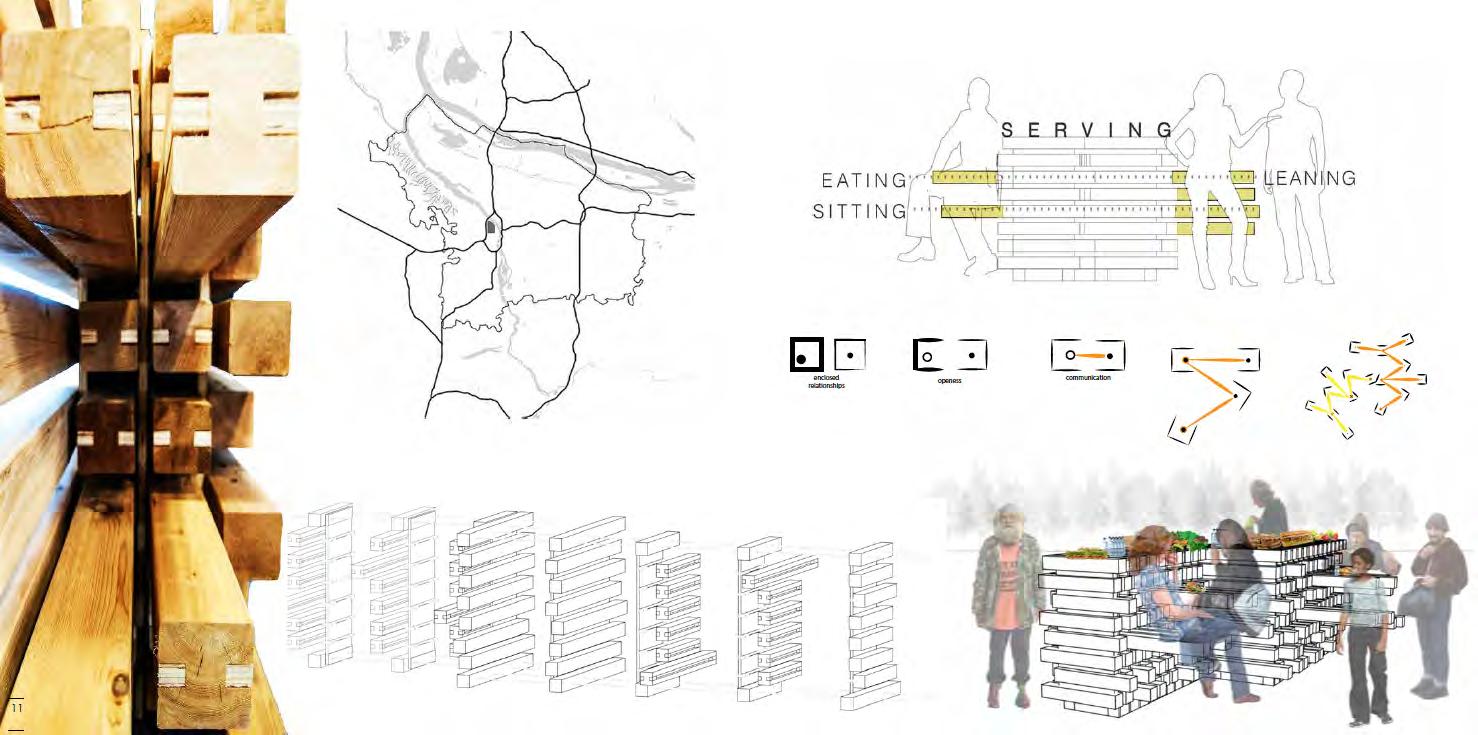
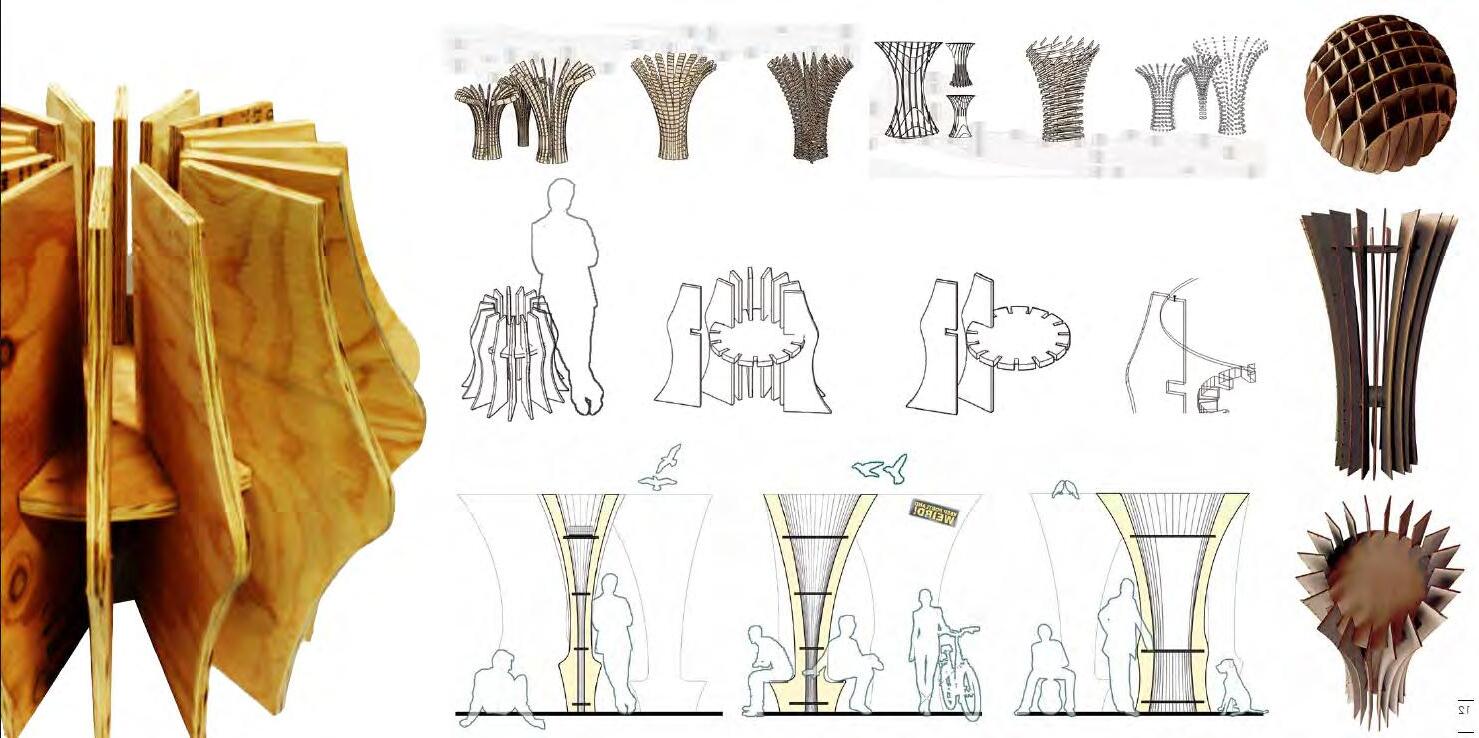
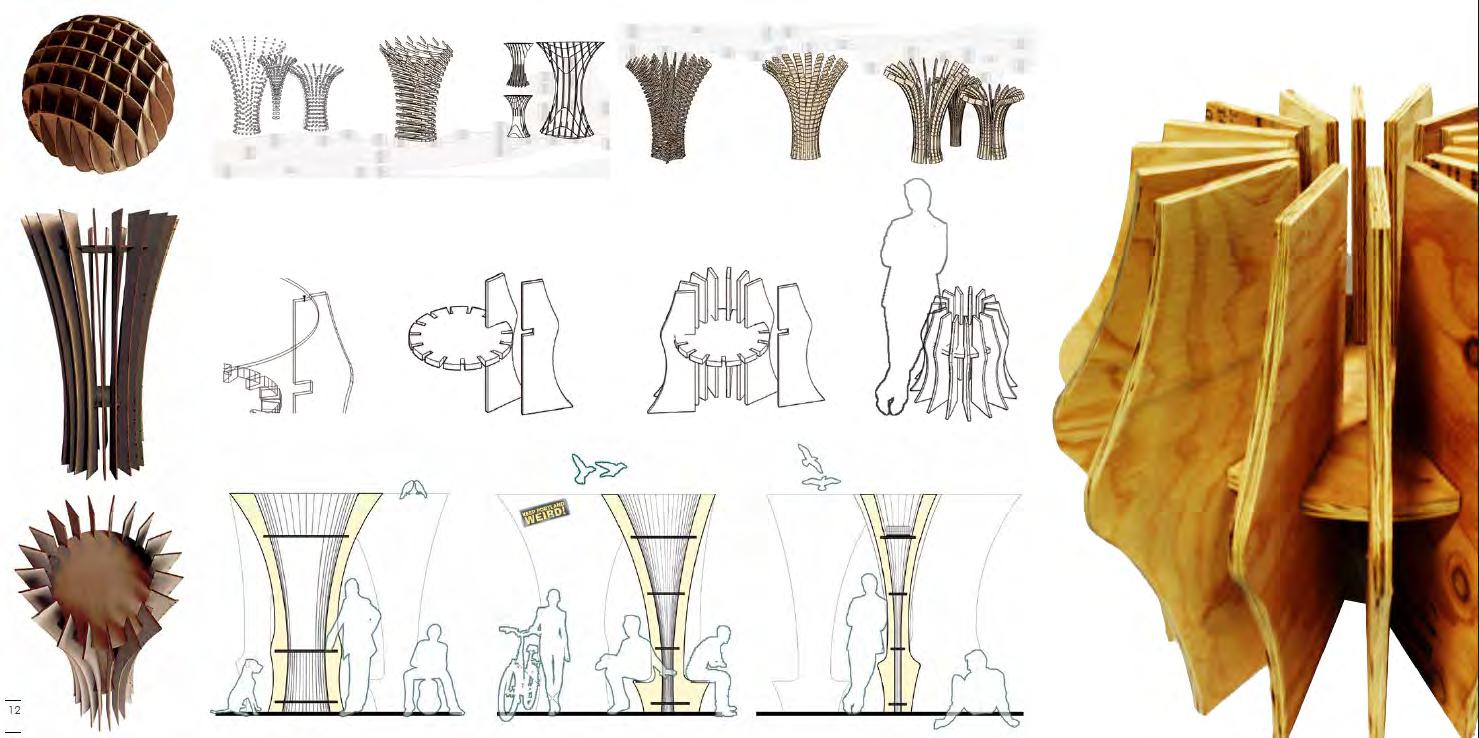

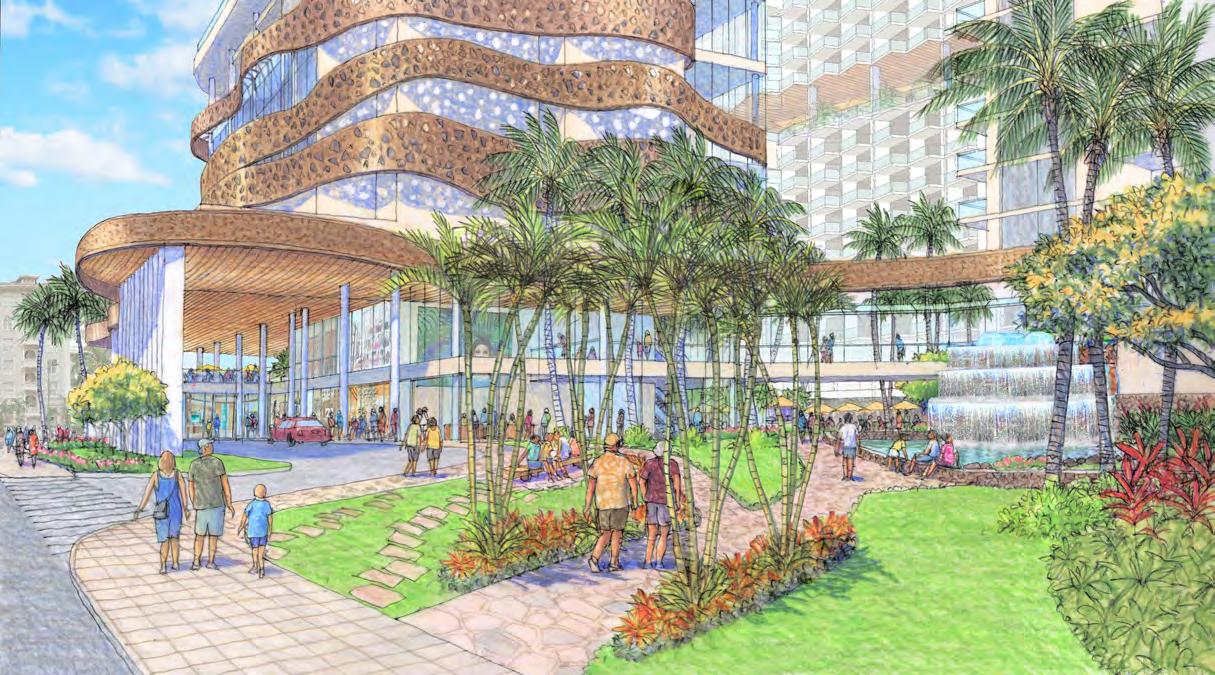
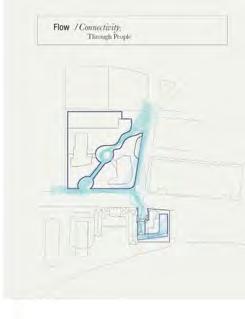
Role: Architectural designer, team
for Group 70
Location: Honolulu, Hawaii
Date: 2014-2015
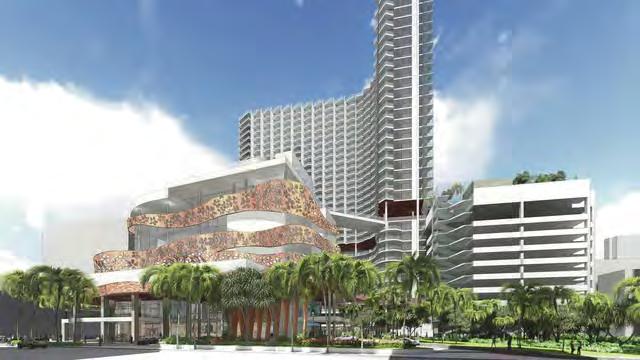
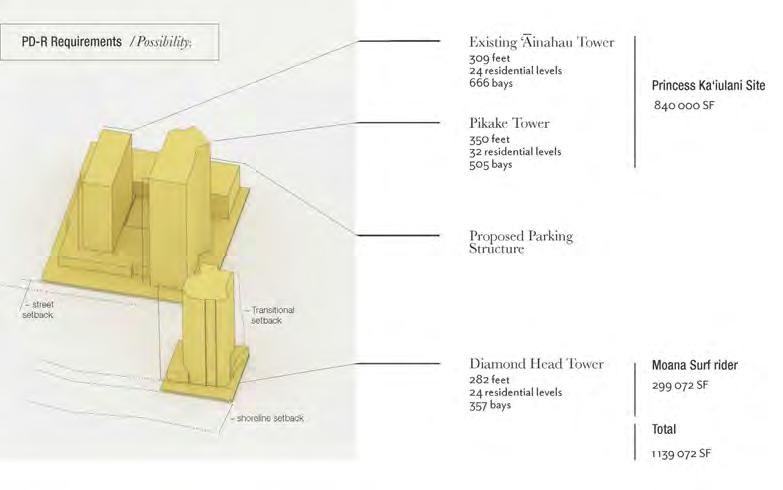
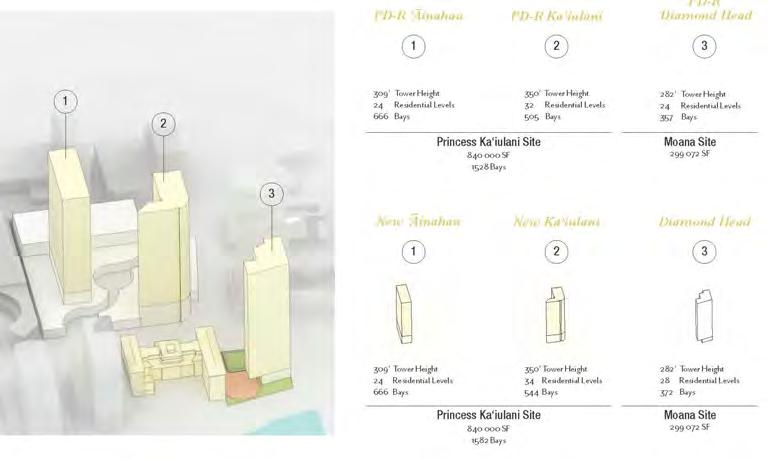
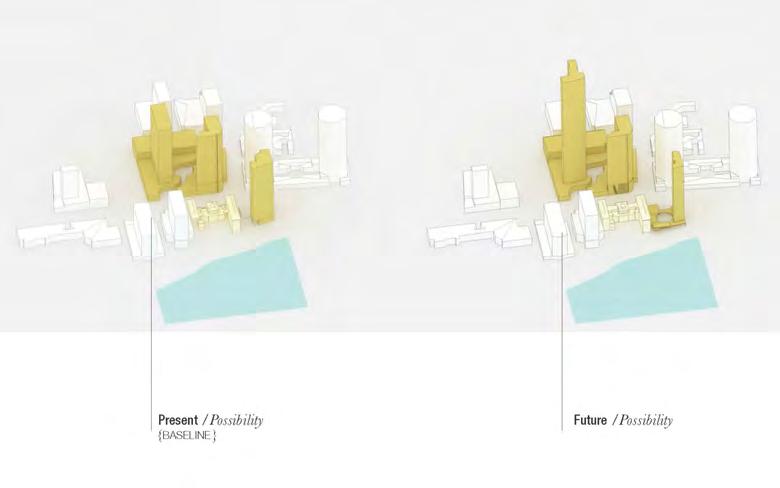


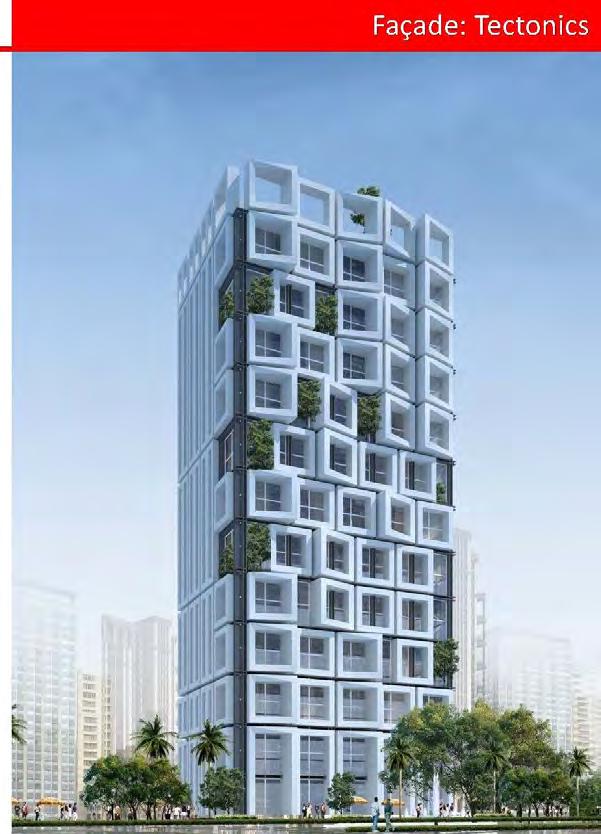
Boutique Hotel
Role: Lead designer for proposals
Location: Beirut, Lebanon
Date: 2019
Private Villa
Role: Architect
Location: Aajaltoun, Lebanon
Date: 2017
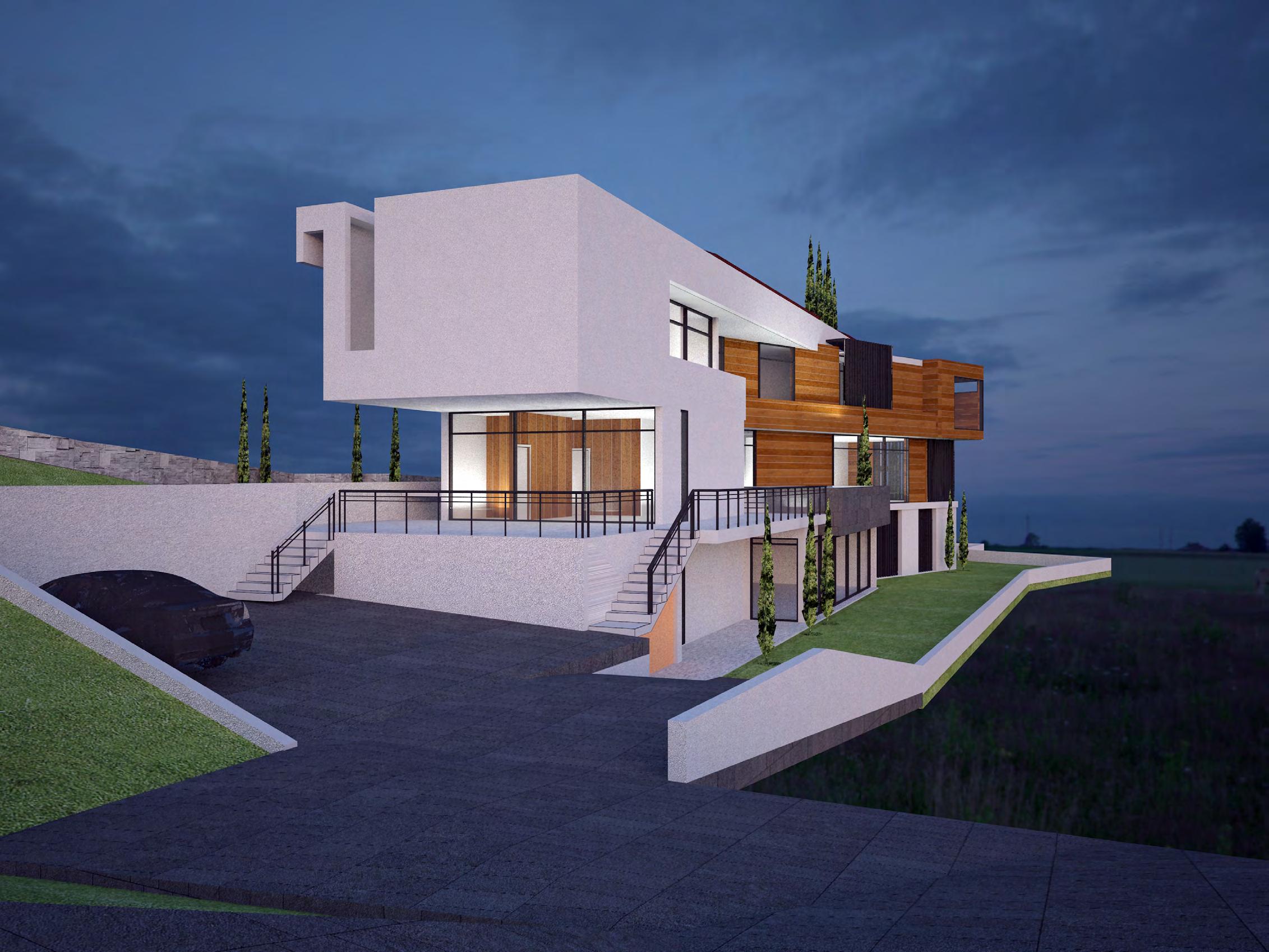
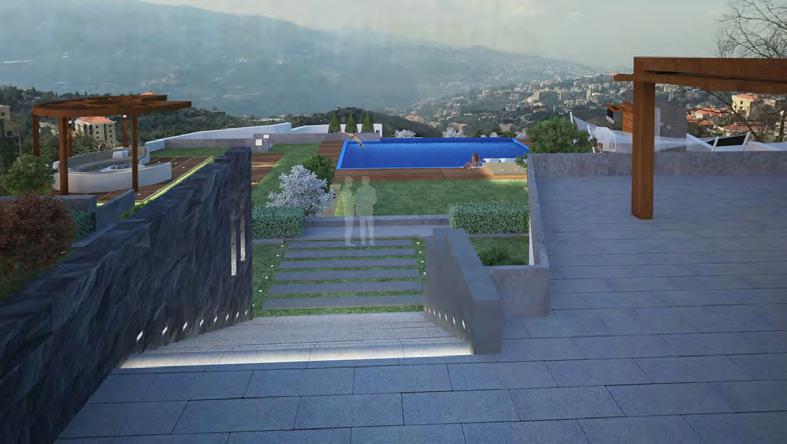
Role: Architect
Date: 2017-2018



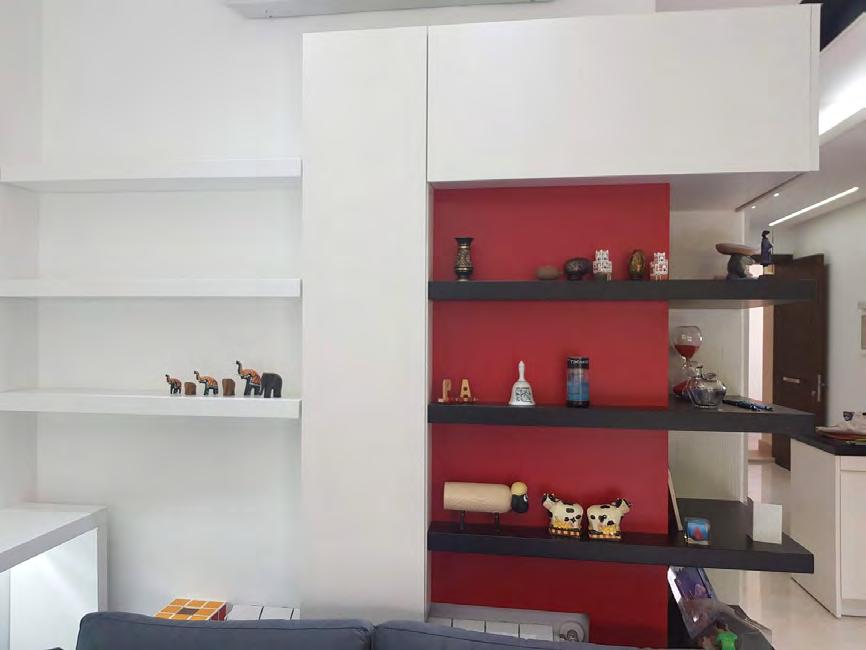
KED Karantina
24 May 2017
Leadby Grace Aaraj
The aim of this multidisciplinary workshop is to analyze Beirut from different levels following a simplified approach to «A Pattern Language». The participatory outcome of the workshop is a documented guide to better approach our city and - later on affect it.
The workshop attended by 30 participants took place as part of Beirut Design Week 2017 under the theme “is design a need?”. The workshop approached the topic for an inclusive angle: How can design be a need for everyone, non-designers included?
The attendees came from different backgrounds: architecture, urban planning, art, street photography, entrepreneurships, academia and gaming, economy (among other).
With no prior knowledge to “A pattern Language”, the workshop kicked off
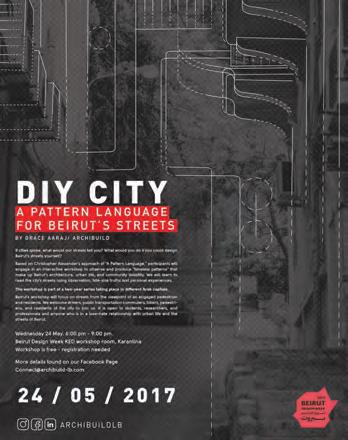
with discussions about daily commuted routes. Each participant placed their route on a map of Beirut; whether they bike, walk, drive or take public transportation. Later, participants chose 3 pictures that represent their idea of a street: what they like, what they fear, what they avoid, what they dream of. Any kind of emotion evoked by their experience is expressed, accepted and shared. Introduced to A Pattern Language, participants divided themselves to teams under common themes such as: Heritage in streets, traffic, walkability, cultural life. Each member generated a pattern within the team and connected it to larger or smaller patterns.
The workshop concluded with vibrant and engaging discussions, where attendees agreed or disagreed on the relevance of design in our city. Patterns – pinned on a wall –all connected creating a network o causes and effects, with strategies on implementation. If cities spoke, what would our streets tell you? What would you do if you could design Beirut›s streets yourself? Based on Christopher Alexander›s approach of «A Pattern Language,» participants will engage in an interactive workshop to observe and produce «timeless patterns» that make up Beirut›s architecture, urban life, and community livability. We will learn to read the city›s streets using observation, bitesize truths and personal experiences. residents of the city to join us.

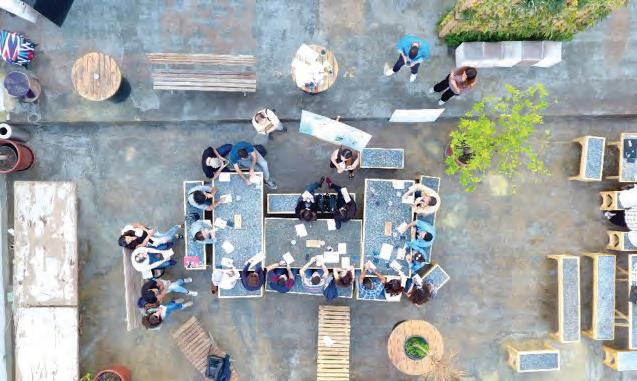
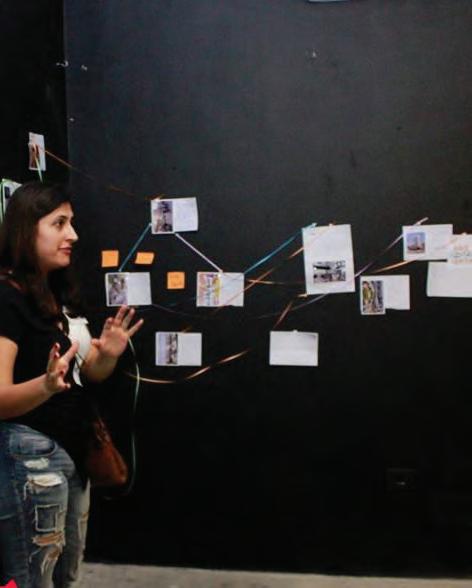 Workshop Poster
Daily journey exercise
View from the rooftop where the workshop was held Final heated debate
Workshop Poster
Daily journey exercise
View from the rooftop where the workshop was held Final heated debate
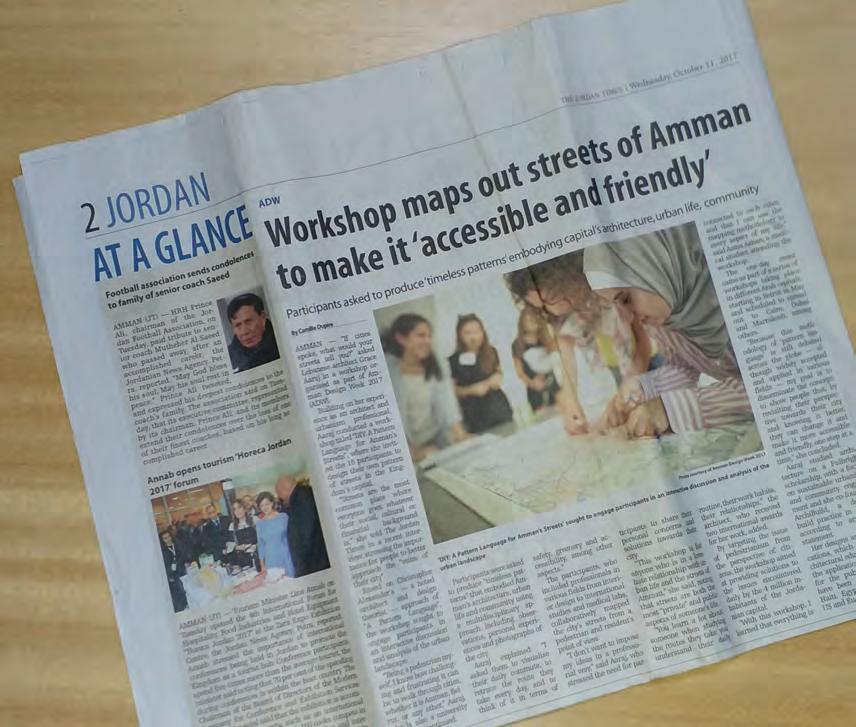
“If cities spoke, what would your streets tell you?” asked Lebanese architect Grace Aaraj in a workshop organised as part of Amman Design Week 2017 (ADW).
The workshop titled “DIY: A Pattern Language for Amman’s Streets”, where she invited the 15 participants to design their own pattern of streets in the Kingdom›s capital. “Streets are the most common place where everyone goes, whatever their social, cultural or financial background is,” she told The Jordan Times in a recent interview, stressing the importance for people to better approach the “veins of their city”.
Design Moves Life Moves Design
Supported by Her Majesty
Queen Rania Al Abdullah
The Hangar
7 October 2017
Lead by Grace Aaraj
Made possible by a Grant received from ADW 2017
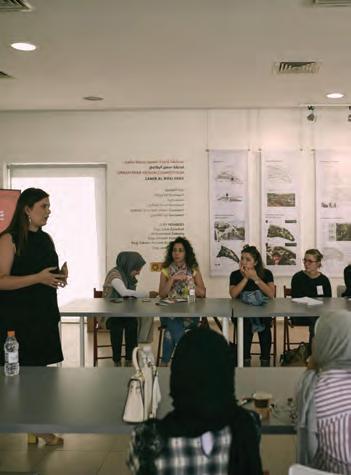
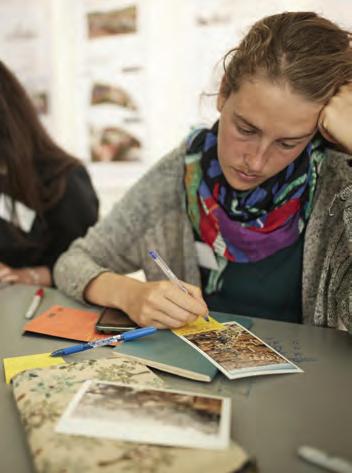
local and the host
Based on Christopher Alexander›s — a noted architect and design theorist — approach of «A Pattern Language”, the workshop sought to engage participants in an interactive discussion and analysis of the urban landscape.
The participants, who included professionals in various fields from interior design to international studies and medical labs, collaboratively mapped the city’s streets from a pedestrian and resident’s point of view. By targeting the issue of pedestrianism from the perspective of citizens, the workshop aimed at providing solutions to the issues encountered daily by the 4 million inhabitants of the Jordanian capital.
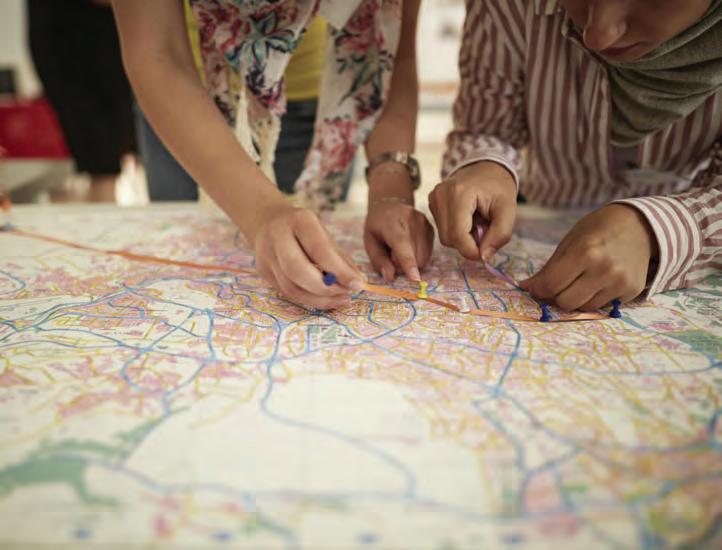
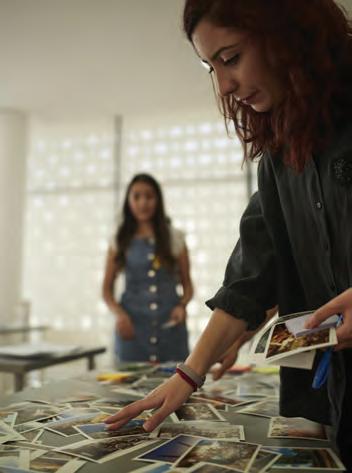
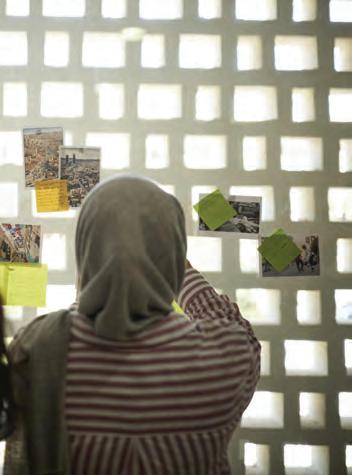 Amman the
Article by Camille Dupire for Jodan TImes
Introduction
Daily journey exercise
Open array of ideas
Brainstorming half-step
Amman the
Article by Camille Dupire for Jodan TImes
Introduction
Daily journey exercise
Open array of ideas
Brainstorming half-step
Venice is a unique city. It is unnecessary to say that it is different from Arab cities where the workshop was originally conceived.
What if Venice’s workshop is not a short one, but a 2-days intervention where we walk the city and document it, and then come back the next day and discuss it?
What if Venice’s workshop is not a stand-alone workshop, but also a temporary exhibition space where people can see other citizens of the world (such as Arab cities) concern with streets?
The workshop is more inclusive with an attendance of 15-20 people who come from various backgrounds and who are living in or around Venice, in Italy, Europe or beyond. We will be discussing how they view Venice.
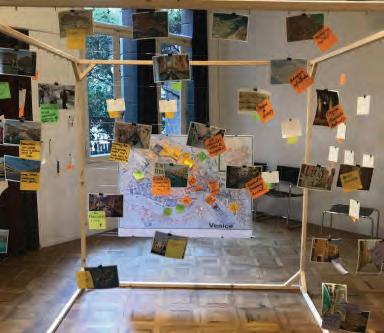
From untangiible ideas to an artefact allowing us to think about Venice
Imagine Summer Arts Camp
European Cultural Academy and European Cultural Center
Venice - Palazzo Rossini
16 November 2018
Lead by Grace Aaraj
Attended by partipants from «The Venice Biennale Course»
Made possible by a grant received from ECA
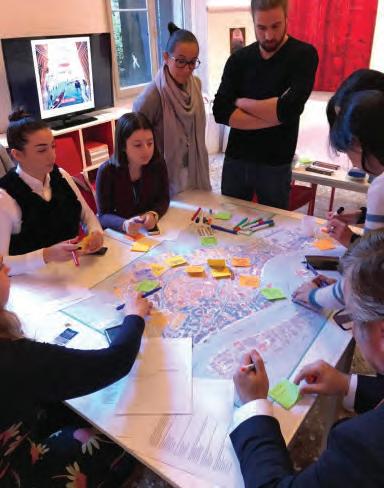
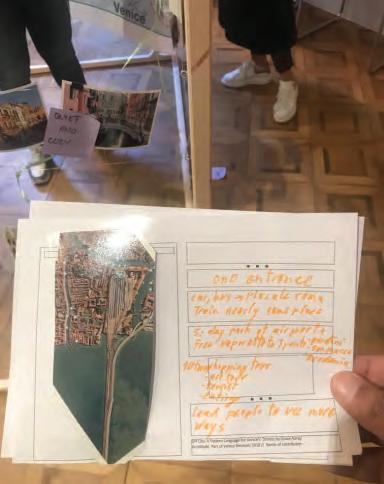
“DIY CITIES: A Pattern Language For Beirut’s Streets” to Imagine Summer Arts Camp - ISAC 2017 at the Lebanese American University of Beirut, designed by Grace Aaraj/ArchiBuild .This collaboration is part of FAAL’s mission to leverage the expertise of its members and contribute to the development of Lebanon, including through initiatives that support, youth, education and mentorship.
The workshop aimed to encourage attendees to express in various toos how they perceive and explore their cities.
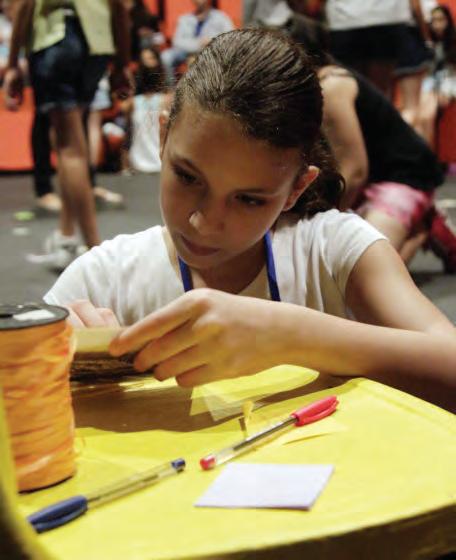
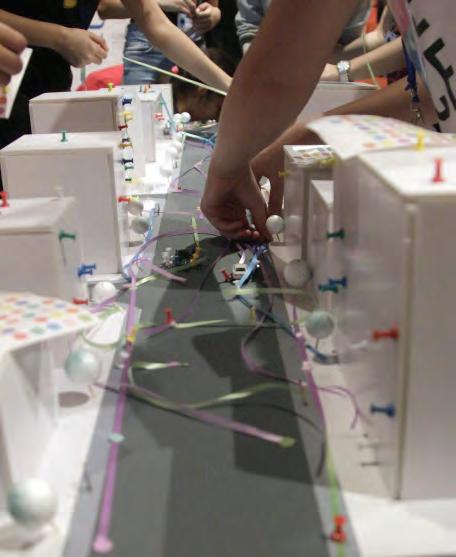
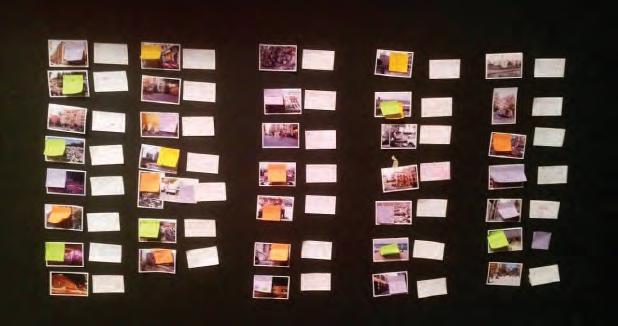
Imagine Summer Arts Camp
Lebanese American University
Beirut Campus
14 July 2017
Program lead by Amr Selim Workshop lead by Grace Aaraj
Attended by all 40 partipants aged between 8 to 14 years old
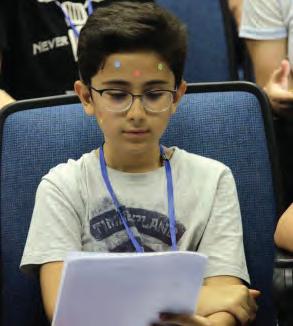
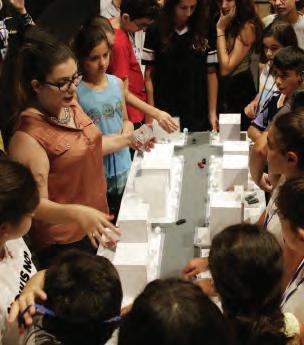 Individual work leading to groupwork
Sample of participant›s Pattern
The city and what we see
Individual work leading to groupwork
Sample of participant›s Pattern
The city and what we see
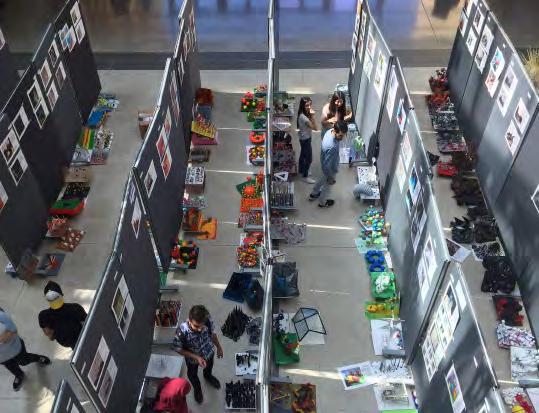
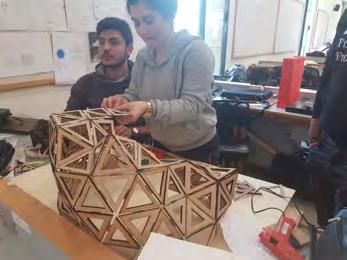
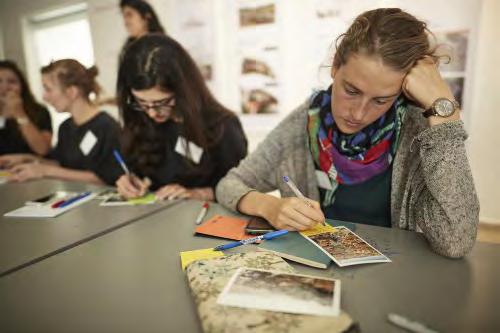
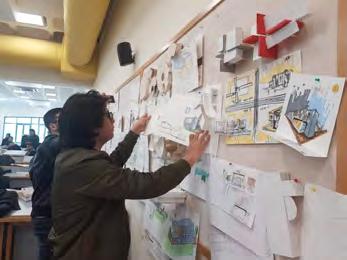
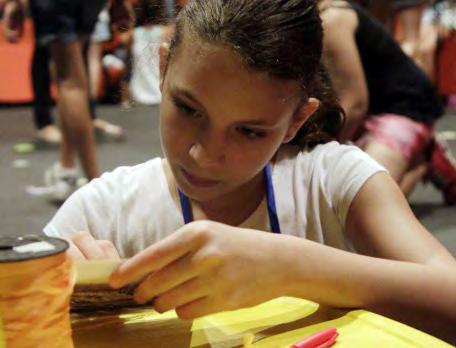
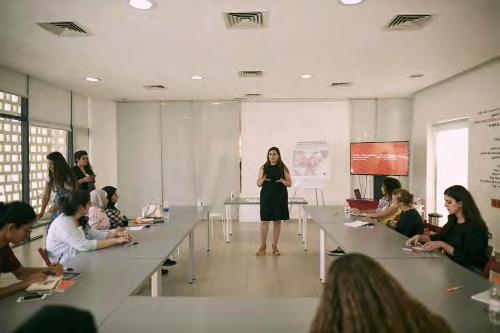
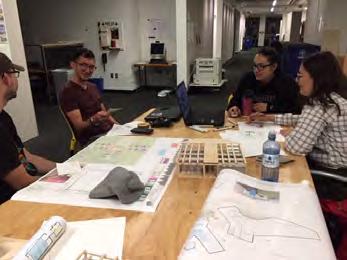
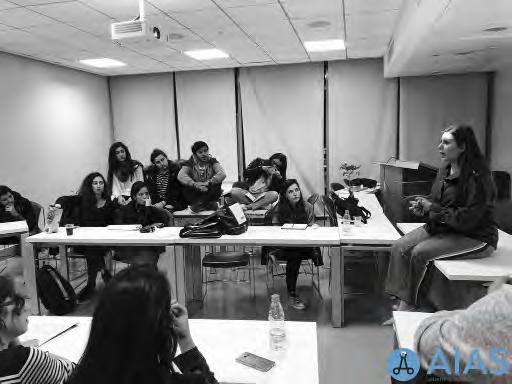
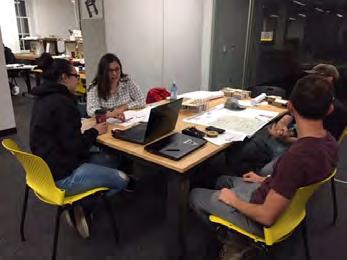

GRACE AARAJ
LAST UPDATED: November 2022
Please visit archibuild-lb.com for more of my work