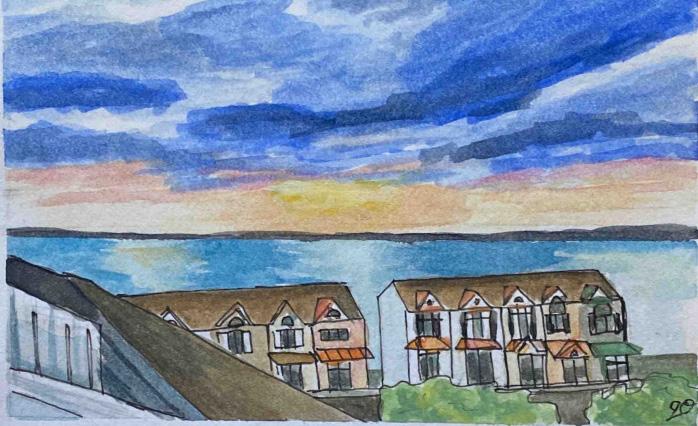

Grace Osman

Greetings!
My name is Grace Osman and I am a fourth year interior design student at Virginia Tech. I am also pursuing a minor in Residential Environments. Exploring the design process has been a lifelong passion of mine. Whenever I step into a new space, I’m inevitably drawn to the question: How could this environment be tailored to better suit the needs and experiences of its users? Outside of designing, I enjoy painting and game nights with friends and family.

graceeo@vt.edu






01. NEXT
Fall 2023 |10 weeks | Dallas, TX
Software Used

Steelcase 2023 Competition
Tasked to create a workplace for NEXT, a global architecture and interior design firm.
The concept is derived from a palette, which is a thin board or slab on which an artist lays and mixes colors. Which is similar to the process of how designers work, blending spaces and ideas together to make cohesive spaces. Further, the concept aims to create a blend of spaces that will transform the interior design firm’s workplace into a fluid and engaging environment that reflects the firm’s passion for creativity, color, and innovation. The space features fluid circulation with curves on the floor, walls, and ceiling mimicking the forms of a paint palette. Drawing inspiration from a paint palette, materials include light wood and bright colors, complemented by lighter surfaces and contrasted by black accents.
The space plan embodies the concept by seamlessly blending workstations. The large workstation area accommodates healthcare, education, and corporate studios, promoting collaboration with interconnected spaces. The mezzanine serves as a creative hub with an open work café, pin-up space, and the wildcard art center.

 Blending
Blending






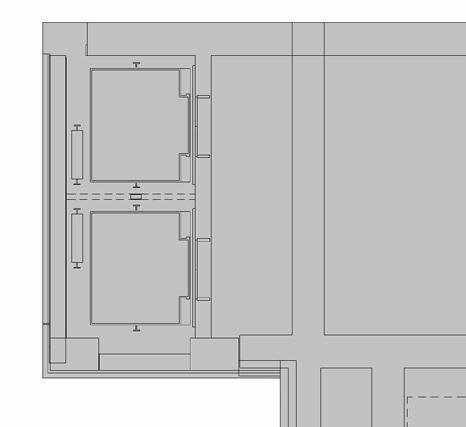
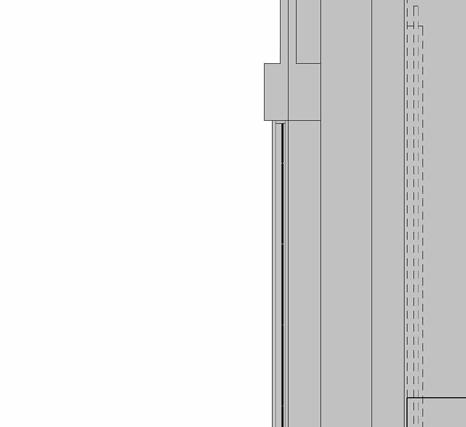




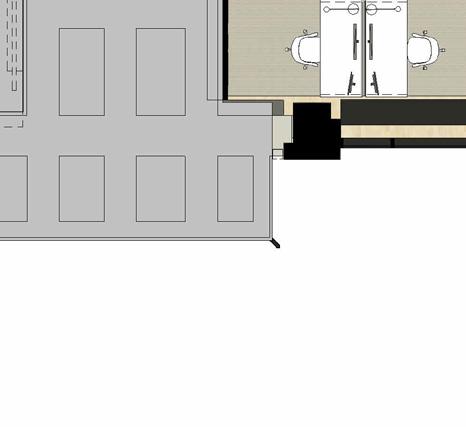









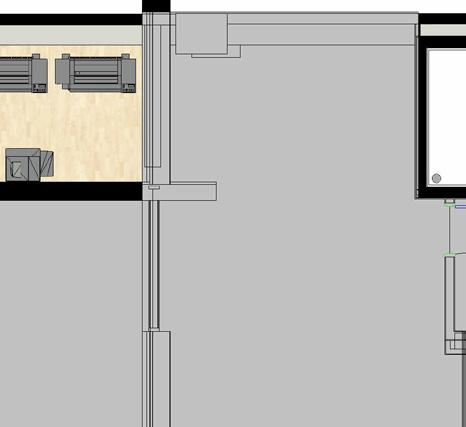

































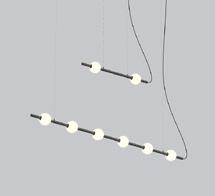



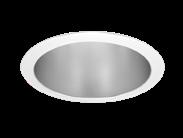





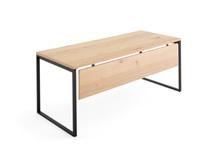
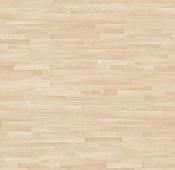








Axonometric of Create Lab

Axonometric of Innovate Lab
Color Inspiration
The color scheme is inspired by the RGB color model, featuring the primary blending of cyan, yellow, and magenta, with additional accents of red, green, and blue in the space. These colors are lightened and function as a harmonious blend of accents throughout. To further the color concept, bold pops of cyan, yellow, and magenta are in three key zones that the NEXT firm felt highlighted how they design. The innovation, creative, and learning lab all create this color rule by being the brighest colors in the space.



CREATE: Yellow is a color known for it’s energy and emphasizes the creative process that can occur in the lab.
INNOVATE: Magenta is known as a being stimulating and warm color, representing new innovations the lab can bring.
LEARN: Cyan is known to be clarifying and balanced, highlighting the type of learning that can happen in the classroom.



 Stair Perspective
Mezzanine Perspective
Stair Perspective
Mezzanine Perspective

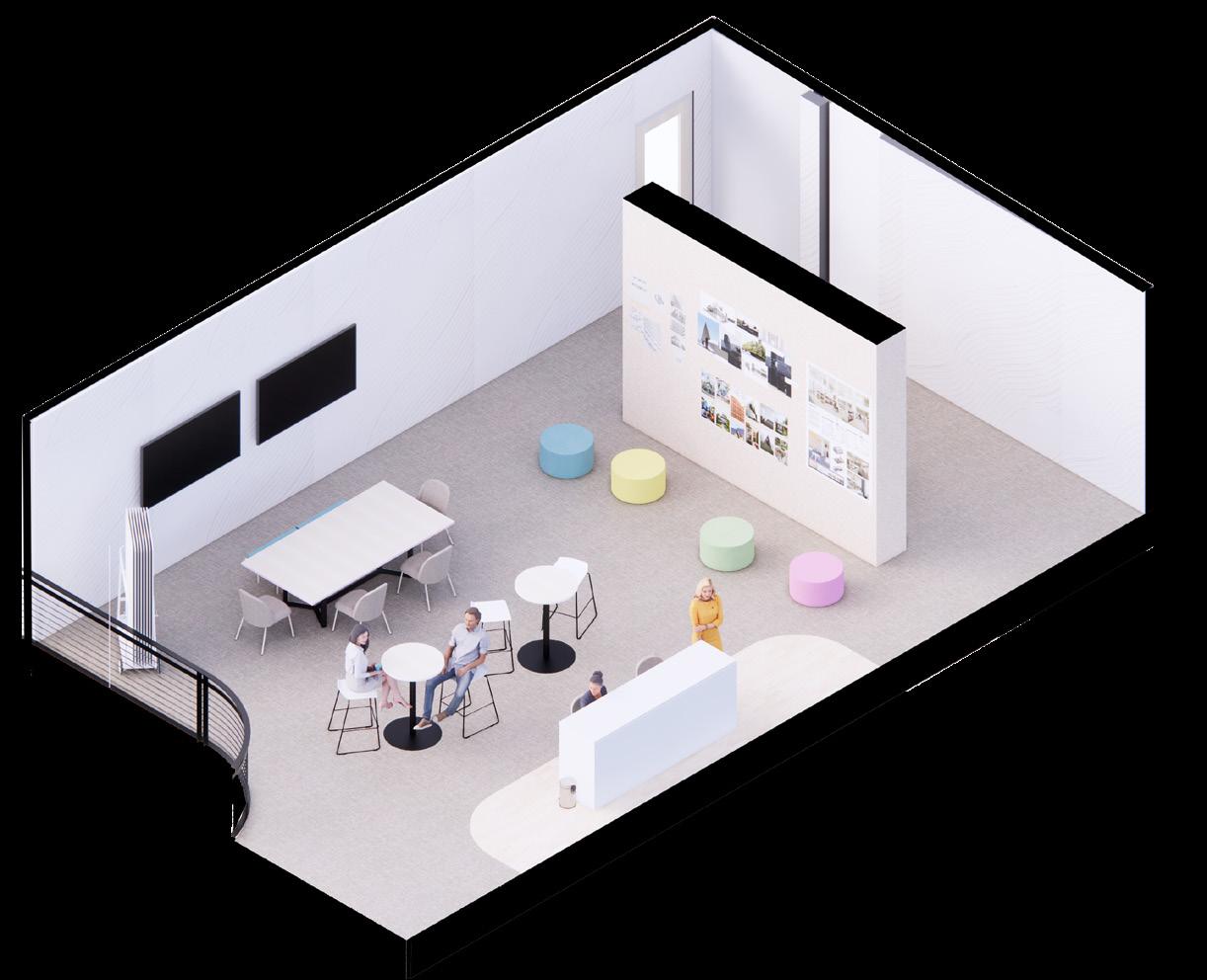
 Work Cafe Perspective
Work Cafe Perspective
02. Serene
Spring 2023 | 14 weeks | Phoenix, AZ
Software Used

Libraries are transforming their collections to make room for new spaces and technologies that meet the evolving needs of their users. Academic libraries are using these new spaces for students to study, relax, and concentrate.
Creating a simplistic environment where students can concentrate on their work, a serene experience can be achieved through the use of smooth materials, soothing color palette, comfortable seating, natural lighting, and easy way finding to further enhance the overall user experience.
Designing with serenity in mind can have a significant impact on student success, improving concentration and productivity, and enhancing overall wellbeing. Simple clean curved forms and layers of light are repeated throughout the space, creating a cohesive design.





The space is thoughtfully designed to cater to user preferences for both quiet and louder zones.
 1. Restroom
2. Study Rooms
3. Study Area
Mezzanine NTS
1.
2.
3.
Section 2 NTS
1. Restroom
2. Study Rooms
3. Study Area
Mezzanine NTS
1.
2.
3.
Section 2 NTS




Acoustic wall panels from Arktura are repeated throughout the space, providing sound control and integrated light illumination in the entryway, conference rooms, and study areas.






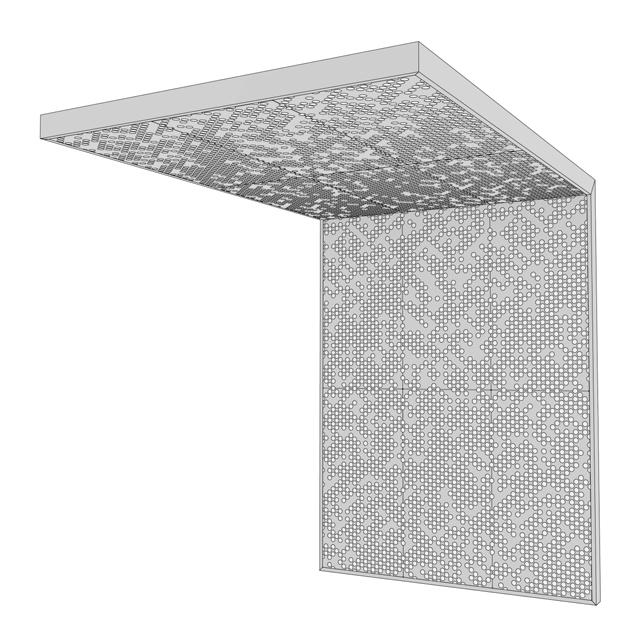
Light is used to highlight the relaxing curves in the space. A custom curved ceiling with cove lighting and downlights shines through the heart of the space.
There is a convenient help/information desk and printing lab upon entering the space.







Custom circular LED artificial skylights with custom controls from Light Cognitive are placed on the mezzanine level, simulating the natural light from the sky without the actual harsh Arizona sun.

Circular ceiling baffles from Arktura are place under the skylights to partially block light and improve acoustics.


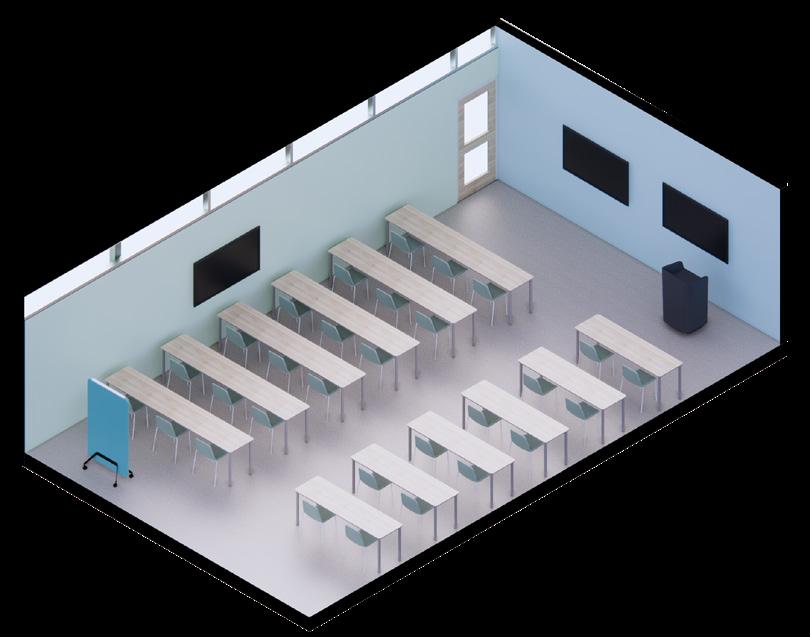



 Classroom Perspective
Staff Workspace Perspective
Classroom Perspective
Staff Workspace Perspective
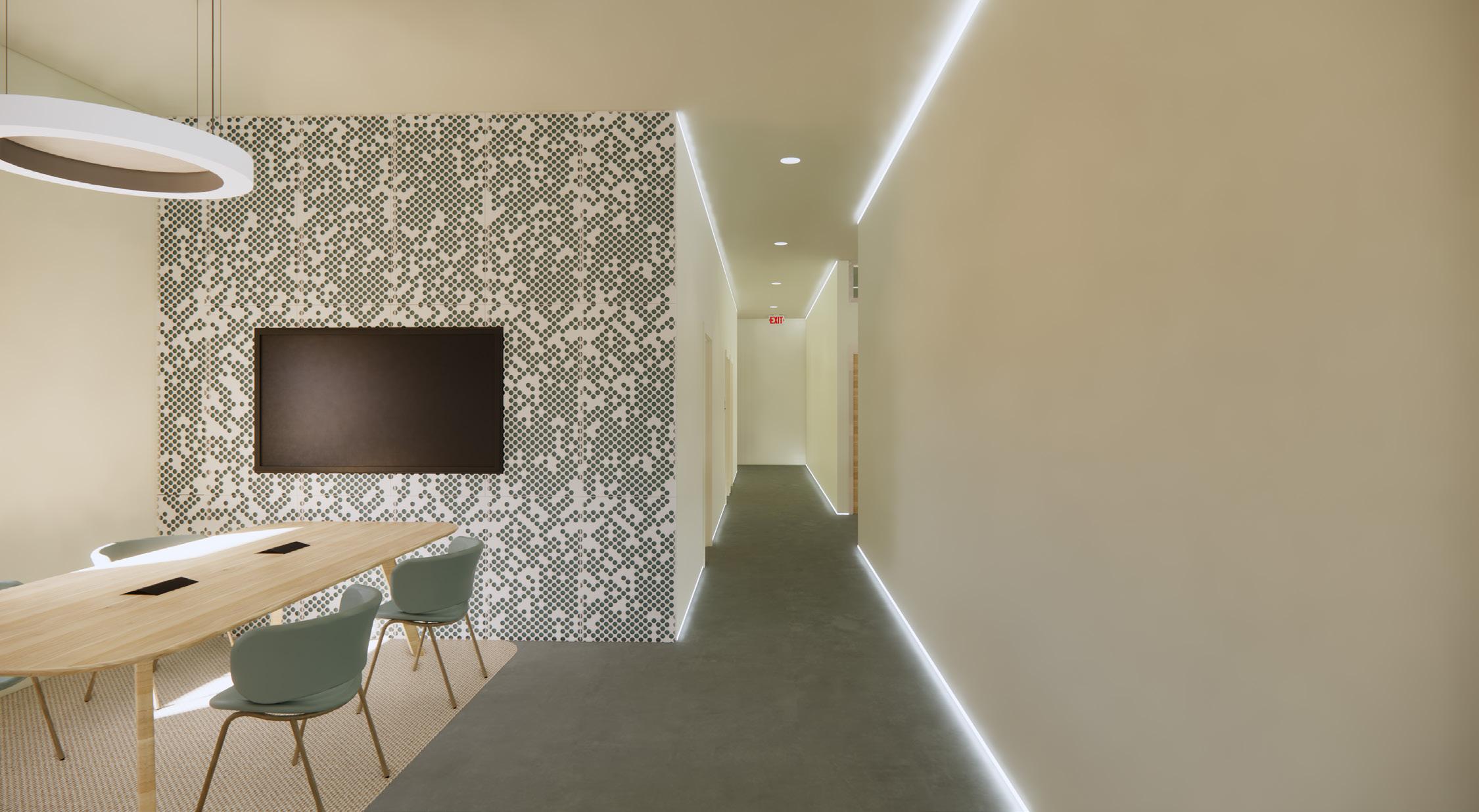








 Existing Concrete Birch Plywood Wall Paneling
Benjamin Moore Easter Hunt
Benjamin Moore Casco Bay
Interface RMS 607 Putty
Interface RMS 607 Ivory
Benjamin Moore Lemon Glow
Benjamin Moore Crystal Spring
Existing Concrete Birch Plywood Wall Paneling
Benjamin Moore Easter Hunt
Benjamin Moore Casco Bay
Interface RMS 607 Putty
Interface RMS 607 Ivory
Benjamin Moore Lemon Glow
Benjamin Moore Crystal Spring


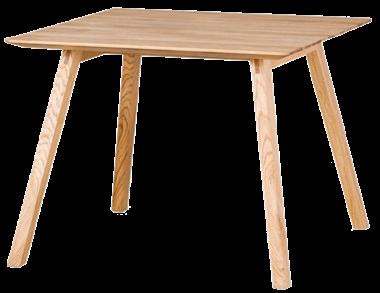





 Viccarbe Funda
Viccarbe Marten Davis Rho
Hightower Nest Low Wood
Sofa
Hightower Gimbal Jr.
Grupa Monk
Co.Table
Hightower Nest Table
A soothing color palette with smooth curved surfaces aids the serene atmosphere. Circular and cove lighting are repeated elements that provide a glowy ambiance.
Viccarbe Funda
Viccarbe Marten Davis Rho
Hightower Nest Low Wood
Sofa
Hightower Gimbal Jr.
Grupa Monk
Co.Table
Hightower Nest Table
A soothing color palette with smooth curved surfaces aids the serene atmosphere. Circular and cove lighting are repeated elements that provide a glowy ambiance.
03. Woven
Fall 2022| 8 weeks | 315 Albemarle Ave SE, Roanoke, VA
Software Used

After researching the surrounding site, it became clear that there was limited access to food, posing a challenge for users trying to obtain meals during work.
The coworking space aims to foster community through food and address the limited food accessibility. The concept takes inspiration from farmers markets. Drawing inspiration from farmers markets, the design incorporates woven materials, tent-like structures, wood, and other elements synonymous with these markets.
The ideal tech startup company for this space is Instacart, renowned for their mission to make food accessible to everyone. Not only will this move enable Instacart to further their mission, but it also presents an opportunity for the company to partner with the family-owned Roanoke Fruit and Produce which is situated 300 feet from the site, further cementing bringing local community into the workplace.






The space planning on the first floor is to be food focused. The programs included are for users to come together as a community Public areas are towards the entrance while private areas are towards the back of the building.


The second floor is focused on the workspace. The Instacart tech startup has its own separate office for privacy. In the center holds a beverage station, so users can access the area and use it as a pause from their work.
Section 1 NTS Section 2 NTS Axonometric of First Floor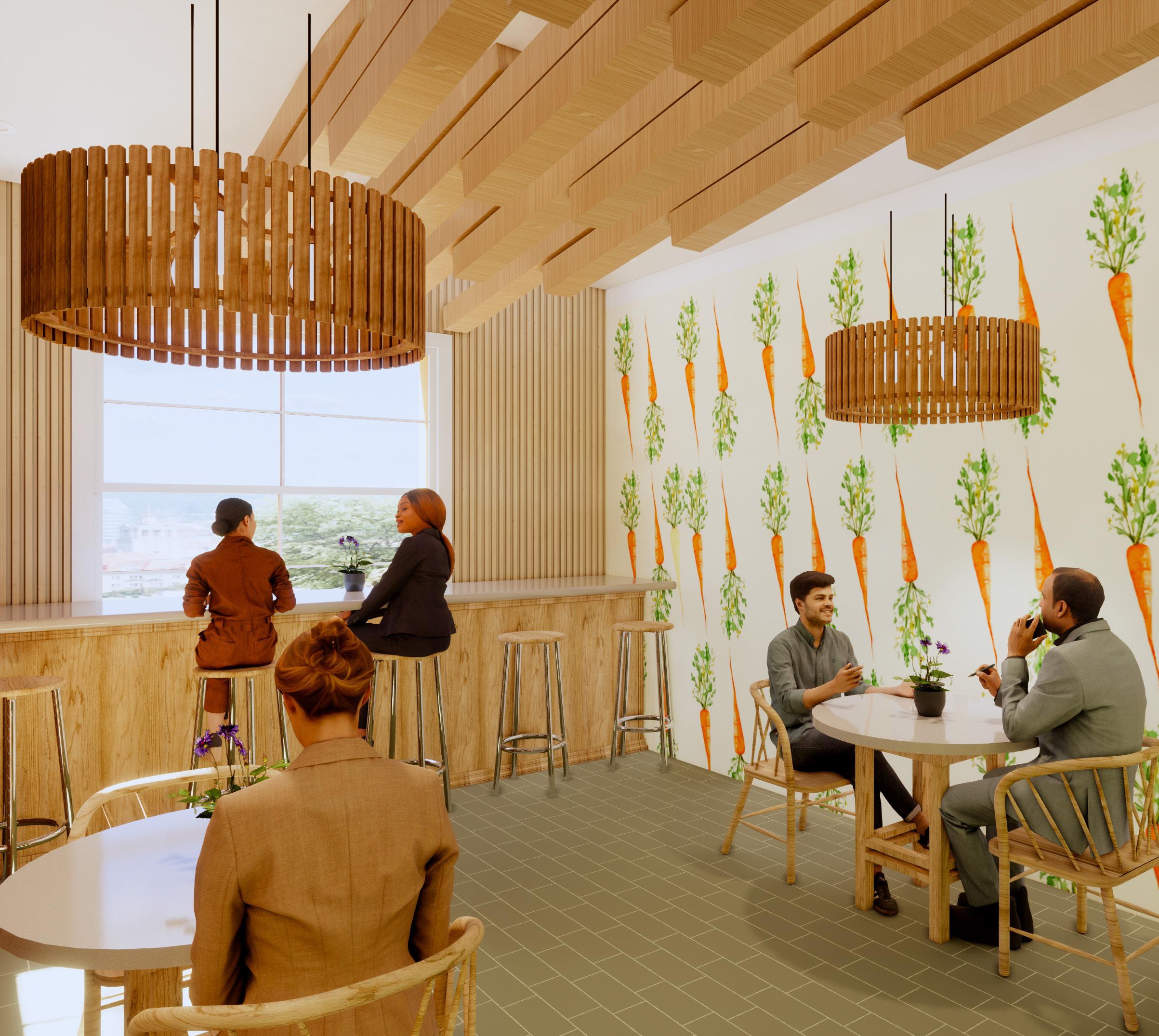

 Dining Area Perspective
Dining Axonometric Market Axonometric
Dining Area Perspective
Dining Axonometric Market Axonometric


 Food Service Perspective
Food Service Axonometric
Food Service Perspective
Food Service Axonometric






 Beverage Station Perspective
Instacart Perspective
Beverage Station Perspective
Instacart Perspective
04. Global Gleam Studios
Fall 2023 | 7 weeks |2023-24 Bernice Bienenstock Furniture Library
Interior Design Competition
Software Used

Tasked to create a skybox for a CEO of a major music recording company.
Renowned record producer Izzy Ross, the creative force behind Global Gleam Studios, stands at the forefront of the disco resurgence. Izzy empowers artists to shine, blending modern sounds with the glittering allure of disco tracks. The nu-disco genre of dance music combines electronic programming, synthesizers, live instruments, and samples of classic soul, funk, and disco songs. The concept strives to create an atmosphere of the disco spirit, mimicking the characteristics of a disco ball through reflections, vertical and circular movement, illumination, and spherical elements. Materials will focus on reflection and transparency with sustainability as a driver in decision-making. Additionally, a monochromatic color scheme of blues will bring a sleek and luxurious atmosphere and create cohesion among reflective and transparent surfaces.
 Company Logo
Company Logo





The space plan reflects the concept through a central art installation of the forms of a disco ball reconstructed, drawing the eye and guiding traffic with its placement at the core of the design. The bar and lounge areas are reflections of one another, creating staggered diagonal movements, reminiscent of the reflective qualities of a disco ball.
The residential space plan prioritizes privacy, with the elevator discreetly separated from the residential area. Metal fabric screens have been artfully employed to establish privacy on both floors. Distinct entrances are provided for the conference room and the residential area, ensuring functional separation and privacy.










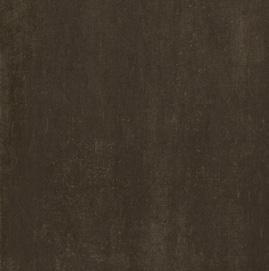













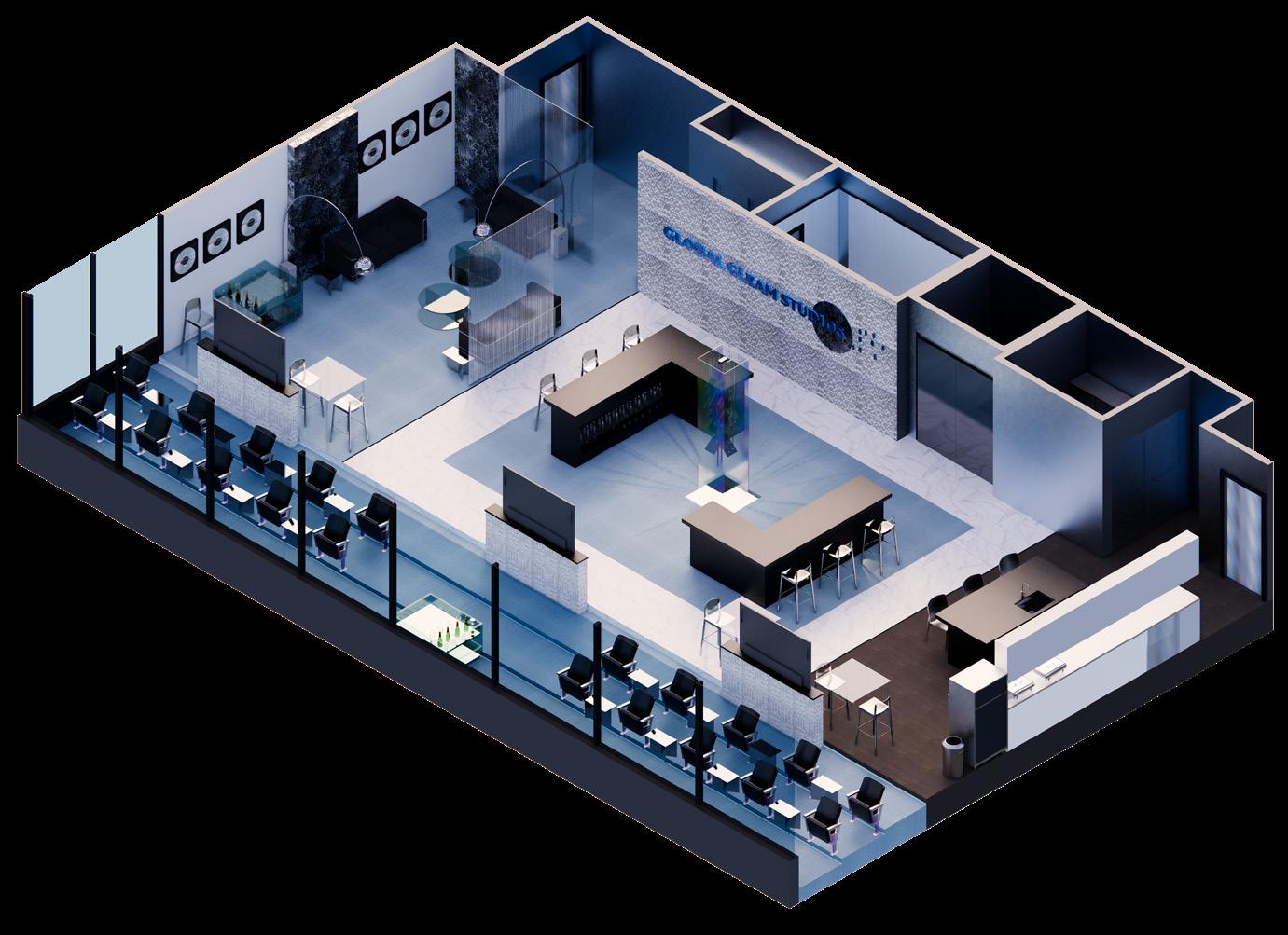



The art piece is crafted from an assortment of blue glass pieces securely fastened to chrome rods. The base being mirror and surrounded by an iridescent multichromatic glass finish, reflecting colors throughout the day.


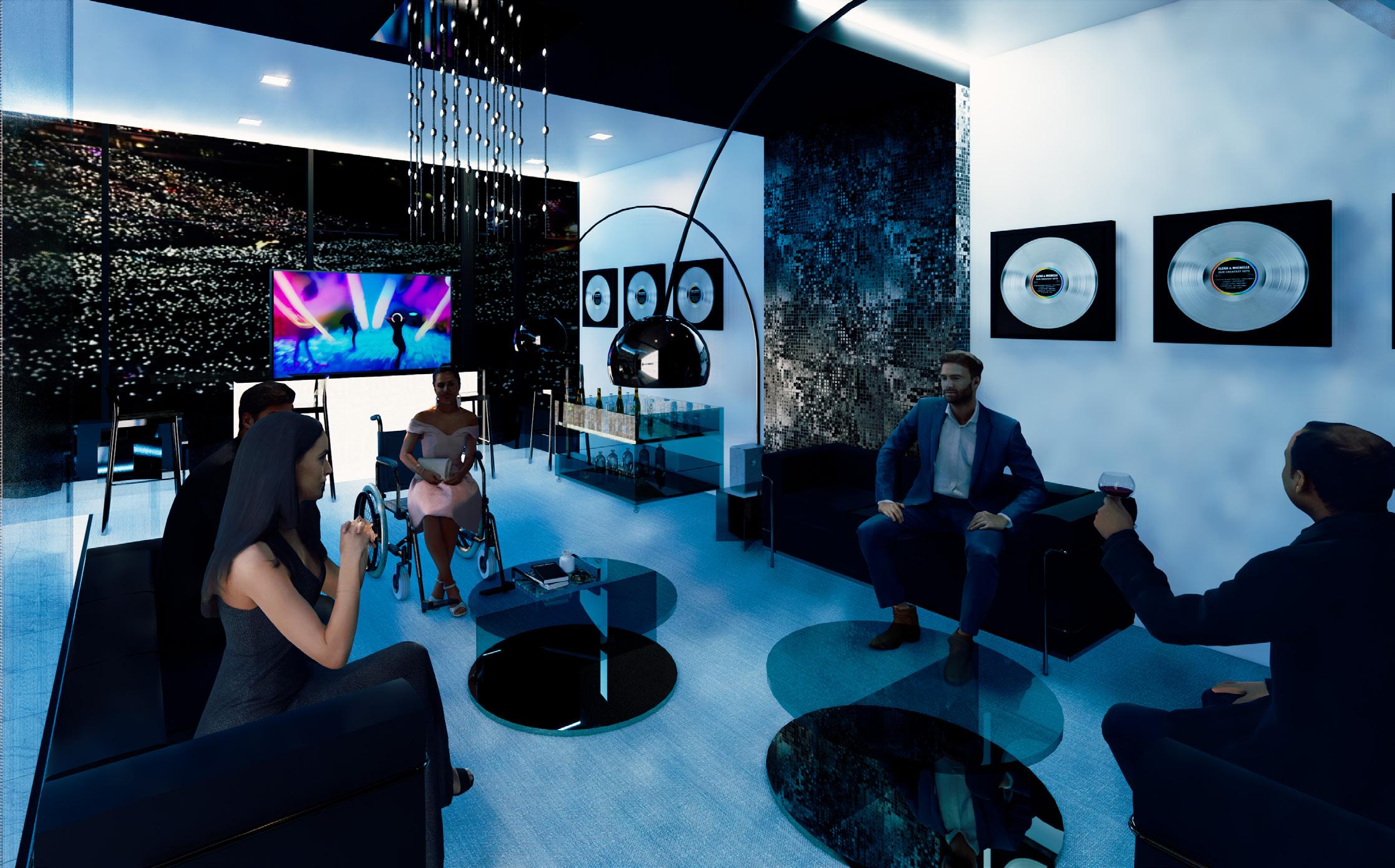
 Bar Perspective
Lounge Perspective
Bar Perspective
Lounge Perspective
05. Additional Works
Paintings
Mediums of acrylic and oil. Compilation of personal work and commissions. Work from 2020-2023.






