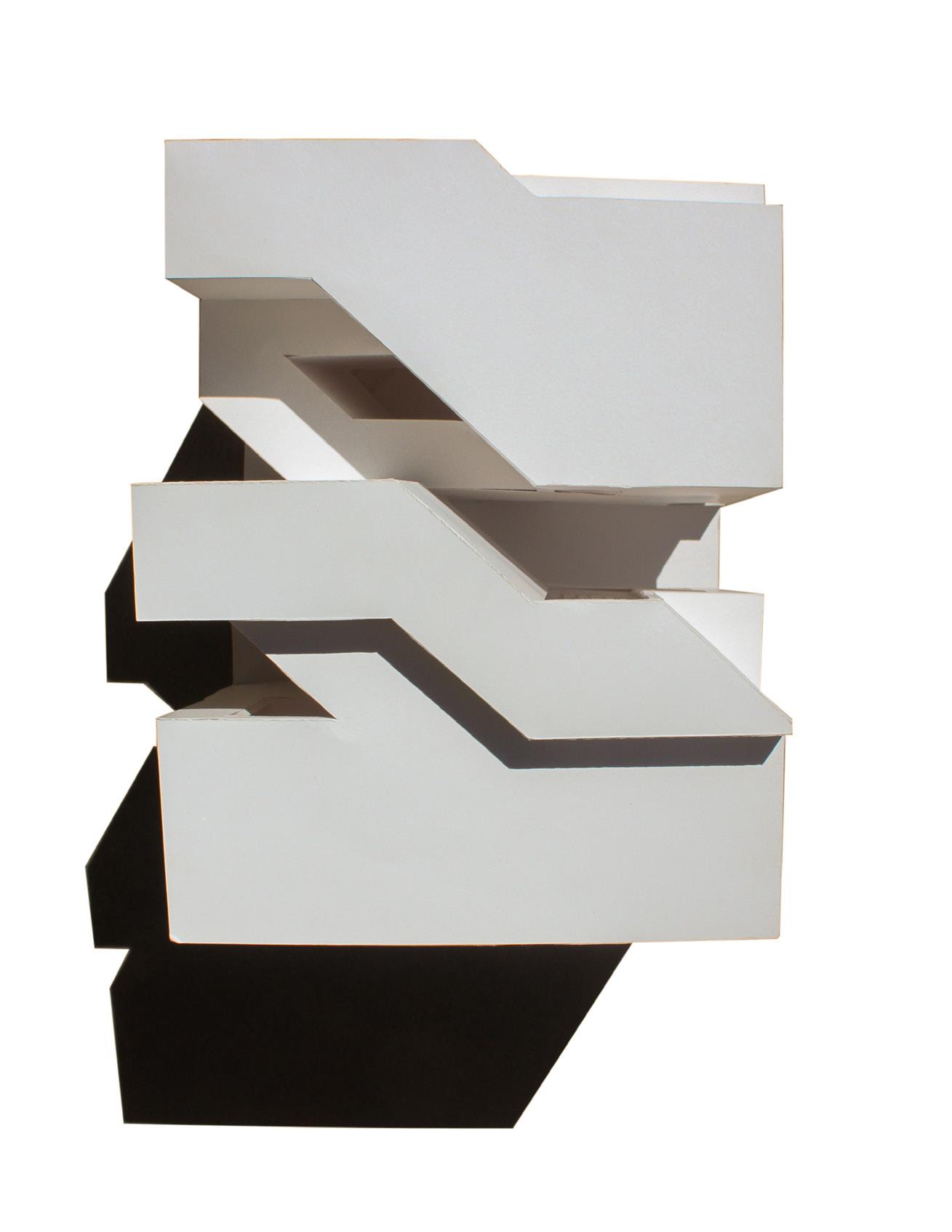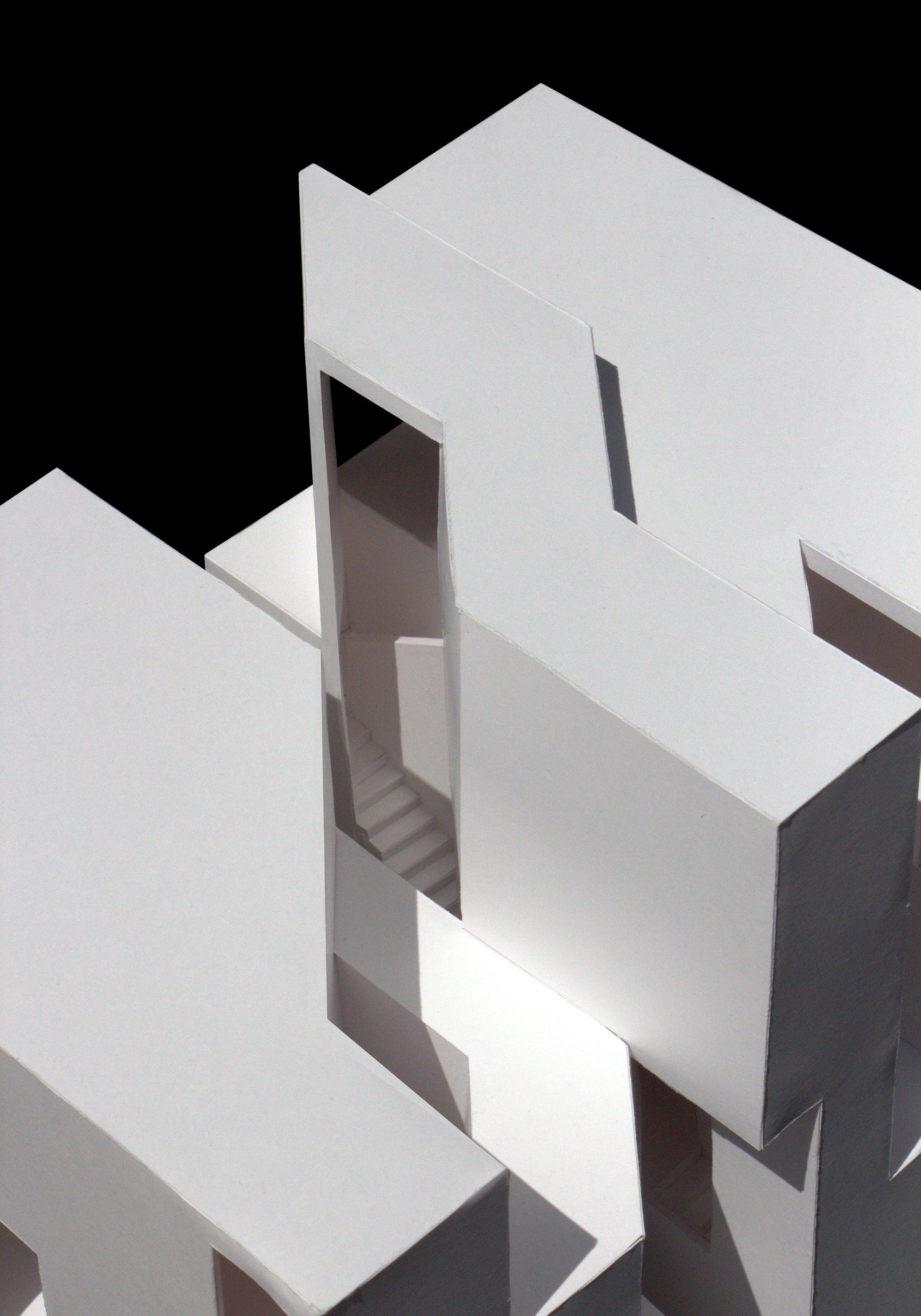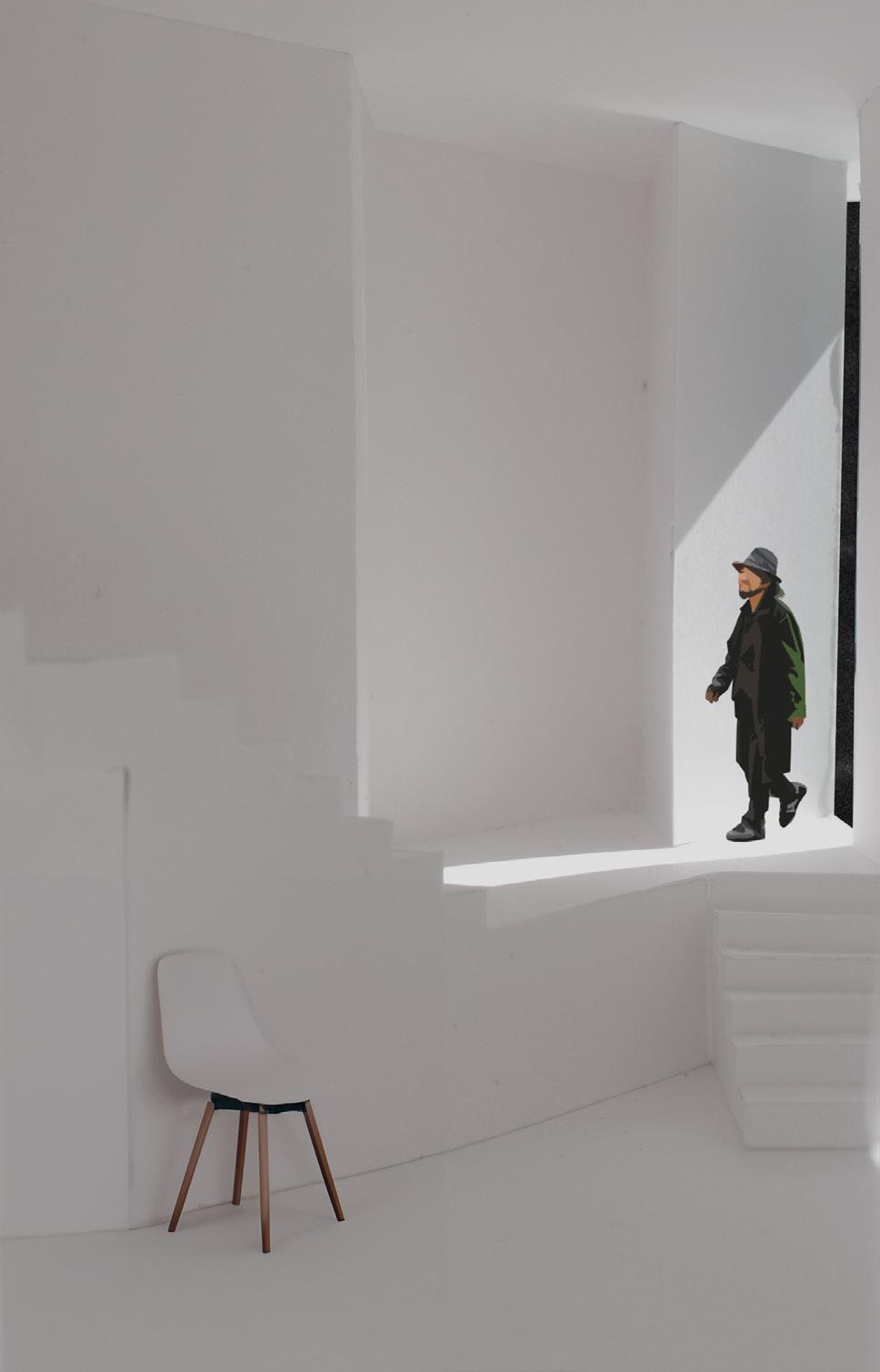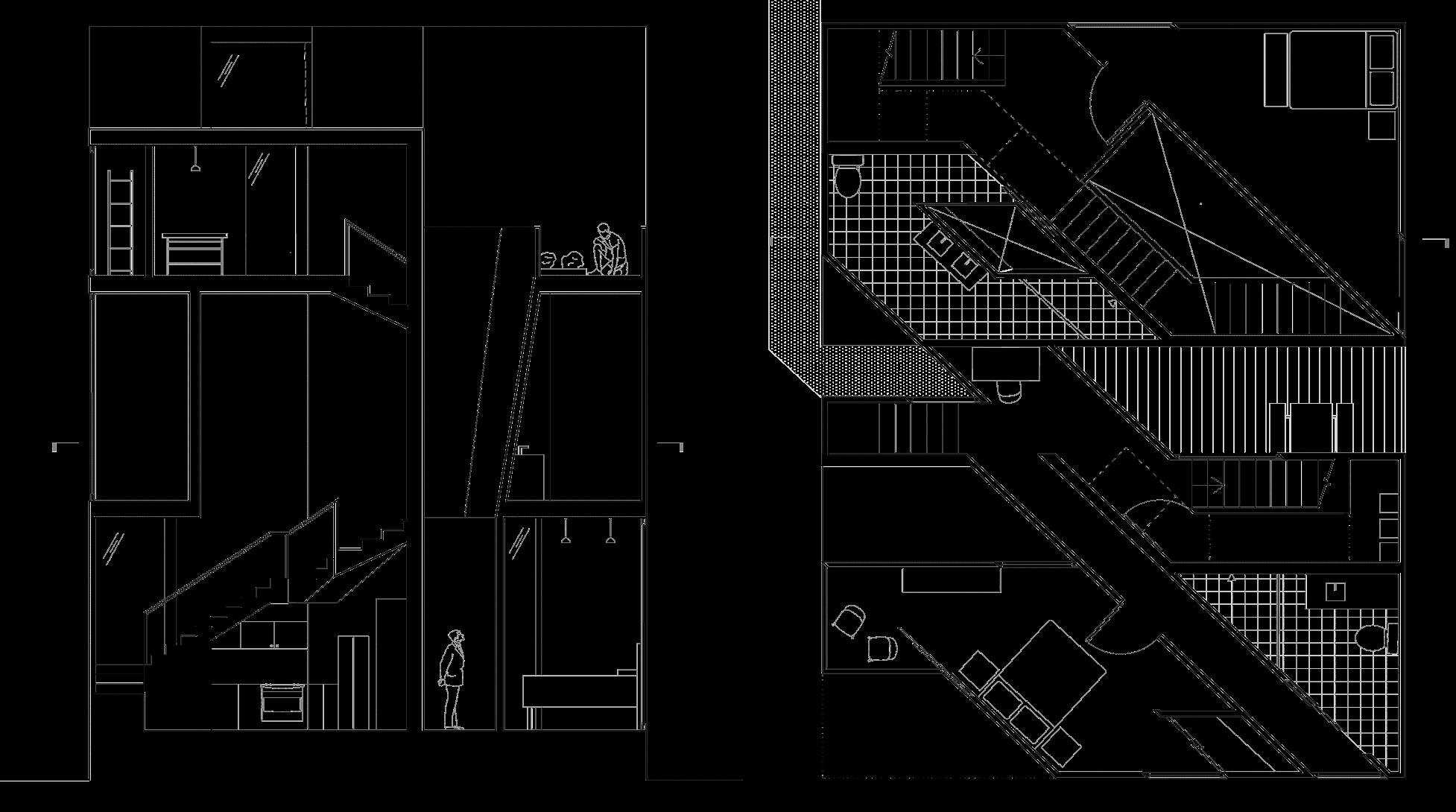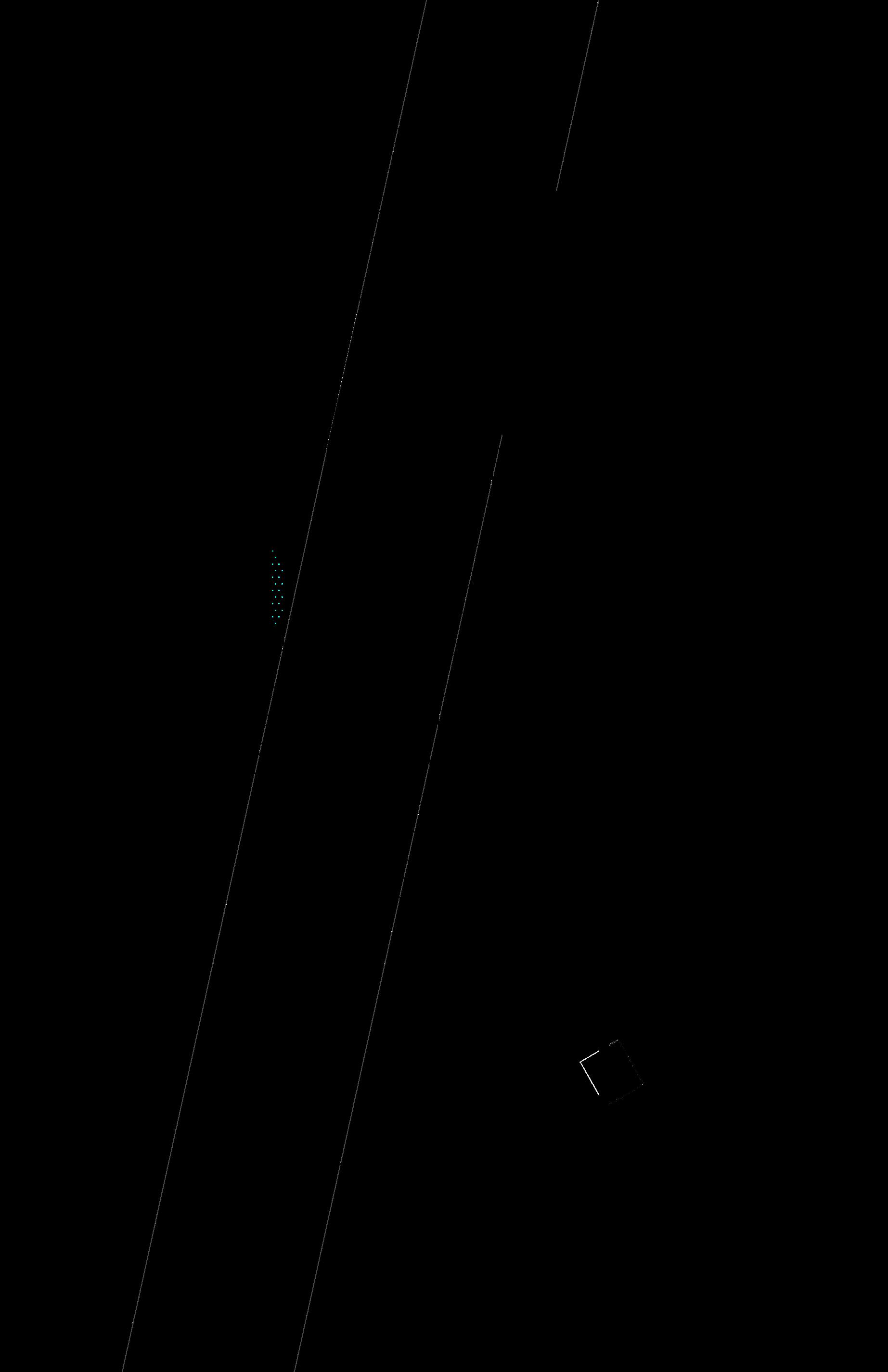Grant Fisher
Portfolio 2024
University of California, Berkeley








Grant Fisher
Portfolio 2024
University of California, Berkeley







Internship
Spring and Summer 2024
San Francisco, CA
Duration 9 Weeks
Type Physical Modeling
At Figure, I worked closely with principal James Leng on the 3/8th scale model of the Gualala Community Center, contributing to both overall model construction and intricate details. I was involved in building the structure, as well as specific elements like window glazing, varied floor textures, and facade details. My role encompassed 3D modeling and printing custom components, creating precise cut and build templates, and managing the model building schedule to ensure timely completion. The model was successfully presented at a public fundraising event, demonstrating my ability to integrate big-picture problem-solving with meticulous attention to detail.
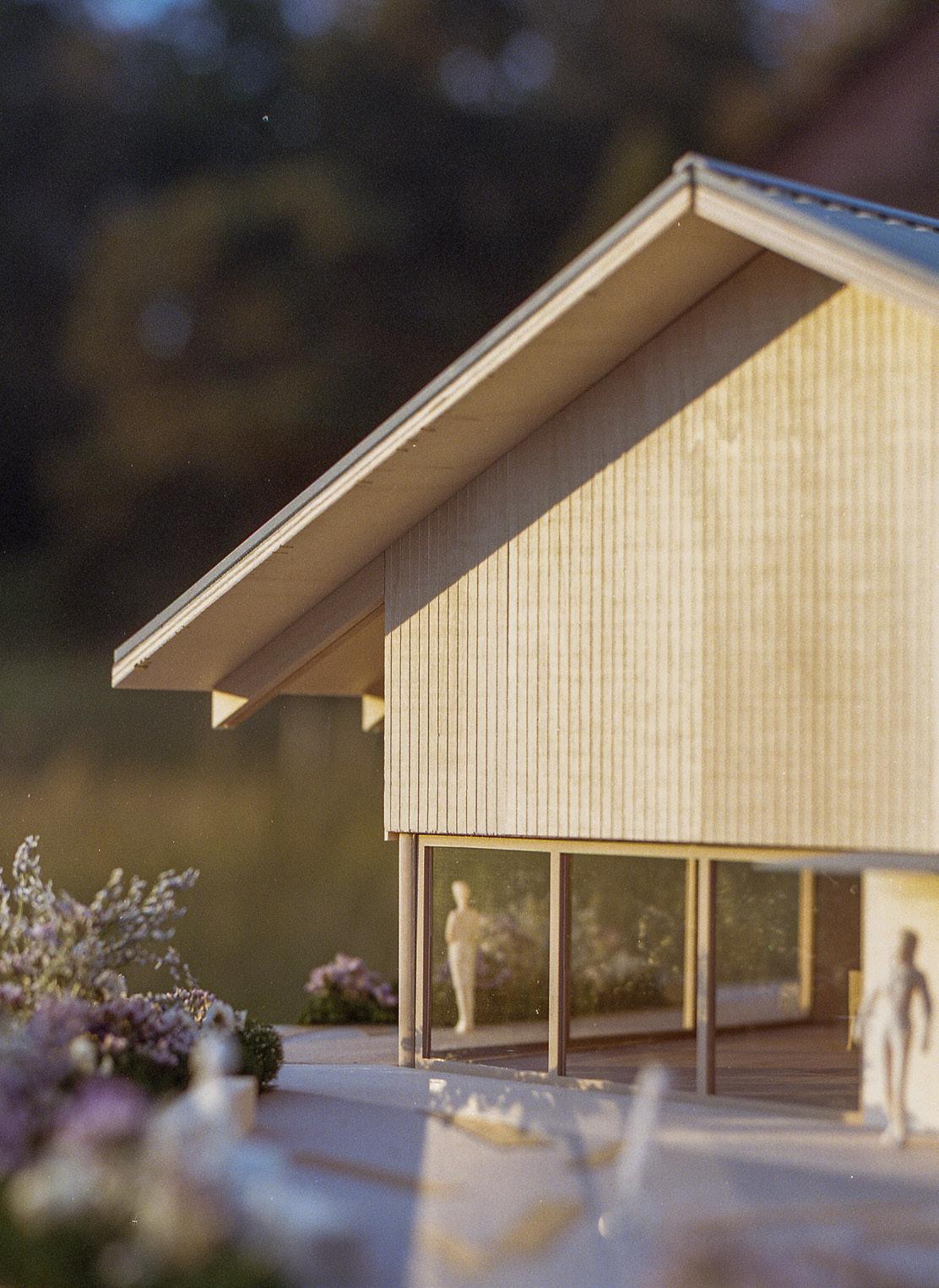
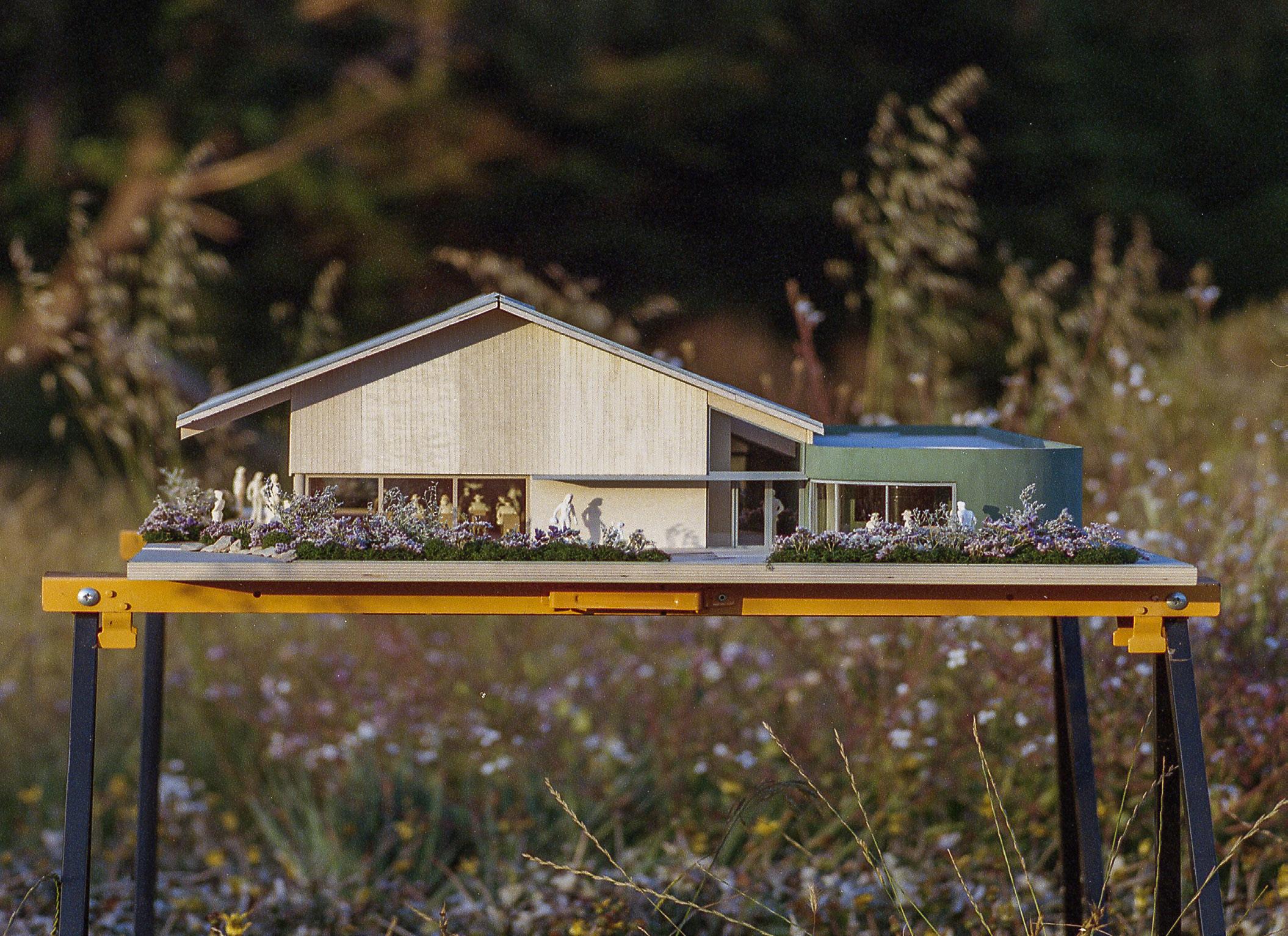

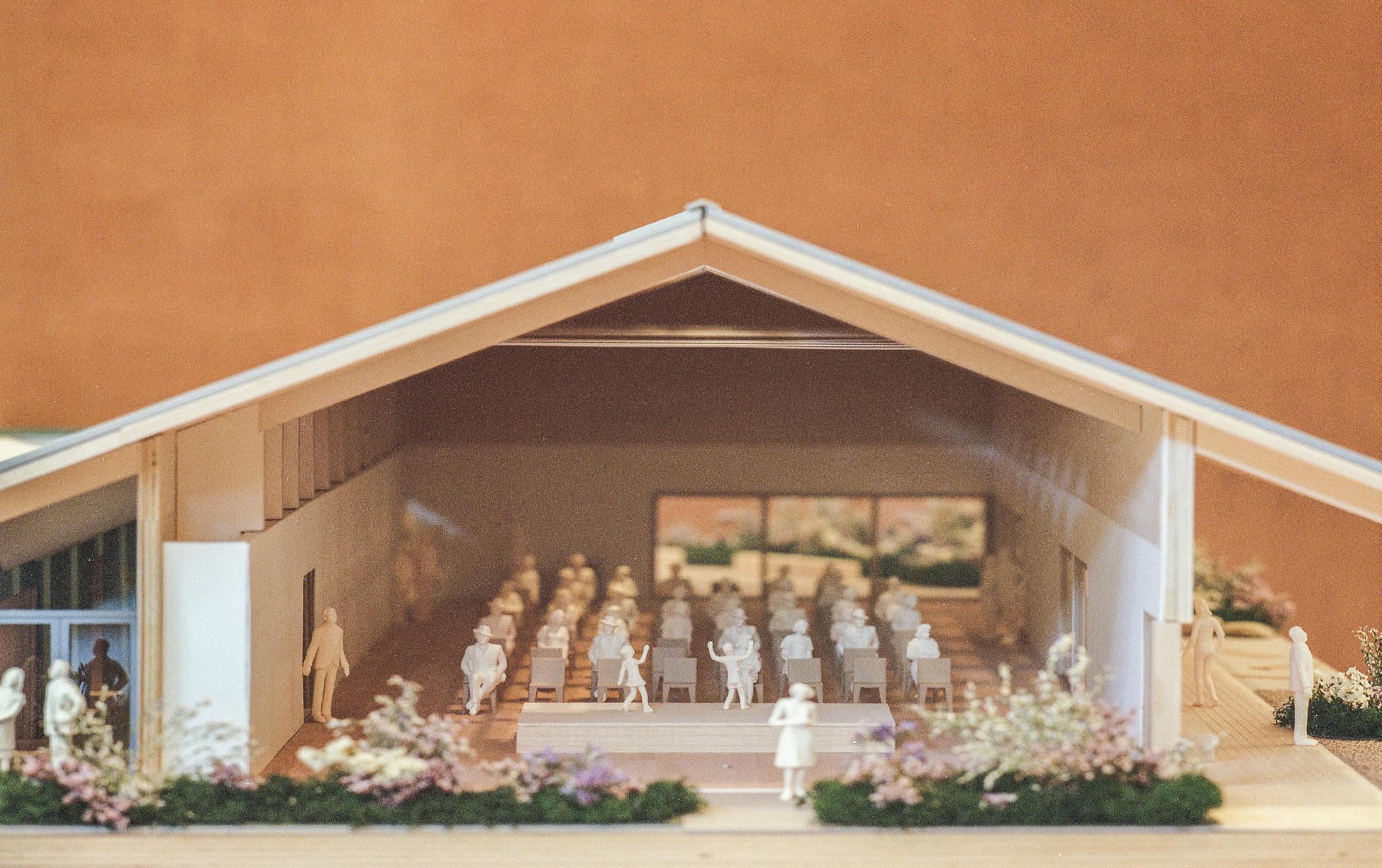

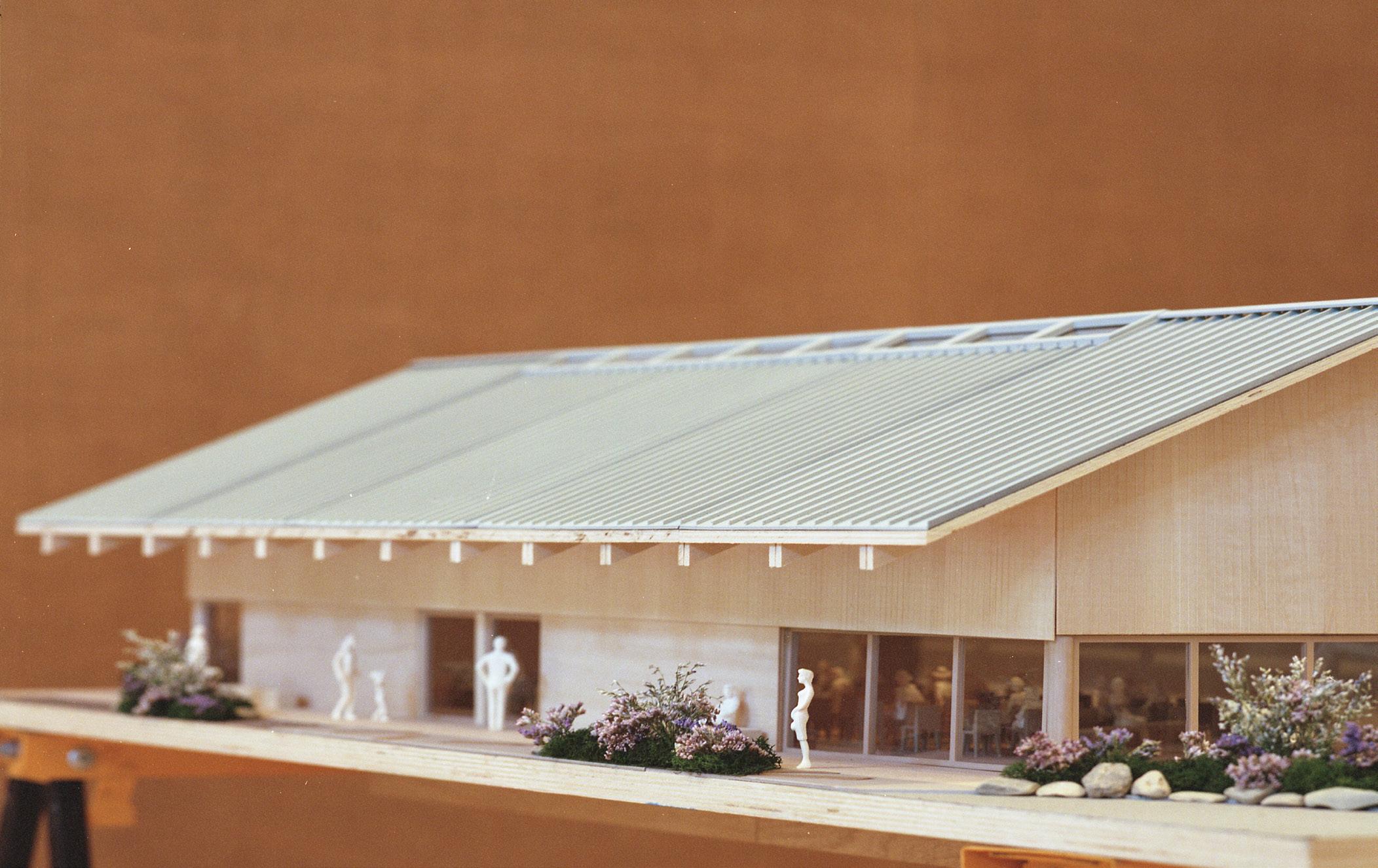
Internship
Summer 2023
Berkeley, CA
Duration 6 Weeks
Type Conceptual
Working closely with fellow intern Xiaodi Chang, I carried out the schematic design of two innovative housing projects. The first project in North Berkeley introduced a 12-unit building that cleverly minimizes common circulation space to 7% of the total area, maximizing rentable square footage. There are four 3-bedroom, five 2-bedroom, and three 1-bedroom apartments. Notably, the design incorporates a coffee shop, bike storage, and new commercial areas on the ground floor to enhance resident amenities.
In response to California’s SB-9, the second project in the Oakland Hills involved the thoughtful addition of a second story to an existing home and the construction of a duplex in the rear, adding three new units.

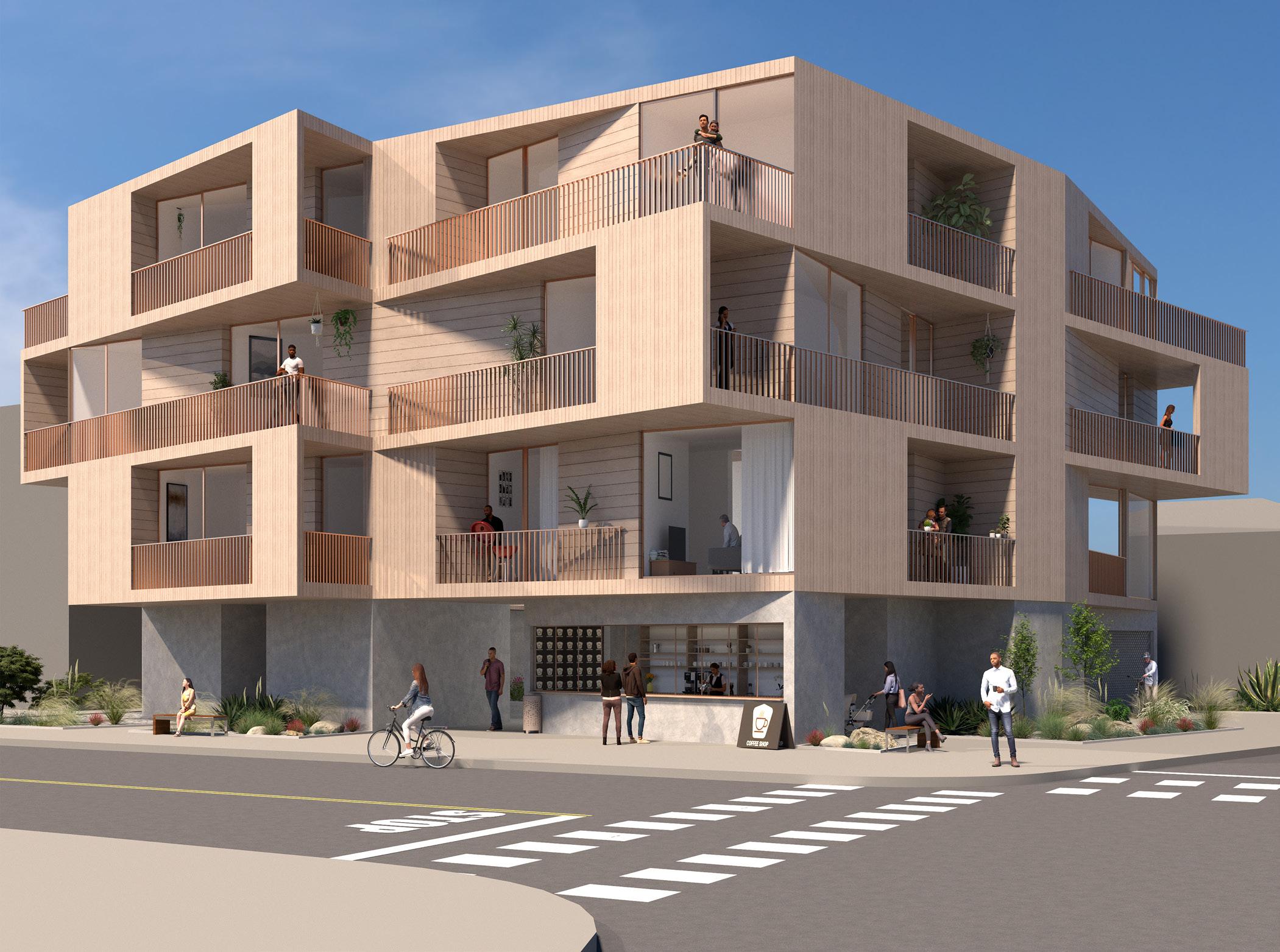

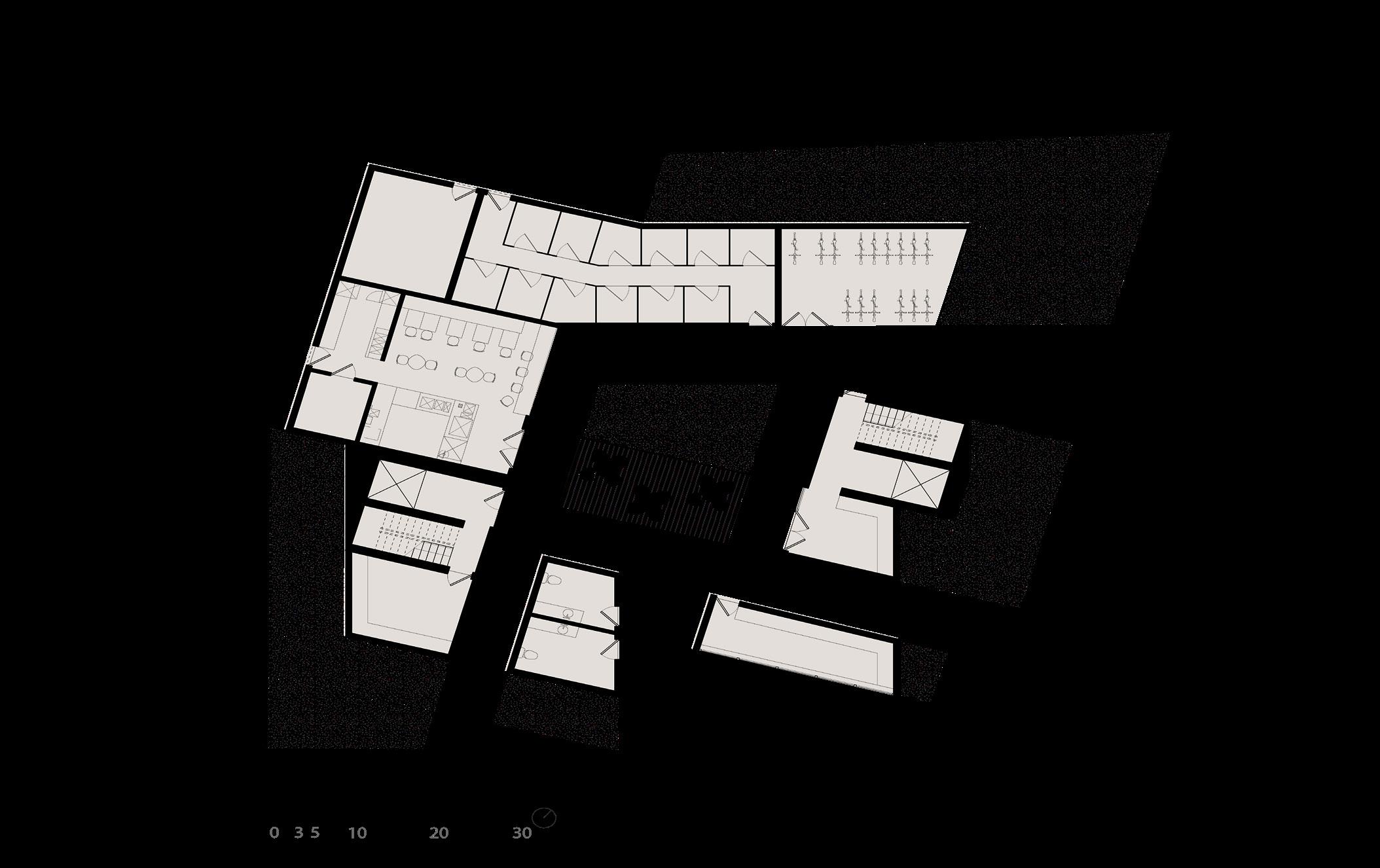

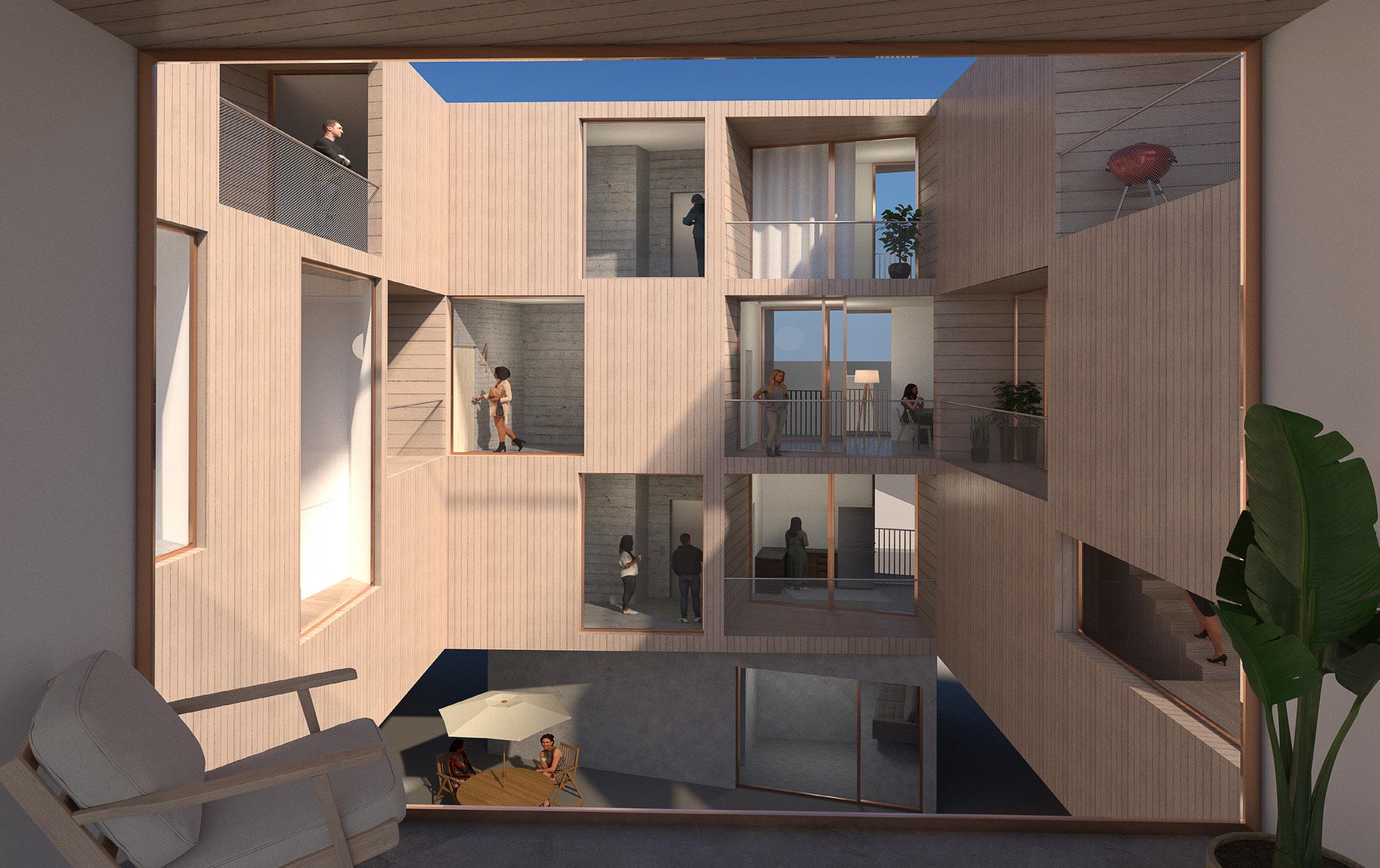
University of California, Berkeley Fall 2023
Architectural Design III
Oakland, California
Instructor Aaron Forrest, Yasmin Vobis, Brett Schneider
Duration 5 Weeks
Type Prototype
Group Collaboration with Mishelle Abusada and Jose Velasco
This project introduces a building prototype using found and recycled materials for sustainability. Inspired by a sushi rolling mat, a prefabricated flat mat is designed to easily roll into a structural column. It employs a three-layer system: foam for greater area for load bearing members, steel for compression loads, and recycled materials like wood for outward buckling reinforcement. This weaving design inspired directly from the weave in sushi mats strengthens the structure and simplifies on-site assembly, blending creative design with practical construction ease.

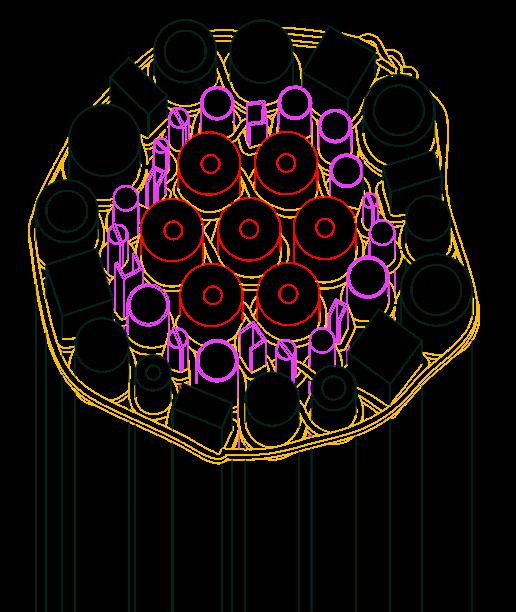

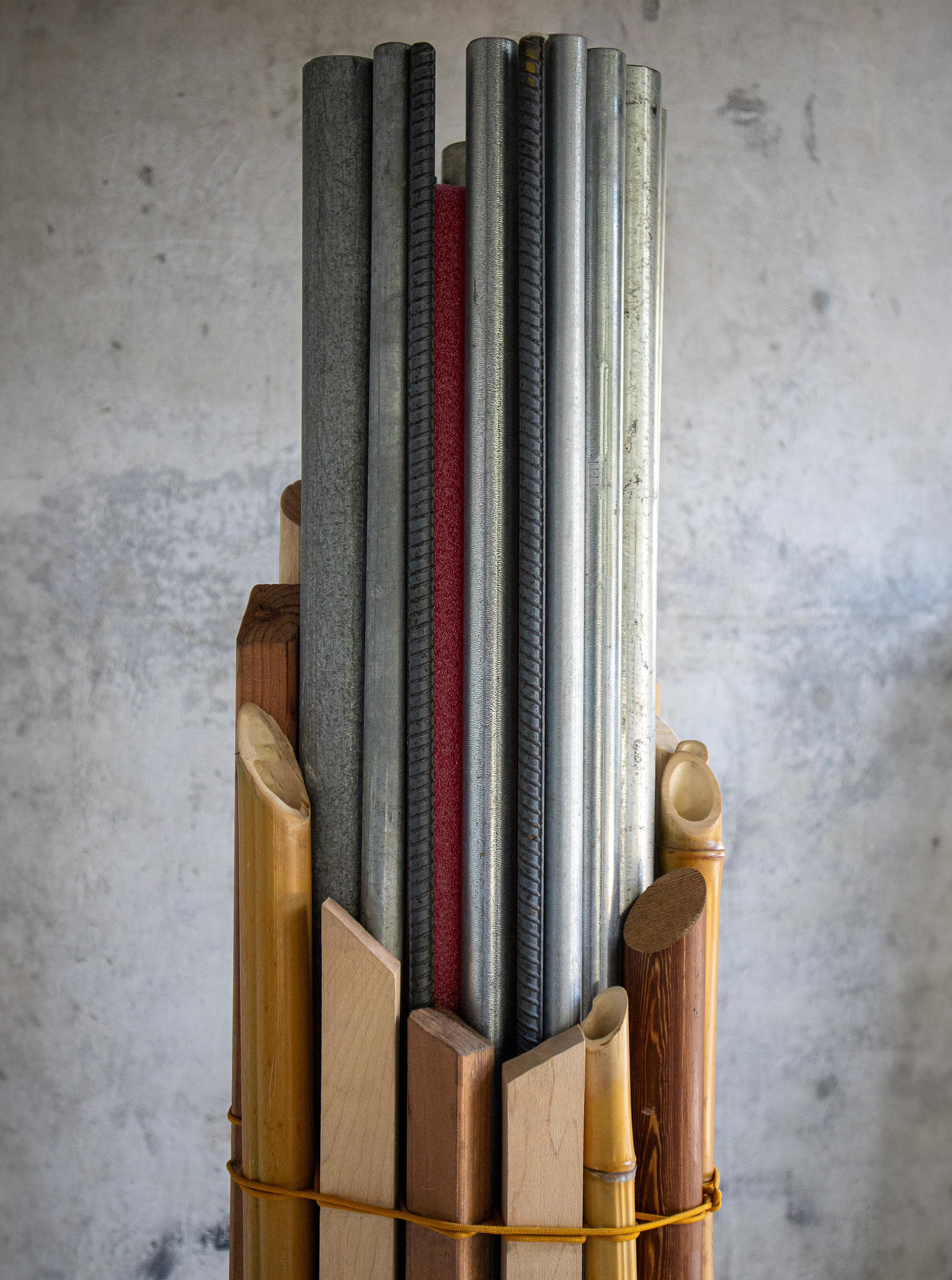
Planned publication in HeterogeneousConstructions from Birkhäuser in September 2024.
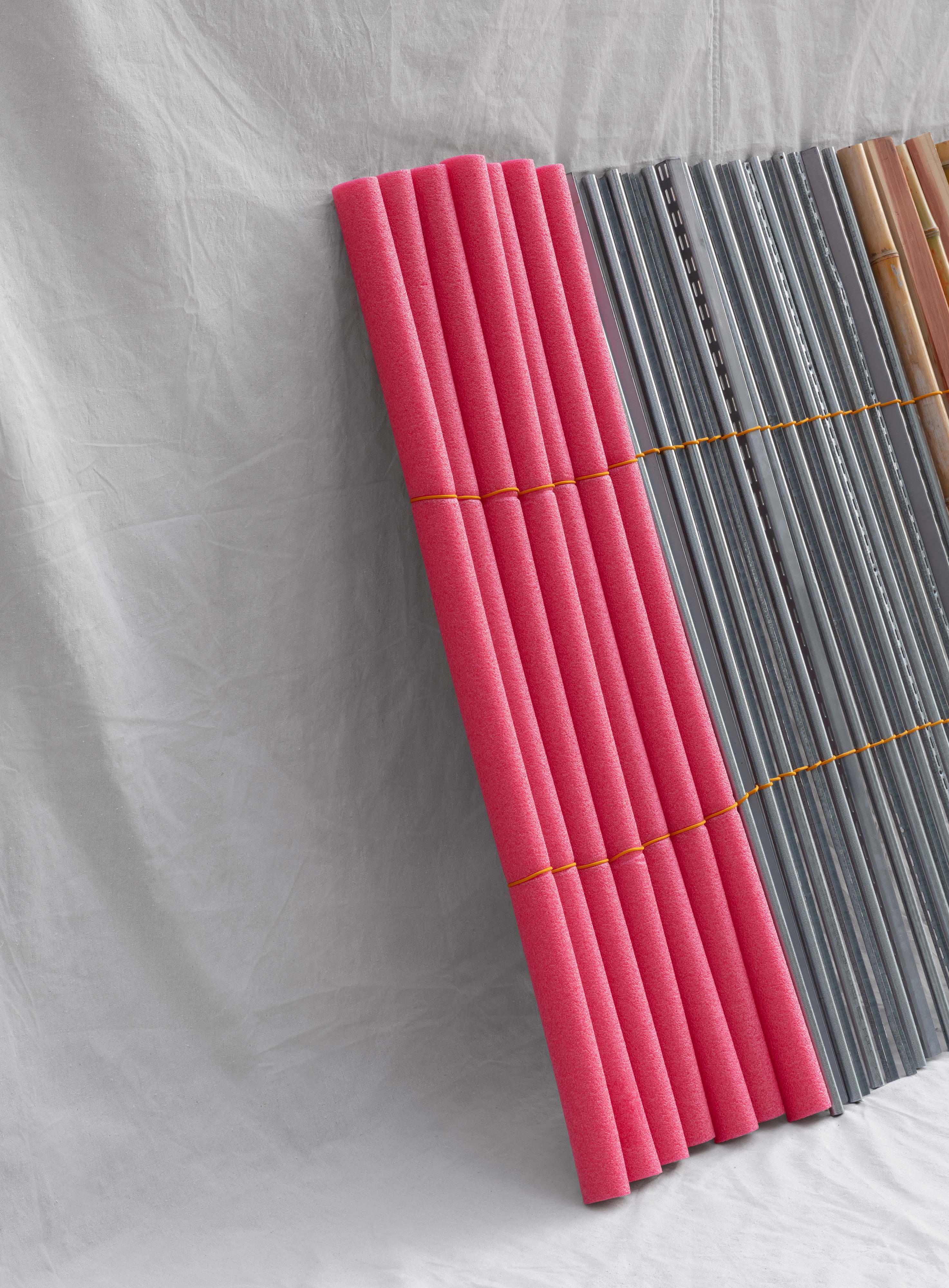

University of California, Berkeley Fall 2023
Architectural Design III
Oakland, California
Instructors Aaron Forrest, Yasmin Vobis, Brett Schneider
Duration 5 Weeks
Type Archetype
This project aims to advance the Sushi Column into a practical building structure. Expanding its capabilities, the system integrates neoprene rubber connections with steel angle beams, securing crosslaminated timber panels effectively. Additionally, reclaimed materials, previously unsuitable for structural use, find new life as exterior shading devices, enhancing sustainability while adding aesthetic value to the design.


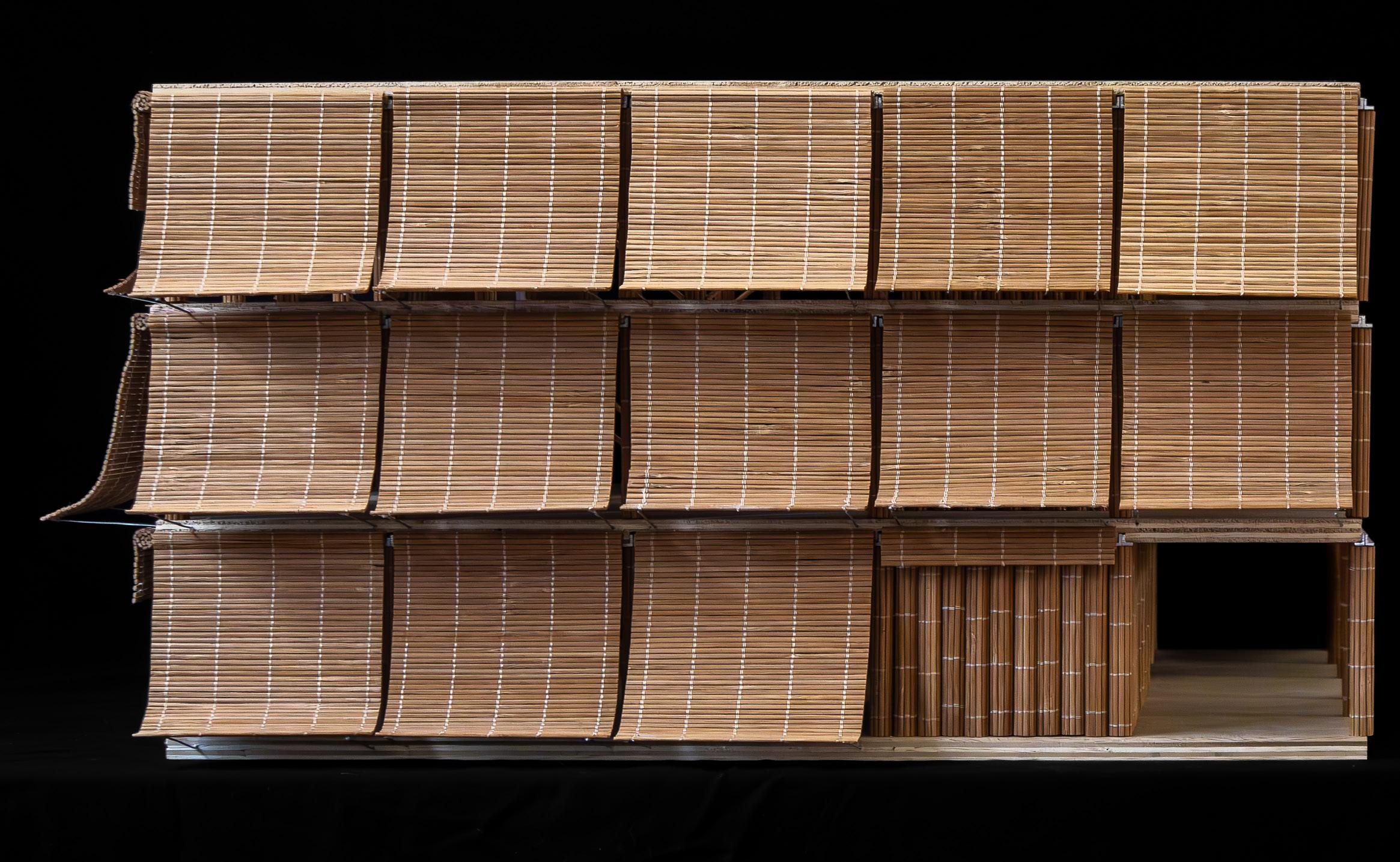

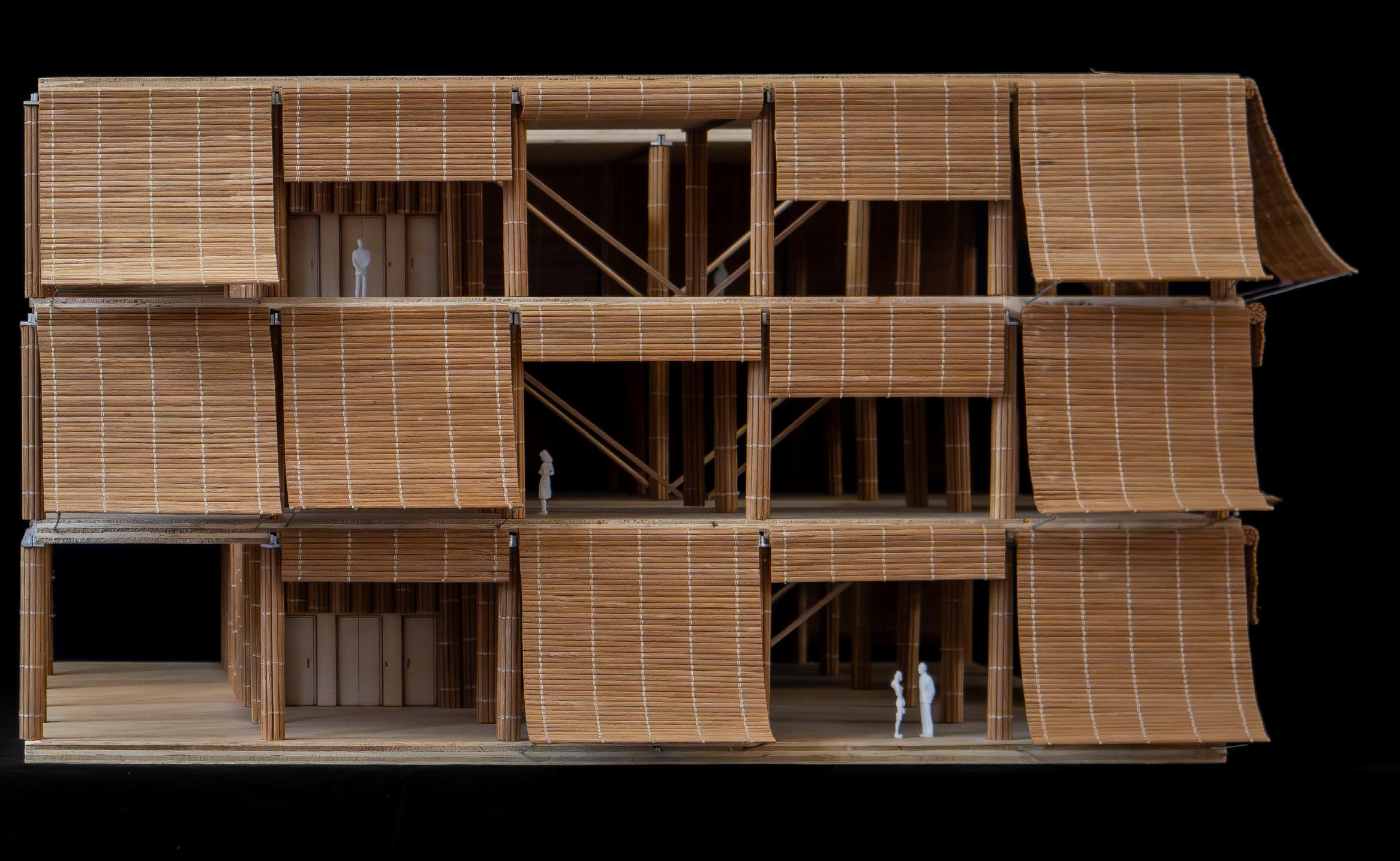


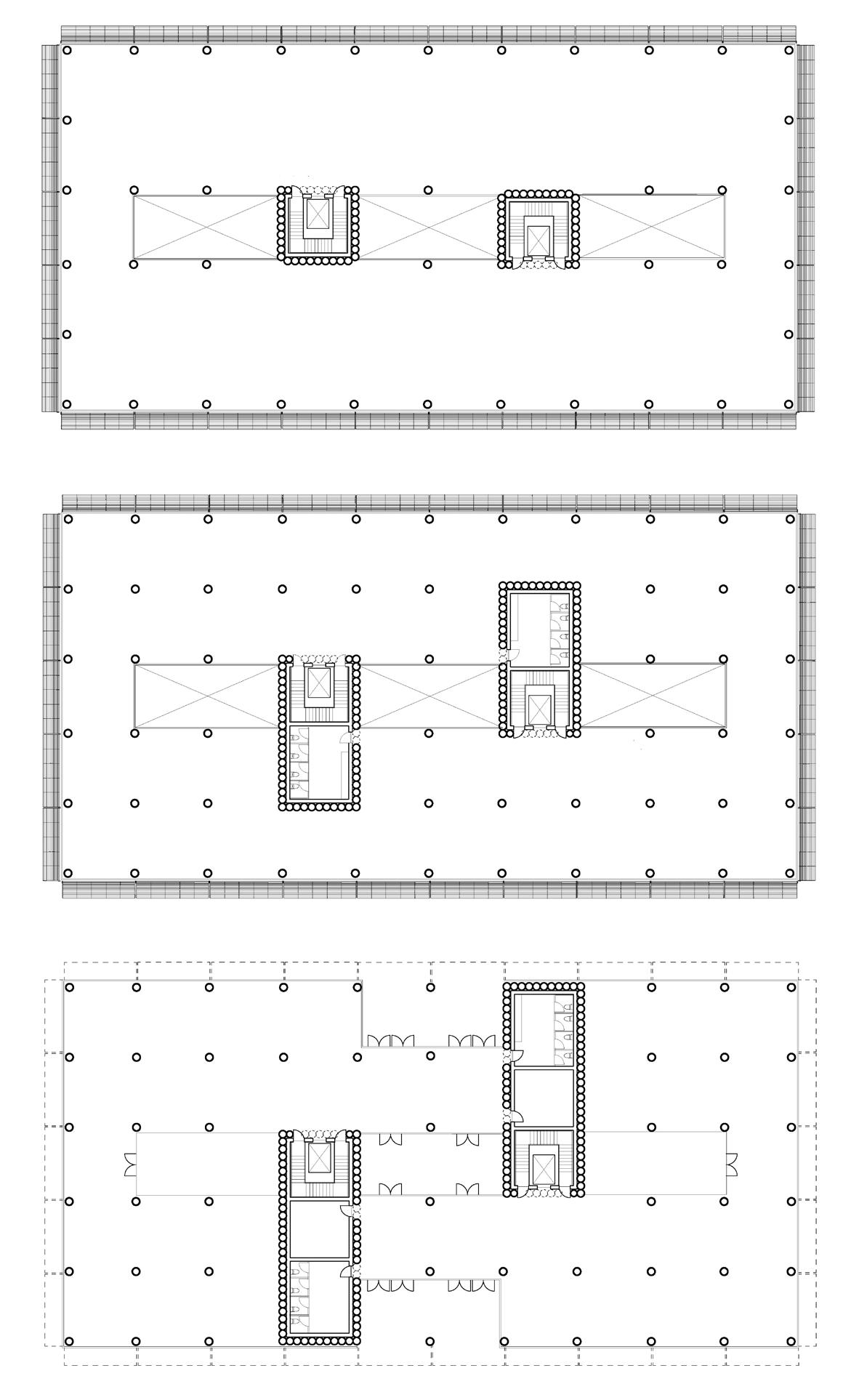
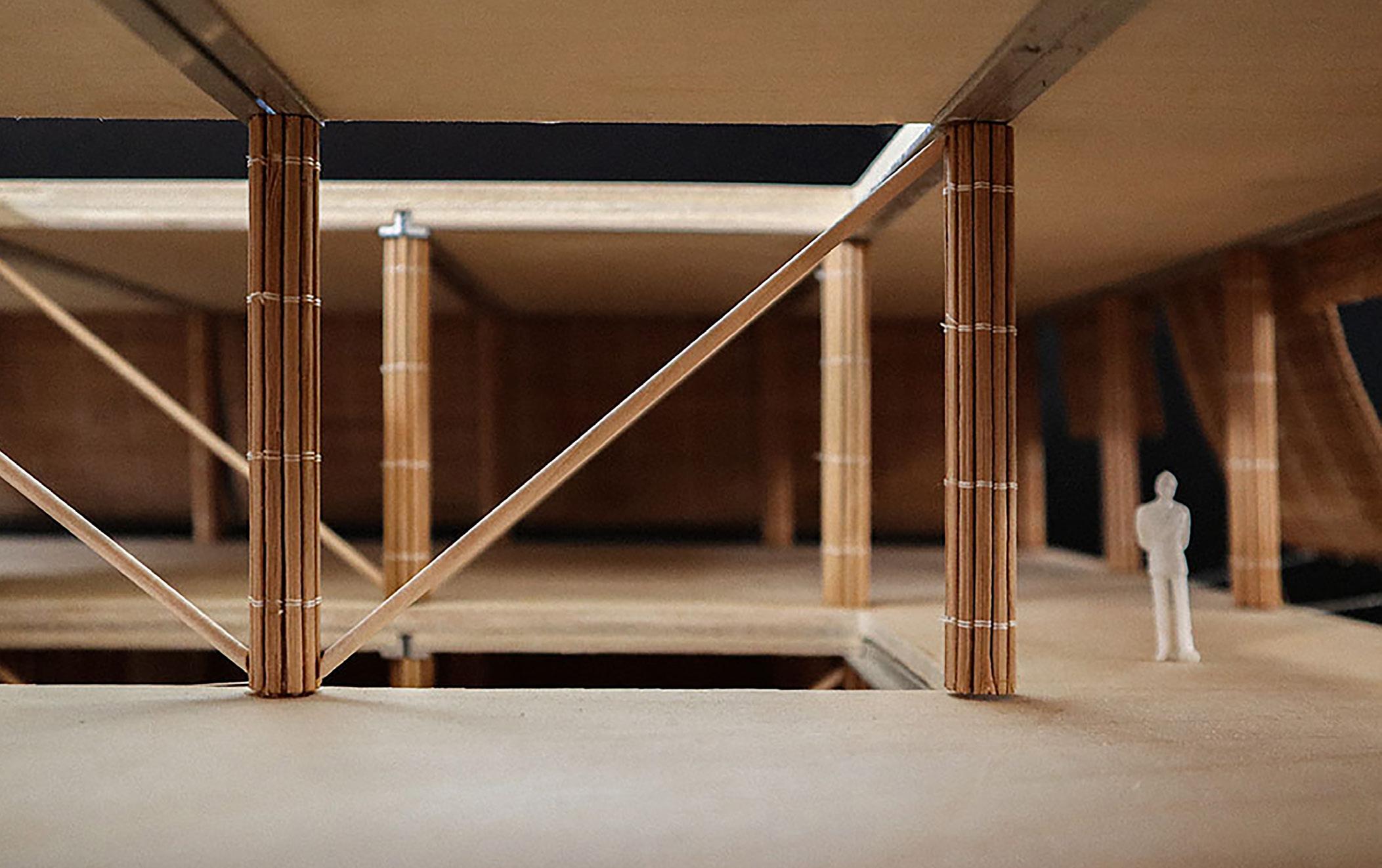

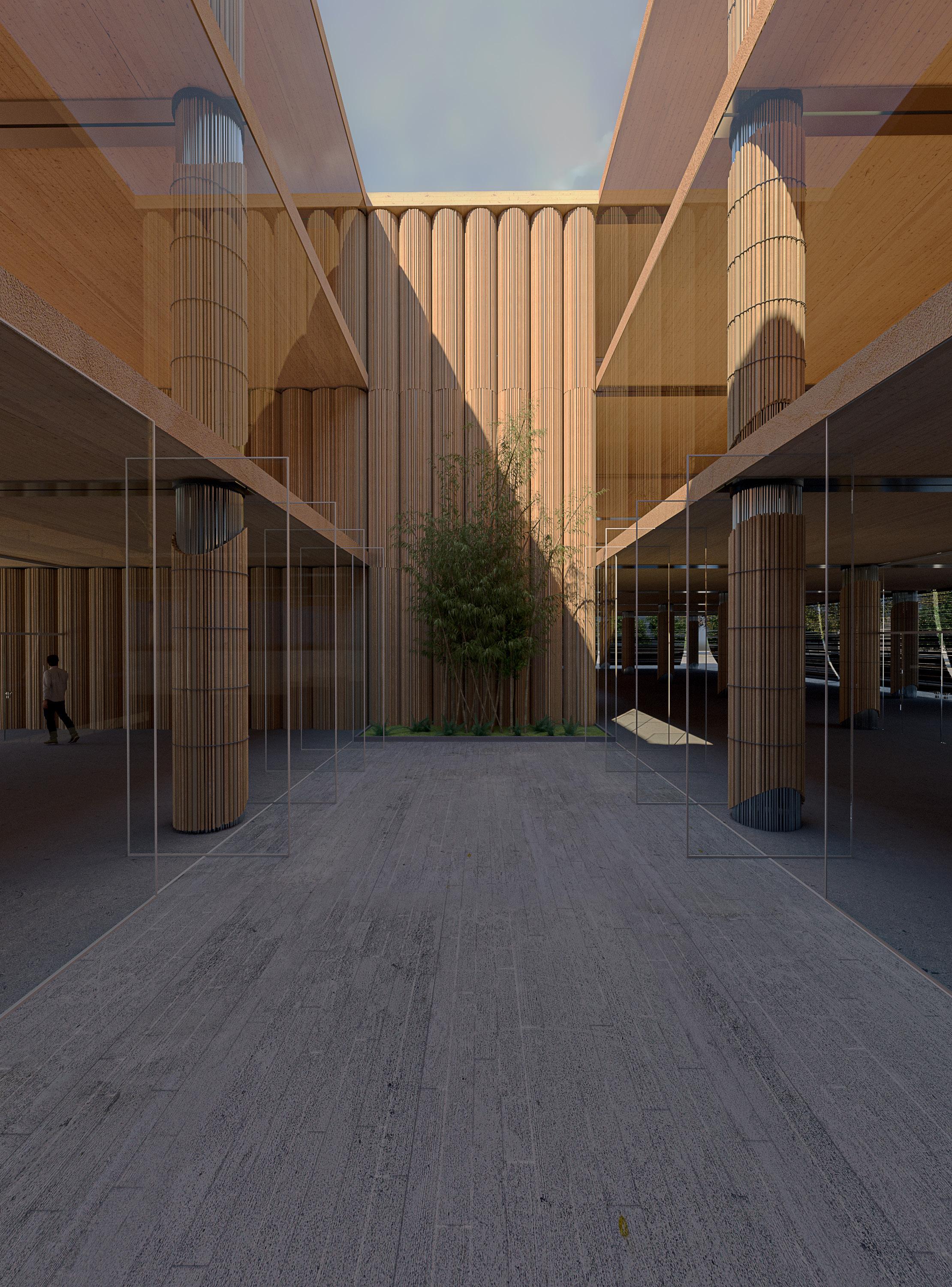
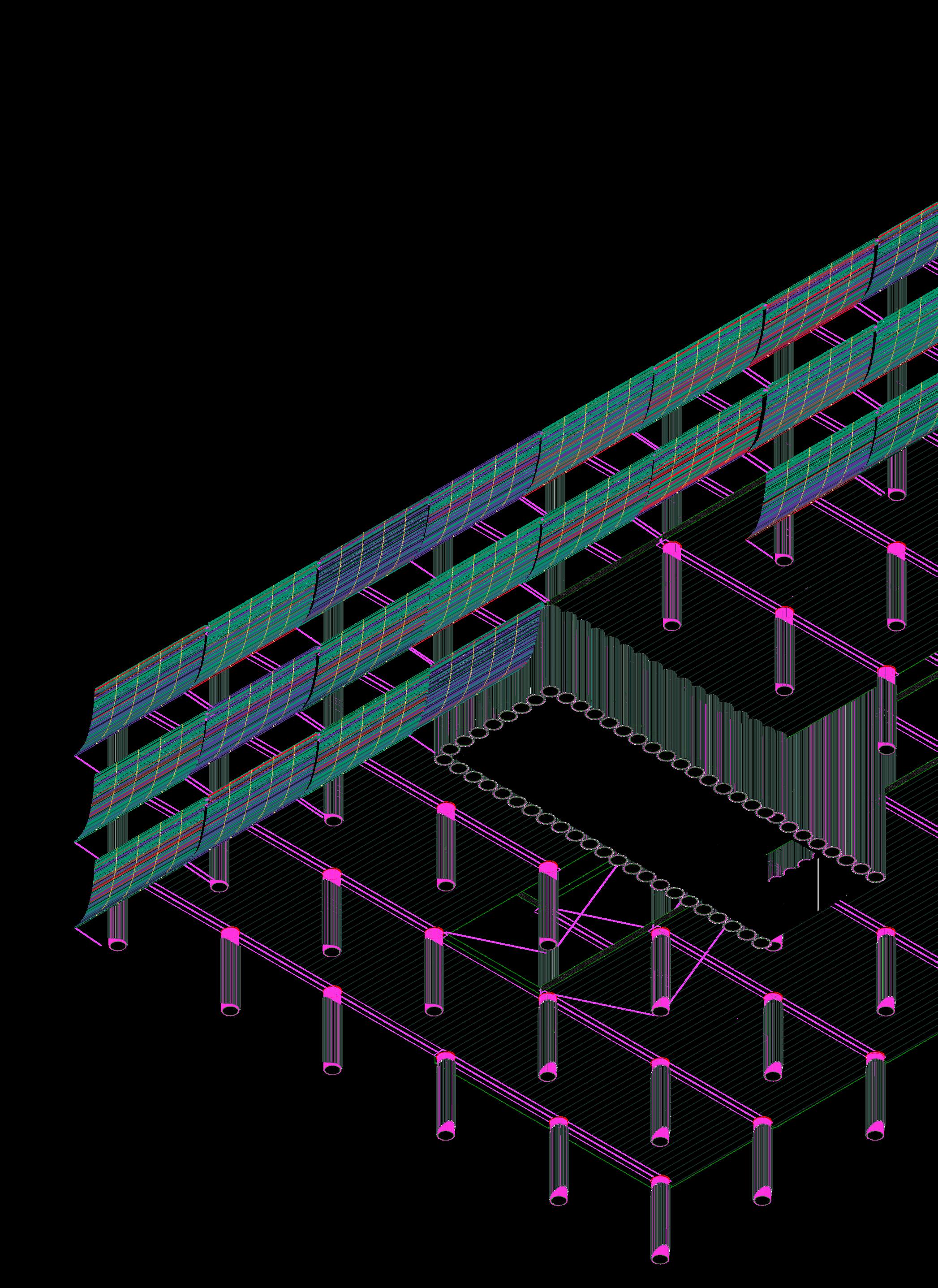

University of California, Berkeley
Spring 2024
Fundamentals in Architectural Design IV
Tokyo, Japan
Instructor David Orkand
Duration 8 Weeks
Type Conceptual
The goal of this project was to function as a small AI language model, taking inspiration solely from Takefumi Aida’s Nirvana House and Kazuyo Sejima’s Villa In The Forest to generate a four-unit housing building. The design process intentionally excluded any other architectural references, ensuring a focused exploration of these two influences. The resulting output integrates the logic of solid solid and void relationships, inspired by Nirvana House. The output also utilizes an organization dictated by the geometries of the inner and outer volume, a concept drawn from Villa In The Forest. It is the interplay of these two architectural inputs that the resulting output takes form.
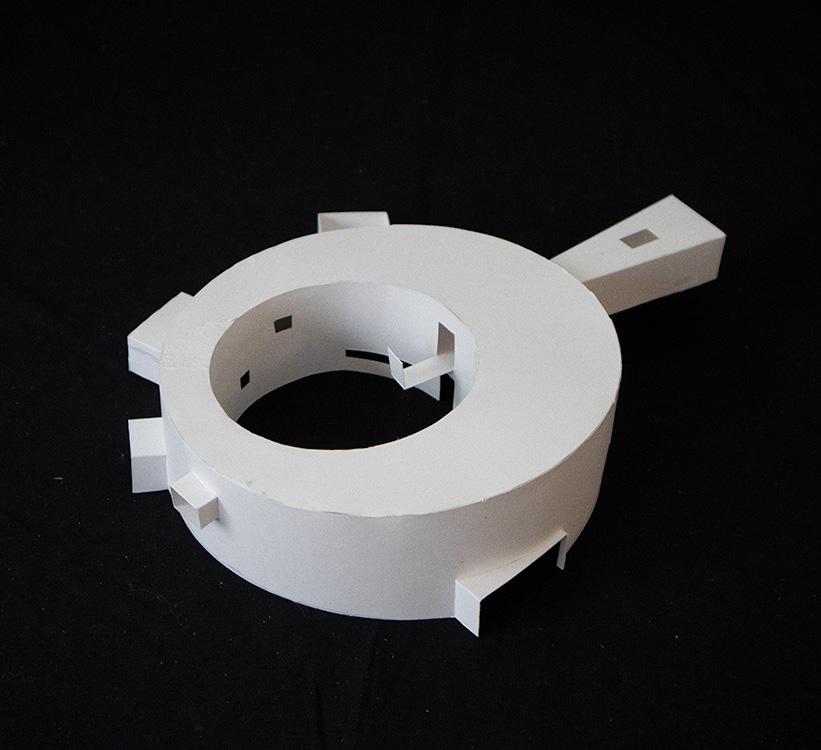
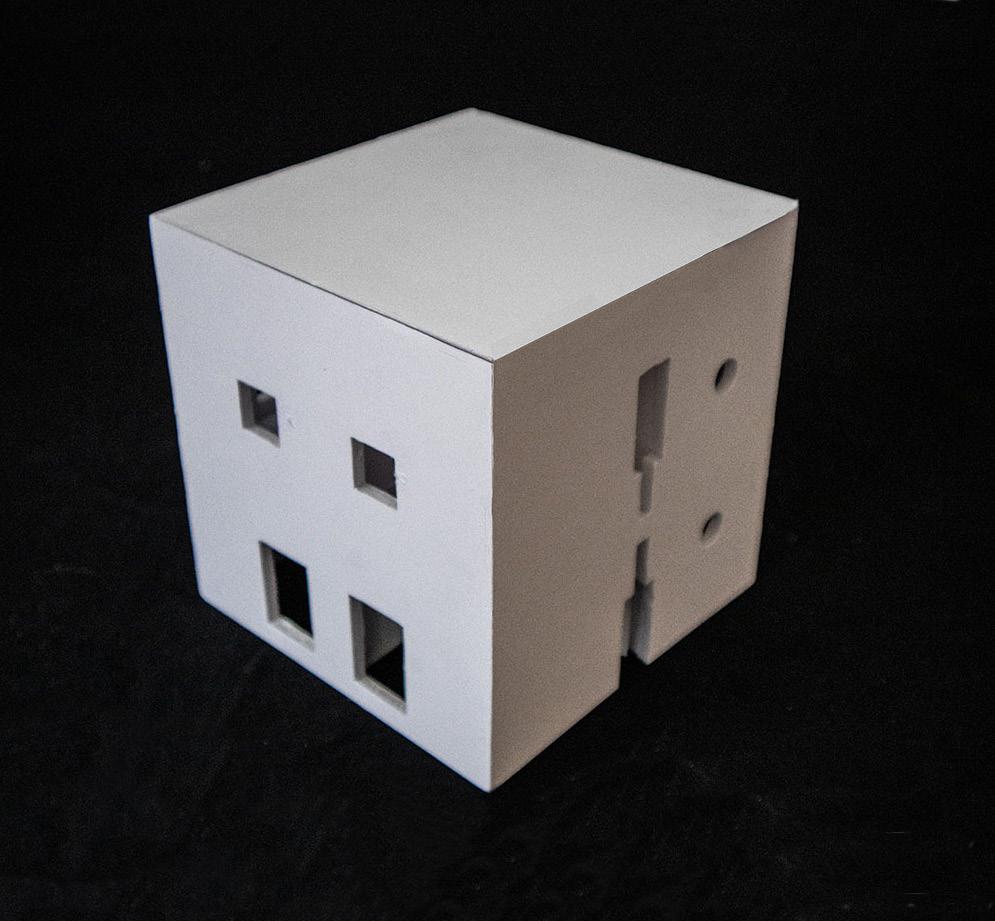
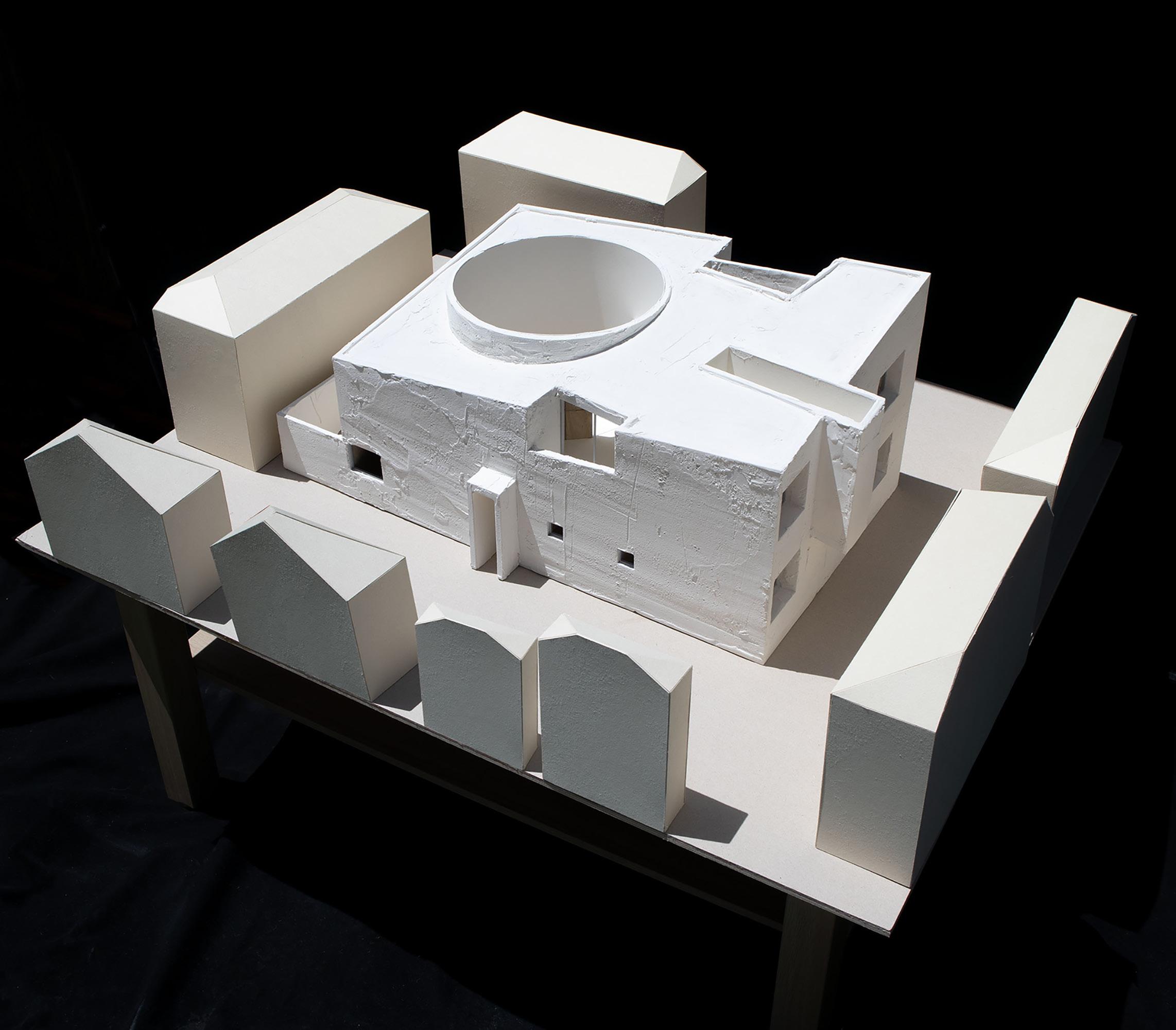

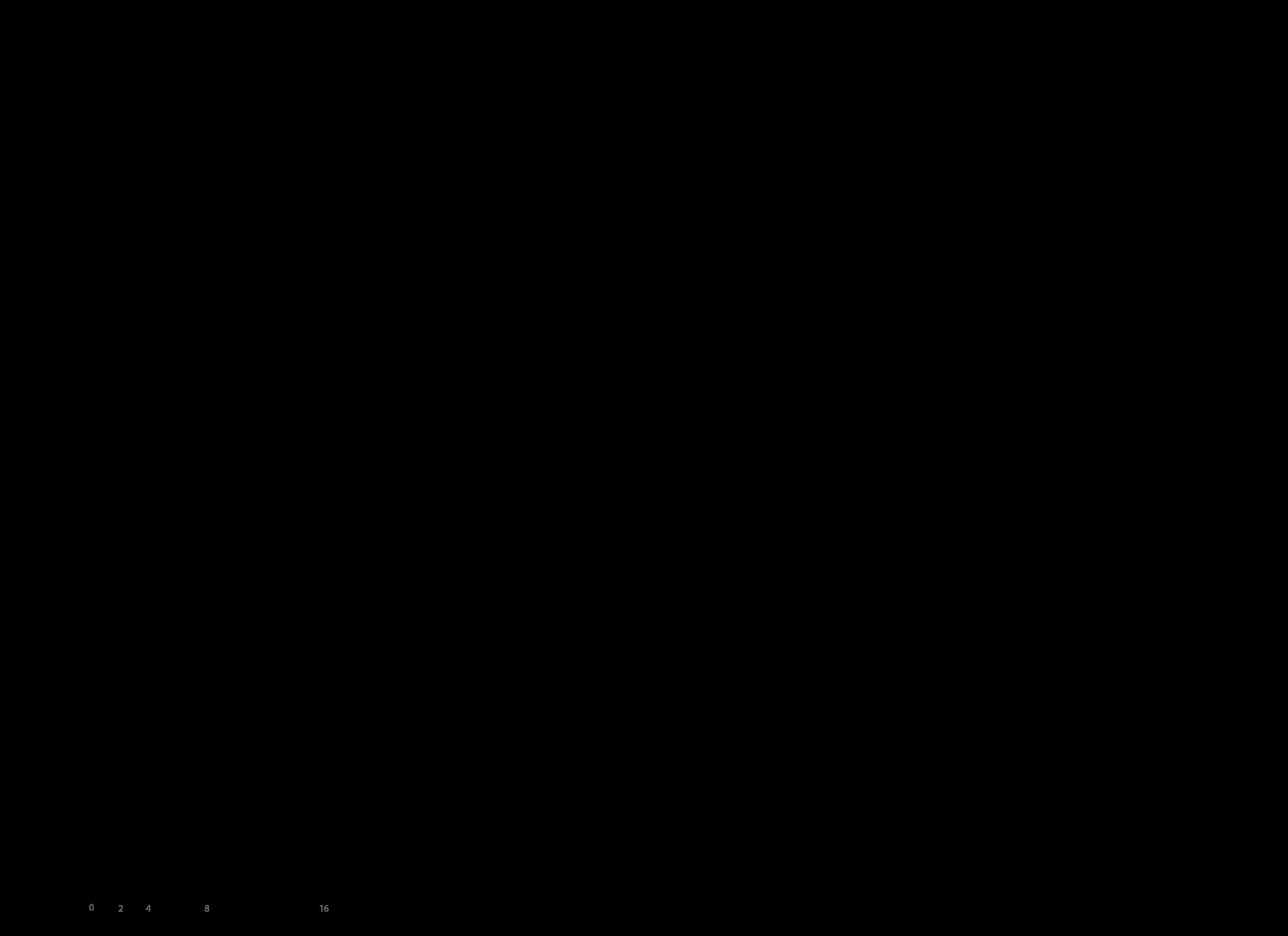

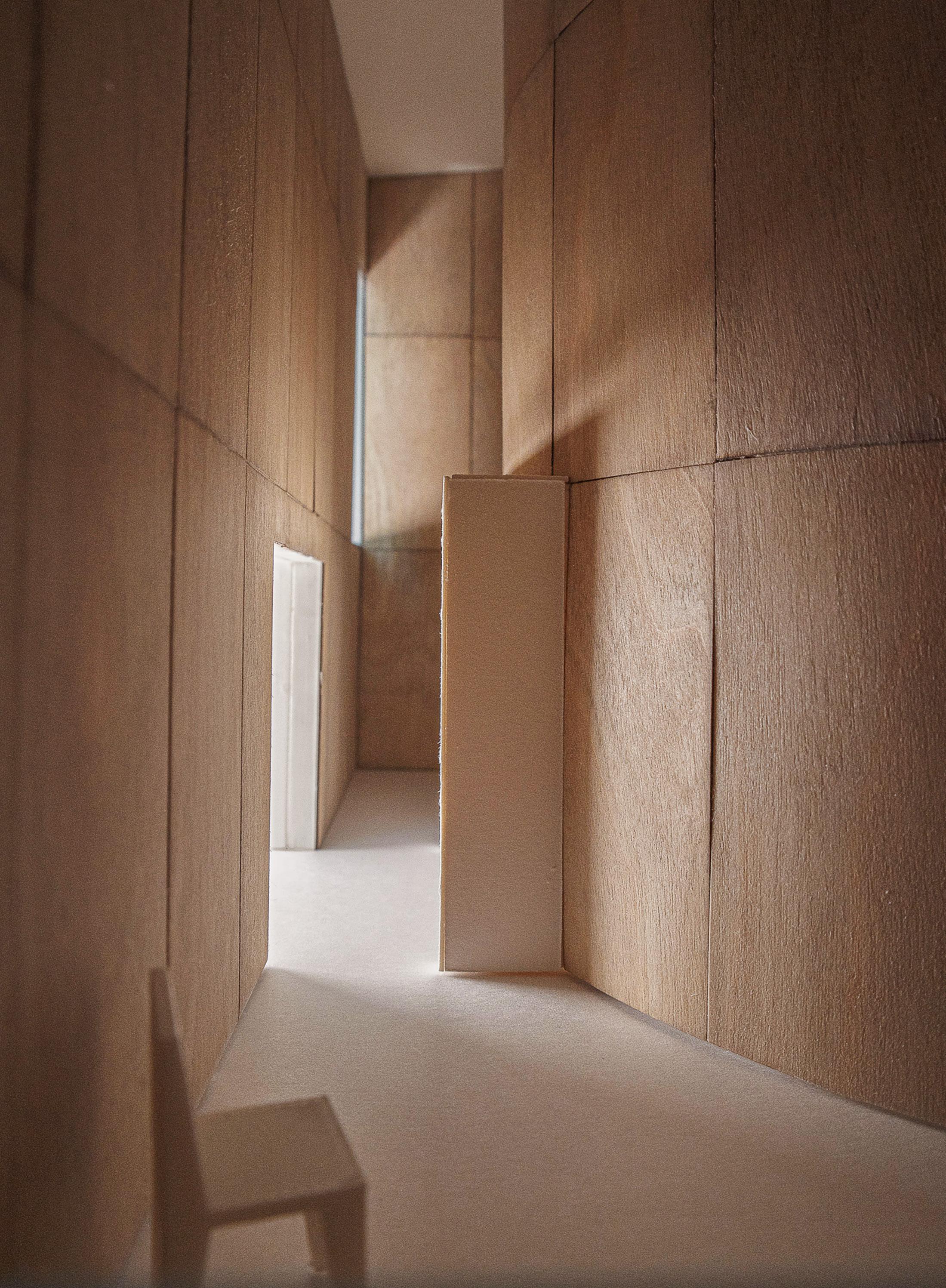
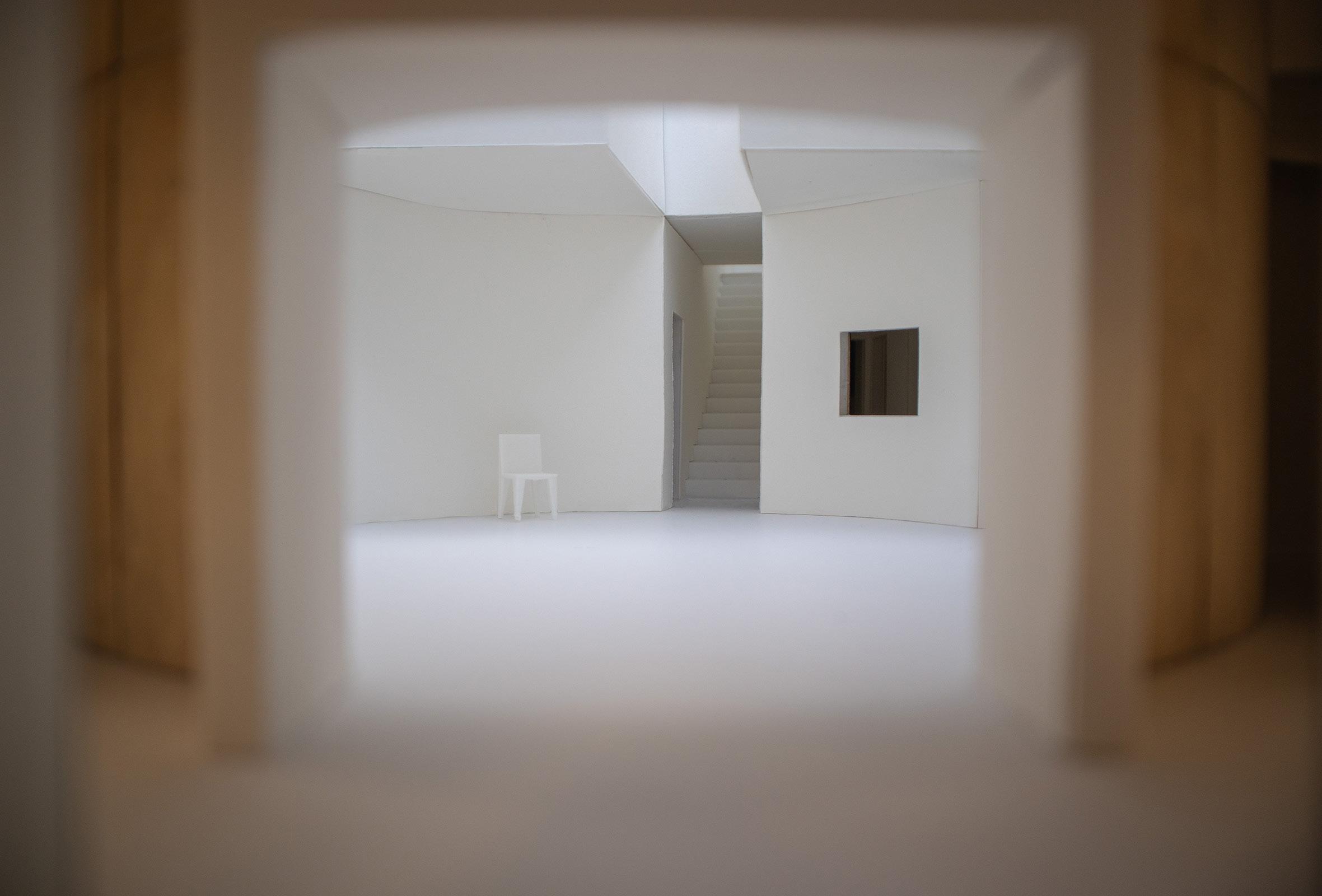
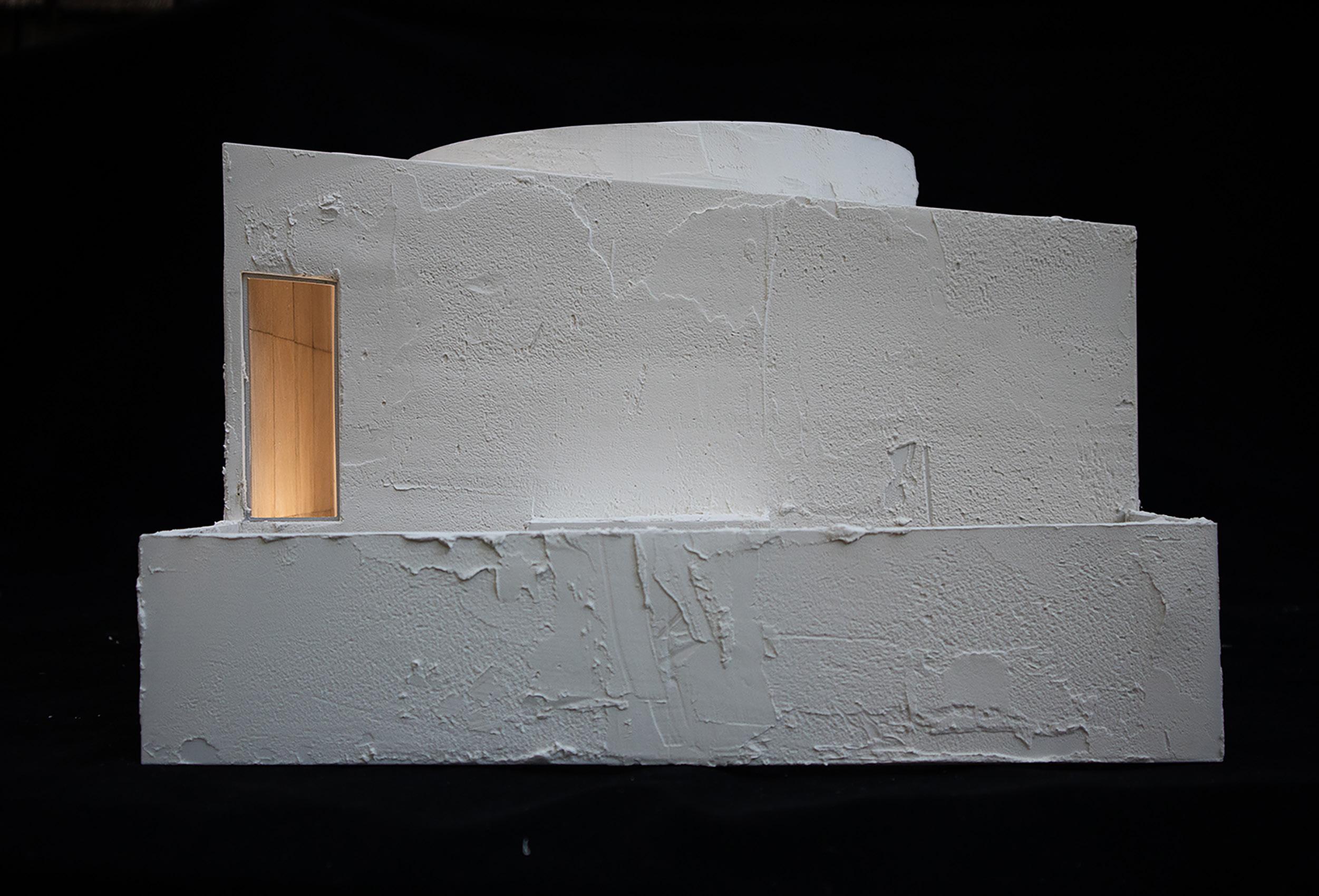
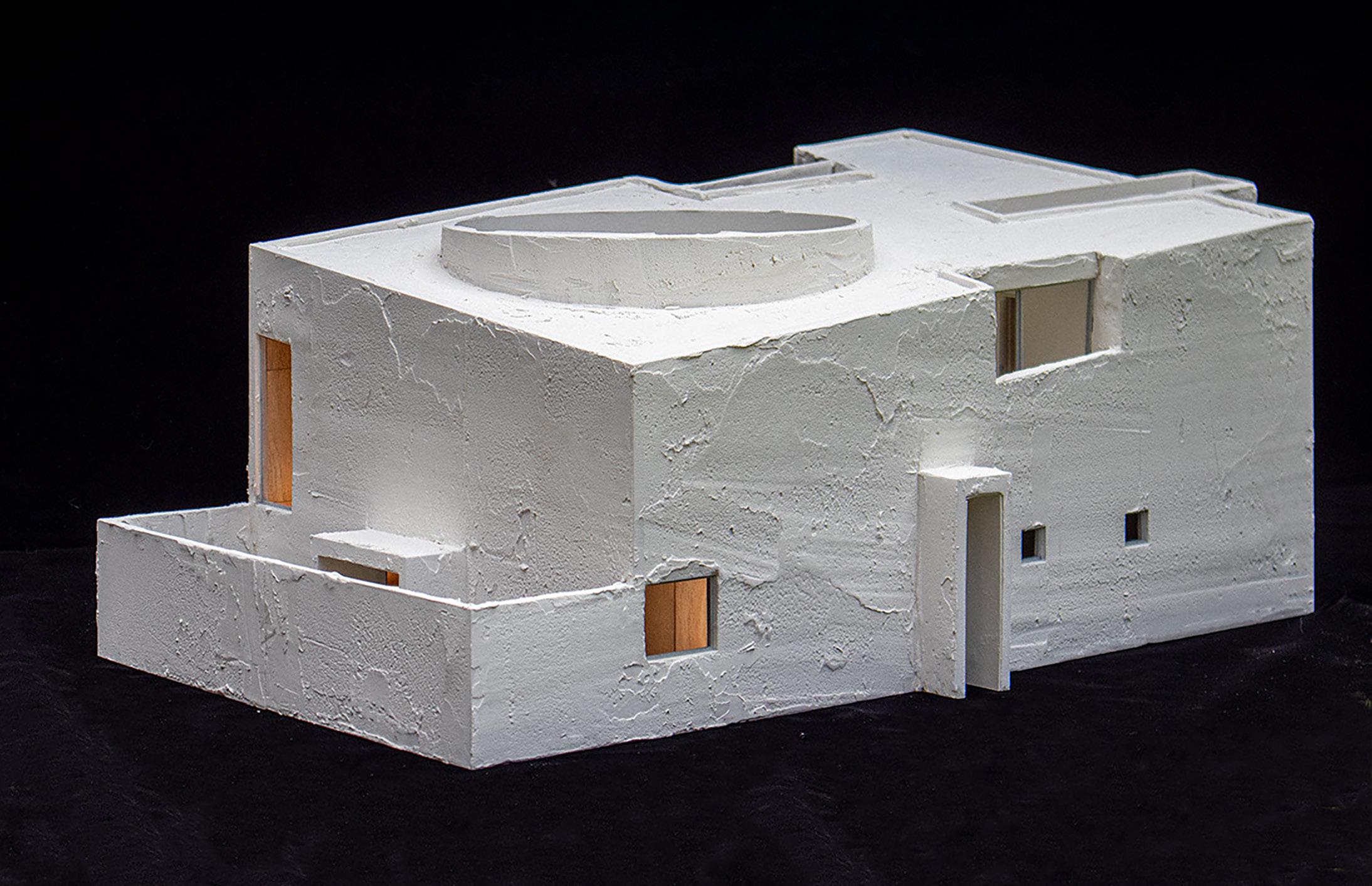
University of California, Berkeley
Spring 2022
Fundamentals in Architectural Design II
Oakland, California
Instructor Maria Paz
Duration 8 Weeks
Type Conceptual
The Oakland LGBTQ Center introduces a structural design featuring rotated cores that house recreational spaces such as an art gallery, theater, and a garden café. Upper floors offer housing units for temporary and long-term residents. Angled cores create distinctive common areas, encouraging interactions among residents as well as fostering inclusivity within the LGBTQ community. Additionally, only the dwelling units are conditioned spaces; all other areas, including the programmed spaces, are naturally ventilated due to the design of the mesh facade and open cores.
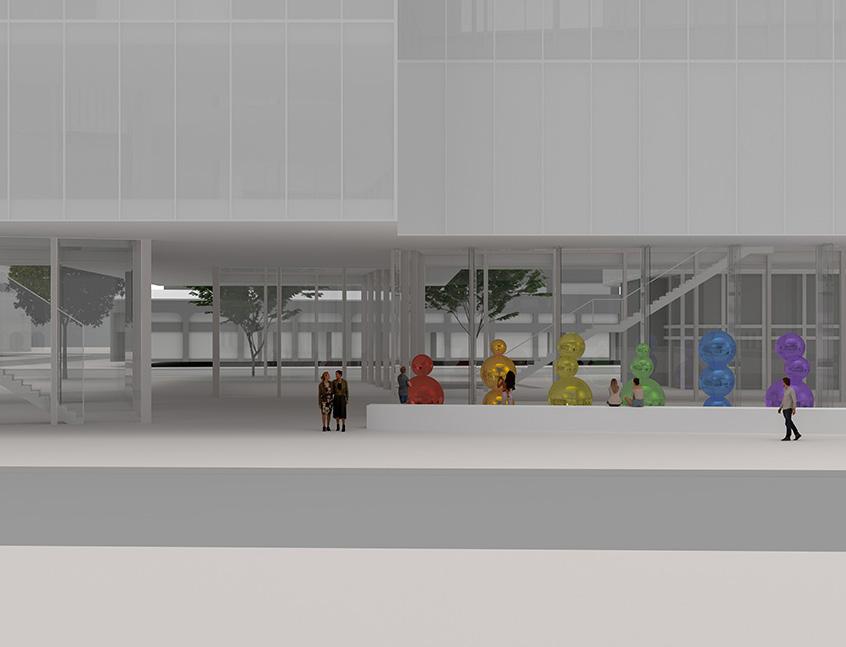
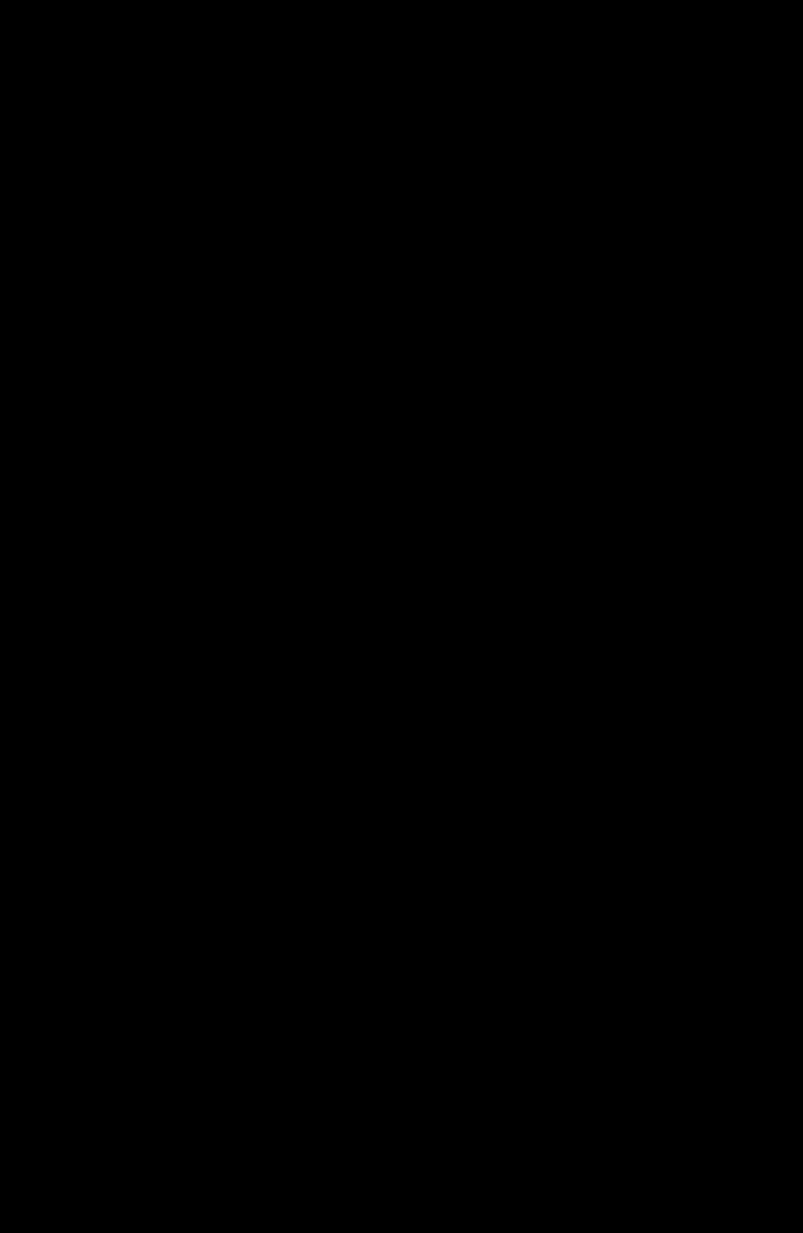

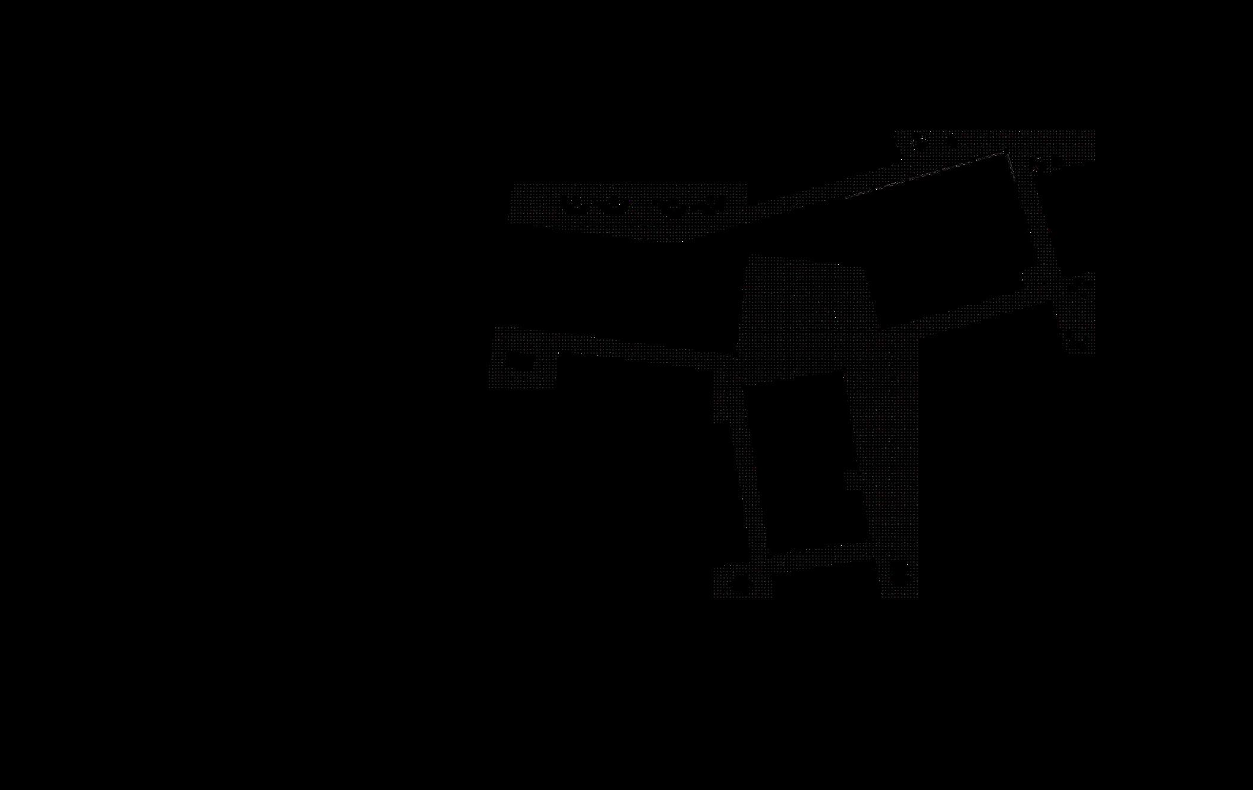
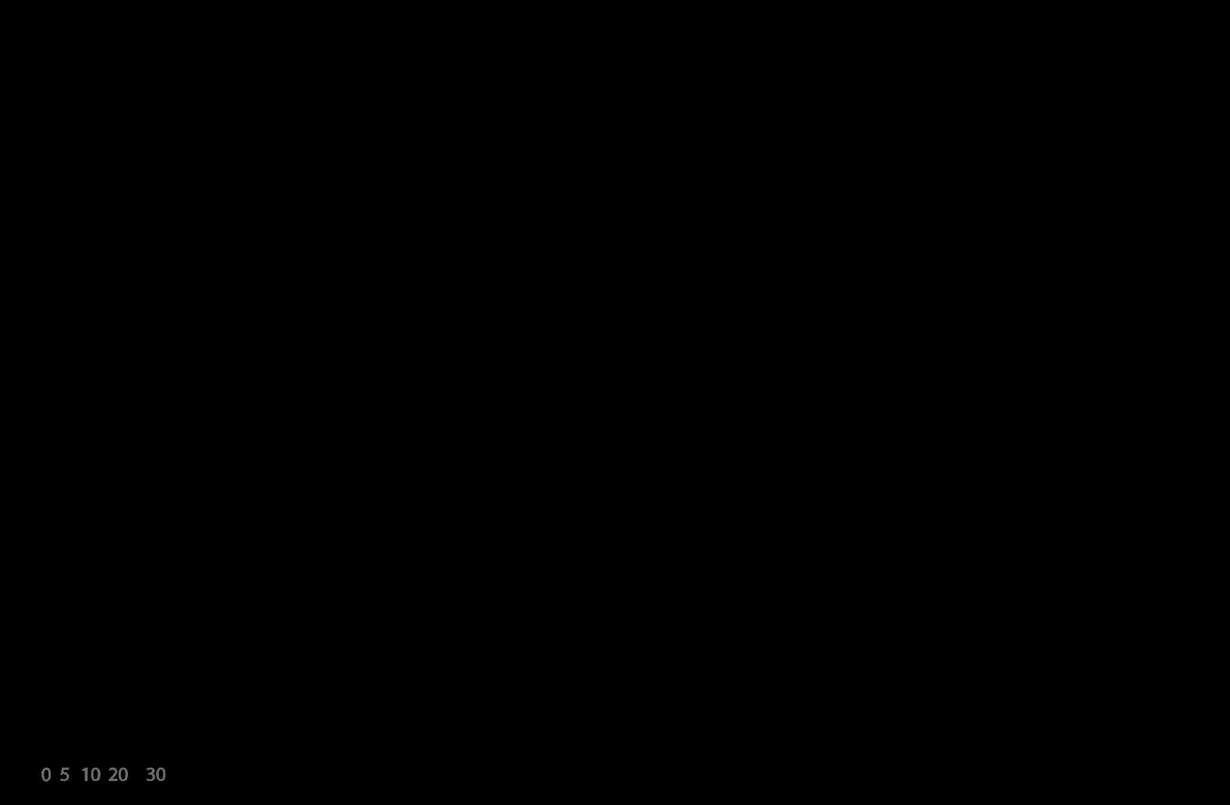

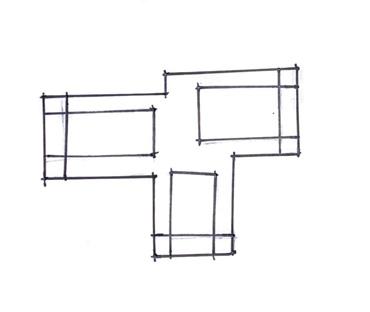

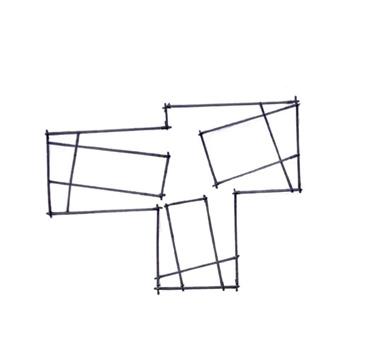

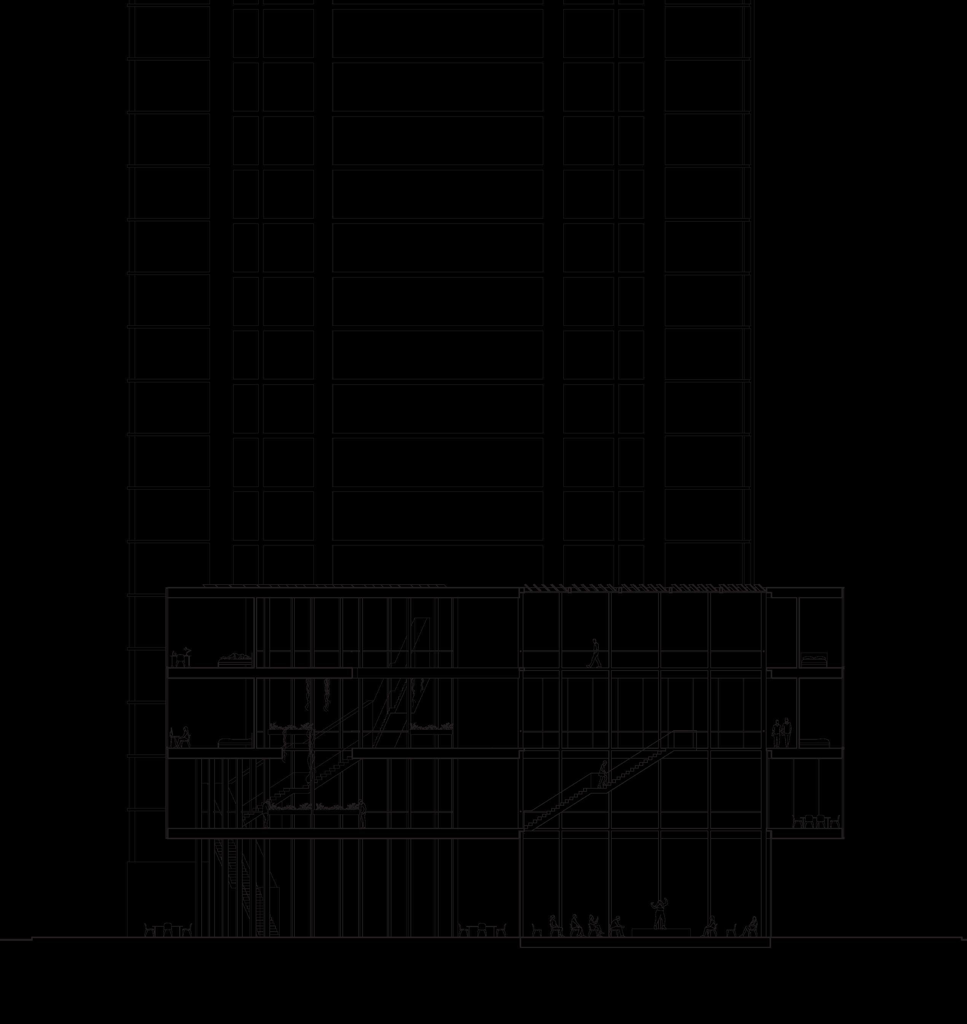

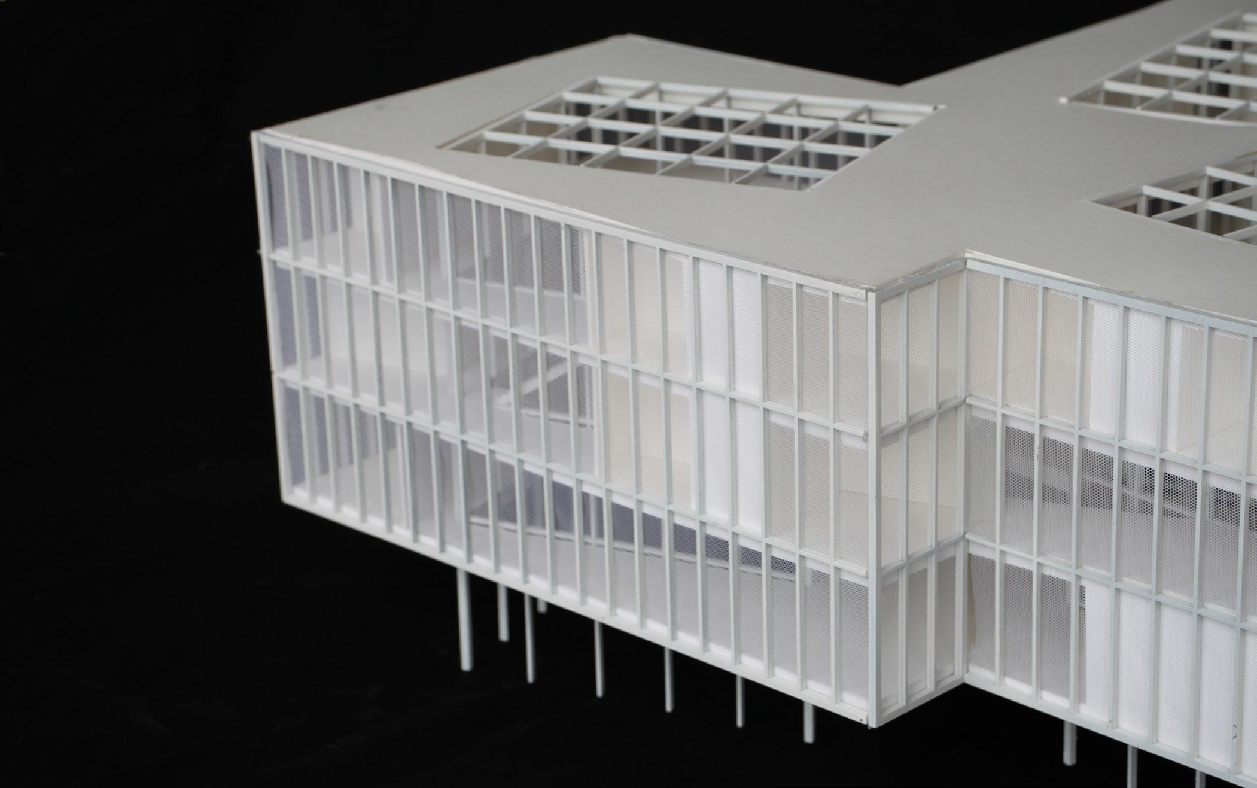

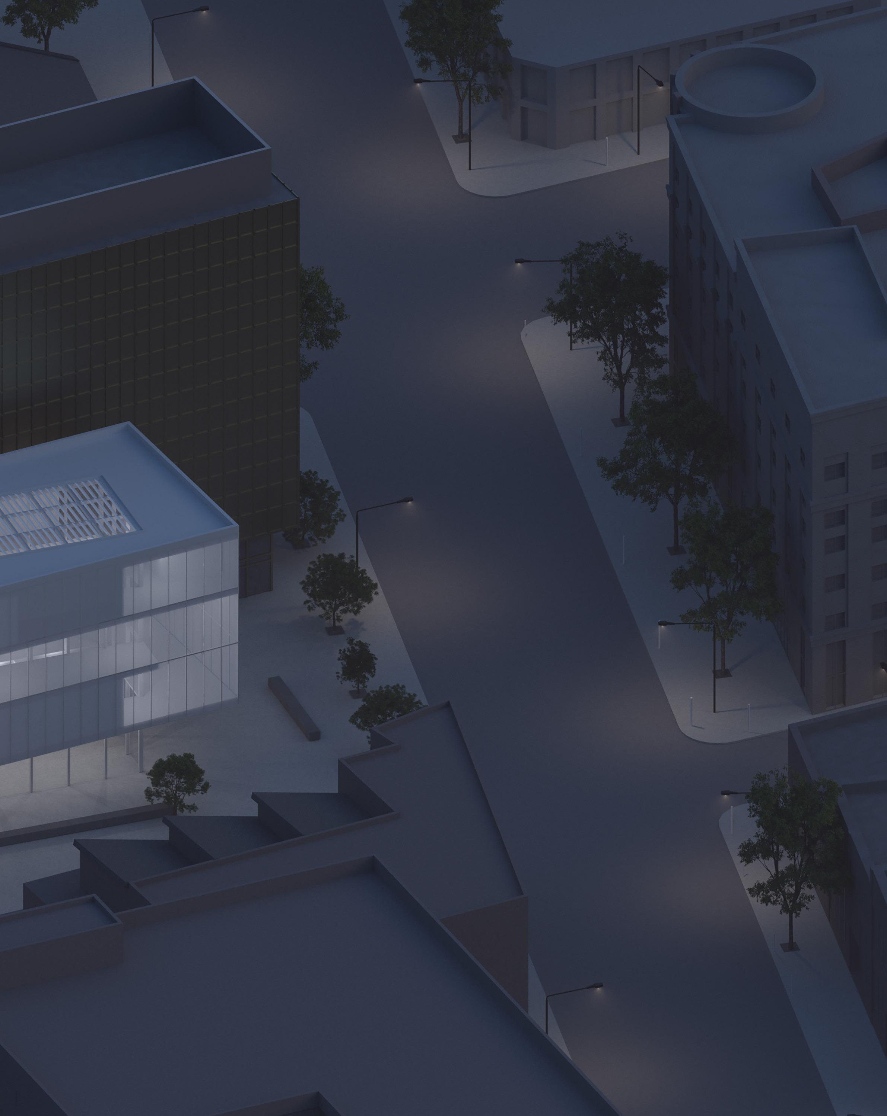
University of California, Berkeley
Spring 2022
Introduction to Design
Los Angeles, CA
Instructor Rudabeh Pakravan
Duration 8 Weeks
Type Conceptual
In many Los Angeles neighborhoods, alleyways divide property lines and serve as access points for garages, sheds, and other backyard facilities. Set four feet back from the alleyway, this project aims to re-imagine the use of this space, prioritizing walkability and facilitating higher density living environments. This design intervention seeks to address the challenges of urban housing shortages while enhancing the quality of urban life.
