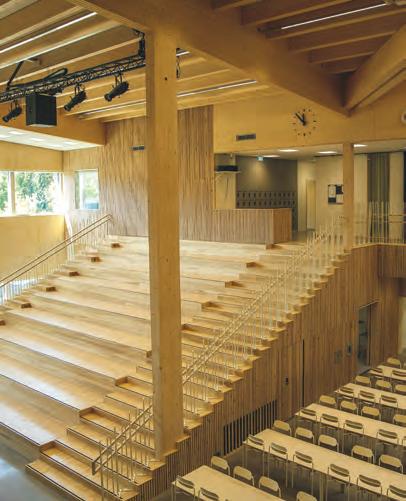
5 minute read
Knock on wood
Wood is the Way
The newly rebuilt Suomalais Venäläinen Koulu (SVK) school in Helsinki is the largest wooden school in Finland. Viktoria Petrovskaya from EdDesign online magazine looks into the updating project, which took more than 50 brainstorming sessions to finalise.
The funding for SVK was allocated in 2015 and the project required the demolition of the old building, erected in 1955, and construction of a new one. AFKS Architects (afks.fi) was awarded the contract to build the 6,400-square-metre (68,889-square-foot) school, which has 85 staff and 700 students, many learning in Finnish and Russian. “It was an amazing, difficult, but incredibly exciting time that even a pandemic could not spoil,” says school principal Tuula Väisänen.



“Teachers, students and even the parent committee took part in the planning. Every detail, whether it was the tables and chairs for the common spaces, the colours of the different campuses or the design of the courtyard, was chosen by students’ vote. Then the interior designers incorporated it all. In total, we conducted about 50 brainstorming sessions.” SVK is the largest wooden school in Finland, built with cross-laminated timber (CLT). The two-storey building is constructed in the form of the letter “L” with windows in each room, filling them with light. The property is carbon-neutral and is equipped with solar panels paired with an automated energy-saving system.
Campuses and clusters The structure is divided into three campuses for elementary, middle and high school students. The school has a special wing for the youngest pupils, with every element scaled to size, from door handles to stairs. At the elementary level, classes are kept separate because it was felt that younger children benefit from their own space in which to feel comfortable and confident. It helps them concentrate and allows them the time to get used to school life, to acquire the skills of independent decision-making and self-organisation. When they are ready, they can work in any study place they choose. High school students, on the other hand, have spare time; they often have gaps in their timetable, and they wanted a choice of comfortable spaces where they can work, play and rest. The middle and high school students’ space is divided into themed clusters. These are groups of classrooms united by their specialisation. For example, there is a liberal arts cluster and an applied sciences cluster. Among the arts are languages, history of art, philosophy, history, psychology, religious studies and ethics. Applied sciences is mathematics, chemistry, physics and biology. There is also a separate cluster dedicated to craft and domestic science. Every cluster has its own colour code, reflected in the furniture and carpets: applied sciences is turquoise, whereas liberal arts is red. The colours were chosen by the pupils themselves, and at the centre of each cluster is a large open space. Furniture can be quickly and easily rearranged, enabling a variety of different learning environments.
Transformable spaces Any room in the school can be modified easily. Sliding walls and sound-insulating glass partitions enable three rooms to be merged to create a large hall for 100 people or simply make a space that is more comfortable for smaller groups. The glass walls mean teachers can observe several groups of pupils at once. A great deal of attention is paid to multi-functionality. The doors of the classroom cabinets can either be written on or used as magnetic panels to which pupils’ work or posters can be attached and displayed. The central school space – the atrium – can also be converted into a school cafeteria, an auditorium or a theatre stage. In addition to chairs there are wooden steps with built-in sockets. High school students often work here – or just relax during school breaks. All the corridors are wide, equipped with individual workplaces, sofas and chairs. There is a balance of furniture conducive to both study and relaxation.


Areas for teachers In Finland, teachers often work in pairs, teaching together. And in new schools, teachers no longer have individual classrooms. Except for elementary school, lessons are taught in a variety of areas – sometimes in a classroom, but sometimes in a more informal area and often outside if the weather is nice. Within the school there are two rooms for the teachers. The smaller one was created for the elementary school teachers, who do not necessarily have enough time to get to the larger room during short breaks. Both rooms have desktops, places to relax and coffee-makers, which are must-haves in Finnish society.
Physical well-being SVK embodies the accessible environment: there are ramps and railings everywhere, and each element of the school is adapted for people in wheelchairs. The school is mindful of the need to encourage day-today physical movement. Classes are held on different floors to ensure that students are moving throughout the day. All the school breaks take place in the fresh air. Two courtyard playgrounds were created in response to the wishes of the children. Climbing frames, swings and a basketball hoop offer opportunities for those who want to be active, but there is also space to sit and relax. There are places to park bicycles and scooters. Principal Tuula Väisänen is delighted with the result: “We are all in love with this bright, traditional wooden, yet modern building, and, of course, it is clear how much social being determines consciousness. “We can say with confidence that we have become much better in compliance with the rules, with discipline, with the self-organisation of pupils, with the careful handling of furniture and even with academic performance.”

WHERE: capital of Finland, Helsinki. Residential area. WHEN: School was founded in 1955, renovated in 2021. SPECIALITY: Bilingual. Most advanced level learners are studying in Finnish and Russian. WHO: 700 students and 85 staff.







