
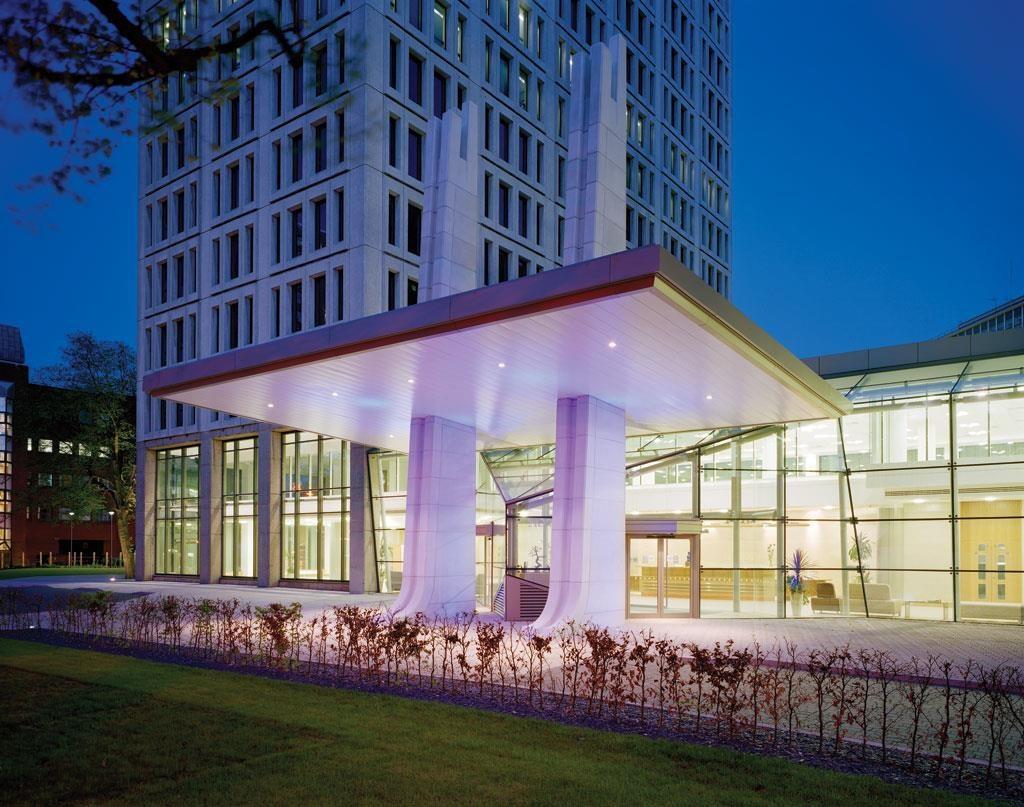
Greater Birmingham Chambers of Commerce 7th Floor 54 Hagley Road Birmingham B16 8PE Connect. Support. Grow.
Page 3 : Tenants
Page 4 : Reception/Security/Facilities
Page 6 : Parking options
Page 7 : Hot Desk Booking System ( Kandence)
Page 9 : IT FAQ’s
Page 10 : 54 Hagley Road Communal Meeting Rooms
Page 11 : 54 Hagley Road App
Page 12 : Office Etiquette
Page 13 : First Aiders and Mental Health Responders
Page 14 : Fire Evacuation Information
2
Contents
Tenants
East Wing
Floor 16 Nolan Associates
Front 15 Visual foods
Rear 15 BW Tax
Front 14 Malmaison
Rear 14 Void
Floor 13 Smiths Pensions
Floor 13 Void
Floor 12 Pennycuick Collins
Floor 11 Alliance Health Group
Floor 10 Alliance Health Group
Floor 9 Extra Energy
Floor 8 Extra Energy
Floor 7 Extra Energy
Floor 6 Extra Energy
Floor 5 Extra Energy
Floor 4 Extra Energy
Front 3 WYG
Rear 3 Salhan Accountants
Floor 2 CrowdProperty
Floor 2 Void
Floor 1 HMCTS
West Wing
Floor 8 Hive 360
Floor 7 Greater Birmingham Chambers of Commerce
Floor 6 Hoare Lea
Floor 5 Ricoh Uk Ltd
Floor 4 HMCTS
Floor 3 HMCTS
Floor 2 HMCTS
Floor 1 HMCTS
Ground floor Void
3
Reception and Security
Contact Details
Security / Front of House Reception team provide 24 hour cover
Email: reception.54hagleyrd@outlook.com
Telephone: 0121 454 3801
Mobile: 07738 219121
Names of security guards ???
Receptionist is ????
Access
The building is accessed via a security card which will be allocated to all staff. Access to common areas such as toilets on the ground floor and to lift areas require this card.
Reception is open and manned from 07.00hrs to 20.30hrs and will be staffed by a receptionist between 08.00 to 17.00 hours, Monday to Thursday. Outside of these hours, the site benefits from 24hrs on-site security and staff access can be gained by reporting to security at the main reception.
Reception is closed to visitors, contractors and deliveries outside of the Reception opening hours unless prior arrangements have been made with Building Management.
Staff can have 24hrs access or a set time access depending on your companies’ choice.
Staff access is available 24 hours a day, Monday to Sunday.
Members of staff who access the building out of hours are asked to sign in and out of our “out of hours” book at reception.
Visitors
All visitors are asked to sign in at Reception and will be issued with a visitors pass (visitors must provide ID). Please email reception to give prior notice of them arriving.
Reception telephone number is 0121 454 3801 and the email address is reception.54hagleyrd@outlook.com
Pease advise the Receptionist accordingly if you wish your visitors to be held in reception if you wish to greet them and escort them to the office, or happy for them to be sent up to our floor and use the intercom system at our door.
There is no parking for visitors, unless they require a disabled space, should this be the case email reception to request a space.
Reception will call the documentation telephone number to advise of members/couriers collecting or dropping off papers. They can also be sent up to our floor or be advised to wait in reception and a member of the team will go down to reception. Vehicles can be left in the spaces at the front of the building to allow for drop off/collections, if available.
Disabled toilets are situated on ground floor and each floor up to the 4th floor.
Cafe
Located on the ground floor, via reception is Caffe Kix.
Open Mon-Fri from 7am until 4pm
The Café offers a selection of hot and cold snacks, confectionery and beverages and has special offers and meal deals, plus a hot drink loyalty card.
Hot breakfasts are served between 8am – 10 am and lunch between 12pm – 2 pm.
If purchasing refreshments for members, this currently needs to be claimed back via expenses
Post Collection / Delivery
The post is delivered to reception each morning and sorted for all tenants to be collected.
The post is collected from reception each afternoon at 4.30 pm.
4
Smoking / e-cigarettes area
This area is outside of the building, turn left outside through the front doors and left down the side of the building
Prayer Room
• The prayer room is situated on the ground floor, to the far left of the café, accessed by security card only
Changing/Shower Rooms
Separate ladies and men’s changing /shower rooms are on the ground floor behind reception. Locker keys can be obtained from reception (sign in/out system) and there is a drying room for wet clothes/towels next to these rooms.
The ladies room has hairdryers and straighteners for general use.
Bike Rack
• There is a large secure bike rack on the ground floor of the car park, accessed via the barriers.
5
Parking/Travel Options
per month
£816 per annum
£4 for 6 hours
£6 for 12 hours
2 hours free for customers
Broadway Plaza Ladywood Middleway
per day - hybrid offer
£4 for 4 hours
£5.50 for 8 hours
£18.50 Mon - Friday
£38 Mon - Friday 24/7
£70 per month Mon - Friday Tel: 03455 555888 £105 per month Mon-Fri 24/7
Calthorpe Park and Ride Duchess Place, Hagley R £7 per day ( Ringo) £950 + VAT for annual pass (£95 pm)
Five Ways Metro Car Park Ruston St, B16 8BB £3.20 for 3 hours (Ringo)
£4.20 for 4 hours
£7.20 for 9 hours
Duchess Road Pay & Display Duchess Road
£1 for up to 2 hours
£2 for up to 4 hours
£3 all day
30 Harborne Road Car Park Harborne Road £3 for 3 hours ( Ringo)
£4 for 4 hours
£10 for 6 hours
Highfield Road Car Park Behind The Physician details tbc
Carpenter Road
free on road parking in designated section – need to get there early !
West Midlands Travel – Flexi ticket
Flexi Season Tickets | Train Ticket Types (westmidlandsrailway.co.uk)
James : 07518 298906
6
Address Cost Website Morrisons
£85
LINK
Details
Harborne Rd/Hagley Rd
LINK
£3.00
Call
LINK
Hot Desk Booking System
Getting Started
You will be issued with an email inviting you to sign up with Kandence with a link to the website.

You can download the Kadence app to other mobile devices.
You need to set up your profile
You can ‘star’ you colleagues so that you receive notifications of when they are in the office, should you wish to sit next to them.
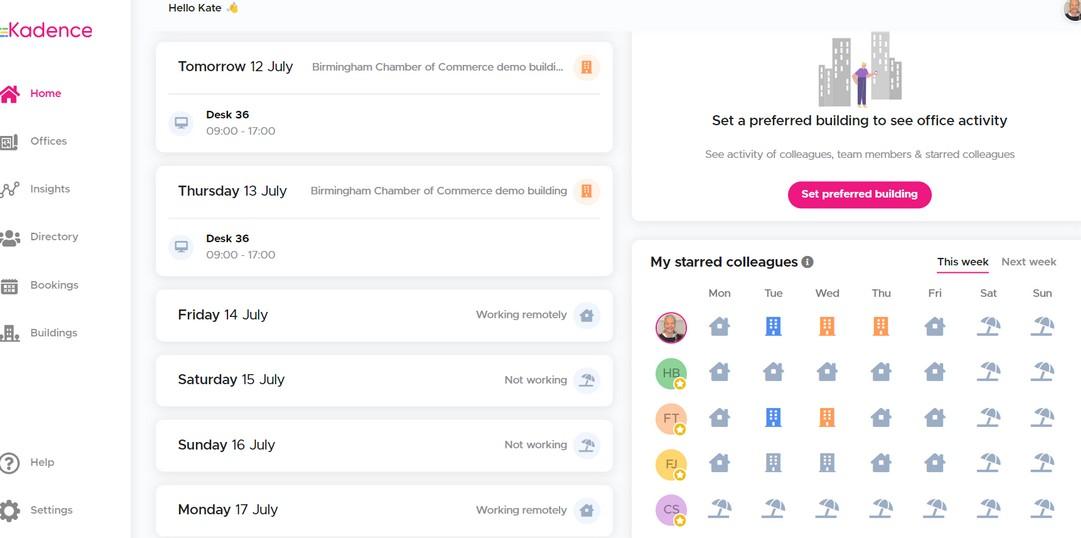
Everyone MUST book themselves a DESK or that they will be ‘ON-SITE’ in one of the informal areas BEFORE attending the office to ensure availability, this also confirms who is in the office in the event of an emergency evacuation.
Please refer to these setup guides Kadence integrations
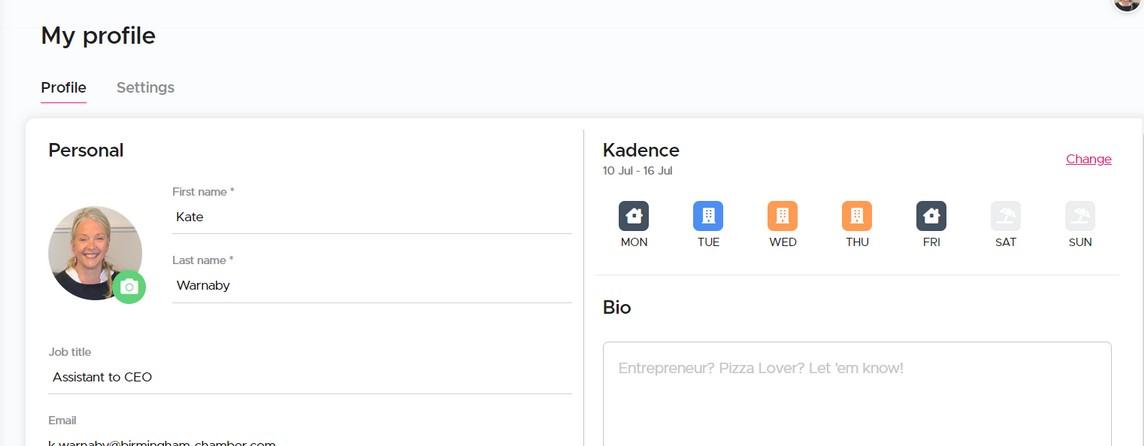
Booking a Desk
You will be able to book a desk up to 6 weeks in advance, you can book half/full day and choose exact times.
You will be able to book the same desk for multiple dates.
You will be able to view your bookings
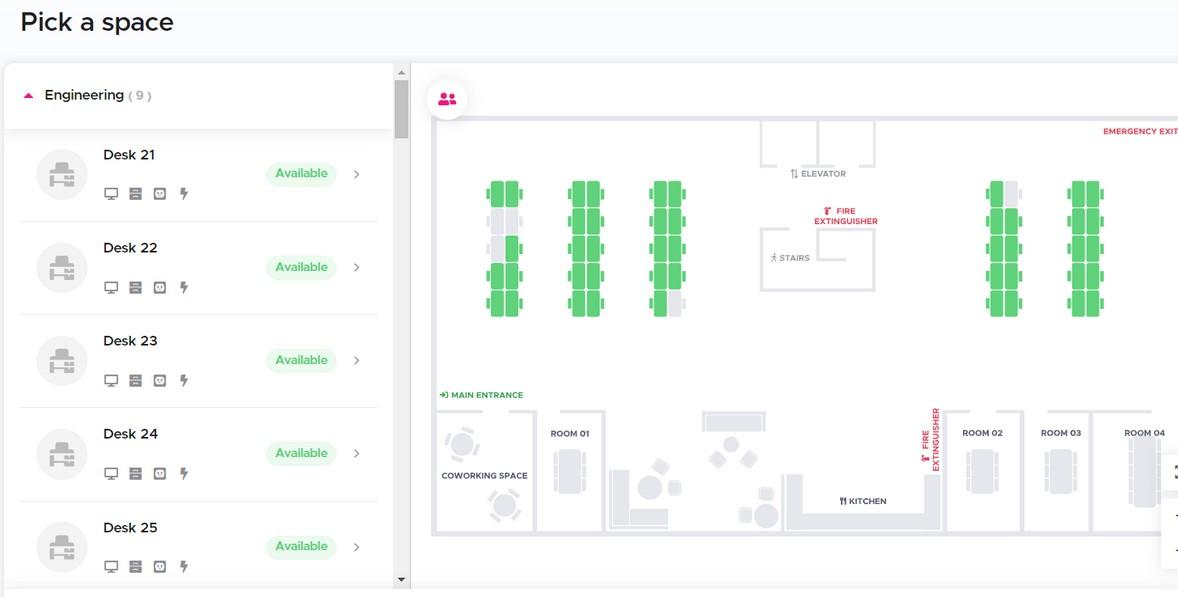
7
There will be team ‘neighborhoods’; desks together on certain days for certain teams enabling you to sit with your team your team on those days.
You will There will be team ‘neighborhoods’; desks together on certain days for certain teams enabling you to sit with have to ‘check in’ on Kandence when you arrive at the office, if not the desk will be released for anyone else.
You MUST cancel your desk booking if your plans change, as the report of who is in the office forms the Fire Evacuation Report for our Fire Marshalls/colleagues to use
Booking a meeting room/office/pod
Meeting rooms/offices/pods on our floor will have to be booked via Kadence. These can be booked by the half hour/ half/full day, you can choose exact times.
You will have to ‘check in’ on Kandence when you start your meeting, if not the room/office/pod will be released for anyone else.
7
IT FAQ’s
Wifi
We will be transferring our wifi codes to 54 Hagley Rd, so you do not need to worry about a new wifi code.
We will be organising a visitor wifi code, details tbc.
Printing/Copying
There will be one main copier/printer for the office ( Documentation will have their own).
This printer will be set up to be your default printer for when we move.
Secure printing codes can be set up if required for confidential printing.
The printer will default to print black and white and double sided.
All copies will default to copy black and white. Should you require colour copies you will need to make adjustments on the machine.
NB: Please print only when necessary and collect it !
Telephones
All telephones will be set up via Teams before we move, with landlines transferred also.
IT Queries
Please remember to log all IT queries via the Intranet or email: Itsupport@birmingham-chamber.com
9
Room Bookings @ 54 Hagley Road
There are 4 meeting rooms on the ground floor that can be booked by tenants, currently free of charge. All rooms have a television screen and HDMI cables/remotes are held by reception:
Room 54/1 – capacity 44/46 people. Layout to be set up by tenants, not reception.
Room 54/2 – capacity 16 people, set boardroom style.
Room 54/3 – capacity 6 people, set boardroom style.
Room 54/4 – capacity 10 people, set boardroom style.
NB: These rooms are NOT to be booked to use as an office, they are for actual meetings.
Rooms can be booked via the 54 Hagley Road App bookings will be cancelled after 15 minutes if you do not check in at reception first. Bookings can only be made one month in advance.
10
54 Hagley Road App
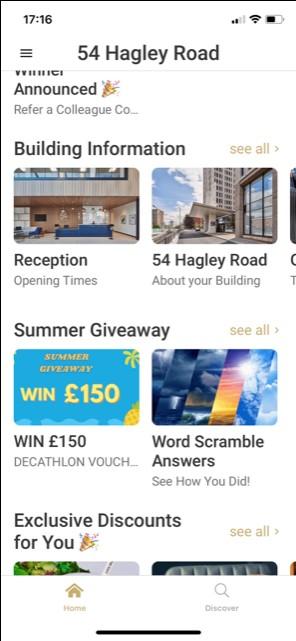
You will be given access to the 54 Hagley Road App which gives you information regarding the building, travel information, details regarding the meeting rooms, café menus, offers with external organization and more
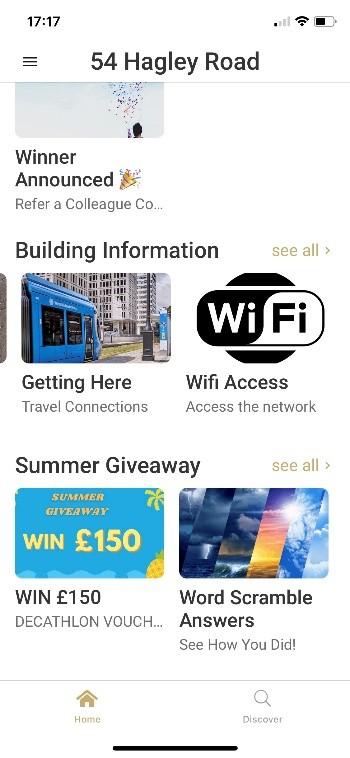
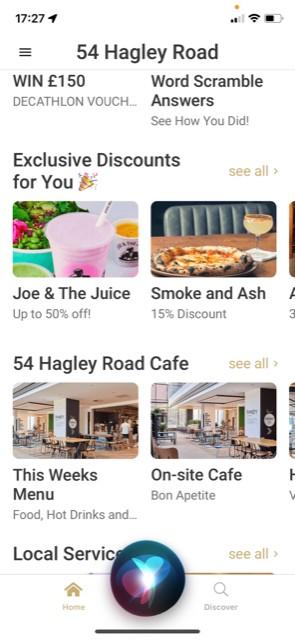
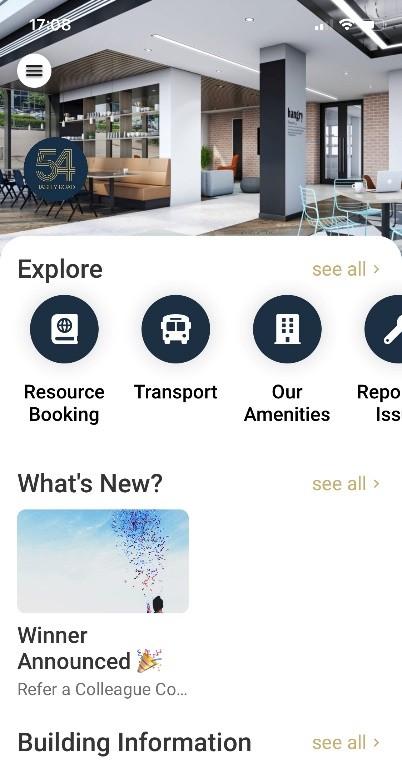
11
First Aiders & Mental Health Responders
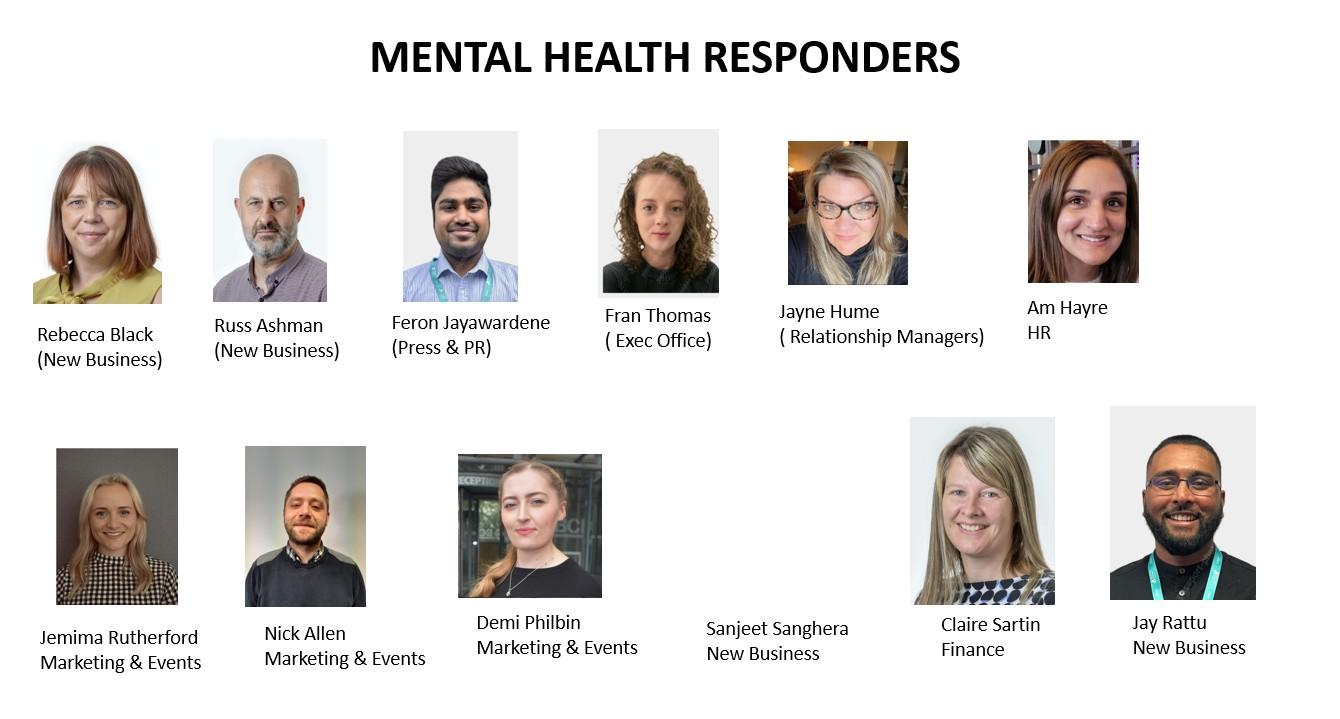
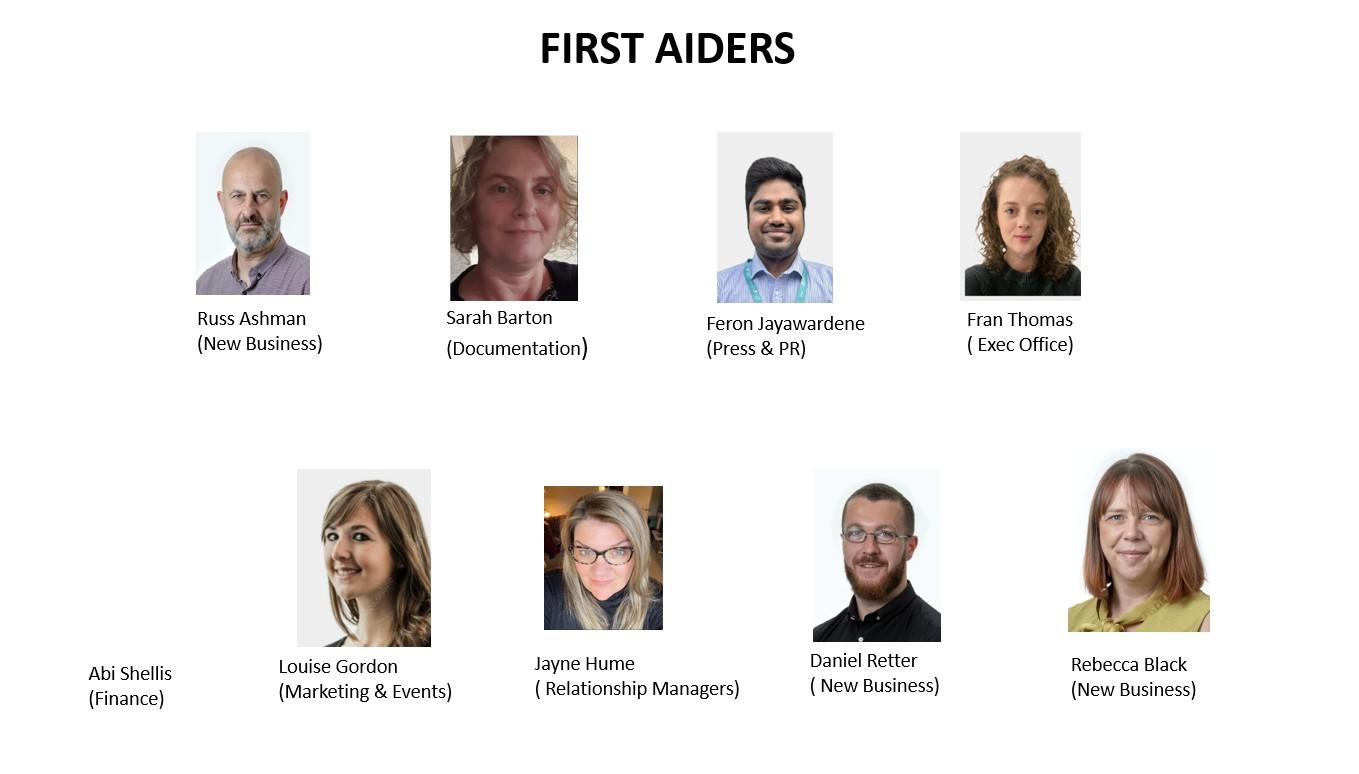
12
Fire Safety
Under the Health and Safety at Work Act 1974 all buildings have set procedures for carrying out: -
Testing of fire safety systems.
Regular 6 monthly evacuation drills.
Dealing with fire system alarm activations.
Dealing with emergency situations such as fire, bomb threat, etc.
The fire alarm is tested weekly at 10am on a Friday
Fire Evacuation Drills
Fire evacuation drills are arranged approximately every six months. As with weekly fire alarm testing the drill is carried out so that most Tenants have the opportunity to participate.
Fire Wardens
Tenant’s fire wardens are required to: -
Ensure they have a full register of staff being evacuated.
Ensure their allocated area is clear/evacuated at the appropriate time.
Ensure that as many staff as is practically possible take part in the fire drills.
Ensure that staff are aware of their responsibilities and the building procedures.
Ensure there no one is left in toilets or other common areas.
Toilets are to be checked by tenant’s fire wardens on exiting the building only, do not go up to the next level to check the washroom facilities, this will be checked by the tenant on the floor above.
Ensure visitors, disabled persons or others requiring assistance are left safely in the disabled refuge area, located on each floor in the lift lobby.
Once out of the building please report to the Buildings Fire Marshall (located on Barclays corner) that the floor/area is clear, remembering to confirm names and numbers of those located in the disabled refuge area.
Ensure Tenants’ employees and visitors are marshalled at the allocated assembly point.
Check that everyone is accounted for. Take a roll call of employees, if anyone is missing please report to the additional building Fire Marshall who will be located at the assembly point.
Await further instruction from the building management team on re-entering the building.
Fire Evacuation Procedures
The fire alarm system incorporates the use of automatic heat and smoke detectors generally positioned at ceiling level and manually activated fire alarm call points strategically positioned throughout the building.
Activation of a single detector will operate the fire alarm system and a continuous alarm will sound, initiating the evacuation of the building.
All building occupants and visitors are to evacuate through the nearest fire exit with the assistance of the Fire Wardens.
Fire exits on each floor lead to either the front or rear escape stairs
Do not stop to collect any personal belongings
Proceed to the fire assembly point
Await further instruction from your nominated Fire Marshall / Building Fire Marshall
Only re-enter the building when it is confirmed and safe to do so.
13
Fire Safety (continued)
Actions on Discovery of a Fire
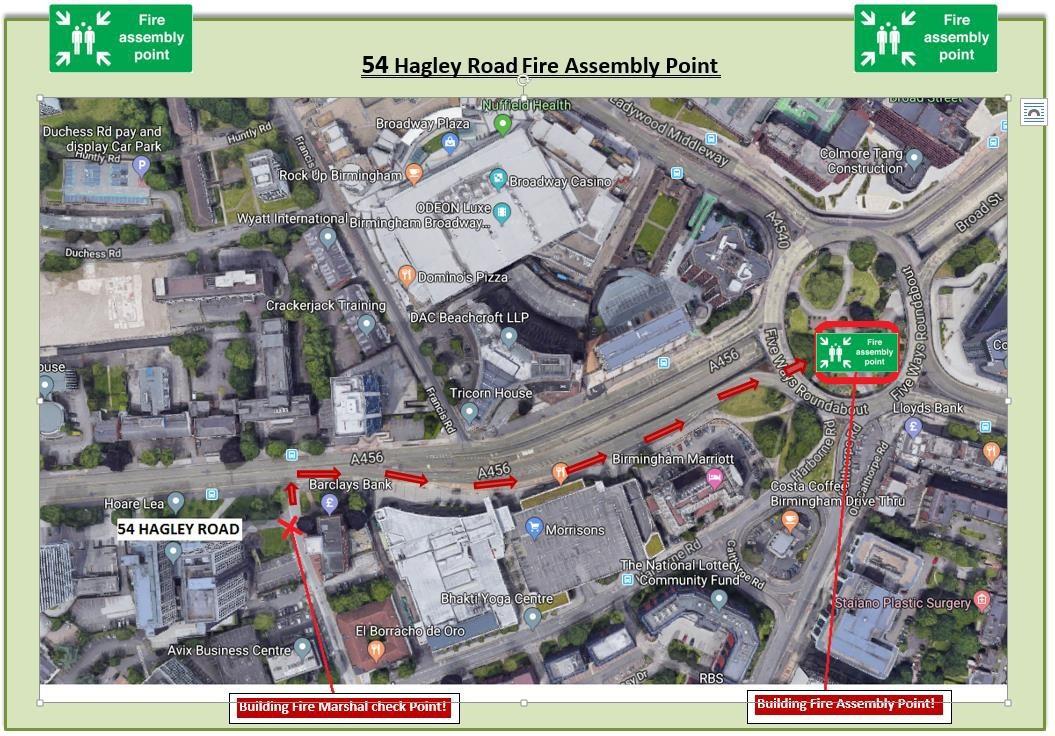
Operate the alarm by breaking the glass of the nearest fire alarm call point. This will cause the alarm to sound. Only fight a fire if you have been trained to do so.
Do not take personal risks.
If you cannot contain the fire, close the door of the affected room and dial 999 relaying all relevant information. Evacuate the area.
Actions on Hearing the Fire Alarm
Evacuate the building via your nearest available fire exit. Do not use lifts.
Do not stop to collect personal belongings.
Ensure the doors are shut behind you.
Proceed to the assembly point.
.
14
The main assembly point for the building is Fire Ways Underpass, tenants wishing to locate at an alternative location must advise the Building Management Team immediately.
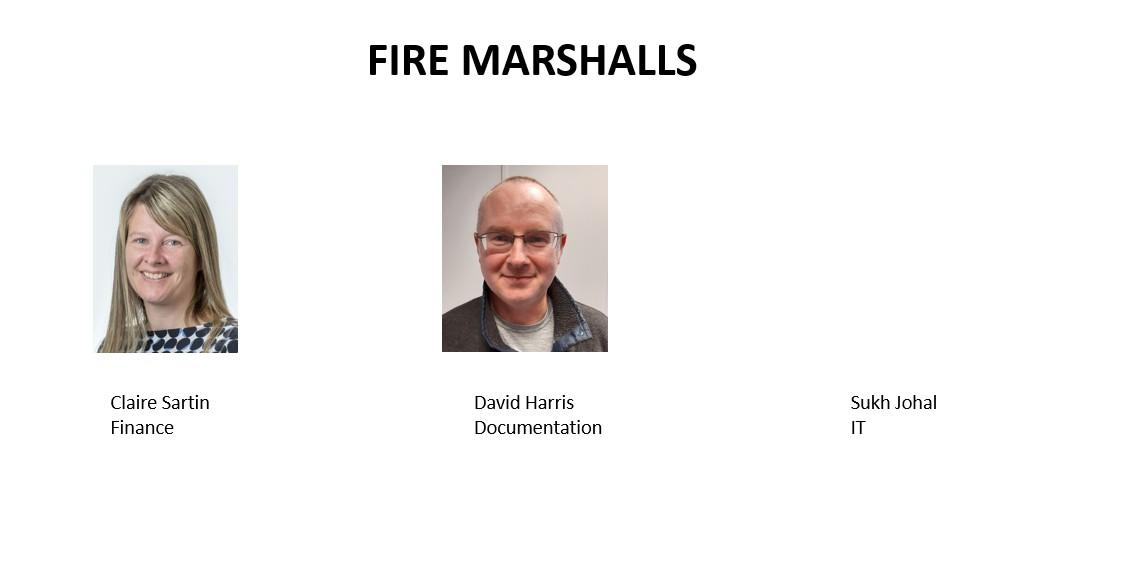
15















